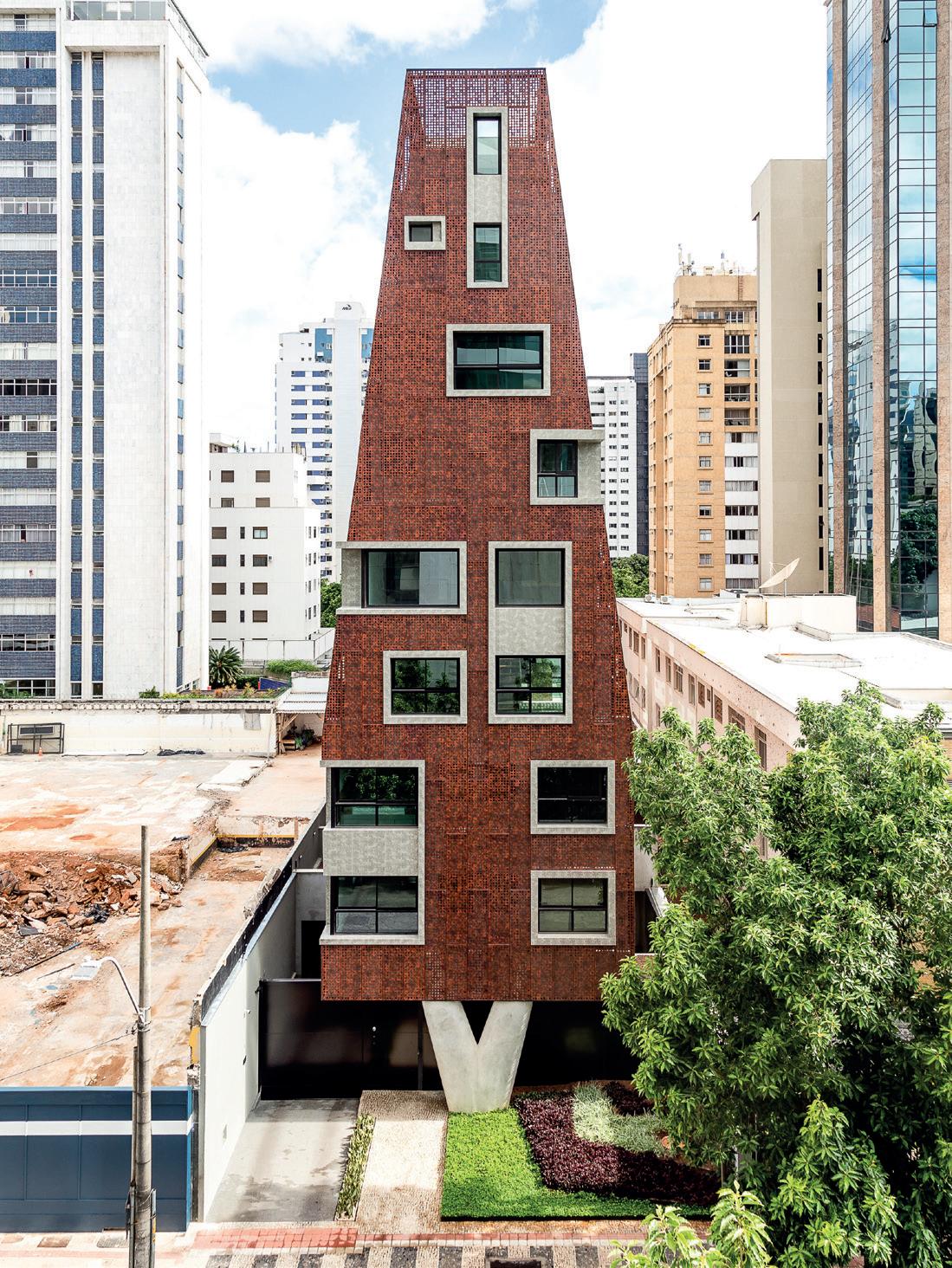
FUTURE CONSTRUCTOR & ARCHITECT SEPTEMBER 2022 ISSUE 151
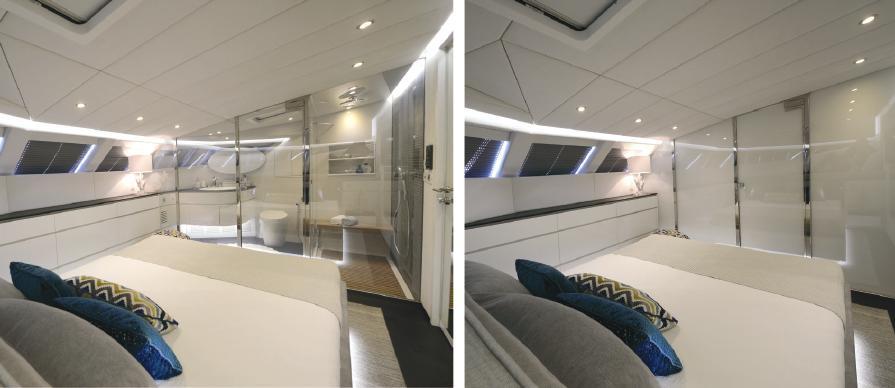



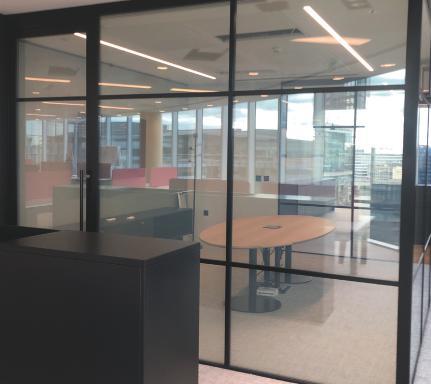
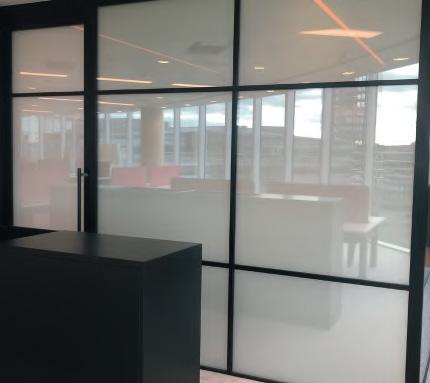
FC&A – SEPTEMBER – 2022 2 Now you see it Now you don’t! Take control with SwitchableTM www.esg.glass t: 01376 520 061 e: sales@esg.glass
Only last month, I was talking of the unbearable heat we were experiencing here in the UK. Following several additional weeks of sweltering temperatures and a recently-actioned hosepipe ban, our call for a much-needed downpour was finally answered. Whilst the rainfall's cooling effects were most certainly welcomed, some parts of the south of England, unfortunately, suffered from extreme showers. This, of course, resulted in flash floods in areas such as Central London, Kent, Devon and Cornwall. In fact, in mid-August, the Met Office issued 17 flood alerts and predicted up to 100mm of rainfall in some locations.
As we've been advised by environmental professionals over the years, such drastic and prompt changes to the weather is unquestionably a cause for concern, and these meteorological shifts are beginning to palpably take shape. As such, we must adapt current practices to protect ourselves from swiftly-moving, potentially perilous weather conditions.
For example, in this month's issue, Ian King, COO at Zeroignition, talks to us about the 'invisible dangers of timber construction'. Here, he not only discusses the vital use of fire retardants in the wake of record temperatures and destructive wildfires, but he also explains how architects and specifiers must consider the risk of toxic pollution caused by harmful chemicals found in fire retardants. Turn to page 20 to read the full article.

Elsewhere, James Walsh, CEO of Studio Anyo, fills us in on what inspires him and how young architecture students can get ahead, Allen Coldrake from Carlisle Construction Materials discusses the Ecodorp project and we profile Konstantin Arkitekter's Qaammat Pavilion in west Greenland.


I hope you enjoy this issue. Don’t forget, you can also access all of the magazine’s features, product news and supplier information on FC&A’s user-friendly and engaging website. Fully responsive, the website allows you to read all the latest stories on-thego either on
phone or tablet. Simply search www.fca-magazine.com.
Rebecca
REBECCA KEMP
Editor, Future Constructor & Architect
ON THE COVER:
The CASAMIRADOR Savassi
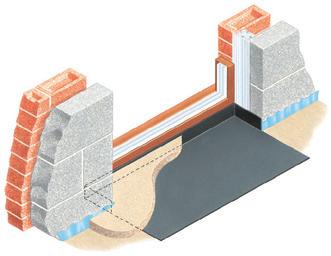
residential building is located in Brazil and features boldly-designed architecture that stands out in the local landscape.
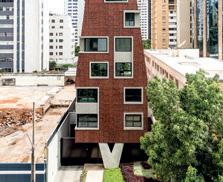
SEE PAGE 14.
Threshold


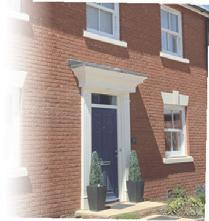
FC&A – SEPTEMBER – 20223
WELCOME TO EDITOR’S NOTE
your
Red Hut Media Ltd 5 Mansion Row, Brompton, Kent, ME7 5SE Tel: 01622 946150
FUTURE CONSTRUCTOR & ARCHITECT MAGAZINE EDITOR IAL Rebecca Kemp rebecca@redhutmedia.com Hannah Woodger hannah@redhutmedia.com PRINT & DIGITAL ADVERTISING Sam Ball sam@redhutmedia.com Jim Moore jim@redhutmedia.com PRINT DESIGN MANAGER Jack Witcomb jack@redhutmedia.com DIGITAL DESIGN MANAGER Matt Morse matt@redhutmedia.com ACCOUNTS/CREDIT CONTROL Rachel Pike accounts@redhutmedia.com SALES SUPPORT & STATISTICS Klare Ball klare@redhutmedia.com PUBLISHER Sam Ball sam@redhutmedia.com Terms and Conditions: Contributions are invited and when not accepted will be returned only if accompanied by a fully stamped and return addressed envelope. No responsibility will be taken for drawings, photographs or literary contributions during transmission or in the editor’s hands. In the absence of an agreement the copyright of all contributions, literary, photographics or artistic belongs to Red Hut Media Ltd. The publisher accepts no responsibility in respect of advertisements appearing in the magazine and the opinions expressed in editorial material or otherwise do not necessarily represent the view of the publisher. The publisher does not accept any liability of any loss arising from the late appearance or non-publication of any advertisement. SEPTEMBER 2022 RED HUT MEDIA fcamagazine fcamagazine fcamagazine FC&A Magazine CAVITY TRAYS specialism • experience • service01935 474769 enquiries@cavitytrays.co.uk www.cavitytrays.co.uk Yeovil • Somerset • England • UK
Protection Optimised Alleviates damp protection shortfall where horizontal and vertical DPC’s merge ● Three-sided Type TST Threshold and Sill Overlay Tray addresses localised DPC and membrane misplacement and damage. ● Protection introduced where foot traffic is heavy during construction ● Overlay isolation where vertical closing interfaces ● Protection extends vertically against sill. Email enquiries@cavitytrays.co.uk and request our guide delivered to your door
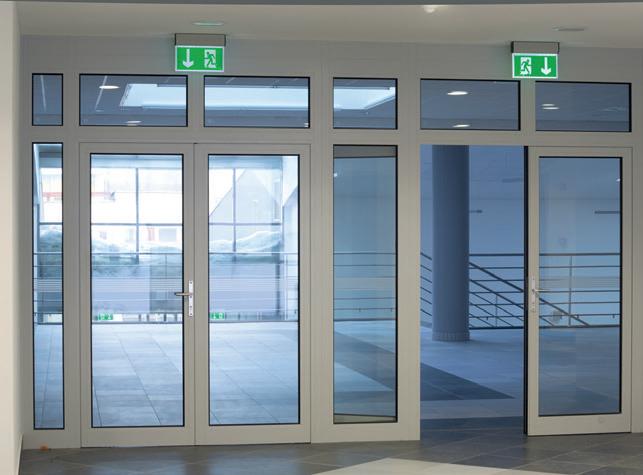
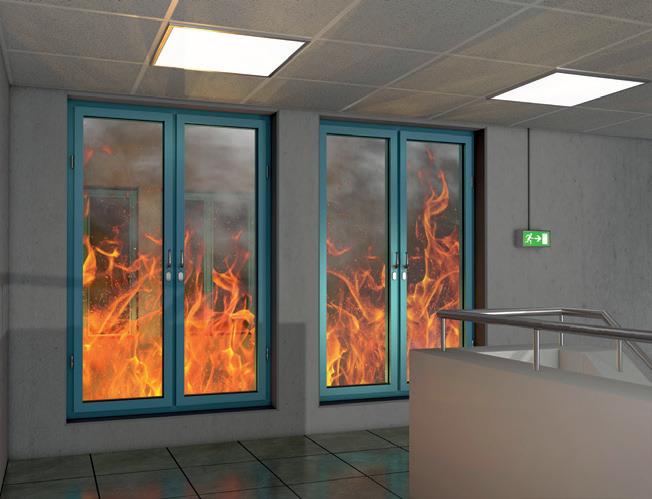
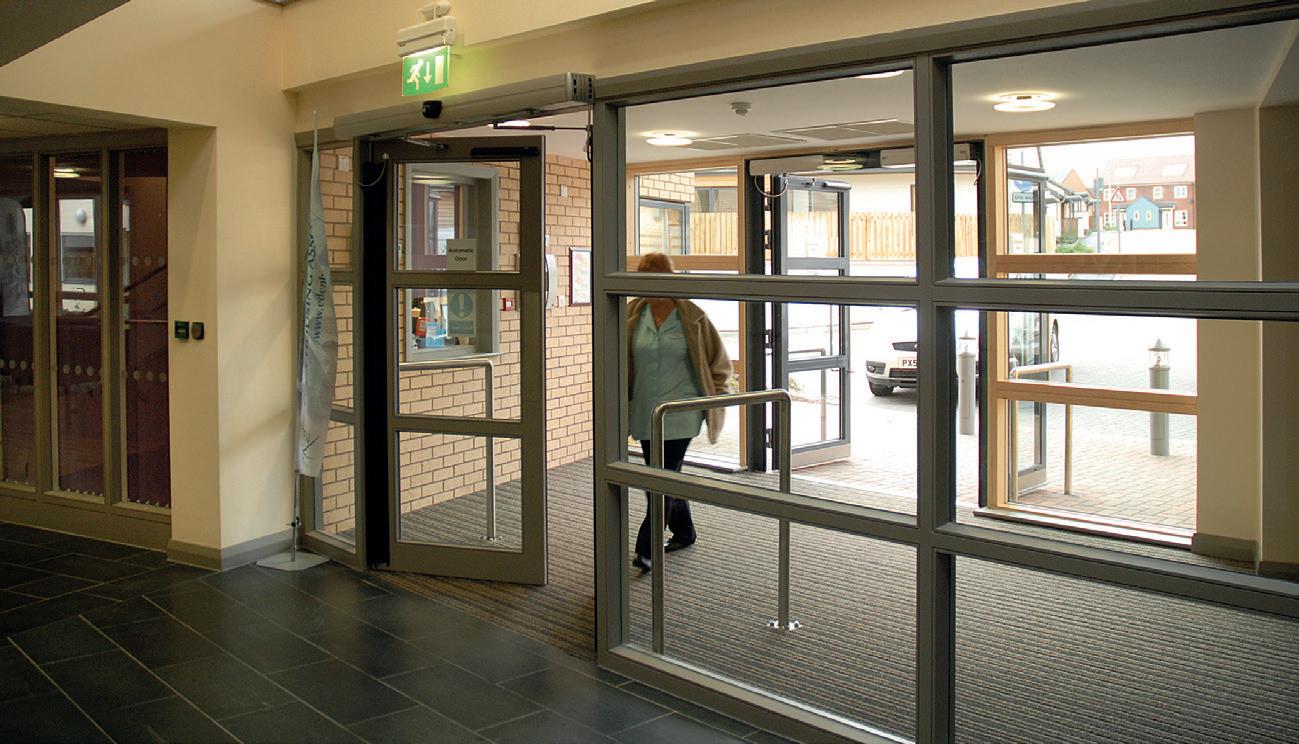



FC&A – SEPTEMBER – 2022 4 Firman offer a wide range of fire resistant glass options with varying levels of protection as required by your project. Contact our sales office for further information. www.firmanglass.com Fire Rated Sealed Units 01708 374534 sales@firmanglass.com www.firmanglass.com • Attestation 1 Certified • Rated 30/0 to 60/60 • Certifire compliance • Impact resistance • Sound insulation • Thermal insulation • Integrity only – in stock • Internal / External use • Fire Doors • Partitions
18 20
LEGAL & BUSINESS:

Do Design Codes represent housing development by consensus, or will they result in consultation fatigue? And, will they fast track ‘beauty’ or will the layman’s greater involvement in design result in a dumbing down? Niamh Burke, Associate at Carter Jonas (London), investigates.
VOICE OF THE INDUSTRY:
Ian King from Zeroignition explains why innovation has led to a generation of low-toxicity fire retardants and outlines how this significant leap forward will lead to an uptick in using renewable building materials; from timber to engineered bamboo.

FEATURES
22 24 26 28 30 32
DOORS, WINDOWS & BALUSTRADES:




In this article, Paul Smith, Head of Marketing at F.H. Brundle, explores the rise of balustrades.
RCI:
Allen Coldrake from Carlisle Construction Materials discusses Ecodorp, a sustainable community in The Netherlands where Hertalan EPDM membrane has been specified as part of a cradle-to-cradle approach to circular sustainability.
HVAC:

Jack Smith, Product Manager at AET Flexible Space, explores the world of underfloor air conditioning (UfAC) and its role in driving carbon reduction and health and wellbeing.
FLOORS, WALLS & CEILINGS:
Neil Sanders, Technical Director at F. Ball and Co., advises on cutting the time it takes to install floorcoverings without compromising on finished results.
TECHNICAL FOCUS:
There are many reasons why clay brick remains the building material of choice for architects, developers, builders and planners across the UK, and why it will continue to be so as we move to ever more sustainable methods of construction. Here, Forterra explains further.

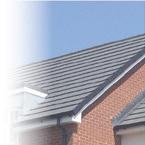
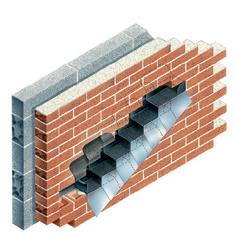
BUILD FOCUS: Workplace :
British Architect Guy Hollaway forecasts the future of the office and explains how his practice's latest HQ scheme, for bike manufacturer, Brompton, demonstrates the workplace design of tomorrow.
14
QAAMMAT PAVILION, KONSTANTIN ARKITEKTER:
The Qaammat Pavilion, designed and built by Architect Konstantin Ikonomidis, has won an A+Award.
CASAMIRADOR SAVASSI , GISELE BORGES ARQUITETURA:
The CASAMIRADOR Savassi residential building is located in Belo Horizonte, Minas Gerais, Brazil, and features boldly-designed architecture that stands out in the local landscape.
FC&A – SEPTEMBER – 20225
NEWS
10
PORTFOLIOS
SEPTEMBER CONTENTS CAVITY TRAYS specialism • experience • service01935 474769 enquiries@cavitytrays.co.uk www.cavitytrays.co.uk Yeovil • Somerset • England • UK Sloping Abutments in Brick, Block or Stone Combined ready-moulded DPC cavity wall protection with attached roof flashing ● Adjustable Type X Cavitray to suit all cavity widths ● Ready to use – eliminate cutting, fabrication and variances on site ● Control cost and stock + packaged per dwelling ● Look for the name and logo to secure approved ETA solution with accompanying warranty from the longest-established specialist Email enquiries@cavitytrays.co.uk and request our guide delivered to your door Cavitray Compliancy & Consistency
NEWS IN BRIEF:
WARRINGTONFIRE MARKS 50 YEARS OF ‘MAKING TOMORROW SAFER THAN TODAY’
Warringtonfire is marking the 50th anniversary of its first commercial fire test, which took place at a newly-completed fire testing laboratory in High Wycombe, Buckinghamshire, in 1972. 50 years later, what is believed to be the UK’s oldest-existing fire-resistance testing laboratory continues to operate. Today, it is one of Warringtonfire’s main sites and is a centre of excellence for the testing of timber fire doors. In addition to being an early pioneer in fire testing, Warringtonfire has remained at the forefront of the industry. Through its collaboration with associations and standards committees, Warringtonfire’s team of technical experts continue to play a pivotal role in raising standards in the fire protection industry.
DHF CONTINUES ITS ‘SUMMER OF INFORMATION’ WITH SERIES OF WEBINARS
Door & Hardware Federation (DHF) is hosting a series of webinars that are proving popular with its membership. The webinars provide clarity and guidance on a range of subjects that affect the door and gate industries and have been launched to enable member companies who manufacture or work with industrial doors, garage doors, fire doors, automated gates and traffic barriers to enhance their knowledge. Three webinars were held on 14th July, 27th July and 4th August and covered such subjects as CPR Tests and certification, fall-back protection, force limitation, compliance assessments of vertical doors and horizontal doors and gates, UKCA Marking and System 3 type testing. A further four webinars are scheduled.
INDUSTRY UPDATES
FC&A ROUNDS UP THE LATEST INDUSTRY NEWS AND UPDATES.
SGP DESIGNS OFFICE IN GRADE II LISTED EX-BANK
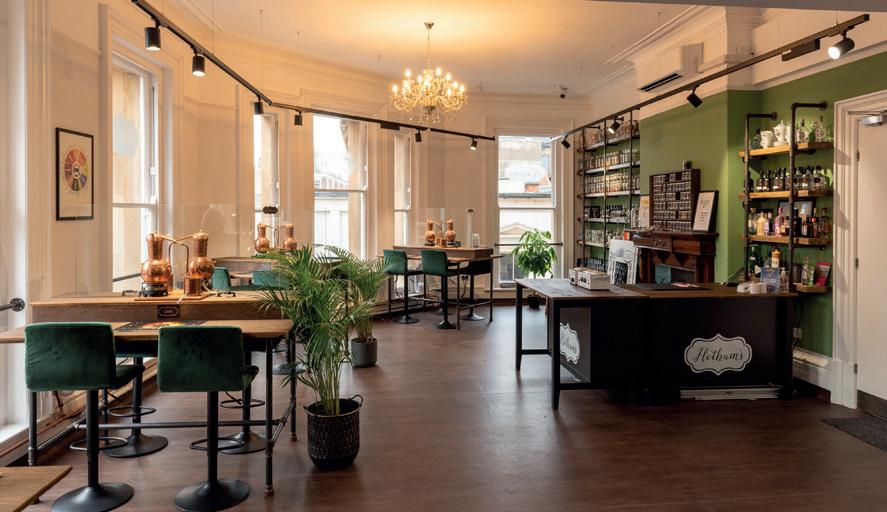
Stephen George + Partners LLP (SGP) is delighted to be working with The 55 Group, a leading team of companies comprising Pagabo, Sypro, Social Profit Calculator and Tequ, on its new office premises in Hull.
STEPHEN GEORGE + PARTNERS LLP (SGP)
The 1878 building on Whitefriargate in the centre of Hull contains a remarkable amount of original, in-situ decorative details, from stunning ceilings and a glazed dome lantern to rich woodwork, stonework and window details. E xplains Alan Soper, Studio Director at SGP: “We worked directly with The 55 Group to fit a flexible, vibrant office space within this remarkable heritage asset. Spread across a basement and five floors, the space had to provide workspace and breakout areas for the group’s staff across its various brands, plus a members’ bar, private rooftop terrace and three floors of offices that could be let out.”
SGP’s design embraces Victorian boldness with colour, mixing pure white with deep, rich blues and fresh green highlights. A stunning decorative ceiling, picked out in white and dark blue, arcs over a mix of informal and formal workstations, complete with a circular juice bar. A cantilevered mezzanine floor, which leaves the original decorative features and columns untouched, is flooded with light from the dome lantern and generous windows across the main office space.
The ground floor includes SGP’s designs for a separate private members’ bar area, to be run by Hotham’s Gin School, one of the new tenants. SGP’s design works with the relatively low ceiling height to create a 1920s speakeasy feel, with dark-painted retained brick, chevron wood flooring and low-level lighting. The beautiful timber from the old cashiers’ stations and clerks’ cubicles has been re-used as feature panelling on the walls and also as partitions, with the bar back being built from old bookcases found elsewhere in the bank.

FC&A – SEPTEMBER – 2022 6
INDUSTRY UPDATES
SGP’s new office premises in Hull
www.stephengeorge.co.uk
SGP’s new office premises in Hull
PERSONNEL
The latest appointments from the construction and architectural industries.
NEW HEAD OF MEMBERSHIP AT FIS
The Finishes and Interior Sector (FIS) is delighted to announce the appointment of Michelle Armstrong as the Head of Membership. The role has been newly created in support of the company’s growth strategy, achieved by the development of a programme of member engagement and recruitment activities. Michelle has over two decades of experience in the construction industry, having worked for the Construction Industry Training Board (CITB) since 2000. She is a skilled and practised Company Development Advisor, making her FIS’ clear choice to fulfil the new position of Head of Membership. In her new role, Michelle will continue to develop the company’s growth strategy by developing and leading a programme of member engagement and recruitment activities.
SURVEY HUB REVEALS NEW DYNAMIC DUO
Survey Hub has boosted its team with the appointment of two new trainees. Arun Hari and Bohdan Buleha – who has recently left Ukraine – have both joined Survey Hub’s Nottingham office as Trainee Land and Building Surveyors and will be learning the ropes of specialist services such as measured building and topographical surveys, EPCs, asbestos surveys and more. Bohdan, who recently completed his masters –specialising in geodesy as well as computer engineering – joined the firm not only to start his career but also gain knowledge and pass his experience back to his fellow Ukrainians. Arun recently completed his post-graduate education in MSc Civil Engineering at Nottingham Trent University and decided to join Survey Hub to develop his skills and knowledge with a company that has a good reputation in the sector.
SENIOR PROMOTION AT DMWR ARCHITECTS
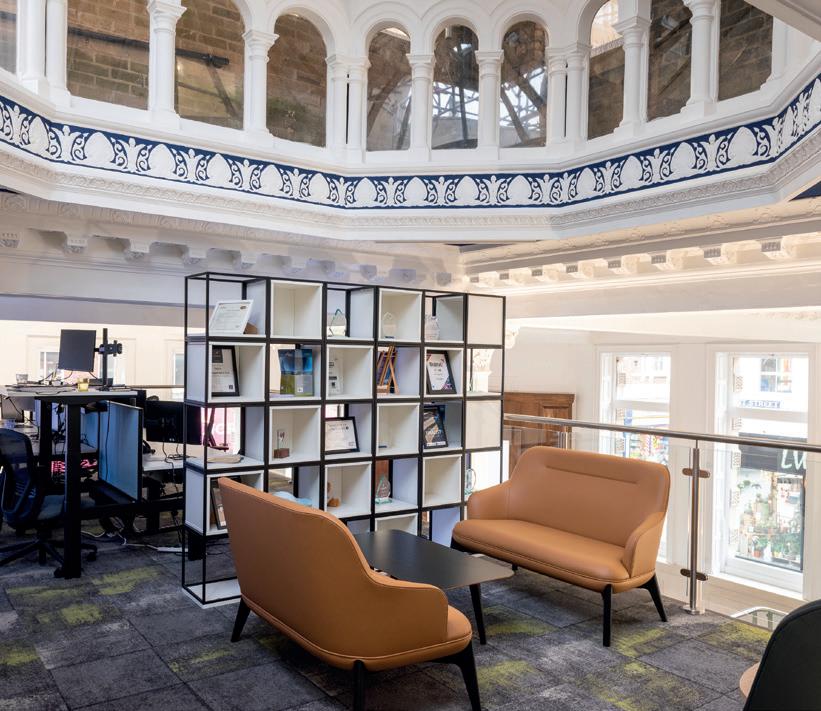
DMWR Architects has promoted Mariya Krasteva to Associate Director. Mariya joined DMWR in 2014 as an Architectural Assistant before progressing to an Architect in 2016 and subsequently Associate in 2017.
Barry Harper-Smith, Managing Director of DMWR Architects, comments: “Mariya is an extremely valuable member of our team, and it is wonderful to see her progression over the years in the practice. Her new role is thoroughly deserved, and I look forward to seeing the next chapter in her career at DMWR.” Mariya has worked on a number of high-profile projects within the practice, including Greetham Street in Portsmouth, 25-storey student accommodation project and £42m student accommodation in Oxford both for Unite Students and more recently, an interior design project for a 15-storey, mixeduse building in Varna, Bulgaria and Bristol Royal Infirmary for Unite Students.
IN BRIEF:
E7 BUILDING SERVICES AWARDED WORKS AT ASTON
MARTIN F1 HQ
Mclaren Construction has awarded E7 Building Services – part of The Michael Lonsdale Group –the MEP design and build works for Aston Martin Cognizant Formula One Teams’ new headquarters. E7 Building Services will be handling the full MEP design and build for the brandnew facility at Silverstone as part of its expanding activity in the Midlands area. Works will incorporate state-of-the-art MEP design alongside specialist research and development installation, including BMS and EMS systems, specialist gases, local extract ventilation systems and photovoltaic systems. The scheme will span 15000ft 2 of facilities, including external specialist plant areas. E7 will work alongside Mclaren and Aston Martin F1 to deliver the first Smart Factory in Formula One.
RIBA REPORT SHOWS JCT IS DOMINANT CONTRACT PROVIDER
The RIBA Construction Contracts and Law Report 2022 has been published, with the results showing that JCT continues to be the most widely-used standard form contract provider in the UK construction industry. 59% of respondents indicated that JCT contracts were the forms that their organisation used most often, whilst 71% said that they had used a JCT contract over the last 12 months. When asked to give reasons for their choice, respondents said of JCT: “Industry standard and tested in the courts”, “fair, equitable and well understood”, “standard lump sum contract understood by the industry” and “simple and familiar”. JCT contracts were dominant in project value between £250,000 and £5m.
FC&A – SEPTEMBER – 20227 INDUSTRY UPDATES NEWS
SGP’s new office premises in Hull
ARCHITECT IN PROFILE
In this month’s Q&A, James Walsh, CEO of Studio Anyo, fills us in on what inspires him and how young architecture students can get ahead.

Please tell us a bit about your career background.
After graduating from Hull School of Architecture, I worked for several London practices, including Swanke Hayden Connell Architects, Sheppard Robson and Hamiltons Architects, cutting my teeth on various projects before setting up Studio Anyo in 2010. I learnt an awful lot, and for a young architect, it all provided great exposure to the work of renowned architects, such as Foster and Rogers, on some of London’s biggest regeneration projects, including Oxford Street’s Armadillo Connect.
Have you always wanted to pursue a career in architecture?
Yes, I’ve always wanted to be an architect for as long as I can remember. No one else in my family had worked in architecture, but I found myself drawn to it early on. I was also stronger in technical drawing, graphics and design than in other subjects at school, so it was perhaps a natural career for me to pursue.
Who has been your greatest influence and source of inspiration?
The modern geometric work of the great Polish-American Architect Daniel Libeskind has always inspired me, particularly his design of the Jewish Museum Berlin, Germany. I’m also intrigued by buildings with stories to tell. This includes churches and cathedrals, whose design and architectural narratives have transcended the generations to remain as influential and inspiring as ever.
What has been your most notable project to date?
The citizenM Tower of London hotel, completed in 2012, has to be one of my most important pieces of work and the one I’m particularly proud of. This complex building sits within a UNESCO World Heritage site and above the nearby London Underground station. The development saw a lot of technical and design challenges to overcome to deliver a flagship luxury hotel where concrete, glass and high-tech works across architecture, interiors, urban development and brand significance.
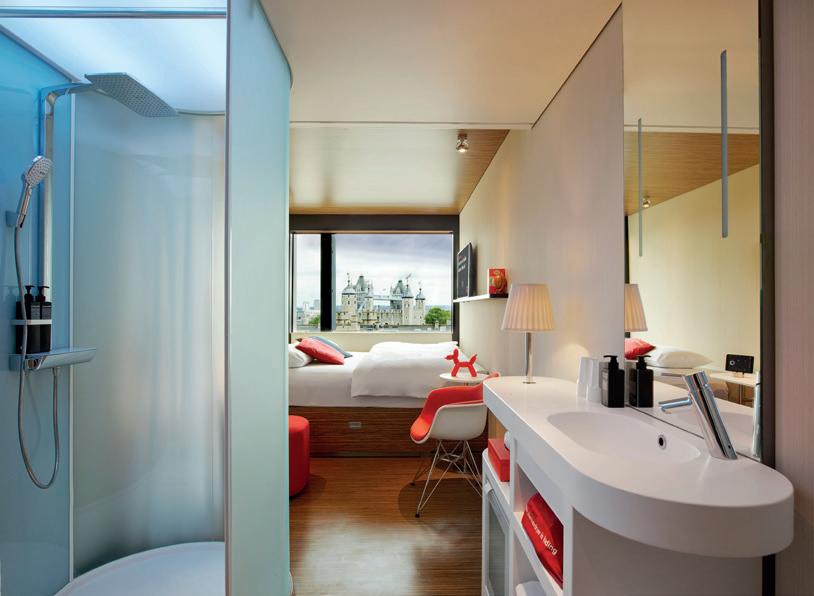
How do you approach your projects?
It begins by working closely with the client to identify a storyboard for the project, whether it’s a new or refurbished hotel, office block or leisure facility. From this, the first concept flows, feeding the design narrative and, ultimately, a distinct meaning and purpose for the building.
What do you think is the greatest challenge for designing in sustainability?
Designing in sustainability is one of the key requirements for almost all new buildings, regardless of whether they are commercial or residential developments. For architects, this presents a tough ask – the great challenge is to create functional, inhabitable buildings that aren’t compromised by sustainability requirements and the need to use energyefficient technologies and materials.
FC&A – SEPTEMBER – 2022 8
INDUSTRY UPDATES
citizenM Tower of London hotel
www.studioanyo.com STUDIO ANYO
JAMES WALSH IS THE CEO OF STUDIO ANYO
What is your favourite building?

Daniel Libeskind’s Jewish Museum Berlin. It’s a testament to the value and power of narrative within design and architecture, conveying the social, political and cultural history of the Jews in Germany from the fourth century to the tragedy of the Holocaust in an achingly-powerful, evocative and acute style. The light and darkness of the subject matter are captured by a unique building that’s both brutal and compelling by turns, relating a story for the ages and reminding people of what happened during one of the darkest chapters of our time.
What do you think is the greatest challenge for architects today?
Striking a balance between delivering beautiful, energy-efficient buildings that we would all want to live and work in with budget constraints can be highly challenging for architects. We are seeing good design and architecture being stripped away because of the rising cost of sustainable technologies and the products used in construction. Energy efficiency and net-zero carbon emissions always come with a price.
What do you think is the greatest challenge for architecture students?
Understanding that academic courses bear little relevance to the actual job of being an architect is a massive challenge for
A new range of lodges
students. Those students who come to a commercial practice must then attain two to three years of learning and experience before they can be considered ready and equipped with the skills to work in the real world. This can be a costly process, placing considerable strain on practices’ budgets.
What advice would you give to newly-qualified architects?
Try to get as much real-world experience as quickly as possible. Get yourself involved with live projects via work experience and, crucially, understand how builders work and interpret architectural drawings. Possessing the skills that
enable you to communicate designs succinctly and unambiguously to builders is paramount to being a successful architect and delivering projects.
What can we expect to see from you over the next year?
We are growing our work in residential and high-end sectors through creating and delivering new products incorporating the latest developments in MMC and offsite, modular construction. For example, our new range of sustainable prefab houses for consumers will offer more choice and variation than ever before.
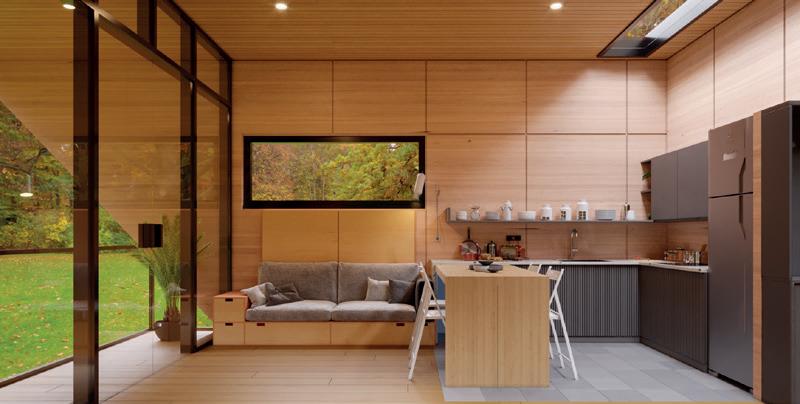
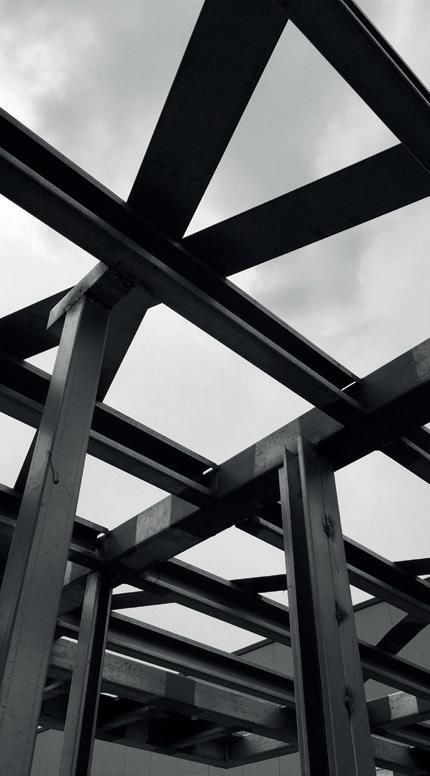
FC&A – SEPTEMBER – 20229 INDUSTRY UPDATES
citizenM Tower of London hotel
MMC example
QAAMMAT PAVILION WINS A+AWARDS
The Qaammat Pavilion, designed and built by Architect Konstantin Ikonomidis in cooperation with UNESCO and the Qeqqata Municipality, located in Sarfannguit, Greenland, has been crowned Popular Choice Winner of the Cultural (Pavilions) category in the A+Awards.
KONSTANTIN ARKITEKTER
Lo cated in Sarfannguit, a cultural landscape in west Greenland and a UNESCO World Heritage site since 2018, the Qaammat Pavilion by Konstantin Ikonomidis is designed to celebrate and promote the Inuit intangible cultural heritage and traditional knowledge of the environment.
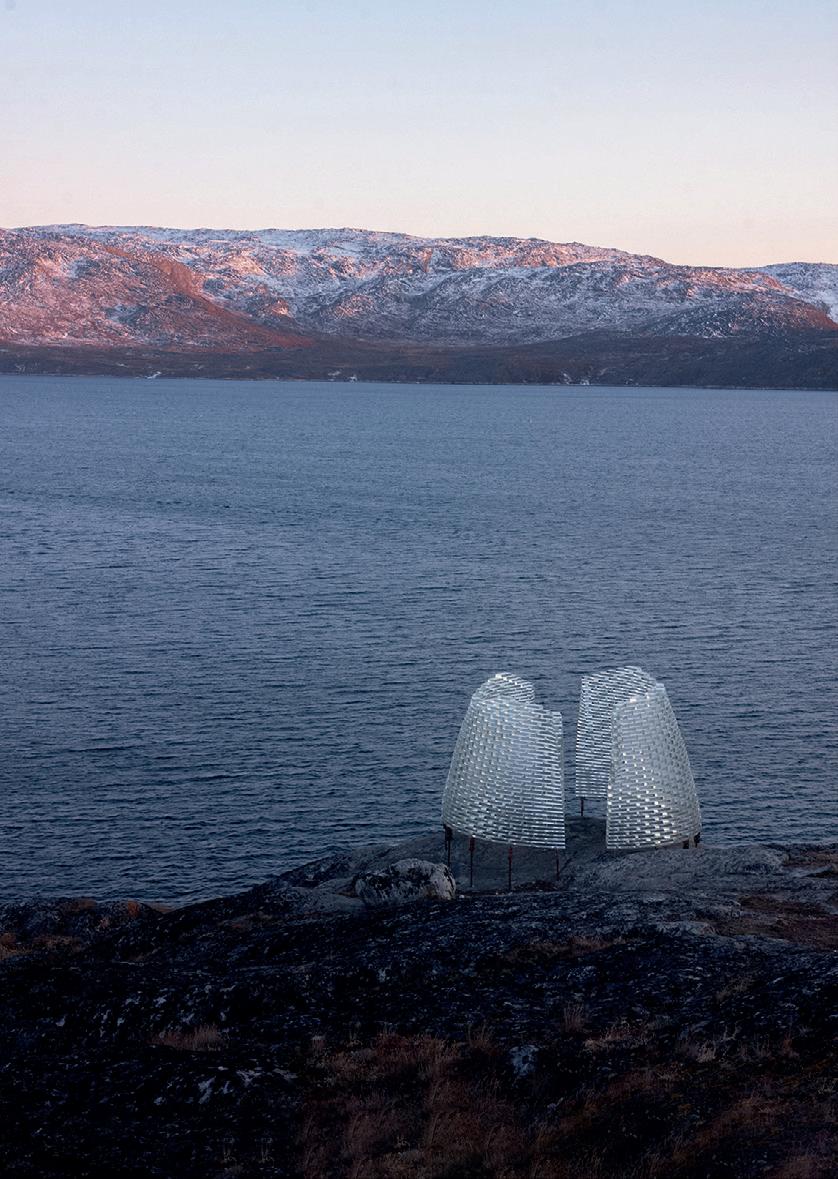
Characterised by the two fjords that meet on Sarfannguit’s eastern tip on the hills, the pavilion’s location has been carefully chosen by the local community, Site Manager, Paninnguaq Fleischer-Lyberth, and Architect, Konstantin Ikonomidis, for its impressive view over the municipality.

S et on the planned trail between Sarfannguit and Nipisat, this sitespecific installation will serve as a landmark and a gathering point and dissemination site, where the World Heritage Site’s beautiful surroundings can be experienced by locals and visitors to the village. The Qaammat Pavilion is designed as a poetic and aesthetic object, but, most importantly, as a symbolic gesture acknowledging the natural site and rich history, the distinctiveness of the Greenlandic culture and the spiritual sensibilities rooted in Sarfannguit.
The pavilion is anchored in the rocky terrain. Drilled into the ground with 40mm holes, the foundation is constructed with rock anchors exactly like every typical house in the settlement. Attached to the upper part of the metal poles is a custom-made, stainless-steel bracket with a circular geometry. The metal bar is fully horizontal, and the poles vary in length according to the terrain. The curving walls, constructed in glass blocks, form a linear pathway open at both ends, which serves as an entrance to the pavilion. One of the more distinctive features of the structure is its glass ‘shell’, its play of transparencies, scale and weight, resulting in a feeling of surreality. The Qaammat Pavilion can simultaneously alter the viewer’s perspective, merge and even vanish into the surrounding topography.
The design draws inspiration from the moon and the Arctic light in combination with the snow’s reflections. An essential part of the design phase was site-specific research by Konstantin. Following his earlier work and analysis on the subject of home, Konstantin focused on his interest in integrating landscape, culture and human stories into the design. Marked by encounters, conversations and interviews with the locals, the architect’s intention is to reflect these experiences, stories and myths poetically in the design of the pavilion.
FC&A – SEPTEMBER – 2022 10 QAAMMAT PAVILION, KONSTANTIN ARKITEKTER
www.konstantin-ik.com
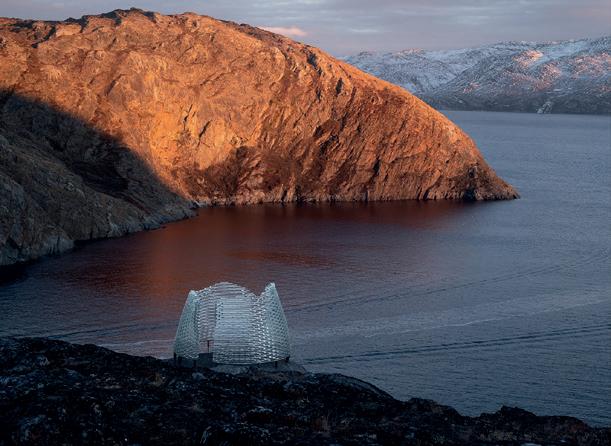
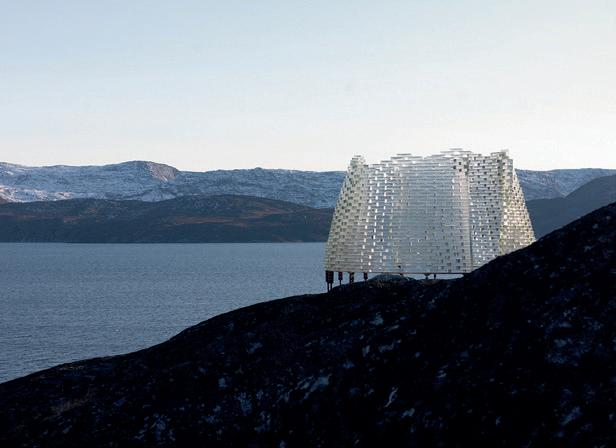
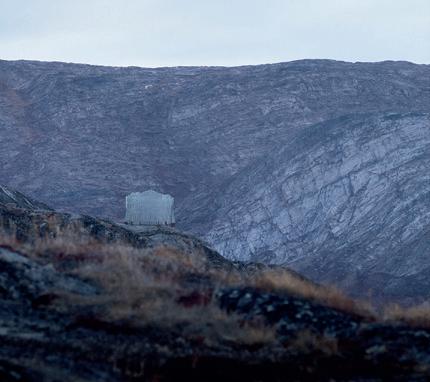
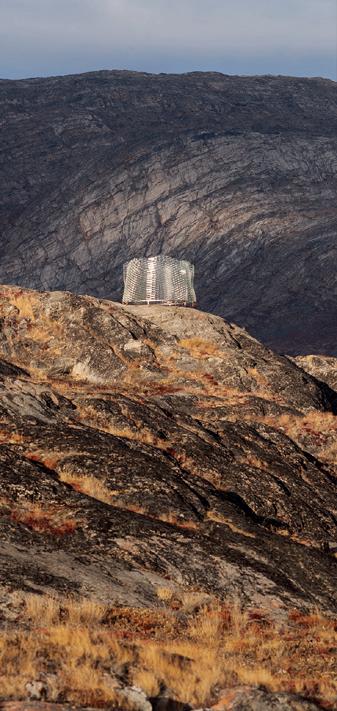
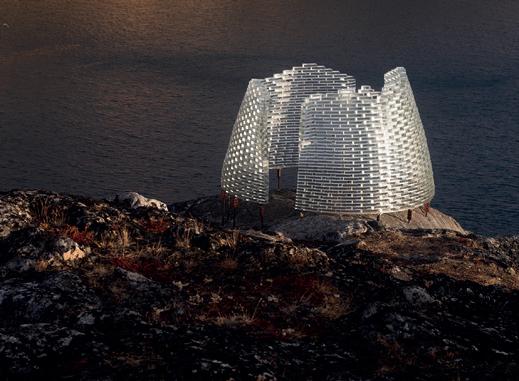
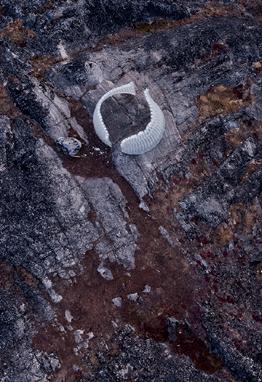
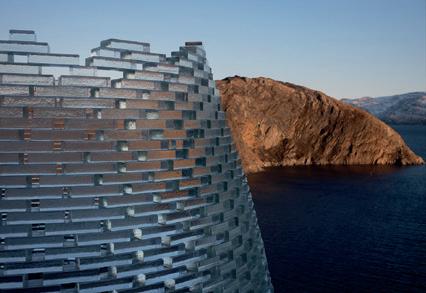
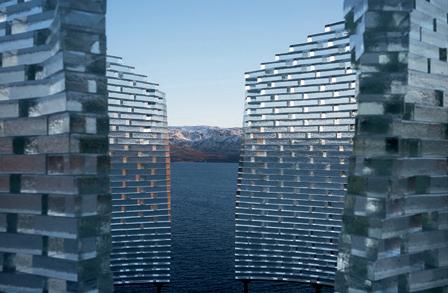

FC&A – SEPTEMBER – 202211 QAAMMAT PAVILION, KONSTANTIN ARKITEKTER
‘SATELLITE’ – POWDERTECH’S UNIQUE LUSTROUS FINISH WITH AN IRIDESCENT GLEAM
A beautiful brand-new collection of powder-coated finishes has arrived on the scene. Called ‘Satellite’, these are unique finishes developed by the innovative powder coating company, Powdertech Corby. The range is made exclusively for Powdertech to the company’s visual and technical requirements and conforms to BS EN 12206-1 standards and Qualicoat specifications.
POWDERTECH CORBY
Sa tellite finishes have a distinctive iridescent gleam with layered metallic and pearlescent effects and a depth of colour unrivalled in a one-coat application. As Richard Besant, Director at Powdertech, explains: “The name ‘Satellite’ came once we saw the initial samples. The mid-sheen finish with vibrant flashes of light, set in a rich colour, is so intense that it looked like a million satellites in the sky. The range name was obvious once we saw it. The individual names are taken from the hundreds of man-made satellites that orbit the earth, so we have plenty of options as the range expands.”
D evelopment of the range arose from a casual conversation between Powdertech and Amron Architectural, one of the leading players in metal mesh for architecture and interior design. Amron mentioned the frustrations of anodic coatings and the difficulty in finding a powder coating that offers a similar depth of colour and layered iridescent effect to anodising. That set the Powdertech team thinking, and the result was the Satellite range, launched in July. Amron is delighted with the range and used it, prelaunch, on the profiled sheet walls of the company’s stand at the Surface Design Show in February 2022. Using ‘Callisto’ from the Satellite range, the undulating surface of the profiled sheet was wonderfully enhanced as light bounced off the glittering finish.
S atellite finishes are suitable for internal and external applications and can be applied to most metallic substrates. It is a range that stands alongside anodising, bronzes and golds as a high-quality, flexible, unique and economic finish with excellent durability and colour stability.

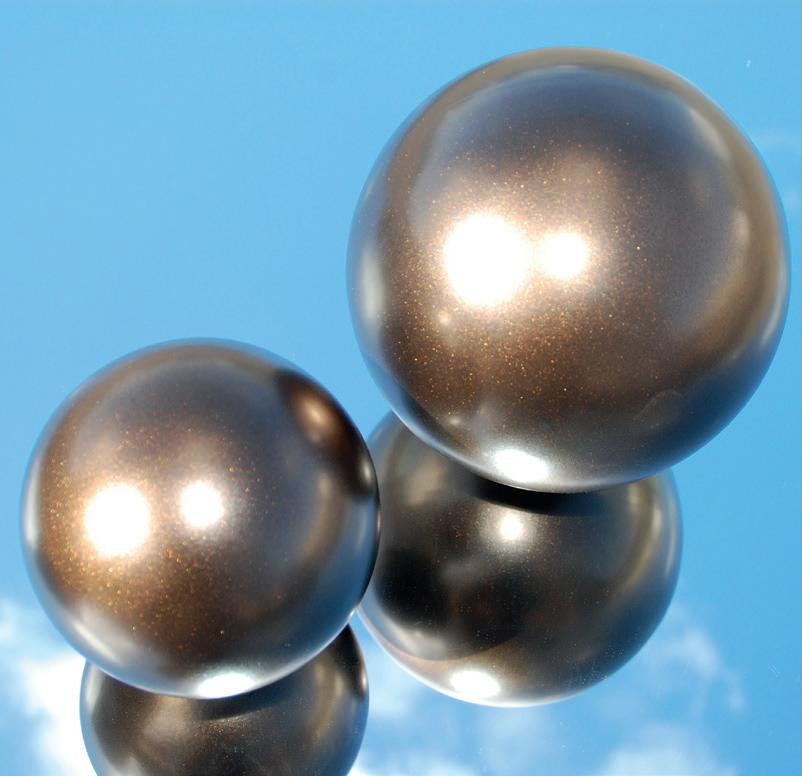
P owdertech has launched several other new collections over the last 12 months. By listening to customers, forecasting and following trends in the architectural and interior design markets, Powdertech develops shades, effects and textures that stay ahead of the curve.
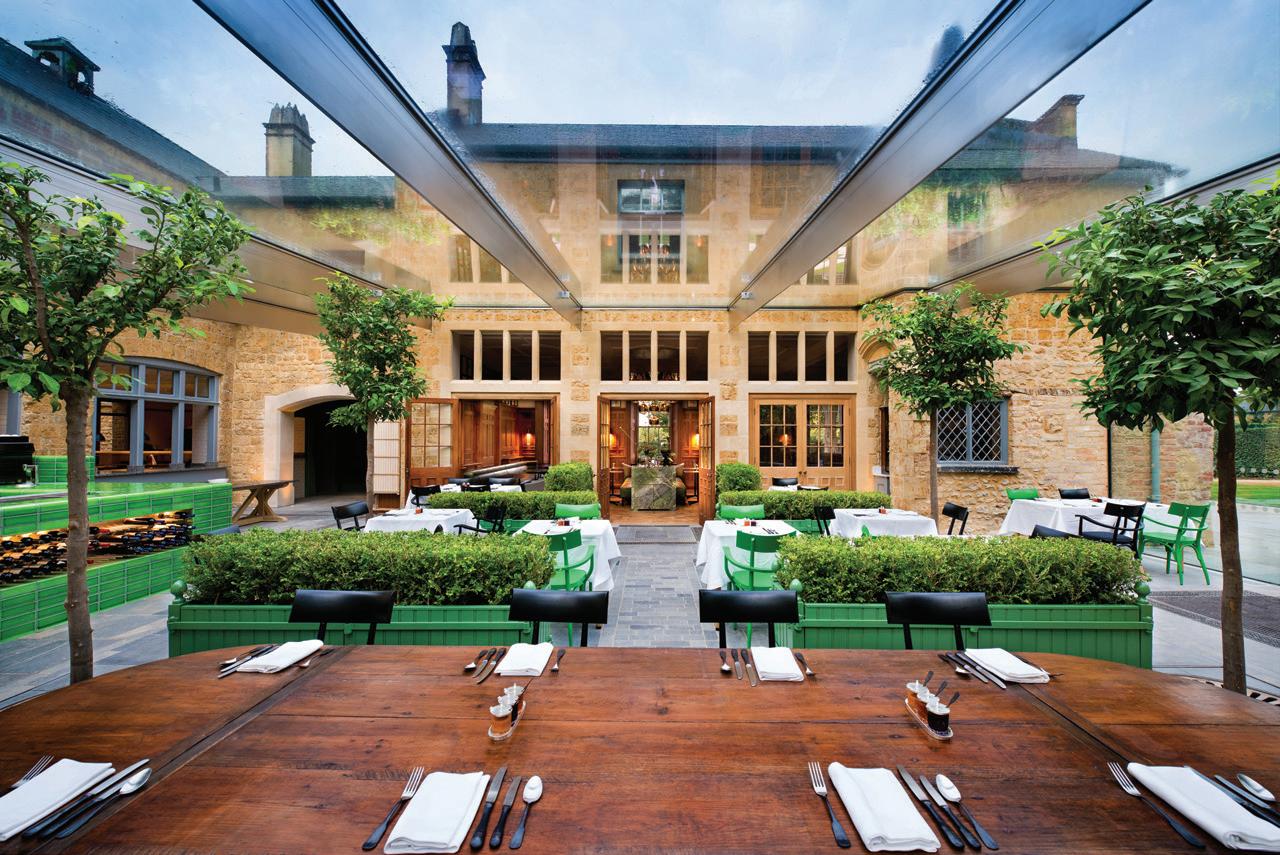
R ecent new collections include Zest, a range of mouth-wateringly energetic shades bringing added pizzazz to any project. Zest offers the same highperformance protection and colour retention as the company’s other finishes. Freeform is another new collection, launched at the end of 2021. This range is unique in that it is actually designed by each individual customer. If you have a design or text, or even an image in mind, then Freeform can bring it to life.
S atellite itself has already attracted so much interest that in November 2022, Powdertech will be launching even more Satellite finishes with great depth of colour and sparkle.
FC&A – SEPTEMBER – 2022 12 www.powdertechcorby.co.uk 01536 400890 pcl@powdertech.co.uk
COATINGS & FINISHES
Satellite ‘Ariane’
Satellite ‘Callisto’ on Amron wellTec
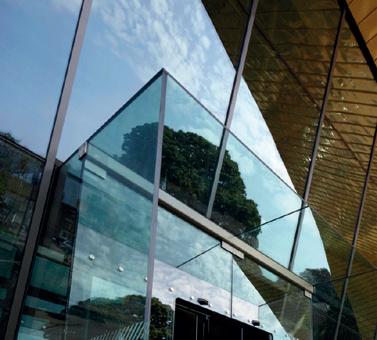
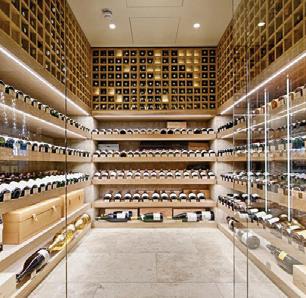

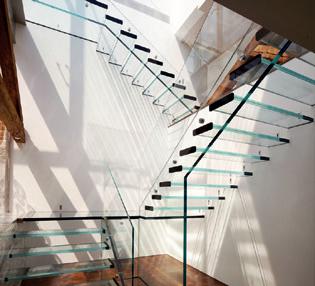
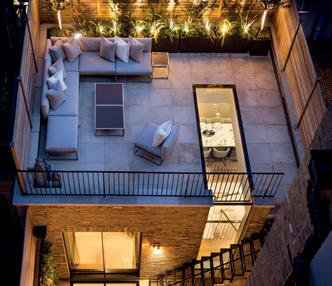
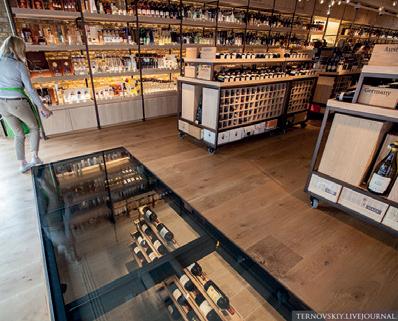
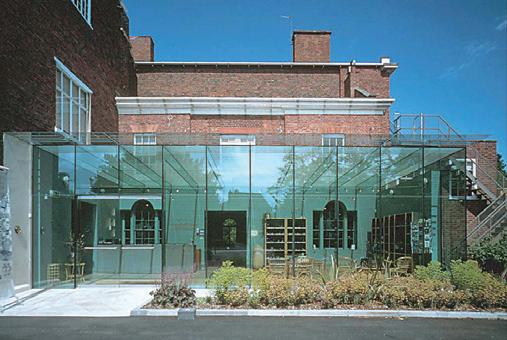




FC&A – SEPTEMBER – 202213 Structural Glazing Specialists 01708 374534 contracts@firmanglassprojects.com www.firmanglassprojects.com GLASS PROJECTS
A RESIDENTIAL BUILDING WITH A BOLD DESIGN AND ITS OWN IDENTITY
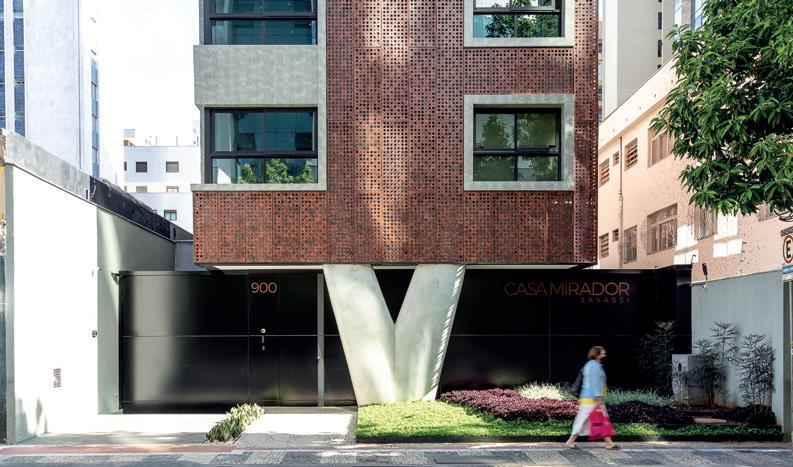
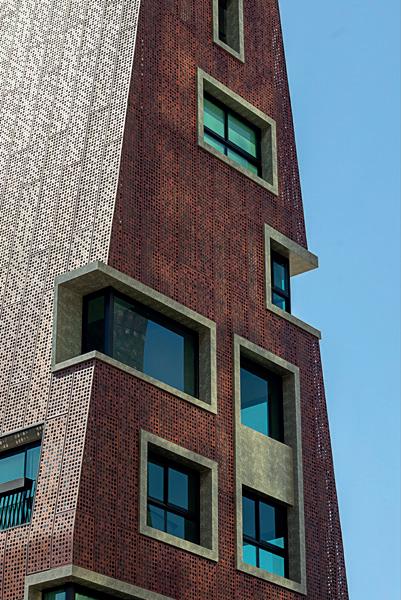
The CASAMIRADOR Savassi residential building is located in Belo Horizonte, Minas Gerais, Brazil, and features boldly-designed architecture that stands out in the local landscape.
Th e building has 14 lofts and 24 studios and is spread over nine floors in a construction located on a narrow lot, with a width of 12.7m. The challenge of its volumetric mathematics, to respect distances, was one of the factors that influenced non-obvious decisions resulting in architecture being created with its own identity.
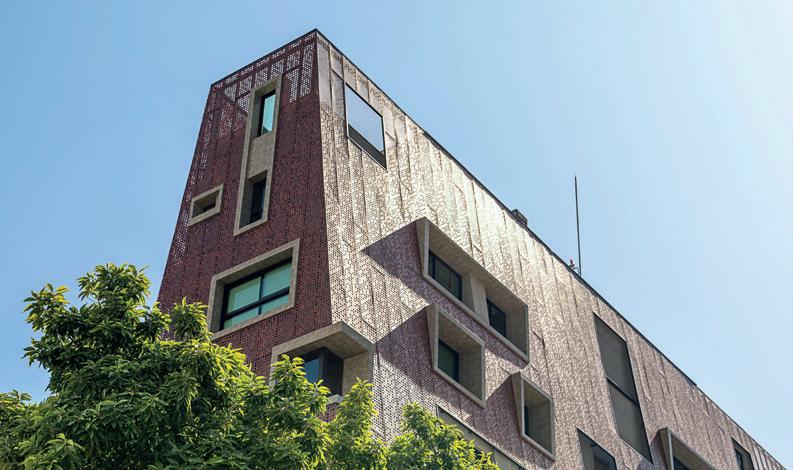
The interdependence between the building’s structure and the architectural project enabled great creative freedom, culminating in the most prominent element; a second skin that ‘wears’ the building like a garment, giving it unique characteristics. The material used was aluminium, painted in an earthy, reddish sepia tone that alludes to the abundance in Minas Gerais of raw ore.
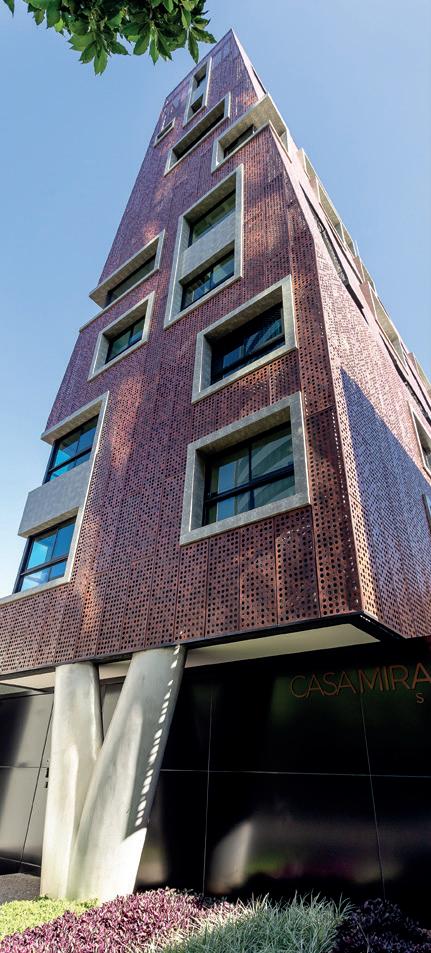
GISELE BORGES ARQUITETURA
In order to obtain lightness and transparency, the aluminium sheets received perforations in different sizes and were made in an asymmetrical yet harmonic way. That process makes it possible to see through them from the inside out, where city views are exposed through the skin. However, from the outside looking in, it isn’t possible to see the interior, guaranteeing privacy to the resident. This element also made it possible to explore a rich range of effects, from hiding smaller, functional windows, to tearing the skin to expose the large spans. Conceived as generous openings, these windows allow the city to become an extension of the house, with abundant light and ventilation. The concrete frames of the openings contrast with the predominant oxidised colour.
FC&A – SEPTEMBER – 2022 14
CASAMIRADOR SAVASSI, GISELE BORGES ARQUITETURA
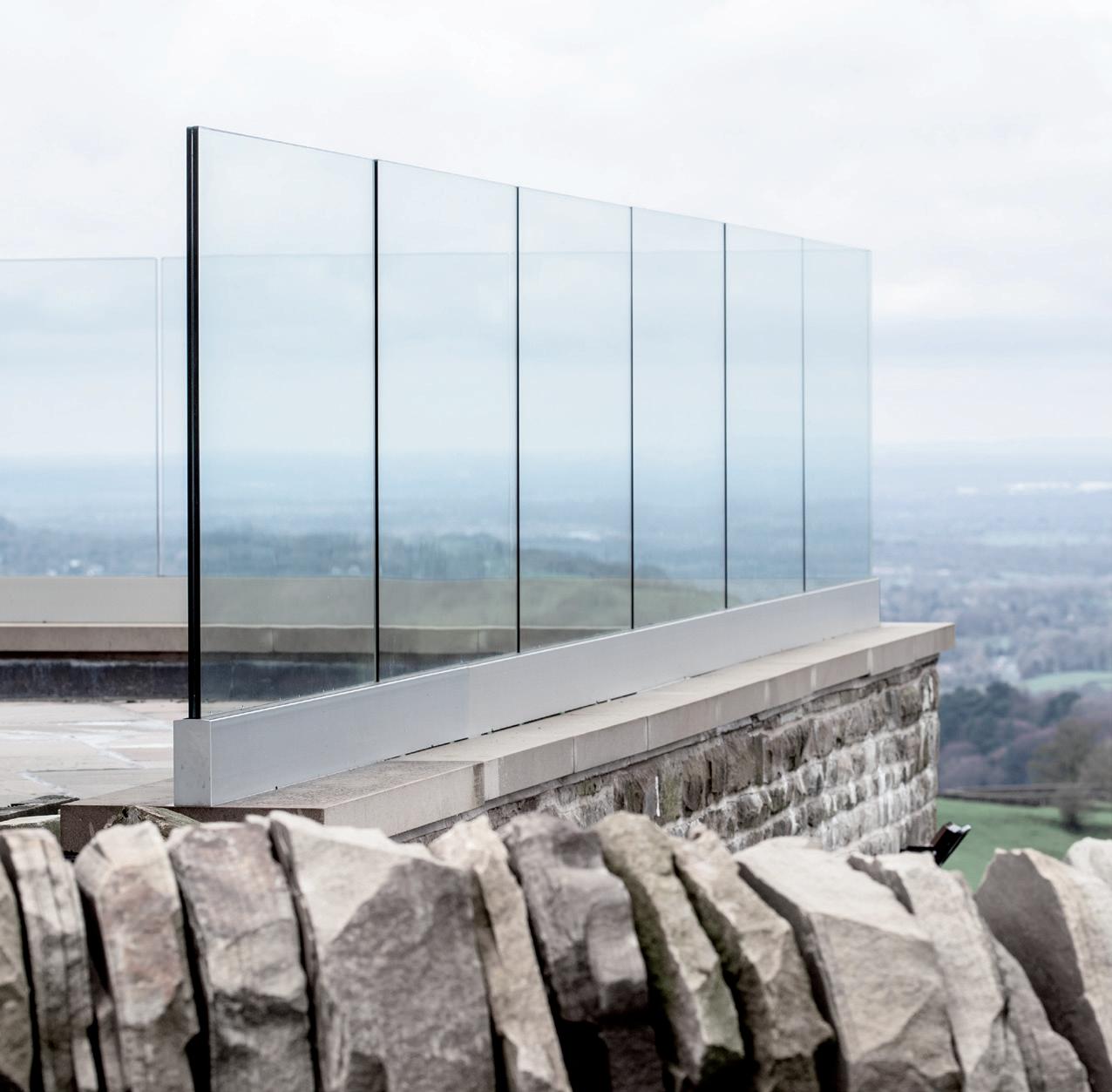



T +44 0161 804 9500 | F +44 0161 804 9505 sales@onlevel-uk.com | www.onlevel.com TL 6020 1.5 kN TOP MOUNT | Fully adjustable from one side. | Only system in the UK which will meet 1.5 kN with 21.52 mm PVB Glass | Tested to 0.74 kN with fixings at 600 mm centres (all competitors are generally 200/250 mm) meaning you only need a third of the fixings saving you a lot of time and money | Tested to 1.5kN with fixings at 400mm centres (all competitors are generally 200/250 mm) so again you need half as many fixings saving you time and money | Tested to 1800 mm high with 21.52 mm Sentry and only deflects 18 mm at the top making it an ideal solution for privacy screens when you want the channel detail to remain the same CHESHIRE PLAINS, ENGLAND TRANS LEVEL FRAMELESS GLASS BALUSTRADE
T he skin covering the building also provides thermal comfort to the units. Away from the masonry, it provides shading for the fences and good ventilation through a mattress of renewable air. From that perspective, sustainability guided many of the project’s choices. Due to the reduced dimensions of the land, and minimal rooftop space for installing equipment or photovoltaic panels, it was necessary to find a solution that would avoid the entry of heat, to the detriment of an air conditioning project.
T he building’s pyramidal shape, which is the result of staggering, also made it possible to allocate technical areas on the outer face of the masonry, as well as on the internal face of the skin, ensuring a clean and unadorned plastic.
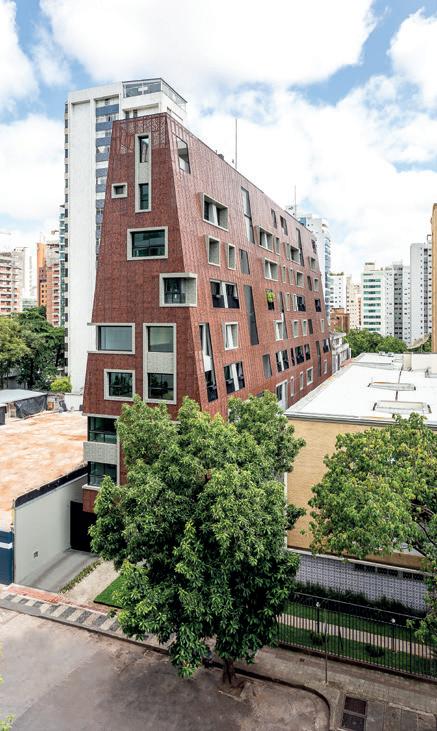
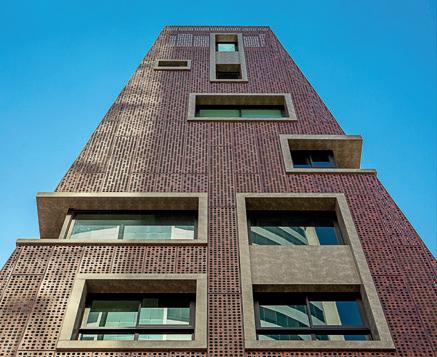
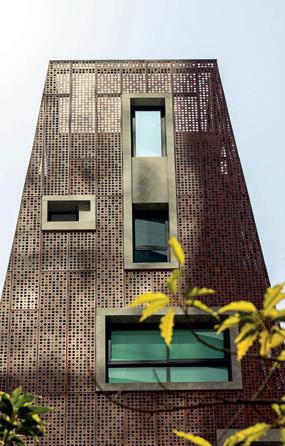

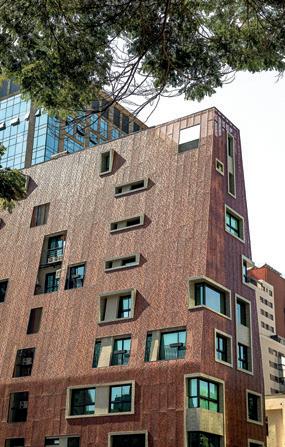
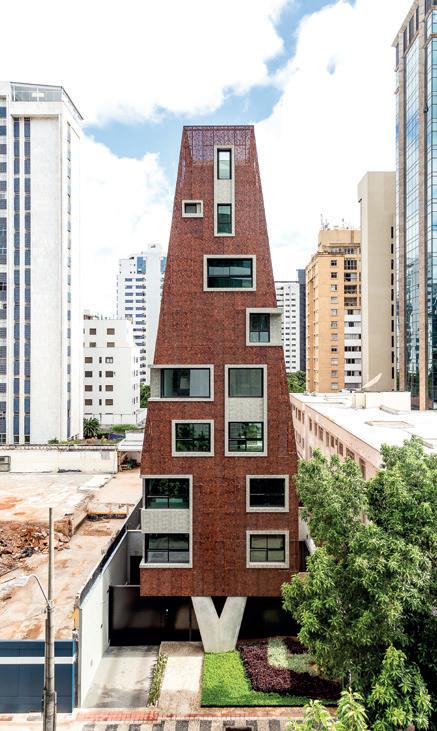
Another project highlight concerns the challenge of placing the pyramid on the ground, touching the land lightly at a single point. Under the influence of Brazilian Architect Oscar Niemeyer, a V-shaped pillar was created, which is widely used in his works.
F inally, to ensure flatness on the facades, the sheets were bent on all four sides, thus increasing their rigidity. Although the sheets were randomly perforated, the joints were aligned, and the volume was harmonious, several studies were carried out until the final fixing model produced an alignment of the slabs and the midpoint of each floor. The study ensured optimisation in the secondary structure for fixing the plates. There are only three horizontal profiles per floor, and the upper and lower profiles were also combined to fix the plates of the adjacent floors.
T he final plastic is the result of a marriage between covering sheets, frames and structure. There are three elements that alternate on the facades with greater or lesser relevance to the skin, ensuring a clean and unadorned plastic.
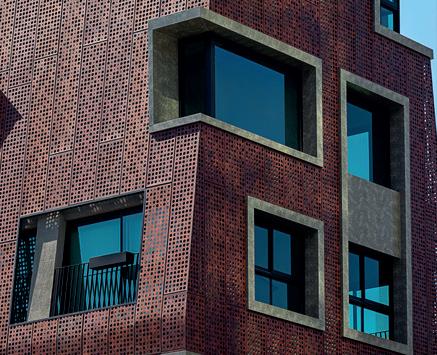
FC&A – SEPTEMBER – 2022 16
www.giseleborges.arq.br CASAMIRADOR SAVASSI, GISELE BORGES ARQUITETURA
Technical characteristics
Raw material: Aluminium EN 5005











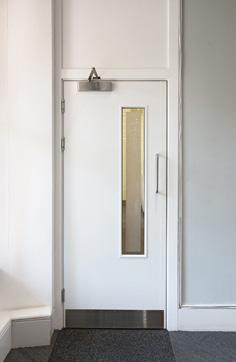
Picture
L’École Internationale Edward Steichen is a high school in Clervaux, Luxembourg, with room for 650 students. Jonas Architectes Associés won the assignment for construction and devised not only a plan for the buildings, but also an idea for decorative facades and sun protection. RMIG ImagePerf made it possible to realise their vision.
L’École Internationale Edward Steichen is a high school in Clervaux, Luxembourg, with room for 650 students. Jonas Architectes Associés won the assignment for construction and devised not only a plan for the buildings, but also an idea for decorative facades and sun protection. RMIG ImagePerf made it possible to realise their vision.
L’École Internationale Edward Steichen is a high school in Clervaux, Luxembourg, with room for 650 students. Jonas Architectes Associés won the assignment for construction and devised not only a plan for the buildings, but also an idea for decorative facades and sun protection. RMIG ImagePerf made it possible to realise their vision.
L’École Internationale Edward Steichen is a high school in Clervaux, Luxembourg, with room for 650 students. Jonas Architectes Associés won the assignment for construction and devised not only a plan for the buildings, but also an idea for decorative facades and sun protection. RMIG ImagePerf made it possible to realise their vision.
facade
Pattern: RMIG ImagePerf
Technical characteristics

Raw material:
Anodising Finishing operation: Bending
Thickness:
mm
Surface treatment: Anodising
Pattern: RMIG ImagePerf
operation:
Thickness:
mm
Surface treatment: Anodising
operation:
As the school is more or less surrounded by woodland on all sides, a striking photo of a spring forest from a nature park in the Ardennes was chosen as the template for the facade image.
Using perforation in various hole sizes, the beautiful image of the forest was transferred on to metal sheets.
As the school is more or less surrounded by woodland on all sides, a striking photo of a spring forest from a nature park in the Ardennes was chosen as the template for the facade image.
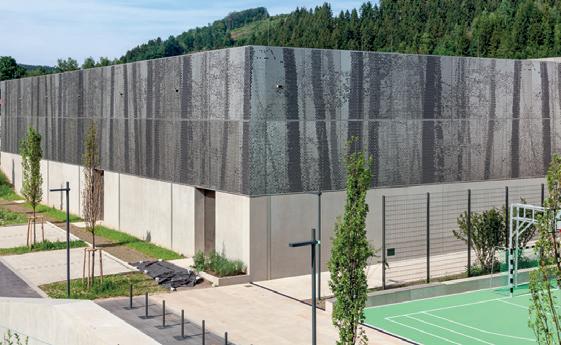
As the school is more or less surrounded by woodland on all sides, a striking photo of a spring forest from a nature park in the Ardennes was chosen as the template for the facade image. Using perforation in various hole sizes, the beautiful image of the forest was transferred on to metal sheets.
Using perforation in various hole sizes, the beautiful image of the forest was transferred on to metal sheets.
As the school is more or less surrounded by woodland on all sides, a striking photo of a spring forest from a nature park in the Ardennes was chosen as the template for the facade image. Using perforation in various hole sizes, the beautiful image of the forest was transferred on to metal sheets.
FC&A – SEPTEMBER – 202217 Picture perforation used for a facade depicting a forest RMIG Ltd | 1-7 Adlington Court | Risley Road | Birchwood Warrington | WA3 6PL Chesire | Tel: + 44 1925 839610 | info.uk@rmig.com | www.city-emotion.com
RMIG City Emotion we
make ideas come to life
Picture perforation used for a facade depicting a
forest
RMIG Ltd | 1-7 Adlington Court | Risley Road | Birchwood Warrington | WA3 6PL Chesire | Tel: + 44 1925 839610 | info.uk@rmig.com | www.city-emotion.com
Technical characteristics Raw material: Aluminium EN 5005 Pattern: RMIG ImagePerf Thickness: 3.0 mm Surface treatment:
RMIG City Emotion
we make ideas
come to life HIGH SCHOOL, CLERVAUX, LUXEMBOURG
perforation
used for a facade depicting a forest
RMIG Ltd | 1-7 Adlington Court | Risley Road | Birchwood Warrington | WA3 6PL Chesire | Tel: + 44 1925 839610 | info.uk@rmig.com | www.city-emotion.com
3.0
Finishing
Bending RMIG City Emotion we make ideas come to life HIGH SCHOOL, CLERVAUX, LUXEMBOURG Picture perforation used for a
depicting a forest RMIG Ltd | 1-7 Adlington Court | Risley Road | Birchwood Warrington | WA3 6PL Chesire | Tel: + 44 1925 839610 | info.uk@rmig.com | www.city-emotion.com
Aluminium EN 5005
3.0
Finishing
Bending RMIG City Emotion
we make ideas come
to life HIGH SCHOOL, CLERVAUX, LUXEMBOURG
NIAMH BURKE

IS AN ASSOCIATE IN THE CARTER JONAS (LONDON) PLANNING AND DEVELOPMENT TEAM AND WORKS ON A RANGE OF RESIDENTIAL, COMMERCIAL AND MIXED-USE PROJECTS FOR HOUSEBUILDERS, LAND OWNERS, GOVERNMENT AGENCIES AND LOCAL AUTHORITIES
PUBLIC ENGAGEMENT WITH DESIGN CODES
Will this additional tier of engagement succeed in accelerating development or result in further delays? Do Design Codes represent housing development by consensus, or will they result in consultation fatigue? And, will they fast-track ‘beauty’ or will the layman’s greater involvement in design result in a dumbing down? Niamh Burke, Associate at Carter Jonas (London), investigates.
CARTER JONAS (LONDON)
An emerging theme in planning policy is that of ‘beauty’. While ostensibly raising the standards of design, the underlying aim of the beauty agenda is to increase the delivery of more homes. As the then Secretary of State indicated in a webinar on ‘Building Beautiful Places’ in July last year, very few people actively support planning applications for new homes, but this could be addressed by, “putting beauty back at the heart of how we build”.
I t follows, therefore, that if public support for the design of new communities is achieved at an early stage, planning consent is more likely to be forthcoming. This is what Design Codes are intended to achieve: as a template by which local residents, via their local planning authority (LPA), can create their own aesthetic wish list, they allow communities to exercise more control over the built environment.
I n July 2021, the National Planning Policy Framework (NPPF) was amended to urge all councils to develop a local Design Code, and the National Model Design Code (NMDC) provides advice on both the process and the content, along with methods to capture and embody the views of the local community.
T he first consideration is how Design Codes will fit into our current system. Public consultation is required on the formation of a Local Plan, the drafting of a Design Code and at both the masterplanning and detailed planning stages of a development proposal. Never before has consultation been required to such an extent.
Furthermore, Design Codes can be applied at county, local authority, neighbourhood or site level. And, the NMDC requires consultation at no fewer than three points: on the analysis, the vision and the formation of the code. This runs the risk of creating consultation fatigue and an imbalance in local engagement. It is widely understood that objections to planning applications are often brought about by a vocal minority of ‘NIMBYs’. A potential problem of increased consultation is that NIMBYs presented with more opportunities to object increasingly outweigh the voices of those who do not.
Furthermore, research demonstrates that increased engagement is likely to favour a conservative approach to design. The Government’s own polling has demonstrated that support for traditional design is preferred over contemporary architecture: 85% of respondents surveyed said that new homes should either fit in with their more traditional surroundings or be identical to homes already there.
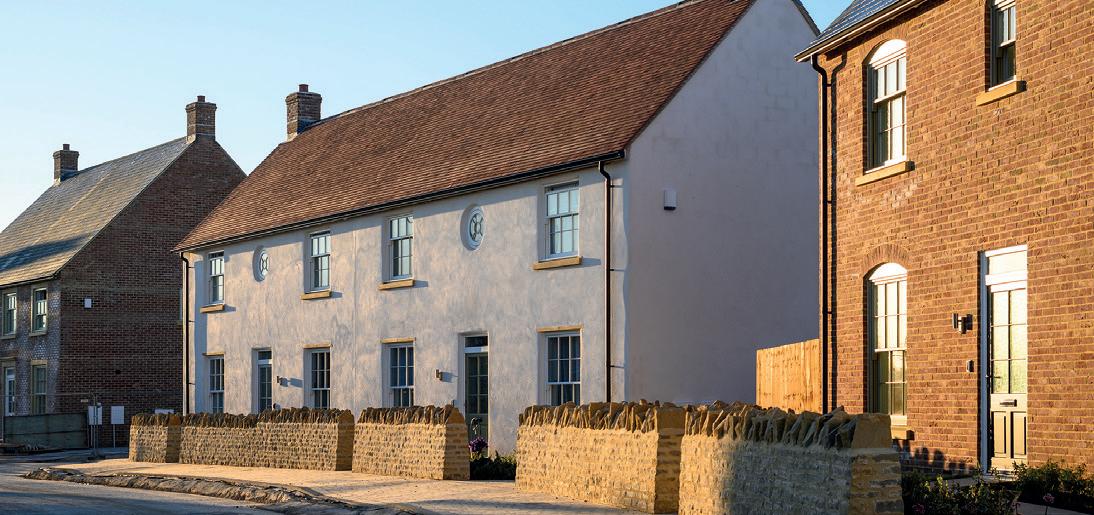
S o, will Design Codes result in a dumbing down in housing design? While consultation can open minds to new ideas, this takes considerable time and skill. A much-repeated comment from the pilot NMDCs was that local authorities lacked the resources to consult fully. This would suggest that without a significant investment in public consultation, the design of new homes will favour pastiche over progression.
W hile many questions remain about how consultation is conducted and with whom, the success of NMDCs also depends on how this additional requirement fits into the broader planning process. For Design Codes to have a role in the planning system, they must be fully integrated – rather than existing as a relic of the 2020 Planning White Paper – planning policy that never was.
FC&A – SEPTEMBER – 2022 18
LEGAL & BUSINESS
www.carterjonas.co.uk
Park View by Blenheim Estate Homes used a Design Code in its pursuit of ‘beauty’
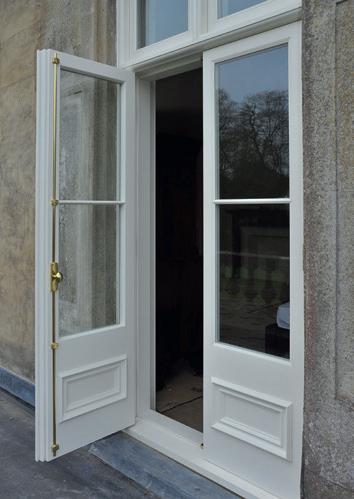
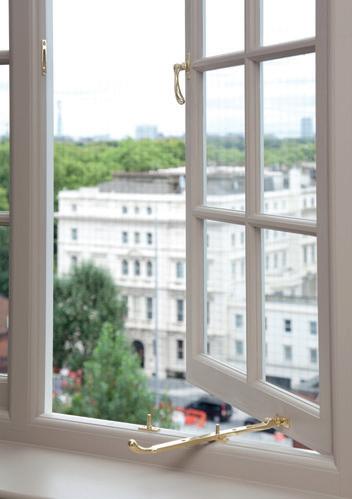
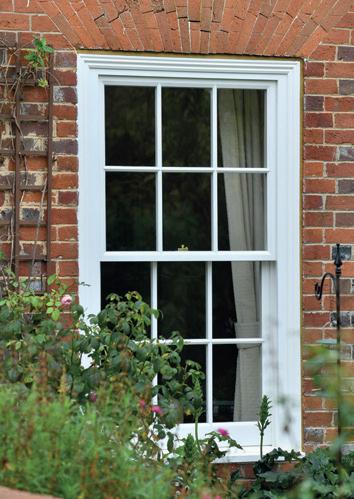

















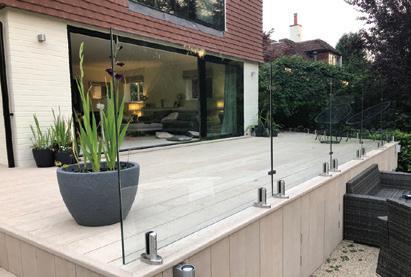
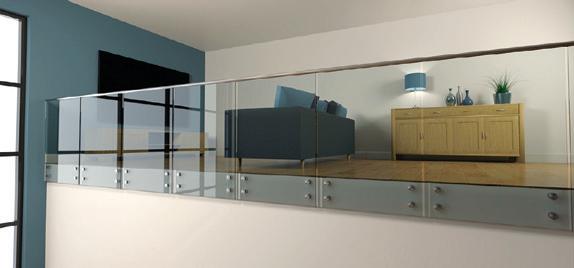
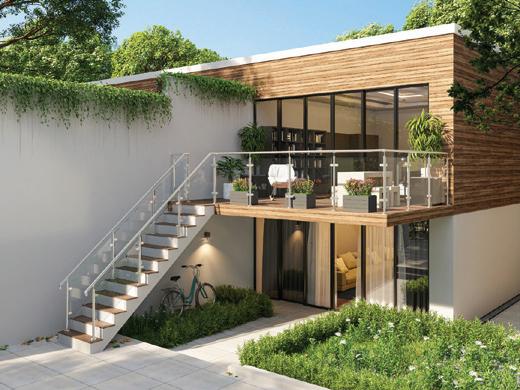
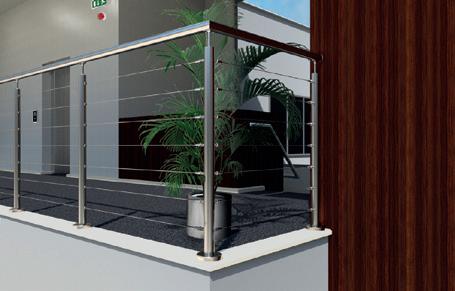
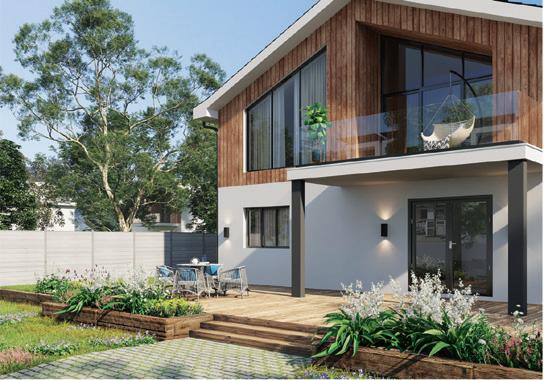
FC&A – SEPTEMBER – 202219 Traditional Timber Window and Door Specialists 01344 868 668 www.sashwindow.com Beautiful timber windows and doors, designed to improve energy efficiency. Tailor made solutions for your project. Supply only, supply and install, secondary glazing and draught proofing. BRUNDLE F.H.BRUNDLE SERVING THE TRADE SINCE 1889 For more information 01708 39 80 22 sales@brundle.com www.fhbrundle.co.uk FREE DELIVERY ON ORDERS OVER £150 NO TRADE ACCOUNT REQUIRED COMPETITIVE PRICES DELIVERED FROM STOCK ORDER ONLINE 24/7 Stand-Offs Stainless Handrail Frameless Glass Spigots Glass Clamps Wire Rope PRO-RAILING® BALUSTRADE SPECIALISTS The stainless steel handrail & component system. The widest range of innovative and stylish handrail & balustrade from a single supplier. Whatever the project, we have a cost effective solution.
IAN KING
IS THE CHIEF OPERATING OFFICER AT ZEROIGNITION. WITH OVER 30 YEARS OF GENERAL MANAGEMENT EXPERIENCE IN VARIOUS GLOBALSCALE, BRAND-DRIVEN BUSINESSES IN TECHNOLOGICALLY-FOCUSED INDUSTRIES, IAN HAS HELD SALES, MARKETING, GM, VP AND CEO POSITIONS IN GLOBAL BRANDS.

TOXIC FIRE RETARDANTS: THE INVISIBLE DANGER OF TIMBER CONSTRUCTION
Timber as a building material has come a long way in recent times. The completion of the world’s tallest timber building in Milwaukee is a shining example of what’s possible. Closer to home, Central London’s new Black and White building is the tallest mass timber office building. As technology and construction methods have evolved, architects now have greater flexibility when designing buildings with wood – an attractive and increasingly-sustainable material, writes Ian King, COO at Zeroignition.
However, despite timber’s potential as a building material, architects must be aware of the risk of toxic pollution caused by harmful chemicals found in fire retardants. Awareness around the topic is lacking, presenting health risks when specifying materials. Following the recent legislative changes and the increasing number of heatwaves across the UK, fire safety is top of the agenda. With record temperatures and an unprecedented number of wildfires, fire chiefs are warning that we must be aware of the dangers posed by this extreme weather and the risk of fires breaking out.
T his means that the use of fire retardants is vital – and for a good reason. However, specifying retardants that pose a health risk is not the solution either.
Fortunately, toxic pollution is being addressed by ongoing R&D and new technologies. Yet, a great deal of progress is still needed to develop a deeper understanding of building materials and the risks associated with timber construction to inform the use of safer fire retardants.
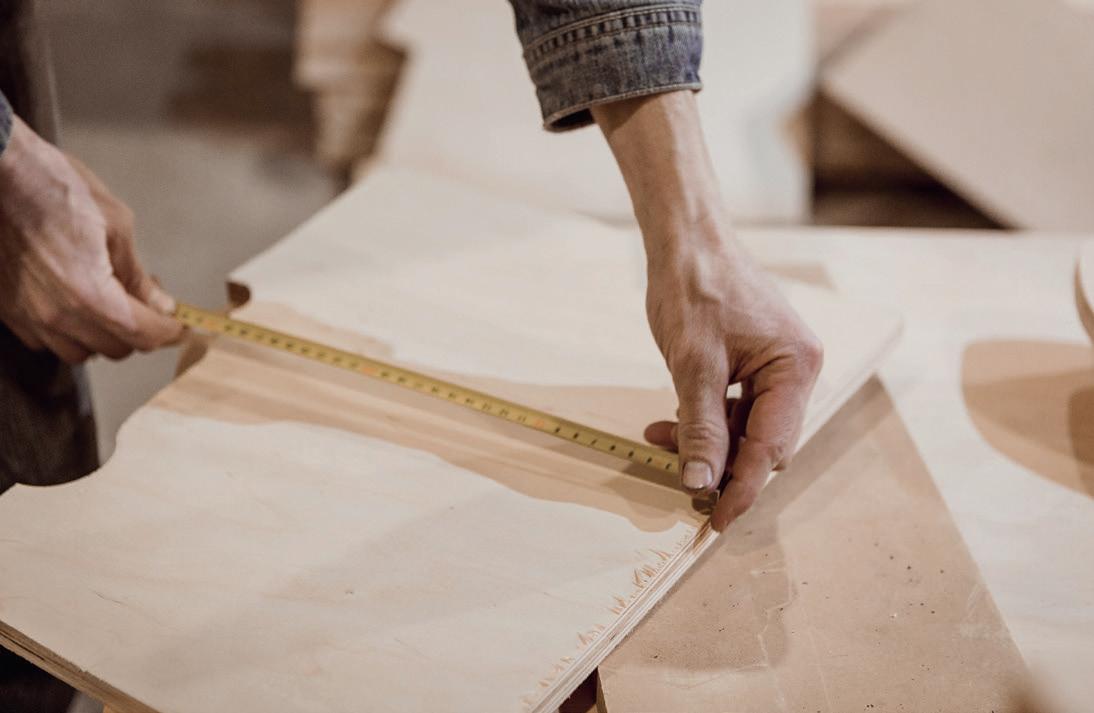
Building more sustainably with timber Timber is an incredibly versatile material with solid green credentials due to its lower embodied carbon and reduced emissions from manufacturing processes compared to that of steel and concrete. Yet, we can’t ignore the increased fire risks, including when wood burns. When this occurs, volatile organic compounds (VOCs) are released, and this danger is exacerbated by deadly fumes released from some fire retardants. These harmful chemicals can also seep into water sources through drainage and rain. Toxic ingredients in fire retardants, such as halogenated chemicals, can negatively affect human health through neurological damage, hormone disruption and even cancer.
To secure a greener future for construction and improve our use of timber, it’s essential that we completely phase out dangerous chemicals in fire retardants. Brominated fire retardants have already been restricted in the EU, and I expect there will be more to come for other harmful products that are currently still on the market. For architects, staying one step ahead of the game and broadening their understanding of the dangers associated with fire retardants is one way we can reduce the risk to health.
FC&A – SEPTEMBER – 2022 20
ZEROIGNITION
VOICE OF THE INDUSTRY
Is building with timber risky?
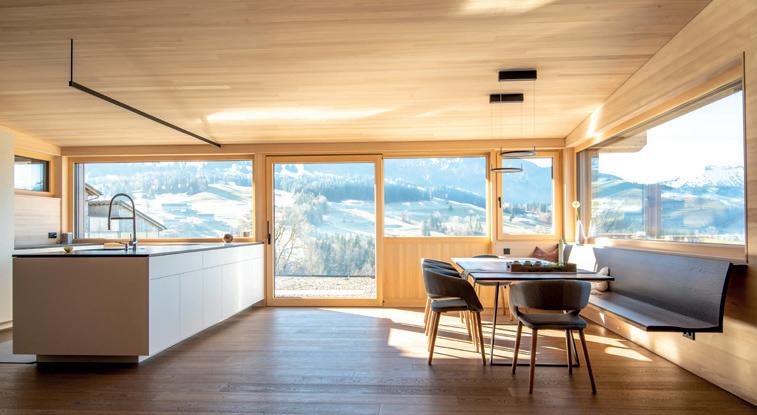
T he legislation associated with the Fire Safety Act has seen tighter restrictions on building materials. Timber use is seen as high risk, given that unprotected wood easily burns. While there are risks, it’s encouraging that developers are still using timber thanks to the availability of fire retardants which can protect building materials. What’s more, through extensive R&D, innovations of low-toxicity fire retardants are being developed that are much safer, and those containing toxic chemicals no longer need to be a choice.
T his progress means a range of new products are coming to market, providing more options for suppliers and increasing design agility for architects. If using fire-
safe, non-toxic, treated timber, professionals across construction can rest easy knowing that buildings are safe and sustainable. To ensure this is the case, improved levels of knowledge, education and awareness must first be prioritised.
A more holistic understanding of fire safety

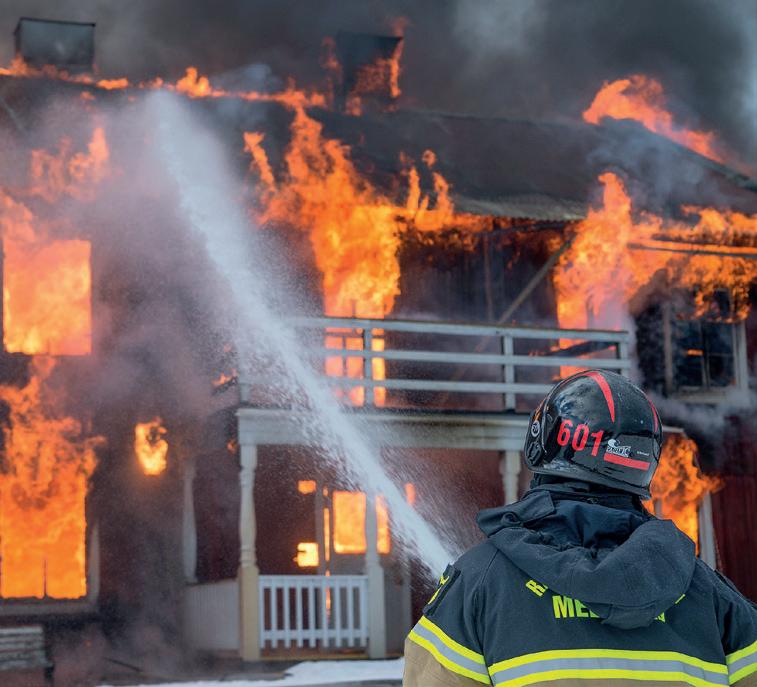
To fully understand the benefits of fire protection methods, it helps to look at how different elements work as part of a system in a building. This means assessing all the parts and observing how they interact with one another in the event of a fire. It can be easy to rely on methods like sprinklers which are hailed as a one-size-fits-all solution, but other solutions, including fire retardants, should not be overlooked.
T his holistic outlook on fire safety is essential in the planning stage of construction, meaning architects can understand the use of non-toxic fire retardants, creating a greener and cleaner industry. We need to be sensible about the materials we are putting into homes and commercial buildings and ensure the latest methods to treat wood are the correct choice, beyond the risks associated with fire.
What’s next for timber construction?
T ime is of the essence, and everyone across the construction industry must do their part to ensure toxic materials are removed from supply chains. A greater degree of education from suppliers and architects on the underlying dangers associated with some fire retardants will help to drive this change.
T here is no denying that timber is a viable solution to many of the challenges the construction industry currently faces, particularly in terms of sustainability. It’s now vital we don’t overlook the bigger picture and create other health risks in our rush to use timber as the next major building material. Safety must be a priority above all else, so let’s make sure we’re considering all angles and create the sustainable future we’re all aiming for.
FC&A – SEPTEMBER – 202221
www.zeroignition.com VOICE OF THE INDUSTRY
BALUSTRADES: WHAT YOU NEED TO KNOW
In this article, Paul Smith, Head of Marketing at F.H. Brundle, explores the rise of balustrades.
To day, we think of balustrades as the epitome of modern design. When we hear the word, we picture futuristic new builds – flat roofs, floor-toceiling windows, sliding doors with frames that are almost invisible. But the ancient structures that the earliestsurviving balustrades are found on couldn’t be more different. A s strongly as we associate them with the glass-and-steel age we’re living in now; they date back to a time when wood, stone and marble were the dominant materials used in construction. There are murals from the ancient kingdom of Assyria – encompassing parts of Iraq, Turkey and Syria as we know them today – that depict buildings with balustrades from over 3000 years ago.
F.H. BRUNDLE
There’s also evidence of their use in India and China in ancient times – although, interestingly, none whatsoever that they were ever used in Greece and Rome, despite their reputation for impressive architecture. However, they didn’t come into their own until over 2000 years later in Renaissance Italy, where their use became widespread. In the 1500s, they featured on landmark buildings like the Villa Medici and in designs by Michaelangelo – and it was also in Italy that they first got their name.
A s everyone reading this will know, a balustrade essentially consists of a horizontal ‘rail’ section, which is held up by many vertical balusters. In the architecture of the day, these balusters
were often a bulb-like shape, which locals thought looked like pomegranate flowers – ‘balaustra’, in Italian. Unsurprisingly, it’s from here that the name ‘balustrade’ was derived.
What’s not changed, however, is the fundamental purpose that balustrades serve. They’re an elegant, visually-pleasing solution to an age-old problem – providing safety at height. Instead of ugly, oppressive structures that block out natural light and spoil scenic views, balustrades offer a much more seamless alternative.
Today’s sleek and stylish glass balustrades might not look all that much like something you’d find on the Villa Medici, but they fundamentally serve the same two key purposes. They exist to keep people safe –allowing them to admire the view in high-up places and prevent accidents. And they exist to look good.
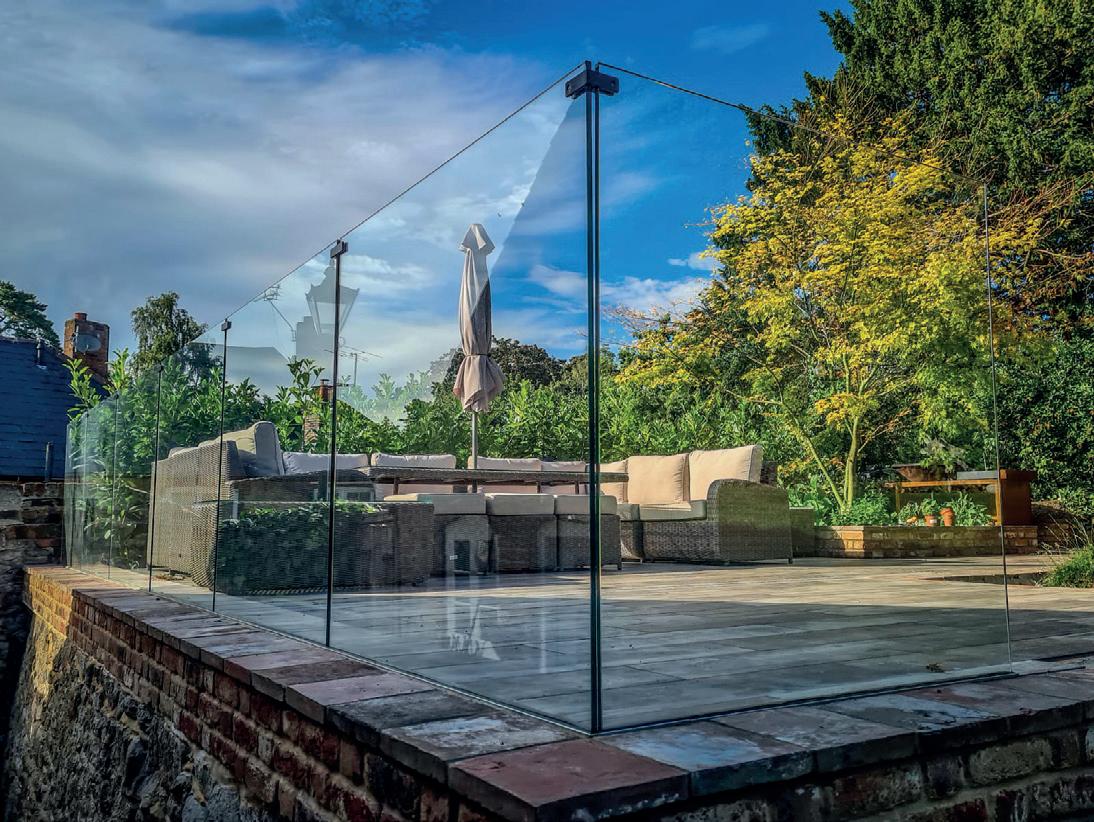
H owever, one thing Michaelangelo – and the architects of Ancient Assyria –
didn’t have to contend with is the large and often complex amount of regulation governing balustrade use that we do in 2022. In residential settings in the UK, Building Regulations require that balustrades, or similar barriers, be used in spaces with a height difference of more than 600mm. In nonresidential applications, they have to be used on staircases with more than two risers and spaces where the height difference is over 380mm.
There are also strict regulations governing the height of glass used, which varies depending on the setting. According to Approved Document K in the Building Regulations, when used in conjunction with stairs, landings, ramps and edges of internal floors, the balustrade must be 900mm in height. For external balconies and the edges of roofs, they have to be 1100mm. In public sector buildings, offices and retail settings, similar rules apply – balustrades must be 900mm for flights of stairs and 1100mm for all other settings.
FC&A – SEPTEMBER – 2022 22 DOORS, WINDOWS & BALUSTRADES
I n addition, there are several key performance markers balustrade products have to meet to ensure they’re offering optimum safety performance. The first concerns ‘line load’ – the amount of horizontal force a balustrade can withstand on the top as if someone was leaning against it. Another is ‘uniformly-distributed load’, or the amount of force a product can withstand being applied to its midsection. The third concerns ‘concentrated load’, or the sudden impact that occurs if someone falls against a product or some other accident occurs.
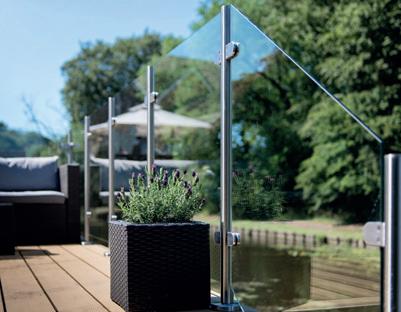
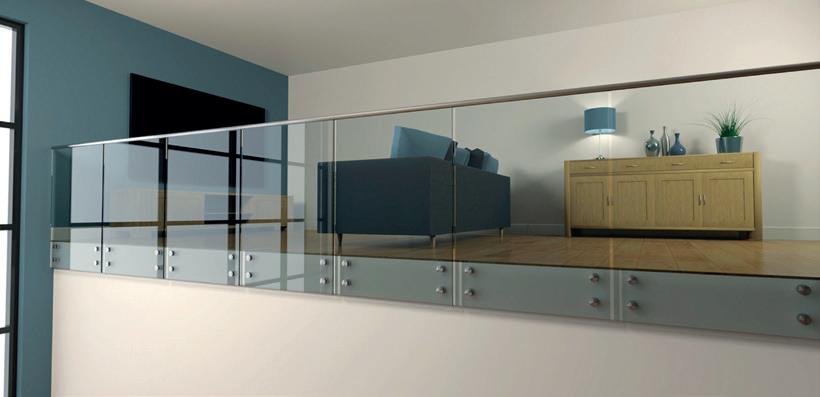
I n all three cases, products have to demonstrate a certain level of performance, laid out in Part B of Building Regulations and BS EN 1991-1. Particular attention has to be paid to the type of building, as different structures with different uses and occupancy levels have different requirements.
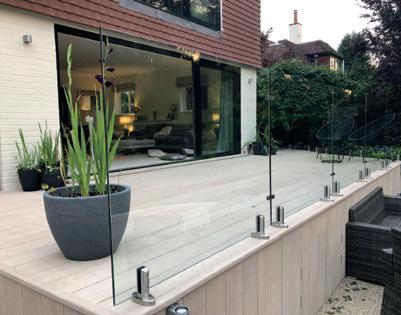
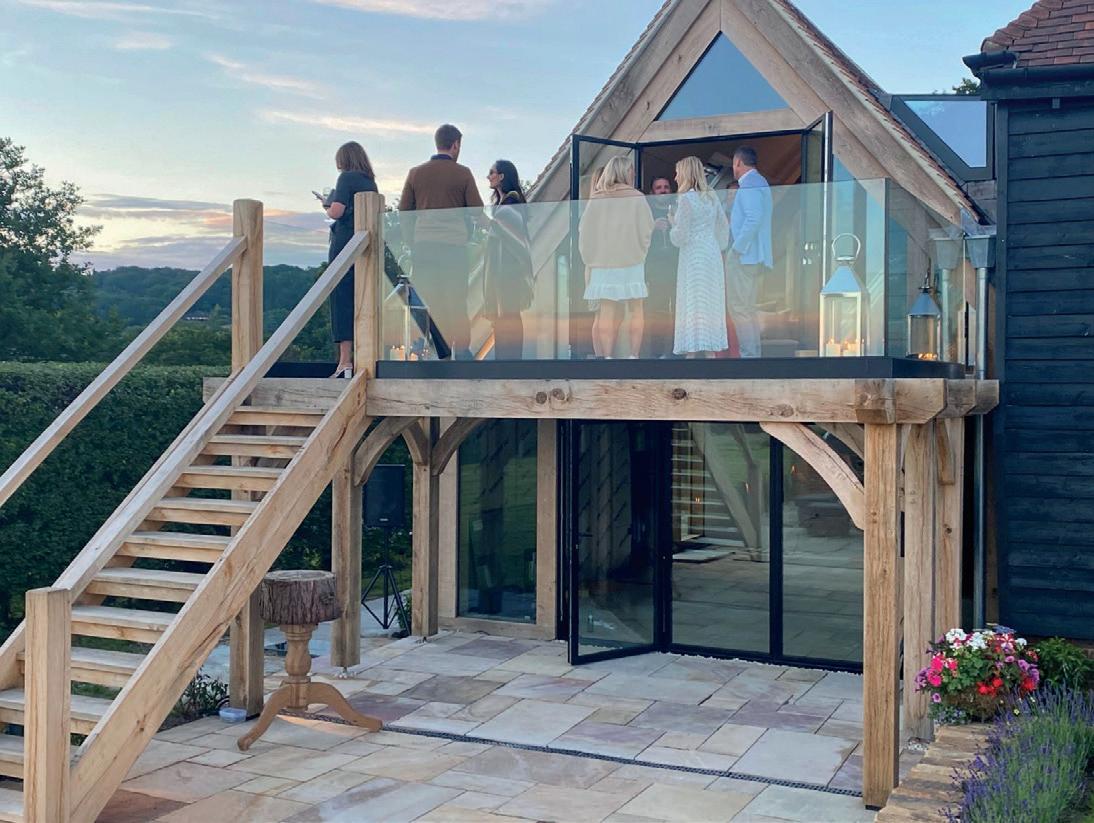
FC&A – SEPTEMBER – 202223 DOORS, WINDOWS & BALUSTRADES
www.fhbrundle.co.uk
ECODORP: A STUDY IN CIRCULARITY
Allen Coldrake from Carlisle Construction Materials discusses the Ecodorp project; a sustainable community in The Netherlands where Hertalan EPDM membrane, installed using induction technology, has been specified as part of a cradle-to-cradle approach to circular sustainability.
CARLISLE
Th
ere have been several showpiece sustainable social housing developments in the UK, combining environmental and social value within a single project. The concept of a project that is sustainable in terms of both materials and community is gaining traction across Europe, and one project in The Netherlands is providing a benchmark for how this idea can be advanced still further.
T he Ecodorp development in Boekel, southern Holland, is a neighbourhood of 30 climate-adaptive and climatepositive rental homes, along with six informal care homes, a community centre, a knowledge and education centre, a workshop and offices, located in three circular buildings, constructed from renewable timber. The community is not only being built using natural, sustainable and recyclable materials, but it has also been designed to enable residents to grow their own food supplies, generate their own energy and purify their own water supply.
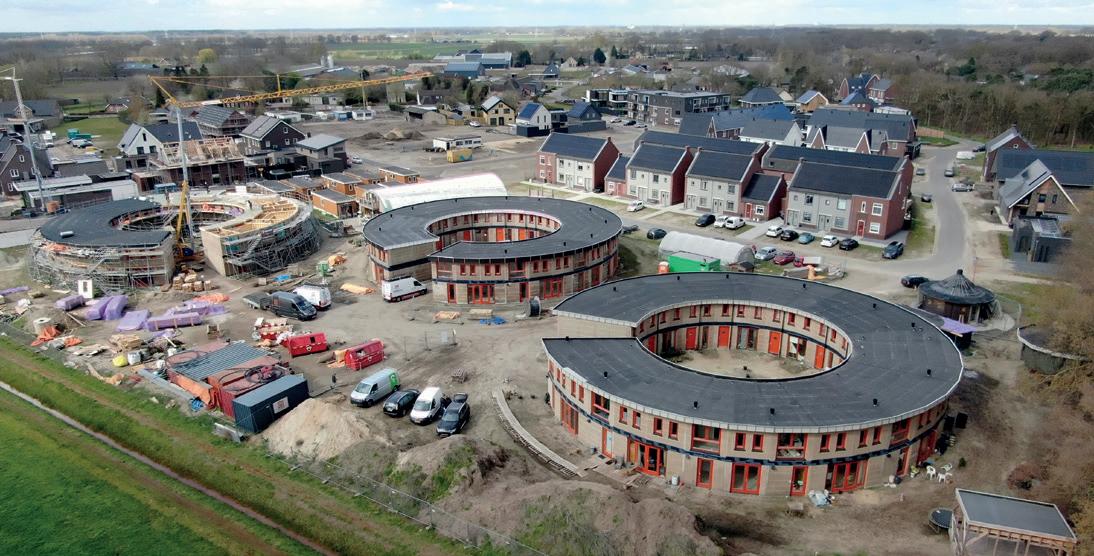
I t is a project that chimes with the environmental aims of Carlisle Construction Materials and was an ideal development for the use of the Hertalan Induction System. This combination of EPDM, which is considered the greenest roofing membrane technology, and the mechanically-fixed induction installation method, which enables the membrane to be removed for re-use or recycling at the end of its service life, aligns with the development’s focus on circularity,
articulated in both its specification and the design of the round buildings.
Specification
D esigned by Van Laarhoven Architects and built by ecological contractor Eco+Bouw, Ecodorp is an ERDF, Dutch Government and regional Government-funded project that has circular sustainability at the heart of its design strategy. Alongside natural and renewable materials, the buildings have been specified with a ‘fabricfirst’ approach that considers the environmental credentials, performance, lifecycle and end-of-life potential of each material. This philosophy not only aligns with the environmental and social goals of the project but also enables the project to benefit from a Dutch Government initiative, which enables developers and building owners to claim back up to 12% of both material and installation costs if the products can be returned to the manufacturer for recycling or repurposing at the end of their service life.
C arlisle has made this commitment to taking back the Hertalan EPDM membrane installed on the buildings as part of the Ecodorp project. Using net environmental benefit analysis (NEBA) data and evidencing the ability to remove and recycle the membrane cleanly at the end of its service life was central to both achieving the specification and demonstrating that the project can qualify for the fiscal arrangement.
I n reality, Hertalan EPDM membranes are BBA certified and have an anticipated service life of 50+ years, so it will be some time before the principle is tested. However, this longevity is an integral part of the environmental goals of the development. When the membrane does reach the end of its service life, the same induction process used to fix the Hertalan EPDM to the roof can be used to cleanly lift it from the substrate with no residue from primers or adhesives. Only ‘clean’ EPDM membranes can be fixed and detached in this way. Once the membrane is returned to Carlisle, it will be possible to reverse the process used to manufacture the material, returning the EPDM to its component compounds for re-use.
Installation
T he 36 homes constructed as part of the Ecodorp development are made from waste or organic materials, including lime, hemp and cross-laminated timber, to drive the goal of 100% circularity. The project has been designed to ‘lock up’ more CO 2 than was required in its construction, with 808 tons of CO 2 stored in the homes, versus approximately 600 tons of CO 2 emitted during construction. The project also used geopolymer concrete, which is made from recycled sand and gravel, and Hertalan EPDM on the roof, which can be lifted cleanly from the substrate at the end of its service life, with no residue from primers or adhesives. Only ‘clean’
FC&A – SEPTEMBER – 2022 24 RCI
CONSTRUCTION MATERIALS
EPDM membranes can be fixed and detached in this way because the chalk used to separate the material before vulcanisation in other types of EPDM prevents the technology from sealing the membrane to the metal fixing. Once the membrane is returned to Carlisle, it will be possible to reverse the process used to manufacture the material so that the component compounds of the EPDM can be re-used.
T he roof build-up on each building comprises recyclable PIR insulation board on the timber roof substrate, followed by the Hertalan EPDM membrane. The 2mm-thick membrane requires no primer or adhesive for mechanical fixing using the Hertalan Induction system, and Carlisle’s team worked with the delivery partners to provide a technical specification, which included wind uplift calculations, the layout of the membrane to optimise the use of materials and positioning of the fixing plates, most of which were used to fix both the EPDM membrane and the insulation with a single plate.
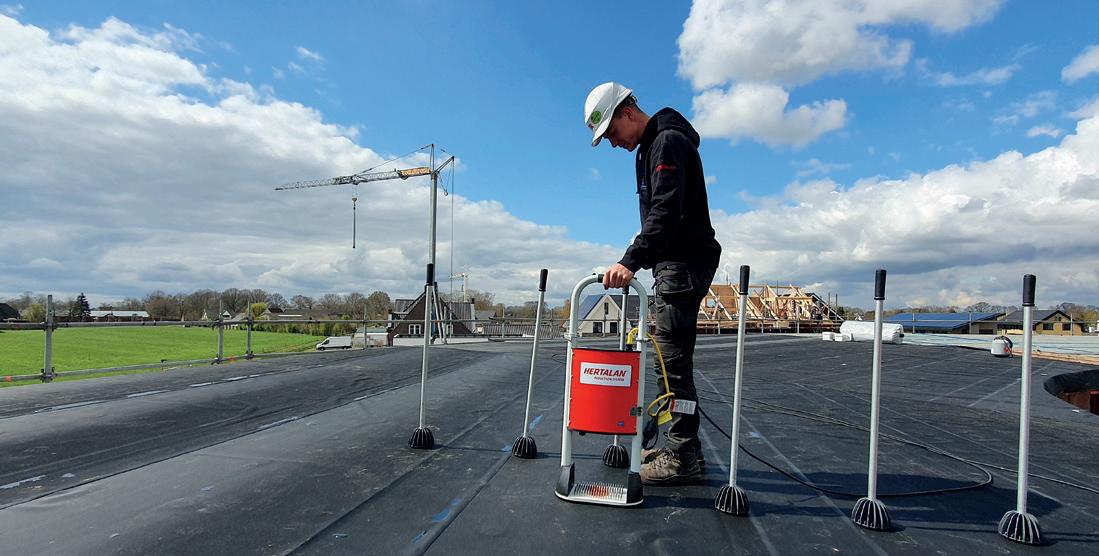
T he layout for the fixing plates was specified as a grid on a technical drawing as part of the technical specification. While standard fixing plates can be used for any insulation-only fixing locations, the plates used to install the EPDM roofing membrane with the Hertalan Induction system have a special coating. This becomes tacky when the plate is heated by magnetic radiation and solidifies again when it cools, achieving a secure bond. If the membrane needs to be removed, for modifications to the building, for example, or at the end of the building’s service life, the same induction process can be used to release the plates and remove the membrane. This allows installation with neither adhesives nor penetrations.
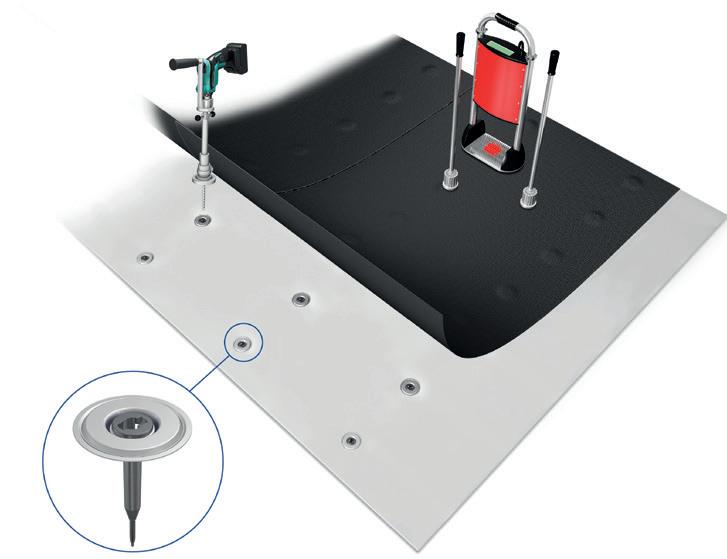
A ll the metal plate fasteners were installed on each building prior to the installation of the EPDM membrane, which was pulled across the roof, making it watertight very quickly. The bonding process was equally fast, with the contractor’s team utilising the lightweight Hertalan Induction device at each location to create the firm bond. In a single pass of each fixing plate, the equipment heats the plate, which adheres to the underside of the EPDM, and a magnet then cools and applies pressure to the point of adhesion, enabling a fast and secure bond in a matter of seconds. Because the induction equipment heats the plate using magnetic radiation, no hot works were required, and it was not possible for the membrane to be heated or fixed in the wrong location.
Achieving circularity
T he drive for sustainability has evolved from a focus on environmentallyresponsible materials and improved building performance to a genuine commitment to preserving resources, using them well and considering their legacy. The Ecodorp project exemplifies these principles. As we look to a future where we have to tackle the issue of finite resources, the ability to reclaim materials with a cradle-to-cradle approach to circularity will be vital, so learning from projects and Government initiatives from other markets is a useful way of considering how the green agenda can be accelerated in the UK.
FC&A – SEPTEMBER – 202225 RCI
www.ccm-europe.com/gb/
A DIFFERENT WAY OF THINKING
Depending on your outlook, HVAC within building design is either a nightmare of constraints and compromises or a stimulating balancing act of client needs, sustainability and cost. Occupancy levels, hybrid working, occupant health and wellbeing, indoor air quality (IAQ), energy consumption and sustainability are receiving new, higher levels of consideration alongside the conventions of aesthetic versus build cost, writes Jack Smith, Product Manager at AET Flexible Space.
Is it time to change your way of thinking?
One thing the COVID pandemic has taught us all is that there are alternative – and many would argue better – ways of doing things. It has forced us all to venture beyond the accepted; to think outside the box.
Historically, we design office spaces using the ceiling to provide the route for ventilation and air conditioning, whether those building services are exposed or concealed behind a suspended ceiling.
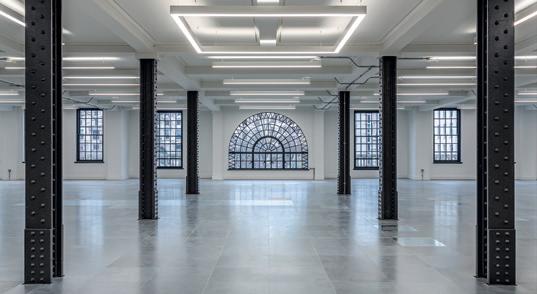
Why not turn the process upside down? I’m talking about underfloor air conditioning (UfAC). It’s not a new concept. In fact, we’ve been designing and supplying the Flexible Space System (FSS)
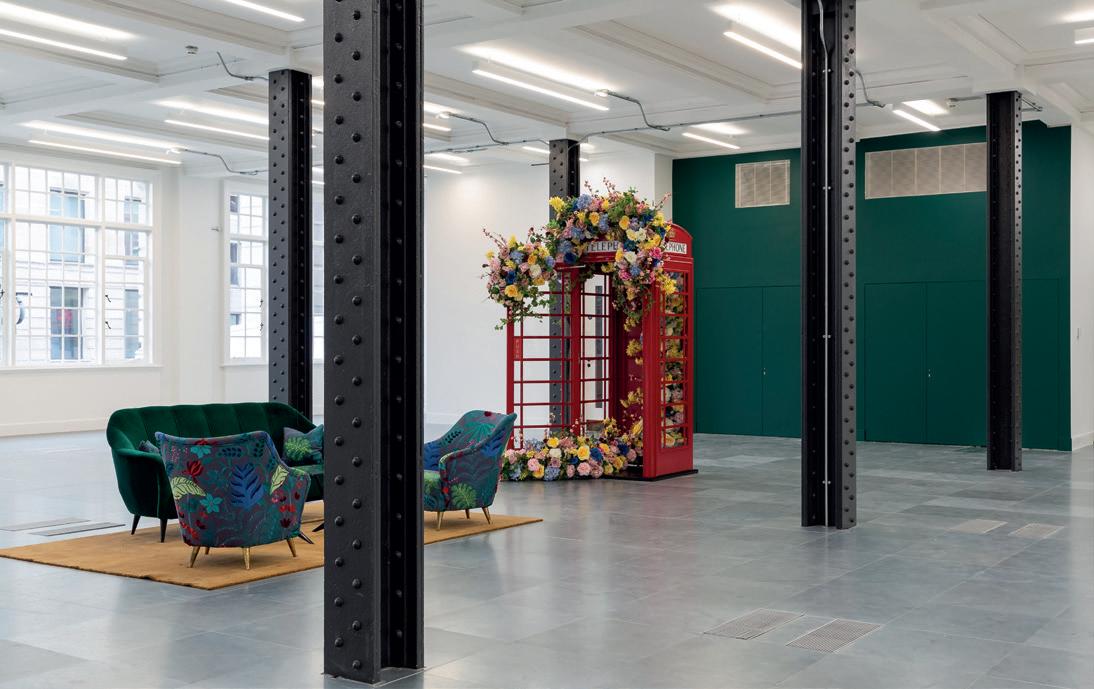
globally for nearly 30 years. But it is relatively undiscovered, especially in the UK.
What’s it all about?
UfAC makes use of the already existing void and mechanical framework that comes as part of a raised access floor system to deliver conditioned air to a space. Why take on the cost and go through the effort of ductwork design and ceiling suspended systems when a ready-made duct is right there below our feet?
Conditioned air is delivered to the void through a Conditioned Air Module (CAM), which is dispersed throughout the office space. Here, air is filtered, mixed with fresh air and then heated or cooled depending on space conditions.
From the void, the conditioned air is introduced to the space via a Fantile. The Fantile is installed into the existing framework of the raised access floor. This isn’t your standard displacement system where air leaks passively into a space regardless of conditions. Each Fantile is equipped with an EC fan, damper, trim heater, temperature sensors and controller to ensure that air is only delivered to the space if required.
Strategic positioning of the Fantiles across the floor plan ensures optimal occupant comfort without thermal imbalance from draughts or hot spots. Return air makes its way back to the CAM through either a separated return plenum within the floor void or through
high-level louvres where it is reconditioned and recirculated. The air delivery component of a UfAC system works at relatively low pressure, achieving up to 30% savings on energy costs and almost the same level of saving on CO 2 emissions compared to conventional ceiling-based systems. Consequently, UfAC can be a powerful tool when considering BREEAM, LEED and other green building accreditations.
Design freedom
From an interior design perspective, UfAC expands and liberates the use of the interior space. With air conditioning at a high level, allowances must be made for ducting, pipework and a false ceiling may be installed to
FC&A – SEPTEMBER – 2022 26 HVAC
AET FLEXIBLE SPACE
accommodate these services. UfAC releases this allowance into the internal space enjoyed by the occupants of a building. At low level, certainly in commercial spaces, allowance for cabling is prerequisite; an addition of 150mm is all that’s required to accommodate Fantiles.
As UfAC combines ventilation with temperature modulation, design freedom is further extended: there is no need to include radiators or trench heating. Use of interior space is not only optimised but extended; Fantiles are ‘plug and play’ so can be easily repositioned across the floor plan, delivering flexibility to the modern workplace, where hybrid working has become the norm, and a mix of open-plan and cellular offices dominate
agile work environments. This ease of reconfiguration is proven to reduce both building and tenant churn rates and expedite lettings, even to the extent of adjustments to accommodate sudden increases in occupancy, such as a corporate reception event.
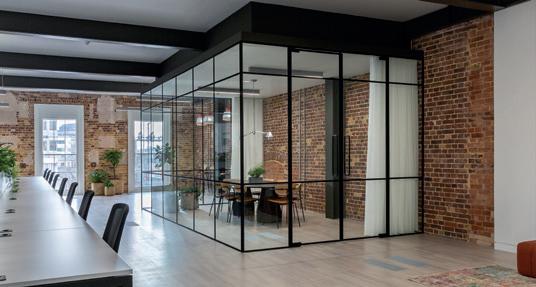
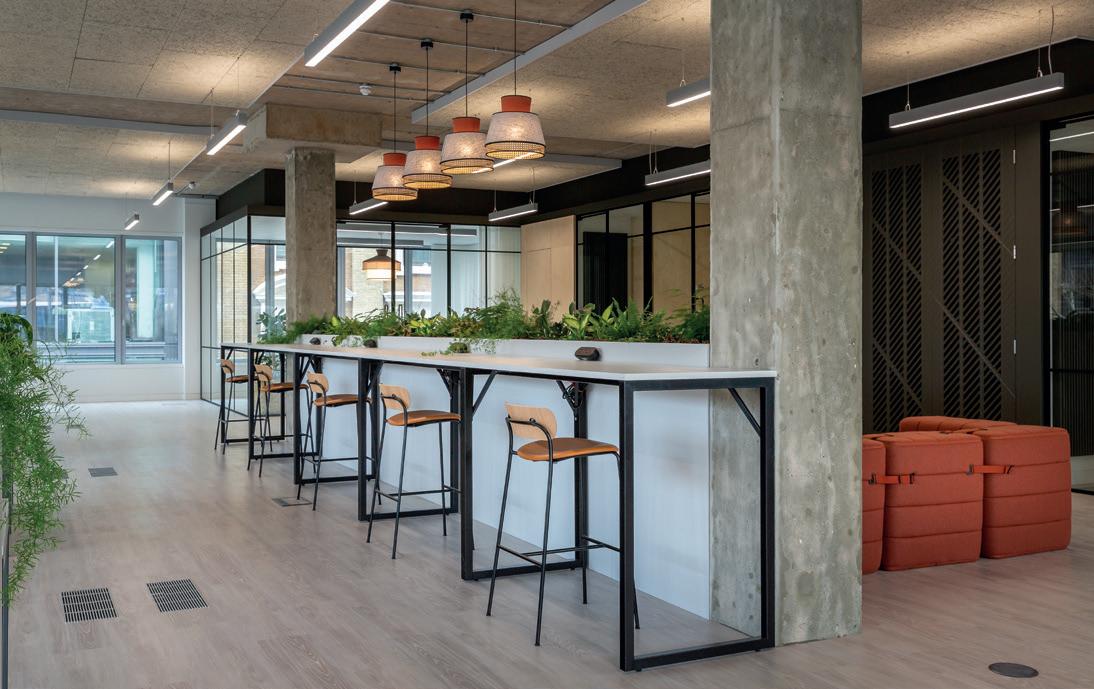
In refurbishment and conversion projects, decorative ceilings and covings, architectural iron or concrete beams can be left exposed, giving the character of a building the chance to express itself. In new and old buildings alike, the gain in ceiling height provides a bright and open workspace.
The Flexible Space System (FSS) integrates seamlessly into the building fabric of a historical renovation or is used to complement the modern
aesthetic of a new build. Decorative louvre facades can be fitted to CAM containment cupboards; Fantiles can feature bespoke grilles with custom shapes, finishes and materials.
Cost savings
Implementing UfAC can increase room height by 10%; it eliminates the need for a ceiling ventilation zone – typically 600mm – and requires a minimal increase to the cabling void under the floor, 150mm. The resultant floor-to-ceiling height increases from 2250mm with a typical suspended ceiling to 2700mm with the use of the UfAC, whilst the slab-to-slab height remains at 3400mm.
Achieving a ceiling height of 2700mm in a new build would require a slab-to-slab height of 3850mm if you chose a ceiling-based system. The UfAC offers a 10% reduction in floor height for the same headroom. On a four-storey building, that equates to an overall height reduction of almost 2m, with the subsequent savings in construction costs and ease in planning considerations that come with it.
Being underfloor, UfAC facilitates the speed and cost of installation, eliminates working at height and keeps
ductwork to a bare minimum. The modularity of the system delivers benefits to churn rates. CAT B design layouts can be realised efficiently with minimal additional equipment requirements. It simultaneously delivers reduced embodied carbon and waste to landfill as an original system can adapt to changing needs. Whereas a traditional system would be ripped out and completely replaced.
Buildings with UfAC are proven to deliver savings of up to 7% on total construction costs and to cut construction time by up to three months.
A load of hot air?
The theory is not a load of hot air. It is proven in practice in some 300 projects across the world and used by (among others), Jaguar Land Rover, Sky, Microsoft, Kuwait State Audit Bureau, Shanghai International Port Cruise Terminal and the Institute of Physics.
To coin a cliche, try it; you might like it! Certainly, our experience is that, once consultants have ventured from the norm and specified UfAC, it becomes their ‘go-to’ option for commercial environments.
FC&A – SEPTEMBER – 202227 HVAC
www.flexiblespace.com
F. Ball’s Stopgap 1500 AquaPro water-mix
smoothing compound can be applied directly over old adhesive residues, removing the need for mechanical preparation
FAST-TRACK FLOORING INSTALLATIONS
Flooring installations increasingly face pressure to be completed to stringent time constraints, often requiring flooring contractors to work around other trades within narrow time frames to allow projects to be completed and areas brought into use as quickly as possible. Neil Sanders, Technical Director at leading UK manufacturer of subfloor preparation products and adhesives for flooring, F. Ball and Co., advises on cutting the time it takes to install floorcoverings without compromising on finished results.
F. BALL AND CO.
Nowadays, flooring installation products, including waterproof surface membranes, levelling compounds and adhesives, are available that, when used correctly and in combination, allow floorcoverings to be installed in less than a day. In contrast, it might have once taken several days, leaving areas inaccessible in the meantime.
Achieving a long-lasting, professional flooring finish also requires flooring contractors to follow best practice in subfloor preparation. Before undertaking any flooring installation, a thorough assessment of the subfloor should be completed to ensure it is sound, smooth and free of contaminants.
Moisture management
U nmanaged moisture, whether residual construction moisture or rising damp, is one of the leading causes of floor failure. For this reason, F. Ball recommends that a moisture measurement test should be carried out using a pre-calibrated hygrometer (in accordance with British Standards) to determine the relative humidity (RH) levels of the subfloor as part of any flooring installation.
Where the relative humidity (RH) levels in the subfloor are above 75% (or 65% if wood floorcoverings are to be installed), some form of moisture management solution will be required to prevent excess subfloor moisture from damaging floorcoverings and attacking adhesives, potentially causing complete floor failure. Several timesaving options exist where a solution for excess moisture is required.
Liquid waterproof surface membranes are the usual option, and advanced products are now available that will isolate excess subfloor moisture where relative humidity values are up to 98% with a singlecoat application and will fully cure in as little as four hours.
Even quicker, two-coat systems are also available. The first coat cures in 15 to 20 minutes, and a further 30 minutes of curing time is required for the second coat, creating a barrier against residual construction moisture where the relative humidity value is up to 95% in less than two hours and a structural membrane is present.
A smooth finish
F. Ball recommends the application of a levelling compound or smoothing underlayment to create a perfectly-smooth base for floorcoverings and optimise the finished appearance of an installation.
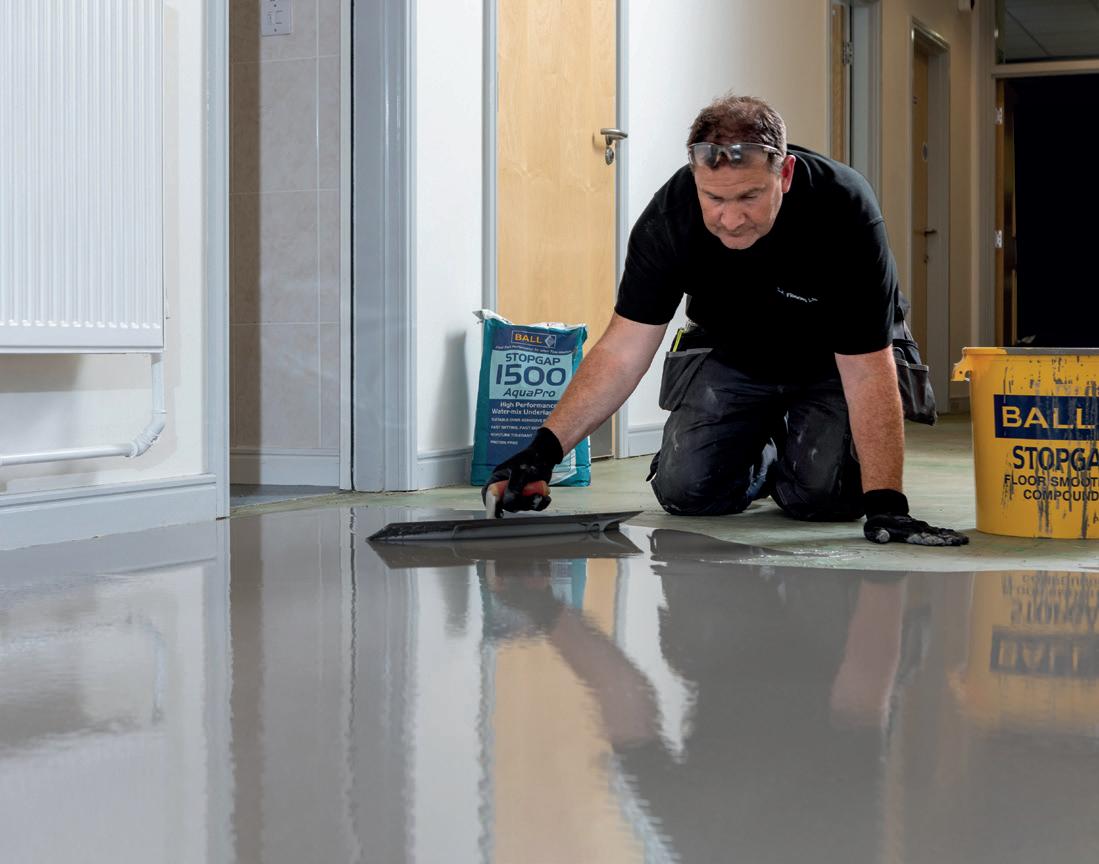
T he fastest-setting products on the market are ‘walk-on’ hard in 30 minutes and ready to receive new floorcoverings from 45 minutes. The same products
are low odour, easy to use, self smoothing and can be applied at thicknesses of up to 10mm.
W here flooring installations are part of a refurbishment and old adhesive residues (including bitumen and carpet tile tackifiers) are present after the removal of old floorcoverings, contractors can save time by using a smoothing underlayment that has been specially formulated for use over old adhesive residues, which would otherwise require mechanical removal. Such products are formulated to minimise the stresses inflicted on adhesive residues as the smoothing underlayment sets, meaning it is able to maintain its integrity when applied to subfloors where these are still present.
I n most cases, there is no need to apply a primer beforehand when using this type of smoothing underlayment, saving further time and expense. They also have the benefit of allowing contractors to use the same product in situations where newly-installed subfloors and areas with old adhesive residues present are next to each other.
FC&A – SEPTEMBER – 2022 28 FLOORS, WALLS & CEILINGS
New formulations
The latest advancements in technology have enabled F. Ball to create a fast-track, water-mix smoothing underlayment that can be applied over old adhesive residues, Stopgap 1500 AquaPro. Such products have previously only been available in bag and bottle formulations.
The new smoothing underlayment is suitable for preparing a wide range of sound internal subfloors prior to the installation of a new floorcovering and can be applied over bitumen, carpet tile tackifiers and ceramic tile adhesives, eliminating the need for mechanical preparation.
J ust as with market-leading bag and bottle versions, the product is walk-on hard in as little as 60 minutes after application and ready to receive floorcoverings from just four hours. As a water-mix smoothing underlayment, no bottle is required, meaning less plastic waste is produced by the flooring industry.
C hoosing the right adhesive
O nce the levelling compound has cured, the contractor can select a suitably fast-working adhesive to install appropriate floorcoverings. The choice of adhesive will often be determined foremost by what type of floorcoverings are to be installed and where, but there are options for when timesaving is a priority.
R ecently-launched adhesives for vinyl sheet and tile and rubber floorcoverings allow floorcoverings to be installed from just five minutes after application. The adhesive transitions from being wet lay when first applied to the subfloor to fully pressure sensitive, and fibres in the formulation limit the lateral movement of floorcoverings, making the installation of vinyl planks and tiles easier.
C arpet tile tackifiers are available that only take 30 minutes to form a permanently tacky film, which will prevent tiles from moving laterally under everyday traffic while allowing individual sections to be easily lifted and replaced if damaged or worn.
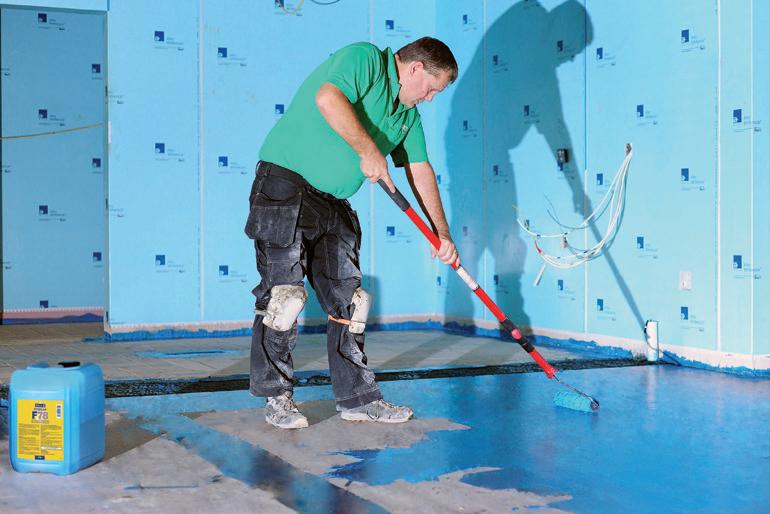
Compatibility check
To prevent a substandard finish or even complete floor failure, contractors should always ensure that adhesives are compatible with the chosen floorcoverings. To do this, contractors should consult the adhesive manufacturers’ recommended adhesives guides or see the floorcovering manufacturers’ instructions.
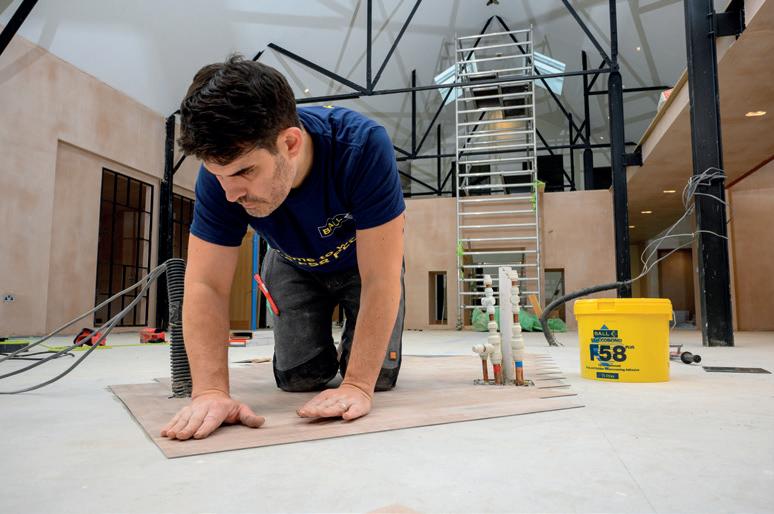
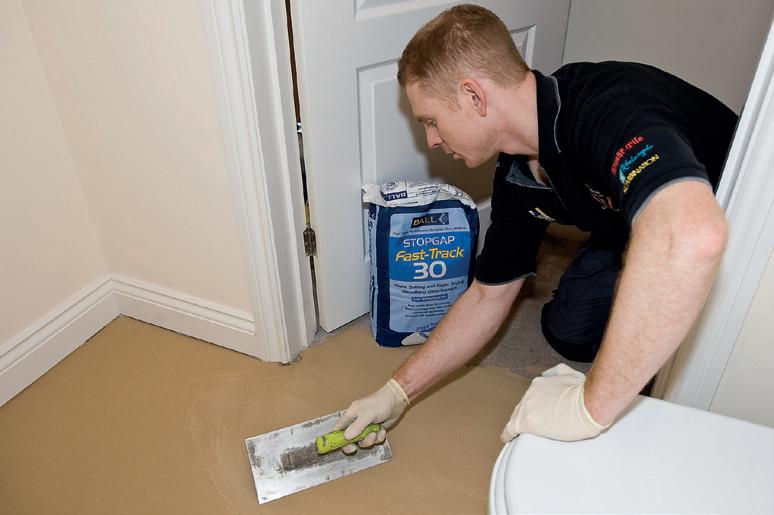
FC&A – SEPTEMBER – 202229 FLOORS, WALLS & CEILINGS
www.f-ball.com/en A moisture management solution, such as the application of a liquid waterproof surface membrane, is required where excess subfloor moisture is detected
The
fastest-setting levelling compounds on the market are ‘walk-on’ hard in 30 minutes and ready to receive new floorcoverings from 45 minutes The fast-drying formulation of Styccobond F58 PLUS pressure-sensitive vinyl adhesive enables LVT tiles and planks to be secured from just five minutes
CLAY BRICK AND SUSTAINABILITY
Many criteria, from aesthetics and cost to performance, maintenance and durability, govern the choice of building materials when it comes to construction. However, with the Future Homes Standard scheduled to come into effect in England in 2025 and the UK aiming to reach a target of net zero emissions by 2050, an increasingly important consideration for building materials is the matter of sustainability.
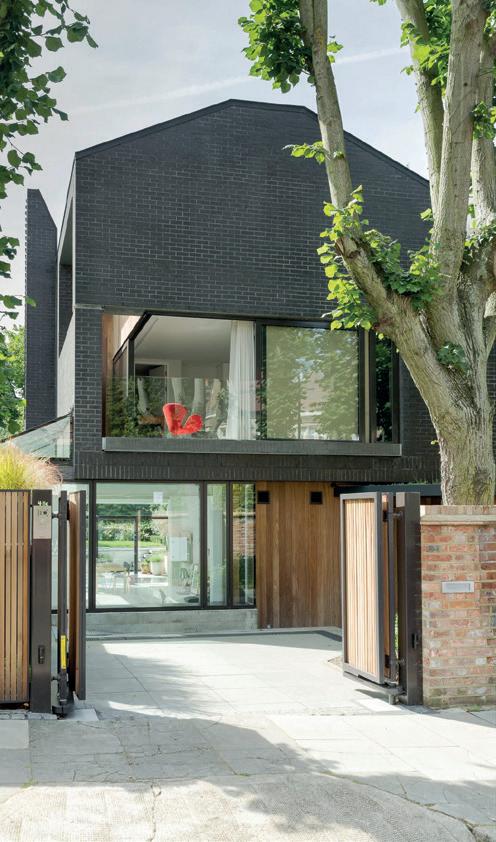
FORTERRA
Wh ilst comparisons of the initial carbon impact of producing certain materials might be useful, determining which material is most sustainable is harder than it looks, not least because several other variables, such as comfort, longevity, durability and maintenance, themselves impact the sustainability of a product.
I t would be natural to assume that clay, a building material that has been around for thousands of years, might not be up to the task of net zero emissions; however, there are many reasons why clay brick remains the building material of choice for architects, developers, builders and planners across the UK, and why it will continue to be so as we move to ever more sustainable methods of construction.
F irstly, clay is a natural, raw material formed by mineral deposits that over a period of around 15,000 years accumulate in the ground. Once a clay pit has come to the end of its life, it can be given back to nature and often restored into abundant natural habitat capable of supporting a variety of species. In fact, Forterra’s own award-winning King’s Dyke Nature Reserve was itself once a clay pit.
One of the most scrutinised aspects of clay brick production when it comes to questions of sustainability is the firing process itself. The firing of clay bricks is an energy-intense process, since they must be fired at temperatures of over 1000°C. However, the industry has made great strides in reducing the energy consumption involved. For example, the heat generated from the kilns during production is now often used twice, being redirected to dry bricks prior to firing. At Forterra’s own Desford factory, it has invested in two new cutting-edge technology kilns designed to reduce energy consumption and emissions. With the aim to reduce carbon emissions further still, the industry has set out a decarbonisation and energy-efficiency roadmap 1 and is exploring other low-carbon fuels such as hydrogen and electric firing.
Another important factor to consider when choosing building materials is the cost of transportation from factory to construction site in terms of both economic and environmental costs. The industry is committed to reducing the emissions from clay brick transportation. Between 2012 and 2018, Greenhouse gas emissions (GHG) from HGV traffic increased by 14%. As a
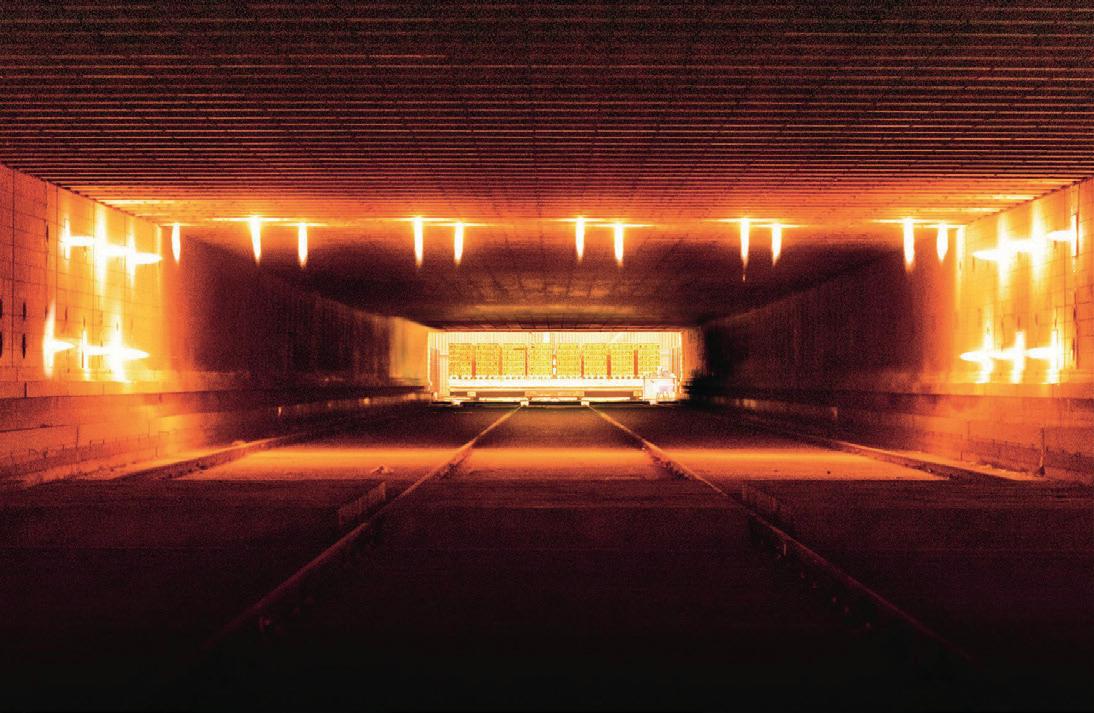
FC&A – SEPTEMBER – 2022 30 TECHNICAL FOCUS
consequence, in 2018, the Government agreed to a voluntary, industry-supported commitment to reduce GHG emissions from HGVs by 15% from 2015 levels, aiming to reach this goal by 20252. To support this aim, some clay brick manufacturers, such as Forterra, are investing in upgrading their fleet to Euro 6 vehicles. In addition, efforts to update vehicle body design, thereby increasing payload, are currently in development, the success of which will see vehicle movements and, therefore, emissions reduced still further.


But it is, perhaps, the longevity of clay brick that most prominently contributes to its sustainability as a building material. Buildings constructed using clay brick have very long lifespans, which means that in order to maintain their original appearance, they may require only minimal upkeep. In fact, clay bricks often look better with age and weathering. You don’t need to look very far in the UK to see aestheticallyappealing clay brick buildings that are several centuries old. Magisterial clay brick buildings dating back to the Tudor period abound, from Hampton Court Palace in London to Leez Priory in Essex. Yet these buildings often date even further back. At Coggeshall Abbey, in Essex, some of the buildings are composed of bricks dating back to 1190AD, while in the town of Beverley, there is the Beverley North Bar, a town gate dating back to 1409AD. What’s crucial about these structures is that the brick has retained astonishing quality given the timeframe, requiring relatively little upkeep when compared to other materials. At the very minimum, a 150-year-old brick building will look at least as good as when the bricks were first laid. This is compared to the generally-accepted expectation that a new building will last for at least 60 years.
Even when a building is demolished, the clay bricks can be recycled, reclaimed and re-used. In addition, clay brick buildings are particularly adaptable and so can be refurbished and retrofitted in line with changing needs and purposes. If this is not an option, clay brick walls can be dismantled and mortar removed before being used to create new building facades, or clay brick can be recycled for use as hardcore, which avoids the need for extra emissions by reducing the amount of virgin material required in production.
T he benefits of choosing clay brick are clear. Its versatility, durability and longevity are second to none and contribute significantly to its inherent sustainability as a building material.
A s sustainability becomes ever more important for the construction industry, architects, developers, builders and planners want to be certain that
the building materials they use are both robust and reliable as well as sustainable. The clay brick industry is dedicated to providing this and working to improve sustainability at every stage of the product’s lifecycle, from the initial extraction of raw material through to manufacture and delivery. Durable and long-lasting, and adaptable to low-impact construction, clay brick has been an iconic building material for a millennium and will quite possibly continue as such for the next thousand years.
SOURCES:
FC&A – SEPTEMBER – 202231 TECHNICAL FOCUS
www.forterra.co.uk
1 https://www.brick.org.uk/admin/resources/ sust-brick-rev-g.pdf 2 https://assets.publishing.service.gov.uk/ government/uploads/system/uploads/ attachment_data/file/932122/decarbonisingtransport-setting-the-challenge.pdf
BUILD FOCUS:
WORKPLACE
WORKPLACES OF THE FUTURE
At Hollaway Studio, we are working on several key workplace projects and recreational leisure facilities. The new HQ of Brompton, the UK's largest bicycle manufacturer, is one of them, exploring the question; what is the workplace of the future?

HOLLAWAY STUDIO
This building isn’t just a factory; it’s their new global headquarters. The first build phase will house 1500 people, of which 250 are on the factory floor producing circa 200,000 E-bikes per year. The remaining 1250 staff are on the office floor, a flexible workspace with a hot-desking system. These office-based jobs consist of sales, promotion, PR, management, engineering and design; all constituent parts of working for a truly global manufacturer on one floor. Here, we have created a new term, blending the blue- and white-collar worker to create a job role for the ‘new collar’, where the creator is also its maker, someone who understands that engineering and manufacturing is a truly creative process.

T he building is circled by a publicly-accessible cycleway, which weaves in and out of the building, providing both expansive views of the site and multisensory experiences of the factory processes along the route. It’s not just a factory; it will be about creating a community of workers and integrating the town. The factory will merge the public and private domains of the industry
GUY HOLLAWAY

IS THE PRINCIPAL PARTNER AT HOLLAWAY STUDIO
by permitting the public to view not only how Brompton bikes are manufactured but to reveal and educate how the industry works – a rarity in such settings and something that will position it firmly within the community. This reinforces Brompton’s desire to be a part of the sustainable change within our cities and town centres, encouraging the narrative that runs through people’s lives, with the bicycle not only becoming a primary form of transport but also a transparent process from idea to realisation.
W ith sustainable travel at the forefront of their core values, working for Brompton carries the unsaid expectation of cycling or walking from one place to another. As such, Brompton’s location was key. Set within 100 acres of wetland parkland, the HQ is a fiveminute cycle and a 10-minute walk from Ashford International rail station, which offers a 37-minute journey to London, King’s Cross and connections to other leading cycling cities such as Amsterdam and Paris. This enables Brompton’s ambitions of continuing to transform the way that people move not only within cities but between them around the world.
FC&A – SEPTEMBER – 2022 32
BUILD FOCUS: WORKPLACE
British Architect Guy Hollaway of Hollaway Studio forecasts the future of the office and explains how his practice’s latest HQ scheme, for bike manufacturer, Brompton, demonstrates the workplace design of tomorrow.
All images: Brompton HQ
C hallenging the traditional perception of manufacturing, Hollaway Studio has designed the factory to work in harmony with and become part of its natural surroundings.
Sustainability will be at the heart of the carbon-neutral facility utilising natural light and air flows and harnessing the power of the site’s wind and sun exposure to contribute to energy demands. Positioned 2.2m above the wetlands, the building appears to float as it coexists with the wetlands below, allowing water levels to rise and fall throughout the year. This is aided by a reinforced floorplate, supported by foundation piles, which also serve to draw heat from the ground. The footprint of the building and the impact on the
surrounding wetland has been kept to a minimum by housing the event spaces, museum, canteen and terrace upon the roof.
J ust like a Brompton bike, the factory will be built to last, with construction methods examined, embodied carbon explored and materials responsibly sourced to ensure the site can enable future adaptation and be resilient to the changing climate. Through its design, Hollaway Studio highlights the possibility of making the industry clean and giving back to nature.
T he workplace is no longer constrained by geography. Big businesses can now be located outside of the capital, drawing workers from urban and suburban environments without a
lengthy commute. Brompton is proof that the workplace can be in a landscaped setting but also close to high-speed train links, with opportunities for sustainable modes of transport.
T he future workplace needs to be sustainable and stand the test of time. The more innovative and fit for purpose it is, the longer the building will last. If we can innovate through architecture, we can make our workplaces thrive. This means embracing the latest tech solutions and creating ‘Zoom zones’ and meeting pods for shared Teams meetings and virtual reality experiences. Flexible spaces, forming amphitheatres or conference rooms, where moments of serendipity are more frequent.
M ental and physical wellness is paramount in the workplace, creating green spaces but also recreational spaces for yoga, exercise and healthy food options. These activities help to bring a community together, encouraging office socials playing five-a-side football or paddle ball, now the largest growing racket sport.
T he future workplace is a social space, flexible enough to evolve alongside smart technologies and to create spaces that comprise the best of both worlds, accommodating flexible home working for concentrated work and a meeting place for inspiring and sharing ideas.
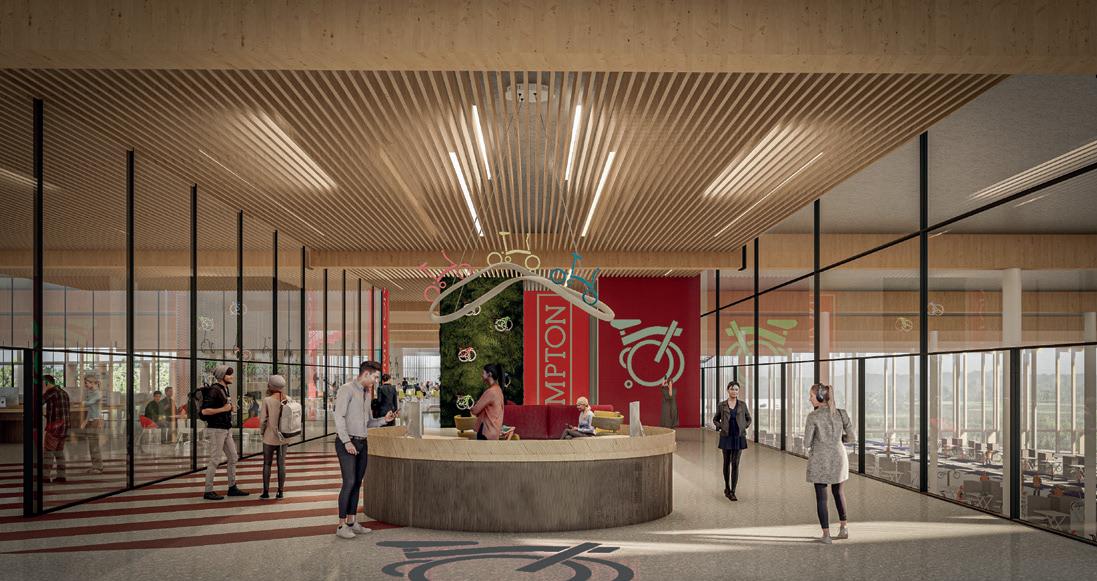
www.hollawaystudio.co.uk

FC&A – SEPTEMBER – 202233
BUILD FOCUS: WORKPLACE
UKCW BIRMINGHAM ANNOUNCES PACKED PROGRAMME OF SEMINARS AND CPD SESSIONS
Details of a packed programme of seminars, CPD talks and careers presentations have been announced for UK Construction Week Birmingham (UKCW Birmingham), one of the UK’s largest events for the built environment, which returns to Birmingham’s NEC from 4 to 6th October 2022.
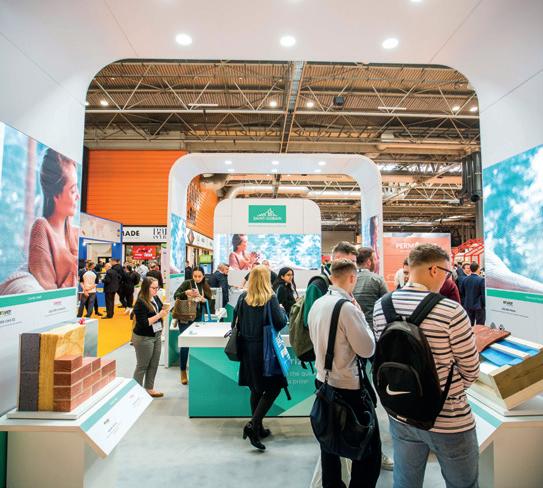

Se minars at UKCW will focus on a myriad of topics including skills, social value, business, innovation and regulation, major projects, procurement and housing – complemented by 20 dedicated CPD sessions across the three days, covering everything from supply chain resilience to the Building Safety Act.
O fficially opened by Architect and Channel 4 Presenter George Clarke, UKCW Birmingham is the must-attend construction event this autumn and is expecting around 25,000 attendees.

U KCW Birmingham will see over 6000 products on display from over 300 exciting exhibitors including Bosch, Schneider Electric, Google, Graco Distribution, Wavin, Cemex, Hanson Plywood and many more. This year, the multi-awardwinning show has also attracted an abundance of overseas exhibitors, including brands from as far afield as Australia, India, Norway, Turkey and the UAE.
T he 2022 show has an even stronger emphasis on future development in the industry. This year’s theme is Celebrating Culture Change in Construction and will be present throughout the show, backed by all the industry’s leading organisations, including AICO, Bosch, Hanson, Northgate and Quadrant Building.
Seminar highlights
D ay one Skills: UKCW Birmingham will look at the skills agenda, and the solutions that have been found by industry leaders, such as Rick Lee OBE, Chief People
Person at Willmott Dixon, who was instrumental in securing the RICS Inclusive Employer Quality Mark for the tier one contractor
Social value: Ann Bentley, Global Board Director at Rider Levett Bucknall and board member of the Construction Leadership Council, has led the way on bringing about behaviour change and unlocking
social value through changes in the construction process. She will give her reflections on the launch of the value toolkit and what it can do for the sector.
D ay two
Busi ness, innovation and regulation: Including the new Building Safety Act, the ongoing digital revolution, and the challenges facing the supply chain brought about by the pandemic and war in Ukraine Economic outlook: What does the economic outlook for the sector look like? Top economists
Professor Noble Francis, Economic Director at the Construction Products Association, and Tom Hall, Chief Economist at Barbour ABI, will offer crucial information for those planning the months ahead.
D ay three
Major projects, procurement and housing : Bringing together the solutions from the conference programme to the biggest challenges of the day. These include retrofitting the majority of UK housing stock, creating net infrastructure and a look into the regional opportunities in the West Midlands region enabled by HS2 and its satellite projects.
Furthermore, the careers centre will offer visitors an array of informative talks aimed at those interested in a career in construction, whether that be graduates, students in further education, or those looking at a career change.
To register for UKCW Birmingham for free, go to ukcw-birmingham-2022.reg.buzz/pr.
FC&A – SEPTEMBER – 2022 34
www.ukconstructionweek.com UK CONSTRUCTION WEEK 4-6TH OCTOBER 2022
UKCW BIRMINGHAM SHOW PREVIEW
THE FLOORING SHOW RETURNS FOR MILESTONE YEAR
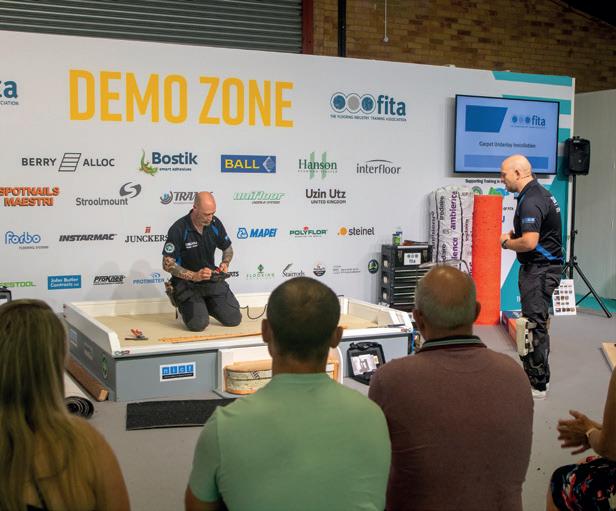
From 18 to 20th September, The Flooring Show will be returning to the Harrogate Convention Centre for what promises to be its biggest and best show yet. One of the UK’s largest events dedicated to the flooring industry will be marking its 60th birthday and the organising team are determined to ensure this milestone does not go uncelebrated.

Fo l lowing a successful event in 2021, this year’s show is all about celebration. The sector’s resilience has been stalwart for the past two and a half years and The Flooring Show 2021 was all about bringing the industry back together under one roof,” says Event Director, Alex Butler. “Our 2022 event will be a celebratory affair, as we mark 60 years of The Flooring Show. It’s an extraordinary milestone that we look forward to celebrating with exhibitors and visitors from across the country for what promises to be three days of business and innovation.”
2022 exhibitor line up
A cross the three-day show, visitors will be able to meet with hundreds of brands including big names that people know and love, such as Abingdon Carpets, Adam Carpets, Associated Weavers, Ball & Young, Berry Alloc, Bostik, Cavalier Carpets, Cormar Carpet Company, Furlong Flooring, Hanson
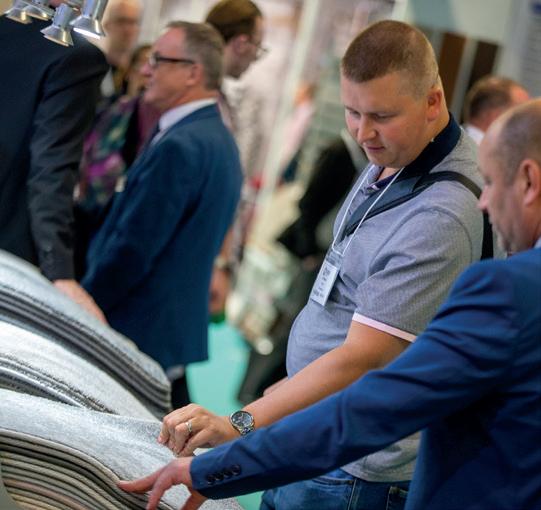
Plywood, Interfloor, Kellars, Lano N.V, Likewise Floors, QA Flooring Solutions, Penthouse Carpets and Victoria Carpets & Design Floors, to name just a few.
V isitors can expect to see new ranges from all exhibitors across all types of flooring including carpet, laminate, LVT, wood, vinyl, cork and grass for contract and retail markets. Alongside the returning brands, there will be plenty of new exhibitors, keen to meet with visitors and introduce them to their ranges. Confirmed names include Carpenters Limited, Kahrs, LX Hausys, Riviera Home UK, Tremco and Verhoek Europe, plus many more.
What to expect for 2022 I nnovation
T his year’s exhibitors will be showcasing new ranges and products that put innovation at the forefront and visitors will be able to see these in action at the Demo Zone. The Wool Trends Centre
will be displaying the latest developments in the wool industry, whilst the NICF’s Fitter of the Year competition returns, with competitors putting their skills to the test.
Sustainability
T here is no doubt that demand for sustainable solutions within the flooring industry has become a major focal point for today’s consumer. With plenty of new green and sustainable developments on offer from exhibitors, visitors will be able to make the right purchasing decisions for their end-consumer.
60 incredible years
6 0 years does not come around too often and that is why this year The Flooring Show will be looking back at shows that have been and gone as well as the people that have made this event so special. The team are delighted to be able to bring the industry together for such a momentous occasion.
SHOW ESSENTIALS :
Dates: Sunday 18 to Tuesday 20th September 2022
Opening hours: Sunday 9:30-17:30
Venue: Harrogate
Parking: Free parking
venue
Entry: The Flooring Show is a trade-only event and is free for industry professionals. Register for your complimentary pass at theflooringshow.com today.
FC&A – SEPTEMBER – 202235
www.theflooringshow.com THE FLOORING SHOW 18-20TH SEPTEMBER 2022
THE FLOORING SHOW
| Monday 9:30-17:30 | Tuesday 9:30-15:00
Convention Centre, King’s Road, Harrogate, HG1 5LA
at the
(limited availability)
SHOW PREVIEW
LONDON DESIGN FESTIVAL
LONDON DESIGN FESTIVAL CELEBRATES ITS 20TH ANNIVERSARY
This year, London Design Festival celebrates its 20th anniversary, returning to the capital from 17 to 25th September 2022 with a thought-provoking programme of events, exhibitions and installations.

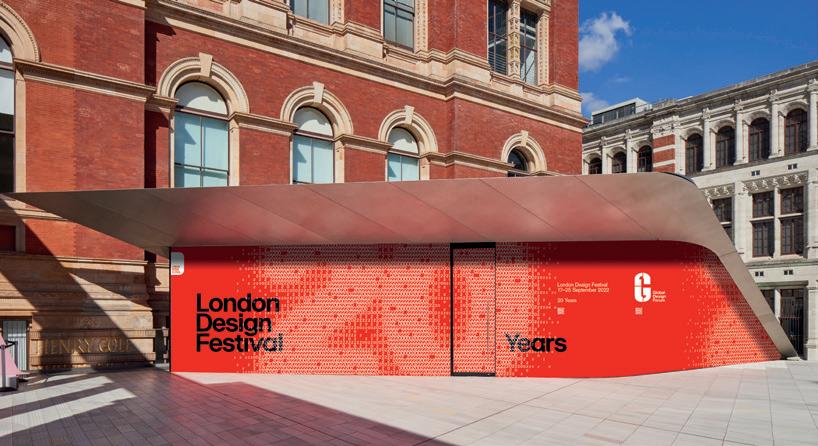
Th e festival will, once again, shine a bold new light on the city and make the familiar fresh through its programme of sensational, must-experience installations, museum exhibits, the Design Districts and the Global Design Forum.

A t a time when climate change, pollution and resource depletion intensifies, there is also a need to drive toward a circular and more sustainable economy. With that in mind, this year’s festival will seek to platform new thinking and creative concepts that demonstrate the crucial role of design today.
L andmark Projects
D esigner Sabine Marcelis will be creating an outdoor installation in central London. This project will invite the public to gather, celebrating the Brutalist form of Centre Point and the wider multifaceted architecture of London. Sony Design will present INTO SIGHT at Cromwell Place. This life-sized media platform plays on sensorial effects that transform simple boundary surfaces into an infinite vista through shifting light, colour and sound.
Festival Commission
L SI Stone will work with Stanton Williams and Webb Yates in collaboration with experimental design to realise Henge, a project in Greenwich Peninsula inspired by the Neolithic stone structures that “create a space separate from the outside world”.
Festival Hub
London Design Festival at the V&A is a unique collaboration between the museum and London’s foremost contemporary design festival. Now entering the 13th year together as the official Festival Hub, this collaboration will see iconic spaces within the museum transformed by an extraordinary collection of specially-commissioned installations and displays by contemporary international designers.
Design Districts
T he Design Districts are a key component of the festival makeup. There will be 12 districts as part of this year’s festival:
B rompton Design District
C lerkenwell Design Trail
I slington Design District
K ing’s Cross Design District
M ayfair Design District
S horeditch Design Triangle
S outhwark South Design District
W illiam Morris Design Line
R eturning after a successful debut last year, Greenwich Peninsula and Park Royal Design District
R elaunched for 2022, Bankside Design District and Pimlico Road Design District.
Design Fairs
London Design Festival stages major trade shows, formerly known as Design Destinations. These are the commercial pillars of the festival and are key meeting places for designers, manufacturers, buyers, specifiers, the media and design enthusiasts to discover new product releases and identify current trends.
G lobal Design Forum
G lobal Design Forum is the festival’s curated thoughtleadership programme, celebrating design and the minds shaping its future. This year, the festival is excited to be partnering with Arup Foresight, ExploreStation led by Design Council on behalf of Network Rail, in partnership with Commonplace, Digital Urban, and The GlassHouse Community Led Design and Tétris Design and Build. The programme for 2022 will span a range of topics, questioning how design is evolving to respond to the urgent needs facing our environment and society at large.
FC&A – SEPTEMBER – 2022 36
www.londondesignfestival.com
17-25TH SEPTEMBER 2022
LONDON DESIGN FESTIVAL SHOW PREVIEW
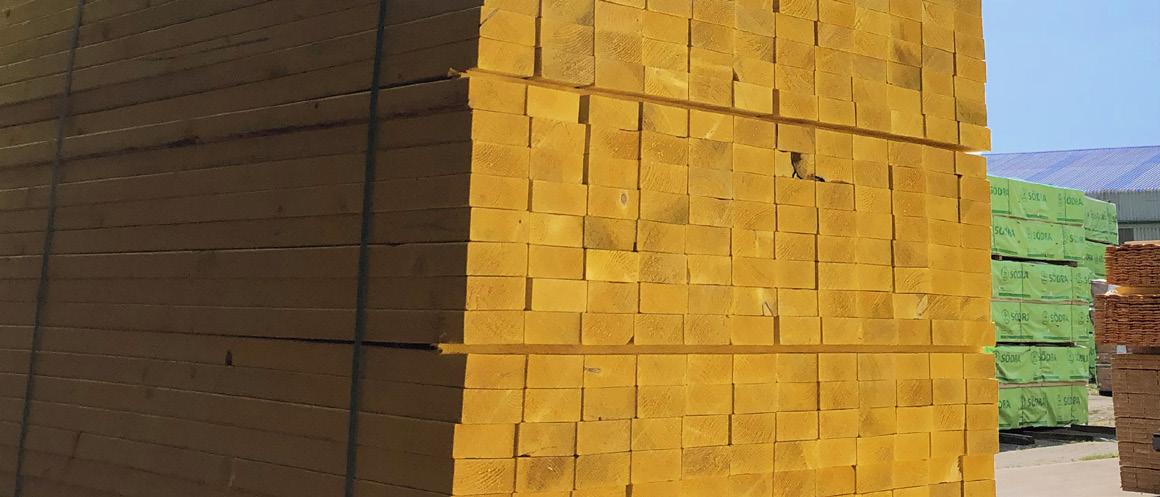
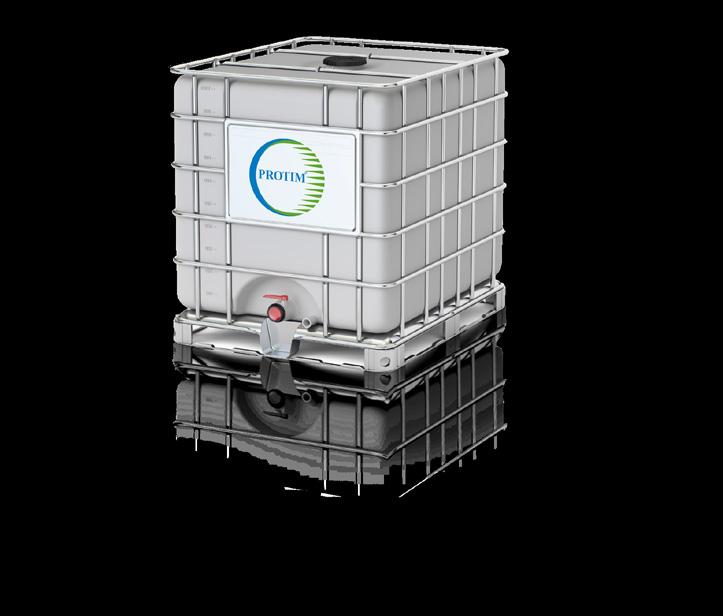

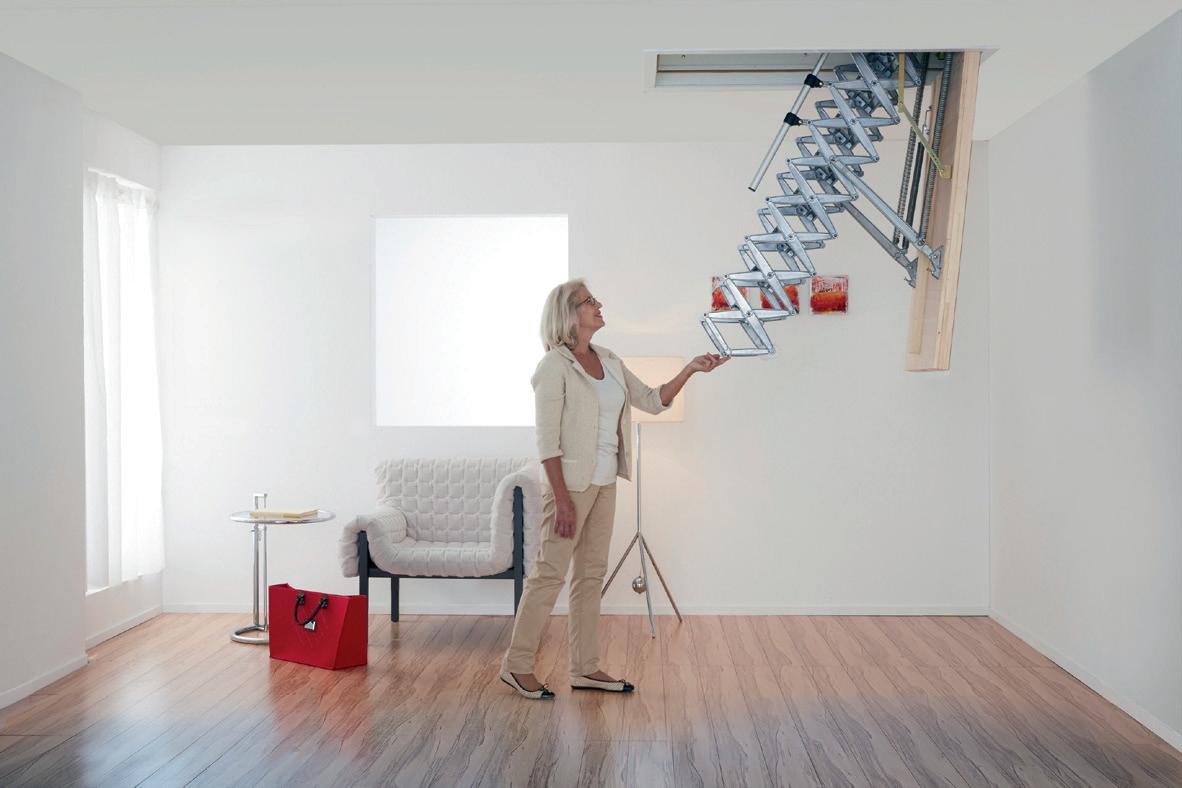






FC&A – SEPTEMBER – 202237 The only thing we put pressure on... is your timber. ™ Protim Solignum Limited trading as Koppers Performance Chemicals. Koppers is a registered Trademark of Koppers Delaware, Inc. Whilst every attempt has been made to ensure the accuracy and reliability of the information contained in this document, Protim Solignum Limited gives no undertaking to that eect and no responsibility can be accepted for reliance on this information. Information will be updated when the need arises. Please ensure you have an up to date copy. All products are produced by independently owned and operated wood processing facilities. All other trademarks are trademarks of their respective owners. Koppers Performance Chemicals, Protim Solignum Limited, Fieldhouse Lane, Marlow, Buckinghamshire, SL7 1LS. Visit: www.kopperspc.eu, Email: kpc@koppers.eu, Call: +44 (0)1628 486644, Fax: +44 (0)1628 476757. Registered in England 3037845. © Copyright 2020. www.kopperspc.eu | kpc.uk.sales@koppers.eu |+44 (0)1628 486644 When it comes to protecting your timber products in the low pressure market, Koppers PROTIM offers continued supply for the long-term. • Take advantage of a long-term, trustworthy supply of PROTIM products • No need for expensive and risky stockpiling • Get in touch today Available Now Heavy duty concer tina ladder for strength & durability (load rating of 200 kg/tread) Thermally insulated & air tight hatch to keep in the warmth Counter-balanced operation for ease of use Learn more about what makes our produc ts different... ww w.premierlof tladders.co.uk/supreme +44 (0)345 9000 195 | sales@premierloftladders co.uk
SCHLÜTER-SYSTEMS SPECIFIED FOR EAST QUAY BUILDING IN SOMERSET
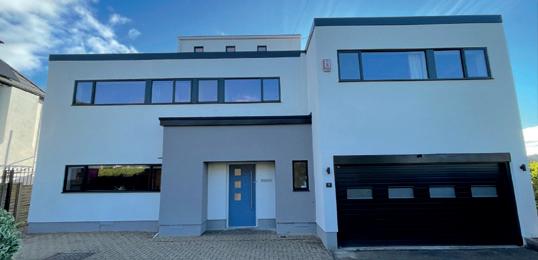
Set over multiple levels and containing five accommodation pods built amongst plenty of creative spaces, East Quay is a stunning building situated in Watchet, Somerset.
Th e project was commissioned by Somerset-based social enterprise Onion Collective and led by architect firm George Williams and Owen Hughes Pearce of PEARCE+Fægen.
T he duo designed the pod interiors whilst Invisible Studio was the concept architect for the building, and Mark Anstey of Ellis Williams Architects was the Project Architect.
D ue to the priceless artwork displayed on rotation within the creative spaces above and below the accommodation pods, a fully-tanked waterproofing solution was high on the list of priorities. Pairing this with the innovative design elements required for each pod meant that floor build-up also needed to be considered. This is where tile and stone protection expert Schlüter-Systems stepped in to put together a specification for three of the pods.
A DDA-compliant wetroom sits on the lower floor of pod two for full accessibility. Due to these requirements, Schlüter advised that a point drain would be most suitable and suggested its Schlüter point drain system as the perfect solution.
P ods four and five needed linear drains, with the architects choosing to install the low-height version of the shower tray Schlüter-KERDI-SHOWER-LTS and its partnering product,
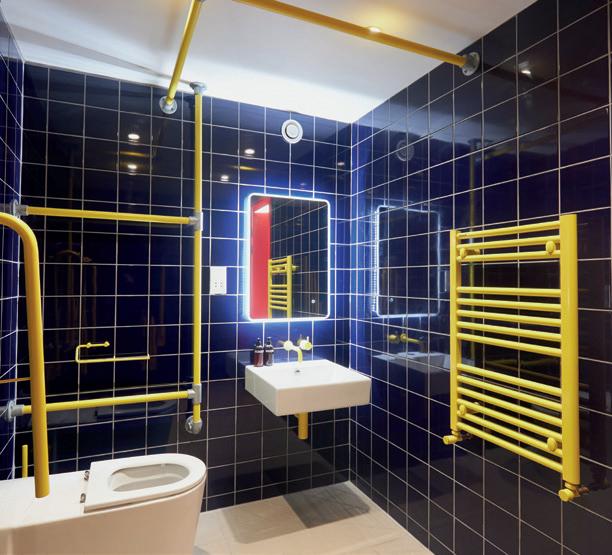
the Schlüter-KERDI-LINE-G3, drain for each. This guaranteed entry-level access within the bathroom areas.
R eliable waterproofing was taken care of within the three pods with the help of uncoupling membrane Schlüter-DITRA-25.
The multi-talented product offered many benefits to the project, such as crack-bridging, waterproofing and load distribution.
MEETING BUILDING REGULATIONS WITH FASSA BORTOLO’S QUALITY RENDER
FASSA BORTOLO
The team at Fassa Bortolo were recently contacted by award-winning building, surveying, architectural and property management specialist, 3Sixty Real Estate, to provide a solution that would protect and weatherproof a high-end, luxury home in Bristol. The property was originally designed by renowned Bristol-based Architect Hartland Thomas in 1935 and was in need of modernisation. Following the specification process, cycle 3C from the Fassarend system was selected to ensure a quality finish. This cycle includes a cement undercoat (SP22), followed by a lime and cement base coat (KC1), Fassanet reinforcing mesh and a primer (FX26) with a texture coat (RX561). The nature of the raw materials used in the formulation gives the surface a rustic appearance, which is well suited to the aesthetic of the property. DE Price Plastering was contracted for the project, who chose to work with local distributor, WoodmanBrothers Construction Supplies, which has 25 years’ industry experience and is a dedicated supplier of Fassa Bortolo products.
ADAPTABLE BOARDROOM FOR HIGH-SPEC SCOTTISH HEAD OFFICE
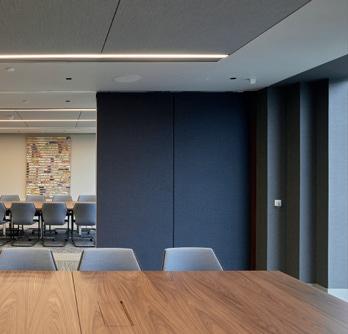
STYLE
Rathbones is part of Rathbones Group, one of the UK’s largest and longest-established wealth management firms. Reflecting a growing presence in Scotland, the company recently relocated its Edinburgh offices to 10 George Street, delivering a modern and enhanced environment for employees and visiting clients. Bringing over 20 years of partitioning expertise to the refurbishment project, Style worked closely with architect firm, Form Design Consultants, and contractor, AKP Scotland, to create flexible space in the main boardroom. A Dorma Hüppe Variflex ML100 semi-automatic moveable wall system allows the impressive boardroom to be quickly divided into two separate meeting areas, whilst a second Variflex can be moved into position to create a breakout room. Style’s final partitioning solution offers the ability to provide one large conferencing suite, a boardroom plus breakout area, or two meeting rooms with a breakout facility. Reflecting the inviting yet sophisticated interior decor, the walls are finished in a combination of contemporary Kvadrat fabric and dark walnut laminate.
FC&A – SEPTEMBER – 2022 38 FLOORS, WALLS & CEILINGS
www.fassabortolo.co.uk 01684 218305 info.fassauk@fassabortolo.com
www.style-partitions.co.uk 01202 874044 sales@style-partitions.co.uk
SCHLÜTER-SYSTEMS
www.schluter.co.uk 01530 449517 sales@schluter.co.uk
THE INCLINE-DECLINE RULE –IT’S NOT IN THE TEXTBOOKS
Textbooks overlook a commonly-occurring design consideration that arises where some horizontal and sloping roofs abut a cavity wall. Consequently, despite construction observing guidelines and regulations, the building suffers from wet ingress.
It is accepted the external leaf of a cavity wall will regularly become very wet during rainfall, and when accompanied with wind, rain saturation can be experienced quite rapidly. The wet must be arrested just above the roof abutment level, as failure to do so will permit the wetness to continue its gravitational path below roof level, where the skin becomes an internal wall.
Preformed trays can provide the requisite arrestment, the Type X cavity tray being the popular choice for sloping abutments and the only gable abutment tray system in the UK awarded European Technical Approval. Once incorporated, trays create a DPC staircase, with connecting treads and connecting risers forming a protective barrier just above and parallel with the roofline. With flashings already attached, the plumber’s job is also made easier, dressing-only being required to complete the job.
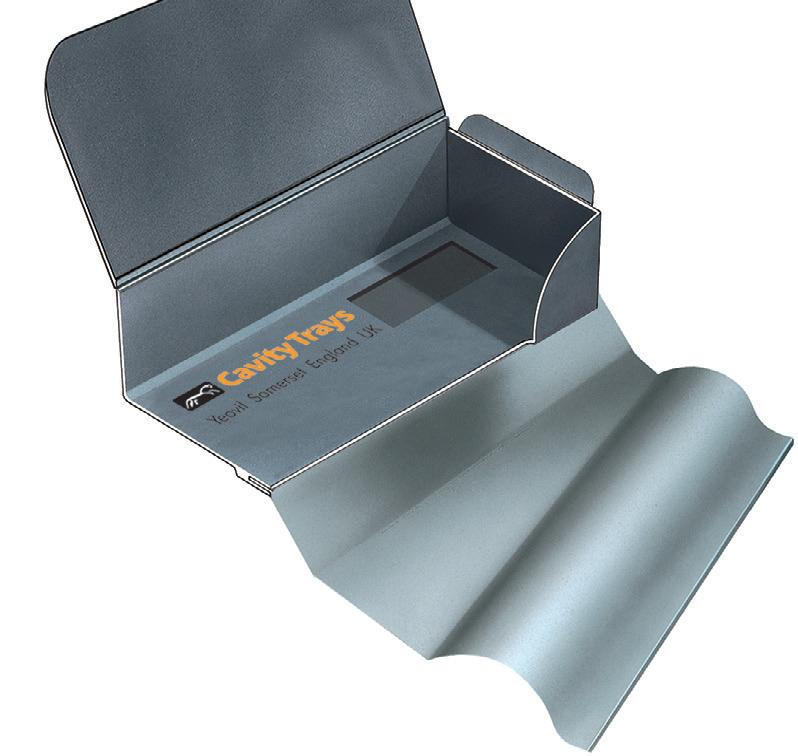
An often-overlooked design consideration occurs where a sloping roof abuts the innermost skin of a cavity wall. In this situation, both skins of the external cavity wall are exposed to wind-driven rain above roof level. Thus, saturation can occur in both skins below the coping level.
On the roof side, the preformed trays protect against saturating rain continuing its gravitational path below roof level, so no problem arises. On the external (gable end) elevation, the external skin will saturate and function as intended, but in so doing, it can feed wet into the building – despite the cavity being maintained.
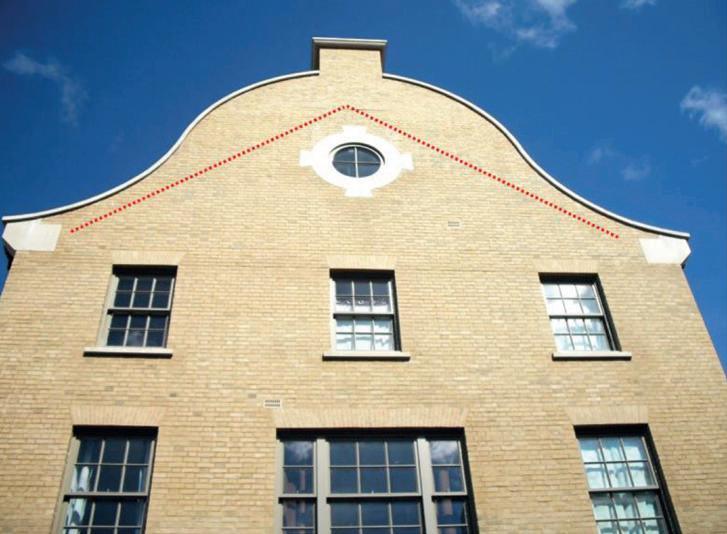
If one looks at regulations, they refer to outward-sloping DPCs and trays discharging away from the inner masonry skin on the logical basis that water will flow to falls – outwardly. But with such a gableend parapet, there is no inside skin – both are external, and both saturate. Provision must be made to prevent water ‘undertracking’ the tray cavity upstand rising from the other masonry leaf.
The solution was developed by Cavity Trays many years ago. Tray cavity upstands are hinged to accommodate the ‘as-built’ cavity width (as opposed to the asintended), ensuring compatibility. In such a parapet situation, the top of the hinged upstand is supplied with a simple turndown. The tray is still able to protect as intended, but the turndown eliminates the possibility of saturating water under-tracking.
C avity Trays offers an identification and scheduling service and will be pleased to draw such considerations and aspects to attention. Approved cavity trays are accompanied by a performance undertaking for the benefit of the architect, builder and client. The Yeovil-based company is the longest-established specialist in its field and is celebrating 100 years of expertise this year.
FC&A – SEPTEMBER – 202239 FLOORS, WALLS & CEILINGS www.cavitytrays.co.uk 01935 474769 enquiries@cavitytrays.co.uk
CAVITY
TRAYS
Type X cavity tray
The external gable end is susceptible to saturation
REYNAERS' AMBITIOUS PROJECT WINS COVETED TALL BUILDING AWARD
Hadrian’s Tower beat off tough competition to be awarded the ‘Best Tall Building Facade and Fenestration
Project’ at the Tall Buildings Awards 2022, recently held in London.
Th e 82m tower is one of the most ambitious projects ever undertaken in Newcastle-upon-Tyne and has transformed the city skyline. With an exceptionally high-quality architectural finish, the building provides residents with panoramic views –made possible through the use of Reynaers’ ConceptWall 65 (CW 65) unitised system, which combines optimum performance and sustainability while achieving an iconic appearance.
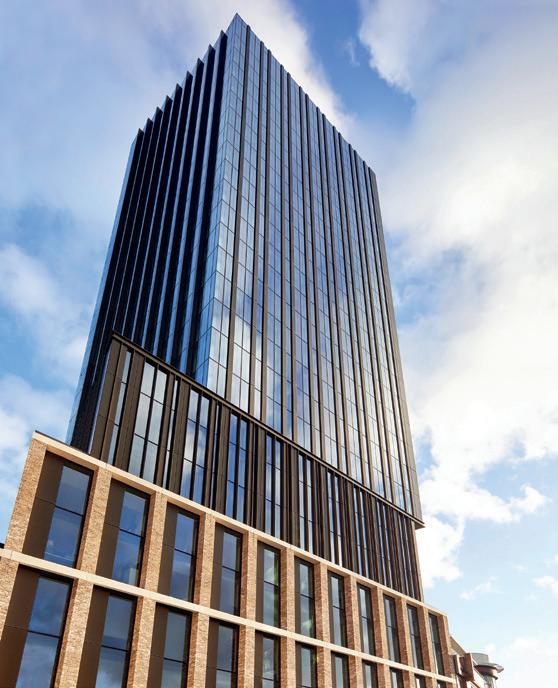
H adrian’s Tower maximises the potential of its location in a constrained city-centre site. Home to 162 luxury apartments, a premium cocktail bar and a fine-dining restaurant, the 82m tower is at the heart of the city’s bold regeneration scheme. By building up, this project has demonstrated the viability of tall buildings in the region and answered a local need for housing in a modern, innovative way.
T he constraints of building in a city-centre location led Faulkner Browns Architects to specify Reynaers’ CW 65 system because it met both the aesthetic and performance requirements but can also be constructed off site in modular panels – which can then be erected in units on site, radically reducing installation time. This curtain wall system meets the highest performance requirements in water and airtightness and wind load resistance. The building has also achieved the appropriate British Research Establishment Environmental Assessment Method (BREEAM) credit.
A premium, high performance full fill insulation board.
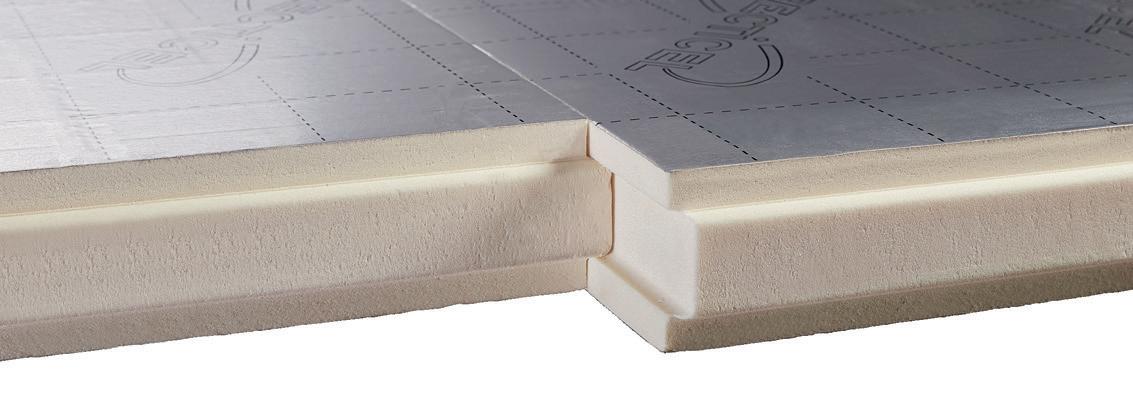
With precision cut tongue and groove joints on all four sides, you can be ensured tight locking insulation which minimises heat loss through thermal bridging. This unique feature also means greater ease and speed of installation – Now that’s joined up thinking.

FC&A – SEPTEMBER – 2022 40 DOORS, WINDOWS & CURTAIN WALLING
REYNAERS
Engineering
www.reynaers.co.uk 0121 421 1999 reynaersltd@reynaers.com www.recticelinsulation.co.uk
Easy-fit, tongue and groove insulation for warmer homes and minimal thermal idging
PUTTING PEDESTRIAN SAFETY FIRST
Since it was introduced in 2013, the European safety standard EN 16005 remains a key standard to be followed to ensure pedestrian safety at automatic doors. Considered to be a more onerous standard, it defines the responsibilities of all those in the construction industry, from manufacturer to end user and including architects and contractors.
E
GZE UK has revised and updated its popular and informative RIBA-approved CPD, 'Safeguarding Pedestrians from Accidents at Power Operated Doorsets'.
T he 40-minute seminar looks at the European standard EN 16005 in detail and explains the responsibilities of all involved to ensure safety and compliance at all stages of construction.
I t explains everything from activation distances for escape routes and non-escape routes; the danger points of automatic sliding, swing and revolving doors and how safety features, such as finger guards and protection leaves, can be used to reduce the risk of injury; and looks at revolving doors, which are potentially the most dangerous and which received the most significant changes.
It is intended for chartered members of RIBA but is also suitable for facilities managers, property managers and contractors.
O ffering architects and specifiers invaluable advice and guidance, which contributes to their continuing professional development, this updated training seminar gives a better understanding of the standards and regulations surrounding pedestrian safety at automatic doors. The seminar is included in RIBA’s core curriculum: Design, Construction
LIGHTS UP INDUSTRIAL-STYLE REFURBISHMENT
and Technology; Health, Safety and Wellbeing; and Legal, Regulatory and Statutory Compliance for the General Awareness knowledge level.
I t can be presented in person or virtually via various online
at a time to suit, usually lunchtime, but breakfast
afternoon sessions can be accommodated.
out more
to book a CPD seminar,

the email
Steel windows and doors from Clement Windows Group’s EB20 range have been selected for the refurbishment of the former Uniform Works site on Clerkenwell Green in London.
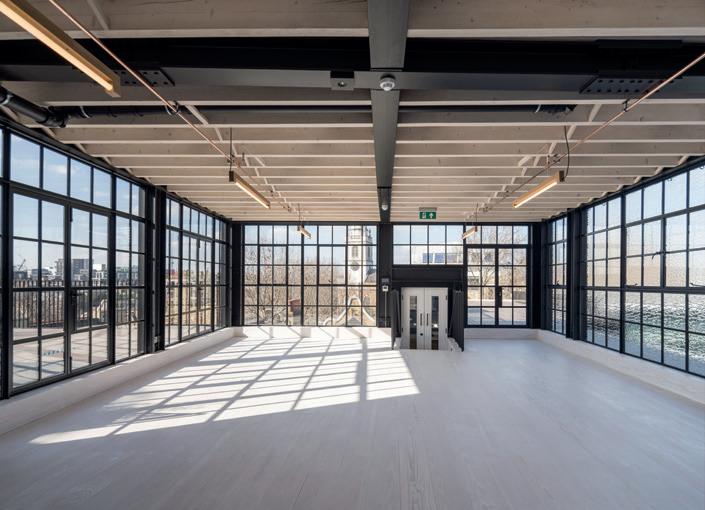
S
t agg Architects obtained planning permission to refurbish and extend the original 13,000ft 2 building by an additional 7000ft 2 . The renovated building comprises a new roof extension, flexible spaces on the ground and lower-ground floors and offices at the upper levels.
C lement Windows Group was selected to manufacture the new and replacement steel windows and doors throughout the building. Powder paint coated in RAL 9005 (Jet Black) with the accompanying hinges and handles painted to match the frames, the new fenestration perfectly complements the industrial aesthetic of the refurbished building and helps to flood each floor with light. As the building is surrounded by other properties on three sides, the addition of natural light is a real bonus. The huge wall of steel windows on one side of the building includes a patterned glass that allows light to enter while also providing privacy for the neighbouring properties.
Ben Stagg, Director of Stagg Architects, commented: “Clement Windows was selected following a lot of research, and, ultimately, because they were able to offer the slimmest profile metal sections. The appearance of the glazing is critical to the whole building design, so we worked closely with Clement to achieve the desired appearance, with great success.”
FC&A – SEPTEMBER – 202241
GEZE UK CLEMENT WINDOWS GROUP
NEW CLEMENT GLAZING
www.geze.co.uk 01543 443000 cpd@geze.com www.clementwindows.co.uk 01428 643393 info@clementwg.co.uk
platforms and
seminars or
To find
or
use
address below.
DOORS, WINDOWS & CURTAIN WALLING
©Matt Chisnall, @mattchisnall
BRETT MARTIN TO CUT BUILDINGS’ CARBON FOOTPRINTS WITH PRODUCTS BASED ON USED COOKING OIL WITH ISCC-CERTIFIED PRODUCT
Brett Martin is set to reduce the carbon footprints of buildings worldwide with a remarkable new polycarbonate glazing product largely based on bio-circular-attributed material, such as used cooking oil, produced in an ISCC Plus-certified, mass-balanced approach.
BRETT MARTIN
Ca lled Marlon BioPlus, the new sheet offers a major carbon footprint reduction by cutting the use of fossil-based material by 70%. This raw material delivers an 84% decrease in carbon emissions, and, in addition, Brett Martin achieves further reductions in carbon by producing the sheet using 100% renewable energy generated at its own site.
M arlon BioPlus has already achieved International Sustainability & Carbon accreditation with ISCC Plus certification. ISCC Plus is a globally-recognised sustainability certification program for bio-based and bio-circular (recycled) raw materials with a focus on the traceability of raw materials within the supply chain.
W hat makes Marlon BioPlus unique is the combination of this certification and Brett Martin’s 100% onsite renewable energy, which together represent a huge step towards a zero-carbon polycarbonate sheet.
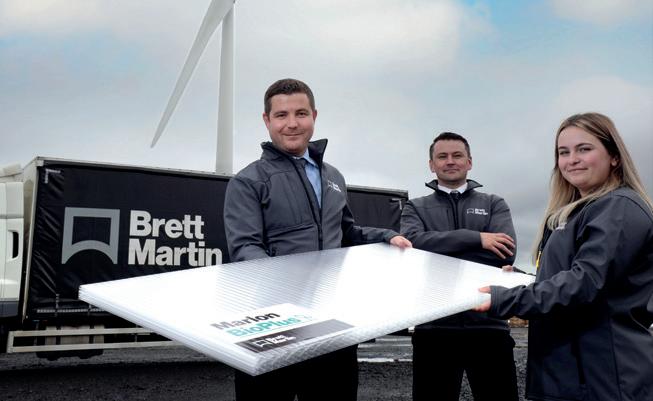
T his new low-carbon alternative retains all the physical and performance properties of the company’s other polycarbonate ranges and will be available to be specified in any Brett Martin’s Marlon polycarbonate multiwall, corrugated or flat sheets for use in roofs and walls. Employing over 1000 people in total and with sales of £220m, Brett Martin is already one of Europe’s largest plastic sheet producers for the construction industry, and the new range is expected to create strong demand from a construction market eager to reduce its environmental impact.
RESELLER
Three of Crittall Windows’ specialist resellers have been honoured in recognition of each topping £1m in new sales.

Th e three are part of the company’s wellestablished partner network that has witnessed a 54% increase in orders as the country emerges from the COVID pandemic.
A mix of reasons has driven the boom in sales. While larger projects that stalled during lockdowns have come back on stream, another major factor has been the increase in people working from home, deciding to alter their living environments by adding building extensions and incorporating Crittall’s popular Innervision glazed internal screens to create secure, sound-attenuated spaces that maximise the availability of natural daylight.
The trend has been reported nationwide by members of Crittall’s Specialist Partner Network with Lightfoot Windows in south London, Bespoke Glazing Design from London and Devon-based D&R Design each racking up £1m-plus sales.
“Our specialist partners add tremendous value to the well-respected Crittall brand,” says Managing Director Russell Ager. “They can assist the customer through every step of their journey, helping them to
concept to completion, with every project taking advantage of Crittall’s bespoke manufacturing capability that provides an infinite range
FC&A – SEPTEMBER – 2022 42 DOORS, WINDOWS & CURTAIN WALLING
www.brettmartin.com commercial@brettmartin.com
CRITTALL WINDOWS CRITTALL HIGHLIGHTS BUMPER
SALES
www.crittall-windows.co.uk 01376 530800 hq@crittall-windows.co.uk develop their original vision through the design, supply and installation stages to after-sales service. "The partners’ knowledge and expertise provide a stress-free route from
of possibilities."
A NEW OPENING FOR DEAN TONNA

GEZE UK has strengthened its Window Technology team with the recent appointment of Dean Tonna, who joins the renowned manufacturer of door and window control systems as an Area Sales Manager covering the Midlands, south of England, south and mid-Wales.

Su
pporting GEZE UK’s planned growth for window technology products, Dean will focus on developing first-class relationships with key contacts at fabricators, contractors and distributors and work with architects and M&E consultants to develop specifications and provide technical solutions from the company’s extensive window control range for both natural ventilation and natural smoke and heat extraction.
W ith a strong track record in technical sales, including experience working for Monodraught, Coxdome and Glidevale, Dean has extensive experience in the sector and will be assisting M&E consultants in specifying the correct products to form part of an integrated fire and indoor climate control system.
Dean will also be focusing on the education sector as the sector looks to reduce CO2 emissions in line with net-zero targets for 2030.
Said Dean: “I am pleased to join GEZE. They are a well-respected name in the industry and a market leader with a varied product range. I am familiar with the route to market, so I will be able to assist customers with advice and specifications immediately.”
A ndy Iredale, National Sales Manager for Automatic Doors and Window Technology, added: “It’s great to have Dean on the team; he brings with him a wealth of knowledge and experience. He will be an important part of the company’s continued growth.”
HISTORIC ACCESS SOLUTION
TORMAX
The Grade I Listed Newcastle Cathedral has recently undergone considerable renovation work after being awarded a £4.2m National Lottery Heritage grant. TORMAX was contracted by Historic Property Restoration (HPR) to deliver an automatic entrance system for the main rear door that would be easily accessible for all visitors without compromising the heritage facade of the building. The elegant, bi-parting automatic glass sliding door features stylish manifestation, whilst the grey profile surround subtly blends with the period location. Enhancing pedestrian safety, the entrance benefits from two internal glass pocket screens behind which the door leaves recess. The entrance is also Secure RC2 rated, helping ensure the cathedral is not a target for criminal activity. The new TORMAX sliding doors provide a wide-open, welcoming entrance for visitors to the cathedral. Technologically advanced, yet aesthetically discreet, the door leaves are powered by the in-housedesigned TORMAX 2302 operator.
SIDEY CELEBRATES 90 YEARS OF TRADING SIDEY
Fenestration specialist Sidey celebrated its 90th anniversary in August, and Sidey’s Joint Managing Director, Steve Hardy, reflects on how the business has changed over the years. “We were first established in 1932 as a small glazing firm based in Perth,” he explains. “I’ve been with Sidey for over 26 years, having originally joined the company in January 1996 in the retail sales department and then started the trade, new-build and commercial divisions in November 1998. In the time that I’ve been with Sidey, we have expanded into the sectors I’ve previously mentioned. Our product range has vastly improved and increased over the years and can offer colours and solutions we could never have dreamed of five to 10 years ago. The size of the business has also significantly increased to become the largest window and door manufacturer and installation company in Scotland, with our products being supplied throughout the UK and sometimes even further afield.”
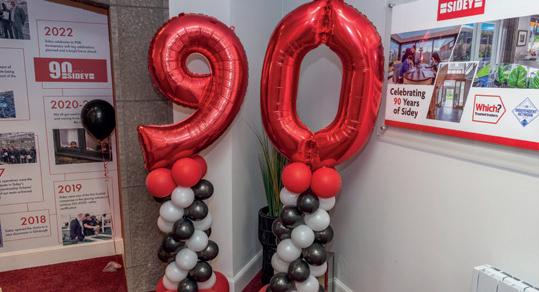
FC&A – SEPTEMBER – 202243
GEZE UK
www.geze.co.uk 01543 443000 info.uk@geze.com DOORS, WINDOWS & CURTAIN WALLING
www.tormax.co.uk 01932 238040 sales@tormax.co.uk
www.sidey.co.uk 01738 505919 info@sidey.co.uk
CTD ARCHITECTURAL TILES RAISES THE BAR

CTD ARCHITECTURAL TILES
CTD Architectural Tiles has provided the perfect backdrop for enjoying cocktails, both shaken and stirred, in a new James Bond-inspired bar and restaurant in Lancashire. Located on Blackpool’s busy Central Promenade, the new Spyglass Bar boasts a luxurious interior that has been inspired by the decadence and drama of the popular movie franchise, with memorabilia on display and spy-themed drinks on the menu. The commercial tile package that CTD Architectural Tiles curated for owners and designers, Coolsilk Property and Investment, comprised an attractive mix of Delight Marquina Nero floor tiles and Mattisse Ocean polished tiles, which have been used to create the stylish green marble-tiled bar frontage. Further interest has been created on the walls of the seating area with the specification of Habitat Cala Obsidian tiles. The attractive flooring design continues into the bathroom facilities, with the use of Venice Villa terrazzo-effect porcelain tiles. Reflections White tiles have also been used to create an easy-to-maintain and clean-looking finish in the kitchen and accessible toilet facilities.
www.ctdarchitecturaltiles.co.uk 0800 021 4835 info@ctdarchitecturaltiles.co.uk
ROCKWOOL LAUNCHES LOW-LAMBDA, NONCOMBUSTIBLE INSULATION FOR EXTERNAL WALLS ROCKWOOL
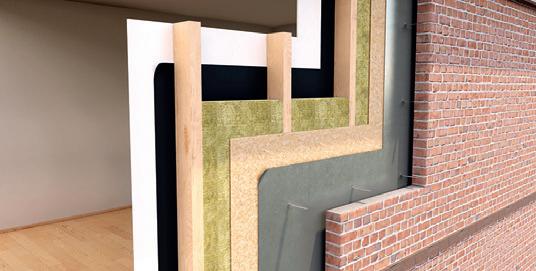
ROCKWOOL has launched NyRock Rainscreen 032 and Frame Slab 032, the first in a series of products that use NyRock technology, a patented production process that delivers the lowest lambda stonewool insulation available in the UK. NyRock Rainscreen 032 is specifically developed for ventilated cladding systems and sealed structures such as curtain walling. It combines a low thermal conductivity of 0.032W/mK and a non-combustible Euroclass A1 rating along with independentlytested acoustic performance and the potential for thinner wall constructions. For optimum thermal performance in framed structures, NyRock Rainscreen Slab 032 should be combined with NyRock Frame Slab 032, a further new addition to the NyRock range, that is purpose designed for fitting between the studwork of external timber or lightgauge, steel-frame walls. Combined, NyRock Rainscreen 032 and Frame Slab 032 enable U-values to be met with a thinner wall construction versus standard stone-wool solutions.
www.rockwool.com/uk/nyrock 01656 868490 technical.solutions@rockwool.co.uk
BURG-WÄCHTER SUPPORTS THE RAINY DAY TRUST AND TOOLSTATION TO HELP THOSE HIT BY TOOL THEFT BURG-WÄCHTER UK

Burg-Wächter UK has pledged to support the Rainy Day Trust – the only charity specifically supporting the home improvement industry – to supply security equipment to independent tradespeople who fall victim to tool theft in its joint campaign with Toolstation. Bryan Clover, Chief Executive of the Rainy Day Trust, said: “In 2020 alone, almost 11,300 tool thefts from vehicles were reported. If your power tools are gone, and you’re a roofer, for example, you can’t go to work the next day. If the worst does happen, the Rainy Day Trust is here to help. Once verified as a genuine claim, replacement tools are organised as quickly as possible to help minimise the disruption theft can cause.”
NEW BEST-IN-CLASS DE-CENTRALISED MECHANICAL EXTRACT VENTILATION
VENT-AXIA
Vent-Axia has launched the Lo-Carbon NBR dMEV C, a highlyefficient de-centralised mechanical extract ventilation (dMEV) unit. Designed for kitchen, utility, bathroom and cloakroom applications, the Lo-Carbon NBR dMEV C achieves Building Regulations with the quietest sound levels, the lowest number of installed fans required and the most efficient fans on the market. Developed for housebuilders, it has been tested to the new SAP 10 performance requirement and listed in the PCDB with its exceedingly low Specific Fan Power (SFP) values as impressively low as 0.08 w/l/s and provides near-silent operation independently tested as low as 7.4 dB(A).

NATIONAL VENTILATION SHORTLISTED IN H&V NEWS AWARDS WITH THE GOLDEN HINDE PROJECT

NATIONAL VENTILATION
National Ventilation, a leading UK-based ventilation manufacturer and supplier, is delighted to announce that it has been shortlisted in the prestigious H&V New Awards 2022. The landmark Golden Hinde project, which benefits from a ventilation system designed and supplied by National Ventilation, has been named a finalist in the HVAC Project of the Year (under £0.5m) category. National Ventilation designed and supplied a ventilation system for the Golden Hinde, a full-size reconstruction of the English galleon captained by Sir Francis Drake on his circumnavigation of the globe between 1577 and 1580. Modern ventilation was installed to control humidity levels and provide a safe, healthy environment for the visiting public.
FC&A – SEPTEMBER – 2022 44
BUILDING ELEMENTS
uk.burg.biz 01274 395333 ukcs@burg.biz VENT-AXIA LAUNCHES
www.vent-axia.com 0344 856 0590
www.nationalventilation.co.uk 01823 690290 info@nvagroup.co.uk
CPG (UK) TO SHOWCASE ‘ONEPARTNER’ APPROACH TO MODULAR MANUFACTURING AT OFFSITE EXPO
A one-stop approach to modular manufacturing will be showcased by Construction Products Group (CPG) UK at Offsite Expo.
CP G (UK) will shine a spotlight on its ‘one-partner’ process, which allows customers to access a range of versatile and compatible construction products across its seven brands from a single source.
I nvestment of tens of millions of pounds in illbruck, Nullifire, TREMCO, Dryvit, Flowcrete, Nudura and Vandex has allowed CPG (UK) to bring next-generation manufacturing capability to the modular manufacturing market, offering customers solutions for all elements of offsite construction.
C PG (UK) will be at stand number C24 at Offsite Expo. Visitors to the event can also see products in action around the show, with various customers exhibiting CPG (UK) solutions in live demonstrations.
Laura Smith, CPG (UK) Senior Market Manager, said: “Our team has operated within modular manufacturing for several years and proactively works with customers to ensure that we are providing the marketplace with solutions that can live up to the demands of the everevolving offsite construction sector.

“ We understand our customers’ varying product and production process needs and have the product range to support development with this in mind.
“
Our solution is to offer a ‘onepartner’ approach for the complete project, offering support from the planning stage up to production with our technical know-how and system solutions for offsite construction.
“ We are the only manufacturer that can provide the marketplace
with one point of contact for seven product brands. From joint sealing, bonding and insulation through to passive fire protection, flooring, waterproofing and roofing solutions – the brands housed within CPG (UK) cover a wide array of different needs.
“Combined with the wealth of expertise, services and support, we provide a truly unique offer – to make our customers more successful time after time."
As well as delivering exceptional products, CPG (UK) can also offer technical support to ensure compliance and provide a warranty and a certificated solution for all construction products.
www.cpg-europe.com/en-gb/our-brands-and-solutions/markets-we-serve/modular-construction/
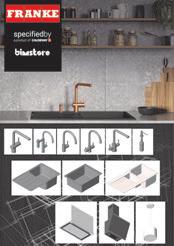
FRANKE INVESTS IN SPECIFIER PLATFORMS TO REACH ARCHITECTS AND DEVELOPERS
FRANKE
Franke has responded to the growing number of architects and developers specifying products online by partnering with leading product research platforms SpecifiedBy and BIM (Building Information Modelling). As part of its investment in the specification market, Franke has listed its expansive portfolio on the two platforms to ensure finding, understanding and specifying its products for a wide range of commercial and housebuilding projects is as straightforward as possible.
SpecifiedBy and BIM, architects and developers can find information on over 500 products from Franke and sister brand Carron Phoenix, including CAD details, BIM objects, technical datasheets and sample specifications.
GILBERTS HELPS GLENEAGLES DELIVER UNDERSTATED LUXURY IN HISTORIC SETTING

GILBERTS (BLACKPOOL)
One of the world’s most iconic hotel brands is diversifying into the city of Edinburgh with the opening of the Gleneagles Townhouse. The air of understated luxury which will pervade all areas of the historic building will be delivered courtesy of Gilberts’ ventilation control throughout the guest areas. Atelier Ten had to design the ventilation solution with care to deliver the levels of fresh air required in the boutique hotel environment without adversely impacting the elaborate plasterwork and interior decor. It turned to Gilberts (Blackpool) to deliver. Air supply has been achieved through DGA louvre face diffusers (plaster-in version) and LGN linear bar
with concealed fixing in runs up to 2m long.
SETTING A NEW STANDARD FOR HEALTHCARE VENTILATION
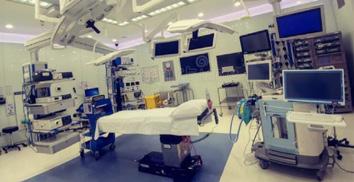
GILBERTS (BLACKPOOL)
Research into the most effective, healthy way to ventilate in operating theatres has been published by Gilberts (Blackpool). It coincides with the publication of new guidance – Health Technical Memorandum 03-01 – from The NHS on specialised ventilation for healthcare premises and the ramping up of Government plans to build 40 new hospitals by 2030. The findings follow in-depth testing by the company. The research validates the most effective way to ventilate within operating theatres is to use laminar flow directly above the operating table. The optimal design is to position the panels in a line, to discharge clean, filtered air directly down over the patient, washing down over the operating table for extraction by low-level grilles.
FC&A – SEPTEMBER – 202245
www.gilbertsblackpool.com 01253 766911 info@gilbertsblackpool.co.uk
grilles
www.gilbertsblackpool.com 01253 766911 info@gilbertsblackpool.co.uk
CONSTRUCTION PRODUCTS GROUP (CPG) UK
Across
www.franke.co.uk 0161 436 6280 steven.fowler@franke.com BUILDING ELEMENTS
–
ONE CAN SOLUTION
Here, specialist coating manufacturer
advises on what to consider when refurbishing commercial and industrial cladding.
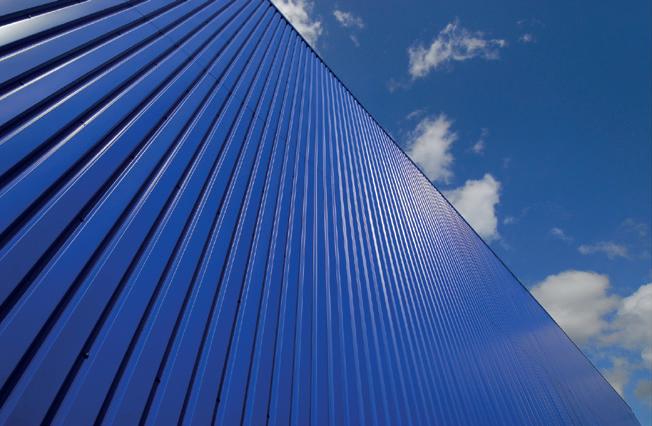
Most commonly-encountered external cladding on buildings can be treated with Bradite One Can. Steel and non-ferrous metals must be adequately prepared and primed, while wood, fibreglass, concrete and mineral substrates should be free of contamination, dust and efflorescence. Suitable existing epoxy and polyurethane coatings should be cleaned and abraded as necessary.
Most external cladding will last between 10 and 20 years before any maintenance is needed. The deterioration is usually gradual and will move from simple chalking or colour fading to failure of the coating. This is followed by corrosion of the protective zinc or aluminium alloy under the decorative coating and finally by the failure of the steel substrate itself. When the steel substrate has failed, it is usually by perforation or excessive steel thinning by corrosion. This is when the cladding needs to be replaced.
Up until the corrosion and failure of the steel substrate itself, Bradite’s One Can can be successfully used to upgrade the cladding and extend its life. Fast-drying Bradite One Can, the first all-purpose water-based primer and finish in one can, is an interior and exterior, anti-corrosive, quick-drying, low-odour, low-VOC primer, undercoat and finish. It offers the decorator a single-pack, direct-to-substrate paint that provides superior stain locking and adhesion properties.
O ne Can also gives excellent anti-corrosive protection, making the product ideal for application to all metals, both ferrous and non-ferrous, including brand-new galvanised steel.
T he high-performance coating will give protection to many other substrates, including cladding, UPVC, powder-coated metal, steel and timber, such as fencing, garden furniture and sheds.
DONCASTER’S LATEST RETIREMENT SCHEME REACHES NEW HEIGHTS FOR M-AR M-AR

M-AR and Housing 21 have come together at a ceremony to mark reaching a major milestone on their latest project, which, when finished, will be the largest net-zero volumetric modular retirement living scheme in England. All 64 modules, which make up the eight retirement living bungalows and three-storey retirement living apartment blocks, have been constructed off site in M-AR’s factory in Hull. The modules are delivered to site completely finished, down to the electrics, plumbing and interior paintwork. The M-AR site team will then complete the project with external cladding and landscaping. When complete, the development will comprise six one-bedroom and six two-bedroom apartments alongside the eight bungalows.
CUSTOMISED LOFT LADDERS
PREMIER LOFT LADDERS
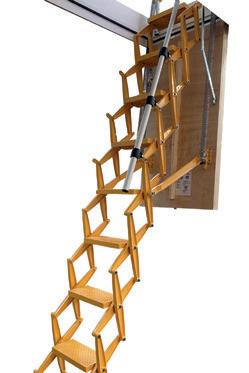
The Supreme and Elite product range from Premier Loft Ladders can be given a powder-coat finish to any RAL colour of your choice. With a powder-coat finish, it is possible to turn an ordinary loft ladder or flat-roof access ladder into something unique. Perhaps it could become a statement piece in a bright, bold colour such as ‘Saffron Yellow’ (RAL 1017). Alternatively, you may prefer a colour that blends with the decor of the building. For example, you may wish to match the colour of the loft ladder to other features in the property, such as window frames, doors or even electrical power sockets. Alternatively, you could match the colour with wall paint.
www.premierloftladders.co.uk
9000 195
KNIGHTSBRIDGE GOES
FULL TILT WITH CONFIGURABLE LED DOWNLIGHTS
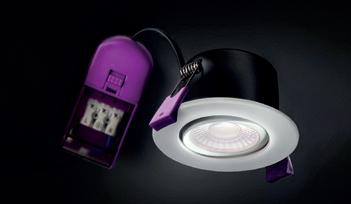
KNIGHTSBRIDGE
Knightsbridge has taken the next step in its lighting evolution with the inclusion of SpektroLED Tilt to the configurable Knightsbridge SpektroLED series. SpektroLED offers so many combinations of wattage, colour temperature and bezel choice that the product provides a genuine 40-in-1 fire-rated downlighting solution, now in both fixed and tilt versions. With the introduction of SpektroLED, Knightsbridge has removed the limitations of traditional downlights, offering versatility, performance and style in one unique package, and allowing for customisation and personalisation of lighting design without resorting to multiple lamp types. The new SpektroLED Tilt variant increases the options again.
FC&A – SEPTEMBER – 2022 46
www.m-ar.co.uk 01482 635081 buildingrelationships@m-ar.co.uk
0345
sales@premierloftladders.co.uk
www.mlaccessories.co.uk 01582 887760 sales@mlaccessories.co.uk BUILDING ELEMENTS
BRADITE COMMERCIAL CLADDING REFURBISHMENT
THE
Bradite
www.bradite.com 01248 600315 info@bradite.com
SCHÖCK PROTECTS AGAINST THERMAL BRIDGING AT 250 CITY ROAD
Previously a 1980s business park, the triangular site in Islington, between Angel and Old Street stations, is being transformed into a vibrant, new, low-energy residential community known as 250 City Road.
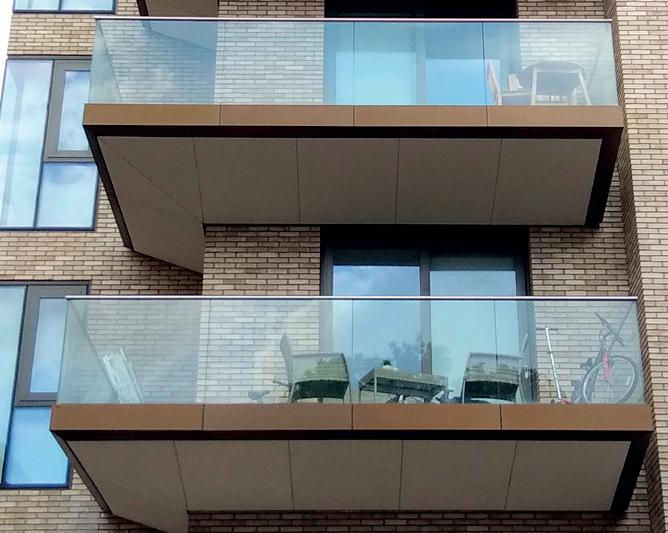
The proposals include two towers of 42 and 36 floors, with the buildings then stepping down on the site’s south side, respectful of the smaller scale of existing neighbouring residential blocks. There will be 930 apartments in total, with a green park at the heart of the scheme, along with ground-level shops and cafes. Balconies, of course, feature throughout and an interesting look involves the concrete cantilever balconies, where the slab at the heel is 250mm thick, but then thinning and sloping up towards the tip of the balcony. There are a number of innercorner balconies incorporated as well. Inevitably, thermal bridging at these various connectivity points is a risk, and the design detailing required a structural thermal break with total reliability and unquestionable performance.
The best-selling European thermal break solution
The choice was the Schöck Isokorb T type K for concrete-to-concrete, which is probably the best-selling European thermal break solution for this type of application. It is manufactured using stainless-steel and HTE (High Thermal Efficiency) modules with steel-fibre-reinforced UHPC (Ultra High-Performance Concrete). This guarantees the highest quality thermal separation of balconies and floor slabs due to its low thermal conductivity and integral load-bearing capacity.
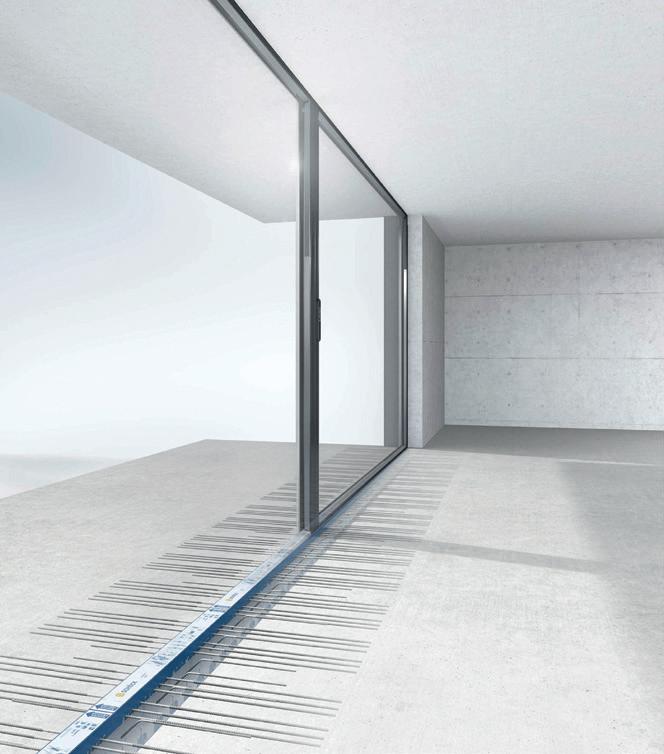
T he need to minimise thermal bridging cannot be overstated with any project, but 250 City Road is designed as a high-density, low-energy residential community. So quite apart from local heat loss, which results in more energy being required to maintain the internal temperature of the building, low internal surface temperatures in the area of the thermal bridge can cause serious condensation. This, in turn, can lead not only to structural integrity problems with absorbent materials, such as insulation products or plasterboard, but the occurrence of mould growth, which can have serious implications for the occupants in the form of respiratory problems. By incorporating the Schöck Isokorb, the thermal outflow is dramatically reduced, there are immediate energy savings, and higher internal surface temperatures minimise the risk of condensation.
A fully-compliant and dependable product range
S chöck offers the widest range of structural thermal break solutions from any European supplier and, in the UK, enables projects to comply fully with the necessary Building Regulations (and the impending Future Homes Standard criteria, where relevant). In addition to the Isokorb type used on this project, there are also solutions for concrete-to-steel, steel-to-steel, renovation projects – and even a maintenance-free alternative to wrapped parapets. All products have the security of independent BBA certification, which provides NHBC approval. The temperature factor requirement (fRSI) used to indicate condensation risk, which must be equal to, or greater than 0.75 for residential buildings, is also easily met by incorporating the Isokorb.
FC&A – SEPTEMBER – 202247 www.schoeck.com/en-gb 01865 290890 design-uk@schoeck.com
SCH Ö CK
BUILDING ELEMENTS
An illustration of a typical T type K installation
The slab at the heel is 250mm thick, then thinning and sloping up towards the tip of the balcony


WE ARE THE INNOVATORS FIND OUT MORE www.rockwool.com/uk/NyRock NyRock® technology has arrived


































































































































































































