NEW YEAR, NEW TILES
We explore the five leading floor and wall tile styles that are set to take 2023 by storm
www.redhutmedia.com
WHAT’S COOKING IN THE KITCHEN?
Popular kitchen interior trends to consider for your next home decorating project
A WORK OF ART
Lose yourself in Robert Hirschfield Architects’ beautifully-designed renovation and restoration of a large Arts and Crafts period home in London’s exclusive and affluent Hampstead Garden

HAVE YOURSELF A TRADITIONAL CHRISTMAS
With rich reds, deep greens and glistening golds, the ‘classic look’ is perfect for the season
LANDSCAPING GOT OFF TO A ROCKY START?
Top tips and tricks to inspire gabion projects, so you have every detail you need on hand
+ FOCUS: SELF-BUILDS | RENOVATIONS | CONVERSIONS | DIY | EXTENSIONS COVER STORY
~
~
~
~
ADVISORY INSPIRATION I-DEAS CASE STUDIES DECEMBER 22
ISSUE
-
101
fires beyond imagination
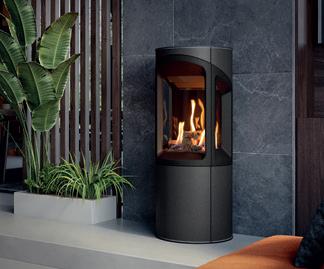

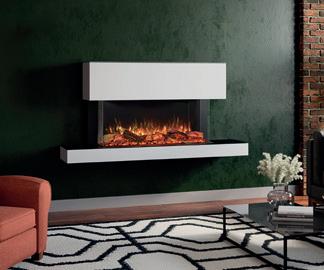

onyxfires.com Onyx Avanti 190RW Electric, installed as a three-sided fire MOOD LIGHTING KIT & BIRCH LOG SET FREE with your Onyx Avanti Electric Fire
Welcome Editor's
 I-BUILD DECEMBER 2022
I-BUILD DECEMBER 2022
The most wonderful time of the year is upon us, and we're officially in safe territory to finally mention the 'C' word without swerving judgmental glares from our bah-humbug peers. If the latter sounds like you and you're best described as the Grinch, you may want to skip this edition's Desired Designs! We've collated some exquisite traditional decorations in this month's issue to inspire your home's Christmas theme. Turn to pages 06-07 and prepare to embrace the festivities fully. If your main goal this year is to be more sustainable, we've got you covered. Turn to page 08 for our line-up of eco-friendly accessories and embellishments.
Self-builders and home renovators typically earmark Christmas as a time to complete their home-building projects. While some smaller-scale projects are achievable within tighter timeframes, others have a rude awakening when things don't go their way, resulting in delays and a few red faces from stressrelated glitches. If this sounds familiar, remember the good old self-build adage 'it's all worth it in the end'.
If you need some encouragement to keep you motivated, this month, we focus on two architect-designed properties that are worthy inspirational stories for all. Firstly, CaSA Architects introduces you to the clever remodel of
a 1960s home, Great Brockeridge. With a focus on affordability and futureproofed solutions, the impressive project has won RIBA's 'South West Building of the Year' award. Flick to page 22 to learn more from the architect firm and the homeowner, Simon Coulson. Elsewhere, on page 12, we transport you to London's Hampstead Garden suburb, where we uncover an Arts and Crafts period restoration. Here, Robert Hirschfield Architects has designed a home that intelligently and emotionally connects all the way through.
On behalf of the entire team at i-Build, we wish you a very Merry Christmas and a happy New Year. See you all on the other side!
I hope you enjoy this issue. Don’t forget, if you’re coming to the end of your self-build and would like us to feature your home as inspiration for other budding house-builders, then please do not hesitate to get in touch. Alternatively, if you’re about to embark on your self-build journey and would be keen for us to document your progress, do get in contact.
 Cover story: Robert Hirschfield Architects has designed an Arts and Crafts period home that intelligently and emotionally connects all the way through. See page 12.
Cover story: Robert Hirschfield Architects has designed an Arts and Crafts period home that intelligently and emotionally connects all the way through. See page 12.
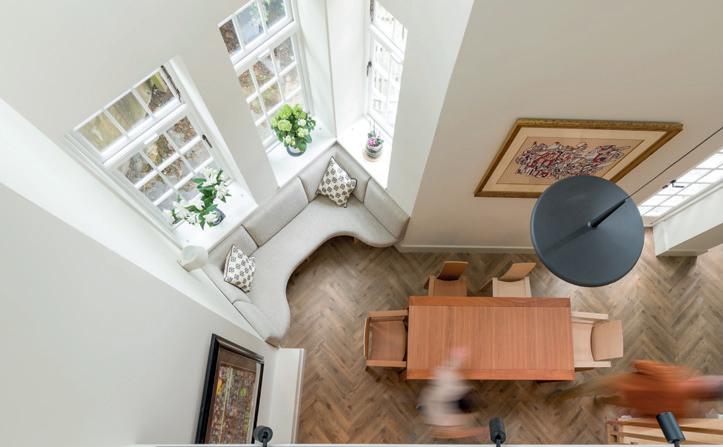 Rebecca EDITORIAL: Rebecca Kemp rebecca@redhutmedia.com Hannah Woodger hannah@redhutmedia.com PRINT & DIGITAL ADVERTISING: Sam Ball sam@redhutmedia.com Jim Moore jim@redhutmedia.com PRINT DESIGN MANAGER: Jack Witcomb jack@redhutmedia.com DIGITAL DESIGN MANAGER: Matt Morse matt@redhutmedia.com ACCOUNTS: Rachel Pike accounts@redhutmedia.com SALES SUPPORT & STATISTICS: Klare Ball klare@redhutmedia.com PUBLISHER: Sam Ball sam@redhutmedia.com TERMS AND CONDITIONS: Contributions are invited and when not accepted will be returned only if accompanied by a fully stamped and return addressed envelope. No responsibility will be taken for drawings, photographs or literary contributions during transmission or in the editor's hands. In the absence of an agreement, the copyright of all contributions, literary, photographics or artistic belongs to Red Hut Media Ltd. The Publisher accepts no responsibility in respect of advertisements appearing in the magazine and the opinions expressed in editorial material or otherwise do not necessarily represent the view of the publisher. The Publisher does not accept any liability of any loss arising from the late appearance or non publication of any advertisement. Red Hut Media Ltd 5 Mansion Row, Brompton, Kent, ME7 5SE 01622 946150 www.redhutmedia.com
Rebecca EDITORIAL: Rebecca Kemp rebecca@redhutmedia.com Hannah Woodger hannah@redhutmedia.com PRINT & DIGITAL ADVERTISING: Sam Ball sam@redhutmedia.com Jim Moore jim@redhutmedia.com PRINT DESIGN MANAGER: Jack Witcomb jack@redhutmedia.com DIGITAL DESIGN MANAGER: Matt Morse matt@redhutmedia.com ACCOUNTS: Rachel Pike accounts@redhutmedia.com SALES SUPPORT & STATISTICS: Klare Ball klare@redhutmedia.com PUBLISHER: Sam Ball sam@redhutmedia.com TERMS AND CONDITIONS: Contributions are invited and when not accepted will be returned only if accompanied by a fully stamped and return addressed envelope. No responsibility will be taken for drawings, photographs or literary contributions during transmission or in the editor's hands. In the absence of an agreement, the copyright of all contributions, literary, photographics or artistic belongs to Red Hut Media Ltd. The Publisher accepts no responsibility in respect of advertisements appearing in the magazine and the opinions expressed in editorial material or otherwise do not necessarily represent the view of the publisher. The Publisher does not accept any liability of any loss arising from the late appearance or non publication of any advertisement. Red Hut Media Ltd 5 Mansion Row, Brompton, Kent, ME7 5SE 01622 946150 www.redhutmedia.com
I-BUILD/DECEMBER/22 3
Rebecca Kemp Editor @ibuildmagazine @ibuildmagazine ibuildmagazine
















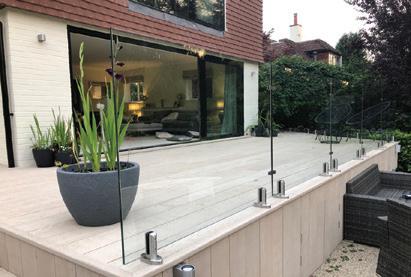
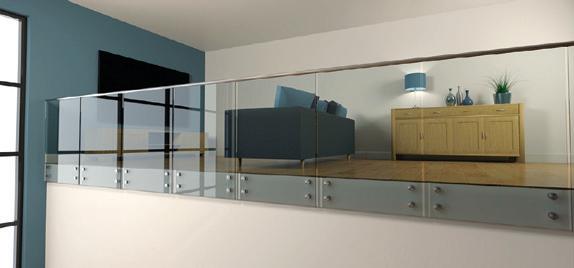
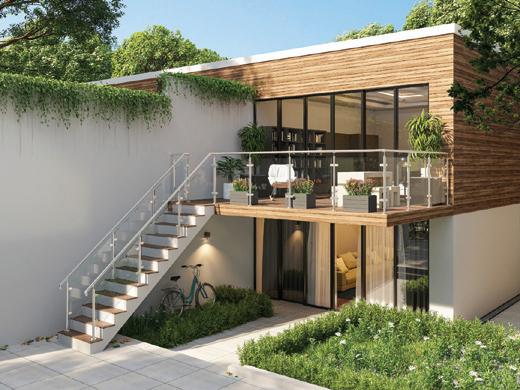
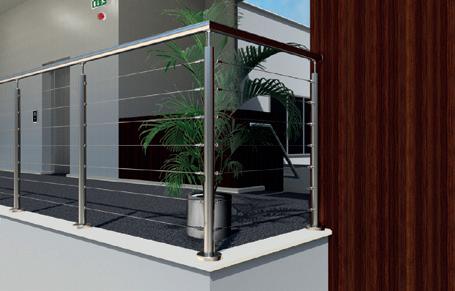
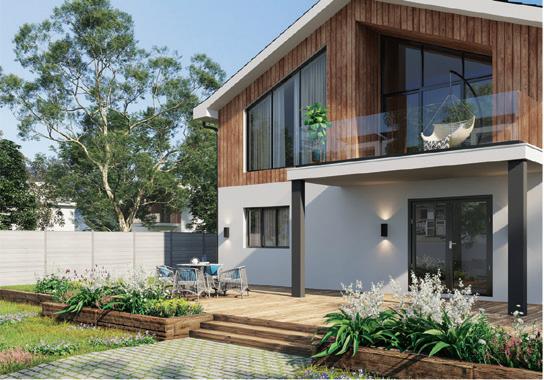



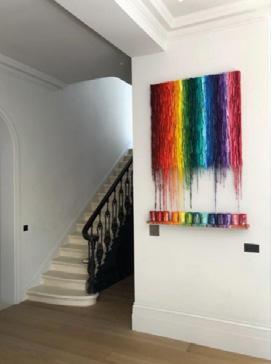
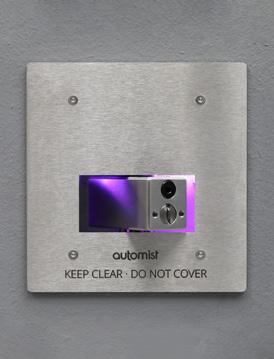
4 I-BUILD/DECEMBER/22 BRUNDLE F.H.BRUNDLE SERVING THE TRADE SINCE 1889
more information
39 80 22
FREE DELIVERY ON ORDERS OVER £150 NO TRADE ACCOUNT REQUIRED COMPETITIVE PRICES DELIVERED FROM STOCK ORDER ONLINE 24/7 Stand-Offs Stainless Handrail Frameless Glass Spigots Glass Clamps Wire Rope PRO-RAILING® BALUSTRADE SPECIALISTS The stainless steel handrail & component system. The widest range of innovative and stylish handrail & balustrade from a single supplier. Whatever the project, we have a cost effective solution. When a fire supression system merges seamlessly into your home what more could you ask for?! With fantastic reviews from our clients you can guarantee that your project will be in the best hands with us. Call today for a no obligation quotation. Call 01344985895 or email info@vapourmist.co.uk www.vapourmist.co.uk WELCOME TO THE 21ST CENTURY SPRINKLER SYSTEM
For
01708
sales@brundle.com www.fhbrundle.co.uk
CASE STUDIES
Desired Designs:
Classic Christmas!
Nothing beats a traditional Christmas scheme. With rich, velvety reds, deep, royal greens and opulent, glistening golds, the ‘classic look’ is synonymous with the festive season and is sure to liven up any interior space, regardless of your build stage.
Desired Designs: Sustainable Christmas
The festive period doesn’t have to be wasteful. Do your bit for the environment and opt for more sustainable table accessories and decorations this year.
i-Scape:
The experts from Wire Fence help you gain a better understanding of the tips and tricks regarding popular gabion projects, so you have every detail you need on hand.
i-nterior: Lighting
18
06 10 30
Viewpoint
In this article, Plus Rooms looks at what to consider in the pitched roof vs flat roof decision-making process, so you get the best choice for your property.
Kitchens, Bedrooms & Bathrooms
Fiona McGrath, Marketing Executive at Colourtrend, discusses some of the top kitchen interior trends to consider for your next home decorating project.
HVAC
Darren WhelptonSmith from Plumbing Superstore looks at some heating options available to help self-builders save money and energy on their next project.
MATERIALS
Gabion Walls
INSPIRATION 28
Here, Hampton Conservatories, a leading UK designer and manufacturer of luxury bespoke hardwood glass buildings, discusses the importance of lighting in glazed extensions.
i-Build: Church Conversions
Privately converted and extended around five years ago, the Baptist Chapel is an exceptionally wellappointed detached home.
Floors, Walls & Ceilings
As we approach the New Year, Gemma Haynes from CTD Architectural Tiles takes a look at the five floor and wall tile trends set to take 2023 by storm.
Stairs, Balustrades & Balconies
EeStairs looks at how self-builders and home renovators are getting creative with stairs in their homebuilding projects and runs through the new trends that you should look out for.
22
12 08
Urban Sanctuary
Robert Hirschfield Architects has completed a full renovation and restoration of a large Arts and Crafts period home in Hampstead Garden.
Impressive Innovation
CaSA Architects has cleverly remodelled an original 1960s property with a focus on affordable and futureproofed solutions, creating an intelligentlyrefurbished family home that was recently announced as the 2022 Royal Institute of British Architects (RIBA) 'South West Building of the Year'. Here, i-Build walks you through the project.
NEWS/PRODUCT GUIDE
Product Guide
The latest innovative products in the marketplace, designed with your build in mind.
I-BUILD/DECEMBER/22 5
December
2022
32
I-DEAS
ADVISORY 20 38 34 36
esired esigns
If you’re looking for a timeless Christmas scheme that you can use year after year, look no further than a classic look. While extravagant, garish pink, and glaring silvers and minimal, barely-there whites and beiges may not be around in the next decade, your trusty, traditional hues will still be going strong. The longevity of this festive theme is thanks to the way it mimics the core colours that are seen when out and about in nature, such as the vibrant red berries of holly, wintry whites of mistletoe and snow
and, of course, the beautiful greens of foliage and pine trees. The best place to start when creating your classic Christmas collection is the tree. Here, there’s no set rule, so pick your tree style of choice – whether that’s spruce, fir or pine. From here, you can start building up your decoration stages. Opt for basic, cheaper baubles in green and red as your base layer and hang generously. Next, use gold decorations in teardrop styles and other shapes to plug in the gaps. Finally, use the last layer to display your more intricate, sentimental ornaments.
YOURS TO BUY
1. Mistletoe tartan Christmas stocking, Dibdor, £9

2. Set of four Christmas baubles, Annabel James, £13.95
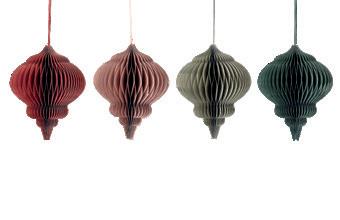


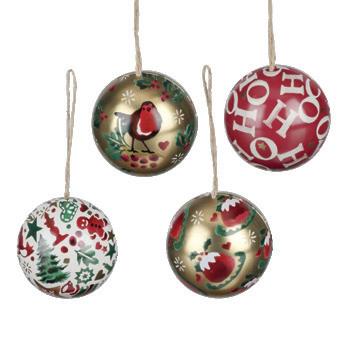

3. Paper lanterns, Cielshop, £25
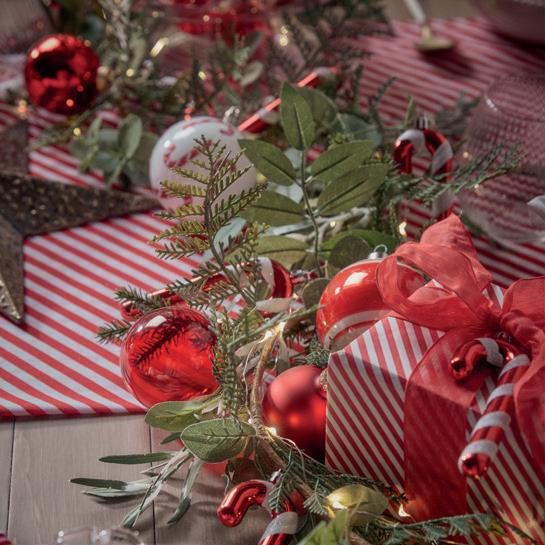


4. Set of four Nutcracker decorations, Ella James, £36
5. Dried whole oranges, Gem Supplies International, £5.99
6. Apples and berries garland, Homescapes Online, £12.99

7. Gold bell place card holders, Ginger Ray, £5.99
8. Christmas tree 12-piece dinner set, Portmeirion, £95
9. Christmas bow in claret red velvet, Green&Heath, £24.95
10. Baubles and stars wreath, Dibdor, £25
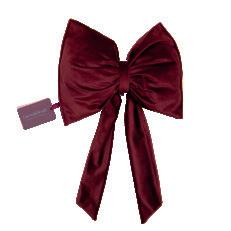
6 I-BUILD/DECEMBER/22 DESIRED DESIGNS
CLASSIC CHRISTMAS!
Nothing beats a traditional Christmas scheme. With rich, velvety reds, deep, royal greens and opulent, glistening golds, the ‘classic look’ is synonymous with the festive season and is sure to liven up any interior space, regardless of your build stage.
©COX & COX





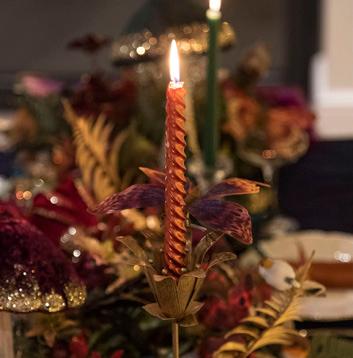

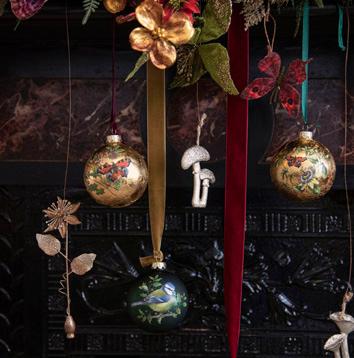
I-BUILD/DECEMBER/22 7 DESIRED DESIGNS YOURS TO BUY HOT PRODUCT TOP TIP 01 03 02 04 As a child in Germany, all Gisela Graham wanted to do was make things. Beginning at her kitchen table, Gisela borrowed £27 and started the enterprise that today still bears her name and has grown into one of Europe’s leading giftware brands. Today, the internationallyrenowned brand of Gisela Graham London has collections for every room in the home; from doorstops to picture frames and mirrors, jugs and mugs to storage jars, kneelers and gardening bags – and much more. G isela Graham London OUR BRAND PICK 1. 50cm gold wreath, £12, B&Q 2. Gold swag, £16, B&Q 3. Gold foliage clip, £3, B&Q 4. 6ft gold garland, £14, B&Q YOURS TO BUY Matching decorations Borrow nature’s offcuts? Table decorations can be eco friendly and free! Everyone loves a good crisp walk just before Christmas Day. This year, head down to your nearest woodland and forage fallen leaves and sprigs from trees and bushes. Wrap the dropped stalks in ribbon or string and use them as centrepieces and napkin rings. Simply remove any string or ribbon and return them on your next woodland walk. Coordinating Christmas decorations are at the core of a traditional scheme, so when looking at foliage, ensure they match up nicely in colour and style. 1. Coloured metal flower, £8.99 2. Resin robin, £7.49 3. Metallic orange twist taper candle, box of two, £4.99 4. Matt gold glass bauble with butterfly, £5.99
esired esigns
SUSTAINABLE CHRISTMAS

C hristmas crackers
Eco and vegan friendly with plastic-free gifts, Chase and Wonder’s Christmas crackers are 100% recyclable and are designed to elevate your table. Each cracker is filled with a hat, joke and a candle. www.chaseand wonder.com


C hristmas scents
Great House Farm Stores’ Holy Moment candle carries the scents of frankincense, myrrh, sandalwood and stone. This hand-poured, refillable and sustainablymade scented candle is made with natural, plantbased wax. www.greathouse farmstores.co.uk
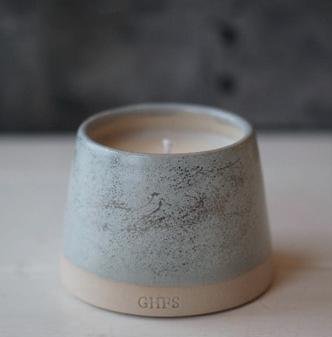
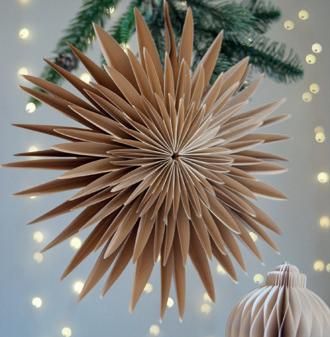
H andmade decorations
This stylish star will be a great addition to any home, and will blend in perfectly with any decor. Each star has been designed, cut and made by Handcrafted Cin. The size and look of every piece will vary slightly, making each ornament unique. www.handcraftedcin.co.uk
E co angels

Coffee Pod Creations’ set of four little angels has been handmade and includes a coffee pod dress. They’re the perfect decoration for your Christmas tree, windows, garlands and wreaths. www.coffeepod creations.com
P lantable cards

These hand-designed, plantable seed greeting cards are embedded with a choice of seeds, including wildflower mix, daisy, poppy, lavender, rudbeckia, marigold, chili, tomato, carrot or basil options. www.madeby sarahanne.co.uk
Recycled wool blanket
Made from 70% recycled wool and 30% recycled mixed fibres from landfill, discover all the comforts of wool in a sustainable blanket. Wool is naturally insulating and traps body heat, keeping you warmer for longer. www.tartan blanketco.com
8 I-BUILD/DECEMBER/22
DESIRED DESIGNS
©PLANT A BLOOMER
The festive period doesn’t have to be wasteful. Do your bit for the environment, and opt for more eco-friendly table accessories and decorations this year.
RENEWABLE HEATING







SEWAGE TREATMENT SYSTEMS

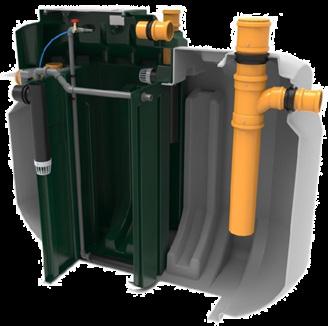
I-BUILD/DECEMBER/22 9 enquiries@thehdgroup.co.uk | 01494 792000 | www.hdservicesltd.co.uk WATER SUPPLY & SOAKAWAY BOREHOLES & DRAINAGE SOLUTIONS Independent water supply for irrigation or consumption* Soakaways, drainage fields and other drainage solutions. Members of the WDA, we have been constructing boreholes across the South East since 1984 and aim to provide the highest quality cable tool percussion drilled borehole service available. *subject to analysis and suitable filtration
Reduce heating bills by up to 50% Groundwater can be used as a heat source for an Open Loop Ground Source Heat Pump which could meet all hot water and heating needs. We are a fully MCS accredited and award winning company who aim to provide the highest quality service available in South East England. Customers can rely on our advice and flexibility to suit individual requirements
Bespoke or package options Whether for domestic or commercial purposes, if there is no mains sewer connection a sewage treatment system may be the solution. If you are not sure where to start contact us for an informal chat. Our systems are designed to meet the needs of individual clients and comply with strict discharge legislation. Servicing contracts are offered on all our installations. An award winning company with over 30 years experience offering Bespoke solutions for the domestic market across the South East. Including water supply, sewage treatment and renewable heating. Feasibility can usually be determined with a site postcode.
J ames
Bernard is the Director of Plus Rooms, a leading design and construction firm in London that specialises in property extensions using flat, pitched, crown and combination roof options. In over 17 years, James and his company have helped over 1400 owners transform their homes.

Viewpoint
One of the first major design decisions you’ll have to make when extending your home is whether to use a flat roof or a pitched room for your extension. While there’s no straightforward answer to which one is best, there are important benefits and drawbacks to each option. In this article, Plus Rooms looks at what to consider in the pitched roof vs flat roof decision-making process, so you get the best choice for your property.
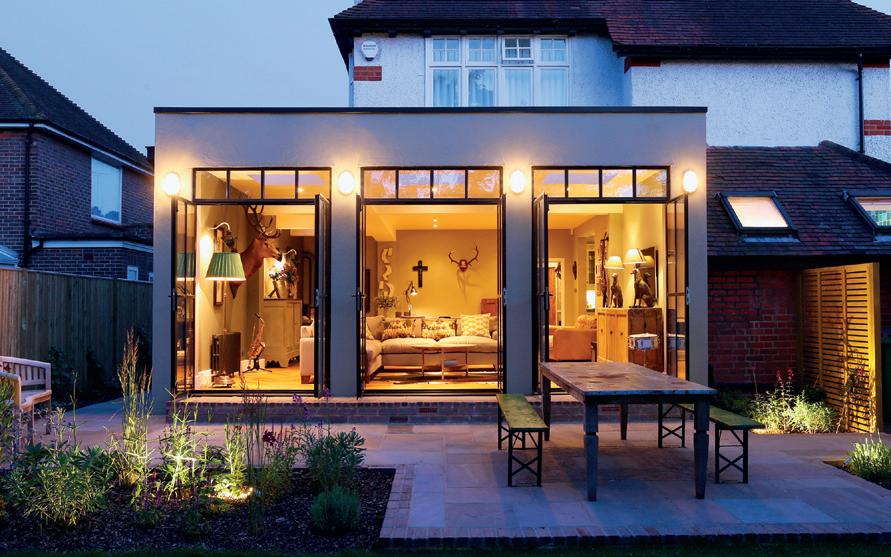
Pitched roofs – the pros and cons
A pitched roof is any roof that has a peak, creating that distinctive triangular shape we all know so well.
Here’s what we like about this
design:
Traditional aesthetics: This is the most traditional roof shape, making it settle easily into neighbourhoods with a similar aesthetic. If your home already has one, a pitched roof on your extension will make it look like a natural part of the existing structure. It may also be required in certain listed buildings and areas.
Natural light: By creating a higher roof, you can also maximise the amount of natural light in the building, especially if you combine this with roof lighting in the apex of the triangle you create. This brings in a lot of sunlight by accommodating the angle of the sun throughout the day.
More volume indoors: If you leave the vault of the pitched room exposed in your design, you get a much more spacious extension. You can use this to create a dramatic feature in your room, add a lost space or place larger, more dramatic light fixtures to create a focal point.
Greater longevity: Pitched roofs require strong materials, greater labour and design, so they tend to last much longer and require less maintenance. This is also because they naturally shed water and snow more easily, reducing the risks of damp and moisture damage.
However, this type of roof design also comes with several drawbacks to consider:
More costly build: Because of the design, materials and labour needed to build this type of roof, pitched roofs are more expensive and take longer to build.
Intrusive: Pitched roofs don’t always suit the existing building and can infringe on upstairs windows or balcony structures. They may also impact your home’s view or those of neighbouring homes.
Style: If your home already has a flat roof or distinct style, a pitched roof can look out of place if added to your home.
Flat roofs – the pros and cons
Flat roofs have a lot to offer in a home extension and have come a long way in terms of style and building quality.
10 I-BUILD/DECEMBER/22 VIEWPOINT
Should you choose a flat roof or a pitched roof for your extension?
Project example: Portsmouth Avenue
All images: ©Plus Rooms
This is what we like about this design:
Affordability: Flat roof extensions are straightforward and simple to install, so the costs are much lower than with a pitched roof. Even when using a specialist design and construction team, it will usually be a very cost-effective option.
Skylights: There are some very high-quality skylights specifically designed for flat roofs that allow you to bring in a lot of natural light. There is a greater variety of skylights for flat roofs, and they can be individual or run the length of an extension, forming a structural as well as an aesthetic part of the roof design.
Versatile: Flat roof extensions, when designed properly, can look great on almost any type of existing architecture. You can design it to create a modern feature that contrasts against traditional architecture or make it look like a seamless addition to the home.
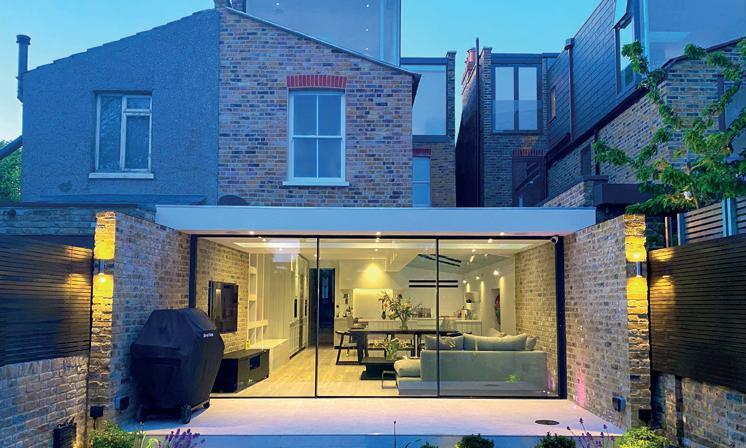

Non intrusive: A flat roof extension can be designed not to intrude on the surroundings or sunlight into the upper storeys of the home and won’t intrude on neighbouring views or structures as they will be level with the existing walls. You can also plant them with wildflowers to make them sink into the natural surroundings even more.
As with pitched roofs, there are several drawbacks to consider:
Lower ceiling: A standard flat roof extension will naturally create a lower internal ceiling. This should be designed to accommodate your living space comfortably, but you won’t have the high-volume area of a pitched roof.
Higher maintenance: Today’s flat roofs use very high-quality materials, including waterproofing, and are designed with a slope to help shed water effectively. However, your roof will likely need more maintenance in the long term to keep it in perfect condition and prevent water ingress.
Lower efficiency: Pitched roofs can naturally accommodate more insulation, so they are a better energy-efficiency option than flat roofs. This may impact your energy bills, but a good team should be able to optimise the energy efficiency of your flat roof extension.
www.plusrooms.co.uk
I-BUILD/DECEMBER/22 11 VIEWPOINT
Project example: Fellbrigg Road
Project example: Bradley Gardens
An intelligently- and emotionally-connected home
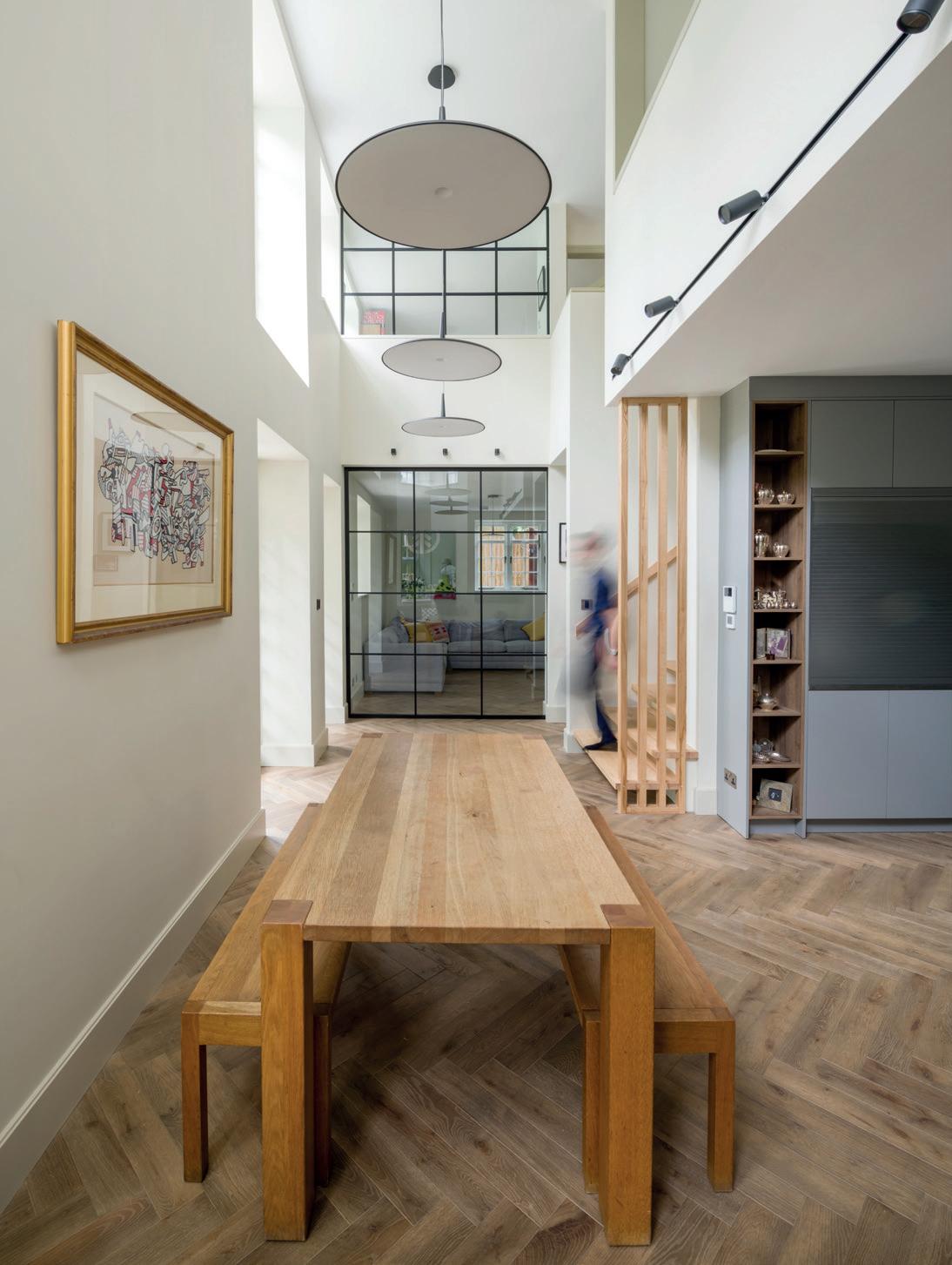
12 I-BUILD/DECEMBER/22
URBAN SANCTUARY
Robert Hirschfield Architects has completed a full renovation and restoration of a large Arts and Crafts period home in London's Hampstead Garden suburb.
All images: ©Leigh Simpson
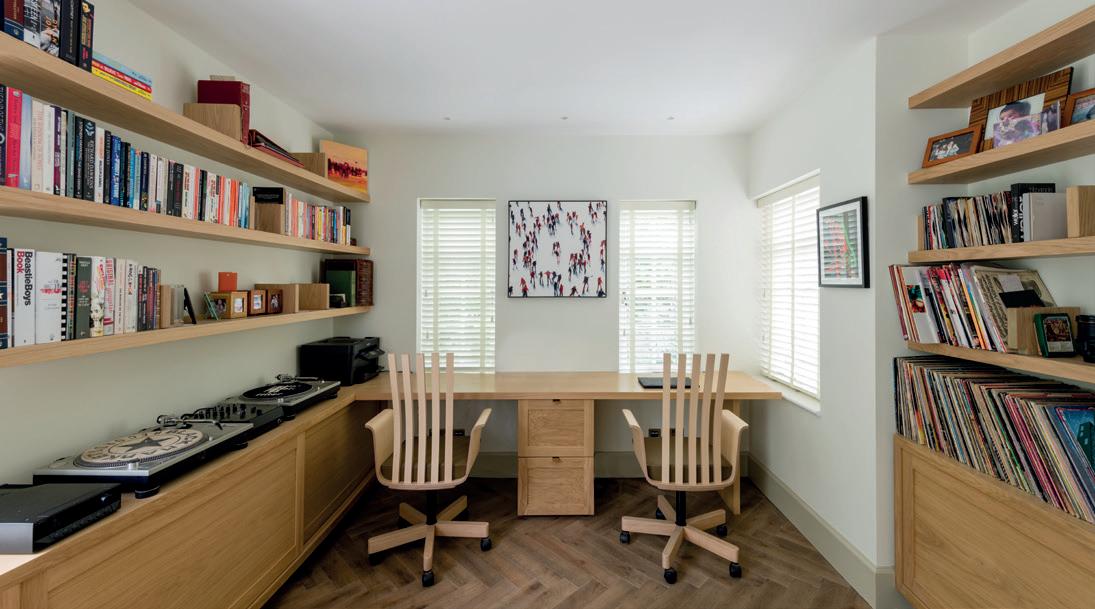

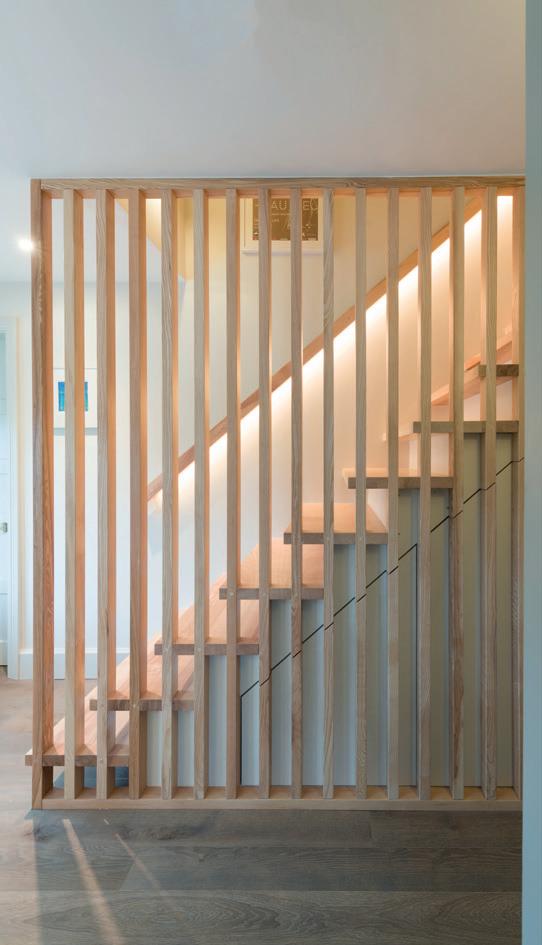
I-BUILD/DECEMBER/22 13 URBAN SANCTUARY
In redesigning and expanding the floors, Robert Hirschfield Architects hasn’t just created a house with extra space but has designed a home that intelligently and emotionally connects all the way through.
Looking to take advantage of the change in level from street to garden and the magnificent backdrop of the woodland at the end of the site, Robert Hirschfield Architects opened the house up to encourage the family to make better use of the underutilised lower-ground-floor level, which opens out onto the rear garden.
“To better enjoy this level, we excavated down to create more generous floor-to-ceiling heights,” says Director Robert Hirschfield, “as well as introducing a double-height space in the dining area, up towards the ground floor, to allow for a better connection across the two levels.”
The large, diagonal bay window was an original feature of the building that had previously looked down the centre of the garden until a neighbouring house was built in close proximity. “We restored the majesty of this architectural feature by pulling back the ground floor at this point,” says Hirschfield, “creating a doubleheight window. Those enjoying this feature at lowerground level are enveloped by the banquette, with a backdrop of greenery seen through the windows.” The view from the ground floor is now far-reaching across the garden’s woodland and tree canopy.
“We wanted to encourage the use of the lowerground floor and reconfigured the home to create more space downstairs,” adds Hirschfield. The kitchen and dining area have both been relocated into one open-plan space, which sits alongside the snug TV room located below the new study. Better connections are afforded between the floors through the use of internal glazed partitions.
The living room on the ground floor has also been enlarged and panelled to create a dual feeling of period detailing and space. There are also painted timber shutters that can be closed off to give a sense of privacy. In keeping with the traditional Arts and Crafts style, the use of timber as a material lends a handcrafted quality throughout the project. The internal doors have also been remade as interpretations of the existing period panel doors.
There are three new staircases running through the home, all of which work independently from each other. “These were designed to create a more leisurely movement around the house and encourage the user to pause at the end of one flight of steps before going on to the next one,” says Hirschfield, “a ‘staircase promenade’ if you will!”
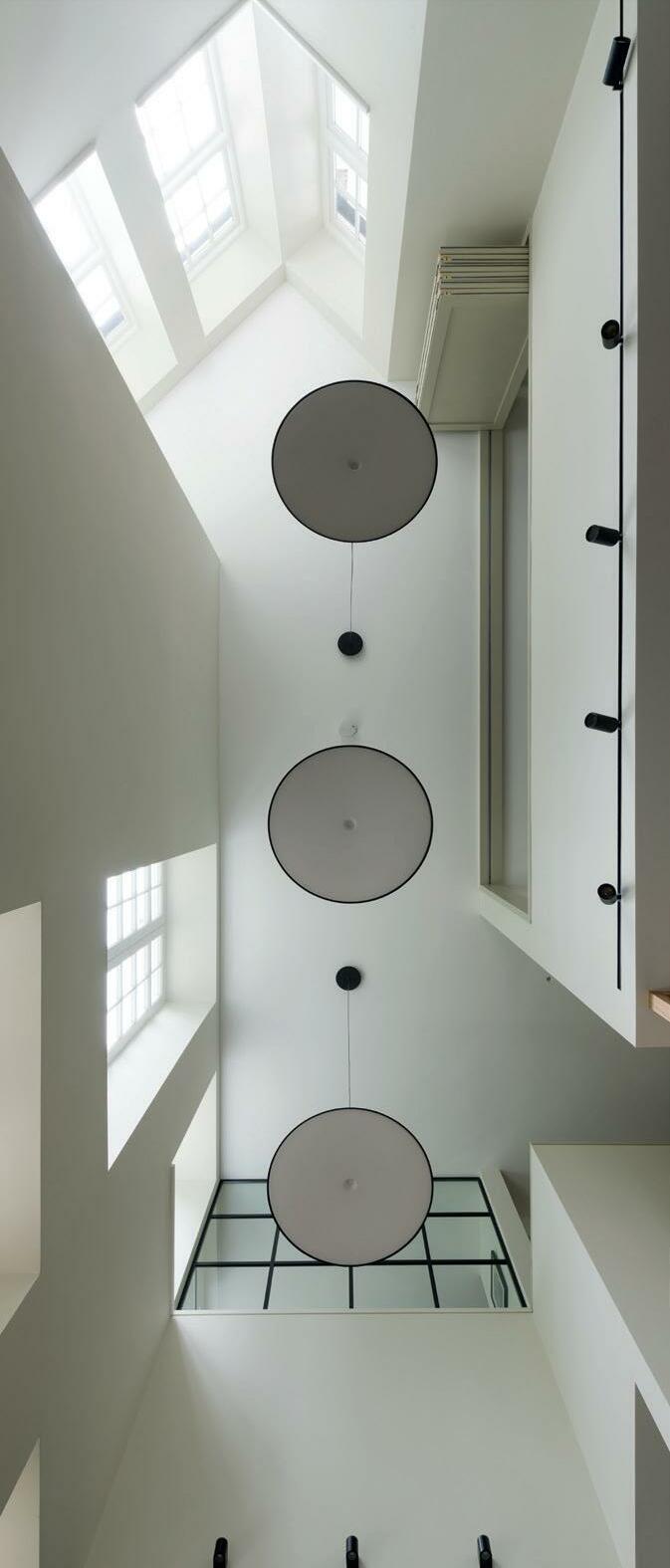
Each staircase has been designed with something specific in mind. The wide new staircase on the axis with the front door at the ground-floor level deliberately looks to draw the user downstairs to the new living space on the lower ground-floor. The staircase in the middle of the home is more playful and adorned with colourful bookshelves.
Its slatted bannister and open treads also allow more natural light to pass through. The third staircase continues the slatted theme but offers a more functional undercarriage incorporating storage below. All three staircases use the same olive ash timber, allowing for a common sympathetic approach in terms of their materiality.
14 I-BUILD/DECEMBER/22
www.roberthirschfield.com URBAN SANCTUARY
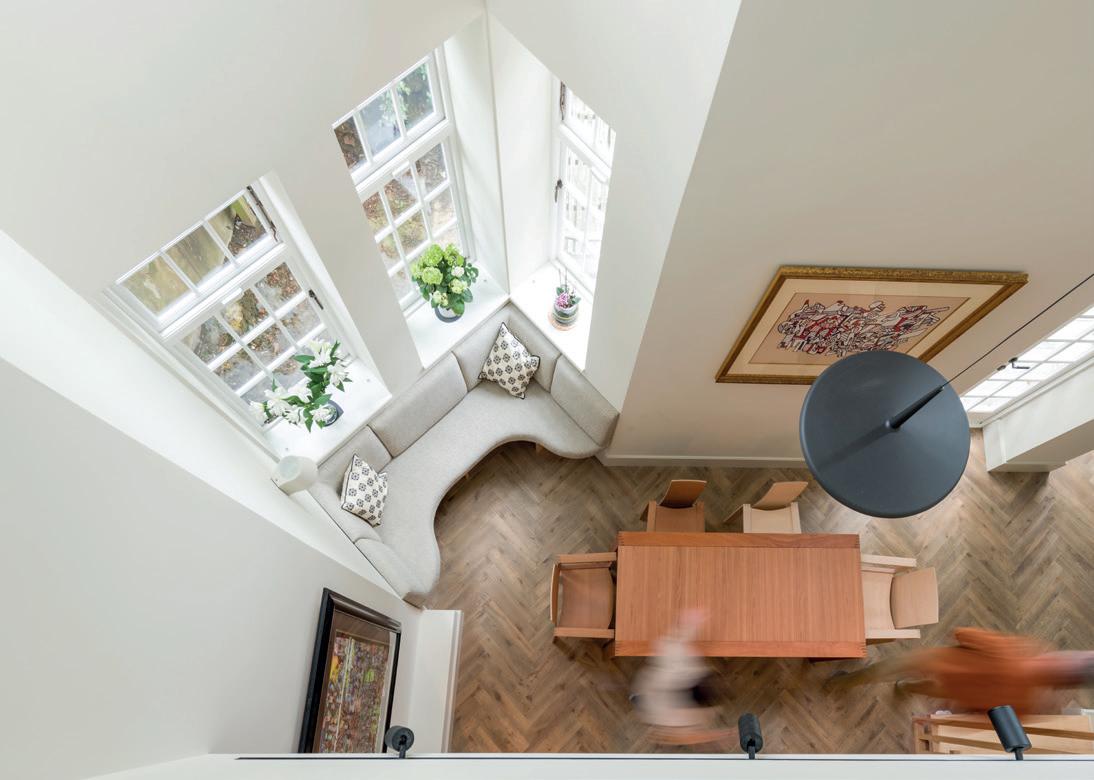

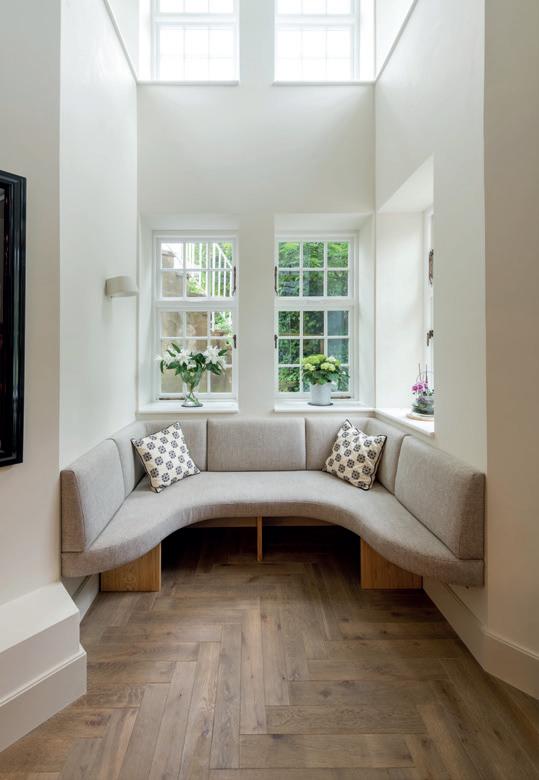
I-BUILD/DECEMBER/22 15 URBAN SANCTUARY
SUPPLIERS:
Contractor: Dardan Building Services
Quantity surveyor: Marstan BDB
Staircase and joinery: Fowler & Co
Structural engineer: Jensen Hunt
Lighting consultant: Match Lighting
Ironmongery: Joseph Giles
Timber floor: Parquet Flooring London
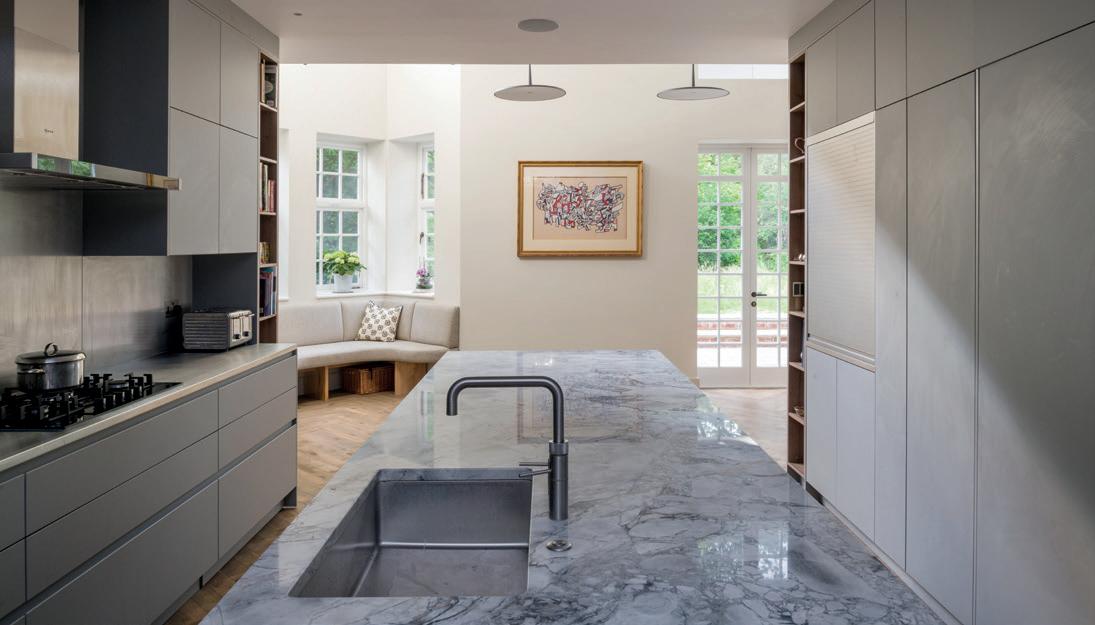

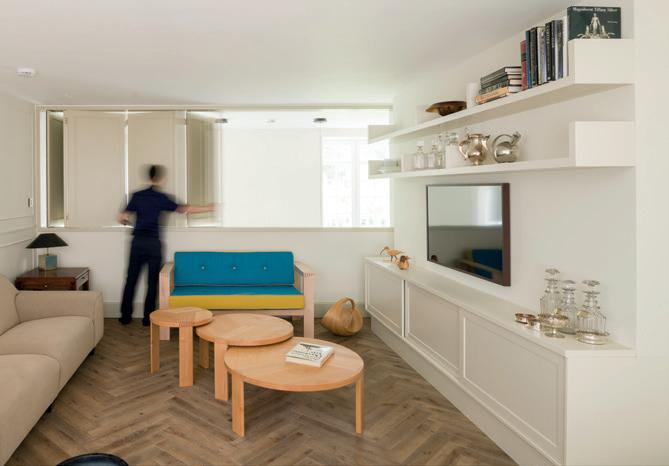
Pendant lights: Vibia ‘Skan’
Bedroom wardrobes: Neat Smith
Bathroom wallpaper: House of Hackney
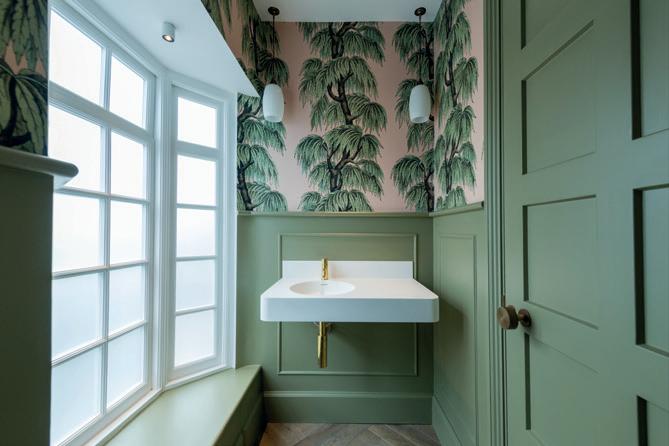
16 I-BUILD/DECEMBER/22
URBAN SANCTUARY
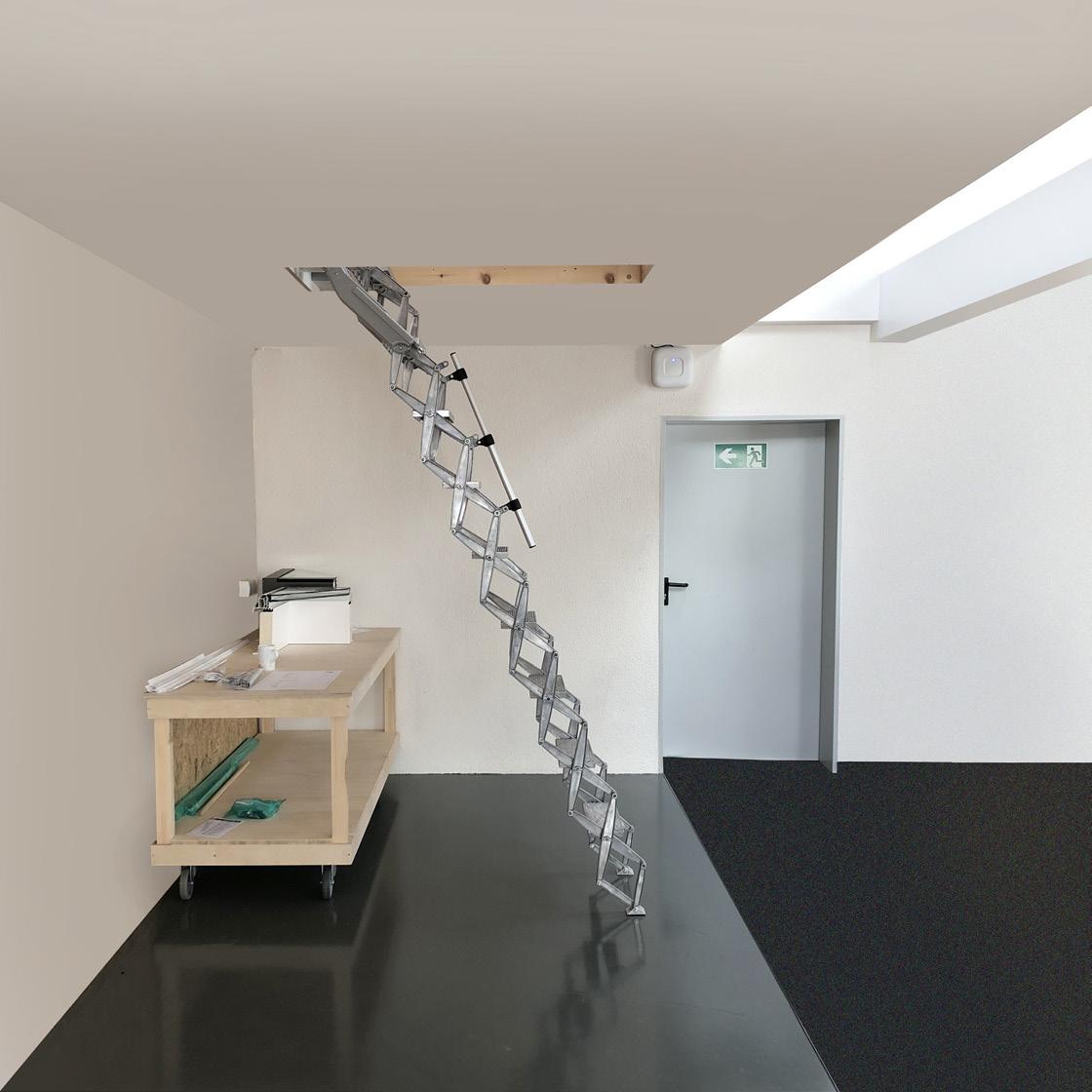
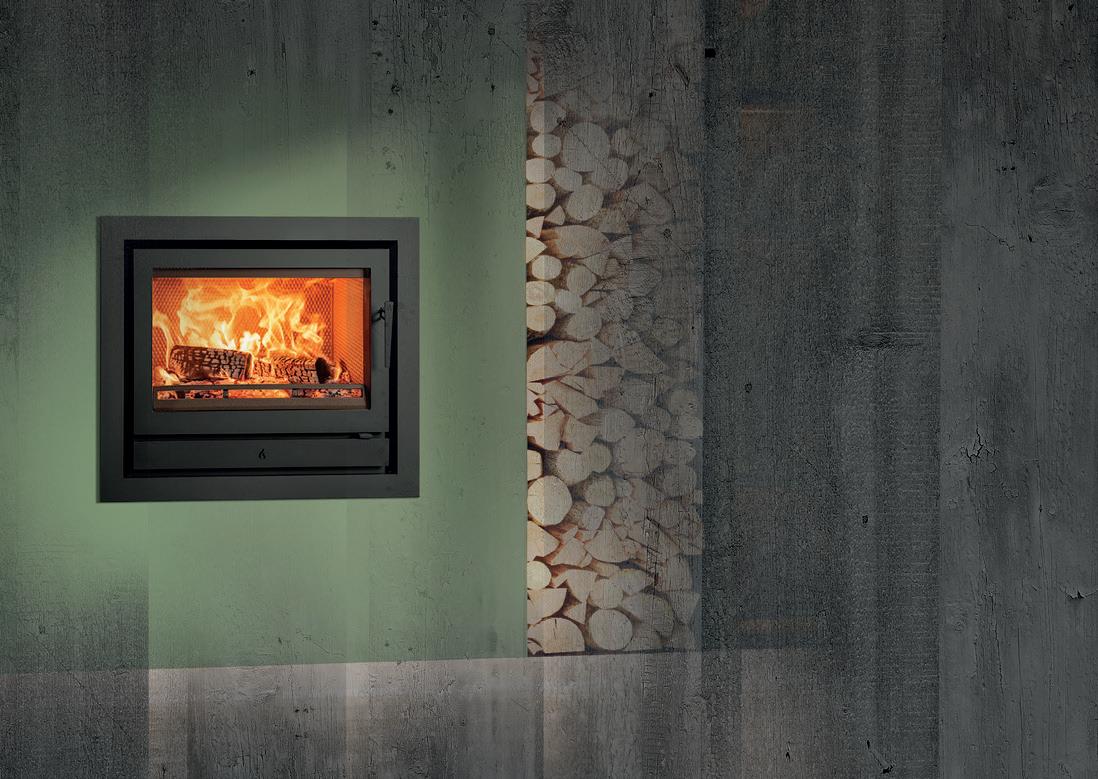
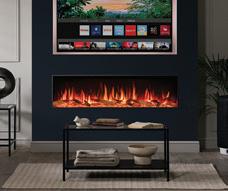
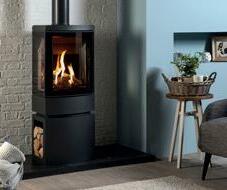
I-BUILD/DECEMBER/22 17 Counter-balanced operation for ease of use Telescopic handrail & large treads for comfor t and safety The Elite loft ladder offers strength & ease of use... w w w.premierlof tladders.co.uk/elite 0345 9000 195 | sales@premierloftladders co.uk Heavy duty ladder for strength & durability (load rating of 200 kg/tread) Fire Your Imagination WOODBURNING | GAS | MULTI-FUEL | ELECTRIC stovax.com NEW Stovax Riva2 66 Ecodesign fire, with removeable handle in situ, and Profil 4-sided frame A
2023 kitchen trends
When it comes to keeping up with kitchen trends, most people tend to steer towards a look that’s both timeless and stylish, with a distinct sense of personality.
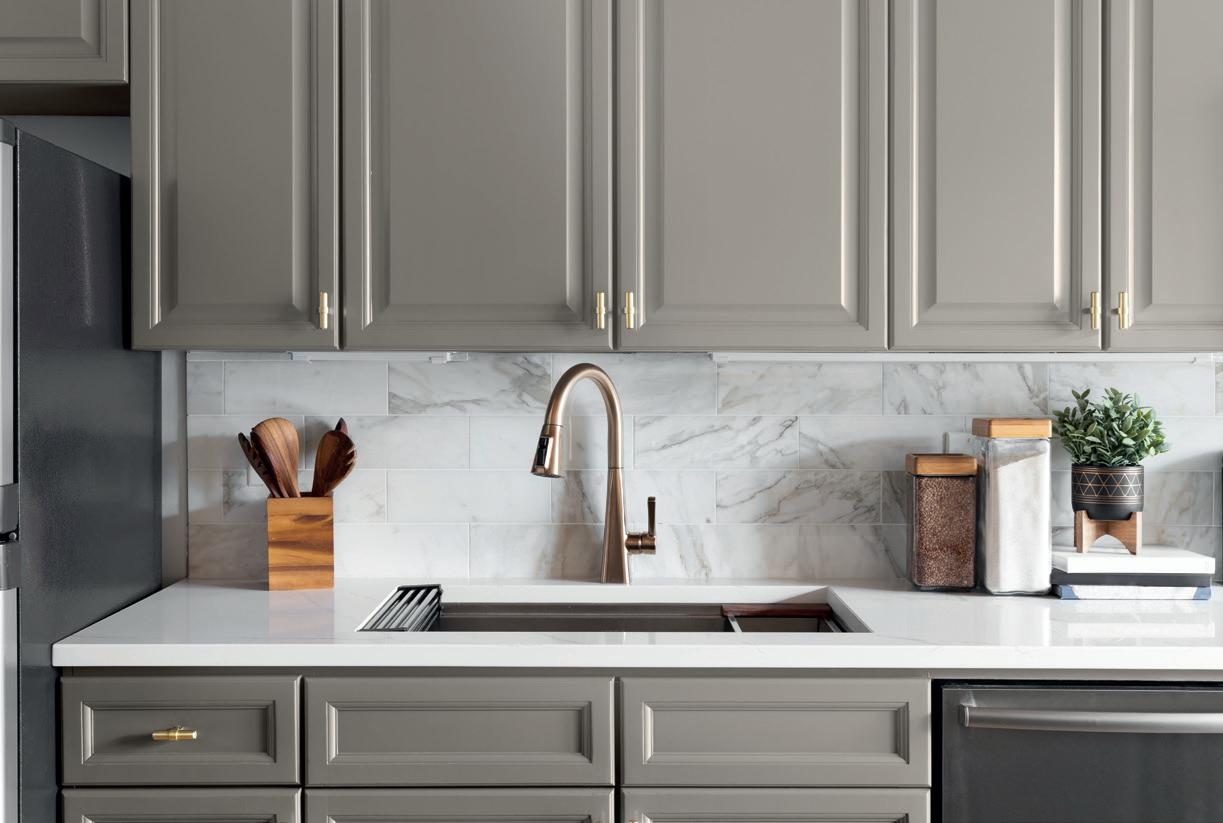
The kitchen is one of the most-utilised and important spaces in any home and is perfectly placed for incorporating a new colour scheme.
E very colour can find its place in a kitchen – from the bold and vibrant shades to the soft and subtle. Nonetheless, with so many fabulous colours to choose from for your kitchen, it can often be difficult to narrow your choice down to just one scheme.
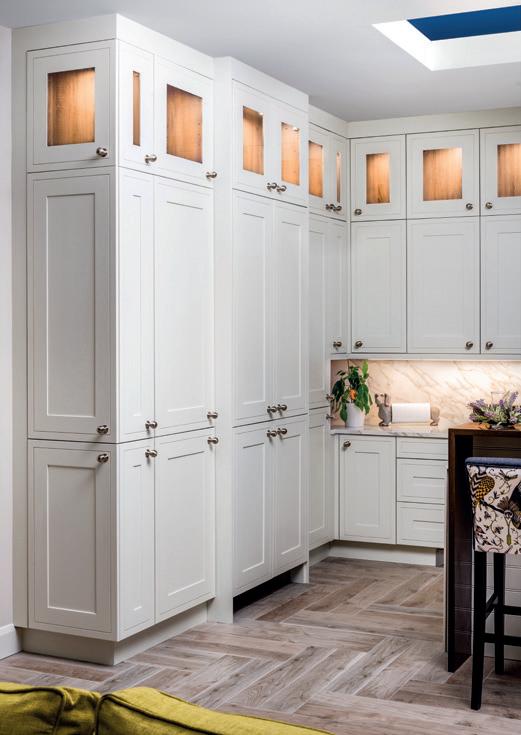
F iona McGrath, Marketing Executive at premium paint brand Colourtrend, discusses some of the top kitchen interior trends to consider for your next home decorating project.
W hen it comes to the top kitchen trends, there’s definitely a nod to nature-inspired hues, bold kitchen islands and deeper tones that bring warmth and vibrancy to the changing season.
E arthy tones are popular and are suitable for every room in the house, including your kitchen. Using deep, earthy colours as a base for your kitchen’s colour scheme is the ideal way to make you feel grounded and relaxed in one of the busiest rooms in your house. Cooking surrounded by sage greens, earthy browns and beiges feels like an escape rather than a chore.
Shades of blue and green also bring a grounding presence to the heart of the home, whereas vibrant reds can add a pop of colour to a kitchen island for a playful spin on contemporary looks.
M eanwhile, inky shades, such as navies, deep teals and blues, add sophistication and richness to any kitchen. Lastly, classic whites and greys are here to stay – providing the perfect base to introduce other colours within your kitchen interiors.
18 I-BUILD/DECEMBER/22 LIGHTING & ELECTRICALS
KITCHENS, BEDROOMS & BATHROOMS
Shade Reinvent
Shade Dove White
M ake your island the focal point
T he kitchen island is an important feature in many homes and is perfect for becoming a focal point in your kitchen with colour. There are many ways to make your island stand out, such as painting it a totally different colour to the other tones in your space.
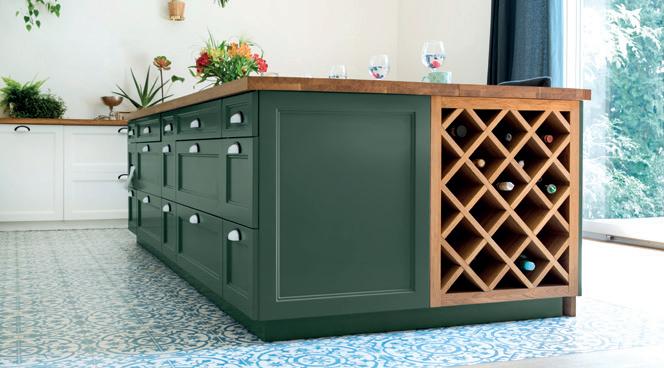
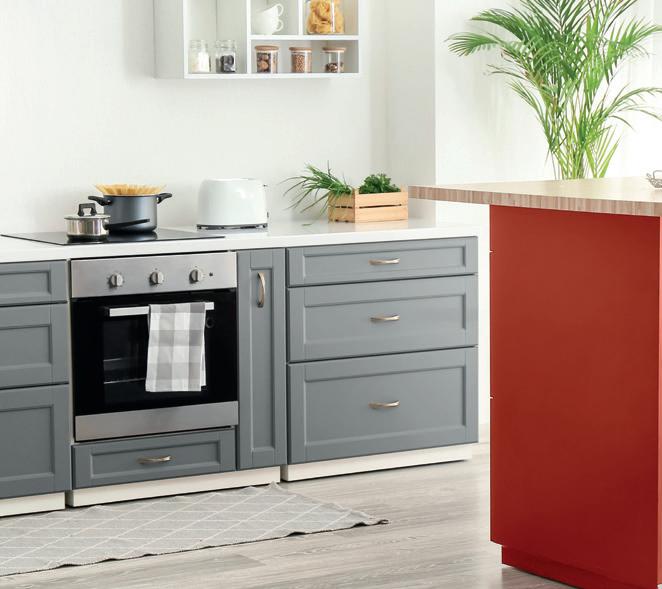
A bright tomato red, such as Colourtrend’s ‘Contrast’, adds the perfect pop of colour to a kitchen aisle and is rich yet understated. Using a bright shade like this is the perfect way to inject colour into your kitchen space and create a playful and fun atmosphere in the heart of your home.
O r, if you’re looking for something slightly festive, ‘Christmas Wreath’ is a stunning deep mossy green that is bound to draw the eye straight away, no matter the season. This shade will bring a sense of stillness to your space, making it feel tranquil, even at the busiest of cooking times.
Go for a contemporary look with grey
Grey is a versatile tone that works in nearly any space, and the kitchen is no exception. Whether you want to add depth to your space or brighten the look of your home’s interior, there is a grey to suit all purposes. A grey tone can add a contemporary twist to a traditional kitchen and can provide the perfect base to introduce other colours within your interior colour scheme.
‘Reinvent’, an earthy brown with a subtle hint of grey, is a shade that offers versatility with accent colours as well as being an effective option for a main wall.
A lternatively, go a shade or two lighter or darker than your main kitchen cabinets to create a more subtle contrast that is still in keeping with your colour scheme.
T ry trendy inky shades
Deep tones, such as navies, deep teals and inky blues, are colours that have become somewhat a must have in kitchens. This trend has now found a permanent spot in the list of top colours to use in kitchens.
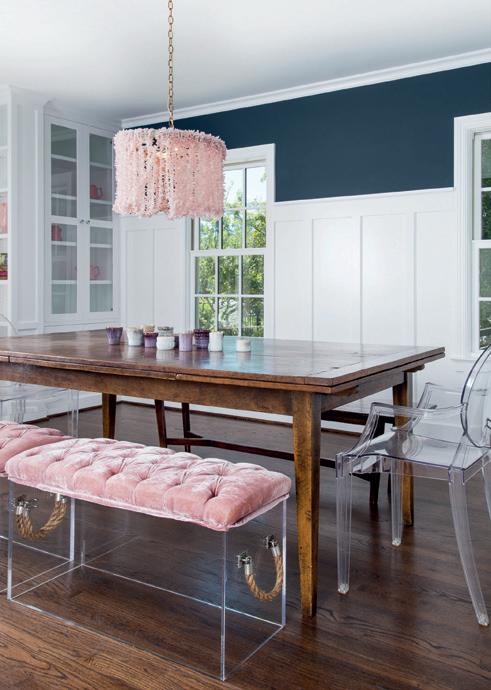
E xperts at Colourtrend attribute the popularity of these inky blue shades to the complexity of the tones, as they often change the feeling of a room throughout the day, bringing warmth and vibrancy in daylight and creating a comforting, enveloping feeling by night.
I nkwell is the perfect classic navy shade and a great example of how a shade can create an elegant feeling in a space. It creates a clean, sophisticated look in this space. Pair a deep, inky tone, like ‘Inkwell’, with a crisp white-like ‘Classic White’ to accentuate the undertones of this eyecatching shade even further.
K eep it classic with white I f you want your kitchen to look as though it is taken directly from a glamorous model home, Colourtrend says that choosing an all-white kitchen colour scheme is the way to go. An all-white kitchen will create a bright, fresh and airy feeling in your space that will wow all dinner guests and will never go out of style.
C hoosing a shade that is just a touch off white, such as ‘Dove White’, is a great way to uplift and brighten your kitchen without it feeling overly cold or stark. The neutral undertones will create a soft yet fresh look in your space.
www.colourtrend.co.uk
I-BUILD/DECEMBER/22 19 KITCHENS, BEDROOMS & BATHROOMS
Shade Christmas Wreath
Shade Contrast
Shades Peacock Blue and Milk Teeth
Versa-tile styles: top tile trends for 2023
Tiles are a fantastic option for many self-build projects, with the right choice offering the ideal combination of practicality and style. As we fast approach the New Year, Gemma Haynes, Specification Manager at leading commercial tile supplier CTD Architectural Tiles, takes a look at the five latest floor and wall tile trends set to take 2023 by storm.
Wi th a multitude of styles, materials, finishes and sizes now available on the market, there’s a floor or wall tile to suit every project, and tiles can play an important role in setting the design tone for a space – without compromising on practical considerations such as safety and hygiene.
For this reason, the use of both floor and wall tiles remained a popular choice for self-build projects in 2022, and this is set to be the case for next year too. Whichever part of the home you’re looking to design in 2023, here are the top five floor and wall tile trends to be inspired by over the coming months.
M odern classics
Experience the best of both worlds with tiles inspired by classic design styles that also boast the benefits of modern manufacturing methods.
Architects and interior designers have long taken inspiration from historic styles, and this trend is showing no sign of slowing down in 2023. From Victoriana floor tiles adding the finishing touch to a heritage-inspired hallway to marbleeffect tiles perfect for creating a
luxury floor-to-ceiling bathroom that wouldn’t be out of place in a world-class hotel, there’s plenty of inspiration to be drawn from the past.
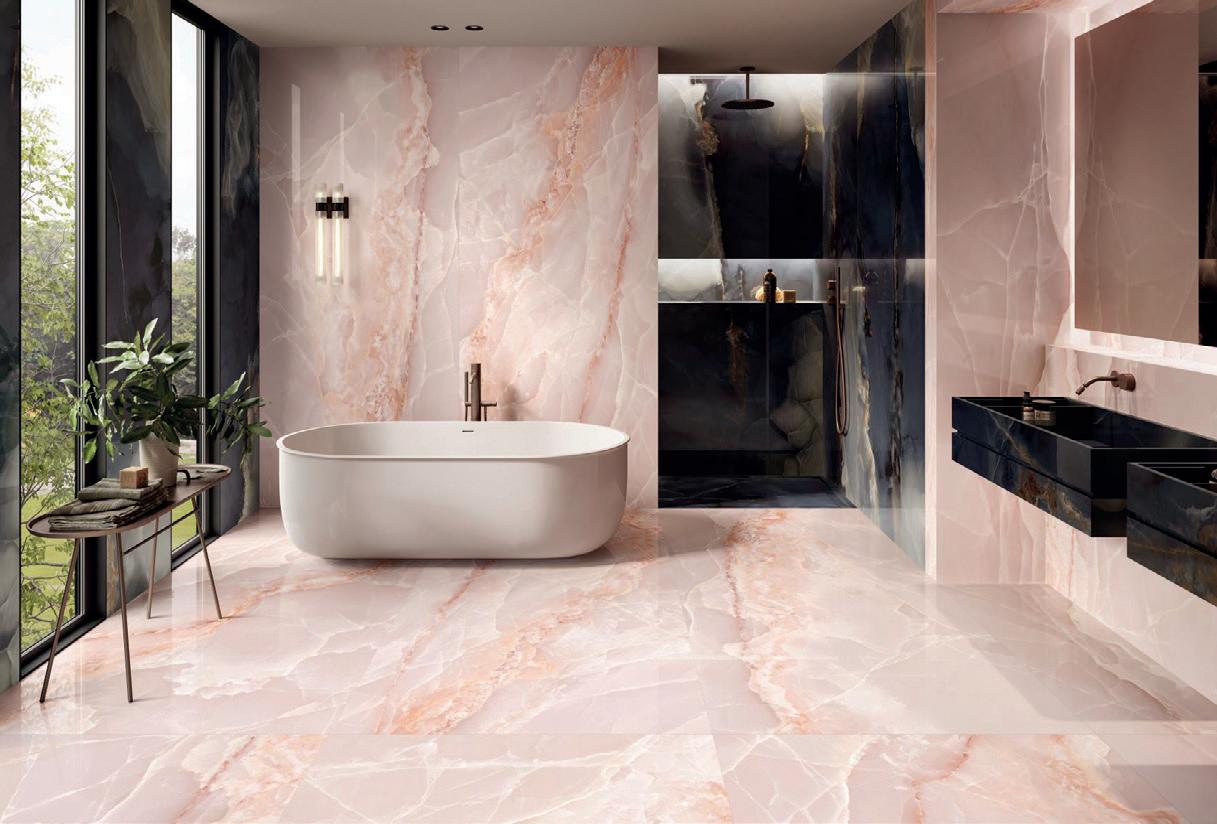
Classic styles remain classic for a reason, but there’s no need to compromise on modern benefits in 2023. There is a vast array of traditionally-inspired tiles available on the market that offer this style, alongside practical features, such as high anti-slip ratings and good availability, to help you bring your vision to life sooner.
D ecorative tiles
When it comes to choosing tiles, it can be easy to only look at the individual features rather than the overall effect they can create. Decorative tiles are a great way to create a standout space, whether that’s a feature wall or a floor border – and anything in between. What’s more, many decorative tile ranges feature contrasting yet complementary ‘mix-and-match’ designs and colours that can be used together for a truly unique overall finish.
This type of tile has been popular in interior design throughout history and, as its popularity continues to grow, an increasing number of designs become available in a range of applications,
meaning there’s something for every style and requirement.
Textured tiles
As well as the use of decorative tiles, textured tiles are a great way to add character to your home – and are set to be a top trend for 2023. This includes three-dimensional and ribbed tiles, which are popular choices for creating standout bathrooms.
Alternatively, there are an increasing number of wall tiles on the market that are two dimensional but have been designed to maximise the value of lighting and play on shadows to create the illusion of texture.
Available in a variety of colours, sizes, shapes and finishes, textured tiles are ideal for feature walls or for emphasising a specific feature, such as a fireplace.
I nspired by nature
Another trend set to gain further momentum across interior design and architecture is nature or styles inspired by the natural world around us. This is due to the well-documented link between nature and good mental health and the increased emphasis on the importance of wellbeing, so why not bring this into the home?
20 I-BUILD/DECEMBER/22 LIGHTING & ELECTRICALS FLOORS, WALLS & CEILINGS
Botanical-themed tiles and floral print tiles are going to be popular choices in 2023, with many designs, shapes and sizes on the market suitable for both floors and walls. Many of these are also available in ‘mix-and-match’ ranges, so you can decide how far to take the theme.
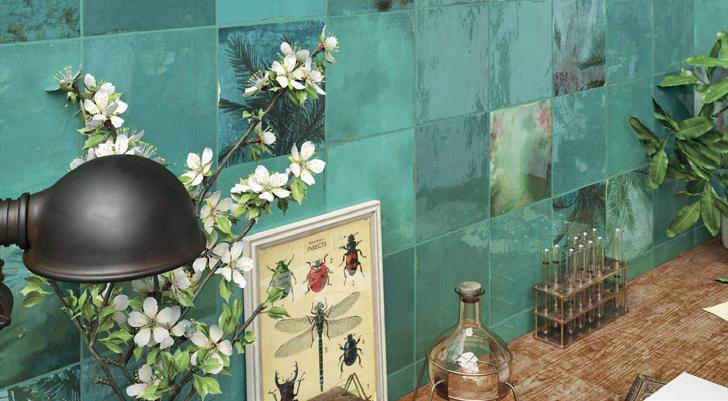

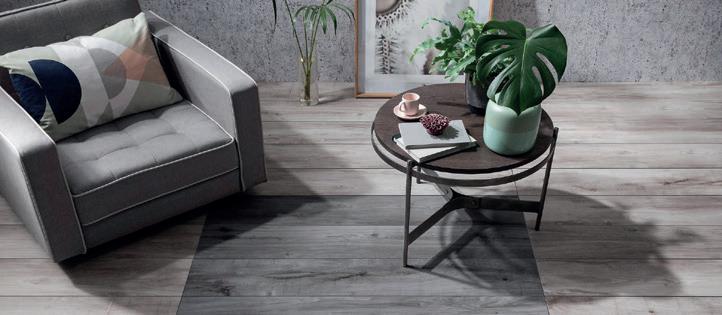
Alternatively, for a more subtle nod to nature, tiles in shades of blue, green, natural stone or wood effects are a great option for creating a tranquil environment throughout the home or, in particular, spaces such as a home office.
Not quite orange
As well as colours inspired by nature, off-orange shades – such as burnt orange and paprika – are set to be big in 2023.
These warm shades are seen as welcoming, making them the ideal choice for the home. They offer a contemporary alternative to traditional terracotta, which has long been a popular choice in interior design and across the tile market. Suppliers, including CTD Architectural Tiles, have already created a strong selection of terracotta-inspired tiles, as well as alternative tile solutions such as brickeffect tiles in varying shades of orange.
www.ctdarchitecturaltiles.co.uk
I-BUILD/DECEMBER/22 21 FLOORS, WALLS & CEILINGS
Meet the RIBA 'South West Building of the Year'
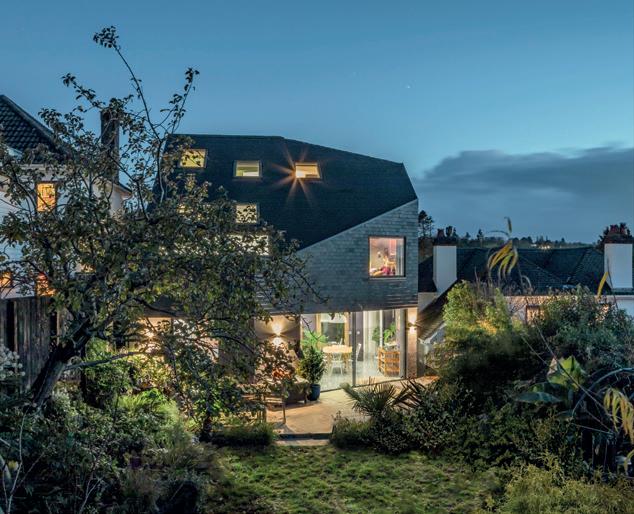
Contemporary and sustainable architecture practice CaSA has cleverly remodelled an original 1960s property with a focus on affordable and futureproofed solutions, creating an intelligently-refurbished family home that was recently announced as the 2022 Royal Institute of British Architects (RIBA) 'South West Building of the Year'. Here, i-Build walks you through the project.
CaSA’s approach to the extension and renovation of this property not only greatly improves the exterior of a dated 1960s home, but it also improves the energy performance of the building, retaining the embodied carbon in the existing house and transforming the appearance, spatial quality and living space of the original home.
Intelligent design
“
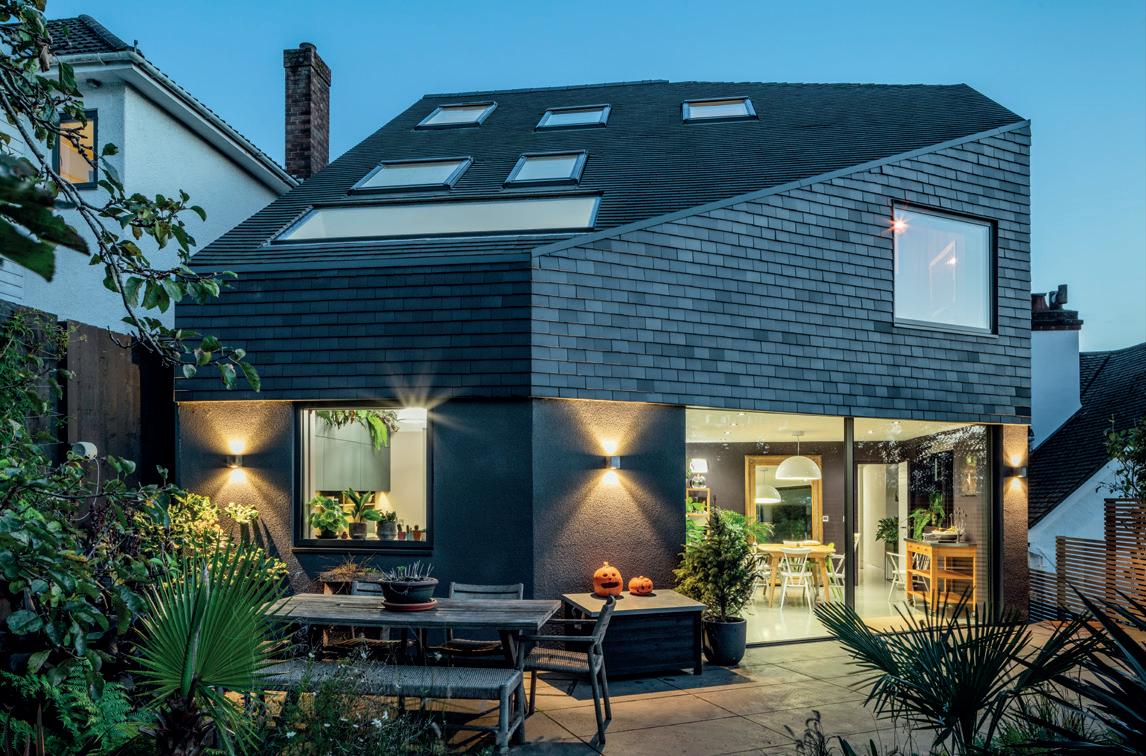
Great Brockeridge is an intelligent, exemplary refurbishment demonstrating how existing building stock may be retained, renewed and upgraded through intelligent design and an active and engaged client and design team,” explains RIBA judge, Fergus Feilden.
The key challenge of this renovation project was to maximise the sustainability improvements within the limitations of the client’s budget. Through simple alterations, careful detailing and the considered specification of economic material choices, the building’s performance was drastically improved.
Reducing waste
“We didn’t want to knock the house down and start again” explains homeowner Simon Coulson. “I felt a little bit aggrieved that you could knock the house down and start again, not pay VAT, and save yourself 20% of the cost, but if you want to go to all the effort and all the hassle and accept all of the compromises that come with retrofitting a house, you somehow have to pay 20% more for the privilege. If the Government is truly looking to push a low-carbon future, we can’t just be knocking down buildings every time we are unhappy with the aesthetics of them.”
22 I-BUILD/DECEMBER/22
IMPRESSIVE INNOVATION
©Guy Sargent
©Guy Sargent
Starting again can cost the same overall, but you achieve a home that, from a practical living point of view, would have been a better solution. You accept a lot of compromises that have to be baked into the design, and working with the old, imperfect fabric of the building makes things more complex. Still, it is the right way to reduce waste.
“I feel passionately about this; the Government should be supporting building companies and individuals looking to make their homes more energy efficient,” explains Coulson. “The VAT relief on new builds doesn’t really match up with what we’re trying to achieve as a society – to reduce waste and emissions. The way to achieve this is to upgrade and improve our existing building stock by making it energy efficient. You can do that relatively quickly and relatively cheaply without wasting a lot of material along the way.”
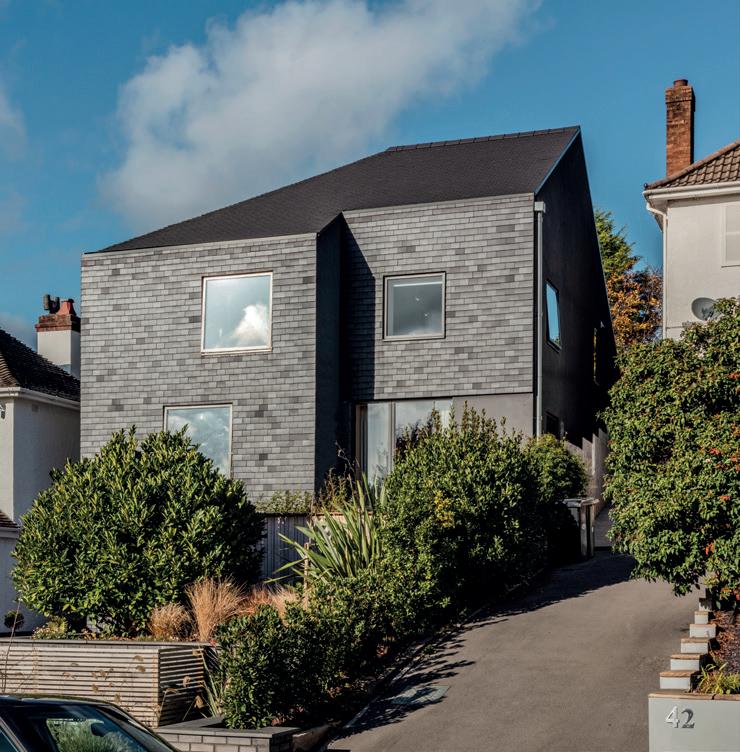
Embodied carbon
“Our initial proposal aimed to retain as much of the existing building as possible, reducing the materials required and, therefore, limiting the embodied carbon of the redevelopment,” explains CaSA’s Director, Adam Dennes. “Though constrained by a modest budget, we did not hold back the creative design of dramatic contemporary spaces and utilised the opportunities for externally insulating and recladding to create a striking contemporary exterior.
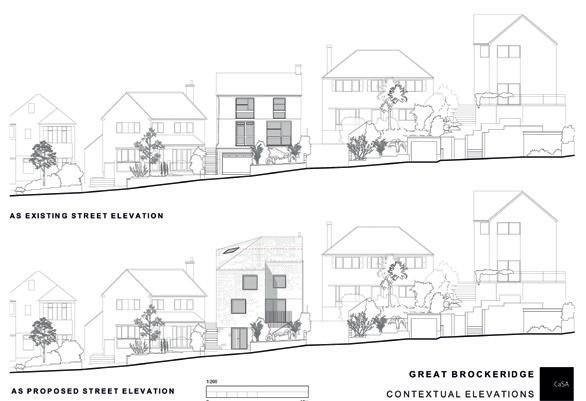
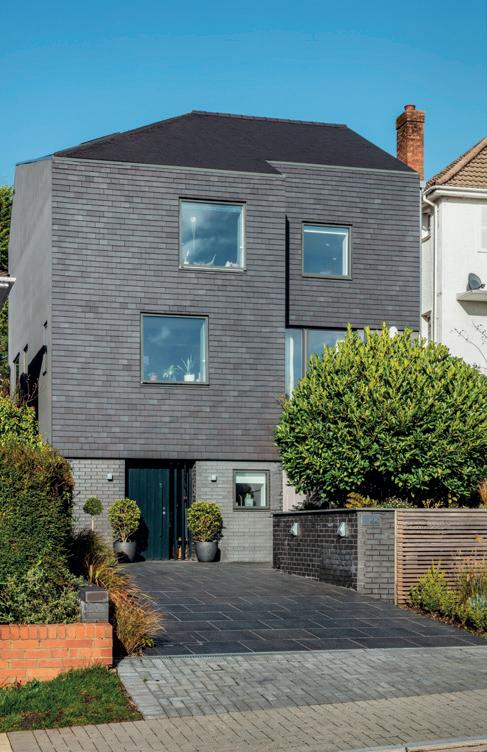
“Through minimal intervention, the layout, light and comfort levels of the home have been greatly improved to reach modern living standards and ensure a renewed life for this once-neglected home. Contemporary updates were made, which enabled the substantial improvement of the thermal performance of the building fabric, futureproofing the existing poorquality home for years to come.”
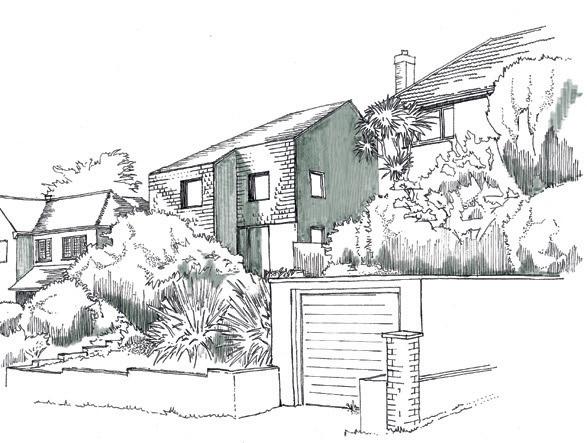
I-BUILD/DECEMBER/22 23
IMPRESSIVE INNOVATION
©Guy Sargent
©Guy Sargent
Landscape constraints
Additional constraints of the redevelopment project came not from the local planning restrictions themselves but from the surrounding neighbourhood context. The steep topography of the road, and the diverse makeup of the surrounding properties, created a complex setting for the narrow plot. CaSA’s design for the building’s two extensions responds sensitively to the neighbouring properties, slotting into the varied house typology of the street and incorporating falling eaves to the rear to reduce overshadowing of the north-facing gardens.
Informed by these constraints, the design retains as much of the home as possible, adding two carefullyplaced extensions and recladding the external fabric of the building. In doing so, CaSA has significantly improved the appearance, performance and layout of the original property, incorporating a remodelling of the front elevation and an extension of the upper ground floor at the rear to increase the roof pitch and add accommodation in the attic.
A bay was then added to the front elevation to provide further articulation, with a pitched roof that ensures the new front eaves line is set at the same level as the existing eaves and steps down with the topography of the road.

Thermal performance
T he entire building has been reclad using materials that substantially improve the thermal performance of the house. Drawing inspiration from the existing Staffordshire blue bricks on the lower floor (the only element of the existing facade that has been retained), the roof and upper walls have been clad in matching Staffordshire blue and plain black clay tiles to add relief, texture and personality to the facade. The verticallyhung tiles, along with a new render coating to the existing structure, allow the existing walls to be externally insulated.
A ll of the property’s windows were replaced with aluminium composite triple-glazed casements, which improved thermal energy performance. Throughout the renovation process, the airtightness of the dwelling was also carefully considered, with a breathable membrane installed throughout.
A t the rear, the new pitched roof hits the oblique angle generated by the building line to create a falling eaves line which, in combination with the A-symmetrical hip, generates an intriguing roof geometry reflected internally, flooding the interior with light through carefully-located skylights to reach the deepest internal spaces. This has allowed CaSA to deliver on one of the client’s most crucial requirements; creating a light, open living space that flows into the garden, becoming the focal point of the family home.
24 I-BUILD/DECEMBER/22
IMPRESSIVE INNOVATION
©Tom Glendinning

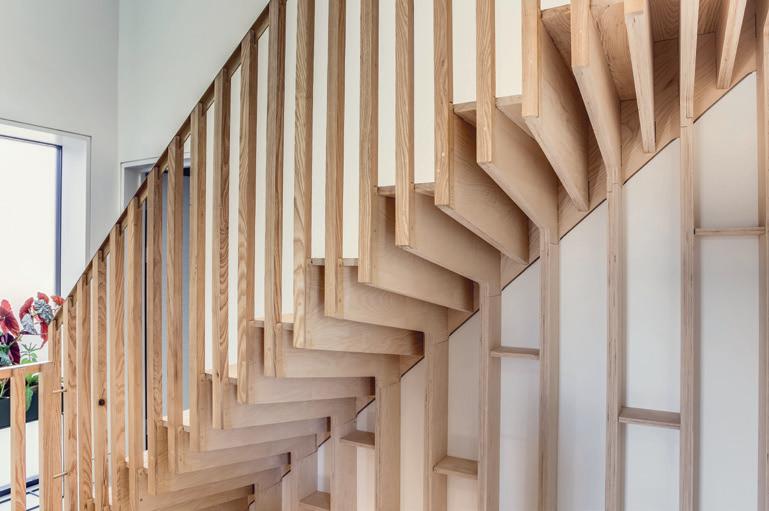
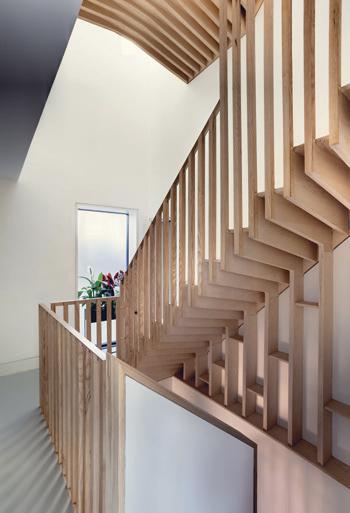
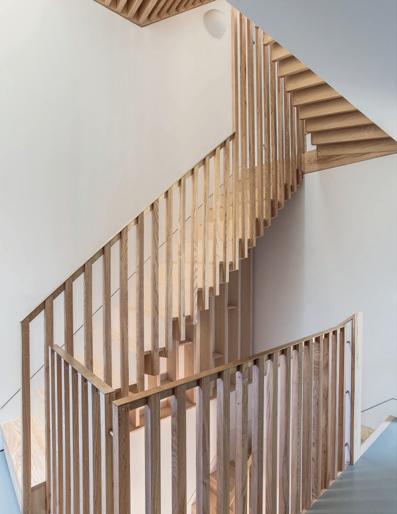
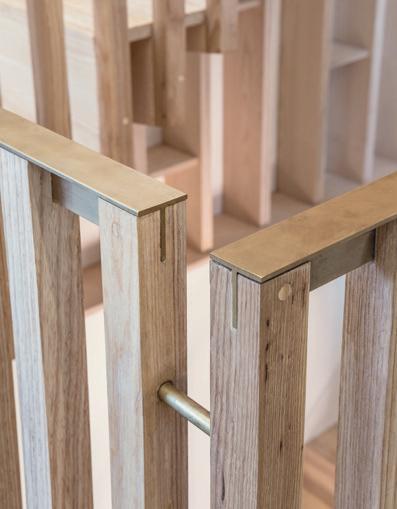
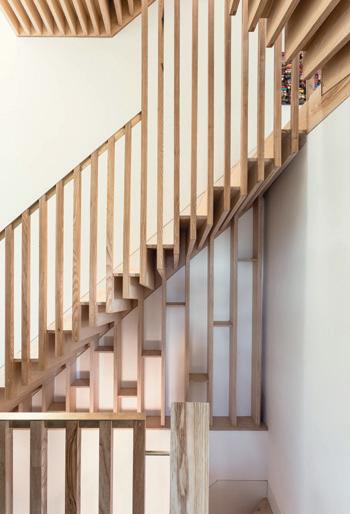
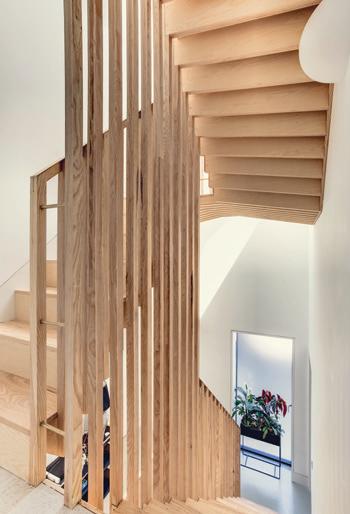
I-BUILD/DECEMBER/22 25 IMPRESSIVE INNOVATION
©Tom Glendinning
©Tom Glendinning
©Tom Glendinning
©Tom Glendinning
©Tom Glendinning
©Tom Glendinning
©Tom Glendinning
T he remodelled roof and new-build walls are all designed to perform above the current Building Regulations, using highly-insulated timber frames constructed with FSC sustainablysourced timber.
Warm interior, austere exterior
Internally, a warm and tactile material palette lends contrast to the austere exterior appearance, while efficient use of space accommodates dogs, children, bikes and storage through bespoke, prefabricated, inbuilt joinery. A dramatic new timber staircase forms a beautiful and sinuous piece of carpentry at the heart of the house, stretching three storeys and balancing sweeping curves with precision connection details.
The whole piece is constructed from planed ash and ash-veneered birch, complemented by a brass handrail with connecting brass dowels supporting the balustrades. Designed with the help of parametric design and delivered with the precision of CNC technology, the weight and balance of the stair feels carefully judged and responds to a light touch across the rest of the project.
“ We believe this house is an exceptional example which is attainable by many, not just a few,” says Dennes. “We hope that Great Brockeridge will inspire innovative energy-saving renovation projects across the UK, reimagining what can be achieved through sensitive interventions and creative design. Sat within a diverse array of properties displaying a range of periods, sizes and materials, Great Brockeridge holds its own.”
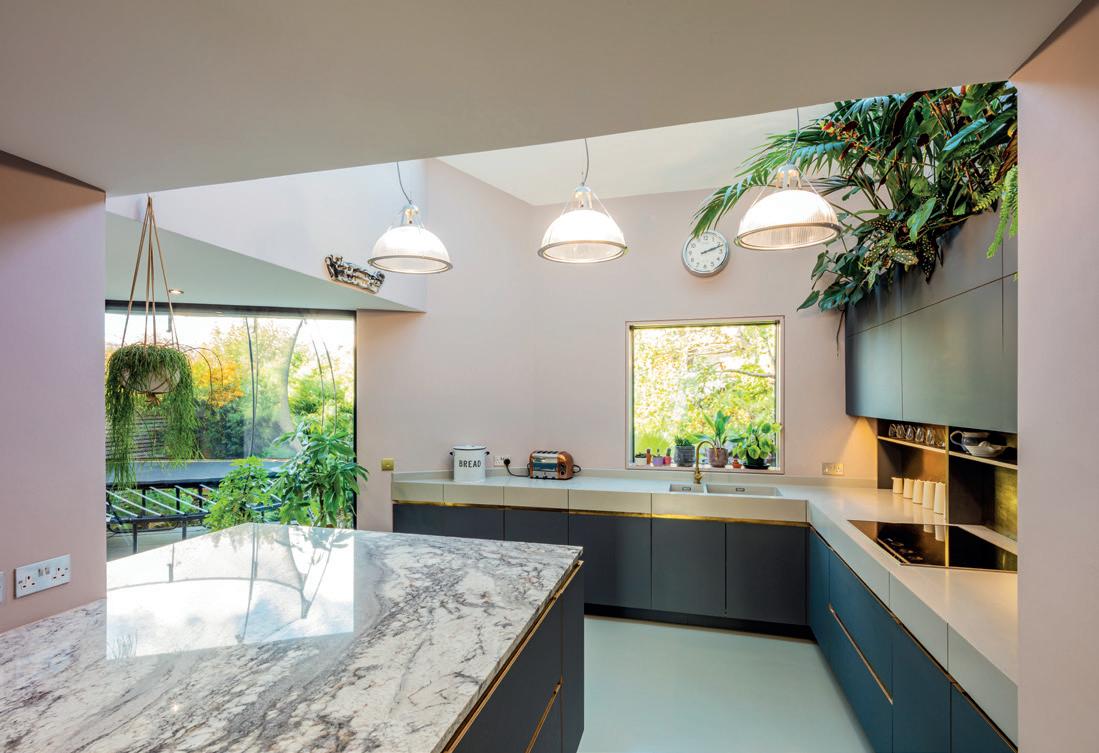
www.casa-architects.co.uk
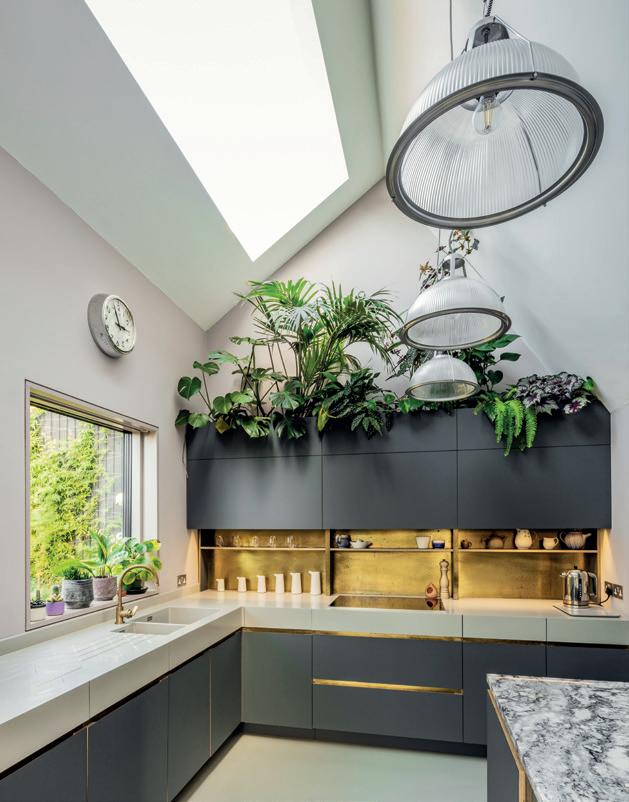
26 I-BUILD/DECEMBER/22
IMPRESSIVE INNOVATION
©Guy Sargent
©Guy Sargent

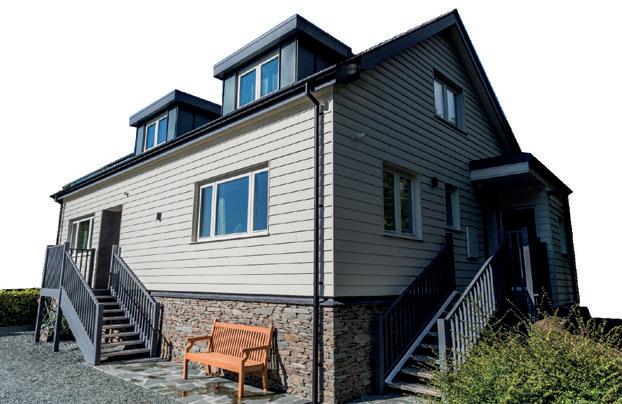
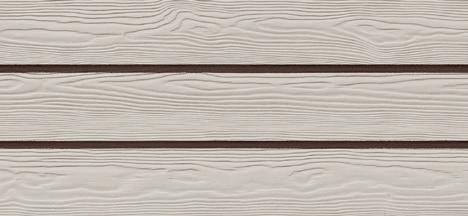
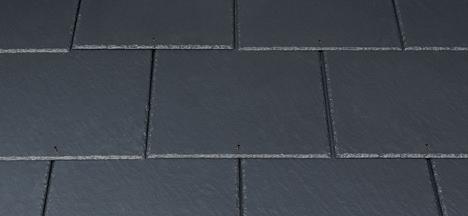
I-BUILD/DECEMBER/22 27 WHAT DOES YOUR HOME SAY ABOUT YOU? www.cedral.world SAY IT WITH SUSTAINABILITY SAY IT WITH CARE
Riser
and shine: the changing shape of stairs
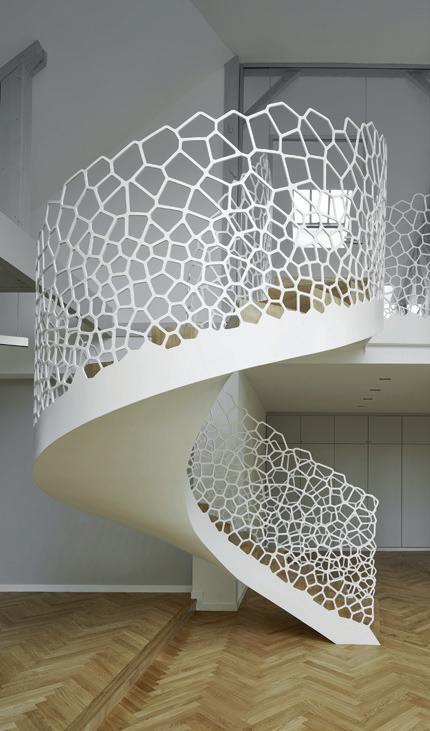
There is a revolution going on in the world of stairs. It is no longer a case of going up and down or indeed a practical way to connect floors; it is a question of staircase style. As interior design and architecture trends evolve, so have stairs. Maybe it’s the last interior frontier; it’s frequently the last thing people specify, but really it should be high up on a list of priorities as it is vital to the building infrastructure. Let’s face it, stairs are essential in integrating into any self-respecting self-build or renovation project, no matter the size.
Stairs are changing and influenced by so many epic projects, the trickle-down effect of the hospitality market, where stairs are the star of the show, is showing up in smaller-scale residential projects. Proving you don’t have to follow the rules but look at the stairs as part of a whole project and how they can help shape the design and identity of your home whilst maximising space.
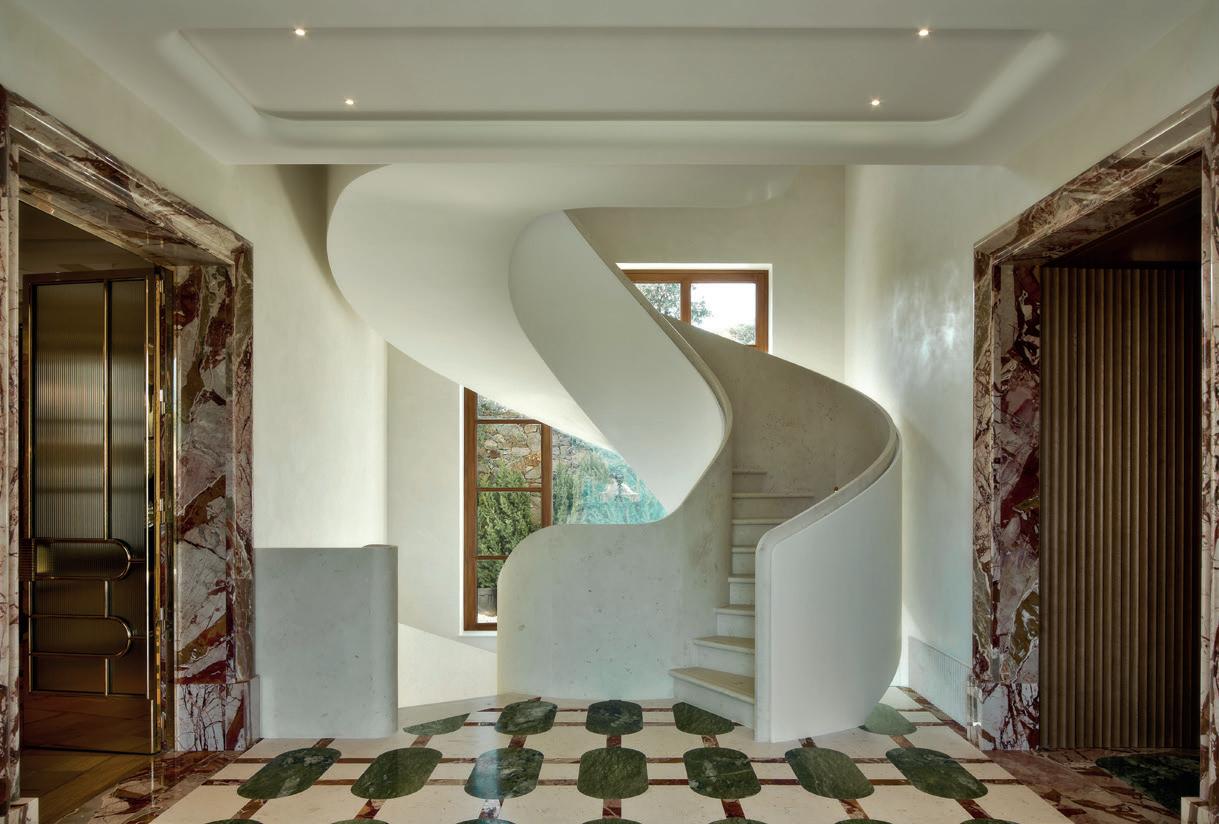
The main stairs to many people’s homes are located near the front entrance, and what better way to make an immediate impact than with a statement staircase? Changing the shape and structure can free up space in hallways, a device frequently used by architects and interior designers.
Reconfiguring a room by creating a new floorplan, making more space and better circulation can all be done with a good staircase; it can be totally transformative, opening up opportunities that you didn’t know existed.
M aterials matter
W hat are the choices for stairs in terms of materials – wood, metal and glass are the three most popular. Wood is usually the default material for stairs, handrails and bannisters, and these are a staple for most projects. It is worth looking at the potential for radically overhauling your interior by creating a different design, for example, using floor-to-ceiling spindles or bespoke metalwork.
28 I-BUILD/DECEMBER/22 LIGHTING & ELECTRICALS
STAIRS, BALUSTRADES & BALCONIES
EeStairs' marble staircase in St Tropez
EeStairs' cells laser-cut steel stairs
Wood works
W hat type of wood can you use? Check credentials and that all woods are FSC approved, and then the world is your oyster – majestic oak or hardwearing and more economical pine. Alternatively, there is a plywood trend going on (you can see this in some really modern kitchens), a distinct finish which is supremely sustainable and robust.
M etal guru
W hat about other material choices? Metal is used extensively in staircase design and offers a finish often used by architects, which can be combined with glass for that super slick and modern interior. One trend currently in the luxury market is marble, aside from the investment it is more likely to be used in warmer climates but is being used on larger-scale projects.
I s it art?
S taircases can be works of art, engineered to be precisely what you want. Don’t be shy when speaking to your architect, stair contractor or fabricator. You may want to consider some of the key elements before embarking on commissioning a new staircase. Think about balustrades, bannisters and balconies and how they figure in your design. What shape do you like: curved, helical, spindles, floating etc.? Familiarise yourself with the terminology, ask questions and think about who is using your stairs. You may not want the clatter of teenagers on your pristine white treads. Equally, you may have dreamed of floating downstairs around a deliciously decorative, curved and curlicued balustrade. You decide, and the staircase manufacturer will advise.
M odern classics
T here is a fashion afoot for open stairs, and they can be a real bonus if you want to let light in and work well in so many projects; cantilevered stairs too that float in your space are an elegant contemporary solution where you want to create a light touch scheme.
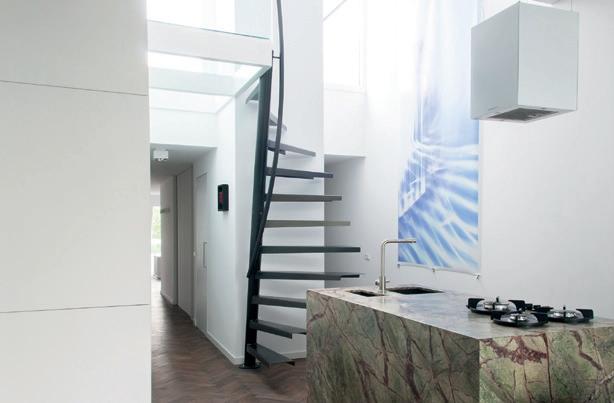
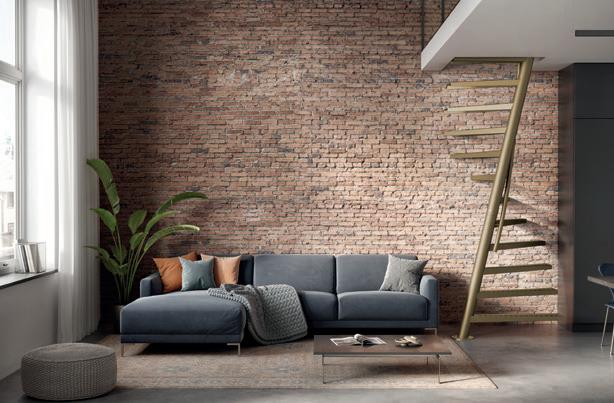
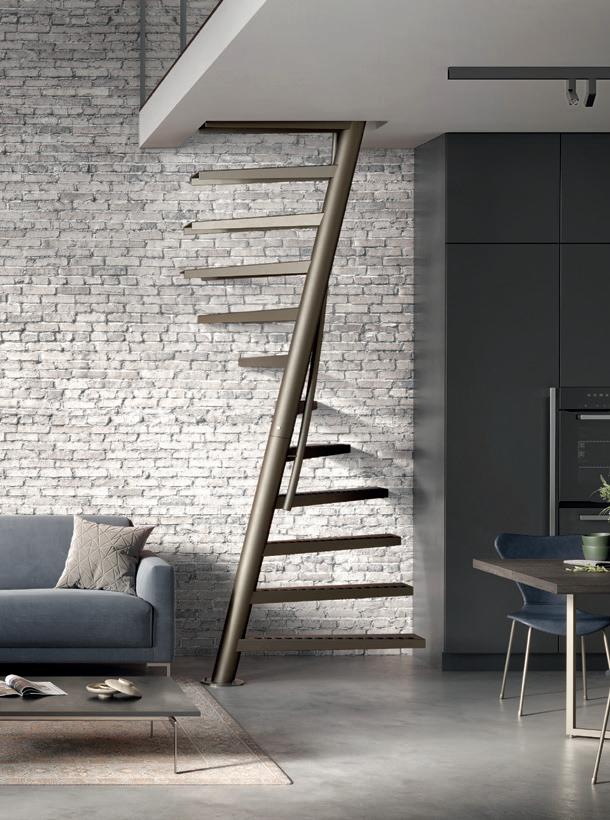
A spiral staircase is a real classic and continues to be popular where space is at a premium. If you need access to a loft space or mezzanine or to an outdoor area or roof garden, a spiral stair can be used in any small space, even if you only have 1m2 spare.
D are to be different
A self-build project is an ideal opportunity to stamp your individuality, and who said you have to stay neutral? Colour is used in staircase design to add balance to an interior scheme. This doesn’t need to be about painting risers and treads, although that is a possibility. Look for a professional finish, and speak to the fabricator to discuss what’s on offer. More importantly, a good manufacturer will advise you on your choices. Powder-coated metal will give a long, durable finish and is often available in any RAL colour (the RAL chart is a colour spectrum of wonders). If you are feeling bold, go for a bespoke colour, and match or complement your decor with your stairs. Anything and everything is possible when it comes to colour. Want a gold finish? Get a gold finish!
Don’t forget to check your local Building Regulations when making changes to a building or space. You may have to seek permission to make changes. Designing from scratch or moving stairs requires professional expertise to conform to any planning rules.
www.eestairs.co.uk
I-BUILD/DECEMBER/22 29 STAIRS, BALUSTRADES & BALCONIES
EeStairs' 1m 2 spiral stairs in bronze
EeStairs' 1m 2 gold spiral stairs
EeStairs' 1m 2 spiral stairs
Getting warmer – how to seek out the best central heating options
Winter is here, but unfortunately, so too are rising energy costs. Darren Whelpton-Smith from online building materials retailer Plumbing Superstore, part of CMO Group, looks at some of the heating options available to help self-builders save money and energy on their next project.
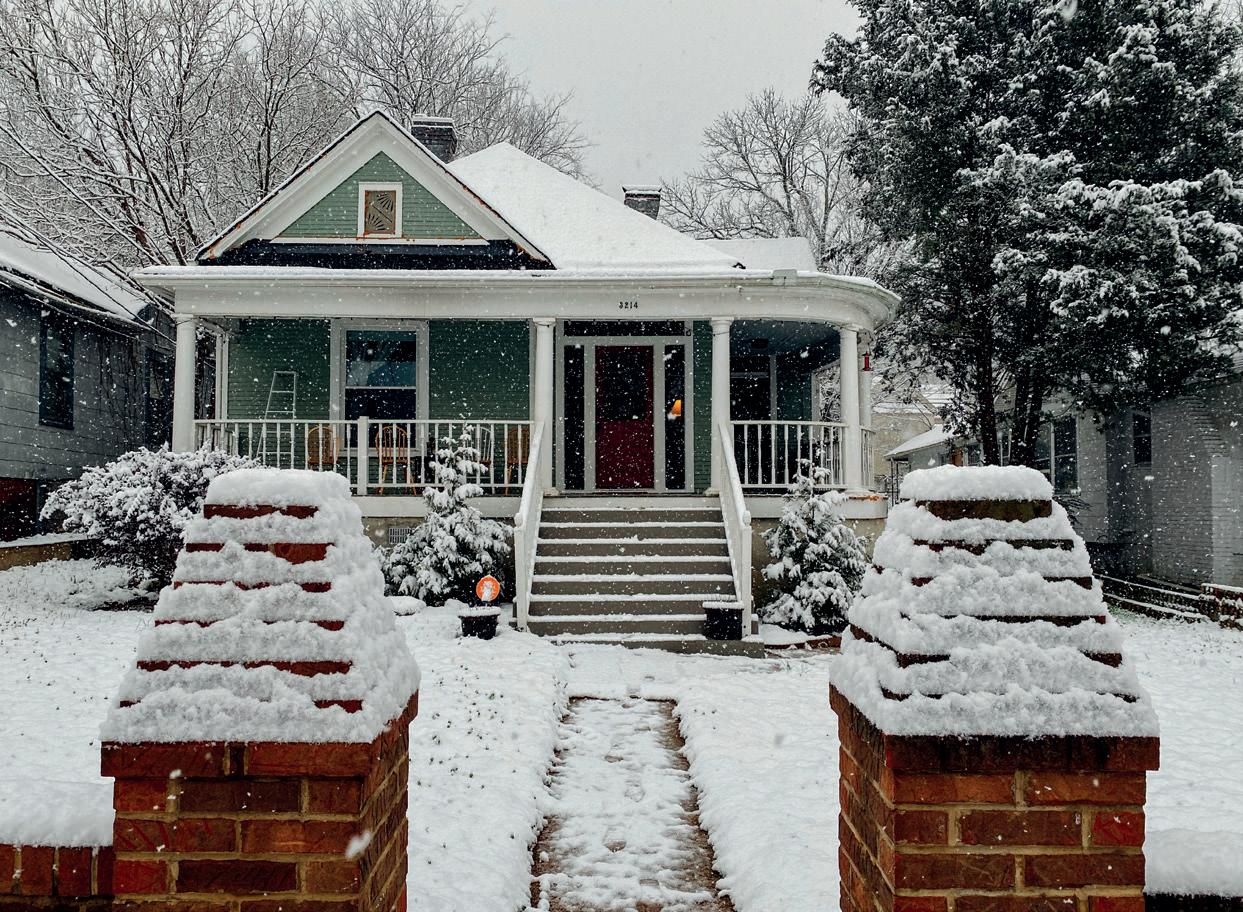
Going off the boil –will gas boilers be banned?
A gas-powered boiler remains the most popular choice for most homes in the UK. The current Government is planning numerous changes, but these will be introduced gradually and will not, as many people fear, lead to a blanket ban on gas-run boilers. What will likely happen as the Government puts its Heat and Buildings Strategy into place and the UK continues its journey to achieving net zero by 2050 is that no gas boilers will be installed into new housing after 2025. Although this is something to consider if you are planning a new large or ongoing self-build project that may take you past the deadline, this won’t affect any homes that were built before 2025.
A combination of benefits
The most popular boiler type for many homes is a combination, or ‘combi’. boiler. This offers a combination of heating and hot water from one unit. The compact size, lower maintenance requirements and overall efficiency make combination boilers the most popular choice for new-build properties and small homes. As well as effectively heating your home, combination boilers also offer hot water on demand. As the boiler only heats the water as and when you need it, they are better suited for homes that only require a small amount of hot water at any one time. However, if you’re likely to need to feed multiple bathrooms with hot water for simultaneous morning showers, then you may need to look at other options.
A conventional choice for larger homes
Also known as heat-only, regular or conventional boilers, this type of heating system is better suited to larger properties or for families with higher water consumption. This is because they can take up more space and produce and store more hot water.
A conventional or traditional boiler has three main parts – a cold water tank or cistern, the boiler itself and a hot water storage tank. As a significant amount of hot water can be stored, this type of boiler is great for homes with multiple bathrooms or other outlets. The downside is that if you use all the water in the tank, you may have to wait a while for the boiler to heat up more water. Also, if you
30 I-BUILD/DECEMBER/22 LIGHTING & ELECTRICALS
HVAC
don’t use all the hot water, it will just cool down, which is a waste of both money and energy.
New innovations for new builds
If you’re working on a new-build scheme, particularly one with an adequate amount of land, you do have more options when it comes to choosing a heating system. Although these can also be retrofitted if money and space are available, more modern innovations, such as ground-source heat pumps or air-source heat pumps, are better suited to new-build projects as it means you can identify a suitable place for the external pump early on. In terms of costs, the initial outlay can be high, so these aren’t solutions that will suit all budgets. They are sustainable and can help reduce long-term operational costs, though, as these pump systems work by transferring heat from outside, whether from the air or ground, to heat the home and provide hot water. Heat is then distributed around the home via traditional radiators or a water-based underfloor heating system.
Review your radiators
If you’re planning to invest in a new central heating system, then it’s important to check that your radiators are up to the job. The general view is that you should consider upgrading them anywhere between 10 and 20 years. Fortunately, there’s plenty of choice in terms of style and size, so you can replace your radiators as and when you need to. If a full replacement job isn’t required, or if budgets won’t stretch that far, it’s a good idea to get into the habit of regularly ‘bleeding’ radiators to eliminate the trapped air that can stop them from heating up and working effectively.
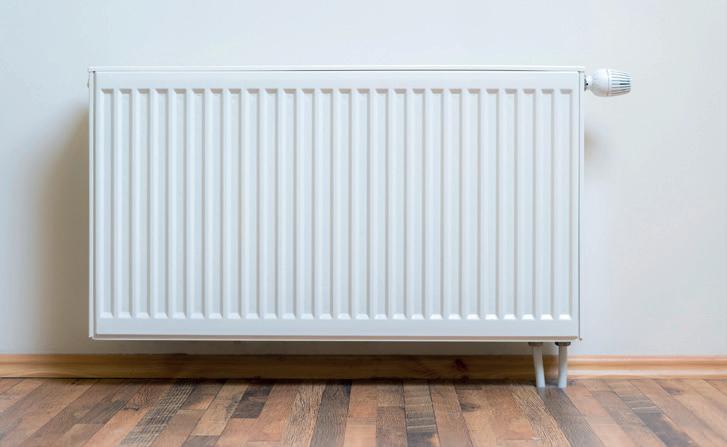
Get more from your floors
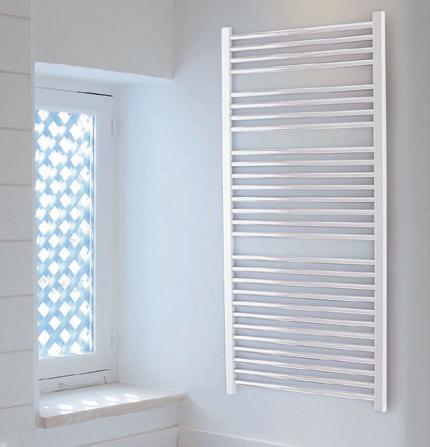
Radiators can make a nice design feature, but their positioning can restrict the flow of warm air around the room and can also be limiting in terms of furniture layouts. Underfloor heating can be a great alternative, and although it can be more expensive and time consuming to install, you can make significant

savings in the long run. There are two basic types of underfloor heating systems, electric or water generated, and both work by distributing heat via a network of pipes or wires embedded underneath the floor covering. The electric systems are easier to install but, owing to the rising cost of energy, may be better suited for use in only one or two rooms, such as within an extension. The water-based systems have a higher initial outlay but can work out cheaper to use overall. They can also be used to heat an entire property, so are worth considering for new builds.
Smart thinking
Whatever type of central heating system you opt for, it’s important that you know how to get the best from it and, more importantly, how to keep your energy bills under control. A great solution is the use of smart heating controls, which are compatible with most new types of boilers and have been designed to be easy to install and even easier to use. By using a smart control system from your phone, laptop or tablet, you can remotely access the smart thermostat in your home to turn your heating and hot water on or off. You can set the desired duration, temperature and even control the heating in different areas of the house so you are only ever using as much energy as you need to.
With the need to balance the books in terms of creating comfortable homes that are cost effective to heat, there is never going to be a one-sizefits-all solution. It’s always advisable to seek professional guidance on choosing and installing a new central heating system to make sure that you don’t waste your money or energy – in more ways than one.
www.plumbingsuperstore.co.uk
I-BUILD/DECEMBER/22 31 HVAC
Gabion landscaping 101
The experts from Wire Fence are here to help you gain a better understanding of the tips and tricks regarding some popular gabion projects, so you have every detail you need on hand to start your garden makeover.
Gabions can be versatile elements in landscaping architecture – they can offer sturdy, unique solutions for several different projects while being highly customisable and having an aesthetic appeal. As the overall popularity of gabions has shown
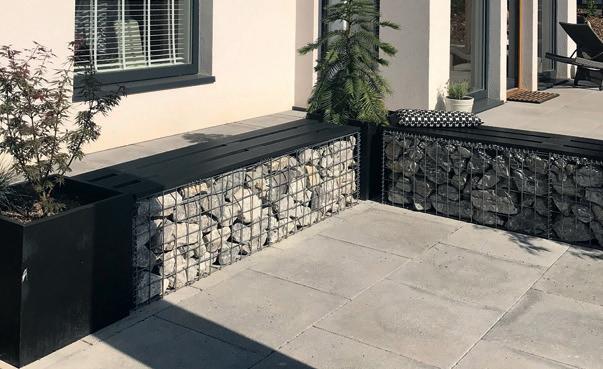
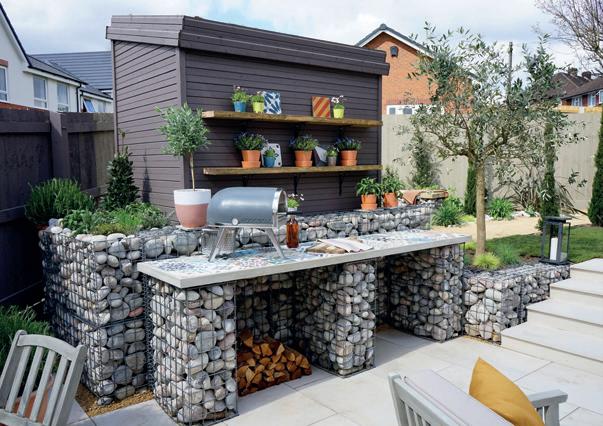
G abion bench
One of the most common gabion projects are certainly gabion benches and other types of seating features made using gabion baskets. These are crowd favourites for a reason – they are environmentally friendly and highly customisable, bringing a modern, clean look into your garden. You can choose anything to fill the baskets as long as the fillers are bigger than the hole size. Gabion seating is especially beneficial during the summers, as the spaces between the stones give room for air to circulate, making it less prone to overheating. They are free draining, allowing water to move between the stones, seen in the photo above. This way, water won’t get stuck inside your structure.
O utdoor kitchens
A slightly more elaborate, but impressive, way to use gabion baskets is a summer kitchen or barbecue area. As it’s important for such structures to be stable and refrain from moving over time, gabions can be a great option – given their sturdy nature, you can rest assured that they will pass the test of time. It is recommended to place the baskets on a flat surface in order to achieve the best results.
Alan Titchmarsh and his team collaborated with Wire Fence in order to build a Mediterraneanstyle summer kitchen, seen in the photo on the right.
As with any other type of outdoor cooking area, you would, of course, need a worktop, which you can customise any way you like. This particular project features colourful tiles on top, furthering the Mediterranean style of the garden. However, you can opt for any surface material, as long as it’s suited for outdoor
a growth in the past years, most self-builders or landscapers are already familiar with the concept of gabion architecture. However, with the wide range of choices among gabion cages, you may be looking for some guidance on what types of gabions are best for different landscaping projects.
Another benefit is that stones aren’t held in place by mortar, giving the bench additional stability, as the stones can move around, adapting to the ground. A way to ensure further stability is placing the gabions
on a flat surface, such as paving stones. However, you can also place them on the ground; just remember that if there is any visible unevenness, it’s better to do some digging in order to make it more secure.
use. Wooden tops can give your summer kitchen a rustic vibe, while choosing a marble top can help you achieve a clean, modern look.
Since the gabions are made of galfan-coated steel, the baskets, as well as the cooking surface, would be rust resistant, so you can clean your kitchen areas
as you like. This type of outdoor furniture is easy and cheap to maintain, you wouldn’t need any special products to clean it, a steel brush at most. For wooden cooking surfaces, you’d need oil to treat the surface before putting it to use; however, afterwards you can clean it by simply using dish soap.
32 I-BUILD/DECEMBER/22
I-SCAPE - GABION WALLS WIRE FENCE
G abion planter
Another fun project for your garden is building a gabion planter. One of its advantages is the fact that you can make it as small or big as you like – the right-hand photo features a rather large example, following the length of the garden. However, you can make a smaller planter as well, by using just one gabion cage for your project.
There are multiple ways of creating gabion planters. You can place smaller panels into the gabions to make a smaller planter inside the basket and fill the gap between the cage and planters with stones or pebbles. This is especially effective in the case of smaller planters, as you can make the ‘wall’ of the planter thinner this way. Alternatively, for
G abion wall s
Last but not least, one of the most versatile things you can create with gabions are walls – these can be retaining walls (used commonly in garden architecture for creating levels) or decorative walls. However, a wall can be both decorative and retaining, as seen in the right-hand photo. This structure also doubles down as a seating feature, allowing its users to sit on its lower levels while providing shade on the area it surrounds.
G abion walls are an inexpensive alternative to other types of walls. They offer good drainage, preventing the water from building up behind the wall and making the overall structure more stable. Since the baskets are made of flexible materials, the wall doesn’t crack. This means that they are really sturdy, and they only fail when their wire breaks. Typical gabion walls nowadays are expected to have a lifespan of 40 to 60 years.
S uch walls have a relatively small carbon footprint since they can be filled with alreadydiscarded materials. However, even pebbles or stones are more environmentally friendly than most other wall-building materials. Smaller retaining walls in your garden, for example, can be used to create seating areas, just like in the picture or even larger planters, by placing potted plants between the stones, so it gives the illusion that the plants are growing between the stones.
results seen in the photo, you can form a planter using gabions as the whole barrier.
T here are several perks of gabion planters – they offer good drainage, so the plants don’t experience root rot while giving a sleek, aestheticallypleasing look to your garden. They also tend to be long
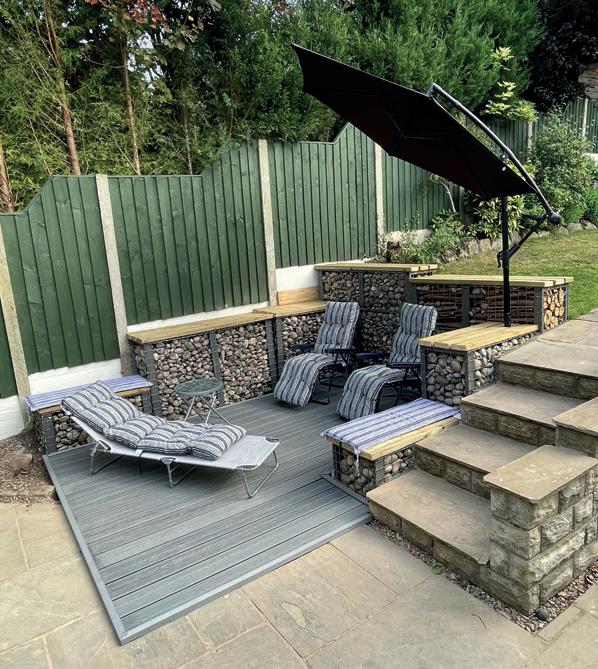
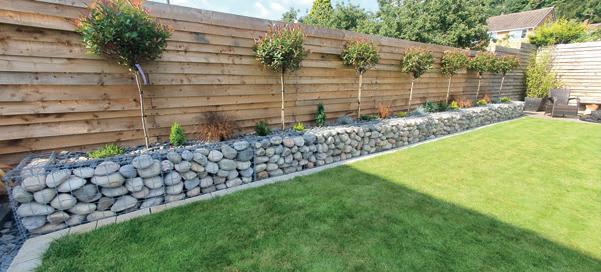
lasting, having a much longer lifespan than most other planters. Some plants, like strawberries and lettuce, tend to thrive in these types of raised planters. For better results, line the inside of the planter with geotextile to prevent the soil from seeping through the gaps between the stone.
When deciding to build a gabion wall, there are some things you should consider. First, you need to make sure you have a stable and hard sub-base for the wall, like compacted MOT or cement. For each meter in the height of the wall, you would need 10cm of sub-base. For example, for a 2m tall wall, you’d need 20cm of sub-base. Additionally, if you are planning on installing taller walls, the 5mm wire diameter should be used as it minimises the bulging and gives the wall more longevity.
O verall, the most important thing when building any type of landscaping structure should be proper documentation. Every material has its own perks and disadvantages, and at the end of the day, you are the one who knows your needs the most. When in doubt, consulting with an expert can go a long way and save you some headaches in the long run.
www.wirefence.co.uk
I-BUILD/DECEMBER/22 33
I-SCAPE - GABION WALLS WIRE FENCE
Glazed extensions: let there be light
Here, Hampton Conservatories, a leading UK designer and manufacturer of luxury bespoke hardwood glass buildings, discusses the importance of lighting in glazed extensions.
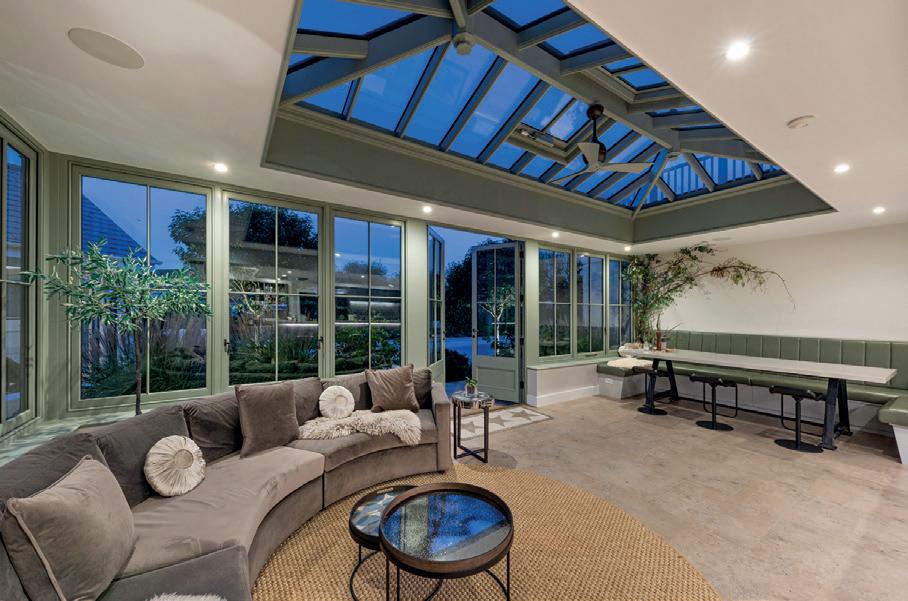
AA glazed extension, such as an orangery or conservatory, is the ideal solution for homeowners looking to expand their property. They can be used for a variety of functions, the most common being a kitchen space or an office. Others may use their glazed extension as a game room with a pool table and maybe even a home bar. For others, it can house a children’s playroom or simply act as another relaxation area with comfortable sofas and perhaps a reading nook. The space is very versatile and can be designed with many purposes in mind.
O ne of the main benefits of choosing an orangery or conservatory for an extension is the abundance of natural light provided by the large amounts of glass. With such an expanse of glazing, natural sunlight alone is often sufficient during the day. However, on darker days and evenings, proper consideration needs to be given to additional types of lighting. Ideally, this needs to be planned at the design stage to ensure all wiring and sockets are positioned correctly – if this is an afterthought, lighting can be clumsy and may not be suitably functional.
L ayered lighting
Having a variety of light sources within the building can assist the versatility of the space, creating a multi-functional room for the entire family to enjoy. The high levels of glazing often benefit from a layered lighting set-up, with the primary light source high up and smaller additions working down at different levels. These lights can be toggled on and off accordingly to constantly balance the natural light provided from outside.
For example, when utilising the space for cooking or working, the main light fixture may provide adequate illumination. This can, however, become overpowering when using the space for recreation or relaxation. Mixing in some other lighting sources can help balance the level of light for these scenarios.
P endant lights
It can be difficult to wire electrics through the walls of a glazed extension as such a large amount of the wall space is taken up by glass. To combat this, it’s common to hang them from the ceiling instead; the apex of a glazed extension can provide the perfect base for attaching pendant lighting fixtures. These centre-stage lights are not only an attentiongrabbing element and a real talking point amongst guests, but they also flood the entire space below with ample lighting. Be sure to add a dimmer switch to make the lighting more subtle when required.
S trip lights
Strip lights can really add to the ambience of a room and are a suitable solution where wall space is lacking. They can assist with brightening the borders of the room. Installing the lights around the circumference of the ceiling (uplights) can ensure that every corner of the room is adequately lit. However, it’s important to be mindful of possible reflections off the glazing once the natural light disappears from outside.
To combat this, placing strip lights around the lower border of the room (downlights) projects light down towards the floor, often avoiding any harsh reflections. Both downlights and uplights can be toggled on and off accordingly and can also benefit from a dimmer switch to gain further control over the light level.
34 I-BUILD/DECEMBER/22 I-BUILD/AUG/20
I-NTERIOR - LIGHTING HAMPTON CONSERVATORIES
F unctional lighting
When designing a lighting plan, remember that not all lightemitting sources have to be installed directly into the build. Both floor and tabletop lamps can bring localised light to specific areas of the room to highlight certain features or items of furniture.
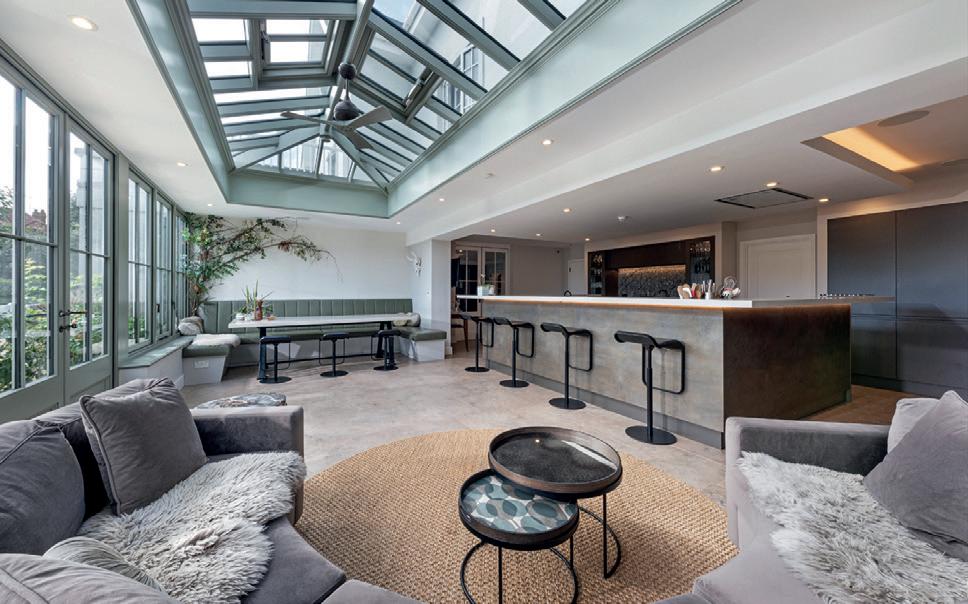
For home offices, a tall-standing floor lamp next to a desk can provide sufficient lighting for work purposes. This is also suitable for uses such as a reading nook, where the rest of the room can remain dim, allowing for enough light to read a book without any strain on the eyes.
T he same is true if the glazed extension is being used to house a kitchen. Lighting in kitchens is a whole separate topic in itself but making sure there is enough light for the chef when chopping, washing up or doing detailed tasks is important. This is often provided by under-cabinet lighting and needs discussing with the kitchen designer too.
O utside lighting
W hen designing a new conservatory or orangery, don’t forget the opportunity to factor in outdoor lighting too. High wall lights attached to the top plinth are usually the obvious choice and can be factored into the build. These are usually used for decorative purposes to provide ambient or accent lighting and add additional charm to the exterior, particularly when looking back towards the property.
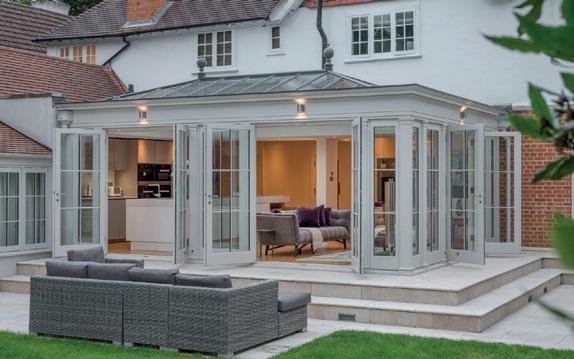
In addition, with a greater connection to the outside, many homeowners also choose to illuminate specific walkways and paths, or a particular garden feature in the distance.
By following a layered lighting scheme, the versatility of the room improves tenfold, but it shouldn’t be an afterthought. Consult a designer and an electrician to make sure adequate sockets are available and multiple lighting circuits are planned – inside and outside – in advance of the build.
www.hamptonconservatories.co.uk
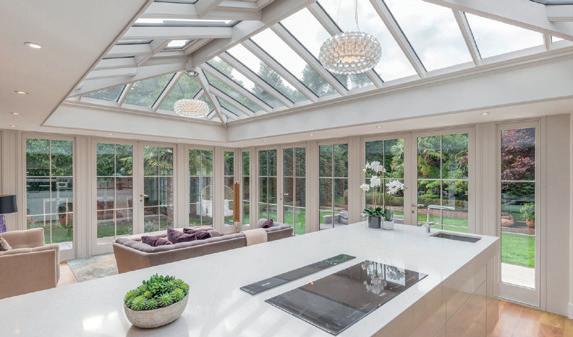
I-BUILD/DECEMBER/22 35 I-NTERIOR - LIGHTING HAMPTON CONSERVATORIES
Chapel of dreams
Privately converted and extended around five years ago, The Baptist Chapel, which sits in the attractive village of Cogenhoe some five miles east of Northampton, is an exceptionally well-appointed detached home.
Retaining the exterior character of a 1910-built chapel, the owners have cleverly created a modern and light home, offering abundant space and great comfort. Doubling the original footprint, care has been taken to ensure that the new half of the property seamlessly flows into the older part while, outside, the low-maintenance grounds have been thoughtfully designed to offer privacy.
“After searching the area for a unique property, we finally found the chapel and instantly knew it had huge potential,” explains the homeowner. “This was our first time converting and renovating a property, and it has been the most rewarding project. We’ve had great feedback from locals saying how much they love what we’ve done. As a building of historical significance, we wanted to celebrate its external beauty whilst creating a contemporary living environment – the mix of old and new makes it very special.
“With the original part of the building to the front and the new extension to the rear, it is a house of two sides that flow beautifully – there is a great feeling of cohesion throughout.
“It was very important to us to design a home that allows the sunlight to flood in all day long, and we
certainly achieved this. The large kitchen/diner is an especially light and happy space, which elevates everyone’s mood. A standout feature is the doublesided wood burner, which can be enjoyed from the lounge and the kitchen.
“The rear of the house completely opens to the garden, a wrap-around and manageable space with three separate patio areas. The front is set behind a parking area for two cars; however, the drive and underground garage can accommodate several more vehicles.
“Cogenhoe is a great village; we received a very warm welcome when we moved in and have made wonderful friends. Our neighbours are always happy to keep an eye on the place or receive parcels in our absence.
“The house is within walking distance to a good primary school, shop, post office and a pub – local walks are also excellent. It takes just 10 minutes to reach Northampton or Rushden Lakes.”
The Baptist Chapel is currently on the market with Fine & Country's Northampton office. The homeowner concludes: “We are downsizing and will be sad to leave this very special property.”
www.fineandcountry.co.uk
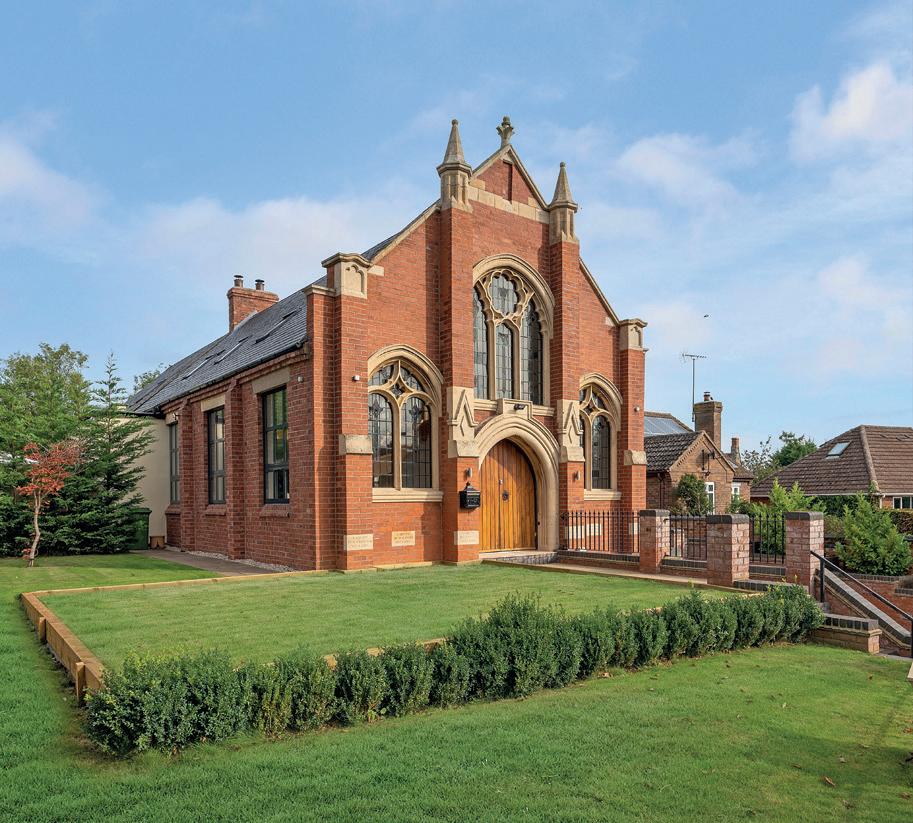
36 I-BUILD/DECEMBER/22 I-BUILD/NOVEMBER/21 I-BUILD - CHURCH CONVERSIONS FINE & COUNTRY
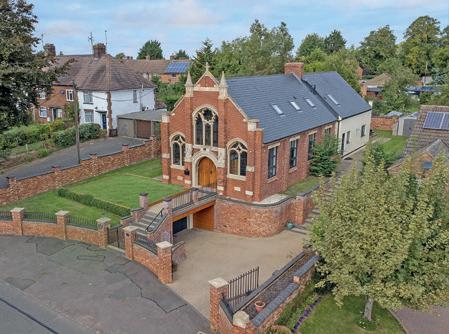
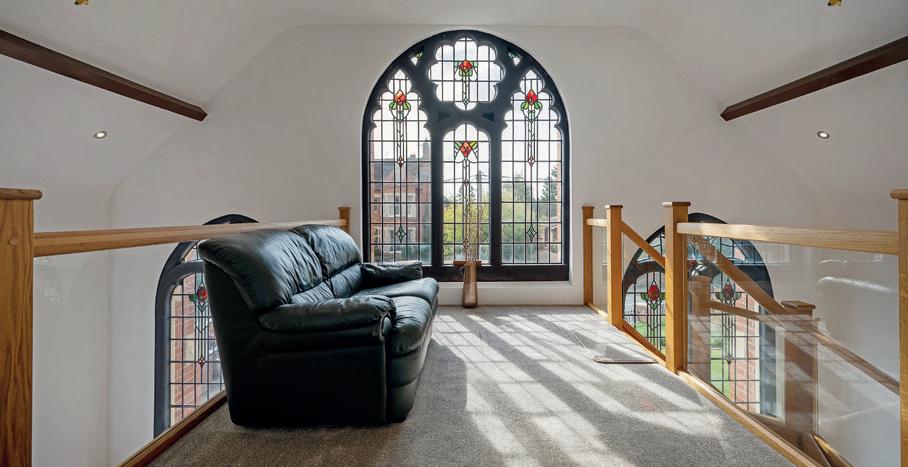
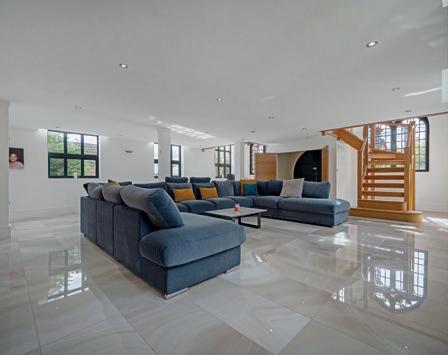
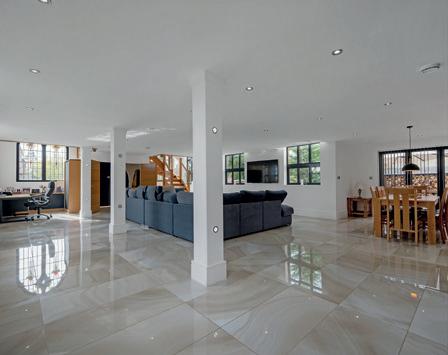
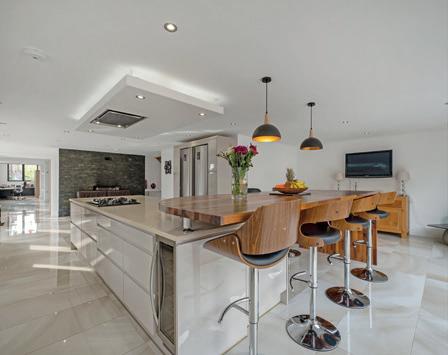
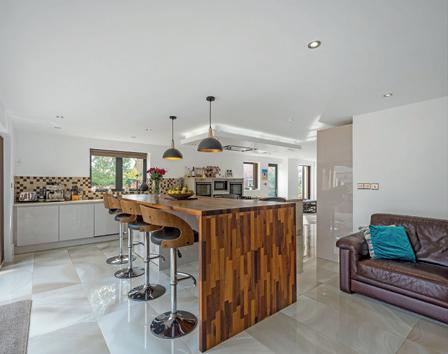
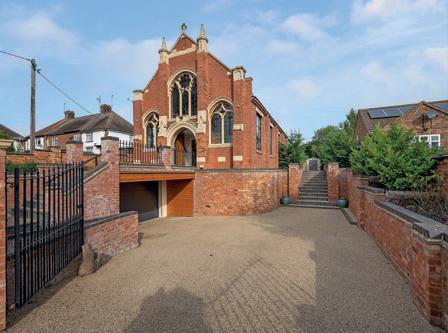
I-BUILD/DECEMBER/22 37 I-BUILD/NOVEMBER/21 I-BUILD - CHURCH CONVERSIONS FINE & COUNTRY
New Earthborn paint swatches
Earthborn is introducing a new approach to paint colour choices. Making major design decisions based on a small colour card chip can be difficult. Now, anyone looking to specify an environmentally-friendly paint will have access to a full range of 84 claypaint swatches, comprising all 72 classic colours and the 12 modern country colours created in collaboration with Country Homes & Interiors.
Ea ch swatch is generously sized at 16 x 15cm and has been individually painted with real Earthborn claypaint so you can see exactly what you’re getting when you order.
Placing the swatches around your chosen space will show how the light affects the colour at different times throughout the day. 100ml sample pots are, of course, also available.
C laypaint is a highlybreathable paint with a luxurious ultra-matt finish for interior walls and ceilings. It goes on like a dream, often requires fewer coats than conventional emulsions, is virtually VOC free and gives off no horrible smells.
Consumers can order colour swatches that come in a lovely protective wallet. Interior designers can order a full set of 84 swatches in a beautiful, eco-friendly display box to keep them safe.
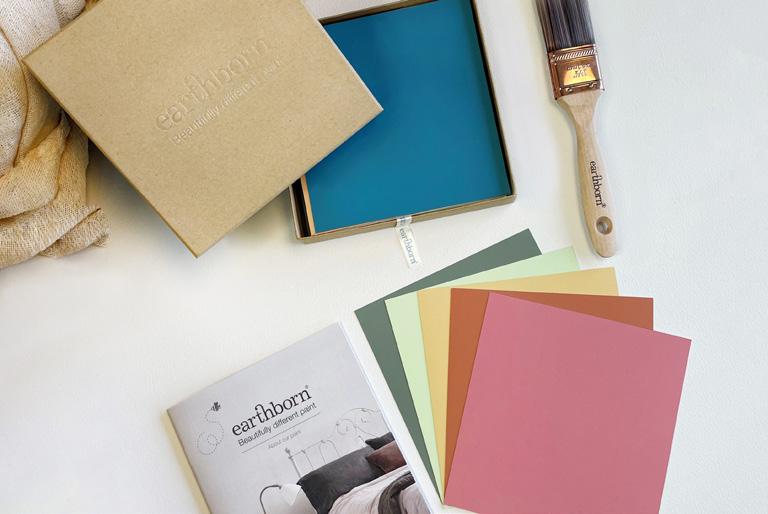
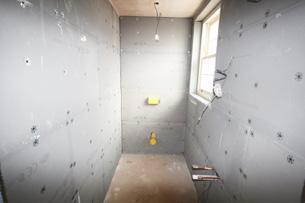
ROCKWOOL launches the UK and Ireland’s most thermally-efficient stone-wool insulation
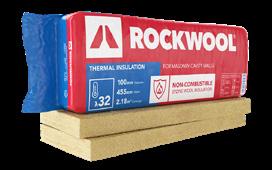
The latest development by one of the country’s leading luxury housebuilders is making full use of Marmox Multiboard’s benefits in converting a series of former agricultural buildings into half a dozen high-specification homes. Maybanks Manor, Cox Green, close to Horsham in Surrey, is being built by Surrey-based Rockwood Homes; a past winner of both Silver and Bronze awards in the annual Daily Telegraph ‘What House’ competition. With one property already being marketed and another close to completion, the site is expected to be finished by the end of this year, with the Multiboards featuring in the bathrooms and ensuites throughout. In total, 400 of the 12.5mm-thick 1250 x 600mm Multiboards are being supplied by Marmox stockist, Travis Perkins, along with the special fixing plugs, waterproof tape and Marmox 360 adhesive. Marmox Multiboards are manufactured from extruded polystyrene or XPS and offer a range of positive physical characteristics, including good thermal insulation and being fully waterproof, with the polymer-modified concrete coating to both faces providing an ideal key for tiling or rendering.
As rising energy prices place more focus on energy efficiency, insulation manufacturer ROCKWOOL is raising the bar on its products’ thermal performance, launching the most thermally-efficient stone-wool insulation currently available in the UK and Ireland. Its two new products, Thermal Insulation Cavity Slab 32 and Thermal Frame Slab 32, are made using NyRock technology, a patented process that creates a more efficient fibre structure that is denser and traps more air. This extra air helps slow the transfer of heat further for greater thermal performance and a low thermal conductivity value (lambda) of 0.032W/mK. Importantly, the new products deliver this upgraded thermal capability while still maintaining the additional benefits of stone-wool insulation, including natural non-combustibility and acoustic performance. Both Thermal Insulation Cavity Slab 32 and Thermal Frame Slab 32 also provide energyefficiency benefits that are consistent over time thanks to their high density semi-rigid design. This means they will not slump or sag once fitted, potentially leading to a drop in performance.
www.rockwool.com/uk 01656 868400
38 I-BUILD/DECEMBER/22
01634 835290 sales@marmox.co.uk LEGAL & PRODUCTBUSINESS GUIDE ADVERTORIAL: EARTHBORN | MARMOX | ROCKWOOL
Awardwinning luxury house developer relies on Multiboard to build its bathrooms
www.marmox.co.uk
customersupportcentre@rockwool.co.uk 01928 734171 www.earthbornpaints.co.uk
sales@earthbornpaints.co.uk
Property trend spotlight: how to combine cladding with stone, brick and other materials
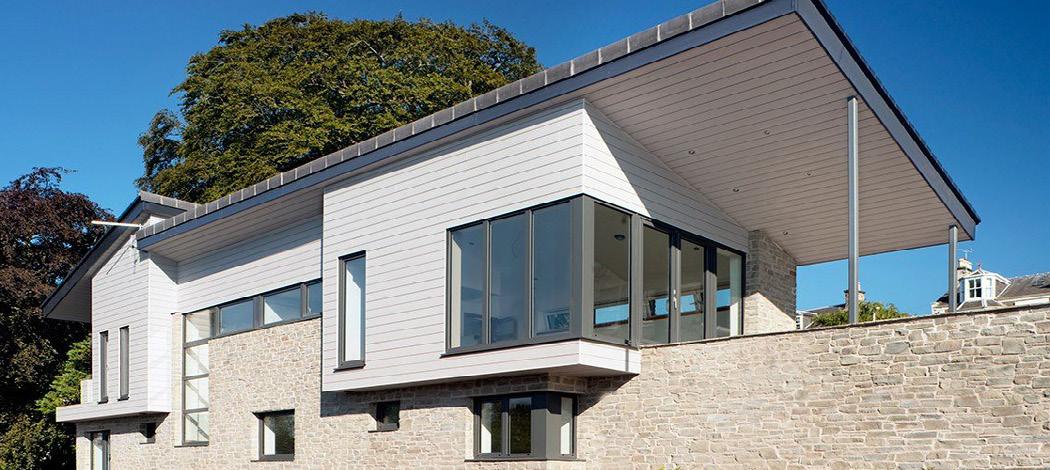
Two-tone exteriors are big news in home trends right now, combining colours, textures and finishes for a look that’s stylish, sophisticated and bang up to date. Cedral cladding works beautifully as part of a two-tone scheme, partnering perfectly with brick, natural stone, tiles, stucco and – for a very contemporary twist – metal and steel.
Why should you combine materials when building or renovating?
1. To create character
2. To add an original, eye-catching focus to your home
3. To give your property kerb appeal and potential re-sale value.
What are the benefits of using Cedral cladding with other materials?
Designed to withstand the harshest weather conditions, Cedral cladding is a very versatile option for a two-tone exterior and: Offers hard-wearing, long-lasting visual appeal that doesn’t need regular repainting
Is low maintenance, safe and easy to install
Won’t rot, rust, warp or crack
Is insect, bacteria and algae resistant
Has an excellent fire classification of A2-s1,d0 Has a minimum life expectancy of 50 years.
Be inspired by these eye-catching designs
Get the look: Country cottage with a contemporary twist Cedral Lap cladding in crisp white is beautifully offset by smart red bricks and a red tiled roof in a countryside property in West Malling, Kent.
Get the look: Modern beach house with bags of style Pairing wood-effect Cedral Click in white with soft stone in muted shades gives a stylish beach house laid-back, elegant appeal.
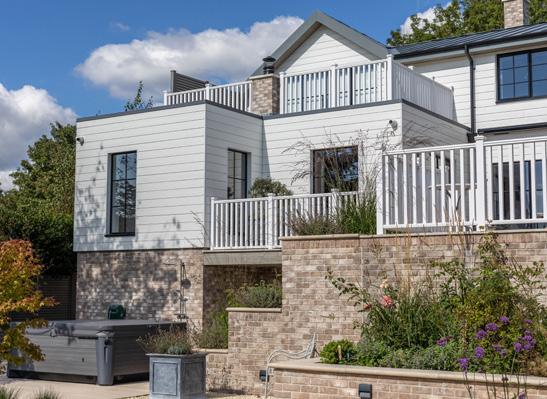
Get the look: Classic New England makeover Natural stone details perfectly offset Cedral tongue-andgroove-style cladding in smart grey to give a harbourside home an eye-catching finish.
Get the look: Multi-textured monotone
Two-tone doesn’t have to mean two colours – instead, mix up textures and shades and combine red cladding with red brick for a very striking effect.
What to avoid when combining materials on
a new build or renovation
Don’t be tempted to combine too many materials – using two or three works well, any more will be overkill. The same rule applies to colours – stick to two colours or three at a maximum; using too many shades can be overpowering. Make sure your choices don’t jar with the natural environment and the local surroundings, and choose materials according to your location and setting.
Want to get started on your project now?
Cedral’s ‘Click & Connect’ plan provides support when you’re ready to turn your project into a reality. Simply use the online tool to get a price estimate and connect with your local certified Cedral Select Professional installer. Easy!
I-BUILD/DECEMBER/22 39 www.cedral.world 01283 501555 infouk@etexgroup.com
PRODUCT GUIDE ADVERTORIAL: CEDRAL
Firman Glass,19 Bates Road, Harold Wood, Romford, Essex RM3 OJH
To find out more visit www.firmanglass.com
Tel: 01708 374534 Fax: 01708 340511 Email: sales@firmanglass.com
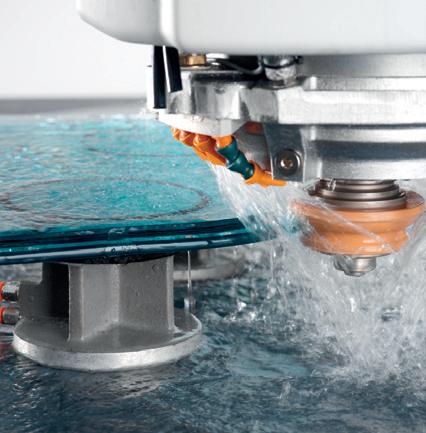
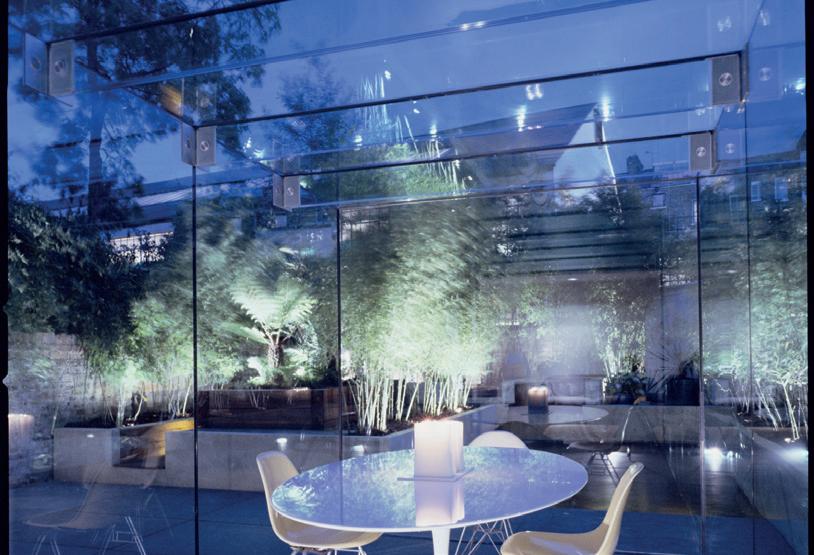





Firman Glass,19 Bates Road, Harold Wood, Romford, Essex RM3 OJH

To find out more visit www.firmanglass.com

rman Glass,19 Bates Road, Harold Wood, Romford, Essex RM3 OJH l: 01708 374534 Fax: 01708 340511 Email: sales@firmanglass com


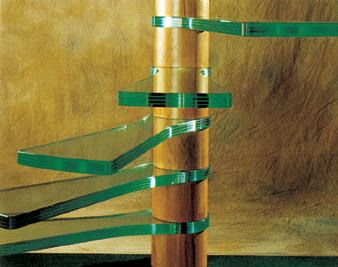
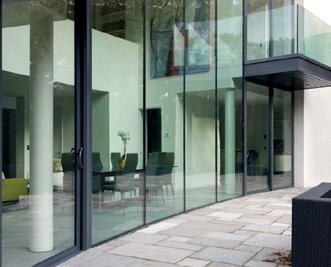
Tel: 01708 374534 Fax: 01708 340511 Email: sales@firmanglass com
Firman Glass,19 Bates Roa arold Wood, Romford, Essex RM3 OJH

Tel: 01708 374534 Fax: 01708 340511 Email: sales@firmanglass com
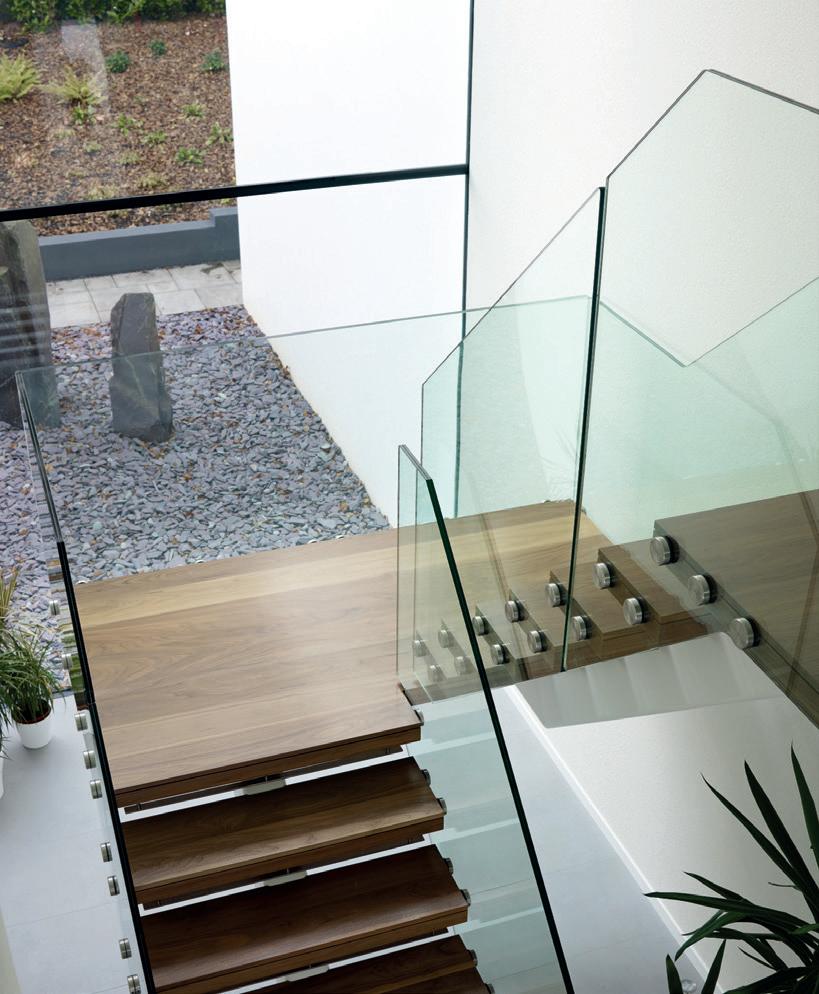
40 I-BUILD/DECEMBER/22 w w w . f www
In association with
fir manglass com
Structural Glazing Specialists w w www
with
fir manglass com In association
Structural Glazing Specialists www
In association with
fir manglass com
o find out more visit www.firmanglass.com
Structural Glazing Specialists w w w . f i r m a n g l a s s . c o m w w w . f i r m a n g l a s s . c o m www fir
com In association with
manglass
To find out more visit www.firmanglass.com
Structural Glazing Specialists Essex Life page ad_PRINT:Layout 1 17/3/14 14:54 Page 8 www.firmanglass.com






 I-BUILD DECEMBER 2022
I-BUILD DECEMBER 2022
 Rebecca EDITORIAL: Rebecca Kemp rebecca@redhutmedia.com Hannah Woodger hannah@redhutmedia.com PRINT & DIGITAL ADVERTISING: Sam Ball sam@redhutmedia.com Jim Moore jim@redhutmedia.com PRINT DESIGN MANAGER: Jack Witcomb jack@redhutmedia.com DIGITAL DESIGN MANAGER: Matt Morse matt@redhutmedia.com ACCOUNTS: Rachel Pike accounts@redhutmedia.com SALES SUPPORT & STATISTICS: Klare Ball klare@redhutmedia.com PUBLISHER: Sam Ball sam@redhutmedia.com TERMS AND CONDITIONS: Contributions are invited and when not accepted will be returned only if accompanied by a fully stamped and return addressed envelope. No responsibility will be taken for drawings, photographs or literary contributions during transmission or in the editor's hands. In the absence of an agreement, the copyright of all contributions, literary, photographics or artistic belongs to Red Hut Media Ltd. The Publisher accepts no responsibility in respect of advertisements appearing in the magazine and the opinions expressed in editorial material or otherwise do not necessarily represent the view of the publisher. The Publisher does not accept any liability of any loss arising from the late appearance or non publication of any advertisement. Red Hut Media Ltd 5 Mansion Row, Brompton, Kent, ME7 5SE 01622 946150 www.redhutmedia.com
Rebecca EDITORIAL: Rebecca Kemp rebecca@redhutmedia.com Hannah Woodger hannah@redhutmedia.com PRINT & DIGITAL ADVERTISING: Sam Ball sam@redhutmedia.com Jim Moore jim@redhutmedia.com PRINT DESIGN MANAGER: Jack Witcomb jack@redhutmedia.com DIGITAL DESIGN MANAGER: Matt Morse matt@redhutmedia.com ACCOUNTS: Rachel Pike accounts@redhutmedia.com SALES SUPPORT & STATISTICS: Klare Ball klare@redhutmedia.com PUBLISHER: Sam Ball sam@redhutmedia.com TERMS AND CONDITIONS: Contributions are invited and when not accepted will be returned only if accompanied by a fully stamped and return addressed envelope. No responsibility will be taken for drawings, photographs or literary contributions during transmission or in the editor's hands. In the absence of an agreement, the copyright of all contributions, literary, photographics or artistic belongs to Red Hut Media Ltd. The Publisher accepts no responsibility in respect of advertisements appearing in the magazine and the opinions expressed in editorial material or otherwise do not necessarily represent the view of the publisher. The Publisher does not accept any liability of any loss arising from the late appearance or non publication of any advertisement. Red Hut Media Ltd 5 Mansion Row, Brompton, Kent, ME7 5SE 01622 946150 www.redhutmedia.com




















































































































































