BOLD TERRACOTTA TRANSFORMATION
Emil Eve’s design has turned one family’s terraced house into a vibrant, art-filled haven. Here, bold geometric extensions and rich terracotta tiles create a perfect blend of modernity and warmth.
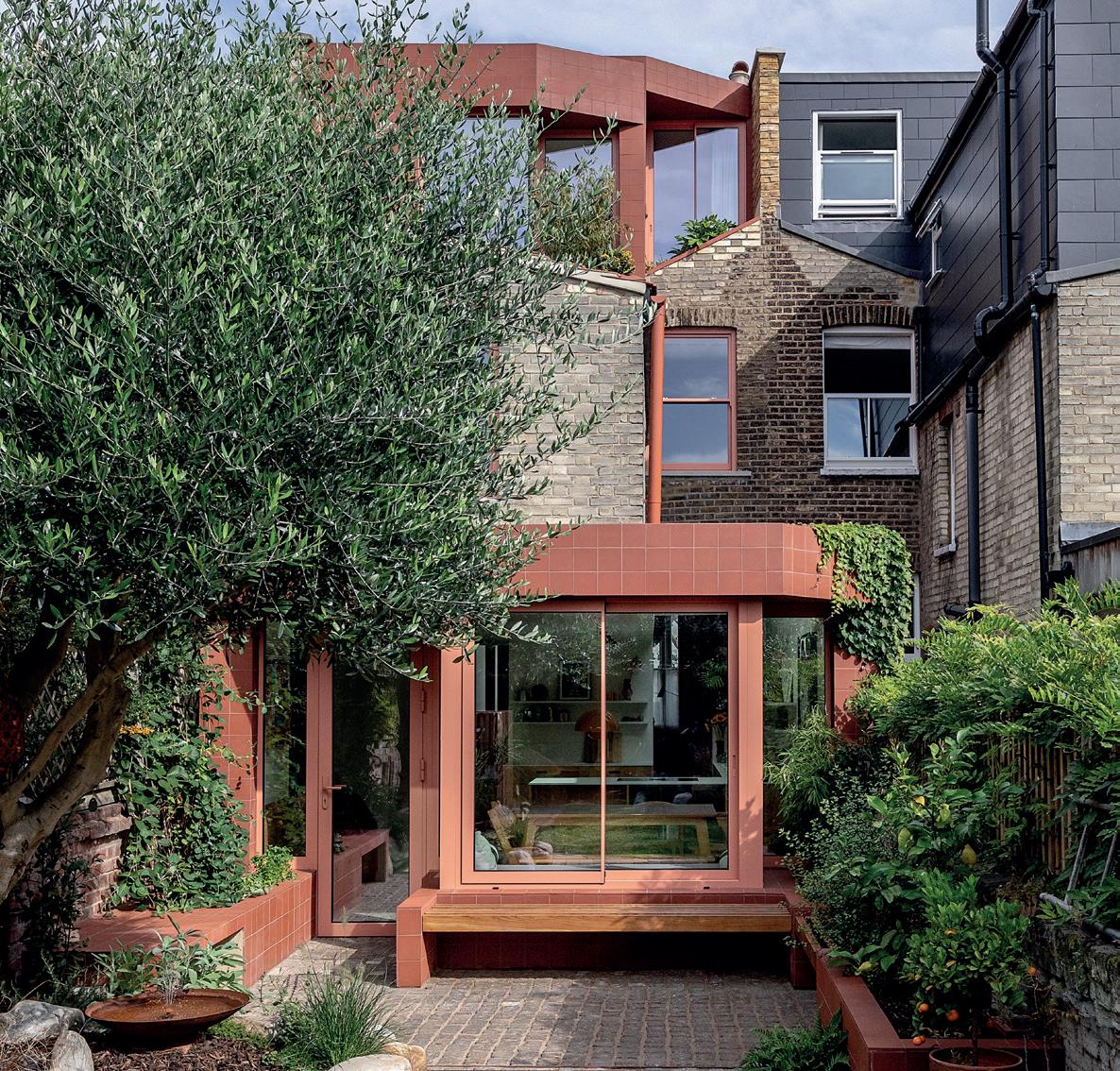
KENSINGTON CHIC MEETS MODERN ARTISTRY ~ OWN LONDON has modified a French family’s townhouse into an elegant, sunlit retreat
TAX SAVVY: BUILDING DREAMS, SAVING VAT ~ Henderson Loggie’s expert VAT checklist can help self-builders save thousands on projects
TOOL TIME: DIY ESSENTIALS UNVEILED
Discover the top tools to streamline your home renovations, enhancing efficiency and enjoyment
RETRO REVAMP: A '70S REVIVAL ~
Learn how innovative design tech enhanced a Georgian-style home with a modern extension
+ FOCUS: SELF-BUILDS | RENOVATIONS | CONVERSIONS | DIY | EXTENSIONS COVER STORY www.redhutmedia.com ADVISORY MATERIALS I-DEAS CASE STUDIES
119
JUNE 24 - ISSUE
~
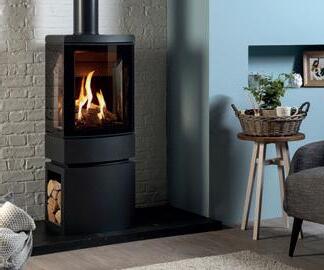
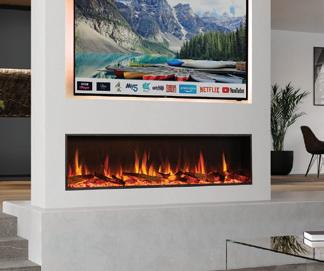





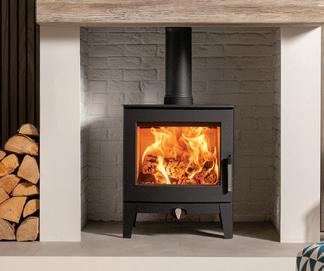
NEW Stovax Riva2 66 Ecodesign fire, with removeable handle in situ, and Profil 4-sided frame. Energy Efficiency Rating: A Fire Your Imagination WOODBURNING | GAS | MULTI-FUEL | ELECTRIC stovax.com • 4 0 Years of B r itish De s i g n • and En g i n eering WINNER 2022 Best Stove Product

EDITORIAL: Rebecca Kemp rebecca@redhutmedia.com
PRINT & DIGITAL ADVERTISING: Sam Ball sam@redhutmedia.com
Jim Moore jim@redhutmedia.com
PRINT DESIGN MANAGER: Jack Witcomb jack@redhutmedia.com
DIGITAL DESIGN MANAGER: Matt Morse matt@redhutmedia.com
ACCOUNTS: Rachel Pike accounts@redhutmedia.com
PUBLISHER: Sam Ball sam@redhutmedia.com
Welcome Editor's
I-BUILD JUNE 2024
Most individuals embarking on a self-build project note the aspiration for an airy and luminous space as one of their primary motivations. The allure of spacious living environments flooded with daylight – and its proven benefits for productivity, wellbeing and energy-efficient qualities – drives the preference among homebuilders and renovators to dismantle restricting partitions and develop expansive, open-plan homes.

This terraced property underwent a substantial transformation and is now adorned with a striking geometric rear and roof extensions clad in opulent terracotta quarry tiles. Internally, the new space prioritises natural light and ventilation.
TERMS
Cover story: Aden Grove serves as the cherished home of Mat, a Designer from Slovenia, Tess, a Lawyer from New Zealand, and their daughter. See page 18.
Achieving these well-lit designs necessitates meticulous attention to spatial layout, orientation and strategic placement of openings. In this edition, Wojciech Brozyna, Managing Director at Aluprof, talks about the pivotal role of selecting appropriate door and window solutions to augment organic illumination and airflow. Turn to page 26 for insights on material alternatives encompassing aluminium, timber, UPVC and composite materials.
O n page 18 , we take you on a tour of yet another radiant marvel crafted by architectural firm Emil Eve Architects. Nestled in Newington Green, East London, Aden Grove serves as the cherished home of Mat, a Designer from Slovenia, Tess, a Lawyer from New Zealand, and their daughter.
Meanwhile, in Kensington, a French family has found solace in a contemporary, light-drenched sanctuary following the elegant refurbishment of their townhouse by multidisciplinary creative agency OWN LONDON. Flip to page 12 for a glimpse into the retreat.
Elsewhere, discover a curated selection of 10 accessories and furnishings and exquisite flowers to turn your outdoor area into a picturesque English country garden; Alan Davis, VAT Partner at Henderson Loggie, describes how you can unlock cost savings on self-build projects with a new VAT checklist; and Neil Turner, UK Technical Manager at Ecological Building Systems, explains why natural insulation is an essential element of modern homes.
Hut Media Ltd 2, The Old Stable Block, Crescent Road, Faversham, Kent, ME13 7GU 01795 515288
www.redhutmedia.com
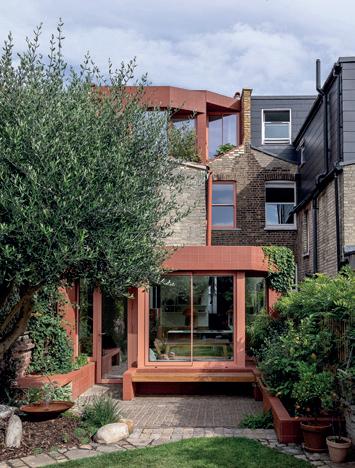 ©Taran Wilkhu
Rebecca Kemp Editor
©Taran Wilkhu
Rebecca Kemp Editor
I-BUILD/JUNE/24 3
Rebecca
AND CONDITIONS: Contributions are invited and when not accepted will be returned only if accompanied by a fully stamped and return addressed envelope. No responsibility will be taken for drawings, photographs or literary contributions during transmission or in the editor's hands. In the absence of an agreement, the copyright of all contributions, literary, photographics or artistic belongs to Red Hut Media Ltd. The Publisher accepts no responsibility in respect of advertisements appearing in the magazine and the opinions expressed in editorial material or otherwise do not necessarily represent the view of the publisher. The Publisher does not accept any liability of any loss arising from the late appearance or non publication of any advertisement.
Red
@ibuildmagazine @ibuildmagazine ibuildmagazine
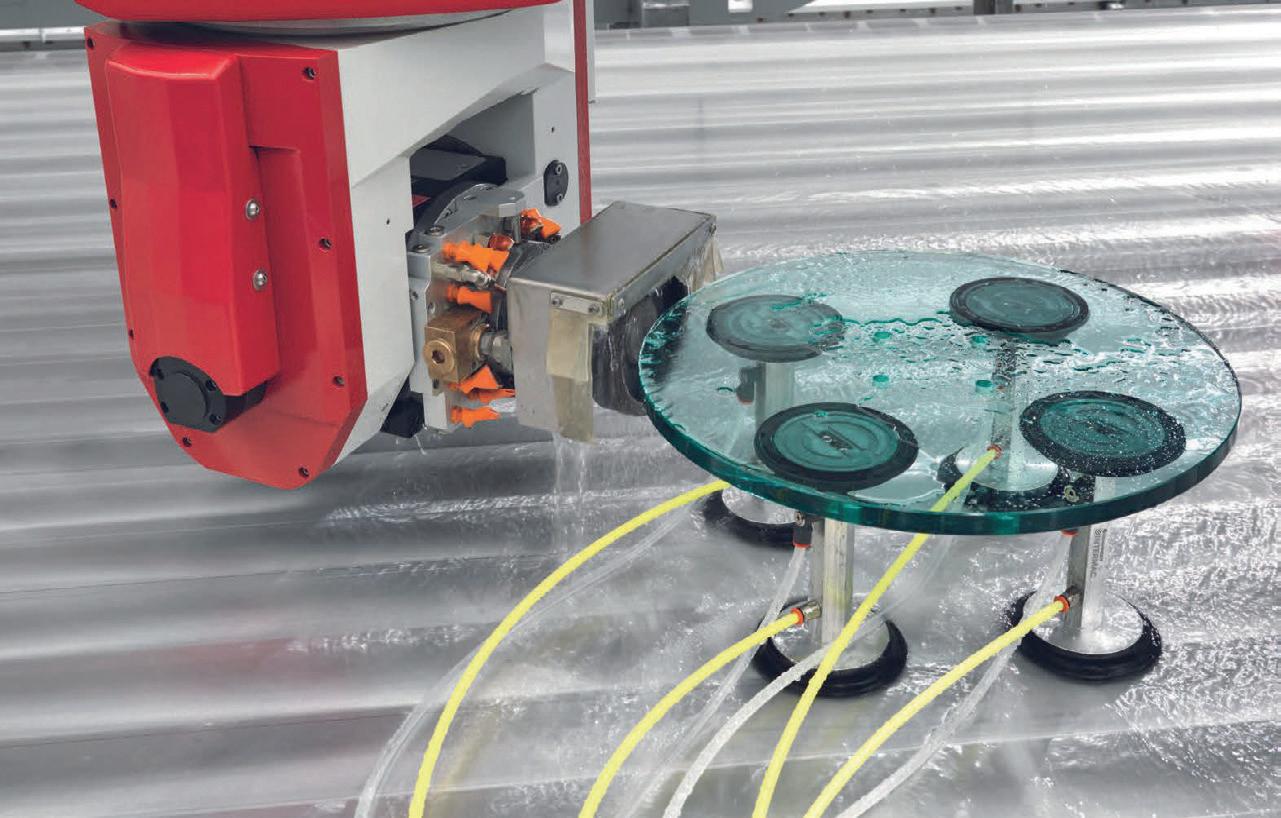
GLASS EXCELLENCE
GLASS EXCELLENCE
With over 46 years’ experience and UK-wide coverage, Firman Glass aims to be your number one choice for commercial and industrial glass products.
Products
With over 46 years’ experience and UK-wide coverage, Firman Glass aims to be your number one choice for commercial and industrial glass products.
• Toughened glass
• Processing
• CNC shaping
• Specialist insulating glass units
• Anti–slip glass
• Fire rated glass
• Toughened glass
• Laminated glass
• Processing
• CNC shaping
• Toughened and laminated constructions
• Laminated glass
• Specialist insulating glass units
• UV bonding
• Anti–slip glass
• Electric switchable glass
• Fire rated glass
• Heated glass
• UV bonding
• Decorative glass
• Toughened and laminated constructions
• EVA and Vanceva coloured interlays
• Fabric and decorative interlays
• Electric switchable glass
• Sandblasting
• Heated glass
• ColorfirmTM back painted glass

• Structural interlays
• EVA and Vanceva coloured interlays
• Fabric and decorative interlays
Applications
• Structural interlays
• Structural glazing
• Glass floors
Products Applications
• Partitions
• Structural glazing
• Decorative glass
• Sandblasting
• ColorfirmTM back painted glass
• Staircases
• Treads and stringers
• Shower screens
• Staircases
• Decoration
• Wall cladding
• Decoration
• Splashbacks
• Glass floors
• Roof lights
• Balustrades
• Partitions
• Roof lights
• Full height barriers
• Balustrades
• Canopies
• Full height barriers
• Canopies
• Shelving
• Treads and stringers
• Glass doors
• Shower screens
• Acoustic reduction
• Shelving
• Fire rated
• Glass doors
• Acoustic reduction
• Fire rated
• Privacy
• Wall cladding
• Splashbacks
• Technical Support
• Privacy
• Nationwide Coverage
• Technical Support
• Nationwide Coverage
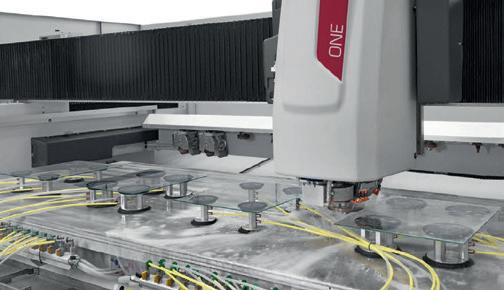
Further information is available from our sales and technical offices or visit www.firmanglass.com Firman Glass, 19 Bates Road, Harold Wood, Romford, Essex RM3 0JH Tel: 01708 374534 Email: sales@ rmanglass.com
Further information is available from our sales and technical offices or visit www.firmanglass.com
Firman Glass, 19 Bates Road, Harold Wood, Romford, Essex RM3 0JH Tel: 01708 374534 Email: sales@ rmanglass.com




www.firmanglass.com
4 I-BUILD/OCTOBER/23 www.firmanglass.com
www.firmanglass.com
www.firmanglass.com



INSPIRATION
June 2024
Desired Designs: An English Country Garden
Viewpoint
06 12
Crafting a pastel-hued, English country gardeninspired outdoor space not only delights the eye but also offers serene refuge after a hard day’s work.
08
Desired Designs: Soft Stripes
Transform your interior space with delicate, soft stripes. These pastel hues create an airy atmosphere, adding a subtle charm, tranquillity and sophistication to any room.
From reclaiming VAT to avoiding common pitfalls, unlock cost savings on self-build projects with Henderson Loggie’s VAT checklist, tailored to streamline your construction process.
RCI & Overheating
Neil Turner, UK Technical Manager at Ecological Building Systems, explains why natural insulation is an essential element of modern homes.
I-DEAS
28
i-Nterior: Bedrooms
Thomas Høegh Reisenhus, TEMPUR Sleep Specialist and Sleep Counsellor, describes why you should consider factors like support, size and material when selecting a mattress for your bedroom.
i-Build: Home Extensions
MATERIALS
Tools & Equipment
Uncover the top three essential power tools every homeowner needs in their toolkit, revealed by DIY experts at BLACK+DECKER.
Floors, Walls & Ceilings
Baumit illustrates why external wall insulation (EWI) is gaining popularity among homeowners and self-builders.
Doors & Windows
ADVISORY 32 30 10 16 34 24 22 26
From 3D visualisations guiding design decisions to sustainable construction techniques, discover how Graphisoft helped a striking kitchen extension redefine contemporary living.
Aluprof shares insights on selecting the perfect materials, styles and placements of doors and windows to enhance your living space.
CASE STUDIES
Urban Sanctuary
With a blend of artistic flair, functional design and a touch of family warmth, a recentlyrenovated townhouse by OWN LONDON in Kensington exudes charm and sophistication.
18
Impressive Innovation
Discover Emil Eve’s stunning transformation of a terraced home in Newington Green, East London. Bold geometric extensions adorned in rich terracotta quarry tiles blend modernity with warmth, creating a welcoming haven for Mat, a Designer from Slovenia, and Tess, a Lawyer from New Zealand, and their growing family.
NEWS/PRODUCT GUIDE
The Southern Homebuilding & Renovating Show
The Southern Homebuilding & Renovating Show will be held at Sandown Park, Surrey, on 29 and 30th June.
Product Guide
The latest innovative products in the marketplace, designed with your build in mind.
I-BUILD/JUNE/24 5
esired esigns

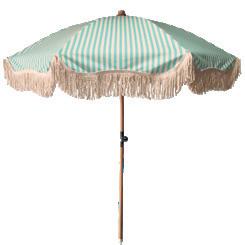

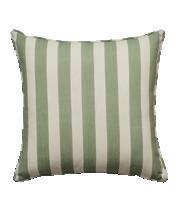
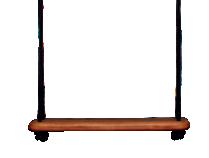
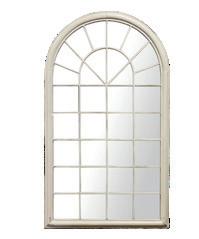
©STAYCATION
VINTAGE PARASOLS
AN ENGLISH COUNTRY GARDEN
We started slowly, but the sunnier, drier spring months are finally upon us. With a few bright weekends hinting at summer, many self-builders and home renovators are now clearing their gardens of sawdust and preparing for outdoor living and entertainment.
While selfbuilders grapple with rutted, cluttered gardens and renovators remove the last remnants of building debris from outdoor areas, envisioning the blossoming sanctuary your garden will become can be challenging. However, with foresight, you can craft a scheme for hosting BBQs, unwinding, dining al fresco or even a spot for working. Crafting a pastel-hued, English country gardeninspired outdoor space not only delights the eye but also

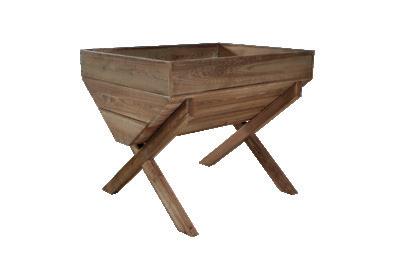
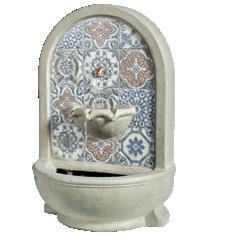


YOURS TO BUY
offers serene refuge after a hard day’s work, and provides an enriched play area for children. Consider bistro seating for a formal setting to savour morning coffee and a parasol for shade. For a more laid-back feel, an outdoor sofa or hammock creates an inviting reading nook to dive into a good book or even scroll through social media. Elevate the tranquillity by adding a water feature with the gentle murmur of flowing water and, for those blessed with mature trees, installing a swing can provide a delightful spot to unwind.
01. Aquamarine ecru stripe large tassel fringed garden parasol, Staycation Vintage Parasols, £225
02. SOLVEJ board swing, Solvej Swings, $180
03. Jussara reversible outdoor cushion cover in sage, OKA UK, £95
04. Galvanised milk churn, Ivyline, £39.99
05. Wentworth large, rustic, white arch garden window mirror, Click Style, £165
06. Potting bench with hooks, drawer and dry sink, Gardenesque, £249.99
07. Souk wall-mounted water feature, Cox & Cox, £255
08. Kitchen garden trough, Forest, £149.99
09. Set of metal garden table chairs in antique green, After Noah, £245
10. Double hammock in mist, Lujo, $2995
6 I-BUILD/JUNE/24 DESIRED DESIGNS




Branching out
An English country garden scheme thrives with a rich variety of plants. Before selecting your flora, carefully consider soil quality, drainage and shade and sunlight levels. Visiting a nursery or working with a landscape designer can provide invaluable guidance on which plants will best suit your space.




Established in 1865, Dobbies is now one of the UK’s leading garden centre retailers, with 77 stores. Operating 71 mainline garden centres and six Little Dobbies, the brand exists to enrich people’s lives and nurture connections between people, the community and the environment.
01. Begonia Wummi Creme
02. Glad Snowboard
03. Liatris mixed
04. Paeonia Duchesse De Nemours
Blend classic favourites with native wildflowers? This harmonious mix adds charm and biodiversity to an outdoor space. Incorporate traditional blooms like fragrant roses, aromatic lavender and delicate peonies for timeless appeal while interspersing them with wildflowers such as foxgloves, forget-me-nots and bluebells to attract local wildlife and evoke a natural, picturesque landscape.
I-BUILD/JUNE/24 7
DESIRED DESIGNS HOT PRODUCT
03 02 04
TOP TIP
D obbies OUR BRAND PICK
YOURS TO BUY
01. Dwarf mountain pine with Patt Pot, Soto Gardens, £195
02. Verve hardy buxus shrub Ilex Crenata Jenny ball, small, B&Q, £20
03. Hydrangea Annabelle, Soto Gardens, £35
04. Verve hardy Hidcote lavender mix, 1.5l, B&Q, £7
YOURS
TO BUY
01
SOFT STRIPES
Transform your interior space with delicate, soft stripes. These pastel hues create an airy atmosphere, adding a subtle charm, tranquillity and sophistication to any room in your home.
L uxurious linen blend
House of Visionary’s linen-blend, beige, striped cushion is a luxurious accent piece that combines comfort and style. Crafted with the utmost care, the 45 x 45cm cushion with duckfeather insert is designed to enhance elegance. www.houseof visionary.co.uk
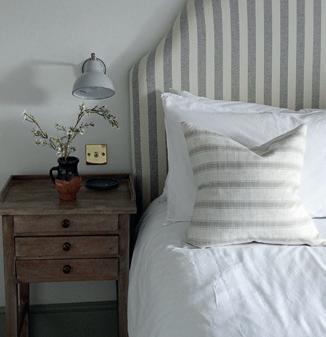
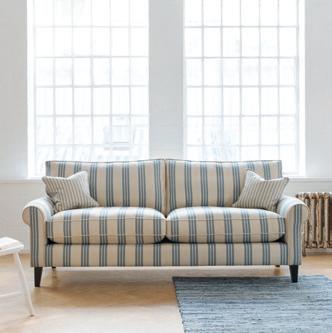
British made
The classic kitchen apron in Tori Murphy’s Irish-inspired Fastnet
Stripe cotton fabric features two front pockets and cotton Herringbone neck and waist ties. It’s been woven in Lancashire, washed in Yorkshire and made in Nottingham. www.torimurphy.com
Amodern classic
A modern interpretation on the British scroll-arm sofa, the Waverley’s high back makes it great for that extra support. But, don’t let its compact elegance fool you; this sofa boasts extreme comfort with its luxurious feather-filled, plump back cushions. www.sofasandstuff.com
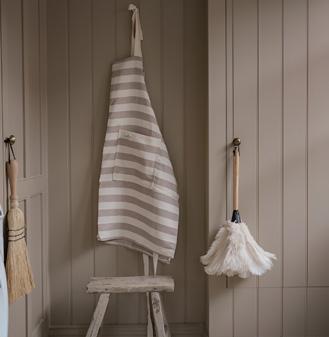
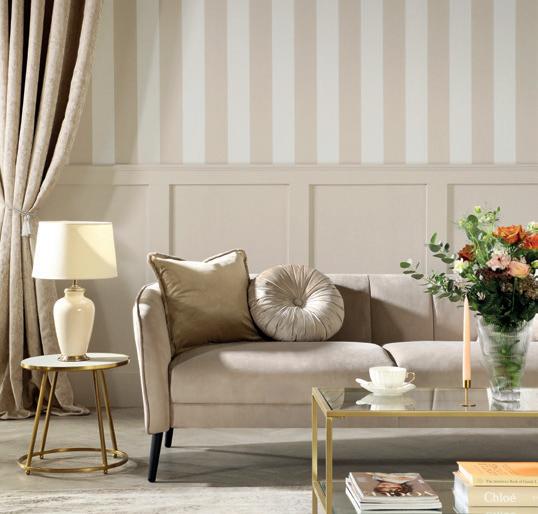
Coral stripes
Elevate your tablescape with these coral, vintage, striped napkins. This pack of four cotton napkins adds a touch of sophistication to your table. Pair them with matching tablecloths for a coordinated look. Also available in blue, sage green and sand. www.roseandgrey.co.uk
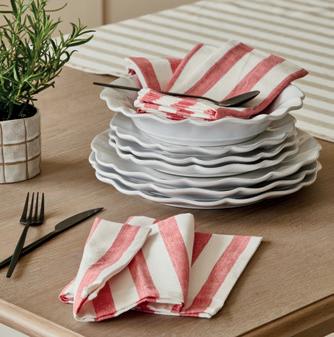
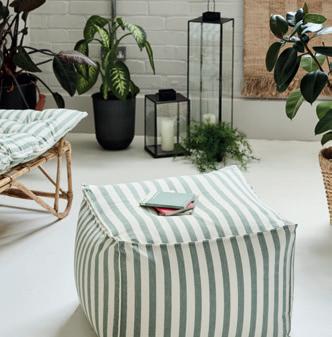
Relax in style
Get comfortable on Rose & Grey’s sagegreen, vintage, striped seat mattress. The colourful mattress adds texture, colour and character to your space. The soft filling is made from recycled polyester while the cover is 100% woven cotton. www.roseandgrey.co.uk
P ut your feet up
Bring comfort and colour to your space with this sage-green vintage striped pouffe. This comfortable pouffe is perfect for putting your feet up or as extra seating for guests. The quality cotton cover is removable for easy washing, and it’s also available in coral. www.roseandgrey.co.uk

8 I-BUILD/JUNE/24 esired esigns DESIRED DESIGNS
AND CHOICE
©FURNITURE
UV-PROTECTION OIL
Clear UV protection for vertical
xterior surfaces
to untreated wood
Improves and maintains the appearance of wood
Highly water and dirt resistant
Available with (420) or without (410) active ingredient for mould and algae protection
No sanding necessary when topping up coating

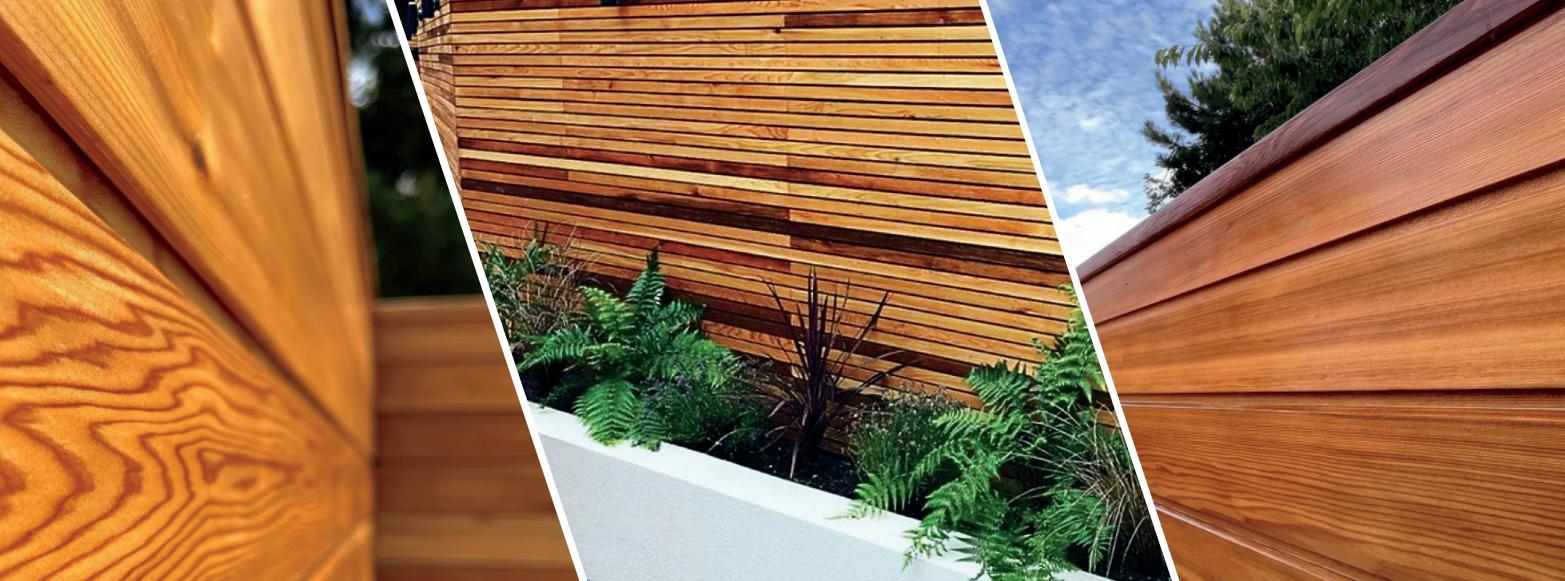
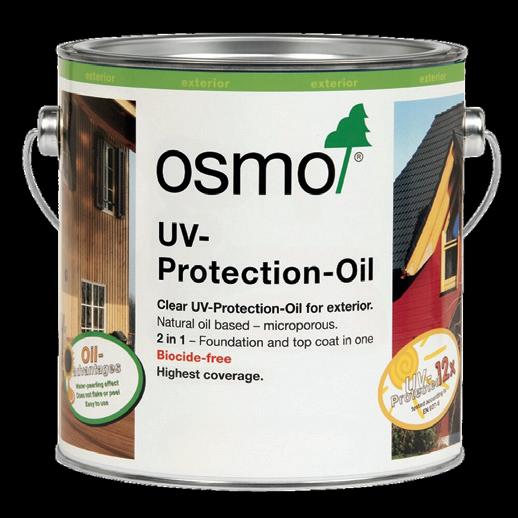

Highly Repellent High Coverage Natural Ingredients Breathable UV Resistance www.osmouk.com
> > > > >
e
12
ime
in com
on
Delays natural greying by
t
s
paris
Viewpoint Unlock cost savings on self-build projects with new VAT checklist
Henderson Loggie’s tax experts have developed a comprehensive VAT checklist tailored specifically for home improvers. If you’re undertaking a self-build and certain conversion projects, which can include home office facilities, then it’s for you. Designed to help you shave thousands of pounds off the costs of construction, the newly-released guide offers step-by-step guidance for each stage of the process. Alan Davis, VAT Partner at Henderson Loggie, explains further.
by Towfiqu

It’s crucial for individuals embarking on self-build projects to understand the intricacies of VAT regulations. How you plan your project could have an implication on VAT, so it’s important to choose an approach that minimises irrecoverable VAT cost.
Contractual arrangements with suppliers and contractors should clearly outline the VAT treatment of goods and services, because if VAT is incorrectly charged by contractors, HMRC will not repay it under the DIY refund scheme. Our checklist equips self-builders with the knowledge and tools necessary to navigate VAT regulations effectively.
A roadmap for reclaiming VAT
The new guide provides a detailed roadmap for each stage of the construction process, offering step-bystep guidance on essential aspects. This includes researching current VAT regulations and identifying VATfree supplies like contractor supplies of construction services and related building materials – including energyefficient items like heat pumps, budgeting for irrecoverable VAT liabilities and maintaining accurate records to support VAT claims.
T here are strict rules on what can and can’t be claimed. For example, VAT cannot be reclaimed on professional services such as architects’ fees and structural engineers’ services. Ensuring compliance with VAT regulations and keeping meticulous records can enhance the chances of optimised and successful VAT reclaims. Selfbuilders only have one opportunity to make a DIY claim, so it’s important that any claim is clean to give it the best prospect of early and full settlement by avoiding HMRC queries.
H ow to avoid common pitfalls
A close examination of the most frequent mistakes can help avoid costly slip ups and ensure you claim only what you are entitled to.
One common error involves misunderstanding the applicable VAT rates. Contractors sometimes wrongly charge DIY housebuilders the standard VAT rate of 20% or the reduced rate of 5% when, in fact, new builds should be taxed at 0%, and some services or materials might correctly attract only the 5% rate. Such errors lead to inflated claims, complicating the financial management of a project.
Another critical area of confusion lies in what qualifies for VAT claims regarding building materials. To be eligible, materials must be incorporated into the building and be ‘ordinarily’ used in such constructions. This excludes a variety of items that builders might assume are claimable. For example, luxury fittings such as Aga cookers, audio equipment, CCTV systems, bedroom furniture and certain appliances are disallowed. A telling case was when a VAT claim, including a vehicle turntable, was dismissed because it was not considered ordinarily incorporated into a building.
Time constraints also pose significant challenges. Initially, builders had a three-month window post the issue of a ‘Certificate of Practical Completion’ to submit their VAT claims. However, as of December 2023, this has been extended to six months. The lack of a completion certificate is a stumbling block; although alternative evidence of completion can sometimes be used, the absence of a formal certificate often complicates or invalidates claims. Delays in obtaining necessary documentation from local authorities often push builders to appeal, and many of them are successful because of these administrative issues.
10 I-BUILD/JUNE/24 VIEWPOINT
Photo
Barbhuiya on Unsplash

There are stringent rules defining what counts as a dwelling for VAT purposes. A building qualifies only if it offers self-contained living accommodation without internal access to any other dwelling, is not restricted from separate use or sale by any legal terms and has received and been built in accordance with statutory planning consent. Issues arise, for example, when converted structures like barns cannot be sold separately from the main property, consequently failing the criteria.
When it comes to documentation, missing plans, receipts or invoices, crucial for substantiating the specifics of a claim, can lead to refusal. Planning permission issues also cause headaches; builders sometimes discover that their construction is classified not as a ‘new’ house but as an extension or modification, which drastically alters VAT liabilities.
HMRC 2023 statistics show that the average claim paid is around £15,000, but historically, that has been reduced by 20 to 30% from the original claim. It is worth seeking help from professional advisors to avoid losing out, particularly as HMRC can issue penalties where VAT claims are overstated or incorrect.

I n reviewing recent VAT appeals for self-build construction projects, we’ve observed that penalties were successfully challenged at tribunal due to the lack of deliberate intent or negligence in the overclaims. It’s crucial to understand that while these appeals were upheld, many taxpayers may not pursue this route due to the complexities and costs involved. HMRC tends to apply penalties quite rigorously, which underscores the importance of meticulous compliance
to avoid potential overclaims. Engaging in an appeal can be both costly and time consuming, so it’s advisable to ensure absolute accuracy in VAT claims and seek expert help, if needed, to prevent such situations.
T o access Henderson Loggie’s VAT checklist for self-builders, download your copy here (https://landing.hlca. co.uk/vat-checklist-self-builders).
I-BUILD/JUNE/24 11
Photo by Tierra Mallorca on Unsplash
Photo by Sandy Millar on Unsplash
www.hlca.co.uk VIEWPOINT

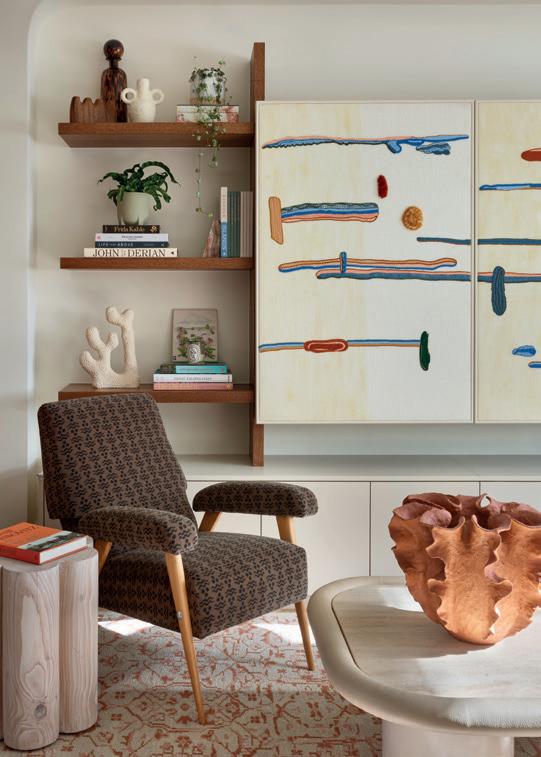
An elegantlydesigned, familyfriendly townhouse in Kensington
When a French family relocated from America and settled in London's Kensington, the expertise of multidisciplinary creative studio OWN LONDON provided the perfect solution to their home renovation aspirations. With a passion for entertaining and an appreciation for ceramics and art, the owners tasked OWN LONDON to transform their outdated four-storey, sixbedroom home into a light-filled modern space for practical family life. The result is a fusion of artistic creations, colour and functionality that suits this busy young family.
"OWN LONDON was recommended by a mutual friend following the fantastic transformation of their own home,” says the homeowner.
“The team prides itself on attention to detail and respecting the budget; every problem had a solution, and every inch of space was optimised to the fullest, they more than exceeded our expectations. As a testament to how we feel about working with OWN LONDON and how pleased we are with the result of our forever family home, we are already discussing another project with them. I would and have recommended OWN LONDON to anyone looking to build their dream home.”
12 I-BUILD/JUNE/24
URBAN SANCTUARY All images: ©One Menagerie/Darren Chung
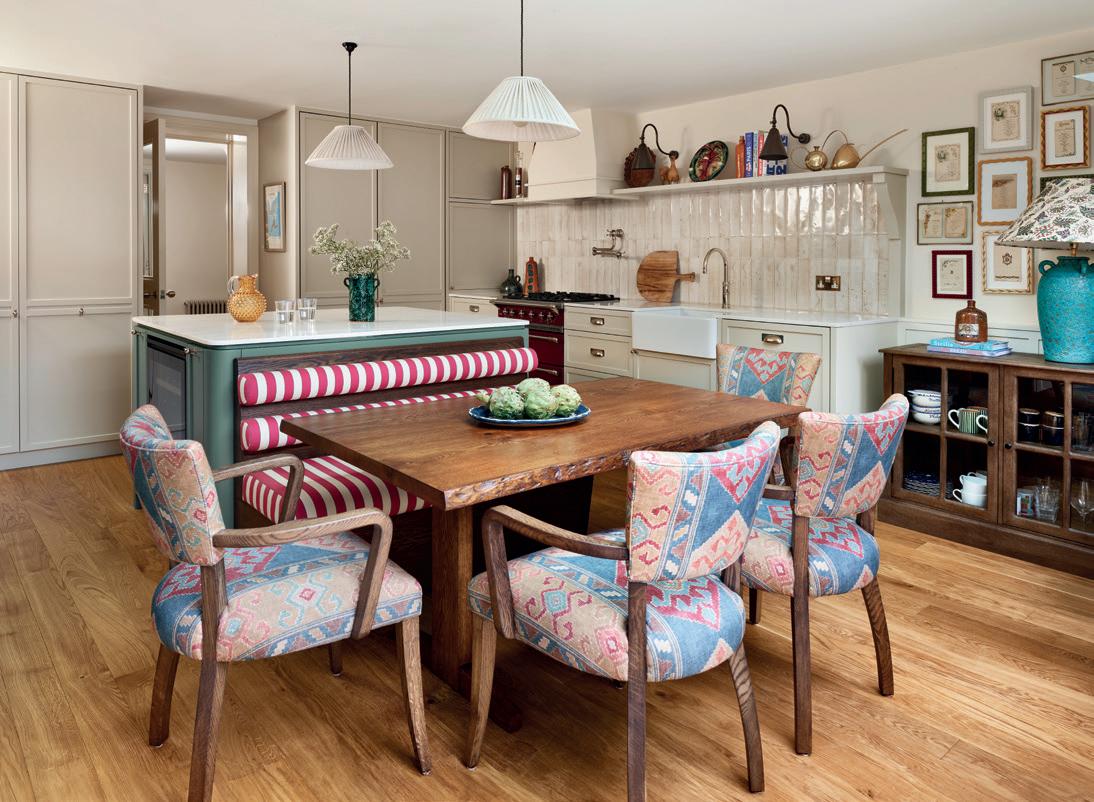
Entry into the elegant stucco-fronted townhouse is lit by bespoke ceramic Laura Huston lights. Inside, a spacious open-plan living and dining room has a clever half-island divide and views out into the garden. Unique pieces of hand-crafted furniture sourced from across the world are peppered throughout, from the console table in the hallway sourced in Porto to the living room side tables from Moroccan brand LRNCE. A three-seater sofa in George Spencer fabric anchors the living room and faces a television hidden by a linen canvas embroidered with 17 types of weave, designed in collaboration with a specialist artisan. A croissant-shaped sofa upholstered in Romo mohair velvet sits in the bay window to provide additional seating. The bespoke rounded coffee table in travertine with Gesso-cladded legs by Chelsea Upholstery has a soft leather-wrapped band around the outside, which renders it perfectly childproof.
A cleverly-concealed cocktail bar and coat storage unit in hand-finished antique brass marks the division between the two ground-floor spaces. For hosting, a large burl wood, 10-seater table takes centre stage in the dining room, with slipcover chairs in red- and blue-striped fabric from Studio Atkinson. Console tables with bobbin legs are by Alfred Newall and are positioned at either side of the marble fireplace for elegant, open storage. Art in this space is eclectic and eye catching, including blue- and whitepatterned ceramic fish by British Artist Joesph Dupré and a bespoke, hand-painted puzzle by BDDW.
A ssociate Director of Interior Design, Alicia Meireles, led the FF&E on the project, and explains: “A huge benefit of working within the OWN LONDON team is the ease of communication between the different disciplines. We come together daily, and I can sit with a member of our construction team face to face and check the feasibility
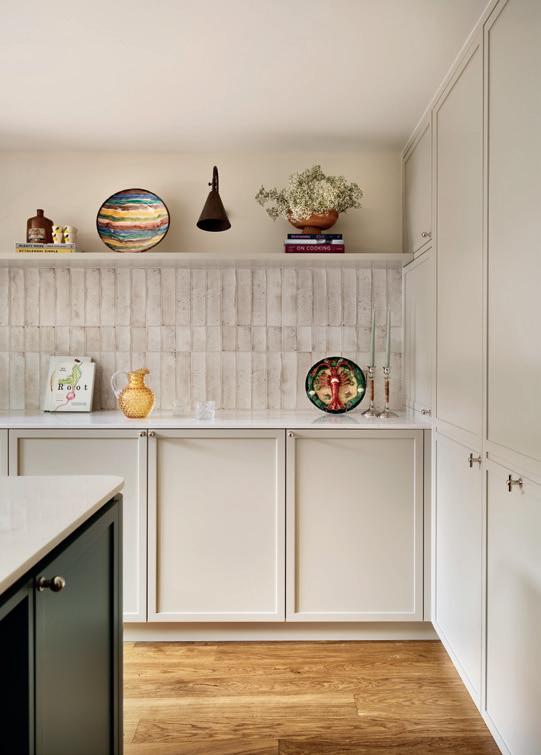
I-BUILD/JUNE/24 13 URBAN SANCTUARY
of plans or discuss them with the interior architects. Combining finer details with engineering requires a conversation, and with us all being in house, this is something that could take place in a matter of hours, rather than days or weeks liaising between different contractors.”
O n the lower-ground floor is a light kitchen with storage and preparation space aplenty. Banquette seating in red-striped Flora Soames fabric and a bespoke dining table overlooks the garden terrace. A tribute to the owners’ French heritage and sourced by the client’s mother is a collection of oldfashioned, illustrated menus from restaurants in Normandy, which have been displayed in quirky decorative frames adjacent to the kitchen table.
U pstairs, on the first floor, is where colour and pattern explode. Understanding that the children often play together, OWN LONDON decided to create one large space that can be separated into two bedrooms with sliding pocket doors when needed. The layout of each bedroom mirrors the other; each has a day bed with padded headboards upholstered in either Synchronic Brazilian Rosewood fabric by Harlequin or Ottoline fabric by Celadon & Brick. Both beds pull out into full doubles and sit within bobbin-trimmed alcoves created to house clothes and toys. Silk Avenue swirly patterned rugs by Nora Chou feature in both rooms in different colourways, designed in collaboration with OWN LONDON. Colourful Linwood cushions with ruffles add to the playful palette, and quaint roman blinds by Tissus d’Helene dress the windows.
A lso on the first floor is a fourth bedroom, currently being used as a nursery, and a family bathroom with playful, multicoloured tiles and clever built-in storage. A terrace, accessible from both spaces, offers a tranquil retreat.
A t the top of the house, the principal bedroom features serene greens and blues with hints of burnt orange and yellow. The space exudes calm sophistication, peppered with vibrant accents in the art pieces, vintage objets d’art and bold rug choices. The bed, upholstered in the owners’ favourite woven fabric, Spa by Cristian Lee, sits between decorative Maison Sarah Lavoine bedside tables. Extending from the suite is a mintgreen dressing room and elegant marble bathroom with a new skylight.
Outside, the garden is separated into three spaces; a lower terrace with playful, stripy banquette seating, a stylish main lawn area with a bespoke L-shaped sofa, a Gervassori coffee table with Honore deco upholstered armchairs and, finally, a timber-constructed guest house, with a shower and bathroom. This additional space will be used by the owners as a home office. This can also double up as an extra guest bedroom if required. A terrazzo-topped coffee table from Kam Ce Kama, a Rowen & Wren armchair, walls adorned in powder-blue Soane Britain wallpaper and zig-zag patterned Blithfield curtains are features of note.
www.ownlondon.co.uk
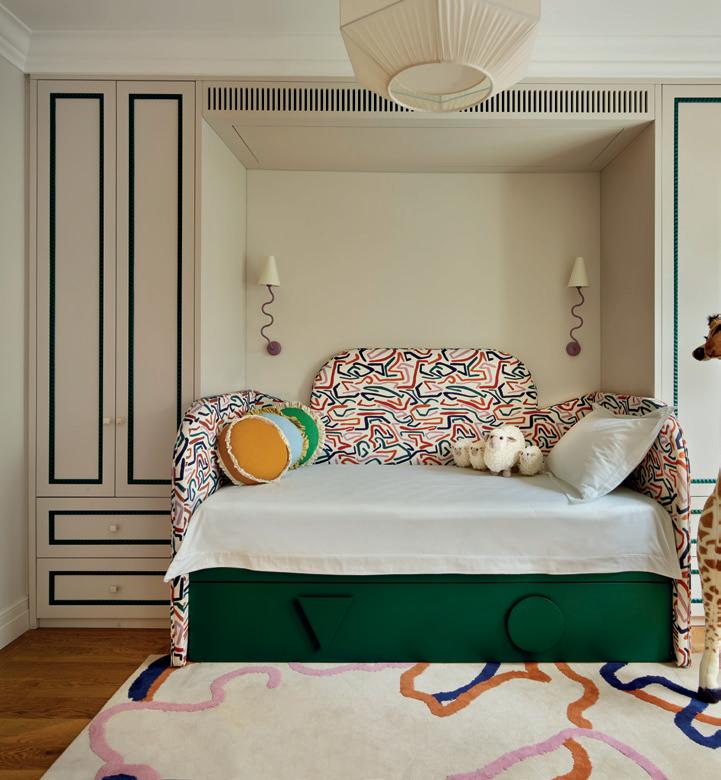
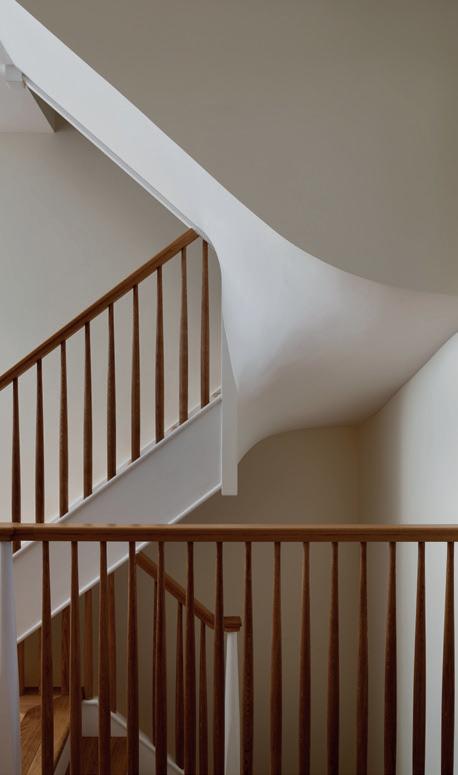

14 I-BUILD/JUNE/24
URBAN SANCTUARY


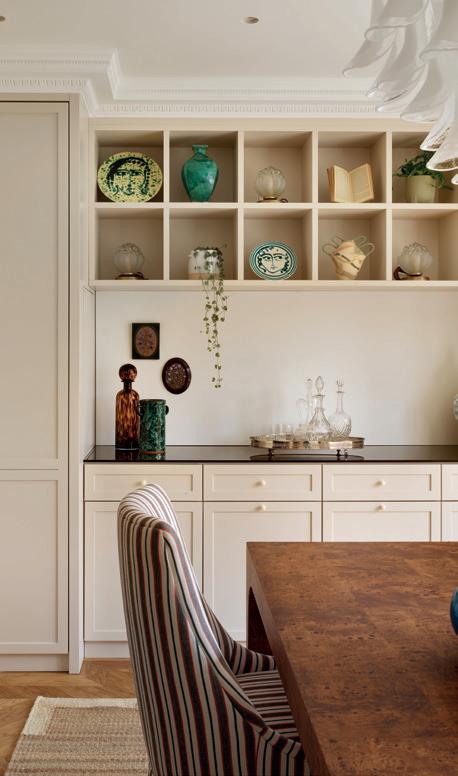


I-BUILD/JUNE/24 15 URBAN SANCTUARY
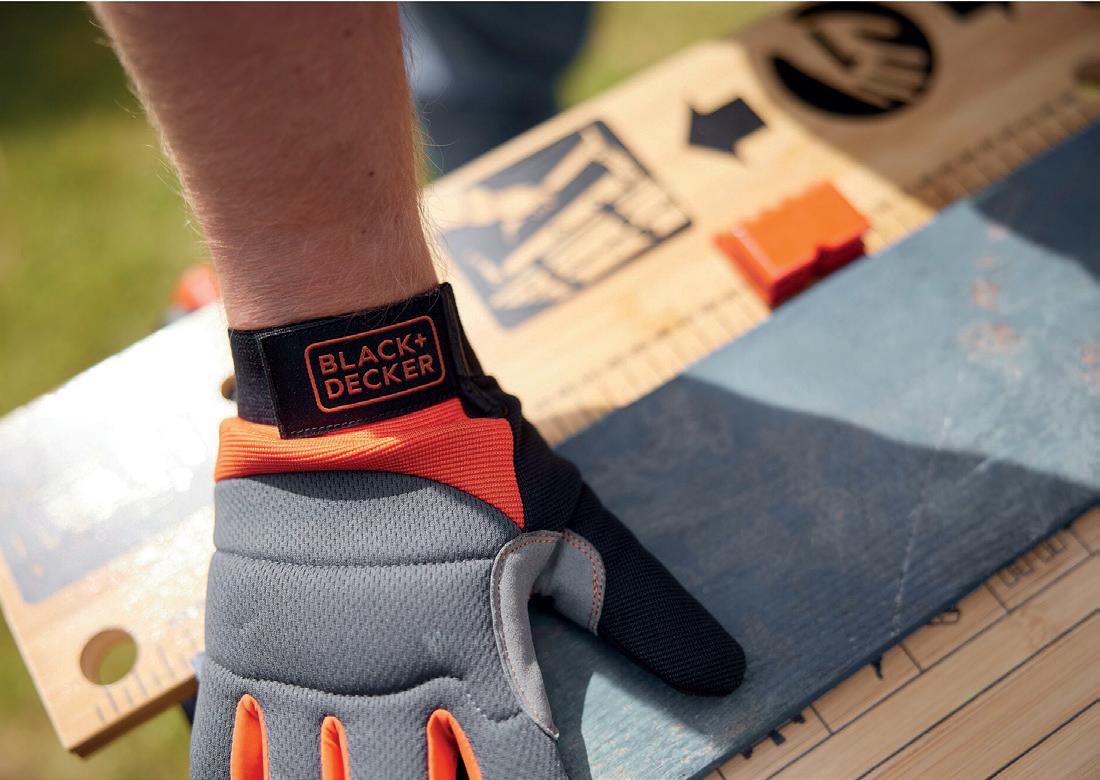
BLACK+DECKER reveals three tools every home renovator needs in their kit
Whether you’re a DIY expert or new to the world of home renovation projects, ensuring you have the right tools can make all the difference in terms of efficiency, safety, quality of the result, versatility and overall enjoyment of the process.
Us ing the correct tools plays a significant role in enhancing efficiency in several ways; for one, it helps to streamline workflow, and the right tools are designed to perform specific tasks efficiently. They often have features such as ergonomic handles, precise cutting edges or adjustable settings that enable you to work smoothly without unnecessary interruptions. In addition, the precision and accuracy enabled by using the right tools help minimise mistakes and the need for rework. For instance, using the right screwdriver head ensures that screws are tightened enough the first time, reducing the likelihood of having to redo the installation later.
D IY experts at BLACK+DECKER have revealed the top three essential power tools every homeowner undergoing a home renovation project should have handy in their toolbox to help complete DIY tasks and even the simplest day-to-day repairs, like fixing
a door handle, without needing the support of a professional.
N ick Ee, Product and Training Manager at BLACK+DECKER, comments: “With such an array of tools out there, it can often seem overwhelming for homeowners just getting started with DIY and a minefield figuring out which tools you need to actually get the job done. To help keep things simple and easier when it comes to having a go at handy work in the home, see below for three essential tool suggestions for a refined yet effective household toolkit.”
E lectric hammer drill
W hen it comes to DIY jobs, the first tool that springs to mind is the handy drill. The drill has been around for decades and is the key to many home improvement jobs, from hanging pictures to building a fence.
Nick adds: “Most DIYers would agree that their power drill is one of their most important and frequently-used tools for jobs like assembling flat-pack furniture
or chiselling up tiles. Investing in a quality electric hammer drill will help you do jobs better and more efficiently with high-performance action and the ability to reach into awkward and tight spaces with a compact drill.”
J igsaw
O ne power tool every homeowner should have handy is a jigsaw, the perfect tool to help cut curves and complete popular creative projects such as DIY bedside tables.
J igsaws are a valuable power tool. They can effectively cut curves out of wood varying in thickness and density and, when fitted with the correct blade, they can cut through steel, fibreglass and drywall, making it an ideal and versatile tool to have around your workshop or garage. Nick adds: “I would recommend investing in a cordless jigsaw so that you can twist and turn without a cord impeding your cutting and without worrying about accidentally cutting the cord.”
16 I-BUILD/JUNE/24
TOOLS & EQUIPMENT

O scillating tool
Another must-have tool for DIYers is a multitool. It’s a practical and convenient piece of equipment that offers a wide range of functions in one compact package, so there’s no need to worry about switching between different tools.
Nick says: “The multitool is ideal for multiple finishing applications including cutting ceramic tiles, detail sanding, removing grout, general wood cutting, paint and tile adhesive removal, all common DIY jobs that often need to be done around the house. The oscillating multitool is designed for efficiency, allowing DIYers to quickly switch between different accessories to perform various tasks without the need for multiple tools. This saves time and effort as there’s no need to stop and switch to a different tool for each step of a project making it the ideal tool to have in your toolkit.”
T he importance of prep
Now you have your essential tools at the ready, it is important to consider the prep work associated with renovation projects. Prep work is the most crucial part of any home improvement project and can be the key to ensuring you nail it the first time. Firstly, don’t rush; especially if you’re a beginner, allocate at least double the amount of time you think a project should take. Rushing might cause you to overlook important details or make mistakes that require you to redo certain parts, like sanding the project again, leading to wasted materials, time and money.
N ick advises: “To avoid these mistakes, prep the workspace and make sure to check your tools are in good shape. Inspect the power tools for any signs of wear, such as frayed cords, cracks, loose parts and any other issues that could affect the performance. I would always recommend reading the instructions – twice. Reading through the full instructions ahead of time will clue you into difficult and time-consuming steps and let you know if you need to prep anything beforehand.” www.blackanddecker.co.uk

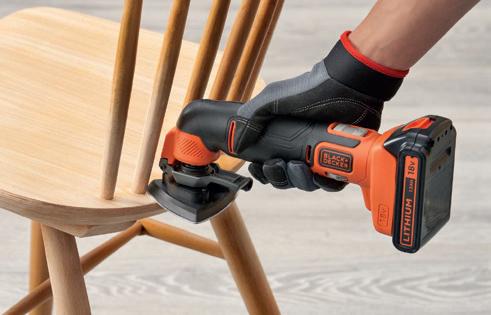
I-BUILD/JUNE/24 17 TOOLS & EQUIPMENT
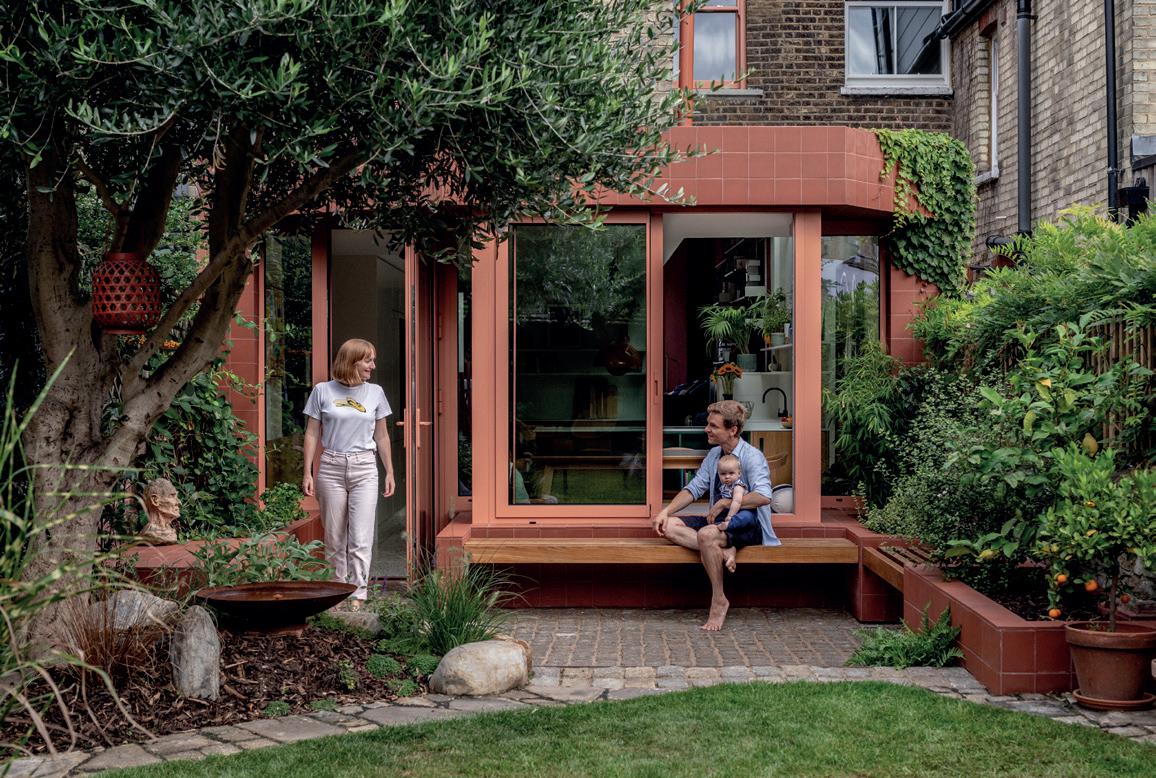
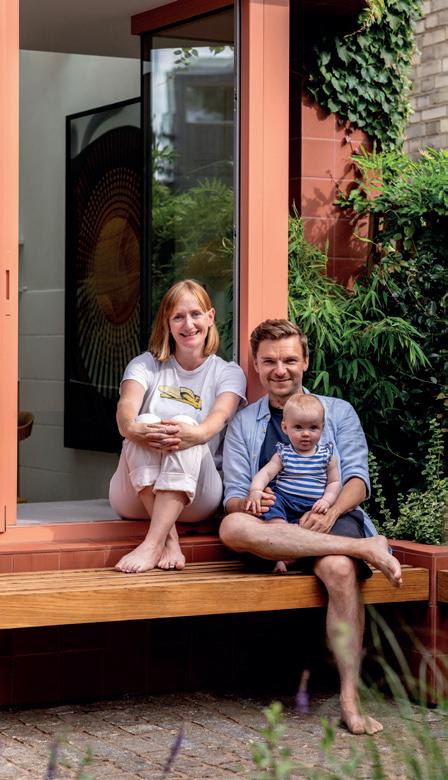
A modern oasis in Newington Green, East London
A terraced home in Newington Green, East London, has been transformed with the addition of bold geometric rear and roof extensions clad in rich terracotta quarry tiles.
Ad en Grove is home to Mat, a Designer from Slovenia, and Tess, a Lawyer from New Zealand, who have chosen to start their family in London. The couple’s daughter was born just in time for the project to be completed, and the new spaces have already hosted visiting grandparents. Keen travellers, Mat and Tess wanted the house to be a showcase for their growing collection of art and ceramics – pieces made by family and friends as well as their favourite artists.
A s the home was for a young family, the brief included creating more space for entertaining and relaxing, and reconfiguring the house so that it could comfortably accommodate guests for extended visits.
E mil Eve’s design maximises available space by using the full
width of the narrow property where possible –including the new kitchen and dining area, master bedroom and ensuite. Terracotta features as both a material and colour inside and out, combining warmth with modernity.
T he extensions are considered as a pair with unified cladding and glazing. All of the new rooms feature windows that stretch to the ceiling, and opportunities have been found to bring greenery and planting right up to the interior spaces.
T he ground-floor extension looks on to the garden, with a contemporary interpretation of a traditional bay window offering expansive lateral views enhanced by glass-to-glass corners and frameless glazing. A deep window seat captures sunlight throughout the day, with tall sliding windows bringing the outside in.
18 I-BUILD/JUNE/24
IMPRESSIVE INNOVATION
All images: ©Taran Wilkhu
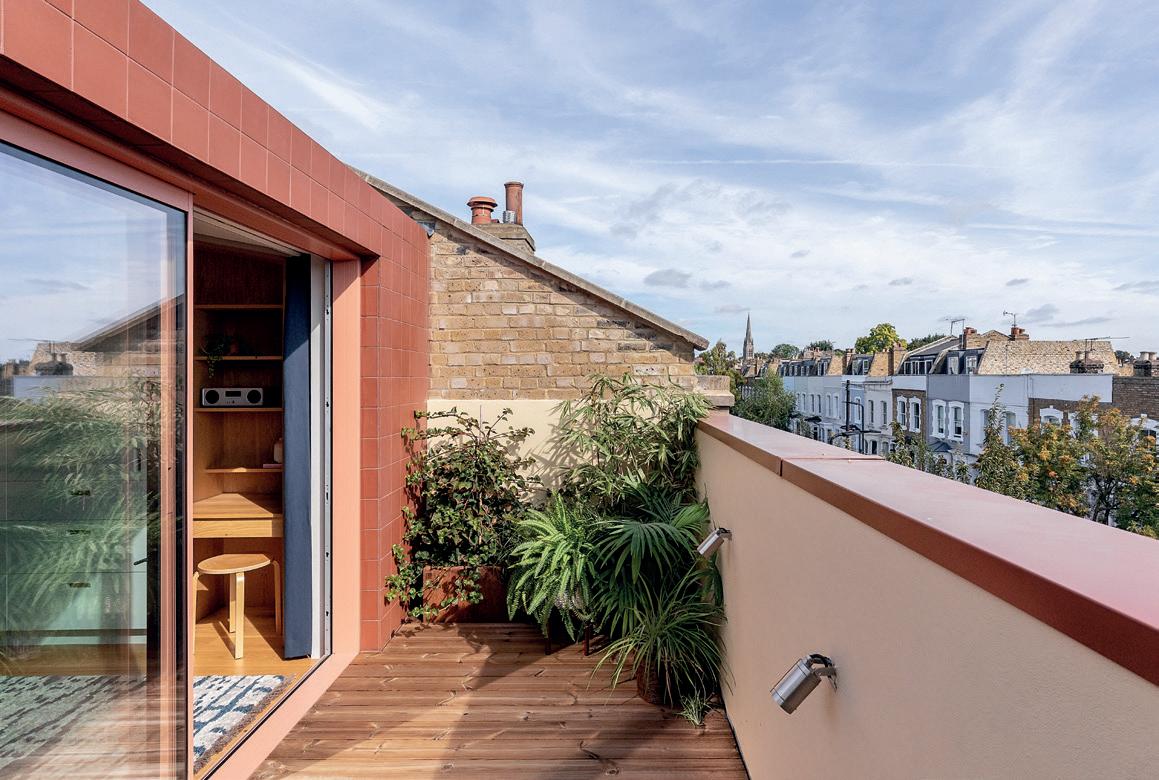



I-BUILD/JUNE/24 19 IMPRESSIVE INNOVATION
T he bright, new kitchen features custom units in solid European oak. Ample built-in storage includes a long wall bench with drawers underneath and a floor-to-ceiling double cabinet. The palette of natural wood with white walls and countertops is complemented by pops of green in the recessed shelving and door handles.
A generous rooflight with oversized timber louvres runs almost the full depth of the space, pulling in natural light and casting a patterned shadow.
The house’s two separate reception rooms have been joined together to make one large living space which is open to the kitchen –connecting the whole ground floor and creating views through the full length of the house. The living room’s walls and new joinery are painted in a deep terracotta to match the exterior tiles.
As well as terracotta, the warm interior colour scheme includes whites, greens and yellow ochres – a calm backdrop to display the owner’s collections of art and objects amassed over years of travel. Oak features throughout; in the new stairs and floors, as well as hand-crafted joinery. Ceramic tiles bring additional texture to the kitchen and new bathrooms.
Upstairs, the roof extension adds a full additional floor by converting the previous butterfly roof to a mansard, creating a new main bedroom with a secluded roof terrace. The ensuite wetroom includes a bath, shower and built-in tiled bench. Both rooms offer rooftop views through tall windows with planted balconies.
The cladding on the two new volumes reads as a monolithic material, with the terracotta colouring extended through matching grout, glazing frames and gutters. The same tiles have also been used for built-in seating and raised planters in the garden.
The scheme has been designed to prioritise natural lighting and ventilation. Sustainable features include the installation of an airsource heat pump (resulting in all electricity and heating coming from renewable sources), an intelligent heating system, improved sound and heat insulation throughout the house, permeable paving and a water butt and new high-performance, aluminium-framed, doubleglazed windows.
www.emileve.co.uk
FACT FILE :
Completion: March 2023
Architect: Emil Eve Architects
Project architect: Ross Perkin and Michael Morgan
Structural engineer: Price & Myers
Garden design: Matjaz Cuk
Joinery: Tactile Things and Primary Structures
Building control: Quadrant
Aluminium glazing: ID Systems
Terracotta tiles: Fired Earth
Terrazzo tiles: Diespeker
Worktop: Dekton
Photography: ©Taran Wilkhu
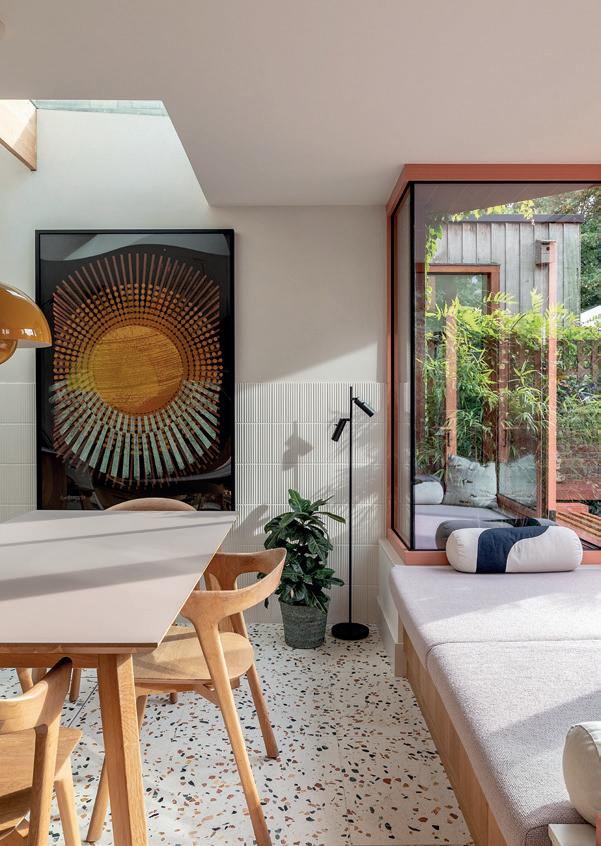
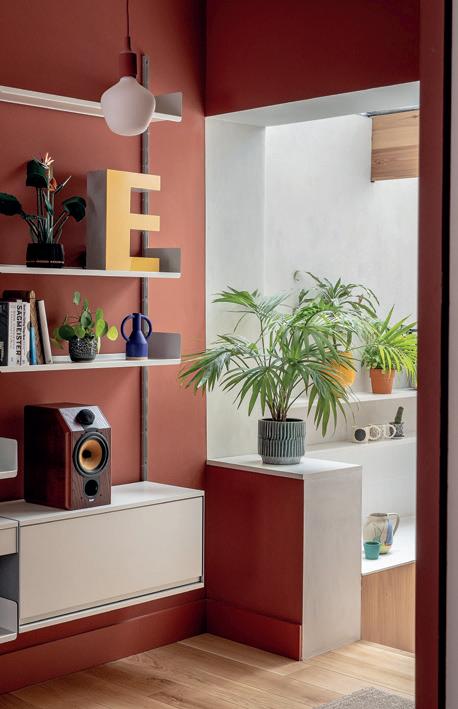

20 I-BUILD/JUNE/24
IMPRESSIVE INNOVATION
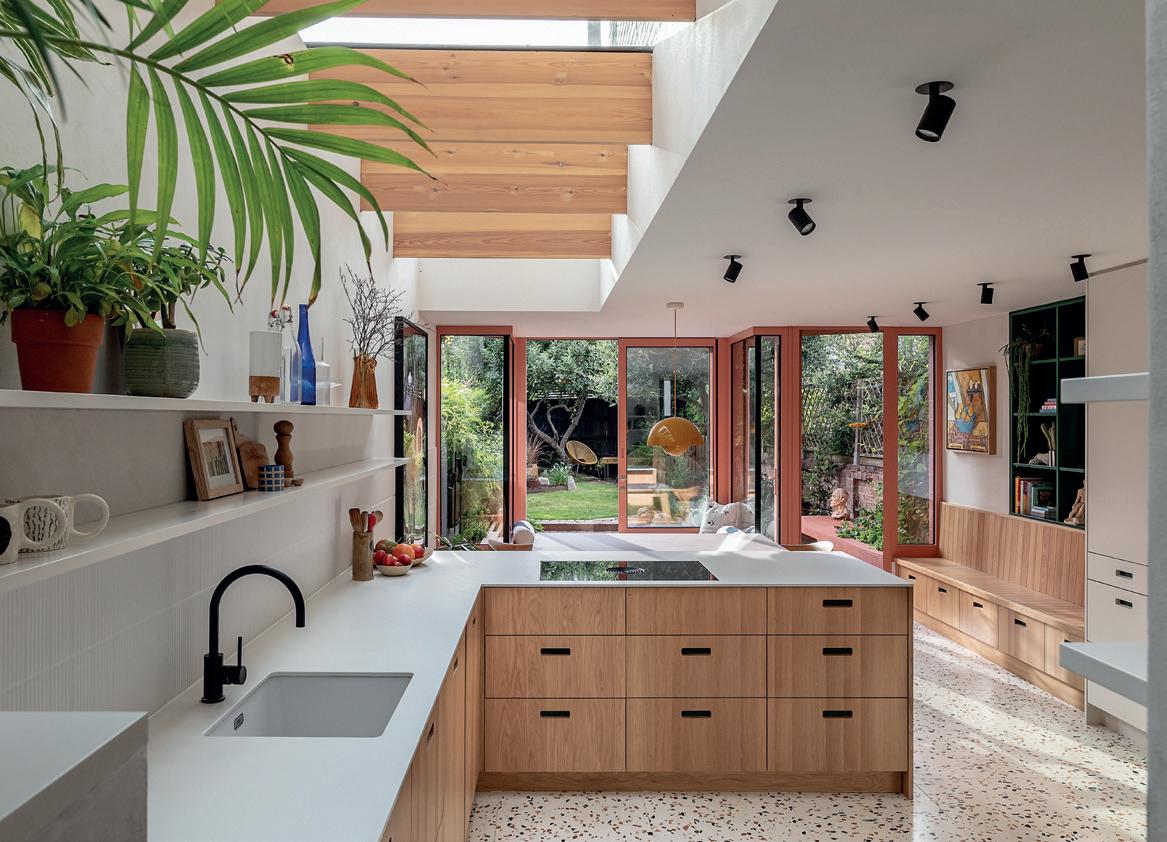


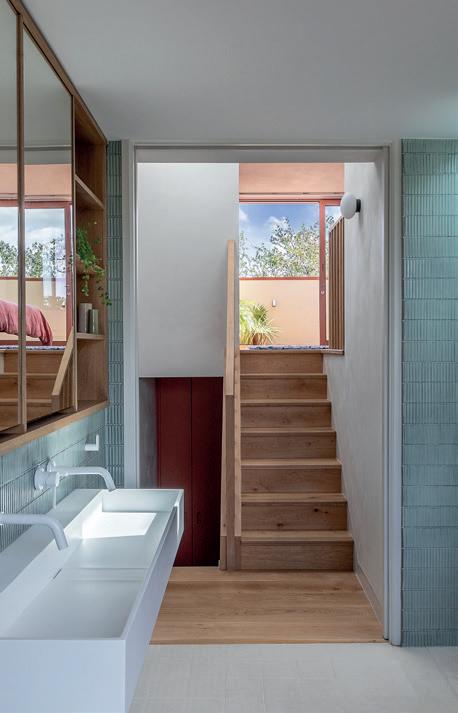
I-BUILD/JUNE/24 21 IMPRESSIVE INNOVATION

Harnessing the power of natural insulation in modern homes
Neil Turner, UK Technical Manager at Ecological Building Systems, a leading supplier of sustainable insulation products, looks at why natural insulation is an essential element of modern homes.
Th e drive towards sustainable building materials means many self-builders are looking at natural fibre insulation as a preferred alternative to other insulation materials, such as mineral wool, polystyrene (EPS and XPS), rigid polyurethane (PUR/PIR) and phenolic foam.
T here are many performance benefits associated with natural insulation materials, which are becoming more well known. These include low thermal diffusivity (reduction in summer overheating, due to a combination of high specific heat capacity, high density and reasonable thermal conductivity), airborne acoustic noise reduction and moisture diffusion openness (breathability). In addition, natural insulation products have better carbon profiles than many other insulation materials.
As well as these performance benefits, natural insulation, such as Gutex Multitherm, which is made from recycled wood chips, has a very low cradle-toend-of-life Global Warming Potential (GWP) of 93.36kg CO2 equivalent/m3[1]
Wood fibre insulation can also often be recycled at the end of life and when these impacts are taken into account (section D of the Life-Cycle Assessment),
then Gutex Multitherm has a betterthan-carbon-zero GWP rating of -91.94kg CO2 equivalents/m3[1]
W hat is natural insulation?
N atural insulation materials originate purely from renewable resources, such as wood fibres, hemp, sheep wool and jute.
T hey have a significantly lower carbon footprint and a higher sequestered biogenic carbon content compared to conventional insulation options like foam or mineral wool.
N atural insulation has undeniable environmental credentials. Take, for example, wood fibre insulation, which is produced from postindustrial recycled wood chips that may otherwise go into landfill. When converting these waste wood chips into insulation, all of the sequestered biogenic carbon is locked into the building (1kg of dried timber can sequester 1.8kg CO 2 Eq/kg).
T hermal regulation
T he thermal mass and humidityregulating properties of natural insulation can play a crucial role in maintaining comfortable indoor temperatures and reducing the risk of moisture-related issues in a home.
Compared to many other insulation materials, natural fibre insulation possesses a high specific heat capacity[2] which, when combined with a relatively high-density and reasonable thermal conductivity, allows the absorption and storage of large amounts of thermal energy. This thermal mass can play a crucial role in mitigating overheating during the summer months, providing a more stable and comfortable indoor environment.
B y choosing an insulation that is naturally able to store large amounts of thermal energy, self-builders can benefit from a high level of comfort all year round. Natural insulation, such as Thermo Hemp Combi Jute, for example, has an impressive specific heat capacity of 2300 J/(kg K).
S imilarly, natural wood fibre insulation boards, such as Gutex Multitherm, significantly reduce heat loss in a building during the winter and heat gain during the summer. This can significantly lower energy bills (heating in the winter and air conditioning in summer) and result in a more comfortable living space.
Natural insulation materials also help with acoustics by absorbing sound waves, which reduces the transmission of noise between different spaces within a building. The lower-density natural insulation products have excellent airborne noise reduction properties, and the higher-density products can be used to reduce impact noise reduction. It is the low-dynamic stiffness, porous fibre structure and natural insulation’s inherent density that reduces airborne and impact noise and improves acoustics within a home.
22 I-BUILD/JUNE/24 LIGHTING & ELECTRICALS RCI & OVERHEATING
B reathability
One of the main characteristics of natural insulation materials is their breathability (low moisture vapour diffusion resistance) and high moisture sorption/ desorption properties. This provides more flexibility in designing building elements as there is no requirement for highly moisture vapour-resistant barriers, and a good solution for solid masonry construction. It also prevents the build up of moisture within the building envelope, reducing the risk of interstitial condensation, mould, rot and other related problems. It also makes a small contribution – the main one coming from adequate ventilation – towards healthy indoor air quality by allowing moisture from everyday activities, such as cooking and bathing, to escape from the building envelope via controlled diffusion.
I n addition to being moisture vapour diffusion open, natural fibre insulation products tend to have a high degree of hygroscopicity. This allows moisture vapour to be absorbed, distributed, stored and then harmlessly released with changing indoor and outdoor climate conditions. This absorption and release of moisture by the insulation also helps regulate temperature fluctuations, hence providing a more comfortable living or working space.
This breathability allows for greater design flexibility in terms of design, as there is no need to use high vapourresistant control layers throughout the building.
Thermo Hemp Combi Jute, a natural insulation manufactured using a combination of hemp and jute fibres, is highly effective at this and is ideal for use in lofts, between studs and in suspended timber floors.
In historic renovations or when upgrading thermal performance in solid masonry walls, the use of natural insulation can prevent issues with moisture, condensation and mould. They work particularly well with lime-based mortar products to maintain breathability throughout the wall structure.
A sustainable, energy-efficient, natural insulation solution
While it is true that, in some cases, the initial cost of natural insulation may be higher than some synthetic options, this perspective often fails to consider the longterm benefits and the potential cost savings associated with these materials. The enhanced thermal and moisture management properties of natural insulation can lead to reduced energy consumption and lower maintenance costs over the lifetime of the building.
W hen it comes to choosing the best insulation material for your project, there are many factors to take into account. Looking into the heat capacity, breathability, thermal performance acoustics, fire safety and environmental impact of insulation materials can guide you in the right direction.
T he growing demand for more environmentallyresponsible materials is having a very positive impact on the variety of natural insulations available, which means there is now a specific type of insulation available for most applications.
B y harnessing the inherent properties of natural insulation, buildings can be created that not only reduce energy usage but also contribute to a greener and healthier future.


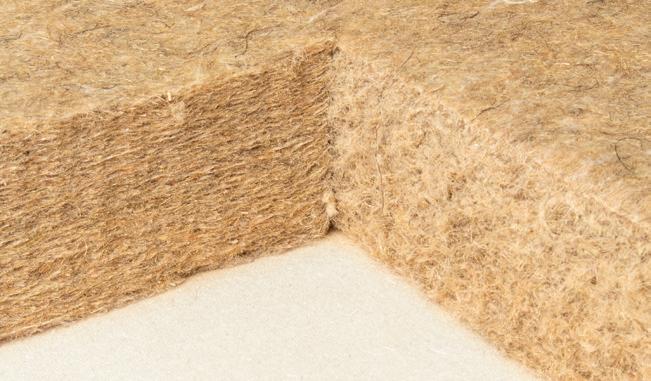

I-BUILD/JUNE/24 23 RCI & OVERHEATING
www.ecologicalbuildingsystems.com REFERENCES: [1]EPD – GTX-20200178-1BC1-EN: Gutex Multitherm EPD (ISO 14025 and EN15804 +A1 [2]EN10456

Unlocking the potential of external wall insulation
Here, Matthew Woodhams, Technical Specification Manager at Baumit, explains why external wall insulation (EWI) is gaining popularity with homeowners and self-builders.
EW I offers an effective solution to enhance energy efficiency and combat heat loss in homes, especially those with solid walls where other forms of insulation are not feasible. This method not only addresses energy conservation but also, when specified as breathable EWI, plays a crucial role in reducing condensation and improving airtightness.
I t has evolved significantly since its inception in the 1960s in Germany, becoming a staple in energy-
efficiency practices across Europe. This technique involves fixing a layer of insulation directly to the exterior of a building, which can then be finished with various materials to enhance both functionality and aesthetics.
Breathable EWI is one of the most effective ways of improving a home’s energy efficiency without losing internal living space. This is important because, when it comes to living in a home or selling a house, space, measured by square footage, as well as running costs are extremely important.
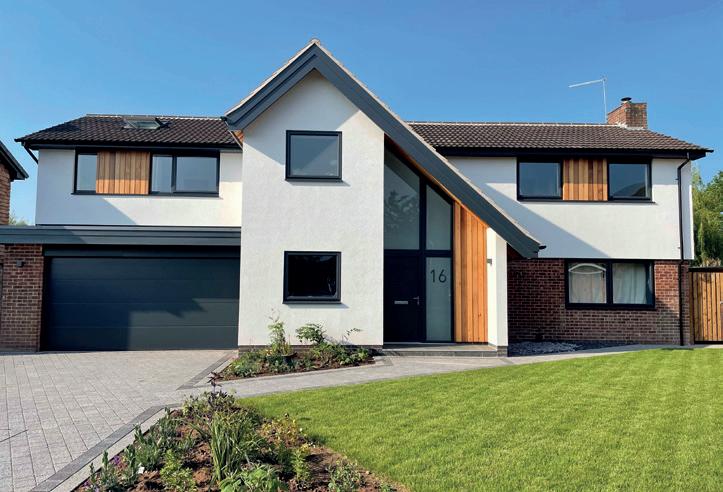
B enefits of EWI
U sing EWI as part of a fabric-first approach enables homeowners to prioritise improvement of the building envelope before considering other energy-saving technologies, such as new heating boilers and solar panels. By using EWI, the efficiency of the building envelope can be significantly improved, leading to reduced energy consumption and enhanced thermal comfort for occupants. EWI can also help to reduce cold spots and draughts, again improving thermal comfort for occupants.
A nother advantage of using EWI is the potential to improve the overall aesthetic appearance of a home. It is available in a wide range of finishes and colours, allowing for customisation to suit individual preference. This can help to significantly enhance the visual appeal of the home.
T he insulation layer within the EWI system also acts as a barrier to noise, helping to create a quieter indoor environment. It helps to protect the building from moisture damage, too, by preventing water from penetrating into the walls.
T he financial perspective: Cost vs. savings
B y 2035, the Government aims for all homes to achieve a minimum EPC rating of C for energy efficiency, which could be facilitated by the adoption of EWI. This initiative aligns with proposed solutions like targeted financial help for home improvements.
Homeowners can reduce the cost of EWI by exploring grants. The UK Government supports EWI installation through various schemes such as the Energy Company Obligation (ECO) and
24 I-BUILD/JUNE/24
FLOORS, WALLS & CEILINGS
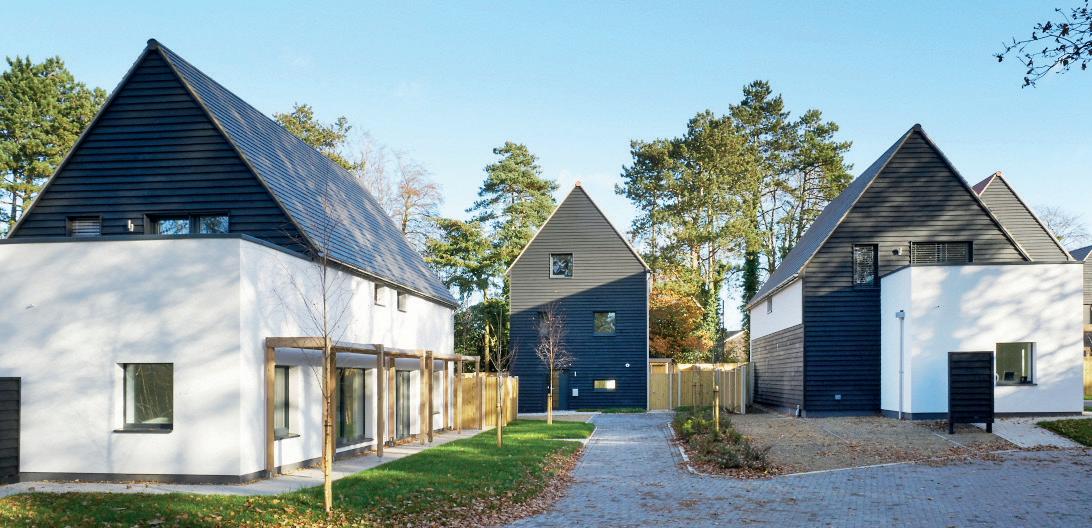
the Green Homes Grant Scheme, which provide substantial financial support depending on the homeowner’s income and property type. Local authorities may also offer additional schemes combining different funding streams to assist with affordability.
Along with the potential for grant funding, EWI can reduce heating costs by around a third whilst adding to the property value. The potential energy savings for a detached home is around £255 annually, according to the Energy Saving Trust.
R esearch by the Government, titled 'The impact of solid wall insulation on property value (BEIS Research Paper Number 2020/029)', suggests that EWI can add around £8000 in value to a property, considering both energy cost savings and improvements in appearance over a 36-year period.
U ltimately, EWI can dramatically improve the Energy Performance Certificate (EPC) rating of a home, which can have another positive impact on the overall comfort and value of the property.
With a growing trend towards sustainability, eco-conscious buyers are increasingly prioritising energy-efficient homes. EWI can make properties more appealing to this demographic.
T he way forward
W hat is clearly evident is that by insulating the exterior walls, homeowners can reduce heat loss and, therefore, reduce their energy consumption and energy costs. This can lead to lower energy bills and a more comfortable living environment.
EWI is, therefore, a great way to offset energy price rises and futureproof homes for any volatility in costs over the coming years. However, we always encourage homeowners to take a fabric-first approach: Improve the energy efficiency of the walls, floors and roofs before investing in technologies, such as boilers or fitting solar panels. By doing that, you get the maximum energy-efficiency benefits.
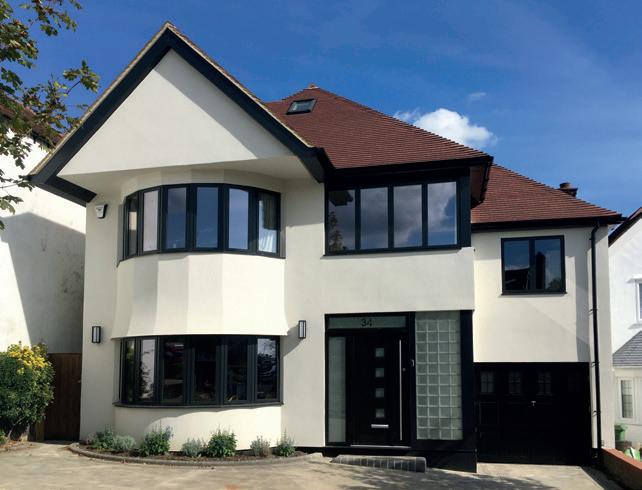
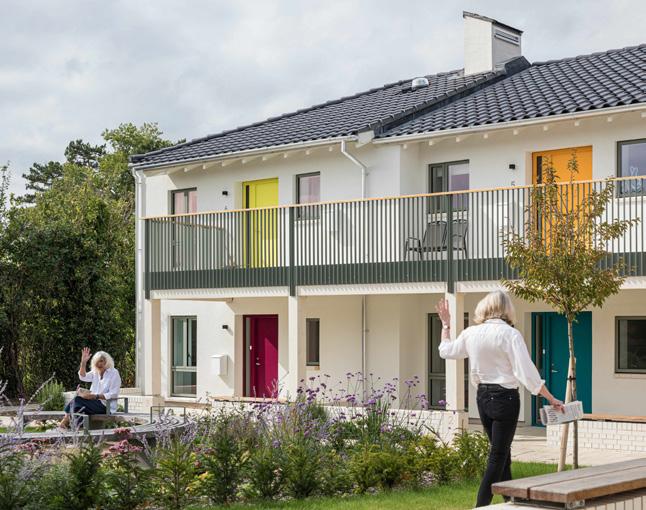
I-BUILD/JUNE/24 25 FLOORS, WALLS & CEILINGS
www.baumit.co.uk

Choosing the right doors and windows to maximise natural light and airflow in your home
Natural light and airflow are vital elements in creating a comfortable and inviting living space. When it comes to renovating or building your dream home, choosing the right materials, style and placement for your doors and windows plays a crucial role in optimising these aspects.
In this article, Wojciech Brozyna, Managing Director at Aluprof, one of the prominent European suppliers of aluminium building systems for commercial and individual construction industries, delves into the importance of selecting the appropriate doors and windows to enhance natural light and airflow, ensuring a pleasant living environment for you and your family.
C hoosing the right materials
W hen seeking to maximise natural light and airflow in your home, the choice of material for your windows and doors is paramount. Each material possesses distinct characteristics and properties that will impact how light gets into your home and air circulates around it. There are a range of materials on the market, including aluminium, timber, UPVC and composite materials, each possessing its own qualities and benefits.
A luminium
A luminium is renowned for its exceptional durability, making it a great long-term choice for windows and doors. The material raises the quality of your home by allowing
light and air to seamlessly flow. One way in which this happens is through the ultra-sleek frames, which allow for larger glass panels, maximising natural light while providing unobstructed views of the outdoors.
A s well as maximising light, though, aluminium is known for its thermal performance. With advanced technologies, such as thermal breaks and insulated glass, aluminium products help minimise heat transfer, keeping your home comfortable all year round whilst also saving on your bills. By sealing out draughts and maintaining consistent indoor temperatures, you can control the airflow in your home. What’s more, the strength of aluminium allows for triple-glazing options, further balancing the temperature in your home. If you are looking for a highquality, durable material that supports light and airflow into your home, aluminium is a sound bet.
I n addition, aluminium windows often include ventilation measures, such as trickle vents, to improve indoor air quality. These discreet slits, equipped with adjustable covers, maintain continuous ventilation, which is crucial for modern airtight
homes. Essential for moisture control, they mitigate mould formation by facilitating the removal of excess humidity.
T imber
T imber can be a versatile material, suiting different architectural styles. It typically has a more traditional appearance, adding a certain character to a space. Specifically, timber frames can be designed with larger window openings in mind, allowing more natural light to enter the space and brighten the interior. With airflow a consideration, timber windows and doors can be crafted with adjustable louvres or vents, enabling precise control over airflow and ventilation.
I t’s important to consider external conditions, however, which can affect the performance of any material. Timber can require regular maintenance and upkeep to prevent warping or rotting over time, which, in turn, impacts its performance. Poorlyfitted timber frames or joints may develop gaps over time, leading to air leaks and draughts that can create an inefficient and uncomfortable environment.
26 I-BUILD/JUNE/24
DOORS & WINDOWS
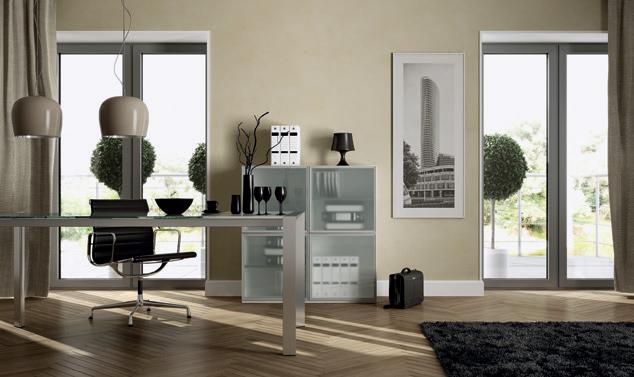

U PVC
Contrary to timber, UPVC frames are often manufactured with tighter seals and weather-stripping, minimising air infiltration and maintaining a more pleasant and consistent indoor temperature. However, these frames tend to have chunkier profiles, which are not as slim as highquality materials such as aluminium, meaning natural light entry will be compromised. With UPVC windows and doors, versatility can be a challenge, with fewer options for adjustable ventilation compared to other materials, potentially limiting airflow control.
C omposite
Finally, it’s worth looking briefly at composite materials. These can be engineered to provide strength and stability, combining many of the benefits of aluminium, timber and fibreglass. Many composite frames offer good thermal insulation, preventing heat loss or gain through the frames and maintaining a comfortable indoor environment with minimal reliance on mechanical systems. While typically more expensive than other systems and materials, composite frames provide enhanced insulation and longevity, making them a popular choice for energy-efficient homes.
C hoosing the right style
O nce you’ve decided on your material, it’s important to look at the style of doors and windows because not only does this contribute to the overall aesthetic of your home but it will further affect natural light penetration and airflow, too.
B i-fold and sliding doors
Bi-fold doors are a popular choice for homeowners seeking to ‘bring the outdoors in’. These doors consist of multiple panels that fold in an accordion style, creating a wide opening that blurs the boundaries between interior and exterior living areas and, as such, brings light and air into your home.
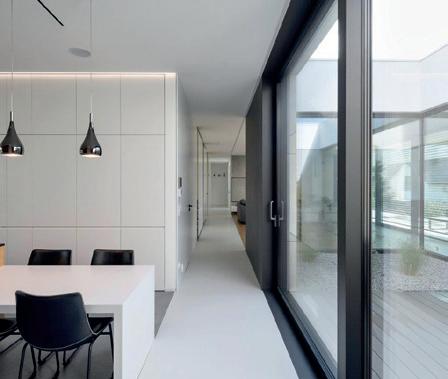
Bi-fold doors can span a wide area, often being several metres in length, allowing for unobstructed views and ample natural light penetration when fully open. They are versatile and can be installed in various configurations to suit different architectural styles and space requirements. By effortlessly connecting indoor and outdoor spaces, bi-fold doors enhance ventilation and create a sense of spaciousness, which is ideal for entertaining or enjoying the outdoors from the comfort of your home.
S liding doors offer a sleek and functional design that maximises natural light without compromising on space. Sliding doors are an excellent choice for areas with limited space. Unlike traditional doors, they don’t swing open and don’t require the space that bi-folds do, either. However, since the sliding panes stack over each other, it should be noted that one pane will always remain closed unless there is a recess in the wall to accommodate all of the panes.
C hoosing the right placement
Strategic placement of doors and windows can significantly impact the natural light and airflow within your home. It is important to firstly understand how the direction of the sun affects sunlight exposure in your home. South-facing windows receive more direct sunlight, while north-facing ones receive softer, indirect light. Consider placing larger windows on the southern side of your space to maximise light flow throughout the day.
M oreover, installing windows or vents high on one side of the room and low on the opposite side can create a natural convection current, drawing cool air in from below and pushing warm air out from above. If you live in an urban or densely-populated area, it’s a good idea to place windows higher on the wall to let in light while maintaining privacy.
A nother aspect to consider is to tailor your window and door placement to suit the specific functions of each room. For instance, prioritise larger windows in living areas and smaller ones in areas that would benefit more from increased air and light flow.
By carefully considering the material, style and placement of your windows and doors, you can optimise natural light and airflow, creating a brighter, more comfortable living environment and ensuring your home will sustain for years to come. www.aluprof.com
I-BUILD/JUNE/24 27 DOORS & WINDOWS

Unlocking the secrets to a restful night
Thomas Høegh Reisenhus, TEMPUR Sleep Specialist and Sleep Counsellor, talks about why you need to consider factors like support, size and material when selecting a mattress for your bedroom.
Th e average person spends a third of their life sleeping, so investing in a quality mattress that will provide optimum comfort and support is key. It’s not just the difference between a good night’s sleep or not, but the right mattress has the ability to contribute to overall mental and physical health.
Your mattress should adapt to you, and the support you require is dependent on a range of factors, including sleep position and personal preference. And, far from common belief, firm mattresses do not necessarily offer the most support.
T o ensure adequate support, it’s important that there is minimal ‘gapping’ between you and your mattress. Side sleeping is, therefore, recommended as it allows for neutral spinal alignment whilst ensuring optimal flow of spinal fluid during the night, which helps optimise recovery.
If you’re a lifelong back or stomach sleeper, your mattress may be the reason. Many people don’t realise that sleep position preference is often down to the mattress you’re sleeping on. Trialling mattresses with different levels of support could be the solution to a more comfortable night’s sleep, helping you to enjoy side sleeping whilst relieving pressure and providing support.
It’s also worth considering using pillows to help keep you supported and comfortable at night. For example, sleeping on your side with a pillow between your knees reduces compression of your
airways. As such, it can help to alleviate breathing issues and reduce the likelihood of snoring – much more common amongst back sleepers. Similarly, if you struggle with back pain when side sleeping, try placing a pillow between the knees, which will help keep hips, pelvis and spine in alignment for a more comfortable night’s sleep. Shoulders can be supported by hugging a second pillow.
That said, if side sleeping isn’t for you, it’s worth noting that mattresses that have a medium-tofirm feel are often recommended for front and back sleepers as they will ensure that your body, especially your spine, receives optimal levels of support during the night. In contrast, soft-feel mattresses are typically found to be more popular amongst side sleepers.
Size is more important than many people realise. Even if you tend to sleep alone, opting for a larger bed and mattress will give you more freedom to move around at night. Similarly, we’ve all had restless nights due to sharing a bed with a partner – whether it’s overheating, fidgeting or snoring. As such, investing in a larger bed and mattress that will physically give you and your partner more space at night could be the answer to a better night’s sleep.
If you and your partner have different bedtimes or one of you tends to toss and turn throughout the night, it is well worth considering a mattress with effective motion isolation capabilities. This will help to reduce sleep disturbances caused by any external movements.
28 I-BUILD/JUNE/24 I-NTERIOR - BEDROOMS TEMPUR

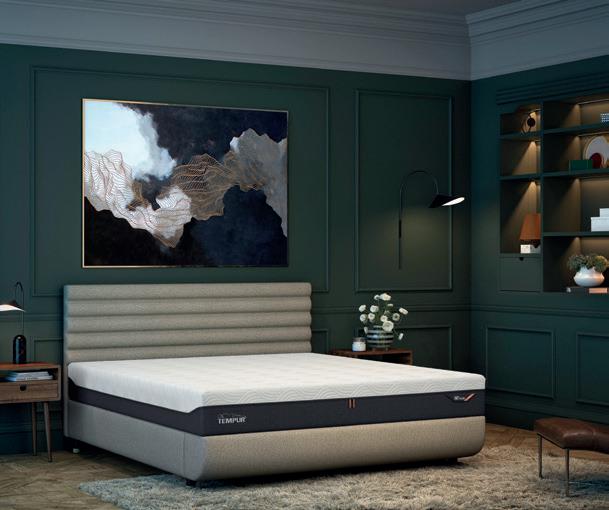
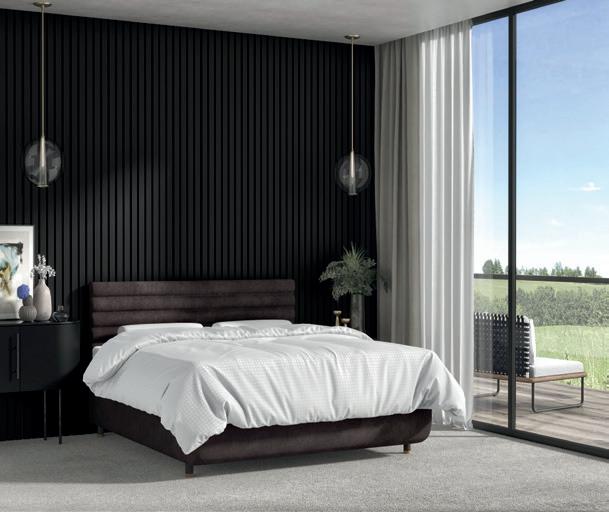
If you struggle with overheating, you may be tempted by a mattress with a cooling gel layer, however, while this may be cool to lie on initially, the gel layer will soon warm up to body temperature. The layer will also prevent ventilation, causing your temperature to rise even more. There are many factors that contribute to overheating in bed, so in the first instance, it’s wise to consider general health, hydration levels, medication and choice of nightwear.
W hen considering a type of mattress, it can be hard to know where to start – spring, hybrid and memory foam are the most common variations. Though, it’s worth noting that not all memory foam is created equally. Memory foam is actually an umbrella term encompassing openand closed-cell viscoelastics, traditional, gel or plant-based foams and varying foam densities. Each material offers different benefits and levels of motion absorption.
I t’s important to invest in the best-quality mattress you can afford but, ultimately, everybody is different, and what feels right for one person will likely feel wrong for another. Therefore, what works for you is best determined by visiting a store where a trained expert will be able to listen to your needs and guide you through the different products available. This will enable you to trial a range of mattress options so that you can find the perfect feel and fit for your body. Vital before investing.
Many people don’t realise that the pillow you sleep on is as important a consideration as your mattress. Your pillow should ensure a neutral spine-neck alignment, so an ergonomic pillow that actively moulds and adapts to your head, neck and shoulders is best.
Finally, it’s crucial to remember that, as with anything, mattresses and pillows have a shelf life. Everyday wear and tear can cause the material to break down, meaning it will no longer offer the same level of support. Generally speaking, you should replace your mattress every eight to 10 years and pillow every three years.
I-BUILD/JUNE/24 29 I-NTERIOR - BEDROOMS TEMPUR
www.tempur.co.uk
All

A striking kitchen extension for family living
A large home built in the 1970s in a Georgian style has been modernised and extended to better suit the needs of contemporary family life.
A bright, sociable space
Design & Development Consultancy modernised the home to accommodate the family’s needs, carefully blending innovative design with the traditional style of the home.
Completed in two stages, the first phase modernised the original house, converted the roof space and added dormer windows to provide additional bedrooms for the client’s teenage children.
Meanwhile, the second stage created a new kitchen, dining and entertaining space to the side of the building – replacing the former conservatory. A new garage, hobbies room and guest bedroom were also added.
It was the client’s dream to have a modern kitchen design while also retaining the existing Georgian style of the home.
3D visualisation brings design ideas to life
Having worked with Design & Development Consultancy on a previous project, the client chose to work with Building Engineer, Ian Spencer, and his team from the initial brief through to construction and finish.
The original kitchen was small and difficult to enlarge due to the constraints of the house plan. However, the area, previously occupied by an outdated conservatory, was the ideal location for the new extension. In addition to a large kitchen, dining and entertaining space, the extension added a new garage, a hobbies room and guest bedroom to the first floor.
The 3D and visualisation elements of architectural design software Archicad were invaluable throughout the project, from early design ideas through to discussions at the construction stage with the contractors.
“The 3D element of Archicad is particularly useful as most people can’t visualise what something will look like from a 2D drawing. We had one idea, which was a flat roof rising to a peak, but, by being able to see it in 3D, we chose the sloping triangle instead,” explains Ian.
Sketch ideas were explored, and the original plan featured a CoreTen finish inspired by the Henry Moore Archive Building. However, the client was unsure about the colour, and visualisations helped in exploring other concepts, assisting with the change of finish from CoreTen to zinc.
Design & Development Consultancy also used Graphisoft’s mobile presentation tool BIMx to further explain the designs when liaising with the client, the planners and the contractor.
“BIMx is amazing,” says Ian. “Clients love it, as do the contractors. We always use it to help explain our designs. Clients appreciate having the designs on their own devices, allowing them to walk around the planned spaces.
“It was also very useful to help with planning permission. We sent visuals to the planners to help them see what was being proposed.”
Keeping warm in winter and cool in summer
The extension is built with a steel frame and structurally-insulated panels (SIPs), which required careful detailing at the piled foundations, walls and SIPs junctions. The top and side of the SIPs are all clad in the zinc for consistency.
Due to the large amount of glazing, the designers used Archicad to compare different options for insulation. The optimum choice was SIPs for the walls, together with triple-glazed windows with thin glazing bars to maintain the aesthetic. “We opted for SIPs as they have fantastic insulation properties and provide phenomenal U-values,” says Ian.
As the kitchen is south facing, overheating was also a consideration. The design continues the roof towards the garden to create shade during the summer months but still allows solar gain during the winter months.
“We used the sun study function, which was very useful. We always want to see how the sun will fall at different times of the day and at different times in the year, as it is something that can really affect a building,” explains Ian.
Working with contractors to deliver a perfect finish
The project included piled foundations, which were needed due to the ground conditions, adding an extra element of complexity.
30 I-BUILD/JUNE/24 I-BUILD/NOVEMBER/21 I-BUILD - HOME EXTENSIONS GRAPHISOFT UK
images: ©Adrydog, Gary Dod
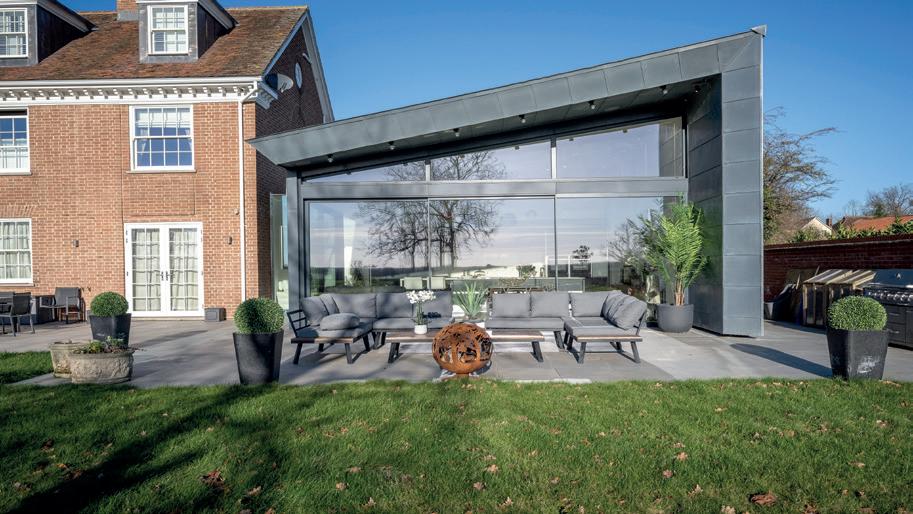
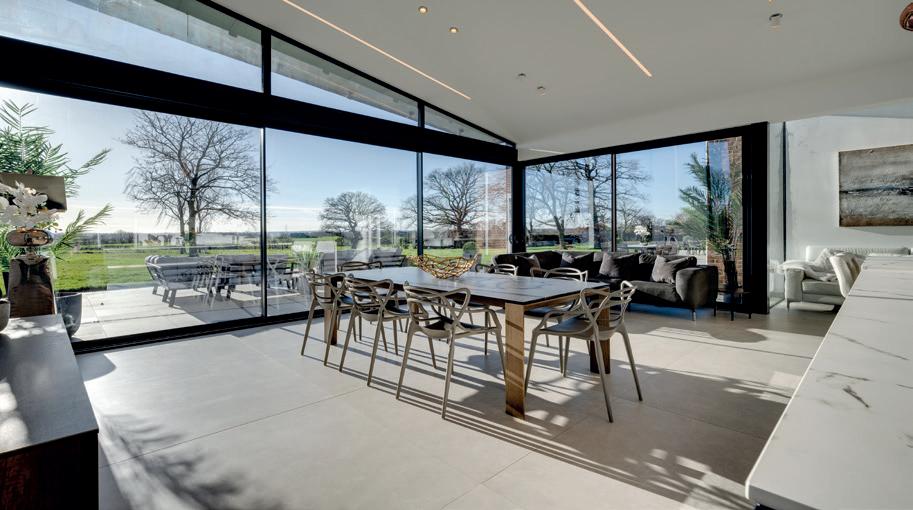
Although the structural engineer worked in 2D, the use of Archicad and BIMx helped the contractor work out how to build some of the awkward shapes. The roof, for example, includes some complex corners with a 45 ° angle that comes to a 90 ° angle.
As well as helping to explain the designs to contractors and consultants, the ability to easily pull out the details directly and produce detailed schedules was very useful.
Design & Development Consultancy worked closely with the contractor and the specialist installers throughout the project to overcome any issues as they arose and ensured the work was delivered as planned.
Having requested a larger kitchen for entertaining, the client has achieved a bright, social space that benefits from vast amounts of natural light, with a glass front optimising stunning views from the back of the house.
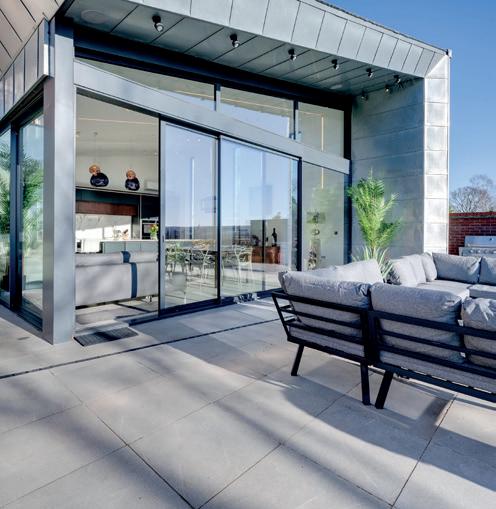
I-BUILD/JUNE/24 31 I-BUILD/NOVEMBER/21 I-BUILD - HOME EXTENSIONS GRAPHISOFT UK
www.graphisoft.com/uk

The Southern Homebuilding & Renovating Show returns to Sandown Park
With a more buoyant housing market and gradually rising house prices, it comes as no surprise that a growing percentage of buyers are looking to acquire properties that require renovation. Data from Rightmove.co.uk shows over 6000 sales of properties have already been agreed this year in Surrey. Responding to this potential demand for house renovation, the Southern Homebuilding & Renovating Show is returning to Sandown Park, Surrey, on 29 and 30th June.
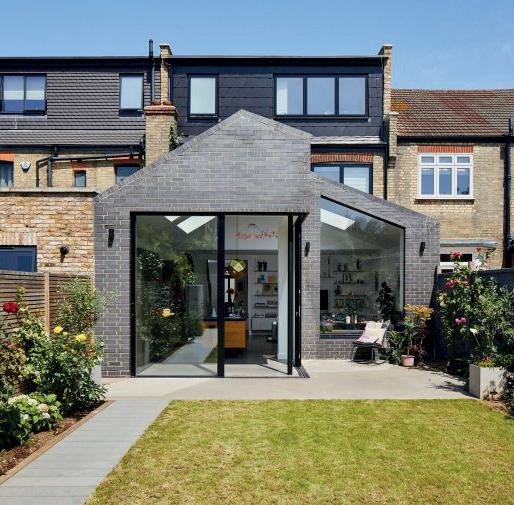

The show will deliver an inspiring event for self-builders and renovators looking for help with their projects, no matter what stage they are at, to bring their dream home to life. Gathering over 150 leading brands and experts over two days, the event has been providing impartial advice, practical tips and the latest products for the last 30 years, with the largest cast of property and homebuilding and renovating experts under one roof.
Homebuilding & Renovating Show Spokesperson, Michael Homes, says:
“Visitors to the show are serious and committed home renovators looking for inspiration, advice, products and services. Our research has reported an increase in renovation budgets over previous years so with sales of suitable properties on the increase and the Southern show providing everything homeowners need to realise their property renovation dreams, it’s a must-attend event.”
The Southern Homebuilding & Renovating Show will feature the Home Energy Academy, with specialists on hand to help visitors understand how to make the most of the energy in their homes, saving money on bills and reducing their carbon footprint with free advice at the Advice Centre.
In addition, the Home Energy Hour comes to theatres with talks designed to inform visitors of the latest trends and advancements in home energy and to help make their homes leaner and greener.
Visitors can enjoy impartial one-toone advice from a range of experts with a 15-minute consultation designed to answer those burning questions about their build or renovation. The cast of experts includes BBC’s ‘DIY SOS’ and ITV’s ’60 Minute Makeover’ Interior Designer Julia Kendell of premier kitchen design studio Kendell & Co; Homebuilding & Renovating Magazine’s Property Expert Michael Holmes; Eco Expert David Hilton; Planning Expert Sally Tagg; Design Expert Allan Corfield; and Finance Expert Tom McSherry.
The line up of seminars and masterclasses delivered by specialist professionals enables visitors to discover the ins and outs of everything from navigating the planning system and a beginner’s guide to building your own home, to the pitfalls of extending and how to avoid them and building with bespoke structural timber frames.
32 I-BUILD/JUNE/24 www.surrey.homebuildingshow.co.uk
LEGAL & BUSINESS NEWS SHOW PREVIEW: HOMEBUILDING & RENOVATING SHOW | 29-30TH JUNE
Ticketsarepriced from £8.00 for a one-dayticketand £12.00 for a two-dayticket.
©GettyImages
©Chris Snook

Sheraton 5 Gas

✔ Input: 4.7kW (high), 2.5kW (low) ✔ Output: 1.8kW - 3.8kW ✔ Maximum Efficiency: 90.6%†
Efficiency label: B
I-BUILD/JUNE/24 33 Counter-balanced operation for ease of use Telescopic handrail & large treads for comfort and safety The Elite loft ladder offers strength & ease of use... www.premierloftladders.co.uk/elite 0345 9000 195 | sales@premierloftladders.co.uk Heavy duty ladder for strength & durability (load rating of 200 kg/tread)
Cost per evening* £1.03 *Based on Sheraton 5 Balanced Flue Natural Gas model, running at 4 hours on low input of 2.5kW. The costs presented are based on the average UK cost per unit of gas (including VAT) as at 1st October 2022 including the Government Energy Price Guarantee (10.3p per kWh, Which?, ‘Liz Truss’s energy guarantee puts price cap at £2,500 for a typical household for two years: calculate your new bills’, which.co.uk) and do not include any costs relating to the product maintenance and servicing. Prices rounded to nearest whole pence. †Maximum efficiency is achieved when running product on high output setting. Find out more at gazco.com How little does it cost to run a Gazco gas stove? Example Running Costs 1 Hour on low continuous heating 26p 1 Hour on high continuous heating 48p 4 Hours on low continuous heating £1.03 4 Hours on high continuous heating £1.94
✔
Futureproof bathrooms with Schlüter-Systems
Sc hlüter-Systems is well known for creating longlasting bathrooms. Past shortcomings in the design of new-build properties and retrofits have shown the importance of protecting the fabric of bathrooms with reliable waterproofing. This is underlined by the NHBC’s forthcoming (July 2024) technical guidance. The changes require the use of substrate boards that are fully resistant to water and, ideally, will mitigate the creation of condensation within the wall build up. Schlüter-KERDI-BOARD features an XPS foam core and is faced on both sides with a reinforcement layer and fleece webbing that offers an ideal key for tile adhesive. Energy and direct cost savings in terms of lower installation costs can be achieved across various products; for example, intelligent lighting systems such as Schlüter-LIPROTEC are plug and play. Lastly, with heat pump technology replacing conventional boilers, the industry needs to change how it thinks about space heating and its delivery. Schlüter BEKOTEC-THERM hydronic underfloor heating facilitates the creation of lower temperature circuits, with the pipework clipped into studded boards, which offer an improved annual output factor while also acting as a decoupling layer.

Garador’s innovative Durabelt now available on GaraGlide garage doors
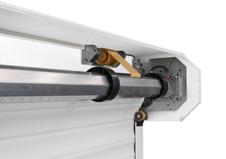
Ga rador’s innovative Durabelt anti-scratch system is now available with its popular GaraGlide roller garage doors. This Garador Durabelt is an exciting new development in modern garage roller doors, designed specifically to reduce marks and scratches on the surface of the curtain. The system is built around a special belt made from microcellular polyurethane elastomer, which provides a strong protective layer between each lath, offering high abrasion resistance and also resistance to moisture, oil and grease. Garador’s GaraGlide roller garage door is already a top seller. Easy to fit, it comes in a large choice of colours and can be fully automated.
www.garador.co.uk
enquiries@garador.co.uk
Experts demonstrate sustainable building solutions at National Self Build & Renovation Centre
EWest Fraser’s CaberShieldPlus: Builders’ questions answered
Wh at is CaberShieldPlus? It’s a chipboard flooring panel, in 18 or 22mm thickness, with a useful permanent waterproof, protective layer on the top and bottom of the panel. Is 60 days of exposure proven? Yes, previously boasting 42 days, this panel is now BBAcertified for 60 days of exposure to the elements. BBA certification means that the product has undergone extensive testing, so it is safe and proven and meets a top-quality standard. Where can a builder buy CaberShieldPlus and CaberFix D4? You’ll find both in most builders’ merchants across the UK. Stockists of West Fraser products and installation guides can be found on the website. What are the benefits of using a product like CaberShieldPlus? The system has been specifically designed for buildings where the roof still has not been installed or before the building is watertight. With a permanent, waterproof coating on both sides, the flooring is BBA certified for exposure to construction work and the elements for 60 days when fixed with CaberFix D4 adhesive. After work is complete, the floor is easily cleaned.


cological Building Systems, a leading supplier of natural building products for sustainable construction, has increased its presence at the National Self Build & Renovation Centre (NSBRC) in Swindon, with its dedicated sustainability and Passive House experts available by appointment. Self-builders, home renovators, builders and architects can arrange a one-to-one appointment with Ecological Building Systems’ Technical Specification Advisors Neil Turner, Gregg Peel or Dave Judd at its stand (159 and 160) to discuss their projects and answer any questions. Ecological Building Systems will also be running a Passive House workshop at the NSBRC, which is available for booking by emailing the address below.
www.ecologicalbuildingsystems.co.uk info@ecologicalbuildingsystems.com
Bring steel windows and doors into the bathroom
Steel in the home continues to dominate the home fashion stakes; internal partitions and large steel windows replace solid doors and walls in contemporary homes. With advice from the Steel Window Association, homeowners can enjoy plenty of options if they want the look. The most common use of steel windows in bathrooms is to create shower screens; not only are they an excellent replacement for shower curtains, but the stylish design also allows plenty of light to enter the shower space. Another great way to bring steel into the bathroom is to use it as internal partitions or beautiful doors (as pictured) between bedrooms and ensuites.

www.steel-window-association.co.uk
info@steel-window-association.co.uk
34 I-BUILD/JUNE/24 LEGAL & PRODUCTBUSINESS GUIDE ADVERTORIAL: SCHLÜTER-SYSTEMS | GARADOR | WEST FRASER | ECOLOGICAL BUILDING SYSTEMS | STEEL WINDOW ASSOCIATION
01935 443700
www.schluter.co.uk 01530 813396
uk.westfraser.com 01786 812921
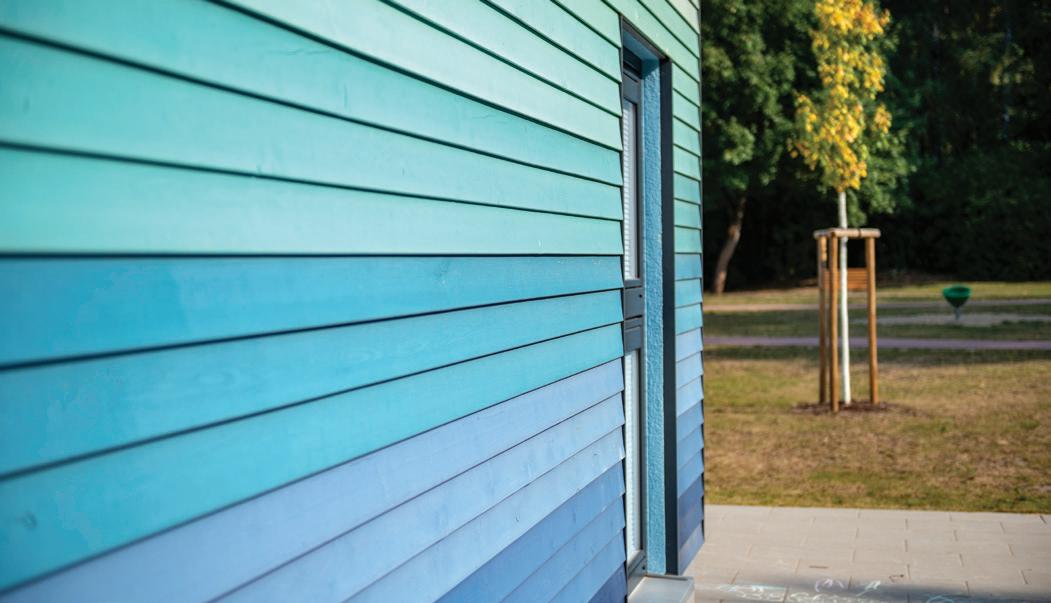
Simplify your woodworking journey with Osmo Recommends
Beginning a woodworking project can often be an intimidating venture, especially for beginners who may feel overwhelmed by the plethora of choices and considerations. From selecting the appropriate finish to aftercare products, the process can be intricate. Ensuring you make the right choices is crucial for achieving a professional, long-lasting result. In this realm of woodworking, Osmo has emerged as a game-changer, particularly with its latest innovation – Osmo Recommends – now available as an app on the Apple App Store and on Google Play.
Osmo Recommends is designed with the user in mind, offering a seamless approach to wood finishing that simplifies the process for both novice and experienced woodworkers. The app is built on the foundation of a questionnaire, which guides users through a series of targeted questions about their specific project and their desired wood finish. This personalised approach factors in important project aspects, such as the type of wood, the intended use, the preferred aesthetic result and more, ensuring each product recommendation and advice is tailored to the project. Upon completion, users are recommended the most appropriate products suited for their project. These recommendations cover every stage of the wood-finishing process. Where applicable, preparation and pretreatment recommendations are offered, which are crucial for ensuring the wood is properly conditioned
and ready to receive the protective Osmo finish. Following this, users are presented with a selection of Osmo Oils, renowned for their high-quality, exceptional finish and excellent coverage. These oils not only enhance the natural beauty of the wood but also provide excellent durability against wear and environmental factors.
The app also offers valuable aftercare and maintenance advice. Users receive recommendations for products, tools and accessories, which aid the application of Osmo Oils and help to maintain the beauty and integrity of the finished wood. This is particularly important for wood within demanding environments that require diligent upkeep to preserve their appearance and durability.
Produced by the technical experts at Osmo, the convenience of the Osmo Recommends application cannot be overstated. With just a few taps, users can access this expert advice
www.osmouk.com/osmo-recommends

with ease, which might otherwise take time and effort to gather or research. Whether using the app on a desktop, mobile web browser or within the new mobile app, the user-friendly interface makes it accessible for everyone. This recommendation journey has eliminated the question of whether the right product has been purchased, offering certainty to all Osmo users.
Whether you’re working on an intricate interior piece or a sturdy exterior project, Osmo Recommends ensures you have the correct knowledge and advice at your fingertips. Download the mobile and tablet app today from the Apple App Store or Google Play for on-the-go recommendations. Alternatively, visit the Osmo UK website and take the first step towards achieving professionalquality, flawless wood finishes.
I-BUILD/JUNE/24 35
PRODUCT GUIDE ADVERTORIAL: OSMO



An award winning company with over 30 years experience offering Bespoke solutions for the domestic market across the South East. Including water supply, sewage treatment and renewable heating. Feasibility can usually be determined with a site postcode.

WATER SUPPLY & SOAKAWAY BOREHOLES & DRAINAGE SOLUTIONS
Independent water supply for irrigation or consumption*
Soakaways, drainage fields and other drainage solutions.
Members of the WDA, we have been constructing boreholes across the South East since 1984 and aim to provide the highest quality cable -tool percussion-drilled borehole service available.
*subject to analysis and suitable filtration
RENEWABLE HEATING
Reduce heating bills by up to 50%
Groundwater can be used as a heat source for an Open-Loop
Ground Source Heat Pump which could meet all hot water and heating needs.
We are a fully MCS accredited and award winning company who aim to provide the highest quality service available in South East England.
Customers can rely on our advice and flexibility to suit individual requirements
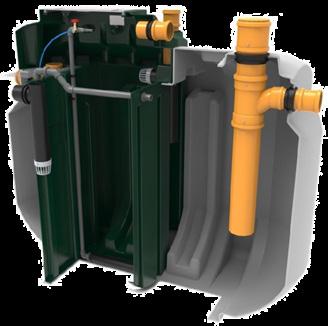




SEWAGE TREATMENT SYSTEMS
Bespoke or package options
Whether for domestic or commercial purposes, if there is no mains sewer connection a sewage treatment system may be the solution.
If you are not sure where to start contact us for an informal chat.
Our systems are designed to meet the needs of individual clients and comply with strict discharge legislation.
Servicing contracts are offered on all our installations.
36 I-BUILD/JUNE/24 enquiries@thehdgroup.co.uk | 01494 792000 | www.hdservicesltd.co.uk









 ©Taran Wilkhu
Rebecca Kemp Editor
©Taran Wilkhu
Rebecca Kemp Editor














































































































