A PALETTE-POPPING GEORGIAN RESTORATION
Step into the enchanting world of Josie Lywood, Creative Director of Q Design House, as she invites you into her Georgian abode. Join her journey of infusing vibrancy into historic elegance.

Uncover
Explore the intricacies of preserving heritage with expert tips for renovating historic homes
+ FOCUS: SELF-BUILDS | RENOVATIONS | CONVERSIONS | DIY | EXTENSIONS COVER STORY www.redhutmedia.com ADVISORY MATERIALS I-DEAS CASE STUDIES
~
TANTALISING TOWNHOUSE TRANSFORMATION
modern comfort
A
ON SOLAR ~
the secrets of solar power with this essential guide to sustainable living
FLAT OUT FOR A GREEN BUILDING ~
insights on creating environmentallyconscious flat roofs
~
the restoration of Bow House, which blends heritage charm with
SHINING
LIGHT
Unlock
GOING
Expert
PERIOD PROPERTIES: PRESERVING THE PAST
MAY 24 - ISSUE 118
UV-PROTECTION OIL
Clear UV protection for vertical
xterior surfaces
Dela
to untreated wood
Improves and maintains the appearance of wood
Highly water and dirt resistant
Available with (420) or without (410) active ingredient for mould and algae protection
No sanding necessary when topping up coating

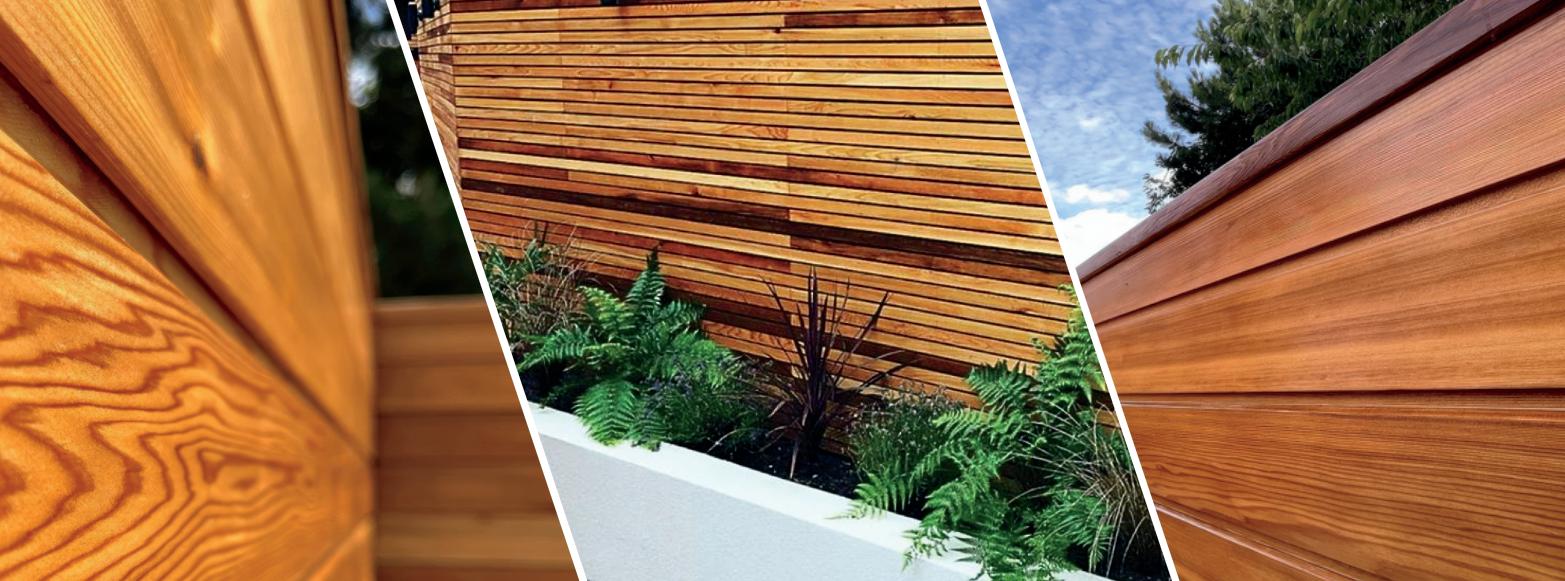
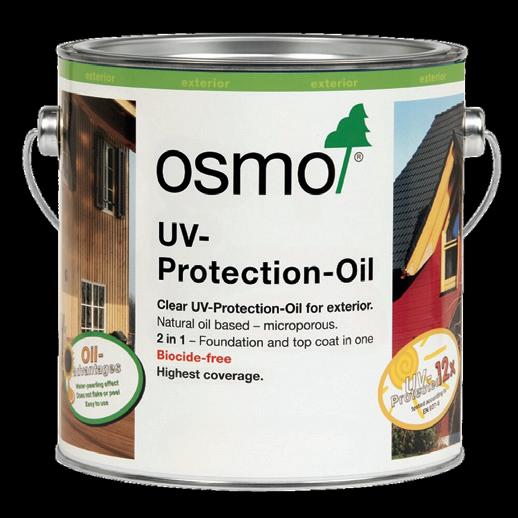

Highly Repellent High Coverage Natural Ingredients Breathable UV Resistance www.osmouk.com
> > > > >
e
12
in com
on
ys natural greying by
times
paris



EDITORIAL: Rebecca Kemp rebecca@redhutmedia.com
PRINT & DIGITAL ADVERTISING: sam@redhutmedia.com
jim@redhutmedia.com
PRINT DESIGN MANAGER: Jack Witcomb jack@redhutmedia.com
DIGITAL DESIGN MANAGER: Matt Morse matt@redhutmedia.com
ACCOUNTS: Rachel Pike accounts@redhutmedia.com
PUBLISHER: sam@redhutmedia.com
Welcome Editor's
I-BUILD MAY 2024
As May unfolds, we bid farewell to the relentless April showers that dominated last month. Yet, amidst the rain, the adage holds true: 'April showers bring May flowers', infusing our gardens and countryside with a vibrant tapestry of springtime hues. Seeing these blossoms often inspires us to infuse our indoor spaces with the same lively palette, embracing colourful pastels to invigorate our home interiors. However, navigating the spectrum of vivid shades can be daunting for many, leaving them hesitant to explore colour.

as part of the check trend. Taking monochrome to new heights, these designs inject a playful allure into any space, effortlessly complementing diverse interior schemes. For fans of the dark academic aesthetic, journey to page 06 , where we explore the resurgence of dark cocoa. This trend, evoking the timeless sophistication of walnut, mahogany and teak, reminiscent of '70s office design, is sure to inspire.
TERMS
CONDITIONS:
Cover story: Josie Lywood, Creative Director of Q Design House, discusses the remarkable restoration of her exquisite home in Brentford, south west London. See page 20.
In this edition, we delve into the enchanting transformation of Josie Lywood's Grade II-Listed Georgian residence in Brentford, south west London. As the Creative Director of Q Design House, Josie has masterfully curated each room with harmonious hues, infusing the historic property with an inviting splash of colour. Turn to page 20 to gain inspiration from Josie's exquisite home, where sun-drenched tones breathe new life into traditional Georgian architecture. Don't miss her captivating chequered marble kitchen flooring – a highlight of this month's interior trends.
Flip to page 08 for a showcase of six captivating chequerboard designs, spanning flooring, artwork and textiles,
Elsewhere in this issue, Chris Sadler, Founder of Kimble Solar, shares his top 10 essential considerations for those thinking about solar energy adoption, Gareth Lloyd-Jones, Managing Director at HIPPO, offers invaluable guidance on navigating DIY waste regulations and Dominic Gilhooly, Customer Services Team Manager at EnviroVent, underscores the pivotal role of ventilation in modern homes – both new and renovated.
Rebecca
Rebecca Kemp Editor
Red Hut Media Ltd 2, The Old Stable Block, Crescent Road, Faversham, Kent, ME13 7GU 01795 515288
www.redhutmedia.com
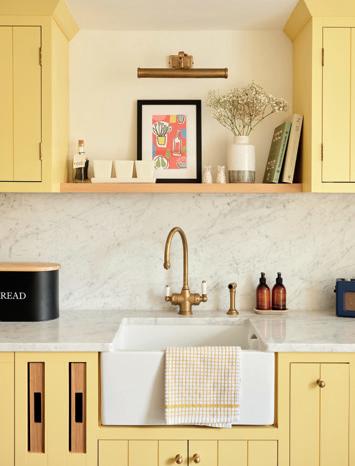
I-BUILD/MAY/24 3
AND
Contributions are invited and when not accepted will be returned only if accompanied by a fully stamped and return addressed envelope. No responsibility will
taken
drawings, photographs
literary
transmission
the editor's hands.
absence
agreement,
copyright of all contributions, literary, photographics
artistic belongs to Red Hut Media Ltd. The Publisher accepts no responsibility in respect of advertisements appearing in the magazine
the opinions expressed in editorial material or otherwise do not necessarily represent the view of the publisher. The Publisher does not accept any liability of any loss arising from the late appearance or non publication of any advertisement.
be
for
or
contributions during
or in
In the
of an
the
or
and
@ibuildmagazine @ibuildmagazine ibuildmagazine
©Ryan Wicks
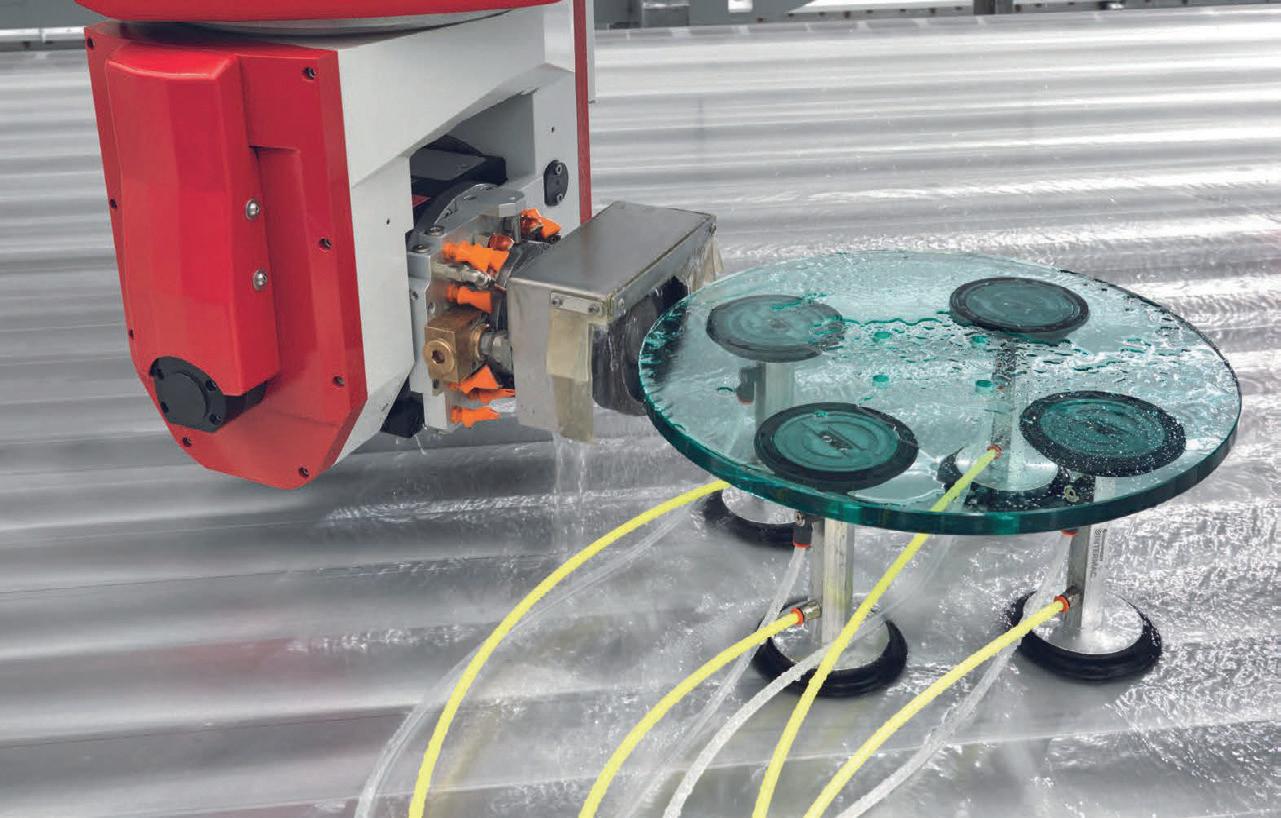
GLASS EXCELLENCE
GLASS EXCELLENCE
With over 46 years’ experience and UK-wide coverage, Firman Glass aims to be your number one choice for commercial and industrial glass products.
Products
With over 46 years’ experience and UK-wide coverage, Firman Glass aims to be your number one choice for commercial and industrial glass products.
• Toughened glass
• Processing
• CNC shaping
• Specialist insulating glass units
• Anti–slip glass
• Fire rated glass
• Toughened glass
• Laminated glass
• Processing
• CNC shaping
• Toughened and laminated constructions
• Laminated glass
• Specialist insulating glass units
• UV bonding
• Anti–slip glass
• Electric switchable glass
• Fire rated glass
• Heated glass
• UV bonding
• Decorative glass
• Toughened and laminated constructions
• EVA and Vanceva coloured interlays
• Fabric and decorative interlays
• Electric switchable glass
• Sandblasting
• Heated glass
• ColorfirmTM back painted glass
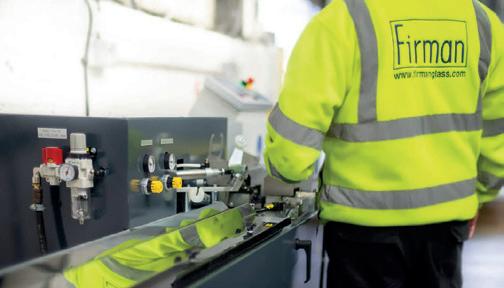
• Structural interlays
• EVA and Vanceva coloured interlays
• Fabric and decorative interlays
Applications
• Structural interlays
• Structural glazing
• Glass floors
Products Applications
• Partitions
• Structural glazing
• Decorative glass
• Sandblasting
• ColorfirmTM back painted glass
• Staircases
• Treads and stringers
• Shower screens
• Staircases
• Decoration
• Wall cladding
• Decoration
• Splashbacks
• Glass floors
• Roof lights
• Balustrades
• Partitions
• Roof lights
• Full height barriers
• Balustrades
• Canopies
• Full height barriers
• Canopies
• Shelving
• Treads and stringers
• Glass doors
• Shower screens
• Acoustic reduction
• Shelving
• Fire rated
• Glass doors
• Acoustic reduction
• Fire rated
• Privacy
• Wall cladding
• Splashbacks
• Technical Support
• Privacy
• Nationwide Coverage
• Technical Support
• Nationwide Coverage
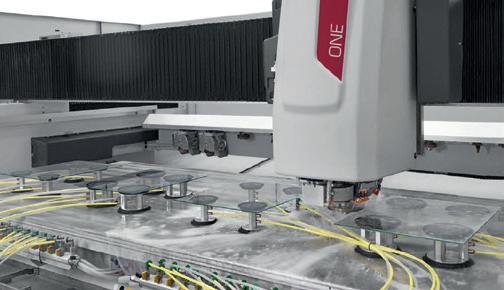
Further information is available from our sales and technical offices or visit www.firmanglass.com Firman Glass, 19 Bates Road, Harold Wood, Romford, Essex RM3 0JH Tel: 01708 374534 Email: sales@ rmanglass.com
Further information is available from our sales and technical offices or visit www.firmanglass.com
Firman Glass, 19 Bates Road, Harold Wood, Romford, Essex RM3 0JH Tel: 01708 374534 Email: sales@ rmanglass.com




www.firmanglass.com
4 I-BUILD/OCTOBER/23 www.firmanglass.com
www.firmanglass.com
www.firmanglass.com



INSPIRATION
Desired Designs: Indulge In Dark Elegance
Are you searching for a touch of drama, sophistication, warmth and cosiness in your interiors?
Dive deeper into the colour wheel and explore the magic of dark hues.
Desired Designs: Checkmate Your Style
Revamp your space with the timeless charm of check patterns. From classic chequerboard floors to modern geometric motifs, explore how to infuse your interiors with playful sophistication and dynamic visual interest.
May 2024
Viewpoint
Dave Raval, CEO of LoftZone, explains why loft insulation protection is the key to unlocking long-term savings and reducing carbon emissions.
Contracts & Legalities
From free disposal policies to practical tips, Gareth Lloyd-Jones, Managing Director at HIPPO, shares valuable insights on navigating the evolving landscape of waste disposal in the UK.
Renewable Technology
Chris Sadler, Founder of Kimble Solar, unveils the myriad benefits and crucial considerations for individuals thinking about solar panels.
MATERIALS
Outdoor Living Spaces & Landscaping
Learn how Studio Anqet transformed a client’s vision into an outdoor wellness haven.
i-Build: Period & Listed Properties
10 essential considerations from GOAStudio London to guide your period renovation project.
i-Scape: Decking & Patio Ideas
Suns Lifestyle’s advice on ensuring your outdoor space is primed for enjoyment.
i-Nterior: Bathrooms
From maximising space to setting the perfect mood with lighting, uncover the secrets to creating bathroom brilliance.
Ventilation & Cooling
Dominic Gilhooly, Customer Services Team Manager at EnviroVent, looks at the important role that ventilation plays in new and renovated homes and gives advice on choosing an MVHR system.
Roofing Innovations & RCI Solutions
Carl Bailey, Regional Technical Manager for Elevate, reveals expert tips for creating eco-friendly flat roofs that minimise environmental impact and maximise energy efficiency.
Impressive Innovation
AFL Build has breathed new life into the stunning Grade II-Listed Bow House in Tower Hamlets, London, blending heritage with modernity. From lime plaster walls to bespoke finishes, every detail tells a story of craftsmanship and sustainability.
Urban Sanctuary
Josie Lywood, Creative Director of Q Design House, discusses the remarkable restoration of her exquisite home in Brentford, south west London.
NEWS/PRODUCT GUIDE
Build It Live Preview
The next Build It Live show takes place at Bicester Heritage in Oxfordshire on 8 and 9th June.
Product Guide
The latest innovative products in the marketplace, designed with your build in mind.
I-BUILD/MAY/24 5
CASE STUDIES
20
06 14 08
I-DEAS 26
ADVISORY 36 30 10 24 32 38 28 12 18 34
esired esigns

INDULGE
IN DARK ELEGANCE
Are you searching for a touch of drama, sophistication, warmth and cosiness in your interior spaces? How about adding depth, dimension, mood enhancement and focus on specific features? Dive deeper into the colour wheel and explore the magic of dark hues.
One sombre hue trending at the moment is dark cocoa. While this shade’s mysterious charm may be appealing, it’s important to remember that if you want to maintain a sense of airiness in your home, you should opt for complementary brighter neutrals, like beige or cream, on the ceilings to visually expand the room upward and create an illusion of height. To enhance the mood for those fully embracing an intense aesthetic, strategically place mood lighting to cast a
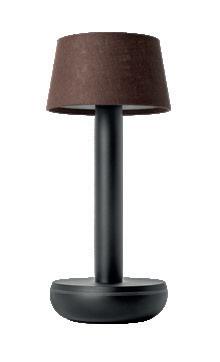
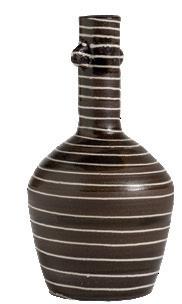





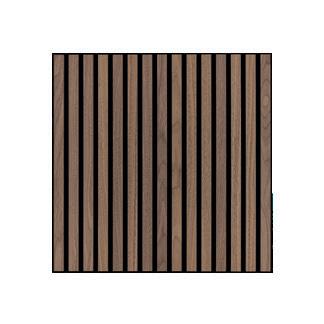
gentle glow that plays off the warmth of the cocoa tones. Incorporate wooden tables and chairs for a natural contrast, and drape a faux fur throw over a dining chair to introduce tactile softness. For the walls, consider on-trend wall cladding or painting in corresponding shades to add visual interest without overwhelming the space. These elements work harmoniously to create an environment that balances drama and comfort, inviting you to indulge in the luxurious embrace of dark cocoa tones.
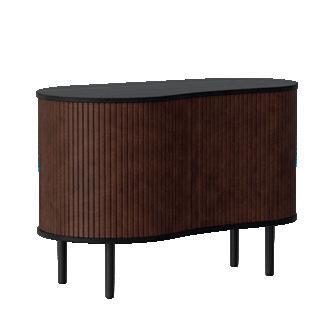

6 I-BUILD/MAY/24 DESIRED DESIGNS
1. Humble Two table light, Black By Design, £169
2. Sustica cup, Where Saints Go, £15
3. Brown premium faux fur throw, Touched Interiors, £225
4. Ekon vase, Where Saints Go, £49
5. Willow dining chair, Peppermill Interiors, £355
6. Emil round coffee table, Cult Furniture, £499
7. Sustainable acacia wood summer salad servers, Ecojiko, £9.75
8. SlatWall mini in walnut, Naturewall, £44.99
9. Audacious sideboard cabinet, Black By Design, £899
10. Benjamin Moore, Wenge AF 180, £20 per 0.94l
YOURS TO BUY
©ERCOL
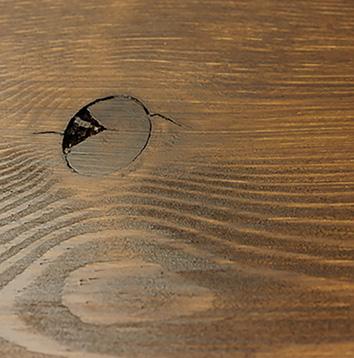



Dark wooden flooring picks
Step into luxury with our handpicked selection of dark wooden flooring. From grey-brown tones to charcoal oak, these stunning options add warmth and refinement to any space.
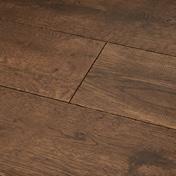


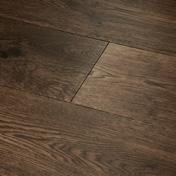
T
Paints
Thorndown is an award-winning specialist paint manufacturer that creates technicallyexcellent, eco-friendly, waterbased wood paints and innovative peelable glass paint. Inspired by the beautiful countryside and heritage of the West Country, where the factory is based, the husband-and-wife team behind Thorndown, Ben and Caroline Thornborough, blend their passions for art, design, science and the natural world in their ecologicallyadvanced paints.
1. Blackthorn wood paint, £22 per 750ml
2. Ottery brown wood paint, £22 per 750ml
3. Tor Stone wood paint, £22 per 750ml
4. Rowan wood paint, £22 per 750ml
Embrace the allure of richer colours, like dark cocoa, in your home interior schemes, but be aware of overdoing it.
A common mistake
renovators, self-builders and home improvers make is applying too much darkness, which can make a space feel small and oppressive. Instead, balance dark hues with lighter elements to create contrast and visual interest, ensuring a harmonious and inviting atmosphere.
I-BUILD/MAY/24 7 DESIRED DESIGNS HOT PRODUCT TOP TIP 03 02 04
OUR BRAND PICK YOURS TO BUY
horndown
1. Torelli herringbone - Strada collection, Ted Todd, from £109.95 per metre square
2. Chepstow distressed charcoal oak engineered wood flooring, Woodpecker Flooring, from £152 per metre square
3. Neckar herringbone - Unfinished Oaks collection, Ted Todd, from £129.95 per metre square
YOURS TO BUY
4. Salcombe Headland oak engineered wood flooring, Woodpecker Flooring, £75 per metre square
01
CHECKMATE YOUR STYLE
Revamp your space with the timeless charm of check patterns. From classic chequerboard floors to modern geometric motifs, explore how to infuse your interiors with playful sophistication and dynamic visual interest.
Tie the room together
Modern and timeless, the Danito rug from La Redoute UK boasts a unique charm thanks to its contrasting pattern.
Crafted from 100% wooleffect polypropylene with fringed edging and weighing 2230g/m², it’s the perfect addition to a living space.
www.laredoute.co.uk

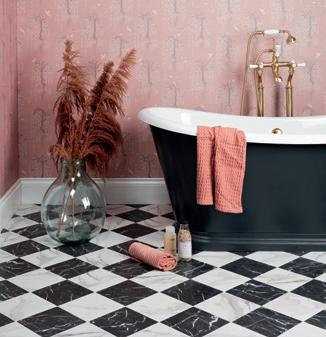
Playing the design game
Nkuku’s artisan-made chess set has a tactile, timeless quality. The board is hand made from sustainable mango wood and embossed with the Nkuku logo. It is a beautiful gift for young or old and a great way to while away the hours. Instructions are included. www.nkuku.com
R eviving elegance
Embracing a classic look with timeless appeal, monochrome floors are making a comeback. Ca’ Pietra’s Butler tiles present a striking marble graphic, perfect for recreating an elegant chequerboard pattern when combined with stunning crisp white Calacatta tiles. www.capietra.com
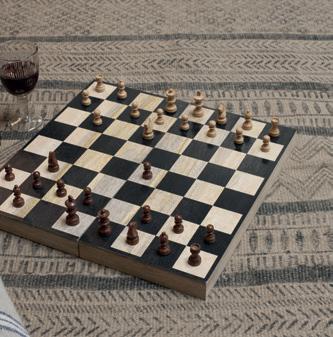
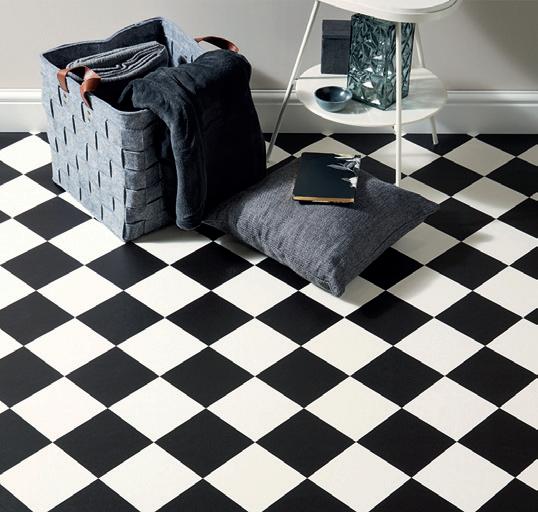
B ack to the ‘90s
Superlover’s Smiley Face poster won’t fail to cheer up your interiors with his happy smiley face on a striking monochrome chequerboard backdrop, which offers a playful and hypnotic effect that is straight out of psychedelic warehouse party minds.
www.superlover.co.uk

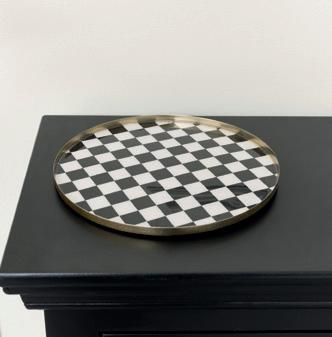
Echoes of elegance
Hyperion Tiles’ Osterley porcelain tiles authentically replicate the aged look of the ground floor at Osterley Park in Middlesex, but with all the practicality and low maintenance of porcelain and an R11 slip rating for use indoors and out.
www.hyperiontiles.co.uk
S erve in style
Melody Maison’s black monochrome checked round tray is a stand-out addition to any home. Encircled by a sleek gold rim, it’s as much a talking point as it is a serving piece, and it isn’t just any ordinary tray; it’s a roundtable where style meets functionality. www.melodymaison.co.uk
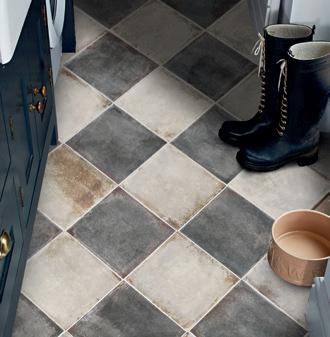
8 I-BUILD/MAY/24 esired esigns DESIRED DESIGNS
©FLOORING SUPERSTORE



An award winning company with over 30 years experience offering Bespoke solutions for the domestic market across the South East. Including water supply, sewage treatment and renewable heating. Feasibility can usually be determined with a site postcode.

WATER SUPPLY & SOAKAWAY BOREHOLES & DRAINAGE SOLUTIONS
Independent water supply for irrigation or consumption*
Soakaways, drainage fields and other drainage solutions.
Members of the WDA, we have been constructing boreholes across the South East since 1984 and aim to provide the highest quality cable -tool percussion-drilled borehole service available.
*subject to analysis and suitable filtration
RENEWABLE HEATING
Reduce heating bills by up to 50%
Groundwater can be used as a heat source for an Open-Loop
Ground Source Heat Pump which could meet all hot water and heating needs.
We are a fully MCS accredited and award winning company who aim to provide the highest quality service available in South East England.
Customers can rely on our advice and flexibility to suit individual requirements





SEWAGE TREATMENT SYSTEMS
Bespoke or package options
Whether for domestic or commercial purposes, if there is no mains sewer connection a sewage treatment system may be the solution.
If you are not sure where to start contact us for an informal chat.
Our systems are designed to meet the needs of individual clients and comply with strict discharge legislation.
Servicing contracts are offered on all our installations.
I-BUILD/MAY/24 9 enquiries@thehdgroup.co.uk | 01494 792000 | www.hdservicesltd.co.uk

D ave Raval is the CEO of LoftZone
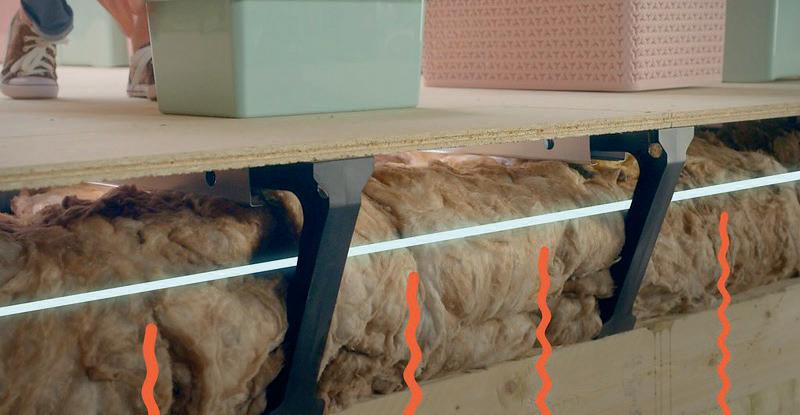
Viewpoint
Loft insulation isn’t working in most homes. So, what can we do about it?
It is widely accepted that due to the age of our properties in the UK – many pre-dating the Second World War – we have the least insulated homes in Western Europe. As a country, we are turning up our heating higher and keeping it on for longer, says Dave Raval, CEO of LoftZone.
Asignificant driver of the rocketing bills millions of us have been experiencing is the ongoing global energy crisis, but we have also not been helped by having energy-inefficient homes. On top of that, our housing has a major impact on our environment with around 20% of the UK’s carbon emissions coming from our homes.
There is a growing consensus that now is the time to act. Whether I am speaking to customers who are retrofitting their living spaces or industry partners designing new solutions, I am encouraged by this collective ambition across Britain to make our homes fit for the future.
Politicians have rightly recognised this, too, and are taking important steps to make new and older homes more energy efficient. They know that doing so will drive down a household’s costs and help the UK achieve net zero by 2050.
O ne of the Government’s proposals is the Future Homes and Buildings Standards, a new set of rules with the aim that all new homes built from 2025 will produce 75 to 80% less carbon emissions. The Government has recently consulted on the technicalities and is now formulating updated Building Regulations.
These incoming standards will be a significant moment in the UK’s decarbonisation journey to ensure all new homes are powered by electricity alone. However, if the Government really wants to show ambition, then it should take this opportunity to go further. It should ensure all new homes are adopting an emerging range
of technologies that are proven to keep costs and carbon emissions lower for longer; one such option is loft insulation protection.
I n the UK, 25% of a home’s heat is lost through an uninsulated roof. Installing loft insulation is one of the best things housebuilders and consumers can do to cut energy costs and drive down carbon emissions. Data from the Energy Saving Trust suggests that loft insulation could save the average household hundreds of pounds per year.
T he problem is that installing loft insulation alone is not enough. Surveys show that 80% of householders in the UK use their lofts for access and storage. What most people do not realise is that, in doing so, the weight of their stored belongings placed directly on their loft insulation or onto covering boards compresses the insulation, which stops it from working properly.
According to the National Physical Laboratory, the typical compression of loft insulation reduces its thermal resistance by at least 50%. By not working properly, more heat is escaping through a home’s roof, leading to higher bills and greater carbon emissions. On top of that, the compression causes the lifespan of the insulation to rapidly decrease, meaning that it needs to be replaced much earlier than originally planned for – an added cost for the consumer.
T hat is why loft insulation protection is proving so important. Insulation protection works by sitting above the insulation and protecting it from compression, being moved and debris impact over time. This causes a household’s loft insulation to work
10 I-BUILD/MAY/24 VIEWPOINT

better for longer, meaning lower energy bills and carbon emissions, without having to give up the loft as a space for access and storage.
F or this reason, it makes sense for the Government to mandate that the Future Homes and Buildings Standards’ updates to Building Regulations must include insulation protection as part of all loft insulation installed in new homes by housebuilders. It should also be straightforward for the Government to find suppliers to do this, as it is British companies, like LoftZone, that have developed this pioneering insulation protection product.
T urning to the current housing stock, since its introduction to the market, insulation protection is increasingly being adopted. Thanks to its simple design, it can be installed easily by a professional or DIY.
H owever, despite its benefits, when we look at the current crop of homes, the majority of the 25 million lofts don’t have this protection. This is primarily due to a lack of awareness of how loft insulation works and the ways in which it should be cared for. It should be a priority for this Government (and the next) to change this as it will help consumers who are looking for the most cost-effective way to decarbonise their homes for the long term.
T his is particularly important when you consider the range of low-carbon heating technologies being adopted, from heat pumps to batteries, which are helping all types of homes to become more energy efficient. The one constant is that without insulation that is protected and working as intended, these new technologies will not be able to stop consumers from experiencing energy bills that are higher than they need to be.
S olving this requires the Government to work with industry to demonstrate widely to homeowners the value of insulation protection. While already much cheaper on average compared to other energy-efficiency measures, the Government should look at what else can be done to make it even more affordable and accessible for consumers.
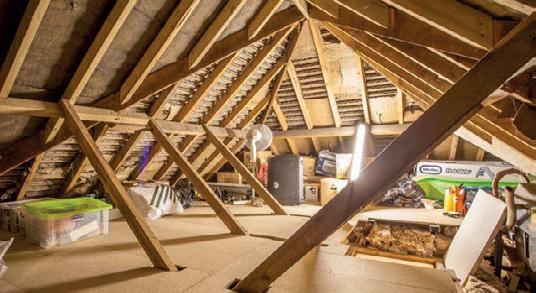
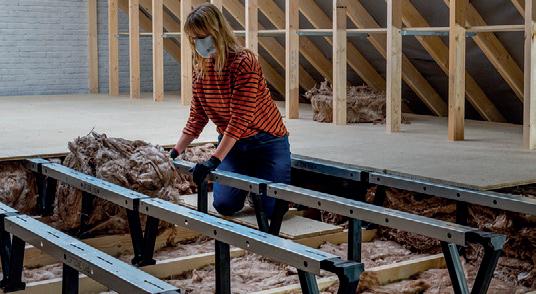
Every household deserves loft insulation that fully works while they use the same space for storage and access. If politicians are serious about driving down costs and decarbonising homes, then they should do all they can to encourage insulation protection, widely available today, to be part of any package of installed loft insulation. That way, consumers will feel the long-term benefits and be more confident that their home is fit for the future.
I-BUILD/MAY/24 11
www.loftzone.co.uk VIEWPOINT

Staying on top of the DIY waste regulation landscape
As the landscape of DIY waste disposal in the UK continues to evolve, navigating these changes is crucial for anyone embarking on home improvement projects, both in terms of planning and cost, says Gareth Lloyd-Jones, Managing Director at HIPPO.
Many councils are adopting more lenient policies while still maintaining certain restrictions, from the free disposal of common DIY waste items to the specific limitations on quantity and frequency.
T his year, for example, will see a significant shift in the way councils across England handle DIY waste disposal. A number of councils are revising their approach to DIY waste, moving towards reducing, or even eliminating, charges for certain types of waste. This shift is part of a broader effort to address environmental concerns and combat issues like fly-tipping.
F or those who love to roll up their sleeves and dive into home renovation projects, these changes bring both opportunities and challenges – making it more important than ever to understand and stay informed about your local council’s waste disposal guidelines.
A variety of DIY waste items are increasingly being accepted for free by councils in England at local household waste recycling centres (HWRCs).
T ypical DIY waste items now accepted are:
Building and construction materials: Many councils are now accepting common building materials, like bricks, breezeblocks and concrete, without charge Ceramic item s: Items such as ceramic tiles, sinks and toilet fixtures are often included in the list of free disposal items
Garden waste: Some councils also extend free disposal to certain types of garden waste, which can be a boon for landscaping projects.
W hile the removal of disposal charges for certain DIY waste items is a welcome change, there are still limits and restrictions in place.
E ach council sets its own rules, but common restrictions across various councils include:
Frequency of visits: Many councils impose limits on how often you can visit the recycling centres with DIY waste. For instance, you might be restricted to a certain number of visits per month.

12 I-BUILD/MAY/24 LIGHTING & ELECTRICALS
CONTRACTS & LEGALITIES
Gareth Lloyd-Jones is the Managing Director at HIPPO
Quantity of waste: There are usually caps on the amount of waste you can dispose of for free per visit. This could be measured in terms of the number of items, bags or overall volume.
Size of items: Some councils are restricting the size of single, large items. For example, this could be no larger than 200cm in length, meaning that disposal of items like sofas may require you to seek alternative methods.
Understanding which items are still chargeable is crucial for effective waste disposal planning, because it helps you anticipate any additional costs and manage project budgets. It’s also key to avoiding surprises when disposing of larger, more complex or specialised types of waste that fall outside the scope of the new, more lenient policies.
P roper preparation before visiting your local recycling centre can make the process of disposing of DIY waste smoother and more efficient.
A mong practical tips to ensure that your waste disposal experience is hassle free and in compliance with your council’s regulations, is to sort and organise your waste:
Sorting your waste into different types, such as wood, metal and green waste, not only speeds up the disposal process but is often a requirement at recycling centres
Ensuring that each item or bag of waste adheres to the size and quantity restrictions set by your local council can also streamline the process and time involved.
L arge-scale waste disposal
When undertaking substantial home improvement projects, you may find yourself with more DIY waste than your local recycling centre can accept under the free disposal policy. However, there are alternative solutions for managing large quantities of DIY waste, ensuring that you can dispose of your waste responsibly and efficiently.
O ptions include:
Skip bags, such as HIPPOBAGs, are a convenient and eco-friendly option for large-scale waste disposal. They provide a great alternative if you don’t want a skip on the driveway or are looking to reduce the amount of time that unsightly waste can be left sitting on your property.
Man and van rubbish removal services offer a hassle-free collection and disposal of large volumes of waste, saving you time and effort
Skip hire provides a more traditional option for large projects and can accommodate a significant amount of waste, making it ideal for projects with a steady stream of debris.

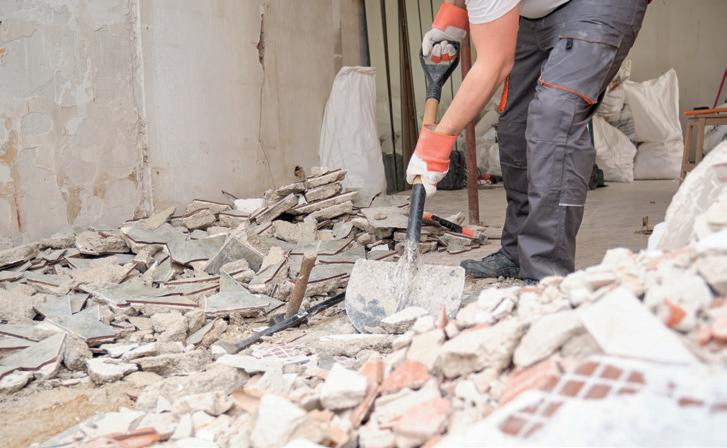
R
egional variations and policies for nonresidents at recycling centres
U nderstanding the different waste disposal policies of local councils, especially for non-residents, can be a complex task. This is because waste disposal policies in the UK can vary significantly from one council to another, influenced by factors such as the types of waste accepted, charges and specific restrictions based on local regulations and facilities.
F or individuals living near the borders of different council areas or planning to use facilities outside their own council area, understanding these regional variations becomes particularly important. For example, some councils, like Kent, require nonresidents to pay a fee per visit to use their recycling centres.
Additionally, proof of residency might be required in some areas as certain councils restrict the use of their facilities to local residents only. Therefore, it’s essential for individuals to check the specific policies of the council area where they plan to dispose of their
waste to ensure compliance while avoiding any potential inconveniences or additional costs.
K ey takeaways
N o matter how big or small your home improvement project, dealing with the waste can be a daunting and unwelcome task. But by staying on top of the latest changes in regulations and following the simple principles below, it can be stress free, cost effective and environmentally friendly. Stay informed: Regularly check your local council’s waste disposal policies, as they can vary significantly across regions and over time
Plan your disposal strategy: Whether it’s a small DIY project or a large-scale renovation, plan your waste disposal in advance, considering both free and chargeable items
Utilise available services: Whether it be for larger projects or when faced with chargeable waste, consider using expert waste removal professionals as a convenient alternative. www.hippowaste.co.uk
I-BUILD/MAY/24 13 CONTRACTS & LEGALITIES
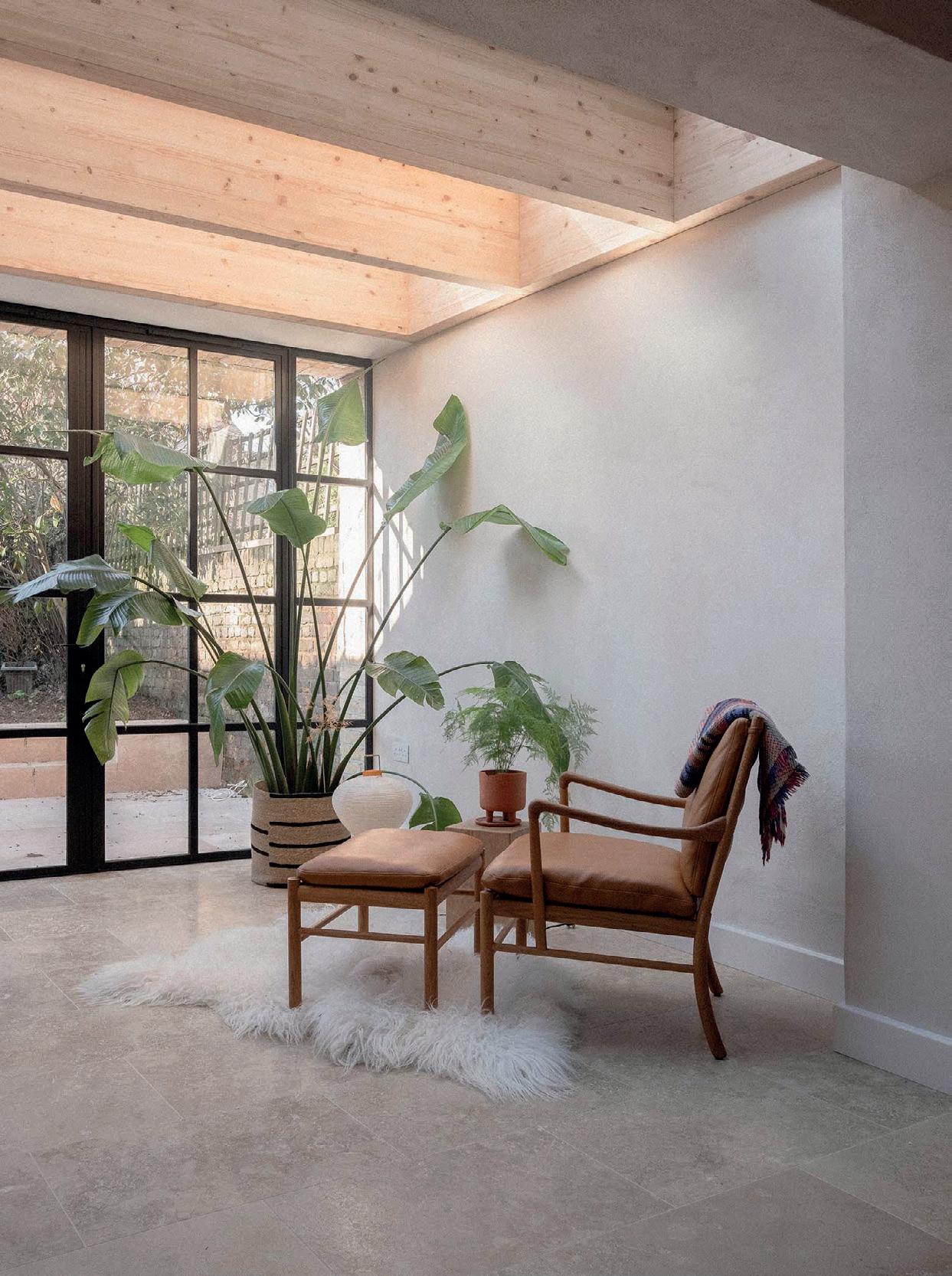
Restoring beauty at Bow House
Located in London’s Tower Hamlets, Bow House has undergone a transformative renovation and extension project managed by AFL Build. Commencing at the end of 2022 and concluding in December 2023, the project spanned a total construction period of 51 weeks.
14 I-BUILD/MAY/24 IMPRESSIVE INNOVATION
All images: ©Lina Viluma
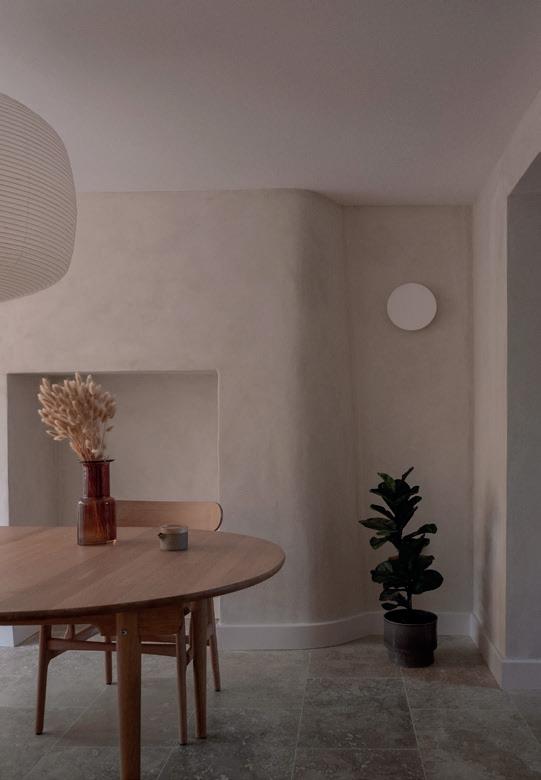
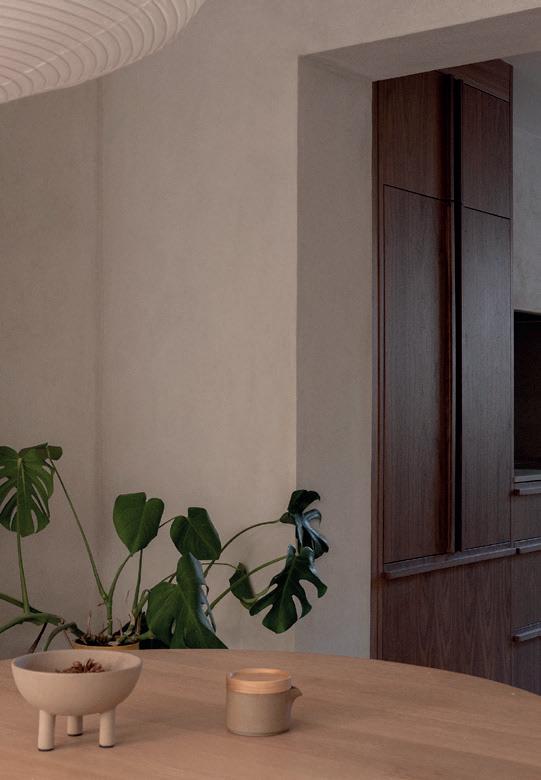
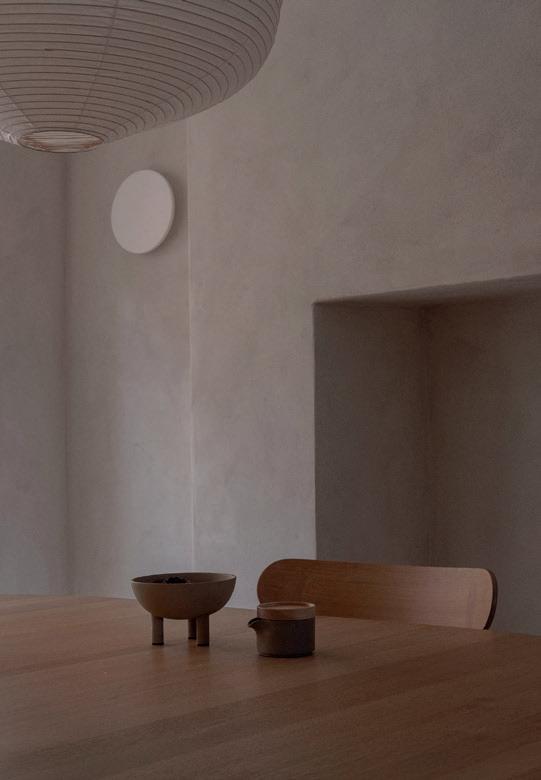
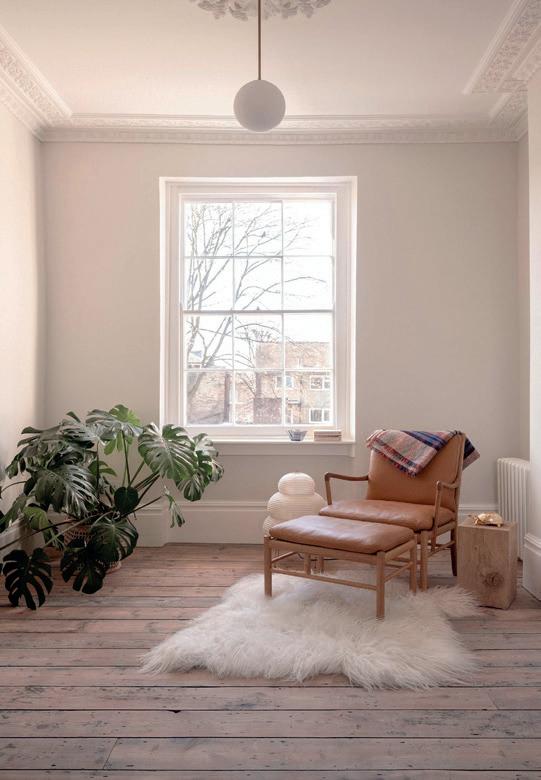
I-BUILD/MAY/24 15 IMPRESSIVE INNOVATION
Th e property comprises five storeys, with the lower-ground floor consisting of 54m 2 (existing) and 65m 2 (new), the upper-ground floor covering 36m 2, the first floor spanning 36m 2 , the second floor encompassing 39m 2 and the third floor occupying 16m 2, resulting in a total area of 192m 2, including the extension.
O riginally a Grade II-Listed Victorian house, Bow House, a mid-terrace townhouse, was in a dilapidated state, necessitating a comprehensive refurbishment and extension. AFL Build’s task was to sensitively restore the property’s historical details while adding a small extension to the lower ground floor, creating a new family room.
The project’s primary objective was to craft a comfortable and inviting family home, emphasising the celebration of original details such as floorboards and cornices. A combination of finishes, including lime plaster and handmade tiles, contributed to a cohesive palette of natural tones, enhancing the property’s character.
The Bow House renovation and extension project exemplifies AFL Build’s dedication to preserving historical charm while integrating modern comforts and sustainability. Through collaborative efforts, the property was transformed into a refined and welcoming family residence, harmonising heritage with contemporary living. architectureforlondon.com/build/
FACT FILE:
Main contractor: AFL Build (construction company of Architecture for London)
Architects: Space Group Architects (stages 1-3), Becky Wootton/AFL Build (stages 4-7)
Photography: Lina Viluma
Contract admin: MEA Studio
Structural engineer: Architecture for London Building control: Assent
SUPPLIERS AND MATERIALS:
Walls and Ceiling s : Walls (basement): Solo Lime plaster by Lime Green
Paint: Little Greene Intelligent Eggshell
Woodwork paint: Little Greene Intelligent Satinwood
WOODWORK:
Skirting one: The Skirting Board Shop – 18 X 94mm
Skirting two: Matching existing from The Victorian Emporium
Cornices and c eiling r oses: Sourced from Cornice Cleaning
Stairs: Existing softwood refinished in Osmo 3071 Honey
Lighting/electrics: Soho Lighting switches –Eldon collection, with rockers on upper floors and toggles on lower-ground floor
Finishes: Retained existing floorboards treated with Osmo 3065 clear, semi-matte
Kitchen: Supplied by Naked Kitchens with walnut veneer and ‘sea froth’ island, Caesarstone Primordia matte worktop supplied by the Marble Group
Doors/windows: Rear Crittall-style glazing supplied by Clement Windows
Heating: Radiators from Paladin Radiators, Thermostats from Heatmiser.
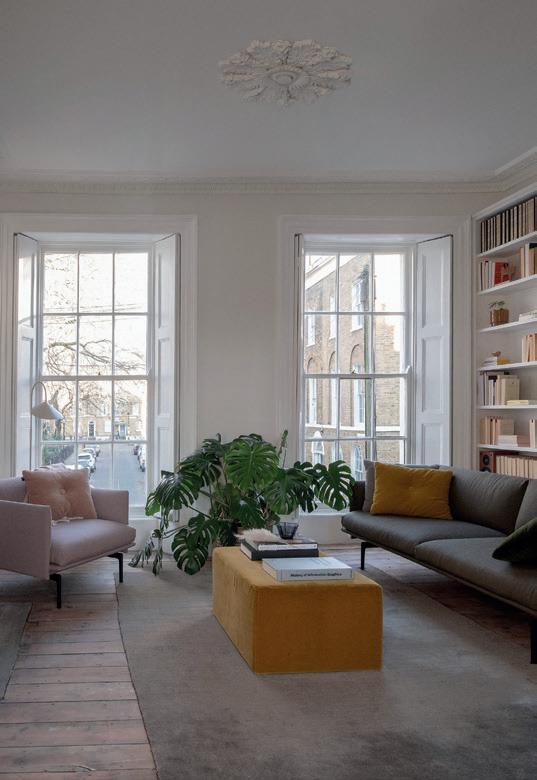
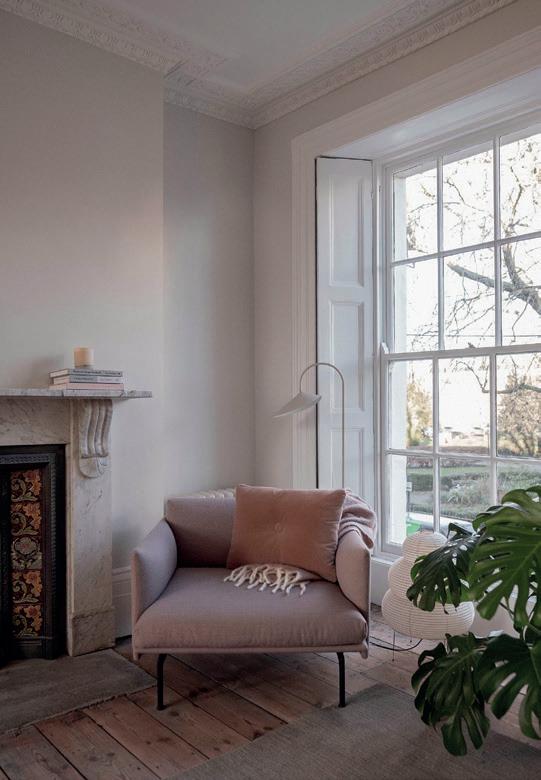
16 I-BUILD/MAY/24
IMPRESSIVE INNOVATION
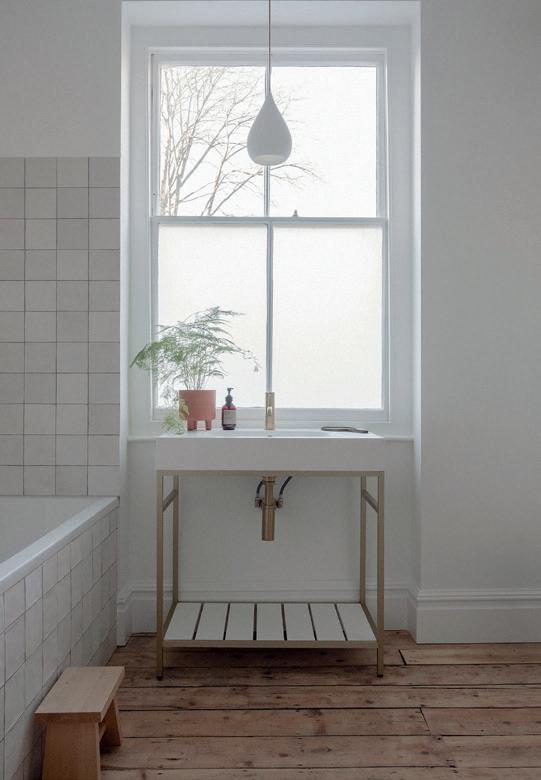
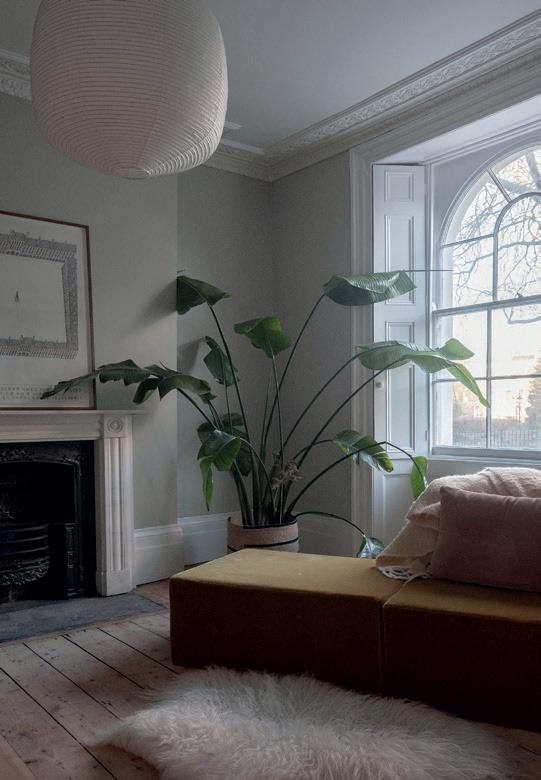
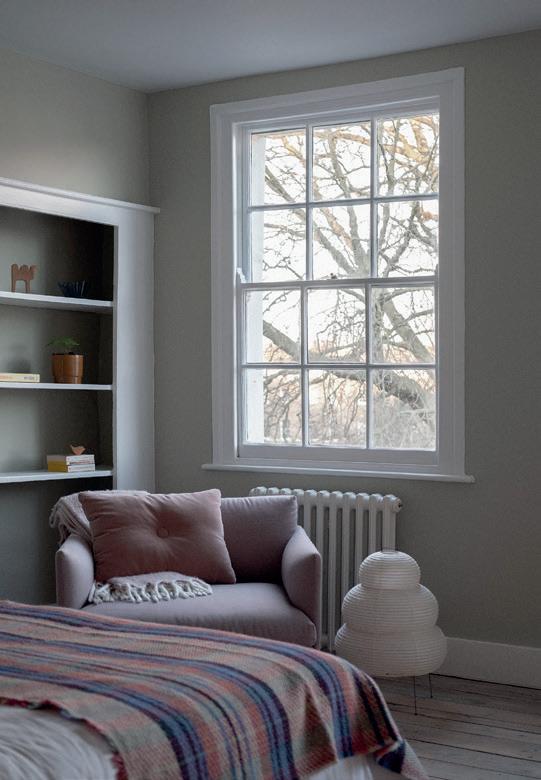

I-BUILD/MAY/24 17 IMPRESSIVE INNOVATION
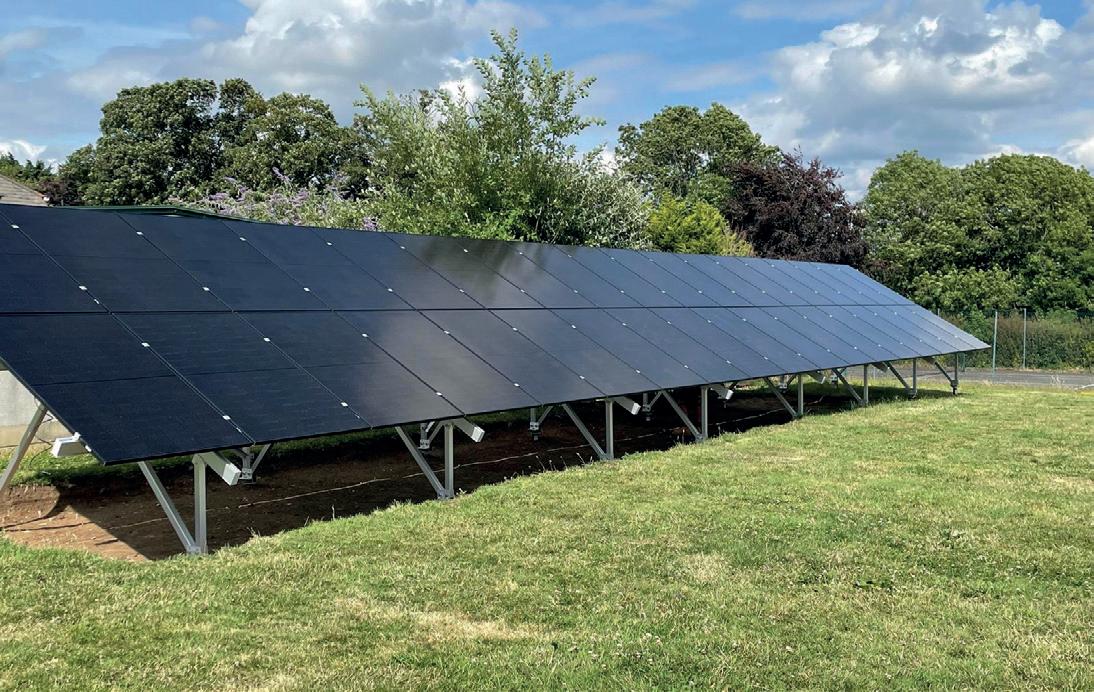
10 essential considerations before going solar
Chris Sadler, Founder of Kimble Solar, unveils the myriad benefits and crucial considerations for individuals contemplating solar.
Wh ether you believe in global warming or not, I don’t think anyone is under the illusion that indefinitely mining and burning fossil fuels is a sustainable path. The supply is not endless, and we need to take action. Well, good news, there is a solution that we can all adopt – from a governmental level right down to us, as individuals. Solar panels produce free, clean energy with zero emissions. Even better news; they will save you significant money on your energy bills and even increase the value of your property.
1 . Solar should be designed to meet your individual needs
S olar is an investment and, like all investments, you are looking to get a good return. Your system should consider how much energy you are currently using, the appliances and equipment that you are using and your current lifestyle. Any reputable company will provide you with performance calculations that indicate your estimated return on investment and lifetime savings on your energy bills.
2 . What is your ‘why’?
T he very first question you should ask yourself is, why do you want solar and what are your expectations? You could ask 20 installation companies for a quotation, and I can guarantee that no two solutions would be alike. This is very confusing for the end client, so if you understand why you want solar and what your objective is, then it will be easier for you to know which direction to go in.
3 . What are your plans for the future?
S olar panel systems have a warranted lifetime, typically in excess of 25 years; it is a long-term investment. The most important question is how long do you intend to live in your current property for? Most domestic solar installations have a payback period of around five to 10 years. It is also important to consider any anticipated changes in usage. For example, getting a heat pump, any lifestyle changes, whether you will be working from home or retiring and any changes in occupancy, such as getting a lodger or kids growing up and leaving home.

Chris Sadler
is Founder of Kimble Solar
4 . Sizing your system
Ideally, your solar annual generation should closely match your home’s annual energy consumption. Not every drop of solar energy will be used by the home and, typically, you will generate excess energy in the summer and not enough in the winter.
5 . Is your roof suitable?
In the UK, a roof that is pitched between 20 and 50°, with an orientation between south west and south east can be considered optimal. However, homes that have both east- and west-facing roofs are also advantageous as they can deliver power more evenly throughout the day. Large areas of roof space with minimal obstacles, such as skylights, vents and chimneys, are ideal for maximising the number of panels.
6 . Shading is the enemy
Solar panel performance is affected dramatically by shading, even a thin shadow such as a TV aerial or overhead cable can hamper performance. Where possible, position panels away from nearby shading obstacles, remove TV aerials, if they are no longer needed, and keep bushes and trees trimmed.
18 I-BUILD/MAY/24 LIGHTING & ELECTRICALS RENEWABLE TECHNOLOGY
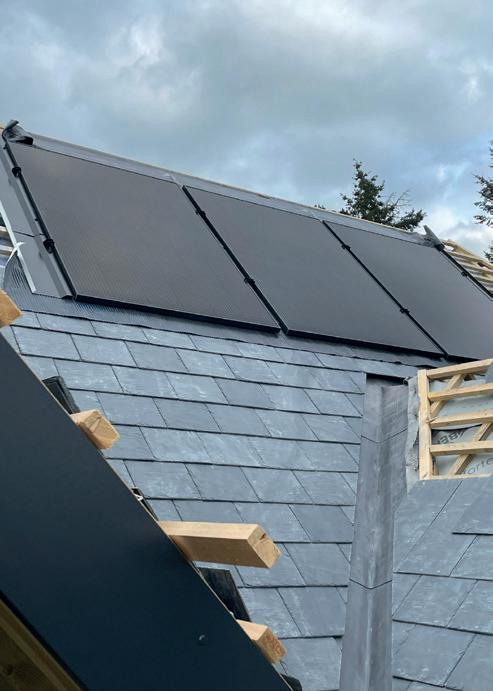
7. Planning permission
M ost on-roof systems can be installed under permitted development and, therefore, do not need planning permission. However, conservation areas and areas of outstanding natural beauty will likely need planning permission. Listed buildings are likely to have planning refused.
8 . Energy tariffs
S hop around for an excellent tariff that will suit your change in energy usage. If you are exporting lots of energy, then you want to get a tariff with a good export rate (Smart Export Guarantee or SEG). If you have a battery, then you may wish to change to a tariff that gives you an excellent off-peak rate so that you may charge your battery overnight and use the cheap energy throughout the day.
9 . Choosing an installer
Ideally, use an MCS-accredited installer so that you are dealing with an audited company and also so that you may claim SEG payments. Do your research and check the reviews on sites like Google and Trustpilot and be particularly wary if they have any one- or two-star reviews.
1 0. Beware of the myths
T here are a lot of misconceptions about how solar and battery systems perform. Here are some truths: Your solar and battery system will not provide power in the event of a power cut; they will shut down for safety reasons
Even with solar panels, you will mostly need to import energy from the grid to charge your electric vehicle
Heat pumps for central heating and solar panels work at different times of the year. In the depths of winter, you will be heating your home from grid energy, not solar.


I-BUILD/MAY/24 19 RENEWABLE TECHNOLOGY
www.kimbletech.com
All images: ©Ryan Wicks
www.ryanwicks.co.uk
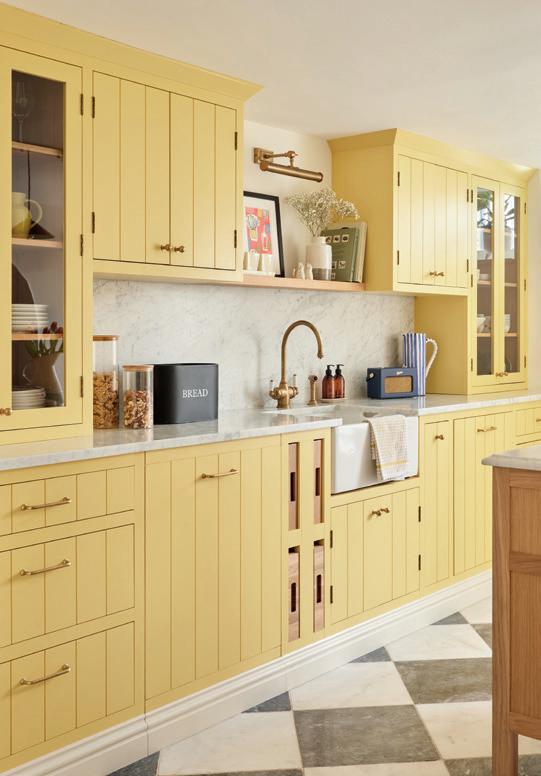
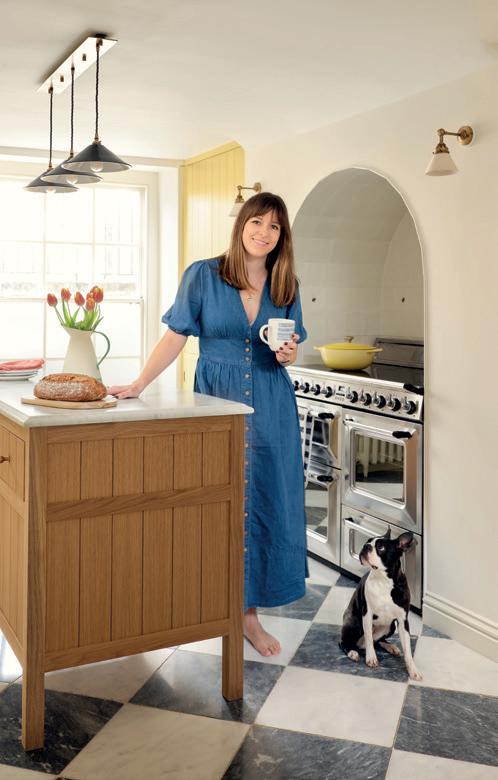
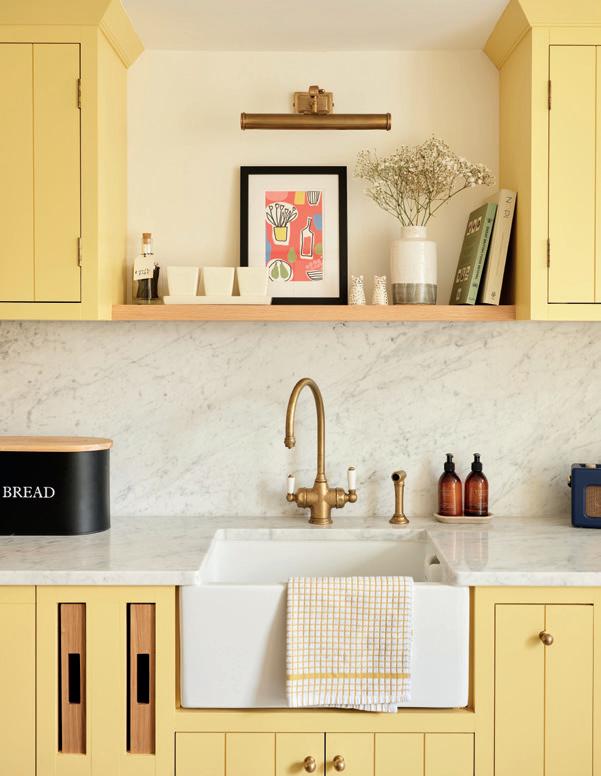
Reviving charm
Josie Lywood, Creative Director of Q Design House, discusses the remarkable restoration of her exquisite home in London. From blending traditional English design with contemporary flair to infusing vibrant hues into historic spaces, Josie shares insights into her transformative renovation project.
The house is a Grade II-Listed Georgian property in Brentford, south west London. It is in a conservation area called the Butts, so named due to local 16th-century history - Henry VIII originally commandeered the land north of the High Street for archery practice. Our home is one of several beautiful residences built in the 18th century. The previous owner had lived in the house for over 40 years, so when we purchased it in 2020, it was desperately in need of renovation.
S ince 2020, we have gradually transformed the property, starting with reconfiguring the layout quite significantly. We moved the kitchen and dining area into the basement and moved the bedrooms, which had been there, to the upper floors. The previous kitchen and dining area on the upper-ground floor is now a formal living area with a separate TV room/snug.
W hen choosing the interiors, we wanted to retain traditional English design details but add a more contemporary and colourful twist. We created our designs to work alongside the property’s Georgian architecture while still making sure the finished house felt both vibrant and homely. When we first moved in, we painted a couple of rooms in neutral shades, but I disliked it immediately. In our industry, we often find people are “scared of colour”, so we were pleased that the house can, in fact, take colour really well. Our design features a lot of strong yellow, blue and green tones.
20 I-BUILD/MAY/24
URBAN SANCTUARY


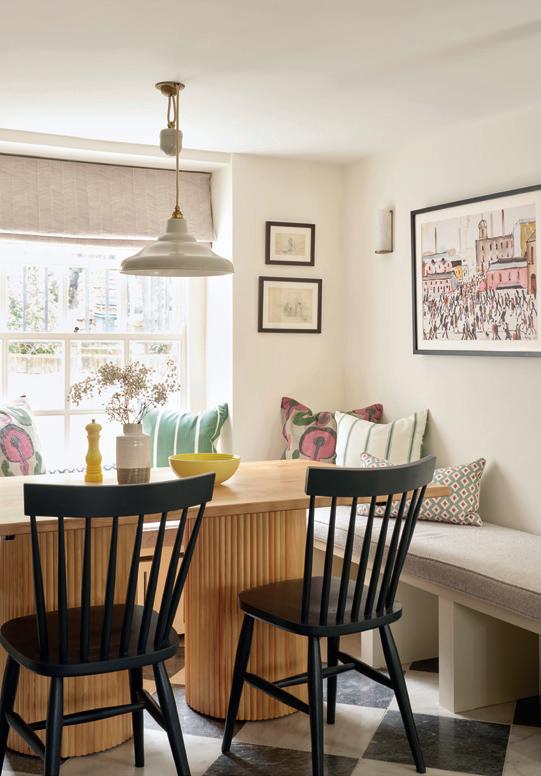
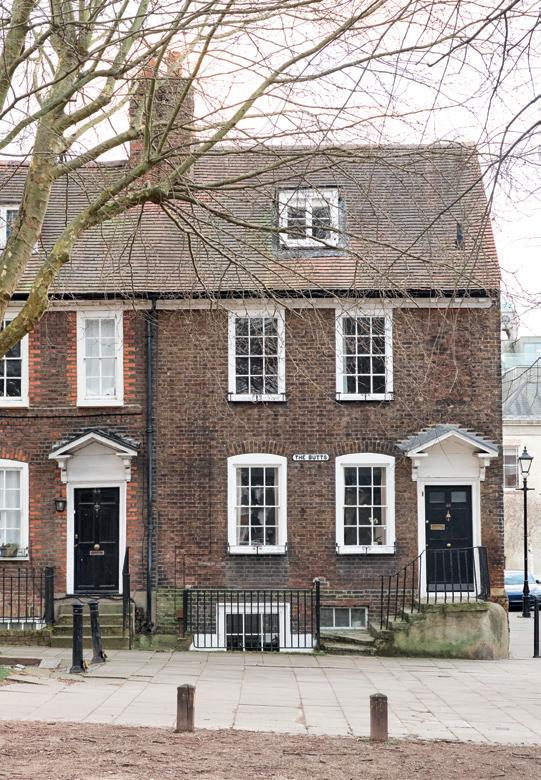
I-BUILD/MAY/24 21 URBAN SANCTUARY
One main concern was about the basement kitchen and dining area being too dark, so I chose a bright and sunny yellow for the joinery. I contrasted this vibrant shade with a chequered marble floor and oak details on the island and dining table. Instead of downlights, which were not an option, I added in lots of recessed lighting, decorative wall lights and pendants throughout the room to make the space as cosy and welcoming as possible. One of the original features we retained was the arch surrounding the cooker, which we fully covered with glazed white tiles and feature bee tiles – a subtle nod to our local football team, the Brentford Bees. I n October 2023, we had our baby girl, so I had a lot of fun decorating her bedroom with another bright yellow and pink theme. I even just about managed to hang the wallpaper myself when I was six months pregnant. www.qdesignhouse.com



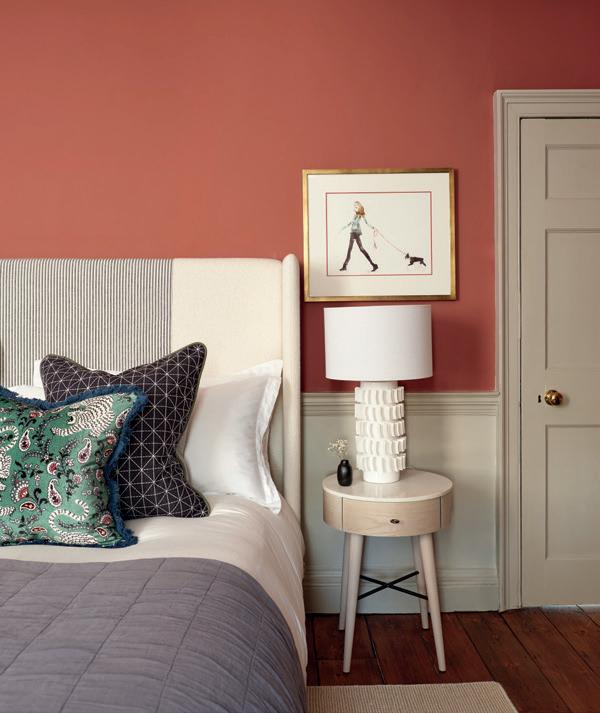
22 I-BUILD/MAY/24
URBAN SANCTUARY


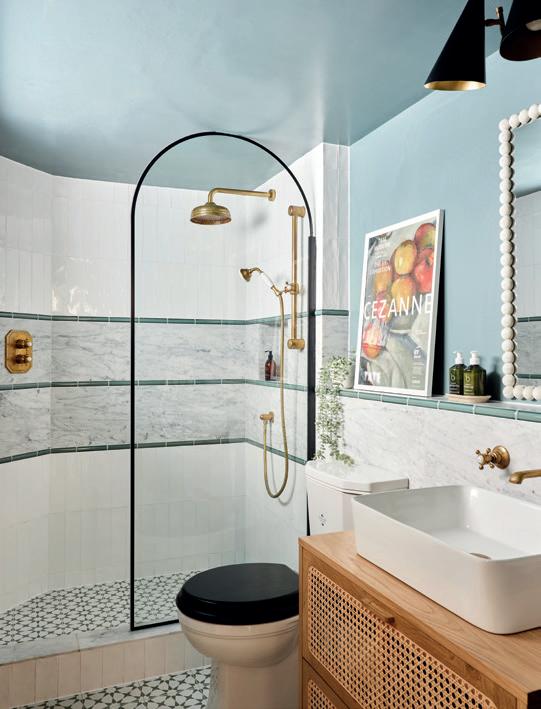
I-BUILD/MAY/24 23 URBAN SANCTUARY
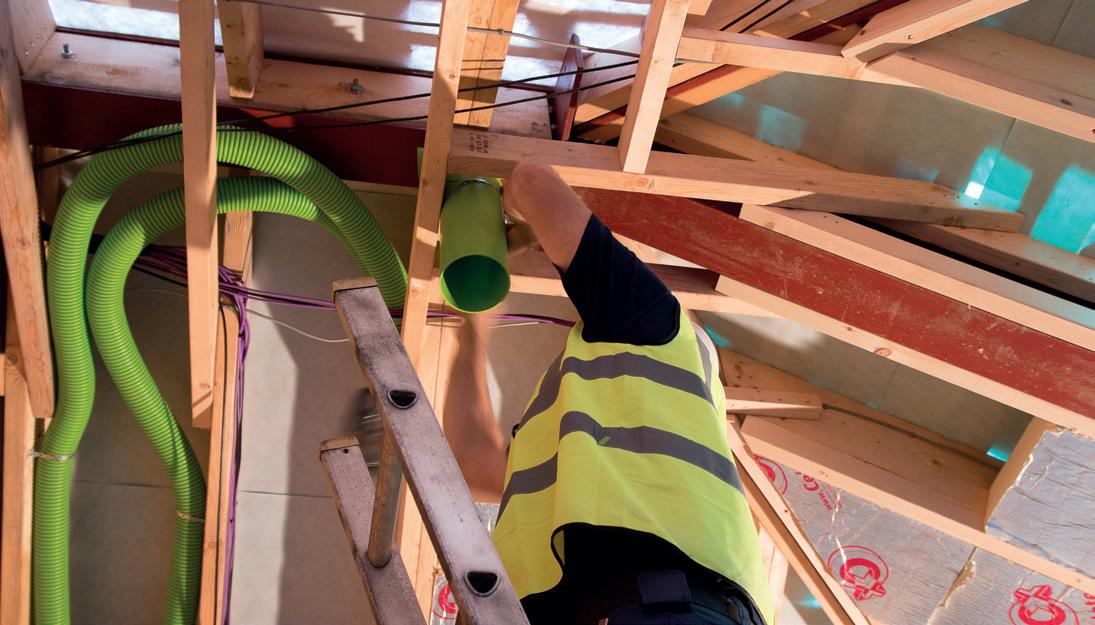
The vital role of ventilation in new and renovated homes and tips
on choosing an MVHR system
Here, Dominic Gilhooly, Customer Services Team Manager at EnviroVent, delves into the crucial role ventilation serves in new and renovated homes while providing expert advice on selecting the ideal MVHR system for your project.
Bu ilding Regulation updates around energy performance in 2022 have meant increased requirements for airtightness and ventilation. Effective mechanical ventilation has always been a requirement and this means choosing a system that will remove any excess moisture from the whole house, so preventing condensation and creating good indoor air quality.
M any self-builders are choosing to build close to, or actually achieve, Passivhaus standards, which means creating an airtight dwelling, and it is here where a mechanical ventilation heat recovery (MVHR) system can be the most effective option. MVHR offers a sustainable, long-term solution whilst delivering healthy indoor air quality to the home whilst achieving muchneeded energy savings.
A ll extract fans and centralised extract ventilation systems also remove heat, which reduces a home’s overall energy efficiency and can increase heating costs. However, MVHR addresses the issue by recovering the heat from the extracted stale, moisture-laden air within a property’s kitchen, bathroom and ensuites. The energy from this extracted air is transferred through a high-efficiency
heat exchange cell into fresh filtered air and resupplied to the living areas of the home. A typical MVHR system comprises a heat recovery unit containing a high-efficiency heat cell. This is usually installed in a utility room, cupboard or loft space and is connected to the habitable rooms in the property via a network of ducts, which open into the rooms via extract or supply valves in the ceiling.
What are the benefits of MVHR?
For many new properties, MVHR is the most energy-efficient form of ventilation currently available. The right system, correctly installed, will take care of any condensation problems and may reduce the cost of heating, too. MHVR naturally provides all-year-round fresh, filtered air. By maintaining an optimal indoor climate and removing condensation, MHVR not only saves energy but can also reduce wear and tear on paint, wallpaper and furnishings, reducing maintenance costs. It does this by eliminating damp through surface condensation caused by high relative humidity. Having good indoor air quality also helps to reduce symptoms of asthma and other respiratory illnesses, which can be triggered or worsen in humid, moist conditions where there are dust mites and mould.
Ventilation, therefore, needs to be given equal consideration and priority at the start of the build project to other services, such as heating and electricity. Carefully designing, planning and commissioning ventilation systems can ensure years of trouble-free, lowmaintenance operation.
Use high-quality ducting
There are a number of recommendations we make to self-builders and homeowners when planning to install MVHR systems. The first is to use highquality ducting, as an MVHR system is only as good as the ductwork installed.
We recommend semi-rigid ducting with MVHR systems and, in normal circumstances, a 90mm radial system. It is the positioning and size of the joists in a build that dictates the size of the ducting – so slightly small diameter ducting is available, if required.
M ost semi-rigid systems are selfseal, which means they are an airtight, ducted system. It can be a false economy to specify the most expensive type of MVHR unit and install it with sub-standard ducting. When ducting is selected and installed correctly, it improves and prolongs the efficiency of the whole system, leading to long-term low maintenance.
24 I-BUILD/MAY/24
VENTILATION & COOLING
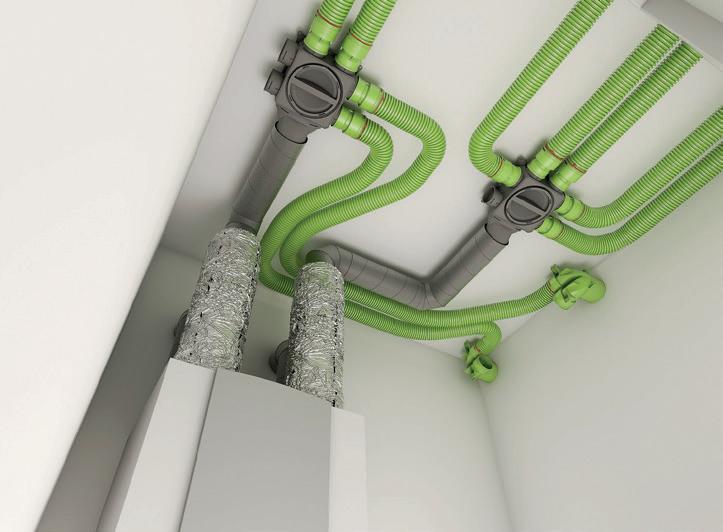
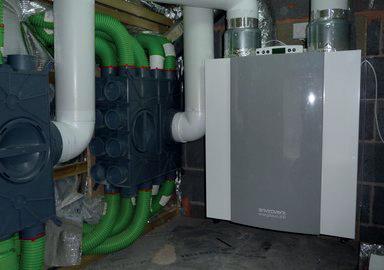
On the other hand, a ventilation system that has issues with the ducting, which can range from ‘slump’ of flexible types through to inadequate jointing mechanisms, is always going to underperform. Poorly-installed ductwork can potentially damage the ventilation unit and the fabric of the building.
W hen ducting is installed in cold spaces, such as the loft of a house, it is important to ensure it has adequate insulation. This helps to avoid condensation build up, which could damage the unit and restrict airflow.
G ood installation is essential
The performance of an MVHR unit can be affected significantly by its installation. This means that it is essential to find a ventilation installer who is fully trained, has achieved the necessary accreditation and follows the
manufacturer’s system design. BSRIA states that 95% of ventilation problems are caused by installation issues. Installers should be NICEIC Ventilation approved to ensure they are trained in system design, installation and commissioning of MVHR. If required, our engineers can be contracted to make site visits to advise and assist at the start, midway or at the commissioning stage of a project.
C orrect commissioning of the system is also crucial to ensure that the right airflow is delivered and that the system is properly balanced.
P revent overheating with a summer bypass function
L ook out for MVHR systems that have a summer bypass function and preheater as standard, as this ensures that the home doesn’t become too hot
due to recirculation of internal air. The summer bypass function helps reduce the air temperature coming into the dwelling during the warmer months. It operates automatically by diverting air around the heat recovery cell when the supply air temperature to the property is above 25°C by measuring indoor and outdoor temperatures.
F rost protection
P rotecting a ventilation unit from frost is important, so it is worth looking out for one with intelligent frost protection. These are fitted with a preheater, which guarantees high efficiency, even at extremely low temperatures. Often, these systems help to enhance energy efficiency and generate significant energy savings over the year. The preheater provides protection to the heat cell and ensures good heat recovery from the unit, even in cold weather.
C onsider high-grade filtration
I f your home is in an urban area or one with air quality issues, then choosing an MVHR unit with highgrade filtration is an important consideration. This is because MVHR draws in air from outside the building, transferring heat from the outgoing stale air to the new fresh filtered supply air. Obviously, if the air from the outside is polluted with particulate matter then this could be brought back into the house.
M VHR units come with filters that may be capable of filtering very fine particles, such as ISO Epm2.5 50% plus carbon filter. This is used to prevent odour and pollution transfer from outdoors to indoors.
F ilters help maintain the efficiency of the heat exchange unit and ensure consistently clean air inside the property. Over time, filters can clog with dirt and other substances. A clogged filter can no longer effectively clean the air and, just as importantly, the MVHR system will be unable to run at maximum efficiency. Filters need to be monitored and replaced periodically in high-pollution areas.
R emote control and monitoring
I t is important to consider how you want to control your ventilation system, as some MVHR units, like energiSava, are available with smart apps, which make it easier to set up and operate the ventilation system via an iOS or Android phone. Modern MVHR units also have humidity sensors, CO 2 sensors or manual boost switches, which can make them operate more effectively. www.envirovent.com
I-BUILD/MAY/24 25 VENTILATION & COOLING



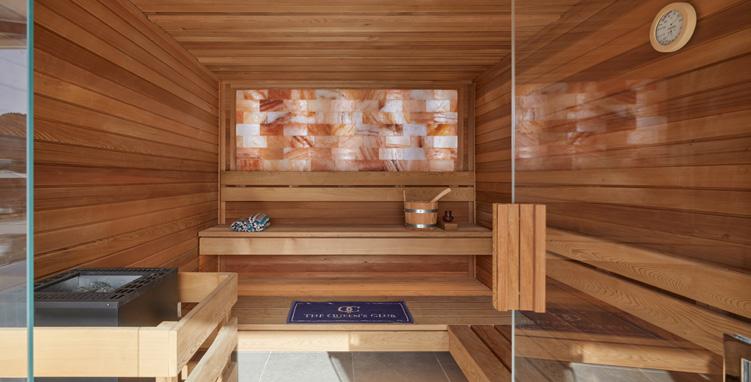
26 I-BUILD/MAY/24 LIGHTING & ELECTRICALS OUTDOOR LIVING SPACES & LANDSCAPING
All images: ©Ray Main


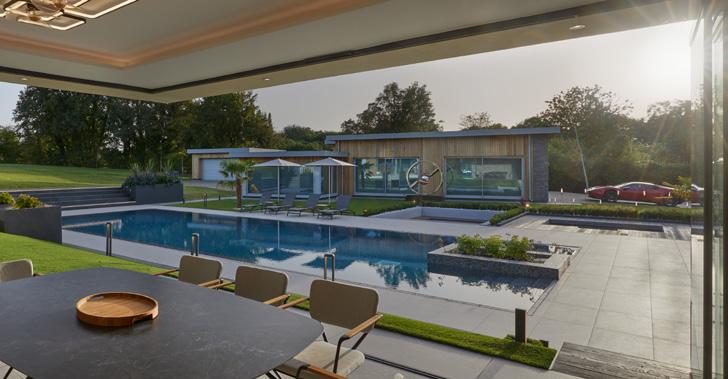
Crafting an at-home wellness haven
In the wake of the COVID-19 pandemic, the definition of self-care has evolved. No longer confined to mere sustenance and daily routines, caring for yourself and your family now extends to mental health and mindfulness within the home environment.
This paradigm shift prompted one homeowner’s desire to create an outdoor haven; a sanctuary where physical and mental wellbeing could thrive. Studio Anqet embarked on a transformative journey to design a landscape that seamlessly blends modern amenities with the nurturing embrace of nature.
R ooted in a profound connection to water, the design journey began. Recognising water’s fundamental role in human existence and its symbiotic relationship with the environment, the designers delved into the essence of biophilic design. They considered the fusion of water, greenery, fire and manmade structures, envisioning a landscape where harmony reigns supreme.
T he resulting design is a testament to this, featuring a myriad of elements aimed at enhancing both physical and mental wellbeing. From a rejuvenating spa building with a Himalayan salt wall to a serene outdoor dining area nestled amidst lush greenery, every aspect of the landscape exudes tranquillity and rejuvenation.
Attention to detail was paramount throughout the project. Lighting, meticulously curated to accentuate the natural beauty of the surroundings, bathes the landscape in a gentle glow. Architectural elements, such as openable glazing and removable pillars, seamlessly integrate the building with the natural landscape, blurring the boundaries between indoors and outdoors.
A focal point of the design is the water feature, a mesmerising display of honed quartz that comes to life with the gentle flow of water. This captivating feature not only adds auditory serenity but also serves as a tactile delight, changing its appearance with the touch of water.
The outdoor hot tub, equipped with various massagers, offers a holistic experience for relaxation and rejuvenation. Designed to target specific points of tension, it epitomises the marriage of luxury and wellness.
In crafting this wellness haven, Studio Anqet has redefined the concept of home. Beyond mere shelter, it is now a sanctuary where physical and mental wellbeing intertwine with the rhythms of nature. Through meticulous design and thoughtful consideration, the landscape emerges as a testament to the transformative power of biophilic design in nurturing the human spirit.
I-BUILD/MAY/24 27 OUTDOOR LIVING SPACES & LANDSCAPING
www.studioanqet.co.uk
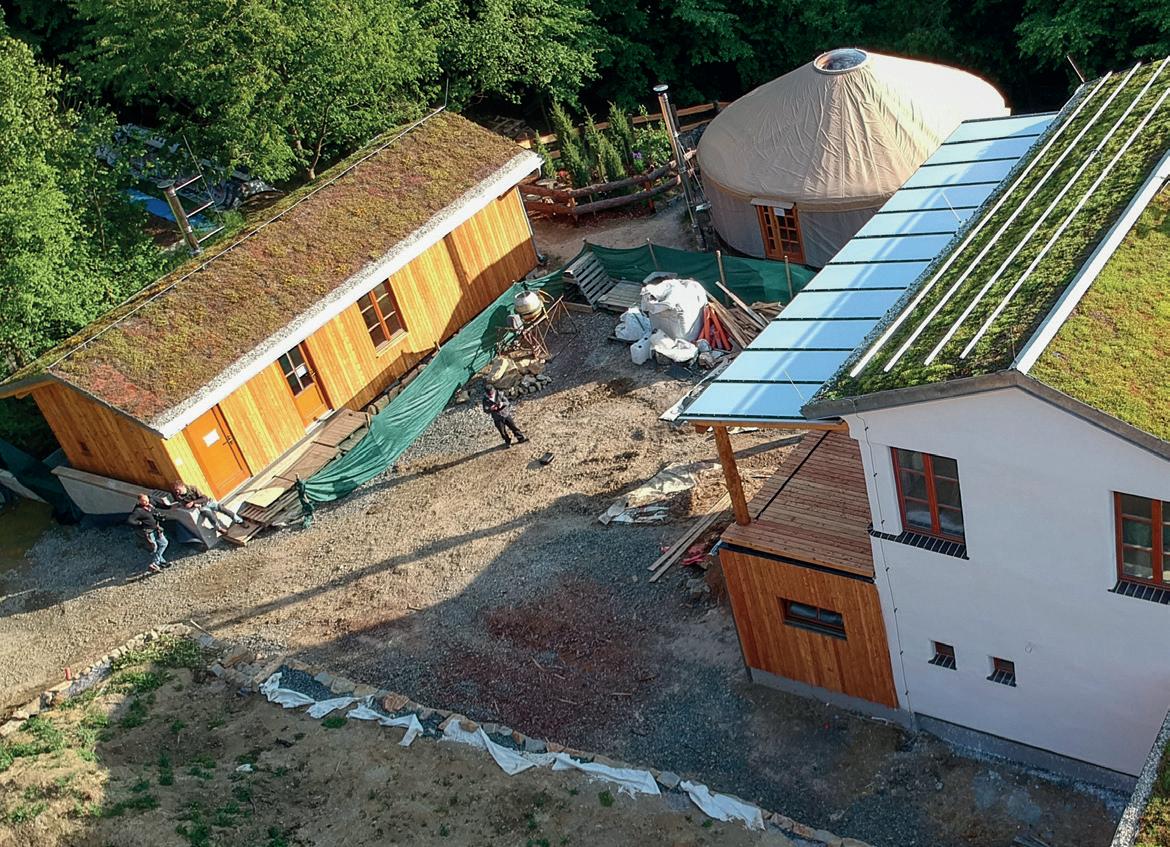
Top tips for sustainable roof design
Carl Bailey, Regional Technical Manager for Elevate, part of the Holcim Group, offers advice on how to create a more environmentally-sustainable flat roof.
Yo ur new home’s flat roof can generate many environmental benefits. As well as making your property more energy efficient, it can minimise the impact of the whole building on its surroundings. The roof’s design and installation are both critical to achieving these benefits, so here are my top tips on what to consider throughout the process.
S elect the right roof structure
There are three types of flat roof structure, including a cold, warm and inverted roof. A cold roof is designed with the insulation below the structural deck and requires ventilation openings to avoid damp and condensation. However, the updated BS 6229:2018 flat roof standard advises against using a cold roof design and, in some UK regions, it will not be approved by building control.
A warm roof is the most common design for flat roofs and sees the insulation placed above the roof deck and beneath the membrane. Eliminating cold bridging, this build up is thermally efficient and can prevent condensation through the installation of an air and vapour control layer (AVCL).
S uitable for green and blue roofs as well as trafficked areas, such as terraces, an inverted roof system does not require an AVCL. The waterproofing layer sits beneath the thermal insulation, which should have a high resistance to water and a density that can support the footfall. Gravel or
paving slabs are usually used to ballast the roof covering to secure against wind uplift and other damage.
S eek insulation advice
When insulating a roof area, there are lots of different options, ranging from a flat insulation board to engineered tapered insulation systems to improve roof drainage. Many forms of material are also available from completely natural insulation right up to high-performance polyisocyanurate (PIR) insulation boards. Each product has advantages and disadvantages, but overall, the chosen insulation should minimise heat loss and reduce the use of heating and cooling systems. The compressive strength of insulation can also enhance the long-term durability of the roof space.
T o make the right choice, always liaise closely with the manufacturer, who should offer a design service and expert advice.
R esearch your roofing materials
A roof is made up of several different products that can all contribute towards environmental performance. To establish the overall impact, consider how the product has been manufactured, its packaging, recyclability and its potential effect on the building’s lifespan.
You can research these factors by checking the material’s Environmental Product Declaration (EPD). This will
28 I-BUILD/MAY/24
ROOFING INNOVATIONS & RCI SOLUTIONS

independently confirm what the product is made of and how it impacts the environment across its entire lifecycle from the production and in-use stages right through to end of life.
Weigh up your waterproofing options
The waterproofing layer is a crucial component in a sustainable roofing system. For flat and low-sloped roofs, an EPDM single-ply membrane provides waterproofing in a single sheet and has a low environmental impact.
Offering long-term durability, a properly-installed EPDM singleply membrane can last for more than 50 years. Its flexibility can accommodate expansions or contractions even at sub-zero temperatures, preventing cracking and, ultimately, the failure of the material. Rooftop vegetation also offers additional protection for an EPDM membrane, further extending its service life.
A further sustainability benefit is recyclability. Should your roof need refurbishing or repurposing in the future, it is estimated that up to 80% of single-ply membranes can remain in place as an underlay. If the roof does require stripping, it is possible to recycle the old single ply, although the level of recyclability will vary depending on which type of membrane is selected.
A dd elements to boost sustainability
The sustainability of a flat roof can be enhanced in various ways, including through a green or blue roof design as well as the installation of solar panels. These enhancements will, however, affect the choice of membrane and installation. For example, when specifying an EPDM single-ply membrane for a green roof, it must be tested in accordance with FLL requirements, ensuring it is root and rhizome resistant. If not, a separate FLL-tested root barrier membrane will also need to be factored into the design.
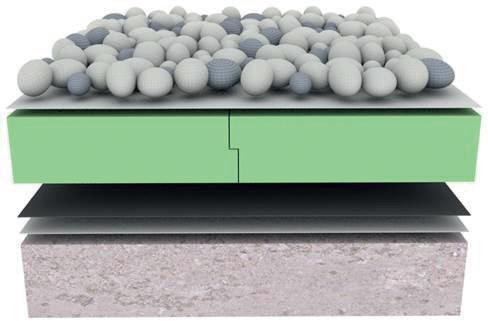
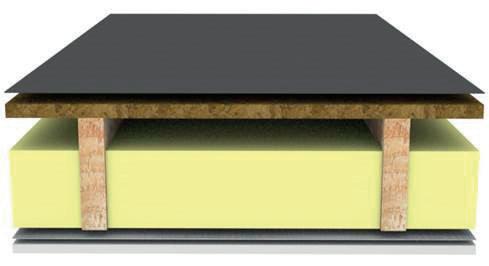
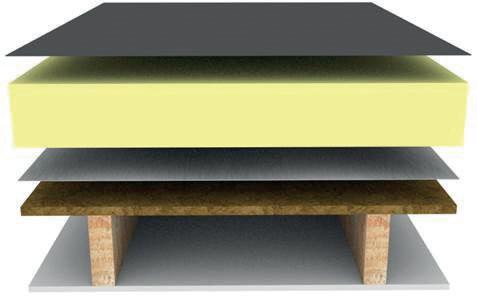
As far as solar panels are concerned, these can either be mechanically fixed through the waterproofing membrane or weighed down with ballast. Mechanical fixing is usually a cheaper option in terms of materials but will cost more in labour. Specific waterproofing details are available for EPDM single-ply membranes to ensure any mechanical attachments are completely sealed.
P artner with specialists
Once an appropriate roof design has been agreed, the project’s success will be determined by the installation. Self-builders must appoint a contractor trained to install the chosen EPDM waterproofing membrane and authorised to do so by the manufacturer.
Seeking technical advice from the manufacturer in the early stages of your self-build project is also advised. Their technical input should ensure the most appropriate roofing system is developed and the membrane is applied in accordance with their guidelines. Once the system is approved by a technical services team and executed by a trained, licensed contractor, a long-term warranty can be provided for peace of mind.
I-BUILD/MAY/24 29 ROOFING INNOVATIONS & RCI SOLUTIONS
www.holcimelevate.com
Inverted roof
Cold roof
Warm roof
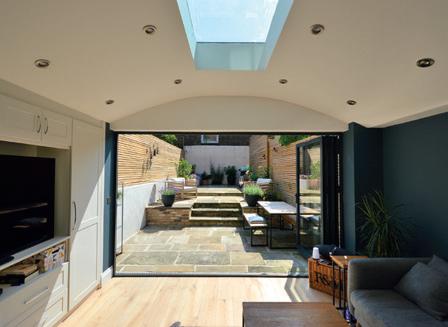

10 key factors to keep in mind before renovating a historic home
In many ways, a period home is of a particular architectural or historic significance, and your renovation works are about to disturb it. Whether it’s early Georgian (1714-1765), late Georgian (1765-1811), Regency (1811-1837), Victorian (1837-1901) or Edwardian (1901-1914), here are 10 key considerations from Architect George Omalianakis of GOAStudio London to help you understand your home better and to inform your future design decisions for your renovation project.
1. Get the experts in: Don’t ' Call Saul ' At the start of your project, you will need to be able to spot a problem before it becomes your problem, so you will need to appoint professionals with the right type of experience, expertise, knowledge and qualifications to help you achieve this. Period properties are full of potential problems that will escalate if you do not catch them early.
If you can discover a problem early, you give yourself an excellent chance to circumnavigate it during the design development stage and not spend money to deal with it during the construction stage.
Depending on your project requirements, you are likely to need the expertise of one or more of the following professionals: a building surveyor, architect, structural engineer, building services engineer, fire consultant, heritage consultant, damp/ timber consultant and a party wall surveyor.
2. Think long term
How long do you plan to live in the house? How will your needs change during this period? What parts of the house need repair? What is your budget? Take a step back and allow the answers to these questions to inform your decisions about renovating your property and to test whether your home is suited to certain types of extensions and alterations.
Whether you do your renovation in a single phase or whether you choose to phase it over several years, you still need to play the right notes in the right order, for example:
Insulate before you install solar panels or before you upgrade your heating system
Draughtproof before considering changing the single/double glazing to triple glazing
Consider the risks and understand the complications of fitting internal wall insulation.
3. Why is your period home significant?
Period homes are likely to have some level of significance, even if only around 2% of them are listed. In practical and construction terms, there is no difference between a listed and a non-listed property. However, you need to take a different approach with a listed building during the design and construction stage, and you need to obtain additional approvals. Your architect and heritage consultant will assess the aesthetic, communal, evidential or historical values of the building and suggest alternatives if your proposed renovation works are harmful to the significance of your property.
4. Your period home is vapour permeable and hygroscopic. What does this mean?
This means that, unlike new homes and modern construction, your period home was originally built to breathe. It absorbs moisture and releases it constantly and effectively.
The walls and the building fabric of your home will naturally absorb moisture and release that moisture to remove water vapour and allow your home to dry. This is the invisible, centuries-old, dynamic equilibrium performed by the fabric of your home, and it is important that your renovation works retain this balance to avoid risks of condensation, mould and poor internal air quality that results in health issues.
5. Which part of my period home is vapour permeable?
This is probably the most common problem when renovating and extending period properties. Get advice on the specific treatments, solutions and suitable building products for your period home.
Permeability is a variable quality that tends to apply to traditional bricks, building stonework, mortars, renders and plasters, unglazed tiles, cob/ earth building elements, lime washes and other traditional finishes. Timber, reed and thatch tend to be permeable at the end grain and less to the sides.
30 I-BUILD/MAY/24 I-BUILD/NOVEMBER/21 I-BUILD - PERIOD & LISTED PROPERTIES GOASTUDIO LONDON

When renovating, you need to use materials and techniques that are compatible with the fabric of your home; otherwise, you may encounter moisture issues later.
6. Repair before you renovate
Make sure the building fabric of the house is in good condition before you start making decisions on internal paints, fixtures and fittings.
Repairs to gutters to stop water infiltration and damp issues, replacement of faulty flashings, window frame repairs, draughtproofing measures, energyefficient lighting, basic heating controls, better control settings and rainwater harvesting tanks are all examples of measures that can be implemented on a budget and will contribute to the thermal performance and comfort of your home.
For guidance, look at the Energy Performance Certificate and any Home Survey Report, and pass this information to your specialist architect, who can advise on how to implement these measures and in what order.
7. Energy efficiency matters
Before you alter or introduce a new building element to your home, it is paramount that you assess the risk and impact of any alteration or renovation. There is high technical complexity and risks, and you need to be able to foresee the knock-on effect of any alteration you make. This will allow you to counter it before it becomes a costly problem you will face in the future.
Examples include:
Adding insulation: Make sure you do not create cold bridging at junctions that will surely create condensation
Improving the airtightness to assist with retaining heat in the house: You need to add more ventilation to avoid the risk of mould creation on wall surfaces
Changes to the fabric or appearance of the property that might harm the significance of the protected or listed property: You might not be allowed to retrofit external insulation or replace your windows with double-/tripleglazed units.
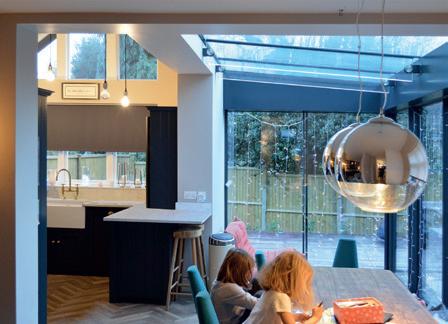
There is a very fine balance that needs to be struck between maximising the environmental performance of a historic property and the protection of its significance.
8. Design matters
A good architect should be able to consider the needs of your period home alongside your lifestyle requirements and develop a design solution that is in keeping with the character of your home whilst providing the functionality you and your family require.
Here is a rule I have found useful over the years: To create the right balance, tension and rhythm between new and old, you could choose to clad a contemporary extension with traditional materials. Alternatively, you can design an extension in a traditional form, which allows you to be more modern and experimental with your choice of external materials, openings and cladding. Never go with old and old or new and new for your period home.
9. Window matters
Here is what Historic England notes in its guidance on the care, repair and upgrading of traditional windows: “The loss of traditional windows from our older buildings poses one of the major threats to our heritage. Traditional windows and their glazing make an important contribution to the significance of historic areas. They are an integral part of the design of older buildings and can be important artefacts in their own right, often made with great skill and ingenuity with materials of a higher quality than are generally available today. The distinctive appearance of historic handmade glass is not easily imitated in modern glazing.”
Windows have a distinct identity, detailing and character, and they can make your home look just right. Even subtle changes to the thickness and type of frames, how they open and operate or modifications to their proportions and size can make windows appear out of step with the visual language of the rest of the property.
10. Rules and regulations matters:
Ask your architect
If your property is nationally listed, you will face criminal charges if you carry out alterations without obtaining Listed Building Consent. For properties in conservation areas, you still need to obtain planning permission for many external renovations. Read the Conservation Area Appraisal document prepared by your local planning authority to get an idea about what alterations are likely to obtain planning permission.
For non-listed period homes and properties not in conservation areas, you should be able to take advantage of Permitted Development Rights in some circumstances. However, certain types of extensions and alterations will still require obtaining planning permissions.
www.goastudio.co.uk
I-BUILD/MAY/24 31 I-BUILD/NOVEMBER/21 I-BUILD - PERIOD & LISTED PROPERTIES GOASTUDIO LONDON
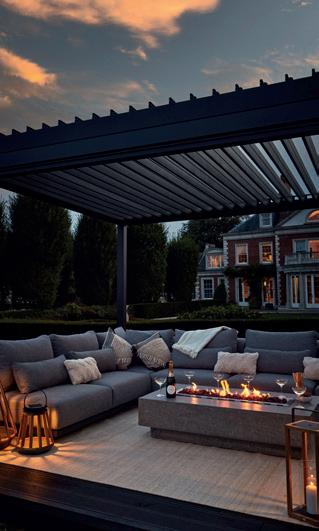
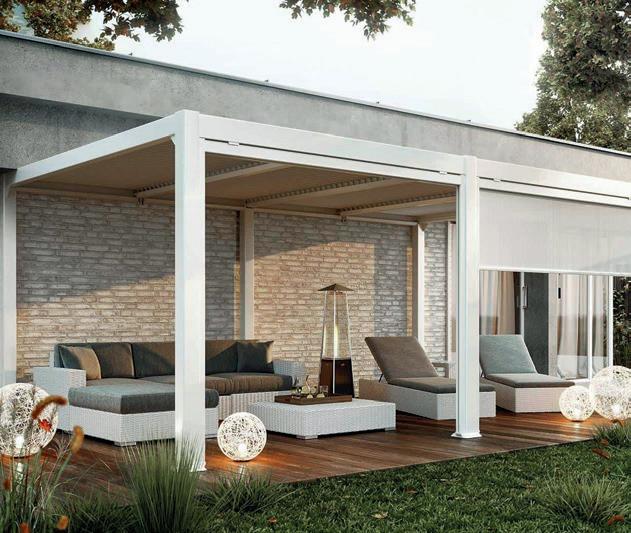
Creating the perfect decking space: A guide to pergolas, lighting and outdoor living
From structural considerations to stylish design tips, Suns Lifestyle offers advice to ensure your outdoor space is primed for enjoyment in any weather.
Agarden deck space is the ideal spot for making the most of the great outdoors, whether you’re basking in the afternoon sun or entertaining friends and family. It’s all about creating a space that you can make the most of come rain or shine, and there are a few key things you can do to make sure you’re set up for year-round use.
Investing in a pergola is a great option for a deck as it’ll allow you to make the most of your outdoor space from season to season.
I t’s always a good idea to try and choose your pergola size before installing any decking; however, if the decking is already down, then checking what’s beneath the surface is key, as the pergola must be fitted onto a solid surface. It’s crucial that whatever is beneath the finished surface allows for the pergola to be secured safely, which would need to be completed before the pergola can be installed. Type 1 or sand would not be suitable, and composite decking without something solid would not be secure enough unless structural beams are in the position where the footplates of the pergola would sit.
P ostcrete pads of approximately 40 x 40 x 40cm beneath the decking would offer the most security and are always the preferred option. Alternatively, installing extra structural joists below the decking surface will allow the pergola to be fully secured when installed. Once the baseworks are done, the surface should then be finished completely with the final decking, so when the installation team arrives, they can drill through the deck into the beams or concrete pads beneath and ensure the pergola is secured properly and safely.
W hen choosing a pergola, a design that is made from high-quality, rust-proof aluminium will add a modern, contemporary look but will also stand strong against the elements. One with a vented or retractable roof that can be opened or closed will give you shade from the sun and protection from the rain, whilst side screens will add privacy and also further protect you from the elements, allowing you to really enjoy your outdoor space all year.
These are the pergolas that offer the most flexibility and versatility, with the ability to house firepits or even full outdoor kitchens beneath them, helping to create a deck space that can be used no matter what the weather brings. New technology has also seen the introduction of allelectric pergolas that are app controlled, allowing for the roof louvres to be opened, closed and retracted, and built-in lighting and side panels to be controlled all at the touch of a button.
S tyling a covered deck space is the fun part. With the structure and decking in place, decisions can be made as to whether you want to create an outdoor lounge, dining area, cooking area or a mix of all of these elements. For lighting, just like your interiors, you want to create a layered lighting scheme. This will help create ambience whilst ensuring there’s ample lighting for however you’re using the space; be it socialising with family and friends, alfresco feasts or relaxing with a drink and a good book. If you opt for wired lighting, pick options that can be hung from the ceiling of the structure and fitted into the decking. Festoon lights or an outdoor chandelier will add brightness from above, lighting the space with good, general lighting.
32 I-BUILD/MAY/24 I-SCAPE - DECKING & PATIO IDEAS SUNS LIFESTYLE
Kota lounge set and Rota vented pergola
Maranza deluxe vented pergola 3.5 x 5.4m
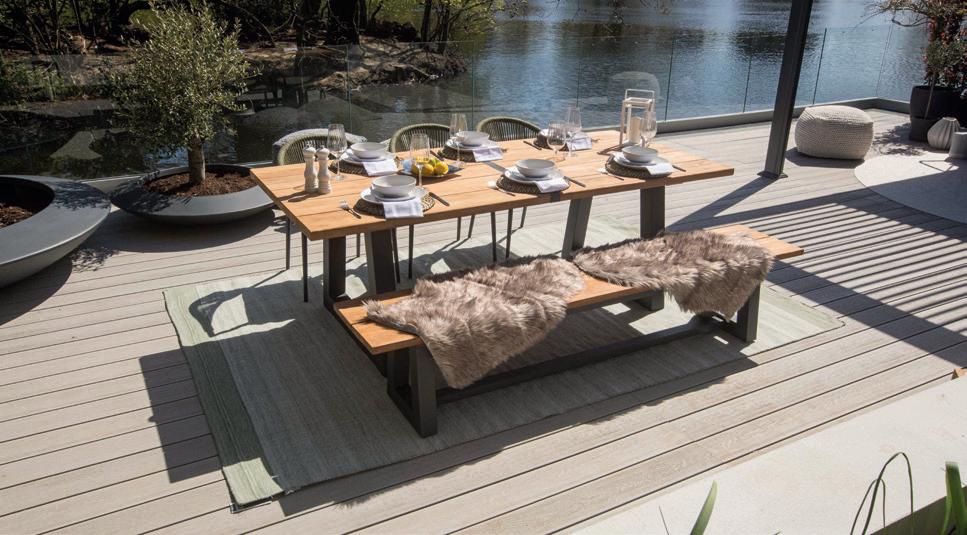
Y ou then want to supplement this light source with others to add warmth and drama, and help create that all-important atmosphere.
Freestanding lamps and lanterns that are solar powered and rechargeable are great as they can be moved around the space easily, offering a lot more flexibility and the option of directional lighting.
A good lounging furniture set will bring style and comfort for you to relax with a drink or socialise with friends and family; just be sure to include an outdoor coffee table to keep drinks and snacks within easy reach.
F or a dedicated dining area, think about how many people will be using the space daily and those bigger social events, as this will determine what size table and how many seats you’ll need. If space is at a premium, then a quickly-extending dining table will have a smaller footprint and the flexibility to seat more people around it when needed. If you have ample room on the deck, then opting for a larger, rectangular table will ensure you have enough space for everyone – you can always buy extra dining chairs and keep them in other parts of the garden.
If an outdoor kitchen is the must have for your deck space, then it’s essential to consider the items that will make the space functional and organised while maintaining a stylish feel. The first key consideration is storage. As outdoor kitchens are generally exposed to the elements, you need to ensure you have enough storage to keep utensils, cooking supplies and equipment dry and protected. Opt for cabinetry made from high-quality, weatherproof materials such as carbon steel, enamelled steel or weather-resistant, FSC-certified premium timber.
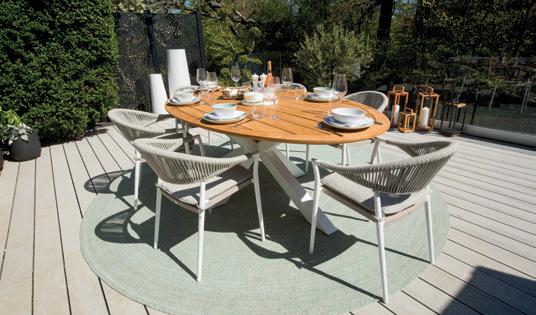
T hink about the configuration you want, too. Are you looking for a kitchen with a grill, work surfaces and storage? Or do you want to go the extra mile with a sink, fridge and other elements such as a pizza oven or outdoor stove top? For an all-season kitchen, consider placing it under a louvred pergola for a truly versatile space. Whilst we love entertaining in summer, there’s nothing quite like a cosy winter BBQ under cover.
A durable and functional countertop is essential, so look for materials like sintered Neolith, granite or marble. They not only look great, but they stay cooler under the summer sun. Ensure your countertop is large enough to accommodate food prep, serving and storage. The centrepiece of your kitchen will be the grill. With various sizes, types and designs available, choose one that fits your specific needs. Popular options include gas, charcoal or electric grills, whilst additional cooking appliances, like pizza ovens, ceramic smokers and cooktops, can also be incorporated to cater to different cooking styles. We favour porcelain enamel-coated, cast-iron cooktops with oil drainage channels for a non-toxic and consistent cooking surface.
T extiles, such as outdoor rugs and cushions, will bring that added comfort. The designs we offer are made from 100% recycled PET plastic, which is a great way of changing the look of your outdoor space from season to season. Play with bright, tropical tones in summer and ochre and umber in autumn, when you want to create a cosier space. A firepit or table with built-in fire feature will add atmosphere whilst providing warmth on even the coldest of evenings.
www.sunslifestyle.com
I-BUILD/MAY/24 33 I-SCAPE - DECKING & PATIO IDEAS SUNS LIFESTYLE
Ovada and Matera medium six-seater dining set in green
Madre and Matera dining collection
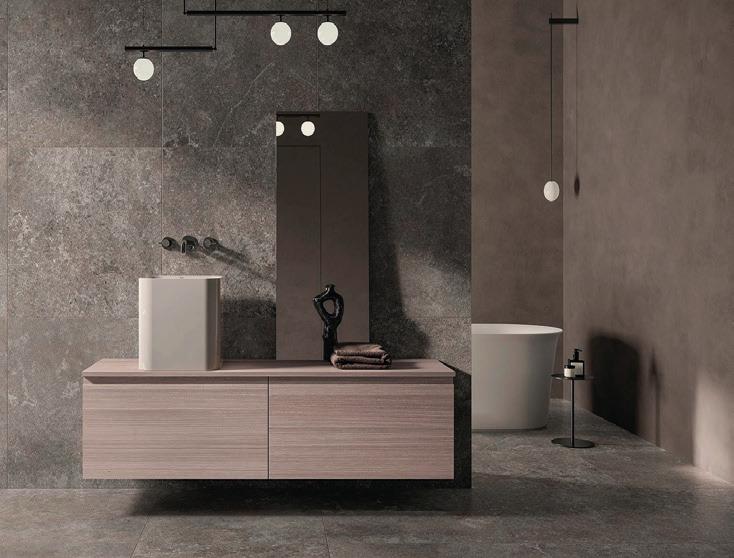
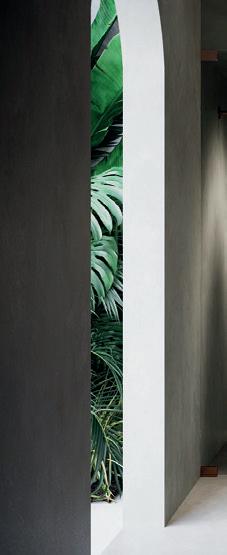
Creating bathroom brilliance: The key considerations
The bathroom is no longer just a functional space; it has evolved into a sanctuary for relaxation and rejuvenation. Installers play a pivotal role in bringing this vision to life. From optimising space utilisation to creating the perfect lighting ambience, every detail matters in creating the perfect bathroom that is an extension of our living spaces rather than a purely practical room.
Ho meowners are seeking bathrooms that reflect their unique tastes and personalities. From sleek, minimalist styles to opulent, spa-inspired retreats, the possibilities are endless. By staying abreast of the latest trends and techniques in design, installers can offer expert guidance to homeowners as they navigate the myriad of options available to them.
Using space effectively
G ood space utilisation is the cornerstone of a well-designed bathroom. At the design stages, it’s important to carefully assess the available space and plan the layout to optimise functionality and comfort. Taking into account who will be using the space, strategically positioning fixtures such as the toilet, shower and furniture is crucial, with factors like accessibility, traffic flow and ease of use considered.
C lever storage solutions are essential for minimising clutter and enhancing organisation, particularly, but not exclusively, in the smaller bathroom. By incorporating features such as recessed shelving, vanity units and wallmounted organisers, you can maximise storage space without sacrificing aesthetics. It’s important, too, to ensure there’s ample room for movement within the bathroom by avoiding cramped layouts and obstructions. This includes considering if there is room to move around a freestanding bathtub comfortably and whether there is enough room to open cupboard doors and drawers on furniture.
S etting the mood with lighting
L ighting plays a vital role in creating the right ambience and enhancing functionality in the bathroom. Natural light, when available, not only brightens the space but also creates a sense of openness and connection to the outdoors, while adequate task lighting around the vanity area, shower and toilet is essential for these busy areas of the space. Consider fixtures that provide optimal illumination without creating glare or shadows, such as the latest mirror technology with built-in LED lighting.
Ambient lighting options, such as recessed lights, pendant lights or spotlights, can enhance the overall mood of the bathroom, too, with dimmable fixtures allowing or adjustable lighting levels based on how the bathroom is being used, the time of day etc.
P lumbing in I t may seem obvious, but it’s important to ensure efficient water flow, drainage and functionality in the bathroom, paying close attention to plumbing considerations to avoid costly issues down the line. Carefully position plumbing fixtures to minimise the need for extensive piping and rerouting, for example, and consider factors like proximity to existing plumbing lines and accessibility for maintenance and repairs.
Water efficiency
S ustainability is an important consideration for today’s consumer, with water-efficient fixtures, such as low-flow toilets, taps and showerheads, helping to conserve water and reduce utility
34 I-BUILD/MAY/24 I-NTERIOR - BATHROOMS RAK CERAMICS AND CRL
RAK-Petit, the designer bathroom collection from RAK Ceramics created with compact spaces in mind, offers the opportunity to add luxury with new washbasin additions
Highly durable and simple for, Inalco MDi from CRL Stone the perfect wall and floor solution for the shower area
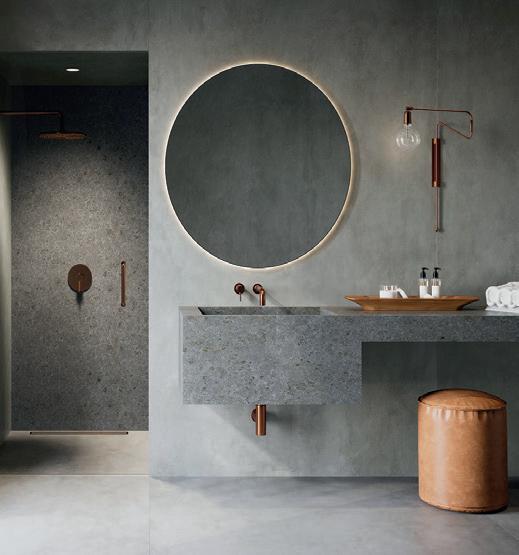
costs. Not only do these fixtures help minimise environmental impact, but they also save money for homeowners in the long run.
Effective drainage solutions are also essential for preventing water accumulation and ensuring proper wastewater disposal. Installers should implement strategies such as slope adjustment and strategic placement of drains to optimise drainage efficiency and prevent potential water damage.
Wall finishes
T he choice of wall finishes can significantly impact the aesthetic appeal and durability of the bathroom, and it’s important to strike the right balance between beauty and functionality.
P roper waterproofing is essential for maintaining the structural integrity of the bathroom and ensuring long-term durability, with ceramic tiles or porcelain in wet areas preventing moisture damage and mould growth. Choose low-maintenance wall finishes that are easy to clean and resistant to stains, humidity and moisture and consider factors like grout lines, surface texture and finish type when selecting materials to minimise upkeep and maintenance requirements.
W all cladding and feature walls tap into this trend, providing a seamless, easier-to-install and -maintain alternative to tiles. Team this with brassware and shower hardware in a striking finish for a trendsetting look to the bathroom.
T he trend for walk-in showers is also strong, making good use of space and making the bathroom accessible to all the family. However, when walk-in shower areas are created in awkwardly-shaped rooms – under the eaves in a loft room being just one example – straight-outof-the-box glass frames and surfaces may not be ideal, as there will be difficulty in getting it to fit flush within the space, running the danger of water leaking etc.
O pting for a bespoke shower solution, with glassware and wall surfaces perfectly cut to size to fit the space, is really the best way to create a seamless finish.
CRL bespoke showers are ideal when working with awkward shapes and sizes in rooms, such as in corners and under eaves
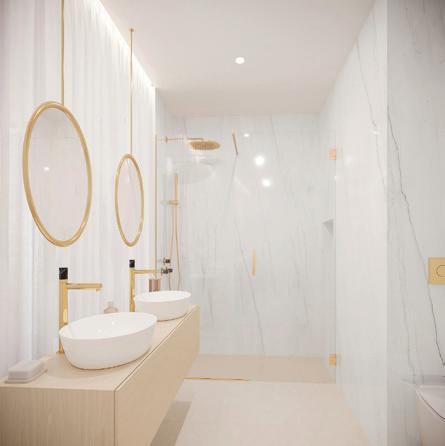
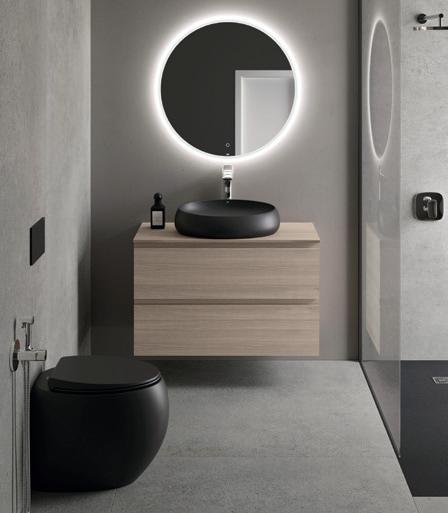
S tyle trends
In terms of colour and material choices, while nature-inspired materials and shades have been strong in bathroom design recently, there is a shift towards bolder choices, too.
Colour is making a comeback in the bathroom, particularly in terms of sophisticated soft pastel shades, matte black and timeless grey. An all-white bathroom still has its place, but as it becomes an extension of our living spaces, the introduction of soft colours takes away the clinical feeling and adds personality. From a design perspective, this trend is ideal for creativity, with colourful accents scaled up or down for a tailored approach, depending on the setting.
C rafting the perfect bathroom requires a combination of creativity, technical expertise and attention to detail. By prioritising considerations such as space utilisation, lighting, plumbing and wall finishes, installers can deliver exceptional results that transform ordinary bathrooms into extraordinary spaces for relaxation and rejuvenation.
www.crlbespokeshowerscreens.co.uk www.rakceramics.com/uk
I-BUILD/MAY/24 35 I-NTERIOR - BATHROOMS RAK CERAMICS AND CRL
simple to care Stone is surface area
The latest additions to the designer RAK-Cloud collection from RAK Ceramics echo the trends for soft curves and more colour in the bathroom

Find self-build inspiration at Build It Live
The next Build It Live show, which is organised by Build It Magazine, takes place at Bicester Heritage in Oxfordshire on 8 and 9th June. Visit any of the Build It Live shows to find inspiration and discover everyday practical solutions to perfectly manage a homebuilding or renovation project.
Bring along your own building plans to take advantage of the free, impartial advice available from the Build It experts.
‘Build It Live’ is one of the UK’s most practical and informative self-build exhibitions, which offers unrivalled free one-to-one advice sessions from experts who can help answer your questions. Also, take advantage of all the free daily demonstrations, seminars and workshops or drop into any of the specific advice clinics where help is at hand from experts who can help with specific questions about your own project, including:
The Heating Advice Clinic
Basement Advice Clinic
Extension Advice Clinic
Build Cost Clinic.
All self-builds start with a hunt for the perfect plot, so why not secure a plot with a visit to the The Land Zone at Build It Live, which incorporates Build It’s Plotbrowser.com, the UK’s free online plot-finding service? This area gives visitors all they need to know about finding land across the UK, along with a gallery of currently available plots of land in the region plus the latest service-plot projects across the UK.


The Bicester show is the second of three events taking place this year and follows the merger of two selfbuild and renovation titles: Build It and SelfBuild & Design.
Build It Live Bicester offers a whole weekend of exciting self-build inspiration with a chance to see all the latest home and building technology from suppliers, who will be showcasing thousands of products.
Each show gives visitors the opportunity to:
Meet hundreds of key suppliers: Speak to them face to face and quiz them on how they can help you
Browse thousands of products: Source the right materials for your project
Attend free seminars, workshops and demonstrations: Listen to experts discuss everything from planning permission to finding land
Ask our experts: The questions that are weighing on your mind
Gain financial and cost-saving advice: From leading companies and industry professionals
Get advice: On heating your home, designing an extension, building a basement and much more
Browse and secure plots: Around the UK at the Land Zone
Listen to real-life self-builders: Discussing how they achieved their dream home
Head to the Sustainable Building Products Pavilion: To browse the latest eco products
Get tips on: how to be more creative with space.
Where to buy tickets
Tickets are now on sale from the website. The standard ticket price will be £12 per person. Children under 16 are admitted free with an accompanying adult.
Open Saturday between 10am and 5pm and Sunday between 10am and 4.30pm. Tickets are valid on either day or can be used to attend on both days.
36 I-BUILD/MAY/24 www.builditlive.co.uk
LEGAL & BUSINESS NEWS SHOW PREVIEW: BUILD IT LIVE | 8 - 9TH JUNE

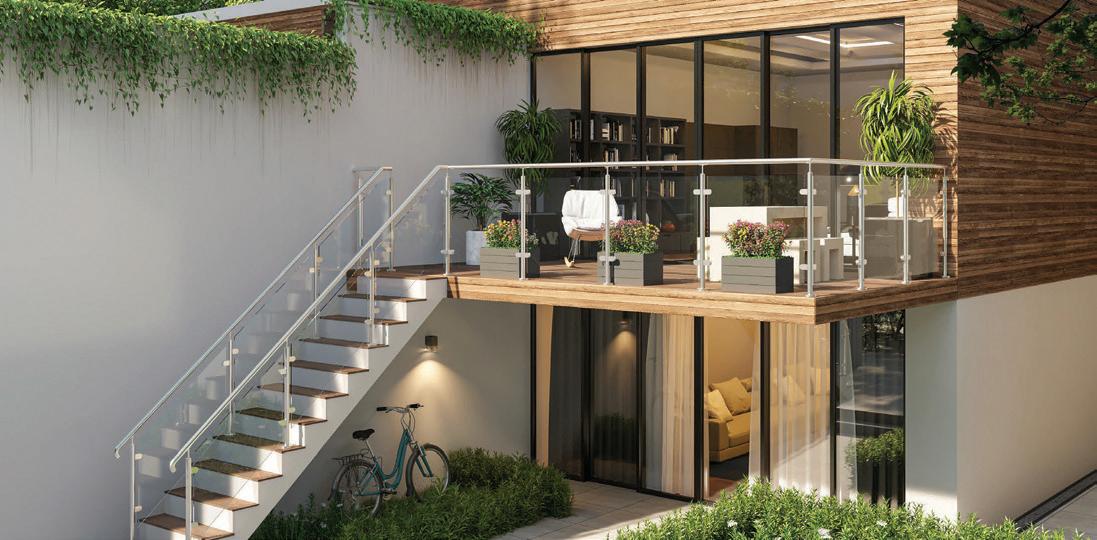
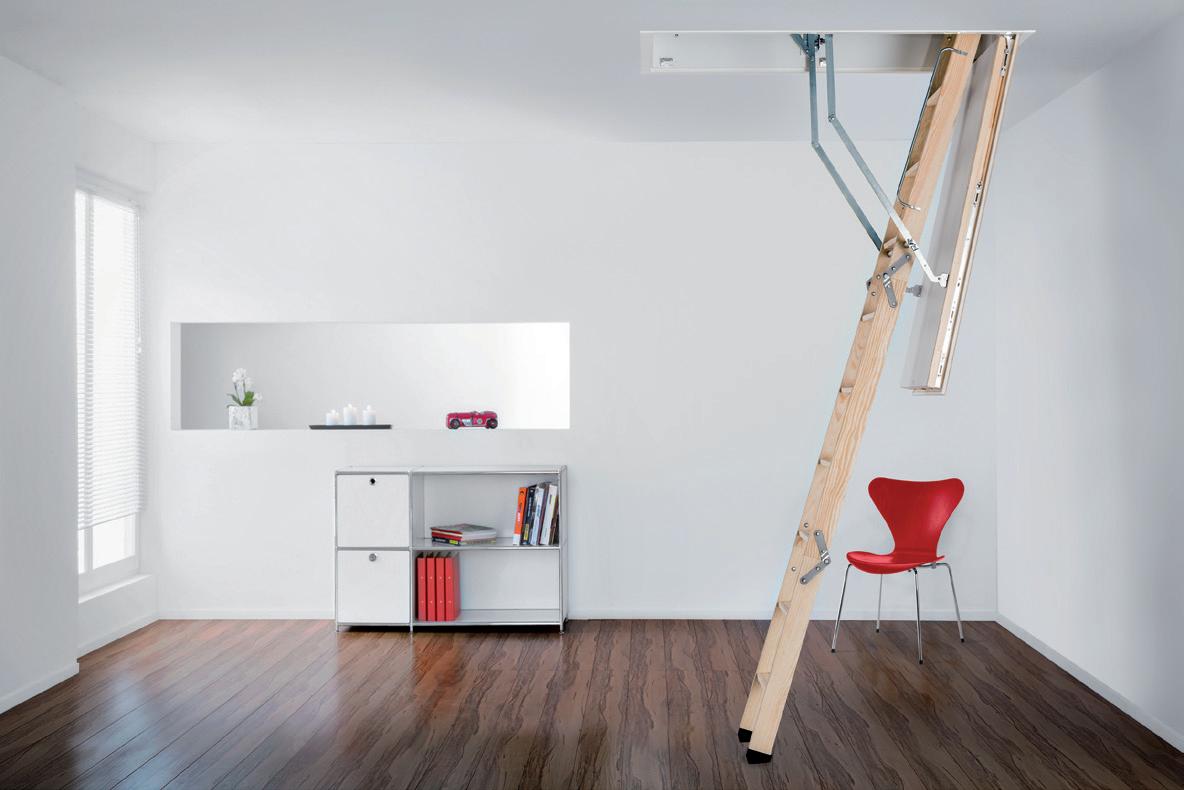

I-BUILD/MAY/24 37 01708 39 80 22 sales@brundle.com www.fhbrundle.co.uk The widest range of innovative and stylish handrail and balustrade from a single supplier. Whatever the project, we have a cost effective solution. Pro-Railing® stainless steel & glass balustrade specialists It’s a lifestyle choice... High strength wooden ladder (load rating of 180 kg/tread) Counter-balanced for ease - of-use Highly insulated hatch to keep in the warmth (U value of 0.63 W/m K ) 6-point latching system for an air tight seal (class 4) Learn more about the Designo lof t ladder... w w w.premierlof tladders.co.uk/designo -ph 0345 9000 195 | sales@premierloftladders.co.uk
Futureproof bathrooms with Schlüter-Systems
Sc hlüter-Systems is well known for creating longlasting bathrooms. Past shortcomings in the design of new-build properties and retrofits have shown the importance of protecting the fabric of bathrooms with reliable waterproofing. This is underlined by the NHBC’s forthcoming (July 2024) technical guidance. The changes require the use of substrate boards that are fully resistant to water and, ideally, will mitigate the creation of condensation within the wall build up. Schlüter-KERDI-BOARD features an XPS foam core and is faced on both sides with a reinforcement layer and fleece webbing that offers an ideal key for tile adhesive. Energy and direct cost savings in terms of lower installation costs can be achieved across various products; for example, intelligent lighting systems such as Schlüter-LIPROTEC are plug and play. Lastly, with heat pump technology replacing conventional boilers, the industry needs to change how it thinks about space heating and its delivery. Schlüter BEKOTEC-THERM hydronic underfloor heating facilitates the creation of lower temperature circuits, with the pipework clipped into studded boards, which offer an improved annual output factor while also acting as a decoupling layer.

Garador introduces stunning new sectional garage door colours

Ga rador has just added two new colours as standard on its market-leading sectional garage doors. Agate Grey (RAL 7038) is a stunningly-popular shade with low-key formality and Chartwell Green (BS 14C35) is a lovely tranquil shade of green that is a beautiful addition to any style of home. Garador’s sectional garage doors are among the best-engineered garage doors on the market, offering a number of exclusive features, including excellent security and insulation. The addition of these two new on-trend shades means there are now 18 standard colours to choose from across its sectional garage door range.
www.garador.co.uk
enquiries@garador.co.uk
West Fraser’s CaberShieldPlus:
Builders’ questions answered
Wh at is CaberShieldPlus? It’s a chipboard flooring panel, in 18 or 22mm thickness, with a useful permanent waterproof, protective layer on the top and bottom of the panel. Is 60 days of exposure proven? Yes, previously boasting 42 days, this panel is now BBAcertified for 60 days of exposure to the elements. BBA certification means that the product has undergone extensive testing, so it is safe and proven and meets a top-quality standard. Where can a builder buy CaberShieldPlus and CaberFix D4? You’ll find both in most builders’ merchants across the UK. Stockists of West Fraser products and installation guides can be found on the website. What are the benefits of using a product like CaberShieldPlus? The system has been specifically designed for buildings where the roof still has not been installed or before the building is watertight. With a permanent, waterproof coating on both sides, the flooring is BBA certified for exposure to construction work and the elements for 60 days when fixed with CaberFix D4 adhesive. After work is complete, the floor is easily cleaned.

Drill-free niches and shelves from SchlüterSystems - for no damage before or after installation
Schlüter Systems offers a portfolio of shelves and niches that eliminate the need for drilling; while providing valuable, stylish storage. The Schlüter-SHELF collection includes several shapes to fit in a corner as well as an option that can be installed anywhere within the wall area, if it is in line with the grout joint. Installation is easy as no drilling is required, and the shelf simply integrates into the grout joint with the use of a sealant. A benefit of choosing the corner options is the versatility that comes with it – the shelves can be retrofitted, creating an effortless update without having to make big changes to the bathroom.
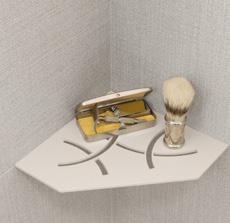
Bring steel windows and doors into the bathroom
Steel in the home continues to dominate the home fashion stakes; internal partitions and large steel windows replace solid doors and walls in contemporary homes. With advice from the Steel Window Association, homeowners can enjoy plenty of options if they want the look. The most common use of steel windows in bathrooms is to create shower screens; not only are they an excellent replacement for shower curtains, but the stylish design also allows plenty of light to enter the shower space. Another great way to bring steel into the bathroom is to use it as internal partitions or beautiful doors (as pictured) between bedrooms and ensuites.

www.steel-window-association.co.uk info@steel-window-association.co.uk
38 I-BUILD/MAY/24 LEGAL & PRODUCTBUSINESS GUIDE ADVERTORIAL: SCHLÜTER-SYSTEMS | GARADOR | WEST FRASER | STEEL WINDOW ASSOCIATION
01935 443722
www.schluter.co.uk 01530 813396
www.schluter.co.uk 01530 813396
uk.westfraser.com 01786 812921
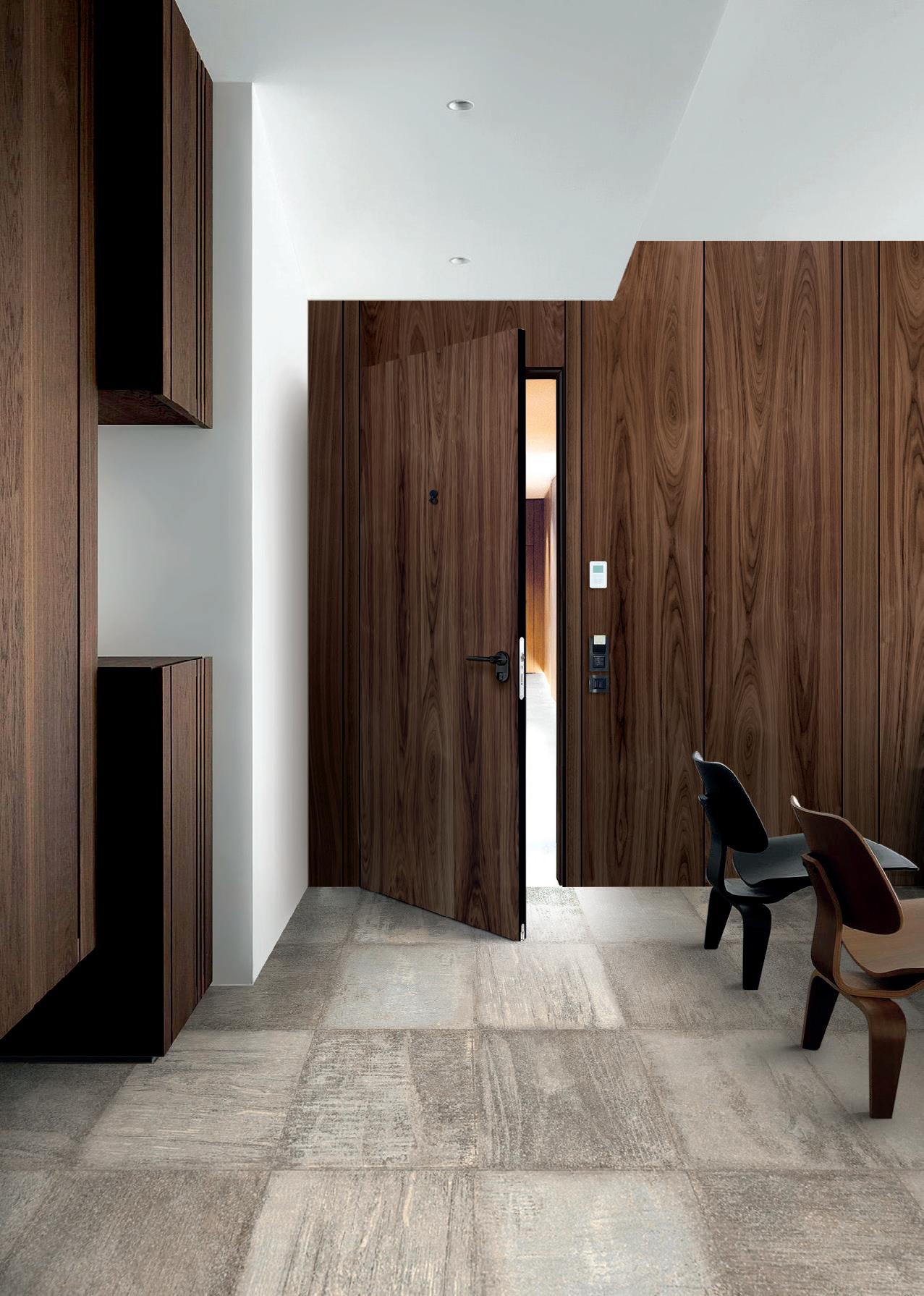


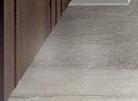






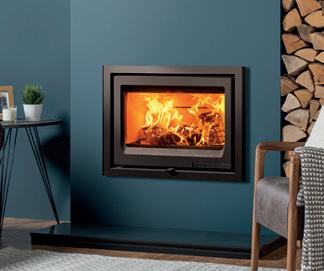





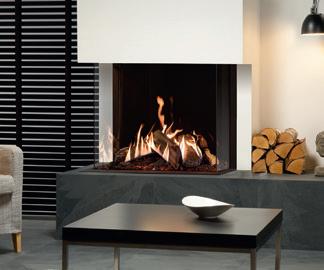
Fire Your Imagination WOODBURNING | GAS | MULTI-FUEL | ELECTRIC stovax.com NEW Gazco eStudio 165R electric with log-effect. Shown with optional Mood Lighting Kit. • 4 0 Years of B r itish De s i g n • and En g i n eering












































































































































