STUDIES
PRACTICALLY PERFECT GEORGIAN RENOVATION
~
When one couple acquired a rundown townhouse, they transformed it into their dream home
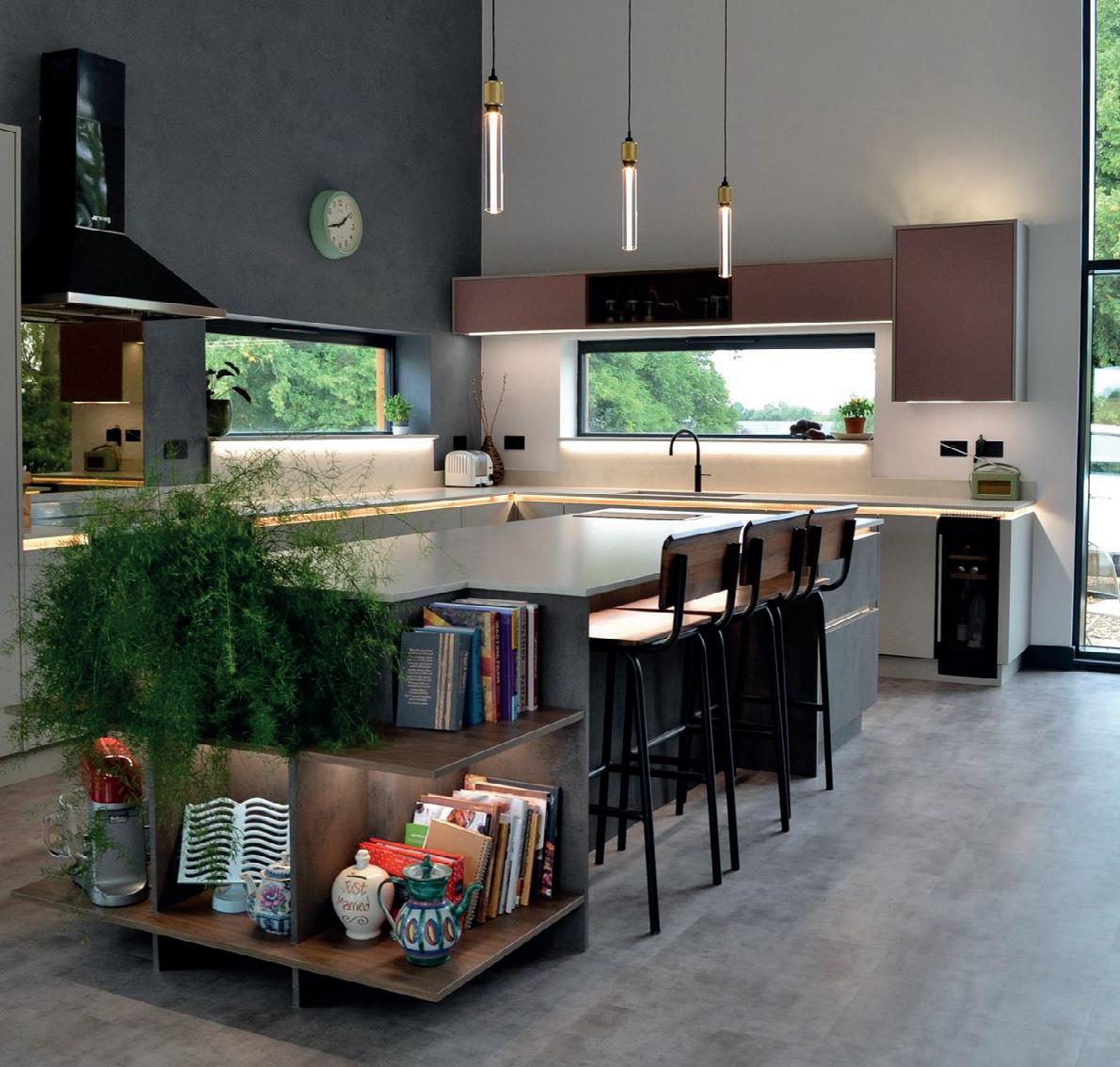
www.redhutmedia.com
CONSIDERING PANELLING FOR YOUR BATHROOM?
~
The top 10 reasons you should opt for bathroom panels for your next homebuilding project
ROOM FOR GROWTH
How the need for more space for gardening, growing vegetables and, hopefully, in time, a larger family led to Tris and Kat Baxter-Smith creating the spectacular design of Red Kite Barn
DOUBLE, DOUBLE TOIL AND TROUBLE ~
Spooky decorations and home accessories that are sure to get you in the Halloween spirit
HAVE YOU GOT BIG PLANS FOR A TINY HOUSE?
~
Expert advice and what you need to know about land hunting for a tiny house build
OCTOBER 22 - ISSUE 99 ADVISORY INSPIRATION I-DEAS COVER STORY CASE
+ FOCUS: SELF-BUILDS | RENOVATIONS | CONVERSIONS | DIY | EXTENSIONS
The new Ultimate 2
In hindsight we wouldn’t have called it the Ultimate. Because we just made it better.
High Heat Output
‘Screed heat diffuser’ improves contact with the pipe, which has a higher heat output and faster warm up than typical low build-up castellated screed systems, as well as minimising thermal striping.

Impressively thin 18mm highcompressive strength insulation provides an excellent substrate for the 9mm thin levelling screed, giving an overall system height of just 27mm – including insulation.
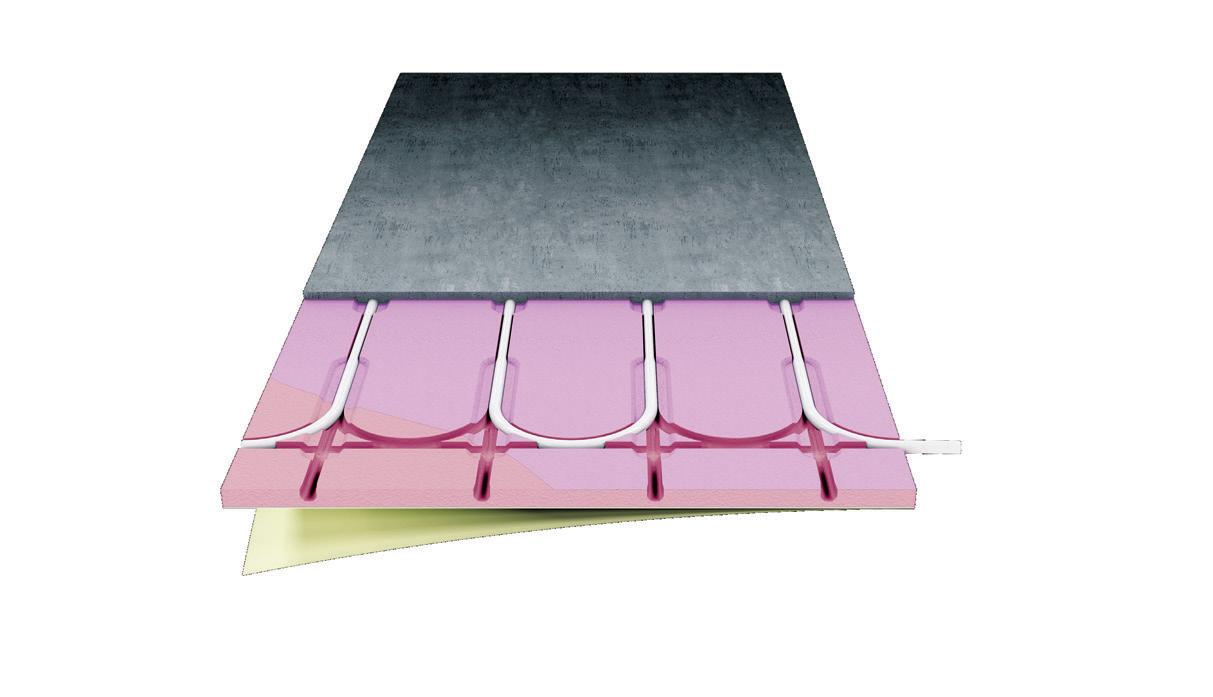
One panel
Unique pattern minimises hand-routing and eliminates the need for separate ‘straight’ and ‘loop’ panels.


Peel & Stick
50% faster to install with our self adhesive panel. Simply peel and stick to the subfloor and pour the levelling screed over.
Pre-Primed Pre-primed at the factory to save you time and cost.
Ultimate 2 High Performance Panel Generic Low Build Up Screeded Panel
MADE IN GREAT BRITAIN © OMNIE Limited 2021. All information correct at time of publication. Product information and performance characteristics are subject to change without notice. Please see omnie.co.uk for the latest information or contact your local representative. OMNIE Limited, Unit 18, Apple Lane, Exeter, EX2 5GL 01392 36 36 05 customer.service@omnie.co.uk www.omnie.co.uk LowBoard®, TorFloor® and OMNIE® and the OMNIE logo are registered trademarks.
Got a project in mind? Call 01392 36 36 05 or visit omnie.co.uk
Welcome Editor's
I-BUILD OCTOBER 2022
EDITORIAL: Rebecca Kemp rebecca@redhutmedia.com
Hannah Woodger hannah@redhutmedia.com
PRINT
Sam Ball sam@redhutmedia.com
Jim Moore jim@redhutmedia.com
PRINT
Jack Witcomb jack@redhutmedia.com
DIGITAL
Matt Morse matt@redhutmedia.com
ACCOUNTS: Rachel Pike accounts@redhutmedia.com

SALES SUPPORT
Klare Ball klare@redhutmedia.com
PUBLISHER: Sam Ball sam@redhutmedia.com
October has arrived, and although the revitalising freshness in the air is welcome, the associated inflated energy bills that we have all been dreading certainly are not. Following the subjects bound into the pages of last month's issue, we're continuing to bring you tips and sources to save money and build efficiently – for now and in the future – as we move through autumn into the nippier winter months. And what better way to offer guidance than talking to like-minded people who have successfully completed self-builds and conversions?
In this edition, we talk to two homeowners in rural areas of the UK that have recently undertaken inspirational Class Q barn conversions and fully embraced the notion of rural homebuilding.
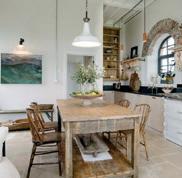
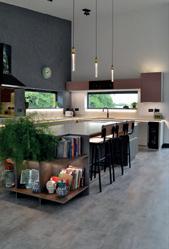
Firstly, we take you to Kent, where Rosemary and David Morris and Oscar Streek took on the transformation of an old cow barn. Newly converted, the Dutch steel-framed, curved-roof barn – which has been in Rosemary's family for years – is a delight to the eye with its perfectlycrafted cladding, industrial corrugated roof and good-looking interiors. Turn to page 26 to read the full story.
Meanwhile, I speak to Kat Baxter-Smith from Northamptonshire about how the need for more space for gardening, growing vegetables – and, hopefully, in time, a larger family – led to her and her husband, Tris, creating Red Kite Barn. Turn to page 20 to learn more about their barn conversion.
Elsewhere we run through the schedules for the South West and the Northern Homebuilding & Renovating Shows that are taking place this month. With a focus on energy efficiency and a plethora of opportunities to learn how and where to save money, both shows are a must-visit.
Much like the rest of the nation, we were deeply saddened to learn about the death of Her Majesty Queen Elizabeth II last month. Not only was Her Majesty the longest-reigning Queen, but she led with charm and wit and will continue to be an inspiration to us all. She will be sorely missed by many throughout the world.
Rebecca Kemp Editor Rebecca
SCHLUTER- SYSTEMS’ PRODUCT LAUNCH Peel & Stick variants remove the need for cementitious tile adhesive to bond membranes to substrates


COLOUR WITHIN THE LINES
Light, neutral paint hues from Earthborn have been used to colour in the blank walls of an electricity substation renovation
FLOOR-LEVELLING COMPOUNDS
Setcrete has launched a next-generation, revolutionary water-mix levelling compound
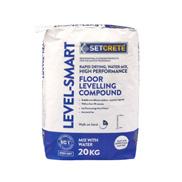
I-BUILD/OCTOBER/223
@ibuildmagazine @ibuildmagazine ibuildmagazine
& DIGITAL ADVERTISING:
DESIGN MANAGER:
DESIGN MANAGER:
& STATISTICS:
TERMS AND CONDITIONS: Contributions are invited and when not accepted will be returned only if accompanied by a fully stamped and return addressed envelope. No responsibility will be taken for drawings, photographs or literary contributions during transmission or in the editor's hands. In the absence of an agreement, the copyright of all contributions, literary, photographics or artistic belongs to Red Hut Media Ltd. The Publisher accepts no responsibility in respect of advertisements appearing in the magazine and the opinions expressed in editorial material or otherwise do not necessarily represent the view of the publisher. The Publisher does not accept any liability of any loss arising from the late appearance or non publication of any advertisement. Red Hut Media Ltd 5 Mansion Row, Brompton, Kent, ME7 5SE 01622 946150 www.redhutmedia.com Cover story: Kat BaxterSmith explains how the need for more space led to her and her husband, Tris, creating Red Kite Barn. See page 20. Download the i-Build app for iPhone, iPad and Android. Search 'i-build'. Picks Editor's


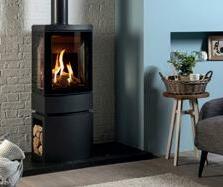
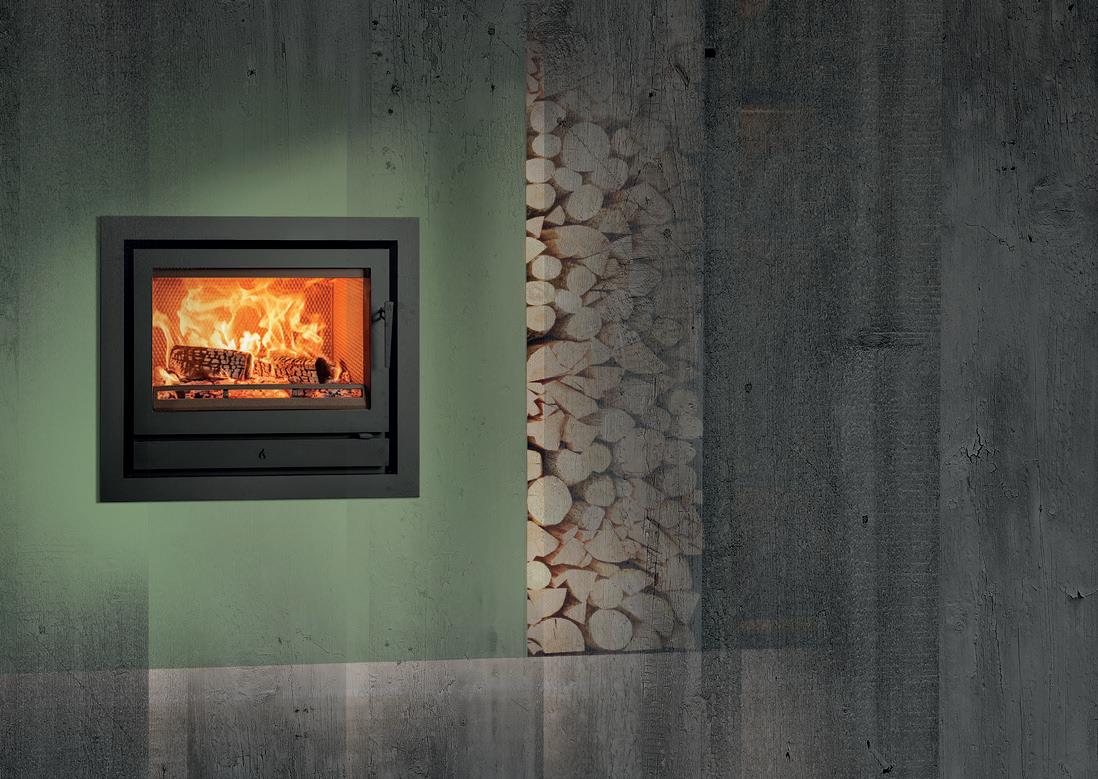


I-BUILD/OCTOBER/22 4 Fire Your Imagination WOODBURNING | GAS | MULTI-FUEL | ELECTRIC eReflex 135R with Log and Pebble Fuel Bed, and Amber flame setting gazco.com/electricsummersale £400 OFF GAZCO EREFLEX ELECTRIC FIRES UP TO LIMITED TIME OFFER Fire Your Imagination WOODBURNING | GAS | MULTI-FUEL | ELECTRIC stovax.com NEW Stovax Riva2 66 Ecodesign fire, with removeable handle in situ, and Profil 4-sided frame A
ADVISORY
INSPIRATION
Desired Designs:
This Is Halloween!
There’s no doubt about it; autumn is a beautiful time of year. Whether it’s the aesthetics of the brittle, burnt orange shade of the fallen leaves or the slightly sharp, crisp fragrance associated with the season, it really is a breath of fresh air.
Desired Designs: Time To Get Warm
Add some earthiness to your decor with a warmer shade of orange to celebrate those autumnal months. Dubbed ‘Spiced Marmalade’, this shade will welcome you home in those cold, wet months.
Viewpoint
Why work with a designled architect? In this article, We Design Homes runs through the benefits.
06 10 18 14
Kitchens, Bedrooms & Bathrooms
10 reasons to opt for bathroom panels for your next project.
EV Charging
With the help of Northern Powergrid, we answer some of the most commonly-asked questions surrounding electric vehicle charging.
20 26
Urban Sanctuary
After homeowners Ben and Hannah acquired a Georgian townhouse in Windsor, they set about renovating it into their dream home.
Rural Retreat
Kat Baxter-Smith talks to us about reaching the finish line of her and her husband, Tris’ Class Q barn conversion, and runs through all the hurdles they had to overcome.
Impressive Innovation
When Rosemary and David Morris and Oscar Streek struggled to find somewhere to live in the area that they liked and could afford, the three of them came together to convert an old cow barn in Kent.
I-DEAS
i-Build: Tiny Houses
In this article, Dane SmithBurchnell, Owner of The Tiny Housing Co., offers his top tips on land hunting for a tiny house project.
i-Scape: Pillars, Porches & Porticos
Peter Legg, Lead Designer at där lighting, takes us through his tips for lighting porches and porticos.
24
MATERIALS
Floors, Walls & Ceilings
Tarmac explores the benefits of breathable renovating plasters, which can reduce repair times for flood-hit properties.
Stairs, Balustrades & Balconies
Stairwell lighting should be practical whilst also enhancing the aesthetic and visual appeal of the home. Here, 4Lite discusses how to approach an installation.
NEWS/PRODUCT GUIDE
The Northern Homebuilding & Renovating Show
The Northern Homebuilding & Renovating Show runs from 4 to 6th November at the Harrogate Convention Centre.
The South West Homebuilding & Renovating Show
The South West Homebuilding & Renovating Show is being held from 19 to 20th November at the Bath & West Showground, Somerset.
Product Guide
The latest innovative products in the marketplace, designed with your build in mind.
I-BUILD/OCTOBER/225
October 2022
CASE STUDIES
08
34 37 38
32
12 36 30
esired esigns
©GINGER RAY
THIS IS HALLOWEEN!
There’s no doubt about it; autumn is a beautiful time of year. Whether it’s the aesthetics of the brittle, burnt orange shade of the fallen leaves or the slightly sharp, crisp fragrance associated with the season, autumn really is a breath of fresh air.

This year, everyone’s embracing the cooler, reinvigorating autumnal months, and more people than ever are expressing their love for the Halloween season. With trinkets, textiles, decorations and other spooky curiosities to enjoy, it’s easy to see why so many people welcome the celebration with open arms. Whether it conjures memories of your childhood or if you’re relatively new to the festivities, you can use Halloween as the perfect excuse to really go
to town with the extravagant accessories out there on the market. If that sounds a bit too bold for your taste, feel free to dial it down a notch with softer decorations and more pastel tones. Due to the short duration that decorations and accessories will be displayed, many opt for the over-the-top, novelty Halloween accessories to adorn their homes’ interiors and exteriors, particularly those hosting get-togethers with families or friends and themed dinner parties or tempting local trick-ortreaters to knock at the door!
YOURS TO BUY
1. Spooky Halloween bunting, Styled to Sparkle, £22
2. Seletti outdoor waiting bird lamp, Red Candy, £156

3. Vino bat corkscrew, Red Candy, £27

4. Halloween tic-tac-toe game, Folksy, £8

5. Set of three Halloween hanging bat decorations, Folksy, £40.90

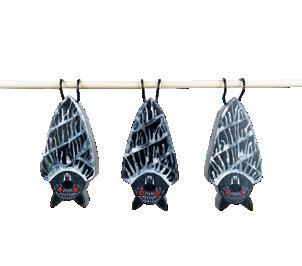
6. Sophie Allport Halloween bauble decoration, £22
7. Hey Pumpkin Halloween doormat, Lime Lace, £24.99

8. Pumpkin spice soy candle, The Wisteria Tree, £16.95

9. Three-star lantern set, Paperstarlights, £54


10. Pumpkins sign, The Wisteria Tree, £5.99

I-BUILD/OCTOBER/22 6 DESIRED DESIGNS
YOURS TO BUY
1. Halloween balloon arch backdrop with ghosts, pumpkins, bats and streamers, £12.99

2. Black boo Halloween balloon mosaic stand kit, £19.99

3. Halloween coffin and zombie hand donut stand, £14.99

4. Hanging ghost decorations, £7.99

Country pumpkin
A Halloween theme isn’t complete without pumpkins! Whether you’re after ceramic or felt designs or even the real deal, there’s a variety of options out there for every pumpkin lover.
1. Set of three white ceramic autumn pumpkins, Lights4fun, £29.99

2. Sophie Allport pumpkin bauble decorations, £20

4. Small ceramic pumpkin, We Love Seasons, £8.50

3. Orange paper pumpkins, We Love Seasons, £9.99
Take a trip to your local pumpkin patch! Whatever your age, carving pumpkins is a great activity for all and can really release some creativity. Pinterest is an excellent source of inspiration for a wide range of pumpkin-carving design styles. Pop a few out the front of your house for that added Halloween aesthetic. Also, why not make a homemade spiced pumpkin soup or hearty pie to warm up those upcoming chilly days?
 TOP TIP
Ginger Ray is a global party supplier for every occasion. Since its Founder, Ben, started the Ginger Ray story in 2012, after finding there was a gap in the market for premium, innovative designs for celebrations, the company’s gone on to supply designs worldwide.
Ray
PICK
TOP TIP
Ginger Ray is a global party supplier for every occasion. Since its Founder, Ben, started the Ginger Ray story in 2012, after finding there was a gap in the market for premium, innovative designs for celebrations, the company’s gone on to supply designs worldwide.
Ray
PICK
I-BUILD/OCTOBER/227 DESIRED DESIGNS YOURS TO BUY HOT PRODUCT
01 03 02 04
G inger
OUR BRAND
esired esigns
TIME TO GET WARM

Add some earthiness to your decor with a warmer shade of orange to celebrate those autumnal months. Dubbed ‘Spiced Marmalade’, this shade will welcome you home in those cold, wet months.
P aint the walls
Lick’s Orange 02 is a rich, wholesome mid-orange with just enough brown to make it a baked terracotta – on the exact right side of ‘earthy’. It’s perfect for kitchens and downstairs toilets, with a sheenretaining eggshell finish to weather humidity.

www.lick.com
O ut on the tiles
Textural, charismatic and guaranteed to introduce a distinctive look to any interior, these Marrakesh Terracotta tiles are made of hardwearing porcelain and truly capture the essence of traditional handmade Moroccan tiles.
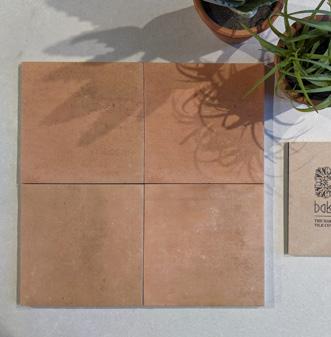
www.bakedtiles.co.uk

S tylish linen
Reinvigorate your bedroom space with this ‘Spice’ 100% linen bedding. Its lush burnt orange hue makes a solid colour statement that banishes bedroom blandness in an instant, bringing peaceand-love vibes to your slumber instead. www.secret linenstore.com
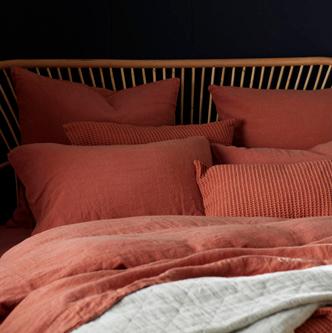
B rick by brick
These Hope ochre, gloss, brick-effect wall tiles feature a Zellige-style glaze for a characterful wall design. Crafted from white body ceramic, they feature 25 unique faces and a brick shape, perfect for transforming interiors. www.wallsand floors.co.uk
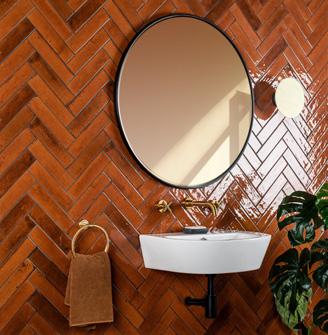
Turn the light on
The glowing colour of the Amber Table Light will add warmth to your scheme at any time of year. This pear-shaped, mouth-blown glass base is topped and tailed with metal discs and a bright, polished chrome finish.
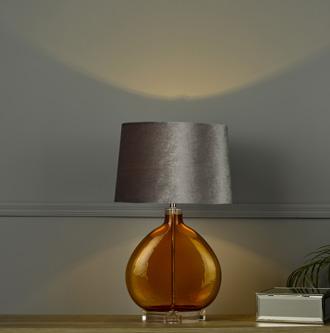
www.darlighting.co.uk/ laura-ashley
B ring the outside in
Refresh your home with these burnt orange planters. The tough planters are made with powder-coated steel for durability with a drainage hole to help your plants aerate and for water to drain through naturally. www.btfy.com
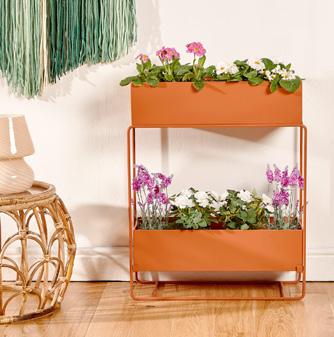
I-BUILD/OCTOBER/22 8
DESIRED DESIGNS
©LOAF
An award winning company with over 30 years experience offering Bespoke solutions for the domestic market across the South East. Including water supply, sewage treatment and renewable heating. Feasibility can usually be determined with a site postcode.



WATER SUPPLY & SOAKAWAY BOREHOLES & DRAINAGE SOLUTIONS

Independent water supply for irrigation or consumption* Soakaways, drainage fields and other drainage solutions.
Members of the WDA, we have been constructing boreholes across the South East since 1984 and aim to provide the highest quality cable tool percussion drilled borehole service available.


*subject to analysis and suitable filtration
RENEWABLE HEATING
Reduce heating bills by up to 50%
Groundwater can be used as a heat source for an Open Loop Ground Source Heat Pump which could meet all hot water and heating needs.
We are a fully MCS accredited and award winning company who aim to provide the highest quality service available in South East England.

Customers can rely on our advice and flexibility to suit individual requirements
SEWAGE TREATMENT SYSTEMS
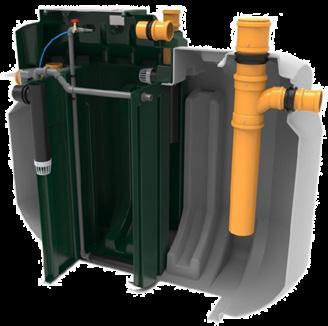
Bespoke or package options
Whether for domestic or commercial purposes, if there is no mains sewer connection a sewage treatment system may be the solution.
If you are not sure where to start contact us for an informal chat. Our systems are designed to meet the needs of individual clients and comply with strict discharge legislation.
Servicing contracts are offered on all our installations.

I-BUILD/OCTOBER/229enquiries@thehdgroup.co.uk | 01494 792000 | www.hdservicesltd.co.uk
Dean McCauleyBové and Christopher Moore (right to left), Founder and Director of We Design Homes, an online directory and free introduction service that connects homeowners with practices that design exceptionallythoughtful homes.

Viewpoint
Why work with a design-led architect?
As a dedicated platform showcasing the best residential architects in the UK and Ireland and matching them with collaborative clients to design better places to live, it’s a question We Design Homes gets asked a lot. Here, We Design Homes’ Founder, Dean McCauley-Bové, and Director, Christopher Moore, runs through the benefits of working with a design-led architect.
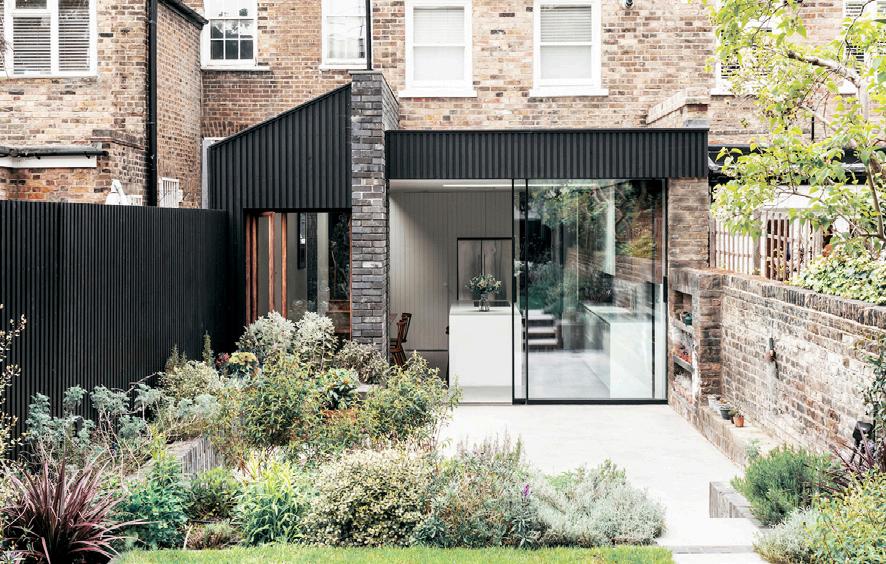
As you may know, your home is the most emotionallyimportant work of architecture you’ll ever encounter. No matter your love for Tower Bridge, the Taj Mahal or the Sydney Opera House, you’ll never have to engage with the built environment like you do in your home. No other building will stir your emotions and fire your imagination like it.
Whether you are renovating, extending or even building a brandnew home, commissioning, briefing, collaborating and building with an architect is not an ‘easy’ thing to do. The right architect, such as one that you may find here at We Design Homes, can work with you to create something that not only serves as a good place to keep your stuff but also as a place with the power to elevate you. To bring you joy. A place where you can retreat after a long day at work (or work from without feeling land-locked and put upon). Raise a family. Grow old. Watch sunlight creep across the floor on a winter’s day. Accommodate friends for a long night in.
W e believe that commissioning an architect is an exercise in the creation of joy. We could all use a bit more of that.
S o, if this isn’t a good enough reason, here are a few more reasons why a design-led architect is the best option:
C reat ing value for money
A rchitects are experts in finding the most costeffective ways of delivering high-quality design and construction that will be both durable and flexible. They can also save you money by reducing the number of consultants you may need for your home development project. For example, they are able to help specify your lights – instead of hiring a lighting designer or all of your heating and ventilation needs, instead of hiring a specialist M&E engineer.
L ogical solutions and long-term house value
W hile builders might cut everything to get down to the bone on your budget, an architect can do that. However, most architects will also indicate to you that, for just a little bit more, you might be able to obtain much more value. Most architects will take the time to alert you to these things that can mean so much more, years into the future. For instance, if there is a roofing underlayment that might cost an extra one or two thousand pounds on a normal-sized house, and this underlayment is virtually guaranteed not to leak, if installed in accordance with manufacturer’s instructions. That’s a value that most homeowners would want to know about.
Designed by ForgeWorks. ©French + Tye.
I-BUILD/OCTOBER/22 10 VIEWPOINT
A dding economic value
In addition to creating homes that enhance our lives, architect-designed homes sell for a premium in the property market. A good example is a piece of research The Modern House conducted. By looking at over 14,000 property transactions in over 100 London postcodes and comparing them, on a price per square foot basis, to a sample of London sales that The Modern House has overseen over the past three years, they concluded: “There is a weighted average price premium of +12% for design-led homes sold through The Modern House.”
S ustainability
A rchitects have an excellent knowledge of techniques and materials that can help reduce the environmental impact of your project, and reduce the cost of energy bills.
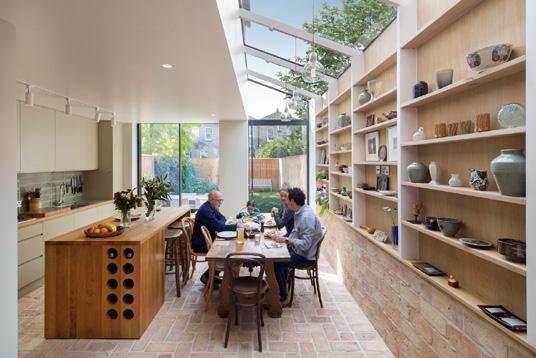
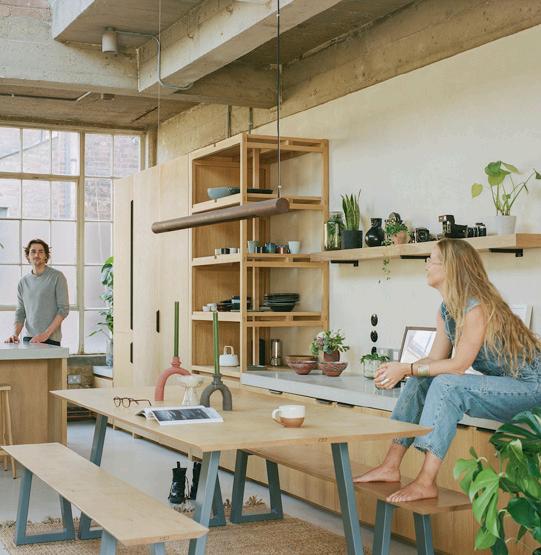
D esign innovation
D esign-led architects are trained and take a holistic approach to develop unique, bespoke homes that respect and enhance your home. They have the ability to see things from a different perspective and focus on the small details that make the difference between a good and exceptional environment for your home.
A n environment tailored to you
T hey deliver a bespoke home that is designed to fit your every wish. Everything is enjoyable, without the problems you have had living in other people’s used homes that you have bought in the past. Exceptional architects listen and hear what you want, then do everything they can to help you get it. The architect has only one goal: to make you happy by designing the house you want. No other legitimate person or firm in the housing industry has this collaborative relationship with you.
P assion, ability and enthusiasm
R esidential architectural firms enjoy what they do. They love what they do, and it shows in their work. Architects will do
everything they can possibly think of to help you create your dream home. This is more than just a job; it is their calling. This passion for quality shows in their work and is priceless.
S upport and advice
P ossibly the most important, the architect acts on behalf of you to work with consultants and contractors to achieve a high-quality finish. They are there to help you through the process and act as a soundboard on particular issues.
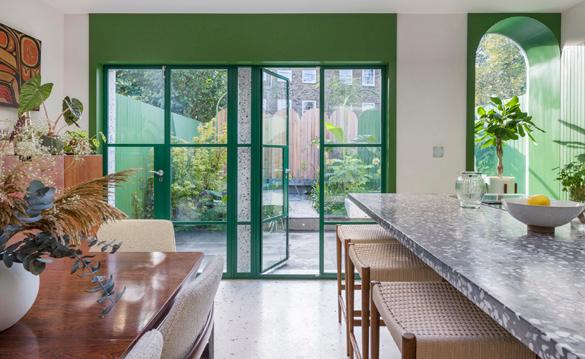

Y ou can also commission different services, from a one-off consultation to drawing up a design and seeing the whole process through to completion –including managing the planning and construction phases. Most practices follow the RIBA ‘Plan of Work’, and it is worth reading up on this to decide whatever stage you wish to engage an architect depending on your requirements, your design budget or previous building experience.
www.wedesignhomes.co.uk
Designed by Archmongers. ©French + Tye.
Designed by Studio McW. ©Lorenzo Zandri.
Designed by Gundry + Ducker. ©Andrew Meredith.
Designed by Neil Dusheiko Architects. ©Agnese Sanvito.
I-BUILD/OCTOBER/2211 VIEWPOINT
How to repair plaster in flooded properties
With extreme weather events on the rise, Ryan Moss, Senior Commercial Manager for the specialist pack division at Tarmac, including Limelite, explores the benefits of breathable renovating plasters, which can significantly reduce turnaround and repair times for flood-hit properties.
Met Office data shows that the UK is getting wetter, and with extreme weather events becoming more common due to the climate crisis, homeowners in at-risk flood areas continue to face the ongoing threat of floods and the costly cycle of repairs and remediation.

The most recent State of the UK Climate Report from the Met Office – published in July 2021, using data from the 2020 calendar year – shows some concerning trends. Temperature, rainfall and sunshine for 2020 were all in the top 10 highest on record, the first time this has happened in a single year. 2020 was the fifth wettest year on record, and February 2020 was the wettest February since records began.
T his isn’t an isolated pattern. Six of the top 10 wettest years have occurred since 1998, and the impact is significant. Already
this year, we have had storms Dudley, Eunice and Franklin, with widespread flooding across England, Wales, Scotland and Northern Ireland.
O ne in six properties (around 5.2 million) are at risk of flooding in the UK, and for those unfortunate enough to have been hit by rising river levels during such weather events, it can be an expensive and soul-destroying process to undertake repairs, often while the risks remain.
A better solution for plaster repairs
T raditional gypsum plaster will repeatedly fail in such damp conditions because it absorbs and retains water, which causes the material to break down and degrade if immersed in water. This, in turn, causes delamination, with up to 1m above floor level usually being the worst affected area.
I n flood-hit areas, this can lead to a costly process of repeated replacement and remediation works – especially because you must completely remove the plaster before it can be replaced, which adds time and cost to the job.
I nstead, breathable renovating plasters, such as the Limelite range from Tarmac, offer a fast-drying solution to speed up the repair and finishing process, mitigating the need to replace plaster after flooding. Here are four benefits:
1 . A breathable product
Limelite plaster is BBA approved and works by effectively controlling damp passing through walls, providing a barrier against salt transfer. Being ‘breathable’ means that the plaster allows balanced moisture movement through the construction fabric and allows the substrate to dry naturally, which is vital in flood-hit properties.
2 . More durable than traditional gypsum plaster
T he plaster provides a permanent solution to damp and mould, removing the common issues faced with gypsum products in damp environments and preventing the need for ongoing repairs due to floods.
In effect, renovating plaster is capable of withstanding recurring water ingress, which can, in turn, reduce ongoing repair costs, salting, mould growth and recurring damp problems.
I-BUILD/OCTOBER/22 12 LIGHTING & ELECTRICALS
FLOORS, WALLS & CEILINGS
3 . Quicker repairs, quicker turnaround
T he Environment Agency’s ‘What to do before, during and after a flood’ guide notes that preparing a building with a breathable, fast-drying renovating lime plaster, such as the products from Tarmac’s Limelite brand, will speed up the repair and finishing process by eliminating the need to replace the plaster each time flooding occurs completely. Quicker repairs leave contractors free to move on to their next job – which could be vital in areas where significant properties have been damaged.
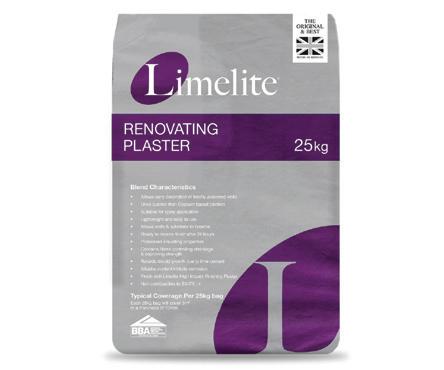
4 . Create opportunities in heritage projects
R enovating plasters have been specially developed for heritage buildings, creating opportunities for contractors in a wide range of sectors. In addition to flood repairs, they can help to control ambient moisture for sensitive environments too
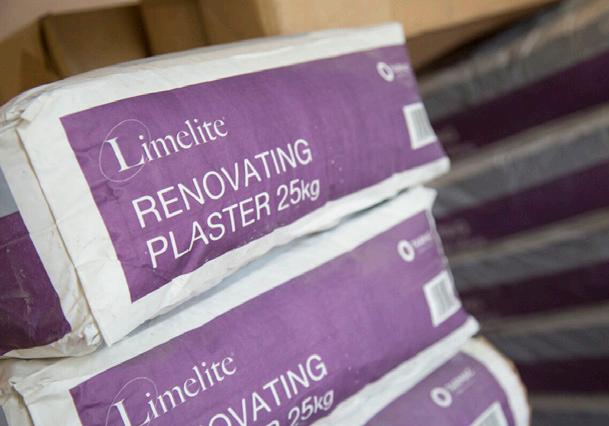
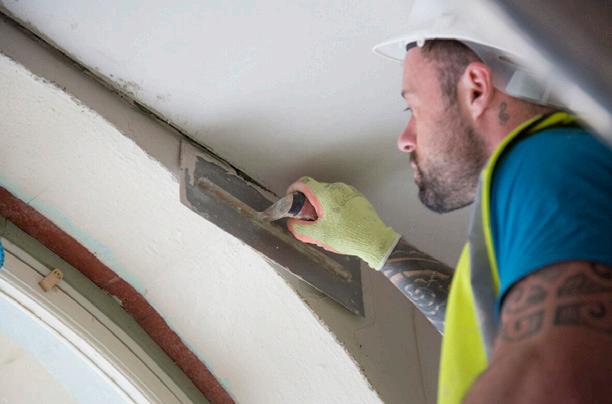

I-BUILD/OCTOBER/2213 FLOORS, WALLS & CEILINGS
www.tarmac.com
Practically perfect Georgian townhouse renovation
After homeowners Ben and Hannah acquired this Georgian townhouse in Windsor, they set about renovating it into their dream home. The couple's vision for the house was heavily focused on creating a functional yet sociable space to enjoy. Here, Pure Theatre, the audio-visual specialist, talks us through the project.
"We had a clear idea of the kind of house we wanted to live in,” explains Ben. “We couldn’t find something that ticked all the right boxes, so it became clear that we’d need to carry out a lot of our own work to make the perfect match.
“ Hannah works at Eton College. The property, which was built in 1894, is very close to the school and in a great location on the high street. It reminded me of home and looked like it had lots of potential. It’s a perfect size to start and grow a family, and I’m hopeful that we won’t have to move for a long time.”
W anting to make the most of every inch, Ben and Hannah enlisted the help of Krantz Designs, an expert in producing bespoke furniture, to transform several rooms
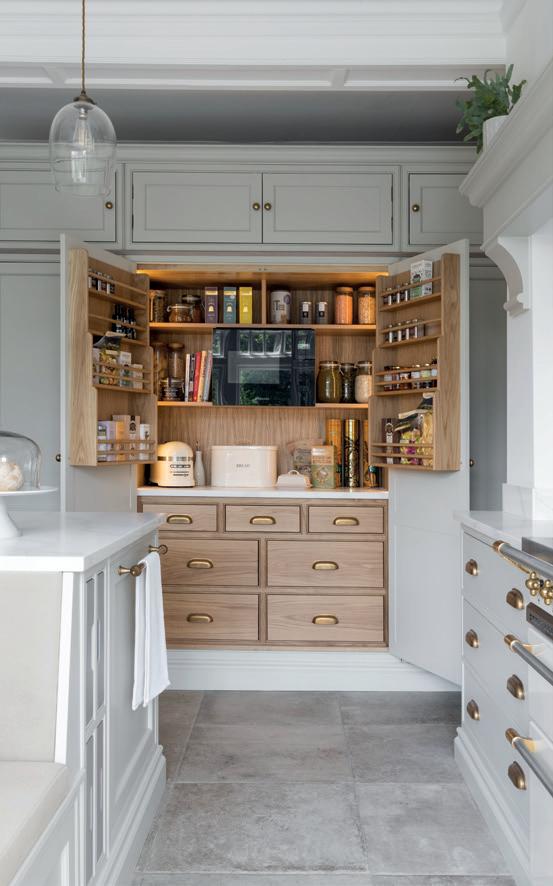
throughout the property into practical yet beautiful spaces.

“ A Victorian townhouse in a Queen Anne style, most of the inspiration comes from my family home,” says Ben. “I grew up in a beautiful home.”
T he heart of every home is the kitchen. The design and concept of this room started with the architecture. Tapered walls and ceiling beams with original features made the kitchen layout a little more complex than usual. The design thoughtfully and skilfully incorporated the existing features to make a kitchen that is both beautiful and functional. In order to incorporate a large central island as well as a dining table to seat six plus people, they created a peninsular island with a bespoke banquette seating area on the reverse with enhanced views through the large bay window.
I-BUILD/OCTOBER/22 14
URBAN SANCTUARY
Ben was also set on incorporating a cinema room into the house. The challenge here was ensuring that it would match the traditional feel of the rest of the home. By incorporating traditional features and designs, it is made to feel cohesive with the rest of the property. The room looks fantastic and also functions perfectly. In contrast to the light and airy feel throughout the rest of the property, the dark hues create a vibe that almost exaggerates cosiness; you just want to sink yourself into the sofa and never leave.
The team at Krantz Designs worked closely with the team at Pure Theatre to determine the best products to create a truly immersive experience whilst also achieving beautiful aesthetics. The two suppliers worked closely together to ensure that the traditional design didn’t compromise the viewing experience. To ensure the projector did not take away from the luxurious feel of the room, a Pure Theatre projector lift was installed. This allows the projector to recess into the ceiling when not in use, and reappear at the touch of a button. Powder coated in black and then painted over in the same colour as the walls, it is almost invisible when retracted.
Ben’s dream of a big screen is fulfilled thanks to a 100” Fixed Frame Projector Screen cleverly
recessed into a custom-built media wall creating a real focal point. Symmetrical alcove shelving on either side of the screen draws your eye to this central point. The cabinetry houses three in-wall DALI Phantom S-180 speakers and the AV equipment, so everything is hidden away. Bespoke antique brass grill features were used, which match the cabinet hardware, to hide the low-level speakers.
“We love the walnut used for the bookshelves and TV cabinet, and the marble tiles used in the bathrooms and hallway (Fired Earth) are also amazing.”
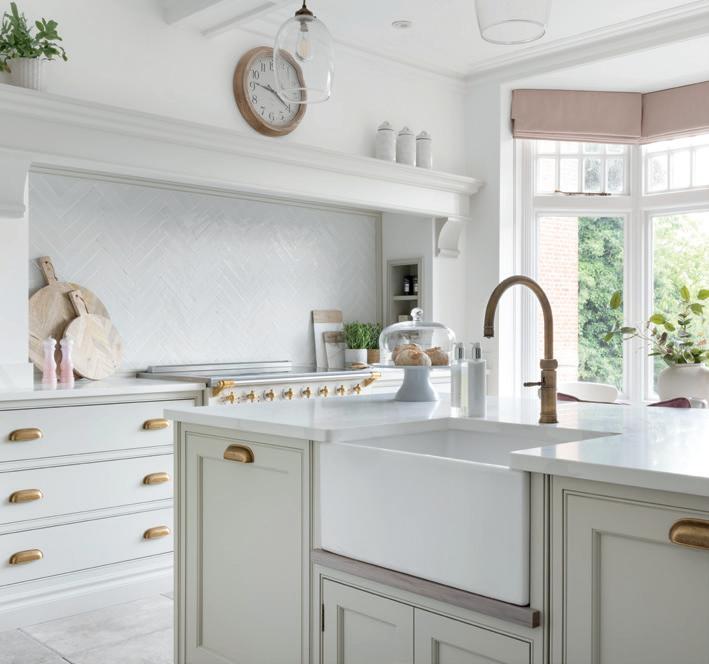
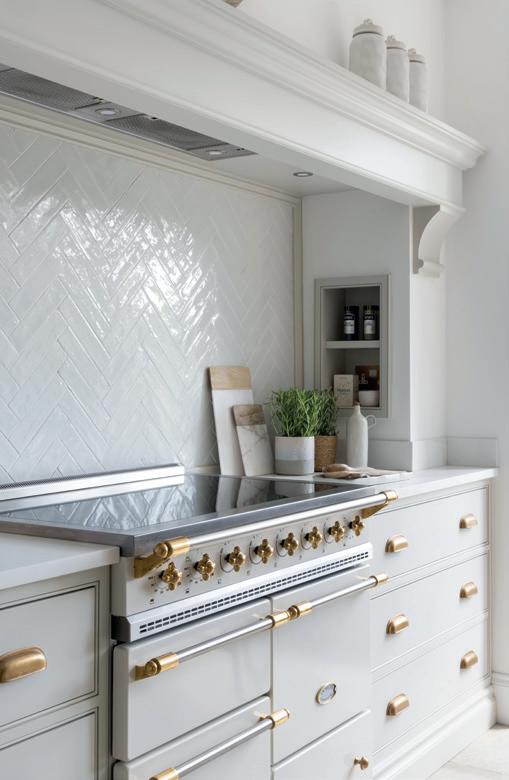
The couple knew that getting the sound right was pivotal to recreating that theatre experience at home. This room benefits from the aforementioned inwall speakers teamed with two subwoofers and four in-ceiling speakers fitted into the coffered ceiling creating a Dolby Atmosenabled 5.2.2 surround system with phenomenal sound output.
Floor-to-ceiling cabinetry can also be found in the library of this home. Designed to maximise shelving space for the couple’s extensive literary collection, a statement, freestanding desk takes centre stage. Features such as the antique brass cabinet hardware and the tongue and groove detailing in the back panels continue through from the main kitchen. This, along with the ornate cornice and wall panelling,
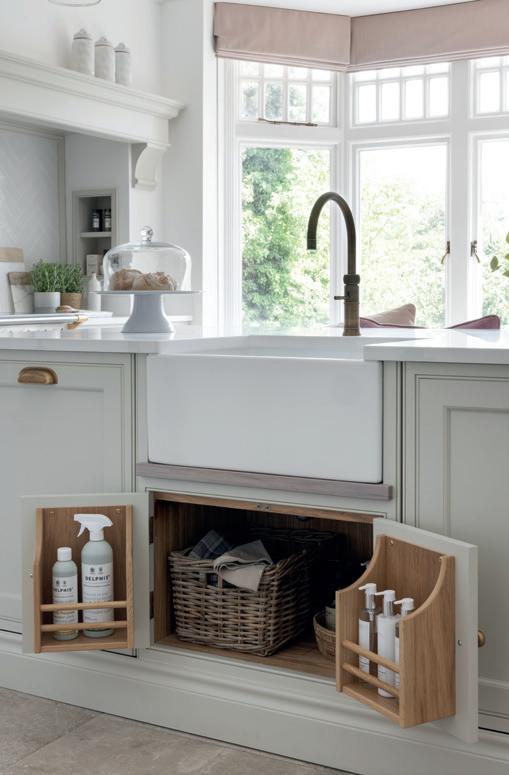
I-BUILD/OCTOBER/2215
URBAN SANCTUARY
really complement the traditional feel of the property. With deep, low-level drawers for additional storage and even bespoke internals for filing, this is definitely the work-from-home set-up we all need.
To top off this incredible renovation is a peaceful, serene and relaxed dressing room personalised completely to Hannah’s requirements. The dressing table knee hole drawer cleverly houses the hairdryer, and pull-out racks on either side are designed for standing perfumes and make-up. The use of mirror on the doors give the room a bright, spacious feel and the unique glazing bars on the door style reflect the existing period windows of the property. Continuing into the master bedroom, bespoke fitted wardrobes transform the corners of the room into extra storage for clothing and shoes.
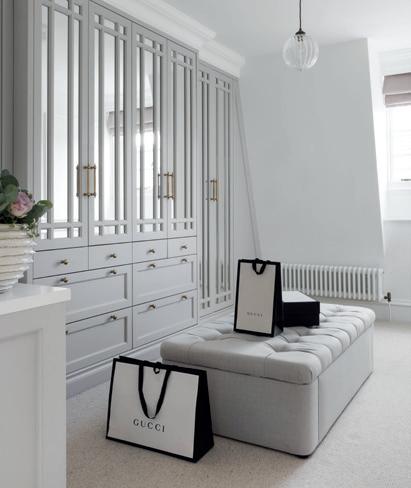
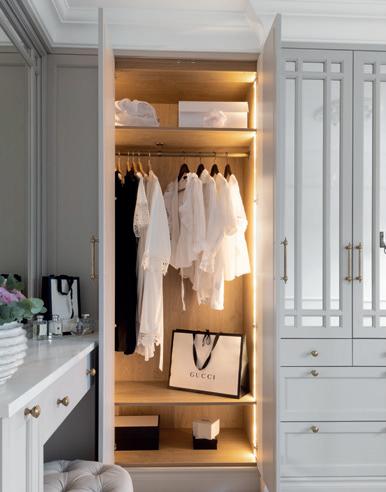
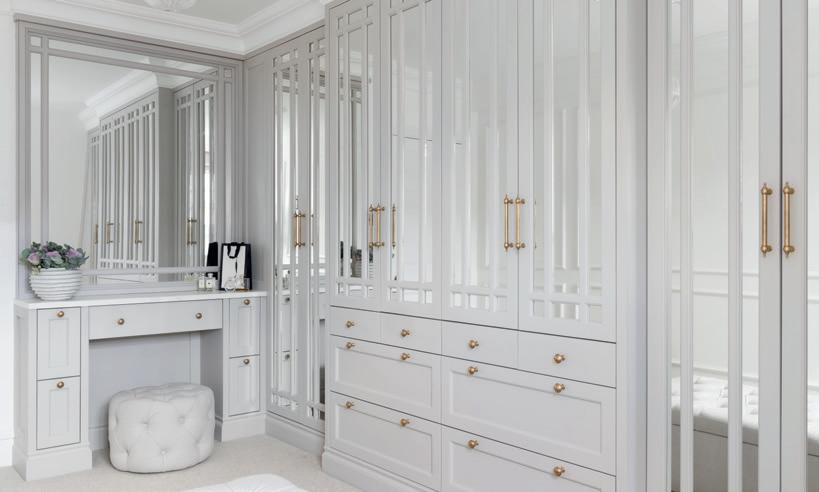
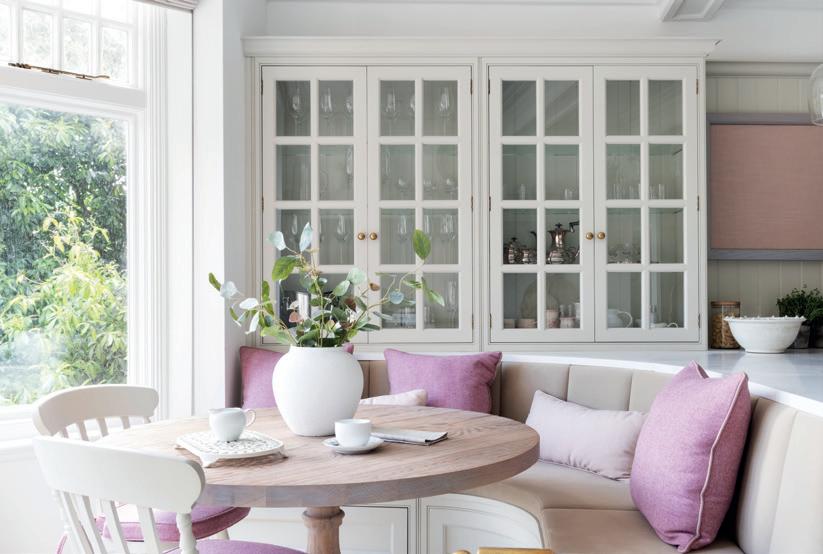
“ The work is still ongoing,” comments Ben, “but we’re hoping we’ll finish it within the next couple of weeks. We lived in the property whilst it was being renovated. We just used different rooms whilst others were being worked on.
“ On reflection, it would have been best to complete the renovations before moving into the property. At times, it’s been very stressful having people in the house. It causes a lot of disruption and noise. Moving furniture around the house and not being able to use certain rooms for long periods of time isn’t ideal. I think thoughtful scheduling is critical. It creates a lot of hassle if jobs aren’t done in the correct order.
“ Altogether, the project has taken just under a year. We started in October 2021 and are just about finished now (September 2022 at the time of Q&A). I thought it would take much less time. I was hoping we would complete work by June.
“It’s our first home, and I was pretty naive about how much things would cost. There were lots of things that I didn’t account for. Electrics, plumbing and decorating costs were all more than I expected. There were also lots of small items that added up. Floors needed levelling to enable tiling etc., and walls needed re-plastering to allow for coving installation.”
There were also some hurdles associated with the project, as Ben explains: "There were challenges related to an old house – wonky walls and uneven floors. The property used to be commercial, and the initial renovations weren’t particularly well thought out. Many changes were
I-BUILD/OCTOBER/22 16
URBAN SANCTUARY
required to make it more suitable to live in. The property is also located above an office, so this created issues with neighbours. Work had to be done at certain times of day etc. It’s been hard work, but the results are worth the effort."
W hen asked if the finished space is everything he hoped it would be, Ben replied: “It’s everything and more. It’s a fantastic place to live, and every time we come back home, we’re amazed by how great it looks.
“ I love how everything now has a place, and the different rooms all look like they belong together. Each room is beautiful and functional. The design is consistent across all the rooms, but each also has its own individual character.
“
Our favourite room is definitely the cinema room. We spend more time there than we ever thought we would. It’s replaced the living room – it’s perfect for relaxing, comfy and great when we have friends come over.”





When asked what tips he has for others, Ben advised: “Have a project manager. It’s nice to have a buffer between yourself and the tradespeople. You have to be available almost constantly, and it quickly turns into a full-time role. Don’t expect to stay within budget."
www.puretheatre.com www.krantzdesigns.co.uk
I-BUILD/OCTOBER/2217
PRODUCTS USED: Pure Theatre CR50 Projector Lift Pure Theatre 100” Fixed Frame Projector Screen Arcam AVR-30 16 Channel AV Receiver DALI PHANTOM S-180 In-Wall Speaker DALI PHANTOM H-120 In-Ceiling Speaker REL T9x Subwoofer Sony VPL-VW590ES Home Cinema Projector URBAN SANCTUARY
10 reasons to choose wall panels for your next bathroom project
Wall panels have been present in homes for years, having first been introduced to the bathroom industry as an alternative to tiles. In recent years, however, wall panels have become a prominent part of the bathroom market beyond simply being an alternative.
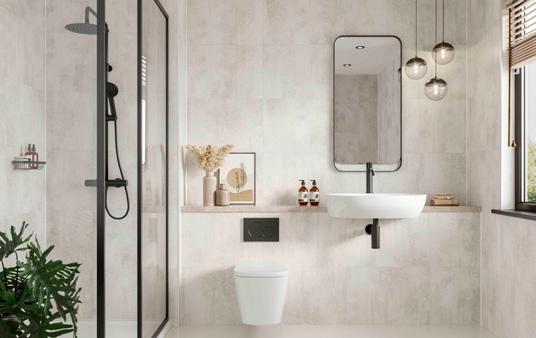
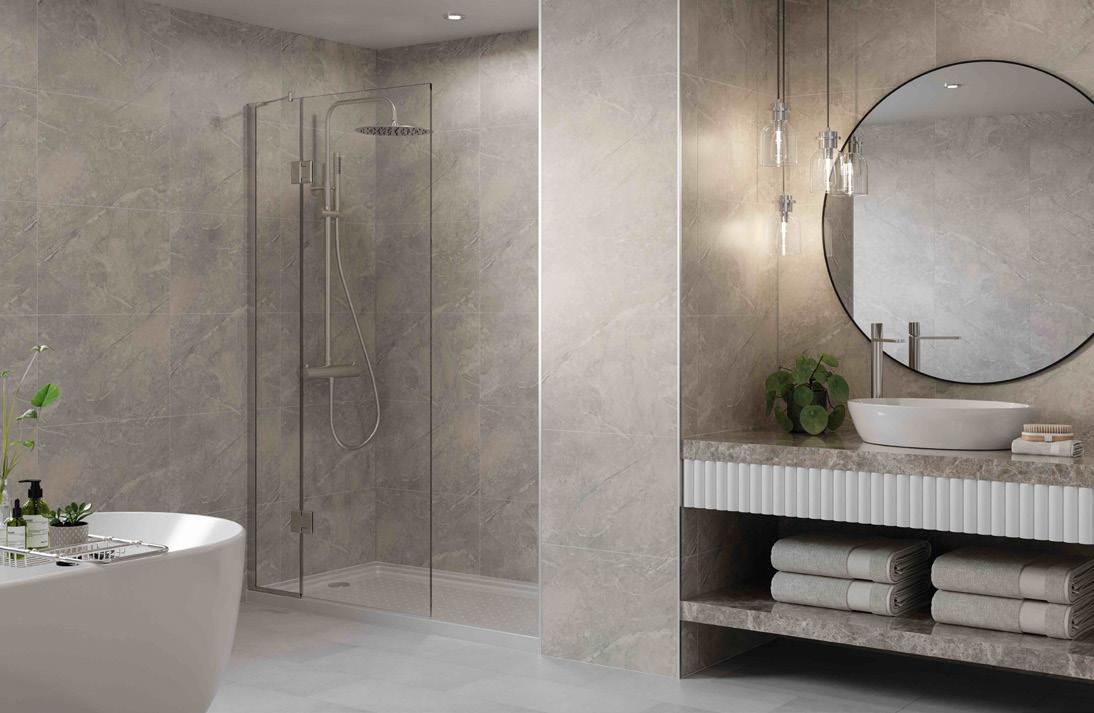
Multipanel’s Director of Key Accounts, Michael Dobson, says: “Modern innovation has led to state-of-the-art bathroom panels that serve, not just as an alternative product, but as the optimal choice for bathroom design, with huge benefits to both homebuilders and homeowners.”
Here, Michael takes us through the top 10 reasons to opt for bathroom panels for your bathroom project:
1 . No grout
One of the biggest benefits of using wall panels in a bathroom is that there is no need for grouting. Grout is infamously messy, time consuming and prone to contribute to installer error –with a relatively short shelf life.
Due to bathrooms being the most humid room in the home, grouting can also be a hot spot for mould and mildew. Using panels for a bathroom is a great choice because you don’t have to worry about the mess, mould or hassle of grout.
If the look of tiles is what you are after, you can still get the best of both worlds with bathroom panels. At Multipanel, we have recently launched our Tile Collection, with grout lines that have been precision etched by state-of-the-art machinery, which gives you all the aesthetics of tile, with none of the inconvenience of grouting.
2 . Save time on installation
A real bonus of opting for bathroom panels instead of tiles is that they are quick to install and can be ready to use in just 24 hours. There’s
no hanging around for grout to be applied and then dried before you can hop into the shower – which is particularly important if you only have one bathroom.
In fact, using bathroom panels instead of tiles saves, on average, 21 installation hours per bathroom, meaning they can be installed five times faster than tiles, accelerating home completion timescales.
3 . Reduce snagging
Snagging issues can be both costly and time consuming to fix. You can reduce some of the most common snags in bathroom projects by opting for bathroom panels.
By choosing waterproof wall panels instead of traditional tiles, you can eliminate the problem of water leakage due to improper tile installation and grouting in wet bathroom areas.
4 . Multiple style options Don’t be mistaken in thinking that the look you can achieve with bathroom wall panels is limited. Panels have come a long way, and, as a market leader, Multipanel leads the charge
Multipanel Tile Collection – Light Grey Valmasino
Multipanel Tile Collection – White Cromix
I-BUILD/OCTOBER/22 18 LIGHTING & ELECTRICALS
KITCHENS, BEDROOMS & BATHROOMS
in offering homeowners an array of design options to suit all homes.
For example, bathroom panels from Multipanel’s Neutral, Tile, Linda Barker and Classic Collections are both beautiful and versatile.
5 . Easy maintenance
A s well as being easy to install, bathroom panels are easy to maintain. There is no need for harsh bleach or chemicals when it comes to cleaning panels – all you need is warm water, normal soap and a soft sponge.
6 . Long Lifespan
Bathrooms with tiled walls should be re-sealed yearly, and grouting loses its colour after a few years. The grouting used for tiles also needs to be replaced every eight to 15 years. Wall panels have the advantage of lasting much longer.
U sing bathroom panels gives your bathroom more life, so you can be sure that the walls will perform as long as you need them to.
7 . Upskill easily
If bathroom panels are an unfamiliar part of your experience, you need not worry. They are designed to be easy to install. We have created Multipanel-U, a learning portal for homebuilders to learn how to install panels professionally.
O pting for bathroom panels for your next project means you can add to your skill set.
8 . Sustainability
M aking sustainable choices when it comes to your bathroom project doesn’t have to be a challenge when you opt for bathroom panels. For instance, Multipanel’s bathroom panels use sustainable timber and are both Forestry Stewardship Council (FSC) and Made in Britain certified.
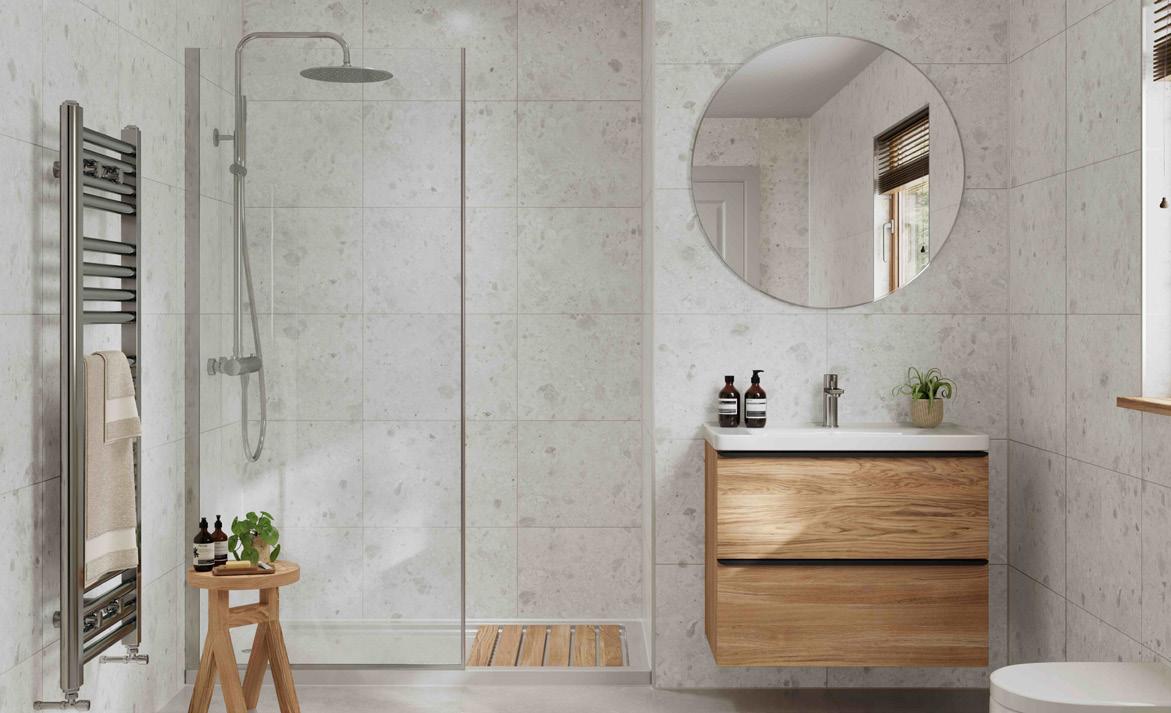
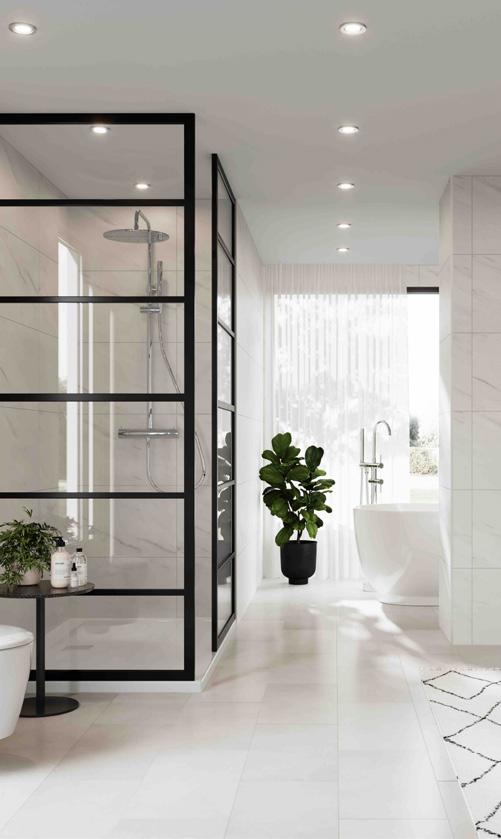
T he long lifespan of panels means that you are creating less waste. Additionally, our bathroom panels are recyclable, giving them a new lease of life when they are replaced.
9 . Cover over existing tiles
A nother great benefit of wall panels is that you don’t need to spend time and resources preparing the wall surface. Panels can be installed directly over old tiles, adding to the list of reasons why panels are easy to install.
1 0. Waterproof
Using panels for your next bathroom/ design project not only means that you can avoid the hassle of grout, but it also means you can avoid the worry of water leakage
www.multipanel.co.uk
Multipanel Tile Collection – White Triestino Terazzo
Multipanel Tile Collection – White Levanto Marble
I-BUILD/OCTOBER/2219 KITCHENS, BEDROOMS & BATHROOMS
The Self-Build Diaries:
Husband and wife, Tris and Kat Baxter-Smith, lived in a charming cottage in a small village in Northamptonshire, which had been a barn conversion that Tris undertook in 2007. With a long-held passion to live on a farm, Kat and Tris, a farmer working part-time on his family farm, wanted more space for gardening, growing vegetables and, hopefully, in time, a larger family and a few animals.
He re, Kat talks to i-Build’s Editor, Rebecca Kemp, about reaching the finish line for her and Tris’ Class Q barn conversion and runs through all the hurdles they had to overcome along the way.
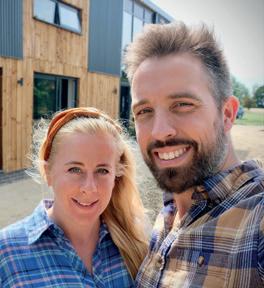
R K: Have you always wanted to pursue your own project?
KB-S: Yes, we both like to run our own projects and wanted to make this place our own. We wanted to control all the decisions and make the house exactly how we imagined.
R K: How and why did you choose this property to renovate?
K B-S: We knew we wanted to build on the farm; however, planning restrictions mean you can’t just build a house anywhere, even if you own the land. Our local land agent visited us to discuss options, and he suggested we look into Class Q permissive development. This allows you to convert a farm building into a dwelling with certain restrictions. Luckily, the timing was perfect as Tris needed to build a bigger barn and grain store, and so the current farm barn was no longer needed and had the potential for conversion.
R K: What style and age was the original building?
KB-S: It was a modern farm barn built in the early 2000s. It was primarily used for storing farm machinery. As such, it had large steel beams, wooden/metal cladding and a corrugated metal roof. We wanted to retain this modern, slightly industrial feel into the
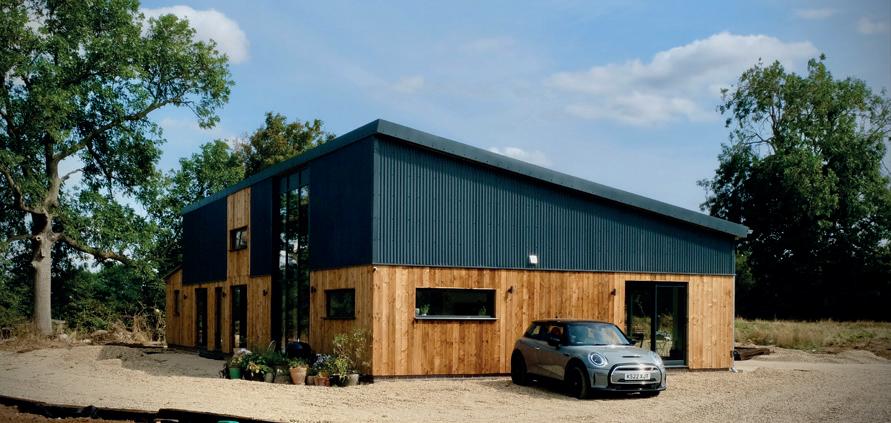
build, and this fitted in well with the conditions of Class Q permissive development.
R K: How did you combine the original building’s style with the extension?
KB-S: The house was designed by my husband, who then used an architect to put his plans to scale. The core ethos of the build was to retain as much as possible/practical and to acknowledge and respect the original purpose of the building, rather than pretend to be a new build, which would have felt dishonest from a design point of view.
We have kept the original steel beams (now painted in heat-resistant anthracite grey paint), used a similar wood cladding on the external walls and used corrugated metal cladding for the roof and upper part of the house to retain a similar look and feel as the original barn.
O ne of the elements that we really liked about the original style was the openness that the building provided. Once all of the farm machinery etc. is gone, being presented with this empty box of a building and filling it with rooms can lead to a cluttered and fussy interior layout. This is something my husband was really against.
I nside, we wanted to keep that open feel, whilst ensuring that we have the practicality and storage of a family home. We used modern, concrete-style Karndean flooring to complement the modern decor, with a lot of anthracite grey in the interior design. We kept to a neutral palate in the living areas to retain the modern and open feeling of the original barn. While in the bedrooms, we chose a warmer, more avant-garde palette.
Tris and Kat Baxter-Smith
@ red.kite.barn
Follow this self-build story on Instagram Be reasonable and assume that not everyone will share your dream, so be prepared to compromise to get what you want.
I-BUILD/OCTOBER/22 20
RURAL RETREAT
R K: What was the vision and inspiration behind your new home?
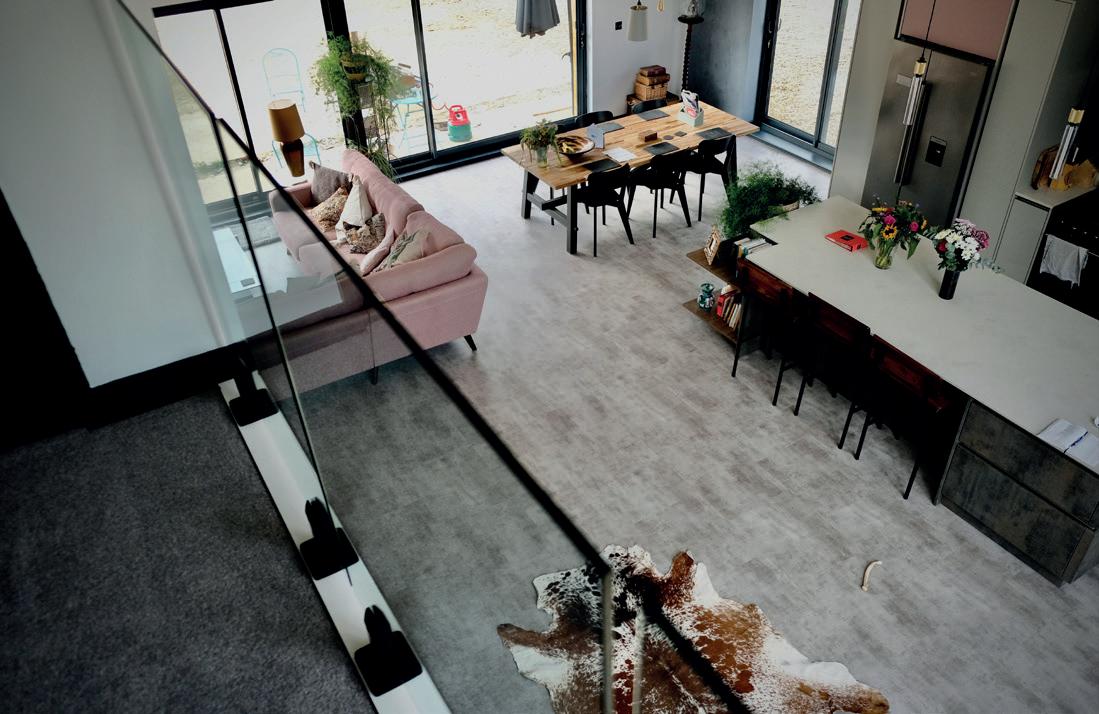
K B-S: Our last house was a very ‘cosy farm cottage’ in style, which we loved, but this house was never going to be that. We have seen some modern barn conversions where the exterior is true to form and very contemporary, while the interior is very traditional. Those two things don’t marry up – we didn’t want that. We wanted to move entirely away from that look with a very spacious, modern and striking design. We really liked the idea of that ‘wow factor’ and weren’t going for a traditional farmhouse style.
R K: How did you approach finalising your design brief?
K B-S: Although much of this was done by Tris, who designed the interior, we worked with two architects. My cousin, Fiona Baxter, had just graduated as an architect, so she helped us with the original preplanning exterior elevations, which we used for our initial planning application. We then recruited a local architect firm, Toby Pateman Architect, to finalise and scale my husband’s drawings. Our builder, Nick Burles of Grassroots Construction, has quite a bit of experience in building barn conversions (he lives in one, too), so he helped us a lot with the final design and thought of several clever ways to make the most of the space we had.
R K: How long did it take to gain planning permission?
K B-S: Just over one year, despite some bumps along the way with the usual ‘quirks’ of the English planning process. Thankfully, it was approved. Nick was a massive help in ensuring we had all the information the committee required and had answers for any questions they had along the way. I would certainly say a lot of preparation and research before going to your local planning department pays off, so don’t submit until you are entirely ready and seek as much help as possible.
R K: Were there any challenging aspects to the project and build?
KB-S: As part of the Class Q planning, we had to keep the new build within the exact footprint and confines of the original farm barn, which included the height and pitch of the roof, as well as not being able to dig down into the ground. This meant we were restricted to one floor, so we had to work with the architect to ensure that the dwelling could work within these restrictions, be the size, have the number of rooms we needed and meet Building Regulations.
W e also have a few neighbouring properties that share the same residential close from which our driveway connects, and some of them overlook the build itself –albeit at a couple of hundred metres distance. We met with neighbours before submitting planning permission to inform them of our intent and to open the floor for questions, discussion and objections. There were a few initial disapprovals – the driveway, positioning of water pipes etc. Still, mostly, we managed to allay any fears and have not fallen out with anyone so far. We were keen to ensure that our neighbours felt included in the initial process and not locked out. That way, we had the opportunity to confront any potential issues and deal with them in the early stages rather than later down the line.
R K: Are there any materials you would recommend to others?
K B-S: We got the idea to use corrugated metal cladding for the upper part of the house from another barn conversion on Instagram. We are so pleased with the effect. It was also much cheaper than cladding the whole building in wood and will hopefully wear better too!
R K: How long did the project take?
K B-S: We started the build in July 2021 with a goal of one year to finish. Amazingly, we managed to move in during August 2022. We still have quite a bit of landscaping to do, but the house is completely liveable.
I-BUILD/OCTOBER/2221
RURAL RETREAT
R K: Did you remain within the original budget?
K B-S: The original budget was a very optimistic £350k. This didn’t incorporate a lot of ‘extra’ costs, such as decorating, landscaping etc., and included a very modest budget for things like kitchen and flooring, which we did go over quite a bit. Our three-phase electric cable alone came to over 10k. Also, the cost of materials and labour shot up in 2022, so we were struck by that. We have gone over budget by around £100k. It turns out that 2022 was a tricky year to build anything, but sometimes there is no ‘good time’, and you have to get on and make the best of it.
R K: Please provide an overview of the interior and exterior space.
K B-S: The interior is a neutral palate in the kitchen and living areas with greys, woods and subtle pinks. The bedrooms and bathrooms are more colourful with lots of
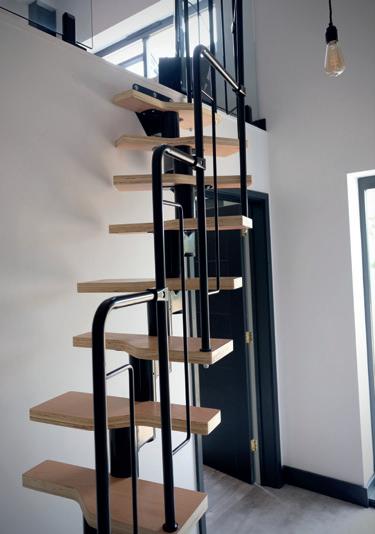
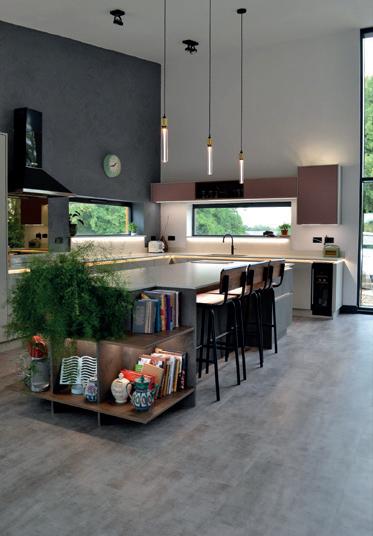
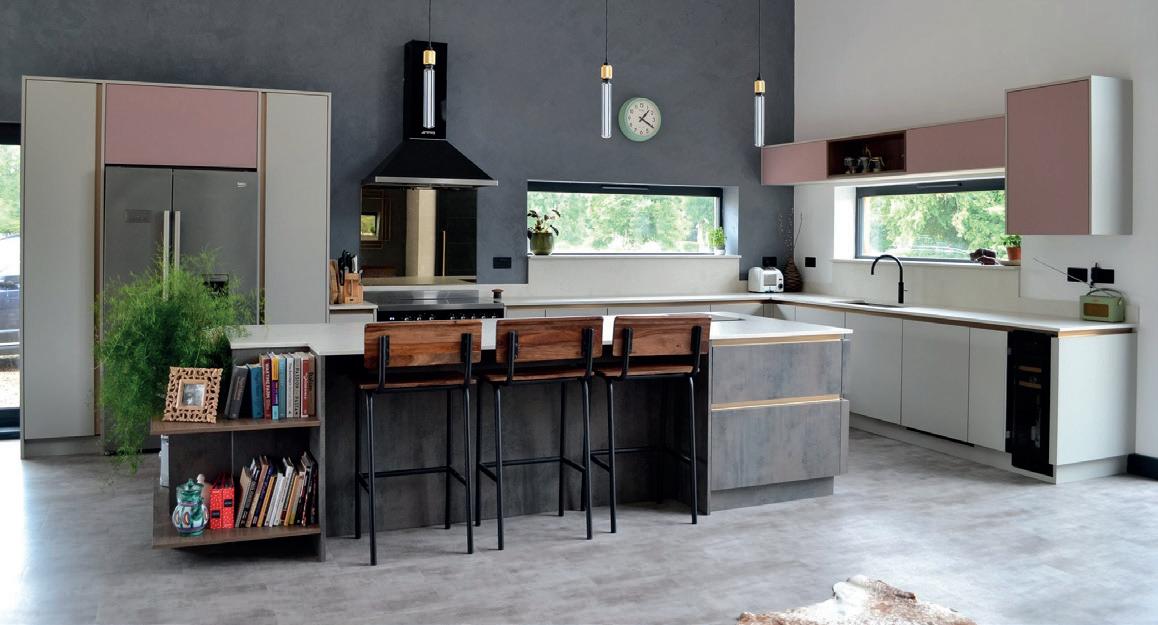
greens, pinks and oranges. There are large floor-to-ceiling double-glazed doors throughout, and the front entrance is all glass. The idea was for a fresh, modern look but in keeping with the farm landscape and barn features.

R K: How does the building respond to its surrounding landscape?
K B-S: We think it fits in really well and looks much nicer than the original barn! We think it’s honest and respects the truth of the original barn construction.
R K: Is the finished space everything that you hoped it would be?
K B-S: Yes, it’s better than we ever imagined. We still can’t believe we get to live here! Because we designed and were part of the whole build, when people compliment it, we can be proud that everything came from us.
I-BUILD/OCTOBER/22 22
RURAL RETREAT
R K: What’s your favourite room and why?
K B-S: The kitchen was designed and installed for us by a local company called Moulton Kitchens. It was always going to be the centrepiece of the build, but it is a real showstopper, and somewhere we love to spend all our time. We both love cooking, so it is also incredibly functional. We are glad we blew the budget on this part of the home.
R K: Would you do the whole thing again?
K B-S: I would. Tris isn’t so keen – not for a while, anyway!
R K: What advice would you offer to anyone looking to renovate or self-build?
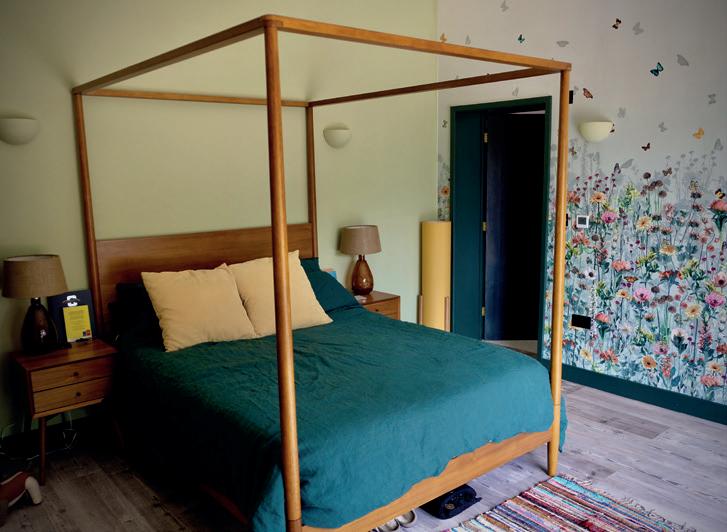
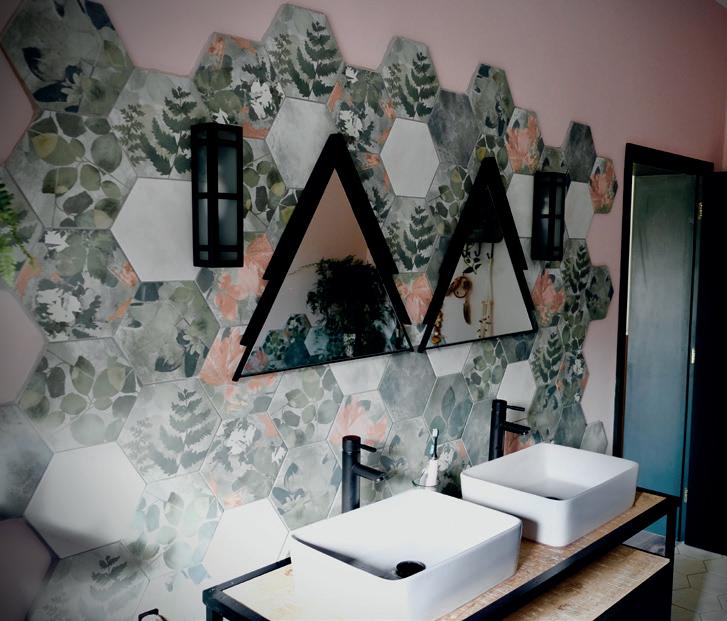
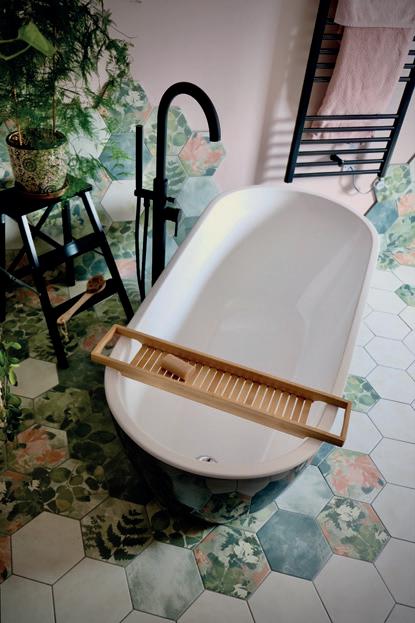
K B-S: Make sure to do a lot of research beforehand. Get the advice of someone who has done barn conversions before and has been through the planning process. Make
sure you answer all possible objections in your proposal so they have no reason to reject it. Be reasonable and assume that not everyone will share your dream, so be prepared to compromise to get what you want.
E xpect unexpected costs and be prepared to swallow them. Make sure to appreciate your builders and other tradespeople who work on the site, and go by word of mouth and recommendations. Make sure you are confident to challenge trades on areas you think lack the finish you desire. You must have openness and honesty with your builder; inevitably, there will be disagreements along the way.
U se Instagram as an endless source of inspiration but also help and advice – there are loads of other selfbuilders on there who are very happy to answer questions and give advice. I used it so much.
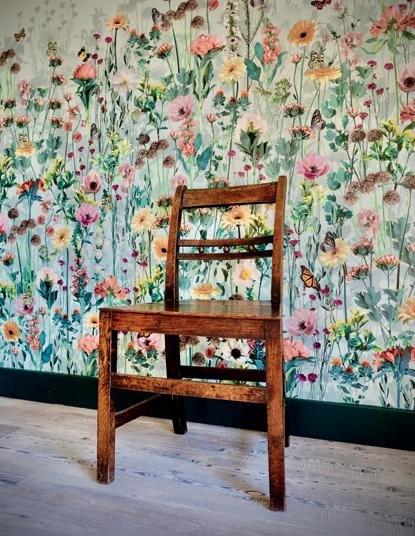
I-BUILD/OCTOBER/2223
RURAL RETREAT
Shining a light on stairwell lighting design
Requiring careful planning to achieve the perfect blend between style and illumination, stairwell lighting should be practical whilst also enhancing the aesthetic and visual appeal of the home. We speak with lighting expert Rachel Morris, Marketing Manager at 4Lite, to discuss how to approach a new installation in the home.
Often a key design feature in many properties, a wide variety of elements have to be taken into consideration when choosing stair lighting, such as the style and size of the staircase and the functionality offered by different products.
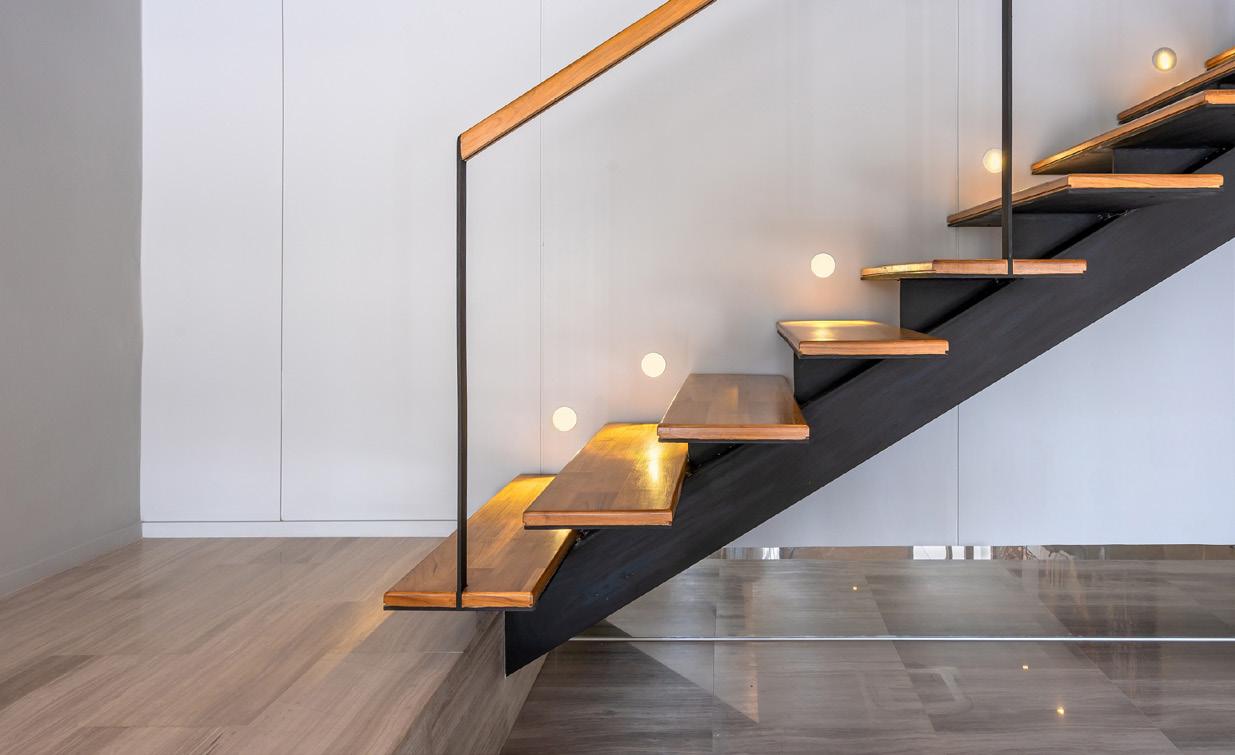
Whether you’re starting from scratch or updating an existing staircase, the following advice should help you to create the ideal space.
Which lighting products do I need?
As a rule of thumb, the main source of lighting in a stairwell should come from overhead on the landing to prevent any shadows from occurring. This can then be layered with other sources for the greatest impact.
The type of lighting product(s) you choose will depend largely on the size of your staircase and the effect you are trying to achieve. From chandeliers and pendant lights to LED strip lighting, each source can deliver stunning results – it’s all down to suitability.
Chandelier and pendant lights
High and open stairwells are a great place to install something with a real ‘wow’ factor. Hanging multi-drop pendants or chandeliers that span the entire staircase height will not only have a real impact in an entrance hall but will also add visual interest on levels going upstairs too. They can be installed either around the stairwell as well as over the stair landing.
Flush-mount ceiling lights
If space and design don’t allow for a hanging light fixture, flush mount lights are another option that deliver high levels of illumination alongside decorative flair. Fitted directly on the ceiling, they shine light in a downward direction and are ideal in staircases with shorter ceiling heights.
Recessed downlights
Versatile and discreet, recessed downlights are ideal for use all over the home – including stairs. Whilst they may not create a visual statement, correctlyspecified fittings will provide optimum illumination to ensure you can safely use the stairs. There are hundreds of different downlights to choose from, but selecting models that are dimmable will allow a variety of different ambiences to be created, dependent on the time of day. If downlights are to be used in isolation, take care that the correct number and size of fittings are installed to avoid uneven illumination of the stair area and shadows on the wall and ceiling.
Decorative wall lights
Ideal for wider stairwells, decorative wall lights allow you to achieve illumination at different heights along the staircase whilst also adding an element of design and decoration.
Somewhat problematic when installed in smaller staircases, decorative wall lights are not advised for more modest spaces as they can reduce the width of the stairwell, causing an obstruction.
Aside from decorative design, with wall lights, a key consideration is the direction of lighting emitted. Uplights and downlights will direct the light in a single direction, whereas bi-directional
I-BUILD/OCTOBER/22 24 LIGHTING & ELECTRICALS
STAIRS, BALUSTRADES & BALCONIES
luminaires will deliver lighting in both an upward and downward direction, illuminating the entire space. Glare can occasionally cause an issue with wall lights, so ensure that any wall fittings give an illuminance of less than 300cd/m².
LED strip lights
Quick and easy to install, LED strip lights deliver a contemporary look. Whether installed beneath the tread of each step, along the left and right edge of the staircase or beneath the handle rail, LED strips deliver delicate illumination that is visually effective, emitting a soft backlight that emphasises the shape of the staircase whilst ensuring safe use at night.
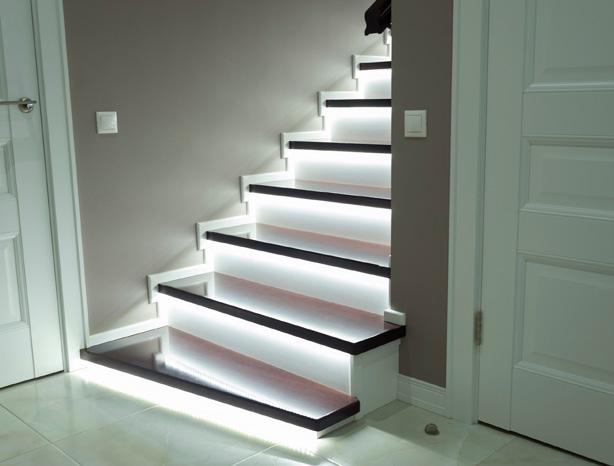
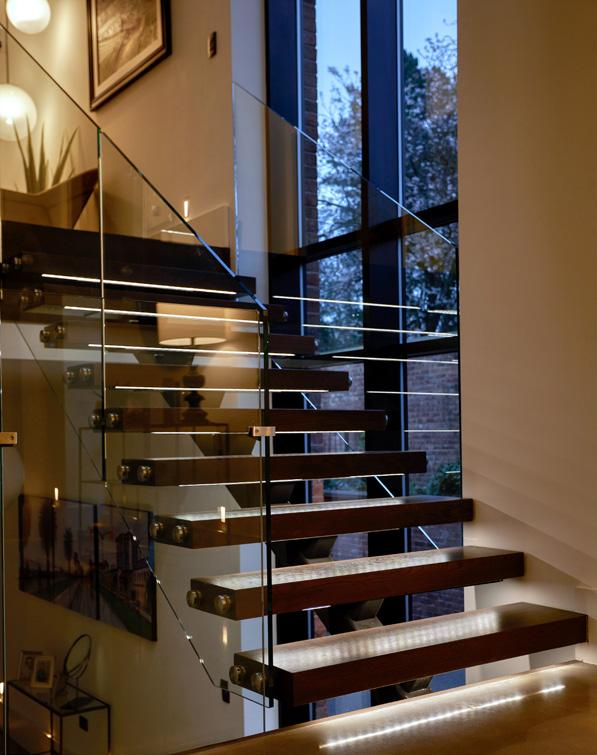
With light focused around the steps themselves, LED strip lights look great layered with decorative wall lights and hanging lights if more ambient illumination is required.
Recessed wall lights
Usually installed at the base of the wall at regular intervals alongside the treads, recessed wall lights are a great way to illuminate stairs at a low level gently.
A highly-functional addition, recessed lights can also highlight the sculptural shape of the staircase and other design elements such as the beauty of the material from which it is constructed or a traditional stair runner.
What lighting is best for my space?
Every space is different, but typically layering various light sources in stairwells gives the required light and texture.
Dark staircases
If an absence of windows or natural lighting means the staircase is dark, then it’s probably best to opt for a lighting installation that will illuminate the whole space instead of just the steps themselves. Recessed downlighting is ideal for dark areas, or you could combine different light sources to create
interest. Pendant lights installed from above provide ambient light for the area, which, when used in conjunction with wallrecessed stair lights, will give further illumination to the treads.
Narrow staircases
Narrow staircases can be notoriously difficult to light. To give the illusion of more space, lighting needs to be bright without being harsh. Layering different sources works well, such as mini downlights with recessed wall lights that illuminate the path up the stairs.
Curved staircases
If your staircase is curved in shape, recessed lights are, again, an ideal fixture to include, emphasising the curve and beauty of the design. Dependent on ceiling height, chandeliers and pendants hung through the middle of the space complement the design perfectly whilst also offering ambient lighting. Alternatively, flush-mounted ceiling lights can be just as effective in height-restricted spaces.
Brightness and colour
Aside from the style of lighting products required, elements such as brightness, glare and colour temperature are important considerations when selecting lighting products. It is worth remembering that soft lighting creates a warm, welcoming ambience while cool lighting gives a more contemporary and airy feel. Looking at your chosen product’s lumen and kelvin ratings will help you get this right. Lumens indicate the amount of light a fitting emits. The higher the number, the more light you’ll get. Kelvins will give you an idea of the ‘temperature’ or colour of the light. Here, the higher the number, the cooler or bluer the light.
Energy-efficient technology
Given the current issue of rising energy costs and soaring electricity bills, incorporating energy-efficient technology into new lighting installations is a must.
Fittings with motion or presence and absence detection sensors are ideal for such spaces, ensuring that the lights are only in operation when the space is used. Similarly, products embedded with smart lighting technology enable every single detail of lighting to be programmed and automated so that energy is used only where and when it is needed. From controlling the times of operation to setting elements, such as brightness, intensity and colour temperature, smart lighting systems allow different lighting combinations, scenes and schedules to be created, regulating energy use.
I-BUILD/OCTOBER/2225 STAIRS, BALUSTRADES & BALCONIES
www.4liteuk.com
Follow this self-build story on Instagram
The Self-Build Diaries:
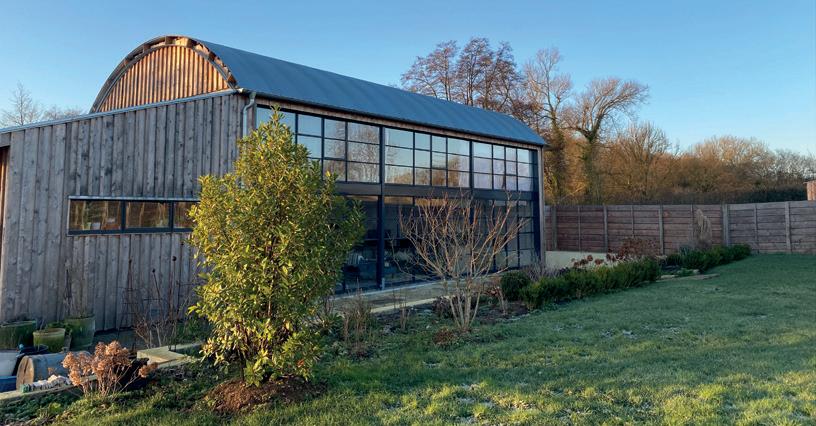
Rosemary and David Morris and Oscar Streek
We took advice from my mother and planted a native mixed hedge early on in the project, so this has softened the boundaries.
The garden is super established because of this, giving our neighbours privacy.
@ cowbarnrestorationWhen looking at this exquisite contemporary home, it’s hard to believe that it was once a rickety old cow barn. Today, the Dutch steel-framed, curved-roof barn – which has been in Rosemary Morris’ family for several years – is a delight to the eye with its perfectly-crafted larch cladding, industrial corrugated roof and good-looking interiors, which are soon to be used for filming and photo shoots. However, it didn’t always look this way, and it took Rosemary and David Morris and Oscar Streek endless hours of work and perseverance to convert the building into the gorgeous home it now is.
Here, Rosemary talks to i-Build’s Editor, Rebecca Kemp, about how she, David and Oscar transformed the old cow shed into a welcoming, beautifully-designed home.
R K: Have you always wanted to pursue your own project?
R M: Yes, we definitely wanted to undertake a building project one day, although we hadn’t really thought that it would actually come to fruition.
R K: Why did you choose this property to renovate?
R M: It came down to circumstance. Oscar and I run FOX Framing and my husband, David, is a Musician/Composer. We all were struggling to find somewhere to live in our area that we liked and could afford, so we embarked on this project together!
T he building – originally a Victorian, steel-framed, Dutch barn – was a property recommended to us by one of my family members.
R K: What was the vision and inspiration behind your new home?
RM: We wanted something open-plan and modern but with agricultural, unique features – as well as full-frontal glass. Luckily, we stuck to what we had initially planned.
M y cousin (who we purchased the land and barn from) and I roughly designed the build one day after work. We received
planning permission on this design and stuck to it. We were extremely fortunate that the barn was a Class Q change-ofuse project, so planning permission took approximately six months.
R K: Were there any challenging aspects to the project and build?
R M: COVID and the associated sourcing of materials were stressful. Also, dealing with a somewhat twisted old steel frame (adding straight walls caused issues). Plus, simultaneously converting and moving sick parents into the new property during the pandemic proved a challenge.
R K: Did you project manage the build yourself?
R M: Yes. My sister is a building surveyor, specialising in period restorations, so she helped with all the legal and technical building procedures. We designed the project ourselves.
R K: How did you approach material and product specifications?
R M: We almost wanted to pay homage to the original frame, i.e. the hit-and-miss vertical boarding and galvanised, curved, corrugated tin roof. Overall, we liked the idea of the building settling in well in its original surroundings. Fortunately, with our line of work, FOX Framing, a timber-framing company, we could internally source the larch boarding and oak floor joists.
I-BUILD/OCTOBER/22 26
IMPRESSIVE INNOVATION
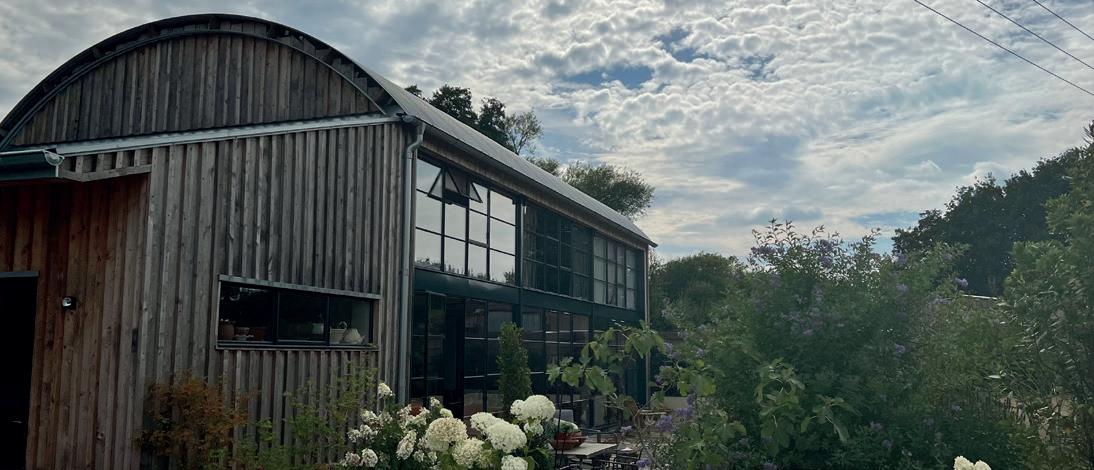
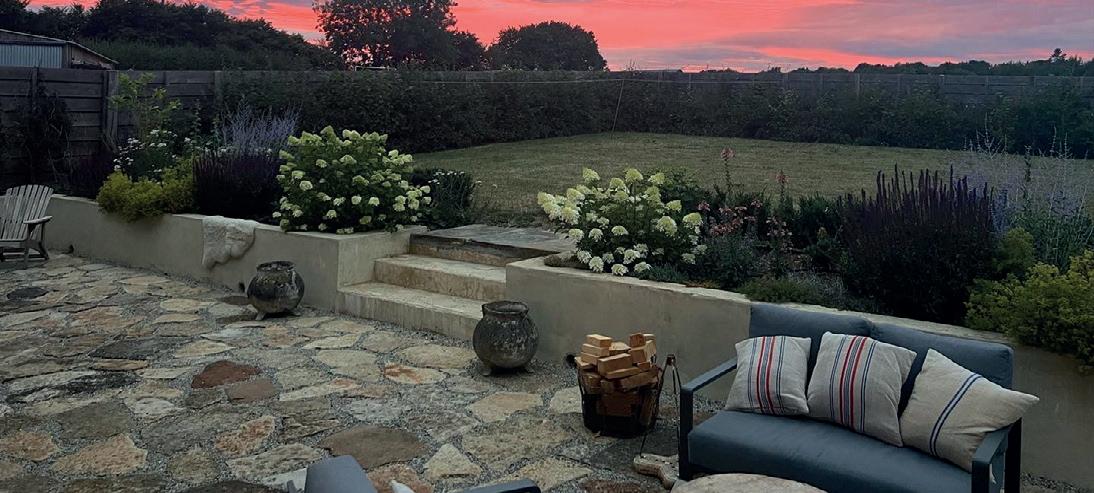
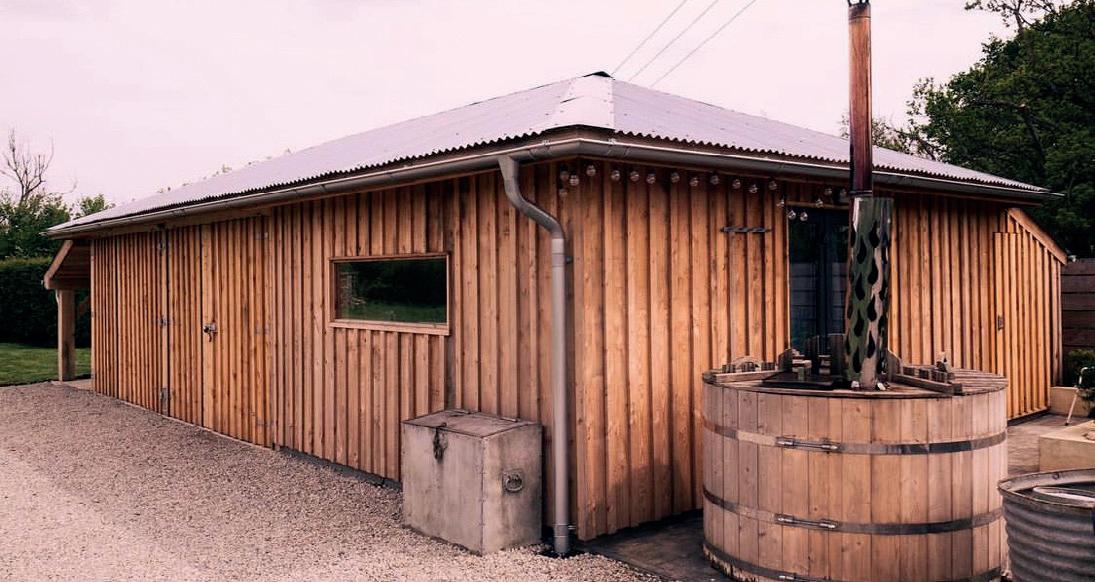
I-BUILD/OCTOBER/2227 IMPRESSIVE INNOVATION
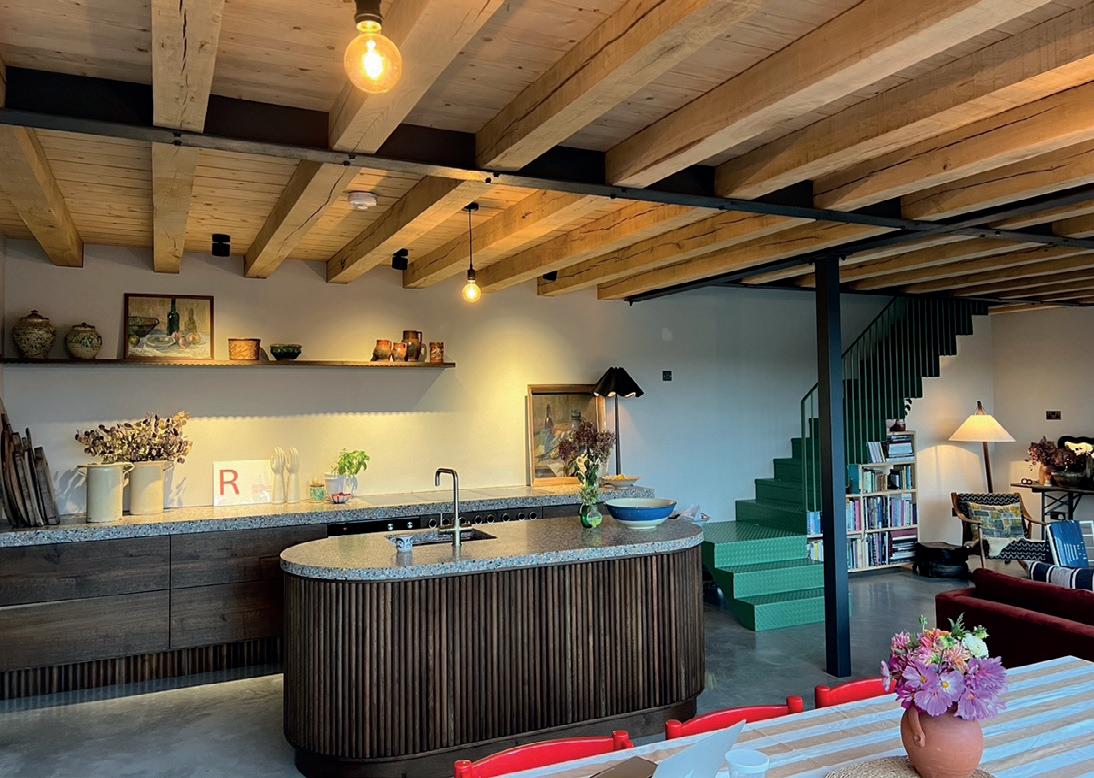
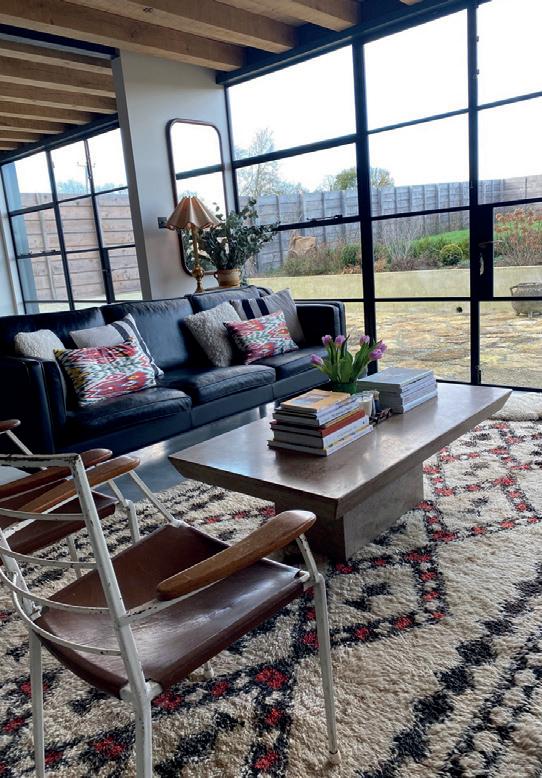

I-BUILD/OCTOBER/22 28 IMPRESSIVE INNOVATION
R K: Are there any particular materials you recommend to others?
R M: I recommend working with timber as it has such longevity and low maintenance. Also, natural flooring (we used solid oak parquet), polished concrete flooring and handmade tiles all add texture and character to a new build. Sourcing reclaimed materials adds interest (for example, our local Bethersden marble for the area in front of our windows).
R K: How long did the project take?
R M: Roughly three years to move in, then we just had some finishing to do. We moved in during October 2021 without a kitchen and got by with a camp stove single-gas ring. Still, we had a utility room sink, an old dishwasher and a washing machine. We installed the heating at the beginning of December 2021.
R K: Did you remain within the original budget?
R M: We had an idea of a price for the build, but we spent all our savings just on groundworks and footings! We were fortunate enough to be able to save and build in stages, and our business was bustling over lockdown. Avidly sourcing insulation and other materials on Facebook marketplace and eBay proved helpful, too.
R K: How does the building respond to its surrounding landscape?
R M: The larch vertical boarding has mellowed to lovely silvery grey and blends very well. We took advice from my mother and planted a native mixed hedge early on in the project, so this has softened the boundaries. The garden is super established because of this, giving our neighbours privacy.
R K: Is the finished space everything that you hoped it would be?
R M: We’re so pleased with the finished space. We love the open-plan living and its masses of natural light. There are also various areas in the garden to enjoy at different times of the day and a fantastic kitchen/living/dining room, which is my favourite space with its changing light. I also love the pink bathroom upstairs; it’s very calming.

R K: Is there anything that you would have done differently?
R M: Not built during a pandemic!
R K: Would you do the whole thing again?
R M: I’m not too sure. We’re fortunate to have lots of great contacts/family and friends in building trade, but it’s hard work!
R K: What advice would you offer to anyone looking to renovate or self-build?

R M: Plan well, use trustworthy tradespeople (we were very lucky), check then double check all plans and specifications from each trade, keep lines of communication open, and be on site with trades every day!
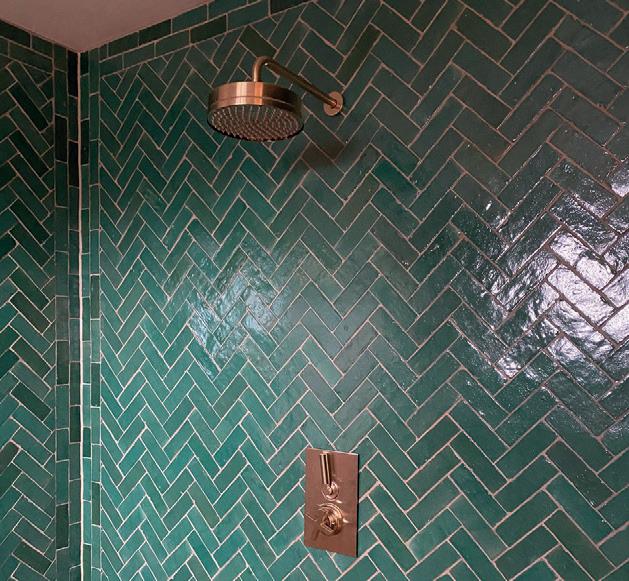
I-BUILD/OCTOBER/2229
IMPRESSIVE INNOVATION
Electric vehicle charging: three of the most common questions
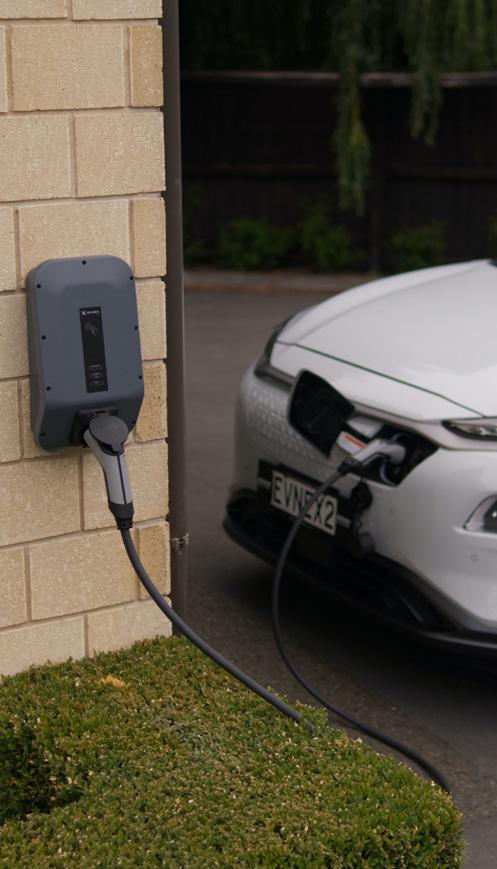
Electric vehicles are fast becoming commonplace on any road in the UK. If you’re thinking about making the switch to EV, you probably have a million and one questions. Whether you’re wondering about the price or the accessibility of charging stations, you’ve come to the right place.
Here, with the help of Northern Powergrid, we answer some of the most commonlyasked questions surrounding electric vehicle charging in the UK.
H ow many EV charging stations are in the UK?
F irst and foremost, there seems to be a growing interest in the number of EV charging stations around the UK. So much so that in 2022, there has been an 84% rise in the number of people wanting to find this out. So, how many EV charging stations are there?

R esearch shows that there was an average of 420,000 electric vehicles on UK roads as of February 2022. To meet the rising demand for electric vehicles, the UK Government has pledged to increase the number of public charging stations by more than tenfold. This means that there will be 300,000 charging points across the nation.
If you’re looking for your nearest EV charging station, you’ll be happy to know that there are currently 31,507 points ready for public use throughout the UK. The number of charging points has increased by 35% from April 2021 to April 2022, and it’s expected to continue to rise in the years to come.
EV charging stations, from public to personal installations, are found in regions across the UK. Greater London is home to the most (33%) charging points across the UK. This is followed by the South East (12.6%). The North East (6.4%), North West (6.2%), East (6.2%) and East Midlands (5.5%) show similarities. Over the border, however, Scotland has 9.4%, and Northern Ireland has 7.1%.
C an I install my own EV charging station?
As public interest in EV charging stations grows, more and more people are considering the benefits of home points. In fact, there has been a 133% surge in the number of
©Unsplash
I-BUILD/OCTOBER/22 30 LIGHTING & ELECTRICALS
EV CHARGING
searches for installing your own personal station. As long as you hire a professional to install your EV charging point, you’re able to install one in the comfort of your own home.
EV charger installation has become much more accessible in recent years. This has enabled people to install EV chargers in their own homes, enjoying the benefits of quick and easy charging at all times of the day or night.
It will be a legal requirement for all new homes to have an EV charging port as of 2022. This will encourage people to use electric vehicles ahead of the ban on diesel vehicles in 2030. The rule only applies to new builds, but you might be tempted to install your own anyway.

Not only will this be convenient for the general public, but encouraging the use of electric vehicles may have lasting effects on the environment. On average, one electric car can save 1.5 million grams of CO2 every year. So, they are an important part of creating a brighter, greener future.
H ow much does EV charging cost?
There’s no doubt that electric cars are an environmentallyfriendly alternative to diesel vehicles, but how much do they cost to charge? In the past year alone, there has been a 67% rise in people asking how much EV charging costs, as well as 150% in people asking if EV charging is free. The answer is a little complex, but here are the basics.
There are many free public charging stations around the UK. In 2021, there were 5350 free charging stations around. You’re able to find these in several places, such as supermarkets. Tesco, for example, has 600 free charging points across 300 locations, so it’s always worth checking.
The availability of free charging stations depends on your location. To name a select few, there are free charging stations provided by local councils in Leeds, Bridgend and Woking. In the absence of these, you will be required to pay a fee.
This is where it becomes complicated. The price varies significantly depending on where you’re charging your vehicle. If you’re in the south of England, you might be paying an extra 10% compared to those in the North. On average, however, expect to pay anything between £0.20 to £0.63 per kWh.
T he fee at private charging stations will depend on a few variables. The cost of charging your electric vehicle at home is dependent on a few variables, such as the size and weight of your chosen vehicle. On average, you should expect to pay anywhere between £710 and £1150 for every 9000 miles.
I f you’re eager to go electric, you can even apply for an EV charging infrastructure Governmental scheme. The scheme can reduce the cost of installation by 75%. It may not apply to any of your chosen suppliers, so it’s always best to check.
M ore often than not, charging your electric vehicle will be cheaper than paying for diesel or petrol. If you use any Rapid or Ultra Rapid electric chargers, however, you might find yourself paying more than standard fuel prices. To avoid these inflated prices, use standard charging stations instead.
T hese are the most commonly-asked questions about electric vehicle charging. Overall, there’s no doubt that there are lots of charging stations around the nation. But if you’re not able to access one now, the rapid growth of the sector means that there will be one near you soon.
www.northernpowergrid.com
Sources:
https://www.theguardian.com/politics/2022/mar/24/uk-governmentvows-10-fold-increase-in-electric-car-chargers-by-2030
https://www.zap-map.com/statistics/ https://www.insidehousing.co.uk/news/news/all-new-homes-must-havecar-charging-points-from-next-year-under-government-plans-73463
https://www.autotrader.co.uk/content/features/how-green-are-electric-cars
https://www.forbes.com/sites/carltonreid/2022/04/20/fifth-of-ukselectric-vehicle-charging-points-still-free-to-use/?sh=76cdd7e17fb5
https://www.centrica.com/media-centre/news/2022/the-electriccar-charging-postcode-lottery-drivers-in-21-council-areas-canplug-in-for-free/ https://www.gov.uk/government/collections/government-grants-forlow-emission-vehicles#:~:text=The%20EV%20chargepoint%20grant%20 provides,EVHS%20)%20on%201%20April%202022
©Unsplash
I-BUILD/OCTOBER/2231 EV CHARGING
Finding land for your tiny house
In this article, Dane Smith-Burchnell, Owner of The Tiny Housing Co., offers his top tips on land hunting for a tiny house.
For those wondering what land is best for a tiny house, I suggest the following:
Equestrian land
Amenity/pasture
Smallholding (farmland).
Now, let’s run through each land type, and discuss their pros and cons.
E questrian land
Using equestrian land for your tiny home – i.e. stables or a livery yard – is a great option for numerous reasons.
I t is probably anywhere from one acre to 10 acres, maybe more, giving you ample space to put a tiny home. You will likely have water on site, especially if it has a set of stables –this is a major win, as it will reduce the cost of having to install the most basic of essentials. If you’re lucky, electricity may be connected to the stables to keep the horses warm if it was previously used as a formal business. The cost per acre can typically be anywhere from £8000 to £15,000. Still, this depends on the location and facilities (water/electric etc.).
An upshot to all this is that you can continue using the site as a business, where you rent out the land, livery or stables to other local horse owners and bring in an income. Where it really comes into its own is that you, as the business owner of the livery stables, need to stay on the land and work from dawn till dusk, caring for the animals and providing security for them. This provides you with a basis for living on the land and having a right to protect the green belt (if it’s there) or the wider rural economy.
A menity/pasture land
This kind of land is usually plentiful and can be found from half-acre plots all the way up to 1000-acre parcels. You’ll likely want to look at just a few acres, but even one would suffice. The crux is that your reason to be on the site needs to be justified. As with any piece of land, you must offer valid reasons why you live on the site, not in a town, village, city or typical dwelling.
This is where having larger plots of farmland, or even a smallholding, can allow you to legitimately place a tiny house onto the land as a worker’s building, site manager’s office or other temporary dwellings. This land is usually cheap, around £5000 to £10,000 per acre. If you are green-fingered, you may even wish to turn it into an orchard, mini-farm or plant trees. Many environmental and agricultural purposes allow you to set up a working farm or woodland that is beneficial to the rural economy and could allow you to live on the land in perpetuity.
L easing/renting land
Here are my suggestions on how to search for land and what to do when you find it:
Contact local farmers: Most may be happy for you to stay on their land with minimal costs – for example, £200 to £300 per month rent, including utilities and water. We suggest making a firm contract or agreement so you aren’t turfed off the land whenever they wish. Ensure that they include water and, if possible, an electric hookup. A quarter acre, or even less, is more than enough for a tiny house, so there should be minimal inconvenience.
Reach out to people on Facebook groups: For example, there is the ‘Common Land Project’, which is looking for people to join together for a community in Dorset.
Lease a livery or stable, and start a business: You can use the same rules outlined above. We suggest getting a contract with the landowner and telling them your plans.
If you’re thinking about finding a bit of land and want to live minimally off the grid and hide away, you can certainly do so. However you choose to live tiny – we’re here to help. If you’re ready to start your tiny house journey, get in touch today.
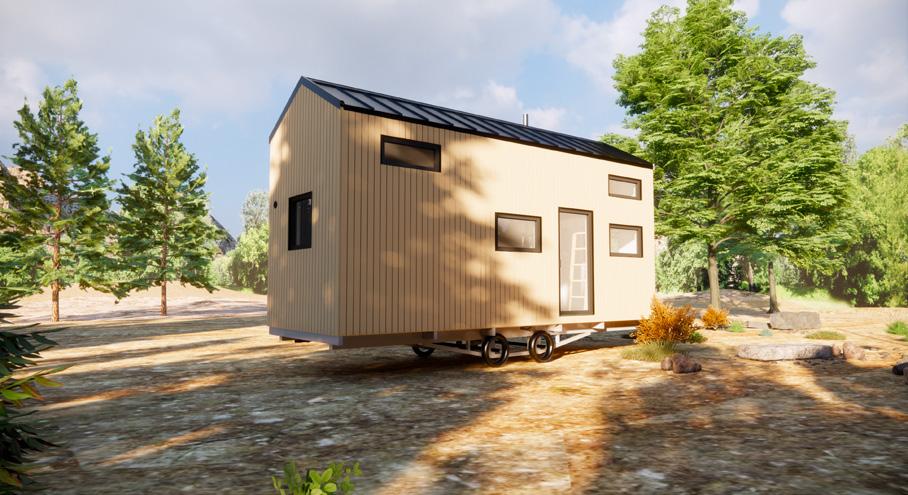 Images: ©The Tiny Housing Co.
Images: ©The Tiny Housing Co.
I-BUILD/OCTOBER/22 32I-BUILD/NOVEMBER/21 I-BUILD - TINY HOUSES THE TINY HOUSING CO.
www.thetinyhousing.co

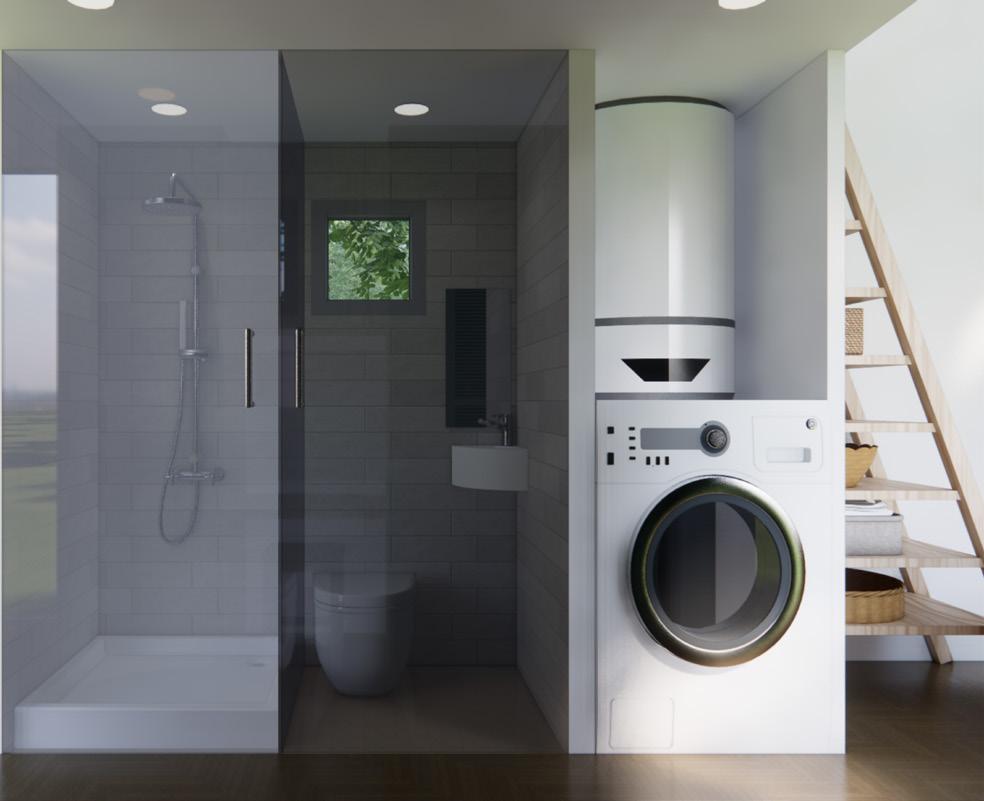
I-BUILD/OCTOBER/2233 I-BUILD/NOVEMBER/21 I-BUILD - TINY HOUSES THE TINY HOUSING CO.
In the spotlight: illuminating porches and porticos
In this article, Peter Legg, Lead Designer at där lighting, takes us through his tips for lighting porches and porticos.
Layering the lighting to your entranceway creates a more welcoming ambience to return home to – especially in the winter months. Mindful design at the front of the home will not just add kerb appeal and visual interest. It will also give added functionality.
Small but mighty The average porch size in the UK is around 3m or smaller. While this size is big enough to make a positive impact on your lifestyle and leaves enough space to store any muddy boots, it is a relatively compact area for internal lighting as you don’t want there to be too much glare. The best option for the inner of an enclosed porch is to install recessed lights into the area, ideally fitted to a dimmer switch so that you can change the illumination level you need depending on the seasons. This will be the utilitarian light stream, useful for when it comes to putting on coats or shoes, but it needs to be supported by accent lighting on the outer side of the structure.
When adding a light to the outside of a porch, consider it the introduction to your internal scheme. If you’re using brass indoors, choose this finish for the front of the home, too, for synergy. Or try a colour that matches your door for an understated look. By selecting a style to enrich your architecture, you can accentuate the character of your home.

If you’re lucky enough to have a grander porch with a good height, the traditional choice is a hanging lantern. If you don’t have the height, a nod to tradition can be a wall lantern or coach lantern. Bring this up to date by exchanging the traditional brass finish with matt black for a more present-day feel. These work particularly well with period or farmhouse properties.
T hose with newer builds might consider ultramodern compact LED lights that throw dramatic washes of light onto the walls.
I f your porch is shallow, fix your light to the side of the wall so that it doesn’t encroach on your front-facing space but will still give a welcoming glow. The best wattage for a porch light is 40 watts or lower, but if you feel you need a little extra to cover your wider space, for example, some of the driveway, you could go to 80 watts. Another option would be to install an extra wall light that can sit above or to the side of your usual parking area.
Make a grand entrance P orticos have a naturally grand appearance thanks to their column-style pillars. It’s only fitting to highlight these features using uplighting that is fixed at the base of the column or within the flooring. By leaving the structures themselves free, you will have the flexibility to add more decorative lights as and when needed – for example, string lights draped between the pillars in the spring or summer or festive lights wrapped around the columns in the winter.
L ighting pillars from underneath will cast a gentle gleam upwards, which will help to pick out the textures within the surface by casting easy shadows on any natural deviations. This movement creates visual interest.
Y ou want to keep the columns as a main focal point, so add your scones either on the back wall or just have a pair and place them to the side of the structure in the space between your windows and columns.
S maller porticos may only need a pair of wall washers. If this is the case, try a double-ended light that will cast a shine up and down, creating their own columns of light that will complement the stone pillars.
Yukon 1 wall light square eyelid in Anthracite
I-BUILD/OCTOBER/22 34
I-SCAPE - PILLARS, PORCHES & PORTICOS DÄR LIGHTING
A light touch
The little details are important to elevating your lighting scheme. If your porch has any rails, try fitting strip LED lights underneath. These lights often come with the ability to change colour, making them able to rise to any occasion, from a soft glow for the everyday to bright neon colours for special events.
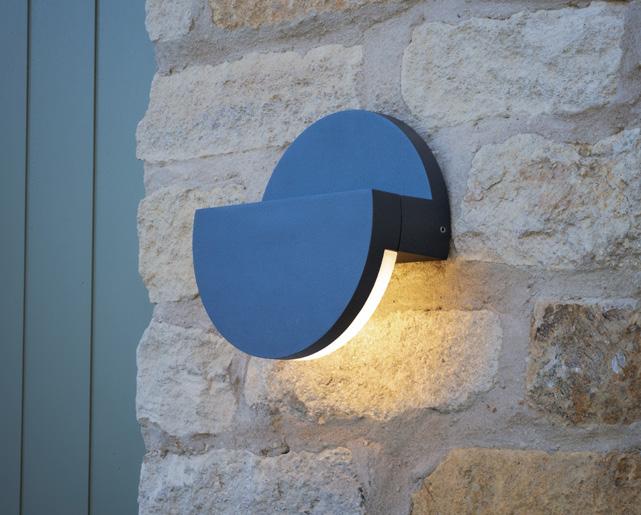
If you have a large portico that spans across the entire front of the home, position wall washers evenly across the space. A good guiding point is to use the gaps between your pillars as the marker point for where your lighting should go. If you carve out a seating area, consider placing it between a pair of lights. This way, you can use the spot not just for socialising but also for reading as dusk draws in. Similarly, add in portable lanterns and candles to increase the ambient lighting within the space.
Recessed floor lighting placed around plant pots will help frame your entryway. You could place them to the sides of the porchway or just in front to give a homely touch. Alternatively, add spotlights to the surrounding trees and any ornamental landscaping – such as water features that you may have in the front garden or on your driveway. This will help make your indoor and outdoor spaces feel interconnected and add depth and dramatic effect.
Depending on the length and direction of your driveway, post lights leading down into the porch are a nice addition and will draw guests naturally towards your front door.
Substance and style
No matter your style of porch, always consider motion sensor designs. This will not only help you save money on your electricity bill but give you added security throughout the night.

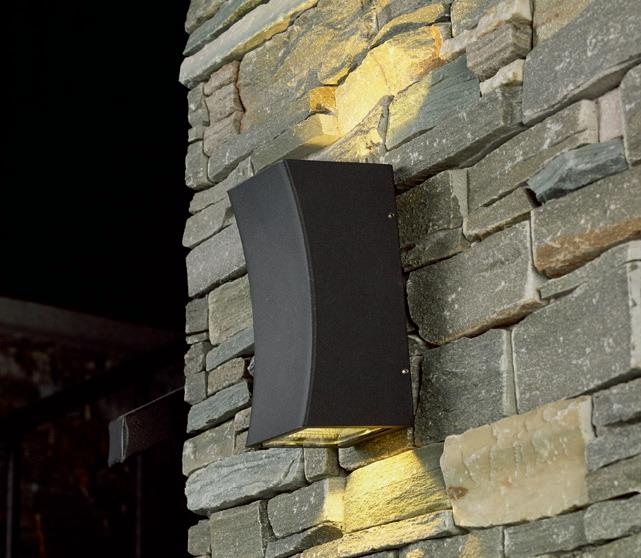
Lights fitted with a passive infrared sensor (PIR) work by detecting heat, so it’s best to place them out of the way of any obstacles (for example, a pillar) to give them a clear monitoring area. It may seem like these lights should be placed at the highest point; however, too high and you’ll create blind spots, so place them at around 6 to 8ft up.
If you don’t want all of your lights to be PIR, you could place one on the corner of your porch or just overhead of your front door so that it is kept out of your direct sightline but can still provide added protection to your home.
Adyson by där lighting
Exeter by där lighting
Ortega wall light in black
I-BUILD/OCTOBER/2235 I-SCAPE - PILLARS, PORCHES & PORTICOS DÄR LIGHTING
www.darlighting.co.uk
The Northern Homebuilding & Renovating Show opens up business opportunities for local trades
With warnings that energy price hikes are predicted to put upwards of 10 million people into fuel poverty, the Northern Homebuilding & Renovating Show, running from 4 to 6th November at the Harrogate Convention Centre, is inviting companies to present their home energy and eco solutions to a motivated and committed audience, delivering exciting new trade opportunities for exhibitors.
The Northern Homebuilding & Renovating Show will enable exhibitors to present their products and services and engage with visitors looking to improve their energy efficiency and save money on their heating bills this winter.

During the Home Energy Hour, industry leaders in home heating efficiency will discuss topics, including how to retrofit and upgrade the heating in older homes, choosing a replacement boiler, effective draught proofing, secondary glazing and more.
Show goers wanting individual advice can ‘Ask the Expert’ on how to save money on bills. Visitors can talk to ecoexpert David Hilton, who will de-mystify heat pumps, and Paul Testa, Director of HEM architects, will be on hand to impart his knowledge on low-energy solutions and other affordable and viable options.
As well as providing a chance to find out about innovations in new and energy-efficient heating technologies to tackle fuel poverty, the show will allow visitors to experience thousands of products from over 220 exhibitors.
Experts in the Masterclass and Seminar Theatres will present on topics
ranging from managing your own project efficiently and successfully to getting planning permission, and timber-frame design and build systems.

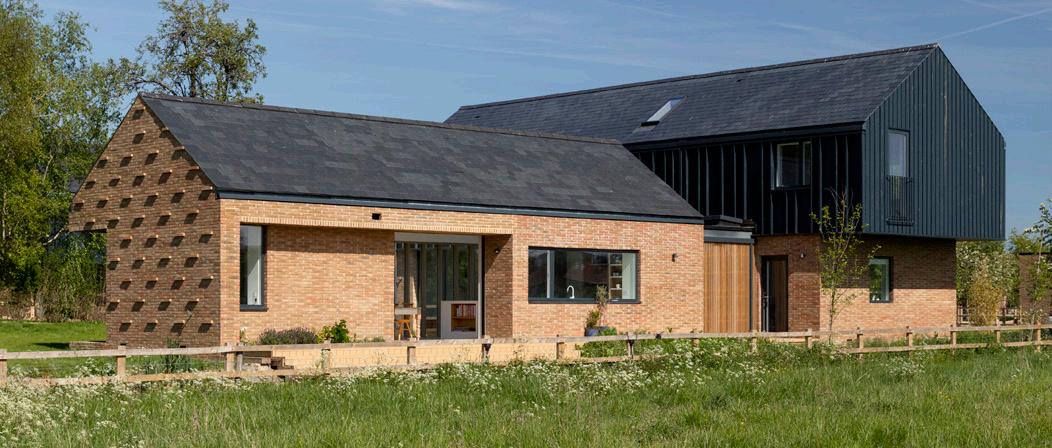
The Advice Centre will provide opportunities to book free one-on-one sessions with other property experts, architects, planners and builders, including Michael Holmes, Director of Content at Homebuilding & Renovating Magazine; Jason Orme, Managing Director of Homebuilding & Renovating Magazine; Allan Corfield, Design Expert at Homebuilding & Renovating Magazine; Sally Tagg, Planning Expert at Homebuilding & Renovating Magazine; and Tom McSherry, Finance Expert from Buildstore.
Nick Noble, Commercial and Events Director at Future, says: “The Northern event will continue to offer an innovative platform for exhibitors to present their products, services and knowledge. It is a perfect opportunity to engage with an interested and motivated audience who are genuinely interested in finding local solutions to the fuel poverty crisis.”
One-day tickets to the Northern Homebuilding & Renovating Show are £8 in advance, and two-day tickets are £12
in advance (children under 16 go free). You can buy tickets and find out more details by visiting the website below.
All photographs: ©Jeremy Phillips
I-BUILD/OCTOBER/22 36 www.harrogate.homebuildingshow.co.uk
LEGAL & BUSINESSNEWS SHOW PREVIEW: THE NORTHERN HOMEBUILDING & RENOVATING SHOW | 4-6TH NOVEMBER 2022
South West Homebuilding & Renovating Show will help homeowners fight back on rising fuel bills
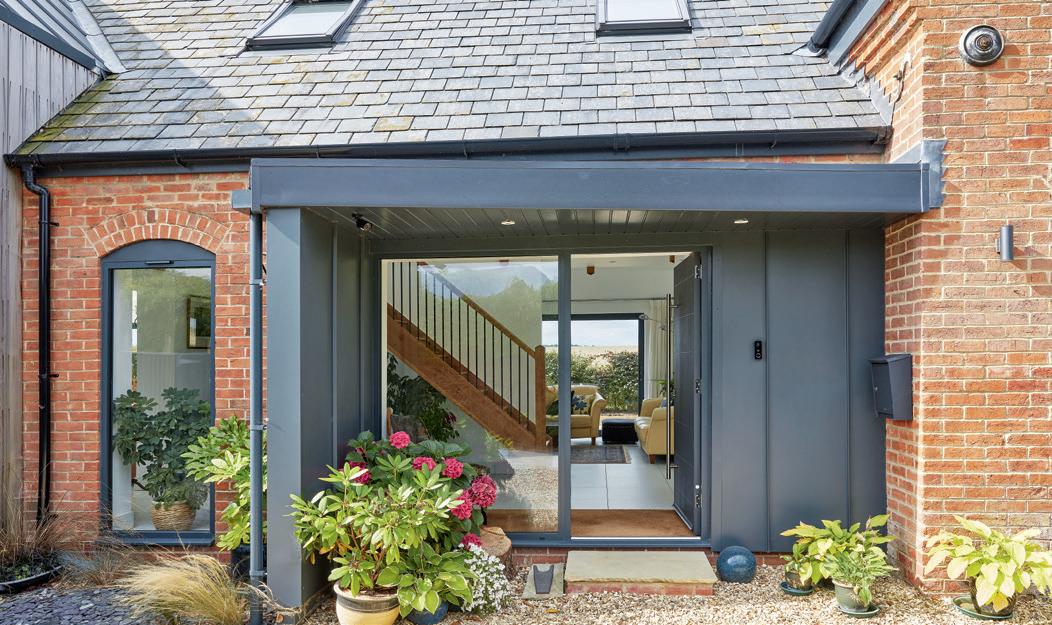
As the latest energy price cap is announced, pushing up bills by 77% on 1st October to £3549, the South West Homebuilding & Renovating Show (running from 19 to 20th November at the Bath & West Showground, Somerset) is gearing up to provide practical guidance on improving energy efficiency and home heating to help homeowners fight back on rising fuel costs.
Th
e South West Homebuilding & Renovating Show will present an opportunity for visitors to Ask the Expert about how they can make the most of the energy in their homes, save money on bills and reduce their carbon footprint, with eco-expert David Hilton on hand to de-mystify heat pumps.
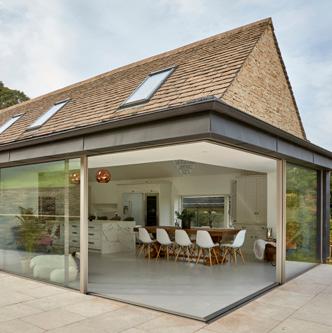
During the Home Energy Hour, industry leaders in home heating efficiency will be talking on topics including how to retrofit and upgrade the heating in older homes, choosing a replacement boiler, effective draughtproofing, secondary glazing and more.
As well as providing a chance to find out about innovations in new and energy-efficient heating technologies to tackle fuel poverty, the show will allow visitors to experience thousands of products from over 140 exhibitors.
Experts in the Masterclass and Seminar Theatres will also present on topics ranging from a beginner’s guide to building your own home to getting planning permission as well as harvesting the power of nature to create the perfect indoor climate.
T he Advice Centre will provide opportunities to book free one-onone sessions with other property experts, architects, planners and builders, including Michael Holmes, Director of Content, Homebuilding & Renovating Magazine; Jason Orme, Managing Director of Homebuilding & Renovating Magazine; Allan Corfield, Design Expert, Homebuilding & Renovating Magazine; Sally Tagg, Planning Expert, Homebuilding & Renovating Magazine, and Tom McSherry, Finance Expert from Buildstore.
One-day tickets to the South West Homebuilding & Renovating Show are £8 in advance, and two-day tickets are £12 in advance (children under 16 go free). You can buy tickets by visiting the website below.
 All photographs: ©Mark Ashbee
All photographs: ©Mark Ashbee
I-BUILD/OCTOBER/2237 www.somerset.homebuildingshow.co.uk
NEWS SHOW PREVIEW: SOUTH WEST HOMEBUILDING & RENOVATING SHOW | 19-20TH NOVEMBER 2022
Electricity substation now a carbon-neutral family home
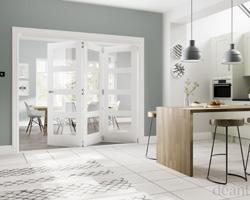
Located on the moorland of Cornwall, a 12m-tall stone building, originally an electricity substation, had been abandoned since the 1960s. Damp had taken its toll, and the building had fallen into a state of disrepair. Cornish couple, Abi and Morveth, decided to take on the colossal renovation challenge.
Be ing surrounded by nature inspired many of their decisions on the renovation, including the choice of environmentally-friendly and breathable Claypaint throughout the property.
I nside, the walls are lime plastered, so it was important to use a paint that wouldn’t block the breathability of the render. Earthborn Claypaint is a highly-breathable emulsion that allows buildings to breathe by releasing moisture into the atmosphere, reducing damp and condensation.
T he couple used Claypaint in light neutral hues ‘Feather Pillow’ and ‘Tom’s Bakery’, making the most of the natural light that pours into the building through large windows. In the kitchen, ‘White Clay’ complements both the natural, rustic aesthetic of the decor and exposed brickwork. The colours create a warm and cosy feeling, and the finished masterpiece is a carbon-neutral, three-bedroom property.
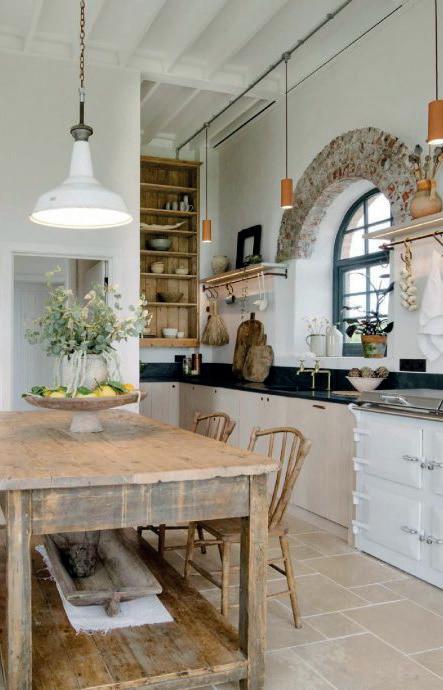
Divide and conquer with Door Superstore
D
www.doorsuperstore.co.uk 01752
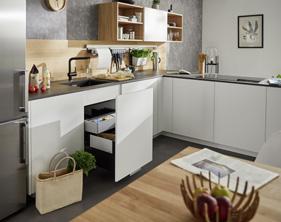
o or Superstore has seen a surge in interest for its bi-folding, sliding and swing door room divider frames and doorsets. Room dividers offer a flexible, cost-effective solution to zoning areas without compromising on light or space by allowing rooms to be opened up or closed off as needed. Ideal for home improvement projects or for creating more clearly-defining spaces, such as home offices, playrooms and kitchen/dining areas, room dividers allow an existing room to have a dual purpose. Door Superstore’s range of glazed timber internal room dividing doors allow the flow of natural light and make it easier to keep an eye on children or pets whilst creating more clearly defined and zoned spaces.
Closer to the customer with the BLANCO UNIT
The BLANCO Group global sales force has undergone strategic realignment. Under the leadership of Hans Nasemann, the division now operates as Global Markets, and its operational work will focus on the core regions of EMEA, North America and Asia-Pacific. BLANCO CEO, Frank Gfrörer, says: “We are the pioneers for the system solution at the kitchen water place. With this strategic reorientation of our global sales team, we have created the conditions that will enable us to support our customers and partners even better in marketing the BLANCO UNIT locally. I am pleased that we have been able to recruit Hans Nasemann for this important task. He is an experienced colleague with an international profile.”
01923 635200
Setcrete launches revolutionary water-mix levelling compound
Setcrete Level-Smart represents the next generation of floor-levelling compounds. It is a high-performance, fast-setting, fast-drying, water-mix levelling compound for smoothing flooring screeds where old adhesive residues are present. It is recommended for use in flooring refurbishments and projects that face tight time constraints or when a fast-track, time-saving option is simply preferred. Setcrete Level-Smart can be applied over old adhesive residues, including bitumen, carpet tile tackifiers and ceramic tile adhesives, eliminating the need for mechanical removal. In such applications, there is no need to prime beforehand, saving further time and expense. Setcrete Level-Smart’s fast-setting characteristics enable a walk-on time of just 90 minutes and new floorcoverings can be installed from four hours.
01538 361633

I-BUILD/OCTOBER/22 38 www.earthbornpaints.co.uk 01928 734171 sales@earthbornpaints.co.uk
LEGAL & PRODUCTBUSINESS GUIDE ADVERTORIAL: EARTHBORN | DOOR SUPERSTORE | BLANCO | SETCRETE www.blanco.com
www.setcrete.co.uk
lisa.shirley@f-ball.com
422501
‘Peel & Stick’ underfloor heating variants from Schlüter-Systems enable a simple, cleaner and quicker installation

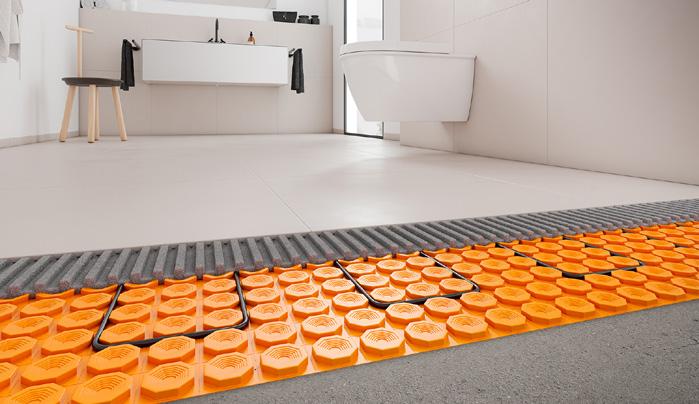
Underfloor heating isn’t a new invention; the concept was utilised as far back as Roman times. Ever increasing in popularity today, a heating system will bring that added touch of luxury to your tile or stone ins tallation. It’s a particularly welcome feature on a cold morning and helps to keep mould and fungus at bay by drying out any residual moisture.
Offering quick warm-up times, precise time control and recommended for comfort heating in concentrated heating zones, the electric underfloor heating system Schlüter-DITRA-HEAT is a popular choice for homebuilders due to its multitude of features. In addition to heating, it will also offer uncoupling and crack bridging to ensure that any stresses between the substrate and the tile or stone covering are neutralised, as well as waterproofing properties. For SchlüterDITRA-HEAT-DUO, a special 2mm fleece provides a thermal break making for
quicker warm-up, as well as impact sound reduction of up to 13dB. Since launching in 2013, the products have become key players in the construction market.
Schlüter is always looking for new ways that it can innovate with products that are problem-solving and easy to use. A benefit of hosting training sessions is that the company has been able to listen to first-hand feedback from those directly fitting its products. One common theme that it hears consistently is the desire for solutions which will make an installation easier and simpler.
T his is where the idea for SchlüterDITRA-HEAT-PS and Schlüter-DITRAHEAT-DUO-PS came about, as the Peel & Stick variants remove the need to use cementitious tile adhesive to bond the membrane to the substrate, simplifying and speeding up the installation process. They provide all of the same benefits as the original DITRA-HEAT/-DUO and are an ideal solution for tiling onto P5 chipboard and other timber substrates.
Featuring a thin layer of pre-applied, pressure-sensitive adhesive on the underside, the membrane bonds firmly to the substrate once pressure has been applied. However, before pressure is applied, it can easily be lifted and repositioned. Once pressure has been applied, and it is firmly in place, it is immediately load bearing, and the heating cables can then be installed.
As no adhesive is required to fix the membrane to the substrate, it is much quicker to install. This also has material savings as well. Exclusively intended for installation on floors in interior areas, the Peel & Stick variants are available in mats or rolls so, depending on the size of the floor, the most suitable option can be used.
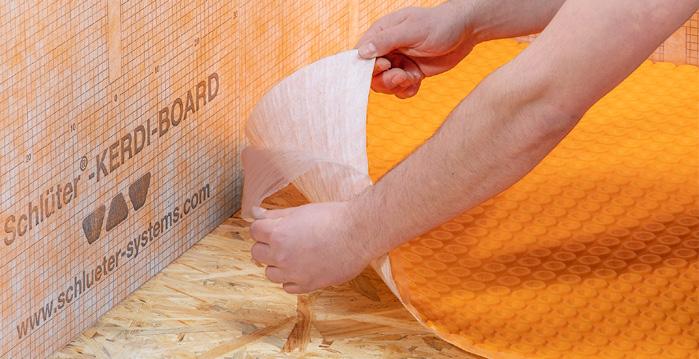
Expanding the DITRA-HEAT product range with Peel & Stick variants offers homebuilders choice, particularly for projects using timber substrates. Schlüter’s Technical Team can offer guidance on other suitable applications.
Simple: A more straightforward installation process
Cleaner: No mixing or spreading of tile adhesive to apply the membrane
Quicker: Speedy installation and can move straight onto the next part of the project.
I-BUILD/OCTOBER/2239 www.schluter.co.uk 01530 449501 sales@schluter.co.uk
PRODUCT GUIDE ADVERTORIAL: SCHLÜTER-SYSTEMS

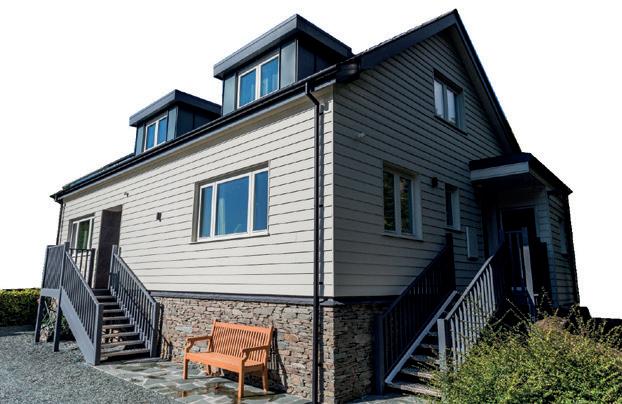

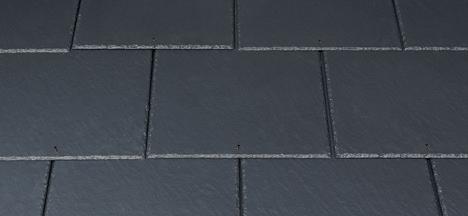
I-BUILD/OCTOBER/22 40 WHAT DOES YOUR HOME SAY ABOUT YOU? www.cedral.world SAY IT WITH SUSTAINABILITY SAY IT WITH CARE
