FROM BUNKER TO BLISS
A former WWII bunker on the Dorset coast, once part of the ‘Chain Home’ radar system, has been transformed into an inconspicuous yet luxurious holiday home

www.redhutmedia.com
TURNING STONE INTO SPLENDOR ~
Experience the transformation of Stone House – a Grade IIListed villa in London
ADVISORY
DODGING DISAPPOINTMENTS ~
When is it appropriate to pursue compensation for work that falls short of expectations?
MATERIALS
I-DEAS CASE STUDIES
OAK FLOORING UNLEASHED ~
From parquet to extra-wide boards, oak flooring delivers character and elegance
PAVING THE WAY FOR YOUR PERFECT PATIO ~
How porcelain offers the perfect all-weather option for creating a contemporary patio
+ FOCUS: SELF-BUILDS | RENOVATIONS | CONVERSIONS | DIY | EXTENSIONS COVER STORY
SEPTEMBER 23 - ISSUE 110

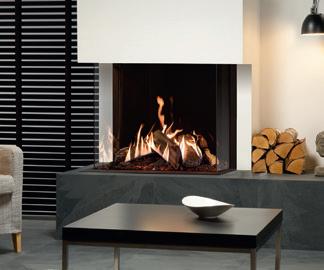
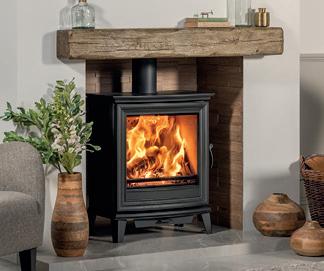
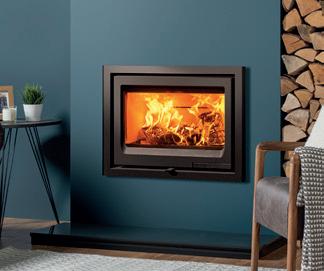




Fire Your Imagination WOODBURNING | GAS | MULTI-FUEL | ELECTRIC stovax.com NEW Gazco eStudio 165R electric with log-effect. Shown with optional Mood Lighting Kit. • 4 0 Years of B r itish De s i g n • and En g i n eering
EDITORIAL: Rebecca Kemp rebecca@redhutmedia.com
Hannah Woodger hannah@redhutmedia.com
PRINT & DIGITAL ADVERTISING: Sam Ball sam@redhutmedia.com
Jim Moore jim@redhutmedia.com
PRINT DESIGN MANAGER: Jack Witcomb jack@redhutmedia.com
DIGITAL DESIGN MANAGER: Matt Morse matt@redhutmedia.com
ACCOUNTS: Rachel Pike accounts@redhutmedia.com

SALES SUPPORT & STATISTICS: Klare Ball klare@redhutmedia.com
PUBLISHER: Sam Ball sam@redhutmedia.com TERMS
Wh en undertaking the re novation of historic structures, especially those designated as listed properties, it becomes paramount to honour their original purpose as a means of safeguarding their architectural, cultural and historical importance. In certain instances, this process entails showcasing elements like unexpected wishing wells, discreet entrances to concealed cellars or ingenious original construction methods.
I llustrating this principle, the owner of an intriguingly-unconventional concrete building, situated within Dorset's Area of Outstanding Natural Beauty, chose to uphold the essence of the building by crafting a unique bomb-blast opening, which now floods the once-dim WWII bunker with natural light.
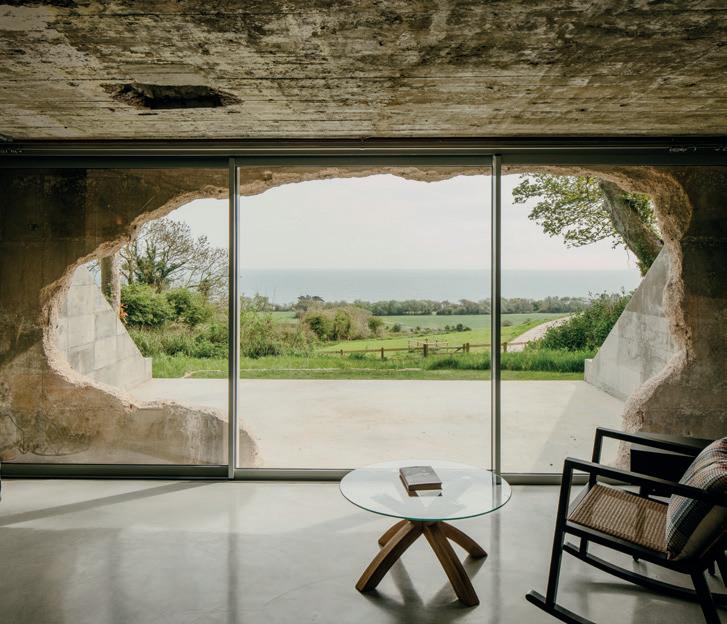
I n this issue, we delve into the intricacies of the bunker, conceived by Corstorphine & Wright, and discover
how the structure went from a dilapidated and dishevelled state to one of the coolest holiday homes on the market. Turn to page 14 to read the whole story.
A ligning with our focus on concrete and masonry, our next project leads us to yet another historic structure, albeit in an urban setting. The distinguished Grade II-Listed residence, Stone House, a stately villa situated in London's affluent Islington, has undergone a comprehensive rejuvenation and expansion under the guidance of Architecture for London. The outcome is a residence that seamlessly amalgamates capacious areas for communal activities. See more on page 20.
Cover story:
A former WWII bunker, once a vital part of the ‘Chain Home’ radar system, has undergone a remarkable transformation thanks to Corstorphine & Wright. See page 14.
Red Hut Media Ltd 5 Mansion Row, Brompton, Kent, ME7 5SE 01622 946150
www.redhutmedia.com
ibuildmagazine

I-BUILD/SEPTEMBER/23 3
Welcome
Editor's I-BUILD SEPTEMBER 2023
Rebecca @ibuildmagazine @ibuildmagazine
Rebecca Kemp Editor
AND CONDITIONS: Contributions are invited and when not accepted will be returned only if accompanied by a fully stamped and return addressed envelope. No responsibility will be taken for drawings, photographs or literary contributions during transmission or in the editor's hands. In the absence of an agreement, the copyright of all contributions, literary, photographics or artistic belongs to Red Hut Media Ltd. The Publisher accepts no responsibility in respect of advertisements appearing in the magazine and the opinions expressed in editorial material or otherwise do not necessarily represent the view of the publisher. The Publisher does not accept any liability of any loss arising from the late appearance or non publication of any advertisement.
Osmo are the specialists when it comes to an optimal interplay between wood and coating systems for interior and exterior applications.



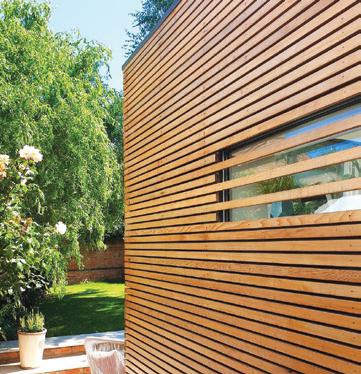



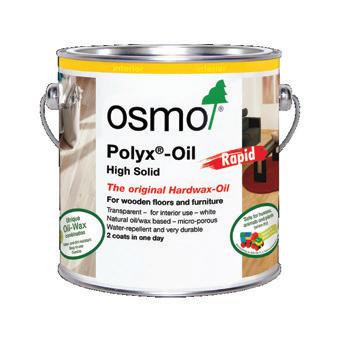




4 I-BUILD/JULY/23
INSPIRATION
Desired Designs: California Dreamin’
Embrace the idea of a California dreamin’ interior scheme, where relaxation intertwines with coastal tranquillity.
Desired Designs: Forest-Green Infusion
Immerse yourself in a realm where nature meets sophistication through forest-green interiors. Experience soothing serenity and vibrant pops as various accents deliver the captivating allure of the forest to your home.
KBB
Keith Myers, Director at The Myers Touch Kitchen Design Studio, expertly navigates us through the intricacies of a captivating kitchen design within a modern new build nestled in the heart of the picturesque Wiltshire countryside.
I-DEAS 30
i-Build: Agricultural Building Conversions
Discover the art of blending tradition with modernity as Michael Holmes, Property Expert for Homebuilding & Renovating Shows, shares his invaluable insights.
i-Scape: Patios
RAK Ceramics UK explains how porcelain tiles offer the perfect all-weather option for creating a contemporary, versatile and low-maintenance patio space.
i-Nterior: Home Offices
Uncover Contura’s secrets to crafting a home office that fuels your productivity and wellness.
September 2023
Viewpoint
As the world ages, the need for homes that adapt and support our changing needs becomes essential. From innovative wetrooms to high-tech kitchens, every detail matters, as Jon Nock, Managing Director of iDIS Creative Marketing, explains.
Contracts & Legalities
Ciarán Harkin, Managing Director of Dispute Assist, sheds light on when to seek compensation for lessthan-satisfactory work.
Energy Efficiency
Jordan Brompton from myenergi dives into the crucial role of smart energy-efficiency strategies during the early stages of new builds.
Impressive Innovation
A former WWII bunker, once a vital part of the ‘Chain Home’ radar system, has undergone a remarkable transformation thanks to Corstorphine & Wright. Now an exquisite holiday home, this relic retains its historical essence while offering a breathtaking seaside escape.
Urban Sanctuary
Experience the exquisite transformation of Stone House – a Grade IIListed villa reborn with modern grandeur and architectural finesse.
MATERIALS
Weathertightness
Ian Kernaghan, Head of Product Design at Eurocell, shares four essential insights for choosing energy-efficient strategies to weatherproof windows and doors.
Timber & Oak

From classic parquet patterns to modern extrawide boards, oak flooring options bring character, warmth and elegance to any space.
NEWS/PRODUCT GUIDE
Grand Designs Live
From 4 to 8th October, immerse yourself in one of the UK’s premier events for everything related to homebuilding, renovation and improvement.
Homebuilding & Renovating Show
The London Homebuilding & Renovating Show returns to ExCeL London from 22nd to 24th September.
The Flooring Show
The Flooring Show takes place at the HCC, Harrogate, from 17 to 19th September.

Product Guide
The latest innovative products in the marketplace, designed with your build in mind.
I-BUILD/SEPTEMBER/23 5
CASE STUDIES 06 12 26 14 08 20
28 36 32 10 24 37 38 34 18 40
ADVISORY
esired esigns

CALIFORNIA DREAMIN’

Embrace the idea of a California Dreamin’ interior scheme, where relaxation intertwines with coastal tranquillity. Delve into a realm of soft neutral tones that conjure a sense of serenity, mirroring the calming essence of the ocean’s embrace. This trend encapsulates the very essence of oh-socool SoCal living, allowing you to seamlessly infuse your abode with the same laid-back charm. Craft an ambience that effortlessly brings together calming hues with strategically-




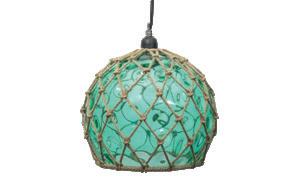
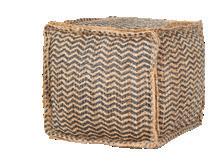
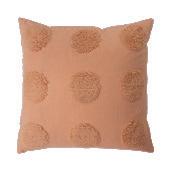

placed bursts of colour, and the soothing touch of soft fabrics. Plus, immerse yourself in the tactile wonders of natural materials, connecting your indoor space to the raw beauty of the outdoors, where every corner of your home becomes a tribute to the sun-drenched beaches and gentle waves of the West Coast. Indulge in the tranquil vibes of this coastal haven, where your interior becomes a canvas for the California dream, capturing its breezy spirit and imparting a sense of beachside bliss.

6 I-BUILD/SEPTEMBER/23 DESIRED DESIGNS
01. The Coastal Lifestyle Company, green glass fishing float pendant light, £115
02. Sweetpea & Willow, Blanc Divoire Alba ceiling light, £400
03. Fy, Haze cushion in peach, £24
04. Desser & Co, Iconic accent chair in sustainable natural rattan, £450
05. Sweetpea & Willow, Matta wall decoration, £65
06. Desenio, sunset festival poster, £5.97
07. Walton & Co, artisan ocean rug 60 x 90cm, £24.49
08. Must Have Bins, Gelato waste paper bin, £125
09. Nkuku Bengaluru jute pouffe in natural black, £325
10. Beaumonde, tassel single garden hammock, £105
YOURS TO BUY
As our minds start to turn to scenes of leaves beginning to brown, the sky turning grey and winter’s day walks, we’ll soon all be wishing we were warm in L.A.
©FURNITURE AND CHOICE
Lime Lace is an online interior boutique selling a wide range of wallpapers, lighting, artwork, gifts, home accessories and jewellery from worldwide designers. The company aims to avoid the mainstream and bring excitement, interest and fun to people’s homes.
Sunkissed comfort
Adorn your living space with the radiant hues of a coastal sunset through scatter cushions. Evoking the warmth of a Californian evening sky, these cushions offer more than just comfort; they envelop your space in a palette of burnt oranges, dusky pinks and mellow golds.
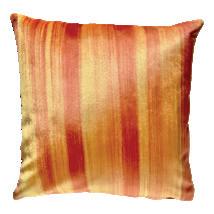
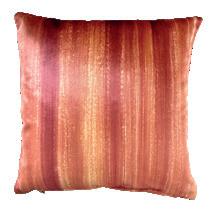
YOURS TO BUY
01. Beverly Hills Hotel framed wall art, £285
02. California pool framed wall art, £156
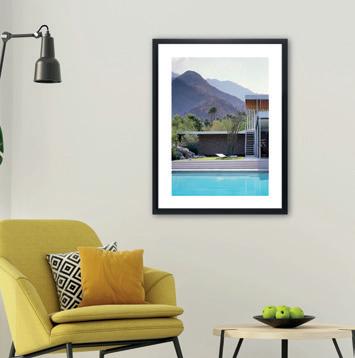



03. Pink Cadillac framed wall art, £285

04. Pink VW Camper Van framed wall art, £177
Elevate your California Dreamin’ interior with an artful fusion of textures. Incorporate elements, such as woven rugs, weathered wood accents and tactile textiles. This approach not only enriches the serene ambience but also conjures a tangible connection to the chilled-0ut spirit of the West Coast. By layering textures, you infuse authenticity, enveloping your space in the essence of coastal living.

I-BUILD/SEPTEMBER/23 7 DESIRED DESIGNS HOT PRODUCT TOP TIP 01 03 02 04
ime Lace OUR BRAND PICK
L
01. Clarissa Hulse watercolour stripe sunset cushion, Blinds 2go, £34
02. GLOW cushion no2, Valinea, £56
03. Veeva sunset outdoor cushion, £18.99, BeanBagBazaar
04. GLOW cushion no3, Valinea, £56
YOURS TO BUY
esired esigns
FOREST-GREEN INFUSION
Timeless elegance
The Clover collection would make a timeless addition to any home. With a wide range of fabric options available, each piece features a luxurious deep-button detail, and all items come with foam-filled seats, ensuring support and comfort. www.scs.co.uk
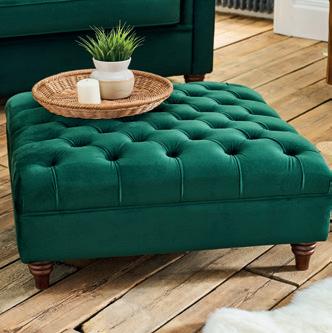
Unwind in luxury
The Helston has classic styling combined with a sumptuously-deep seat that offers you the ultimate luxurious relaxation. Available as a sofa or sofa bed, it has a solid wood frame and provides you with a choice of seat interiors.

www.darlings ofchelsea.co.uk
Immerse in splendour
The unique design of the Ebb shower bath combines the spacesaving benefit of a shower bath and the luxury of an open-ended freestander. Made from high-quality, 100% recyclable Lucite acrylic, the seamless Ebb comes with a lifetime guarantee. www.watersbaths.co.uk
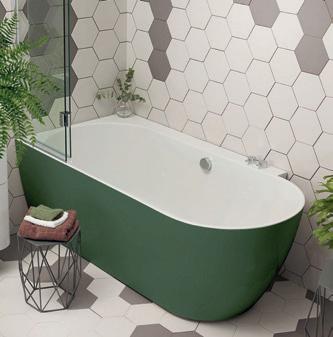
Crafting with heart
The Hjerte range from Smile Kitchens is packed with character, heritage and offers a warm, timeless feel, with its timber-effect shaker doors to create a kitchen fit for any home. Its name comes from the Danish word for ‘heart’. Colour shown: Spruce. www.smilekitchens.com


Elevate your space
Elswick is a fresh take on the classic shaker door. This solid timber door can be styled to achieve a modern or timeless look through the careful choosing of accessories. A palette of 28 colours will leave you spoilt for choice.
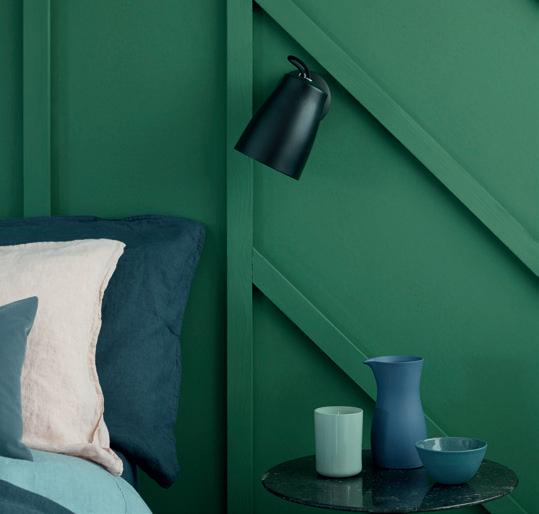
www.lochanna kitchens.co.uk
Art-Deco glamour
The Clarice from Sweetpea & Willow is a bold upholstered piece that screams Art-Deco glamour thanks to its fabulous headboard and wide fluted wings. The Clarice’s beautiful base sits atop a stunning brass plinth. www.sweetpea andwillow.com
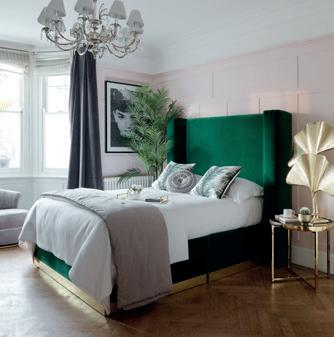
8 I-BUILD/SEPTEMBER/23
DESIRED DESIGNS
©EARTHBORN
Immerse yourself in a realm where nature meets sophistication through forest-green interiors. Experience soothing serenity and vibrant pops as various accents deliver the captivating allure of woodlands to your home.
Fire rated glass Steel Framed Fire doors and screens





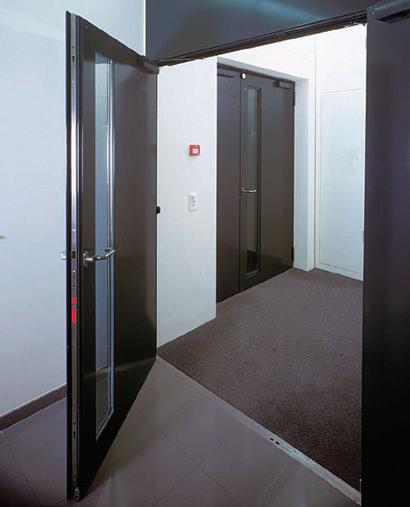
To further compliment our range of fireglass, Firman now offer complete steel framed fire doors and screens. Built to the most demanding specifications for commercial buildings, shop fronts, entrances, interior fire screen walls and virtually any other application.
Each system is designed specifically to suit the requirements of the particular application. Sections can be provided in mild steel, finished to any standard RAL colour, aluminium clad as well as our new range of stainless steel sections available in either a satin or bright polished finished.



Firman offer a full selection of fireglass, on either a supply only or a supply and install basis, providing fire protection from a basic 30 minute integrity only rating through to the highest levels of integrity and insulation.
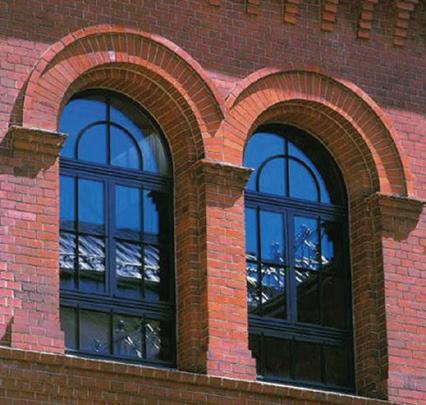



To find out more about these products visit www.firmanglass.com Firman Glass,19 Bates Road, Harold Wood, Romford, Essex RM3 OJH Tel: 01708 374534 Fax: 01708 340511 Email: sales@firmanglass.com

I-BUILD/SEPTEMBER/23 9
www.firmanglass.com
Jon Nock
is a leading expert in assistive housing adaptations and mobility equipment. Working alongside occupational therapists, housing professionals and product manufacturers, Jon has reported on innovations in the accessibility market since 2003. Witness to significant innovations through B2B and B2C communications, he continues to write in detail about many aspects of futureproofed inclusivity in the home and beyond.
Viewpoint
Ageing in place: Sustainable lifestyles through smart self-build design

Ageing is a societal trend that we can’t ignore. Designers have been quick to embrace the challenges this presents, and there’s now quite a buzz around the concept of ‘ageing in place’. For over 20 years, Jon Nock, Managing Director of iDIS Creative Marketing, has worked with accessible architects, healthcare/housing professionals and adaptation manufacturers, so assesses what it takes to self-build a home that allows us to live well long into the future.
Planning future care today
It’s official, we’re all living longer, but there is one small caveat; ageing is bringing with it more health issues. A recent study from the Health Foundation made headlines as it projected that by 2040, over 9 million of us will be living with major illnesses. Smart builders and homeowners are working on ways to beat the pressure on the care system and create desirable, futureproof homes.
Expertise is everything
So, what could a house designed with ageing in place look like? The accessibility market is on an upward trajectory with exciting, innovative products. It’s a growth market, and changing attitudes mean that style is now a top client demand. An enabling house shouldn’t scream, ‘medical appliance’.
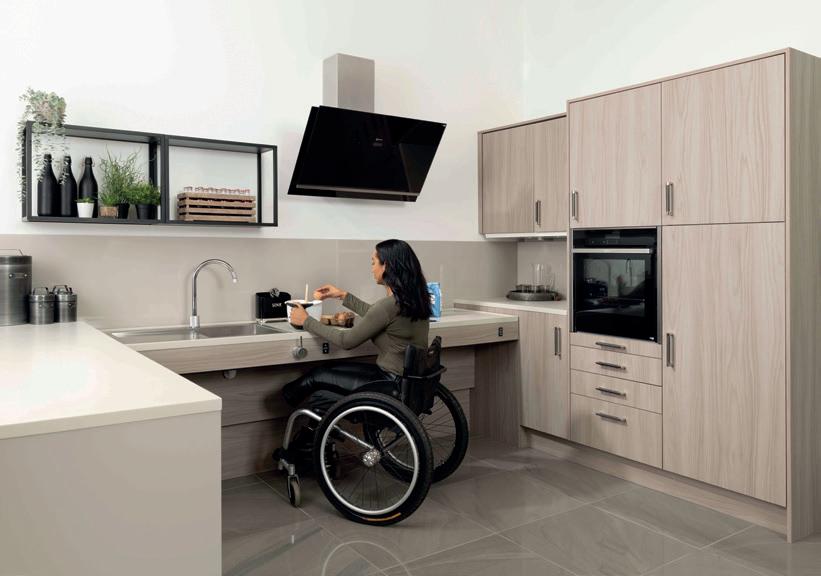
The smart way to achieve this is to seek expert help from the start. Working with professionals, such as accessible architects, housing adaptation specialists and occupational therapists, means you’ll have the insight to align equipment to assistive needs and the built environment. They’ll all tell you ease of movement and no trip hazards throughout are essential – step-free
access from outside in, from room to room and between floors. Widened door frames and considered spatial planning all add to a safer, seamless flow around the home.
Here we discuss some essentials for design longevity
Taking it up a level
Stairs can’t be ignored when talking about sustainable access. Unfortunately, stair falls claim more than 700 lives each year and hospitalise over 43,000, according to RoSPA. And these figures are only going to grow as studies show nearly a third of adults over 70 struggle now to use the stairs. Single-level living has traditionally been the answer, but with the arrival of the homelift 1, other options are definitely available.
Putting stairlifts to one side, as these are neither an especially practical nor ergonomic solution, a futureproofed home lift could be the answer to making new builds even more accessible. Genuine electric home lifts are designed solely for domestic use, not through-floor lifts repurposed from commercial hydraulic elevators. Alongside being compact, quiet and energy efficient, installation is straightforward as both lift
10 I-BUILD/SEPTEMBER/23 VIEWPOINT
Symphony Freedom kitchen
car and self-supporting rails are modular. There is no complex electrical integration either; it’s just plug in and go.
Preparatory building work is straightforward and involves the creation of an aperture with potential double-joisting to strengthen surrounding infrastructure. If a home lift isn’t needed right away, a concealed space can be integrated into the ceiling that’s already devoid of joists and utility feeds.

Introducing this type of solution has huge financial benefits for both developers and self-builders. Costly ground-floor conversions and accessible extensions can be avoided, and property resale value can increase, especially as, with an ageing population, greater numbers of buyers are seeking a home for both now and for the future.
Don’t slip up
Another crucial place to age safely is the bathroom. In this environment, accessible design that accounts for changing user needs is fundamental in safeguarding safety and wellbeing. Often of limited dimensions, the bathroom can benefit from being turned into a well-planned wetroom or by introducing a contemporary, compact walk-in bath 2
Today’s marketplace is awash with attractive, ergonomic fixtures and fittings, from specialist sanitaryware to contemporary grab handles. Self-build for care does not mean hospitalisation of your home anymore. There is a plethora of products, from wash-dry toilets and antimicrobial baths to antislip flooring with integrated, capped coving. Not only do these fixtures
aid wellbeing, but they also simplify cleaning with less risk of microbes being harboured. Concealing pipework adds to this maintenance efficiency whilst ample and targeted lighting enhances orientation. Powered ventilation and fast double-draining showers and baths reduce slippery pooling and the risks of prolonged moist atmospheres.
Ingredients for independence
The next big flash point for injuries and difficulties is the kitchen. The big design story here is adjustable surface levels meaning all statures, including wheelchair users, can easily share the same space3. Entire units, which can include a sink or hob, can be lowered or raised at the touch of a button. Even cabinets can be operated the same way, coming down to meet the user and then gliding seamlessly back up again. Plus, they’re handy for the able-bodied user – no more standing on chairs to reach the back of the top shelf. Other must-haves in the integrated kitchen include induction hobs, edge lips on work surfaces to reduce spillages and ovens with hide-andslide doors. The beauty of all of these products is that they visually complement a high-spec space.
Locking in your lifestyle
A self-built home with timeless accessibility means living well for longer. As the population ages, the demand to remain safe and active in comfortable home environments will soar. The benefits of ageing in place can far outweigh unattractive relocation into care homes or claustrophobic assisted living apartments. Designing a house
alongside professional specialists who understand mobility and ageing will always pay dividends so, ultimately, your lifestyle today remains tomorrow and beyond.
www.idiscreativemarketing.co.uk
REFERENCES:
1Stiltz Homelifts: Stiltz is an award-winning, global company which created the homelift category back in 2010 – www.stiltz.co.uk
2G360 Bathrooms:Part of the Gainsborough Healthcare Group, this accessible bath and bathroom manufacturer is one of Europe’s leading specialists – www.g360bathrooms.co.uk

3Freedom kitchens by Symphony – https://www. symphony-group.co.uk/brands/freedom/
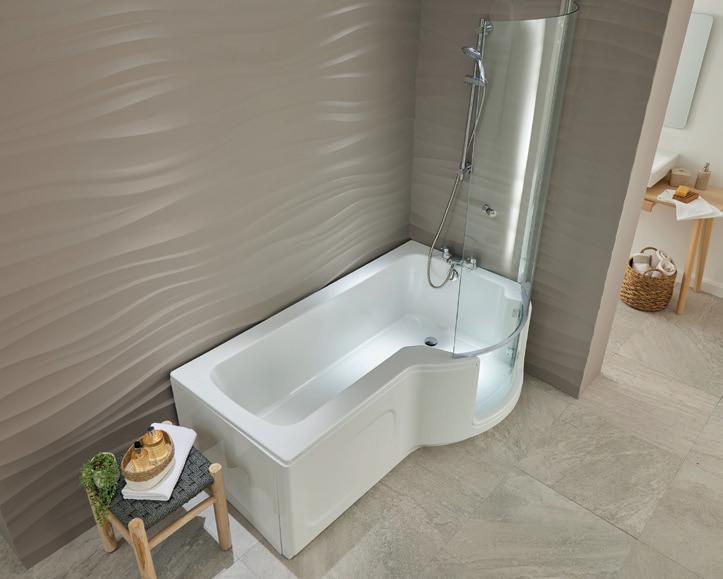
I-BUILD/SEPTEMBER/23 11 VIEWPOINT
G360 Louisiana walk-in bath Stiltz Duo+ Homelift
G360 wetroom
Ciarán Harkin is the Managing Director at Dispute Assist, a company established to address the growing demand for alternative dispute resolution (ADR) within the home improvement sector

Renovation regret: When to chase compensation for subpar work
Many made their homes passion projects during the UK lockdowns, and this renewed interest in renovation is still being keenly felt across the country. Indeed, a recent survey found that 88% of UK homeowners had undertaken renovations of some kind in 2022, at an estimated average spend of £1739, says Ciarán Harkin, Managing Director of Dispute Assist.
Re novations clearly take up a significant chunk of homeowners’ money, not to mention the burden works take on their time and living spaces too. So it can be incredibly frustrating when projects don’t go to plan, and many may wonder how to go about claiming compensation.
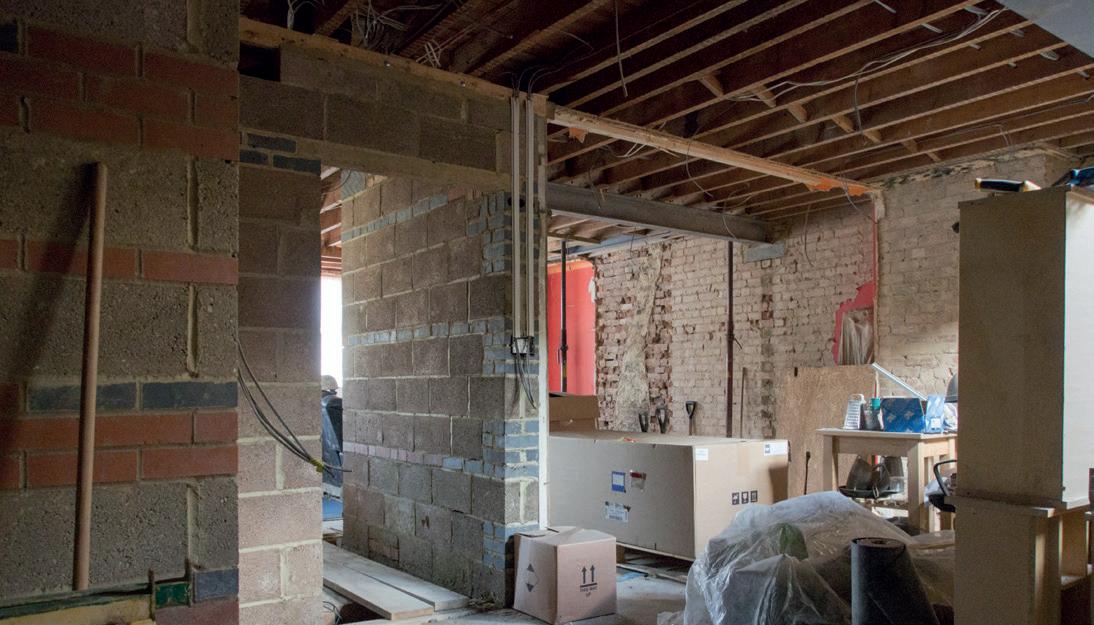
W hen to seek compensation
R epairs, replacements and removals are usually the first port of call for a business in dispute with a customer over a home improvement project. If the contractor is at fault, agreeing to carry out the necessary works to rectify the issue may be the end of it, and both parties can carry on with their lives afterwards.
B ut not every home improvement dispute can be solved so easily, and things can go wrong with a project that may lead to, for example, a loss of facilities to cook meals. There can also be more significant impacts, such as loss of earnings or having to leave residences because it is too dangerous to stay anymore.
I f these situations are due to a mistake made by a home improvement business, compensation may be sought for the cost of takeaways and hotel stays, or worse, damage to the property or lost income. The amount of compensation a business may have to shell out will be dependent on the circumstances.
T he amount of compensation can be agreed between the business and the customer, but it may also need to be escalated to a third party. For example, if damage to the property has taken place during the works, third parties may be required to provide estimates for the cost of repairs.
P revention is better than cure, so it is a good idea to make sure a home improvement business has a solid compensation plan in place. The business should be able to provide contractual and warranty paperwork outlining how much liability they are willing to take on, and it is important this is in place before the project begins.
W hen a dispute does arise
W hile it’s in everyone’s best interests to reach an amicable resolution informally, unfortunately, some home improvement disputes cannot be handled by the contractor alone. In these circumstances, it is important that homeowners are aware of all the options that are open to them.
M any will think their first port of call for dispute resolution is the courts, but with waiting times for the UK small claims system currently standing at 51.2 weeks on average, this option may be incredibly time-consuming. The courts are also often an expensive endeavour due to associated legal fees, and the process can be incredibly stressful for both of the parties involved.
12 I-BUILD/SEPTEMBER/23 LIGHTING & ELECTRICALS
CONTRACTS & LEGALITIES
F ortunately, there are a host of alternative dispute resolution (ADR) methods customers can employ to get their issues with businesses or contractors resolved. Under the Consumer Rights Act 2015, businesses are legally obliged to signpost consumers to an ADR provider.
T he ADR scale ranges from ‘softer’ methods such as mediation, where a trained mediator facilitates a conversation between the parties in dispute in the hopes that they will reach a resolution on their own. But if the dispute needs escalating, there is arbitration, where an independent arbitrator will review the evidence from both parties and pass a legallybinding ruling. Expert determination is similar to arbitration; however, an expert well acquainted with the field of the dispute will oversee the proceedings. They will also bypass the case note stage, which means the expert won’t provide the reasonings behind their decision to either party in the interest of saving time.
F or customers facing disputes linked to renovations, an expert in the field of construction and building will be able to review the dispute quickly and efficiently. Also, some expert determination providers can provide a fair and legally-binding resolution in days, which is significantly better than the almost year-long wait many face when pursuing their dispute through the courts.
T he scale of home improvement issues
D ispute Assist’s ‘The Future of Disputes in Home Improvement’ report found that 62% of homeowners had experienced a problem when having home improvement works carried out in the past, which is equivalent to 15 million households.
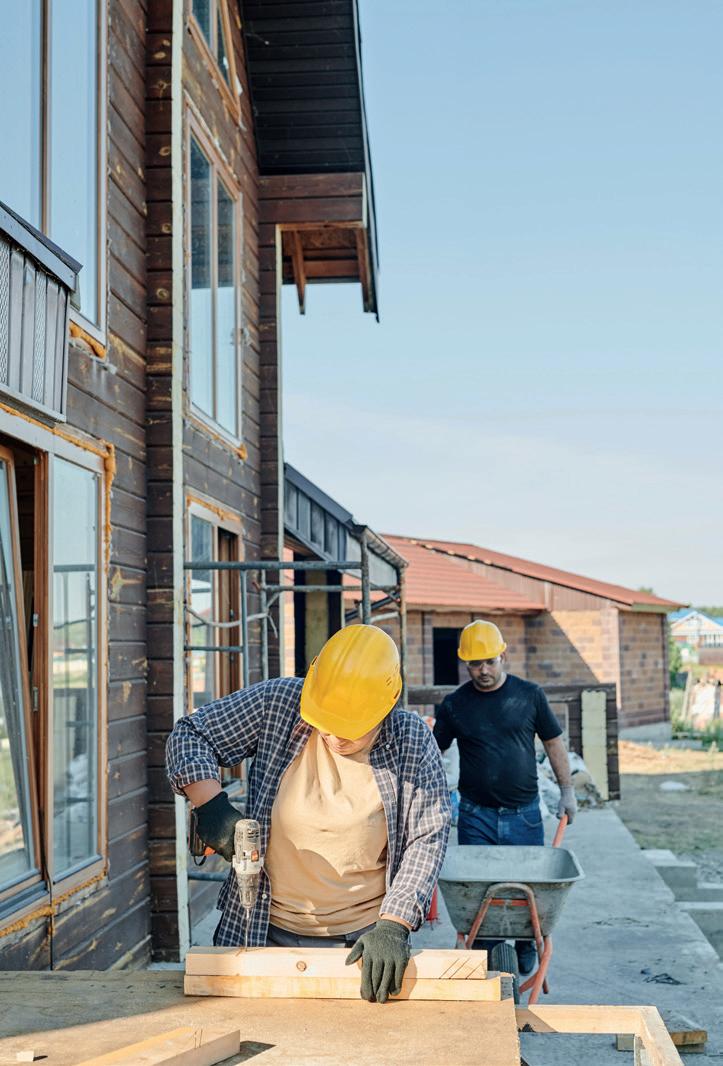

H omeowners cited common issues they had with contractors, including not doing a good job (30%), charging more than expected (23%), not doing the work on time (22%) and installing something incorrectly (18%). 16% of respondents said the contractor didn’t do what was agreed, while, disconcertingly, 5% said the contractor did something dangerously or unsafely.
S ubpar workmanship, incomplete projects or faulty products can have a huge impact on the lives of homeowners and their other occupants, so it is understandable many seek compensation. When doing so, the first option should be to approach the business directly and implore them to resolve the problem themselves. If this isn’t possible, speak to an expert.
www.dispute-assist.co.uk
I-BUILD/SEPTEMBER/23 13 CONTRACTS & LEGALITIES
Historic bunker turned holiday gem
A former WWII bunker on the Dorset coast, once part of the ‘Chain Home’ radar system, has been transformed into an inconspicuous yet luxurious holiday home.
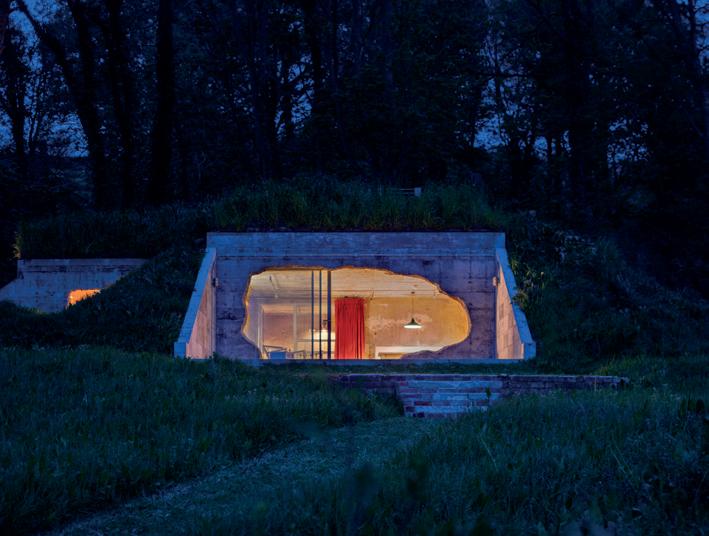
Located on a working dairy farm within the Dorset Area of Outstanding Natural Beauty, this forgotten historical artefact has been brought back into use, recently opening its doors to guests. After discovering a series of these abandoned, subterranean bunkers on their land, the client commissioned Corstorphine & Wright to convert one into a functioning holiday letting.
The brief was to celebrate the enormous historical significance of the structure whilst ensuring a habitable and commercially-viable space for the client. After becoming Grade II Listed during the planning process, the designers worked closely with conservation officers and heritage consultants to develop a proposal that would fulfil both aspirations for the bunker.
Part of the ‘Chain Home’ Radar system during WWII, the bunker, along with several others on the client’s land, and a perimeter of aerial arrays dotted along the English coast, were designed to detect incoming enemy aircraft and signal their position. This technology became instrumental in the successful defence of the UK against German air raids during the Battle of Britain.
The design for the bunker is deeply rooted in the structure’s history and retains as much of the original fabric and ‘feel’ of the space as possible. The entrance to the bunker remains as it was, whilst a new bomb-blast opening in the existing fabric allows natural light into the space, as well as breathtaking sea views across Ringstead Bay. The bunker otherwise remains submerged in the landscape, as it was originally designed to be.
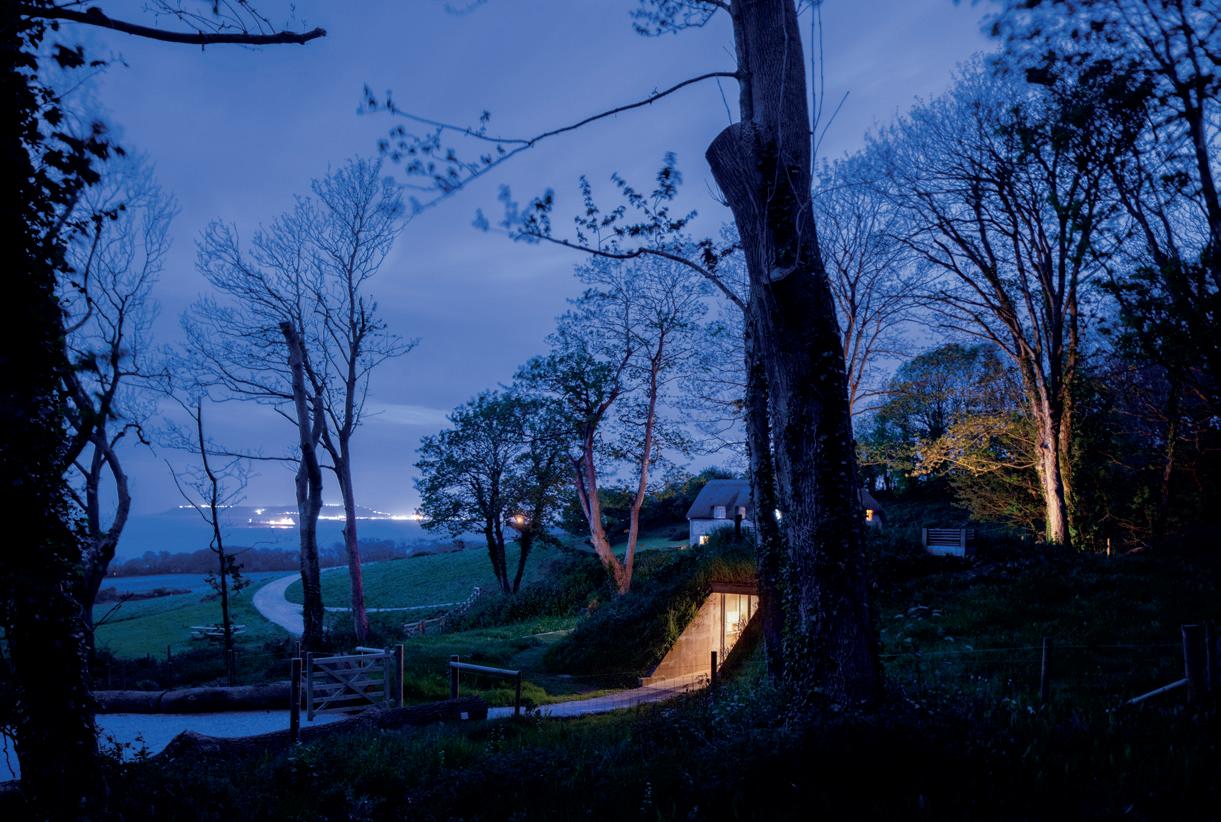
14 I-BUILD/SEPTEMBER/23
IMPRESSIVE INNOVATION


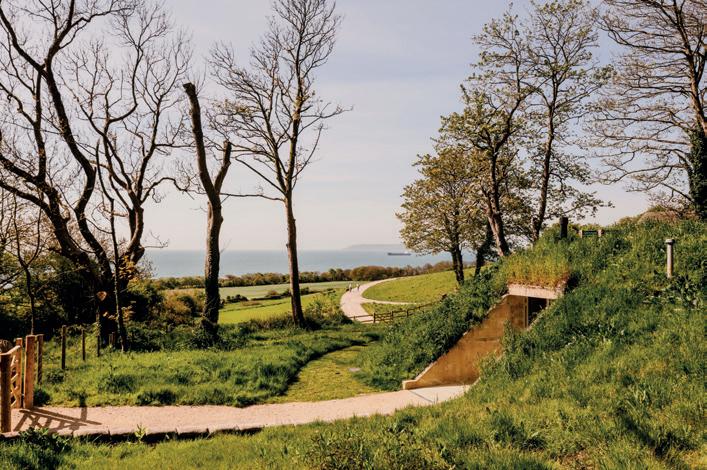
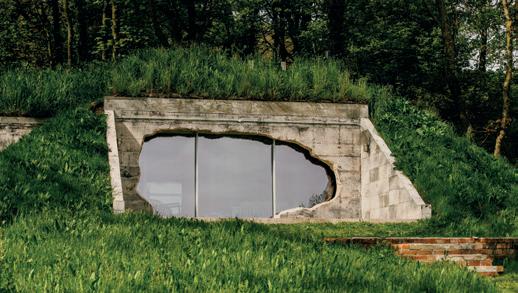

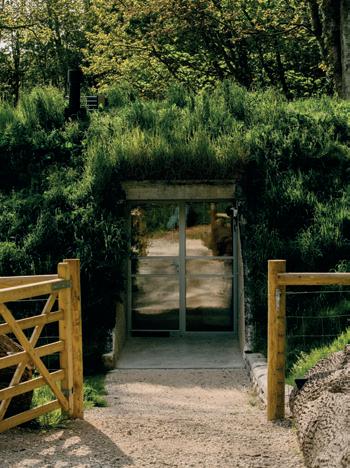
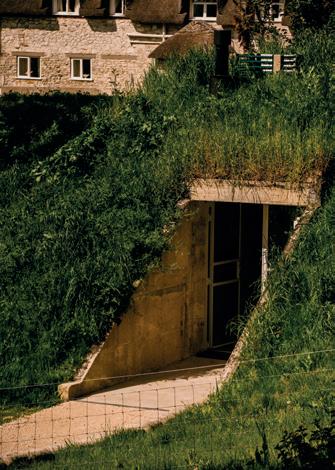
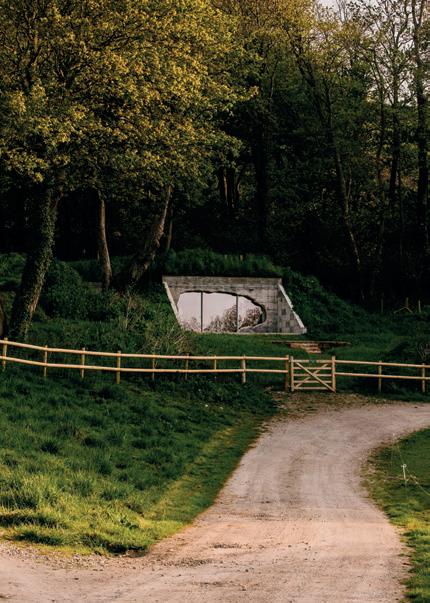
I-BUILD/SEPTEMBER/23 15 IMPRESSIVE INNOVATION
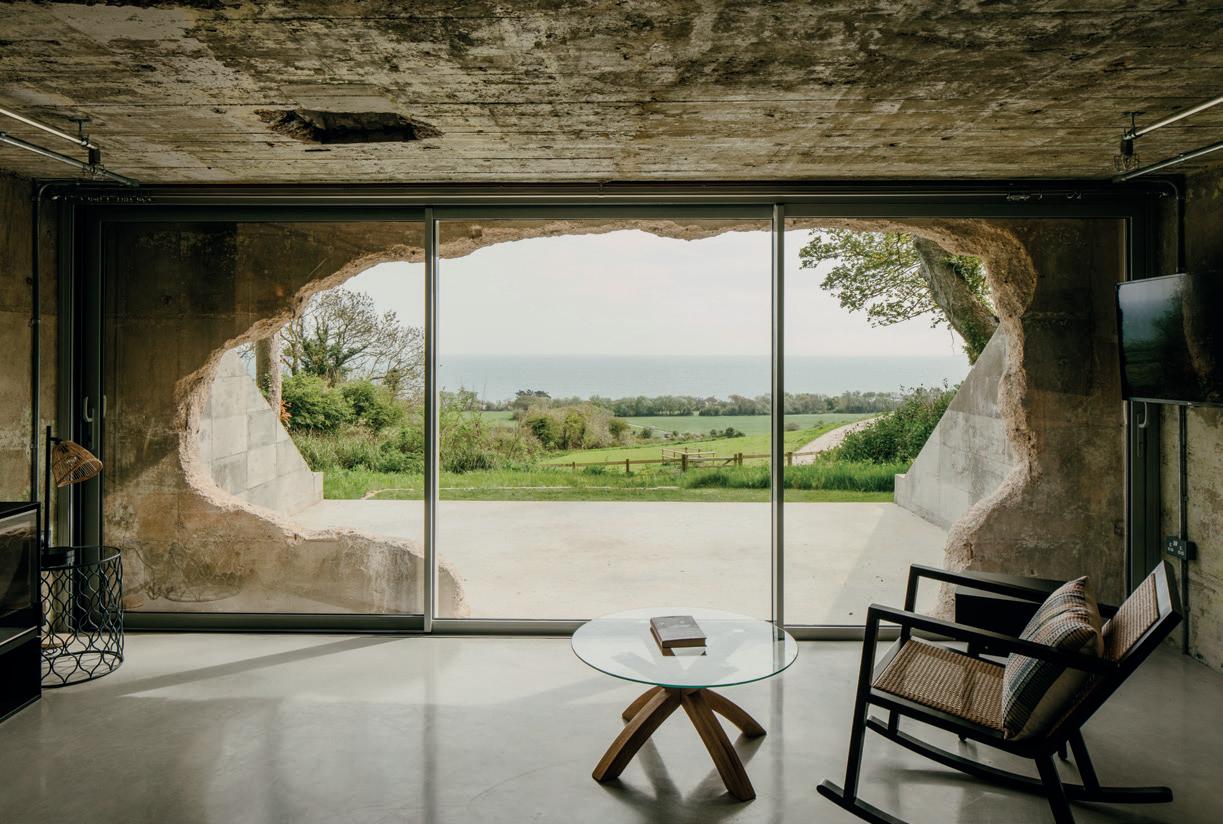

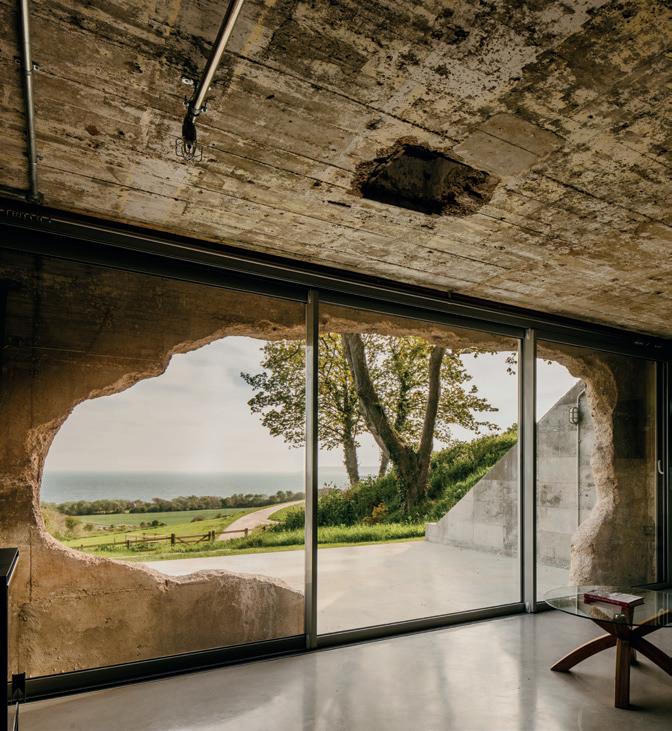
16 I-BUILD/SEPTEMBER/23 IMPRESSIVE INNOVATION
I nternally, the concrete walls have been left exposed to retain the original aesthetic and the historical layout of the bunker has largely been untouched.
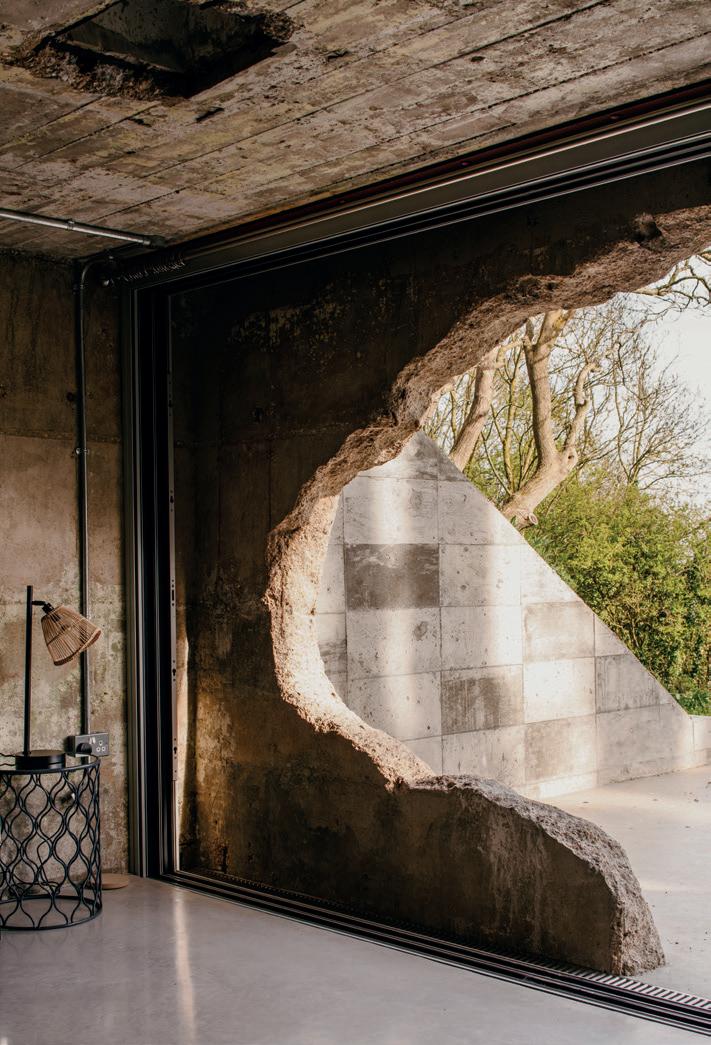
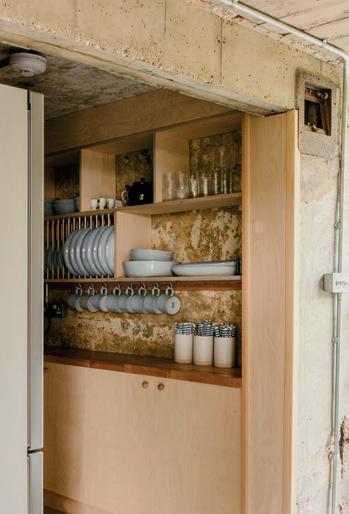
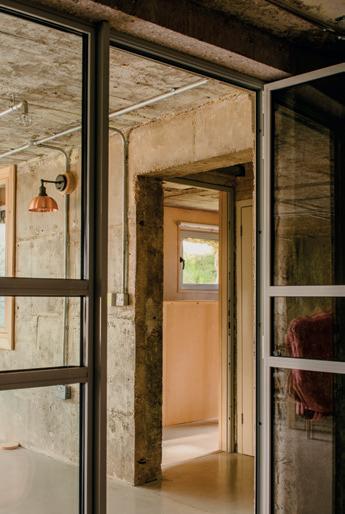
A rchitect, Jonny Plant, Director at Corstorphine & Wright, said: “The bunker’s design is completely unique, and there are no standard details to deal with such a building. The most challenging part of the design was the detailing to retain the original internal concrete whilst also insulating and waterproofing it. In the end, the only option was to completely expose the bunker structure, insulate and waterproof the building from the outside, effectively wrapping it in insulation and waterproofing and then returning the earth and replanting.”
T his approach has resulted in an incredibly well-insulated envelope with thick thermal mass, minimising energy requirements to heat the internal spaces. The banked earth walls have allowed a covering of planting and foliage to re-establish over the structure and will provide new habitat for wildlife.
J onny continues: “The formation of the large bomb-blast opening on the south elevation was also a significant challenge. In forming the opening, we wanted to play on the history of the bunker and decided to form a blast opening for the new glazing rather than a simple cut out. An intricate structural solution was required to support the roof and walls, as well as allow the new glazed doors to sit seamlessly in the opening. This solution is now completely concealed.
“ Despite the physical challenges, the most important thing for us as designers was to tell the story of the bunker. Had we plastered and painted the walls and installed standard fittings and timber floors, all sense of the original building would have been lost. It is imperative that when you stay in the bunker, you are aware that you are staying in a bunker, not any other holiday home and that you are experiencing history. I think we have managed to achieve this.”
Chris Atkins, Founder of structural engineer Symmetrys, adds: “Working with the architects on this rare project has been an excellent case study of collaborating on design to bring a unique structure back to life. It was really important that the design solution utilised the solidity and robustness of the existing structure, revealing and celebrating an important piece of history whilst also futureproofing it for the client.”
www.corstorphine-wright.com
FACT FILE :
Start on site: Summer 2022
Completion date: Spring 2023
Gross internal floor area: 60m 2
Gross (internal and external) floor area: 70m2
Architect: Corstorphine & Wright
Contractor: Eastments
Structural engineer: Symmetrys
Quantity surveyor: Tim Richards
Photography and drone footage: Will Scott
I-BUILD/SEPTEMBER/23 17
IMPRESSIVE INNOVATION
Elevating modern living: A fusion of design and functionality

The Myers Touch, an award-winning interior architect and designer renowned for crafting exquisite luxury kitchen living spaces, collaborated with the owners of this striking, modern new build situated in the heart of the Wiltshire countryside. This unfolded while the owners actively partnered with their architect to conceive and construct their contemporary residence. Here, Keith Myers, Director at The Myers Touch Kitchen Design Studio, guides us through the intricacies of the project.
These clients took advantage of our Signature design service to help with the internal flow of their new kitchen-dining and living space. Reviewing the home as a whole, we created an exceptional kitchen that not only reflects the dreams and aspirations of the owners but also flows cohesively alongside the other living areas of the first-floor space. The elevated kitchen and adjacent living spaces were designed to provide a direct view down to the family-sized swimming pool and landscaped gardens, with delightful views of the stretching countryside and the Solent water, enjoyed through the floor-toceiling glass positioned around both sides of the room, maximising all visual access points.
The brief challenged us to design a kitchen that would give our clients a personalised and luxurious feel that blended with the other open-plan areas of their luxury living space, such as the dining area, TV and relaxation zones. The client expressed they preferred dark, luxurious, rich materials; sleek cabinetry and sophisticated cooking appliances, so they wanted us to include these within our design.
S ince the large room is a multifunctional space for cooking, dining and relaxing and acts as the main gathering space for the family home, it was important to ensure that the kitchen occupied the most practical space, allowing plenty of flow for other furniture and activities. There was also the challenge of including a firstfloor cloakroom within the plans so the family didn’t have to walk up and down the stairs to access a washbasin and WC, which needed to be included in the design solution.
T he challenges and design
S ince the kitchen space was open plan, clever storage, reduced appliance noise and an integrated extractor in the hob cooking appliance were as important in the design as the aesthetics of the luxury cabinetry and furniture choices.
T o answer the need for clever storage, I incorporated a large walk-in larder to cater for a significant amount of storage. This also enables the kitchen to stay a truly clutter-free zone, allowing the island to shine as the central feature and maximising the wonderful views from two aspects.
T he layout followed a wide L shape with a central island, which was wide enough to house both the hob and the sink. The Miele induction hob includes integrated extraction, which allows the client a seamless view across the island and out to their fantastic farmland views whilst keeping steam and food smells at a minimum. A Dekton Bromo worktop provides both beauty and durability, making the use and cleaning of this kitchen easy for the owners.
C onsidering the flow of the adjacent family living areas in the design of the kitchen has enabled the client to position a large L-shaped sofa with bespoke TV cabinetry near the island unit so the family can relax and watch television whilst the kitchen is or isn’t in use.
I n addition to the walk-in larder space, and in order to maximise the space being kept clutterfree, I also added a large SieMatic S2 Floating Dresser in a sterling grey laminate finish with a 30mm Silestone countertop in coral clay and shark-nose detail to house dining equipment, such as kitchen placemats, additional cutlery and larger ceramic dishes.
18 I-BUILD/SEPTEMBER/23
LIGHTING & ELECTRICALS KBB
All images: ©Paul Craig
T he dark SieMatic cabinets in Onyx oak laminate created additional drama and visual interest in this large, open-plan space, whilst a soft sterling grey finish was chosen for the island and console cabinets to bring warmth and light into the central area.
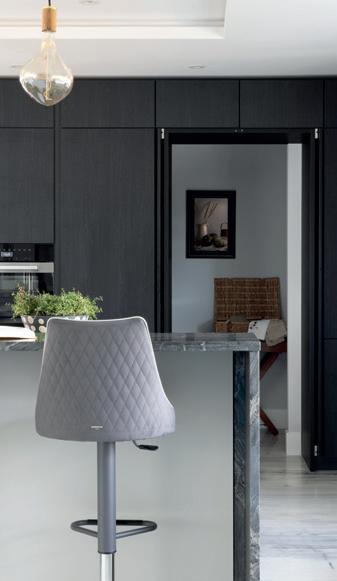

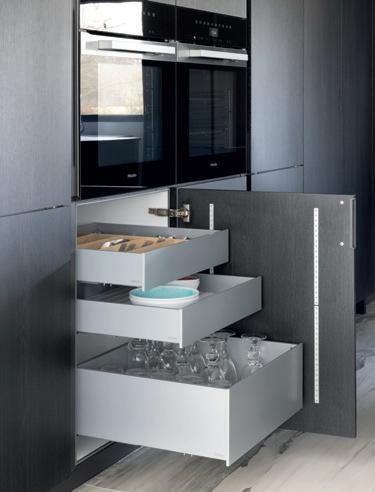

T o maximise access to the views and create a larger sense of space in the room, I answered the brief of a cloakroom by discreetly hiding the cloakroom behind a visually-interesting cladded door that adjoined the start of the wall cabinetry, making it acoustically disguised and answering the problem of a cloakroom on the first floor.
My design approach for the kitchen was to blend the cabinetry and larger dresser unit with the dining space and breakfast bar area, allowing the homeowner to enjoy the breathtaking views across Wiltshire while cooking. The strategically-positioned L-shaped island with the hob and sink area provided the client with the option to switch between the views over the island unit through the floor-to-ceiling glass windows. Luxury appliances from Miele and LIEBHERR Appliances, Quooker Pro3 Flex and a BLANCO sink complete the look. The Tala pendant lighting over the island and within the open-plan space was added by the client to provide the finishing touch to this impressive kitchen.
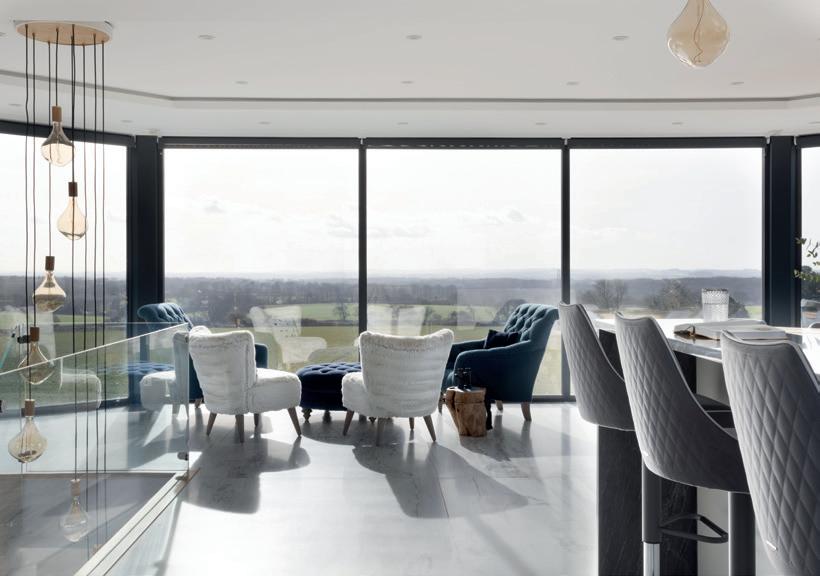
T he owner says: “Keith’s passion for design and Helena’s eye for interiors left us satisfied we were in the right place when we visited The Myers Touch showroom to discuss our kitchen plans. The way they approached our design was exactly what we were after and allowed us to focus on other aspects of our build.”
www.themyerstouch.co.uk
I-BUILD/SEPTEMBER/23 19 KBB
Carved in stone, reborn in grandeur
Nestled within the heart of Islington, London, stands an exquisite Grade II-Listed villa that has undergone a remarkable transformation. With the creative ingenuity of Architecture for London, this historic gem, named Stone House, has not only been extended but also carefully rejuvenated, now embodying the essence of modern opulence with generous spaces for gathering and family life.
In the rear, an extension unfolds
– a tranquil stone pavilion.
Rising from an agglomerate stone plinth, graceful limestone piers come together, fashioning the framework of this addition. Notably, the natural stones were thoughtfully chosen from nearby sources, prized not just for their aesthetics but also for their eco-
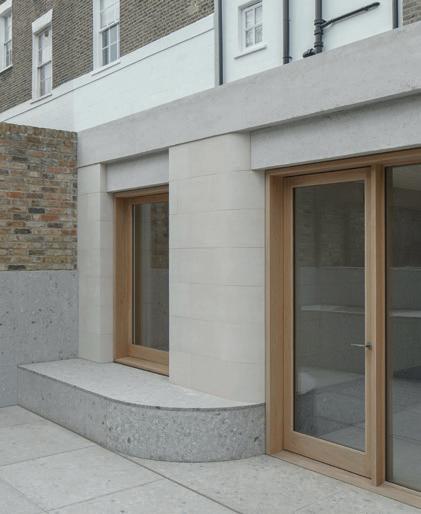
conscious qualities, bearing a modest environmental footprint.
C rafted with a discerning touch, robust oak-framed glazing pays homage to the proportions of the time-honoured facade. A substantial pivot hinge door takes centre stage, graciously unfolding onto the terrace beyond.


For the exterior, a generouslyproportioned concrete header stands as a testament to meticulous craftsmanship. This oversized feature, meticulously shaped, unveils the exquisite Derbyshire limestone beneath. The juxtaposition of materials creates a striking visual contrast, while the sheer weight of the concrete header exudes an aura of enduring solidity.
A n elegant transformation extends to the existing rear lightwell, which has expanded into a cascading sunken terrace, resplendent in bushhammered stone – as if nature has meticulously chiselled into the rock face. The gentle curve of the terrace mirrors the sun’s journey through the day, guiding its path from morning to dusk. Within this organic embrace, a succession of benches bask in the light.
20 I-BUILD/SEPTEMBER/23
URBAN SANCTUARY
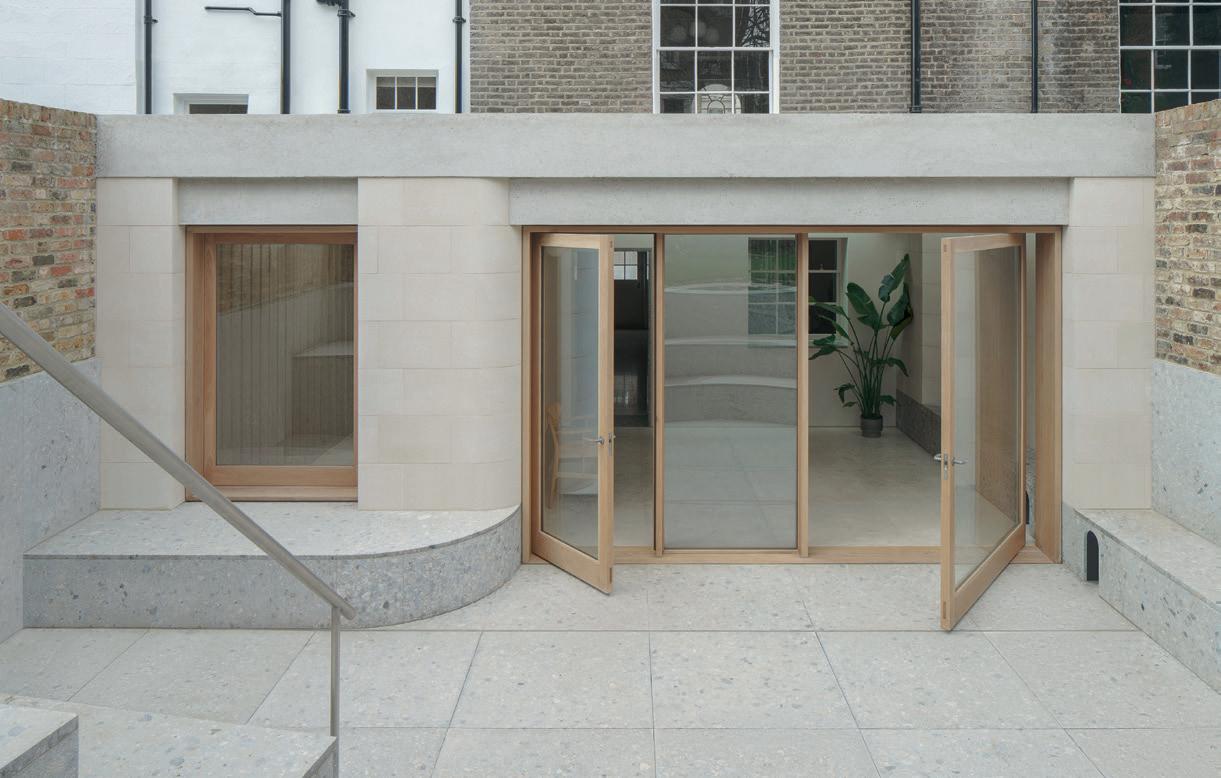

I-BUILD/SEPTEMBER/23 21 URBAN SANCTUARY
P reviously, the lower ground floor existed as a labyrinth of small, dark spaces. In their place, a kitchen unfolds, radiating around a magnificent stone island stretching an impressive 4m.
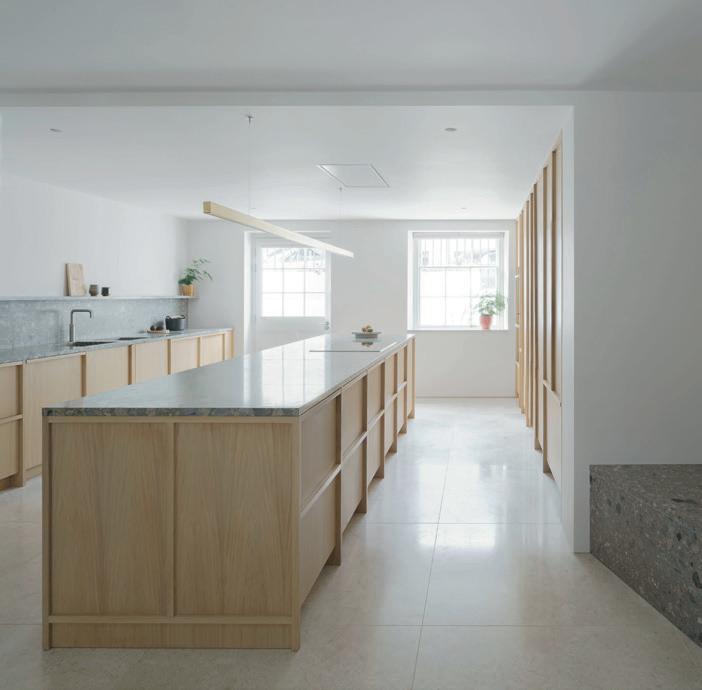
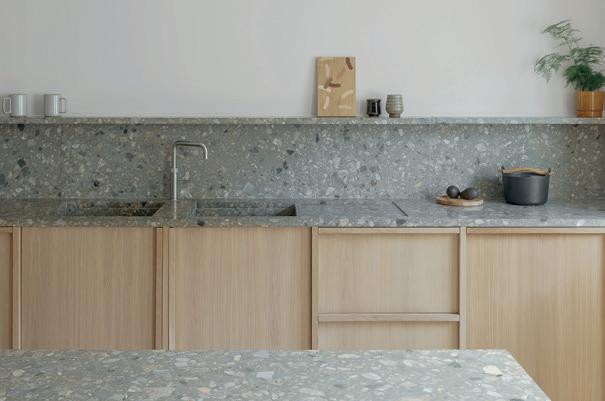

M eanwhile, a haven for reflection emerges in the form of a secluded yoga sanctuary. This serene room invites tranquillity, offering an expansive view of the sky, reminiscent of the ethereal essence found within Artist James Turrell’s iconic skyspace creations.
C ontinuing the theme of meticulously-sculpted spaces, the bathrooms resonate with the essence of carved sanctuaries. Within these rooms, limestone textures interplay with the tactile allure of Tadelakt walls, crafting a sensation akin to stepping into cave-like monastic rooms dedicated to the daily rituals of ablution.
www.architectureforlondon.com
FACT FILE :
Construction cost: £700K
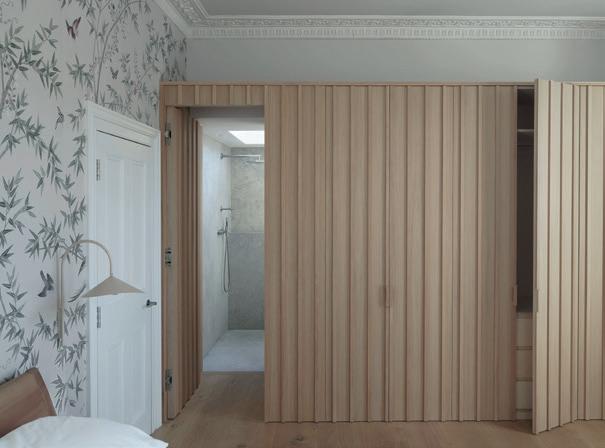
Gross internal floor area: 260m 2
Form of contract: JCT Minor Works
Architect: Architecture for London
Structural engineer: Architecture for London
Main contractor: IC&T Projects Ltd
Photographer: Building Narratives
22 I-BUILD/SEPTEMBER/23
URBAN SANCTUARY


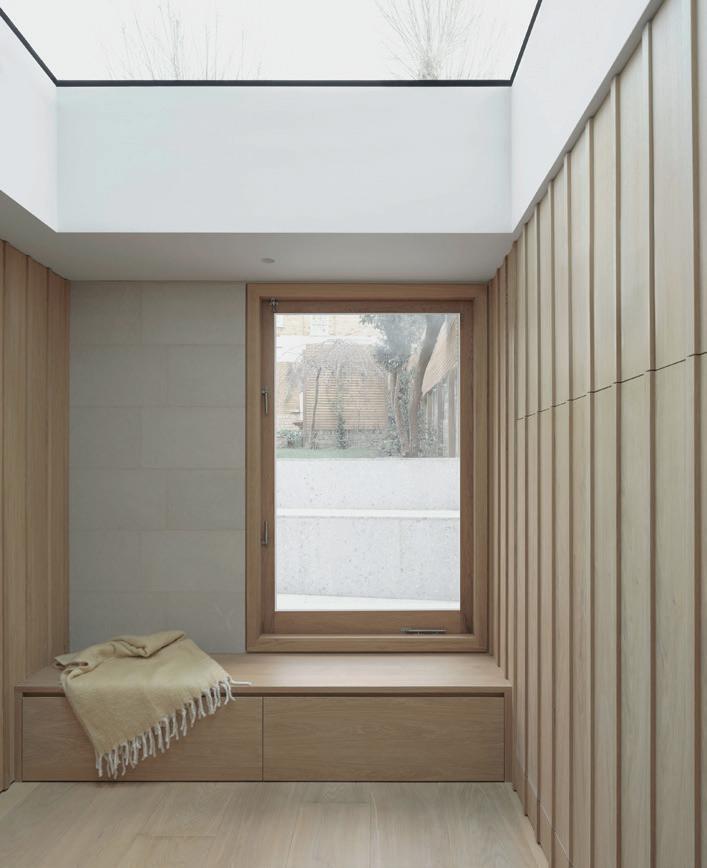


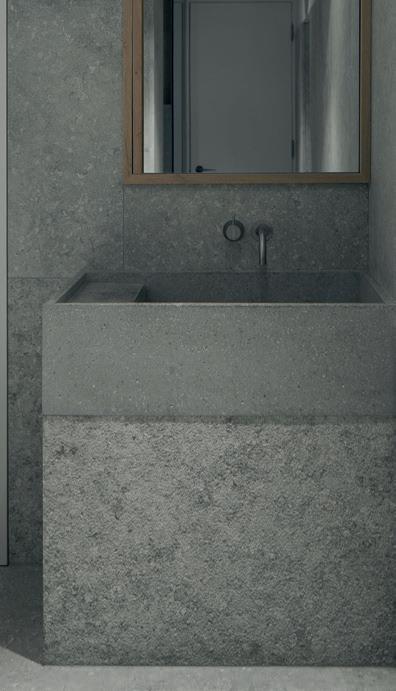

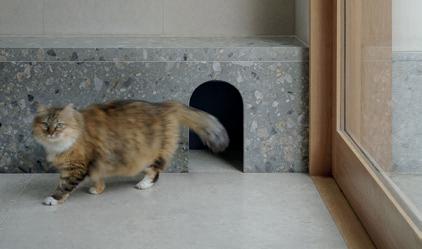
I-BUILD/SEPTEMBER/23 23 URBAN SANCTUARY
Weatherproofing windows and doors: Expert advice on selecting energy-efficient options

The ongoing energy crisis has people looking at their energy use in a bid to keep costs manageable. In addition to this, changing consumer sentiment, fuelled by escalating climate concerns, means homeowners are now more environmentally conscious in their approach to living.
Ia n Kernaghan, Head of Product Design at Eurocell, has provided four key considerations when selecting energy-efficient ways to weatherproof windows and doors. These include the importance of understanding U- and G-values, the impact of triple glazing, installation methods and sealant techniques.
T he market now offers highperformance UPVC window and composite door solutions that help to deliver the higher levels of energy efficiency that homeowners are seeking in the current climate. There are some key factors to consider though, which will help optimise the weatherproofing of your windows and doors, in turn helping save on bills.
1 . Take note of U-values and G-values
U -values measure how effective a home’s fabric is at preventing heat from transmitting between the inside and outside of the home; the lower the U-value, the better. The U-value of a building component can be
affected by a number of factors, including the type of material used, the thickness of the material and the presence of air gaps. For example, a window made with double- or tripleglazed glass will have a lower U-value than a window made with singleglazed glass. A U-value close to zero is a good target; some products on the market offer 0.8 and 0.7, which exceed the current standard; our Modus windows and doors system at Eurocell is currently one of the lowest in the market.
T he prevention of overheating can be controlled through G-values depending on your specific Standard Assessment Procedure requirements, which can range between 0.2 and 0.7. For houses in colder climates, a high G-value is more important for south-facing windows to allow maximum solar gain and can capture free heat from the sun. For houses in warm climates or inner-city locations, south-facing windows need a low G-value to reduce solar gain and overheating.
2 . Consider triple glazing
T riple glazing is approximately 40% more thermally efficient than A-rated UPVC double glazing. Although it’s still not confirmed in the Future Homes Standard guidance whether triple glazing will become a specification requirement, we’re seeing more housebuilders explore these options in order to meet net-zero requirements. The additional glass pane and argon gas layers provide enhanced insulation compared to single or double glazing, as well as creating additional barriers to heat transfer, reducing the amount of heat that can escape or enter through the window. Triple glazing can also be used for the window panels in a composite door design, for example, Eurocell’s Bradbourne model, for enhanced thermal performance.
3 . Use proper installation methods
B ringing in professionals will help when it comes to choosing the right products for a house type and the installation process. A specifier will work on your bespoke requirements
24 I-BUILD/SEPTEMBER/23 LIGHTING & WEATHERTIGHTNESSELECTRICALS
for maximising energy efficiency, ensuring any plans and work meet relevant Building Regulations, as well as evaluating the cost effectiveness of the upgrade options. Installers will lead on building your new windows and doors into your home, ensuring they are fitted correctly and safely for maximum performance.

4 . Consider different sealing techniques
T here are various ways to seal off windows and doors, but some of the best options to consider in terms of energy efficiency are caulking, weatherstripping and thermal breaks.
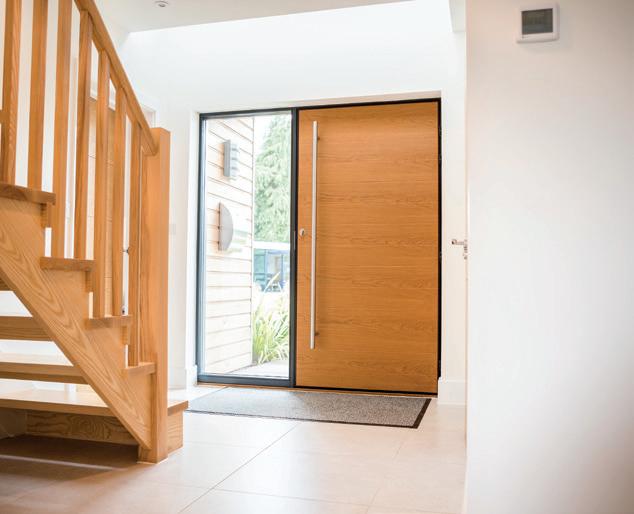
Caulking seals gaps and joints around windows and doors and, to maximise energy efficiency, I’d recommend silicone or acrylic latex caulk. Silicone has excellent adhesion properties, is highly flexible and has good resistance to temperature changes and moisture. It is particularly suitable for sealing exterior gaps and joints where movement is expected, like with windows and doors. Acrylic latex caulk is easy to work with, dries quickly and can be easily painted over. However, it may not be as durable as silicone caulk and may need more frequent maintenance or reapplication.
Weatherstripping is another method used to seal the moveable parts of windows and doors, such as sashes, panels and thresholds. It involves attaching adhesive-backed foam, rubber or other flexible materials to create a seal when the windows or doors are closed.

Choosing weatherstripping materials that are appropriate for the specific application and level of insulation required will help with energy performance. For example, different materials, such as adhesive-backed foam tape, V-strip or door sweeps, have varying levels of effectiveness. Consider factors such as durability, flexibility and the size of the gaps you need to seal.
An additional technique used in conjunction with sealant methods is thermal breaks. These are elements inserted between window and door frames to help improve energy efficiency by minimising heat loss or gain. Selecting highquality materials with good insulating properties is similarly important for enhanced efficiency. Common materials used for thermal breaks include foam, rubber or insulating polymers. Research and choose materials that have low thermal conductivity and high insulation values, like polyurethane foam (PUR).
A t Eurocell, we’ve seen a significant increase in demand for energy-efficient solutions amongst consumers and housebuilders alike and, as the Future Homes Standard draws closer, this will only grow across the housebuilding sector. With already-proven, highly-effective and popular integrated door and window solutions now available, market leaders are set to deliver further developments in terms of cost effectiveness and environmental impact.
S electing and installing window and door systems for enhanced energy efficiency is a substantial investment that requires technical insight and support from professionals. I’d always recommend consulting specialists who can guide and support you through the process for guaranteed results.
I-BUILD/SEPTEMBER/23 25 WEATHERTIGHTNESS
www.eurocell.co.uk
In a rapidly-changing world where sustainable living and energy efficiency are no longer just preferences, but necessities, the housing industry stands at the precipice of a revolution. The entire building industry – including selfbuilders – will have a critical role to play in shaping the sustainable and carbonneutral future of residential living.
It goes without saying that our decisions and actions today will shape housing for generations, which is why the early adoption of smart energy systems is absolutely crucial in all new-build developments. By incorporating ‘green’ technologies, we can enable households across the UK to effectively utilise selfgenerated renewables and minimise grid and fossil fuel dependence.
This approach not only aligns with our responsibility towards environmental conservation but also offers significant benefits for homeowners, from substantial cost savings to enhanced quality of life and natural disaster resistance. The best part? Self-built projects can embrace this forwardthinking approach from the outset, better integrating systems for a well and truly ahead-of-the-curve home.
T he current landscape
The housing sector has been experiencing a dramatic shift towards sustainability and efficiency, driven by rising energy costs, increasing legislation and a growing demand for homes that are not just comfortable and aesthetically pleasing, but also
Tomorrow’s smart homes: Early sustainable strategies deliver long-term benefits
Can a proactive approach to self-generated renewables deliver meaningful improvements to smart homes of the future? In this insightful piece, Jordan Brompton, Co-Founder and CMO of myenergi, discusses the vital importance of incorporating smart energy-efficiency strategies during the early stages of new builds.
technologically advanced and ecoconscious. A perfect example is the UK’s recent introduction of mandatory EV chargers in new-build homes – a progressive and forward-thinking policy. Despite this, the majority of newbuild developments still rely heavily on conventional energy sources and traditional building practices. While regulations around insulation and glazing certainly enhance the efficiency of new builds, all too often the more substantial systems and add ons are not considered until after the main structure is complete, rather than an integral part of the design and build process. This leads to missed opportunities in terms of harnessing renewable energy sources, optimising energy consumption and reducing long-term costs for homeowners. Home batteries, intelligent energy management systems, integrated solar, connected heating and small-scale wind power are all ideas that support energy-independent smart homes and function much better when considered from the beginning.

I mportance of early adoption
At the heart of smart and sustainable development lies the timely implementation of energy planning. It is all about compatibility between systems and tailoring the physical design to match. Things like primary roof direction for solar, electrical connections, space for home batteries, interconnectivity, smart systems and EV chargers should all be considered, reducing the likelihood of costly retrofits.
W hen self-builders prioritise energy efficiency from the get go, they are investing in their long-term benefit. Homes built with cuttingedge energy solutions yield significant cost savings over time, reducing utility bills by capitalising on renewable energy sources and the efficiency of smart technologies. Furthermore, they add to the property’s value. Energyefficient homes are increasingly appealing to modern buyers, particularly as awareness of the climate crisis grows.
T hat leads us to the most important benefit, a substantial reduction of a household’s carbon footprint. The act of building a home is emissions intensive, especially when the materials, energy and equipment are all added up. It is, therefore, important to integrate as many sustainable technologies and building practices as possible. By reducing reliance on traditional energy sources, these homes contribute to lower carbon emissions and play their part in the global struggle.
S olutions for self-generation
T he small-scale renewable technologies market is extensive and continually evolving, with solar panels and wind turbines taking the front seat in residential applications. These systems, when incorporated into new builds from the beginning, serve as a backbone for energyefficient, self-sustaining homes.
26 I-BUILD/SEPTEMBER/23
LIGHTING & ELECTRICALS ENERGY EFFICIENCY
Solar panels are an increasingly popular choice for new builds, even here in the UK. Likewise, wind turbines, particularly small-scale models suitable for residential use, can harness the power of the wind to provide clean energy. These technologies, paired with innovative energy storage systems, allow homeowners to maximise their self-consumption and achieve energy independence.
T he smart home of tomorrow
What we might all consider the smart home of tomorrow is actually possible today. From automation and efficiency to convenience, modern temperature, lighting and security systems can all be controlled from your smartphone. A truly intelligent home, however, goes beyond this, optimising energy use.
This has been the mission of myenergi from the beginning – to enable homeowners with smart eco tech. Our most well-known product is our zappi charger, an eco-smart solution capable of leveraging 100% green energy from solar or wind power to charge electric vehicles. Its unique ability to prioritise surplus energy reduces grid reliance while offering users substantial savings.

Accompanying the zappi charger is eddi, a power diverter that maximises the utility of self-
generated renewable energy. Rather than letting excess energy go back to the grid, eddi smartly channels it to heat water or rooms. For storing surplus energy, myenergi provides libbi, a modular home battery storage system that intelligently releases stored energy according to household usage and electricity tariffs.

Completing this innovative line up is harvi, a sensor that simplifies the setup process by allowing wireless installation of zappi and eddi devices. All of these technologies can be seamlessly controlled through the myenergi app, which lets users monitor and manage their energy usage in real-time, creating a comprehensive, smart energy ecosystem at home.

B uilding the future
Embracing the early adoption of smart energy technologies and home automation is far more than a trend, it is a leap towards truly sustainable homes. One of the greatest advantages of self-built projects is the ability to adopt leading-edge technologies and future building practices, long before the wider industry. With the latest integrated home energy systems, it is more practical and straightforward than ever to build a smart home of tomorrow.
www.myenergi.com
I-BUILD/SEPTEMBER/23 27 ENERGY EFFICIENCY
Introduce the beauty of oak with engineered wood floors
Interior design trends come and go, but one material that has a timeless appeal is wood. Oak floors can add a sense of character and warmth to any space, with engineered boards creating a luxury finish that is as practical as it is versatile.
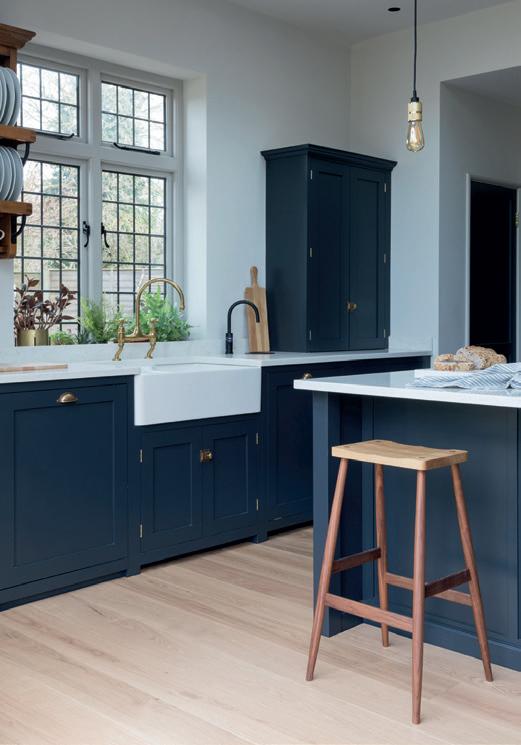

Br inging the calmness of nature indoors throughout the seasons, oak floors are an ideal way of introducing warmth, pattern and character – in a sustainable way. However, not all wood flooring is suitable for every room in the home. Solid flooring, for example, has historically been the primary choice for interiors but is not suitable for environments with high humidity and can’t be used with underfloor heating. Engineered oak boards, on the other hand, can be fitted in most rooms in the house and creates a high-end finish that is surprisingly simple to care for and extremely durable.
A n engineered board has up to 11 layers of hardwood backing, with each layer glued at a 90 ° angle to the adjoining layer. The surface layer of precious hardwood, such as oak, is then glued on top, resulting in a much more stable floor with robust construction. For installers, it’s important to note that all wood flooring must have an expansion gap of a minimum of 10mm around the perimeter of the floor; this is normally hidden under the skirting and allows space for the wood floor to expand and contract when there is a rise in humidity levels or when the heating is turned off.
E ngineered floors can tolerate this continual movement as the cross plying of the various layers make it more ridged and stable.
28 I-BUILD/SEPTEMBER/23 LIGHTING & ELECTRICALS TIMBER & OAK
Oak floors from The Natural Wood Floor Company combine brilliantly with metallics and darker shades bringing warmth to a large, open-plan kitchen
The Natural Wood Floor Company lacquered floors give a subtle boost to the wood's surface but still retain a natural look and feel
Oak Parquet Silver White Oiled flooring has cool neutral tones combining the beautiful characteristics of wood with an up-to-date and modern twist

O n style with wood
W hen it comes to choosing flooring for your home, it’s important to go with a style that doesn’t just suit your space in terms of function but also style. One of the many good things about oak flooring is the variety available in pattern options. From straight boards to parquet, there is an option to suit any setting.
Injecting personality and character into large and small spaces alike, the trend for real wood flooring means parquet has never been so popular, bringing a timeless elegance to any area of the home. Creating an elegant and sophisticated look, the combination of colour, wood detailing and pattern that is possible with parquet makes this a real statement floor, whether your home is traditional or contemporary in style.
P arquet blocks have been back in fashion for a while and, despite being a huge trend, are quite classic in style, offering the best of both worlds. The combination of colour, wood detailing and pattern make this a real statement floor. For an up-to-date look, go large with 600mm-sized blocks. Alternatively, aged designs are great for adding extra character, as they look like reclaimed blocks. Ultimately, the style of laying pattern may depend on the size of the board, the species and grade of wood or the finish.
A way from patterns, extra-long and extrawide boards are now in vogue too. This look is beneficial in small and large spaces, creating a streamlined impression with fewer seams for a clean and cohesive look.
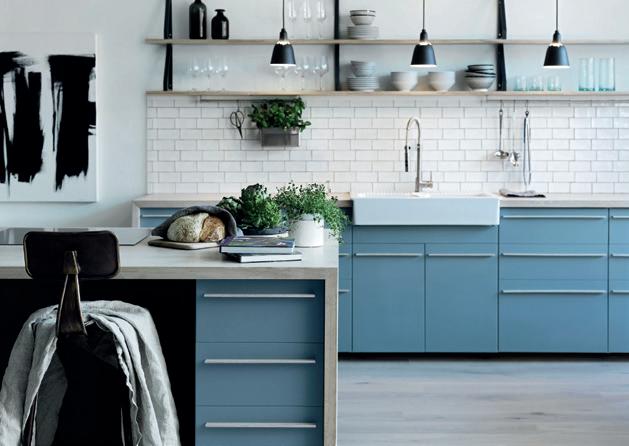
Oak White Mist is a beautifully pale and calming design that mixes subtle grey and white hues, to create a floor that combines elements of softness and warmth
S hades of oak
J ust as when choosing a colour for your walls, choosing the right shade of wood flooring should be based on how large the room is, how much natural light it enjoys and the overall decor. Smaller rooms benefit from lighter woods, while larger spaces can more comfortably accommodate darker tones such as walnut.
Once laid, keeping engineered wood flooring looking as good as new is straightforward, too; a combination of dry cleaning to remove dirt and dust particles and damp cleaning to protect it against scratches is all that is needed for lacquered or oiled floors. With just a little care, oak is a flooring choice that will last a lifetime. www.naturalwoodfloor.co.uk
I-BUILD/SEPTEMBER/23 29 TIMBER & OAK
Revitalising agricultural architecture for modern living
In the realm of transforming traditional agricultural structures into modern living spaces, Michael Holmes, Property Expert for the Homebuilding & Renovating Shows, offers invaluable insights. Embarking on this journey requires a delicate balance between preserving the building’s innate character and infusing it with contemporary functionality. Let’s delve into some key advice from Holmes on seamlessly blending the past with the present.
Preserve the sense of space
A key principle in retaining a building’s intrinsic character is to preserve the sense of space and volume, so the original form can still be appreciated after conversion. Open-plan layouts with limited subdivisions work well, either on ground- or first-floor level, incorporating living, dining and kitchen into a single open-plan or semiopen-plan space.
Vaulted ceilings create the opportunity to leave the original roof structure visible and allow the height of the building to be fully appreciated, even if views are limited to spaces, such as the main hallway and/or the living area. Mezzanine floors and bridge landings are also useful devices.
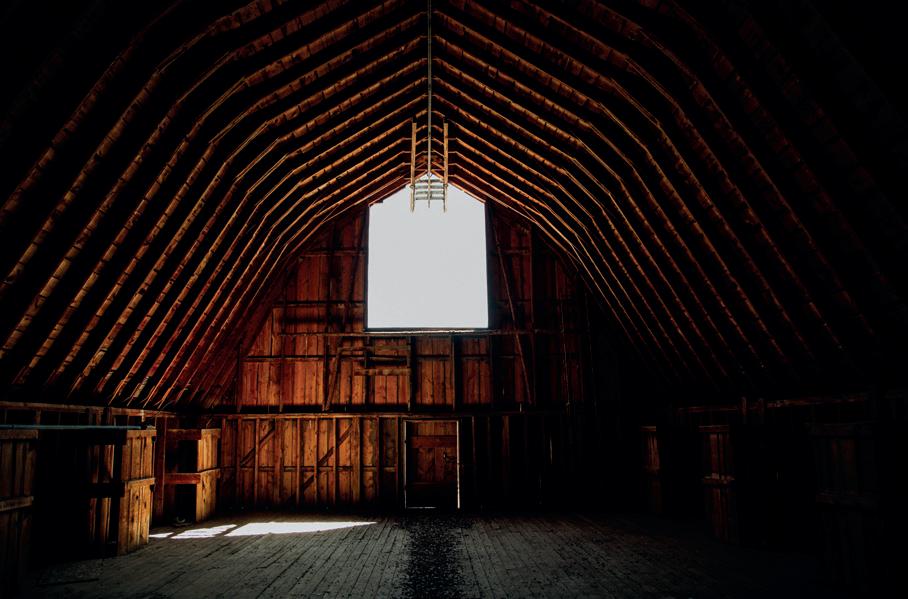
The use of glazed internal walls and doors can allow areas to be separated for functions, such as dining, study or even a mezzanine bedroom (with curtains), without obscuring the sense of space. While glazing all original external openings wherever possible (doors or fixed glazed units) helps maintain the relationship between inside and outside space.
Leave original materials exposed where possible
Exposed brickwork, stone, timber boards or even concrete blockwork gives a sense of the true origins of the building and gives interiors character and authenticity. Due to energy-efficiency requirements,
external walls will need to be insulated, so the best opportunity to leave the wall material on view is internal dividing walls. Building services can be either surface mounted in conduit or chased into mortar joints. Another approach is to insulate the external walls and then build a new inner leaf using carefully-matched materials to form a cavity wall.
Retain small details
Agricultural buildings are usually full of small quirks, such as niches built into walls, timber racks, mangers, hooks, pulleys, stable partitions and other functional elements. Avoid the temptation to strip everything back and instead retain some of the small, subtle features in situ, retaining a bridge between the building’s past and present.
Don’t suburbanise
A void turning a converted agricultural building into a ‘house’ by bypassing residential architectural features, fixtures and fittings. Detailing should be simple and functional and not ornate, fussy or decorative, so either go rustic and utilitarian or clean, crisp and contemporary. This is especially the case for features such as staircases, windows and doors, internal doors, ironmongery, kitchens and built-in furniture.
30 I-BUILD/SEPTEMBER/23 I-BUILD/NOVEMBER/21 I-BUILD - AGRICULTURAL BUILDING CONVERSIONS THE HOMEBUILDING & RENOVATING SHOW
©Conner Baker on Unsplash
Use natural materials


Natural materials give a home character and warmth and are inherently sustainable, especially if salvaged. Stone, slate, brick, terracotta tile or wood are all great choices for floor finishes, stair treads and surfaces, such as worktops or window cills, bringing texture and patina with warm tones and hues. Timber cladding is an excellent option for forming or cladding internal dividing walls.
Juxtapose old and new Rustic and modern can work well side by side, but it is essential to keep a clear division between the two so there is a consistent narrative. The core of the building may retain the sense of an old agricultural building, but new interventions or additions could be distinct and modern. A new mezzanine floor, a flight of stairs, a fitted kitchen or a feature bath or shower enclosure are all great opportunities to introduce striking pieces of highly-refined contemporary design against the simpler backdrop that is honest and true to the building’s origins as a working agricultural building.
www.homebuilding show.co.uk

I-BUILD/SEPTEMBER/23 31 I-BUILD/NOVEMBER/21 I-BUILD - AGRICULTURAL BUILDING CONVERSIONS THE HOMEBUILDING & RENOVATING SHOW
©Lori Ayre on Unsplash
©Mick Haupt on Unsplash
©Timothy Eberly on Unsplash
are strong, durable and, importantly, weather resistant
On trend with porcelain for inspired outdoor living
Creating extra space for home entertaining, a trend that has become increasingly heightened since the pandemic, means making the most of our outdoor spaces and sprucing up the patio. Here, Ben Bryden of RAK Ceramics UK, explains how choosing the right flooring can help achieve a seamless, all-weather look.

Ma king the best use of our outside spaces is a trend that was elevated during the pandemic and has remained constant ever since. As we spend more time at home, creating extra ‘rooms’ by making the outdoors an integral part of the property heightens the enjoyment of our properties year round.
G lass extensions, bi-fold and sliding doors that open onto the outdoor space beg for a different flooring treatment to traditional patio materials, either slabs or decking. If the desire is to create no visual obstruction to the outside with window frames or doors, then it makes sense to have an uninterrupted transition in the type of flooring used. Flooring that runs seamlessly from the garden room or kitchen into an outdoor living area gives the illusion of space and creates an on-trend contemporary look. Plus, on a practical level, there is no change of texture or height from indoors to outdoors, improving accessibility. The challenge, though, is to select a flooring solution that can withstand a variety of weather conditions, is hard wearing and works aesthetically.
Floored by the benefits of porcelain
P orcelain meets all the above demands. Strong and durable, this is a material that is suited to all areas of a home, internally and externally, as well as for commercial situations.
A nd while porcelain tiles tick all the boxes from a practical perspective, they also work stylistically too, with an array of sizes, colours and patterns available to offer an extremely versatile flooring option.
T he manufacturing process of porcelain, which uses finer and denser clay combined with high temperature and high pressure, results in a material that is far stronger than other types of ceramic, which is what makes it so highly suited for flooring. Outdoor spaces, such as patios, can benefit from the properties of porcelain which, because of its density, is extremely resistant to humidity and water. This is a material that is chemical and stain resistant, too, so any everyday spillages can be easily wiped clean away – perfect for the summer barbecue season.
W eatherproof, certain outdoor tiles are also UV resistant, so they won’t discolour even when subject to direct sunlight, while their slip resistance makes them a safe flooring option for all situations. Technology is also available to coat the tiles to repel the heat from sunlight, resisting high temperatures, so even with significant sun exposure, the surface is not burning hot, and the floor remains cool and pleasant to walk on with bare feet. This is an important consideration, particularly for families with young children.
On point with patio trends
S tyle wise, porcelain tiles are a versatile flooring solution that can be used to create the highly desirable indoor-outdoor look due to the sheer variety of designs and colours available. Tiles can be printed or embossed in numerous ways, chosen to match or contrast with wall tiling and splashbacks for a cohesive look and can be chosen to replicate the look of many hardwoods and natural stones for the ultimate luxe scheme.
I-SCAPE - PATIOS RAK CERAMICS UK
32 I-BUILD/SEPTEMBER/23
Made for exterior life, Surface 2.0 Outdoor tiles from RAK Ceramics
creates a seamless impression from inside to outside with a surface that is hardwearing, weatherproof and very much in fashion
N ature-inspired tiles are on trend, and porcelain offers the perfect opportunity to introduce this without compromising on function. Tiles with a subtle or bold marbleeffect pattern work well when teamed with materials such as a wood and stone effect, creating a calming, timeless and high-end look that works well across interior and exterior spaces. Wood is another very popular material for creating a rustic look, but it can be difficult to care for. Yet wood-effect porcelain tiles provide an effective, low-maintenance alternative, with no special treatment needed to keep the material looking its best.
An all-weather solution
F loor tiles can also be used very effectively as a visual aid – having continuity in styles between the different areas of an open-plan kitchen living space and an exterior patio area, for example, creates a seamless impression while opting for large-format porcelain floor tiles creates the illusion of space. And, while smaller tiles and those with a pattern can make a compact space look quite busy, larger format tiles with fewer grout lines are easier on the eye, creating a sleek impression.

Ideal for gardens, gazebos and walkways, installation of porcelain tiles manufactured specifically for the outdoors, such as our Outdoor Living Collection, is also straightforward. They can be installed directly onto grass or gravel and sand, while for terraces and high-traffic areas, installation can be made onto screed with adhesive.

www.rakceramics.com/uk

I-SCAPE - PATIOS RAK CERAMICS UK
33 I-BUILD/SEPTEMBER/23
Fashion Stone
The Outdoor Living porcelain tiles collection features eight styles, including Maremma
Carmo Stone is a porcelain tile available in a 60 x 120cm format, ideal for large areas
Make working from home work for you
Discover the pathway to enhanced productivity and wellbeing within the comforts of your home. In this insightful piece, lifestyle expert Contura delves into the realm of home office design. Get ready to infuse your workspace with inspiration and efficiency.
Working from home for all or part of the week has become the norm for many Brits. Ensuring that your home office, in whatever form it takes, is helping your productivity and wellbeing is key to feeling purposeful throughout the working day.
Catharina Björkman, Scandi lifestyle expert at Swedish woodburning stove brand, Contura, says: “Over the last few years, we’ve spent more time than ever at home, with the home office – whether it’s a dedicated room or a small corner of the living room – becoming a necessity for many.
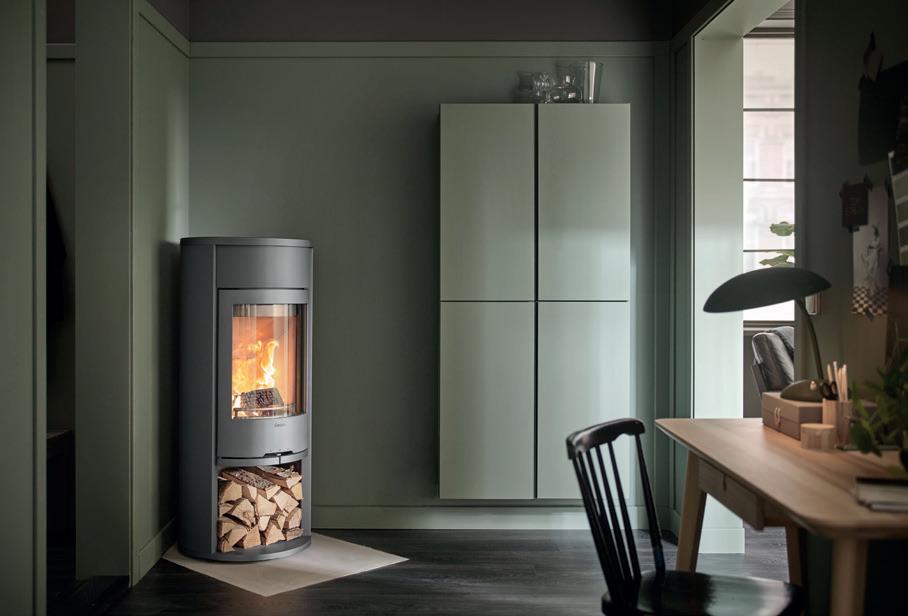
“Ensuring our home office is a space we look forward to entering every day helps us to approach each day with a positive mindset and ready to tackle any and all challenges the day throws at us.”
Read on for Catharina’s guide to making working from home work for you.
Prepare the essentials
A laptop, mobile phone, charger, notepad, pen and a water bottle are essentials you will need to hand every day but often go walkabouts when you most need them.
If you’re sharing your home office with others, it can be easy for essential items to be misplaced, so it’s worth keeping everything you need in a box or bag and retracing your steps at the end of the day. This will ensure you have everything you need ready for when you next need it. Keeping your work essentials together also means they can easily be tidied away come the weekend and won’t clutter up your home or distract you from enjoying your well-earned leisure time.
If you’re lucky enough to have a dedicated workspace or desk, it’s likely that your housemates or family members know you have everything you – and they – could possibly need, so make it clear that anything that’s borrowed needs to be returned by the end of the day or replaced.
Ensure spaces are light and bright
Make the most of the lighter, brighter days by sitting near a window, even if only for a few hours a day. The importance of natural light for health and wellbeing is not to be underestimated. Numerous studies have shown that natural light in office spaces improves worker satisfaction and productivity, so why wouldn’t you want the same when working from home?
Exposure to natural light helps regulate the body’s natural circadian rhythms (sleep-wake schedules), so not only will you feel more awake during the day, but you’ll also sleep better come nighttime.
A simple place to start is by making sure that windows aren’t blocked by furniture, such as bookcases, wardrobes or even high-backed chairs or sofas. Make sure that your windows are regularly cleaned inside and out, too, to ensure you’re maximising the amount of daylight able to stream through into your home.
Go green
Plants are proven to increase productivity and general wellbeing, which means there’s never been a better time to feed your plant addiction. Invest in plants that serve both as a visual connection to nature and cheer up your space and also provide other health benefits.
I-NTERIOR - HOME OFFICES CONTURA
34 I-BUILD/SEPTEMBER/23
F ragrant herbs, such as basil, rosemary and mint, are easy to grow, and their natural scents will lift your workspace. They’ll also prove useful when cooking and baking. Fragrant plants, such as lavender, are known to lower heart rate and blood pressure and promote a more peaceful and restful night’s sleep – vital for a productive work-from-home routine.
Create a dedicated video call space
A llowing colleagues and clients into our homes, albeit virtually, has taken some getting used to. We’ve all joined video calls and had to spend the entire meeting sitting at an awkward angle so as not to reveal the pile of boxes, laundry, unmade bed, childhood memorabilia or kids’ mess in the background. It’s advisable to make a dedicated, comfortable space for any video calls. Ideally, this should be somewhere quiet, with an uncluttered background, and where you are less likely to be interrupted.
T his could be an area of your or your child’s bedroom, a garden shed or even a small alcove or corner of the living room or a landing. You just need enough space to be able to sit comfortably without worrying about personal items being on display or who or what might appear in the background.
Know when it’s time to switch off
T aking care of yourself mentally and physically is key to ensuring you’re able to work to the best of your ability – overloading yourself and burning out is not.
T he longer days and lighter evenings provide the perfect opportunity to enjoy a light walk or jog to physically break away from work mode. The combination of fresh air and physical exercise are natural stress busters and will also help you to enjoy a better night’s sleep come bedtime.
S o, whether your cut off is 3, 5 or 7pm, it’s time to down tools, switch off the computer and focus on downtime with your loved ones.
www.contura.eu
About Contura:
Contura is one of Europe’s leading manufacturers of wood-burning stoves, offering an extensive range of classic and contemporary wood burners, from traditional insert stoves suitable for existing fireplaces to freestanding statement models made with innovative materials, such as soapstone.
Starting at £1495, Contura stoves are premium yet affordable. Award-winning, timeless Swedish design means the products complement or enhance any style of home, whilst also offering outstanding performance, maximum efficiency, practicality and ease of use.
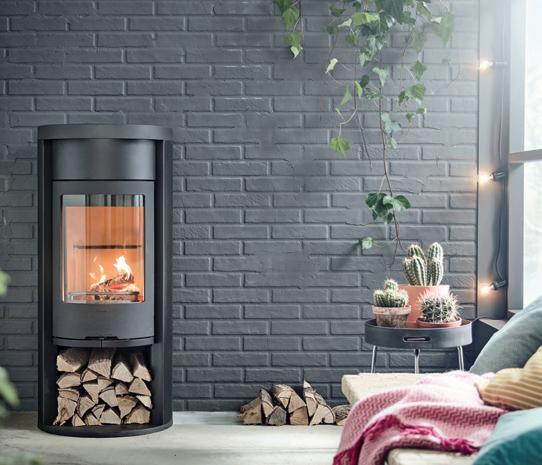
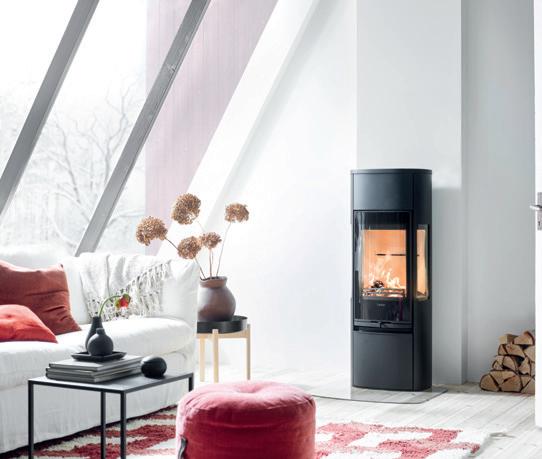

I-NTERIOR - HOME OFFICES CONTURA
35 I-BUILD/SEPTEMBER/23
Grand Designs Live is coming to Birmingham this October
One of the UK’s premier events for homebuilding, renovation and improvement will be taking place at Birmingham’s NEC from 4 to 8th October. Based on the Channel 4 TV series, the show is perfect for those looking to extend, renovate, build or retrofit their home.
What’s on?
The exhibition
A great opportunity to meet hundreds of suppliers across different project areas, all under the one roof. The five areas of the show are: Build, Kitchens and Bathrooms, Gardens, Interiors and Green Living Live.
Invaluable independent free advice
Bring along your plans, ideas and questions and speak to an expert about your home project, or even the latest ways to decarbonise your home. Visitors are recommended to pre-book their appointments in advance on the Grand Designs website.
Subject areas covered:
Architecture
EV charging
Finance
Garden design
Heat pumps
Interior design
Insulation
Kitchen design
Lighting
Modern methods of construction
Planning
Project management
Renovation
Self-build
Solar power
Structural engineering
Sustainable living
Zero-emission boilers.
Live talks
The three theatres provide an entertaining and informative platform, with educational seminars and dynamic debates covering various subject areas.
The main stage
Hear stories from the Grand Designers featured on the TV series. Industry experts discuss the latest tips, trends and issues surrounding self-build, renovation and buying a property. Plus, hear from celebrity guests, including Grand Designs Presenter Kevin McCloud. You will have the opportunity to ask questions during all the talks.
ufurnish.com Interiors Stage
Learn how to upcycle, create a moodboard and design your home, as the experts take you through their best tips and tricks.
The Grand House
A brand-new show home set to be the main feature of this year’s show. Come and get inspiration, as the house educates
www.granddesignslive.com
visitors on sustainability, the latest technology, plus making it multigenerational, so you can live in for many years to come.
Outdoor living room sets
If you’re looking for inspiration for your outdoor space, be inspired by the room set designs covering ideas such as an outdoor kitchen, spa, entertaining space and garden office.
Kevin’s Green Heroes
Look out for the ground-breaking, planet-friendly products on display, chosen by Kevin McCloud, from smallscale start-ups to big businesses setting a green example for the rest of the industry.



Mini Grand Designers
Grand Designs have challenged Year 7 students at a local school to the NEC to come up with a 3D model of the house they would like to live in. Using recycled materials and things that they have within the house, see the shortlisted entries on display at the show. Cast your vote for the project you would like to win at the show.
Grand Designs Live is open from 10am to 5pm each day. For travel information, please visit the NEC website.
36 I-BUILD/SEPTEMBER/23
LEGAL & BUSINESS NEWS SHOW PREVIEW: GRAND DESIGNS LIVE | 4-8 OCTOBER 4 8 OCT OBER • NEC
Energy efficiency and renewables dominate London Homebuilding & Renovating Show
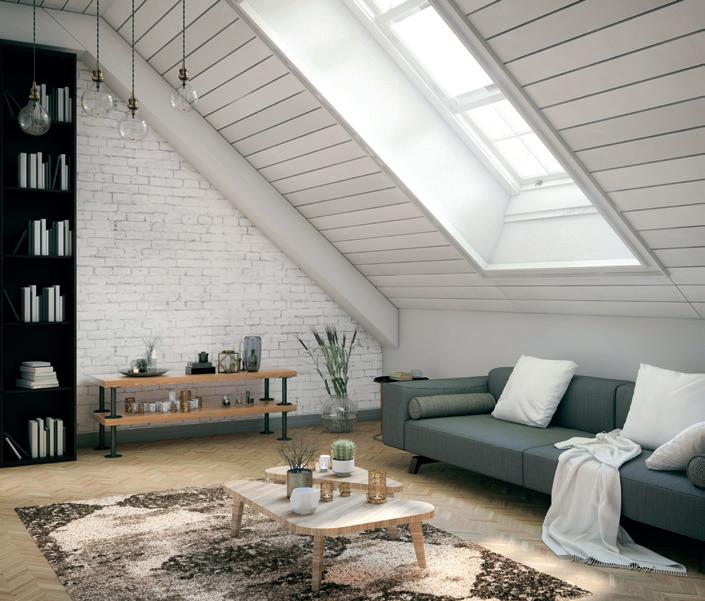
While the latest headlines report that the UK is missing climate targets and fewer homes were insulated last year under the Government-backed scheme than the year before, interest in renewable energy is up by almost 33% according to a recent analysis of visitor surveys* to the London Homebuilding & Renovating Show.
Vi sitors to the show are committed to making their homes more energy efficient amid soaring energy bills and the cost-of-living crisis, demonstrating their desire to be ahead of the curve and to enhance their knowledge and understanding. To assist them on how to improve their homes’ energy efficiency, the 2023 London Homebuilding & Renovating Show (22nd to 24th September at ExCeL London), sponsored by Dowsing & Reynolds, will feature two new masterclasses:
Sustainable Home Design and ConstructionMoving Towards Net Zero: Which focuses on creating a low-energy, eco-friendly home starting with taking the right approach to architectural design and siting by expert speakers Paul Testa and Allan Corfield.
Heating, Ventilation and Renewables - How to Pick the Right Mix for Your Self-Build Project: Which highlights the choice of different technologies available and cuts through the hype to help visitors establish a clear set of priorities for their projects by expert speaker David Hilton.
T he Advice Centre, sponsored by Internorm, provides the opportunity for visitors to book one-on-one, 15-minute sessions with the largest cast of homebuilding and renovating specialists under one roof.
B BC One’s DIY SOS Interior Designer and Kitchen Design Specialist Julia Kendell will be on hand to
discuss all things kitchen; Homebuilding & Renovating Magazine’s specialists Michael Holmes, Jason Orme, Bob Branscombe, David Hilton and Sally Tagg will also be imparting their knowledge and expertise. Master Builder and Broadcaster Andy Stevens, Self-Build Expert Mark Stevenson, Buildstore’s Finance Expert Tom McSherry and National Energy Foundation’s Head of Whole Home Retrofit, Paul Ciniglio, and Head of Development, Sandra Hayes, will be available to provide impartial advice on an array of subject areas from the planning process to embarking on period renovations, refurbishments and building extensions.
A range of 50 inspiring talks across three days will take place at the Masterclass Theatre, sponsored by Kitchens for DIY, the Self-Build Theatre, sponsored by the Self Build Zone, and Korniche’s Home Improvement Theatres, spearheaded by new talks during Home Energy Hour from the industry’s leading eco experts.
O ver 250 exhibitors will be housed within the ExCeL show hall responding to visitor demand to see, touch and compare new products and services from many of the country’s leading industry suppliers.
T he London Homebuilding & Renovating Show opens from 10am to 5pm from 22nd to 24th September.

S how tickets are on sale via the below website. A oneday ticket in advance costs £12.00, and under 16s go free.
FOOTNOTE:
Source London Homebuilding & Renovating Show visitor surveys 2017-2022
www.homebuildingshow.co.uk
I-BUILD/SEPTEMBER/23 37
NEWS SHOW PREVIEW: HOMEBUILDING & RENOVATING SHOW | 22-24 SEPTEMBER
The Flooring Show: Why you should be attending and what to expect

In just a couple of weeks’ time, one of the UK’s largest flooring events will be back. Taking place from 17 to 19th September, the 2023 edition will return to Harrogate with the biggest show in recent history. Designed with retailers, contractors, architects, specifiers, builders, project managers and fitters in mind, this is the industry event of the year. So, what do you need to know?

Th e exhibitor line up at The Flooring Show is unmatched, with over 400 brands to see all under one roof. Big names confirmed to be exhibiting include: Abingdon Flooring, Adam Carpets, Ball & Young, Bostik, Cormar Carpet Company, Furlong Flooring, F. Ball & Co., Hanson Plywood, Hugh Mackay, Kellars, Likewise, Moduleo, Oneflor, Victoria Carpets and Design Floors, plus many more.
Fitter of the Year
I t wouldn’t be The Flooring Show without the annual Fitter of the Year finals, which will take place on the Sunday and Monday in the King’s Suite. This year, the focus is on LVT and the winner will be announced at 4pm on Monday 18th and will receive a cheque for £2000, a trophy and some great prizes including a selection of tools, plus one year’s free NICF Master Fitter membership.
D emo Zone
B ack by popular demand, the Demo Zone will be giving visitors
brand-new insight into the newest floorlaying techniques and products. Run by the Flooring Industry Training Association (FITA) and supported by the Contract Flooring Association (CFA) and National Institute of Carpet & Floorlayers (NICF), qualified instructors will host the live demonstrations at a dedicated area in Hall B. FITA will also be offering the opportunity for visitors to ask the experts anything, as they open the stand up to bespoke demonstrations. Visit the website to view the Demo Zone timetable.
Wool Trends Centre
L ocated in Hall C, the Campaign for Wool, working in conjunction with the Wool Carpet Focus Group, will this year be focusing on the theme ‘Keep Warm with Wool’. With ever-rising utility costs, the conversation around the benefits that wool can bring to maintain an ambient room temperature has never been more relevant. This creative space will feature wool carpet trends and ranges from the leading wool carpet suppliers.
www.theflooringshow.com
New for 2023
New to 2023, The Flooring Show is also introducing the LVT Pavilion, the one-stop shop to finding the latest and greatest LVT products all in one place. Peruse a selection of brands’ (including Moduleo, QuickStep and Leoline) most-innovative selection of this durable and versatile flooring solution, in a specialised area dedicated to championing the increasingly popular flooring material.
The Flooring Show is a tradeonly event and is free for industry professionals. Register for your complimentary pass on the website today.
SHOW ESSENTIALS :
Dates: Sunday 17th to Tuesday
19th September 2023
Opening hours: Sunday 9:30-17:30
Monday 9:30-17:30
Tuesday 9:30-15:00
Venue: Harrogate Convention
Centre, King’s Rd, Harrogate, HG1 5LA

38 I-BUILD/SEPTEMBER/23
LEGAL & BUSINESS NEWS SHOW PREVIEW: THE FLOORING SHOW | 17-19 SEPTEMBER
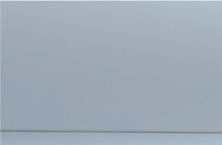

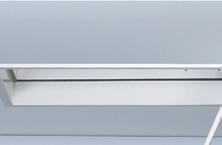
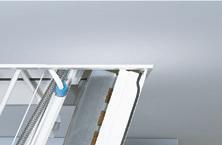









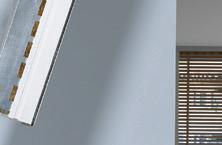








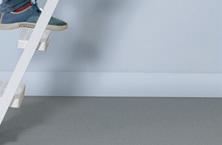






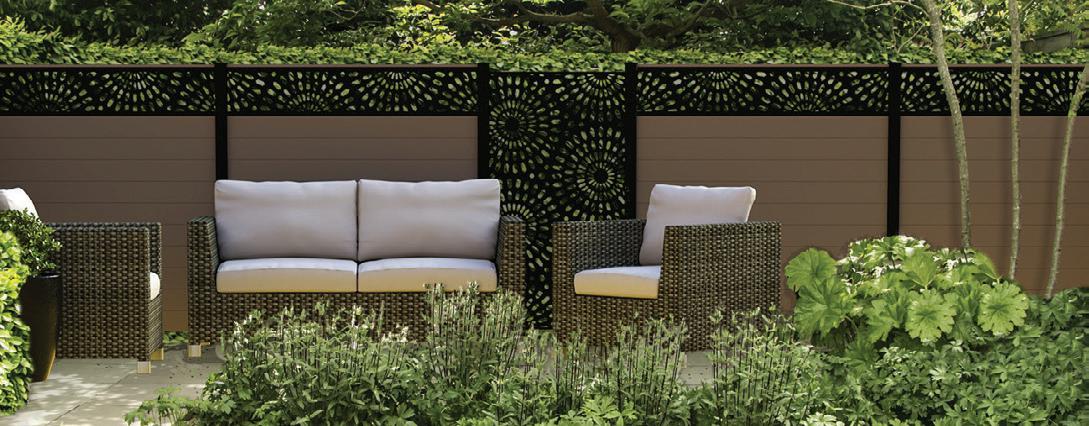


I-BUILD/SEPTEMBER/23 39 Heavy- duty ladder for strength & durability (load rating of 250 kg/tread) Fire rated steel hatch box offering up to 60-minute protec tion Thermally insulated & air tight hatch to keep in the warmth (U value from 0.17 W/m K ) 0345 9000 195 | sales@premierloftladders co.uk 01708 39 80 22 sales@brundle.com www.fhbrundle.co.uk • Choice of boards & contemporary laser cut screens • Mix & match the different boards to create unique designs • Bolt-down or concrete-in posts • Quick & easy to assemble with our hidden fixing post system • Choice of 4 matt finishes and 2 wood effects
Stocked laser cut screens Marano® Integrated Aluminium Fence System It’s a lifestyle choice...
•
Choose colour with Burg-Wächter’s post boxes
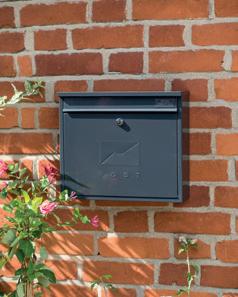
Burg-Wächter now offers a choice of 10 contemporary colours across both its Classic and Elegance ranges of galvanized steel post boxes. Ideal for those wanting to enhance the kerb appeal of their property, the post boxes provide an opportunity to colour coordinate with a new or existing front door or even window frames, with both the Classic and Elegance ranges coming in 10 distinguished colourways – White, Black, Pillarbox Red, Green, Silver, Chartwell Green, Anthracite, Midnight Blue, French Grey and Antique Cream. Both the Classic and the Elegance post box ranges are manufactured from galvanized steel with a high-quality coating to ensure long-lasting reliability. With no springs to corrode, customers can expect good looks and longevity with corrosion resistance and weather protection. Suited to hold envelopes up to C4 size, they have a drop-front opening to allow customers to easily retrieve their post, an outward opening letter flap for improved weather protection and a nameplate window for an extra touch of style.
Furlong Flooring unveils exciting new products and innovations at The Flooring Show
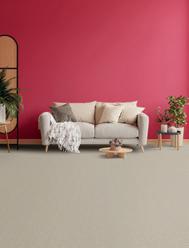
Fu rlong Flooring is thrilled to announce its participation in the highly-anticipated The Flooring Show, taking place from 17 to 19th September 2023 at the Harrogate Convention Centre. With an impressive display of must-see flooring innovations and market-leading features, Furlong’s stands, A22 and A36, promise to be hubs of excitement for visiting retailers and industry professionals. As part of its commitment to delivering cutting-edge flooring options, Furlong Flooring is introducing two new ranges to its esteemed Beyond Wool 100% recycled yarn collection: Stanton and Callanish, available in both pattern and plain designs. These ranges feature the revolutionary Combi-bac, an awardwinning backing material that offers a flexible yet robust alternative to traditional carpet backings in the market. With a two-ply pile construction, widths available in 4 and 5m, a 10-year warranty and the added benefits of being moth proof and bleach cleanable, Stanton and Callanish are set to impress discerning customers.
Accolades for West Fraser’s relationship with merchant sector
West Fraser has been recognised for the excellent relationship with the builders’ merchant community it serves. The Builders’ Merchant Federation has joined forces with Builders’ Merchants’ News to compile a list of the top 100 supplier influencers in the merchant sector based on involvement, presence and commitment to the industry. Making the list is not one, but two members of the West Fraser team, confirming the company’s position as a supplier merchants want to do business with. West Fraser’s nominees, Sanjit Dosanjh, National Sales Manager, and Simon Woods, European Sales, Marketing & Logistics Director, have been prominent voices in the merchant sector.
Highlands housebuilder on the benefits of SterlingOSB Zero


Kevin Rodgers Joiners is currently fitting-out a fourbedroom detached property whose timber-frame construction is making good use of the SterlingOSB Zero’s strength, versatility and user friendliness. The 200m2 two-storey house was designed by Colin Armstrong Architects and was conceived from the outset as a panelised timber structure. Rather than utilising a factory-fabricated kit, Kevin’s firm has fabricated all the components on site accurately, carrying out the erection and coordinating closely with other contractors. SterlingOSB Zero is available in a range of sizes and thicknesses up to 22mm and a T&G version ideal for flooring and decking applications. The high-performance panel product, free of added formaldehyde, has also earned BBA approval and meets the requirements of NHBC Technical.
F. Ball launches new smoothing compound for underfloor heating
FBall and Co. has launched Stopgap 1600, a new fast-drying, fibre-reinforced smoothing compound formulated especially for use over underfloor heating systems before installing floorcoverings. Stopgap 1600 can be applied between 3 and 40mm thick to encapsulate electrical wired or water-fed underflooring heating and cooling systems installed over internal subfloors in domestic and commercial environments. The product is suitable for use over a wide range of absorbent and non-absorbent subfloors, including sand/cement screed, tile backer boards, concrete, plywood, granolithic, terrazzo, epoxy and polyurethane resins, ceramic and quarry tiles, as well as Stopgap waterproof surface membranes. It is walk-on hard from three hours after application and ready to receive floorcoverings in as little as 12 hours.
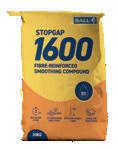
40 I-BUILD/SEPTEMBER/23 LEGAL & PRODUCTBUSINESS GUIDE ADVERTORIAL: BURG-WÄCHTER | FURLONG FLOORING | WEST FRASER | F.BALL AND CO. uk.westfraser.com 01786 812921 uk.westfraser.com 01786 812921 www.f-ball.co.uk 01538 361633 mail@f-ball.co.uk
www.furlongflooring.com 01322 628700 enquiries@furlongflooring.com www.burg.biz/uk 01274 395333 ukcs@burg.biz
Exterior wood finishes by Osmo UK
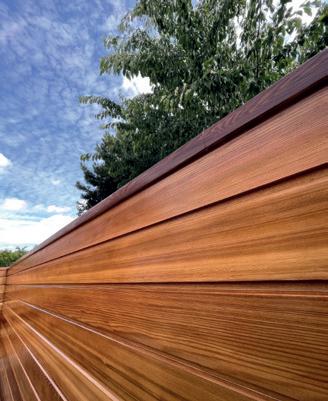

Be it residential or commercial, the exterior of a building often features wood as part of its design, such as window framing, doors, cladding and fencing, all of which require a quality wood finish to provide it with the necessary high protection and longevity it deserves.
As wood is a natural material, it will react to its environment throughout the changing seasons by expanding, shrinking, cracking and discolouring. Over time, this can lead to the natural wood surface looking tired and worn, leaving a less-than-satisfactory visual appearance. Therefore, external wood requires a suitable clear or colour finish to offer the wood protection while meeting the requirements of a technical specification of a commercial project or the personal preferences of a domestic home.
U V protection with a clear wood finish
A t Osmo, UV protection for wood is one of the most-talked-about topics. The aptly-named Osmo UV-Protection Oil provides a muchloved clear finish and 12 times the UV protection for wood in comparison to untreated wood.
T he sustainable clear oil enhances the natural look of wood, leaving it nourished and water resistant, with the option for active ingredients
to additionally protect it against mould, algae and fungal attacks. Ideal for vertical surfaces, it offers a microporous finish that does not crack, peel or flake, overcoming the need for heavy wood stains or paint.
E ndless colour for expressive design
F rom bold, impactful colours to subtle, neutral tones, colour plays a huge part in design, architecture and a home and garden. Osmo colour finishes give wood a personality to better its environment or accentuate a business' brand, which are ideal for both vertical and horizontal surfaces.
F or natural-looking projects, Osmo's Natural Oil Woodstain is a brilliant addition to your building product arsenal, which offers 19 standard finishes in a spectrum of natural wood colours and neutral tones. Equally impressive is the fast-drying times to successfully aid those timesensitive projects.
F or a pop of colour, Osmo Country Colour and Country Shades promise premium durability and a wide range of rich colours, which hide the
www.osmouk.com
wood’s natural colour and grain yet maintain its natural texture. Due to the opaque colour of these two products, the UV resistance is unmatched, allowing the wood to remain protected against the unpredictable British weather. An Osmo colour finish will not suffocate wood but instead leaves the natural surface breathable and nourished, preventing unwanted cracking, peeling and flaking, which is often found after time when using general exterior paints.
B rowse the new colour collection on the Osmo UK website and preorder your Elements Colour Card today for an exact match colour representation. The Osmo team are always on hand with expert advice and wood-related knowledge.
I-BUILD/SEPTEMBER/23 41
PRODUCT GUIDE ADVERTORIAL: OSMO UK
Colour to match your lifestyle and personality: Introducing the Cedral Collections
We all know that colour can affect our mood and emotions, so when choosing colours for your home, it makes sense to go with your instinct and opt for the colours you are naturally drawn to.
Ce dral facades have been helping homeowners create beautifully-stylish homes for decades, homes that not only look good but last a lifetime. The new Cedral Collections offer an inspiring range of 21 stunning shades curated into four distinctive living styles, making it easy to find your perfect match based on your personality and the things that matter in your life.
C edral carried out extensive research with homeowners, industry professionals and colour science experts to create a colour collection designed for the way we live today. The research showed where Cedral should add colours and which to drop, and helped lead the way to introducing nine exciting new colours.
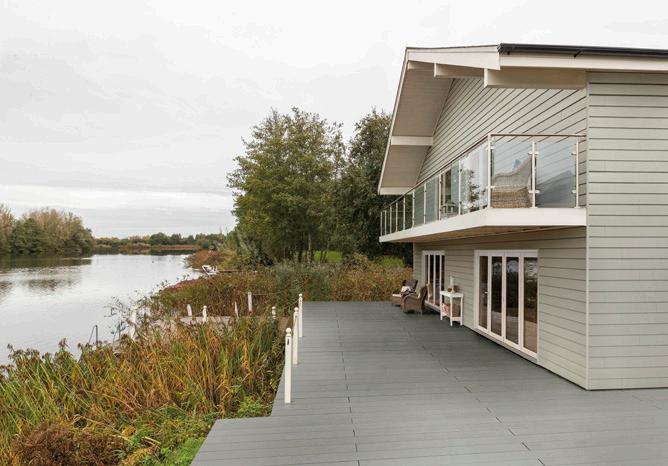
F ind a colour to suit your lifestyle
T ake Cedral’s quiz to find your style personality, then match it to your perfect Cedral collection:
1 . Do you live in a modern home with clean lines and designer appeal? Are you a trend setter, always on the lookout for the latest styles? Perhaps your home is architect designed or maybe you just love clutter-free contemporary spaces.
2 . Are you drawn to nature and the great outdoors? Do you strive to create an indoor space that’s cocooning and welcoming? You may be a keen DIYer or home renovator and sustainability is key in your day-to-day life.

3 . Are you a fan of traditional spaces, is your home your castle? Family values are likely to be very important to you and your home is an intimate space, calming and inviting.
4 . Are you drawn to unique and expressive interiors, full of character and personality? You love to mix old and new to striking effect and create eye-catching living spaces.
Now find your best match colour collection:
1 . The Design Collection – creates a modern impact using a monochromatic palette curated to make bold design statements. This colour spectrum offers elegant black and white and a range of greys, from silver to steel and platinum.
2 . The Natural Collection – works with shades drawn from nature to create homes in perfect harmony with their surroundings. This palette mixes a warm blend of earthy browns, sea blue, sand yellow and pearl grey.
3 . The Classic Collection – the epitome of elegance, a harmonious palette selected to create calming and inviting homes to instantly lift the spirit. Shades are a classic mix of blue, green, grey, brown and subtle whites.
4 . The Expressive Collection – a rich palette designed to complement and contrast existing materials to create unique and characterful homes. It fuses a unique blend of metal green, brick red, walnut brown and distinctive greys.
D iscover more about the Cedral Collections via the website below.
www.cedral.world/en-gb
01283 501555
42 I-BUILD/SEPTEMBER/23
LEGAL & PRODUCTBUSINESS GUIDE ADVERTORIAL: CEDRAL
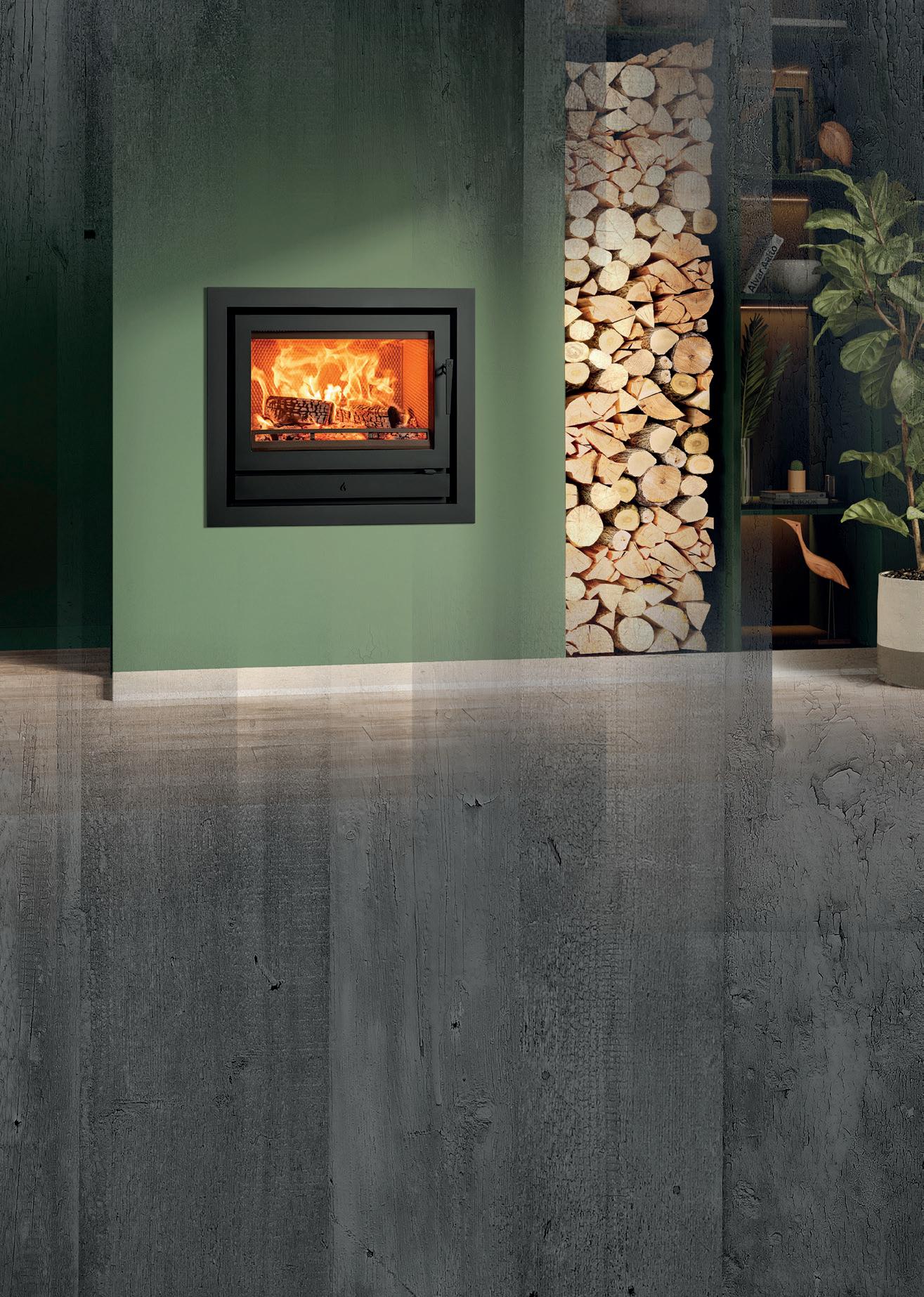







NEW Stovax Riva2 66 Ecodesign fire, with removeable handle in situ, and Profil 4-sided frame. Energy Efficiency Rating: A Fire Your Imagination WOODBURNING | GAS | MULTI-FUEL | ELECTRIC stovax.com • 4 0 Years of B r itish De s i g n • and En g i n eering WINNER 2022 Best Stove Product
An award winning company with over 30 years experience offering Bespoke solutions for the domestic market across the South East. Including water supply, sewage treatment and renewable heating. Feasibility can usually be determined with a site postcode.



WATER SUPPLY & SOAKAWAY BOREHOLES & DRAINAGE SOLUTIONS
Independent water supply for irrigation or consumption*
Soakaways, drainage fields and other drainage solutions. Members of the WDA, we have been constructing boreholes across the South East since 1984 and aim to provide the highest quality cable -tool percussion-drilled borehole service available.


*subject to analysis and suitable filtration
RENEWABLE HEATING
Reduce heating bills by up to 50%
Groundwater can be used as a heat source for an Open-Loop

Ground Source Heat Pump which could meet all hot water and heating needs.
We are a fully MCS accredited and award winning company who aim to provide the highest quality service available in South East England. Customers can rely on our advice and flexibility to suit individual requirements

SEWAGE TREATMENT SYSTEMS
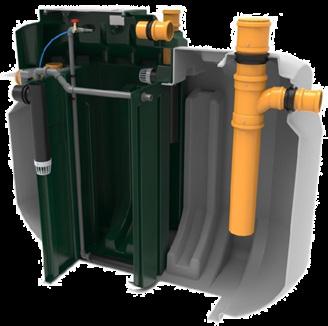
Bespoke or package options
Whether for domestic or commercial purposes, if there is no mains sewer connection a sewage treatment system may be the solution.
If you are not sure where to start contact us for an informal chat. Our systems are designed to meet the needs of individual clients and comply with strict discharge legislation.
Servicing contracts are offered on all our installations.

enquiries@thehdgroup.co.uk | 01494 792000 | www.hdservicesltd.co.uk



































































































































































































