
September 2023 Issue 133 Public Sector Build Journal Leisure Housing Education Healthcare psbjmagazine.com
GOING DIGITAL
The lessons the public sector needs to learn about information management
Utilising technology to take action on black mould in housing
How civic architecture can be a force for good in divisive times
The key to futureproofing our public sector buildings
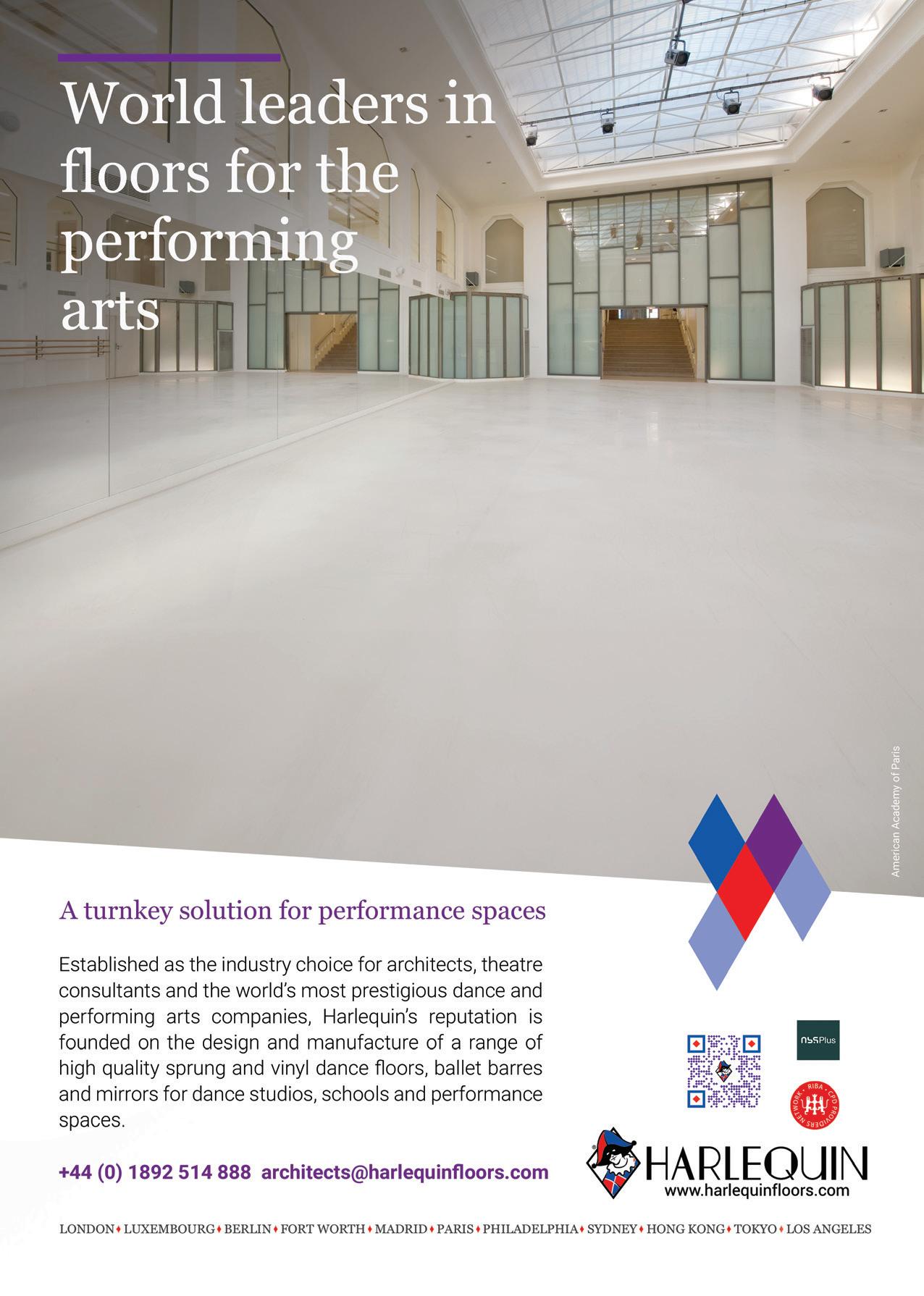
Editor Hannah Woodger hannah@redhutmedia.com
Rebecca Kemp rebecca@redhutmedia.com
Print
Sam Ball sam@redhutmedia.com
Jim Moore jim@redhutmedia.com
Print Design Manager Jack Witcomb jack@redhutmedia.com
Digital Design Manager
Matt Morse matt@redhutmedia.com
Accounts Rachel Pike accounts@redhutmedia.com
Sales Support & Statistics
Klare Ball klare@redhutmedia.com
Publisher Sam Ball sam@redhutmedia.com
Welcome to the September issue of PSBJ...
September marks the start of the new academic year, and for many, it will have also been the ultimate deadline for improvement works to their school site, including refurbishment or expansion in the form of a new build.
As institutes struggle to cater for an increasing number of pupils, the investment in additional premises not only boosts capacity but it also enables significant upgrades in terms of energy efficiency, sustainability and functionality.

When specifying new building assets, it is now imperative to consider a diverse range of needs, specifically SEN. Of the UK’s nine million school pupils, approximately 1.5 million have special educational needs – and that’s a figure that’s been increasing year on year since 2016. Yet despite this overwhelming statistic, there still appears to be a shortfall of places that provide suitable learning environments. In this month’s issue, Seddon addresses the importance of constructing impactful SEN schools, and explains why early collaboration is vital to the success of these buildings. Turn to page 16 to learn more.
As well as providing an optimum learning environment, another one of the top priorities for schools is to keep the occupants within safe from external harm. There are many systems and solutions available on the market today to protect pupils and staff, but sometimes the simplest means of safety are the most effective. This month, we hear from F. H. Brundle, which reflects on the robust methods – including fencing, locks and barriers – to heighten school security. Turn to page 26 to read more.

946150 redhutmedia.com

Elsewhere in this month’s edition, Daniel Leon, Founder and Director of Square Feet Architects, reflects on how civic architecture can be a force for good in divisive times, MRI Software discusses how technology can empower onsite teams to proactively spot and take action on black mould, and PSBJ unveils the highlights of upcoming shows, Healthcare Estates, The Flooring Show and UK Construction Week Birmingham.
I hope you enjoy this issue. Don’t forget, you can also access the magazine’s features, product news and supplier information on PSBJ’s user-friendly and engaging website. Fully responsive, the website allows you to read all the latest stories on-the-go either on your phone or tablet. Simply visit www.psbjmagazine.com .
03
08. Hannah Woodger • Editor • hannah@redhutmedia.com Find us on Social Media: Hannah Contributions are invited and when not accepted will be returned only if accompanied by a fully stamped and return addressed envelope. No responsibility will be taken for drawings, photographs or literary contributions during transmission or in the editor's hands. In the absence of an agreement the copyright of all contributions, literary, photographics or artistic belongs to Red Hut Media Ltd. The Publisher accepts no responsibility in respect of advertisements appearing in the magazine and the opinions expressed in editorial material or otherwise do not necessarily represent the view of the publisher. The Publisher does not accept any liability of any loss arising from the late appearance or non publication of any advertisement.
GIIG, part of nima, unveils how public sector clients and their supply chains can start to transform their information management. See
page
& Digital Advertising
Published by Red Hut Media Ltd. 5 Mansion Row, Brompton, Kent, ME7 5SE psbjmagazine.com 01622
WELCOME NOTE @psbjmagazine
PSBJ is a proud supporter of the Chartered Institute of Architectural Technologists.
06 News
A round up of the latest industry news, including charity events, awarded contracts, completed projects and much more.
08 Upfront
Nicola Pearson, a Consultant at GIIG, part of nima, explains how public sector clients and their supply chains can start to transform their information management.
12 Healthcare
Construction has completed on the significant redevelopment of Bro Ddyfi Community Hospital in North Wales, creating an integrated health and wellbeing facility.

14 Legal & Business
Simon Frumkin, CEO at connectivity infrastructure-as-a-service provider Freshwave, discusses how enhanced connectivity is the key to futureproofing public sector buildings.
18
16 Education
Katy Harris, Director of Preconstruction at Seddon, explores why early collaboration is vital to building suitable and impactful schools for SEN pupils.
18 Doors & Windows
Owen Jones from stockist and distributor of the fds fire door product range, Distinction Doors, reflects on the fire door checks required to ensure compliance with the latest regulations.
20 Leisure
Daniel Leon, Founder and Director of leading practice Square Feet Architects, reflects on how civic architecture can be a force for good in divisive times.
22 Floors, Walls & Ceilings
Simon Humphrey, Technical Manager at leading acoustic ceiling manufacturer OWA UK, explains what specifiers need to consider and why early engagement with the supply chain can help.
Specifying a CFA member for your next flooring project could mean the difference between success — or a flooring failure. Most of the UK’s largest Manufacturers, Distributors and Contractors are CFA members, and for good reason.
• CFA members promote high standards, knowledge and expertise
• CFA members maximise your investment and minimise costly flooring failures — which is good for your client, your reputation and promotes future business
• All members have to pass a vetting process

04 CONTENTS
Tel: 0115 941 1126 www.cfa.org.uk Email: info@cfa.org.uk See the “Downloads” section at www.cfa.org.uk and download our leaflet TODAY
08
24
Housing
Deborah Matthews, MD for MRI Living for Social Housing at MRI Software, explains how technology can empower teams to proactively spot and take action on black mould.

26
Security & Building Access

Michael Brundle, Managing Director of F. H. Brundle, discusses the products employed by schools up and down the country to keep staff and students safe.
28 Technical Focus
Ron van Wijk, Technical Director at AHT International Group, discusses why the most efficient way of heating also comes with the lowest (embedded) carbon footprint.
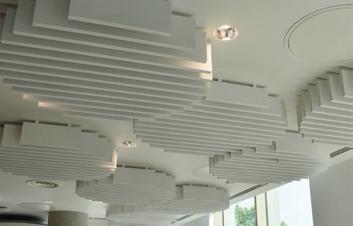
30
Talking Point
Gill Roberts, Senior Social Value Manager at Morgan Sindall Construction, suggests that rather than creating numbered targets for social value, we should be targeting outcomes.
32 UK Construction Week Preview

UK Construction Week Birmingham returns for its ninth year this autumn, with a call to action for the sector to set its own agenda rather than wait for the Government to respond.
34 The Flooring Show Preview
From 17 to 19th September, The Flooring Show will return to Harrogate, designed with retailers, contractors, architects, specifiers and fitters in mind.
36
Healthcare Estates Preview
Healthcare Estates, the annual event for healthcare engineering and estates and facilities professionals, returns to Manchester Central from 10 to 11th October 2023.
38 Product Showcase
A dedicated focus of industry news, products and case studies to help specifiers and local authorities make informed decisions.
05 CONTENTS
22
INDUSTRY UPDATES
Each month, PSBJ rounds up the latest public sector construction updates, from new contracts to industry awards.
Conlon Construction lands contracts for sustainable primary schools

Conlon Construction begins work on the construction of two primary schools in North Manchester and Leyland, which are set to lead the way in sustainable school building. Part of Star Academies, The Olive School, Manchester, is due to open late 2024. The new, two-form entry primary school in Cheetham Hill promises to address an identified need within the community for additional quality school places locally. The 420-pupil, 23,000ft2 school will boast 14 classrooms and one science block, plus outdoor spaces, including a sports pitch and community batting nets. Seven Stars Primary School on Peacock Hall Road in Leyland opened its doors more than 50 years ago and will be fully demolished and rebuilt by Conlon Construction. The build will be carried out in two phases, and the school will remain operational throughout the course of the project. Plans for Seven Stars include 10 classrooms within a part-two-storey, part-single-storey primary school, plus parking, landscaping and a new multi-use games area. The project is due to complete late 2024. The schools will be among the first 50 net-zero carbon schools, in line with the Department for Education’s recent codes. Among the green initiatives built into the design are grass roofs, solar energy, high-performance thermal insulation, passive ventilation solutions, air-source heat pumps and no dependency on fossil fuels for heating or hot water.
Regeneration plans for Chester approved

A vision to shape regeneration in Chester over the next decade has been approved by Cheshire West and Chester Council, delivering improvements to travel and public realm as well as creating new homes to meet local need. The Chester City Gateway project, led by a partnership of Cheshire West and Chester Council, Network Rail and regeneration specialist LCR, will transform the area around Chester Railway Station into a new high-quality destination for sustainable living and working. Approval for the masterplan – known as the Strategic Regeneration Framework (SRF) – follows extensive engagement with the community, with more than 400 local residents, businesses and stakeholders having their say on plans across drop-in engagement events, emails, letters and online surveys. The SRF sets out the strategic vision, key initiatives and overarching principles for the Chester City Gateway, which will be used to attract inward investment, support future funding bids and inform planning applications. Part of this vision includes delivering over 600 new homes and providing significantlyenhanced green travel connectivity to the city for all visitors and residents, particularly communities to the north of the station. The project will also provide a new arrival experience to the city and a ‘gateway’ to Cheshire, North Wales, Merseyside and beyond.
MC Construction begins work on multi-million-pound school extension South East Consortium increases its support of Building a Safer Future
South East Consortium, a non-profit organisation that supports over 100 public sector buyers per year to procure services, has refreshed and increased its support of Building a Safer Future (BSF) with the aim of encouraging the industry to sign up as a Registered Signatory of the BSF Charter and subsequently embark on the BSF Champions assessment process. The two organisations share a common goal in supporting organisations on their building safety improvement journey, and intend to continue working together over the coming months, exploring opportunities for further alignment and collaboration, and promoting the message of the BSF Charter and the benefits of engaging at both Registered Signatory and Champion status. The consortium has 16 frameworks that renew every four years, covering opportunities right across the south east of England, and work with suppliers ranging from SMEs to Tier 1 contractors on contracts worth from £15k up to £100m. They have embedded requirements for organisations to engage with BSF as a Registered Signatory in several of their frameworks since last year, and ask suppliers to demonstrate their competence and financial standing in addition to their adherence to building safety.
Work has begun on a multi-million-pound extension at a school in Cheshire to create additional places. The scheme, being undertaken by Salford-based MC Construction at Springfield School in Crewe, will help address an urgent need for extra provision in the area for children with complex needs. The project involves building a wraparound extension to the school’s existing sports pavilion to create eight new classrooms, ancillary spaces including calm rooms, a sensory room and a therapy room, new hygiene suites and toilets, as well as extending and remodelling existing kitchen facilities. Springfield is rated as ‘Outstanding’ by Ofsted and was named 2022 School of the Year in the National Schools Awards. It caters for pupils aged from four to 19 with severe learning difficulties and complex needs, including autism. Cheshire East Council’s southern planning committee unanimously backed the extension scheme to alleviate the shortfall in places at the school. Demand for specialist school provision is at an all-time high in the area. The new block is scheduled to be ready for use in September 2024. Russ Forshaw, Managing Director of MC Construction, said: “We’re delighted to be returning to Springfield School and to be once again partnering with Cheshire East Council. We have a strong track record of delivering education projects across the region, and the construction of the new teaching block will be our largest to date.”
06
NEWS
Henry Brothers appointed on Castle Meadow Campus development in Nottingham


Henry Brothers Construction has been appointed by the University of Nottingham to help develop its Castle Meadow Campus (CMC) in the city. The company has won a £7m contract to remodel and refurbish two of seven buildings on the 3.75-hectare site – preparing them for future occupation. The university plans to create an enterprise campus on the site, which is located on Castle Meadow Road at the foot of Nottingham Castle and was formerly occupied by HMRC. The development has now entered its latest phase, with contractors being appointed to convert the site’s buildings and landscape to kickstart the creation of a new city-centre campus for the university. Managing Director of Nottingham-based Henry Brothers Construction, Ian Taylor, said: “This is a hugely exciting project for the University of Nottingham and for the city, and we are proud to be playing a part in it. Henry Brothers has extensive experience of working with universities across the Midlands to improve their facilities. This is our first contract with the University of Nottingham, and we are really looking forward to getting on site in our home city to deliver some of the building work at Castle Meadow Campus.”
Transformational upgrade delivered to 16th-century building at St John’s College, Cambridge
Cambridge-based architect firm MCW has completed work on a new cluster of social spaces at the heart of St John’s College, Cambridge, transforming a 500-year-old tradition of community dining on the site in line with contemporary tastes. Alongside a new bar and a completely-rebuilt buttery dining room is a cafe – a first for the college since its foundation in 1511. The new social spaces aim to fuse the contemporary need for an airy and vibrant social hub and eatery for students and academics alike, using modern construction methods and contemporary material choices, with the need to preserve a sense of history and character. The brief was met by a creative and thoughtful team of architects and planners, led by MCW with Purcell, Turley Planning Consultants, Tobit Curteis Associates and KJ Tait. The project has been an ongoing collaboration with Historic England and the Cambridge City Council planning and conservation group. Turner & Townsend project managed the scheme from design stage to completion, with Barnes Construction as the main contractor. The most significant element of the scheme is the new glulam oak superstructure of the buttery dining room, chosen because of its inherent warmth and tactile quality – reflecting the original oak columns and beams within the bar and cafe, as well as its low carbon credentials and potential to be assembled as a kit of parts.
Stepnell starts new main entrance for Queen Alexandra Hospital
Redevelopment works have started on a new main entrance at Queen Alexandra (QA) Hospital for the Portsmouth Hospitals University NHS Trust. Complete construction partner and healthcare building specialist Stepnell started the approximately 12-month entrance extension project in May. The scope of works includes the creation of a new accessible toilet and changing spaces facility, a lecture theatre, as well as a new M&S Food store and clothing store The Stock Shop. Rob Speirs, Director at Stepnell, said: “Taking advantage of our wealth of experience and expertise in healthcare projects, we are helping Portsmouth Hospitals University NHS Trust to create a functional and appealing main entrance to the Queen Alexandra hospital that meets the needs of hospital staff, patients and other members of the public. As part of our commitment to social value, we have ambitions to spend and engage with a local supply chain of subcontractors wherever possible. Being a healthcare specialist, we have a clear understanding of how to best achieve these aims on hospital projects and will be working closely with our supply chain to ensure we deliver to the standard we expect as a complete contractor.” To accommodate the works taking place on the live hospital site, Stepnell has created a temporary side entrance and erected hoardings around the area of construction, closing the main evolving door at the existing entrance.
Significant framework deal to lead Leicester city-wide improvement programme
Committing its future to regional improvement, leading independent multi-disciplinary consultancy Pick Everard has been appointed to a new framework deal with Leicester City Council. Operating on an initial two-year term, with options to extend for a further two, the framework will see Pick Everard flex its broad range of consultancy services, working closely with the council’s Estates and Building Services (EBS) department to drive city-wide improvement programmes. Pick Everard will lead ‘Lot A’ on the Project Construction Professional Services Framework, providing multi-disciplinary consultancy across the entirety of the council’s estate, including schools and education, transport, art galleries and museums, leased premises, public and office buildings and housing Matt Hall, National Director at Pick Everard, said: “This appointment marks a significant period for our business and Leicester City Council, which – like all local authorities across the country – is working hard to deliver and maintain a building stock fit for current and future sustainability standards. As sole multi-disciplinary supplier, our aim is to deliver real value to the city, building on our previous work across a broad and varied estate, that will deliver the best possible outcomes, with high-quality assets that will positively impact this generation and the next.”
07
NEWS
GOING DIGITAL: THE LESSONS THE PUBLIC SECTOR NEEDS TO LEARN ABOUT INFORMATION MANAGEMENT
Information management –what it is and why it matters
The built environment is something that surrounds us, defining our daily lives. If we consider a prison, or a hospital, there are a vast number of data points and information linked to that built asset that are critical to ensuring its efficiency, sustainability, safety and security. Now, imagine that those data and information points are stored in different ways, on different systems, within different parts of the supply chain.
This is where information management (IM) comes in. Put simply, IM is a process for integrating all the information and data required to plan, design, build and operate built assets, defined by international standard ISO 19650.
The challenge
The built and managed environment in the UK is increasingly seeking to align with these international standards and good practice in IM. However, in an industry with so many information exchanges, and so many sector-specific technologies, only so much can be achieved by individual organisations.

We need industry-wide change. For public sector clients and their supply chains, the benefits will be increased ease of access to critical asset information at every stage, from planning through to operation.
The solution
nima’s (formally the UK BIM Alliance) national presence, coupled with its wide network of regional and specialist sector groups, makes it well placed to support this change. As a recently-incorporated part of nima, GIIG has strengthened the organisation’s ability to provide strategic consultancy support to public, private and third-sector organisations in design, construction and asset management.
At GIIG, we work across the built and managed environment to improve the ability of organisations to exchange and use information in ways that are independent of the technologies used to deliver it.
Start with the people and what they do
Information management is affected by the internal processes of an organisation; the availability of people with the right skills, knowledge and experience; and the technologies that are deployed. It is hard to get people to change and is so much more appealing to deploy a new technology. However, the expected benefits will never be fully realised until the necessary processes and people are in place.
It is for this reason that GIIG has developed a gap finder tool (‘IMPACT’) with an ‘activity’ lens, to help organisations to identify the gaps in their processes, missing roles or training needs.
UPFRONT 08
Nicola Pearson, a Consultant at GIIG, part of nima, explains how public sector clients and their supply chains can start to transform their information management.


09 UPFRONT
The Information Management Platform – a roadmap for your system architecture
On a larger scale, organisations increasingly need an unbroken and trustworthy digital record of their assets. GIIG is contributing to this solution by supporting client organisations to implement an Information Management Platform (IMP).
An IMP is a modular, software-agnostic approach designed to provide organisations with the capability to own, manage and exploit their asset data.
The IMP approach offers multiple benefits. First, data and information may be curated and re-used many times to benefit the organisation and those it services. Second, there will be a reduction or elimination of time-consuming and error-prone ‘manual handling’ of data, releasing staff for more valuable work; and third, it will trigger an improvement in data quality, completeness and reliability.
To help organisations specify the performance of required technologies, GIIG has produced functional specifications and a simple tool to identify gaps in the technology roadmap. At the heart of this IMP approach are three storage modules:
1. Reference data library – to share information within an organisation and with its supply chain. Examples include naming, classification and standards.
2. Immutable container store – an unchangeable record of information exchanges.
3. Structured data repository – this database communicates with other enterprise systems.
In addition to these storage modules are integrations and automations, which manage access from external systems, integrate the platform with other enterprise systems and automate the assurance of received data.
As clients and their supply chains adopt the IMP architecture, it will help them to track assets through life, identifying when interventions are made and what materials have been used.
Concluding thoughts
It’s clear from GIIG’s work that data and information should be at the core of any organisation working in design, construction and asset management, supporting the people, processes and decisions that form the foundation of any IM system. Getting to that point is the challenge.
The good news is that the IMP has been designed to be adopted incrementally, realising benefits at each stage. In the case study which follows, James Franklin from Kier provides an insight into the scale of the challenge of designing, constructing and managing HMP Five Wells and their use of digital tools to make this possible.


10
UPFRONT
www.giig.im
Information management in practice
Introducing HMP Five Wells
HMP Five Wells is an adult male Category C resettlement prison, designed to enhance rehabilitation. Kier was contracted by the Ministry of Justice (MoJ) to build this prison as part of its wider plans to provide an additional 20,000 safe, secure and modern prison places across the prison estate. As the project integrator, Kier was not only responsible for construction, but also for aligning the project’s requirements and training the supply chain to deliver against them.
The prison itself involved nine buildings and 1700 cells completed in just 45 weeks with no reportable accidents.




A complex construction process
Kier is well versed in working on projects of this scale, and our priority is to always make both our construction process and our client’s subsequent management of the asset as smooth and efficient as possible. Our early engagement with the MoJ allowed us to adopt a collaborative approach, helping ensure open lines of communication about their information management requirements and tightening the relationship between client and supplier.
To deliver efficiencies on this project, we adopted a Design for Manufacture and Assembly (DfMA) approach. However, this still involved more than 75,000 precast concrete components spanning three suppliers and six factories. These precast components were optimised to reduce further work following installation from
onsite traders with, for example, shower trays being precast into floor units. Despite this, it would have been nigh on impossible to manually monitor the progress of each individual component as it moved through the manufacture and construction process. A key part of our strategy was, therefore, standardisation, which aided project efficiency by designing repeatable components. By using a DfMA process, we were also able to ensure high levels of design accuracy, in turn, facilitating a smooth handover from design to construction.
Maximising information management
This is where information management really came into its own on the project, allowing us to track each individual component on its journey from supplier production to installation. Once construction was complete, this process also meant that the client can continue to track each component throughout the entire lifecycle of the built asset, providing efficiencies to their asset management process. As part of this process, we used Dalux to allow the project team to digitally track the journey of any component in the project, with live dashboards making the system transparent by indicating how well it was being used.
Additionally, Glider’s information management system was used to collate and validate data from each trade contractor working on the project. This formed an asset information model that
verified deliverables across site, covering 68 packages from 49 subcontractors and including 2.8 million data points.
Concluding thoughts
I’m proud to say that our digital handover to the MoJ was 100% compliant. This enabled a smooth transition to operations and means that the client can use asset data to inform future decisions, creating a positive whole-life outcome.
We are always looking for ways to innovate and increase efficiencies in construction and asset management and are using the lessons learned from HMP Five Wells to apply to other projects, providing continuous improvement for our clients. One such project takes the form of a partnership with the MoJ on a Digital Twin scheme. This scheme leverages the data set we handed over at HMP Five Wells, focusing on energy-use reduction in lifecycle operation within a secure environment, aligned with sustainability goals and the net-zero agenda. Looking ahead, we’re keen to see public sector bodies and their supply chains working together to apply a robust information management approach to specification, procurement and asset management. Our experiences at HMP Five Wells and our ongoing work with the MOJ, including at HMP Millsike, make us well placed to share knowledge and insight. If we can all adopt a more collaborative and consistent approach to this challenge, the dividends in terms of future built asset efficiency and productivity will be clear.
James Franklin, Digital Construction Lead for Kier Strategic Projects, explains how Kier worked closely with the Ministry of Justice to ensure robust information management sat at the heart of HMP Five Wells.
UPFRONT 11
£15M REDEVELOPMENT OF BRO DDYFI COMMUNITY HOSPITAL IN MACHYNLLETH NOW COMPLETE
Construction has completed in the significant redevelopment of Bro Ddyfi Community Hospital in North Wales, creating an integrated health and wellbeing facility on the site of the former Machynlleth Union Workhouse, initially built in 1860.

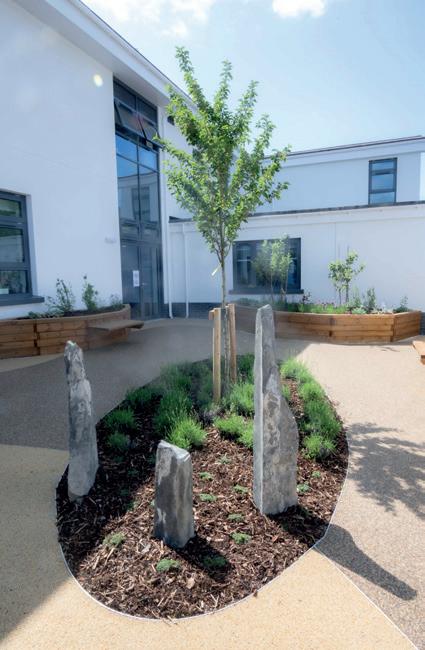
The project has created a multidisciplinary facility, housing community and primary healthcare, adult mental health treatment, outpatient facilities and women’s and children’s clinics, all under one roof. Intended to improve the lives of people living in Dyfi Valley for generations to come, construction is now complete, with the hospital welcoming its first patients in May, following its official opening by Welsh Health Minister Eluned Morgan.
Project delivery
Operating under Perfect Circle’s unique collaboration, leading independent property, construction and infrastructure consultancy Pick Everard was appointed through the SCAPE Consultancy Framework to provide specialist project management, cost management and CDM advisory services. The design and construction was delivered by Willmott Dixon.
Alex Dovey, Director of Project Management at Pick Everard, said: “Working with an existing site always
brings unique challenges, particularly for older structures. There were several instances throughout the phased project where collaborative efforts across the delivery team were critical to success, such as securing the business case for funding and amendments to the design, born from concerns of the existing timber frame’s ability to bear a second-storey load.
“To ensure the all-important harmonisation, we implemented a positive, clear and assertive communications strategy. This kept everyone energised and coordinated throughout a three-phased build and helped to minimise any potential disruption to occupied areas of the site.
“Working on a project like this, that brings together so many varied stakeholders from across the NHS, social care, third sectors and the construction supply chain, reflects the collaborative approach that we are passionate in delivering for every client. We’re incredibly proud to have been involved in a scheme that will create a true lasting legacy for the people of Machynlleth.”
Government backing
Welsh Government funding has been crucial to the viability of the project, with robust designs being key to the initial business case, securing the necessary backing. Combined with the finished facility incorporating a variety of health services, engagement formed a central pillar to project strategy, coordinating the various requirements and expectations across stakeholders.
Carl Cooper, Chairman of Powys Teaching Health Board, said: “This building has a distinguished history of serving the people of Machynlleth and Bro Ddyfi spanning over 150 years. Now, thanks to this investment from the Welsh Government, it continues to support the local community into the future.”
The scheme responded to targets set out in the Welsh Government’s publication ‘Prosperity for All: A Low Carbon Wales’, with a decarbonisation report developed by the design team as part of the Full Business Case (FBC) documentation.
12 HEALTHCARE
Additional funding was made available by the Welsh Government to develop a number of fabric and mechanical, electrical and plumbing (MEP) interventions that successfully impacted the CO2 emissions of the building.
This resulted in initiatives, such as solar panels fitted between the natural slate roof tiles, helping the building conform with the planning constraints of being in a conservation area.
The insulation in the building fabric was also enhanced, with triple glazing helping to improve acoustic as well as thermal performance. Electrical vehicle charging points were also introduced at the site, with the containment infrastructure futureproofed to allow for additional points as demand increases.
Community focus
With the hospital holding such a prominent position within the local landscape, the project team worked closely with the community to respect and build upon the site’s history, while also achieving the maximum benefit for people in the future.
To provide further positive social impact to the community, the project engaged with schools in the local area, with students helping to design the therapeutic gardens by agreeing a list of features to be included within the final design. A focus on art also saw commissioned artwork from Artists Erin Hughes, Di Ford, Gemma Rose Green-Hope and Jim Bond feature inside the building and outside in the community gardens.
Wildlife concerns also played a key role in the project delivery, with ecological
surveys and ecologists onboarded by Pick Everard to manage the risks posed to bats and birds during nesting season.
Mr Cooper added: “Partnership between agencies and with the community is at the heart of the development, as alongside the improved environment for health services, there are spaces for use by voluntary organisations and by people more generally. It is a shining example of how a building can enable integrated working.”
Wayne Tannahill, Associate Director of Capital, Estates and Property at Powys Teaching Health Board, said: “Pick Everard has worked very closely with the health board to offer professional project management and cost advice services, which have played a significant role in the collaborative effort to steer this complex and challenging refurbishment
and reconfiguration project through to a successful conclusion.
“The Pick Everard team can be proud of their contribution to this great healthcare facility, which will provide significant benefits for the Bro Ddyfi community for many years to come.”
Eluned Morgan, Welsh Health Minister, said: “It was a pleasure to officially open the redevelopment of the Machynlleth Bro Ddyfi Community Hospital and see first hand the difference it will make to the local community.

“It is an excellent example of how Welsh Government funding is being used to reshape the way community health and wellbeing services are delivered to ensure better access to doctors, nurses and other healthcare professionals closer to home.”
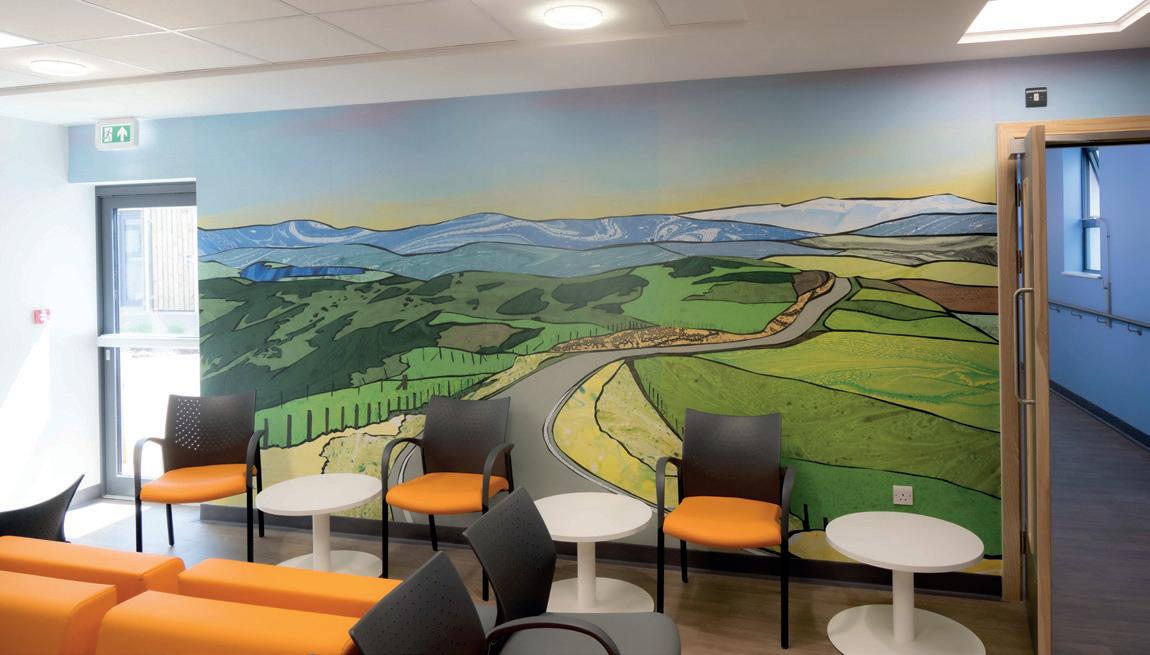
13 HEALTHCARE
www.pickeverard.co.uk
ENHANCED CONNECTIVITY: THE KEY TO FUTUREPROOFING OUR PUBLIC SECTOR BUILDINGS

Simon Frumkin, CEO at connectivity infrastructure-as-a-service provider Freshwave, explains to PSBJ that investing in the right connectivity infrastructure today is one of the best ways the public sector can prepare for what the future holds.
f you arrived at the office dressed in Tudor robes, or eschewed email in favour of letter writing as your only means of communication, your colleagues might conclude that you were not quite fit for work.
But some things remain despite the passage of time. Whether we’re talking about London’s Palace of Westminster, Manchester Town Hall or Glasgow Royal Infirmary, many public buildings have existed for hundreds of years and are still fully in use.
Old facades don’t always tell the full story, however. The reason these buildings have stayed (broadly) fit for purpose is because their users have stayed abreast of technological innovations.
Where advances in electrical wiring and later on in computing once breathed new life and purpose into these structures, now the focus is on digital connectivity – for public buildings in their own right, but also for the public authorities, businesses and communities they serve. Without connectivity, after all, modern life grids to a halt: children can’t access the internet to study, small businesses can’t expand and some communities can become further isolated.
It’s a big challenge. Mobile network operators (MNOs – meaning EE, Three, Virgin Media O2 and Vodafone) ensure that enormous swathes of the UK have high-quality, contiguous coverage. But there are additional complications indoors where environmentally-friendly glass or metre-thick walls in the case of listed buildings, block the signal from entering from outside. In these cases, it makes sense for building owners and MNOs to work with a ‘neutral host’. The neutral host manages the mobile network for all the operators and is ‘carrier agnostic’ – meaning that no matter which network someone might be on, they’ll still be able to use their devices.
Of course, the public sector is diverse. But fortunately, when it comes to enhancing mobile signal, there are a range of options to choose from depending on the nature of the building or area. For larger buildings – think museums and hospitals – a distributed antenna system (DAS) ensures that all areas within these large spaces receive assured coverage, addressing the challenges of dead zones and dropped calls.
Smaller buildings, such as a local authority’s (LA) office, don’t need a large solution like a DAS. A small cell system can
Simon Frumkin, CEO of Freshwave, has more than 20 years’ experience working in leadership positions at UK mobile operators including EE, Orange and T-Mobile. Most recently, he was Managing Director of EE’s Emergency Services Network Division, delivering a new critical communications network to 300,000 frontline first responders.

provide the same guaranteed quality of service as a DAS as it connects directly into the MNOs’ core network. Small cells are also faster to deploy than a DAS.
And some locations, such as hospitals or university research laboratories, for example, will want the extra security of a private 4G or 5G network, rather than, and sometimes in addition to, resilient access to the public network.
Outdoors, many LAs are embracing the open-access approach. This is a nonexclusive approach for outdoor small cells that can enhance connectivity in busy urban areas. It helps MNOs share access to LA-owned street infrastructure like lampposts.
Investing in the right connectivity infrastructure today is one of the best ways that the public sector can prepare for what the future holds, whether that’s the roll out of 5G, the Internet of Things or something we haven’t even yet considered. To secure their investments, public sector organisations must partner with the right connectivity provider to create solutions for the decades to come. After all, innovation never goes out of style.
14
LEGAL & BUSINESS I
www.freshwavegroup.com
Our ToughSEN collection is specially designed for education facilities.


Desks and Workstations help create individual secluded spaces, while seperation screens have a noise reduction feature which aims to keep the ambient noise down.

Learn more at https://www.toughfurniture.com/ product-category/toughsen/
Depending on the requirements our Workstations come with a choice of full shelf storage, left or right units or no storage at all.
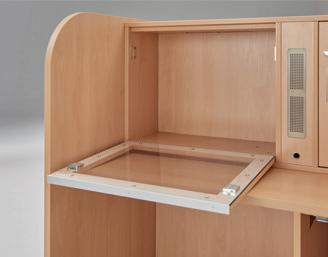

Fixed computer Workstations come fully lockable as standard with a choice of star key locks if preferred.
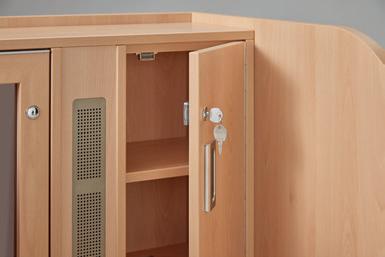
Classroom screens are designed to create secluded spaces and minimise distraction, while also keeping the noise down. Visit our website for more information.

15
BUILDING POTENTIAL: CONSTRUCTING IMPACTFUL SEN SCHOOLS
Katy Harris, Director of Preconstruction at Seddon, discusses why early collaboration is vital to building suitable and impactful schools for SEN pupils.
f the UK’s nine million school pupils, approximately 1.5 million have special educational needs (SEN). It’s a figure that is steadily rising, year on year since 2016, primarily due to the improvements made over recent years in early diagnosis of additional needs. The challenge of increased demand, coupled with budget restraints and an ageing building stock has led to a shortfall of SEN school places. Now, existing schools are desperately looking to expand their intake.
Beyond brick
Creating appealing and easily accessible school buildings is essential for children and young people. The concept of ‘inclusive’ design plays a crucial role in enabling and empowering SEN pupils to actively participate in school life and their broader communities.
At Seddon, we have extensive experience in building specialist SEN learning environments. Our approach to SEN projects is founded on collaboration with teaching
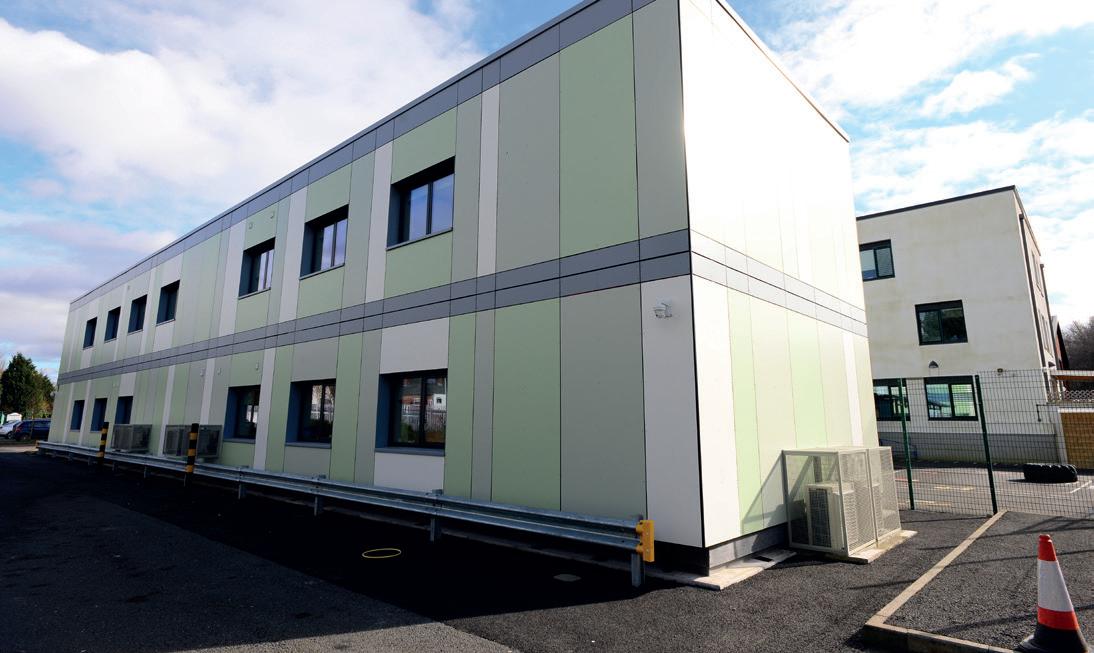
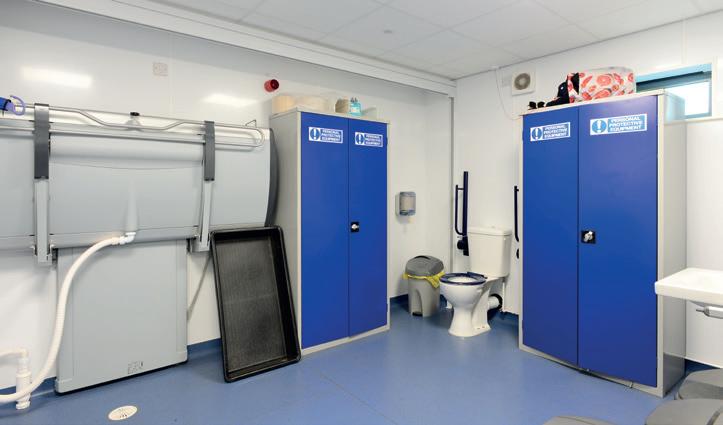
staff, facilities managers and design and construction teams. This serves as a crucial starting point in understanding the specific requirements and needs of the pupils. Based on this input, we design spaces that not only address their current needs, but also offer flexibility to support the evolving needs of future student intakes.
Early collaboration
While early collaboration is a key influence of success for design and build processes, it is particularly important when it comes to building for SEN. It is essential to involve teachers and school staff in the early design discussions, acting as a conduit for input from the wider school community about the unique requirements of the pupils.
The Pines and Baskerville schools, two of our recent SEN school projects based in Birmingham, exemplify our approach to building for SEN pupils. The design team needed to have a comprehensive understanding of how the children are taught and the challenges they face on a daily basis. This allowed the team to gain a true appreciation of the specialist facilities and use of space required. As a result, we were able to create two individualised, truly impactful spaces that catered to the unique requirements of the students in these schools.
Baskerville School
Baskerville is a day and residential school for 149 secondary-age students between 11 and 19 with autism and additional needs. In anticipation of the new school year, an expansion was needed to facilitate a pupil increase. Early conversations ascertained the need for modular units to meet the urgency of the build. It was vital that the pupils informed key details across the decision making to ensure its facilities were meaningful for them.
16 EDUCATION
O
One of the key features introduced as a result of the pupils’ needs was a life skills area. The space was intricately designed to help pupils manage their daily lives upon reaching adulthood. Facilities within this space include a kitchen, showers and bedrooms to foster greater independence across key everyday activities like cooking, washing and cleaning.
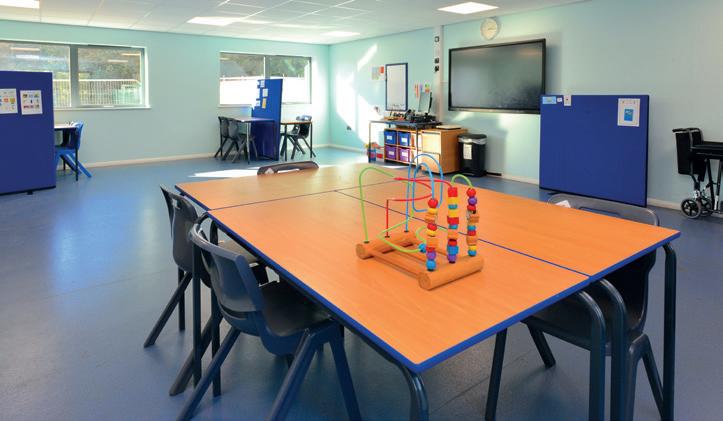
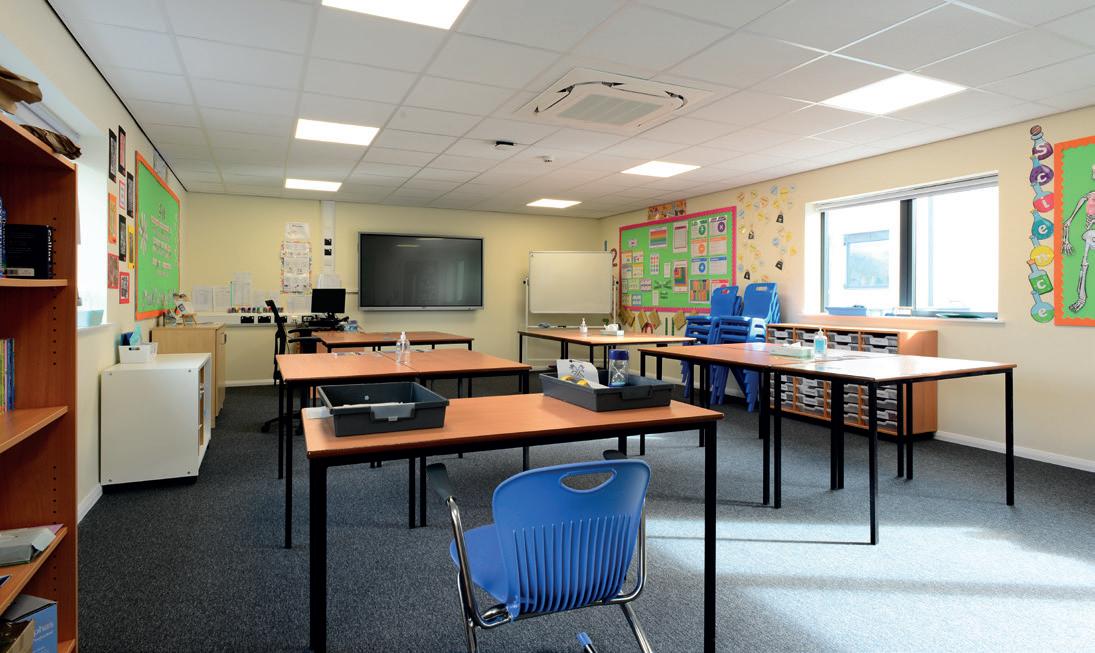
The accessibility and layout of the school needed to be redesigned to meet the needs of the current and future pupils. This led to a series of collaborative discussions where valuable feedback was shared with the modular unit designers, addressing various aspects. Protective plates were installed to prevent accidental triggering of fire alarms by students, as well as the introduction of durable materials like reinforced ceiling panels. Ensuring student safety was of paramount importance, with a strong emphasis on securely fastening all additional components to the building’s structure.
The Pines School
The Pines School is an all-age autistic spectrum condition (ASC)-specific school with provision for 244 young pupils aged between three and 16. The school faced a tight timeframe to expand its places. Supporting young people from across the Birmingham region, the school’s ethos is one of embracing the individual personalities of its pupils. It was agreed that Seddon would oversee the creation of four additional classrooms, toilets and a platform lift to accommodate a further 20 SEN pupils ahead of the new school year.
To meet the tight timeframe, we proposed a modular solution comprising 20 units, split evenly across two floors. This allowed us to isolate each part of the construction to avoid disruption to the
education of the pupils on site. Through direct engagement with the teaching staff, we gained invaluable insights into the complex and highly-sensitive needs of the pupils who would be attending the operational building on the live construction site. Understanding the risks of how this would impact them allowed us to better fit our approach to the project to their needs.
Conducting noise transfer tests was essential in establishing a welldefined project timeline. Consequently, we scheduled the loud tasks during evenings and weekends to minimise disruptions to the school days and safeguard their wellbeing.
Delivering impact
Throughout both projects, we actively engaged and collaborated with the schools and our supply chain. This allowed us to ensure the design of the modular units precisely catered to the requirements of the students and staff who would utilise
them. One month following handover of the Pines School, we were touched to receive a letter from one of its pupils, thanking us for delivering his new school and taking an interest in the construction process. Jonathan Seddon, CEO of Seddon Group, responded with a letter of his own, answering questions, aiming to inspire the next generation of construction leaders. Throughout all of our projects, we firmly believe that people shape places. We take immense pride in our hands-on and personalised approach to these projects, placing great importance on the needs and potential of the young individuals they serve. Our approach involves investing time and complex thought at the beginning of the process to engage with the end users. By actively involving teachers, support teams and the pupils themselves, we increase the positive impact these structures have on SEN pupils for years to come.
www.seddon.co.uk
17 EDUCATION
FIRE DOOR CHECK UP
The Fire Safety (England) Regulations 2022 came into force on 23rd January 2023. The regulations include most of the recommendations made to the Government by the Grenfell Tower Inquiry, which require a change in law. Here, Owen Jones, Technical Director for the stockist and distributor of the fds fire door product range, Distinction Doors, reflects on the checks required to ensure compliance with the latest regulations.
Under the new regulations, fire doors are deemed “crucial in preventing the spread of fire and smoke in building”. Regulation 10 “…makes requirements about fire doors in all buildings that contain two or more domestic premises and that contain common parts, through which residents would need to evacuate in a fire”.
The Government published updated guidance in July to assist those with duties under the Fire Safety (England) Regulations 2022 to comply with Regulation 10.
Fire risk assessment
The Fire Safety (England) Regulations 2022 require regular checks to establish “…the fire doors, including flat entrance doors, are in efficient working order and in good repair”. These checks are to ensure that the existing door standard is maintained and match the account taken in the fire risk assessment.
The fire risk assessment is a legal requirement under Article 9 of the Fire Safety Order (FSO). It should have “identified the doors in question and determined whether the doors are adequate to resist the spread of fire and smoke into, or within,
common parts”. If an assessment has not taken place, Regulation 10 advises that one is conducted as soon as practicable.
Regular checks
For regular checks, Regulation 10 states “if the top storey of the building is above 11m in height (typically, a building of more than four storeys), the Responsible Person must: Use best endeavours to check all flat entrance fire doors at least every 12 months
Carry out checks of any fire doors in communal areas at least every three months”.
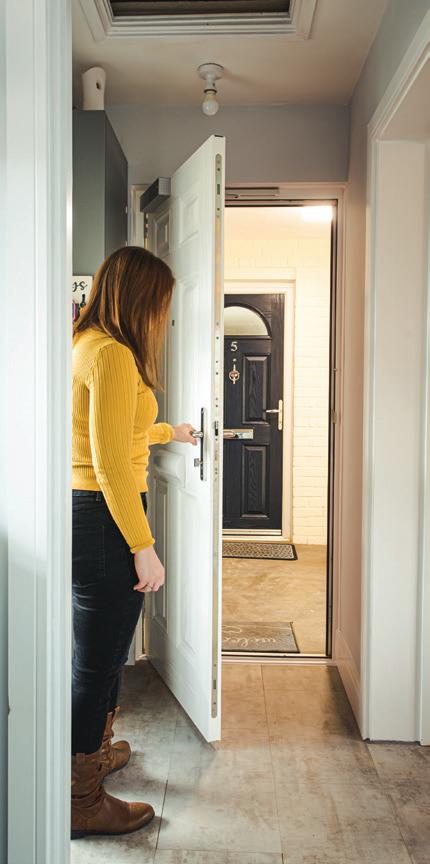

The guidance states that checks should be simple and basic and only visual. With instruction, they can be conducted by caretakers, managing agents, housing officers and maintenance personnel, for example.
This assumes that the Responsible Person has evidence “that the design, specification and installation of the door is adequate for its location”.
The digital golden thread of data will soon make accessing and assessing this information much easier but, in the meantime, it should be readily available from the fire door manufacturer and/or supplier.
18 DOORS & WINDOWS
So, as the Responsible Person, what evidence should you hold before conducting or instructing visual-only checks?
Proven and trusted
Evidence should typically include proof of independent third-party testing. Fire doorsets, for example, should be third-party tested and certificated using an independent United Kingdom Accreditation Service-accredited (UKAS) test house and/or certification body. Proof of independent third-party certification offers reassurance to all stakeholders, demonstrating that the product has been tested and verified by an expert body and is regularly audited. Proof of membership of a third-party certification is publicly available.
Our Glass Reinforced Polyester (GRP) composite fire door system, for example, satisfies both BS 47622 and the more demanding BS EN 1634-1 standards for fire resistance. Independent test data verifies this.
Smoke control
In addition to fire test evidence, the Responsible Person must also pay particular attention to smoke control. BS EN 1634-3:2004 specifies “the method for determining the leakage of ambient temperature smoke from one side of a door assembly to the other under the specified test conditions”.
The importance of smoke control in protecting and saving lives is emphasised by the actions of Secured by Design (SBD), effective June 2022. All SBDmember companies with firerated doorsets listed must now be certificated for smoke control alongside fire and security.
This change follows an internal review and extensive consultation after which SBD announced that it “…now understand[s] more clearly the importance of asphyxiation caused by smoke inhalation and that being the most common of deaths in flats when a fire occurs”.
To gauge general performance, consider, too, how the entrance fire door performs against the following standards: Enhanced Security (PAS 24:2016), Weather Performance (BS 6375) and Thermal Performance (Approved Document L), and for enhanced security, if it has Secured by Design (SBD) status.
Third-party certification – installers
The installation also has considerable bearing on the performance of an entrance fire door. Registered providers and Responsible People are now very aware of this and are seeking fire door installation companies that meet the requirements of Q-Mark STD 052 and demonstrate competence in the installation of fire doors.
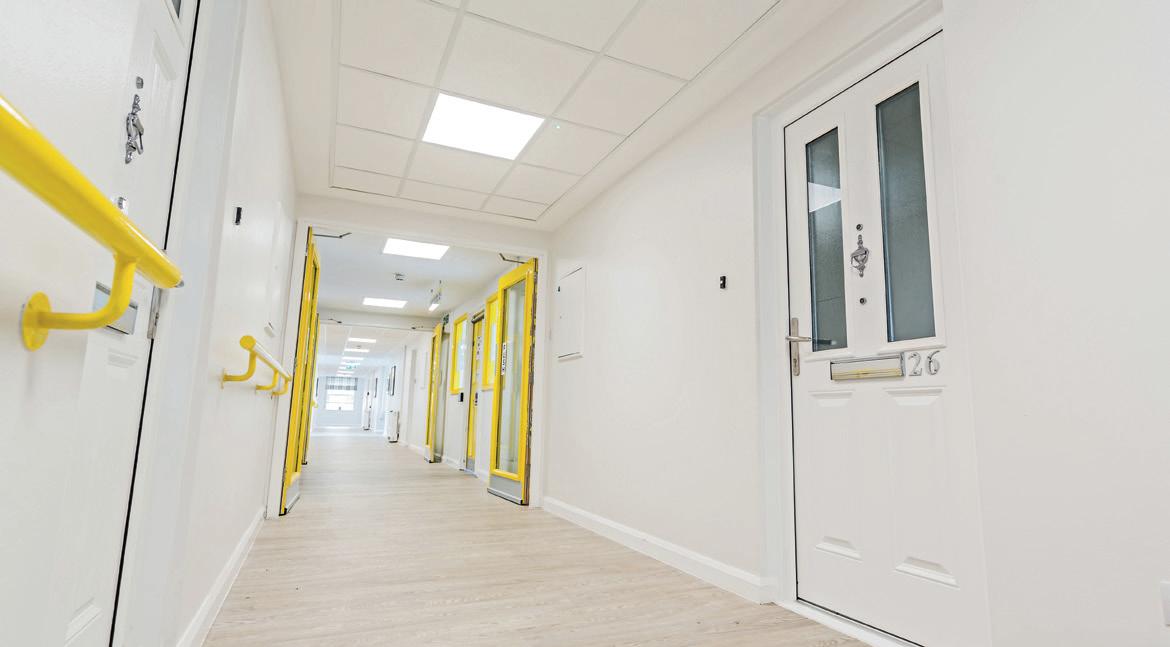
The same standard should be applied when an existing entrance fire door is deemed inadequate and needs to be replaced. This, too, must be done by a competent person.
Compliant external entrance doors
As external entrances are not typically associated with entrance fire doors, we may assume that the requirements are less well known. Therefore, it is also worth highlighting to both specifiers and Responsible People that, for a fire door manufacturer or supplier to legally supply fire doorsets for external use, the doors must now be UKCA marked with a Declaration of Performance (DoP) that references both BS EN 14351-1, the external pedestrian doorset standard and BS EN 16034, the standard for fire resisting and/or smoke control pedestrian doorsets.
Typical applications include an external access walkway when used as an escape route for flats, or in some cases, when an external entrance door is positioned close to another building or entrance.

Currently, internal fire doorsets are exempt from UKCA marking but this may change following the publication of the Independent Review of the Construction Product Testing Regime.
www.firedoorsystems.co.uk
www.distinctiondoors.co.uk
19 DOORS & WINDOWS
THE ARCHITECTURE OF COMMUNITY
Architecture and community have always been intertwined. Throughout history, buildings have served to reinforce and disrupt societal mores, from the status-symbol villas of Ancient Rome to the industrialised spirit of 20th-century Bauhaus.
Identity and ideology, function and faith –all of these concepts are manifest in our built environment; and the architectural styles that we choose to pursue can determine how successful we are in realising these cultural, communal goals.
Our contemporary landscape is no different. The past few years have been fractious ones for British communities, with socio-political events, such as Brexit and the COVID-19 pandemic, marrying with the ongoing challenge of the UK’s housing crisis. On the one hand, Britain is in desperate need of more buildings – with 300,000 new homes required each year to match population growth; yet at the same time, fast-paced construction on such a large scale risks neglecting the needs of the people destined to live in these new neighbourhoods.
In the Government’s recently-introduced long-term housing plan, Housing Secretary Michael Gove established one of the 10 principles for British planning moving forward: that communities should take back control of their future. The question for Gove, the Government and property developers now, is how they can use architecture to achieve this ambition.
While Britain’s communities are developing, this change doesn’t need to be for the worse. At a time of uncertainty and evolution, architecture can offer a uniting force to bring communities together and create inspirational spaces for us to live. Key
to doing so is the construction of buildings that not only function but flourish as centres for community life. By drawing people together in spaces that sustain – rather than hinder – the cogs of a community, architecture can help to inspire collaboration, support and respect in neighbourhoods.
A well-thought-out building has the power to consolidate a locality otherwise divided by age, culture or even just the absence of any unifying roots. Architecture can open an individual’s eyes to common goals and demonstrate similarities where, previously, people have seen only differences. More than that, buildings offer vital settings for communities to undertake the activities and occupations that bring them together. The importance of commercial properties, healthcare facilities and educational centres is undoubtable; yet we should be wary of underestimating the value of other spaces such as community hubs, sports halls and arts venues.
Over the past few years, for example, Square Feet has been working to develop a community haven at a site in Camden Town. By combining recreational facilities, such as a football pitch and horticultural hub, with much-needed services, such as a nursery school, the centre offers residents a focal point to help them realise a sense of community.

Don’t overlook how it looks
We should never underestimate the importance of appearance in architecture. At a time of high housing demand and low affordability, the term ‘aesthetics’ has become something of a dirty word; yet we must remind ourselves – people deserve
not only a place to live, but a beautiful place to live. While we build for need, we cannot afford to lose sight of this simple truth: that the atmosphere of a neighbourhood has a real and significant effect on its residents, and that affordability should not come at the expense of community.
Beyond giving locals a place to come together, architecture can instil in people a sense of identity and pride in their neighbourhood. Where buildings are run down, poorly constructed or characterless, communities naturally begin to feel forgotten. James Wilson and George Kelling’s 1982 theory of the broken window states as much, suggesting that once a single breakage or sign of disrepair appears in a neighbourhood, inhibitions against anti-social behaviour begin to break down as vandalism and crime become the norm.
Policing has long since embraced this concept to tackle petty crime; yet why should we ignore its relevance when it comes to the deterioration and dilapidation of buildings? When the architecture of a community begins to decline, it sets in motion a pattern of decay that can impact the very essence of the area.
On the other hand, beautiful buildings can help to construct a sense of belonging and self-esteem for local residents. As settlements across Britain spring up and evolve over the coming years, we find ourselves in a pivotal position to shape our communities of the future. Through welldesigned architecture, with real people in mind, we can help to ensure that this shape is a beautiful one.
20 LEISURE
www.squarefeetarchitects.co.uk
Daniel Leon, Founder and Director of leading practice Square Feet Architects, reflects on how civic architecture can be a force for good in divisive times.



21 LEISURE
SOUND SOLUTIONS FOR HEALTHCARE PROJECTS
Alongside the importance of hygiene, room acoustics need to be at the forefront of the design and specification of ceilings within healthcare buildings. Simon Humphrey, Technical Manager at leading acoustic ceiling manufacturer OWA UK, explains what specifiers need to consider and why early engagement with the supply chain can help.
rom specialist clinics and hospital wards to doctor’s surgeries, patient waiting areas and administrative offices, the healthcare sector comprises many different types of facilities, each with their own design requirements, which, in turn, influences the building materials required.
The acoustic requirements also vary depending on the function of the room but the overall guidance is clear – good acoustic design is essential in creating a safe space in which patients can rest and recover. They need to be protected from loud or disturbing noises, either from outside or from within, and with many healthcare buildings incorporating often noisy equipment and a high level of footfall, the need for adequate sound proofing can’t be underestimated.
There is also the issue of privacy, in terms of maintaining both patient dignity and confidentiality, whilst also ensuring speech intelligibility. Furthermore, in communal areas specifically, it’s vitally important that staff and patients can clearly hear any announcements and alerts.
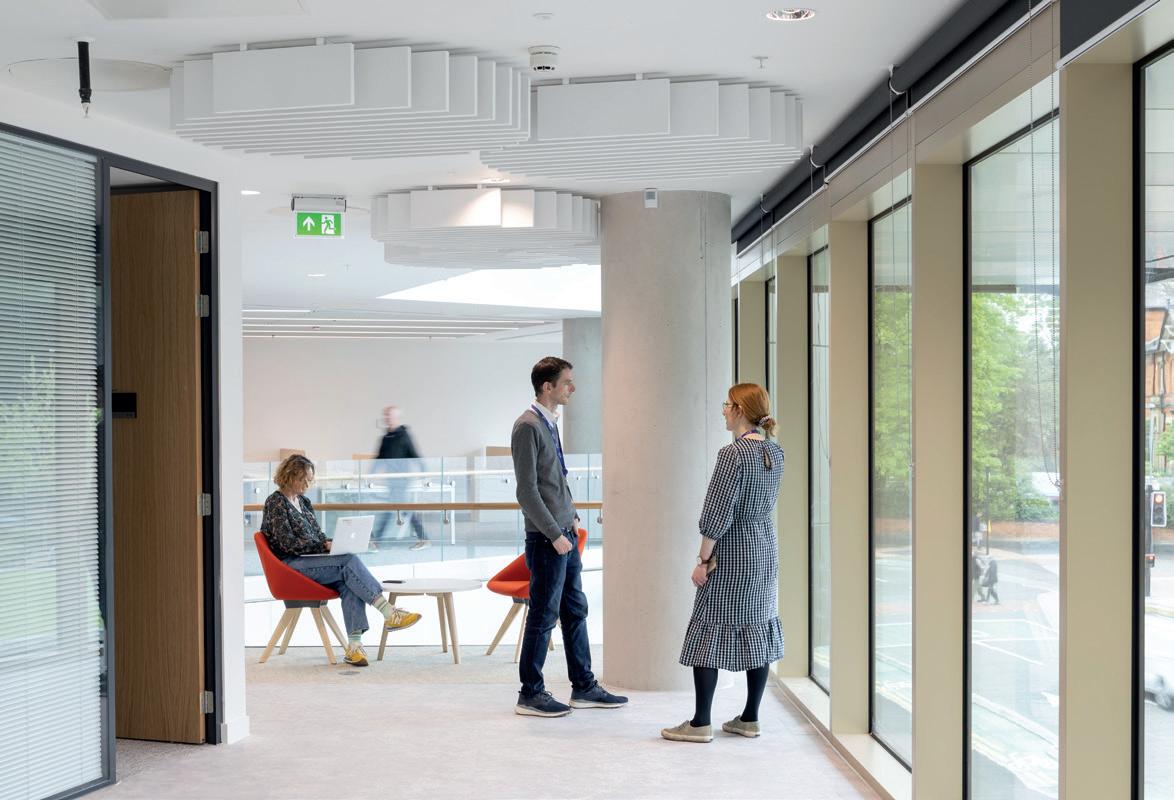
These issues are addressed in HTM 0801: Acoustics and the choice of interior building materials, such as ceilings, have an important part to play in improving acoustic performance and creating a safe and comfortable space. The Health Building Note 00-10 Part B: Walls and Ceilings also outlines the policy and performance requirements for walls and ceilings used in healthcare settings and also highlight the importance of good design. This is particularly important in non-critical areas and visitor spaces where the overall design of a room needs to enhance, rather than dimmish, the experience of its users. In terms of ceiling designs, this is where the use of acoustic baffles, rafts and canopies can make a real impact.
Navigating these standards can be a complex process, which is why early engagement within the supply chain can make a huge difference to keeping both new-build and refurbishment projects on track and on budget.
Sound choices
A suspended ceiling can provide excellent soundproofing between rooms that are above, below and adjacent.
In adjacent areas, careful consideration needs to be given to the use of wall partitions, which, in many cases, extend to the suspended ceiling but not as far as the ceiling slab above. The ceiling construction needs to be planned in such a way to avoid an ‘acoustic shortfall’ between rooms caused by the transmission of sound through the ceiling cavity.
Suspended ceilings combined with a high-performance ceiling tile with excellent sound insulation properties, and supported by the technical expertise of the supply chain, can provide the answer.
The choice of ceiling tile depends greatly on the functionality of the room in question but a popular choice for healthcare environments is the use of mineral ceiling tiles. These tiles comprise a mineral-fibre ceiling panel with a smooth fleece-covered visible face. The variable density of mineral fibre aids great sound absorption and there are systems available, such as our own Sinfonia range, which offer various levels of acoustic performance to suit different areas while offering an attractive uniform appearance. This enables interior design schemes to work in terms of both acoustics and aesthetics.
Metal ceiling tiles are also an effective choice and again, can offer exceptional design flexibility and enhanced durability, which makes them ideally suited to reducing maintenance costs.
22 FLOORS, WALLS & CEILINGS
F
Constructed from robust metal, such as galvanized steel or aluminium, metal ceiling tiles can be fitted with a sound-absorbing fleece backing and an acoustic pad to effectively maximise sound absorption and are available in a wide range of perforations to achieve different levels of acoustic performance.
Open-plan areas can provide a specific challenge, but through the careful consideration of acoustic ceiling systems, it is possible to create zones of different acoustic performance and listening conditions. The use of acoustic ceiling rafts, canopies and vertical baffles can be extremely effective and can be designed and positioned to complement the soundproofing effects of dividing the room using furniture and partitions.
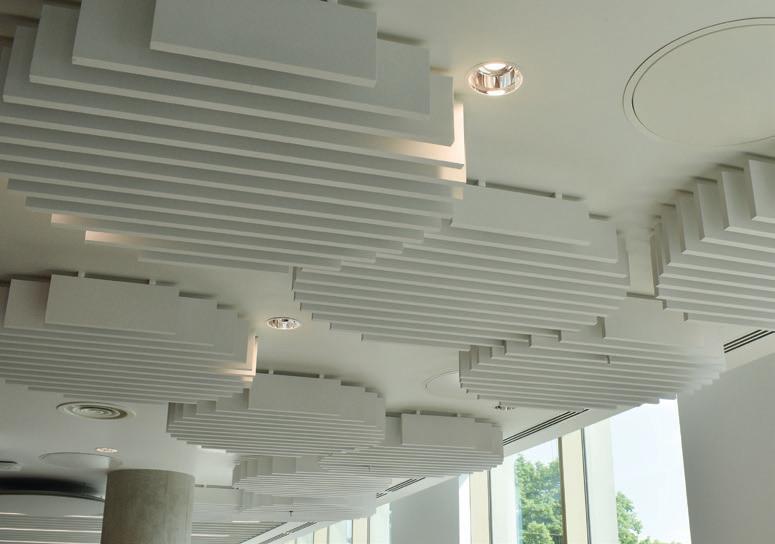
Investing in innovation
Acoustic suspended ceilings have the added benefit of concealing essential pipework and utilities or, in the case of refurbishment projects, disguising an unsightly original ceiling. Acoustic ceiling tiles can also aid internal light reflection and can be integrated with bespoke lighting solutions, not only improving the look of an area but creating a more comfortable and accessible space that may boost wellbeing amongst all its users.
As well as accessing technical support, close collaboration with product manufacturers will also highlight the many new innovations available that can bring specific benefits to the healthcare sector. For example, ceiling tiles that are durable enough to withstand regular cleaning but can also offer enhanced hygiene by inhibiting the spread of bacteria and fungi. Specialist solutions, such as our own Humancare range, are ideally suited for demanding environments like theatres, laboratories and other cleanrooms, all while offering exceptional acoustic control.
Compliance through collaboration
Acoustic performance is a key consideration for the effective design of healthcare buildings but must be viewed alongside the other significant challenges, such as fire safety, sustainability, cost and the reduction of ongoing maintenance requirements. Through close and early collaboration, specifiers can tap into the expertise within the supply chain to identify acoustic ceiling products that sound good in both theory and in practice.
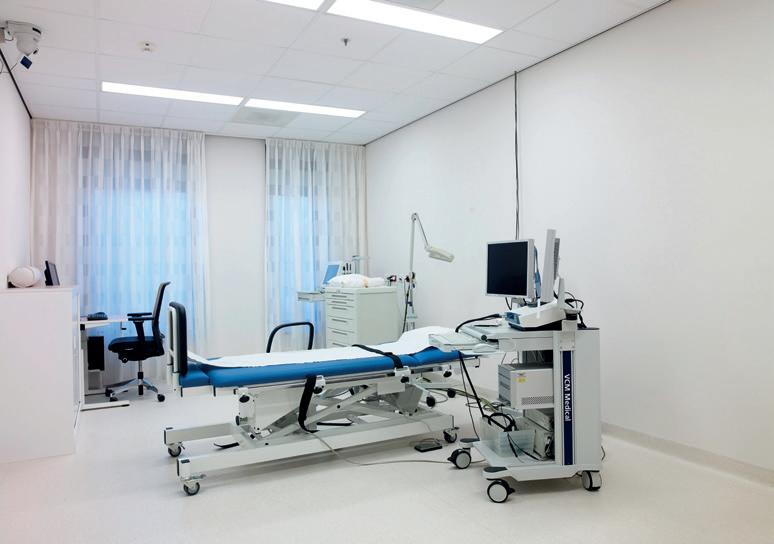
www.owa-ceilings.co.uk
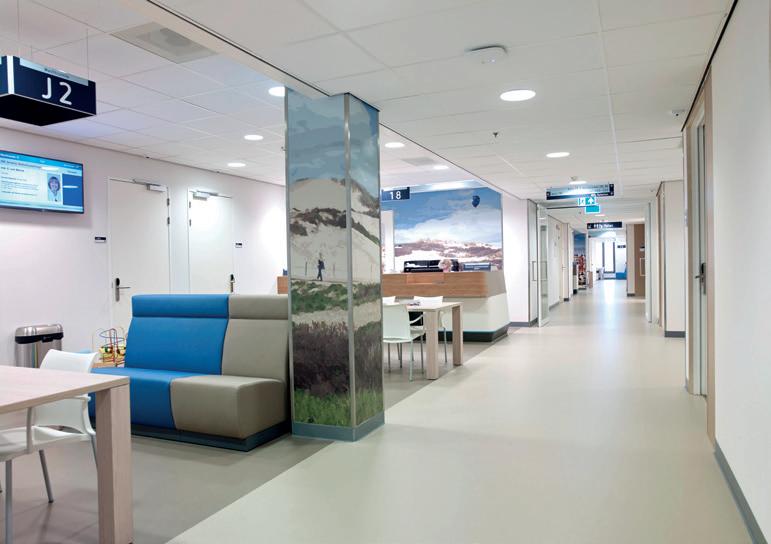
23 FLOORS, WALLS & CEILINGS
TAPPING TECHNOLOGY TO TACKLE BLACK MOULD IN SOCIAL HOUSING PROACTIVELY
Black mould has emerged as the bane of many social housing operators and their residents, as heating poverty has meant a damp, cold year for many. Deborah Matthews, Managing Director for MRI Living for Social Housing at MRI Software, discusses how technology can empower onsite teams to proactively spot and take action on black mould – often before it has even spread.
Black mould has become a growing concern for social housing providers in recent months, making headlines nationwide as residents have chronicled its impact on many households. Escalating energy costs and rising living expenses have exacerbated the issue – throughout winter and during a spring and summer that has been rainy and damp despite hot periods – leaving housing associations, local authorities and landlords grappling to address the problem effectively.
The gravity of the situation was highlighted in a Government report titled ‘Damp and Mould in Social Housing: Initial Findings’, which unveiled that approximately 3 to 4% of the four million social housing homes in the UK – roughly 160,000 properties – were affected by notable damp and mould, with 1 to 2% facing severe problems. The report

emphatically stated that such conditions were unacceptable for tenants to live in.
In addition, a survey of 5700 social housing residents commissioned by MRI Software in late 2022 revealed that nearly a quarter (24%) were in arrears with their energy bills, leading to inadequate heating during the winter months and even afterwards. The situation has resulted in adverse health effects, especially among vulnerable demographics, such as young children, older residents and those with chronic conditions.
The scale of the problem poses significant challenges – providers may have up to 100,000 properties they are managing, monitoring and maintaining at any one time – and there is no fast and easy way to sort such a widespread and relentless problem. And adding to the challenges is the fact many social housing
providers face extensive repair and maintenance backlogs – often across ageing housing stock.
The opportunity for early warning
There is, however, hope in leveraging technology in efforts to tackle black mould more effectively. Housing providers can create an early warning system for black mould outbreaks by adopting integrated repair and maintenance solutions. This proactive approach helps identify properties at risk and enables timely interventions, preventing severe mould infestations before they escalate.
Taking a proactive stance involves addressing two types of outbreaks: isolated occurrences resulting from resident behaviour and more widespread problems due to structural issues. For
24 HOUSING
instance, residents drying laundry in poorly-ventilated rooms without proper airflow may lead to isolated mould growth. On the other hand, broader black mould issues could arise from design flaws affecting multiple homes, such as inadequate built-in ventilation.
The key to success lies in equipping repair and maintenance teams to be vigilant and proactive. Onsite teams want to be able to not only respond fast to residents reporting black mould but, critically, in many instances, they want to be able to respond before a black mould problem is even reported and has the chance to become widespread.
Staying on top of individual cases
Repair and maintenance teams are, in practical terms, the eyes and ears of most social housing organisations because they do work in common areas within buildings and service individual apartments or houses in social housing complexes. That puts them in the best position to identify damp or mould first hand and log the problem before a resident even reports it.

Any team carrying out a service or compliance task, such as a boiler inspection or repair, needs to be vigilant. They may only find mould that is just a couple of inches wide – or even a premould damp issue. But that gives them the opportunity to act before it becomes a larger black mould patch. Conducting regular inspections and identifying damp
or mould outbreaks early on prevents the small problems from becoming bigger, more complex ones that are costly to deal with.
Onsite teams also need the tools and processes in place to take effective action when they do spot cases. Integrated repairs and maintenance solutions empower these teams to create detailed follow-up plans, identify at-risk properties and gather essential data for efficient decision making.
Identifying structural black mould risks
Those on the ground that spot a black mould outbreak may also determine that it is not isolated to just one property but multiple homes. In cases where the black mould outbreak extends beyond one property, indicating structural issues, technology plays an even more vital role.
In those cases, identifying black mould instances that could potentially extend across a building or even a broader social housing portfolio empowers management teams to act more quickly and effectively. Integrated asset management solutions, which provide a comprehensive view of maintenance needs across extensive property portfolios, enable a broader, long-term approach to resolving complex mould problems at this scale. Projects, such as installing extractor fans or insulation across a building or set of houses, can
then be planned and executed to prevent future mould issues as part of a wider strategic prevention programme.
By harnessing the potential of technology as part of black mould eradication programmes, housing providers can safeguard their residents’ health and create safer and comfortable living environments for all.

In addition to leveraging the software now used to maintain properties, many social housing providers are increasingly embracing advanced technology, incorporating sensors and Internet of Things (IoT) devices to automate certain aspects of damp and mould detection. These innovative solutions further aid in early detection and swift action to effectively bring the scourge of black mould under control.
Combating black mould in social housing demands a multi-faceted approach that combines technology, proactive measures and strategic planning. By leveraging integrated repair and maintenance solutions and incorporating cutting-edge IoT technology, social housing providers can pave the way for healthier, happier communities. Through continued dedication to best practice and the wellbeing of residents, the social housing sector can rise above this challenge and create a brighter future for all.
www.mrisoftware.com/uk
25
HOUSING
THE LOCKS, GATES AND FENCING HELPING KEEP BRITAIN’S SCHOOLS SECURE
Michael Brundle,
I t’s probably the most uncontroversial statement in the world –schools are about education. But their highest priority, arguably even more vital than the teaching, is safety.
A school site needs to keep students safe from people who might seek to harm them, reduce the likelihood of children hurting themselves, and ward off thieves and others who might damage school buildings and the equipment within.
There are all kinds of methods site managers can employ to achieve all of the above, but one of the most effective is also among the oldest and most simple –installing fences.
Before you buy
But before you can fit those fences, you need to think very carefully about where to put them.
Do a thorough assessment of your site to identify potential vulnerabilities. Where are the places where more basic security products will suffice, and where are the critical zones – such as buildings with large amounts of equipment – that need extra security?
Above all, a school is a large, diverse community –and so it’s also worth getting
opinions from teachers, support staff and even pupils to single out areas where more robust security measures are needed.
We all know schools are under huge budgetary pressures but it’s also important to source security products that will last. The old adage of ‘buy cheap, buy twice’ applies.
Is a product from a reputable supplier? Does it come with guarantees? Does it look like it’s made from quality materials? If not, you might find yourself having to replace it a year down the line. Wherever possible, try and see a real-life example before you buy.
Balancing security with aesthetics
School security is important, but no one wants a place of learning to look like a fortress.
That’s why, in recent decades, there’s been a move away from more forbidding perimeter fencing to barriers you can see through, and that are more aesthetically pleasing.
Products like the Nylofor 3-M offer a high level of security, and are difficult for would-be intruders to scale, while remaining almost completely transparent –perfect for schools and other contexts where you want
children to be secure, but also need the environment to still be open and welcoming.
What’s more, it’s been specifically designed to be both cost effective and quick and easy to install – it can be fitted 20% faster and needs 20% less concrete and posts than other systems of its type.
Keeping school users safe
However, it’s important to ensure that fencing designed to keep intruders out doesn’t accidentally injure the people it’s intended to protect – the staff and students on the inside.
That’s the benefit of roll top fencing, which features rolled top and bottom edges without the sharp sections that can be dangerous to children.
Pedestrian barriers are another vital part of any safe school site. At school, children can face risks from car parks and busy roads. Positioning barriers in key danger areas can significantly reduce these risks, and help keep students, parents and staff members safe.
At F.H. Brundle, our range of hot-dip galvanized pedestrian safety barriers are fully welded and come complete with fixing bolts for optimal strength, longevity and ease of installation.
Locks: Not to be overlooked
A locked gate is still one of the most effective ways of keeping intruders out and students in –as well as controlling access to different parts of a school site.

But increasing numbers of schools and colleges are now investing in more high-tech access control systems like combination locks.
One of the key challenges around lockable doors in the school environment is the need to keep intruders out of sensitive areas but allow building occupants to quickly escape in an emergency.
Products like the Locinox and Gatemaster gate lock have been designed to allow exactly that –presenting external users with a sturdy lock, but internal ones with a clearly-labelled push pad to allow for speedy egress.
Gate closers are another important aspect of school security – ensuring gates close promptly after an authorised user has been through it, reducing the risk of unwanted visitors sneaking in behind them.
Options range from relatively low-tech solutions, like vinyl and spring gate closers, to more sophisticated alternatives, like gas and hydraulic closers.
26 SECURITY & BUILDING ACCESS
www.fhbrundle.co.uk
Managing Director of F.H. Brundle, discusses the products employed by schools up and down the country to keep staff and students safe.



Specialists in modular construction CONTACT US TODAY 0800 18 18 22 | www.wernick.co.uk buildings@wernick.co.uk Scan the QR code our latest watch video 50+YEARS DESIGN LIFE SUSTAINABLE CONSTRUCTION FULL PROJECT MANAGEMENT MINIMUM ON-SITE TIME FLEXIBLE EXPANDABLE WERNICK MODULAR BUILDINGS DELIVER... Wernick Group’s commitment to a sustainable future
A HEATED DEBATE IN THE SEARCH FOR EFFICIENCY
Heat can spread in three ways, namely through conduction, convection and radiation. Since circa 1900, convection primarily has been used to heat the built environment. Ultimately, this led the well-known central heating system with radiators to become more or less the standard. In line with this, there now is a tendency to install more sustainable air-source heat pumps. However, heating via radiation, a technique that was already used in the old Greek and Roman Empire, is much more efficient than heating air. On top of that, it leads to a significantly lower (embedded) carbon footprint and uses much less natural resources.
As a result of the emission of the greenhouse gas CO2, the earth is warming up, which eventually will have catastrophic consequences for humanity. Heating the built environment makes a significant contribution to these CO2 emissions, which is why measures are needed to limit this. At the moment, the air-source heat pump is strongly promoted as the solution to save energy and thus to reduce the amount of CO2 emissions. That the heat pump would be sustainable is argued by the heat pump industry with the
fact that it has a Coefficient of Performance (COP) of 4 to 5 – a number that indicates the ration between energy consumption and the heat emitted in the home. In contrast, radiant heat – which is generally classified as electric heating – would have a COP of only 1. However, new calculations show that a heat pump is actually much worse for the environment than previously thought. The heat pump is even so harmful to the environment that according to environmental standards that fall under the Dutch Building Regulations, almost no houses may be built with heat pumps at all. This has to do with the fact that every house must not only meet environmental requirements, in terms of CO2 emissions, but also in terms of environmental impact. By including the refrigerant used in heat pumps, which is very harmful to the environment, the environmental impact is many times greater.

Though, this is not all. To be able to use the advantages of the heat pump, it is necessary that the room in question is very well insulated. However, insulation materials are known to be generally characterised by a relatively-high embedded carbon footprint. A heat pump is also relatively
heavy, together with all the pipes and other components involving hundreds of kilos of material, mostly metals. These also have a very high embedded carbon footprint. Last but not least is the installation of a heat pump complex, which, in practice, requires several logistic movements by technicians to the site where it is installed. Such complex technology also requires a maintenance regime and implies a relatively limited lifespan. This means that also during the operational phase, as well as after the service life has ended, technicians will have to travel to the site, again leading to extra CO2 emissions.
What about radiant heat in this regard? With heating air, by definition all the air in a certain room must be heated in order to experience the desired temperature somewhere in this room. A fact is that warm air is lighter and, therefore, rises to the ceiling. Due to this, a negative vertical temperature gradient is created. As the warm air comes into contact with cold walls and a cold ceiling, it cools down and, therefore, partly has to be reheated again. All this not only implies that more energy must be produced than is strictly needed,
28 TECHNICAL FOCUS
Ron van Wijk, Technical Director at AHT International Group, di scusses why the most efficient way of heating also comes with the lowest (embedded) carbon footprint and contributes to a circular economy.
the air convection airflow as well as the cold floor still give an uneasy feeling. In addition, users must strictly adhere to a user protocol, after all if a door or window (or even a cat flap) is open too long, the warm air produced quickly disappears.
Radian heat, on the other hand, does not heat air (also functions in a vacuum), but rather masses, such as pieces of furniture or people in the room. It is, therefore, much less sensitive to the need for insulation and opening of windows and doors. By offering radiation heat from the floor, the room temperature can also be about 3°C lower than with air heating, while experiencing the same or even a better thermal comfort than with air heating.
Another great advantage of radiant heat is that it can be very easily offered ‘locally’ by creating different individual heating zones in a room. For example, a workplace, a sitting area, a dining area, etc. in the same room can be provided with its own individual temperature. Intelligent thermostats control the temperatures in different zones, it’s even possible to operate all zones from your smartphone.
Because radiant heat does not heat air, the arithmetic comparison with the heat pump only based on the previous mentioned Coefficient of Performance makes no sense. Add to this the possibility of creating several individual heating zones, radiant is at least as economical in use as a heat pump. In addition, the amount of material that is built in is only a fraction of the heat pump so you’ll save a lot of space. The installation is also much simpler and the service life is estimated to be several decades. There are no maintenance costs during use and because the system is completely modular and completely detachable, it can always be reused at the same quality level. As such, it contributes to the objectives of a circular economy.
For Advanced Heating Technologies, reducing CO2 emissions and reducing the use of raw materials is a top priority. Therefore, it brings a unique radiant heating (floor and wall) system to the market consisting of flexible radiation mats that can be installed directly under the floor finish (wood, laminate, PVC, cork, ceramic tiles, etc.) or behind wall panels, plastering or tiles. This enables the room to heat up very quickly. What makes AHT’s infrared heating mats unique is that this patented technology consists of thin strips of a metal ally with a thickness of only 25/1000mm that have an amorphous molecule structure (normally metals have a crystalline molecule structure). Amorphous metals have superior characteristics, including a very efficient conversion of electrical energy into radiation heat and a very long lifespan.
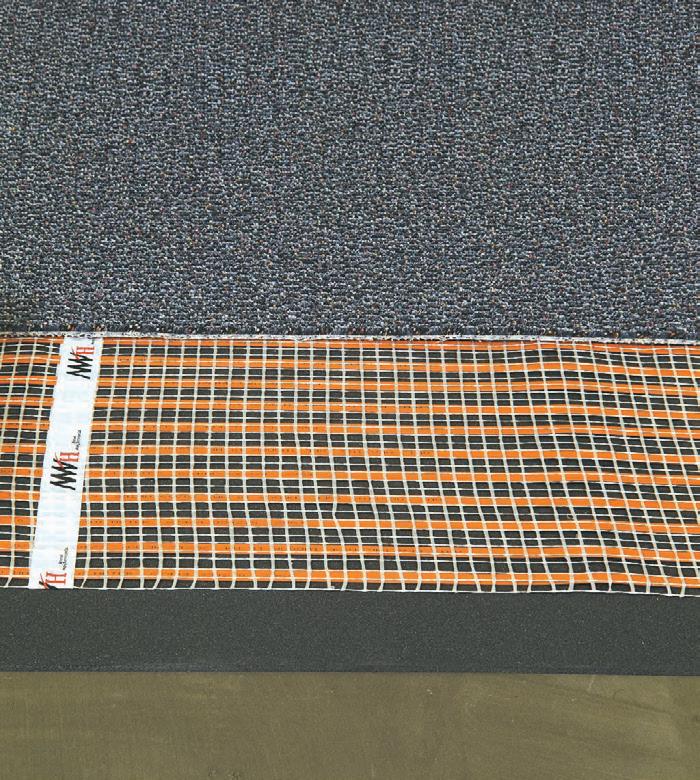
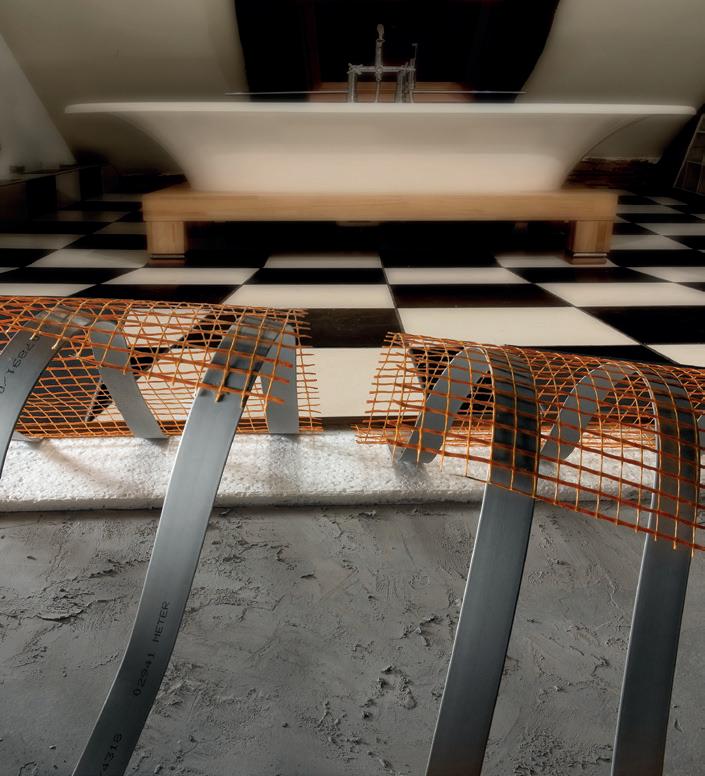
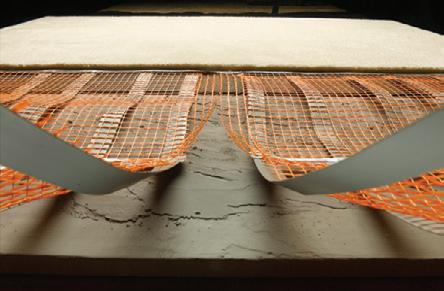
AHT products are already applied in more than 50 countries in the world, not only for the built environment but also in the agricultural sector (e.g. greenhouses), sports fields and infrastructure projects.
www.aht-netherlands.com
29 TECHNICAL FOCUS
REDEFINING SOCIAL VALUE
Gill Roberts, Senior Social Value Manager at Morgan Sindall Construction, suggests that rather than creating numbered targets, we should be targeting the outcomes, focusing on the ‘why’ to demonstrate the social value of projects.

reating social value is a key objective within the construction industry, made more important by the onset of the Social Value Act introduced in 2012. This act requires all public sector organisations and their suppliers to look beyond the financial cost of a contract to consider how the services they commission and procure can improve the economic, social and environmental wellbeing of an area.
Despite Government drive and the support of well-intentioned project stakeholders, social value is a term that is still often banded lightly within construction. I believe that many in the industry still don’t fully understand its definition or intent, and that this is diminishing the potential of what we are all striving to achieve.
To me, social value means making a real difference through regeneration – to enable communities that have suffered economic, social and environmental decline to be able to address important local issues. When managed and delivered with all project stakeholders working collaboratively to achieve common goals, this is something that the construction industry can do efficiently and effectively.
In my opinion, development of social value strategy should sit hand in glove with the procurement of a main contractor, but the reality is that it often gets lost within the ‘numbers game’ nature of the bid-marking process. The impact that can be made on communities through social initiatives and employment opportunities can often become diluted in a sea of tick boxes, stretch targets and percentages per pound.
We’re at a point where, because of the sometimes unquantifiable nature of social value, bidders and clients alike are ignoring meaningful early engagement and outcomes, which create real benefit to the local community.

There are often nearly 60 different social value initiatives on any given bid, and I’ve been guilty myself of being lured into ticking more boxes in an attempt to make our proposition more attractive.
For this reason, I think there needs to be a call to shift the onus towards pre-contract engagement with the community, council or local authority and to assess the needs of the area accurately and then look at what we can offer. It’s critical that all concerned understand that social value is not ‘one size fits all’.
30
TALKING POINT
Gill Roberts is the Social Value Manager for Morgan Sindall Construction in the North West. With over 20 years’ experience in construction, Gill has overseen many impactful social value initiatives across the region.
C
Don’t get me wrong, we’ve come a long way since the ‘old days’ where the idea of a local authority getting involved was unheard of, and social value, or CSR as it was known as then, was seen as a ‘nice to have’.
I do believe, however, that we need more understanding that the social value criteria sought during the tender process must be appropriate and realistic for the project in question for it to have the greatest impact.
The contract for a recent project, for example, stipulated that the client wanted to employ a large number of local people who are long-term unemployed and, in some cases, had never worked before. Construction by its nature is predominantly short-term work packages and in the large part not synonymous with longterm work opportunities job seekers require. This will not offer the long-term economic sustainability we want to deliver via our work.
It also ignores the ‘why’ of the initiative, forcing construction companies to push through ‘solutions’ that ignore the complexities that early engagement can reveal.
Another project stipulated a number of employment opportunities for disadvantaged construction beginners. When delivering to this objective, we found one particular employee who was keen to work but wasn’t work ready and needed many forms of support – which we were more than happy to help with.

We’d offered someone the opportunity to work, and then had the chance to work with them to help them become work ready, and for a job that would suit them more. It meant that we didn’t meet our ‘target quota’ but I left that project feeling we’d met a more pertinent objective. The definition of success desperately needs altering because, without the back story, that objective was deemed a failure.
We have the best results when the main contractor has been a partner of the client from a very early stage. As social value practitioners, we are able to review the local needs and then target outcomes that can align with the trades, programme and skillset.
Through this collaborative approach, we are able to set initial realistic targets, which can be monitored throughout the project and adapted as the goalposts change. Social value is not a numbers game – it’s about the long-term outcomes, narrowing what you do and doing it well rather than trying to meet every target and tick every box.

31
TALKING POINT
www.morgansindallconstruction.com
UK CONSTRUCTION WEEK BIRMINGHAM
3RD-5TH OCTOBER 2023
UKCW BIRMINGHAM TO SET THE CONSTRUCTION AGENDA AND TACKLE ISSUES HEAD ON
Innovative, inspirational and progressive, UK Construction Week (UKCW) Birmingham returns for its ninth year this autumn with a call to action for the sector to set its own agenda rather than wait for the Government to respond.
ne of the UK’s largest events for the built environment, registration is now live for UKCW Birmingham, which will run from 3rd to 5th October; it will take place alongside two co-located shows, Grand Designs Live and Timber Expo, which celebrates its 10th anniversary in 2023.
Nathan Garnett, UKCW Show Director, commented: “Construction is often criticised for being too disparate, lacking collaboration, not addressing its skills crisis, reverts to protecting the bottom line, is scared of innovation and too often ignores safety and environment.
“UKCW, as one of the UK’s largest events bringing all parts of the industry together, is the place to learn from those shaping this rapidly changing industry. We’ll tackle key issues head on – including mental health, fire safety and the skills gap – if you work in any part of the industry, you cannot afford to not be at UKCW Birmingham.
“We had a hugely successful UKCW London in May, but in such a fast-paced industry, the Birmingham show will give visitors invaluable insight into the latest trends, legislation, innovation and tech, with many new exhibitors and demonstrations.”
The three-day construction show, welcoming over 25,000 visitors, will hero culture change in construction and will
feature over 6000 products and services. Over 150 CPD hours during sessions led by 400 thought leaders and keynote speakers, including West Midlands Mayor, Andy Street, will also be attainable at UKCW Birmingham.

Visitors will also be able to explore sections dedicated to Build, Infrastructure, Roadmap to Net Zero, Digital Construction and Offsite. The construction show, which has already allocated more than 80% of its available slots to the likes of 300 exhibitors, including Biffa, Topcon, Containex, SDS, Hanson Plywood, Expedeon, Celsa Steel UK and HP Construction Services, is on track to be the most successful one yet.
Officially opened by Architect and Channel 4 Presenter George Clarke and championed by partners and sponsors such as HP, Northgate, Find It In Birmingham, CIOB, BMF and NFB, the show will feature sessions and seminars led by industry experts across six stages:
UKCW Main Stage: Used to take on construction industry topics, with a mixture of keynotes, panel debates and case studies from industry leaders
Sustainability Hub: The heart of Timber Expo. The hub programme will tackle the issues, layout strategies and case studies to help the sector reach its net-zero targets
www.ukconstructionweek.com
3- 5 OC T 20 23 I NEC
Infrastructure Hub: From digitalisation to improving quality and sustainability, this hub will deliver a three-day programme for those working on infrastructure projects of case studies, debates, networking opportunities and keynote speeches on crucial issues
Digital Construction Hub: The centrepiece of innovation at UKCW. This hub will deliver a series of presentations and panel discussions, including topics such as information management using BIM.
CPD Hub: A mix of industry-relevant CPDs delivered by industry experts, association partners, Government departments and exhibitors
Culture Change Hub: A focus on improving inclusivity within the built environment, wellbeing and mental health and professional development.
Other key features include:

Future Lab: Featuring ground-breaking and innovative products, including the Exoskeleton from exhibitor German Bionic, a wearable device that can make users feel less tired and reduce the risk of strain injuries
Robotics Theatre: Sponsored by HP, this will showcase all types of construction robotic innovation
COBOD 3D Concrete Printer: Will be live printing a house
UKCW Role Model Awards: Celebrating the unsung heroes of construction, the award ceremony will be taking place on the main stage on 5th October
Timber Expo: Celebrating 10 years at UKCW this year, the UK’s largest display event for wood and timber presents the sector’s future – from sawmills, timber cladding and moulding to doors, windows and flooring products
Seminar programme: A comprehensive seminar programme and CPD opportunities covering the latest Building Regulations, the Building Safety Act and its implications and advice on retrofit.
32
UK CONSTRUCTION WEEK BIRMINGHAM PREVIEW O
A budget friendly complete system of wall and door protection that’s maintenance free, hygienic and easy to clean. Available in the full standard range of Yeoman Shield colours, it’s easy to fit but we do offer an expert fitting service as well as a comprehensive Fire Door repair and maintenance service. for more information call: 0113 279 5854 or email:
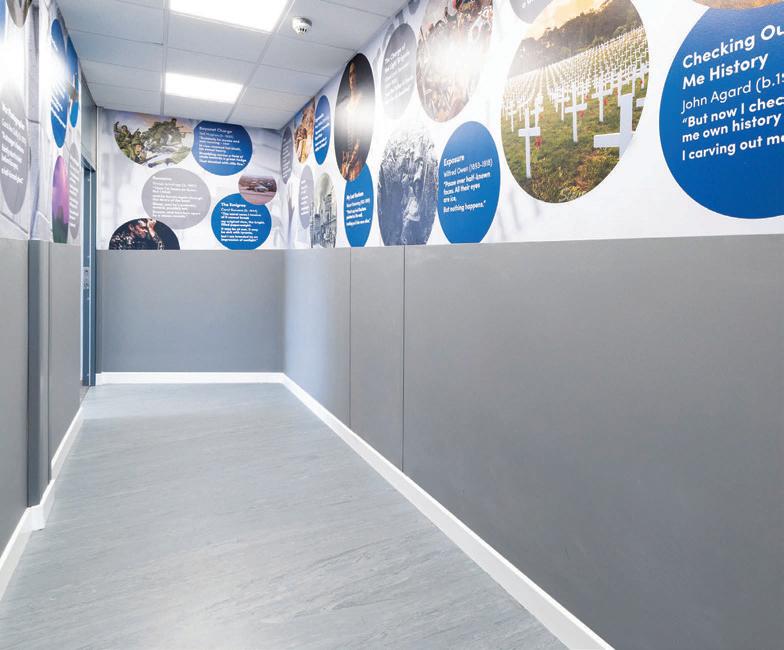




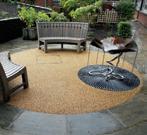

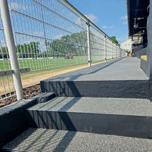
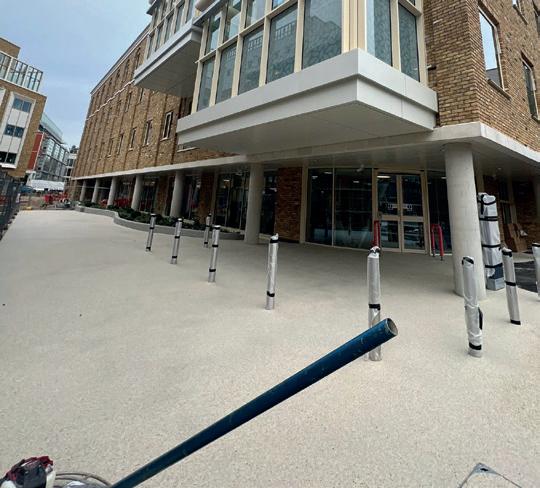

33 • Permeable • UV stable • Hardwearing www.sureset.co.uk • SuDS compliant • Low maintenance • 21 year guarantee mail@sureset.co.uk +44 (0)1985 841180 makes for cost effective wall & door protection MAINTENANCE FREE AND HYGIENIC A budget friendly complete system of wall and door protection that’s maintenance free, hygienic and easy to clean. Available in the full standard range of Yeoman Shield colours, it’s makes for cost effective wall & door protection MAINTENANCE FREE AND HYGIENIC
schools@yeomanshield.com www.yeomanshield.com
17-19TH SEPTEMBER 2023
THE FLOORING SHOW: WHY YOU SHOULD BE ATTENDING AND WHAT TO EXPECT
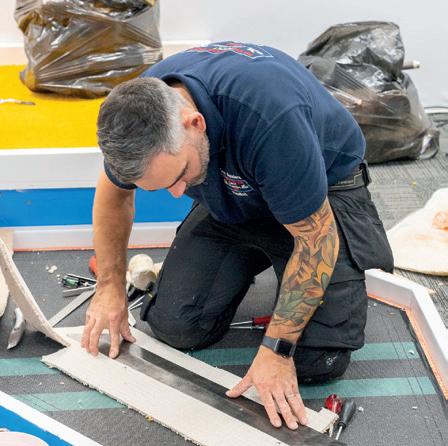
In just a couple of weeks’ time, one of the UK’s largest floorin g events will be back. Taking place from 17 to 19th September, the 2023 edition will return to Harrogate with the biggest show in recent history. Designed with retailers, contractors, architects, specifiers, builders, project managers and fitters in mind, this is the industry event of the year. So, what do you need to know?

he exhibitor line up at The Flooring Show is unmatched, with over 400 brands to see all under one roof. Big names confirmed to be exhibiting include: Abingdon Flooring, Adam Carpets, Ball & Young, Bostik, Cormar Carpet Company, Furlong Flooring, F. Ball & Co., Hanson Plywood, Hugh Mackay, Kellars, Likewise, Moduleo, Oneflor, Victoria Carpets and Design Floors, plus many more.
Fitter of the Year
It wouldn’t be The Flooring Show without the annual Fitter of the Year finals, which will take place on the Sunday and Monday in the King’s Suite. This year, the focus is on LVT and the winner will be announced at 4pm on Monday 18th and will receive a cheque for £2000, a trophy and some great prizes including a selection of tools, plus one year’s free NICF Master Fitter membership.
Demo Zone
Back by popular demand, the Demo Zone will be giving visitors brand-new insight into the newest floorlaying techniques and products. Run by the Flooring Industry Training Association (FITA) and supported by the Contract Flooring Association (CFA) and National Institute of Carpet & Floorlayers (NICF), qualified instructors will host the live demonstrations at a dedicated area in Hall B. FITA will also be offering the opportunity for visitors to ask the experts anything, as they open the stand up to bespoke demonstrations. Visit the website to view the Demo Zone timetable.
Wool Trends Centre
Located in Hall C, the Campaign for Wool, working in conjunction with the Wool Carpet Focus Group, will this year be focusing on the theme ‘Keep Warm with Wool’. With ever-rising utility costs the
www.theflooringshow.com
conversation around the benefits that wool can bring to maintain an ambient room temperature has never been more relevant. This creative space will feature wool carpet trends and ranges from the leading wool carpet suppliers.
New for 2023
New to 2023, The Flooring Show is also introducing the LVT Pavilion, the one-stop shop to finding the latest and greatest LVT products all in one place. Peruse a selection of brands’ (including Moduleo, Quick-Step and Leoline) most-innovative selection of this durable and versatile flooring solution, in a specialised area dedicated to championing the increasingly popular flooring material.
The Flooring Show is a trade-only event and is free for industry professionals. Register for your complimentary pass on the website today.
SHOW ESSENTIALS:
Dates: Sunday 17th to Tuesday 19th
September 2023
Opening hours: Sunday 9:30-17:30 | Monday 9:30-17:30 | Tuesday 9:30-15:00
Venue: Harrogate Convention Centre, King’s Rd, Harrogate, HG1 5LA

34
THE FLOORING SHOW
THE FLOORING SHOW PREVIEW T
Osmo are the specialists when it comes to an optimal interplay between wood and coating systems for interior and exterior applications.


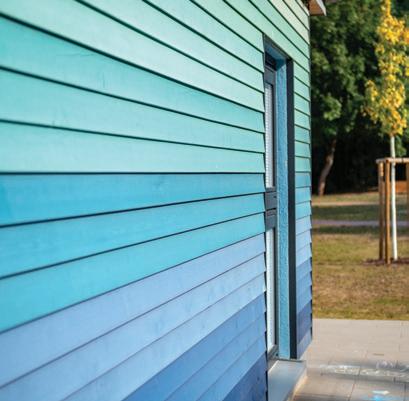
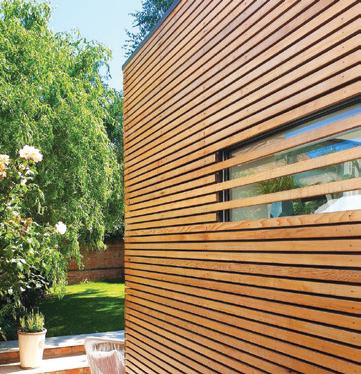








35
HEALTHCARE ESTATES RETURNS TO DRIVE CHANGE IN THE SECTOR
Healthcare Estates, the annual event for healthcare engineering and estates and facilities professionals, returns to Manchester Central from 10 to 11th October 2023.

omprising the IHEEM Conference, an extensive trade exhibition and the prestigious IHEEM Awards and annual dinner, the event brings together thousands of professionals and organisations from across the sector and acts as a hub for personal development and relationship building, as well as a place where buyers and specifiers can efficiently connect with suppliers for their current and future requirements.
Visitor feedback from last year’s event has been acted on and attendees can look forward to having more space for networking, relaxing and eating, plus more breakout space and room to circulate and enjoy everything on offer across the two days.
Tickets for the conference and exhibition, and for the annual dinner, are available from the event website – www.healthcare-estates. com. There is a choice of attendance options including a free-of-charge exhibition visitor ticket.
The conference
The conference programme features over 50 experts and industry leaders. A stellar line up of speakers from a range of influential public, commercial and academic organisations will talk on subjects in five key areas of focus for the sector:
Health & Social Care Planning Governance, Assurance & Compliance of the Healthcare Estate & Infrastructure Implementing Digital Technology & Innovation into the Healthcare Estate Medical Engineering & Healthcare Engineering Operational Delivery of the Healthcare Estate.
Conference delegates can also benefit from specialist content provided by the IHEEM Technical and Advisory Platforms.
The conference will close with an address from the President of the IFHE, Steve Rees, and an appearance and talk from celebrity guest Perry McCarthy, the original Stig from BBC’s Top Gear.
The full programme and list of participating speakers is available on the event website.
The exhibition
The exhibition is free to attend and is the place for healthcare engineering and EFM professionals of all levels to discover the products and services to help them meet current and future challenges.

Attendees will be greeted by over 200 leading suppliers to the EFM sector, covering every discipline related to designing, building, managing and maintaining healthcare estates and facilities.
Additionally, the exhibitor theatre programme provides free specialist seminars on subjects including HVAC, infection control, energy and sustainability and facilities management.

Visit the event website for full details of participating exhibitors and the exhibitor theatres programme.
The Healthcare Estates IHEEM Awards and dinner
The annual Healthcare Estates IHEEM Awards will be held on the evening of 10th October at the iconic Kimpton Clocktower Hotel, Manchester.
The awards are the centrepiece of the annual IHEEM dinner, a popular evening providing an excellent opportunity to network with colleagues, peers and major names in the healthcare engineering and EFM sector. Awards will be presented in 12 categories judged by experts with extensive experience and achievements within the NHS and commercial healthcare sector.
This year’s guest speaker is Nigel Owens MBE, the most-capped referee in world rugby.
www.healthcare-estates.com
36
HEALTHCARE ESTATES 10-11TH OCTOBER 2023
HEALTHCARE ESTATES PREVIEW C
Fire rated glass

Steel Framed Fire doors and screens
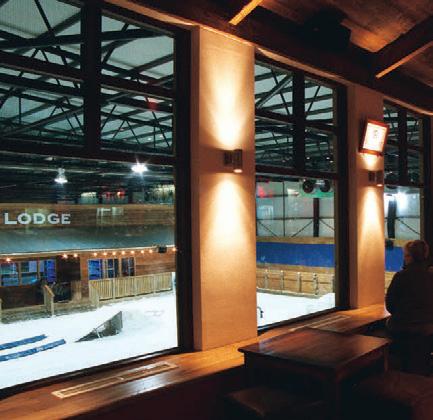
To further compliment our range of fireglass, Firman now offer complete steel framed fire doors and screens. Built to the most demanding specifications for commercial buildings, shop fronts, entrances, interior fire screen walls and virtually any other application.
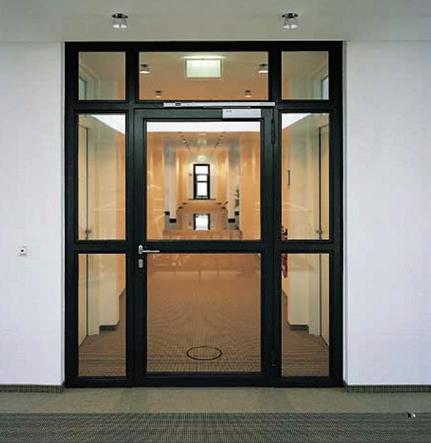
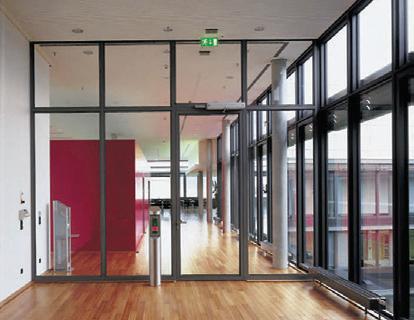
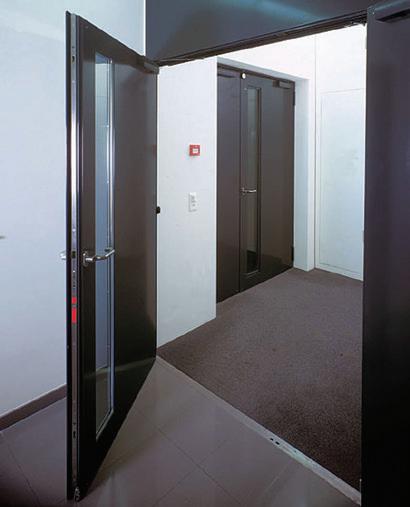
Each system is designed specifically to suit the requirements of the particular application. Sections can be provided in mild steel, finished to any standard RAL colour, aluminium clad as well as our new range of stainless steel sections available in either a satin or bright polished finished.



Firman offer a full selection of fireglass, on either a supply only or a supply and install basis, providing fire protection from a basic 30 minute integrity only rating through to the highest levels of integrity and insulation.



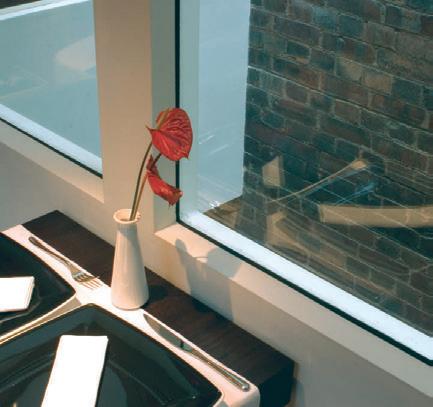

To find out more about these products visit www.firmanglass.com Firman Glass,19 Bates Road, Harold Wood, Romford, Essex RM3 OJH Tel: 01708 374534 Fax: 01708 340511 Email: sales@firmanglass.com

37
www.firmanglass.com
PENDOCK WASHROOMS – CLEAN AND GREEN
Since its launch 18 years ago, the Pendock Washroom brand has continued to evolve, with the latest developments including the introduction of a new range of solid surface wash troughs and the company’s use of BioCarbon, zero-carbon compact laminates.
Already used in a range of public sector applications, including schools, health, leisure and transport, as well as Government offices and public buildings, Pendock Washroom includes five cubicle systems, plus IPS duct panels and wash troughs.
Durable
The new solid surface wash troughs are bespoke manufactured from durable acrylic composite and are primarily designed for high-traffic washroom projects, such as
public buildings, hospitals and healthcare, as well as shopping centres, council offices and local Government workspaces, together with public toilets.
Designed for high-traffic and wet areas, including zones with increased humidity, Robust cubicles are manufactured using 12mm-thick BioCarbon zero-carbon compact laminate (CL), with BioCarbon decorative facings to each side. They are highly durable and suitable for both general washroom applications and more demanding environments.
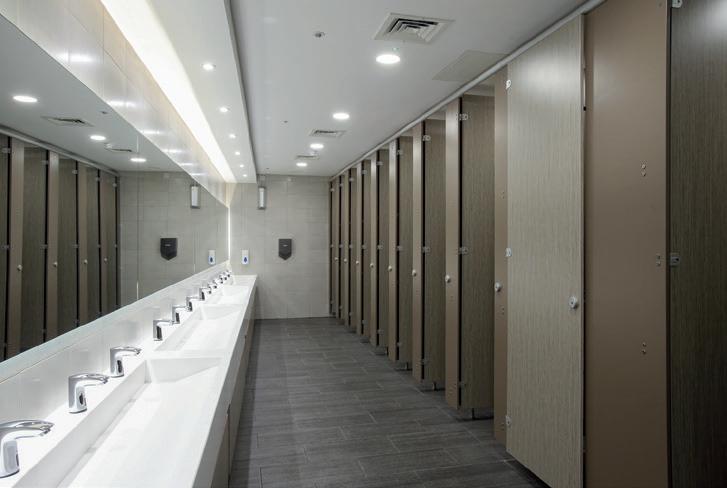
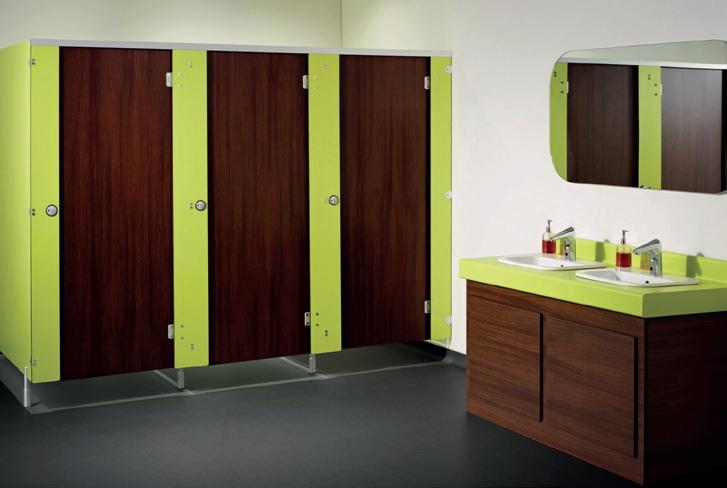
The Ultimate cubicle range is bespoke manufactured and allows specifiers a wide range of options, including the choice of either BioCarbon compact laminate, for wet and high-traffic applications or highpressure laminate (HPL), incorporating a UKTR-compliant moisture-resistant core for medium-traffic and dry washroom environments. Ultimate cubicles can be specified in any finish or colour combination to meet the exact interior design or project requirements.
Versatile
Classic Plus cubicles are designed for use in dry washroom environments only and use tough, durable and decorative HPL surfaces bonded to a UKTR-compliant moisture-resistant core, giving a nominal overall thickness of 20mm. The panel edges are finished with a 2mm PVC edging strip.
Ideally suited for medium- to high-traffic applications, an exceptionally wide range of HPL finishes can be specified, including decorative laminates from leading suppliers, such as Formica, Polyrey and Abet, making Classic Plus one of the most versatile options in the range.
Economic
Pendock’s Classic range is designed primarily for use in low-traffic and dry washroom schemes where economic considerations and simplicity are key factors.
Manufactured from UKTR-compliant 18mm-thick moisture-resistant MFC (melamine-faced chipboard) with 2mm PVC edging, a range of standard finishes and ironmongery is available, which provides a practical and economical solution for single or multiple cubicle installations.
The dedicated Education range covers washrooms from nursery through to further education and can be specified in 18mm HPL, as well as 12mm BioCarbon CL. This provides specification options for high durability in both wet and dry washroom applications while a broad palette of colours and finishes is available, including special options for early years and schools through all key stages.
Integrated
Where IPS solutions are specified, Pendock IPS duct panel systems are available in HPL or BioCarbon CL, and the range includes duct panels, capable of supporting surface-mounted sanitaryware, as well as back panels, for decorative cladding on the rear walls of cubicles.
Every aspect of the range can be specified, including core material, finish colours and graphics, as well as the panel dimensions.
www.pendock.co.uk
01952 580590
sales@pendock.co.uk

38
KBB
Robust cubicles range
Classic Plus cubicles at St. Stephen’s Shopping Centre, Hull



39
FURLONG FLOORING LAUNCHES BEYOND WOOL COLLECTION
Poised to deliver excellence beyond expectation, the new British-made Beyond Wool collection from Furlong Flooring will give customers the wool-like look they want, with the finish they need. This treat for the feet is sure to create the very best interiors and includes a great new addition with a 100% recycled yarn range to give customers a sustainable, durable and easy-to-clean carpet.
THE IMPORTANCE OF SPECIFYING THE CORRECT FLOOR FOR DANCE AND DANCE EDUCATION
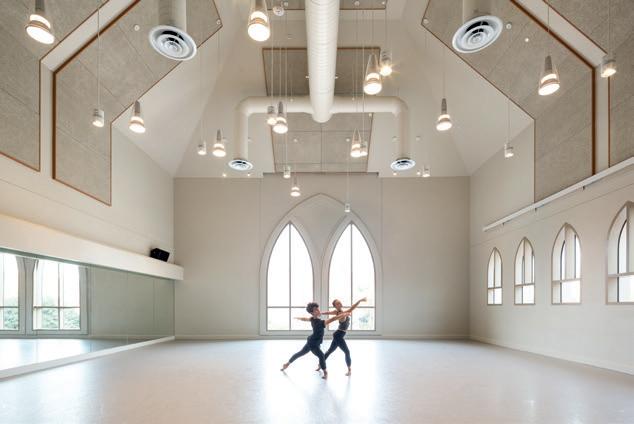
Whether you are specifying a dance floor for the world’s leading dance companies or for classes in schools, colleges or universities, the same fundamental criteria apply. Wherever a student chooses to study dance, it is important to make sure that the learning environment is equipped to professional standards with sprung floors, mirrors and barres.
The luxury Beyond Wool collection consists of five ranges with a choice of luxury twist and loop pile carpets that give customers the natural wool-like look combined with the practical benefits of stain and moth resistance. Featuring the twist pile ranges of Renaissance, Elegance and Serenity along with the loop piles of Henley and Marlow, the Beyond Wool collection will also include the 100% recycled yarn loop pile range of Amesbury & Castlerigg from June 2023.
Made from recycled polypropylene yarn, the Amesbury & Castlerigg range features 100% bleach-cleanable fibres, that keep a carpet looking great while being easy to clean. With a choice of six natural hues and two on-trend loop designs, the range is made in a two-ply construction with Furlong’s award-winning Combi-bac backing to ensure a trouble-free fitting and a stunning finish. These Class 33 carpets are also suitable for heavy domestic and commercial applications.
Offering outstanding value and choice, without compromising on contemporary style, the Beyond Wool collection will give customers a hard-wearing and stylish carpet suitable for use across the home.

www.furlongflooring.com
01322
628700
marketing_southern@furlongflooring.com
Choosing the correct dance surface is vital for dancers’ health, safety and artistic performance. All sprung floors are not the same, and understanding the differences between various types of floors available is important.
Experts in biomechanics have established a clear link between the quality of a dance floor and the likelihood of injury, demonstrating that a floor with a consistent response and the correct degree of ‘traction’ is vital.
Dance creates impact energy. If the energy generated is returned to the body, it can result in an array of joint problems, sprains, fractures, knee problems and tendonitis. Lower limb problems, such as tendinitis, ‘shin splints’, knee pain and ankle strain, can all be attributed to incorrectly-specified sprung floors and can take several weeks of physical therapy and recovery time to correct. A dance floor that is impact absorbent and provides lateral foot support is essential.
Harlequin is the global brand leader for sprung and vinyl performance floors and has an enviable portfolio of dance and education clients from top universities and dance schools to the world’s leading dance companies, including the Royal Opera House and Royal Ballet, Paris Opera Ballet, Houston Ballet and New Zealand Ballet.
Harlequin has over 45 years’ experience manufacturing, supplying and installing professional performance floors and offers a wide range of sprung floor systems and vinyl performance floors to meet every requirement.
www.harlequinfloors.com
01892
514888
architects@harlequinfloors.com
40
FLOORS, WALLS & CEILINGS
NEW WHISPER SOUND-ABSORBING FOAM SET TO COMBAT SWIMMING POOL NOISE
The ambient noise level of indoor pools can be very high, especially when children are present. Unpleasant for pool users and staff, noise levels can also be a health and safety issue. CMS Danskin Acoustics’ new sound-absorbing polyethylene foam product, Whisper, addresses the problem.
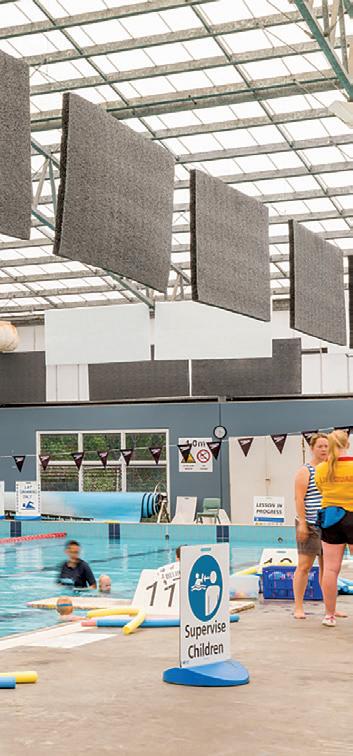
Developed for use for indoor and outdoor environments, lightweight Whisper panels absorb sound energy, reduce echo and eliminate reverberation whilst being resistant to water and humidity.

Whisper provides acoustic performance of up to Class A and Whisper FR has a Reaction to Fire classification according to EN 13501-1 of B-s1,d0 (20 to 30mm)/Bs2,d0 (40 to 50mm).

Durable, long lasting and easy to clean, Whisper does not lose acoustic performance over time in high humidity environments. It is fibre free, UV resistant and, at less than 1.5kgs per square metre at 50mm, it is lightweight.
The most economic method of using Whisper is as vertical hanging baffles in an interior space. Whisper absorbs sound on both sides, so baffles enable minimum product for maximum absorption. However, it can also be used as ceiling rafts where total available height in a space is restricted.
“Indoor pools can be particularly noisy because they are largely made from hard surfaces like steel, glass, ceramic tiles and cement,” said Beverley Reid of CMS Danskin Acoustics. “It is often difficult for swim instructors to communicate with students and it can be a challenge for lifeguards to pick up on warning sounds. Fitted at strategic positions in the pool area, Whisper will absorb sound energy, reduce echo and eliminate reverberation, making pools safer and more enjoyable places.”
Whisper UV is available from CMS Danskin Acoustics in thicknesses of 25, 50 and 100mm in a standard size of 2400 x 1200mm (other sizes available on request) in black.
www.cmsdanskin.co.uk
01925 577711
info@cmsdanskin.co.uk
41
FLOORS, WALLS & CEILINGS
UK LINTEL DISTRIBUTOR PUTS CUSTOMERS FIRST WITH £5M INVESTMENT PROGRAMME
Civils & Lintels, one of the UK’s largest steel lintel distributors, is making life easier for housebuilders across the country by opening four regional distribution hubs. The company has committed more than £5m to these openings – including new yards in Nottinghamshire and the South East.
This fresh investment increases capacity and ensures that the business always has £30m* plus of stock available to meet any needs customers may have – further enhancing service levels to the UK residential sector. Lintels will be available at high volumes and on time wherever in the country you are and with the great service that customers have come to expect.
A new facility has been set up at Kirkby-in-Ashfield and a further site in Erith converted solely to a lintels platform – alongside investment in sites at Bolton and Westbury in Wiltshire – with all sites offering an impressive range of stock.
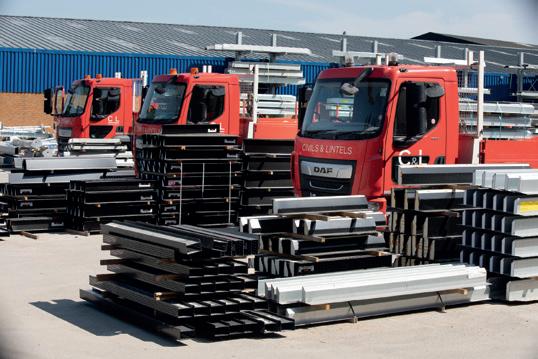
As a specialist lintels supplier, the Civils & Lintels teams are focused on delivering not only excellent customer service, but the broadest depth of products from all key manufacturers so they can assure customers that the products will be delivered on time and in full.
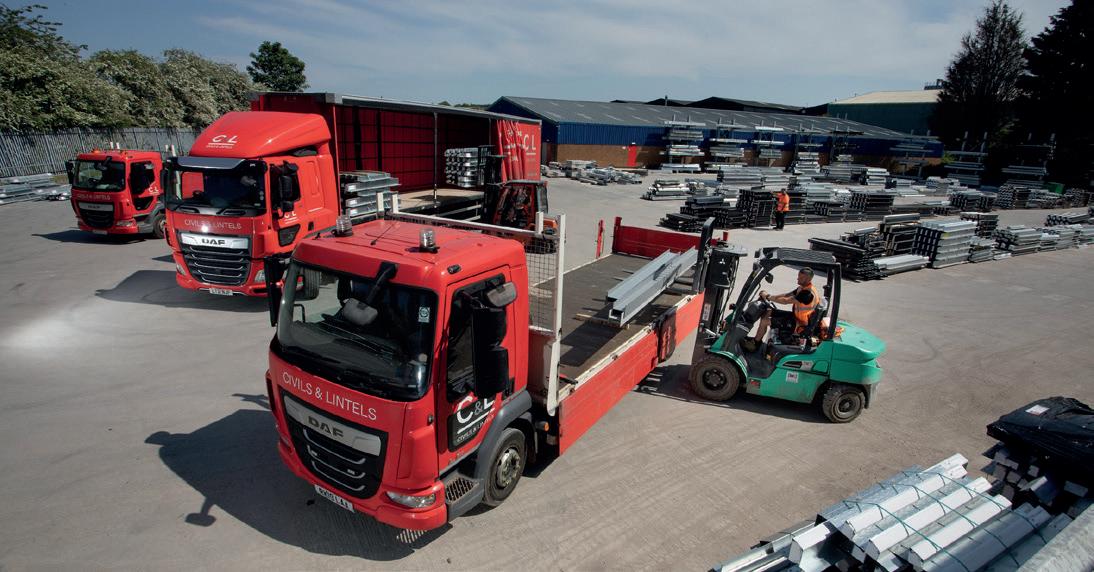
Civils & Lintels works with its many regional and national housebuilder customers to develop tailored delivery schedules
and provide help and advice on the selection of the best lintels for each development. The lintels hubs can also offer plot-banded deliveries if requested. This provides housebuilders with the reliability they need to complete a build programme.
In addition to the technical knowledge that the teams have, Civils & Lintels will supply bespoke fabrication services through sister company Harvey Steel Lintels.
So, if customers need something unique or extra heavy duty, such as bespoke lintels or arches for a specialist project, Civils & Lintels will manufacture it for them without it leading to costly delays in the build as it offers shorter lead times than major competitors.
Phil Sheldon, Head of Residential from Civils & Lintels, said: “We are already the largest distributor of steel lintels in the country and this investment will not only mean that we can continue to offer the best products, but we can also be even more efficient and flexible with our service proposition ensuring our customer commitment is exceeded.
“Customers can rest assured that, as standards change to match legislation, Civils & Lintels continues to be at the forefront by ensuring that new products are stocked – for example, for Part L, thermally-insulated lintels are available in volume.
“We also have a wider associated vertical product offering, such as lintel soffit cladding, wind posts, cavity trays, masonry support and roof windows. These are all available from Civils & Lintels to help ensure that our customers can get all they need for their project or build stage directly and conveniently from us.”
Civils & Lintels is dedicated to servicing the construction industry and is a proud partner of all the major manufacturers, including Birtley, Catnic, IG, Keystone and Naylor.
FOOTNOTE: *Reference to value of stock held is at list price
42 www.civilsandlintels.co.uk/lintels
LINTELS

NEW CLEMENT REPLACEMENT STEEL WINDOWS AT GRADE II*LISTED BUILDING IN LIVERPOOL
The India Buildings is located on Water Street in the centre of the city’s financial and business district. It was designed by Architects Arnold Thornely and Herbert J Rowse and built between 1924 and 1932. The building’s design is influenced by the Italian Renaissance style with several features of the American Beaux-Arts style.
In 2017, the building, which is Grade II* Listed, was purchased by Legal & General and it was announced that HMRC would base a regional centre there. Renovation works commenced with the focus on creating modern, comfortable office space while retaining the heritage features of the building.

The new Clement steel windows, which match the original singleglazed metal windows, have improved thermal performance and energy use
within the historic building. Almost 1000 windows from the Clement MW40 range were specified, polyester powder painted RAL 9106 (White).
Alex Harrison, of architect firm Falconer Chester Hall, said: “We had the pleasure of working with Clement on the steel window replacements of the India Buildings refurbishment project. Their performance in every aspect of the work was outstanding and we wholeheartedly endorse them for any future contracts of a similar nature.
“One specific area where Clement excelled during the early stages was the support we received from them during our discussions with the city planners regarding the bespoke windows. Their contribution proved very useful in moving matters forward and the end result is exceptional.”
INTRODUCING THE NEW RJ007 SLIMLINE LETTERPLATE FOR FD30 AND FD60
Lorient – a leading manufacturer of high-performance sealing systems – is offering a new slimline fire- and security-rated letterplate into its door hardware protection range. Designed to meet the exacting security standards of TS 008:2015, it is tested to withstand a series of physical tests based on the common methods of burglary. It features an innovative pivoting stay mechanism that reduces the opening to 37° for protection against key ‘fishing’ and lock manipulation. The RJ007 can provide up to 30 and 60 minutes’ fire resistance and is tested in accordance BS 476-22:1987; and smoke tested in accordance with BS EN 1634-3:2004. The letterplate consists of a minimal internal flap projection of only 14mm from the door making it aesthetically less intrusive; while the unrestricted door opening allows the door to open fully without the risk of the letterplate or the interior wall being damaged. It’s available in a range of finishes to complement the fire door as required.

01626 834252
www.lorientuk.com
sales@lorientuk.com
www.clementwindows.co.uk 01428
ZOO HARDWARE LAUNCHES NEW ELECTROMAGNETIC OVERHEAD DOOR CLOSERS
Zoo Hardware has recently further extended its range of highquality door-closing devices with the launch of its new VDCEMS and VDC-EMT series electro-magnetic door closers. Widely considered an integral part of any door-closing device range, the new VDC-EMS (scissor arm) and VDC-EMT (slide track) series offer customers a tested, certified and compliant electricallypowered door-closing device solution for high-traffic doors. The product is ideal for installation within hotels, schools and hospitals where a more preferrable requirement would be to hold doors open during everyday use, whilst maintaining fire safety compliance by being wired into the building’s electrical and fire alarm system to ensure the doors close fully and completely when they are required to. The VDC-EMS and VDC-EMT series are successfully tested in accordance with the requirements of BS EN 1155: 1997 and BS EN1634-1 and are suitable for use with up to 120-minute timber fire doors.

www.zoohardware.co.uk
01228
672900
44
643393
info@clementwg.co.uk
Clement Windows Group was selected to manufacture and install the new double-glazed steel windows at the India Buildings in Liverpool.
DOORS & WINDOWS
Liquid Roofing & Waterproofing


Long term protection for flat roofs, buildings and critical structures

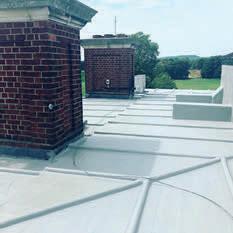

The first choice for liquid membranes
Warm roofs, inverted roofs, green roofs, podium Whatever your requirements, we have a certified and proven solution to meet your needs.
With over 60 years’ experience, there’s not many challenges we haven’t faced, confronted and overcome.
Contact us to discuss
Whether it’s a school, hospital, hotel, car park, balcony, the list is endless, KEMPEROL® has a range of cold applied products to suit every application.
visit www.kemperol.co.uk
To find out more about the KEMPEROL® range of products
Tel: 01925 445532
Email: enquiries@kempersystem.co.uk

45 KEMPEROL®
Kemperol Liquid Waterproofing KEMPEROL®
95/3139
06/4388
AKW LAUNCHES NEW ACCESSIBLE KITCHEN CUPBOARD
AKW, a leading provider of inclusive living solutions, has announced the launch of a new highly-accessible kitchen cupboard, the ActivMotion Glide Wall Unit. Designed to bring the cupboard’s contents within easy reach, this remote-controlled unit has been designed especially with wheelchair users or those with limited reach in mind.
The ActivMotion Glide Wall Unit is an update to AKW’s original ActivMotion Unit, as this new cupboard features an ‘out and down’ movement when it descends, ensuring that the worktop space below is still accessible and useable. The unit’s actuator also enables the quiet and smooth drop-down and forwards motion of the cupboard at the touch of either a button or remote control, depending on user preference.
Supplied as a complete cupboard for ease of installation on site, the ActivMotion Glide Wall Unit features collision detection to prevent hands getting trapped or damage to any objects on the worktop. The cupboard is available in 500 and 600mm widths and has three shelves, with a middle shelf that is height adjustable or removable as needed. Shelf rail guards are also fitted as standard. The unit also comes with a lifetime guarantee on the carcass and two-year guarantee on moving parts.
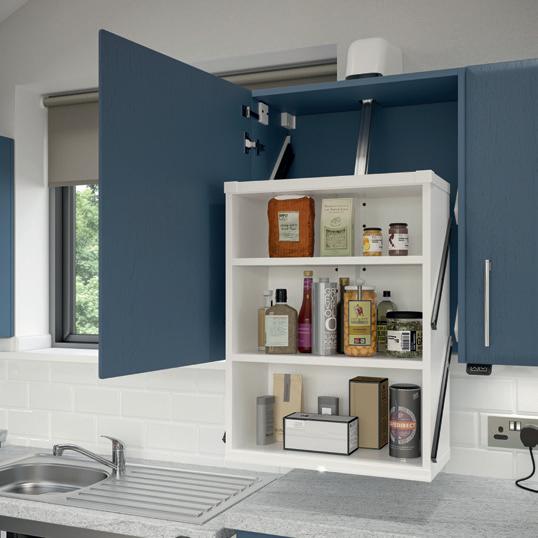
Stuart Reynolds, UK Marketing & Product Management Director at AKW, comments: “We are very pleased to add this easy-to-use and highly-accessible kitchen cupboard to our
award-winning inclusive kitchens. The ActivMotion Glide Wall Unit’s discreet design, quiet and unobtrusive operation and comprehensive safety features make it a positive addition to any inclusive kitchen.”
www.akw-ltd.co.uk/document/kitchen-catalogue-2023 01905 823298 sales@akw-ltd.co.uk
More than 30 timber-frame homes are benefiting from an external wall insulation system manufactured by Sto to help reduce heating costs and energy. Constructed by Westridge Construction for Hyde New Homes, the crescent-shaped development consists of 32 homes ranging from two to four bedrooms. The StoTherm Vario expanded polystyrene insulation (EPS) system, including Sto-Rotofix mini mechanical fixings, were specified and installed by Square 1 Architectural Solutions. Compared to rail systems, the Rotofix fixings require fewer components, the insulation boards can be installed more quickly and Rotofix enables better levelling capabilities, as the fixings can easily be adjusted to provide a level surface prior to installing the rendered facade.
www.sto.co.uk info.uk@sto.com
Burg-Wächter UK’s ‘Secure Communities Scheme’ has come to the assistance of a newly-built community hall in Kent. The security specialist received an impressive application from the Painters Forstal Community Association for the free-of-charge security support that the Secure Communities Scheme provides. Painters Forstal is a rural village near Faversham, and its community association is a new charity formed to manage the construction of the new community hall and to represent local villagers. Having assessed the project‘s needs, Burg-Wächter has donated its ‘Laptop Point Safe’, model P3E LAP, which will be used to secure small items of value in the new building.

F. BALL LAUNCHES NEW SMOOTHING COMPOUND FOR UNDERFLOOR HEATING
F. Ball and Co. has launched Stopgap 1600, a new fast-drying, fibre-reinforced smoothing compound that is formulated especially for use over underfloor heating systems prior to the installation of floorcoverings. Stopgap 1600 can be applied between 3 and 40mm thick to encapsulate electrical wired or water-fed underflooring heating and cooling systems installed over internal subfloors in both domestic and commercial environments. The product is suitable for use over a wide range of absorbent and non-absorbent subfloors, including sand/cement screed, tile backer boards, concrete, plywood, granolithic, terrazzo, epoxy and polyurethane resins, ceramic and quarry tiles, as well as Stopgap waterproof surface membranes.
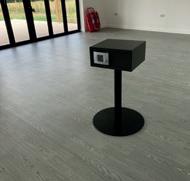

www.f-ball.com/en
01538 361633
mail@f-ball.co.uk
46
FOCUS & INNOVATION
STO SPECIFIED FOR NEW TIMBER-FRAME HOUSING DEVELOPMENT
SECURE COMMUNITIES SCHEME www.burg.biz/uk 01274 395333
COMMUNITY HALL RECEIVES SAFE DONATION FROM BURG-WÄCHTER’S
VENTILATION FOR THE BUILT ENVIRONMENT –COMBATTING MOULD

Good indoor air quality is essential for our wellbeing. Lack of ventilation contributes to hazardous mould growth, musty smells, condensation on windows and walls, and deterioration of the fabric of a building.
Vectaire’s MVHRs help tackle these problems. For installation (in cupboard or loft) in all types of dwellings, they continuously and quietly supply fresh air, ensuring that ventilation is delivered at an economic and energy-efficient rate for the comfort of residents.
They incorporate two fans – one extracts stale, damp air from wet rooms, and the other replaces it with fresh air from outside. The two airflows pass through a heat exchanger, recovering heat from the outgoing air and filtering it before transferring it to the incoming fresh air supply (ducted to the living areas ensuring a comfortable environment).
The Midis, upright WHHRs, are suitable for residential properties up to 170m2, and recover up to 94% of the heat from extracted, polluted air. They have variable choice of trickle, boost and purge speeds, with summer bypass and integral frost-stat, and are available with or without LCD and humidistat. The AT versions (tested by BRE) operate particularly quietly with sound levels down to <5 dBA.
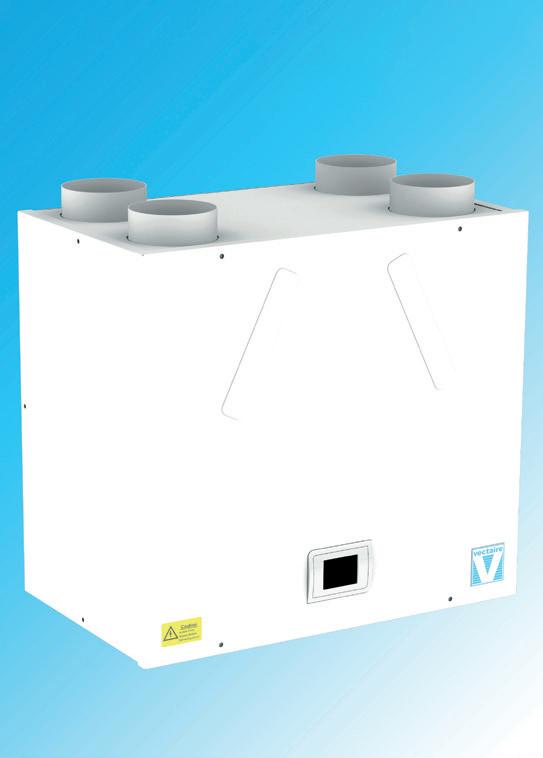
All are manufactured in the UK, are SAP PCDB listed and comply with Building Regulations.
01494 522333
NHS GP SURGERY ADDS ADAPTABLE SPACE WITH STYLE
www.vectaire.co.uk
sales@vectaire.co.uk
SFS FALL PROTECTION NETWORK TO RAISE THE BAR ON WORKER SAFETY
Park House surgery in Cannock is an NHS facility serving the local community. Offering a wide range of health services, it is a busy centre with constant pressure on room space. Working with Horsley Huber Architects and contractor, Three Sixty Commercial Interiors, Style was specified to install two moveable walls to enable the surgery to divide its office space into separate rooms, as and when required. Opting for two Dorma Hüppe Variflex moveable walls, Style’s solution offers the surgery considerable flexibility as to how the offices are used throughout the day, depending on the numbers of people and activities taking place. With an impressive 55 dB acoustic rating on both operable walls, staff can work, provide client consultations, host meetings or run training sessions either side of the wall, completely undisturbed. The moveable walls are also very light and smooth to operate, which means they can be opened and closed with ease at any point during the day. At Park House surgery, an oak finish was added to the panels, however, there are no limits to the individual surface finishes that you can incorporate.
01202 874044
www.style-partitions.co.uk
sales@style-partitions.co.uk
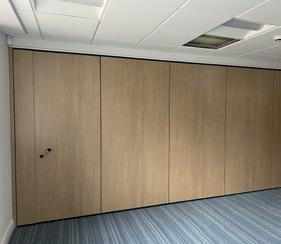
Despite the huge progress that has been made in health and safety standards and practice across the UK construction industry over recent decades, falls from height continue to pose the biggest risk in terms of injury or worse. The ongoing risk has prompted SFS, one of the largest manufacturers of safety equipment, to launch a new initiative intended to maximise the protection of contractors. The SFS Fall Protection Installer Network has been created to provide a platform dedicated to advancing competency and awareness for companies and their individual operatives. Full details can be found on the SFS website. James Gooder, SFS’s Business Unit Manager Fall Protection, commented: “Through the launch of the Installer Network, we are opening doors to a future-focused environment, which supports installers not just in their ongoing work, but in their continuing development as responsible practitioners. As an innovative manufacturer, SFS is committed to driving positive change by raising the bar of excellence. Our key aim is to empower each member of the network to deliver exceptional outcomes and drive behavioural change across the fall protection industry.”
uk.sfs.com/fallprotection-installernetwork 0330 055 5888
47
FOCUS & INNOVATION
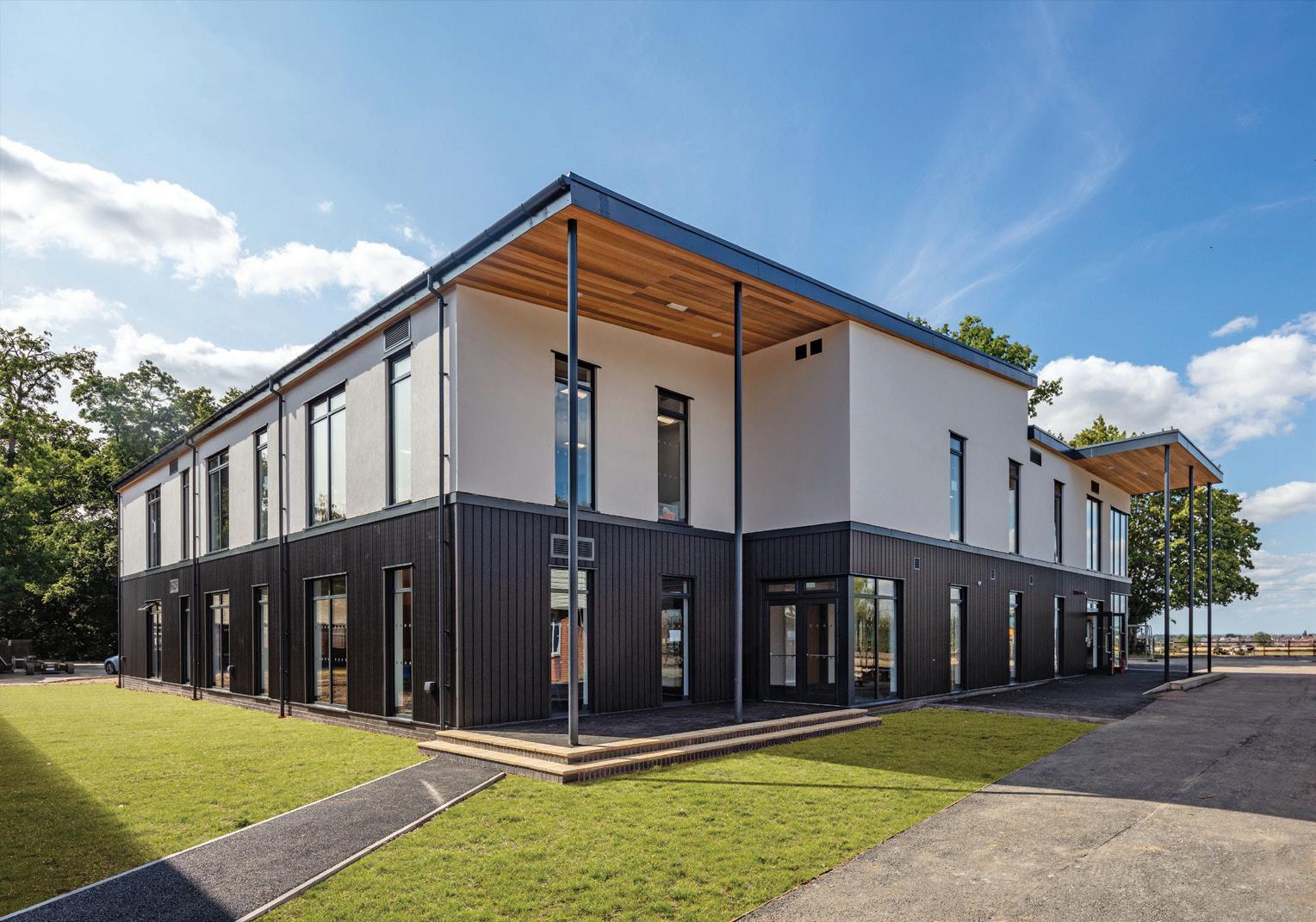


48










































































































































