

Architecture Portfolio | 2023
CHRISTOPHER BRIGGS
Hello! I graduated from Norwich University of the Arts in June 2022 with a 1st class degree in BA (Hons) Architecture, With exemption from ARB examinations at Part I. I am currently working as a Part I Architectural Assistant at Buckley Gray Yeoman in London. The projects and other examples of my work in this portfolio were selected to show my style and vast skillset. To see further work, please visit my instagram page. Thank you for your time!
I am training to become an architect and as such I believe design principles need changing to give a greater focus to sustainability and wellbeing. I believe that biophilic architecture, which brings us closer to nature, can also bring us closer to sustainable design and architecture that promotes positivity.

Throughout the research of my degree I was introduced to various concepts, such as Orientalism and Decolonisation. I believe these perspectives are essential to apply and investigate within architecture today. I am interested in how these concepts have become relevant in a contemporary context with the shifting of the centre and the periphery and how they can feed
+44 07714168273
cj36manips@hotmail.co.uk
linkedin.com/in/chris-briggs-arch

@cbriggs_arch

Welcome Contact
CHRISTOPHER BRIGGS
EDUCATION
Norwich University of the Arts | Norwich
BA (Hons) Architecture - 1st class
2019 - 2022
Taradale High School | New Zealand
National Certificate of Education Level 3
English, Mathematics with Calculus & Statistics, Physics, Design & Visual Communication
2014 - 2018
TRANSFERABLE SKILLS
• Teamwork
• Problem solving
Positive attitude
• Communication
• Attention to detail
Responding to feedback
• Presenting to customers & clients
Time management & Organisation
TECHNICAL SKILLS
• Adobe Creative Suite
• Sketchup
Rhino
• AutoCAD
• Vectorworks
Twin motion
• Lumion
• V-Ray
COMPETITIONS
St Mary’s Church Extension Competition Winner | 2022
MAKE Architects Future Spaces Foundation
Commendation | 2021
Polysolar & Mid Norfolk Railway Commendation | 2021
Project : Unbuilt | A building’s Essence
Top 30 | 2021
WORK EXPERIENCE
Part I Architectural Assistant | Full Time
Buckley Gray Yeoman | London | 07/2022 -Present
Preparing presentations for and attending DTMs and client meetings. Creating Stage 3 visualisation and FFE package. Drawing GA plans and amending area schedules for coordination. Creating and delivering CPD workshops on architectural visualisation using SketchUp, Vray and Twinmotion while integrating a non-destructive workflow.
Projects worked on:
Truman Brewery Masterplan, London - Stage 1
151 Shaftesbury Avenue, London - Stage 1
Colmore Gate, Birmingham - Stage 1-2
1 Brindley Place, Birmingham - Stage 3
YY London - Stage 5
Student & Outreach Ambassador | Part Time
Norwich University of the Arts | Norwich | 09/2020 - 06/2022
Running open days, delivering presentations to local colleges, promoting NUA at university expos and UCAS fairs and making promotional videos and content for social channels. I also upgraded NUA’s website platform using WordPress.
Architectural Assistant | Temporary

Buckley Gray Yeoman | London | 08/2021 - 09/2021
Preparing presentations and making models which were successfully presented to clients. Amending digital models, creating visualisations for VE changes and setting out for a project. I also attended many site visits and took part in design workshops.
Projects involved with:
YY London - Stage 5
33 Cork Street, London - Stage 4
Manoteras/Skylight, Madrid - Stage 3
Construction Experience | Part Time
Self Employed | New Zealand | 12/2018 - 05/2019
Working for clients, building sheds and painting and decorating their homes for sale.
ADDITIONAL EXPERIENCE
Dezeen Feature | NUA Grad-Fest Award Winner | 2022
My year 3 thesis project ‘El Poblenou Mosque and Al-Andalus Research Centre’ was featured in a Dezeen article and received an award in the university Grad-Fest 2022.
Architectural Futures Exhibition | Skippings Gallery | Great Yarmouth | 2021
My work was chosen to be exhibited at the exhibition ‘Architectural Futures: Great Yarmouth 2050-2060 and Contemporary Proposals’ to be viewed by members of the public and local council regarding the future of their town and rising sea levels.
Architecture Post Production & Creating Better Plans Courses | Learn Upstairs | 2021
Two online courses which I took to develop my workflow for post production and architectural drawing to improve my visualisation, representation and drawing skills.
CONTENTS
00 01 02 03 04 05 06 07 08 About Me Welcome + CV Church Hall + Ancillary Facilities Parish Church of Saint Mary the Virgin | 2022 | Competition El Poblenou Mosque & Al Andalus Research Centre | 2022 | Thesis Project Practice Buckley Gray Yeoman | 2022/23 | Professional Competitions Project: Unbuilt + MAKE FSF | 2021 | Competition The Oasis Acting Academy + Hotel | 2021 | Academic Catering College Great Yarmouth | 2021 | Academic Futurescape Great Yarmouth 2050-2060 | 2020 | Academic The Untold Legacy of Mimar Sinan The 16th century Balkan Mosque | 2022 | Dissertation
CHURCH HALL + ANCILLARY FACILITIES
PARISH CHURCH OF SAINT MARY THE VIRGIN
YEAR: 2022
TYPE: Competition

LOCATION: Kelling, Norfolk Group Project
Peaceful, serene, beautiful, lovely, quiet.
These are just a handful of the most common descriptions given to the Parish Church of Saint Mary the Virgin which has formed a loving community in Kelling.
Our proposal intends to build upon these existing characteristics while providing much needed facilities to serve and grow its community. It is of great importance to respect the existing fabric that’s known and loved.
Project Exhibited at The Future of St Mary’s Exhibition: 4 April 2022
5 Church Hall & Ancillary Facilities



I Winner St Mary’s Church Competition 01
LOCATION
PLAN | 1:1500

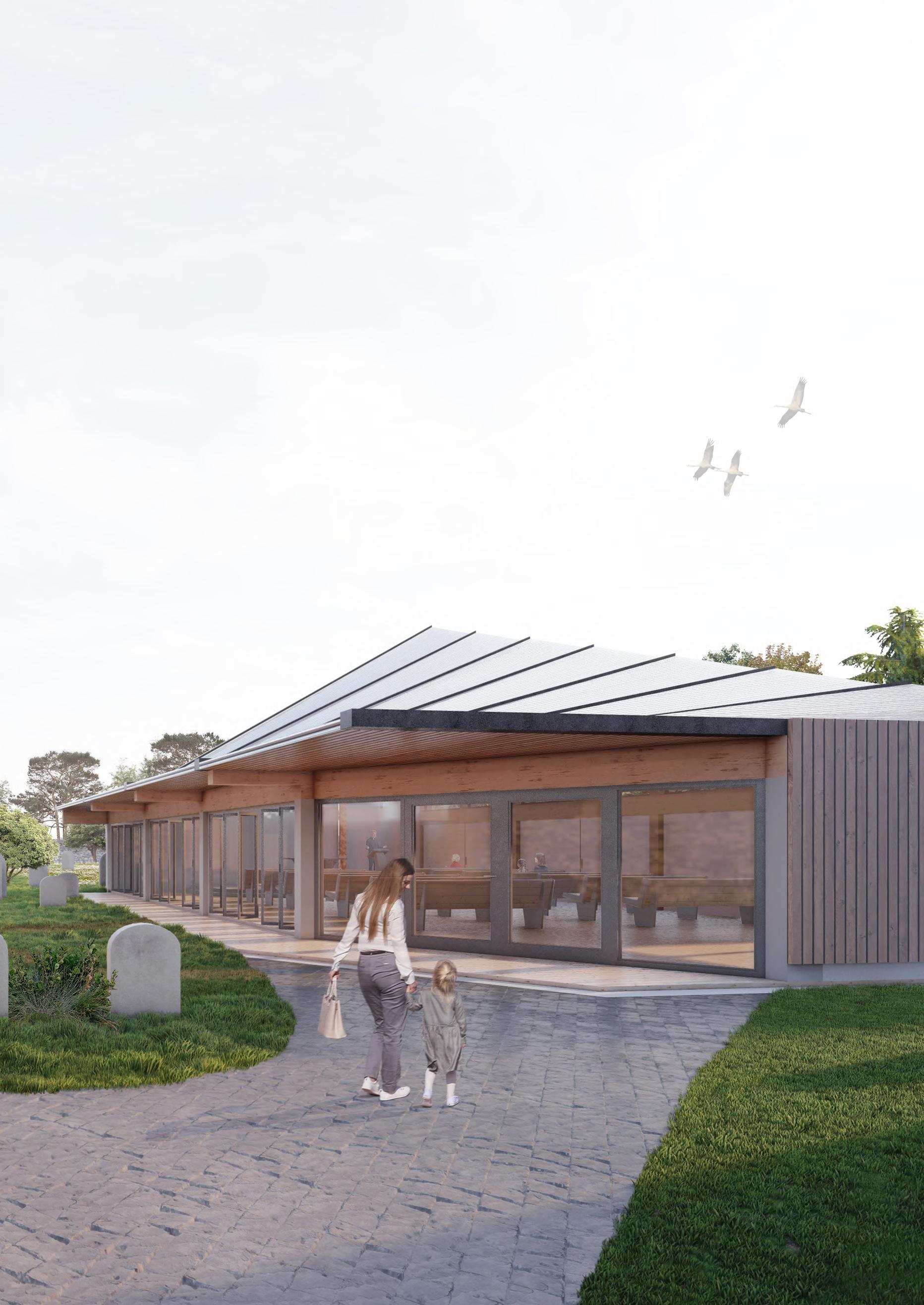
Colourful light bleeds out through the stained glass from behind the cross, creating an ethereal effect

 CHURCH HALL SECTION B:B SCALE: 1:50
CHURCH HALL SECTION B:B SCALE: 1:50
DESIGN INTENT OF CHURCH HALL
When designing the new church hall, we considered how to preserve the sanctity of a space while efficiently incorporating modern design principles.
The church hall was designed with versatility in mind so that it can foster a dynamic environment. The flexible open space allows for a variety of events to be held. Ample storage compartments allow the hall to
be transformed into a multitude of spaces.
Bi-fold doors open the interior to the lush church grounds and initiates an interaction with its neighbouring building.
Its sloping profile bows in respect to the existing church while also proudly raising its chin to the sky, allowing for light to flood into the airy interior.

10
CHURCH HALL AND ANCILLARY FACILITIES PLAN
SCALE: 1:100

A A B B c c
11
ANCILLARY FACILITIES SECTION C:C



SCALE: 1:100
SCALE: 1:100
CHURCH HALL SECTION A:A
12
EL POBLENOU MOSQUE
AL-ANDALUS RESEARCH CENTRE
YEAR: 2022
TYPE: Unversity Thesis Project LOCATION: El Poblenou, Barcelona

Located in the bustling neighbourhood of El Poblenou in Barcelona, this project seeks to provide the large Muslim community with their first major sacred space in the city.

The ancient history of Al-Andalus and the industrial heritage of the site, was translated into a mosque that serves to promote dialogue between cultures, preserve the industrial heritage of El Poblenou and bring light to the cultural legacy of Al-Andalus by linking itself with the current construction of a diverse and respectful Catalan society.
In an attempt to find a new understanding of mosque
Project Featured on Dezeen: 15 June 2022
13 El Poblenou Mosque



Trading route THE ISLAMIC HISTORY OF SPAIN W E S Granada Morocco Cordoba Carcasona Al-Andalus Barcelona
Muslims of Al-Andalus introduced many fruits and vegetables as we as spices, all never before seen or them to become the centre of trading for hundreds of years. Andalusian Trading 02 14 Christopher Briggs Portfolio 2023
The








 El Raval Mosque 2028
El Poblenou Mosque 2022
Mosque of Catalunya 2032
22@ DISTRICT SUPERBLOCK
PROPOSAL QIBLA AXIS
LLACUNA METRO
El Raval Mosque 2028
El Poblenou Mosque 2022
Mosque of Catalunya 2032
22@ DISTRICT SUPERBLOCK
PROPOSAL QIBLA AXIS
LLACUNA METRO
1:1000 Location Plan 15
Bridging the boundary between 22@ and the residents of El Poblenou.
MASTERPLAN GIRALT FOUNDRY
2035 Network of Islamic Centres


The 2035 Masterplan seeks to create a network of Mosques and Islamic centres to cater for the cities rapidly growing Muslim population.



With the first mosque built in 2022, there will be a number of years to monitor the projects success before the proceeding mosque begins construction.
El Poblenou Mosque
Al Andalus Research Centre




The mosque focuses on dwelling and existing in the present. It is a place where you can stop and understand your stance in the world and present reality.
Although few remains of the AlAndalus period have been spared in Barcelona, the Catalan Government want to shed light on this heritage and ancient history.
Built: 1810
Protection Level: C
Ciutat de Granada 86 + Pallars 172-174

History of the Foundry Industrial Revolution
In 1840, its workshops were the most important in Barcelona and one of the most significant foundries in the region, creating textile machinery, steam engines and many hydraulic machines.
Now, all that remains is the foundry’s chimney which stands proudly at 25m tall amongst the ever growing city blocks.

MOST COMMON NATIONALITIES









From Muslim Population

Mosque
2034 El Turó Islamic Centre 2035
Besòs Mosque
16
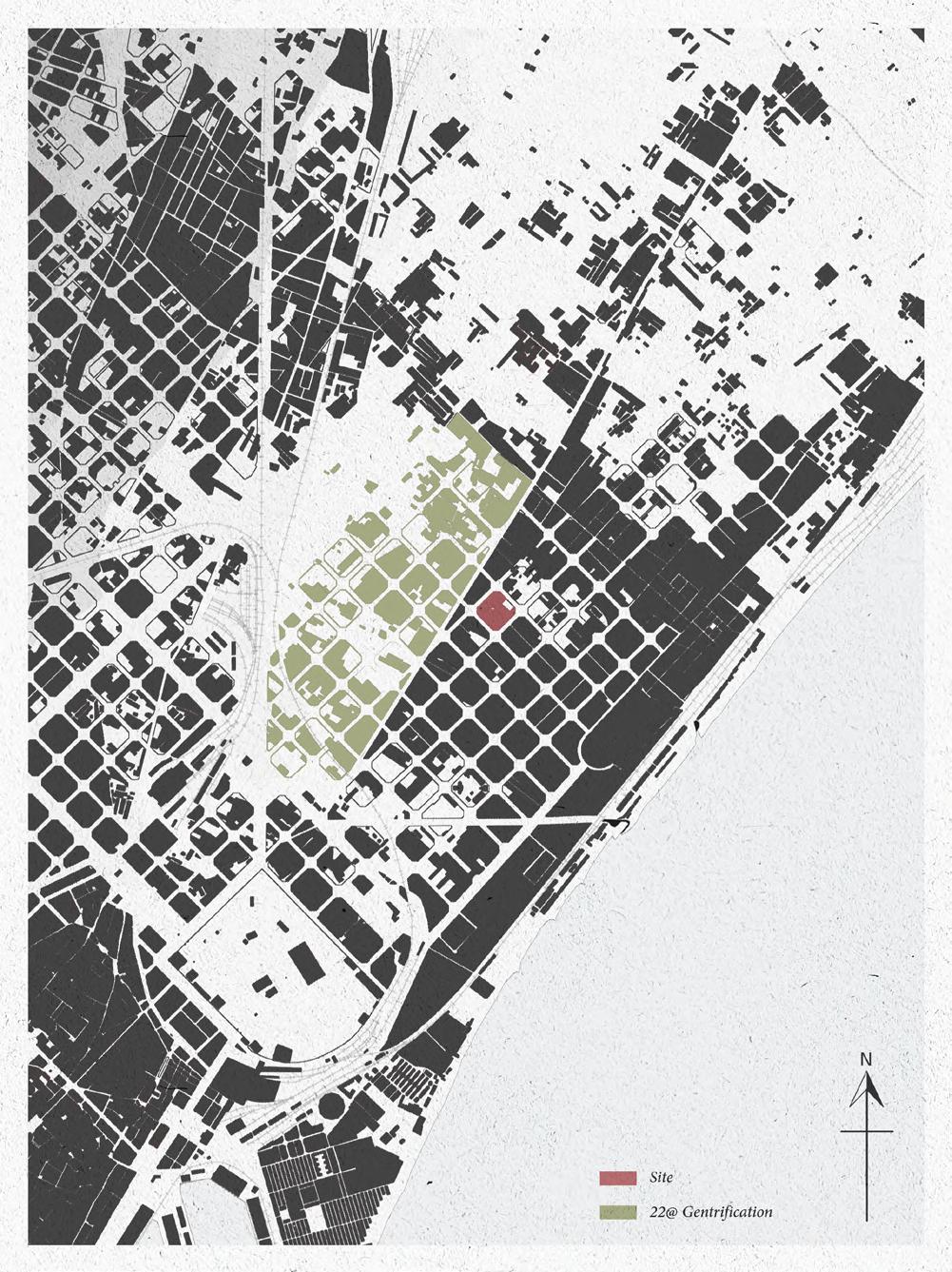




 1:15000 Gentrification Map
1:15000 Gentrification Map
17 El Poblenou Mosque
Gentrification Photos of gentrification in the neighbourhood of El Poblenou.
Hall 250


• Sahn 750
• Total 1,000+
/ Courtyard
Christopher Briggs
Portfolio 2023
• Prayer Hall 528m2
• Sahn 1,120m2
• Riwaq 378m2
• Ablution Space 228m2
• Journey 95m2
• Prayer Hall 528m2
• Education Building 86m2
• Research Centre 388m2
• Entrance 122m2
• Toilets 68m2
Adaptability & Re-Use
The durable structure and open spaces allow for the future re-use of the space if it’s purpose as a mosque is no longer needed.



8 10 7 7 8 4 1 1 2 2 2 3 6 3 5 4 4 6 5 5 9 3 6 10 10 1 10 9 4 7 8 1:200
Plan Fire
Plan
Lower Ground Floor
Escape
Prayer
Female
Male
Journey
8 2 6 4 5 3 1 7 1:200
Library Riwaq
Hall Toilets Accessible Ablution Space Fire Escape
Ablutions Space Office
Ablutions Space Research Centre
of Reverence Mihrab
Ground Floor Plan
/ Catalan Vaults
Sahn
Toilet Journey
Entrance
Prayer
Public
Main
Classroom Floor
Capacity 18
Kitchen
Entrance
Area
CATALAN VAULT


SCALE: 1:50
MASHRABIYA DETAIL
SCALE: 1:20

1:200 South West Elevation 19
PRAYER HALL OCULUS
SCALE: 1:50
Translation of the historic and material reference into the design of the architecture.

• Repeated vaulting to the riwaq around the courtyard.
• Bronze mashrabiya screen set into the openings of the Catalan vaults.
• The Islamic pattern of the oculus, casts it’s shadow onto the floor of the prayer hall. Raised up from the top of the dome, extraction fans induce stack ventilation for the prayer hall.

20
1:200 North West Elevation
MATERIAL SOURCING MAP
Locating the source of the materials to show locality and low carbon emission from transport to site.
MATERIAL USE & SURFACE
• Walls Lime Mortar
• Flooring Travertine
• Entrance Travertine
• Mashrabiya Bronze
• Vaults Catalan Brick
• Prayer Hall Floor Marble
• Ablution Towers Sandstone
• Dome Modern Catalan Brick
• LGF Walls & Floor Sandstone

N W E S NW SW NE
Andalusia 21
Cantabria Tivoli Catalonia
The design draws on the grandeur of Moorish Architecture, providing a transcendent entrance to the sacred sphere.
MATERIAL SAMPLE BOX
Reducing embodied carbon in construction by using the most readily available durable


materials from the region. Only the travertine has to be sourced from outside of Spain.

22
PILGRIMAGE

TO THE MOSQUE
Journey to the site
Upon recognition of the call to prayer, patrons will begin their pilgrimage to the mosque. Whatever form of transport they use the first experience of the mosque is through observing.
This is where their journey through the mosque begins, with a silhouette, a familiar form. For those approaching via C de Pallars the lofty minaret, resembled by the historic chimney.


ABLUTION
SPIRITUAL CLEANSING
Rainwater collection
‘Rain’ will cascade down these curved walls creating a steady flow of water for wudu and disappearing through porous stones. When it is raining the actual rain will be used but when it’s dry, water will be pumped out at the top as if it were rain.
The used water will run through a purification system where it can be reused again. Water collected outside of prayer times will be used for the other facilities on site as well as being shared with the neighbouring proposals.

23
JOURNEY OF REVERENCE
THROUGH THE MOSQUE Reverence in Islam
The journey to the prayer hall takes the congregant through a strictly defined path recessed into the ground, giving a feeling of gradual separation from the outside world.

Reverence in Islam is a level of deep connection/relationship with god and oneself that is reached after going through a journey resulting in full trust in god and full trust that everything will be better.
PROSTRATION


QIBLA WALL
‘Dome’
Detail
Situated at the back of the prayer hall, showing the direction towards Mecca is the Mihrab. A series of catenary arches recede into a prayer niche that will project the voice of the Iman back into the hall.
The oculus in the roof and the opening towards mecca, ventilate the prayer hall as well as providing plenty of light.

24
PRACTICE
BUCKLEY GRAY YEOMAN
PART I ARCHITECTURAL ASSISTANT
YEAR: 2022/23
Preparing presentations for design team and client meetings. Making 3D models and creating visualisations for packages. Designing spaces, drawing

GA plans and more
Projects involved in:
YY London - Stage 5
Manoteras, Madrid - Stage 3
Colmore Gate, Birmingham - Stage 1
1 Brindley Place, Birmingham - Stage 3
151 Shaftesbury Avenue, London - Stage 1
+ many more
September 2021 + July 2022 - Present
25
Buckley Gray Yeoman
MANOTERAS MATERIAL SAMPLE BOXES



YY LONDON VISUALISATIONS


03
Christopher Briggs Portfolio 2023
COLMORE GATE
GROUND FLOOR PLAN

SOLAR GAIN ANALYSIS
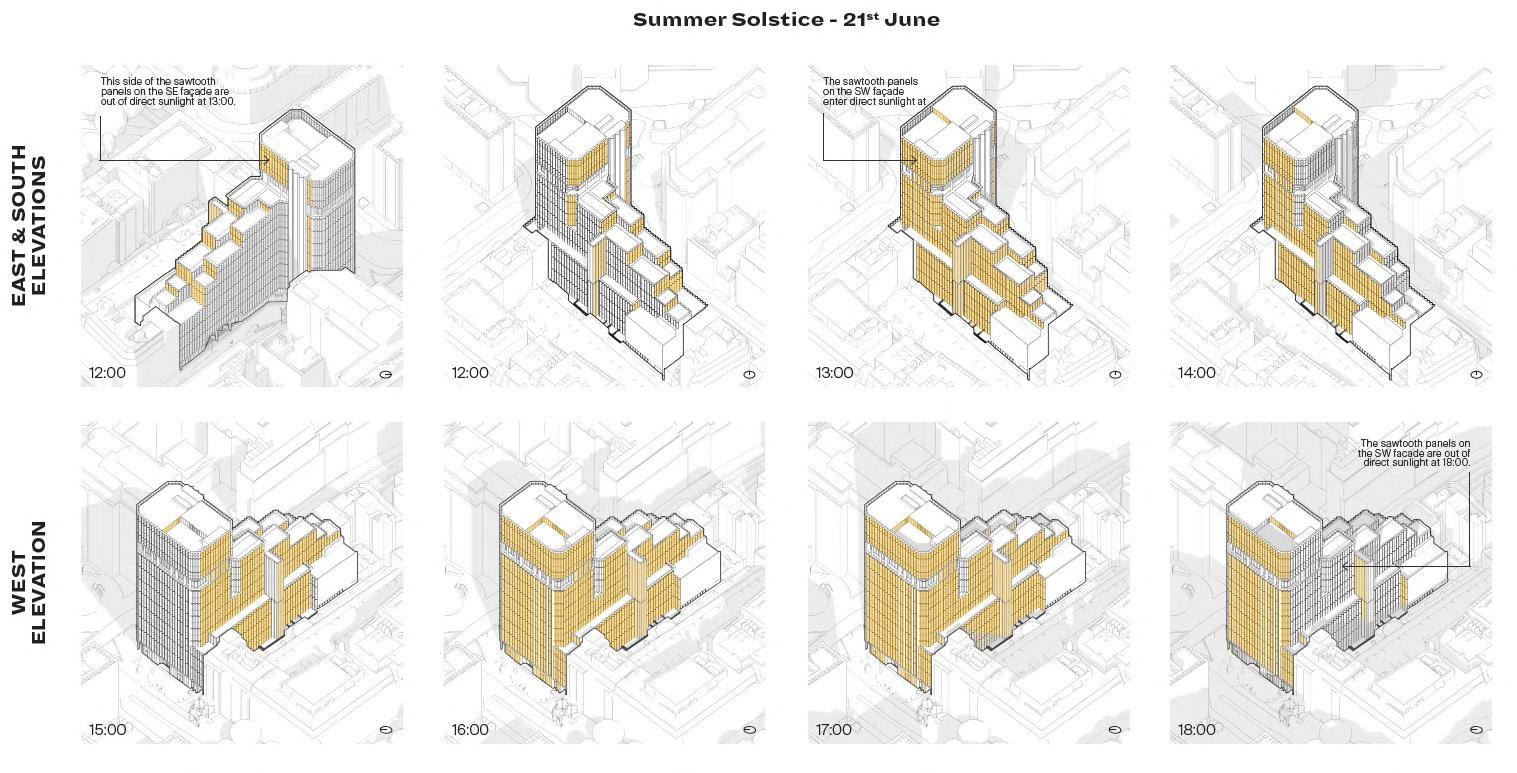
-
27
Buckley Gray Yeoman
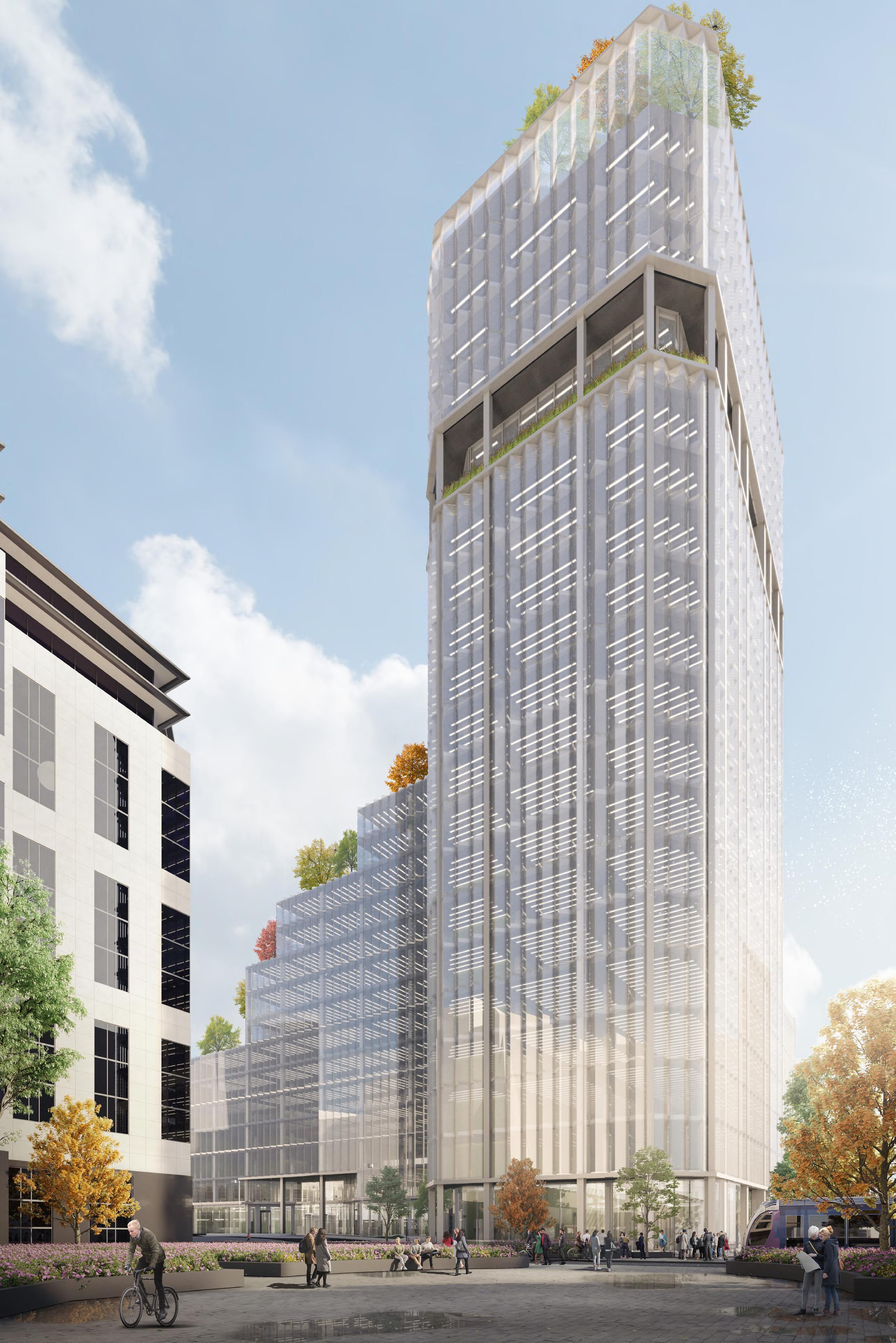
1 BRINDLEY PLACE
KEY MOVES
RECEPTION VISUALISATION


29
Buckley Gray Yeoman
CYCLE STORE ELEVATIONS + VISUALISATION





Christopher
Portfolio 2023 30
EOT FACILITY VISUALISATIONS
Briggs
COMPETITIONS
THE ESSENCE OF COLLABORATION
PROJECT : UNBUILT | 001 | A BUILDINGS ESSENCE
YEAR: 2021
TYPE: Competition
This post digital collage explores the essence of Villanova Artigas’ famous USP FAU. The projects key design concepts are; collaboration, conversation, Brazilian modernism and spatial continuity. The composition highlights the conjoining ramps as they show the linking of all levels to create one single plane of conversation and collaboration. This shot also shows the unique brutalist roof design of the USP FAU.
Top 30 in Project : Unbuilt Competition

31 Competitions
YEAR: 2021
TYPE: Competition
Group Project II
Commendation

MAKE | FSF Competition
WELLBEING
MAKE | FUTURE SPACES FOUNDATION COMPETITION


04
Christopher Briggs Portfolio 2022
THE OASIS

ACTING ACADEMY AND HOTEL
YEAR: 2021
TYPE: University Project
LOCATION: Shoreditch, London
This actors academy and boutique hotel draws inspiration from the work of Alfred Hitchcock, creating architectural interpretations of some of the ways he creates suspense and anticipation in his films. The academy is a luxury venue for film crews and actors to stay while shooting or training for films based in or around London. New green and open space will give back to the community.
Following a set of design principles the project creates a choreographed experience of anticipation and suspense. Finding subtle ways to give the design a cinematic twist. A cavernous hallway leads from the main entrance to the grand atrium/reception, with perforated metal panels partially concealing the drama of the street beyond.
33 Acting Academy and Hotel

05
Christopher Briggs Portfolio 2022
Voyeurism - Blinds as an element of suspense



See without being seen. Blinds, in between space, border between two halves. Living skin.
Moebius Strip

You think there’s two characters but plot twist shows they’re one. Moebius strip cut in half is a plot twist.
Sight into a future space - Who’s looking, what is seen?
Manipulating without being seen.
Fragmentation
Gives the opportunity of exploring the matrix of light or material. A process. Events are separated but end up being in unity together.
Confrontation obstructed by architecture

Relationship between central and periphery: Small objects placed in a metropolitan context can take on different connotations.
The dilemma of doubt or uncertainty
Modern Architecture, in order to free itself from the load bearing wall, places itself in continuous doubt.

35 Acting Academy and Hotel
CREATING SUSPENSE IN ARCHITECTURE
 Inspired by Borromini’s forced perspective, the entrance narrows from 8m tall to 3m. The colour and material create a feeling of wetness along with the contrast of the dark narrow corridor going out into the light open atrium creating Suspense.
Inspired by Borromini’s forced perspective, the entrance narrows from 8m tall to 3m. The colour and material create a feeling of wetness along with the contrast of the dark narrow corridor going out into the light open atrium creating Suspense.
CATERING COLLEGE

GREAT YARMOUTH
YEAR: 2021
TYPE: University Project LOCATION: Great Yarmouth, Norfolk


This college tackles the industries problem of new chefs lacking resilience and experience in a commercial kitchen. The pedagogy of the school is designed to accommodate and improve upon this. Students will receive plentiful work experience from the restaurant on site and internships home and abroad.
The design centres around collaboration as this is the key to success in the catering industry. Also containing many biophilic design elements.
37 Catering College


EAST SECTION | SCALE: 1:200 NORTH ELEVATION | SCALE: 1:200 06 38
Christopher Briggs Portfolio 2022

LOCATION MAP | SCALE: 1:10000

Elevating the main mass of the building by two stories creates a new public space at street level. This gives the opportunity to add vegetation and green space to a rather dull area.
The elevation of the building also allows for the segregation of the private college space above the public cafe on the street. The restaurant lies between these two spaces as it is public but exclusive.
40
Christopher Briggs Portfolio 2023
ELEVATOR SHAFT & HOLEDECK SYSTEM
Detail Section 1:20 1.

Key Section 27.
services 22. Insulated joint 23. Aluminium profile 24. Post-tension cables 25. Post-tension ties 26. Drip
21. HOLEDECK
Fire HOLEDECK complies with CTE-DBSI, Eurocode approved 2, of the European regulation. Its behaviour is similar to that of a two-way waffle slab of recoverable moulds.
8” Hoistbeam
Mortar
Insulation
Elevator shaft concrete roof cap
Poured concrete Roof
Ceiling panel
Transformer
Counterweight buffer
KONE Monospace 3000 machine 10. Lower machine bracket
Roller guides + Hoisting ropes
Roller guide bracket 13. Governor 14. Counterweight guides
Bauder
Bauder filter
Bauder DSE60
mat
Damp proof membrane 19. Lattice slab
HOLEDECK slab
by KONE 2.
3.
4.
5.
6.
7.
8.
9.
11.
12.
15.
intensive substrate 16.
fleece 17.
drainage
18.
20.
Fire sprinkler system 28. Elevator door cap 29. Outer elevator door 30. Polished stone finish 31. Insulation 32. Stone finish base 33. METSEC Purlin 34. Elevator shaft concrete wall 42. Car safety device 43. Counterweight cable guides 44. Counterweight 45. Elevator car 46. Load weighting transducers 47. Concrete foundation
Mirrored
36. Rafter
37. Window frame
Double glazed
pane
Side Cladding
40. Cantilever drop roof 41. Stud
Stone floor finish
Compensation
50. Buffer
51. Counterweight
52. Car buffer
35.
glass panel
beam
38.
glass
39.
+ Drip
48.
49.
rope guides
receiver
buffer
HOLEDECK offers variations in the width of the nerves, window type and compression layer in order to achieve fire protection up to 120 minutes (according to European standards) without requiring extra protection. 41
HOLEDECK FLOOR SYSTEM







Axonometric Detail 1:20 1. Floor 2. Mortar 3. Installations box 4. Radiant floor ducts 5. Insulation / ducts seat 6. Installations tray 7. Holedeck slab 8. Reinforcement 9. AC Ducts 10. Post-tension cables 42
Christopher Briggs Portfolio 2022
FUTURESCAPE

GREAT YARMOUTH 2050-2060
YEAR: 2020
TYPE: University Project
LOCATION: Great Yarmouth, Norfolk Group Project
The Great Yarmouth Futurescape proposal is informed by an analysis of the towns issues, ambitions and potential, resulting in a realisation of its latent sustainable and radical visionary future. The proposal builds on the entities currently serving as the lifeblood of the community: the energy and offshore oil industries, and the town’s stagnating leisure and tourism industries.
To mitigate the effects of the impending rising sea levels and to extend the preservation of key heritage sites, a series of canals will be created along historical tram routes to divert the flow of water around high-risk heritage areas.
Project Exhibited at Architectural Futures: Great Yarmouth 2050-2060: 21-24 July 2021

IRELAND 43 Futurescape
GREAT YARMOUTH


Tunnels High Speed 1 High Speed 2 High Speed 3 High Speed 4
2022 44 FRANCE BELGIUM
GERMANY DENMARK
Christopher Briggs Portfolio
NETHERLANDS
SWEDEN NORWAY 07


THE UNTOLD LEGACY OF MIMAR SINAN THE 16th CENTURY BALKAN MOSQUE
YEAR: 2022
This report investigates the legacy left through the works of Mimar Sinan in the Balkans from the sixteenth century.

This report is significant because it investigates an unexplored area of Sinan’s legacy. Subject to prejudice by orientalist scholars for decades, the influence of his Balkan mosques has gone underappreciated.
Aiming to expose Sinan’s conscious dialogues with early Ottoman, Byzantine and Italian Renaissance architecture, three main case studies are carried out to lead the report. The Banya Bashi Mosque, Sofia, Bulgaria (1566), Muradie Mosque, Vlore, Albania (1537) and Karadoz Bey Mosque, Mostar, Bosnia and Herzegovina (1557). Each displays regional influence on their design, unique from anything found in the former Ottoman capitals.
The results prove Machiel Kiel’s (1990) theory that Sinan’s Balkan mosques revolutionized Ottoman building practice, finding that in some cases, Sinan’s Balkan mosques don’t just match the grandeur of his monuments in the former Ottoman capitals but surpass
47 Sample of Written Work

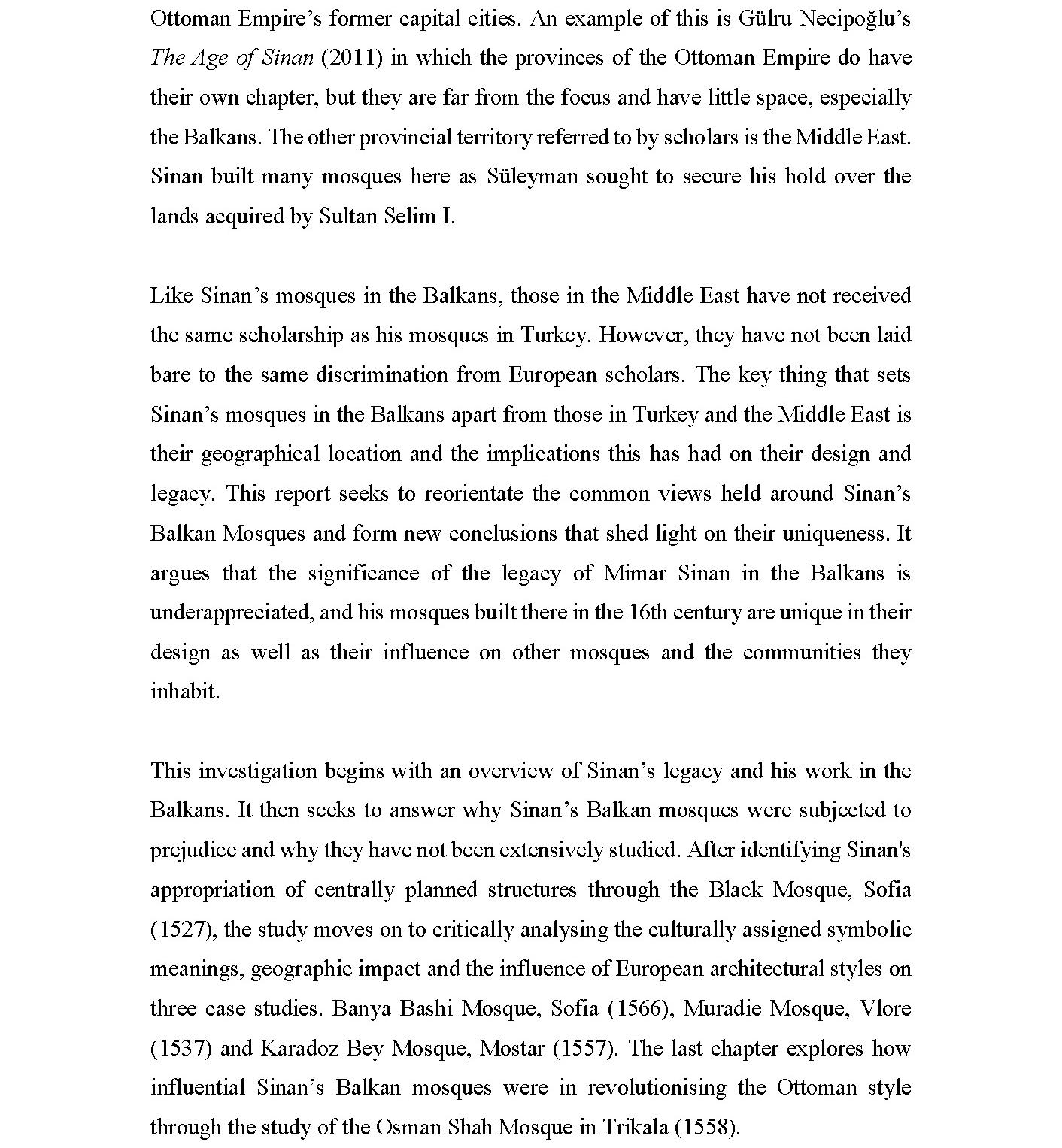



08 Christopher Briggs Portfolio 2023 48


THANK YOU FOR VIEWING MY PORTFOLIO Please feel free to contact me cj36manips@hotmail.co.uk | +44 7714168273














 CHURCH HALL SECTION B:B SCALE: 1:50
CHURCH HALL SECTION B:B SCALE: 1:50


















 El Raval Mosque 2028
El Poblenou Mosque 2022
Mosque of Catalunya 2032
22@ DISTRICT SUPERBLOCK
PROPOSAL QIBLA AXIS
LLACUNA METRO
El Raval Mosque 2028
El Poblenou Mosque 2022
Mosque of Catalunya 2032
22@ DISTRICT SUPERBLOCK
PROPOSAL QIBLA AXIS
LLACUNA METRO


























 1:15000 Gentrification Map
1:15000 Gentrification Map

















































 Inspired by Borromini’s forced perspective, the entrance narrows from 8m tall to 3m. The colour and material create a feeling of wetness along with the contrast of the dark narrow corridor going out into the light open atrium creating Suspense.
Inspired by Borromini’s forced perspective, the entrance narrows from 8m tall to 3m. The colour and material create a feeling of wetness along with the contrast of the dark narrow corridor going out into the light open atrium creating Suspense.





























