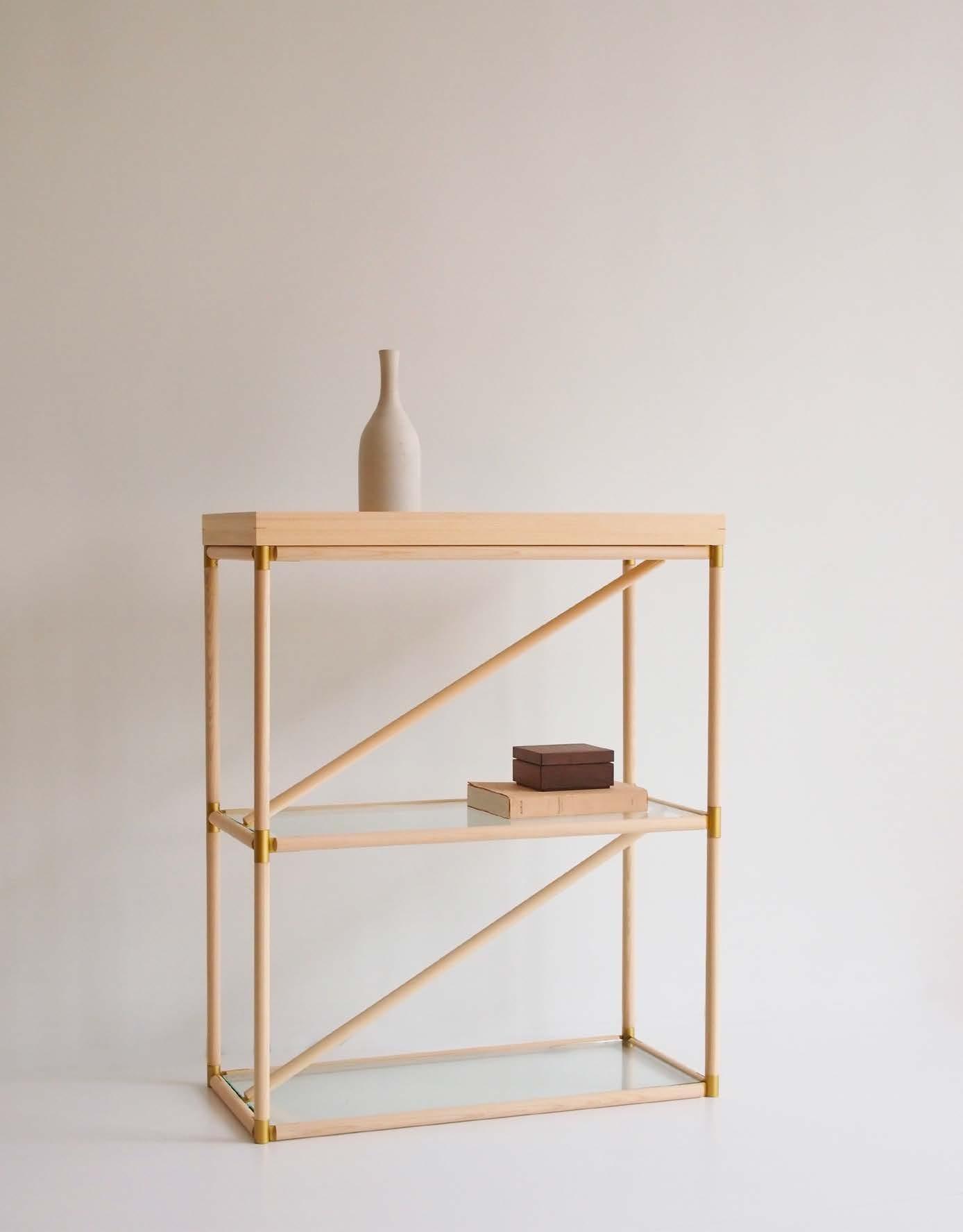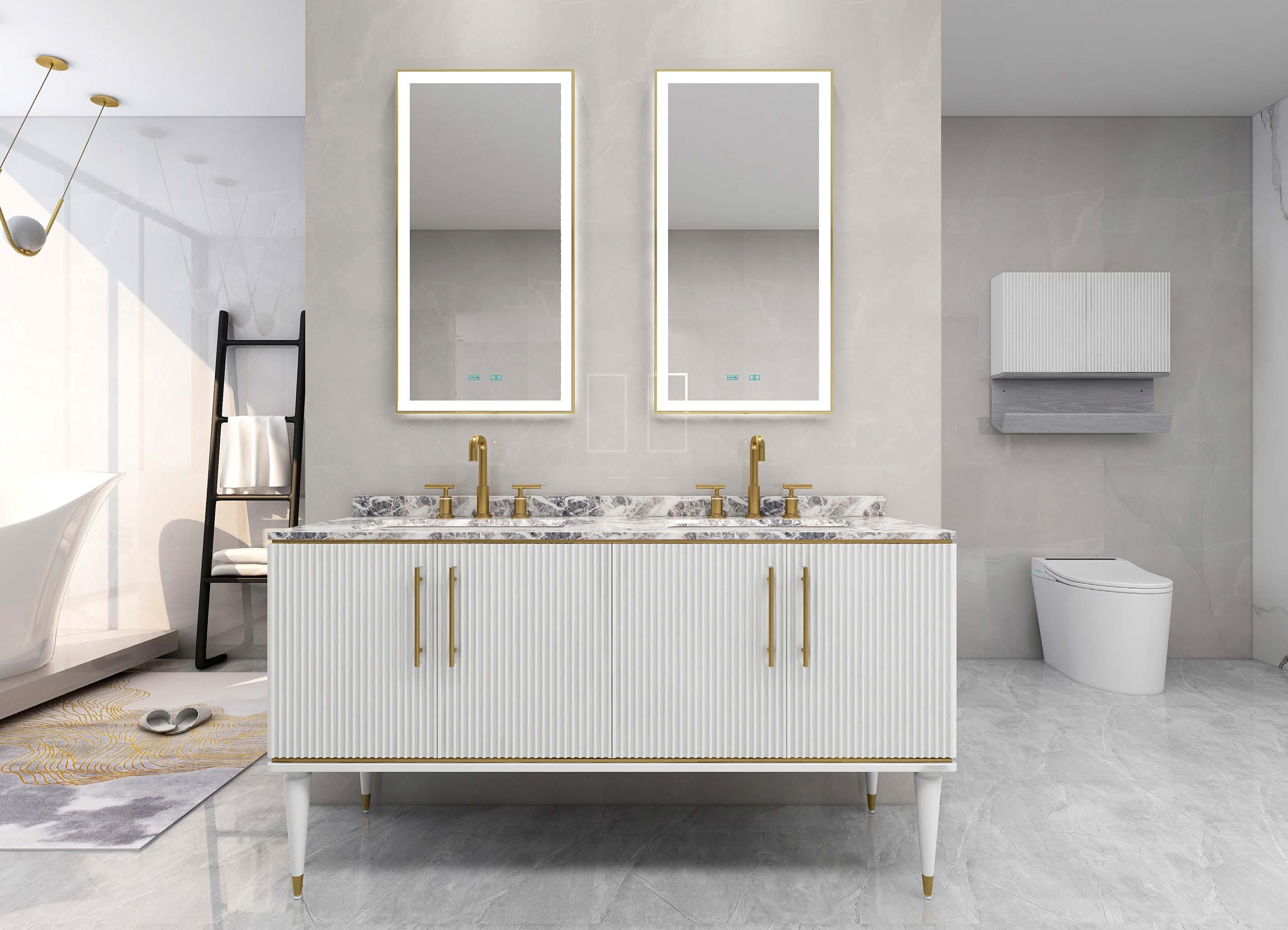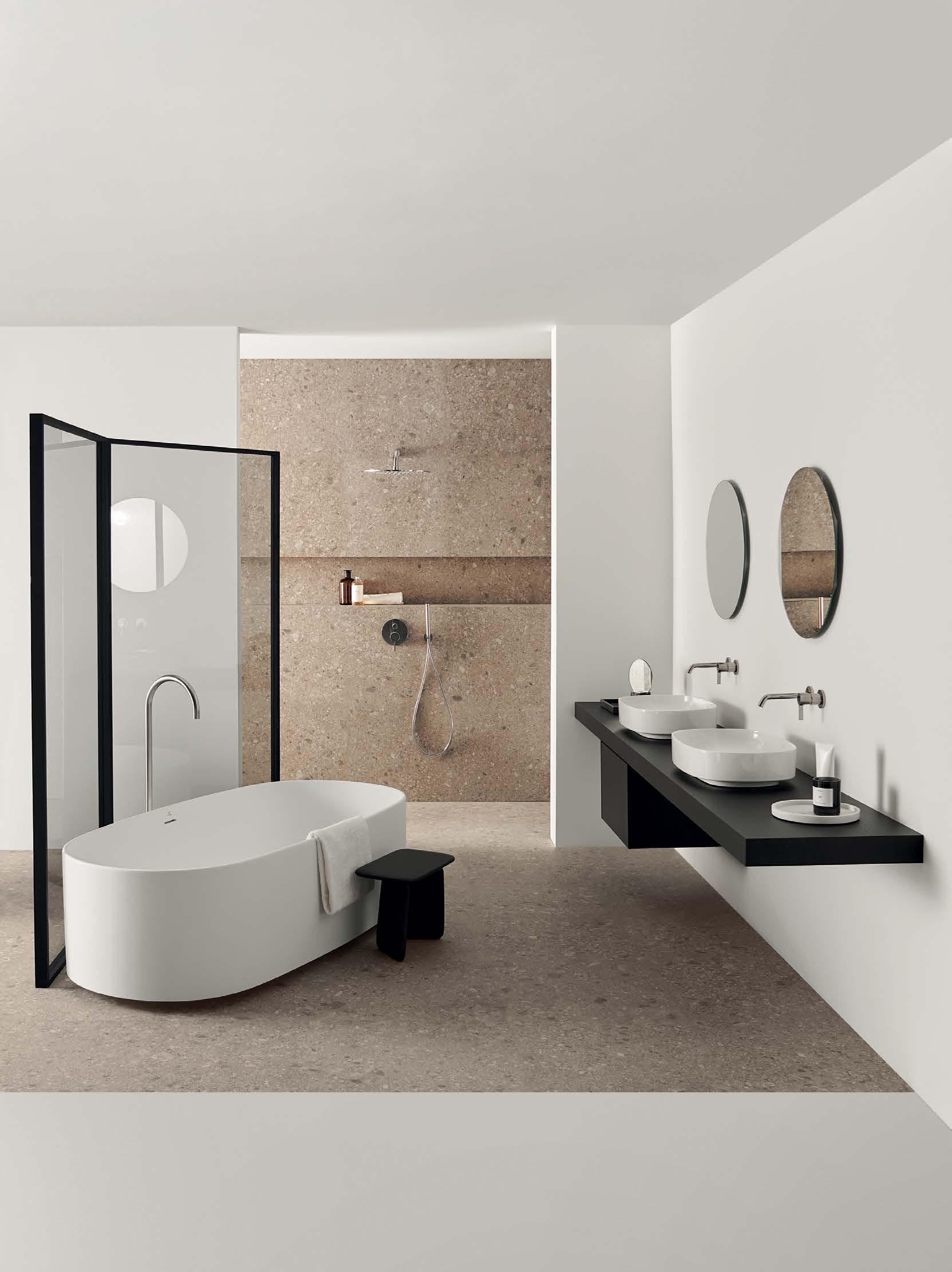SETTING A BENCHMARK
How HDP's award-winning REEM HOSPITAL is raising health and well-being standards, and how the adoption of digital and telehealth technology is revolutionising the healthcare sector.


How HDP's award-winning REEM HOSPITAL is raising health and well-being standards, and how the adoption of digital and telehealth technology is revolutionising the healthcare sector.

from AED 1,696,000*
A peaceful enclave hidden within the woodland.
Choose from a range of well-appointed homes, from two-bedroom townhouses to six-bedroom signature villas. Every residence at Sequoia blends nature-inspired design and features with the latest smart home technology, bringing you environmentally friendly convenience and comfort.
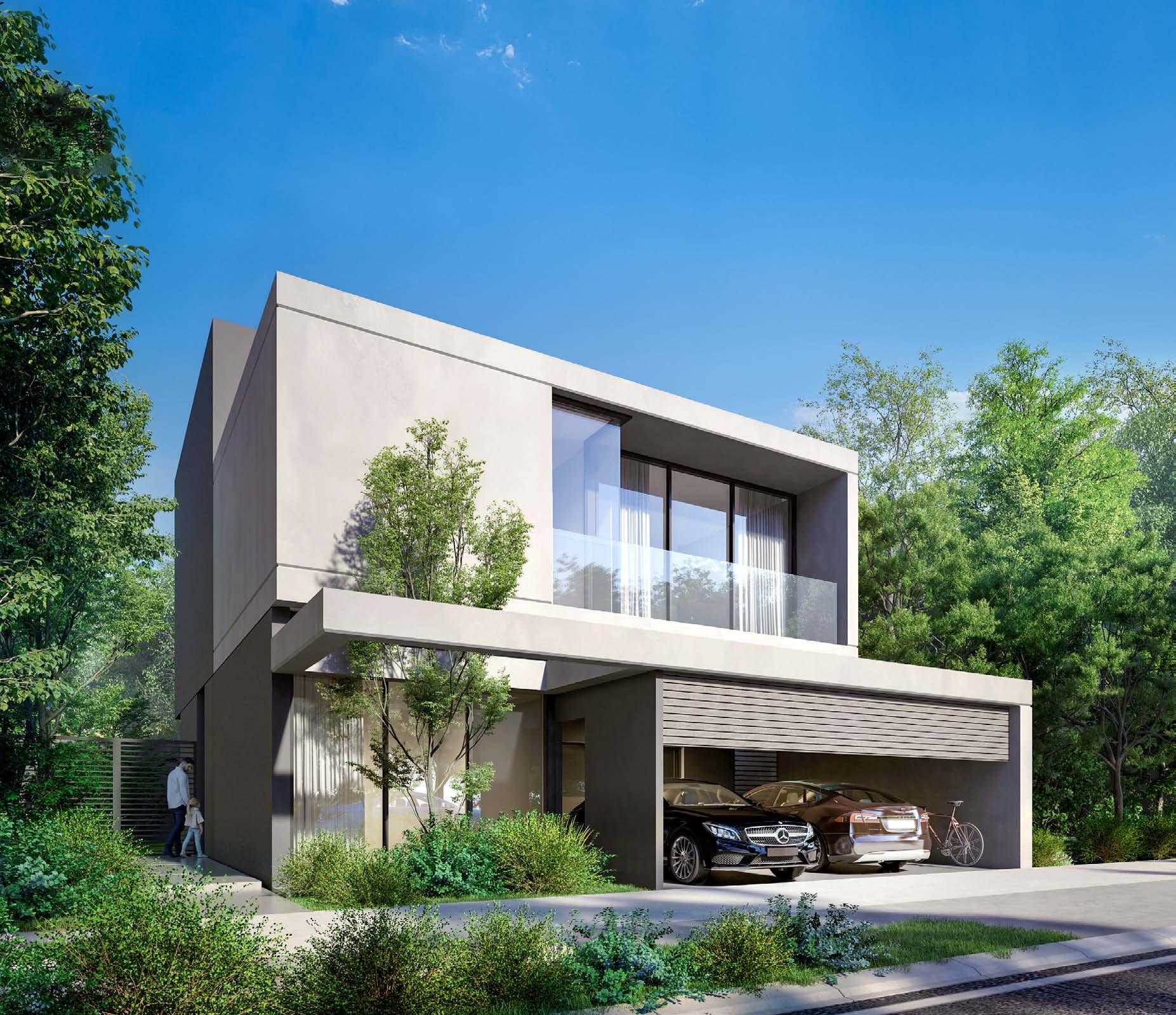
Focus on Health & Well-Being
Hamzeh Awwad, CEO of AJ Group - HDP, discusses their healthcare projects, including the award-winning Reem Hospital, and how the integration of digital and telehealth technology is a game-changer in the industry.
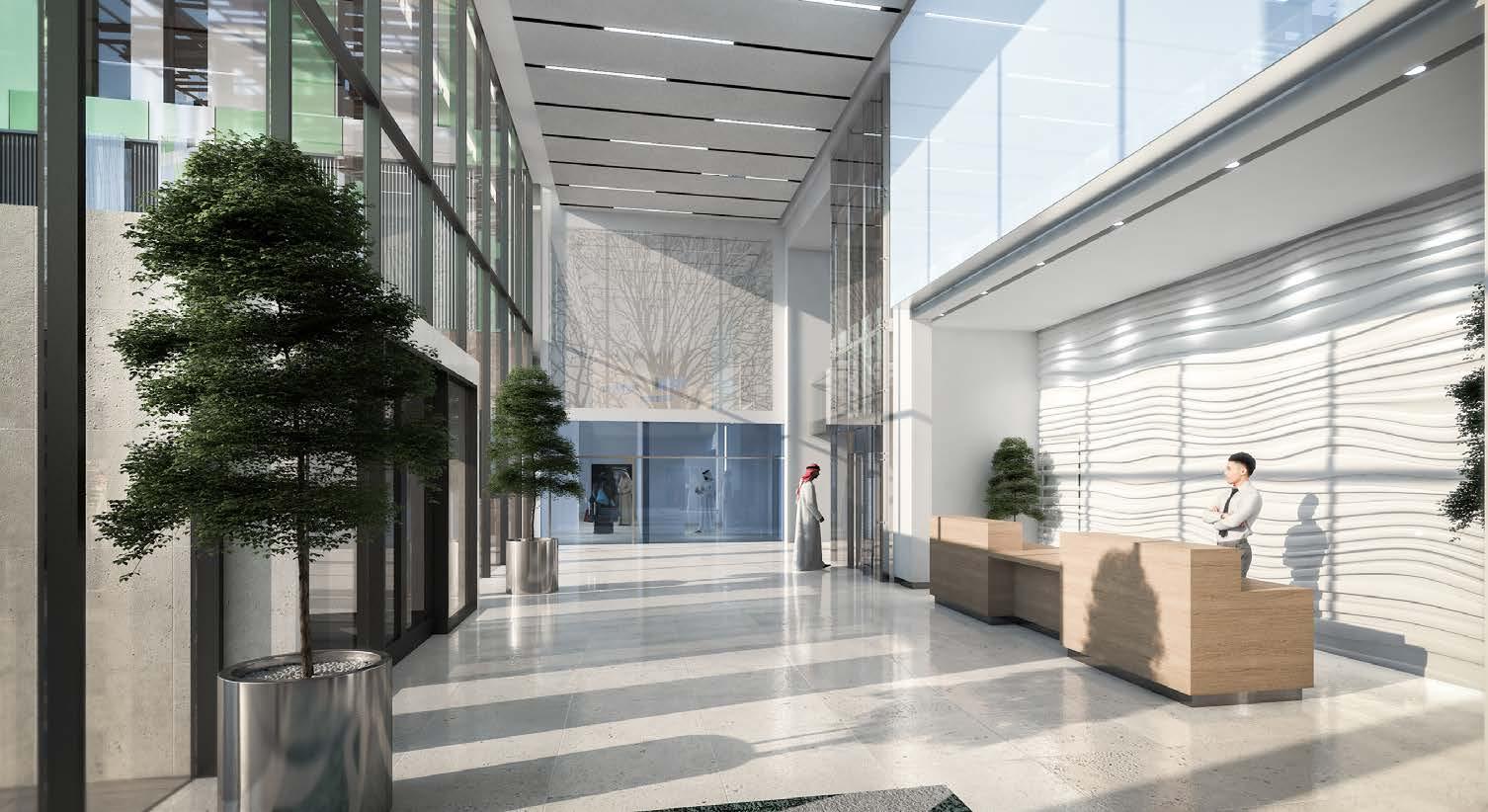
12 REFURBISHMENT
Exceptional How ISG revamped the Jumeirah Mina A’Salam, Madinat Jumeirah’s exquisite beachfront retreat
16 INTERVIEW
Attention to Detail
Blandine de Navacelle, Founder of Studio Lodha and Creative Director at Lodha UK, discusses the design ethos of Studio Lodha, its offerings for GCC clients, the challenges and highlights of working in this region.

20 OP-ED Designing Workspaces in the Midst of Societal Changes
Dima Alkawadri, Assistant Professor, Interior Design, School of Textiles and Design, HeriotWatt University Dubai, discusses designing workplaces in the face of societal change.
28
IN CONVERSATION
Forward-Thinking
Kajsa Krause, Principal & Director of Strategy at Champalimaud
Design, discusses the design of The EP Club, the club's distinctive features, the challenges and highlights of working in the GCC.
32 LIFESTYLE Inspiring Spaces
Sanipex Group releases its annual guide featuring the latest exciting products
34 INTERVIEW
Leading all the way
Jing Ma, Cluster Hotel Manager at Novotel, Ibis World Trade Centre, and Ibis One Central, discusses her journey, challenges of running a business hotel, the factors influencing the hospitality sector, and how technology and sustainability are both improving the guest experience.
38 HOSPITALITY
Ahead of the curve
Kirti Anchan, General Manager of Jumeirah Emirates Towers, discusses how this landmark property keeps ahead of the competition, the emergence of sustainability and technology, and the industry's key issues
44 TALKING POINT
The Landscape of Cultural Assets
Sam Spinks, managing director of WAHO Landscape Architects, on how the landscape may aid in the creation of an
informative, sensitive, and thoughtful public space for diverse cultural assets.
48 PROJECT
An ode to the history of civilisations and dynasties
The Oman Across Ages Museum displays the history of civilisations and dynasties in Oman.
52 F&B DESIGN SMITTEN
Malcom Wood, the founder and group managing director of Maximal Concepts, discusses his most recent F&B Mott 32 project and how its distinctive design, music, and entire experience set it apart from the competition.
56 OP-ED
ART in Design!
Julie Mulligan, Co-owner and Director of Design & Development at Black Tap, talks about her emphasis on art in design as a way to highlight the place’s culture, creativity, and excitement.
60
PICK OF THE MONTH
Simple made easy
A collaboration born from the fortunate encounter between Takeda Katsuya Design studio, based in Milan, and the company Tatehiko based in the Japanese regional city of Ashikaga.
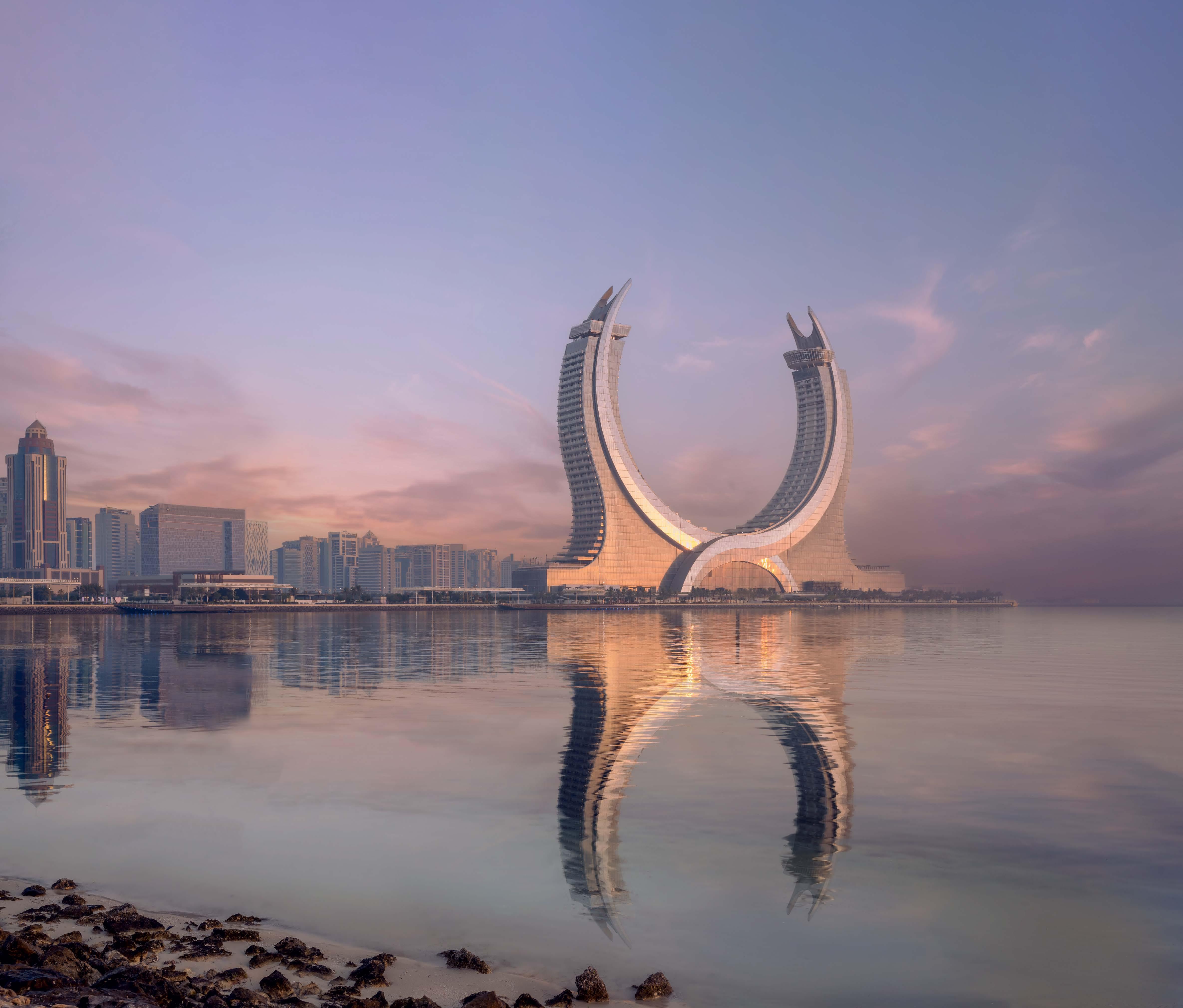

The quality of healthcare is improving, and this may be seen on both a macro and micro level, as something that will necessitate sweeping, systemic change throughout the entire healthcare system, as well as something that individual clinicians can practice for their patients. The combination of technology and wellness-based design is transforming the face of the industry. Our cover story talks about the award-winning Reem Hospital in Abu Dhabi by HDP. It is defined by its emphasis on postacute rehabilitation, which underlines the necessity of assisting patients in their recovery from serious diseases and injuries. This strategy is combined with a commitment to offering multi-specialty care, which means patients can receive treatment from a variety of medical professionals all under one roof. Reem Hospital also takes pride in utilising cutting-edge technologies to improve patient outcomes and experiences. It's a game-changer in the field.
Moving on, we chatted with Kajsa Krause, Principal & Director of Strategy at Champalimaud Design, about The EP Club's design and distinguishing elements.
There's a lot going on in the landscape segment, according to Sam Spinks of WAHO Landscape Architects, who discusses how the landscape may help create an informative, responsive, and mindful public place for varied cultural treasures.
ISG revamped the Jumeirah Mina A’Salam, Madinat Jumeirah’s exquisite beachfront retreat and the results are
stunning. ISG completed a thorough restoration project that includes 291 rooms and suites, two royal suites, and the spacious two-bedroom ocean terrace suite extending 3,050sqft across 138,000sqft and seven levels of the hotel.
Plus, there are some exciting projects and other latest happening from the world of design and architecture.
I'm drawn to the elegance and simplicity of the Takeda Katsuya Design studio's BRACE series of high-end, simple-to-assemble furniture items, which includes side tables, coffee tables, and shelving. Check it out in this month's Pick segment.
Roma Arora Editor roma@bncpublishing.netCEO WISSAM YOUNANE wissam@bncpublishing.net
DIRECTOR RABIH NAJM rabih@bncpublishing.net
GROUP PUBLISHING DIRECTOR JOAQUIM D’COSTA jo@bncpublishing.net +971 50 440 2706

EDITOR ROMA ARORA roma@bncpublishing.net
CREATIVE LEAD ODETTE KAHWAGI design@bncpublishing.net

ART DIRECTOR SIMONA EL KHOURY
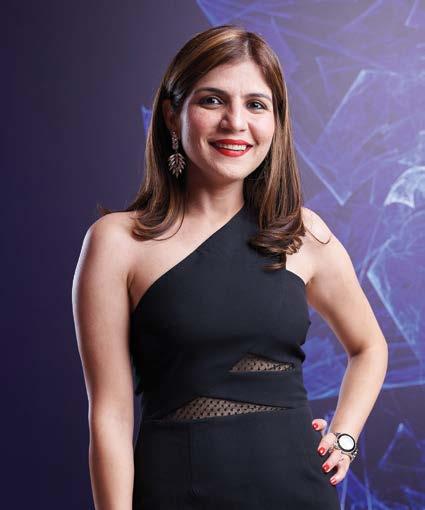
MARKETING EXECUTIVE AARON JOSHUA aj@bncpublishing.net
DIGITAL MEDIA PRODUCER ALEXANDER BUNGAS Alexandar@bncpublishing.net
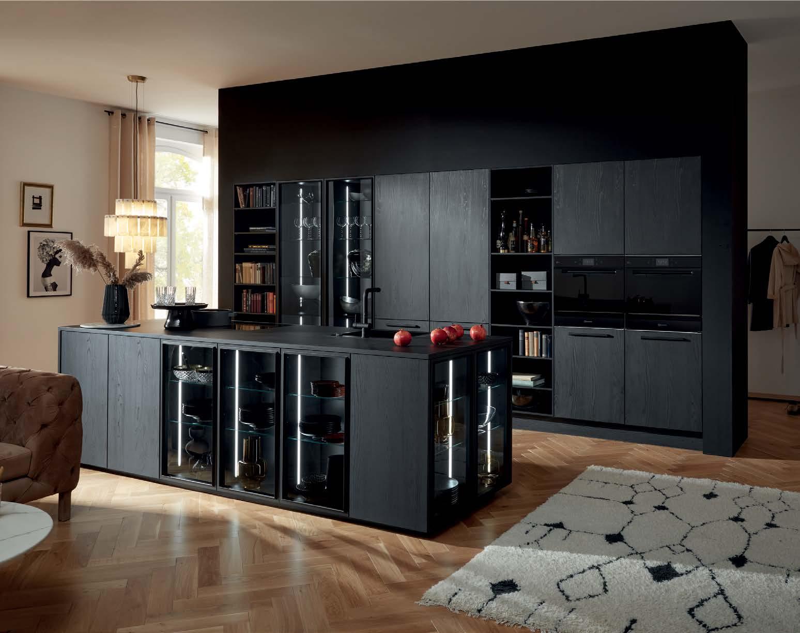
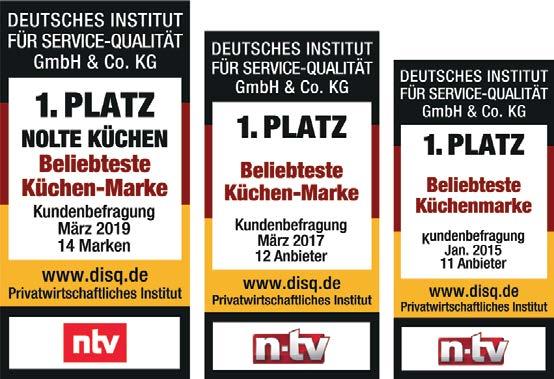
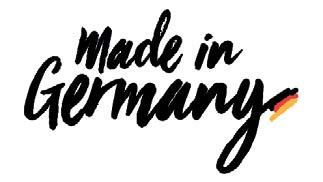


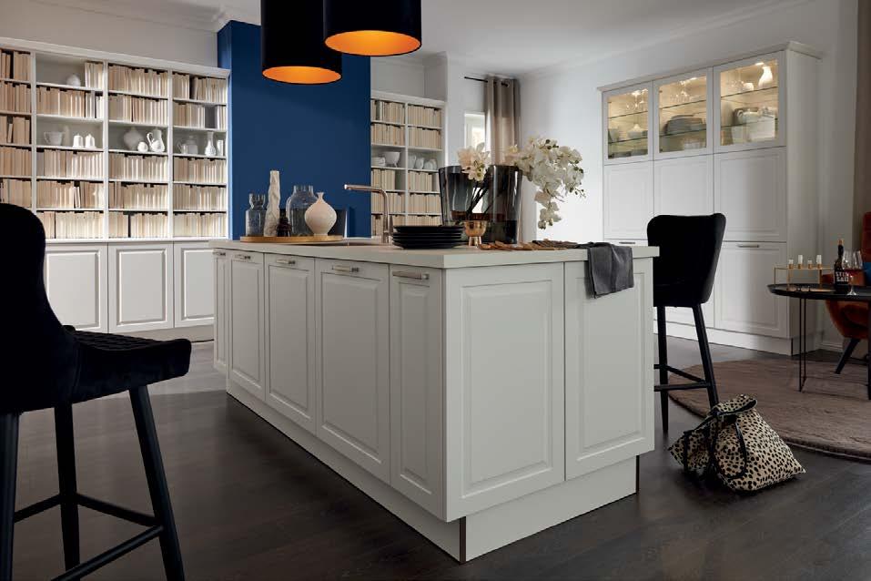
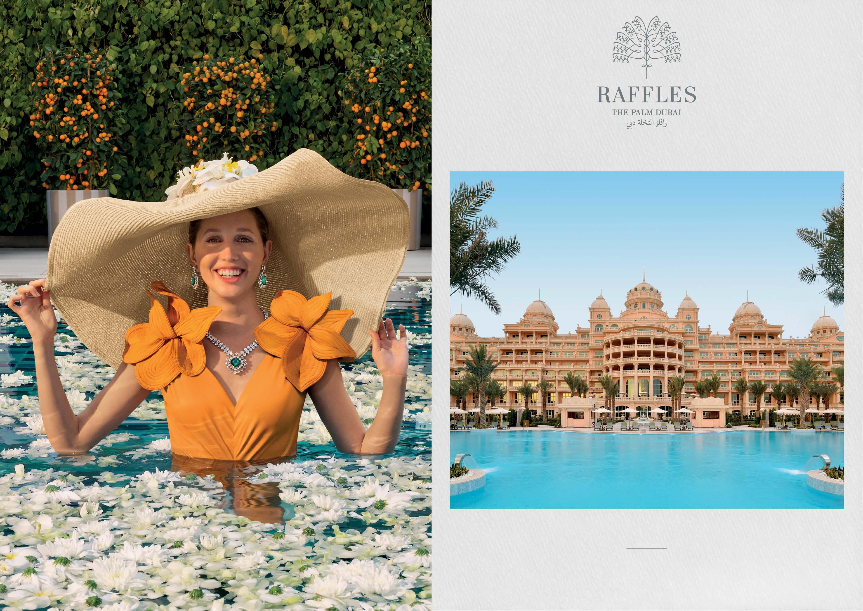

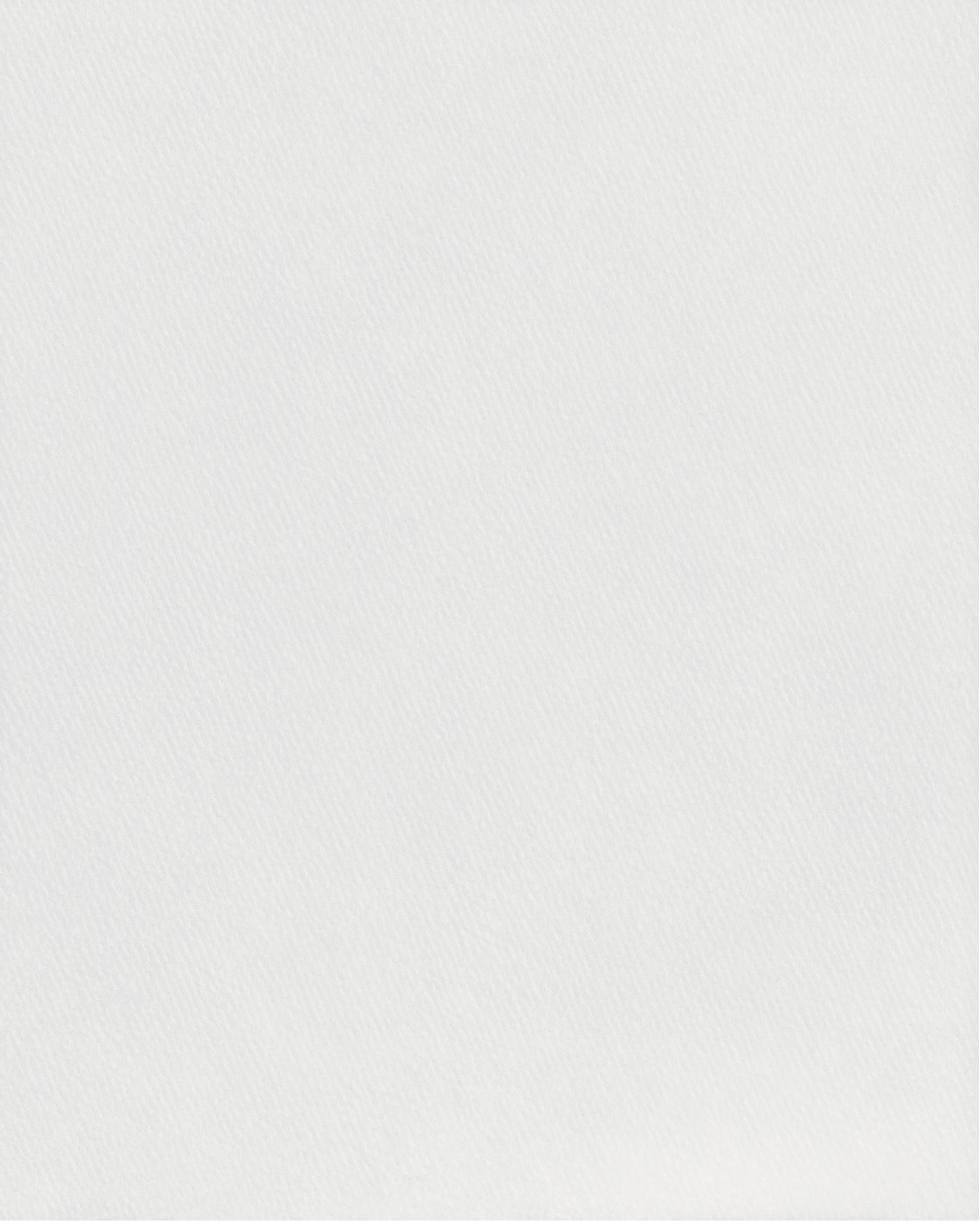
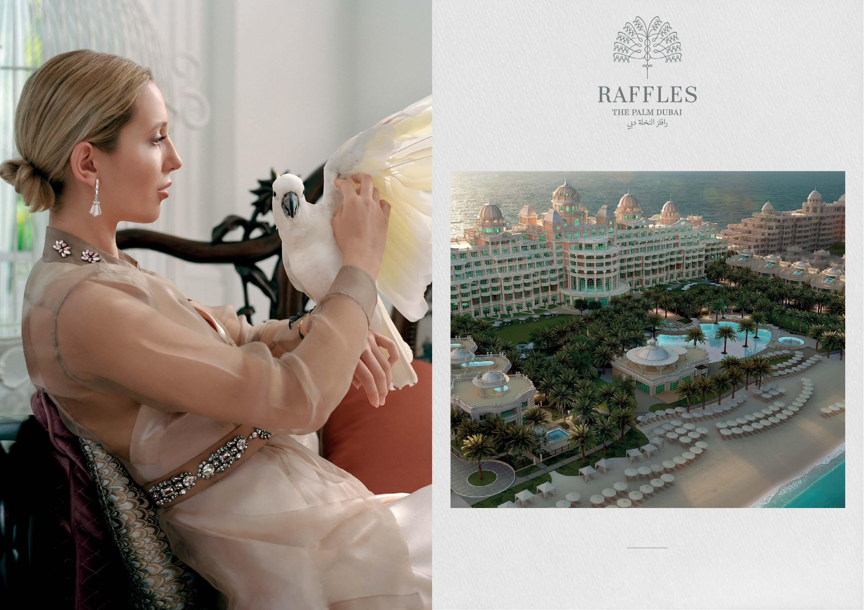
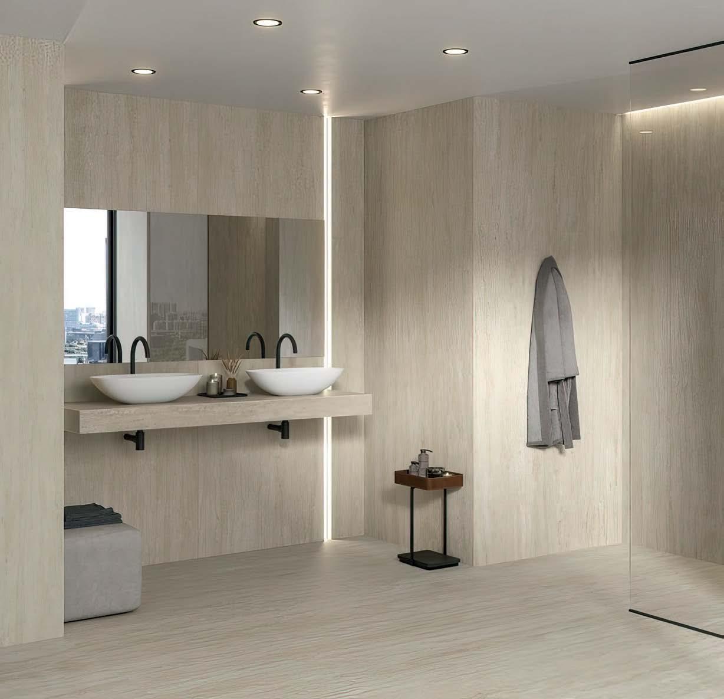
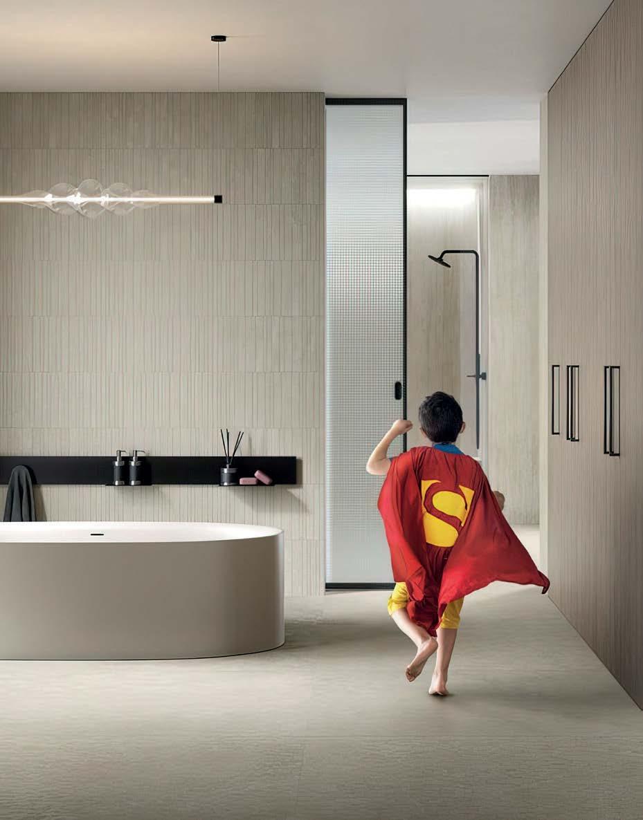


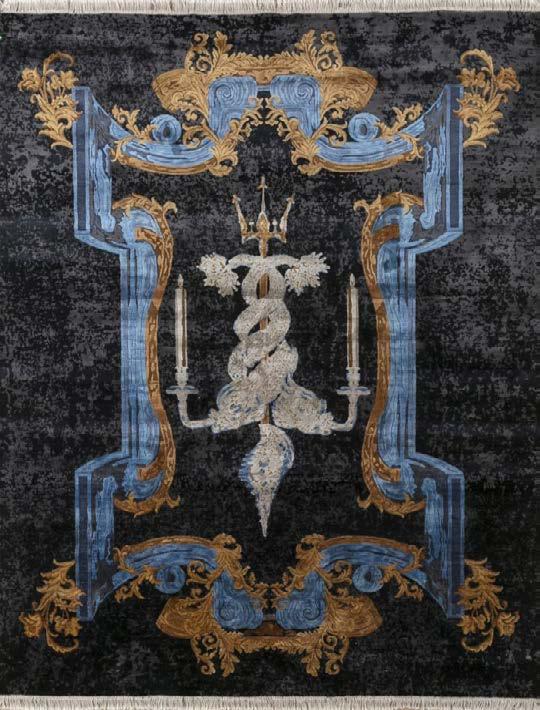
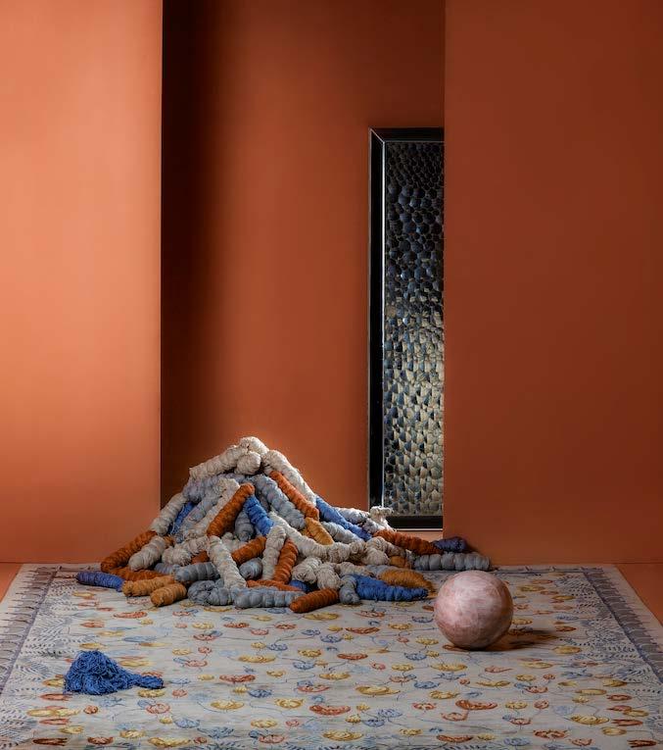
Indian brand Jaipur Rugs joins with the late Jocelyn Burton, one of Britain’s most prominent silversmiths and jewellery artisans, to create a line of limited-edition carpets inspired by some of her most magnificent pieces.
The Jaipur Rugs ~ Jocelyn Burton collection is crafted from 100% pure silk by more than 30 artisans using traditional techniques passed down through generations, across two workshops in India.
The collection features 11 striking designs, with a limited run of only 10 pieces each. Jaipur Rugs and Jocelyn Burton chose the Tibetan and Persian construction techniques to suit each of the designs, applying different weaves to confer a distinct range of textures and tactility. A single rug can take up to 180 days to produce, making them a true labour of
love and a testament to the skill and dedication of the artisans who created them.
Jocelyn first travelled to India in 1990, and quickly became enamoured with the colour and sophistication of the architecture in Delhi and Jaipur and the quality of the craftsmanship on display at every turn. Developing a profound attachment to the country and its culture, she regularly visited until she passed away in 2020.
Yogesh Chaudhary, second-generation head of family-owned-and-managed Jaipur Rugs, comments: “Jocelyn’s life ethos, guided by the Buddhist principles of fairness and kindness, very much resonated with our own beliefs, and her fascination with peerless craftsmanship found a natural receptacle in the ancestral art of rug making. The whole collaboration fell into place very organically, and I am so grateful to Jocelyn’s heartfelt commitment to the collection, from creating the original drawings for the rugs to making design comments right up to the week before she passed away.”
MILK BUN Qatar, designed by Rabih Geha Architects for Gastronomica, is a bold nod to history and the company’s third outpost of its popular, tech-oriented fast casual concept.
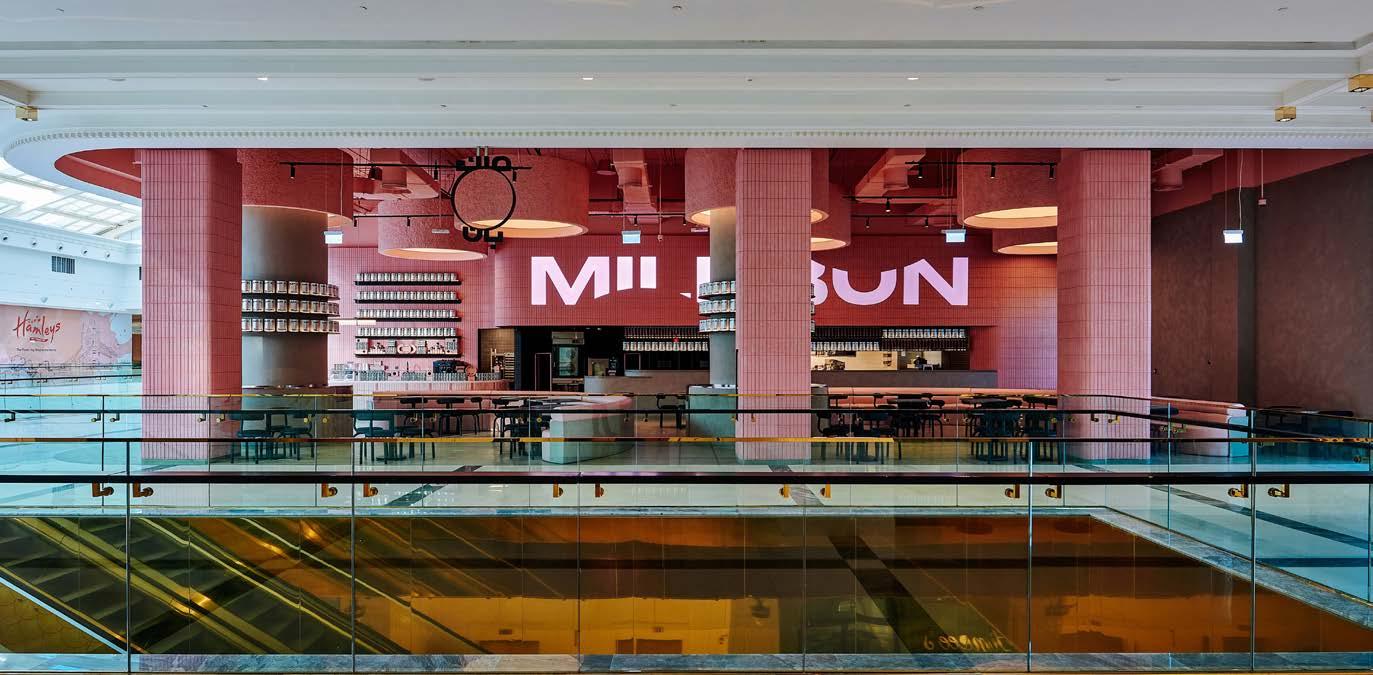
The MILK BUN brand is supported by three pillars that help it deliver on its promise of delivering the future of premium fast-food: an appealing and accessible menu of its signature made-to-order savoury and sweet items, a seamless user experience centred on fast-track tech, and a saucy, sensational look that speaks to the younger generations.
The multi-award-winning architecture and design firm was commissioned to carry out the third phase, culminating in an avant-garde experience that upsets the counter-service scene.
Located in Place Vendome Mall in Doha, MILK BUN Qatar announces itself through a large façade beyond which pink infused cementitious walls and ceiling melt into concrete flooring. The bakery is discernible through a holographic window, highlighting the brand’s trademark freshly baked buns and cookies being prepared throughout the day.
The restaurant boasts an indoor dining area clocking in at 376sqm and a 160sqm terrace accessible through
the restaurant or independently from a side entrance. Both outfits share the same look and feel with the addition of greenery and pink sunshades on the terrace. Inside, Rabih Geha Architects accentuated the height of the ceiling by fragmenting the wall finish into two skins, a smooth concrete upper shell and a tiled, curved cementitious lower shell.
Two concrete pillars were drawn to display the MILK BUN totem tins and create a meandering path within the restaurant or out onto the terrace. A series of bespoke drum-shaped lights mounted to the ceiling mirror the pillars on the ground.
The majority of the seating is made up of winding pink leather banquettes designed by Rabih Geha Architects for MILK BUN Qatar, supplemented by black metal and terrazzo tables and Torno chairs by +Halle. The desserts counter is decked with hologram iridescent tiles at the base and highlighted by a linear lighting suspension above.
The interior of the restaurant is divided into four sections: the cookies and soft serve counter, the burger counter, the pickup counter, the live oven and baking area, and the dining hall.
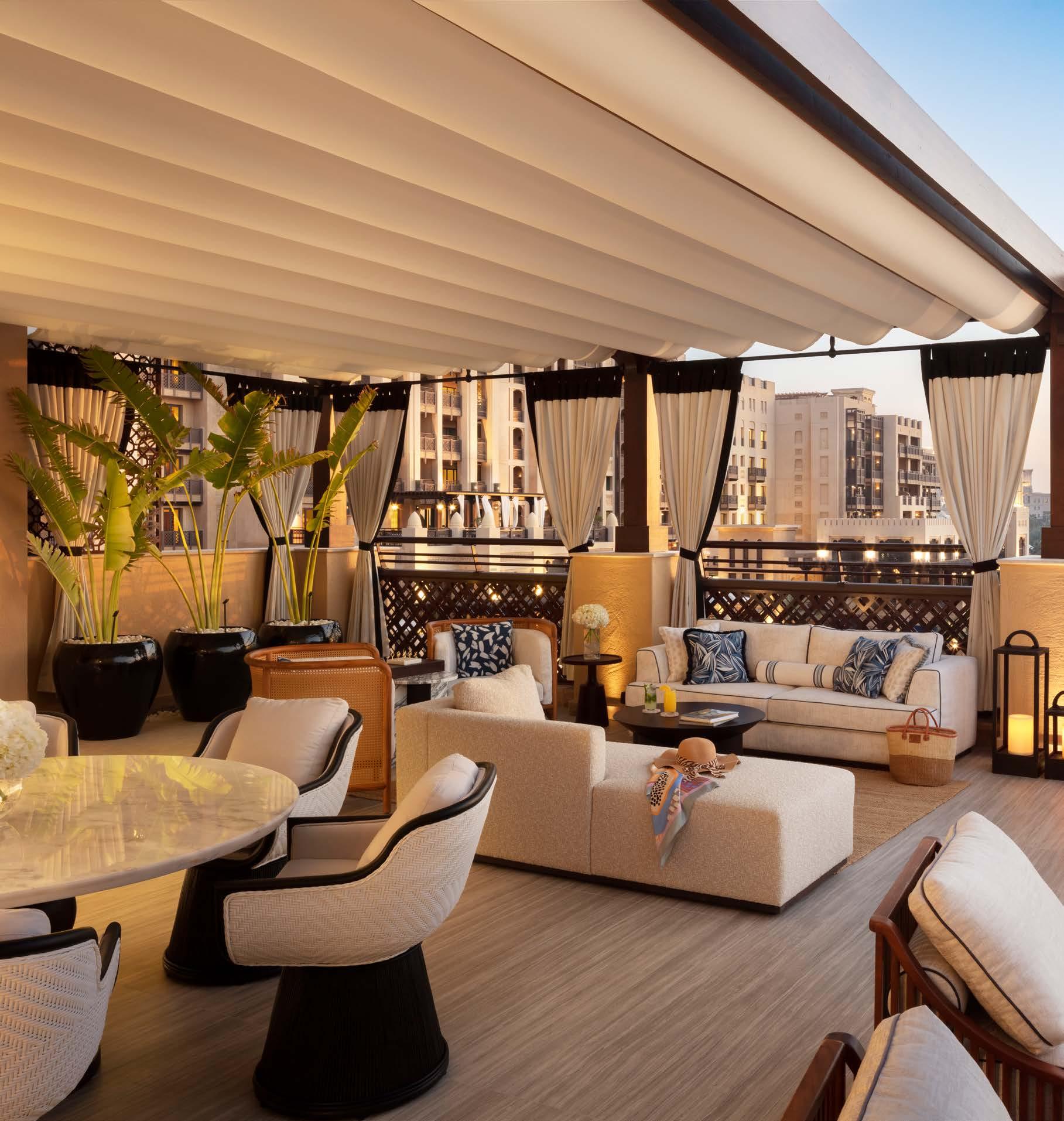
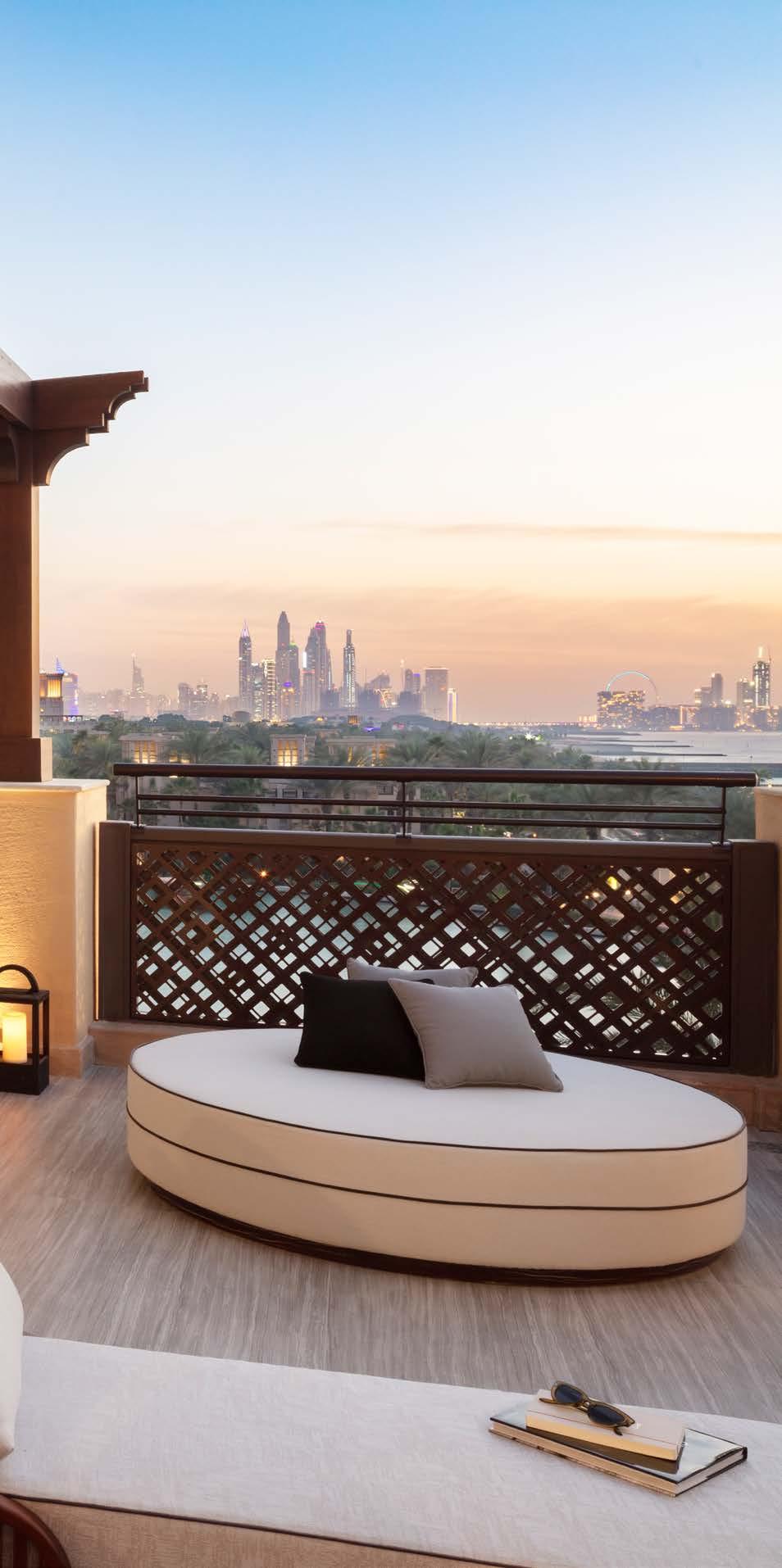
ISG has successfully completed a comprehensive refurbishment project at Jumeirah
Mina A’Salam, Madinat Jumeirah’s exquisite beachfront retreat. The hotel exemplifies the spirit of Arabian hospitality, giving an exceptional experience that will leave guests feeling refreshed and invigorated, nestled among beautiful gardens and overlooking the sparkling Arabian Gulf. The completion of this massive project has upped the bar for luxury and guest service yet again.
ISG completed a thorough restoration project that includes 291 rooms and suites, two royal suites, and the spacious two-bedroom ocean terrace suite extending 3,050sqft across 138,000sqft and seven levels of the hotel. The renovation was completed while the hotel remained open, and it included the revitalisation of all corridor areas.
The extensive upgrade and reconfiguration of the two-bedroom ocean terrace suite comprised modifying three single guest rooms into one suite of two rooms, two luxurious bathrooms with marble-clad walls, featuring Italian steamroom and Jacuzzi, a large walk-in closet >>>
The contemporary interiors, designed by La Bottega by Intice, remain true to the timeless Arabesque hotel ambiance, striking design elements celebrating the Arabian culture.
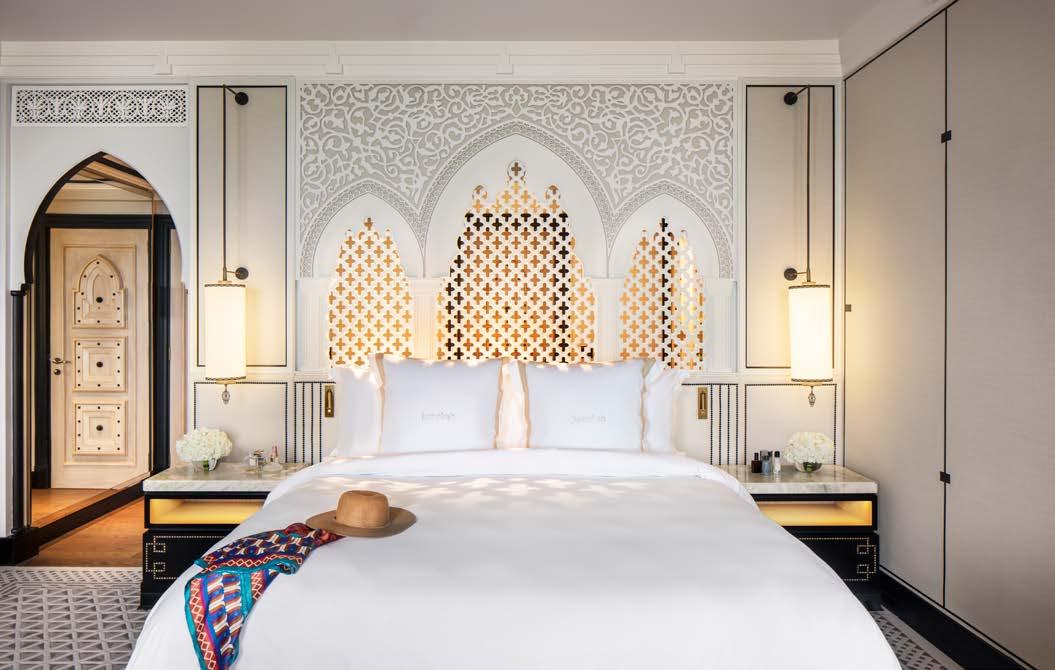
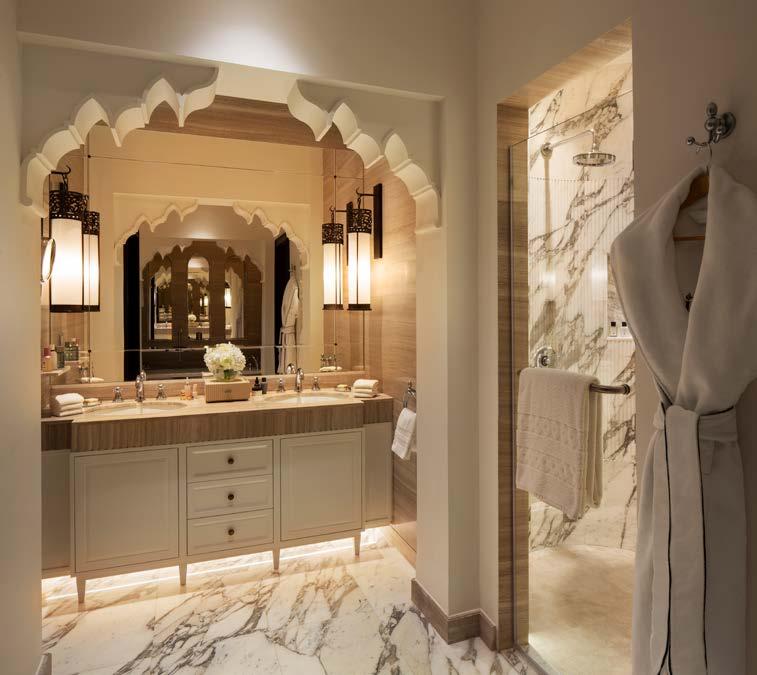
and a 1,000sqft outdoor terrace with views across the Arabian Gulf.
The contemporary interiors, designed by La Bottega by Intice, remain true to the timeless Arabesque hotel ambiance, with striking design elements celebrating the Arabian culture and welcoming Jumeirah Mina A’Salam’s discerning clientele. Hotel suites have bespoke timber flooring finishes, huge feature windows designed to bring natural light into the plush interiors, and a neutral tones palette with colour accents throughout the rooms.
To reduce the impact of this major hotel transformation in a live environment, the fit-out firm designed a fast-track 43-week delivery programme for Jumeirah Mina A'Salam, expertly coordinating the activity of up to 250 team members on site without incident or inconvenience – achieving over 200,000 safe manhours of activity. The meticulously planned and phased work schedule allowed the hotel to stay open and operating throughout the duration of the refurbishment.
Steve Ramsden, managing director for ISG in the Middle East and Southeast Asia, commented: “Reputation and delivery excellence are hallmarks of the prestigious global hospitality brands that we partner with on significant refurbishment and upgrade projects. Instinctively understanding our clients’ businesses helps us design flexible and smart programmes of works that exceeds expectations for quality and delivery excellence, while ensuring we minimise our impact on live operations and customer experience.”

Linealuce evolves with a new, miniaturised, high performance version: a slash of threedimensional light, just 2,7 cm deep.
Linealuce mini 27R is a masterpiece of technological precision, offering patented triple optic technology that shapes light to meet any requirement.
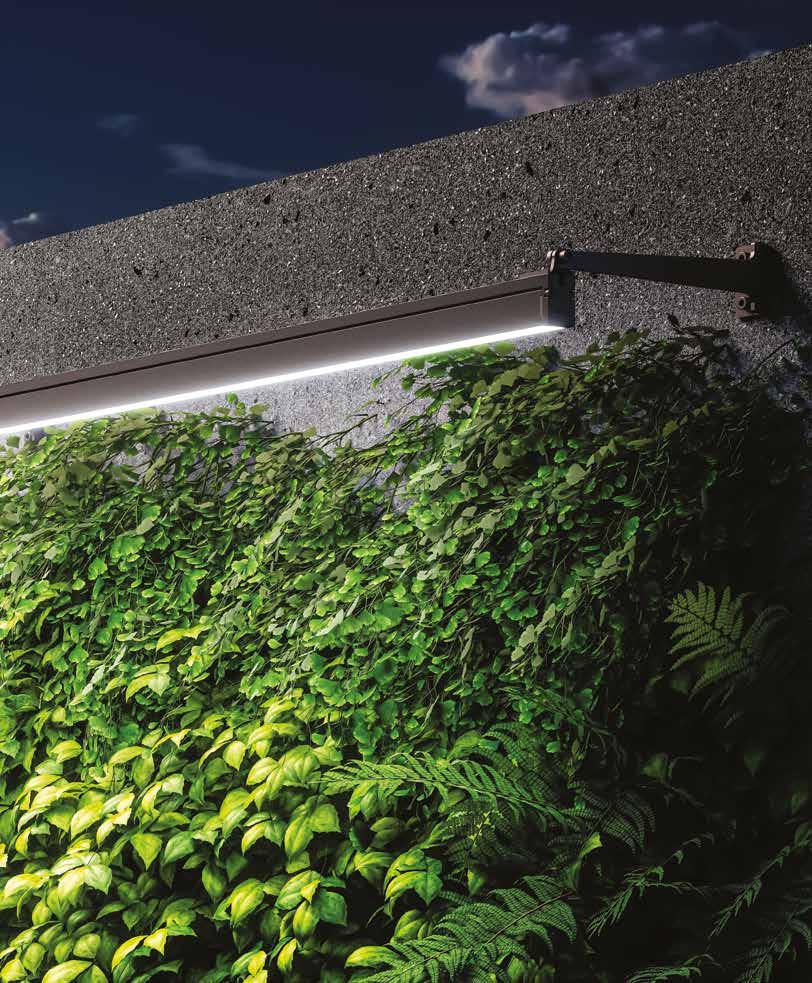
Blandine de Navacelle, Founder of Studio Lodha and Creative Director at Lodha UK, discusses the design ethos of Studio Lodha, its offerings for GCC clients, the challenges and highlights of working in this region.
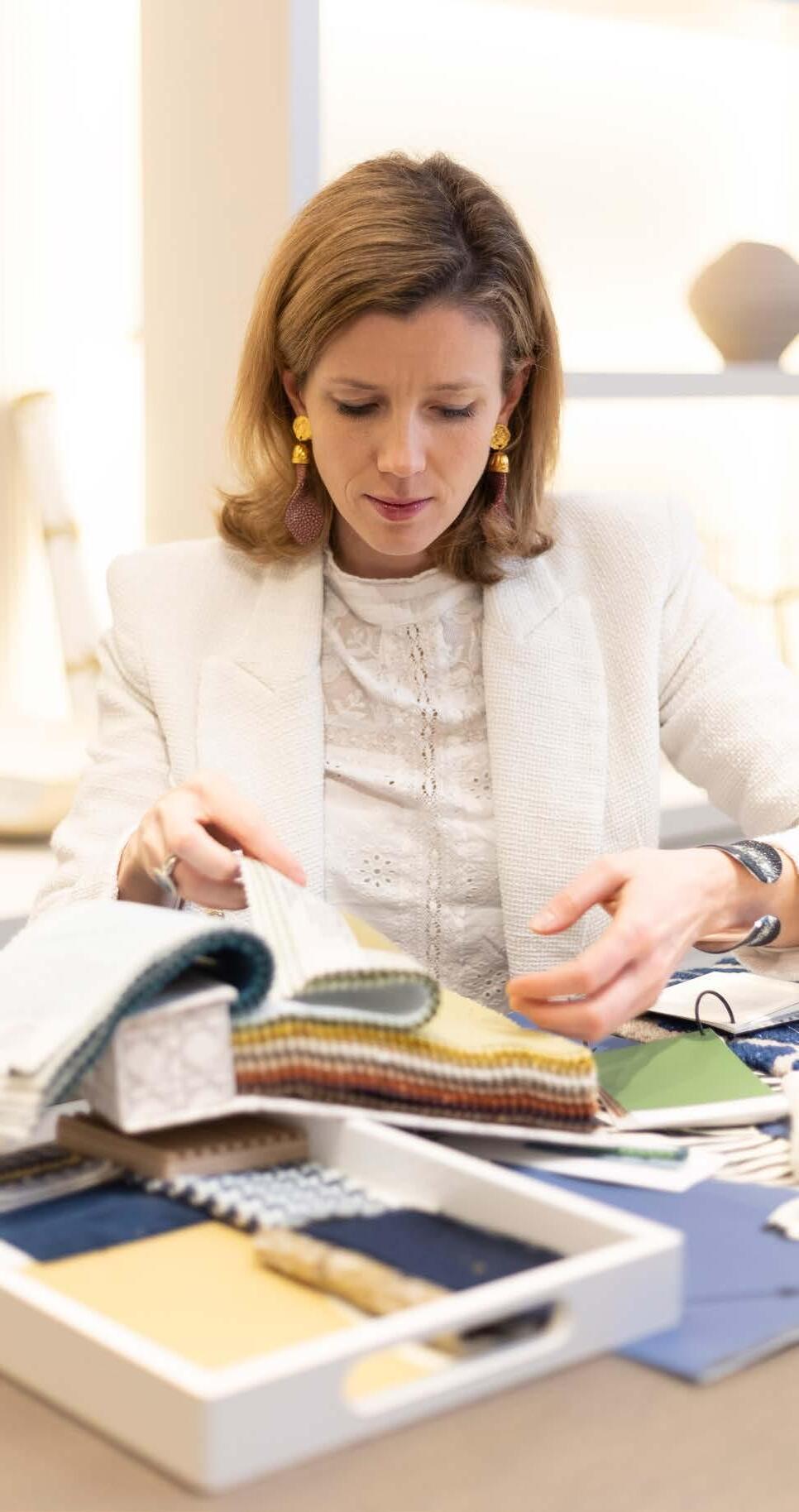
In what ways does Studio Lodha define its design ethos?
The design ethos of Studio Lodha is defined by a highly tailored approach to each project we work on. Our projects are visually appealing and beautiful, but they are also functional and thoughtfully designed to complement the customer’s lifestyle and needs. A large family, for example, may benefit from extra storage space and a separate living area for the children, whereas a professional couple may prefer to convert an unused bedroom into a private office. We’ve designed bespoke joinery with sliding panels that can be moved to reveal or conceal a desk, dressing table, or widescreen TV in smaller London homes. These small details can significantly improve a home, and Studio Lodha is the epitome of elegant, yet functional luxury.
How has Lodha UK’s offering changed over time in response to ever changing demands?
Studio Lodha is a direct response to the changing, evolving needs of our customers.
After launching Lincoln Square, our first London project, we found that many buyers were struggling with the design and dressing of their new homes. Our residents have a high profile and are often busy travelling with work or family. As well as struggling to find the time to meet with interior designers, many found it difficult to communicate their needs and design preferences. They came to us for help and advice, and having already spent several months with each client on their home transaction, Lodha UK was able to instantly understand what each customer wanted and needed. I started helping several families with their homes, and the studio has evolved from there. Requests kept coming in from friends and families of our residents which I initially had to turn down, but now with the official launch of Studio Lodha we are able to work with customers outside of the Lodha UK network, which I am very excited for.
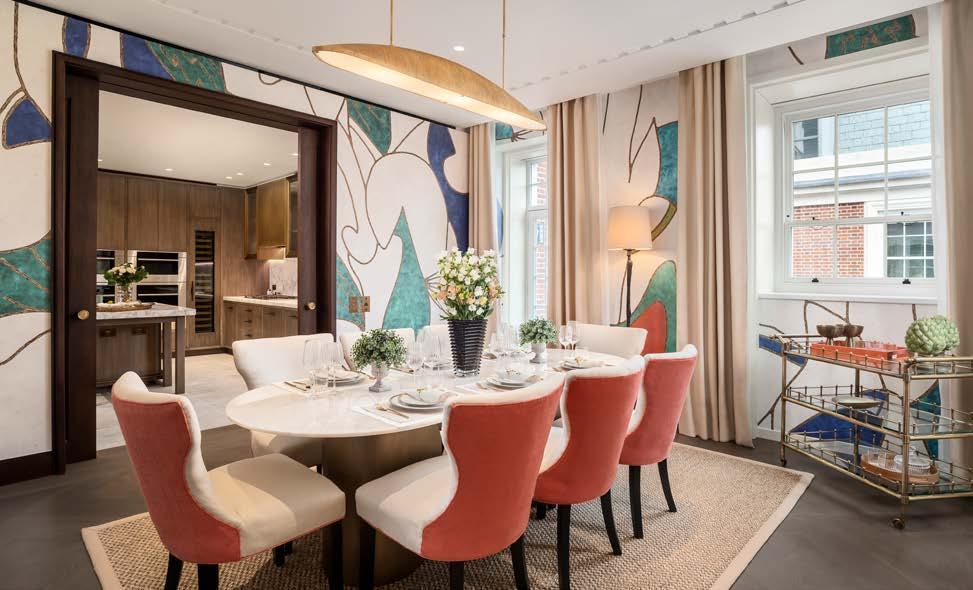
What services do you provide to clients in the GCC? Is there any particular segment you’d like to pitch first?
Studio Lodha’s main area of expertise is London and the UK market. We know the best tradespeople, renowned artisans and leading galleries to work with across Europe. This knowledge is particularly valuable to overseas buyers who may not be as familiar with a European aesthetic, or indeed the London property market. Many London properties, particularly in Mayfair, Belgravia and Kensington, are large period townhouses, which come with a lot of history but also require meticulous restoration and work. This can be overwhelming for a customer who is used to an ultra-modern tower block as they are unfamiliar with period features and proportions. Through careful space planning and considered architecture, we’re able to transform such properties into modern family
homes, while retaining the original features and detailing that make them so special.
Studio Lodha are experts in the renovation and redesign of such properties, and we’re already in discussions with several families who are primarily based in the GCC but are looking to purchase and fitout a London residence. When these families arrive in London in early summer, we’ll look at a few properties before I oversee the redesign and completion of their new homes.
How would you describe your design aesthetics, and how do you plan to cater to the desires of GCC audiences with traditional demands and a modern touch, given that you will be servicing expats from around the world?
The Studio Lodha aesthetic is defined by a use of rich colours, graceful forms and an eclectic mixture of antique and bespoke pieces. Each home by our practice has a unique personality and character, underlined by a playful elegance. Art also plays an important role in each of our homes; I’ve sourced rare Picasso’s and a highly covetable Annie Morris sculpture on behalf of clients. >>>
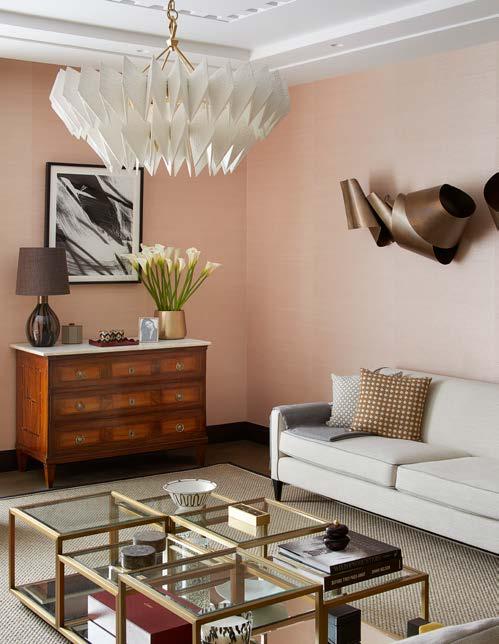
Studio Lodha’s main area of expertise is London and the UK market. We know the best tradespeople, renowned artisans and leading galleries to work with across Europe.
Can you tell us about your design process for each project? Is there a certain method that you follow? In terms of the design process, the most important moment is the initial consultation. This is where I sit down with a client and discuss their upcoming project, as well as how they like to live, work and travel. Every project is a new story, and we always start with a blank canvas. I’ll show them different mood-boards and samples, and from there build a picture of how Studio Lodha can help them create their dream home. Studio Lodha has worked an array of refined projects, each with their own unique challenges, and we work to ensure that each new client benefits from our wealth of expertise and best practices learnt.
What are the challenges and highlights of working with clients from the GCC?
Clients from the GCC have an in-depth and impressive knowledge of luxury brands and design houses, which is a pleasure to design for. GCC
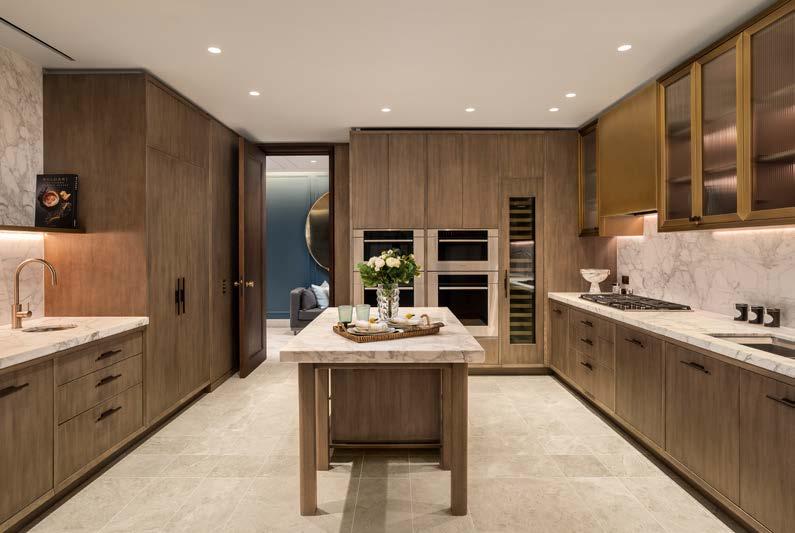
Every project is a new story, and we always start with a blank canvas. I’ll show them different mood-boards and samples, and from there build a picture of how Studio Lodha can help them create their dream home.
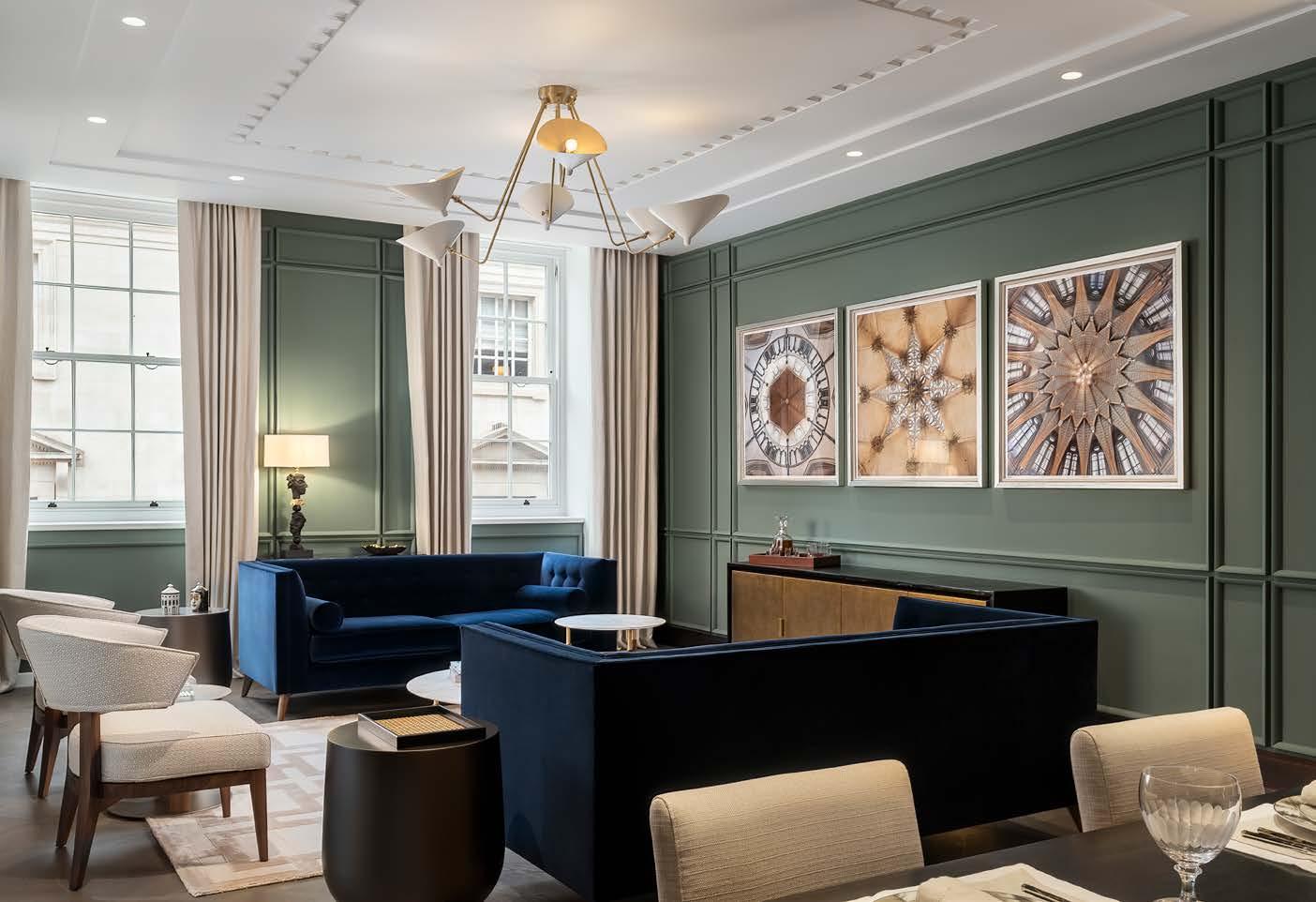
clients, as with any overseas market, have specific cultural references to consider when creating a home, even in the context of a British property. So this can mean there are interesting discussions at the beginning of the design process, to ensure we are aligned in our vision, but this is always a very enriching experience, rather than a challenge.
As you think about the future, where do you see yourself, especially in terms of interior design and Studio Lodha’s direction?
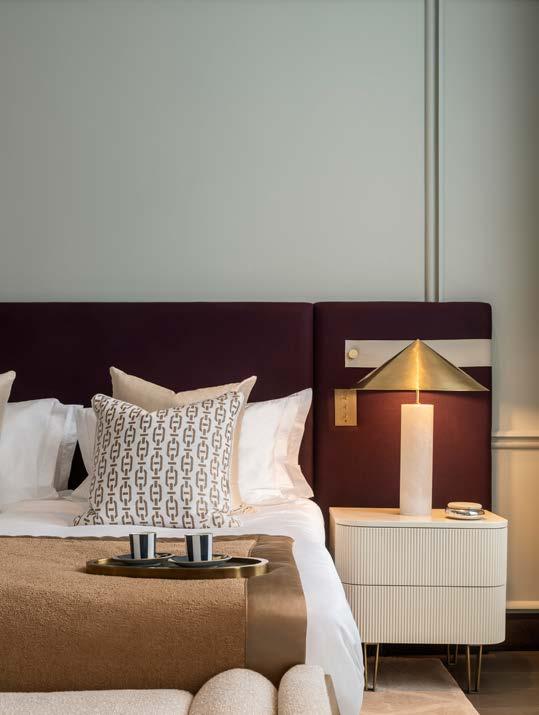
I am very excited to make some announcements about new hires and team expansion in the coming months. Designers from some of the world’s top studios and architecture firms have joined us to help propel the business forward. I’ll continue to meet with clients and oversee projects, as well as cultivate our network of leading luxury brands and suppliers – stay tuned
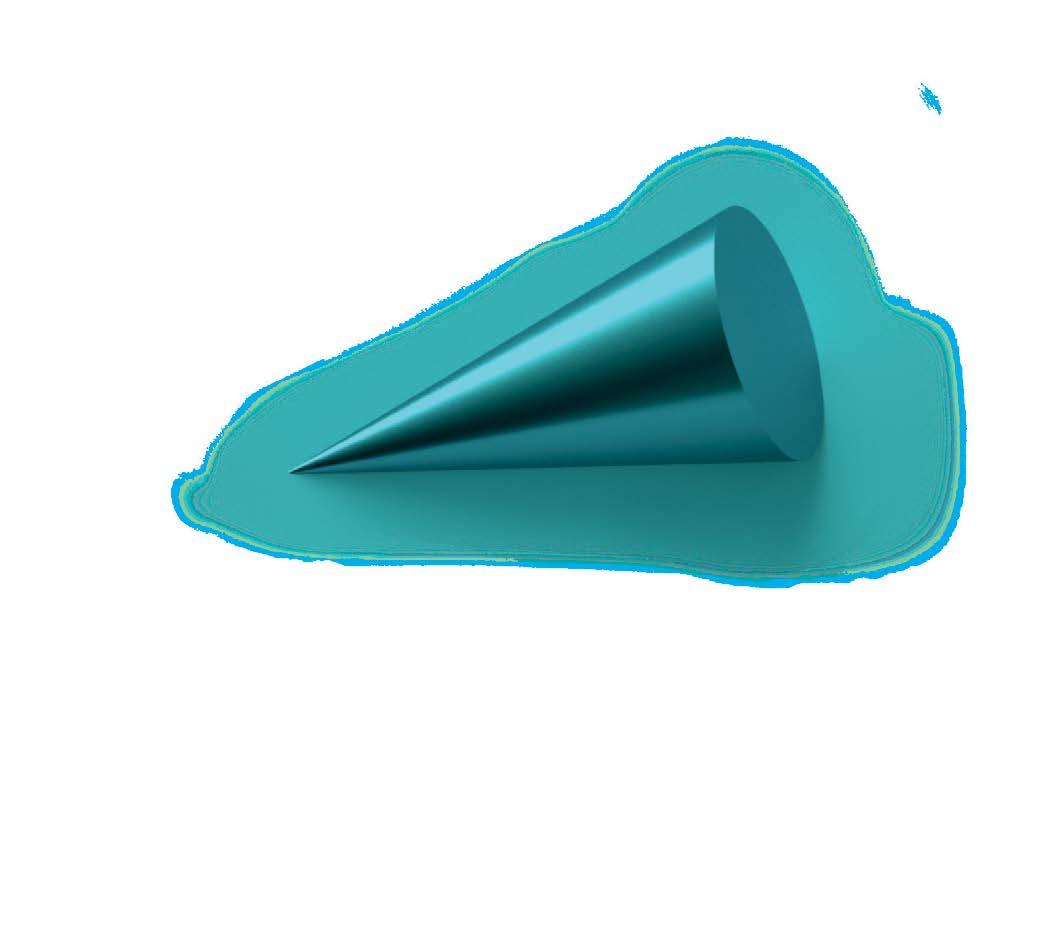
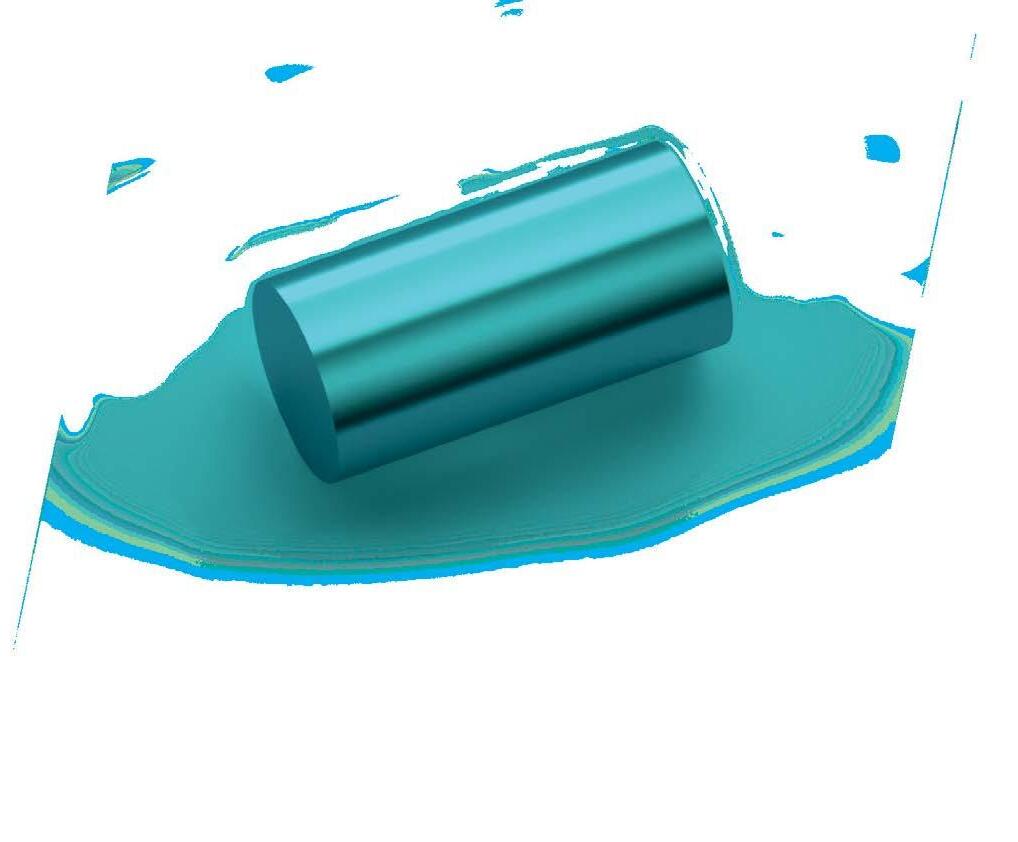
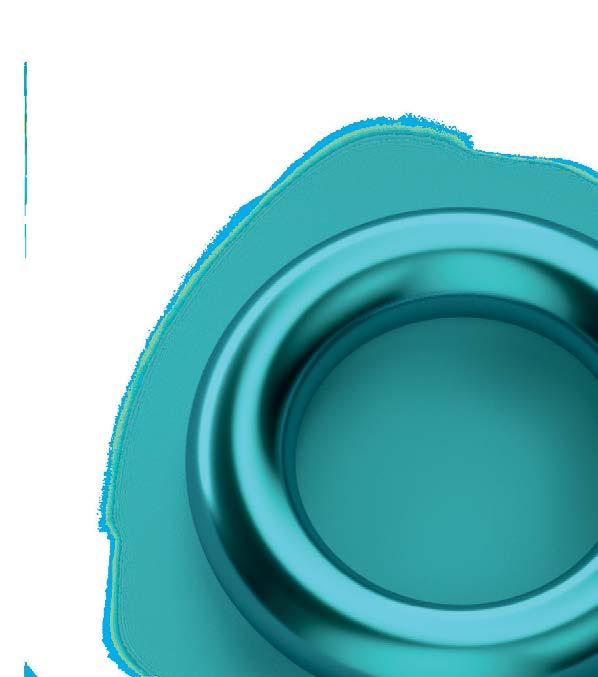
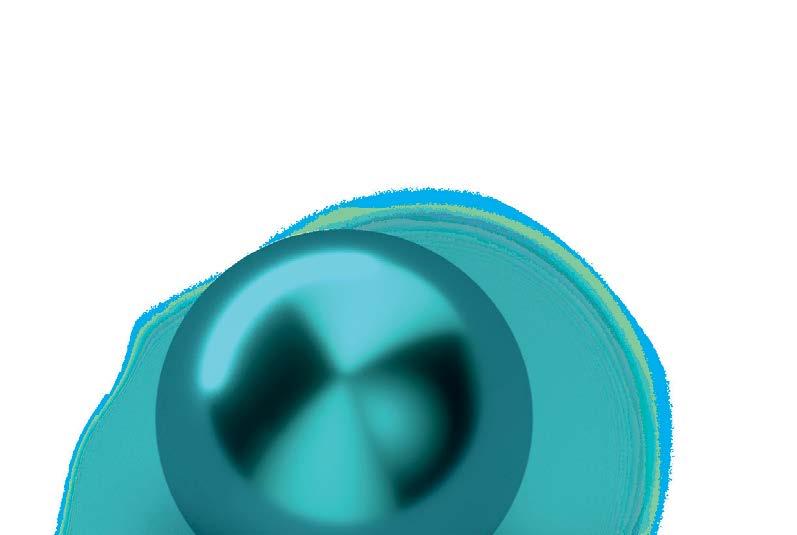
DIMA ALKAWADRI, Assistant Professor, Interior Design, School of Textiles and Design, Heriot-Watt University Dubai, discusses designing workplaces in the face of societal change..
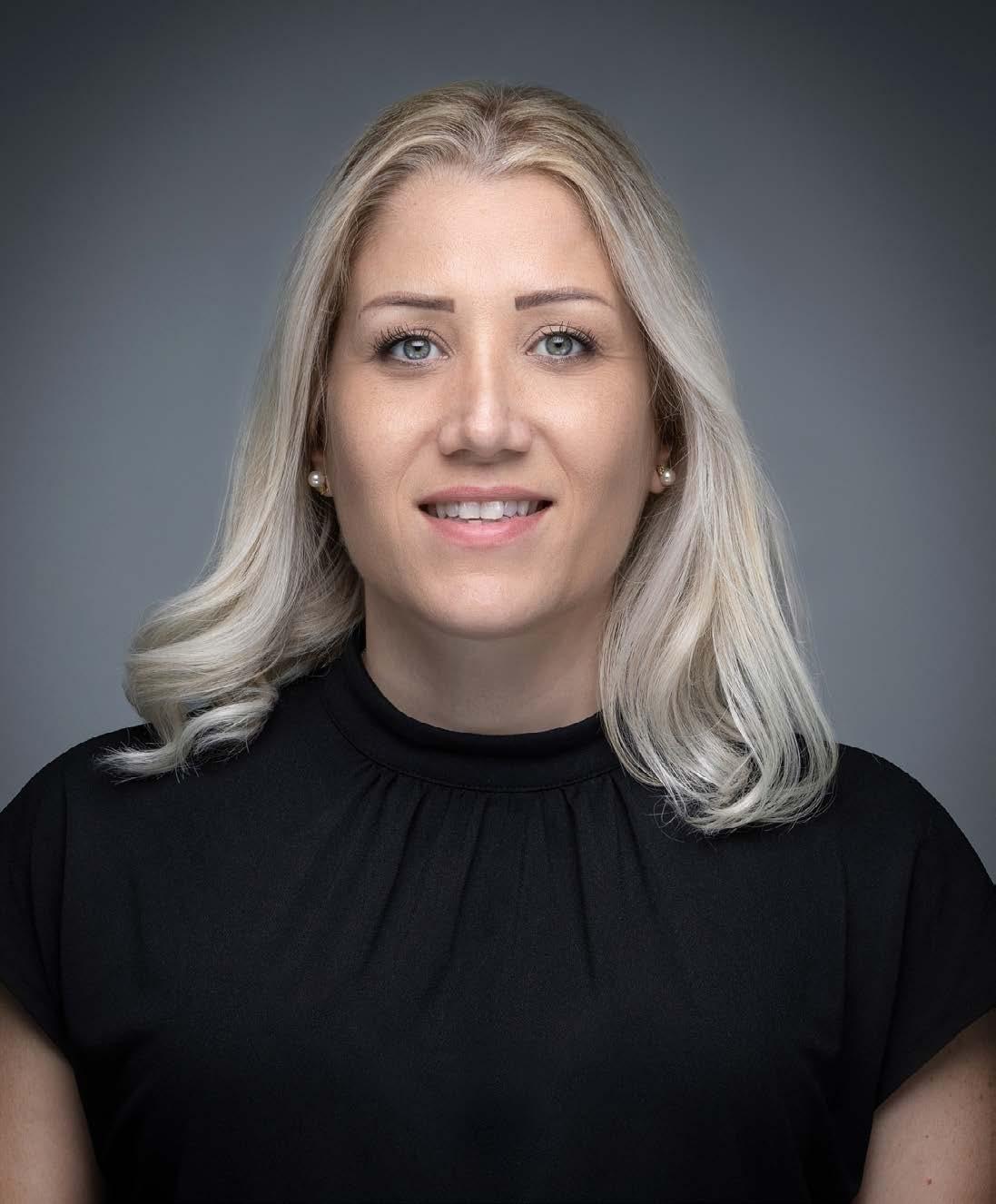
Over the past three years, there has been a significant shift in how we perceive and design our spaces. Priorities have changed, and many societal and cultural norms have influenced our design and décor ideas.
While the importance of work-life balance has always been present, its crucial role has become more apparent since the pandemic. However, in terms of design, worklife balance is not limited to any specific location. In the past, work was typically confined to office space, but the pandemic and subsequent years have significantly altered the way we work. With non-essential workers
suddenly forced to work from home, many people realised that their homes were not adequately equipped to provide a comfortable and functional workspace, regardless of size. Conversely, as people return to the office, conditions that were previously acceptable may no longer be sufficient.
Although the corporate setup often demands a specific appearance, office interior design has evolved beyond those limitations. The traditional office norms of closed meeting spaces, fixed desks and chairs, dull upholstery, lack of decor, and limited color options are no longer the office norms.
In the UAE, the average person spends between 35 to 40 hours at work each week. Although the workplace cannot provide the same level of comfort as home, it is crucial to offer a comfortable environment that supports physiological harmony and mental peace, allowing employees to perform their tasks efficiently. Offices are now incorporating time-out spaces or lounges, recognizing the importance of providing recreational areas to promote well-being. These spaces are no longer limited to lunchrooms, with designers now creating areas such as gaming rooms equipped with table tennis and foosball, lounge chairs, and reading spaces.
The shift towards creating recreational spaces is due to the growing demand for work-life balance, as people increasingly recognise the need to prioritise their well-being, especially when spending long hours in a corporate setting.
Wellness-related designing also gained significant importance. A practical addition to modern offices is the use of flexible electric desks that users can adjust according to their work style. These desks enable users to increase or decrease their height, allowing them to sit or stand while working. Although it may seem like a simple addition, this feature can significantly benefit those with spinal issues, fatigue, and posture problems, promoting physical comfort and reducing the likelihood of discomfort or pain.
According to the latest report from the Global Wellness Institute on the global wellness economy, ‘workplace wellness is projected to be the slowest-growing category in the
future of wellness. Additionally, the Global Wellness Institute states that it is estimated to increase from USD48.5 billion in 2020 to USD58.4 billion in 2025, with an average annual growth rate of only 3.8 per cent. Companies are now shifting their focus (and budget) from compartmentalised "wellness programmes" towards more comprehensive approaches that address emotional, social, and financial well-being. The new approach toward employee well-being is more comprehensive and authentic.
Moreover, wellness and sustainability will continue to dominate the workplace interior design sector. A balanced workplace must address factors such as air and water quality, lighting and thermal comfort, and the need for a clutter-free space that fosters emotional and productive well-being. and with a focus on using materials and fixtures that are sustainable and environmentally friendly.
While some companies have returned to fulltime onsite work, others offer flexible working opportunities to their employees. Agile office designs are an essential part of this flexible working approach, with office interiors focused on facilitating increased productivity and leisure areas allowing colleagues to socialise and take a break from work duties and support wellbeing as a result.
Along with recreational spaces, designers now also incorporate working areas that are more relaxed, such as meeting pods which can be open spaces with two seats, and call rooms – which are single units for employees to answer calls or take online or phone meetings. As a result, agile offices can improve collaboration, enhance job satisfaction, and reduce stress levels, ultimately leading to increased productivity.
Flexible working conditions have also had an impact on home offices. While dining tables and kitchen counters may have served as makeshift workstations in the past, people are now more conscious of their homework settings. As a result, comfortable desks, ergonomic chairs, and creatively designed spaces are now on design agendas.
The influence of societal and cultural changes of the past few years have impacted the design sector, and understandably, every major global phenomenon will directly affect how we design our workspaces.
OFFICES ARE NOW INCORPORATING TIME-OUT SPACES OR LOUNGES, RECOGNIZING THE IMPORTANCE OF PROVIDING RECREATIONAL AREAS TO PROMOTE WELL-BEING.
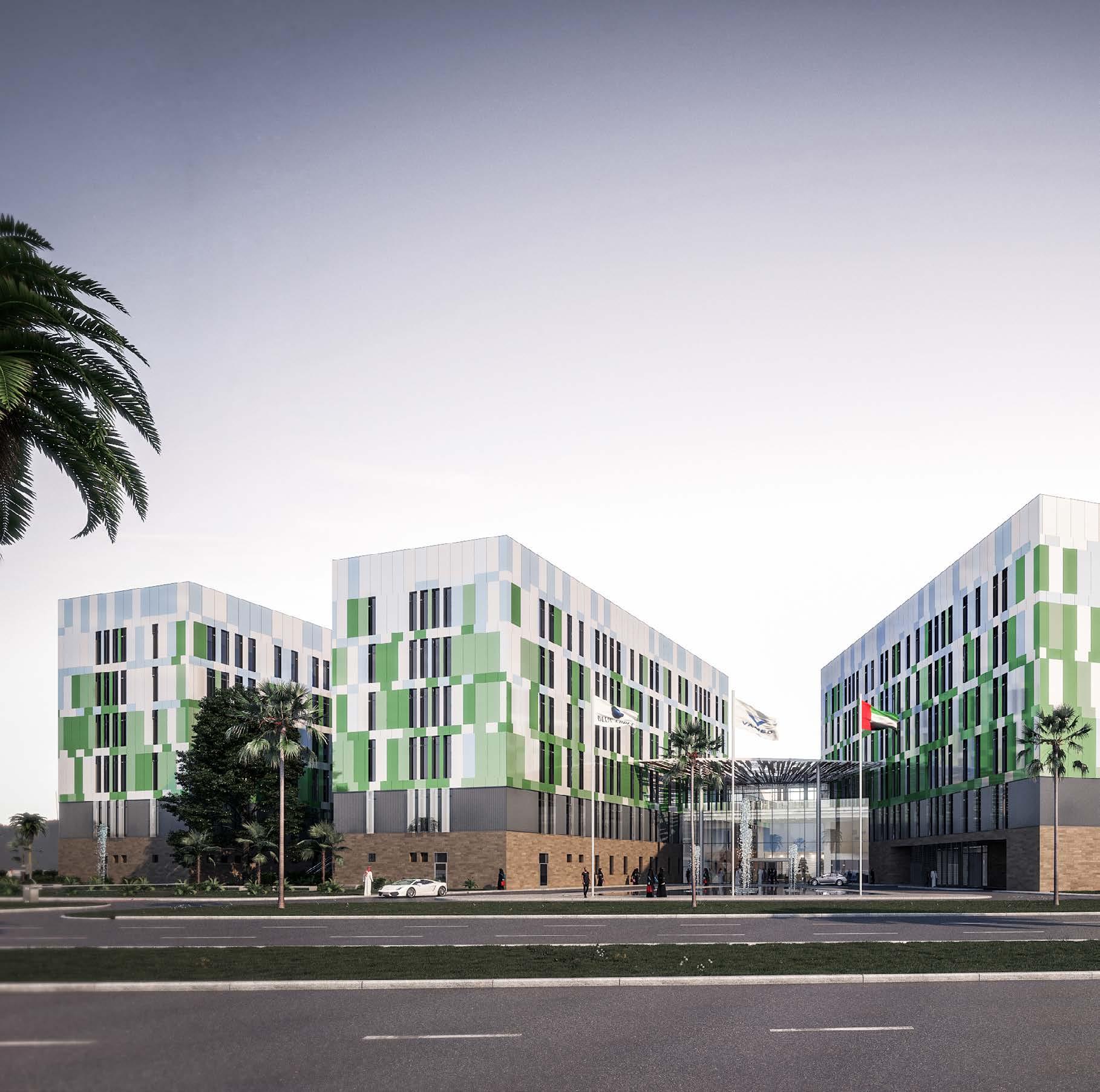
HDP assists its clients in navigating the healthcare business by providing complete market insights and intelligence on the region's newest healthcare regulations, policies, and trends.
HAMZEH AWWAD, CEO of AJ Group - HDP, discusses their healthcare projects, including the award-winning Reem Hospital, and how the integration of digital and telehealth technology is a game-changer in the industry.
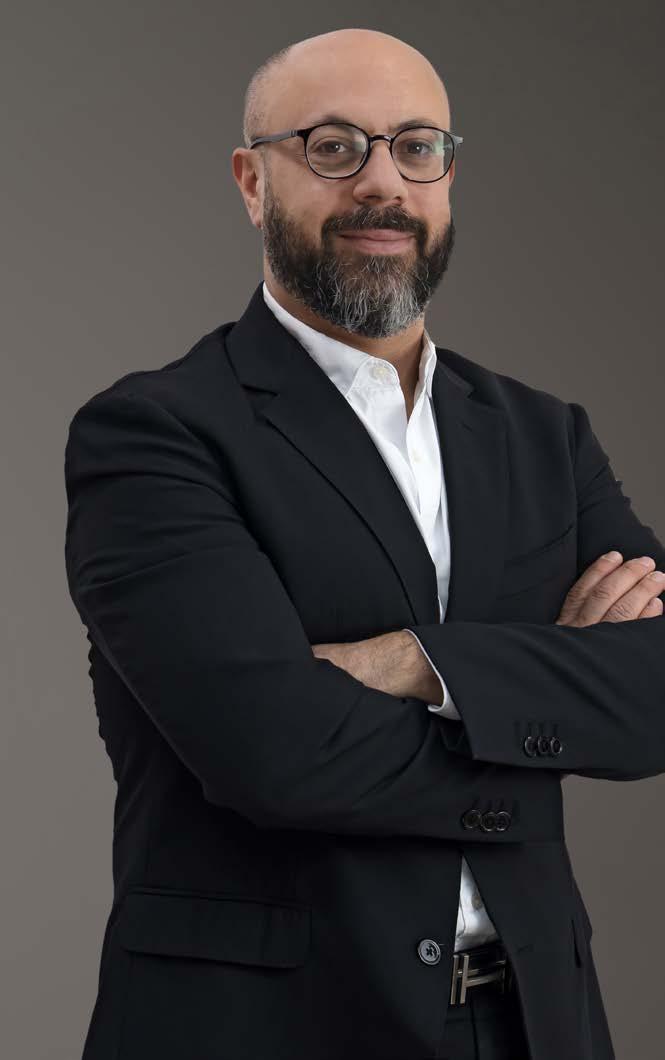
How does your firm work with clients to help them navigate the region's healthcare market?
HDP provides valuable guidance to its clients as they navigate the healthcare industry by furnishing them with comprehensive market insights and intelligence on the latest healthcare regulations, policies, and trends in the region. We also aid clients in identifying potential gaps and opportunities in the market, conducting feasibility studies, and creating plans to enter, grow, and expand their business. Our solutions are designed to cater to the unique needs of the healthcare market in the GCC region with a blend of global and local perspectives.
A unique "Glocal" solution that is tailored to the specific needs of clients and organisations. Our hands-on ‘Total Solutions’ approach wherein we provide all services in-house under one roof – architecture, health planning, medical equipment planning, structure & MEP services ensure seamless project delivery. All our projects are delivered in BIM/ BIM 360 thereby conforming to the highest industry standards. >>>
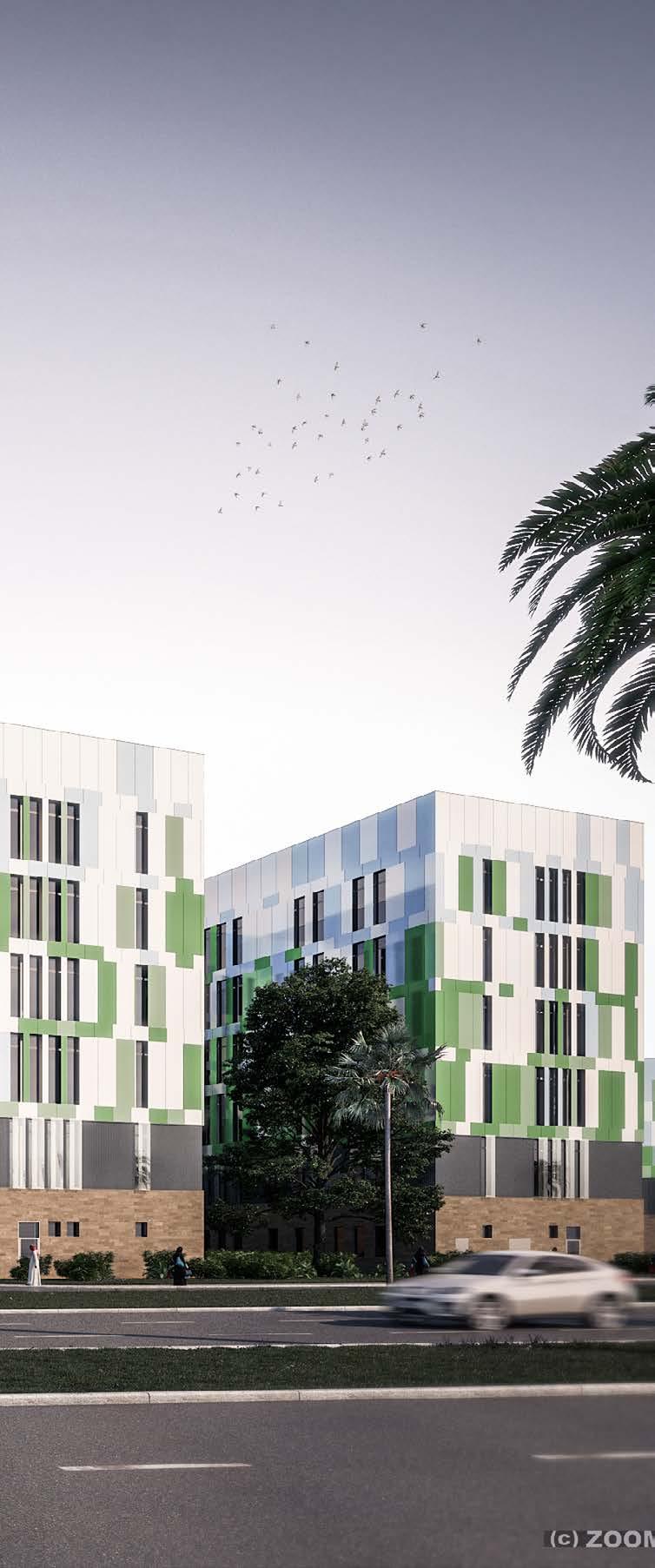
What approach do you take when designing spaces that support patients' health and wellness while also providing enough flexibility for the unknowns of the future?
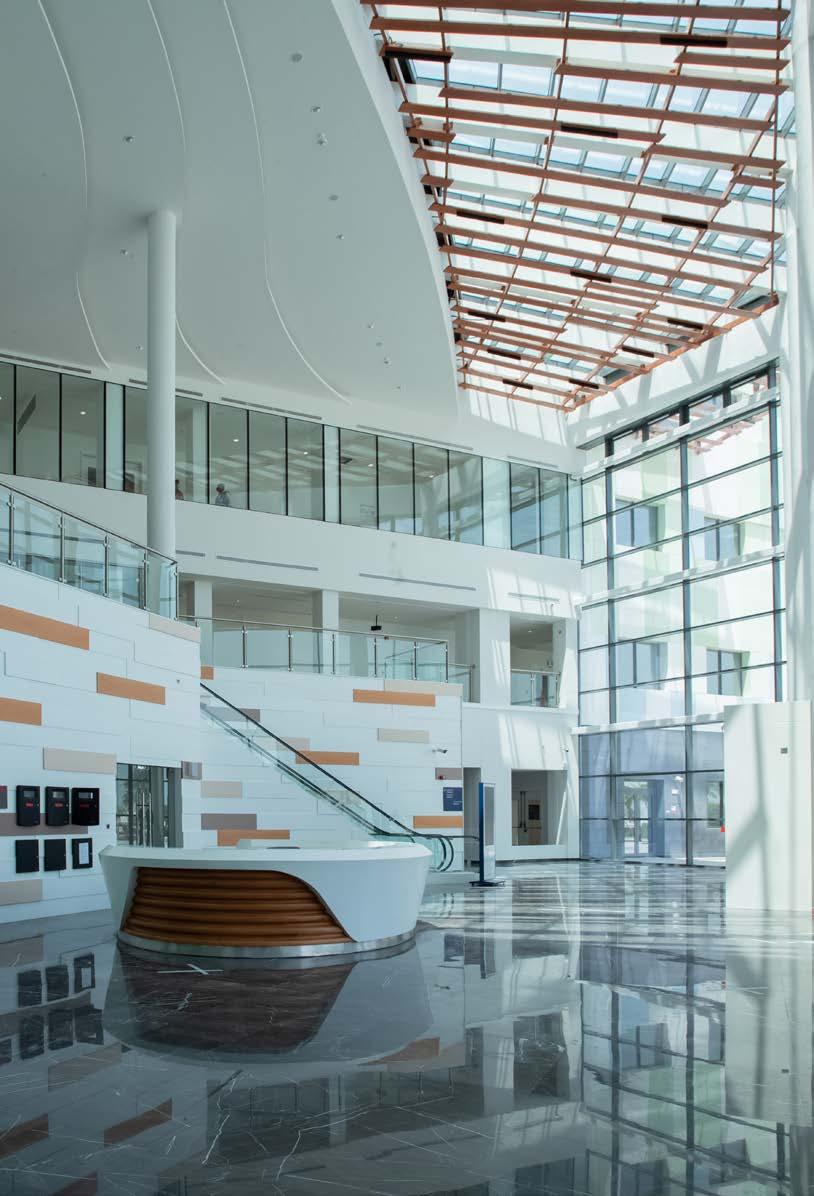
HDP employs "patient-centered design," which considers the physical, emotional, and psychological needs of patients, employees, and visitors. This technique involves designing surroundings that promote healing, comfort, safety, and privacy while also allowing for adaptation, flexibility, and scalability.
We also includes sustainable and new technology that improve the
patient experience, save costs, and increase overall care quality. Our health planning process ensures the physical space, colour, texture, lighting, ventilation – volume and scale of public/ private spaces all tie into patient satisfaction and resonate the ‘at-home’ state of mind. These fine nuances in the play of developing healthcare facilities have proven tangible effects on not only patient’s wellbeing but also physicians and staff alike. Our team understands that for any health facility to succeed in their vision and mission, it’s imperative to have a wholistic approach that embraces
Increased use of telemedicine, in which patients can seek medical attention/ therapy and treatment from the comfort of their own home while interacting with multispecialty physicians, is a key approach.
Implementing appropriate technology goes a long way in distinguishing a premium health facility from the rest, tying into all facets of medical equipment spanning across various departments.
and enhances the workforce itself. Future-proofing healthcare facilities has become more relevant today than ever before and we cannot stress its importance enough post pandemic. At the on-set, we highlight the significance of this to client and how it shapes design process. An integrated approach that begins with the appropriate structural system, further supported by MEP services that are adaptable and flexible, catering to diverse health planning options – current and future. Incremental cost has to be accounted for while preparing initial budget to reap long term benefits.
What are the distinguishing features of Abu Dhabi's Reem Hospital?
Reem Hospital stands out from other hospitals due to several unique characteristics that are integral to its identity. One such feature is its strategic location on Reem Island, which offers convenient access to patients from across the region. Additionally, the hospital's size is noteworthy, as it is one of the largest and most comprehensive facilities of its kind.
It’s distinguished by its focus on postacute rehabilitation, which emphasises the importance of helping patients recover from serious illnesses and injuries. This approach is coupled with a commitment to providing multi-specialty care, meaning that patients can receive treatment from a range of different medical experts all under one roof.
Reem Hospital also takes pride in leveraging cutting-edge technologies to improve patient outcomes and experiences. From cutting-edge diagnostic technology to cutting-edge treatment options, the hospital is prepared with the most recent equipment and resources to ensure that patients receive the finest care possible.
All of these elements contribute to Reem Hospital's truly exceptional healthcare environment. Patients may be assured that they will receive world-class treatment throughout their entire patient journey, whether they require post-acute rehabilitation, multi-specialty care, or cutting-edge technology.
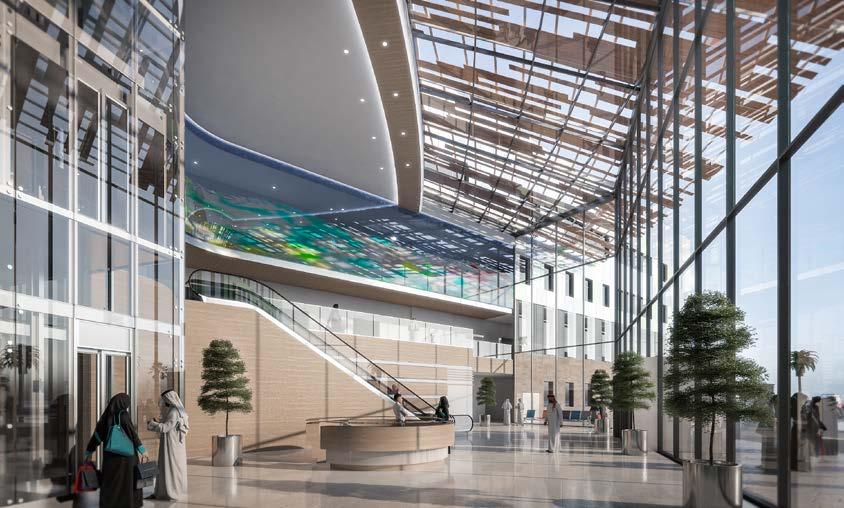
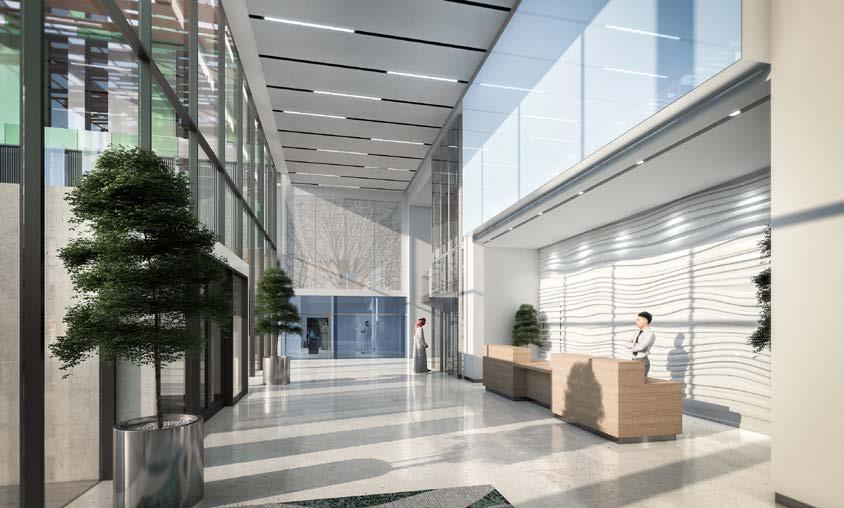
In recent years, healthcare facility design has been undergoing significant changes. These changes are geared towards improving patient outcomes, increasing efficiency, and adopting sustainable practices. One of the primary shifts in healthcare design has been towards a more patient-centred approach, which prioritises the needs and preferences of patients.
Healthcare institutions are adding numerous aspects to create a healing atmosphere in order to achieve a patient-centered approach. Natural light, outdoor spaces, and vegetation are examples of elements that have been demonstrated to enhance healing and reduce stress levels in patients. Furthermore, the use of technology in healthcare design has become more prevalent, with the goal of improving patient communication, access, and engagement.
What was your design process like for this project, and how challenging was it for you?
In the realm of healthcare project design, the process involves several essential steps. These include conducting thorough research and analysis, defining project goals and objectives, generating various design options and concepts, engaging stakeholders and end-users in the design process, and refining the finished designs. >>>
It's always beneficial to have a well-educated operator who understands the unique requirements of their model of care in the region from the very beginning of the project. This operator can help expedite the project since they are already familiar with the design process and can provide valuable insights and feedback along the way.
The adoption of digital and telehealth technologies is one of the most significant trends in healthcare design presently.
These technologies enable remote patient monitoring, virtual consultations, online scheduling, and communication. As a result, healthcare design professionals are increasingly integrating these technologies into healthcare spaces to enhance the delivery of healthcare services.
The growing use of digital and telehealth technology has the potential to impact HDP's mission. HDP, in particular, will need to incorporate technology more thoroughly into healthcare settings, creating environments that are not only functional but also userfriendly and accessible. This could entail adding user-friendly interfaces, ergonomic designs, and sufficient space for telehealth consultations.
Aside from technology integration, HDP may need to prioritise user experience and accessibility. This entails creating healthcare environments that prioritise patient comfort, usability, and accessibility for people with disabilities. To create a healing environment that supports the well-being of patients and healthcare providers, HDP may need to consider aspects such as lighting, acoustics, and temperature management.
Overall, the adoption of digital and telehealth technologies in healthcare design is a significant trend that is transforming how healthcare spaces are designed and used. HDP and other healthcare design professionals must adapt to this trend to meet the changing needs of patients, healthcare providers, and the broader healthcare industry.
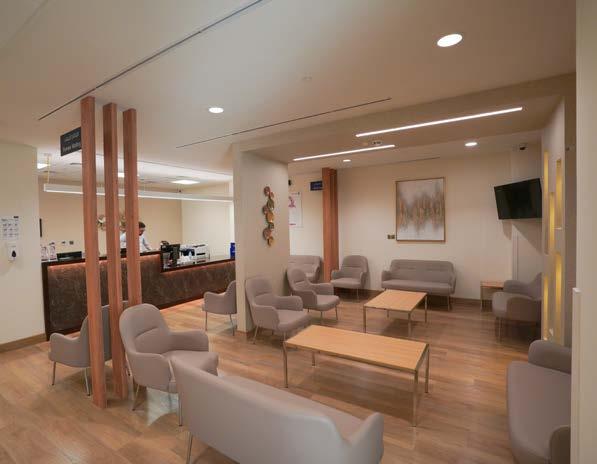
The influence of technology on the healthcare industry can be seen in the design and implementation of healthcare projects. Technology has paved the way for more efficient and effective communication, collaboration, and data analysis. To streamline design workflows, visualise concepts, and optimise building performance, healthcare design professionals can take advantage of various technology tools such as Building Information Modelling (BIM), Virtual Reality (VR), and Artificial Intelligence (AI). These tools enable HDP to enhance the efficiency and accuracy of their work, allowing them to deliver better healthcare outcomes and adapt while technology continuously changes.
Moreover, technology impacts and imparts key support to several disciplines – Electro-Mechanical services is at the heart of any healthcare facility and drastically influences the efficiencies, wellbeing and overall ‘health’ of the health facility. They are the key drivers in achieving set goals and objectives of any facilities sustainability program.
There are certain aspects of healthcare that are often overlooked, despite being critical to the overall well-being of individuals and communities. Mental health, substance abuse, chronic disease management, and preventative care are among the areas that are frequently neglected. These areas could significantly benefit from increased attention, investment in research, education, and infrastructure to improve access, quality, and outcomes. Investments in research, education, and infrastructure are essential if we are to effectively address these concerns. Research can help us better understand the causes and treatments of mental health, substance abuse, and chronic diseases. Education can help raise awareness and reduce stigma surrounding these conditions, as well as promote healthy lifestyles and preventative measures. To ensure that everyone has access to the treatment they require, infrastructure improvements can include constructing new clinics, recruiting more medical professionals, and expanding the availability of telemedicine services.
At the moment, HDP is working on a number of projects for hospitals, clinics, and laboratories. Our work is not restricted to a single area because they are also supporting numerous feasibility studies in the GCC and elsewhere. We are able to give stakeholders helpful insights and a "lessons learned" approach when planning and carrying out new projects thanks to our partnerships with different organisations.
HDP has a strong presence in the UAE and Saudi Arabia, with many hospitals under design and construction; we are also involved in the GCC (Iraq, Kuwait, Oman, Qatar), Middle East (Lebanon, Syria, Palestine, Jordan), and CIS countries (Pakistan, Uzbekistan, Afghanistan, and so on). Our varied range of projects and relationships demonstrates HDP's passion to the healthcare sector and commitment to improving patient outcomes.
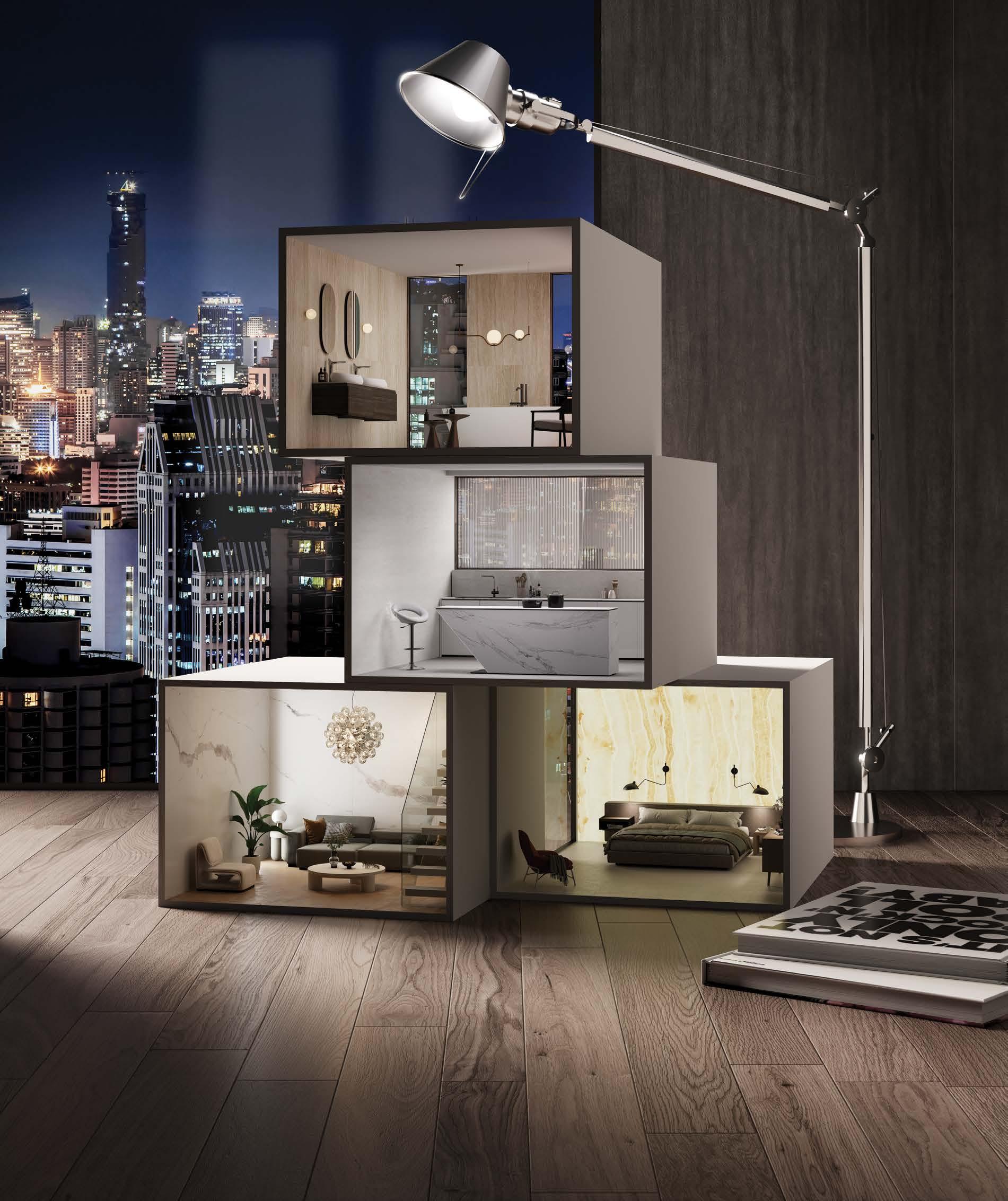
KAJSA KRAUSE, Principal & Director of Strategy at Champalimaud Design, discusses the design of The EP Club, the club's distinctive features, the challenges and highlights of working in the GCC.
Tell us about your professional background and your experience in the design industry. I am currently Principal and Director of Strategy at Champalimaud Design, having built my career spearheading luxury, boutique, and lifestyle designs as well as branding initiatives for hospitality and residential projects. I have a keen interest in culture and travel and have been fortunate enough to work on high-profile properties around the world. I have also collaborated with hotel groups to redefine brand narratives and create internal design directives.
How did you turn The EP Club at Emirates Palace Mandarin Oriental into a place for socialising, dining, and relaxing?
We conceived The EP Club as a superior private residential experience that would accommodate both leisure and business-oriented gatherings. It is presented as a sequence of en-suite residential rooms, all with different characters and offerings. Woven together as an elegant lounge, it provides a breadth of experiences to guests, from private moments to more social and interactive ones. Evoking the residential theme, an open kitchen is located at the heart of the space, with secondary spaces radiating and connecting: a library, a living room, and a private dining room. Easy transition to the patio and the beachfront was an essential driver for the location of the lounge. Mirroring the layered experience of interior spaces, we introduced a unique seating arrangement to each terrace, visually distinguished by our shading designs.
How have you attempted to distinguish this location from other similar concepts on the market?
Distinguishing a project begins with writing the most compelling story. For this property, our concept originates from the layered and ancient history of Abu Dhabi. It is a rich tale titled ‘The Land where the Ocean meets the Desert’. Our narrative was informed by the exquisite surrounding landscape, a
Emirates Palace Mandarin Oriental delivers a vision of sophistication and modernism while authentically and movingly embodying the traditions of the Emirates.
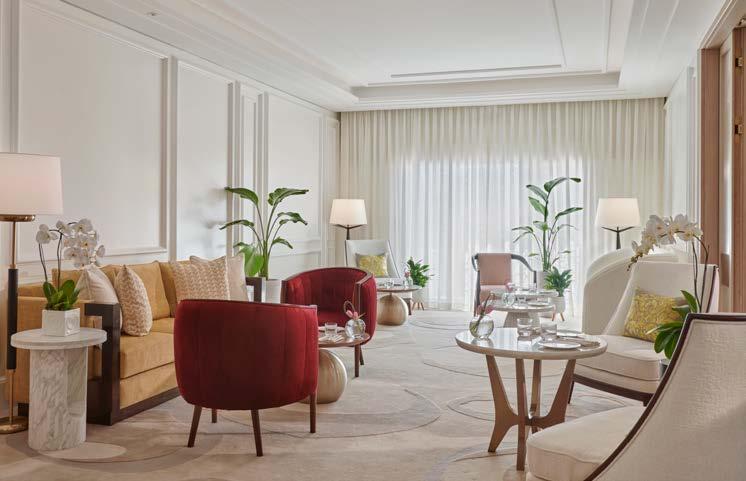
Champalimaud Design has partnered with clients to create some of the world’s most distinctive properties, transforming context and heritage into compelling stories and unparalleled experiences.
place full of patterns that have been shaped by nature over millennia. Emirates Palace Mandarin Oriental presents a vision of sophistication and modernity, while still reflecting the traditions of the Emirates in an authentic and moving way.
How has your company's offering evolved over time in response to shifting market demands?
No matter the current trends, our work is always about designing through the lens of the visitor, instilling a sense of place with a strong attention to how one lives. We’re fo-
cussed not only on a guest’s journey, but also their needs and aspirations. This approach speaks throughout every project, and it never goes out of style.
How would you define your design aesthetics, and how do you intend to cater to GCC audiences' desires with traditional demands and a modern touch, given that you would be servicing expats from all over the world?
Every project holds its own aesthetic identity. My priority is to build a thoughtful point of view rich with storytelling, while hopefully captivating guests with an impactful sense of style. The bespoke and curated designs honour nature and cultural traditions through a contemporary lens.
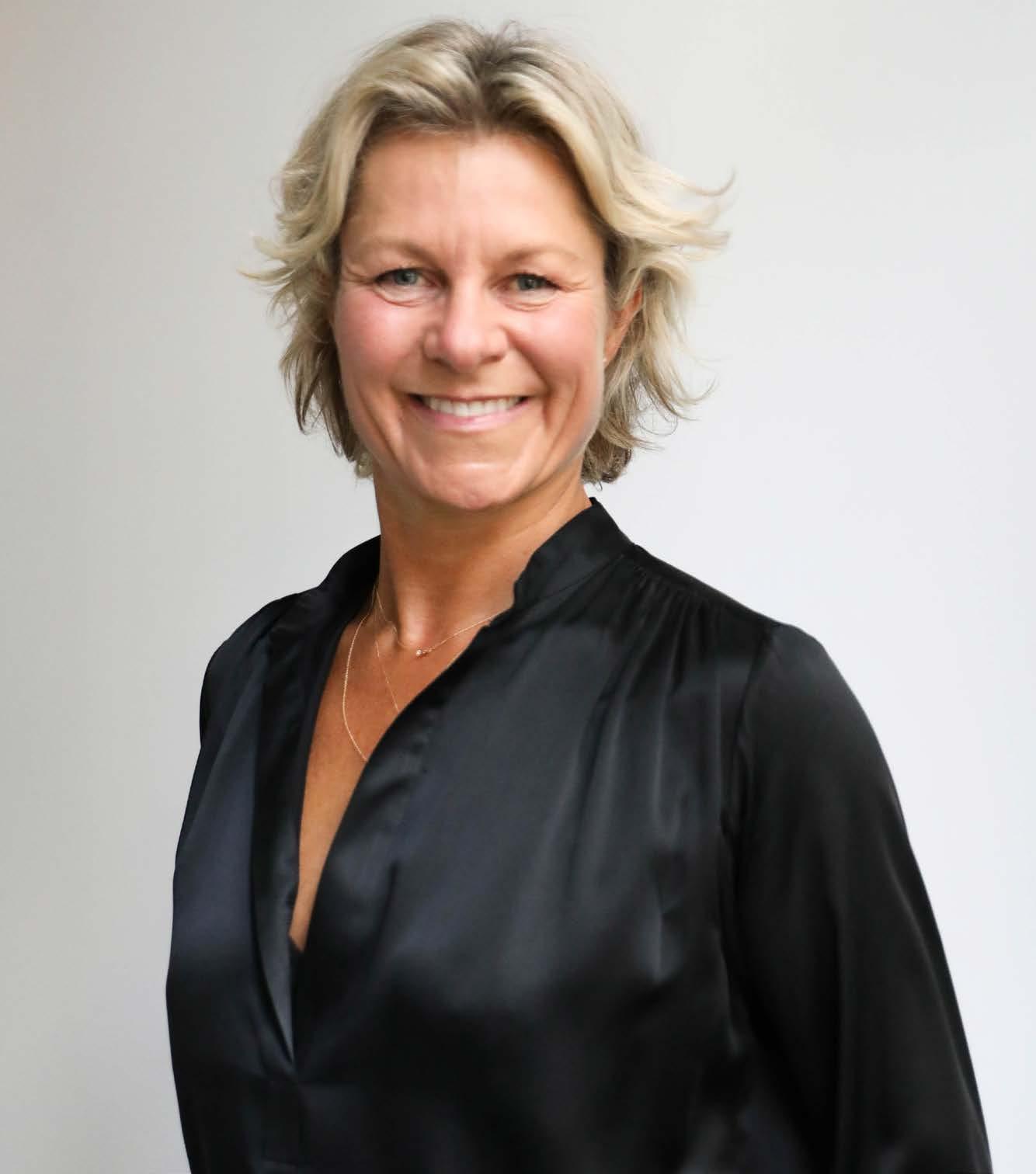
Tell us about the materials and furniture you used, as well as any intriguing artworks you used to enhance the space's beauty.
The choice of materials throughout the club is sophisticated. The decorative lighting is varied and bespoke, adding to the residential feeling. >>>
Elegant white wall panelling in the central dining area brings a fresh and layered sensibility. The ceilings have insets of custom floral wall covering by Fromental. Warmer, deeper wood tones and softly lit wooden built-in bookcases in the library grant an intimate quality to the space. The open kitchen is designed as a focal point with more dramatic and contrasting use of materials. The custom-made hand tufted wool rugs by Royal Thai take inspiration from the surrounding nature, the reflections in water and the dappled light from the sun through palm trees. Metal screens with custom patterns were designed for the dining room, which speak to the local heritage and tradition of light filtering through screen elements and lanterns, with a floral pattern that takes cue from the Mandarin Oriental brand.
The art throughout was curated by the art consultant team Visto to elevate the design narrative, the final layer of the space.
What are the challenges and highlights of working with clients from the GCC?
Clients from the GCC take pride in their rich local culture and heritage, so we
Designed for the dining room, which speak to the local heritage and tradition of light filtering through screen elements and lanterns, with a floral pattern that takes cue from the Mandarin Oriental brand.
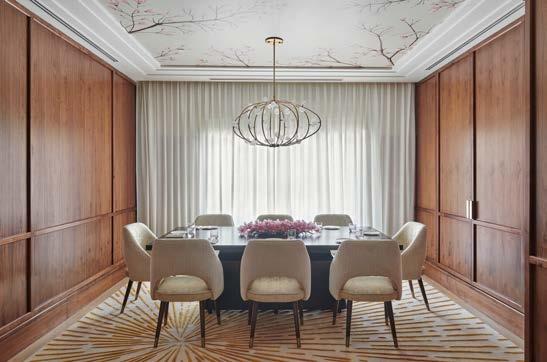

endeavour to design in a way that accentuates a space’s natural beauty, honours its historical significance and builds that emotional connection as a result. What ends up being both a challenge and a highlight is the task of expertly balancing our approach to contemporary design with a genuine, thoughtful sense of place.
As you think about the future, where do you see yourself and Champalimaud Design, especially in terms of interior design and direction?
As a firm, our design philosophy and values have allowed us to endure times of great change. The forward-thinking ability to infuse spaces with modernity while maintaining integrity, character and a sense of place keeps the studio’s work relevant throughout our exploration of new and exciting areas.
Champalimaud's design atelier takes into account all of the components that create a space-history, context, purpose, and, most importantly, people.
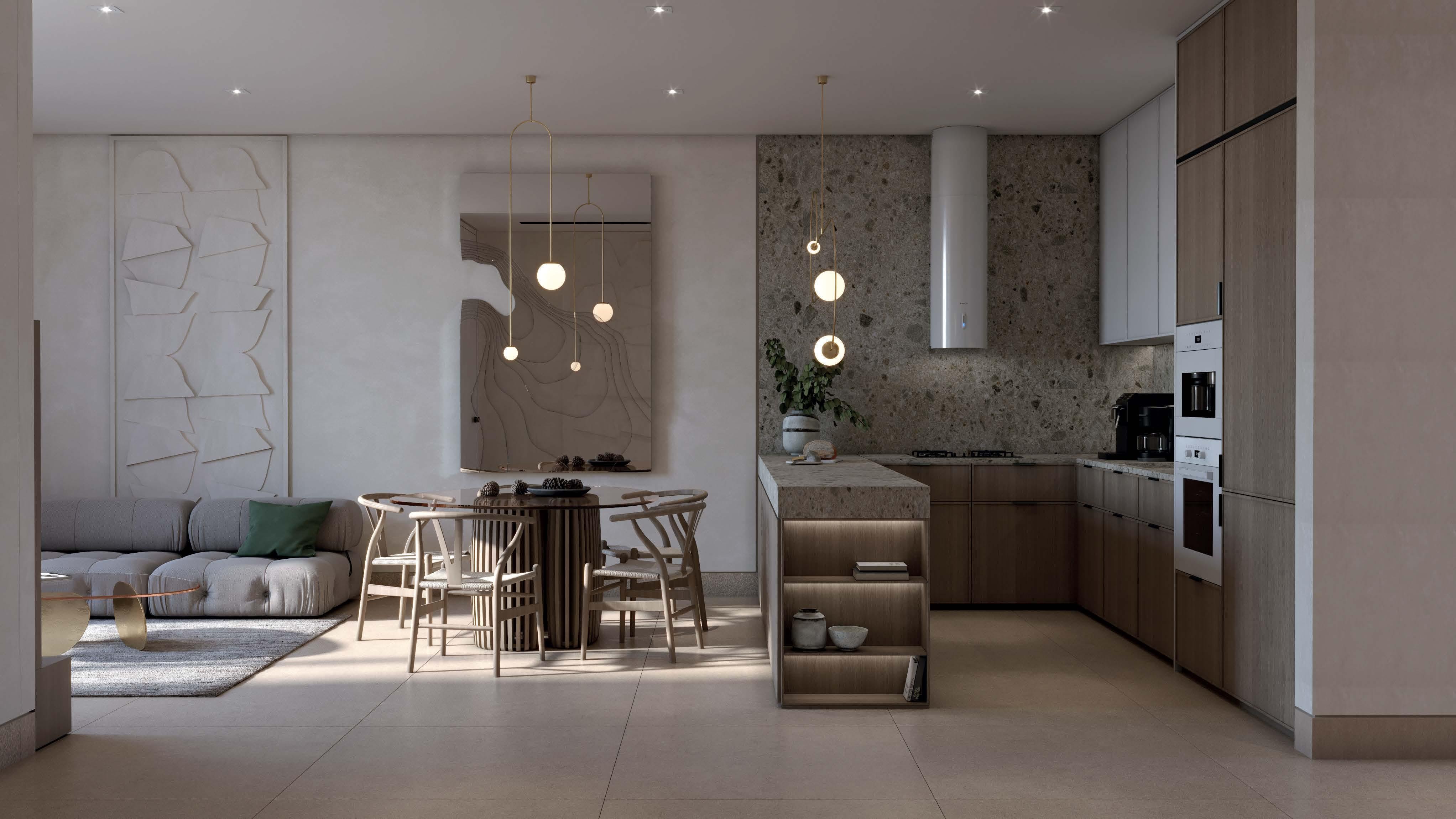
Sanipex Group releases its annual guide featuring the latest exciting products
Sanipex Group announces the release of its latest annual price guides, which offer a comprehensive look at its impressive and extensive product portfolio. As a consumer lifestyle platform, the group takes pride in staying ahead of the curve when it comes to designing for the latest trends. Its MEA Price Guides for 2023 provide customers with updated pricing information for its BAGNODESIGN line, as well as Kitchen and Bathroom Brands, Outdoor Living, and Lighting ranges. These updated guides serve as a valuable resource for customers, enabling them to better plan and budget for home renovation and commercial projects. Each brochure is presented in a visually appealing magazine-style format, with stunning lifestyle photography and detailed information throughout.
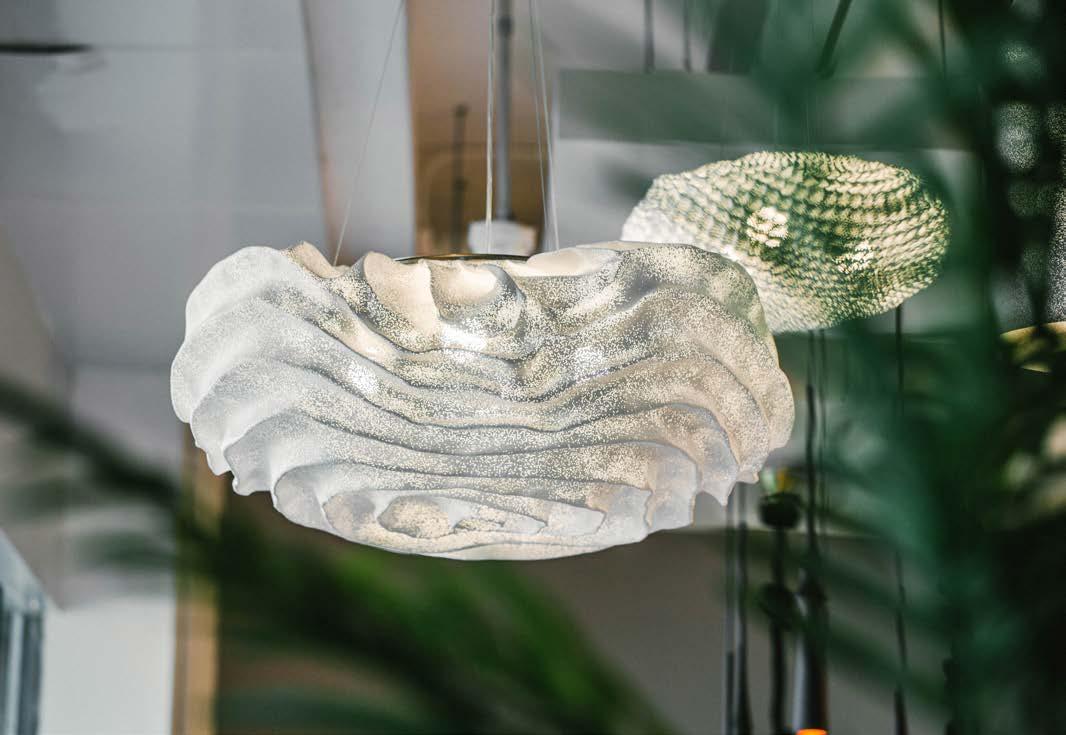
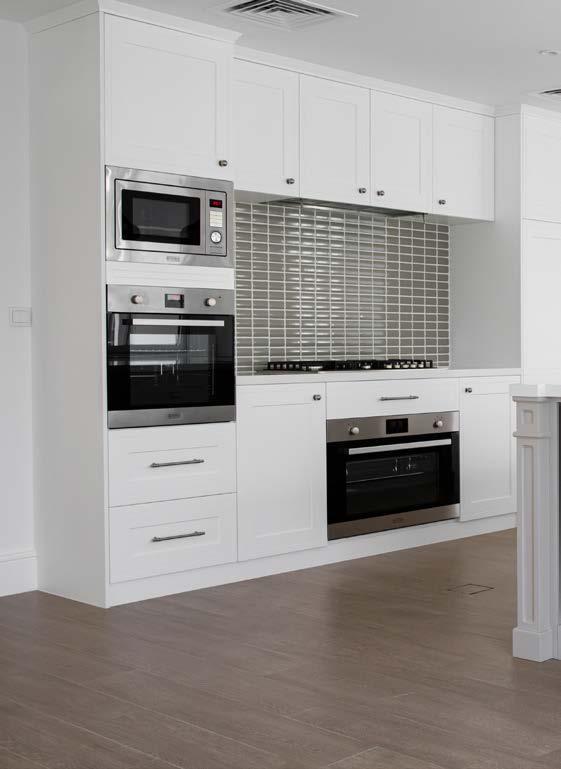
Sanipex Group is committed to providing its clients with the best products and services possible. These updated price guides, which include the most recent products and prices, are just one way it aims to serve them.
“At Sanipex Group, we are committed to making our customers’ purchase experience easier by providing all the information they require in both our brochures and online. Our Jebel Ali
warehouse holds large stock quantities to ensure prompt delivery, so customers can receive their products when and where they want them. Our annual price guide is always updated with the latest trends and inspiration from our travels to Italy and around the world, resulting in exciting new products that suit our customer’s needs and our brand. While our bathroom category remains our most popular, we continue to expand
our offerings to provide even more unique and luxurious products to our customers in other categories.”
Kerrie Black, Group Merchandising and Marketing Director, Sanipex Group.
The new BAGNODESIGN MEA Price Guide features an extensive range of luxury bathroom product lines including the comprehensive Orology and Bristol ranges, Chiasso mixers, and the Alpine basin and
ate on-trend and innovative designs for their clients.
The Kitchen and Bathroom Brands Price Guide for 2023 is equally as inspiring. It features a wide range of industry-leading brands, from bathroom washbasins from Galassia and flushing systems from Geberit to professional-style bathroom and kitchen mixers from Nobili and state-of-the-art cooking appliances from Lofra. In addition to external brands, the Kitchen and Bathroom Brands Price Guide also features Sanipex Group’s own BYSTRO kitchen appliances, which are available in stock in their Jebel Ali warehouse to ensure immediate delivery to customers.
Sanipex Group works with over 40 kitchen and bathroom brands to provide a complete solution for every project, from high-quality bathroom washbasins to professional-style kitchen mixers.
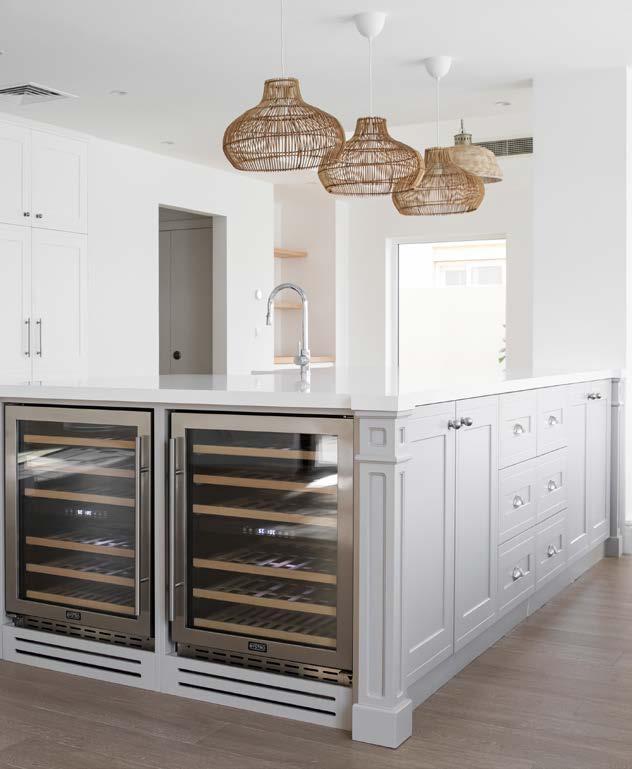
shelf collection. The Chiasso Mixers will be launched in May and are the perfect complement to the Alpine range. This brochure is designed to provide knowledge of the latest interior design trends, inspiration, product combinations, and detailed product specifications to retailers and designers, enabling them to cre-
In addition to its bathroom and kitchen products, the new Price Guides for 2023 also include an Outdoor Living brochure with over 300 stunning products and style ideas from over 30 luxury European brands. From pizza ovens at Igneus and grills from Boretti to cabana daybeds by Talenti and sofa sets by Cane-Line, Sanipex Group is pleased to offer a remarkable range for its customers. In addition to these brands is their own extensive GYMKHANA Outdoor Living range.
The final brochure in the collection is the Lighting Price Guide for 2023. This contains inspiring ideas and a superb range of European products for contemporary indoor and outdoor spaces. Brands include Carpyen, Contardi, A Emotional Light, Vistosi, and Hind Rabii. Sanipex Group sources each product to fill in the gap in the Middle Eastern lighting market, offering bespoke and contemporary solutions. The Lighting Brochure Price Guide also features valuable technical information on lighting concepts to provide customers with useful knowledge.
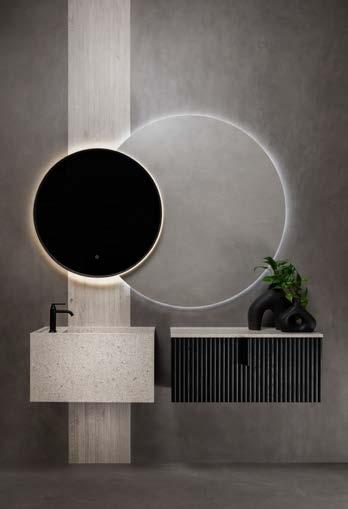
Sanipex Group is committed to providing its clients with the best products and services possible. These updated price guides, which include the most recent products and prices, are just one way it aims to serve them.
JING MA, CLUSTER HOTEL MANAGER AT NOVOTEL, IBIS WORLD TRADE CENTRE, AND IBIS ONE CENTRAL, DISCUSSES HER JOURNEY, CHALLENGES OF RUNNING A BUSINESS HOTEL, THE FACTORS INFLUENCING THE HOSPITALITY SECTOR, AND HOW TECHNOLOGY AND SUSTAINABILITY ARE BOTH IMPROVING THE GUEST EXPERIENCE.
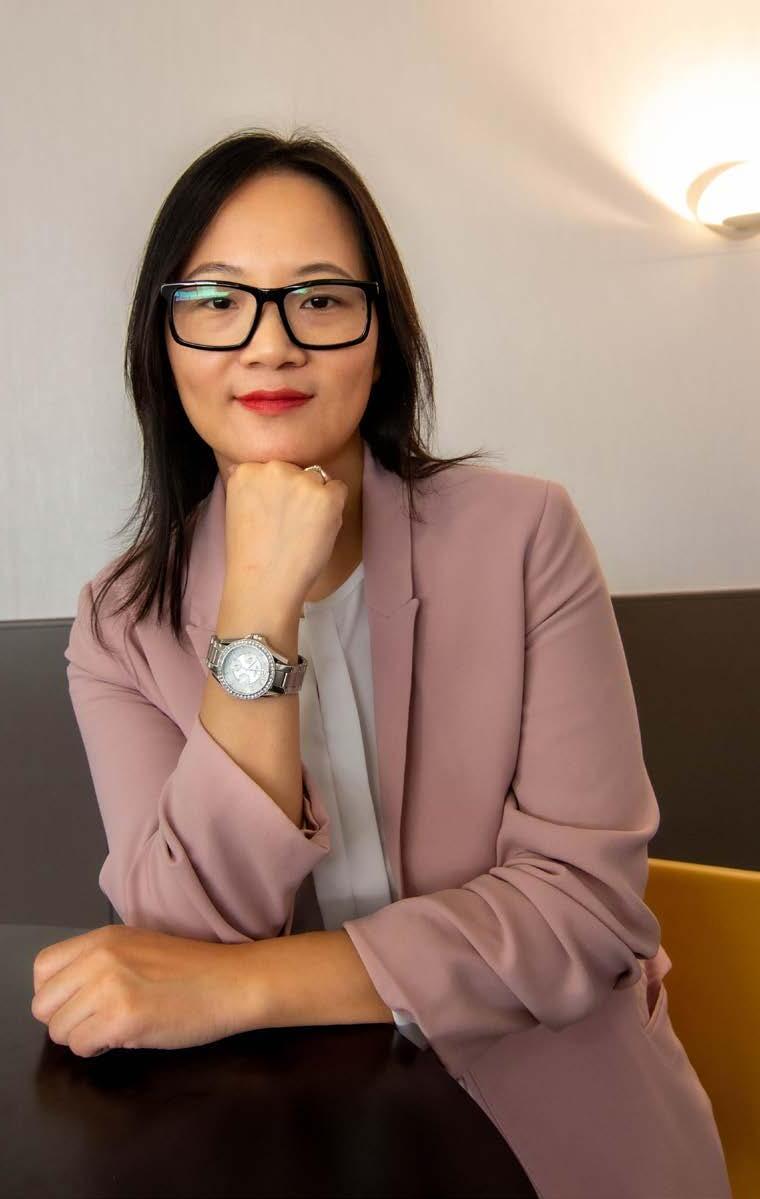
Tell us about your journey –how did it all start?
My journey in the hospitality industry began in 2007 when I joined The Palace Hotel Downtown Dubai as a receptionist. From the very beginning, I was fascinated by the dynamic and vibrant nature of this industry. As I gained more experience and exposure to the various roles and responsibilities within the hotel, I realised that hospitality was more than just a job for me - it was a passion.
I've had the opportunity to work in a variety of jobs across several departments over the years, and each post gave me with new challenges and learning opportunities, allowing me to develop a diversified skill set and a thorough grasp of the industry.
How important are leadership skills in your role, and how do you motivate your employees on a regular basis?
Leadership skills are crucial in my role, as they enable me to inspire and motivate my team to perform their best. As a leader, I prioritise identifying and developing the strengths of each team member, fostering a collaborative and supportive work environment. Regular
communication and feedback are also essential, as it allows me to stay connected with my team, set common goals, and track progress. I motivate my employees by celebrating their achievements and providing opportunities for growth and development. Overall, strong leadership abilities are critical to the success of both my team and the firm.
Can you tell us what are the distinct features of Ibis Dubai World Trade Centre?
Ibis Dubai World Trade Centre boasts a unique set of features that make it stand out in the hospitality industry. As a 20-year-old property, it has established itself in the economic segment and has been the goto exhibition hotel for over 100 days each year due to its prime location at the Dubai World Trade Centre. The hotel recently had a comprehensive restoration of its 210 rooms, with ongoing upgrades of the public areas planned to be finished by February 2023. By Q4 2023, guests can anticipate to see a completely new Ibis with cutting-edge design concepts and a wide range of dining options, making it a perfect location for visitors from all over the world.
In the business hospitality segment, there are many new hotels openings – what distinguishes your brand from the competition?
The Ibis brand is renowned for its straightforwardness and effectiveness, which draws in a dedicated following who value its unique identity and commitment to quality assurance. This approach sets us apart from other hotels in the business hospitality segment, as we prioritise delivering a consistently excellent experience to our guests.
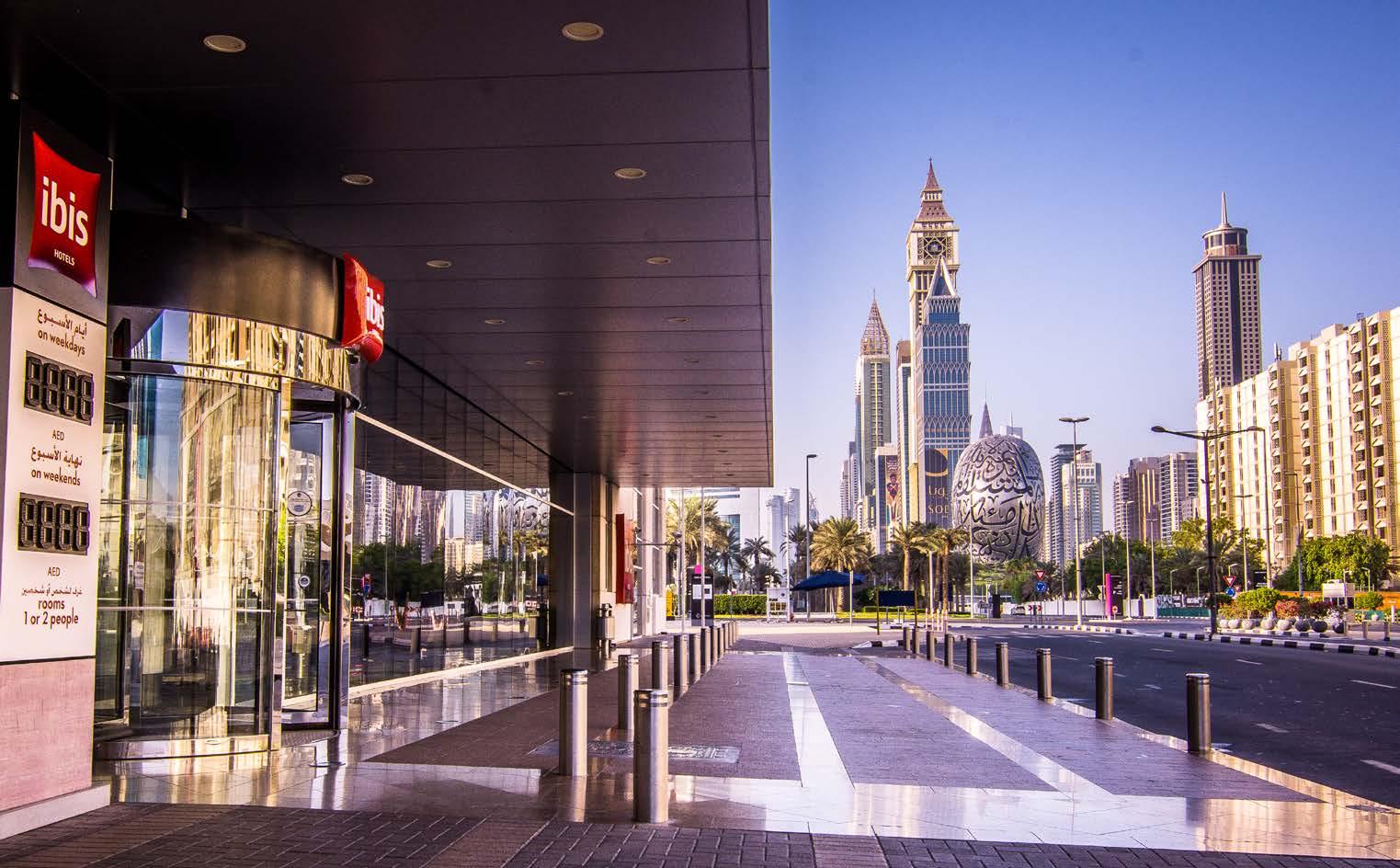
What are some of the trends you see impacting the hospitality industry?
One of the emerging trends in the hospitality industry is the increasing popularity of lifestyle hotel concepts, where guests are seeking unique experiences that align with their personal preferences and interests. In addition, there is a growing focus on delivering exceptional guest experiences, as customers are placing a greater emphasis on the overall value proposition of their purchases. As a result, hotels are adopting innovative approaches to enhance guest satisfaction, such as incorporating technology to streamline processes and personalising services to cater to individual needs.
What is the unique value proposition that you offer customers?
Our distinct value proposition stems from our commitment to offering our customers with simple and uncomplicated experiences. We focus providing our visitors with all they need to have a comfortable stay.
Tell us more about the hotel's restaurants and bars, and how they provide a unique experience. What are some dishes and drinks that you recommend everyone should try?
With ongoing renovations at the hotel, we are excited to introduce brand-new food and beverage destinations that will offer unique culinary experiences to our guests. Our concept centres around providing a variety of food offerings, >>>
coming years,
will have the opportunity to capitalise on the faster growth patterns in the industry as the market evolves. However, they will also face the challenge of positions being replaced by technology such as AI."
including an Indian Bistro Bar, Mediterranean fusion restaurant, vegan café, and more. We are committed to using the freshest ingredients and creating new dishes that cater to a range of dietary preferences. We look forward to welcoming guests to experience our new and exciting dining options, which will be available by Q4 2023.
Great hospitality is now made possible by technology. Can you tell us about some of the technologies that go into creating your guest experience?
As part of our ongoing renovation work, we are implementing several technologies to enhance the guest experience. These include a digital check-in solution and digital room keys, which allow guests to complete their registration online or through an iPad, and to access their rooms using their mobile devices. Our lobby will feature a smart sound and light system that can be controlled digitally, providing a comfortable and personalised environment for guests. These technologies are designed to streamline processes and provide greater convenience and flexibility to our guests, helping to create a seamless and enjoyable experience.
What difficulties come with maintaining a business hotel?
Maintaining a business hotel can be challenging due to two main factors. Firstly, during peak seasons, there is the risk of market rejection due to high-rate setups. Secondly, during the summer season, there is increased competition for market share, which can lead to rate competition. Balancing these challenges requires careful planning and analysis to ensure that the hotel remains profitable while maintaining a high level of service and guest satisfaction.
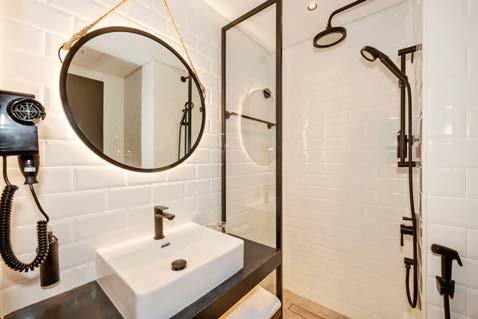
into your designs?
Sustainability is an integral part of our design philosophy. We have eliminated the use of single-use plastics, built water filtration plants to supply in-house bottled water, and replaced plastic items with sustainable options. Our guest rooms are equipped with energy-saving technologies, and we have implemented water-saving measures in our shower heads and taps. In 2023, we plan to introduce a carbon calculation project in our Meeting and Events area to further reduce our carbon footprint.
In the coming years, hoteliers will have the opportunity to capitalise on the faster growth patterns in the industry as the market evolves. However, they will also face the challenge of positions being replaced by technology such as AI. It is essential for hoteliers to embrace innovation and invest in technologies to enhance guest experiences and increase efficiency while maintaining the human touch.
Tourism has had a massive comeback in the region –how do you see this translating to bigger growth in the hospitality sector in 2023 and beyond?
The tourism industry in the region has recovered significantly and is expected to translate into bigger growth in the hospitality sector in 2023 and beyond. At our hotel, we have factored this growth in our financial projections, and we stay tuned to market trends. With many global activities planned in Dubai in Q4 2023 and the Chinese market expected to improve in the coming months, we are optimistic about a great season ahead and for the year 2024.
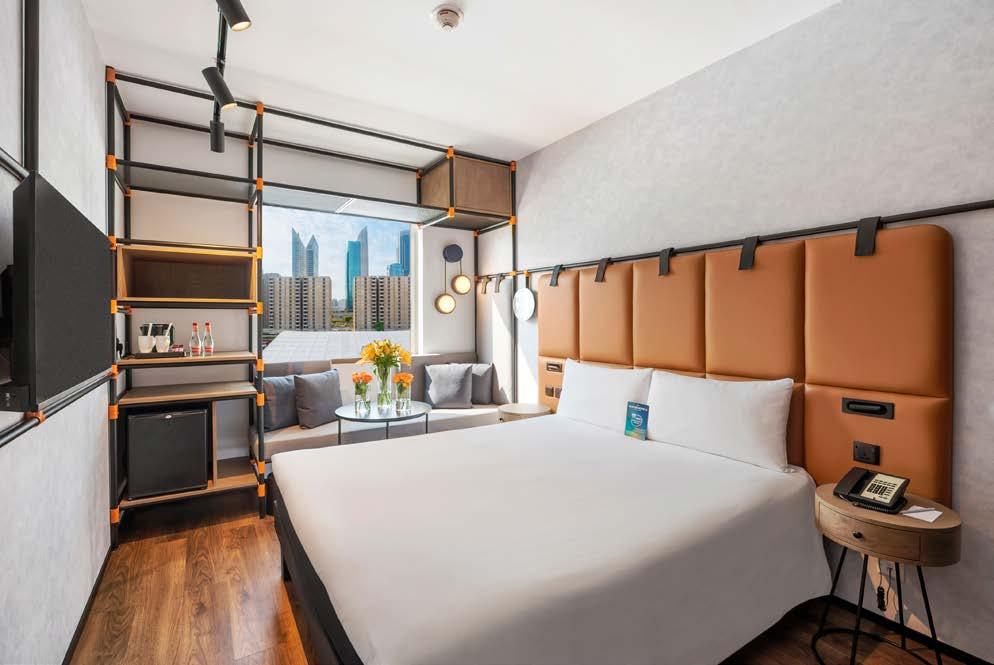
"In the
hoteliers
Whether it’s biotechnology, physics or materials science – we connect disciplines, areas of expertise and perspectives to create sustainable solutions that add value in partnership with our customers. Our specialty additives make the difference for end products becoming more valuable, more durable, more energy-efficient and in many ways simply better. And that answers the question of why we exist: to make people’s lives better day in, day out. Leading beyond chemistry to improve life, today and tomorrow.
Whether it’s biotechnology, physics or materials science – we connect disciplines, areas of expertise and perspectives to create sustainable solutions that add value in partnership with our customers. Our specialty additives make the difference for end products becoming more valuable, more durable, more energy-efficient and in many ways simply better. And that answers the question of why we exist: to make people’s lives better day in, day out. Leading beyond chemistry to improve life, today and tomorrow.
www.mea.evonik.com
Whether it’s biotechnology, physics or materials science – we connect disciplines, areas of expertise and perspectives to create sustainable solutions that add value in partnership with our customers. Our specialty additives make the difference for end products becoming more valuable, more durable, more energy-efficient and in many ways simply better. And that answers the question of why we exist: to make people’s lives better day in, day out. Leading beyond chemistry to improve life, today and tomorrow.
www.mea.evonik.com
www.mea.evonik.com
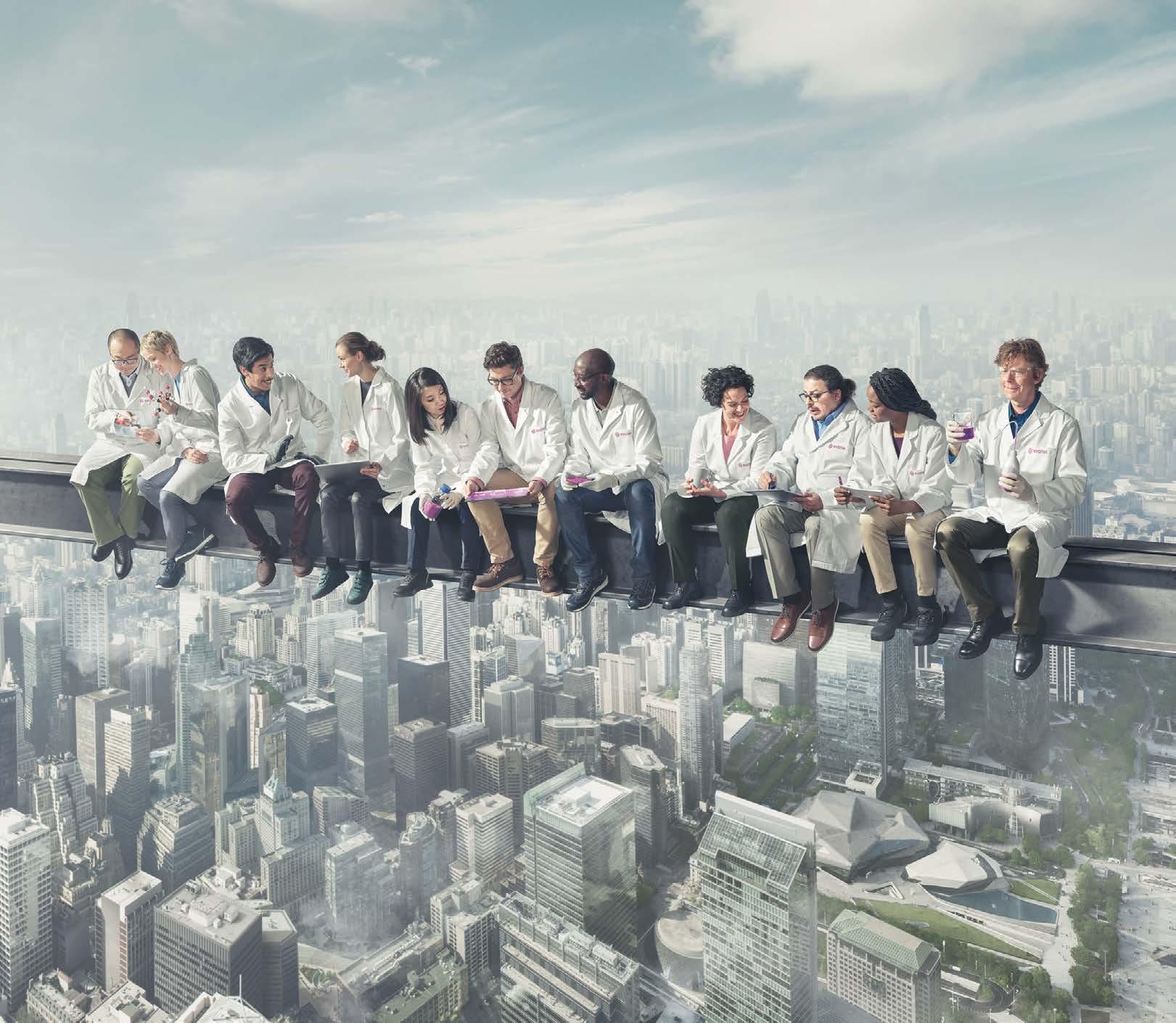
As builders of the future, we work all day to make your daily life better. By thinking beyond chemistry.
As builders of the future, we work all day to make your daily life better. By thinking beyond chemistry.
As builders of the future, we work all day to make your daily life better. By thinking beyond chemistry.
KIRTI ANCHAN, General Manager of Jumeirah Emirates Towers, discusses how this landmark property keeps ahead of the competition, the emergence of sustainability and technology, and the industry's key issues
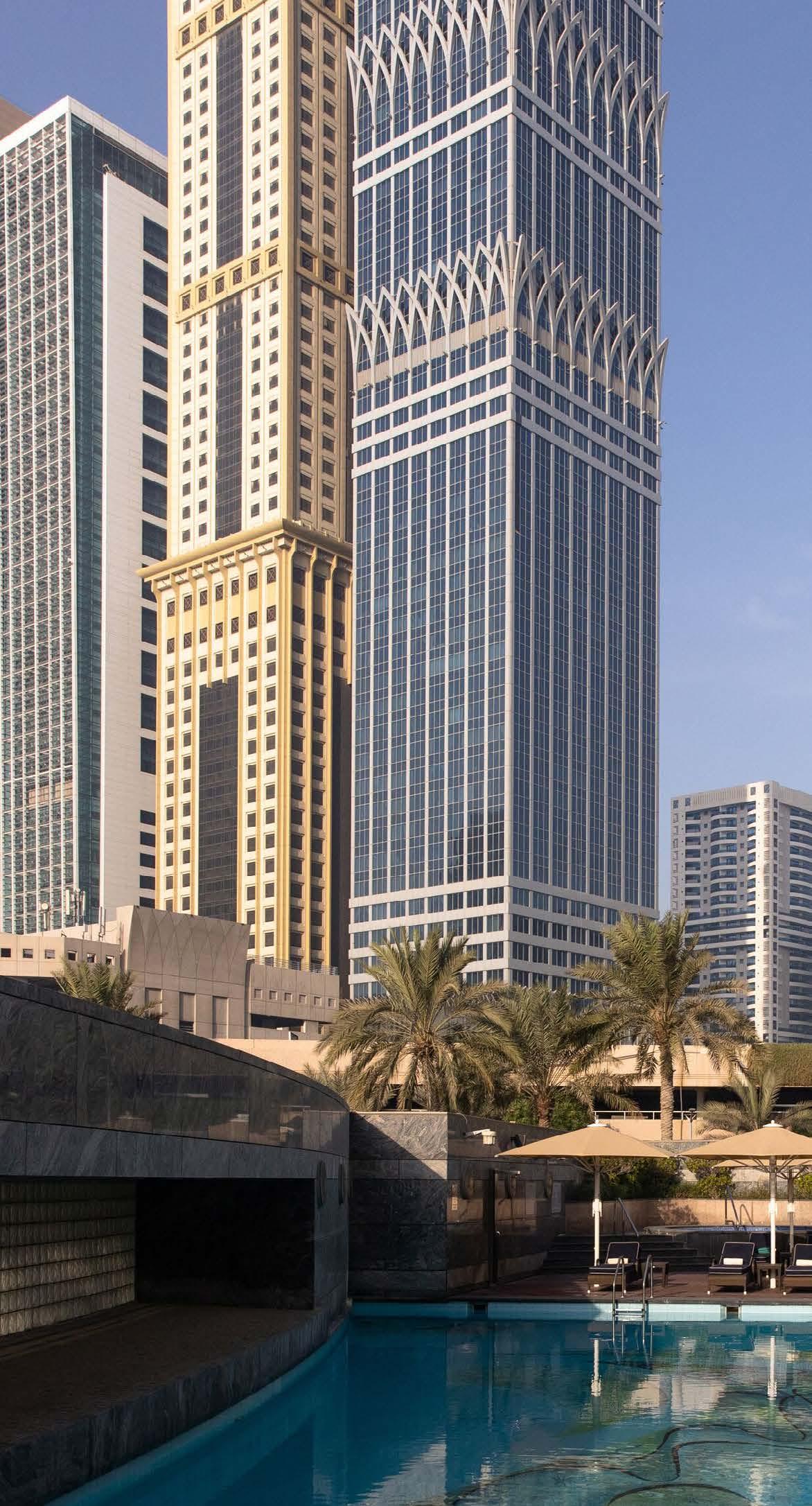
With a slew of new hotels with flashy designs on the horizon, how does Jumeirah Emirates Tower stay ahead of the competition?
At Jumeirah Emirates Towers, we firmly believe that staying ahead of the competition requires a relentless pursuit of excellence in every aspect of our operations. To achieve this, we focus on several key areas that set us apart.
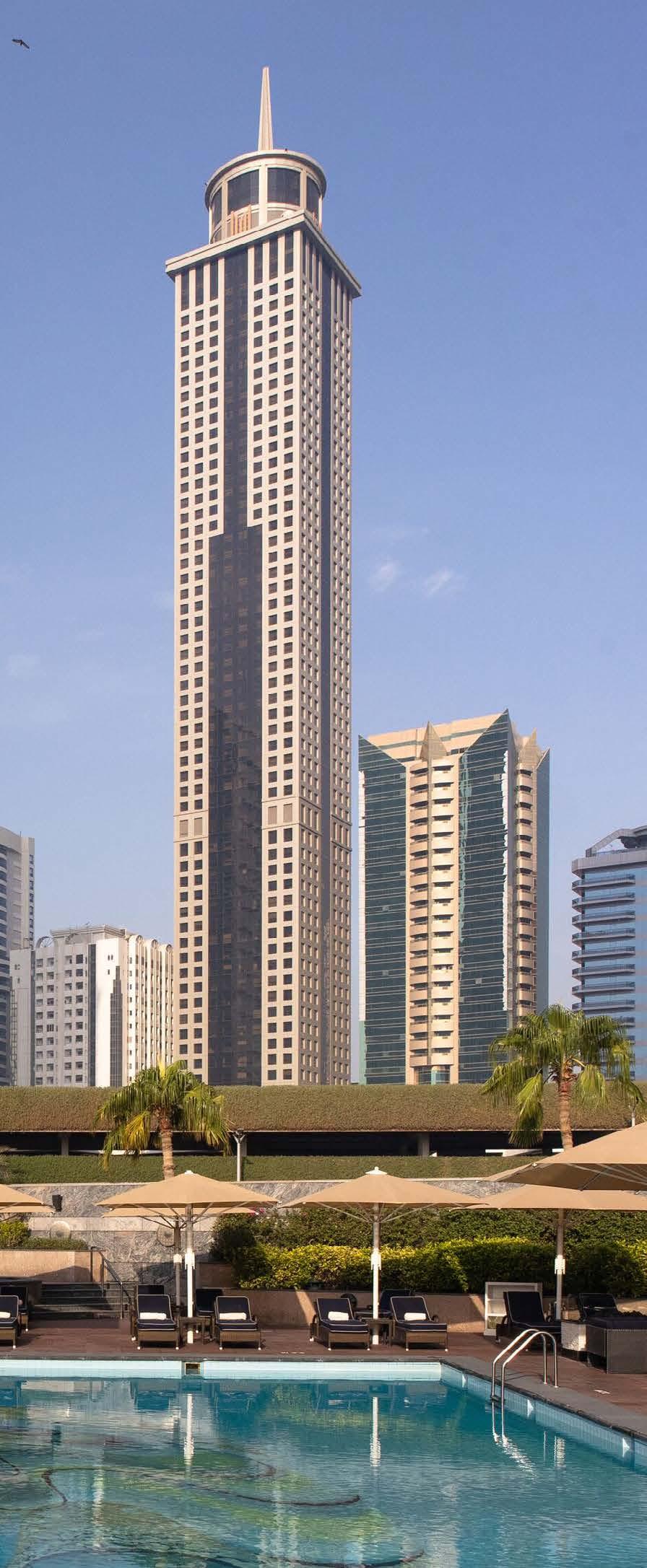
Firstly, we recognise the importance of maintaining our iconic status in the Dubai skyline. For over two decades, the hotel’s unique architecture and design have defined the city's landscape, and we continue to innovate and evolve to ensure we remain relevant and attractive to our guests.
Secondly, we significantly invest in technology to streamline our operations enhance our guest’s experience by providing seamless and convenient services, including mobile check-in and check-out, keyless room entry, and a range of other digital features. >>>
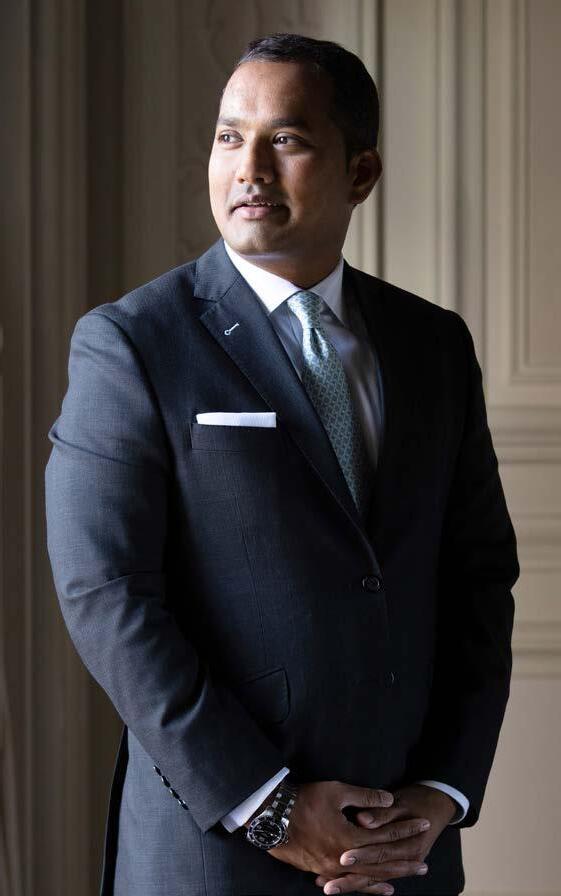
Thirdly, at Jumeirah Emirates Towers, we place great emphasis on sustainability and environmental responsibility in our operations. We have implemented several initiatives to reduce our carbon footprint, including the use of energy-efficient lighting, water conservation measures, and waste reduction programs. Our commitment to sustainability sets us apart from other hotels in the market and resonates with our guests, who are increasingly concerned about the impact of their travel on the environment.
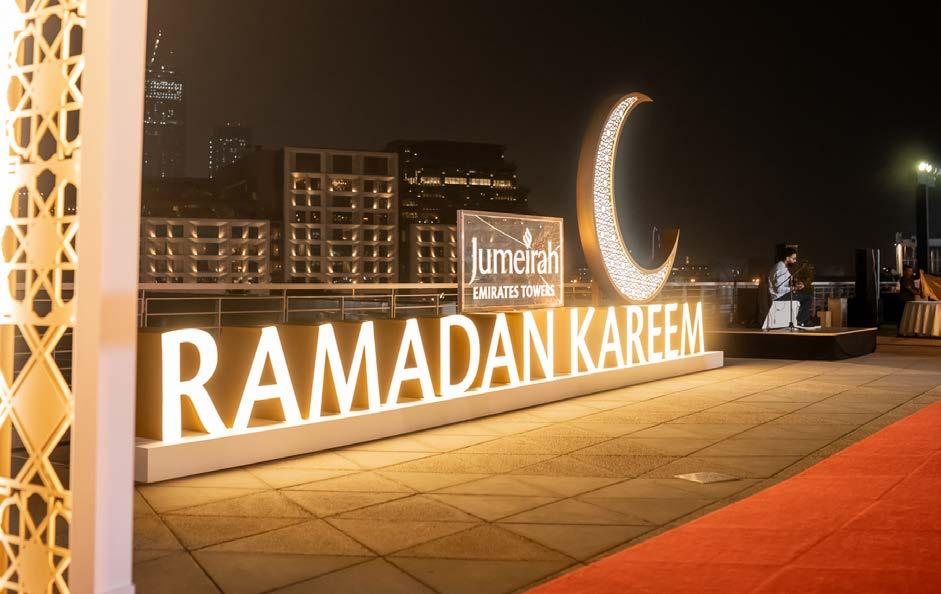
Lastly, we are committed to continuously evolving our food and beverage offerings to cater to the current trends and preferences of our guests. Our dedication to culinary innovation pushes us to
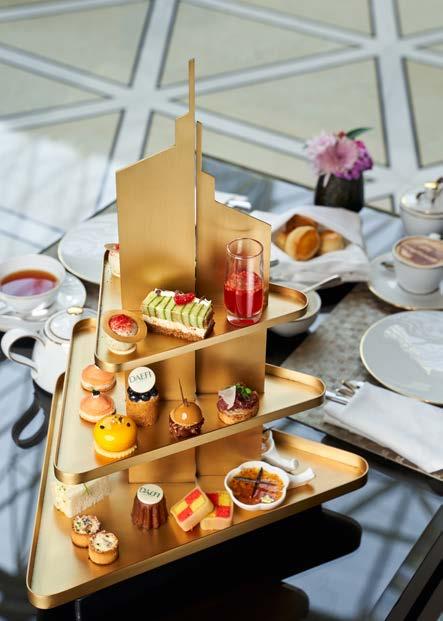
constantly experiment with new concepts and cuisines to ensure our guests have a memorable dining experience with us.
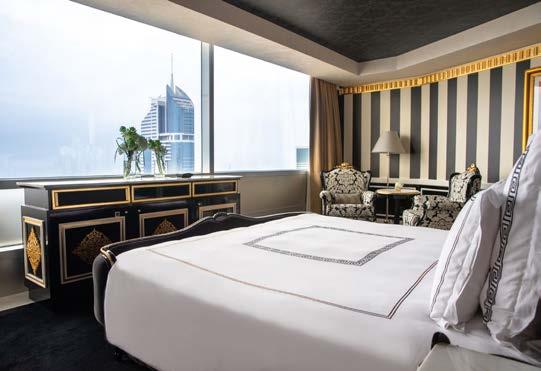
The hotel industry faces several key challenges, but we see them as exciting opportunities for growth and innovation. From a technological perspective, hoteliers need to keep up with evolving customer demands and expectations. Guests now expect high-tech amenities such as e-registrations, online food ordering, high-speed Wi-Fi, and touchless technology, and hotels must adapt to these requirements to remain competitive. Moreover, guests and partners guests and partners have become more conscious about environmental sustainability and are
now demanding that the brands they support also implement sustainable practices. This puts pressure on hotels to take significant steps to reduce their carbon footprint and ensure that their operations are sustainable. There is also a certain degree of saturation in the market, with numerous players offering similar services and amenities. In Dubai, new hotels are continuously being introduced, leading to fierce competition for guests. However, hotels can differentiate themselves from their competitors by offering unique experiences, personalised services, and implementing sustainable practices. At Jumeirah Emirates Towers, we focus on these areas to stand out in a crowded marketplace and continue to thrive. With the right strategies and a commitment to innovation, hotels can overcome these challenges and succeed in the industry.
At Jumeirah Emirates Towers, we take sustainability very seriously as part of our commitment to the Dubai Sustainable Tourism Program.
Sustainability is clearly important to you. Tell us about a few ways you’ve incorporated eco-friendly concepts into your hotel?
At Jumeirah Emirates Towers, we take sustainability very seriously as part of our commitment to the Dubai Sustainable Tourism Program. As we progress towards a green future, we've implemented a variety of initiatives, from conserving energy and water conservation to managing waste management and prioritising sustainable procurement.
Our biggest sustainability initiative to date has been the implementation of an in-house glass bottling plant system, which has replaced the use of approximately 670,000 plastic bottles each year in our guest rooms and food and beverage operations. We're also proud to offer several eco-friendly alternatives across many guest touchpoints in the hotel, including eco-friendly amenities, guest e-registration, e-menus, and sustainable food sourcing. As part of our giving back, we regularly donate used hotel linen and colleague uniforms to selected charities, amounting to approximately 1.1 tonnes recently, as well as 3000 kilos of paper products. And for electric car users, we have e-car charging stations available on our complex open for public and guest use.
We're also taking steps to digitise our record-keeping process, replacing manual recording with digital systems to improve efficiency and accuracy while reducing paper waste. Recently, we have also partnered with Ne'ma to support the reduction of food waste during Ramadan. We know that education and awareness are critical to sustainability, which is why we also continuously educate our team members on sustainable practices. Our goal is to create a long-term commitment to sustainability within our team and raise awareness of environmental responsibility exponentially.
What is the unique value proposition that you offer to your customers?
As a leading luxury city hotel in the region for over 23 years, Jumeirah Emirates Towers offers a unique value proposition that sets us apart from our competitors. Our commitment to providing exceptional personalised services and creating memorable experiences that exceed our guests' expectations is the
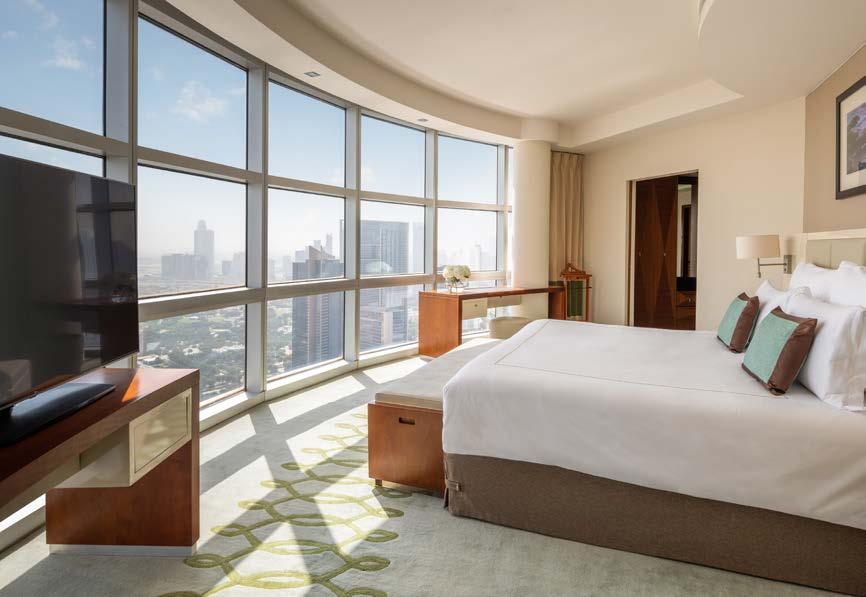
cornerstone of our brand. We believe in the power of human interaction in hospitality, and our colleagues offer unrivalled, genuine service that creates a warm and welcoming atmosphere for our guests.
Located in the heart of Dubai, our hotel offers convenient access to the city's key attractions and business hubs, including Dubai International Financial Centre and Dubai World Trade Centre. Our iconic architecture and stunning views of the city from our rooms and suites make us a stand-out area. Additionally, we provide our guests with a range of dining options, including a range of dining options and award-winning restaurants.
As part of the Jumeirah brand, we take pride in upholding the brand’s reputation for excellence and unparalleled service.
Tell us a bit about the restaurants and bars in the hotel and how it offers a unique offering.
Jumeirah Emirates Towers is a popular destination for food enthusiasts, with 11 exceptional food and beverage venues >>>
that offer a unique dining experience. We take pride in catering to our guests' discerning palates by offering an array of options to satisfy every taste bud.
Our award-winning Mundo is an all-day dining restaurant that offers themed nights and business lunch experiences. We are also home to Gohan, La Cantine Du Faubourg, Madeleine et Marcel, Ninive, and The Nice Guy, which are powerhouses of Japanese, French, Middle Eastern, and Italian cuisines, respectively.
For guests seeking an eclectic dining experience, Leen's, located in the Office Towers, offers gourmet meals in a unique setting. Our Daefi Lounge provides a luxurious lounge experience for guests entering the hotel, where they can enjoy a cup of coffee in the morning or afternoon tea later in the day. We also have Flow, a restaurant that caters to health enthusiasts and vegan guests, offering hearty meals throughout the day.
Additionally,Mi Amie is the perfect place to enjoy magnetic vibes and tantalising cuisine, and The Agency is known as one of Dubai’s best wine bars in the noughties.
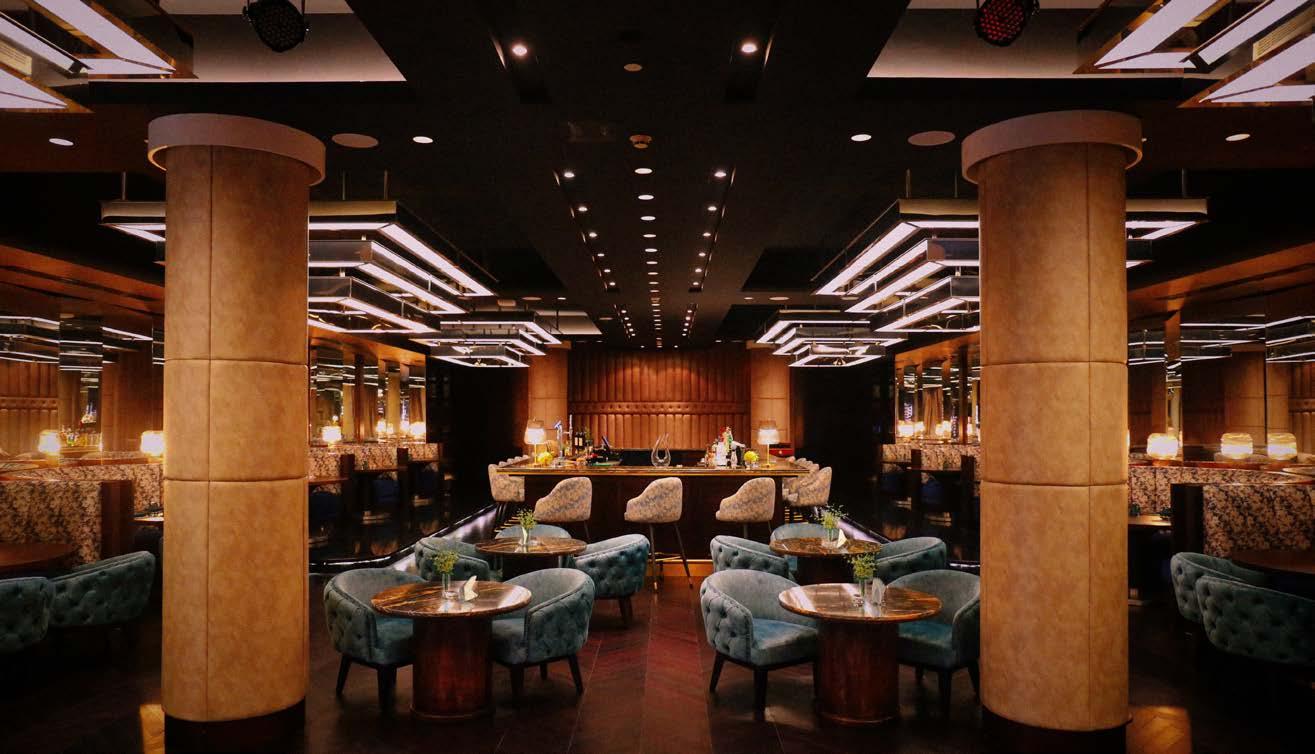
At Jumeirah Emirates Towers, we understand the importance of balancing our role as an active member of the local community while also attracting guests from around the globe. As part of our efforts to achieve this, we have integrated Dubai-exclusive experiences into our offerings to enhance our guests' stay while promoting the rich heritage and attractions of the city. We recently opened an air-conditioned bridge connecting us to the Museum of the Future and Dubai Metro, making it simple for our guests to easily explore the city's newest attraction and
travel seamlessly around it. Moreover, we have partnered with local travel experience providers to offer curated experiences that showcase the best of Dubai.
With its strategic location in the bustling Dubai Financial District, close to the World Trade Centre and Downtown Dubai, our hotel guarantees that our guests will feel the pulse of the city. Our address, adjacent to the iconic Emirates Office Tower, which is home to the offices of the Prime Minister of Dubai and other government offices, adds to the prestige of our hotel among government and corporate leaders around the world.
Our distinctive architecture stands tall, serving as one of the symbolic representations of the city worldwide, ensuring our enduring presence as an integral part of the iconic Dubai skyline.
In your opinion, what is the most impressive part of the property?
Every time I enter the lobby, I am fascinated to see our guests from quite varied backgrounds sitting side by side. This may be the only lobby in the world where one can meet a UAE cabinet minister, a CEO of a major multinational, a journalist, a young Emirati student, an Indian tech entrepreneur, a Saudi businesswoman, a head of state, intellectuals, politicians, diplomats, and even budding artists altogether, all in the course of one day.
The lobby was designed by Pringle Brandon Perkins+Will, which has abundant daylight, high ceilings, sophisticated interiors, and a dynamic atmosphere to complement the opulence. As guests sit in the lobby, they are greeted by a glimpse of the Museum of the Future, as if the beautiful structure itself were welcoming them to a memorable stay in the city.
The tower's opulence, status, and power are palpable in the lobby, providing a constant feeling of luxury.
Do you have any new initiatives or offerings you'd like to share?
We are gearing up for the summer to offer various exciting summer experiences for those seeking a luxurious escape this season. Our summer stay packages will be packed with value that guests will surely appreciate. Additionally, we are introducing new culinary experiences at our food and beverage venues, Mi Amie and The Agency, to tantalise every guest’s taste buds. We look forward to bringing you more exciting news to make your summer getaway to Jumeirah Emirates Towers unforgettable!
Tourism has had a massive comeback to Dubai – how do you see this translating to bigger growth in the hospitality sector in 2023? With considerable investment being made in new hotels, restaurants, and other hospitality businesses, Dubai's hospitality sector is expected to see significant growth this year.
In particular, the luxury hospitality sector is expected to thrive due to Dubai's reputation as a hub for business and finance in the Middle East. Businesses seeking high-end facilities that provide state-of-the-art technology and amenities for their events and conferences will further fuel growth in this sector.
Dubai's hosting of COP 28 this year, a high-profile event that will bring together leaders from around the world to discuss climate change and sustainability, is another factor that will support the development of the sector. There will likely be a large influx of visitors
to the city, increasing the demand for hotel rooms, conference facilities, and other hospitality services. As a result, the hospitality sector in Dubai is set to play a key role in supporting the city's continued growth and development.
How has technology impacted and influenced design, and how might it continue to in the future?
Technology has significantly impacted the hospitality business, transforming how guests interact with hotels. More and more hotels have started incorporating technology into their guest rooms, with features such as smart lighting and temperature controls, curtain controls, and charging stations becoming increasingly common. Additionally, hotels have started implementing e-registrations for a more efficient check-in process.
To enhance presentations and events, hotels are also investing in state-of-the-art audio and visual equipment for event spaces, such as high-quality sound systems and large-screen displays, Hotels have also increasingly incorporated digital signage and interactive displays to provide guests with information about the hotel and local attractions while also creating an immersive and visually engaging atmosphere.
In order to provide guests from around the world with an immersive experience of our hotel rooms, we have made a strategic investment in 360-degree virtual tours. These tours allow us to visually engage and interactively promote our rooms on our marketing
To enhance presentationsand events, hotels are also investing in state-of-the-art audio and visual equipment for event spaces, such as high-quality sound systems and large-screen displays, Hotels have also increasingly incorporated digital signage and interactive displays to provide guests with information about the hotel and local attractions while also creating an immersive and visually engaging atmosphere.
platforms, offering potential visitors a realistic and accurate image of what they may anticipate from their stay with us.
Looking ahead, hotels are incorporating sustainability into their design as guests become more environmentally conscious, with the use of energyefficient lighting and cooling systems and water-saving technologies becoming more popular. Hotels are also using smart building management systems to optimise energy usage and reduce waste.
How, according to you, is the hospitality industry evolving?
What is your vision for the hospitality segment in the Middle East?
Based on my observations, there are several important developments shaping the industry, including personalised experiences, an increased focus on sustainability, the integration of technology, and a growing attention to health and wellness.
Nowadays, guests are more drawn towards personalised experiences that cater to their individual needs and preferences. At Jumeirah Emirates Towers, we leverage the use of data and technology to create personalised experiences for guests, which has driven our continuous growth in repeat guest ratio. Guests are
also becoming increasingly concerned about the impact of their travel on the environment and are looking for sustainable options, making them support brands that show genuine commitment towards sustainability.
The use of technology has also become increasingly important in the hospitality industry, with many hotels and resorts using digital tools to streamline operations, enhance the guest experience, and improve communication.
We have also observed the rise in the importance of health and wellness, with guests looking for ways to incorporate healthy habits into their daily routines, even when they are away from home.
Moving forward, the Middle East hospitality industry will likely continue to evolve in line with global trends. However, there are also some unique factors that are shaping the industry in the region as global leaders. One example is the growing popularity of experiential travel, in which passengers focus on creating meaningful and engaging experiences rather than just visiting a region and ticking off tourist sites. The Middle East has all the advantages and resources to encourage travellers to engage with the local culture, traditions, and environment.
he importance of cultural identity, expression of tangible heritage and significance of notable building preservation are key drivers for the recent surge in the creation of built cultural assets and the preservation of heritage buildings throughout the UAE and the wider Middle East. In cities such as Abu Dhabi, Dubai and Sharjah, significant resources have gone into the development of various types of cultural assets, taking
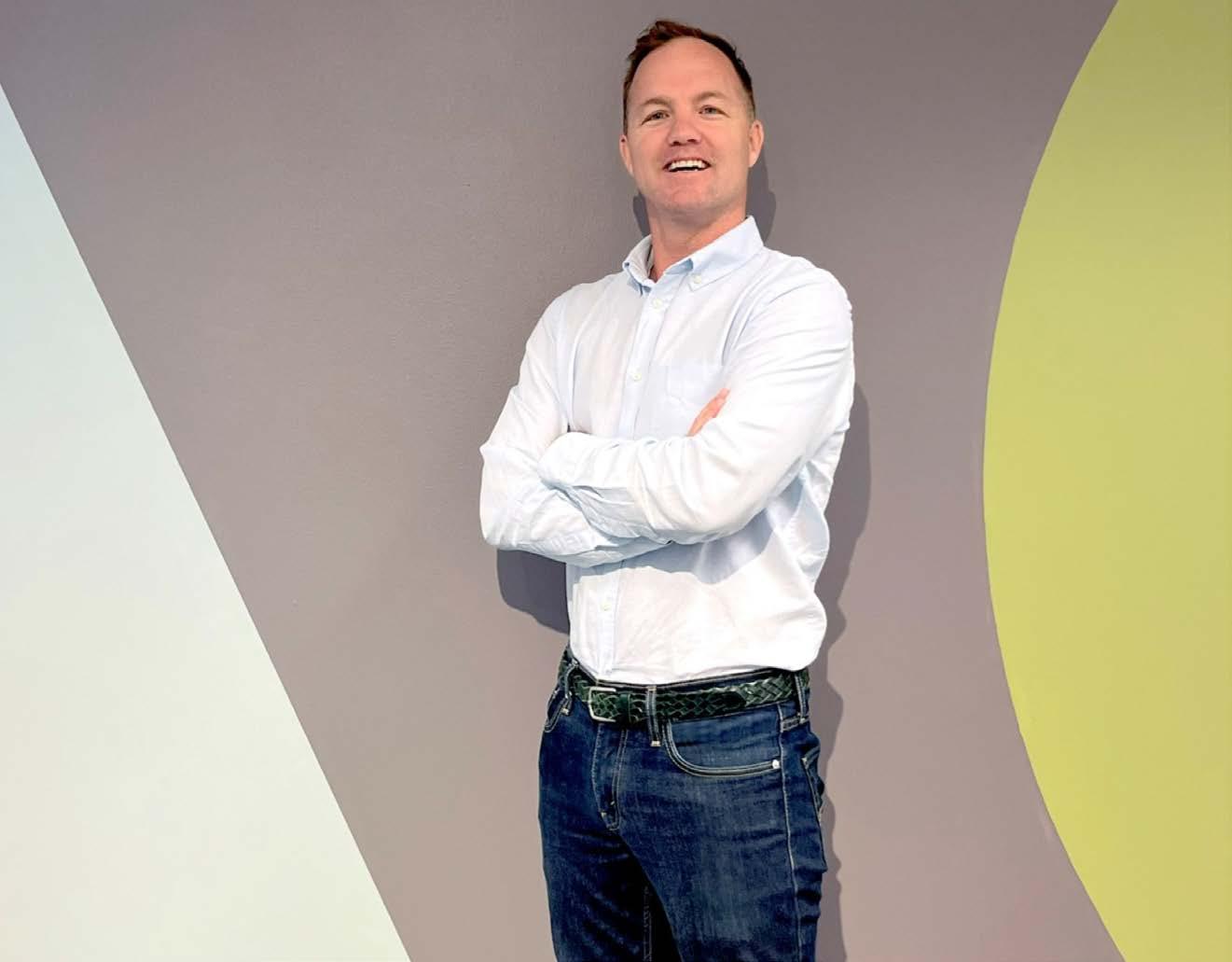
Tvarious forms. Smaller-scale existing museums like the Al Ain Museum are undergoing thoughtful redevelopment, while significant purpose-built assets are being designed and built from undeveloped sites, such as the Natural History Museum in Abu Dhabi.
As landscape architects, our role in these projects is to strengthen the overall experience for those who visit these valuable sites and destinations. The key question is how can landscape help create an informative, sensitive and considered public realm for the various cultural assets.
Often, a dynamic site or historical location will drive the story and inform the landscape design. Our job as landscape architects is to
SAM SPINKS, MANAGING DIRECTOR OF WAHO LANDSCAPE ARCHITECTS, ON HOW THE LANDSCAPE MAY AID IN THE CREATION OF AN INFORMATIVE, SENSITIVE, AND THOUGHTFUL PUBLIC SPACE FOR DIVERSE CULTURAL ASSETS.
understand the cultural context and then derive a clear and suitable landscape response from that. This contextual understanding is gained by exploring a location's history and stories through written, pictorial, and aural sources. Its relationship to the surrounding context and surroundings, as well as the aim for the visitor experience of the space, are all taken into account.
Qasr Al Hosn in Abu Dhabi is one example of this: a building set within an open space in the heart
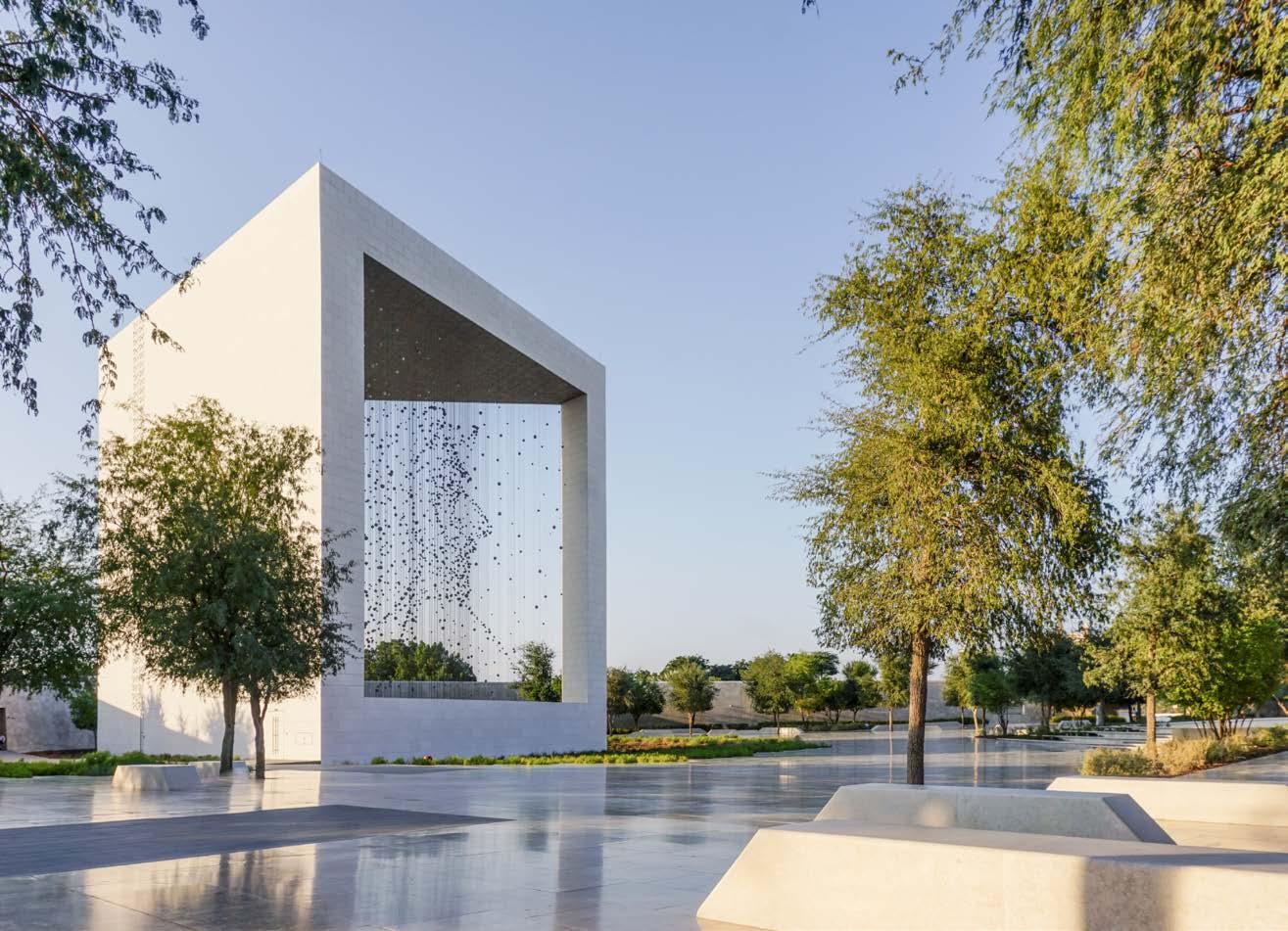
of Abu Dhabi with a rich layered history dating back to the creation of the watch tower in the late 18th Century, followed by the Inner Fort in 1795 and the Outer Palace in 1939-45. These layers of history directly informed the landscape's materiality, form and texture. This was specifically reflected in changes in the hardscape materiality. The lower levels of paving that are more closely related to the original entry to the fort are sandstone, while the higher paving surfaces that interface with
more recent door thresholds are limestone. Both the sandstone and limestone read as a cohesive whole but have subtle variations in colour and texture. As a place of such regional significance, the fort requires simplicity of landscape design to support it: the buildings and existing structures remain as the key moment. The landscape acts as the supporting base for an authentic visitor experience. Ground-up developments, on the other hand, such as the Natural History Museum currently under construction in Abu Dhabi, allow for greater design expression. Because the historical drivers of the site are less constrained, there is more room for new dynamic and interesting interventions within a space. Collaborating with exhibition and visitor experience designers is an exciting process >>>
OFTEN, A DYNAMIC SITE OR HISTORICAL LOCATION WILL DRIVE THE STORY AND INFORM THE LANDSCAPE DESIGN. OUR JOB AS LANDSCAPE ARCHITECTS IS TO UNDERSTAND THE CULTURAL CONTEXT AND THEN DERIVE A CLEAR AND SUITABLE LANDSCAPE RESPONSE FROM THAT.The Founder’s Memorial, Abu Dhabi. | Photo by ©JonWallis Photography
as we work through ideas and concepts to create real and informed environments.
The cultural identity of a landscape can also be strengthened by creating a multi-sensory experience. The degree to which this experience is produced within the landscape can vary depending on overall intent and vision. The UAE Pavilion landscape at EXPO 2020 in Dubai was an expression of the unique characteristics that make up the flora and fauna of the United Arab Emirates. The use of native bird sounds, audio looped to family photos presented on display panels and the burning of sandalwood all created a heightened sensory experience within a relatively confined space.
On a different scale, The Founder’s Memorial in Abu Dhabi created a serene and reflective atmosphere adjacent to the busy Corniche strip. Gestures such as the surrounding elevated walk created a threshold from the surrounding context and a mechanism to control noise, while a mix of Ghaf trees and Acacias created an ideal environment for birds to nest.
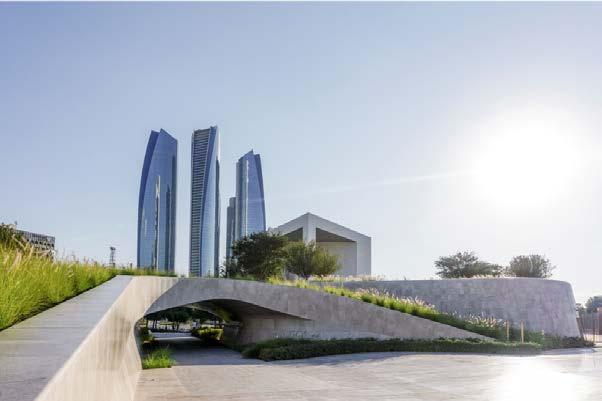
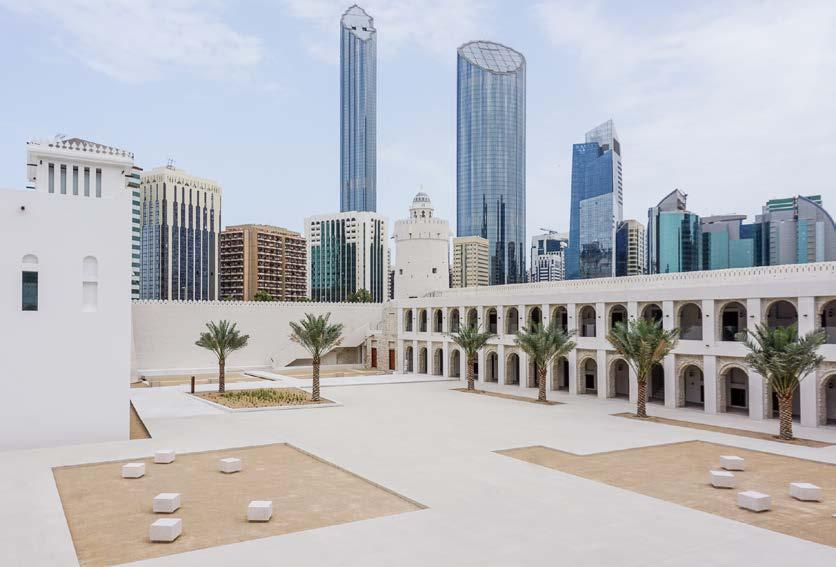
Although the intent to evoke a certain feeling within a space like a memorial is considered, the outcome can also be serendipitous or unexpected, yet desired. At The Founder’s Memorial the echo of reflected footsteps off the entry portal, or the unanticipated movement of sea breeze through the space, unexpectedly enhance the experience.
Consideration of the enduser and their takeaway of the experience is at the forefront of design thinking and space planning. For a cultural asset, the visitor is looking to gain a specific understanding of a subject. From the bronze age artefacts at a site such as
the Mleiha Archaeological Center, to the forward-thinking visions of a new cultural landmark like the Mohammed Bin Rashid Library, the landscape is there to support, supplement and enrich the experience and not overwhelm it.
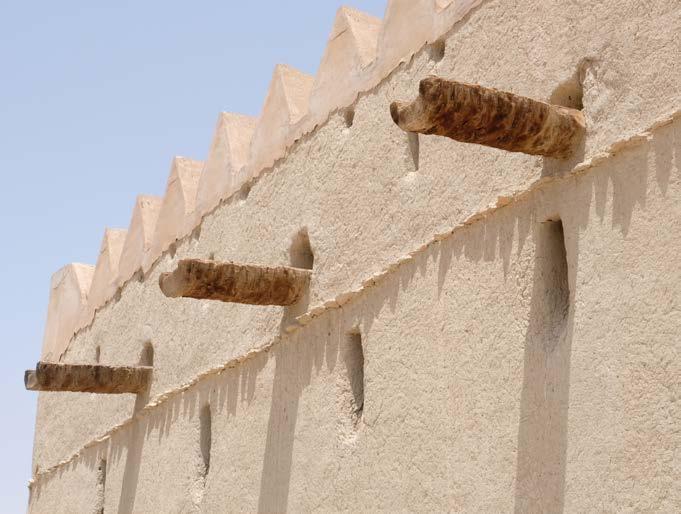
Details become important in a culturally rich context, and interventions are validated and interrogated. It is frequently far more difficult to create a simple yet thoughtful landscape: the talent is in integrating geometries, colours, noises, and textures to create attractive open areas.
Often “less is more” is the hardest goal. But when achieved and blended with a strong narrative we can create considered and atmospheric spaces that forego temporary design tastes, creating lasting regionally specific landscapes.
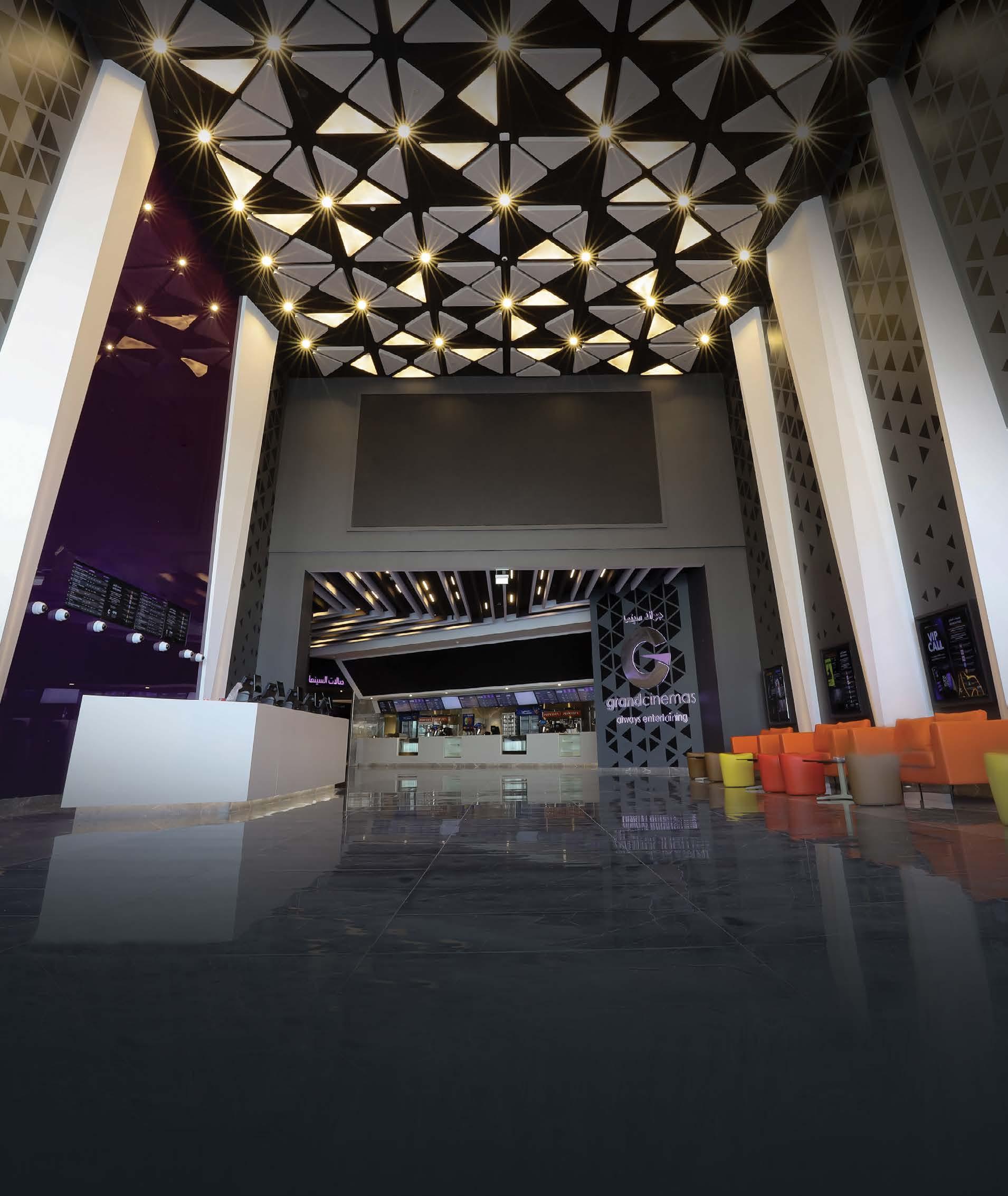
CIVILISATIONS AND DYNASTIES
THE OMAN ACROSS AGES MUSEUM DISPLAYS THE HISTORY OF CIVILISATIONS AND DYNASTIES IN OMAN.
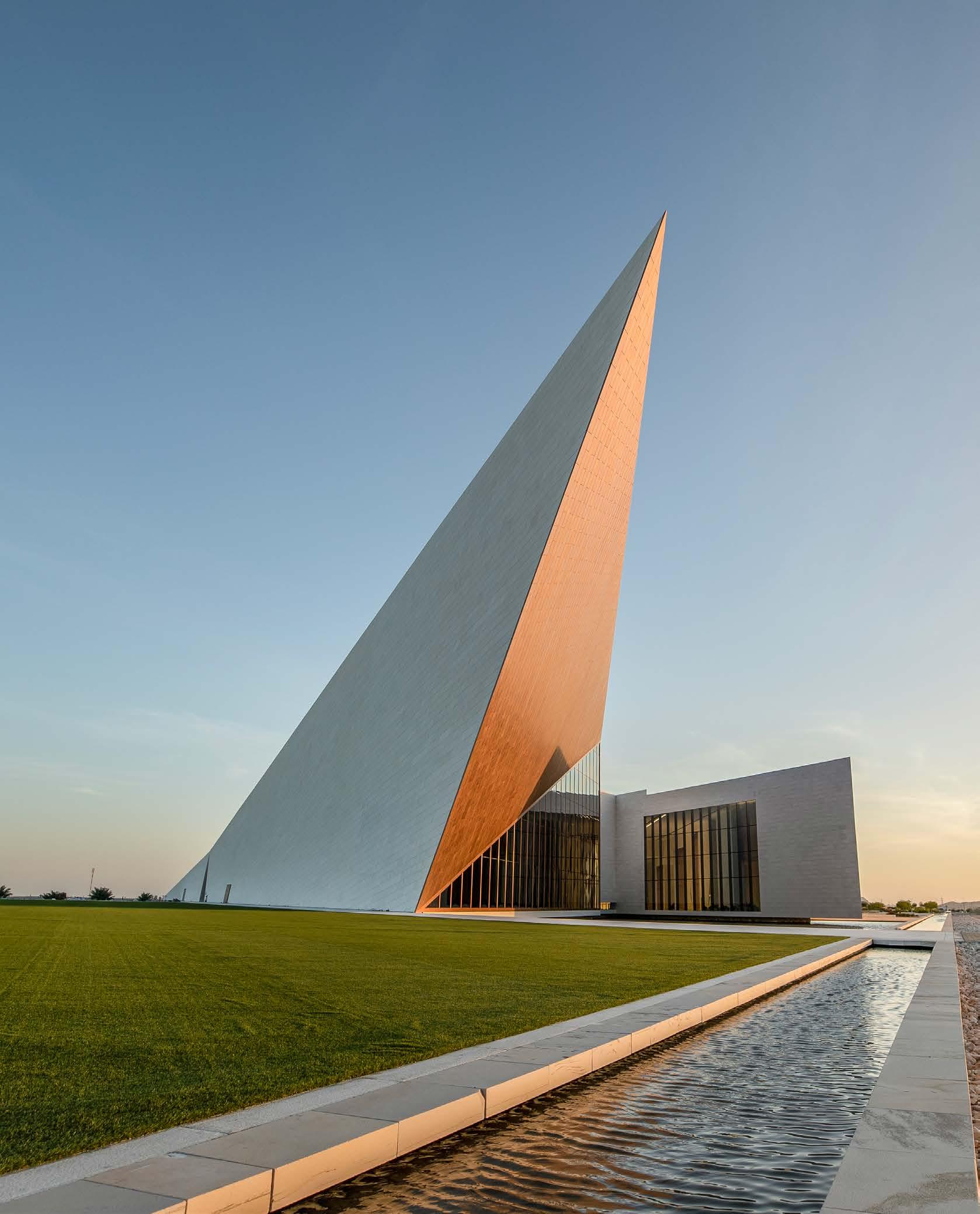
The Oman Across Ages Museum, located near the ancient city of Nizwa, has opened its doors to the public for the first time.
The 300,000-square-meter museum complex depicts the tale of Oman’s civilisations and dynasties, from prehistoric times to the present day, using cutting-edge technology to transport visitors on a voyage through the country’s history.
Event, the global experience and exhibition design agency, worked closely with the Royal Court of Affairs

(RCA) to realise the vision of the late His Majesty Sultan Qaboos bin Said al Said (1940-2020) to create a hi-tech, interactive cultural venue that would speak to Omanis – especially the younger generations – about their country, culture and heritage, inspiring them to contribute to shaping the Sultanate’s future.
The scale and breadth of the Oman Across Ages Museum is unlike any other museum in the country – the permanent exhibition space alone is over 9,000sqm , with some galleries stretching more than 20m high. Event supported the process from start to finish, developing the initial museum concept and creating an architectural masterplan which provided a roadmap for the project. As the project’s exhibition designer, Event then worked hand-in-hand with appointed practice Cox Architects to ensure the architecture >>>
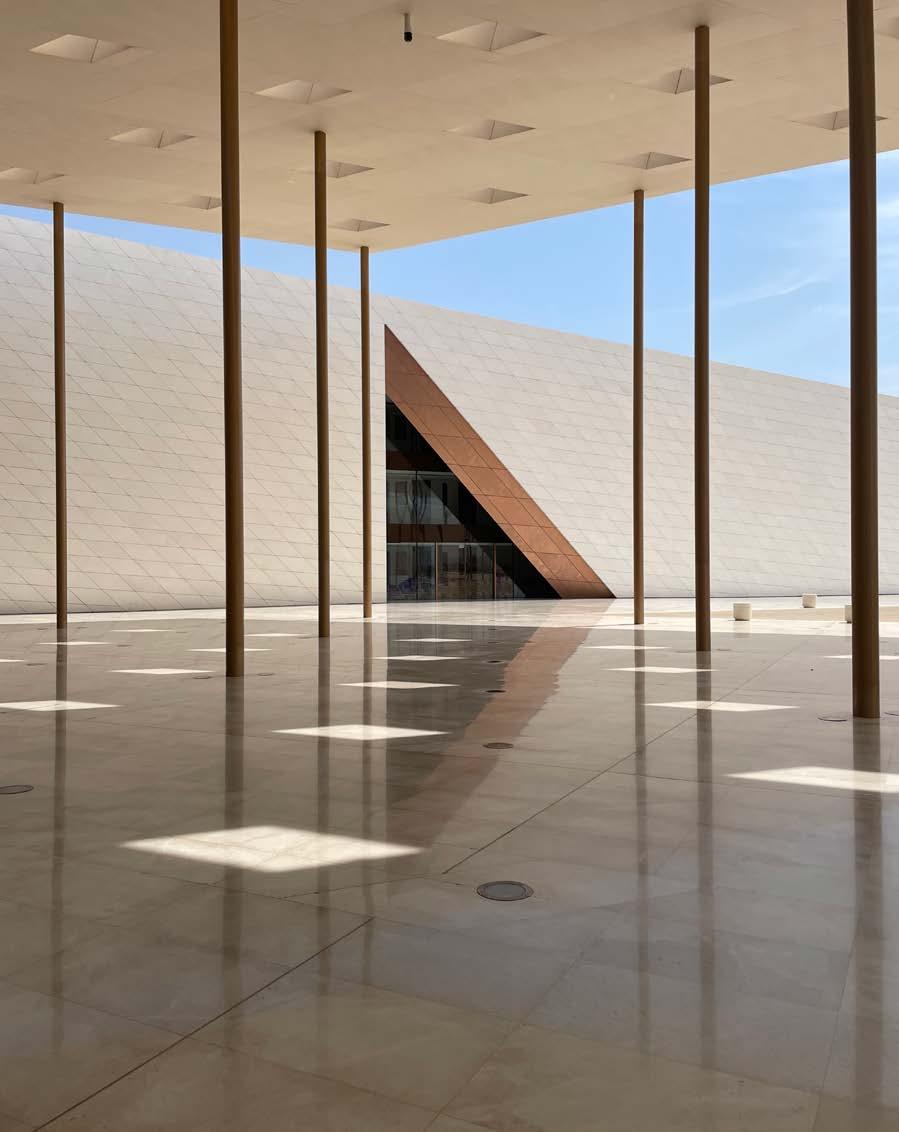
and exhibition design worked in harmony.
Upon entering the museum, visitors are invited on a vast, sweeping journey through time. Starting with the land’s geological formation and ending in modern day Oman, they fly through Page 1 of 3 different ages, dynasties and civilisations guided by the latest exhibition technology and storytelling techniques. The permanent exhibition wings are divided into two: The History Gallery and the Renaissance Gallery. The latter represents the country’s remarkable period of economic, technological, political and social modernisation beginning in the 1970s under His Majesty Sultan Qaboos bin Said al Said.
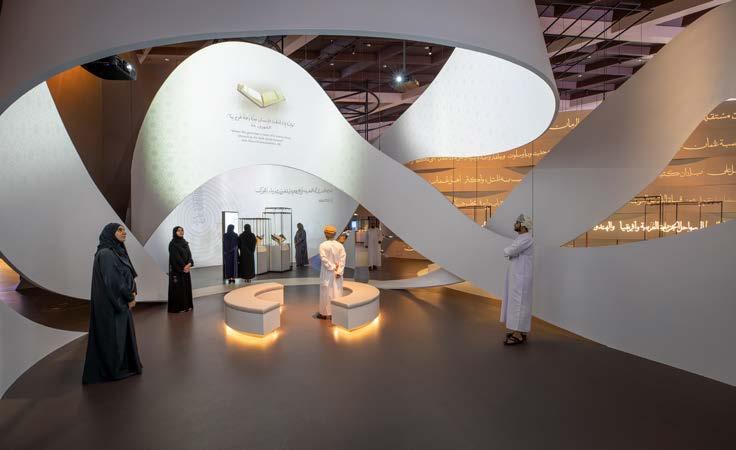
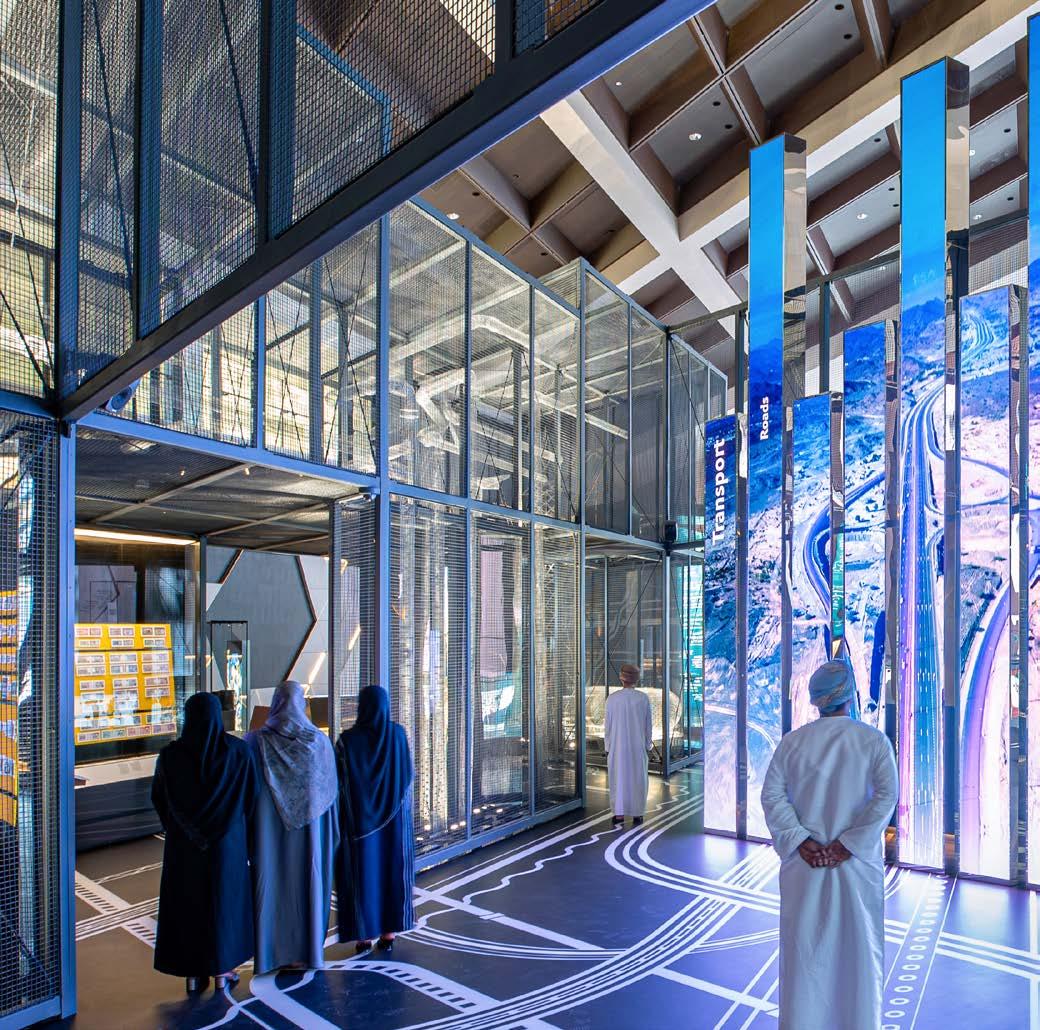
There was a diverse array of techniques used to create a rich and layered exhibition experience that draws in audiences of all ages. Archival and contemporary film footage, photography and the considered use of augmented reality combine with
object displays to spectacular effect. A tactile object or artefact introduces the theme of each space, forming a trail running through the core of the museum. Audio and tactile elements are integrated at every stage to make sure that all visitors are able to engage with the content, be it the jaw of the animal of Omantherium, a primitive elephant that lived 35 million years ago, or a scaled model of the Arabian Gulf Cup.
A moving floor and 360° theatre transports visitors through Oman’s economic landscape. Augmented reality has been used to overlay ancient peoples engaged in activities on the archaeological site plan and in front of the physically reconstructed huts in the prehistoric area. 3D scanning and printing has been used on an unprec-
AUGMENTED REALITY HAS BEEN USED TO OVERLAY ANCIENT PEOPLES ENGAGED IN ACTIVITIES ON THE ARCHAEOLOGICAL SITE PLAN AND IN FRONT OF THE PHYSICALLY RECONSTRUCTED HUTS IN THE PREHISTORIC AREA.
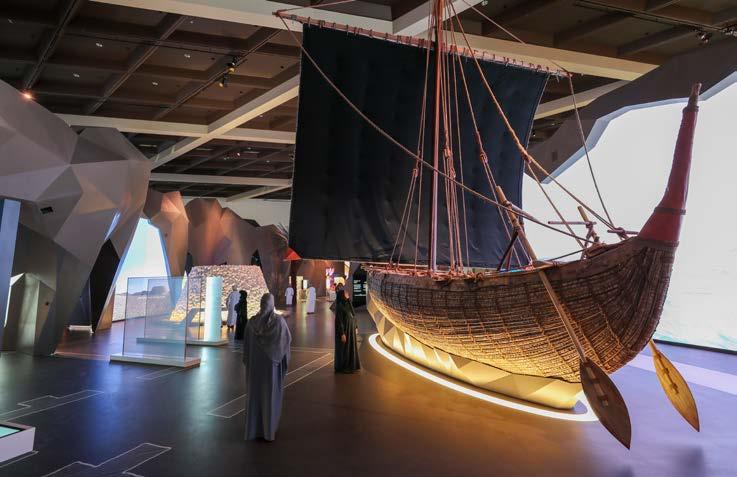
edented scale to recreate a geological structure of folded rock. The museum emerges from the ground in a way that invokes the surrounding landscape, with the Hajar Mountains in the distance giving rise to the
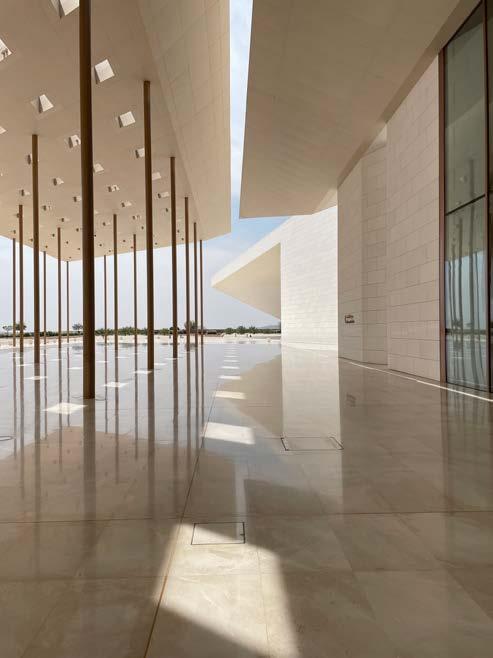
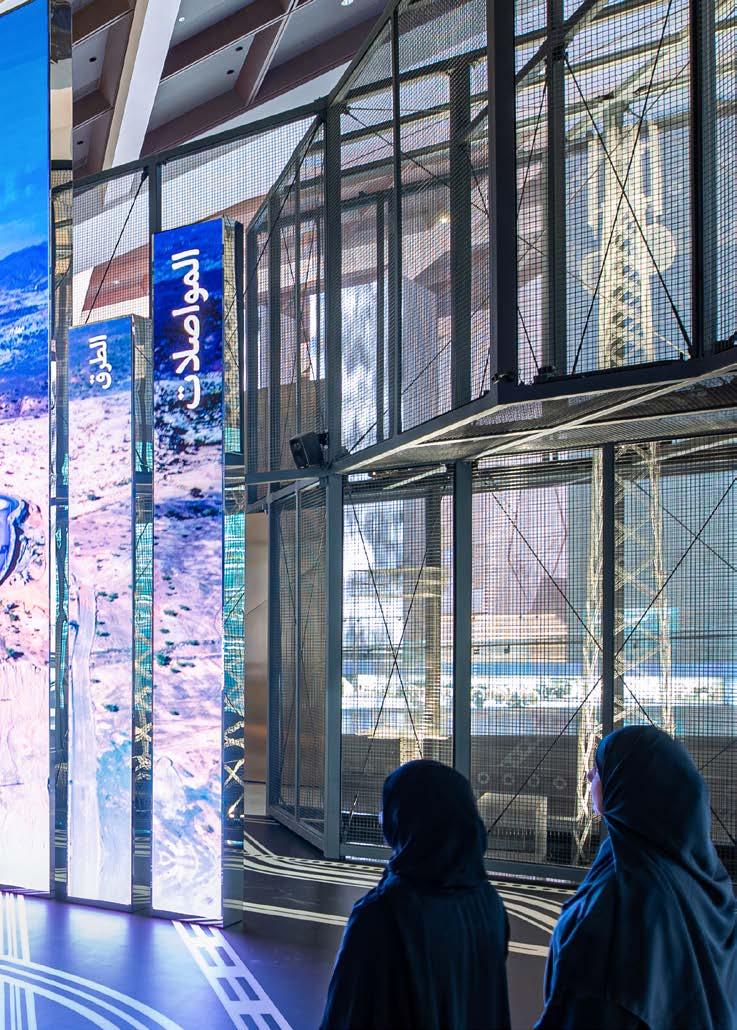
recurring triangular motif throughout the space. This can be seen in the History Gallery’s tessellated walls, which represent Omanis’ lasting connection to the land. In the section of the exhibition devoted to Islam, the tessellation transitions into a flowing ribbon structure, suggesting the impact of Islam as the ordering principle of Omani society.
Esteban Botero, Creative Director at Event said: “It has been a huge privilege to work on this once-in-alifetime project, helping to realise the vision of the late His Majesty Sultan Qaboos bin Said al Said. The Oman Across Ages Museum will take visitors on a journey through Oman’s 800 million year history using cutting-edge technologies and immersive audio-visuals. Inspired by the landscape around it, we hope the museum will become a source of pride for Omanis as well as a mustsee destination for visitors.”
FOUNDER AND GROUP MANAGING DIRECTOR OF MAXIMAL CONCEPTS, DISCUSSES HIS MOST RECENT F&B MOTT 32 PROJECT AND HOW ITS DISTINCTIVE DESIGN, MUSIC, AND ENTIRE EXPERIENCE SET IT APART FROM THE COMPETITION.
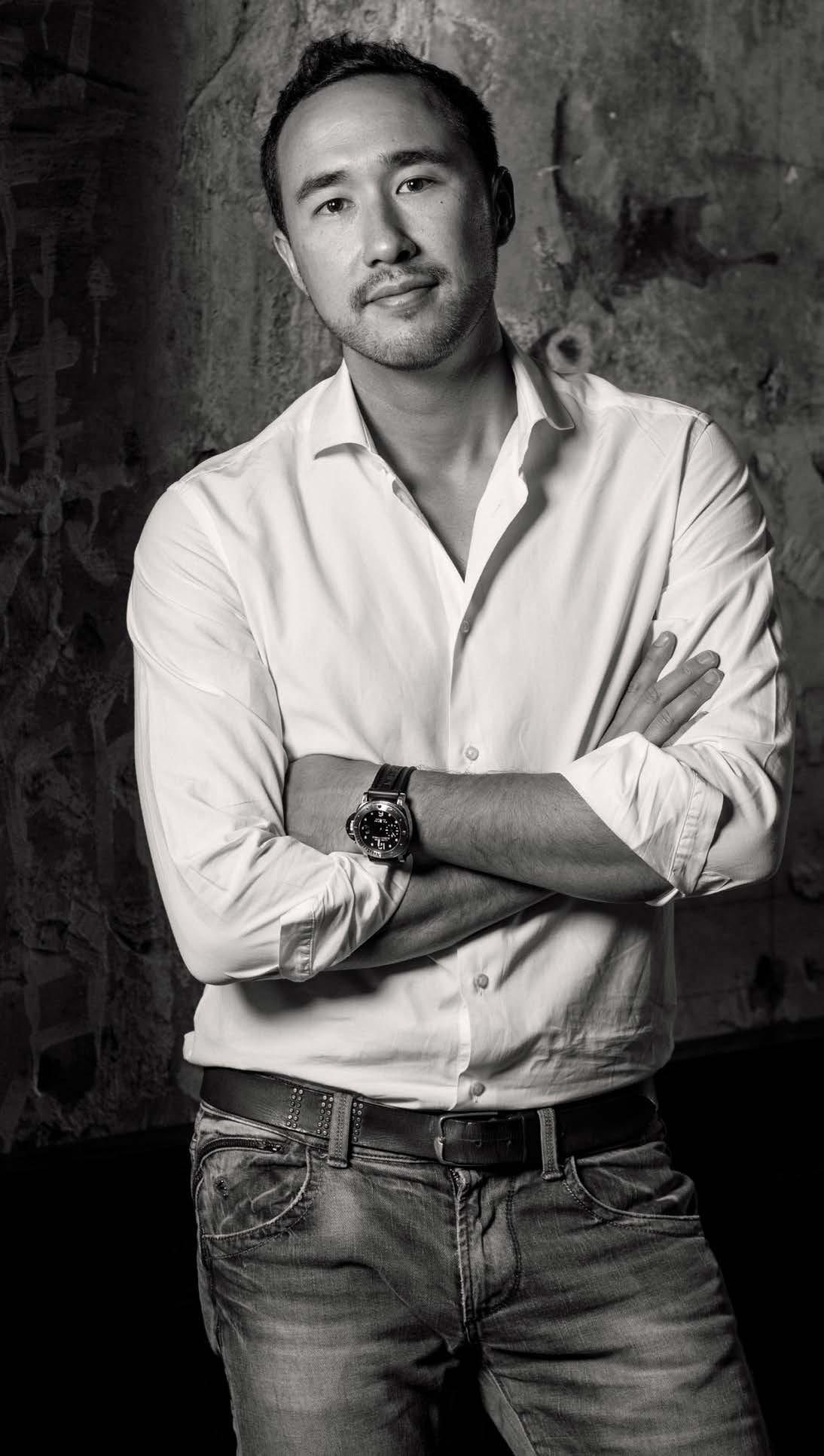
You have worked all over the world and now, you are working on this exciting F&B project in Dubai. Tell us more about your experience, and how does cultural change affect the decor and interior taste of clients?
Throughout my career, I have opened over 40 different concepts in the F&B industry and have invested and backed over 60 different companies. Mott 32 is our flagship and in my opinion, this venue is the most special and unique concept I have ever been involved in. It is the first restaurant in the world to migrate from East to West and really showcases the best of what Chinese cuisine has to offer. With its flagship restaurant in Hong Kong, we have expanded to sublime cities such as Singapore, Las Vegas, Bangkok, Seoul and of course, now Dubai and Toronto with another few exciting locations coming up.
Fine dining Chinese restaurants were previously only found in 5-star hotels and featured classic white tablecloths, a boring ambience, an antiquated wine list, and unfashionable cocktails. We saw a chance to develop something distinctive and really inject personality back into this area of the market.
Design is one of the key components for the success of a restaurant
especially one like Mott 32. We have taken all the best lessons we have had over our experience from design, wine, mixology, music, and atmosphere and combined all the key elements into the Mott 32 dining experience. Mott 32, like Hong Kong Culture, and like myself, being half-Chinese and half-British, is the epitome and mix of both culture and heritage.
As a result, we have made the concept more approachable, to both local and international markets.

How does Mott 32 stand out compared to other Chinese fine dining restaurants in the city?
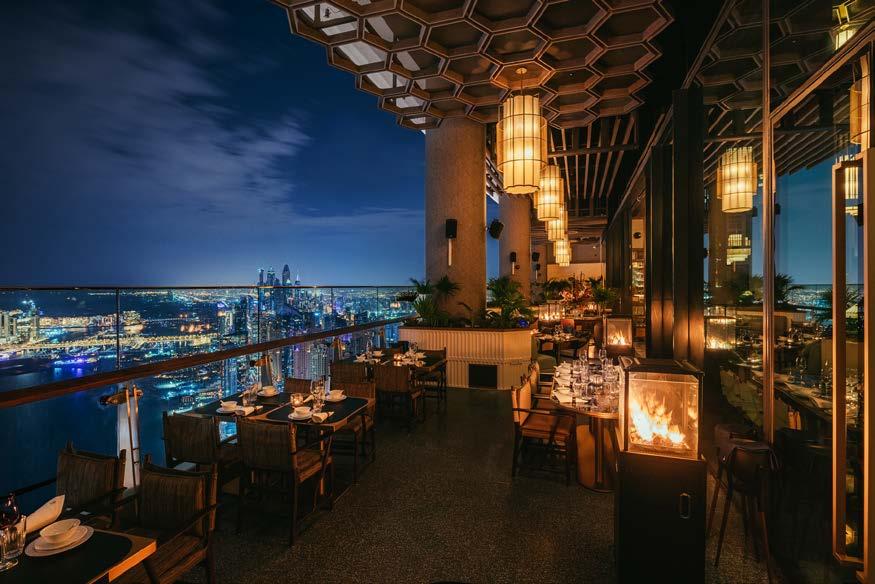
We do things differently in comparison to other Chinese restaurants and are not specific to a certain Chinese culinary region. Traditionally, Chinese food showcases a specific type of cuisine from Szechuan, Cantonese, Shanghai, Hakka, etc. however we are one of the very first to combine cuisine from across China into one menu and break away from a very traditional industry. Mott 32 is more than just a dining establishment; it's an adventure. Every detail of the dining experience, from the view to the music, the aroma, the drinks, and the food, has been carefully arranged from the minute our visitors walk in to the moment they depart. >>>
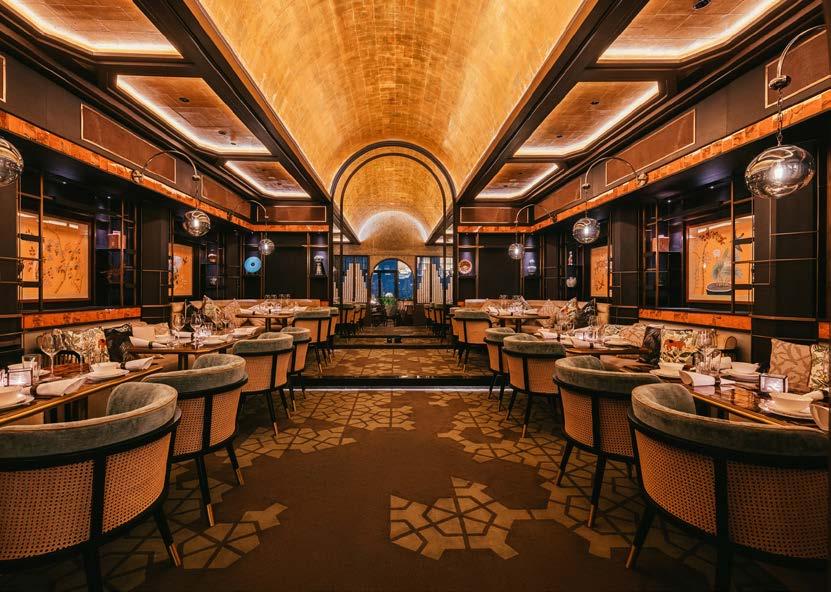
Another core ingredient is our love for food, whilst protecting the environment. We constantly evolve our thought process and sustainability mission, as we learn and progress as a global company. With every lesson from each new location, we filter it back to our global partners to ensure Mott 32 is consistently progressing with the changing perspectives of the world. Changes can come through various forms of renovation, such as signature or seasonal dishes. Therefore, it really is a continuous evolution. If we didn’t focus on being adaptable and constantly changing, then we would quickly become outdated and that is what we want to avoid.
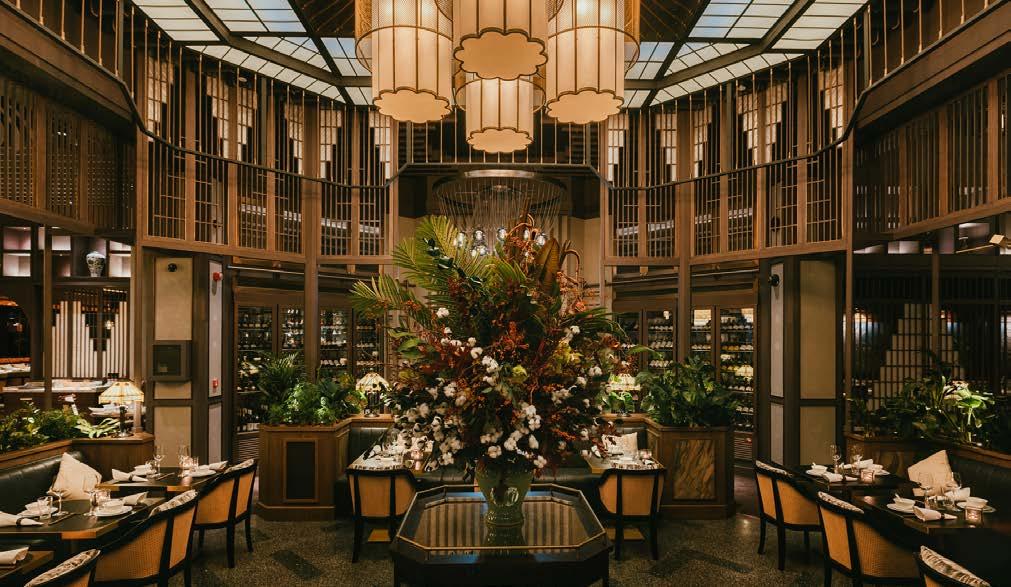
We try to tell a new story with each Mott 32 venue and come up with an interesting narrative, as we like our concepts to be in-depth. Our consistency in design comes from our partnership with Joyce Wang Studio who designed the original Mott 32 in Hong Kong, as well as Vancouver, Las Vegas, Singapore, Cebu, and Dubai. For every new branch, we like to challenge ourselves to do something new and different, finding a creative
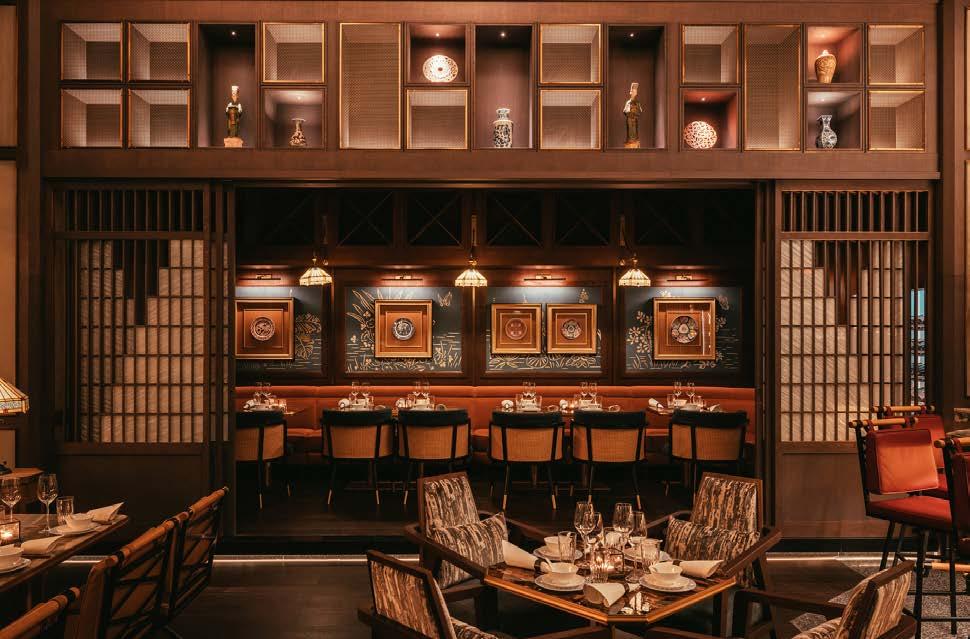
angle for each location. Each one is as exciting as the next because we customise them according to the environment, culture, climate, and overall positioning within the city each outlet operates in. For Dubai, we looked to Arabic courtyard homes for inspiration. In keeping with Mott 32's typology, the restaurant is divided into
a number of distinct rooms, each with its own personality. These areas seamlessly transition from the inside to the outside. We have incorporated a light, ethereal design with natural roots based on the building's architecture and setting. Furthermore, because it is one of the highest restaurants in the world, we have taken advantage of the stunning views.
Food and drinks are the main highlights of any restaurant. What are some of the unique dishes which are recommended to try?
The most unique items on our menu are the plant-based alternatives to our traditional Chinese signature dishes including the Crispy Shitake Mushroom Tempura and the Vegan ‘Chicken’ Szechuan.
One of my favourites, must-have dishes, is the Apple Wood Roasted 42 days Peking Duck as it is cooked in a special custom oven using apple wood – which smokes the duck. We have also developed a homemade Hoisin Sauce and developed our own version of cutting the duck, where we mix the emperor’s cut with a Beijing-street cut, which the poor would use to keep the steam in on cold winter days in the North of China.
How important is music to the success of any F&B venue?
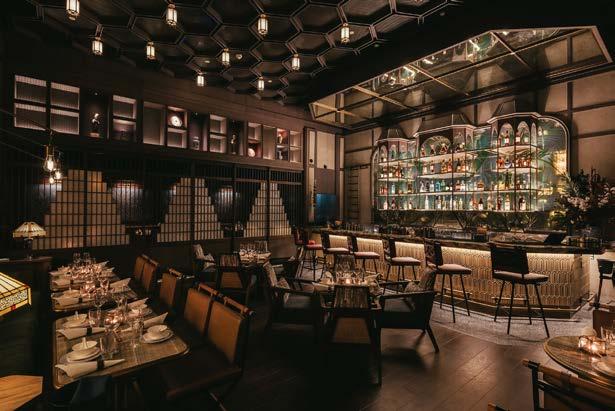
Vital and to be honest, one of the key drivers for any successful experience. The wrong music can heavily impact the customer experience, therefore we have carefully selected the track list for Mott 32 and we have developed our own ‘sound’. Once you feel the energy in the restaurant the rest of the night takes care of its itself.
Do you face any challenges in the region’s F&B segment? Are there any specific initiatives and actions you think which Dubai needs to ‘up the level’ in the F&B industry?
During the pandemic, Dubai became and still is, the “IT” city in the world, as they just got everything right in terms of business, tourism, travel, and policy. Real Estate is booming and so many people from all walks of life are now coming to Dubai. I know so many people who have moved to Dubai from the UK, Hong Kong and Singapore. The F&B game in the city is also top notch and it is important to bring your best when you turn up, as it is like Vegas for the US. Dubai can make or break a brand as the city has become a global hub.
How has technology impacted and influenced design, and how might it continue to in the future?
This is a key thing we have been speaking about for the last 5 years and is evolving very quickly. Phones and social media have become the key drivers and influence in the industry. Before COVID-19, we shot photos a certain way taking into account that 50% of the media was print and online and the other 50% was social. Most of our photos were split between landscape and portrait. Video was less important. Our competition was purely our competitors. Now trying to do our marketing the same way we used to - you end up competing with your own customers and your competition’s customers. Everyone with a phone is now a marketing agent, therefore video is key. Creating moments in the restaurant thar your customers can film themselves is more important than or-
ganising a professional photoshoot. Everything from the interior design to the dishes presented needs to be filmed and shot vertically. If you get this right, you have 300 marketing agents walking into your restaurant every night and doing the work for you.
My hope is that the industry will evolve to become more sustainable and thoughtful in how/where it sources its food and products. Running a restaurant sustainably is not an easy route, it takes time, effort, and a lot of energy to find the right products and suppliers, and to change the innate habits of both staff and customers. We have founded a business called Plastic Conscious that works on plastic alternative products for the industry such as sous vide bags, cling film, industrial bin bags and we are proud to say that several of our partners are using our products. We (the F&B industry) are at the forefront of change and can really lead by example. It is an exciting time to be doing business as we have the opportunity to really make a difference around us. There is a lot of innovation coming out of the need for change and I hope we can continue to add to this.
Additionally, by choosing to source locally and sustainably, we can have a significant impact on people's health as well as the environment. The F&B business has spent far too much time trying to cut costs, but we now need to stand up for our future. If every restaurant in the F&B industry used ethical food sourcing practises, this would have an effect on suppliers and aid them in adapting and changing as well.
We are all in this together and we need to choose to change together. Change starts from the inside.
IN KEEPING WITH MOTT 32'S TYPOLOGY, THE RESTAURANT IS DIVIDED INTO A NUMBER OF DISTINCT ROOMS, EACH WITH ITS OWN PERSONALITY. THESE AREAS SEAMLESSLY TRANSITION FROM THE INSIDE TO THE OUTSIDE.
"
JULIE MULLIGAN, Co-owner and Director of Design & Development at Black Tap, talks about her emphasis on art in design as a way to highlight the place’s culture, creativity, and excitement.

In 2015, my husband, Chris Barish, and I opened Black Tap Craft Burgers & Beer, and I focussed on developing the brand’s design story. About a year later, I became involved with Black Tap in a larger role, serving as a design and project manager for the restaurant’s Midtown New York opening. From there, I became the brand’s Director of Design and Development, overseeing the restaurant’s overall design portfolio, working closely with design teams to manage new openings and take Black Tap’s design to the next level, commissioning local street artists to develop one-of-a-kind artwork for each location.
When developing the full design plan for each location, we mix up our Soho roots with the energy and spirit of the city or region we were entering to create something that is completely unique yet always clearly Black Tap. We took a lot of our visual inspiration from the iconic collaborations between Andy Warhol and Jean Michel Basquiat, a little pop and hiphop that is familiar yet with a little flare. We work with artists to create original murals in each location, and we take a lot
of care in picking the right artist for each spot. We’ve worked with artist Fumero at our OG Black Tap Soho location and also worked with him at Black Tap Vegas where he created four custom murlas throughout the space, including a very inconic Vegas take on the four cace cards. For Black Tap 35th Street we tapped twins How and Nosm. They have done work all over the world and have played a significant part in NYC arts culture. Black Tap Anaheim features murals by Orange County based artist Jason Woodside. He’s a link between NYC and Southern California and his vision felt perfectly aligned for Black Tap at the Downtown Disney District. Outside of the murals, we design each restaurant to fit into its surroundings and community, while keeping true to our DNA, so it was important to have outdoor space in Southern California, to go over the top with the neon at Black Tap Vegas and to take advantage of all the natural daylight at our Singapore location at Marina Bay Sands. Just recently we collaborated with artist Kenji Chai for our new location in Malaysia as he’s spent time in NYC and knows the ins and out of Kuala Lumpur. The hope is that each >>>
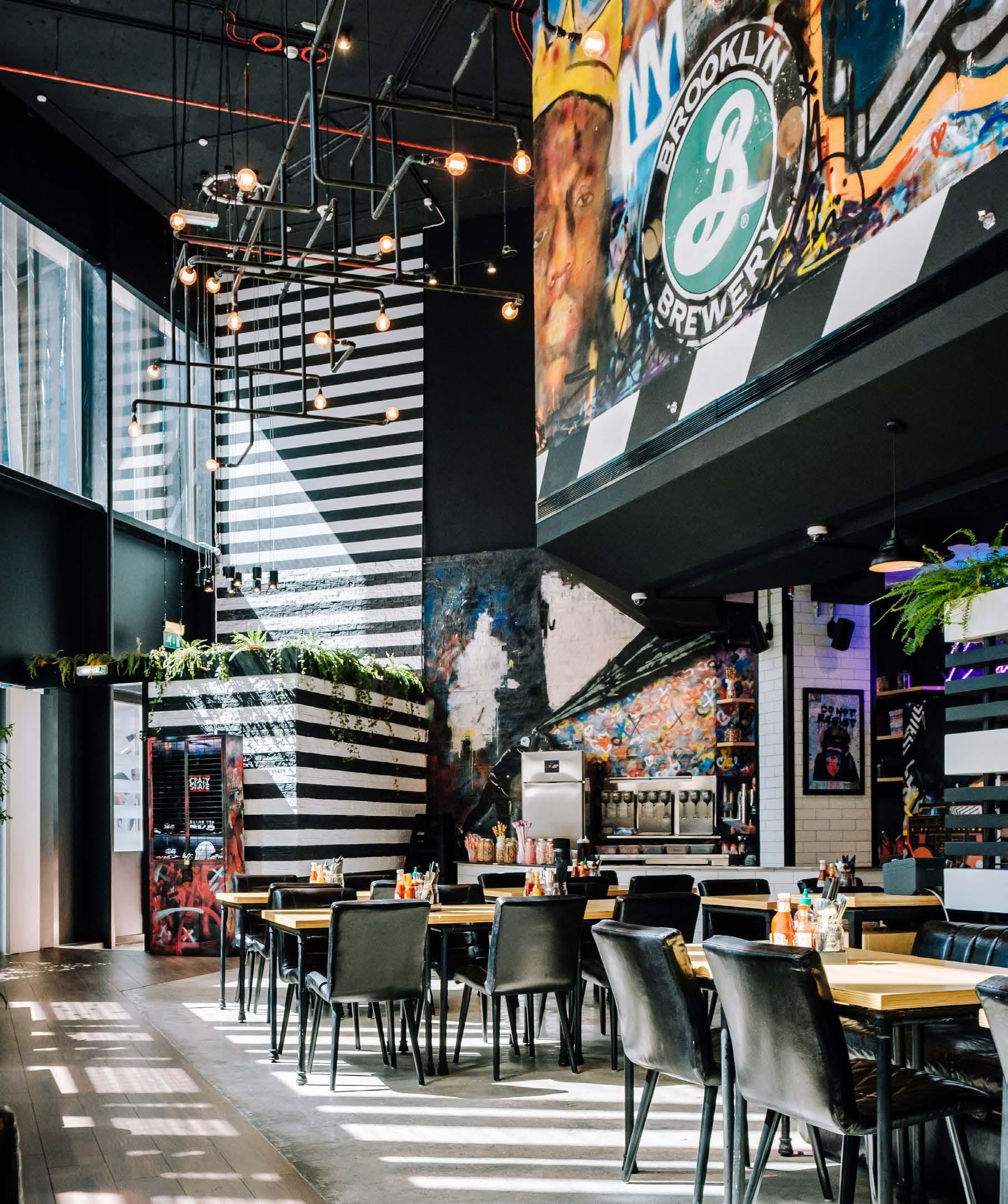
location offers something new to discover and enjoy.
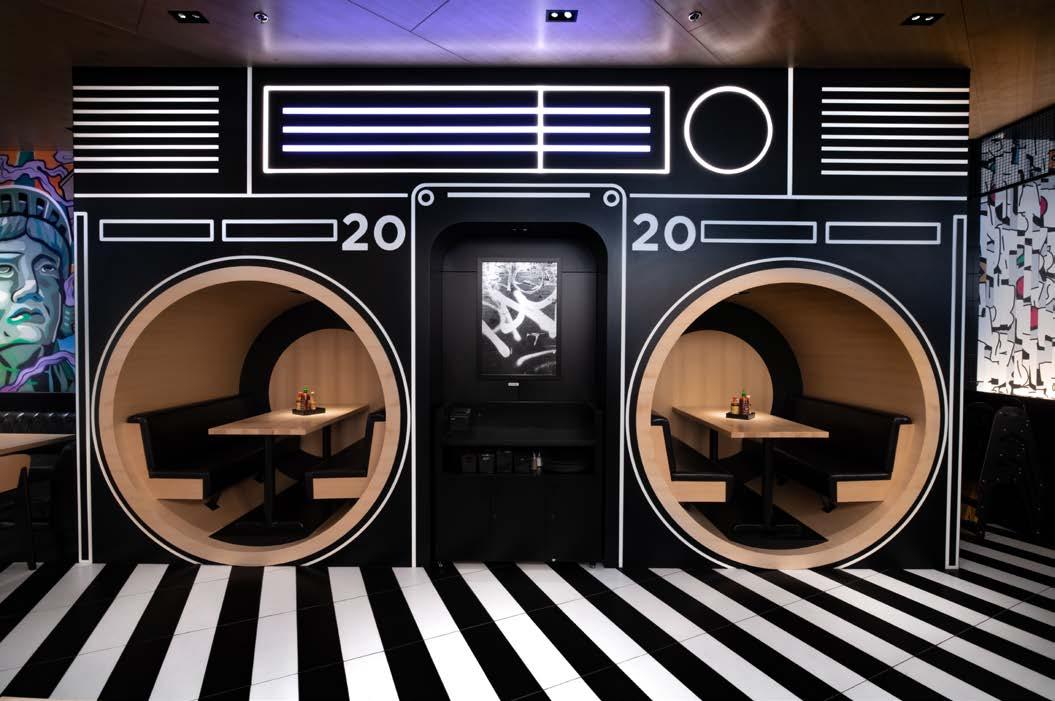
At Black Tap we put an emphasis on art and design because the art world is full of culture, creativity, and excitement – just like our food! It allows people to be who they want and express themselves. When our customers walk into any Black Tap location they are automatically transformed into a world of creativity and possibilities that allows for memorable times with friends and family along with great food and conversation.
The art and food world collide more than one may think, just like artists use their imagination on a canvas, our chef uses his imagination in the kitchen. He uses his surroundings to come up with food that reflects our brand

from the inside out. The perfect balance between food and art must be real, organic, and make sense. At Black Tap the balance manifests itself in one-of-a-kind food that is familiar and fun –cue our award-winning burgers and CrazyShake® milkshakes that take the nostalgic New York City diner vibes to the next level – with a side of one-of-a-kind art that gives off those same feelings of nostalgia and excitement. Design is and continues to be such an important part of our brand, it allows Black Tap to differentiate itself from its competitors by crafting an experience for guests that goes and above and beyond the typical dining experience. Just picture it: 80’s and 90’s hip-hop and pop music, custom street art, and a carefully curated menu taking the classics we love to the next level.

At Black Tap we put an emphasis on art and design because the art world is full of culture, creativity, and excitement –just like our food!
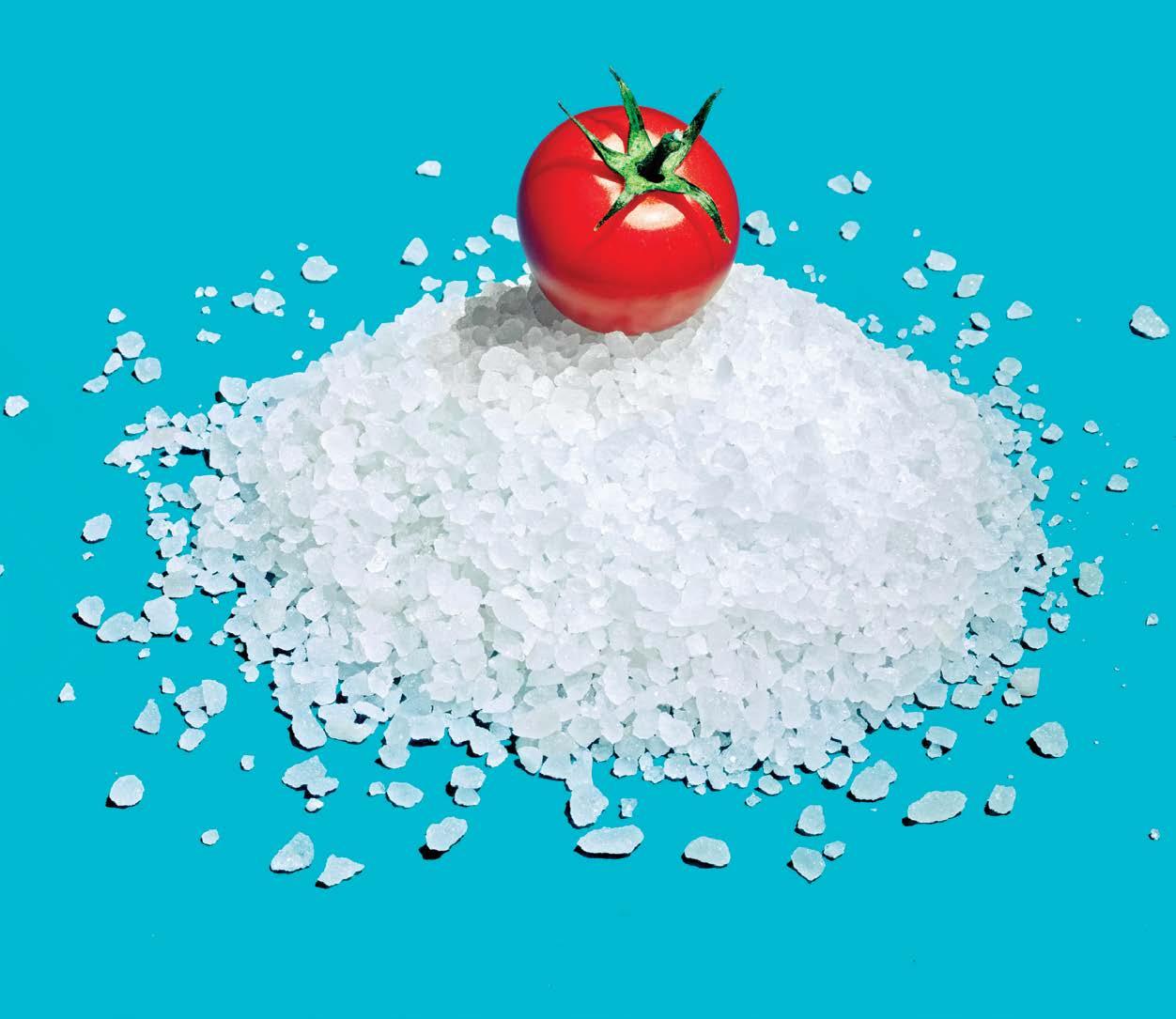
Acollaboration born from the fortunate encounter between Takeda Katsuya Design studio, based in Milan, and the company Tatehiko based in the Japanese regional city of Ashikaga. The result is the BRACE collection, a new line of easy-to-assemble pieces of furniture of the finest quality composed of side tables, coffee tables and shelves that were officially presented in preview during Milan Design Week 2023, in the 5 VIE Art + Design district, via del Torchio 5/7 at Takeda Katsuya Design studio-showroom.
"BRACE" is a new design concept that features a structure with very light, elegant, and functional supports that are distinguished by diagonal lines that allow for various configurations, sizes, and applications, making it an extremely versatile and portable piece of furniture suitable for any environment and atmosphere.
