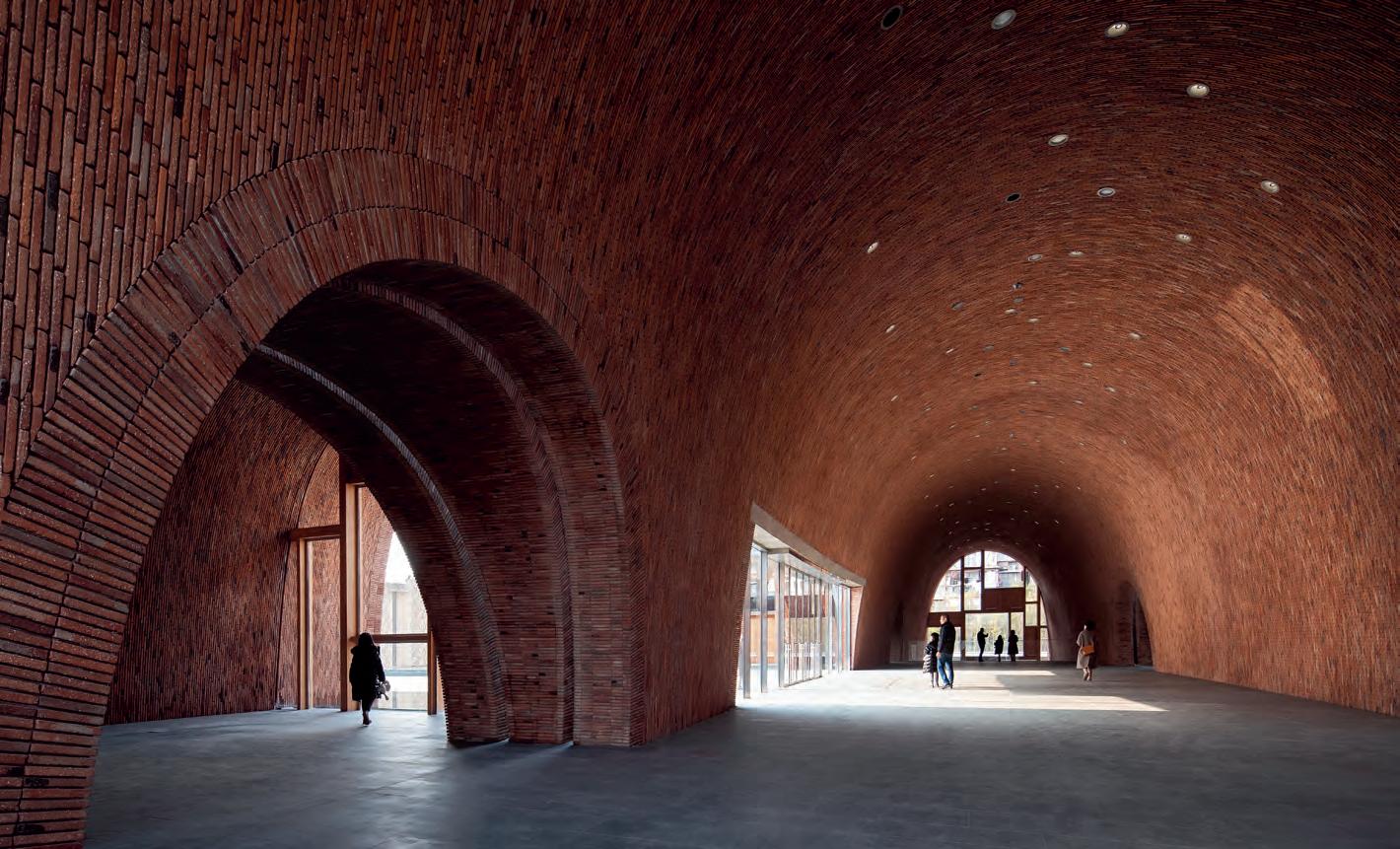
4 minute read
CerAmiC vAuLts Imperial Kiln Museum by Zhu Pei
from Cosentino C 20 21
by Cosentino
1
Architecture Museum
Ceramic Vaults
Imperial Kiln Museum by Zhu Pei
Junto a los vestigios de la que fuera una de las manufacturas de porcelana más activas de la China imperial, un nuevo museo se hace eco de las formas y materiales de los hornos cerámicos tradicionales.
Considerada la cuna de la milenaria tradición cerámica de China, la ciudad de Jingdezhen lleva ligada a la alfarería desde que en el siglo xi los numerosos talleres que existían en la zona se convirtiesen en una manufactura al servicio de la corte imperial y, que más adelante, durante la dinastía Ming, llegaría a acaparar prácticamente toda la producción de porcelana del país. Junto a los restos de las históricas fábricas del conjunto, el estudio pekinés Zhu Pei ha construido un museo que pone en valor el pasado artesanal de la región y el estrecho vínculo con sus habitantes. Con una serie de estructuras abovedadas de hormigón de diferentes tamaños, curvaturas y longitudes, el edificio se hace eco de la forma de un horno tradicional e integra sensiblemente las ruinas existentes y otros restos encontrados durante la propia construcción.
Las formas arqueadas del museo permiten una mejor adaptación al terreno pródigo en vestigios y se rehúnden en él para mantener un perfil bajo que no se imponga sobre los edificios circundantes. Las distintas galerías se distribuyen en el nivel inferior, semienterrado pero generosamente iluminado merced a cinco patios, y sobre él se desarrolla un recorrido que concatena los cavernosos espacios de las bóvedas. En el revestimiento de las mismas se emplean ladrillos reciclados, procedentes de la necesaria demolición que cada tres años exigen los hornos en activo para mantener su correcto rendimiento térmico.
Close to the ruins of what was the most important porcelain factory during the Ming Dynasty, a new museum echoes the forms and materials of traditional potterymaking ovens.
Considered to be the birthplace of a millennarian tradition in China, the city of Jingdezhen has been linked to pottery since the eleventh century, when the many kilns and workshops in the region began producing at the service of the Imperial Court. Later on, during the Ming dynasty, the city would end up taking control of the entire production of porcelain in the country. Next to the remains of the historic buildings in the complex, the Beijing-based studio Zhu Pei has completed a museum that highlights the artisanal past of the region and the close ties with its people. With a series of vaulted concrete structures of different sizes, curvatures, and lengths, the building echoes the form of a traditional oven and carefully integrates the existing ruins and other remains found during the construction process.
The arched forms of the museum permit a better adaptation to a terrain that is full of traces and remains, and are burrowed into the ground to maintain a low profile and to keep the new from lording over the old. The different galleries are organized in the lower level, partially buried but generously lit thanks to five courtyards, and over it unfurls a route that concatenates the cave-like spaces of the vaults. The concrete vaults are clad in bricks left over from previous constructions, as active kilns have to undergo demolition every three years if they are to maintain a good level of thermal performance.
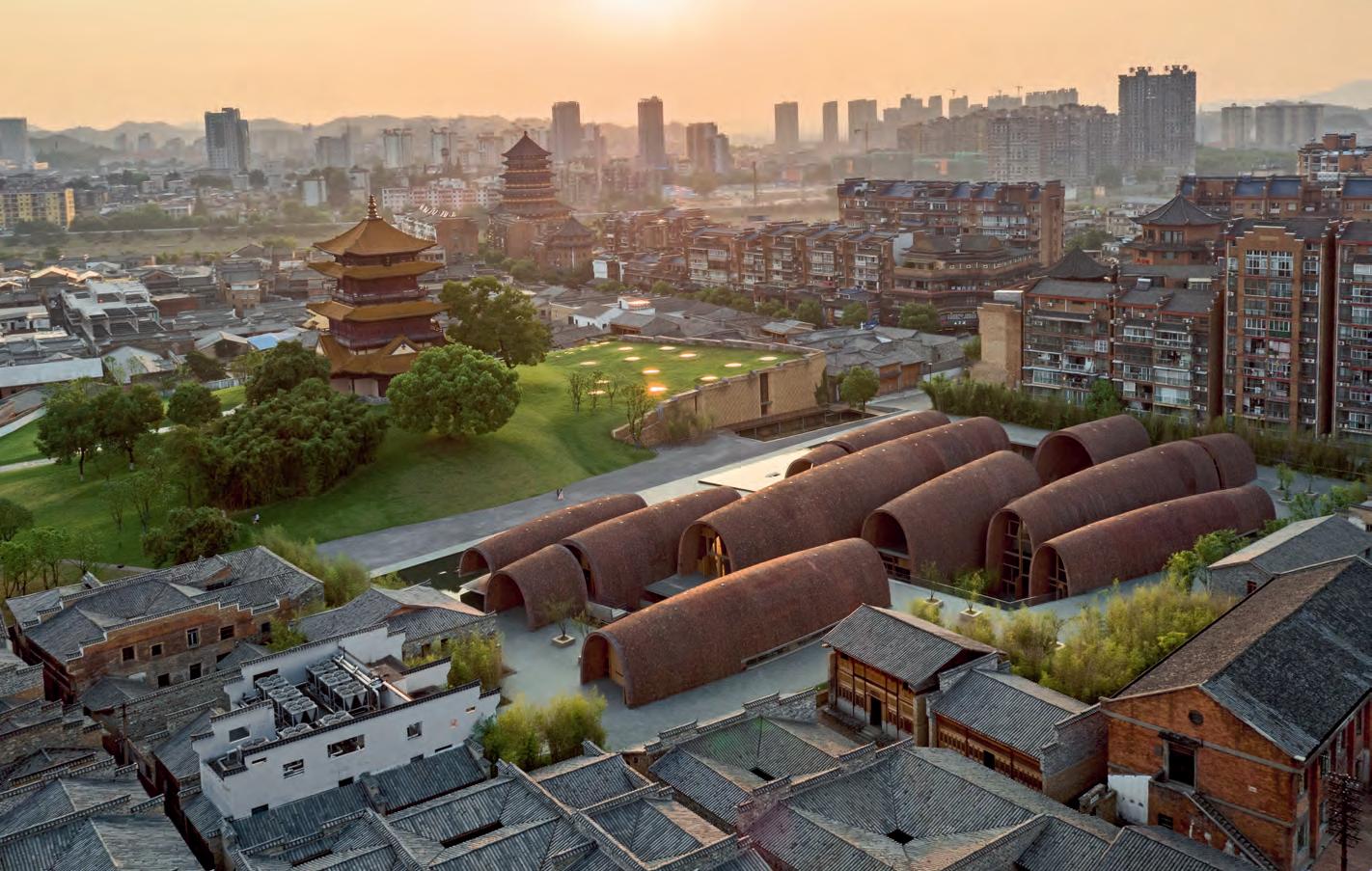
Continuando una práctica habitual en la ciudad, en el revestimiento de las bóvedas se emplean los ladrillos desechados en el remplazo de material que ocurre en los hornos en activo para mantener sus propiedades refractarias. Continuing with a usual practice in the city, the vaults are clad in bricks left over from previous constructions, as active kilns must be demolished every three years if they are to maintain their refractory properties.
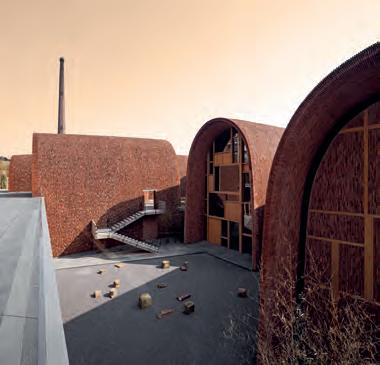
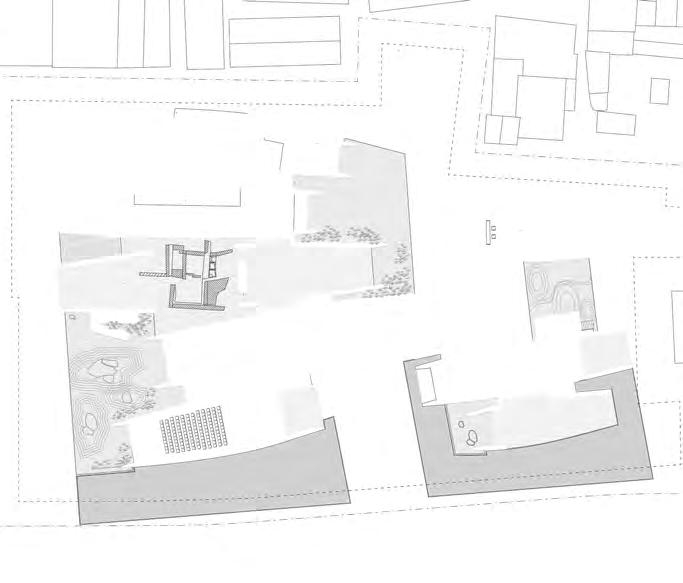

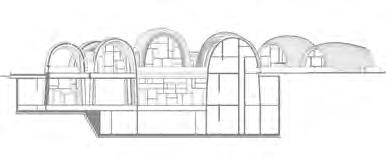
Cliente Client
Jingdezhen Municipal Bureau of Culture Radio Television Press Publication and Tourism, Jingdezhen Ceramic Culture Tourism Group.
Arquitectos Architects
Studio Zhu Pei / Zhu Pei (director design principal); Zhou Rong (crítico critic); Wang Mingxian, Li Xiangning (asesores artísticos art consultants); Shuhei Nakamura, He Fan, Han Mo, You Changchen, Zhang Shun, Liu Yian, Liu Ling, Wu Zhigang, Du Yang, Yang Shengchen, Chen Yida, He Chenglong, Ding Xinyue, Nie Wenhao (equipo team).
Colaboradores Collaborators
Architectural Design and Research Institute of Tsinghua University (estructura, instalaciones y sostenibilidad structure, MEP services and sustainability); Building Science & Technology Institute of Zhejiang University (acústica accoustics); Ning Field Lighting Design (iluminación lighting consultant); Shenzhen Dadi Facade Technology (fachada facade).
Contratista Contractor
China Construction First Group, Huajiang Construction.
Fotos Photos
Tian Fangfang (p. 26 arriba top), schranimage.
