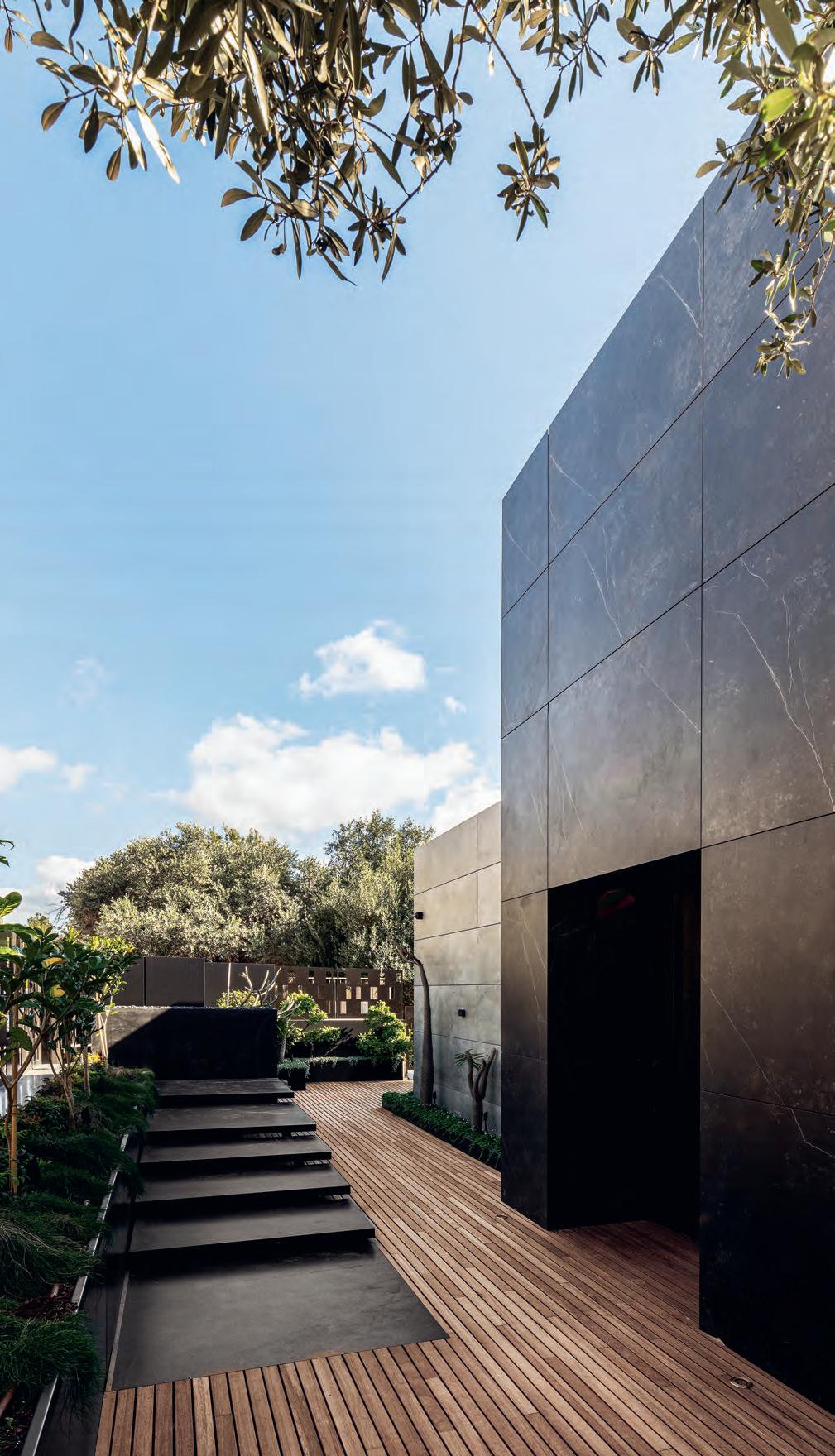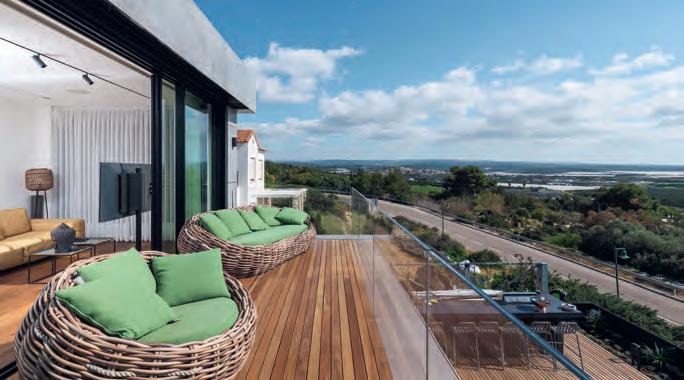
3 minute read
dekton viLLA Rosh Hanikra House by Moshe Zion
from Cosentino C 20 21
by Cosentino
4
Cosentino Architecture
DEKTON VILLA
Rosh Hanikra House by Moshe Zion
La villa Rosh Hanikra se sitúa en un kibbutz en el norte de Israel, en la costa mediterránea. La vista del mar se convierte en parte inseparable de la casa y en el hilo conductor que conecta interior y exterior. Con la visión del mar como eje vertebrador, Mosh Zion ha proyectado un espacio abierto y transparente, que se encuentra visualmente con el jardín y la piscina. El objetivo era conseguir un juego de elementos fríos y cálidos al combinar el uso de materiales que recuerdan al hormigón y que contrastan con la madera. La mezcla de diferentes planos en Dekton Kelya y Dekton Soke responde a este propósito y genera un gran dinamismo en las fachadas. Al entrar en la vivienda se percibe la calidez que ofrece la madera y la amplitud de la cocina abierta a los otros espacios de la casa. Esta estancia se resuelve con una isla en Dekton Radium, que la une con la zona de la piscina.
El mayor reto de este proyecto ha sido convertir una vivienda de estilo rústico y tradicional en un diseño atractivo y moderno. Al observar la apariencia del edificio proyectado por Mosh Zion no se percibe que está edificado sobre una construcción preexistente, un cambio que ha sido posible gracias a las superficies en gran formato de Dekton instaladas sobre estructuras de aluminio. La fachada es una de las transformaciones con mayor visibilidad, y en el caso de la villa Rosh Hanikra el resultado es tan sorprendente que parece una casa de nueva construcción. Rosh Hanikra House is a villa located in a kibbutz in the north of Israel, on the Mediterranean coast. The sea views from the villa are an inseparable part of the house and the unifying feature connecting interior and exterior. Taking this view of the sea as a starting point, Moshe Zion has designed an open, transparent space with clear views over the garden and pool.
The aim was to create a contrast between the coldness of the materials with the appearance of concrete and glass and the warmth of wood. The different planes in Dekton Kelya and Dekton Soke respond to this aim, also creating a sense of dynamism on the facade. The warmth of the wood and character of the open-plan kitchen, with its impressive Dekton Radium island connecting the interior with the pool area, embrace the visitor as they enter the home.
One of the major challenges of this project was to revamp a rustic style home with a tiled roof into a modern and inspiring design. In terms of look and feel, no one would think that this house is a renovation of a traditional style home. The ‘miracle’ was made possible by the large-format Dekton surfaces installed on the aluminum structure. The facade renovation is probably one of the most visually impactful solutions to transform a house without significantly changing its internal structure. In the case of the Rosh Hanikra project, the result is so spectacular that it looks like a newly built villa.

El empleo de las tablas Dekton en gran formato a lo largo de las distintas estancias consigue uniformidad en el proyecto y acentúa las conexiones visuales entre los espacios interiores y los exteriores.
The use of large-format Dekton surfaces in the different rooms of the house achieves uniformity throughout the project and stresses the visual connections between indoor and outdoor spaces.
Dekton Radium
Dekton Soke
Dekton Kelya













