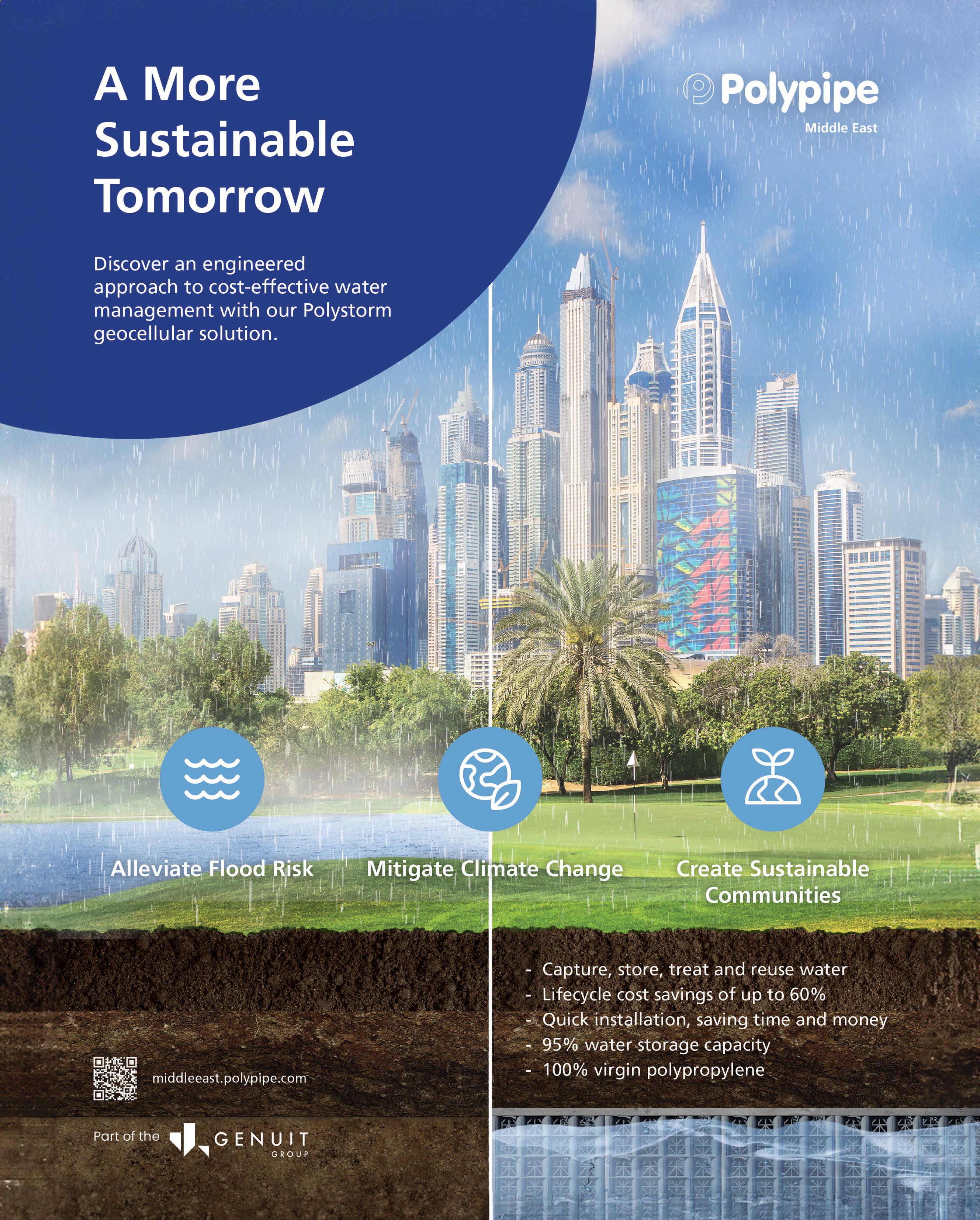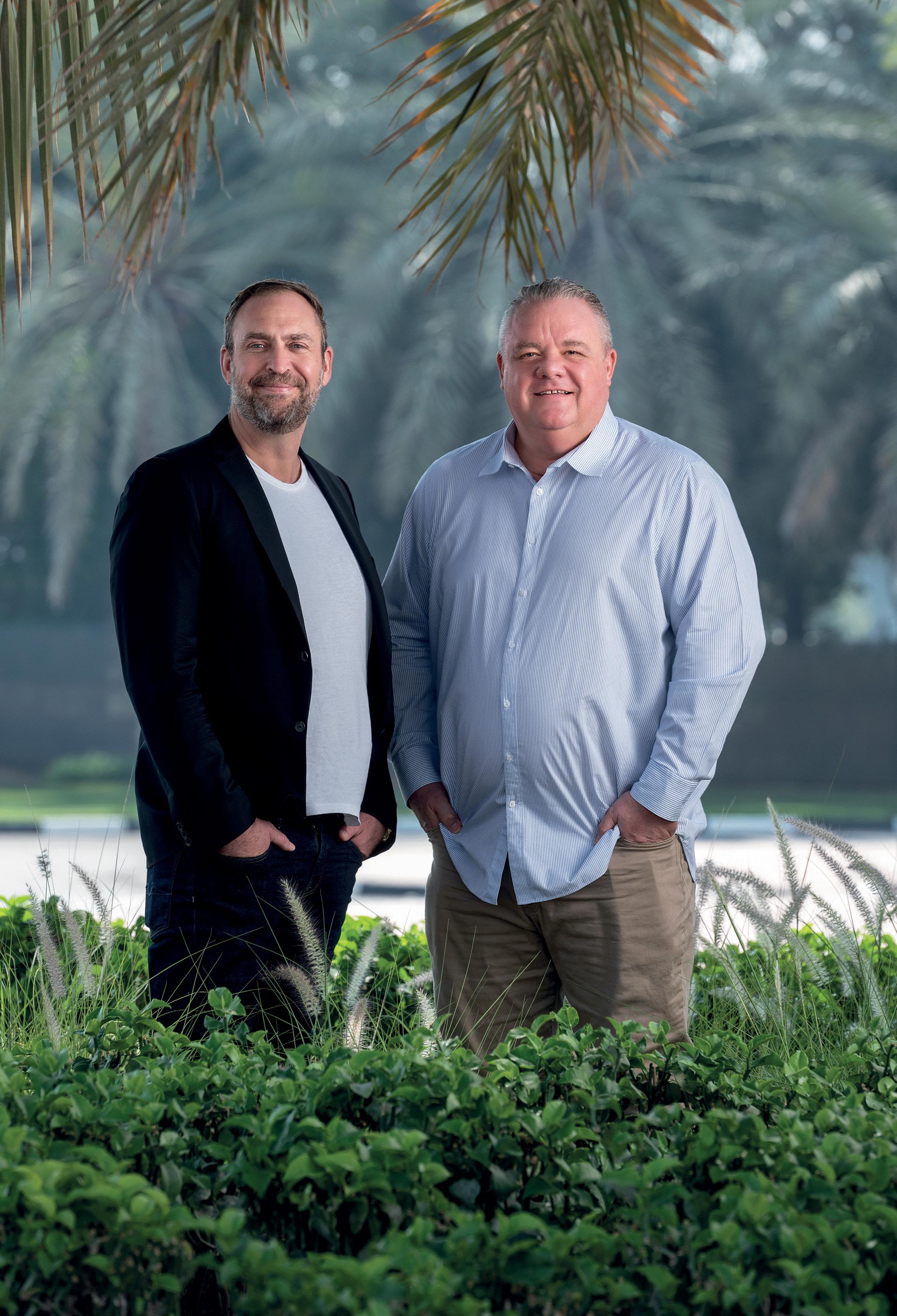

Going Places
10-year


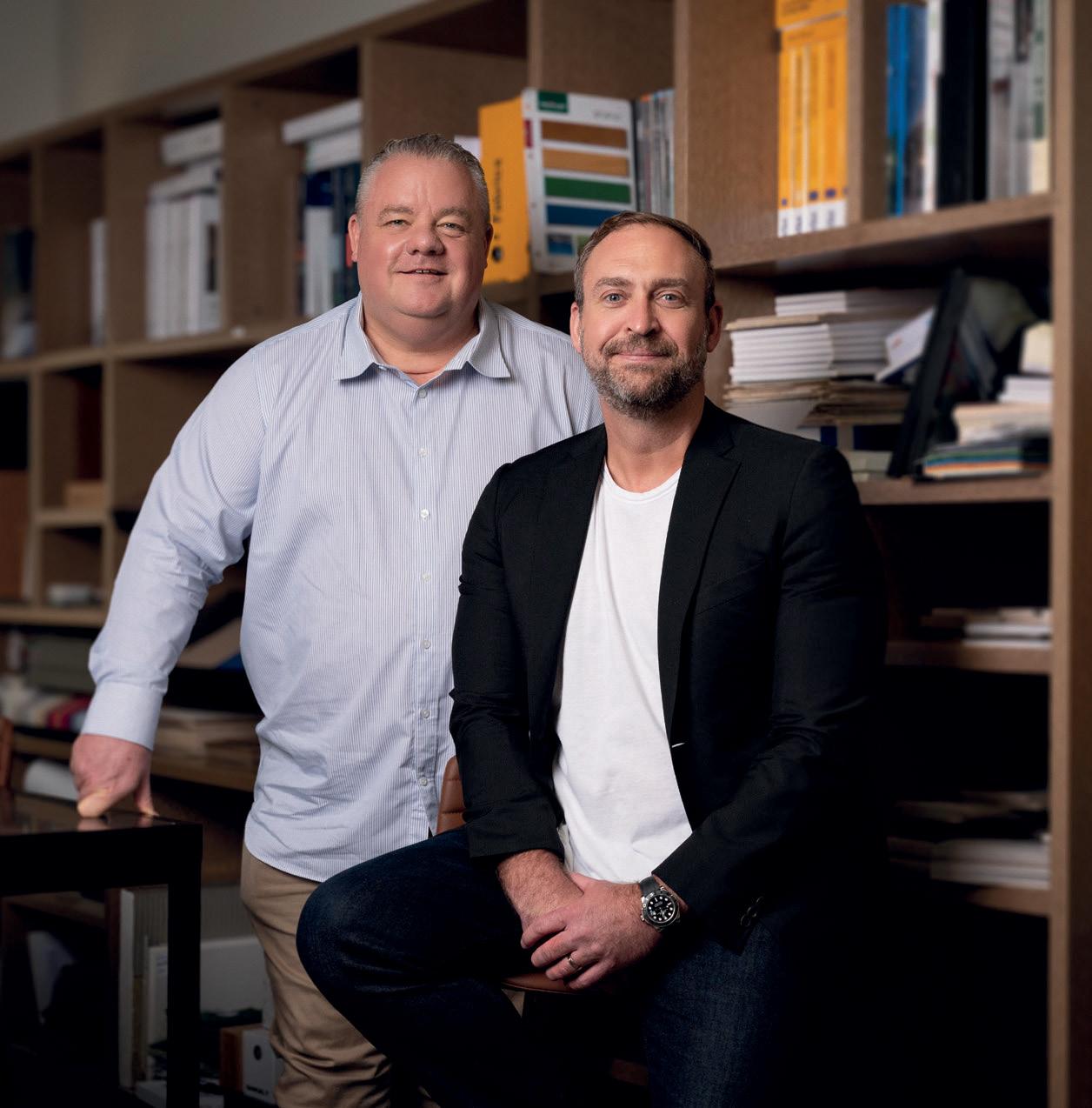
In
Practice
From the Ground Up
With a plethora of AI-led tools now at the architect’s disposal, new possibilities of design creativity, cost control and risk assessment are opening up daily. How can firms leverage these newfound assets to better create the built environment of tomorrow?
Sam Kumar, Principal, Studio Operations, U+A, part of Egis Group, speaks out…
April 2025 Issue 122
Enhancing the End-users’ Experience
With an enviable client and project portfolio, Graphite has built a strong, 10-year legacy as a leading multi-skilled practice. ME Consultant spoke with a number of the firm’s senior executives about the mindset, technologies and working practices defining the business’ ongoing success…

Practice
Unlocking Smart City Potential
Titled ‘Solving the Challenges of Smart Cities: An Integrated Approach to Realizing Urban Potential’, JLL and Honeywell’s latest whitepaper outlines practical recommendations to create more cohesive and effective smart city environments. ME Consultant highlights the farreaching conclusions…


500 Years of Tall
Tall buildings are in essence nothing new, but the technologies and materials available for their build has revolutionised the sector over the last 50 years. Here, Aurecon Group - the international design, engineering and advisory practice - explains this evolution in detail...
Advances in AI-led Building Security
ME Consultant spoke to Texasbased AI security specialists Ironsides Group about the raft of current innovations transforming resident and visitor security

Site
On Site
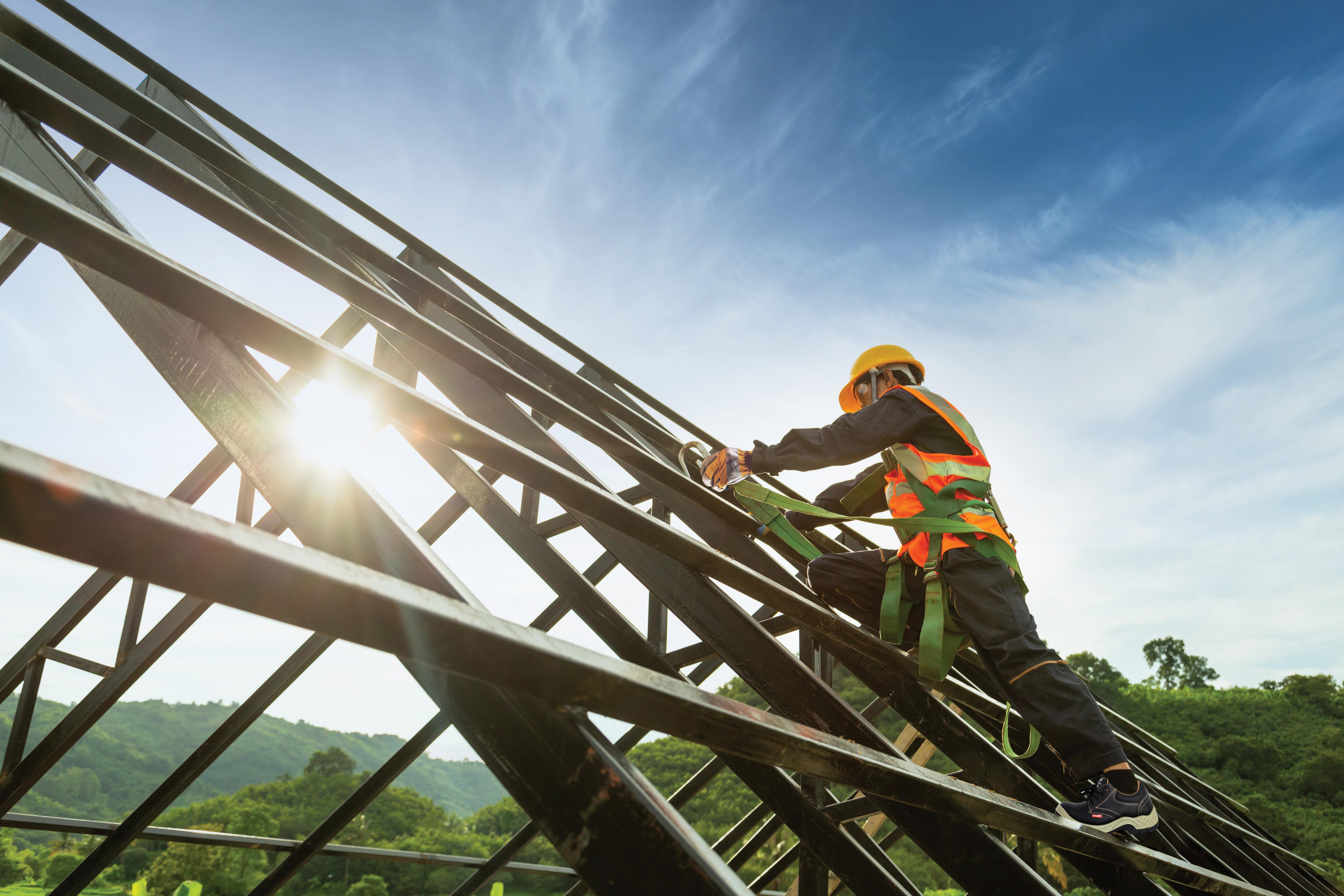
Celebrating the C-Suite Report
I’m writing this column the day after delivering the C-Suite Report - Powered by HKA. Indeed, kudos to HKA for providing their Sky Boardroom, on the 31st (penthouse) floor of Rolex Tower, as the magnificent setting for this exclusive closed-doors event.
The idea of the C-Suite Report is to bring together GCC captains of industry in order to have an all-out, powerful discussion across a range of critical issues impacting regional Construction, Urban Planning, Architecture and Design. I’m pleased to say that it did exactly ‘what it says on the tin’ - the three hours of discussion broke all boundaries in terms of the intensity of debate and the conviction with which the VIP panelists expressed their views. What’s more, this conviction was fuelled by the event being governed by the ‘Chatham House Rule’, according to which comments and opinions cannot be attributed to the individuals expressing them. Notwithstanding, the overall thread of debate and the conclusions reached, can of course be covered and publicised - and please don’t miss their high-

profile serialisation across the next three issues of ME Consultant magazine (in both digital and hard copy versions).
What particularly surprised me with this edition of the event was that while the debate was often heated, an overall consensus was reached on two of the three key discussion topics - meaning that some of the most influential personalities in the region have no issues uniting together and driving forward the most pressing issues in the region.
The C-Suite Report VIPs were as follows –
• Faysal Ali, Parsons
• Jad Chouman, HKA
• Nicholas Maclean, RICS
• Kevin Offin, Graphite
• Amanda Clack, HKA
• Greg Karpinski, KEO International Consultants
• Richard Cushnan, Compass Project Consulting
• Adam Smith, Polypipe Middle East
My special thanks to the event’s Deputy Chair, Amanda Clack, Partner, Regional CEO, International, HKA, for her expert and unrivalled event stewardship.

Group
MANAGING DIRECTOR RAZ ISLAM raz.islam@cpitrademedia.com
+971 4 375 5471
DIRECTOR OF FINANCE & BUSINESS OPERATIONS
SHIYAS KAREEM shiyas.kareem@cpitrademedia.com
+971 4 375 5474
PUBLISHING DIRECTOR ANDY PITOIS andy.pitois@cpitrademedia.com
+971 4 375 5473
Editorial
HEAD OF CONTENT PAUL GODFREY paul.godfrey@cpitrademedia.com +971 4 375 5470
ASSOCIATE EDITOR
PRIYANKA RAINA priyanka.raina@cpitrademedia.com +971 4 375 5478
Studio
ART DIRECTOR
SIMON COBON GRAPHIC DESIGNER PERCIVAL MANALAYSAY
PHOTOGRAPHER
MAKSYM PORIECHKIN
Marketing
DIRECTOR OF MARKETING & MEDIA OPERATIONS
PHINSON MATHEW GEORGE phinson.george@cpitrademedia.com +971 4 375 5476
MARKETING & EVENTS EXECUTIVE
LAKSHMY MANOJ lakshmy.manoj@cpitrademedia.com
SOCIAL MEDIA EXECUTIVE FRANZIL DIAS franzil.dias@cpitrademedia.com
Production
PRODUCTION & IT SPECIALIST JARRIS PEDROSO
Digital
SENIOR DIGITAL MANAGER
ABDUL BAEIS abdul.baeis@cpitrademedia.com
WEB DEVELOPER UMAIR KHAN umair.khan@cpitrademedia.com
FOUNDER
DOMINIC DE SOUSA (1959-2015)


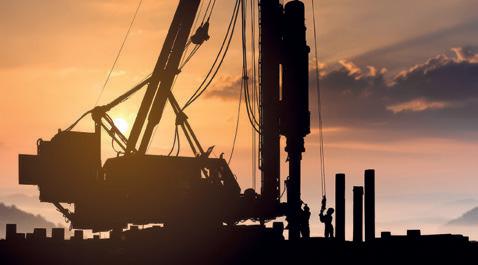
INFRASTRUCTURE
Modon and Elsewedy Industrial Development launch new industrial zone in Egypt
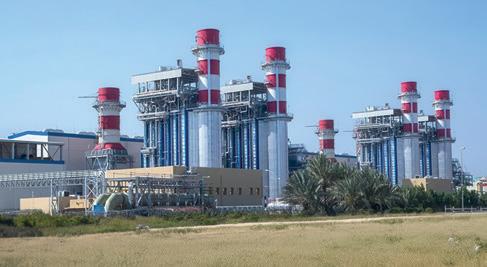
ENERGY
NPWPC receives strong response for Misfah and Duqm power plants
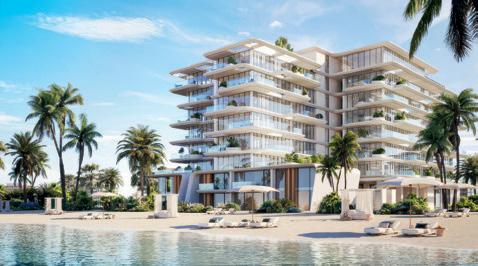
PROPERTY
AVENEW Development appoints contractor for Dubai Islands project
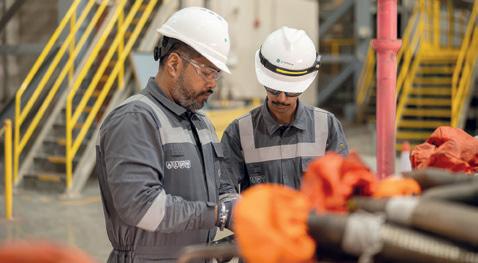
OPERATIONS
GE Vernova and SEC complete first Saudi-led gas turbine maintenance project

PROPERTY
Meraas unveils final phase of villas at ‘The Acres’

OPINION: The price of progress
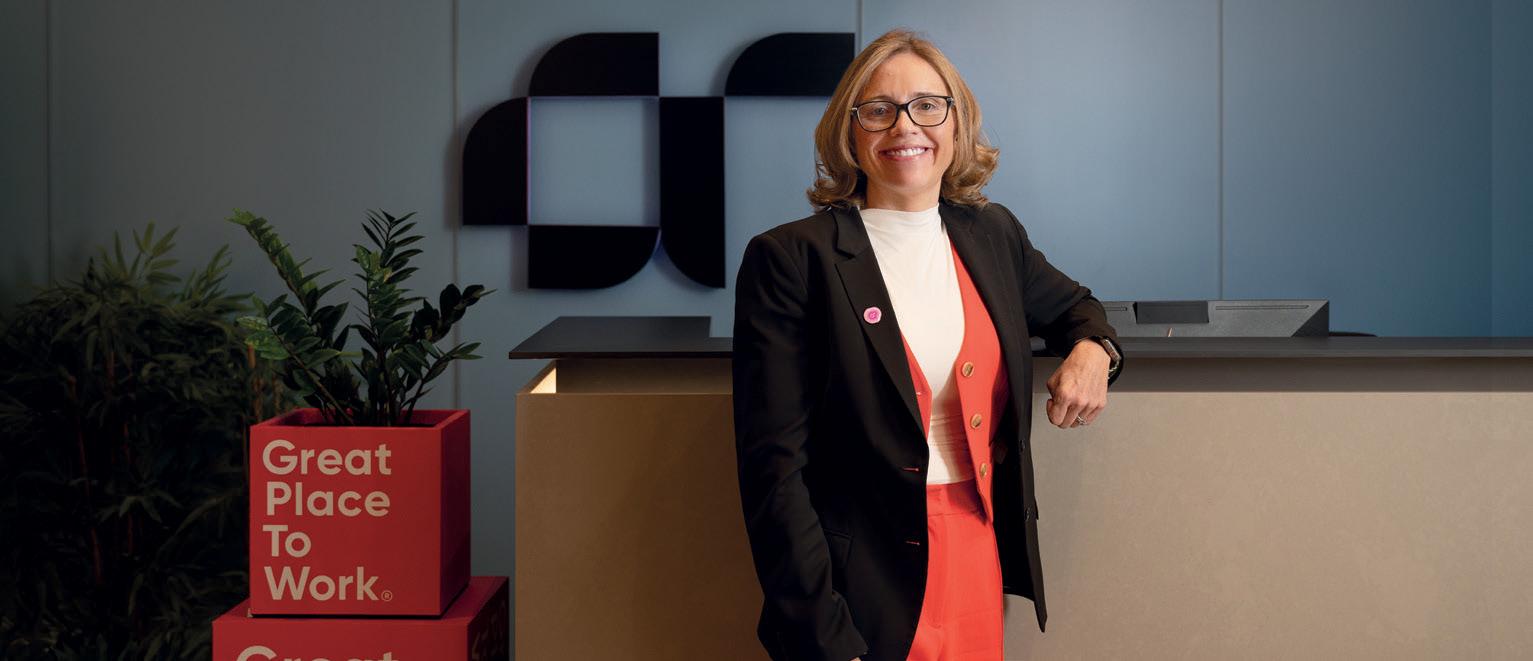
INTERVIEW: Raising the bar

EXPERTS: Achieving Net Zero is a Middle Eastern imperative


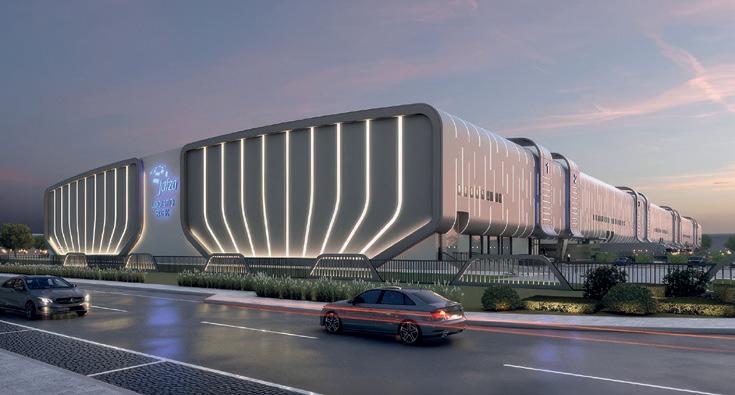

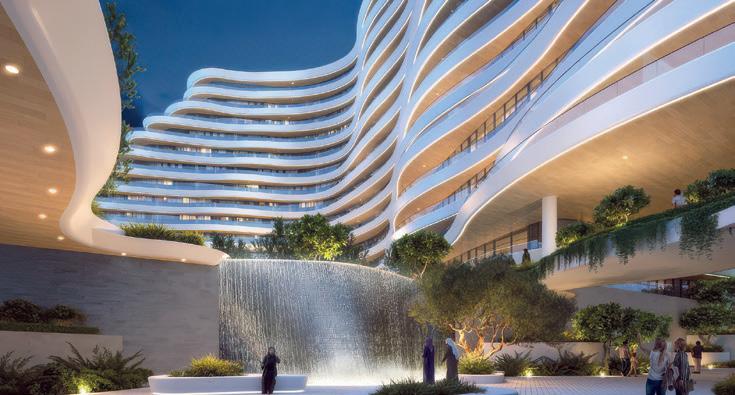
PROPERTY
Dubai Property Market sees February sales hit US $13.9bn fäm Properties reveals that last month’s total of 16,099 transactions represented a 35.5% increase in volume over February 2024
INFRASTRUCTURE
Madinah 3 wastewater plant kicks off commercial operations
The Madinah plant is said to have treated more than five million cu/m of wastewater during Ramadan and converted it into water suitable for industrial and agricultural use
INFRASTRUCTURE
JAFZA expands Logistics Park with investment of US $25mn
The second phase comprises infrastructure, including modern offices, customisable units, temperature-controlled warehouses, loading docks, and power capacity to support diverse industries
CONSTRUCTION
Burtville Developments launches first hotel-branded residential project in Abu Dhabi
Burtville has announced the launch of its first luxury hotel-branded residential development, Bab Al Qasr Resort Residence 18 & 19, at Masdar City
CONSTRUCTION
The Luxe Developers tap into $2tn wellness market with La Mazzoni
The global wellness real estate market where developers prioritise lifestyle, health, and environmental sustainability stood at US $438.3bn in 2023
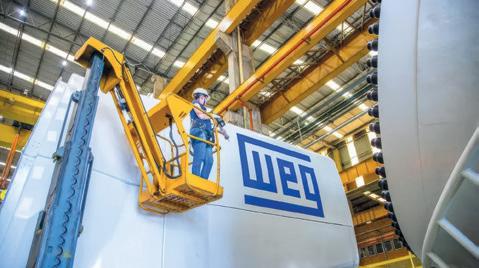
INFRASTRUCTURE
WEG
delivery of

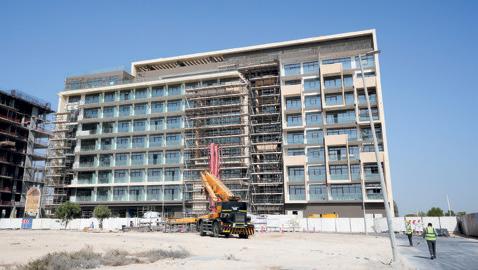


INDUSTRY
Miral, ADM and ALEC plant
300 trees at Al Masar Park in Khalifa City
ENERGY
Masdar’s 2024 spend totals nearly US $8bn
SUSTAINABILITY
Hitachi Energy gains National Green Factory recognition
PROPERTY
Azizi Vista 86% complete says developer
supports
ADNOC’s 300km crude oil pipeline project
ENHANCING THE END-USERS’ EXPERIENCE
With an enviable client and project portfolio, Graphite has built a strong, 10-year legacy as a leading multi-skilled practice. ME Consultant spoke with a number of the firm’s senior executives about the mindset, technologies and working practices defining
the business’ ongoing success…
Tell us more about the ‘holistic’ proposition that Graphite offers; for example, how do you integrate factors such as operational management and project delivery?
“Well, Graphite is a 10 year-old business, and we’ve seen steady and progressive evolution during that time”, says Steve Hextall, Partner and Chief Operating Officer. “It was originally a bespoke architectural and interior design practice - and a very successful one. Yet what we found was that there could often be quite a heavy reliance on external consultants; so, over the last three years, we’ve gradually integrated a number of different functions within the business. This started with Project Management, so we can manage our own projects internally, and since then we’ve added in a Cost Consultancy element to the business, along with an engineering function, with a focus on MEP.
“This makes the whole process more efficient, and much less reliant on external consultants. We’ve also invested significantly in Autodesks collaborative software platform, so we can holistically align all the functions and the dialogue with the client into a single dashboard. In other words, there’s a single version of the truth! There is less re-work and fewer errors, and we can pass those efficiencies onto the client as significant cost savings.”
Kevin Offin, Founding Principal, adds:
“Working in this way, everything is ‘on the table’; queries can be raised directly on the BIM model and the client can actually view that same model. This really streamlines and speeds up the whole process. What’s
Steve Hextall, Partner and Chief Operating Officer (left) and Kevin Offin, Founding Principal, Graphite.


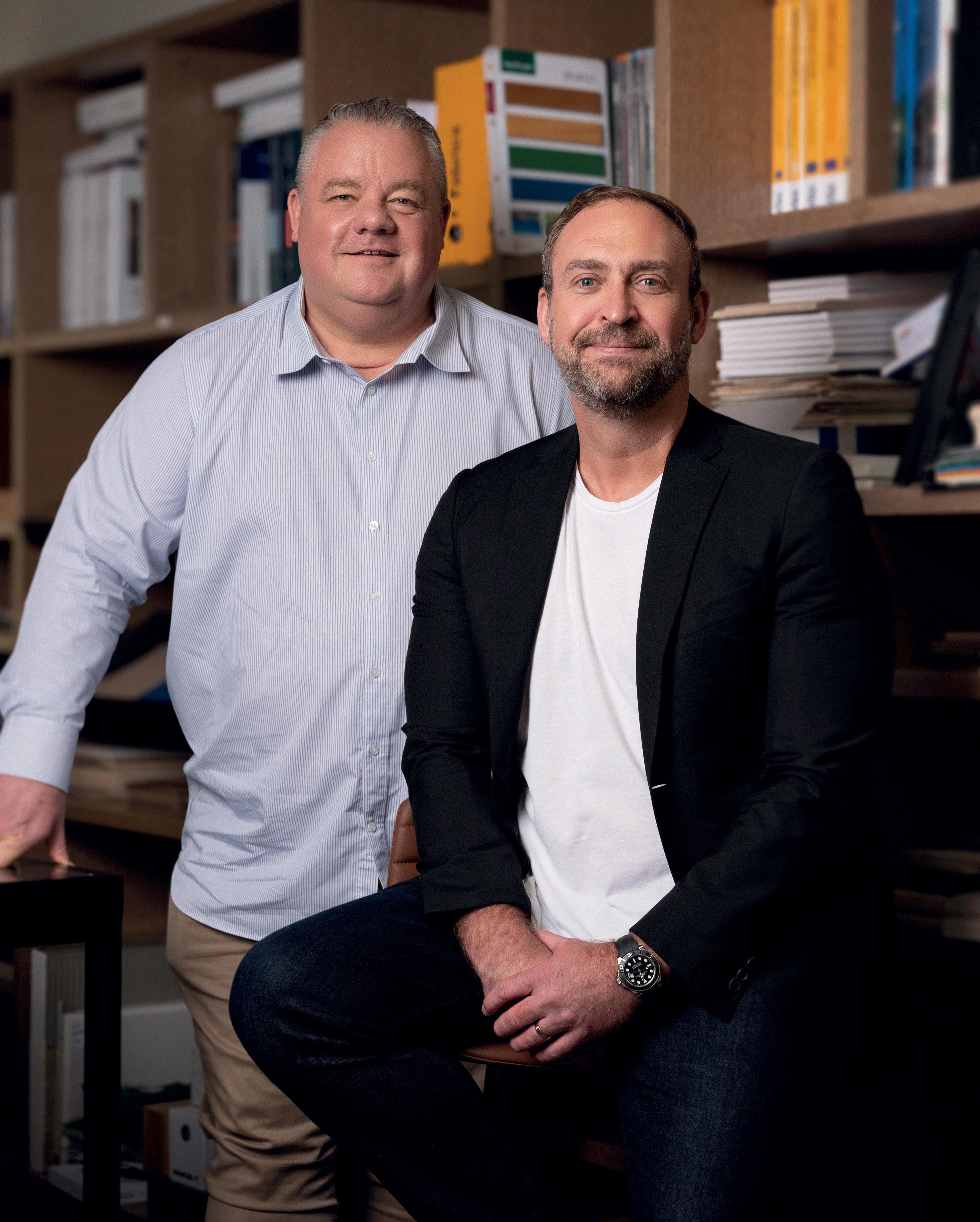
more, most of the older platforms just focus on DMS - document management - but the beauty of the Autodesk platform that we're working with is that it actually integrates the model itself, across all stages of planning and delivery. We can be out in the field, and if we take photos on our mobile device, they will immediately be integrated back, accurately placed and pin-pointed on the model itself, triggering KPI’s for rectification.
“Another factor is that all the stakeholders - from the client to the whole team on our side - are simultaneously aware of the design development. Moreover, cost modelling is embedded in the database, so the client can also see the cost variations and projected outurn costs v the project budget as the design evolves.”
“The reality is”, says Dhafir Al Jewad, Projects Director, “that the way the
(Left
We know how schools operate on a day-today basis; we know the fabric of the school and how the education curriculum is delivered. So, we can translate that experience into school building designs”
business has evolved, augmented by the style of tech we use, enables us to offer full turnkey services, starting from studying the feasibility, through to design development, cost control - right the way up to construction, supervision and delivery - and then eventually the handover to the client. It really is a complete onestop service. Ideally, we like to be involved from the inception to the end of a project; we don’t want to just do a concept and never see it again, or do a design which is then handed over to someone else for delivery.
“I believe this is also very good for our brand reputation as well, because while many companies might be proficientat particular elements, it’s still quite rare to find a consultant that allows the client to have full peace of mind across the whole project life-cycle.”

to right) Asif Nassarudin, Head of Projects, Noufal Puthiyapurayil - Head of Commercial and Contracts, Fatma Elfeki - Head of Interior Design and Haleem Shaik - Head of Engineering, Graphite.
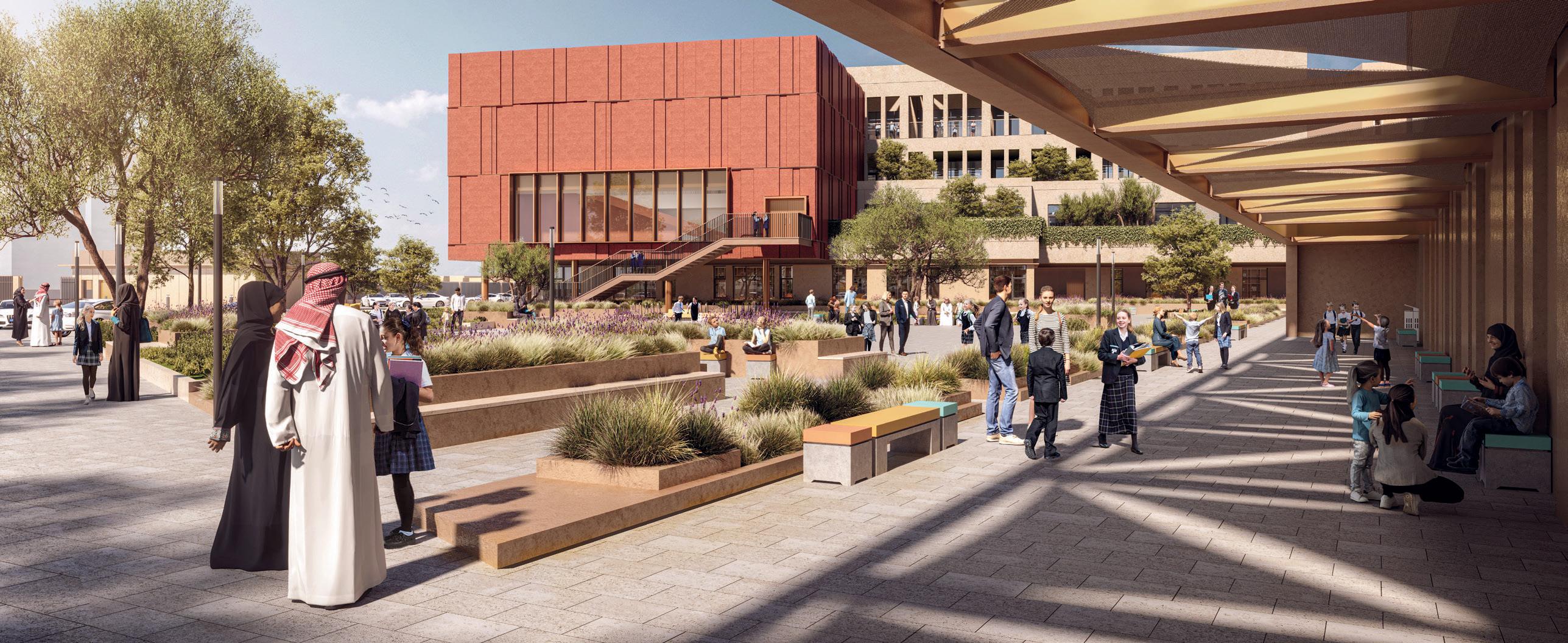
We’re increasingly seeing businesses incorporate specialist services such as Cost Consultancy; how does this inclusiveness help with project conception and delivery?
“We have brought on board”, says Steve, “a senior head of commercials and cost consultancy; he has considerable, in-depth experience, and this is combined with an extensive benchmark database for costing. If we have an exceptionally large project that requires extra or fast – track resource, we also have a partnership with a specialist business in Sri Lanka. Quite often, the cost consultant is a direct appointment by the client, but in our case, we can provide this service directly, integrate with the design development and consequently optimise cost solutions.
“Our cost planners can actually inform the whole process; from preferred materials selection through to providing the client with a number of options for all
the key steps of the project. We can also advise on operating costs over a building’s life cycle and then demonstrate the return on that investment. There’s no doubt that people are starting to pay more attention to the actual running cost of the building, and we can provide detailed projections of the long-term savings that certain proactive steps during the design phase will deliver. Plus, I believe this really increases the quality of the built environment itself; there’s traditionally been a tendency of throwing together low cost buildings that prove to be unsustainable with high costs further down the road.”
You cover a number of key sectorsResidential, Hospitality, Education, etc. How has this scope helped fuel the continued growth of the business and develop a high percentage of repeat business?
“I think”, comments Kevin, “one of the core verticals of the business has always been the education market - that’s how we started, and it remains a significant part of our portfolio. But we’ve been lucky enough to have strong opportunities in
other sectors: hospitality and residential are examples. I think not having a focus solely on one particular sector has been helpful. It works well in terms of the ebb and flow of the marketplace. We also have a team with a diverse range of experience and skills, and this means we can leverage strong personal and career knowledge, not just at a uniform corporate level.”
A number of your Educational projects have put the pupils’ experience first and foremost: how do you see the legacy impact of these innovations, and can you tell us more about them?
Steve: “I think initially the advantage we have as a business is that both Kevin and I have worked on the operational side of education; for a number of years we were with one of the largest private education providers in the world. We’ve really seen that side of the coin and we know how schools operate on a day-today basis; we know the fabric of the school and how the education curriculum is delivered. So, we can translate that experience into school building designs.”
King's College Riyadh, KSA.
Kevin adds: “Having worked closely with educationalists, we thoroughly understand what works and what doesn't, and we place great emphasis on the daily experience of the students - from the 7:00am drop-off to the 3:45pm pickup. We’re always trying to understand that ‘day in the life’ - and then, the lifelong journey of a learner. It’s really important for us that the built environment supports that - and for example, that it even has the right scale for young pupils. All too many consultants will design huge spaces that are quite intimidating for these youngsters; we always try to understand the pupils’ preferences and the sense of vision and perspective. This can really contribute to the learning process itself, as well as to an ongoing sense of wellbeing.”
Fatma Elfeki, Head of Interior Design, continues: “As Kevin says, we always
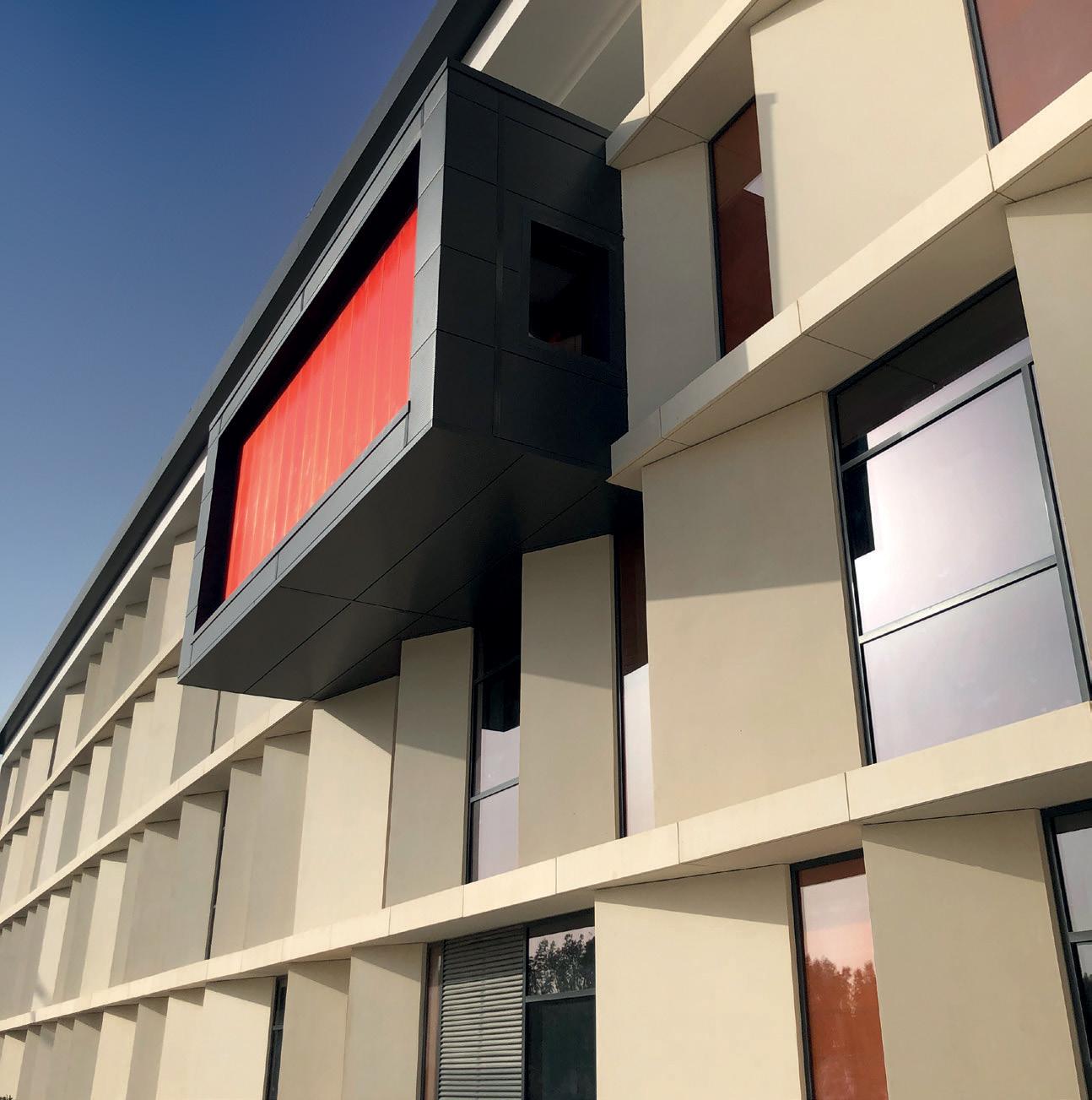
look at the end users, so in this case it's the children or the pupils occupying the space. We undertake a good many studies about the psychology of children, how their brain works, and what they see within the different scales of the interior space. We're not just designing as per
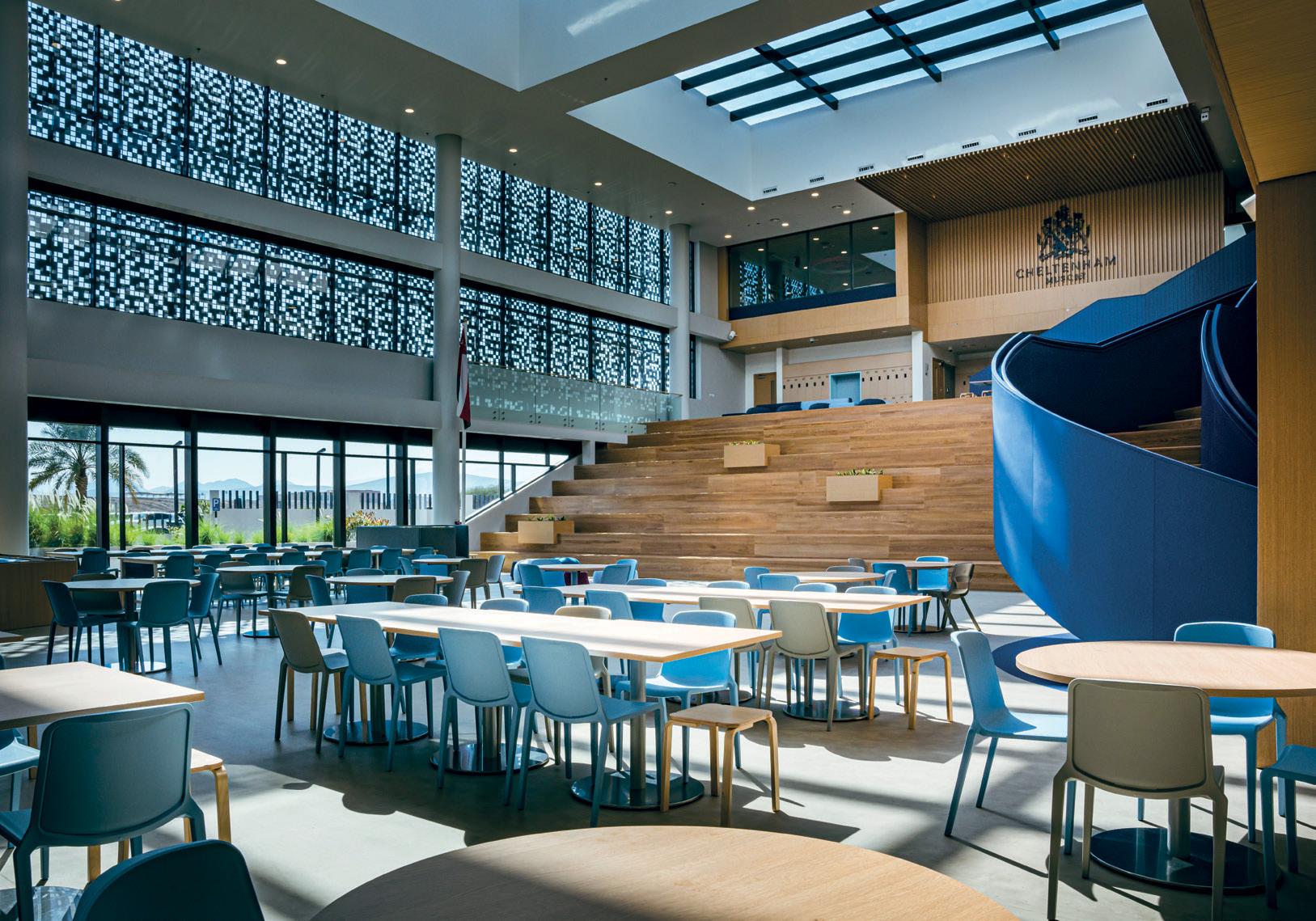
standard adult heights. We also look at the sensory side of things, aiming to create textures and environments that enhance their learning experience on a daily basis.”
We hear a good deal about the quest for Sustainability; how are sustainable elements incorporated into many of your projects - can you give us some strong examples of sustainable materials and design solutions?
“There’s no doubt”, explains Fatma, that sustainable approaches can enhance the built environment; and schools are a very good example here. The students (or users) spend most of the time indoors - especially here in the GCCso we always like to make sure that the materials we introduce are supporting the well-being and experience of everyone using a given internal space. The same is equally true for guests in commercial hotels, too. I think that for us, there's a responsibility as professionals to be able to create these environments that are healthy and supportive.”
English College Dubai, UAE.
Cheltenham Muscat, Oman.
Kevin Offin: “There are different levels of Sustainability protocol, too. So, you have low cost and passive sustainability measures, which focus around intelligent design and the appropriate siting of the building, path analysis, wind analysis, and so on. For example, as a first step, you can opt for a shaded landscape, long before you start to think about the structure’s internal ventilation systems.
“Another aspect here is that the greater proliferation and understanding of sustainable options is creating more equivalence in cost with the traditional approaches. While it may be true that at the very top end of the scale there is still significant CAPEX involved, at the entry level, sustainable approaches are not necessarily much more expensive.
“I believe, too, that the use of local and regional materials is super-important; you can’t claim to follow a sustainable remit while you’re wracking-up significant pollution through transport by road, rail or sea. Reducing the carbon footprint of construction means scrutinising the sustainable consequences of the transportation and the actual operation of the site itself: for instance, are you using EV vehicles, etc.?
How is the company structured; what are the key in-house verticals and how do they work together?
Steve Hextall: “Each one of those business units I mentioned earlier is a vertical within the overall company ecosystem; for an integrated company, there’s a fine line between having different specialisations and creating unnecessary silos, but we try to encourage cross function communication and cooperation as much as we can. Having said that, part of the strategy here at Graphite was to create cost centres for each of the verticals, so that each one can operate independently of the rest. So, if a clientpurely wants a cost consultancy, we can sell that service; if somebody just wants MEP, we can do that; or we can offer design management itself as a stand-alone offering.”
Raina Viegas - Studio Director (left) and Dhafir Al Jawad - Projects Director, Graphite.
The way the business has evolved, augmented by the style of tech we use, enables us to offer full turnkey services”
If you had to describe the core USP of Graphite in one sentence, what would it be?
Kevin Offin: “I would say that the Graphite USP is ‘enhancing the end users’ experience while improving the quality of the built environment’. That may sound simple, but of course, it involves a host of different layers and strategies; but always, at the heart of it all, is a very rigorous userfirst commitment. That’s been true for the last 10 years and will certainly continue to define us.”
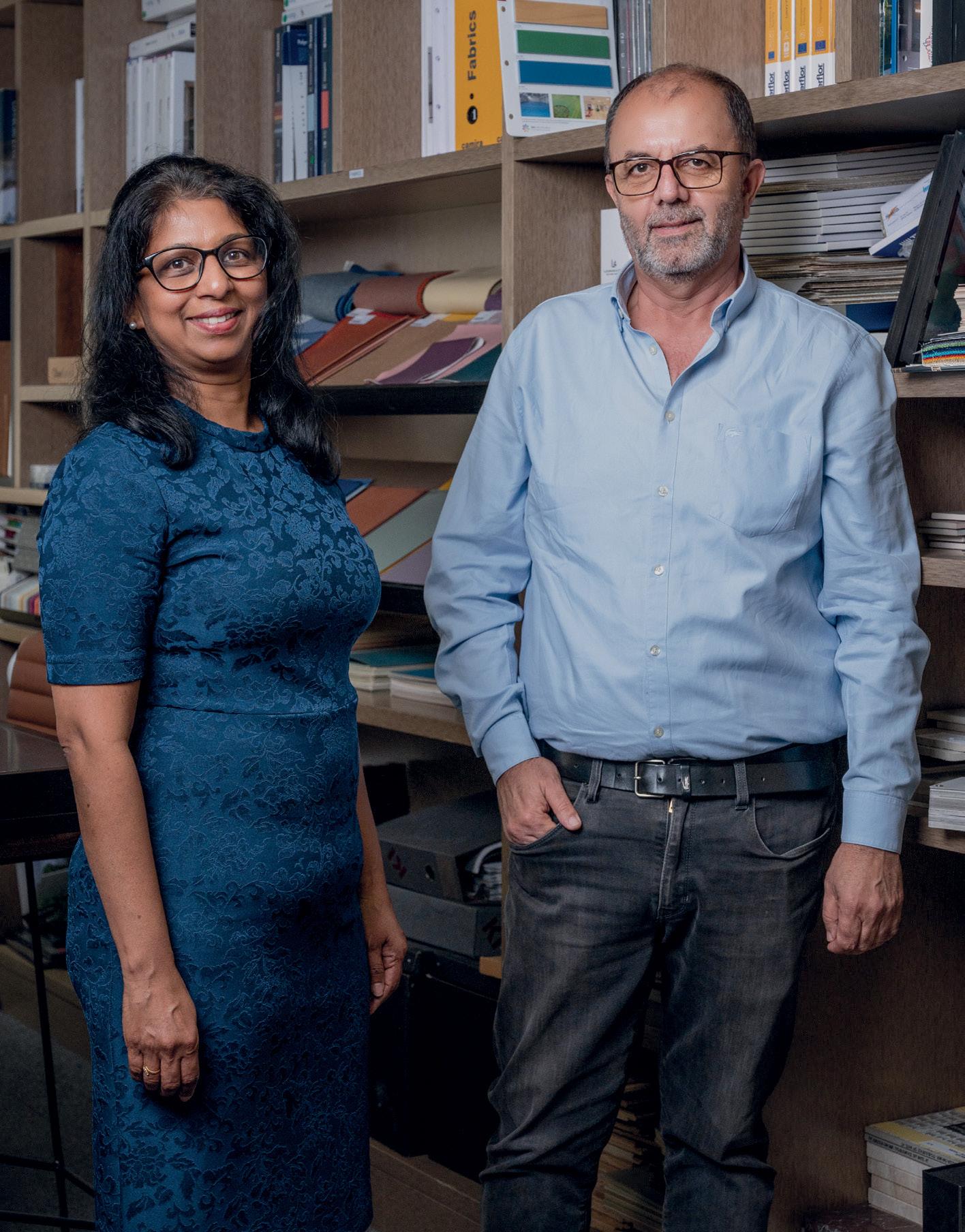
With a plethora of AI-led tools now at the architect’s disposal, new possibilities of design creativity, cost control and risk assessment are opening up daily. How can firms leverage these new-found assets to better create the built environment of tomorrow?
Sam Kumar, Principal, Studio Operations, U+A, part of Egis Group, speaks out…


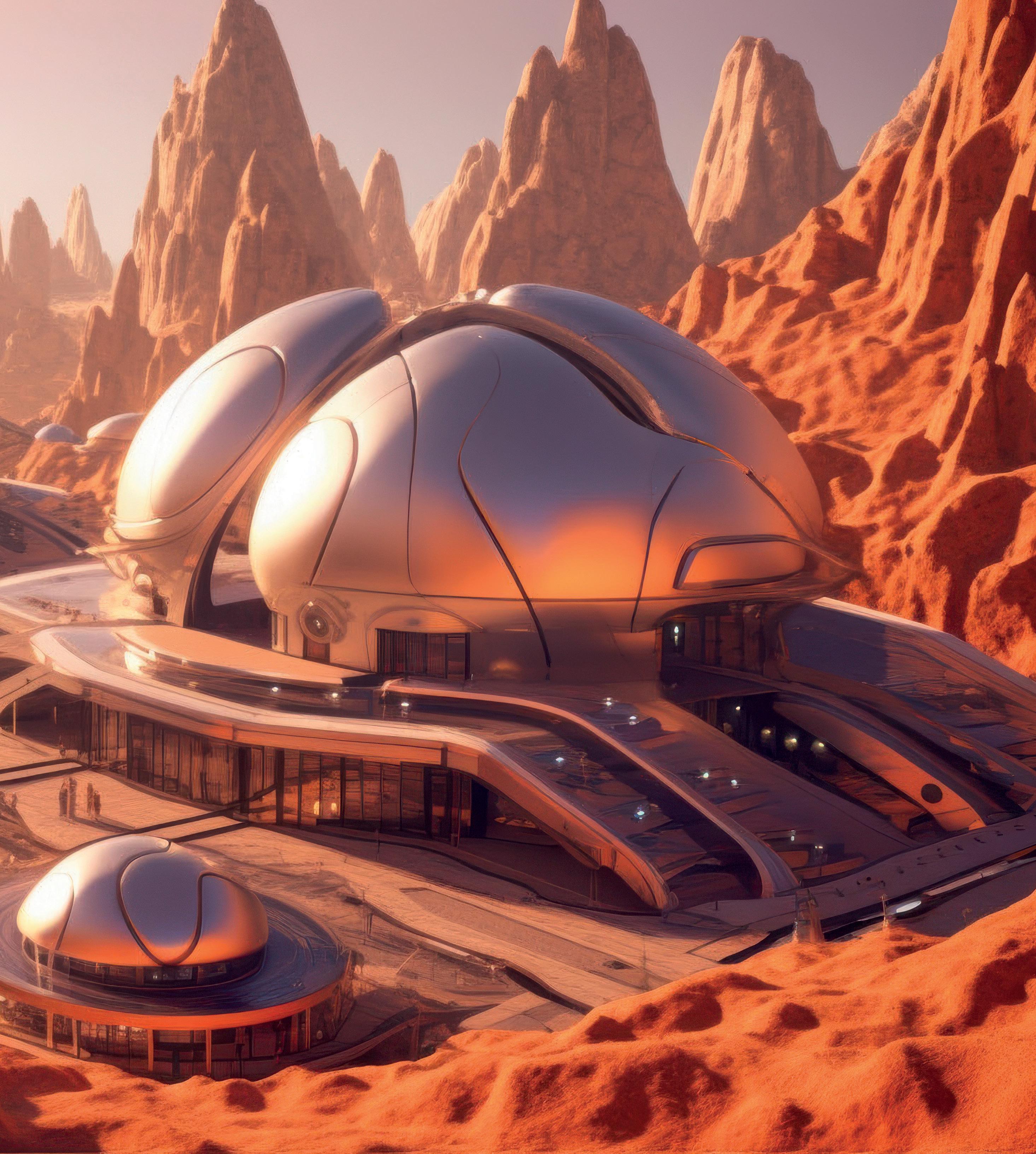
DIGITAL HORIZON
s AEC industry grapples with increasing project complexity, tighter schedules and the need for sustainability, Building Information Modeling (BIM) has emerged as a beacon of innovation - and what’s more, the integration of Artificial Intelligence (AI) with BIM has further revolutionised the industry, enabling more efficient design automation, comprehensive analysis and streamlined construction processes.
With AI empowered BIM, we are entering a new era of intelligence where data driven decision-making, predictive analysis and automated workflows enable us to create adaptive, responsive and resilient spaces.
Notwithstanding, it is estimated that the construction sector is only capturing 30-35% of its automation and innovation potential, and this lack of digitisationcombined with the overly manual nature of the industry - is exponentially linked to cost inefficiencies, project delays, poor quality performance, uninformed decision-making and poor performance in terms of productivity and health and safety. While most of us would have seen futuristic ‘skunkworks’ videos showing automated brick-laying robots and exoskeletons, that is not where most of

Algorithms can generate multiple design options based on predefined parameters and constraints.
the immediate innovation opportunities reside. Some of the best-in-class AEC firms are unlocking opportunities to build efficiency and profitability in operational areas by understanding the integration of AI technologies in BIM, which envision a future where buildings are smarter, more sustainable and constructed faster and more cost-effectively.
In recent years, we have applied the subfields of AI such as machine learning, natural language processing, robotics, augmented visioning, optimisation, automated planning and scheduling to tackle complex problems and support decision-making for real-world problems. At U+A, we integrated AI along with Machine Learning (ML) and deep learning algorithms into BIM to enhance its functionality, considering AI’s ability to learn from data, make predictions and automate processes, offering a transformative potential for the firm. By automating routine tasks, providing advanced analysis and offering predictive insights, AI in BIM has significantly not only improved the efficiency but also reduced errors and optimised the overall design process.
Here are some of the key applications of AI in BIM, that U+A is focused on:
1. DESIGN AUTOMATION
Generative Design: Here we use AI algorithms to generate multiple design options based on predefined parameters and constraints. This approach allows our architects and engineers to explore a wide range of design possibilities and identify the most optimal solutions. These AI algorithms analyse vast amounts of data, including historical design data, user preferences and environmental factors, to generate design options that meet specific criteria. Combining generative AI with BIM changes design workflows from sequential
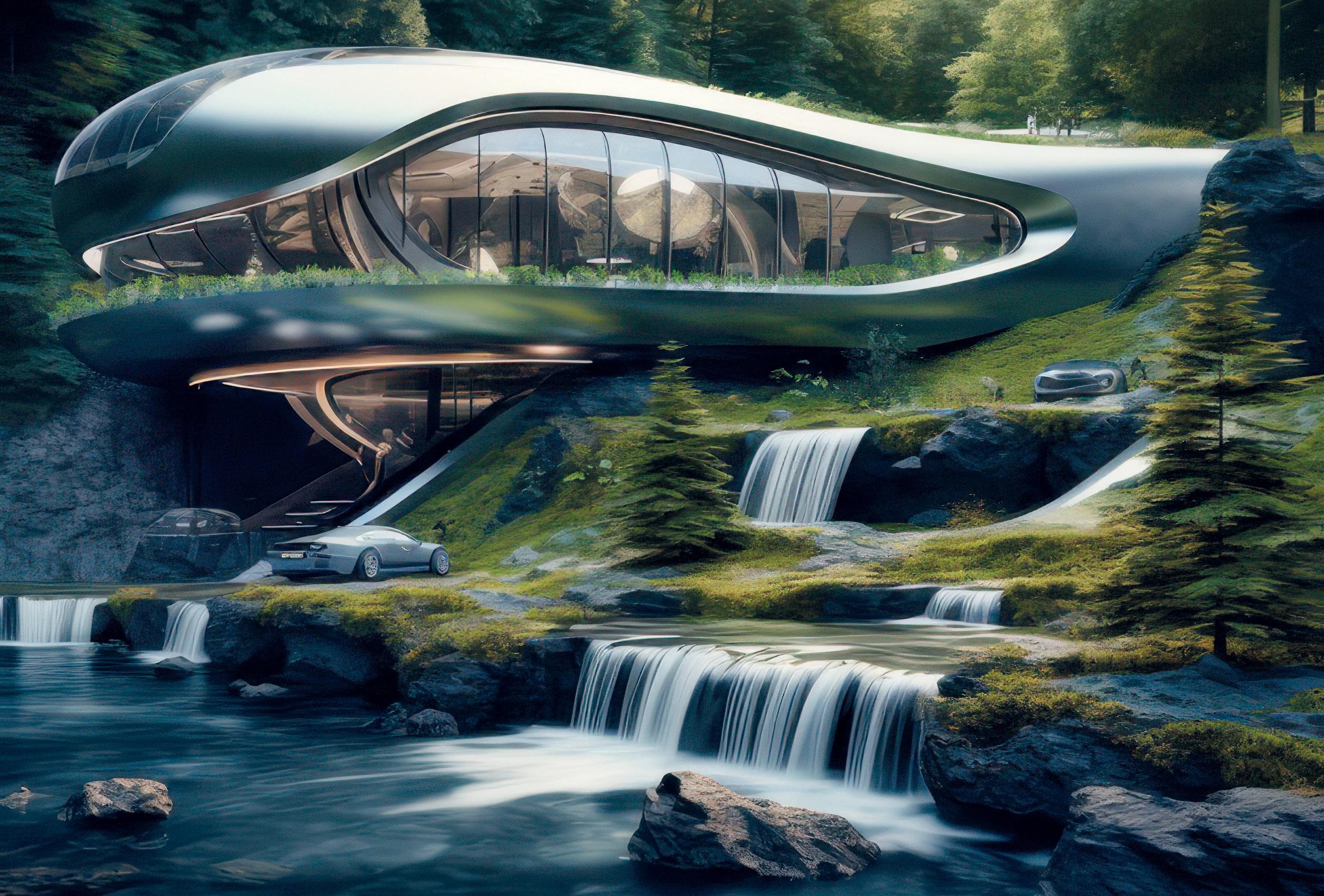
steps to repeated, creative cycles. We can now define design parameters like site dimensions and environmental conditions, which the AI system uses to generate numerous design solutions and this process optimises designs for various factors, including cost, efficiency, sustainability and aesthetics. For example, AI can analyse the structural integrity of different design options, identify the most cost-effective materials, and evaluate the energy efficiency of each design. This optimisation process ensures that the final design is not only aesthetically pleasing but also practical, sustainable and compliant with authority requirements.
Parametric Design: Parametric design involves creating dynamic models that can be modified in real-time based on changing parameters. AI enhances parametric design by automating the modification process and ensuring that the design remains consistent and accurate. AI-powered BIM tool such as “MORPHIS” create dynamic models that can be adjusted in realtime based on changing parameters. For
One of the benefits of algorithmic design is enabling the juxtaposition of extremely variant elements.
With AI empowered BIM, we are entering a new era of intelligence where data driven decision-making, predictive analysis and automated workflows enable us to create adaptive, responsive and resilient spaces”
example, if the client requests a change in seating numbers of an office layout, the AI prompt with parametric script of Grasshopper can automatically update the design to reflect these changes. This dynamic modelling capability allows designers to quickly respond to client feedback and make necessary adjustments, allowing designers to get such tasks automated and focus on more strategic and creative aspects of the project. Realtime AI-driven parametric modelling simulations change workflows by ensuring quicker issue response, reducing risk and cost savings. With the advancement of this technology, AI will improve existing parametric models and drive the creation of new architectural forms that naturally align with their environment and purpose.
2. ANALYSIS
Structural Analysis and Performance Optimisation: AI can now improve the structural integrity of a building by performing advanced simulations and analyses. While traditional structural
engineers would rely on complex calculations and simulations to assess a building’s performance under various conditionsm with AI tools such as Simscale or Ansys, BIM tools now simulate multiple load-bearing scenarios and offer realtime feedback on how the structure will behave under different variances, such as earthquakes, wind loads, temperature, seismic load, etc.
Machine learning models can also predict structural behaviour, identify weak points, and optimise load distribution. This ensures that building designs are not only safe but also cost-effective by reducing the need for over-engineering. With advanced solutions such as Ansys Twin Builder which incorporates AI and machine learning, engineers are enabled to create digital twins for predictive maintenance and performance optimisation.
Energy Analysis: From the onset of COP28, sustainability has become a key focus in the design and construction industry in UAE. At U+A & Egis, AI-powered BIM tools have more extensively been deployed now to simulate energy usage in a built environment, allowing architects and engineers to optimise systems to attain and align with UAE Net Zero 2050 strategic initiatives. AI supported BIM tools analyse
variables such as natural lighting, heating, cooling and air circulation to suggest design changes that reduce energy consumption. AI algorithms are also helpful in identifying opportunities for incorporating renewable energy sources such as solar panels, green roofs and water bodies, improving the building's sustainability profile. These tools can model a building's energy consumption over time and predict its environmental impact, helping to reduce a project’s carbon footprint.
Cost Estimation: Accurate cost estimation is crucial for managing budgets and ensuring the financial viability of construction projects - and AI-powered BIM tools enhance cost estimation by analysing historical cost data, including labour, materials and equipment, to provide accurate cost estimates for new projects. By leveraging this data, AI can identify cost trends and predict future expenses ensuring that cost estimates are based on real-world data and are more accurate than traditional methods.
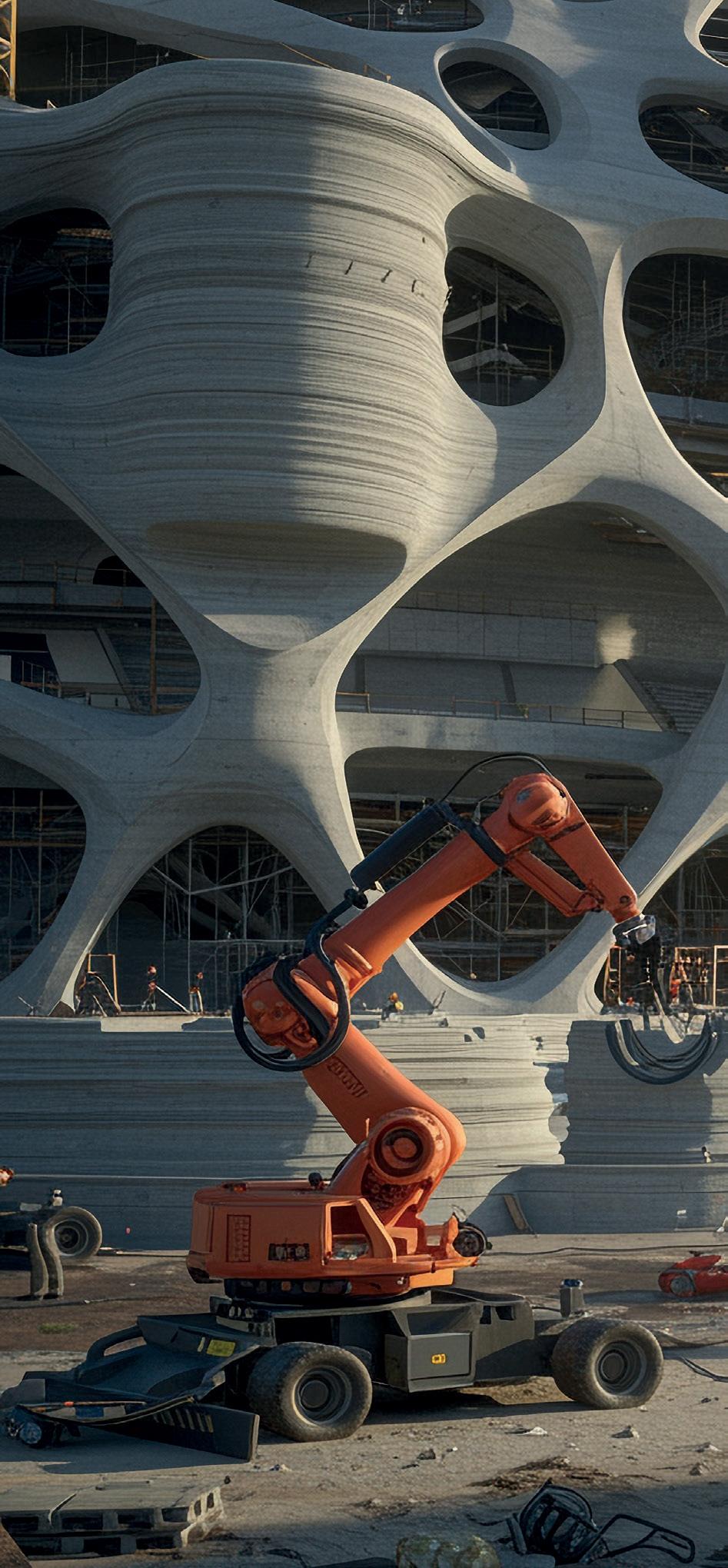
As these technologies continue to evolve, the AEC sector will see more efficient, sustainable and cost-effective projects, ushering in a new era of intelligent construction”
Autodesk Construction Cloud, CostX and Trimble Connect are some efficient platforms that automate the quantity take-off and integrate with AI predictive algorithms to generate reliable and accurate cost estimate expeditiously.
Risk Management and Predictive Analysis: AI can also be used to predict potential risks during both the design and construction phases. By analysing historical data from similar projects, AI can identify patterns and foresee problems related to cost overruns, delays, or material shortages. This predictive capability enables project managers to take proactive steps to mitigate risks, improving the chances of completing projects on time and within budget. Though we are at initial stage of this process, we find great potentials to be explored in this arena.
3. CONSTRUCTION
Construction Planning: Effective construction planning is essential for ensuring that projects are completed on time and within budget and AI-powered BIM tools enhance construction planning by optimising schedules and resource allocation.
Traditionally, schedules are created manually, with construction managers allocating resources and setting timelines based on experience and estimation. AIpowered BIM tools and algorithms, however, can automate the scheduling process by using machine learning algorithms to analyse historical data and current project conditions. These systems predict optimal
The huge cultural shift from manpower-intensive building sites to robotic machinery isn't a future fantasy, but already a 'fait accompli'.

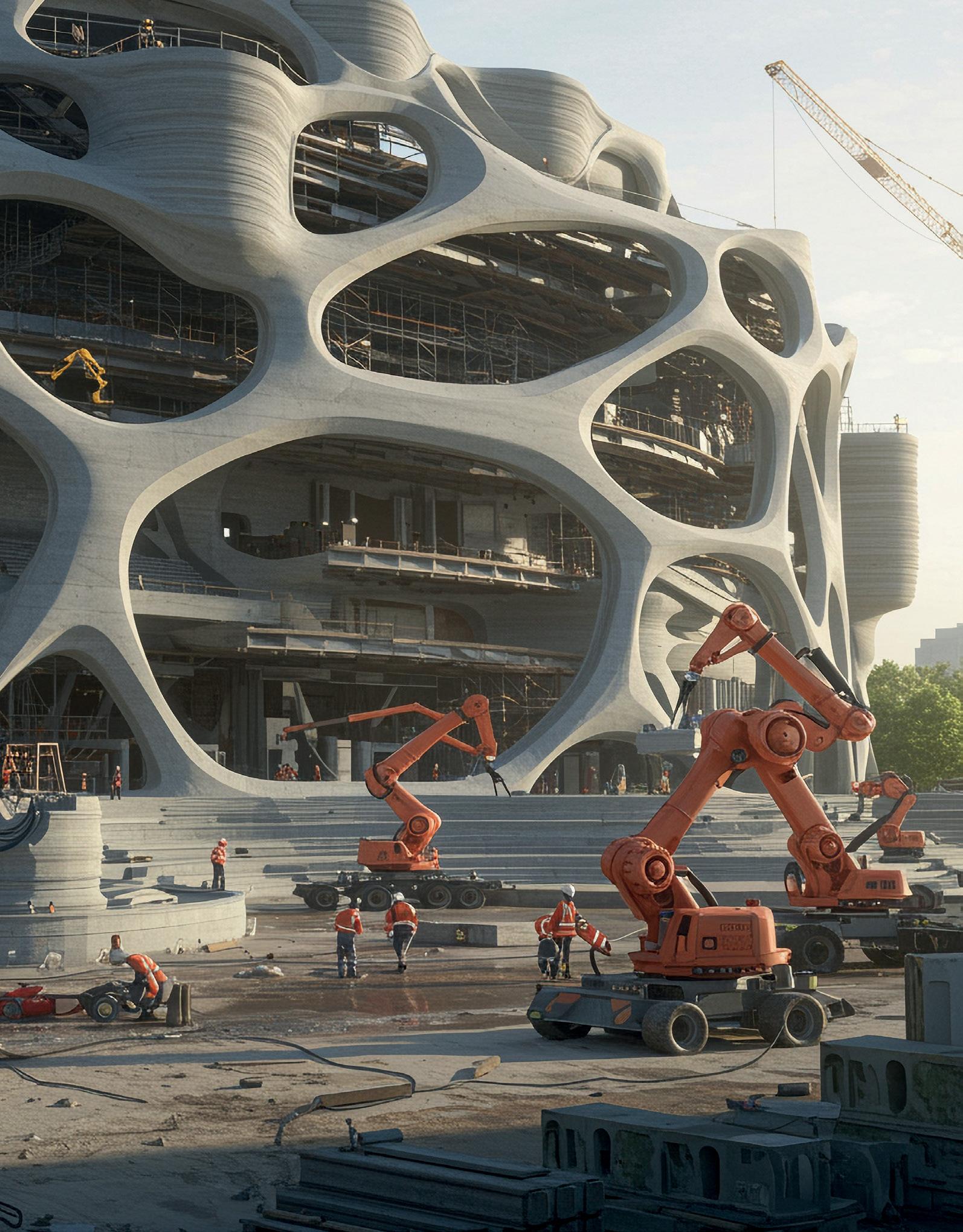
schedules, automatically adjusting for potential delays, weather conditions, and material availability. Furthermore, AI-based scheduling tools can allocate resources more efficiently, helping construction teams avoid bottlenecks and reduce downtime. This results in more accurate project timelines and a smoother construction process.
AI-powered BIM tools also enhance resource allocation by ensuring that labour, materials, and equipment are used efficiently. For example, AI can analyse the availability of different resources and allocate them to the most critical tasks. This approach ensures that resources are used effectively and that construction projects are completed on time.
ROBOTICS AND AUTOMATION ON CONSTRUCTION SITES
AI-driven robotics are transforming the way construction tasks are performed. Robots can be programmed to perform repetitive and labour-intensive tasks, such as bricklaying, welding, and material transport. These robots use data from BIM models to execute tasks with precision, often faster and more accurately than humans. The integration of AI with robotics enables construction to be more efficient, reducing errors and enhancing safety on the construction site.
One example of AI in construction robotics is the use of 3D printing technology. AI-powered 3D printers
can construct building components or entire structures with minimal human intervention, allowing for faster construction and reducing material waste.
AI-Driven Site Inspection: Drones and robotic devices equipped with AI are being used by the U+A supervision team to perform real-time site inspections, capturing data about construction progress and site conditions. AI-powered systems then analyse this data to detect issues such as incorrect installations, safety hazards, or deviations from the original BIM model. This improves the accuracy of inspections and enables quicker resolution of problems, minimising delays and reducing costly rework.
Smart Construction Materials: AI has the potential to assist in selecting and optimising construction materials based on performance data and environmental conditions. For instance, AI algorithms can recommend materials that are more durable, cost-effective, and sustainable, helping builders create structures that are not only functional but also environmentally friendly. AI can also predict how materials will behave over time, enabling more accurate planning for long-term durability.
CHALLENGES OF AI-POWERED BIM
While AI-powered BIM presents significant benefits, we also foresee several challenges that need to be addressed for widespread adoption. These challenges include:
• Data Quality: AI systems rely heavily on data. The quality and consistency of the data provided to AI models must be high, or the results may be inaccurate.
• Integration: Integrating AI tools into existing BIM systems and workflows may require substantial investment in both hardware and software.
• Learning Curve: Professionals in the AEC industry will need training to effectively use AI-powered BIM tools, which may involve a steep learning curve for some.
• High Initial Costs: The initial cost of implementing AI-driven BIM tools can be prohibitively high for smaller firms, which may hinder widespread adoption.
AI-powered BIM is revolutionising the AEC industry in UAE by enhancing design automation, analysis and construction processes drastically; and by leveraging AI algorithms, designers can generate multiple design options, optimise designs for various factors, and create customised solutions. From generative design and structural optimisation to automated construction and predictive analytics, the integration of AI into BIM is reshaping the way buildings are conceived, designed and built. As these technologies continue to evolve, the AEC sector will see more efficient, sustainable and cost-effective projects, ushering in a new era of intelligent construction.
With continued advancements in AI, BIM will evolve into a powerful tool for not only creating better buildings but also for addressing the growing challenges of urbanisation, sustainability
Artificial Intelligence won’t replace their job because of it machine learning and computational capability, but people working with AI will”
and resource management. It is time for AEC professionals to realize that Artificial Intelligence won’t replace their job because of its machine learning and computational capability, but people working with AI will.
FUTURES
There’s no doubt that this is time to get equipped to embrace the next leap of Quantum computing in AEC; and moreover, we’re already seeing the ‘next steps’, as Silicon Valley is on the forefront of leveraging the principles of quantum mechanics to perform calculations at unprecedented speeds and solve complex problems that are currently intractable even for the classical computer specialist. How long, then, before we’re ready to push the horizons of collaboration not just with the real-world built environment as our model, but in an altogether new and more pliable parallel universe?
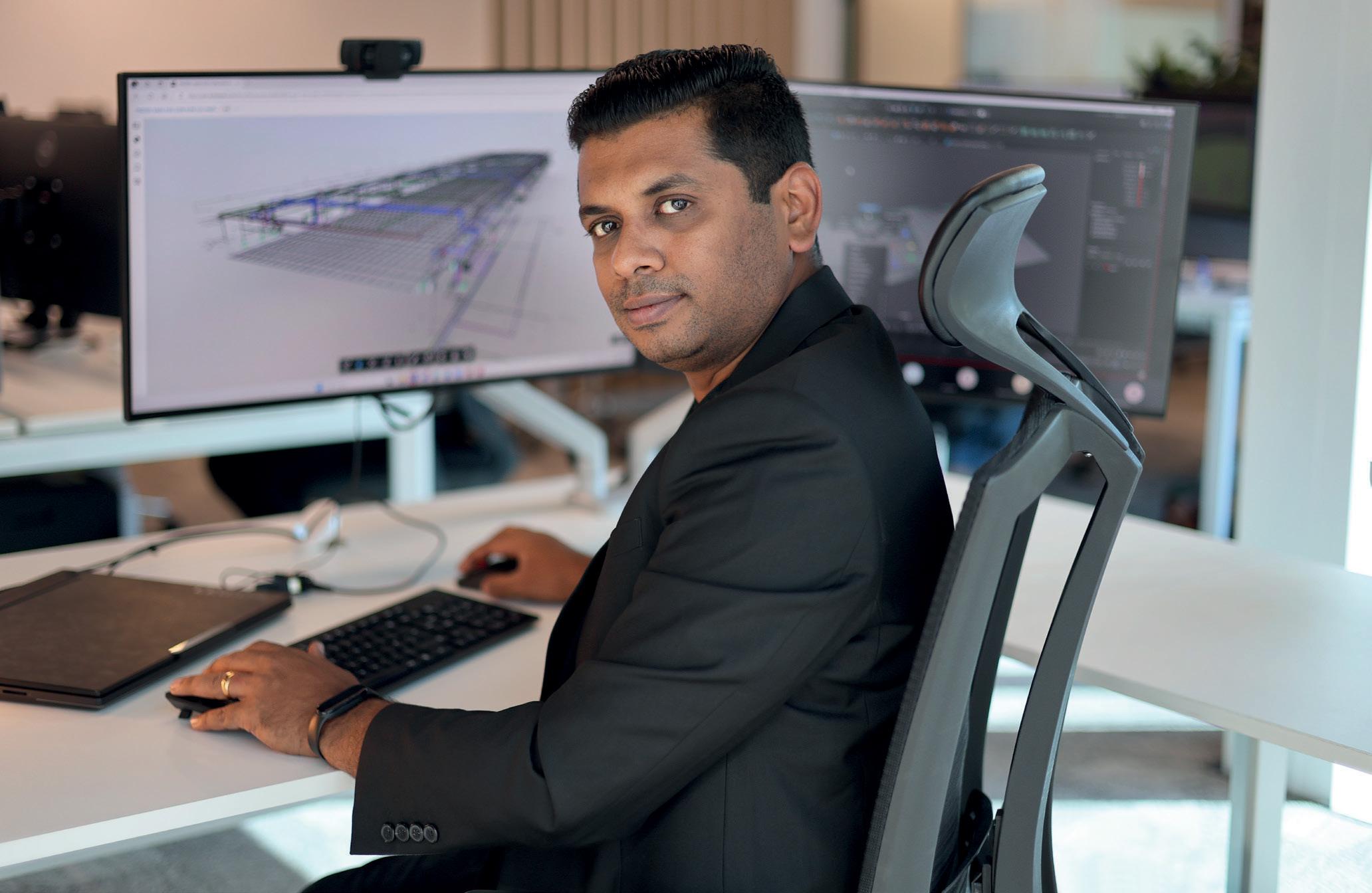
Sam Kumar, Principal, Studio Operations, U+A, part of Egis Group.

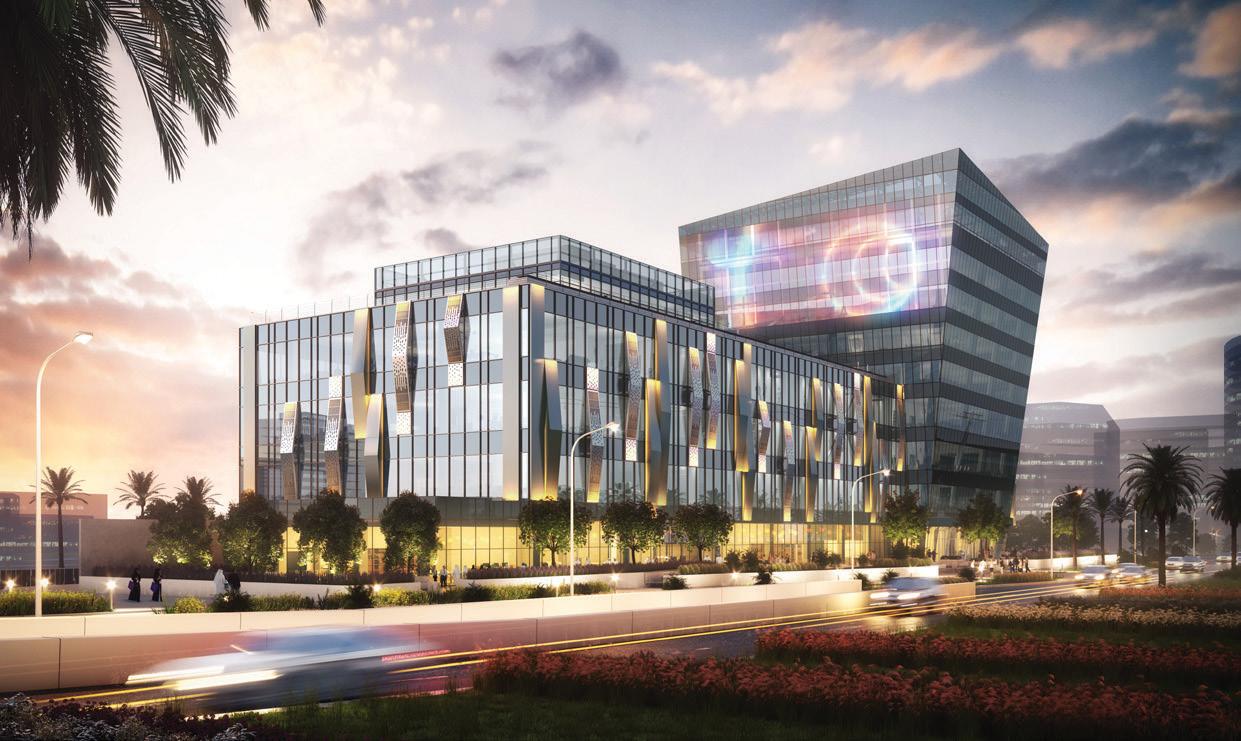
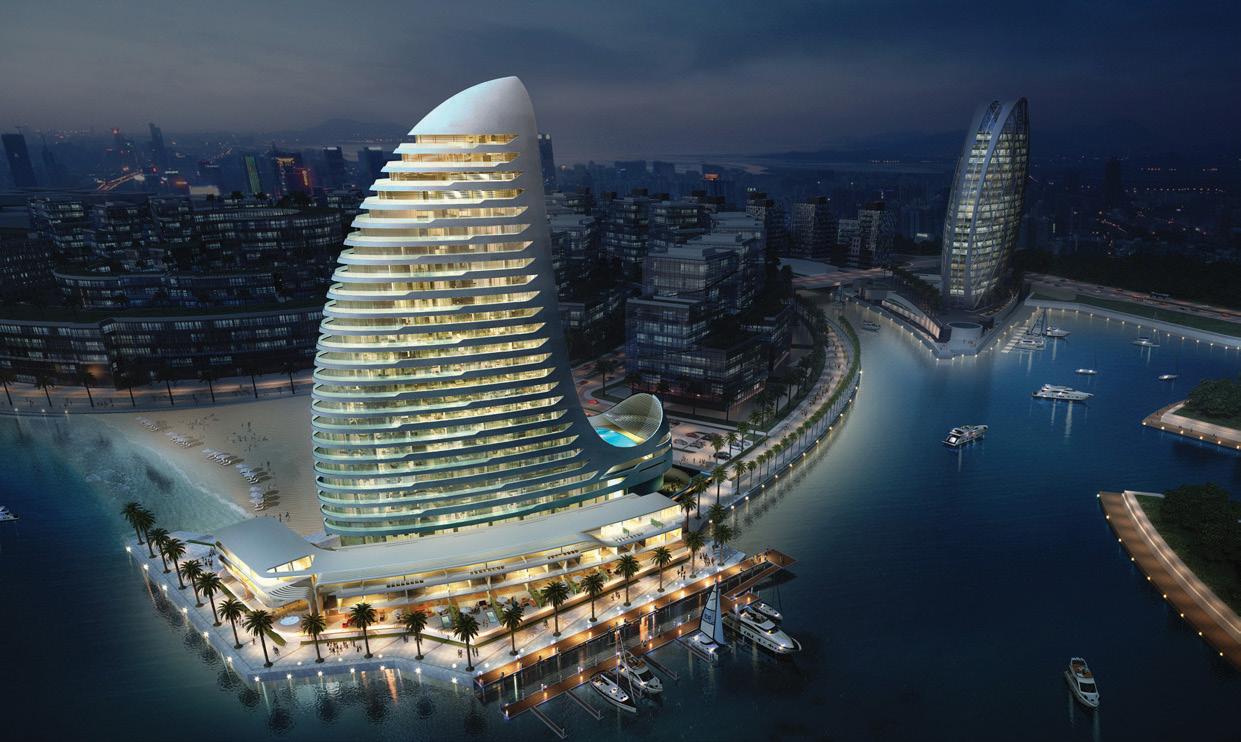
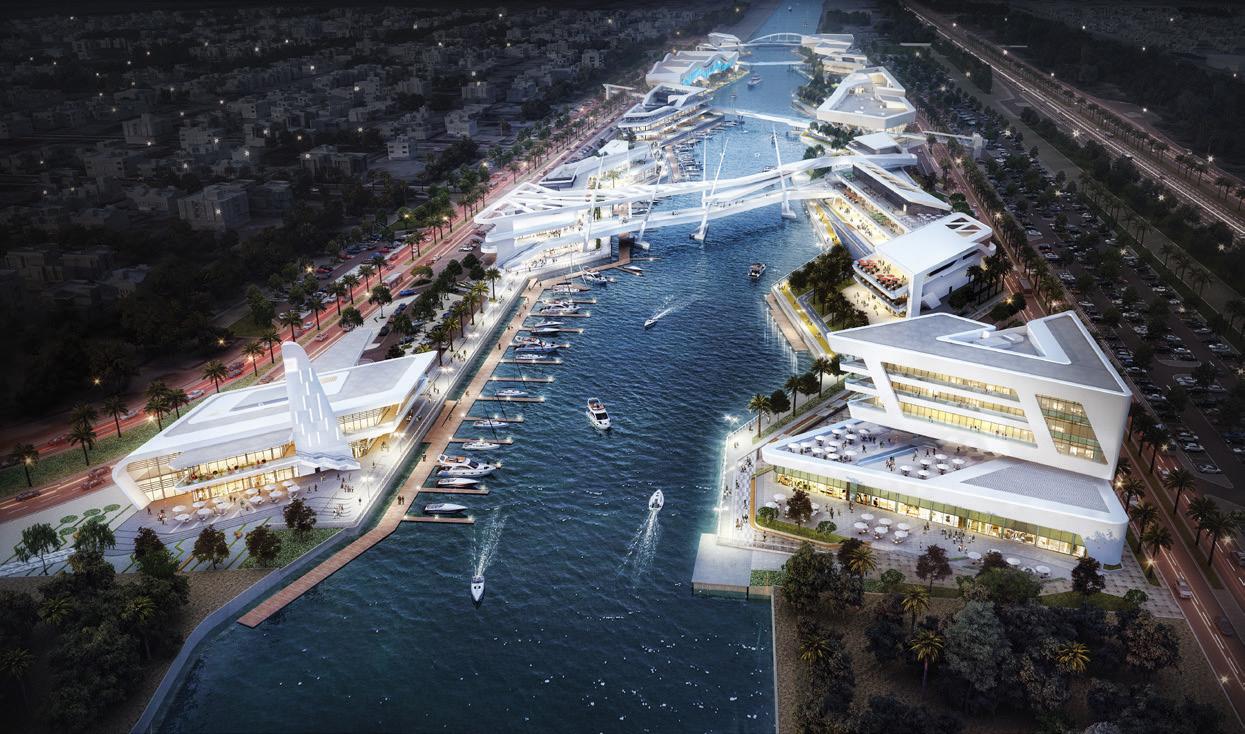
Commercial



UNLOCKING SMART CITY POTENTIAL
Titled ‘Solving the Challenges of Smart Cities: An Integrated Approach to Realizing Urban Potential’, JLL and Honeywell’s latest whitepaper outlines practical recommendations to create more cohesive and effective smart city environments. ME Consultant highlights the far-reaching conclusions…
cknowledging that the journey towards creating efficient, sustainable and citizen-centric urban environments is complex, JLL and Honeywell have released a new whitepaper providing a practical blueprint for navigating the complexities of smart city development and building truly transformative urban spaces.
Titled ‘Solving the Challenges of Smart Cities: An Integrated Approach to Realizing Urban Potential’, the whitepaper identifies organisational fragmentation, technological integration and workforce readiness as key challenges hindering smart city progress. In response, JLL and Honeywell recommend an integrated approach, leveraging enterprise agility, data-driven decision-making, and advanced technologies such as digital twin simulations to create more cohesive and effective smart city environments. As rapid urbanisation continues to reshape the global landscape, these actionable insights will significantly empower cities to achieve genuine, measurable gains.
The paper underscores the importance of establishing rigorous performance metrics to measure the success of smart

The
deliver tangible benefits to both the enterprise and the city’s inhabitants.”
Dr Matthew Marson, Managing Director EMEA, Technology Advisory at JLL, said: “Smart cities are crucial in addressing critical urban challenges of resource management, citizen well-being and city-scale attractiveness. Realising this potential requires a fundamental shift in how we approach such initiatives. Our new white paper provides an actionoriented roadmap for organisations to overcome the barriers in this journey, ensuring that their smart city projects
Mohamed Moselhy, Global Smart Cities Director at Honeywell Building Automation, said: “The future of smart cities hinges on breaking down silos and fostering seamless integration between advanced technology, governance, and human capital. Our collaboration with JLL underscores the importance of an enterprise-wide approach - leveraging digital twins, IoT-driven insights, and agile governance models to enhance operational efficiency and citizen experience. By implementing transparent performance metrics, we ensure that smart city investments not only help drive city initiatives. By focusing on outcomes and data-driven insights, organisations can ensure that investments are aligned with strategic goals and deliver measurable value.
Smart cities are crucial in addressing critical urban challenges of resource management, citizen well-being and cityscale attractiveness”
extremely powerful mapping of AI-led resources can allow for extreme density and diversity within a citizen-friendly context.

sustainability and economic growth, but also create truly connected, responsive urban environments that evolve with societal needs.”
Outlining an integrated approach in the whitepaper, JLL and Honeywell emphasise the need to break down departmental silos in organisational structures through unified governance and cross-functional collaboration among stakeholders as internal fragmentation leads to redundant expenditure on overlapping systems, lower adoption of city services by end-users, prolonged deployment timelines, and reduced adaptability to new technologies or business environments. To address these internal silos, organisations must embrace enterprise agility, focus on value-stream alignment and adopt an architectural approach that fosters modular, easily reusable solutions.
A similar approach is recommended to address technological and construction complexities and to seamlessly integrate IoT sensors that monitor air quality, energy consumption, or occupancy with building management systems, analytics platforms, and occupant engagement apps. Additionally, adopting digital twin technologies to create virtual replicas of buildings and infrastructure will enable organisations to predict outcomes, reduce risk, and accelerate learning.
The whitepaper also highlights that investing in training and skills development will be critical to equip the workforce with the necessary tools to navigate the evolving smart city landscape. This includes formal upskilling programmes such as workshops, mentorships or certification pathways to allow knowledge to flow across departmental boundaries and facilitate best-practice sharing. A significant challenge would also be to retain and motivate talent, and to support this, JLL and Honeywell recommend implementing strategies that enhance career progression, flexible work arrangements and recognition of innovative contributions.
The future of smart cities hinges on breaking down silos and fostering seamless integration between advanced technology, governance, and human capital”

Since traditional construction project management strategies are often illsuited to technology environments, JLL and Honeywell suggest adopting agile and realistic project management practices such as phased rollouts and proofs-of-concept to test new solutions in a controlled setting. A structured risk management framework is further recommended to anticipate supply chain delays, policy changes, or occupant pushback, paving the way for continuous improvement and adaptation based on real-world feedback.
The paper calls upon smart city organisations to assess progress and deliver real value via robust, transparent metrics that measure economic impacts including job creation, foreign direct investment, and operational efficiencies alongside environmental benefits, social outcomes, and citizen experience. It concludes by urging organizations to adopt an operational model similar to streamlined multi-product corporations with experts recommending agility in responding to changing urban needs and maintaining focus on integrated, scalable, and user-centric solutions.
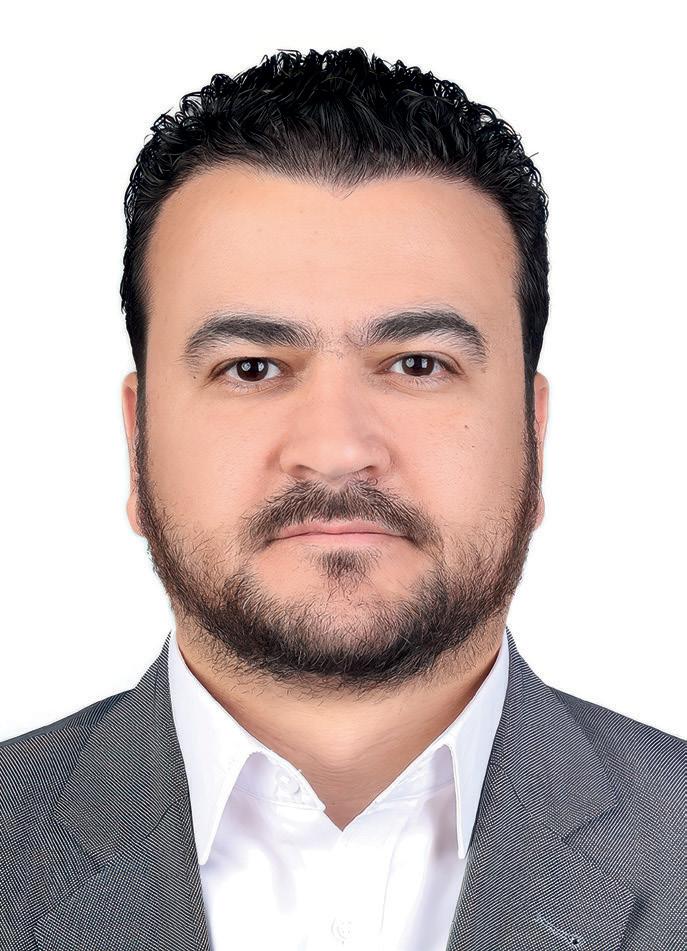
Dr Matthew Marson, Managing Director EMEA, Technology Advisory at JLL (left) and Mohamed Moselhy, Global Smart Cities Director at Honeywell Building Automation.
500 YEARS OF ‘TALL’
Tall buildings are in essence nothing new, but the technologies and materials available for their build has revolutionised the sector over the last 50 years. Here, Aurecon Group - the international design, engineering and advisory practice - explains this evolution in detail, looking at the progression from 16th Century structures in the Yemeni desert to modern marvels such as the Burj Khalifa and the Shanghai Tower…
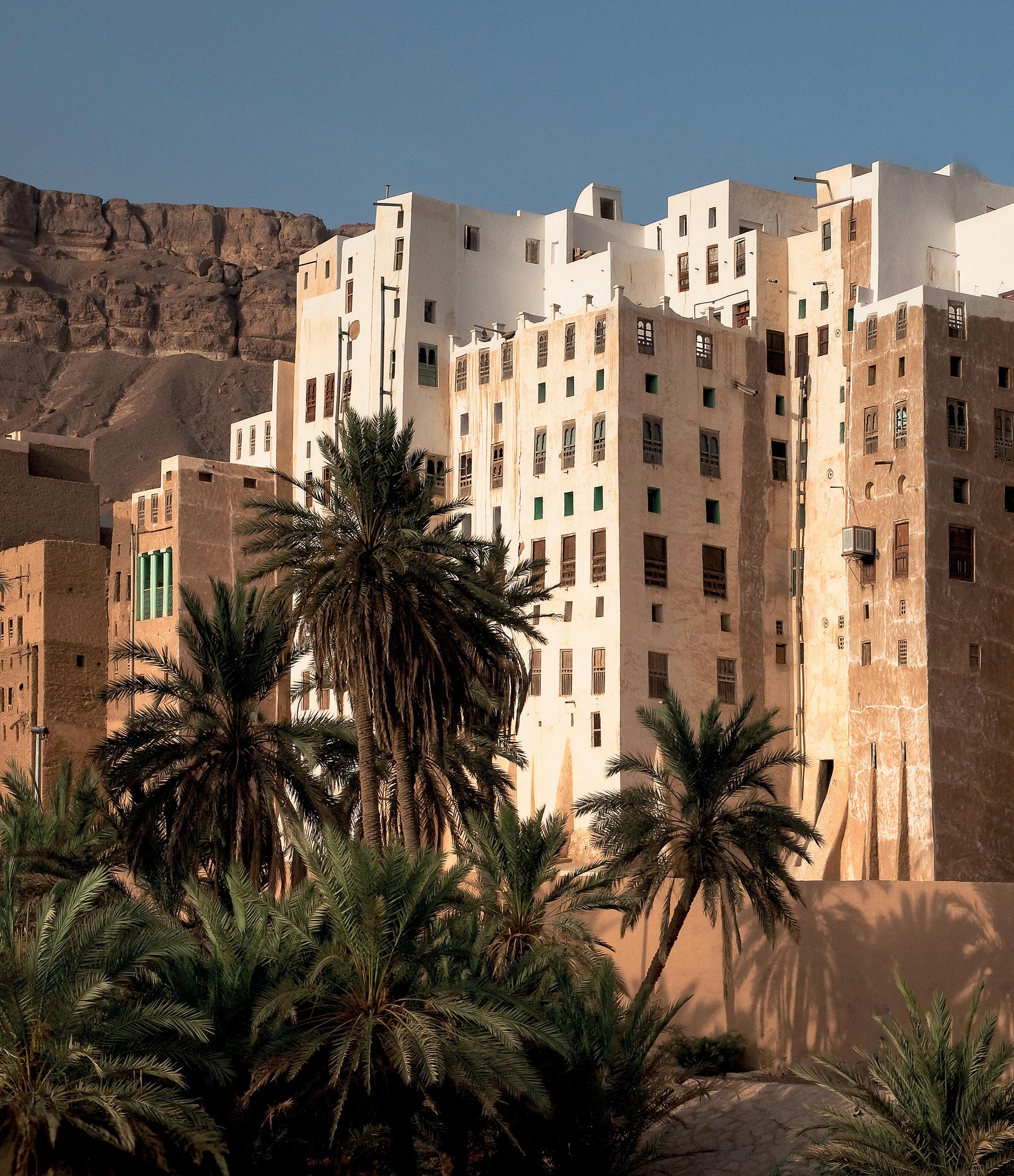

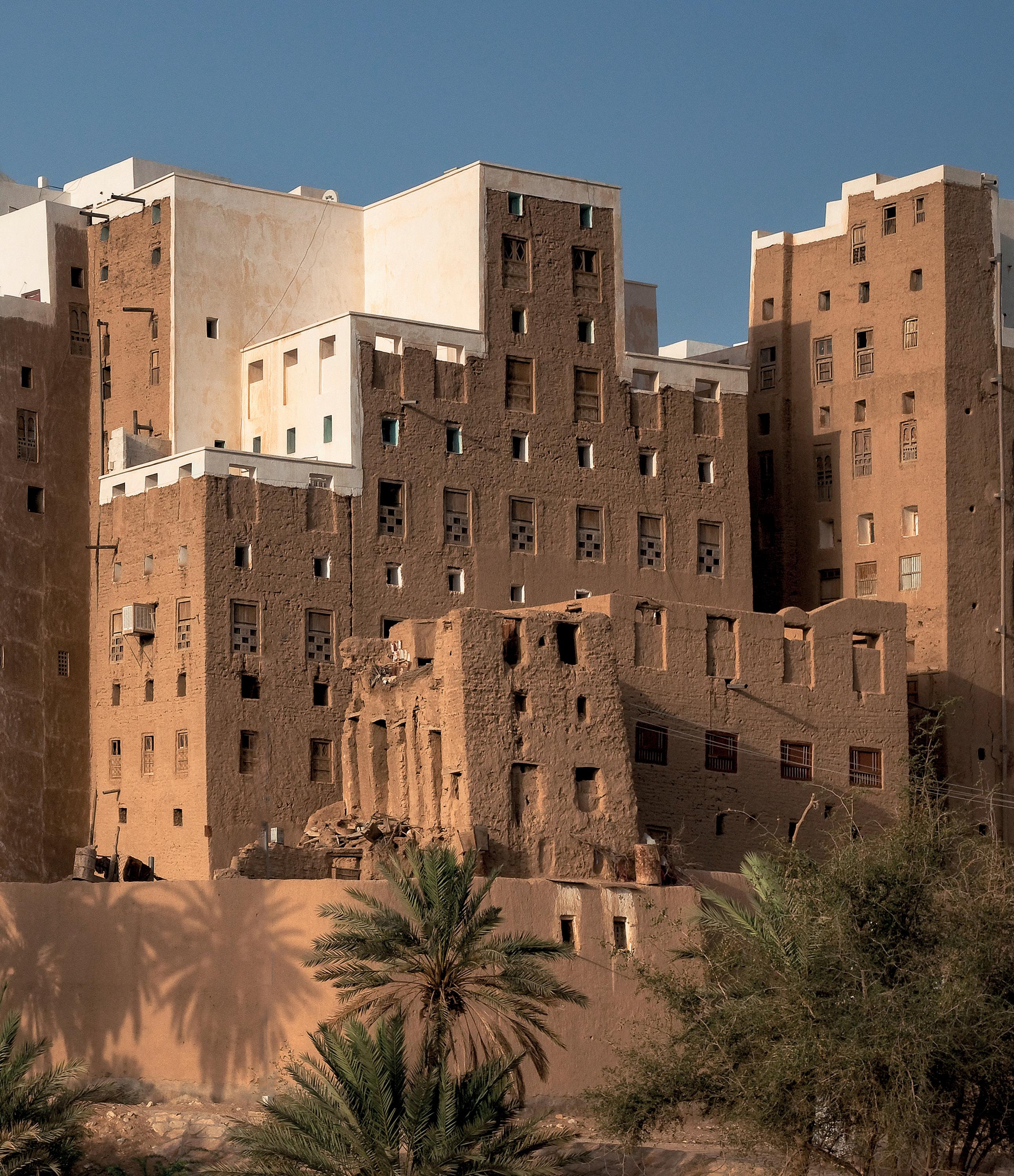
he motivation to build tall has changed over time, as has the definition of ‘tall’, the materials we use and the designs that are possible. The passion, obsession and necessity of building supertall and mega tall structures continues to challenge engineers and architects to reach new heights and ‘go where no-one has gone before’.
This article discusses the key historic developments, technological advances, current trends and engineering considerations of high-rise buildings.
WHERE THE TALL BUILDING PHENOMENA STARTED
Vertical habitation isn’t a new trend. It’s one that has been driven by urbanisation and bustling, overpopulated cities for centuries. While the high-rise buildings that we know today became possible with the inventions of elevators, newer building materials and structural engineering systems, multi-storey construction dates back to the Roman Empire and vertical cities have been around for centuries.
A living example is the 16th century Yemeni city of Shibam with mud brick tower houses of five to eight stories high built to protect the occupants from Bedouin attacks.
Social, economic and technological developments in the latter parts of the 19th century created the environment for modern high-rise buildings to emerge in the North American cities of New York and Chicago.

Shibam epitomises early town planning, putting the ability to build tall at the centre of community living.
The first building in the world to exceed 300 metres, the Eiffel Tower was originally intended to be a temporary structure commemorating Paris' hosting of the World Fair.
DARING ENGINEERING FEATS OF THE 1800S
In 1852, Elisha Graves Otis built the first ‘fall safe’ hoisting system (the elevator) allowing vertical transportation of people and goods in multi-storey buildings. This invention made the construction of skyscrapers possible and as a result greatly altered the way modern cities were planned and constructed.
In 1885, the Home Insurance Building in Chicago (originally 10 stories and 42 m high) demonstrated the use of the first steel framed gravity system. It was the first tall building to be supported both internally and externally by a fireproof metal frame, which allowed for large windows at the ground level of high-rise buildings.
This set the trend for the use of steel frame gravity systems in tall buildings, as the loadbearing masonry system used to that date was very inefficient economically beyond 15 stories. This limitation is evidently demonstrated by Monadnock Building (1893) in Chicago which, at 17 stories high, was the tallest in the world at the time and was the first to use a portal system for wind bracing. However, owing to its loadbearing masonry system, it had walls up to 1.8 m thick at the ground level that made the ratio of its 'net-lettable-area' to its total built area simply too low to be economical.
In 1889, the Eiffel Tower doubled the height of the previously tallest Washington Monument, rising above 300 m with the use of pre-assembled iron components to create what has since become the iconic landmark of Paris. This new architectural concept at the time provided a great boost in general confidence in the viability of tall metal structures.
The Ingalls Building (now called the Transit Building) built in 1903 in Cincinnati in the United States of America is considered

Vertical habitation isn’t a new trend. It’s one that has been driven by urbanisation and bustling, overpopulated cities for centuries”
to be the first 'reinforced concrete skyscraper'. This 16-storey building was built by monolithically casting the columns, floors and walls in concrete of relatively low strength by modern standards.
Cincinnati architectural firm Elzner & Anderson designed what was considered a daring engineering feat at the time (people feared the building would collapse under wind loads or its own weight), but the success of the building led to the team creating the tallest reinforced concrete structure.
From the 1950s through to the 1970s, great technological advancements took place that allowed architects and engineers to aspire to greater heights. Some of these advancements included high-strength bolts replacing hot-driven rivets, the emergence
of glass-metal curtain wall facades, the use of electric arc welding in shop fabrication and the compressive strength of concrete catapulting from 40 MPa in the 1960s to 65 MPa in the 1970s (and eventually 100 MPa+ in the 1990s).
These technological advances, combined with a deeper understanding of structural behaviour and analysis under environmental loads (particularly wind loads), led to the emergence of supertall buildings being built in Chicago during the

1960s and 1970s. These supertall buildings were conceived by structural engineers as 'tubular' schemes where the entire structure was designed as a cantilevered 'tube' (John Hancock Centre, 1969) or a bundle of tubes (Willis Tower, 1974) resisting wind loads.
FROM ‘TALL’ TO ‘SUPERTALL’ AND ‘MEGA TALL’
The increasing rate of urbanisation in recent decades has seen an accelerated trend in the construction of high-rise and tall buildings worldwide, particularly in the emerging economies of the world.
A fundamental economic driver for the growth of tall (particularly residential) buildings is the scarcity of land in the densely urbanised parts of the world. The competition for constructing the tallest building in a city, country, region or the world has acted as another driver for the growth of tall buildings worldwide. In the past two decades or so, the race for constructing the tallest has been extended to include the contest for constructing the most iconic and spectacular high-rise buildings, often characterised by complex geometries and leaning/twisting forms.
Over the years, the Council of Tall Buildings and Urban Habitat (CTBUH) has been recording data of tall building structures, showcasing how they continue to rise in height.
The definition of ‘tall’, however, has changed over time. According to the definition given by CTBUH, a 200 m+ building is ‘tall’, 300 m+ is ‘supertall’ and 600 m+ is ‘mega tall’.
However, architectural and structural factors such the context of the building, location, and the slenderness of the building (i.e., its height-over-base ratio) would demand more flexible definitions. Skinny skyscrapers, for instance, aren’t possible everywhere and this has more to do with the target market and location than engineering and design capabilities.
An example of this is the super skinny tall buildings in New York City, where each apartment is a penthouse that occupies an entire floor of the building. Engineers
Hong Kong's Bank of China Tower was an early trendsetter in the new quest for creative form.
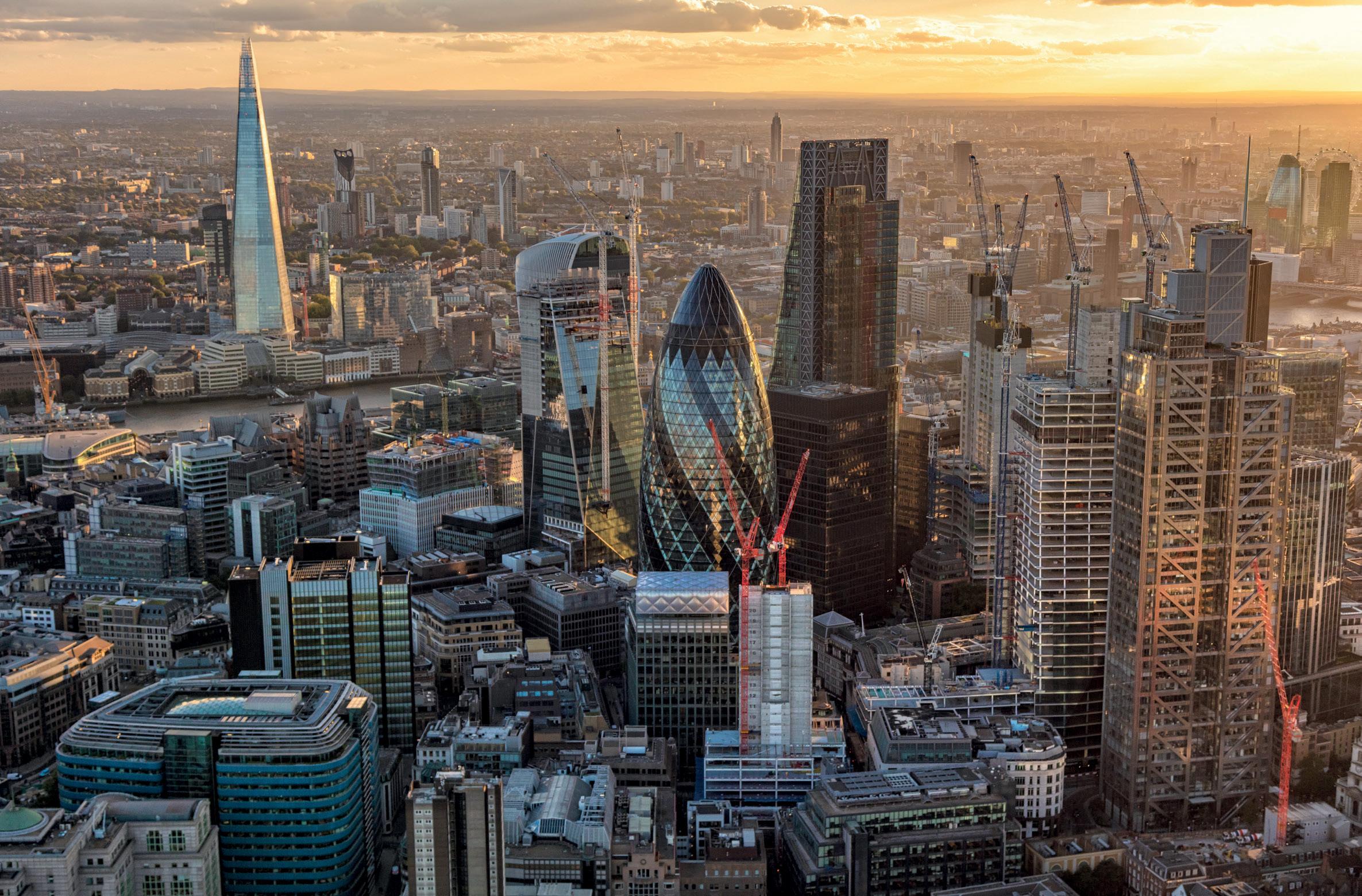
consider tall buildings with a height-tobase ratio in excess of 1:10 or 1:12 to be slender or skinny.
While tall, skinny buildings present a number of design challenges, the developers of the property need to be able to fill it with tenants who are willing to pay for the special views that a penthousestyle, super tall and skinny building offers. Location and environmental factors also influence how slender the building can go. Wind engineering is, for example, a fundamental aspect in creating tall, skinny buildings.
As design philosophy evolved, architects started to use the structure to inspire the forms of the buildings they designed. Examples of this include Bank of China Tower in Hong Kong (which at the time of its construction set the record of the tallest building outside North America) and Gherkin in London, where architects and engineers took adaptable approaches
The
of decorative and structural grids.
Advancement in design and construction techniques allows engineers to assist their architect colleagues to create buildings that would have been unimaginable a few decades ago”
to the diagonalised grid structures on the building facade to create structures of efficiency and elegance.
THE EVOLUTION OF THE FORM OF TALL BUILDINGS
The design and form of original supertall buildings used to be structurally-driven, such as the John Hancock Centre of 1969 that had exposed structural steel as part of the design.
Today, architects and designers have more form freedom than ever before.
Advancement in design and construction techniques allows engineers to assist their architect colleagues to create buildings that would have been unimaginable a few decades ago.
While complex forms would often result in an increase in construction cost, a careful and sophisticated engineering approach is required to achieve the architectural vision without unnecessary cost overruns.
Gherkin, in the heart of London's financial district explored the mapping and use
Whether it is in the choice of the lateral load-resisting structure and/or floor systems, or in the approach for integrating the structure in the overall geometry and architecture of the building, the decisions made by the structural engineer have a profound impact on the cost, amenity, constructibility, and sustainability of tall buildings.
CHANGES IN LOCATIONS, FUNCTIONS AND MATERIALS OF TALL BUILDINGS
The locations of the tallest buildings in the world, as well as the function of the buildings and the materials used to construct these buildings, is rapidly changing. Only 20 years ago, 75 per cent of the 100 tallest buildings in the world were located in North America and as of 2024, this figure is less than 10 per cent, with the shift occurring predominantly to Asia and the Middle East.
The function of tall buildings has also changed in a significant way over the past 15 years. In the past, the function of the 100 tallest buildings in the world moved away from the predominantly office buildings that have dominated the tallest lists for many decades towards more residential and mixed-use functions. Growing populations and rapid urbanisation in developing countries explain why so many tall buildings are being developed for residential and mixed-use purposes instead of for commercial office use.
DETERMINING THE RIGHT STRUCTURAL MATERIALS AND DRIVING ECONOMIC DESIGN
The structural materials used in high-rise buildings are typically one or a combination of (reinforced or pre-stressed) concrete, structural steel and composite systems.
Structural material systems for highrise buildings should be chosen by carefully considering architectural, economical and site factors. The economic drivers vary by geography as the relative costs of material, labour, time and space vary from one location to another. Other factors to consider in choosing the structural material include:

As we look further into the future, it is by no means inconceivable that modular construction will become just as dominant as steel frame assembly in the late 20th century ”
• local market preference/availability
• project size/height
• building form (regular vs complex)
• design considerations (fire performance, dynamic performance, adaptability, and the like)
• site location/access; and speed of construction.
Preferences and the economic viability of the different structural materials that are used in tall buildings’ construction are also changing. In 1970, 90 per cent of the 100 world tallest buildings were allsteel buildings. Today, all-steel buildings


account for less than 12 per cent, in favour of concrete or composite structures. The cost of the material, technological expertise and the way that tall buildings are being built all influence this change in material selection of tall buildings.
Driving economic design in the construction of high-rise buildings isn’t the same all over the world. What is costeffective in one country won’t necessarily be cost-effective half way around the world. Materials, labour cost, the value of time and the value of space all need to be carefully weighed in order to drive economic design.
TALL BEHAVIOUR?
From a structural engineering point of view, as high-rise buildings get taller and more slender, their design becomes increasingly (and fundamentally) influenced by specific behavioural factors that are much less significant for shorter buildings.
These factors include the dynamic response of tall buildings to wind loads both in the ultimate and serviceability limit states, and the differential axial shortenings of the vertical elements of tall buildings under gravity load effects. As far as these factors are concerned, the absolute height of the building is not necessarily the best measure for 'tall behaviour'.
In particular, the magnitude of the dynamic wind response is more significantly influenced by the overall slenderness of the building and the natural frequencies of its fundamental modes (i.e., the first two sway modes about the principal axes of the building and its first torsional mode) than its absolute height.
The overall slenderness of a tall building is usually defined by its 'height-to-base ratio', being the height of the building divided by its narrowest plan dimension. Essentially, higher height-to-base ratios and lower natural frequencies increase the dynamic component of the response to wind. A building with a height-to-base ratio of more than around 5 and/or a fundamental natural frequency of less than approximately 0.2 Hz is expected to respond to wind loads in a significantly dynamic way (where building inertial effects are significant) or even in a potentially aero-elastic fashion (where building motion interacts with and influences the wind flow).
A LOOK INTO THE FUTURE: MATERIAL, TECHNOLOGY AND SUSTAINABILITY
The global impact of buildings means
that engineers and designers need to start creating more sustainable high-rise buildings. Currently, buildings account for 40 per cent of global energy use, 15 per cent of water use and 30 per cent of the waste that is generated.
Although the drive to deliver good, functional and economical designs for high-rise buildings is not changing fundamentally, the focus on producing energy efficient and sustainable designs is expected to increase at an accelerating pace. Tall buildings are proportionally more material- and energy-hungry than lower rise buildings. In high-rise buildings the structure is a large portion of the overall cost and embodied energy, and hence, the structural engineer can significantly influence the overall sustainable design outcome. Sustainable structural design goals can be achieved by addressing the following three objectives: reduce, reuse and recycle. Advanced analysis and design methodologies allow us to design increasingly more efficient structures (with just the required amount of material and no more). Also, new material technology is opening the way for the reduction of the embodied energy per unit of material (in terms of transport energy, sustainable supplies, and the like). The use of industrial by-products such as fly-ash, slag and silica fume as a cement substitute can drastically reduce the embodied energy of concrete. Another growing trend is in the offsite fabrication of high-rise buildings. As labour costs escalate relative to material costs and as the construction safety and quality gain increasing attention, solutions involving prefabricated or manufactured structural components and building modules are gaining increasing popularity. There is a growing trend to construct high-rise buildings from fully modular systems; and as we look further into the future, it is by no means inconceivable that this modular construction - aided and abetted by the further technical innovation of 3D printing and extreme-bond, assembly resins - will become just as dominant as steel frame assembly in the late 20th century.
The super-tall skinny towers now prevalent on Manhattan Island contrast strongly with the Empire State Building, which when completed in 1931, had twice the interior volume of any building previously designed.
ADVANCES IN AI-LED BUILDING SECURITY
While we hear a good deal about AI tech being used at a macro level for national security operations and Smart city data collection, we shouldn’t forget that it has a host of more localised security benefits; it can in fact transform areas such as resident and visitor security, as well as the longer-term investment value of a property.
ME Consultant spoke to Texas-based AI security specialists Ironsides Group about the raft of current innovations…

ncreasingly in the last five years, AI technologies are radically transforming sectors such as construction, real estate and property management.
One of the most important areas of change has been the use of AI in building security; in fact, its success rates as both an active deterrent and as an informant
have made its role increasingly essential.
AI security now involves factors such as facial recognition, automated monitoring, and robotic patrols that bolster security systems and improve tenant safety. Overall, then, AI-driven innovations are enhancing safety and reshaping operational efficiency in commercial real estate.
Andre Granello, CEO, Ironsides Group, explains: “AI is not just a tool but a transformative force in the security landscape, one that makes buildings smarter, safer, and more responsive to the needs of the people inside.”
Here are some of the key, smart innovations now changing the shape of real estate security -
FACIAL RECOGNITION FOR ENHANCED ACCESS CONTROL
Facial recognition is one of the most popular AI applications in building security. Here, we aren’t necessarily talking about facial recognition being linked to a nationwide security system, or to a broader remit for data collection.
Rather, this technology allows buildings to implement a touchless access control system, enhancing convenience for tenants and preventing unauthorised access.
With AI-driven facial recognition, facilities can provide a more secure, seamless entry experience, replacing physical keycards and minimising human intervention.
AUTOMATED MONITORING AND SURVEILLANCE
AI-powered surveillance systems offer automated, real-time monitoring capabilities that surpass traditional camera systems.
These systems can detect suspicious activity, such as loitering or unauthorised access, and alert security personnel immediately. Automated monitoring not only reduces the need for constant human oversight but also improves response times in critical situations.
AI-driven surveillance systems can also be valuable for commercial real estate investors, adding value to the investment proposition and better ensuring the continued premium status of key developments.
24/7 ROBOTIC PATROLS FOR CONTINUOUS SECURITY
AI-powered robots are no longer a scifi fantasy; they’re a reality in modern building security. Companies like
Kabam
The new generation of Boston Dynamics' robotic dogs use advanced data collection to mimic the behaviour of real canines.

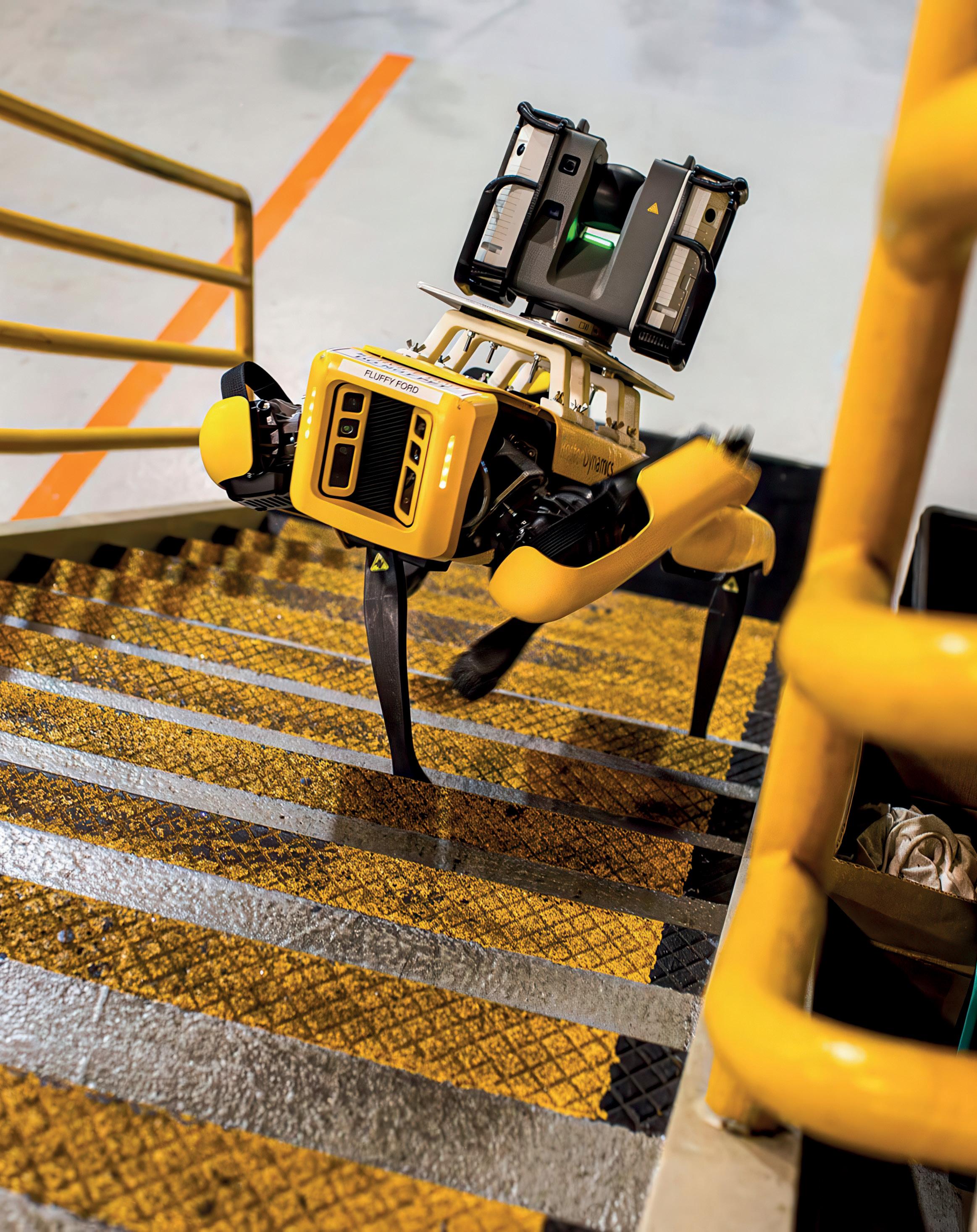
Robotics and Boston Dynamics provide robotic security guards that can patrol building premises around the clock. These robotic patrols enhance security by providing consistent surveillance - as well as collecting data on potential issues such as broken lights or water leaks. What’s more, robotic controls aren’t dependent on lighting levels, climate variation - or even statutory lunch and refreshment breaks!
PREDICTIVE ANALYSIS AND THREAT DETECTION
Predictive analytics is another AIdriven tool that’s revolutionising building security. By analysing patterns in occupancy data, access logs, and surveillance footage, AI algorithms can predict potential threats and notify security teams before incidents occur. This proactive approach to security enables property managers to anticipate and prevent issues, rather than merely responding to them after the fact.
Facial recognition technology needn't imply a 'Big Brother' state, but rather is a helpful tool in ensuring localised security.
DATA-DRIVEN DECISION MAKING FOR IMPROVED SECURITY MANAGEMENT
AI can also process and analyse large data sets to enable smarter decisionmaking in security management. By collecting insights on security incidents, environmental conditions, and occupancy trends, AI systems provide actionable information that helps property managers make informed decisions about staffing, upgrades, and emergency protocols.
By implementing AI in building security, property managers can not only enhance security but also optimise their operations and improve tenant satisfaction”
CONCLUSION
AI technologies are reshaping building security, offering advanced solutions for tenant safety and operational efficiency. From facial recognition and robotic patrols to predictive analytics, these innovations are creating a safer environment in commercial and residential spaces. By implementing AI in building security, property managers can not only enhance security but also optimise their operations and improve tenant satisfaction.
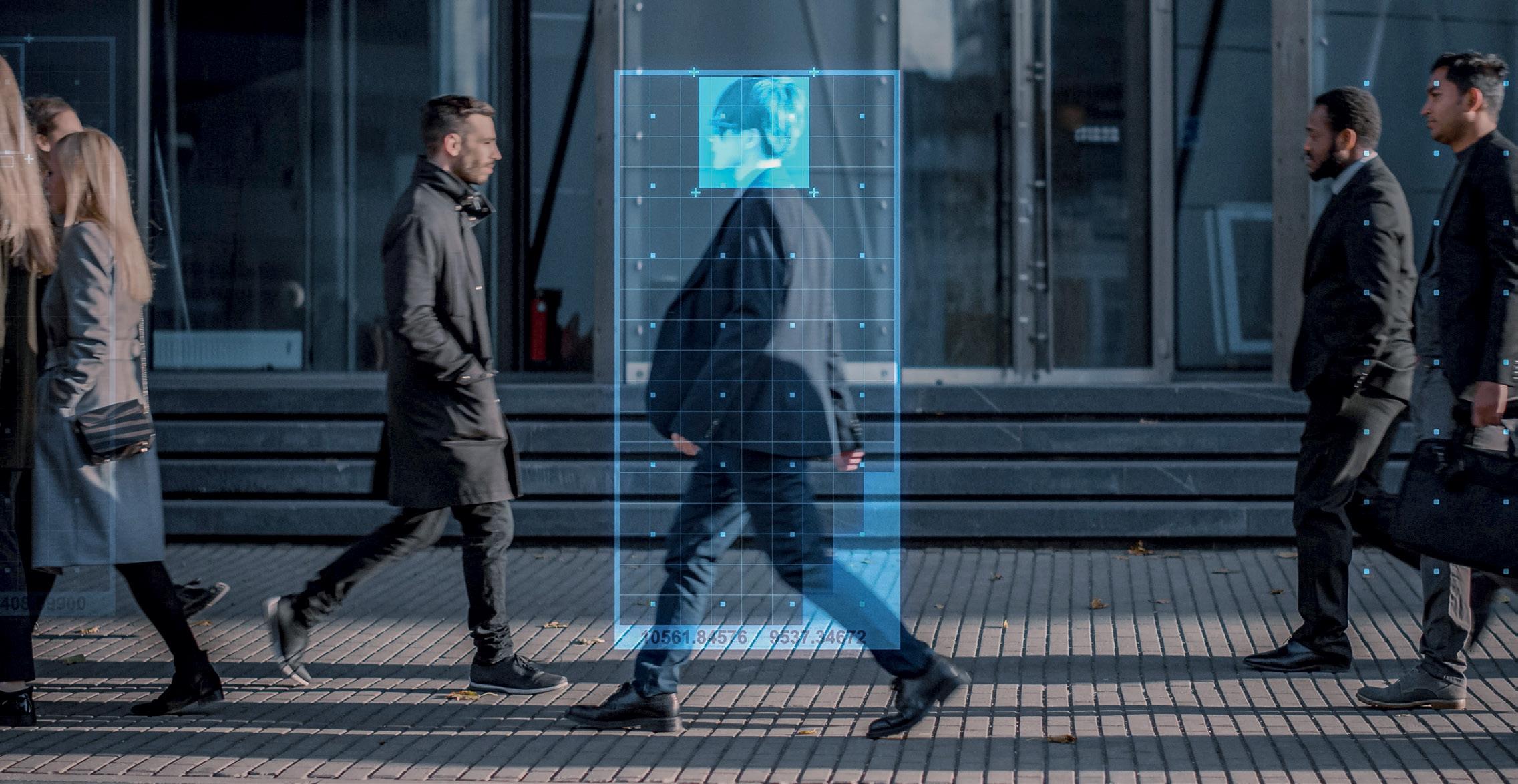


Ÿ
Ÿ
Ÿ
Ÿ
Ÿ
Ÿ
Threat & Risk Assessment
Gap Analysis
Security System Design
IT/AV Design
Master Planning & Development
Operational Requirements
Testing & Commissioning
Control Room Design
System Integration
Policies & Procedures
Site Surveys & Audits
Crisis Management

