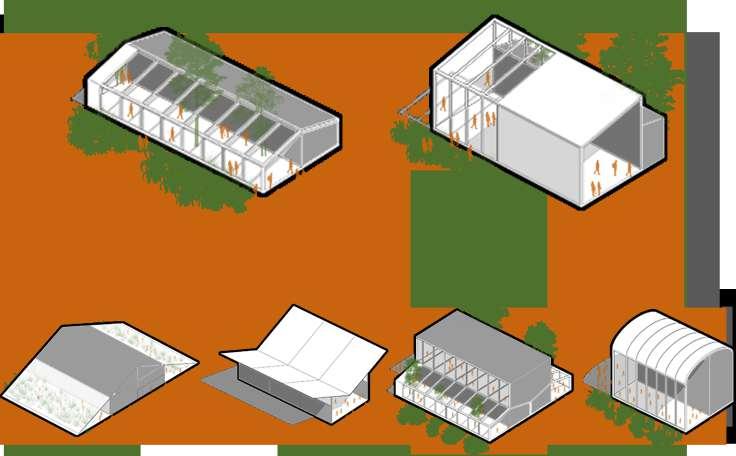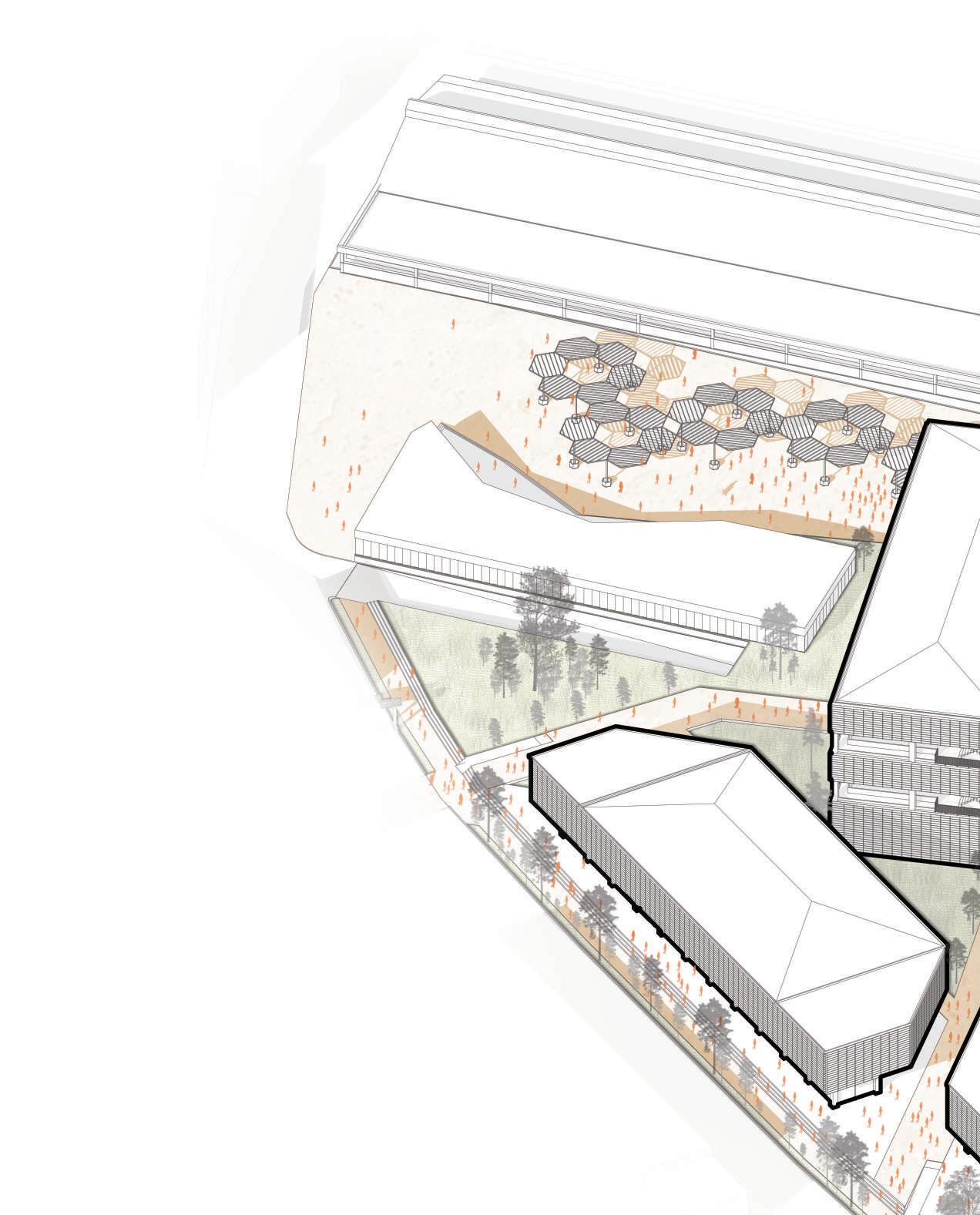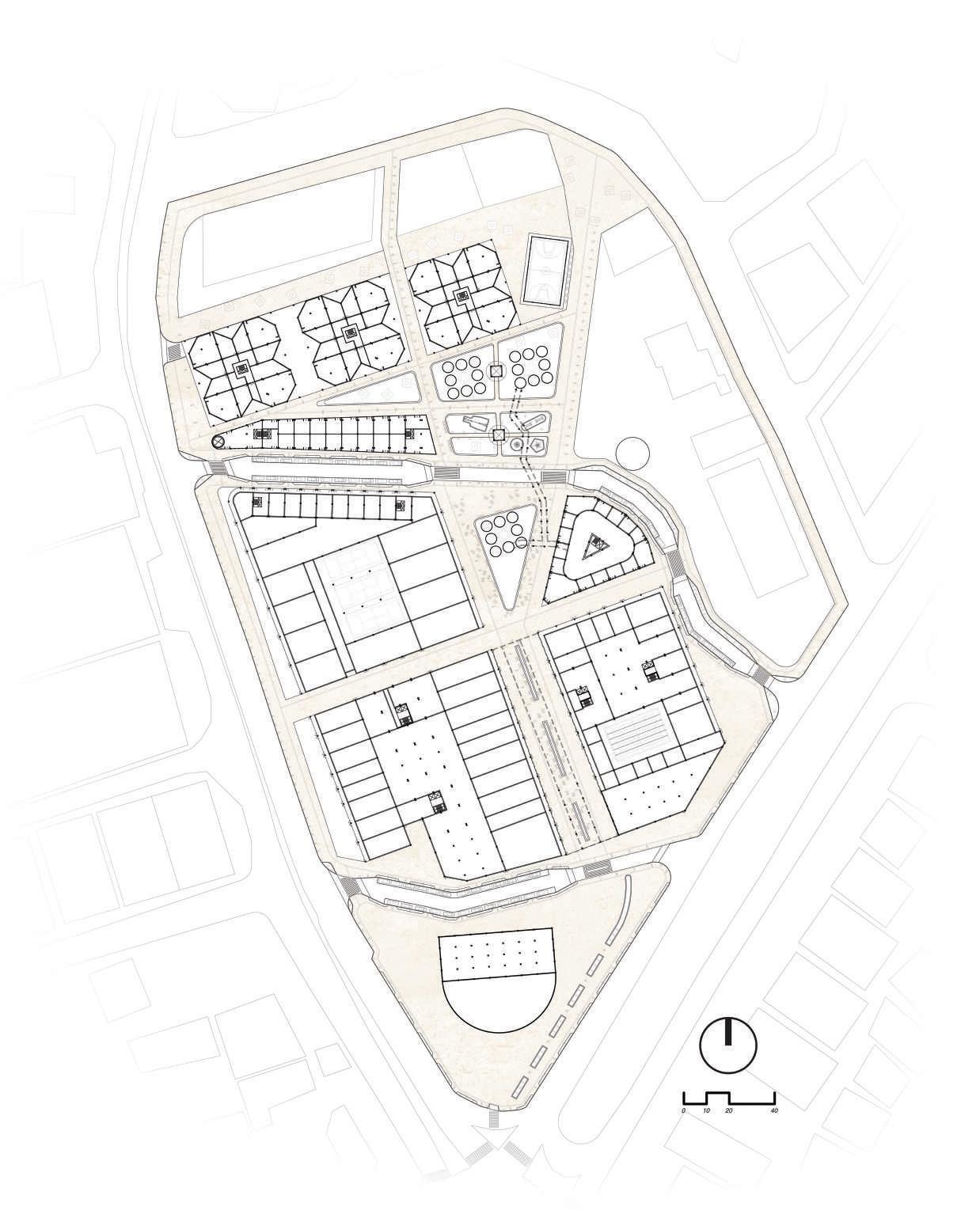




27 | 09 | 2002
Hi I’m Diego, 22 years old, currently 5th year undergraduate student from School of Structural Architectural in Panama City.
This portfolio peeps what I am passionate about architecture, which are the nuances that the study of it generates.
I am constantly learning how to develop a professional perspective; with the clear objective of using my creativity and skills to solve projects
Cerro Viento, San Miguelito Panamá City, Panamá
DiegoB_8@hotmail.com
+507 6204-9319
2021-present Bachelor’s degree in Architecture
School of Architecture & Desgin
Universidad Católica
Santa María la Antigua
GPA: 2.64/3
2017-2020 Senior Secondary Education
Colegio San Agustín, David
Bachelor’s in Science, Letters & Commerce
GPA: 4.6/5
-2017 Secondary Education
Colegio San Agustín, David, Chiriquí
GPA: 4.8/5
CAD & 3D AutoCad
Modeling
Sketchup
D5 Render
Presentation
Adobe Photoshop
Adobe Ilustrator
Adobe Indesign
Other Photograph
Drafting
Modeling
COMPETITIONS
2024 DT|OA
Jan - Apr David Tapia Oficina de Arquitectura
Four Month Internship
Aug - present
Design and Architectural Visualization
Congresses Transversal - Festival de Arquitectura y Diseño, Panamá (2024) COARDI USMA (2024)
Simposio de Innovación e Investigación en Sosteniblidad (2024)
Workshops Archviz COARDI workshop

Taller Semillas v.10 Urbanismo Tejido by SUMA arquitectos (2023)
ATIC by NAC Finalist Team (2023)
Understanding the context before designig it’s a crucial thing for me, that´s why here’s presented the chaotic Panama City latest urban plan.
All projects seek to adapt and solve problems for a more organized, healthier and walkable metropolitan area.
urban intervention usign adaptive reuse DEC 2024
art temporary installation competition
adaptive reuse in brewery site
mix use museum in historical site
design intervention on Panama’s metro easement
adapting to an existing public space, increasing its value
the electric fuelling station of the future
2022
provide a comfortable flow for both, patients and medical NOV 2023 AUG 2023 AUG 2023
Academic Project / Dec 2024
Location: Parque Lefevre, Panama City
Category: Urban Intervention
Individual Softwares Used: AutoCad, Sketchup, D5 render, Adobe Photoshop, Adobe Ilustrator Area: 80,000 m2
This intervention project aims to transform the urban environment into a more inclusive, safe, and sustainable space, prioritizing pedestrians over vehicles. All streets were intervened to promote pedestrian mobility, reducing vehicle flow and improving safety.
Intervening in mobility through the concept of a complete street, integrating the natural environment and adapting various
proposals to the inmediate context. Green areas were integrated at various points of the site to offer gathering and recreation spaces that promote the physical and mental well-being of the people. These areas not only beautify the environment but also help create a cooler and more pleasant microclimate for users.






Revitalizing through the reassessment of the current uses, for example, the informal market that exists on Vía España is being remodeled to formalize it and provide it with a dignified, safe, green, and complete space. The integration of the water body is a vital element, as the flood risk is reduced with the floodable park
Additionally, the sought-after spaciousness was achieved through various visual axes that generate correlated perspectives intersecting at the ground floors. The goal is to create transparency on a human scale, allowing for unobstructed views, so the horizon line is permeated through the pathway routes in the pedestrian space.





Academic Project / Dec 2023
Location: Santa Ana, Panama City
Category: Mixed Cultural Team: Tomás Vega
Softwares Used: AutoCad, Sketchup, Vray, D5 render, Adobe Photoshop, Adobe Ilustrator
Area: 7,300 m2
Our main objective is to connect the project with its context, this through tactical urban planning strategies, where walkability in the surroundings is promoted; including suitable vegetation.
This will benefit the immediate surrounding areas, underutilized by companies, which have great commercial potential
ings is promoted; including suitable mercial
The circulation axes where the main motive for the proposed sitting and the volumetry seeks for a confortable pedestrian use


Fifth Level
Second museum floor
Bathroom battery
Link bridge

Fourth Level
Free lookout space
Flowerpots
Link bridge
Third Level
First museum floor
Bathroom battery
Link bridger
Roof level
Second Level
Free lookout space Residences
Link bridge Offices
First Level
The ojective is to keep a double height for light and ventilation
Ground Level
San Felipe Neri’s Market
Existing restaurant
Identity monument
Bathroom battery
Cultural space
Commerces Gardens
Undergound Level


Considering the study of the context, we propose the new potential pedestrian flow of the terrain. This contributes mobility and dynamism to the lot, even more than what is already developing around it immediately.
the

The convergence of these flows results in several visual axes that reinforce the intention to cross the project at different points; which visually and pedestrianly lead to the central mass with a cultural/ commercial function.

- 5 6 7 is dence, the passage of natural ventilation, this
The aim is to open up to the community, through various strategic points, such as the corner crossing of the seafood market, the direct pedestrian access to the embankment provides a coherent communication necessary for the site. Burying all the parking lots, frees the ground floor
for its pedestrian life. The proposed facade envelope is a lattice module that allows protection from direct solar incidence, the passage of natural ventilation, rythmic order and adds a not so aggressive contemporary style for this historical area of the city.


Academic Project / Dec 2022
Location: San Francisco, Panama City
Category: Health center
Individual
Softwares Used: AutoCad, Sketchup, Adobe Photoshop, Adobe Ilustrator Area: 10,000 m2
To conclude with this proposal, the study of the lot’s context was fundamental, hence it is a response to the terrain’s relief. Taking into account the solar incidence, greater coverage of cool areas with natural ventilation is generated; to focus the artificial ventilation in specific closed spaces (laboratory, pharmacy, offices). The morphology and utilization of the construction space is directly influenced by the types of users, it is distributed in such a way that it allows an approach to the general public (who will not necessarily enter the polyclinic facilities), added to those who seek private service (specialized care); along with all the staff involved in the physical and administrative maintenance of the establishment.
Second Level
Systems and Equipment
General inquiry
Administration
Waiting room
Parking lots
Psychology

First Level
Machines and Equipment
Physiotherapy
Waiting room
Laboratories
Odontology
Optometry
Pediatrics
Ground Level
Emergency Room
Commerces
Parking lots
Pharmacy
Cafeteria

What is sought within the proposal is to provide a comfortable flow of circulation for both patients and medical staff. At the same time, it serves as a structural dividing element of the spaces with their different specific functions.
What is sought within the proposal is to provide a comfortable flow of circulation for both and medical staff. At same time, it serves as a structural dividing element of the spaces with their different specific functions.
The main idea is to focus the user’s view, who is inside the polyclinic, towards Omar Park. This is achieved with the use of windows on
The idea is to focus the user’s view, who is inside the Omar Park. This is achieved with the use of windows on
the facade adjacent to this public space with pleasant nature.
the facade adjacent to this public space with nature.
Excessive cutting in the topography is avoided, as it has a particular relief; where at the bottom of the lot there is a protrusion (marking a kind of hill) that’s why it was decided to respond to this with a three-level placement that forms a unison set.
Excessive cutting in the topography is avoided, as it has a particular relief; where at the bottom of the lot there is a protrusion (marking a kind of hill) that’s why was decided to this with three-level placement that forms a unison set.


Academic Project / Aug 2023
Location: La Locería, Panama City
Category: Adaptive Reuse
Team: Tomás Vega
Softwares Used: AutoCad, Sketchup, Vray, D5 render, Adobe Photoshop, Adobe Ilustrator Area: 70,000 m2
We decided to use this area of the city due to the challenge of proposing an adaptive use of the lot that will eventually stop functioning as a brewery and may open the way to purely commercial residential projects.
The proposal is to adapt the inevitable urban development in the industrial lot of the national brewery of “La Locería”. New axes of connection, circulation, and densification are proposed, using the pre-existing service streets as a guide. The original structures contribute a unique identity to the project, so they are maintained for a new use focused on urban multi-use.


Current context of the brewery buildings are highlighted to demonstrate the incongruity with its current surroundings.
Current context of the brewery buildings are highlighted to demonstrate the incongruity with its current surroundings.
The pedestrian proposal that seeks to connect Edison Park with the lot is highlighted to demonstrate the possibility of having an urban scale adapted to pedestrians.
The pedestrian proposal that seeks to connect Edison Park with the lot is highlighted to demonstrate the possibility of having an urban scale adapted to pedestrians.







Competition / Aug 2023
2023
Location: Panamá Viejo, Panama City
Viejo,
Category: Art Ana González, Sutherland Area: 8,500 m2
Category: Art Temporary Instalation Team: Ana Liz González, Tomás Vega, John Sutherland
Softwares Used: AutoCad, Sketchup, Vray, Adobe Photoshop, Adobe Ilustrator Diego Beck G. |
In the realm of ephemeral architecture, our aim is to encapsulate a pivotal historical moment the precise instant when the colonial foundation known as “Nuestra Señora de la Asunción”, was engulfed in flames
Our project is an evocative endeavor that fuses artistic expression with the preservation of collective memory. Through innovative design and immersive storytelling, we craft an ephemeral landscape which captures the feelings of this forgotten event.
of ephemeral architecture, encapsulate pivotal historical Señora de la flames endeavor fuses artistic the collective we an of forgotten



TRANSITION ABSTRACTION DESTRUCTION
TRANSITION ABSTRACTION DESTRUCTION
“Panamá la Vieja” was tested to remain resilient in the face of the events of the mid 16th and 17th century. Devastating fires struck, inflicting severe damage, yet the city managed to rebuild and persevere.
“Panamá la tested to remain resilient the face of the events of the mid 16th century. Devastating struck, inflicting severe damage, yet the city managed rebuild and persevere.
In 1671, the attack of the pirate Henry Morgan led to a strategy that included setting the city afire, the assailants left a trail of destruction and despair in their wake.
In the attack of the pirate Henry led to a strategy that included setting afire,ants left a of destruction and despair in their wake.
History has taught us that the site tragedies were often linked to fire, an enemy that struck repeatedly, threatening to erase the city’s existence.
History has taught us that the site tragedies were often fire, an enemy that repeatedly, to erase the existence.
Emulating a flame silhoutte, we propose a modular series of triangular wood frames separated from each other, enough for different visual implicit allusions. Adding color with threads, inmerses a vivid experience.
As the person enters the time line, they realize that it is not a linear journey as it appears. Different dead ends cross paths that mean what is experienced during a fire.
that is
The disposition of the forms, alternating between regularity and irregularity, generates in the visitor a bewilderment as to where they are going. In addition to the fact that it is possible to visualize the ruins, but with some difficulty.


FOR YOUR TIME TO BE CONTINUED...
INFO: Diego Beck González MAIL: DiegoB_8@hotmail.com @lente_provinciano
INFO: Diego Beck González MAIL: DiegoB_8@hotmail.com @lente_provinciano