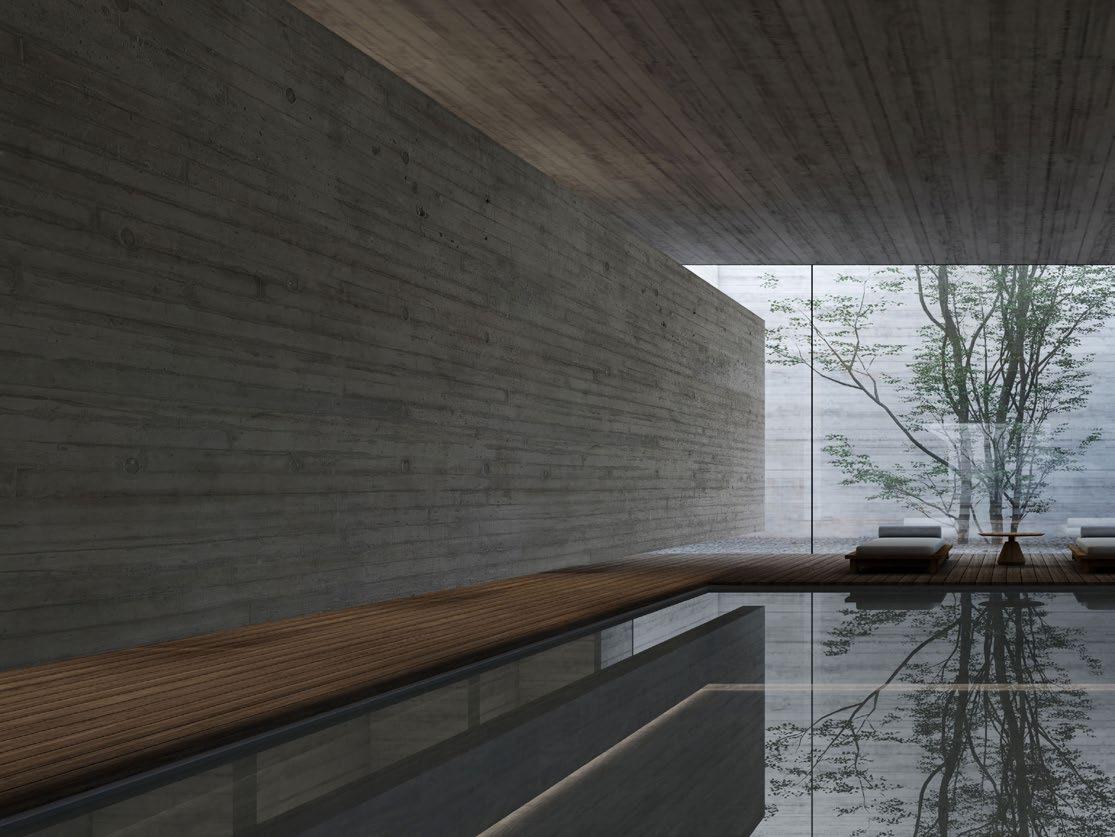
6 minute read
Designwire
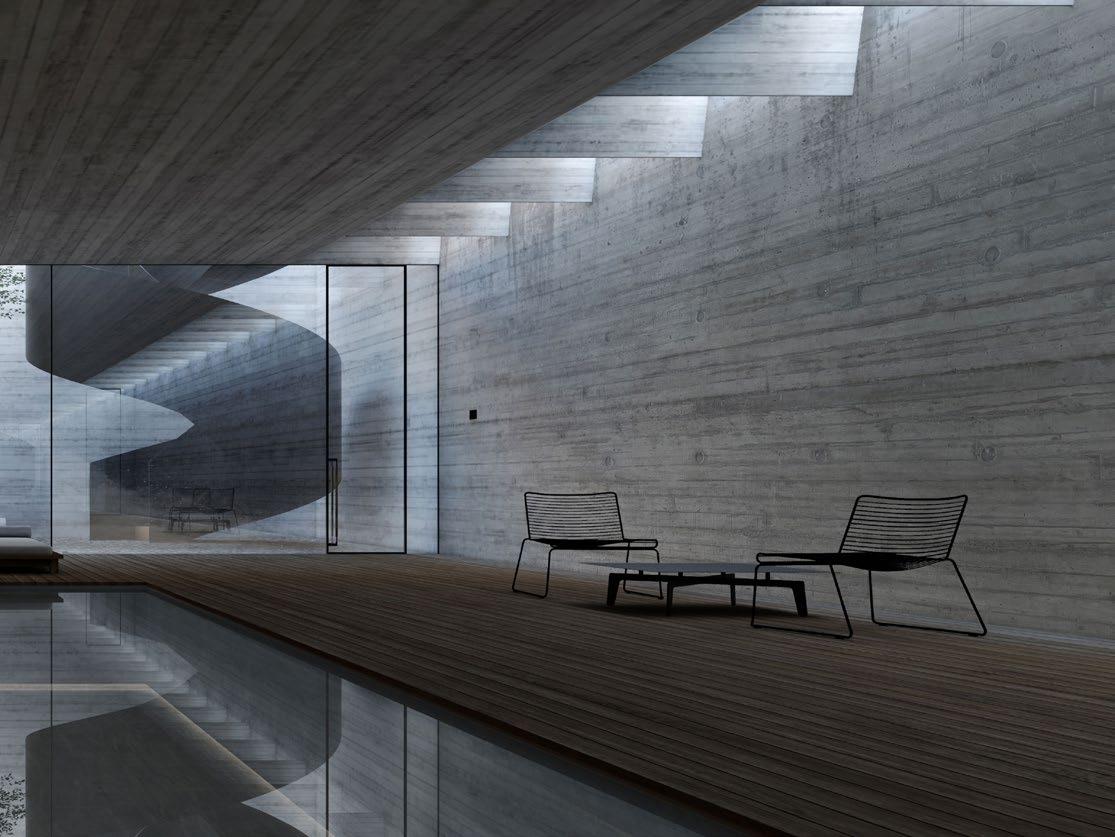
Casa del patio de Dongcheng Beijing
Advertisement
Ubicado en el distrito de Dongcheng en la antigua ciudad de Beijing, el pro yecto consistió en la construcción de una casa con patio privado que incluía la remodelación de un edificio existente de la dinastía Ming a lo largo de la calle. En el proceso de diseño, era importante dar una lectura clara de lo antiguo y lo nuevo, conectando ambos en una arquitectura coherente. La valla de ladrillo que rodea la parcela y la estructura del antiguo edificio se mantuvo intacta y se aña dieron dos edificios paralelos para crear una sucesión de tres patios. Estas nuevas construcciones toman referencia de la arquitectura circundante y la reinterpretan de una manera contemporánea: se conserva el techo a dos aguas de tejas tradi cionales pero con pendientes más bajas y aleros más largos y la estructura tradi cional de madera se reemplaza por una combinación de una estructura delgada de acero y vigas de madera. . La serie de patios proporcionará diferentes grados de privacidad aumentando a medida que se avanza en el interior del edificio. La habitación de invitados y los espacios de vida de la casa se organizarán alrededor del primer patio, mientras que el segundo y tercer patio serán totalmente privados con dormitorios y sala de estudio.
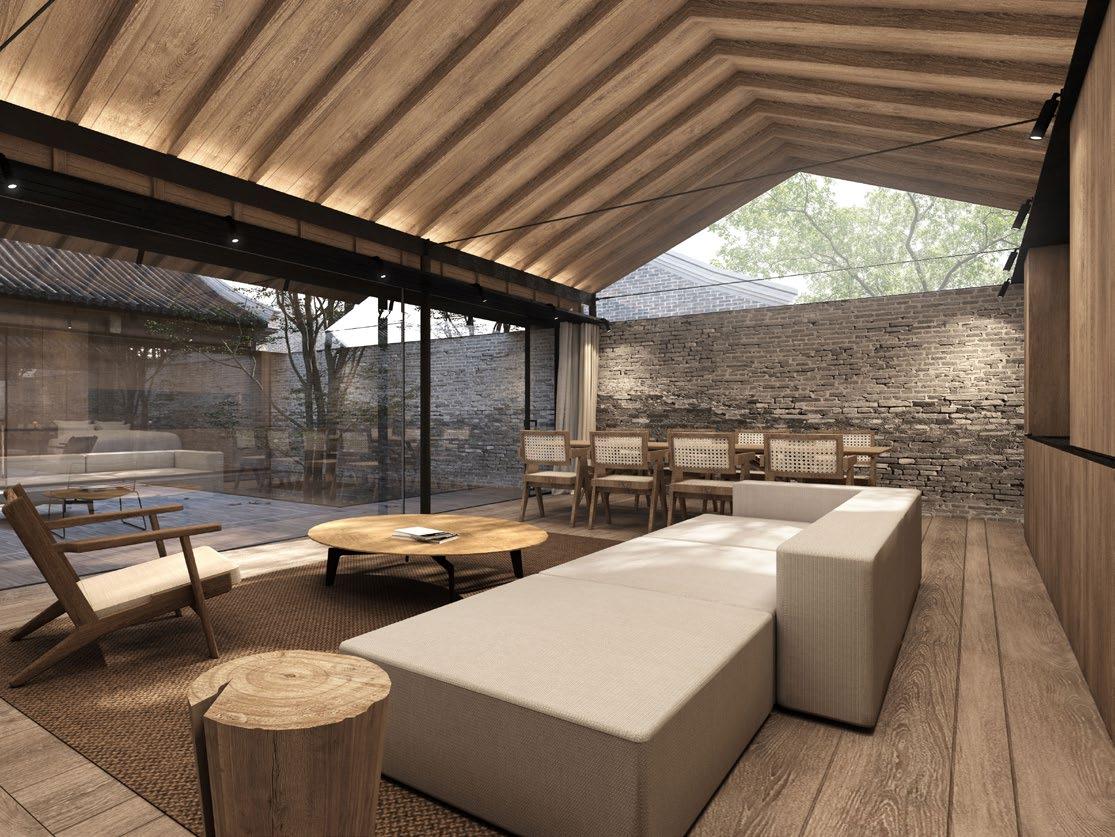
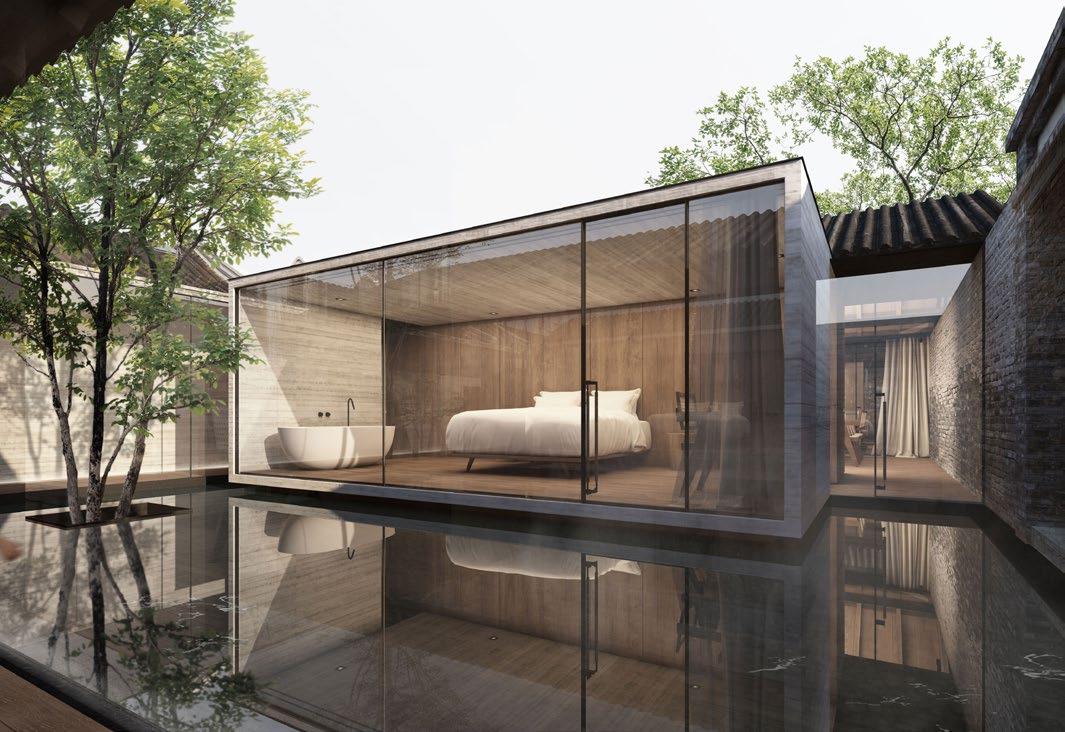
Los tres edificios están conectados entre sí por una marque sina de acero negro, hecha lo más delgada posible con su estructura oculta al observador. Genera la entrada y crea pasajes cubiertos entre diferentes edificios. Esta línea hori zontal también crea un límite común para las ventanas de vidrio sin marco tanto para la arquitectura existente como para la nueva y crea una protección solar para las fachadas sur.
Luego se agregan tres elementos de hormigón al sistema: dos “cajas” opacas que albergan los baños se insertan como complementos en la arquitectura y un marco de hormigón crea un dormitorio complementario detrás de la sala de es tar.
Al estar la mayor parte de la parcela sin construir previamen te, se pudo crear un espacio subterráneo, donde se instaló la piscina y el gimnasio. Está iluminado naturalmente por un patio en el extremo norte de la parcela y por una ventana de techo lineal en el lateral que deja ver las vigas estructurales y juegan como reflectores de luz para el espacio subterráneo. Se crea un fuerte contraste entre la planta baja, fusionán dose discretamente en el contexto de la ciudad antigua con referencias al techo tradicional chino y el subterráneo expresando una arquitectura brutalista, donde el hormigón como material único crea un interesante escenario de luces y sombras.
Información del proyecto
Nombre del proyecto: Dongcheng Courtyard House Tipo de proyecto: Diseño de arquitectura, Diseño de interiores, Diseño de paisaje Estado del proyecto: Concepto Diseñador principal: Johan Sarvan, Florent Buis Período de diseño: febrero de 2022 a octubre Área del espacio interior: 660 metros cuadrados Materiales: artículos sanitarios: SARVAN Derechos de autor de la imagen : Diseño JSPA

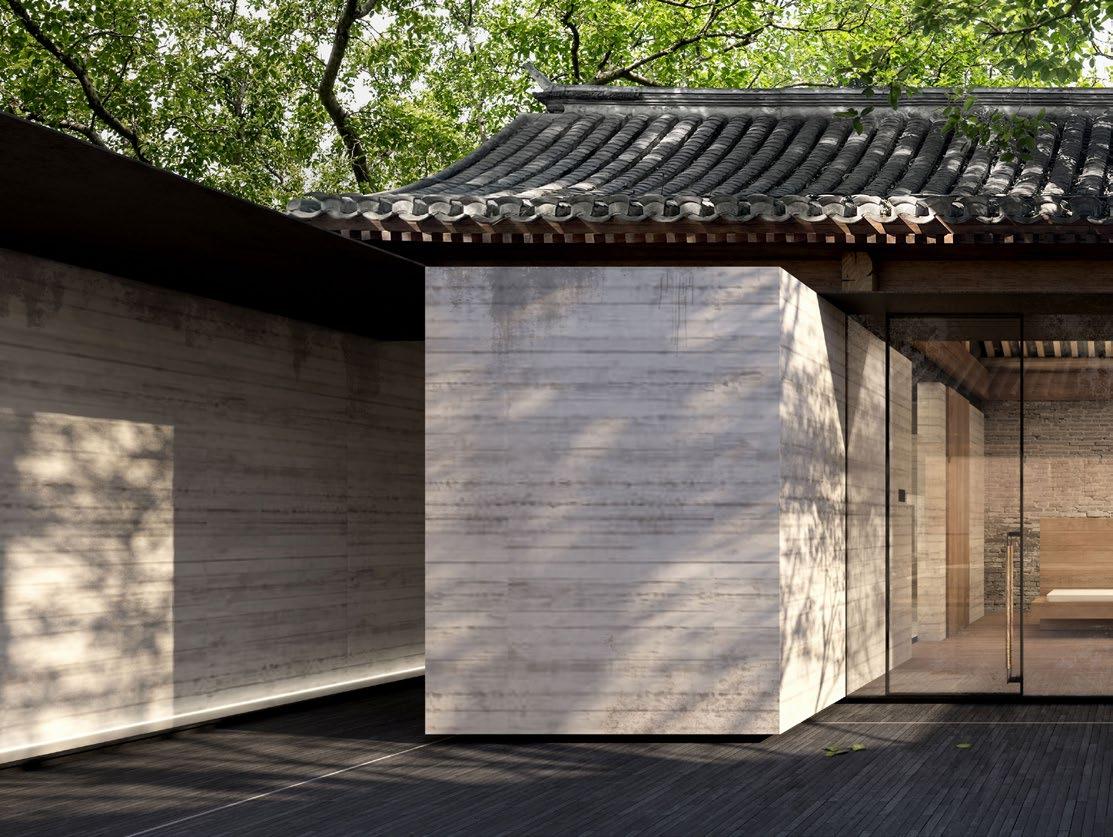
Designwire
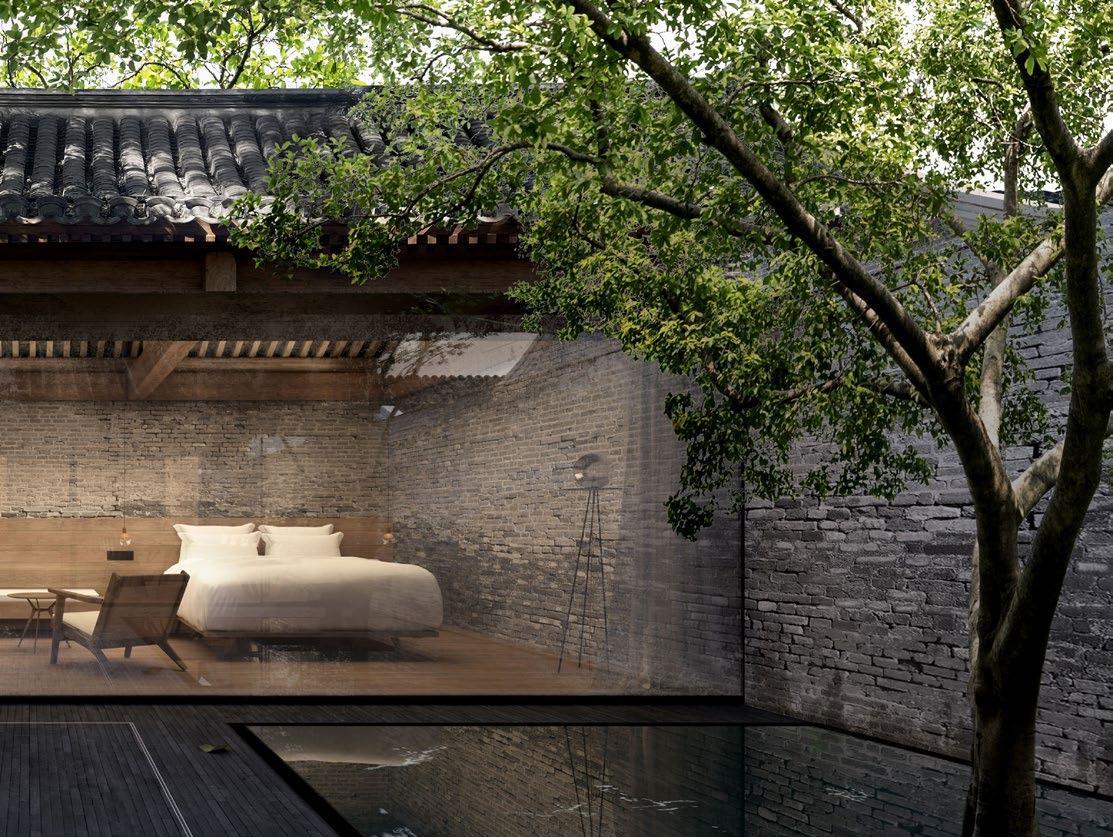
Dongcheng Courtyard House Beijing
Locatedin Dongcheng district in the ancient city of Beijing, the project consis ted in the construction of a private courtyard house including the refurbish ment of an existing Ming’s dynasty building along the street.
In the design process, it was important to give a clear reading of the old and the new while connecting both in a coherent architecture. The brick fence wall su rrounding the plot and the old building’s structure was kept untouched and two parallel buildings were added to create succession of three courtyards. These new constructions take reference from the surrounding architecture and reinterpret it a contemporary way: the double pitch roof of traditional tiles is preserved but with lower slopes and longer eaves and the traditional wooden structure is repla ced by a combination of a thin steel structure and wooden rafters. The series of courtyards will provide different degrees of privacy increasing while progressing inside the building. The guest room and living spaces of the house will be organized around the first courtyard while the second and third patios will be totally private with bedrooms and study room.
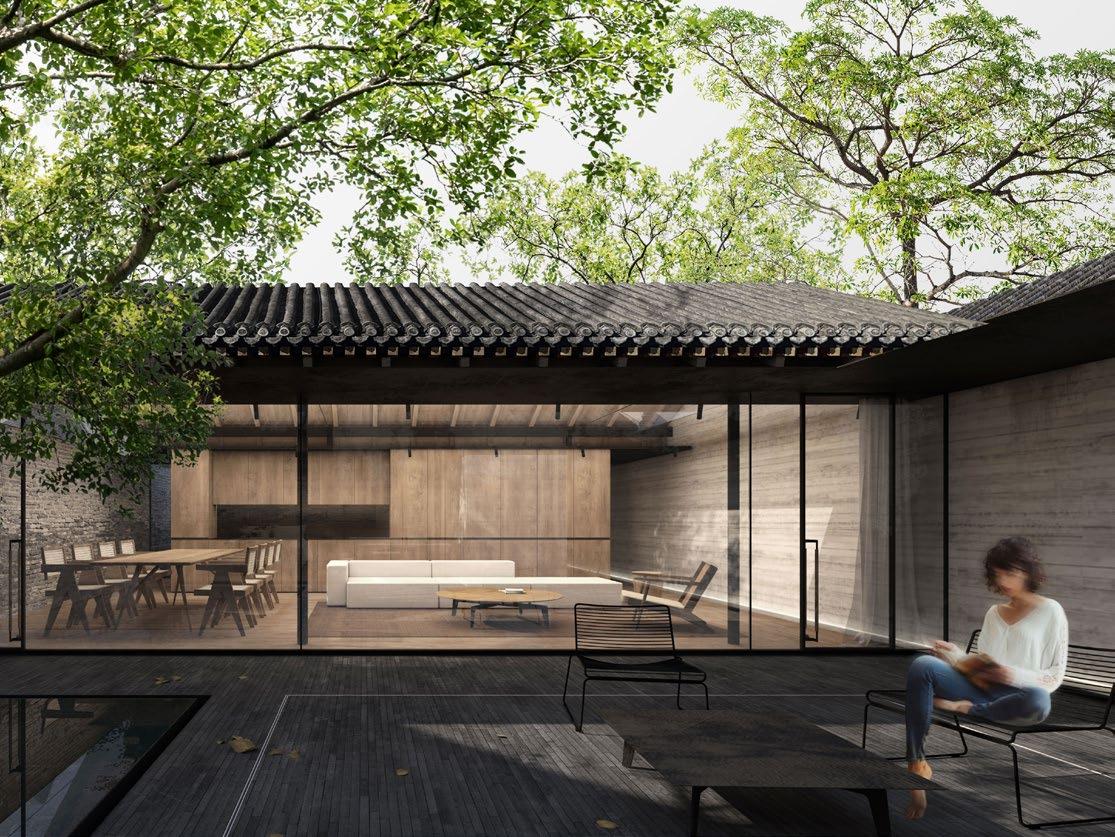
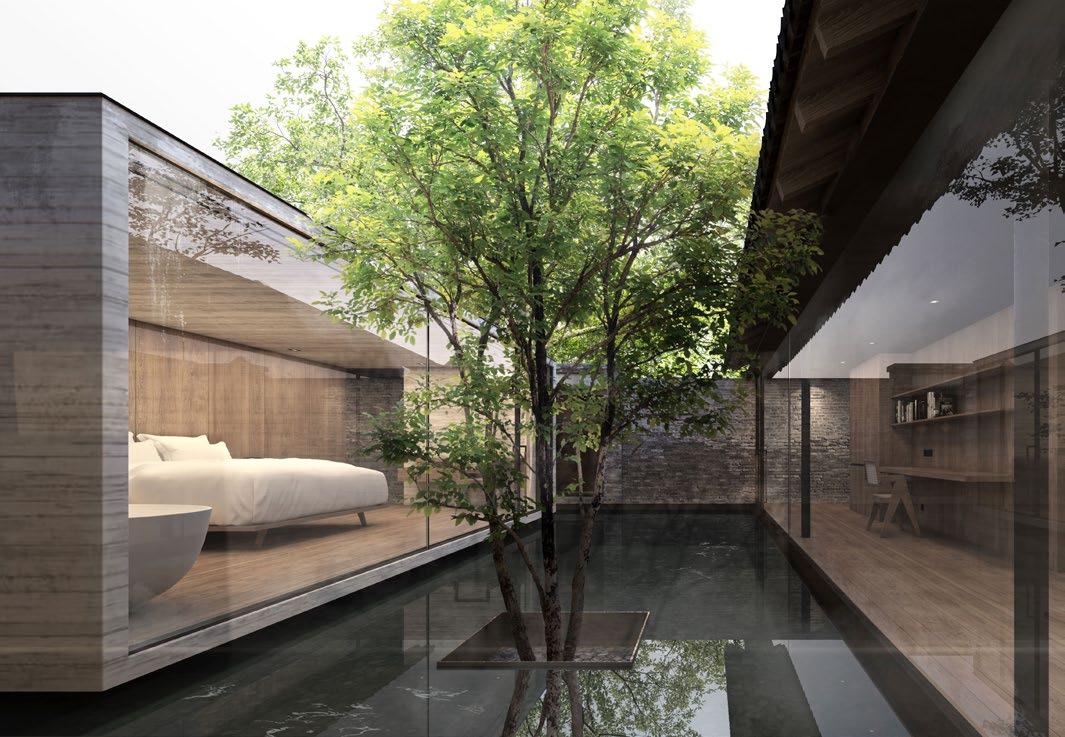
The three buildings are connected together by a black steel canopy, made as thin as possible with its structure hidden from the observer. It generates the entrance and creates covered passages between different buildings. This horizon tal line also creates a common limit for the glass frameless windows for both existing and new architecture and creates a sun protection for the south facades. Three concrete elements are then added to the system: two opaque “boxes” hosting the bathrooms are inserted like plug-ins in the architecture and a concrete frame creates a supplementary bedroom behind the living room. Most of the plot being previously unbuilt, it was possible to create an underground space, where the swimming-pool and gym was set-up. It is naturally lit by a patio on the north end of the plot and by a linear ceiling window on the side that let the structural beams appear and play as light reflec tors for the underground space. A strong contrast is created between the ground floor, mer ging discreetly in the ancient city context with references to the Chinese traditional roof and the underground expressing a brutalist architecture, where concrete as a single material creates an interesting scenery of light and shadows.
Project Information
Project name: Dongcheng Courtyard House
Project type:Architecture Design, Interior Design, Landscape Design
Project status: Concept
Principle designer: Johan Sarvan,Florent Buis
Design period: 2022 Feburary to October
Interior space area: 660 sqm Materials: Sanitary ware – SARVAN
Image copyright: JSPA Design











