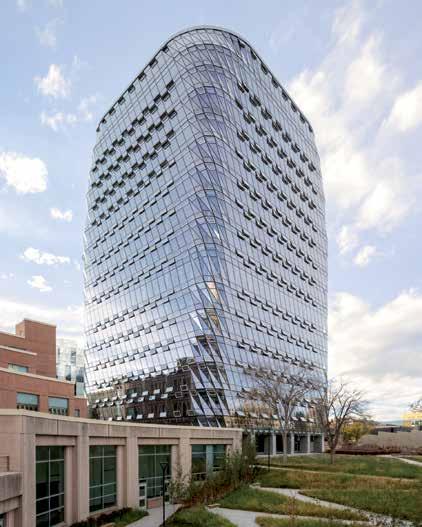
8 minute read
MacKimmie Complex Redevelopment Project: Double-skin façade, LEED Platinum sets it apart
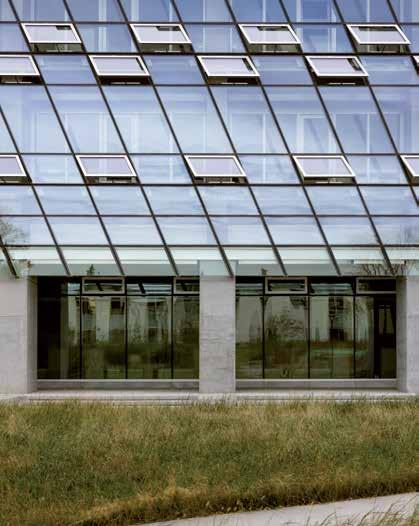
By Cindy Chan
The MacKimmie Complex and Professional Faculties Building Redevelopment Project straddles the line between new construction and renovation, which involves the redevelopment of the MacKimmie Library consisting of two building components, a tower and an attached block building. According to John Souleles, partner at Dialog and project architect, the project is an adaptive reuse and new academic building in the heart of the University of Calgary campus. The existing library tower, built in 1968, has been repurposed into a new office tower, and the new block and link, a four-storey low-lying building, will house classrooms and student services. The Hunter Hub for Entrepreneurial Thinking, an interdisciplinary nucleus for activities that will support entrepreneurial student experiences, is located on the fourth floor of the block and link building. Souleles says the tower was initially 13 storeys but was extended to 15 storeys. “We removed the existing precast concrete façade, interiors services, bringing it to a bare structure,” Beau
Brown, senior project manager for Stuart Olson Construction, says. “We then installed a double-skin glazed façade, all mechanical and electrical services and interior finishes.”
“Enveloping the tower in a double-skin system makes it one of the most energy efficient-buildings in Canada,” Boris Dragicevic, associate vice-president of facilities development for the University of Calgary, says. “This redevelopment involves a deep retrofit to the tower; retaining the structure dramatically reduced the amount of demolition waste and decreased the embodied carbon for the project,” Adam Stoker, sustainability consultant for University of Calgary, says. “The block and link portion is undergoing a larger change; the old building was demolished and a new building designed to accommodate the new function is being constructed in its place.” Construction on the 35,800-squaremetre project began in 2018, slated to be complete by 2022. The tower is now complete, and the block and link are currently under construction, says Souleles. A facility assessment report was done that year to assess the feasibility of using the maximum amount of existing structure and materials possible. While they weren’t able to salvage the block and link, they were able to salvage the majority of the tower. “It used to be the University Library. They vacated the library from that tower, leaving it mostly empty,” Souleles explains. “We added the low-lying academic building to have a larger classroom space and to house the registrar, which is currently sitting in a temporary location. Once we finish the block and link, they’ll move there.” This is not a typical construction project for the University of Calgary. In the midst of the construction, they are also striving for a highly aggressive green building strategy for the campus. The project is currently tracking LEED Platinum for Building Design and Construction and is a net-zero carbon building. Early in the project, MacKimmie participated in the Canada Green Building Council’s Zero Carbon Building Pilot Program, achieving design certification as a net-zero project. Souleles says they are currently working through the completion of the project to receive final certification.
Stoker says the University of Calgary issued its initial climate action plan in 2010, which was renewed in 2019. When the Canadian Green Building Council put a call out for projects to pilot the zero-carbon building standard, Stoker says it aligned with their goals. “Each building constructed today needs to be built with the future in mind and this includes minimizing greenhouse gas emissions,” he says. The double-skin façade on both the tower and block building will continuously respond to weather changes daily, and will adapt through each season, requiring less energy to keep building occupants comfortable.
MacKimmie Complex – before.
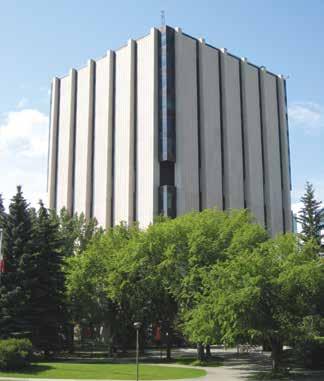
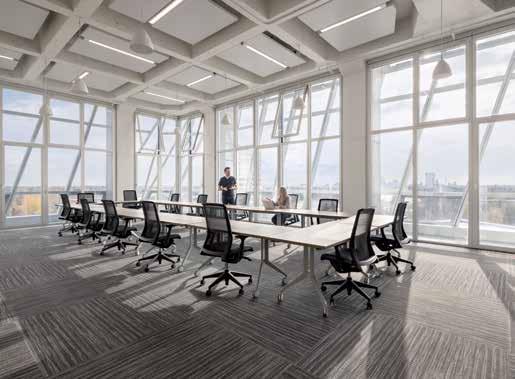
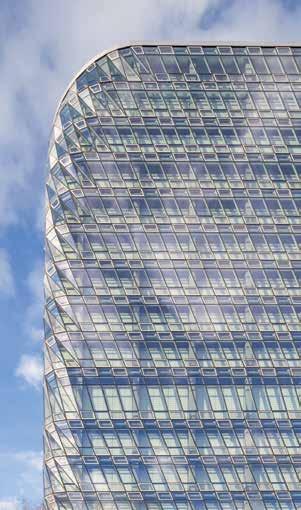
According to the University of Calgary in terms of heating and cooling for the website (ucalgary.ca), through a following conditions and day.” “combination of automated windows Christian Oberdorf, project manager and blinds, the skin of the building will and engineer at Transsolar, knows facilitate natural ventilation and passive that the weather in Calgary can get heating and cooling.” Its outer façade extremely cold in the winter but is also will work in concert with the mechanical often sunny at the same time. “We system to decrease energy consumption make use of the abundance of sun in the and improve the indoor environment in winter,” he says. “You can use the sun terms of thermal comfort, day lighting to passively heat the space.”and air quality. “The double-skin façade ultimately “The decision to get a double-skin façade was made early in the project acts as a blanket around the building,” through an analysis with our climate Brown says. “We have a fully automated engineers, Transsolar, out of Germany,” and dynamic vent system through both Souleles says, adding that double-skin the interior and exterior façade that is façade was important to the university assessing all of the climate conditions because access to ventilation and natural relevant to its operation.” lighting was basically unheard of in The system monitors sun position, towers. “We’re heating up the building temperature, wind, rain and other when we want, and flushing the building elements, modulating those vents to through natural ventilation when we maintain a comfortable and desired want to give the building a head-start temperature in that space, which also 32669 BEE BC 3/31/08 2:19 PM Page 1
Goodwin Roof Inspections & Consulting (1999) Ltd. is a company built on a foundation of integrity and passion for the roofing and building envelope industry. Our dedication to providing improved performance of both existing and newly constructed roofs and building envelopes provides our clients with time-sensitive, budget-cognizant, in-depth, and practical solutions to their building’s needs.
With offices in Edmonton and Calgary and a staff of ten qualified professionals, services we offer are:
• Condition Assessments • Building Envelope QA Observations and Testing • Preparation of Project Documents • Project Management • Infrared Thermography • Radon Investigations and Mitigation Programs
Goodwin
Roof Inspections & Consulting(1999)Ltd.
Phone: 780-701-9732

9409 27 Avenue NW Edmonton, AB T6N 1C9
#101, 2816 11th Street NE Calgary, AB T2E 7S7 www.goodwinroof.ca
CONSULTING • DESIGN • INSPECTION • TESTING SERVICES
Anton J. Vlooswyk, P.Eng.
Providing Building Envelope Consulting Services Cel:(403) 651-1514 Tel:(403) 287-0888 Across Western Canada Since 1987 Fax:(403) 287-0880 Email:anton@beei.ca
102,4029-8th Street S.E. Tel: (403) 287-0888 Calgary,Alberta,T2G 3A5 Email: admin@beei.ca www.beei.ca 102, 4029- 8th Street S.E. Calgary, Alberta, T2G 3A5 www.beei.ca
BUILDING ENVELOPE ENGINEERING INC.
SUITE 300, 6 ROSLYN ROAD, WINNIPEG, MANITOBA, CANADA www.delcommunications.com
DEL Communications & You, the key to publishing success.
We offer outstanding personal service and quality in the areas of...
• Creative Design • Advertising Sales • Trade Publications • Video Production & Editing • Qualified Sales & Editorial Team
reduces demand on its mechanical and electrical systems for operation on the building. “Rather than relying solely on those conventional means, the university will instead benefit from the passive capabilities and energy contributions of the building itself,” Brown says. The building management system (BMS) controls the double-skin façade, allowing them to take a building that had an energy use intensity (EUI) of 500 kWh/(m² yr) to almost an eighth of that. This, plus the connection to the university’s district energy system, allowed the tower to reach a target of 65 to 70 kWh/(m² yr) EUI. “The vent windows are integrated with the BMS system to assist with heating and cooling of the building,” Anton Vlooswyk, principal at Building Envelope Engineering Inc., says, adding air and water tightness of the vent windows is critical to the system performance, so the vent design was tested at a research lab prior to assembly for the project. This was particularly challenging for the back sloping vents. Vlooswyk adds the exterior curtain wall provides the primary air tightness, water tightness, and thermal resistance for the assembly in this design. Highperformance triple-glazed insulating glass units were used to provide enhanced thermal resistance. A complex sample of the curtain wall construction was tested at a U.S. lab to confirm performance and allow for “fine-tuning” of the design prior to fabrication for the project. The performance mock-up tests included stringent requirements for air tightness, water tightness, structural wind loads, movement between floors and thermal performance, which are all critical for Calgary’s harsh environmental conditions. The interior wall was constructed using a unitized window wall system, which also incorporates a number of operable vent windows. A walkway is provided between the interior and exterior glazing systems to allow for glass cleaning and maintenance. The glazing design for the block and link also incorporates a double-skin façade; however, the functions of the inner and exterior façades are reversed from the tower.
Since the project has achieved zerocarbon status based on its design, the next milestone is the operation. Once construction is complete, the university would like to prove the theory that comes with the model and demonstrate that they can walk the walk.
“We are looking forward to showcasing what is possible,” Stoker says. n


PGI
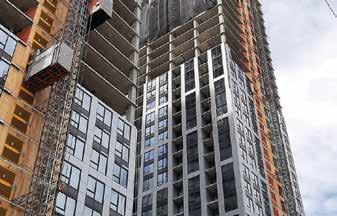
Providing building envelope solutions for the ICI market.
Serving Alberta, Saskatchewan, Manitoba and the Northwest Territories
WWW.PILOTGROUP.CA | @PILOTGROUPINC | LARRY@PILOTGROUP.CA | 403-560-2107

Suite 200, 121 - 15th Avenue SE, Calgary, AB T2G 1G1 403-543-2255 www.bsaa.ca









