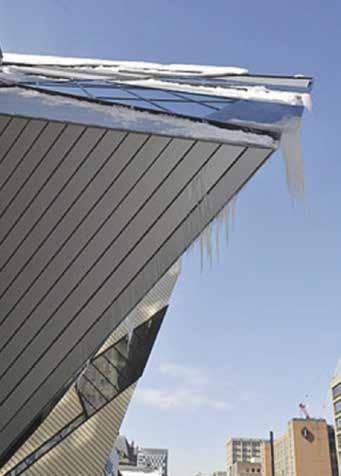
11 minute read
Building envelope issues: Expect the unexpected (Part 1
By Sathya Ramachandran Architect, AAA, B.Arch., M.A.Sc., and Greg Hildebrand C.E.T., M.Sc. (Eng.), EXP Services Inc.
Alberta has been blessed with visionaries that have earned a reputation for defining the skylines of our urban landscapes through iconic built forms, such as the Calgary Tower and Edmonton CN Tower of the ‘60s, Saddle Dome and Edmonton Convention Centre of the ‘80s, the Bow Building, Roger’s Arena, Stantec Tower, National Music Center, Central Library, Brookfield Tower and Telus Tower of the past decade. Or, consider some of the projects currently underway, such as the Calgary Cancer Centre, Calgary Event Centre, Red Deer’s Justice Centre and Edmonton’s growing ICE District. Whether it’s future-fit city-building initiatives with destination-class placemaking, or simple buildings intended to put a roof over citizens’ heads, the project goals for stakeholders remain the same – long service life (durability) with resiliency, optimal energy conservation and efficiency, balanced indoor air quality, occupant comfort, ease of maintenance and enhanced user experience. Building envelope plays a significant role in achieving these goals. The primary functions of a building envelope are to control heat, air and moisture to provide environmental separation for the intended interior conditions. Simple as it may sound, practitioners have learned time and again that building envelope issues are often more than the failures in achieving the intended functions and are compounded by unforeseen secondary problems. Building envelope design is often simplified for the day-to-day practice, i.e. the use of critical barriers, rules of thumb, good industry practices, codes and standards and lessons learned. Nevertheless, knowledge and consideration of the principles of building physics, climatology, geometry, building materials and constructability can prevent unforeseen issues through the lifecycle of a building. The varying environmental conditions contained by the building envelope with changing planes, opaque and glazed, with
Anonymous valuable lesson: A world-class building was constructed in the last decade to expand an existing heritage building in a major ‘cold climate’ metro. Designed with exemplary articulation by an internationally renowned architect, it required careful consideration of the building science principles to ensure performance of the building envelope. Two teams of contractors consisting of building science specialists were contracted to design the system and conduct detailing, resulting in an outcome of two different design options – one ‘performance-driven’ option considering the rainscreen principles closely matching the architect’s design intent and the other mainly ‘cost-driven’. Unfortunately, the ‘cost-driven’ design was chosen over the ‘performance-driven’ design by the cost-conscious project team. Water leakage and icicle formation issues in the first few years of operation required mould remediation and cordoning-off the adjacent public spaces. The building required major renovations within 10 years of service life, costing millions, as well as causing inconvenience to the occupants and receiving public backlash.
penetrations, transitions and terminations, interfaced with the exterior to different levels of exposure and varying climatic conditions, pose a myriad of challenges to the design. Thus, the building envelope design must consider use, occupancy and interior conditions; exposure to micro and macro climatic conditions; and shape, massing, orientation and articulation of the intended design. One poor detail at multiple locations, or multiple deficiencies at different locations, can cause a systemic premature failure to render an otherwise stellar project unsuccessful. It is important to scale up and down the design to review and recognize challenges and potential issues that may blind-side the design and construction teams. To put it simply, expect the unexpected. The building science community has encountered several unprecedented issues and plenty of lessons learned, particularly in the recent past, due to the continually evolving building envelope practice attributed by the increasing ability to implement eccentric visualizations, advanced technology to simulate the environment, advent of new building materials and innovative construction technologies, more importantly driven by the need to counter climate change. Following is a tip of the iceberg discussing the primary issues, with the remainder to follow in subsequent editions of the Building Science Perspective magazine. Water entry: Regardless of the amount of precipitation experienced in a particular region, a building envelope that doesn’t manage liquid water can leak with dire consequences resulting in significant damages, occupant discomfort and user inconvenience. For instance, despite the moderate precipitation and longer drying periods experienced in Alberta, forensic investigations and the restoration of projects experiencing water ingress issues are routine among local building envelope specialists. It is vital to demarcate the water shedding and waterproofing surfaces of the building envelope; detail to contain and channel to adequately deflect the runoff water; select and apply appropriate continuous waterproofing and water resistive barriers; and use ‘rainscreen principles’ for the water shedding surfaces, using two lines of defense, ventilation and compartmentalization. Air intrusion and leakage: Air movement into (intrusion) and through (leakage) the building envelope acts as a medium for transfer of heat and moisture. This may lead to heat loss, interstitial and surface condensation, water leaks, icicle formation and cold drafts resulting in moisture damage including mould growth, increased energy consumption and occupant discomfort. It is critical to achieve a robust air barrier system ensuring continuity throughout the building envelope. Recognizing the challenges with the design and construction, the standards quantitatively allow for a certain tolerance to air tightness in the assemblies and building. This can be construed as an excuse to intentionally not achieve complete air tightness that could otherwise be easily achieved. A classic example is when a window manufacturer refuses, or charges extra, to seal the entire perimeter between the frame and IGU, quoting that the window can adequately perform per the requirements in the standards without the continuous seal, but overlooking its impact causing cold drafts and potential condensation, or even icicle formation. As practitioners, when we do not enhance our specification beyond the minimum requirements and do not catch it during shop drawing reviews, not only are we throwing the heat out the window by not achieving air barrier continuity, but also our reputation out the window
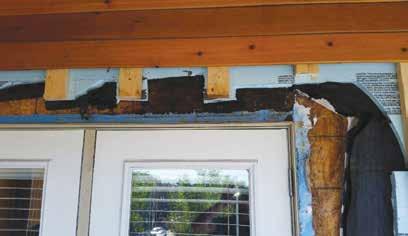
Anonymous valuable lesson:The exterior wall assembly of the first ever LEED certified mixed-use building, with residential and commercial occupancy, in one of Alberta’s major metro areas, from about 15 years ago, had to be fully remediated. The ‘split insulated’ exterior wall assembly was installed with a layer of continuous extruded polystyrene rigid insulation over a layer of building paper, over OSB sheathing, over wood framed stud wall, over a layer of poly vapour retarder and drywall. Significant moisture damage to the structural components was experienced due to the entrapment of incidental water between the rigid insulation and building paper. While the designers must have analyzed the thermal and vapour gradient and the resulting condensation potential from vapour diffusion in deciding the thickness of the extruded polystyrene insulation, consideration to water management, drying potential and use of durable building materials to handle liquid water and bulk vapor movement from air leakage were missed. Combination of water that entered due to poor flashing details, moisture that accumulated and entrapped as it was unable to drain and dry and less durable building components that deteriorated due to continued water run off and moisture entrapment, lead to the damage. The cladding system mechanically attached with wood blocking through the insulation worsened the condition by limiting the drainage path of liquid water. The adjacent sister building with the same design by the same architect and developer, but constructed with better water management detailing with the use of proper flashing and joint sealants, and use of two layers of building papers, had limited damage underlining the prognosis. Regrettably, this type of assembly is continuing to feature in several of the wood framed multi-family residential buildings as a reaction to improve energy performance to meet the energy code.
for producing uncomfortable conditions within the building. This is exacerbated when the perimeter heating systems are eliminated as a cost avoidance measure, which seems to get increasingly popular. Tracing the lines of air barrier systems, as trivial as it may seem, is becoming increasingly important, particularly with the increasing requirements for quantitative air leakage to meet the demands set by regulatory bodies to address climate change.
Vapour diffusion and movement and drying
potential: Since the days of the energy embargo and the unsuccessful attempt to conserve energy by adding insulation without an appropriate vapour retarder, the industry has gained an understanding of vapour diffusion through the assembly and its potential for interstitial condensation contributing to systemic failures. Nevertheless, issues with condensation, icicle formations and moisture damage, where movement of vapour (whether through diffusion or air circulation) into spaces that are isolated from heating sources, and sometimes separated with acoustic insulation, are continuing to recur in our buildings. Yet another interesting issue is moisture entrapment and reduced drying potential leading to building envelope failures. The recent focus on energy conservation has increased the popularity of continuous insulation and split insulation wall assemblies. It is important for practitioners to not lose sight of the more important durability goal when trying to achieve energy performance goals. Construction moisture: In general, our region has a short construction season that is interrupted with periods of rain. Entrapment of construction moisture can cause damages (such as corrosion and rot) to susceptible building envelope and structural components. Effective construction management through proper handling and protection of building materials, monitoring of weather, timing of the installation of sensitive materials and temporary protection may alleviate some of the potential issues. However, our past mistakes have taught us to consider the use of non-susceptible materials for components that may be exposed to moisture during construction, and requirements for drying and verification of the moisture condition prior to wrapping with non-breathable layers. With the increasing popularity of mass timber and cross-laminated timber constructions, it is imperative that the design and construction teams be cognizant of potential construction moisture issues. One another classic issue from the recent past, particularly in hotel construction, is the entrapment of moisture and mould in the drywall between poly vapour retarder and wallpaper, installed prior to the drying of moisture from drywall mud. The architect plays a significant role striving to establish a vision for the buildings and their influence on the skyline of cities. It is the job of the specialists to ensure the architect’s vision comes to functional life, with due consideration to the targets set by the current trends, whether it is the climate conscious energy efficiency design, increased focus on the
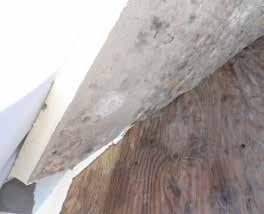
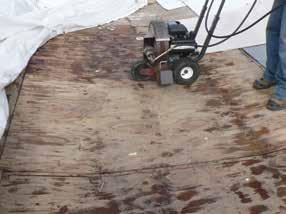
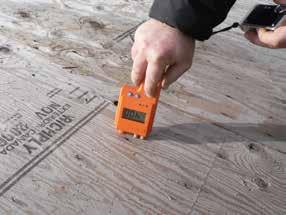
Anonymous valuable lesson: A landmark project built not too long ago with a construction period stretching across multiple seasons (due to the large scale of the project) in a rainy climate was in trouble. As early as midway through the construction, it was experiencing mould issues in the roof assembly on structural wood elements and paper faced insulation components. The selected assembly was unconventional to the contemporary practice, wherein the installation of an air barrier/vapour retarder over the sheathing in a ‘sandwich’ roof assembly was eliminated through a value engineering process. Despite the initial reaction to claim the cause was the eliminated vapour retarder in the roof assembly, the peer reviews and indulgence of multiple parties revealed that the practitioners had ensured the building envelope assembly was designed adequately for the required performance during its operation, with consideration to the climate and use of space below. The issue was the construction moisture that was not considered during design leading to the experienced mould issues. Regardless of the measures tried during construction including heaters to dry the plywood substrate the issue persisted. High moisture content readings were measured at areas that appeared to be dry.
comfort and wellness of occupants, need to create an enhanced user experience, or the growing demand to meet the envisioned ‘eccentric’ articulation with amassing accessories, all while without compromising the durability and resiliency and keeping it within the project budget. Challenging mission it may seem, but with proper collaboration with the designers starting at the early stages, even better in an integrated approach, is a possible road to success. It is essential to consistently accumulate knowledge and be up to date with the lessons learned, and more importantly, involved in the research, development, testing and standardization to ‘expect the unexpected’. ‘Building Envelope Issues’ is intended to be a permanent feature of the Building Science Perspective magazine with several other lessons learned to be shared in the future issues. Subsequent parts of this article will feature thermal bridging; overheating issues; spatial separations; fenestration issues in controlling heat, air and moisture; energy, heat, acoustics and light performance issues of insulating glass units (IGU); premature systemic IGU failures; glass breakage; glazing distortion; snow drift and accumulation issues; icicle formation; issues with penetrations including lighting, LED and other accessories; façade staining; hail damage; wind uplift resistance of roofs; fire resistance of roofs; below grade waterproofing issues; expansion joint leaks; material incompatibilities; differential movement and tolerance issues; accessibility issues for maintenance; radon mitigation etc. Stay tuned! n
Sathya Ramachandran is a registered architect with advanced education in building science and over 20 years of experience delivering projects across the western region of North America. He is the managing principal of the building science practice in Alberta for EXP Services Inc. He can be reached at sathya.ramachandran@exp.com.
Greg Hildebrand is an award-winning highly respected façade specialist with advanced education and nearly 40 years of experience in building science. He is a principal and head of the façade engineering group in Brampton for EXP Services Inc. He can be reached at greg.hildebrand@exp.com.
Before


North & South Alberta Chapters after
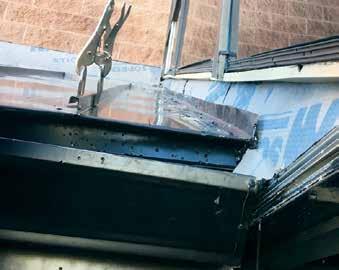
• Highrise and lowrise experience • Glazing, caulking, weatherproofing • Concrete, masonry, wall systems • General contracting and specialty solutions • Heritage restoration and maintenance
The Building ResToRaTion specialisTs
Navigating the New Normal www.albertacondoexpo.com
6230 48 Street SE, Calgary, AB T2C 4P7 (403) 462-6633 | jonathanm@restorersgroup.ca #101, 10813 182 Street, Edmonton, AB T5S 1J5 (780) 239-6760 | dean@restorersgroup.ca









