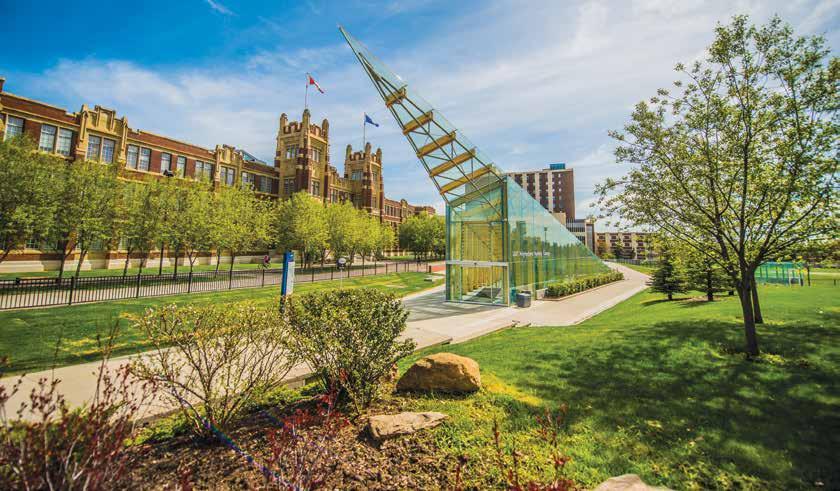
4 minute read
The evolution of building science at SAIT
By Blair Marsden, Academic Chair, Architectural Technologies & Civil Engineering Technology, School of Construction
For the public at large, Building Science rarely comes to mind when we are in the built environment. Indeed, many of the metrics of a successful building suggest that people should not notice good building science at all.
Here at SAIT, we have put efforts into the Architectural Technologies program to integrate building science into all aspects of the curriculum. The aim in general is to facilitate a curriculum that is a more applied, holistic projectbased approach that closely mimics how buildings come together and how the various disciplines and process are realized from start to finish. To that end, every core subject, their respective educational outcomes and their learning objectives touch the project directly and by extension touch every other course. We aim to break down the silos of teaching independent courses and focus instead on a fully integrated and meaningful collaborative approach. All courses serve the semester project at hand and all courses overlap and inform each other.
In years past, building science-specific courses were part of the curriculum. All the basic concepts of building science were taught in those courses via conventional teaching methods, but what was lacking was real application of these concepts to building projects. A more explicit project-based approach allows for these learned concepts to be actualized, challenged, critiqued and revised as the project evolves. In short, the consequences of building science are more visible.
All this to help students understand that the myriad quantity and variety of components, materials, assemblies, products and services actually mean something; that there are systems nested inside of other systems that make for a meaningful interconnected whole that directly affect the well being of the user. They learn that the interaction of the building with the outside environment as well as the interaction of the building with itself
requires a variety of means to analyze and measure the building performance. They better understand the various forces and phenomenon at play in and around a building. Last, they come to appreciate that sound building science enable the optimization of both cost and performance.
We strive to work with students so that they are better equipped to identify and evaluate building systems, how they relate and where to apply them. In practicing how to co-ordinate and implement this type of approach our belief is that student better understand how their actions affect owners, contractors and eventual end users.
Broadly on a semester-by-semester project basis, the projects increase in scale and complexity. As materials and systems are introduced to the student projects, the material and systems purpose and performance is explored, discussed and applied. In Semester 01, students learn the basic concepts of water control, air control, vapour control and thermal control. Students then apply these concepts to a conventionally designed cavity insulated single-family home project. In Semester 02 students build on earlier concepts further by exploring and applying commonly applied products and systems found in a split insulated low-density multi-family project. This may involve the integration of a few commercial products or systems. Additionally, it may also involve a deeper dive into energy performance of the project. Semester 03 is where students are introduced to the principles to date and how they relate to more commercial applications. This is a critical semester in so far as helping students understand that a lot of the principles learned prior can be applied into a commercial instance; a specific challenge comes up when students first try to create an envelope strategy for fully external insulation solutions. In Semester 04, the program’s Capstone semester, students are in the driver’s seat where they establish the parameters, materials, systems and strategies that best suit their selected the Capstone. At this point in time we start to see the students exhibiting a much deeper understanding that building code, pertinent bylaws, product specifications and programming constraints all inform each other and all point toward an optimal solution.
Last, harnessing Revit and the developments in VDC are critical with our efforts in manipulating the parameters of wall assemblies, schedules, costs and so on. A deeper dive into the capabilities of Revit, for example, enable students to not only set a system in place but also how to test it, and where necessary, make changes based on the feedback. For example, a student’s work might lead them to fully explore blind side waterproofing which may lead to the eventual choice of a particular acoustic control measure. The core task of designing adequate control mechanisms can be applied, and eventually demonstrated through the technical detailing.
In summary, using an intense projectbased approach a lot of the former difficulties students had putting it all together is in front of them every day in every class. The lines between so-called courses is blurred and the dependencies of all decisions become more evident. n
Calgary 403.571.4080 | Edmonton 780.453.6682 | www.cascadeaqua.com









