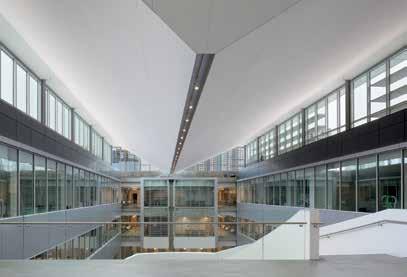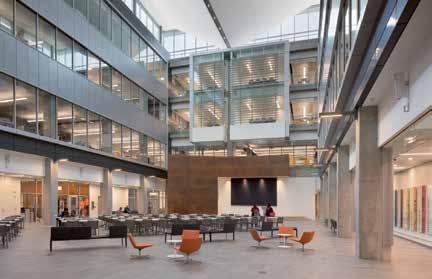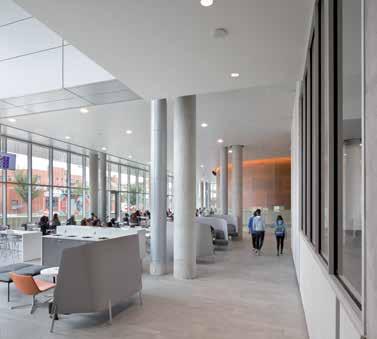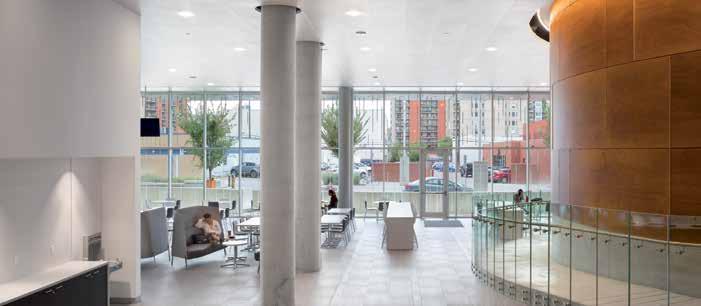
4 minute read
Study and socialize at the Singhmar Centre for Learning
In addition to education, the Singhmar Centre for Learning prioritizes sustainability and comfort for the students and staff of NorQuest College. Located in Edmonton, NorQuest
College’s Singhmar Centre for Learning is a four-storey, 22,500-square-metre facility that ties into the college. The new building boasts a large, bright atrium; classrooms that can seat 40, 50 and 100 students; a spiral staircase; and a unique double façade on a portion of the west elevation.
According to Kevin Burghardt, senior project manager at PCL Construction, the building was an expansion to primarily increase the college’s teaching capacity, as well as to centralize their
By Cindy Chan
various campuses around Edmonton to one downtown location. Niall McCarra, project technologist for RJC Engineers who provided building envelope commissioning services, says the building envelope posed challenges tying the old to the new while maintaining a high performance building envelope assembly. “NorQuest College has a diverse population, so one of the goals is to make the centre vibrant and inviting where everyone can learn,” Diana Smith, mechanical engineer and associate with DIALOG, says. Construction on the centre began in June 2015 and completed in September 2017 just in time for the start of the new school year. According to Jason Schuller, manager with facilities operations and maintenance, and Matthew Orlando, manager of planning and projects for NorQuest College, the centre mostly consists of classrooms, labs and amenities such as a library, daycare and student union space.
“The main floor atrium and staircase is a major feature of the building, which is also used for events and student activities,” Orlando says. “In conjunction with clerestory glazing (the windows at the very top of the atrium), a large V-shaped light deflector was constructed to deflect natural light into the atrium and throughout the facility. The benefits of natural daylighting include providing building occupants


with a connection between the indoor space and the outdoors, increasing occupant comfort and productivity and reducing lighting energy use.” The spiral staircase promotes physical activity within the building rather than relying on elevators and escalators. On the main floor, an Indigenous Student Centre is located on the east side of the building, which is used for gatherings and culture ceremonies. The second floor of the centre features movable walls between classrooms so that they may open up to become a larger space. Another unique feature is a childcare facility so that students are able to bring their children to school with them.
Smith says the evening sun can generate a large amount of heat gain in west-facing classrooms. However, what is interesting about that side of the building is the dynamic buffer zone (double façade) on the second floor, which acts as a barrier that captures heat within. There are fans located inside, which exhausts hot air outside and pulls fresh air in, thus preventing the heat from getting into the space. Operable blinds also help to prevent heat and glare.
The centre achieved LEED Gold certification as sustainability is a huge driving factor for the school. The project diverted 85 per cent of construction waste from the landfill. The school also has a rainwater collection system; the cistern in the parkade collects rainwater from the roof, which is then used for irrigation watering. Roofs above overhanging features of the building exterior contribute to rainwater collection. A raised floor system throughout most of the building ties into the displacement ventilation, where air pushes through from the floor instead of coming down from overhead ducts.
“The certification was achieved by multiple aspects,” Smith says. They received points from being in a dense,




downtown area with plenty of public transportation options and bike storage. They also received points for the lowemitting materials used for the project, including the paints and flooring systems. The high-performing building envelope uses triple-pane, low-e-coated, argonfilled insulated glazing units. It is a mixture of precast concrete panels, curtain wall, aluminum composite, zinc composite and wood veneer panels, according to Burghardt. He adds those are standard building envelope materials for the Alberta climate.
“The building envelope is very robust and consists of exterior insulated walls incorporating rain-screen principles throughout,” McCarra says. “There is a continuous air barrier/vapour retarder and insulation layer on the exterior of the walls. A combination of horizontal and vertical sub-girt cladding attachment system is installed to reduce thermal bridging through the zinc, aluminum and wood panel cladding assemblies. The precast concrete panels are attached to the structural backup walls with point connections, reducing the extent of thermal bridging through the assemblies. Insulation in the exterior wall assemblies consists of closed cell polyisocyanurate insulation, typically installed in two layers to achieve an average nominal R-value of approximately R30. The windows are all comprised of curtain wall frames with triple-glazed, insulated glass units with low-e coatings. The roof is singleply thermoplastic polyolefin (TPO) with an R-value of R40.” The hard work and diligent effort that was put in to achieve a high-performing building envelope has contributed to 44 per cent energy cost reduction over the ASHRAE 90.1-2007 Baseline Building.
For more information, visit norquest. ca/about-us/campuses-maps/ edmonton-campus/singhmar-centre-forlearning.aspx. n










