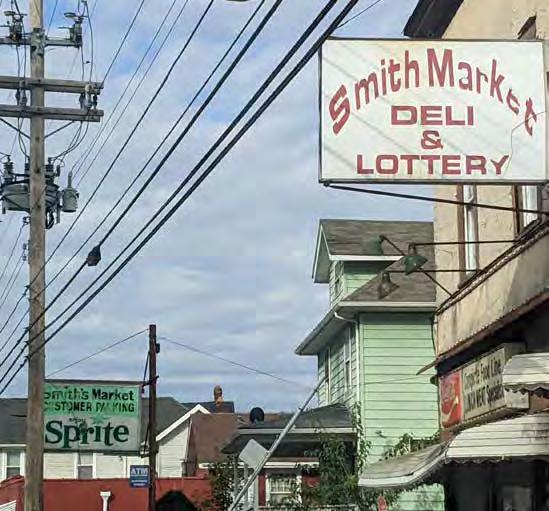SULLIVANT AVENUE IS A PLACE OF
STRONG CIVIC FABRIC SULLIVANT AVENUE IS COMPOSED OF MULTIPLE LAND USES AND BUILDING TYPES WHICH CREATE A VARIETY OF EXPERIENCES ALONG THE CORRIDOR. THE VARIOUS HOMES AND COMMERCIAL BUILDINGS ARE ORIENTED TOWARD THE STREET, FORMING A STRONG SOCIAL AND CIVIC INFRASTRUCTURE FOR PAST, CURRENT, AND FUTURE RESIDENTS.
1
Westward View of Sullivant Avenue. There are numerous land uses and building types along the corridor including residential homes, older commercial and mixed-use buildings, and newer auto-oriented commercial buildings. Source: Planning Team
2
1823 and 1827 Sullivant Avenue (c1982). These homes are still existing along Sullivant Avenue and reflect the American Craftsman architectural style. Source: Columbus Metropolitan Library
3
Proposed Treatment of a West Side Park (1908). This proposed plan for park improvements at the current Columbus Development Center includes walking paths, a circular drive, athletic fields, and recreation grounds. The plan for a park here demonstrates the existing and proposed population density in the neighborhood. Source: Columbus Metropolitan Library
4
Eastward View of Sullivant Avenue. The area of the proposed plan for Image 3 is on the left side of the image with the skyline just beyond. Source: Planning Team
Chapter 2: Community Character Framework
15




