

SORTED BY TYPE BUILDING METHODS
More than a Mine — Existing Buildings as a Material and Cultural Resource
Christian Holl
Sometimes it seems as if the construction and real-estate industries were experiencing last-minute panic. As if they were guided by the notion that it was necessary to demolish buildings as quickly as possible, before those actors prevail who demand ever greater obstacles to allowing demolitions from happening. All the while, current German funding policy still gives preference to new construction over the existing context. When it comes to new buildings, support is given to what happens to be the current technological state of the art [1]. On federal levels and from 2023 onwards, it is also true that the provision of funding grants for new construction will be reduced in scale for the benefit of renovation and conversion. However, this is simply not enough [2].
In the future, demolition should be subject to approval in every and all instances. This is what Architects for Future demand, since: “Demolition has until now and in most cases been exempt from approval. No assessment takes place whether valuable building fabric – which supports renovation – should be demolished or not. Under consideration of the energy demands and the emissions spanning the entire building life cycle (construction, operation, demolition), renovation is preferable to demolition and new construction without exception” [3]. Instead, we are confronted with daily news reports on the demolition of valuable buildings that has already been decided or is still being debated, such as the Billwiese student dormitory in Hamburg, completed in 1965,
historically listed and designed by Heinz Graaf and Peter P. Schweger [4], the Braunschweig city hall from 1965 by Heido Stumpf and Peter Voigtländer, also listed [5], and the Cantian Stadium from 1951 in Berlin by Rudolf Ortner – the latter scheduled for demolition after all [6]. On the other hand, there is encouraging news of successful interventions on behalf of, e.g., the 1971 Potsdam computing centre by Architekturkollektiv Sepp Weber, which will likely be preserved [7]. The fact that we consider this a success indicates the minor degree to which the preservation of buildings is self-evident. Similar to Potsdam, examples of successful preservation endeavours are often based on the significant effort of individuals in preventing the demolition of buildings, equally often without acknowledgement.
Circular economy means: Leave it be Beyond historic preservation and the struggle for the continuation of non-commercial uses, we have not even begun to talk about what else is scheduled for demolition (Fig. 1). Architects for Future investigated that, in Germany between 2015 and 2019, “per year on average around 1.9 million m2 of residential space and 7.5 million m2 of other usable space were demolished – without assessment or whether the existing buildings in their entirety or, at least, individual components permitted ongoing use in the future. Existing potential for continued building and use was not exploited” [8].
1
Everyday life in German cities: Valuable building fabric is demolished. Shown here: Stuttgart
Even the new ideal of circular economics can only help if a clear distinction is made between recycling and downcycling. The high rates of recycling that the EU envisions are, thus, to be viewed with caution. In her research, Annette Hillebrandt, who teaches at the University of Wuppertal, focuses on urban mining and material cycles in architecture. She was asked about her thoughts on the fact that all non-residential buildings covering more than 2000 m2 have to meet a recycling quota of 70 % from 2027 onward: As long as no distinction is made between recycling and downcycling, “we will easily meet the 70 % requirement” [9]. Hope appears justified when considering that the first new buildings have been completed in a circular manner. However, they at best comprise a small part of a possible solution, because they leave the question unanswered on how to deal with existing structures: 85 % of buildings existing today in the EU will still exist in 2050 [10]. The glory of new circular edifices reinforces the belief that starting to build differently at some point is enough, in this case, for a change, in a circular manner. Without a doubt, it is an important step forward. Still, we should be realistic about it and contextualise it accordingly. Compared to the sheer mass of new buildings, the impact of such projects has the appearance of a plea. They merely offer potential, making promises that others will have to keep. It will be decades until the new buildings of today are demolished and their construction components are reused,
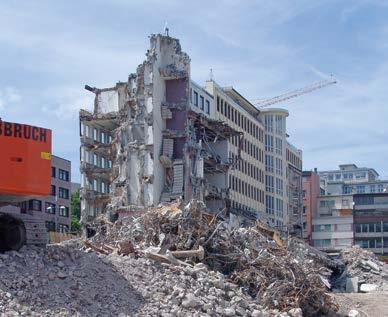
if at all. If we really want to take the circular economy seriously, we need to understand that it isn’t only about building new houses in a circular manner. Neither does this suggest that we simply have to examine the existing context and its building fabric in such a manner as to identify how best to utilise it to develop something new. Nor does truly thinking in terms of circular economics mean to turn demolition into a sort of “tetris project” that demonstrates how material from a demolition can be reused in a new building to the greatest possible degree. Instead and simply put, it means simply leave as many buildings as possible standing for the time being. Many of the materials and products used within buildings, most of all concrete, can only be maintained on the same levels of quality – meaning without the renewed application of water, energy and other materials, such as binding agents – if the buildings they were used for are maintained. In other words: The new ideal of circular economics specifically prevents us from conceding further to the artificially accelerated demand for new items. In the context of building, it does not liberate us from affording the existing context a much greater degree of attention than is currently the case. When it comes to building in an existing context or fabric, circular thinking will need to – and can – prove its merit, through additions, conversions and adaptations. Yet, it is only an element of the great challenge we are currently facing: Truthfully, in 2050 more than 85 % of buildings existing today should still be standing.
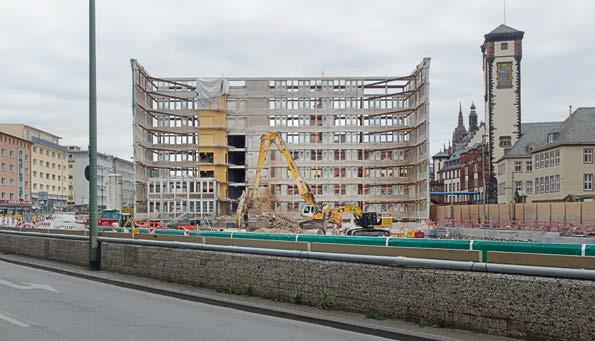
Desperately seeking creativity
We are called upon, at least compared to the practice of the past decades, to actually achieve something new. More precisely, to understand the new as a continuous form of appropriation and adaptation of the existing building fabric. This applies in particular to underappreciated buildings: Often disregarded everyday structures, from detached homes to car parks, from supermarkets to shopping centres, from simple warehouses to factories and even residential construction from the era of postwar modernism, including large-scale housing estates. We can only succeed in this task, if preserving the existing context isn’t understood exclusively as a question of technology, once the reasons for maintaining existing structures are no longer an admission that new construction is the actual object of desire. All too often, as in the case of the Billwiese student dormitory, the reason given for the demolition of existing buildings it that they are “simply no longer up to date” [11]. At the end of the day, lazy minds and lacking imagination are the major forces driving a demolition, aside from costs. We therefore urgently need to formulate a “rebuilding code” in order to propose a different and more generous kind of funding policy, to develop simpler methods of amortisation for renovation projects and, hence, counter the trend.
The task at hand is also a cultural challenge that should not be underestimated. To appreciate what seems to be insignificant –
2
In 1953 the Federal Court of Auditors in Frankfurt a.M. was completed. In the 1990s it was historically listed (as opposed to an addition from 1955). For the conversion into a hotel, large parts of the existing building were demolished, only the facade remained of the historically listed building.
this actually is a megaproject, particularly because it shouldn’t be understood as a schematic “one size fits all” solution that draws from standardized models, while neglecting what actually constitutes the existing context and its social relevance. Instead, we need something else. Something that the architect Niloufar Tajeri has described as “precisely developed design tactics that address the construction-related idiosyncrasies of the existing context and reveal its capacity for adaptation – instead of schematic execution, an analysis of the object and the financial resources of the residents in line with their housing needs” [12]. Only this way can renovation be reconciled with a socially responsible rental practice, sensible approaches to energy renovation and the provision of affordable residential space.
The aim is to acquire an understanding of the existing context no longer contingent upon juxtaposing old and new or measuring one against the other, or, as Boris Groys states, to facilitate the new by preserving the old [13]. Viewing the existing as a testimony worthy of preservation should remain an important exception. Once we view the entire existing stock according to whether it should be historically listed or not only leads to the devaluation of the existing: It is too easy to grade it as a testimony that isn’t necessarily worthy of preservation (Fig. 2). We should therefore raise the question whether assistance from historic preservation authorities can be expected or
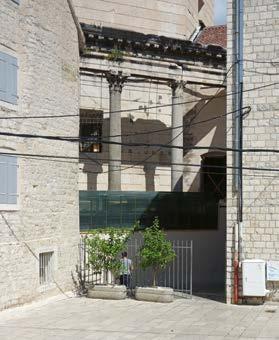
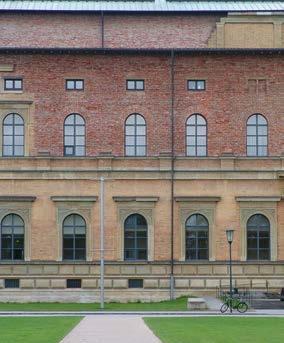
b 3 a
even hoped for. Not only because these authorities are under pressure [14], also because their instruments and their mission can neither capture nor protect the entire mass of existing structures, nor should this even be considered their mission. However, what we should be able to expect is a critical discussion on how historic preservation authorities excessively establish the original condition of a building as the measure of their evaluation. A position that, by the way, actually prevented placing the Marlene Poelzig house in Berlin or the Schmitthenner villa in Stuttgart on the historic preservation list. Both had been remodelled. Regarding the Poelzig house, “this exemplary building of architectural modernism was reshaped according to the Heimatschutzstil” [15]. In the case of Schmitthenner, the architect himself was responsible for the changes, putting his different creative phases on display in a condensed manner. This was eventually considered unsatisfactory and viewed as an “interesting, yet not necessarily a representative example of the architect’s creative oeuvre”, as stated by the historic preservation authority [16]. This is why it is important to integrate continued building in the logic of historic preservation, not least with reference to particular examples. The aim is to make comprehensible the effects of processes of reshaping, what they demonstrate and, thus, what they communicate, thereby creating new pathways to an intrinsic understanding of history (Fig. 3).
3
Conglomerate of old and new: a Split, Croatia b Alte Pinakothek, Munich, reconstruction and alteration: Hans Döllgast, 1952–1957
This does not mean that the vast majority of existing architecture must no longer be altered in any way, form or manner. Neither should we view the existing context exclusively in terms of whether it is of value to the present, simply because it tells us something about the past. In a more substantial manner than is currently the case, architecture should be understood as an open system comprising elements that permit repeated and renewed arrangement, rather than an immutable opus to which any successive change in principle results in a perceived decline in quality. We should no longer ask what we want to have, but instead, what we can achieve with what we already have. Small, precise interventions are required, as well as inventive proposals. What we need is real creativity.
We have much to gain
Understanding architecture in this manner is also a challenge to the way architects see themselves. Similar to the modernisation of residential buildings, it is a challenge that cannot be addressed by schematic models. Once architects no longer aspire to create seemingly “timeless” edifices aimed at avoiding the need for successive alteration, amazing opportunities arise. Dealing with the existing context permits utilising the richness of the existing building stock as a means of expression, deriving from it forms of ornamentation, or risking new combinations that designers deny themselves based on self-imposed demands of needing to
Contemporary Examples of Circular Construction
Katharina Blümke
In 1923 Marcel Duchamp provoked the art scene with his “Fountain”, a urinal tilted by 90 degrees and signed “R. Mutt”. Up to this point in time it was unthinkable that a simple everyday object could be considered art. Today, it is one of the most important works of art of the 20th century [1]. This has to do with the fact that it offered a new perspective on the valuation of an everyday object – aside from its shock effect and the question on what art is in the first place. Interestingly, Duchamp – by tilting the object and improperly mounting it, without connecting any pipes – deprived it of its original function. Hence, the form and the traces of use, as well as the story surrounding the object, were elevated to the high echelons of art. Simply by using an object that is industrially massproduced to this day, in numbers ranging in the millions. Thus, the value chain that leads into the art world is not based on the act of artistic objectoriented creation, but instead, on the reinterpretation of a banal object within the museum context, with simultaneous visualisation of the history of the object. The inflicted traces and the psychological space that opens before the observer create a unique and unmistakeable experience, a new, oneofakind object. This added value is accessible to artists and observers free of charge in the form of repurposing. Its importance for circular construction is discussed in the introduction to this publication (p. 12).
Wasteland exhibition
About 100 years after Duchamp, the Lendager Group opened an exhibition in 2017 under the name “Wasteland” [2]. With its focus on building materials and construction components intended for disposal, it once more elevated the topic of uniqueness to the status of art in a museum context. Similar to Duchamp, a discussion began on why we even consider used materials and objects as waste and discard them, instead of returning them into a cycle. The Danish architecture firm managed to reveal hidden added value and its opportunities based on built projects and posited that what we describe as waste today is not valueless. The exhibition expressed the need for extracting added value from socalled construction waste, discarded objects and their unique stories, in order to understand them as partial to an endless cycle of the built environment (Fig. 1 a and 1 b).
In the first exhibition space, visitors were confronted with facts and numbers on the
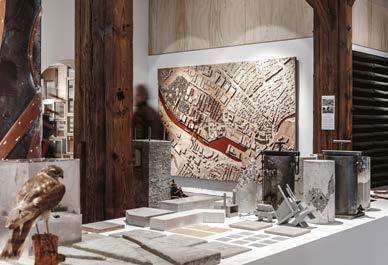
1 Wasteland exhibition, 2017, Lendager Group a Reused windows form a double-skin facade.
b Different sorts of materials are mapped and exhibited as palpable objects.
c Waste heaps as a valuable resource.

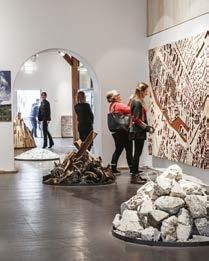
2 Layer composition of
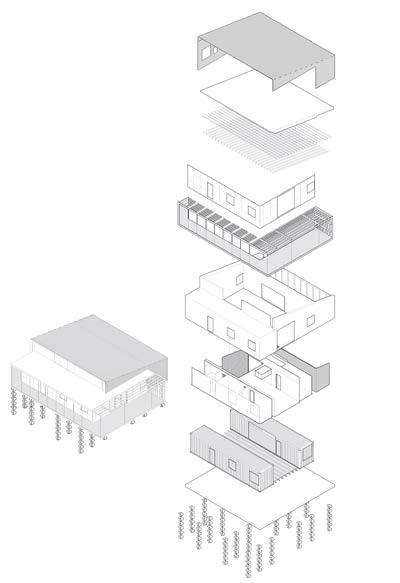
carbon footprint of the building industry. Then, they were led into an area in which heaps of discarded material lying on the floor were separated into different building material groups: Concrete, brick, plastic, metal, glass and wood (Fig. 1c). Each material category was correlated with a building project by the architecture office that demonstrated the quality of dealing with “waste” and, beyond this, proved that new aesthetic opportunities and even a new type of constructionbased language can emerge from it [3].
Upcycle house
An example of such projects is the Upcycle House in Nyborg in Denmark, which is comprised almost entirely of recycled materials (Fig. 2 and 3). Two old shipping containers comprise the loadbearing structure. After
Corrugated sheet metal consisting of recycled aluminium
Cellulose insulation consisting of recycled newsprint
Battens made of reused timber
Roof joists made of reused timber
Facade material consisting of reprocessed wastepaper
Cylindrical columns consisting of reused steel
floor joists made of reprocessed plastic
Reused windows
Cellulose insulation, recycled newsprint
Wall, reused PET bottles
reused brick
drywall, recycled industrial gypsum adhesive-free wood based panels, recycled wood shavings
Battens made of reused timber
floor joists, reused timber
reused high cube shipping container insulation, granulated disposable packaging
Reused screw foundations
completion of the building, they were no longer visible on the exterior. The house was insulated with paper wool created from processing old newspapers and equipped with roofing and facade cladding consisting of recycled aluminium beverage cans. When aluminium is recycled, 95 % of the energy can be saved that would otherwise be used for the production of primary aluminium [4]. The dark facade panels feature recycled paper granulate that was pressed and heattreated. All windows are reused items, for example from an old school in Copenhagen [5].
In the interiors, special OSB panels serve as wall panelling and flooring. In their manufacture, wood shavings as a byproduct of the wood industry were compressed without using glue [6]. Such byproducts of sawing, including sawdust, rinds or chips com
3 Upcycle House, Nyborg, 2013
Lendager Arkitekter
a Two shipping containers serve as the load-bearing structure for the building, remaining partially visible in the interior.
b Champagne cork
remains are used as flooring material in the kitchen. OSB panels were compressed mainly on a lignin basis.
c Recycled aluminium saves 95 % of energy compared to primary raw material processing.
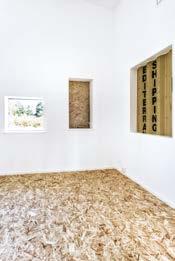
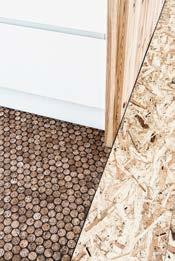
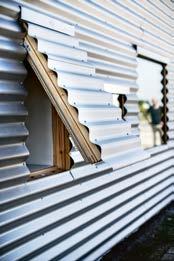
Materials of the Circular Economy
Elena Boerman
Protecting
Roof and facade material: Recycled copper (unweathered and after multiple months under weathering)
Material class: Metallic
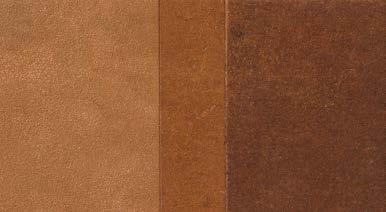
Description
The global reach of copper ore deposits, according to current knowledge, is calculated at about 40 years (see “Resources, Reserves and Ratios”, p. 17ff.) [1]. However, excavations are becoming increasingly extensive in order to extract these deposits. In return, this makes the production of primary materials less effective and more expensive. Extraction based on surface mining impacts large areas of land and requires significant amounts of power. Further, during production of primary copper, the environment is heavily impacted, among other things others due to poisonous emissions and the depositing of toxic solids. However, copper can be recycled very well and without loss in quality. The valuable raw resource can even be reclaimed from composites. The end-product recycling rate of the material in the construction sector has currently reached a figure of up to 95 % [2]. A significant advantage of the secondary material is the lower amount of energy required for repeated smelting and the significantly reduced environmental impact compared to the primary material. When attached to a building and exposed to weather impacts, the material develops a non-toxic patina with colours ranging from brown to green and providing high degrees of corrosion resistance, giving the material its characteristic appearance.
Dach- und Fassadenmaterial: Wiederverwertetes Kupfer
Facade and flooring material: Reused spruce (lumber cleaned by brushing)
Material class: Biological
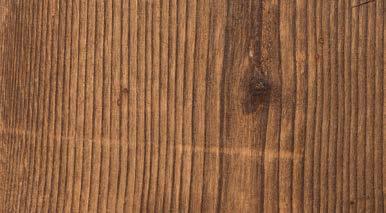
Description
Dach- und Fassadenmaterial: Wiederverwertetes Kupfer
European spruce is among the most important domestic wood species of the continent and, thus, one of the most frequently used wood species for building and construction purposes. In 2016 a figure of about 10 million tonnes of matured timber was recorded in Germany, of which about 40 % comprised waste from construction or demolition sites. Currently and for the most part, following its initial deployment, matured timber is subject to cascading use. This process concludes with incineration or landfill. The major share (more than 90 %) is used for thermal recovery right away. More sensible approaches to reuse or repurposing often fail due to adhesive bonding, impregnation, finishes and metallic impurities from connectors, all of which prevent composting. In order to reuse and repurpose reclaimed matured timber, the material may not comprise any synthetic bonding agents or finishes, impregnations, contaminants or metal impurities. In the course of renewed handling of the material, wood can be cleaned by use of a mechanical brush, after which it is cut and newly set for integration in a new structure. By cleaning the wood, different colourations can appear based on the use of harder or softer fibre bundles, resulting in a characteristic aesthetic appeal.
Fassaden- und Bodenmaterial: Wiederverwendetes Fichtenholz
Fassaden- und Bodenmaterial: Wiederverwendetes Fichtenholz
Transluzentes Plattenmaterial: Recycelte Glaskeramik
Protecting
Translucent panel material: Recycled glass ceramic (reprocessed waste glass from window and glass container production)
Material class: Mineral

Description
Dach- und Fassadenmaterial:
Wiederverwertetes Kupfer
Fassaden- und Bodenmaterial: Wiederverwendetes Fichtenholz
For the production of glass-based items consisting of primary raw materials, high power demands are typical. Glass is perfectly suited for recycling without loss in quality. By collecting waste glass based on sorting by colour, the recycling rate for container glass in Germany exceeds 90 % [4]. For plate glass, this figure is significantly lower. The reason is that plate glass from demolition projects features a high degree of contamination due to adhesive bonding, wet sealants or vapour treatment. The EU has defined a contamination threshold of 25 g of mineral and 2.5 g of metallic impurities per tonne of waste glass, above which melting and processing of the material into new plate-glass products is prohibited [5]. Currently, cleaning waste glass is considered economically unfeasible and is not practiced, even though aesthetically appealing and mechanically advanced reprocessed products exist. Translucent glass ceramic panels with thicknesses of 20 mm, for instance, consist of colour-sorted waste-glass shards. They permit melting at relatively low temperatures, while the individual shards remain recognisable. This makes visible the secondary and, hence, very individual character of the material.
Transluzentes Plattenmaterial: Recycelte Glaskeramik
Circularity potential after dismantling: reuse,
Mauerwerk: Recycling-Ziegel aus mineralischem Abbruchmaterial
Masonry: Recycled brick made of mineral debris (reprocessed construction and demolition waste)
Material class: Mineral
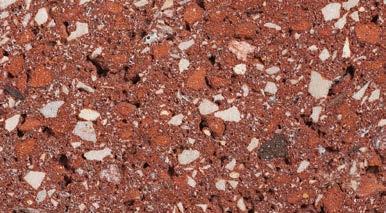
Description
Dach- und Fassadenmaterial: Wiederverwertetes Kupfer
Fassaden- und Bodenmaterial: Wiederverwendetes Fichtenholz
The construction sector is responsible for an enormous degree of resource consumption. It produced 230 million tonnes of waste in 2020, equalling 55.4 % of total waste production in Germany [6]. Of this waste, only about one third is currently reprocessed into building materials. In most cases, a loss in quality occurs and materials are used for tasks such as earthworks or road construction, where lower quality materials are sufficient. The large mass of mineral construction and demolition waste, however, could demonstrably serve to create new and aesthetically appealing building materials. Brick comprised of high-quality recycled stone, concrete and brick debris mixed with clay can reduce waste streams in the construction industry significantly. They also render obsolete the use of already scarce primary raw materials required for the manufacture of building components. Prior to production, the secondary raw materials sourced from the construction industry are sorted. The results are different types of new brick or block and related colour mixes with their own intrinsic value.
Transluzentes Plattenmaterial: Recycelte Glaskeramik
Circularity potential after
Mauerwerk: Recycling-Ziegel aus mineralischem Abbruchmaterial
Insulating
Insulation panel:
Reed canes (100 % compostable material of natural typha reed fibre)
Material class: Biological

Description
Typha reed fibre sourced from local sweet grass forms the naturally renewable raw material for compostable insulation panels. Reed and typha plants grow along the coasts of European inland lakes or ponds. Crops are harvested annually in winter. The harvested fibre is mixed with a binding agent consisting of corn starch, spread into a fleece and heated by warm air. The stability of the panels is achieved without the use of additives. The fibres fuse when heated and merge into a stable matrix during cooling. Reed as a natural insulation material can be applied to walls, ceilings and roofs. After its use period it can be reclaimed for reuse and reprocessing or returned to a biotic cycle through composting.
Insulation fill:
Seagrass (natural and untreated Neptune grass –Posidonia oceanica)
Material class: Biological
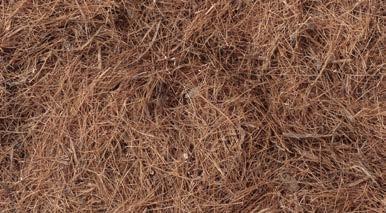
Description
The natural insulation material consists of dried seagrass fibres of the Posidonia oceanica plant, growing in large quantities in the world’s oceans at depths of 3 to 40 m. Once the plants have died of natural causes, wave movements on the seafloor lead to the creation of spherical agglomerates that eventually wash ashore. These balls of seagrass are collected along the shore and then dried and pulled apart. This results in a natural, untreated, soft insulation material that can be used as breathable insulation for roofs, walls and ceiling constructions. The material is also suitable as impact soundproofing. Due to its naturally high silicate and salt content, seagrass is resistant to rotting and naturally non-combustible. It requires no additives in order to meet current fireproofing requirements. Further, it is impervious to infestation by mould, other microorganisms or pests. After its use period, the loosely infilled insulation material permits simple reversibility and reuse, reprocessing or, eventually, composting.
Dämmplatte: Schilfrohr
- bindend
Dämmplatte: Schilfrohr
Circularity potential after dismantling: reuse, reprocessing, composting
Dämmschüttung: Seegras
Dämmschüttung: Seegras
Circularity potential after dismantling: reuse (manufacturer take-back) reprocessing, composting CO2 binding
Dämmgranulat: Blähton
- bindend
CO2 binding
- emittierend
Insulating
Insulation granulate: Foamed clay (sintered material from expanded clay pellets)
Material class: Mineral
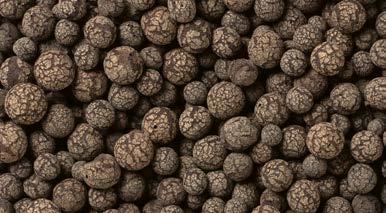
Description
For the production of foamed clay granulate, a type of clay is extracted that forms air bubbles when subjected to high temperatures. In a socalled shaft mixer, clay is first formed into small pellets. These are then heated to temperatures of approximately 1200 °C in a rotary furnace, which incinerates embedded organic compounds [7]. The resulting gases contribute to the bloating of the pellets. The surface of the pellets is sintered, which significantly increases the compressive strength of the material. The current use of fossil fuels, however, means that the material releases high carbon emissions, due to the required process heat. Yet, this could be prevented by a corresponding shift to regenerative power sources. Foam clay granulate is resistant to rot, frost and fire. It also demonstrates high compressive strength and is breathable [8].
Dämmplatte: Schilfrohr
CO2 - bindend
The insulation material is suited particularly well for soundproofing, due to its high density, or for thermal storage, in the form of fill or as a levelling layer. After its use period, foam clay insulation granulate is reusable or recyclable. It can also serve as an ecologically friendly material for gardening or landscaping in the form of fill or surface material.
Dämmschüttung: Seegras
CO2 - bindend
Insulation panel: Foam glass (reprocessed waste glass)
Material class: Mineral

Description
Foam glass consists of reprocessed waste glass. Crushed glass melts when subjected to heat. It is then processed, extruded, reduced in size and pulverised. While adding carbon, the material mix is heated again. Gas bubbles form that are enclosed within the mass as it begins to cool. Here too, it would be desirable to shift to regenerative forms of power generation in order to significantly reduce the currently large carbon footprint of the material. Foam glass finds use as a lightweight, frostproof fill material, especially as insulation underneath flooring panels, where a capillary break or an additional levelling layer can be omitted. In the form of rigid panel material, it is often applied as exterior insulation layer in the area of basements or as walkable flat roof insulation layer. The material is durable and can be recycled completely without loss in quality.
Dämmplatte: Schilfrohr
CO2 - bindend
Dämmschüttung: Seegras
Dämmgranulat: Blähton
Dämmgranulat: Blähton
Circularity potential after dismantling: reuse, recycling, repurposing
Dämmplatte: Schaumglas
CO2 - emittierend
Dämmplatte: Schaumglas
Circularity potential after dismantling: reuse, recycling
CO2 - bindend CO2 - emittierend CO2 - emittierend
CO2 - emittierend
Materials of the Circular Economy
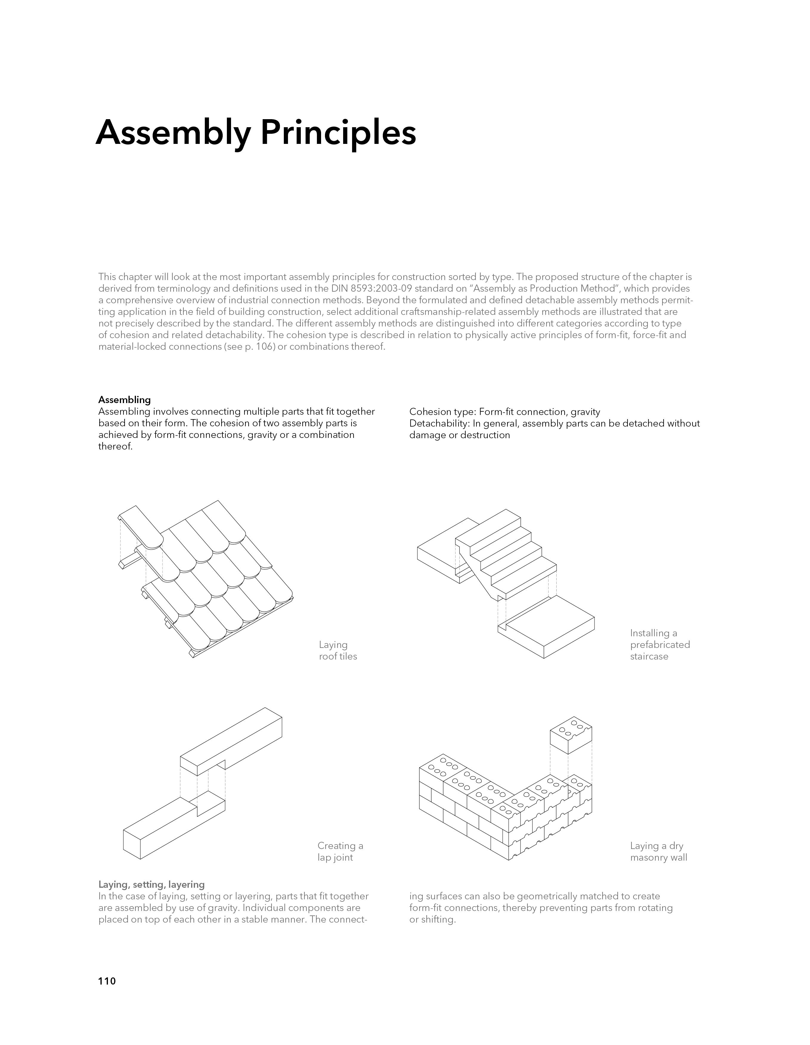
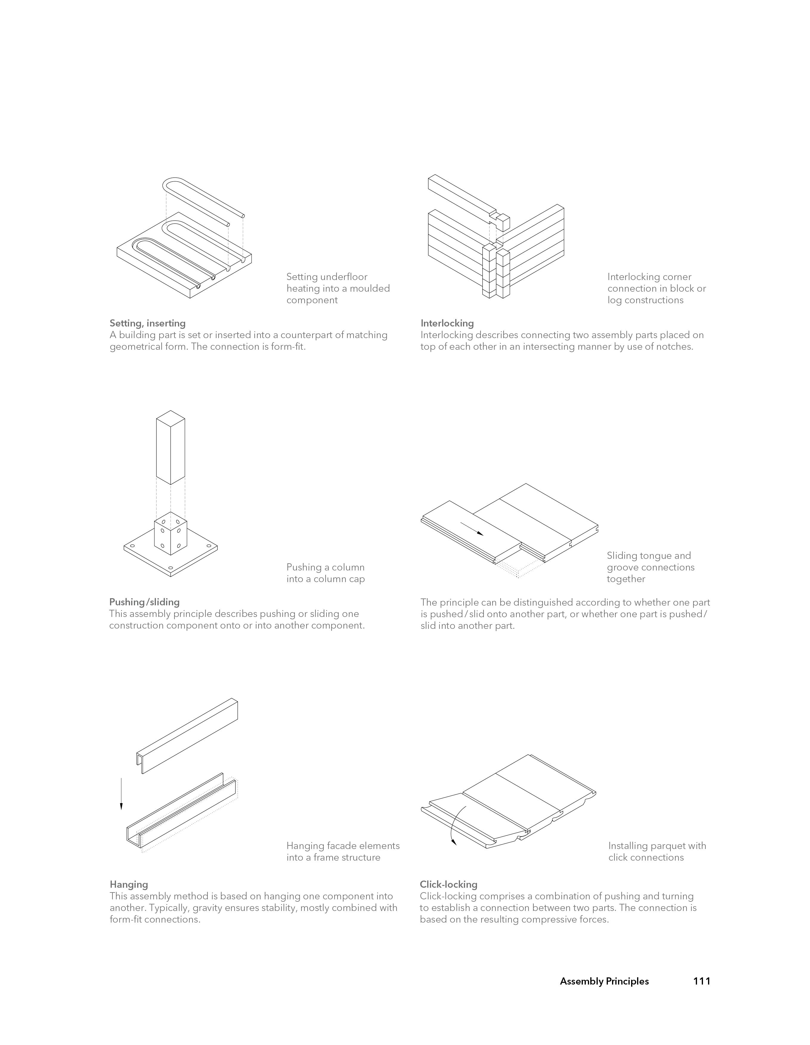
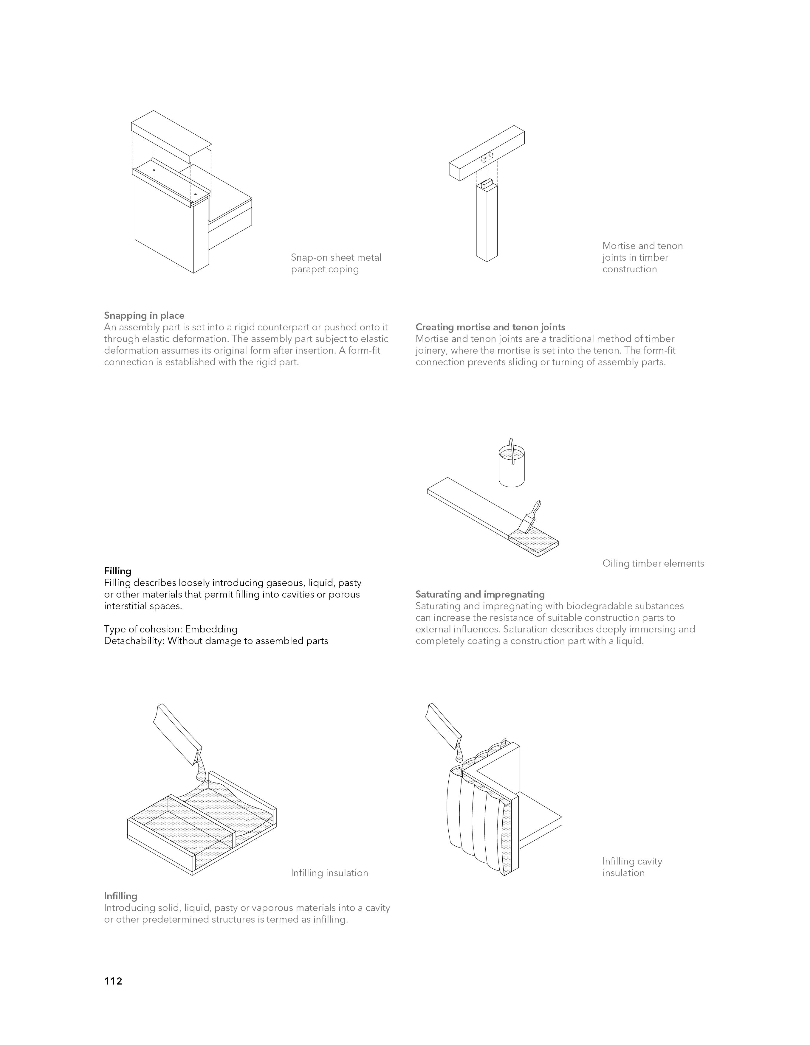
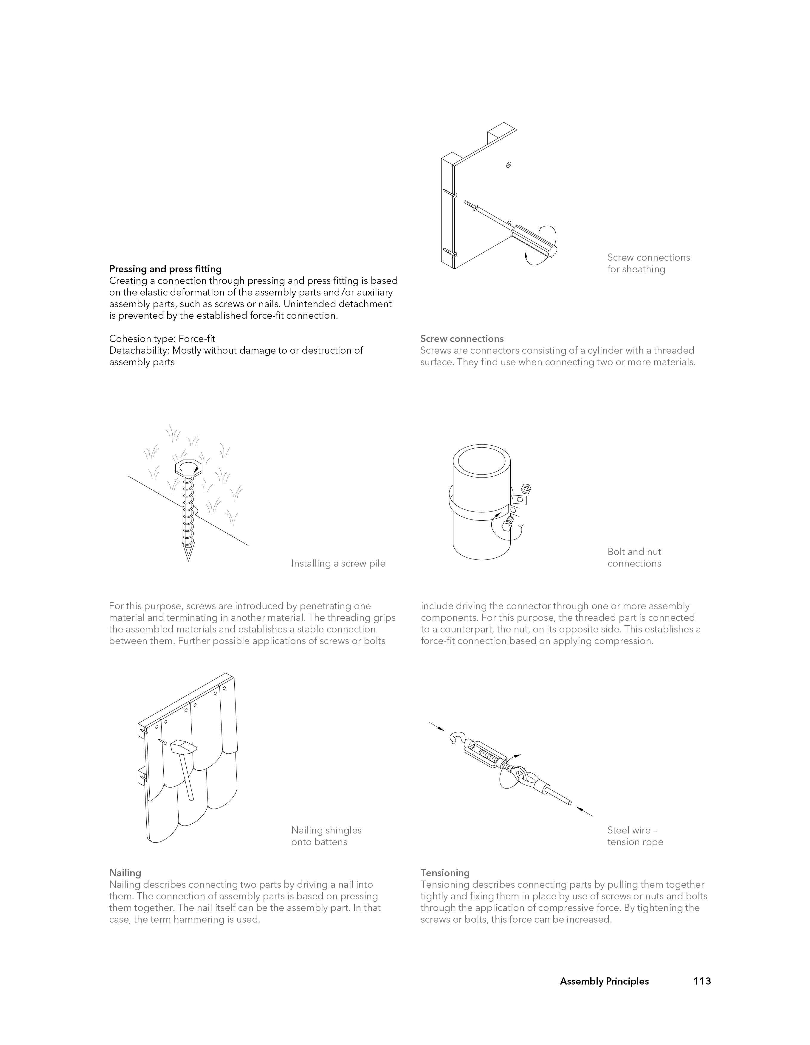
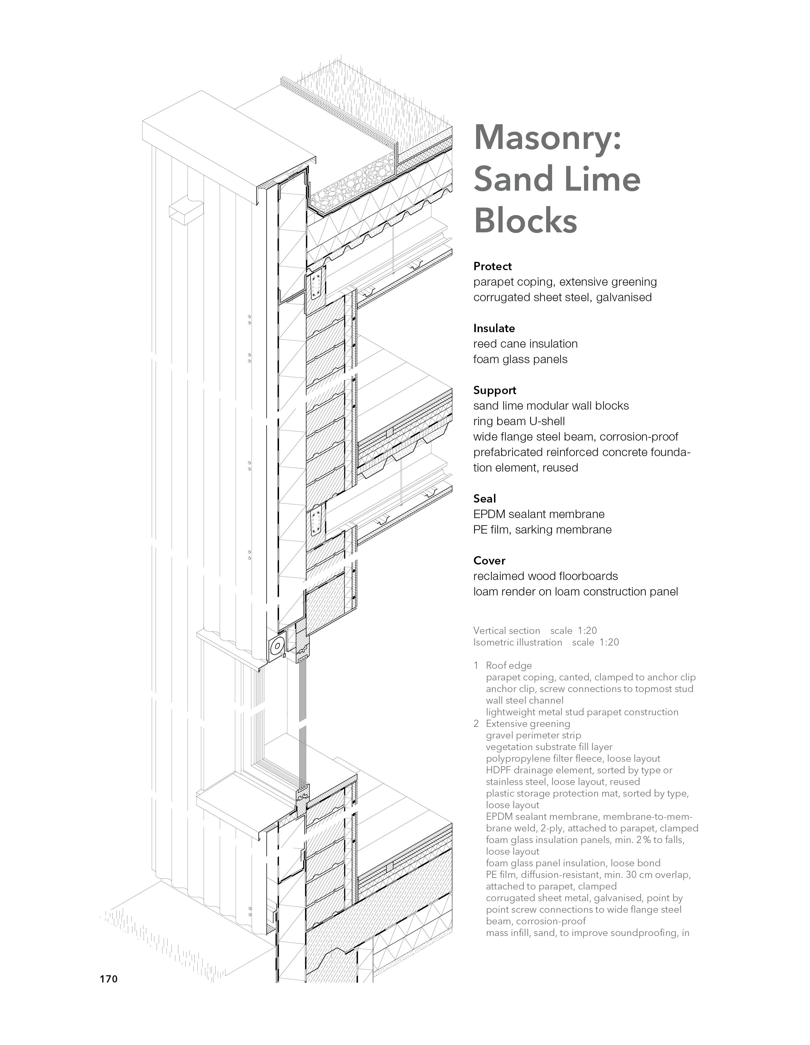
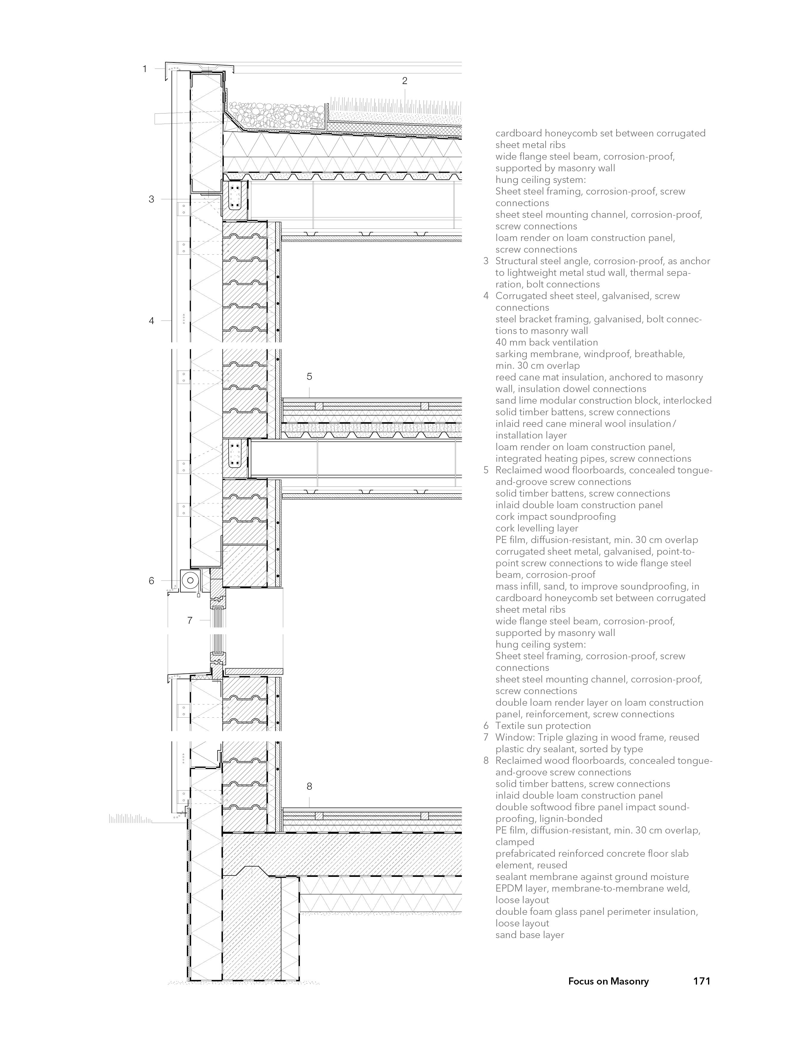
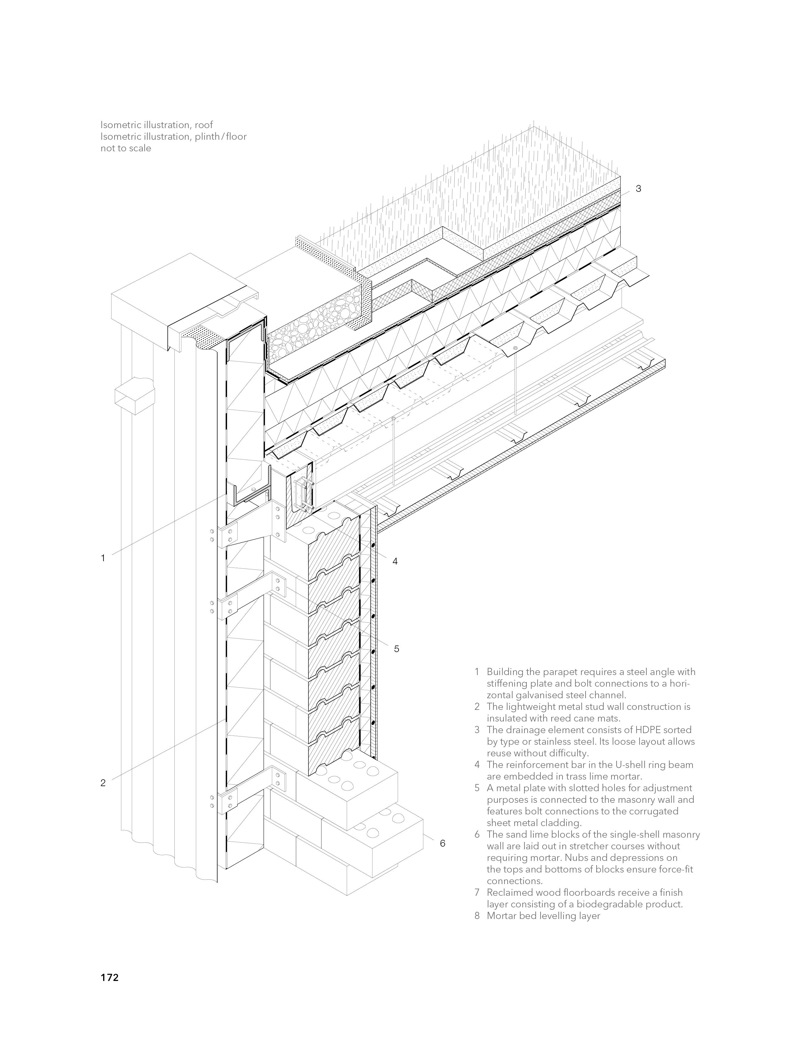
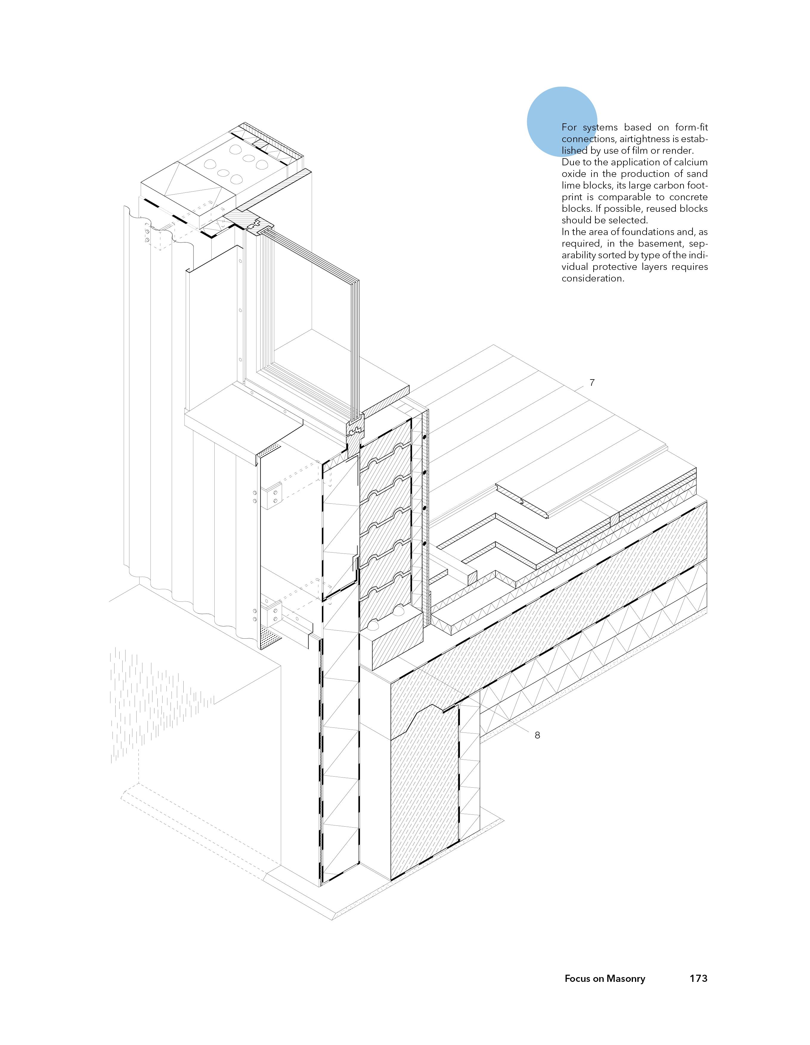
Imprint
Editors: Dirk E. Hebel, Ludwig Wappner, Katharina Blümke, Valerio Calavetta, Steffen Bytomski, Lisa Häberle, Peter Hoffmann, Paula Holtmann, Hanna Hoss, Daniel Lenz, Falk Schneemann
Authors: Dirk E. Hebel, Ludwig Wappner, Werner Sobek, Thomas Auer, Katharina Blümke, Elena Boerman, Lisa Häberle, Andreas Hild, Peter Hoffmann, Christian Holl, Hauke Horn, Hanna Hoss, Daniel Lenz, Falk Schneemann, Daniela Schneider
Project editing: Katja Pfeiffer (project management), Cosima Frohnmaier (detail catalogue), Jana Rackwitz (theory chapters), Barbara Kissinger (CAD)
Translation into English: Mark Kammerbauer, DE– Munich
Copy editing: Stefan Widdess, DE– Berlin
Proofreading: Meriel Clemett, GB – Bromborough
Cover design: Wiegand von Hartmann, DE– Munich
Drawings: Katharina Blümke, Robina Behrendt, Patrick Bundschuh, Valerio Calavetta, Luca Diefenbacher, Mattis Epp, Lisa Häberle, Hanna Hoss, Felix Caspar Jörgens, Sebastian Kreiter, Salesia Trenker, Amelie VierhubLorenz
Production and DTP: Simone Soesters
Reproduction: ludwig:media, AT– Zell am See
Printing and binding: Gutenberg Beuys Feindruckerei, DE– Langenhagen
Paper: Materica Clay 120 g (cover), Magno Volume 135 g (content)
© 2024, first edition
DETAIL Architecture GmbH, DE– Munich detail.de
ISBN 9783955536367 (Print) ISBN 9783955536374 (Ebook)
This product was manufactured from materials originating from reputably managed, FSC®certified forests and other monitored sources.
This work is subject to copyright. All rights reserved. These rights specifically include the rights of translation, reprinting and presentation, the reuse of illustrations and diagrams, the reproduction on microfilm or on any other media and storage in data processing systems. Furthermore, these rights pertain to any and all parts of the material. Any reproduction of this work, whether whole or in part, even in individual cases, is only permitted within the scope specified by the applicable copyright law. Any reproduction is subject to remuneration. Any infringement will be subject to the penalty clauses of copyright law.
Bibliographic information from the German National Library: The German National Library lists this publication in the Deutsche Nationalbibliografie (German National Bibliography); detailed bibliographic data is available on the Internet at http://dnb.dnb.de.
The contents of this textbook were researched and developed with great diligence and a conscientious effort to reflect the best available knowledge. We assume no liability for any errors or omissions. No legal claims may be derived from the contents of this book.
