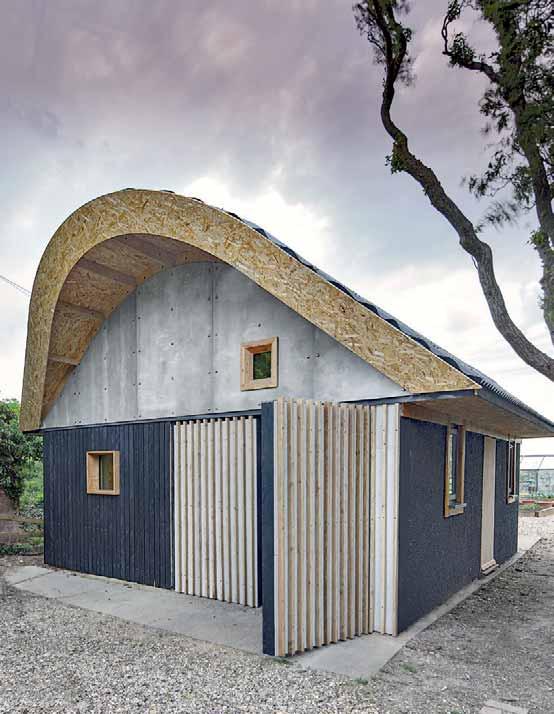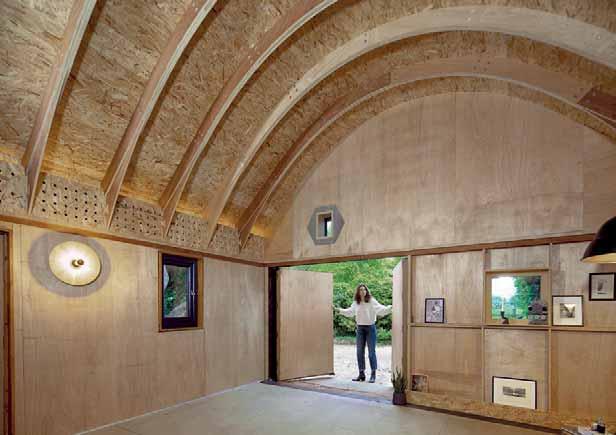
2 minute read
The Barn
Tragwerksplanung
Structural engineering: Simple Works
Advertisement
The Barn, die Scheune, haben Tomaso Boano and Jonas Prišmontas ihr Gebäude zum Selbstbauen getauft. Die kleine Behausung mit klarer Referenz an dörfliche Zweckbauten lässt in ihrer zeitgenössischen Interpretation jedoch ganz andere Funktionen zu. Sie kann als Rückzugsort, Yogaraum, Arbeitszimmer oder Werkstatt benutzt werden. Entwickelt hat das Architektenduo den Prototyp in seinem Studio, das eher eine Werkstatt ist als ein klassisches Architekturbüro. CNC-Fräsen stehen dort, Bandsägen und Schleifmaschinen. Hier können die beiden zeitnah in die Realität umsetzen, was sie an ihren Rech-
“The Barn” is the name Tomaso Boano and Jonas Prišmontas have given their self-build structure – a small dwelling with a clear reference to functional village buildings, which in its contemporary interpretation, however, allows for completely different functions: It can be used as a retreat, art gallery, yoga room, study, or workshop. The architect duo developed the prototype in their office, which is more of a workshop than a classic architectural office. They have CNC mills there, as well as band saws and grinding machines. Here, the pair can promptly turn into reality what they design on their
Maßstab 1:100 nern entwerfen. Auch dieses kleine Gebäude fertigten sie in ihrem Workshop an, bauten Teile davon auf und wieder ab, um es in Throcking, einem Dorf rund 80 km nördlich von London, endgültig aufzustellen. Hier dient es den jetzigen Nutzern nun als private Kunstgalerie und kontemplativer Raum. Ein großer Vorteil der rechnergestützten Fertigung ist die hohe Präzision der Bauteile, die auch die passgenau zugeschnittenen Steckverbindungen der OSB-Platten ermöglichen. Wie bei einem Lego-Haus konnte das Team aus Architekten und einer Handvoll Helfern das Minigebäude in drei Tagen zusammenstecken. computers. They made this small building in their workshop, assembled and disassembled parts of it, and finally erected it in Throcking, a village about 80 km north of London. Here it now serves its current users as a private art gallery and contemplative space. A major advantage of the computer-aided manufacturing process is the high precision of the components, which also enables the precisely cut pushfit connections of the OSB panels. As with a Lego house, the team of architects and a handful of helpers were able to plug and bolt the mini-building together in 3 days. Two further
Für den Bau kamen- zwei Arbeitern getraWerkzeug montiert
In this building many small,often identical building components were used. They could be carried by two workers and fitted using simple tools.
Ringbalken sind mitbindungen gefügt –OSB-Platten hingegen different sizes – depending on the space available on the site, it can be expanded or reduced. The component size can even respond to the size of the accesses.The dimensions of the prefabricated parts then simply turn out to be somewhat smaller. Another major advantage is that the house can be dismantled and taken along when moving home. Should the owners nevertheless decide on a follow-up model, with different materials for the facade, for example, the time between ordering and completion is only about eight weeks.
The boards of the roof shell and the ring beam elements are fitted together with all-wood push-fit connections, in contrast the roof beams are made of OSB panels that are screwed together.

Das Bausystem lässt unterschiedliche Größen zu – je nach Platz auf dem Grundstück kann es erweitert oder auch verkleinert werden. Selbst auf die Größe der Zugänge kann die Bauteilgröße reagieren. Die Maße der vorgefertigten Teile fallen dann einfach etwas geringer aus. Ein großer Vorteil außerdem: Das Haus kann auch wieder abgebaut und bei einem Umzug mitgenommen werden. Sollten sich die Bauherren dennoch für ein Nachfolgemodell entscheiden, mit anderen Materialien für die Fassade etwa, beträgt die Zeit zwischen Bestellung und Fertigstellung nur etwa acht Wochen.





