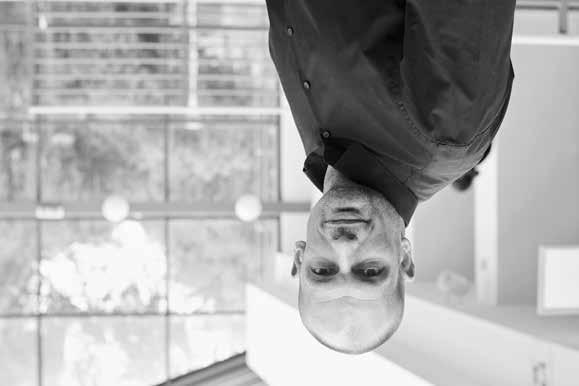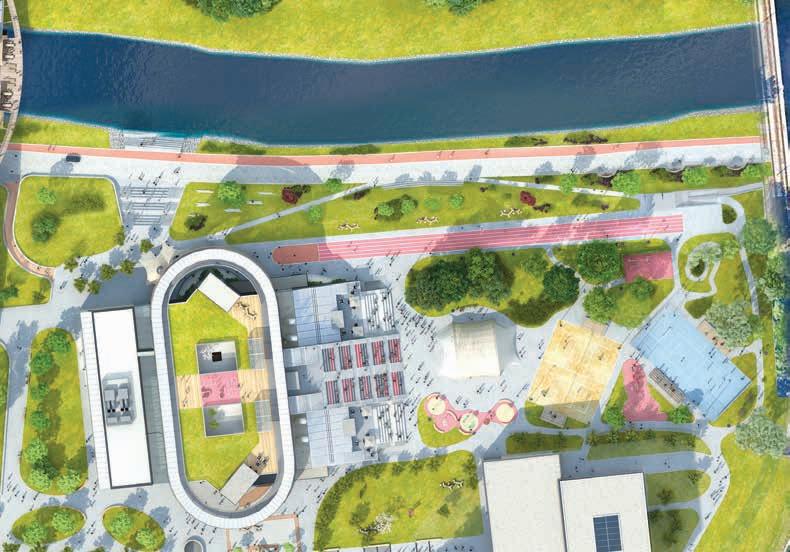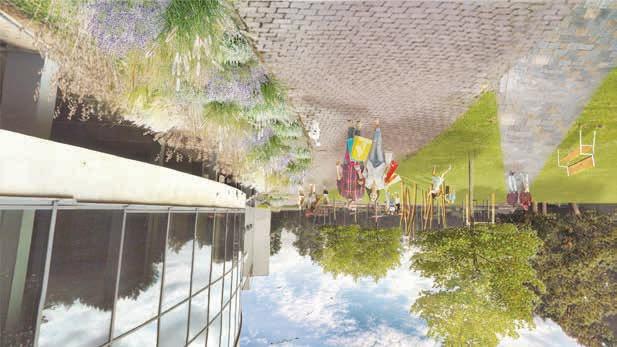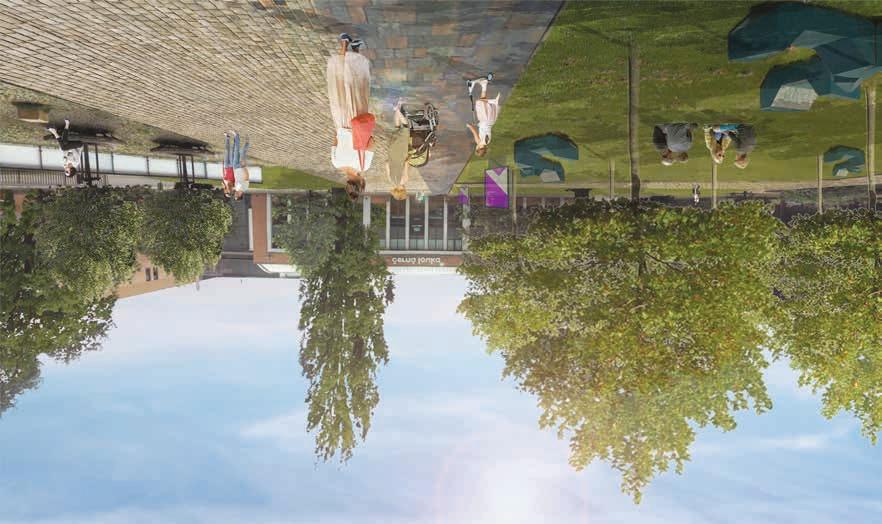
7 minute read
Cílem je přívětivý veřejný prostor plný zeleně
FACILITIES FOR SPORT, HEALTH AND TECHNOLOGIES The complex is designed in such a way as to allow the organizing of sports as well as cultural events, for instance concerts. The architectural design, amongst others, includes a massive staircase and grassed area on the roof, which will be permanently open to the general public. Indoor premises will offer aerobic, gymnastic and fitness halls, a hall for ball sports, a running track and a climbing and boulder wall. Outdoor areas will allow for a work-out zone, ball sports ground and an athletics track. The project also includes facilities for scientists – a sleep, biomechanics and physiological laboratory, a laboratory with magnetic resonance and sonograph and a laboratory for the analysis of an organism’s functional state. Last but not least, there will be a lecture room and facilities for the Department of Human Movement Studies. Everything that is to be established there is to be fully exploitable for the gen

Advertisement
eral public. People will be able to enjoy a run on a professional surface and can also become part of research.
NOVÉ LAUBY: MODERN AND ECOLOGICAL RENTAL HOUSING The Nové Lauby project comprises a block of eight interconnected modern buildings with 85 urban rental apartments, which is situated in the historical development near to the Old Town Hall. The project also includes retail premises, an above-standard number of parking places for residents as well as the general public and a private atrium within the inner block intended for future tenants. The whole project is designed as a modern ecological building with green roof and almost zero consumption – the building is fitted with technologies that reduce heat and drinking water consumption and capture rainwater.
“We were preparing a project of apartments for the middle class. Their structure is very versatile but some 40% comprise apartments with a layout of one-bedroom + kitchenette. The second largest group are two-bedroom apartments with kitchenette. All this is complemented with starter apartments and large three-bedroom apartments with enclosed balconies and view of the square. A significant asset of the project is its private atrium within the inner block intended for relaxation and meeting place for tenants and their children. The project also includes two large non-residential premises, which are to be used as a clubhouse for gatherings and community and family events,” says Ing. arch. Kristýna Vyslychová from the architectural studio Znamení čtyř.
A tremendous challenge was to design, for the historical centre, a modern smart building which is larger than the surrounding development which it, however, complements well. The building also has two faces – an external one, which connects to the historical facades in the neighbourhood and the interior one – a pleasant hall within the inner block, which will support local community life.
MARKÉTA MIKOVÁ
The aim is a pleasant public area full of greenery
Pro většinu obyvatel České republiky je Černá louka synonymem pro ostravské. výstaviště. Pro místní je to i oblíbená lokalita k odpočinku, kulturním a sportovním. aktivitám v blízkosti centra, řeky Ostravice a Slezskoostravského hradu..
Areál výstaviště spravuje městská společnost Černá louka s.r.o. Její jednatel Mgr. Jan Šumbera nám přiblížil historii výstaviště i záměry do budoucnosti.
Vraťme se trochu do historie výstaviště Černá louka… Největším rozvojem prošlo výstaviště na přelomu 70. a 80. let minulého století. Od počátku 21. století docházelo k postupnému zmenšování výstavních ploch – s ohledem na technický stav starých pavilonů, nebo v důsledku klesajícího zájmu o výstavy. V roce 2002 byl k původnímu pavilonu A přistavěn nový pavilon, který nabízí ve dvou podlažích zhruba 7 000 m 2 výstavní plochy. V současné době

nejen výstaviště, ale i oblast Černé louky a blízkého centra prochází přerodem. Cílem je vytvořit veřejný prostor pro odpočinek, výstavy a nejrůznější typy eventů.
Jak výstaviště a přilehlé okolí naplňuje současné požadavky na realizaci klíčových akcí? Hlavní devízou výstaviště Černá louka je naprosté sousedství s centrem města a také propojení s areálem Slezskoostravského hradu, který leží asi 5 minut chůze za řekou Ostravicí. Všechny tyto lokality lze vhodně spojovat. V areálu výstaviště lze zaparkovat až 400 automobilů. Výstaviště Černá louka je vhodné na spíše středně velké výstavní akce. Výhodou je kompaktnost, přehlednost areálu i umístění v centru města, ale současně v zeleni. Pro naše klienty je zajímavá možnost realizace nejen výstavních akcí, ale i konferencí, firemních eventů, nejrůznějších divadelních a hudebních festivalů. Nesmím zapomenout ani na sportovní akce.
Na stole máte projekt redesignu výstaviště. Můžete nastínit, jak se podařilo do projektu zanést zvažované vize k dosažení cílů finální podoby? Kteří architekti a projektanti se na projektu podílejí? Tento projekt připravovaný ve spolupráci s ateliéry ZAKA22 a Místní architekti je v podstatě první etapou obnovy Černé louky. Zahrnuje vytvoření pěší zóny ke vstupu pavilonu A, velkou redukci asfaltových a betonových ploch, jejich nahrazení zelení. Před hlavním vstupem do pavilonu A vznikne parčík, kam bude instalováno veřejné osvětlení, které zde dosud chybělo. Nezapomínáme ani na naše nejmenší návštěvníky, pro které chystáme rozšíření dětského hřiště. Cílem je vytvořit přívětivý veřejný prostor plný zeleně v samotném centru Ostravy, kde se lidé budou cítit dobře a bezpečně. Již z první etapy mám příjemný pocit a věřím, že se nám tato vize podaří naplnit.
Jaký je časový harmonogram a plánované náklady? První etapu revitalizace Černé louky dokončíme ještě v letošní roce. Předpokládané náklady na ni jsou kolem 4,5 mil. Kč. Celý projekt by nebyl možný bez podpory Statutárního města Ostrava.
Plány a přípravy na přeměnu Černé louky zaberou mnoho času. Nechceme čekat se změnou koncepce akcí do doby, než bude revitalizace hotová. Již loni jsme přišli s novými akcemi, jako je např. Včela – veletrh nejen pro včelaře nebo Knižní festival, které si už v prvním ročníku našly své příznivce a získaly velkou popularitu. V letošní roce proběhne zcela nově ReFashioN– festival udržitelné módy, který pořádáme společně s Trojhalím Karolina a postupně inovujeme již zaběhlé akce jako je Kreativ, Dovolená a další. AW / VIZUALIZACE: ZAKA22, FOTO: KAREL KITL
Černá louka represents, for most people in the Czech. Republic, the synonym of Ostrava exhibitory grounds.. As for the locals though, it is a popular location for. relaxation, cultural and sports activities near the centre,. the Ostravice River and Silesian-Ostrava Castle..

The complex of the exhibitory grounds is managed by the town’s company Černá louka s.r.o. Company director, Mgr. Jan Šumbera, provided us with a sense of the history of the exhibitory grounds as well as plans for the future.
Let’s get back a little to the history of the Černá louka exhibitory grounds… The exhibitory grounds underwent their biggest development at the turn of the 1970s and 1980s. The exhibitory grounds gradually became smaller as at the beginning of the 21 st century – with regards to the condition of the old pavilions or as a result of decreasing interest in construction. In 2002, the original pavilion A was complemented with a new pavilion, which offers approximately 7,000 sq m of exhibitory grounds on two storeys. The exhibitory grounds, as well as the area of Černá louka, are currently undergoing a rebirth. The aim is to create public areas for relaxation, exhibitions and various types of events.
How do the exhibitory grounds and adjacent areas fulfil current requirements for the realization of key events? The main quality that Černá louka exhibitory grounds have is their immediate neighbourhood with the city centre as well as interconnection with the complex of the Silesian- -Ostrava Castle, which is situated just some 5-minute walk beyond the Ostravice River. All these locations can be well interconnected. The complex of the exhibitory grounds offers a parking capacity for up to 400 cars. The Černá louka exhibitory grounds is suitable for medium-size exhibitory events. It benefits in its compactness, transparency of the complex as well as its location in the centre but also within greenery. What is interesting for our clients is the possibility of realization of exhibitory events as well as conferences, corporate events, various theatrical and music festivals. We must also not forget sports events.
You have a project for the redesigning of the exhibitory grounds on your desk. Can you outline how the considered visions for the achieving of the final appearance was included in the project? Which architects and planning en










