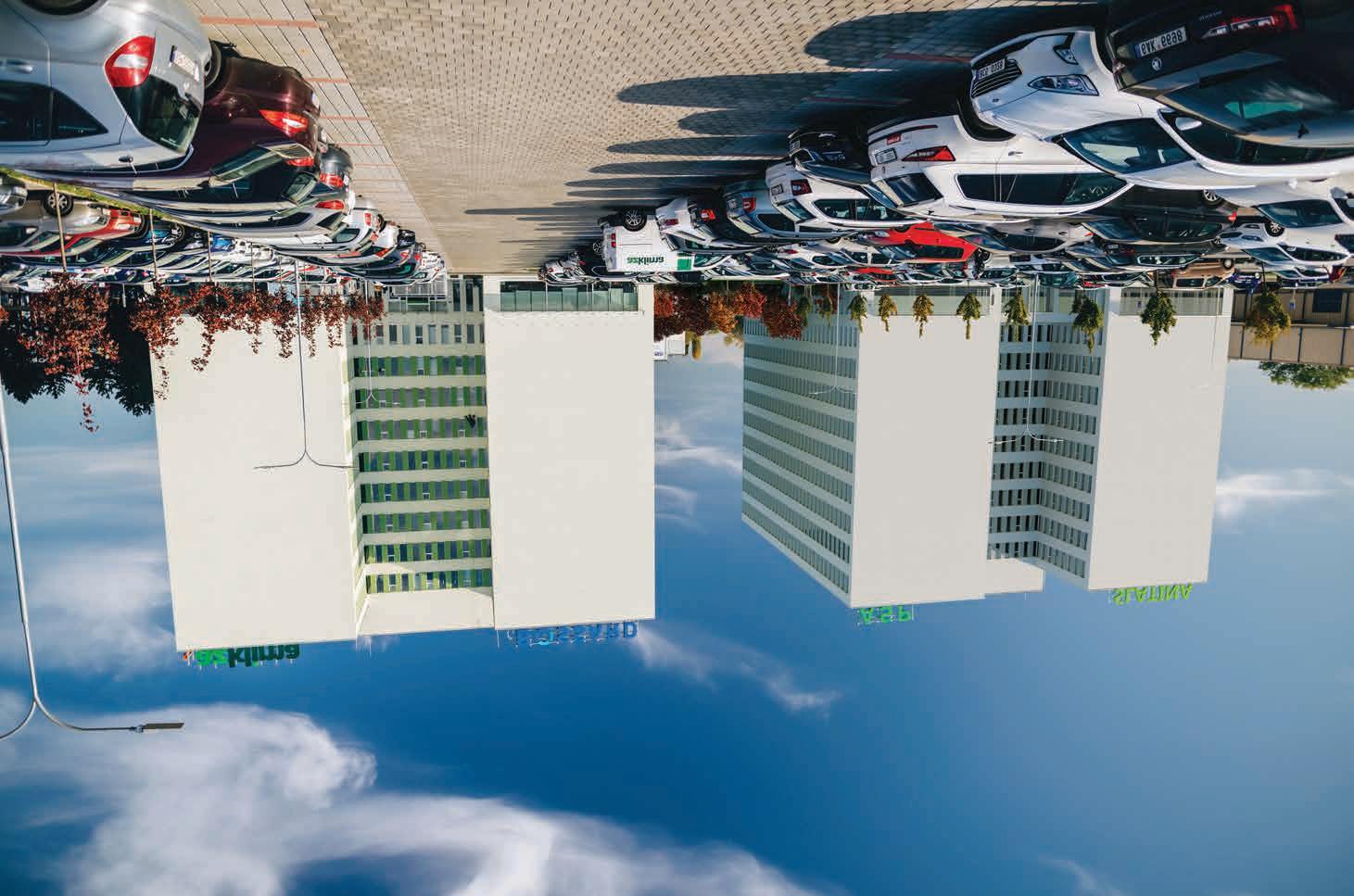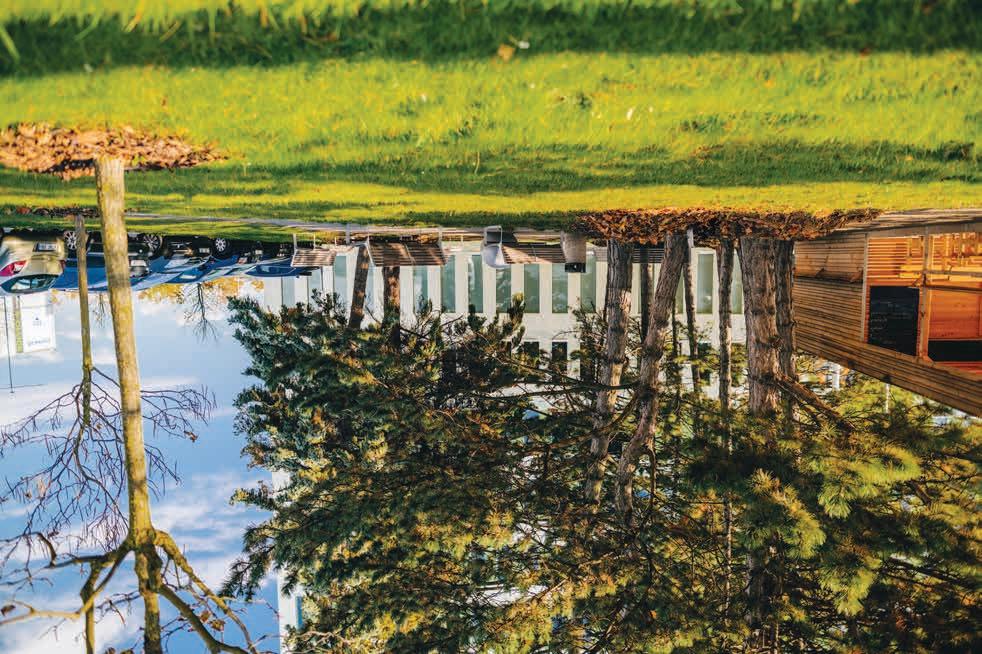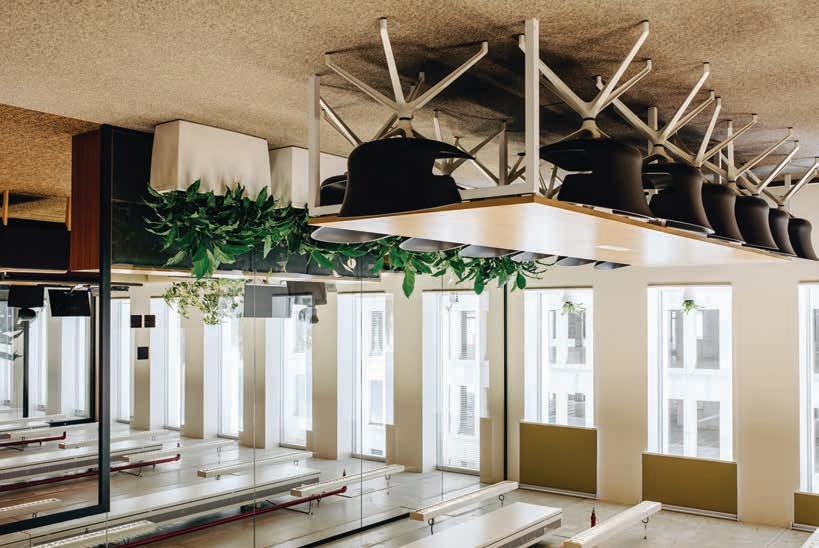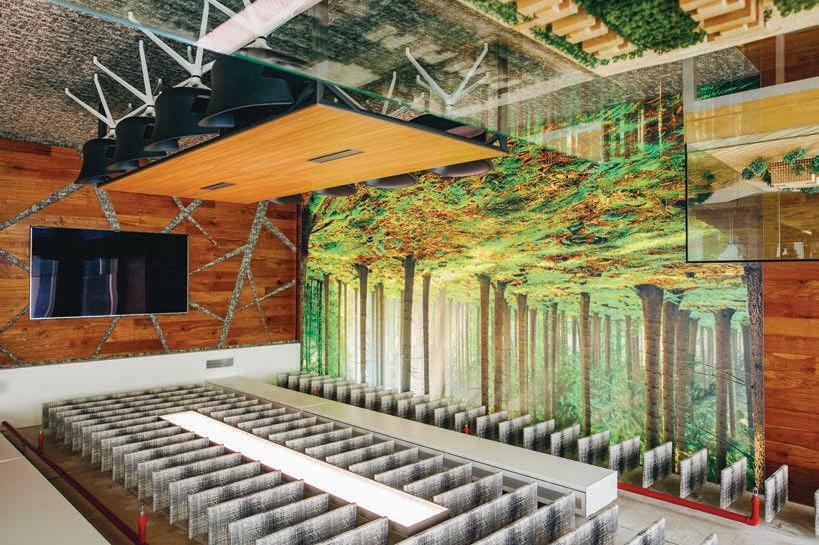
14 minute read
YIT will also focus on rental housing Kolaudace druhé úsporné budovy bude koncem roku

Kolaudace druhé úsporné budovy bude koncem roku Final building approval for the second green building by the end of the year
Advertisement
Největší brněnská průmyslová zóna Černovické terasy. se neustále rozvíjí..
Od naší minulé návštěvy uplynuly již tři roky. Jak projekt výstavby kancelářských budov v brněnském AREALU SLATINA pokračuje, jsme se opět zeptali člena představenstva společnosti Ing. Luďka Beneše.
Jaký je současný stav úsporných administrativních budov ve vašem areálu? Stávající budovu Green Building I. (GB I.) máme z 99,8 % obsazenou, volných je pouze 34 m2. Minulý rok jsme začali dokončovat vedlejší hrubou stavbu, Green Building II. (GB II.), což je v podstatě stejná budova – desetipodlažní s celkovou plochou kolem 15 200 m 2 . Kolaudovat ji budeme letos v prosinci a uvedení do provozu plánujeme k 1. lednu 2021.
Koncepce celého projektu existuje již přes 10 let… Naše zaměření na nízkoenergetické budovy vzniklo ještě předtím, než environmentální koncepce začaly být široce populární, přibližně před 12 lety, kdy to ještě nebylo úplně běžné. Základem je multioborový přístup s důrazem na předprojektovou přípravu. Čas ukázal, že se ubíráme správným směrem. GB I. je energeticky úsporná budova a ve stejném duchu realizujeme i novou budovu GB II. Oproti stávající budově GB II. čeká několik dalších vylepšení v rozsahu snížení energetické náročnosti o 5–6 %.
V čem budou spočívat? Máme nádrž na 1 200 m 3 dešťové vody stékající ze střech. Je umístěna zhruba 8 m pod povrchem země, kde je stabilní teplota 7–8 ˚C. Můžeme ji v letním provozu používat na zalévání, zvlažení vzduchu nebo v případě potřeby na hašení požáru. V nové budově budeme tuto vodu po filtraci používat na provoz toalet. Ve stávající budově jsme tento systém měli předpřipravený, ale nakonec jsme se rozhodli pro bezvodné pisoáry. Šedou vodu z umyvadel recyklovat nebudeme – máme přebytek vody dešťové. Jinak obě budovy jsou postaveny na bázi deskového železobetonu. V budově GB I. jsou okna osazena podle tehdejších nejlepších doporučení do fasády,GB II. osazujeme do ostění. Proto musela být kvalita železobetonové konstrukce mnohem přesnější. Hrubou stavbu realizovala společnost Skanska, myslím si, že se jim to povedlo. K zateplení budovy budeme používat čedičovou vatu s tloušťkou 240 mm a v kombinaci s trojskly v oknech zajistíme pro objekt opět PENB třídy A.


Narazili jste v této souvislosti na nějaká úskalí? GB I. je výhodně natočena ke slunci. Nebyl nikdo, kdo by nám dokázal spočítat vnější tepelné zisky ze slunečního záření v naší lokalitě, proto máme předimenzované chladicí stroje i kotle. Realita je mnohem lepší, než projektanti původně počítali, jelikož s takovým řešením se ještě nesetkali. Teď už více víme, jak na to. GB II. je orientována stejným způsobem, po
užíváme asi o 18 mm širší skla a okna budou asi o 75 mm hlouběji ponořena do fasády. Zaclonění proti slunci bude ještě lepší a spotřeba objektu na chlazení nižší. V administrativní budově PENB třídy A je provozní energetická náročnost tvořena hlavně chlazením. Finanční náklady mezi topením a chlazením jsou přibližně v poměru 1 : 5. Kvalita vnitřního prostředí budovy je kladně ovlivněna její značnou tepelnou akumulací ve srovnání se skleněnou nebo sklo-hliníkovou fasádou. Je tu ještě jedna důležitá věc, která se u nás moc nepoužívá: v budovách GB je zohledněno dopolední a odpolední slunce, a proto i vzduchotechnické jednotky jsou dvě a každá reaguje na osvit příslušné poloviny budovy. Rozdíl v teplotách může být 2–3 °C, a to se pak pokyny pro jednu vzduchotechnickou jednotku rozcházejí.


Takže tato varianta se osvědčila? Inspirace pro tento koncept přišla z Miami, kde s tím mají poměrně bohaté zkušenosti. Parametry jsou velice dobré. Rozdíl bude v použití stropních chladicích/topných trámů. Do nové budovy GB II. dáváme chladicí trámy s větší délkou 3,6 m. Chceme dosáhnout ještě většího komfortu klimatizace prostor. Zvětšený chladič při stejném průtoku vzduchu sníží rychlost proudění vzduchu, a tím snížíme i hlučnost. Je to nepatrný rozdíl, ale budova GB II. bude ještě kvalitnější.


Co ještě pokládáte za důležité? Velmi důležitá je filtrace vzduchu. V budově GB II. instalujeme filtry typ F9, to už je vyšší nadstandard, další úroveň jsou již hepa-filtry. Díky tomuto systému budeme schopni zachytit nejen prachové částice a pyl, ale i roztoče a kouř. Prostředí uvnitř bude výrazně čistější. Zaměřujeme se i na hlučnost. Zpočátku jsme nevěděli, jak se projeví přiznaný betonový strop. Zjistili jsme, že se nijak zásadně ve srovnání s budovami s prosklenými stěnami neliší. Nám se střídají okna a pilíře s malým odstupem, což působí velice dobře na rozbití zvuku. Zároveň používáme vhodnou omítku a kvalitní koberce, které hlučnost také pozitivně ovlivňují. Budou mít tato vylepšení vliv na výši nájmu? GB I. a GB II. si jsou velice podobné nejen názvem, fasádou a materiály. Nicméně druhá budova bude o něco lepší – a tím i mírně dražší, vše ale v souladu s trendem nabídky kvalitnějšího prostředí a všeobecně rostoucích cen pronájmů na trhu.
Jaké další zelené technologie v areálu využíváte? V areálu pracujeme se vsaky, což znamená, že veškerá voda, která u nás spadne na parkoviště a do okolí, se v místě vsakuje, nic neodtéká do kanalizace. Zabývali jsme se i možností využití zelených střech, ale nakonec jsme došli k závěru, že patří na nízké stavby, a to jen někde. Zelené střechy mají jednu zásadní nevýhodu, voda se z nich rychleji vypaří, kdežto voda svedená do půdního masivu má pro krajinu širší význam. V areálu též využíváme solární energii. Velkou pozornost věnujeme zeleni, máme tady stromy starší než 50 let a kvůli nim jsme upravili i umístění budov. Nestalo se, abychom něco postavili na úkor zeleně. Aktuálně máme dvě stání pro e-mobilitu a pro budoucí rozvoj je jich zatím připraveno 28, vše bude záležet na zájmu nájemníků. Připravujeme i krytá stání, carporty se solárními panely.
Když jsme spolu naposledy mluvili, hovořil jste o různých plánech, jak zlepšit dostupnost průmyslové zóny, např. to byl další sjezd z dálnice… Příprava dálničního sjezdu je v pohybu, odhadované zprovoznění je prozatím na začátek roku 2023. Bylo by velmi přínosné přípravy urychlit, nicméně situace je taková, jaká je. S městskou částí jsme řešili, že Černovická terasa, kde je spousta podniků, by potřebovala poštu. Městská část nás podpořila a my jsme ochotni poskytnout potřebné prostory. Nakonec se domluvíme se smluvním partnerem, který tuto službu převezme.
Ale některé služby se podařilo uskutečnit… Ano, podařilo. Máme zde tři samostatné gastroprovozy, kavárnu, dále fitness centrum se sálovými lekcemi, automyčku a advokátní kancelář, kde je možné ověřování pod
pisů, což je pro část zákazníků také důležité. V nové budově budeme mít zdravotní středisko včetně závodních lékařů a zubaře, ale i špičkové pracoviště s operačním sálem na miniinvazivní zákroky pohybového ústrojí, které je zatím v Praze. V Brně je naplánován větší provoz pro celou komplexní šíři zákroků. Dále připravujeme prodejnu potravin řetězce Žabka (Tesco).
Dnes je zoufalý nedostatek bytů. Neuvažujete o variantě doplnit areál o rezidenční projekt? Samozřejmě o tom uvažujeme. Ideální by bylo, kdyby areál žil 24 hodin denně, sedm dní v týdnu. Bohužel, toto není v souladu s územním plánem lokality. Momentálně musíme počkat, až bude dořešena otázka nového územního plánu, do té doby je samozřejmě stop stav. Po všech těch změnách ve stavebním řízení je systém naprosto nefunkční, protože to, co jsme kdysi běžně rychle vyřešili se stavebním úřadem, musíme zdlouhavě řešit s OÚPR města Brna – a to je samozřejmě obrovský časový problém.
ARNOŠT WAGNER / FOTO: AREAL SLATINA
The largest industrial zone in Brno,. Černovické terasy, continues developing..
It has already been three years since our last visit. We asked Ing. Luděk Beneš, member of the Board, how the project for the construction of the administrative building in AREAL SLATINA in Brno continues.
What is the current situation regarding efficient administrative buildings in your complex? The existing building Green Building I (GB I) has been occupied 99.8%, leaving only 34 sq m vacant. Last year, we commenced the completion of the neighbouring shell structure, Green Building II (GB II), which is basically the same building – a ten-storey one with a total area of about 15,200 sq m. Final building approval will take place this December and opening is planned for the 1 st January 2021.
The concept of the whole project already exists for more than 10 years… Our specialization on energy efficient buildings originated even before the environmental concepts started being widely popular, approximately 12 years ago when it was not that common yet. The bases lie in a multi-field approach with emphasis put on pre-project preparation. Time has shown that we are heading in the right direction. GB I is an energy efficient building and the new building GB II is being realized in the same style. Compared with the existing building, GB II is to expect several more improvements with regards to the reduction of energy demand by 5–6 %.
In what will they consist? We have a basin for 1,200 m 3 of rainwater flowing down from the roofs. It is situated approximately 8 m under the surface, where there is a stable temperature of 7–8 °C. We can use it in summer operations for watering, air humidification or in case of the need to extinguish fire. We will be
using this water in the new building for toilet operations after filtration. We had this system pre-prepared in the existing building but decided eventually for waterless urinals. We will not recycle grey water from washbasins, and we have an excess of rainwater. Both buildings are otherwise built on the basis of plate reinforced concrete. Windows in the GB I are, according to the then best possible recommendations, fitted in the façade whilst the windows in the GB II are fitted in the panelling. That is why the quality of the reinforced concrete structure had to be much more precise. The rough structure was realized by Skanska and I think that it was successful. Thermal insulation will be completed by utilizing 240 mm thick basaltic wool and in combination with triple glazing will, once again, secure A class PENB for the building.

Have you, in this connection, come across any difficulties? GB I conveniently faces the sun. There was nobody who would be able to calculate external heat gains from solar energy in our location and that is why our cooling machines and boilers are oversized. The reality is much better than planning engineers originally accounted with, as they still haven’t encountered such a solution. Now we know how to do it better. GB II is built to face the same way (in the same direction), we are using 18 mm wider glass panes and windows will be fitted approximately 75 mm deeper into the façade. Shielding against the sun will be even better and cooling consumption lower. Operational energy demand in the administrative building PENB of A class is mainly caused by cooling. Financial costs between heating and cooling are in the ratio of approximately 1:5. Quality of the interior environment is influenced positively by its considerable heat cumulation in comparison with glass or glass-aluminium façade. There is one more important thing that isn’t used much in our country: what is taken into consideration in GB is morning and afternoon sun and that is also why there are two air-conditioning units whereby each of them responds to the light of a relevant half of the building. Temperature differences can be between 2–3 °C, and that is where directions for one air-conditioning unit differ.
Does it mean that this variant has proven successful? Inspiration for this concept came from Miami where they are relatively well experienced with it. The parameters are very good. The difference will be in the utilization of ceiling cooling/heating beams. The new GB II building is fitted with cooling beams of larger length of 3.6 m. We want to achieve even higher air-conditioning comfort for premises. An enlarged radiator can, with the same air penetration, reduce the speed of airflow and thus reduce noise. It is a minuscule difference but the GB II building will be of an even higher quality.

What else do you consider important? What is very important is air filtration. We fitted the GB II building with F9 filters, which are of a higher standard. An
other level are heat-filters then. This system will help us to capture dust particles and pollen as well as mites and smoke. The interior environment will be much cleaner. We also pay attention to noise. First, we didn’t know what effect the open concrete ceiling would have. We found out that it does not differ that considerably in comparison with buildings with glazed walls. Our windows and pillars alternate within a small distance, which works very well as a noise breaker. We also use a suitable render and quality carpets, which also have a positive impact on noise.
Will these improvements have any influence on the level of rent? GB I and GB II are very similar to one another by their names as well as by their façade and materials. Nevertheless, the second building will be a little better and thus slightly more expensive, but all this will come in compliance with the trend of quality environment and generally increasing lease prices in the market.
What other green technologies do you utilize within the complex? Within the complex we work with absorption, which means that all the water that falls on our car park and within its surroundings is absorbed there and is not conducted to canalization. We have also attended to the possibility of the utilization of green roofs but have, eventually, come to the conclusion that that belongs to low buildings and even then only to some. Green buildings have one fundamental disadvantage. Water evaporates there much faster, but water conducted to an original massive is more significant for the countryside. We also use solar energy within the complex. We pay a lot of attention to greenery and have trees older than 50 years there and we also modified the location of the buildings for them. We didn’t do anything to the detriment of greenery. We currently have two places for e-mobility and so far, there are 28 of them prepared for future development. Everything will depend on tenant interest. We are also preparing covered parking places, carports with solar panels.
When we last spoke, you were talking about various plans as to how to improve accessibility of the industrial zone, for instance another motorway exit… Preparation for the motorway exit is still in process and the estimated operation is, for the time being, set for the beginning of 2023. It would be very beneficial to speed up preparations, but the situation is as it is. We were discussing with the city district that Černovická terasa, where there are many companies, would need a post office. The city district supported us and we are willing to provide the necessary premises. Then we will come to an agreement with a contractual partner who is to take this service over.
Some of the services have been realized, though… Yes, they have. There are three individual gastro operations, a café, a fitness centre with indoor lessons, a carwash and a law office, where one can have their signature notarized, which is also important for some customers. The new building will also include a health centre and company doctors and dentists, as well as a first-class workplace with an operating theatre for miniinvasive surgeries of the locomotor system, which has so far only been in Prague. The operation in Brno is planned for the whole comprehensive extent of surgeries. We are also preparing a food store by the chain store Žabka (Tesco).
Today, we have a desperate lack of apartments. Aren’t you considering complementing the complex by a residential project? We are certainly considering it. What would be a good idea would be if the complex was ‘alive’ 24 hours a day, seven days a week. Unfortunately, this is not in compliance with the location’s outline plan. We currently have to wait until the issue regarding the new outline plan is dealt with and until then we have a building halt. After all the changes, the building process is entirely non-functional as what we used to deal with quickly in the past, we must now go through a lengthy process with the OÚPR Brno – and that obviously represents a significant time issue.
ARNOŠT WAGNER / PHOTO: AREAL SLATINA










