

FEATURES
Eastover
$4,250,000
5 Bedrooms
4.2 Bathrooms



FEATURES
Eastover
$4,250,000
5 Bedrooms
4.2 Bathrooms
7,487 Sq Ft
MLS# 4123146
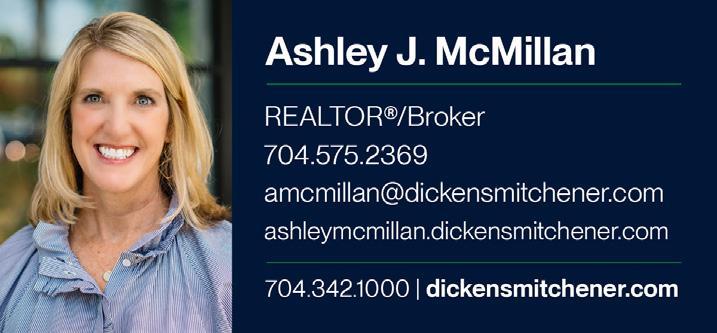
On this beautiful 1/2 acre lot, you’ll find high end finishes and premium materials throughout the inviting floor plan with spacious rooms, soaring ceilings and beautiful wide, heart of pine floors (rumored to be from a Hershey’s plant). Five large bedrooms with primary suite on main, and 2 offices, one up, one down. In the heart of the 2nd floor is a space the seller’s three girls used for homework - with a large table in the middle and shelving on both sides, it could be an art/craft room, study space or another office. Expansive bonus room and exercise room on 3rd floor along with copious amounts of walk in storage. Room above the garage is floored with windows and electricity, no HVAC but offers even more storage. A screened porch off the family room overlooks the beautifully landscaped, fenced in back yard. Lovely rose garden by the friend’s side entrance. This home is an Eastover gem.

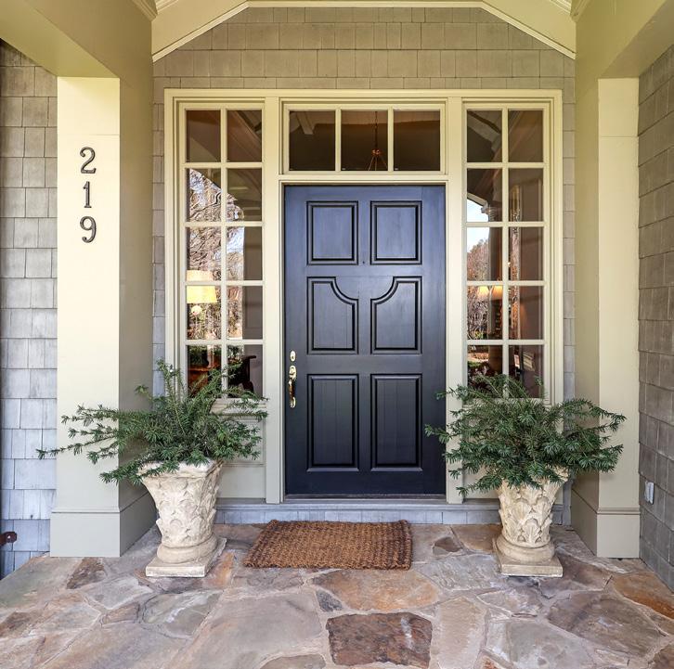
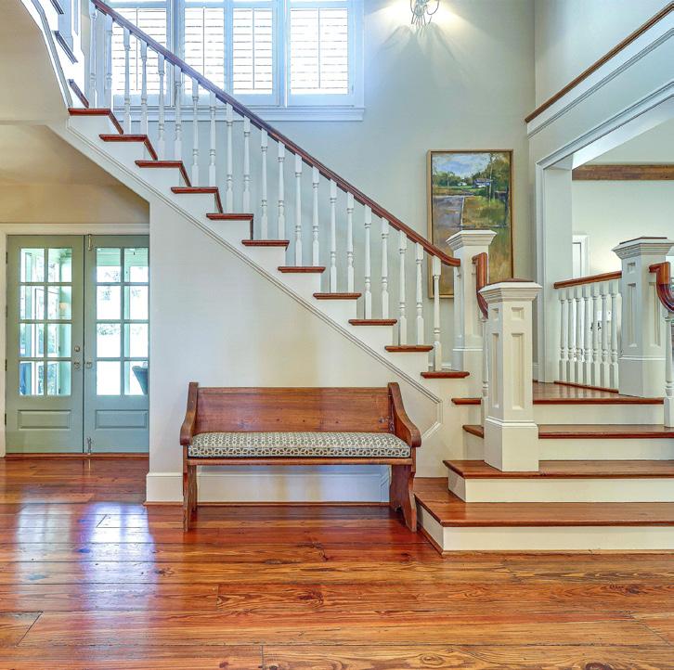
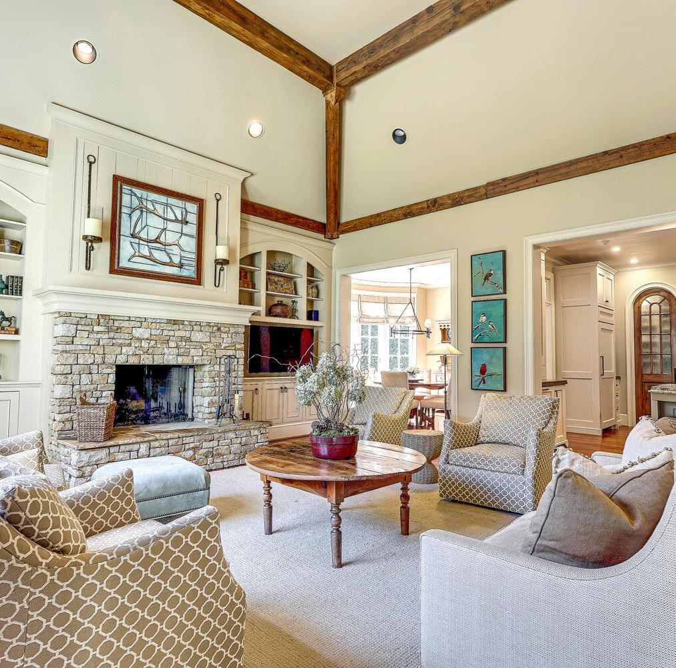
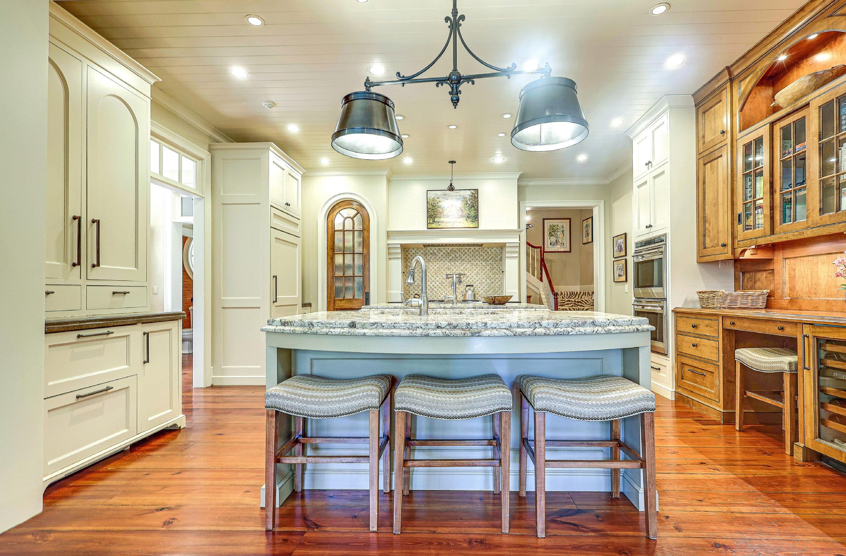
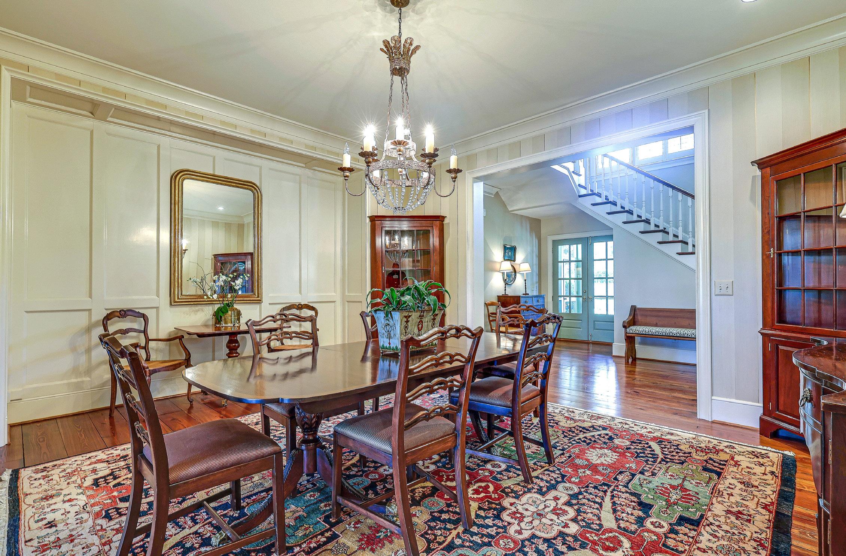
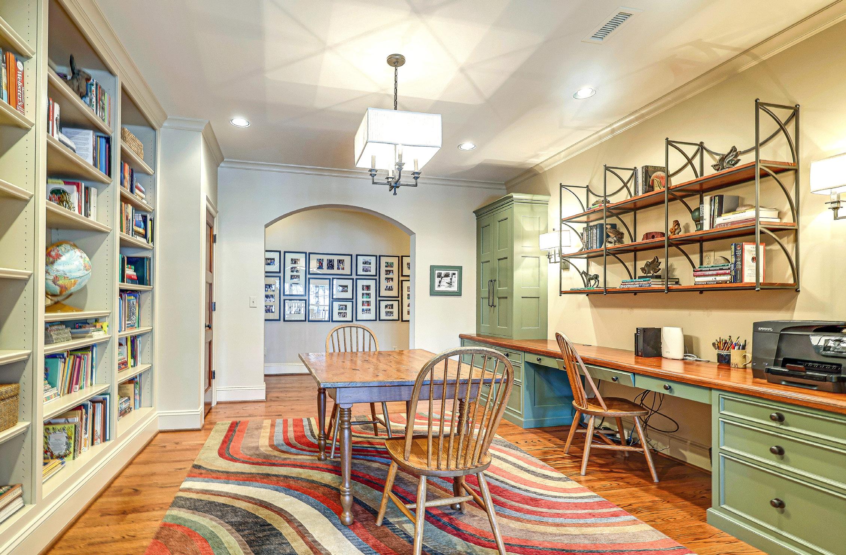
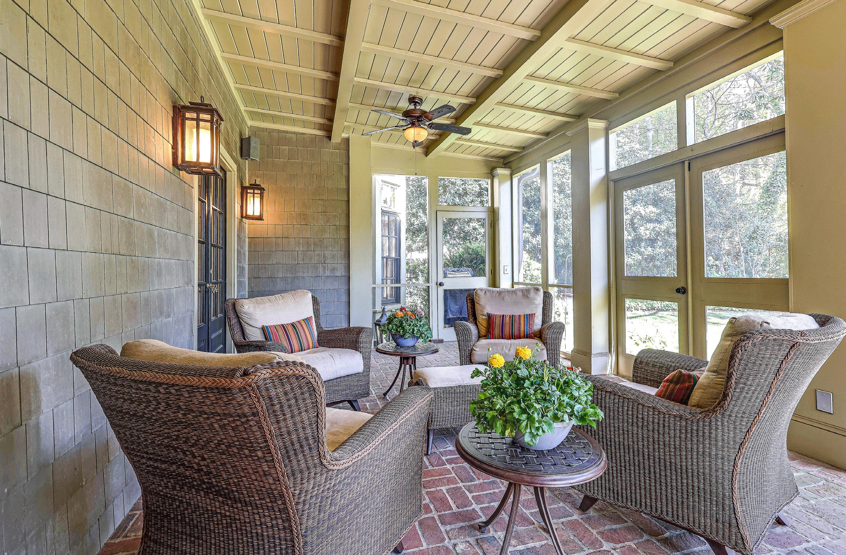
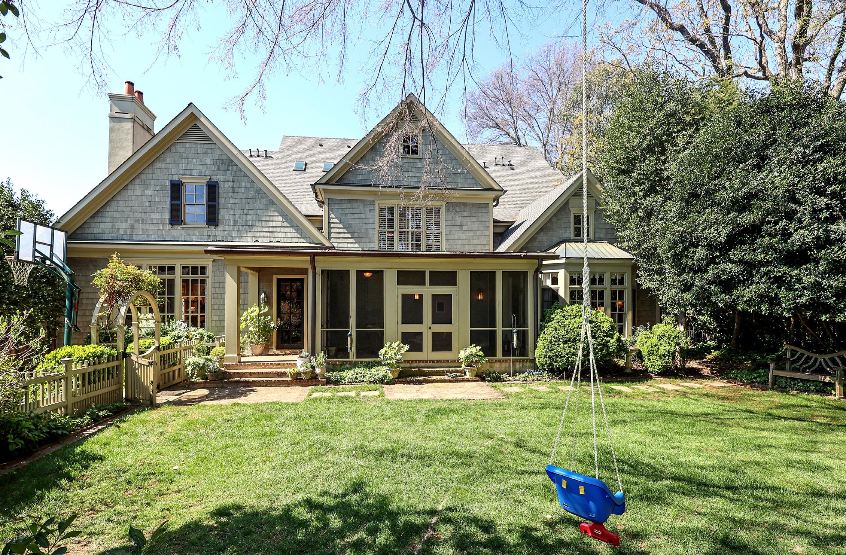
219 Cherokee Road, Charlotte, North Carolina 28207-1905
MLS#: 4123146
Category: Residential County: Mecklenburg
Status: ACT City Tax Pd To: Charlotte Tax Val: $4,814,400
Subdivision: Eastover
Zoning Spec: R3
Parcel ID: 155-074-34
Legal Desc: L3 B3 M3-317
Apprx Acres: 0.47
Lot Desc: Level, Rolling Slope
List Price: $4,250,000
Complex:
Zoning:
Deed Ref: 8349-896
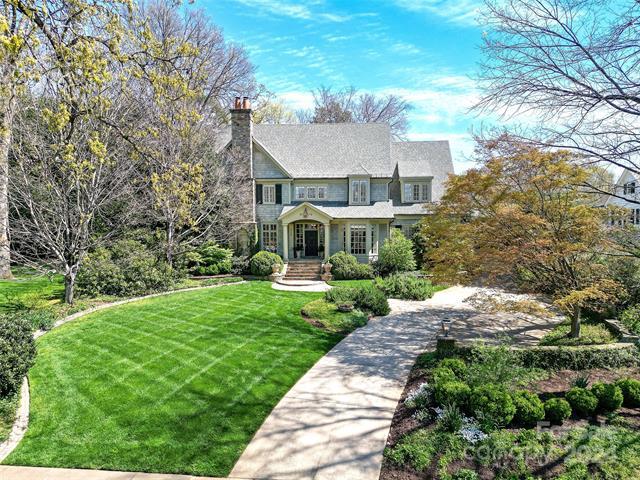
Additional Information
Prop Fin: Cash, Conventional
Assumable: No
Spcl Cond: None
Rd Respons: Publicly Maintained Road
General Information
School Information Type: Single Family Elem: Eastover
Style: Traditional Middle: Sedgefield
Abv Grd: 3 Story High: Myers Park
Type: Site Built
Room Information
Seller owned for at least one year
Third Bonus Rm ExerciseRm
Parking Information
Main Lvl Garage: Yes Garage: Yes # Gar Sp: 2 Carport: No # Carport Spc: 0
Covered Sp: Open Prk Sp: Yes/3 # Assg Sp:
Driveway: Concrete Prkng Desc: Parking pad in front can hold up to 3 cars
Parking Features: Driveway, Garage Detached, Garage Door Opener, Parking Space(s)
Lot Description: Level, Rolling Slope
View:
Features
Doors: French Doors, Screen Door(s)
Windows: Laundry: Laundry Room, Main Level
Fixtures Exclsn: No Basement Dtls: No
Foundation: Crawl Space Fireplaces: Yes/Family Room, Gas Log(s), Gas Starter, Fencing: Back Yard 2nd Living Qtr:
Accessibility:
Exterior Cover: Hard Stucco, Stone, Wood
Construct Type: Site Built
Road Frontage:
Road Surface: Paved Patio/Porch: Covered, Front Porch, Patio, Porch, Rear Porch, Screened, Side Porch
Roof: Architectural Shingle
Utilities: Cable Available, Wired Internet Available
Other Structure:
Appliances: Convection Oven, Dishwasher, Disposal, Double Oven, Exhaust Hood, Freezer, Gas Cooktop, Microwave, Plumbed For Ice Maker, Refrigerator, Trash Compactor
Interior Feat: Attic Walk-in, Cable Prewire, Cathedral Ceiling(s), Central Vacuum, Drop Zone, Entrance Foyer, Garden Tub, Kitchen Island, Open Floorplan, Pantry, Storage, Vaulted Ceiling(s), Walk-In Closet(s), Walk-In Pantry
Floors: Brick, Carpet, Tile, Wood
Exterior Feat: In-Ground Gas Grill, In-Ground Irrigation
Comm Feat: Sidewalks, Street Lights
Sewer: City Sewer
Heat: Floor Furnace
Restrictions: No Representation
Subject to HOA: None
Prop Spc Assess: No
Spc Assess Cnfrm: No
Utilities
Water: City Water
Cool: Central Air
Association Information
Subj to CCRs: Undiscovered
HOA Subj Dues: No
Remarks Information
Public Rmrks: This grand Eastover home offers a lovely balance of comfort and elegance on a beautiful 1/2 acre lot. You'll find high end finishes and premium materials throughout the inviting floor plan with spacious rooms, soaring ceilings and beautiful wide, heart of pine floors (rumored to be from a Hershey's plant). Five large bedrooms
with primary suite on main, and 2 offices, one up, one down. In the heart of the 2nd floor is a space the seller's three girls used for homework - with a large table in the middle and shelving on both sides, it could be an art/craft room, study space or another office. Expansive bonus room and exercise room on 3rd floor along with copious amounts of walk in storage. Room above the garage is floored with windows and electricity, no HVAC but offers even more storage. A screened porch off the family room overlooks the beautifully landscaped, fenced in back yard. Lovely rose garden by the friend's side entrance. This home is an Eastover gem.
Directions: Providence Road to Laurel to Cherokee Road. Home is on your left.
DOM: 0
Listing Information
CDOM: 0
UC Dt: DDP-End Dt:
Slr Contr:
LTC:
©2024 Canopy MLS. All rights reserved. Information herein deemed reliable but not guaranteed. Generated on 04/02/2024 8:53:45 AM The listing broker’s offer of compensation is made only to participants of the MLS where the listing is filed.
FUTUREBONUS 24'-4"x13'-0"
9'-8"x14'-0" 1STFLOOR2NDFLOOR
HEATEDLIVINGSPACE
1stFLOOR-3917
2ndFLOOR-2695
3rdFLOOR-875
TOTALHEATED-7487
garage1stfloor-749unheated Allmeaurementsareroundedtonearestinch.Thisfloorplanis
garage2ndfloor-419unheated
16'-0"OFFICE18'-4"x7'-4"
PRIMARYSUITE 18'-0"x18'-8"
STUDY 13'-8"x12'-6"
FAMILYROOM
OFFICE 11'-10"x14'-0"
BEDROOM#5
OFFICE 21'-0"x12'-8"
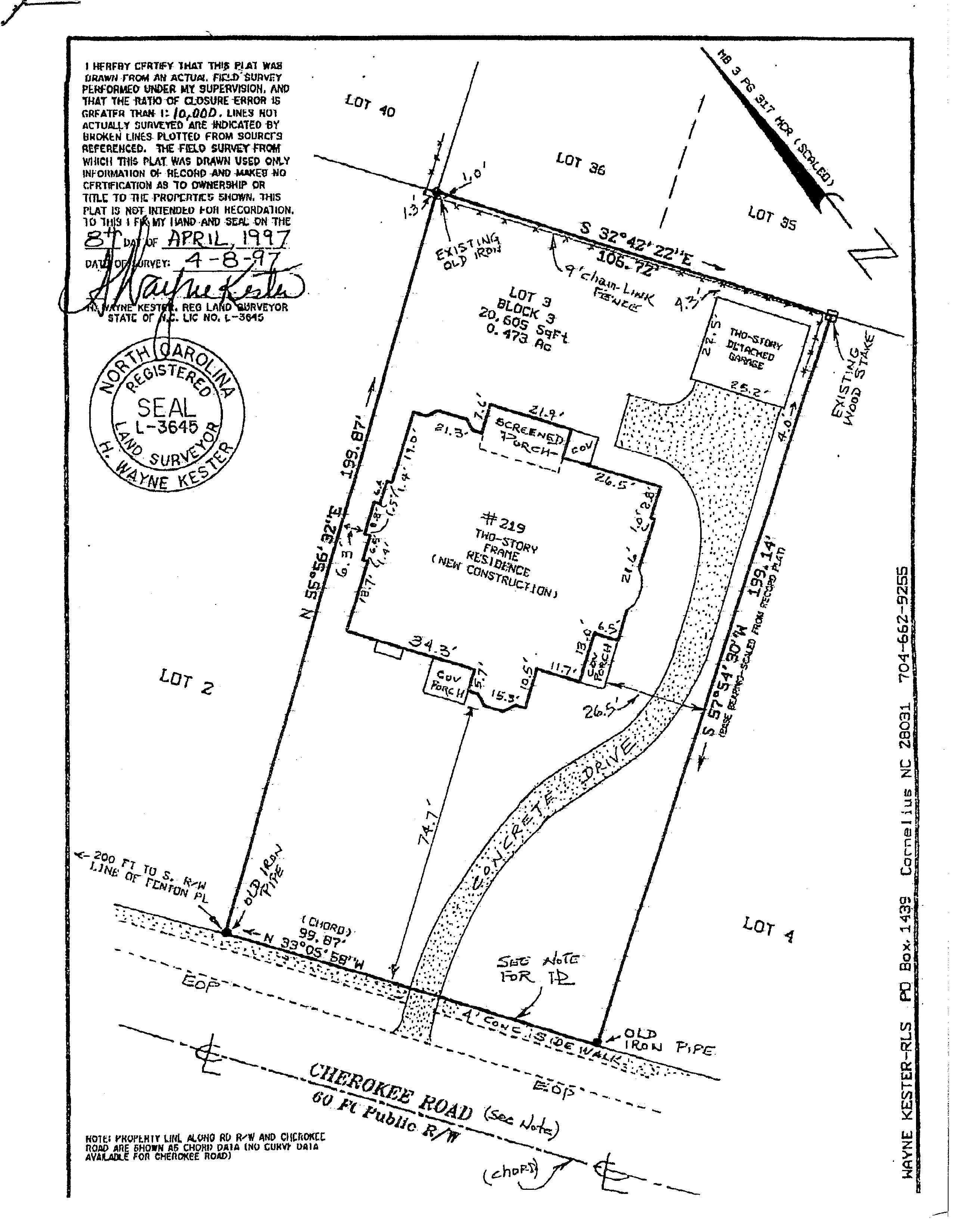
**Survey completed April 8, 1997. Survey is provided for informational purposes only. Dickens Mitchener Real Estate makes no representation to the accuracy or validity of this survey.
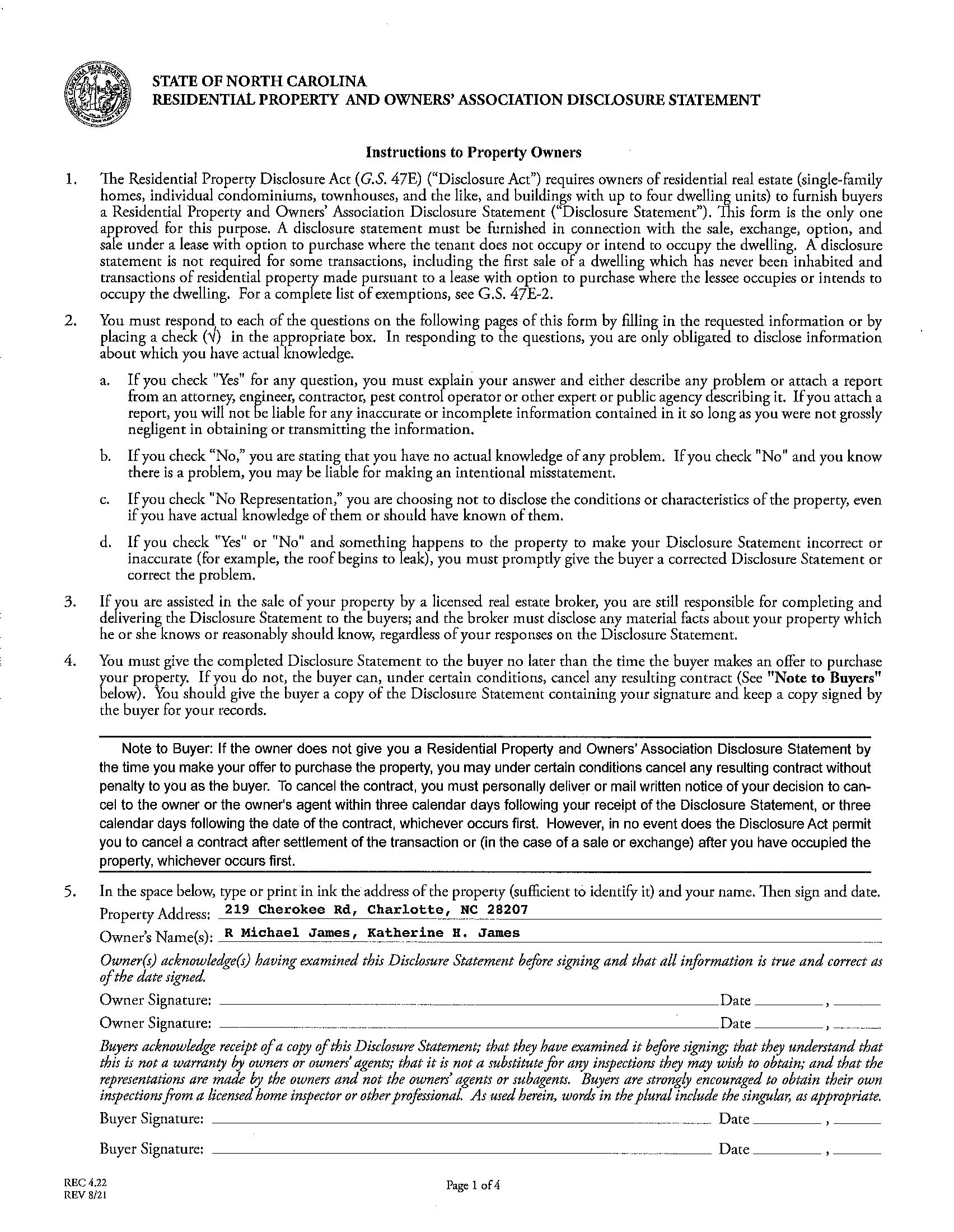
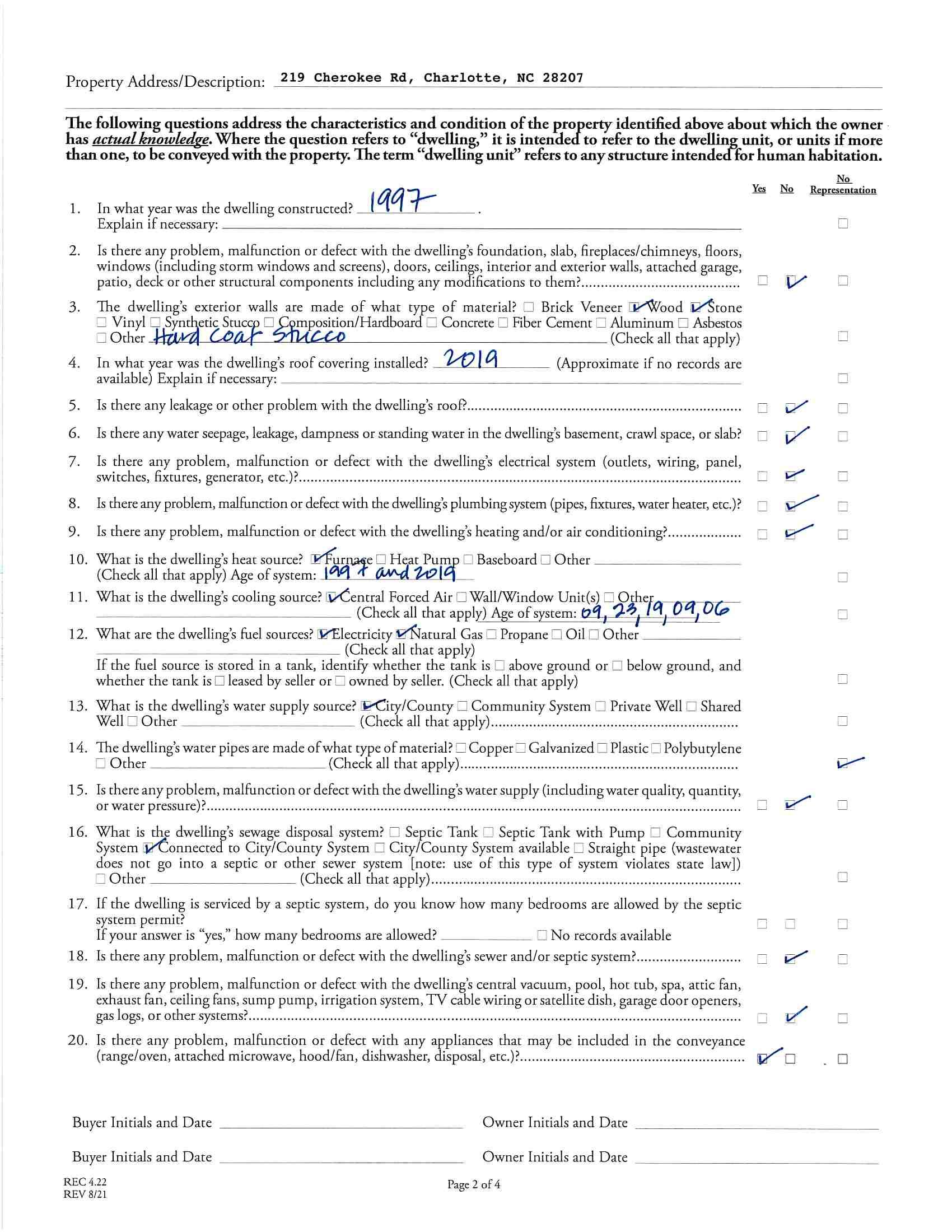
04/01/2024 KHJ
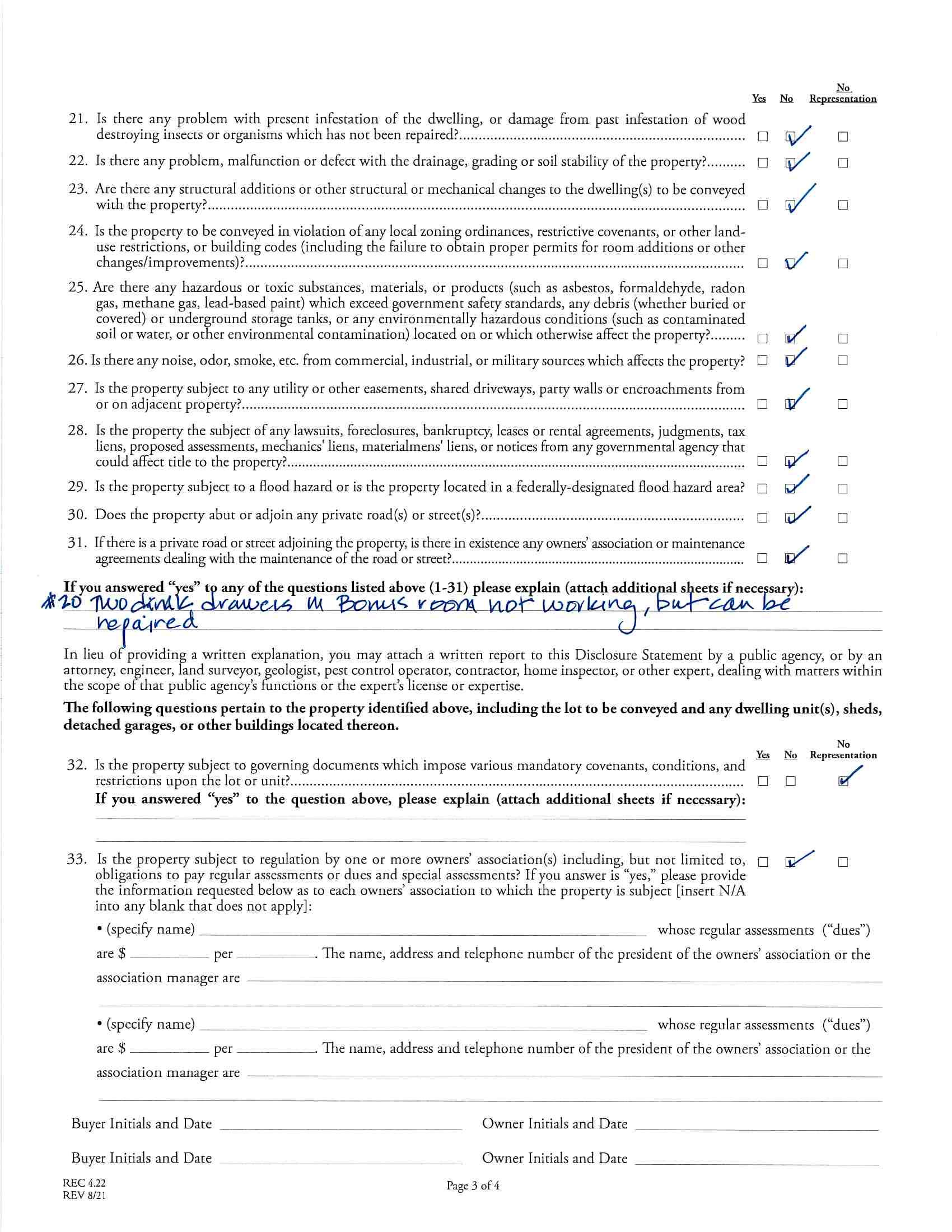
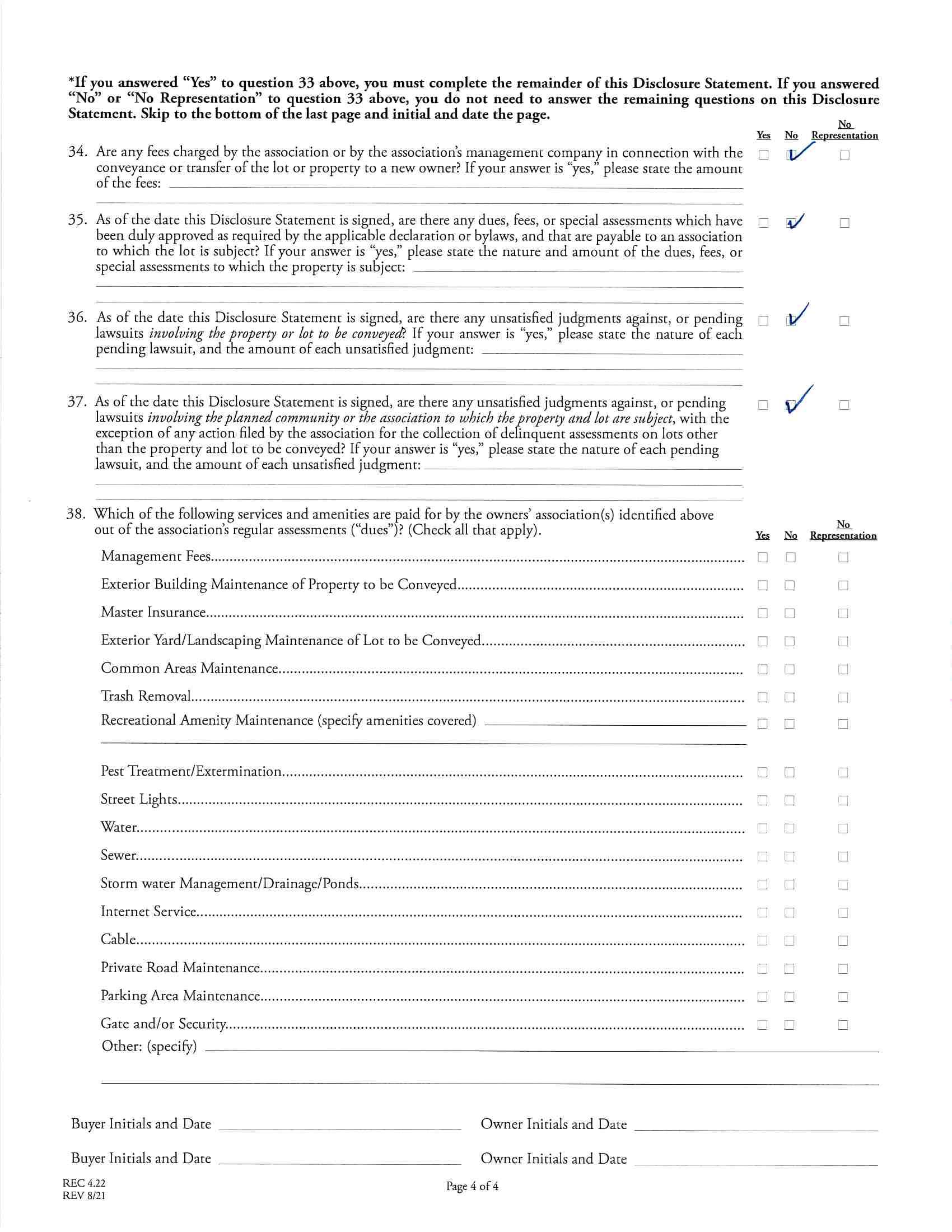
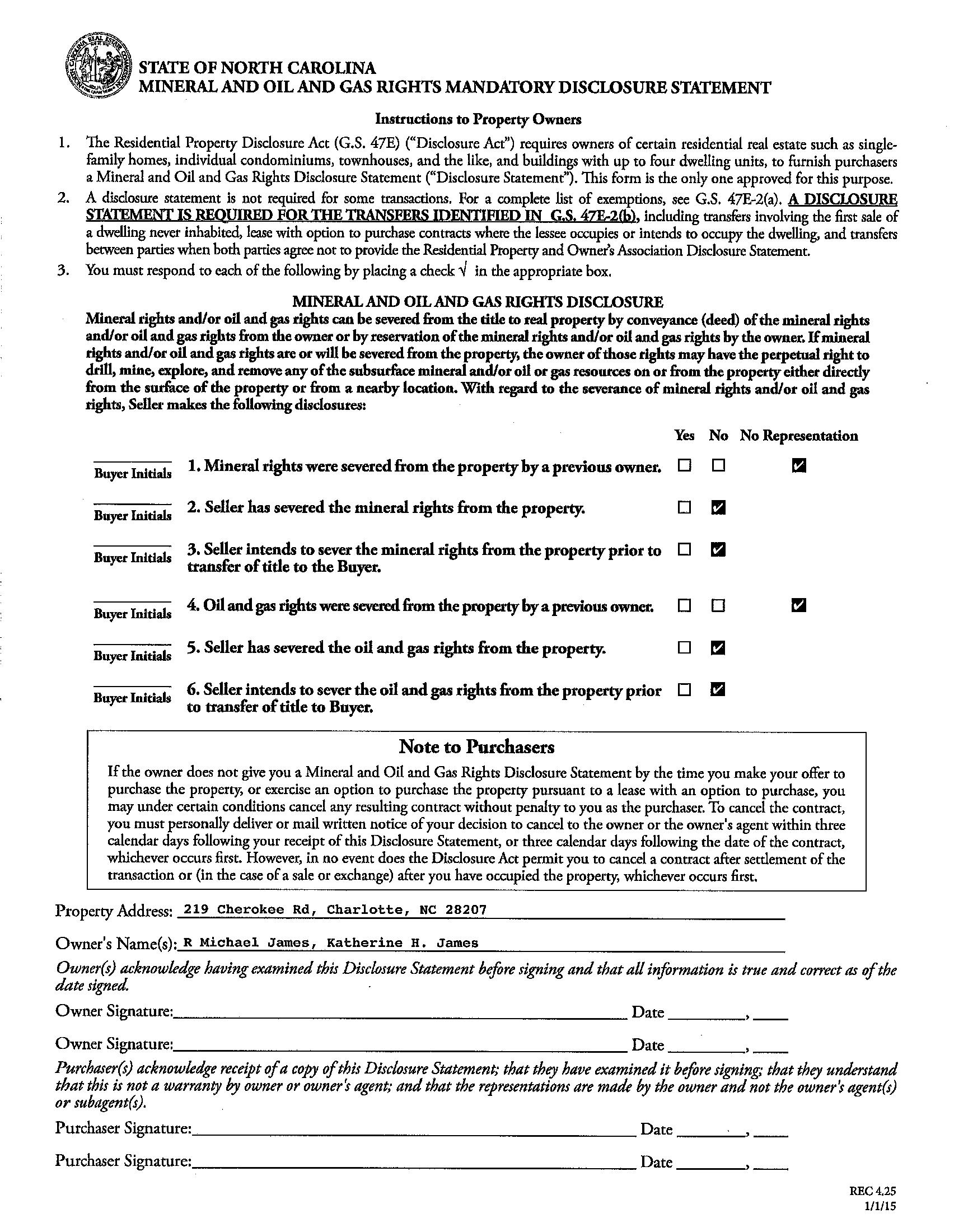
04/01/2024
04/01/2024