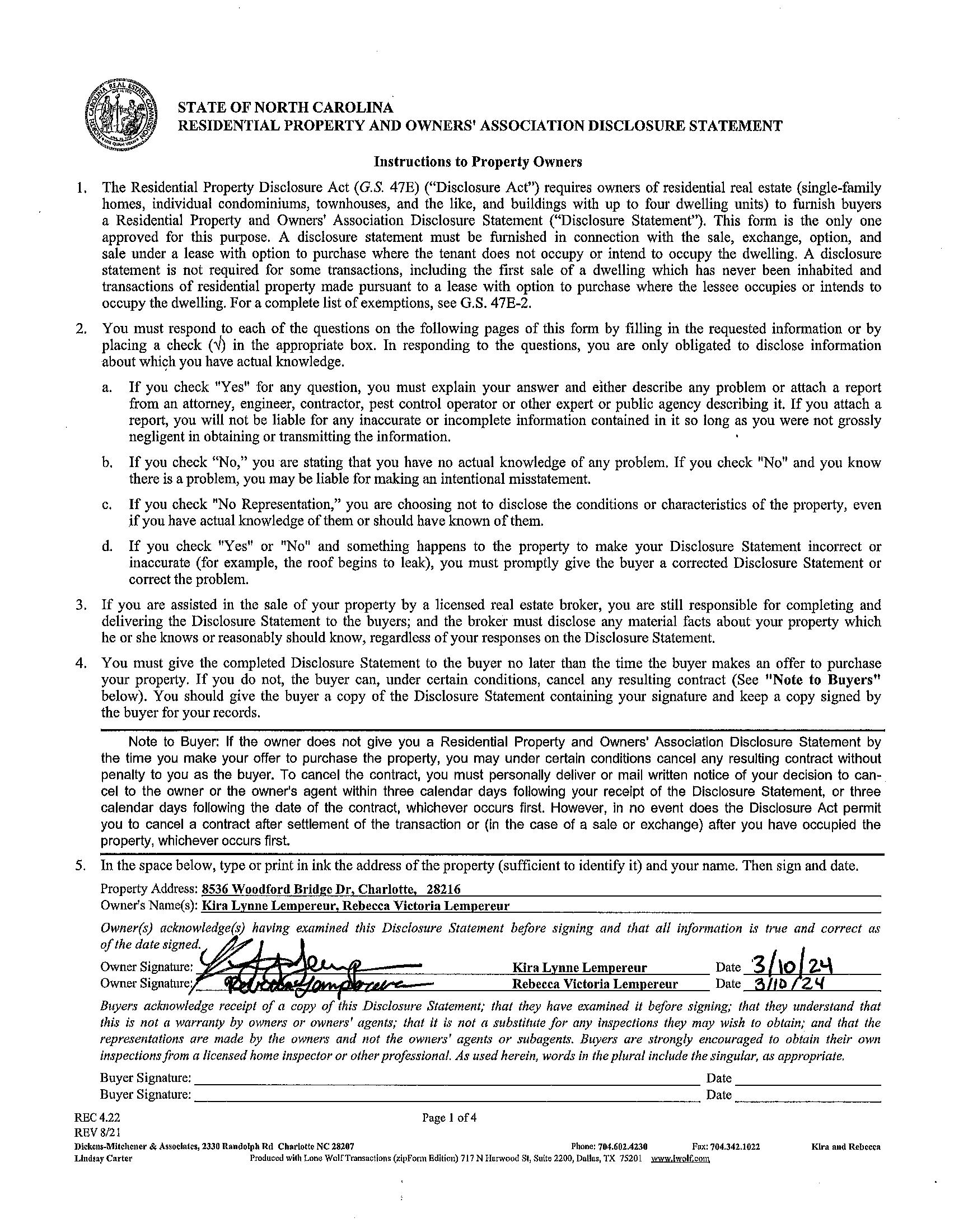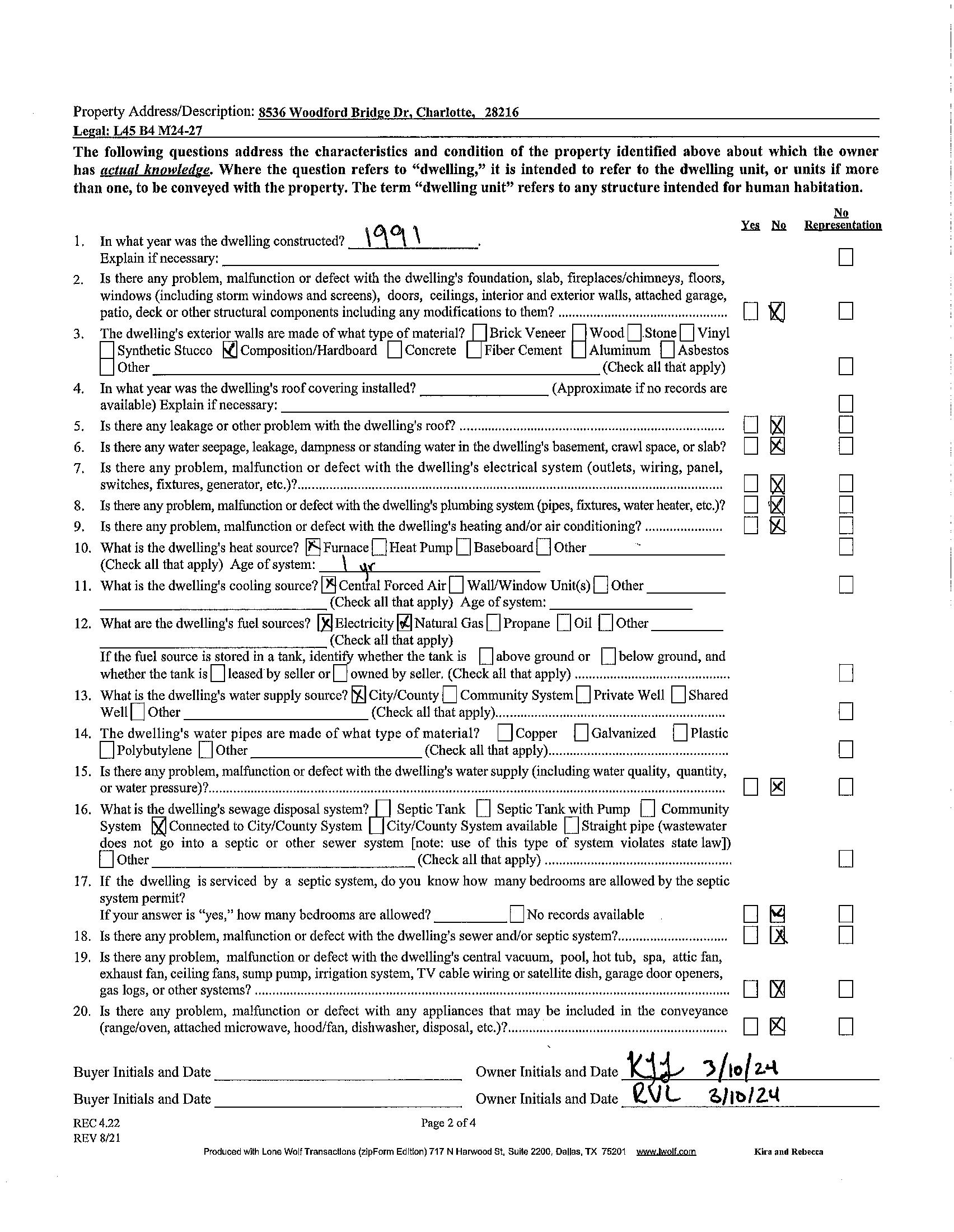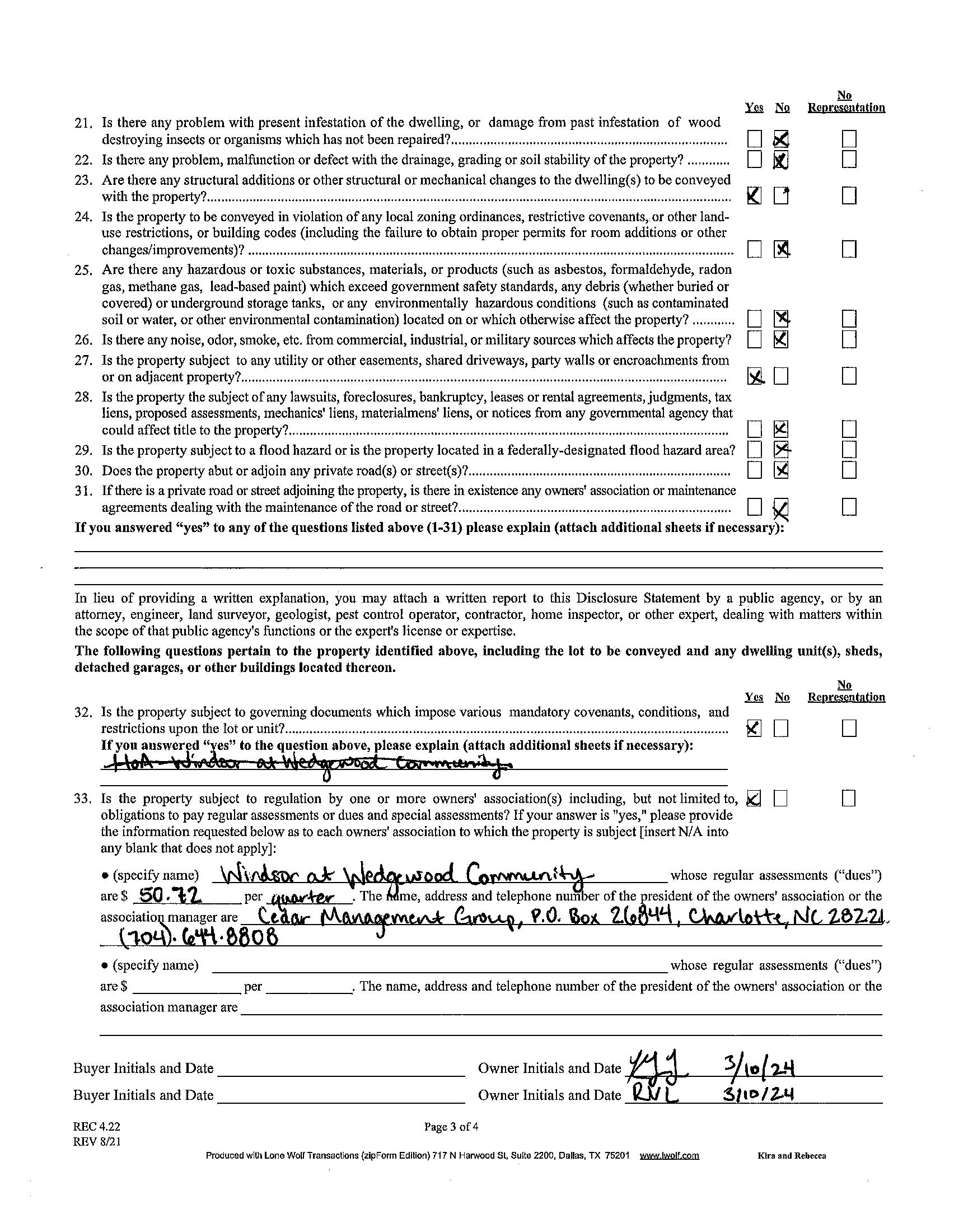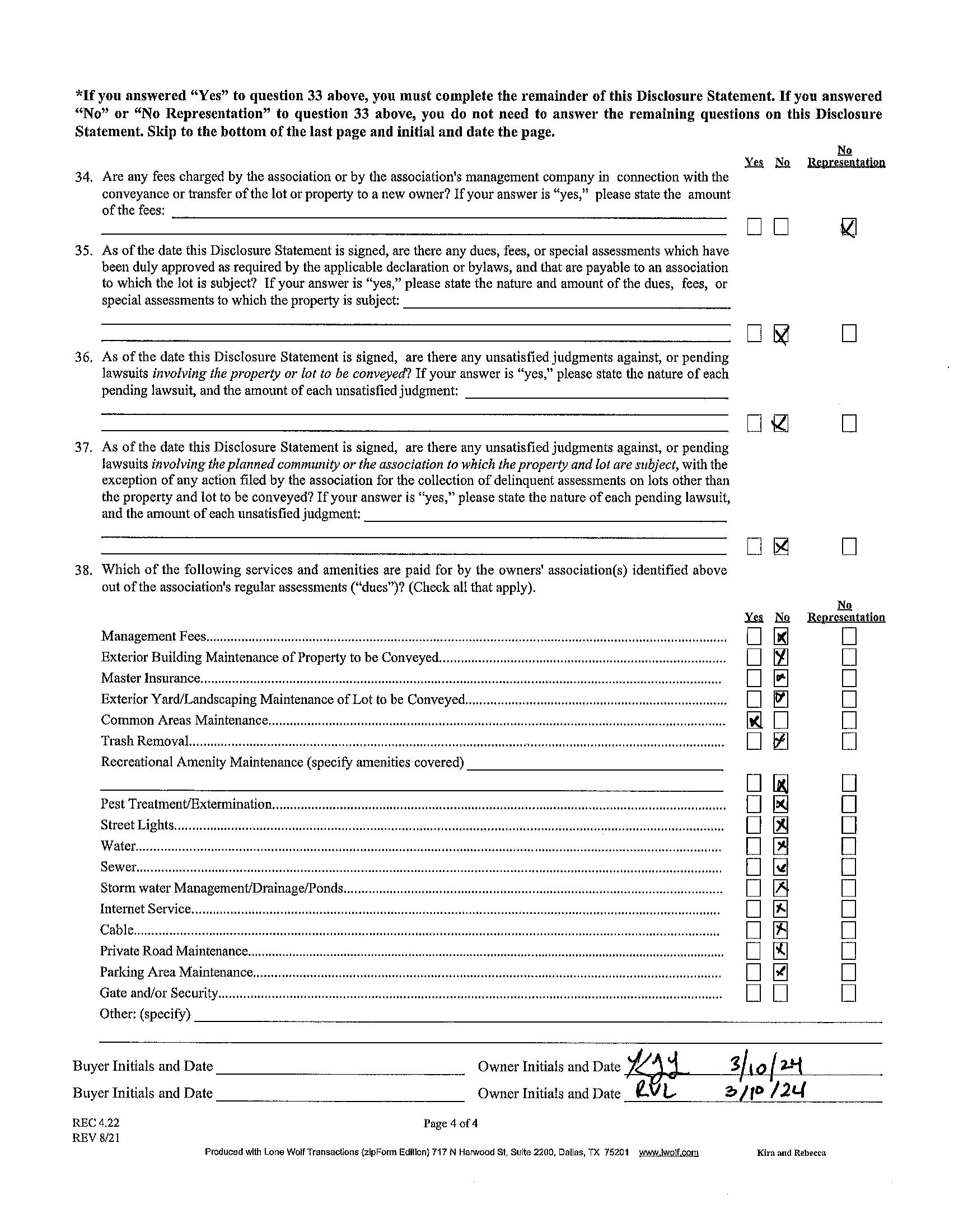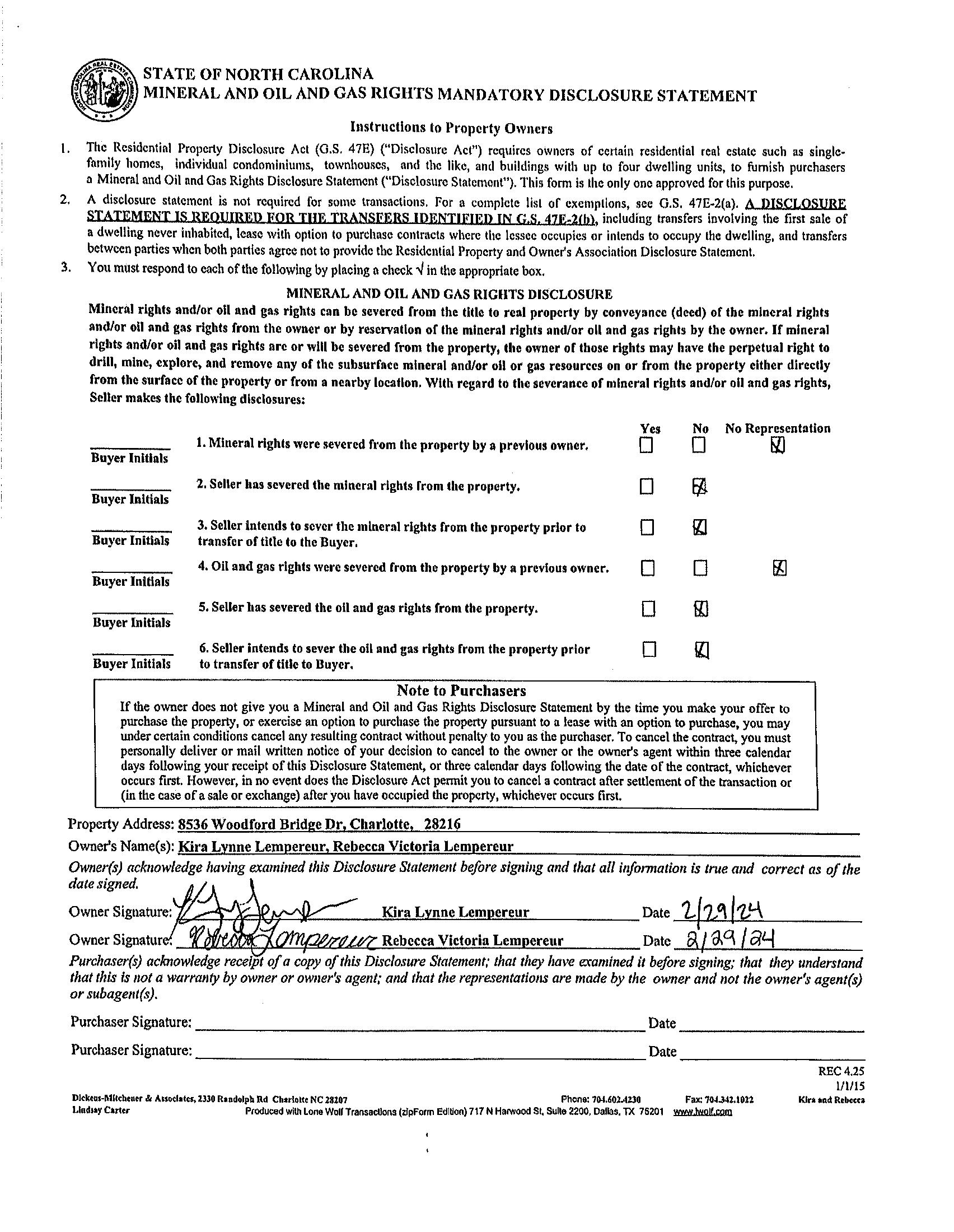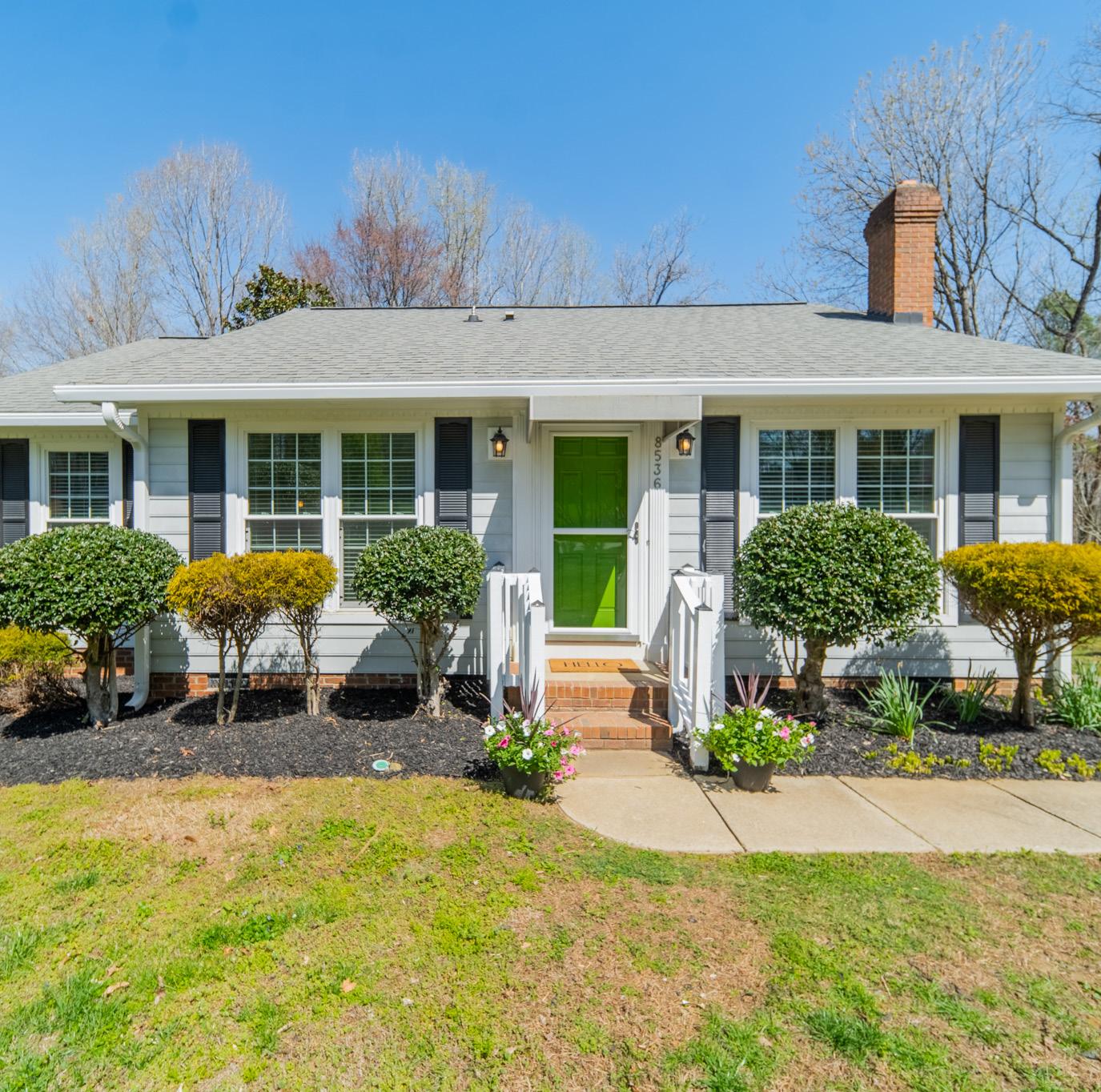




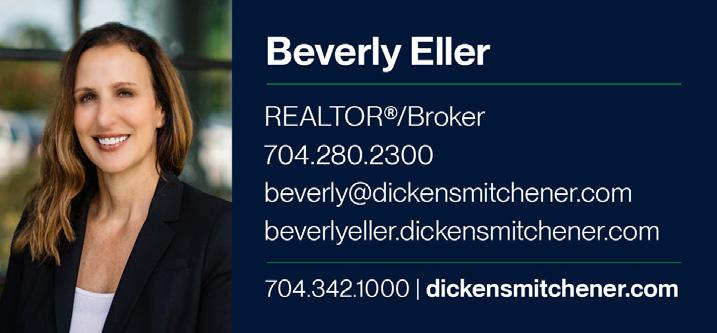
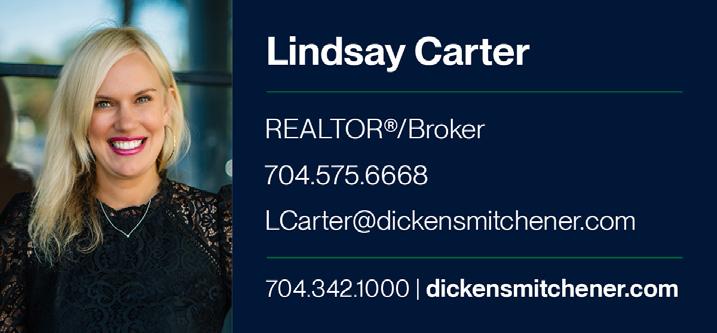
FEATURES
Wedgewood
$329,900
3 Bedrooms
2 Bathrooms
1,414 Sq Ft
MLS# 4118492
This residence offers an inviting atmosphere w/ its flexible floorplan providing an ideal space for both relaxation & entertaining. Boasting 3 beds, 2 baths, & an office w/ french doors that could easily transform into a 3rd bedroom. Updated primary bath adds a touch of luxury, while the newly decorated fireplace creates a cozy focal point in the living area. Freshly painted interior provides a sense of newness, complementing the spacious kitchen complete w/ bar area & sunny breakfast nook. Newly enclosed sunroom adds abundant natural sunlight. Venture outside to the large, wooded, fenced backyard, making the perfect backdrop to enjoy nature. With the property backing up to a greenway, you’ll enjoy peaceful views & easy access to walking trails. Ample outside storage space ensures everything has its place. Great Charlotte Location conveniently located to shopping, restaurants, close to Riverbend Village, & easy access to I-485.

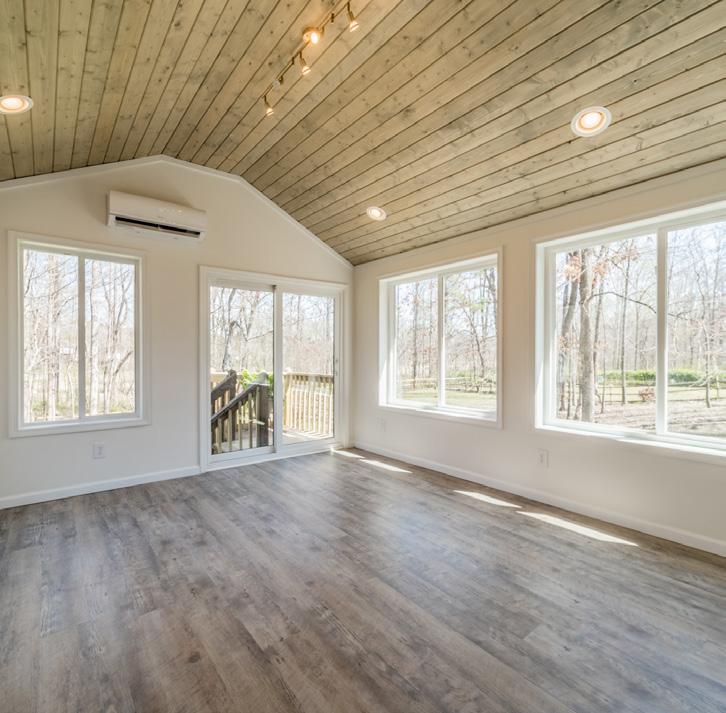

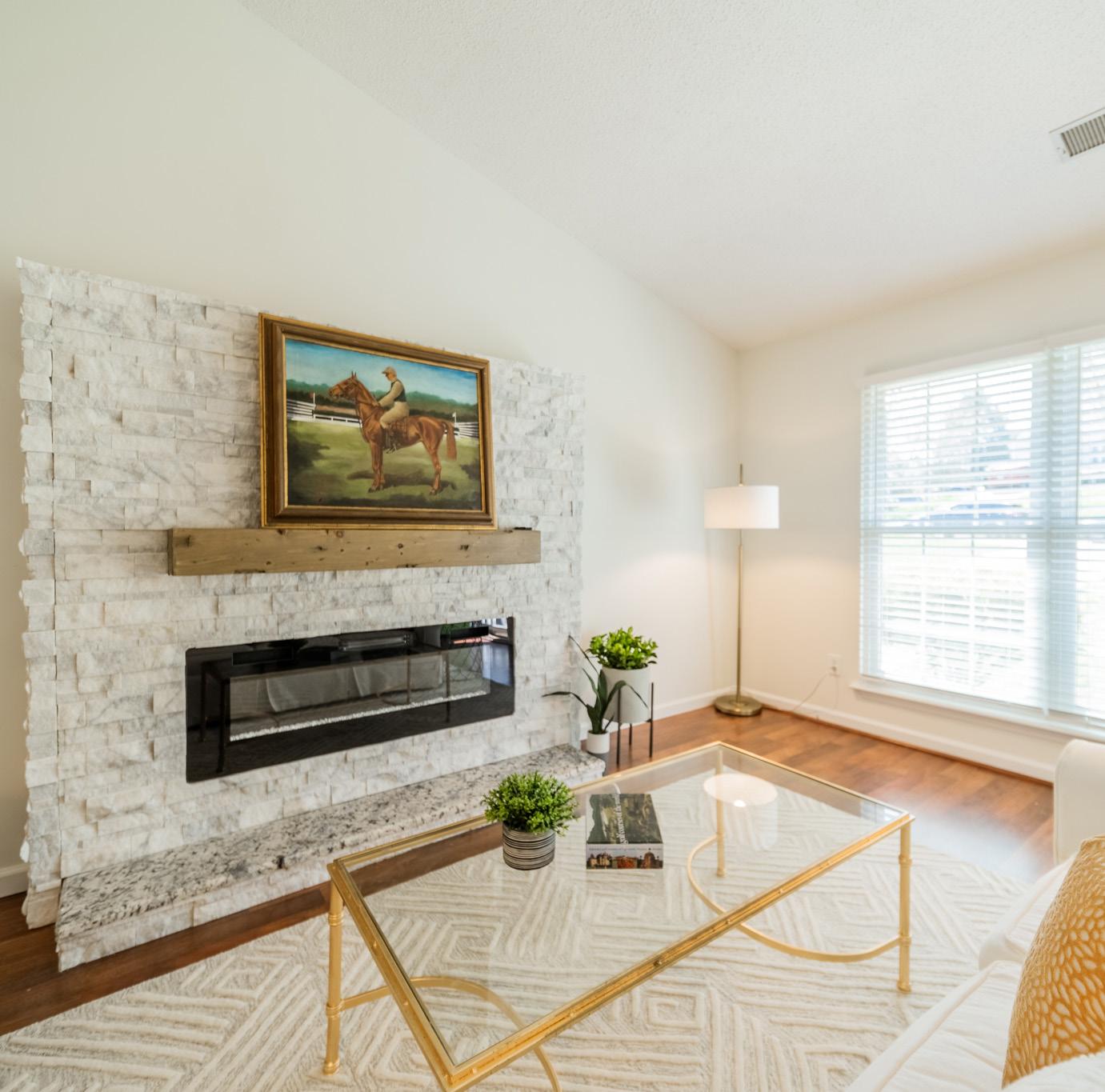

8536 Woodford Bridge Drive, Charlotte, North Carolina 28216-9680
MLS#: 4118492
Category: Residential County: Mecklenburg
Status: ACT City Tax Pd To: Charlotte Tax Val: $281,100
Subdivision: Wedgewood
Zoning Spec: R9PUD
Parcel ID: 025-193-08
Legal Desc: L45 B4 M24-27
Apprx Acres: 0.33
Lot Desc: Cul-De-Sac, Trees
Complex:
Zoning: R9PUD
Deed Ref: 33518-249
Apx Lot Dim:
General Information
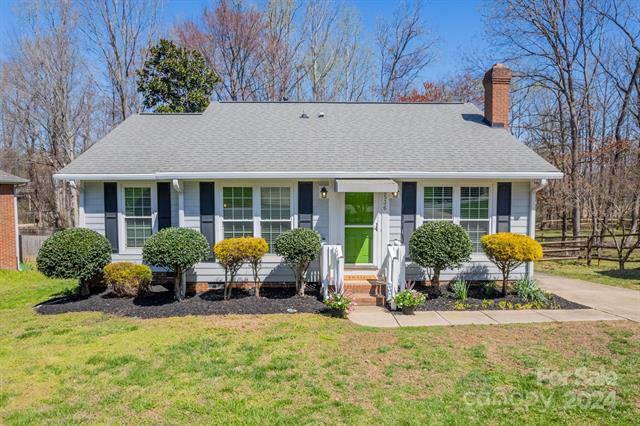
Additional Information
Prop Fin: Cash, Conventional, FHA, VA Loan
Assumable: No
Spcl Cond: None
Rd Respons: Publicly Maintained Road
Main Great Rm Kitchen
List Price: $329,900
School Information
Type: Single Family Elem: Unspecified
Style: Traditional Middle: Unspecified
Levels Abv Grd: 1 Story w/Bsmt High: Unspecified
Const Type: Site Built SubType:
Building
Ownership: Seller owned for at least one year
Room Information
Prim BR Bedroom
Bath Full Sunroom Office
Parking Information
Bath Full
Main Lvl Garage: No Garage: No # Gar Sp: 0 Carport: No # Carport Spc:
Covered Sp: Open Prk Sp: No # Assg Sp:
Driveway: Concrete Prkng Desc:
Parking Features: Driveway, On Street
Lot Description: Cul-De-Sac, Trees
View:
Windows:
Fixtures Exclsn: No
Foundation: Basement, Crawl Space
Features
Doors: French Doors
Laundry: Inside, Laundry Closet
Basement Dtls: Yes/Storage Space
Fireplaces: Yes/Great Room
Fencing: Back Yard, Fenced 2nd Living Qtr:
Accessibility:
Construct Type: Site Built
Exterior Cover: Hardboard Siding Road Frontage:
Road Surface: Asphalt Patio/Porch:
Roof: Architectural Shingle
Utilities: Natural Gas
Other Structure:
Appliances: Dishwasher, Electric Cooktop, Electric Oven, Refrigerator, Washer/Dryer Included
Interior Feat: Pantry
Floors: Laminate Wood, Tile
Sewer: City Sewer
Heat: Forced Air, Natural Gas
Subject to HOA: Required
Utilities
Water: City Water
Cool: Central Air
Association Information
Subj to CCRs: No
HOA Mangemnt: Cedar Management Group HOA Phone: 704-644-8808
Spc Assess Cnfrm: No
Remarks Information
HOA Subj Dues: Mandatory
Assoc Fee: $50.72/Quarterly
Public Rmrks: Welcome to this charming home nestled on a cul-de-sac! This residence offers an inviting atmosphere w/ its flexible floorplan providing an ideal space for both relaxation & entertaining. Boasting 2 beds, 2 baths, & an office w/ french doors that could easily transform into a 3rd bedroom. Updated primary bath adds a touch of luxury, while the newly decorated fireplace creates a cozy focal point in the living area. Freshly painted interior provides a sense of newness, complementing the spacious kitchen complete w/ bar area & sunny breakfast nook. Newly enclosed sunroom adds abundant natural sunlight. Venture outside to the large, wooded, fenced backyard, making the perfect backdrop to enjoy nature. With the property backing up to a greenway, you'll enjoy peaceful views & easy access to walking trails. Ample outside storage space ensures everything has its place. Great Charlotte Location conveniently located to shopping, restaurants, close to Riverbend Village, & easy access to I-485.
Directions: From Charlotte, 1-77 North . Exit 16 B Sunset Road. Turn right onto Beatties Ford Road. Turn right onto Rhian Brook Lane. Left on Woodford Bridge Drive.
Listing Information
DOM: 0
CDOM: Slr Contr:
UC Dt: DDP-End Dt: LTC:
©2024 Canopy MLS. All rights reserved. Information herein deemed reliable but not guaranteed. Generated on 03/21/2024 11:37:24 AM
The listing broker’s offer of compensation is made only to participants of the MLS where the listing is filed.
AgentName:BeverlyEllerCompany:DickensMitchener
PropertyAddress:8536WoodfordBridgeDrive City:Charlotte: State:NCZipCode:28216 :Ranch
:measurehomes.net(980)428-122 : MeasuredBy::DavidHelmMeasureDate::03/06/2024
SketchbyApexSketch
SUBJECT INFO
AgentName:BeverlyEllerCompany:DickensMitchener
PropertyAddress:8536WoodfordBridgeDrive City:Charlotte: State:NCZipCode:28216 :Ranch
:measurehomes.net(980)428-122 : MeasuredBy::DavidHelmMeasureDate::03/06/2024
SketchbyApexSketch
