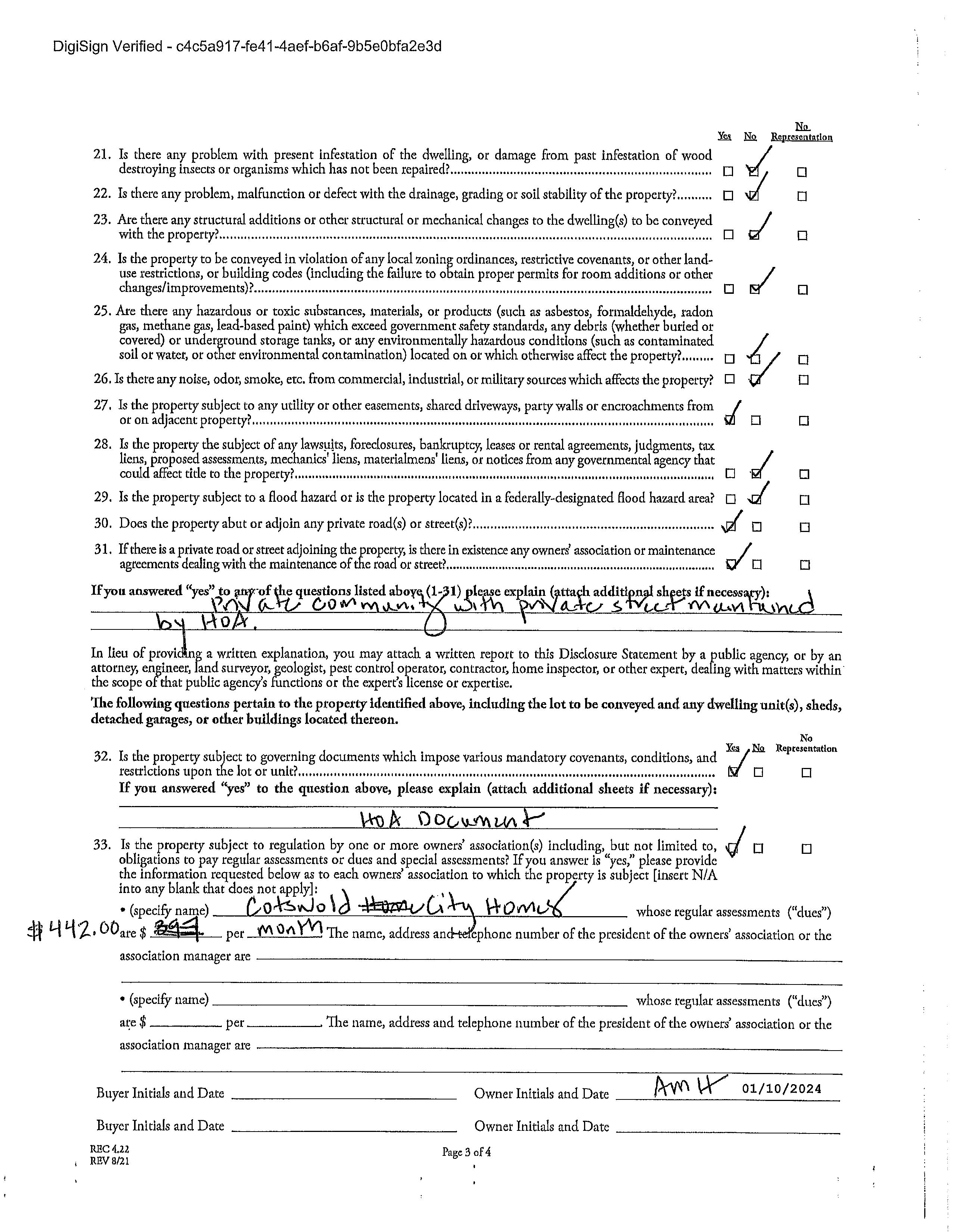




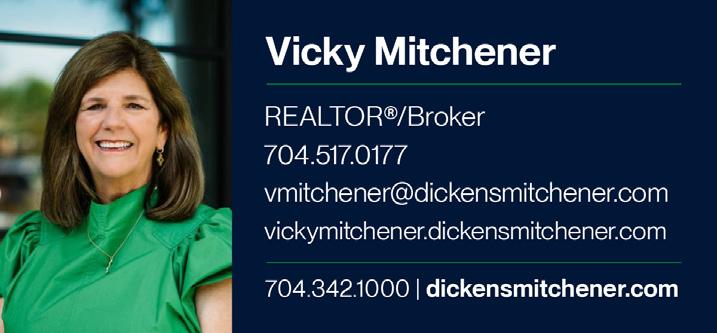
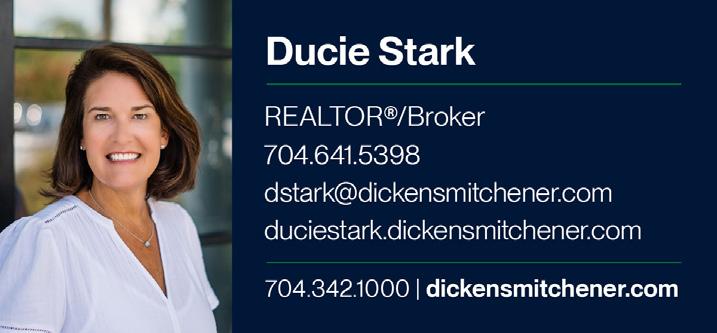
Cotswold/ Cotswold City Homes
$995,000
3 Bedrooms
3.1 Bathrooms
2,743 Sq Ft
MLS# 4099380
This light-filled townhome in the ‘old’ Cotswold neighborhood offers modern living & a prime location near shopping, dining, & exercise. Minutes from Uptown & SouthPark, the home features high ceilings, wonderful natural light, & stylish finishes, this home has great energy w/a warm & inviting feel. The entry level includes a spacious family room w/full bath, ideal for overflow guests, & elevator providing accessibility to all 3 levels. The upper level makes entertaining a breeze having the kitchen open to the DR, LR & balcony. The 3rd level offers the primary bedroom suite including a spacious bathroom & walk-in closet. 2 additional bedrooms & a shared bathroom complete the top floor. Upgrades to the home include custom shades ensuring privacy, a tankless H2O heater w/ addl. pump for increased pressure on all levels, & a 2-car garage w/storage adding practicality to this home. Combining modern amenities w/classic charm, this townhome offers a comfortable & stylish living experience.
Visit dickensmitchener.com for more information
2330 Randolph Road | Charlotte, NC 28207 | 704.342.1000


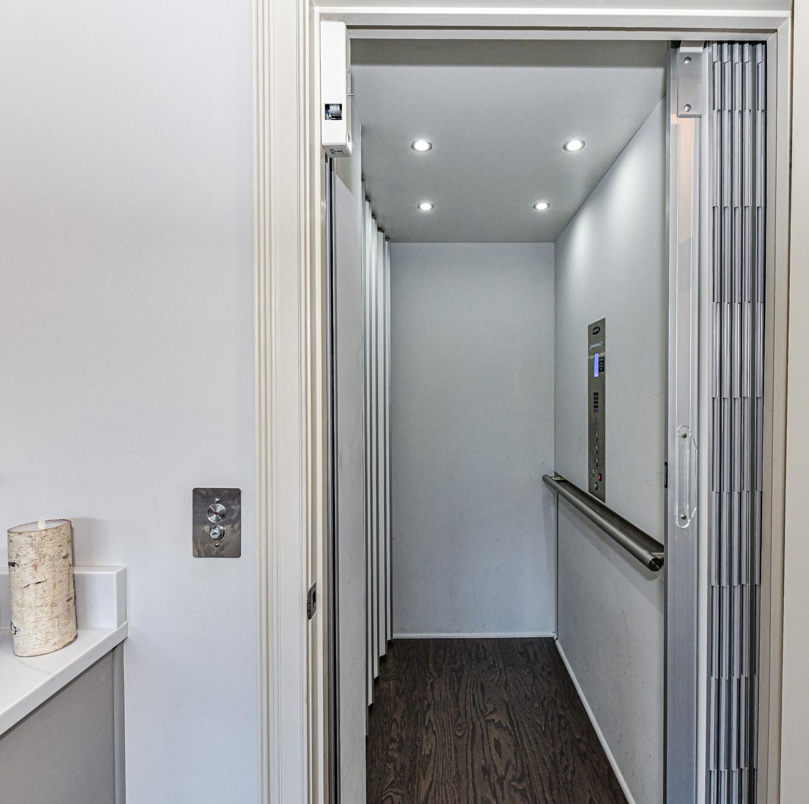




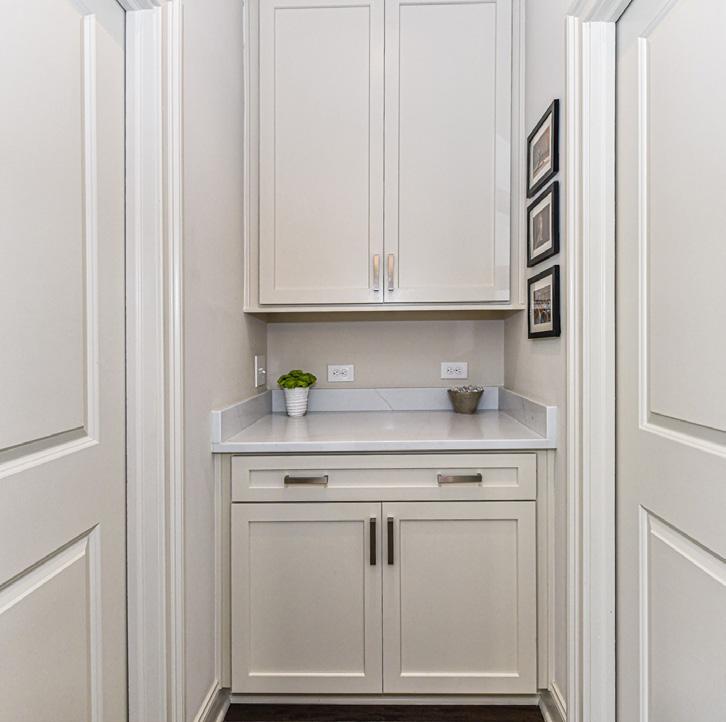

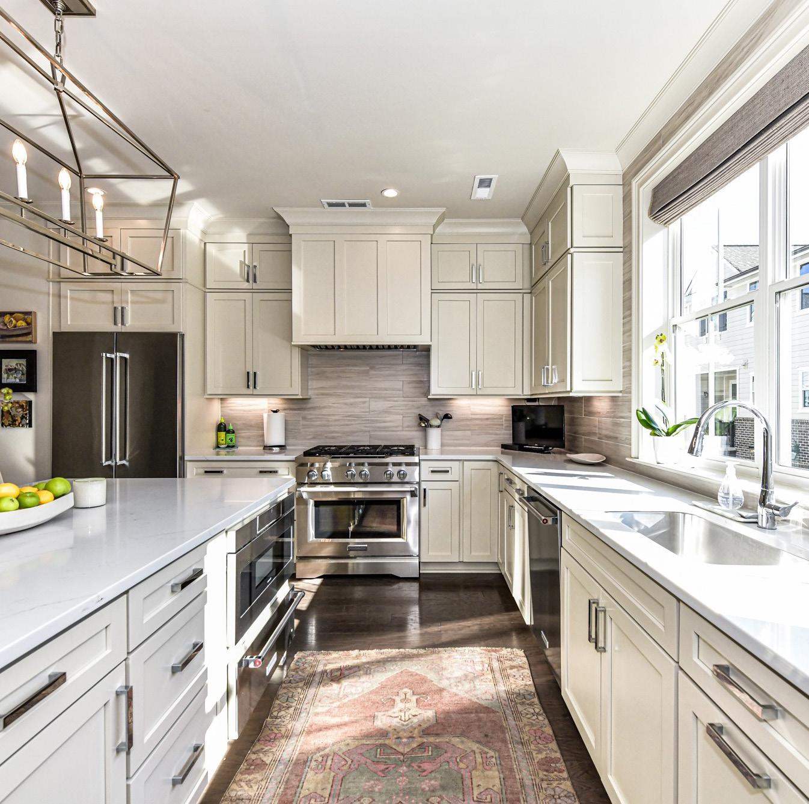

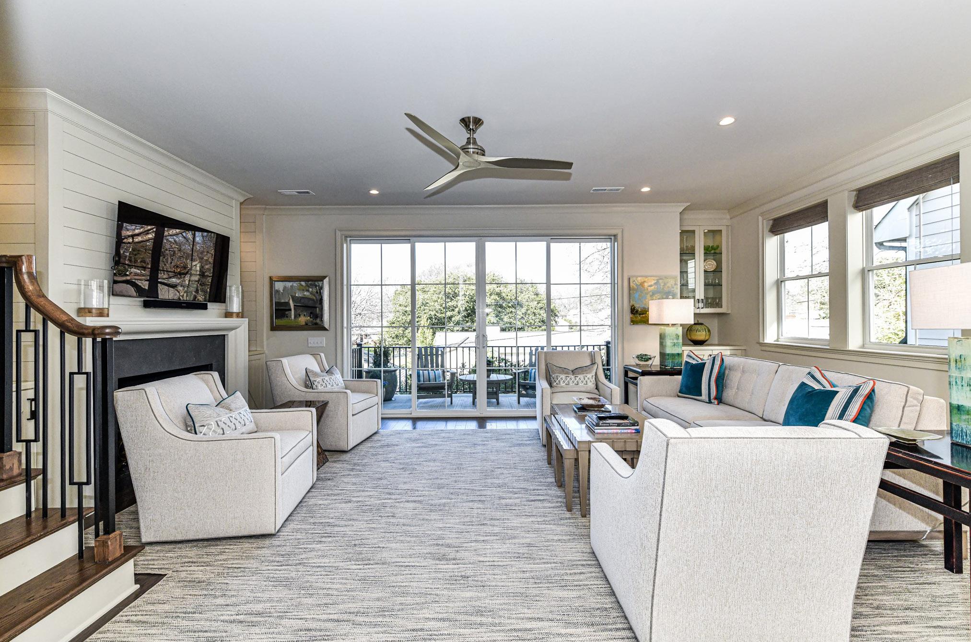


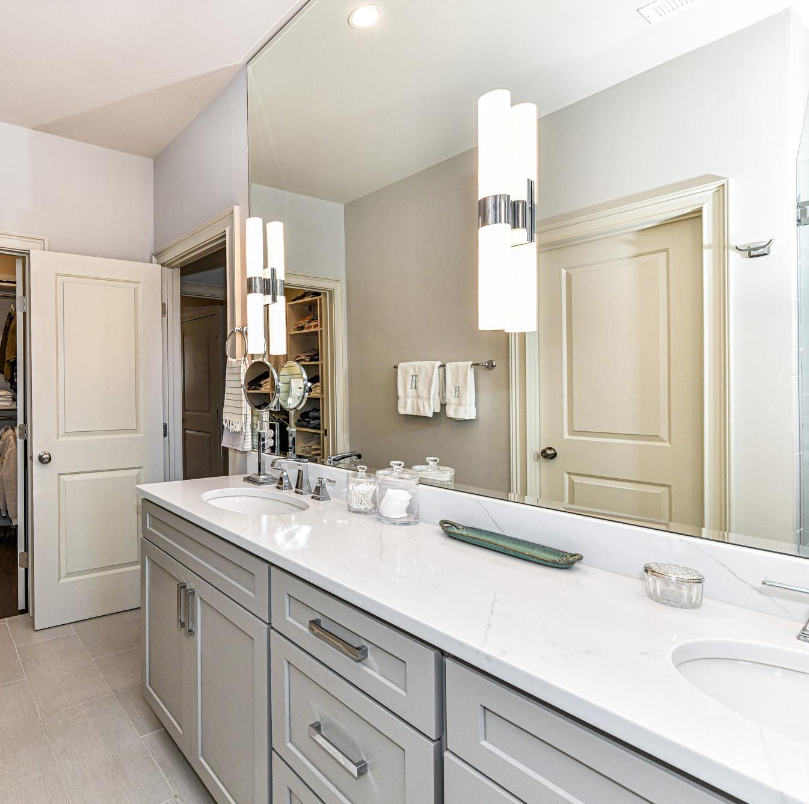




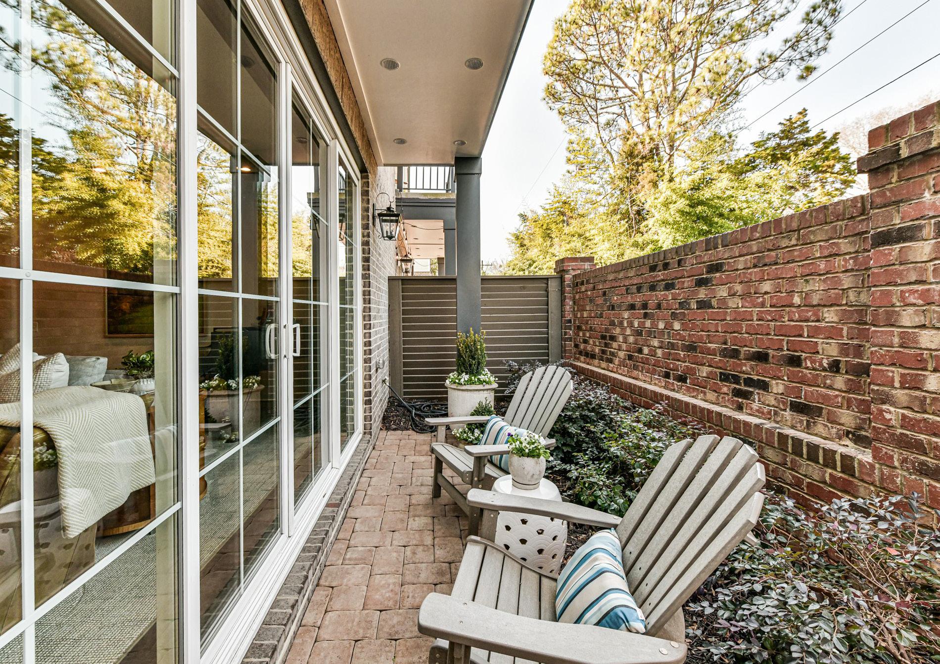
UPGRADES TO PROPERTY:
• Elevator to all levels
• Custom cabinetry throughout
• Upgraded tile throughout
• Range Hood with turbo fan
• Microwave drawer
• Warming Drawer
• Fireplace surround
• Staircase iron detail
• Water pump for added pressure on all levels
ITEMS NOT INCLUDED WITH SALE:
• Dining Room Chandelier
• Dining Room Sconces
1224 Cotswold Place, Charlotte, North Carolina 28211-1773
MLS#: 4099380 Category: Residential County: Mecklenburg
Status: ACT City Tax Pd To: Charlotte Tax Val: $773,100
Subdivision: Cotswold Complex:Cotswold City Homes
Zoning Spec: UR-2
Parcel ID: 181-113-33
Legal Desc: L13 M62-564
Apprx Acres: 0.05
Lot Desc: End Unit
Zoning:
Deed Ref: 33464-756
Apx Lot Dim:
General Information

Additional Information
List Price: $995,000
School Information
Type: Townhouse Elem: Eastover
Style: Traditional Middle: Sedgefield
Abv Grd: 3 Story High: Myers Park
Type: Site Built
Assumable: No Ownership: Seller owned for at least one year
Spcl Cond: None
Rd Respons: Privately Maintained Road Room Information
Main Bath Full Bed/Bonus
Upper Bath Half Kitchen DiningArea Living Rm Laundry
Third Prim BR Bedroom Bath Full Parking Information
Main Lvl Garage: Yes Garage: Yes # Gar Sp: 2 Carport: No # Carport Spc:
Covered Sp: Open Prk Sp: No # Assg Sp:
Driveway: Stone Prkng Desc:
Parking Features: Garage Attached Features
Lot Description: End Unit
Waterbody Nm: Lake/Wtr Amen: None
View:
Windows: Insulated Window(s)
Doors: Insulated Door(s), Sliding Doors
Laundry: Electric Dryer Hookup, Laundry Room, Upper Level
Fixtures Exclsn: Yes/Ceiling fixture and sconces located in the dining area Basement Dtls: No
Foundation: Slab Fireplaces: Yes/Gas Vented, Great Room
Fencing: Privacy 2nd Living Qtr:
Accessibility:
Construct Type: Site Built
Exterior Cover: Brick Partial, Hardboard Siding Road Frontage:
Road Surface: Other Patio/Porch: Balcony, Covered, Enclosed, Patio
Utilities: Electricity Connected, Natural Gas, Underground Utilities
Appliances: Beverage Refrigerator, Dishwasher, Disposal, Gas Range, Microwave, Refrigerator, Tankless Water Heater, Warming Drawer
Interior Feat: Attic Stairs Pulldown, Built-in Features, Elevator, Garden Tub, Kitchen Island, Open Floorplan, Walk-In Closet(s)
Exterior Feat: In-Ground Irrigation, Lawn Maintenance Utilities
Sewer: City Sewer Water: City Water
Heat: Forced Air, Natural Gas Cool: Central Air Association Information
Subject to HOA: Required
HOA Mangemnt: Hawthorne Management
Subj to CCRs: Yes
HOA Subj Dues: Mandatory
HOA Phone: 704-377-0114 Assoc Fee: $442/Monthly
Condo/Townhouse Information
Land Included: Yes Pets: Unit Floor Level: 1 Entry Loc in Bldg: Lower
Remarks Information
Public Rmrks: This light-filled townhome in the 'old' Cotswold neighborhood offers modern living & a prime location near shopping, dining, & exercise. Minutes from Uptown & SouthPark, the home features high ceilings, wonderful natural light, & stylish finishes, this home has great energy w/a warm & inviting feel. The entry level includes a spacious family room w/full bath, ideal for overflow guests, & elevator providing accessibility to all 3 levels. The upper level makes entertaining a breeze having the kitchen open to the DR, LR & balcony. The 3rd level offers the primary bedroom suite including a spacious bathroom & walk-in closet. 2 additional bedrooms & a shared bathroom complete the top floor. Upgrades to the home include custom shades ensuring privacy, a tankless H2O heater w/addl. pump for increased pressure on all levels, & a 2-car garage
w/storage adding practicality to this home. Combining modern amenities w/classic charm, this townhome offers a comfortable & stylish living experience.
Directions: Off Woodlark Rd between Ferncliff and S Sharon Amity.
Listing Information
DOM: CDOM: Slr Contr:
UC Dt: DDP-End Dt: LTC:
©2024 Canopy MLS. All rights reserved. Information herein deemed reliable but not guaranteed. Generated on 02/23/2024 11:09:07 AM
The listing broker’s offer of compensation is made only to participants of the MLS where the listing is filed.


