




Gaynor Arms
$239,000
2 Bedrooms
2 Bathrooms
1,506 Sq Ft
MLS# 4106828
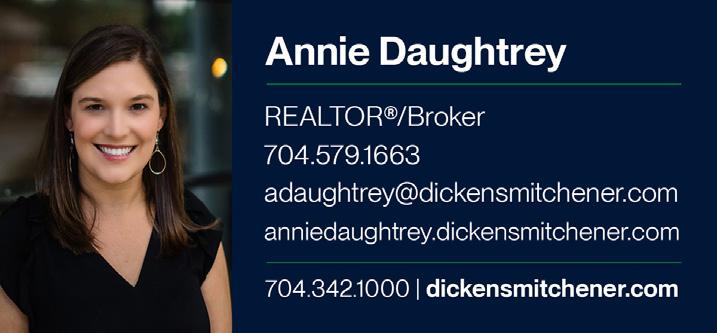
Welcome to Gaynor Arms, a stately building on a quiet street in the highly desirable Cotswold area. This condo has everything you could desire- large and spacious with a south-facing view over the peaceful Randolph Park neighborhood. This unit is one of the largest floorplans, located on the top floor and boasts a large terrace to enjoy your morning coffee! Head outside onto the terrace through recently installed French doors, with complimenting double screened doors, which flood the living room with natural light. 2 sizeable bedrooms plus an office, which could easily be a 3rd bedroom. Primary bedroom has 2 walk-in closets plus a sitting area. Ample Storage! Oversized utility room. Featuring only 20 units, Gaynor Arms exudes a sense of community, a secure building & the epitome of low-maintenance living. Amenities include two recently renovated common spaces & a picnic area w/ grills! Water, sewer, cable, internet, heat & AC and laundry facilities are all included in the monthly dues!
Visit dickensmitchener.com for more information
2330 Randolph Road | Charlotte, NC 28207 | 704.342.1000

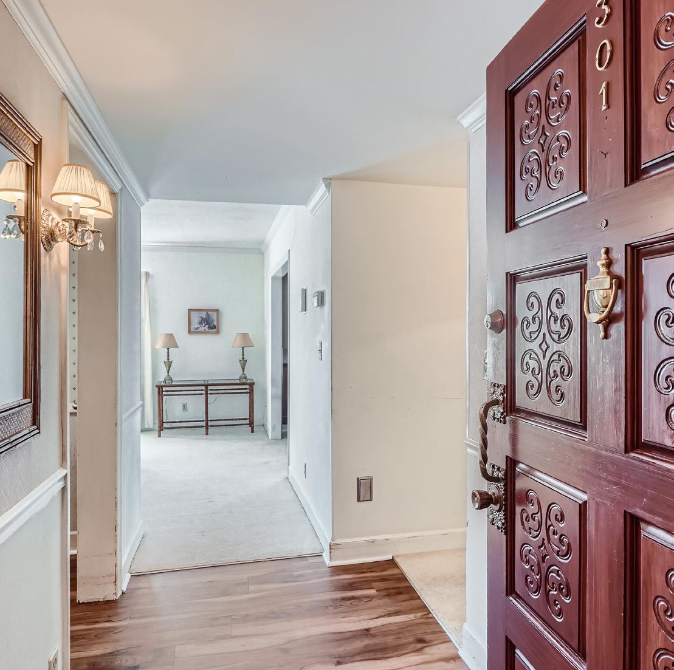
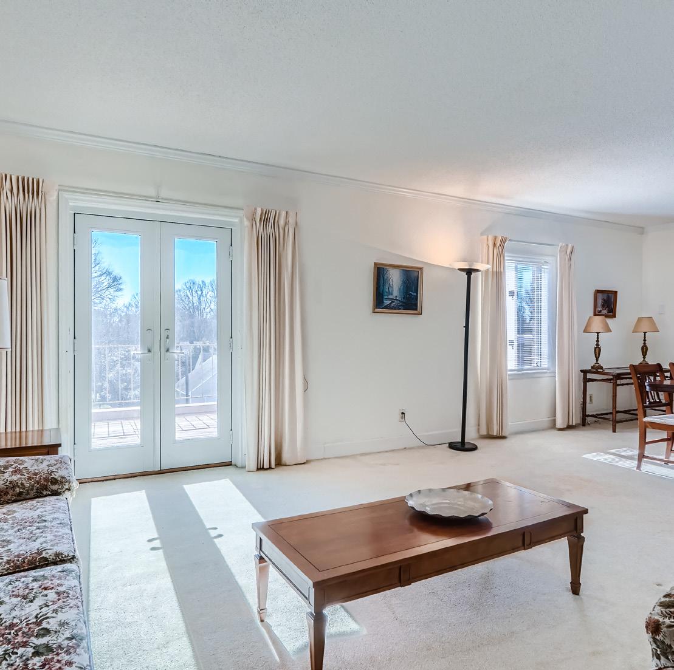

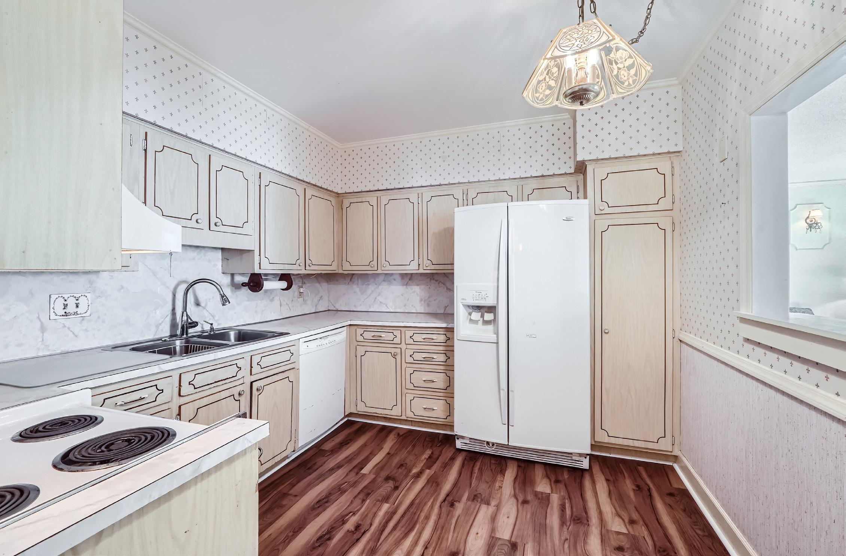
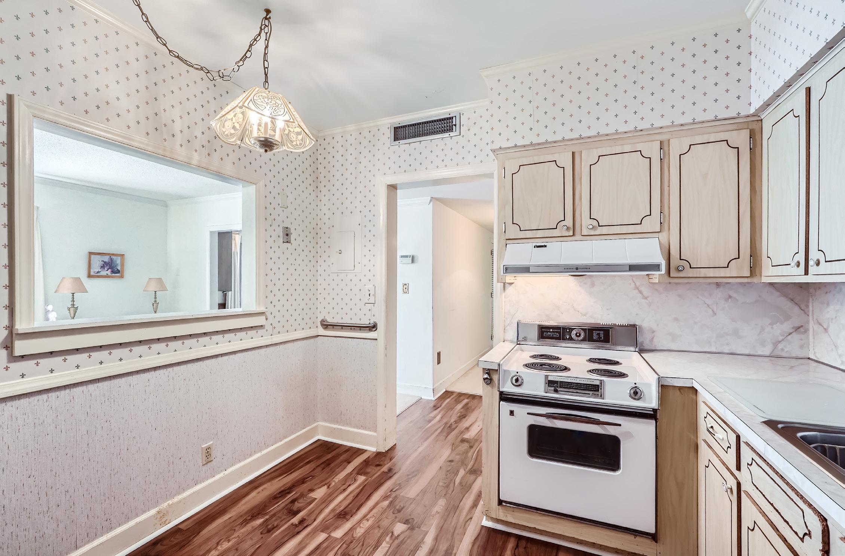
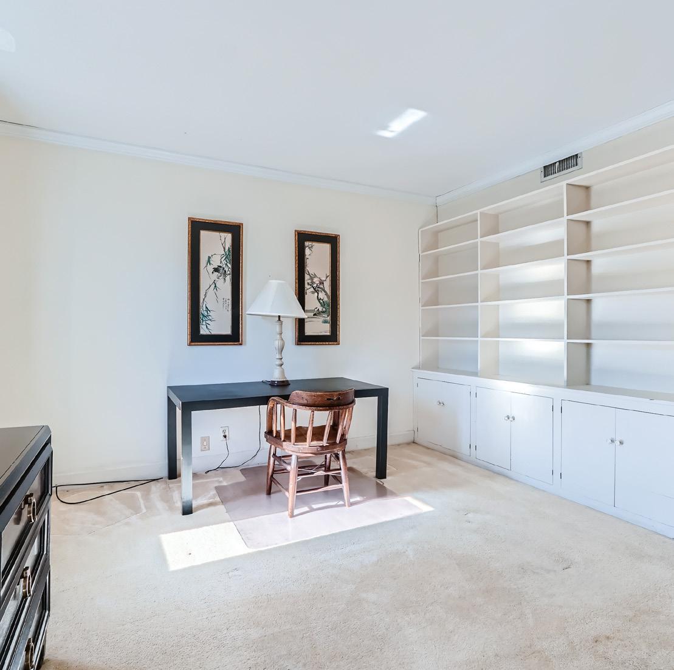
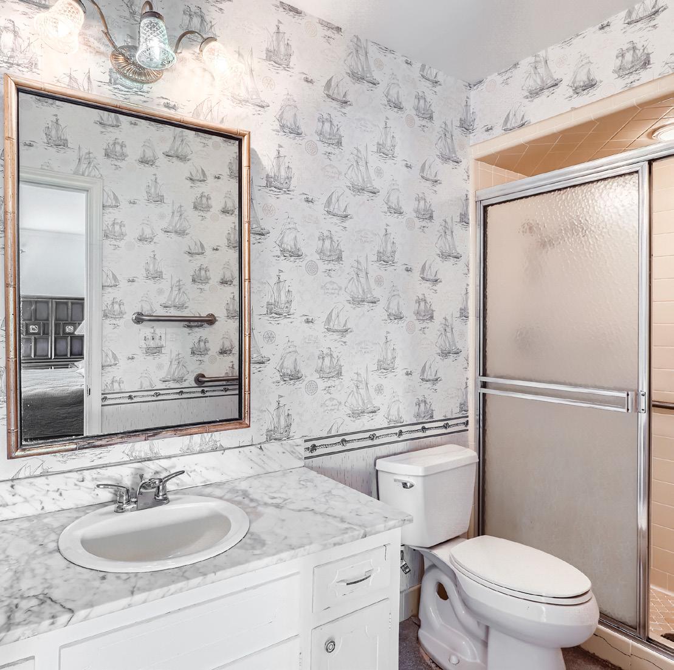


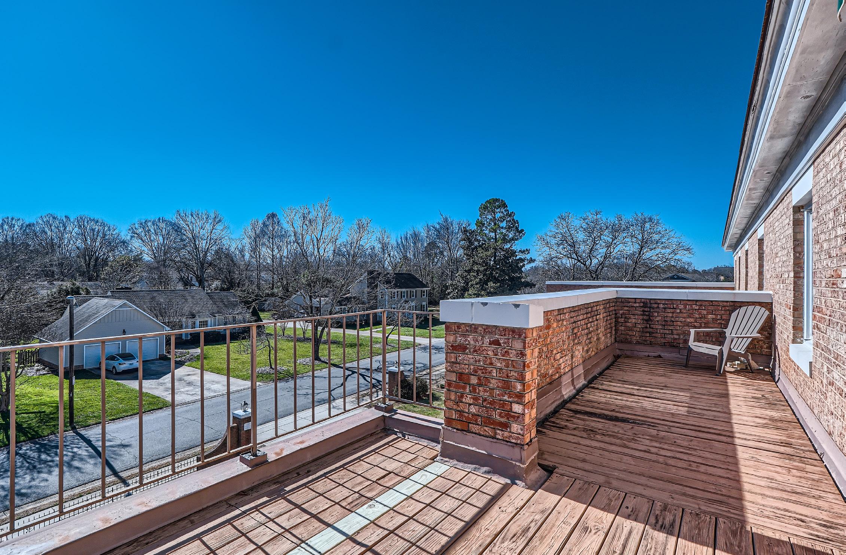

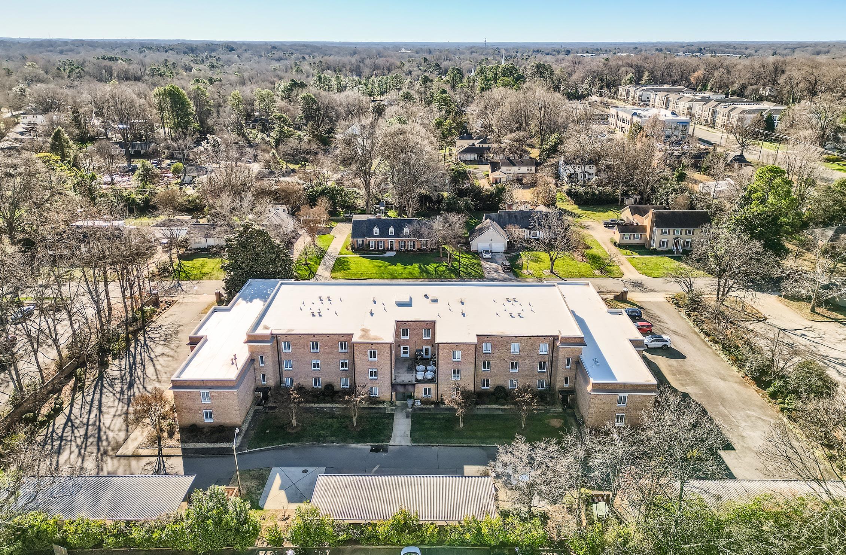
4527 Gaynor Road #301, Charlotte, North Carolina 28211
MLS#: 4106828
Category: Residential County: Mecklenburg
Status: ACT City Tax Pd To: Charlotte Tax Val: $271,428
Subdivision: Gaynor Arms
Zoning Spec: R300
Parcel ID: 18503124
Legal Desc: UNIT 3A U/F 1
Complex:Gaynor Arms
Zoning: R300
Deed Ref: 04944-519
Apprx Acres: Apx Lot Dim:
General Information
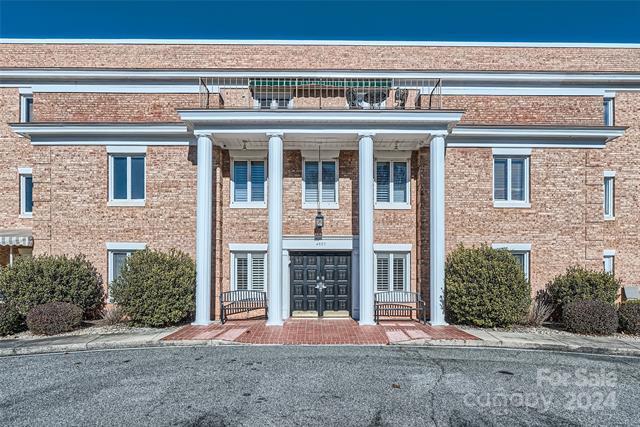
Additional Information
Prop Fin: Cash, Conventional
Assumable: No
Spcl Cond: None
Rd Respons: Publicly Maintained Road
Main Prim BR
Main Lvl Garage: No
List Price:
School Information
Type: Condominium Elem: Billingsville / Cotswold
Style: Middle: Alexander Graham
Levels Abv Grd: 3 Story High: Myers Park
Const Type: Site Built SubType:
Building Information
Above Grade HLA: 1,506
Primary HLA: 1,506
SqFt:
Ownership: Seller owned for at least one year
Room Information
Parking Information
Garage: No # Gar Sp: Carport: Yes # Carport Spc: 2
Covered Sp: Open Prk Sp: No # Assg Sp:
Driveway: Asphalt, None
Prkng Desc:
Parking Features: Assigned, Carport Detached, Parking Lot
View:
Windows:
Fixtures Exclsn: No/N/A
Foundation: Slab
Features
Doors: Screen Door(s)
Laundry: Common Area
Basement Dtls: No
Fireplaces: No
Fencing: 2nd Living Qtr: None
Accessibility:
Construct Type: Site Built
Exterior Cover: Brick Full Road Frontage:
Road Surface: Concrete Patio/Porch: Terrace
Appliances: Dishwasher, Oven, Refrigerator
Floors: Carpet, Vinyl
Comm Feat: Elevator, Picnic Area
Sewer: City Sewer
Heat: Other - See Remarks
Restrictions: Other - See Remarks
Subject to HOA: Required
Utilities
Water: City Water
Cool: Other - See Remarks
Association Information
Subj to CCRs: Yes
HOA Subj Dues: Mandatory
HOA Mangemnt: Gaynor Arms - Leigh Anne Duncan HOA Phone: Assoc Fee: $541/Monthly
HOA Email: leighanne200@yahoo.com
Spc Assess Cnfrm: Yes/$1000/annual basis
Land Included: No Pets: No
HOA 2 Email:
Condo/Townhouse Information
Unit Floor Level: 3 Entry Loc in Bldg: Main
Remarks Information
Public Rmrks: Welcome to Gaynor Arms, a stately building on a quiet street in the highly desirable Cotswold area. This condo has everything you could desire- large and spacious with a south-facing view over the peaceful Randolph Park neighborhood. This unit is one of the largest floorplans, located on the top floor and boasts a large terrace to enjoy your morning coffee! Head outside onto the terrace through recently installed French doors, with complimenting double screened doors, which flood the living room with natural light. 2 sizeable bedrooms plus an office, which could easily be a 3rd bedroom. Primary bedroom has 2 walk-in closets plus a sitting area. Ample Storage! Oversized utility room. Featuring only 20 units, Gaynor Arms exudes a sense of community, a secure building & the epitome of low-maintenance living. Amenities include two recently renovated common spaces & a picnic area w/ grills! Water, sewer, cable, internet, heat & AC and laundry facilities are all included in the monthly dues!
Directions:
Listing Information
DOM: CDOM: Slr Contr: ©2024
FileNo.: ParcelNo.:
PropertyAddress:
City: County: State: ZipCode:
Owner:
Client: ClientAddress: AppraiserName: InspectionDate: SKETCH
