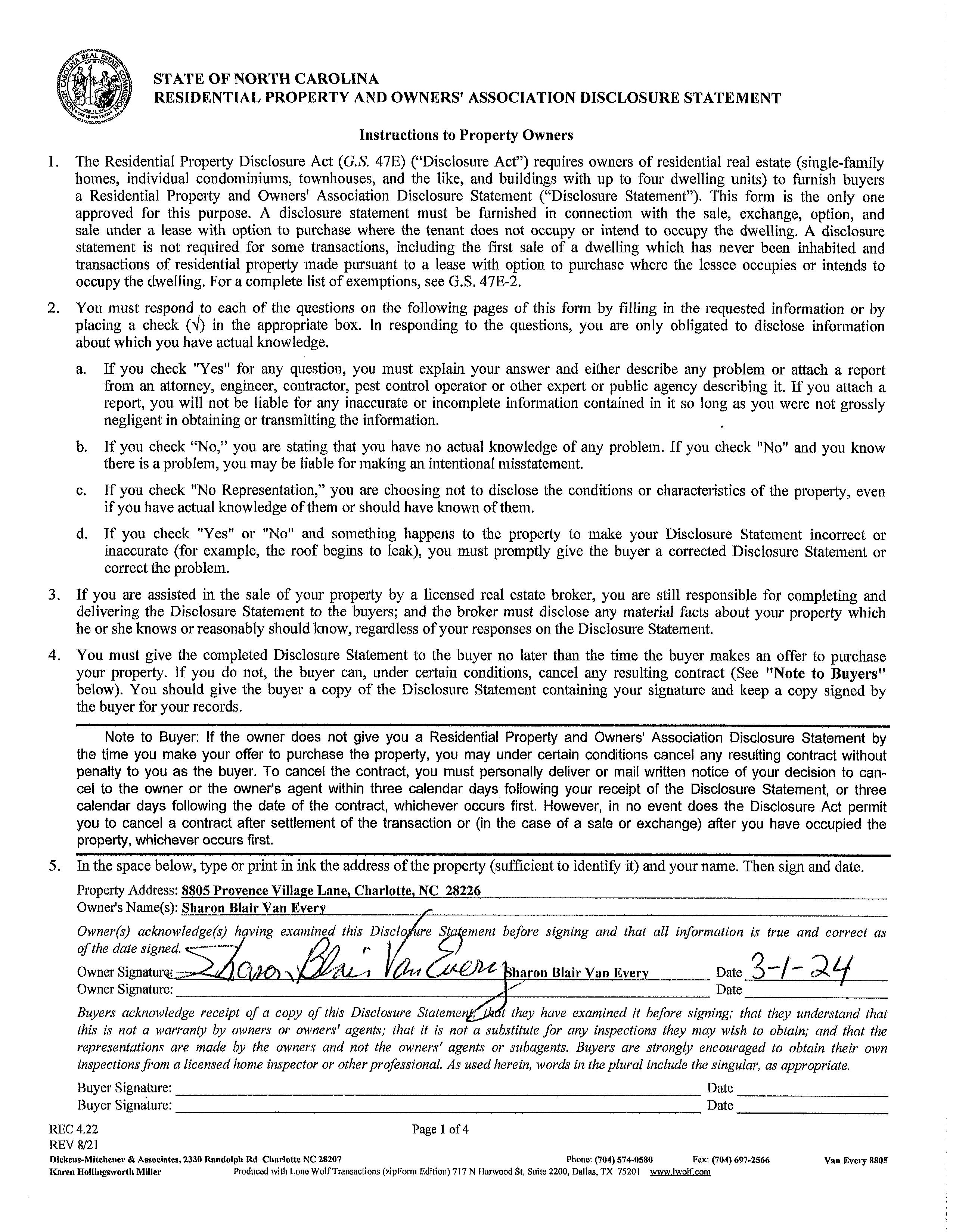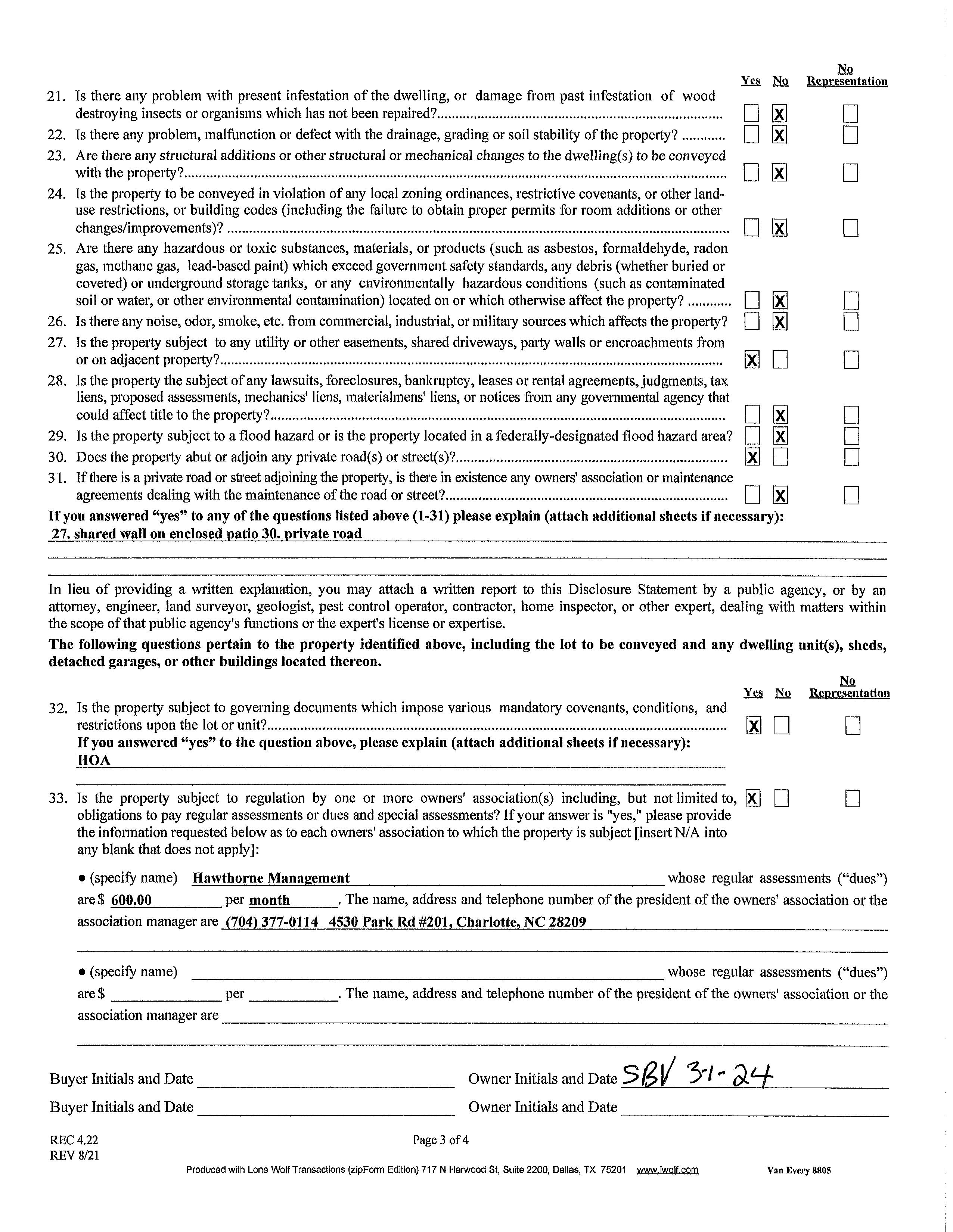8805ProvenceVillageLaneUnit#8805,Charlotte,NorthCarolina
28226-5095
8805 Provence Village Lane #8805, Charlotte, North Carolina 28226-5095
MLS#: 4114061 Category: Residential County: Mecklenburg
Status: ACT City Tax Pd To: Charlotte Tax Val: $607,500
List Price: $729,900
Subdivision: Provence on Providence Complex:Provence on Providence
Zoning Spec: UR2CD
Parcel ID: 187-062-39
Legal Desc: Sub-L6 M48-864
Apprx Acres: 0.07
Lot Desc: End Unit
Zoning:
Deed Ref: 27920
Apx Lot Dim:
General Information

Additional Information
Prop Fin: Cash, Conventional
Assumable: No
Spcl Cond: None
Rd Respons: Privately Maintained Road
School Information
Type: Townhouse Elem: Sharon
Style: French Provincial Middle: Carmel
Levels Abv Grd: 2 Story High: Myers Park
Const Type: Site Built
Above
Ownership: Seller owned for at least one year
Room Information
Main Bath Full Bath Half Dining Rm Great Rm Kitchen
Laundry Prim BR
Upper Bath Full Bedroom Office Bedroom Bonus Rm
Main Lvl Garage: Yes Garage: Yes
Parking Information
# Gar Sp: 2 Carport: No
Covered Sp: Open Prk Sp: Yes/2 # Assg Sp:
Driveway: Cobblestone, Concrete Prkng Desc: (Parking Spaces: 2)
Parking Features: Garage Attached, Garage Door Opener, Parking Space(s)
Lot Description: End Unit
Windows: Insulated Window(s)
# Carport Spc:
Features
Laundry: Electric Dryer Hookup, Laundry Closet, Main Level
Fixtures Exclsn: Yes/Foyer and Dining Room Chandeliers Basement Dtls: No
Foundation: Slab Fireplaces: Yes/Gas Log(s), Living Room
Fencing: Back Yard, Fenced, Privacy 2nd Living Qtr:
Accessibility:
Construct Type: Site Built
Exterior Cover: Hard Stucco Road Frontage:
Road Surface: Paved Patio/Porch: Enclosed, Patio
Security Feat: Carbon Monoxide Detector(s), Security System Inclusions:
Appliances: Convection Oven, Dishwasher, Disposal, Electric Oven, Electric Water Heater, Gas Cooktop, Gas Water Heater, Microwave, Plumbed For Ice Maker, Wall Oven, Warming Drawer
Interior Feat: Attic Stairs Pulldown, Breakfast Bar, Kitchen Island, Open Floorplan, Split BR Plan, Storage, Walk-In Closet(s)
Floors: Carpet, Tile
Exterior Feat: Lawn Maintenance, Storage Unit, Other - See Remarks
Comm Feat: Sidewalks, Street Lights
Sewer: City Sewer
Heat: Forced Air, Natural Gas
Restrictions: Architectural Review
Subject to HOA: Required
HOA Mangemnt: Hawthorne Management
Land Included: Yes Pets: Yes
Utilities
Water: City Water
Cool: Central Air
Association Information
Subj to CCRs: Yes
HOA Phone: 704-377-0114
Condo/Townhouse Information
Unit Floor Level: 1
Remarks Information
HOA Subj Dues: Mandatory
Assoc Fee: $600/Monthly
Entry Loc in Bldg: Main
Public Rmrks: Sophisticated and elegant end unit in Provence on Providence. Walkable access to multiple restaurants and a vibrant community center. Charming carriage style garages and romantic European details including stucco exterior. Gourmet kitchen features central island, granite countertops, stainless appliances which opens to welcoming the Great Room. Luxurious primary suite on the main with oversized shower, generous closet and
SubType:
Information Level # Beds FB/HB HLA Non-HLA Beds: 4 Main: 1 1/1 1,304 0 Baths: 2/1 Upper: 3 1/0 1,071 0 Yr Built: 2007 Third: 0 0 New Const: No Lower: 0 0 Prop Compl: Bsmt: 0 0 Cons Status: 2LQt: Builder: Model:
Building
Grade HLA: 2,375 Additional SqFt: 352 Tot Primary HLA: 2,375 Garage SF: 429
large linen closet. Upstairs you find Two bedrooms, an office/4rd bedroom, large storage closet in addition to a large heated unfinished bonus. Two car attached garage and private, fenced courtyard with fountain. New microwave wall ovens combo NEW February 2024. Wonderful South Park location. Refrigerator, Washer and dryer do convey. Showings start March 3rd.
Directions: Providence Road South (away from uptown), Cross Fairview, Turn right onto Provence Village Lane Listing Information
DOM: 2
CDOM: 2
Slr Contr:
UC Dt: DDP-End Dt: LTC:
©2024 Canopy MLS. All rights reserved. Information herein deemed reliable but not guaranteed. Generated on 03/04/2024 8:53:56 AM The listing broker’s offer of compensation is made only to participants of the MLS where the listing is filed.





















