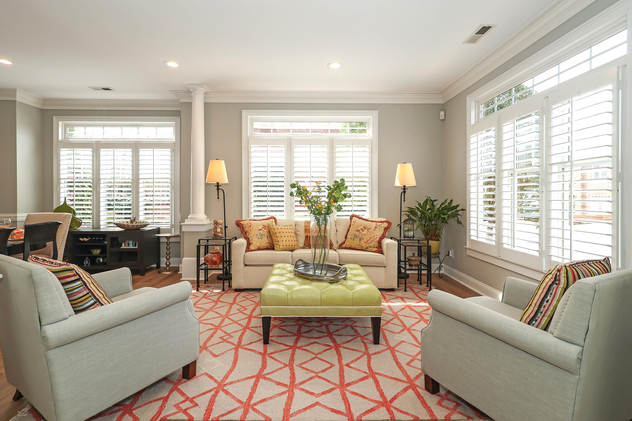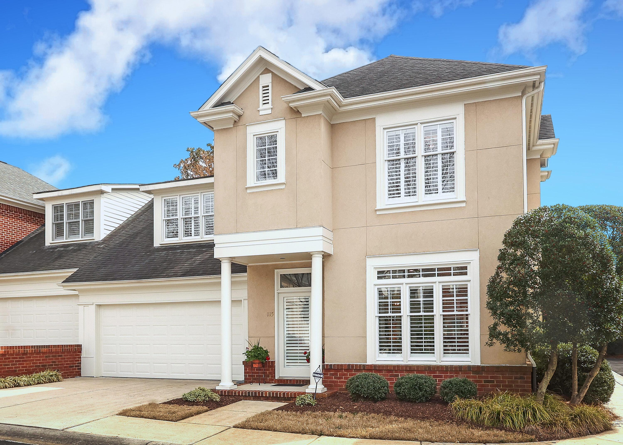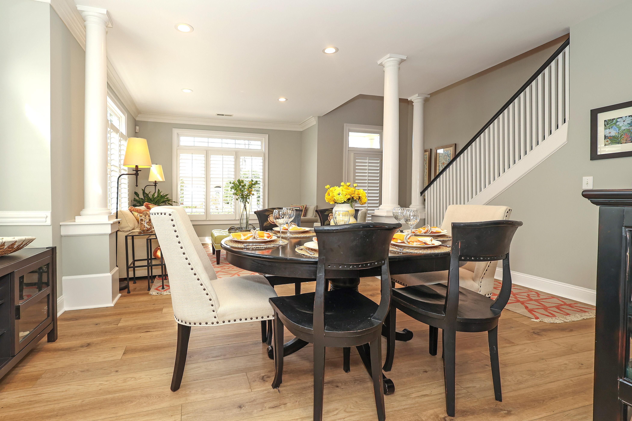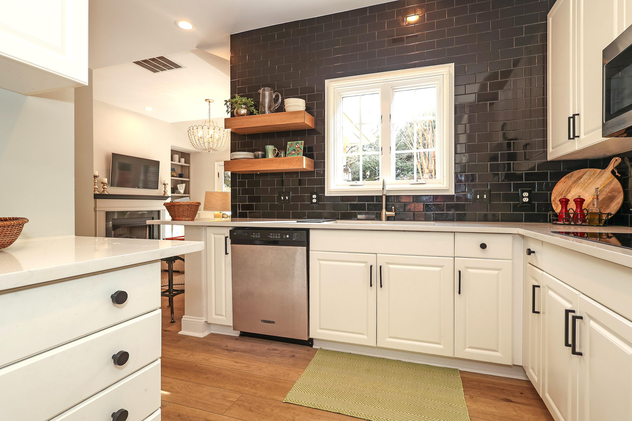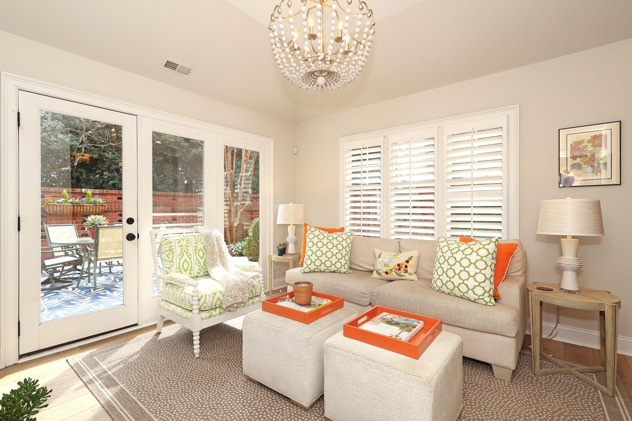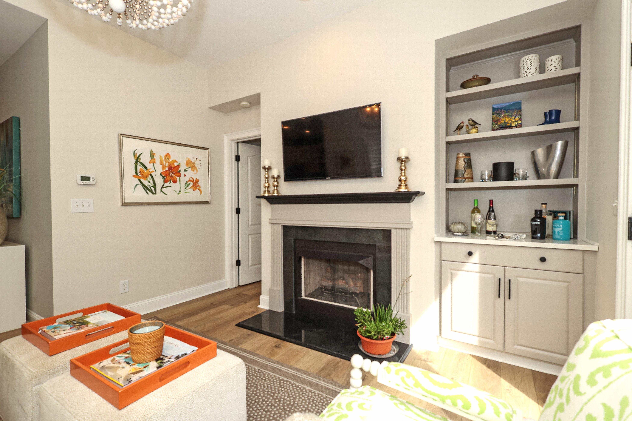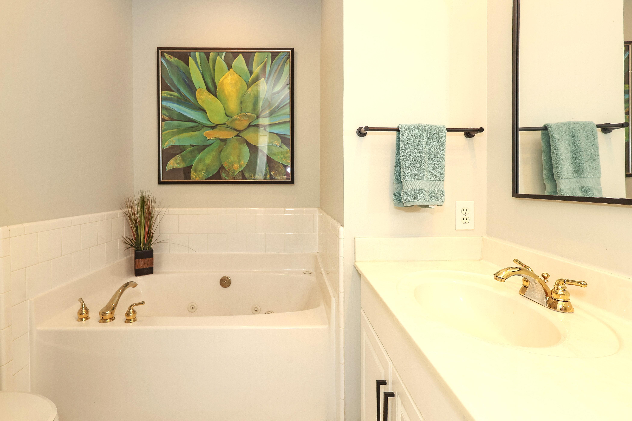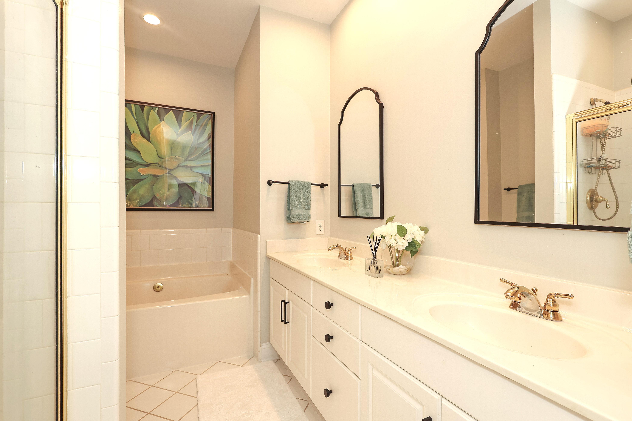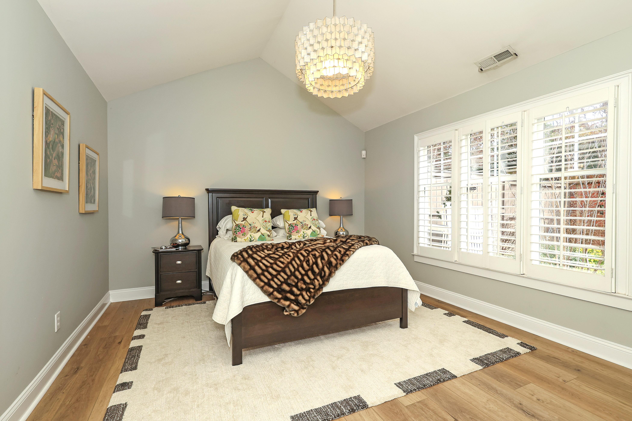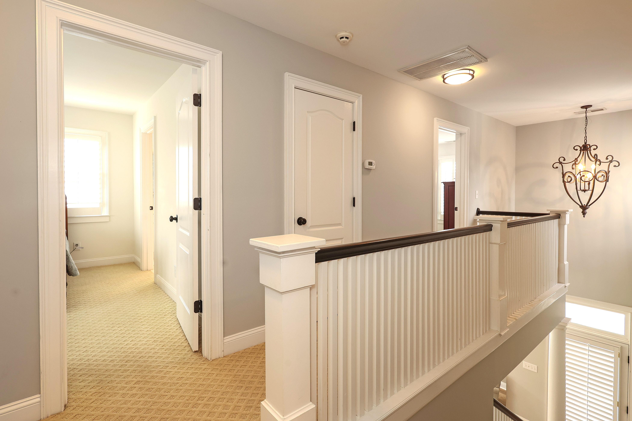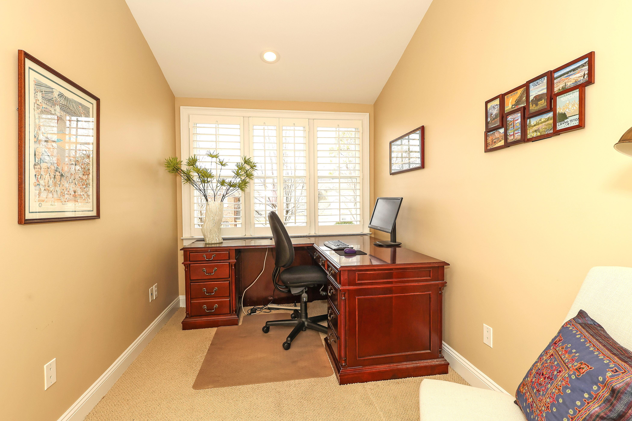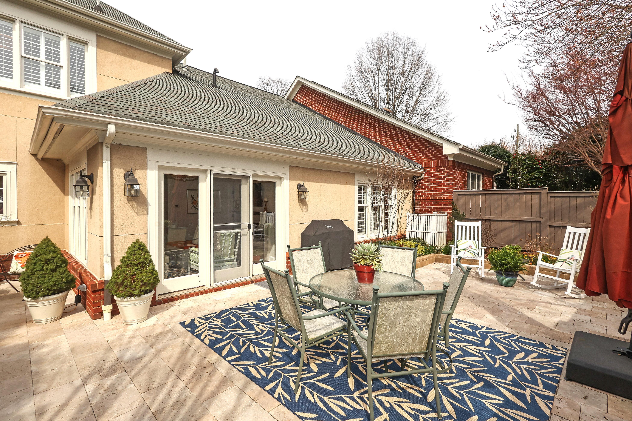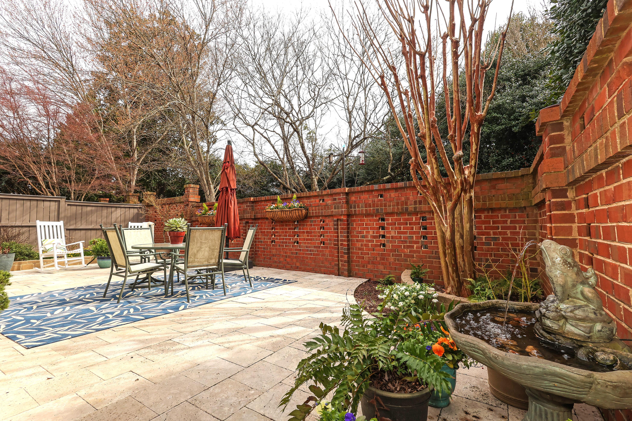Why We Love Living at The Cotswolds
•Location! Cotswold Village amenities are within walking distance to grocery, shops, restaurants, etc. and close proximity to Uptown, Southpark, and more restaurants. Walk to the Cotswold Farmers Market in the summer.
•The refined, individualized architecture of the buildings. Each unit is distinctive and unique.
•Love our floorplan! It has worked well for us for entertaining and hosting out-of-town guests. Our unit is open, receiving morning and afternoon light, with an adjacent quiet cul-de-sac.
•Quiet, private patio with pavers that optimize the space and keep maintenance easy and attractive. Great spot have to have dinner in the evenings with trees all around.
•Our neighborhood is friendly. We look out for each other as needed. That kind of environment makes it very hard to leave.
•Responsive HOA that keeps the neighborhood in good working order. They do several socials during the year. Great for meeting your neighbors.
•Well maintained and charming landscape. Lots of green space. Easy, inviting trail around the perimeter of the community.
•Quiet community, no solicitors allowed.
115 SLOANE SQUARE WAY
Sketch by Apex Sketch v5 Standard™ 29.70' 20.80' 19.60' 12.70' 9.70' 13.65' 1.50' 8.10' 1.50' 13.35' 12.00' 3.00' 7.40' 3.05' 20.95' 20.95' 1.05' 2.15' 8.45' 30.20' 39.95' 17.50' 30.25' 13.35' 1.50' 8.10' 1.50' 13.65' 16.75' 8.30' 7.00' 8.65' 15.65' 15.30' 5.80' 9.70' 7.45' 12.30' 2.00' 7.20' 5.05' 7.10' 5.05' 7.50' 12.05' 6.25' 7.00' 2-Car Garage Living Room Dining Room Bedroom/Bonus Room Bedroom Bedroom Primary Bedroom Family Room W.I.C. Primary Bath Kitchen Courtyard Patio Closet Closet Closet Closet Closet Closet W.I.C. Porch Full Bath Office (12.0' x 13.35') (13.35' x 16.0') Pwdr Up Dn (12.0' x 12.90') (12.0' x 13.30') W.I.C. (15.30' x 12.90') (7.45' x 11.75') Attic Storage Laundry Ref (11.85' x 12.0') (13.85' x 12.70') (15.35' x 12.35') (7.65' x 7.70') Clst Open To Below 115 Sloane Square Way Charlotte NC This measurement was completed in accordance with the ANSI Standard Z765-2021 and the NC Real Estate Commission Guidelines. All dimensions are approximate - Not to exact scale. Copyright 2024 Home Analytics Appraisal 704-491-4862 HomeAnalyticsAppraisal.com All Rights Reserved Jeff Murdock for Dickens Mitchener Real Estate
115
SloaneSquareWay,Charlotte,NorthCarolina28211-2972
115 Sloane Square Way, Charlotte, North Carolina 28211-2972
MLS#: 4117214 Category: Residential County: Mecklenburg
Status: CS City Tax Pd To: Charlotte Tax Val: $634,161
Subdivision: None Complex:The Cotswolds
Zoning Spec: R8MFCD
Parcel ID: 185-022-48
Legal Desc: UNIT 27 BLD6 U/F 486
Zoning: R8MFCD
Deed Ref: 30064-3
Apprx Acres: Apx Lot Dim:
Lot Desc: End Unit

Additional Information
Prop Fin: Cash, Conventional
General Information
List Price: $685,000
School Information
Type: Condominium Elem: Billingsville / Cotswold
Style: Middle: Alexander Graham Levels Abv Grd: 2 Story High: Myers Park Const Type: Site Built
Building
Assumable: No Ownership: Seller owned for at least one year
Spcl Cond: None
Rd Respons: Privately Maintained Road
Room Information
Main Living Rm DiningArea Kitchen Prim BR Bath Full Bath Half Den
Upper Bonus Rm Office Bedroom Bedroom Bath Full
Parking Information
Main Lvl Garage: Yes Garage: Yes # Gar Sp: 2 Carport: No # Carport Spc:
Covered Sp: Open Prk Sp: No # Assg Sp:
Driveway: Concrete Prkng Desc:
Parking Features: Garage Attached
Lot Description: End Unit
Windows:
Features
Laundry: In Hall, Laundry Closet, Main Level
Fixtures Exclsn: No Basement Dtls: No
Foundation: Slab
Fireplaces: Yes/Den, Gas Unvented
Fencing: Back Yard, Fenced 2nd Living Qtr:
Accessibility:
Construct Type: Site Built
Exterior Cover: Brick Partial, Hard Stucco Road Frontage:
Road Surface: Paved Patio/Porch: Front Porch, Patio
Appliances: Dishwasher, Disposal, Double Oven, Electric Cooktop, Microwave, Refrigerator, Washer/Dryer Included
Interior Feat: Pantry, Vaulted Ceiling(s), Walk-In Closet(s)
Floors: Carpet, Tile, Vinyl Plank
Exterior Feat: Lawn Maintenance
Sewer: City Sewer
Heat: Central, Natural Gas, Zoned
Subject to HOA: Required
HOA Mangemnt: Cusick Company
HOA Email: dlewis@cusickcompany.com
Prop Spc Assess: No
Spc Assess Cnfrm: No
Land Included: No
Utilities
Water: City Water
Cool: Central Air, Zoned
Association Information
Subj to CCRs: Yes
HOA Subj Dues: Mandatory
HOA Phone: Assoc Fee: $360/Monthly
HOA 2 Email:
Condo/Townhouse Information
Pets: Breed Restrictions Unit Floor Level: 1
Remarks Information
Entry Loc in Bldg: Main
Public Rmrks: Experience the beautiful updates to this end unit primary down condo in Cotswold. If you want to live on a tree lined street with lush landscaping, this community is the one. The location can’t be beat with Cotswold Village just around the corner. You will love the sunlight that flows in. The expansive patio,not found in most condo/TH communities, is ready for entertaining. Easy care LVP flooring throughout the downstairs main living areas w/ plantation shutters on both levels. The kitchen has a full wall of subway tile with floating shelves and quartz counters. The den with FP off the kitchen is your private retreat w/ great views of the patio.The vaulted primary down has a walk-in closet with a closet system. Upstairs you have 2 bedrooms with walk-ins and a shared bath. On the opposite side is a bonus/flex space w/ storage closets & an office that overlooks the maple trees. WH is tankless. The Cotswolds is minutes from Southpark & was designed by award winning architect David Furman.
SubType:
Information Level # Beds FB/HB HLA Non-HLA Beds: 3 Main: 1 1/1 1,218 0 Baths: 2/1 Upper: 2 1/ 997 0 Yr Built: 1999 Third: 0 New Const: No Lower: 0 Prop Compl: Bsmt: 0 Cons Status: Completed 2LQt: Builder: Model: Above Grade HLA: 2,215 Additional SqFt: Tot Primary HLA: 2,215 Garage SF:
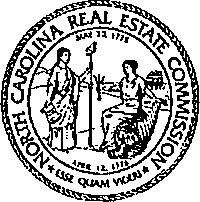
STATE OFNORTHCAROLINA
RESIDENTIALPROPERTY AND OWNERS' ASSOCIATIONDISCLOSURESTATEMENT
InstructionstoPropertyOwners
1. The Residential Property Disclosure Act (G.S. 47E) ("Disclosure Act") requires owners ofresidential real estate (single-family homes, individual condominiums, townhouses, and the like, and buildings with up to four dwelling units) to furnish buyers a Residential Property and Owners' Association Disclosure Statement ("Disclosure Statement"). This form is the only one approved for this purpose. A disclosure statement must be furnished in connection with the sale, exchange, option, and sale under a lease with option to purchase where the tenant does not occupy or intend to occupy the dwelling. A disclosure statement is not required for some transactions, including the first sale of a dwelling which has never been inhabited and transactions ofresidential property made pursuant to a lease with option to purchase where the lessee occupies or intends to occupythedwelling.For acompletelistofexemptions,see G.S.47E-2.
2. You must respond to each of the questions on the following pages ofthis form by filling in the requested information or by placing a check (✓) in the appropriate box. In responding to the questions, you are only obligated to disclose information aboutwhichyouhaveactualknowledge.
a. If you check "Yes" for any question, you must explain your answer and either describe any problem or attach a report from an attorney, engineer, contractor, pest control operator or other expert or public agency describing it. Ifyou attach a report, you will not be liable for any inaccurate or incomplete information contained in it so long as you were not grossly negligentinobtainingortransmittingtheinformation.
b. Ifyou check "No," you are stating that you have no actual knowledge ofany problem. Ifyou check "No" and you know thereisaproblem,youmaybeliableformakinganintentionalmisstatement.
c. Ifyou check "No Representation," you are choosing not to disclose the conditions or characteristics ofthe property, even ifyouhaveactualknowledgeofthemorshouldhaveknownofthem.
d. If you check "Yes" or "No" and something happens to the property to make your Disclosure Statement incorrect or inaccurate (for example, the roofbegins to leak), you must promptly give the buyer a corrected Disclosure Statement or correcttheproblem.
3. If you are assisted in the sale ofyour property by a licensed real estate broker, you are still responsible for completing and delivering the Disclosure Statement to the buyers; and the broker must disclose any material facts about your property which heorsheknowsorreasonablyshouldknow,regardlessofyourresponsesontheDisclosureStatement.
4. You must give the completed Disclosure Statement to the buyer no later than the time the buyer makes an offer to purchase your property. If you do not, the buyer can, under certain conditions, cancel any resulting contract (See "Note to Buyers" below). You should give the buyer a copy ofthe Disclosure Statement containing your signature and keep a copy signed by thebuyerforyourrecords.
Note to Buyer: If the owner does not give you a Residential Property and Owners' Association Disclosure Statement by the time you make your offer to purchase the property, you may under certainconditionscancel anyresultingcontract without penalty to you as the buyer. To cancel the contract, you must personally deliver or mail written notice of your decision to cancel to the owner or the owner's agent within three calendar days following your receipt of the Disclosure Statement, or three calendar days following the date of the contract, whichever occurs first. However, in no event does the Disclosure Act permit you to cancel a contract after settlement of the transaction or (in the case of a sale or exchange) after you have occupied the property,whicheveroccursfirst.
5. Inthespace below,type orprintininktheaddressoftheproperty(sufficienttoidentifyit)andyourname.Thensignanddate.
PropertyAddress: 115SloaneSquareWay, Charlotte,NC 28211
Owner'sName(s):RobertHollowell DonnaHollowell
Owner(s) acknowledge(s) having examined this Disclosure Statement before signing and that all information is true and correct as ��� _/.
OwnerSignature: RobertHollowell
OwnerSignature: DonnaHollowell

Date 'd-f-�/2f
Date 2, //A-/·:1o:;;<L J L I
Buyers acknowledge receipt of a copy of this Disclosure Statement; that they have examined it before signing; that they understand that this is not a warranty by owners or owners' agents; that it is not a substitute for any inspections they may wish to obtain; and that the representations are made by the owners and not the owners' agents or subagents. Buyers are strongly encouraged to obtain their own inspectionsfromalicensedhomeinspectororotherprofessional.Asusedherein, wordsinthepluralincludethesingular, asappropriate.
BuyerSignature: Date
BuyerSignature:-Date
REC4.22
REV8/21 Page1of4
Diclcens-Mitchener&Associates,2330RandolphRd CharlotteNC28207 Phone: (205)276-6488 Fax:(704)342-1022 JeffMurdock ProducedwithLoneWolfTransactions(zipFormEdition)717NHarwoodSt,Suite2200,Dallas,TX 75201 www\wolfcom 115SloaneBoband
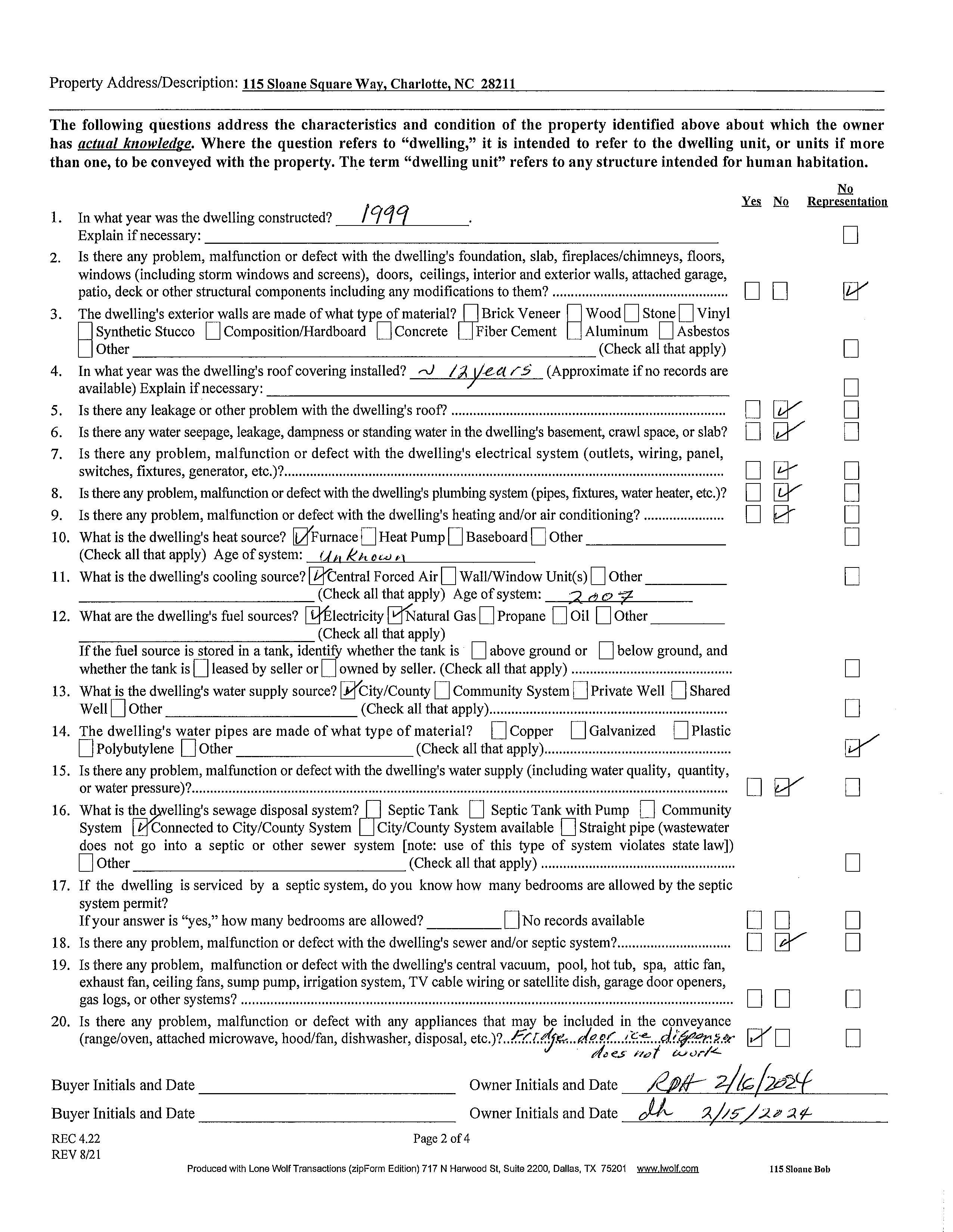

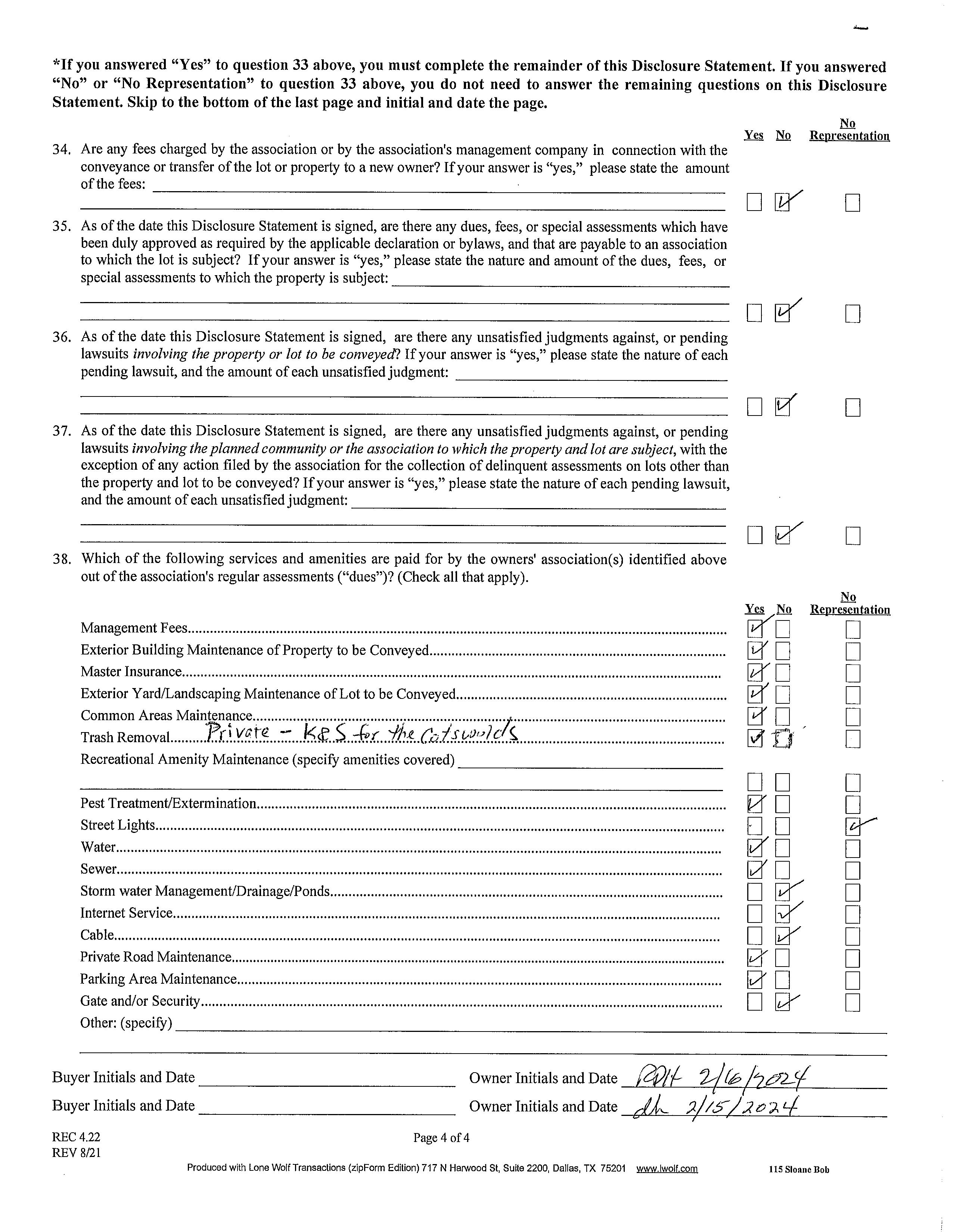
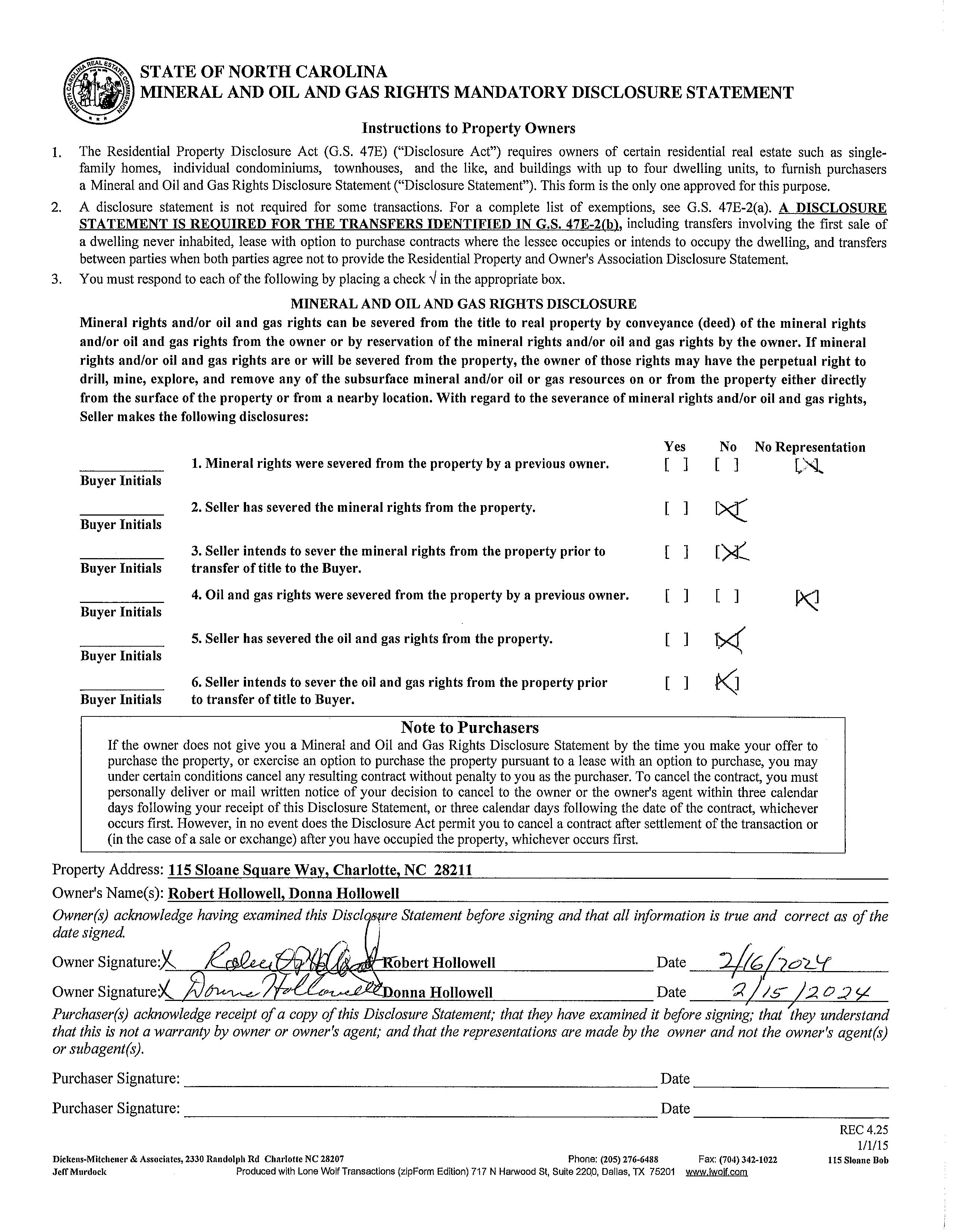









Dickens Mitchener Real Estate 2330 Randolph Road Charlotte, NC 28207 704.342.1000 dickensmitchener.com
