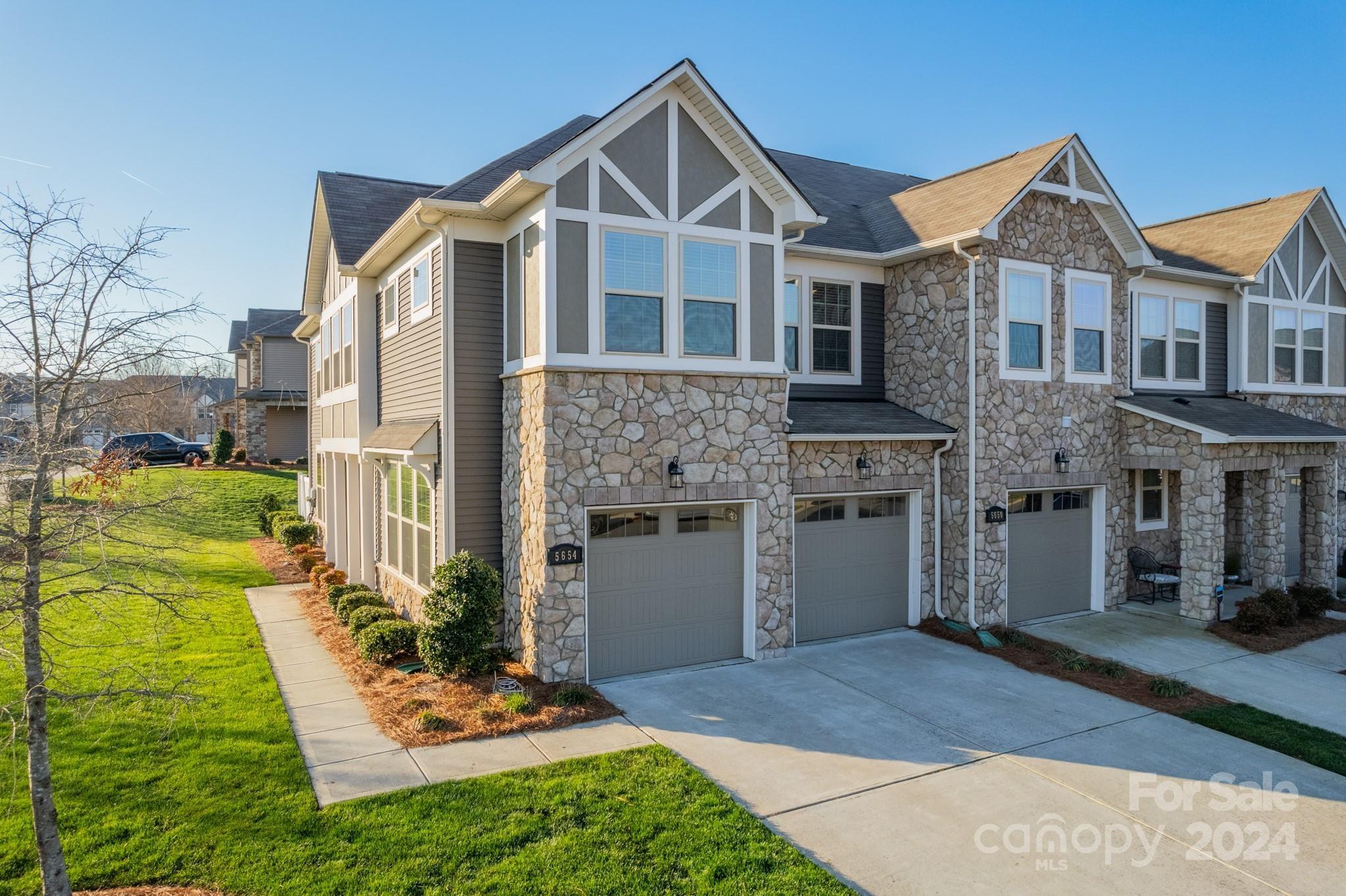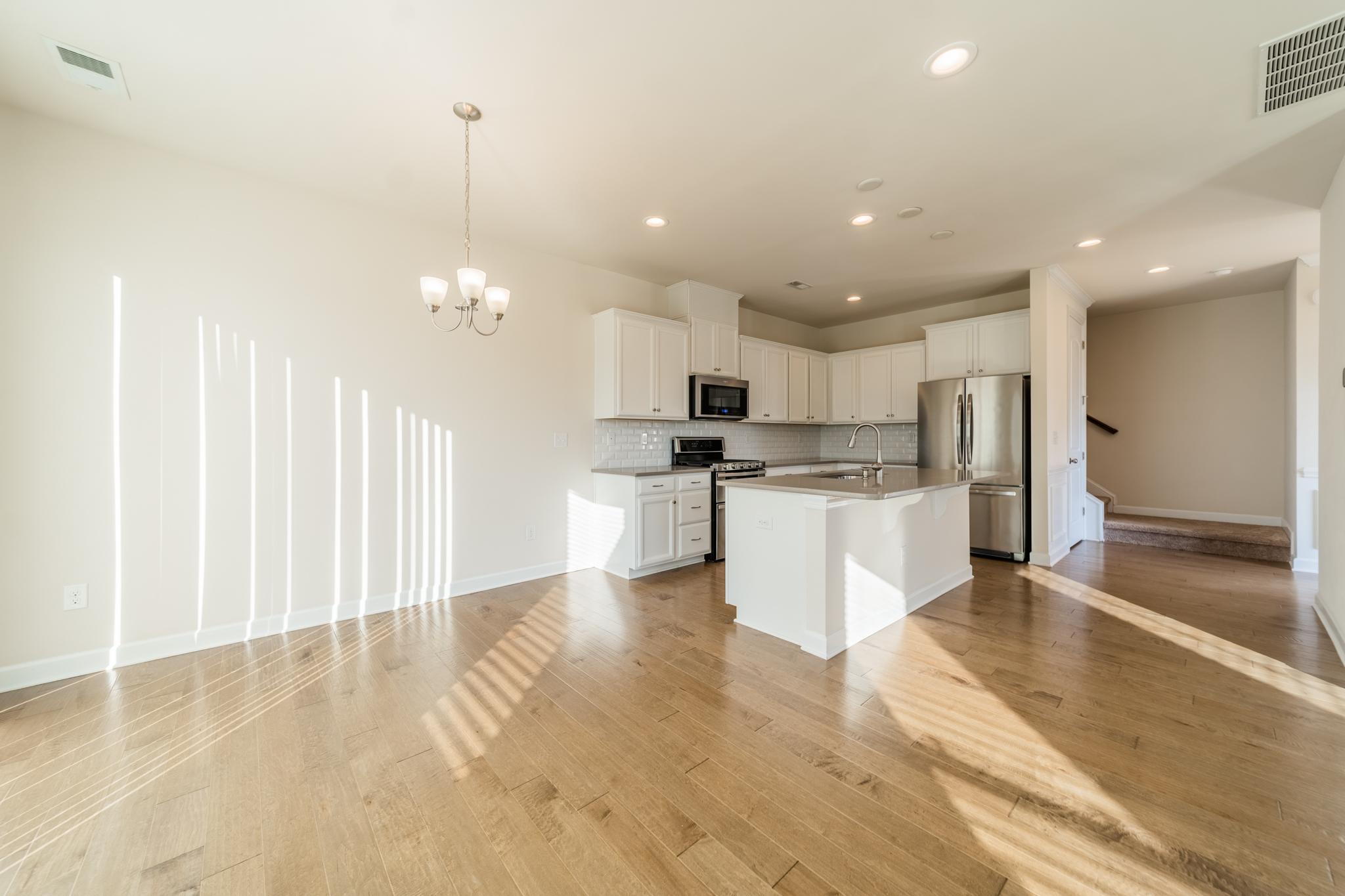


FEATURES
$435,000
BEDROOM S 3
BATHROOMS 2.1
SQ. FT. 1963 Tim

Move in Ready End Unit with Great Light in Popular Berewick.
Don't miss this move-in readygem located in the popularBerewick community.This townhome is an end unitwith great light and a treeview from the front.It has beenwell cared forand is readyfora newowner.The living/kitchen area is open and spaciouswith clean �nishes,stainless appliances,beautiful �oors,and a gas �replace.The generouslysized primarybedroom features awalk-in closet,large shower,and doublevanity. The neighborhood features top-end amenities including an outdoor pool/clubhouse,a gym,dog park,playground,andvarious sport courts. There is also a patio at the rearofthe homewith partial privacyfencing that is perfect forgrilling and relaxing.The landscaping and building exteriors arewell maintained bythe HOA.The location is absolutelyideal.The Charlotte Premium Outlets,local shopping/dining are blocks awayand it's also a quickdrive to I-485 and the Charlotte DouglasAirport,Uptown,etc. Booka showing today!












PRIMARYSUITE
LIVINGROOM
TWO-CARGARAGE 9'-4"x16'-0"
KITCHEN
1STFLOOR
HEATEDLIVINGSPACE
1stFLOOR-723
2ndFLOOR-1240
TOTALHEATED-1963
2NDFLOOR
BEDROOM#2
10'-2"x10'-8" 12'-6"x11'-8" BEDROOM#3 15'-2"x15'-8"5654GarrowGlenRoad,Charlotte,NorthCarolina28278-6984
5654 Garrow Glen Road, Charlotte, North Carolina 28278-6984
MLS#: 4117999 Category: Residential County: Mecklenburg
Status: ACT City Tax Pd To: Charlotte Tax Val: $394,600
Subdivision: Stonehaven at Berewick
Zoning Spec: CC
Parcel ID: 199-245-01
Legal Desc: L75 M63-292
Apprx Acres: 0.13
Lot Desc: Corner Lot, Level
Complex:
Zoning:
Deed Ref: 33376-462
Apx Lot Dim:
General Information

Additional Information
Prop Fin: Cash, Conventional, FHA, VA Loan
List Price: $435,000
School Information
Type: Townhouse Elem: Berewick
Style: Middle: Kennedy
Levels Abv Grd: 2 Story High: Olympic
Const Type: Site Built
SubType:
Building Information
Above Grade HLA: 1,963
Primary HLA: 1,963
SF: 495
Assumable: No Ownership: Seller owned for at least one year
Spcl Cond: None
Rd Respons: Publicly Maintained Road
Room Information
Main Living Rm Kitchen Bath Half DiningArea
Upper Prim BR Bedroom Bedroom Loft Bath Full
Bath Full Laundry
Parking Information
Main Lvl Garage: Yes Garage: Yes # Gar Sp: 2 Carport: No # Carport Spc:
Covered Sp: Open Prk Sp: No # Assg Sp:
Driveway: Concrete Prkng Desc:
Parking Features: Driveway, Garage Attached, Garage Door Opener Features
Lot Description: Corner Lot, Level
Windows: Laundry: Laundry Room, Upper Level
Fixtures Exclsn: No Basement Dtls: No
Foundation: Slab Fireplaces: Yes/Gas Vented, Living Room
Fencing: Partial 2nd Living Qtr:
Accessibility:
Construct Type: Site Built
Exterior Cover: Vinyl Road Frontage:
Road Surface: Paved Patio/Porch: Patio
Roof: Architectural Shingle
Other Structure:
Security Feat: Carbon Monoxide Detector(s), Smoke Detector Inclusions:
Utilities: Cable Available, Electricity Connected, Natural Gas
Appliances: Dishwasher, Disposal, Dryer, Electric Water Heater, Gas Range, Microwave, Refrigerator, Washer, Washer/Dryer Included
Interior Feat: Attic Stairs Pulldown, Kitchen Island, Tray Ceiling(s), Walk-In Closet(s)
Comm Feat: Club House, Dog Park, Fitness Center, Outdoor Pool, Playground, Pond, Sidewalks, Street Lights, Walking Trails
Sewer: City Sewer
Heat: Natural Gas
Subject to HOA: Required
HOA Mangemnt: Kuester Management
HOA 2 Mngmnt: Berewick
Land Included: Yes
Utilities
Water: City Water
Cool: Central Air
Association Information
Subj to CCRs: Yes
HOA Phone: (704) 973-9019
HOA 2 Phone:
Condo/Townhouse Information
HOA Subj Dues: Mandatory
Assoc Fee: $230/Monthly
HOA 2 Fee: $200/Quarterly
Pets: Unit Floor Level: 1 Entry Loc in Bldg: Main
Remarks Information
Public Rmrks: Don't miss this move-in ready gem located in the popular Berewick community. This townhome is an end uni with great light and a tree view from the front. It has been well cared for and is ready for a new owner. The living/kitchen area is open and spacious with clean finishes, stainless appliances, beautiful floors, and a gas fireplace. The generously sized primary bedroom features a walk-in closet, large shower, and double vanity. The neighborhood features top-end amenities including an outdoor pool/clubhouse, a gym, dog park, playground, and various sport courts. There is also a patio at the rear of the home with partial privacy fencing that is perfect for grilling and relaxing. The landscaping and building exteriors are well maintained by the HOA. The location is absolutely ideal. The Charlotte Premium Outlets, local shopping/dining are blocks



 5654 Garrow Glen Rd, Charlotte, NC 28278
5654 Garrow Glen Rd, Charlotte, NC 28278
