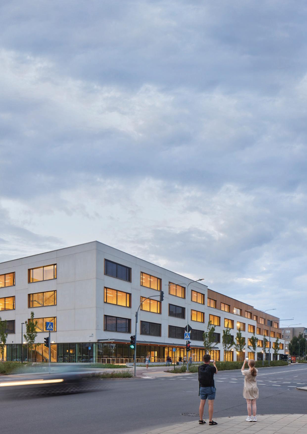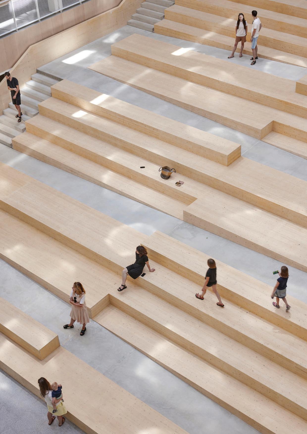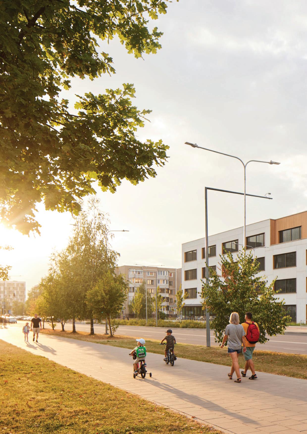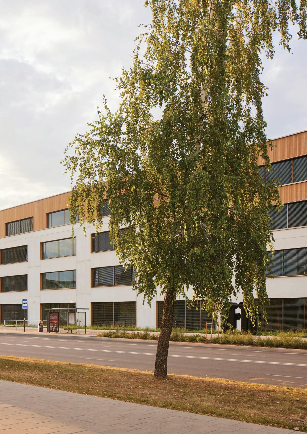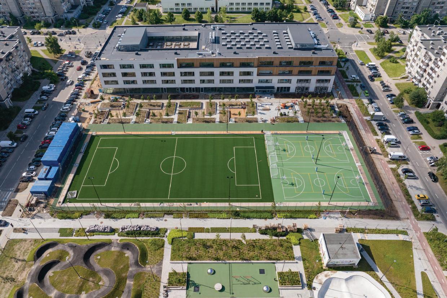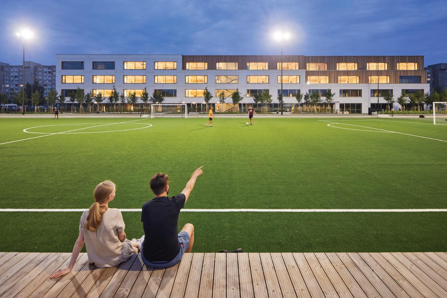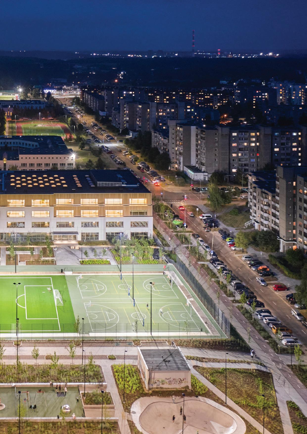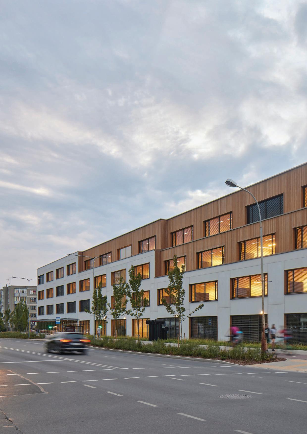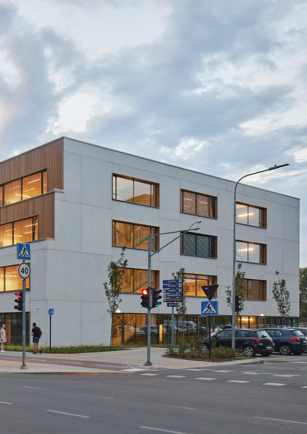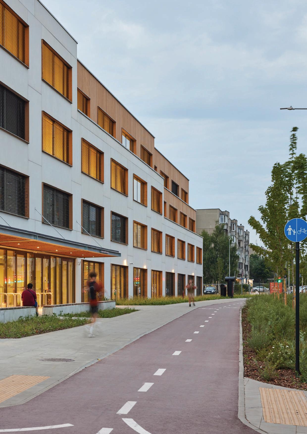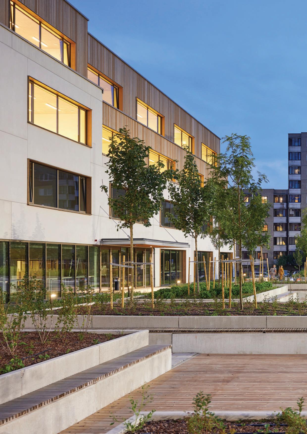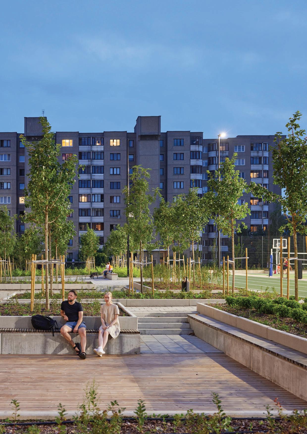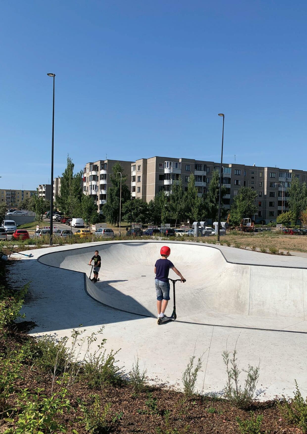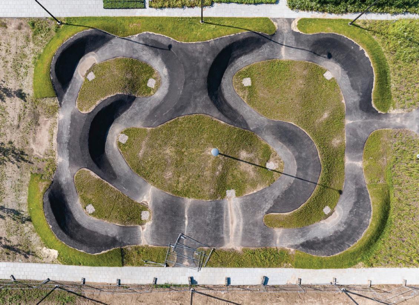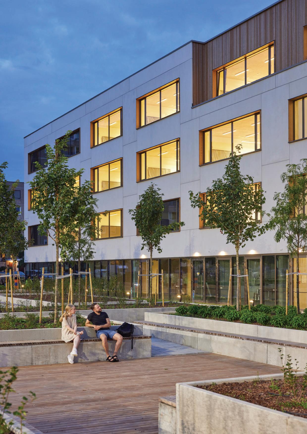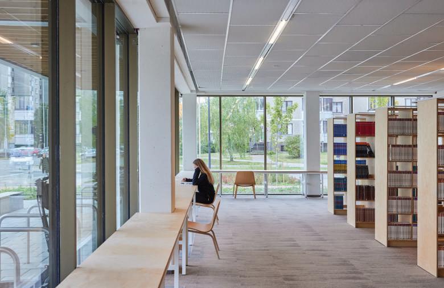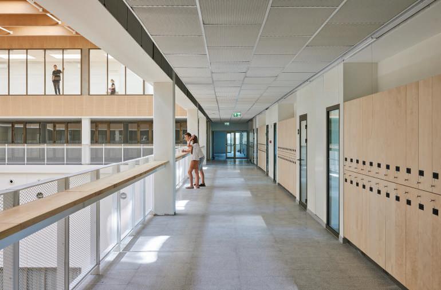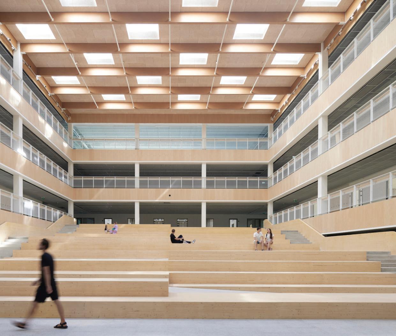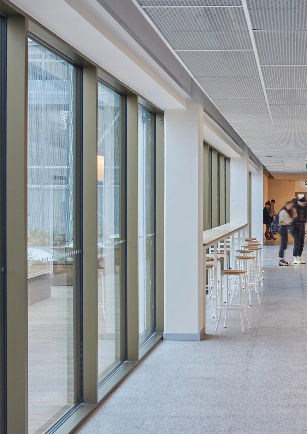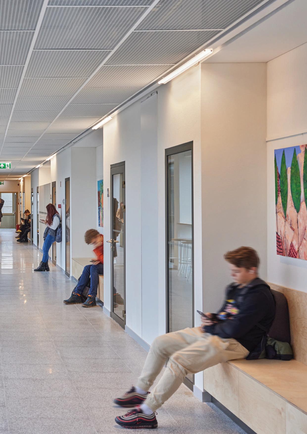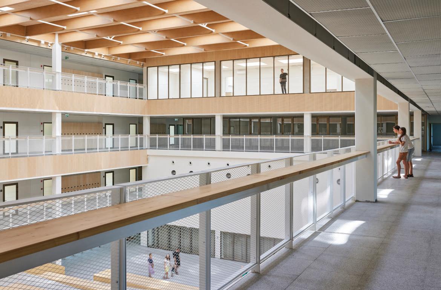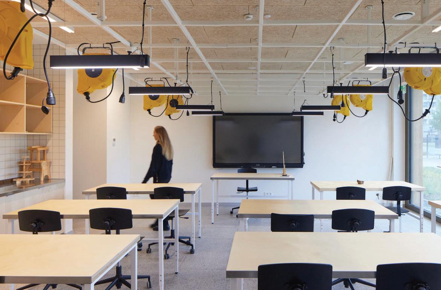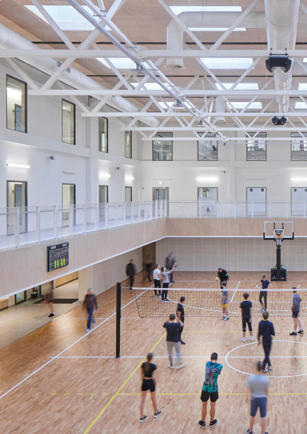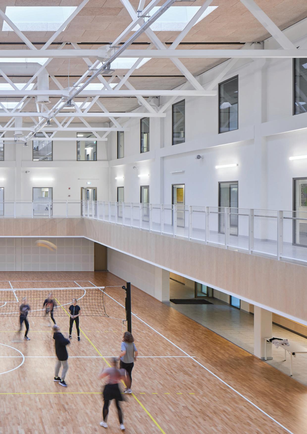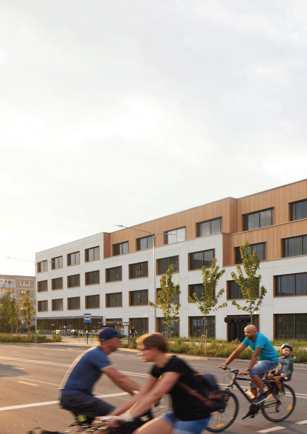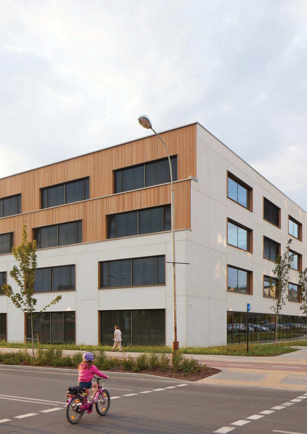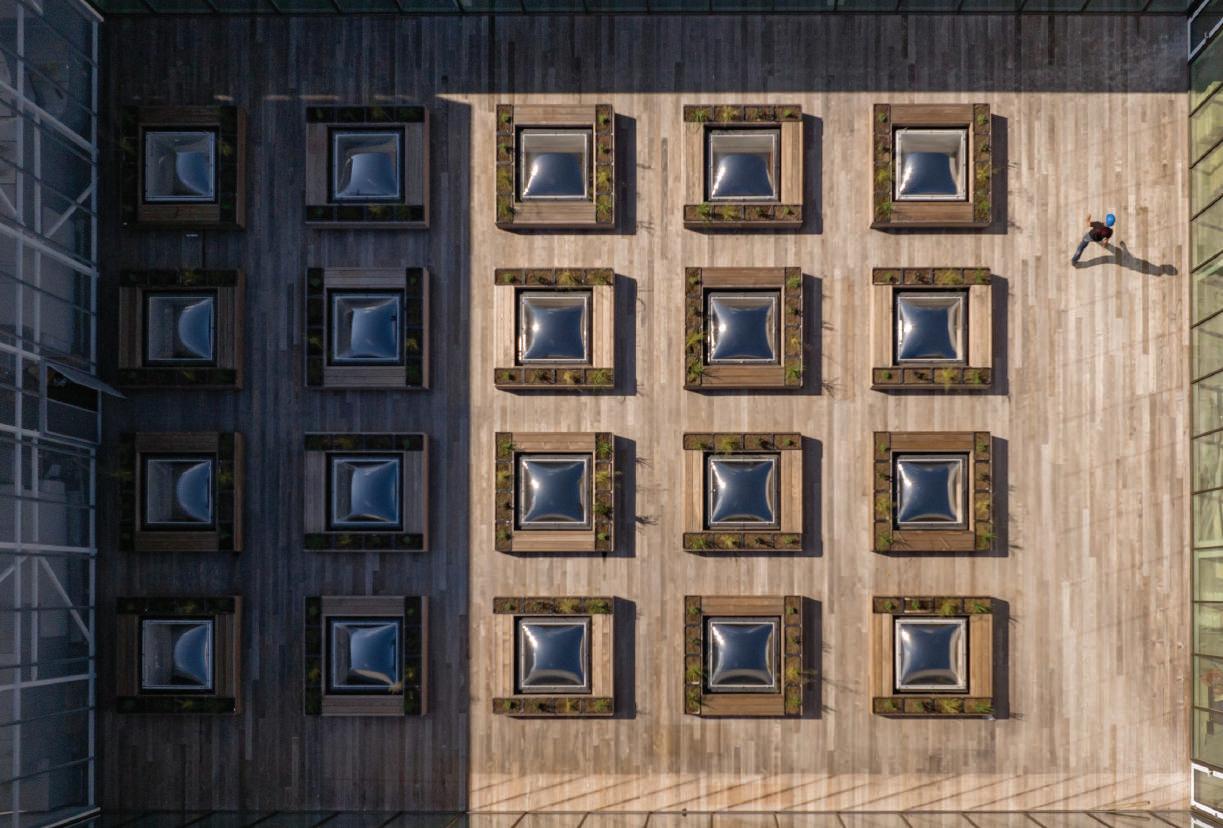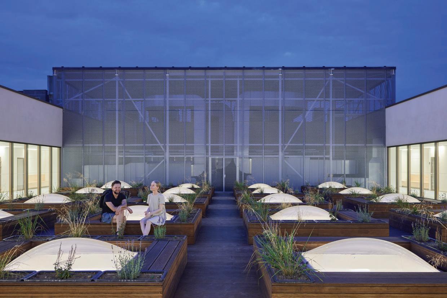First floor
The first floor is programmatically open to the public and the local community. It has many different functions - technology laboratories, a multifunctional event hall, a sports club and a library. All these functions have access from the street and can operate autonomously. The solution of entrances from the street increases the vitality of the street, creates opportunities for residents to use the public access functions provided by the school. The perimeter of the streets and the first floor of the gymnasium take on different characters and become actively used, they acquire features specific to the city, promote the relationship of passers-by with the ongoing activities, and reduce the image of the school as a closed institution. The building is used not only during classes - in the evenings and weekends, when the classrooms are empty, local residents gather here, lights are turned on in the laboratories, book presentations are held in the library, and competitions are held in the gym.
158
149
159
109 102 102 102 118 115 117 101 141 104 103 140
157
150 148
143 152 116 114 113 112 108 107 106 105 111 110
40 VILNIUS PILAITĖ GYMNASIUM 4 092,96 m² FIRST FLOOR PLAN
FIRST FLOOR PLAN SECOND FLOOR PLAN
Patalpos pavadinimas Tamburas Holas Holas Holas Biblioteka Pagalbinė patalpa Kabinetas Koridorius Maisto išvežimo patalpa Šaldymo kamera Dušų patalpa Tualetas Valytojos patalpa Rūbinės patalpa Maisto produktų laikymo patalpa Pirminis Virtuvės patalpa Indų plovimo patalpa
Valgykla Mokomoji virtuvė Elektroninių ryšių įvado ir serverių patalpa Vyrų tualetas
Moterų tualetas Šilumos punktas Vandens apskaitos mazgas Elektros įvado patalpa Holas Sporto salė Sporto salė Salės inventoriaus patalpa
Choreografijos salė Salės inventoriaus patalpa Sporto salė Sporto salė
Mokytojų kabinetas
Persirengimo kambarys Tualetas
Tualetas
Persirengimo kambarys Tualetas pritaikytas ŽN Valytojos patalpa
Konstrukcinių medžiagų dirbtuvės
Skaitmeninių technologijų laboratorija
Persirengimo kambarys
Dušų patalpa Tualetas Tualetas Tualetas Tualetas Tualetas Tualetas Tualetas Persirengimo kambarys Dušų patalpa Tualetas
Tualetas Tualetas Tualetas Tualetas
142 119 124 122 123 133
139 125 138
121 120
151 155 154 132 147 146 145 156 153 144 134 136 137 135
PIRMO AUKŠTO PATALPŲ EKSPLIKACIJA
127
130 131 132 133 134 135 136 137 138 139 140 141 142 143 144 145 146 147 148 149 150 151 152 153 154 155 156 157
126 127
131
129
130 128
160 160
NR 101 102 102 102 103 104 105 106 107 108 109 110 111 112 113 114 115 116 117 118 119 120 121 122 123 124 125 126
128 129
41
SECOND FLOOR PLAN
109 102 102 102 118 115 117 101 141 104 103 140 158 157 149 150 148 159 143 152 116 114 113 112 108 107 106 105 111 110 GSPublisherVersion 5.0.99.9 109 102 102 102 118 115 117 101 141 104 103 140 158 157 149 150 148 159 143 152 116 114 113 112 108 107 106 105 111 110 42 VILNIUS PILAITĖ GYMNASIUM 2 703,21 m² 2 522,30 m²
THIRD FLOOR PLAN
Patalpos pavadinimas
Tamburas
Holas
Holas Holas
Biblioteka
Pagalbinė patalpa Kabinetas
Koridorius
Maisto išvežimo patalpa
Šaldymo kamera
Dušų patalpa
Tualetas
Valytojos patalpa
Rūbinės patalpa
Maisto produktų laikymo patalpa
Pirminis
Virtuvės patalpa
Indų plovimo patalpa
Valgykla
Mokomoji virtuvė
Elektroninių ryšių įvado ir serverių patalpa
Vyrų tualetas
Moterų tualetas
Šilumos punktas
Vandens apskaitos mazgas
Elektros įvado patalpa
Holas
Sporto salė
Sporto salė
Salės inventoriaus patalpa
Choreografijos salė
Salės inventoriaus patalpa Sporto salė
Sporto salė
Mokytojų kabinetas
Persirengimo kambarys Tualetas Tualetas
Persirengimo kambarys
Tualetas pritaikytas ŽN Valytojos patalpa
Konstrukcinių medžiagų dirbtuvės
Patalpos pavadinimas Tamburas Holas Holas Holas
Biblioteka
Skaitmeninių technologijų laboratorija Persirengimo kambarys Dušų patalpa
Pagalbinė patalpa Kabinetas Koridorius
Maisto išvežimo patalpa
Šaldymo kamera Dušų patalpa
Tualetas
Valytojos patalpa Rūbinės patalpa
Tualetas Tualetas Tualetas Tualetas Tualetas Tualetas Tualetas Persirengimo kambarys Dušų patalpa
Maisto produktų laikymo patalpa Pirminis Virtuvės patalpa Indų plovimo patalpa
Valgykla
Mokomoji virtuvė
Elektroninių ryšių įvado ir serverių patalpa
Vyrų tualetas
Tualetas Tualetas Tualetas Tualetas Tualetas Tualetas Tualetas Sporto salė Sporto salė
Moterų tualetas Šilumos punktas
Vandens apskaitos mazgas Elektros įvado patalpa Holas
Sporto salė Sporto salė
Salės inventoriaus patalpa
Choreografijos salė Salės inventoriaus patalpa Sporto salė Sporto salė
Mokytojų kabinetas
Persirengimo kambarys Tualetas
Tualetas
Persirengimo kambarys
Tualetas pritaikytas ŽN
Valytojos patalpa
Konstrukcinių medžiagų dirbtuvės
Skaitmeninių technologijų laboratorija
Persirengimo kambarys Dušų patalpa
Tualetas
126
142 119 124 122 123 133 131 139 125 138
121 120 130
151 155 154 132 147 146 145 156 153 144 134 136 137 135 160 160 PIRMO AUKŠTO PATALPŲ EKSPLIKACIJA
116 117 118 119 120 121 122 123 124 125 126 127 128 129 130 131 132 133 134 135 136 137 138 139 140 141 142 143 144
127
129
128
NR 101 102 102 102 103 104 105 106 107 108 109 110 111 112 113 114 115
126 127 142 119 124 122 123 133 131 139 125 138 129 121 120 130 128 151 155 154 132 147 146 145 156 153 144 134 136 137 135 160 160 NR 101 102 102 102 103 104 105 106 107 108 109 110 111 112 113 114 115 116 117 118 119 120 121 122 123 124 125 126 127 128 129 130 131 132 133 134 135 136 137 138 139 140 141 142 143 144 145 146 147 148 149 150 151 152 153 154 155 156 157 158 159 160 160
PASTATO PLOTAS
43
BENDRAS
11 740,54
FOURTH FLOOR PLAN GSPublisherVersion 5.0.99.9 421 433 420 418 417 416 402 427 426 423 422 425 424 432 431 429 428 405 419 430 406 407 408 409 +3,00 +17,02 +4,00 +8,00 +7,59 +11,99 +12,00 +14,70 +19,35 +3,00 +17,02 +4,00 +8,00 +7,59 +11,99 +12,00 +14,70 +19,35 44 VILNIUS PILAITĖ GYMNASIUM 2 422,07 m² LONGITUDINAL SECTION
NR 401 402 403 404 405 406 407 408 409 414 415 416 417 418 419 420 421 422 423 424 425 426 427 428 429 430 431 432 433 434 435 436 437 438 439 440 441 442 443 444 445 446 447 448 449 450 451 452 453 454 455
Patalpos pavadinimas
Holas
Koridorius
Koridorius
Koridorius Raštinė
Pasitarimų kambarys
Pasitarimų kambarys Kabinetas
Direktoriaus kabinetas
Tualetas pritaikytas ŽN
Valytojos patalpa
Mokymo klasė
Mokymo klasė
Mokymo klasė Mokymo klasė
Mokymo klasė
Mokymo klasė
Tualetas
Tualetas
Tualetas Tualetas
Gamtos mokslų kabinetas (biologijos)
Pagalbinė patalpa
Mokymo klasė
Mokymo klasė (informacinių technologjų)
Mokymo klasė (informacinių technologjų)
Mokymo klasė (informacinių technologjų)
Mokymo klasė
Mokytojų kabinetas
Serverių patalpa
Vyrų tualetas
Moterų tualetas
Mokymo klasė (dailės)
Mokymo klasė (dailės)
Mokymo klasė (muzikos)
Mokymo klasė (muzikos)
Mokymo klasė
Tualetas
Tualetas Tualetas Tualetas
Gamtos mokslų kabinetas (biologijos)
Tualetas Tualetas
Tualetas Tualetas
Mokymo klasė
Mokymo klasė (informacinių technologjų)
Mokymo klasė (informacinių technologjų)
Mokymo klasė (informacinių technologjų)
Mokymo klasė (kino, teatro)
KETVIRTO AUKŠTO PATALPŲ EKSPLIKACIJA
441 453 451 452 439 440 437 438 454 414 455 446 434 404 415 444 445 442 443 436 435 449 450 447 448 403 +12,00 +5,20 +10,70 +11,97 +3,00 +17,01 +19,35 01 5 10M +12,00 +5,20 +10,70 +11,97 +3,00 +17,01 +19,35 01 5 10M 45
-0,02 +3,00 +4,75 +7,00 +8,75 +11,00 +12,75 +15,00 +3,07 +3,33 +19,35 -0,02 +3,00 +4,75 +7,00 +8,75 +11,00 +12,75 +15,00 +17,01 +19,35 -0,02 +3,00 +4,75 +7,00 +8,75 +11,00 +12,75 +15,00 +19,35
STREET FACADE
46 VILNIUS PILAITĖ GYMNASIUM
COURTYARD FACADE
01
01
47
+8,68 +19,35 01 5 10M +8,69 +19,35
5 10M +8,69 +19,35
5 10M
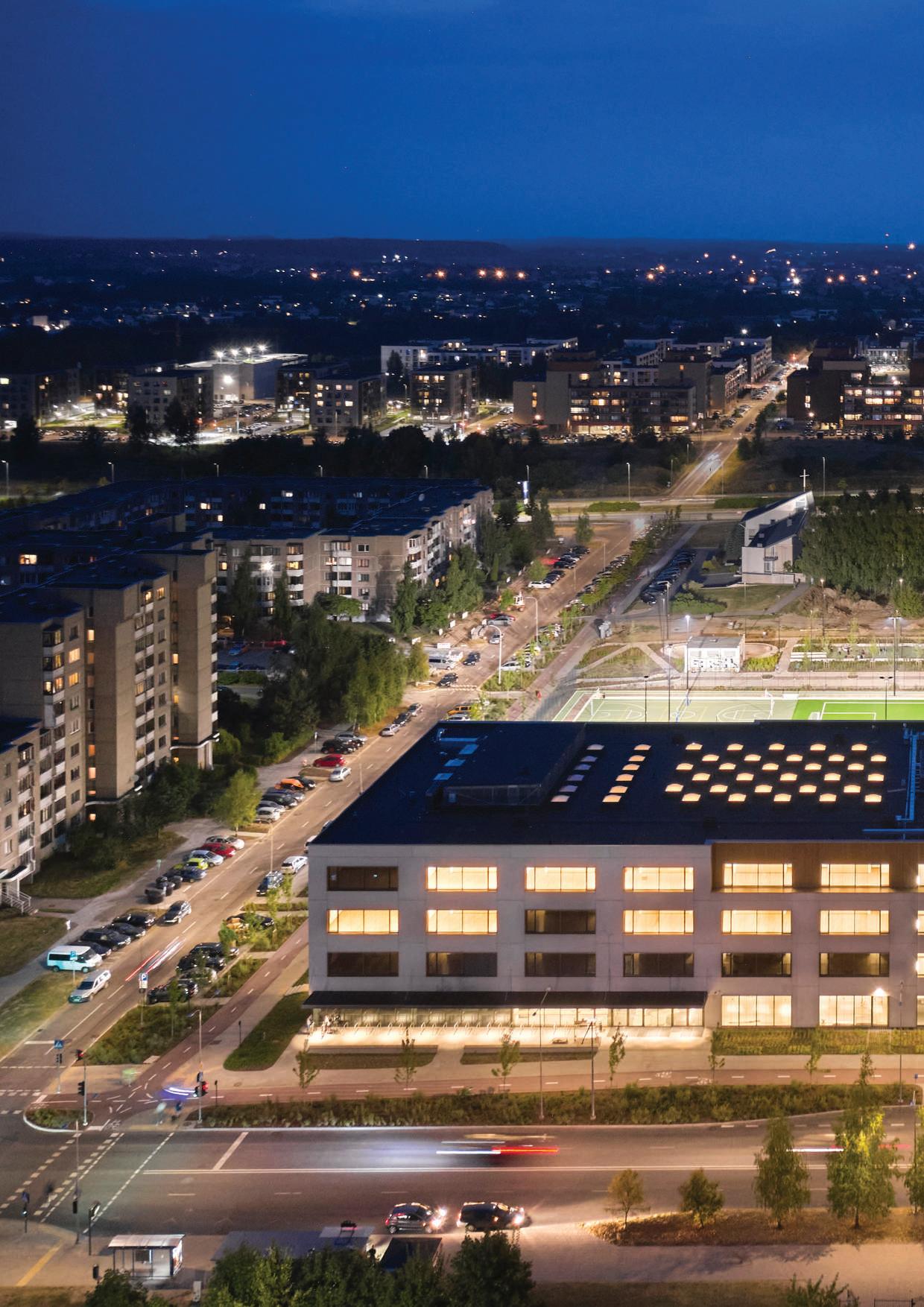
48
VILNIUS PILAITĖ GYMNASIUM
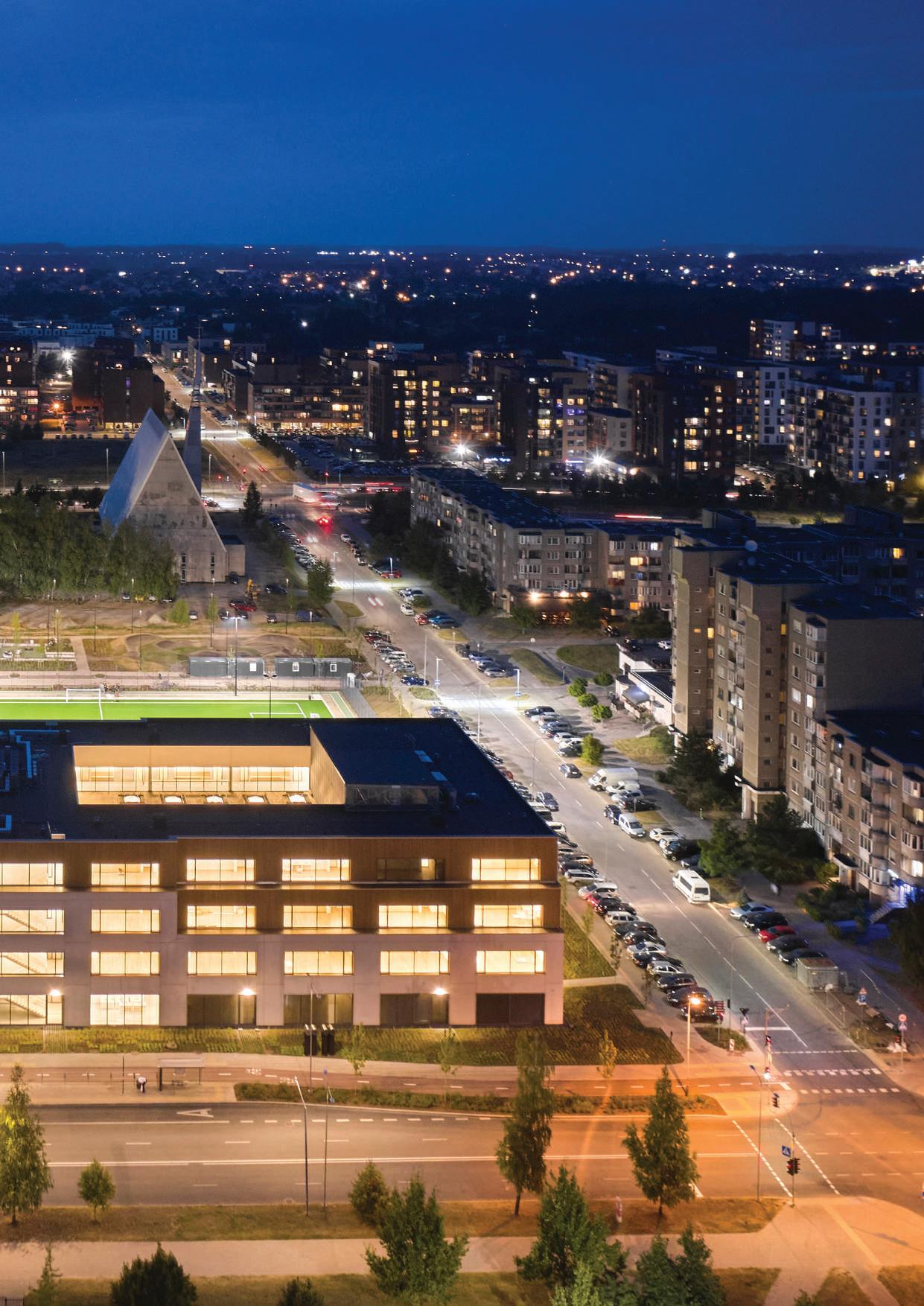
49
DO ARCHITECTS has been actively involved in the creation of educational spaces for more than 9 years. We believe that learning - from the environment, from each other, from nature is an essential way for man and Lithuania to move forward. And and quality of architecture and public spaces educates by itself.
About
DO ARCHITECTS was founded in 2013 by four partners-architects: Andrė Baldišiūtė, Gilma Teodora Gylytė, Algimantas Neniškis and Sabina Grincevičiūtė. A team of professionals, insightful, hardworking, curious, sensitive to the environment, courageous people work complex projects, which create a significant and lasting changes in cities and the closest human environment.
Currently, the DO ARCHITECS team holds more than 50 architects, urban planners and interior architects with international experience in Holland, Denmark, China, the United Kingdom, Germany, Singapore, France, Spain.
DO ARCHITECTS has been nominated 4 times for Europe’s most prestigious „Mies van der Rohe Award“ for Contemporary Architecture, won 3 main prizes at annual Lithuanian Contemporary Architecture Awards „Žvilgsnis į save“. The team’s projects are regularly published in Lithuanian and foreign media.
DO ARCHITECTS has been nominated by DEZEEN as 1 of the 30 EMERGING STUDIO of the 2022 in the world!
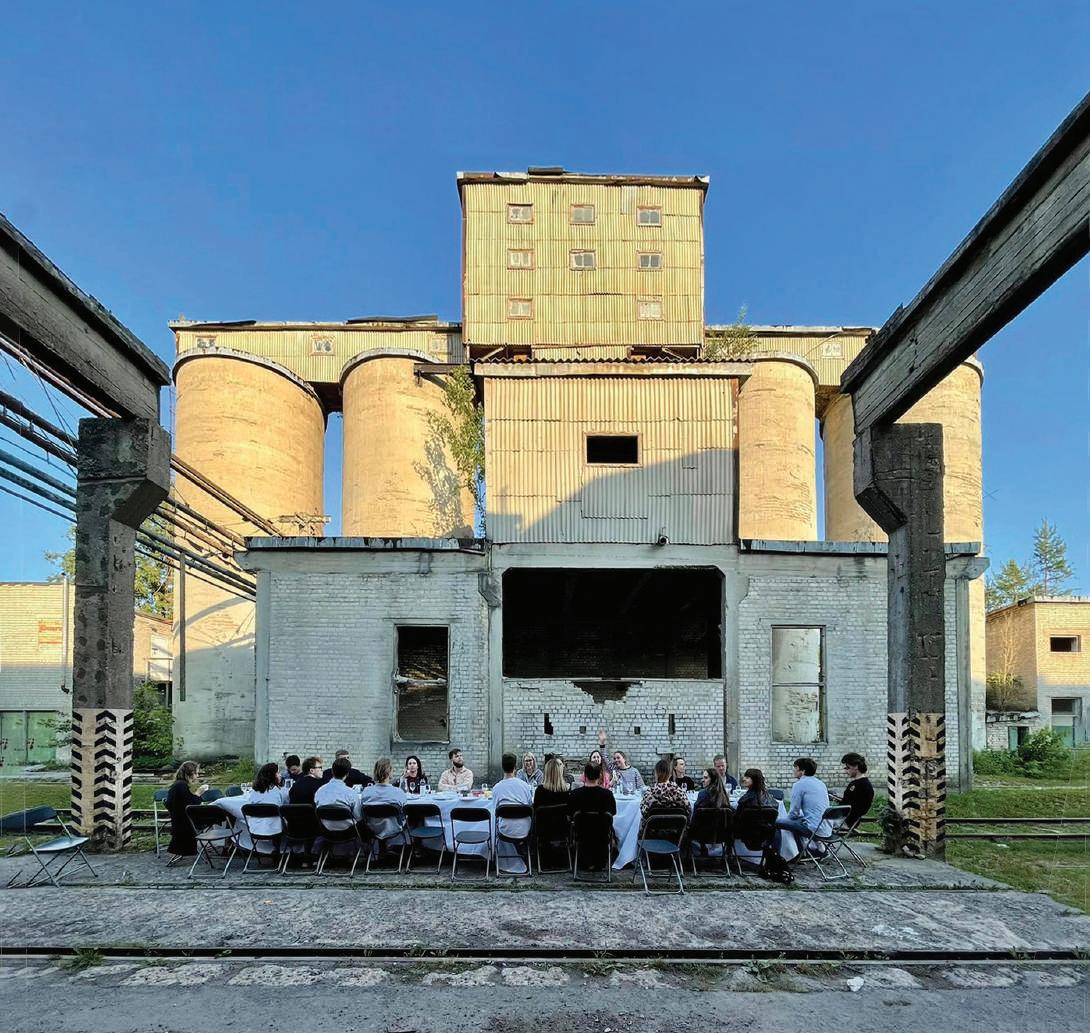
50 VILNIUS PILAITĖ GYMNASIUM
VINGIS DEVELOPMENT
Formerly industrial suburban area 15ha of size, today is reborn as a pattern of public spaces, exclusive cultural objects, commerce, offices and housing. All together counting 250.000m2 floor area of new urban development.
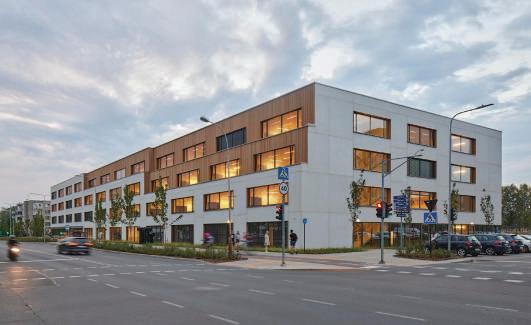
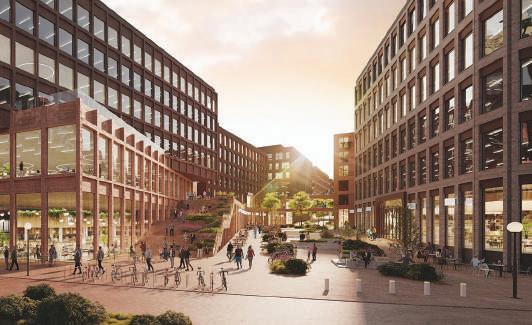
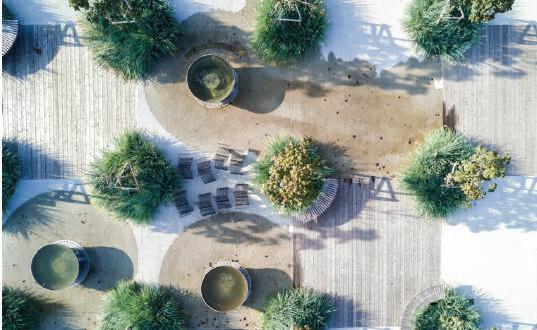
Vilnius, Lietuva, 2021-ongoing
MODERNAUS MENO CENTRAS (MMC)
The first private museum in Lithuania, designed together with the world-famous architect Daniel Libeskind.

Vilnius, Lithuania, 2018
VILNIUS PILAITĖ GYMNASIUM
Newly opened public gymnasium is high quality architectural and function space for learning and formation of young adult personalities.
Vilnius, Lithuania, 2022
BETONO FABRIKAS CONVERSION
“Betono fabrikas” (Eng. “Concrete factory”) is a place where industrial meets creative.
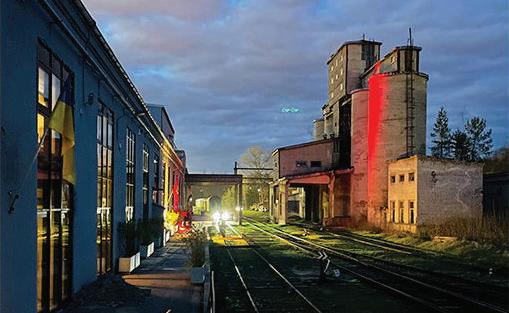
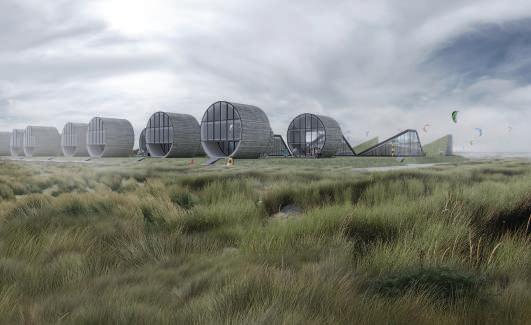
Vilnius, Lithuania, 2021-2022
“OGMIOS MIESTAS” PUBLIC SPACE AND URBAN TRANSFORMATION
The City of Ogmia, on the territory of 12 ha, is undergoing a transformation from a Soviet army base to an integrated urban, commercial and recreational area.
Vilnius, Lithuania, 2007-ongoing
SVENCELĖ - A NEW PLACE TO LIVE BY THE WATER
Surrounded by nature reserves, the sensitive landscape of Svencelė is one of the few remaining places where development of new recreation areas is possible in Klaipėda region. The open views of the sand dunes across the Curonian Lagoon and close proximity to Klaipėda give Svencelė the potential to become a new focus point for tourism.
Svencelė, Lithuania, 2007 - ongoing
51
Naujoji Riovonių g. 21, LT-03153, Vilnius 00 370 652 44 828 www.doarchitects.lt

