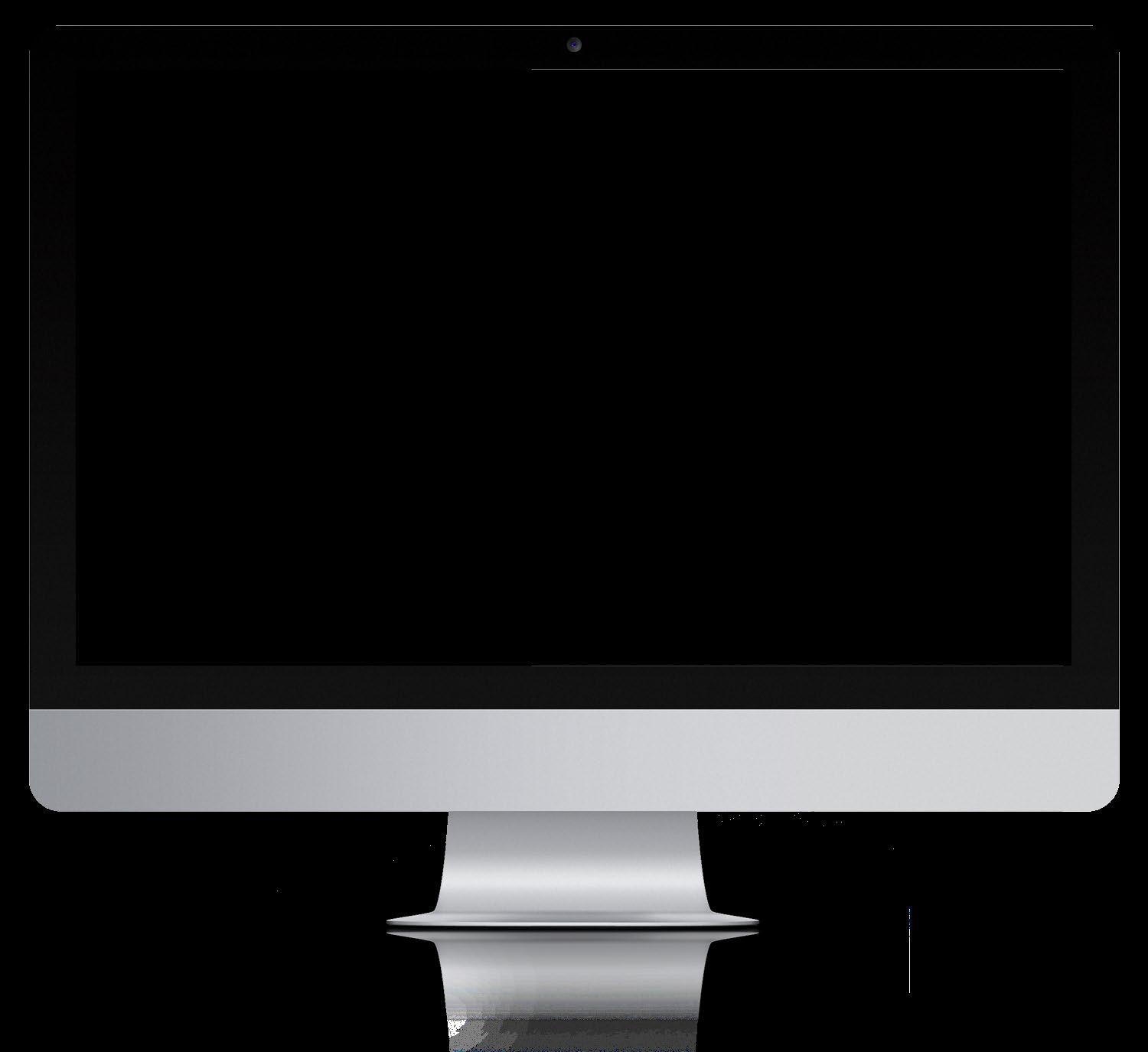

Singapore 408942 UBI AVENUE 1

02 CBRE | Strictly Private and Confidential

Premium Business Space Located Within the Paya Lebar-Ubi Precinct 03

UBI AVENUE 1 04 CBRE | Strictly Private and Confidential

Well-Integrated With Amenities The development that defines the office of tomorrow RETAIL/F&B AMENITIES Comprehensive services and facilities such as childcare centre, food court and café are available at your doorstep GREEN TERRACE Ample green landscaping on Level 2 and rooftop terraces offering a retreat to rejuvenate body and mind PARKING FACILITIES A total of 469 carparking lots available coupled with 9 lorry parking / coach bays and, 3 covered container loading and unloading docks with levellers P BUSINESS SPACES 400,000 sqft of premium business spaces with an approximate 29,000 sqft of regular floor plates DROPOFF POINT Level 1 05


DT26 | CC10 MACPHERSON EW8 | CC9 PAYA LEBAR SINGPOST PAYA LEBAR SQUARE PAYA LEBAR QUARTERS MACPHERSON MARKET & FOOD CENTRE CIRCUIT ROAD MARKET & FOOD CENTRE CIRCUIT ROAD HAWKER CENTRE Strategically Located Vibrant enclave well-served by a myriad of amenities 67 Ubi 06 CBRE | Strictly Private and Confidential

EW7 | EUNOS DT27 | UBI SINGPOST CENTRE UBI AVENUE 1 5 Mins PIE Expressway 15 Mins Central Business District 15 Mins Changi Airport 5 Mins Macpherson MRT 15 Mins Paya Lebar MRT 15 Mins Ubi MRT Ubi Avenue 1 07
Bare Units Available








UBI AVENUE 1
PLANS
12 CBRE | Strictly Private and Confidential
by







Design & visualise your space in minutes
real time interactive test fits and 3D modelling with Plans by CBRE 13
Explore
Property Specifications
Zoning Business 1
Building Type North Tower 7 storeys South Tower 6 storeys
Total Net Lettable Area Approximate 400,000 sqft
Typical Floor Area Approximate 29,000 sqft
Clear Ceiling Height 3.9m 6.4m
Typical Ceiling Height 2.2m 4.9m
Floor Loading 7.5 12.5 kN/sqm
Accessibility 5 Mins to Macpherson MRT
Features/ Facilities
• 469 carpark lots
• 9 passenger lifts; 2 cargo lifts; 2 fireman / service lifts
• 11 lorry parking including 3 covered dock levelers; 2 bus bays
• 24 hr security with security turnstiles, CCTV & card access
• Centralized air con system
• Childcare, café, air- conditioned foodcourt , communal meeting facilities for tenants, rooftop garden and BBQ facilities
18 CBRE | Strictly Private and Confidential
Typical Floor Plan
LIFT LIFT LIFT LIFT
FEMALE MALE
19

Disclaimer © 2022, CBRE Group Inc. CBRE Limited confirms that information contained herein, including projections, has been obtained from sources believed to be reliable. While we do not doubt their accuracy, we have not verified them and make no guarantee, warranty or representation about them. It is your responsibility to confirm independently their accuracy and completeness. This information is presented exclusively for use by CBRE clients and professionals and all rights to the material are reserved and cannot be reproduced without prior written permission of CBRE. Offerings are subject to price changes, rental, other conditions, prior sale, lease or financing, or withdrawal without notice. Historical estimates are for reference only, and do not promise current or future performance. You should hire your own professional advisors to investigate the property and transaction. 6 Battery Road, #32 01 | Singapore (049909) Agency Licence No. : L30021631 Graeme Bolin Executive Director Industrial & Logistics CEA Reg No.: R060623I M : +65 9004 3821 Graeme Bolin@cbre com sg Ada Yip Senior Director Industrial & Logistics CEA Reg No.: R002964I M : +65 9796 6485 Ada Yip@cbre com Wallace Law Associate Director Industrial & Logistics CEA Reg No.: R060886Z M : +65 8511 8193 Wallace Law@cbre com Jasline Chua Associate Director Industrial & Logistics CEA Reg No.: R060836C M : +65 8128 4680 Jasline Chua@cbre com Nicole Loh Senior Marketing Executive Office Services CEA Reg No.: R062586A M : +65 9002 6092 Nicole Loh@cbre com































