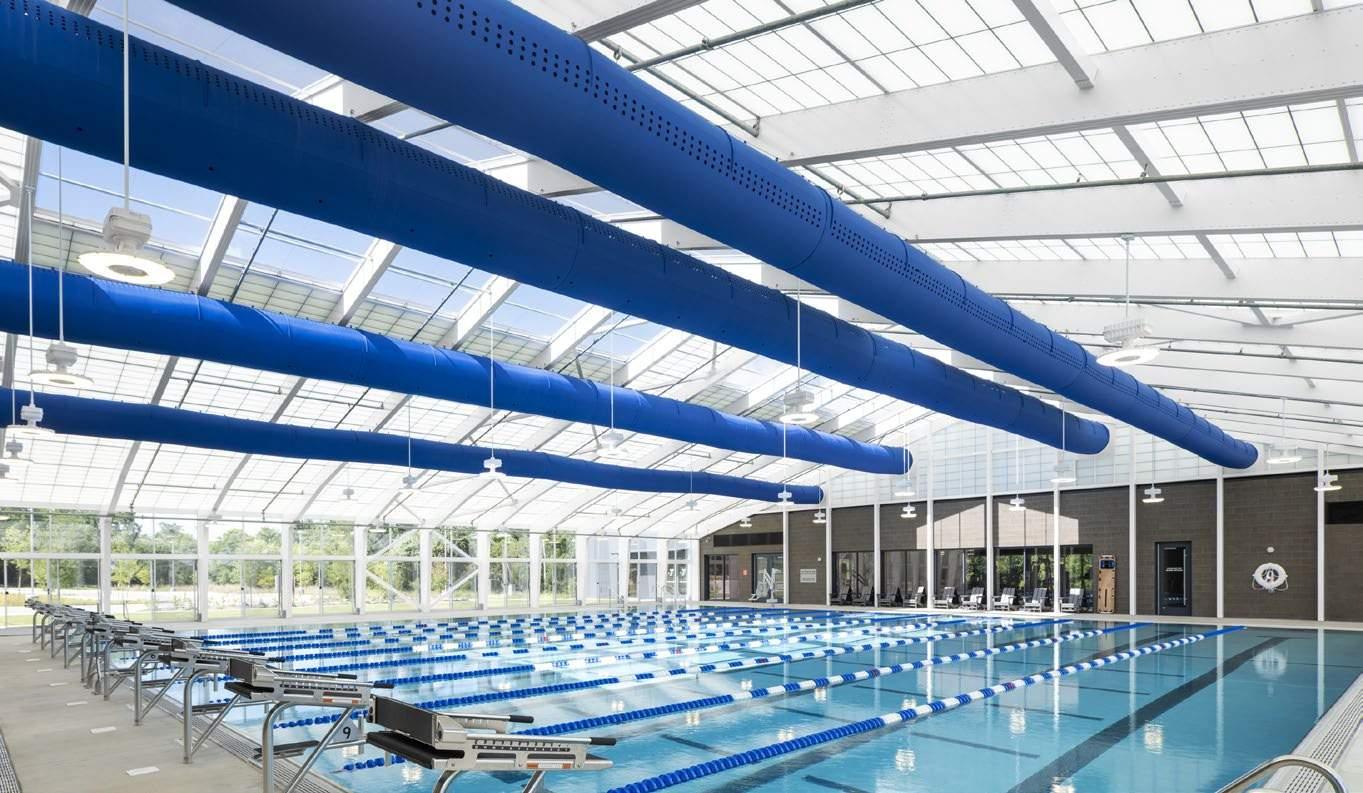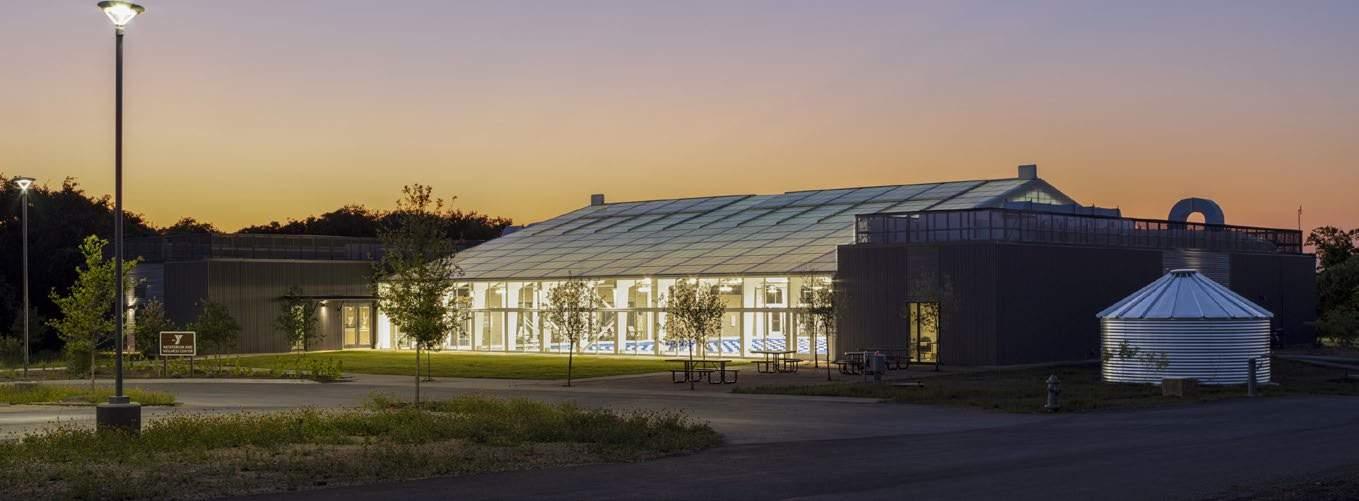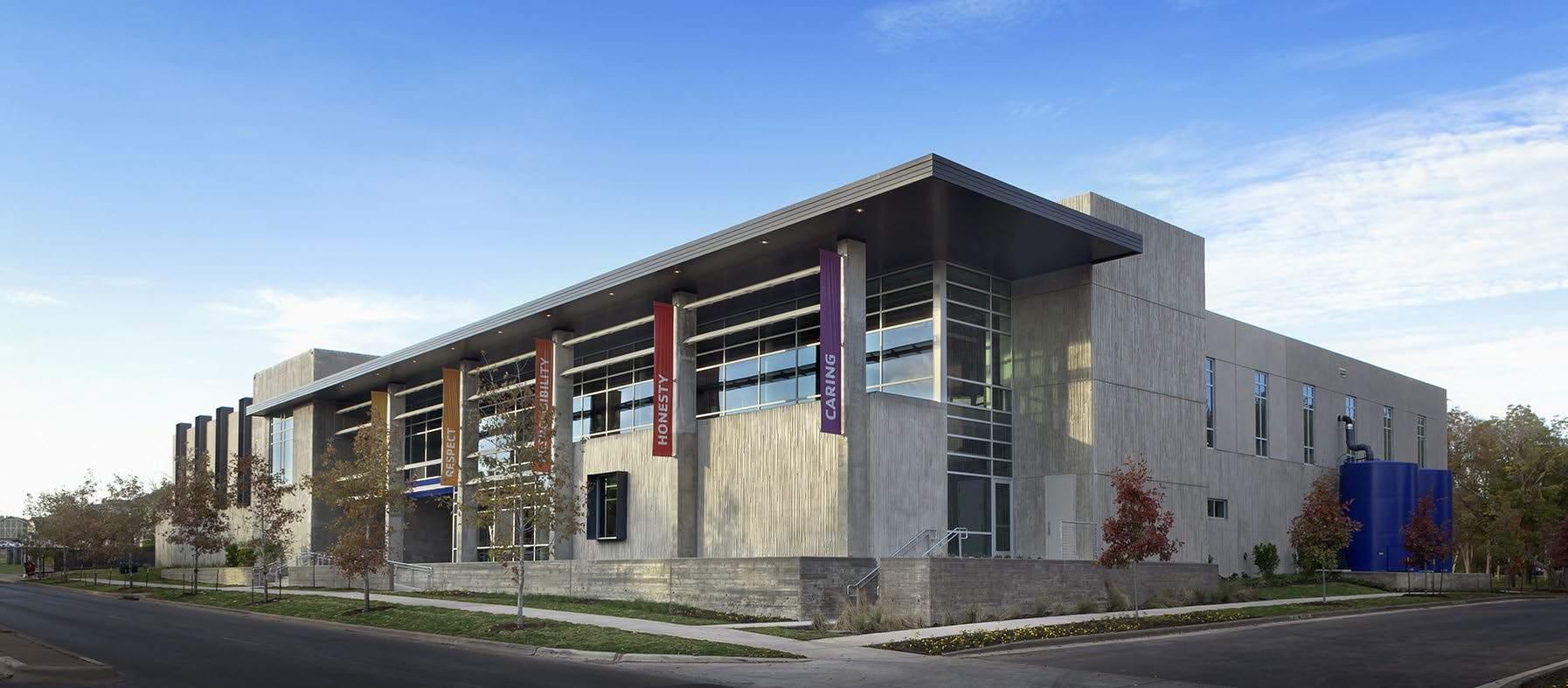MULTI-FAMILY with HOSPITALITY





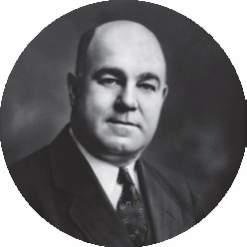
JE Dunn Construction, a familyand employee-owned company founded in 1924, is the eighthlargest domestic general building contractor in the United States.
Our work touches nearly every facet of the industry, operating across diverse sectors/markets including healthcare, aviation, corporate environments, federal and military projects, industrial, education, science and technology, and mission critical facilities. With more than 4,400 employees across 26 offices, JE Dunn’s reach extends from coast to coast.
We are committed to delivering the best client experience by bringing our proven, credible expertise to every project. Our approach is guided by the core values of our founder, John Ernest Dunn, who prioritized building authentic partnerships.
Our expertise extends beyond the jobsite to how we engage with clients, architectural and engineering partners, and trade partners. By understanding our clients’ goals and vision, we align our team and all stakeholders around a combined vision, creating an exceptional experience with ongoing collaboration.
JE Dunn has been active in the Texas construction market since the early 1990s, starting with projects in government and healthcare. In 1997, the company opened its first office in Houston, marking it as JE Dunn’s Texas flagship, followed by offices in Dallas (also 1997) and Austin (2006). As well, we have a strong San Antonio work program built over the last 20 years, with employees currently living and working in the city as we continue to build our commitment and partnership in the community. Outside of the major cities, JE Dunn’s work program spans South Texas, the Panhandle, and the Gulf Coast.
JE Dunn has established a reputation as trusted builder in higher education, commercial and multi-family, municipal and government, healthcare, and life sciences and research builder. Our depth of experience coupled with working relationships with the most qualified trade partners in the region puts us in a powerful position to deliver certainty of results on complex construction projects.
JE Dunn began working in Oklahoma more than 30 years ago. We are currently ranked among the largest commercial construction firms operating in Oklahoma. As a committed and qualified construction partner, JE Dunn provides building expertise with personalized service and added value. Our current working knowledge of the market combined with our extensive experience will allow us to hit the ground running and offer you a seamless process.
By
The Numbers
“JE Dunn is in the very top ranks of all the general contractors we have worked with over the last 40 years.”
Jack Tisdale Principal, STG Design
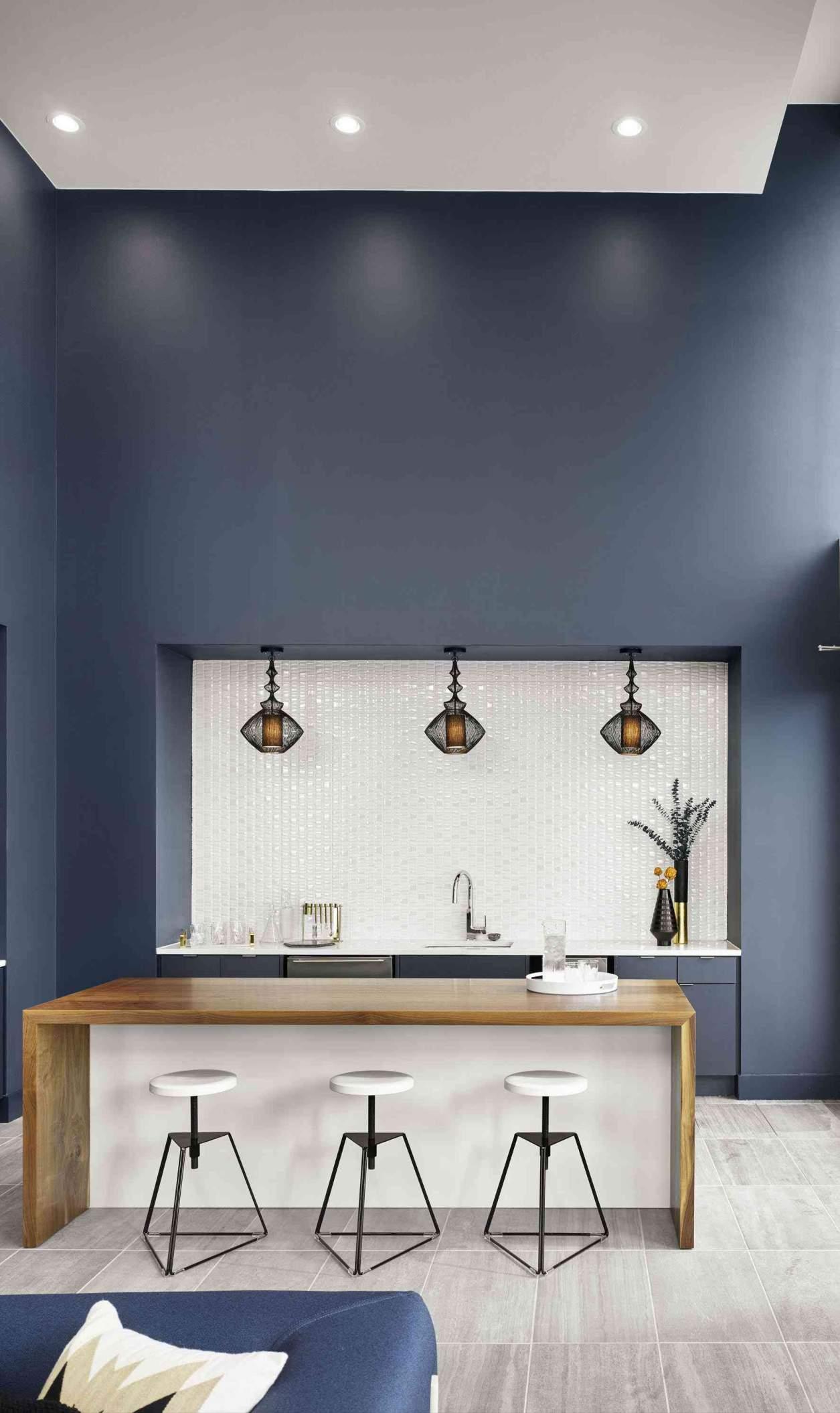
JE Dunn Construction provides residential building expertise with personalized service and added value. Our experience ranges from apartments to mixed-use and student housing. We are familiar with the complexities and coordination issues that are specific to multi-family projects and have a database of lessons learned and successful tactics to further add value to your project.
National Numbers
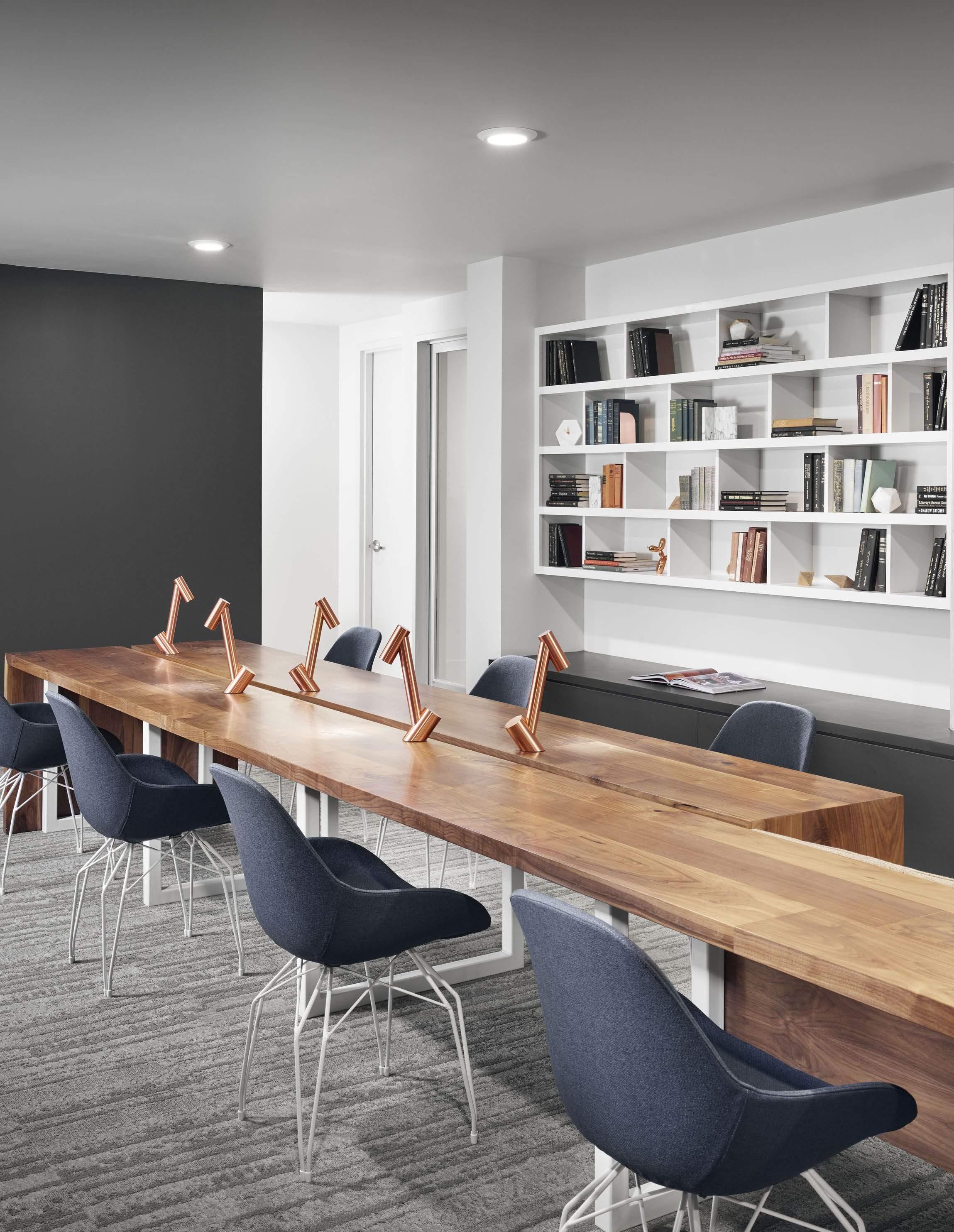
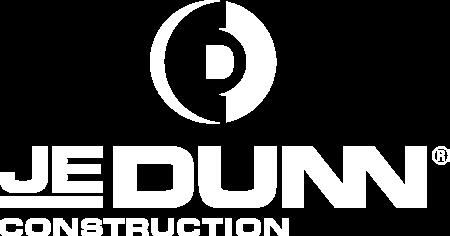
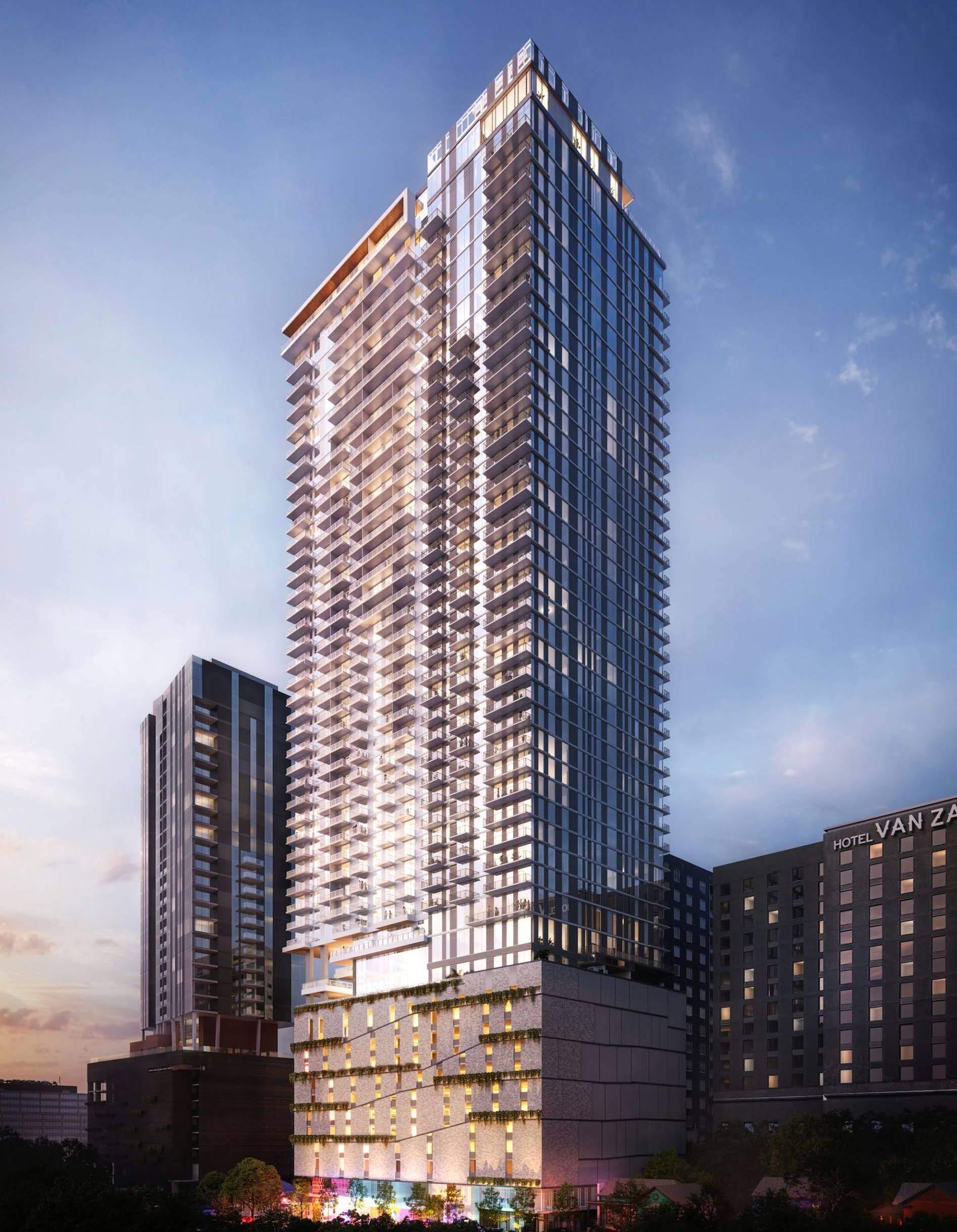
Paseo is a for-rent multi-family project located in downtown Austin TX and is being developed by LV Collective. This project is approximately 835,000 SF. This new 49-story structure will contain an above grade parking garage, amenities, bar/restaurant space, and 557 residential units. The project is being built in a very densely populated area and is surrounded by operating commercial establishments
Size: 835,000 SF
Cost: $233 M
Architect: PappaGeorge Haymes Partners
Owner: LV Collective
Anticipated Completion Date: November 2025
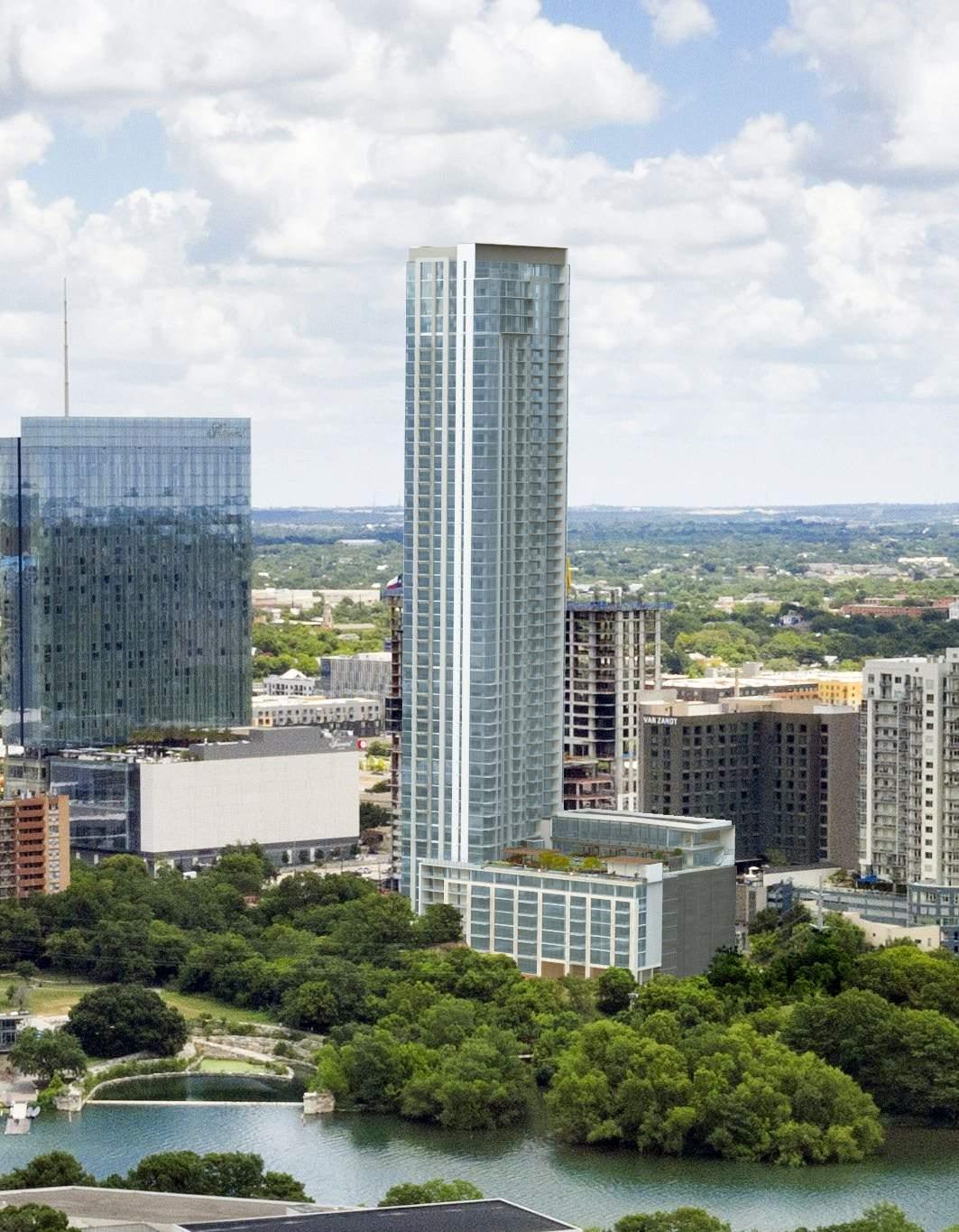
The Travis project is a 54-story high rise tower in the heart of the thriving Rainey District in downtown Austin. With 423 luxury apartments overlooking Lady Bird Lake, this will be Austin’s tallest single-purpose, for-rent multi-housing high-rise. The entire structure is concrete and has an accompanying 550-space parking garage. The Travis will include a rooftop pool, lounge, clubhouse, multistory fitness facility, saunas, yoga studio, conference rooms, social media/podcast recording center, retail areas, concierge, and coffee shop.
Size: 938,000 SF
Cost: $183 M
Architect: GDA Architects
Owner: Genesis Real Estate Group
Anticipated Completion Date: Fall 2025
Austin, Texas
Sixth and Guadalupe sets the bar for defining the function, beauty, and community integration of mixed-use buildings. It is a 2.1 million square foot, 66-story tower that stacks 14 levels of parking, 19 levels of Class A office space, and 33 levels of high-end residential on an entire city block in one of downtown Austin’s most walkable and popular areas. It also includes 10,000 square feet of street-level retail with one of the largest elevated outdoor amenity spaces in Austin.
Size: 2.1 M SF
Cost: $318 M
Architect: Gensler
Owner: Lincoln Property Company, Kairoi Residential
Completion Date: May 2024

JE Dunn was the design-builder and co-developer of this 30-story, 373,000 SF high-rise apartment tower, the tallest of it’s kind in Austin’s UT West Campus district. Waterloo Tower consists of 241 luxury student housing apartments with 796 beds housed on 25 resident levels, in combination with 4 floors of above grade parking on levels 2 through 5, and lively ground floor engagement and activation spaces.
Size: 372,644 SF
Cost: $78.3 M
Architect: BOKA Powell
Owner: Lincoln Ventures
Completion Date: July 2022

AUSTIN AGC, OUTSTANDING CONSTRUCTION AWARD (2022)
JE Dunn Construction was the design-builder for a high-rise apartment tower located near the University of Texas at Austin. It is a 376,521 SF, 18-story high-rise with 4.5 levels of underground parking. Amenities include a rooftop pool, fitness center, yoga room, coffee bar and multiple study rooms. The structure was built with cast-in-place concrete and post tension cable reinforcing. The exterior skin consisted of metal studs, sheathing, and a mix of aluminum windows, metal panels, masonry and EIFS.
Size: 376,521 SF
Cost: $61.8 M
Architect: Gensler
Owner: Lincoln Ventures
Completion Date: July 2020
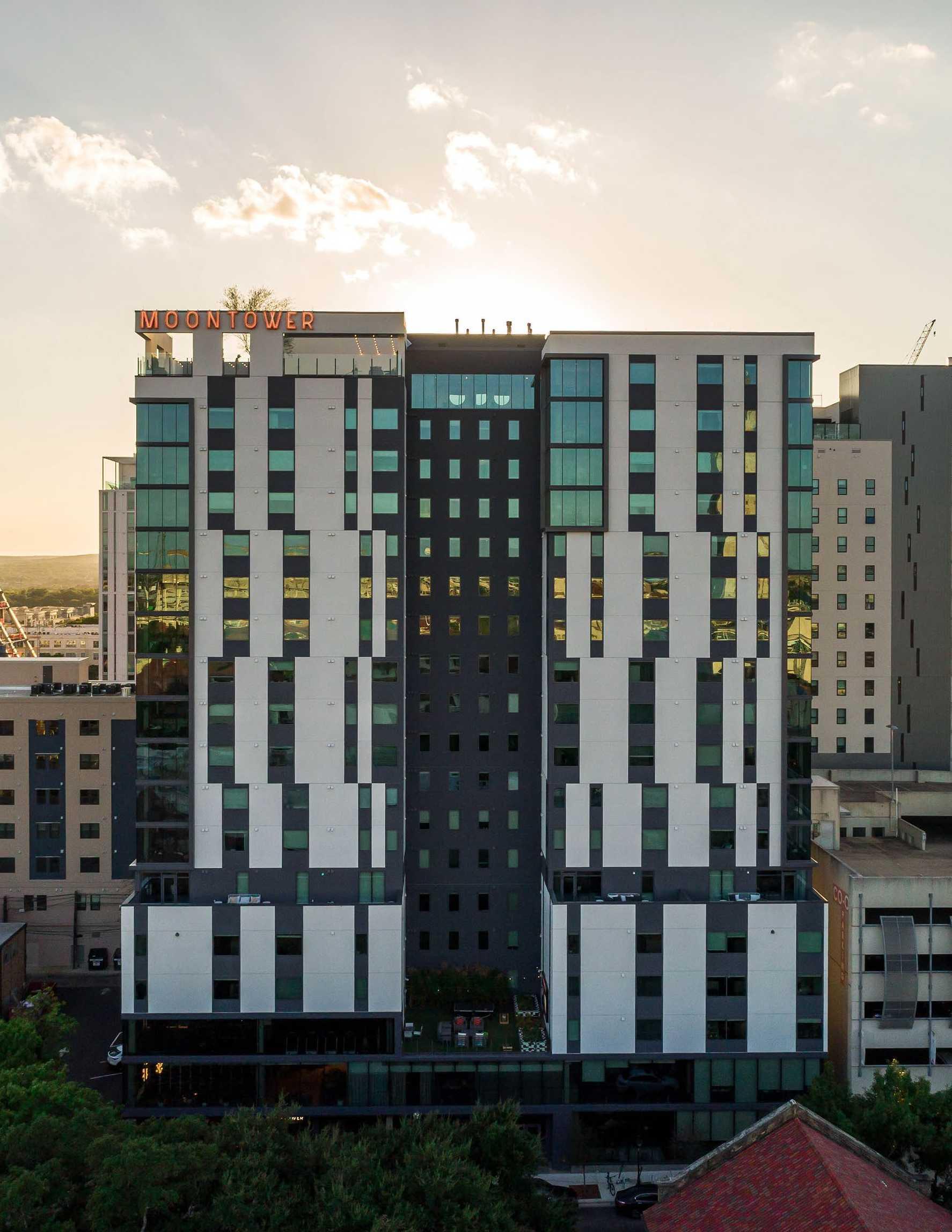
Austin, Texas
Hilltop Freedmen’s is built around the historic Franzetti Store, better known as the bar and barbecue restaurant Freedmen’s. Hilltop is a 295,000 SF, 8-story student housing development that includes 2.5 levels of underground parking with 164 parking spaces and 142 units, various size units from one to five bedrooms. Amenities include a third-floor pool, fitness center, multiple study rooms on the ground floor. This project utilizes Prescient, a light gauge steel prefabricated building system.
Project Facts
Size: 294,590 SF
Cost: $55.5 M
Architect: STG
Owner: Johnson Trube & Associates
Completion Date: July 2020
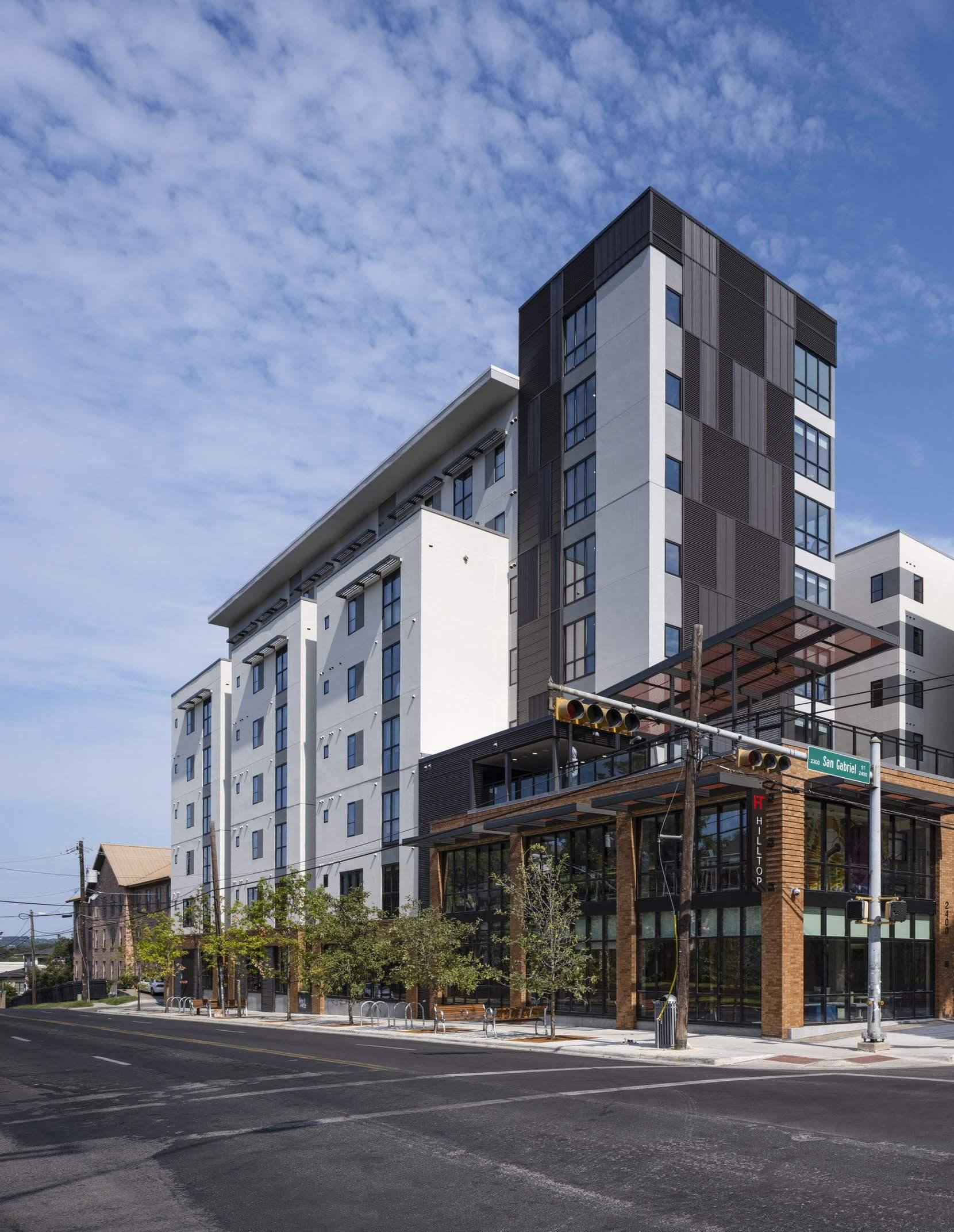
Austin, Texas
JE Dunn Construction was the design-builder for a high-rise apartment tower located near the University of Texas at Austin. Skyloft is an 18-story, luxury student housing, mixed-use tower in the West Campus area. It features 212 units, 674 beds and a 270-car below-grade parking garage. Amenities include a rooftop pool, fitness center, study lounges and media room.
Project Facts
Size: 426,592 SF
Cost: $71 M
Architect: STG Design
Owner: Johnson Trube & Associates
Completion Date: July 2018

TEXAS AGC, OUTSTANDING CONSTRUCTION AWARD (2019)
AUSTIN AGC, OUTSTANDING CONSTRUCTION AWARD (2019)
Austin, Texas
JE Dunn was the Construction Manager-at-Risk for one of the first highrise apartment tower located near the University of Texas at Austin. Aspen West is an 18-story tower with 464 beds and four and half levels of underground parking, an amenity deck on the sixth floor, and retail space on the ground floor.
Project Facts
Size: 166,663 SF
Cost: $48.3 M
Architect: GFF Architects
Owner: Aspen Heights
Completion Date: June 2018
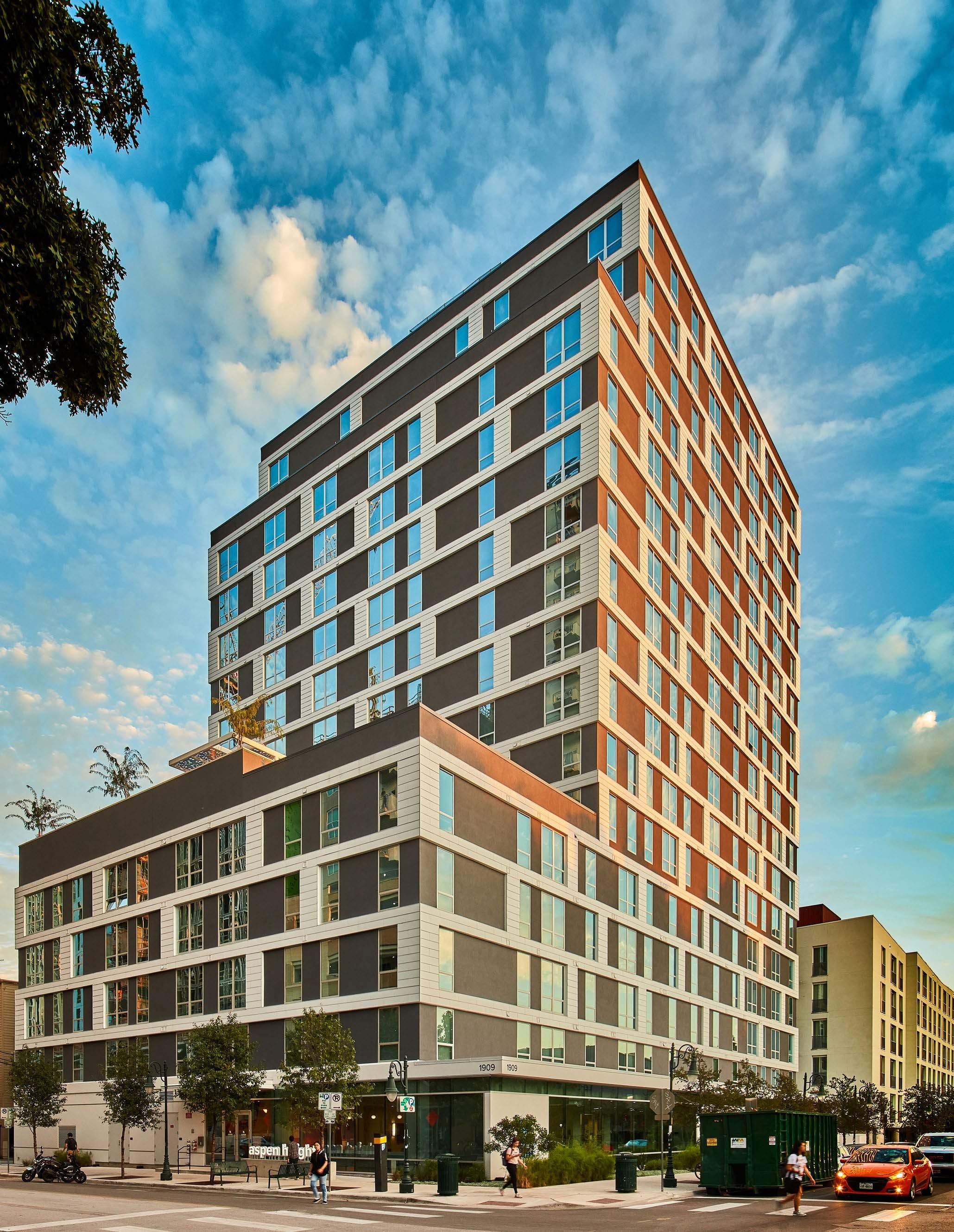
Austin, Texas
The Rise is a 22-story, 200-unit apartment tower in Downtown Austin. Amenities include a rooftop pool, fitness center and dog park, along with a first floor lobby and leasing space. The building includes five levels of garage parking and 16 levels of residences. As the first project built under the City of Austin Downtown Density Bonus program, the project illustrates the difficulty of siting a large complex building on an urban site with significant zoning and dimensional constraints.
Size: 213,000 SF
Cost: $44.4 M
Architect: Rhode Partners
Owner: Aspen Heights
Completion Date: October 2019
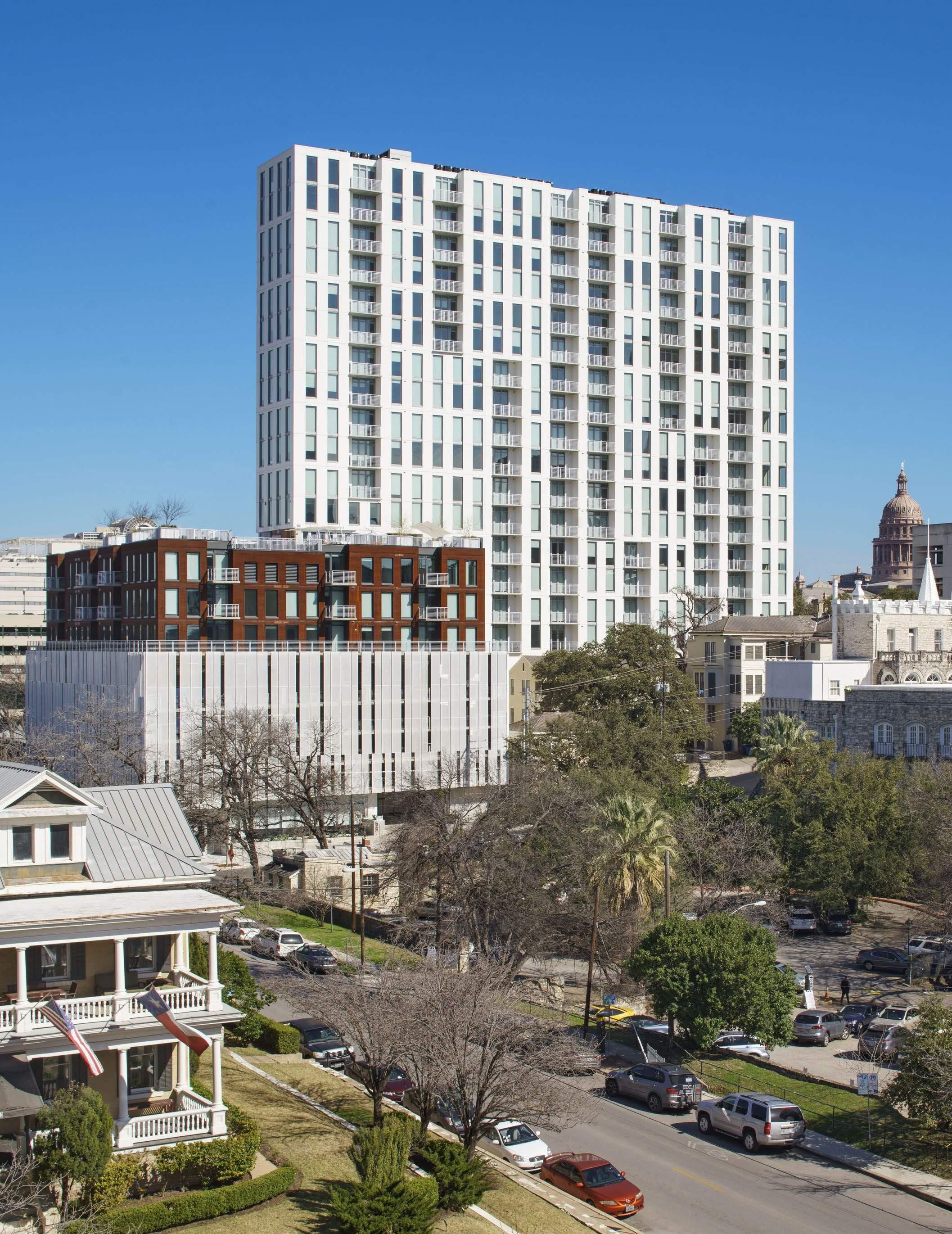
Austin, Texas
7th and Rio is a high rise apartment complex in downtown Austin that consists of 228,397 gross square feet for 220 residential units and 159,632 gross square feet of parking garage with 7 and a half levels of above grade parking and one below grade parking level. The tower includes an amenity deck with fitness room, club room, and outdoor swimming pool. Exterior Skin consists of stucco, punched windows, and balcony sliders. Structure is as cast-in-place concrete on drilled piers with shallow foundation systems.
Size: 250,000 SF
Cost: $39 M
Architect: Rhode Partners
Owner: Behringer Harvard
Completion Date: April 2015
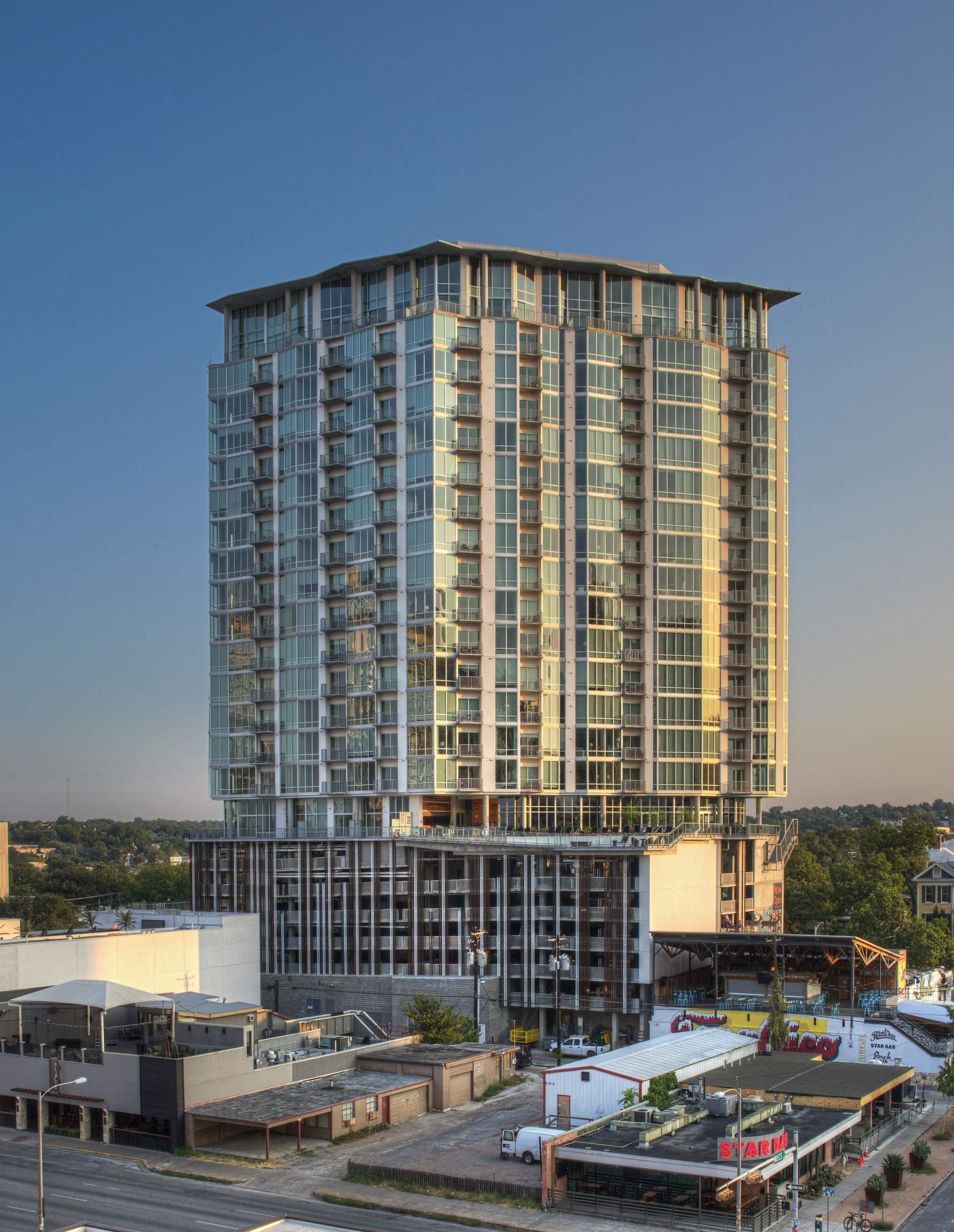
Austin, Texas
360 Condos was JE Dunn’s first project in Austin and paved the way for our multi-family and high-rise work. It is a 838,000 SF, 44-story post-tension, mixed-use development along the environmentally sensitive Shoal Creek area. The project includes 432 residential units, a 267,000 SF parking garage with 656 spaces and 14,600 SF of retail space.
Project Facts
Size: 838,000 SF
Cost: $79.7 M
Architect: Preston Partnership
Owner: Novare Group
Completion Date: July 2008

JE Dunn provides hospitality building expertise with personalized service and added value. We have helped many partners realize their dream of building an environment for their guests that also serves as an asset to the broader community.

National Numbers

The Loews Arlington Convention Center Hotel is a 500,000 SF, 22-story, 888-room luxury hotel with a 570,000 SF convention center. The project sits on a 10.6-acre site across the street from the brand-new home of the Texas Rangers, Globe Life Field, and will be the new anchor hospitality destination within the Arlington Entertainment District, also home to the Dallas Cowboys’ AT&T Stadium. The hotel includes ballrooms, meeting space, upscale dining and resort-style amenities.
Project Facts
Size: 500,000 SF
Cost: $349 M
Architect: HKS
Owner: Loews Hotel
Completion Date: January 2024
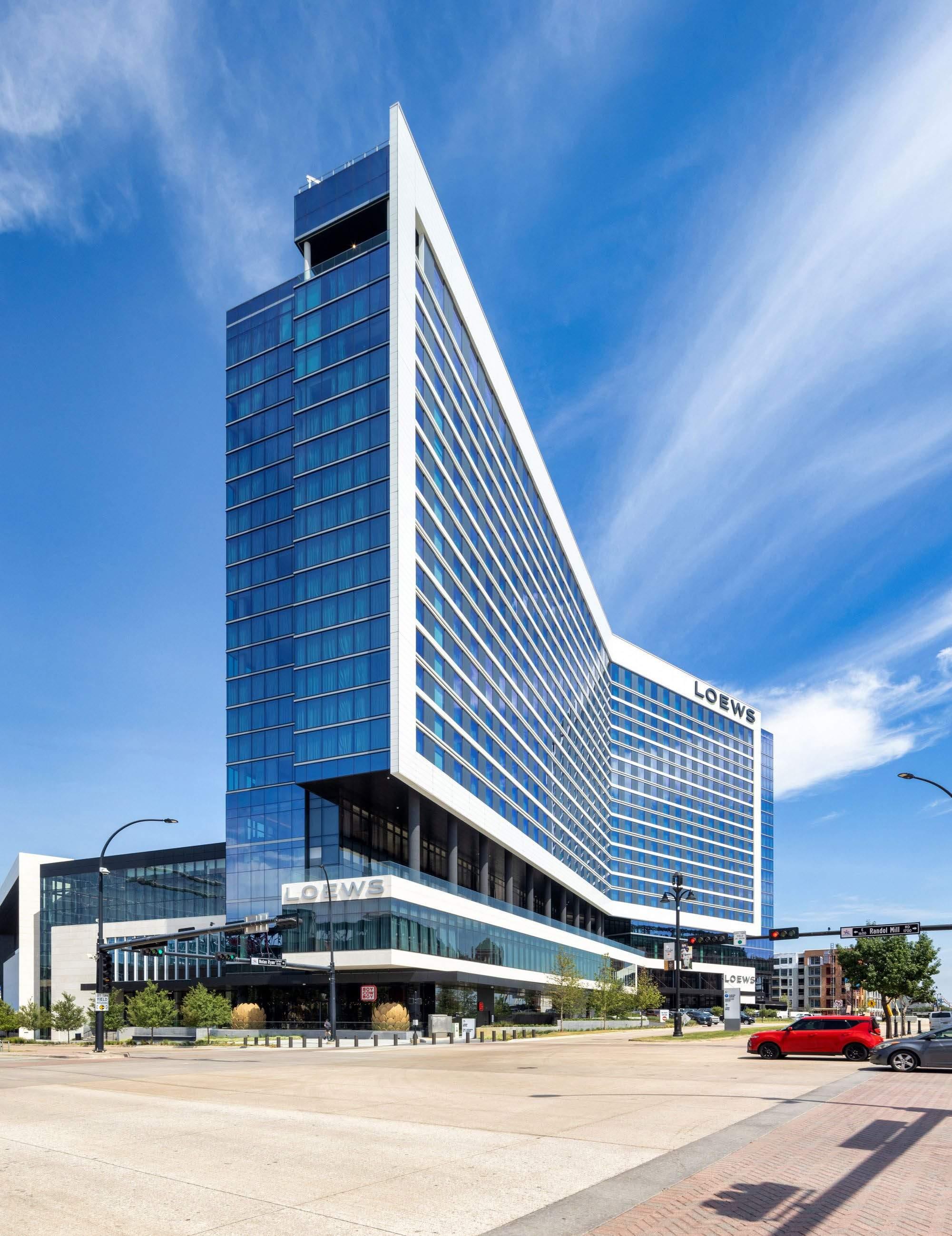

JE Dunn was the Construction Manager-at-Risk for the new 139,000 SF, 140-room boutique hotel in the heart of downtown Austin. With two levels of underground parking, this 6-story hotel includes an inviting urban courtyard on the first floor and a second-floor clubhouse / bar just outside the infinity edge pool deck. The pool deck features custom cabanas for the hotel guests. At the street level, the hotel has a bar and restaurant that will interact with the 6th Street pedestrian flow.
Project Facts
Size: 139,000 SF
Cost: $36.7 M
Architect: STG Design
Owner: Scenic Capital Advisors
Completion Date: May 2020
Austin, Texas
JE Dunn installed a 3,126 SF, 100-foot skybridge connecting the Hilton Austin Hotel with the Convention Center. The bridge spans above 4th Street and the Capital Metro rail line and downtown rail station. JE Dunn built the bridge off-site one block away and transported and lifted the bridge into place over a weekend. We successfully accomplished this with only a twoday shutdown, in lieu of eight to 10 weeks.
Project Facts
Size: 3,126 SF
Cost: $6.5 M
Architect: Add Text Here
Owner: Add Text Here
Completion Date: August 2018
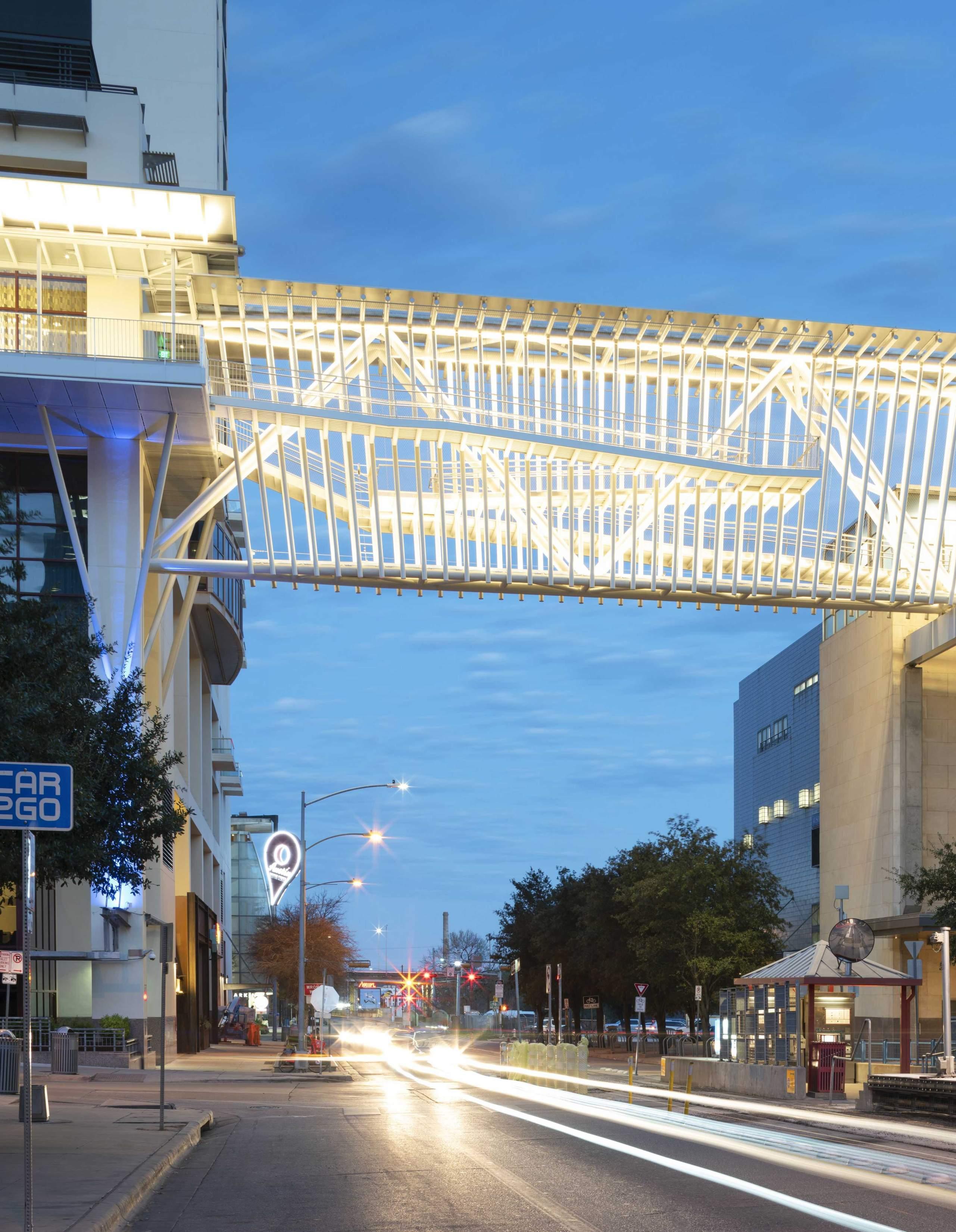
AUSTIN AGC, OUTSTANDING CONSTRUCTION AWARD (2019)
Houston, Texas
The Westin at The Woodlands Waterway Square Hotel is a high-end boutique hotel in the prestigious Hughes Landing area of The Woodlands.
The 12-story, 257,000 SF hotel consists of 303 guest rooms and features 24,000 SF of meeting rooms, a ballroom, an upscale restaurant with a wine room and an outdoor area with an infinity-edge pool.
Size: 257,000 SF
Cost: $58 M
Architect: Gensler
Owner: Woodlands Development
Company/Howard Hughes
Completion Date: October 2015
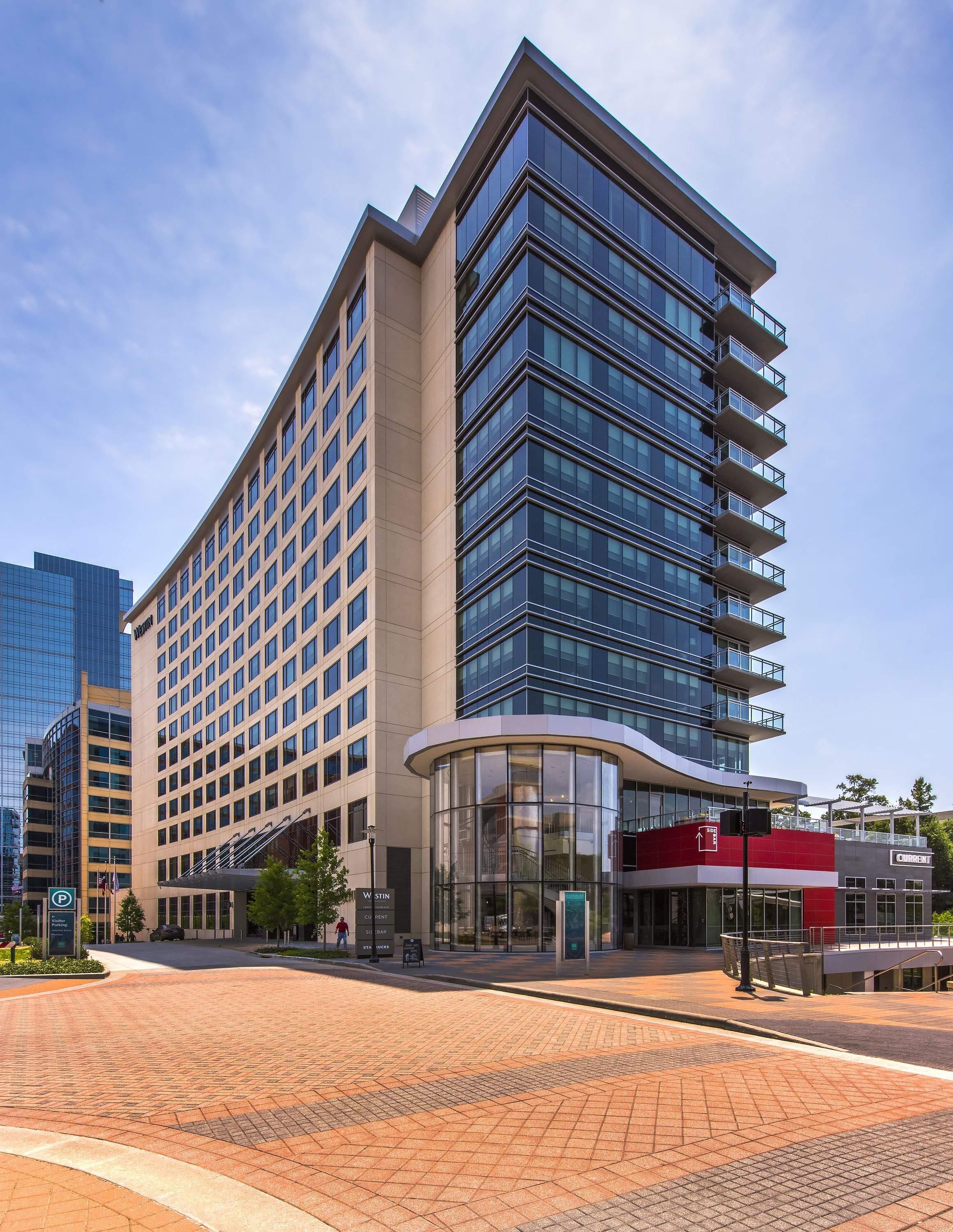
28
Years Working with YMCA
16
YMCA Projects Nationwide
$98 + M
Total Work Nationwide
JE Dunn and the YMCA have enjoyed a national partnership spanning nearly three decades, collaborating both in construction and community outreach. The YMCA is one of JE Dunn’s most valued partners, particularly in projects that strengthen communities and have a lasting impact. In Austin, JE Dunn completed the North Austin YMCA in 2012 and also built the YMCA Camp Moody in Buda, Texas, in 2020. Our support for the YMCA continues through fundraising efforts, volunteer work, and active participation from members of our Austin office, who serve on the YMCA board.
The 37,000 SF, 2-story, LEED Silver North Austin Community Recreation Center has an indoor pool, gym, yoga and aerobics room, children’s area, exercise room, teen room, computer lab, community lounge and a community garden. For the garden, the City’s Art in Public Places program worked with a team of community members and the Sustainable Food Center, among others, to create a space that serves as a learning lab for successfully growing produce,
YMCA CAMP MOODY
JE Dunn developed an 85-acre green field site into the home for a new summer camp to serve the YMCA of Austin and greater Austin area. Phase 1 of Camp Moody included a 19,000 SF community center natatorium to be shared by YMCA community and local school district that includes a 10-lane competition pool and retractable roof enclosure, fitness center, locker rooms and office space. Additionally, we completed site infrastructure including paved road, electrical, sanitary and storm work for future build-out of the site.
