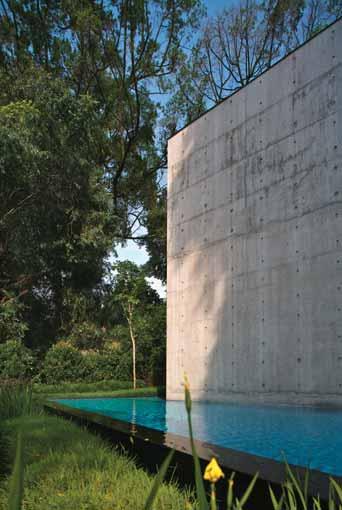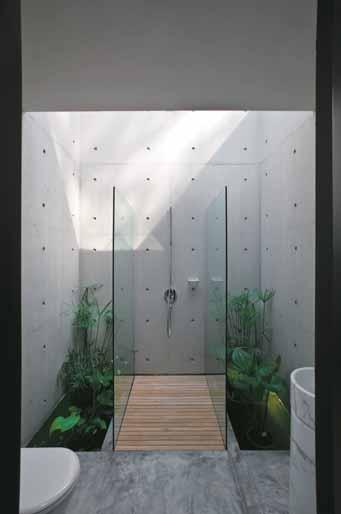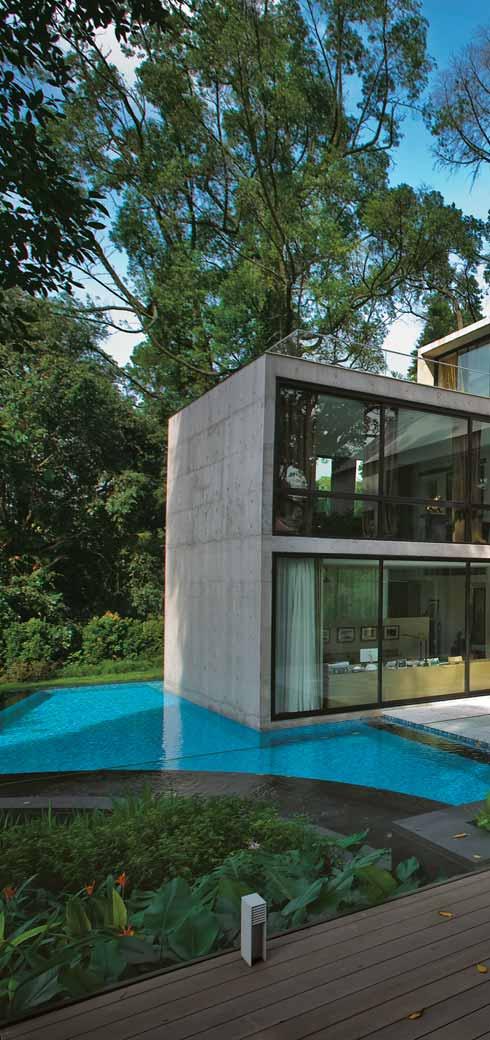
5 minute read
2Q Bishopsgate
from Singapore House
by Du Trần
ARCHITECT: SONNY CHAN SAU YAN
CHAN SAU YAN ASSOCIATES
Advertisement

Top The house displays a distinctly modern language.
Sonny Chan has produced a succession of beautifully crafted and innovative architectural works over the past forty years, initially with Kumpulan Akitek (1964–93) and since 1993 as principal of Chan Sau Yan Associates (CSYA). Chan trained at the North London Polytechnic School of Architecture (1959–63) and completed his education at the AA Tropical School under Otto Koenesberger, where students had to familiarize themselves with designing buildings in different climatic zones, and thus their consciousness of climatic imperatives was heightened. After the AA experience, Chan joined Arup Associates in London where he worked for a year before heading back to Asia in 1964.
Malaysia had achieved its independence and Singapore was about to become independent. The first batch of locally trained architects had graduated from Singapore Polytechnic, while others, like Chan, were educated in England and Australia, and a few in America. Chan and those of his generation had a mission – to build up the capability and stature of the local profession.

Above The form of construction is smooth off-form concrete with an applied water-based acrylic silicaresin coating.
Opposite A splendid screen of mature trees surrounds the house.
While at the AA, Chan became committed to designing explicitly for Asia. ‘Around that time,’ he recalls, ‘the works of the
modern Japanese architects like Kenzo Tange and Kikutake were featured in architectural design magazines and their
buildings were beautifully crafted in reinforced concrete but reflected timber construction. The language used was so
powerful. One could see a national identity realised in modern
Japanese architecture. It was so powerful that I felt that I should also address that in my own work.’ 1
‘I remember reading about Tange trying to discover his roots in the modernist movement,’ continues Chan. ‘His early memorial for Hiroshima was very much influenced by Le Corbusier and Oscar Niemeyer. Subsequently, he did works, like the Kurashiki Hall, which were more Japanese in terms of imagery. He had to consciously search for the primal force of building in Japan, which liberated him from Western imagery. His Yoyogi Stadium, which I visited in 1970, represented to me a watershed in modern Japanese architecture. Yoyogi was concrete and steel, and yet the form is reminiscent of Japanese building because of the domination of the roof.’
Describing the form of the Bishopsgate House as ‘the simple expression of an idea’, Chan concedes that there are references to the high-pitched geometric language of Shaker houses. ‘It is,’ says Chan, with tongue-in-cheek humour, ‘my “revenge” on the well-known American architect Hugh Newell Jacobsen. The clients were attracted to his barnlike clapboard houses and their daughter left several of his publications in our library. What impressed the clients were the lofty ceiling interiors. I decided to accept that as a point of departure but our design would be of in situ fair-faced concrete!’ Japanese influences are simultaneously evident in the clarity of the form and the refinement of the finishes.
In the completed house there are actually two dwellings in one, a theme that occurs several times in this book. It is a growing phenomenon in Singapore, where the escalating cost of land has forced potential house owners to look at

inventive ways of maximizing their investment. The Asian notion of filial piety is evident, too, in this solution that combines within one house a dwelling for the owners and a separate, though integral, dwelling for their daughter’s family, which includes three children. The two units interlock, and while there are separate kitchens there are also opportunities to dine together. The entrance lobby is astutely handled, with separate entrances but one stairway shared by the two dwellings.
A splendid screen of mature trees surrounds the house and it is evident they have been influential in locating the building on the site. Chan has spent many vacations on the southeast coast of Sri Lanka, on one occasion taking his entire staff on a study tour. It is perhaps not surprising, therefore, that there is evidence of Geoffrey Bawa’s influence in the manner that views are framed and courtyards embraced.
But what is ultimately most striking about the house is the form of construction. The principal material is smooth off-form concrete applied with a water-based acrylic silicaresin coating, clear for the main building, stained charcoal for the powder room block and white for the lift core. The external walls are 200 mm thick with integral insulation. The client was receptive to Chan’s experimental ideas, and the outcome is an exceedingly bold statement of primary forms, while internally the exposed concrete walls and ceilings express unambiguously the construction technique.
Chan Sau Yan is one of Singapore’s most enduring design orientated architects. Eschewing the architectural gymnastics or the corporate conformity of many of his contemporaries, he has consistently produced work distinguished by elegant spatial arrangements and a high standard of finishes. One of the defining characteristics of his architecture is the sense of pleasure that he derives from making buildings, which is transferred to the objects themselves.
At an age when many of his contemporaries have retired from practice to write or to intermittently teach, he has an enthusiasm for architecture that is infectious. This has been conveyed to a younger generation at various times in his role as Adjunct Associate Professor at the School of Architecture at the National University of Singapore, as an active member of AA Asia, and as the mentor of a younger generation of architects who have worked in his office.
1 Lai Chee Kien and Tan Kok Meng, ‘Chan Sau Yan Associates’, Architecture + Design 93–94, Singapore, 1994, pp. 4–6.

Left The refined off-form concrete finishes suggest Japanese influences.
Right An austere, though remarkably beautiful guest bathroom, with smooth concrete finishes.

Below First storey plan.

Key 1 Driveway 2 Carport 3 Entrance porch 4 Entrance 5 Staircase 6 Living room 7 Formal dining room 8 Kitchen 9 Guest room 10 Powder room
4 3 2
5 4
8 1
7 10
9
6
N
0 5 10 metres


Top The house display a harmonious range of materials and colours.

Above The architect employs a modernist language.
Right The distinctive form of the house makes reference to the high-pitched geometric roofs of Shaker houses.












