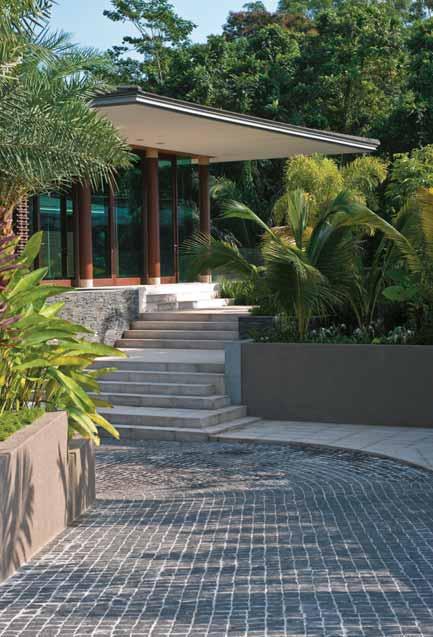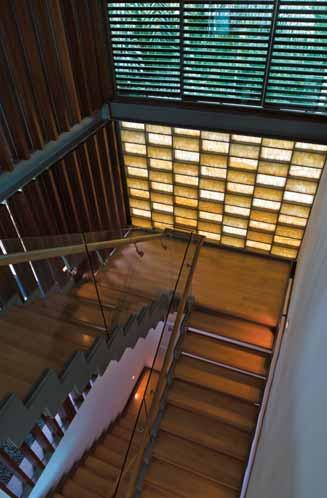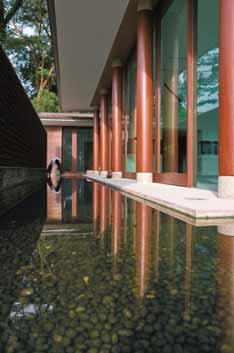
6 minute read
Jervois Hill House
from Singapore House
by Du Trần
jervois hill
house
Advertisement
ARCHITECT: LIM CHENG KOOI
AR43 ARCHITECTS

Lim Cheng Kooi was born in Penang, Malaysia, and raised in Kedah. He received his architectural education at the Universiti Teknologi Malaysia and graduated in 1988. ‘During my formative years at UTM,’ says Lim, ‘the teacher who had the greatest influence on me was Syed Sobri. He was an AA graduate and is currently a partner in GDP Architects in Kuala Lumpur. He encouraged me to express emotion through my work and pushed me to be inventive.’
Immediately after graduating, Lim moved to Singapore and joined William Lim Associates where he worked for five years on a number of award-winning projects, including the extension of the Central Market in Kuala Lumpur. He followed this with another year under the mentorship of the controversial architectural designer Tay Kheng Soon at Akitek Tenggara until 1994 when he moved again to team up with Tan Kok Hiang and Ho Sweet Woon at Forum Architects. During his twelve years with Forum, he was involved in a variety of projects, many of which received awards and recognition through architectural journals.
Speaking of influences on his architecture, Lim alludes to the work of past masters such as Frank Lloyd Wright, Le Corbusier and Carlo Scarpa, while among contemporary architects he is enthusiastic about the work of Herzog & de Meuron, Renzo Piano and Jean Nouvel. ‘The early modern masters impressed me with their visionary forms and awesome spaces, while the current ones thrill me with their avant-garde ideas and highly original works.’
In 2006, Lim set up AR43, and the house at 21 Jervois Hill (in collaboration with Mozaic Architects) is one of the first projects to emerge from this independent practice. The clients, Dr Leong See Odd and Dr Loh Lih Min, are both medical practitioners who have a young daughter. Captivated by the extraordinary serenity of the Jervois Hill site, a real find in densely populated Singapore, they entreated Lim to design a ‘sanctuary’ in the natural setting.
The Jervois Hill house is set in a mature landscape on steep
ly sloping land. Huge rain forest trees form the backdrop. Retired medical practitioner Dr Easaw Thomas, an expert in
tropical plants, has carried out the verdant garden design. Dr Thomas has designed a ‘wild’ jungle-like landscape similar
to one he first introduced in his own house, completed in 2000. 1
This house also boasts indigenous Malayan jungle
plants grown by an expert who succeeded where the British failed – in growing jungle plants outside the jungle.
The dwelling design is conceived as a ‘retreat’ within the city. Although the location was a challenge, from the outset it also presented significant opportunities. The terrain

descends steeply, almost 10 metres, from the entrance to the forest reserve on the northern boundary, and the house steps down the slope with three contrasting terraces.
The approach to the house is via a short access road leading to the entrance court where a broad flight of stairs ascends to the elevated pavilion containing the living space. Beyond the living room, a linear axis leads between two large tropical fish tanks, the wine cellar and a bar to the dining room. Looking north from the elevated living room, there is a panoramic view beyond the garden terrace towards the nature reserve.
Located perpendicular to the main pavilion, the bedroom ‘wing’ is a slightly lower building, with windows in close proximity to the trees on the western boundary. The principal bedrooms cantilever out dramatically from the northwest corner of the house, while at the mid level there
Opposite A substantial waterfall cascades into the pool at the lowest level of the site. Above The entrance drive ramps down to the vehicle court.
is a large family room with direct access to a landscaped terrace. A dance studio for the clients’ daughter is located at the lowest level of the site, along with a swimming pool, changing rooms and a timber deck. Water cascades from the mid-level garden into the swimming pool and beneath the waterfall is a cool, cave-like verandah.
The living spaces in the house are orientated towards the Forest Reserve beyond the northern boundary. Large openings, framed with either stone or timber, are strategically positioned to view the ‘borrowed landscape’. Generous overhangs are provided on the east and west façades to eliminate the low-angled morning and evening sun; as a result, the house is pleasantly cool and well ventilated. The guest suite is located beneath the entrance stairs and can be independently accessed.
The house is designed, to quote Lim, ‘to look crisp and modern’, yet it also exudes a tactile quality with the use of a palette of natural materials. Stone and timber echo the rich textural patterns of the site, enabling the modern architecture to blend with its tranquil setting.
The bedroom façades are enclosed with pivoted timber screens, permitting controlled natural light into the inner

spaces while simultaneously providing complete privacy. The changing rhythm of vertical frames and horizontal slats and the articulation of the solid and transparent walls convey a feeling of inscrutability.
Lim Cheng Kooi’s works include commercial, residential and hospitality projects in addition to interior design. He has also carried out charitable projects, such as the Karuna Home for the Disabled in the district of Mysore, Karnataka State, in South India. An avid self-taught artist, he devotes his time not only to the practice of architecture but also to painting and sculpture. His designs are, he says, ‘an act of continual exploration based on knowledge and experience gained from the many influences on my life’.
The Jervois Hill House is a major success embodying great clarity in its planning and poetry in its execution. The influence of Geoffrey Bawa is evident in this beautiful dwelling that is designed to work with the land forms and steps down the slope. It also displays what might be termed ‘a Malaysian sensibility’, with its close affinity to nature and richness of materials.
1 Robert Powell, ‘Architecture and Nature: Wilby Road House’, SPACE, No. 6, Singapore: Panpac Media, December 2000, pp. 50–6..
Left The large family room has direct access to a landscaped terrace.


Top, right and far right Details of the master bedroom louvres, the dining room balcony and the dogleg stair.
Below The west wing of the house borders on reserve forest.


Bottom The dance studio looks out to the forest beyond the northern boundary.

Right top A broad flight of stairs leads from the vehicle court to the elevated entrance lobby.
Right bottom Second storey plan.

Key 1 Driveway 2 Entrance foyer 3 Living room 4 Formal dining room 5 Balcony 6 Wine cellar 7 Wine bar 8 Family dining area 9 Kitchen 10 Kitchen store 11 Powder room 12 Daughter’s room 13 Play room 14 Bedroom
10 11
9

14
8
6 7 13
1 4
3 5 12
2
0 5 10 metres











