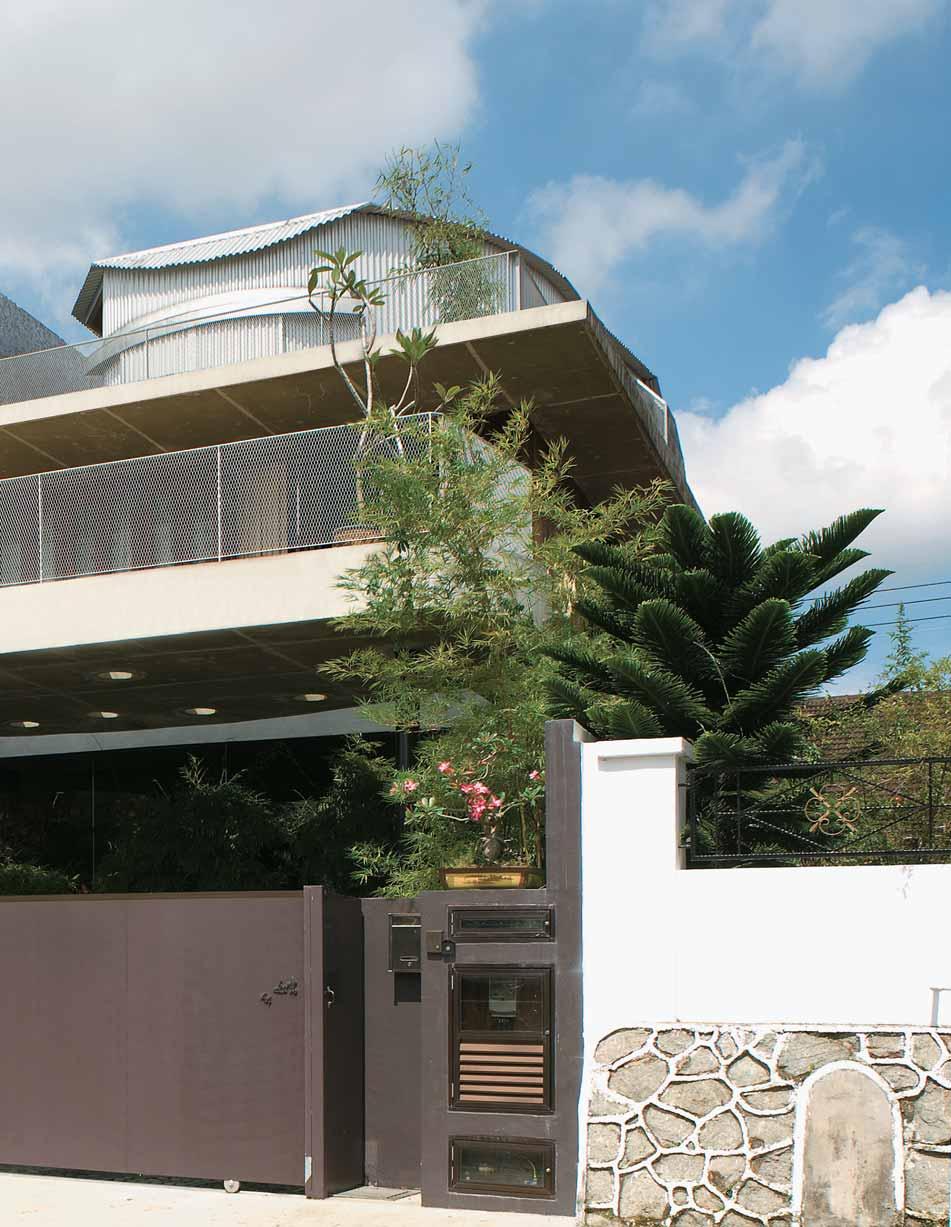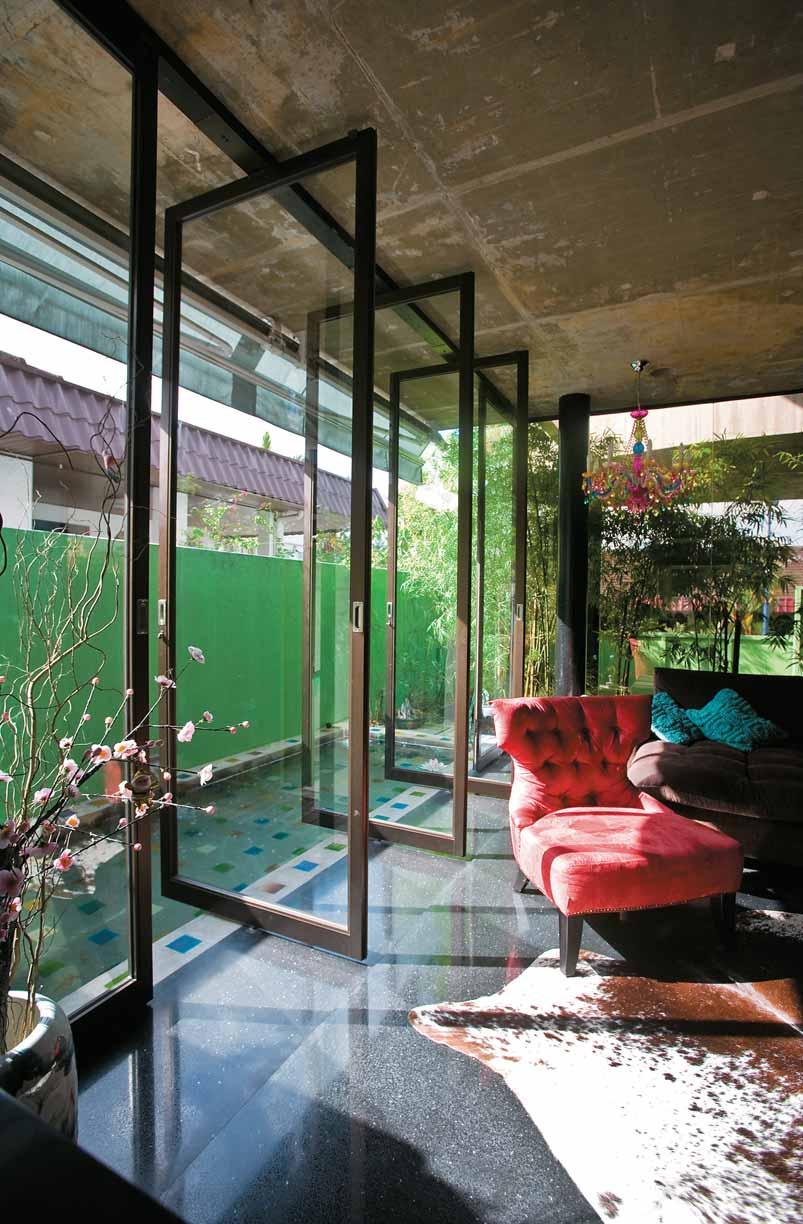
7 minute read
Braemar Drive House
from Singapore House
by Du Trần

Ling Hao, a native of Kuching, East Malaysia, is a graduate of the School of Architecture at the University of New South Wales, Australia. In late 1992, he arrived in Singapore and almost immediately gained employment with Tang Guan Bee. Arguably the most enterprising and daring home-grown designer in the three decades from 1980 to 2009, Tang was the recipient of the Gold Medal of the Singapore Institute of Architects in 2006. It is evident he had a considerable influence on Ling Hao in the latter’s formative years in practice and Ling Hao has acquired a similar independent spirit.
Advertisement
‘The period with TANGGUANBEE Architects,’ says Ling, ‘was something else, as the firm was building a range of projects, and you basically learned on the job. It was fuelled by a huge amount of creative ambition. I also did a fair bit of architectural touring with Tang Guan Bee and the office, to Paris and several trips to Japan; they were intense periods of architectural sightseeing.’
During his time with TANGGUANBEE Architects, from 1993 to 1998, Ling Hao worked on cutting-edge projects such as the Windsor Park House, Eastpoint and Fortredale Apartments before leaving to set up HaM Architects with Tan Kok Meng in 1998. The practice was short-lived, but in their two years together they designed B House and Villa O, two remarkable private dwellings that were widely published. Tan, another independent thinker, moved to Shanghai and Ling Hao branched out on his own, setting up Linghao Architects in 2002. ‘The collaboration with Tan Kok Meng was again
extremely rich,’ recalls Ling. ‘Together we devised various ways of thinking, writing about and making architecture.’
Displaying remarkable versatility, Ling Hao has designed for several theatre and art productions, including Spell 7’s production of ‘BUD’ (1998); a Theatre Festival Art Project/Installation, ‘Imagined Boundaries: Encounters with New Model Communities’ at Marine Parade Community Centre (2000); set design for ‘Shadow Houses’, a dance performance by Arts Fission (2003); and ‘House Full of Dreams’, a video installation for The Asian Comments Festival in Copenhagen (2000). He also received a URA Architectural Heritage Award for the Niven Road Project (2007). Ling Hao brings this theatrical experience and slightly offbeat approach to his architectural designs.
The 260-square metre-house in Braemar Drive has been designed for a couple, Donald and Valerie Low, their two daughters and a maid. The house is totally personalized to the clients’ requirements. An assorted palette of materials is evident, including corrugated steel, plywood, concrete and steel mesh. It also has a riotous selection of colours – black, pink, silver, yellow and lime green – with orange tiles in the bathroom, pink lacquer on wardrobe doors, silver-painted concrete walls, steel grey paint, a striking yellow stairwell leading to the master bedroom and strobe light fittings at the base of the stairs that constantly change colour. This is akin to a dwelling designed as a stage set. There is a small pool in the living room, a parody of the traditional koi pond, with a floating rubber duck on this author’s first visit though it had disappeared on a second visit.
‘We conceptualized the house in the simplest and almost banal manner,’ says Ling, ‘with the idea of different materials relating to the different atmospheres for entertaining, dining, sleeping and so on. The project carries this conceptual thinking to its logical extreme. There are, of course, many layers to the project and another idea we explored was to reflect upon the kind of everyday life that one sets up with a plan.’
There is a sense of fun and experimentation in the design, a great feeling of joy but with a serious purpose that challenges the austerity and dourness and the conspicuous excess in many houses. The interior displays a surreal assemblage of colour and light, an almost dream-like quality akin to a film set. In an article in the Business Times (April 2006), Geoffrey Eu refers to Ling Hao when writing of the ‘new wave of architects and designers who are thinking out of the box and departing from the tropical school’.
Ling Hao has a markedly different attitude to that of many of his contemporaries. Chu Lik Ren says of the work: ‘I think what Ling Hao does is the equivalent of Frank Gehry in his early California houses of the 1980s, and what some of the smaller Japanese architects are doing today in terms of an intimate sense of scale and materials. Most Singaporean


home owners ask for big floor areas and high ceiling spaces, and then insensibly pile on the glass and air condition them.’ 1
The construction of the house tells another story. The basic structure for both the first and second levels was made with concrete columns and flat slab floors inserted with recessed lights and service pipe joints, mainly by builders from China. With this infrastructure in place, various groups of workers came in to set up the different spaces. On top of the attic slab, an oval-shaped bedroom was formed with a steel structure clad with corrugated steel. The second storey was clad in balau wood to create a more private and intimate quality for the bedrooms, in contrast to the walls of the first-storey rooms that are glazed and have views into the garden.
In a similar manner, strips of lime-washed timber were laid for the bedroom floors, whereas hard-polished terrazzo in white, black and cream was selected for the first-storey living areas. Finally, a group of joiners from Johor moved in to assemble all forms of wall-papered, mirrored and painted cabinets, shelves and timber-framed enclosures, and to construct bedrooms, toilets, kitchens and living and dining rooms around the concrete structure and services.
The Braemar Drive House is both natural and mechanically ventilated but the family mainly uses the passive mode. The house is rapidly acquiring a patina of age – the exposed off-form concrete carport, the roof garden and the mesh railings are mellowing.
Depending on his mood and the time of day, the husband says that he enjoys being in different parts of the house. He

spends a lot of time on the rooftop as well as the family room. ‘To me, there is something appealing in every room and every
where has a different feeling,’ says the easy-going Donald Low, who travels often and has seen all manner of houses. ‘We
like natural things and small things like the way the afternoon sun plays patterns on the staircase wall. It’s an unconventional
house but comfortable at the same time and it suits us.’ 2
Writing of the house, which was completed in 2006, Ling Hao reflects: ‘On the day of the move in, thirteen years of accumulated stuff that had filled the former house on the site were brought back into what had now become a two-storey house with an attic. Over the next few weeks, the various things were fitted into the new house as if they were always designed to be there. In retrospect, the design, which was a kind of assemblage of different effects, had found its home.’
Ling Hao has created a house with immense diversity of experiences as a result of ‘imagining the life of the clients, making many worlds and creating individual places for life’s dreams to be enacted’.
1 Chu Lik Ren, in correspondence with the author, 15 January 2008. 2 Donald Low, quoted by Geoffrey Eu, in ‘Personal Space – Imperfect Perfection’, Business Times, Singapore, 31 May 2008.
8 11
6 7
10
Key 1 Entrance court 2 Living room 3 Kitchen 4 Dining room 5 Patio 6 Bedroom 7 Family room 8 Roof garden 9 Master bedroom 10 Staircase 11 Master bathroom Left Section through the principal rooms.
Bottom left The master bathroom.
Bottom right A striking yellow stairwell leads to the roof garden.
1 2 3 4
5
0 5 10 metres
Opposite left The interiors are a joyful celebration of colours and textures.



Opposite right The entrance lobby and stairwell.
lakeshore view
ARCHITECT: TAN KOK HIANG
FORUM ARCHITECTS











