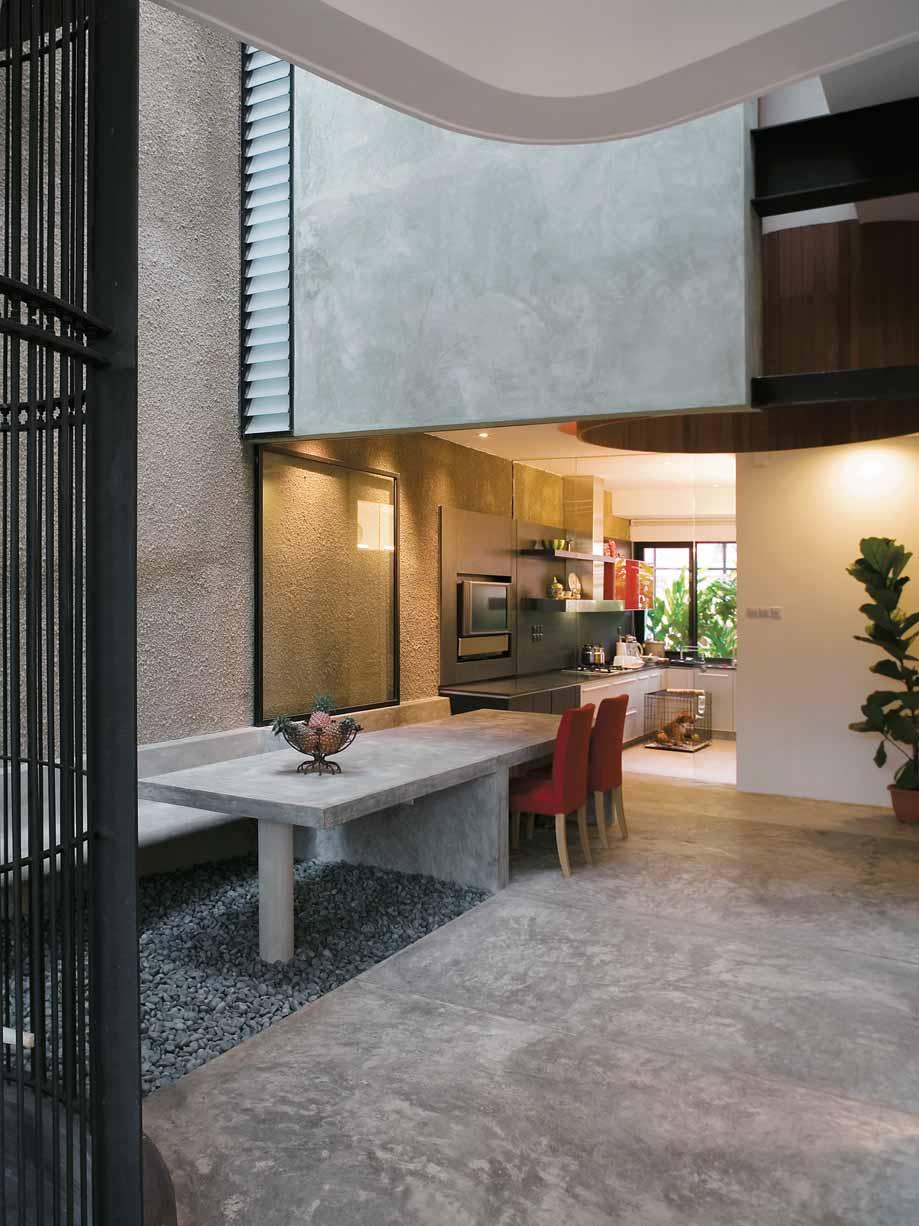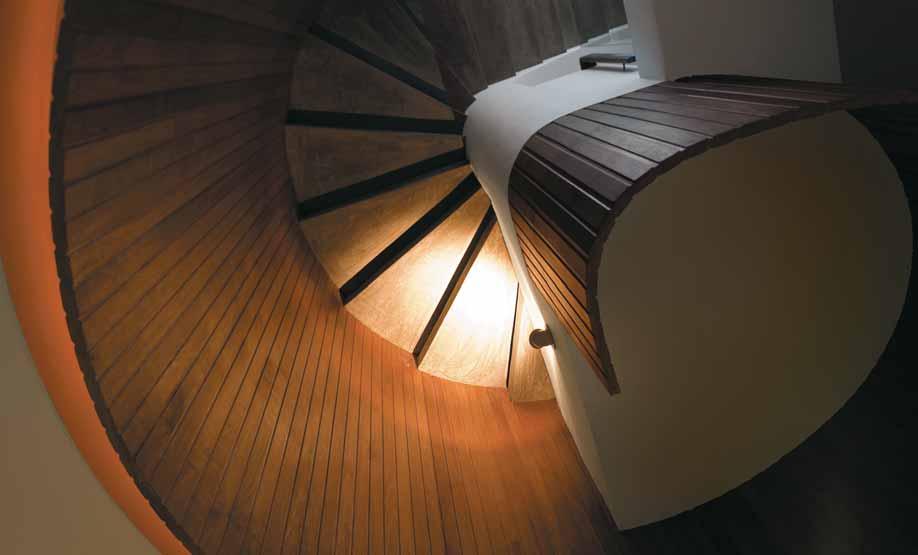
6 minute read
Alleyway House
from Singapore House
by Du Trần

Top A circular aviary is at the very centre of the first-storey plan.
Advertisement
Formwerkz architects is a co-operative where each of the four partners share equally in the workload and proceeds. Alan Tay, Gwen Tan, Berlin Lee and Seetoh Kum Loon, four graduates of the National University of Singapore, set up the firm in 2005. ‘Initially we develop projects together and subsequently one of us will manage the construction,’ says Tay. ‘Even if we do handle a project individually, we constantly critique each other’s work.’

Above The front wall of the house is a fixed mild steel screen.
Opposite The floor and table are finished in polished cement.
Tay graduated in 2000. His final year tutor was Associate Professor Jim Harrison, who had a deep interest in architecture that addressed social issues, and Tay went on to work with Aamer Tahir Design Studio before setting up formwerkz architects. He was joined by Gwen Tan, another graduate of 2000, who studied under Associate Professor Bobby Wong Chong Thai; Berlin Lee, who graduated in 2001 and is currently involved in the business development of the company, and Seetoh Kum Loon, a 2002 graduate, whose mentor was Professor Heng Chye Kiang.
They collectively refer to Rem Koolhaas, Steven Holl, Geoffrey Bawa, Carlo Scarpa, Oscar Niemeyer and Glenn Murcutt as sources of inspiration and S,M,L,XL and The Invisible City as the books that have been most influential on their ideas.
The Alleyway House (otherwise known as the Carmen Terrace House) is designed for a household with a passion for pets. The family owns three small dogs and two parrots. The animals are very much a part of the family, so much so that the house is designed around provision for animals and humans and considers how they interact. The house is unusual in that it is not merely a dwelling for people but is equally a home for their pets. The physical and psychological needs of both are carefully interwoven, and the life of the parrots and the dogs is integrated into the lifestyle and routine of the household.
This is a radically different approach; usually, human needs are dominant and the animals are secondary, but the care and attention given to the latter is expressed everywhere in the planning of the dwelling. A circular parrot cage forms the central feature of the house. It is a two-storey vertical iron structure that enables the two parrots considerable freedom. The two birds are frequently the subject of conversation and occasionally interject a phrase of their own.
Similarly, the three excitable small dogs are demanding of attention and have an inordinate interest in visitors’ feet. They compete for attention but are not given to quarrels. The house is akin to an animal sanctuary, and in some ways recalls a lost rural heritage when animals were a much larger and more important part of Singapore households. Woven around this is the life of the human occupants – a businessman, his wife, a newly born baby, his mother and his sister, who is mostly ‘outstation’.
This is essentially a small, very informal terrace house. Its designers describe it as ‘the Alleyway house’, and indeed it evokes memories of the life that often took place in the rear lanes in Jalan Besah, Kampung Glam and Chinatown, which

saw the extension of family life into the ‘public’ space. These connections to the past are made deliberately.
Even with the best of intentions, pets can have ‘accidents’, and so the floor at first-storey level is made of polished cement screed to allow for easy cleaning. The environmental requirements of a house designed with potential ‘odour’ has led to a completely open cross section, with no door at the front of the house and no wall at the rear.
The front wall of the house is a fixed mild steel screen, very much like a veil, that integrates with the main access door of the house. It allows for security and cross-ventilation all through the day. The rear of the house, which faces the neighbour’s yard, is also open, with security provided by a metal fence. This openness also allows the owner’s mother to converse with her neighbours ‘over the wall’. This traditional aspect of neighbourliness is often erased in contemporary housing concerned with setbacks, privacy and security. There is a delightful informality about the house that exactly matches the lifestyle of the occupants. This is enhanced by a strong sense of materiality.
Internally, there is an engaging interplay of space and form. The design revolves around the circular iron cage that is extended upwards to become a tower housing a shower cubicle in a tall, glazed drum that also conceals a water tank. The high party wall on the west side of the terrace house assists in channelling breezes. The wall is rough plaster

render to permit climbing plants to grow on its surface. A landscaped internal garden is flooded with daylight from above in much the same way that a traditional lightwell operates, while at roof level there is a ‘secret’ garden.
Alan Tay writes of the house: ‘Situated in an unfashionable low-rise neighbourhood, the two-and-a-half-storey terrace house is landlocked, with party walls on both flanks and another property at the rear. The house is conceptualized as a linear space containing multiple activities, such as the polished concrete table that grows out of the ground, the open kitchen, the flat screen TV on the party wall and the central parrot cage. Light fittings are set into the walls. The porosity of this linear space is crucial for effective ventilation.’
Gwen Tan adds: ‘Carmen Terrace was a very special project for our firm as all the partners contributed to various aspects of the house in terms of ideas or details. We had intense debates and also numerous late night sessions working on it, as we wanted to dissect, explore and reinvent a terrace house typology. We spent many hours resolving materials and developing details on site due to the complexity of spatial volumes.’
In 2008, the house received a Design Award from the Singapore Institute of Architects. The strength of the firm lies in its ability to move away from generic residential solutions to individually tailored one-off solutions that reflect the individuality of their owners.
1
Key 1 Carport 2 Koi pond 3 Living area 4 Parrot cage 5 Court 6 Dining area
2
7 Kitchen 8 Yard 9 Defence shelter 10 Family lounge 11 Powder room
3
Opposite The circular aviar y extends up to form a tower.
Top First storey plan with the aviary at the heart of the family space.
4 6
5
11 10 7
9 8
N
0 5 10 metres


Left Detail of the open-riser staircase.
Above The second-storey bathroom.
Above right An elegant handrail detail.











