
5 minute read
Sunset Place House
from Singapore House
by Du Trần

Yip Yuen Hong studied architecture at the School of Archi
Advertisement
tecture at the National University of Singapore in a period of radical change inspired by its dynamic Co-Director, Meng
Ta-Cheang. Yip graduated in 1987 under the guidance of his
final year mentor, the respected Californian architect Peter Wolfgang Behn, as the top designer of his year. 1
His brilliant
final year design thesis examined the rejuvenation of the
Teochew district of Singapore’s Chinatown. Yip later honed his design skills under William Lim (William Lim Associates (1984–5 and 1987–8), Liu Tai Ker (at the Housing Development Board, 1988–90) and Tay Kheng Soon (Akitek Tenggara, 1990–3). In 1993, Yip set up HYLA Architects with Han Loke Kwang and Vincent Lee and remained there for a decade before moving on in 2002.
Yip entered the profession during a recession (1987) when the salary of a typical architecture graduate was a mere S$750. ‘But,’ he says, ‘all my cohort at NUS wanted to have their own practice,’ and so, in 2002, he set up ip:li architects with Lee Ee Lin, a graduate of Robert Gordon University in Aberdeen, Scotland. Yip combines practice with teaching, having been a part-time tutor at LaSalle-SIA College of the Arts (1998–2000) and NUS (1998–2004).
The plan form of the Sunset Place House has a strict orthogonal logic, with six freestanding circular columns. There are illusive memories here of the freestanding circular columns in the Reuter House by William Lim (1990). The house is entered from the street via the carport, turning at right angles to ascend two steps to the entrance porch. Turning again through 90 degrees to enter the living/dining area, the immediate impression is of a rectilinear volume opening to the garden on two sides. The space is light and breezy, with cross-ventilation that eliminates the use of air conditioning. The dwelling is modest in size but the openness and extension of space into the garden make it appear much larger than it is, and the influence of Geoffrey Bawa is evident in the framing of courts and patios.
Extending to the rear is a single-storey kitchen block opening out to the rear courtyard and an outdoor dining area with a timber deck. Above the kitchen is an open rooftop patio accessed from the second-storey family room.
The house has a harmonious spirit and an unpretentious ambience that is the result of a very close working relationship between the architect and the clients. Through the
Left The interior flows effortlessly into the surrounding garden. Above The timber deck is a wonderful in-between space.
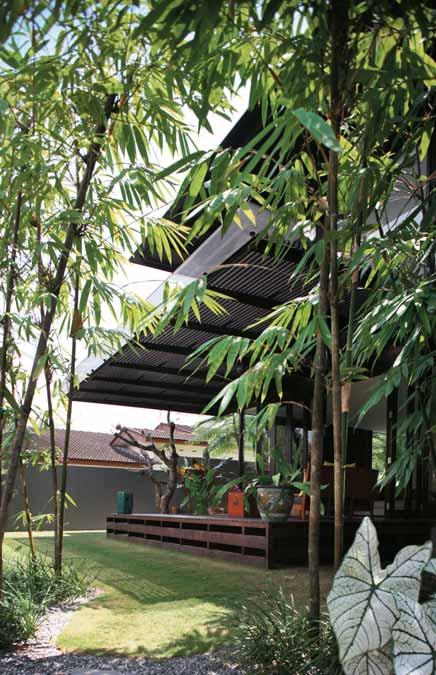
introduction of a designer friend, the owners, a Chinese Singaporean married to a German, with two small sons, approached Yip who simply said he would have a look at the site and see what advice he could offer. In fact, he produced a conceptual sketch scheme that immediately captured the clients’ imagination. The chemistry between architect and clients was just right although some design details still needed to be resolved.
The first-storey structure employs off-form concrete with circular mild steel columns. The clients were at first hesitant about the use of fair-faced concrete and also unsure about Yip’s proposal to have the north wall in sheet steel. But they decided to go along with those ideas and are extremely happy that they did. The north mild steel folded wall serves not only the practical purpose of cutting off a view of a neighbouring house but is also a surprising and elegant feature. Another unusual feature is the use of vertical mild steel reinforcing bars as a perimeter fence.
Immediately to the left on entering the living/dining area is a sliding/folding glazed timber screen that opens out to a
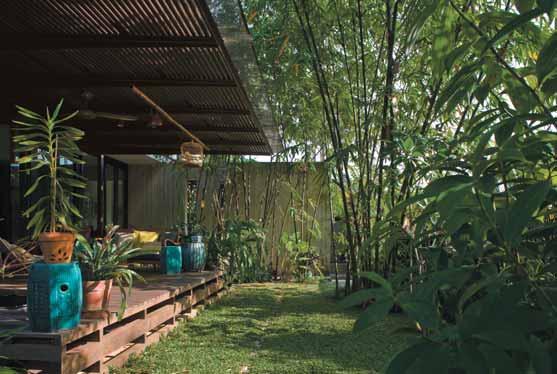
timber deck, with a small in-deck pond. The perimeter of the garden is planted with a screen of slender bamboo. To the right is another glazed screen opening to the back garden and the timber deck adjacent to the kitchen. The open-fronted kitchen is closely linked to the main living/ dining area as well as to the southeast corner of the house, which is devoted to back-of-house activities – the maid’s room, service yard, utility area and laundry.
Conceptually, the second storey is expressed as a timberclad box sitting above a transparent base. The upper floor is less open than the ground floor and is divided into cellular spaces to create a master bedroom with en suite bathroom and a linear wardrobe with dressing area along the north façade, children’s bedrooms with an attached bathroom, a family room and a TV area. It is more inwardly focused than the lower floor, although there is still an emphasis on natural ventilation with the use of latticework timber screens in the bathrooms. Opening and adjustable timber shutters are incorporated in all the bedrooms and there are internal airwells in the master bedroom and the children’s bathroom.
The house is a comfortable family home, yet uncompromisingly modern in appearance, with off-form concrete and large glazed openings at ground level. After two decades in the profession, there is ample evidence of maturity and refinement in Yip’s architecture, and his work possesses an assurance and control that comes with experience. The Sunset Place House was a major breakthrough in this respect, and in 2006 the dwelling received the Singapore Institute of Architects Design Award in the Individual Houses category.
1 Peter Wolfgang Behn now practises architecture in Oakland, California. Above The living room patio.
Opposite top left Looking from the garden to the kitchen patio.
Opposite top right The entrance lobby.
Right Cross-ventilation eliminates the need for air conditioning in the living room.
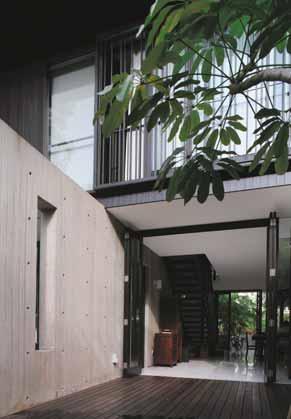
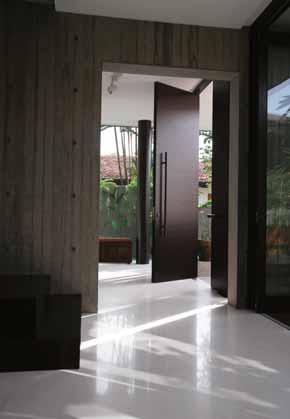

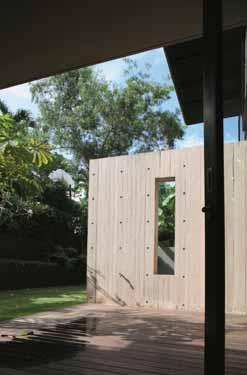
4
1 3
5
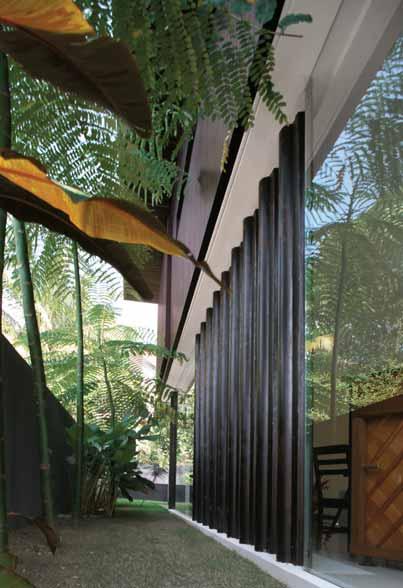
7 8
6
9
11 13
2
12 14 10
Key 1 Carport 2 Entrance porch 3 Living room 4 Living room deck 5 Dining room 6 Kitchen 7 Guest room 8 Bathroom 9 Patio 10 Yard 11 Defence shelter 12 Maid’s room 13 Maid’s bathroom 14 Utility area
Opposite top left An off-form concrete wall defines the kitchen patio.
Opposite top right A mild steel folded sheet steel wall in the living room cuts off the view of the neighbouring house.

Opposite below First storey plan. Left The living room deck is a relaxed, informal space.
Below Vertical mild steel reinforcing bars are employed to create the boundary fence.
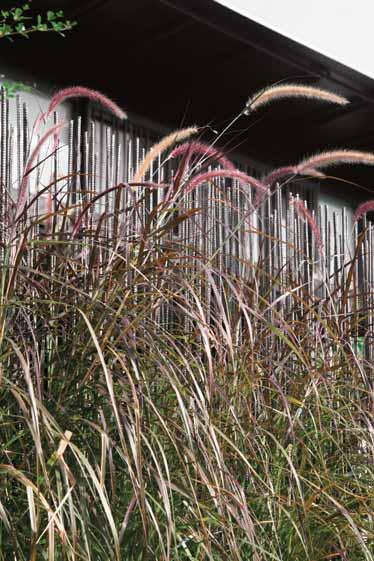
braemar drive house
ARCHITECT: LING HAO

LINGHAO ARCHITECTS










