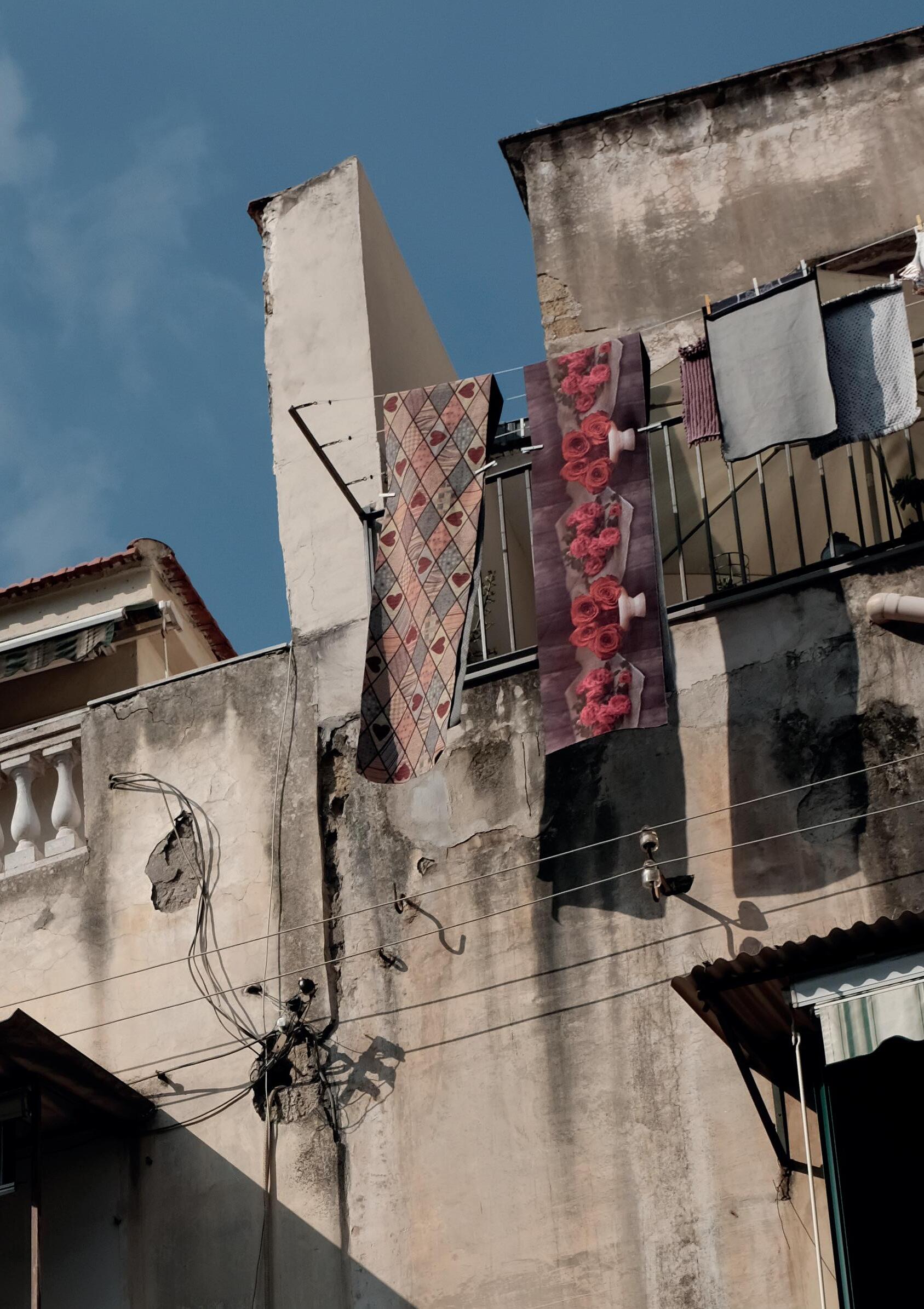GROUNDING NAPLES: SETTINGS, ZONES, GROUNDS AND GROUNDINGS
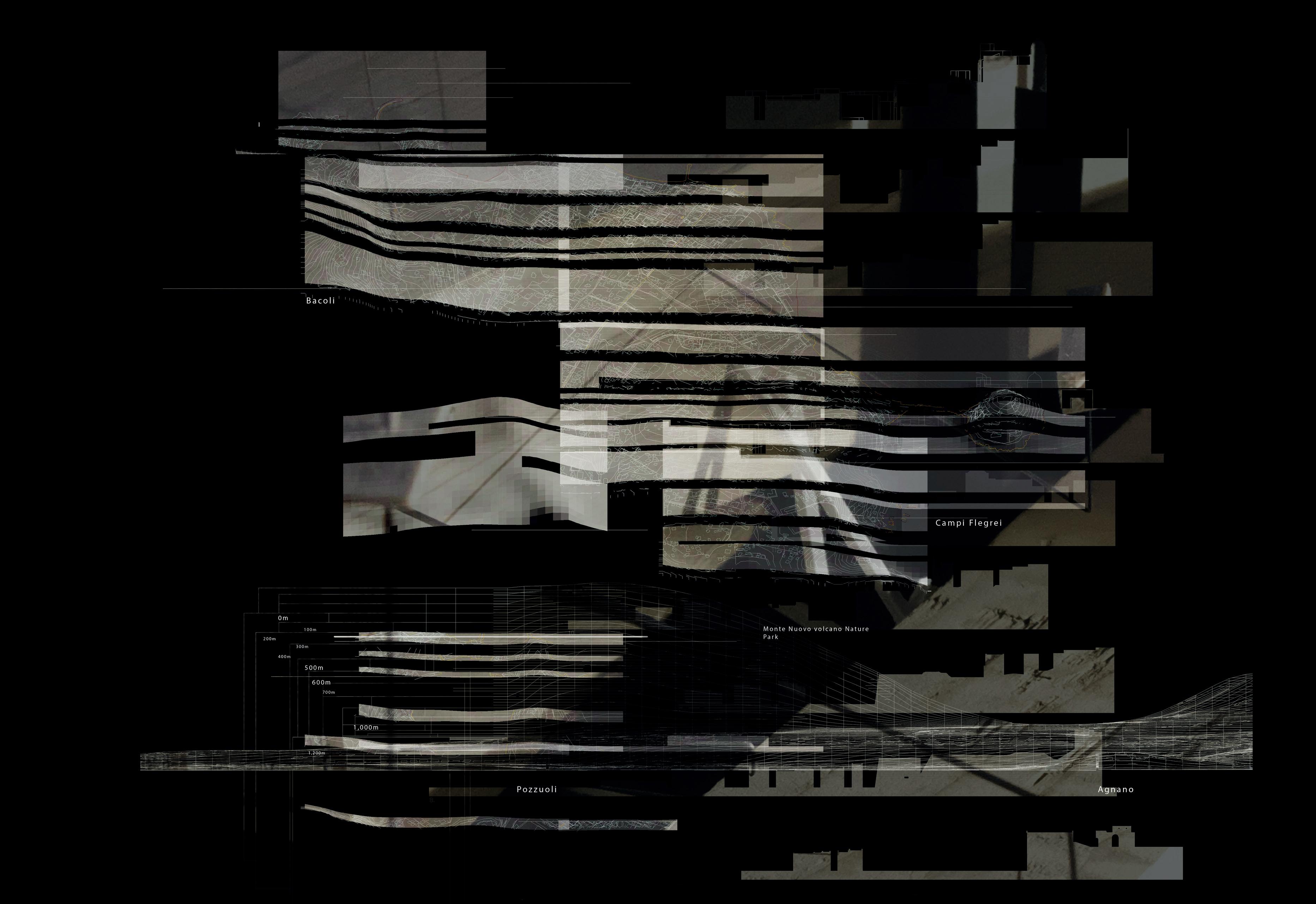

GROUNDING NAPLES: SETTINGS, ZONES, GROUNDS AND GROUNDINGS

 View from Foqus, Quartieri Spagnoli. October 2022, Liliia Kuksina
View from Foqus, Quartieri Spagnoli. October 2022, Liliia Kuksina
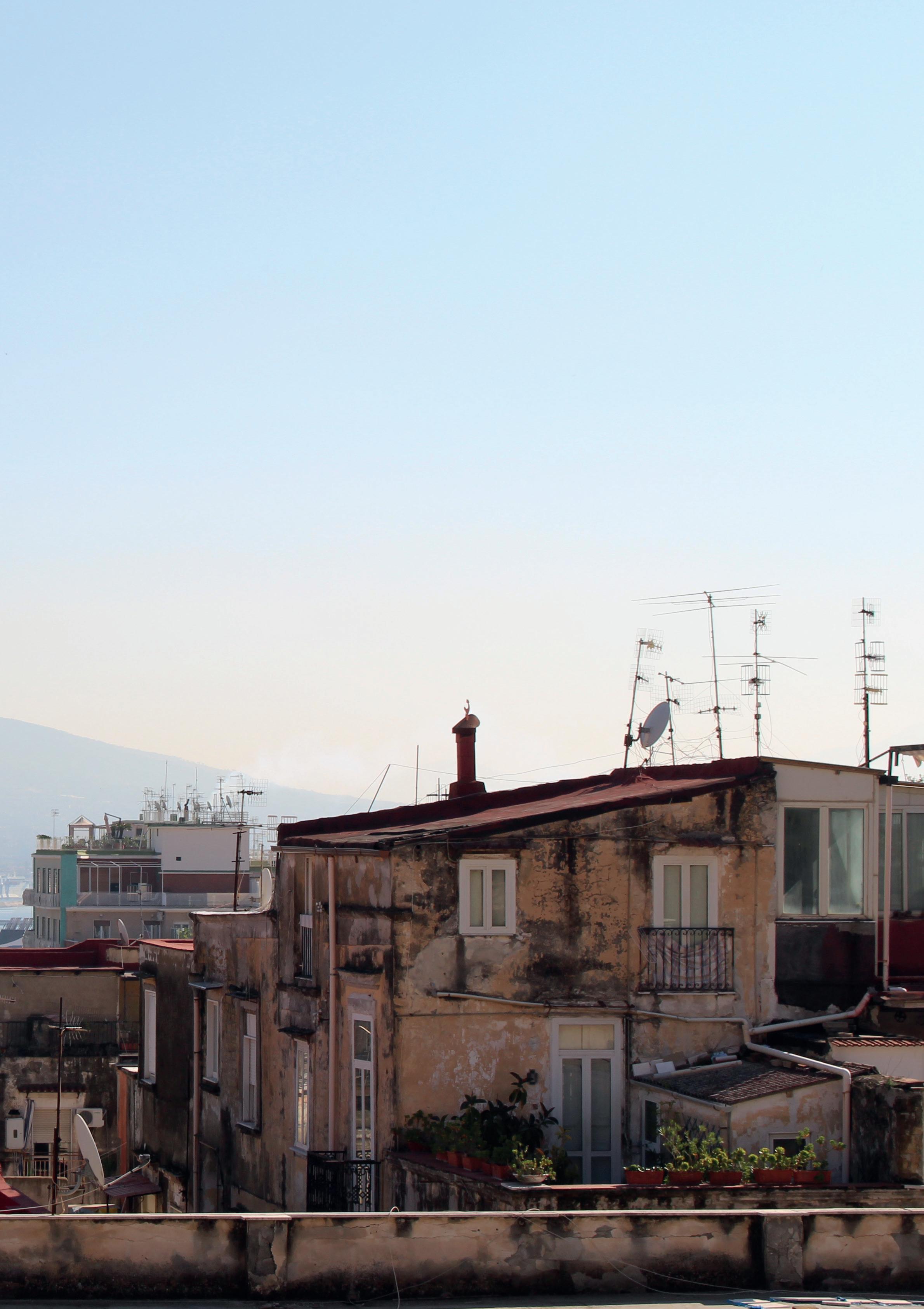
This catalogue is part of a collection published by the Edinburgh School of Architecture and Landscape Architecture (ESALA), Edinburgh College of Art, University of Edinburgh. It documents student design work produced in the Master of Architecture (MArch) programme in 2022-23. Each catalogue describes one of the following six design studios in the MArch programme. The full collection is available to view online at issuu.com/eca.march.
Catalogues 2022-23:
BRNO: Building Belvederes.
Edge Effects: Derry/Londonderry.
Grounding Naples Vol. 1.
island territories viii: Scapeland Ávila. Sender Berlin.
The Panamá Projects.
ESALA, Minto House, 20-22 Chambers Street, Edinburgh, EH1 1JZ.
Grounding Naples Vol. 1.
ISBN 978-1-912669-51-6
ESALA 2023
Master of Architecture
GROUNDING NAPLES: SETTINGS, ZONES, GROUNDS AND GROUNDINGS
MATERIAL SEAMS, VOIDS AND HORIZONS WILLIAM
JOE CADEN
VESSELS
[AGITATING] SURFACE EFFECTS
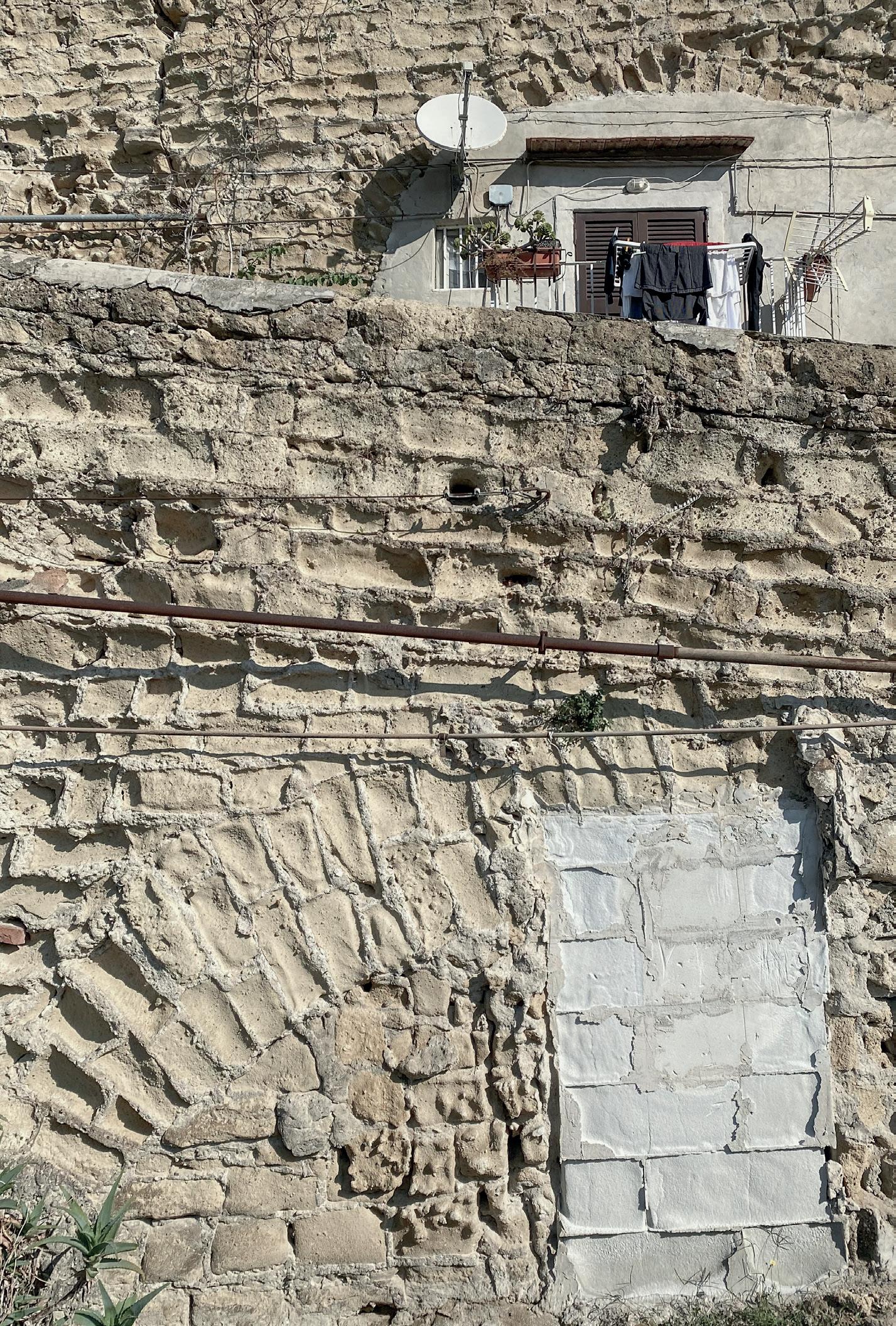 A Wall in Naples, Le Rampe di Pizzofalcone, San Ferdinando October 2022, Chris French
A Wall in Naples, Le Rampe di Pizzofalcone, San Ferdinando October 2022, Chris French
From clay and brick through lime and sand to stone and Vesuvian pozzolana (“a kind of powder which from natural causes produces astonishing results”), the second book of the Ten Books on Architecture describes materials, their qualities, and sources. In the section on stone, Vitruvius differentiates between soft (“at the quarries of Grotta Rossa…”), medium (“as at Tivoli”), hard (“as in lava quarries”), and, somewhat confusingly, “numerous other kinds” of stone, such as the tufas of Campania that “can be cut with a toothed saw, like wood.”1 He observed that the “soft kinds [of stone] have the advantage that they can be easily worked as soon as they have been taken from the quarries” and that “under cover they play their part well; but in open and exposed situations the frost and rime make them crumble… On the seacoast, too, the salt eats away and dissolves them, nor can they stand great heat.” 2 These vulnerable stones required specific detailing, an awareness of the behaviour of other materials, of the impact of environment, and of the practices and processes of extraction and production:
Walls “should be constructed of the smallest stones, so that the walls, being thoroughly puddled with the mortar, which is made of lime and sand, may hold together longer. Since the stones used are soft and porous, they are apt to suck the moisture out of the mortar and so to dry it up. But when there is abundance of lime and sand, the wall, containing more moisture, will not soon lose its strength, for they will hold it together…” 3
1 Vitruvius, The Ten Books on Architecture, trans. Morris Hicky Morgan (Cambridge, MA: Harvard University Press, 1914), 2.7.1.
2 Vitruvius, The Ten Books on Architecture, 2.7.2.
3 Vitruvius, The Ten Books on Architecture, 2.8.2.
A wall construction was as a co-operative aggregation, a working-together of lime and sand to form mortar, of stonecutters in the quarries reading geological strata and stonemasons on site responding to wind patterns, tidal sprays, and sunlight. Labour, environment, and material were made copresent through construction.
In the architectural and urban figures of Naples, a city closely associated with the Campanian stone described by Vitruvius, similar co-operations are evident. At first glance, the construction of the city can be read as a reshaping of a geological surface, an extended and accelerated sedimentation of stone courses, of tufo built on piperno bases, drifts of clay and minerals developed as facings (render) and three-dimensional projections (Baroque ornamentations). Benjamin and Lācis observed that Naples is “grown into the rock;” they described carvings, rooms “hewn” from the substrate, spaces “installed” in the grottoes beneath the city.4 This association with stone is powerful and self-evident when in the city. But like Vitruvius’ wall, the construction of the (stone) city is contingent upon external and supporting factors. The first year of this two-year MArch Integrated Pathway studio, Grounding Naples, seeks to explore these material co-dependencies, to draw out and develop correspondences between labour, material, and the broader ecological terrain of the Neapolitan city-landscape. It explores those places where the mass of constructed geology is punctured by other materials, where wooden shutters, cloth awnings and plastic sheeting screen interiors from the sun, or geological faults reveal a subterranean city of archaeological remains and volcanic flows. It traces terracotta fired in Sorrento to Neapolitan rooftops; exposed facing stones describing the broader geology of the Mediterranean basin into museums and galleries, and by association Naples’ historical connections with Sicily and northern Africa; and majolica tiles imported via Mallorca from Hispano-Moresque workshops into the gardens of convents. Building on Helen Hills’ reading of the surfaces of the Treasury Chapel of San Gennaro, it explores how materials speak to local and distant landscapes of extraction and production, landscapes often occluded by the finished material.5 The studio positions both the crude Vitruvian wall and the refined Treasury Chapel—and the
4 Walter Benjamin and Asja Lācis, “Naples,” in Reflections: Essays, Aphorisms, Autobiographical Writings , ed. Peter Demetz (New York: Schocken Books, 2007 (1978)), 165-6.
5 Helen Hills traces silver from sites of extraction in Peru by Spanish conquerors to the Borgo Orefici in Naples, where silversmiths transformed ore into refined goods for redistribution around the Spanish empire. This history is lost in the glittering light of the chapel. See Helen Hills, “Beyond Mere Containment: The Neapolitan Treasury Chapel of San Gennaro and the Matter of Materials,” California Italian Studies , Vol.3 No.1 (2012).many material expressions in between—as charged assemblages within reciprocal landscapes of production and exchange.6 The former invokes microscopic movements, water drawn into hygroscopic lime, the gradual crumbling of the tufo in response to changing temperature or the wear of the wind. It describes geological pressures, historic eruptions, magma flows and solidifications, quarries, sink holes and landfills which construct a landscape in time. The silver and gems of the chapel are indices to histories of exploitation, colonial rule, and subjugation, but also to craft practices, to careful (as opposed to wasteful if not necessarily considerate) material use, and different systems of value. Through this charging of material, it offers a preliminary definition of Grounding : to position architecture as a Grounding is to create a point of contact with the earth through which charge passes. This is a contact that recognises tensions, inequalities, moments where material is transformed, or where objects shift from one value system to another. To initiate an architecture as Grounding is to create spaces where social, political, and material charges are revealed, focused and ultimately, perhaps, dissipated.
Through the proposals documented in this catalogue this first working definition of Grounding is set in relation to other more familiar definitions, those concerned with foundations, established systems or bases. Grounding, in this second sense, involves the provision of stability. In Naples and the seismic landscape of the Campi Flegrei and Vesuvius, stability is by no means a given. Pozzuoli, on the Neapolitan coast, is the international epicentre of attempts to study the effects on ground level of changing pressures within subterranean magma systems (a phenomenon known as Bradyseism). But more broadly, considering an architecture of and as Grounding is to ask: what does stability mean, today? No longer firmitas, surely, and the inherent intractability, inflexibility, or denial, even, of movement or unpredictability implied by the term. What then? In his introduction to the catalogue for the Critical Zones exhibition, Bruno Latour notes that engaging with the worlds of sociality and production (or as Latour puts it, the worlds we live in and the worlds we live from) requires “a different view of the material world than has been framed… since the modern period.” 7 He offers two working concepts as re-framings: Gaia and the Terrestrial. Where Gaia is
6 Echoing Jane Hutton’s use of the term. See Reciprocal Landscapes: Stories of Material Movement (London, New York: Routledge, 2020).concerned with living things and their co-participants (atmosphere, soil, rocks, minerals, and so on), the Terrestrial describes a challenge to partto-whole relations in which the small is a simulacrum for the large. Both demand new representational instruments, and new means of describing what it is to ‘land’ on Earth. In response, the work explored to date offers the following provisional glossary to define what it is to ‘land’, to come to ground as architecture.
SETTING: the term SETTING alludes to the place in a piece of jewellery that holds a stone, and the careful way a setting is assembled to receive that stone. The term is implicitly bodily, linked to seating, or sitting, to putting things down or placing things, of bringing something (a stone or gem, a body) into contact with a ground through an intermediary (the band in jewellery, or the seat below the body). A SETTING is a designed junction. In the student work, a SETTING describes a space into which a project might be carefully placed, and the changes to that place that would be required to receive that project. In a city as dense as Naples, where open space is scarce, abandoned buildings are plentiful, and the landscape is incredibly complex, these SETTINGS necessarily engage with buildings to be reoccupied or reactivated. The term SETTING also refers to the environment within which something is set, and the impact of that environment on an atmosphere or behaviour. As well as being concerned with a point of contact, a SETTING is also concerned with context.
GROUNDING: a GROUNDING, as described above, is at once more visceral, more material, less delicate and more charged than a SETTING. GROUNDINGS, as charged points of contact, require that ground (and buildings) be re-configured to accommodate an architecture that works to the mutual benefit of that ground, those who occupy it (the Terrestrial) and dwell within it (Gaia), and at the same time impact that ground. They shape the passage and release of pressures. The initial architectural explorations documented here identify and develop material reciprocities for Naples. They propose a network of programmes that engage in beneficial exchanges and explore the technical and environmental possibilities of selected materials typically seen as inert. They position these material coparticipants within systems of social value.
ZONE: A ZONE , after Latour, is a space with “no settled meaning... something of uncertain status, unclear delineation, unsettling atmosphere.” 8 It is concerned with the contingent and the unknowable, with those conditions not readily recordable or not yet recorded. We might think of time, weathering, fluctuations in occupancy or material degradations, or particular social, animal, vegetal, or mineral movements. Objects within a ZONE are ‘enmeshed’ with other objects. We cannot consider material without considering weather, stone without thinking about sedimentation and extraction, or society without considering the spaces of sociality. To be ‘enmeshed’ is to be aware of relationships with other things. A ZONE , as in critical zone science, is also something through which things pass, a permeable layer connecting tree canopies and groundwater. ZONES are also, therefore, concerned with emanations, atmospheres and effects that are not part of the ground but are impacted by ground conditions (the impact of pollutants in groundwater on botanical life, or the passing dust of sandstorms, carrying particulates which impact human and animal respiratory health). In this working taxonomy of ground, ZONE refers to aerosolised, dispersed, or distributed conditions.
Collectively, this emerging terminology informs a re-assessment of what constitutes the ground of Naples. This re-assessment is not limited to the ‘natural’ (to soil, stone, or minerals); it considers the extended anthropogeographic landscape of Naples (as employed in Human geography, but also re-calling Vittorio Gregotti’s development of Ratzel’s term within architecture and urban studies), as well as the ecosystems that occupy that landscape. In the projects documented here this encompasses the render that dresses that stone, the minerals used to colour that render; the brick that reinforces or patches the crumbling walls and the marine and river clays used to form those bricks; the soil that nurtures botanical life and the animals that feed on and sustain that life; products of landscape, including leather, canvas, wool, cloth, and skins mirrored surfaces, metallic faces, and folds of precious metals. It binds together archaeology and contemporary construction.
In dialogue with this developed understanding of ground and Grounding, the students have positioned a series of initial architectural speculations,
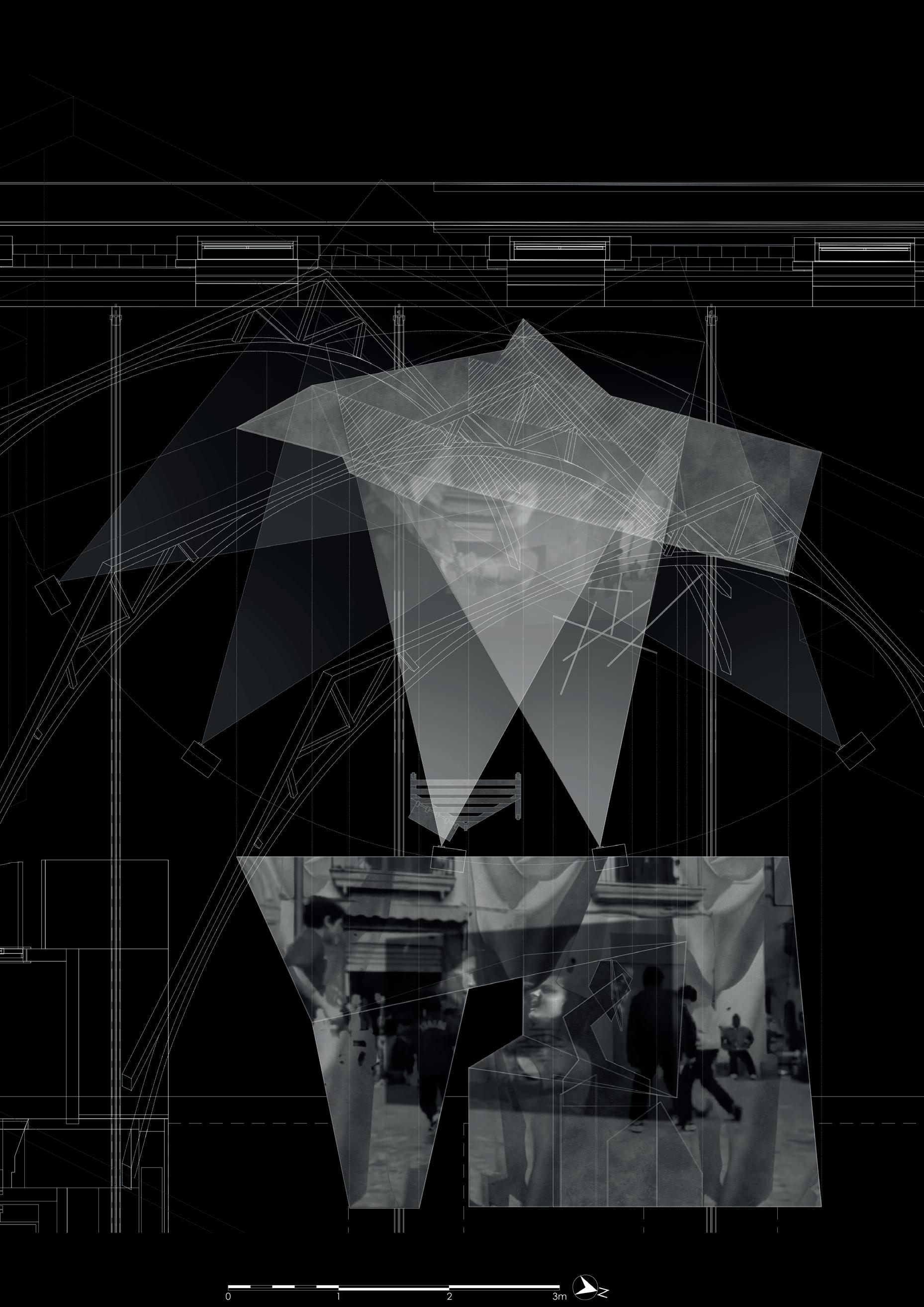




 Above. Projecting the City through the Studiolo. Installation Images.
Above. Projecting the City through the Studiolo. Installation Images.
 Setting a Studiolo to Scugnizzo Liberato Studiolo/Studio/City Plan. Dan Bennett, Isabella Hampton and Xinyi Liu.
Setting a Studiolo to Scugnizzo Liberato Studiolo/Studio/City Plan. Dan Bennett, Isabella Hampton and Xinyi Liu.
ranging from the scale of furniture-like installations to constructions operating at the scale of the city and its surroundings. Connecting these speculations are studioli , spaces crafted into the studio in Edinburgh to hold, gather and re-frame Naples. In the Renaissance, studioli (literally ‘small studios’) were lavishly decorated spaces within which objects of study were held. Objects would be retrieved from these stores, placed on desks standing within or constructed as part of the studiolo, enabling disparate objects to be set in relation, in an ever-changing context of other objects. These studioli generated thoughts, ideas, understandings. Acknowledging the problems associated with this process (issues of omission and inclusion, and of selective association), these studioli provided a space for making connections between distant things. The studioli installed in Edinburgh acted as outward-looking points of study, observing Naples, and drawing in, curating, and re-presenting material to an exterior. They formed working spaces (drawing machines, archives, spaces that do work) and spaces for working in (for drawing and making). Subsequently, as exhibition constructions, they collected drawings, models, artefacts, portfolios, and documents to describe a re-construction of Naples in Edinburgh. In the trajectory of the student projects, these became Observatories within developed SETTINGS in Naples, providing refuge from environmental or urban pressures, acting as cases for precious objects or collections, or establishing architectures of measure for recording environmental change, degradations, constructive interferences. They foregrounded exploratory ZONE Constructions which foster the production of material conditions and reciprocities across Naples, breaking down borders between sites or spaces, intervening in the composition of the air or nullifying or amplifying certain sounds to unsettle fixed atmospheres. They provided entryways for the students as they came to understand the complexities of a challenging city. This is the final sense of Grounding documented here; these projects provide means by which we might find our feet in Naples. They represent new openings onto Naples, re-situating the city in response to recent local and world events. They offer foundations, footings, or footholds from which to move into the second year of the programme.
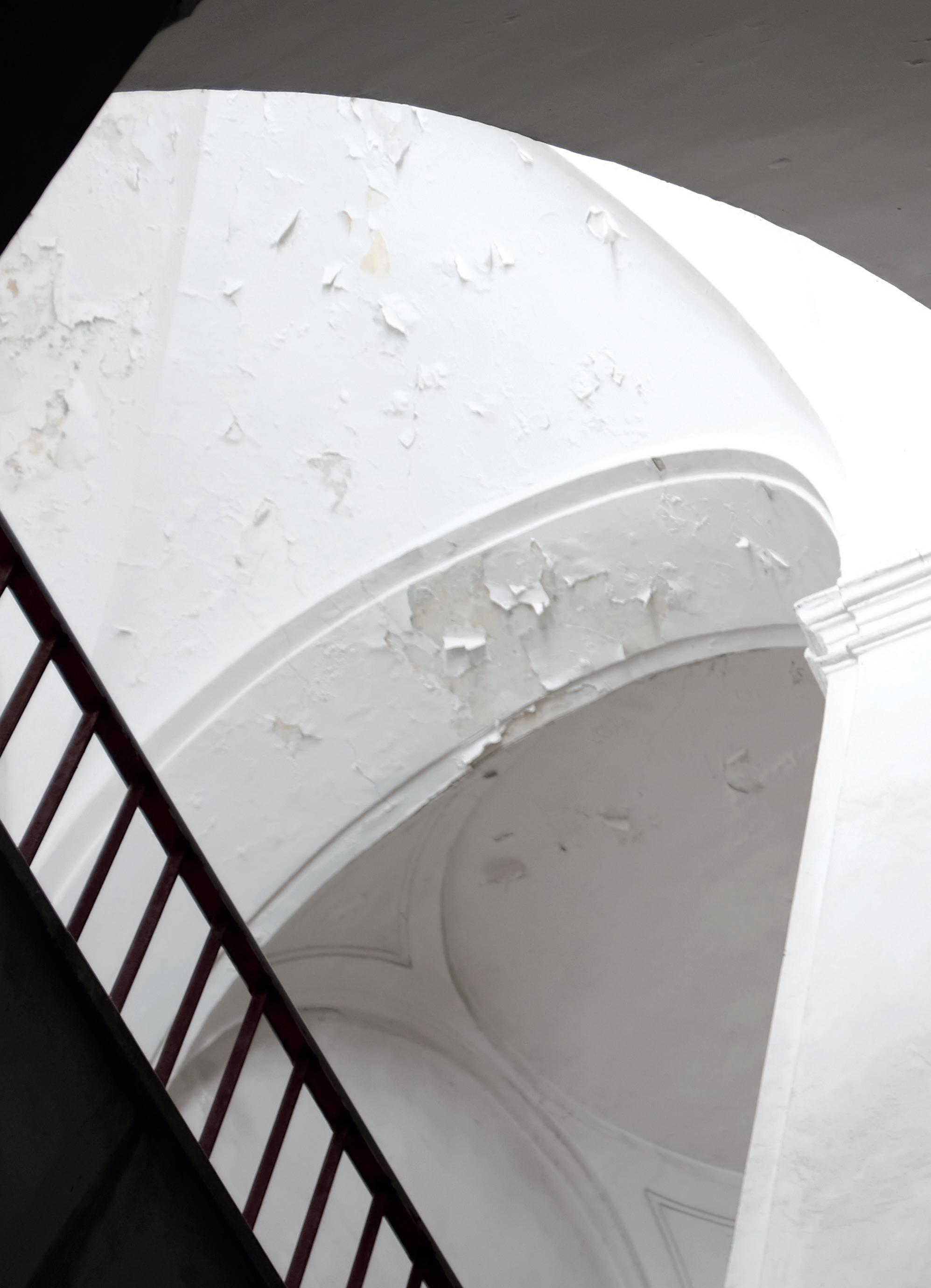 Scugnizzo Liberato, Materdei. October 2022, Michael Lewis
Scugnizzo Liberato, Materdei. October 2022, Michael Lewis

RE-CONSTRUCTING MEMORIES AND MONUMENTS
BELL
Circumscribing Horizon Territories (1 of 3). Model studies, digital scans, digital drawing.
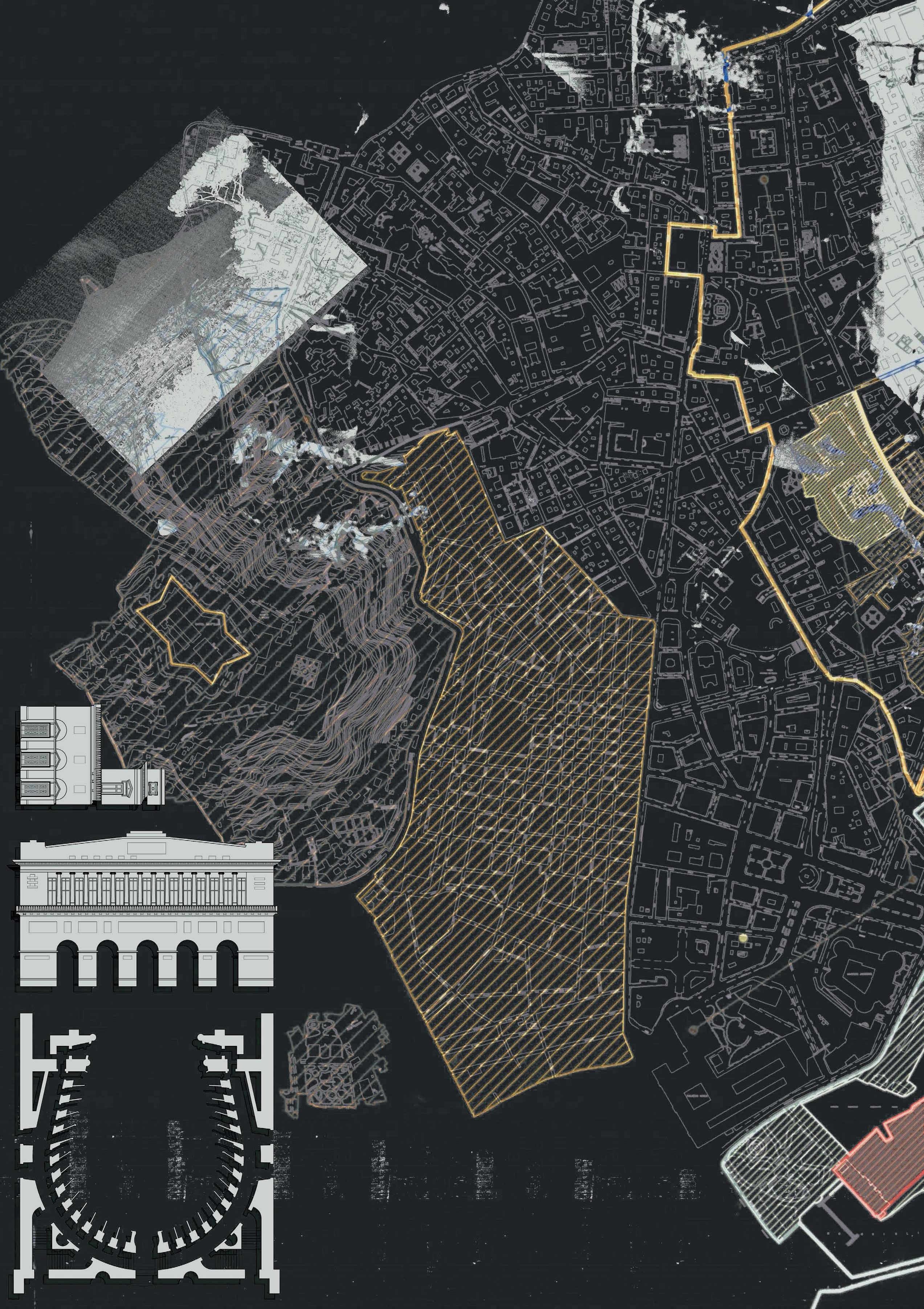
MATERIAL SEAMS, VOIDS AND HORIZONS
RE-CONSTRUCTING MEMORIES AND MONUMENTS
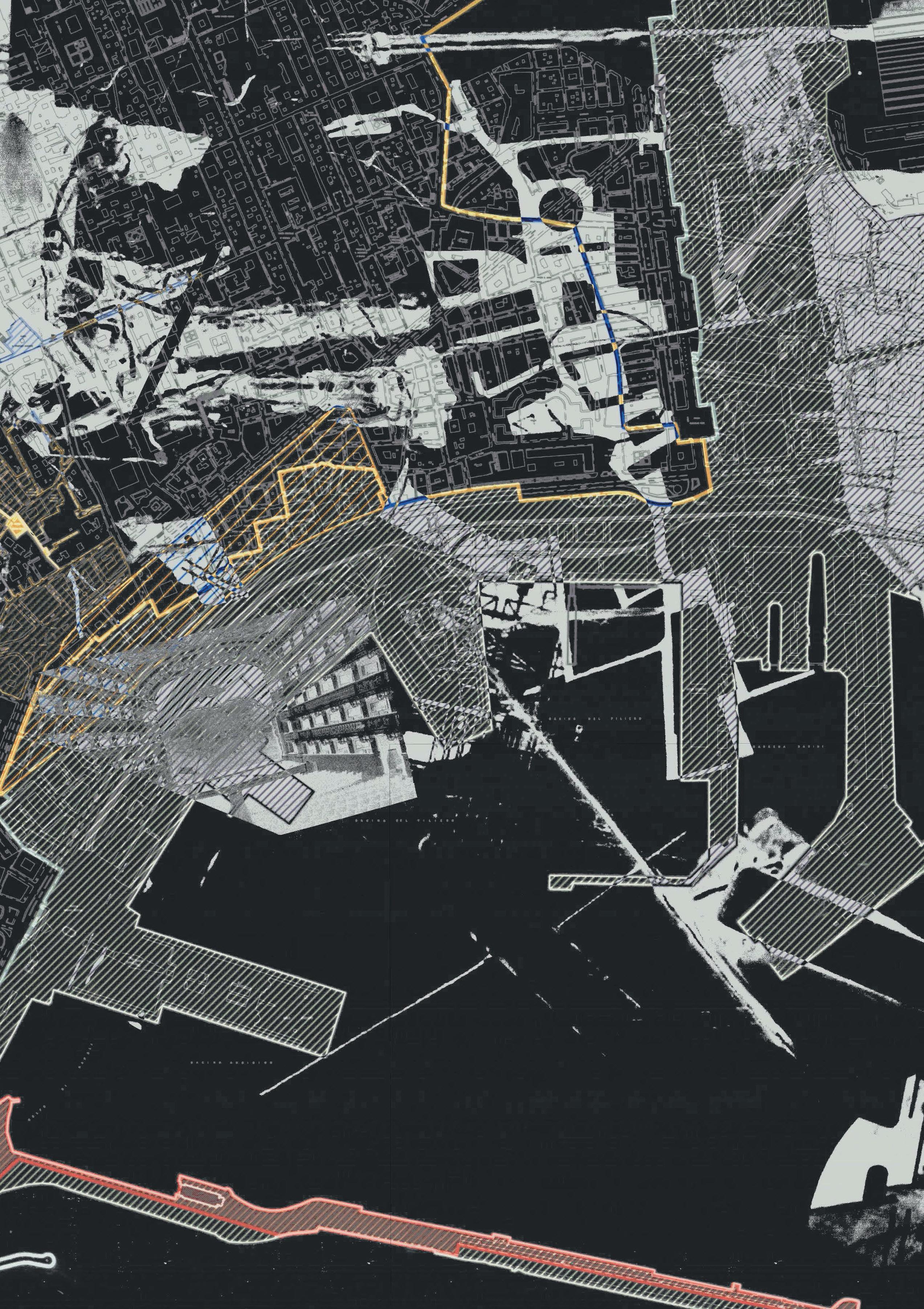
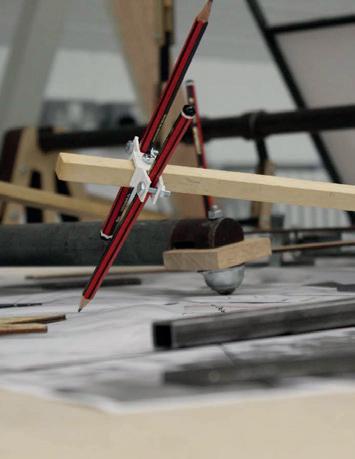
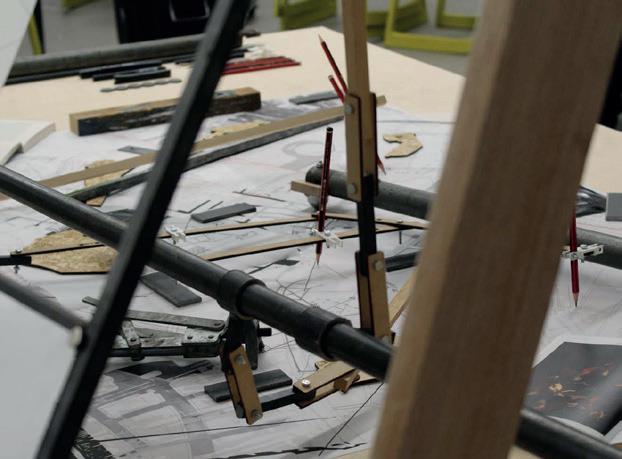 WILLIAM BELL | AUDAI HASSOUNA | NAIYUE ZHANG | JOE CADEN
WILLIAM BELL | AUDAI HASSOUNA | NAIYUE ZHANG | JOE CADEN
Arriving in Naples, four outsiders convene in Largo Banchi Nouvi, a small square near the urban island enclosed by the walls of the Complesso Monumentale di Santa Chiara. In this square, these four visitors recount the lives of four other figures: British sergeant Normal Lewis who passed through Naples in 1944; Lewis’ local Neapolitan associate Vicente Lattarullo; German artist Joseph Beuys, who was brought to the city in 1971 by art dealer Lucio Amelio; and Australian travel writer Peter Robb, who visited Naples in the same period. They begin to connect the city described to them in novels, texts, and stories with that experienced; the stark contrast between a promise of porosity and the impenetrable walls of Santa Chiara is most apparent.
Material Seams, Voids and Horizons explores this incompatibility, the distance between biography, memory, description, and the city. It does so through the lens of the outsider; of someone who can never fully know a place but who can perceive it differently to those who do. It unravels the history of colonial materials, of silver brought to the city from the Andes and ultramarine pigment from Afghanistan, bound by beeswax and resin from the local stone pines. It identifies voids, culturally significant and yet traumatic interventions in the city which exist as much in memory as in space. It follows and forms seams—constellations of interventions that have or may have significant relationships with materials—and defines horizons, delimitations denoting fields for the development of new encounters.
 Left. Mediating Devices Studiolo Installation/Drawing Machine.
Left. Mediating Devices Studiolo Installation/Drawing Machine.

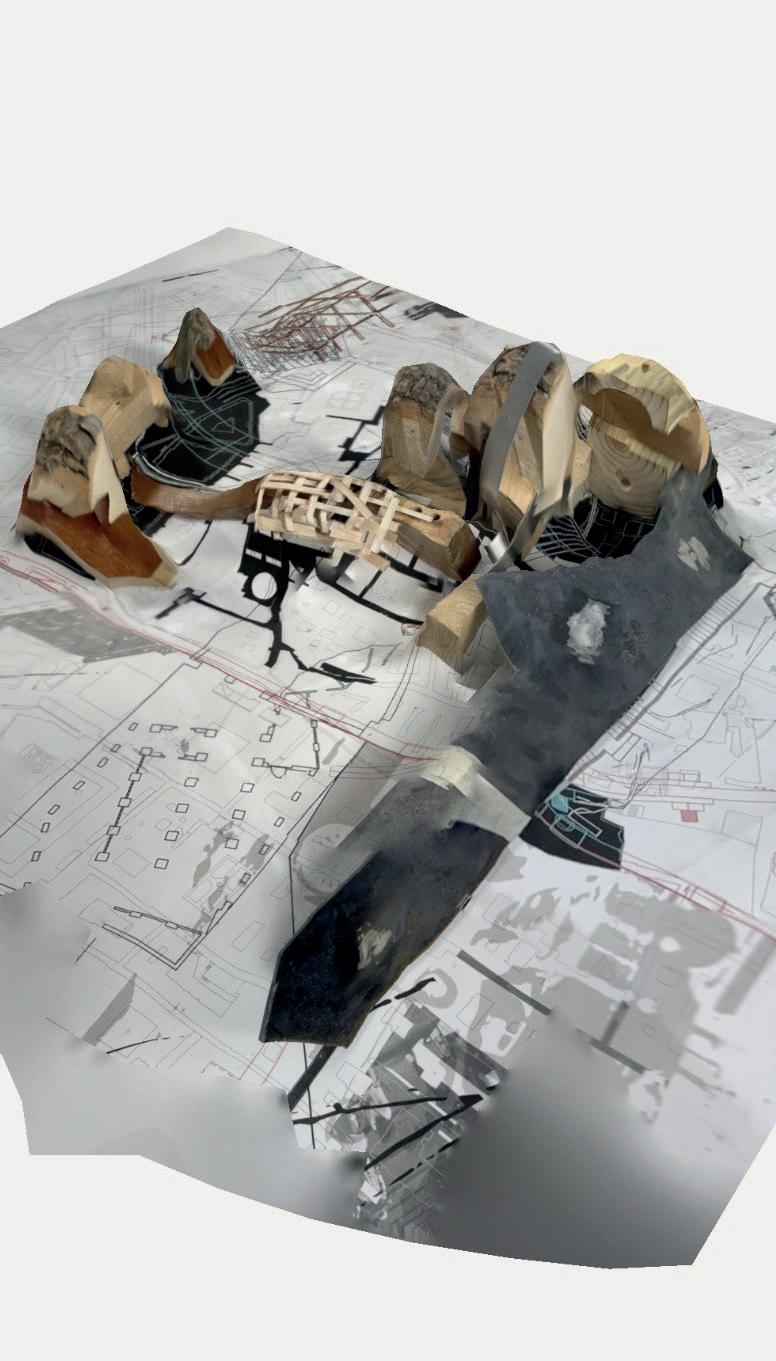



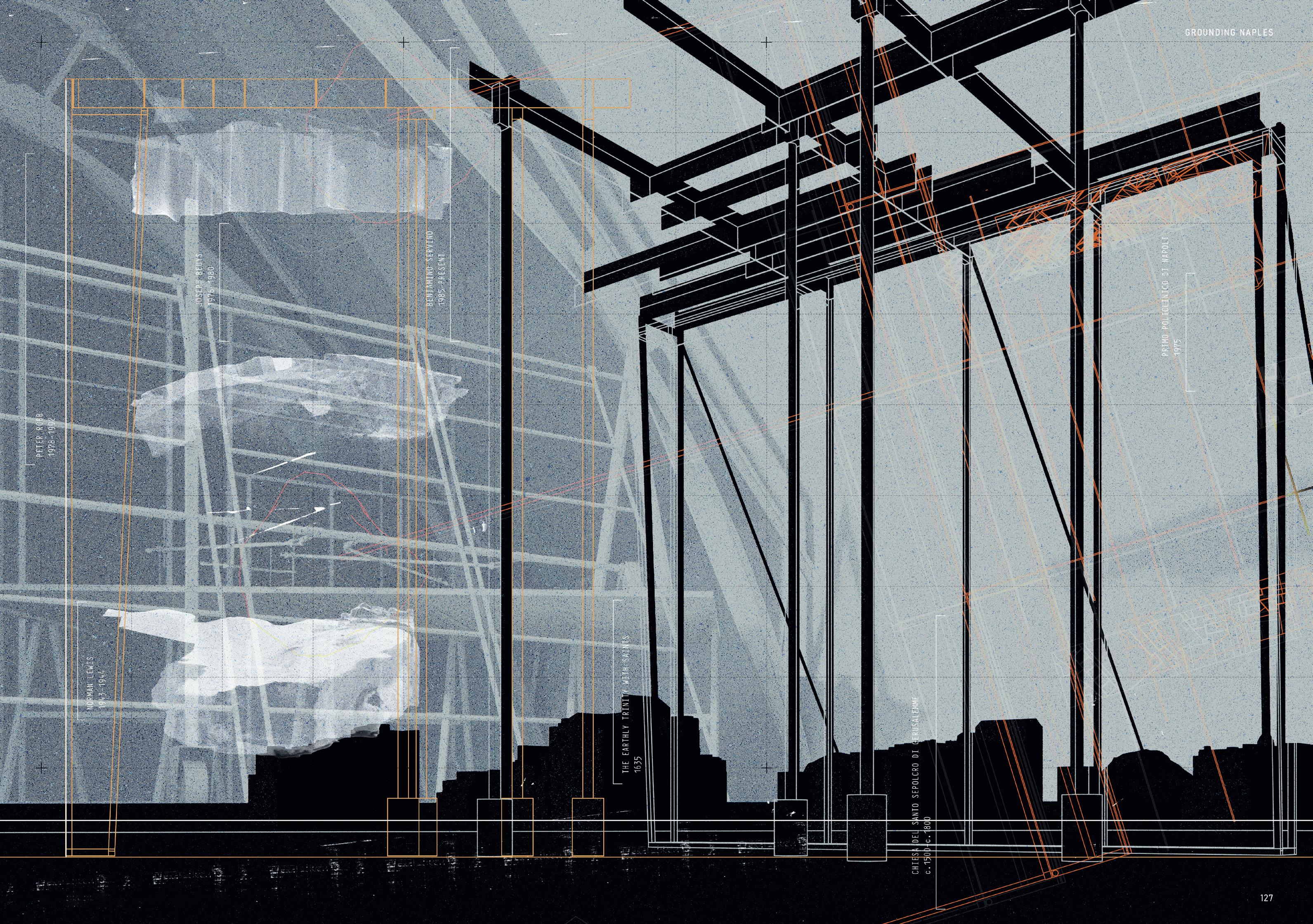

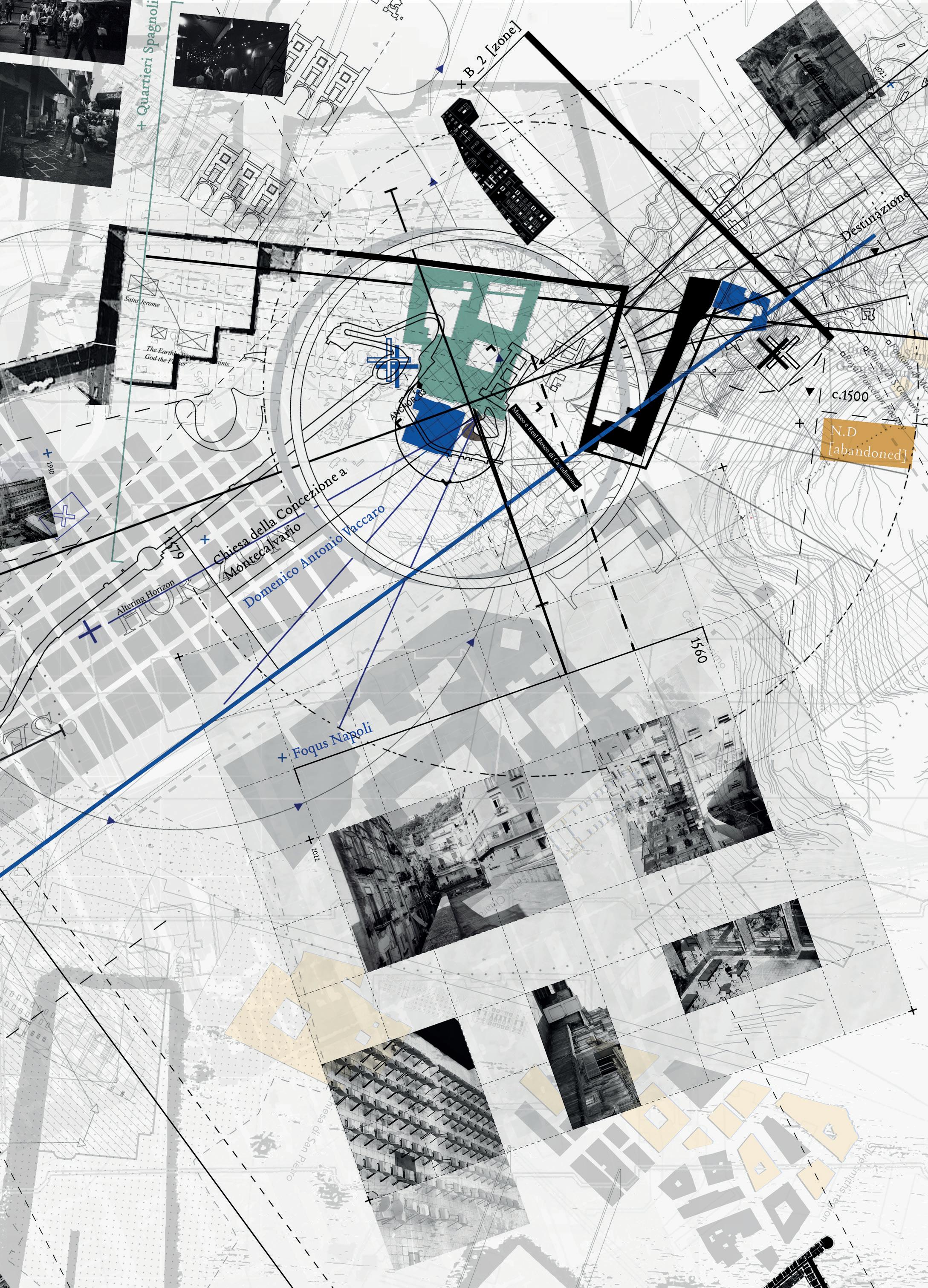
Site: Via Capodimonte and Capodimonte Park, Capodimonte.
Programme: Auditorium, Ribera Galleries, Booksellers’ Stalls, Painting Studios, Viewing Tower, Pine Gardens, Apiaries.
The Capodimonte Palace above Naples contains several works by SpanishNeapolitan artist Jusepe De Ribera (1591-1652), including three altarpieces commissioned for the Santissima Trinità delle Monache. These three paintings were relocated to the palace (constructed in 1738 by King Charles VII of Naples and III of Spain) in 1813 when the monastic order running the church was suppressed. A prominent feature of the paintings is their bright robes, red for God and Jerome, and ultramarine for the Madonna. The ultramarine, in particular, is symbolically and historically charged. It was produced from lapis lazuli mined in Afghanistan and imported via Venice; processing the pigment was complex, involving multiple stages with low yields, limiting its use to the clothes of the Madonna and infant Christ. Unearthing Ultramarine proposes a series of additions to the Capodimonte Park, shifting the museum’s horizon to confront the lost histories behind its collections. Fragments traced from Santissima Trinità delle Monache are re-imagined in a space between the church and palace, heightening tensions between the museum as a figure of colonial rule and the local acts which shaped its collections. Adopting compositional principles from Ribera, four territories are defined by four characters: the altarpieces, the Madonna’s gown, beeswax candles and the stone pine of Naples (wax and resin were binders for pigments). These territories concretise around a new gateway, adding to the existing Royal Porcelain Factory, Capraia (Goat Barn), and Tower Garden spaces for booksellers, visitors, and painters, and contesting the formal staging offered by Ferdinando Sanfelice’s Porta di Mezzo.
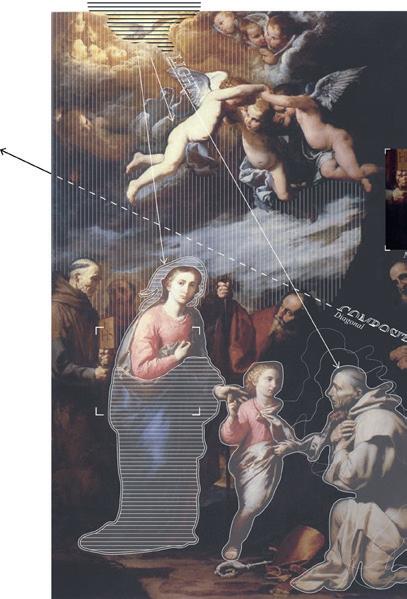
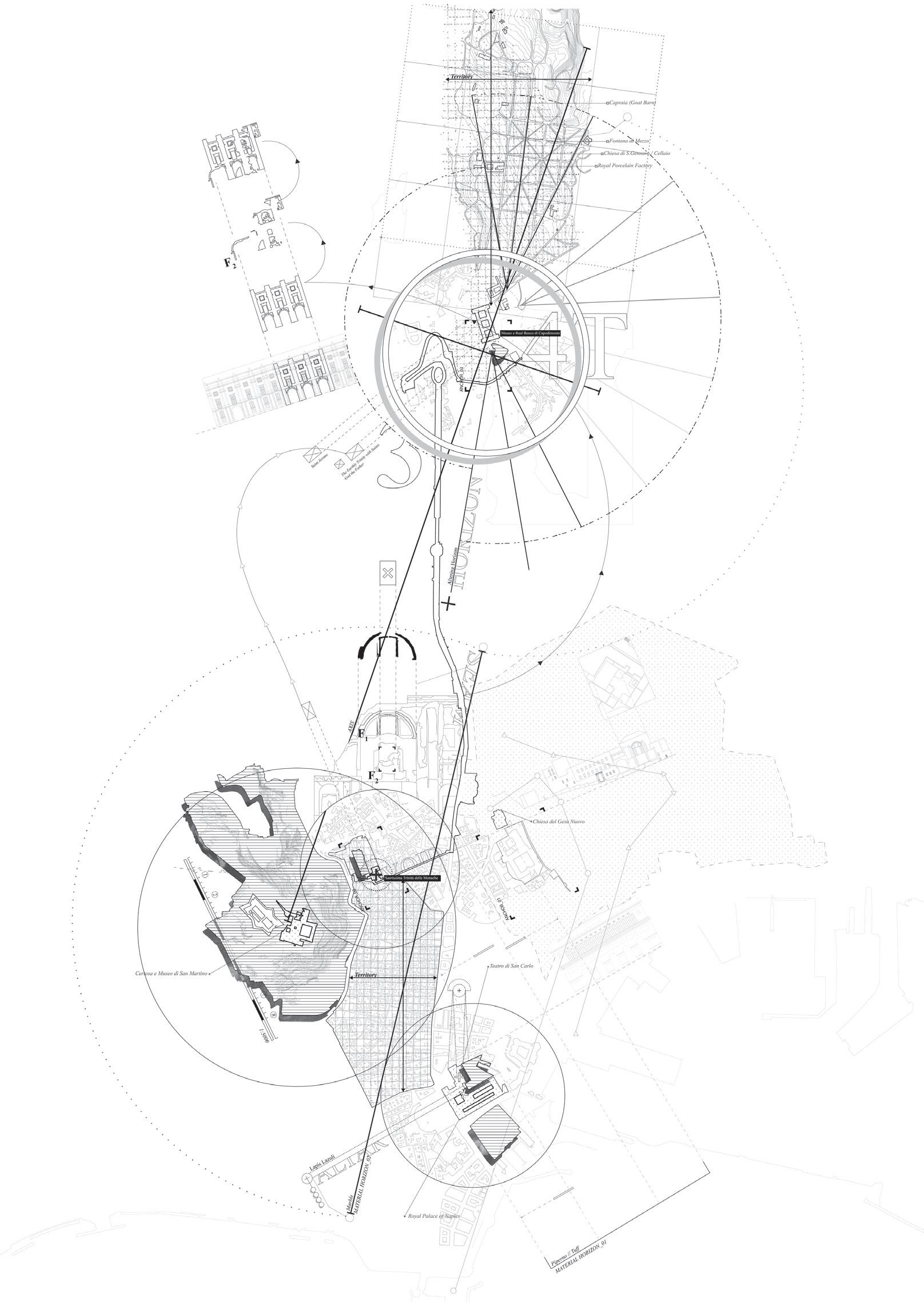
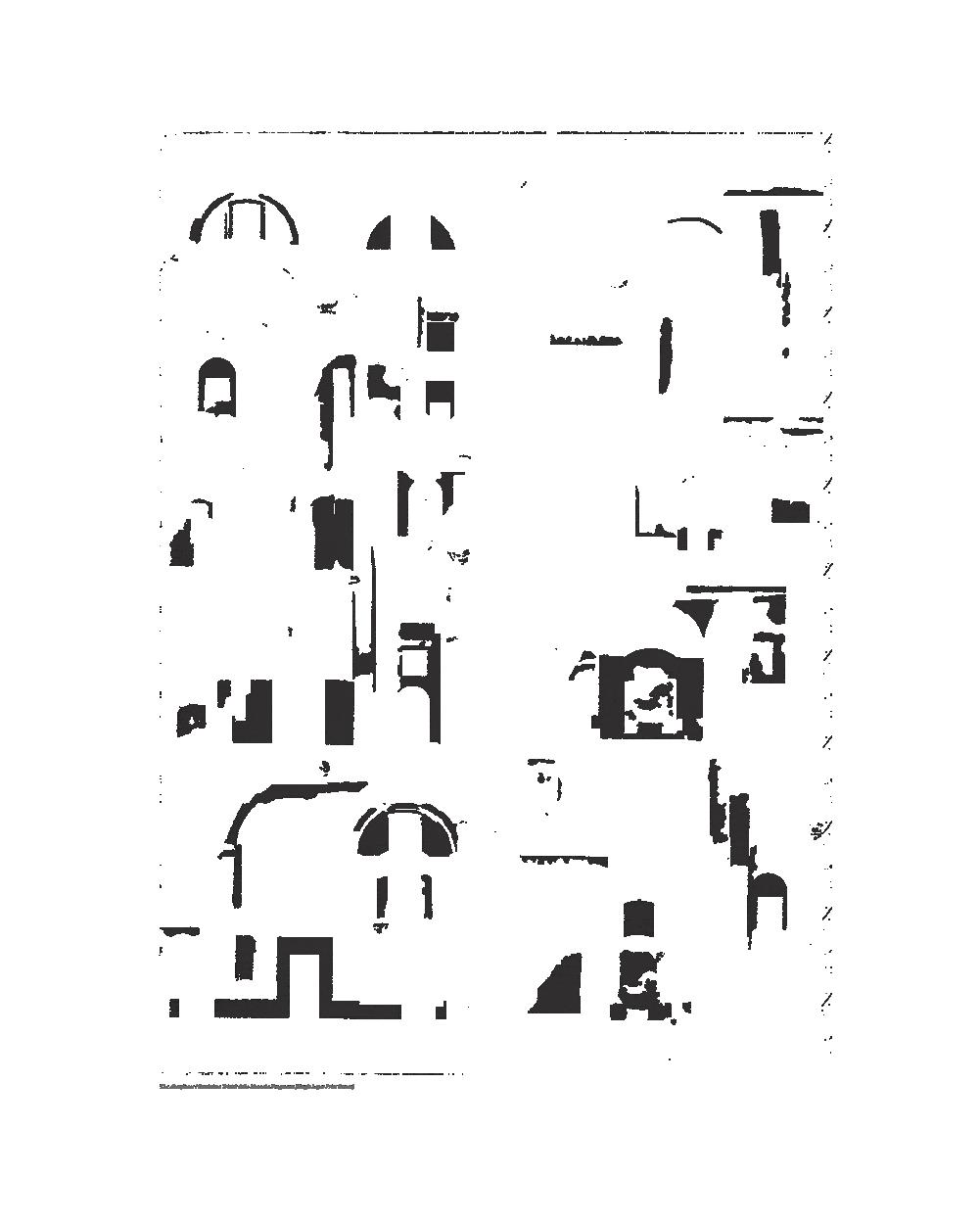
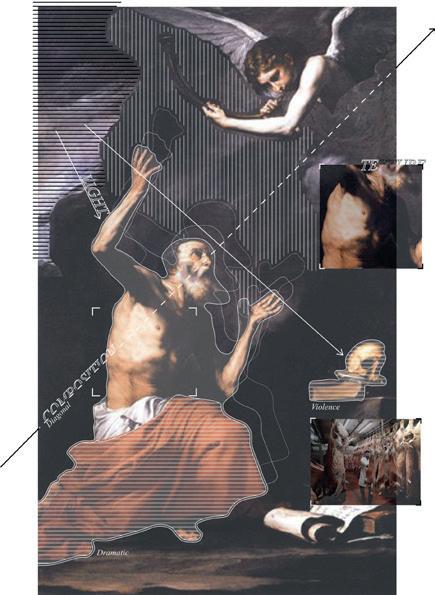




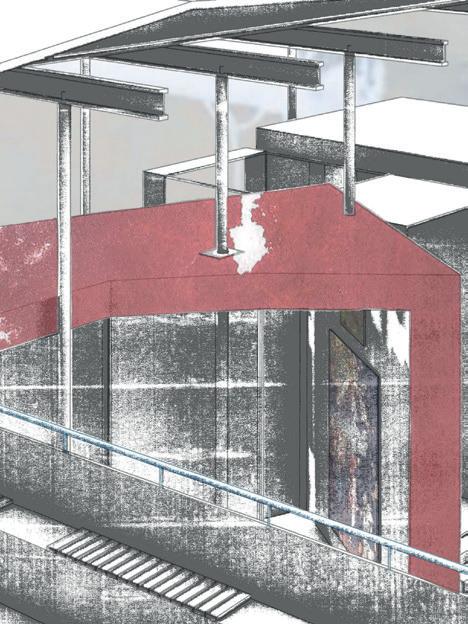 The Stone Pine of Naples / The Journey of Lapis Lazuli [Penetrating the Park Walls]
The Stone Pine of Naples / The Journey of Lapis Lazuli [Penetrating the Park Walls]
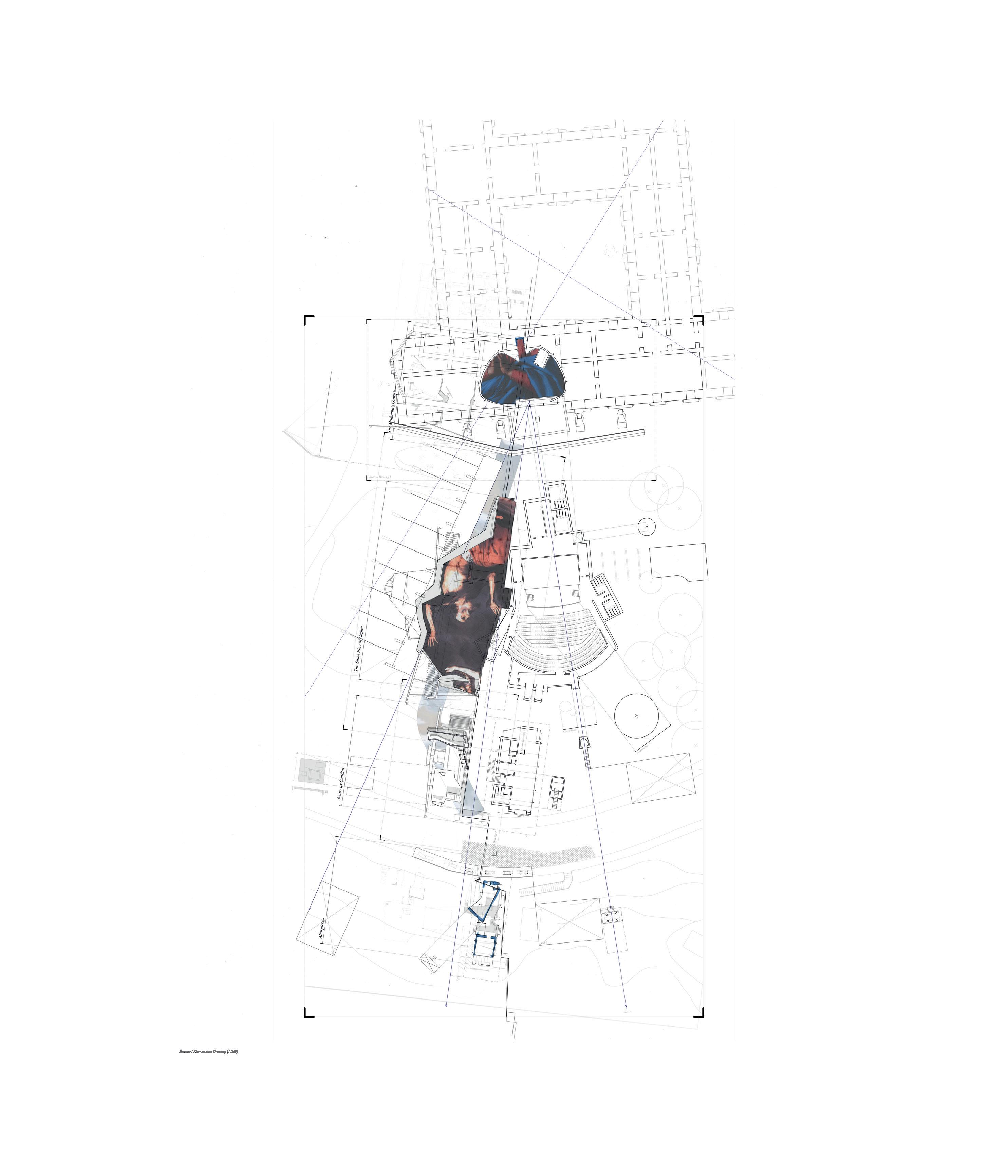
Site: Villa Comunale di Napoli, Chiaia.
Programme: City Museum, Orchards (Mulberry, Pear, Lemons), Archives, Planning Offices.
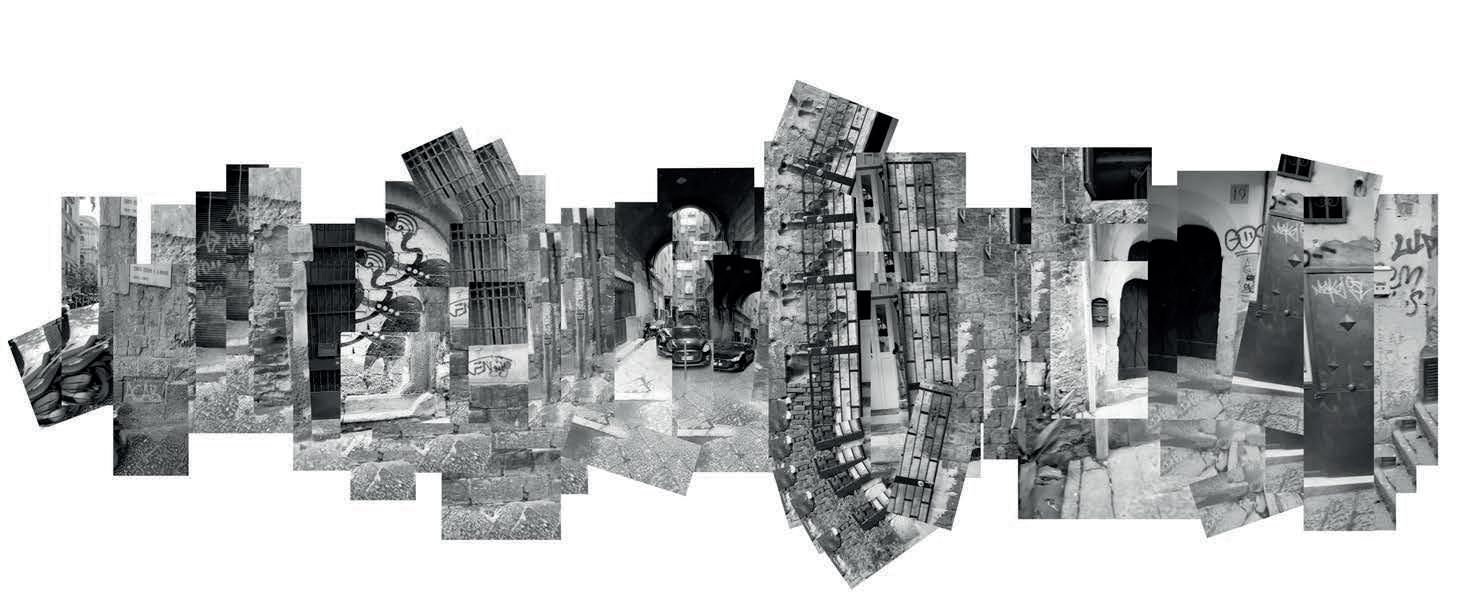
Recollections structure Peter Robb’s A Street Fight in Naples, published in 2010 but recounting Robb’s time in the city from 1978 to 1992. Robb recalls approaching Naples by boat and recognising buildings from View of Naples from the Sea (painted in 1647 by one of two architectural fantasists, Francois de Nomé or Didier Barra, whose work was attributed to the fictional Monsù Desiderio) and the earlier Tavola Strozzi (Francesco Rosselli, 147273). In these paintings, the hillside beneath Castel Sant’Elmo is still green, “dotted with mulberry trees” present now in name only: Vico Lungo del Gelso (Long Alley of the Mulberry Trees) recalling the orchards that preceded the expansion of the Spanish Quarters, the silkworms and setaiuoli (silk workers), the City of Linen (the name given to Naples by Arabic traders) and gold cloth (made by skilled armieri, armourers, recognized in the names of streets and buildings near the harbour). Naples invites us to reconstruct these lost histories. In Archiving a Memory of Napoli, the fallibility of memory prompts speculations, recollections become spaces, figures and scents suggest formalised exchanges. Moments experienced in Largo Banchi Nuovi, Santa Chiara, and Palazzo Venezia are reconstructed in composite plan, section, and elevation studies, forming a drawn archive of a walk misremembered. This walk is re-inscribed by association into another site; the Pompeian cottage in the garden of Palazzo Venezia merges with the Casina Pompeiana in the Villa Comunale. The former Royal Garden on land reclaimed from the bay is re-staged as an orchard and archive, remembering the sea, plants, pieces and practices now lost.
Recognizability is based on the exclusivity
Therefore, the monument seems to deny the etymological-generating question of the civitas that grows because it accommodates
The city that grows monumentality would destine itself to a selective-exclusive use. The monument generated from the inside becomes inclusive only if it is archetypical.
The monument is the tutor of the weak city. The monument-tutor searches in depth. Memory lies underneath the surface, but that’s where it eventually ends.
Recognizability is based on the exclusivity
Therefore, the monument seems to deny the etymological-generating question of the civitas that grows because it accommodates.
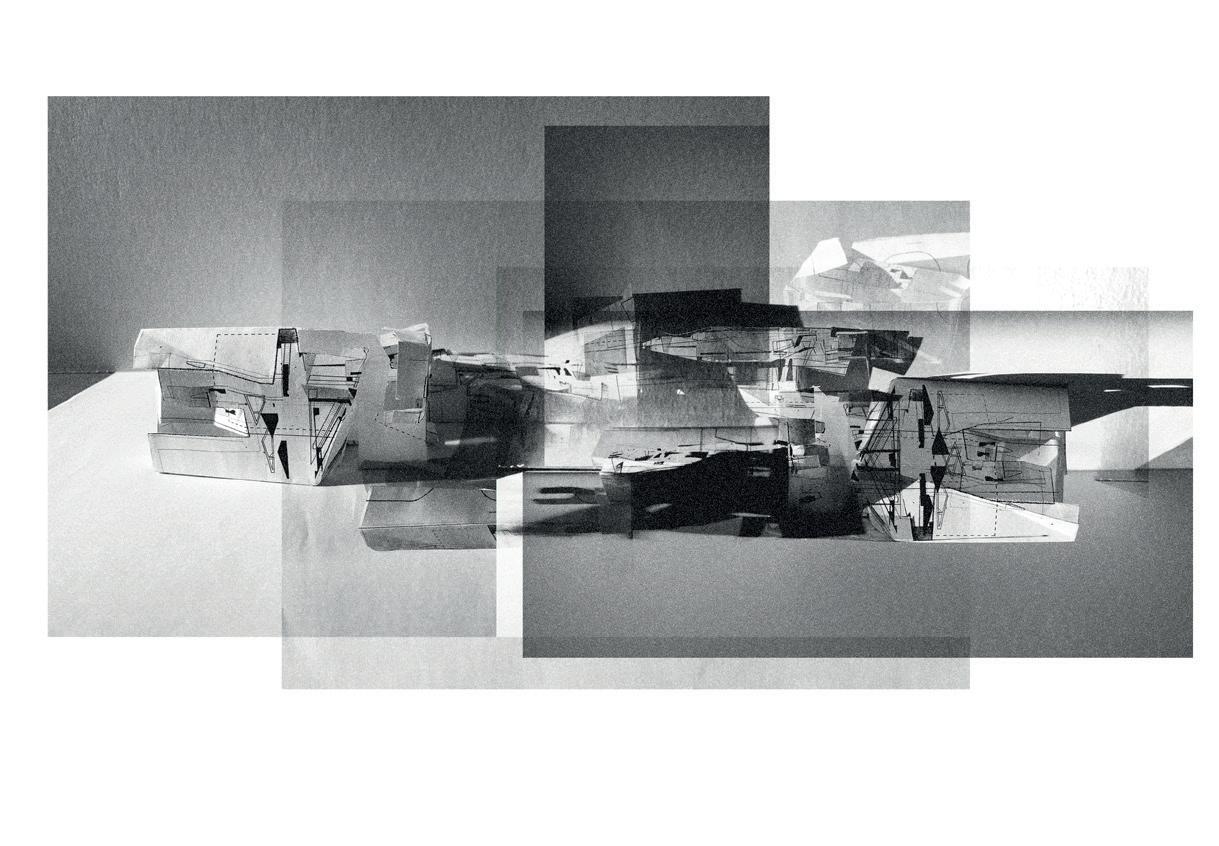
Memory reaches the surface and remains there. The monument is recognized only when it reaches the surface. It is recognized because it can be seen. It is recognized because it is familiar.
Recognition belongs to the present time
The city that grows monumentality would destine itself to a selective-exclusive use. The monument generated from the inside becomes inclusive only if it is archetypical.
Recognizability is based on the exclusivity. Therefore, the monument seems to deny the etymological-generating question of the civitas that grows because it accommodates
The act of recognition happens in the time of the recognizer. Memory has to adapt the traces of depth to the present time, so that they can be recognized.
Memory is a continuous adapter of recollections
The monument is the tutor of the weak city. The monument-tutor searches in depth. Memory lies underneath the surface, but that’s where it eventually ends.
The city that grows monumentality would destine itself to a selective-exclusive use. The monument generated from the inside becomes inclusive only if it is archetypical.
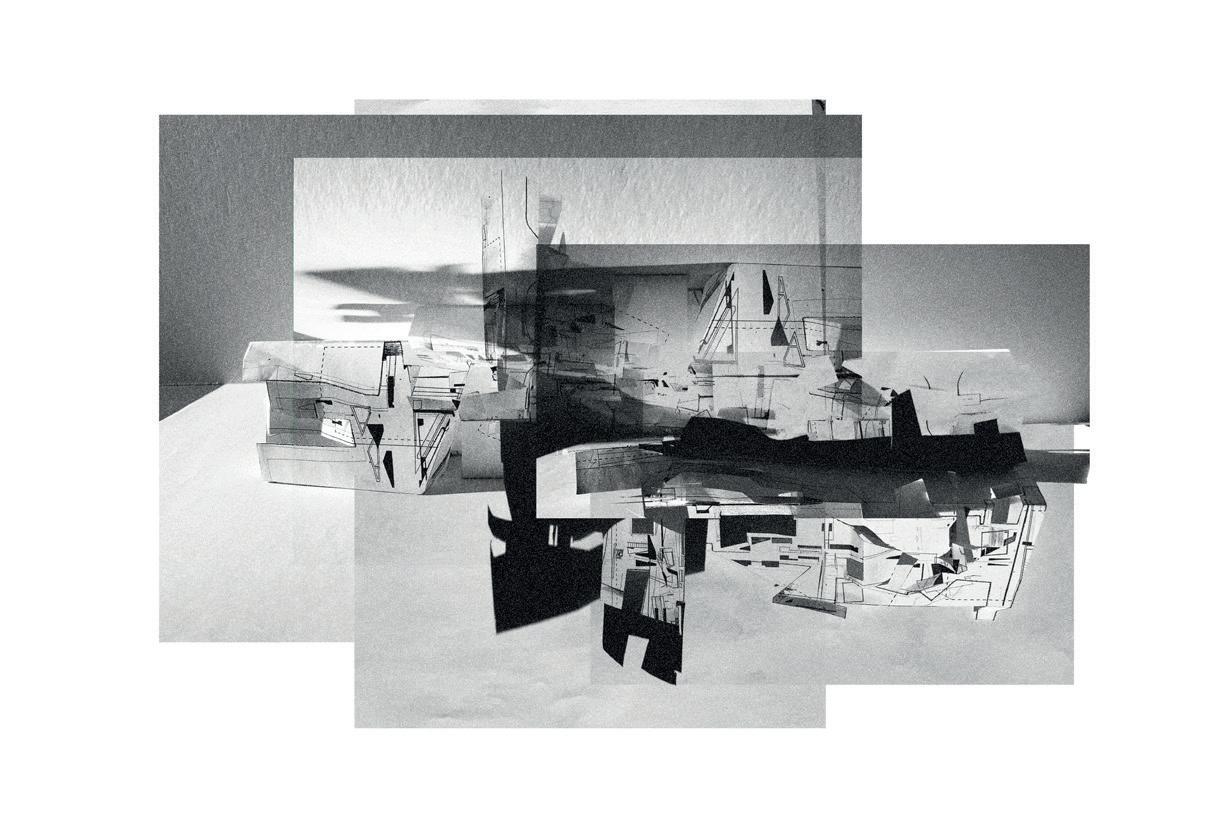
The city that grows reiterates simplified patterns. It grows by accumulating patterns, accomplished and determined models ready to compose in-completeness and in-determination. The city grows by accumulation where it finds free space.
Memory reaches the surface and remains there. The monument is recognized only when it reaches the surface. It is recognized because it can be seen. It is recognized because it is familiar.
The monument is the tutor of the weak city. The monument-tutor searches in depth. Memory lies underneath the surface, but that’s where it eventually ends.
The incomplete and undetermined city has no places that are recognizable, traceable, recoverable. The self, instead, looks for a place that he / she recognizes, that he / she remembers, which he / she feels close to.
Recognition belongs to the present time. The act of recognition happens in the time of the recognizer. Memory has to adapt the traces of depth to the present time, so that they can be recognized. Memory is a continuous adapter of recollections
Memory reaches the surface and remains there. The monument is recognized only when it reaches the surface. It is recognized because it can be seen. It is recognized because it is familiar.
The undetermined growth process scatters the city until its extreme rarefaction.
The city that grows reiterates simplified patterns. It grows by accumulating patterns, accomplished and determined models ready to compose in-completeness and in-determination. The city grows by accumulation where it finds free space.

Recognition belongs to the present time
The act of recognition happens in the time of the recognizer. Memory has to adapt the traces of depth to the present time, so that they can be recognized.
Memory is a continuous adapter of recollections.
The incomplete and undetermined city has no places that are recognizable, traceable, recoverable. The self, instead, looks for a place that he / she recognizes, that he / she remembers, which he / she feels close to.
The city that grows reiterates simplified patterns. It grows by accumulating patterns, accomplished and determined models ready to compose in-completeness and in-determination.
The undetermined growth process scatters the city until its extreme rarefaction.
The city grows by accumulation where it finds free space.
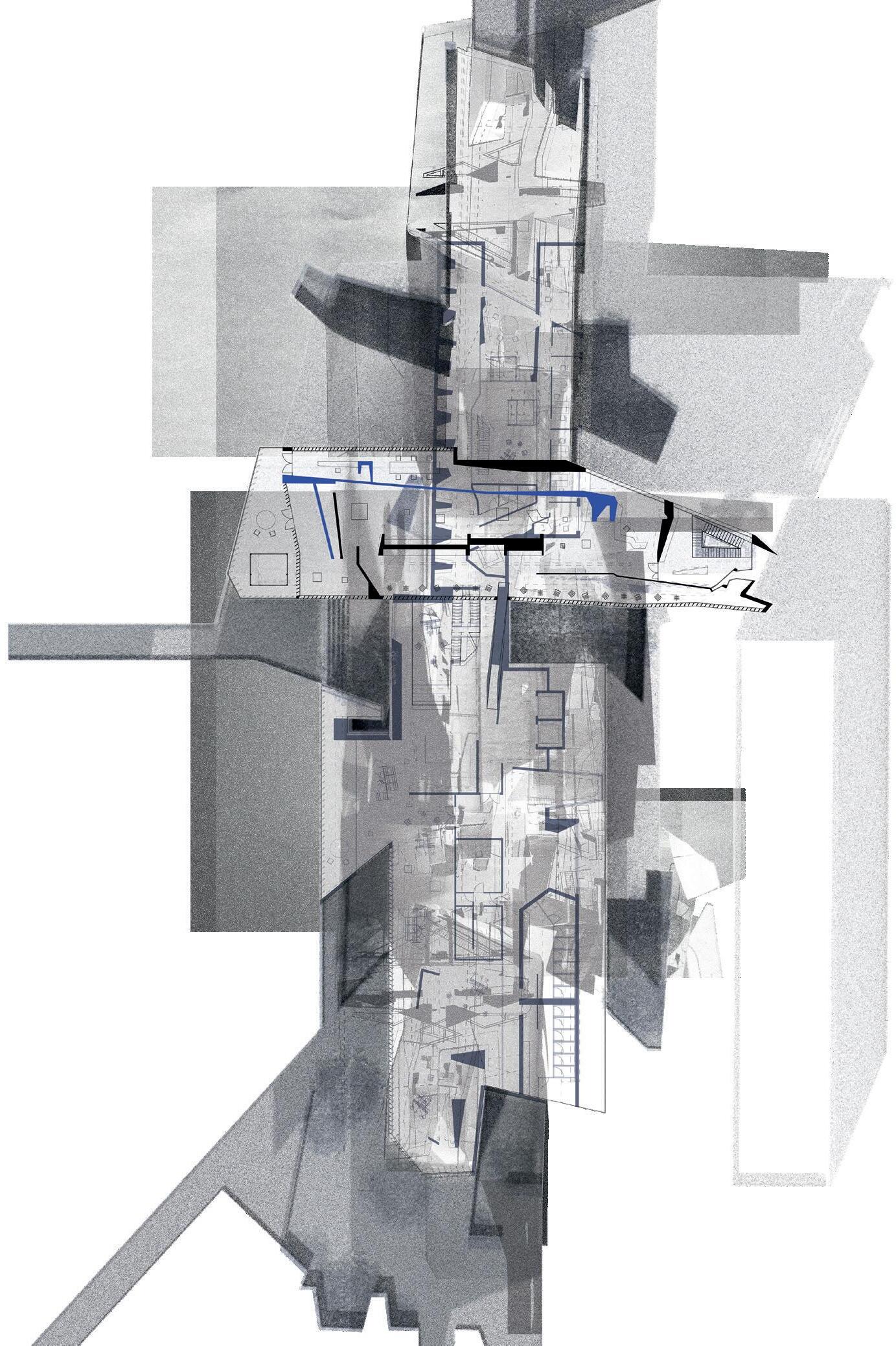 Via Santa Chiara
Above. An Archive of Recollections of a City. Plan Collage.
Right. Vessel 01: City Museum. Perspective View. Vessel 01: City Museum and Orchard. Isometric and Cross Section.
Via Santa Chiara
Above. An Archive of Recollections of a City. Plan Collage.
Right. Vessel 01: City Museum. Perspective View. Vessel 01: City Museum and Orchard. Isometric and Cross Section.
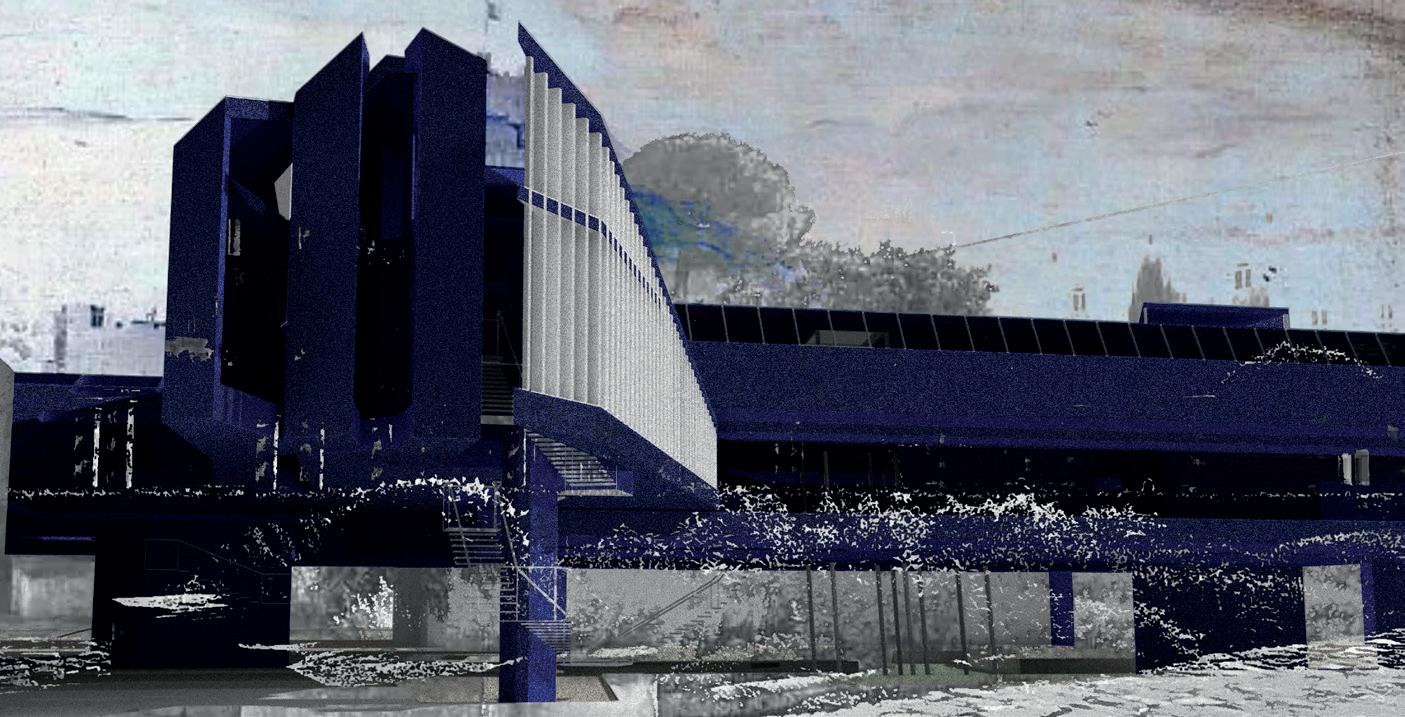


Site: Piazza Luigi Miraglia (S. Maria delle Croce di Lucca), Centro Storico. Programme: Cafe, Bakery, Carob Plantations, Post Office, Luggage Storage, Showers, Bicycle and Car Parking.
NAIYUE ZHANG
Piazze, Porte, Passeggiate (Squares, Gates, and Strolls) re-occupies a void in front of the Primo Policlinico di Napoli with an architecture of archaeological sediment. It puts this void (a car park) into dialogue with the Greek remains in Piazza Bellini nearby, re-instating lost urban patterns from different time periods: the Roman decumani and cardi; the ancient Greek, Roman, 14th and 16th century walls; Port’Alba connecting the arc of Vanvitelli’s colonnade in Piazza Dante with the old city (and the fruit of the carob tree, sciuscelle, which used to grow there); and the monastery and cloister which once occupied the site. Existing level differences across the site are amplified, exaggerated to create space between multiple horizontal layers (planes addressing different horizonal territories). Within the lowest level a re-arranged car park acknowledges the needs of visitors to the adjacent hospital but conceals traffic from the passage of tourists on the busy Via dei Tribunali, cutting through the Unesco World Heritage site. Above, open space allows patients from the hospital and residents to stroll together, in proximity to but separated from the tourists below. Vertical ventilation and service voids allow geo-thermal heat to service conditioned spaces above and ensure air movement through the building. Planting distributed across the different levels generates humidity, providing passive cooling. A new garden of sciuscelle covers the roof to provide shade. The seeds of the trees (known as ‘carats’, and once used as weights for measuring gold), are used to make flour for, and (recalling Vicente Lattarullo’s stories of shared cups of acorn ‘coffee’) substitute for chocolate in, a bakery below.
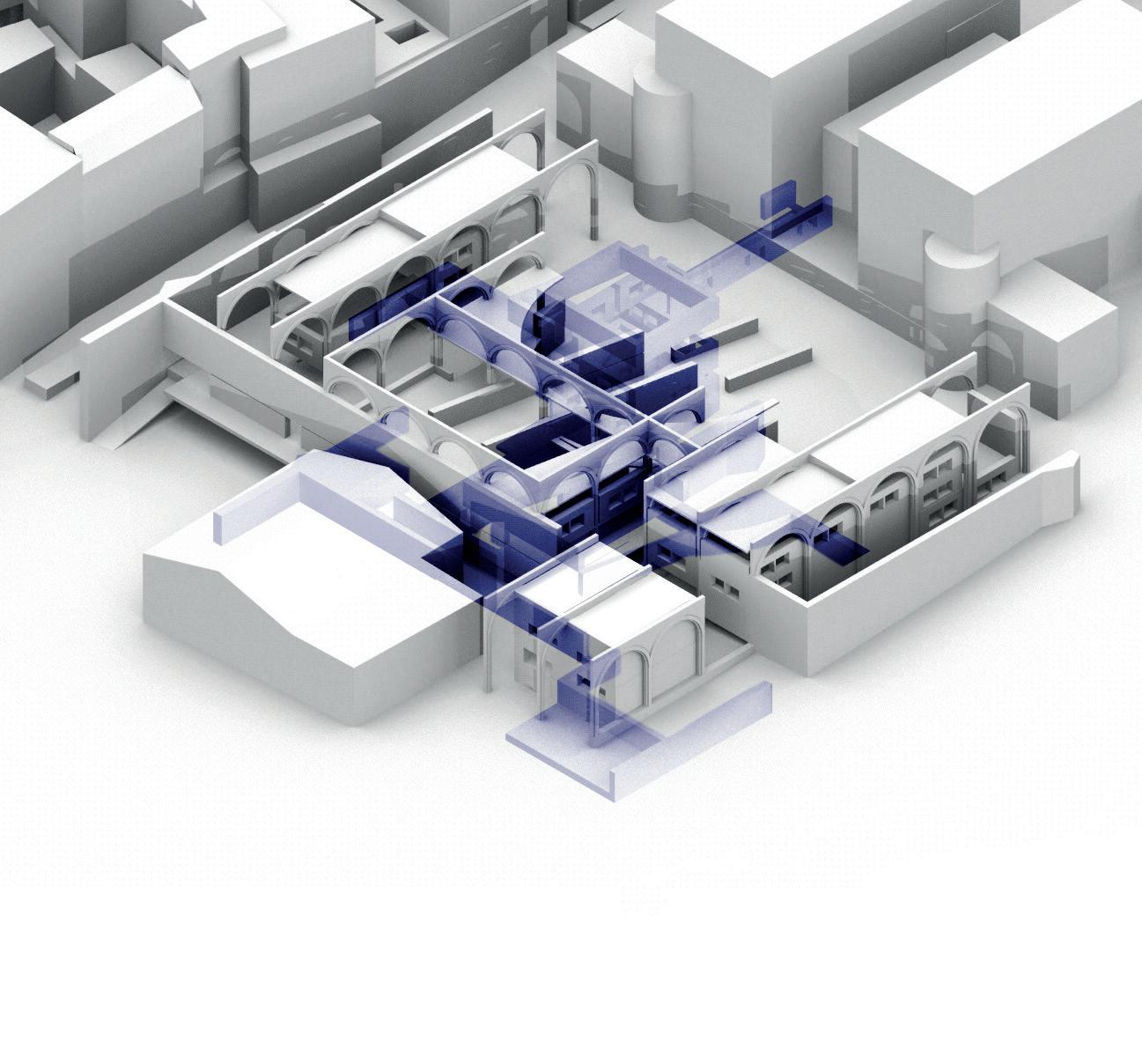
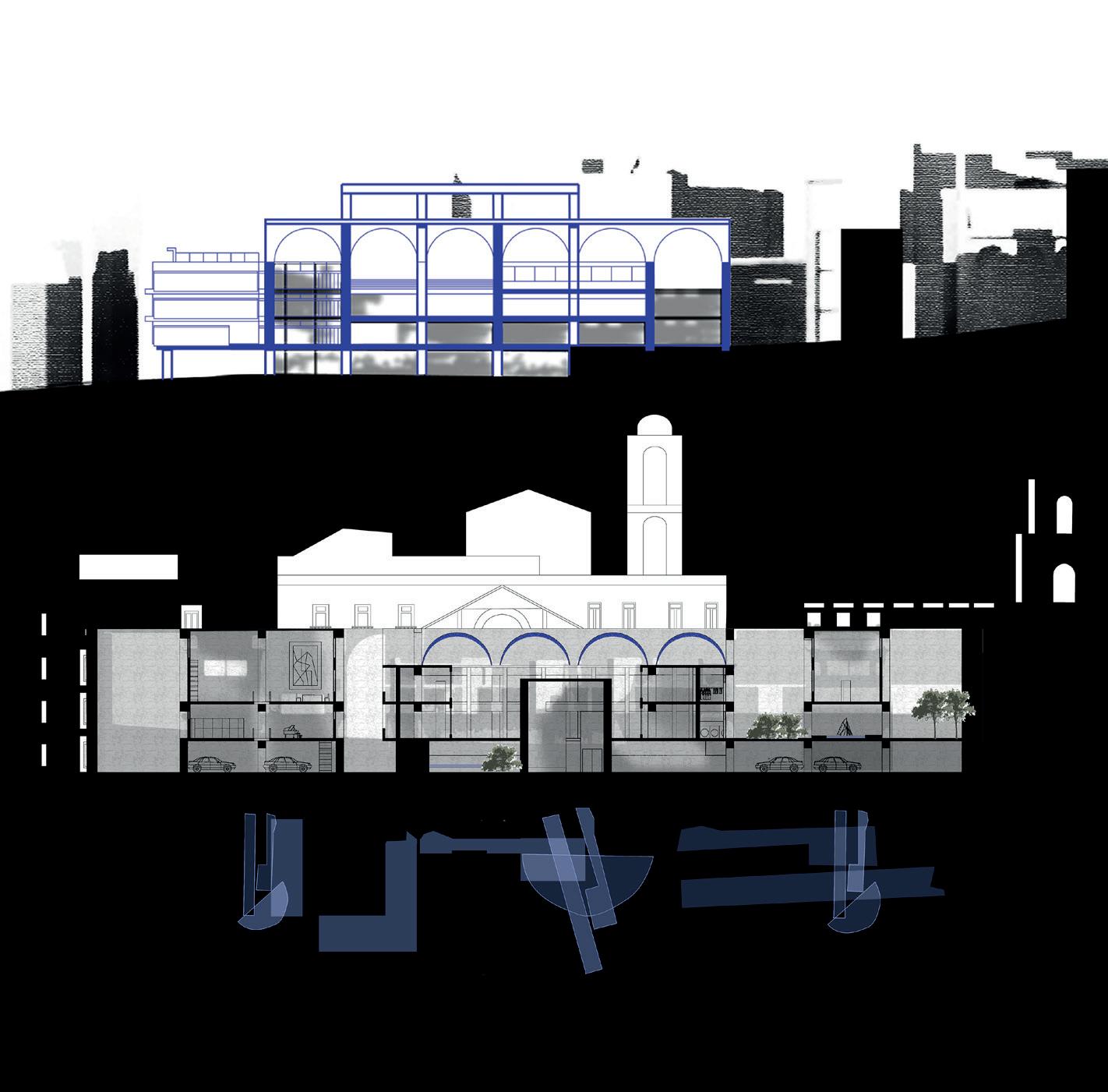 Above. Stacking S. Maria delle Croce. Axonometric Study.
Above. Stacking S. Maria delle Croce. Axonometric Study.
Setting Out Architectural Horizons traces an imagined journey from Santa Chiara to Chiesa del Santo Sepolcro di Gerusalemme; from a carefully protected, tended complex of buildings to a forgotten Baroque fragment carved into the rock at the base of Vomero in the dense maze of the Quartieri Spagnoli. This journey—constructed from the account of Norman Lewis, a sergeant in the Field Security Service of the British Army who documented his time in the city in Naples ‘44 and my own experiences of Naples—takes in five territories, five horizons shaped by five conditions within Naples: La Chiesa (the Church), Poste Italiane (the Post Office), La Torre (the Tower), Il Vicolo (the Alley), and La Vista (the View). These territories define the programme of a building, a tower within a series of possible towers across the city each recalling the spatial and material conditions encountered in the streets below and the buildings one passes. Spaces within the towers reinterpret these existing conditions, embodying their specific atmospheric qualities but exaggerating certain aspects, stretching credibility, posing frames, columns, supports and skins in uneasy equilibrium (in both a structural and metaphorical sense). The journey up the final tower, dressing Chiesa del Santo Sepolcro di Gerusalemme, concludes at La Vista, staging Norman Lewis’ experience of looking over Naples: “At the Vomero we took up positions at a spot on the heights where the road had been intentionally widened to assist visitors to appreciate the view, which was splendid indeed. All Naples lay out beneath us like an antique map, on which the artist had drawn with almost exaggerated care.”
Site: Piazzetta Santo Sepolcro di Gerusalemme, Quartieri Spagnoli. Programme: Post Office and Parcel Pick-Up, Belvedere, Community Allotments (Hanging and Vertical), Church Offices.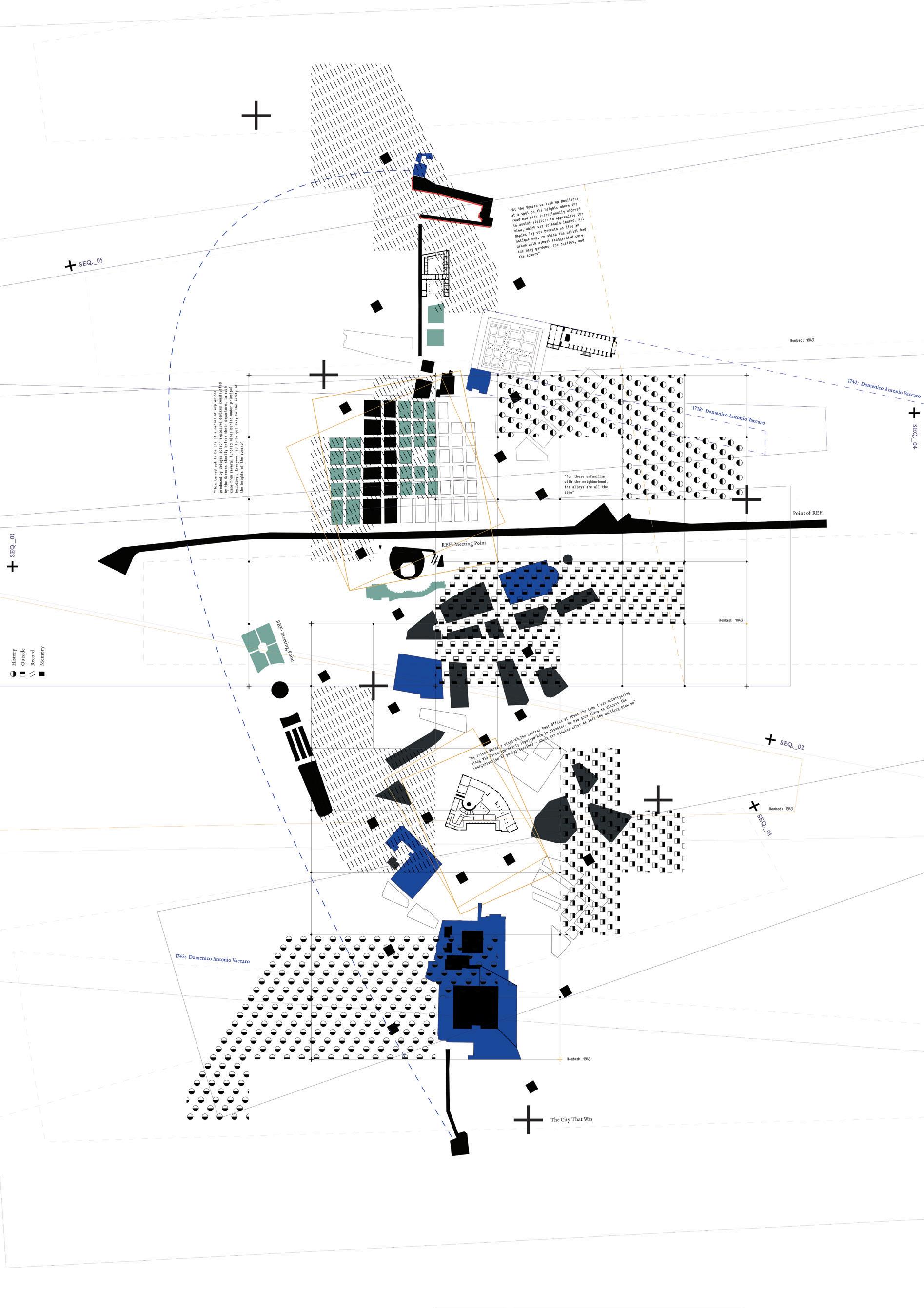 Left. Surveying the City: Drawing out Horizons. Site Surveys.
Left. Surveying the City: Drawing out Horizons. Site Surveys.




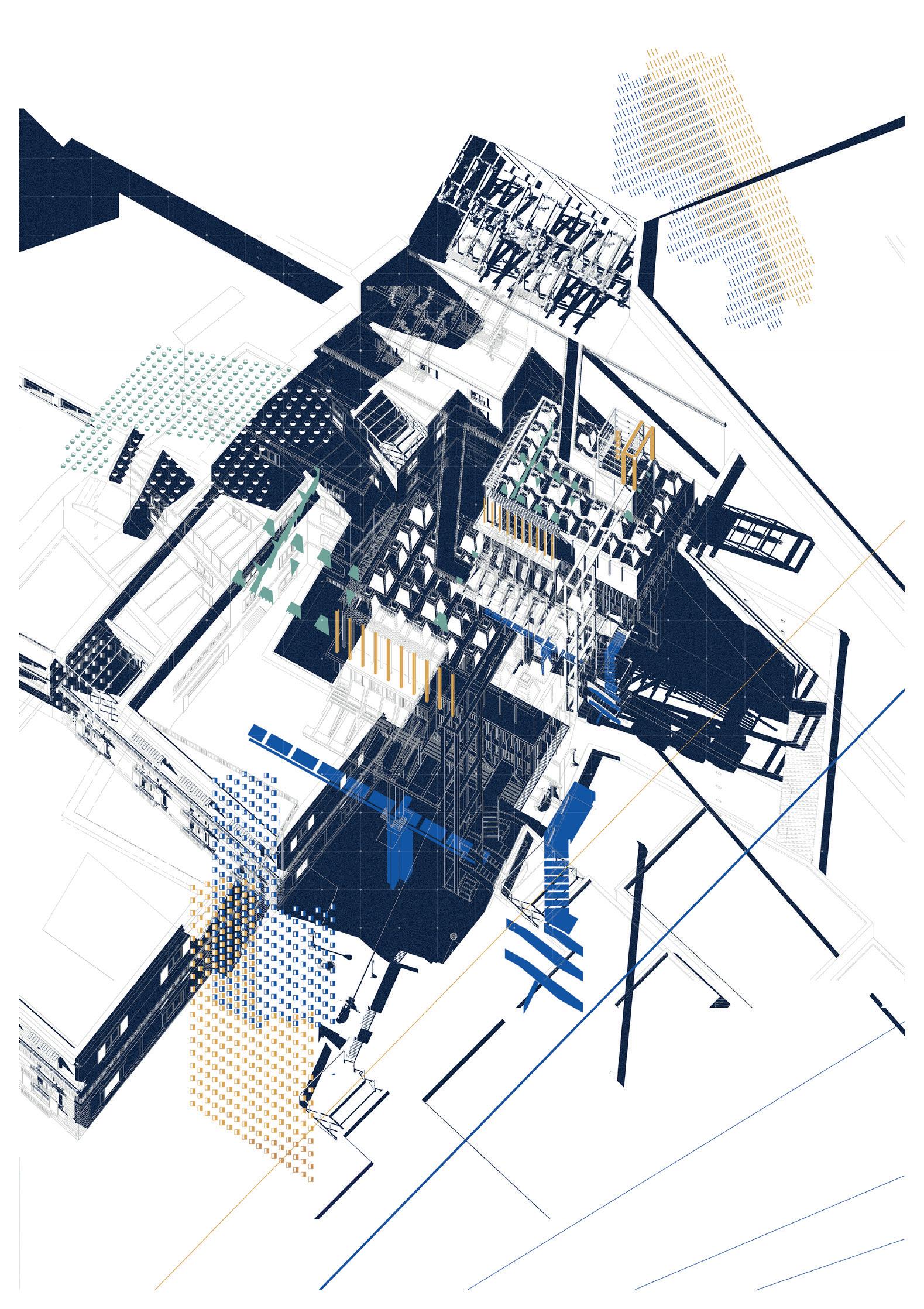

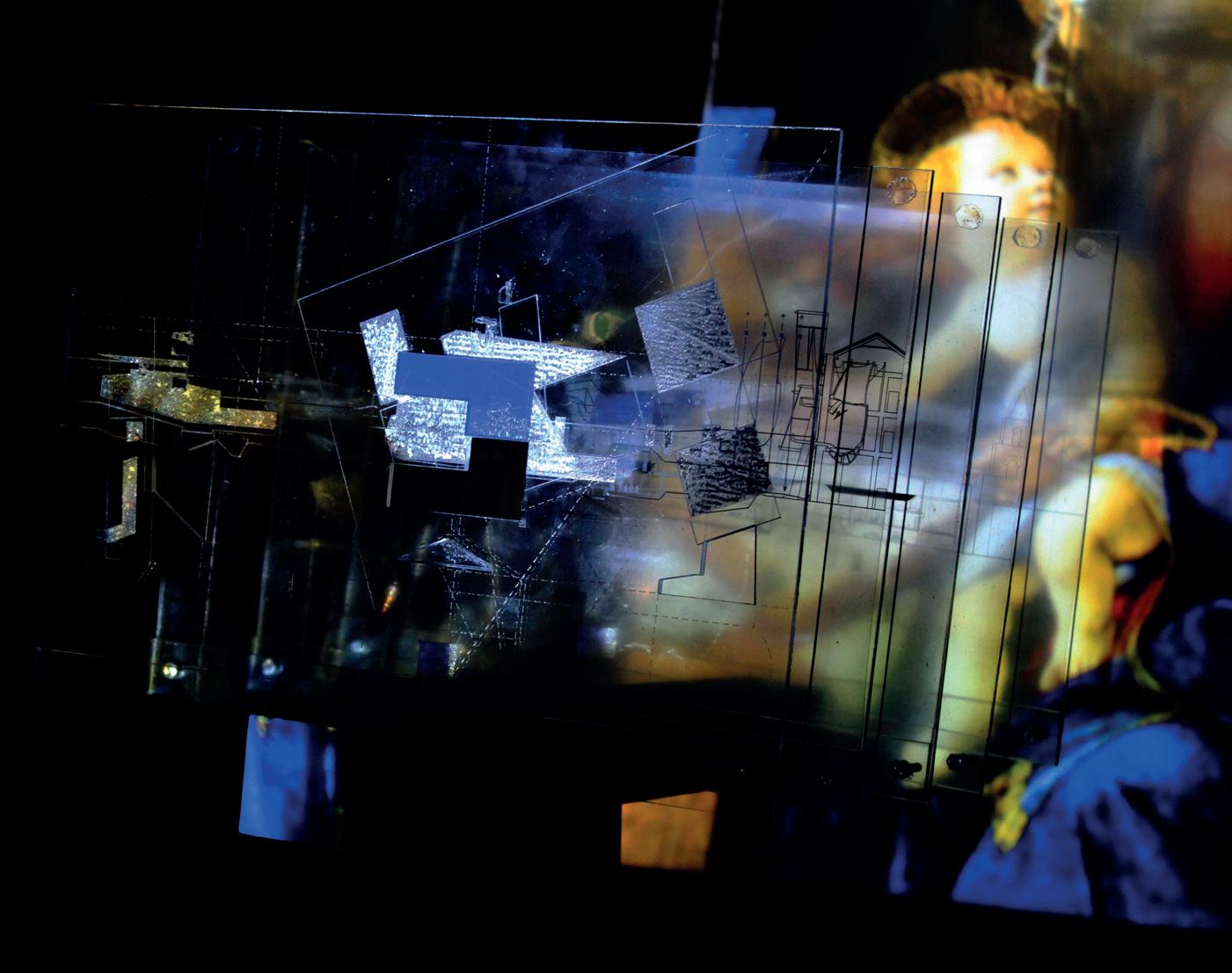
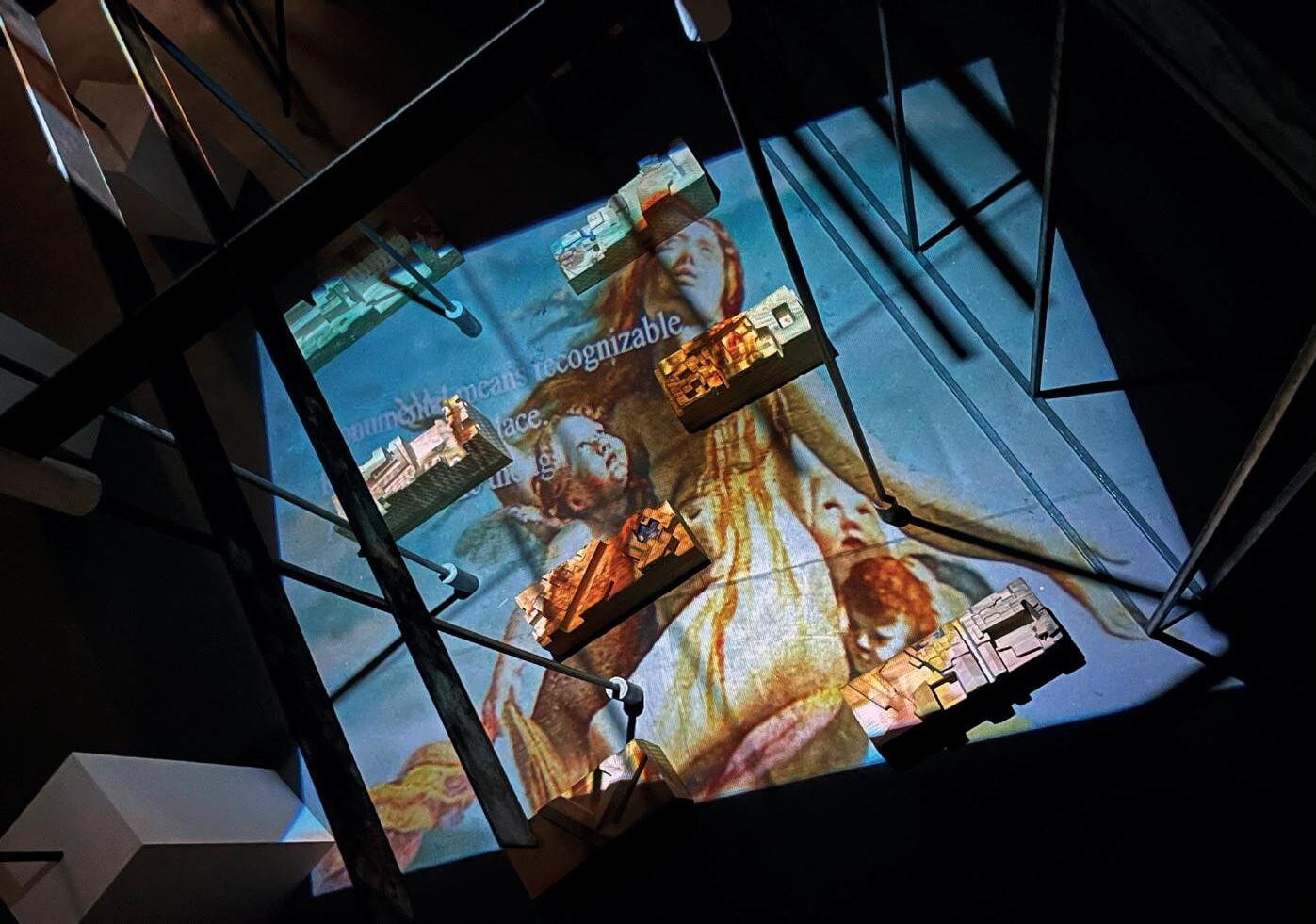

CLAY, STONE AND TIMBER INTERFACES AND INTERSTICES
BRIONY POTTER ISABELLE WARREN
Substrates and Surfaces of a new Neapolitan Material Field. Collage Plan (Digital Print, Tracing Paper, Projections).
Site: Porta Capuana and Piazza S. Francesco a Capuana, Centro Storico.
Programme: Material Transformation and Education Centre: Clay and Timber Workshops, Classrooms, Market Square, Material Fields, Residences.


In a chapel in the Cathedral of Naples, an inscription announces a building campaign initiated by Valentinian III (419-455CE) to strengthen the city walls and construct towers to protect against the Vandals. Leaving the Cathedral and turning east along Via dei Tribunali (the Roman Decumano Maggiore), the Castel Capuano marks the lines of the Angevin (c.14th) wall—built on the line of Valentinian’s walls—and the walls of the Aragonese city (c.16th); originally built outside the walls, the medieval palace fills the space between the two. The castle, and Porta Capuana behind (1484CE), are named for the road from the city leading north to Capua. The gate was an access point to the city, a control point for human, animal, and commodity migration, protected from incursions by swamps to the east. While most of the walls and gates were torn down during the Risanamento, Porta Capuana remains. Working Walls explores the intersection of this gate, its two towers (symbolizing Honour and Virtue), the city and the adjacent piazza (the site of an ancient cemetery) as a charged site of material negotiation. It reinstates a dialogue between Naples, its walls, and the Campanian Landscape by creating a built inventory of material transactions, an index of the clay (for bricks from Sorrento, and ceramics from Ischia), timber (historically local oak, walnut, and chestnut), and stone which once passed into and now circulate within the city and its cycles of production. A series of grounding architectures establish spaces for collecting, cataloguing, and repairing discarded material for re-use, and teaching crafts associated with maintaining and extending the life of the city.
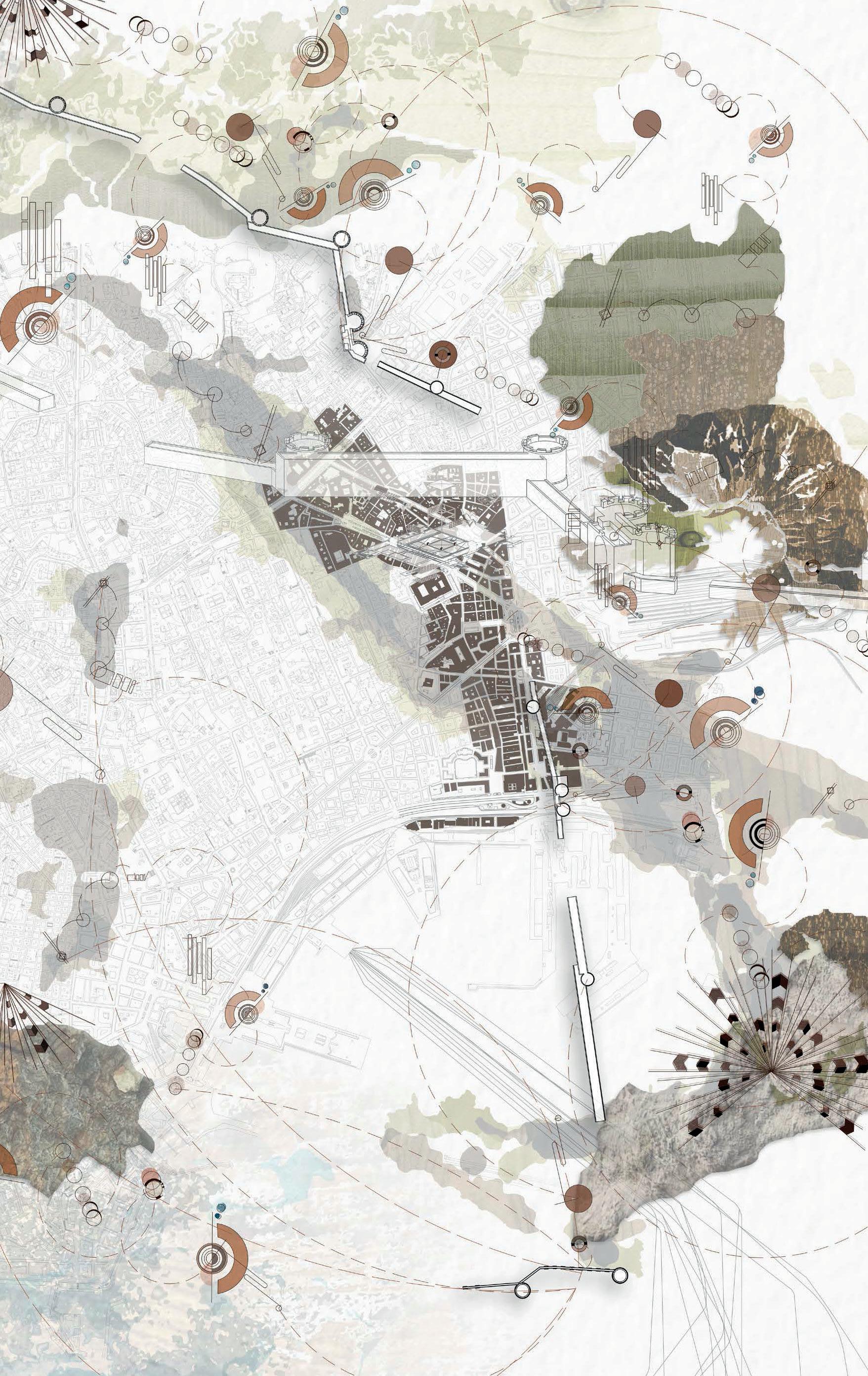
 Left. Timber Palette. Neapolitan Colour Swatches.
Left. Timber Palette. Neapolitan Colour Swatches.

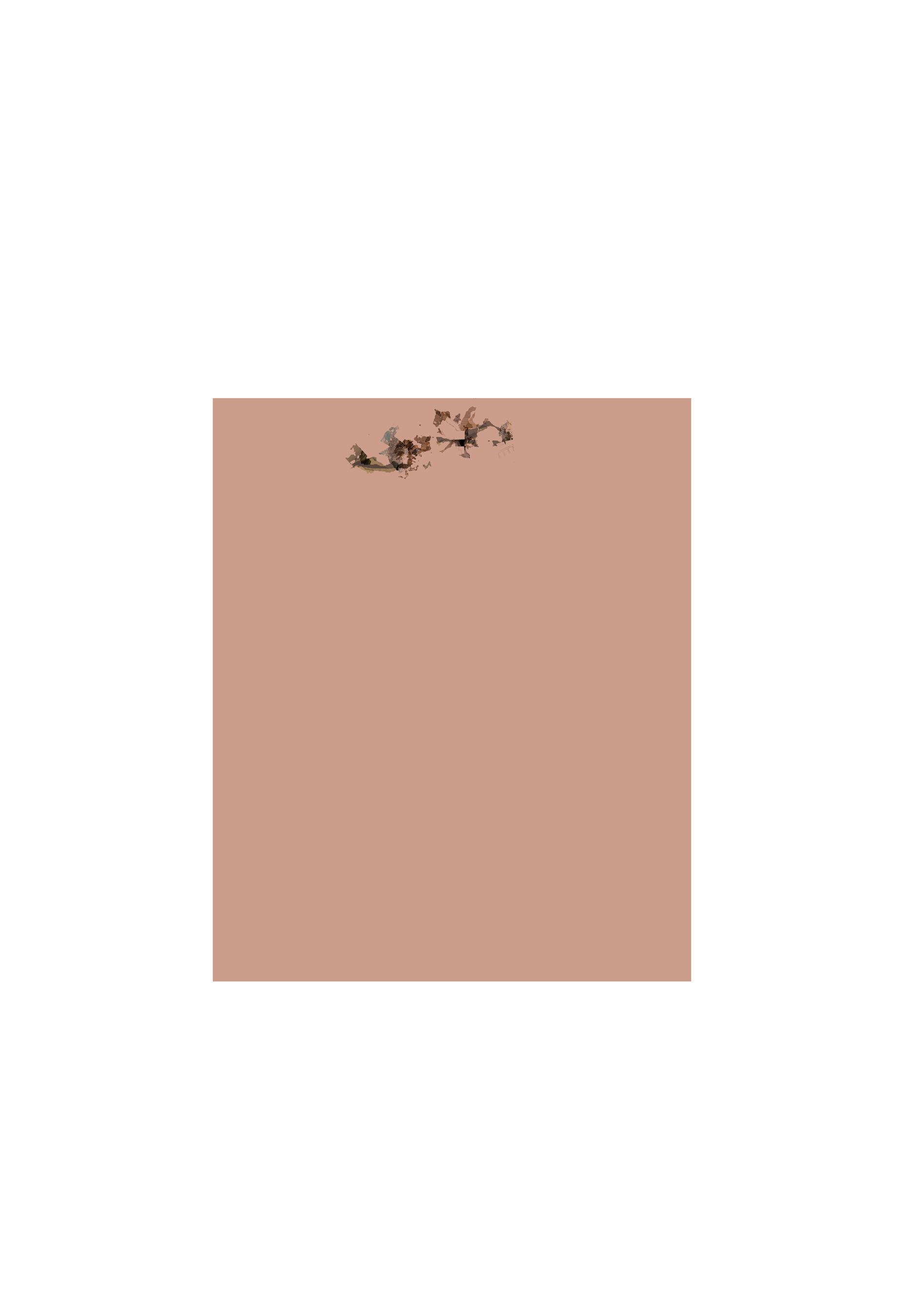
Within
These models show a recasting/reconfiguration
of raw materials within
which previously articulated geographical
three-dimension, with a thickness.
Segments of existing urban fabric perpendicular to gates are given priority in
fragments of clay and timber are further compressed along the length
the models. Adjacent streets are folded, angled into proximity with the gates
A series of paper models begin to establish a hierarchy for each grounding site.
reconfigured and 3) The material field which the investigation grounds to.
of the gates, which must be preserved. 2) The
Within each key zone we can clearly identify three component areas.1) The
of raw materials within the field.
which previously articulated geographical regions at this scale denote rich deposits
These models show a recasting/reconfiguration of the wider landscape
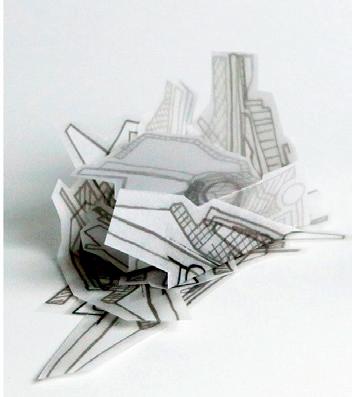
three-dimension, with a thickness.
fragments of clay and timber are further compressed along the length of the wall in
the models. Adjacent streets are folded, angled into proximity with the gates and


Segments of existing urban fabric perpendicular to gates are given priority in
A series of paper models begin to establish a hierarchy for each grounding site.
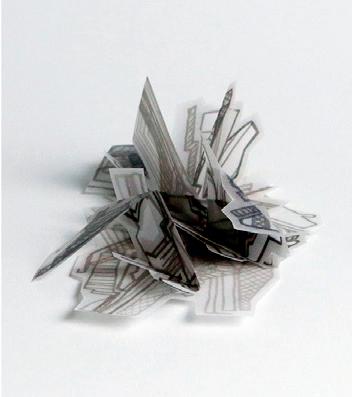
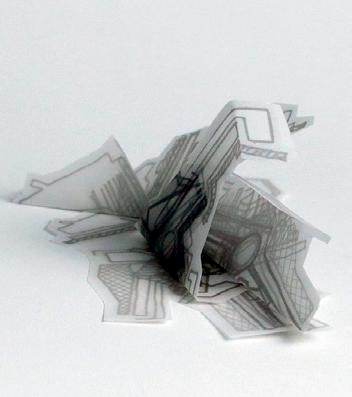


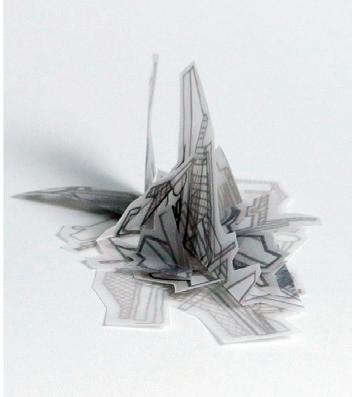

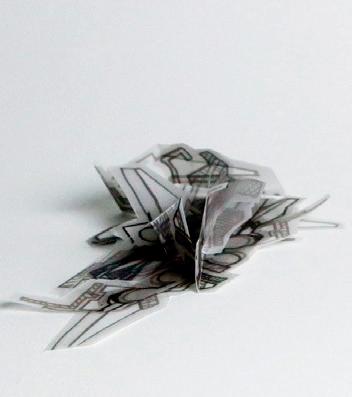




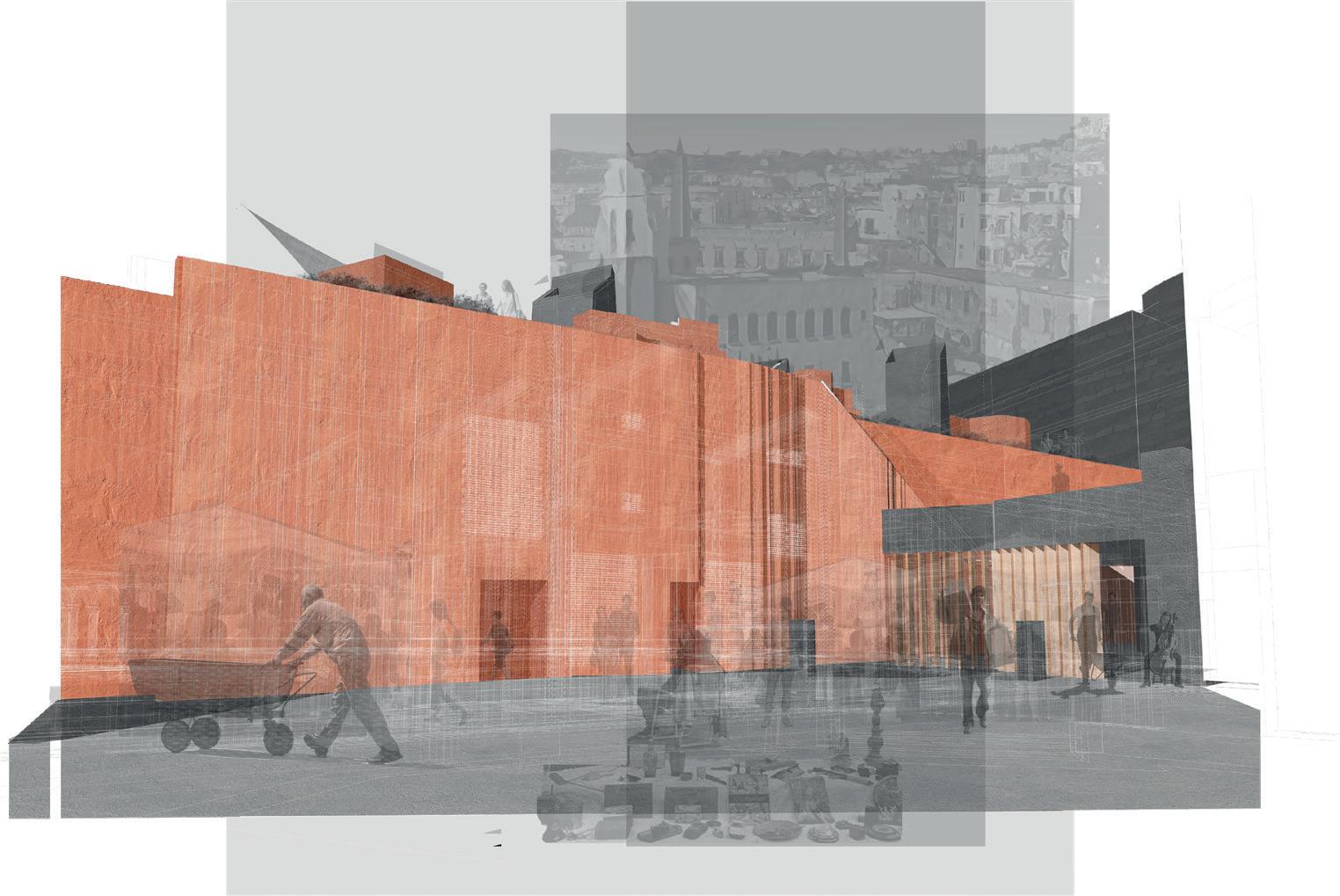

 Above. Trade School Exhibition Space and Opening up the Alure. Vignettes. Market Storage and Clay Screen Wall. Vignette.
Right. Stone and Clay Lightwells and Ventilation Towers. Sectional Isometric. Re-Occupying the Wall: Workshops and Reclamation Spaces. Isometric.
Above. Trade School Exhibition Space and Opening up the Alure. Vignettes. Market Storage and Clay Screen Wall. Vignette.
Right. Stone and Clay Lightwells and Ventilation Towers. Sectional Isometric. Re-Occupying the Wall: Workshops and Reclamation Spaces. Isometric.

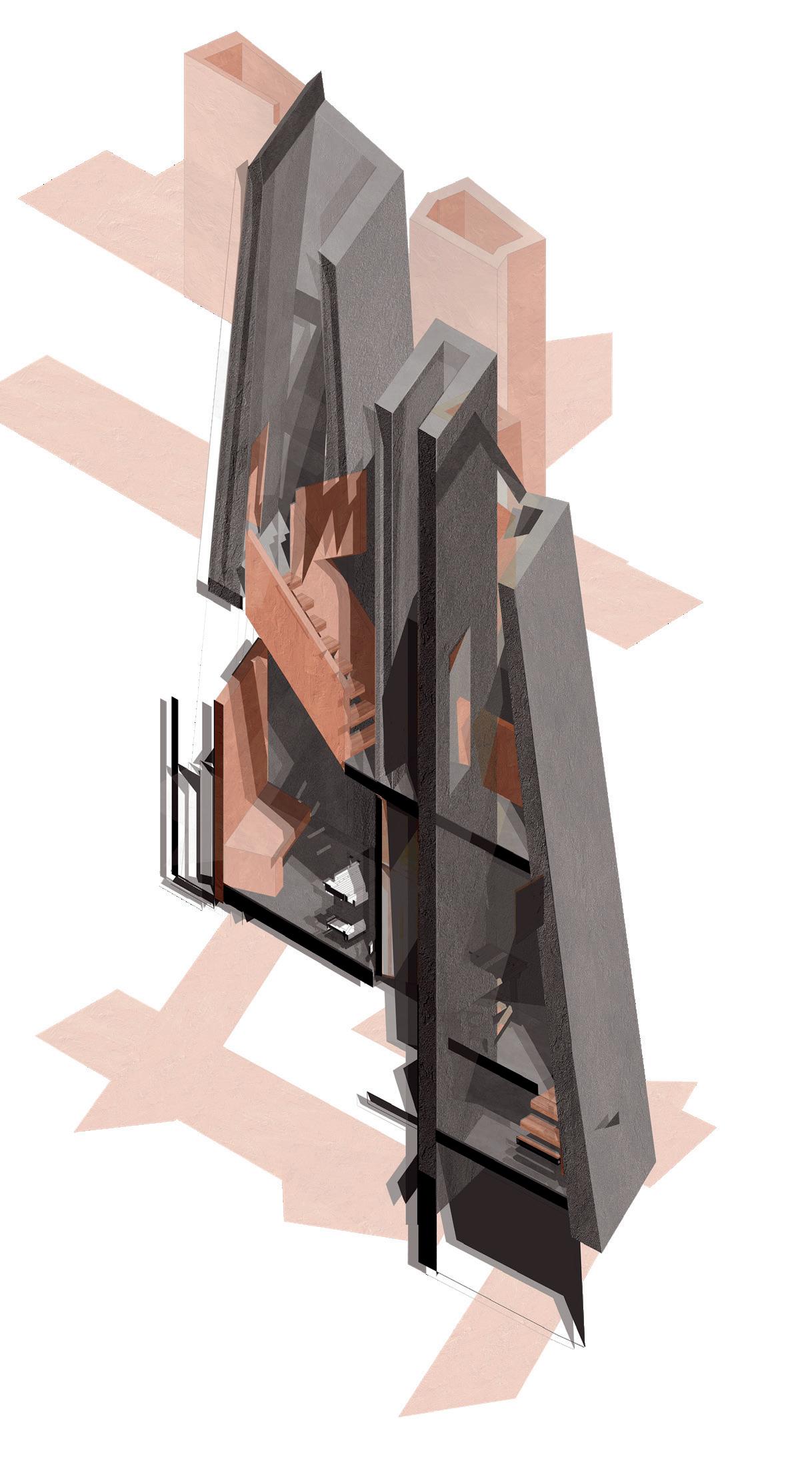



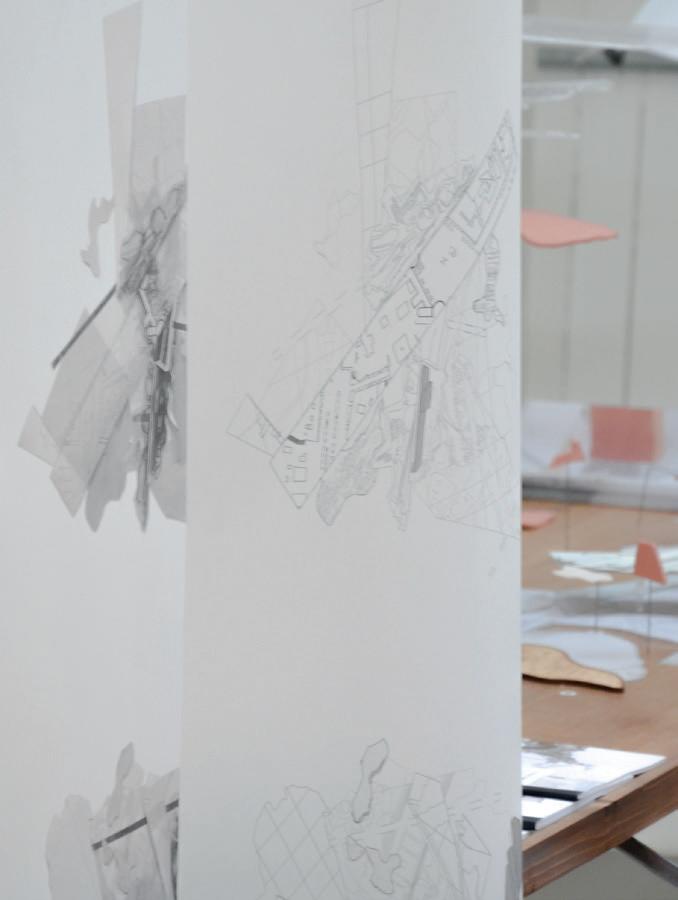
Site: Via Coroglio/Pontile Nord, Bagnoli.
Programme: Containment Vessels, Planning Offices, Botanical Nurseries, Bathing Facilities, Bioremediation Spaces, Material Production.
Since the removal of the redundant steel mill at Bagnoli in the early twenty first century—formerly the most significant industrial site in southern Italy—a series of aborted projects have attempted to address the vast, vacant site facing the Gulf of Pozzuoli. What remains is a landscape palimpsest; alongside these schemes are impressions of the Roman spa town, abandoned industrial buildings, a Second World War refugee camp, Lamont Young’s attempt to turn Naples into Venice, the remains of the Città della Scienza (destroyed by arson) and its replacement, proposed but never constructed. These impressions have left their mark. Heavy metals from the steelworks are infiltrating the soil and sea, and industrial remains are being subsumed by scrub and swallowed by toxic ponds. The clash between local hydrothermal fluids (key to the history of the spa town) and pollutants brings urgency and rising political tensions. Bagnoli is in a state of suspension. Vessels and Vectors of Bagnoli occupies reclaimed land between the docks which supplied the steelworks and the barrier installed to prevent contaminants leaching into the bay. It accepts that as a proposal it is contingent; it proposes strategies not strict structures. Elevated vessels contain contaminants and possible programmes: planning offices, archives, monitoring points, botanical nurseries, and bathing facilities. A landscape of bioremediation and soil de-pollution is established beneath, combining pools and containment tanks. Existing industrial components are preserved, and materials are drawn from the site, bridging conservation, demolition, and remediation to offer a series of vectors of possible regeneration.

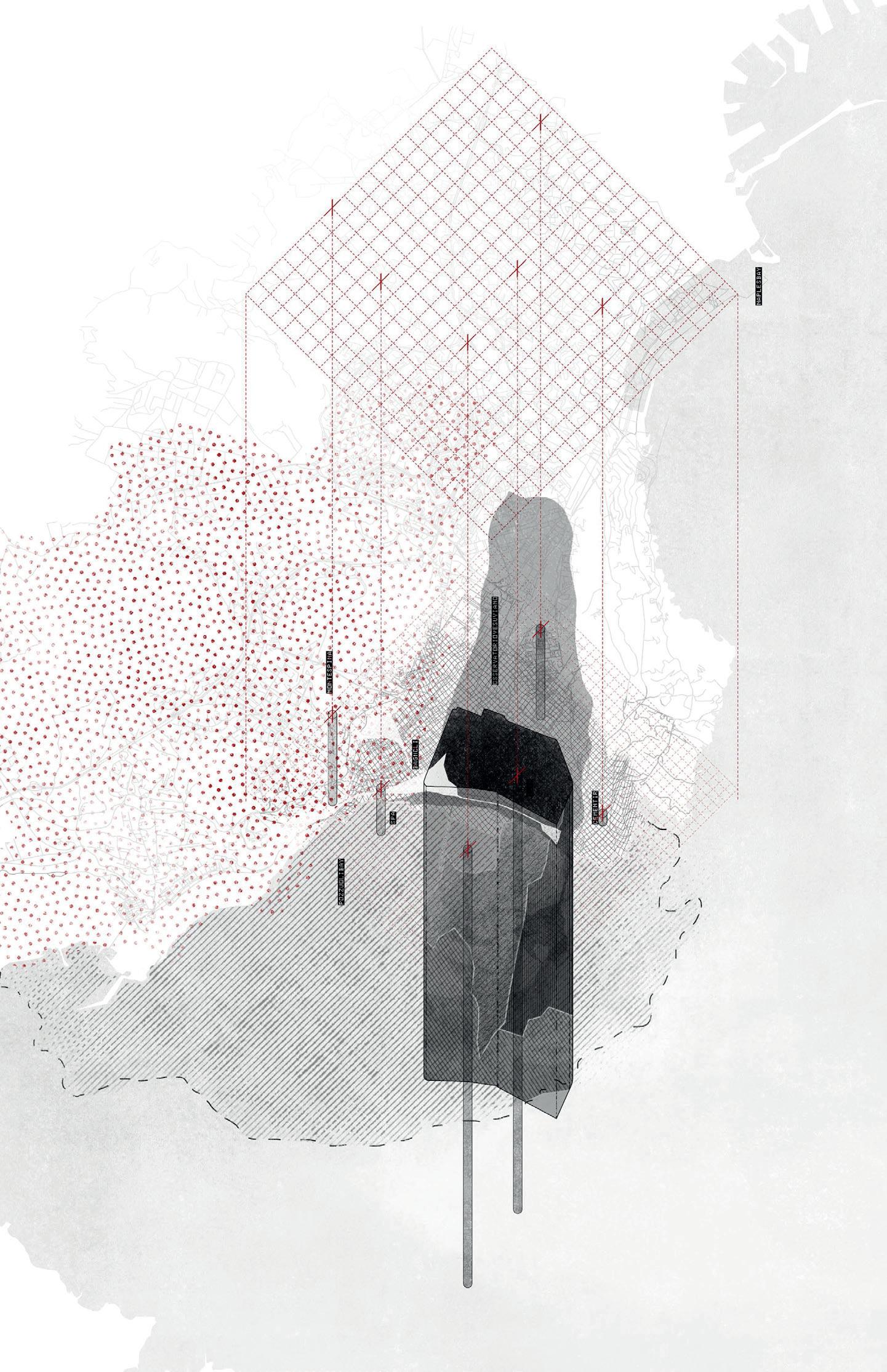

 Above. Bioremedial Accommodations: Tanks, Channels and Traps. Site Plan. Right. Contingent Vessels: Strategies for Occupying a Contaminated Ground. Oblique.
Above. Bioremedial Accommodations: Tanks, Channels and Traps. Site Plan. Right. Contingent Vessels: Strategies for Occupying a Contaminated Ground. Oblique.
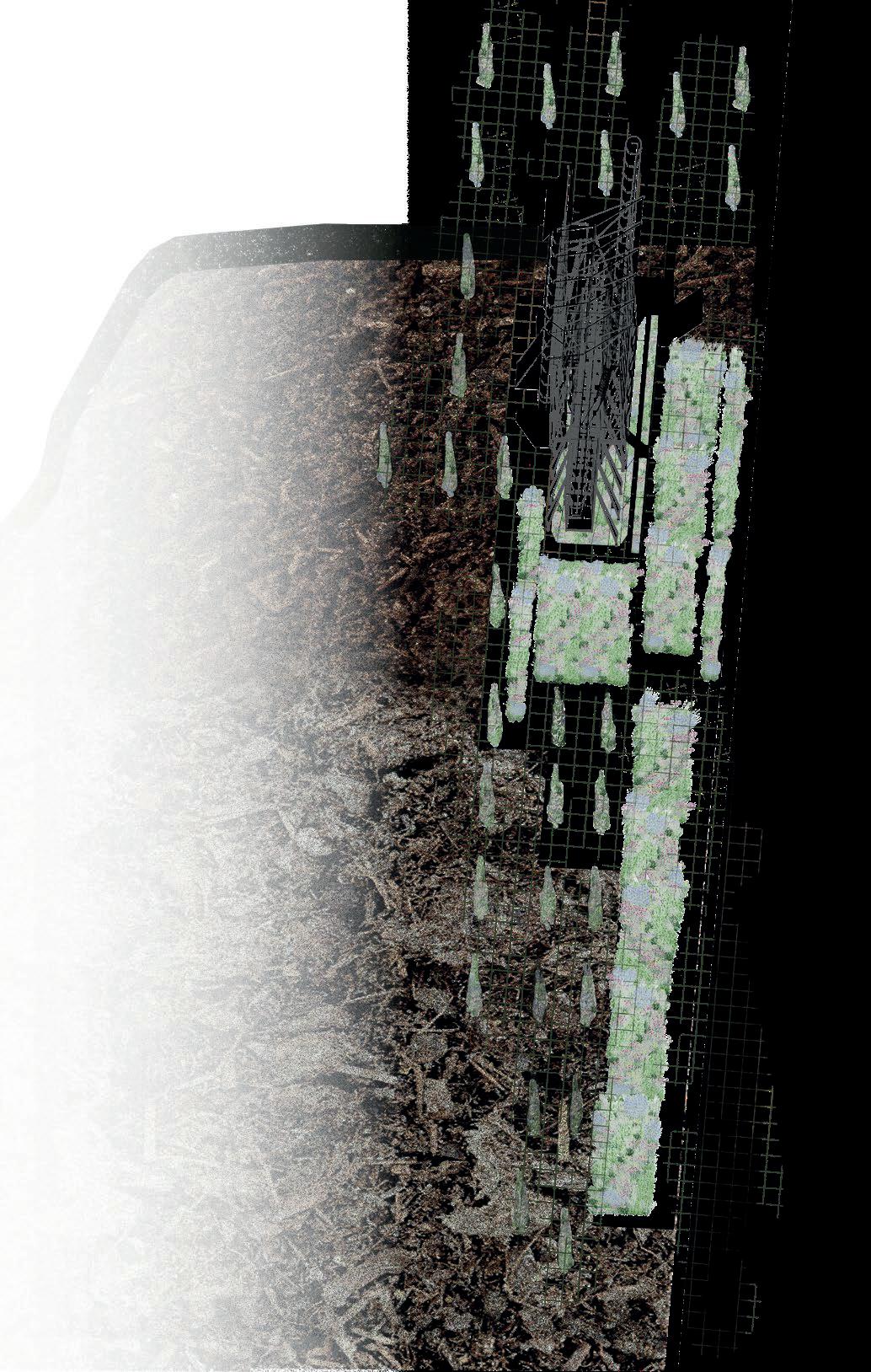



 Above. Packing and Unpacking a Planning Office. Isometric and Sciagraphic Study of a Vessel through time.
Right. Vessel 01: Footbridge and Pier and Vessel 04: Canal and Vegetated Gabions. Perspective Views.
Above. Packing and Unpacking a Planning Office. Isometric and Sciagraphic Study of a Vessel through time.
Right. Vessel 01: Footbridge and Pier and Vessel 04: Canal and Vegetated Gabions. Perspective Views.

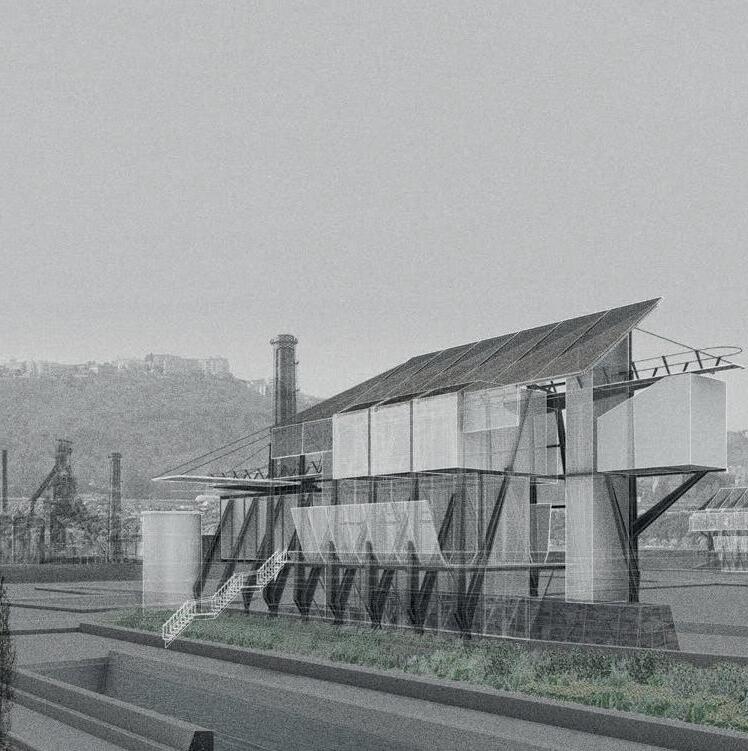
CONSTITUENTS OF A NEW SYNTHETIC URBAN FIELD
OLIVIA MCMAHON SONAKSHI PANDIT LIAM FINDLAY CORMAC LUNN
Etchings, Fixings, and Fragments of a New Synthetic Urban Field Studio Installation (Raster Engraved Acrylic, Plaster Fragments, Mesh, Timber Lathwork).


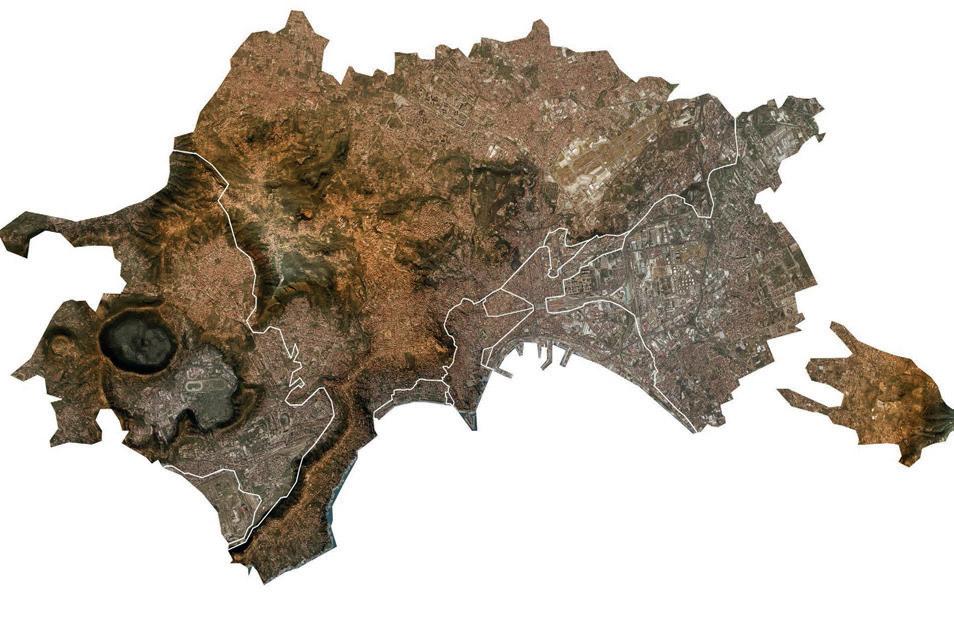
CONSTITUENTS OF A NEW SYNTHETIC URBAN FIELD
Vitruvius’ description of the construction of a wall folds together material, constructional and environmental concerns. “Since the stones used are soft and porous,” he writes, “they are apt to suck the moisture out of the mortar... But when there is abundance of lime and sand, the wall, containing more moisture, will not soon lose its strength, for they will hold it together.”1
[Agitating] Surface Effects explores the broader ecological territory of this notional wall. In Naples, where those same walls that fascinated Thomas Jones now crumble under economic, seismic and climatic pressures, it explores how the constituents of the wall—the tufo, lime and sand—belong to broader, and often problematic, conditions and ecologies. Following Andrew Benjamin, it explores how these materials ‘surface’ the city (the ground surface, the paving, the render that covers), organising programmes, space and events. It seeks to develop and agitate these surfaces by generating material incompatibilities, faults in both a geological and socio-cultural sense. A series of programmes across and within the city develop material reciprocities for Naples, tying together quarries, sinkholes, landfills and atmospheric particulates with networks of corruption and contamination. These programmes reveal Naples’ deep section, framed by an architecture of core samples taken through four states of ground: Aerosolised Ground, Consolidated Ground, Excavated Ground and Liquefied Ground. Individual structures activate these states to form ‘synthetic fields’ within a renewed, more productive (less destructive) material-ground-cycle.
1 Vitruvius, The Ten Books on Architecture, 2.8.2.



 Left. Geotechnical Zones: Defining a City of Grounds. City Mapping.
Left. Geotechnical Zones: Defining a City of Grounds. City Mapping.
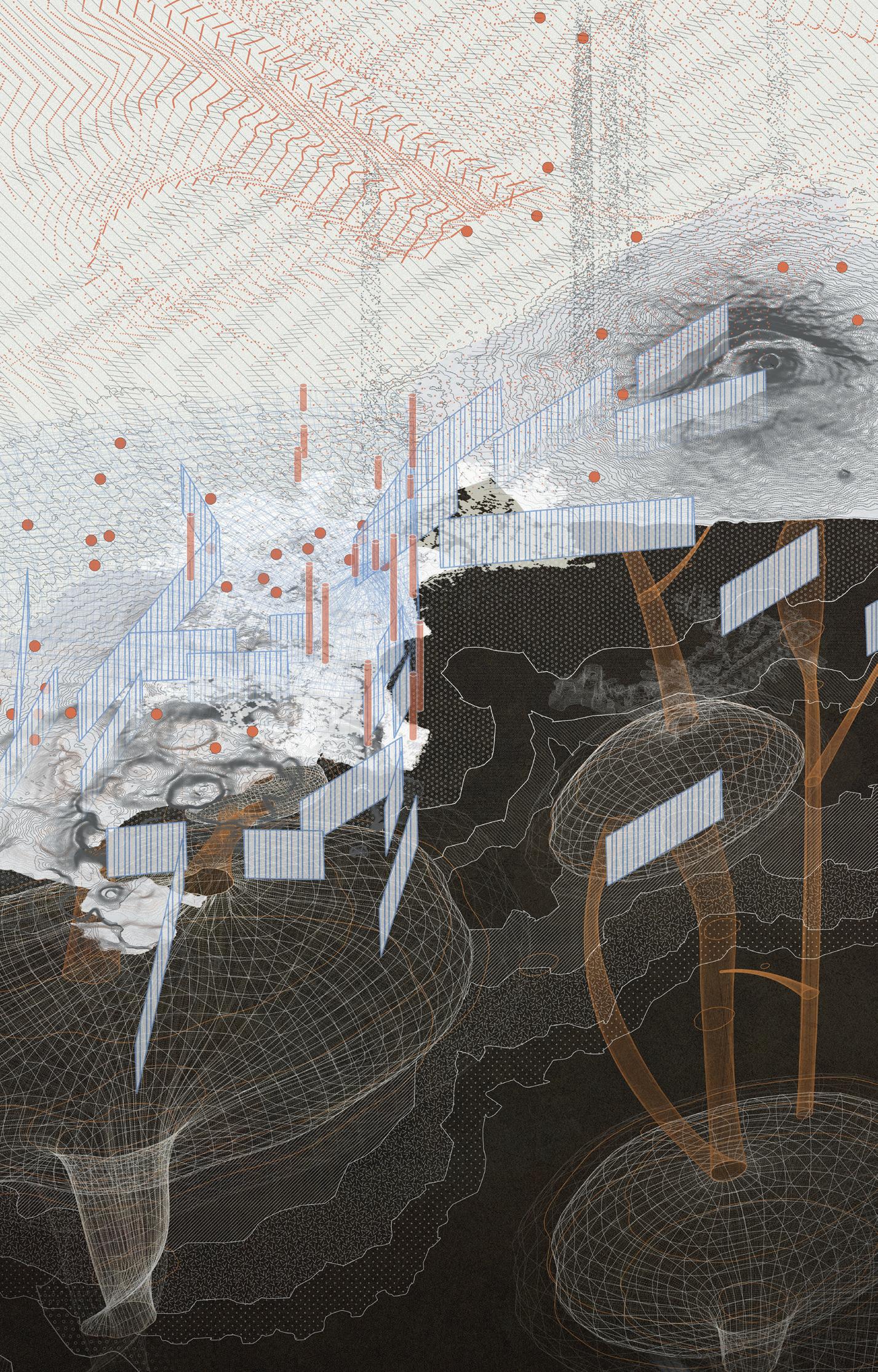

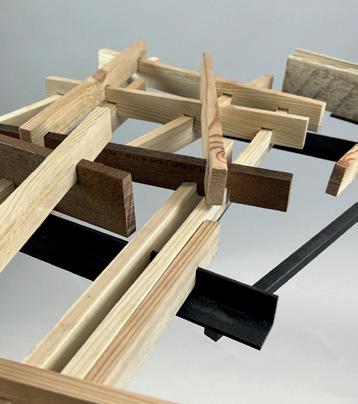
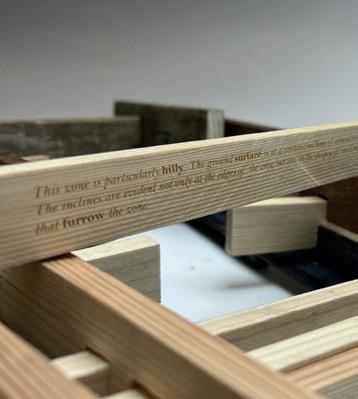
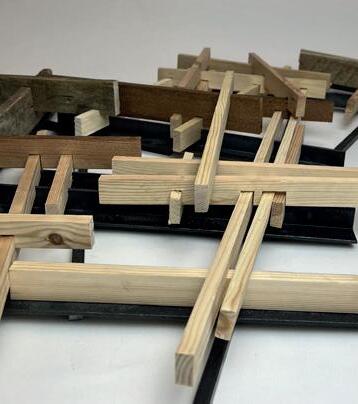
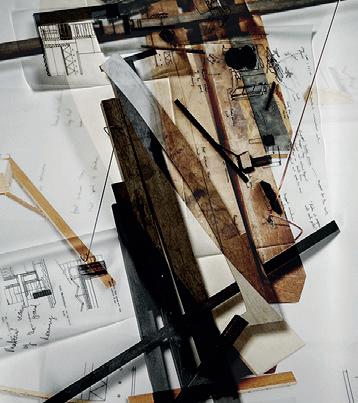

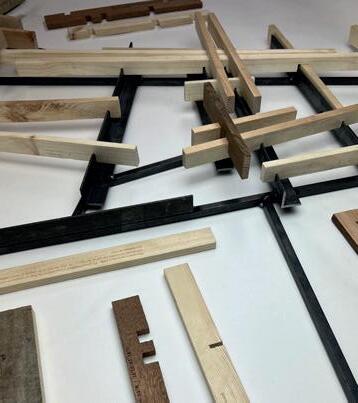
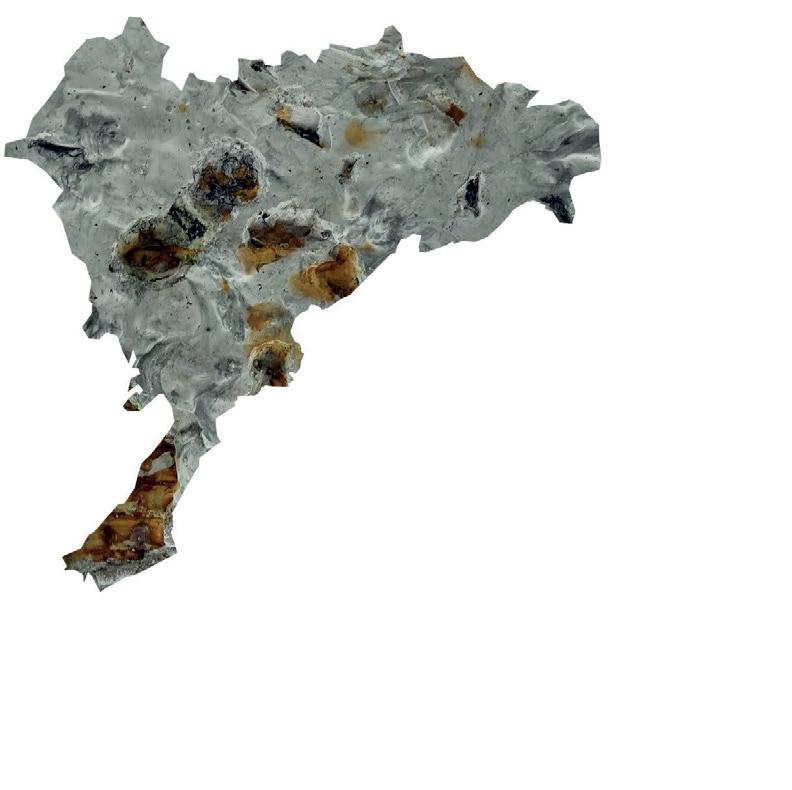
OLIVIA MCMAHON
Vallone San Rocco, in Colli Aminei (in Zone 1 of a series of geotechnical zones within the city) and the protected area of the Camaldoli Hills, was formed by volcanic eruptions, 12,000 years ago. The seasonal river Bellaria runs through the valley, sustaining woodland and rare plant and animal species. The valley presents as a rare, green oasis for Naples, but is a site in which the hydro-geological instabilities and socio-political and material incompatibilities that underpin Neapolitan urban planning and practices are present. The river has been subjected to industrial spills, and when a landslide in 2020 uncovered hidden waste, this was simply re-buried. In the cliff face exposed by the geological fault, a series of former quarries exploited to maintain the city were re-occupied by a local transport company; these were left abandoned, with buses rusting in the tuff caverns. Several attempts to rehabilitate the valley have stalled. In this synthetic ground, the ‘Nursing Ground’ Field Lab provides a base for the local organisation Salviamo il Vallone San Rocco (founded in 2017). Situated in the sub-valley Saliscendi (literally ‘Ups and Downs’), it acts as an outpost to the Orto Botanico in Rione Sanità, providing nurseries for native plants and reactivating the valley through bioremediation. These nurseries also prepare forest-mix planting to supply areas in the region damaged by recent wildfires (linked to organised crime groups trying to clear forests for development), and plants for the regeneration of the seasonal river landscape as a wetland. A new metro station carved into the footing of the existing metro line provides a gateway to this synthetic field of particulate programmes.
 Site: Vallone Saliscendi, Vallone San Rocco, Colli Aminei. Programme: Metro Station, Wetland Nursery, Salviamo il Vallone San Rocco Offices, Residents Association.
Site: Vallone Saliscendi, Vallone San Rocco, Colli Aminei. Programme: Metro Station, Wetland Nursery, Salviamo il Vallone San Rocco Offices, Residents Association.


 Above. Slipping Plates: Delaminating Plateaus of Vallone Saliscendi. Cross Sections.
Right. Staggered Waiting Platforms and Entrance. Perspective View (West Façade). Footbridge with Hanging Gardens. Perspective View (East Façade).
Above. Slipping Plates: Delaminating Plateaus of Vallone Saliscendi. Cross Sections.
Right. Staggered Waiting Platforms and Entrance. Perspective View (West Façade). Footbridge with Hanging Gardens. Perspective View (East Façade).

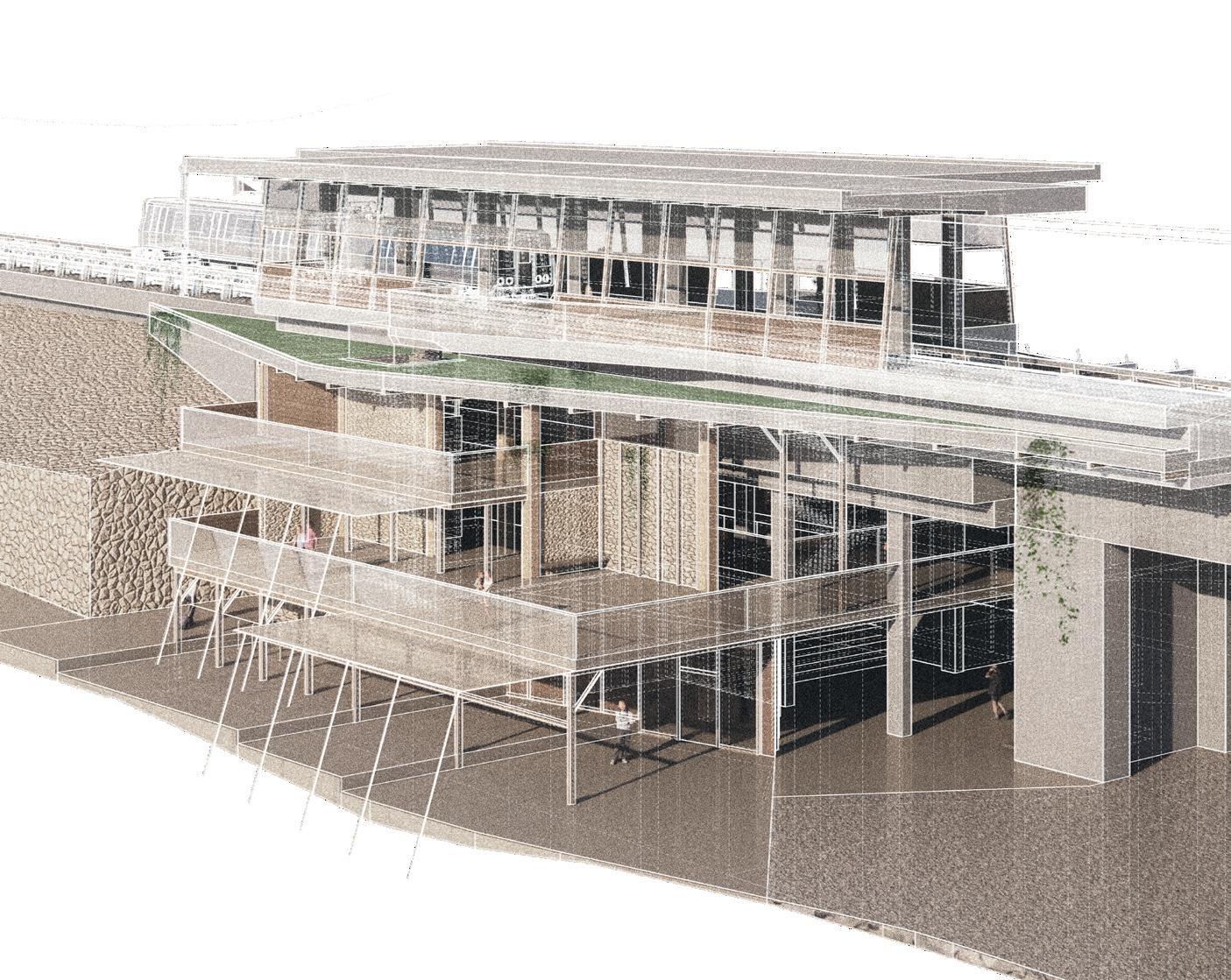
Site: Quarries and Farm Lands, Ercolano/San Sebastiano al Vesuvio. Programme: Salvage Yard, Pantellerian Gardens, Orchards, Compost Production, Accommodation (Seasonal), Residences (Permanent).


Situated on the periphery of Naples on the western slopes of Mount Vesuvius, beneath the Osservatorio Vulcanologico Vesuviano (INGV) and within a terrain of quarries and agricultural fields of varying levels of contamination, a series of Field Labs begin to contend with soil toxicity, the politics of waste, and unsustainable farming and quarrying practices. Both industries (farming and quarrying) are associated with corruption. In Lo Uttaro, north of Naples, it is estimated that six million cubic metres of waste are buried in decommissioned tuff quarries. The area between Naples and Caserta is known as the terra dei fuochi (the land of fires) because of fly-tipping and the illegal burning of toxic waste. While most farmland in the region is clean, it is contaminated by proximity to these illegal practices, impacting formal certifications and livelihoods. Identifying opportunities in the quarries and adjacent agricultural lands of eastern Naples, Harvesting Ground implements a carbon farming landscape strategy, where waste from quarries is used as a carbon capture technology and to restore soil health through remineralisation. Exploratory Field Labs re-orient extractive practices toward a non-extractive synthetic field. They gather and re-deploy construction materials from the city and provide a platform to support sustainable regenerative farming. A novel architectural typology re-engages the Italian farmhouse as a site of migratory labour and learning and sets up spaces and infrastructures for re-purposing waste streams. The production of compost, biochar and rock dust informs a tectonic language which archives these materials.

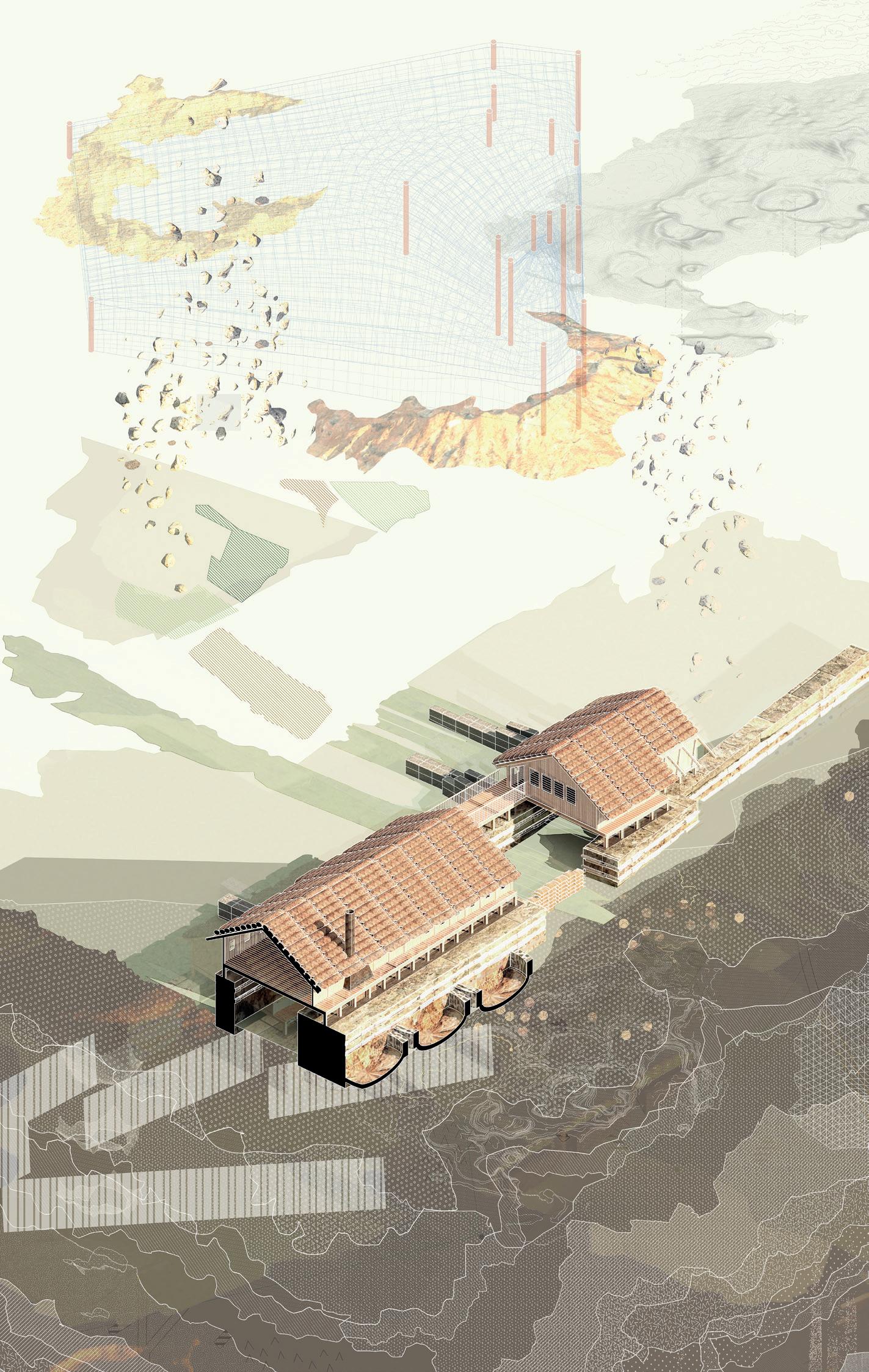
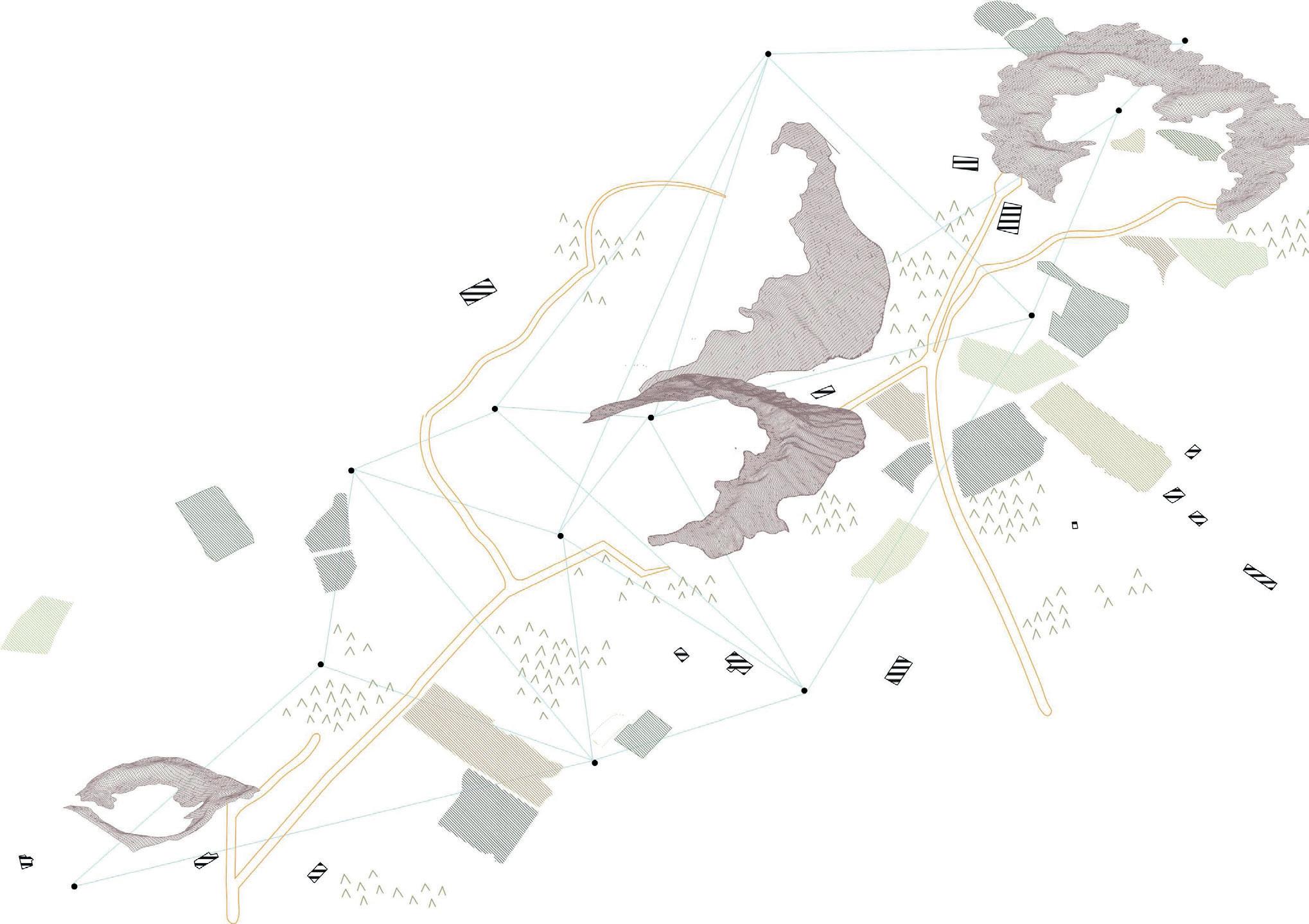

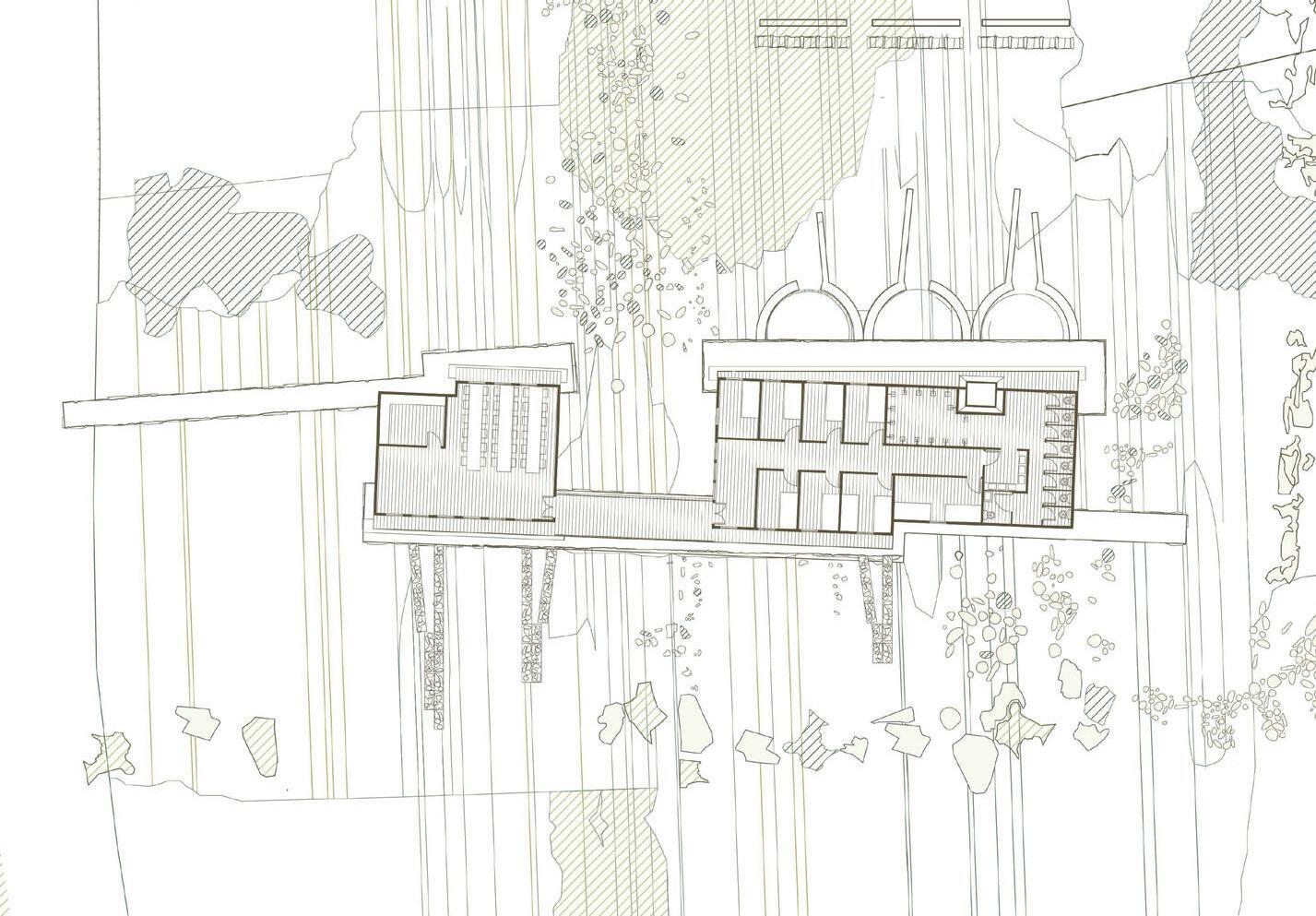

Site: Vico San Gennaro dei Poveri, Colli Aminei/Capodimonte.
Programme: Changing Rooms, Football Bitches, Terraces, Coaching Rooms, Media Offices.
TUFF TROUGHS, TEMPERATE TANKS AND FOLDED SKINS
LIAM FINDLAY
The Stadio di Capodimonte, in the hilltop district of Capodimonte (in Zone 1 of a series of possible defined geotechnical zones in the city), sits on a fault line. Outcrops of tuff (tufo) erupting from the pumice lapilli subsoil have formed a basin, which has subsequently been re-shaped by extraction and weather into subterranean quarries and the famous catacombs of San Gennaro. Over time, waste from mining and extraction processes accumulated above these catacombs, forming the ‘foundation’ for the vast Basilica dell’Incoronata Madre del Buon Consiglio; the catacombs are accessed at ‘ground’ level, approximately 20m below the entrance to the Basilica. The basin is currently occupied by a football pitch, tennis courts and a car park which spills into the old quarries. The Field Lab ‘Playing Ground’ develops the tufo wall around the site formed by the fault to accommodate a new football school, augmenting existing facilities to offer sheltered 5-aside pitches, viewed from balconies accessed from the vertical circulation for the main stadium. The structural ribs of the building double as a pathway for harvested rainwater for supplying storage tanks to irrigate the pitches, supply shower facilities, and sustain an evaporative cooling system. The compressive strength of the tuff is exploited through compression-only vaults, echoing the parabolic forms of the quarries gouged into the cliffs. The concrete crust covering the site is peeled away and re-folded into tiered seating, re-shaping a surface as skin to protect, but not choke, the porous, excavated ground beneath. Interstitial spaces are left free to form gardens, sustained by the moisture retained by the porous walls of the basin.



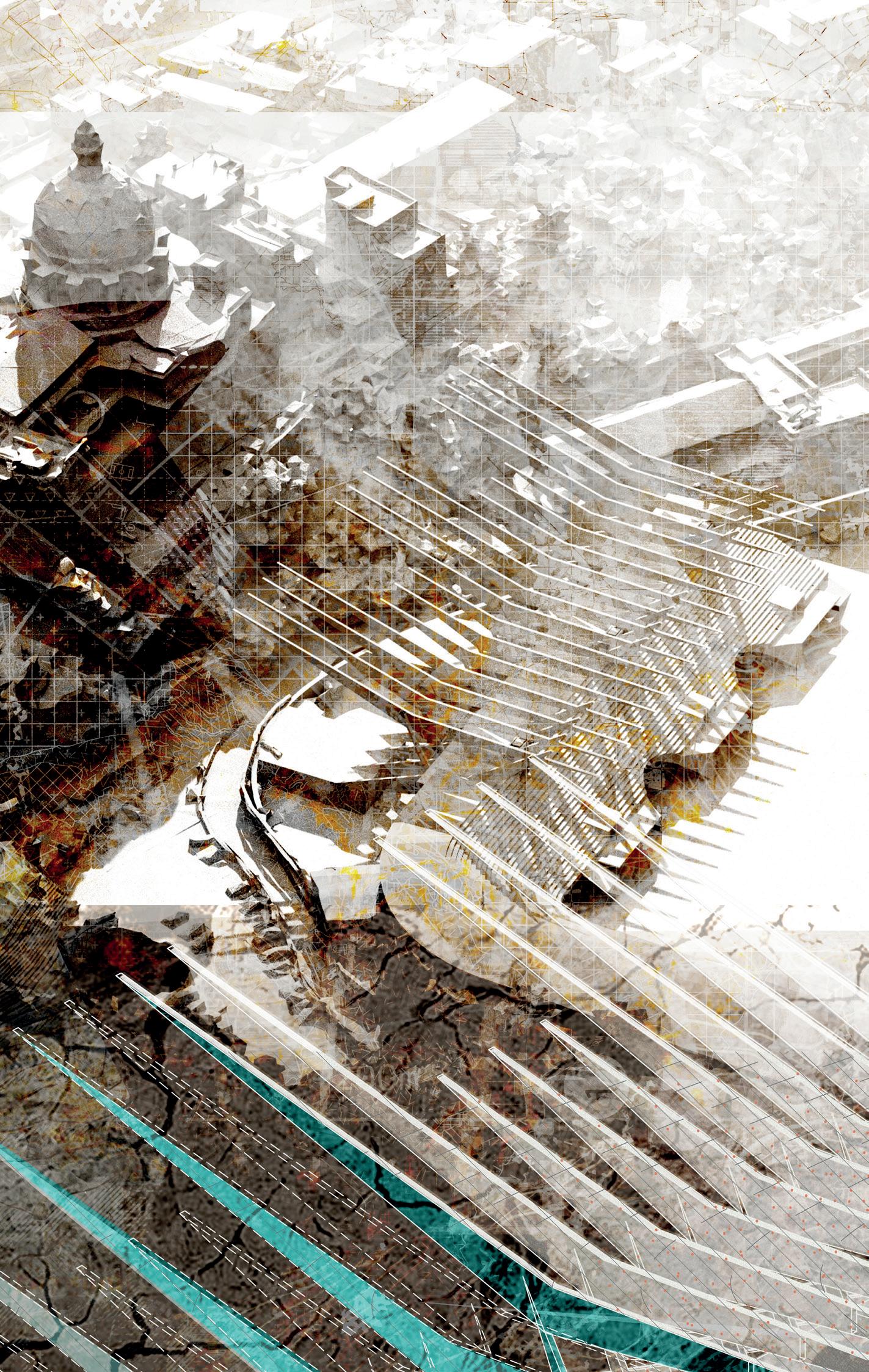

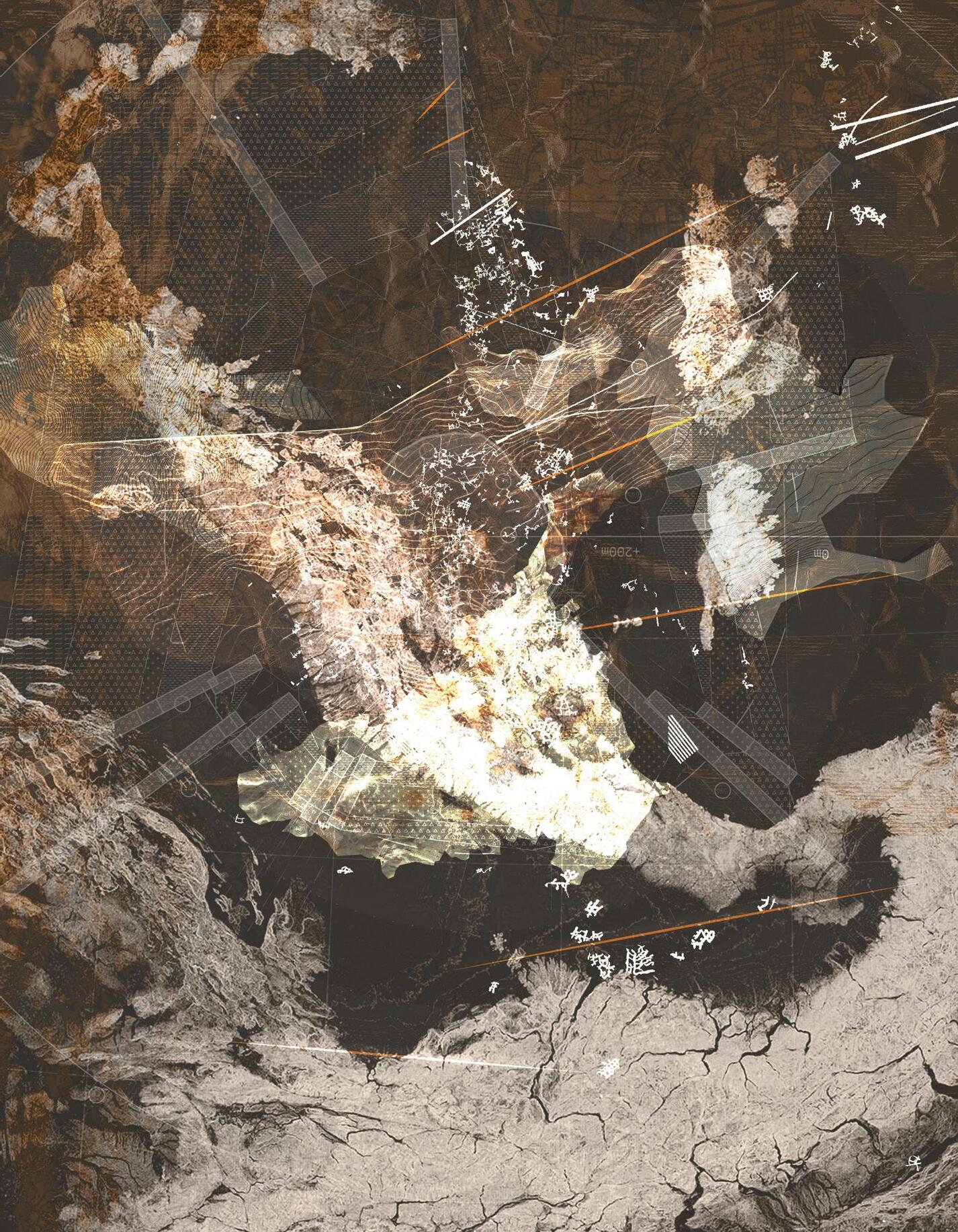



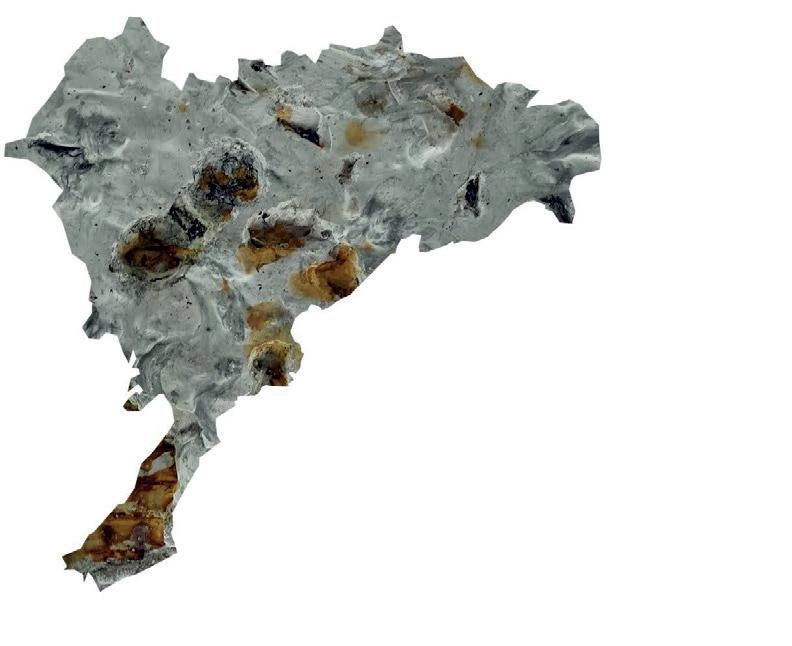
Since the 1st Century BCE, Posillipo (from the Greek Pausílypon meaning ‘respite from worry’) has provided a haven for Neapolitans and visitors, a panoramic vantage point from which to overlook the Bay of Naples. It is a view familiar to us from postcards of the famous Neapolitan pine tree, and from the sketchbooks of J.M.W. Turner. But as with other coastal regions, Posillipo has been gradually over-built and polluted, and historic sites have been lost to construction or neglect. The ground, once porous, is now a combination of extensive excavations, fillings, terracing, and cappings, creating an artificial landscape which exacerbates flash flooding and atmospheric instability, increasing urban heat and suppressing airborne contaminants in a compacted urban canopy layer. Within the deep section beneath the Belvedere di Sant’Antonio Posillipo (a deteriorating concrete structure supporting the historic viewpoint) and adjacent to the rationalist Villa Crespi (designed in 1955 by David Pacanowski, a student of Le Corbusier), [Sup]Planting Ground acts as a mediator and agitator of air and ground; it engages ground in both its aerosolised and excavated states. Spaces undercut and re-occupy the existing structure to encourage air movement. Liminal gallery spaces set within the structure and an air harvesting tower above new gardens cultivate, conserve, and capture aerial elements of a broader synthetic field of pigments and particulates. These spaces enable programmes that require both confinement and ventilation, light and darkness, moisture and dryness. Galleries, boiling vessels, and nurseries generate humidity and soften encrusted surfaces.
 Site: Belvedere di Sant’Antonio Posillipo, Via Minucio Felice, Posillipo. Programme: Painting Studios, Pigment Production and Garden, Ironwork Repairs, Gallery.
Site: Belvedere di Sant’Antonio Posillipo, Via Minucio Felice, Posillipo. Programme: Painting Studios, Pigment Production and Garden, Ironwork Repairs, Gallery.

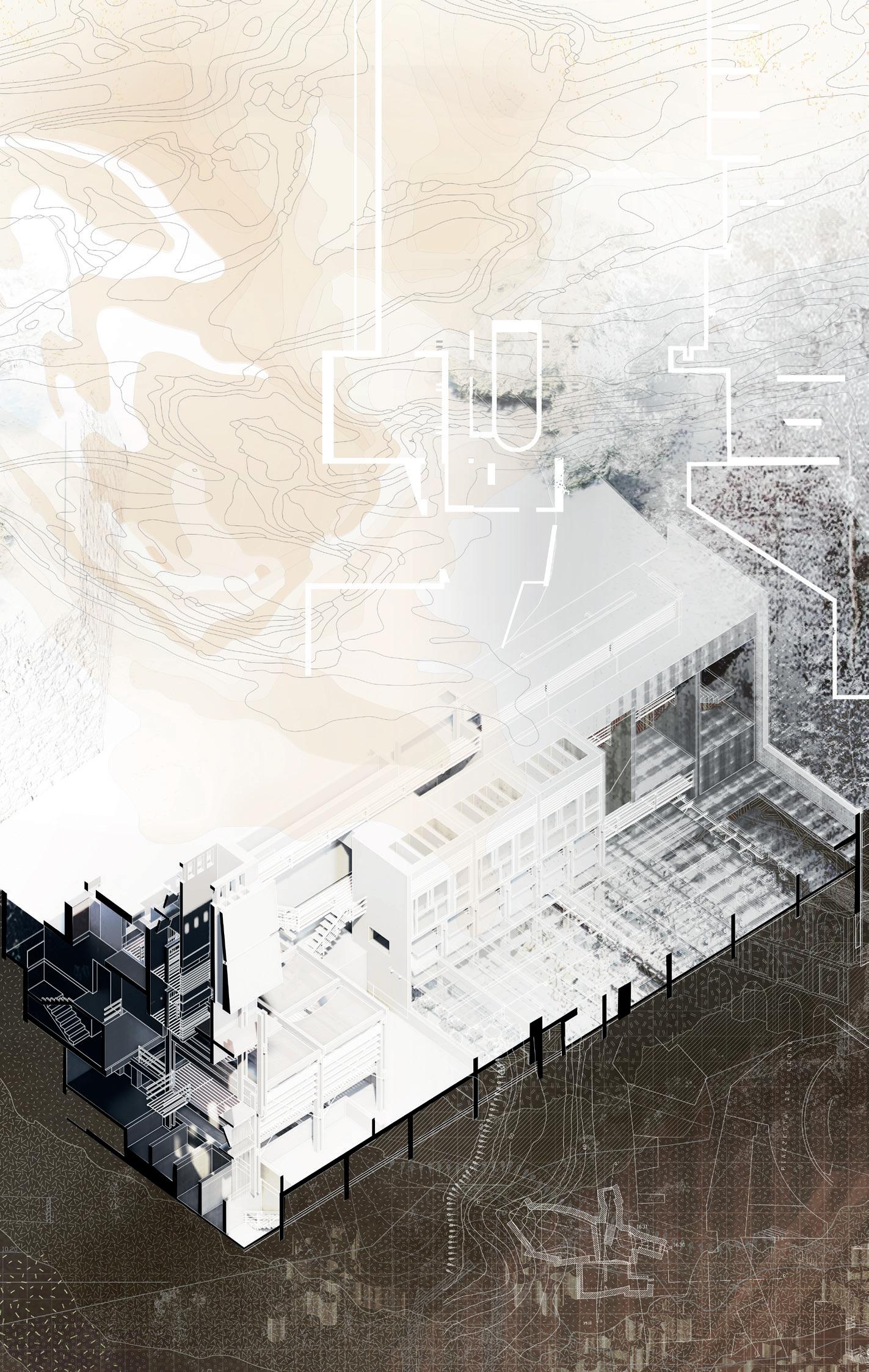







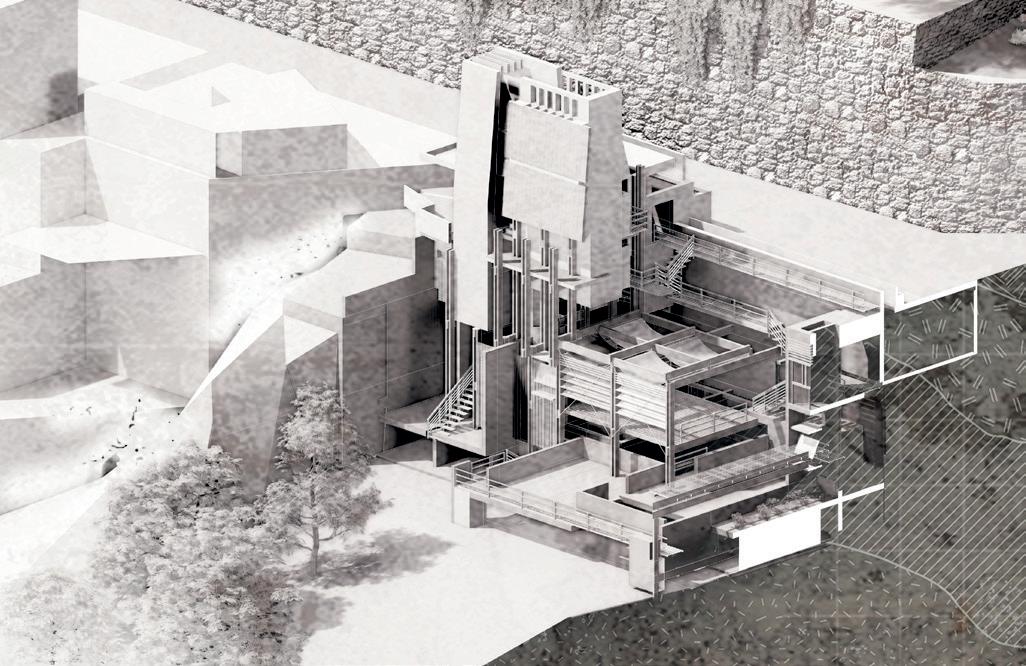 Above. Plugging a Tuff Ridge. Sectional Isometric. Plant Nursery and Dying Baths. Perspective Views.
Right. Capping a Broken Belvedere. Roof Plan. Overlaying Skins, Fronts and Frames. Sectional Perspective.
Above. Plugging a Tuff Ridge. Sectional Isometric. Plant Nursery and Dying Baths. Perspective Views.
Right. Capping a Broken Belvedere. Roof Plan. Overlaying Skins, Fronts and Frames. Sectional Perspective.
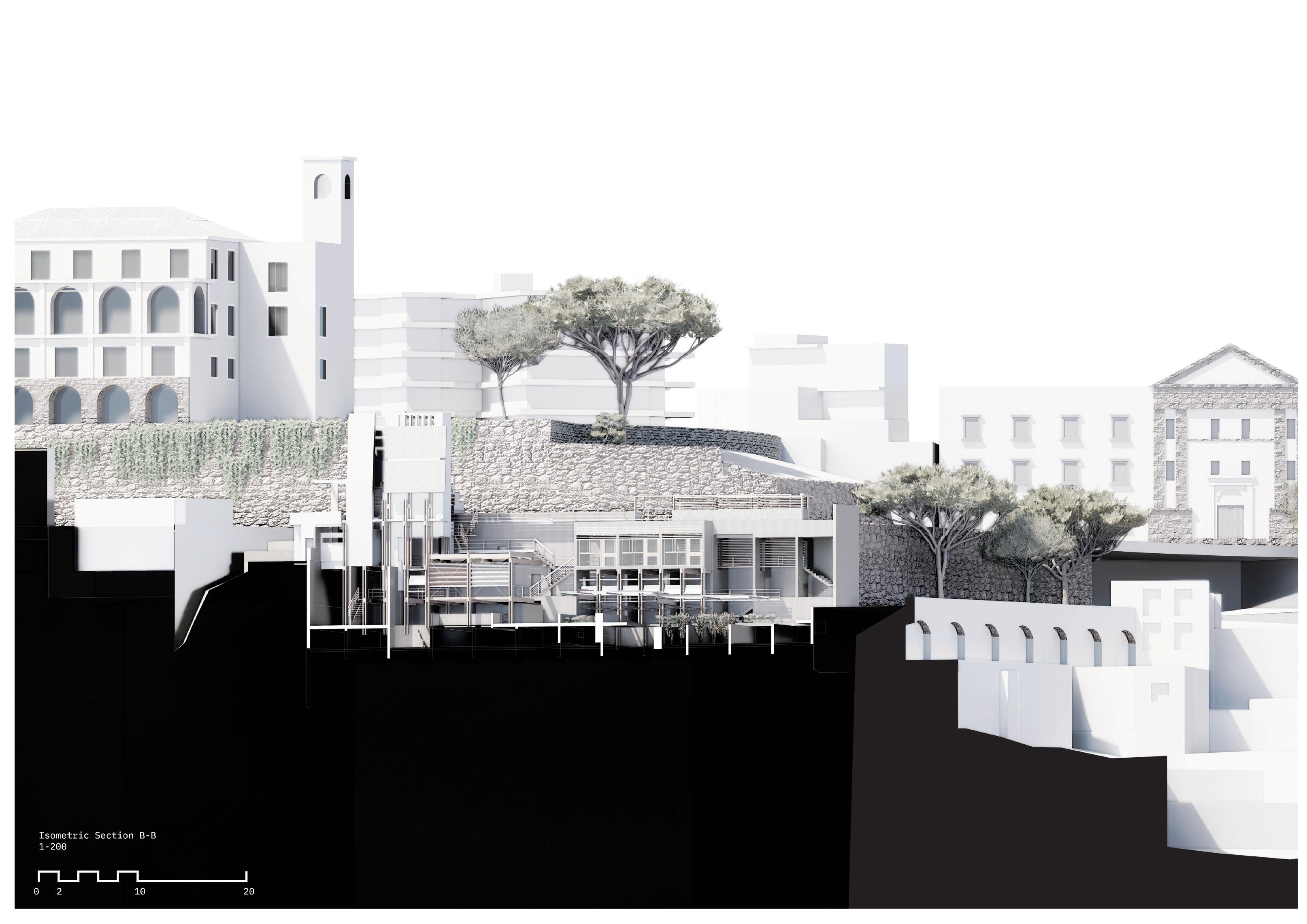
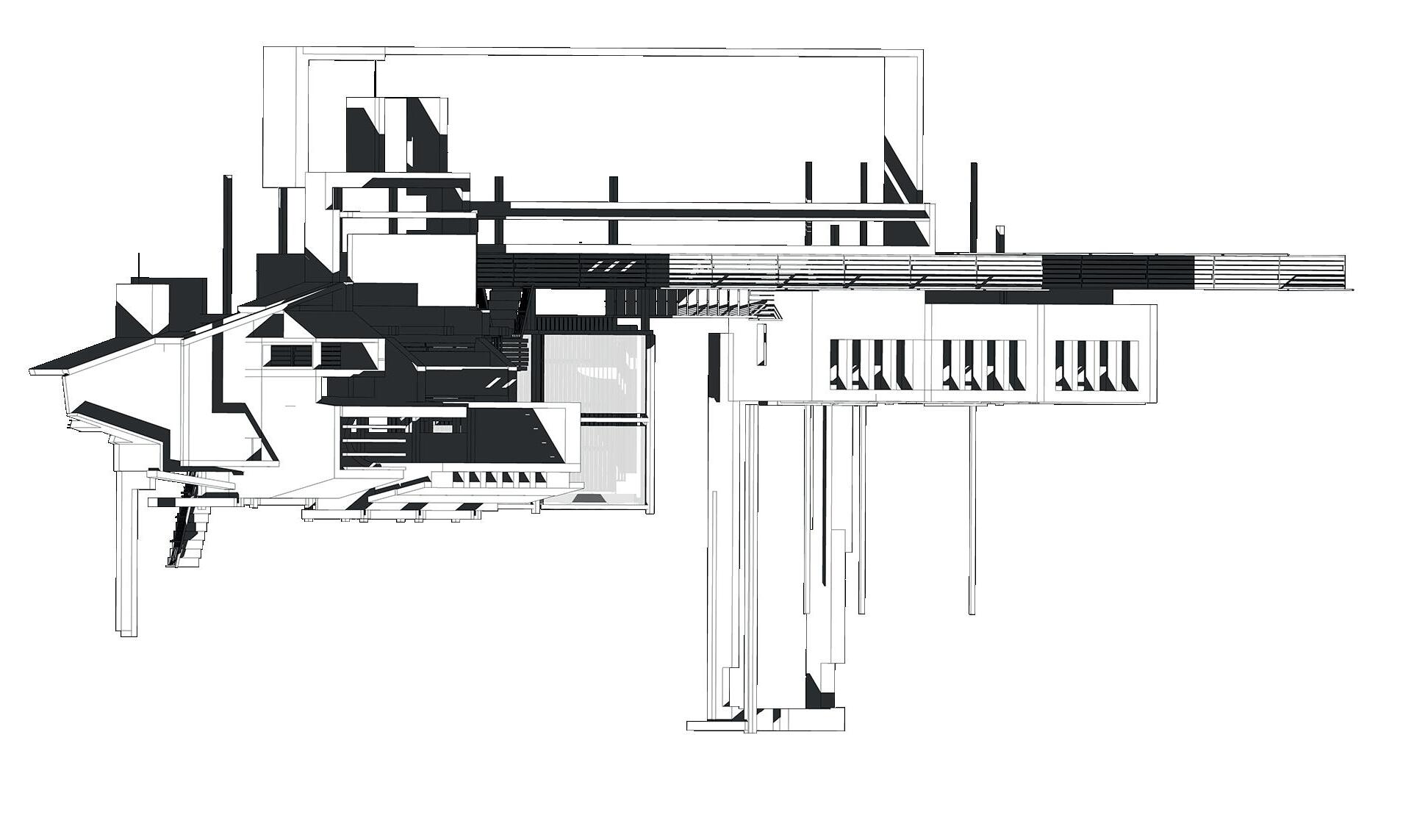
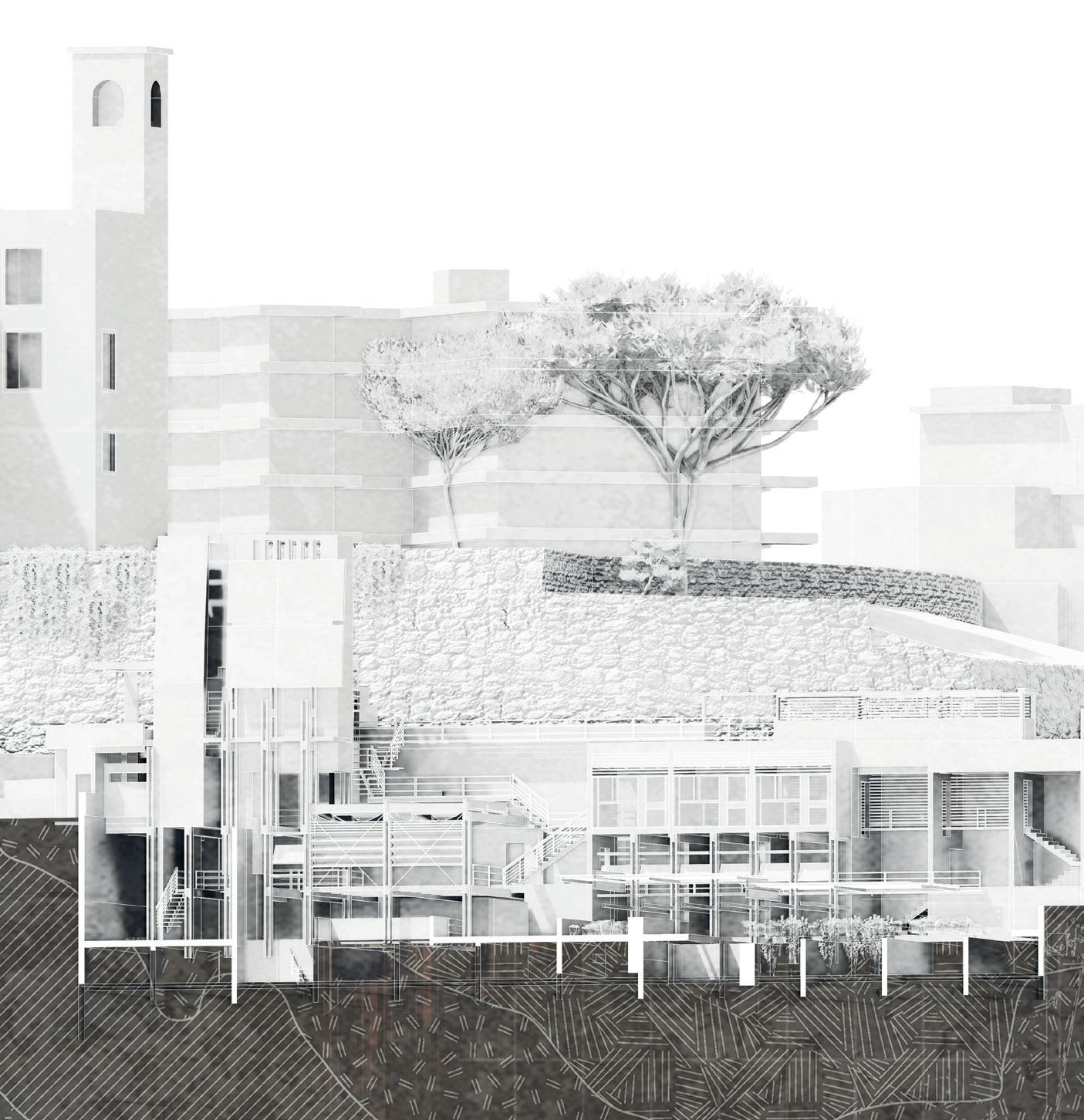

 [Agitating] Surface Effects: Constructed Synthetic Field Installation, 7-8 Chambers Street.
[Agitating] Surface Effects: Constructed Synthetic Field Installation, 7-8 Chambers Street.
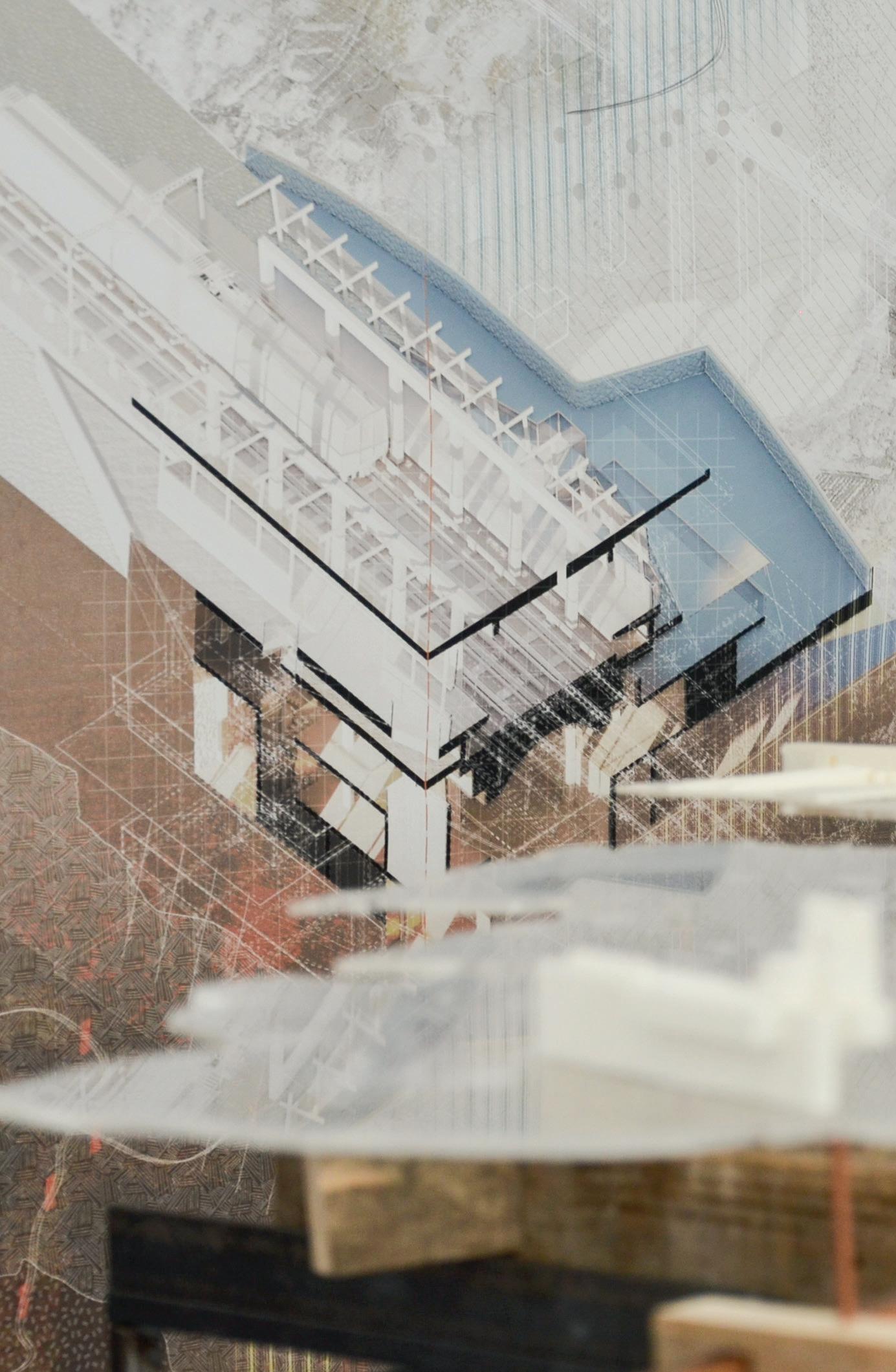
05
INTRA/IN/POST MURUM (AD)DRESSING A SACRED BODY-LANDSCAPE
ECEM GIDERGI ALIX KINGWELL
Ground-Interfaces: Surfaces of a Sacred Body-Landscape.
Site Reconstruction and Folded Surface Scans.
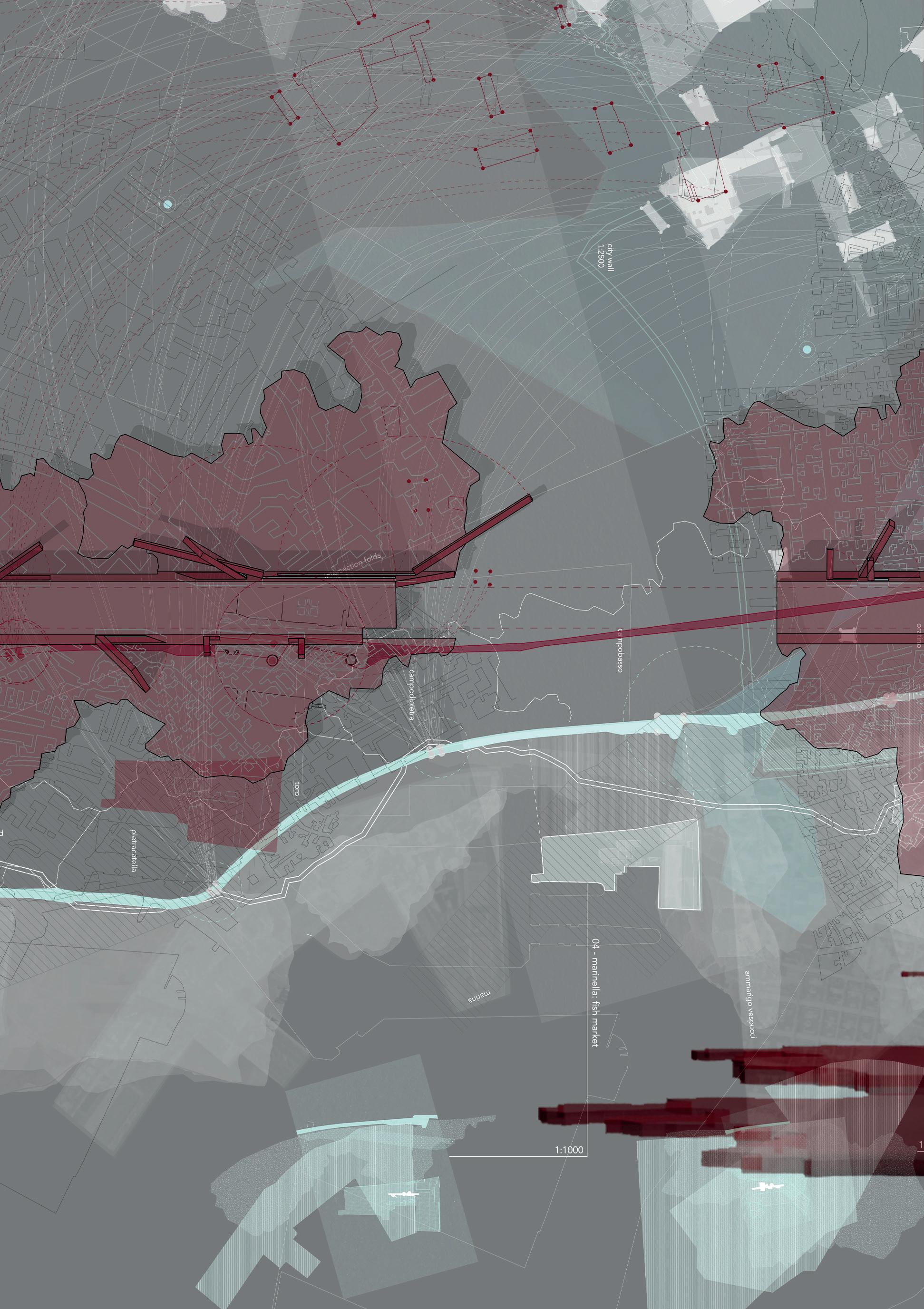
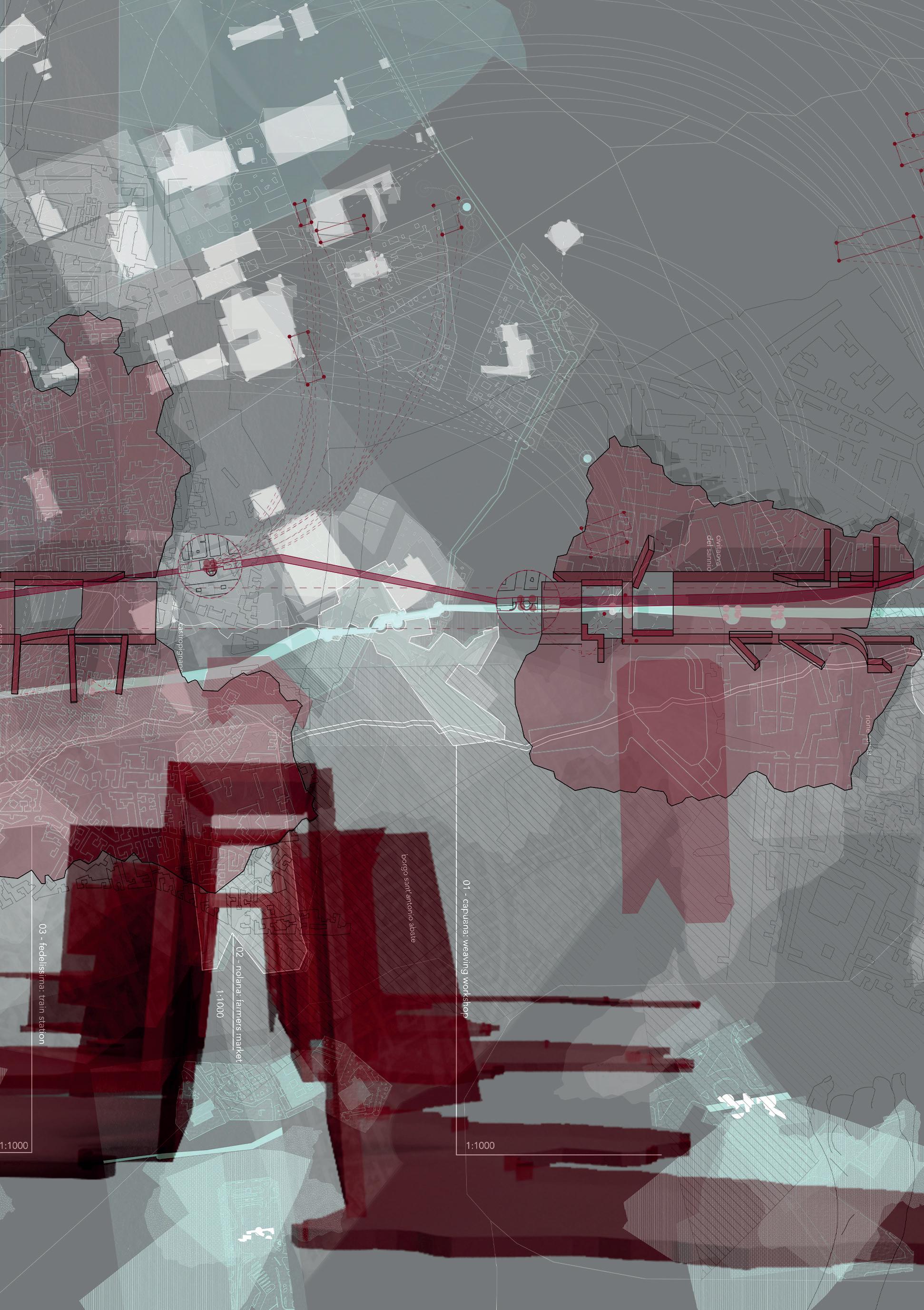
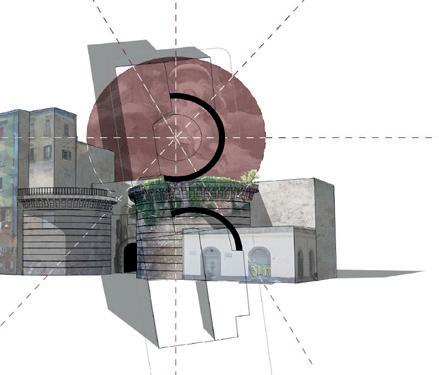 ECEM GIDERGI | ALIX KINGWELL
ECEM GIDERGI | ALIX KINGWELL
The founding myth of Naples describes how the siren Parthenope, hurt by Ulysses’ rejection, cast herself into the sea. Her body washed up on Megaride (now Castel dell’Ovo), where it decayed to form the surrounding hills. A second version of the myth tells of how Parthenope fell in love with a centaur, Vesuvio, angering Zeus, who turned Vesuvio into a volcano. In both stories ground is equated with a body, bodies become ground. Changing customs have developed around this body-landscape. For the Romans, the ground beyond the walls (post murum) was sacred and was kept free from construction; this was a space for the dead. In the Christian city, where being buried close to a Saint was a way to ensure salvation, tombs—and eventually homes—were constructed on land formerly considered sacred. In both ages, however, ground was approached with care. Today, this care is less evident. Large sites of illegal dumping near the city are creating serious body-crises; known as the “Death Triangle” and the “Land of Fires” these sites have been linked with reduced life expectancy. Intra/In/Post Murum seeks to explore the contemporary conditions of the Neapolitan bodylandscape. Staged along the line that divided the sacred from the profane— the city walls—it proposes a space in murum, between the material archive constituted by the remnants of the Aragonese wall and a series of new wallpieces through which the scared body-landscape of Naples is addressed and dressed. By paying attention to things that pass through the wall, it creates a new form of sacred space, in which the body-landscape re-emerges as gardens, pools, and sites of material exchange.
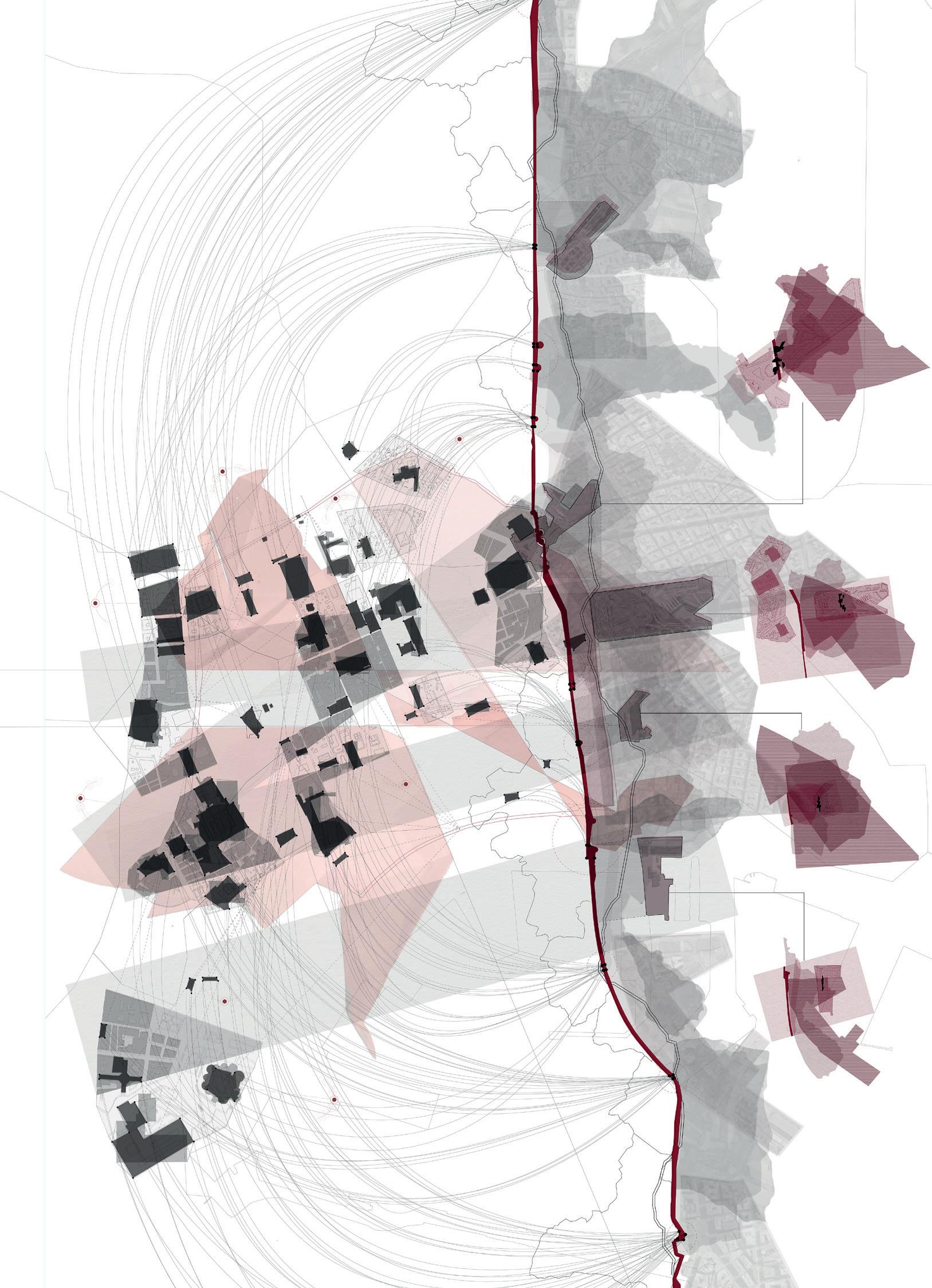
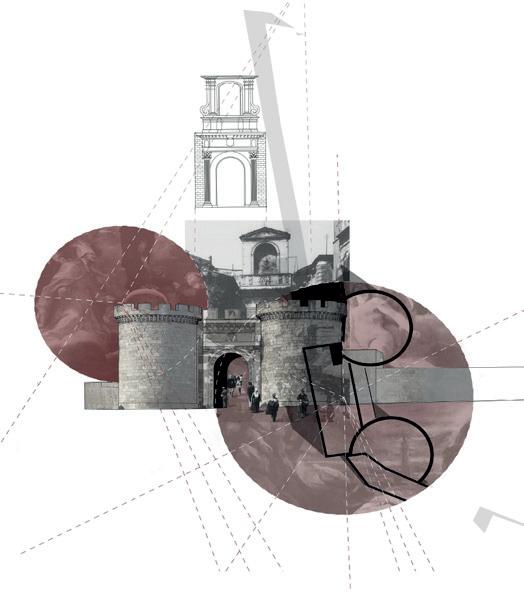 Inset. Gardens of Porta Nolana and Porta Capuana. Perspective Collages.
Inset. Gardens of Porta Nolana and Porta Capuana. Perspective Collages.
Above. Zone Foldings. Film Stills and Zonal Programme Sketches.

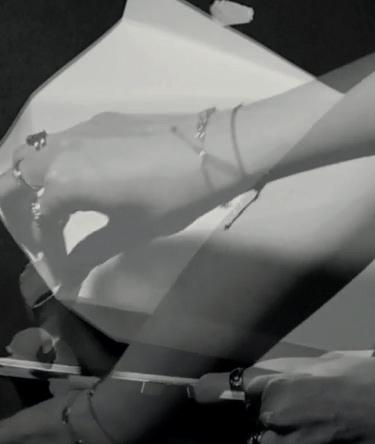
























Left. Archival Anchors and Cisterns in a Sacred Body-Landscape. Isometric.
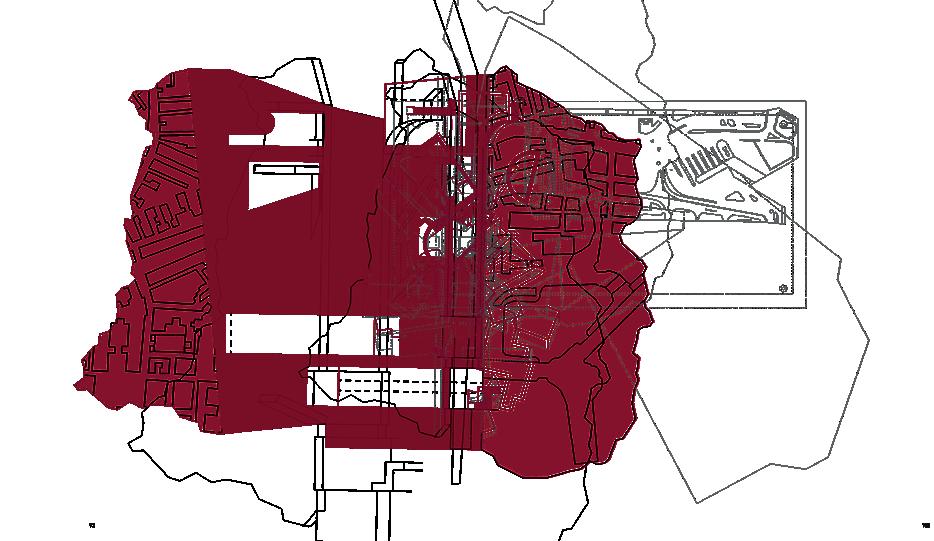


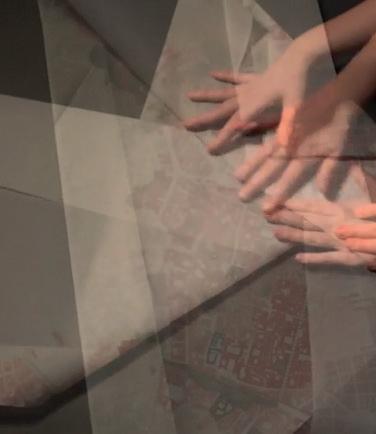


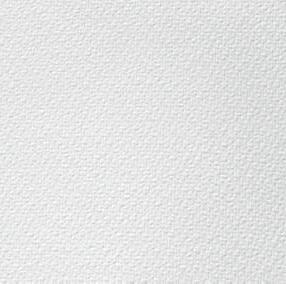




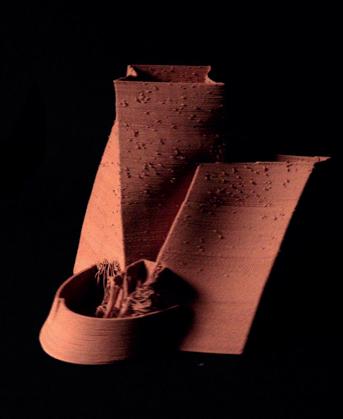


Inset. Gestural Distortions: Porta Capuana. Morphological Study.
Above. Inscribing a Perambulatory Perimeter. Isometric Render.
Below. Gestural Distortions: City Wall Surveys. Morphological Studies.

Above. Wall Dressings. Perspective Collages.
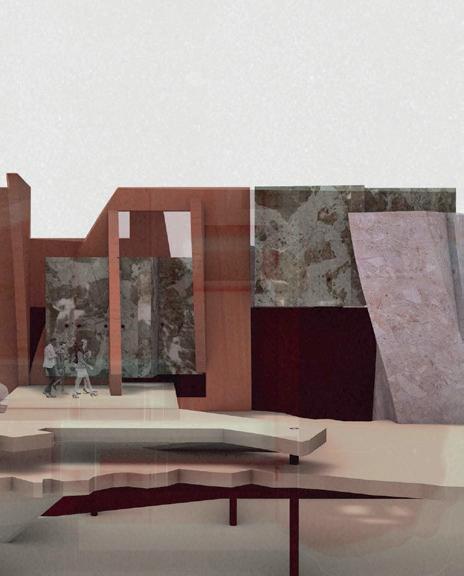


 Below. Porta Capuana: Material Anchors and Transhumance Gates Section Study, drawn at 1:100.
Right. La Marinella and Porta Nolana. Section Studies, drawn at 1:100.
Below. Porta Capuana: Material Anchors and Transhumance Gates Section Study, drawn at 1:100.
Right. La Marinella and Porta Nolana. Section Studies, drawn at 1:100.

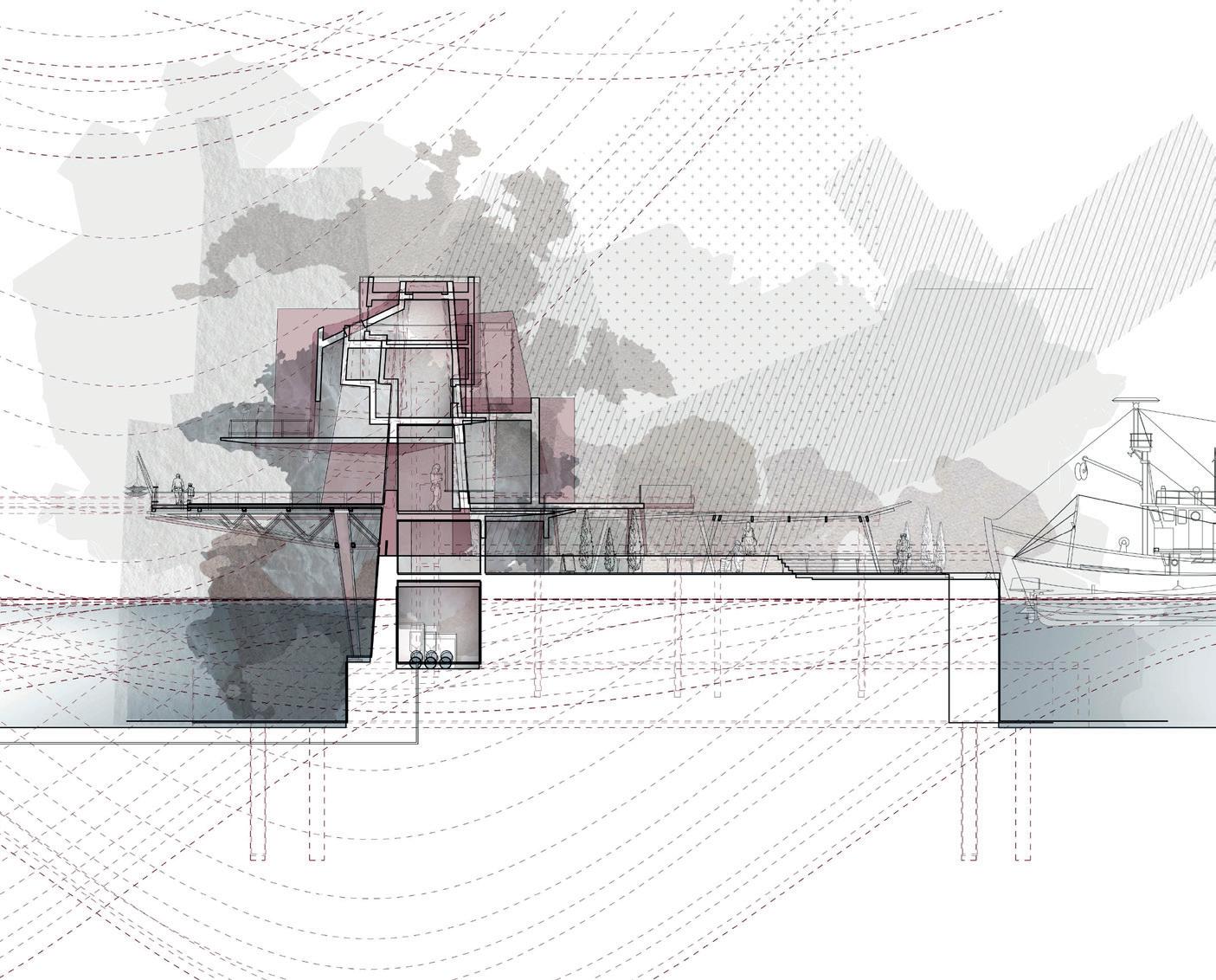

Broken televisions, office chairs, shelves, rubble, construction debris, sinks. In the undercroft of an abandoned nineteenth-century Teresian convent on the foothills of the Neapolitan municipality of Materdei is a collection of discarded things, a material index of urban residue. Structured Falsework(s) sees in this index the possibilities of a new understanding of Naples. Echoing Pliny’s encyclopaedia Naturalis Historia—completed shortly before his death at Herculaneum in the eruption of Vesuvius in 79AD—it explores a collection of objects, spaces, and buildings as a body of material knowledge. Starting from these discarded artefacts, the history of the construction of the building and its site are drawn out. At the time that the convent was being built, Materdei was sparsely occupied. A nearby forest was felled, and its timber used for construction; the forest became the falsework for the masonry arches, vaults, and domes which make up the key spaces of the building. This forest and forgotten falsework gave shape to what followed. Through a new garden and community spaces, Structured Falsework(s) proposes the re-entrance of this lost forest and falsework into the Neapolitan cityscape to make-present again that which supports construction, cooperation, co-existence. Through a written and drawn guide comprising numerous entries, each framed through a series of architectural artefacts, it describes how a community might be built; it establishes a structure for a falsework for an architecture to follow. Specific, developed pieces are cast into gap sites to activate bespoke, localisable programmes. These ‘keys’ provide anchors for further, future constructions.
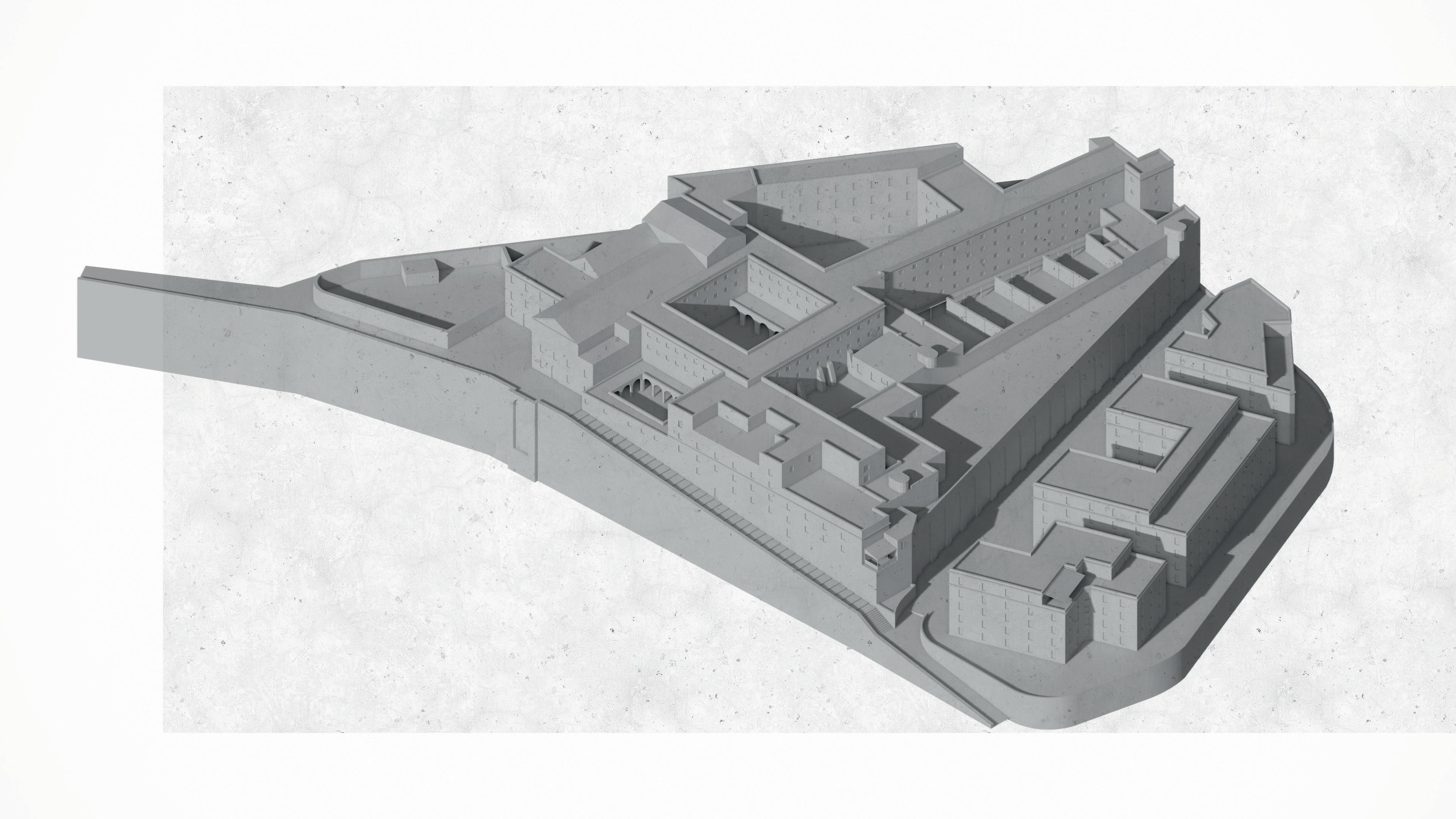

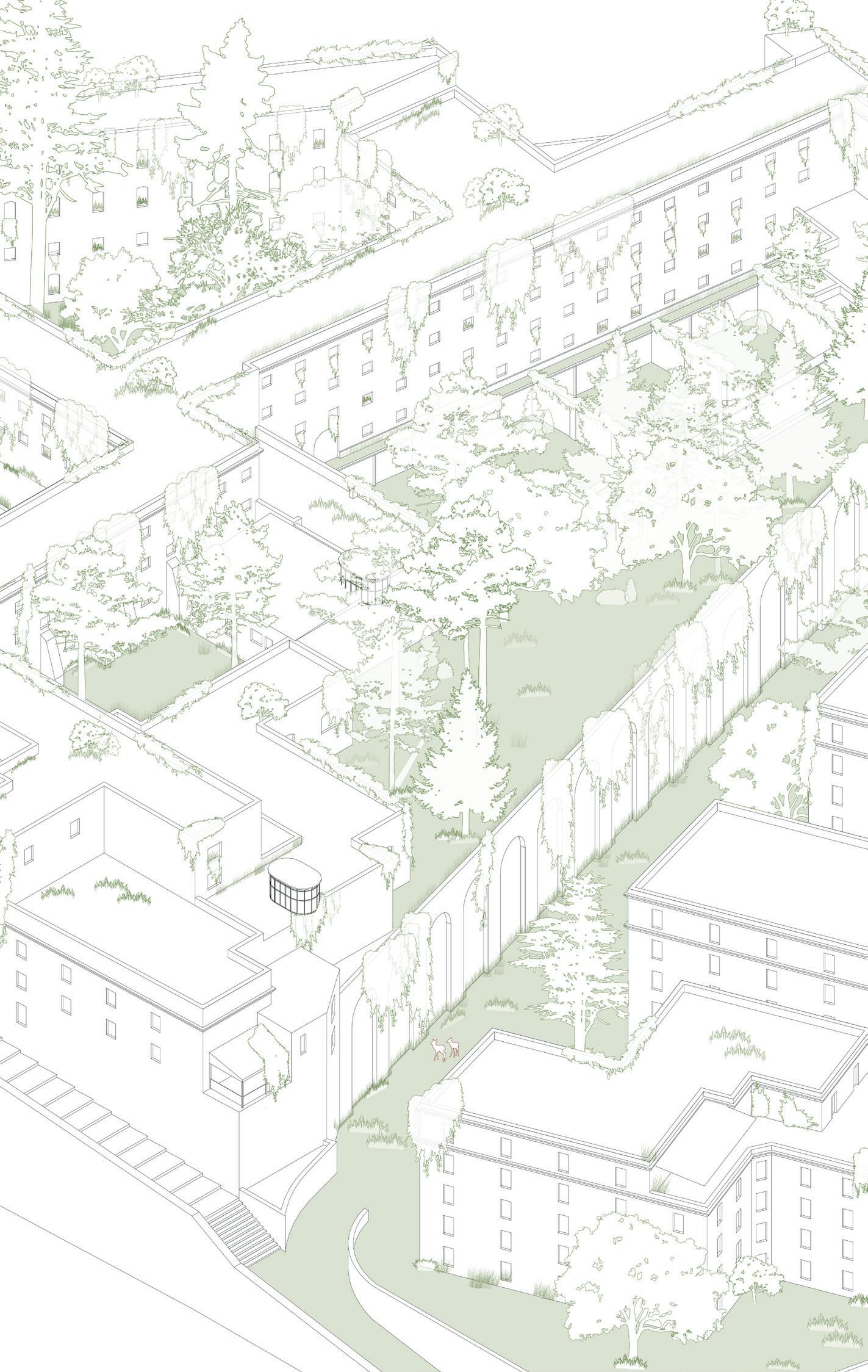






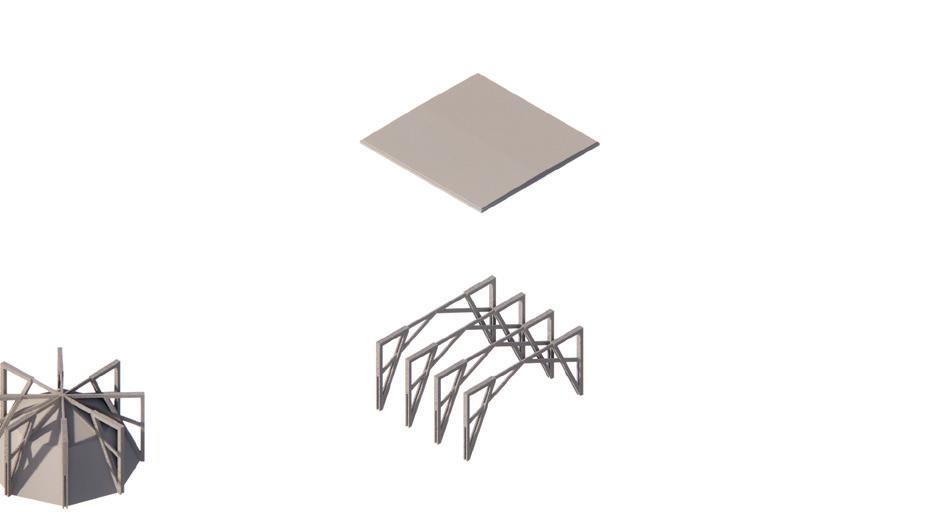








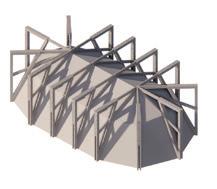 Left. Cataloguing the Doors of Materdei. Site Surveys.
Left. Cataloguing the Doors of Materdei. Site Surveys.
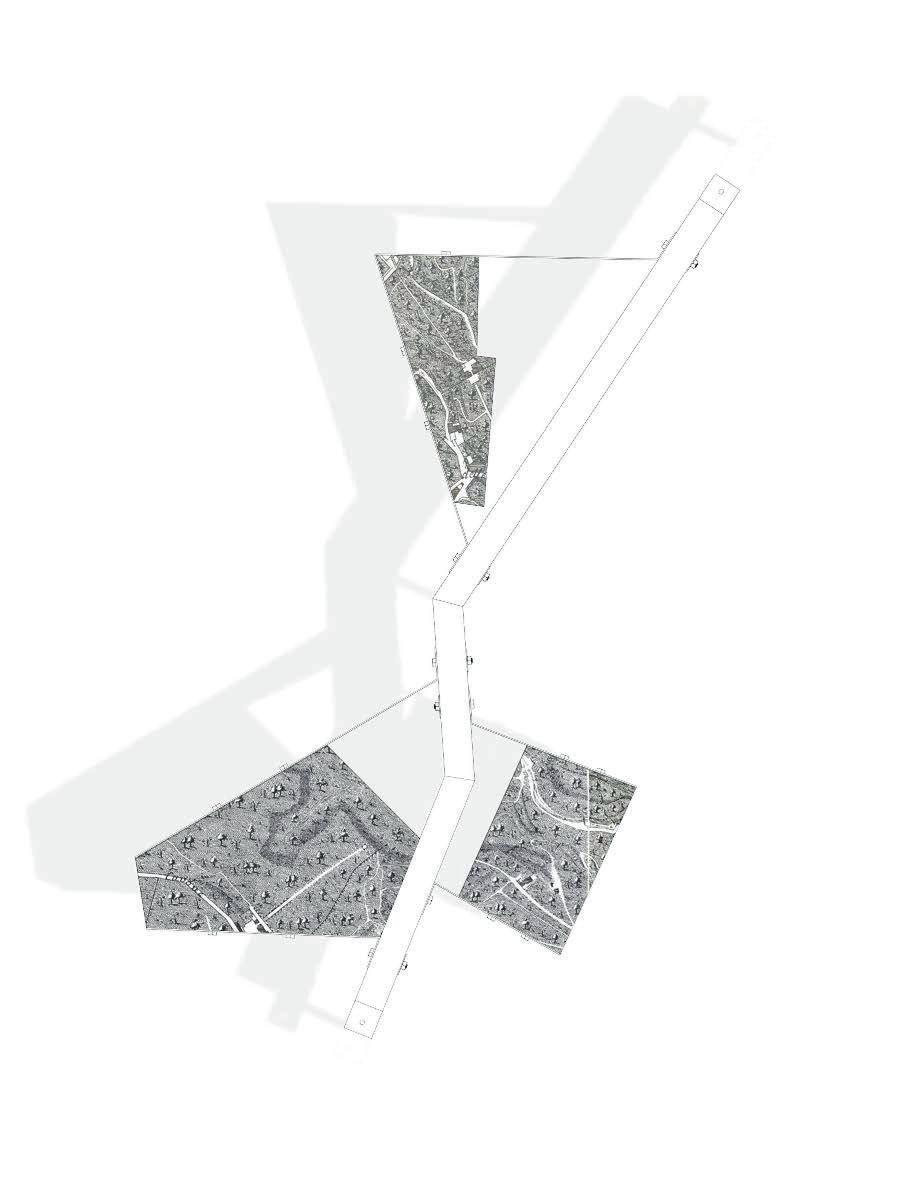
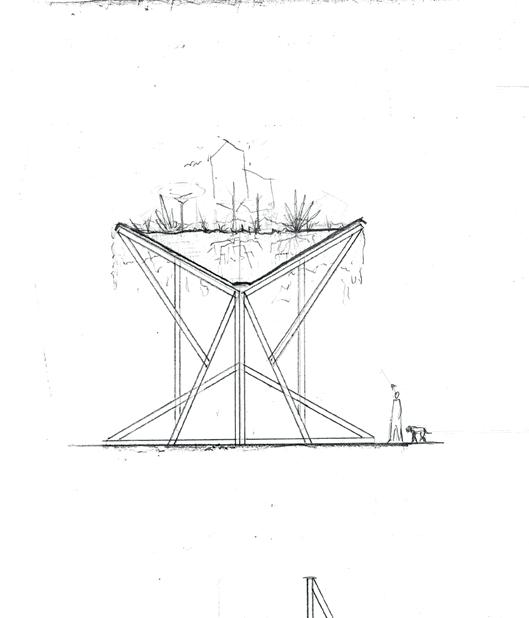





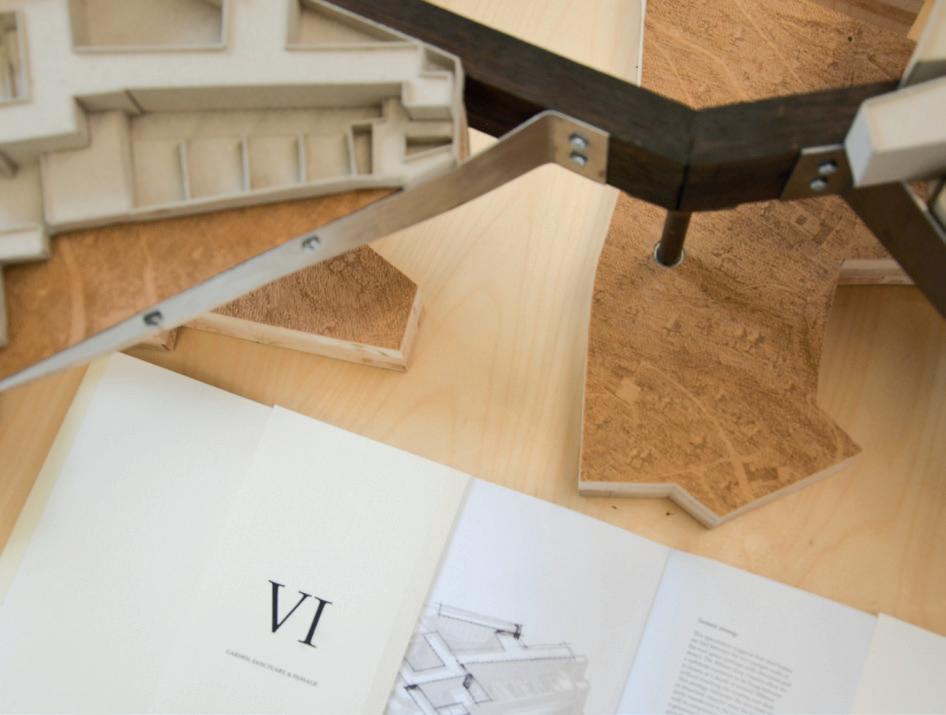
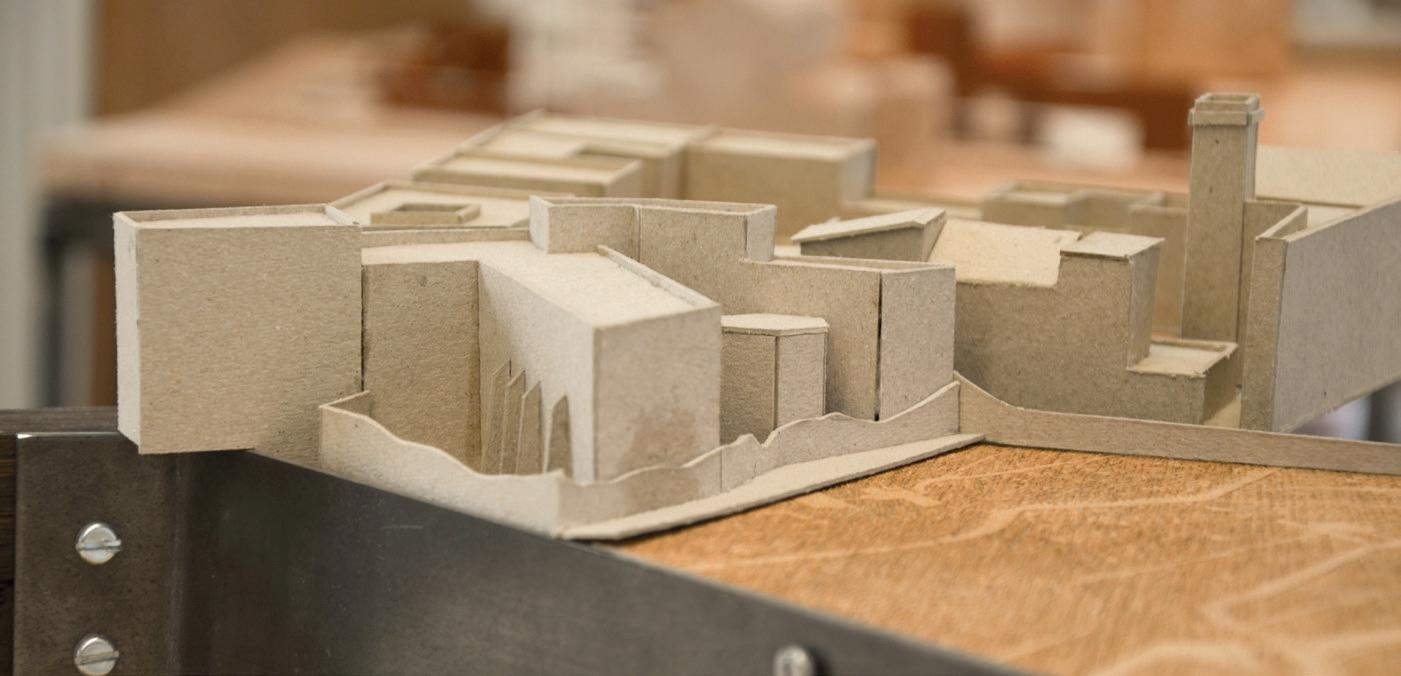

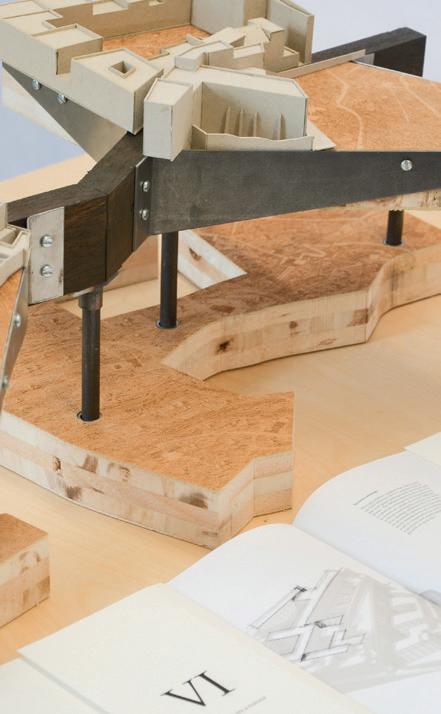
LANDSCAPES OF PAPER, LEATHER, AND INK

SAM LI
BAOBAO QIN
YUANZHEN GU
Setting
Gardens, and Waste

LANDSCAPES OF PAPER, LEATHER, AND INK




In 1231, Federico II, King of Italy and the Kingdom of Sicily (which encompassed Naples) banned the use of paper for public records; only parchment was to be used for official documents. Writing on paper was an established practice in southern Italy, and there was a significant paper industry in the former Duchy of Amalfi, neighbouring Naples. Banning paper was, Orietta Da Rold suggests, an attempt to subjugate local practices to Imperial will. Seven years earlier, Federico established what is now the oldest public university in the world, Università degli Studi di Napoli Federico II. The University was founded to train clerks, lawyers, and judges to support the sovereign, but crucially also to compete with the University of Bologna, an established guild university; Bologna was independent, and hostile to Federico’s Imperial project. Paper was heavily politicised. Binding Crafts re-states the place of paper in the political project; it conceives of the city within a landscape of paper and materials which activate paper: leather, to bind, and ink, to mark. A series of connected projects—from the State Archives, through the hortus conclusus of San Liguoro, to a ruin in Vico Cinquesanti—create spaces to generate new records, challenging formal accounts of the city by gathering stories, plays, performances, and paintings. These projects reconstruct the city as a landscape of local paper, leather, and ink. The production of these three materials is re-framed to engage with contemporary realities. Damaged bedsheets from hotels are harvested to form cotton-paper, leather is renewed and combined with new textile practices; coffee grounds replace imported pigments for making inks.




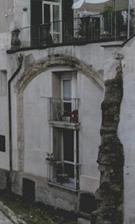



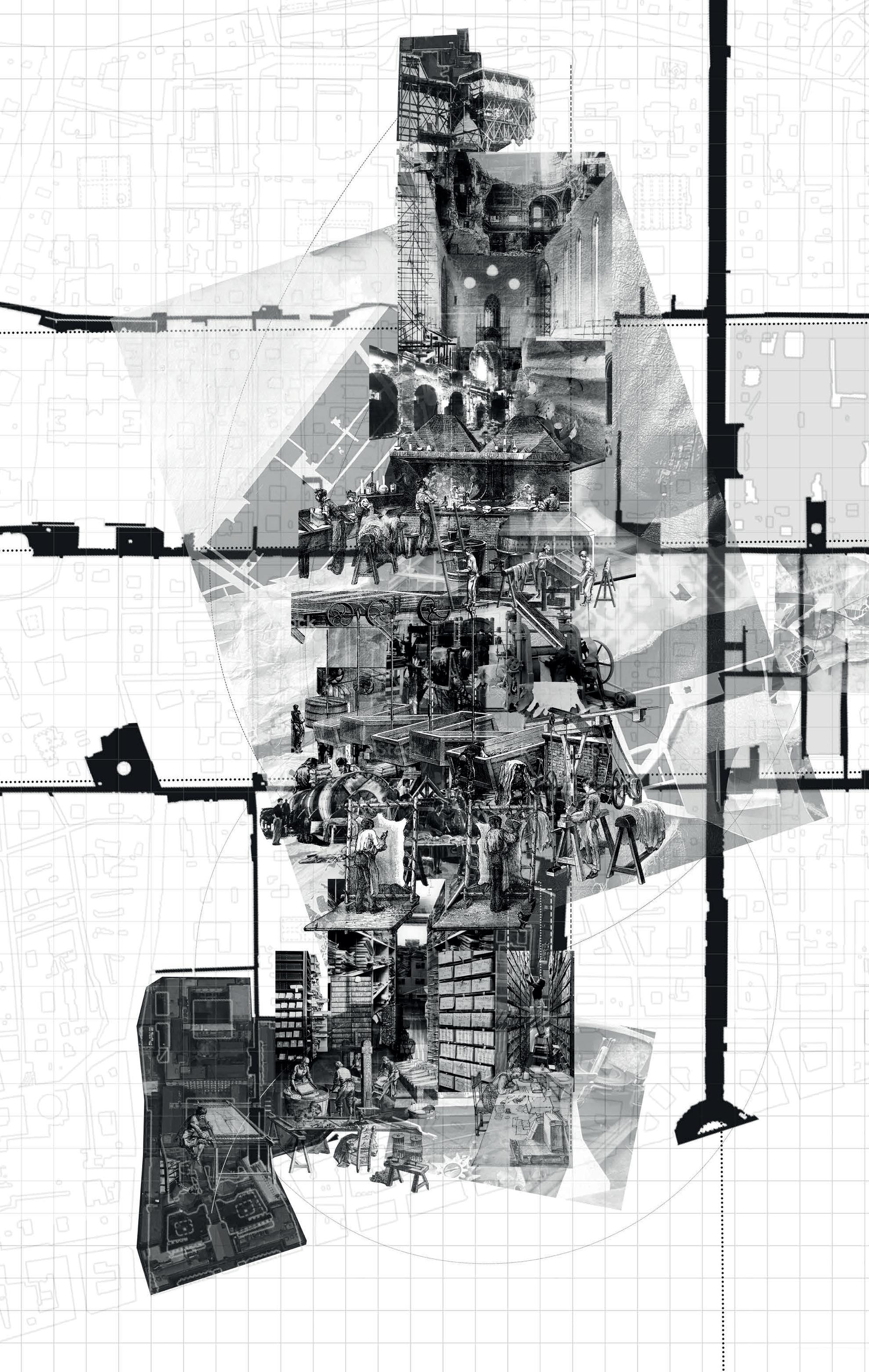 Left. Scanning Spaces and Structures. Polycam Lidar Scans and Images.
Left. Scanning Spaces and Structures. Polycam Lidar Scans and Images.
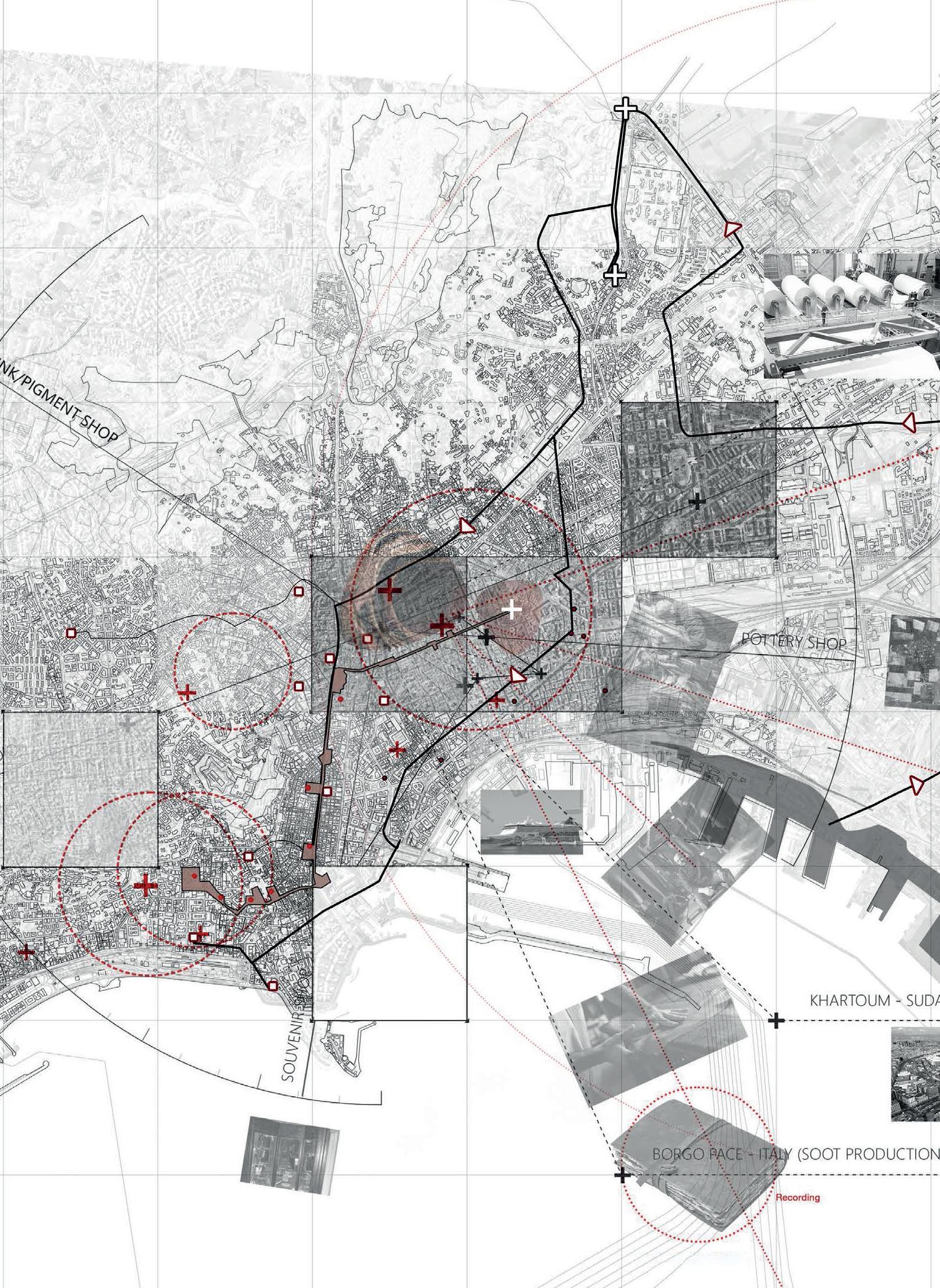
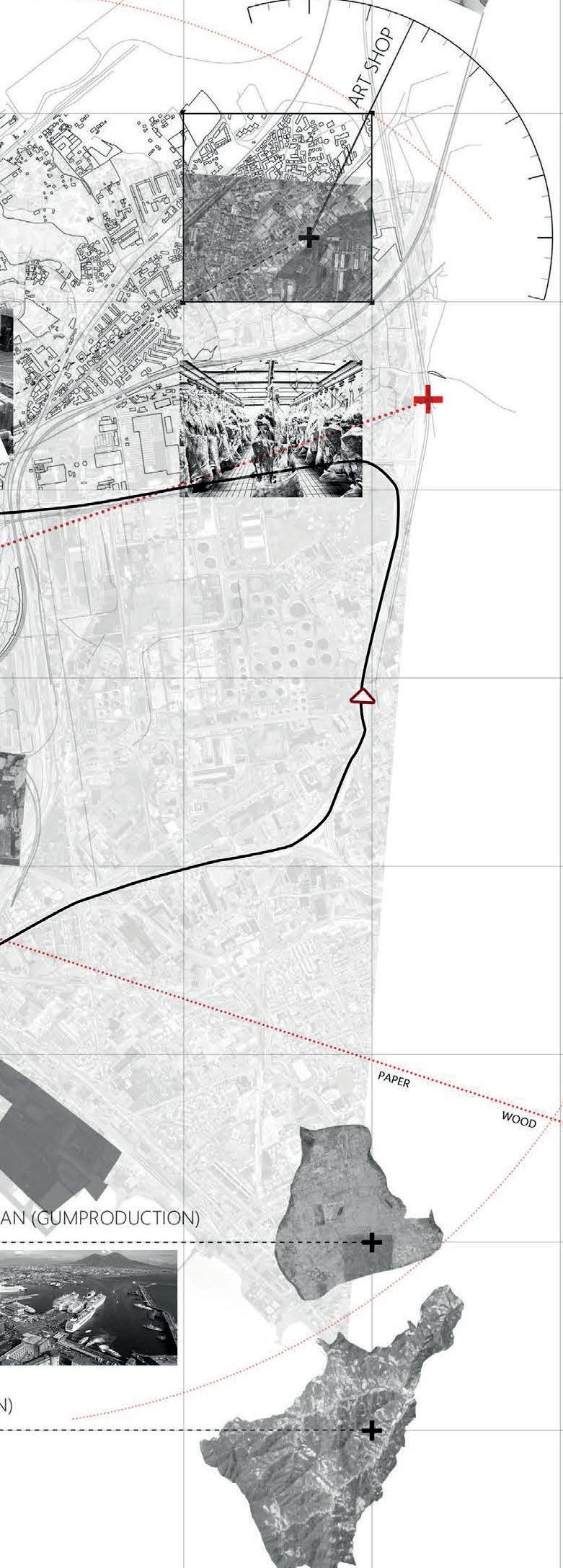


 Left. Diaphanous Dust Jacket. Elevation Study.
Right. Bookbinding and Building: Insertions into an Archive. Exploded Isometric.
Left. Diaphanous Dust Jacket. Elevation Study.
Right. Bookbinding and Building: Insertions into an Archive. Exploded Isometric.

WORKSHOP
LEATHER WORKSHOP CORRIDOR


COLLECT RAINWATER FOLDING STRUCTURE
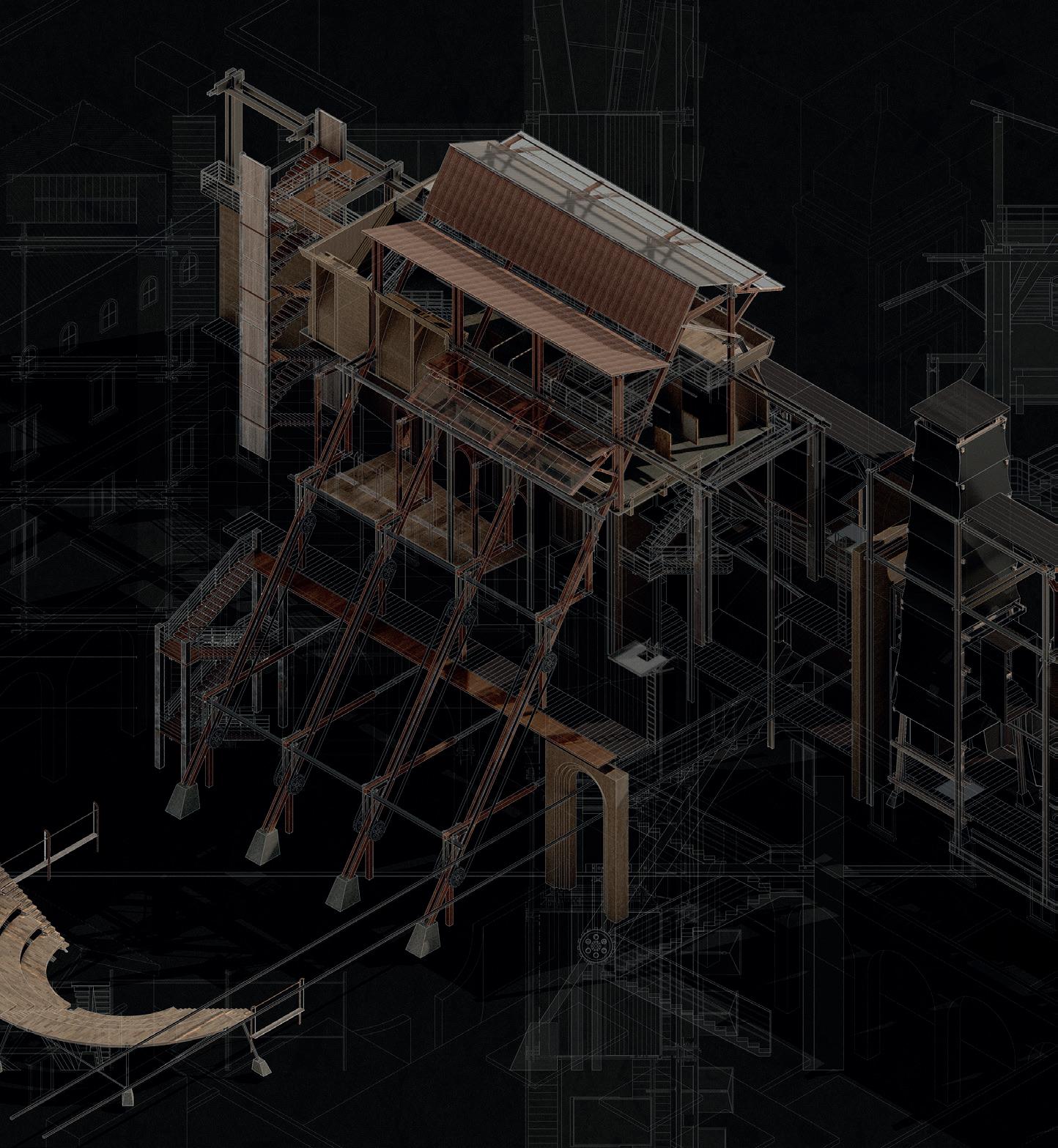

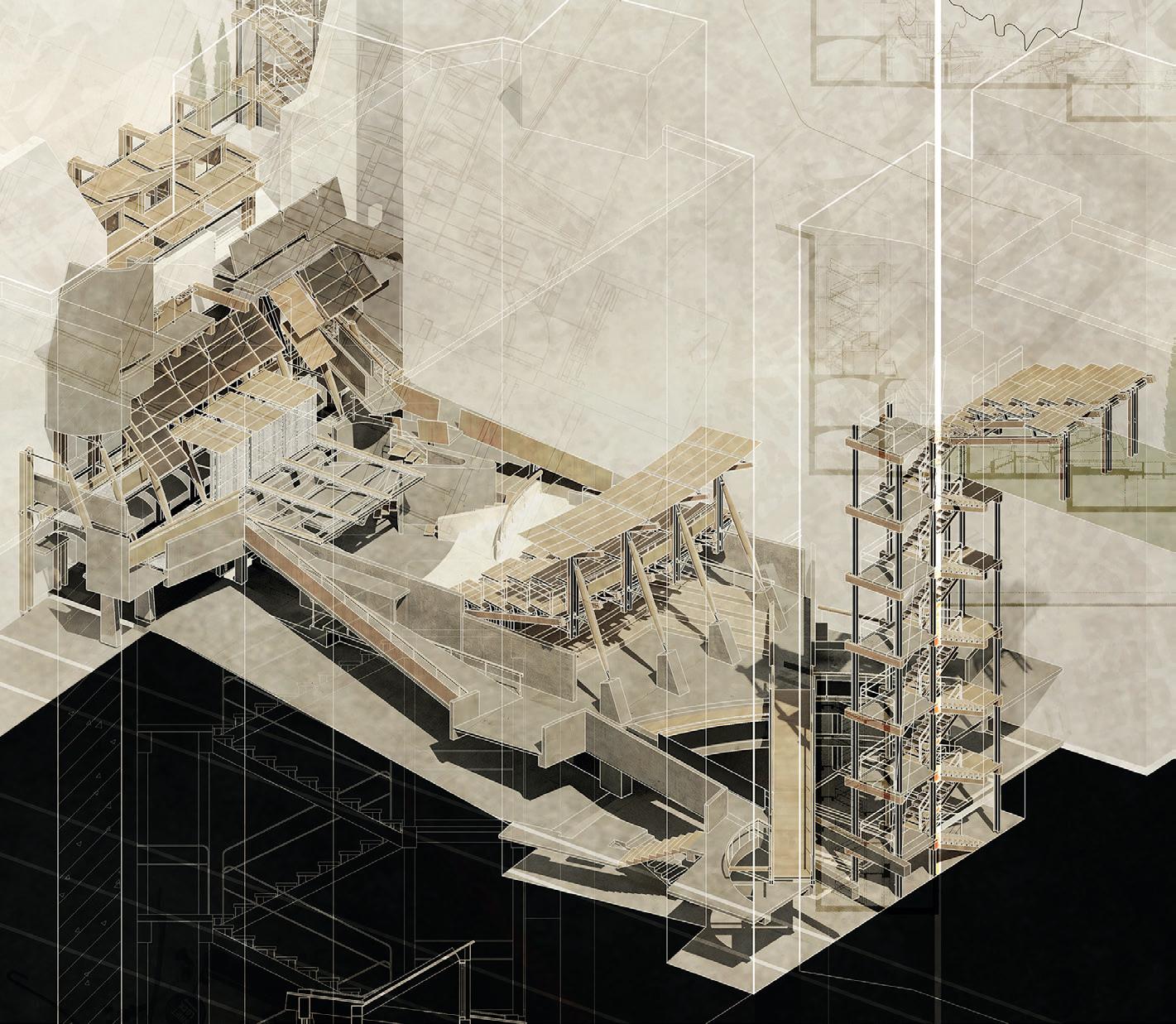

 Left. Listening/Rehearsal Rooms (Backstage) and Seating/Shading Devices. Perspective Views. Theatre Archive and Public Stage. Isometric.
Above. Speaker’s Bridge and Sound Baffles. Perspective View.
Left. Listening/Rehearsal Rooms (Backstage) and Seating/Shading Devices. Perspective Views. Theatre Archive and Public Stage. Isometric.
Above. Speaker’s Bridge and Sound Baffles. Perspective View.
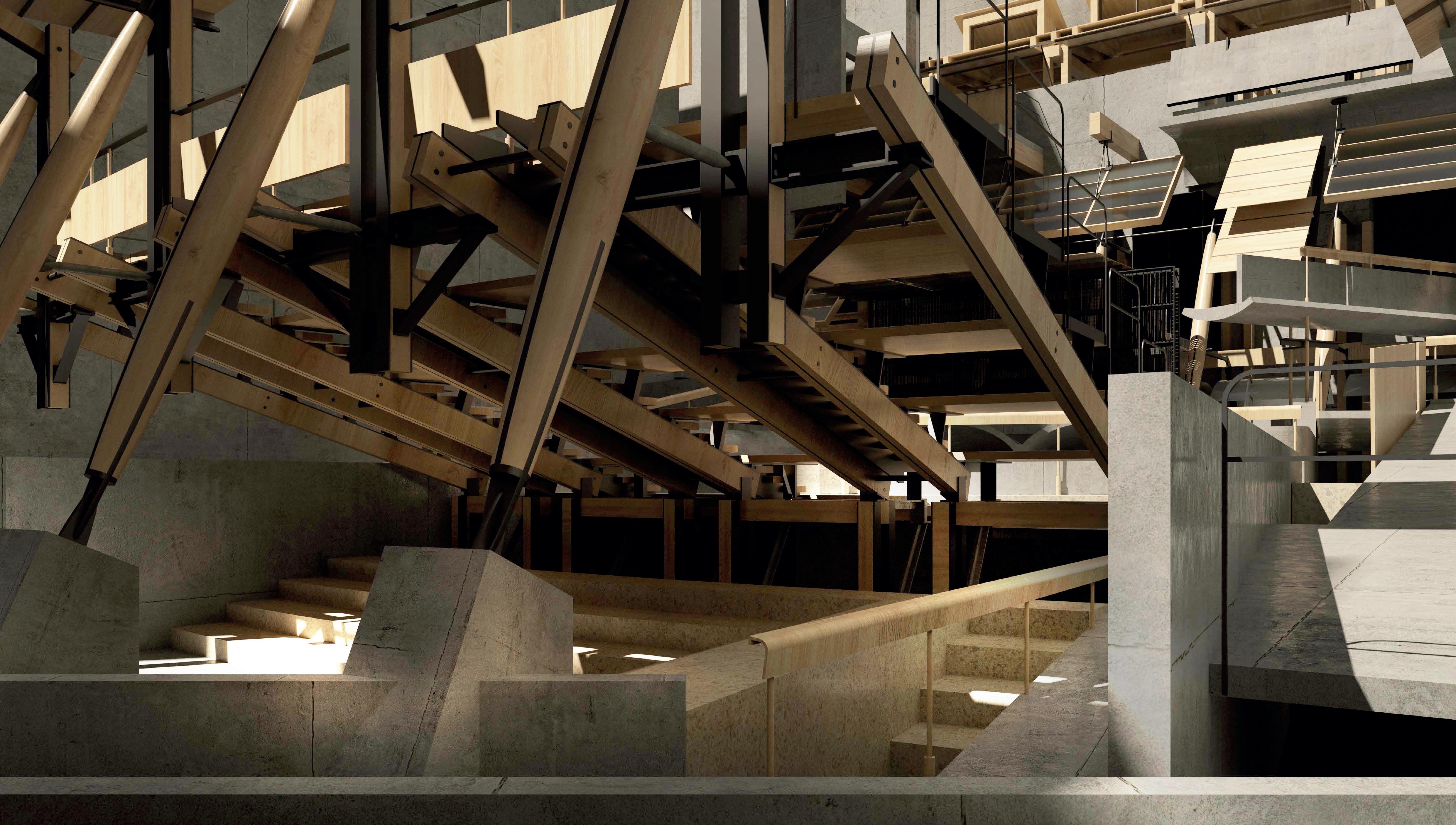
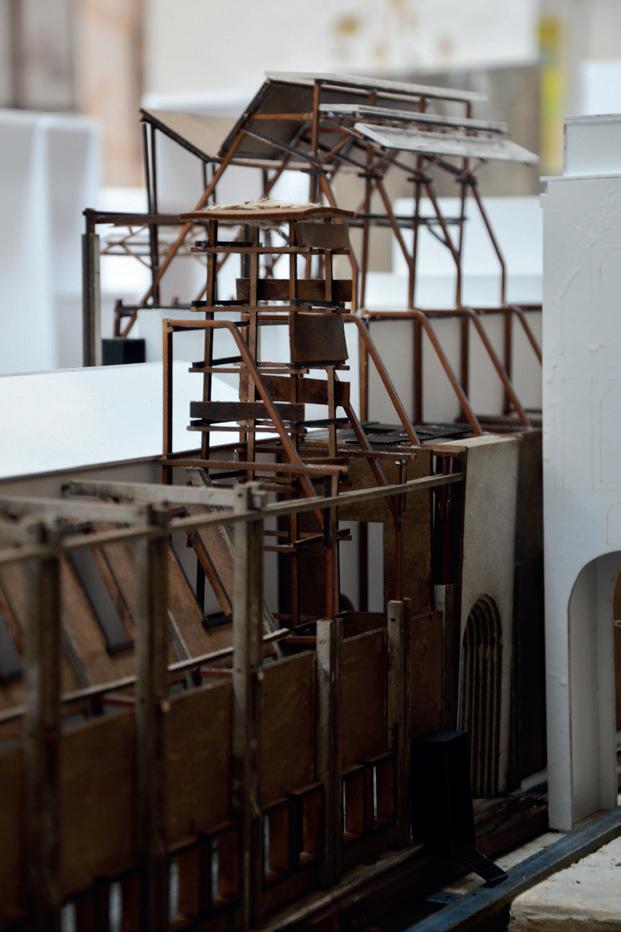



Above. Binding Crafts: Constructing a Landscape of Paper, Leather and Ink. Models.
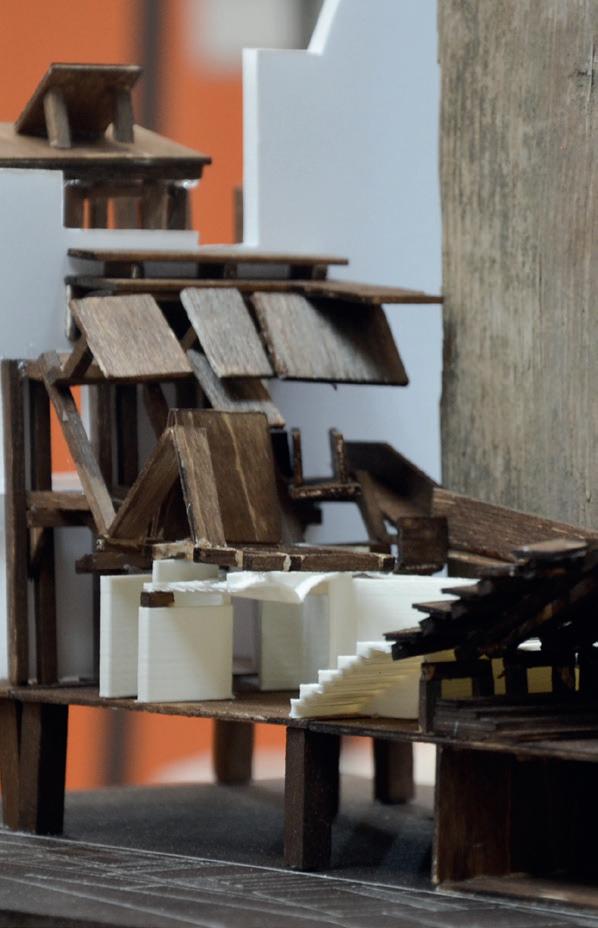

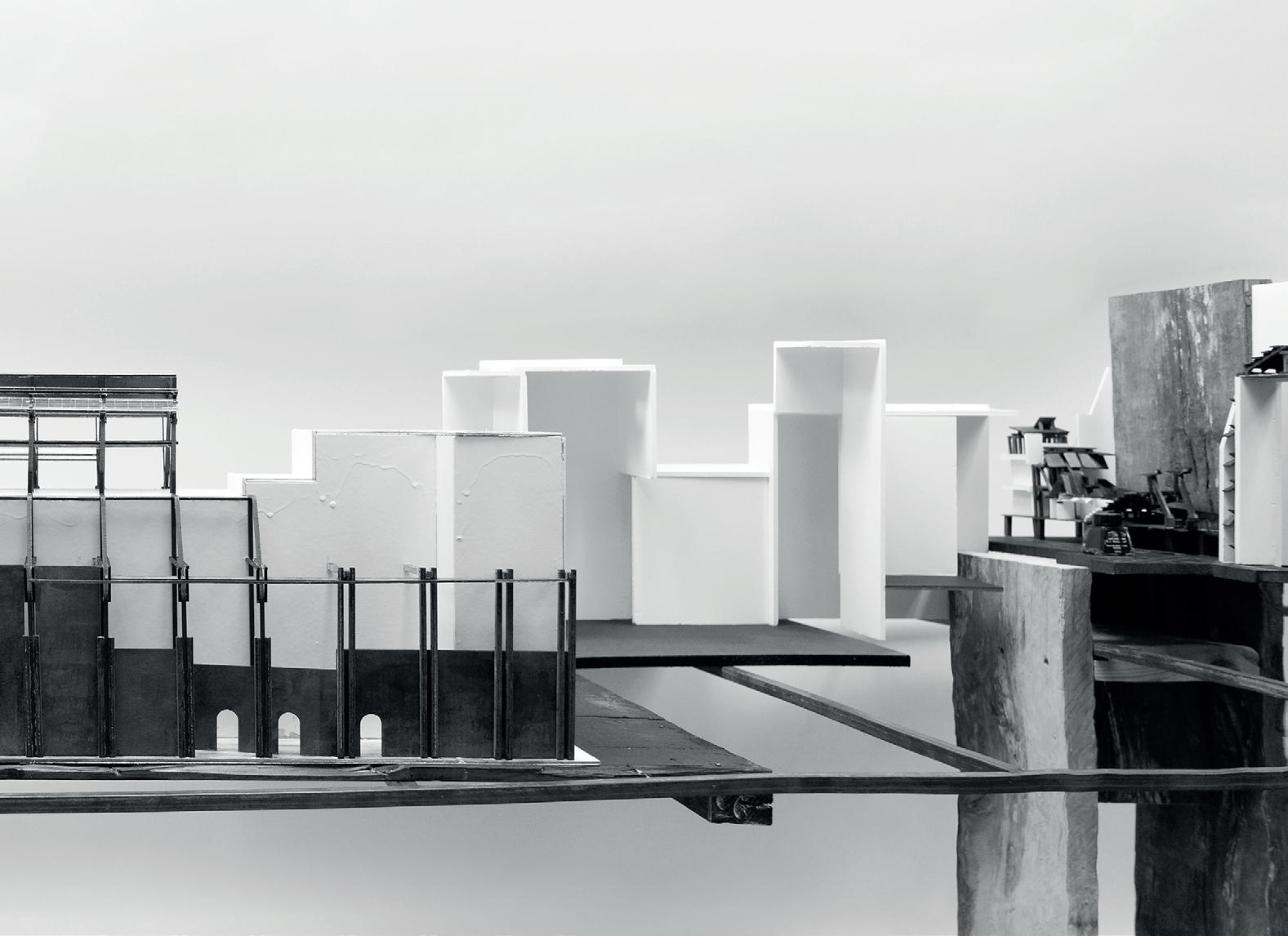
Below. Zone Construction. Photocollage/Installation.
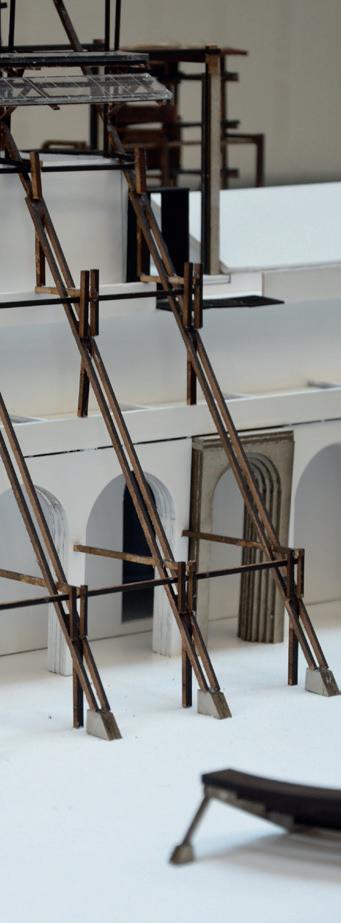
Site: Piazza
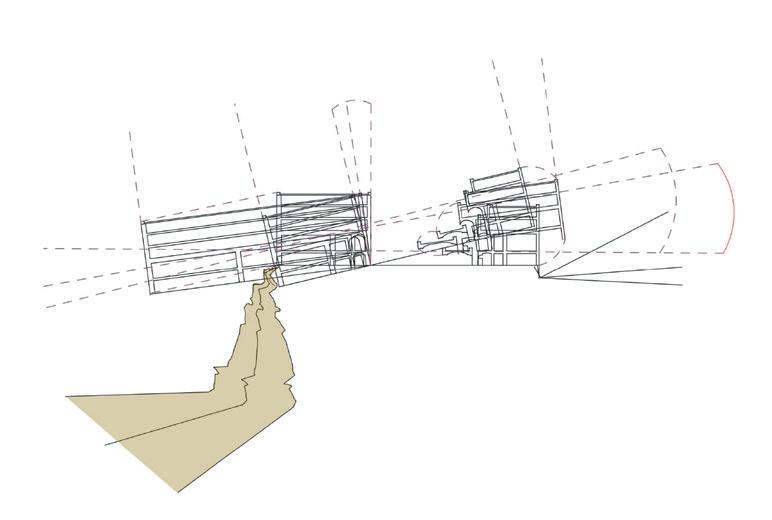
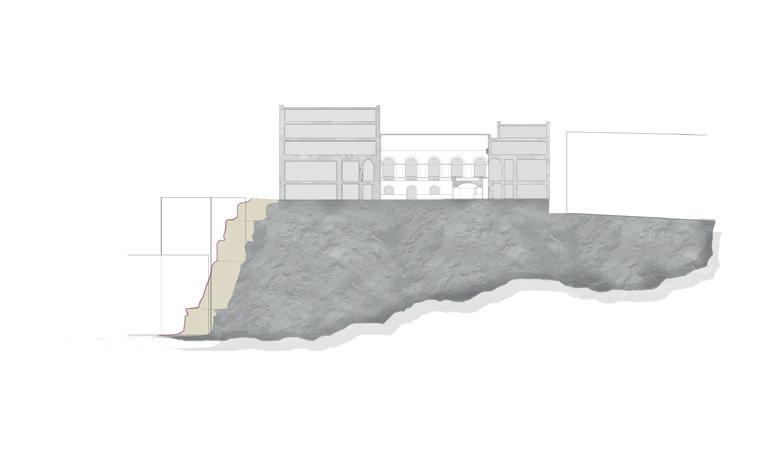
Programme:
In Avoccata, on one of the outcrops forming the geological fringe to historic Naples, the former convent of San Francesco delle Cappuccinelle, turned juvenile prison, subsequently proposed extension of the Royal Naval Technical Institute, is today occupied by activist group Scatto Matto. The building, Scugnizzo Liberato, acts as a ‘laboratory of mutual support’ for the local community. It is one of a series of similar buildings formally recognized by the municipality as a common good; as part of the Commons Napoli project it offers a space for educational, cultural and social activities. As a building, it is testament to the ever-changing pressures of the city and yet remains largely as originally constructed (with the exception of its dome, which was damaged during WWII). Scugnizzo Liberato is emblematic of Naples: programmatically adaptable, changeable, fluid and flexible, but bound by crumbling walls of stone and brick. Making (Common) Ground reaches out from Scugnizzo Liberato to explore those intangible pulses, shifts, movement and fluctuations of Naples not recorded in stone or mortar. It explores Naples as a migratory terrain, a space for people in motion to shift descriptions of the city from polis to politeia, from space to the rights of its inhabitants. Programmes spill from Scugnizzo Liberato to a site between the Risanamento extension of the city at Vasto and the CBD planned by Kenzo Tange in 1982. Spaces of temporary accommodation, language learning, laundrettes and mail collection nestle between the towers of the Centro Direzionale, providing amenities for those arriving into Napoli Centrale, creating a space to move through and facilitate settling in.


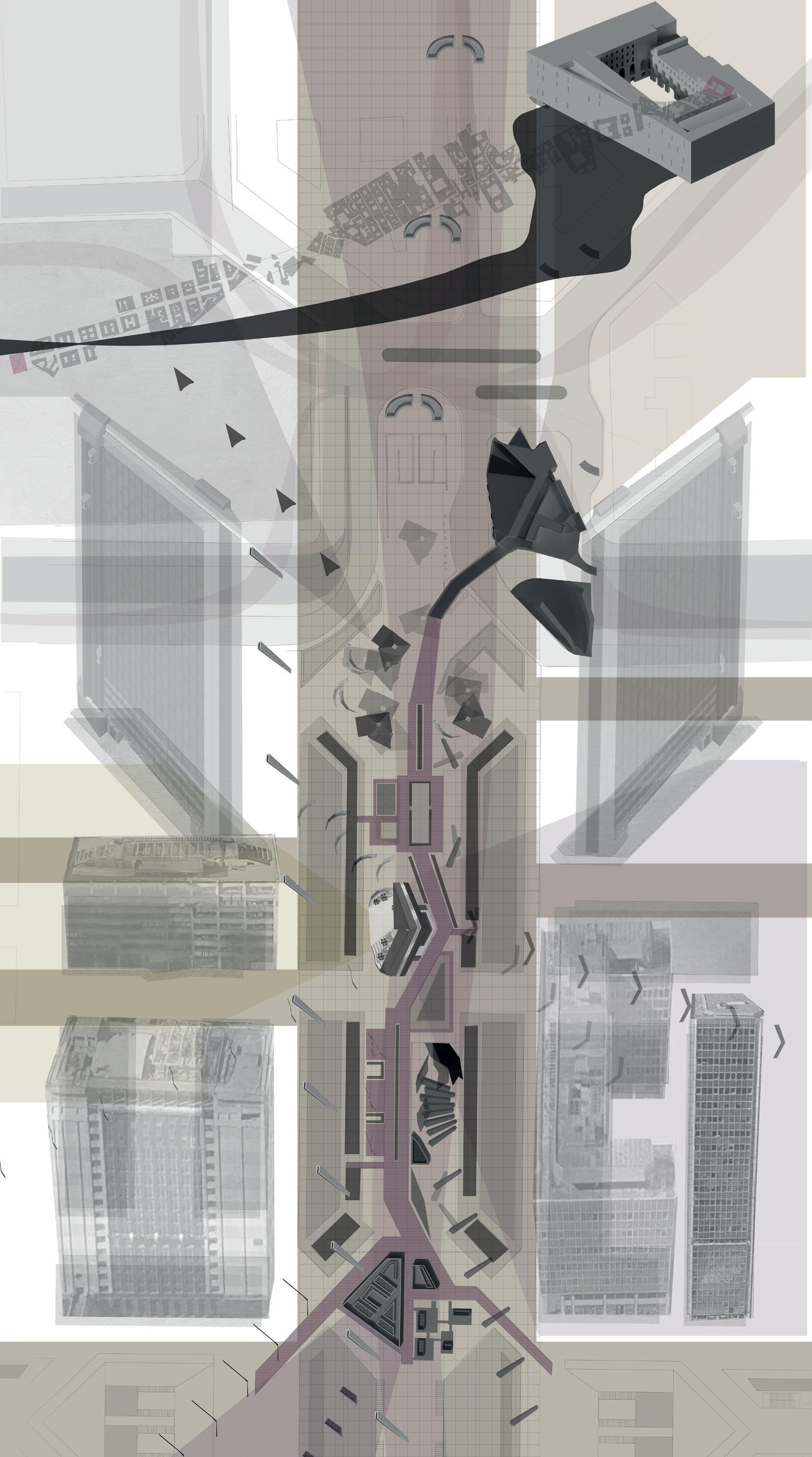 Left. Spills from Scugnizzo Liberato: Fluctuating Programmes along a Fold. Study Sections.
Left. Spills from Scugnizzo Liberato: Fluctuating Programmes along a Fold. Study Sections.
Delaminating Neapolitan Pigments: Minerals, Stone and Soil. City-Landscape Survey, Archaeological and Mineralogical Fragments.
 YIQUAN HE LIN JIANG
YIQUAN HE LIN JIANG

The charitable foundation of the Pio Monte della Misericordia was established in 1602 by seven young Neapolitan nobles to address socioeconomic disparities evident in the city. On Via dei Tribunali, the founders commissioned a church; the building was consecrated in 1606, and by 1678 had been enlarged to form an octagonal space with seven altars adorned with seven paintings; the eighth side connects the church to the city. Opposite the entrance hangs Caravaggio’s famous altarpiece, The Seven Acts of Mercy, completed in 1607. Unravelling the history of the building reveals a social, material, and spatial history. Many of the nobles were linked to Naples’ Sedili, or district parliaments, which were associated with a specific architectural typology (a small building, square in plan beneath a dome, open on three sides with a private space on the fourth). They were associated with palaces, hospitals, and art collections. Similarly, pursuing Caravaggio’s pigments reveals a landscape in the surface of a painting: burnt bones were crushed to make black; minerals formed white (lead), yellow (tin-lead), vermilion (mercury), and red (iron oxide). In this site, the complex conditions of a city-landscape overlap. Displacing Pigments develops these conditions through seven programmes displaced along the Circumvesuviana, connecting the ‘Seven Acts’ and seven nobles in a refigured landscape of hidden spaces, material surfaces and cultural practices. Between warehouses and a former quarry in S. Maria la Bruna, a facility creates contemporary plant-based paints and specialist pigments for the continuing production and conservation of Naples and its artworks.
 Site: Viale Campanariello, Santa Maria la Bruna. Programme: Paint Factory, Colour Analysis Workshops (Render and Pigment), Painting Restoration, Pigment Gardens.
Site: Viale Campanariello, Santa Maria la Bruna. Programme: Paint Factory, Colour Analysis Workshops (Render and Pigment), Painting Restoration, Pigment Gardens.
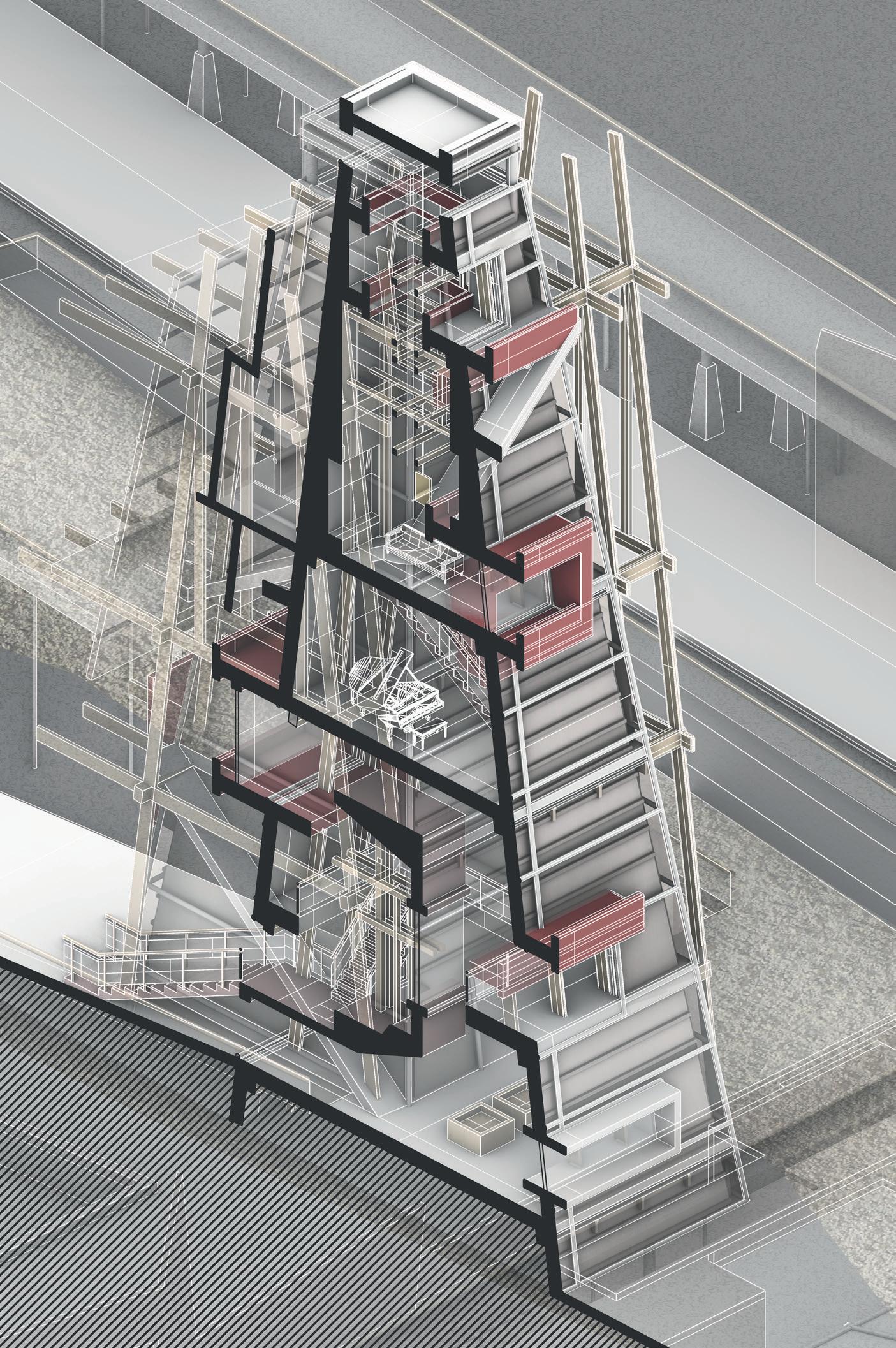 Left. Seven Acts in Seven Pigments. Delamination of Caravaggio’s Seven Acts of Mercy (1-4).
Left. Seven Acts in Seven Pigments. Delamination of Caravaggio’s Seven Acts of Mercy (1-4).




Site: Via Mare, Ercolano. Programme: Archaeological Museum and Excavations, Archiving Vessels, Galleries, Surveyor’s Offices.
Excavations, Artefacts, and Exchanges traces a Pompeian fresco: it follows the material exchanges behind the artefact, the constitution of colours, the construction of the building within which it was found, and the soil in which it was buried. It reveals the complexity of red paint and a stone wall. The paint was of three kinds: the first, common to Pompeii, was a cheap iron oxide wash; the second was not red at all, but yellow turned red by volcanic gases during the eruption; the third, a ‘true’ red formed of imported minium (lead), was significantly more expensive. The stone, too, was of three types: a calcareous tufa similar to limestone, quarried from the bed of the Sarno river (now one of the most polluted rivers in Europe); trachytic lava stone, a hard stone used for rubble; and tufo or tuff, formed of compressed volcanic ash. These material subtleties and their associated archaeological/ architectural fragments are catalogued and compressed into a site at Ercolano (Herculaneum), structuring a centre for knowledge exchange between ongoing archaeological excavations. A series of new gateways punctuate the wall along Via Mare, giving access to trenches reaching down to the depth of current excavations at Herculaneum. Perched above, clay and stone vessels shade the excavations and form enclosures for cleaning, displaying, and cataloguing discovered artefacts. Within these vessels are environmentally controlled chambers designed to safeguard archaeological finds from external climatic events. If the site is submerged by future pyroclastic flows, these vessels will become voids, buried in a reformed ground to safeguard the chambers for future archaeologists.
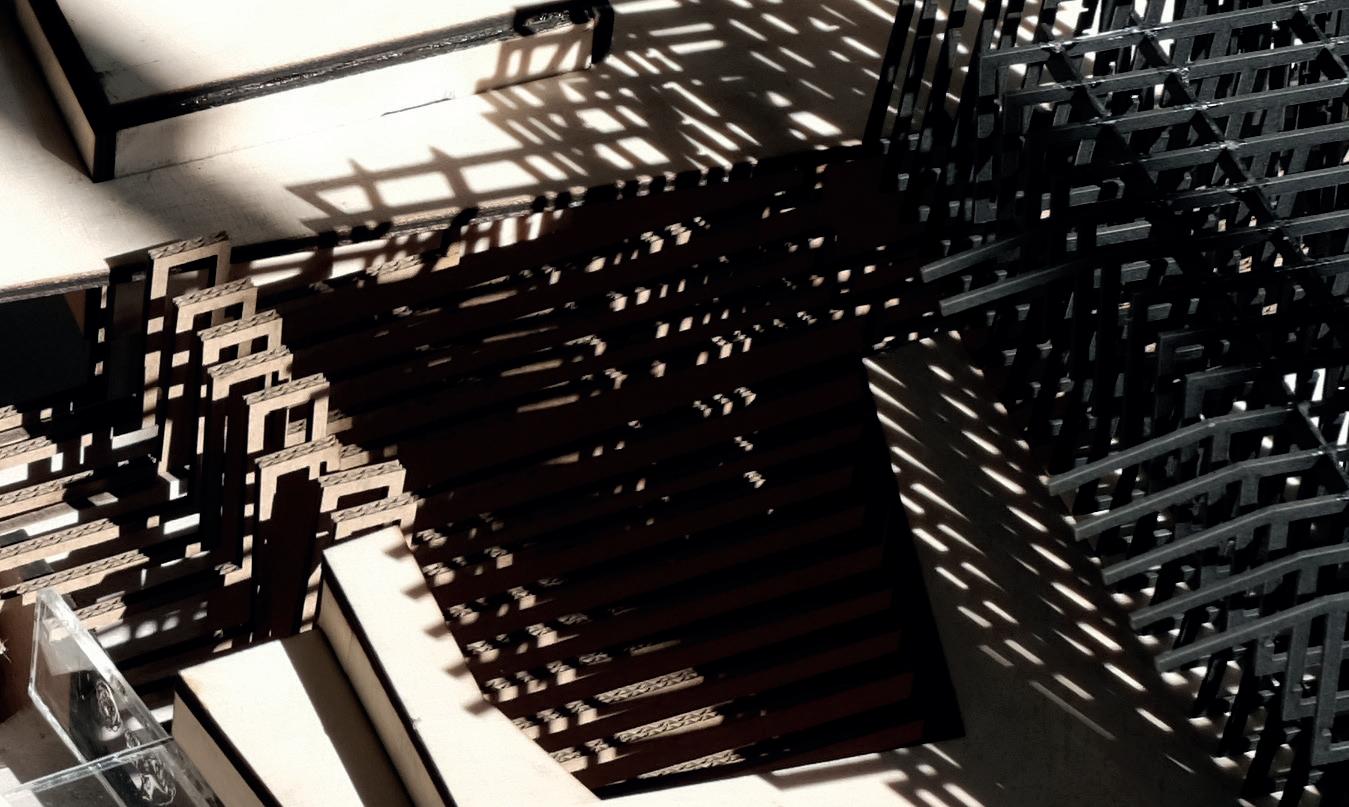


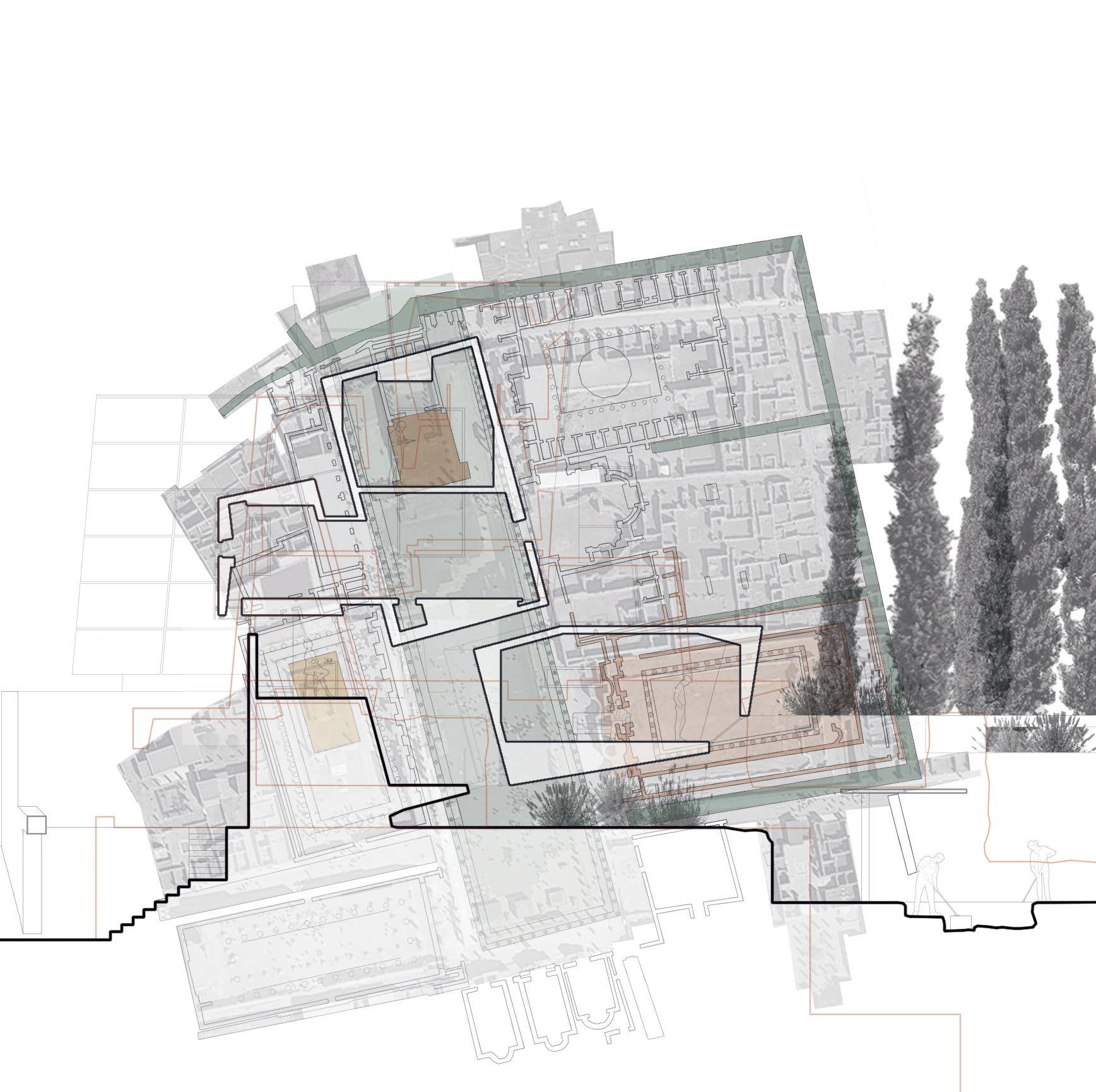
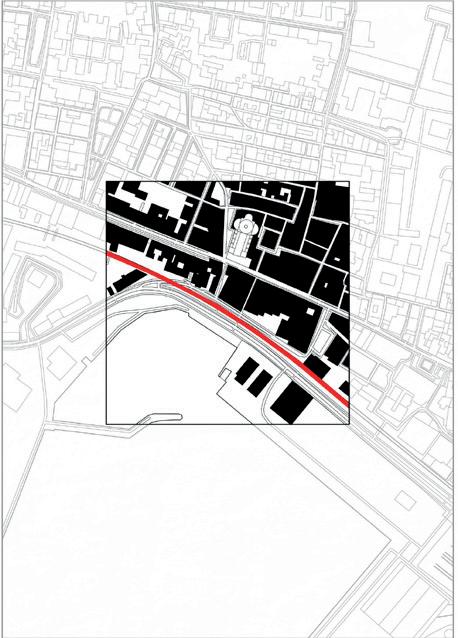
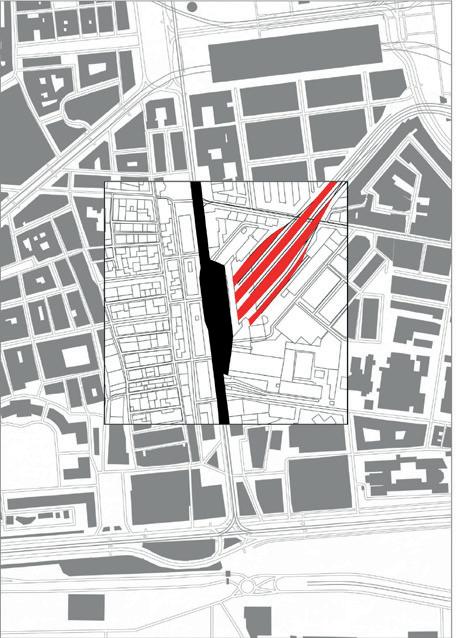
 Above. Morphologies of the Circumvesuviana. Planning Studies. Architectural Excavations at Ercolano. Section Study. Right. A City of Actual Excavations. Site Plan.
Above. Morphologies of the Circumvesuviana. Planning Studies. Architectural Excavations at Ercolano. Section Study. Right. A City of Actual Excavations. Site Plan.
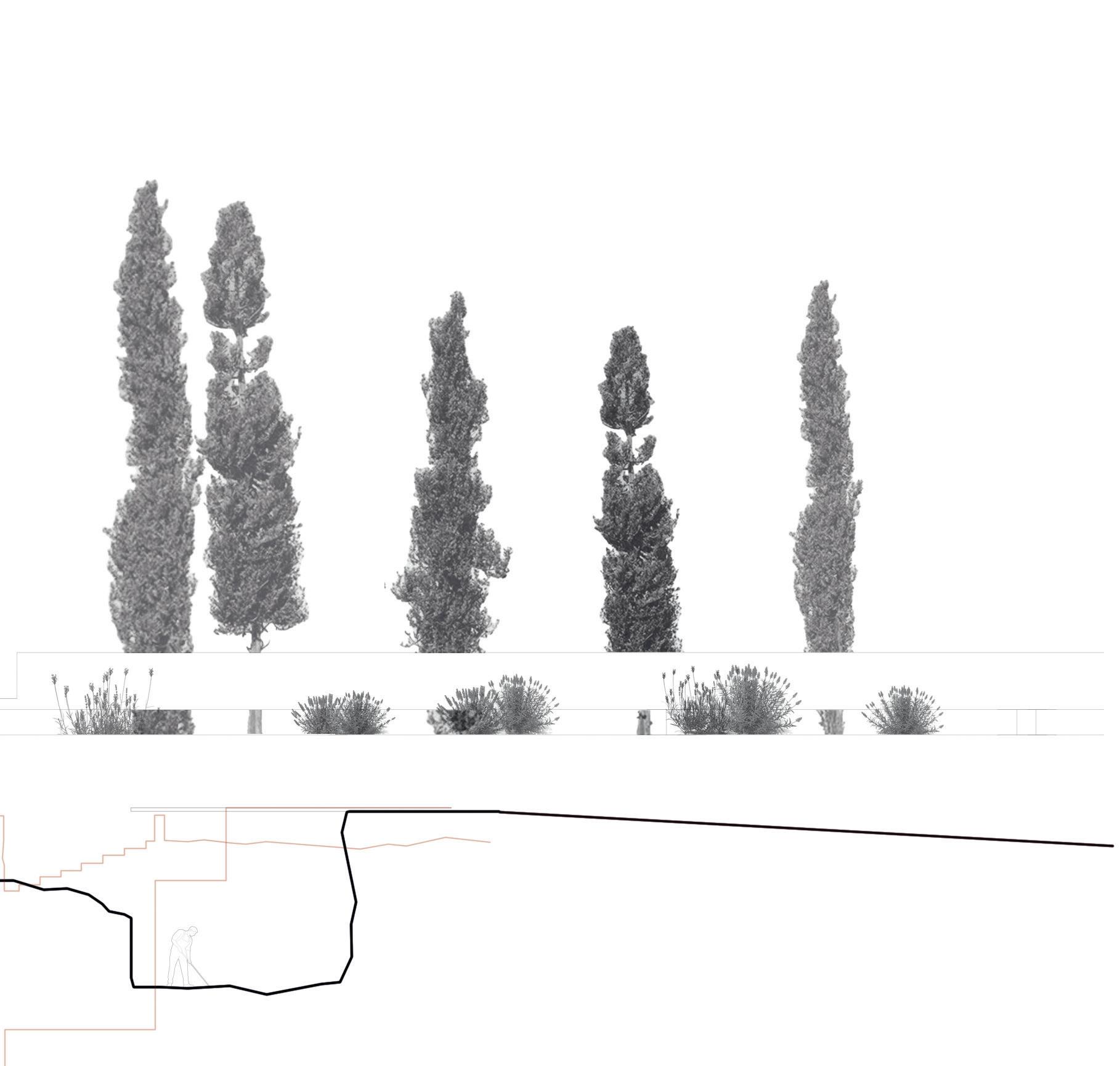
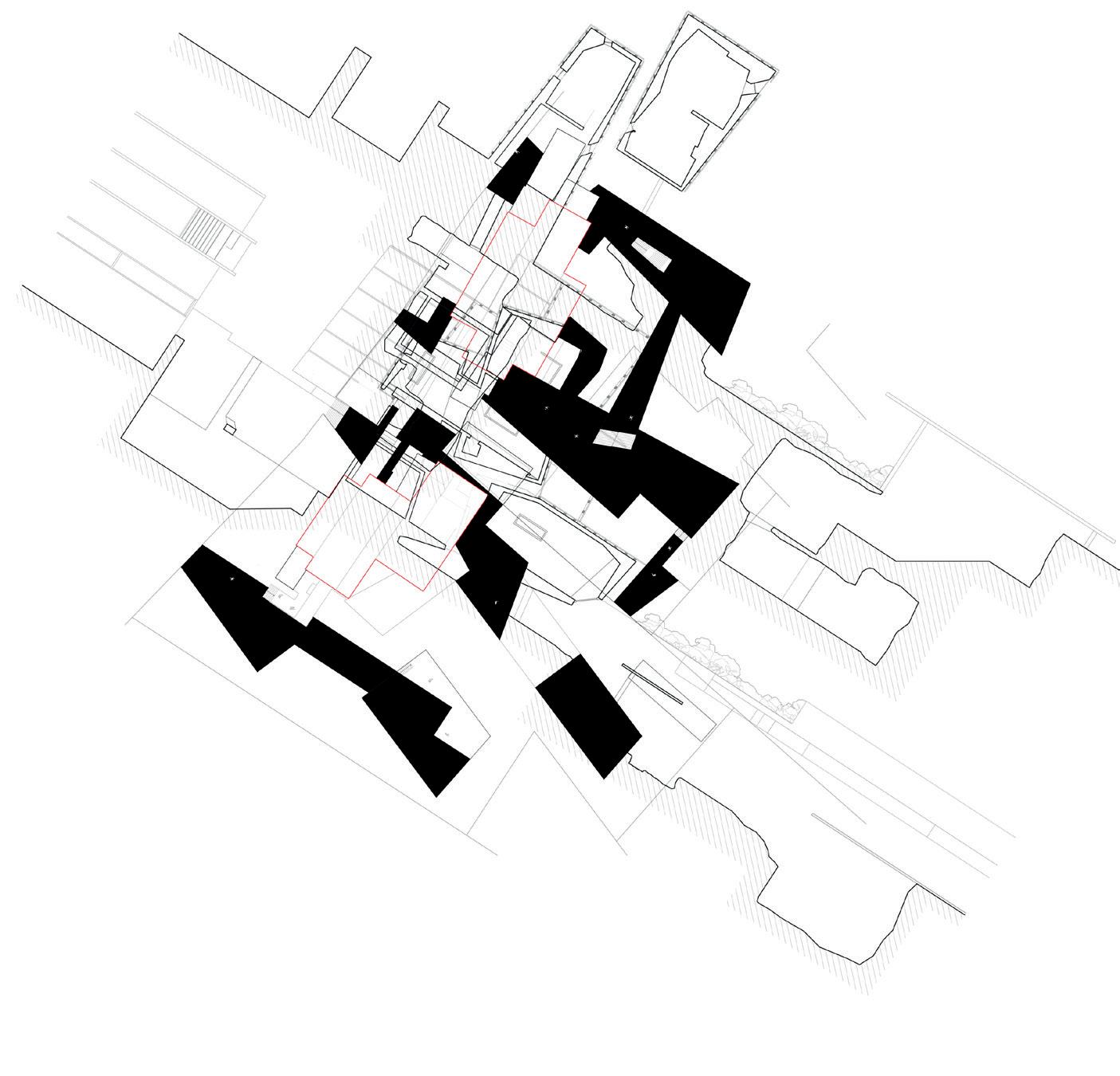


Since the founding of the Vesuvius Observatory in 1841, seismologists have studied the vibrations, echoes, and resonances of the Neapolitan landscape. Investigations have combined seismographic and barographic readings; seismology and acoustics developed in parallel. With the growth of anthrophonic noise (noise generated by non-living human sources), and an increasing awareness of the connection between acoustics and ecology, Sounding Out Neapolitan Species seeks to re-tune Naples to its material soundscape. Focusing on the geophonic (non-biological ambient sounds) and biophonic (sounds produced by living organisms) as much as the anthrophonic, it explores an architecture and urbanism structured by the production of sounds rather than subsumed by incidental cacophony.
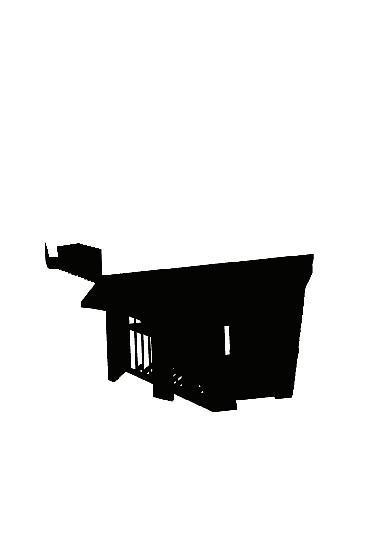
Reproducing soundscapes, producers speak of three sound entities: an Environment, or acoustically distinguishable territory; Habitats, in which localisable sounds are expressed; and Species, individual ‘voices’ within a Habitat. To reconnect geology and sound, Environment here is re-defined through a topography of Vesuvian ‘synthematic units’ (measures of historical magma flows). Central Naples is restructured as sound-Habitats defined by acoustic consonances rather than administrative districting. Architectural Species inhabit Santissima Trinità delle Monache, an isolated space above the city agitated by the rumble of the Funicolare di Montesanto. Spaces for indivisible (monadic) functions create and contain sound, amplifying individual voices through the surfaces and figures of the clay volumes.
 APOLLINE DE MEEÛS D’ARGENTEUIL
Site: Santissima Trinità delle Monache, Quartieri Spagnoli. Programme: Marketplace, Music Rehearsal Rooms, Recording Studios, Acoustic Chambers, Hanging Gardens.
APOLLINE DE MEEÛS D’ARGENTEUIL
Site: Santissima Trinità delle Monache, Quartieri Spagnoli. Programme: Marketplace, Music Rehearsal Rooms, Recording Studios, Acoustic Chambers, Hanging Gardens.

 Left. Index of Habitats and Species. Isometric Studies.
Left. Index of Habitats and Species. Isometric Studies.

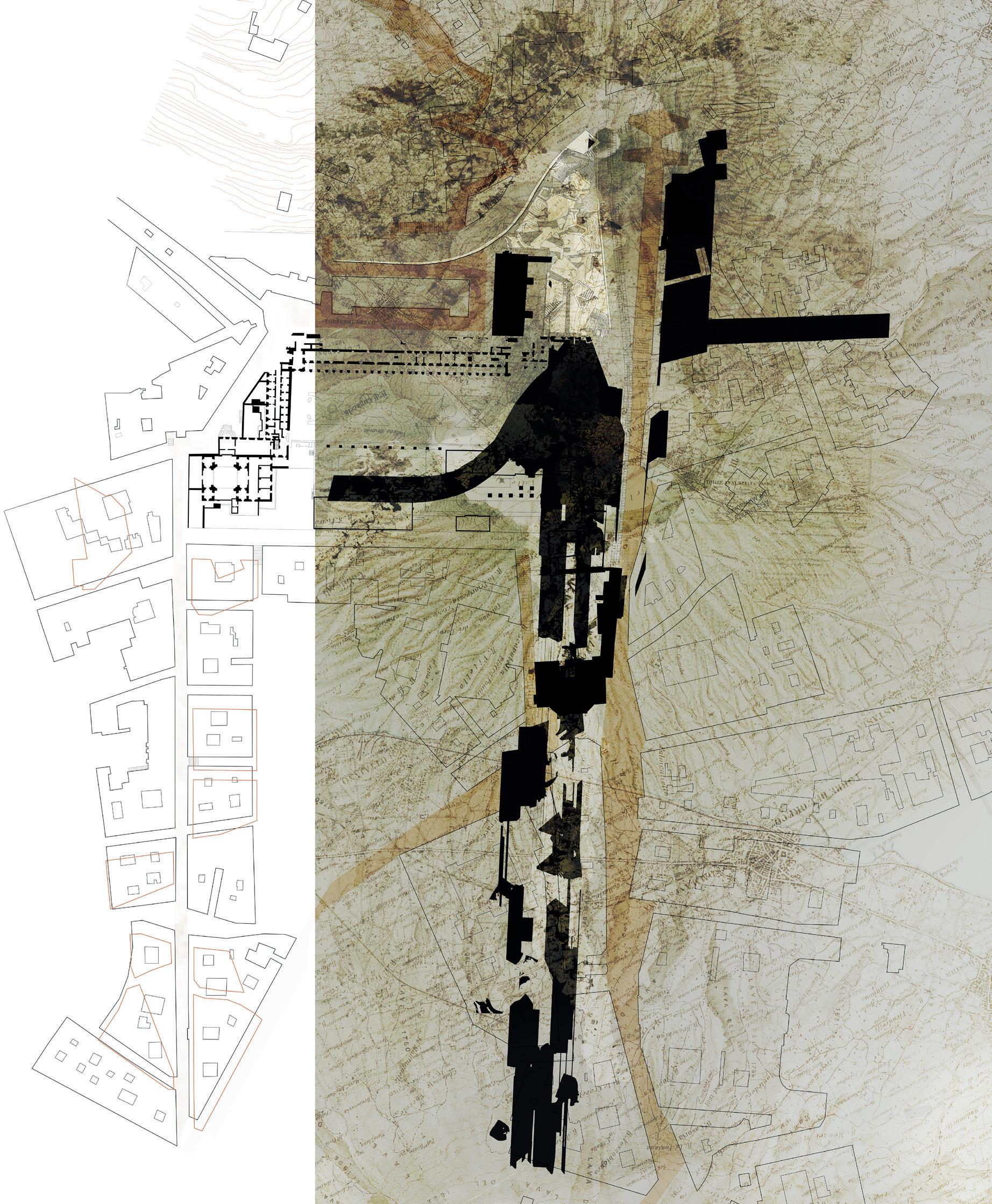 Left. Synthematic Units of Vesuvius and Via Toledo City-Landscape Survey.
Left. Synthematic Units of Vesuvius and Via Toledo City-Landscape Survey.
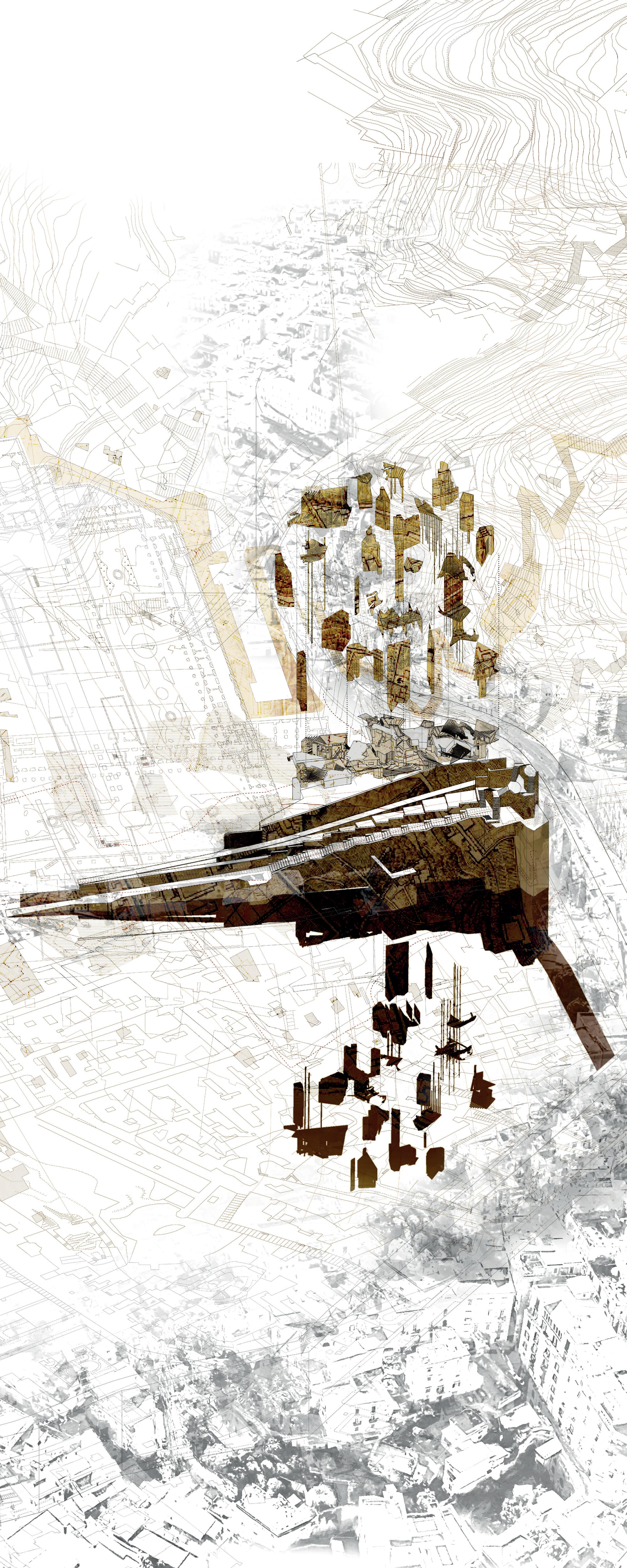

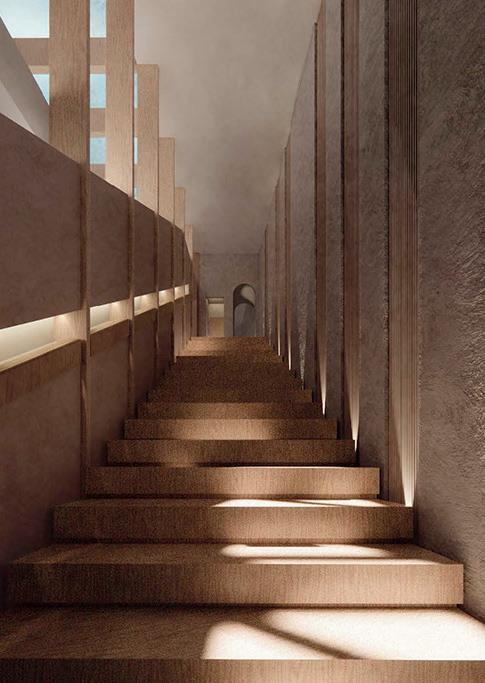
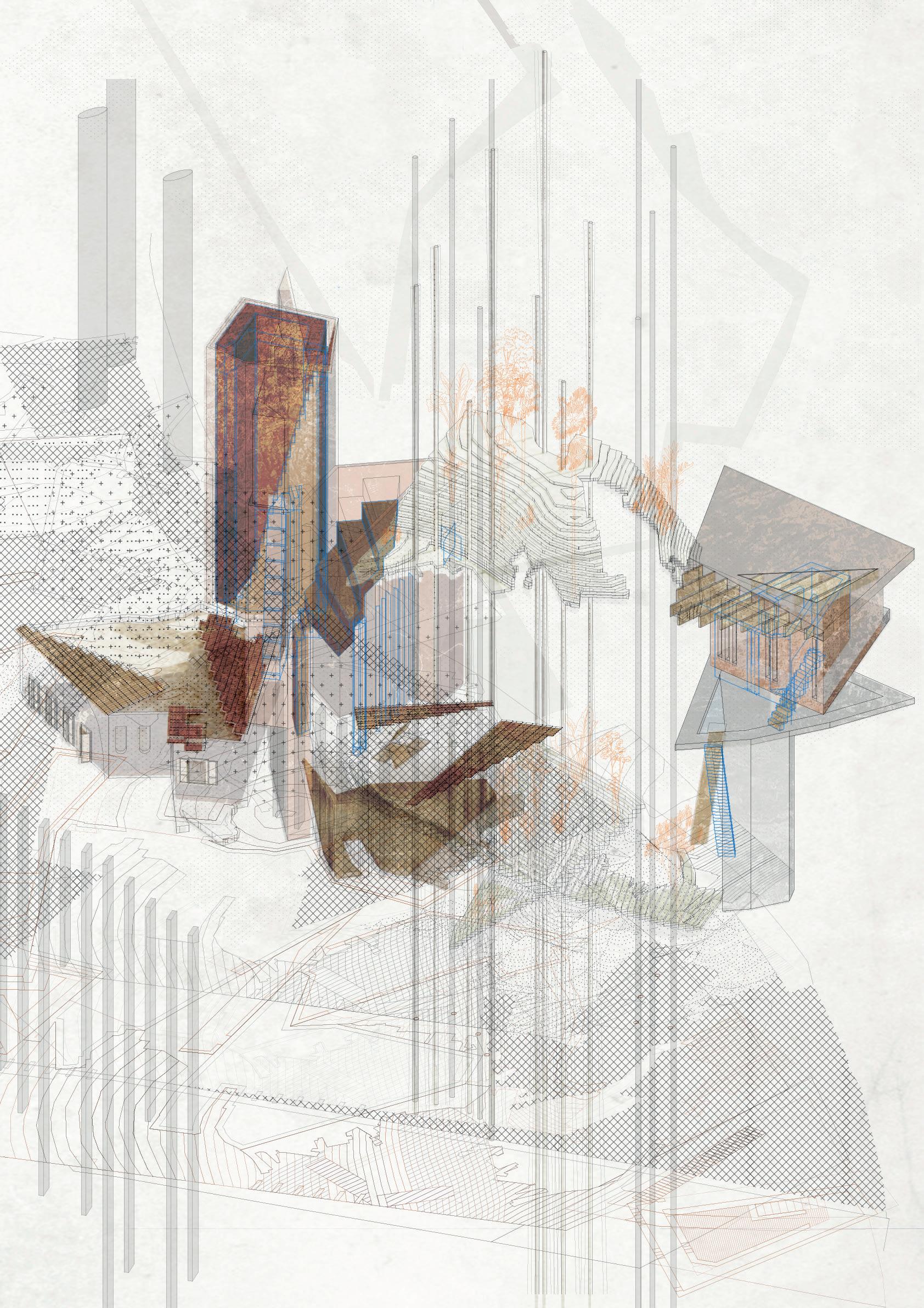
Site: Piazza
Programme:
(S.
In Naples, many cities co-exist. The most visible to visitors is the city of saints and convents, Roman streets and Baroque churches, Spanish silver and San Gennaro. This city has a complicated relationship with a second city, a city of makers, maintenance, cleaners, and carers. Public events like the procession of San Gennaro bring the cities together, sustaining customs, beliefs and craft traditions, and satisfying tourist cravings for Neapolitan experiences. But they also recall historic tensions between different citizenries once emblematised by the Cuccagna, an event in which food would be arranged for citizens to collect from a fantasy landscape— an elaborate temporary construction (macchina) of papier mâché, timber props and foodstuffs—built within Piazza Municipio. Today, an additional tension is evident. Throughout the day, the Centro Storico is subsumed by tourists from the vast cruise ships which travel by night; at night, these same spaces revert to the Neapolitans. Processions and ‘Macchinations’ explores the potential co-presence of these different cities of jewellery, tourists, and trades. On the site of a former monastery (now a car park), a series of programmes facilitate participation in the procession of San Gennaro and collective city life. Studios for jewellers sit beside a museum for displaying and restoring the jewellery of the city’s saints. Fashion students work next to a laundry cleaning costumes (religious and secular) for the city’s actors. During the procession, private kitchens become cafés, courtyards transform into dining spaces, gardens of lavender supplying the laundromats and churches become scented spaces of reprieve from the late-summer heat.
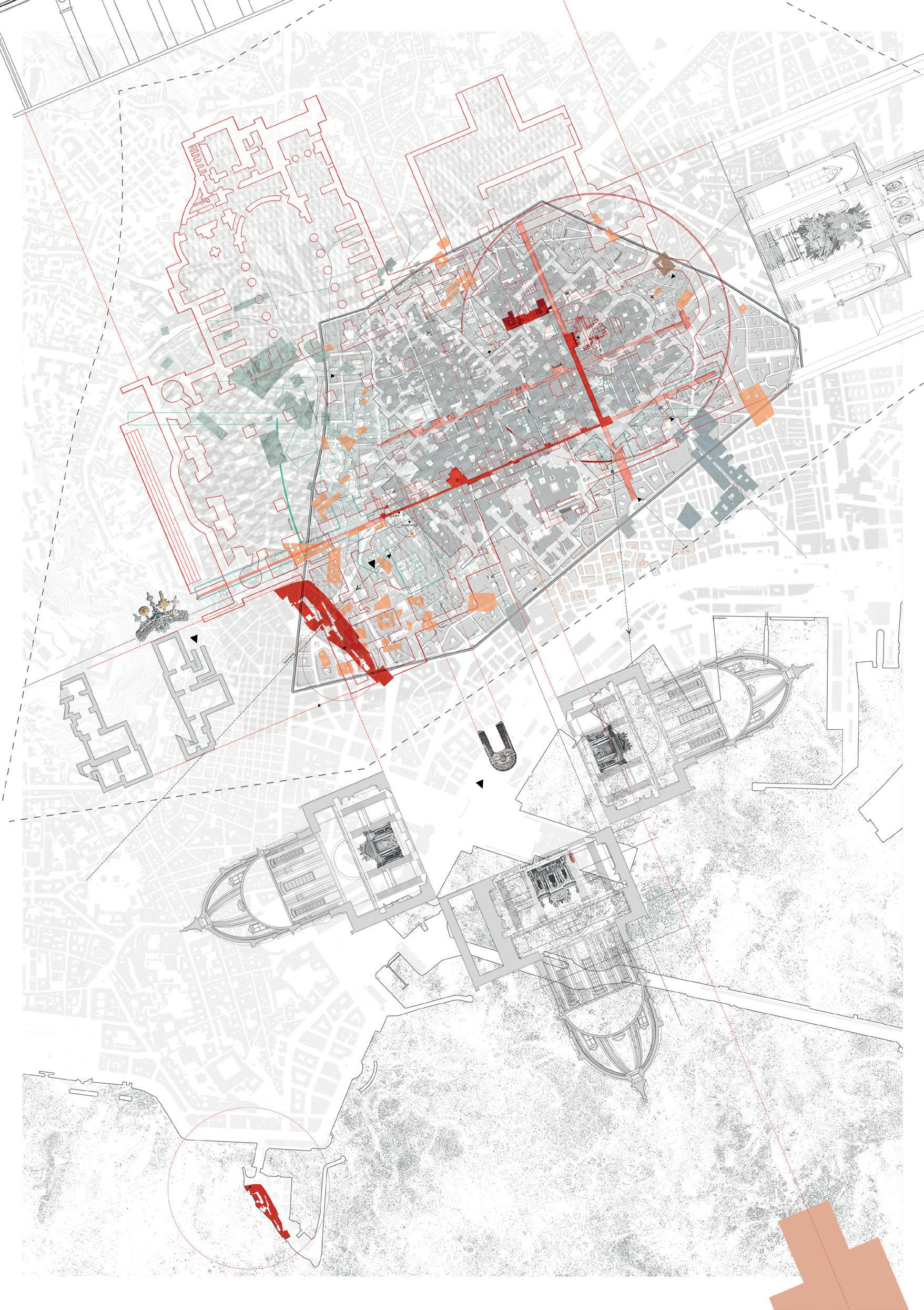

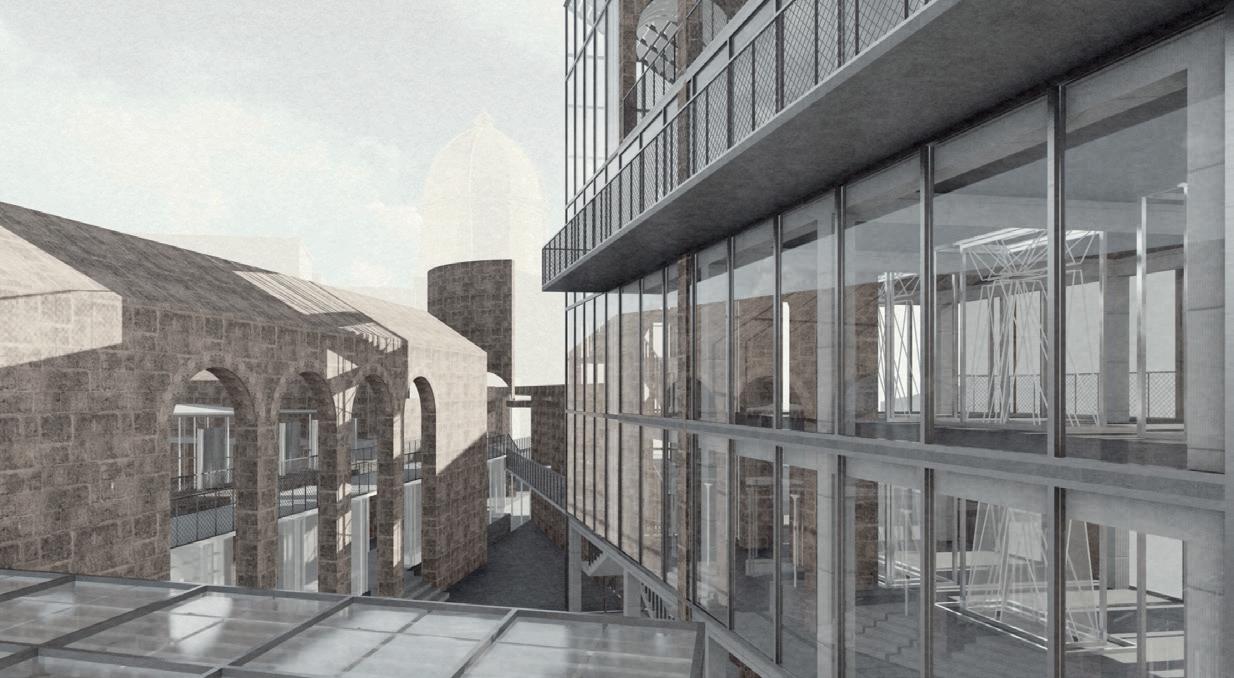
 Above. Spaces of Display and Conservation. Animation Stills.
Right. Architectural ‘Macchinations’. Isometric. Inset. Activations of San Gennaro (19th September). Street-level Plan, drawn at 1:200.
Above. Spaces of Display and Conservation. Animation Stills.
Right. Architectural ‘Macchinations’. Isometric. Inset. Activations of San Gennaro (19th September). Street-level Plan, drawn at 1:200.

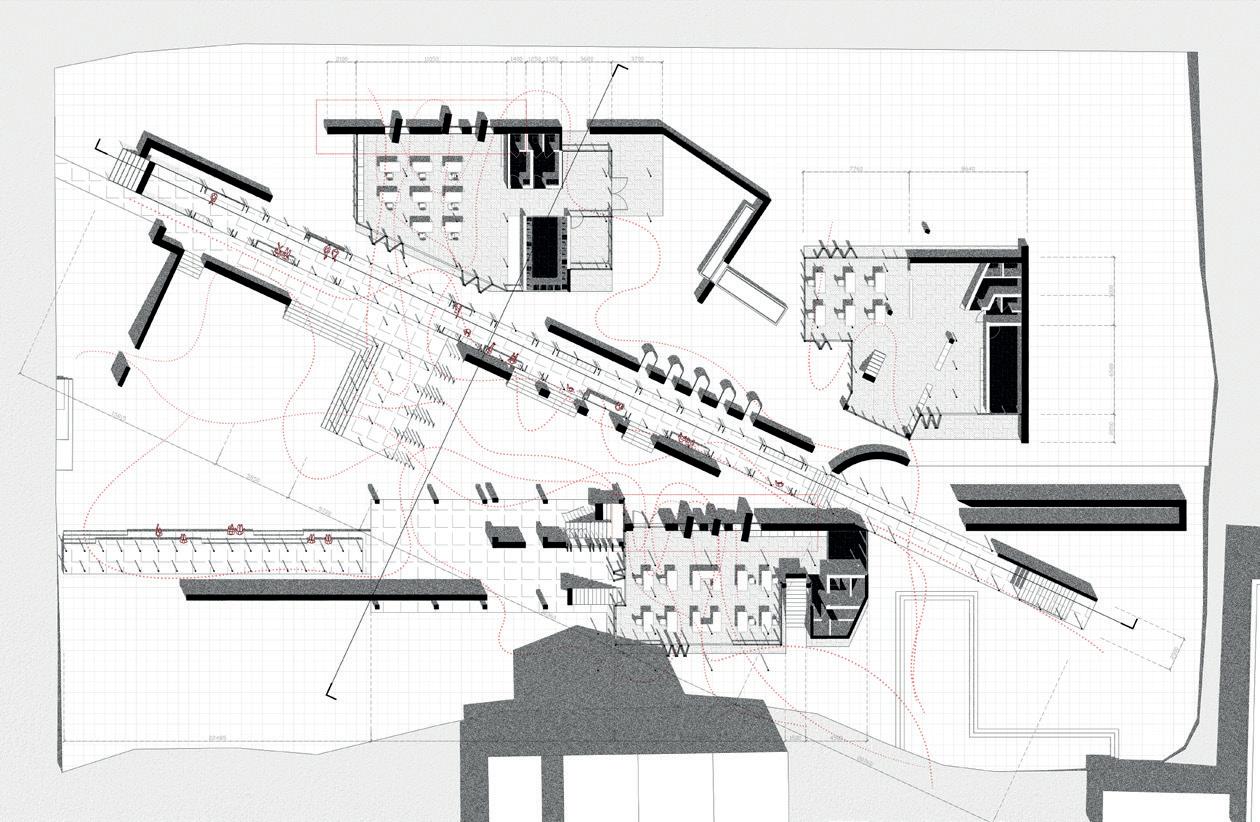
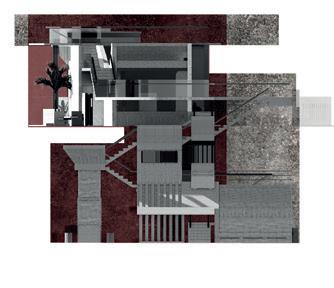
Castel Sant’Elmo and the Certosa di San Martino, on the slopes of Vomero, are two of Naples’ most visible landmarks. Their earthworks, walls, buttresses, and hanging gardens form part of a hillside which has been shaped by historic agricultural practices. The name Vomero is taken from a farmhouse that was located on the hill, and the hill is known locally as Broccoli Hill. It also alludes to the vomere, or ploughshare, the part of the plough which cuts furrows. The proposals for a new Charterhouse (Una Nuova Certosa) aim to re-establish a daily itinerary of care and cultivation for Broccoli Hill centred on five distinct buildings. Each building is positioned to maximize exposure (to the sun and the city), creating spaces where the contrasts of light and shadow are heightened, where the visibility of the landscape is enhanced, and where extremes of heat and shade are brought into proximity. The first building forms a new ticket office for Castel Sant’Elmo. The second, a shared space for the stewards and tourists to dine. The third provides accommodation, replacing the dormitories of the former Certosa di San Martino, and support for the existing museum, which houses artefacts evidencing the life of Naples. The fourth is a photography studio and archive, storing records exposed in, and protected from, sunlight. The fifth is a public pavilion, providing access to the newly extended monastery gardens. These ‘stations’ provide facilities for tending the landscape, creating new gardens in the former agricultural hillside. Each is carefully attached to the terrain, creating a collective rainwater recycling and filtration system to provide water for maintaining the plantations.

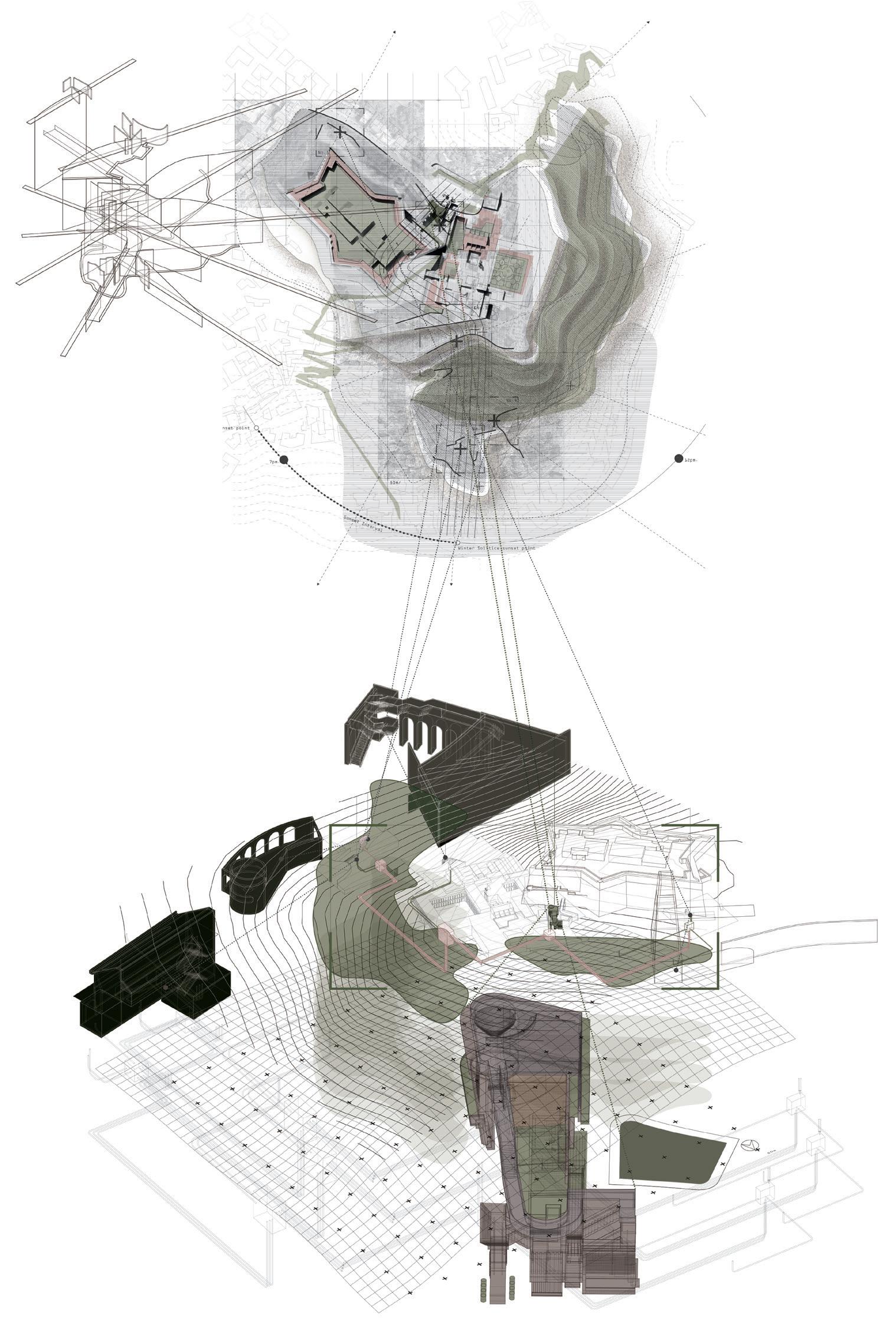 Left. Refectory: Steps and Sections. Elevation Studies.
Left. Refectory: Steps and Sections. Elevation Studies.
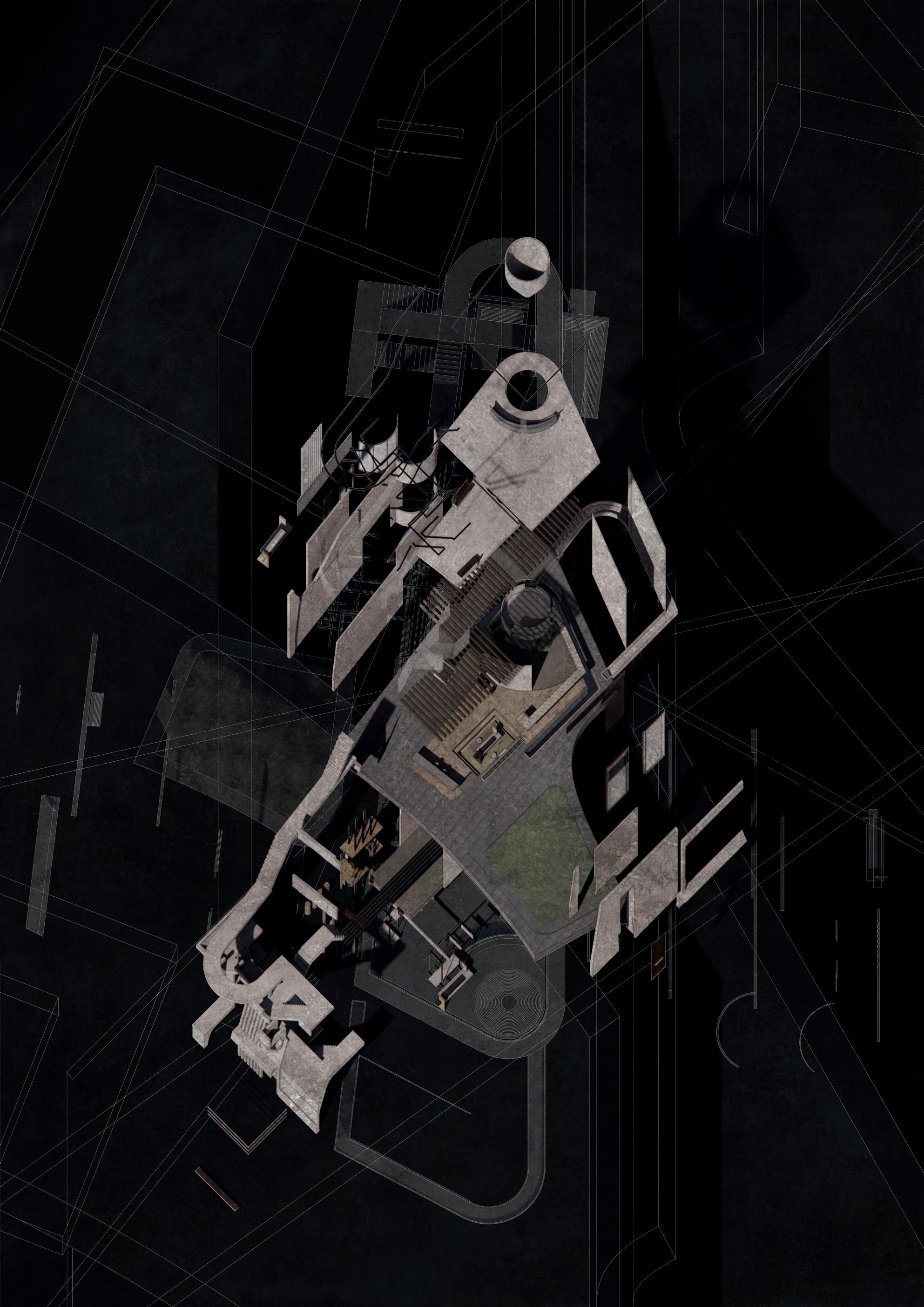

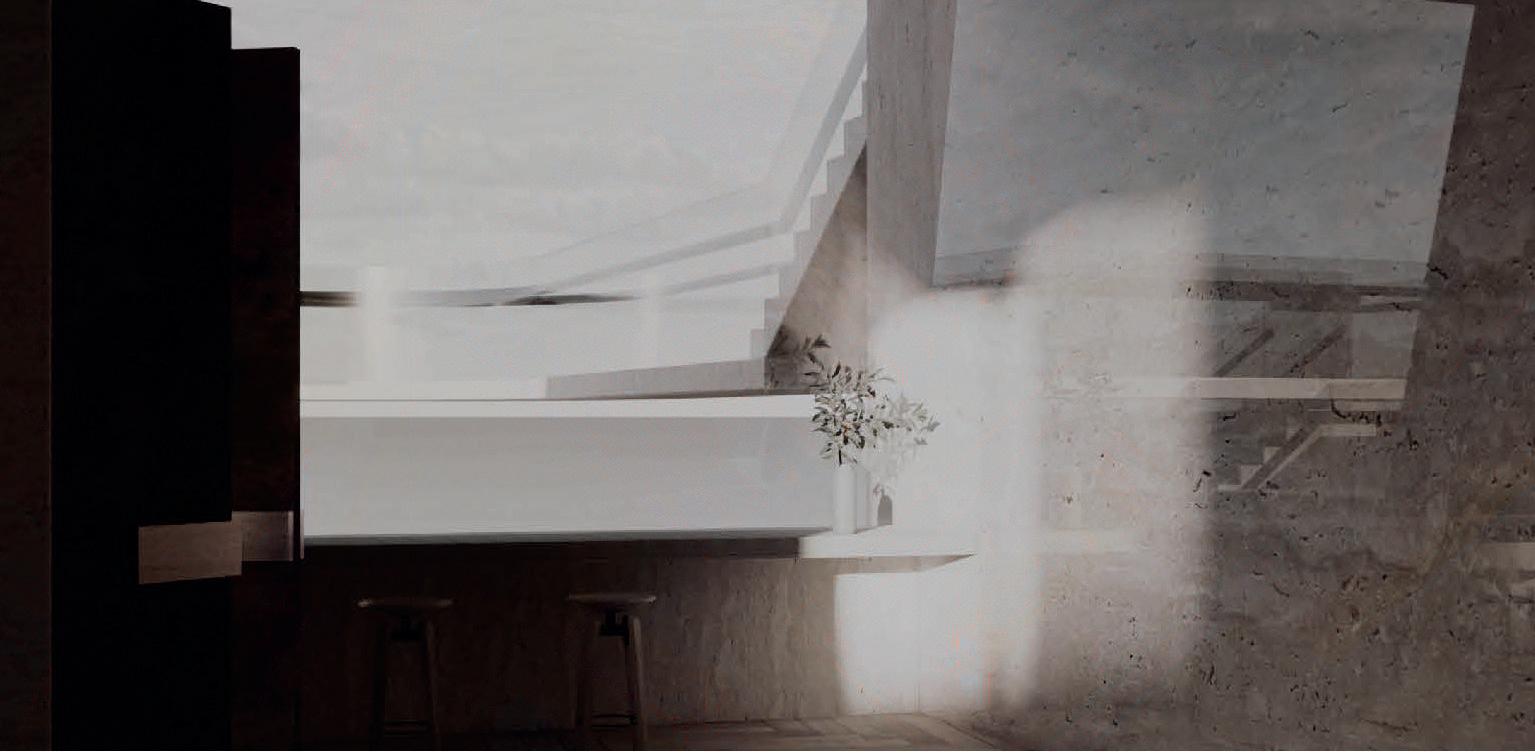
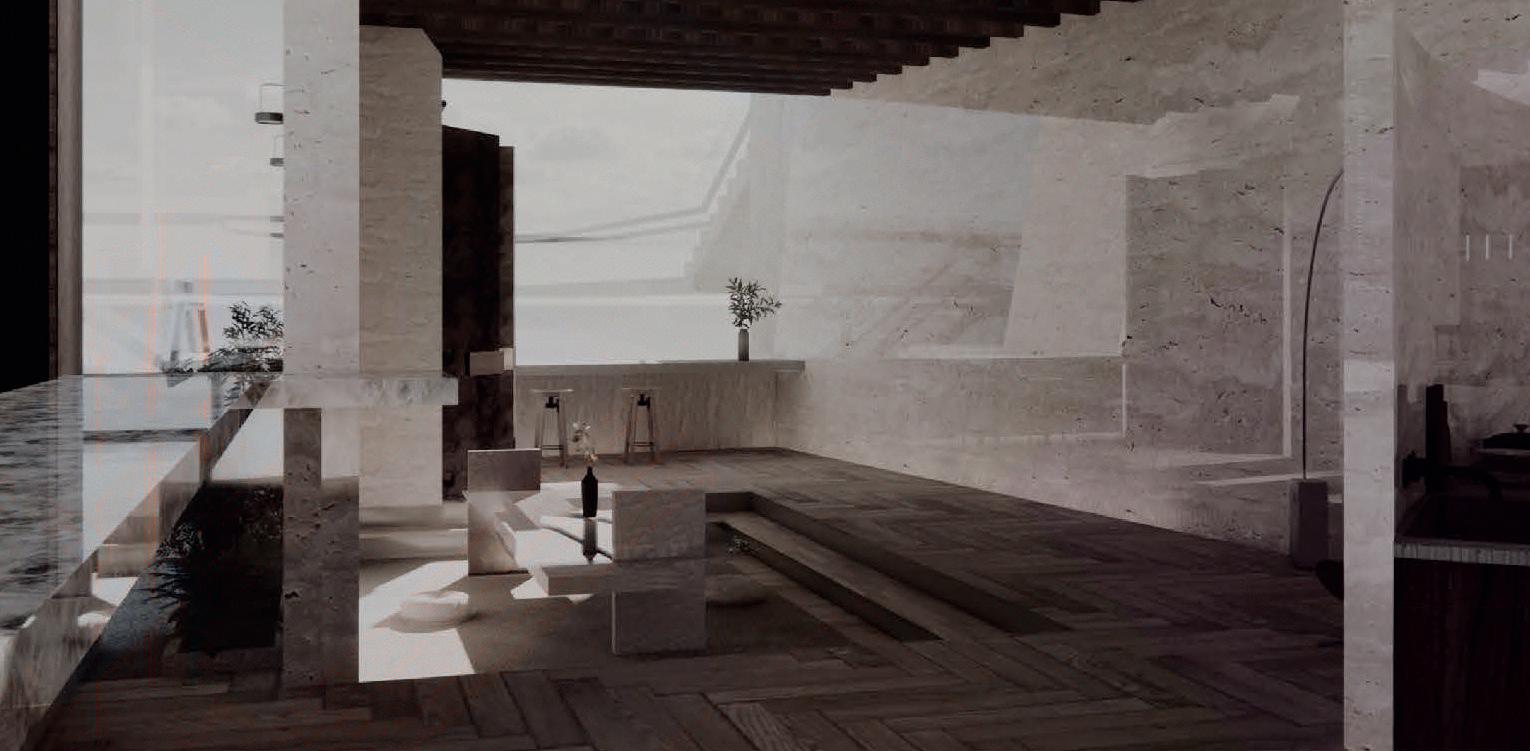
CASTOFFS, CARRIAGES, AND CONFESSIONALS
LILIIA KUKSINA NICHOLAS STRANGE
Patched Grounds and Antique Streets: Tracing and Traces of Neapolitan Crafts. Developing a Cartography and Cryptography of Naples, City/Site Study Drawing.
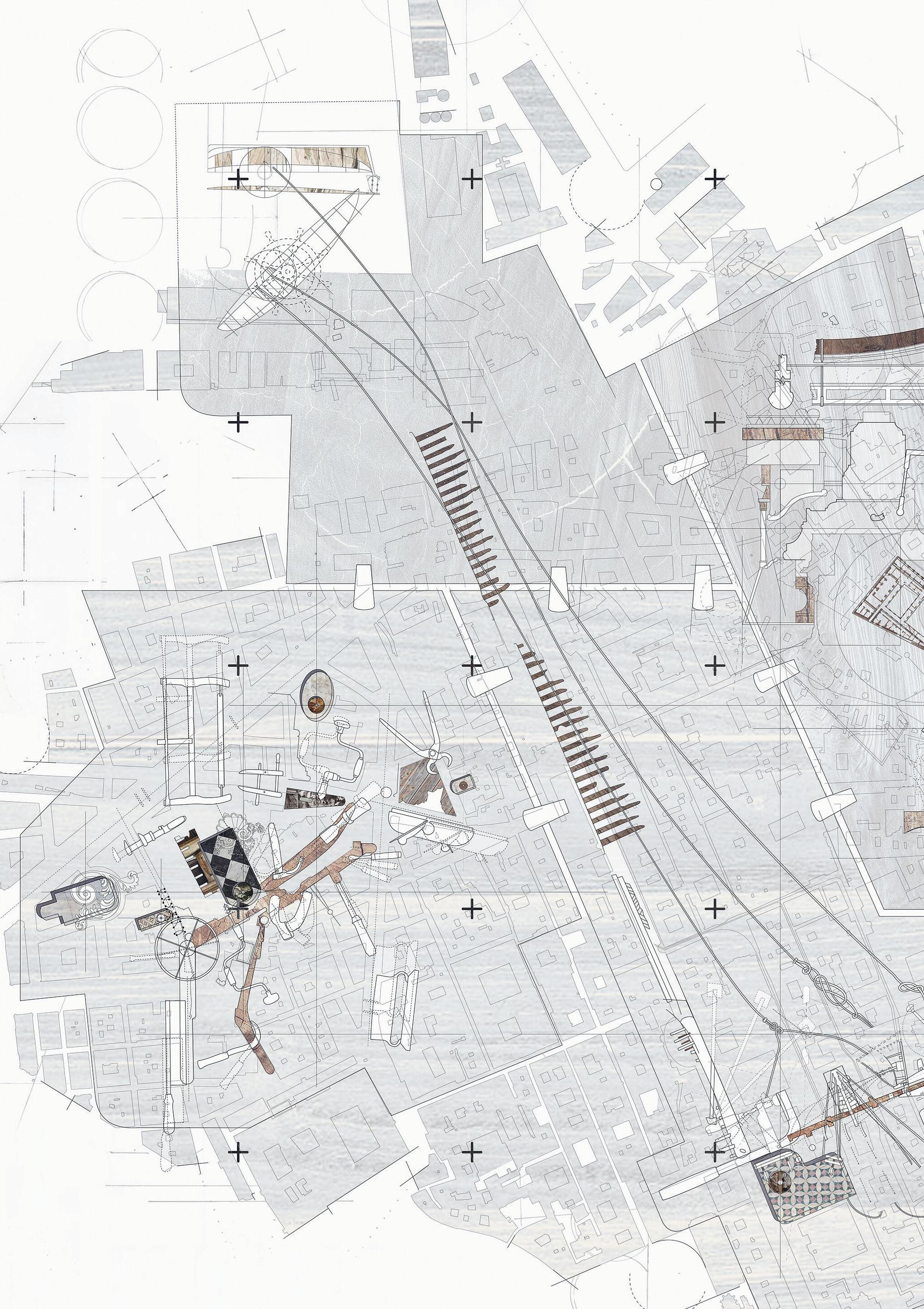
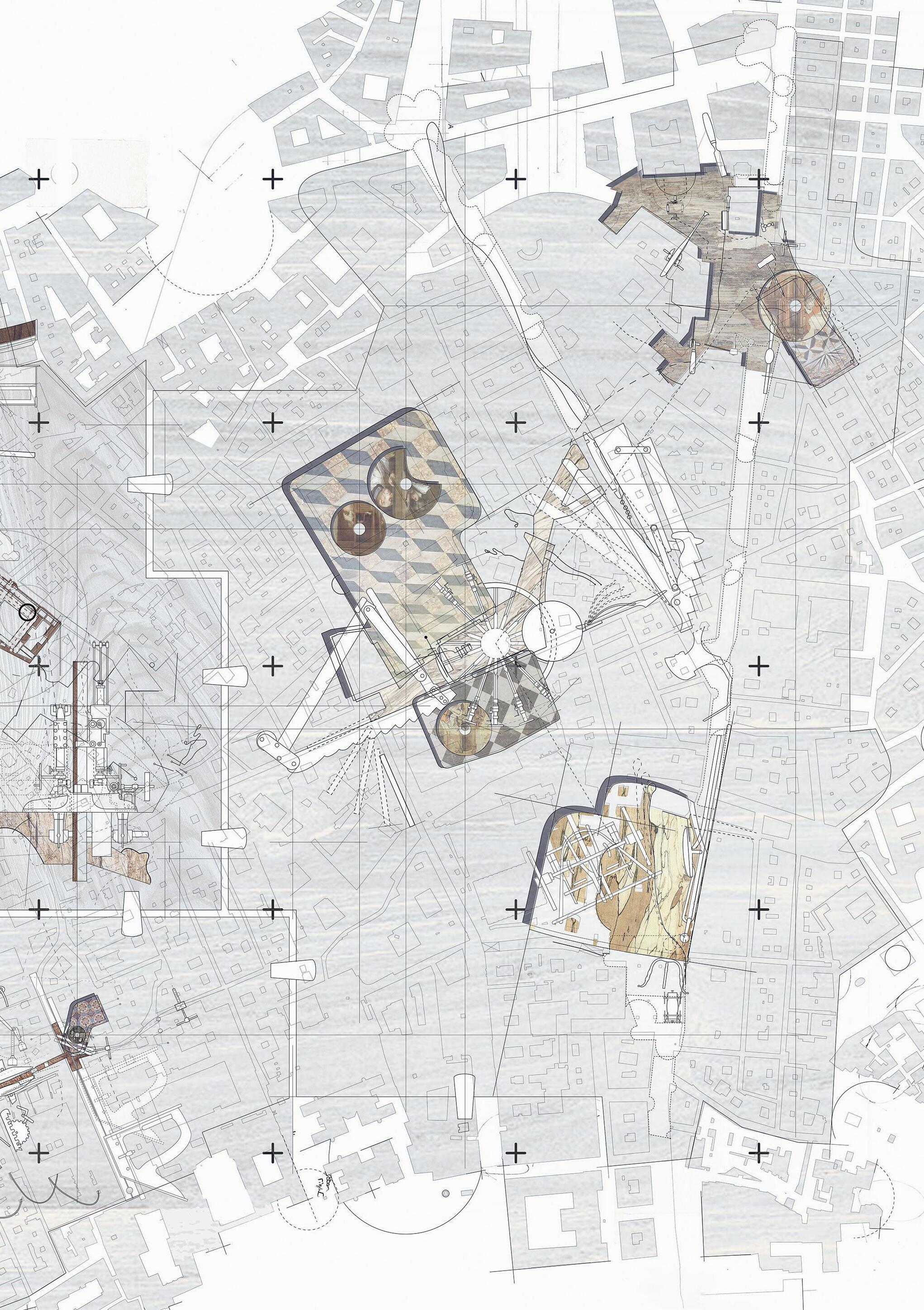
In 2009, a fascist organisation moved into an abandoned convent in Materdei. They were immediately expelled by residents, students and workers from across the city, and the space was slowly returned to public use as the Giardino Liberato, the Liberated Garden. Speaking Material Dialects sets out from this garden—a place for people to gather and speak—to traverse the city, taking in artefacts and spaces associated with or exemplifying tensions between expression and social conformity. It deconstructs the histories and assemblages of the confessionals of the Baroque churches, which developed to ensure a separation between (desirable) nuns and the confessing public, and to encourage prostitutes into the church. These furniture-like spaces create the impression of safety and privacy, but they expose, coerce. It moves along Via Annunziata—a street associated with woodcarving—passed a foundling wheel in the wall of the Basilica which allowed unmarried mothers to leave infants to the care of the church. The Italian term for these wheels, ruota degli esposti, refers to exposure; esposti, the exposed, the vulnerable children (proietti, castoffs) but also perhaps vulnerable mothers. It ends in Piazza Francese by the coast, a former lavoir constructed to serve sailors which provided a space for women to meet and speak. Through a series of programmes exploring the link between child poverty, dropout rates from secondary education, child labour, and the provision of spaces to speak, Speaking Material Dialects re-positions lost woodcrafts—carving, boat and carriage making—as agents of socio-political change. Making becomes a facilitator for speaking and material a thing which speaks.
Site: Via dell’Anticaglia; Via Annunziata, Centro Storico. Programme: Shipwright’s Workshop and Teaching Rooms, Chandlery, Writing Spaces; Cabinetry Workshop and Gallery, Sheltered Accommodation, Kitchens.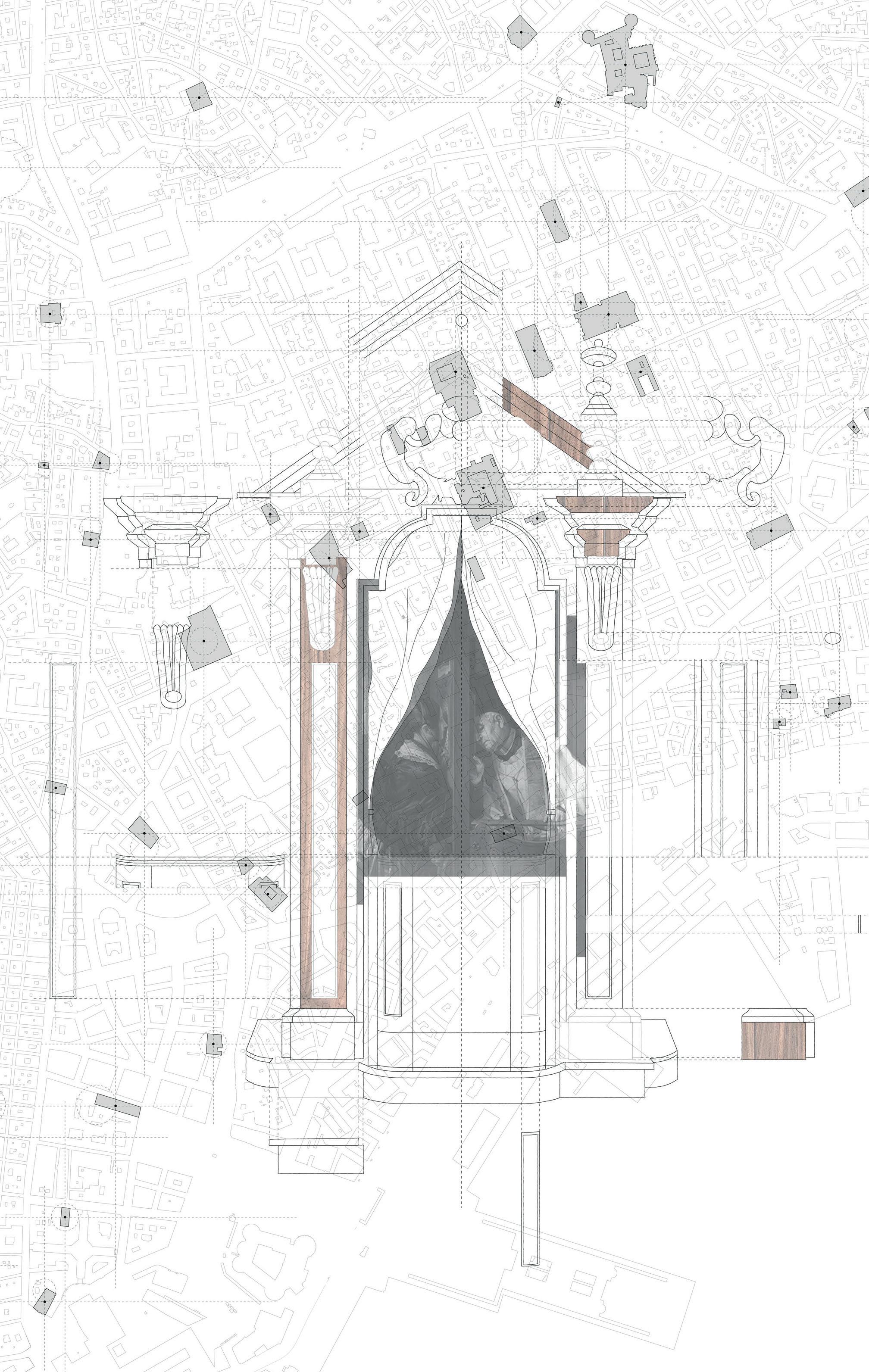
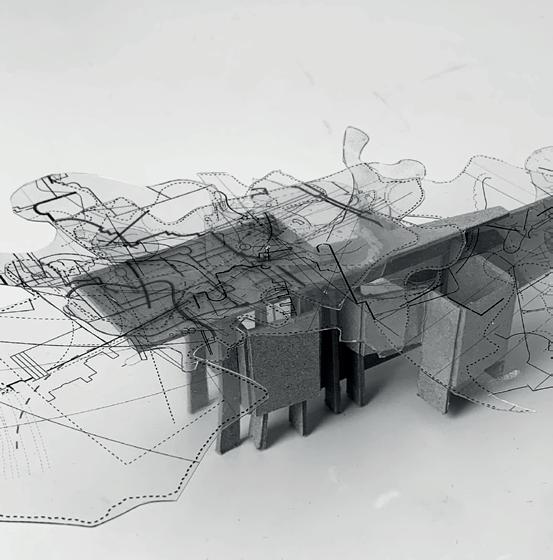
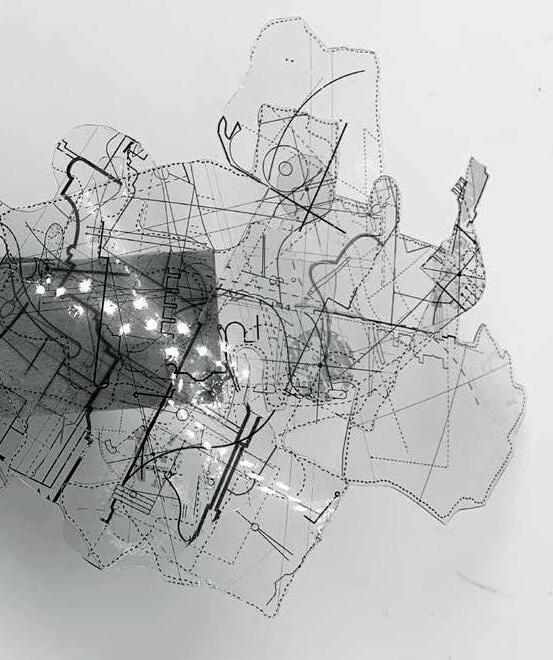
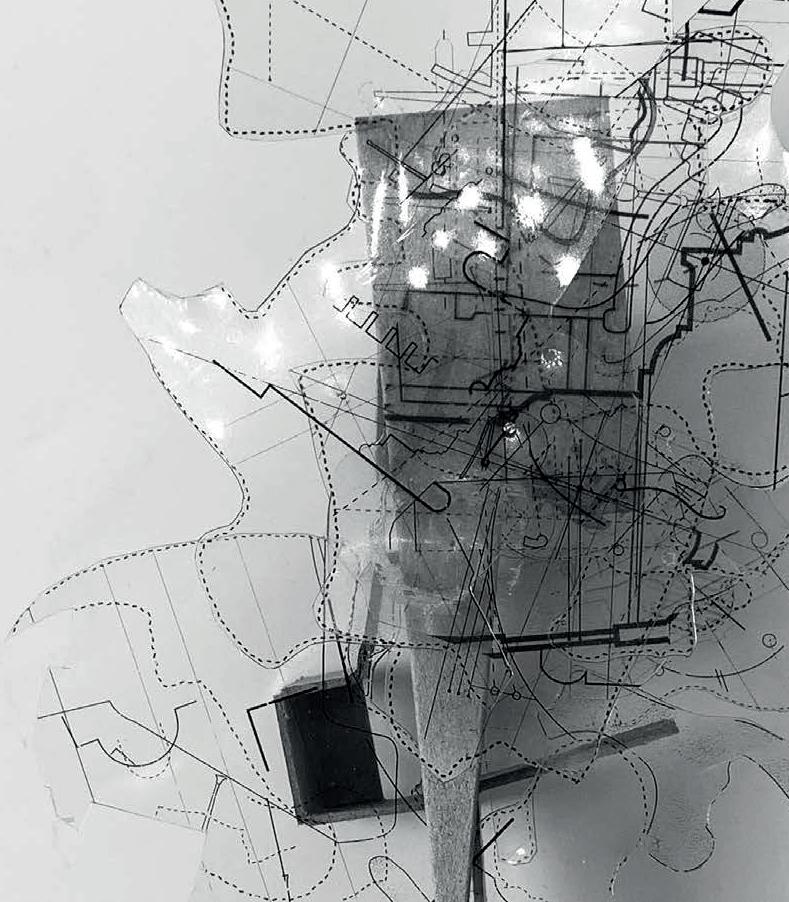
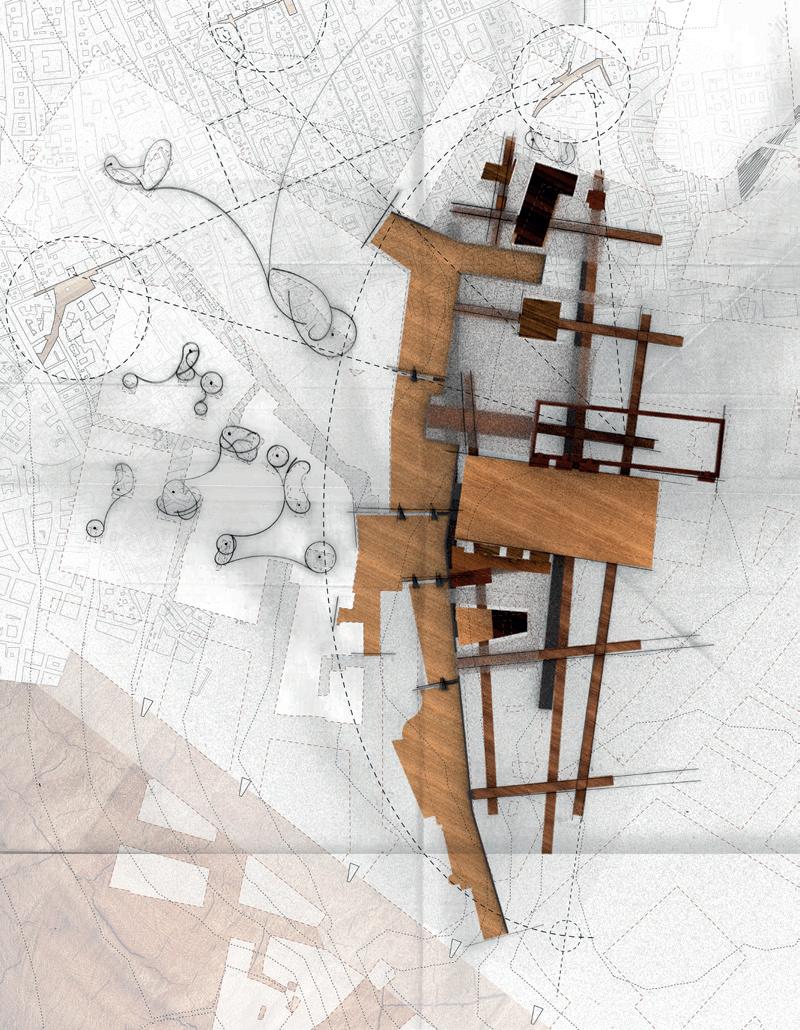
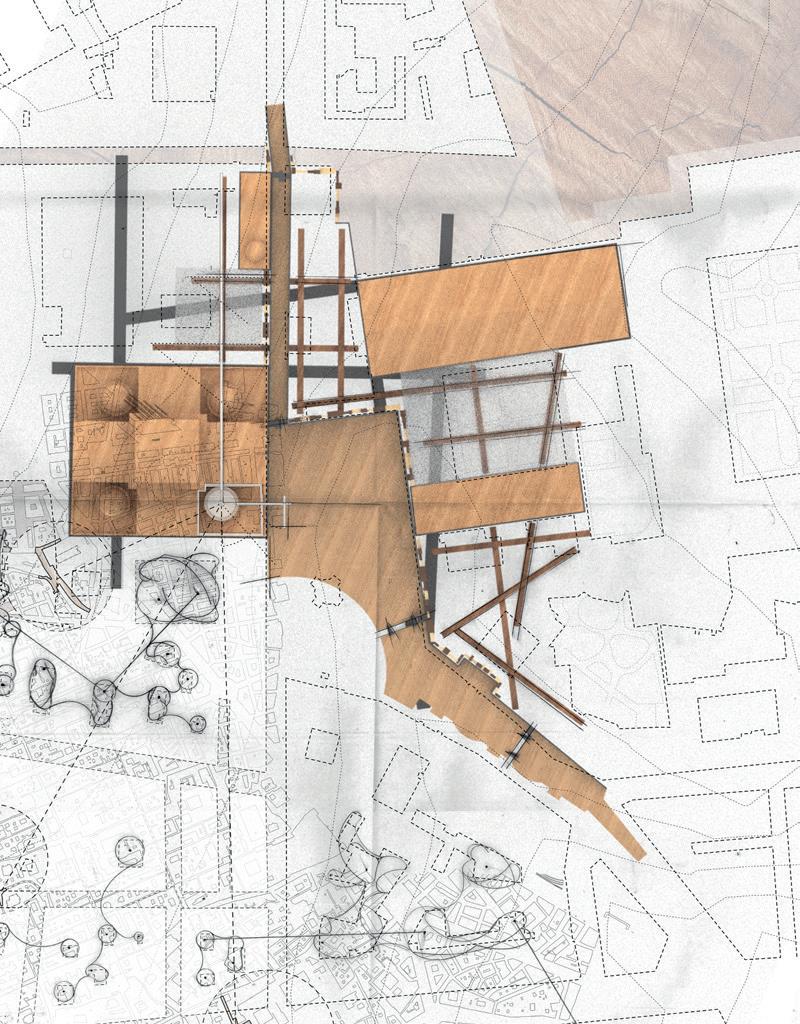 Left. Canopies: Overhangs and Outreach. Study Models.
Above. Crafting Antique Streets. Composite Models/Site Plans. Right. Setting Streets in Material Dialogue. Zone Construction/Installation.
Left. Canopies: Overhangs and Outreach. Study Models.
Above. Crafting Antique Streets. Composite Models/Site Plans. Right. Setting Streets in Material Dialogue. Zone Construction/Installation.

 Shipwright’s Station in a Palace Courtyard. Isometric.
Shipwright’s Station in a Palace Courtyard. Isometric.


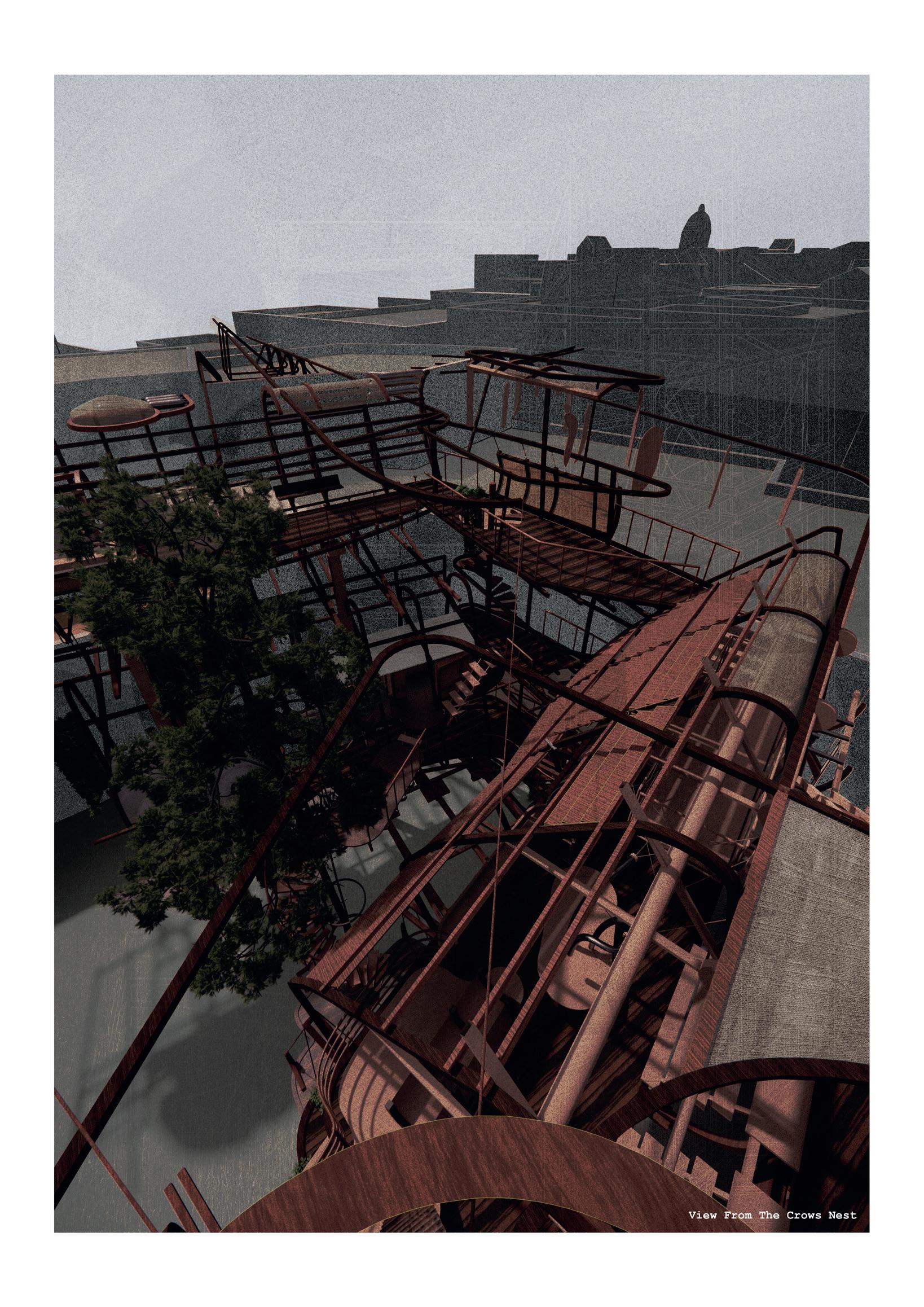
 Left. Shipwright’s Station and Deckhouse. Roof Plan.
Left. Shipwright’s Station and Deckhouse. Roof Plan.
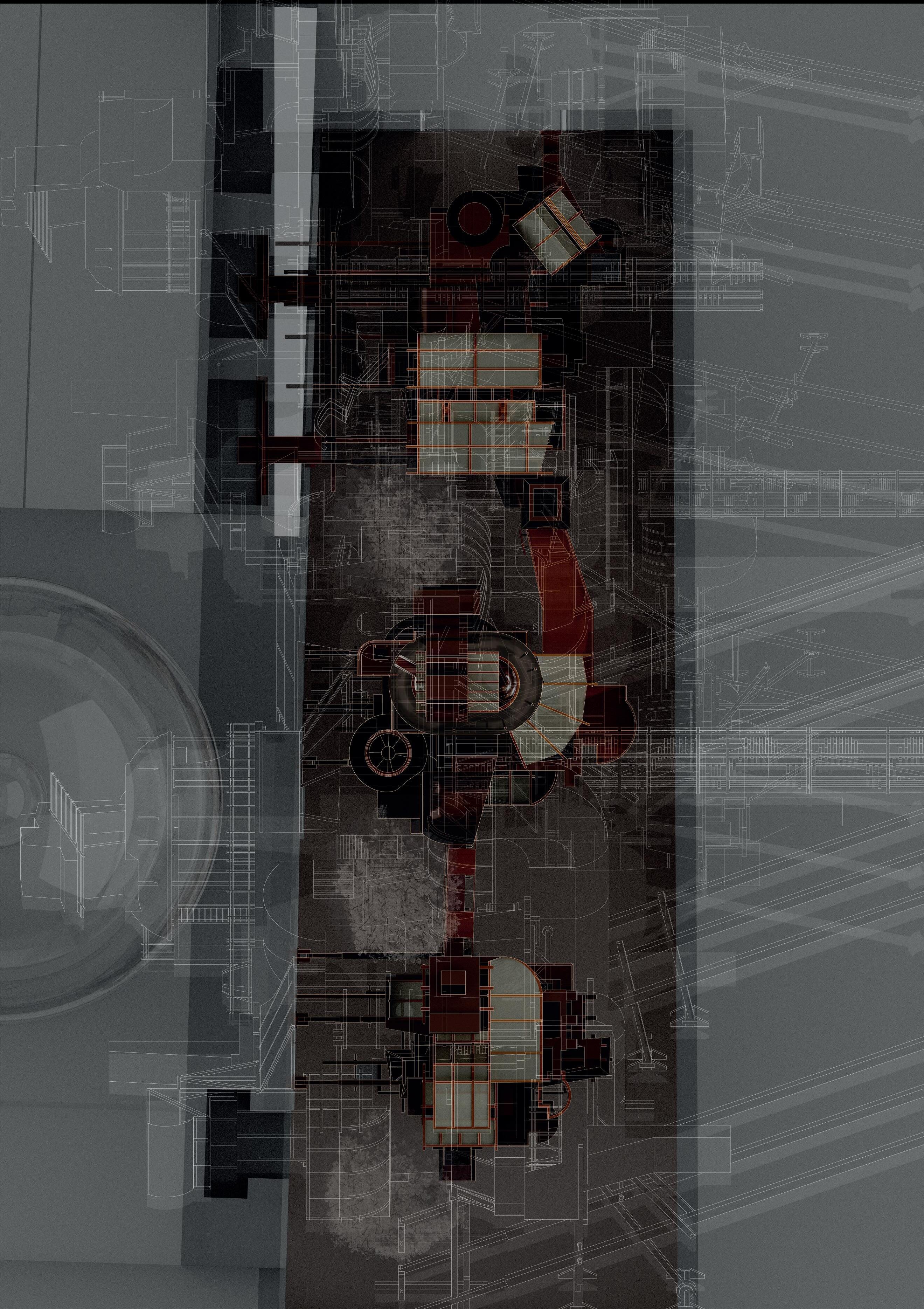
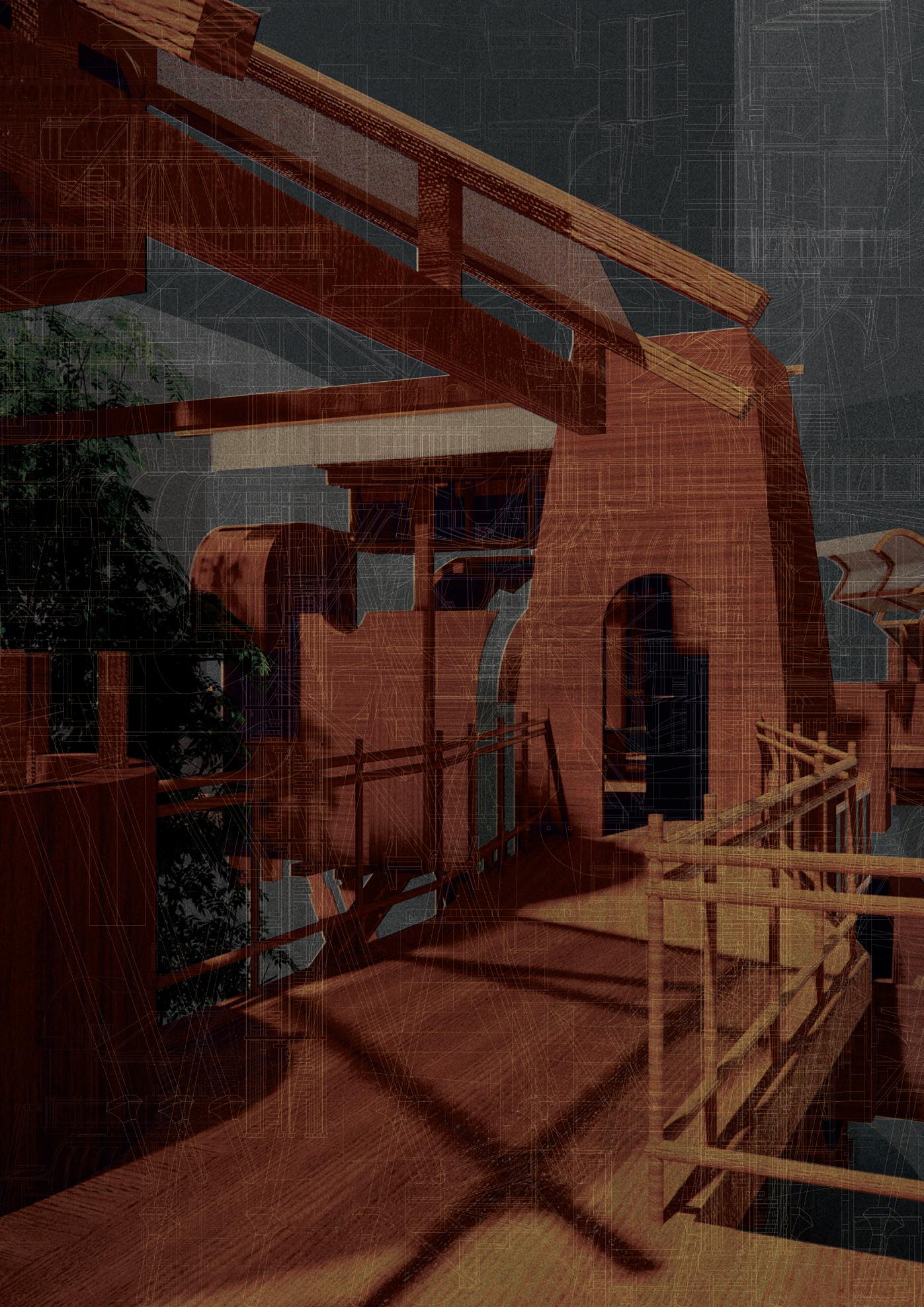

ARCHITECTURES FOR A SHIFTING COASTAL LANDSCAPE

DAN BENNETT FRANCISCO FRANKENBERG GARCIA
Adapting Land-Sea Thresholds: Surveying Campi Flegrei through the Studiolo Composite Section (Installation, Geological Surveys and Rione Terra)

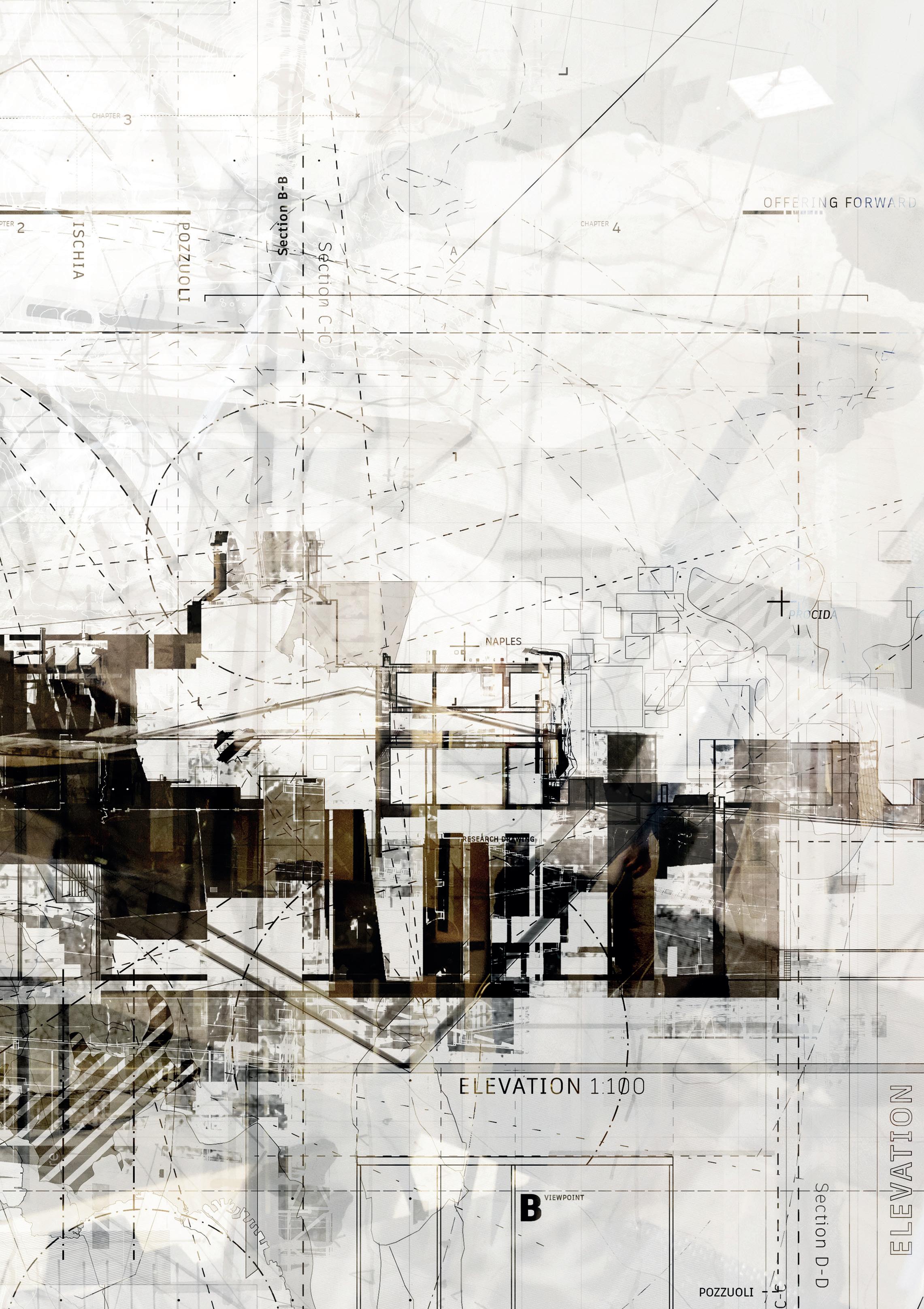
Site: Porto d’Ischia, Ischia, and Rione Terra, Pozzuoli. Programme: Coral Preservation and Growth Laboratory, Bathing Facilities, Water Filtration, Bradyseism Research Field Laboratory.
ARCHITECTURES FOR A SHIFTING COASTAL LANDSCAPE
Between 1969 and 1984, the ground level in Pozzuoli rose 3.5m. When Pozzuoli was founded (as Puteoli) the coast was 10m lower than today. This phenomenon, known as Bradyseism, is caused by fluctuations in the magma chamber of the Campi Flegrei caldera; the resulting earthquakes, coupled with changing weather and ill-considered human activity, make this zone extremely volatile.
Shifts in ground level are most evident at the coast. Structures slip above and below water level, and it becomes difficult to determine what constitutes the coastline. And yet, along the Neapolitan land-sea interface infrastructures and practices increase the disconnection of Naples and the Gulf. With the highway of Via Marina, the expansion of the docks, and challenges to fishing resulting from a build-up of plastics, Naples is increasingly separated from the sea. Tracking Temporal Grounds proposes a series of Field Labs to measure level changes and to dissolve this distinction between land and sea. These labs provide material registrations of shifts and level changes. The first, on a site on Ischia threatened by rising sea levels, provides facilities for bathing and growing coral to test the impact of changing water conditions on reef growth. The second, in Rione Terra where the consequences of Bradyseism are most evident, re-occupies buildings evacuated during a previous seismic event with a recording station and vault capable of moving independent of the ground. Together, they explore strategies for sites around the Gulf, testing how an architecture of a shifting coast might operate.
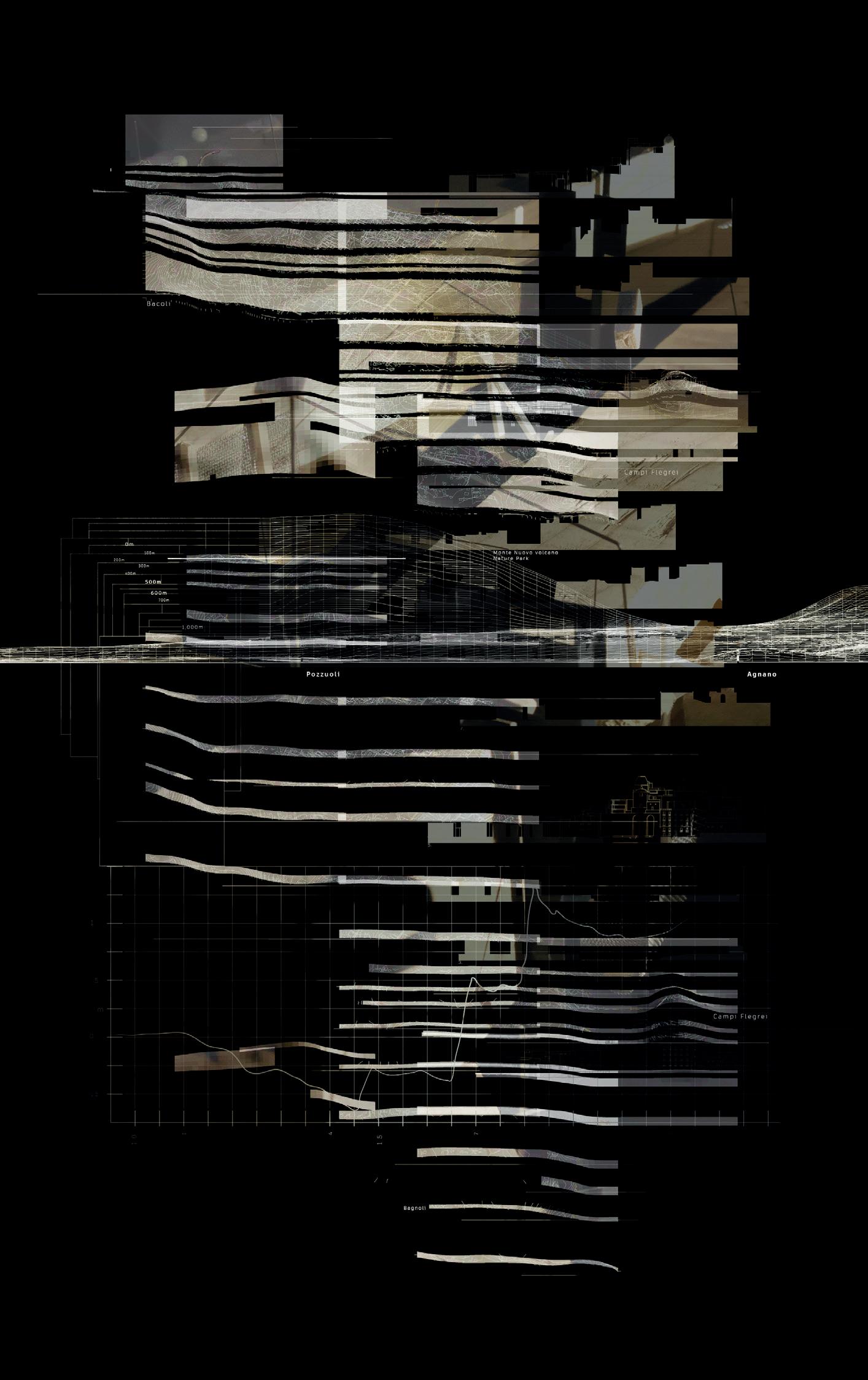

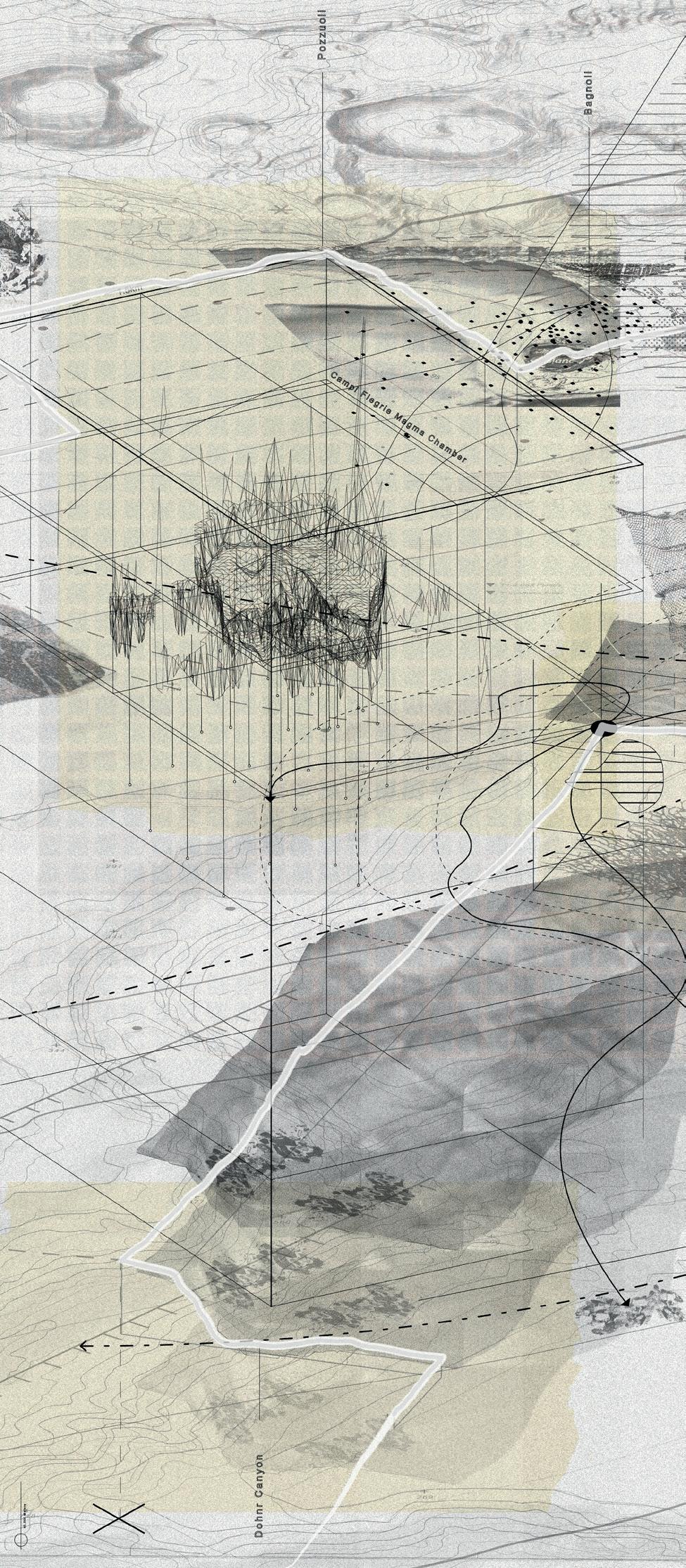 Above. Shifting Scales and Settings. Drawing Index. Centre. Material Drifts. City-Landscape Isometric. Right. Seven Coastal Anchors. Site Plan (Excerpt).
Above. Shifting Scales and Settings. Drawing Index. Centre. Material Drifts. City-Landscape Isometric. Right. Seven Coastal Anchors. Site Plan (Excerpt).




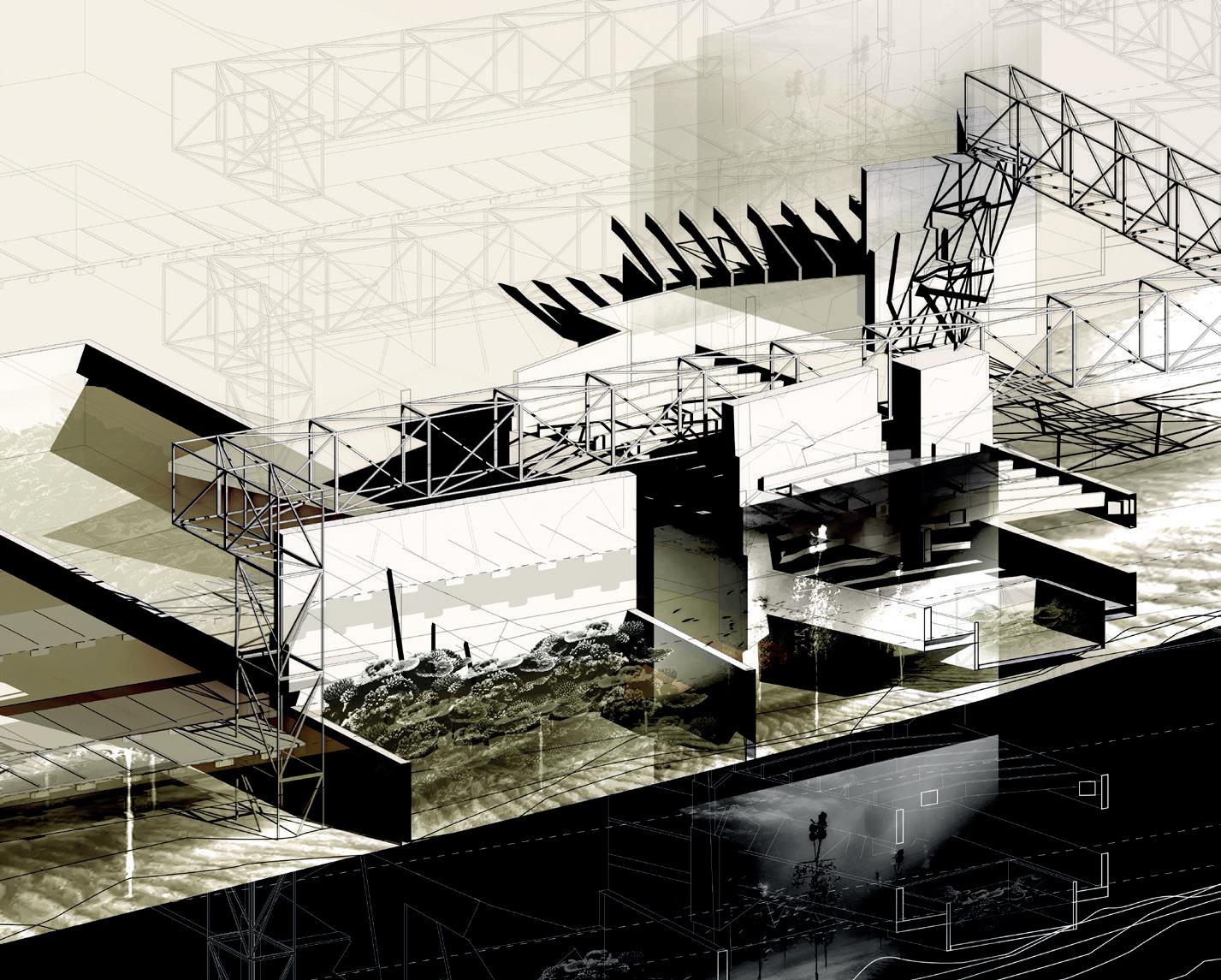

 Above. Coral Tanks and Bathing Facilities (Anchor I). Model/Installation Photographs.
From Bathing Pools to Coral Grounds (Anchor I). Sectional Isometric.
Right. Material Movements and Tidal Rises. Sectional isometrics describing changing sea levels.
Above. Coral Tanks and Bathing Facilities (Anchor I). Model/Installation Photographs.
From Bathing Pools to Coral Grounds (Anchor I). Sectional Isometric.
Right. Material Movements and Tidal Rises. Sectional isometrics describing changing sea levels.
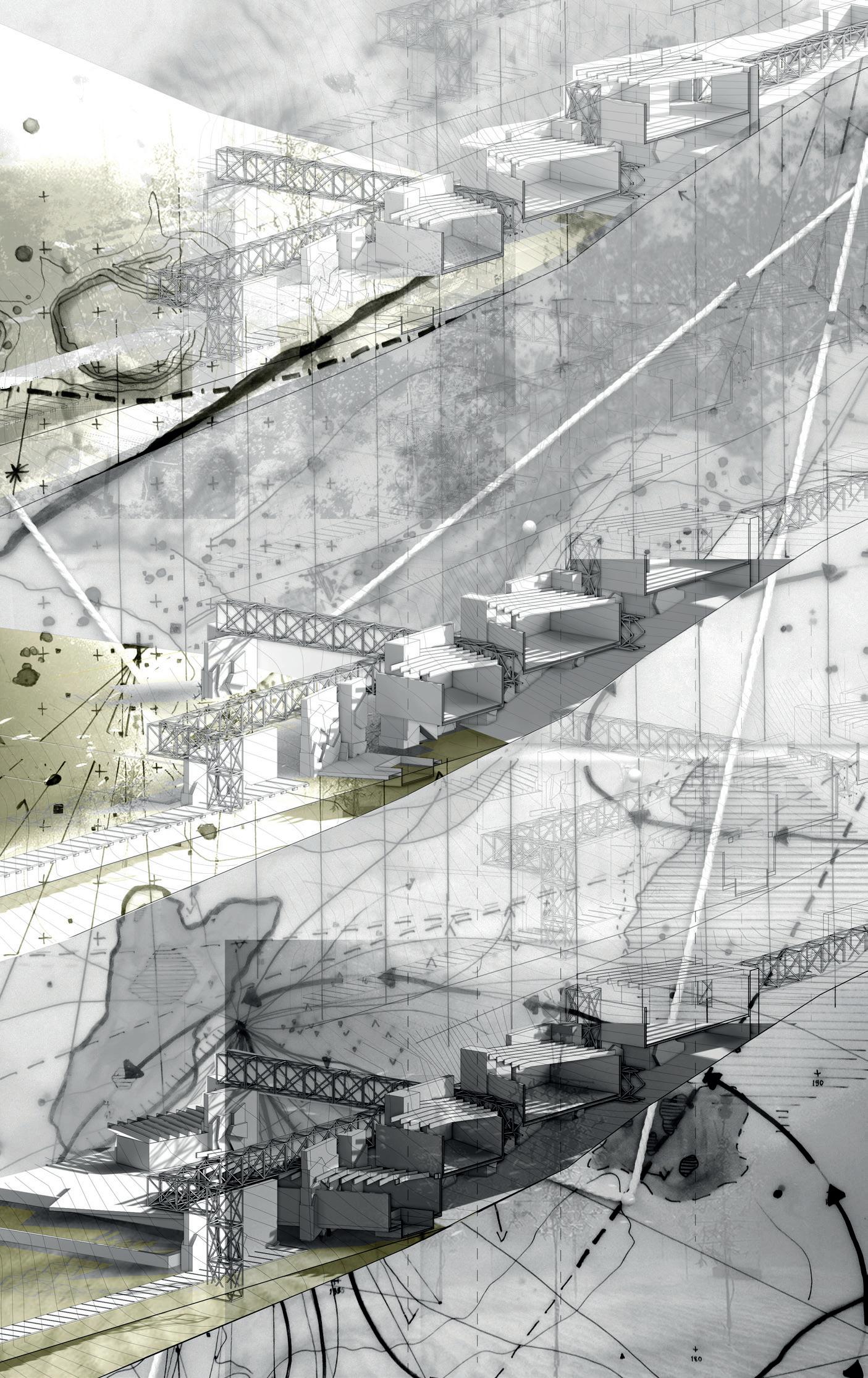
Above. Sectioning Rione Terra (Anchor IV). Isometric Sections. Cutting Trenches through Rione Terra (Anchor IV)

 . Aerial View.
Right. Tracking a Man-Made Fault (Anchor IV). Section Study.
. Aerial View.
Right. Tracking a Man-Made Fault (Anchor IV). Section Study.

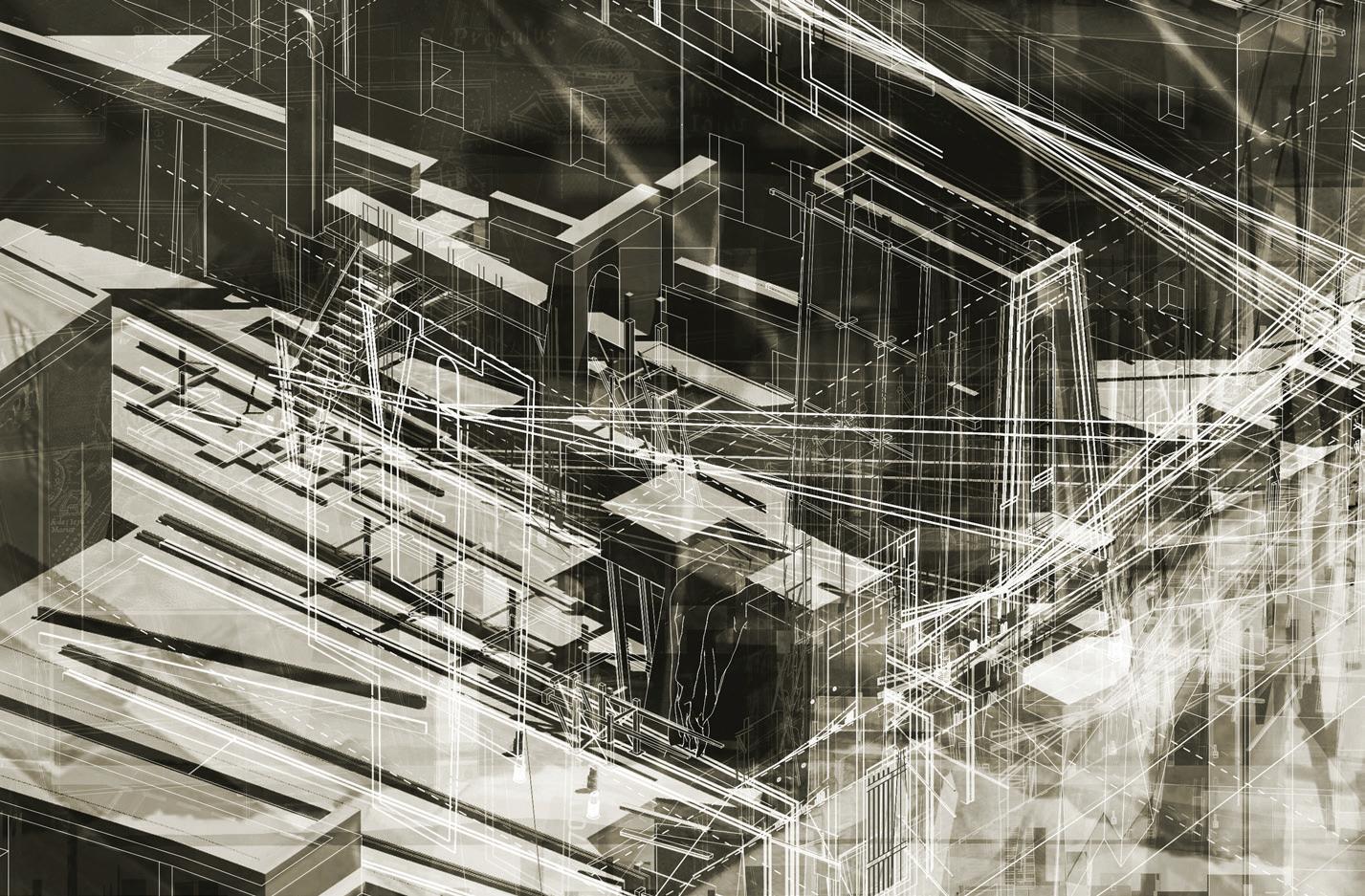
 Above. Sectional Shifts and Ground Adjustments (Anchor IV). Isometric. Seismic Research Facility, Rione Terra (Anchor IV). Perspective Sketch.
Right. View from Strada Duomo, Rione Terra (Anchor IV). Perspective View.
Above. Sectional Shifts and Ground Adjustments (Anchor IV). Isometric. Seismic Research Facility, Rione Terra (Anchor IV). Perspective Sketch.
Right. View from Strada Duomo, Rione Terra (Anchor IV). Perspective View.

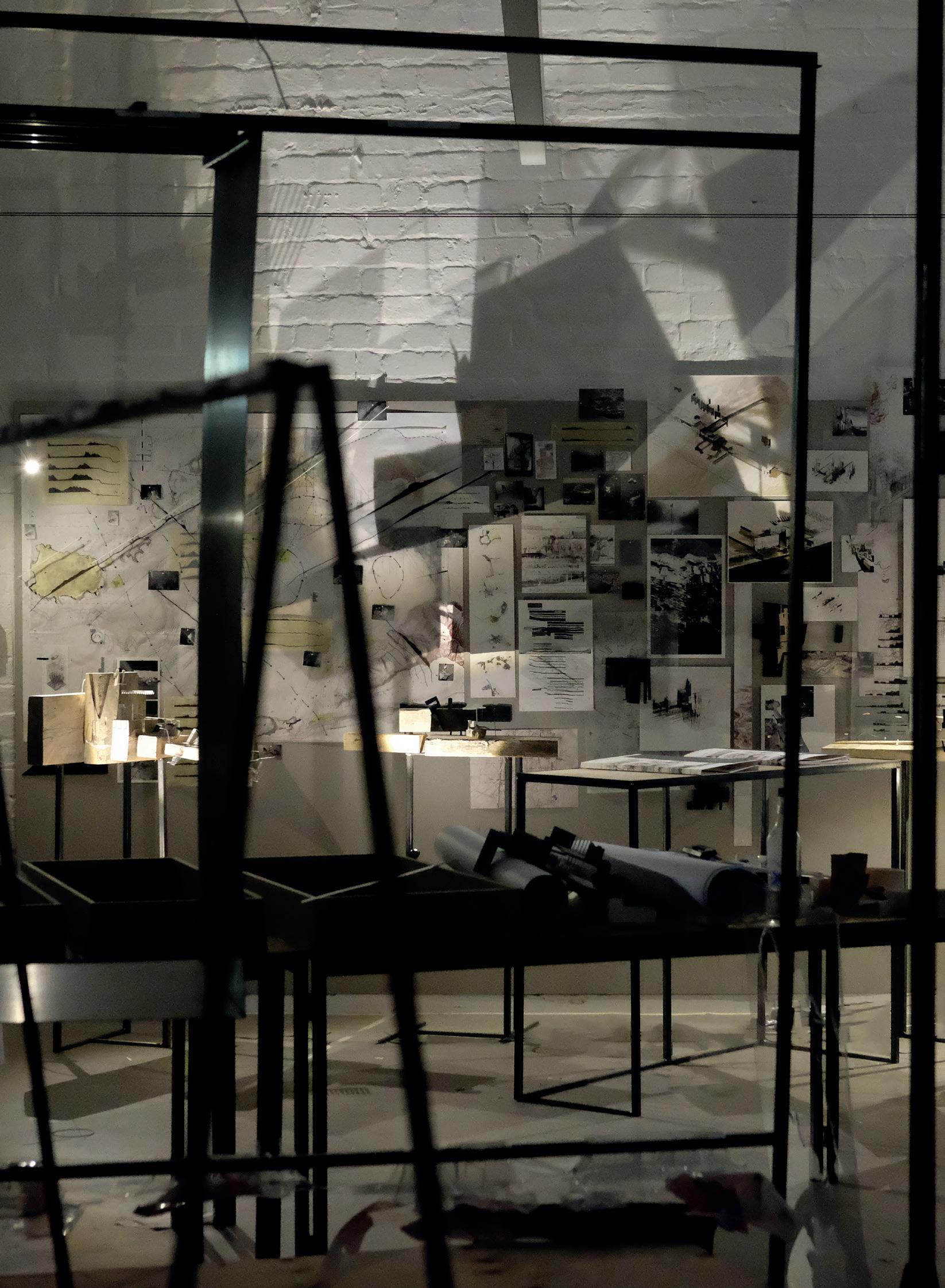

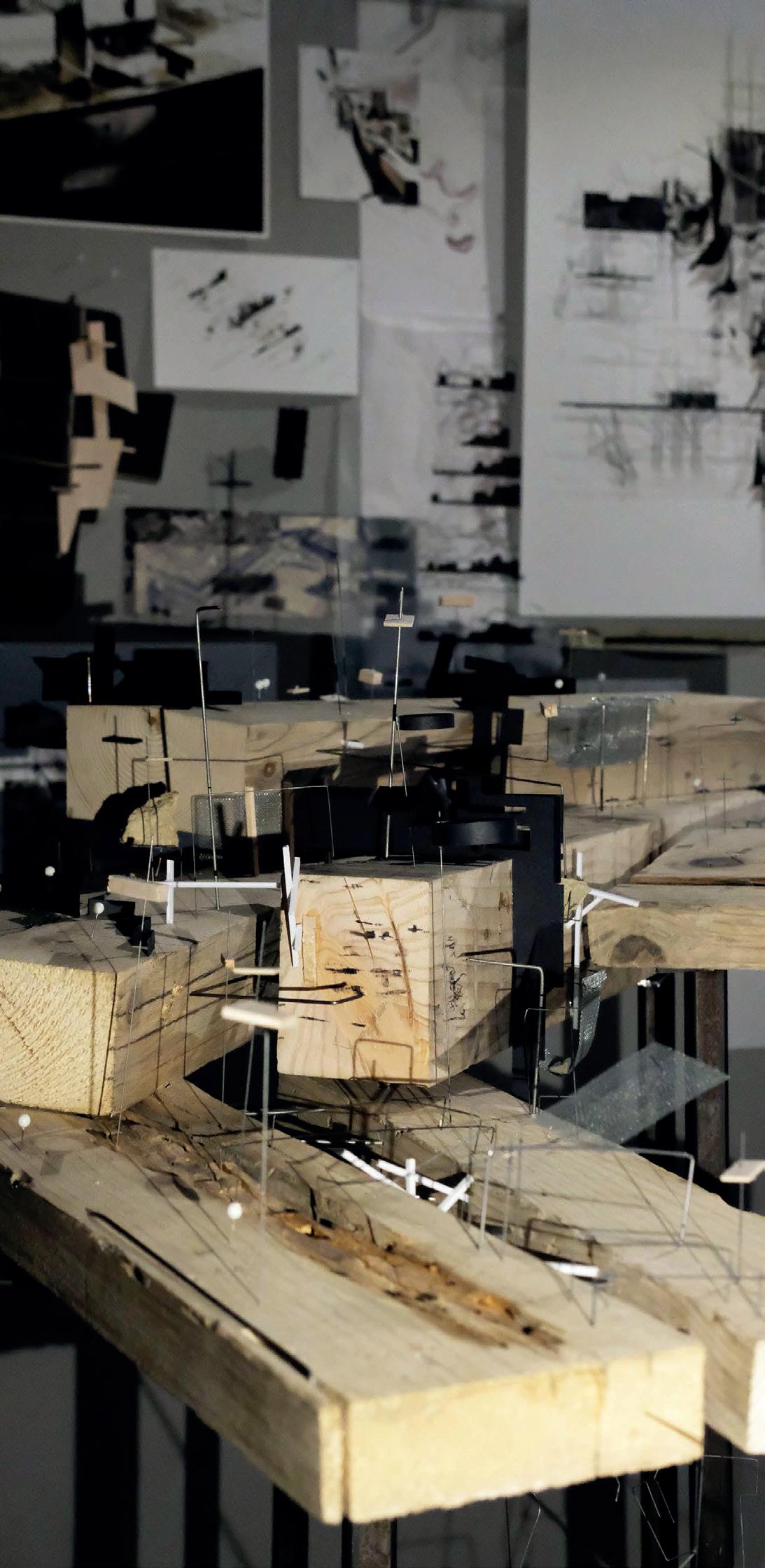
 Church of the Convento delle Cappuccinelle, Scugnizzo Liberato. October 2022, Chris French.
Church of the Convento delle Cappuccinelle, Scugnizzo Liberato. October 2022, Chris French.

MATERIAL SEAMS, VOIDS AND HORIZONS WILLIAM
JOE CADEN
VESSELS AND VECTORS OF
[AGITATING] SURFACE EFFECTS
Agrest, Diana. Architecture of Nature: Nature of Architecture. Novato, CA: Applied Research and Design Publishing, 2018.
Benjamin, Andrew. “Porosity at the Edge: Working through Walter Benjamin’s “Naples”,” in Modernebegreifen. ZurParadoxieeinessozio-ästhetischenDeutungsmusters, edited by Christine Magerski, Robert Savage and Christiane Weller, 107-119. Oxford, New York: Routledge, 2007.
Benjamin, Walter. Reflections:Essays,Aphorisms,AutobiographicalWriting , edited by Peter Demetz, translated by Edmund Jephcott. New York: Schocken Books, 1986.
Cache, Bernard. EarthMoves:TheFurnishingofTerritories. Edited by Michael Speaks, translated by Anne Boyman. Cambridge, MA: MIT Press, 1995.
Cassano, Franco. SouthernThoughtandOtherEssaysontheMediterranean , edited and translated by Norma Bouchard and Valerio Ferme. New York: Fordham University Press, 2012.
D’Acierno, Pellegrino and Stanislao G. Pugliese, eds., DeliriousNaples:ACulturalHistoryoftheCityoftheSun New York: Fordham University Press, 2019.
Dripps, Robin. “Groundwork.” In SiteMatters:DesignConcepts,HistoriesandStrategies , edited by Carol Burns and Andrea Kahn, 59-92. New York and London: Routledge, 2005.
Haraway, Donna. StayingwiththeTrouble:MakingKinintheChthulucene . Durham, NC: Duke University Press, 2016.
Hills, Helen. “Beyond Mere Containment: The Neapolitan Treasury Chapel of San Gennaro and the Matter of Materials,” California Italian Studies , Vol.3 No.1 (2012), 1-21.
Hills, Helen. “Colonial Materiality: Silver’s Alchemy of Trauma and Salvation,” MAVCOR Journal , Journal 5, No.1 (2021), doi: 10.22332/mav.ess.2021.6.
Hutton, Jane. ReciprocalLandscapes:StoriesofMaterialMovements . London, New York: Routledge, 2020.
Iovino, Serenella. “Bodies of Naples: Stories, Matter, and the Landscapes of Porosity” in Material Ecocriticism, edited by Serenella Iovino and Serpil Oppermann, 97-113. Bloomington, IN: Indiana University Press, 2014.
Latour, Bruno. DowntoEarth:PoliticsintheNewClimateRegime . Translated by Catherine Porter. Cambridge, UK and Medford, MA: Polity Press, 2018.
Rancière, Jacques. ThePoliticsofAesthetics,TheDistributionofTheSensible , translated by Gabriel Rockhill. London: Continuum, 2005.
Cover
- Compressions of the Campi Flegrei. Dan Bennett and Francisco Frankenberg Garcia.
Prologue
- View from Foqus, Quartieri Spagnoli. Liliia Kuksina.
Material Charges, or Some Preliminary Definitions of Grounding
- A Wall in Naples, Le Rampe de Pizzofalcone, San Ferdinando. Chris French.
NAPOLI
10-11. Scugnizzo Liberato, Materdei. Michael Lewis.
156-57 Church of the Convento delle Cappuccinelle, Scugnizzo Liberato. Chris French.
Epilogue
- Exhibition. 7-8 Chambers Street. Apolline de Meeûs d’Argenteuil.
- Rooftops, Rione Sanità. Michael Lewis.
 Exhibition. Studio 3.02, 7-8 Chambers Street. May 2023, Apolline de Meeûs d’Argenteuil
Exhibition. Studio 3.02, 7-8 Chambers Street. May 2023, Apolline de Meeûs d’Argenteuil
Tutors
Chris French Michael Lewis
Students
William Bell, Dan Bennett, Haowen Bo, Joe Caden, Apolline de Meeûs d’Argenteuil, Liam Findlay, Francisco Frankenberg Garcia, Ecem Gidergi, Yuanzhen Gu, Isabella Hampton, Audai Hassouna, Yiquan He, Lin Jiang, Alix Kingwell, Liliia Kuksina, Sam Li, Xinyi Liu, Cormac Lunn, Olivia McMahon, Sonakshi Pandit, Briony Potter, Baobao Qin, Nicholas Strange, Jago Trelawny-Vernon, Zhao Wang, Isabelle Warren, Naiyue Zhang
Kevin Adams, Andrew Brooks, Kieran Cremin, Suzanne Ewing, Laura Harty, Adrian Hawker, Jason O’Shaughnessy, Rosa Sessa
We are grateful to Rosa Sessa for facilitating visits in Naples, and for her contributions to the studio; to Alessandra de Francesco and Made in Cloister, Matilde Lombardi and Foqus, and Joce Vincent and Scugnizzo Liberato for their hospitality; and to the technicians who have supported the students.
Grounding Naples Vol.1 edited by Apolline de Meeûs d’Argenteuil and Olivia McMahon
The format of this catalogue has developed annually, evolving from the inaugural catalogue series produced for the ESALA MArch studios 2017-18, designed by Emma Bennett and Rachel Braude.
Printed by J Thomson Colour Printers Ltd., Glasgow
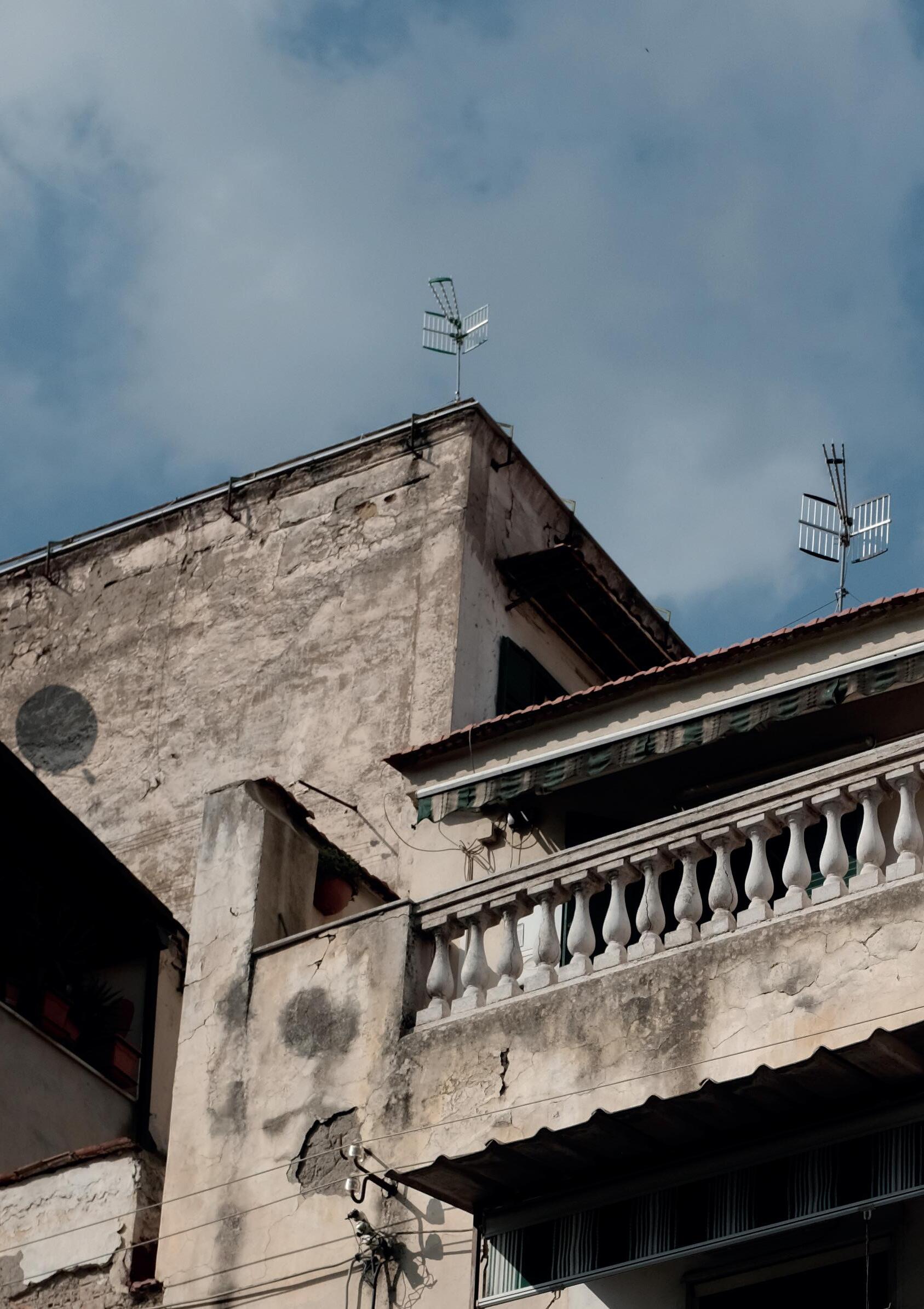 Rooftops, Rione Sanità.
October 2022, Michael Lewis
Rooftops, Rione Sanità.
October 2022, Michael Lewis
