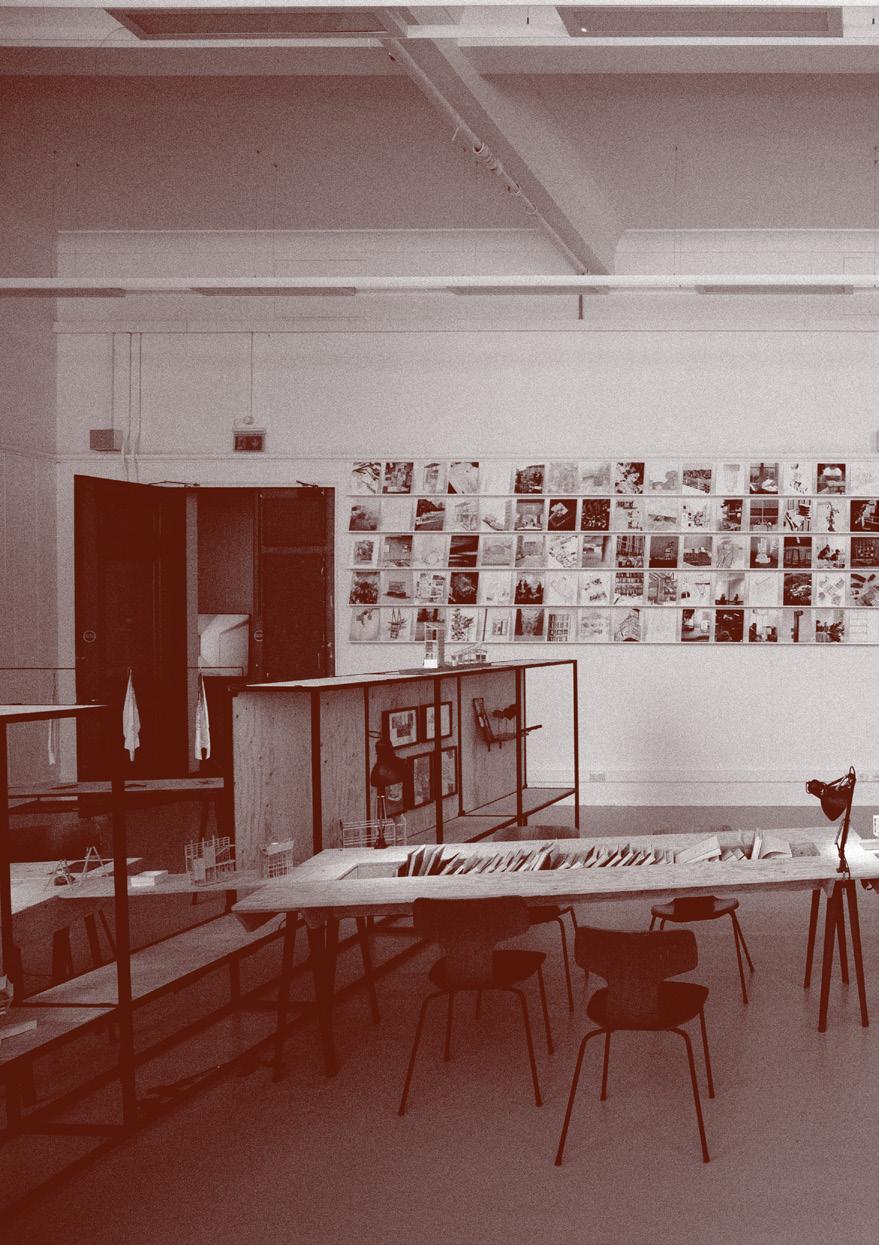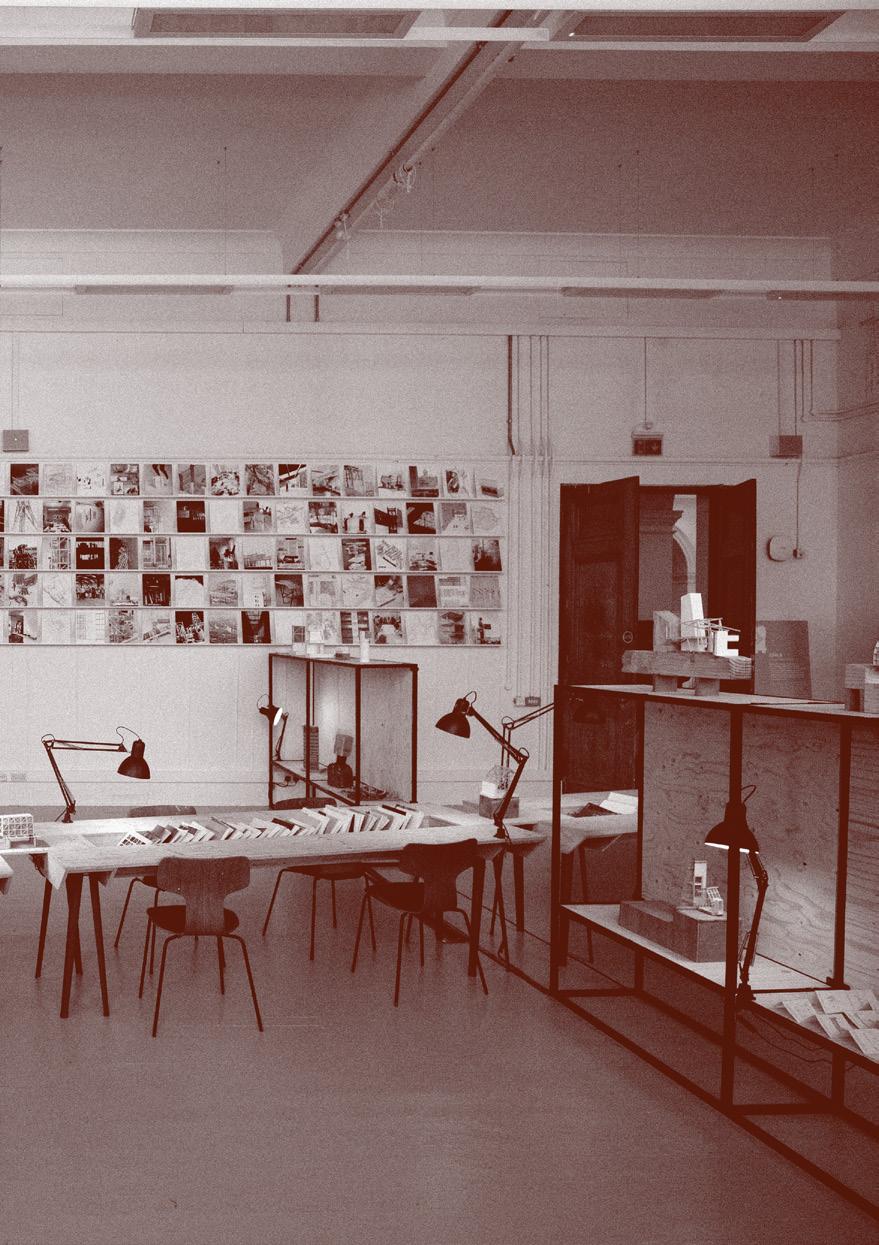Edinburgh
School of Architecture & Landscape Architecture









Edinburgh
School of Architecture & Landscape Architecture








Nadia Abinnour • Dominykas Adomaitis
Safaa Al-kabee • Mukhamed Al-Khuraybi
Aleena Ali • Danah Aljamid
Erin Gabrielle Angod • Fai Atkinson
Elifnur Aygun • William Baring
Hannah Barnett • Sophie Bathgate
Jakub Bednarski • Johnny Bradley
Ciara Briody • Ross Brown
Sophie May Calder • Finlay Carr
Millie Carr • Maisie Chan • Binmo Chen
Jia Sheng Chu • Noah Claridge
Joshua Cooke • Wang Kin Dai
Kayleigh de Beer • Bianca Dormido
Deniz Haci Eroglu • Bailey Falconer
Laiba Feroz • Lawrence Fung Roviras
Temitope Ganzallo • Weiqing Ge
Nathan Gora • Yone Thu Han • Euan Hao
Yue Huang • Zhaoji Huang
Oleksandra Iarmak• Nathaniel Jakobi
Amy Megan Jensen • Alexia Johnson
Andrzej Kowalski • Klaudia Koziej
Julia Krzeszewska • Yen Hsia Lei
Zhaohong Li • Xiwen Liang • Te Liu
Rochelle Men Lok • Zhiliang Lu
Claudia Luque-Misajel • Martyna Lyczek
Yuying Lyu • Helen Mac Randal
Solveig MacCallum • Zoe Mak
Shay Mclernon • Laurel Meldrum
Reham Mohamed • Jack Morris
Ciara Morrison • Iain Munro • Maria Necula
Tsz Hei Ng • Naima Merce Noack
Maja Nowaczyk • Andreea Paduretu
Ziqi Pang • Anastasia Petrarchini
Ioana Petre • Margaret Polukhtin
Xiaozhong Qiu • Taisho Ramcharran
Abdul Rashed • Faran Rizwan
Reine Sadek • Ziyan Shen • Isobel Skinner
Tara Louise Smith • Mariia Solovei
Julia Stepniak • Charlotte Stewart
Yijia Tang • Natasha Taylor • Zhi Yin Tho
Jenna Van der Merwe • Houyu Wang
Safiyah-Vega Wilson • Charlotte Wright
Chengxiao Xie • Xiangcheng Xu
Fengyu Yang • Ruiqi Yao • Shiying Ye
Aarusha Zahia • Hio Cheng Zeng
Xiaotong Zhang • Qingyang Zhou
Yihan Zhou • Muzi Zhu • Xiangyi Zhu
Ruoyan Zou • Mia Zucchi
Lara Acikgoz • Zongzheng Ai
Karen Akiki • Ksenia Arkhipov
Kleio Averof • Matthew Baker • Daisy Bond
Molly Bonner • Rhona Brown
Veronica Bucad • Rime Byfanzi
Eve Cameron • Zi Qian Chan • Adam Chen
Eric Chen • Janhung Chen
Wenzheng Chen • Yihui Chen
Nga Yee Choi • Paco Chow • Haoliang Chu
Ella Dai Guy • Di Rollo • Shiyun Ding
Zsofia Droppa • Yushi Fan • Tianshu Fang
Haoning Feng • Sishi Feng • Thomas Ferris
Lauren Fraser • Alexander Froggatt
Madeleine Gale • Ruohan Geng
Anna Gillibrand • Pippa Glynn
Kirsty Green • Eleanor Greenwood
Millie Mai Hambleton-White • Yuding Hong
Anita Huang • Shiyu Huang
Zhiwen Huang • Eleanor Hung
Seonaid Jervis • Beini Jiang • Megan Jones
Lauren Jordaan • Eugene Kai Kam
Anfisa Karneeva • Myung Chun Kim
Isabella Laird • Huyen Vi Li • Zhiyu Li
Zifei Li • Chuk Nga Lo • Chang Lou
Emma MacDonald • Sumaita Mahnur
Alissa Martinelli • Kathleen McBride
Mira Mekki • Chiara Mesquita • Sofia Moggi
Soraya Mohammad Asri •Alicja Mrowicka
Jeevan Nair • Hazel Neill • Rianna Onzivu Elliott Osmond • Sourya Patnaik
Cameron Paul • Karolina Pavlikova
Drew Pimm • Joshua Powell
Emanuel Pruteanu • Charlotte Rathbone
Estee Raus • Feiyang Ren • Luna Rojas
Farah Saiful Bahrin • Roshni Shah
Jiaqi Song • Airam Soriano
Milenka Soskin • Holly Spragg
Harris Stewart • Sunny Sun
Isabelle Tambourgi • Nathan Tollan
Eleanor Trimlett • Aysel Naz Tunay
Charlotte Turner • Marika Urbanska
Allen Walker • Tsz Kiu Wong • Ella Woods
Sasha Worth • Ji Wu • Yuhang Xue
Yiling Yang • Tianming Yin • Jiayue Zhang
Nandi Zhang • Xinyi Zhang
Yile Zhang • Ziying Zhang
Ella Aisher • Abdulrahman AlSuraya
Serena Arya • Harry Baldwin
Evelyn Barter • Hannah Bendon
Rona Bisset • Finnlay Brown
Alexandra Calder • Yudian Chen
Yuyang Chen • Zhiqian Chen
Daming Cheng • Eva Yue Cheng
On Kiu Cheung • Louis Clarkson
Andreea Colbeanu • Saoirse Cotter
Zara Coulter • Douglas Crammond
Thomas Crenian • Alice Cross
Hannah Dalgleish • Chris Davies
Sally Dawson • Tianhan Deng
Ziheng Ding • Max Edwards • Arabella Fane
Ena Gavranovic • Emily Geens
Marcus Hall • Harith Hashim
Belinda Haynes • Chentao He
Itske Hooftman • Bronwen Horler
Youhua Hu • Megan Hunter • Montaha Idris
Yiyuan Jiao • Callum Johnson
Anna Meg Kerr • Wiktor Krzystolik
Cheuk Him Lai • James Langham • Qiya Li
Yunze Li • Ritvik Loganathan • Shuduo Lu
Yuanxin Lu • Yujia Lu • Lucy Lucas
Rae Marino • Sam McKeown • Shay Miller
Danish Mohammad Razwi • Isla Murphy
Campbell Murray • Simon Mydliar
Hei Man Ng • Harriet Nixon
Oscar Joseph Nolan
Quinthia Nsema Bayekelua
Peculiar Ogunbayo • Louise Paterson
Luke Pearce • Jenna Penman
Anastasia Redmond • Freddie Reid
Xiaoye Ren • Lucia Riege • Diana Saab
Joanna Saldonido • Rosie Shackell
Lara Sturgeon • Xindi Su • Mengyang Tang
Holly Taylor • Julia Twardzisz • Fergus Tyler
Edward Varlow • Phoebe Vendil
Junyi Wang • Yusen Wang • Yuxuan Wang
Leia Wilson • Lucy Wright • Fanxuan Wu
Yuhan Xia • Yuxiao Xue • Yao Yu • Xu Zhang
YuXi Zhang • Xingzeng Zheng
Mingyu Zhou • Yunlong Zhu
B A Final Year
Aitong Chen • Qiuyi Chen •Heba Elayouty
Lucas Gjessing • Jing Hei • Wenjing Huang
Lewis Jefferson • Thames Klinchan
Shu Herng Kok • Hannah Maes
Pheobe Murray • Ore Ogunkoya
Kunyi Sun • Sunny Sun • Joshua Teh
Joohee Won • Yihua Zhan
Delan Aribigbola • James Armstrong
Emma Astley-Birtwistle • Kseniia Bobyleva Abigail Bowens • Stephen Brown
Aitong Chen • Haoyue Chen • Kaiwen Chen
Qiuyi Chen • Pui Hong Chiu
Charlotte Cole • Simona D'Sa
Iselin Dalland • Laura Anne Dew
Leyang Ding • Tega Ejovwo-Digba
Heba Elayouty • Thomas Everett
Sabrina Findlay • Carl Julius Flohr
Connor Fyffe • Alicia Gerhardstein
Lucas Gjessing • Amy Graham
Antonia Graham • Emily Grills
Morgan Hadeed • Jingzhi He • Jing Hei
Isla Hibberd • Jessica Hindle
Lucy Hobman • Wenjing Huang
Georgina Inchbald • Harvey James-Bull
Lewis Jefferson • Allegra Keys
Thames Klinchan • Shu Herng Kok
Alexandre Langlois • Tanya Lee
Siying Li • Vasilisa Litvinenko • Jiayu Lu
Hannah Maes • Sofie McClure
Ronan McCormick • Phoebe Dawn Murray
Rajni Nessa • Ellie Jane Nicholls
Ore Ogunkoya • Yuchen Peng
Karina Kinga Rac • Isabella Rice
Natalia Rutkowska
Camila Sanchez Rodriguez
Francesca Scott • Ellis Jane Shiels
Wing Hei So • Emily Sprackling • Kunyi Sun
Tengqian Sun • Devon Tabata • Ruoxin Tan
Kelly Vimala Tanim• Joshua Tze Teh
Grace Thornham • Bartu Tort • Tin Wo Tsa
Tze Ching Tsui • Xiaowen Wang
Charlotte Wayment • Robert Witchell
Joohee Won • Harry Wai Wood
Amber Woodward • Yangbixi Wu
Yichen Xia • Daniel Yáñez-Cunningham
Chang Yang • Jiaming Yang • Yulin Yang
Jessica Zhan • Shuyan Zhang
Jiahui Zhao • Songzhi Zou
Editor
Laura Harty
Catalogue Design
Calum Rennie
July 2024
ISBN 978-1-912669-70-7

Programme Director
Laura Harty
Every year is a sequence, a series and a cycle. In the world of the studio, the school and its semesters, our annual harvest comes early. At this moment, in high summer, we pause to consider and to reorientate, to take stock and to refuel. It may be relevant to recall that the catalogues original aim was to choose, to pick out, to enroll, to reckon in a list.
'Now usually distinguished from a mere list or enumeration, by systematic or methodical arrangement, alphabetical or other order, and often by the addition of brief particulars, descriptive, or aiding identification, indicative of locality, position, date…or the like.'
Developing from this, and within our own particular BA/MA(hons) Architecture catalogue project, we lean deliberately on the structure of the programme itself, using its very design, order and ambition to introduce, reflect and take stock of the bounty produced. In one way the catalogue you hold before you is a simple container, a basket for gathering and collating. In another it is a shorthand, a tachygraphic manuscript, printed and bound for detailed consideration, concentrating the effort of many hours, sites and strategies into a library of the imagination. Countering this, it also acts analytically, measuring the metrical patterns of the programme as a series of stressed and unstressed syllables, showing the major pauses, identifying the gaps. In doing many things, this catalogue, like a harvest, conveys a specific direction, it can make things happen.
For the Graduate Show 2024, our graduates spatialised the work of this catalogue, decoupling the show from the summative design project alone. There we sampled their varied production across the programme as a whole in a wall mounted frieze and spread of printed academic portfolios, thinking of the exhibition itself as a reading room. Here we offer the opposite configuration, binding the rooms, sites and strategies back into the space of the page.
We hope that you enjoy spending time with us here, sampling the persistence, passion and pleasure of this committed, able and talented cohort. Congratulations to all, we look forward to what comes next!
Michael Becker
ESALA BA/MA
Graduate Show 2024: Exhibition and Furniture Design Drawings
Exhibition & Furniture Design: Laura Harty, assisted by Michael Becker, Malcolm Cruickshank, Paul Diamond, ECA Events Team
1*1 012
architectural design elements
078 1*2 020 1*3 026 1*4 028 1*5 036 1*6 040 environmental practices architectural history intro. to world arch. architectural design assembly technology & environment principles architectural history revivalism to modernism
architectural design in place technology & environment building environment architectural history urbanism & the city architectural design any place technology & environment building fabric design thinking & digital crafting
year 2 electives
architectural design explorations
architectural theory architectural placement working learning
architectural placement reflection
architecture dissertation
year 4 electives
architectural design tectonics architectural design logistics academic portolio part 1 practice experience international exchange
professional studies
geddes visiting fellows riet eeckhout / christopher heuer
public programme
simpson visiting professor carme pinós esala climate action now!
half studio scotland arc soc
1*1 1*2 1*3 1*4 1*5 1*6
architectural design elements
environmental practices
architectural history intro. to world arch.
architectural design assembly technology & environment principles
architectural history revivalism to modernism

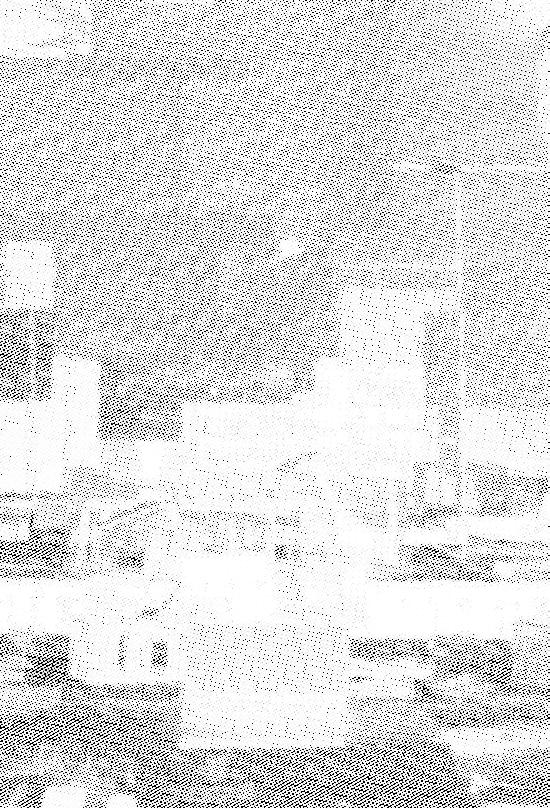
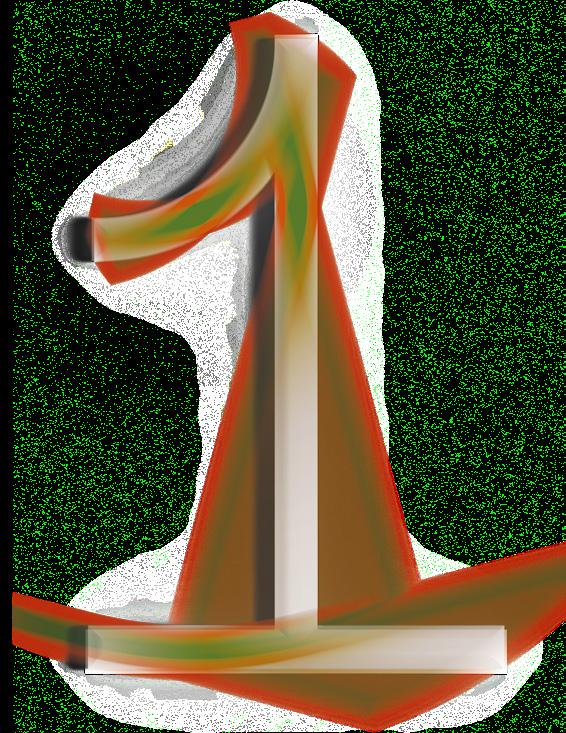
Poetry + Precision
End of year exhibition
Photograph: Calum Rennie
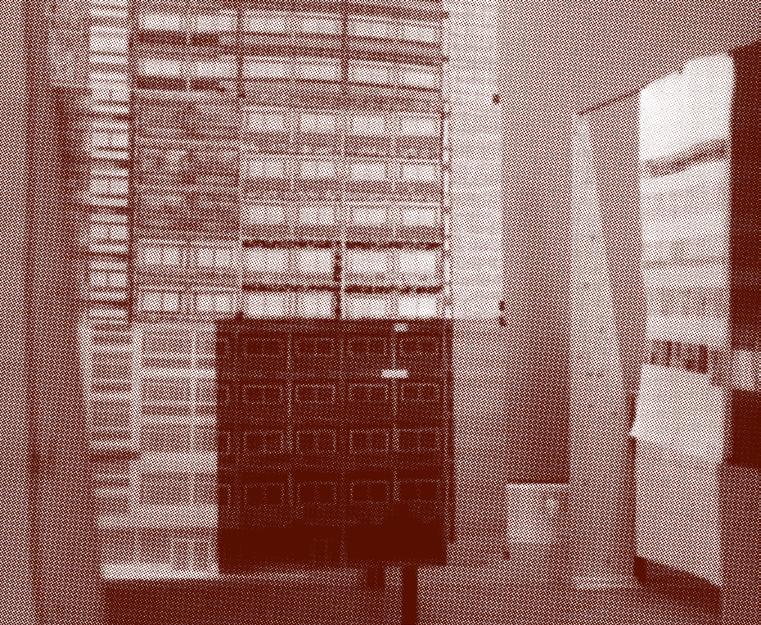
Kevin Adams
Putting Things in Relation: 10 drawings of becoming
Architecture is about putting things in relation to other things. Architects draw to think, draw to create and, above all, architects draw to communicate the placing of relations. Before we understand architecture as the complex and systemised condition of making buildings we need to understand it as a basic human condition of being present in the world, being present alongside other presences and elaborating this presence with poetry and precision.
The first semester of Year 1 is an initiation into architecture and it concentrates on drawing. Making drawings with poetry + precision to communicate a specific framing of a place (territory + site) that allows us to recreate this place in an altogether different place, a new frame. The technique is the source of the creativity. We think about what is to be drawn (framing) and how it is to be drawn ( techne) and we aim for creativity (poetry) and communication ( precision). This avoids object thinking and lets the craft become the originator of thoughts through making. We encourage the drawing to enjoy the lines it makes: weight, length, curved, free, ruled, and the spaces that are made between them. Architecture can originate through mastering technique, aligned with close reading and spatial awareness.
It is about the act of drawing as a sense of feeling….to open up possibility. Getting to know lines and their extension/infinity. We cannot draw architecture without understanding it as the possibility of lines. Architecture is “lines made beautiful.” We don’t draw a thing, but the idea of a thing. Drawing is the gesture that proceeds from trying to show the “idea of the form” not the form itself… this is the perhaps the difference between making a drawing and making a copy or trace.
This is done through making a series of 2d orthographic drawings that focus on aspects of a single place within the city. When put together ( in relation) these drawings make a collective representation of the place that has the potential to become a new place in a new location and at a different scale. We complete this becoming through the installation of the drawings at scale in the studio to make a new representation of this.
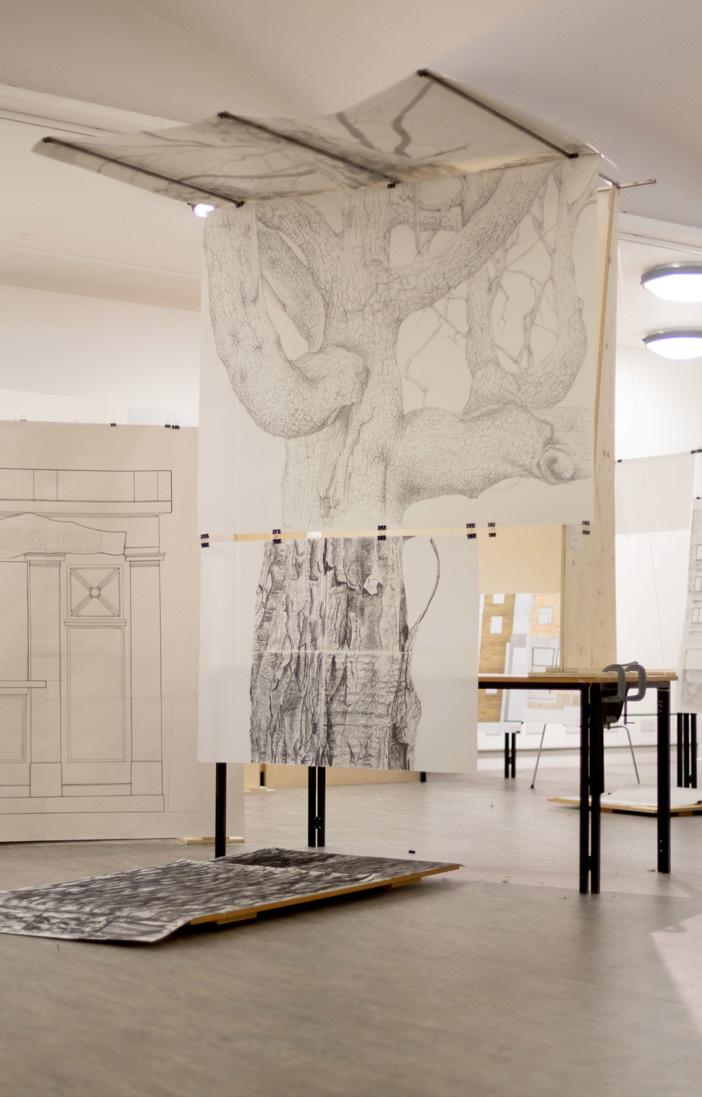
Task 4: Draw and Install the trees of George Square
Task 3.1: Drawing trees
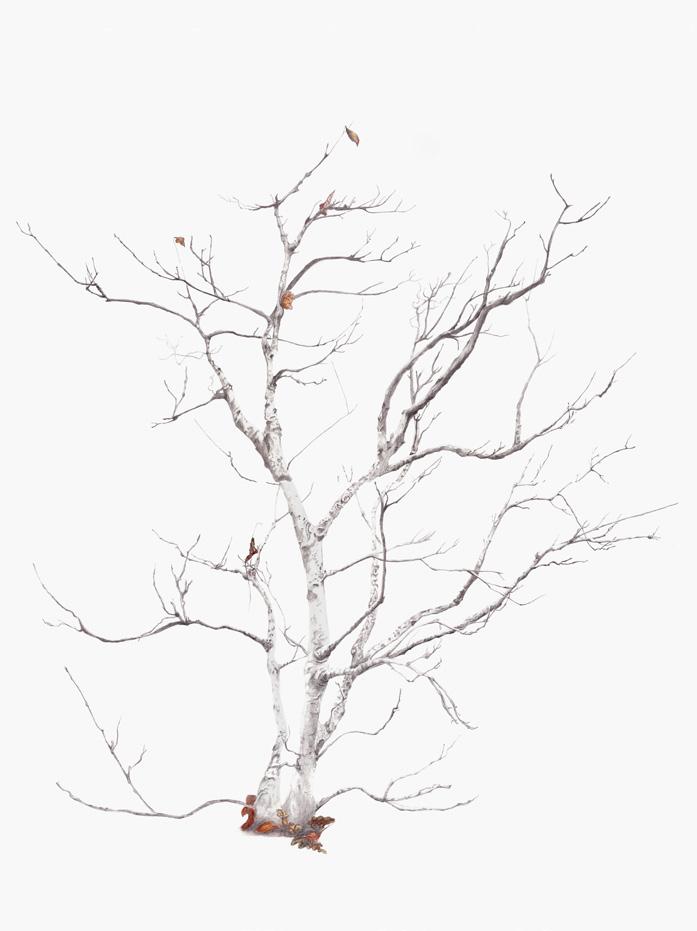
Euan Hao
Task 3.2: Drawing Threshold
4
Amy Jenson
Task 3: Drawing
Step/Stair/Doorway
5
Marii Solovei
Task 3: Drawing Furniture, Texture, Stairs
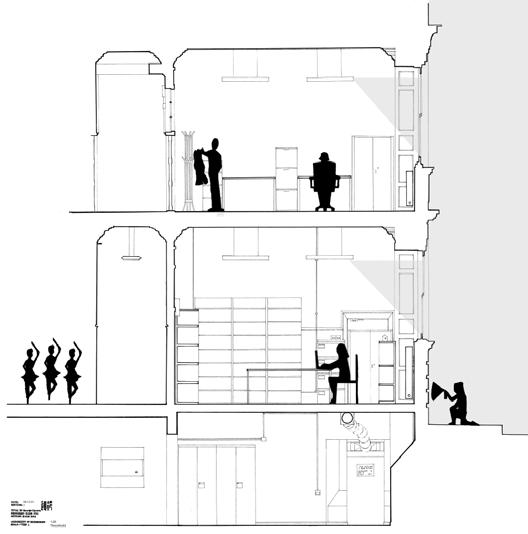
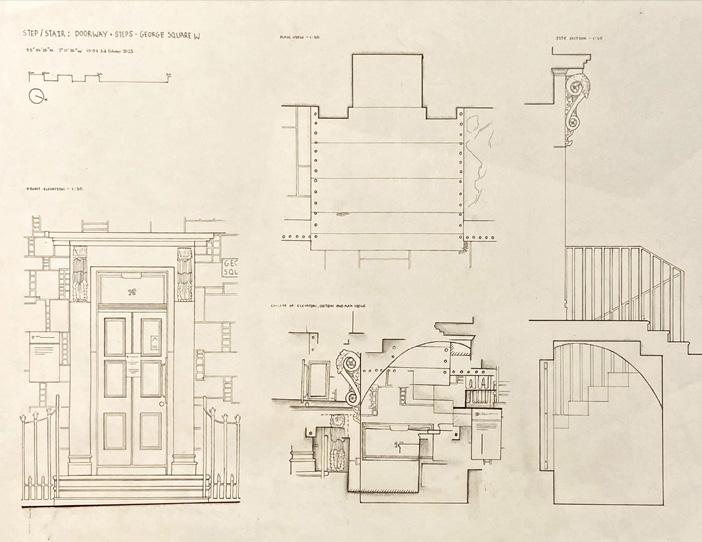
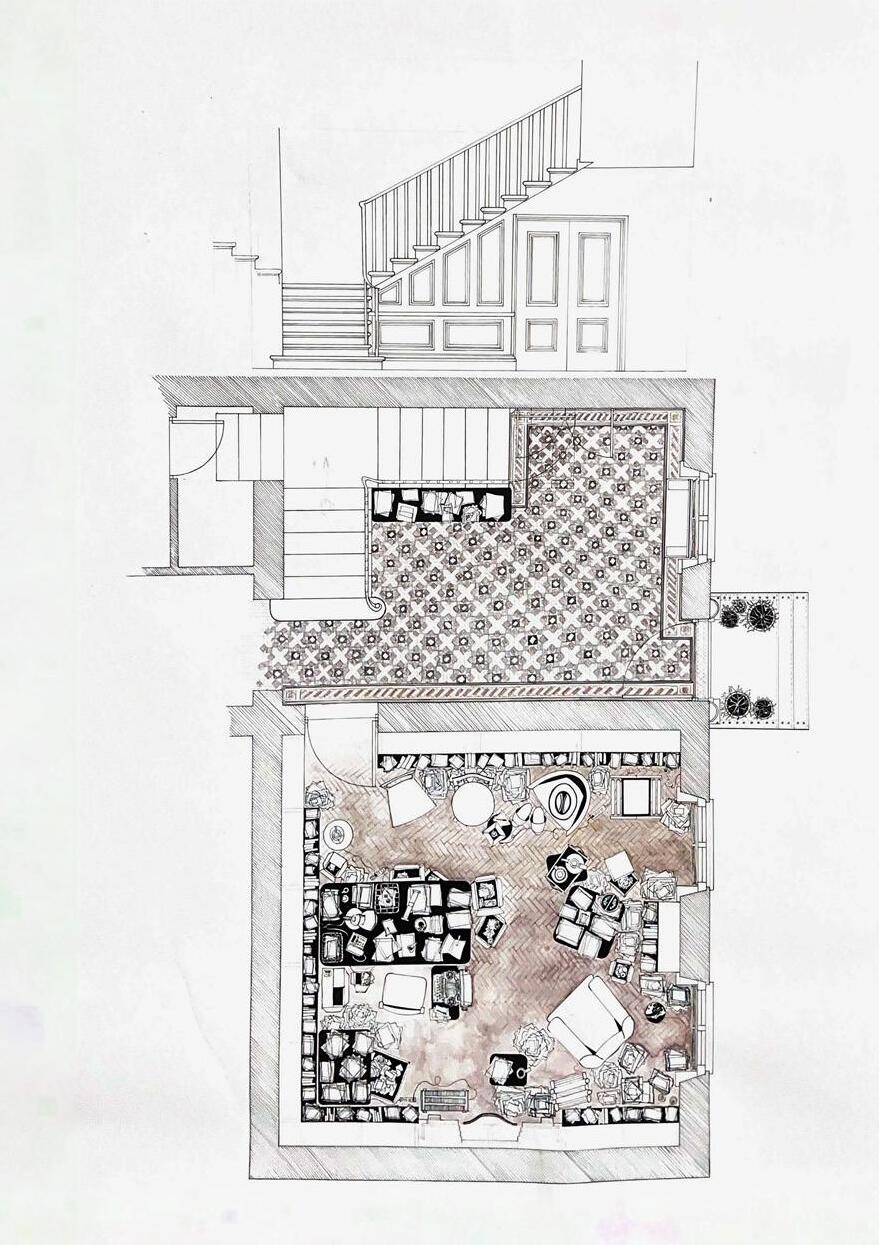
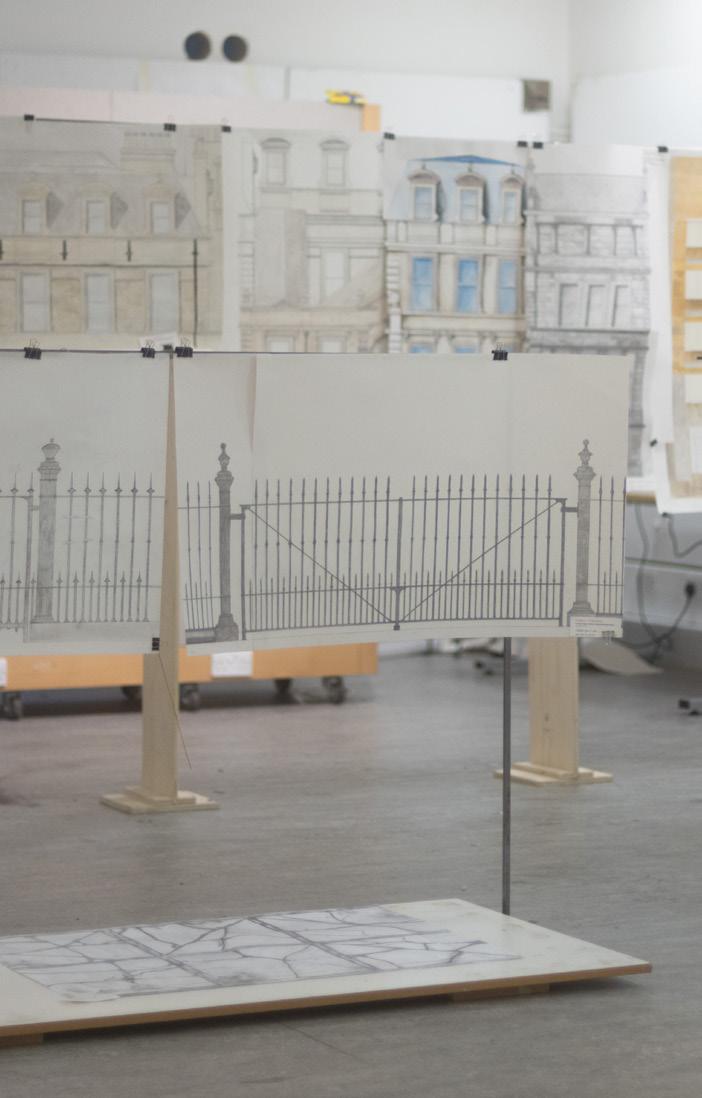

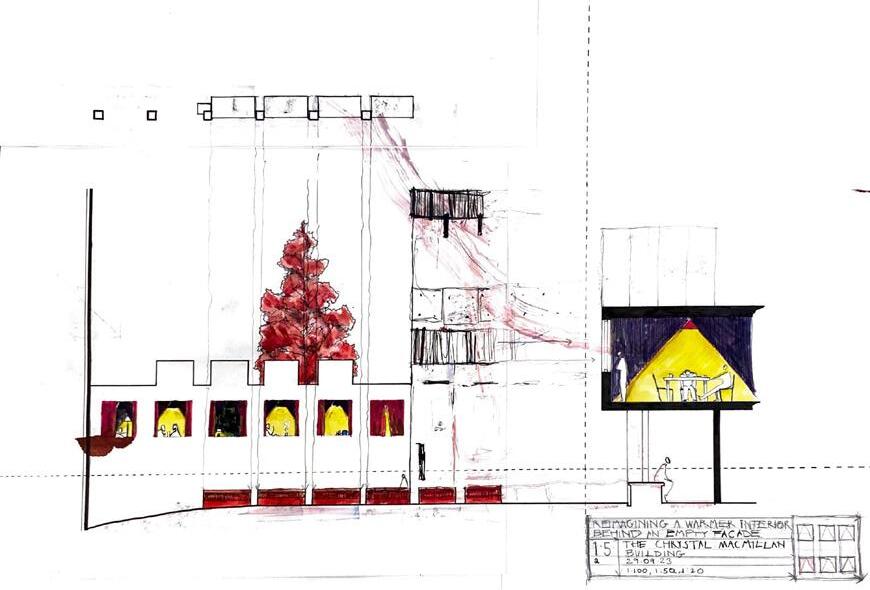
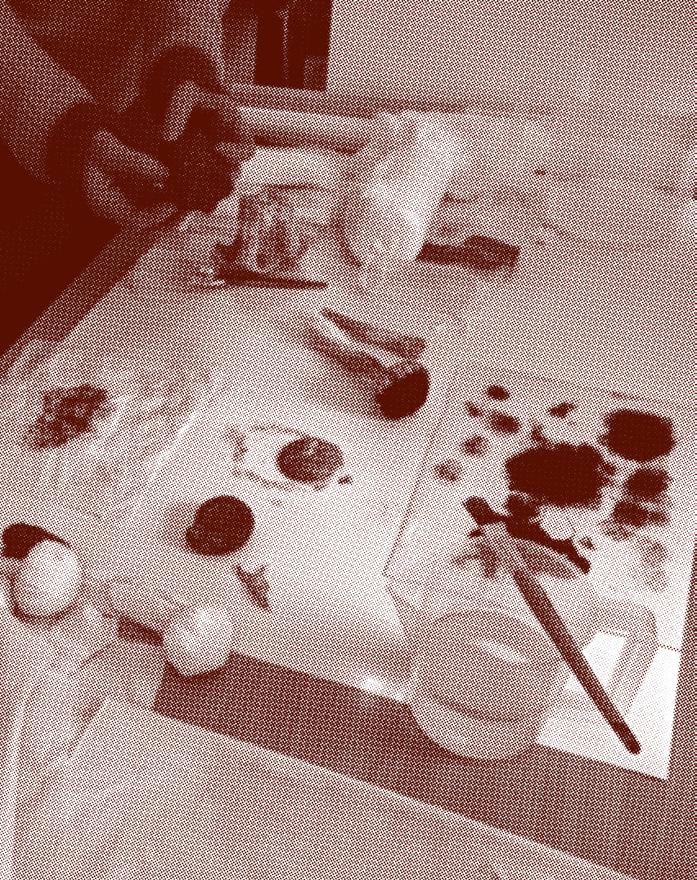
Environmental Practices is an interdisciplinary course that allows first year students in architecture and landscape architecture to develop a critical environmental sensibility alongside explorations in visual representation. In light of the current climate crisis, it is critical that design education engenders this next generation of architects and landscape architects with the capacity to engage creatively, critically, and productively with environmental processes.
The course is structured by a series of biweekly themes—light and shadow, water, rock, and ecology—each of which is accompanied by a making exercise that encourages students to engage materially and thoughtfully with the natural world. Each exercise is designed to help students discover different relationships within the environment, including re-thinking their own relationship with the environmental contexts that they live within. Environmental Practices introduces students to a range of theories and practices concerned with interpreting the environment as a dynamic context where material and sensory knowledge are valued, discussed, and brought into making.
The course is taught by a teaching team comprised of tutors with broad backgrounds in architecture, landscape architecture, and visual arts. This year, we also had the pleasure of working with artist Chloe Briggs, who directed a day-long workshop on observing and drawing natural forms. It is our collective hope that we can instill in students a culture of understanding architecture and landscape architecture as disciplines deeply entwined within socio-environmental contexts and inspire them to imagine future design scenarios that are attentive, supportive, and responsive to our shared planetary resources.
The course culminates in the curation of a portfolio of work that each student has developed over the course of the semester. Within their portfolios, students are asked to document their progress through the course and to reflect on the kind of designers that they would like to become.
Course Bibliography
Bruno Latour, Peter Weibel
Critical Zones:
The Science and Politics of Landing on Earth
Timothy Morton
All Art is Ecological
Val Plumwood
'Journey to the Heart of Stone' Culture, Creativity and Environment : New Environmentalist CriticismAbram, David
The Spell of the Sensuous: Perception and Language in a More-than-Human World
Tim Ingold Making Anthropology, Archaeology, Art and Architecture 1 * 2
Studio Tutors
Neil Bancroft
Thea Chambers Macmillan
Michael Davidson
Miriam Hancill
Cath Keay
Sinéad Kempley
Yulia Kovanova
Hazel Mei
Charlott Rodgers
Theo Shack
Susie Wilson
Rebecca Wober
Guest Contributor
Chloe Briggs
1

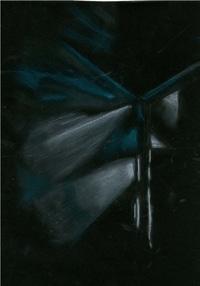
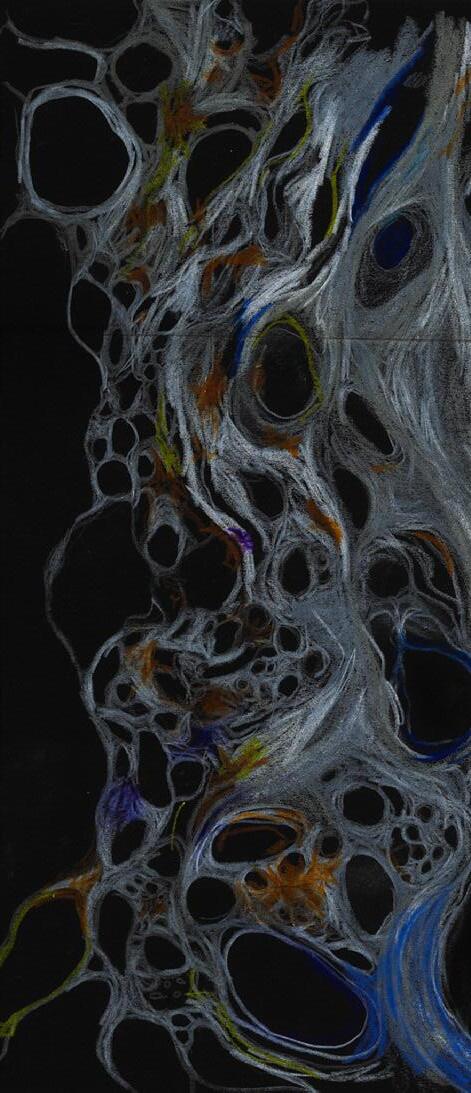
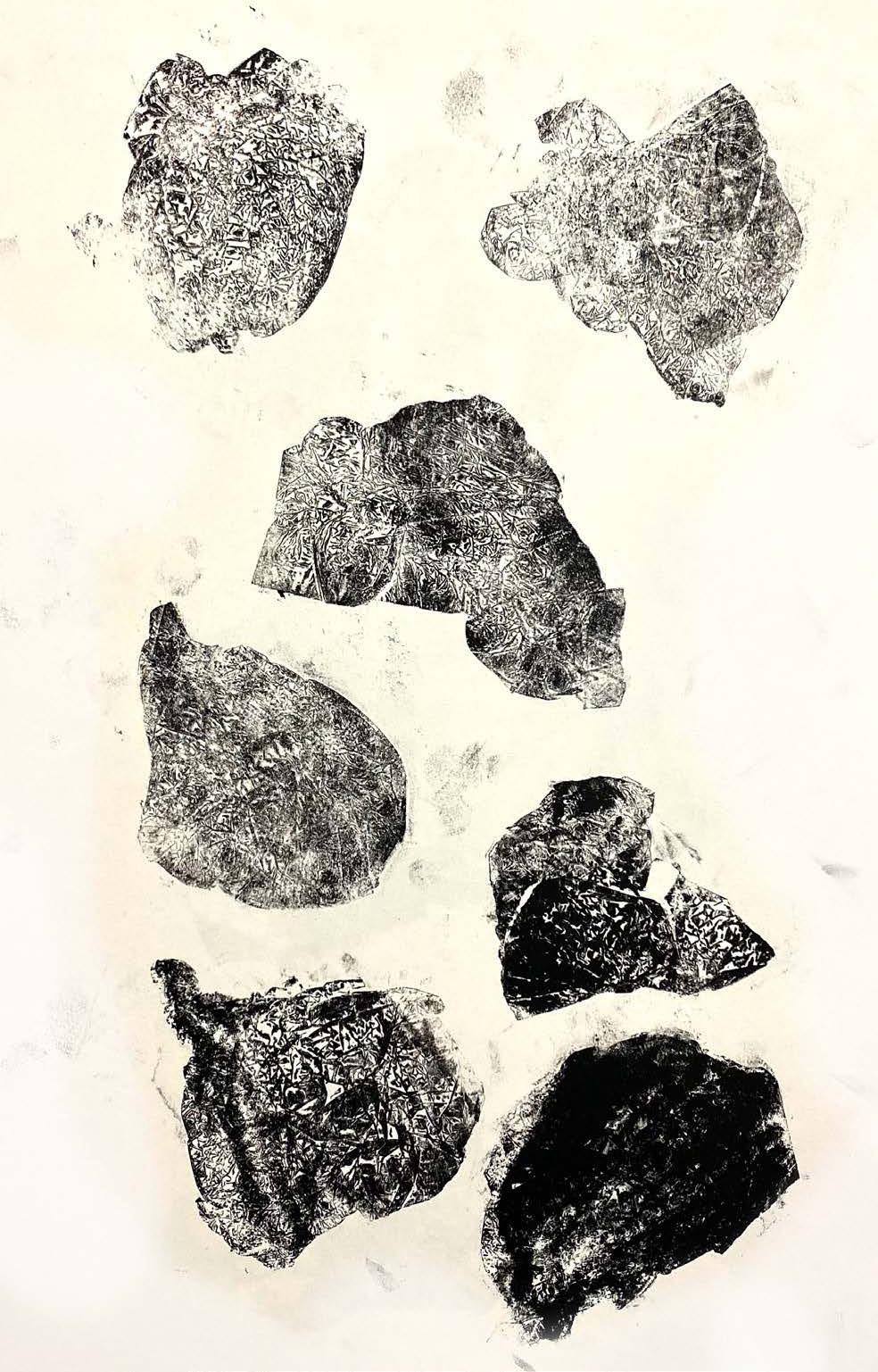

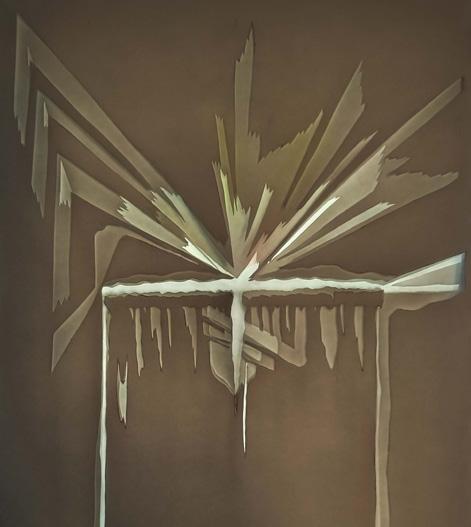

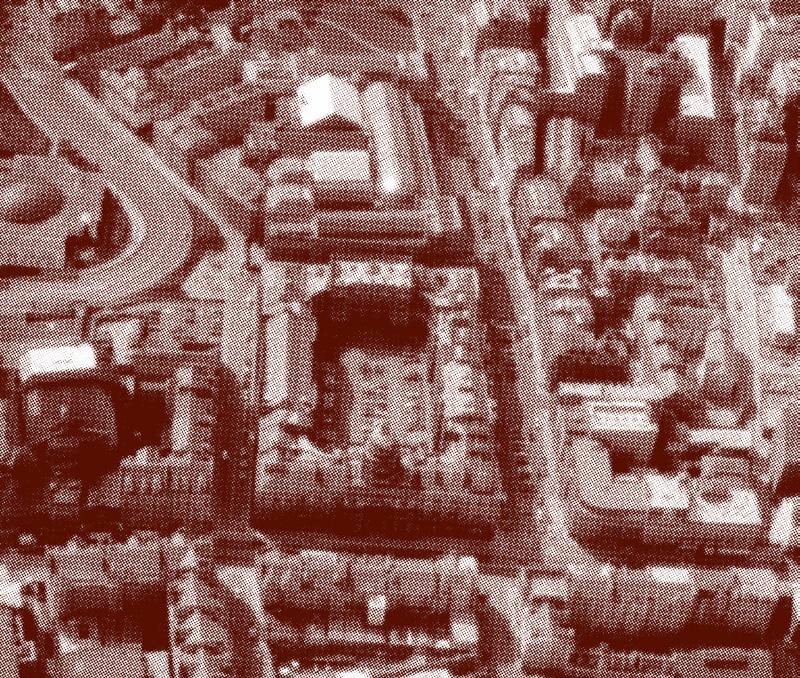
Course Organiser
James Hillson
Architectural History 1A is an introduction to the history of architecture within a range of global contexts, extending from antiquity to the late eighteenth century. This is a level 8 (1st and 2nd year) course, open to all students within the university. It explores how architecture and its history can be related to its diverse social, political and cultural contexts, considering developments in architectural style, typology and engineering across a range of world cultures. Key themes that are addressed include identity, traditions, technical innovations and the relationship between form and function.
The class includes students who take this subject as part of their degree – architects, architectural historians, art historians and some engineers – but many have no specialist interest in the subject and take it as a free choice component. It is designed to accommodate both sets of students and no previous knowledge of architecture or History of Art is necessary.
The course begins with an examination of Ancient Egyptian, Greek, and Roman architecture, the architecture of the Middle Ages, Islam, Pre-Columbian America, and the first great re-evaluation of Antiquity in the Italian Renaissance. It goes on to survey the Renaissance in Britain and Northern Europe and the subsequent influence of the Italian Baroque in these areas. Later, other significant cultural traditions in the history of architecture are introduced, such as those of India, China, and Japan. Semester 1 concludes with an examination of the theoretical, cultural, and stylistic aspects of the architecture of the European Enlightenment.
The course draws on introductory lectures (three hours per week), tutorial discussions (including site visits, 1 hour per week), and independent reading (9-10 hours per week). It is followed in Semester 2 by Architectural History 1B, which covers the history of architecture from the nineteenth century to the present.
Space of Encounter for Fringe By The Sea Design concept: JJ Chu
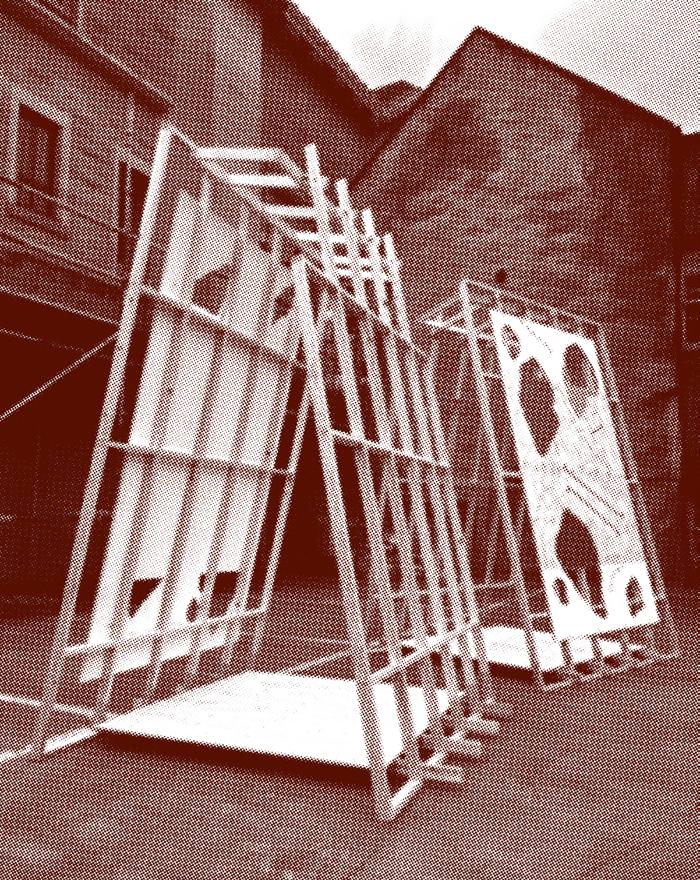
Michael Lewis
As the course title suggests, Assembly is an examination of how architecture operates as a collection – of materials, programs, and users. We began the semester with a careful site investigation of the ESALA campus on Chambers Street, hunting for intriguing material adjacencies and relationships. After deliberate survey drawings, we began to unpick these relationships and translate them from drawing to model to more fully understand ideas of craft, hierarchy, and permanence. These investigations were framed as a practice of close observation and critical awareness of the built environment – by cultivating an attuned relationship with the materiality of the world that surrounds us, we can better respond to it as intelligent designers.
Next, we developed Micro-Architectures based on the material interests uncovered in our initial investigation. These were framed as ‘spaces for encounter’ situated within disused locations around the campus. These furniture scale architectures were a way to elaborate and test material interests and calibrate site sensitive responses that addressed the social as well as material landscape they occupied. Once these responses had been tested through drawings and models, we expanded the site and programme. The final exercise challenged students to rethink their campus and develop an interdependent material and programmatic response that sensitively enmeshed with the community and city that surround it, focusing on questions of adaptive reuse and the future of architectural education. As architects, it’s increasingly important that we focus on working with existing buildings and all the challenges this presents. While the ecological necessity has never been more pronounced, this focus on working with existing structures also permits us to adopt the analytical tools of archaeology as we carefully and playfully unpick construction sequences to understand the very material basis of architectural assembly.
Designs from the Assembly course were brought forward in a summer build project for Fringe By The Sea, a multi-award winning not-for-profit arts and music festival in North Berwick. The build brought together first year and MArch students to collaborate on a full scale build that will host community conversations as a part of this year’s festival.

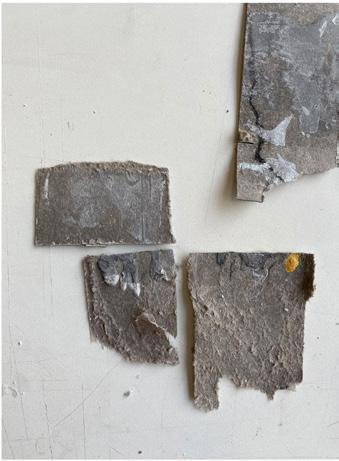
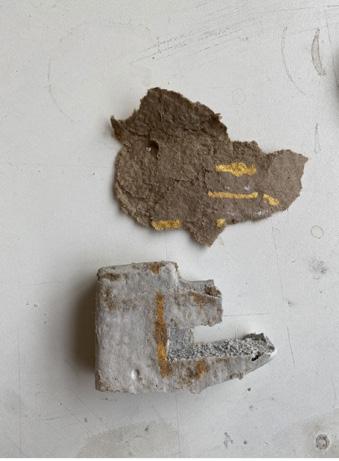
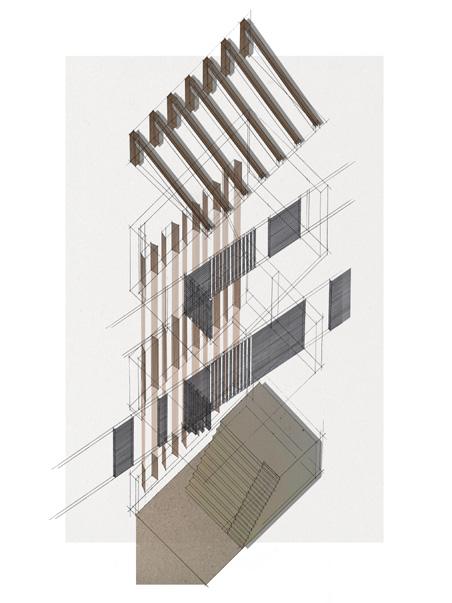
Noah Claridge Extending Form: Composite material axonometric
Josh Cooke Deconstructing the Maltings: Interior perspective
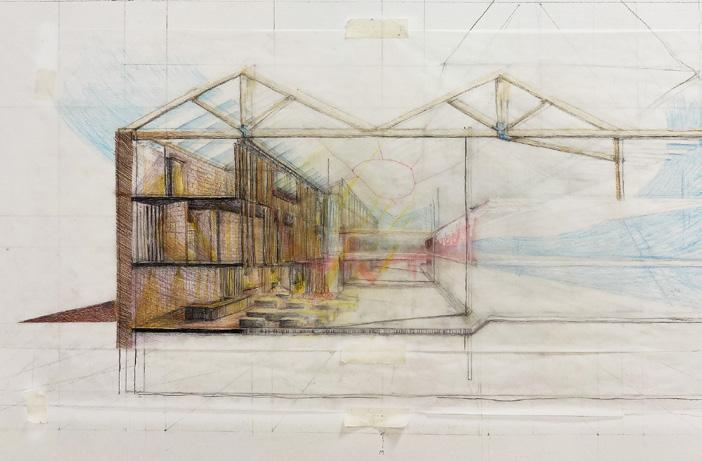
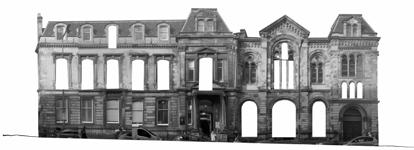
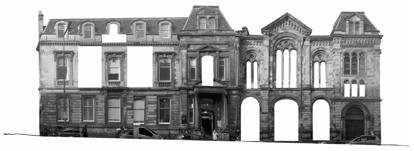
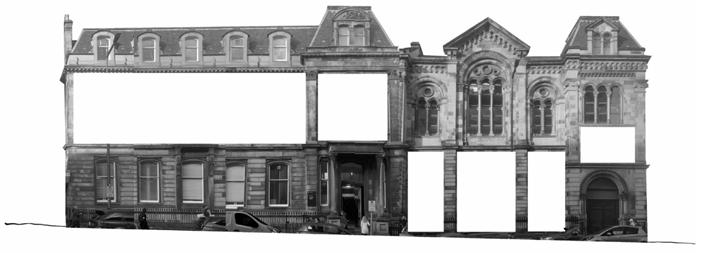

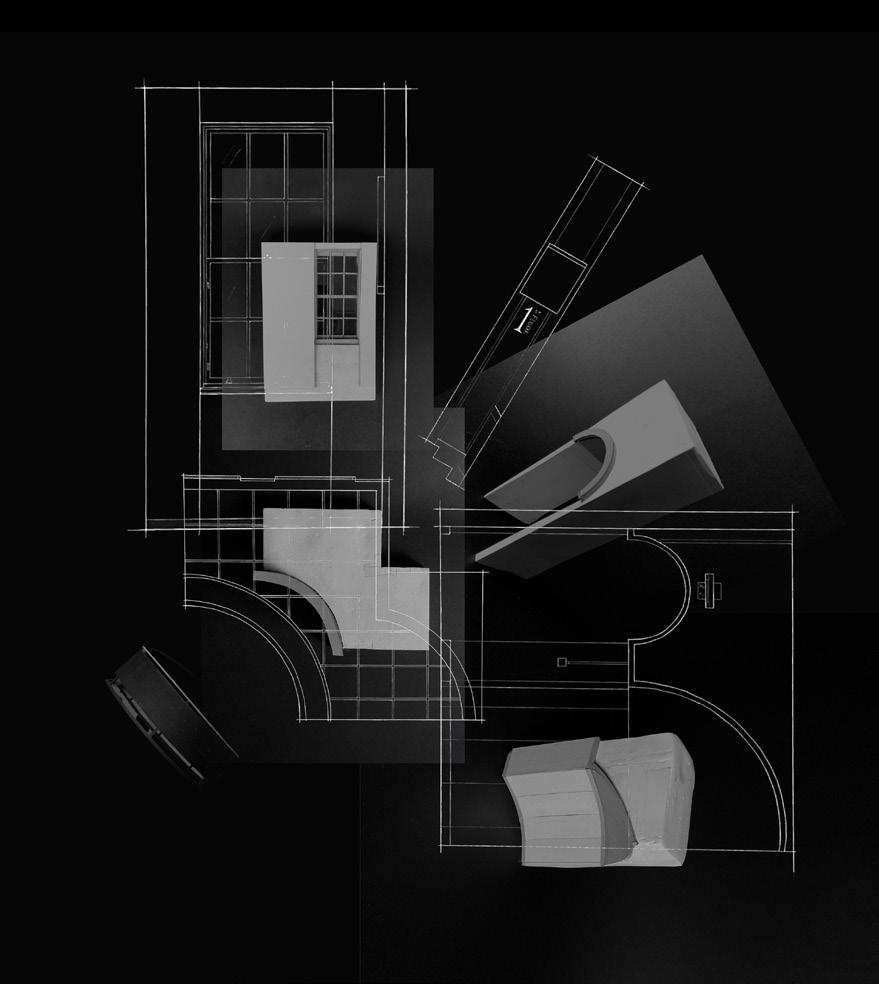
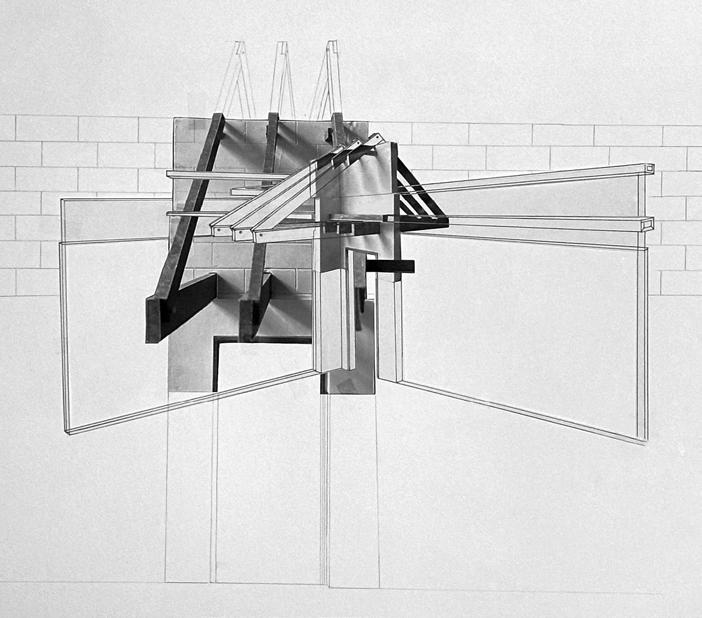
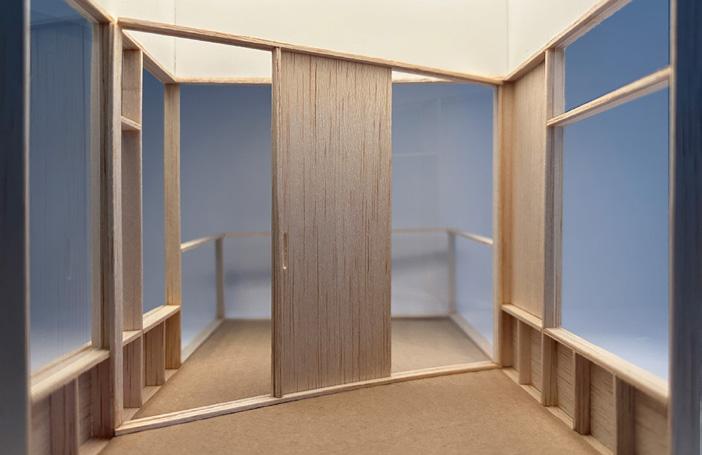
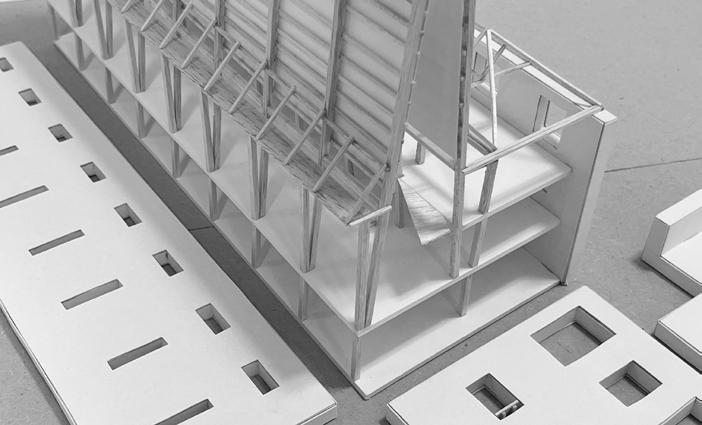
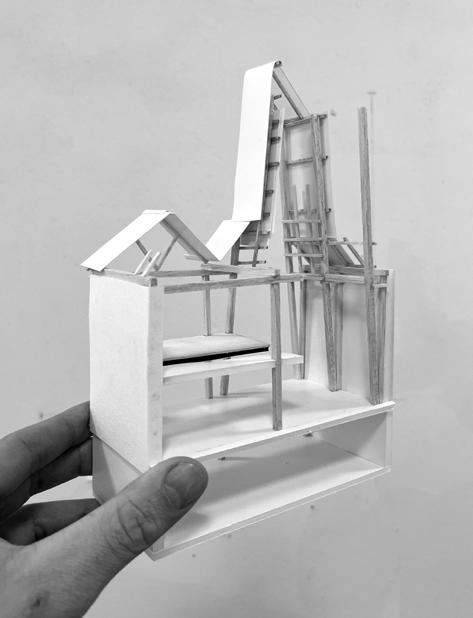
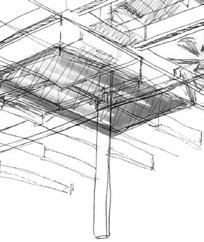
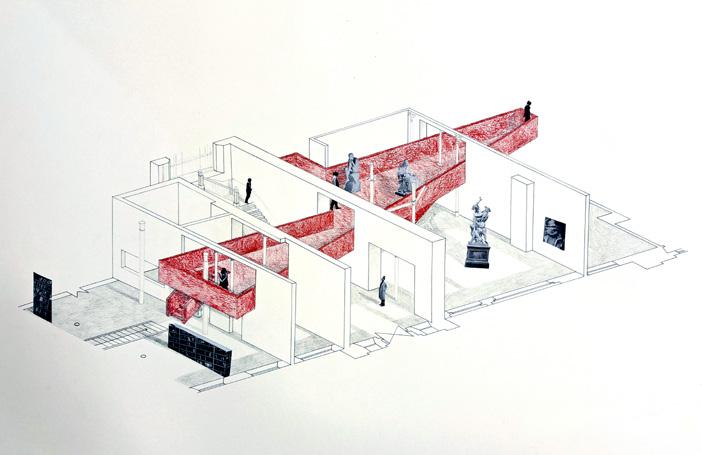
Zhaohong Li, Yue Huang
Load path diagram of the live loads Hunter Building
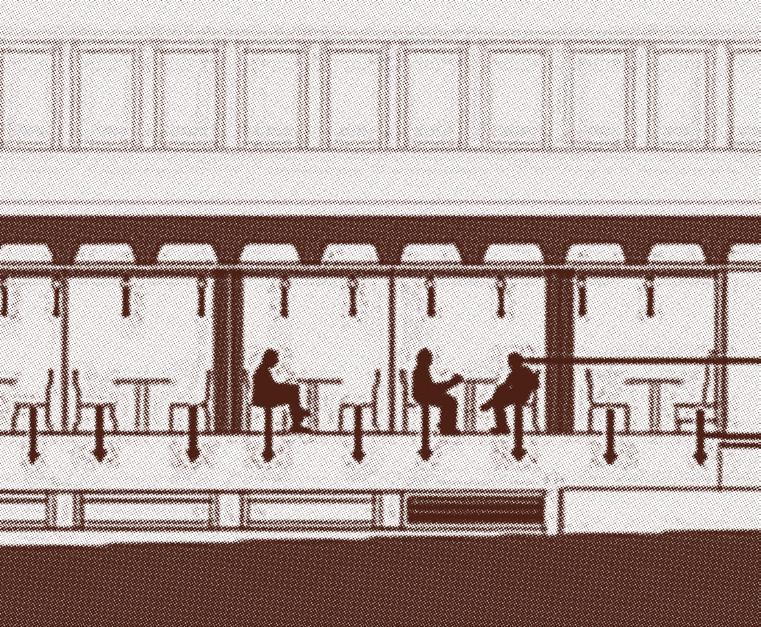
Pilar Perez Del Real
Technology and Environment: Principles introduces students to critical structural, technological, and environmental principles that underpin architectural design. It aims to shape an understanding of how buildings need to function to keep their occupants safe, sheltered, and comfortable, and how these considerations can lead to deeper, more meaningful architecture.
The course is structured around three themes: Structures, Materials, and Environment, with sustainability as a key topic running through all three areas.
Participants are exposed to different aspects of sustainability, helping them integrate it naturally into the design process rather than treating it as an afterthought. Students learn how sustainability provides a comprehensive understanding of how buildings interact with their environment, covering ecological, social, and economic aspects, ensuring students grasp the full spectrum of architectural impact.
The Structures theme explores how architectural structure not only provides stable and safe enclosures for us, but also how an understanding of structure is vital in the generation of architectural form. Students explore how architectural shape and form are achievable with different materials. They are then able to understand and predict the behaviours of key structural configurations.
The Materials theme examines the materials used in architecture. Starting from what we can mine and harvest. Then the creation of buildings components is explored and how these can be assembled to make parts of buildings. The key principles and techniques in connecting and ordering parts of a building to make good architecture are considered in detail, with hands on tutorials involving real construction material samples.
The Environment theme investigates the fundamentals of sustainable development and its relationship to architecture. It examines how, at a strategic level, architecture can respond proactively to sustainable agendas. Students learn about the principles of passive solar designs and applying a fabric first approach in order to make buildings comfortable whilst working with the external environment. The topic engages with energy conservation issues and carbon reduction strategies.
1 Ruiqi Yao
Live/Work Studio design
2
Anastasia Petrarchini, Phoenix Zhang
Precedent envelope analysis: Dovecot Studios, Edinburgh
3
Andrea Paduretu, Audrey Wang, Mia Zucchi
Precedent sustainable development analysis: Scottish Poetry Library, Edinburgh
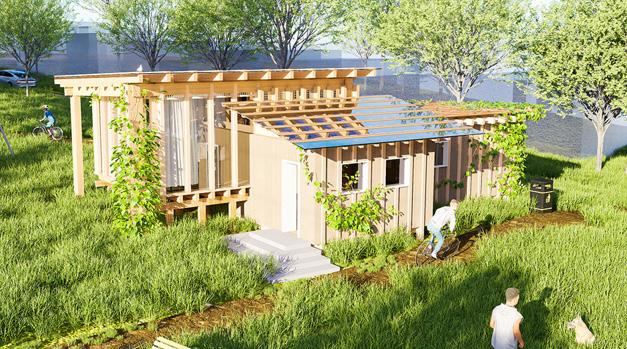
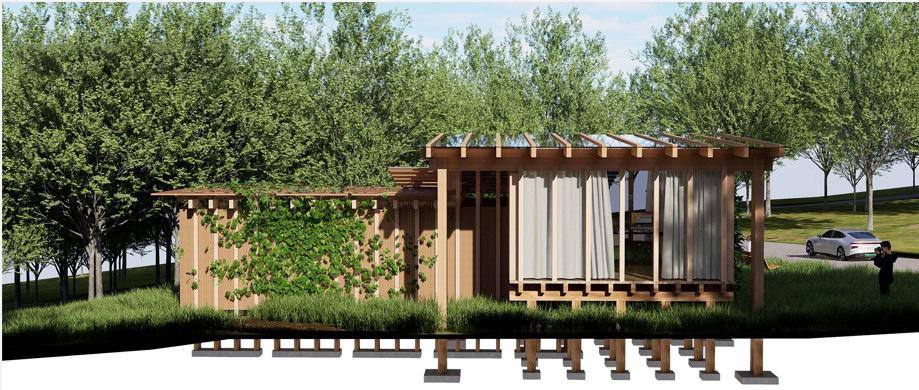
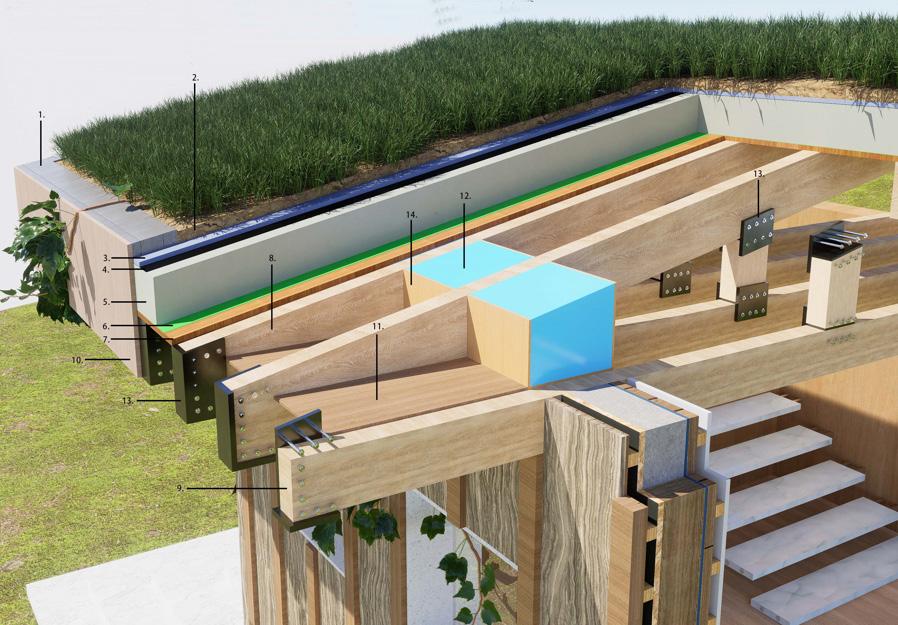
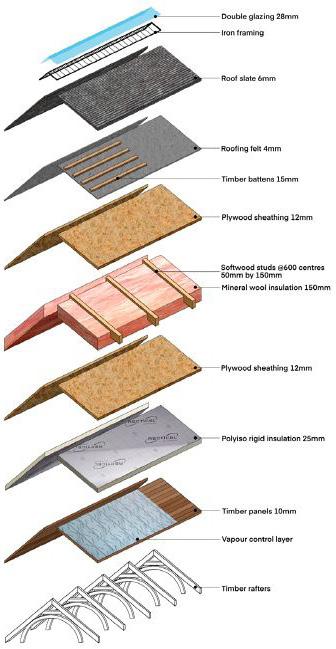
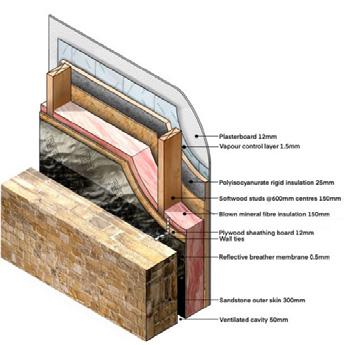

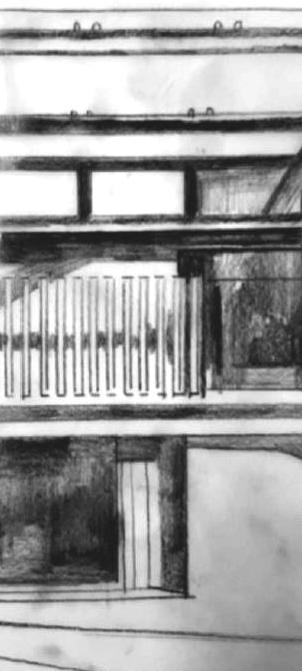
Mortonhall Crematorium, Edinburgh Spence Glover Ferguson, 1967 Photograph: Alistair Fair
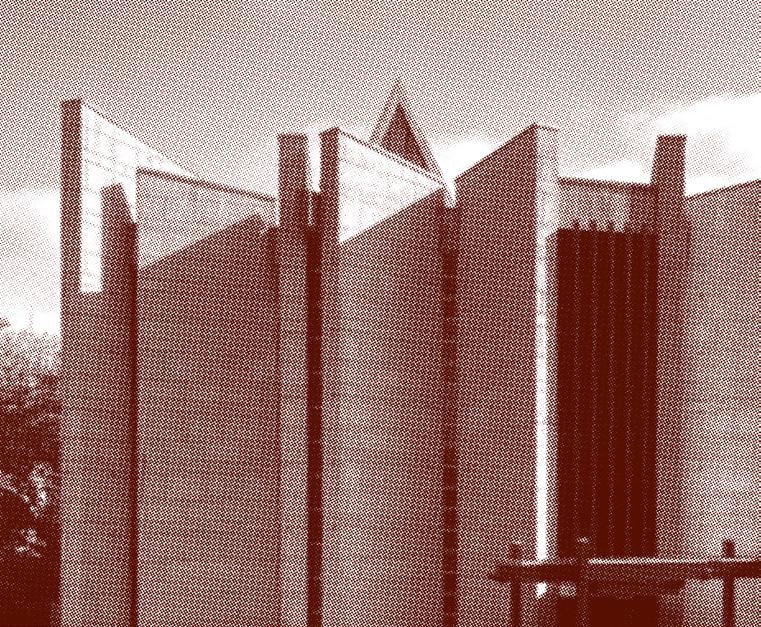
This course is a compulsory part of the MA (Hons) Architecture programme, but also serves other degrees, including the MA (Hons) Architectural History and Heritage. In addition, it is a popular elective course taken by students from across ECA and the wider University.
Architectural History 1B explores how designers and patrons responded to the idea of modernity in a series of global contexts between c. 1750 and 2000. It begins with the stylistic revivals of the nineteenth century before turning to the advent of new materials and structural techniques.
As the course moves into the twentieth century, the development of new architectural forms and approaches to space are discussed. The course includes focused discussion of the work of key designers such as Le Corbusier and Alvar Aalto but also stresses the contribution of others to the built environment.
The course concludes with an investigation of the globalisation of modernist practice, and the reactions against Modernism of the late twentieth century.
During 2023-24, the course content continued to be diversified in terms of subject and theme.
New lectures this year included sessions on global mass housing, the Soviet Union and its allies, and architecture’s histories in the climate emergency.
Changes in the lecturing and tutoring team each year also bring fresh perspectives to familiar topics. The course assessment includes an essay (on an Edinburgh post-1750 building) and an exam, as well as a presentation which now asks students to look in detail at a historic architectural drawing.
As with Architectural History 1A, the course aims not only to provide a foundational knowledge of recent architectural history but also to encourage an independent, reflective approach which sets architecture in wider contexts and which fosters key skills needed for success at university. The course is followed in second year by Urbanism and the City: Past to Present.
2*1 2*2 2*3 2*4
2*5
2*6
2*7
architectural design in place
technology & environment
building environment architectural history urbanism & the city architectural design any place
technology & environment
building fabric design thinking & digital crafting year 2 electives



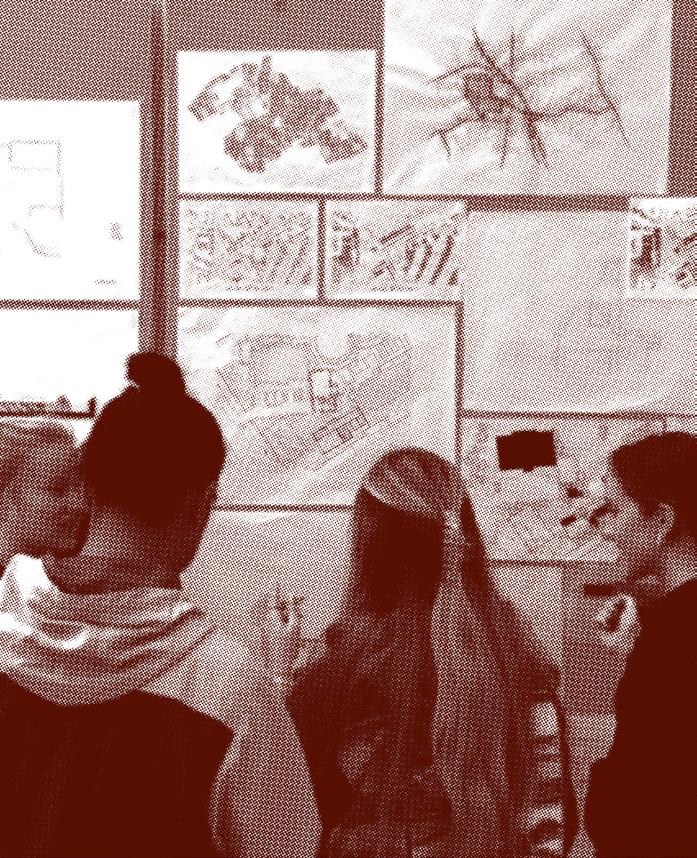
Rachael Hallett Scott
Architectural Design In Place takes the concepts of site and situation as its focus. These core themes are supplemented by those of, public and private, place and identity. Woven through the semester there is also a keen interest in how we build in this time of Climate Emergency. The course aims to explore the interconnection of social, sustainable and spatial principles that underpin and inform the design of inclusive buildings and places. Collectively these threads of investigation inform a set of design exercises that expand on critical and selfreflexive dimensions of architectural design that were introduced in AD Elements and Assembly. The course begins with research and analysis of precedent buildings at city, building and human scales. This is followed by a close examination of 3 local sites and their physical, social and environmental contexts. The findings from these pair and group exercises inform student’s individual designs for a hybrid work and community building. Students are encouraged to critically reflect on how they work with existing fabric and their choices of materials in light of the Climate Emergency. Each week learning is supported through a series of thematic lectures, briefings and studio teaching. In Place also addresses the use of digital media through ‘Recipes for Representation’ a series of lectures and workshops that investigate the use of digital drawing tools, alongside analogue skills, to explore the representation of architecture.
Ella Dai
Work + Community Building: Sketchbook investigations
–
Proposal axonometric
–
Site section

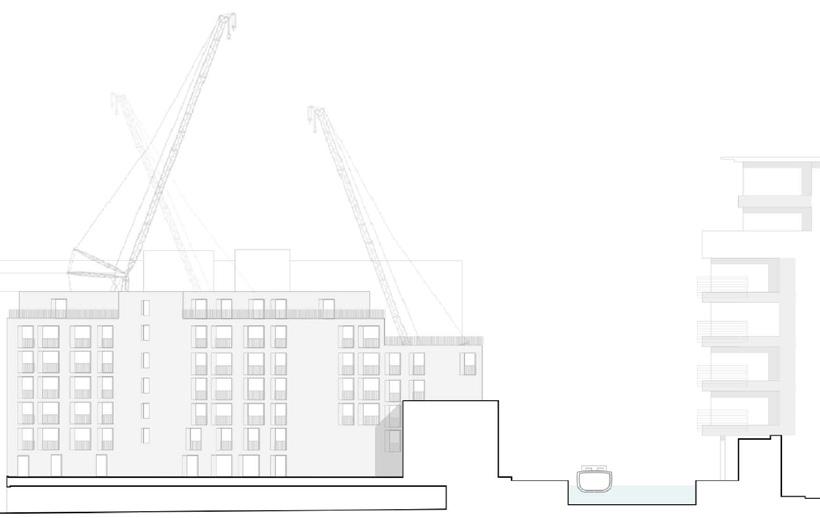
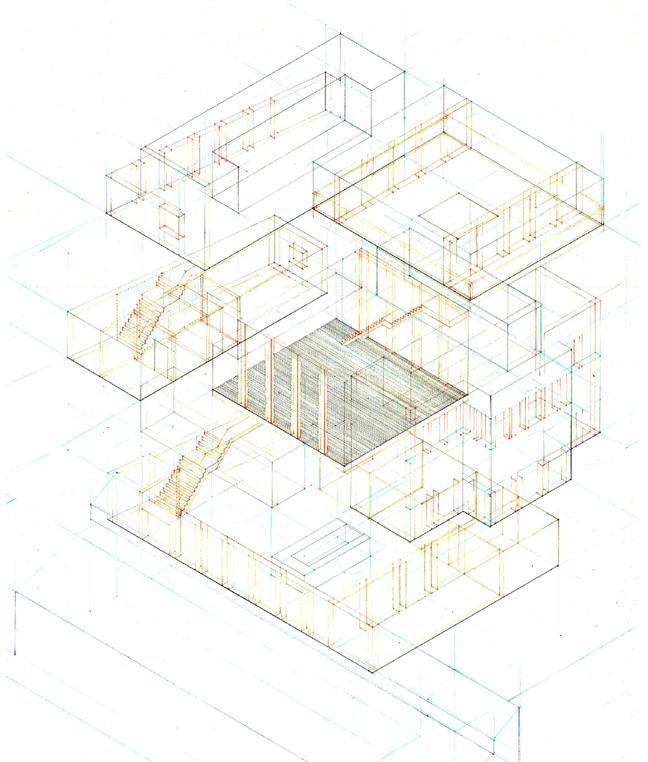
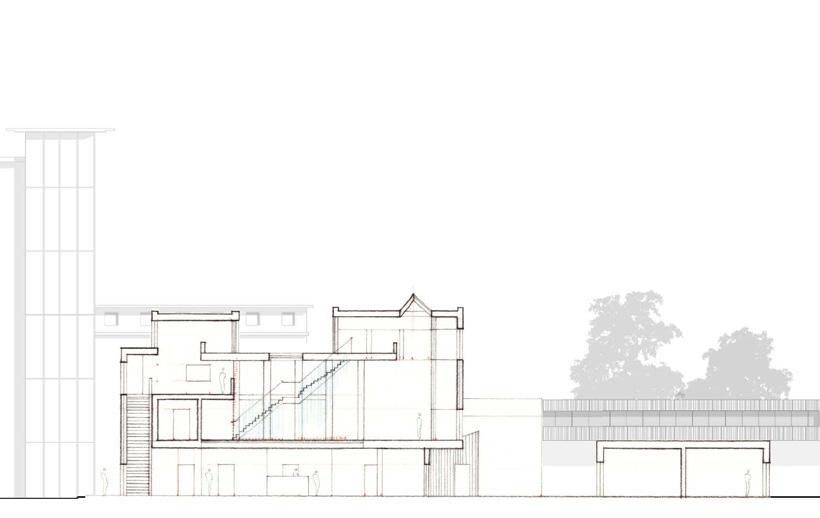
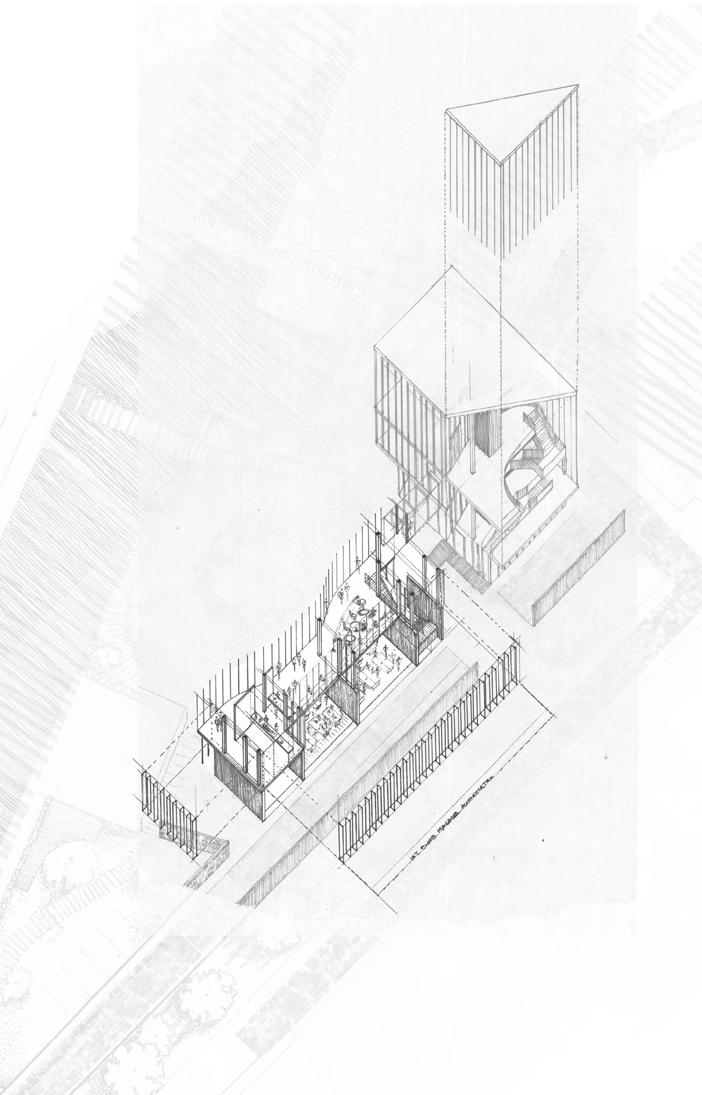
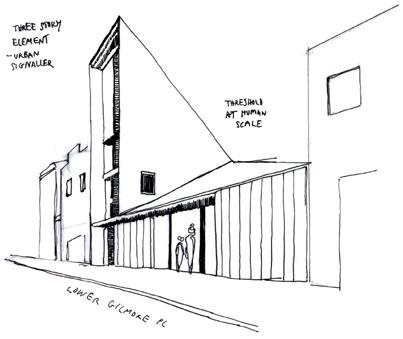
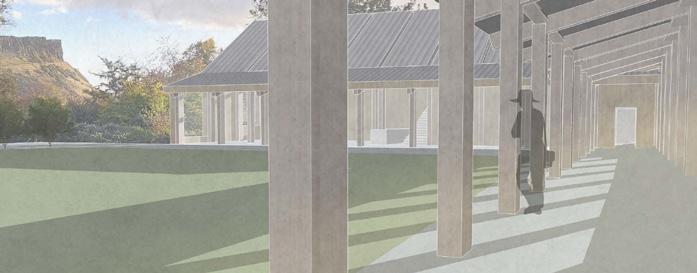
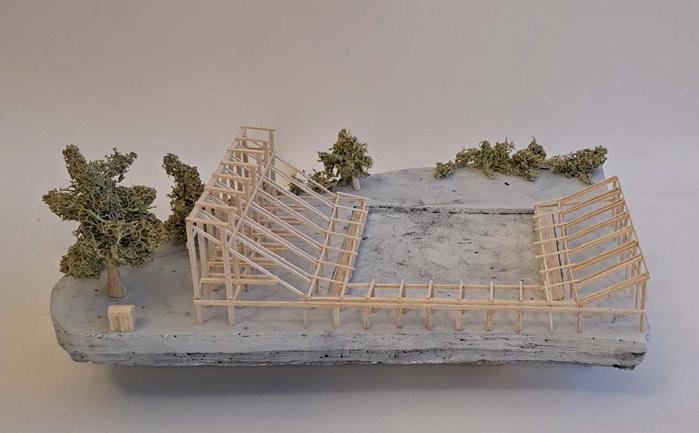
8, 9
Megan Jones
Work + Community Building:
Axonometric –Site model
10
Hannah Geng
Work + Community Building: Model
11
Cindy Zhang
Work + Community Building: Composite drawing

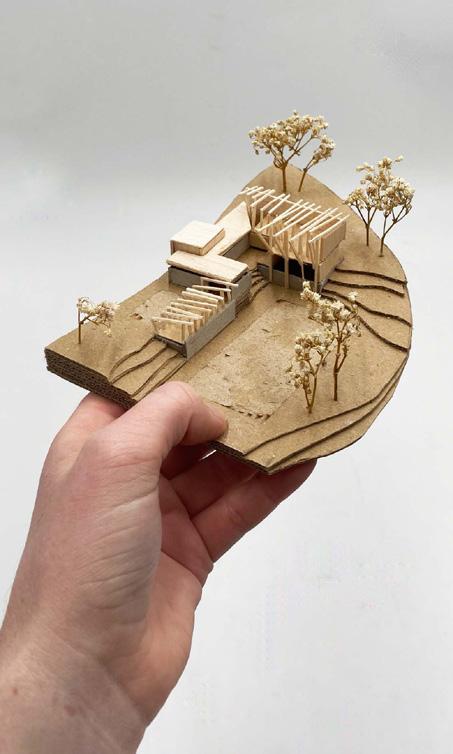
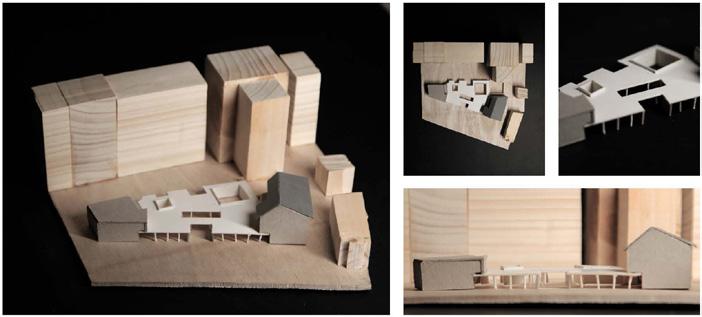
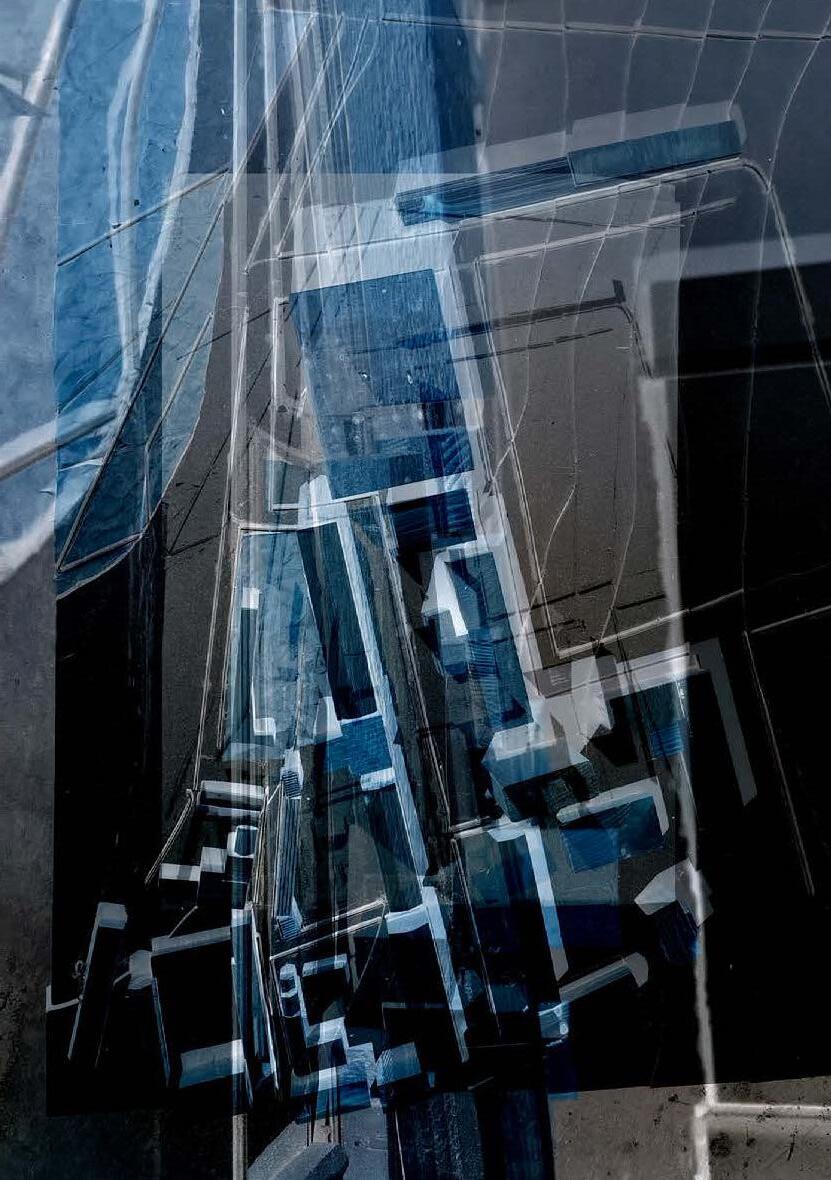

W. Victoria Lee
Building on first year courses Technology and Environment: Principles and Architectural Design: Assembly, TE2A: Building Environment further develops students’ understanding, analysis, and integration of environmental design in architecture. The course examines the roles of energy, light, heat, ventilation, and sound in building design. The course also introduces sustainable technologies, buildings performance assessments, building services and their implications for design. This course focuses on passive design strategies, but introduces mechanical (active) systems as a supplement. An emphasis is placed on the bioclimatic approach to architectural design, which advocates for designs that cater to the biology and psychology of humans whilst being responsive to the natural environment; with appropriate and thoughtful use of technology. The course covers a wide range of environmental design topics, including the following:
◊ Macro and micro-climates
◊ Solar geometry, daylighting, and artificial lighting
◊ Passive heating and cooling strategies
◊ Wellbeing, comfort, and other occupant needs
◊ Building heat and energy balances
◊ Natural and mechanical ventilation systems
◊ Building services and water conservation
◊ Acoustic fundamentals
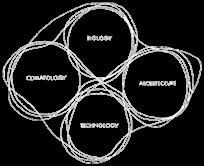
Victor Olgay
The four interlocking and interacting components of bioclimatic design from Design with Climate: bioclimatic approach to architectural regionalism
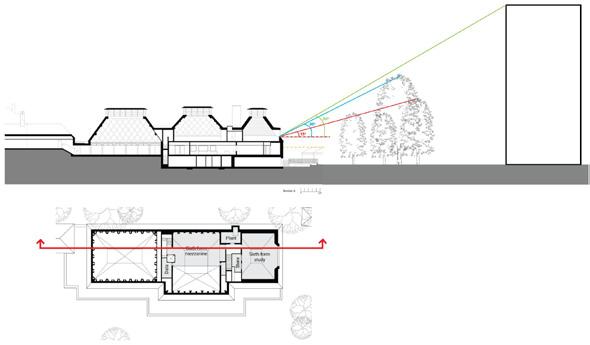




that
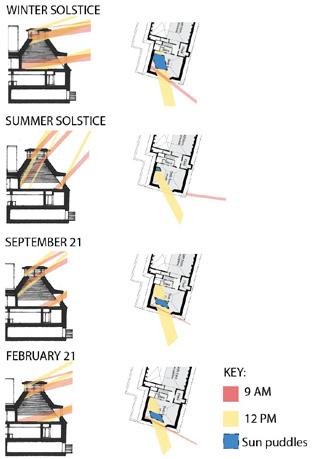
that is not an issue since the school is not used during
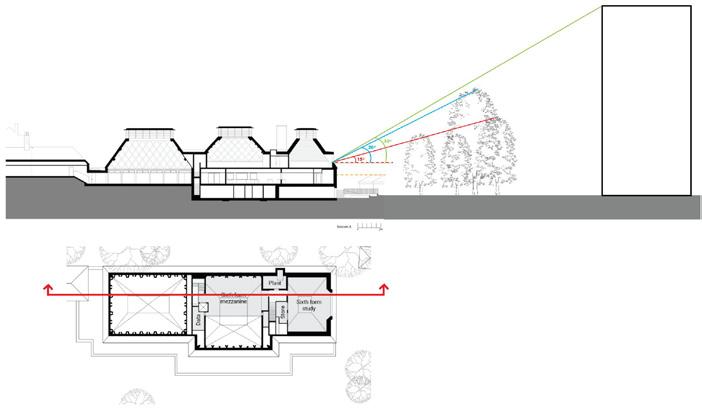





used during summer.
Environmental analysis and climate change adaptations of design precedents
Next, we used a section to figure out any overshadowing that may impact the space. The three main obstructions were determined to be two trees (A and B), and a residential building (C). There were some other buildings closer to Ibstock, however, they are shorter than the window level (as shown by the orange dotted line in figure 7.3), which proves they do not cause any overshadowing.
Next, we used a section to figure out any overshadowing that may impact the space. The three main obstructions were determined to be two trees (A and B), and a residential building (C). There were some other buildings closer to Ibstock, however, they are shorter than the window level (as shown by the orange dotted line in figure 7.3), which proves they do not cause any overshadowing.
Karen Akiki, Nathan Tollan
Analysis of direct solar radiation penetration and overshadowing of the sixth form study space
Next, we used a section to figure out any overshadowing that may impact the space. The three main obstructions were determined to be two trees (A and B), and a residential building (C). There were some other buildings closer to Ibstock, however, they are shorter than the window level (as shown by the orange dotted line in figure 7.3), which proves they do not cause any overshadowing.
top of
Next, we used a section to figure out any overshadowing that may impact the space. The three main obstructions were determined to be two trees (A and B), and a residential building (C). There were some other buildings closer to Ibstock, however, they are shorter than the window level (as shown by the orange dotted line in figure 7.3), which proves they do not cause any overshadowing.
Ibstock Place School Refectory, London Maccreanor Lavington
Figure 7.4 shows that tree B causes a bit of overshadowing from around 8:45 to 10 AM in December, but it is not significant. The building causes overshadowing from around 11 AM to 12:30 PM during the months of January, February, October, November, and December - mostly during the underheated period. Tree A causes overshadowing from around 1-3PM in January, February, October, November, December, again during the underheated period. The study space is likely to be used during these hours since they fall within the school day.
Figure 7.4 shows that tree B causes a bit of overshadowing from around 8:45 to 10 AM in December, but it is not significant. The building causes overshadowing from around 11 AM to 12:30 PM during the months of January, February, October, November, and December - mostly during the underheated period. Tree A causes overshadowing from around 1-3PM in January, February, October, November, December, again during the underheated period. The study space is likely to be used during these hours since they fall within the school day.
Bruce Chu, Eugene Kam Library window frame shading analysis and whole building thermal zoning analysis
Säynätsalo Town Hall, Finland
Alvar Aalto
Figure 7.4 shows that tree B causes a bit of overshadowing from around 8:45 to 10 AM in December, but it is not significant. The building causes overshadowing from around 11 AM to 12:30 PM during the months of January, February, October, November, and December - mostly during the underheated period. Tree A causes overshadowing from around 1-3PM in January, February, October, November, December, again during the underheated period. The study space is likely to be used during these hours since they fall within the school day.
on top of plans from the
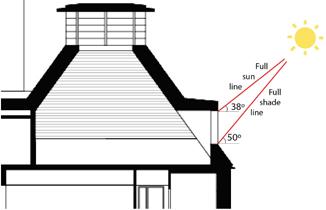
Figure 7.4:
13.3: Full sun line and full shade lines on

Figure 7.4 shows that tree B causes a bit of overshadowing from around 8:45 to 10 AM in December, but it is not significant. The building causes overshadowing from around 11 AM to 12:30 PM during the months of January, February, October, November, and December - mostly during the underheated period. Tree A causes overshadowing from around 1-3PM in January, February, October, November, December, again during the underheated period. The study space is likely to be used during these hours since they fall within the school day.
Next, we used a section to figure out any overshadowing that may impact the space. The three main obstructions were determined to be two trees (A and B), and a residential building (C). There were some other buildings closer to Ibstock, however, they are shorter than the window level (as shown by the orange dotted line in figure 7.3), which proves they do not cause any overshadowing. Figure 7.4 shows that tree B causes a bit of overshadowing from around 8:45 to 10 AM in December, but it is not significant. The building causes overshadowing from around 11 AM to 12:30 PM during the months of January, February, October, November, and December - mostly during the underheated period. Tree A causes overshadowing from around 1-3PM in January, February, October, November, December, again during the underheated period. The study space is likely to be used during these hours since they fall within the school day.







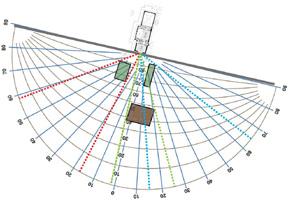

The centre of the south-facing window was placed in the centre of the stereographic sun path diagram. Then one line was drawn parallel to that window, and another was drawn perpendicular to that (figure 13.2). I then found the highest solar altitude during the under-heated period (38º),
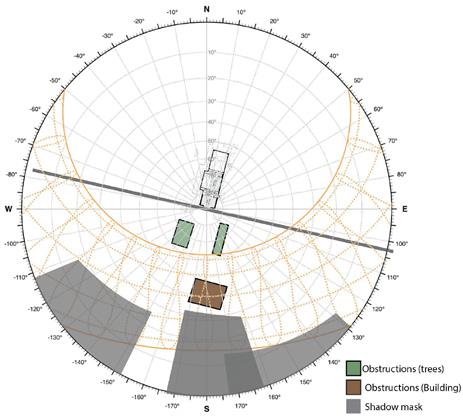
line was found to be 38º, and the angle for the full shade line 50º.
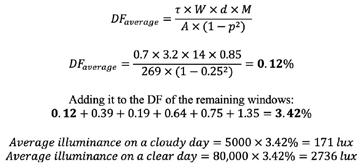
7.5: Shadow protractor on plan
Figure 13.4 shows the adjustable awning that I would add to the south-facing window. In terms of length, I have made it to be 1 m long, which is approximately in the middle between the full sun line and full shade line. Although this may prevent solar gains during the under-heated period, it was made adjustable for the reason that it can be folded back inwards during the under-heated period.
When fully open, the adjustable awning has the effect of reducing the skyview angle to 14º, and the window area to 0.8 x 4 = 3.2m daylight factor from that specific window will be 0.12%:
average illuminance on partly cloudy as well as sunny days have been reduced has been reduced from 4.44% to 3.42%. This will allow students to work in a too bright and causing glare. Moreover, the adjustable awning can be folded away Additionally, the awning still preserves views towards the greenery outside.
13.5 shows that the adjustable awning will provide shade during the overheated period. This will be effective since there are mostly sunny and
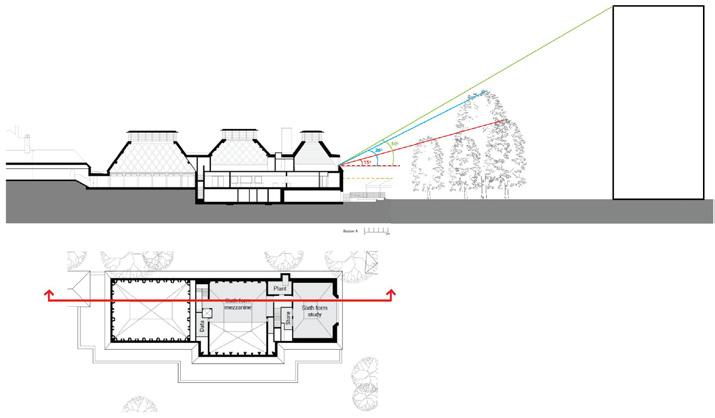


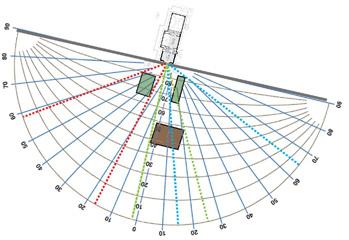




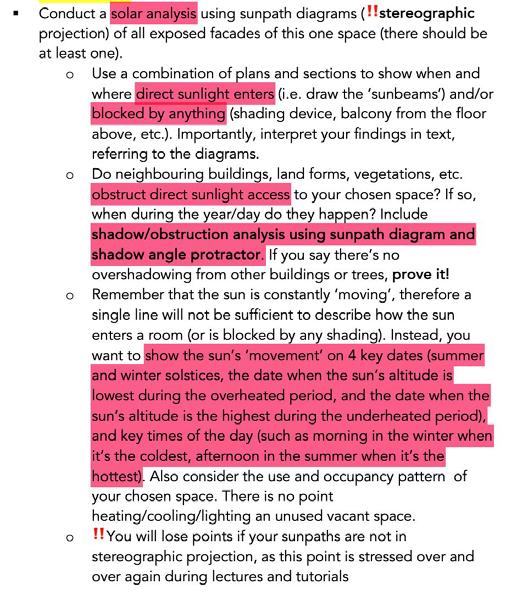
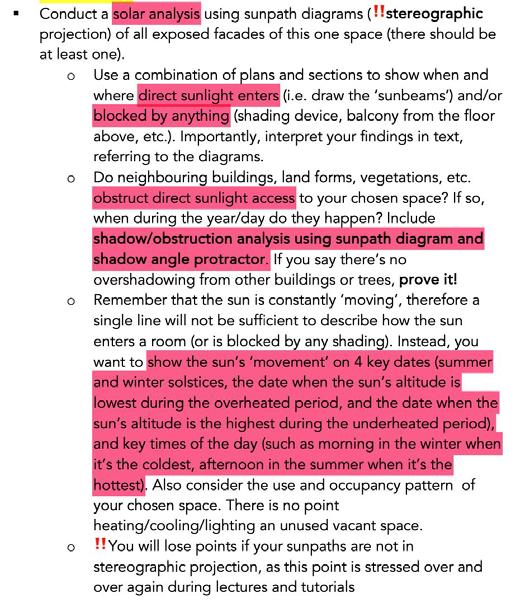
c zones tailored to temperature control requirements.
Säynätsalo Town Hall, the architectural layout separates functions into distinct blocks surrounding uenced by factors like the times of day they are accessed
zoning strategy employed at Säynätsalo Town Hall, where higher activity levels are concentrated on gradually transitioning to lower activity levels in more private spaces, serves to optimise heat retention. placing higher activity zones, such as the library, on one side and gradually leading to lower activity accommodation areas, the design minimises heat loss. This intentional arrangement contributes to efficient control, ensuring that areas with higher occupancy receive the warmth generated by human activity, cing comfort
The library consists of a tall and wide window frame extends outward, creating additional shaded areas, ensuring a
these buildings, the raised courtyard serves as an essential component in creating an intermediate ectively captures
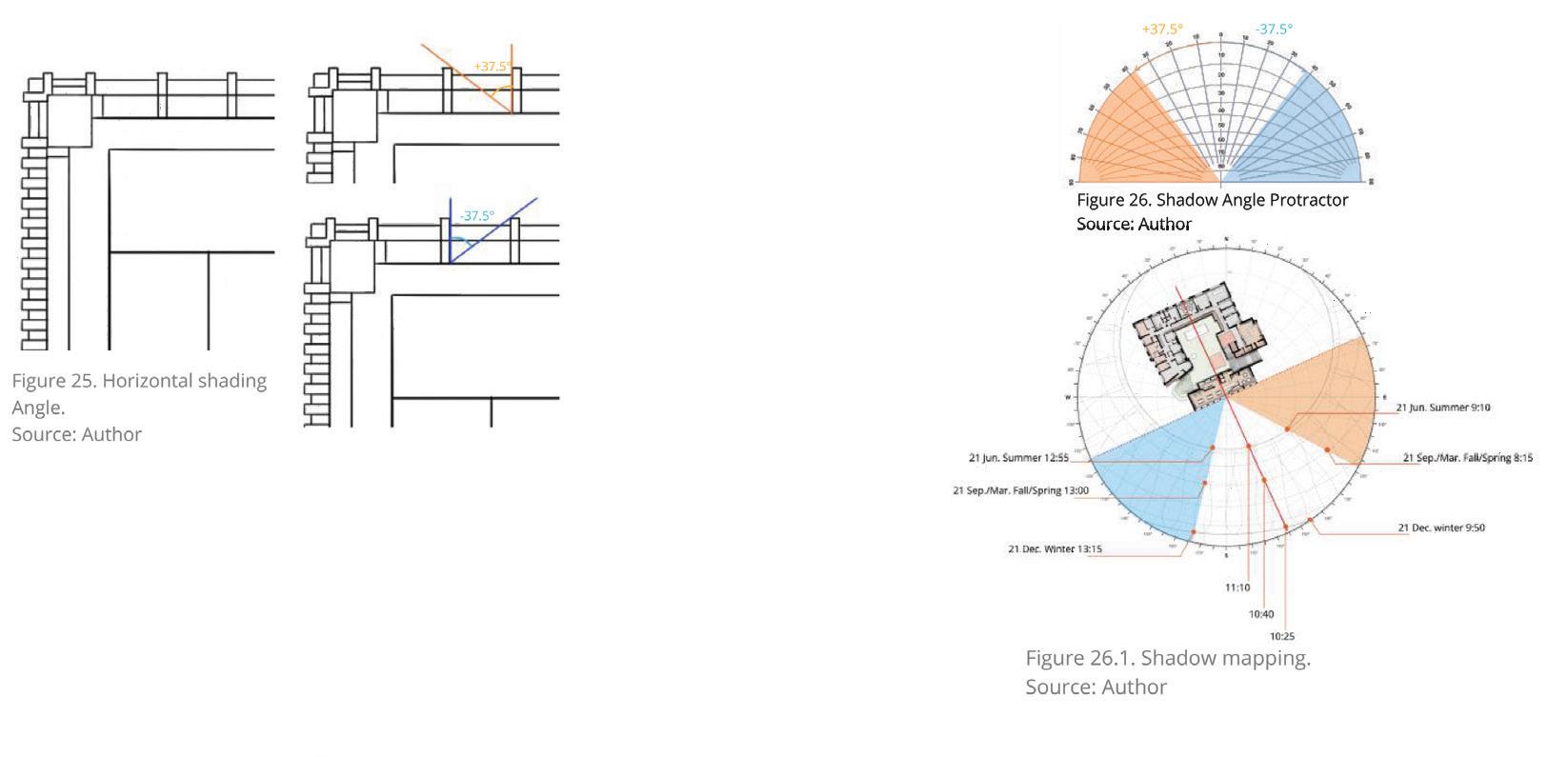
the low angles of the Northern sun to penetrate and warm the entire inner space. Situated at degrees away from the North, the raised courtyard in Säynätsalo Town Hall is strategically positioned
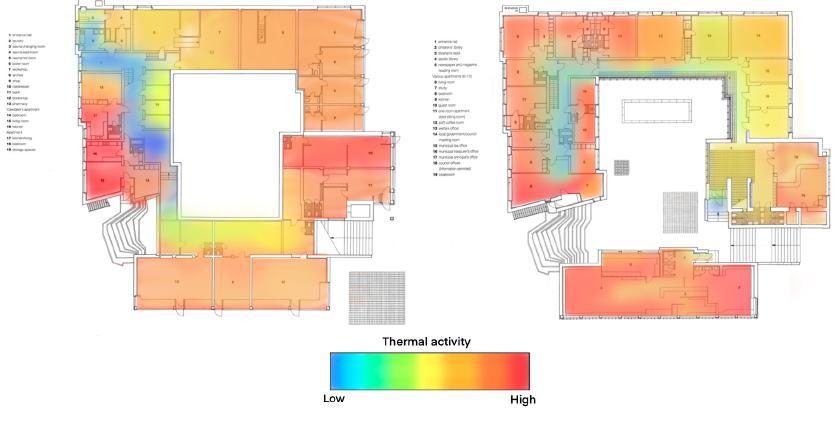
Solar Analysis
+37.5°

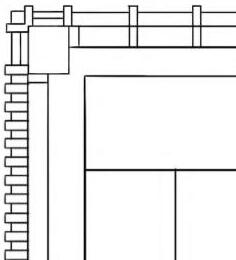
Figure 21. A201 pendant lamps
Source: Google maps activity levels.
The library consists of a tall and wide window that spans the entire window frame extends outward, creating vertical shading devices lit yet comfortably shaded -37.5°
Network. https://www.alvaraalto.
Natural Ventilation
enhances the warmth experienced in the courtyard extending the duration of sunny days. Additionally, and the tilted orientation act as protective measures, shielding the space from detrimental winds sheltered environment. This careful orientation not only contributes to the overall comfort of the courtyard when direct sunlight is embraced, promoting a more pleasant and inviting atmosphere. During uses its surrounding pine forest to prevent excessive direct sunlight to prevent overheating. features, including the courtyard and surrounding vegetation, are designed to provide shading and entering the interior, ensuring a comfortable environment for occupants.
Solar Analysis
25. Horizontal shading Angle.
Source: Author
Alvar Aalto’s more humanistic design | Design Stories aalto-saynatsalo-
gb/pbs/application-
Network. pp 2.
The library consists of a tall and wide window that spans the entire window frame extends outward, creating vertical shading devices additional shaded areas, ensuring a well-lit yet comfortably shaded
+37.5°
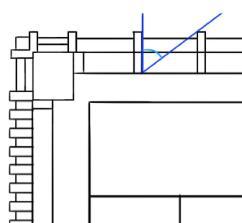

+37.5°

The library consists of a tall and wide window that spans the entire window frame extends outward, creating vertical shading devices additional shaded areas, ensuring a well-lit yet comfortably shaded -37.5°
Figure 25. Horizontal shading Angle.
/en/products/pendantNovember 22, 2023, from https://www.eclairage-
Source: Author

21 Mar. Spring

The New Town from Edinburgh Castle, 2020
Photograph: Alistair Fair

Elizabeth Petcu
This course is a compulsory part of the MA (Hons) Architecture programme, but also serves other degrees, including the MA (Hons) Architectural History and Heritage.
Urbanism and The City: Past to Present builds on the foundations laid by Architectural History 1A and 1B by investigating the global history of city design and urbanism from ancient times to the contemporary period. Through an interdisciplinary course bibliography and readings in key historical texts on urbanism, the course examines the major historical trends and philosophies of urban emergence and development. The course takes a global view, and examines the experience of a diverse range of groups through an examination of themes including colonialism and empire, gender and sexuality, and the roles played in shaping the city by professional and non-professional actors.
Tutorials centred on Edinburgh site visits and training in research and writing will prepare students to perform first-hand research and compose original scholarship on the built environment. The goal of this course is to give students a critical acumen for evaluating the architectural transformation of the urban realm across disparate cultures and farflung geographies over time, from Antiquity to the present day.
X24-Pôle Rectoral Field Trip, Site Visit
Photograph: Andy Summers
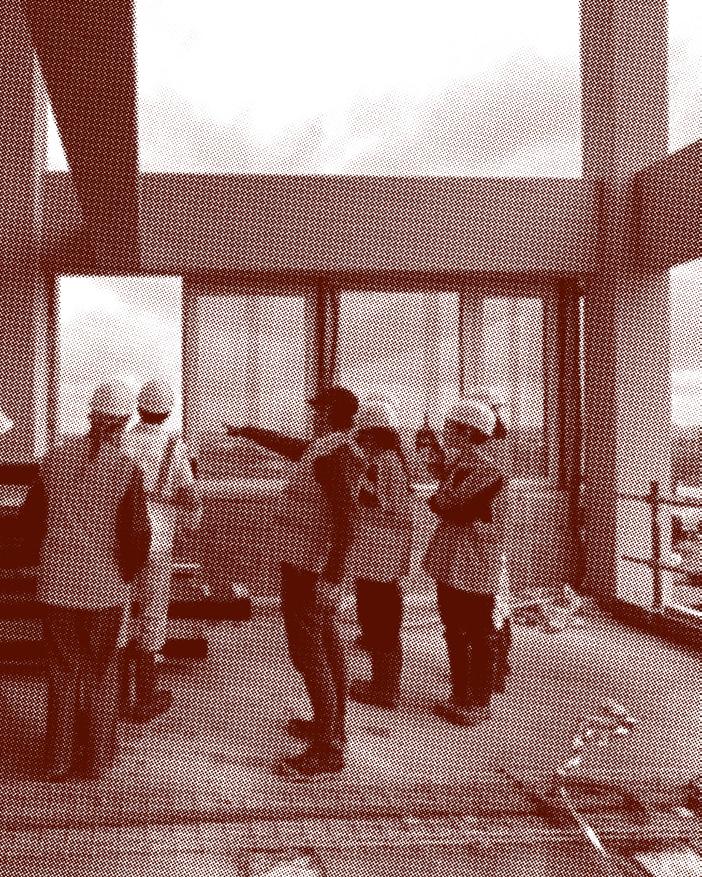
Ana Miret García
Any Place is thematically focused on exploring circumstances beyond the local context, emphasizing the city as a fundamental condition for architecture. This course moves away from preconceived local knowledge to address issues of unfamiliarity within a foreign context. Students investigate everyday practices that shape the contemporary urban experience, considering a broad range of programmatic, spatial, and tectonic aspects of architecture within broader sociocultural contexts and environmental dynamics.
The Any Place theme this year -dwelling in the city of Paris- has been deployed through five studio exercises, weekly seminars, and representation workshops. The goal is to equip students with the skills to create innovative residential solutions that respond to the complexities of urban living in a foreign context. In the first part of the semester, students used film to explore specific ways of living in Paris, and developed structured analyses of selected residential building precedents. This foundational work informed initial spatial strategies for designing an apartment tailored to a specific lifestyle. A site visit to Paris provides practical insights, converging in the design of a multi-occupant residential building situated in the areas of Belleville and La Chapelle.
The design process employs a critical methodology based on iteration, allowing students to identify and implement architectural strategies effectively. Through a combination of physical and digital architectural drawings, models, and video making, students gain a comprehensive understanding of architectural strategies that help integrate their designs within the urban fabric of Paris.
Susana
Georgina Allison
Yorgos Berdos
Mark Bingham
Mark Cousins
Nikolia
Jamie Henry
Theodore Shack
Andy Summers
Julie Wilson
Rebecca Wober
Support
Jack Green
Sustainability
David Seel
Representation Tutors
Angus Henderson
Theo Shack
Michael Becker
Review Critics
Kevin Adams
Michael Becker
Sam Boyle
Rachael Hallet
James Haynes
Laura Harty
Alex Liddell
Robin Livingstone
Pepe Navarrete
Thomas Woodcock
Guest Lecturers
Javier Arpa John Lowrey Georgina Allison
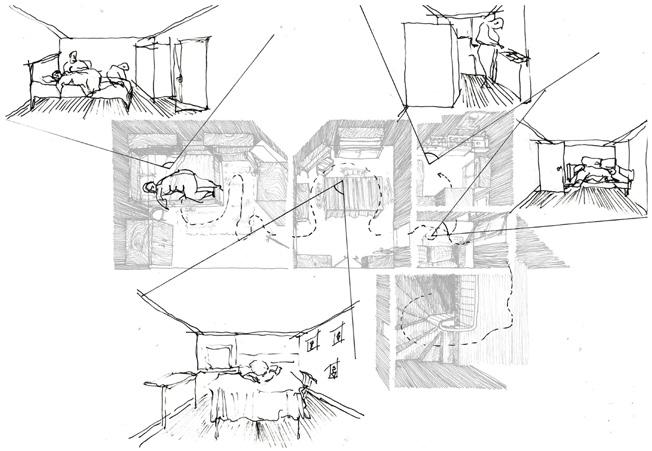
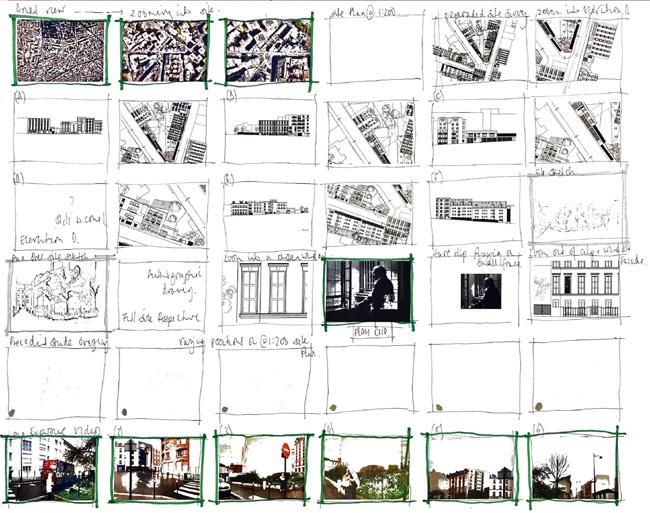
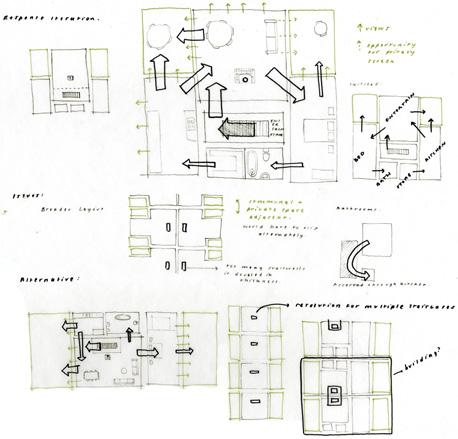
3
1 Adam Chen Inhabitation and Movement Diagrams: Film Study Les Quatre Cents Coups , Truffaut. 2
Daisy Bond Storyboard: Design strategies exploratory video 3, 4
Anna Gillibrand Diagrams: Apartment arrangement iterationsExploratory Collage: Film and site analysis
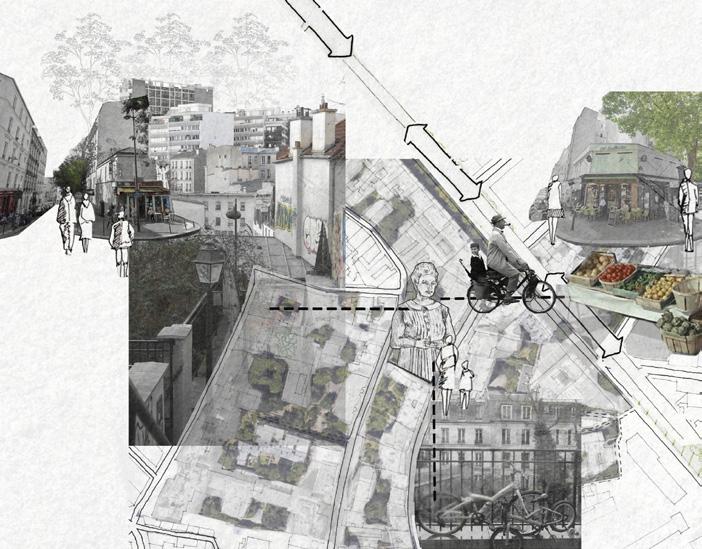
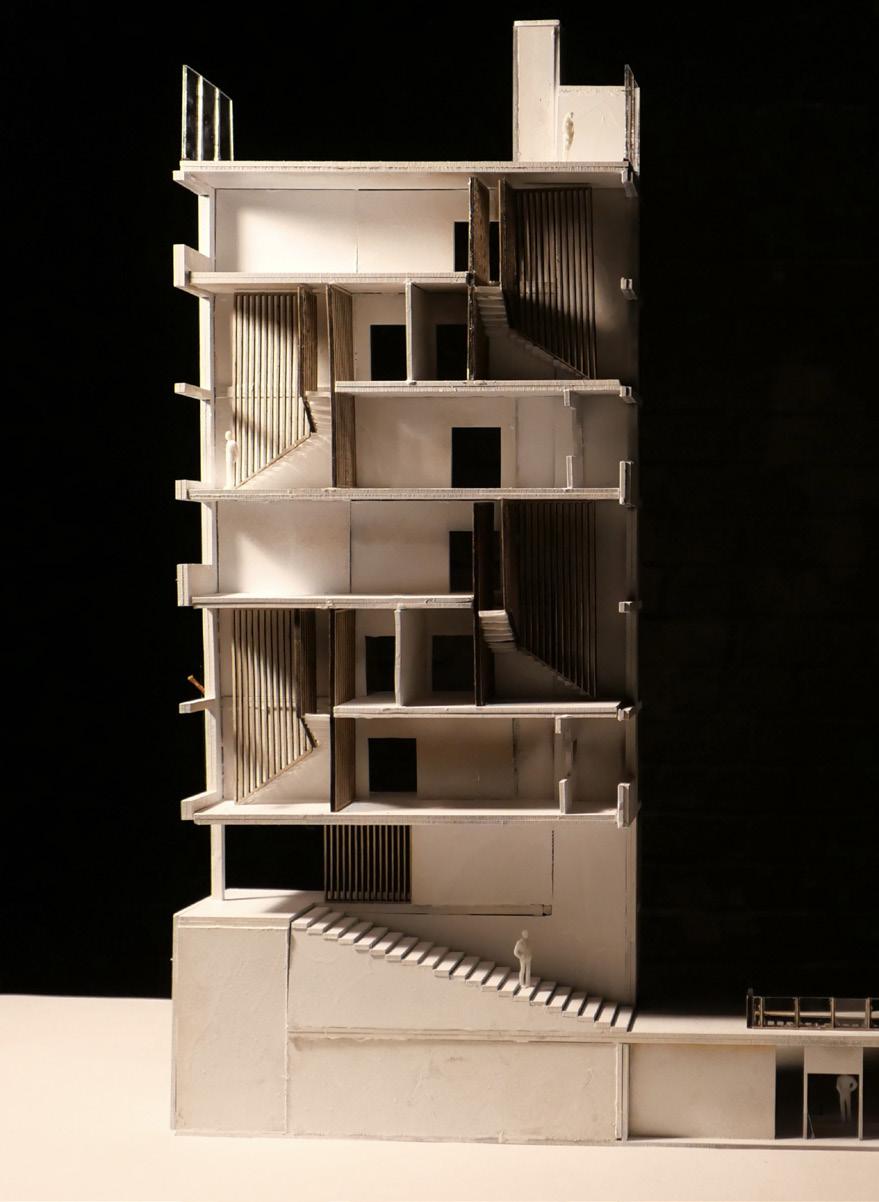
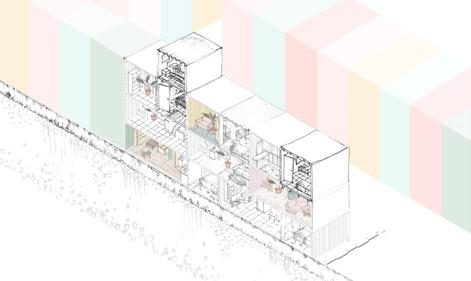
Adam Chen Precedent study: Quinta Monroy , Aravena. Sectional isometric
Guytano DiRollo Residential Building, Belleville: Exploded isometric

8 Megan Jones
Artists Residence, Belleville: 1:200 Model
9
Lara Acikgoz
Flexible domestic activities for Pierre: 1:50 Threshold model
10
Milenka Soskin
Residential Building for Emerging Artists, La Chapelle: 1:50 Model
11
Anna Gillibrand
Inhabitation and Material Exploration: 1:50 Section


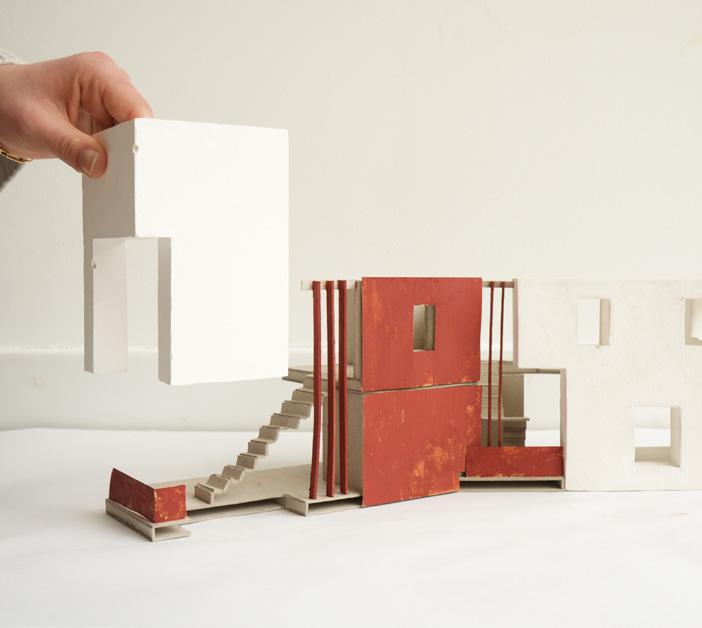
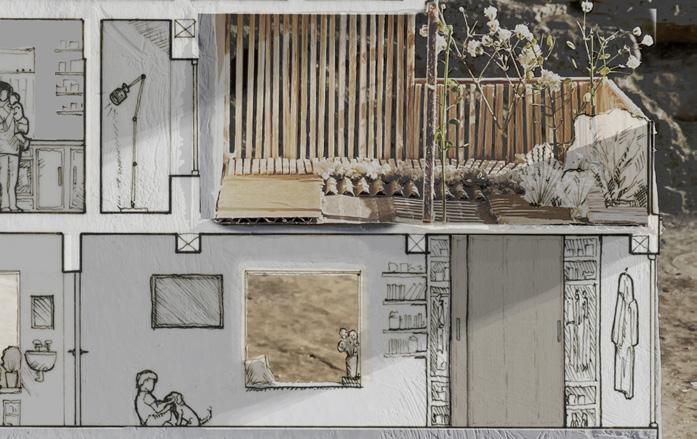
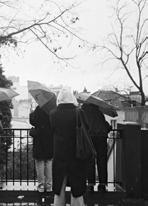
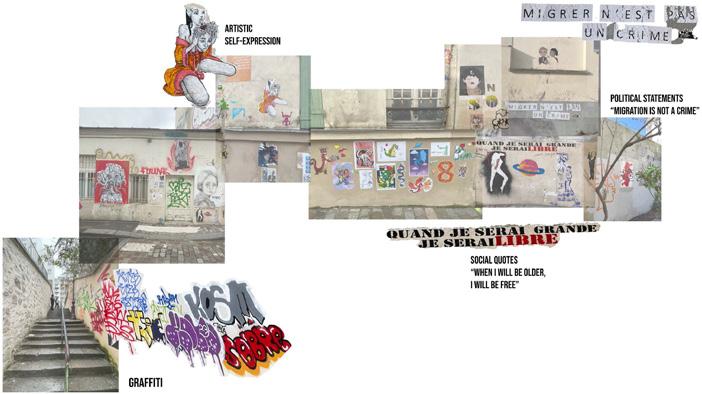

During the trip to Paris, we visited the areas of Belleville and La Chapelle, guided by Luis Burriel Bielza, associate professor at ENSA Paris- Belleville. The students chose their preferred site for their designs -from 3 preselected options- and produced a complete site survey in groups. We also visited the Pavillon de l'Arsenal; the Cité de l'Architecture & du Patrimoine and some relevant Le Corbusier buildings Maison La Roche, Studio Molitor, Suisse Pavillon, and Maison du Bresil, which provided an overview of the context of housing in Paris.
Tom Ferris
“The trip to Paris was a real highlight of the semester. The trip presented the opportunity to experience a slice of continental culture, and to familiarise oneself with the sites. The Cité de l’Architecture et du Patrimoine was a unique experience. To be able to see a 1:1 Model of the Unite d’Habitation, a building that I had spent hours studying was brilliant. The trip also gave us a chance to visit many of the iconic architectural sites of the city."
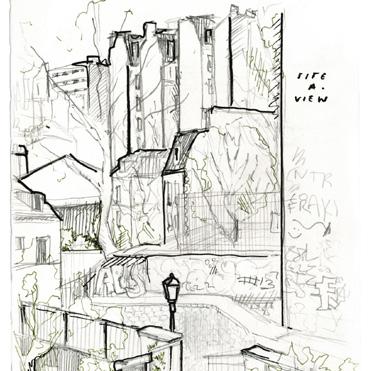
Sahsa Worth
“I really enjoyed the bright yellow shutters of Maison du Bresil interspersed within the brightly coloured stain glass windows on the facade. The board marked concrete facade juxtaposed by these pops of colour worked to lighten this heavy material. In addition, the large pilotis of various shapes lifted the building off the ground making it feel lighter and creating space underneath."
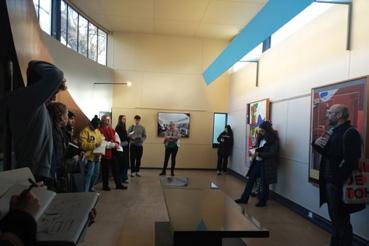
Megan Jones
“Delving deep into the heart of Paris, immersing myself in its vibrant tapestry of life and culture is essential for understanding how the area could reflect on Katherine (character from Paris vu par film by Éric Rohmer et al). Understanding the city's rhythm and ethos enables her to pinpoint the perfect neighbourhood that resonates with her personality, hobbies, and needs.”
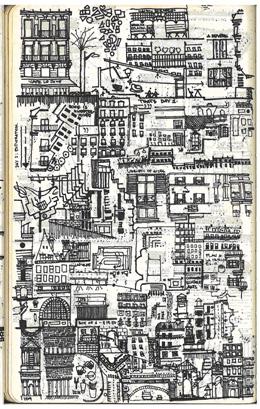
Lara Acikgoz
“I was inspired by the pivoting door that opened up Corbusier’s studio space to the rest of the living spaces.”
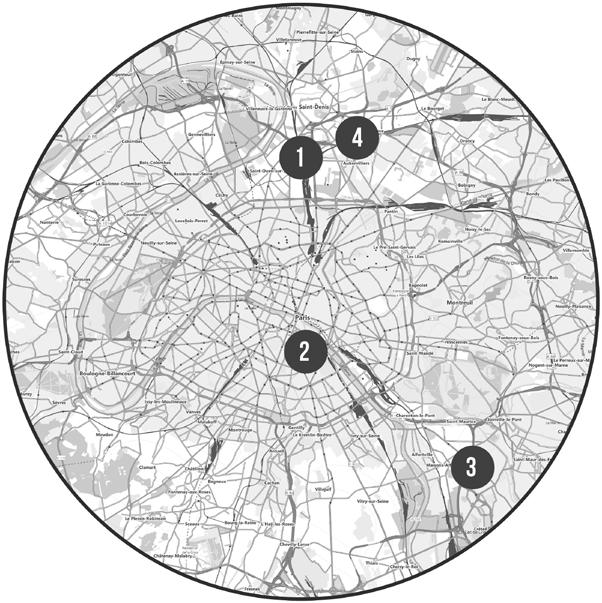
Cohort was a complementary activity during the Field Trip in Paris . This event featured an excursion to four sites of significant architectural interest in Paris (Île-de-France), organised as a cohort activity with approximately 25 students visiting each site. The event was designed to highlight the connections between the two core courses taught in Semester 2 of Year 2: Architectural Design: Any Place and Technology and Environment 2B: Building Fabric The site visits showcased various complexities in architectural production covered in both courses, including design, craftsmanship, construction methods, material reuse, and social and environmental practices in a foreign urban context.
Contributors
Luis Burriel
ITAR Architectures
Thomas Bourdaud
Elise Nigay
Plateau Urbain
Magali Chermette
Marie Blin
Atelier du Pont
Zoé Bourret
Esther Rejai
Fanny Thibault
Bellastock
Nicolas Ziezel
KOZ Architectes
field trip 2*4
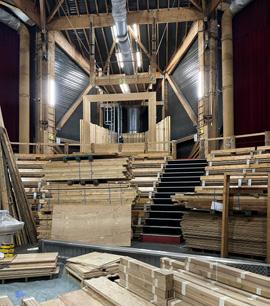
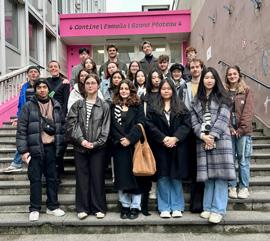
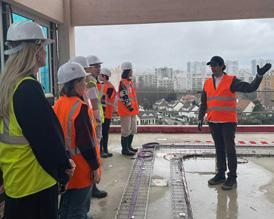
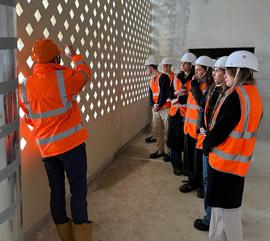
Académie Fratellini is a circus school currently under renovation by Atelier du Pont architects in collaboration with Bellastock , a cooperative dedicated to the ecological and social transition of architecture and construction. The project introduces an innovative material reuse scheme that incorporates disassembled materials from the site into the academy’s infrastructure. The students visited the reuse shop, which serves as a temporary storage space for these materials, deepening their understanding of construction logistics and material reuse.
Césure is a collaborative centre for experimentation and learning. The site is managed by Plateau Urbain , an urban planning cooperative providing affordable working spaces in vibrant locations. The visit to both the Césure complex and Bellastock offices, which are housed on the premises, underscored the significance of cooperative efforts and social practices in urban planning and architecture.
The Ministry of Education building in Créteil by KOZ Architectes , is a public building notable for its mass timber structure. The building features a cubic mass deconstructed on the upper levels to form accessible terraces providing views both inside and outside the complex. The students witnessed various construction activities, including foundation laying, and structural framing.
The site visited in Aubervilliers is a 69-unit social housing project by ITAR architectures. Precast concrete panels on the façade ensure a delicate finish and a quick construction process, while poured concrete slabs and pillars support the interior of the structure. The visit offered insights of the complexities of architectural construction from design and planning rules to different construction methods.
arch. design any place
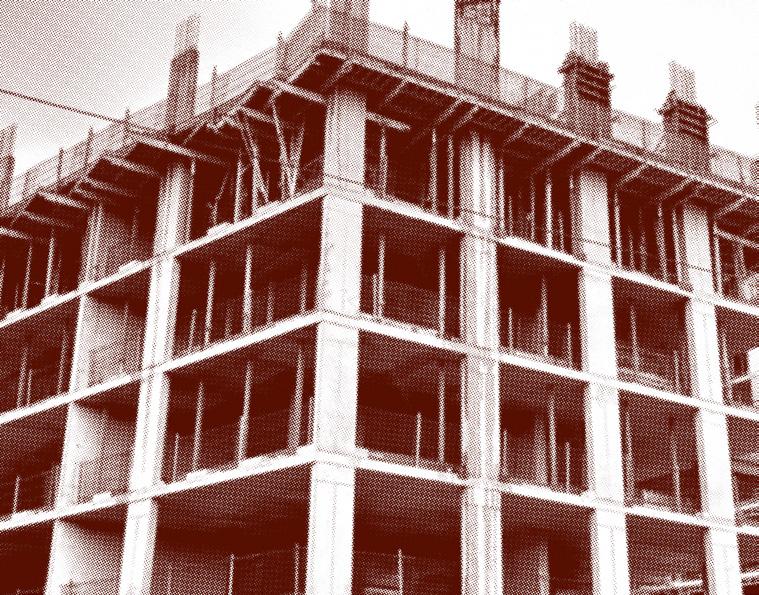
Dimitris Theodossopoulos
The course explores how building structures (timber, steel, concrete, masonry) are shaped around their response to loads and the need for environmental comfort and protection. The learning experience is formed by observation of good practice and assessment of performance supporting the numerical study of a small structure, and the design of a building envelope and roof informed by their assembly strategy and tectonic expression. The course constantly aims to empower student participation and invert the classroom - pre-recorded lectures informs small discussion groups. This learning environment moves around key concepts, good practice or case studies, allowing the students to explore aspects like structural loads; manufacturing and properties of materials; shaping frames around load-paths, bending moments and stiffness; assembly and performance of building envelopes etc. Fire safety was introduced through workshops on escape routes, fire spread or fabric protection. The students responded to the taught material through illustrated essays that nourished observation and reflection skills, empowered by site visits in Paris (69 Apartments, ITAR architectures) or records from earlier ones (Haymarket, St James, Potterrow, the Mont, Norton Living).
Brian Kim, Elliott Osmond, Cameron Paul, Xander Froggatt
Precise sizing and detailing of light timber shelters in St Marks Park, Edinburgh to protect users from the elements and enhance their appreciation of the park by framing their routes. The production of a lean frame by this group for example created a flexible, multipurpose structure of 3 modular units that could be easily protected by light timber panels. The solution was developed by analysing pavilions of similar transparency and timber prominence, and the resulting flexible structure was then detailed with durable connections. Together with extensive calculations for structural sizing, the Embodied Carbon Content was evaluated to provide further parameters for design refinements.

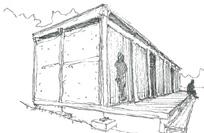

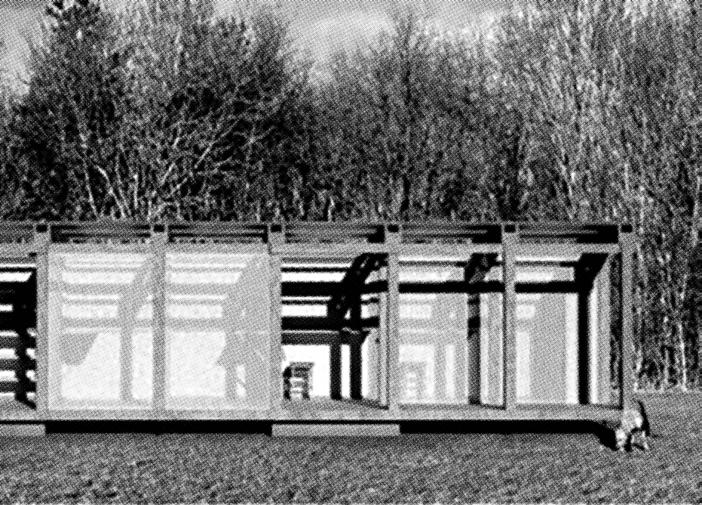
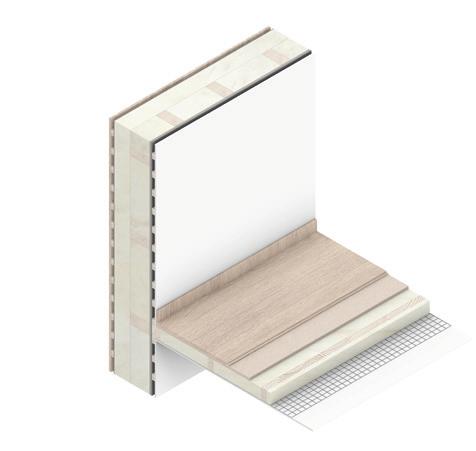
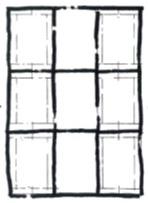
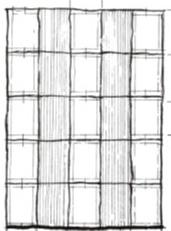
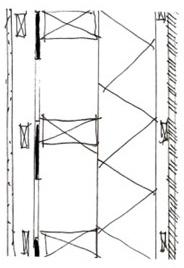
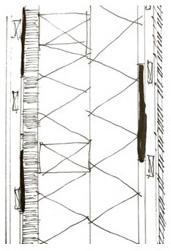
Karolina Pavlikova, Ellie Trimlett, Lola Turner, Daisy Bond Project
Exploring building envelopes in the development stage of design projects, by structuring the study of precedents and setting strategies around a specific aspect of performance. This enhanced how design is framed by materiality in the Design: Any Place project, using their three sites in Paris. A 1/100 scale technical exploration was deemed to be effective for the design inquiry and Tectonic themes were explored (solid/ light; permanent/ temporary; sustainability; process and hierarchy; permeability of the natural environment vs privacy) - this group tested shading and the build-up of their wall and roofs developed through deep understanding of materials.


Yorgos Berdos
This course represents an introduction to computational design, with a focus on generative design tools and digital fabrication across scales. The students explore how these fields interact and complement each other. The technological possibilities to transform the digital into the physical by a variety of means is also explored. The focus is set on parametric and algorithmic design approaches and the related digital crafting techniques. The participants get introduced to the digital work flow, managing data sets related to design and fabrication. The course engages with digital computation and digital fabrication techniques and strategies on two levels of discourse: a theoretical and an applied one. The methodology of the digital work flow is introduced. Furthermore, the participants are educated in developing a critical and analytical approach to computational design and digital fabrication by getting introduced to basic strategies in terms of digital computation and fabrication and offering an insight to the current theoretical debate regarding the 'Digital Turn' in architecture. The first four weeks comprise an introduction to the theoretical approaches behind the Digital Turn. The participants complete individual analysis of a given case studies, critically reflecting on particular design and compositional aspects and present the reached conclusions. In parallel to this stage the students are offered a set of tutorial hours for the dedicated software packages, and an introduction to a diverse range of digital fabrication techniques. The participants are required to apply the newly gained knowledge in terms of form generation and to make extensive use of the designated online and offline learning recourses throughout the semester. They are also expected to read key literature and to maintain their reading throughout the study period. During the final weeks of the semester, the students work collaboratively to conceptualise, design, produce detailed drawings, fabricate, and install a protostructure within a given budget, real life constraints and minimizing its material footprint. The protostructure is then installed prominently within the school of architecture, celebrating all the learning and exploration achieved during the semester.
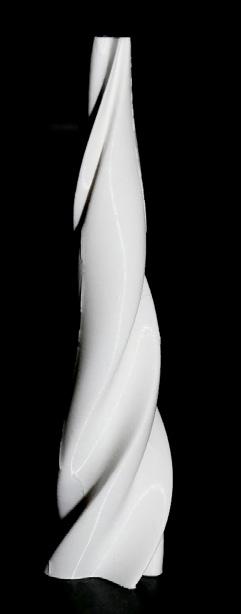
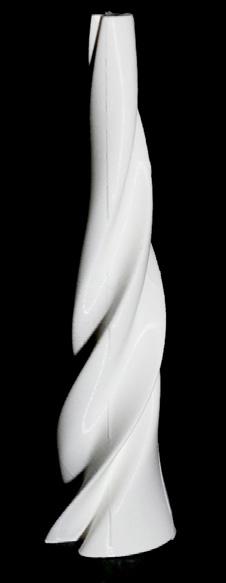
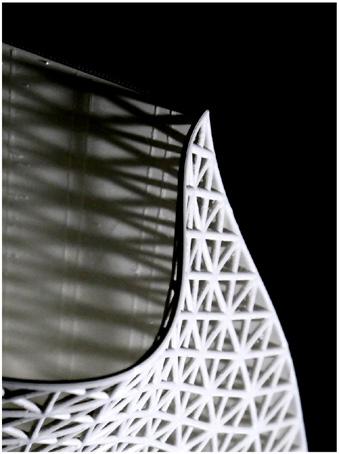
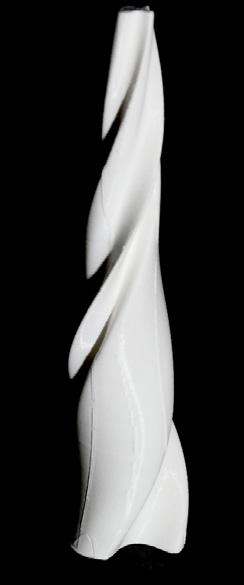

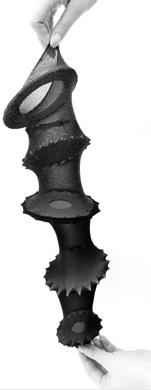
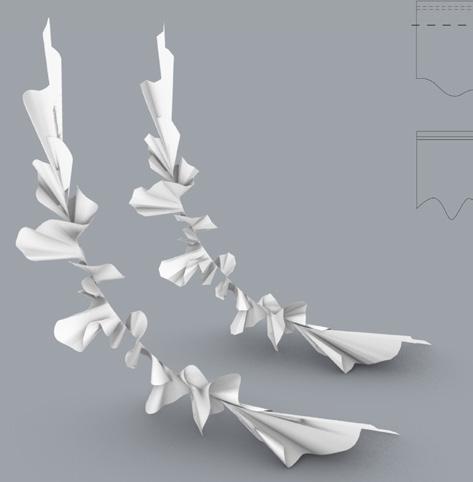

1 Joyce Fan Exquisite Towe: Full geometry test prints and close ups
2 Ksenia Arkhipov, Caroline Chan, Rhona Brown Protostructure: Experiments 3, 4
Ivan Feng, Kevin Ren, Joyce Fan, Moby Lo Polyhedron: Model –Net drawing
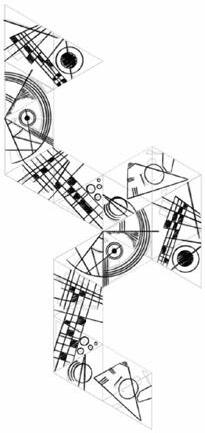

North East Studio Building, ECA Lauriston Campus, 1961
Photograph: Ralph Cowan Image from College Archive 0117499 1961
© Edinburgh College of Art
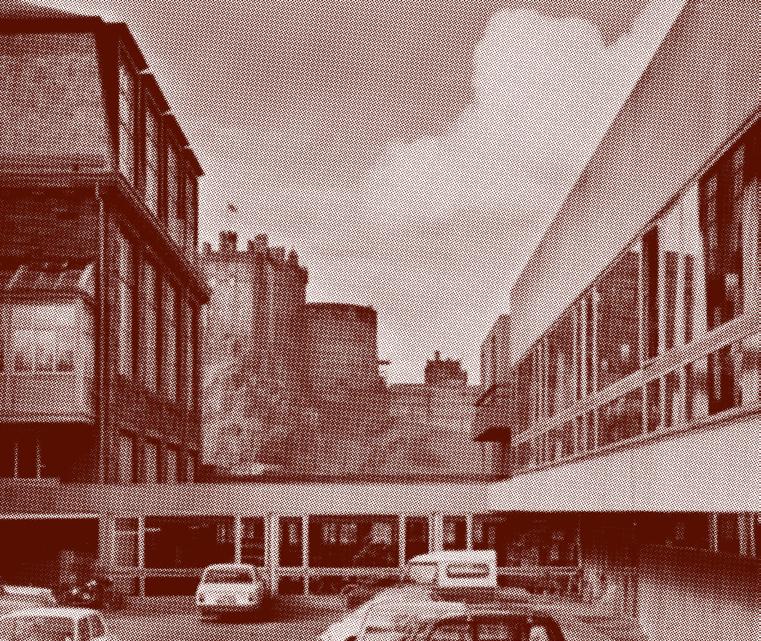
Spanning sites across the city, and populating some of the best loved quarters and buildings of the capital, the University of Edinburgh hosts a wide range of departments, specialisms and specialists. Within the BA/MA Architecture Programme, we invite students to explore the possibilities hidden behind the doors and minds of this rich learning environment, exploring beyond the discipline into diverse fields of enquiry. All students progressing to Year 2 require to take an elective course in Semester 2. This can be any level 8 elective from any Course or College across the university which is open to incoming students. The breath and scope of this selection may seem overwhelming, and as such we provide a useful handout well in advance of the selection period to assist with narrowing the extent of the search. We ask that students take seriously this moment to expand and tune their learning experience, reflecting on evidence from previous academic cycles to consider how and why they have chosen this degree pathway, and what, where and how they may wish to deploy these skills in future. A careful choice of elective might steer, supplement or challenge existing learning, so thinking carefully about how such a choice might consolidate foundations for future learning is vital, considering what it mean and how one might use it in the future.
www.drps.ed.ac.uk/24-25/dpt/drpsindex.htm
Sample Electives
Drawn From the City
Art: Studio 1A + 1B
Approaches to Visual Culture Planning for a start-up
Contemporary Cinema Animation Visual Narratives in Design and Screen Cultures
Graphic Design
Textiles 1B: The role of Textiles in Art and Design Drawing and Design Thinking Design and Society Jewellery & Silversmithing Student-Led, Individually-Created Course Foundation Japanese Foundation Korean European Languages
Introductory Arabic Language Islamic and Middle Eastern Cultures
Introductory Mathematics with Applications Meteorology: Weather and Climate
Music 1A: Psychology of Music
Architectural Acoustics and Spatial Sound Engineering Design
Scottish Studies Science, Nature and Environment
3*1 3*2 3*3 3*4 3*5
3*6 3*7
architectural design explorations architectural theory architectural practice working learning architectural practice reflection international exchange professional studies practice experience
Explorations

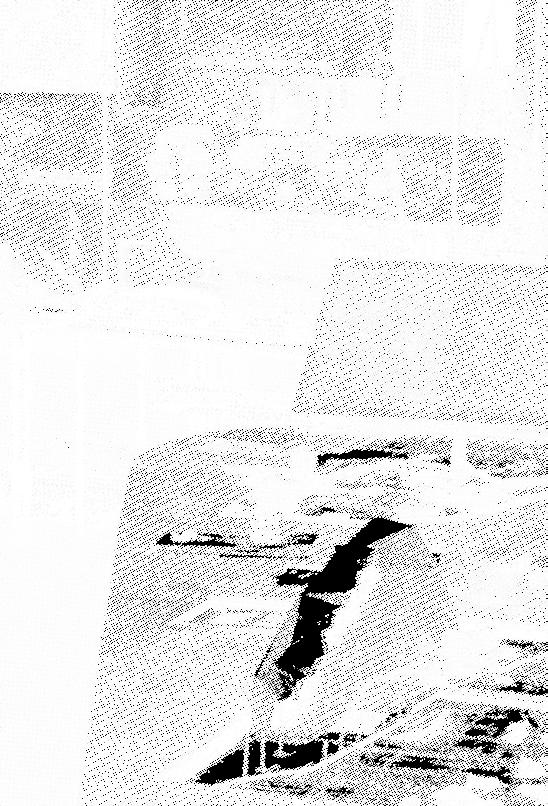


Mark Dorrian
During their first and second years of study, students develop their architectural understanding and skills through an interlinked series of design projects. Now, at the beginning of their third year of study, AD3: Explorations gives them the opportunity to investigate in an open-ended way a design thematic that interests them. The course is structured through a series of changing studio units, structured in relation to contemporary matters of concern. Students elect to take one of these. Work is usually carried out in groups, which facilitates discussion of concepts and ways of working, but it is also possible to pursue individually driven projects within the framework of the course. In this year’s session, units were offered that addressed the interpretation of historical sites and critical intervention in them; architectures of sound in the city; contemporary urban housing, pursued through the framework of an international competition; the re-use and rewilding of contaminated post-industrial sites; generative artificial intelligence; and the architecture of linear ecosystems. I am delighted by the diversity and inherent interest of the work, which is a large part of the achievement of the units. I am grateful to our highly committed staff and congratulate our students on their work, which included great success in the competition entered by Unit 3. The content of the course was enriched by a lunchtime lecture series, which was open to other students and tutors in ESALA. The lectures were not linked to specific units but were intended to expand our thinking about modes of exploration in architecture and related areas.
1
Adrian Hawker, Victoria Clare Bernie
This unit embraced the strange and unexpected architectural possibilities that arose from a process of research informed by drawing and structured by narrative discipline. It engaged a close ‘reading’ of the eccentric and highly figured architectural context of Mount Stuart, the ancestral island home of the 3rd Marquesses of Bute. It drew out a series of small, poetic and finely detailed architectures that resonated with a particular account of the house’s dense spatial fabric and complex, highly referenced, material surface.
Like the artist Ilana Halperin, we were struck ‘by the deep geologic nature of the house’ and imagined it as a form of quarry, a way of thematically accessing and isolating elements of its fabric to be observed and re-imagined elsewhere within its extensive grounds as new architectures – Observatories, each tailored to the pursuit of one of the many scholarly interests embraced by the Marquess during his relatively short lifetime.
Abdulrahman AlSuraya, Douglas Crammond, Campbell Murray Rock Garden + Corsehill Quarry
2
Harry Baldwin, Hannah Bendon, Joanna Saldonido
Folly + Escarpment
3
Serena Arya, Zara Coulter, Hannah Dalgleish, Jenna Penman
Mausoleum + Shore
Contributors
Mark Dorrian
Chris French
Morven Gregor
Jessica Insley
Leo Xian
Techniques Tutor
Peter Brewser
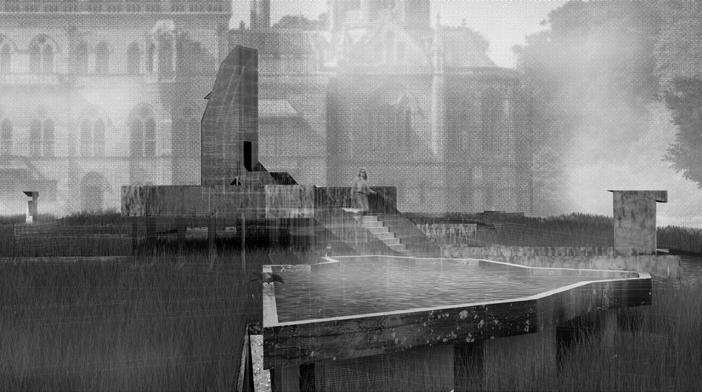


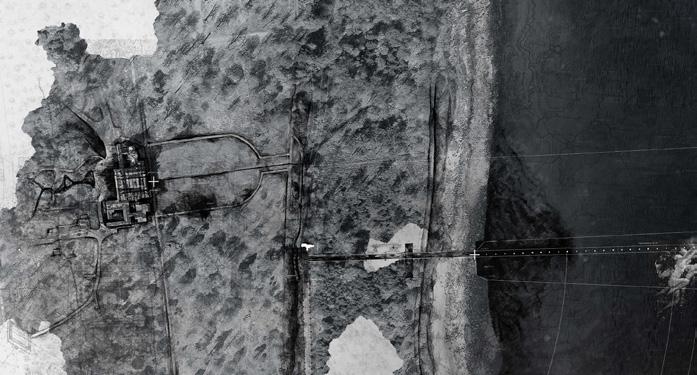

Suzanne Ewing, Andrew Brooks
The architect as witness - encountering and attending to minor attachments of place - embarks on prospecting: sonic space, sonic city, resonant built projects. The unit draws from creative practitioners who explore the inherent spatiality and materiality of sound. How do spaces ‘speak’ to us, and what of? How might listening practices, proximities and participations in experienced, embodied encounters inform a more nuanced, insightful architectural practice and an enhanced prefiguring of projects? Casting forward, extending spatially, sonically or materially, considering architecture as a practice of projecting. The circulation areas of Minto House and the shadow of the anticipated Dunard Centre for Music, Edinburgh are the sites for explorations, concuding as: ‘Fragments of an Urban Foyer’, ‘Hearing the Light’, ‘A Song of the Rain’, ‘City as a stage’, ‘Material Lexicon of slowing down’, ‘Urban instrumentation’, ‘Movement as sonic association’, ‘Tuning to the Hillside’.
3*1
Pheobe Murray
The Song of the Rain 2, 3
Chen, Qiuyu Chen, Una Hu Hearing the Light
Contributors
Chris French
Hazel Johnson
William Mann
Sigi Whittle
Techniques Tutor
Olivia McMahon

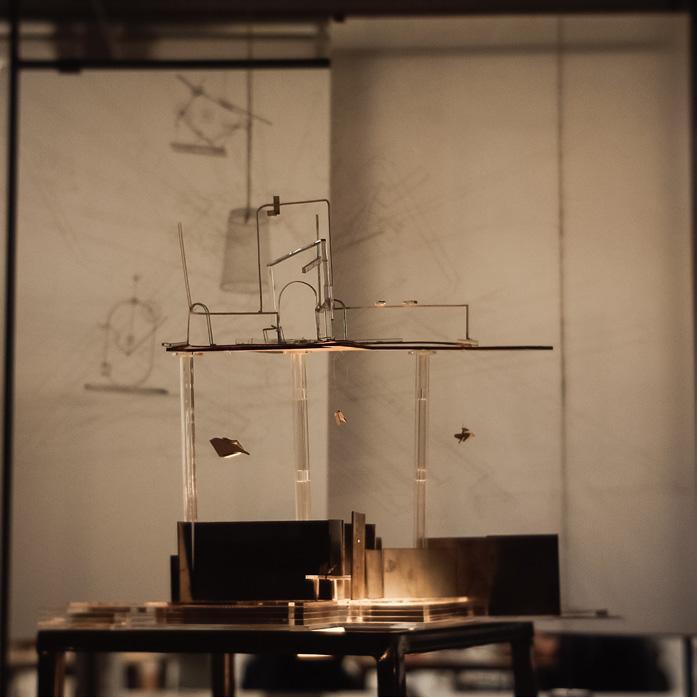
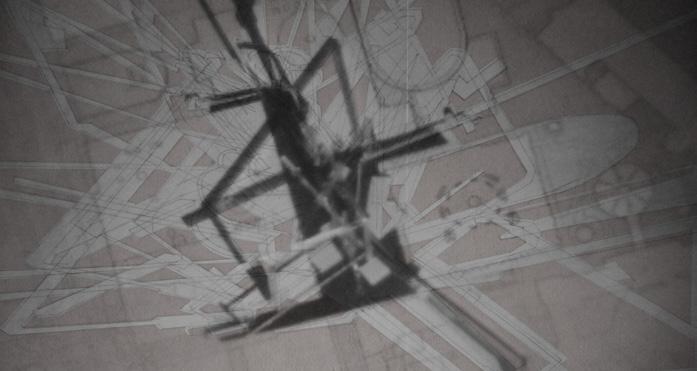
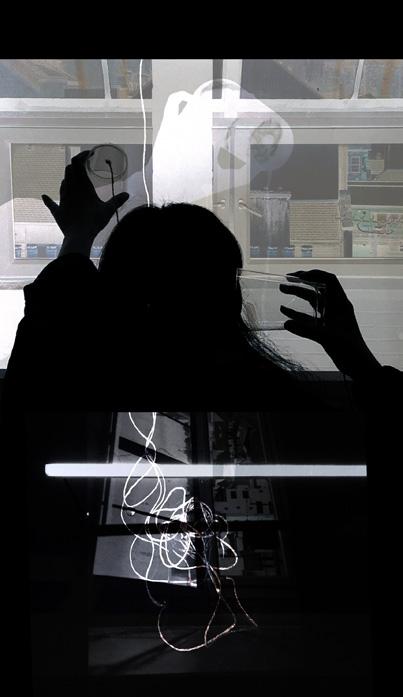
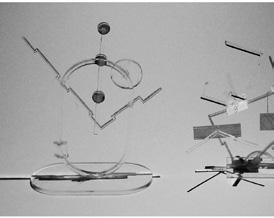
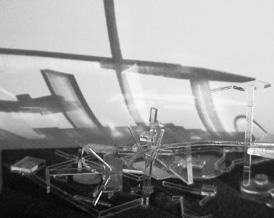
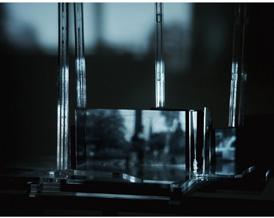
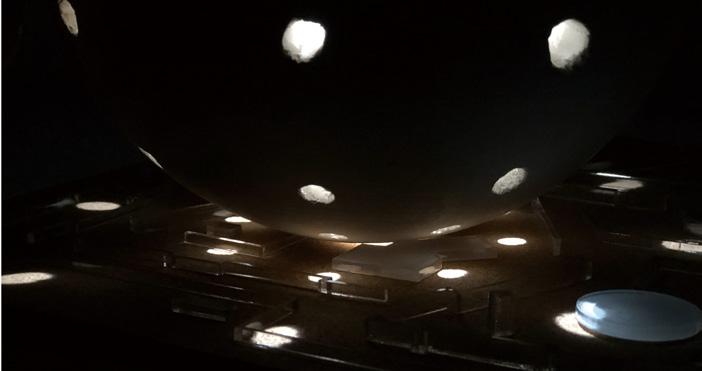
Ana Miret Garcia, Jack Green
This unit offers students the opportunity to take part in two International Architectural Ideas Competitions, thus immersing students in pressing international debates beyond academia. The ethos of the unit, ‘learning from the Global South’, aims to bring the developing world to the centre of the conversation by critically examining and proposing solutions for current issues facing the Global South countries such as climate adaptation, urban inequalities, displacement and postcolonialism in an evolving world.
The first competition ‘ Reimagining Cities Towards Carbon Neutrality’, sought to explore new urban scenarios able to reduce the carbon footprint of cities in the long term within the context of Vung Tau City, Vietnam. Five ESALA teams were awarded out of 170 registered teams participating from more than 30 countries all around the world. The students were invited to the awards ceremony and international conference in Vietnam, where their proposals were publicly exhibited and widely published in the local news.
The second competition ‘ Beyond Isolation: Senior Housing’ addressed the growing isolation experienced by the elderly by exploring innovative housing solutions and community spaces that promote social interaction. By working in two different competitions, the students explored how the methods and ideas developed for one competition can be successfully redeployed to inform the other, ultimately giving rise to a body of work that integrates multiple design arguments into an intellectually consistent whole.
Reimagining Cities Towards Carbon Neutrality 1
Xindi Su, Yao Yu, Yuxiao Yu
Urban Stitches Third Prize 2, (7)
Xiaoye Ren, Yuxuan Wang, Holly Taylor
Waterspace Tourism Oasis Sponsors Favourite Prize
Beyond Isolation: Senior Housing 3, (6)
Shu Herng Kok, Joshua Teh, Wiktor Krzystolik Rooted
Shortlisted 4
Aspen Cheung, Leia Wilson Through the Membrane Shortlisted 5, (8)
Chris Davies, Hannah Grief, Sara Travar Social Lattice
Contributors
Sandra Costa Santos
Sepideh Karami
Ralf Merten Modolell
Hafsa Olcay
Techniques Tutor Briony Potter









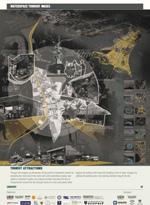
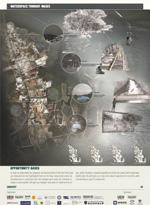

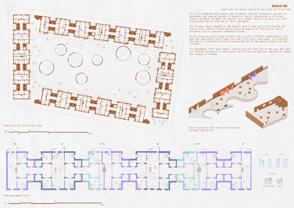
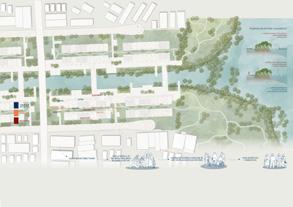



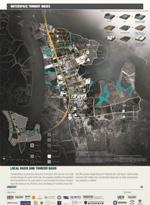
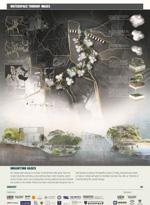
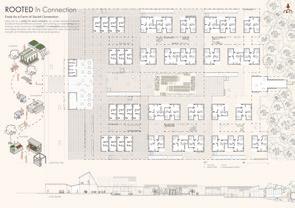









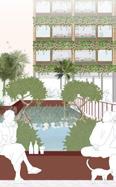









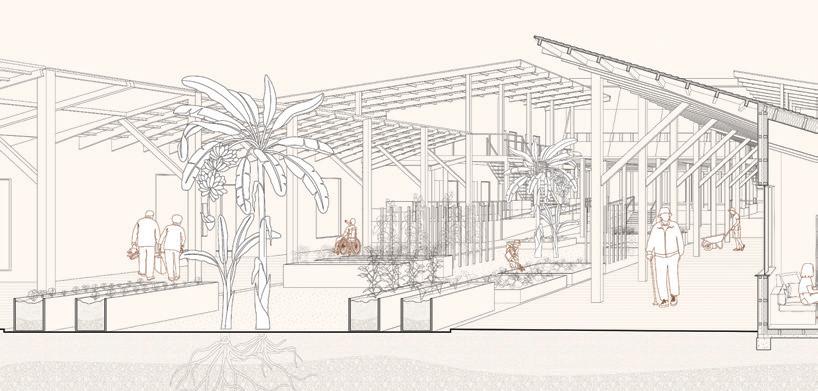
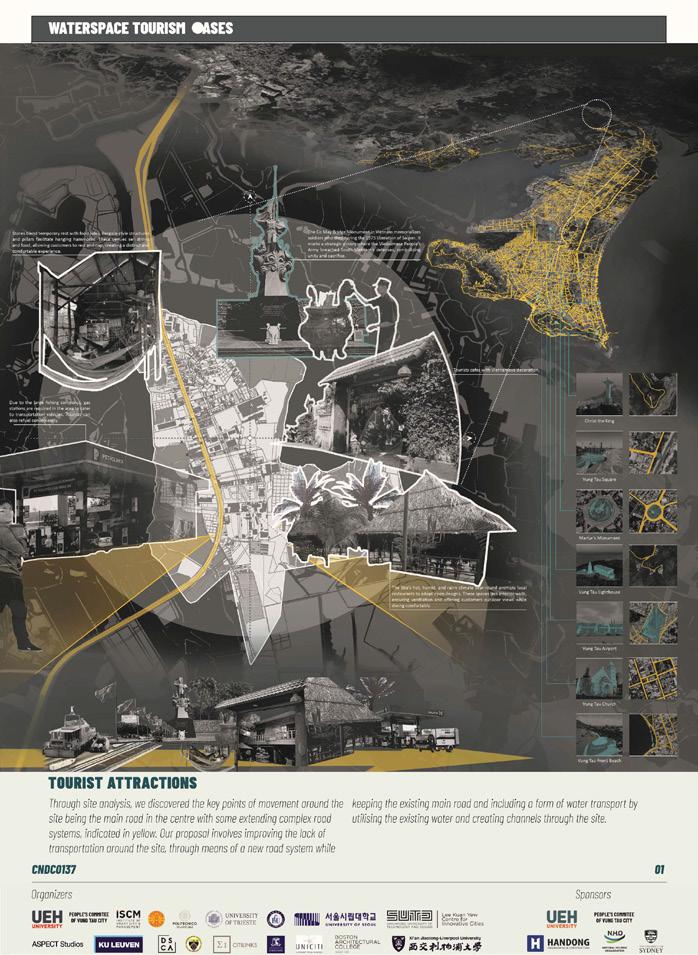

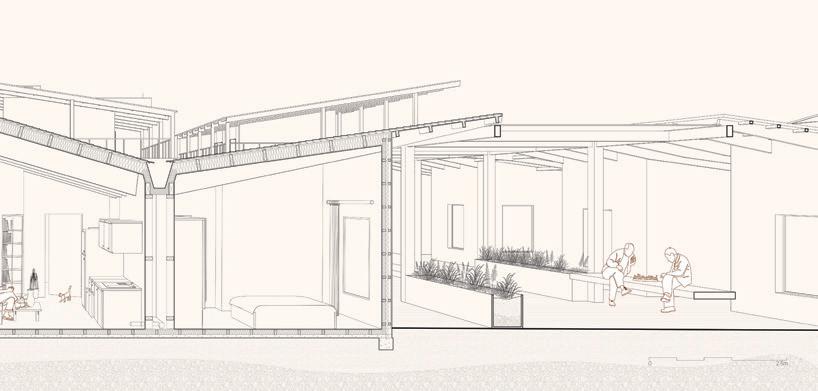

1
Rona Bisset, Simon Mydliar, Anna-Claudia Sokolova
The Civic Agora 2
Tom Crenian, Harith Hashim, Natalie Ng, Julia Twardzisz
Metallurgical Remains 3
Coco Jian, Thames Klinchan, Kunyi Sun
The Parallel World of Alchemy in Ravenscraig 4
Jing Hei, Wenjing Huang, Jessica Zhan
Iargain fàtha
Pepe Navarrete Jiménez, Andy Summers
‘Field Objects’ is a studio with a keen interest in fragile environments going through processes of high anthropization, environmental degradation, inequalities and extreme transformation as scenarios of our contemporary societies under the prism of climate change. These habitats are unique testing territories for future habitation as their ‘spoiled nature’ opens up possibilities for creative, hybrid and sophisticated solutions for the life on earth in the years to come. Briefly, the aims have been the design of protocols in time, discrete objects and its network of interrelations: a system of more than many, overlapped existence, and negotiation. This year, we have been working on the site of Ravenscraig, in Scotland. At the time of its closure in 1992, it was the largest hot strip steel mill in Western Europe. Today, the landscape is a place of industrial traces and environmental resurgence. In opposing its simplistic erasure, we propose seeking a more sophisticated relationship between overlapped landscapes and material assemblies by studying the site for remains, existing ecosystems and envisioning entangled programmes of cohabitation.
Contributors
Ana Bonet Miró
John Darbyshire
Laura Harty
Qixuan Hu
Thea McMillan
Techniques Tutor Will Bell


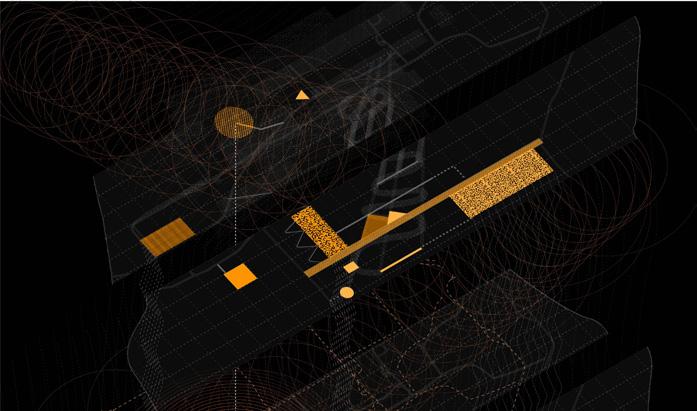
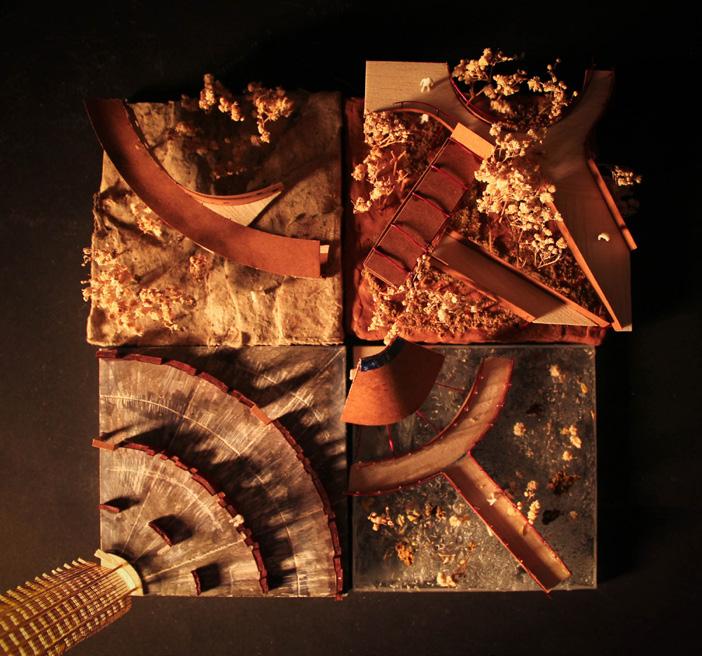
Mark Dorrian, Maria Mitsoula
This unit asked students to reflectively engage with contemporary artificial intelligence technologies. We were interested in working inventively with generative image and text interfaces, developing lines of inquiry that didn’t simply cede creative agency to the machine, turning the user into a consumer of what it returned. Instead, we sought to explore approaches that found critical ways of ‘talking to’ the digital apparatus, fastening upon unexpected outcomes and moments of incoherence that opened possibilities for architectural speculation in otherwise apparently seamless images. Choosing an example from a list of canonic modern houses (Casa Malaparte, Eames House, Villa Tugendhat, Maison à Bordeaux, etc.), students began by textually describing it to an AI image generation platform. Exploring the consequent divergences from the reference object, they enacted their projects through sequences of transformations that involved diverse ways of working in an interplay with text and image, and sometimes sound and video, platforms.
1 Eva Cheng Malaparte's Tower
2
Yunlong Zhu Dostoevsky in the Eames House
3
Quinthia Nsema Bayekelua Malaparte's Prison
4
Gary Cheng Miesian Inhabitants
Contributors
Ana Bonet Miró
Paddi Alice Benson
Ella Chmielewska
Richard Collins
Chris French
Laura Harty
Adrian Hawker
Michael Lewis
Samer Wanan
Techniques Tutor Cormac Lunn
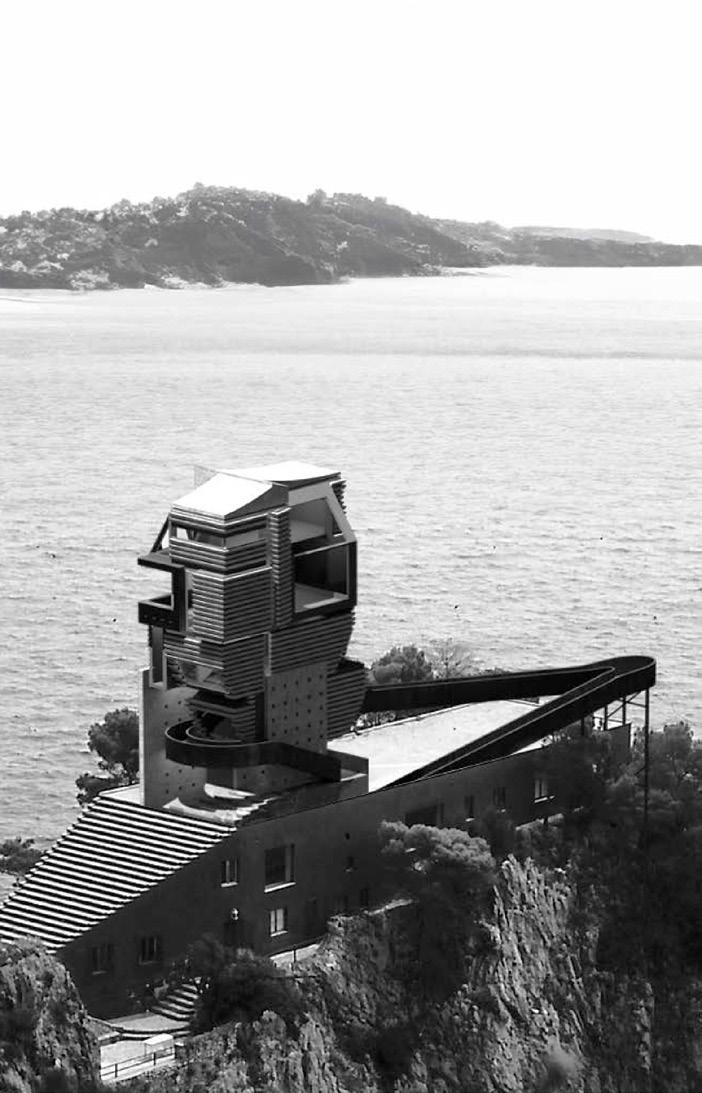
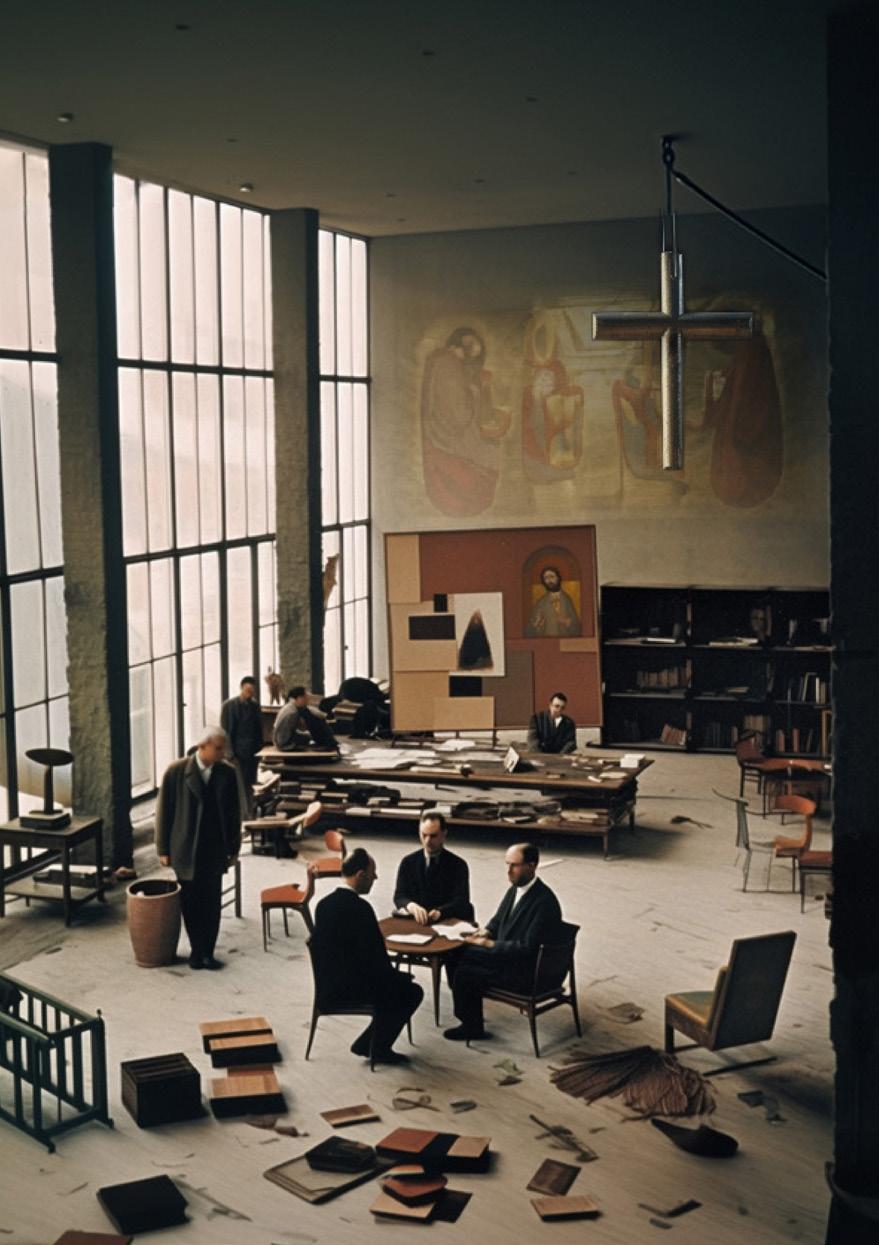
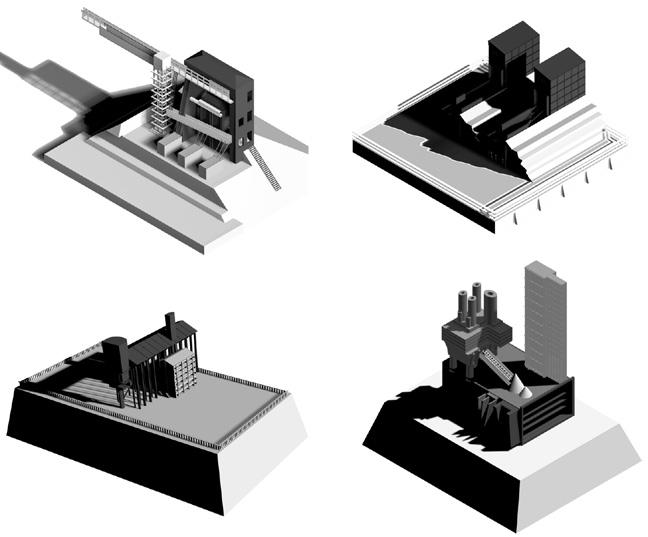
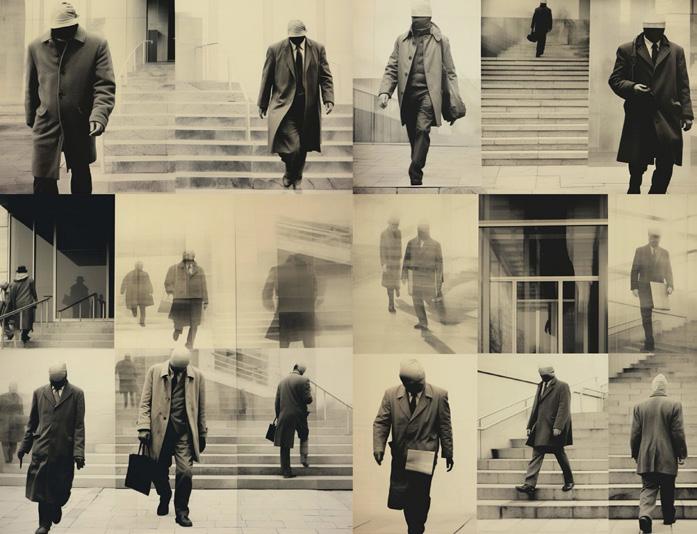
Andrea Faed, David Byrne
Through encouraging biodiversity – a variety of plant and animal life - Unit 6 explored at the micro-scale, hedgerows, lines in the landscape, rich ecosystems, and looked at what habitats were created from the spaces we leave behind.
A hedgerow, accommodates shelters, perches, homes, and provides food sources. They provide a vantage point for birds, navigation beacons to bats, sunlight protection to plants, cover for mammals, footholds for introduced vegetation. They also act as habitat corridors, helping animals to travel through open farmland while staying under cover. They vary in structure and thickness, sometimes planted in two rows with a path in the centre. Hedgerows also create wind shadows - they slow the wind down for a distance five times the height of the hedge.
With a field trip to The Falkland Estate, Hedgerows’ volumetric properties were surveyed and recorded in drawings and models, and using the essence of the hedgerow, an Urban Architectural Hedgerow – a Rabble of Butterflies - was designed within the Chambers Street University carpark.
1 Belinda Haynes, Andreea Colbeanu, Saoirse Cotter
Scurry of Squirrels 2
Nixon Nixon, Ed Varlow, Joohee Won Growing Courtyard 3
Xu Zhang, Danish Mohammad Razwi In the Hedgerows 4
James Langham, Oscar Nolan, Shay Miller
Urban Marshland Metamorphosis
Review Critics
Rachael Hallett Scott
Robin Livingstone
Robin Nisbet
Anna Rhodes
Techniques Tutor
Daniel Lomholt-Welch

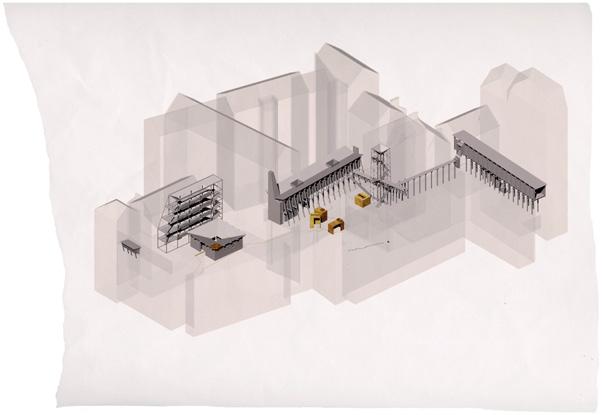
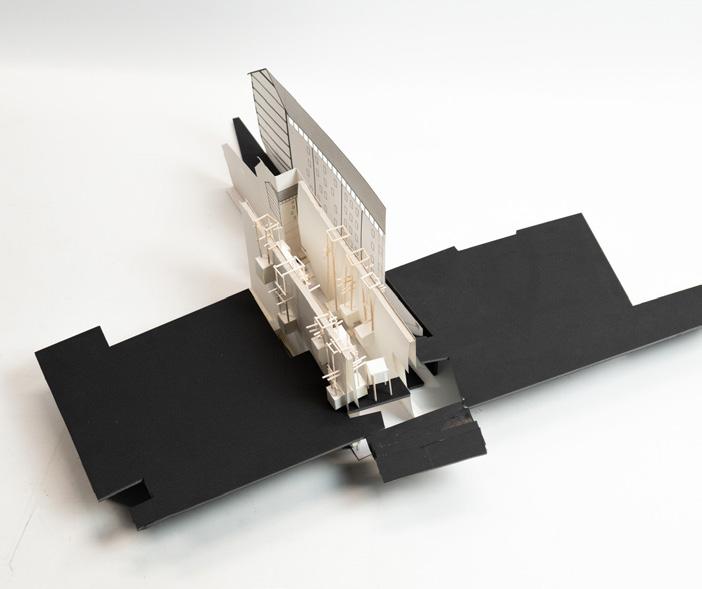
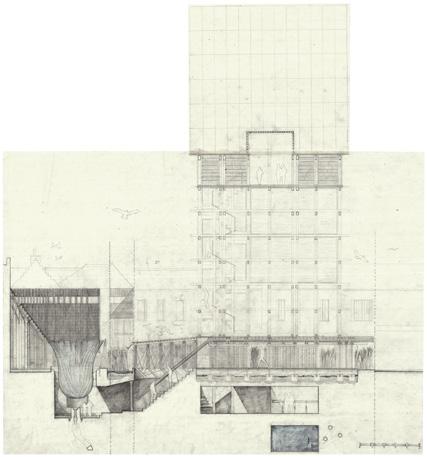
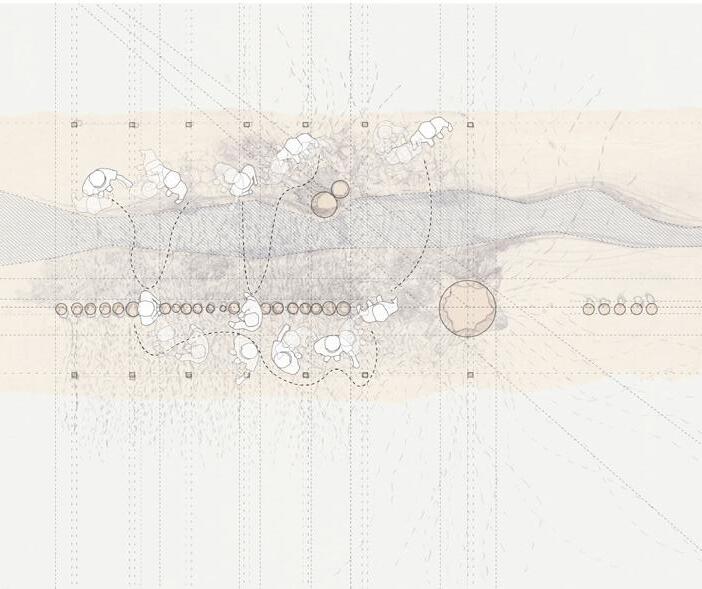
Karina Rac
Week 2
Journal Entry:
Architectures of a Warming Planet
Things live on. Reading the poem by Borges, Plain Things (Las cosas), from the collection In Praise of Darkness (Elogio de la sombra) made me aware of the all-encompassing presence of things: of materialized, substantial objects surrounding us. Objects, things—also highlighted in the poem— that outlive us, exist independently, having their own lives. This presence and substantial constancy is rarely acknowledged nowadays. We rarely consider the cycle, the life of an object; we believe their potential is only to ‘serve us like silent slaves’ until we arbitrarily dispose them. In our minds there is no before and after–the only thing important is them being there for the time we need them. I believe there is a need for a change in perspective and human attitude towards all things surrounding us. An attitude, where we treat things, materials, nature–all things surrounding us–as living elements, part of a cycle, having a beginning, a journey of becoming and existing, ending beyond a human’s lifetime, holding dignity, and their own identity. Considering the beginning, the journey of becoming, Jane Hutton draws attention to the connections to the native home of construction materials.1 A connection, that has lost its relevance through the emergence of consumerism and mass production, where quantity dictates over quality. Quantity is less concerned with the deeper and truer properties of materials which is related to the unique local conditions of the landscapes they are coming from. 2 For quantity a material
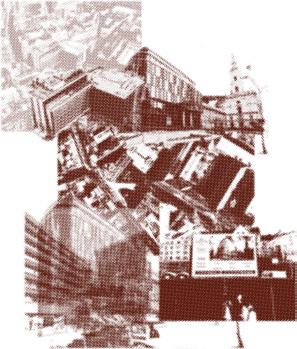
is reduced to a functional element, that performs according to standard traits, that are listed in charts. Before however, when architecture was a form of craftmanship—during the construction of the Venetian Palazzo Ducale—the correct placement of a stone was even affected by the stone’s location in the quarry.3 Thus, rethinking the relationship of building materials and their “birthplace” is not only important for ‘inflecting new forms of material practice to establish a more equal exchange concerning the indigenous landscapes and its habitants’4 , but also to bring back an architecture, that is about quality, rather than quantity, that will possibly extend the life of built things. Through quality, maybe there will be less neglection and less destruction. The unjustifiable theory of tabula rasa, starting from scratch, will potentially not be considered anymore, as materials will gain value again. Finally, through the recognition of materials owning value, quality and identity, the ‘already existing 223.5 billion square meter of building floor area–spatial volumes with the potential of being inhabited’5 will be recognized as important matter6, a thing that lives on, not becoming discarded waste.
Hafsa Olcay
This course explores the relationship between theory and architecture. Exploring various forms of architectural theory such as essays, lectures, books, case studies, films, and other media; students developed skills to read, reflect upon, critique and discuss architectural theory, and means to apply theoretical knowledge to real world situations. This involved close reading of texts from within and outside of the discipline of architecture. We also analysed a range of case studies to better understand how theory can challenge assumptions and offer new ways of thinking about key problems. Through reading, writing and group discussions, we explored different ways of thinking about architecture in a range of geographic, social, political, historical and material contexts.
The weekly modules involved thematic explorations of architectural discourse and practice, sampled different strands of architectural and critical theory including theories of the environment, critical disability theory, modernism, postmodernism, new materialism, decoloniality, critical race theory, information theory, displacement and more.
In their assessed work, students developed skills in reading complex texts and developing personal responses to them. The reflective approach of the journal helps students to focus on how the course materials shed light on their own preconceptions, studio projects, or wider social and cultural understandings. The essay provides an opportunity to explore a particular issue in greater depth. Overall, the course asks students to develop their own critical perspectives on how architecture does and might engage with a range of contemporary issues, and to deepen their ability to use writing for self-reflection and wider communication.
3 * 2
Journal Entry
References
1 Jane Hutton
Reciprocal Landscapes: Stories of Material Movements
2 Hutton
3 Mohsen Mostafavi, David Leatherbarrow
On Weathering, The Life of Buildings in Time
4 Hutton
5 Charlotte Malterre-Barthes '223.5 billion square metres Earth'
The Architectural Review, 2023
6 Simone Ferracina
Ecologies of Inception: Design Potentials on a Warming Planet
Image: Karina Rac
Szervita tér through Google
Maps: Fragments of Time
Collage of Google Maps
Journal Entry for Week 9: (Re)presenting Architecture
Tutors
Mark Hilley
Marko Jobst
Manas Murthy
Paul Pattinson
Guest Speakers
Simone Ferracina
Liam Ross Richard Coyne Yulia Kovanova
Phoebe Vendil
The recent pandemic has illuminated the enduring social and economic challenges within our society and prompted a re-evaluation in contemporary architectural practice. Architects are starting to see the value of community engagement as a means to foster social connections and address societal needs.
Architects now find themselves in the roles of educators and consultants to those who are impacted by their projects. They must relinquish egotistical ambitions and approach each project as one amongst equals. They must learn from local citizens about their needs in order to ensure their designs embody the cultural, social and practical needs of the people they serve. Cities serve as a powerful catalyst for collective growth and the incorporation of diverse perspectives enriches projects significantly.
Established in 2019, New Practice, based in Glasgow and London, have contributed to this discourse through exemplary projects such as the Kinning Park Complex. The building was a primary school initially and then a community hub but the local community were able to secure a buyout from the council. Thanks to the Community Empowerment Act Scotland (2015), the complex was now registered as a Constituted Scottish Charitable Incorporated Organisation, fully owned by the community through members of staff. This proactive approach has rescued the building and allowed them to address maintenance issues including a failing heating / electrical system, leaking roofs and wet rot.
When New Practice undertook the commission in 2020, they prioritised
community engagement to gain insight into the building's context. Through workshops and consultations, physical and digital during the pandemic, they arrived at the solution of adaptive reuse, preserving the building's character and addressing sustainability concerns. The complex stands as a powerful testament to the enduring strength of the community, a symbol of resilience and collective power.
The added responsibility of understanding all perspectives can lead to significant pressure on the architect. Practice-based research, which is crucial to gaining comprehensive insights, is often financially burdensome and relies heavily on voluntary contributions. This creates a conflict between the ethical responsibility of architects to ensure inclusivity and the practical constraints of resourcing; striving for a balance between competing demands remains a persistent challenge in contemporary architectural practice.
In my own Practice Experience period with GRAS, I have been interacting with an internal ‘community’ of artists, designers, jewellery makers and fellow architects to nourish the communal ethos of the Custom Lane building. As we navigate the complexities of contemporary urban cities, architects must prioritise inclusivity, diversity, and sustainability in design, ensuring spaces are equitable to suit the aspirations and needs of the communities they serve. By adopting meaningful connections and collaboration, architects can not only enrich the built environment but contribute successfully to the social fabric of our cities, incorporating resilience, empowerment and collective action.
Mark Cousins
This honours course introduces 3rd Year MA students to the business of architecture in terms of its professional, ethical, procedural and corporate fundamentals. It also provides a framework to support students during their Practice Experience period in the second semester and helps to facilitate an active reflection on their workplace activities.
The course compliments Architectural Practice: Reflection (APR) and addresses a range of pertinent topics (such as the role of professional bodies, legislative frameworks and modes of procurement) in order to offer students a grounding in professional knowledge and help prepare them for future employment.
A series of lectures offered in Semester 1 examines key issues including the social and technical drivers impacting the profession today. We examine modes of professional accreditation, the sequencing of work, regulatory requirements and building contracts. We explain core competencies that will be required by students seeking employment, such as preparing a CV, collating a comprehensive portfolio, interview skills, working with on-line research databases, and recording professional experience. Knowledge gained through the lecture series is then tested through a series of distance-learning assignments. These set tasks are intended as work-based learning exercises and afford students an opportunity to analyse and reflect upon their work experience. We have accumulated a sizable database of international practices who have employed ESALA students in the past but students are encouraged to approach their preferred practices to secure Practice Experience. We liaise closely with the Edinburgh Architectural Association (EAA) as well as professional bodies including the RIAS and RIBA. The availability of job opportunities depends upon market forces and, therefore, we recognise the benefits of other forms of experience such as construction work, architectural journalism, voluntary work, and other design spheres such as graphics, product design, interior design, acoustics, etc. Alternatively, students might get involved in architectural competitions, speculative design proposals, private commissions, or independent research projects in order to extend their knowledge of the profession.
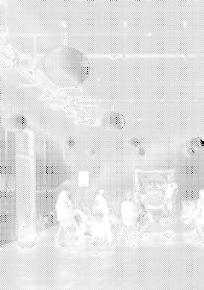
Guest Speakers


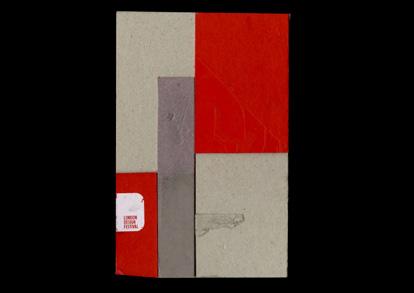

Spatial Quality in policy
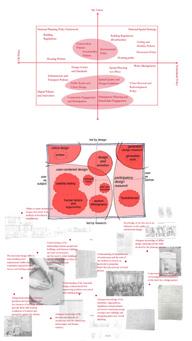
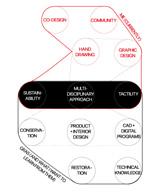
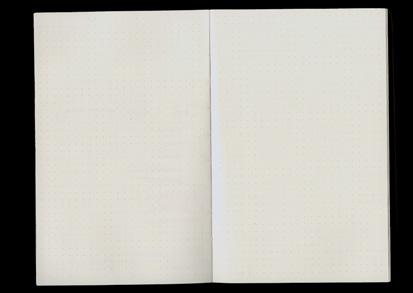
Laura Harty
An integrated, supported period of practice experience is a particularity of our MA(hons) Architecture Programme. A transitional and preparatory moment, the practice experience period forms a bridge between academia and the professional world. The courses asks students tune their critical and analytical capacities across this time, asking how practice aligns or departs from their expectations, raising concerns, documenting challenges, identifying opportunities. The journal entries required offer a space to consider ways in which these issues might be foregrounded, examined or highlighted. Both visual and textual modes of analysis are encouraged, and this year we have seen how forms of reflection such as mind maps, scrap-booking, temporal diagrams can be useful both to explore and to explain situations. To support, bolster and complement the learning experience, this course draws upon the University developed Reflection Toolkit www.ed.ac.uk/reflection to surface and consolidate learning across the period of practice experience. Intended as an academic companion to work based learning, the course structure and brief of Architectural Practice: Reflection have been designed to foreground and facilitate working lives. Short Lectures are provided to offer direction on how the entries may be approached, but autonomy of thought is expected to direct content and character of submissions. 4 x 15 minute 1:1 lunchtime contact points are offered to each student throughout the semester to address queries arising, to provide a degree of structure and support during this time away from Chambers Street. The journal entries submitted reveal, expand and document significant experiential learning and increased autonomy in thought and action across this period.
Map of expected placement period activities
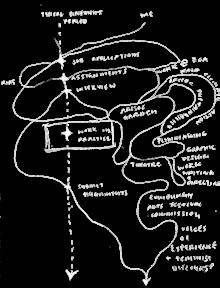
Tutors
Graham Currie
Sean Douglas
Calum Duncan
Laura Harty
Shoko Kijima
Akiko Kobayashi
Martin Lambie
Ewen McLachlan
Darren Park
Michael O’Dell
Caryl Stephens
Placement Practices
Scotland
GRAS
Elder and Cannon
Stallan Brand
3D Reid
Gross Max
Richard Murphy Architects
Patience + Highmore
CDN Group
SKAD
NGP Architecture
England
Kilburn Nightingale
Henley Hale Brown
Ellis Williams Architects
McLaren. Excell
TDC Architects
David James Architects
Europe
Corpo Atelier, Portugal
Flores I Prats, Spain
Stelmach i Partnerz, Poland
Studený Architekti, Bratislava
RMI Architects, Ireland
USA
Kushner Studios
Asia & Oceania
Air-CoLAB
Chapman Taylor, Shanghai
GOA Shanghai
China Southwest
Architectural Design Institute
Tongji University
Design Institute of Landscape & Architecture, China Academy of Art
Architecture & Engineering Co. Ltd. of SouthEast University, China
P&T architects Ltd
Zhejiang Province Institute of Architectural Design and Research
Chengdu Fangshijian
Architectural Design Co
West Gate Tunnel Project, Melbourne
ESALA Student Garden Promotional Material
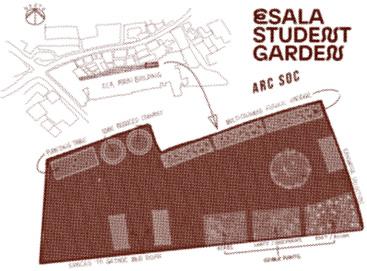
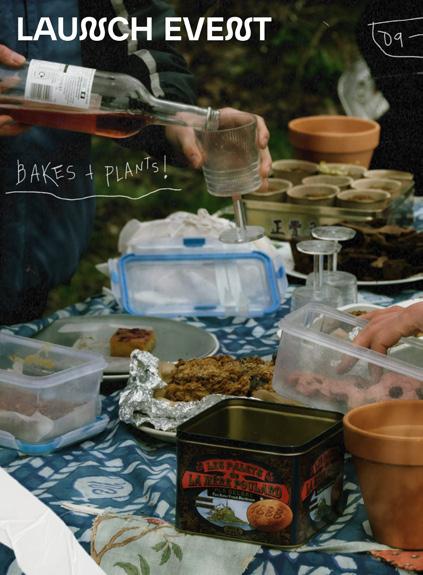
While many students do secure work in architectural practices - many others chose to use this time to explore self-initiated work, be this editorial, curatorial or speculative. This year we have our practice experience students engage with University Estates to generate a new garden project, launch, steer and publish the 2024 edition of ‘Crumble’ magazine, review design studio projects, contribute to the RIAS (Royal Incorporation of Architects in Scotland) Education panel, generate content for the upcoming ‘Voices of Experience’ Remnant East publication and apprentice as trainee masons and joiners. To complement these alternative endeavors, and in recognition of the vagaries of market conditions, ESALA has also set up and maintained a Projects Office initiative and a fund to support and encourage competition participation across the semester - see list below for competition entries supported in 23/24. Drawing on the array of university supported virtual learning platforms, and the sophisticated use of these in professional practice globally, competitions are often developed as a group working collaboratively across time zones and geographies, skills, and challenges perceptions of what “architectural contribution” entails.
Douglas Crammond
On ESALA Student Garden:
"The ESALA Student Garden Project pivotally reified my growing interest in socially sustainable practice. Unlike previous academic projects, this initiative provided a tangible outlet for translating conceptual ideas into realworld implementation… Completing funding applications and land-use permits further highlight a comprehension of contemporary practice’s bureaucratic systems…We undertook significant outreach efforts including poster campaigns and in-person events; …By venturing beyond architectural education’s traditional boundaries… I have cultivated a multifaceted skill set that will serve me well in future academic and professional pursuits."
Competition Entries
Hospice:
Home for the Terminally Ill
Rose Shakell
Alexandra Calder
Microhome Competition
Henry Ding
Yuxuan Wang
Home of Shadows
Evie Barter
Xindi Su
Lignano Pinewood
Eco-Hotel
Sam McKeowan
Shay Miller
"After studying a semester in Madrid and living in the city for over six-months it has truly been a life changing experience. I have grown my independence and learnt a new side to studying architecture, as well as being greatly immersed in a new culture and improving my Spanish."
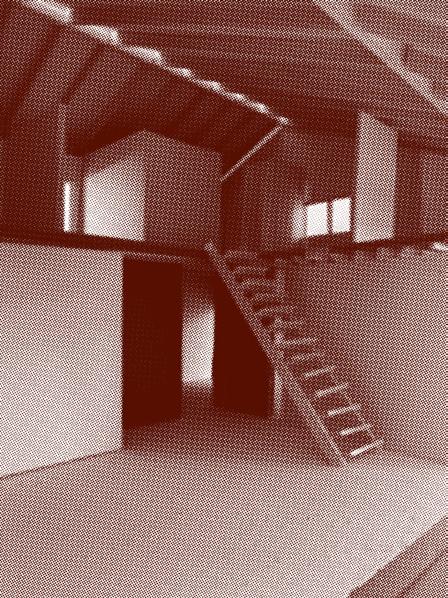

1
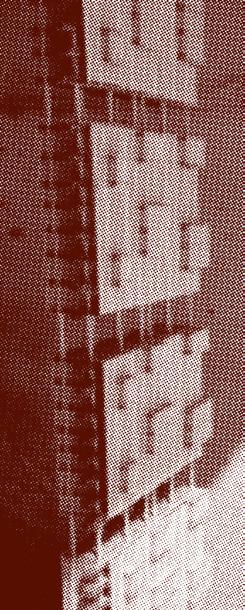
Pilar Perez del Real
International exchanges are an incredible opportunity for third-year students in the MA Architecture program to immerse themselves in an international experience. ESALA offers six destinations for students: Madrid, Stuttgart, Graz, Athens, Milan, and Santiago de Chile. Here are some of the many benefits students can look forward to:
•Cultural Immersion: Experience a new culture firsthand. Living and studying in a different country allows students to immerse themselves in its traditions, language, and daily life, enriching their understanding of the world.
•Personal Growth: Stepping out of your comfort zone helps build confidence, independence, and adaptability. You’ll learn to navigate new environments, solve problems, and develop a greater sense of self-reliance.
•Academic Enrichment: Gain access to diverse courses and teaching styles that may not be available at ESALA. This can broaden your academic perspective and enhance your educational experience.
•Networking Opportunities: Meet new people and make connections with students, professors, and professionals from around the world. These relationships can be valuable both personally and professionally.
•Career Advantages: Employers highly value international experience. Participating in an exchange program demonstrates qualities like flexibility, global awareness, and the ability to thrive in diverse settings.
•Language Skills: An exchange program provides a fantastic opportunity to improve your language proficiency through everyday practice and academic study.
•Travel and Adventure: Explore new places and cultures, make lifelong memories, and enjoy unique experiences that you wouldn’t have at home. It’s a chance to see the world from a different perspective.
We encourage students to take advantage of this opportunity to grow academically, personally, and professionally.
1, 3
Shay Miller
Madrid Coursework
2
Louise Paterson, Anna Kerr Graz Coursework
2023/24 Cohort
Serena Arya
National Technical University of Athens
Hannah Dalgleish
Shay Miller
Luke Pearce
Lara Sturgeon
Universidad Ceu
San Pablo Madrid
Anna Kerr
Louise Paterson
Graz University of Technology
Lucia Riege
Pontificia Universidad
Catolica de Chile
The Climate Emergency raises many concerns regarding our social, moral, economic and legal obligations but what factors might you consider when discussing the choice of materials with your client?
Joohee Won
Over one third of the materials extracted from the earth are used in the construction of our built environment. So, with the increasing impact of climate change, it is crucial that the design industry prioritises sustainability. The thoughtful selection of construction materials is one of the many ways in which buildings can be produced to minimise harm to the planet and its inhabitants.
However, adopting as many ‘sustainable’ materials as possible to increase the green credentials of a building is a misconception in architecture. Timber is a renewable material and many believe that employing more timber means a more environmentally friendly building. However, sustainable architecture is dependent on its context and materials respond differently to different climatic conditions.
For example, Dorte Mandrup’s project in Greenland (250km north of the Arctic Circle) had been initially envisaged entirely in timber, however, due to the extended periods of sub-zero temperatures, the timber would react and warp, thus shortening the life-span of the building. Therefore the construction was changed to incorporate steel to ensure a more durable structure. This project demonstrates the importance of selecting low environmental impact materials but also looking ahead as there is no point using sustainable
materials if the client will be burdened with constant maintenance and/or the building will suffer a shortened life span. Material life-cycle assessments can be one of the most important tools when designing sustainably. The architect needs to consider every aspect of the building and its materials, starting from the extraction of raw materials to construction, likely renovation, possible recycling and demolition. It helps to visualise the sustainability of the selected materials by looking at its position within the building’s life as a whole rather than its sustainability as an individual object. However, this suggests that all buildings’ life cycles end with demolition -it’s preferable to view the built environment as a “material bank” that holds resources to be reused in the future with sustainability defined as “the closure of the material cycle“ by constantly recycling building materials. It is estimated that 80% of the buildings required by 2050 in the UK have already been built, emphasising the importance of the reuse and transformation of existing materials and structures to create ‘new’ buildings. Therefore, the potential to recycle materials is key when discussing such choices with your client.
Mark Cousins
This BA course introduces students to architecture as a professional practice. It explores the key issues of practice including the architect/ client relationship, role of professional bodies, current legislation and methods of procurement.
A series of lectures in the first semester presents a comprehensive overview of practice and highlights a variety of issues shaping the profession. These include an introduction to business management strategies and the statutory frameworks within which projects are delivered. Students learn about the interdisciplinary relationships in the procurement, costing and realisation of architectural projects.
The scope of these illustrated talks encompasses the role of the architect in society and the attendant challenges of being a responsible professional today.
Guest speakers include a variety of academics and leading practitioners who talk about the organisation of their individual offices (from sole trader to employee-owned business) reflecting on how their legal constitution affects matters such as liability, profit-sharing and the ethos of the practice.
We explore a range of building contracts commonly used in contemporary practice, offering a comparison of their relative benefits and the difference between ‘traditional’ to ‘modern’ modes of procurement.
We also consider the key individuals within the construction team and how architects charge for their services depending on the particular fee mechanisms employed for different kinds of work.
We examine common cost control mechanisms and the sequencing of work (based on the RIBA Plan of Work), as well as the tribulations of a real project from initial commission to final completion.
During the second semester, students submit six short essays testing the information gathered during the lecture series, and their ability to read around these issues. The Professional Studies course encourages students to develop informed opinions on professional matters.

Ilulissat Icefjord Centre
Greenland Dorte Mandrup, 2021
Guest Speakers
Carl Baker
Christina Gaiger
Jamie
Devon
Simona D'Sa
Kate Carter
Neil Dall
Graham Currie
Eleanor Collin
Karen Nugent
Kate Richardson
Peter Robinson
Liam Ross
Sophie McClure
Jane Furness
Peter Lusby-Taylor
4*1 4*2 4*3 4*4 4*5 architecture dissertation year 4 electives architectural design tectonics architectural design logistics academic portfolio part 1

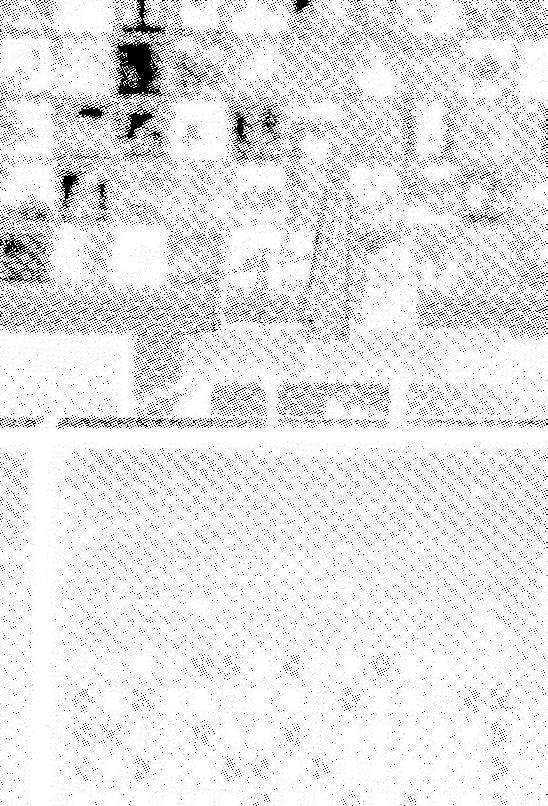
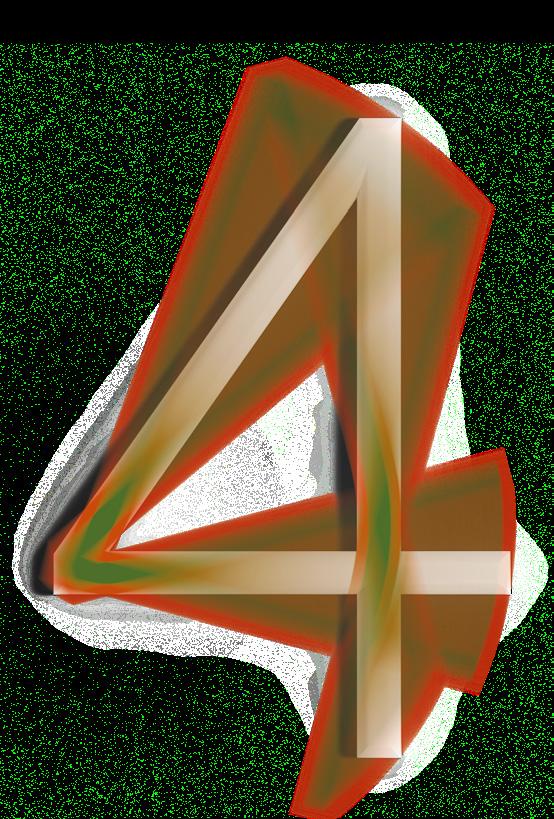

Aidan Mosselson
The dissertation is a self-directed piece of research and writing, allowing students the opportunity to investigate a chosen topic, in written form, at length. Students work with their supervisors to devise and implement a short research project over the course of the semester. Supervisors guide students in narrowing down their research topics, selecting appropriate research questions and methods, and analysing the results of their research.
The course featured a series of talks by academic staff outlining various methods and approaches to conducting research within architecture. Talks covered the following areas: Visual analysis in architecture; maps: contesting borders, boundaries and buildings; Analytical drawing; Interviews and analysis; drawing from ethnography; quantitative analysis; working with your supervisor; and text-image-theory.
Additionally, a workshop was held in which recent alumni of the course presented talks reflecting on their experiences of completing their dissertations and how it has impacted on their scholarship and practice since.
Emma Astley Birtwistle Supervisor: Dimitris Theodossopoulos
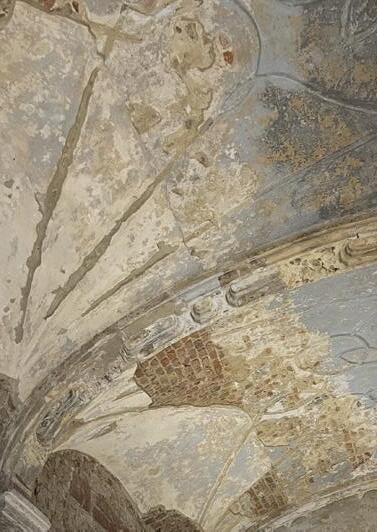






























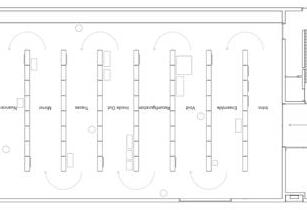



















The relationship between contemporary architecture and heritage has long been a discussion; however, now a new impetus surrounds the debate. Prompted by cultural, ecological, and economic urgencies, a care-based collective approach has become imperative... in expanding the neologistic and seemingly paradoxical phrase, ‘Experimental Preservation,’ my dissertation looks to authenticate and contribute to the discussion by reestablishing design as inherently experimental in scope and complexity.
Cuiridh
mi clach air do chàrn
‘I’ll put a stone on your cairn’ :
A landscape survey of the culture of death and mourning in the south-west Highlands of Scotland
Isla Hibberd Supervisor: Margaret Stewart
Cuiridh mi clach air do chàrn
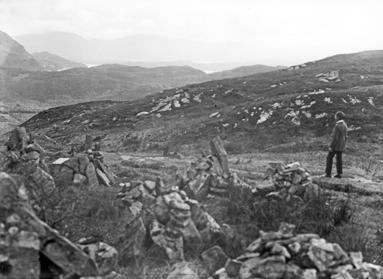



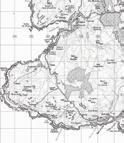

For centuries across the Scottish Highlands the dead would be carried along paths, known as coffin roads, to be buried beside their ancestors. These routes varied in length, but some stretched over 40km. This dissertation establishes typologies, routes and traditions associated with resting points along these routes, coffin cairns. With reference to folklore, cultural customs, literature, in the Scottish Gaelic language further documentation of both the physical structures as well as the written and oral histories of coffin cairns is proposed.
Alex Langlois
Supervisor: Ella Chmielewska




Between Representation and Experience: Rotterdam through Six Postcards






















This paper examines the reconstruction of Rotterdam, the Netherlands, following its aerial bombardment by the Luftwaffe on the 14th of May, 1940. Six postcards guide this discussion, developing a Benjaminian ‘constellation’ of the city. Each selected view held by the postcard – each Denkbild – interrogates distinct optical fragments of the city in order to mobilise a non-linear, spatial history.
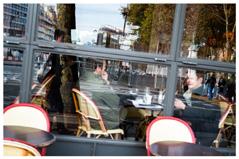
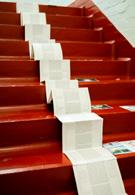

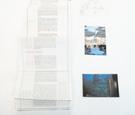
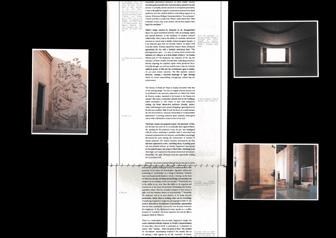

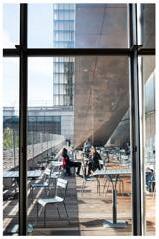
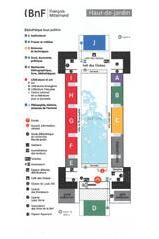
TThe dissertation is concerned with the absolute present, challenging the notion that architecture is experienced “by a collectivity in a state of distraction” (Benjamin) and engaging with contemporary dissolutions of the public realm, spurred by Arendt’s term “the Social.” Moving on a prescribed route across Paris, it stitches a physical and intellectual traverse together engaging both in the complex act of looking.
Charlotte Cole Spectator Re-inhabiting the Firth of Forth Bothies: An Interrogation of the Condition of Folds On Drawing
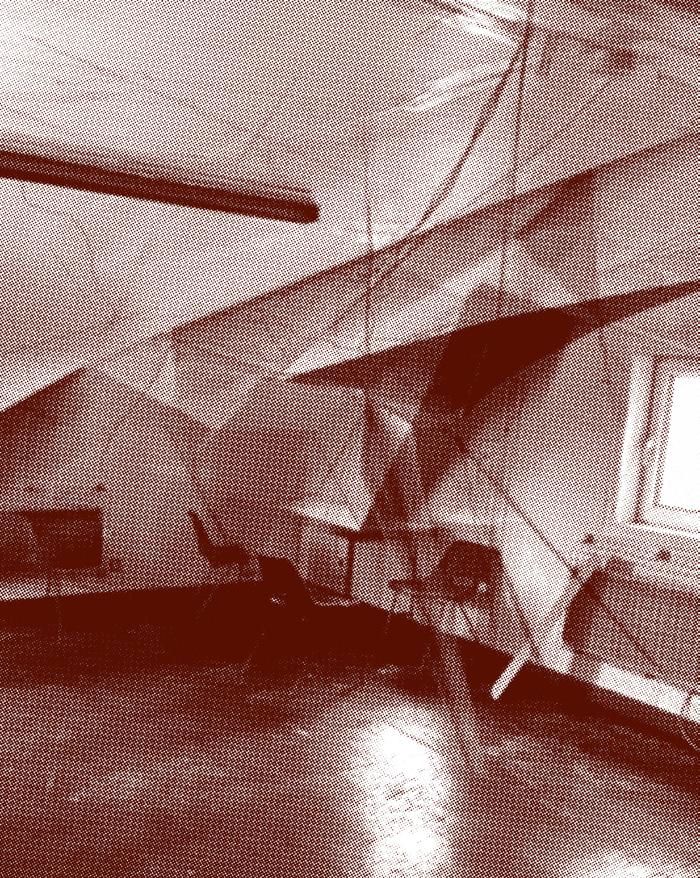
MA (Hons) students progressing to Year 4 are required to choose an elective course in Semester 1. This Level 10, 20-credit, course can be selected from a wide variety of schools across the university. However, and in recent years, our own school offering has been expanded and enriched through engaging staff to lead courses within their own research field and specific interests. The array of courses which are available then, Thinking with Fire, On Detail, On Colour, On Drawing speak to the tempo and tone of the current moment, its demands but also its particular resonances with longer strands of enquiry which have continue to trouble and challenge the discipline. In preparation, we ask that students critically reflect on their emergent interests, to recognise their uncertainties, to build personal capacity. This is a key moment to tailor the programme - we suggest that it be deployed to challenge, complement or supplement the core teaching. Through relevant elective choices, students may chose to develop conceptual, theoretical, practical, analytical or critical skills. Students use this opportunity to hone their ability to identify individual learning needs and understand the personal responsibility required for further professional education. Paired with a period of dissertation research and writing, this elective choice is a moment of orientation - which will inform and flavour a bespoke learning journey. We encourage students to consider how this choice will balance with dissertation topics and future educational and professional opportunities. The elective choice will feature in the final academic portfolio, and as such will be mapped against ARB criteria as appropriate. We ask that students think strategically about their choice here, reaching out to peers, alumni, relevant Course Organisers and tutors for advice as required. The onus, however, is on the student to explore the range of courses available, and to determine what might be the best fit. This catalogue contains a summary of ESALA-based elective courses. However, students may check other alternative options on the University Degree Regulations and Programmes of Study (DRPS) website.
www.drps.ed.ac.uk/24-25/dpt/drpsindex.htm
1
Emma Astley-Birtwistle
A Celestial Kaleidoscope 2
Jingzhi He
A Chromatic Dialogue: Ink Horizons
3
Simona D’Sa Hues of Heritage: Architectural Explorations in Cultural Identity
Fiona McLachlan
Colour is an essential factor in the perception of space. Through this elective course, students develop a basic understanding of the principles of colour theory, the most common colour specification and navigation tools used in architecture, and an intellectual framework with which they may then approach their own investigation in order to develop a deeper understanding of a focused project theme. In the first four weeks students undertake painting exercises, observing the effect of adjacency, colour matching by eye, investigate the spatial effects of colour through models, consider social and cultural meaning and association, light reflectance and material surface, and learn digital tools. These exercises aim to develop an intellectual framework for understanding colour.
Students write an individual ‘Palette Proposal’ to identify a secondary source from which a colour palette is derived. These are wide ranging from animé film, traditional and contemporary Indian cloth, tartan, natural phenomena, café spaces, graffiti, to artworks. The projects open up complex questions about perception, surface and form, light, figure and ground, cultural identity, narrative, sensory experience, character, and translucency. In the final weeks there is an opportunity to apply their abstracted palette to a small colour design project for a community café at the Royal Edinburgh Hospital using the knowledge developed over the semester. The emphasis is on a strategic use of colour in architectural design.
Review Critic Rachael Hallett Scott
Contributors
Interdisciplinary Seminar On Colour in Architecture: Designing, making, thinking, teaching Speakers: Adam Nathaniel Furman
Peter Wood
Joyce Dixon
Jasna Martinovic Fiona McLachlan
Supported by the Colour Group GB
Collective Architecture workshop on their collaborative colour design project for Cables Wynd House and Linksview House, Leith
4*2 on colour
PERSPECTIVE ABSTRACTIONS
PERSPECTIVE ABSTRACTIONS
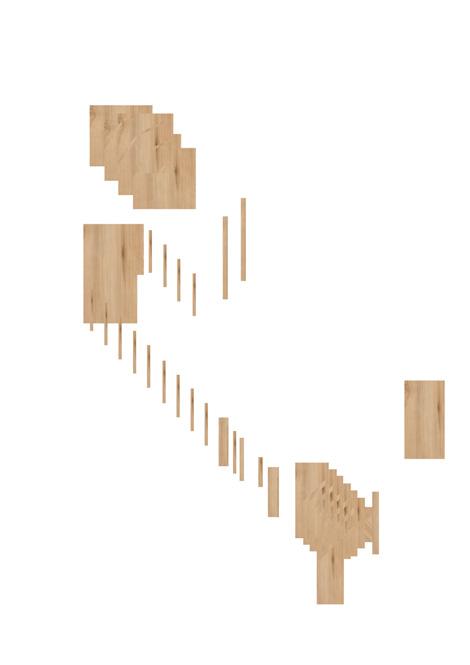
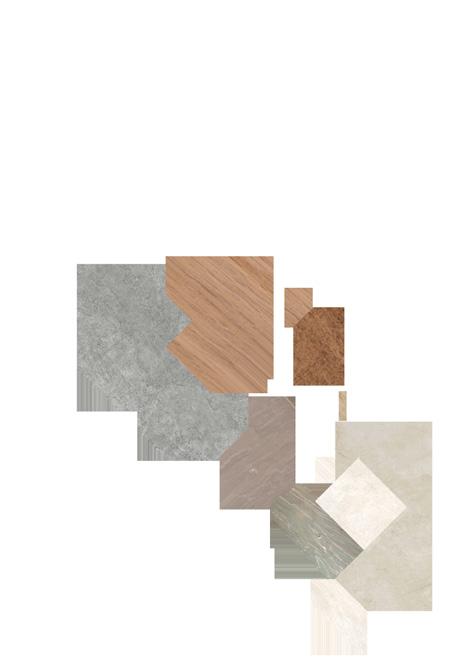
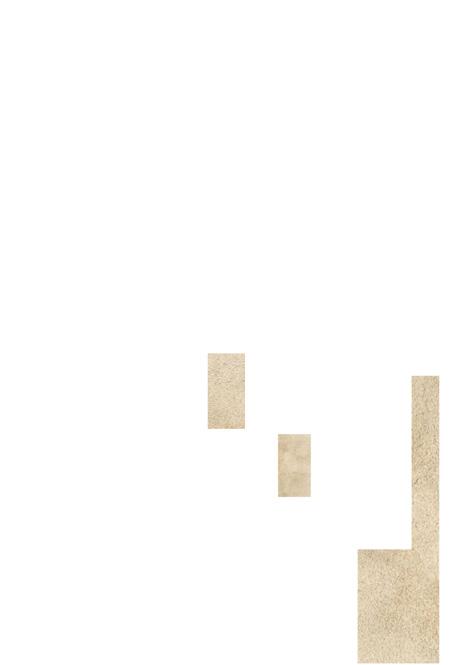
EXPLORING FIGURE AND GROUND
EXPLORING FIGURE AND GROUND
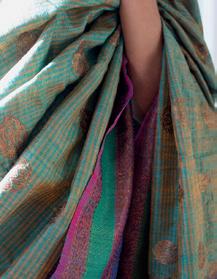
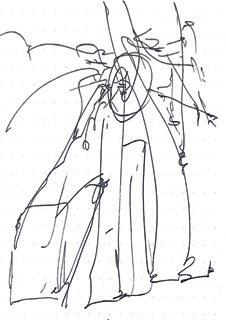
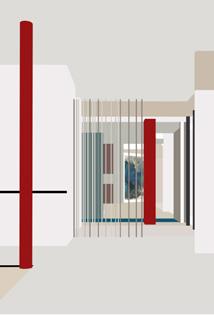
Laura Harty
Detail is an inevitable demand of any construction. The how, what, where and when of making form its necessary determinants. Detail draws or dismisses attention, emphasising that which is intended and concealing that which can be suppressed. Retaining somewhat of a rearguard affiliation, associated with that which follows, which comes after, the detail is often that which both too trivial for attention and too risky for reformulation; that which must be correct, approved, integrated. Subservient to concept, and liable to accrue anxieties, the detail is often sidelined, overlooked, and feared. This course, then, works against these troubling tendencies and asks that students pay attention to, analyse and consider that which the detail makes possible, its effects, roles and possibilities. This courses offers the detail its own space with the programme. This year we engaged with the 1:1 detail drawings by William Playfair of Old College, analysing these alongside survey of the buildings as they now appear in situ. Spaces between the drawing and the site were prised open and investigated at a detail level, particularly in relation to the material (stone) and paired themes of ‘coping’ and ‘falling'. The second aspect of the course moved to Lauriston Place where opportunities for these insights were tested against the RAAC affected components of the Hunter Building. Leaning into the ongoing work by Hawkins Brown for the ECA estate, and feeding on the archival material available, students worked in groups to identify and develop approaches from the initial survey work, working closely with the capacity and conceit of the lithographic (from quarry to drawing board) to propose novel solutions to the roofscape of a future campus. Exploratory visits to Hutton Stone works proved revelatory, expanding the sense, scale and sustainability of all adaptations proposed.
Contributors
Joanna Cox
Peter McLaughlin
Cameron Metcalfe
Special Collections, University of Edinburgh
Daryl Green
Rachel Hosker
Hawkins\Brown Architects
Marcus Paine
Hutton Stone on detail
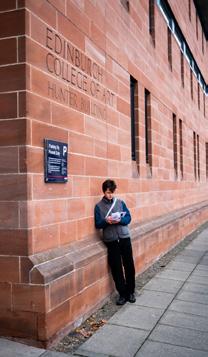
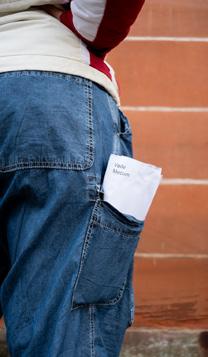

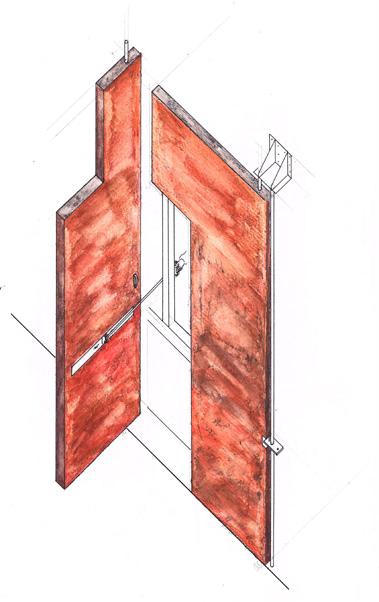
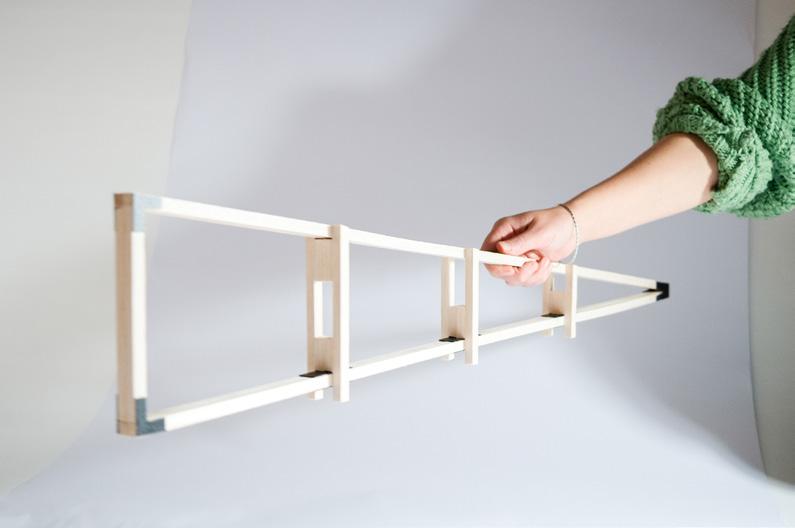
Course Organiser
Victoria Clare Bernie
On Drawing is a studio that foregrounds drawing as a tool for research, analysis and invention. The site of On Drawing 2023 was The Bridge: Crossing the Forth, an ancient traverse of a body of water by means of human ingenuity. First, the ford and the ferry then, in succeeding centuries, the Rail Bridge, the Road Bridge and the Queensferry Crossing. The three bridges that span the river at the site of Queen Margaret’s medieval ferry chart two hundred years of change: the Industrial Revolution, the coming of the railways, mass urbanisation, the dominance of fossil fuels, the end of manufacture and the rise of the service economy, globalisation and the advent of mass tourism. Financial gain for some and environmental loss for all. Coal, oil, shale, land reclamation, waste, ground and water contamination, pollution, overfishing, dredging, species extinction, new species arrival, mass literacy and increased life expectancy. History is not simple, it is not either/or, it is a constant site-specific oscillation of forces with losses and gains.
Walking the old Road Bridge from South Queensferry to North Queensferry, dipping beneath its arches to the shore and following the coast into North Queensferry to stand beneath the Forth Rail Bridge we walked across water and along the coastal edge finishing at the eastern extremity, looking out across the Firth of Forth towards the North Sea and continental Europe beyond.
Students were invited to study the site through the medium of drawing: its geography, geology, ecology and history, with a view to identifying a singular seam of enquiry and a new site for architectural invention. The resulting works, a remarkable body of graphic invention, span the centuries looking at pilgrimage, community, dwelling, modernity, engineering successes and failures, shipping, climate, fluid dynamics, weathering, entropy, movement and stasis.
Kaiwen Chen
The Solid Sea
Contributors
ESALA,
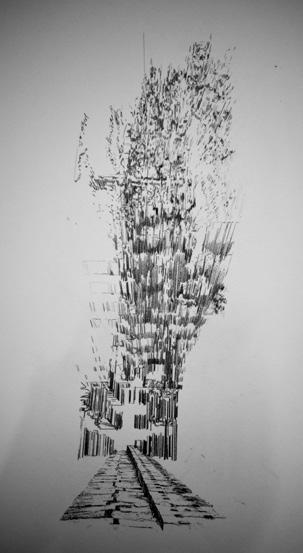
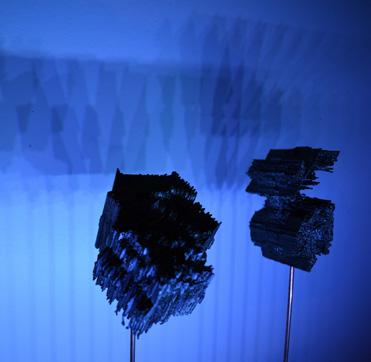
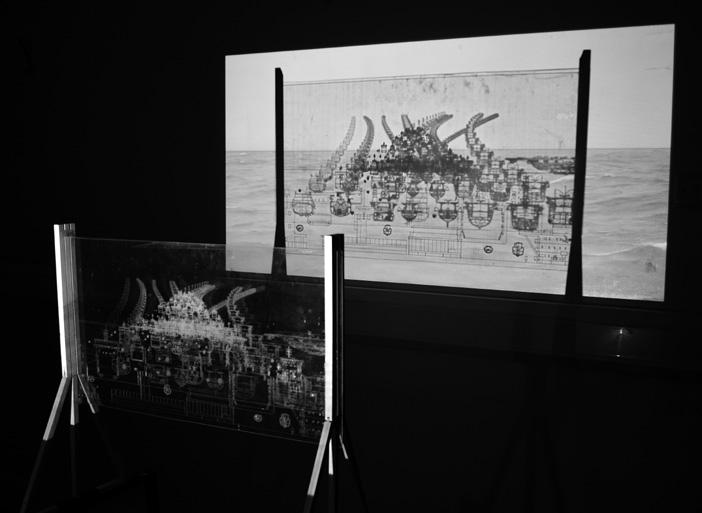
Course Organiser
Angus Macdonald
This is a lecture course that is concerned with the thinking behind the development of a new approach to architectural design that prioritizes respect for the environment and action on climate change. The course integrates the architectural design process firmly into the 'big picture' of environmental sustainability. It is specifically concerned with the design of architectural forms that have low embodied energy (as distinct from, and in addition to, low operational energy, on which more emphasis has tended to be placed). This requires an approach to design in which consideration of the embodied energy of the structure, and the appropriate technical methodology, is central from the outset, alongside visual agendas. The course is principally concerned with the development of a new philosophical basis for design which may enable the development of a different type of practice. It is not project- or studio- led, but it does incorporate case studies and discussion sessions with leading practitioners who employ a variety of green approaches to design. The course challenges the approach to architectural design that is adopted by most mainstream practices.
Lecture Case Study
Nomadic Museum in Tokyo Shigeru Ban, 2007
Source: borderlandlevant.com
Tutor Irem
Serefoglu
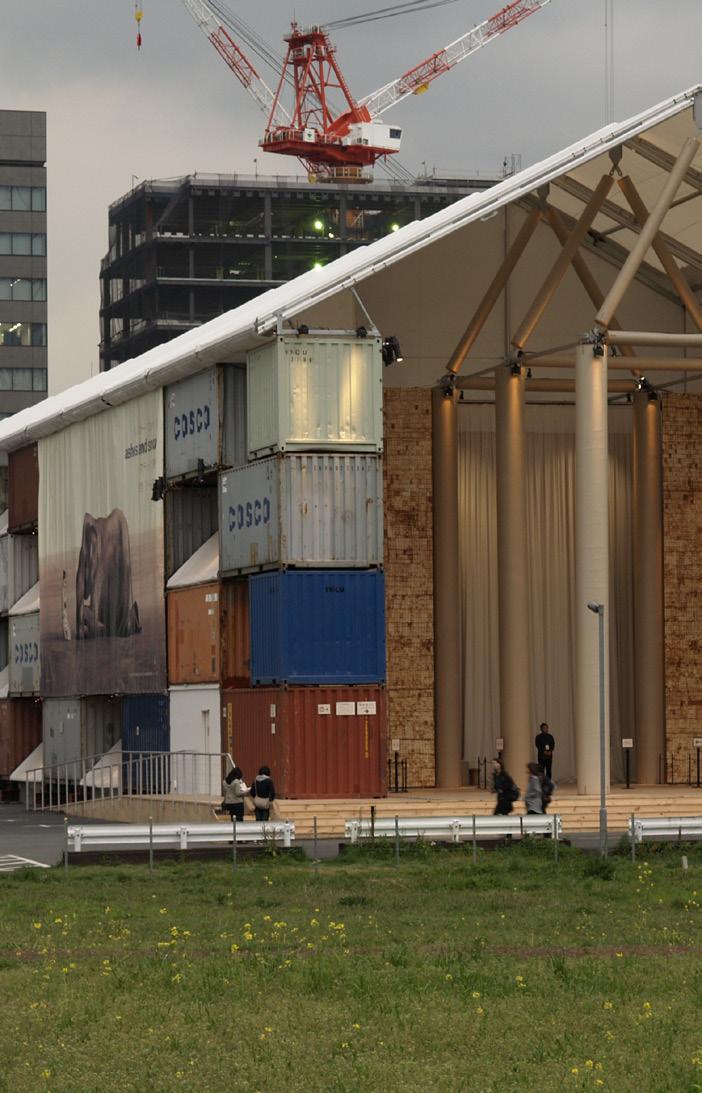
1
Elham Mousavian
The way buildings are constructed changes continually, responding to cultural, social, and technological factors. Throughout history, architects have explored architectural forms corresponding structural principles efficiently. The introduction of steel and reinforced concrete enabled architects to discover even more complex and efficient expressive forms using cable, shell, spatial, etc., structures. On the contrary, the application of steel and reinforced concrete in the form of skeleton systems resulted in another construction logic that separated structural and architectural layouts to a large extent. This logic is currently responsible for a huge part of the critical environmental damage. Apparently, it is not possible to continue how we build today. To reduce consumption of these materials we should adopt structural systems that integrate architectural and structural models effectively. Hopefully, the recent digital advancements enable us to achieve these goals through structurally informed and construction-aware design and fabrication tools. This transition occurs during the next forty years (the probable length of your career). The construction industry will seek a balance between industrialization and form-finding approaches. The course will present a framework for the critical review of contemporary advanced structural systems and the vision of how they will evolve. It also provides a project-based platform for stating and solving integrated structural-architectural design problems.
Tega Ejovwo-Digba, Amy Graham, Issy Rice
Circular Economy
Driven Bridge
2
Ruoxin Tan, Freya Wang, Jasmine Yang, Yulin Yang
Compression Shell Bridge
Course Lecturers
Dimitris Theodossopoulos Irem Serefoglu
Guest Lecturer
Faidra Oikonomopoulou
Telesilla Bristogianni
Assistant Professors at the Structural Design & Mechanics Group, Faculty of Architecture, TU Delft
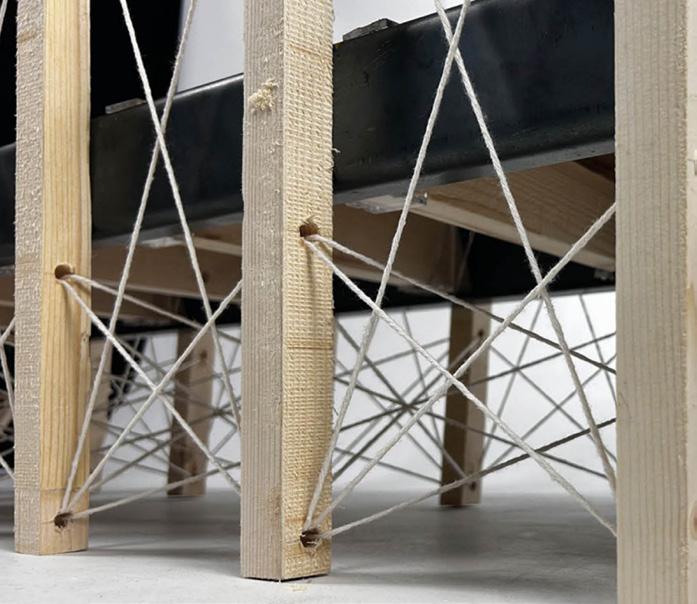
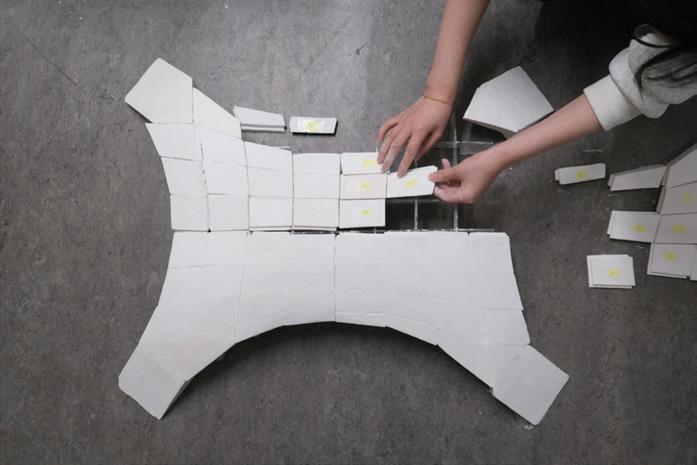
Liam Ross
In current discourse, Fire has become a powerful metaphor for understanding climate change. Activists assert that ‘Our House is on Fire’, while historians suggest we think of our current geological epoch as a ‘Pyrocene’. Fire has long been recognised as both a constructive and destructive agent, key to the emergence of human civilisation but also a risk to it. Nonetheless, the importance of this element for both urban safety and planetary health have perhaps never been greater. This course studies the way fire has shaped our built and natural environments, but also the way this element offers explanatory metaphors for environmental change. It invites students from architecture, landscape architecture, engineering, and related disciplines to reflect on the way fire has, and might, shape thinking in their own field. This course studies the ways that our built and natural environments have been shaped by fire. It does so through lectures and seminars that study texts prompted by fires in natural or designed environments; by new technologies of construction and environmental conditioning, or by natural and anthropogenic fires occurring in urban and landscape contexts. The selected texts are drawn from a range of disciplines; the history and theory of architecture, landscape architecture and engineering, but also related fields including art history, cultural studies, economics, earth science, engineering, sociology, literature, and philosophy. By studying these texts, the course will reflect on fire as a physical tool for modifying environments, but also as a conceptual tool for understanding environmental change. Reading between these texts, the course will track tensions between our physical and conceptual mastery of fire, and so between the environmental sciences and humanities. Through their own contributions to seminars, and through essays exploring selected research topics, students will be challenged to explore how fire and fire metaphors might help us to imagine a more sustainable future for our cities and wildlands.
Isla Hibberd Essay Excerpt Image: Schütte-Lihotzky’s Frankfurt Kitchen mapping plans. Source: Kathleen Thornton, “The Frankfurt Kitchen,” 99 percent Invisible, June 6, 2023
Isla Hibberd
The idea of ‘freedom’ in relation to the Frankfurt Kitchen is contentious. The efficiency at the core of the design can be seen as an example of Taylorism, a theory developed by Fredrick Taylor in the 1880’s that aimed to increase labour productivity. Taylor studied time and motion of workers to develop principals of scientific management. This methodology is reflected in Schütte-Lihotzky’s own design process in which she mapped the movement of women in the kitchen in order to determine a layout that would require the least effort to navigate. The scientific approach taken by Schütte-Lihotzky can be argued as reducing the woman to a worker; no different to those in the factories with a space solely designed for the completion of a task. The main concerns from those living in the Frankfurt scheme was the inability to talk to friends and family whilst cooking due to its isolated place within the house. This is notable when it is considered the traditional role of the hearth, and its enduring association with women and the family as a focal point in the home. The removal of this central ‘hearth’ therefore is indicative of the removal of women from the social sphere, as Oakley states ‘the hearth in the hall is ceasing to be a focus of family life, and cooking (and the housewife) are being relegated to the kitchen.’


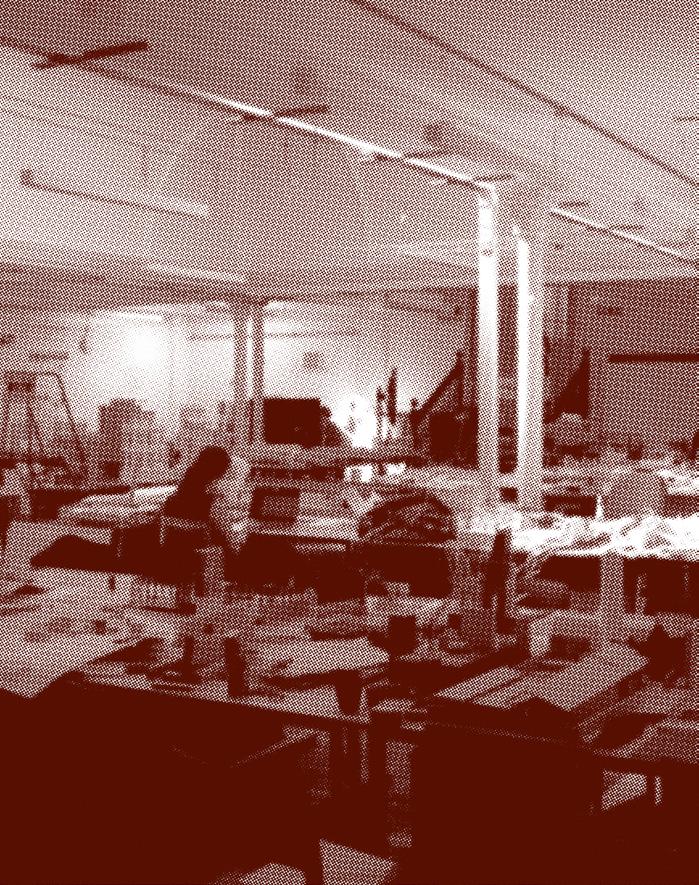
Liam Ross
Architectural Design: Tectonics is the last of the sequence of studio courses in the Undergraduate Degree programmes in Architecture at ESALA. The word ‘Tectonic’ derives from the Greek tekton, which meant a “builder, carpenter, woodworker”, or more generally a “master in any art”. In architectural discourse the word has more specific connotations. The lightweight ‘tectonics’ of frame construction is sometimes thought in opposition to the massive ‘stereotomics’ of earthwork; the diversity of regional construction practices are sometimes described in terms of ‘Tectonic’ cultures. This course does not specifically advocate either regional or lightweight construction, but through the theme of the Tectonic it does ask students to think carefully about the way material specification, construction processes, functional and environmental requirements shape and are shaped by our design decisions. The course is delivered through four thematic Units, each of which addresses a particular professional, environmental or societal concern, including sustainability of material selection, landscape ecologies, building re-use, and design for an ageing population. Students work to detailed briefs set to address these themes, and their individual project work is supported by specialist architectural and technical tuition. Complimenting these specific themes, a series of shared events sets common expectations for technical resolution, addressing topics of Matter, Construction, Structure and Use through invited talks from speakers including Stephen Blench, Chalk Plaster; Prof. Katie Lloyd Thomas, Newcastle University; Kevin McLure, The Ridge; and Toby McLean, Alt Environmental. Their completed projects represent key opportunities to integrate learning from across this programme by design.
1
Amber Woodward A Pedagogical Landscape: Deconstructing Traditional Practices in the Art of Timber Construction 2
Laura Dew Rig Study, Dunbar
3
Emily Grills
The Master, the Apprentice and the Journeyman 4
Lucas Gjessing School for Apprentice Joiners
5
Joohee Won A Home for The Ridge
Rachael Hallett Scott, Jamie Henry, Angus Henderson
Timber Studio aims to address 3 themes of enquiry: contemporary material histories with a focus on the timber industry in Scotland; the care for, and reuse of, existing urban fabric; and the creation of community buildings that engage with issues of material waste, skills training, and social justice. Initially through research and drawings, students investigate material selection as a holistic process that considers the lifecycle of timber from the planted forest, to the milling of components that arrive on site and the associated labour at each stage. This knowledge is then transplanted to a ruinous back land site in Dunbar. Through making a series of models, and drawings students consider how we can care for neglected urban fabric, and how we potentially prop, repair and re-inhabit it using timber structures. Alongside these strategies of reuse students engage with a local charity, The Ridge, writing briefs for buildings that both support their apprentice’s training and foster communal gathering. The resultant projects aim to propose a framework of caring for the environment that extends beyond the bounds of the proposed buildings and into the wider community.
Nominations & Awards
Amber Woodward
MA Nomination RIAS
Joohee Won
BA Nomination RIAS
Thomas Everett
MA Nomination EAA
Shu Kok
BA Nomination EAA
Review Critics
Michael Becker
Laura Harty
Felix Wilson
Contributors
Ollie Debenham & Guy Scott
Albion Road Workshop
Fergus Feilden
Feilden Fowles Architects
James Jones Sawmill
Akiko Kobayashi
The Ridge Dunbar
Liam Ross
Theodore Shack
Tyninghame Sawmill
4*3 timber studio
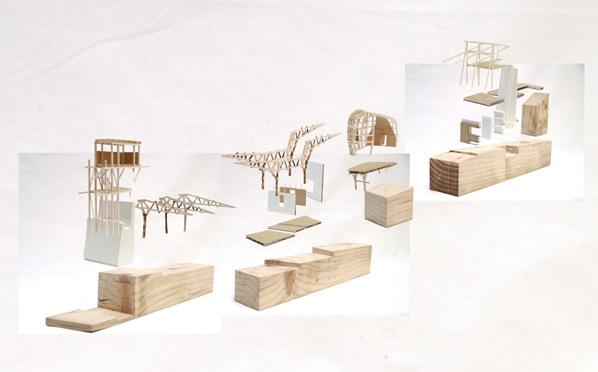
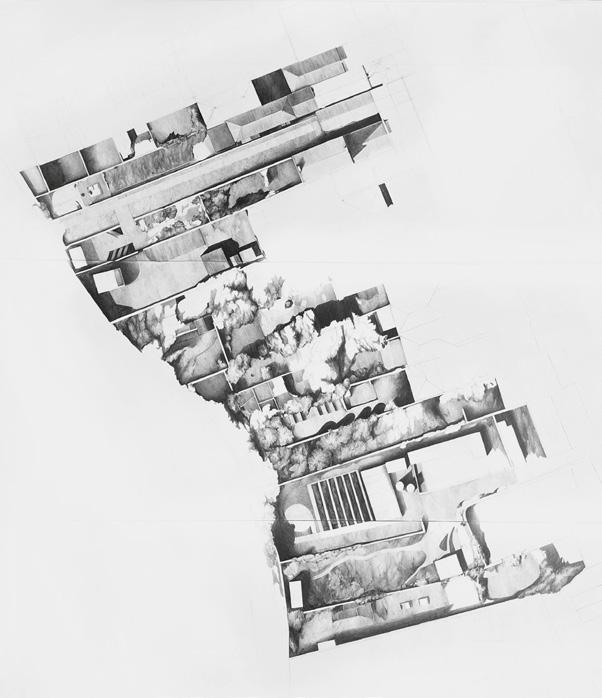


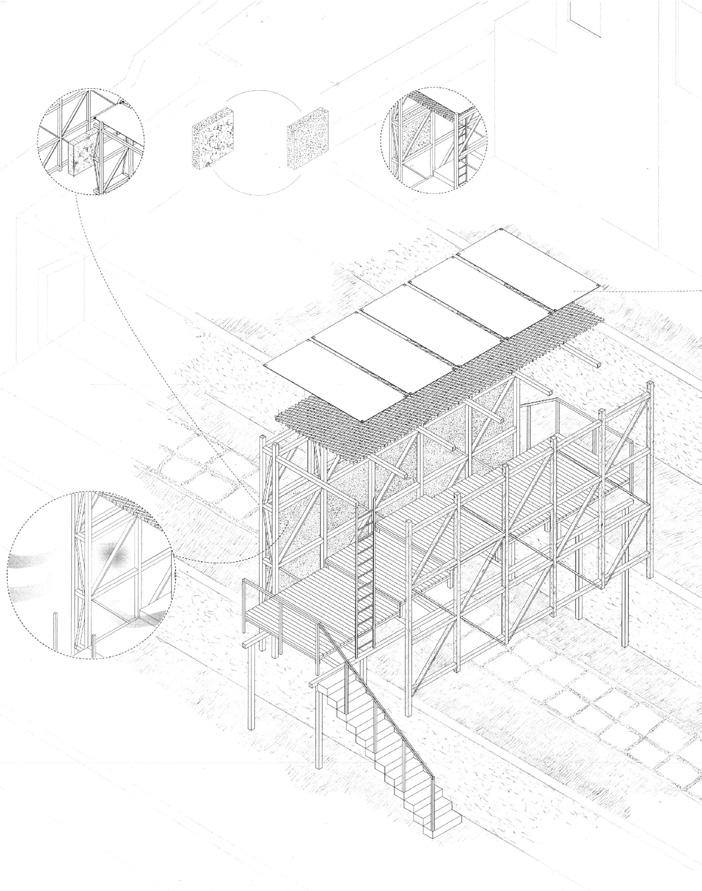
1
Studio Leaders
Kevin Adams
“A Bridge is more imaginative, ingenious, artificial, and abstract a construction than others, which is why it frequently appears picturesque and occasionally even surreal. A bridge generates conceptual and aesthetic effects beyond its practical ones. It gives visible form to the idea of union, highlighting a human supplementation of nature… A bridge calls to mind the fabricational work of humans.”
Thomas Harrison, Of Bridges: A Poetic and Philosophical Account
The work is interested in how the unique demands of bridge tectonics are in communication with ground but also in how the bridge condition also challenges a gap in our mind: a space of transfer physically and psychologically. These conditions are examined through the careful design of occupied bridges, situated in a Waverley Gardens reimagined as a wetland and spanning between the territories of the Old and New Towns.
Leyang Ding Seeding Vessels and Bridge Laboratories
2
Alex Langlois
Processional Drifts: The Restorative Archive
3
Thames Klinchan
Unmei no Akaiito
[Red String of Fate]
4
Abi Bowens
Crow Treads the Boards
5
Carl Flohr
The Bridge Project: Workshop and Homelessness
Nominations & Awards
Leyang Din
MA Nomination RIAS
Thames Klinchan
BA Nomination RIAS
Carl Flohr
MA Nomination EAA
Shuyan Zhan
MA Nomination EAA
Alicia Gerhardstein
Bronze Medal
Nomination RIBA
Studio Tutors
Neil Cunning
Maria Mitsoula
Review Critics
Mark Dorrian
Laura Harty
Toby Maclean
Eirini Makarouni
Dorian Wiszneiwski
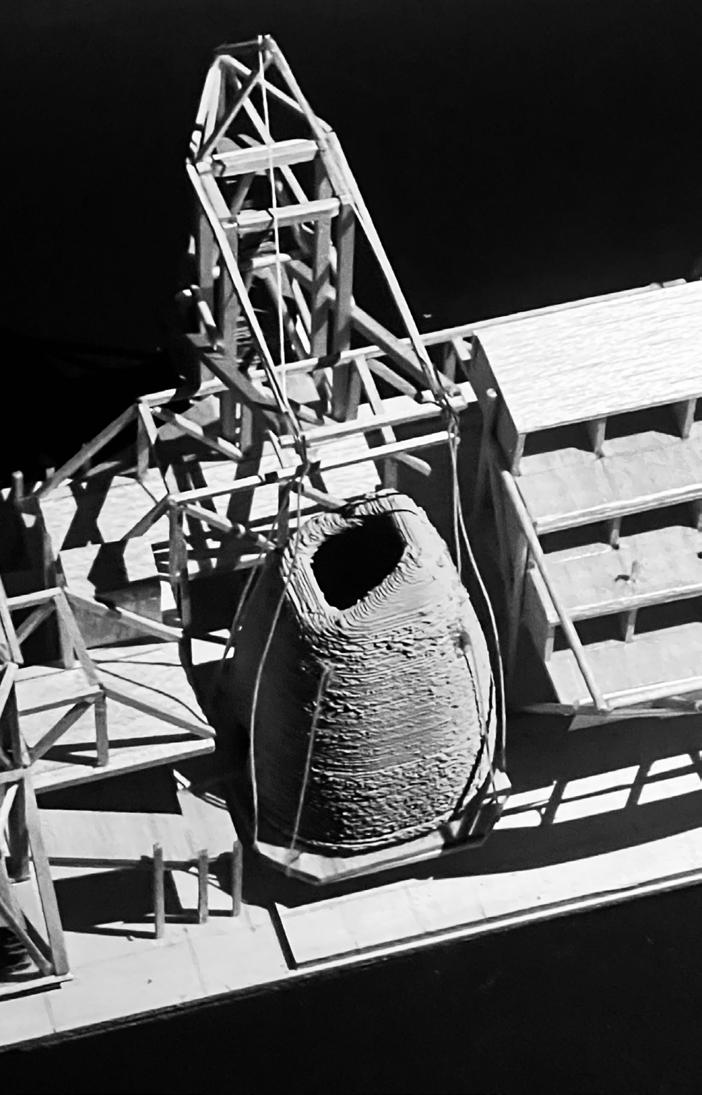
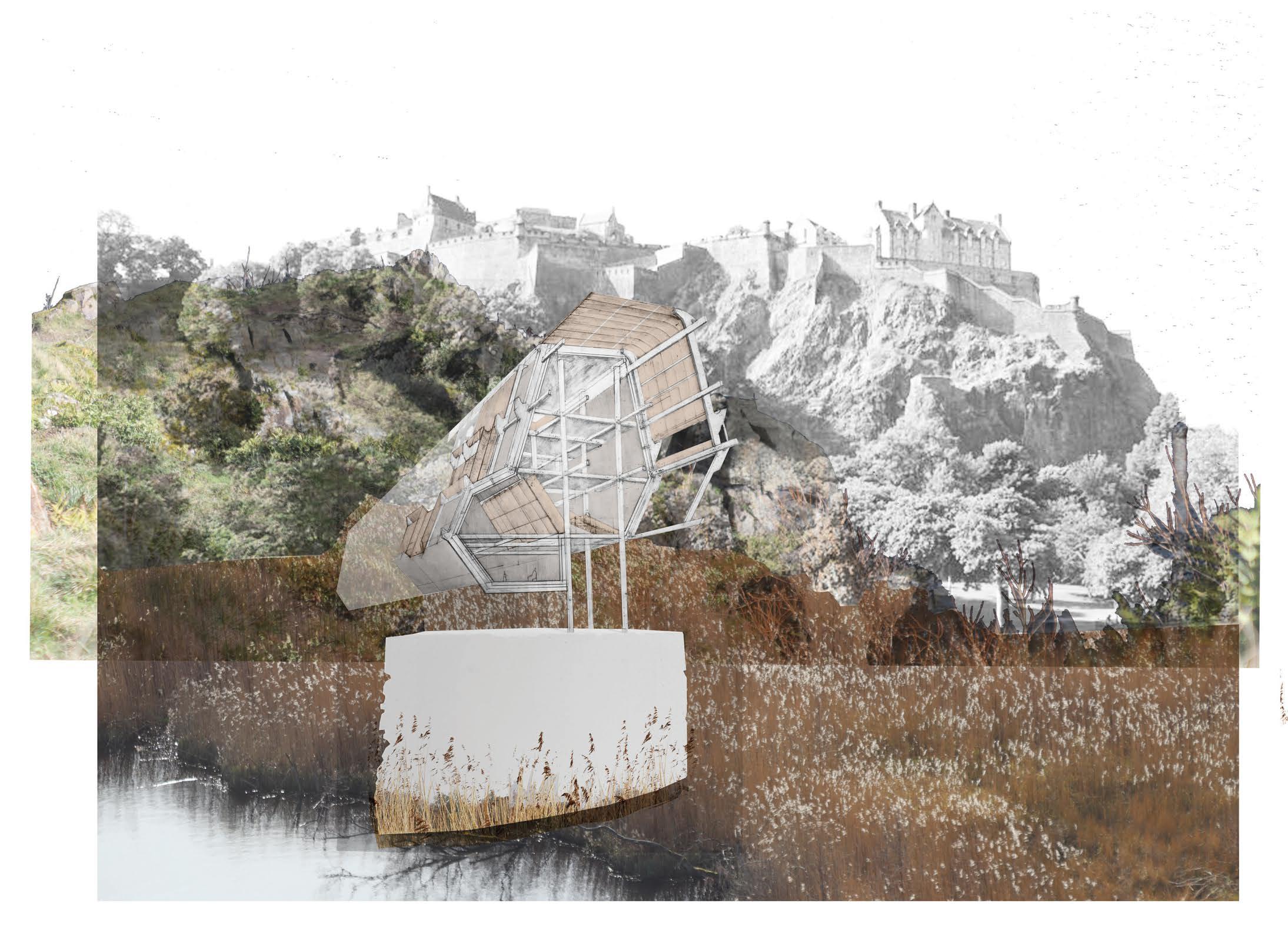
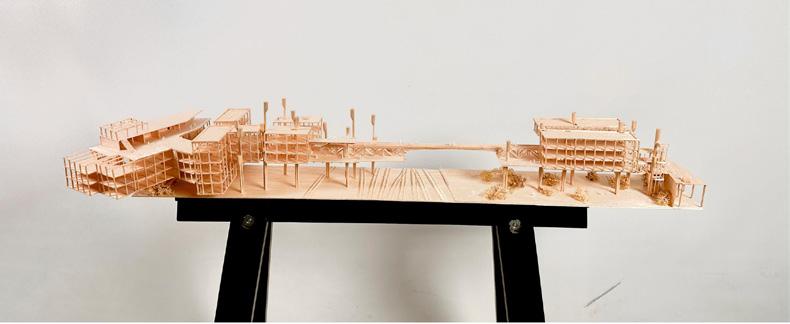

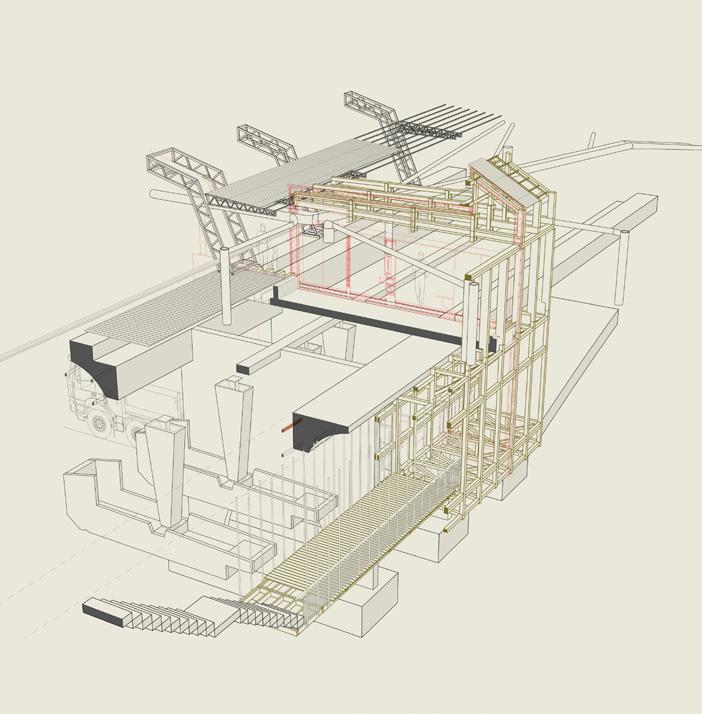
Studio Leaders
Kieran Hawkins, Nicky Thomson, Darren Park
In Unit 3 we explored structure as an enduring basis for architectural character, in buildings and the civic spaces that they define.
Considering a building as a system of layers, each with its own lifespan and rate of change, we designed structures that are adaptable to future re-use. We emphasized the distinction between an enduring primary structure and demountable bio-based secondary elements.
We designed buildings that support civic functions internally and that work together with their context to define cohesive public spaces externally.
1 Jing Hei
Euphoria Station 2
Jessica Zhan
Let's Play 3
Jingzhi He
Leith Artists Housing 4
Jiahui Zhao
Layers of Life 5, 6
Devon Tabata Kirkgate Square
Nominations & Awards
Devon Tabata
Bronze Medal Nomination RIBA
Jessica Zhan
Nomination
Architect's Journal
Jingzhi He
MA Nomination RIAS
Wenjing Huang
BA Nomination RIAS
Kelly Tanim
MA Nomination EAA
Camila Sanchez Rodriguez
MA Nomination EAA
Review Critics
Rory Corr
James Hand
Laura Harty
Rowan Mackinnon-Pryde
Contributors
Graham Durrant
Judith Losing
Becky Little
Sian Ricketts
Callum Symmons
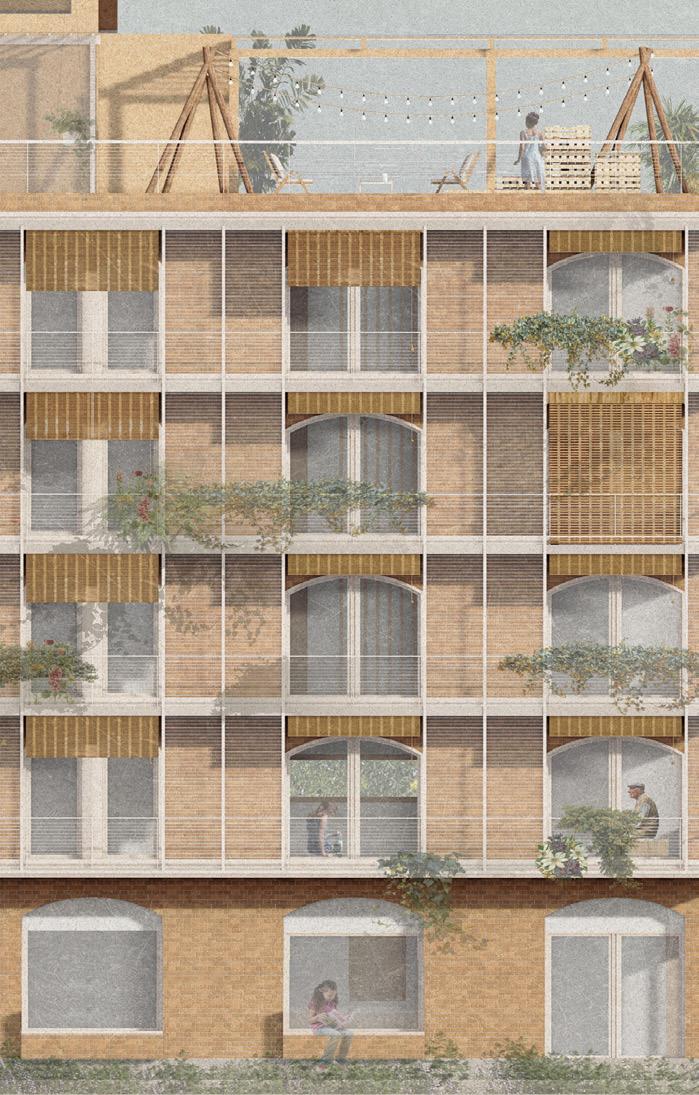
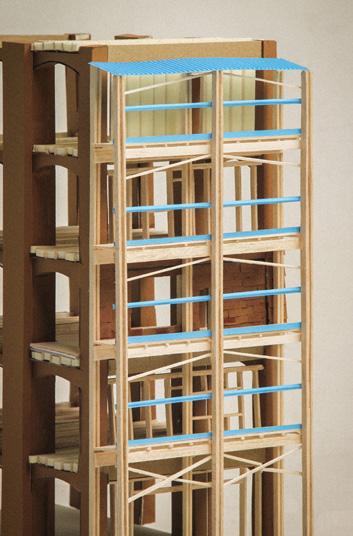
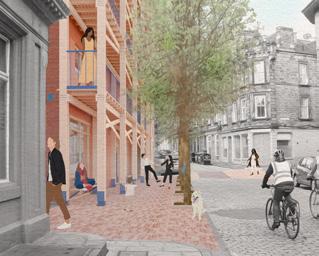
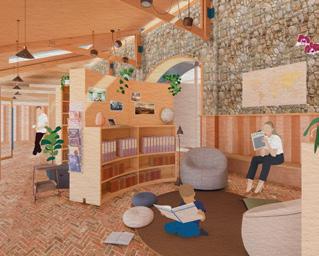
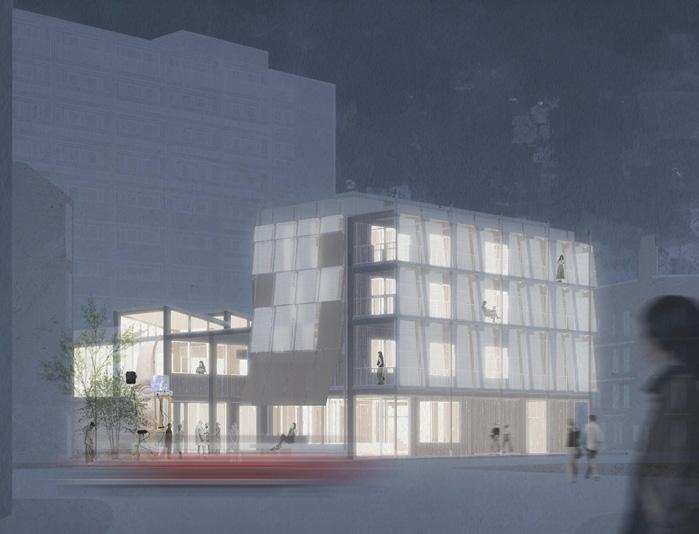


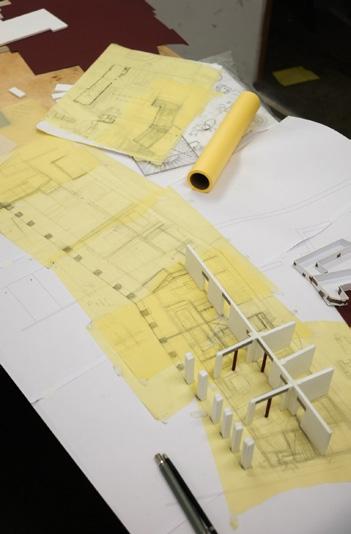
Fiona McLachlan, Mike O’Dell, Dan Anderson
This unit draws parallels between human aging and the weathering of buildings. The aim was to find an equilibrium between an expression and healthy acceptance of aging well and the need for preservation and durability to reduce maintenance and repair. The programme is centered on mobility through varied forms of dance including aerial dance, using an existing building– the redundant fly tower to the King’s Theatre in Dundee. The tectonic agenda considers the structure and use of the tall void space, the weathering of existing materials and surfaces. Students are invited to form a position in relation to the site, the urban context, adjacent theatre and to develop their own brief. The project started with iterative interpretations of artworks relevant to the themes of time, movement and surface. A workshop with a choreographer informed many of the projects together with visits to an aerial dance studio, the Festival Theatre flytower, the V&A museum and the site in Dundee.
Karina Rac
Precarious Performance
2
Reece Tsa Tin Wo
Aging Anew: Balance and Kintsugi Refrain
3
Antonia Graham
Past, Present, Future
Nominations & Awards
Karina Rac
MA Nomination RIAS
Malanie Chan
BA Nomination RIAS
Reece T’Sa
MA Nomination EAA
Antonia Graham
MA Nomination EAA
Review Critics
Fergus Purdie
Eibhlín Ní Chathasaigh
Colm Moore
Contributors
Janice Parker
Choreographer
Jennifer Paterson
All or Nothing
Aerial Dance Theatre
John Robb
Capital Theatres
Ruth Hamilton
Bennetts Associates (on Kings Theatre)
Peter Nurick
V&A Dundee
Alan Brown
Dundee City Council
David Seel, Elham Mousavian
Technical workshops
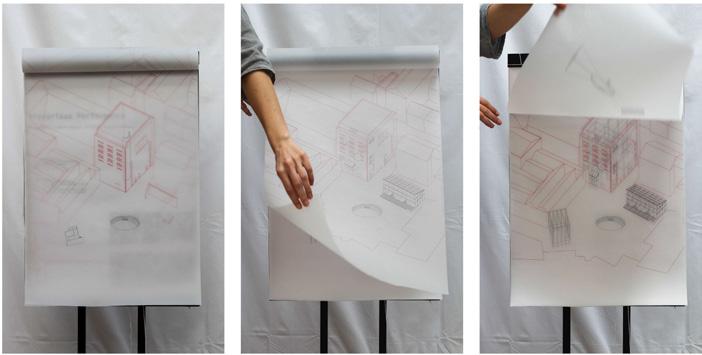
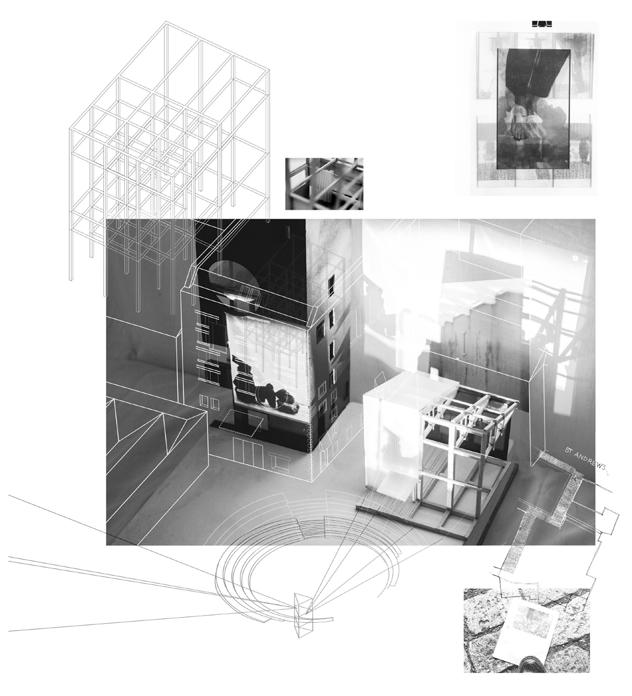
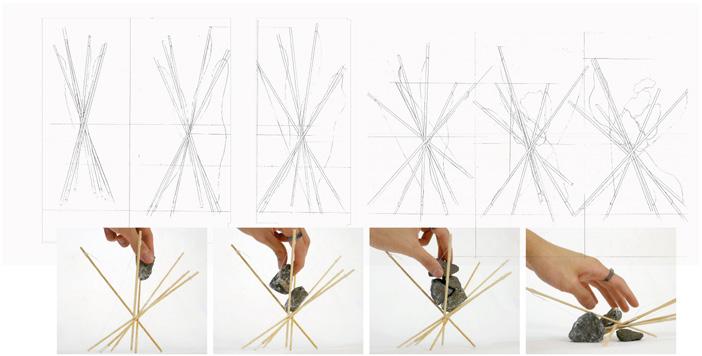
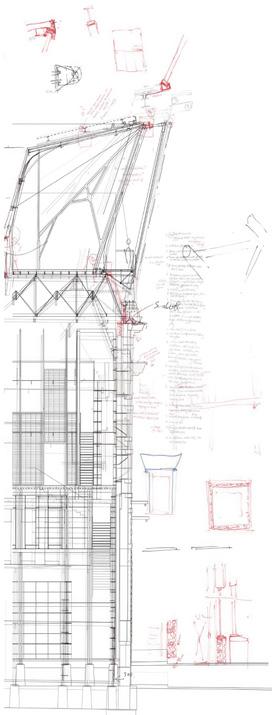
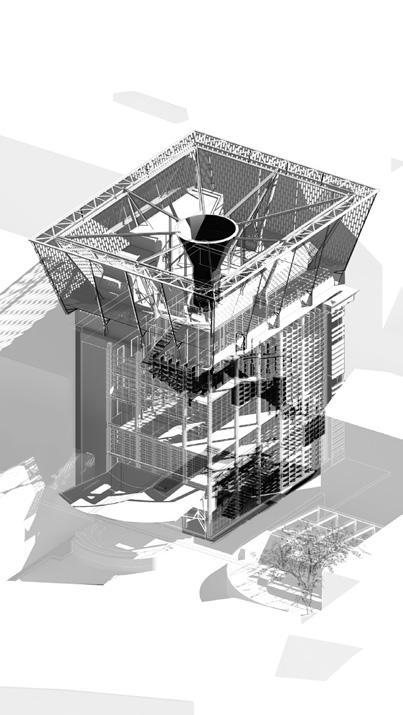
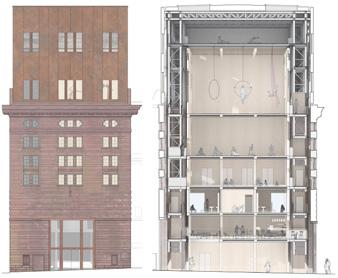

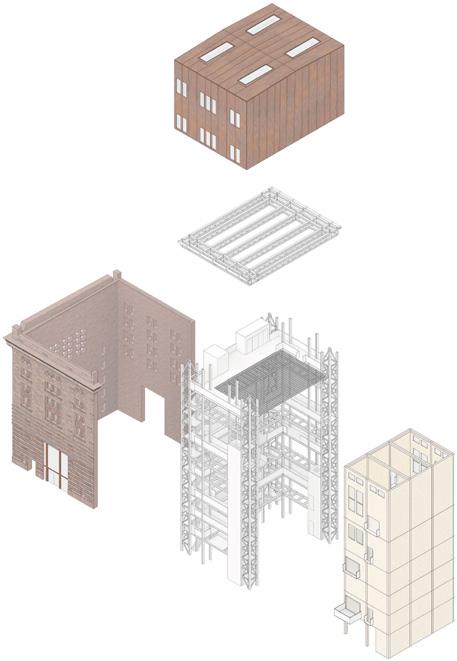
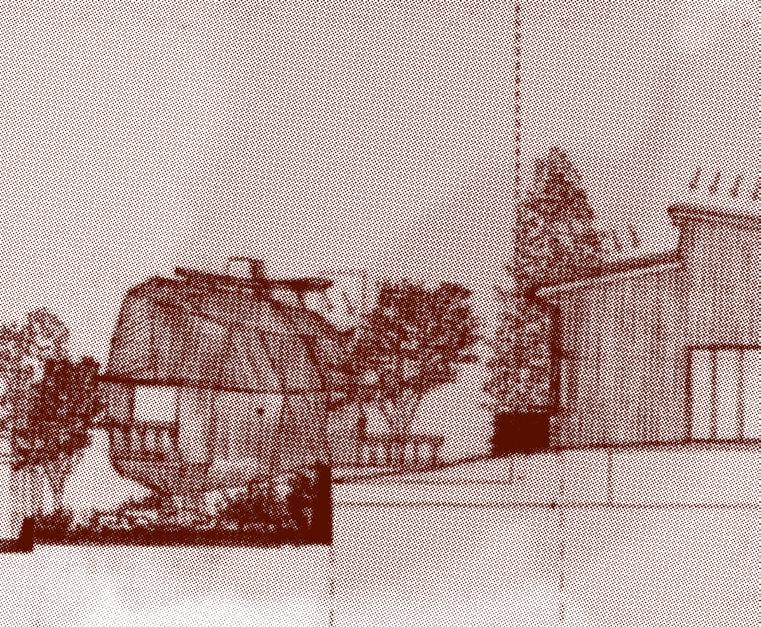
1 Charlotte Wayment
Sustainability / Adaptive Re-use A Stage for Inhabitation: Venue and Vessel
Fiona McLachlan
The course bridges between architectural practice experience and the design studio. Students select a logistical theme as their focus for an analytical report on a recent Scottish building, speaking with the project architect and visiting the building where possible and re-contextualise it within the framework of their own parallel design studio work in AD: Tectonics through an individual drawing. Themes include– durability, carbon and energy reduction, fire safety, adaptive re-use, heat, light and ventilation, water, life safety, inclusivity or well-being.
Just like life, real life architectural practice is unpredictable, sometimes messy, sometimes frantically busy and complex. This course provides an opportunity to learn from practice and practitioners. The learning is subject to practice circumstances and not all students have the same experience. Students learn to be professional, agile and responsive.
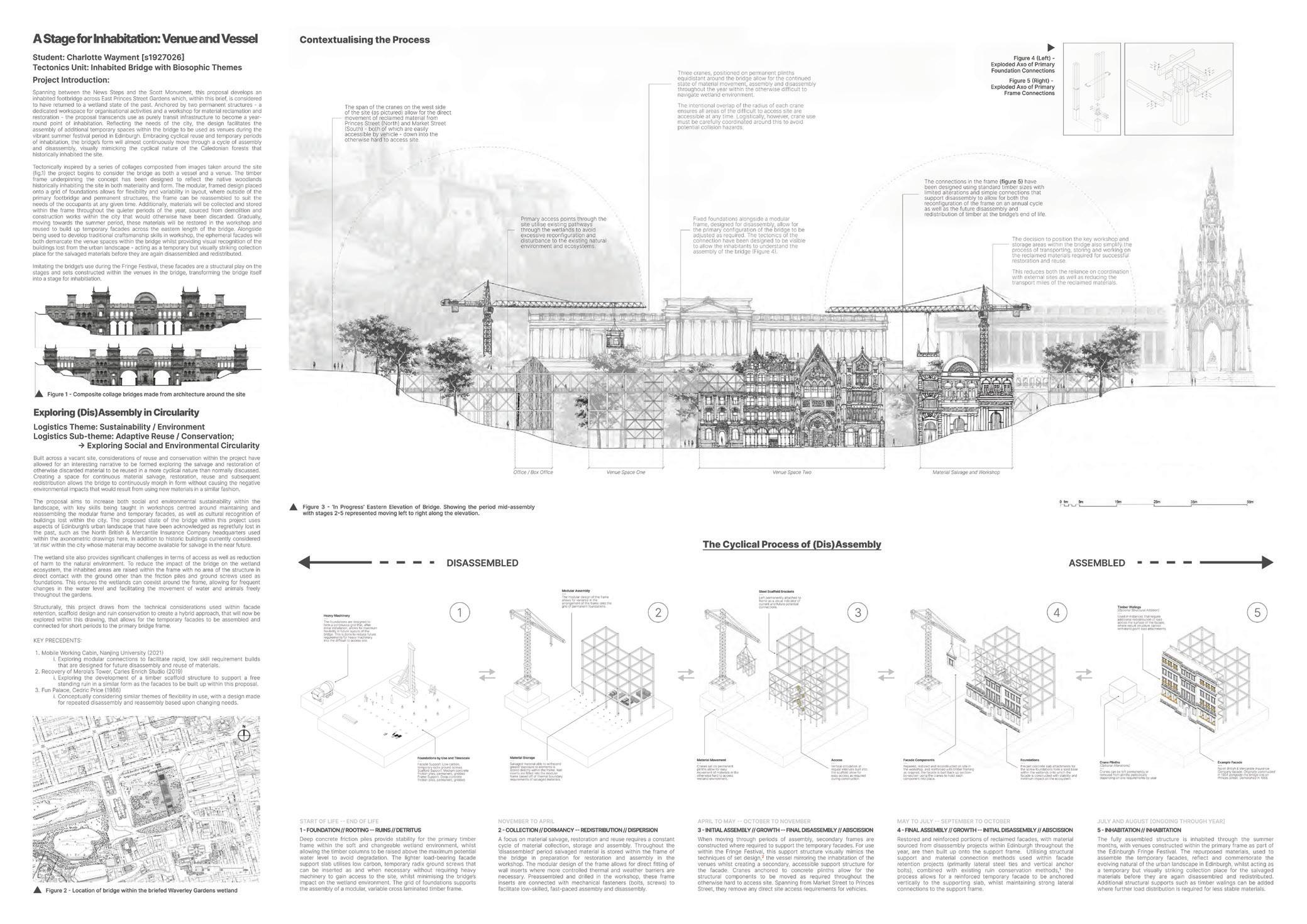
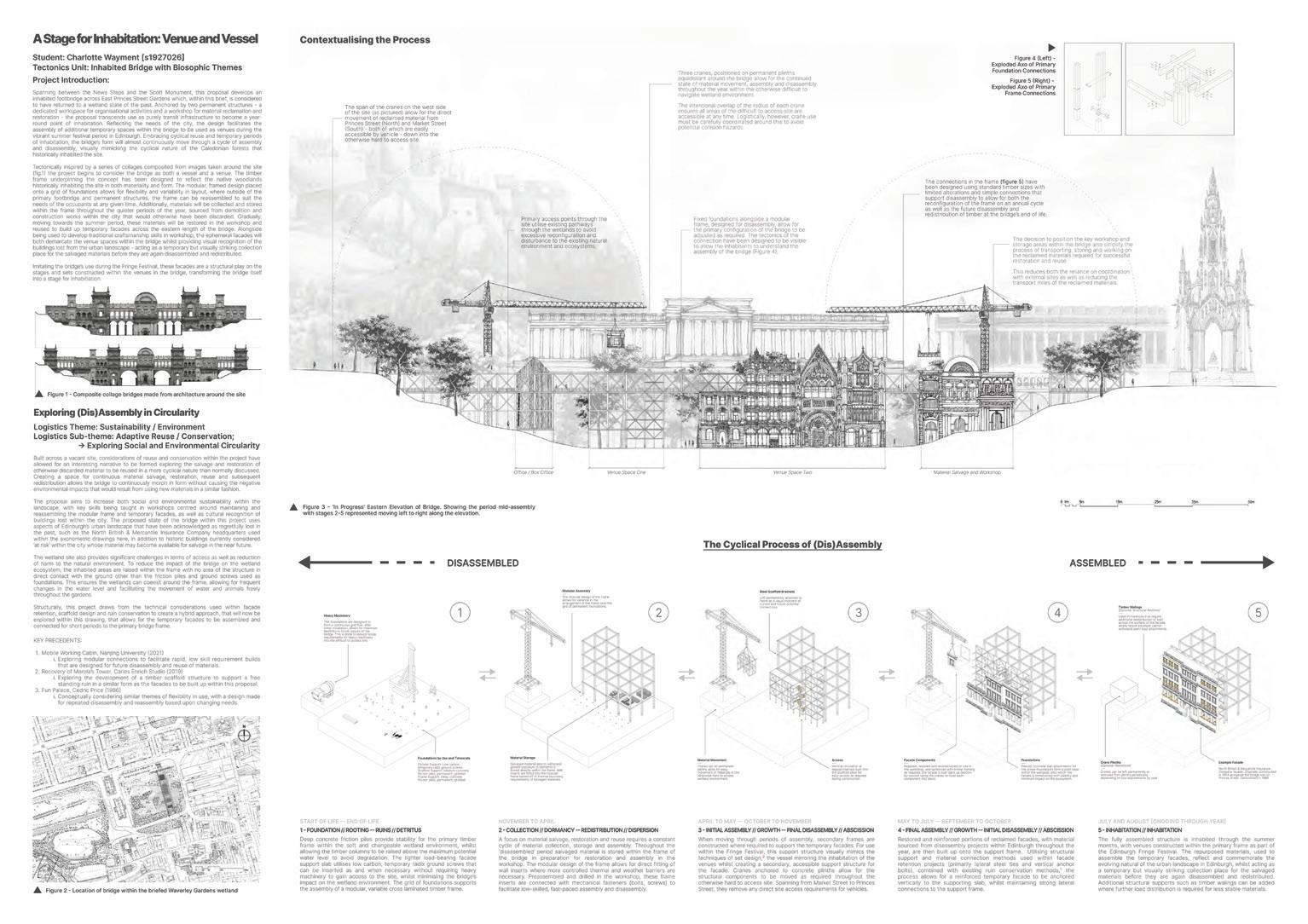
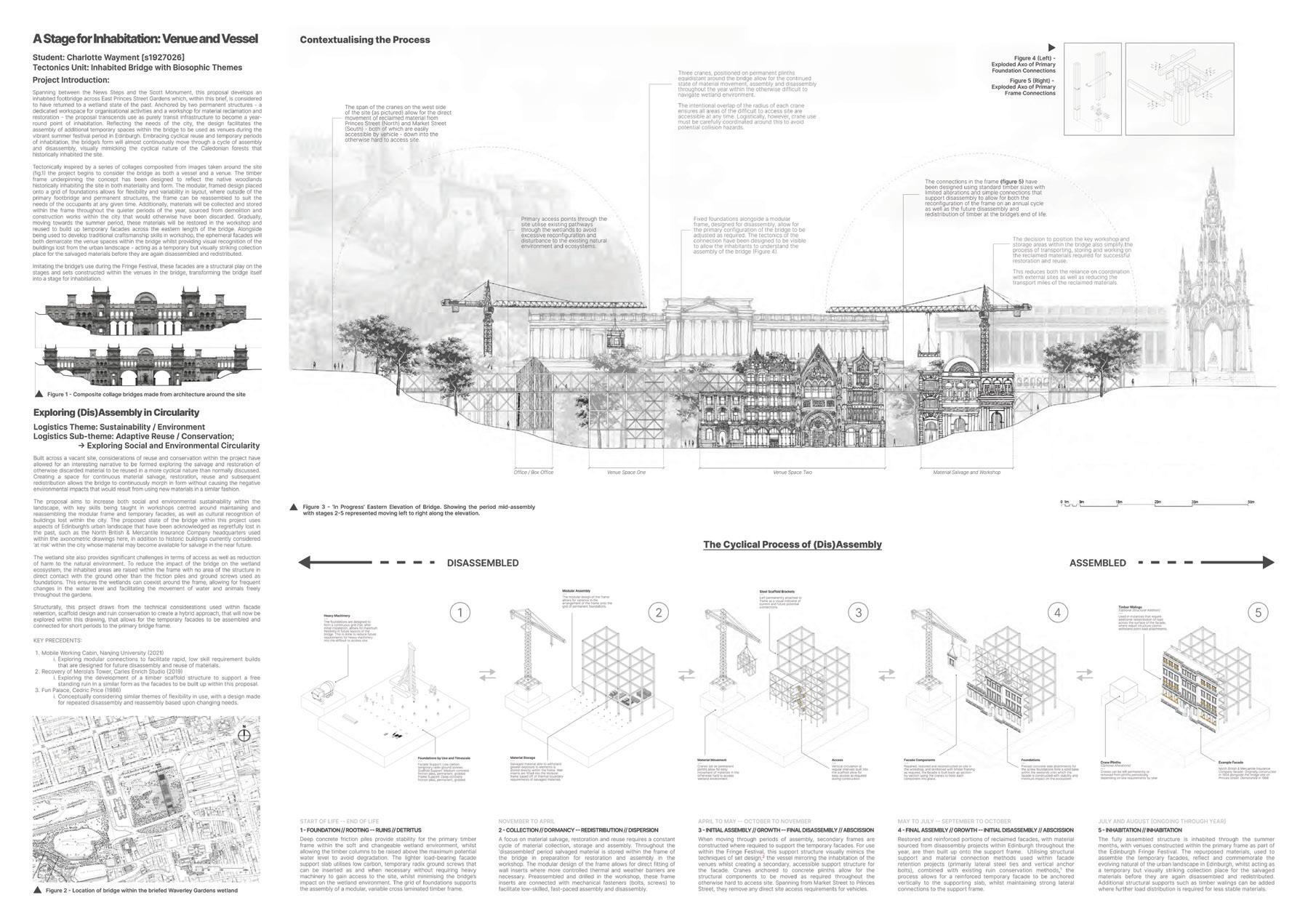


Academic Portfolios
ESALA BA/MA
Graduate Show 2024
Photograph: Michael Becker
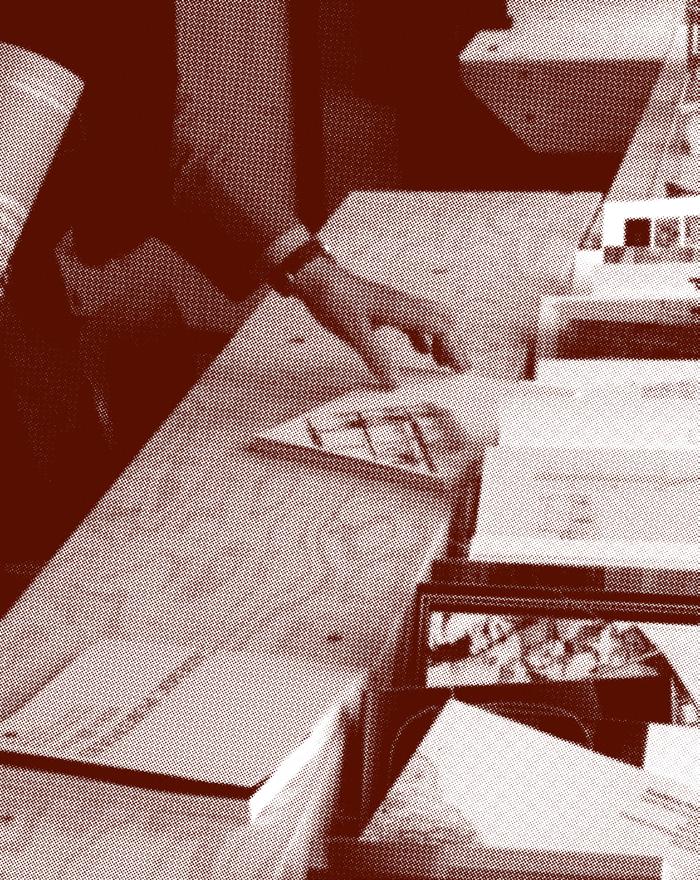
Laura Harty
During the second semester of the final year of this degree, all BA/MA (hons) Architecture students take the course Academic Portfolio: Part 1. This course requires students to curate all the academic work and associated activities produced during the degree and present it in the form of an integrated academic portfolio. This comprehensive chronological record of student's engagement involves all coursework, including essays, reports, dissertations, installations, competition entries, practice experience, editorial, sketch books. This incentive offers the chance to demonstrate compliance with the General Criteria and Graduate Attributes ARB and RIBA require at Part 1 level, while consolidating the student’s own general academic trajectory, emergent interests and refined skill sets. The work to curate and present the portfolio is independent of the work in the courses themselves. As such the documentation, file management, software skills and personal organisation required to facilitate its production, is introduced during Years 1 & 2 to ensure that all students maintain a comprehensive and regular archive of their work. As noted by our external examiner Elizabeth Hatz:
‘ The practice of gathering, sorting, selecting, editing and commenting samples from their studies, offers the opportunity for the student to re-visit and re-value work done over a longer period…It is an opportunity for taking ownership over one’s own education and a possibility for personal insights, as a potential empowering of each student. The work was impressive, showing how a single format may still reveal clear personal characters.’
This year we also initiated a format change and offered to feature printed portfolios as part of the graduate show. This change added an element of publication control which was new to the course, with templates and specific tutorials offered to assist with file preparation. During the Graduation Show, these folios formed a centre piece of the exhibition, offering a moment of studious and deep reading to punctuate the space. Examiners, students, visitors and alumni alike commented that this new aspect of the course, which instantiated a public facing, tangible quality to the folio task, has been highly successful, enjoyable and celebratory.
1 Academic Portfolios ESALA BA/MA Graduate Show 2024 Exhibition & Furniture Design: Laura Harty, assisted by Michael Becker, Malcolm Cruickshank, Paul Diamond, ECA Events Team
Photograph: Michael Becker 2
Lucas Gjessing Academic Portfolio
Excerpt: pp.60, 69, 87
Susana Ferreira
Andrea Faed
Laura Harty
Rachael Hallett
Fiona McLachlan
Elham Mousavian
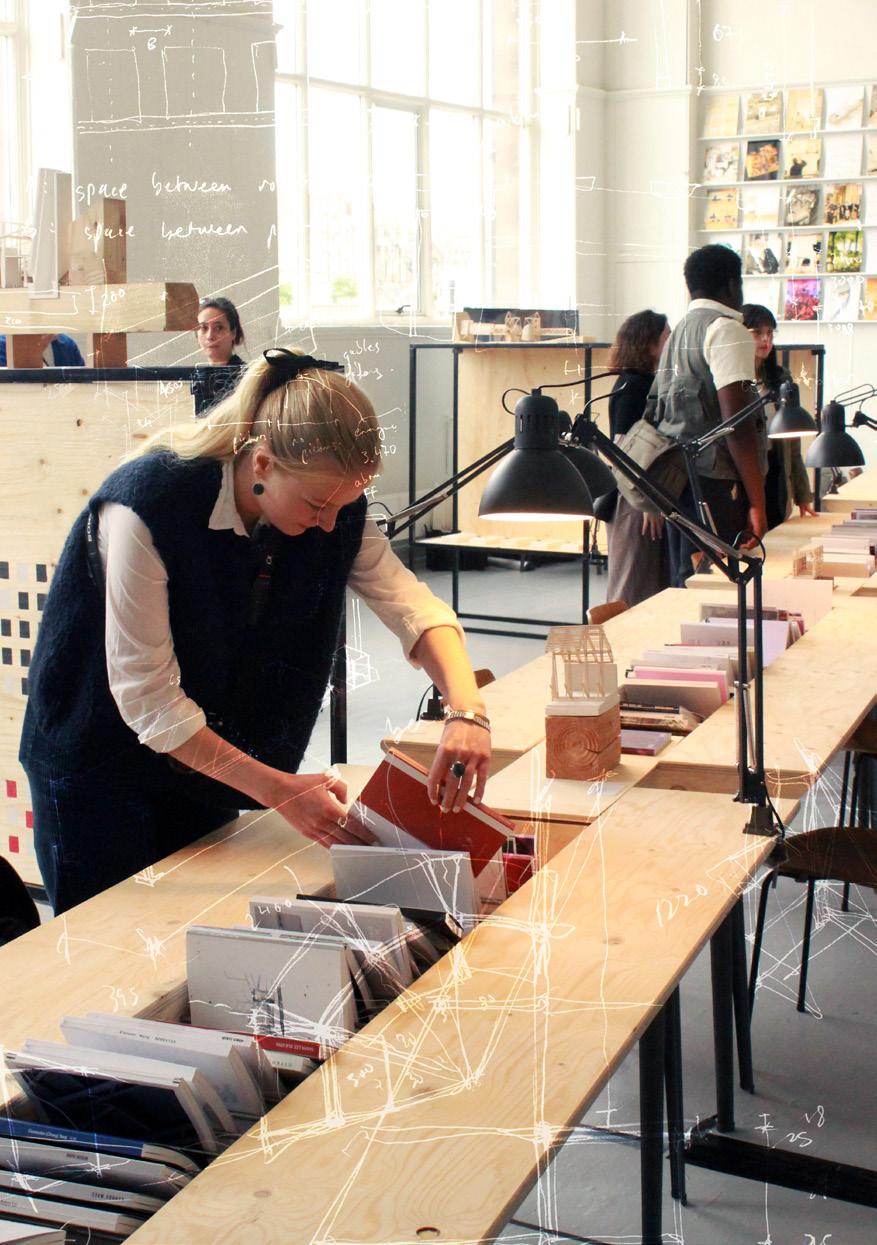

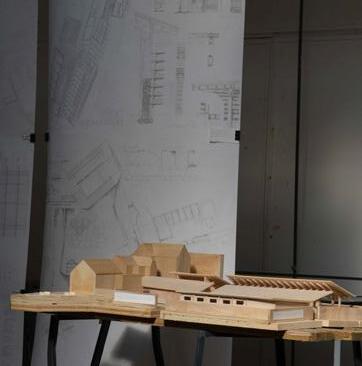
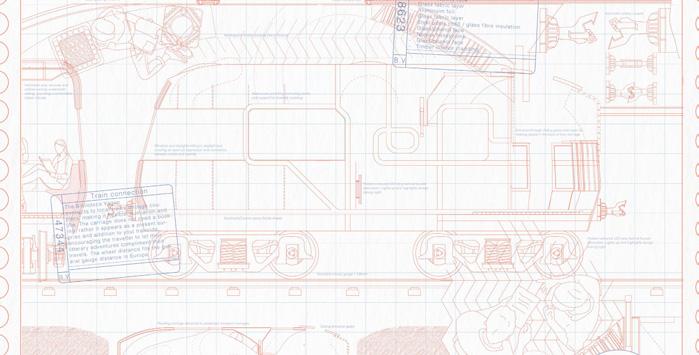
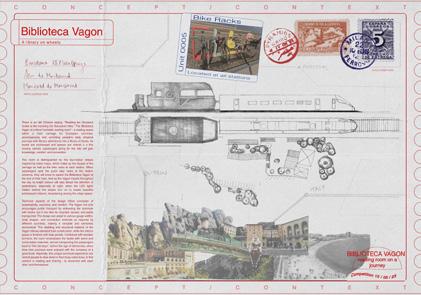
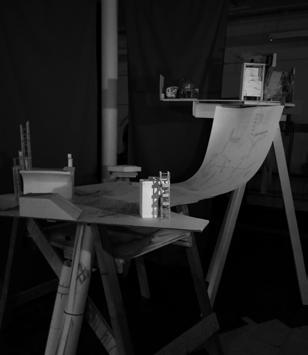
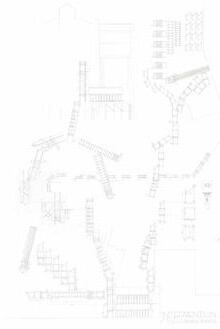
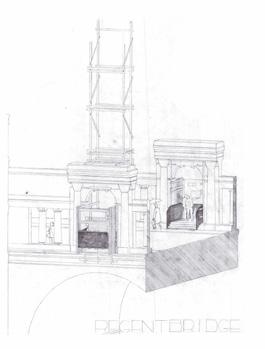
x*1 x*3 x*2 x*4 x*5 x*6
geddes visiting fellowship r. eeckhout / c. heuer public programme
simpson visiting professor carme pinós ecan! esala climate action now!
half studio scotland
student society arcsoc
Notes on water ESALA Climate Action
Photograph: ECAN!

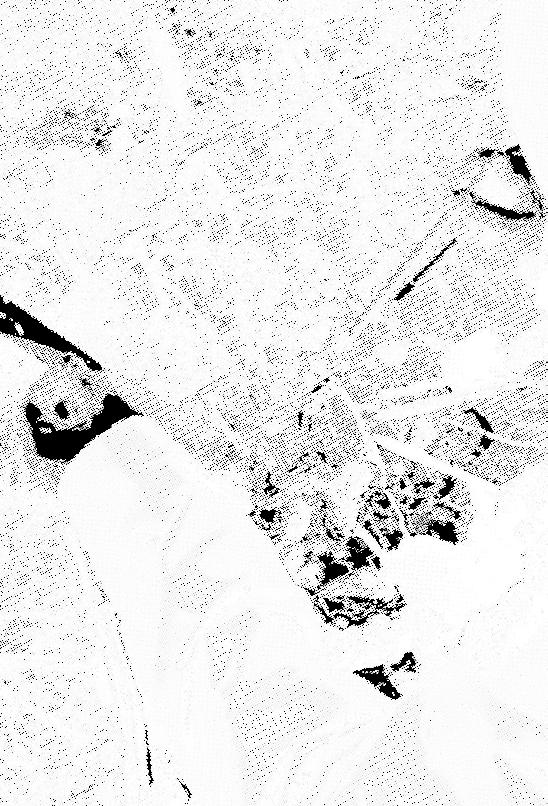
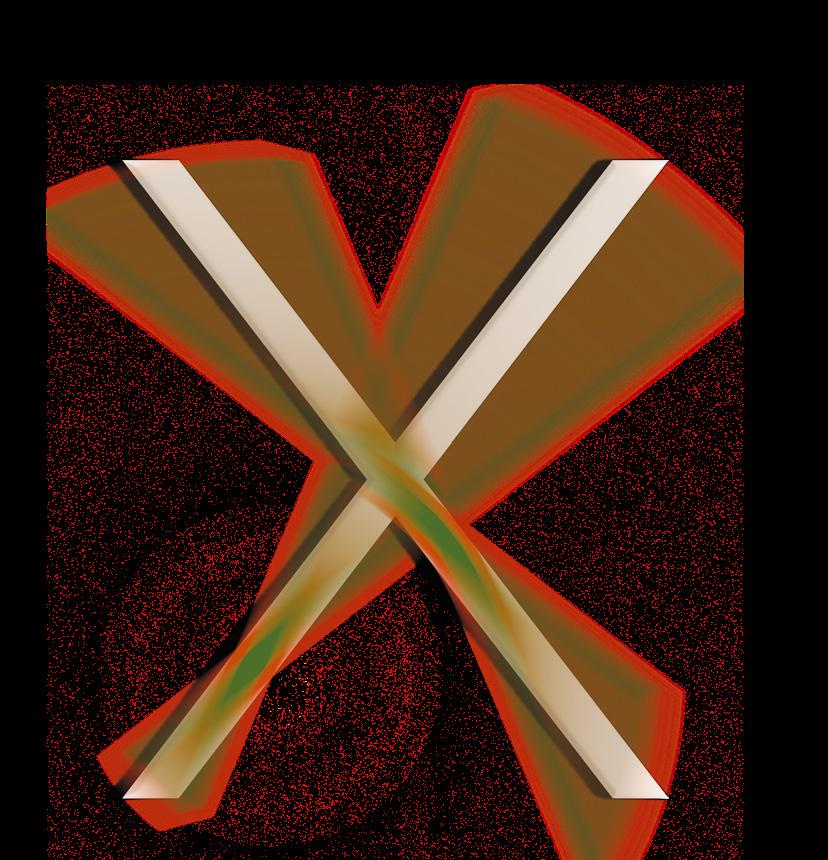

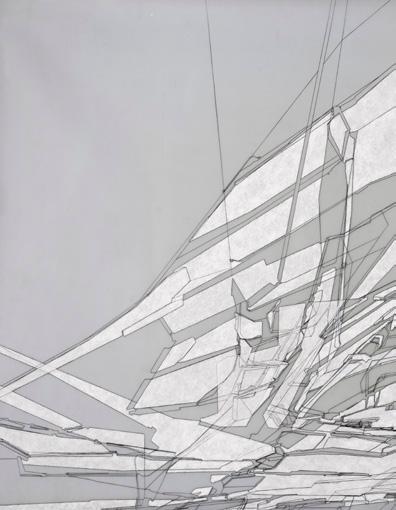


Coordinator: Riet Eeckhout
Mark Dorrian
In residence at ESALA during the second week of March 2024, Riet Eeckhout themed her visit ‘Drawing Beyond Representational Directives’.
Riet serves as Visiting Professor with a post-doctoral research position at the faculty of architecture of KU Leuven (Belgium). Her drawings have been exhibited and published internationally and she writes about her research and drawing practice from within the discipline of architecture.
Riet ran a day long Drawing Workshop with select students from across the BA/MA programme. This workshop aimed to develop a single drawing, already underway or completed by the student, beyond representational directives. Deviating from traditional representational paradigms because of alternative intentions opens doors to different kinds of knowledge exchange. Here, the act of drawing itself is not just a means of presenting findings but is integral to the generation and dissemination of knowledge.
Coordinator: Christopher Heuer
Elizabeth Petçu
In residence at ESALA during the first week of April 2024, Professor. Chris Heuer, themed his Geddes Fellow engagement as ‘Architecture and Waste’.
Christopher P. Heuer is a historian of early modern art at the University of Rochester. His teaching and research engage the theories, ecologies, materialisms, and politics of cultural experience from AD 1400 to the present. His time at the school drew on the terror, problems and possibilities of our mounting wastelands, theorising on their scope as sourcebooks for alternative conditions of being. A cross school field trip to the Crawick Multiverse, a Scottish land art project by Charles Jencks for disused coal quarries owned by the Duke of Buccleuch, opened up questions of latency and the haunting presence of waste. The journey was further troubled by a series of associated pre-circulated readings which resonated beyond the bus ride there and back.

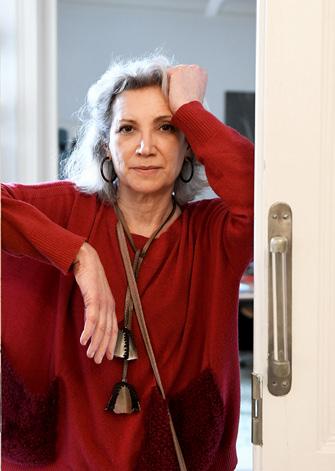
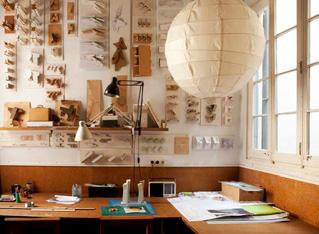
Ana Miret-Garcia, Ana Bonet-Miró
In residence at ESALA during the first week of March 2024, Carme Pinós was our 2023/24 Simpson Visiting Professor. During this time Carme held a rich and diverse series of events, spanning cross school studio reviews, a public lecture and an intense short project for students. The project, which will last for just a few days, will call for the design for an element of furniture. Carme introduced and led it. The approach to design was orientated by Carme’s careful reading of physical or cultural context and the comprehension of the requirements of each project, with the desire to not only solve its functionality, but also to create experiences that go beyond it. Each project expresses itself uniquely with its own geometry, while at the same time sharing a common philosophy. A call for self nomination was circulated in advance and students selected on the basis of a short statement of interest, the project ran over a week, culminating in a small exhibition, discussion, and lunch in the Matthew Gallery. This workshop offered a rare and exemplary opportunity to engage with Carme directly, and complemented studies across all levels and programmes.
Carme Pinós graduated in Architecture, Urbanism and Landscape Architecture from the Barcelona School of Architecture (ETSAB) in 1979. From 1982 to 1991 she shared a studio with Enric Miralles with which she gained international recognition through projects such as the Igualada Cemetery Park and the Olympic Archery Range Facilities in Barcelona. She has been the recipient of numerous awards, most recently the Oris Prize 2023, the Gold Medal for Architecture 2022 awarded by the Spanish architectural chamber, the Arnold W. Brunner Award 2022 and, in 2021, the Spanish National Architecture Prize, the highest recognition awarded to architects by the Government of Spain.
Find out more about Carme's work here: www.cpinos.com
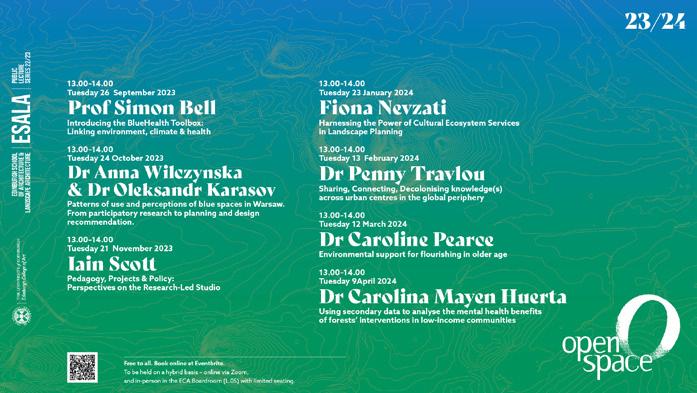
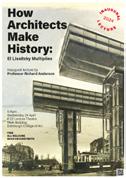
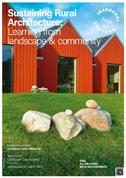
Open Space
Public Lecture Series
Inaugural Lectures
Professor Richard Anderson
How Architects Make History
Professor John Brennan
Sustaining Rural Architecture
Intersections
Research Seminar Series
Landscape Seminar Series
Edo Kiriko Symposium a cross-cultural exchange between Sotland and Japan
Architectural History & Theory Seminar Series
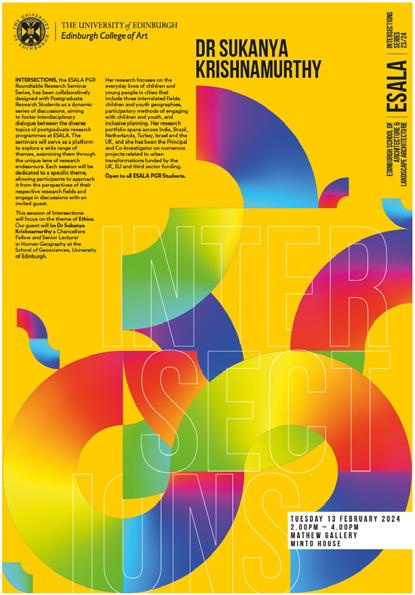
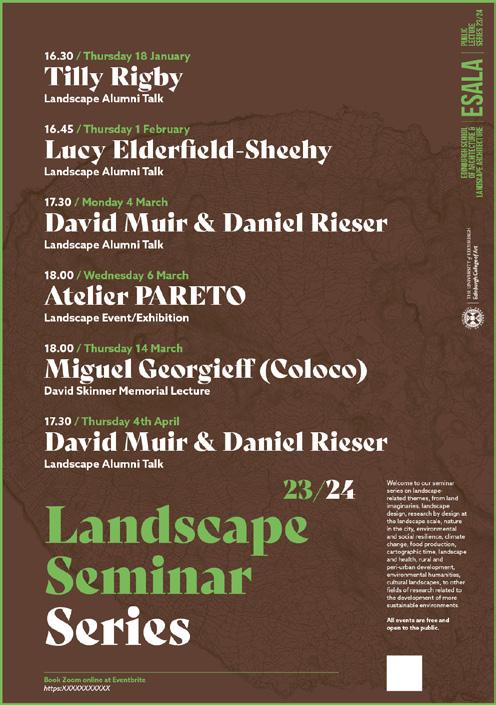
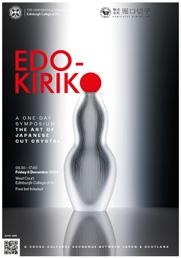
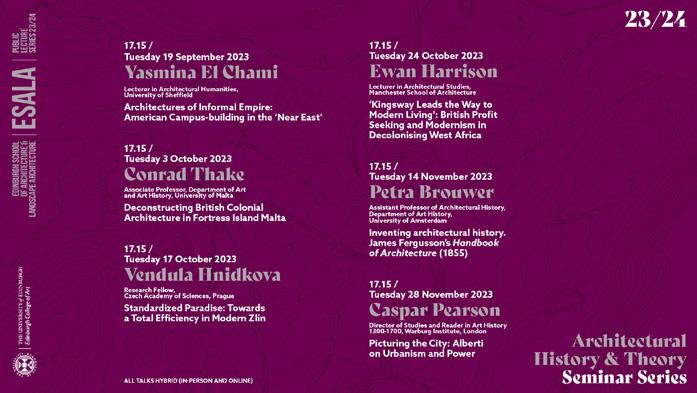

ESALA CLIMATE ACTION is the Edinburgh School of Architecture and Landscape Architecture student and staff group aiming to tackle the Climate Emergency in our pedagogy, research, and community practices.
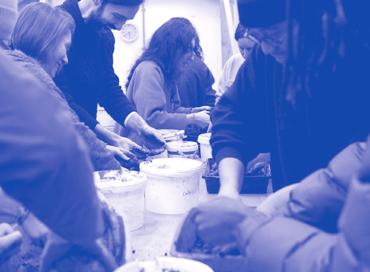

Every
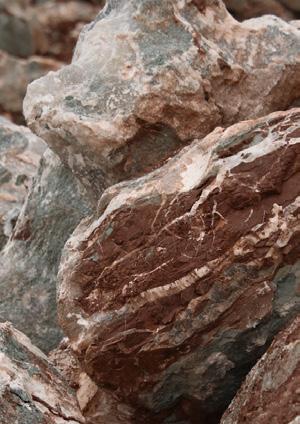
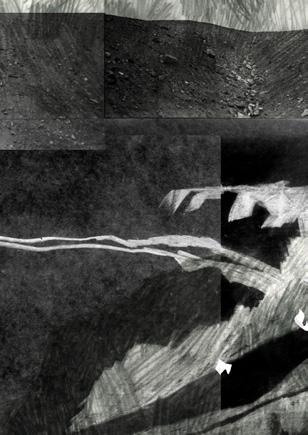

Staff Co-Convenors
Anaïs Chanon, Simone Ferracina
Student Convenor
Harry Baldwin
ESALA Climate Action is the Edinburgh School of Architecture and Landscape Architecture student and staff group aiming to tackle the Climate Emergency in our pedagogy, research, and community practices. This year, to respond to ESALA students’ call for more hands-on, transversal climate learning, ESALA Climate Action curated CLIMATALK lectures, CLIMAWALK encounters and CLIMASCORES
workshops. The core objective of all is to increase awareness of the social and ecological cost of materials by promoting reuse, repurposing and rehabilitation strategies to reduce waste.
This year, we focused on Landscapes of Making:
CLIMASCORE: Turning straw into gold
Facilitated by Collette Paterson, Niki Taylor, Shirley McLauchlan ECA - School of Design
CLIMAWALK: Notes on water
Facilitated by Hazel Mei Landscape Architect, Susie Wilson Artist
CLIMASCORE: Making & Recycling
Gypsum Plasters: Technology & Traditions
CLIMASCORE: Earth Building Workshop
Facilitated by
Earth Building UK and Ireland (EBUKI), Becky Little, Rowland Keable
CLIMAWALK: Peatland Walk-shop
Facilitated by (Re)Peat
CLIMASCORE: Constructed Soils
Facilitated by Malcolm Coull
Researcher at the James Hutton Institute www.esalaclimateaction.eca.ed.ac.uk

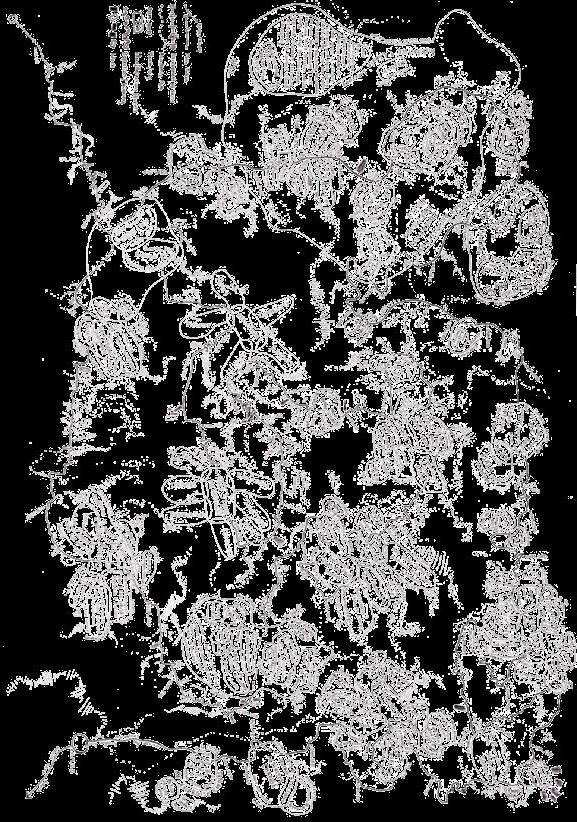
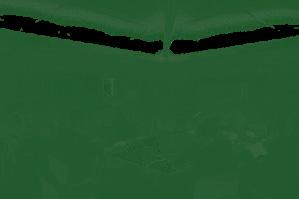

Coordinators
Rona Bisset, Simon Mydliar
Half Studio Scotland is a student-run initiative established during the practice semester, dedicated to reducing carbon emissions by half through collaboration between architectural practices, students, and activists. We advocate for incorporating Life Cycle Assessments into the curriculum to enhance climate literacy and empower students to challenge design decisions. To achieve this, we have partnered with ESALA Climate Action, Anthropocene Architecture School, and Kelly Alvarez Doran from Ha/f Climate Research to run the first Half Studio Workshop in the UK, at ESALA.
In May, we hosted the one-day workshop featuring Kelly Alvarez Doran, who shared insights from his research at the University of Toronto, later published in the policy primer for Toronto’s Green Standard. We also covered the basics of embodied carbon, focusing on A1-A5 of the life cycle assessment, and used various wall build-ups from Architypes projects to work hands-on with FCBS Carbon and One-Click LCA. The workshop sparked meaningful conversations between tutors and students about the impact of embodied carbon through material choices and design principles. These discussions have led to the potential integration of some of these models into the curriculum, paving the way for more skill-based workshops that will help the school prioritise sustainable principles. Since then, we have facilitated the ReEnergise series with ACAN Scotland, hosting events and talks in Glasgow and Edinburgh. We also participated in the StuCAN festival at the Centre for Alternative Technology in Wales, discussing the agency and power of students to effect change.
At Half Studio Scotland, we have swiftly progressed from networking to collaborating with practices, demonstrating the significant impact students can have in addressing the climate emergency.
Friday Lecture Series
Adam House, Edinburgh
Photograph: Andrew Wyness



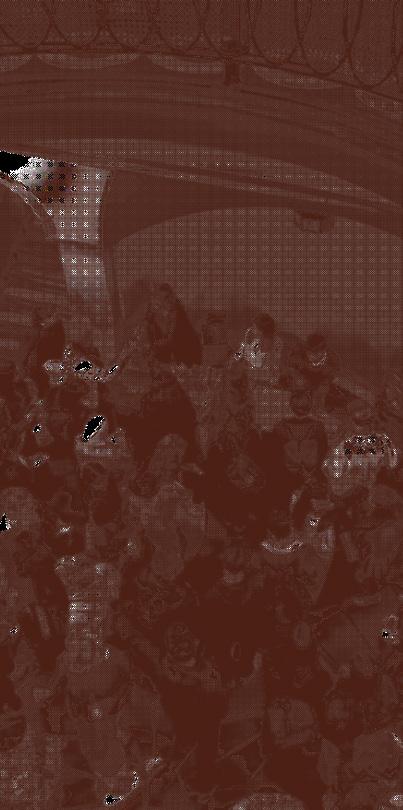
Lecture Series 23/24
Simone Ferracina ESALA
Mitch Miller GSA
Mitchell Joachim
Terreform One
David Lomax
Waugh Thistleton Architects
Jennifer O'Donnell, Jonathan Janssen
Plattenbau Studio
Anthony Staples
RCKA
Andy Summers, Alissar Riachi, Alyesha Choudhury
Venice Architecture
Biennale 2023
Andrea Hektor, Kai-Brith Kalda
Bjarke Ingels Group
Aditi Dora, Peter Neckelmann
ARUP
Alistair Gould
Helionix Designs
Alex Ely
Mae Architects
Keith Bradshaw
Speirs Major
Light Architecture
James Binninh
Assemble Studios
Mireia Luzárraga
TAKK
Akiko Kobayashi Architect
Becca Thomas
New Practice
J.J.Cliff
Studio Weave
ArcSoc is the official student body representing ESALA, dedicated to enriching the academic and social experiences of students. Our community is made up of students of all ages and levels of study, fostering an environment where learning, skill-building and camaraderie thrive. We are a non-profit society, relying on memberships, sponsorship and fundraising to host a plethora of thought provoking and varied events throughout the year. These popular events promote inclusivity, engagement and discussion and punctuate university life ourside of the studios.
Central to ArcSoc’s ethos is our weekly lecture programme; The Edges of Architecture. These sessions feature a diverse array of speakers, including world renowned architects, industry professionals and academics alike. Through these lectures, we aim for members to gain invaluable insights into contemporary practices, sustainable design innovation, and theoretical frameworks as standard. We hope to allow students to broaden their perspectives and impact their own work. Additionally, this year we have hosted numerous excursionsallowing students to explore significant architectural sites, both locally and further afield, exciting competitions along with a varied social calendar. This social calendar included; casual meet-ups, pub-crawls, ceilidhs, collaborative workshops and of course, our prestigious ESALA end-of-year ball!
Our thriving community is ever-growing with students, enjoying their university experience to the fullest We aim to inspire, support and build our members’ skills within ESALA and beyond.
To get involved or for more information, follow us on Instagram or contact us via email on arcsoc@ed.ac.uk
Zoe Mak
Rogers Stirk Harbour Scholarship
Awarded on submission of a project and two statements
Joshua Cooke
Alexander Dowell Prize
Awarded for the best performance in Year 1 Architectural Design at ESALA
Abdul Rashed
David Gardiner Hardie Technology Prize
Awarded for the best performance in Year 1 Technology & Environment at ESALA
Ruiqi Yao
David Gardiner Hardie Design Prize
Awarded for the best performance in Year 1 Environmental Practices at ESALA
Amy Jensen
ESALA: Year 1 Architecture Bursary
Awarded for the best performance in year 1 in Architecture at ESALA
Jia Sheng Chu
ESALA: Year 1 Architecture Bursary
Awarded for the best performance in Architectural Design: Assembly at ESALA
Chiara Mesquita
Rogers Stirk Harbour Scholarship
Awarded on submission of a project and two statements
Daisy Bond
Walter Allan Yuill Memorial Prize
Awarded to the best Year 2 student studying Architecture at ESALA
Megan Jones
Nancy Rosemary Henderson Design Prize
Awarded for the best performance in Year 2 Architectural Design at ESALA
Eleanor Hung
Nancy Rosemary Henderson Technology Prize
Awarded for the best performance in Year 2 Technology & Environment at ESALA
year 3 year 4
Yihua (Jessica) Zhan
ESALA: BA Architecture Prize
Awarded the best performing student in BA Architecture at ESALA
Jing Hei
UG Architecture
Professional Studies Prize
Awarded for the best placement report of the year at ESALA
Tom Crenian
ESALA: MA Architecture Prize (Year Out)
Awarded to the best performing student in MA Architecture (year out) at ESALA
Rona Bisset, Simon Medlar
Alexander Flynn Bequest
Awarded for best work outside the curriculum in any or 1st, 2nd or 3rd year Architecture at ESALA
James Langham, Oscar Nolan, Shay Miller
ESALA: Year 3 Architecture Bursary
Awarded for the best performance in year 3 in MA Architecture at ESALA
Jaiming (Jasmine) Yang
ESALA: Technology Prize
Awarded for the best technology project in Architecture at ESALA
Phoebe Vendil
Women in Property Regional Winner
Devon Tabata
ESALA: MA Architecture Prize
Awarded the best performing student in MA Architecture at ESALA
Charlotte Wayment
Helen A. Rose Prize
Graduating Student MA Architecture
Emma Astley-Birtwistle
ESALA: Architecture Dissertation Prize
Awarded for the best Honours
Dissertation in Architecture at ESALA
Lucas Gjessing
ESALA: Tectonics Prize
Awarded for the for the best integration of technology and environment in a UG studio project at ESALA
Thomas Everett Iain Wylie Travel Award
Awarded for academic excellence at ESALA
