
ESALA 2024
Master of Architecture
CROSSING TANGIER
Ana Bonet Miró
Samer Wanan
TANGIER
 Crossing Tangier Maya Nagayasu.
Crossing Tangier Maya Nagayasu.

This catalogue is part of a collection published by the Edinburgh School of Architecture and Landscape Architecture (ESALA), Edinburgh College of Art, University of Edinburgh. It documents student design work produced in the Master of Architecture (MArch) programme in 2023-24. Each catalogue describes one of the following six design studios in the MArch programme. The full collection is available to view online at issuu.com/eca.march.
Catalogues 2023-24:
Architecture as Support Structure. Close Encounters: Berlin.
Crossing Tangier. Daire’s Airc.
Grounding Naples Vol. 2 Radical Harvest: Earth/Care/Reuse.
Published in 2024 by The University of Edinburgh, under the Creative Commons Attribution Non-Commercial Non-Derivative 4.0 International License (CC BY-NC-ND 4.0).
Bonet Miró, Ana, and Samer Wanan. CrossingTangier Edinburgh: University of Edinburgh, 2024.
Text © Authors, 2024.
Images © Authors and Contributors, 2024.
Crossing Tangier.
ISBN (paperback): 978-1-912669-74-5
ISBN (eBook): 978-1-912669-66-0
ESALA 2024
Master of Architecture
CROSSING TANGIER
Bonet Miró Samer Wanan
TANGIER
Ana
- [CROSSING TANGIER] ANA BONET MIRÓ AND SAMER WANAN 1 CONTENTS ACKNOWLEDGEMENTS 113115 BIBLIOGRAPHY & IMAGE REFERENCES 01 06 DREAM: I AM IN THE INTERZONE DANIEL LOMHOLT-WELCH LEWIS MURRAY A THEATRE FOR A THIEF AMY CUTHBERTSON EDEN DOUGLAS 02 03 07 04 08 05 09 THE PEOPLE’S BILLBOARD YUCHEN CAI UNEARTHED MAYA NAGAYASU REINVENTING THE CITY’S STORYLINE YANGJIE ZHAN WEFT OF THE TANGIER FOLD TIANAI ZHANG WEAVING THE CITY YU YU DYEING URBAN FABRICS ISAAC SHERRIFF CROSSING THE WATERSCAPE MINYOUNG CHOI 10 48 22 26 62 32 66 40 70
11 12 13 FOREST VEIL CHENGKE LIU INHABITED MARSHLANDS JENNIE NIU STEREOTOMIC COMMONS ROBIN FORTUNATO 10 THE TANGIER DIARIES TIM LI XIZHE HUANG 74 82 86 90

Project Location Maps

 The Catch
Lewis Murray
The Catch
Lewis Murray
CROSSING TANGIER
“Sample Quote”1
Tanjah: Stories of Crossing
In December 1923, over a century ago now, the Statute of Tangier was signed in Paris between France, Spain and the United Kingdom – and later ratified by other European nation-states and the US – to provide for the legal status of the International Zone of Tangier. It operated as a joint administration from 1925 until 1957, when Morocco gained its independence. A shared colonial asset with legal and tax exemptions, the city proved a hive for diplomats, entrepreneurs, bureaucrats, smugglers, activists, and poets. Western inter and post war culture appeared estranged in the Zone’s horizon. Animated by the texture and rhythm of its urban life, the expat’s emancipatory experience unleashed the Zone’s artistic production. Tangier Zone as scapeland – to borrow from French philosopher Jean Francois Lyotard1 – reveals itself clandestine, raw, and unhinged, without hierarchy or destiny, in a number of films and literary works of the period. American writer William Burroughs referred to Tangier’s state of exemption as the Interzone – a ‘sanctuary of noninterference’ for one’s private affairs. 2 Spanish writer Juan Goytisolo recounts the transformative encounter with Tangier at the time when Count Julian (1970) took seed: ‘In retrospect, the expatriate seems like a topographer in his detailed taming of this exotic world. Day after day he wanders through the labyrinth of narrow
1 ‘Scapeland’ in Jean-François Lyotard, The Inhuman: Reflections on Time; Geoffrey Bennington and Rachel Bowlby (tr.) (Cambridge: Polity, 1991), 182–90.
2 ‘International Zone’. In William S. Burroughs, Interzone (New York: Penguin Books, 1990), 59.
3 ‘All That Glitters Isn’t Moorish’ in Juan Goytisolo, Realms of Strife. The Memoirs of Juan Goytisolo; Peter Bush (tr.) (San Francisco, US: North Point Press, 1990), 249.
1

Celestial Crossings
Charting Political, Environmental and Mercantile Flux Across the Strait of Gibraltar
Daniel Lomholt-Welch and Lewis Murray
streets, copies down the trilingual sign in each of them, draws and corrects maps, redoes routes, checks his accuracy’3 – and he goes on – ‘The aim is to familiarize himself, melt into this milieu, acquire the privileged impunity of a chameleon.’4 He recollects the immersive experience that progressively activated his writing, to conclude: ‘The one who sees and the one who is seen are one within yourself, says Mawlana; but the expatriate you now bid farewell to is another, and when he packs his case and disappears from the city to which he came quietly in the ephemeral sweetness of autumn he could exclaim, à la Flaubert, in the fever of his undertaking, totally at one with the felon in the distant legend: don Julian, c’est moi.’ 5
The International Tangier is a colonial myth with a longer history. The exoticism of Tangier and its people had entered the European imagination in 1870s through a range of cultural artifacts, such as the photographs of James Valentine, George Washington Wilson and William Douglas Macleod and the paintings of David Roberts and James McBay, to name some produced by Scots. The Romantic fascination with the Other, and the cultural cross-fertilisation set in motion by European travellers in search for the Eastern beauty, consolidated the myth of Tangier. 6 Yet the encounter was not innocuous. It triggered a kind of ‘reverse colonisation’ – drawing on Marina Warner’s study of the Arabian Nights7 – by planting the foreign and uncanny in Western modern culture.
Such cultural transactions were facilitated by the diplomatic networks established in the late 1780s in support of European capitalist ambitions. By 1850s, as private capital and tourism flourished with the intensification of international trade, the consulates opened in the medina were transformed into legations. 8 Some of these moved to the outskirts to accommodate generous consular residences and gardens. The Greyhound (1910), by Glasgow-based painter Sir John Lavery portrays the lavish interior of the British Legation. A detailed map of Tangier’s medina produced in 1888 registers its rooted diplomacy in an otherwise opaque fabric.
4 Ibid., 250.
5 Ibid., 261.
6 Mohammed Métalsi, ‘Tánger: La invención del mito’. In González Alcantud, J. A. (ed.). La ciudad magrebí en tiempos coloniales (Sevilla: Anthropos, 2008), 101-118.
7 Marina Warner, Stranger Magic: Charmed States and the Arabian Nights (Cambridge, MA: Harvard University Press, 2012), 25.
8 The consulates of Germany, Belgium, Denmark, Netheralnds, Sweden, France, Naples Kingdom (Italy after 1870), Spain, Portugal, Great Britain and United States, were operating in the medina since late since in the 1780s.
3 NAME SURNAME AND NAME SURNAME | TITLE ANA BONET MIRO | SAMER WANAN | CROSSING TANGIER
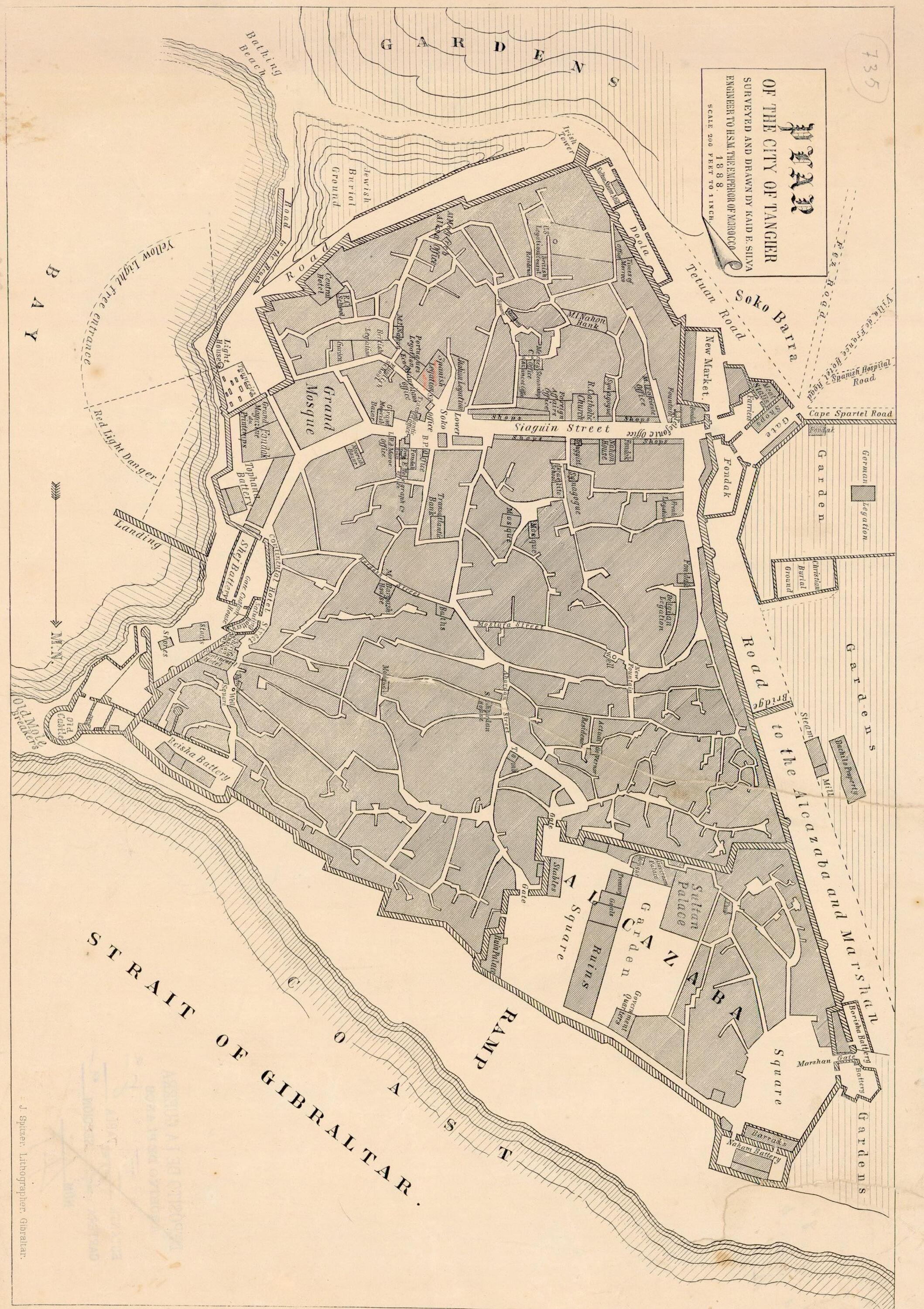 Tangier Medina, 1888
J. Spitzer.
Tangier Medina, 1888
J. Spitzer.
European nations competed in consolidating their influence through the construction of a range of colonial infrastructures outside the walls, such as schools, hospitals, postal services, churches, hotels, cafes and theatres, importing resources and technologies. The list is long: the Eastern Telegraph building (1892), designed by Edinburgh architect Robert Rowand Anderson; the Institute Pasteur (1910), the Collège Regnault (1913), the Braunchvig apartment block (1906) or Villa Harris (1906), developed with Hennebique Bétons Armés technology; the school Alfonso XIII (1913), funded by the Spanish government; and the bourgeois Gran Teatro Cervantes (1913), claimed to have been built entirely with material resources imported from Spain.
At the same time, an intensification of the colonial race in Africa led to the production of detailed cartographies by European nation-states as part of their strategical military intelligence. The Spainish Comisión de Estado Mayor en Marruecos (1881) surveyed the entire Rif territory, the itineraries along main routes and its urban enclaves. The commission’s cartographic legacy is extraordinary – as it is its digitisation.9 These instruments of colonisation were kept confidential until the division of Morocco into the French and Spanish Protectorates was negotiated with most European nations and in the presence of Sultan Abd al-Hafid in 1912. Tangier is demarcated as a neutral zone in these maps.
The fading of the International Zone and its relaxed border regime, gave way to the complex frontier that regulates the crossing of the Strait today, under the distinctive social, political and economic interests of the Kingdom of Morocco and the European Schengen Area. With the border, new formal identities emerge – the Moroccan, the European citizen. But so does a corollary of other subjects – refugees, informal workers. Andrew Herscher succinctly unpacks its implications for architecture: ’When the state imagines refugees as members of the labour force, architecture for refugees is oriented towards cities; when the state imagines refugees as members of its citizenry, architecture is oriented towards housing; and when the state cannot imagine refugees as either citizens or workers, architecture is oriented towards camps.’10
9 Biblioteca Virtual de Defensa, Gobierno de España. https://bibliotecavirtual.defensa.gob.es
10 Andrew Herscher, Displacements. Architecture and Refugee, Critical Spatial Practice 9 (Berlin: Sternberg Press, 2017), 8.
5 NAME SURNAME AND NAME SURNAME | TITLE ANA BONET MIRO | SAMER WANAN | CROSSING TANGIER

The landscape of micro-practices and geographies that unfolds within Tangier as a complex site of crossing has been critically registered by Moroccan visual artist Yto Barrada in A Life Full of Holes: The Strait Project (2005).11
A number of state-driven neoliberal infrastructures have re-configured Tangier’s post-colonial condition since late-2000s. Tangier Med (2010), a main global shipping hub, currently ranks as the first port in the Mediterranean. It supports a range of industrial platforms distributed across the periphery of the city: Tangier Automotive City – and the adjacent Chrafate New Town, seemingly unfinished – Renault Tangier Med, Tangier Free Zone, City Mohammed VI Tangier-Tech under construction and the planned Free Zone Meloussa 1. The Tanja Marina Bay (2017) – the new high-end waterfront with a new cruise terminal, marina and retail – has disfigured the old city port to boost tourism. The international airport and the new high-speed rail service operating between Tangier and Casablanca support further a string of business centres, luxury residential complexes, golf courses and resorts spread along the bay.12 The program Tangier Metropolis (2013-2017) attempted a more integrated regional development through the improvement of roads and parking infrastructures, schools, day care and community centres, markets, mosques, a city of sports, as well as the recently completed Mohammed VI University Hospital. All these mega-projects have transformed Tangier from in a station in transit into a destination proper. The demographic impetus brought about by the scale of such investments has been met haphazardly by a swelling urban fabric that devours the surrounding agricultural land and threatens the beauty of this enclave. Furthermore, the top-down and exclusive quality of these developments sustain urban segregation, social inequality, and cultural homogenization. Meanwhile, some alternative, non-profit initiatives challenge the effacement of local culture, such as the Cinematheque de Tangier (2006) – an institution and archive for North African film culture – and the Mothership (2022) – a resource and research centre for local ecosystems – both supported by artist Yto Barrada.13
11 Yto Barrada, A Life Full of Holes: The Strait Project (London: Autograph ABP, 2005).
12 Steffen Wippel, ‘Tangier’s Current Re-Configurations from a Multi-Scale Spatial Perspective: Emerging Transregional Ties and Local Repercussions’, in Re-Configurations: Contextualising Transformation Processes and Lasting Crises in the Middle East and North Africa, ed. Rachid Ouaissa, Friederike Pannewick, and Alena Strohmaier, Politik Und Gesellschaft Des Nahen Ostens (Wiesbaden: Springer Fachmedien, 2021), 83–104. 13 ‘Yto Barrada: The Mothership in Tangier - Stedelijk Studies’, 14 October 2022. https://stedelijkstudies.com/yto-barrada-the-mothership-in-tangier/.
13 Yto Barrada: The Mothership in Tangier - Stedelijk Studies’, 14 October 2022. https://stedelijkstudies. com/yto-barrada-the-mothership-in-tangier/.
7 NAME SURNAME AND NAME SURNAME | TITLE ANA BONET MIRO | SAMER WANAN | CROSSING TANGIER
Design Crossings
At the tip of Africa and within the field of vision from Spain, Tangier has been shaped by practices and dreams of crossing. A disputed strategic garrison and an exotic location for expatriates, the city endures an intricate colonial history. Today, it operates both as a global gateway for commodities and as a Schengen border. How might we address this complexity by means of design – and specifically by an approach to design that interrogates Tangier’s dynamics of exchange, its sites and practices of exclusion and those that promote encounter?
This catalogue documents the conclusion of a one-year MArch design studio on Tangier that precisely engaged with these questions. We developed speculative architectural designs that give visibility to and productively address a range of environmental, economic, urban, cultural, and material pressures that converge on this city – such as water scarcity, labour insecurity, cultural homogenization, environmental pollution, lack of access to social housing, among others. A brief trip to Tangier in October brought to life the city’s mediated image that we had first encountered in historical cartographies, travel memoirs, novels, postcards, drawings, paintings, photographs, and films. Conversations with respondents from Tangier, academics and practitioners in the UK and abroad, further nurtured the work in productive ways, and we are thankful to them. Ultimately, Crossing Tangier introduced a new horizon to our own architectural production. Participating in this complex site of crossing involves being affected by its transformative energy.
Ana Bonet Miró and Samer Wanan

ANA BONET MIRO | SAMER WANAN | CROSSING TANGIER
Horizons
Maya Nagayasu
Site: Petit Socco, Tangier
Programme: Digital Stock Market; Free-Press Publishing House; Hydrological Laboratory; Telecommunications Hub.

DREAM: I AM IN THE INTERZONE 01
DANIEL LOMHOLT-WELCH LEWIS MURRAY
Perceiving Tangier through an investigation of William Burroughs’ dreamlike writing and Brion Gysin’s technique of cut-ups, the city manifests itself as a parallel, as an other. This thronging sea of relations between, across, and through the urban fabric become permutations of Tangier’s material reality; a pin-cushion of imperial flags, camouflaged and flecked with the wear of its fluctuating history. The undertones of colonialism reverberate in its streets, in its language, in its law, entangled within a range of contemporary conditions affecting modern Morocco that have to do with encroached societal freedoms and severe environmental issues.
A manipulated legal framework provides an opportunity to reclaim territory in a move against the zeitgeist. This series of chance operations becomes a form of cut-ups that projects back onto itself simultaneously. Opportunistic architectural interventions cloak themselves in the historic narratives present in the Petit Socco, addressing various issues ; corruption is tackled through a digital stock market, censorship is combatted within a free-press publishing house, pollution monitored from a hydrological laboratory, and surveillance obviated through a telecommunications hub.Host and guest switch roles with increasing acceleration, the parasitic visitor corrupting the former only then to be corrupted themselves. Hidden in plain sight, the architectures play with their histories, revealing and concealing certain aspects via a series of exposed seams. Collectively, they form the Interzone.

11


Previous Dreams. Speculative Drawing
Above The Interzone. Key Section
Middle Inhabiting Legations. Isolated Axonometrics
Below Outcry. Section Through Legislation and Protest


DANIEL LOMHOLT-WELCH | LEWIS MURRAY | DREAM: I AM IN THE INTERZONE 13



DANIEL LOMHOLT-WELCH | LEWIS MURRAY | DREAM: I AM IN THE INTERZONE Inset Occupation.
Parasites Across Tangier Above Horizons. Perspective View from the Interzone Below Italian Legation. Perspective Section 15
Mapping
 Above Acid Reign. Isolated Axonometric Right Hide & Seek. External Render
Above Acid Reign. Isolated Axonometric Right Hide & Seek. External Render

LOMHOLT-WELCH | LEWIS MURRAY | DREAM: I AM IN THE INTERZONE 17
DANIEL



DANIEL LOMHOLT-WELCH | LEWIS MURRAY | DREAM: I AM IN THE INTERZONE
Above
Above
Below
nefarious
of four legations 19
Inset . War Cabinet. Overhead View of Creative Process
Drifting. Speculative Perspective
Tangier
Enemy of My Enemy.
mapping
activities

 Above Parasite Rising. Projection Onto Chambers Street
Middle Wings of Desire. Installation of the Design Report in the Sculpture Court
Inset A Wake. Speculative Drawing of Assembled Parasitic Architectures
Above Parasite Rising. Projection Onto Chambers Street
Middle Wings of Desire. Installation of the Design Report in the Sculpture Court
Inset A Wake. Speculative Drawing of Assembled Parasitic Architectures

LOMHOLT-WELCH | LEWIS MURRAY | DREAM: I AM IN THE INTERZONE 21
DANIEL
Site: Ibn Battuta Stadium, Tangier. Programme: Community Housing; Leisure Facilities; Craft Workshops.
THE PEOPLE’S BILLBOARD
[UN]VEILING THE CITY
YUCHEN CAI

This project engages with the labour conditions associated with the development of grand infrastructural projects in Tangier, such as Tangier Med and its associated Free Trade Zones, high-speed railways and highways, that the city proudly advertises. It focuses on a critical urban actor: the essential yet invisible workforce of immigrants. Enduring in poor living conditions, this social group is often effaced from the public life of the city. This project aims to reverse this condition by proposing a social infrastructure within the area of the stadium that gives visibility to the scale of this mobile labour force.
A large billboard facing the stadium capitalises on the advertising revenue brought about by global spectacles to support a vertical and linear structure accommodating a range of social facilities – including construction workshops, market spaces, a library, a cinema, and prayer rooms – and also temporary housing for this mobile workforce. A range of sports grounds and a minivan transport hub activate the ground in connexion with the adjacent neighbourhoods.
02

23

Previous A Field of Reflection. Site Plan
Above Through the Billboard. Key Section
Inset Above Transparencies. Aerial Perspective
Right Folds and Thresholds. Detailed Plan
Far Right Inhabiting the Wall. Rendered View
Below Complete Assemblage. Long Section





YUCHEN CAI | THE PEOPLE’S BILLBOARD 25
Site: Marshan, Tangier.
Programme: Ceramic Workshops; Prototype Production Areas; Research Facility
03
UNEARTHED
MAYA NAGAYASU
Nestled into the cliff edge of the Marshan district, the project addresses water as the central theme in a climate where its scarcity continues to channel the discourse of its built environment. A series of cascading planes grounded on two main axes, one following the cliff edge, and another perpendicular to the coastline, function as devices for rainwater collection. The rockface, an expansive impermeable surface, features channels etched into its surface to direct rainwater towards the site. Sometimes, the relationship to the cliff is passive, merely hinted at through the reflection on water. Occasionally, the path veers into the cliff, where a void reveals a pool of water hidden from the sun’s rays. Footsteps extending beyond the site boundaries blur the threshold between the park and the site, leading inevitably to the historical landmark of the Phoenician tombs.
Water filtration, contamination, and evaporation processes are further explored through a ceramics workshop programme which accommodates the research, prototyping, and production of interlocking modular elements that integrate rainwater storage into the façade’s structure. By dispersing cool air through the building’s unglazed, porous body, it pays homage to traditional passive cooling techniques exemplified by the mashrabiya and its ceramic water pot. ‘Unearthed’ re-imagines vernacular architecture through materials and methods familiar to the locale, cultivating a place for educational and economic growth.

27

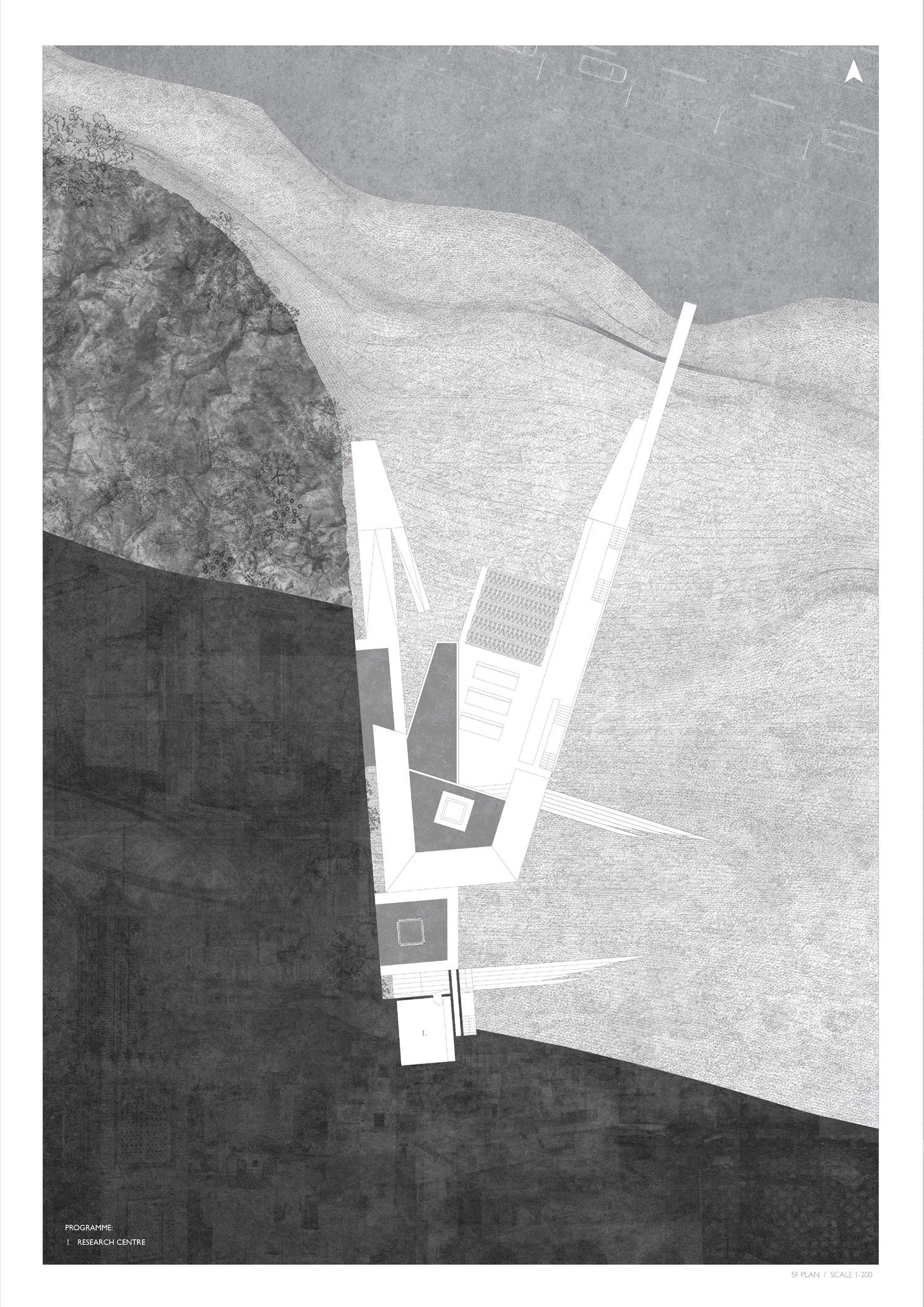
Previous Above the Seam. Site Axonometric
Inset Beyond. 1:100 Model
Above. Production and Assembly. Key Plan
MAYA NAGAYASU | UNEARTHED 29


 Left Crossing. Long Section
Above The Beyond. Rendered View
Middle Sky High. Rendered View
Right In the Seam. Short Section
Left Crossing. Long Section
Above The Beyond. Rendered View
Middle Sky High. Rendered View
Right In the Seam. Short Section

MAYA NAGAYASU | UNEARTHED 31
Site: Marshan, Tangier. Programme: Weaver’s Market; Educational Facilities; .
04


WEFT OF THE TANGIER FOLD
TIANAI ZHANG
weft noun of woven fabric:
1:[a] a filling thread or yarn in weaving
[b] yarn used for the weft
Situated at the edge of the city by the historically significant Phoenician tombs and facing the spectacular views of the Strait of Gibraltar, ‘Weft of the Tangier Fold’ reinterprets and celebrates Moroccan traditional weaving crafts within an architectural framework for a weaver’s market and studio where history and the natural landscape seamlessly blend.
Drawing inspiration from the traditional weaving process, where threads interlace to create a plane, the design symbolically represents the transition from plane to space by manipulating and stretching fabric matter. The rock face not only provides a stunning natural backdrop but also becomes an integral spatial element of the design. Light architectures, anchored in the site’s uneven ground and connected by meandering pathways nestled against the rock, provide a vibrant environment for visitors to engage with the stunning scenery and the craft of weaving. The project designs an immersive journey through the site’s rich natural and cultural heritage while it enhances the terrain’s natural charm. This, in turn, fosters community unity and establishes a significant cultural landmark within the city of Tangier.

33



Previous Convergence. Concept Drawing
Inset Fabric Buckling. Speculative Model Assembly
Above Weaving Design. Speculative Isometric
Below Weaving in the Fold. Site Section
TIANAI ZHANG | WEFT OF THE TANGIER FOLD
35


|
OF THE
FOLD
TIANAI
ZHANG
WEFT
TANGIER
37
Inset. A Weft in the City. Extracted Isometric Right Extending A Cross. Rendered View
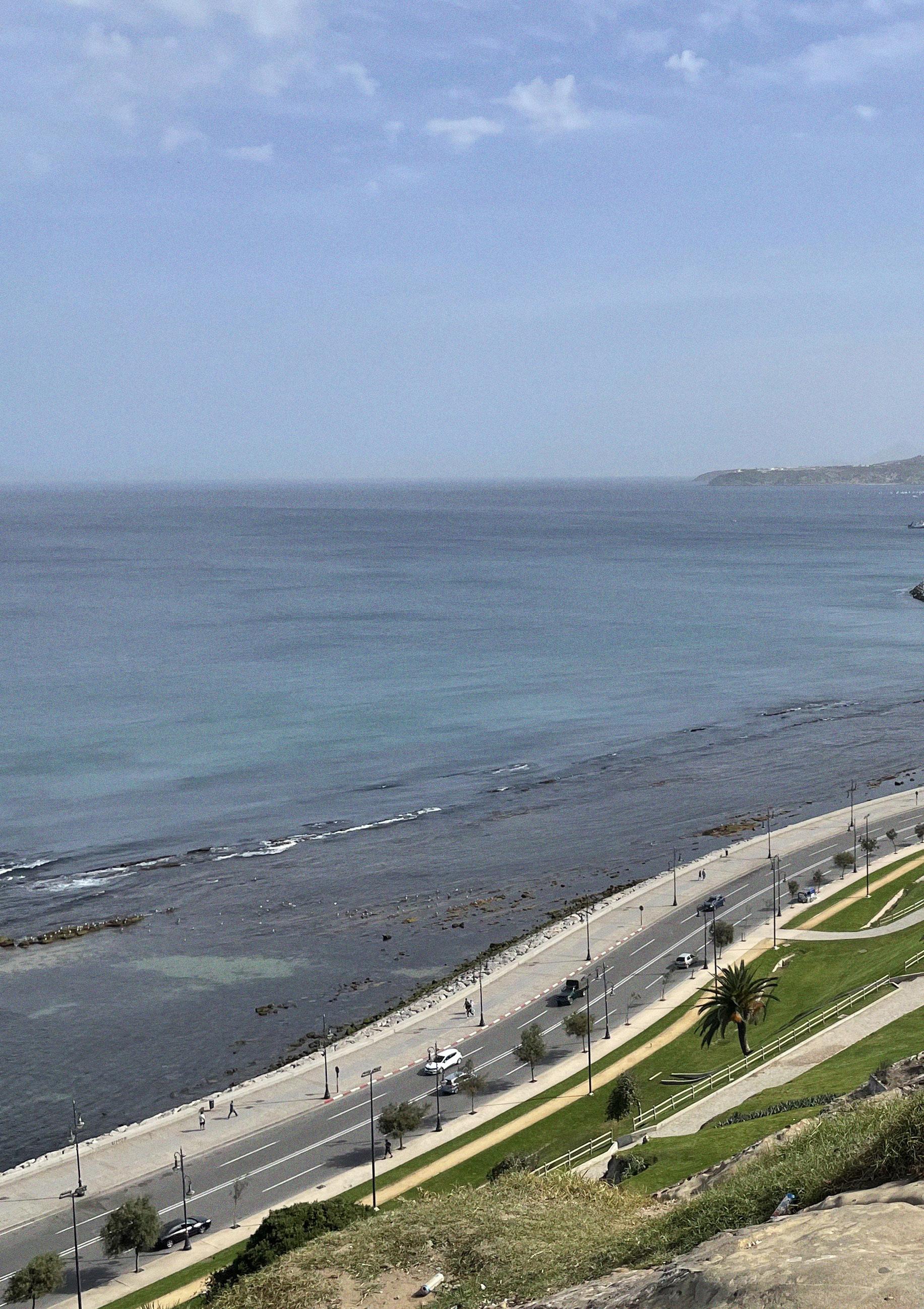 The Strait Ana Bonet Miró.
The Strait Ana Bonet Miró.

Site: Fondouk Chejra, Tangier.
Programme: Weaver’s Market; Fabric Dyeing Facilities; Sunken Gardens; Phased Community Construction
05
DYEING URBAN FABRICS
ISAAC SHERRIFF
‘Dyeing Urban Fabrics’ is a collection of participatory architectures that aim to catalyse the redevelopment of Fondouk Chejra – one of Tangier’s historic traders’ markets, steeped in tradition from the weavers and fruit sellers working on site – into a new public space. The project seeks to democratise the design process through a series of architectural interventions driven by analogue processes and woven by the living experiences of the local community. Since people make the market, this project approaches the site through the lens of a community-led design practice that intertwines traditional fabric production methods into its architecture.
This project embraces incrementality, providing the infrastructural seed that facilitates informal growth under the harsh Moroccan sun. Community ownership and resilience facilitate the development the site over time, critically informed by the tacit knowledge of the weavers and dye makers who shape the future. Paper models and hand drawings have been used firstly, as exploratory media for the actual life within the city and the way people inhabit it, and secondly, as means for engaging local communities in a democratic design process, as they make the communication of architectural propositions accessible to the wider public.

41

Previous An Urban Assemblage. 1:100 Model Above Urban Fabric. Site Plan Right Tones and Folds. Site Model

43



 Above. The Project. 1:100 Model of Proposal
Middle Shadows at Play. 1:100 Model, Detailed View
Right. Tones and Folds. Site Section
Above. The Project. 1:100 Model of Proposal
Middle Shadows at Play. 1:100 Model, Detailed View
Right. Tones and Folds. Site Section
45
Inset Dyeing Urban Fabrics. Speculative Drawing of the Proposal Through Time

 Gran Teatro Cervantes: Present
Ana Bonet Miró
Gran Teatro Cervantes: Present
Ana Bonet Miró
Site: Gran Teatro Cervantes + Fondouk Chejra, Tangier. Programme: Performing Arts Complex
06
A THEATRE FOR A THIEF
AMY CUTHBERTSON
EDEN DOUGLAS
Candidly titled ‘A Theatre for a Thief’, this thesis proposes a series of ‘theatrical props’ that address a range of socio-political, architectural and literary concerns pervading the city of Tangier. Divided into four acts, this body of work is informed by lines of questioning borne from historical readings of this colonial, post-colonial and present-day city. The French writer Jean Genet cryptically amalgamates such concerns in his extensive writings, which form the chief reference material for this thesis. Residing in the affluent El Minzah Hotel in the 1970s, Genet occupied the paradoxical position of both local and visitor; outcast and upper class. His presence in a post-colonial Tangier tethers these conditions of polarity.
Observing a series of architectural moves, the thesis appraises how the city performs for each character: the wealthy visitor and the disempowered native. The project is located in the complex urban enclave defined by the Theatre Cervantes, Fondouk Chejra, and The Minzah Hotel, currently undergoing dramatic redevelopment. Through close studies of this site, which microcosmically portrays this collision of social conditions, ‘A Theatre for a Thief’ endeavours to reconstruct a vision of Tangier that serves the desires, talents, and cultural history of the local population. An architecture which enables performance, four theatrical props seek to both understand and facilitate performance in the modern city, grounded in an appreciation of its complex history.

49




Above
Composing the Cartograph. Field Map.
Left Drawing Out the Teatro. Exploded Axonometric Drawing.
Middle Drawing Out the Patio. Exploded Axonometric Drawing.
AMY CUTHBERTSON | EDEN DOUGLAS | A THEATRE FOR A THIEF 51
Right Drawing Out the Circo. Exploded Axonometric Drawing.


AMY CUTHBERTSON | EDEN DOUGLAS | A THEATRE FOR A THIEF
53
Inset Accumulating the Repurposed. Exploded Perspective Section. Right Constructing the Mausoleum. Conceptual Axonometric Drawing.






AMY CUTHBERTSON | EDEN DOUGLAS | A THEATRE FOR A THIEF
Above Staging the City. Plan Drawing.
Left Old Town Coalesces. Site Map Across Tangier.
55
Right Modelling the Performance. Model Photos.


AMY CUTHBERTSON | EDEN DOUGLAS | A THEATRE FOR A THIEF
57
Inset A Trio of Stages. Plan of Proposal. Above The Canvas Drops. Silhouette of Model. Following Modelling the Backstage. 1:100 Model.


AMY CUTHBERTSON | EDEN DOUGLAS | A THEATRE FOR A THIEF 59

 Gran Teatro Cervantes: Past Paul Servant
Gran Teatro Cervantes: Past Paul Servant
Site: Gran Teatro Cervantes, Tangier. Programme: Storytelling Centre; Exhibition Space.
07
REINVENTING THE CITY’S STORYLINE
THE STORYTELLING CENTRE
YANGJIE ZHAN
Tangier constantly reinvents itself through the poetic blending of stories and reality. One of these stories, Mohamed Choukri’s novel For Bread Alone, addresses educational inequalities within the city’s rich culture. By combining traditional storytelling with modern media technologies, this project seeks to enhance educational opportunities for local inhabitants and promote a greater awareness of the city’s cultural history through nuanced engagements with local narratives and heritage.
‘The Storytelling Centre’ repurposes the derelict Gran Teatro Cervantes, a colonial cultural hub, into a versatile space for renewed cultural and educational activities, including storytelling performances, film screening, exhibitions, and community gatherings. The project fosters community interaction and collaboration through open-plan recreational and reading areas, workshops, and exhibition spaces connected to the surrounding public space. At the same time, the design recontextualises Gran Teatro Cervantes and its legacy by preserving its architectural elements while proposing exhibitions that effectively communicate its historical and cultural significance to the public. Reactivating this historic building becomes a key environmental and urban strategy to reimagine Tangier’s public space anew.

63



Previous Inhabiting the Teatro. Exploded Axonometric
Inset Dancing Across Tangier. Site Plan
Above Project and Play. Projection onto 1:100 Model
Below Stories to be Told. Internal Render
YANGJIE ZHAN | REINVENTING THE CITY’S STORYLINE
65
Site: Mendoubia Garden, Tangier. Programme: Weaver’s Market; Educational Facility.
08
WEAVING THE CITY
YU YU
Addressing the redevelopment of the historic weavers’ market Fondouk Chejra, this project proposes a new referent centre for the traditional carpet-making industry in Morocco that activates the edge of the Mendoubia Garden as part of a larger network of traditional weaving workshops, some of which still operate within the Medina.
The project accommodates a dyeing and drying workshop, weaving studios, rest area, learning and exhibition spaces, a series of small shops, and a temporary residence. A linear route formalises the edge of the park and organises the circulation across a series of discrete architectures that fill in existing urban voids and connect with the main access street. Courtyards act as environmental thresholds and lend some privacy to the adjacent buildings. The architecture is informed by a close study of the gestures of making involved in this traditional crafts, with a transparent façade making them visible from the park.

67

Right Weaving in the Shadows. Aerial View of Proposal Inset Between Fabrics. Assemblage of Plans and Sections Above Weaving a Lattice. Speculative Model Below

YU YU | WEAVING THE CITY 69
Site: Marina, Tangier.
Programme: Commercial Development; Tourist Facilities
09
CROSSING THE WATERSCAPE
MINYOUNG CHOI
The economy of Tangier benefits greatly from its proximity to Europe, establishing itself as a popular tourist destination. With the redevelopment of Tangier’s waterfront, the cruise ship industry has gained prominence as a key ‘agent’ of tourism. This project proposes a new public park in the newly constructed marina as a meeting point for the intense flow of tourists brought by the cruise ship industry and the local residents of the Medina.
The site, a large constructed plot reclaimed from the sea and referred to as ‘the slab’, is divided into programmatic bands that differentiate commercial (exclusive) and public (inclusive) spaces to house various leisure programmes related to water, including a sailing clubhouse, a bathhouse, cafes, a spa and outdoor pools. A large roofscape traverses the slab diagonally to shelter these programmes. A glulam structure, it is folded in specific ways to collect and guide rainfall water to a network of canals where it gets filtered by gravel, reed plants and water hyacinths. The roofscape and groundscape transform this uninhabited platform into a new public space for the tourist and the local that raises awareness of water scarcity in Tangier.

71



Previous Channels and Basins. Proposal Axonometric
Inset Waterscape. Site Plan
Above Beneath the Slab. 1:100 Model
Below Across a Waterscape. 1:100 Model
MINYOUNG CHOI | CROSSING THE WATERSCAPE
73
Site: Marina, Tangier.
Programme: Weaver’s Market; Artist’s Studios; Music School; Exhibition Spaces
THE TANGIER DIARIES
A NEW PUBLIC SPACE FOR THE CITY
TIM LI XIZHE HUANG
This project explores the rich cultural fabric of Tangier, drawing on John Hopkins’ The Tangier Diaries, a novel that highlights the city’s multifaceted nature through the lenses of four archetypes: the artist, the worker, the visitor, and the merchant. The project seeks to reimagine Tangier’s urban landscape as a vibrant synthesis of tradition and innovation for each of these kinds of inhabitants.
Situated on a newly built platform in the marina, the project proposes a new cultural infrastructure for locals, visitors from nearby villages, and international tourists, granting public access to the waterfront and views of the Strait. Supporting the city’s music culture and carpet weaving traditions, a range of artists’ studios, workshops, cafes, recording studios and exhibition spaces cluster around a central square that acts as a main performance and public space for weekend markets, music festivals, and open-air exhibitions of crafts. A regular structural framework accommodates this diverse set of programmes rooted in the city’s cultural and material heritage. Viewed from the higher topography of the Medina, the project acts as a canvas painted by its forms and surface material rendering.
10

75


TIM LI | XIZHE HUANG | THE TANGIER DIARIES 77



Opening The Approach. External Render
Previous. Porosity. Sectional Axonometric
Inset Moorings. 1:100 Model
Above Harmony and Resonance. Interior Render of Music School
Below Sounding the Deep. Isolated Axonometric of Music Schooll
TIM LI | XIZHE HUANG | THE TANGIER DIARIES
Composition.
79
Following
Proposal Axonometric


TIM LI | XIZHE HUANG | THE TANGIER DIARIES 81
Site: Chejirat Forest, Tangier. Programme: Refugee Displacement Centre.
11
FOREST VEIL
BRIDGING LIVES
CHENGKE LIU
This project addresses the question of immigration in Tangier. By considering both the site’s natural landscape and the complex sociopolitical dynamics surrounding migration, the design aims to engage with and propose an architectural language within a humanitarian response. As such, it envisions the migrant center as a holistic spatial strategy that honors the dignity and resilience of its inhabitants.
Through the integration of site features and vital programs aiding the resettlement of immigrants within the urban environment, the project encompasses living amenities and skill-enhancing facilities, utilizing the natural surrounding as a form of sanctuary. Addressing these challenges through design, the project offers alternative narratives for socioeconomic empowerment and cultural education. By incorporating spaces for vocational training, community interaction, and artistic expression, the center aims to empower immigrants, enabling them to become active participants in their integration process and mitigating the social divisions intensified by their relocation. The architectural design seeks to counteract the divisive social rifts that often accompany migration, fostering a sense of collective cohesion instead.

83


Previous Canopies. Site Model
Above Amongst The Trees. Key Section: Below Hidden? Elevation Right Forest Structures. Axonometric of Proposal

CHENGKE LIU | FOREST VEIL 85
Site: Parc de Jeux, Tangier.
Programme: Ecological Laboratories; Soil Monitoring System.
12
INHABITED MARSHLANDS
JENNIE NIU

This project reinterprets the river that once flowed through Tangier and into the Mediterranean Sea – before its canalisation disrupted its natural course – as an active agent within the city fabric. Conceived as a conceptual and productive instrument positioned on the outskirts of a neglected wetlands, it acknowledges, preserves, and examines the historical remnants that mark the original estuary. As recollections of the rivers and the fertile lands that sustained the city diminish, this project serves to convey the present-day environmental challenges facing Tangier.
Beneath canopies that harvest rainwater, a network of public pathways and community facilities transform the marshes into a public park. Alongside these, a programme of laboratories for water and soil evaluation and regeneration enhances the city’s capacity for climate change adaptation and the preservation of its hydrological and terrestrial resources as key components of the city’s ‘Critical Zone’. The project is structured as a series of rammed earth fragments that extend into the wetland, collecting soil samples and storing information about their status over time. Ultimately, the project provides a space for the public to assess and learn about pressing environmental issues in Tangier.

87




Previous An Assembly of Ecologies. Exploded Axonometric of Proposal Above Looking Beyond. Key Section:
Chambers Within. Plan of Proposal
Seeping In. 1:1000 Model
Left
Right
NIU | INHABITED MARSHLANDS 89
JENNIE
Site: Ghandouri, Tangier.
Programme: Ecological Mediation; Landscape Remediation; Tea House
13
STEREOTOMIC COMMONS
ROBIN FORTUNATO
The Tangier Bay is formed by two movements with two distinct origins. Ships that anchor in the ports look for the sold promise of Tangier, while refugees moving northwards are marooned in search of a better life. Those two movements can be unpacked to understand the larger histories of Tangier. The same territorial anxiety is true for water and soil, both polluted and affected by foreign powers, they have become alien objects long lost to the Tangier locality. This tension we inhabit is rooted in the geographical positioning of the intertidal zone, a place of movement, reflection, production, and power.
This project is a proposal for a productive park, soil, and water archive that sits on the underused Ghandouri outlook point. This hinge connects three tables which can be read in section, plan, and elevation, they are a political proposition wherein lost ground is discovered once more through a set of design apparatuses that re-mediate soil, grow red algae, and consume the damages that have stained the natural fabric of the bay. By excavating the ground surrounding us, we not only gather construction materials, but we also unpack the city and its territorial conditions to create a space for productive conversations. This new ground of the Anthropocene is formed and becomes the frame for our panoramic views, this is the stereotomic commons.
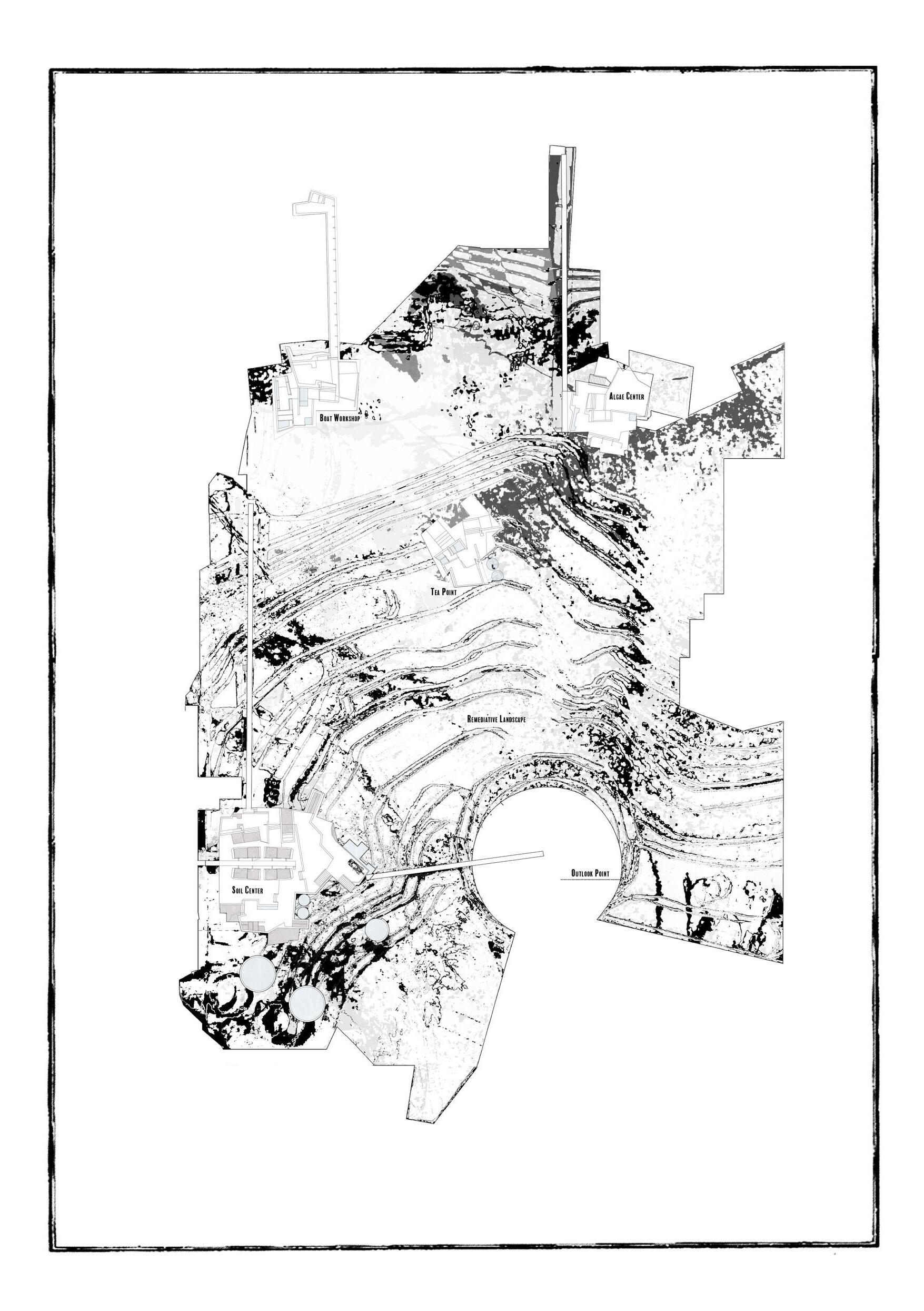
91



Previous Marks, Scratches. Site Plan
Inset Of The Ground. 1:100 Model
Above Left Accretions and Strata. Pollution Mapping of Site
ROBIN FORTUNATO | STEREOTOMIC COMMONS 93
Above Right Watery Ecologies. Site Section.
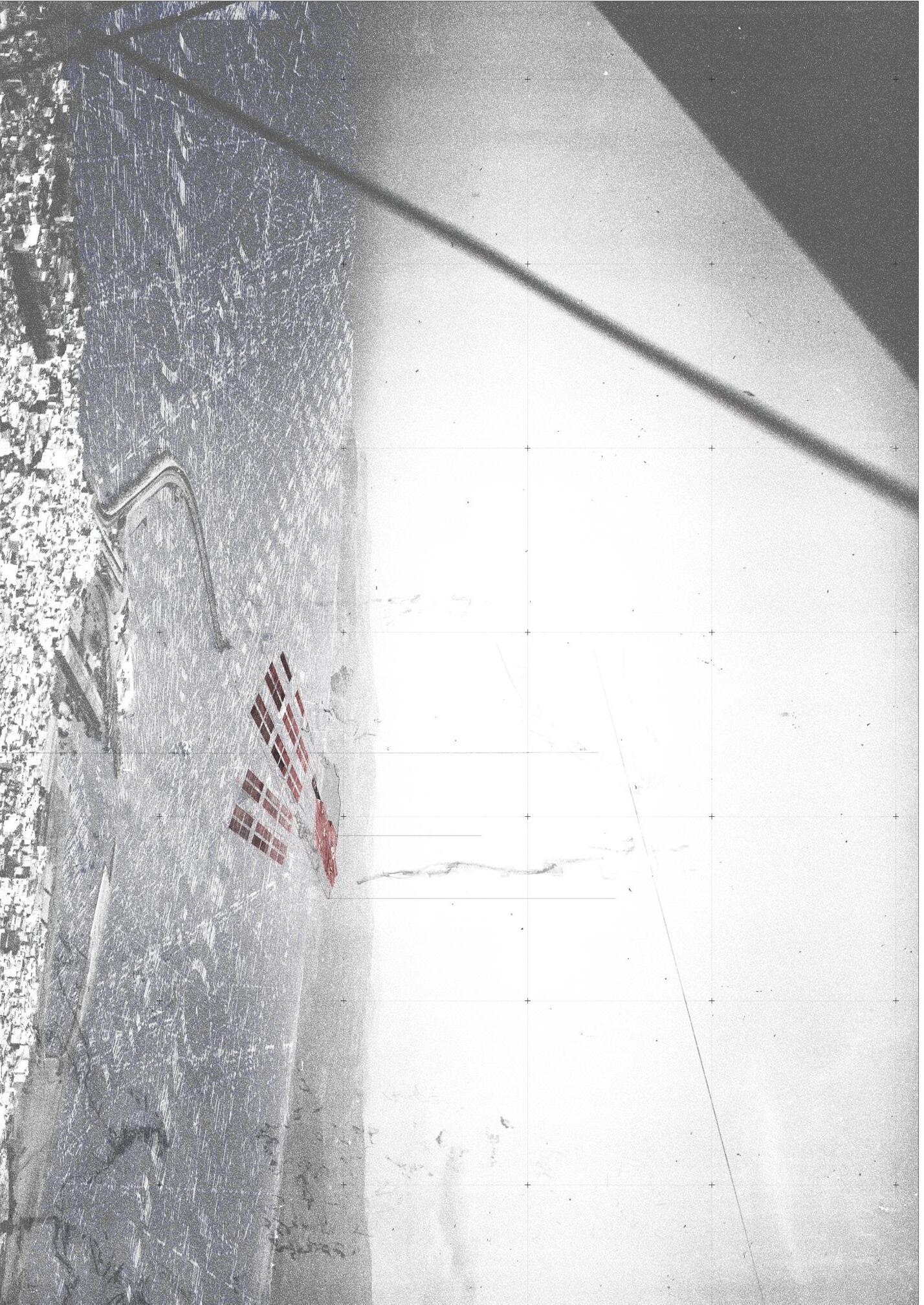
Previous Marks, Scratches. Site Plan
Above Watery Ecologies. Site Section:
Below . Of The Ground. 1:100 Model
Right Accretions and Strata. Pollution Mapping of Site:
Following. Dining Across Continents. View Across Strait from Tea House
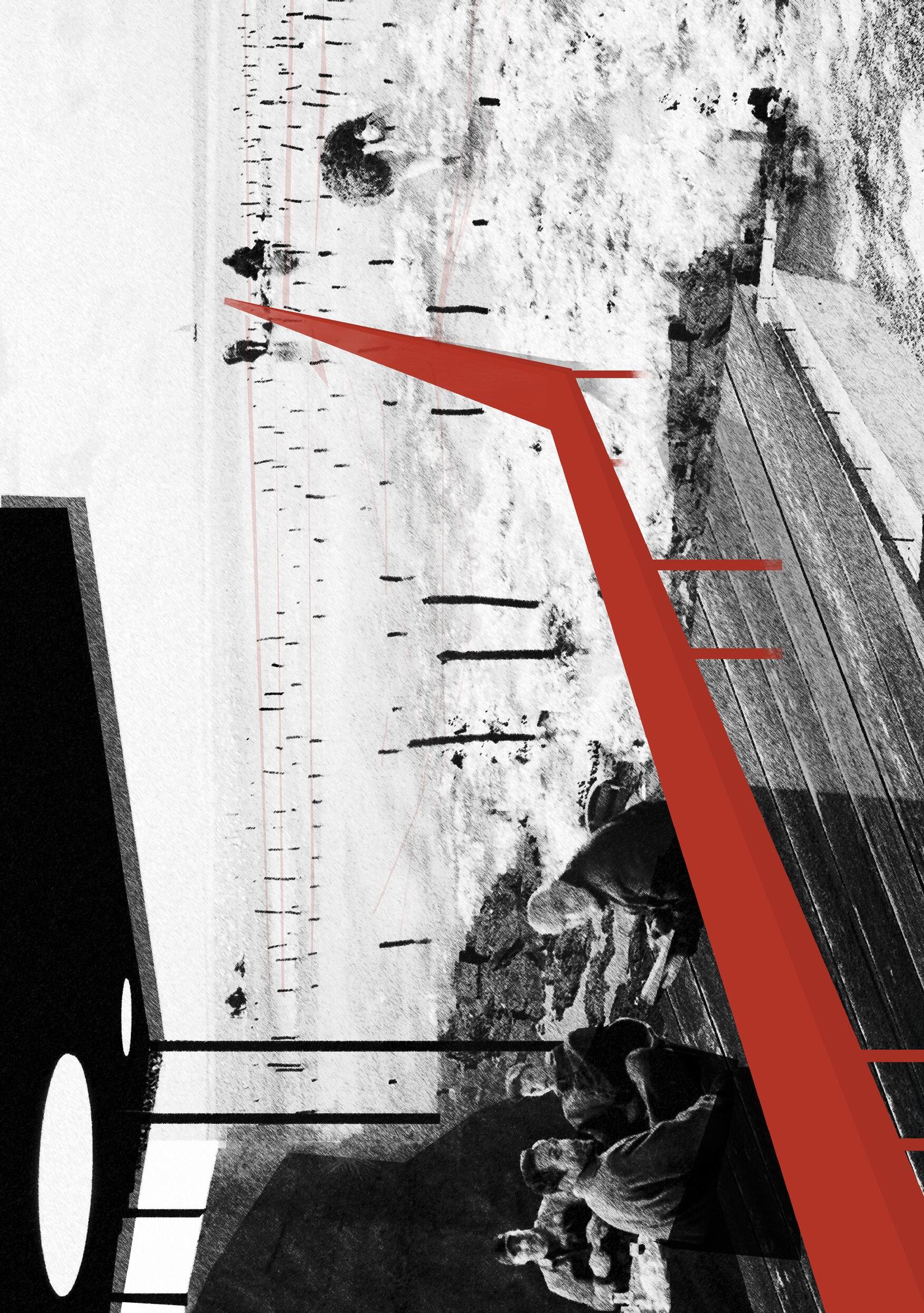
ROBIN FORTUNATO | STEREOTOMIC COMMONS 95

Surface Tension
Paul Servant


Extending Beyond
Robin Fortunato

99

Against the Face
Tianai Zhang

101

Colour and Light
Isaac Sherriff

103
 Tracings + Marks
Jennie Niu
Tracings + Marks
Jennie Niu
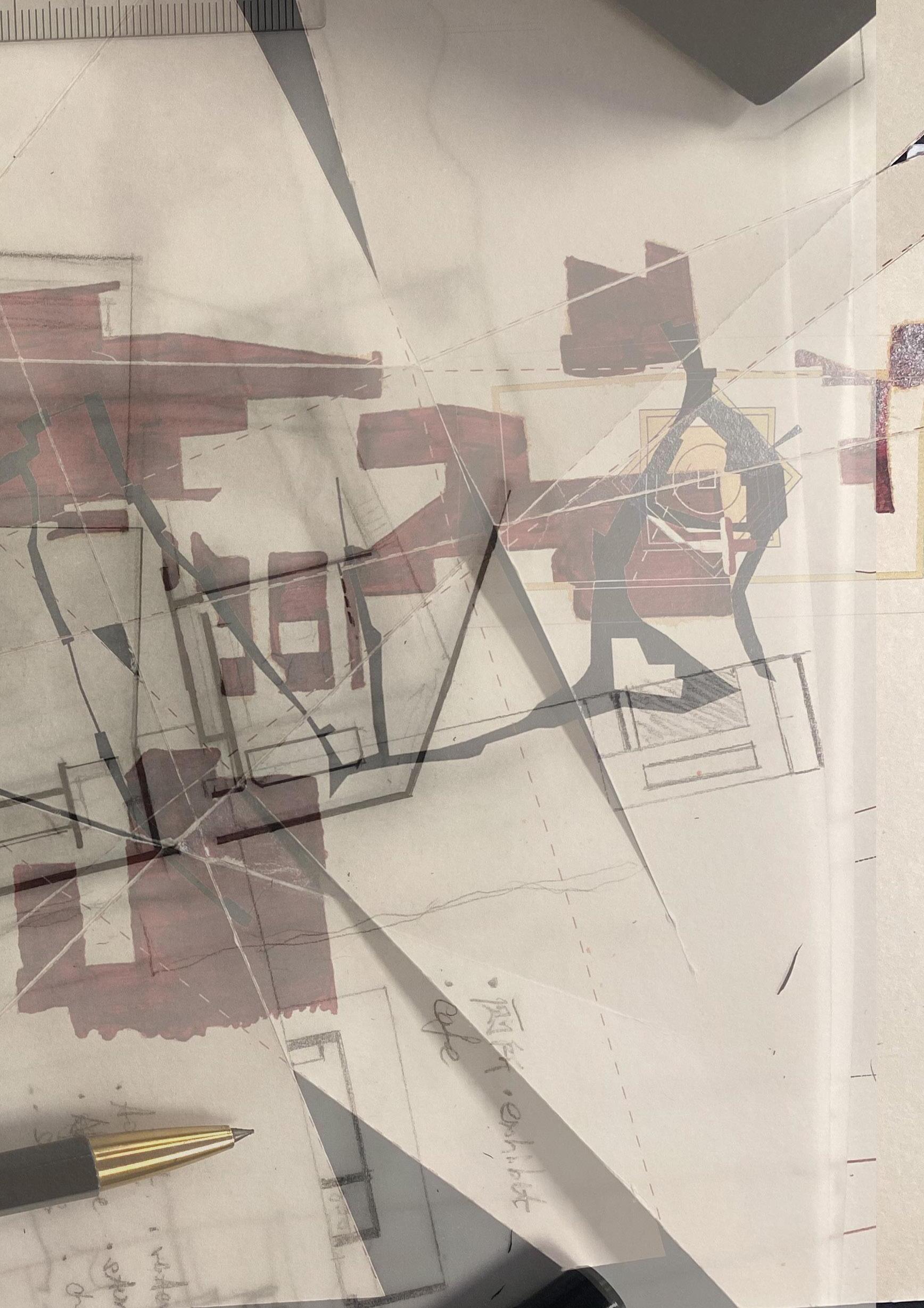
105
 Tracing Spectres
Daniel Lomholt-Welch + Lewis Murray
Tracing Spectres
Daniel Lomholt-Welch + Lewis Murray

107
 Behind the Canvas
Amy Cuthbertson + Eden Douglas
Behind the Canvas
Amy Cuthbertson + Eden Douglas

109

Crossing Frontiers
Daniel Lomholt-Welch + Lewis Murray

111
BIBLIOGRAPHY
Alami, Aida. ‘The Struggle to Save a House of Music, and Its Legacy’. The New York Times, 21 August 2021.
Barrada, Yto, A Life Full of Holes: The Strait Project. London: Autograph ABP, 2005.
Burroughs, William S. Interzone. New York: Penguin Books, 1990.
Casey, Edward S. Stavrides, Stavros, Vradis, Antonis, ‘Edge, Common Space and the Spatial Contract: A ThreeWay Conversation with Ed Casey, Stavros Stavrides and Antonis Vradis’, Political Geography 71 (2019): 142–47.
Dorrian, M., Eeckhout, R., Hendrickx, A., Drawing Architecture : Conversations on Contemporary Practice London: Lund Humphries; 2022.
Edwards, Brian T. Morocco Bound: Disorienting America’s Maghreb, from Casablanca to the Marrakech Express New Americanists. Durham, [N.C.]; Duke University Press, 2005.
Goytisolo, Juan, Realms of Strife. The Memoirs of Juan Goytisolo; Peter Bush (tr.) San Francisco, US: North Point Press, 1990.
Hannoum, Abdelmajid. Living Tangier: Migration, Race, and Illegality in a Moroccan City. Philadelphia: University of Pennsylvania Press, 2019.
Herscher, Andrew, Displacements. Architecture and Refugee, Critical Spatial Practice 9. Berlin: Sternberg Press, 2017.
Limbrick, Peter, Arab Modernism as World Cinema: The Films of Moumen Smihi, Berkeley: University of California Press, 2020.
Lyotard, Jean-François, The Inhuman: Reflections on Time; Geoffrey Bennington and Rachel Bowlby (tr.) Cambridge: Polity, 1991.
Métalsi, Mohammed, ‘Tánger: La invención del mito’. In González Alcantud, J. A. (ed.). La ciudad magrebí en tiempos colonials. Sevilla: Anthropos, 2008.
Miller, Susan Gilson. ’Making Tangier Modern: Ethnicity and Urban Development, 1880-1930.’ Jewish Culture and Society in North Africa. N.p., 2011. 128–149
Steffen Wippel, ‘Tangier’s Current Re-Configurations from a Multi-Scale Spatial Perspective: Emerging Transregional Ties and Local Repercussions’. In Re-Configurations: Contextualising Transformation Processes and Lasting Crises in the Middle East and North Africa, ed. Rachid Ouaissa, Friederike Pannewick, and Alena Strohmaier, Politik Und Gesellschaft Des Nahen Ostens. Wiesbaden: Springer Fachmedien, 2021.
Warner, Marina, Stranger Magic: Charmed States and the Arabian Nights. Cambridge, MA: Harvard University Press, 2012.
Biblioteca Virtual de Defensa. Ministerio de Defensa de España. https://bibliotecavirtual.defensa.gob.es
IMAGE REFERENCES
Cover
- A Collision Across Time, Daniel Lomholt-Welch + Lewis Murray.
Inside Front Spread
- Crossing Tangier, Maya Nagayasu.
Inside Back Spread
- Tangier Zones, Lewis Murray.
Prologue
- The Catch, Lewis Murray.
- Horizons, Maya Nagayasu.
Photo Credits
6 The Gran Socco: 1930s, Paul Servant, photographer, Tangier American Institute for Moroccan Studies (TALIM), www.archnet.org
38-39 The Strait, Ana Bonet Miro.
46-47 Gran Teatro Cervantes: Present, Ana Bonet Miro.
60-61 Gran Teatro Cervantes: Past, Paul Servant, photographer, Tangier American Institute for Moroccan Studies (TALIM), www.archnet.org
97-98 Surface Tension, Paul Servant, photographer, Tangier American Institute for Moroccan Studies (TALIM), www.archnet.org
114 Le Détroit of Gibraltar, [The Strait of Gibraltar – reproduction of an aerial photograph, Tangier 2003] Yto Barrada. From A Life Full of Holes: The Strait Project, 1998-2003 © Yto Barrada.
Image Credits
2 Celestial Crossings, Daniel Lomholt-Welch + Lewis Murray.
4 Plan of the City of Tangier, surveyed and drawn by Kaid E. Silva, Engineer to H.S.M The Emperor of Morocco, 1888, 1:2500. J Spitzer, Lithographer, Gibraltar. Archivo Cartográfico de Estudios Geográficos del Centro Geográfico del Ejército. CC BY 4.0, https://bibliotecavirtual.defensa.gob.es/
113
 Le Détroit de Gibraltar
Yto Barrada
Le Détroit de Gibraltar
Yto Barrada
ACKNOWLEDGEMENTS
Tutors
Ana Bonet Miró Samer Wanan
Students
Yuchen Cai, Minyoung Choi, Amy Cuthbertson, Eden Douglas, Robin Fortunato, Xizhe Huang, Jigao Li, Yizhou Li, Chengke Liu, Daniel Lomholt-Welch, Lewis Murray, Maya Nagayasu, Jennie Niu, Isaac Sherriff, Yu Yu, Yangjie Zhan, Tianai Zhang
Visitors
Javier Arpa, TU Delft
Ella Chmielewska
Richard Collins
Mark Dorrian
Riet Eeckhout, KU Leuven
Chris French
Ralf Merten, JPAM City Makers
Pepe Navarrete
Killian O’Dochartaigh
Jason O’Shaughnessy, UC Cork
Technicians
Rachel Collie
Malcolm Cruickshank
Richard Collins
Paul Charlton
Paul Diamond
Pauline Edie Catriona Gilbert
With special thanks to: Hamza Nechar, Tangier. Yasmine Taferssiti, Tangier. Ubaldo García Torrente, University of Granada. Kamal Daghmoumi, Association Think Tangier. Amine Houari, Association Think Tangier.
Crossing Tangier edited by Daniel Lomholt-Welch and Lewis Murray
The format of this catalogue has developed annually, evolving from the inaugural catalogue series produced for the ESALA MArch studios 2017-18, designed by Emma Bennett and Rachel Braude. Printed by
J Thomson Colour Printers Ltd.,
115
Glasgow
 Tangier Zones
Lewis Murray
Tangier Zones
Lewis Murray

117




 Crossing Tangier Maya Nagayasu.
Crossing Tangier Maya Nagayasu.




 The Catch
Lewis Murray
The Catch
Lewis Murray

 Tangier Medina, 1888
J. Spitzer.
Tangier Medina, 1888
J. Spitzer.











 Above Acid Reign. Isolated Axonometric Right Hide & Seek. External Render
Above Acid Reign. Isolated Axonometric Right Hide & Seek. External Render





 Above Parasite Rising. Projection Onto Chambers Street
Middle Wings of Desire. Installation of the Design Report in the Sculpture Court
Inset A Wake. Speculative Drawing of Assembled Parasitic Architectures
Above Parasite Rising. Projection Onto Chambers Street
Middle Wings of Desire. Installation of the Design Report in the Sculpture Court
Inset A Wake. Speculative Drawing of Assembled Parasitic Architectures














 Left Crossing. Long Section
Above The Beyond. Rendered View
Middle Sky High. Rendered View
Right In the Seam. Short Section
Left Crossing. Long Section
Above The Beyond. Rendered View
Middle Sky High. Rendered View
Right In the Seam. Short Section









 The Strait Ana Bonet Miró.
The Strait Ana Bonet Miró.







 Above. The Project. 1:100 Model of Proposal
Middle Shadows at Play. 1:100 Model, Detailed View
Right. Tones and Folds. Site Section
Above. The Project. 1:100 Model of Proposal
Middle Shadows at Play. 1:100 Model, Detailed View
Right. Tones and Folds. Site Section

 Gran Teatro Cervantes: Present
Ana Bonet Miró
Gran Teatro Cervantes: Present
Ana Bonet Miró
















 Gran Teatro Cervantes: Past Paul Servant
Gran Teatro Cervantes: Past Paul Servant











































 Tracings + Marks
Jennie Niu
Tracings + Marks
Jennie Niu

 Tracing Spectres
Daniel Lomholt-Welch + Lewis Murray
Tracing Spectres
Daniel Lomholt-Welch + Lewis Murray

 Behind the Canvas
Amy Cuthbertson + Eden Douglas
Behind the Canvas
Amy Cuthbertson + Eden Douglas



 Le Détroit de Gibraltar
Yto Barrada
Le Détroit de Gibraltar
Yto Barrada
 Tangier Zones
Lewis Murray
Tangier Zones
Lewis Murray


