ESALA 2024 Master of Architecture
CLOSE ENCOUNTERS: BERLIN. EXPERIMENTS WITH DATA, NATURE AND COLLECTIVE LIFE IN THE URBAN MILIEU

Andrea Faed
Andrew Brooks
Jack Green
Miguel Paredes Maldonado
BERLIN


This catalogue is part of a collection published by the Edinburgh School of Architecture and Landscape Architecture (ESALA), Edinburgh College of Art, University of Edinburgh. It documents student design work produced in the Master of Architecture (MArch) programme in 2023-24. Each catalogue describes one of the following six design studios in the MArch programme. The full collection is available to view online at issuu.com/eca.march.
Catalogues 2023-24:
Architecture as Support Structure.
Close Encounters: Berlin. Crossing Tangier. Daire’s Airc.
Grounding Naples Vol. 2
Radical Harvest: Earth/Care/Reuse.
Published in 2024 by The University of Edinburgh, under the Creative Commons Attribution Non-Commercial Non-Derivative 4.0 International License (CC BY-NC-ND 4.0).
Andrea Faed, Andrew Brooks, Jack Green and Miguel Paredes Maldonado. CloseEncounters:Berlin.ExperimentswithData, Nature and Collective Life in the Urban Milieu. Edinburgh: University of Edinburgh, 2024.
Text © Authors, 2024.
Images © Authors and Contributors, 2024.
Close Encounters: Berlin
ISBN (paperback): 978-1-912669-73-8
ISBN (eBook): 978-1-912669-65-3
ESALA 2024
Master of Architecture
CLOSE ENCOUNTERS: BERLIN
EXPERIMENTS WITH DATA, NATURE AND COLLECTIVE LIFE
IN THE URBAN MILIEU
Andrea Faed
Andrew Brooks
Jack Green
Miguel Paredes Maldonado
BERLIN
CONTENTS CLOSE ENCOUNTERS: BERLIN EXPERIMENTS WITH DATA, NATURE AND COLLECTIVE LIFE IN THE URBAN MILIEU ANDREA FAED | ANDREW BROOKS | JACK GREEN MIGUEL PAREDES MALDONADO ACKNOWLEDGEMENTS 116119 BIBLIOGRAPHY & IMAGE REFERENCES WANDERING ENVIRONMENTAL SENSOR 14 SOUNDING THE GROUND 16 BIRD DEVICE 18 VERTICAL OBSERVER 20 SHIENENMAUS 22 TRIPOD SENSOR 24 SENSING INSTRUMENTS 12 - 1
01 HYBRID NETWORKS ANDONG GUO BOLUN HUA SHIYU ZHANG EMBASSY OF NON-HUMAN BEINGS 30 28 02 URBAN POROSITY FOLAHAN ADELAKUN CARL HARRIS OLIVER MAXWELL LENDING LIBRARIES FOR A PERMEABLE CITY 44 42 03 WAREHOUSE TO BIRDHOUSE TERRY FENG KIM LEE BINGZHI LI BERLIN’S BLOCKS TO REWILDING PLOTS 58 56 05 a 05 05 b NESTING DER GROSSE PARK SIMY PUTHENVEEDU ABRAHAM GATEWAY TO THE GREEN CORRIDOR GEORGIA TUCKER DER GROSSE PARK 86 90 84 08 a 08 08 b SCIENCE OF NATURE: URBAN-AIR ZEYU WANG URBAN EPIPHYTE RAJ KACHARE AVION INSTITUTE 108 112 106 06 REPAIRING GREEN INFRASTRUCTURES WULFRIC CLACKSON LIVING BRIDGES 96 94 07 SONIC INFRASTRUCTURES OF BERLIN ADAM MITCHELL THE INHABITED EMBANKMENT 102 100 04 a 04 b 04 c LANDSCAPE OF CARE INKA EISMAR CRAFTING FUTURES JODIE HORSBURGH REWILDING ISLANDS EILIDH MCKENNA INTERWEAVING HABITATS 72 76 80 70 04



CLOSE ENCOUNTERS: BERLIN
EXPERIMENTS WITH DATA, NATURE AND COLLECTIVE LIFE IN THE URBAN MILIEU
“Not to find one’s way around a city does not mean much. But to lose one’s way in a city, as one loses one’s way in a forest, requires some schooling. ”1
Walter Benjamin
INFRASTRUCTURES AND TECHNOSTRUCTURES
In his collection of essays on the phenomenon of technification, philosopher Gernot Böhme argued that technology has historically held the power to transform the nature of society at a fundamental level. By way of an example, the invention of novel optical apparatuses—such as the telescope, the microscope or the photographic camera—led on each occasion to a radical transformation of our collective culture of vision. Likewise, aural cultures were also remodelled by successive waves of technification. For instance, the invention of telephone communications in the late 19th century radically altered our collective understanding of the act of ‘conversation.’ 2
Böhme also explained how both technology and its attendant technical modes of knowledge had become the chief infrastructural platforms that shape both our social field and our cultural landscape, forming what he referred to as the ‘technostructure of society.’ Building on Böhme’s ideas, the close encounters: Berlin studio investigated a key contemporary component of this technostructure: the ubiquitous layer of data-driven technologies and computational processes that nowadays shape our built environment across all scales. As Böhme noted, ‘the greater the amount of
1 Walter Benjamin, ‘Tiergarten’, in Berlin Childhood Around 1900 (Cambridge: Harvard University Press, 2006), 53.
2 Gernot Böhme, Invasive Technification: Critical Essays in the Philosophy of Technology (Bloomsbury, 2012), 49.
1

social regulation that takes place via data management and data processing, the more people and things only count as part of society to the extent that they can be defined in terms of data.’
The studio was framed around a series of critical questions pertaining to contemporary urban technification: What novel modalities of urban knowledge can be unpacked by tapping into data-driven technostructures? How are contemporary urban cultures transformed by pervasive computational platforms? How can designers meaningfully tap into these technical layers to better articulate the spaces of collectivity in the city?
CRITICAL ZONES / CONTACT ZONES
This enquiry into urban technification was used as a vehicle for the studio to address what is, arguably, the most pressing issue of our times: The planetary-scale climate emergency, and our increased collective awareness of the entangled fragility of our earthly ecosystem.
As a key contribution to recent intellectual debates on this matter, the studio paid special attention to Bruno Latour’s narrative of the ‘Critical Zone.’ Originally coined within the scientific disciplinary realm, the term highlights the fact that all forms of life on Earth (human and nonhuman alike) coexist within a comparatively thin layer of the planet’s atmosphere— the area near the surface of the Earth where life can be sustained. Latour elaborated on the implications of such a ‘tight’ coexistence, noting that human and nonhuman organisms are intimately enmeshed and codependent within this shared ‘zone’—their living environments are cogenerated and interrelated, and thus cannot be extricated from one another. Critically, Latour foregrounded that such environments—encompassing ecosystems such as forests and lakes but also urban neighbourhoods and brownfields—are not static: they emerge from the interactions of many different living beings over time, eventually making it impossible to draw a line between a particular organism and the biotope that surrounds it. 3
Latour’s Critical Zone narrative entails a radical change of perspective in regards to what constitutes ‘collective life’ in an urban ecosystem, running contrary to well-established anthropocentric readings of the city as an entirely human construction. For the close encounters: Berlin studio, it seems
3 Bruno Latour, After Lockdown: A Metamorphosis (Polity, 2021), 13, 47, 124.
3 ANDREA FAED + MIGUEL PAREDES MALDONADO + ANDREW BROOKS + JACK GREEN | CLOSE ENCOUNTERS: BERLIN
clear that human and nonhuman beings are equally deserving agents in the making of this collectivity, inasmuch as they are inextricably entangled and must coexist productively to build their joint urban environment together.
Leveraging this new perspectival scenario, where encounters between humans and nonhumans open up new potentials for the production of urban space, the studio framed its design outputs as extensions of what Donna Haraway referred to as ‘Contact Zones.’ For Haraway, these are boundaries between domains inhabited by different subjects—usually from different species. Contact Zones are not just spatial boundaries, but also encompass the new relationships and forms of communication that may emerge between the subjects at stake. In building Contact Zones, all participating subjects develop adaptations and predispositions, raising opportunities for mutual encounter. As Haraway noted, Contact Zones manifest the interdependence between species and their ability to shape one another over time, as well as the role of technology as both an agent of mediation in this relational framework and a subject on its own merit.4
You want me to land on Earth? Why?— Because you’re hanging in midair, heading for a crash.—How is it down there?—Pretty tense.—A war zone?— Close: A Critical Zone, a few kilometres thick, where everything happens.—Is it habitable?—Depends on your chosen science.—Will I survive down there?— Depends on your politics. 5
Bruno Latour and Peter Weibel
DIGITAL SENSING, URBAN HACKING AND CRITICAL MAKING
During the first semester, the studio worked with the vast public urban landscapes of Berlin as testing grounds to explore the intertwining of social life and natural life in the city. From a methodological perspective, this exploration was framed through a particular subset of the contemporary urban technostructure: the computational processes and platforms of Digital Urban Sensing. This refers to the collective, distributed and systematic collection of data pertaining to social, infrastructural and environmental conditions in the city, and the insights that can be unpacked from the resulting repositories of digital urban knowledge.
4 Donna Haraway, When Species Meet (University of Minnesota Press, 2007), 218–20
5 Bruno Latour and Peter Weibel, eds., Critical Zones: The Science and Politics of Landing on Earth (MIT Press, 2020).
Contrary to the prevalent, top-down narratives of urban sensing (exemplified, for instance, by the managerial problem-solving structures of the Smart City paradigm) data-driven sensing practices in the studio sought to highlight ‘coexistence’ rather than ‘performance,’ thus seeking ‘knowledge’ rather than ‘optimisation.’ To that extent, investigations into digitally mediated sensing drew from the theories of Urban Hacking (the creative use of digital media to ‘open up urban institutions and infrastructures to systemic change in the public interest’)6 and Critical Making (a pragmatic pursuit of critical thinking through actions of goalbased physical making).7
In practice, this entailed deploying the Arduino digital prototyping platform to build six portable fieldwork instruments: DIY urban sensing devices capable of digitally capturing and recording a range of sensory and environmental data during the Semester 1 studio trip to Berlin. Conceptualised as hybrid digital-analogue mechanisms engineered as adaptations to the urban landscapes in which they operate, the physical architecture of the instruments helped filter, focus or extend their range of digital sensing. The orientation of sensors, the configuration of their envelopes, the articulation of different components and the mechanisms for placing or mounting the instruments on site was as important as their digital sensing capabilities.
Working with these DIY devices, students surveyed the fringes of small natural spaces in the city of Berlin, tuning-in to the non-human entities that inhabit its urban milieu by capturing visual, sonic and environmental data streams outside the ranges of human attention and perception. Upon return to Edinburgh, the task shifted to synthesising and translating the body of data-driven field work into contextual visual and sonic installations in the space of the studio. In so doing, data was articulated as a form of urban infrastructure, capable of acting as an interface between human and nonhuman domains in the city. This, in turn, outlined potential avenues for transformation in the natural public spaces of Berlin, paving the way for the development of a series of distributed interventions that constituted the
6 Cristina Ampatzidou et al., The Hackable City: A Research Manifesto and Design Toolkit (Amsterdam: Amsterdam Creative Industries Publishing, 2015).
7 Carl DiSalvo, “Critical Making as Materializing the Politics of Design,” The Information Society 30, no. 2 (March 1, 2014): 96–105, https://doi.org/10.1080/01972243.2014.875770.
5 ANDREA FAED + MIGUEL PAREDES MALDONADO + ANDREW BROOKS + JACK GREEN | CLOSE ENCOUNTERS: BERLIN
final outputs of the first semester. Conceptualised as ‘Urban Field Stations,’ these interventions were small architectural devices that tapped into the digital infrastructural platform of the city to build productive interactions with urban ecosystems in the public realm.
THE COMPETITION: SPECULATIVE FUTURES
(…) But to really understand the strange limbo that is the outskirts, the city limits, the land that’s ‘just waiting’, I’d suggest taking the route covered by the tram, and its environs. In this problematic zone, the transition between city and countryside is rarely as gradual as in a village or small town. 8
Franz Hessel, 1929
The studio started the second semester by participating in the AIV Schinkel-Preis 2024, an international architectural competition titled the day after tomorrow. Students were able to freely chose a ‘neighbourhood’ in Berlin to modify, either an empty plot or existing buildings with the aim to create a ‘liveable city’. Embracing the fast-paced rhythm imposed by the competition deadline, students were prompted to draw from the designs, insights and strategies produced during the first semester - investigating the public parks in Berlin - and extrapolate them to the new challenges posed by the competition brief and of the built urban environment. A broad view of collective urban life was pursued - one that encompasses both human and nonhuman entities as equally deserving agents of this collectivity. Projects have meaningful conversations between inhabiting, both publicly and privately, buildings and the spaces between to engender a sustainable community, socially and environmentally.
Working on an open architectural competition within an academic context provided a means to cultivate a critical, reflective engagement with contemporary professional practice. Running counter to calls for academic education to ‘train’ students to work in professional practice, the studio leveraged the competition format as an opportunity to develop handson, investigative, collective design reflections that could translate their critical value to the realm of the profession. This approach appeared to gain validation through the outcome of the AIV Schinkel-Preis competition:
8 Franz Hessel, Walking in Berlin: A Flaneur in the Capital (Brunswick, Victoria: Scribe Publications, 2016), 112–13
one entry produced in the studio was awarded second prize and one entry was ranked as a finalist by the judging panel.9
HYBRID URBAN ASSEMBLIES
The eight competition submissions (each produced by a range of team sizes from three to singular students) were carried into the final stage of the studio sequence for further investigative, poetic, theoretically informed development. Projects deal in a critical way with issues and questions of contemporary relevance, responding to the themes of inhabitation, coexistence, and hybridization in the urban field. This required addressing the social, cultural, infrastructural, and environmental conditions that were collectively identified throughout the year, mobilizing them to activate complex architectural assemblages that opened up new opportunities for the intertwining of social life and natural life in the Berlin neighbourhoods.
In line with the overarching thematic preoccupations of the close encounters: Berlin studio, key vectors of enquiry during this final stage included the coexistence of human and nonhuman forms of life in the city, the integration of natural life and social life in the urban public realm, and the opportunities (and risks) afforded by the technification of our built environment across all scales—exemplified by our extended engagement with both physical and digital urban infrastructures. On a more general level, the final stages of the studio explicitly sought to address the question of contemporary urban inhabitation: In a context of planetary environmental crisis, how can we establish meaningful forms of collective life in a large European metropolis such as Berlin?
Responses ranged from rethinking future living that predominantly centred around humans to imagining a harmonious coexistence between human and non-human beings, creating an ‘Embassy of Non-Human Beings’ within the Diplomatic Quarter, where non-humans take centre stage ambassadors; a vision that allows the urban green courtyards of Bülowstraße to be accessible to all and activated with a series of sport and music facilities, and lending libraries; transforming an industrial site into a rewilded and residential enclave; re-imagining the territory of Landwehrkanal as a multi-species landscape addressing concerns of
9 See: https://www.aiv-berlin-brandenburg.de/dokumentation-aiv-schinkel-wettbewerb-2024uebermorgen/
7 ANDREA FAED + MIGUEL PAREDES MALDONADO + ANDREW BROOKS + JACK GREEN | CLOSE ENCOUNTERS: BERLIN


affordable housing and ecological habitats; establishing a green corridor of social interaction across the city, connecting Nature Park Sudgelande to the Tiergarten; repairing green infrastructures with a residential block that bridges and reconnects islands of natural wild spaces that were severed by Südkreutz station; an Inhabited Embankment along the railway line at Park am Gleisdreieck allowing safe passage for animals and acoustic baffling for humans for a co-living urban landscape; and a ‘journey’ from Tiergarten to a Flea Market, around Ludwig Leo’s Umlauftank building, under and over the rail line and ending at the zoo, to disconnect and thicken the human critical zone.
SOME NOTES ON BERLIN
The prevalent socio-political commentary on the city of Berlin, championed by contemporary philosophers such as Peter Sloterdijk and Jürgen Habermas (who published the aptly titled collection of essays ‘A Berlin Republic’ in 1997)10 often revolves around the construction and the identity of the modern German state in relation to the historical events of 20th Century Europe. These narratives tend to highlight how Berlin carries both the symbolic and the physical marks of its convoluted recent past, whilst gradually consolidating itself as the locus of political and economic power in the European Union. To a large extent, public discourse appears dominated by different takes on the same question: How does history move forward for Berlin, and by extension, for Germany?
In approaching this question, the studio took the opportunity to investigate how the focus of urban debate appears to have gradually shifted from the Cold War and Post-Wall narratives of the city to contemporary environmental concerns and their attendant effects on urban societies. In 21st century Germany, such concerns appear to crystallise as a strong aspiration to develop socially and ecologically sustainable forms of collective life. As Henri Lefebvre prefigured in his 1967 book ‘Le Droit à la ville’ (The Right to the City) for the citizens of Berlin this aspiration is nowadays materialising through the pursuit of social and environmental justice in the urban field.
Berlin is both a major, fast-growing European capital and one of Europe’s most biodiverse metropolises, making it a highly tensioned urban scenario
10 Jürgen Habermas, A Berlin Republic: Writings on Germany (Cambridge: Polity Press, 1998).
with pressing issues that strongly influence its urban housing question: immigration, gentrification, marketization, and collective aspirations for social justice. In this sense, Berlin exemplifies the urgency to redefine contemporary urbanity in an age of environmental crisis, the value of adaptation and reuse as an architectural ethos, the pursuit of meaningful conversations with history and heritage, and the ethical imperative to foster social integration and multiculturalism through design.
CLOSE ENCOUNTERS
Throughout the arc of the academic year, the close encounters: Berlin studio sought to operate at the intersection of pressing technological, infrastructural and environmental concerns in the contemporary city: pervasive digitalisation, algorithmic governance, threatened biodiversity and the major transformations to both urban mobility and urban material cultures brought about by an unavoidable post-carbon future.
This posited important challenges: First, identifying where such an intersection of concerns may lie, and how it might be framed in the studio context. Second, imagining how it could be meaningfully manifested in order to foster productive design conversations around it. Third, rehearsing how the productive paradigms emerging from this process of enquiry could be mobilised through the tools and spatial ambitions of the architectural discipline.
In light of this overarching framework, it is not surprising that the body of work produced throughout the year tended to privilege a strategic approach to design questions. Encouraged by both the studio briefs and the studio tutors, most projects appealed to systematic rather than formal means to articulate and resolve architectural problems. At the core of all of them is a drive to formulate novel forms of collective existence, which make amends with the city of yesteryear whilst preparing us for a forthcoming post-carbon world. In so doing, they draw a (no longer utopian) future for a radically upturned urban field, ripe for fostering and mediating ‘close encounters’ between a multiplicity of species, objects and entities—human and non-human alike.
Andrea Faed, Miguel Paredes Maldonado, Andrew Brooks and Jack Green
11 ANDREA FAED + MIGUEL PAREDES MALDONADO + ANDREW BROOKS + JACK GREEN | CLOSE ENCOUNTERS: BERLIN
SENSING INSTRUMENTS
1. Wandering Environmental Sensor - Andong Guo, Bolun Hua, Shiyu Zhang
2. Sounding the Ground - Folahan Adelakun, Carl Harris, Oliver Maxwell
3. Bird Device - Terry Feng, Kim Lee, Bingzhi Li
4. Vertical Observer - Inka Eismar, Jodie Horsburgh, Eilidh McKenna
5. Schienenmaus - Wulfric Clackson, Georgia Tucker, Adam Mitchell
6. Tripod Sensor - Raj Kachare, Simy Puthenveedu Abraham, Zeyu Wang



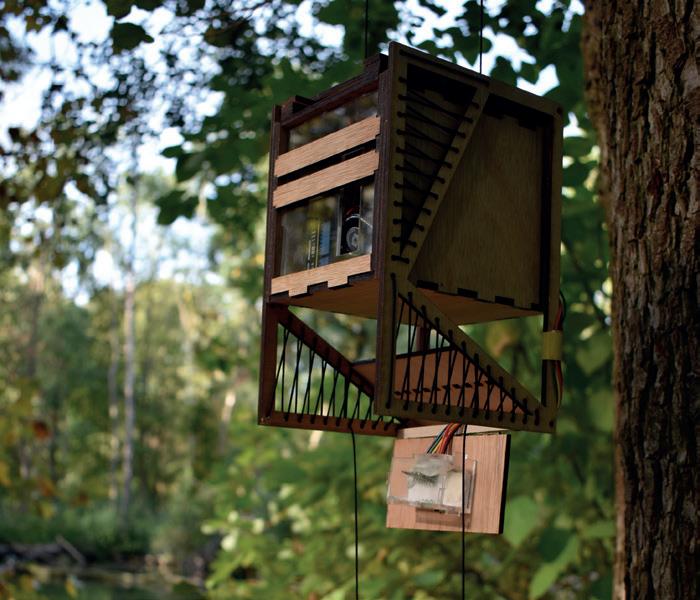


13


WANDERING ENVIRONMENTAL SENSOR
ANDONG GUO BOLUN HUA SHIYU ZHANG
Interactive installation device adaptation (above left)
Device on site (above right)
Device axonometrics (below)
In use survey video stills (adjacent)






SOUNDING THE GROUND
FOLAHAN ADELAKUN CARL HARRIS
OLIVER MAXWELL
Interactive installation device adaptation (above)
Device axonometric and data tracings (below)
Tiergarten Survey with data tracking overlaid (adjacent)


17

BIRD DEVICE
TERRY FENG
KIM LEE
BINGZHI LI
Survey mapping (above)
Bird device - axonometric, plan section and elevation (below)
In-use survey photos (adjacent)




19

VERTICAL OBSERVER
INKA EISMAR JODIE HORSBURGH EILIDH MCKENNA
Tree log sheet (above right)
Device axonometric (below left)
Device elements and parts taxonomy (below middle & right)
Time-lapse overlay survey photo (adjacent)




21

SCHIENENMAUS
WULFRIC CLACKSON GEORGIA TUCKER ADAM MITCHELL
Track survey front view (above)
Schienenmaus exploded axonometric (below left)
Photographic parts elevations (below right)
Line of Berlin Wall survey (adjacent above)






23

TRIPOD SENSOR
RAJ KACHARE
SIMY PUTHENVEEDU ABRAHAM
ZEYU WANG
Collected site artefacts - photo (above)
Device maquette on Berlin mapping (below left)
Tiergarten Survey (below right)
Sensing device elevation drawing - stick and tripod iterations (adjacent)



25

5a 5b 6 7 8a 8b 1 2 3

1 EMBASSY
2 URBAN
3
4a CRAFTING
4b LANDSCAPE
4c
5a
5b
6 REPAIRING
7 SONIC
ADAM
8a S
NATURE:
8b URBAN EPIPHYTE
RAJ
4a 4b 4c 27
OF NON-HUMAN BEINGSANDONG GUO + BOLUN HUA + SHIYU ZHANG
POROSITYFOLAHAN ADELAKUN + CARL HARRIS + OLIVER MAXWELL
BERLIN’S BLOCKS TO REWILDING PLOTSTERRY FENG + KIM LEE + BINGZHI LI
FUTURESJODIE HORSBURGH
OF CAREINKA EISMAR
REWILDING ISLANDSEILIDH MCKENNA
GATEWAY TO THE GREEN CORRIDORGEORGIA TUCKER
NESTING DER GROSSE PARKSIMY PUTHENVEEDU ABRAHAM
GREEN INFRASTRUCTURESWULFRIC CLACKSON
INFRASTRUCTURES OF BERLIN -
MITCHELL
CIENCE OF
URBAN-AIRZEYU WANG
-
KACHARE

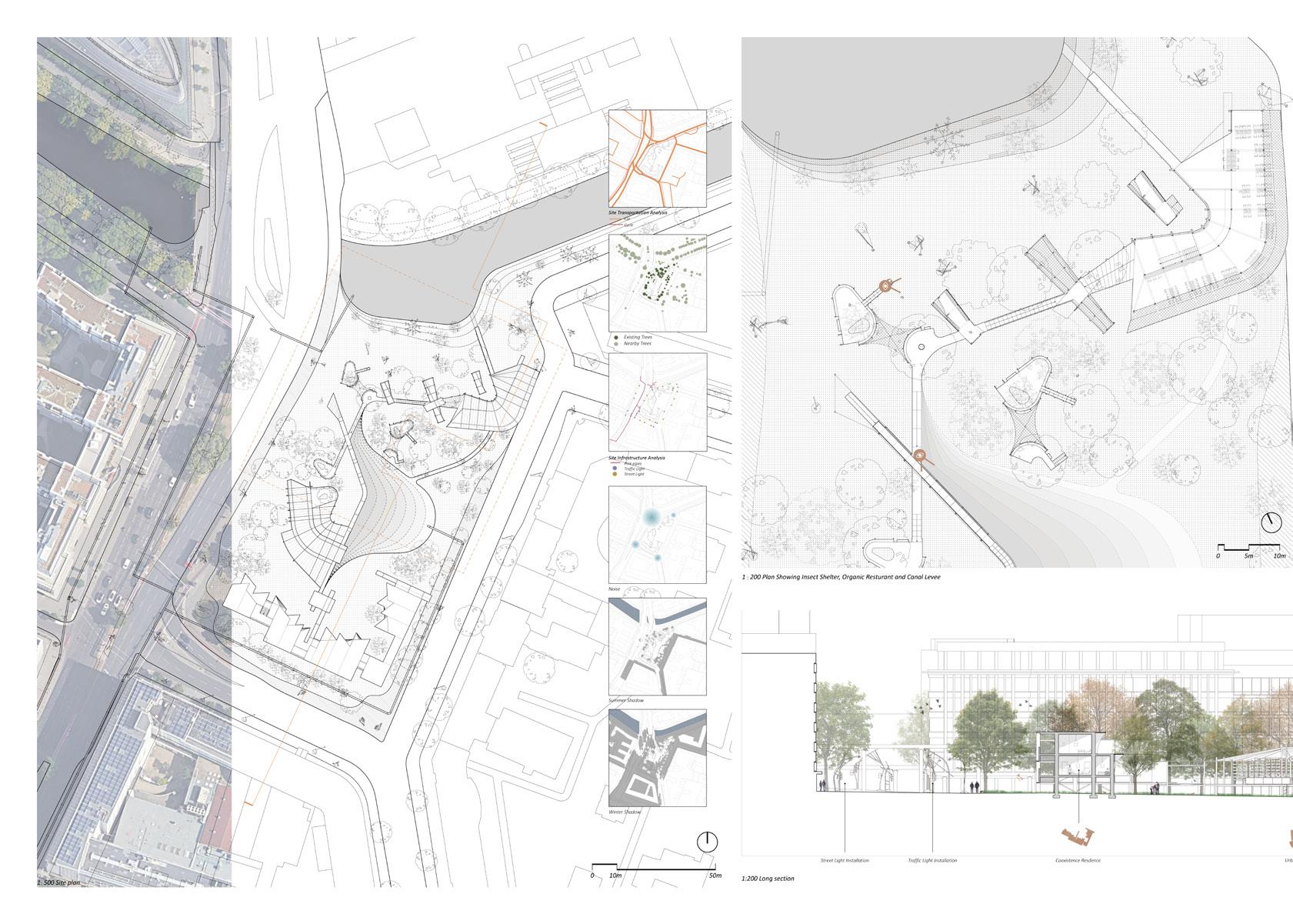


01 ANDONG GUO + BOLUN HUA + SHIYU ZHANG | COMPETITIONEMBASSY OF NON-HUMAN BEINGS 29
01

HYBRID NETWORKS
EMBASSY OF NON-HUMAN BEINGS
ANDONG GUO BOLUN HUA SHIYU ZHANG
This project aims to create a space dedicated to animate non-humans within Tiergarten area. Situated within the south axis of Tiergarten, an undeveloped green space within the Diplomatic Quarter becomes a home for animate beings in Berlin. Adapting the concept of Bruno Latour’s Actors Network Theory, an Embassy for the Non-Human Beings is proposed to empower the voiceless with same rights as human beings. This embassy invites small mammals, birds, insects and vegetation into the Lützowplatz Park for sanctuary and habitation while scientists offer support and monitor their activities. A nature-dominated landscape is interwoven within the urban tapestry which blurs the boundary of ‘building’ and ‘park’, a hybrid network for both to interact. The bird tower in the north demonstrates a close relationship between site and Landwehr Canal, providing habitats and nesting spaces at various heights. The greenhouse in the west doubles as a research lab, housing vertical ecology systems. Surface water in pipes is utilized as a water source, ensuring sustainability and resilience. The coexisting residence aims to achieve equality between all inhabitants with spacious sheltered areas and compact living spaces for humans, while ha-ha walls minimize human disturbance. The project trajectory spans 20 years, envisioning the establishment of similar embassies across Germany. Hybrid Networks aims to foster biodiversity and create a thriving environment for a wide range of species. This project seeks to redefine the relationship between urban environments and the natural world, offering a beacon of hope for coexistence and ecological harmony in the heart of Berlin.
Remapping the 'Tokens' Across Different Scales onto Digital Landscape

31

Remapping ‘Tokens’ onto a digital landscape - multiple scales (previous thumbnail)
Plan iteration (previous right)
Final Proposal Axonometric from North West (above)

ANDONG GUO + BOLUN HUA + SHIYU ZHANG | EMBASSY OF NON-HUMAN BEINGS 33


The previous study in Tiergarten is important aspects of urban space that question and expand sustainability in the relationship between and proximity of non-human species to approach transgression offered by which to Lützowplatz Tiergarten. Hence, the conceptual transgression of both to Lützowplatz Park extends this dialogue concepts tested within Tiergarten — the on-site and establishment of field stations can be to other parts of the city. Lützowplatz, though urbanized, can benefit from the lessons learned implementing similar strategies for biodiversity sustainable urban design. To realize the ambition, a question is raised journey that extending a symbiotic relationship and the built environment? Challenges lie in to foster socially and ecologically sustainable existence to redefine modern urban living under of environmental crises. From a macro perspective, we extracted and and other species tracks from Tiergarten to Lützowplatz an "active zone" for the inter-transgression transition area, merging the ecological assets the structural and social fabric of Lützowplatz. design experienced fast iterations (from AIV academic scheme) to inherit perception that humans, to quasi-objects, to hybrids" Journey. Expanding from Tiergarten 1:2000 Urban Scale Model Showing Transition from Tiergarten to Lützowplatz-Park Bruno Latour. We have never been modern, 1993. Print 1:2000 Urban Scale model iteration detail (left inset) 1:2000 Urban Scale model in exhibition (above) Juxtaposed journey - Tiergarten - Lutzoplatz (adjacent right)


ANDONG GUO + BOLUN HUA + SHIYU ZHANG | EMBASSY OF NON-HUMAN BEINGS 35

Residence of Co-existence 1:50 model (top left and right)
Bird Observation Tower facade build up (adjacent top)
Ecological Laboratory section (bottom)
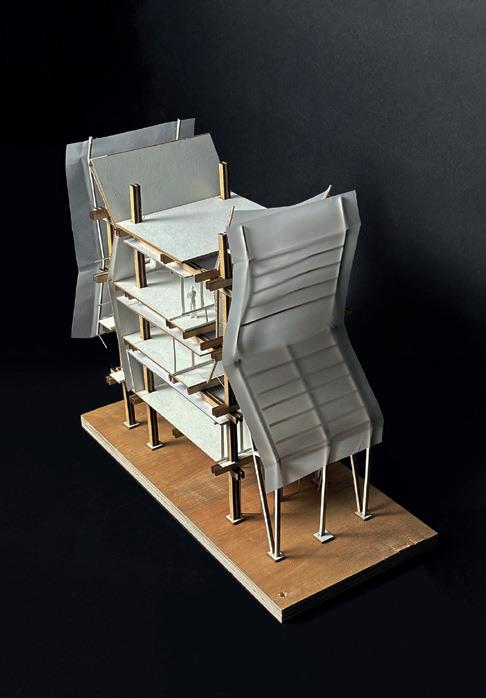

164 165 more controlled interaction between residents and the natural environment.


ANDONG GUO + BOLUN HUA + SHIYU ZHANG | EMBASSY OF NON-HUMAN BEINGS 37




ANDONG GUO + BOLUN HUA + SHIYU ZHANG | EMBASSY OF NON-HUMAN BEINGS 39



Bird Observation Tower rendering (previous left)
Bird Observation Tower perspectives (previous right)
Residence of Co-existence sectional perspectives (middle & bottom left)
Residence of Co-existence courtyard perspective (below)

ANDONG GUO + BOLUN HUA + SHIYU ZHANG | EMBASSY OF NON-HUMAN BEINGS
41




FOLAHAN ADELAKUN + CARL HARRIS + OLIVER MAXWELL | LENDING LIBRARIES FOR A PERMEABLE CITY 02 43

URBAN POROSITY
LENDING LIBRARIES FOR INNER CITY URBAN BLOCKS
FOLAHAN ADELAKUN
CARL HARRIS
OLIVER MAXWELL
In and amongst the vibrant pulse of Berlin’s urban expanse, the promenade winds its path through the streets of the bustling city. Here, amidst the thrum of urban rhythms, the Bülowstraße bridge stands sentinel, a titan of time – connecting the city of yesterday and tomorrow. Towards an opportunity for intervention. Of urban harmony... Once cloistered havens, the impermeable private blocks of Bülowstraße now yearn for liberation, shedding their walls to embrace the communal. No longer fortresses of exclusivity, they now beckon to all, transformed into delicately composed hubs of activity.
In this metamorphosis, the Berlin block becomes a canvas for innovation, a stage for the dance of leisure and community. Music, Craft, and Sport take centre stage, weaving a tapestry of cultural exchange and kinship among Bülowstraße’ denizens and beyond.
As the architecture shifts over time, it breathes with the city’s pulsing beckon for resilience and adaptability. Modular and fluid, these structures become vessels of transformation, reflecting the ebb and flow of urban life. Branching off, from the span of the Bülowstraße’ bridge a harmony between humanity and nature is unfolded. Enabling the thriving of the vibrant ecologies that dwell within and without, animating a porosity of movement amongst human and non-human protagonists. Within the beating heart of Bülowstraße, the trinity of community, nature, and culture converges in a kaleidoscope of care, nurturing, and vitality, ushering forth a new dawn in the great city’s eternal symphony.
02

45

Seeding Berlin 1:2000 & 1:500 Tiergarten proposal model (previous thumbnail)
Industrial tectonic context (previous right)
Urban Porosity - neighbourhood animation axonometric (above)

47



Polyphonia habitation axonometric (adjacent top)
Tiergarten in motion - visualisation (adjacent bottom)
Polyphonia - community garden perspective (above)
Polyphonia - habitation section (below)

FOLAHAN ADELAKUN + CARL HARRIS + OLIVER MAXWELL | URBAN POROSITY
49




Seeding Berlin - maquette (adjacent top)
Nature’s Theatre - auditorium perspective - (adjacent middle)
Nature’s Theatre - block axonometric (above)
Nature’s Theatre - habitation section (below)

FOLAHAN ADELAKUN + CARL HARRIS + OLIVER MAXWELL | URBAN POROSITY
51



Components of the Craft - tectonic section (top)
Components of the Craft - habitation section (above middle)
Components of Craft - perspective (bottom)


Components of the Craft - tectonic study model (above left) Components of the Craft - arboricultural plan (above right)

FOLAHAN ADELAKUN + CARL HARRIS + OLIVER MAXWELL | URBAN POROSITY
53

Neighbourhood intervention model (above)
Components of the Craft - Potsdamer Strasse perspective (adjacent top)
Bülowstraße U-Bahn festival site (below)





FOLAHAN ADELAKUN + CARL HARRIS + OLIVER MAXWELL | URBAN POROSITY 55




TERRY FENG + KIM LEE + BINGZHI LI | COMPETITIONBERLIN’S BLOCKS TO REWILDING PLOTS 03 57

BERLIN’S BLOCKS TO REWILDING PLOTS
WAREHOUSE TO BIRDHOUSE
TERRY FENG
KIM LEE
BINGZHI LI
The project represents an extensive revitalization aimed at redefining the relationship between humanity, non-humans, and the environment within urban landscapes. In this context, revitalization refers to the process of adapting building structures to meet changing user requirements while honouring Berlin’s tradition of transforming industrial sites into green spaces. Our mission is to engage with the city’s ecological narrative and address the pressing challenges of climate change and biodiversity loss. Our design draws inspiration from 19th-century Schrebergärten (allotment gardens) and railway wasteland transformation. The project retains the steel frames (or useful concrete structure) of existing industrial buildings, introducing sustainable pavilions and architecture that promote a harmonious balance between human habitation and rewilding. We incorporate community farming, plant nurseries, and vertical gardening to facilitate this transformation. A core aspect of the development is the 15 to 30-minute city concept, where residents have convenient access to services within a short distance. In the first part of our project (the competition phase), we transformed a former postal service centre, car dealership and repair station, and an unoccupied beer factory site into a hybrid greenhouse and residential area. Subsequently, we proposed converting warehouses, abandoned offices, and parking lots into a primary school, sports pitches, a day care centre, a community centre/performance hall, residential areas, a furniture factory, and a market. This setup encourages community cohesion and reduces commuting, promoting a sustainable urban lifestyle.
03
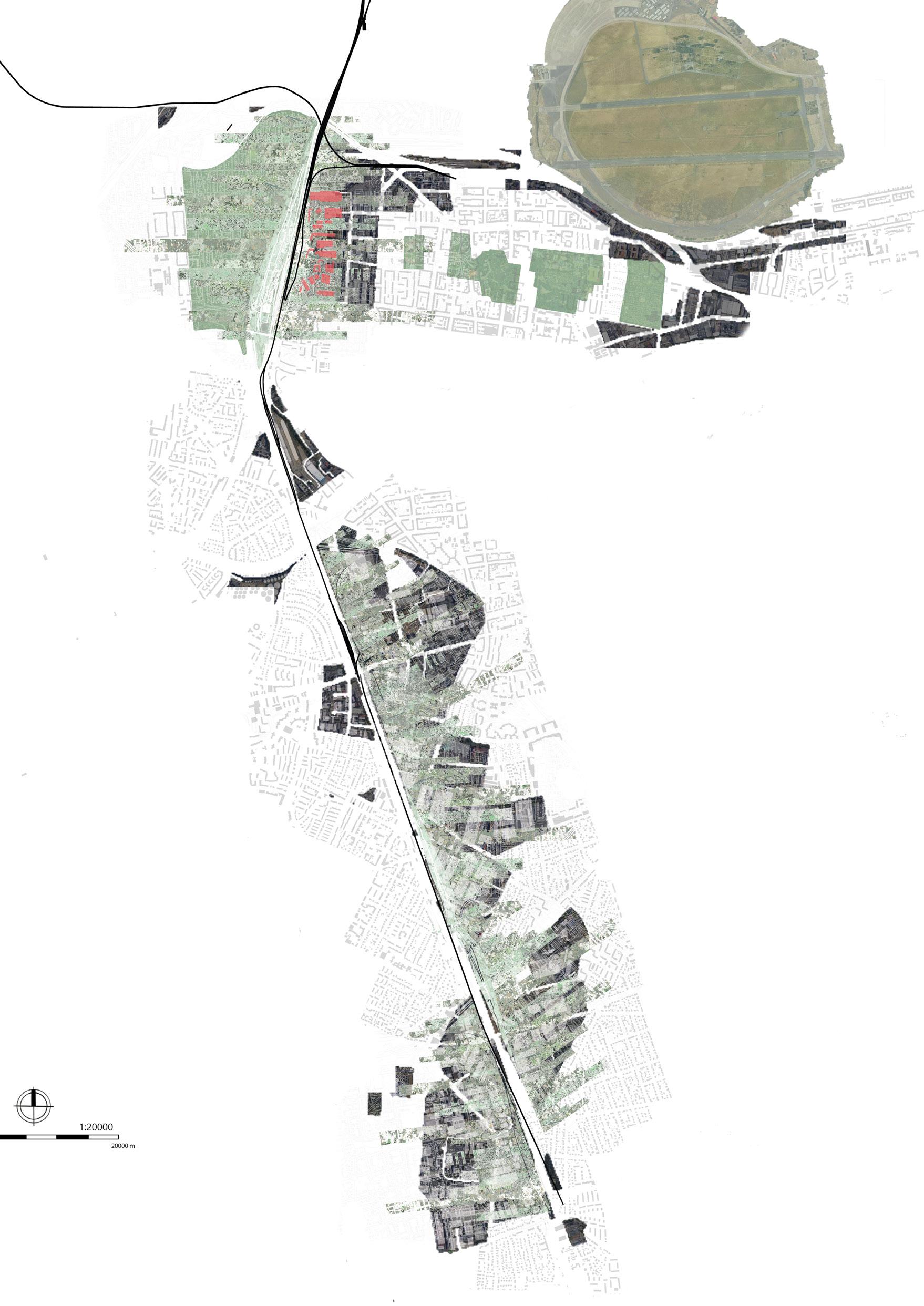
59


Observation tower model (previous thumbnail)
Rail side Industrial Rejuvenation: Rewilding along railway lines (previous right)
Rewilded site plan and corresponding scheme section (above)
Farmland with intensive agriculture building perspective (adjacent bottom)
Farmland with intensive agriculture building section (below)




TERRY FENG + KIM LEE + BINGZHI LI | BERLIN’S BLOCKS TO REWILDING PLOTS 61
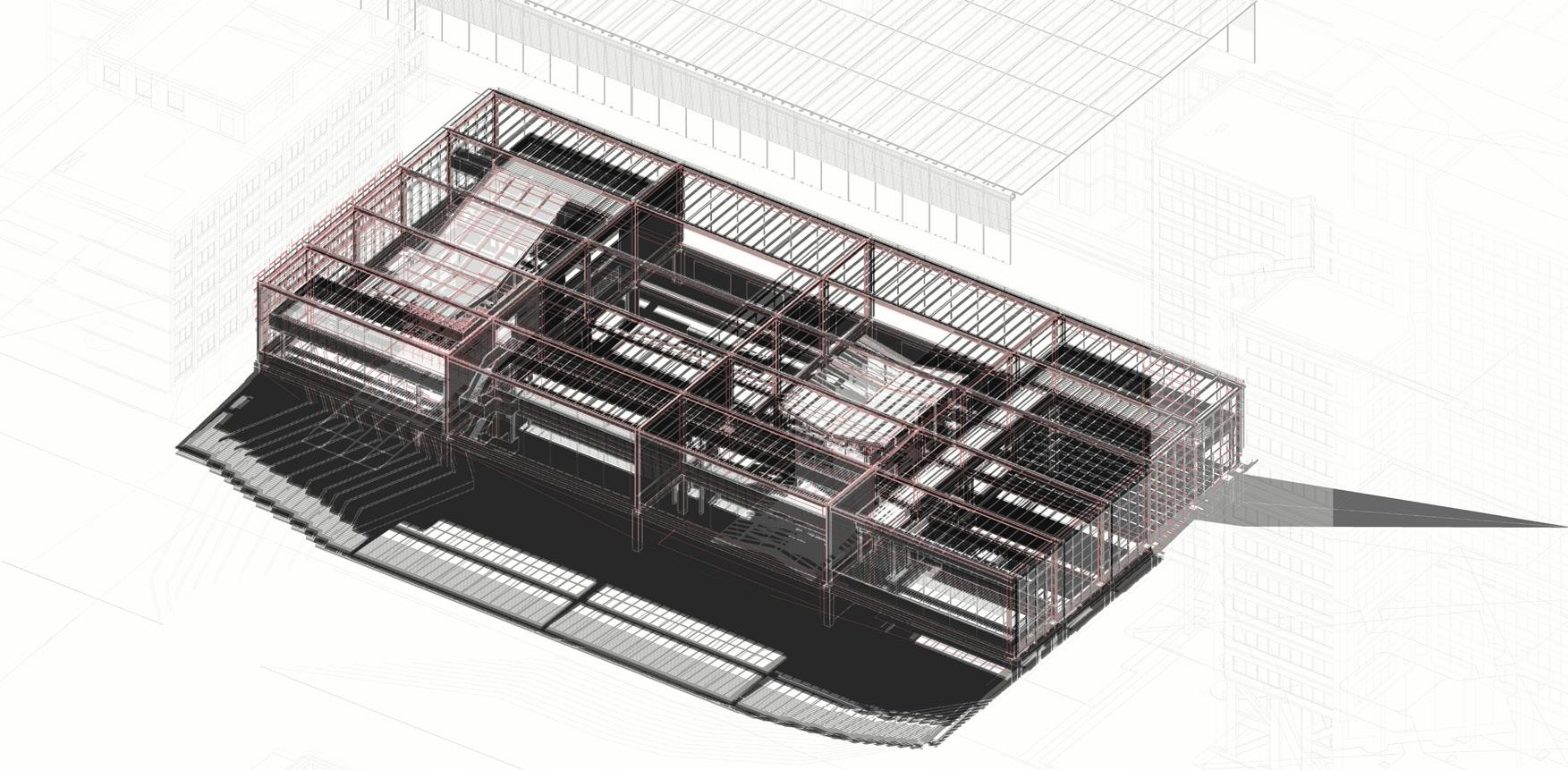


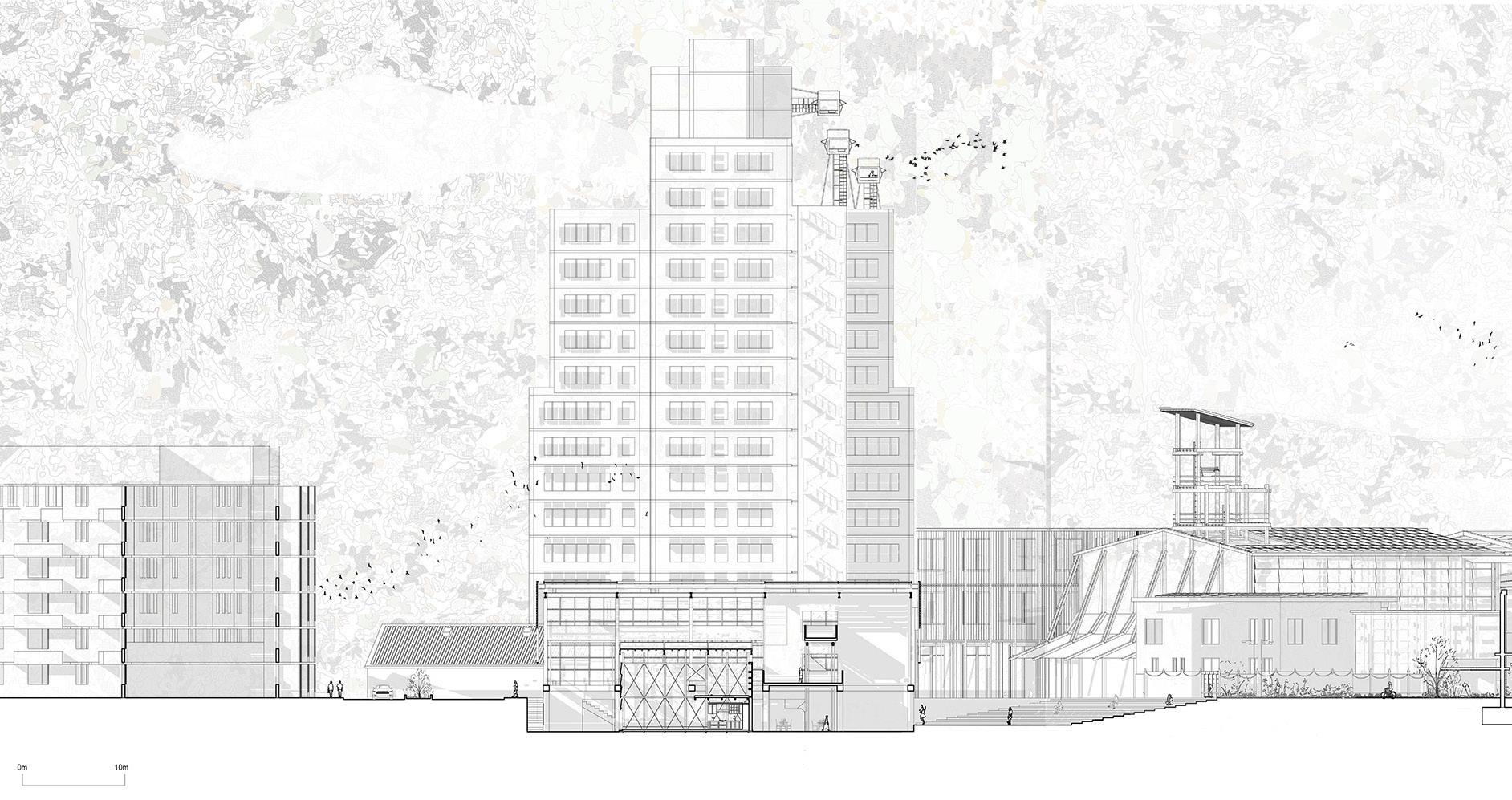

Enclave Hall - structural axonometric (adjacent top)
Enclave Hall - visualisations (adjacent middle and above)
Scheme section - part 1 (below)

TERRY FENG + KIM LEE + BINGZHI LI | BERLIN’S BLOCKS TO REWILDING PLOTS
63






Primary school interior visualisation (adjacent top)
Primary school and daycare centre garden visualisation (adjacent middle)
Primary school and daycare centre - structural axonometric (top)
Rewilded elevated walkway section (above)
Scheme section - part 2 (below)
FENG + KIM LEE + BINGZHI LI | BERLIN’S BLOCKS TO REWILDING PLOTS 65
TERRY




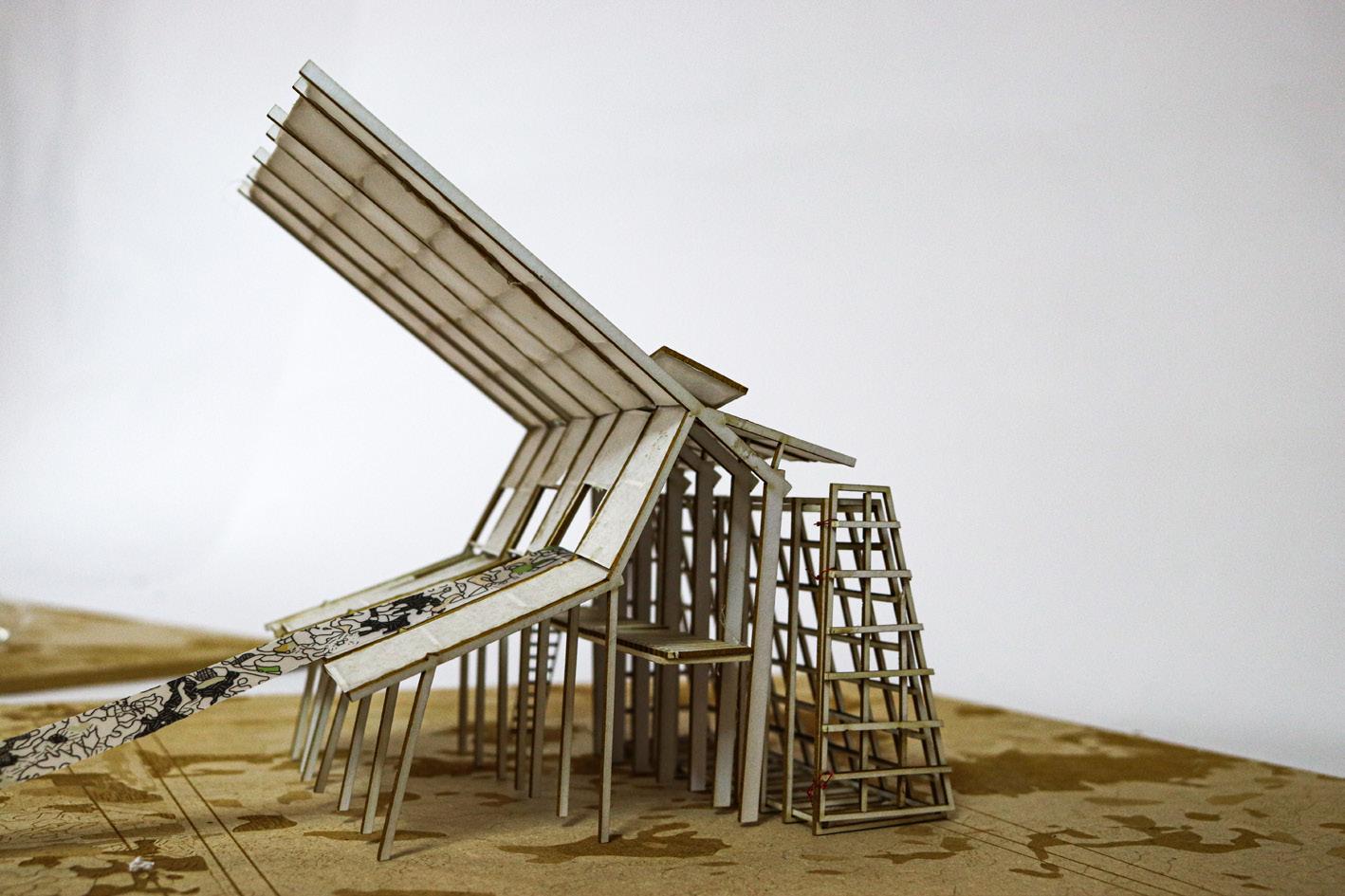
Harvest Junction Depot, Market & Communal Kitchen plan (adjacent top)
Central Market visualisation (adjacent middle)
Field Station - Site Monitoring Station (above)
Scheme section - part 3 (below)

TERRY FENG + KIM LEE + BINGZHI LI | BERLIN’S BLOCKS TO REWILDING PLOTS
67

Rewilding Device Workshop visualisation (above)
Harvest Junction warehouse (adjacent top)
Scheme section - part 4 (below)



TERRY FENG + KIM LEE + BINGZHI LI | BERLIN’S BLOCKS TO REWILDING PLOTS 69




INKA EISMAR + JODIE HORSBURGH + EILIDH MCKENNA | COMPETITIONINTERWEAVING HABITATS 04 71

CRAFTING FUTURES 04 a
JODIE HORSBURGH
Building on Interweaving Habitats, the project further embraces the theme of care for both humans and non-humans.
Nestled in a green corridor within two streets in Bärwaldstraße, and near the historically industrial Landwehrkanal, the project seeks to harness the potential of this urban ecological space while fostering an educational scheme. The proposal consists of a Construction College integrated with surrounding greenery, aimed at re-training adults with vocational skills to bolster employability. The existing site is composed of two areas, with the proposed educational college infrastructure located in the north and public allotments and park space situated in the south.
By reclaiming and re-purposing underutilised greenspace, the project contributes to the enhancement of Berlin’s biodiversity. This is further prevalent with the placement of a biotope patchwork that is incorporated throughout the site, which supports native flora and fauna. The establishment of a Vocational Training College for Construction equips individuals with marketable skills, particularly focussing on those living within the previously developed housing scheme. The college itself is subdivided into three main areas: General Construction Skills, Electrical Engineering and Plumbing, with design influenced by specific needs for each of these sectors. The replicability of this proposition extends beyond its physical footprint and is viewed as a template across these greenspaces within the city of Berlin. While the specific programmatic elements may vary, the intent of the proposal is to enhance these spaces by unlocking their full potential.

73







Field station maquettes (previous thumbnail)
Crafting Futures - site plan (previous right)
Long Section (top)
Site, tectonic and developmental maquette models (middle)
Short section through college (below)

Initial 1:500 Masterplan Model
Previous scheme utilising a continuous walkway that links the previously
developed housing JODIE HORSBURGH | CRAFTING FUTURES
75





b
LANDSCAPE OF CARE
CRITICAL ZONE OBSERVATORY
INKA EISMAR
The Interweaving Habitats masterplan aims to rewild the former industrial waterway of Landwehrkanal by forming a patchwork of ecologies in the currently monotonous grassy landscape. The proposal introduces a critical zone observatory within the masterplan, which monitors the process of diversifying the canal ecology and studies how humans and non-humans can cohabit in the city. By softening the hard canal edge, the waterline is brought further inland to create a series of wet and dry ecology patches bracketed by buildings. The public promenade along the canal is transformed into a field station walkway with a sequence of monitoring stations, providing spaces to observe the newly established biotopes. The observatory includes residential accommodation, which provides onsite housing to scientists and accommodates various forms of short and long-term research stays. The residential component simultaneously serves as a case study for the observatory mission, as close cohabitation of human and non-human residents is studied. The houses are raised on stilts, sitting above wetlands and providing multi-species contact points in their layered façade.
Through the lens of critical zone theory, water, nutrient and energy cycles are monitored in a multi-disciplinary way. Monitoring stations are structured according to the core spheres of the critical zone: atmosphere, hydrosphere, soil and biosphere. Interactions between elements are studied from micro to macro scale, and from small reactions to the long-term ecological regeneration of the canal.
04

77





Critical Zone diagrams: Critical Zone, Lithosphere, Soil, Hydrosphere, Atmosphere (previous thumbnail) Inhabited facade model study (previous right)
Critical Zone Observatory pathway and waterline (adjacent top left)
Neighbourhood residential context model (adjacent top right)
Pathway overview and waterline modification (adjacent middle) Observatory path & adjoining landscape patches (above)
Lecture theatre and Water Field station section (below)

INKA EISMAR | LANDSCAPE OF CARE
79
04 c
REWILDING ISLANDS

NURTURING COMFORT IN PALLIATIVE CARE
EILIDH MCKENNA
Expanding upon Interweaving Habitats, the project seeks to redefine the relationship between more-than-human and human care. Situated along the Landwehrkanal, the project reintroduces island formations into the canal. Adjacent to the Nantes Krankenhaus Berlin Hospital, it revitalises underutilized greenspace while offering crucial support to the hospital community. The proposal offers additional support for the hospital, whether this be for patients, visitors, or staff. Acting as a transitional domestic space between the city, the mega-hospital, and individuals’ homes. The concept aims to reconnect people with nature, giving an escape from the clinical setting instead creating a nurturing and dignified environment. The dichotomy between open islands and walled courtyards protects ill patients from harsh elements while promoting healing interactions with nature; a salutogenic holistic approach to care. The scheme accommodates future flash-flooding by softening the canal edge to create a permeable ground surface. While the retaining walls act as a barrier protecting the islands from water flow erosion; overtime sediment will build up around the walls, creating marshlands that promote carbon sequestration. The islands use the developed biotype patchwork system to support native flora and fauna, enhancing biodiversity and creating habitats. The program includes the Public Outreach Wildlife Tower, The Hospice, The Maggie’s Centre, The Short-Term Visitor Housing, and the non-denominational Chapel. The scheme can be used as a framework along the canal, re-purposing the program to best care for the surrounding context.


81




Hospice in sedimentary landscape model - plan (previous thumbnail)
Collage visualisations: pathway, canal and hospital context (previous right)
Hospice in sedimentary landscape model - section (adjacent top)
Soft canal edge - rewilded landscape (adjacent middle)
Roof plan with mediated landscapes (above)
Non-denominational Chapel, Maggie’s Centre and residential facilities section (below)

EILIDH MCKENNA | REWILDING ISLANDS
83


SIMY PUTHENVEEDU ABRAHAM + GEORGIA TUCKER | COMPETITIONDER GROSSE PARK 05 85

05 a
GATEWAY TO THE GREEN CORRIDOR
GEORGIA TUCKER
Located in the Park am Gleisdreieck, along the busy Yorckstraße junction in Berlin, the Gateway community hub comprises a hybrid library/ community centre spanning the park’s rail bridges. The gateway hub situates itself within the site based on research and development from an initial competition scheme, a green corridor through the centre of Berlin; relinking park spaces within the city to form a singular, Große Park.
The hub aims to connect the lower junction and residential area with the upper-level park, through a singular community centre that acts as a circulatory gateway up, down, across and over the site. Clad in timber, with a fully walkable green roof, the hub is sustainably built using natural materials. Rainwater is collected from the junction wetland proposed in the competition scheme and is reused throughout the building. The hub is positioned within the old refugee garden, which has been relocated to an empty park section, bringing new life to a previously desolate space. Within the old refugee garden, a small play park has been added to encourage links between the children’s library and a local nursery opposite the building.
There is also a series of ‘mini city spaces’ below the park, built into the junction’s wall. These small rooms create an underground city bridging the two neighbouring residential blocks on either side of the park, encouraging further use of the underground spaces - livening up the wide junction space below.

87



Library section model (previous thumbnail)
Landscape strategy layers (previous right)
Park approach visualisation (adjacent top)
Carved massing model (adjacent middle)
Plans: ground, basement and roof (right)
Liveable research pod (middle)
Long section urban to park through rail bridges (bottom)





GEORGIA TUCKER | GATEWAY TO THE GREEN CORRIDOR
89





b
NESTING DER GRO ß E PARK
UNVEILING NATURE AND BIRDS
SIMY PUTHENVEEDU ABRAHAM
Gleisdreieck, Berlin is a historic railway junction turned vibrant urban space that seamlessly integrates history, neighbourhoods, and parks, where creating a neighbourhood for birds makes it more prominent. ‘Nesting’ - a bird research space and exhibition centre in an urban context mainly focuses on creating and promoting a safe urban neighbourhood for birds, where humans can observe, listen and interact with non-humans.
Elevating the biodiversity without tampering with the ecological balance is essential while designing bird-friendly infrastructure. Nesting encompasses two separate buildings, one with an exhibition centre open for the public showcasing bird-related materials and sensory experiences while the other one with private research space dedicated to ornithology. These buildings are mainly designed with rammed earth walls and timber, also featuring a long-elevated pathway for humans to observe birds. This leads through rammed earth walls on both sides accommodating nesting space for various species of birds at different heights. The tree bird habitat is located on the northern side while the water bird habitat is on the southern side. This bird habitat is designed without disturbing the existing trees and planting new ones accordingly. It also includes a new body of water which merges with the existing landscape. The thriving vegetation of trees, bushes and plants along with the water makes the space even more bird-friendly and a soothing space for humans where they can experience and enjoy the music of non-human life.
05

91

Bird species (previous thumbnail)
Constructional exploded axonometric (previous right)
Elevation (top)


Water body visualisation (top middle)
Open amphitheatre (bottom middle)
Cross section (bottom)






Eaves display space (top middle right)
Bird watching promontory (bottom middle right)
Large Field station model (middle left)

SIMY PUTHENVEEDU ABRAHAM | NESTING DER GROSSE PARK
93


WULFRIC CLACKSON | COMPETITIONLIVING BRIDGES 06 95



LIVING BRIDGES
REPAIRING GREEN INFRASTRUCTURES
WULFRIC CLACKSON
Living Bridges explores how humans and nature may coexist in urban environments. It challenges the typical structures of the city and explores alternative forms, giving more space for people to dwell, and more connection to the city’s non-human inhabitants.
The project looks at how the structure of the city fragments wildlife, and how we can re-purpose existing infrastructure to reconnect it. Focusing on the rail lines which served the former Anhalter Bahnhof in Berlin, Living Bridges studies how the decay of this infrastructure creates ideal spaces for the creation of a wildlife corridor.
This route has gaps, however. Here architectural intervention is required. The largest such gap is at the Südkreuz railway station. To bridge it, the project takes heavy inspiration from nature, and the work of Hans Scharoun and Paolo Portoghesi. It creates an eco-duct, entwined in complex series of buildings, which are reflective of the fractal complexity of the natural world, a contrast to the rigid forms presently on the site.
Housing is in dire need in Berlin, so the project looks at how housing may be integrated into the corridor, allowing both humans and non-humans to coexist. Referencing Soft City, by David Sim, the project challenges the present structures of the city and aims to create a richer, more diverse place to live.
06

97

Modular ellipses maquette (previous thumbnail)
Scheme overview around Südkreuz rail station (previous right)
Third floor residential and terrace plan (above)
Elliptical courtyard visualisation (adjacent top right)
Iterative layered site model (adjacent left top)
Clay massing maquette (adjacent left middle)
North-south section (bottom)





WULFRIC CLACKSON | LIVING BRIDGES 99


ADAM MITCHELL | COMPETITIONTHE INHABITED EMBANKMENT 07 101

THE INHABITED EMBANKMENT
SONIC INFRASTRUCTURES OF BERLIN
ADAM MITCHELL
Situated within one of the remaining vestiges of Berlin’s industrial rail network, the Inhabited Embankment nestles programmes into pockets of undesirable space. Park am Gleisdreieck, a former shunting yard that remained abandoned since the turn of the Cold War, resisted residential development in favour of urban rewilding, preserving a distended outline of the long-standing infrastructural form. The chosen site, positioned within a convergent position littered with an overlapping series of intertwined rail services, provides the opportunity for the creation of a new infrastructure that will morph the existing landscape 100 years into the future, reforming the concept of urban living by intertwining the human and ecological domain through the language of passage, providing safe crossings for both human and nature.
Facing the railway, a thick rammed earth wall protects neighbouring communities against the thunderous sound produced by the passing trains. Sprouting from the thick mass is a series of glulam columns that form an extended barrier, supporting woven willow acting as acoustic protection. Idealised to become a new piece of urban infrastructure, the embankment expands and contracts in height and depth at varying stages along existing rail lines. At specific points, bearing over this wall exists a sedum roof, constructing a ‘green bridge’ that permits the crossing of human and nonhuman inhabitants over the existing rail infrastructure.
07

103


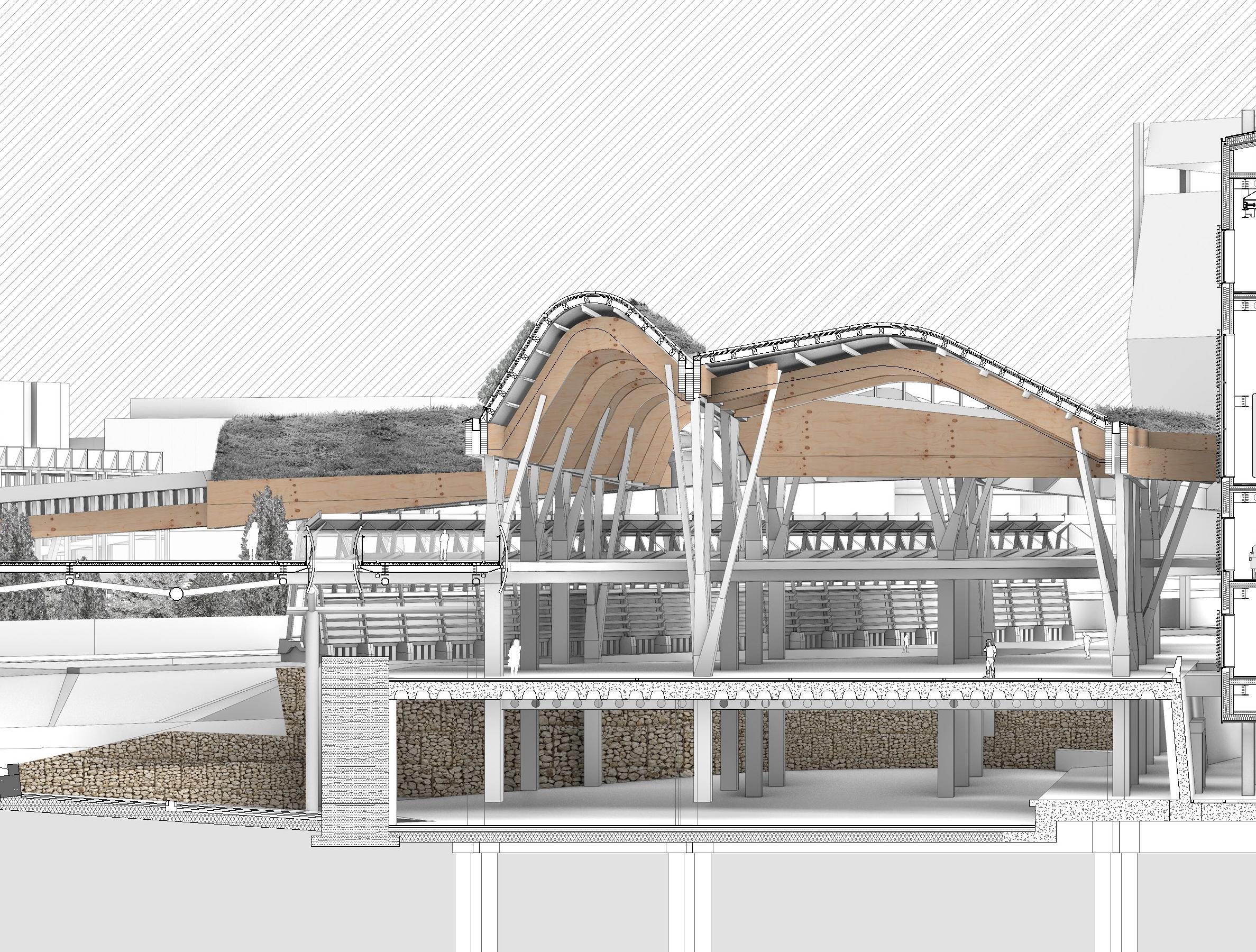
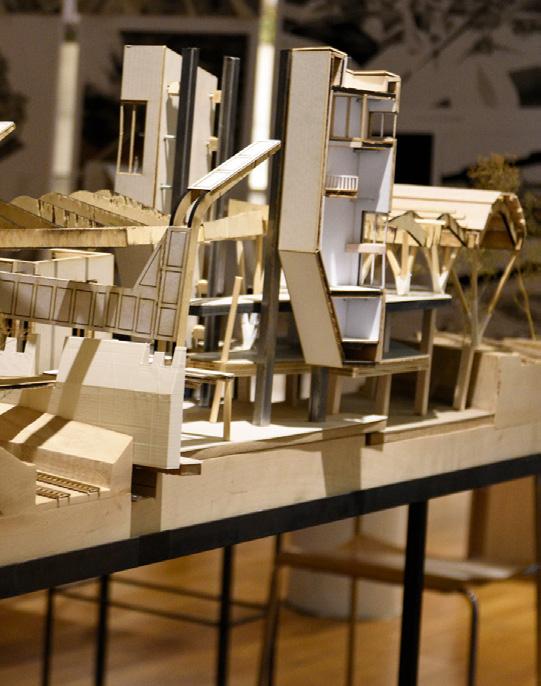

Scheme massing model (previous thumbnail)
Ground floor plan overlaid to sectional cut (previous right) Green bridge infrastructures aerial perspective (adjacent top)
Tectonic model (above)
Technical scheme section (below)

ADAM MITCHELL | THE INHABITED EMBANKMENT
105


RAJ KACHARE + ZEYU WANG | COMPETITIONAVION INSTITUTE 08 107

SCIENCE OF NATURE: URBAN-AIR 08 a
ZEYU WANG
The focus of the project narrative centres on journey and connectivity. The journey is designed to captivate individuals, incorporating two distinct paths: one attracting visitors from the park, and another designed for students. This establishes a route connecting these areas and groups. This pathway establishes a journey and experience from nature, through urban space, and returns to nature. Secondly the project fosters connections: between people, and between people and nature. To enhance the interpersonal interactions, the design incorporates a Faraday cage to block electromagnetic signals, thus promoting direct communication among individuals. The connection with nature is emphasized through auditory experiences, distinguishing between natural sounds, such as birdsong and the rustling of leaves, and anthropogenic noises such as traffic and human conversation. By preserving the original trees and narrowing the roads, coupled with the installation of traffic calming measures, vehicular noise is reduced, allowing for a more immersive natural auditory experience.
The existing market on the site is maintained while incorporating structural elements reminiscent of tree trunks to echo the natural environment.
Considering the restaurant’s elevated position and the heat transference through the floor, insulation measures were critically evaluated. The design includes a double-skin façade to decrease reliance on air conditioning systems. Adjustable louvres are implemented to reduce solar gain during summer and gain from the passive heat source in winter.

109

Tiergarten intervention (previous thumbnail)
Scheme masterplan (previous right)
Scheme axonometric (top left)
Structural axonometric, worms eye view (middle)
Sectional perspective (bottom)
Facade layers (adjacent middle)
Walkway structure model (adjacent right top)
Scheme massing maquette (adjacent right middle)









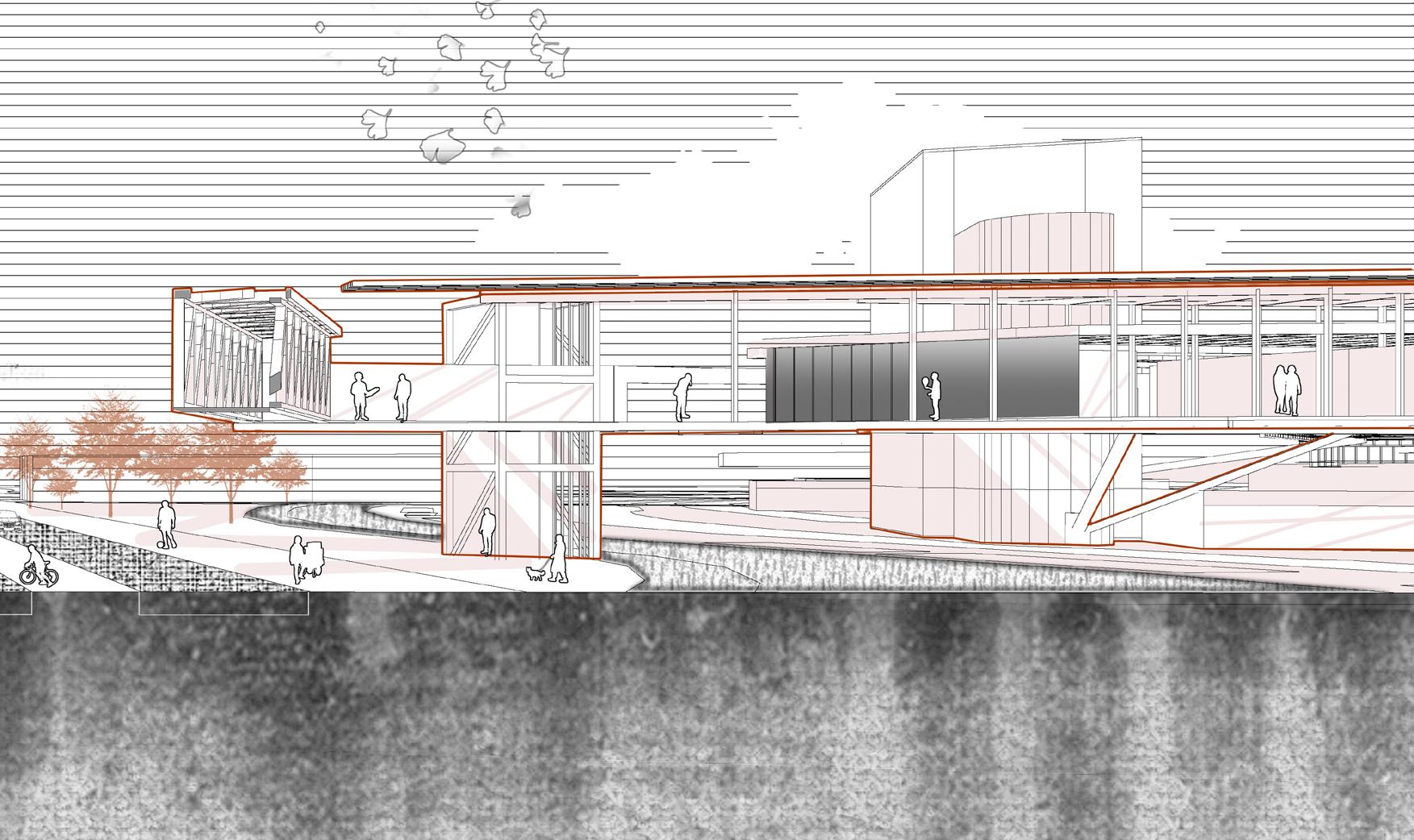
ZEYU WANG | SCIENCE OF NATURE: URBAN-AIR 111
08 b
URBAN EPIPHYTE
RAJ KACHARE

In the bustling heart of the city, where concrete towers reach towards the sky and the pulse of human activity reverberates through the streets, there exists a hidden realm—a sanctuary intertwined with the fabric of urban life yet often overlooked. Like a delicate vine clinging to the façade of a structure the concept of the urban epiphyte emerges—a testament to nature’s resilience and the potential for symbiosis amidst the urban jungle. The urban epiphyte, inspired by its botanical counterpart, embodies the spirit of adaptation and co-existence. It thrives in the most unexpected of places, drawing sustenance from the resources provided by its urban surroundings. Like a silent sentinel, it transforms barren rooftops, neglected alleyways, and forgotten corners into vibrant oases of life and vitality. Rooted in the principles of sustainability and ecological harmony, the project seeks to reimagine the urban landscape through the lens of the epiphyte. Drawing inspiration from the poetry of architectural phenomenology, the design ethos transcends traditional boundaries, weaving a narrative of connectivity and symbiosis between humans and their environment. As we delve into the intricate dynamics of urban life, we uncover hidden layers of complex birdsong mingling with the hum of traffic, radio waves pulsating through the air, and the rhythmic ebb and flow of human movement. The introduction of the Faraday Cage provides sanctuary from electromagnetic interference, inviting individuals to immerse themselves fully in the essence of Berlin’s natural ambiance.

113


Scheme sketch (previous thumbnail)
Structural cage model (previous right)
Scheme massing overview in context (top)
Tiergarten field station section (middle)
Student facility section and Avion Institute section (bottom)
Rail wrapping scheme maquette (adjacent top left)
Ground floor plan (adjacent top right)
Massing visualisation (adjacent middle)






RAJ KACHARE | URBAN EPIPHYTE 115
BIBLIOGRAPHY
Ampatzidou, Cristina, Matthijs Bouw, Froukje van de Klundert, Michiel de Lande, and Martijn de Waal. The Hackable City: A Research Manifesto and Design Toolkit. Amsterdam: Amsterdam Creative Industries Publishing, 2015.
Arenes, A. “Terra forma: a book of speculative maps” (MIT Press).
Bartoli, Sandra, and Jörg Stollmann, eds. Tiergarten—Landscape of Transgression (This Obscure Object of Desire). Zurich: Park Nooks, 2019.
Benjamin, Walter. Berlin Childhood Around 1900. Cambridge: Harvard University Press, 2006.
Böhme, Gernot. Invasive Technification: Critical Essays in the Philosophy of Technology. Bloomsbury, 2012.
DiSalvo, Carl. “Critical Making as Materializing the Politics of Design.” The Information Society 30, no. 2 (March 1, 2014): 96–105.
Gandy, Matthew. Natura Urbana Ecological Constellations in Urban Space. Cambridge, Massachusetts: The MIT Press, 2022.
Gandy, Matthew. Natura Urbana: The Brachen of Berlin (2017) (Film)
Haraway, Donna. When Species Meet. University of Minnesota Press, 2007.
Habermas, Jürgen, A Berlin Republic: Writings on Germany (Cambridge: Polity Press, 1998).
Hessel, Franz. Walking in Berlin: A Flaneur in the Capital. Brunswick, Victoria: Scribe Publications, 2016.
Latour, Bruno. After Lockdown: A Metamorphosis. Polity, 2021.
Latour, Bruno, and Peter Weibel, eds. Critical Zones: The Science and Politics of Landing on Earth. MIT Press, 2020.
Mattern, Shannon. Code + Clay . . . Data + Dirt: Five Thousand Years of Urban Media. Minneapolis: University of Minnesota Press, 2017.
Monchaux, Nicholas De. Local Code: 3,659 Proposals about Data, Design & the Nature of Cities. New York: Princeton Architectural Press, 2016.
Paredes Maldonado, Miguel. “Counter-Hegemonic Sensory Practices in the City and a Collective Remaking of the Data-Based Urban Commons.” In Sensing Collectives: Aesthetic and Political Practices Intertwined, edited by J-P. Voß, N. Rigamonti, M. Suárez, and J. Watson, 145–64. Bielefeld: Transcript Verlag, 2023.
IMAGE REFERENCES
Cover
- Bird Device – assembly. Photo, Terry Feng, Kim Lee, Bingzhi Li.
Prologue
- Schienenmaus data collection – Natur Park. Photo, Wulfric Clackson, Georgia Tucker, Adam Mitchell.
- Tiergarten from Siegessaule. Photo, Andong Guo, Bolun Hua, Shiyu Zhang.
CloseEncounters:Berlin.ExperimentswithData,NatureandCollectiveLifeintheUrbanMilieu.
1 Overgrown rail tracks, Natur Park. Photo, Terry Feng, Kim Lee, Bingzhi Li.
2 Birds, Tempelhofer Feld. Photo, Terry Feng, Kim Lee, Bingzhi Li.
8-9 Disused rail tunnel, Natur Park. Photo, Terry Feng, Kim Lee, Bingzhi Li.
26-27 Project Index, collated by Terry Feng, Bolun Hua and Cosmo Wezenbeek.
Epilogue
124 Field Data Collection - Physical Interpretation. Detail Photo, Andong Guo, Bolun Hua, Shiyu Zhang.
- Sounding the Ground, device tracking photography. Folahan Adelakun, Carl Harris, Oliver Maxwell.
117



Snapshots from Awards Ceremony, Konzertsaal Universität der Künste Berlin AIV-Schinkel-Wettbewerb 2024, über:morgen
ACKNOWLEDGEMENTS
Tutors
Andrea Faed
Miguel Paredes Maldonado
Andrew Brooks
Jack Green
Visitors
Alessia Calafiore, Arturo Romero Carnicero, Riet Eekhout, Colin Harris, Ross McLean, Carme Pinos, Dorian Wiszniewski,
Digital Prototyping Support
Joe Hathaway Consultants
Jonathan Narro (Narro Associates), Andrew Leiper (Max Fordham) Technicians
Rachel Travers, Malcolm Cruickshank, Paul Diamond, Paul Charlton, Richard Collins
Special Thanks
Olivia Reynolds (Lobe Block)
Close Encounters : Berlin edited by Andrew Brooks and Andrea Faed
The format of this catalogue has developed annually, evolving from the inaugural catalogue series produced for the ESALA MArch studios 2017-18, designed by Emma Bennett and Rachel Braude.
Printed by J Thomson Colour Printers Ltd., Glasgow
119
































































































































































































































































