
ESALA 2024
Master of Architecture
ARCHITECTURE AS SUPPORT
STRUCTURE : HOW TO CONSTRUCT A POST-PETROLEUM
WORLD
Sepideh Karami
ABERDEEN
Naomi De Barr
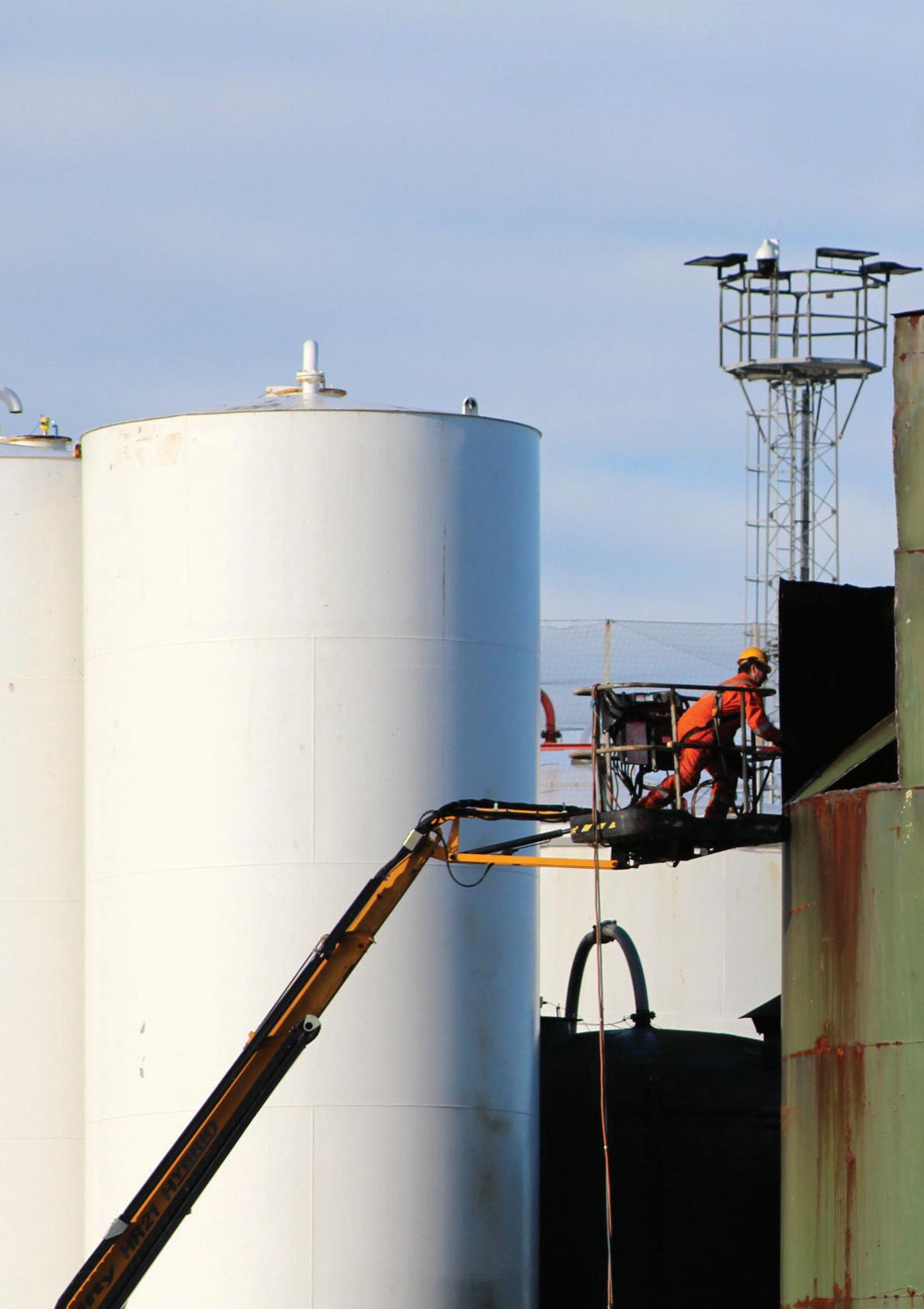 Decommissioning Steel Silo, Aberdeen Harbour
Ciara Stenhouse
Decommissioning Steel Silo, Aberdeen Harbour
Ciara Stenhouse
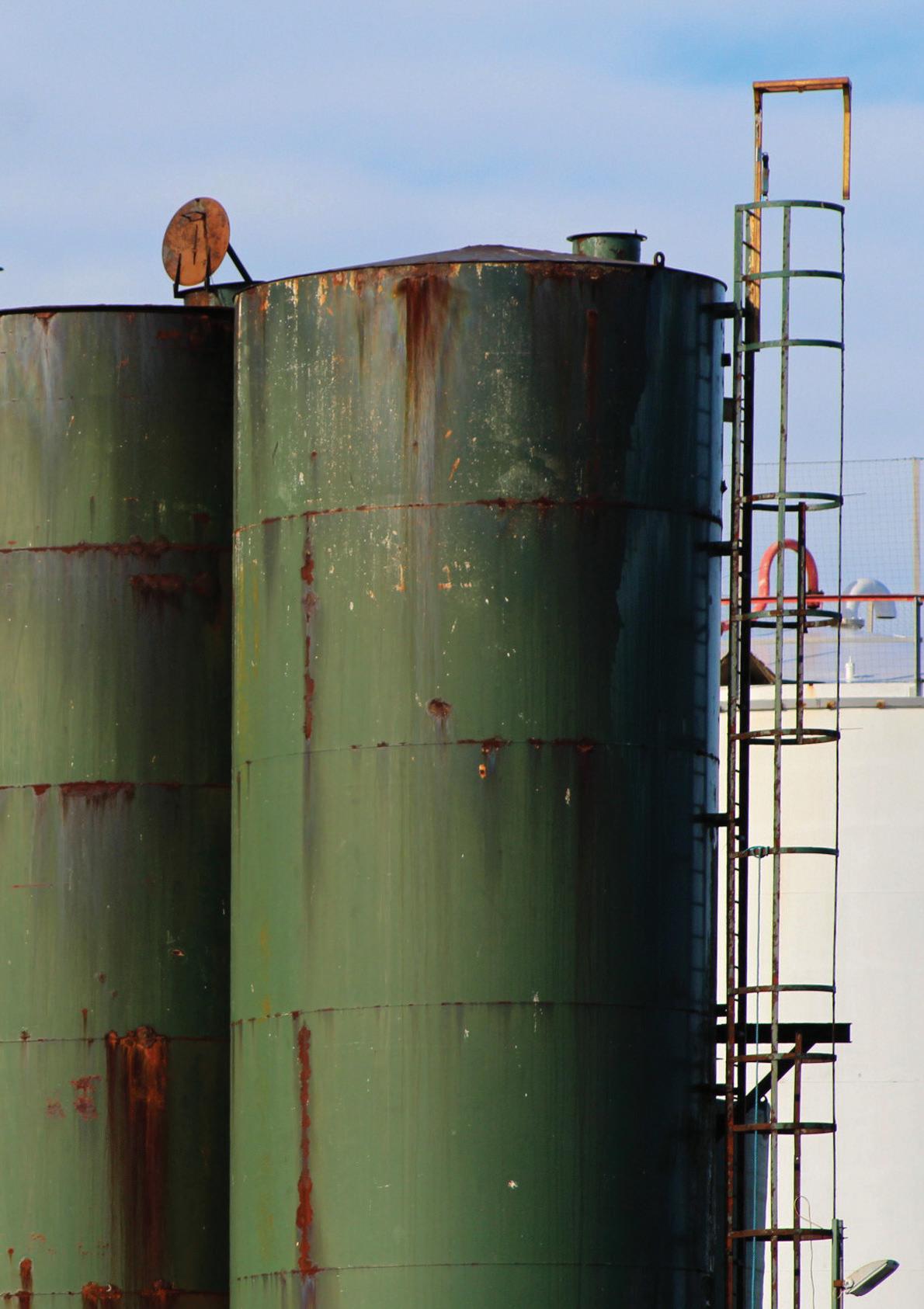
This catalogue is part of a collection published by the Edinburgh School of Architecture and Landscape Architecture (ESALA), Edinburgh College of Art, University of Edinburgh. It documents student design work produced in the Master of Architecture (MArch) programme in 2023-24. Each catalogue describes one of the following six design studios in the MArch programme. The full collection is available to view online at issuu.com/eca.march.
Catalogues 2023-24:
Architecture as Support Structure.
Close Encounters: Berlin.
Crossing Tangier.
Daire’s Airc.
Grounding Naples Vol. 2
Radical Harvest: Earth/Care/Reuse.
Published in 2024 by The University of Edinburgh, under the Creative Commons Attribution Non-Commercial Non-Derivative 4.0 International License (CC BY-NC-ND 4.0).
Karami, Sepideh, and Naomi Barr. ArchitectureasSupport
Structure: How to Construct a Post-Petroleum Future. Edinburgh: University of Edinburgh, 2024.
Text © Authors, 2024.
Images © Authors and Contributors, 2024.
Architecture as Support Structure.
ISBN (paperback): 978-1-912669-72-1
ISBN (eBook): 978-1-912669-64-6
ESALA 2024
Master of Architecture
ARCHITECTURE AS SUPPORT
STRUCTURE: HOW TO CONSTRUCT A
POST-PETROLEUM FUTURE
Sepideh Karami
ABERDEEN
Naomi de Barr
- ARCHITECTURE AS SUPPORT STRUCTURE SEPIDEH KARAMI 1 CONTENTS 01 MIDDENS ADAM BLACKNELL ANDREW STUART WYNESS CIARA FITZGERALD CIARA STENHOUSE TAKUDZWA RUNGANO 6 ACKNOWLEDGEMENTS 118121 BIBLIOGRAPHY & IMAGE REFERENCES 02 THE POWIS GATES ADAM BLACKNELL 10 03 (DE)PAVING THE WAY ANDREW STUART WYNESS 16 04 SUPPORTING RECONCILIATION ADAM BLACKNELL TAKUDZWA RUNGANO 22 05 [RE]COMMISSIONING THE STREET CIARA FITZGERALD 27 06 THE SPA FOR STEEL CIARA STENHOUSE 32 07 THE ORNAMENTAL DOWNPIPE CIARA FITZGERALD CIARA STENHOUSE MARI KRISTINE HELLAND 38 08 DECAY, MAINTENANCE & REPAIR TAKUDZWA RUNGANO 42 09 MUDS CHANGHUAN XU HARRY MONAGHAN MARI K. HELLAND MARIA PEREZ CABALLER BAEZA 48
10 PAPERSCAPE CHANGHUAN XU 52 11 THE NEW TORRY PARLIAMENT HARRY MONAGHAN 58 12 THE MULTI-SPECIES LOUNGE ANDREW STUART WYNESS HARRY MONAGHAN 64 13 MUDDLED FUTURES MARI KRISTINE HELLAND 66 14 BETWEEN ALGAE MARIA PEREZ CABALLER BAEZA 73 15 76 16 OCEAN FARM HONGYI ZENG 80 MOVEMENTS HONGYI ZENG JINNI ZHANG WENJING XIAO ZHAOYI DENG ZIXUAN YAN 17 SLOWING DOWN JINNI ZHANG 84 18 WEARABLE SEATBELT JINNI ZHANG WENJING XIAO ZIXUAN YAN 89 19 ST FITTICK’S COMMUNITY PARK ESCAPE PLAN WENJING XIAO 90 20 A POST-PETROLEUM WORLD OF FAST FASHION ZIXUAN YAN 96 21 100 MINES JIAN FAN SHAN LIANG ZHOUMING HU 22 THE SELF-SUFFICIENT CLIFF SHELTER JIAN FAN 104 23 ETERNAL QUARRY ENDEAVOR SHAN LIANG 108 24 SPATIAL WEAVE HONGYI ZENG JIAN FAN 112 25 QUARRY REGENERATION ZHOUMING HU 114
 Fish Factory, Sinclair Road
Ciara FitzGerald
Fish Factory, Sinclair Road
Ciara FitzGerald
ARCHITECTURE AS SUPPORT STRUCTURE
Sepideh Karami
This modular MArch Studio aims to expand architecture as a support structure. It seeks to explore potentials for architecture to release and facilitate action in troubled sites at the intersection of environmental, political, and social crises. We focus on sites and situations that suffer from the impacts of extractive industries, particularly petroleum and oil, to examine how architecture might operate in these situations to enable alternative futures. Since the advent of oil and the dawn of Modernity, societies have had to grapple with the emergence of petrocultures. These cultures, driven by a desire for speed, consumerism, and individualism, have necessitated the development of various infrastructures. Oil has become an integral part of our modern existence, trapping us in a perpetual cycle created by the petroleum industry and its by-products. In this studio, we want to imagine the impossible and design our way out of this situation by working with petro-fictions and critical fictions. We are continuously engaged with the questions: what might a post petroleum future be like and what might we need to do to nurture its timely arrival? What support structures do we need to find, expand, construct or integrate in such scenarios to make a post-petroleum world possible.
Support structures that ‘traditionally appear as subsequent, unessential and lacking value in [themselves]’, as Céline Condorelli writes, are ‘crucial modes through which we apprehend and shape the world.’1 In designing support structures which allow us to eradicate the dependency on petroleum, we need to think of them as catalysts for sequences of actions that step by step prepare the ground for a post petroleum world. We think of support structures in their capacity to re-organise, re-sequence and re-orientate. We aspire to novel material systems which treat resources as lively, energetic ingredients in a generous future.
We work with support structures both as design methods and as architectural design projects. Designing a support structure that assists us in arriving at a post-petroleum world is also about designing the journey to that world. In this sense, support structures are not static structures but acts of preparation, repair, transformation, and maintenance, where issues of time, characters, plot, and sequences become important. Thinking of architecture as a support structure invites us to undertake the act of ‘design as transformation rather than creation from scratch.’ 2 These support structures can vary in scale and function, but they unlock existing potentials. They are not self-referential static objects but structures that enable alternative postpetroleum futures.
1 Céline Condorelli (2009). Support Structures. London: Sternberg Press.
2 Lisa Diedrich (2021). ’Translating Sites: A Plea for Radicant Design.’ In Andrea Kahn & Carol J. Burns (eds.), Site Matters: Strategies for Uncertainty Through Planning and Design. London: Routledge.
1
Extractivism and Its Colonial Nature:
Sites of extraction point towards permanent growth and urbanization. Gavin Bridge argues that “acts of digging and drilling – and the materialities of the hole as a space of labour” 3 expose the aggressiveness of neoliberal approaches to nature and the exploitation of human and other-than-human resources. Infrastructures of extraction are structures that connect us to the land and cut through the earth. Structures raised up from the ground are only the tip of the iceberg, indicating far more complex systems of material flow, labour, politics and environmental impact. Extraction efforts penetrate deep into the geological layers of the planet Earth by cutting shafts, tunnels and holes, and the results of these efforts rise up into the sky as constructed edifices. The disturbance and redistribution of materials at a planetary scale transforms landscapes and expands geopolitical territories, feeding urbanization and supporting unimpeded development.
This process of “dig and dump”4 that sums up the extractivist approach to the Earth and its inhabitants, has been at the core of the long historical project of colonization. It has not only left the land wounded and the planet damaged, it has exploited people as slave labour, indentured labour, and as precarious workers.5 Acts of extractivism, based on a worldview that makes “ecological violence distant, and therefore possible,”6 dehumanizes workers by constraining them in the space of the “hole” and ultimately in the dump sites resulting from projects of progress and development. In sites of extraction, environmental, political and social issues come together through a complex system of spatial configurations, material intervention, exploitation of human and other-than-human resources, production of land ownership and capital, as well as the emergence of decolonizing forces as a political response.
Through the work of architecture as support structures, we want to recognise, identify, and join such decolonising forces that ultimately stop the violent cycle of extractivism. As Macarena Gómez-Barris writes in the book The Extractive Zone: Social Ecologies and Decolonial Perspectives:
“A decolonial entry into the extractive zone, then, reveals a differently perceivable world, an intangible space of emergence, where rivers converge into the flow and the muck of life otherwise.” 7
Sites and Situations:
In this studio, we explore the ecologies shaped by the oil and petroleum industry in Scotland, focusing on Aberdeen on the north-east coast of Scotland. Aberdeen with an estimated population of 227,430 in 2021, 8 is sometimes referred to as the Granite City as many of the buildings are built out of the locally quarried silvergrey granite, “a stone that gives the city an austere look for some and presents a magnificent aspect for others, especially when the mica in the granite glistens in the sunlight.” 9 Back in the 60s, Aberdeen was dominated by the fishing industry,
3 Gavin Bridge (2015). “The Hole World: Scales and Spaces of Extraction,” Scenario Journal, no. 5, https:// scenariojournal.com/article/the-hole-world/.
4 Hélène Fricho (2019). Dirty Theory: Troubling Architecture, Baunach, Germany: AADR
5 Jane Hutton’s discussion of indentured Chine’s labour in association with the extraction of Guano. Jane Hutton, Reciprocal Landscapes: Stories of Material Movements.
6 María Faciolince Martina & Daniel Macmillen Voskoboynik (2021). “Reimagining Landscapes of Loss: The Expressive Challenge of Environmental Violence”, The Tilt, https://thetilt.org/reimagining-landscapes-of-losseb4b3dd10308.
7 Macarena Gómez-Barris (2017). The Extractive Zone: Social Ecologies and Decolonial Perspectives. Durham, North Carolina: Duke University Press.
8 Aberdeen City Council Area Profile. National Records of Scotland. https://www.nrscotland.gov.uk/files/ statistics/council-area-data-sheets/aberdeen-city-council-profile.html. Seen12 Sep 2023.
9 Mike Shepherd (2015). Oil Strike North Sea: A First-Hand History of North Sea Oil. Lauth Large Print.
but other industries such as tourism, ship-building, the manufacture of paper and textiles, and comb-making were also active.10 The city was also a support centre to extensive farming community in the north-east corner of Scotland. However, due to the closures of prominent paper mills the importance and notoriety of papermaking were diminished. Furthermore, as Richards of Aberdeen closed, textile production began to follow the same downward path as papermaking.11 In-shore fishing was also surpassed by deep-water fishing.
The decline of local economy enabled the oil industry to flourish in Aberdeen. Known as the oil capital of Europe, Aberdeen has undergone a remarkable transformation since the discovery of oil in the North Sea in the 1970s. ‘The Oil industry in Aberdeen wasn’t solely used to reap business profits, but also for political purposes. It was used by the Scottish National Party (SNP), in the 1970s, which ran on the acerbic slogan: “It’s Scotland’s Oil.”’ 12
Our approach to studying Aberdeen though is not limited to this single location but it involves examining three specific situations or micro-sites that have strong connections to both the city and the petroleum industry in Scotland. These microsites and situations are: Forties Oil Field in North Sea, Mossmorran Chemical Plant in Fife, and Dales Voe Decommissioning Plant in Shetland. As we move through these micro-sites, we embark on an infrastructural journey that encompasses the different stages of oil extraction, production, consumption, decommissioning, and waste disposal. We view the site as ‘a dynamic relational construct, continuously undergoing transformation in dialogue with other sites.’ 13 By establishing numerous connections among these locations, we construct a more intricate and multi-layered narrative of the petroleum industry and thicken the ground on which our ideas and imaginaries would be cultivated. Moreover, the journey through these micro-sites allows us to identify existing structures that have the potential to serve as support systems for a post-petroleum world.
Studio Ethos:
Our approach to environmental crisis is both intersectional and multidisciplinary. It is rooted in critical thinking, creative making, and open dialogue within and beyond our field. The ethos of this design studio draws on critical, decolonial, and pluriversal thinking in the field of architecture humanities, environmental humanities, and artistic research. We seek to act with a commitment to honest investigation to deal with interconnected issues of ecological destruction, dehumanisation, exploitation, injustice, segregation, violations against both human and more-than-human lives. We collectively investigate how we can participate in changing existing socio-spatial conditions through architectural design project work. The studio is divided into two parts: Part 01: Structural Support (Semester 01) and Part 02: Support Structures (Semester 02). Each part consists of a series of tasks, varying in length and pace, structured around group- and individual work. This catalogue displays the work of students from both semesters, showcasing group and individual projects.
10 Ibid. P. 45.
11 Simon Forgeau (2022). ‘Business in Aberdeen: Offshore Oil and the Scottish City’s Resurgent Economy.’ Silver Door. https://www.silverdoorapartments.com/blog/business-in-aberdeen-offshore-oil-and-the-scottishcitys-resurgent-economy/. Seen 12 Sep 2023.
12 Ibid.
13 Lisa Diedrich (2021). ’Translating Sites: A Plea for Radicant Design.’ In Andrea Kahn & Carol J. Burns (eds.), Site Matters: Strategies for Uncertainty Through Planning and Design. London: Routledge.
3 SEPIDEH KARAMI | ARCHITECTURE AS SUPPORT STRUCTURE
 Aberdeen Harbour, View from Torry towards Fittie Ciara Stenhouse
Aberdeen Harbour, View from Torry towards Fittie Ciara Stenhouse
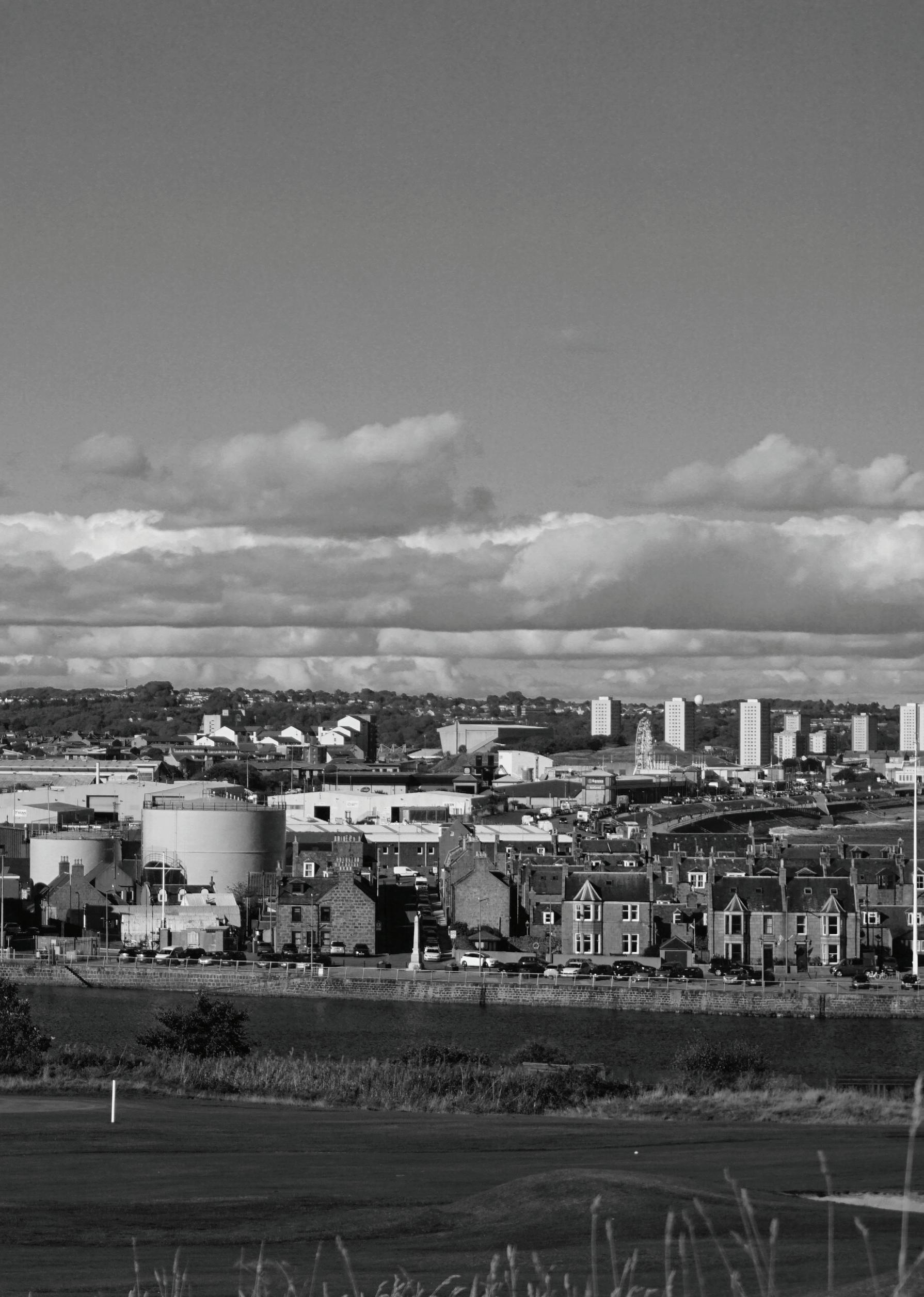
5
01
MIDDENS
ADAM BLACKNELL
ANDREW STUART WYNESS
CIARA FITZGERALD
CIARA STENHOUSE TAKUDZWA RUNGANO
Working as a group, we quickly established the word ‘Midden’ in the context of our own work, as a piece or collection of thrown away items that have accumulated as a result of the passing of time in an inhabited (but not necessarily domestic) place.
Our range of interests all stemmed from the idea that, in a post-petroleum world, accepted heirarchies could be disrupted or corrupted to form new understandings of value and ways of living.
The group project saught to use mapping tools to uncover new connections between people, places and things, and to weave a tapestry of information that tracked the ways of life across the micro-sites we visited, and to use the middens uncovered to speculate as to new ways of life and the processes that may be involved.

7
Above. Middens Table In Situ.
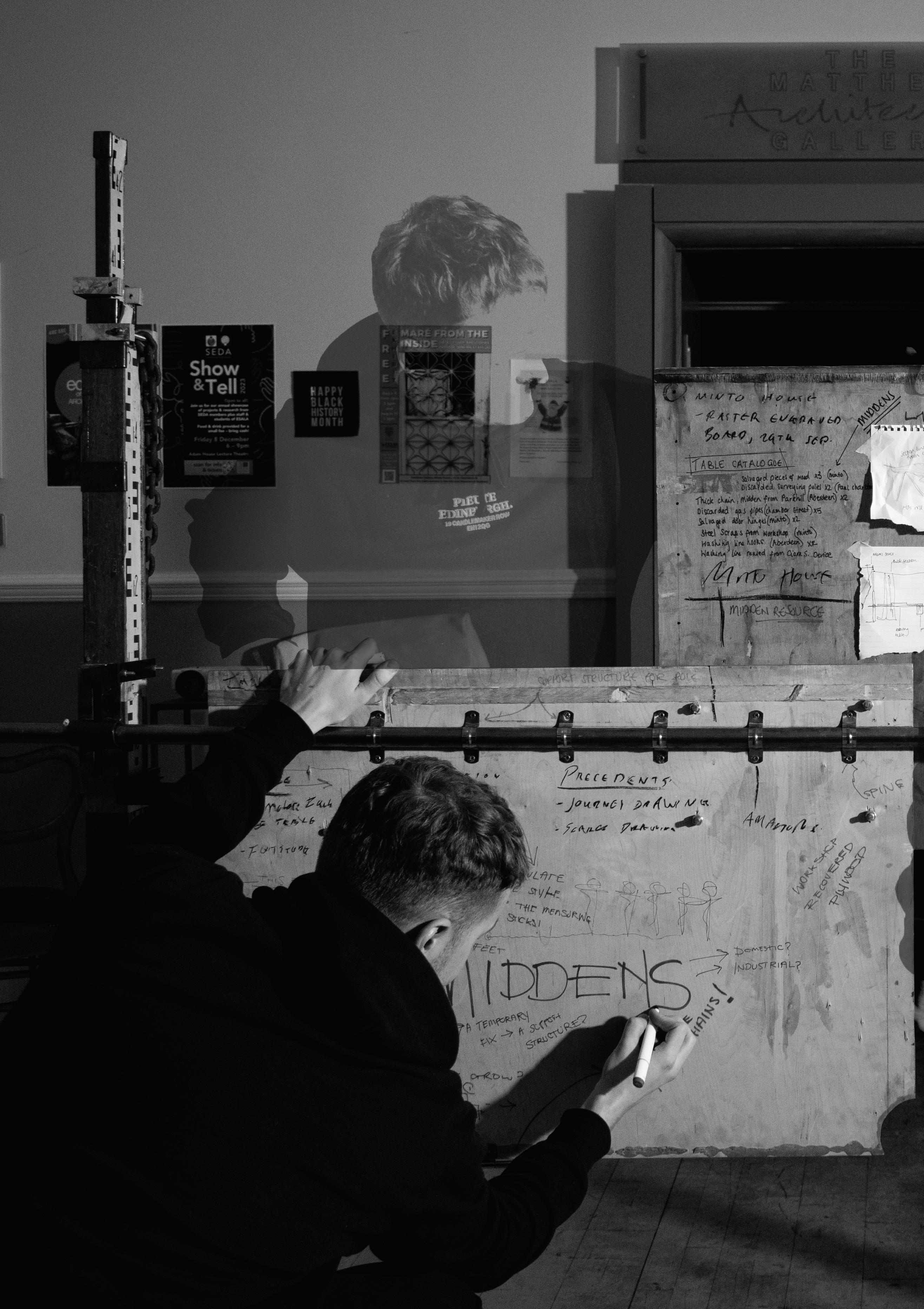
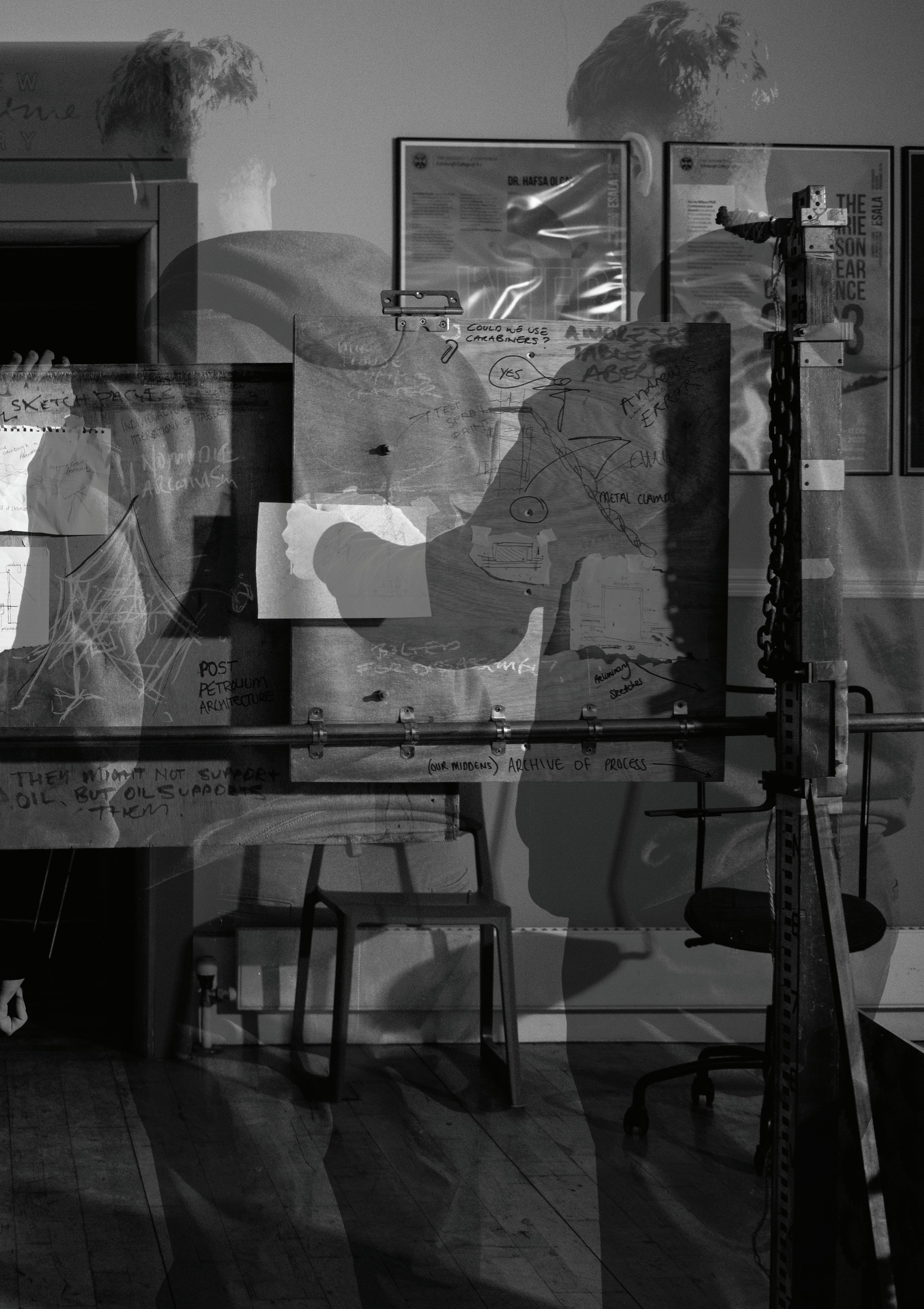
of the
A
MIDDENS 9
Above. Construction Process
Table.
Midden Construction.
THE POWIS GATES
ADAM BLACKNELL
Site: 51 College Bounds, Aberdeen Programme: Education Facility and Poetry / Performance Archive “All of us have our own way of dealing with situations such as Grief. Mine was to put my feelings and thoughts on paper, in verse.” 1
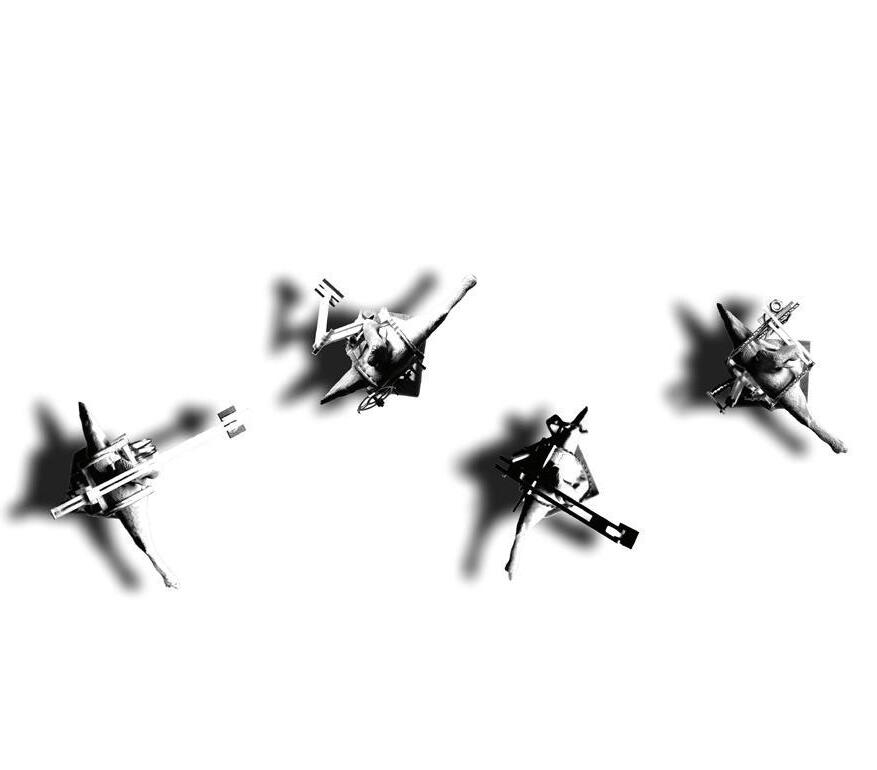
RECONCILING VIOLENT SITES COMPLICATED BY EXTRACTION
Residing within the microcosm of Aberdeen University, marked through its visual inconsistency the Powis Gates is constructed off the wealth of slavery, through coffee plantations in Jamaica owned by the Leslie family. The Gates constitute a violent past, one of extraction and exploitation. Formally referencing Turkish Minaret architecture, the Gates in a previous life, marked the entrance to the Leslie estate radiating positions of power and grandeur. Now “memorialised” through a university typology the Gates are maintained rigorously with little context given to their violent past.
Finding refuge through acts become the poetry examined throughout this thesis. The project is inspired by Flight of the Paraffin Budgie: A North Sea Chronicle by John F. Fyvie and The Violence of Identity by Noon Abdelrazig and Helen Love; three local artist and poets that expose their trauma through creative practice. Considering motifs such as form, rhythm, metaphor and experience the thesis examined “violent” poetry to find possible architectural interventions that may position themselves to “care” for sites or bodies complicated by violence.
This thesis aims to re-imagine the Powis Gates, through “Acts” materialised by poetry and forms of creative practice that engage with themes of violence affording a growth of material and spatial language, aimed at reconciling violent sites. Thereby positioning the Powis Gates as protagonists in the journey towards reconciliation.
1 Fyvie, John-F. 1889.
02
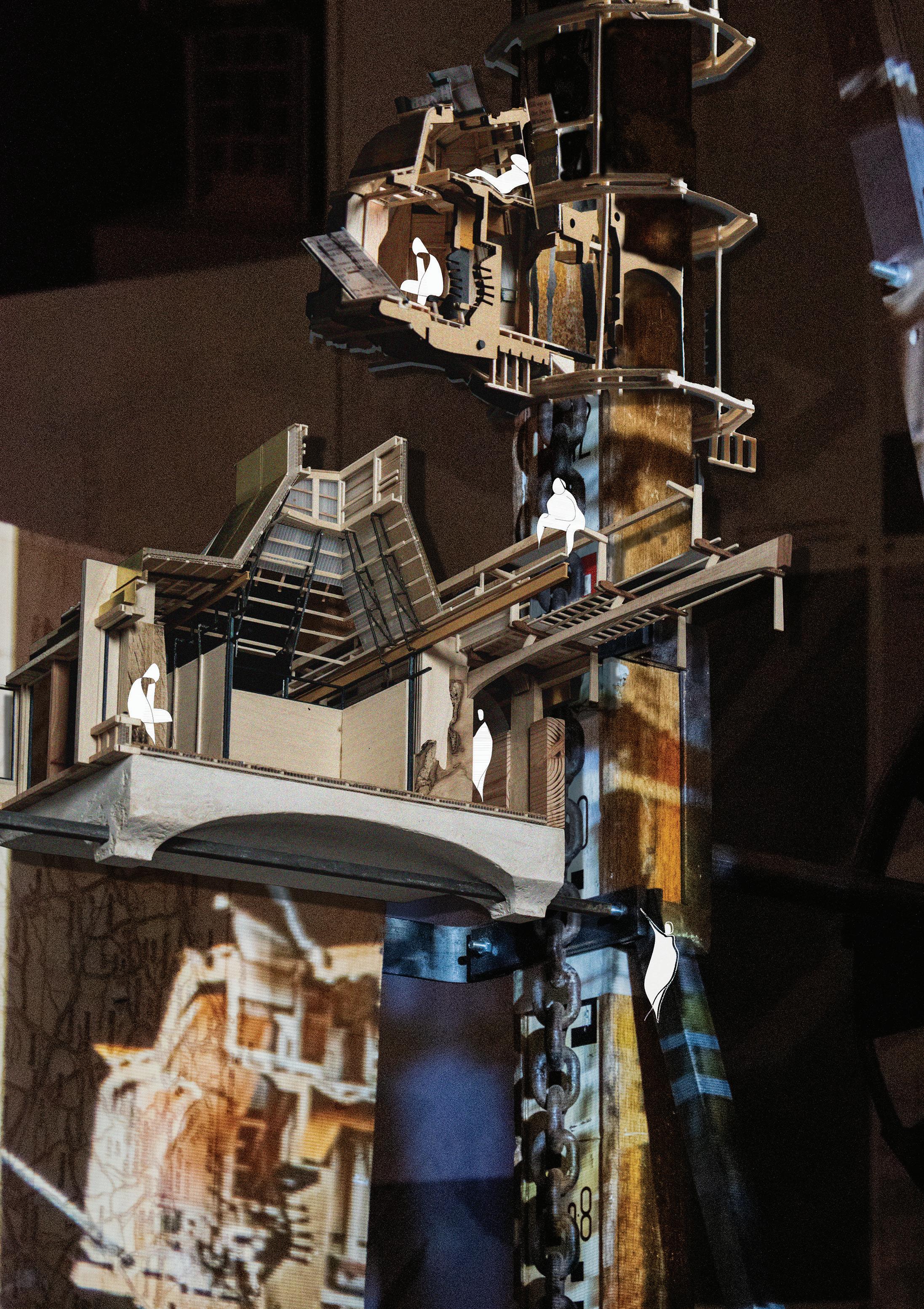
11

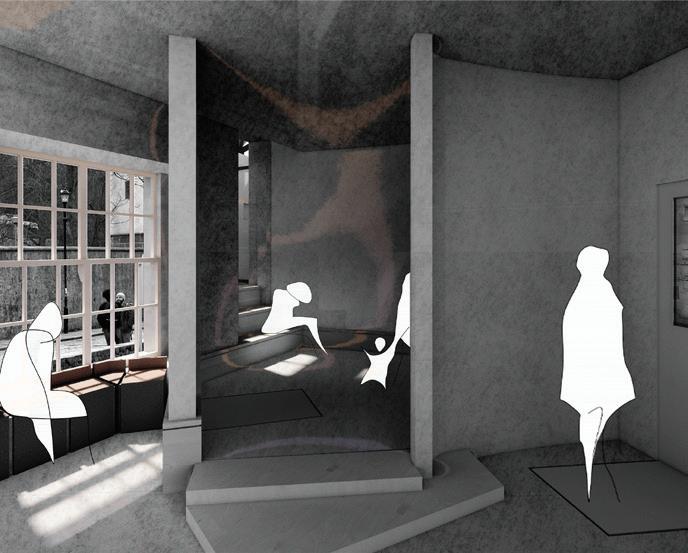
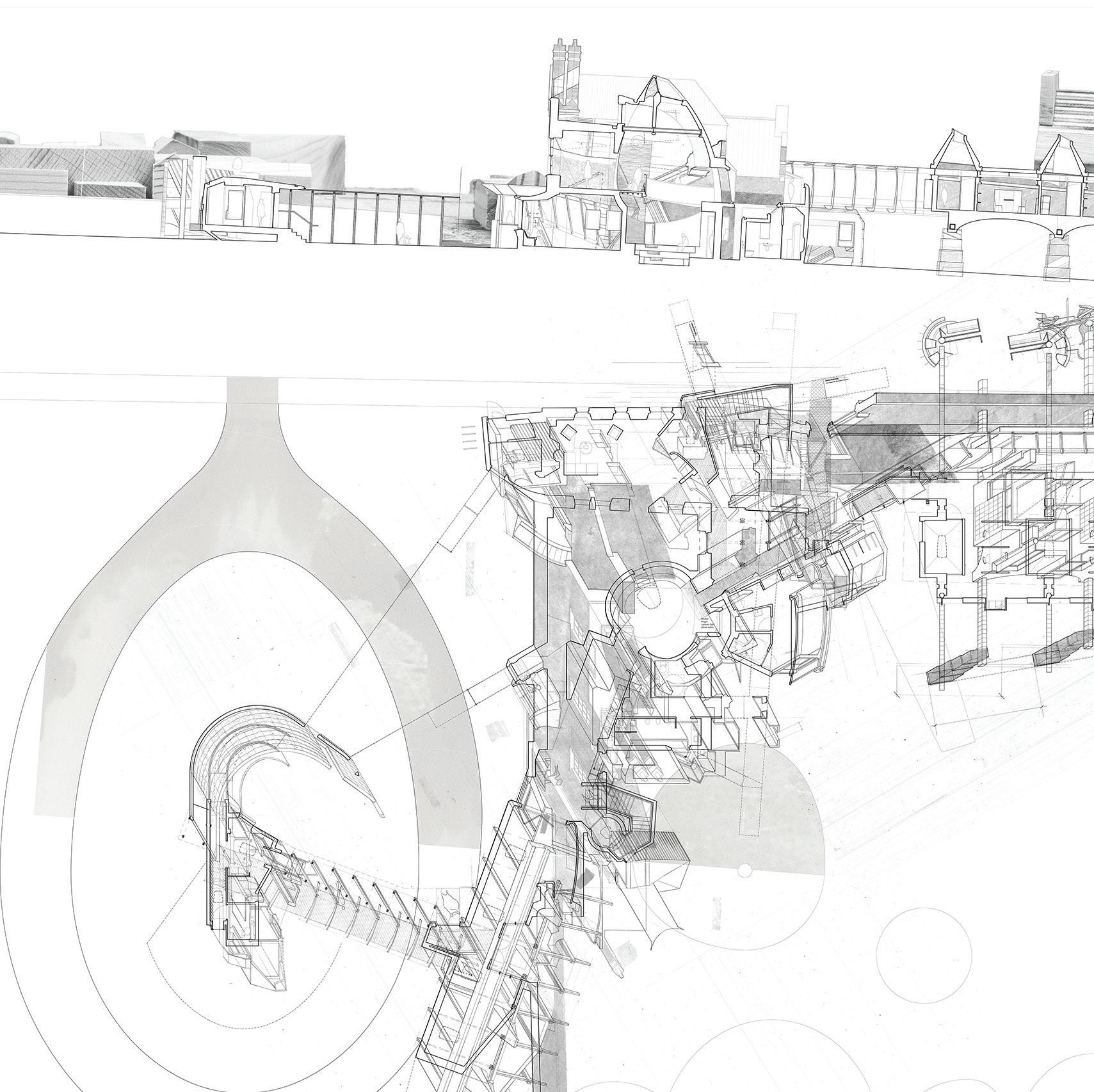
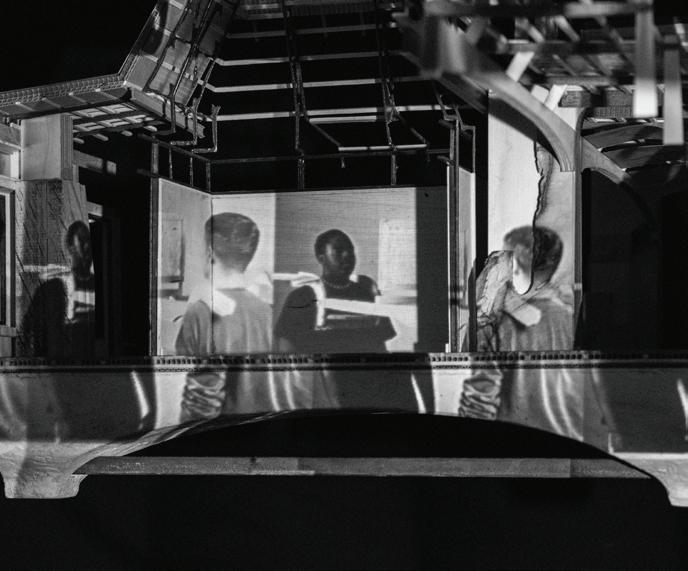
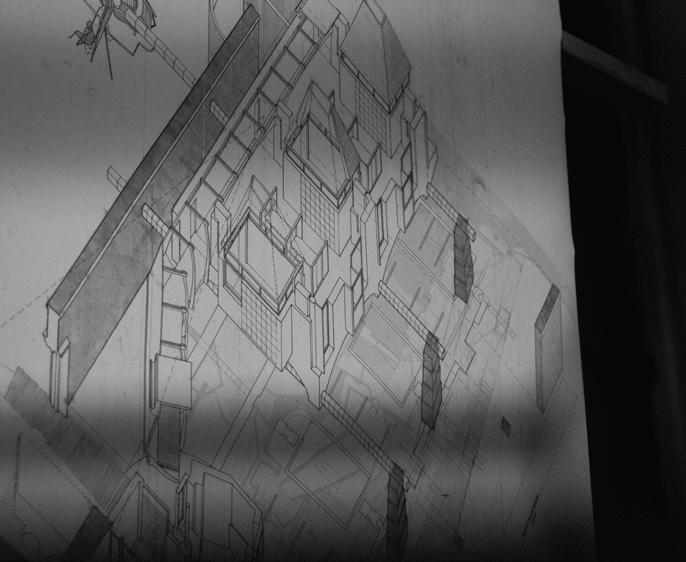
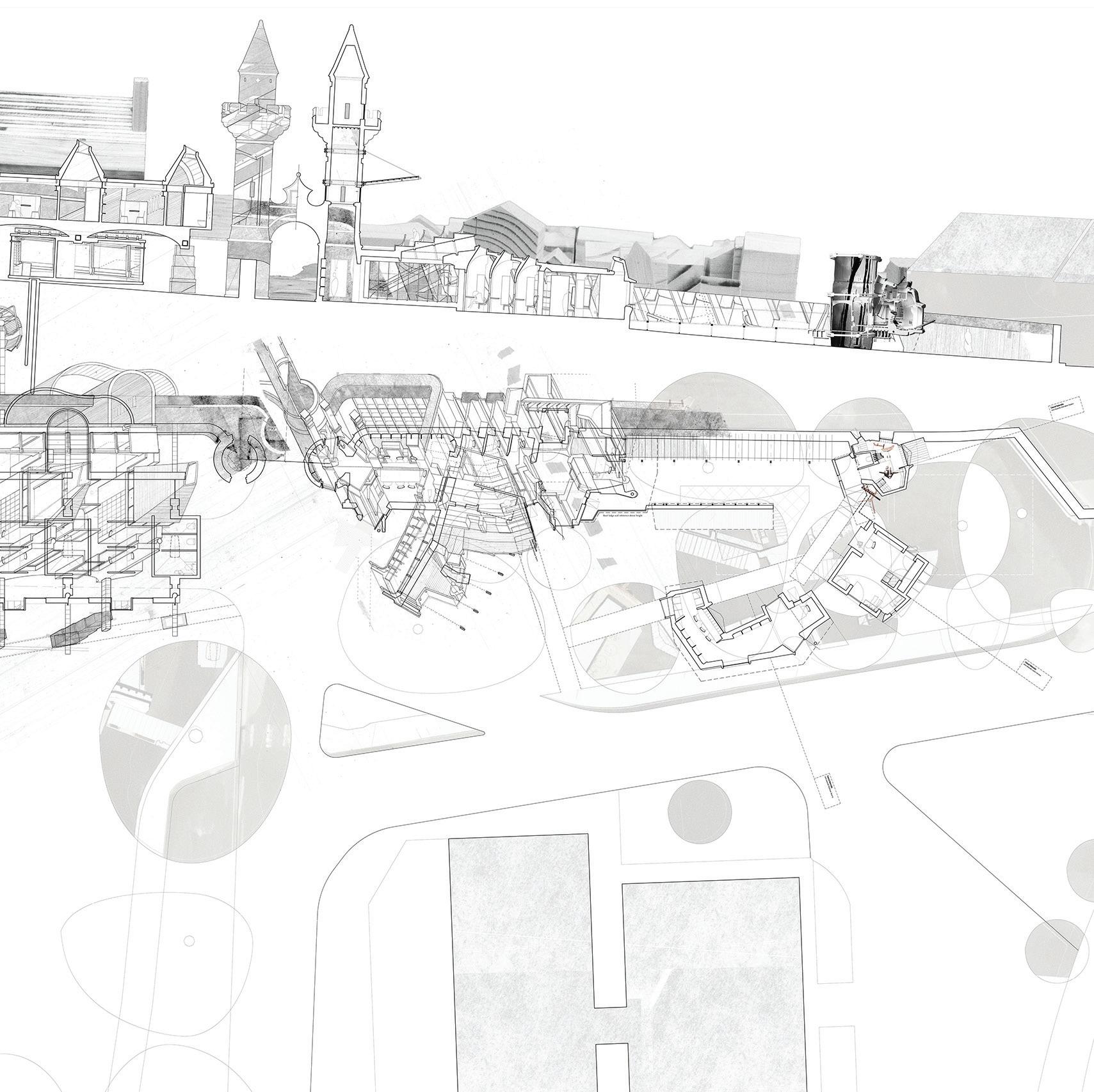
Previous. 1.50 / 1.20 Acts of Vernacular Support Above. Internal Perspectives, Exhibition Images Body. ‘Unfolded’ Mixed Media Ortho
BLACKNELL | THE POWIS GATES 13
ADAM
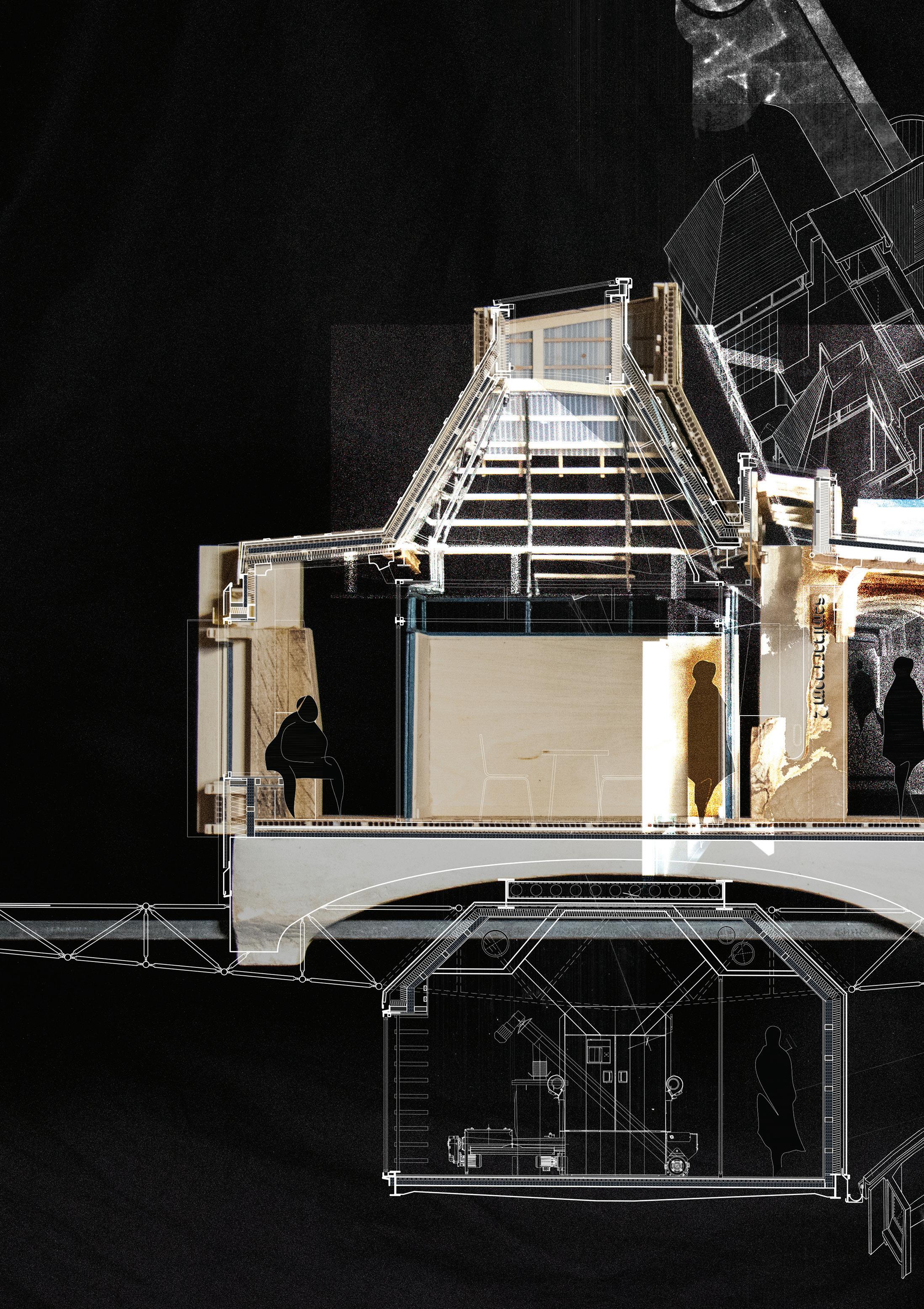
Act of Suspense. 1.20 Model Composite
Above.

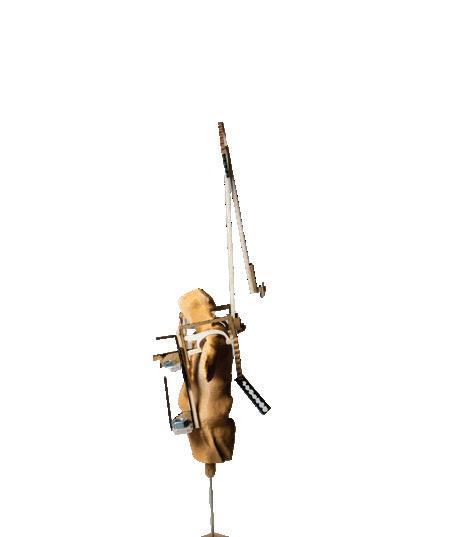

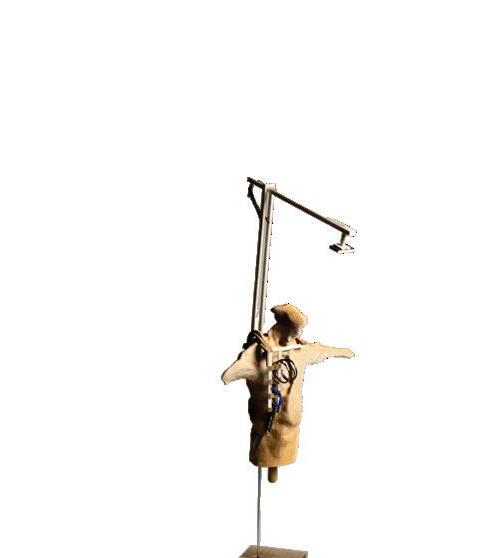

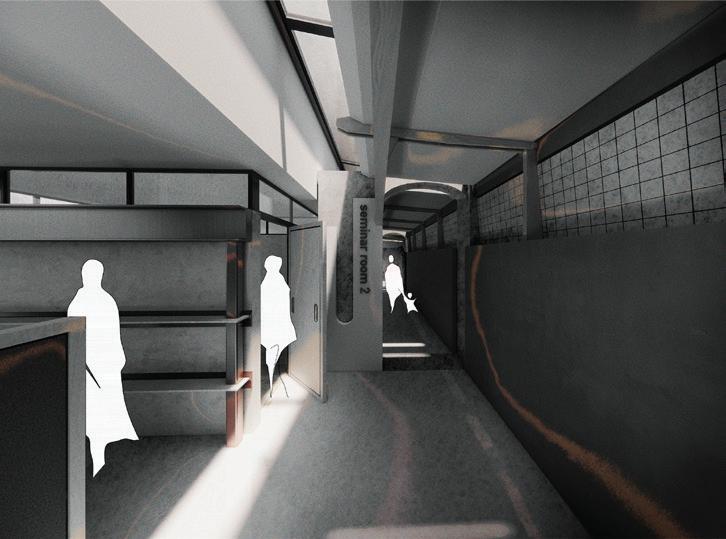
ADAM BLACKNELL | THE POWIS GATES 15
Site: Aberdeen Harbour Programme: Re-wilding Masterplan for Aberdeen Harbour
(DE)PAVING THE WAY
RE-WILDING ABERDEEN HARBOUR
ANDREW STUART WYNESS
‘De-Paving The Way’ sets out to reimagine Aberdeen’s harbor postOil and Gas era by undertaking a methodical deconstruction of existing infrastructure, fostering the city’s reconnection with its maritime heritage while nurturing ecological revitalization. Through meticulous mapping of oil infrastructure gridlines and the identification of natural routes, the project meticulously crafts a ‘masterplan of grounds,’ utilizing the concept of ‘shared walls’ to serve as both social and ecological catalysts. This approach aims to break down the homogeneity of the harbor area, breathing new life into its once oil-saturated landscape.
Divided into four distinct acts, the project unfolds a narrative of transformation over time. Beginning with community-driven interventions to puncture the private zoning of the harbor, it establishes a nucleus for development while restoring the link between the historic fishing village of Footdee and the harbor’s edge. Over the following decades, the project envisions repurposing warehouses and industrial structures to create vibrant social spaces that reclaim areas previously dominated by oil infrastructure. As time progresses, the focus shifts to the establishment of wildlife observatories and the gradual reintegration of natural habitats into the urban fabric, culminating in the ambitious ‘Torry Wetlands Project’ by 2080. This long-term vision not only aims to restore ecological balance but also to shape a more sustainable and resilient future for Aberdeen’s coastal region, serving as a model for urban regeneration in post-industrial contexts.
03

Above. External Render. 17
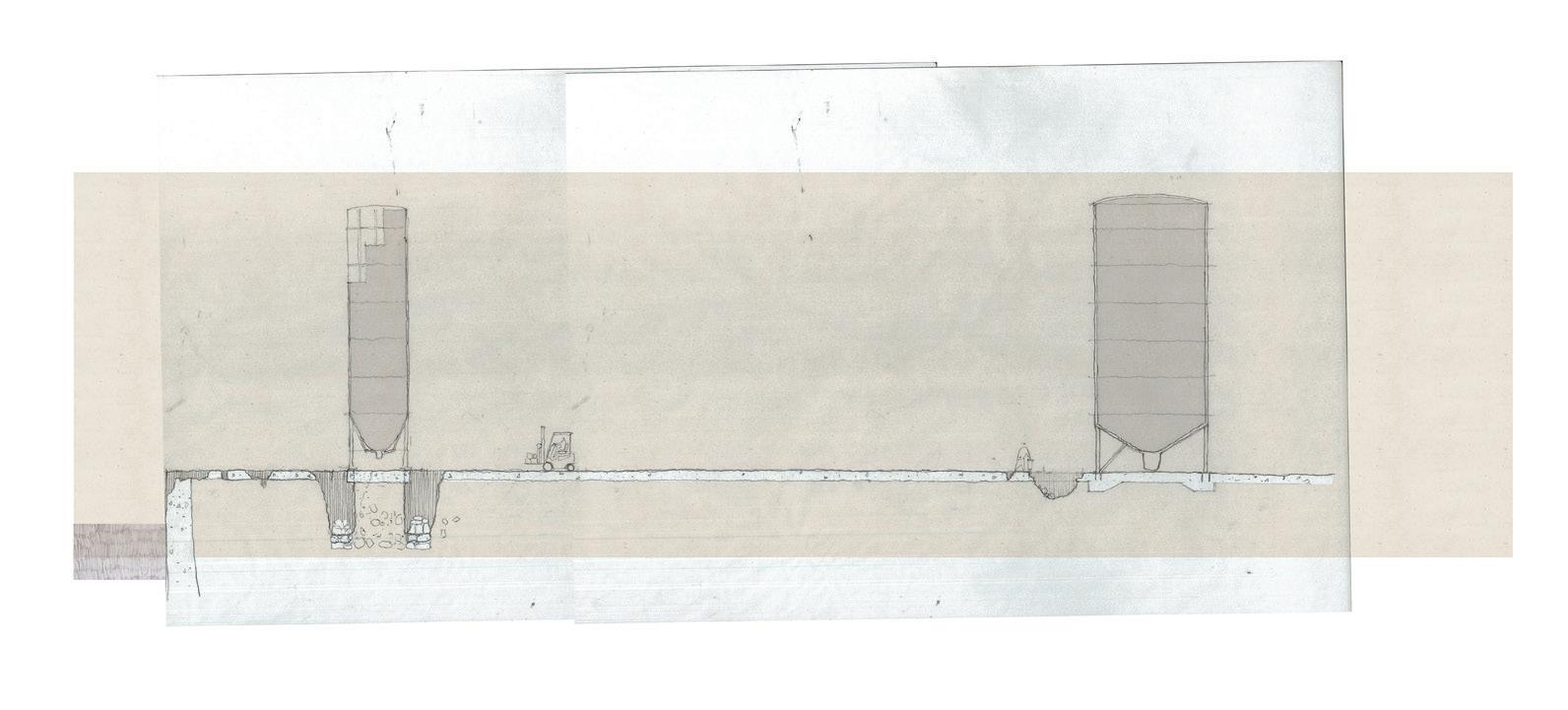
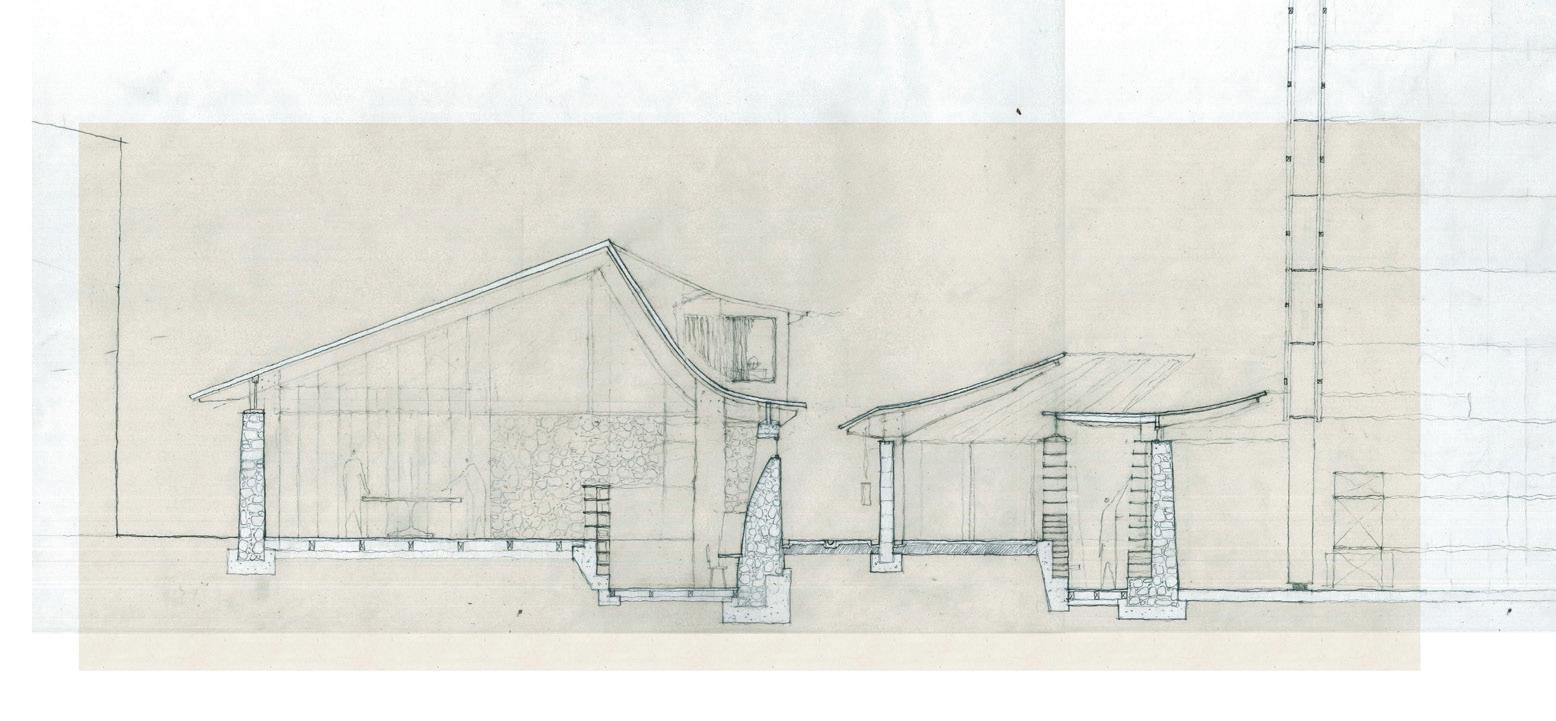
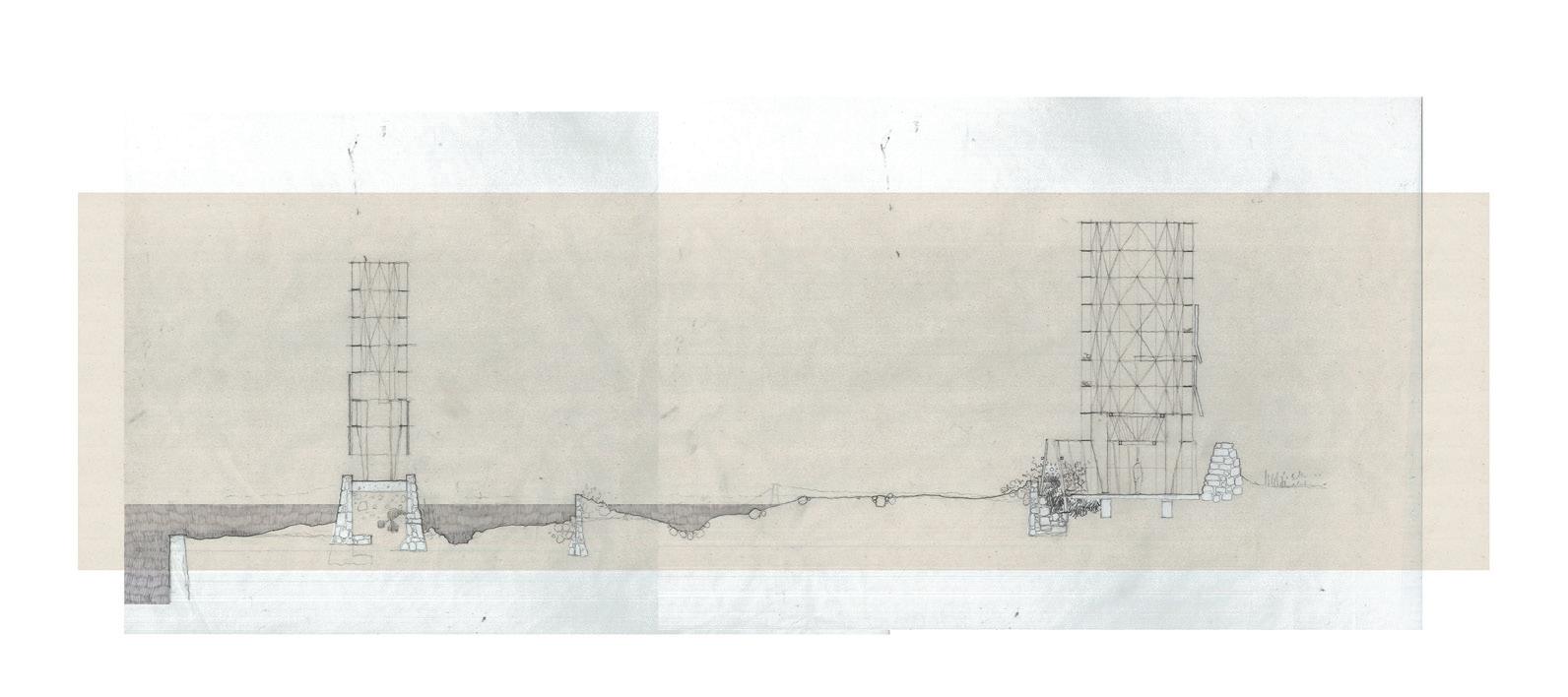
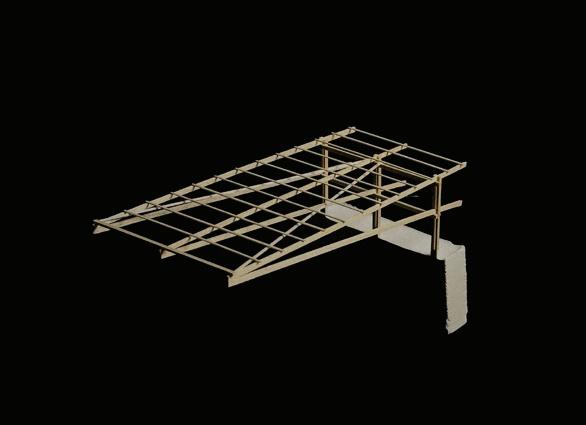
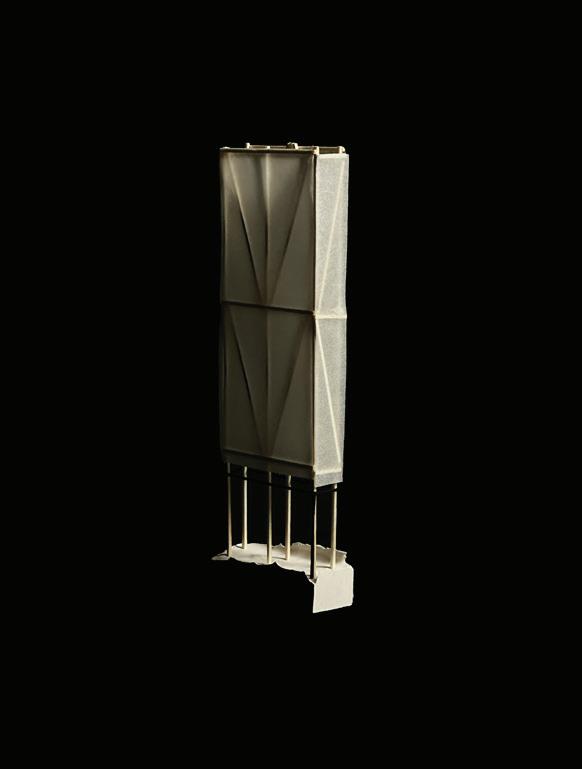
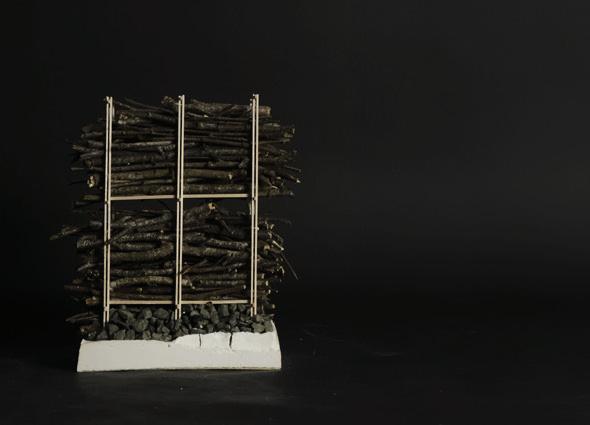
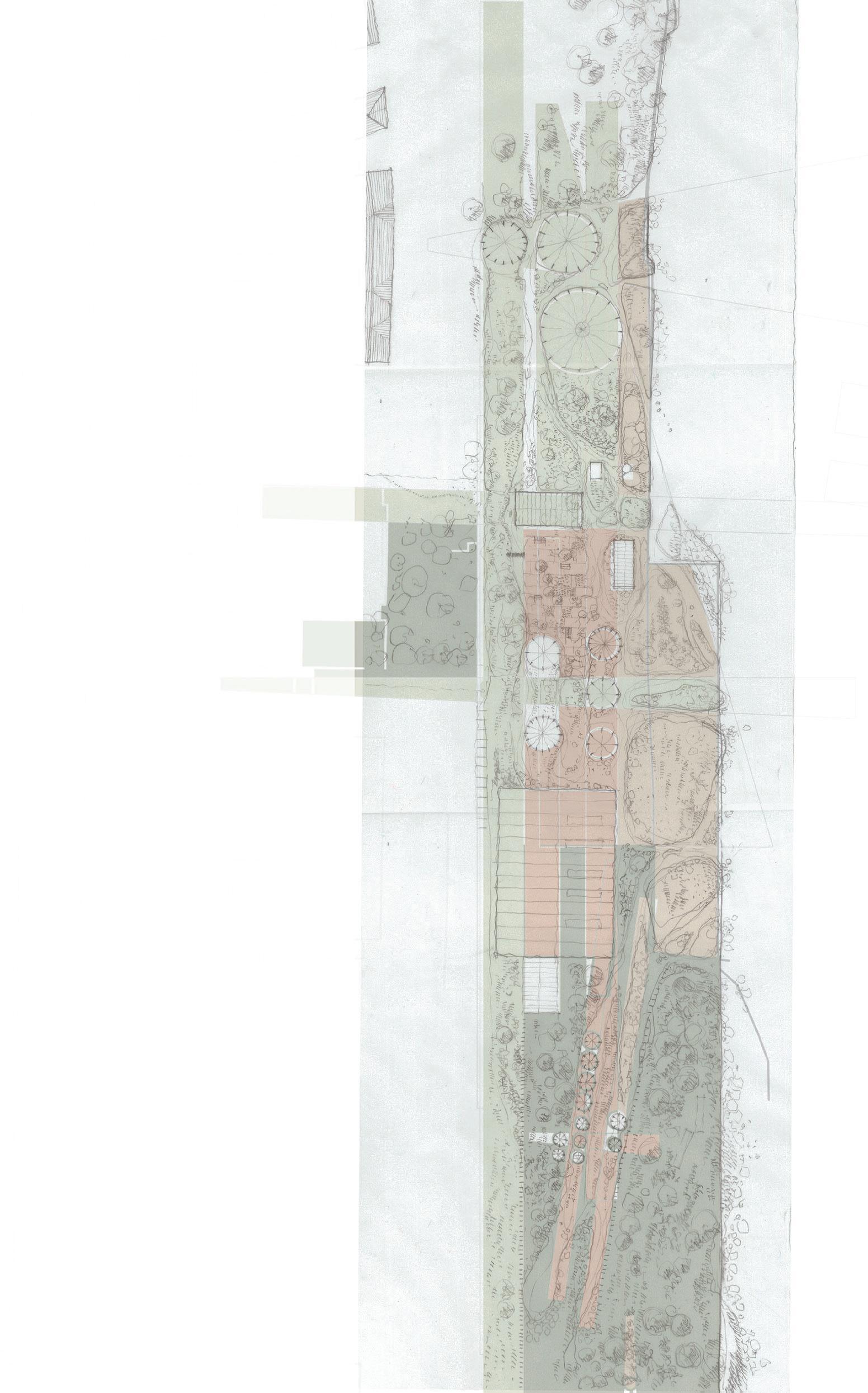
Right. ANDREW STUART WYNESS | (DE)PAVING THE WAY 19
Left. Above.

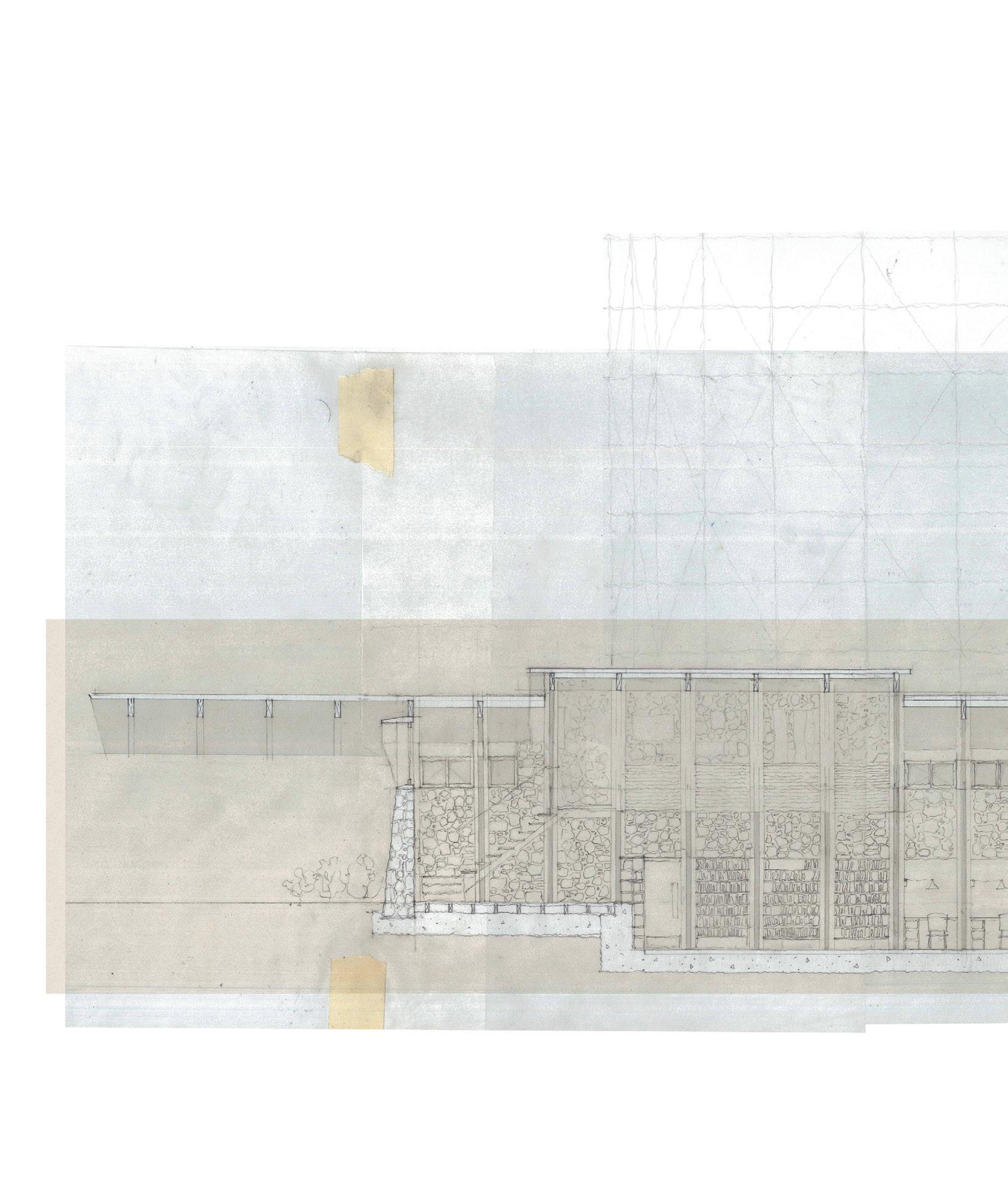
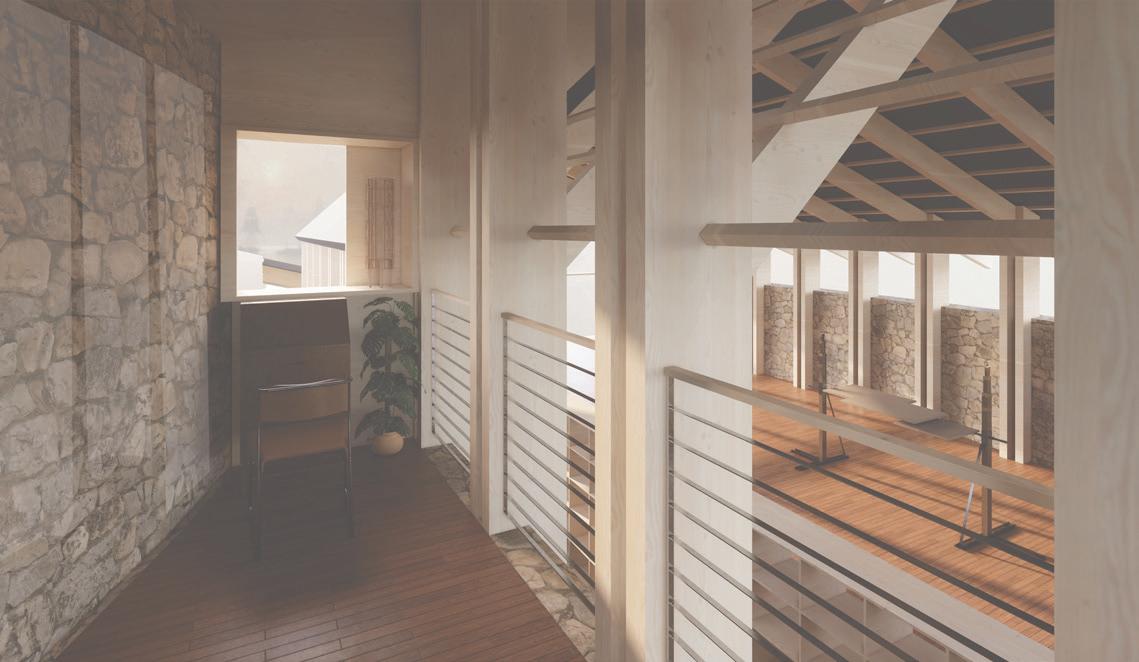
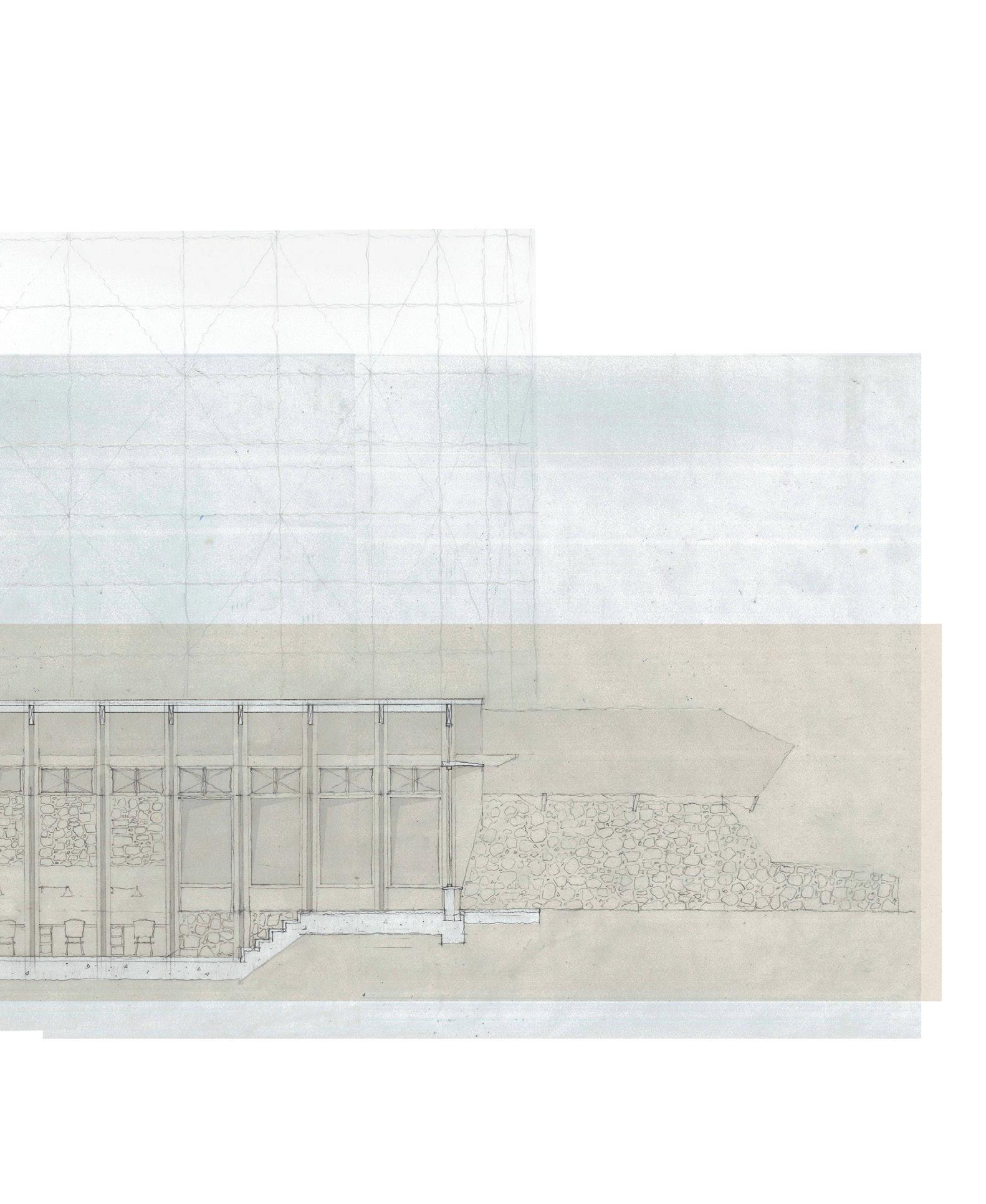
ANDREW STUART WYNESS | (DE)PAVING THE WAY 21
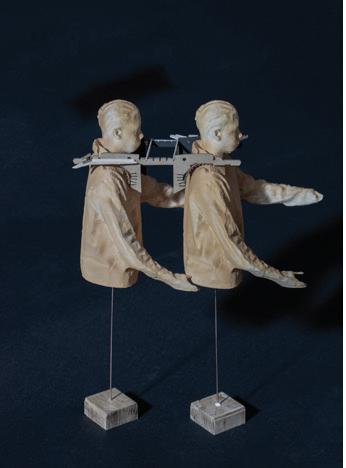

SUPPORTING RECONCILIATION
A SUPPORT STRUCTURE TO WEAR
ADAM BLACKNELL TAKUDZWA RUNGANO
Supporting Reconciliation, “A support structure to wear” aims to acknowledge the challenges when reconciling, to afford possible solutions that tackle this notion. Aiming to consider how a device may attach, hug or lean off the bodies interacting with it, “A support structure to wear” confronts the rigidity of reconciliation by affording’s choice through a plethora of ways a body can access the device.
Supporting Reconciliation, further looks to critique mainstream forms of reconciliation, namely the confession booth. Communicating hierarchy and masculinity, the confession booth serves as agent in the interest of subordination. Thereby the device critiques this rigidity, through an equally baring of weight sharded with one another, for the device to operate.



04
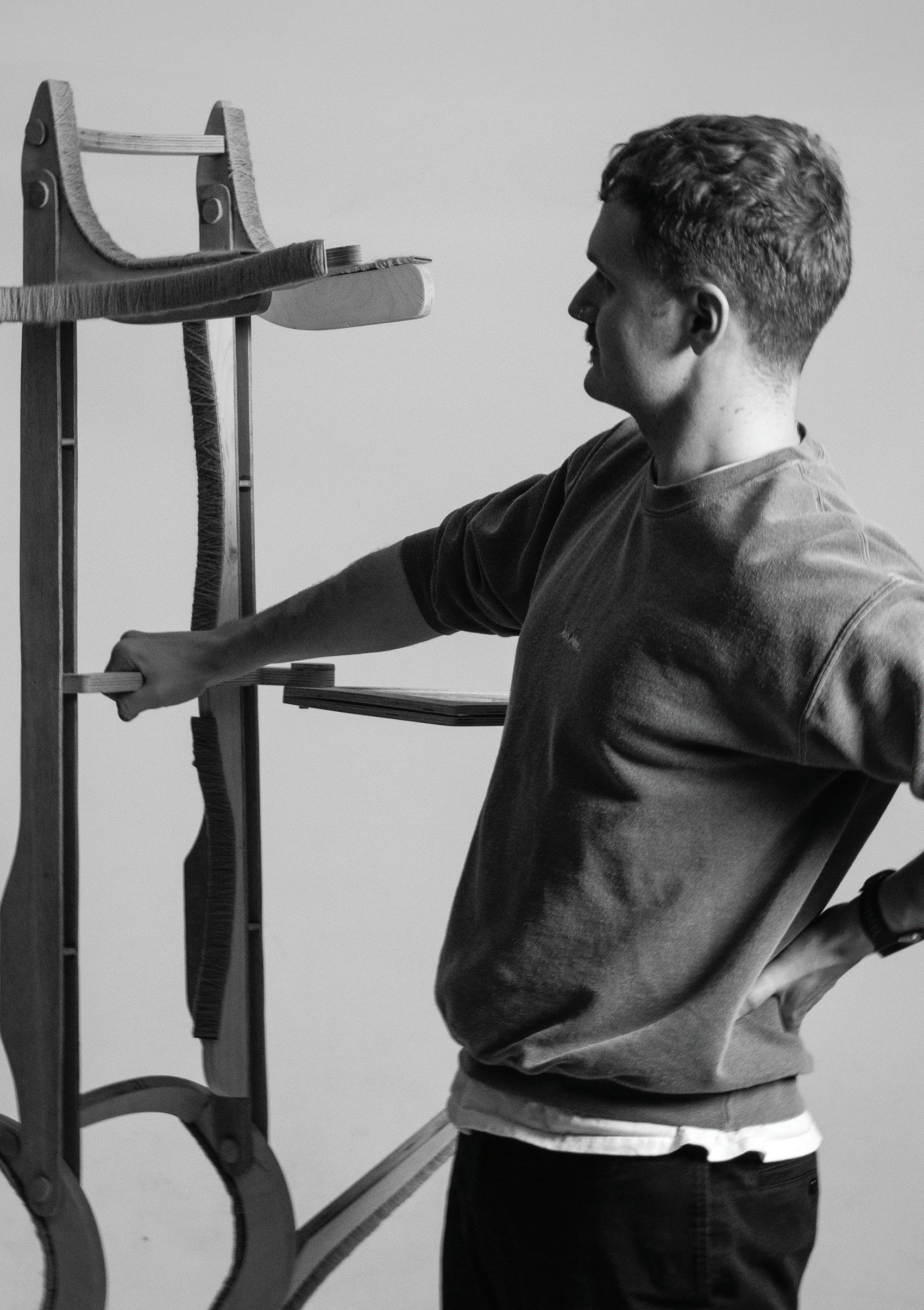
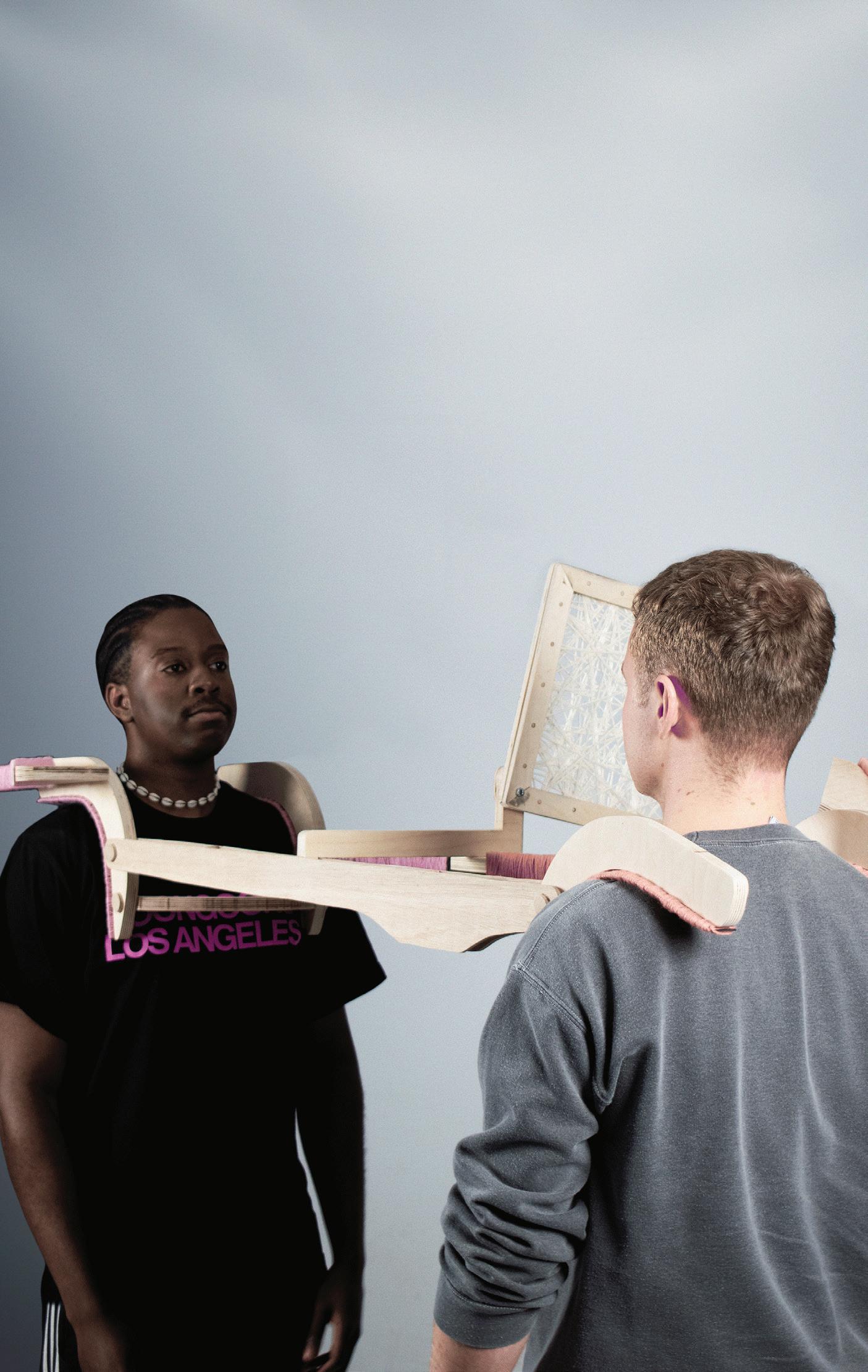
23
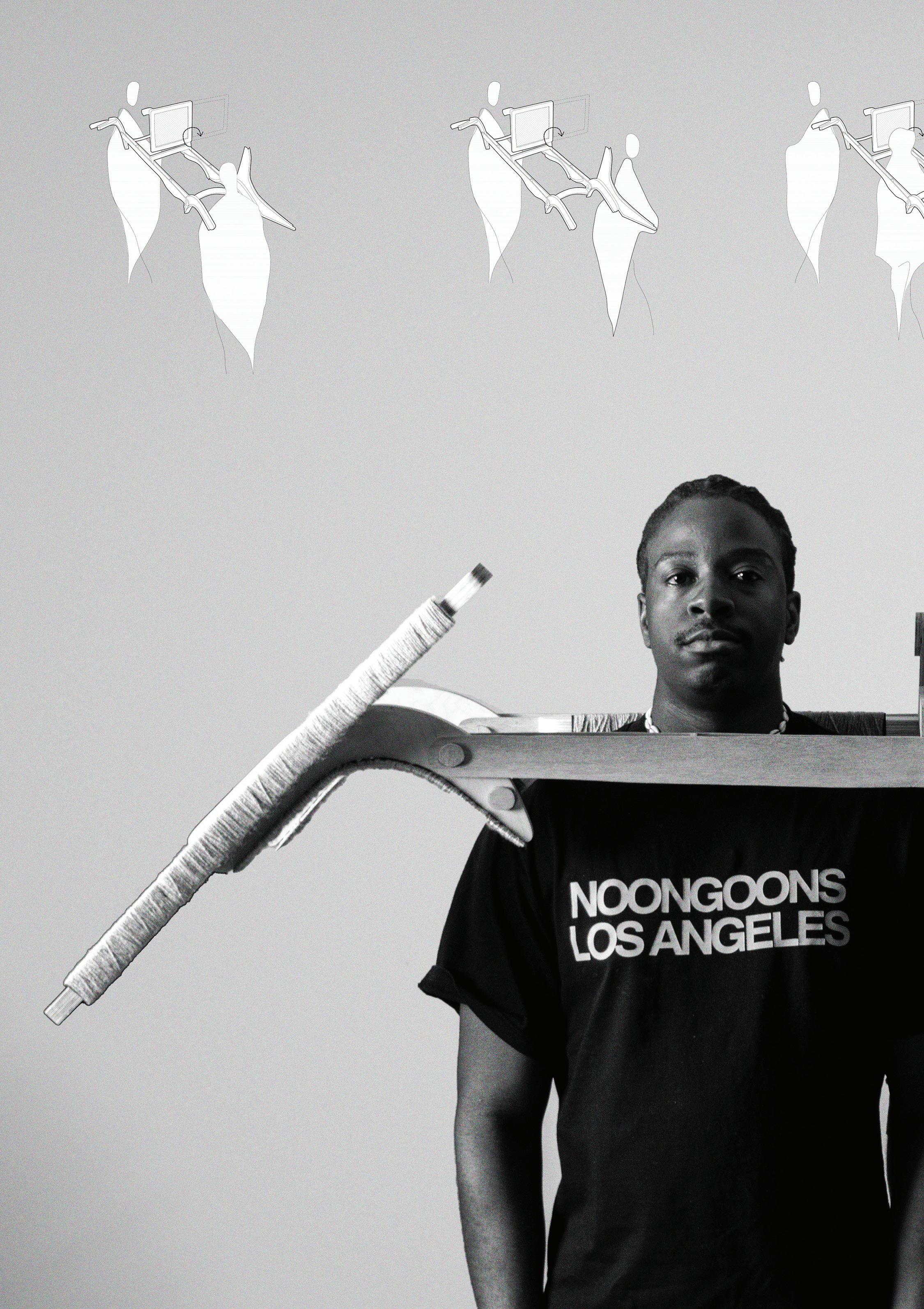
Previous left. 1.20 Supportive massing studies
Previous. 1.1 A Support Structure to Wear
Above. Contextual Diagrams

SUPPORTING RECONCILLIATION 25
Site: Sinclair Road, Torry Programme: Drinking House, Harvest House, Smoke House, Timberyard
[RE]COMMISSIONING
THE STREET
FOUR THEATRICAL ARCHITECTURES OF POST PETROLEUM PRODUCTION
CIARA FITZGERALD
[Re]commissioning the street establishes four sites of political, social and cultural importance on Sinclair Road, historically one of the primary arteries of Old Torry, a well-established centre of trade and craft production at the heart of Aberdeen’s Harbour. The dynamic evolution of Aberdeen’s industrial and economic landscape has been characterised by the gradual encroachment of the petroleum industry upon its harbour, resulting in a discernible decline in the vibrancy of bustling streetscapes of production like that of Sinclair Road. While vestiges of these traditional trades persist today, they are largely overshadowed by the petroleum-related infrastructure that now dominates Aberdeen’s skyline.
Through an act of recommissioning, four sets are constructed along Sinclair road, a re-establishment of the traditional practices of production, a theatrical production in and of itself. This endeavour transcends mere physical restoration; it seeks to revive a cultural identity, a spirit that once animated the streets of Old Torry. Among the four recommissioned production houses are a public drinking house, a community harvest centre, a fish processing and smokehouse, and a timberyard. Sights, sounds, and scents reminiscent of a forgotten Torry landscape are theatrically reestablished. The street pulsates with the vitality of living, material, and earth energies, signalling its transcendence beyond the extractive confines of the petroleum industry. A tableau of post-petroleum production unfolds, a street theatre is reawakened, a shadow of Aberdeen’s past is projected into the future.
05

27

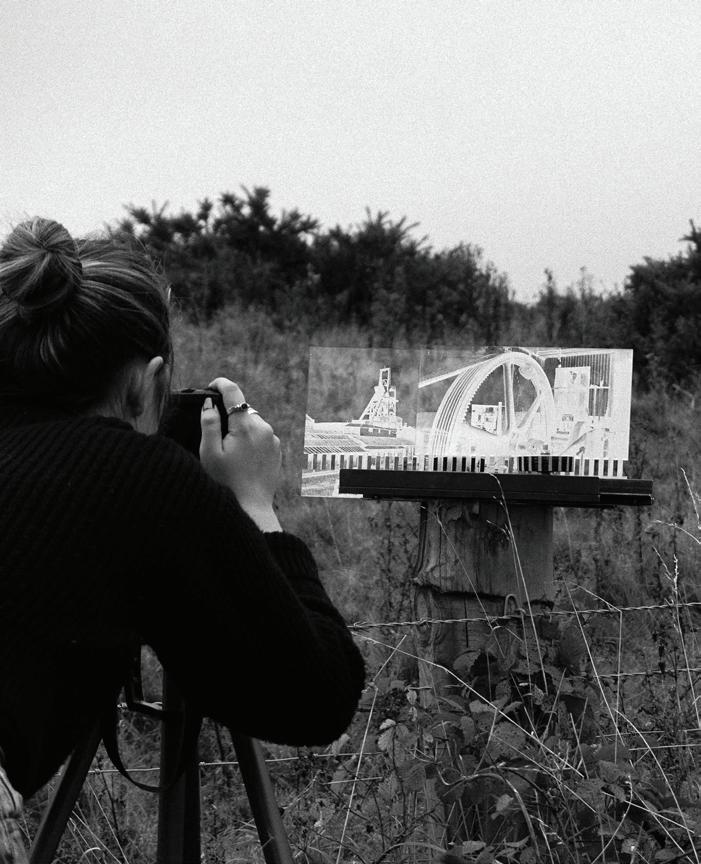

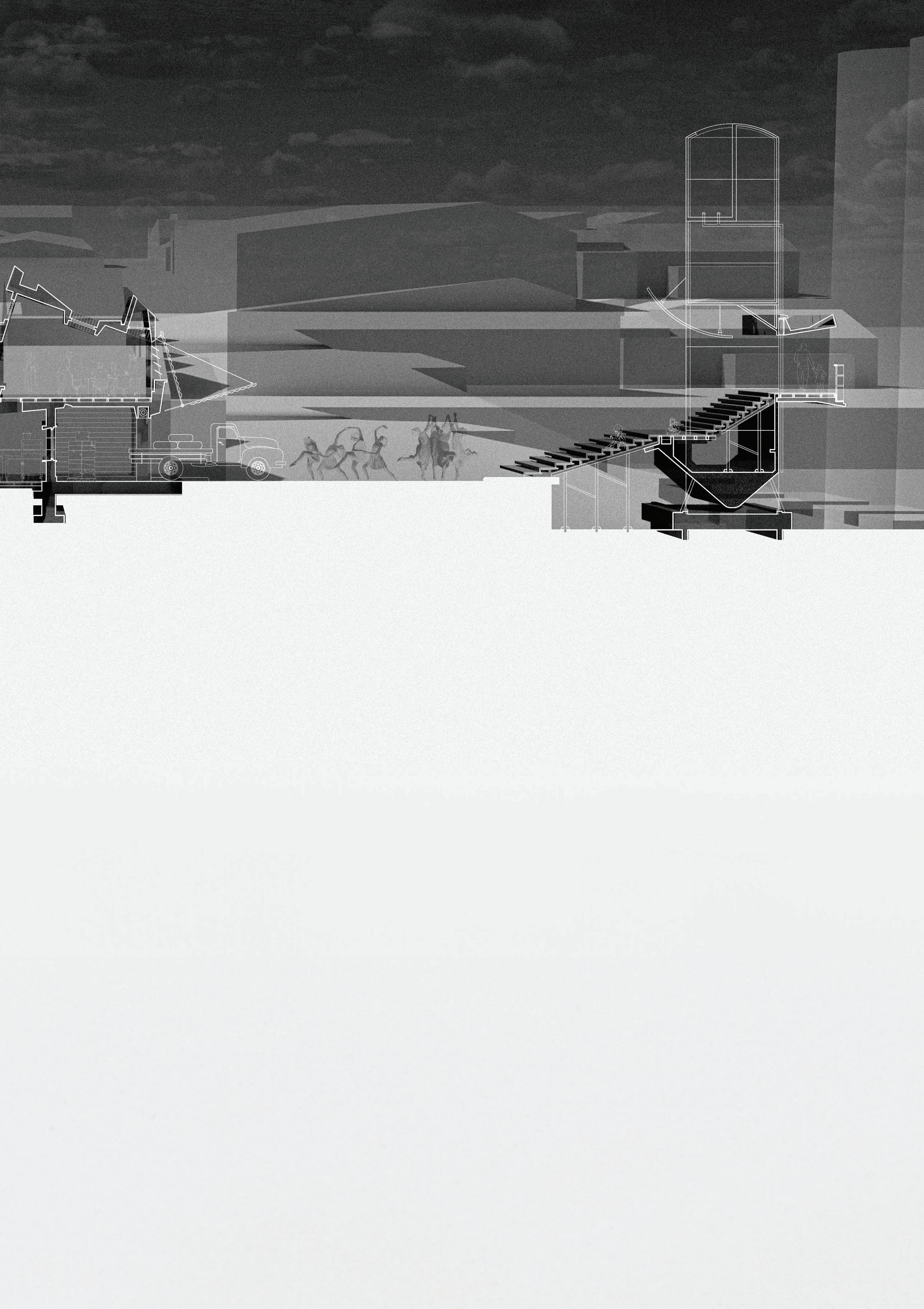
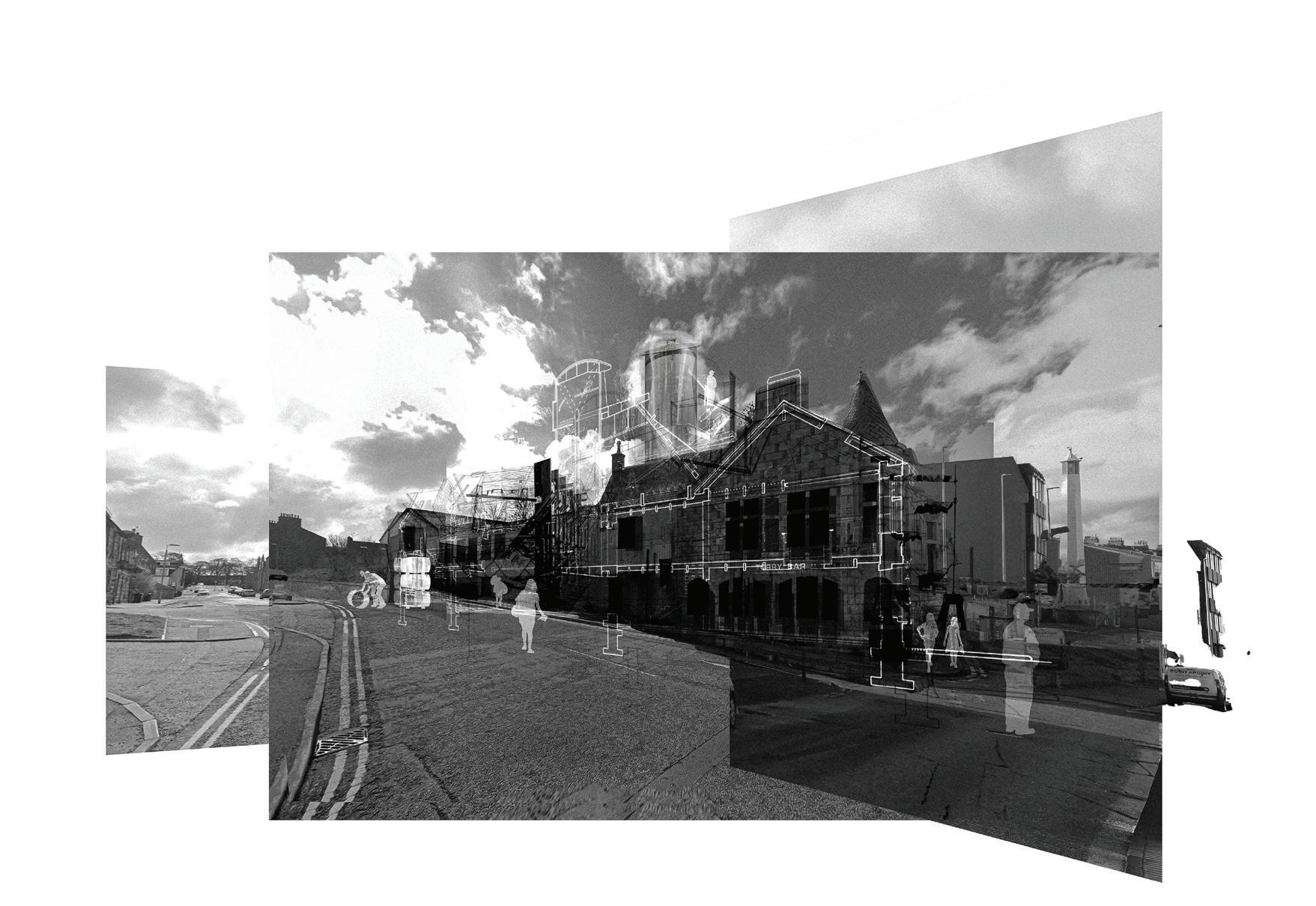 Previous. Backstage Production | The Recommissioned Timberyard Top. The Recommissioned Smoke House . Street Section
Left. A Walk Down Sinclair Road | The Recommissioned Harvest House. Rendering a Street
Right. A Moving Theatre Set. Physical Model
Previous. Backstage Production | The Recommissioned Timberyard Top. The Recommissioned Smoke House . Street Section
Left. A Walk Down Sinclair Road | The Recommissioned Harvest House. Rendering a Street
Right. A Moving Theatre Set. Physical Model
FITZGERALD | RECOMMISSIONING THE STREET 29
CIARA
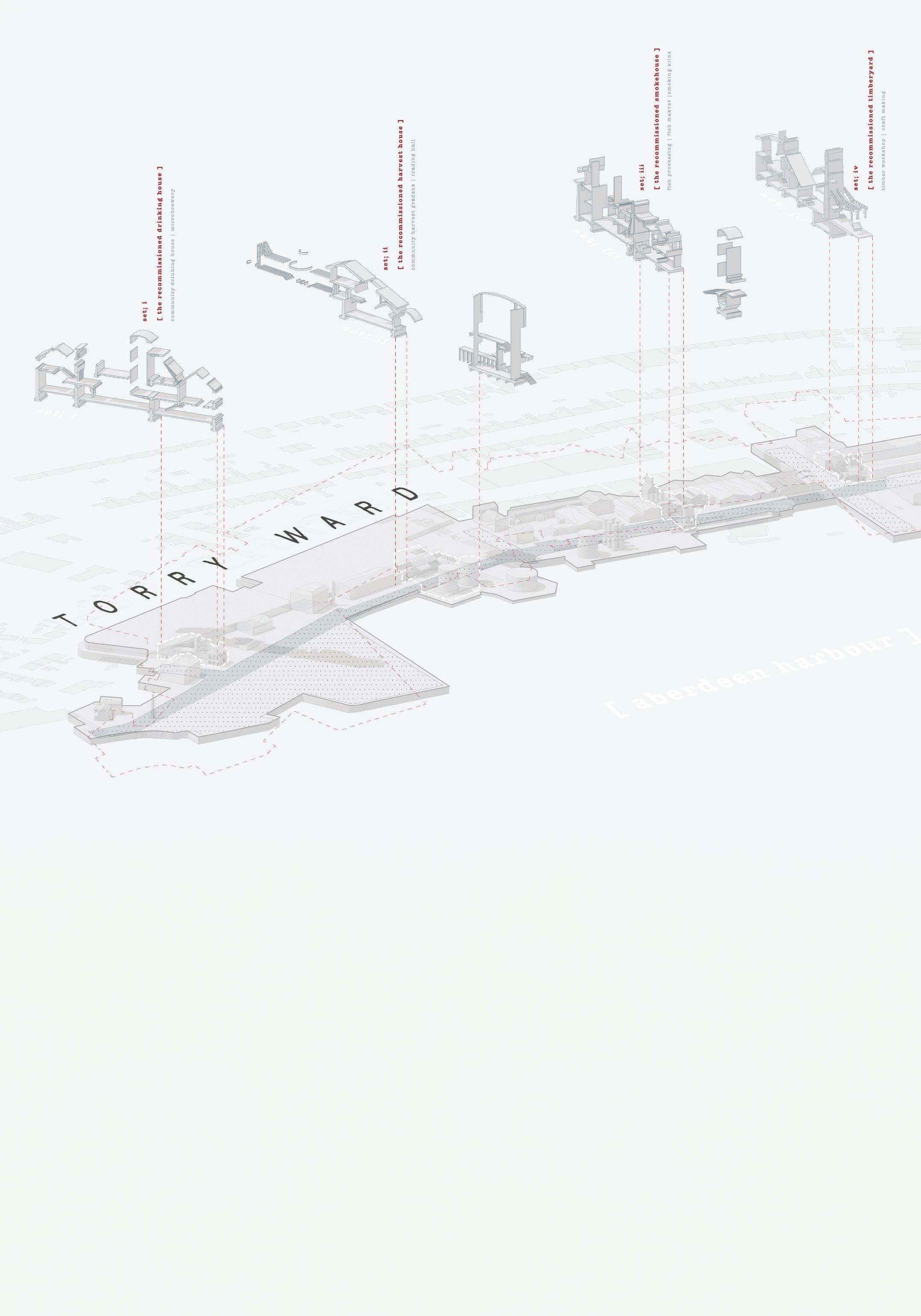
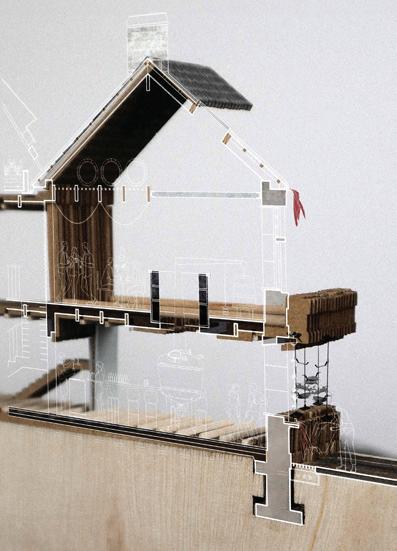
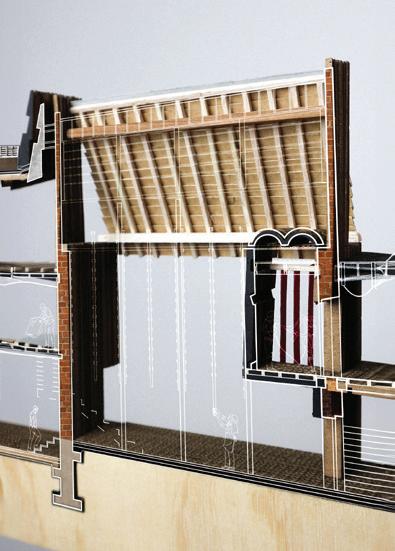
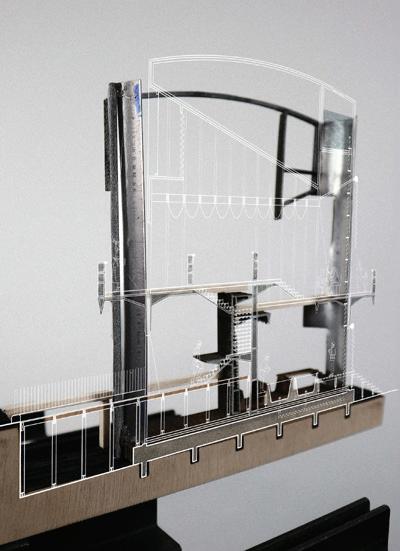
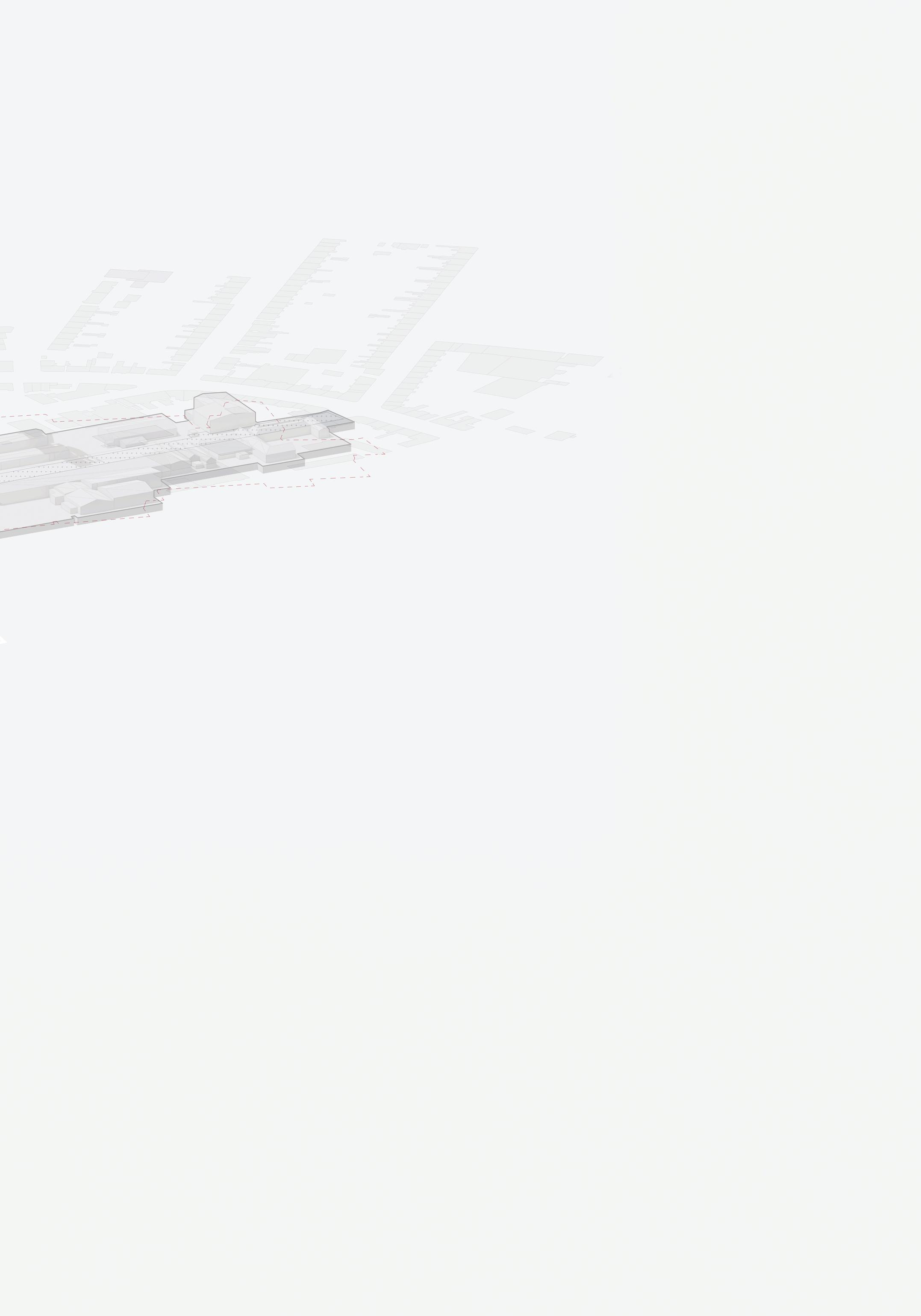
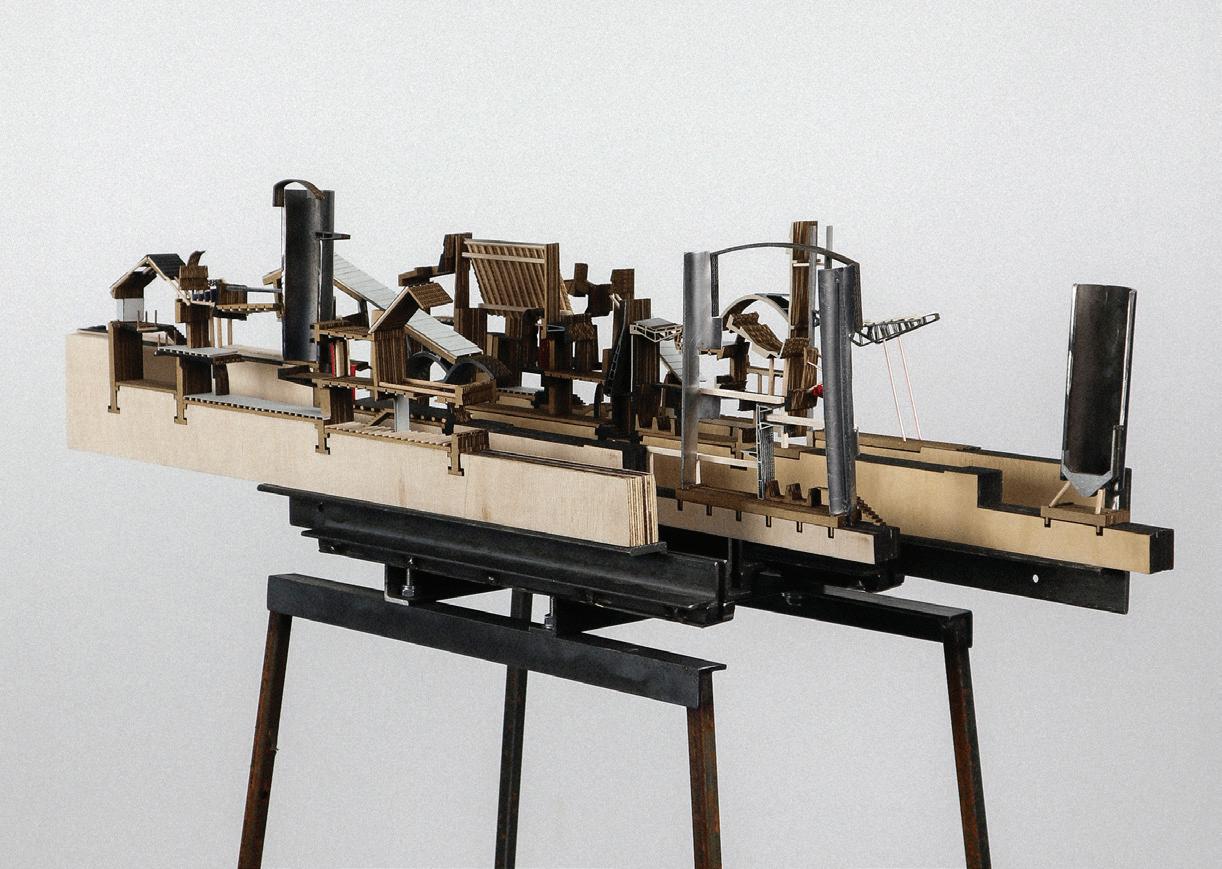

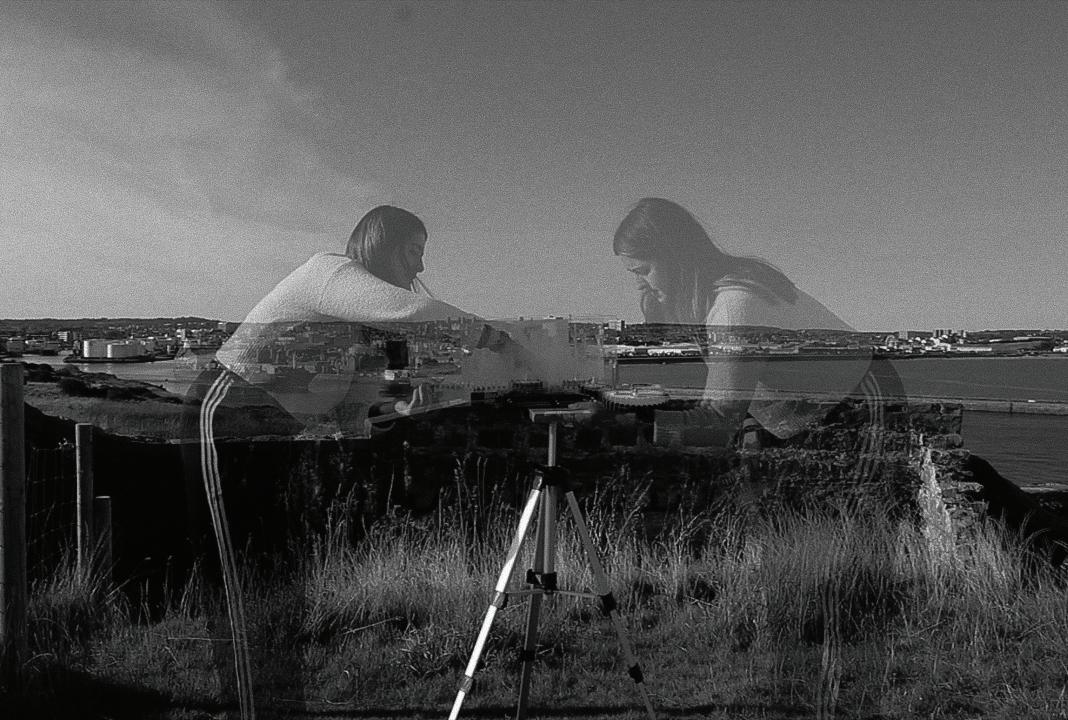
FITZGERALD | RECOMMISSIONING THE STREET 31
Top Left. Sinclair Road | Four Theatrical Architectures. Site Axonometric Left. Backstage Production | Three Set Pieces. Model Composite Drawing. Top Right. A Moving Theatre Set. Physical Model CIARA
Site: Torry Harbourfront Programme: Steel Restoration Centre and Community Hub
THE SPA FOR STEEL
A CELEBRATION OF THE ACT OF CLEANING
CIARA STENHOUSE
The Spa for Steel renews Torry’s bond with the sea post-petroleum, prioritising community well-being. Inspired by women’s historic contributions to North East industries, it focuses on ritually cleaning decommissioned industrial sites, particularly steel middens, for Torry’s benefit. The main goal is circular use of waste, revitalising these remnants by salvaging and repurposing metal innovatively.
At its core, The Spa for Steel blends domestic and industrial elements, serving as a nexus where material is imbued with women’s stories. This blurs public and private spaces, challenging spatial norms. It empowers women, transcending traditional gender roles and fostering societal change in a sustainable era.
Around communal wash basins, women share experiences, weaving culture and resilience into the space. Each cleaned item carries not just stains but whispered narratives passed through generations.
In this architectural intervention, women become guardians of traditions, connecting to their roots. The Spa for Steel fosters community, weaving joy and folklore into Torry’s fabric. It celebrates resilience, culture, and solidarity, offering a new narrative for industrial rejuvenation.
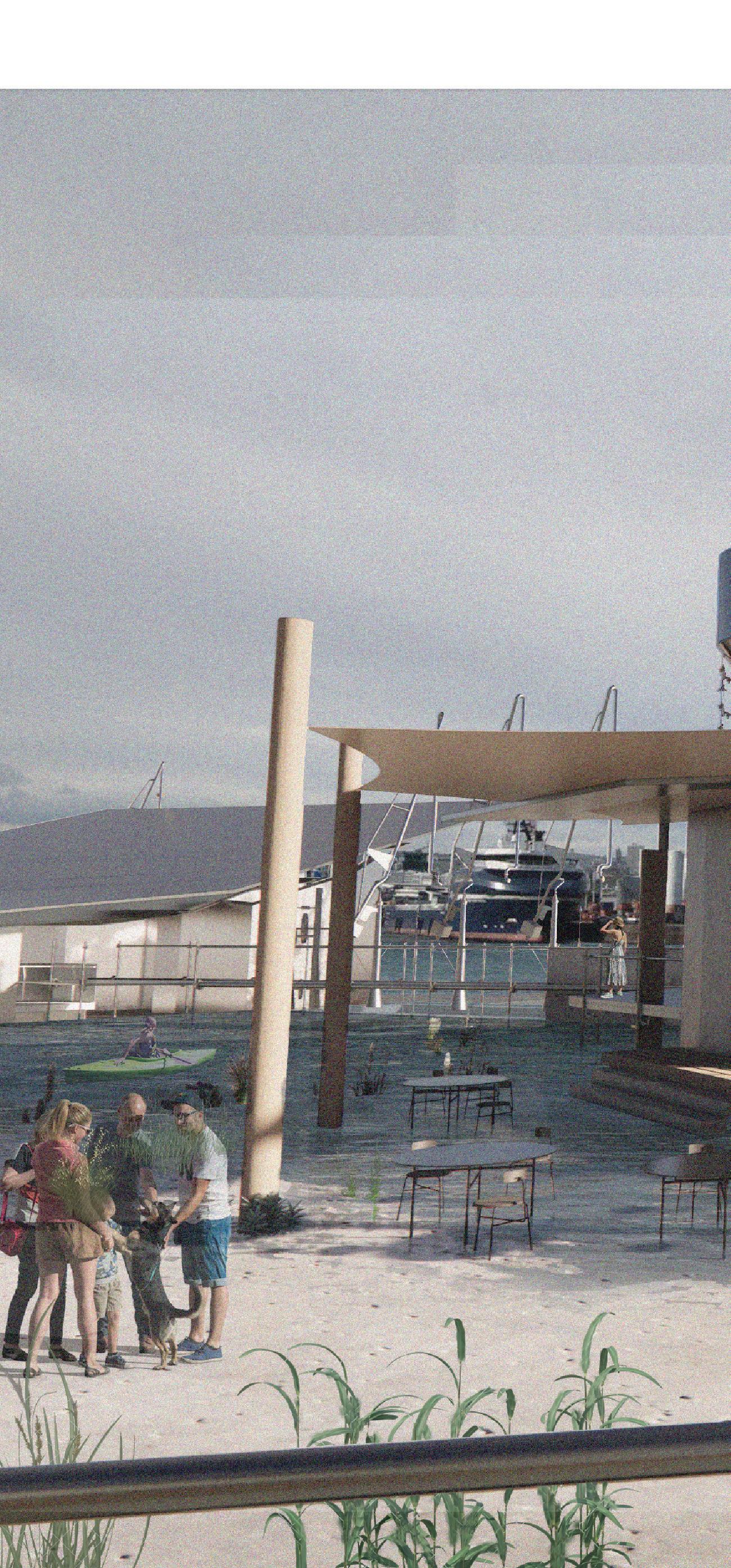
While designed as a sanctuary for women, The Spa for Steel welcomes all.
06
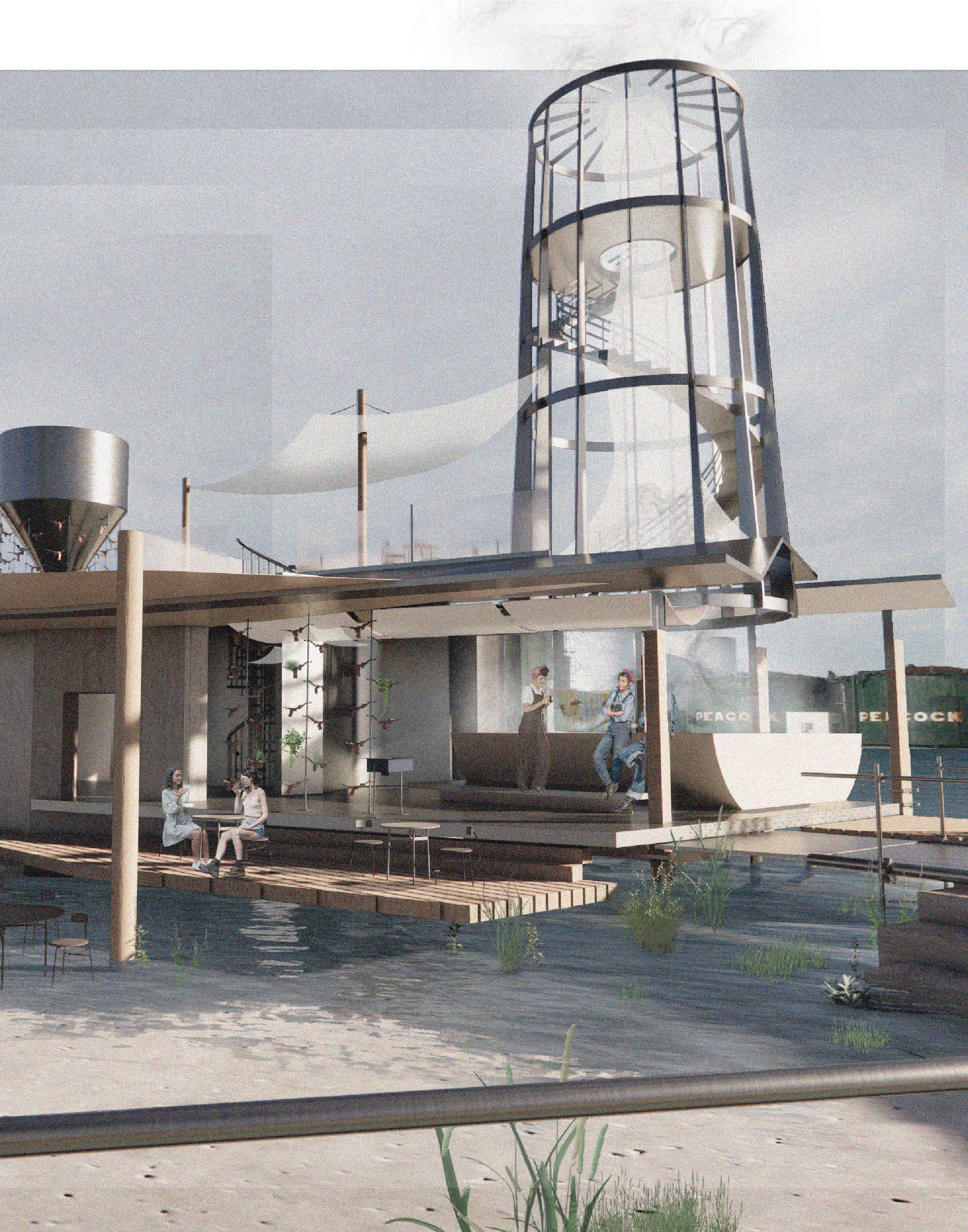
Above. The Bath House. Render 33
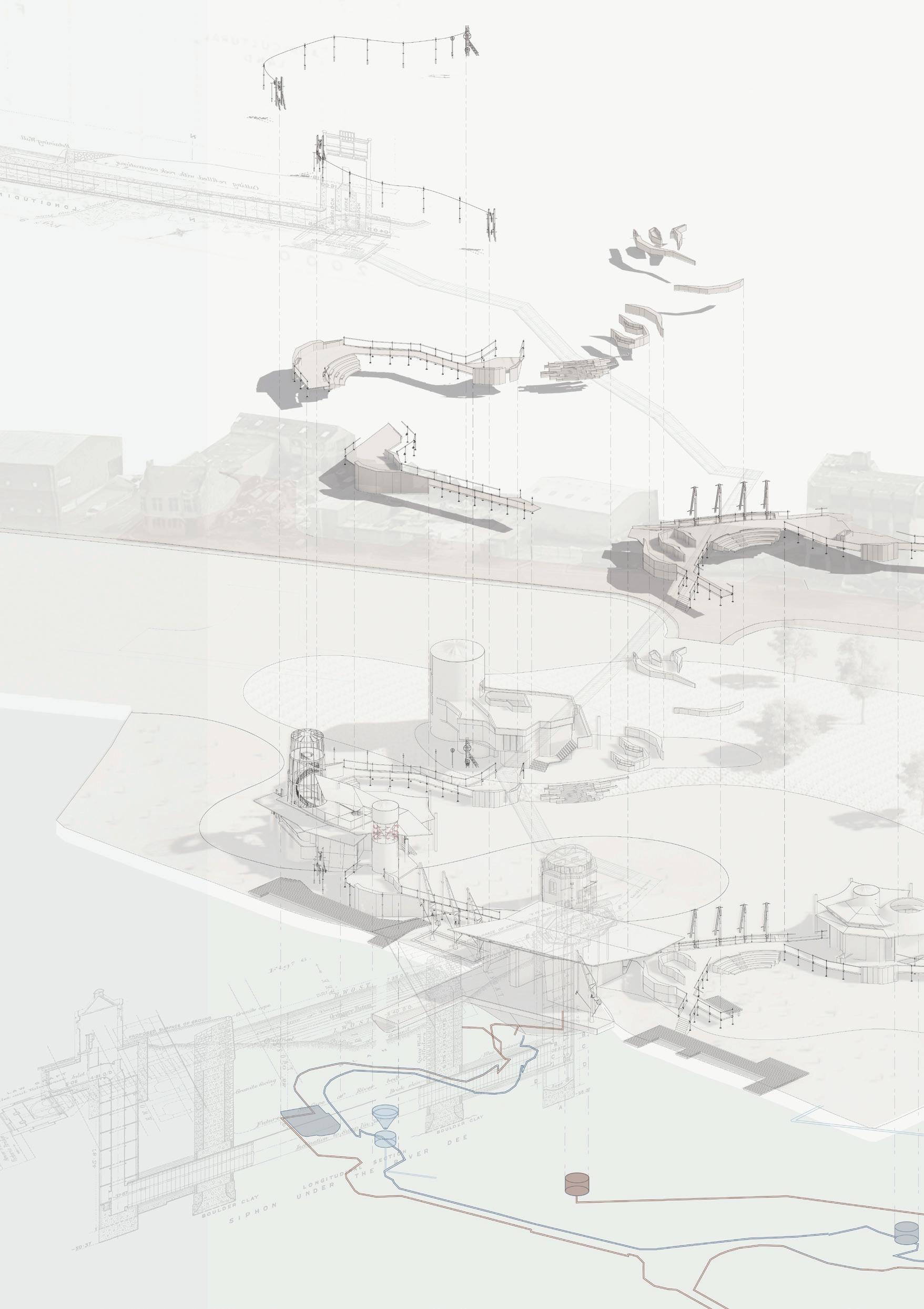

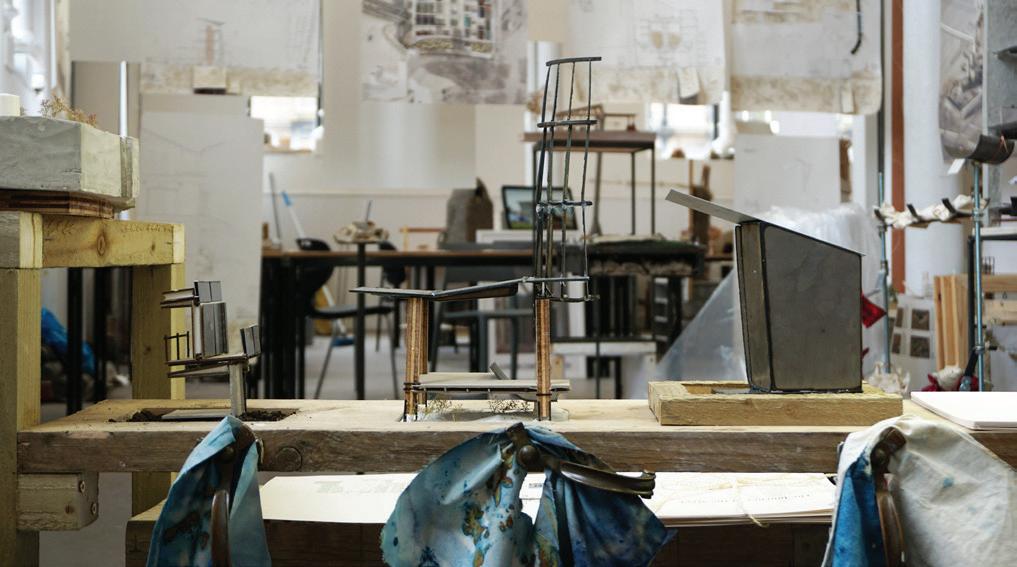
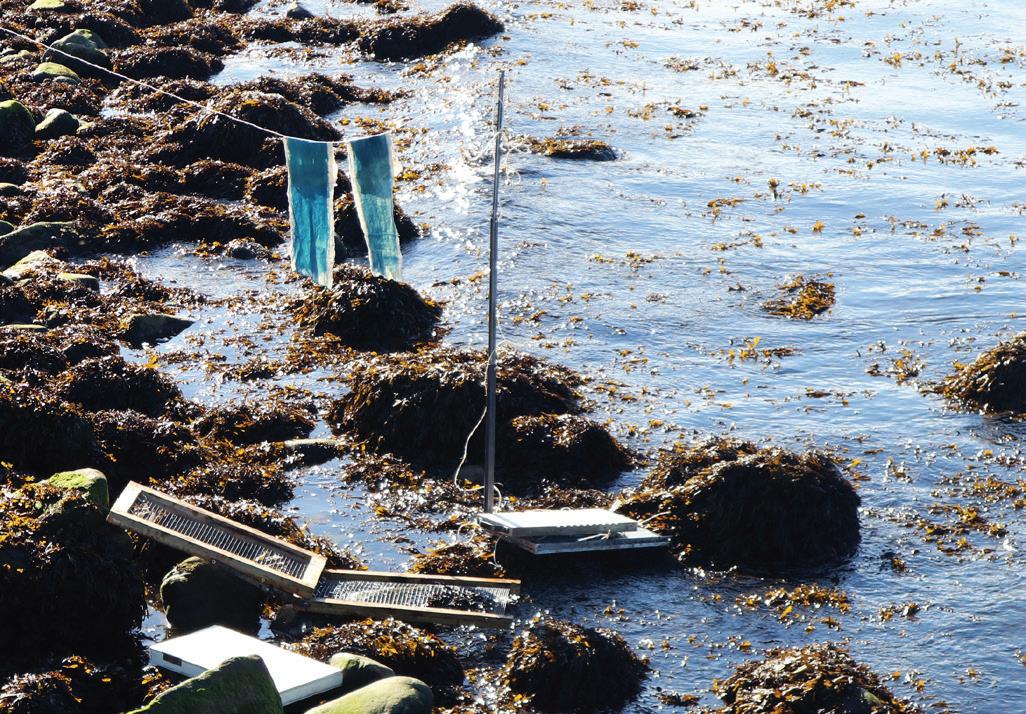
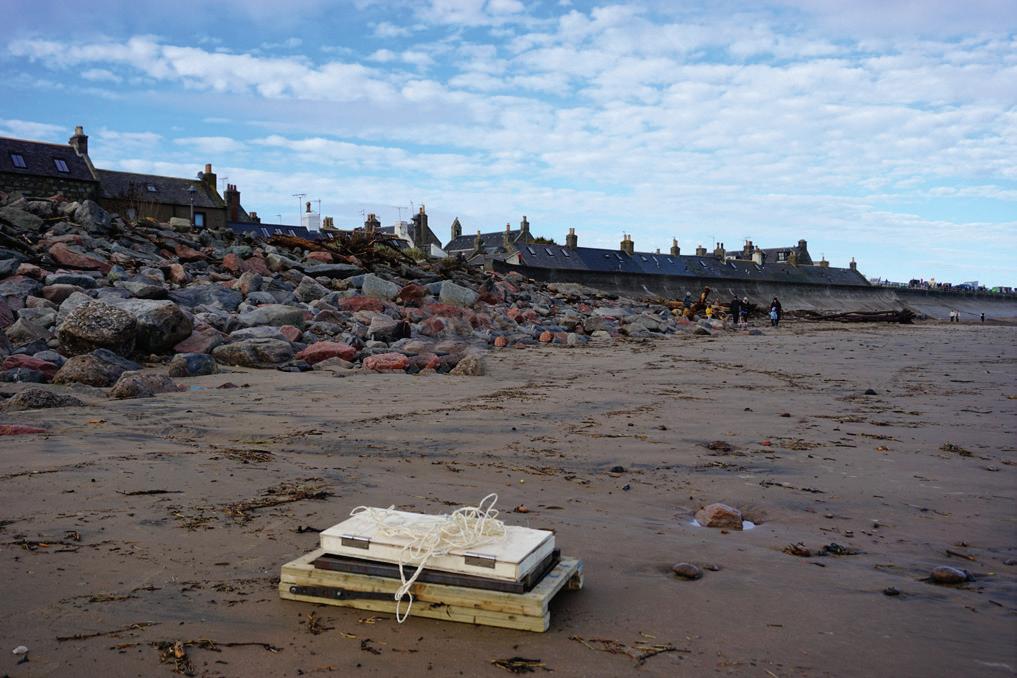
CIARA STENHOUSE | THE SPA FOR STEEL
35
Left. The Journey[s] of the Spa. The Steel, The People, The Water Above. Tectonic Model Grounding Fragments 1:50, The Wash Line, The Device
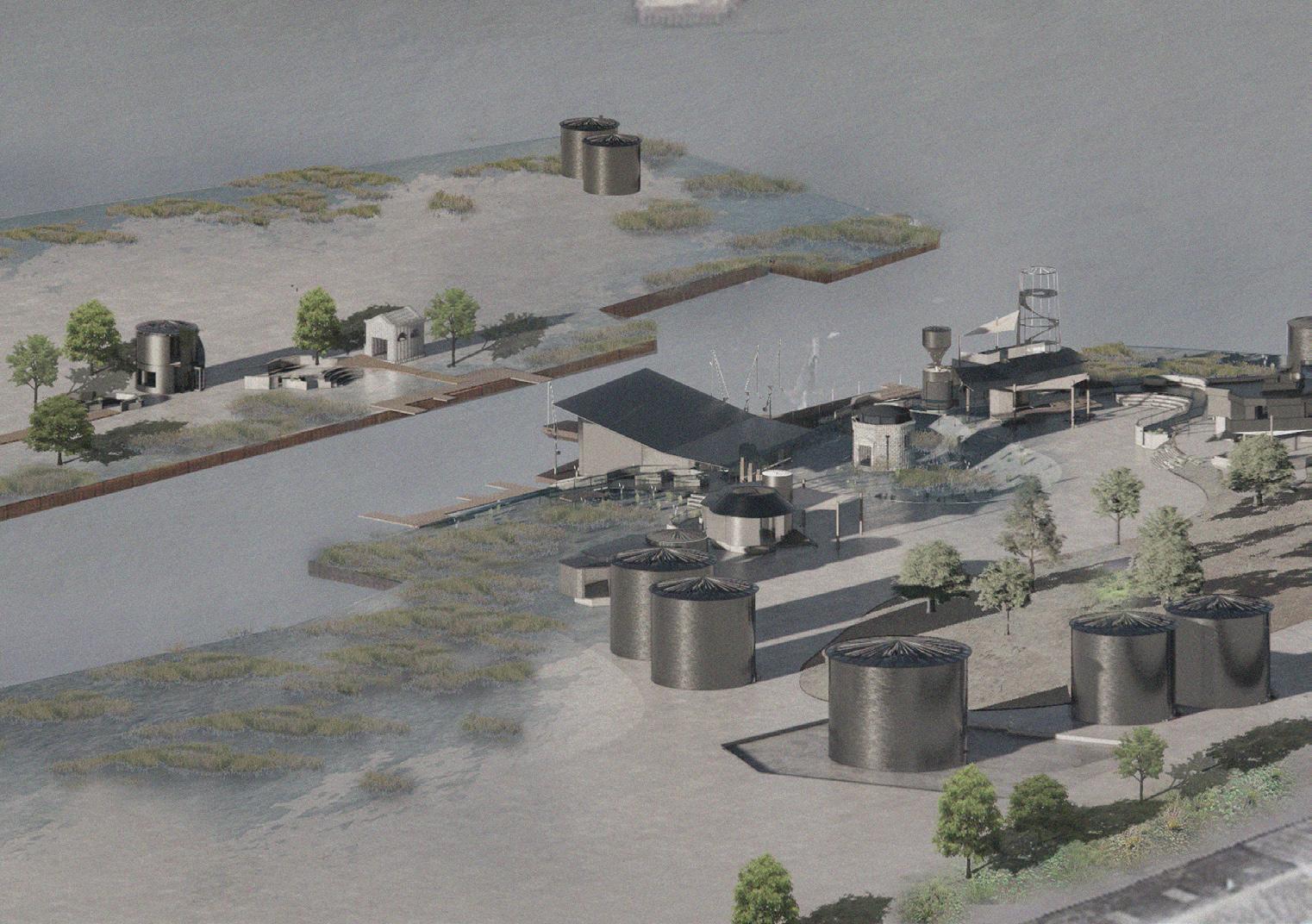
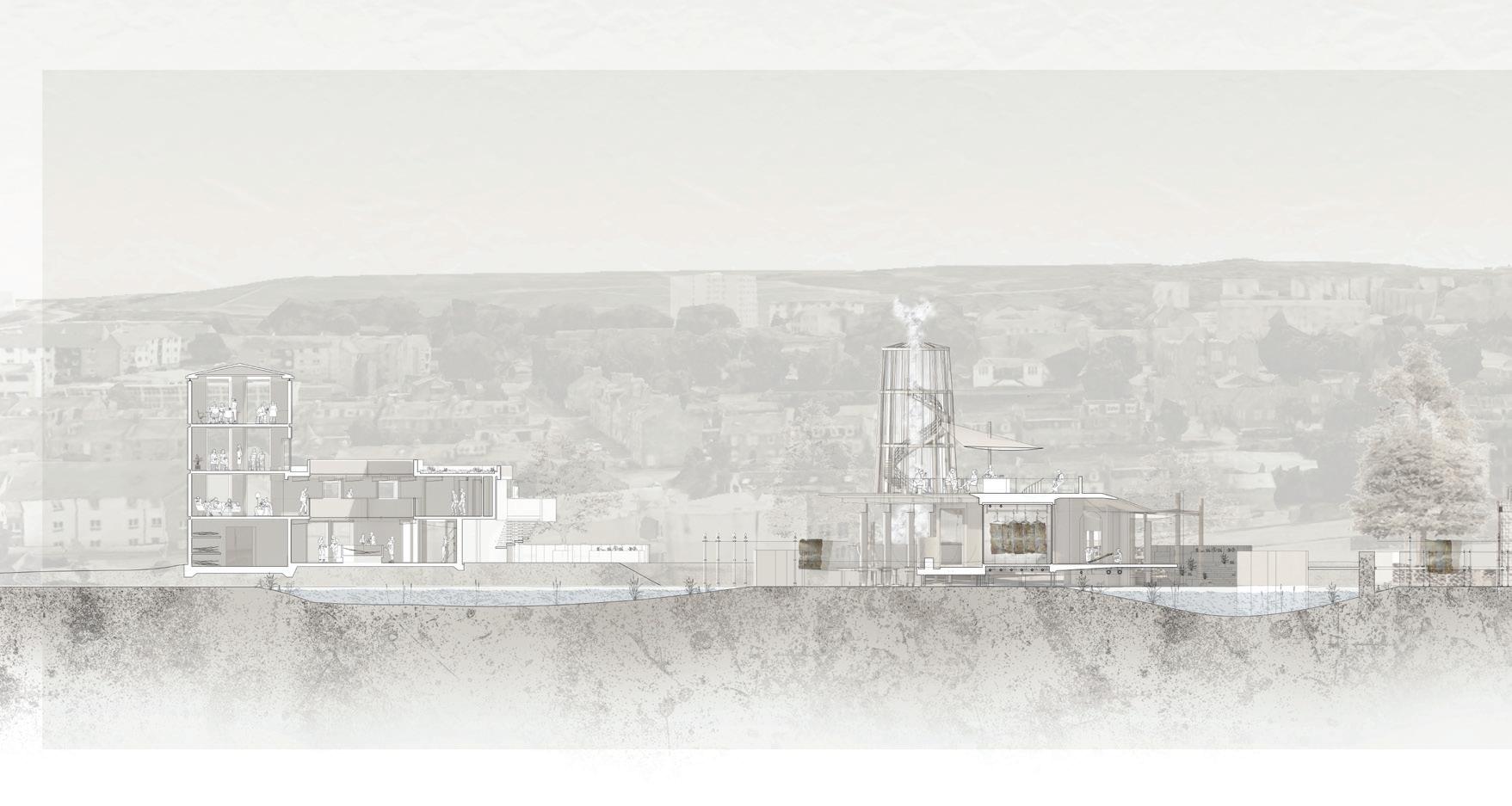
Left. Site Render.
Right. Exploded Axonometric Fragment. The Steel Rejuvination Studio, Exploring the Grounding Above. Sequence of the Steel. Stepped Section Displaying the Sequential Steps of the Spa
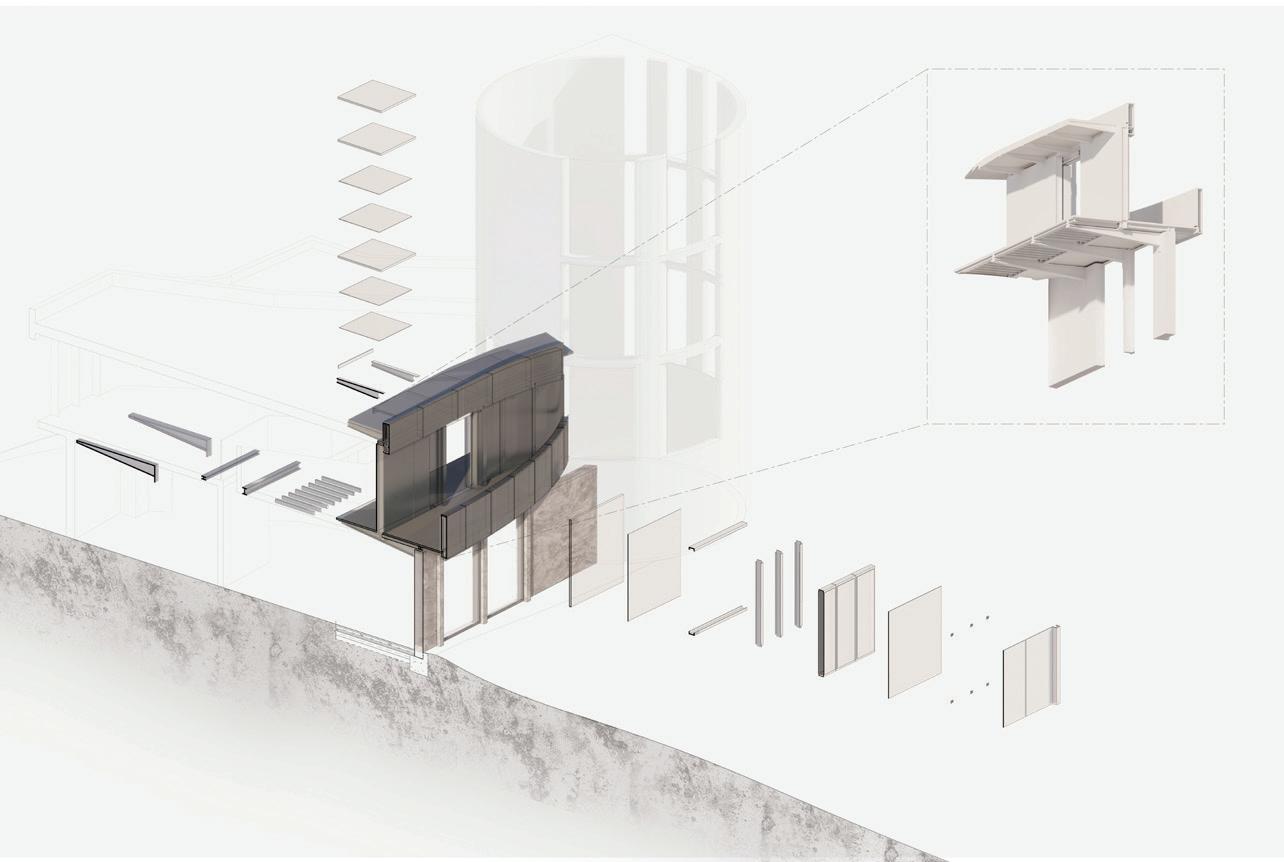
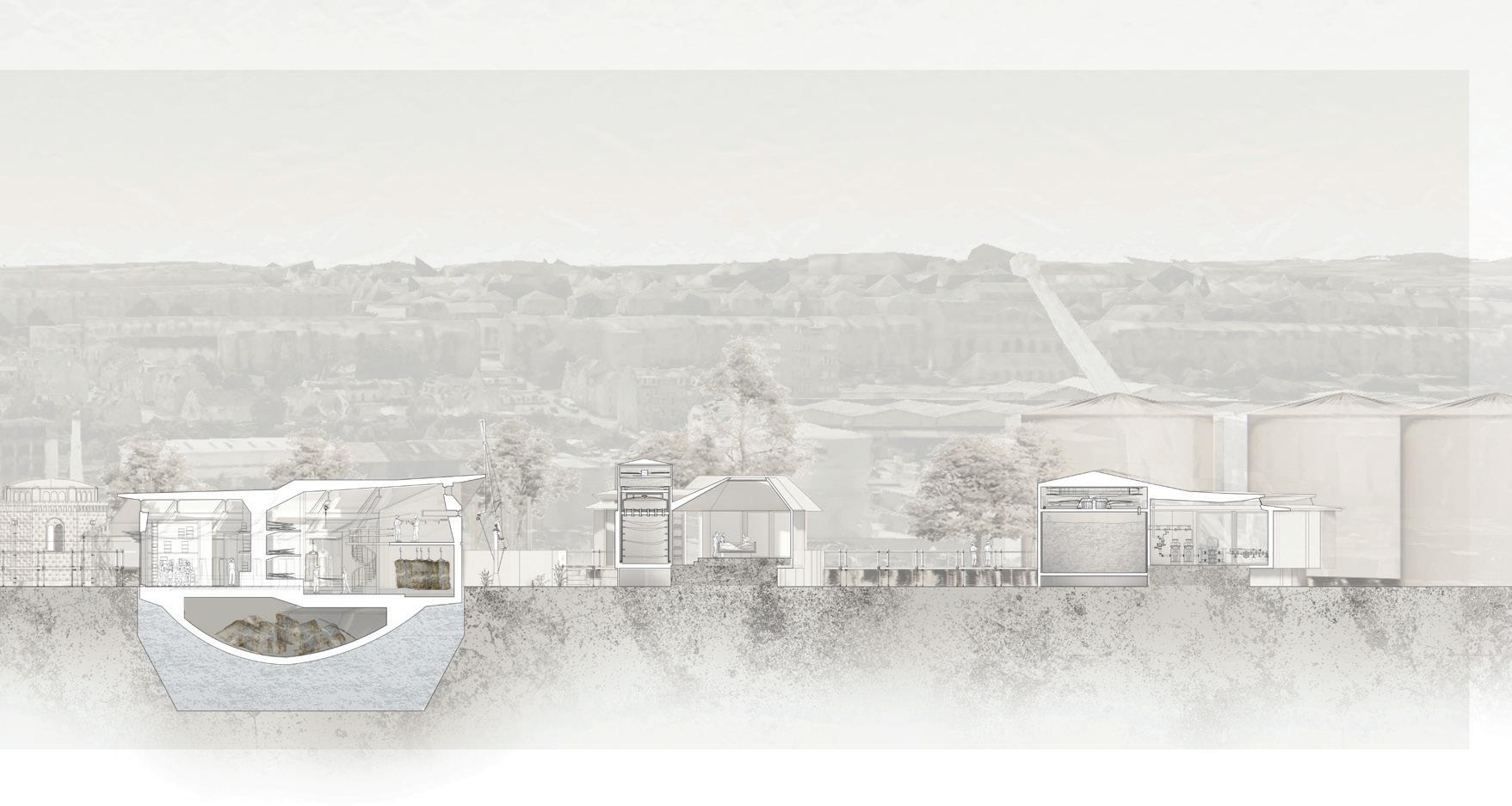
CIARA STENHOUSE | THE SPA FOR STEEL 37
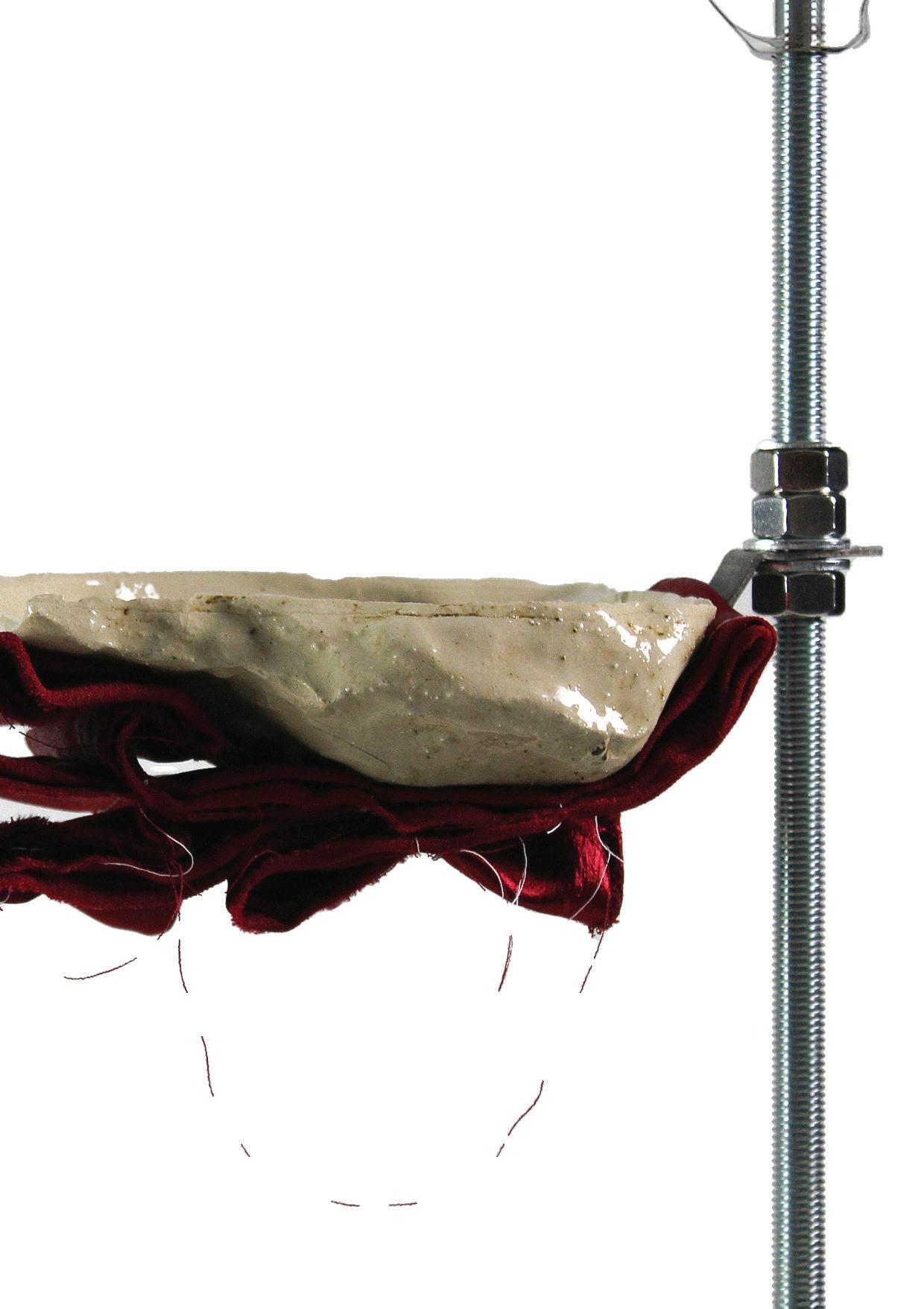

THE ORNAMENTAL DOWNPIPE
A PERSONALISED INTERVENTION
CIARA FITZGERALD
CIARA STENHOUSE MARI KRISTINE HELLAND
The ‘Ornamental Downpipe’ serves as a reflection of the collective interests and investigations of the group. As we considered a Support Structure for Use, it was crucial to align with the three distinct typologies we each developed in Semester One.
We recognise that the ornament transcends a mere femininity or decoration, that it instead embodies the personalisation of an object, tailored to a specific use or setting.
The essence of the ‘Ornamental Downpipe’ lies in its versatility, inviting the possibility of being repurposed or recommissioned for a series of alternative uses. Specifically, we think about its use with water, harvest and production. The inherent ornamental quality of this structure lies in its adaptability to a diverse array of situations.
The juxtaposition between the materiality of the steel, concrete, fired clay and silk fabric acts as another form of ornamentation in and of itself.
07

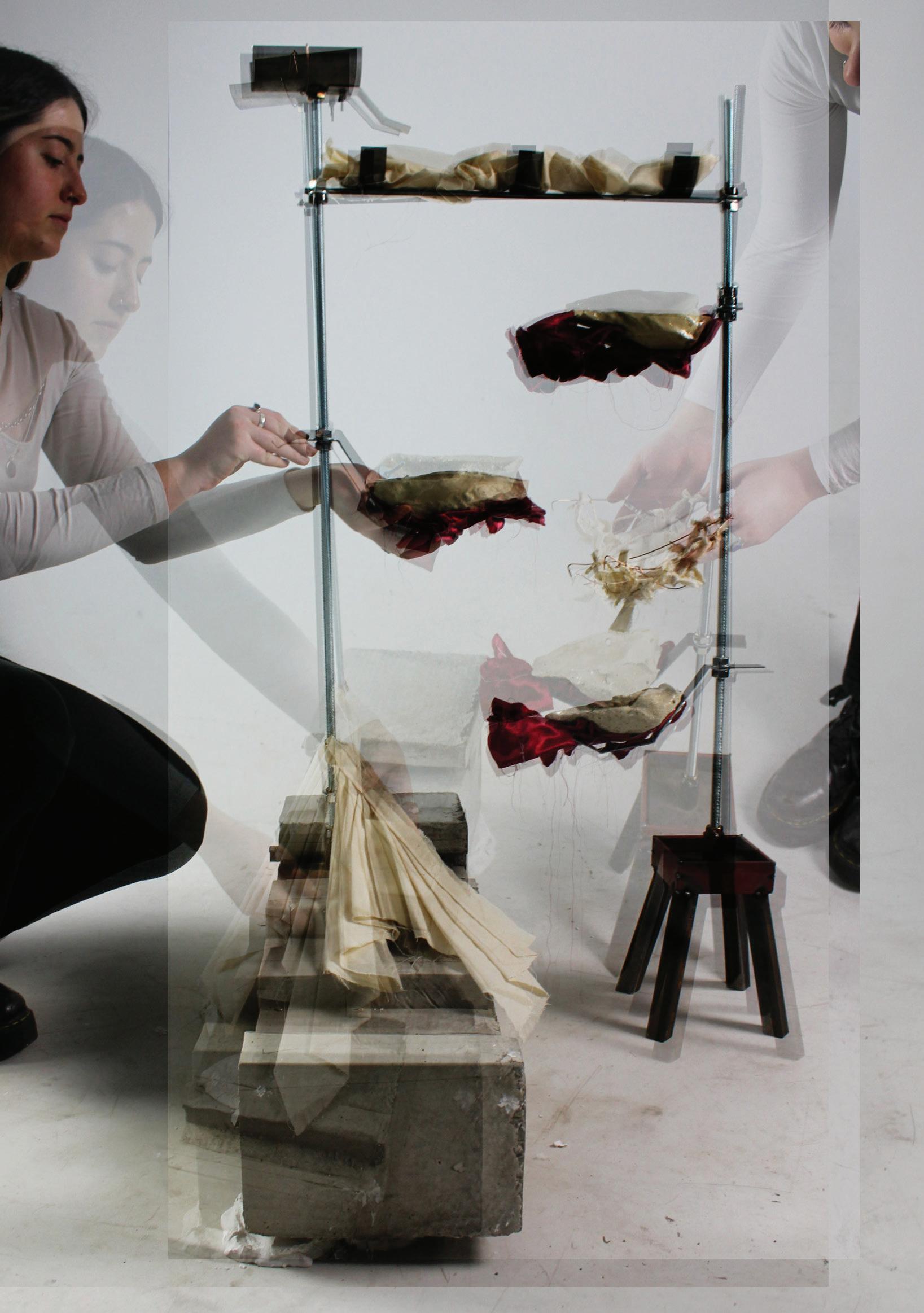
39
Above. Maintence of Care for the Downpipe. Concrete, Steel, Fabric and Ceramic Construction.
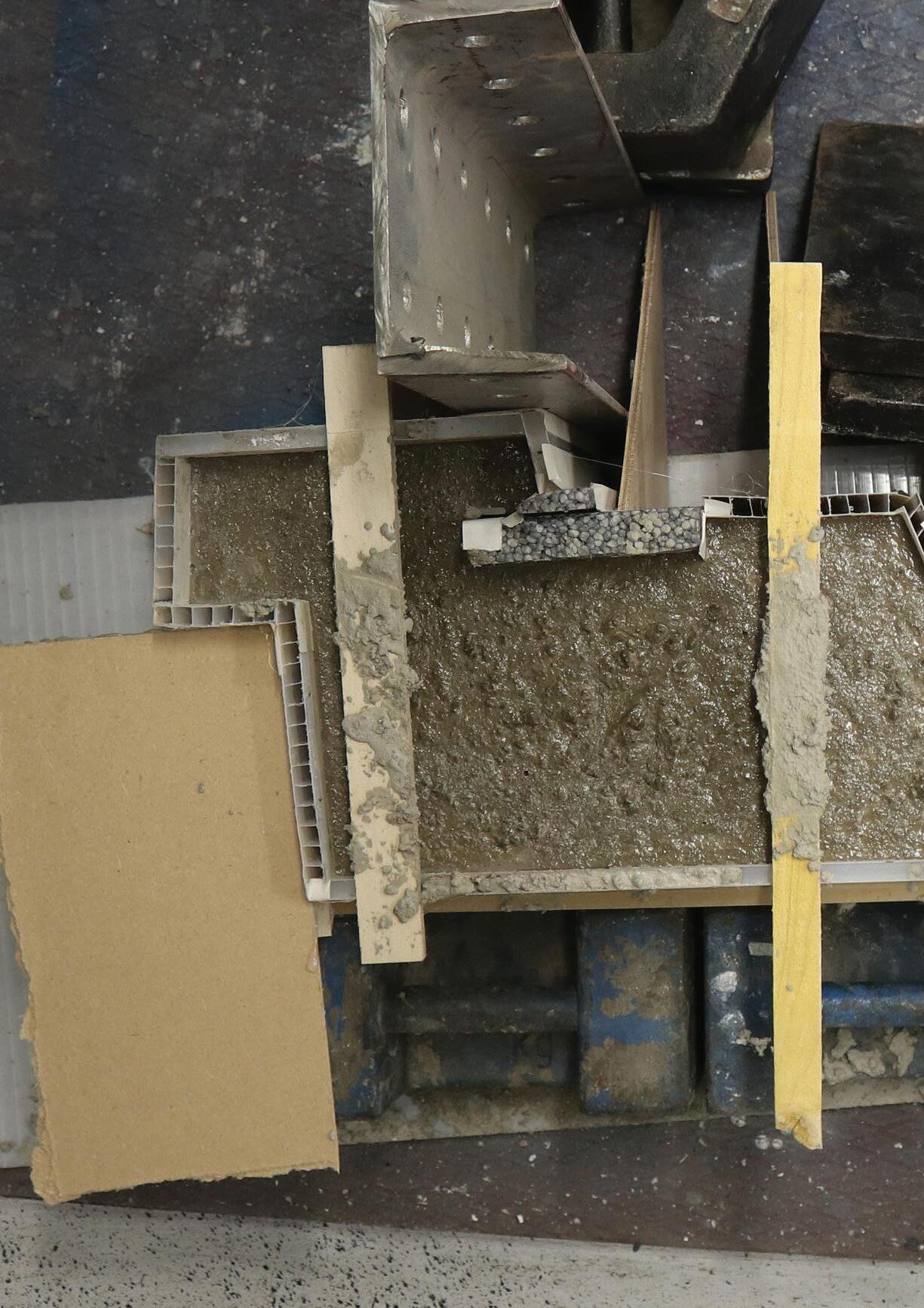 Above. Support Structure for The Ornamental Downpipe Construction Process.
Above. Support Structure for The Ornamental Downpipe Construction Process.

THE ORNAMENTAL DOWNPIPE 41
Site: 91-93 Union Street, Aberdeen Programme: Mixed Use – Residential, Work, Community
08
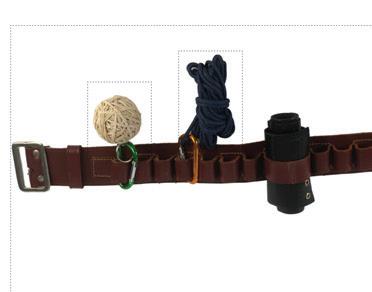
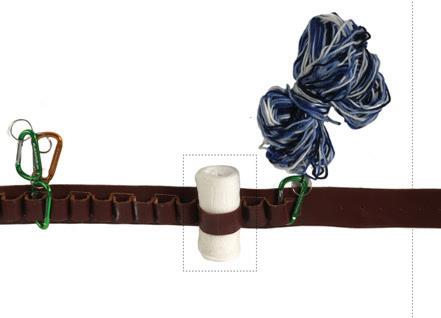
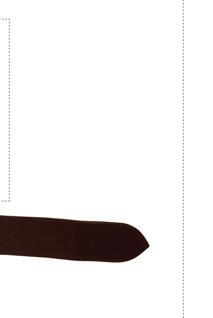
DECAY, MAINTENANCE & REPAIR
A POST-PETROLEUM REPAIR SUPPORT STRUCTURE
TAKUDZWA RUNGANO
Throughout the first semester of this project I explored ideas of decay, maintenance and repair. I experimented with a wide variety of materials and techniques in order to develop the conceptual framework of my architectural proposal. The Support Structures I arrived to at the end of semester one are representations of the thematic ideas that I wanted my future architectural proposal to achieve. The Support Structures presented ideas of a new way of living in the Post-Petroleum world , by looking at how architecture can instil a slower way of living that is not reliant on petroleum, and an architecture that addresses the struggles of the former oil rig workers; through housing and new working environments for them.
In the second semester I developed my architectural proposal 91-93 Union Street: A Post-Petroleum Repair Residence, and its accompanying Masterplan. The proposal consists of the refurbishment of the ruins of the former Aberdeen Market entrance, creating a building that combines working, residential and community interventions. The proposal aims to blur the lines between the 3 building programmes with the intent of creating a newer and slower way of living; much more suited to the postpetroleum world it is set in. The building is renovated by reusing materials from decommissioned oil rigs among other industrial materials, acting as a reminder of the petroleum world that once dictated our lives; while simultaneously encouraging sustainability through the re-use and repair of materials.

Above. Repair Market Proposal 43
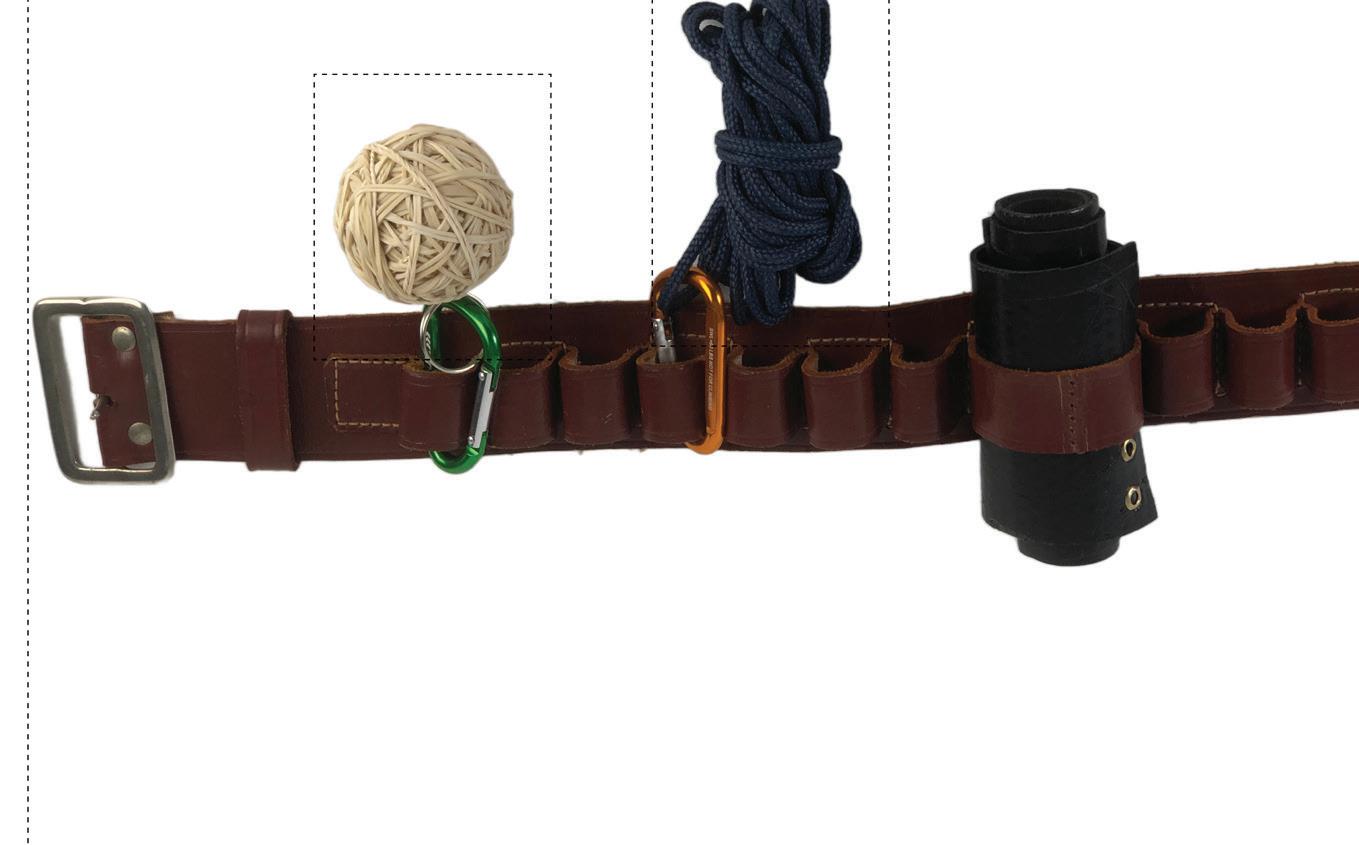
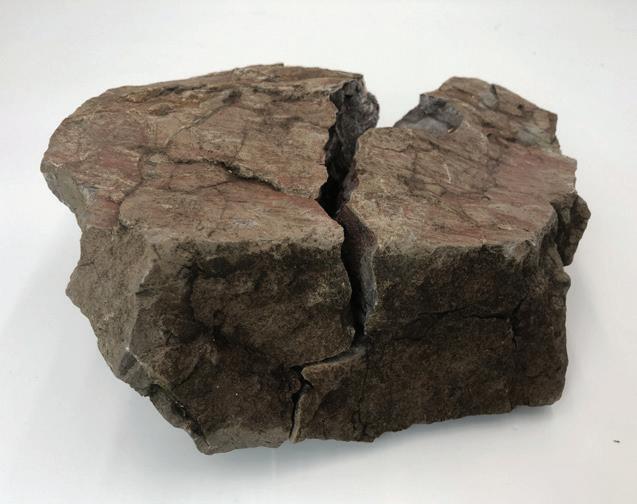

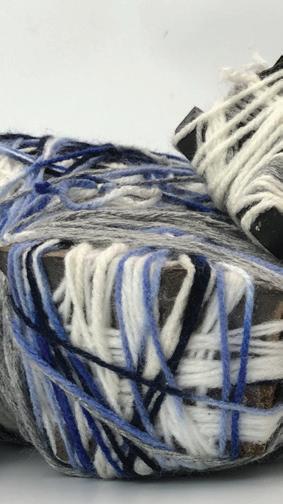
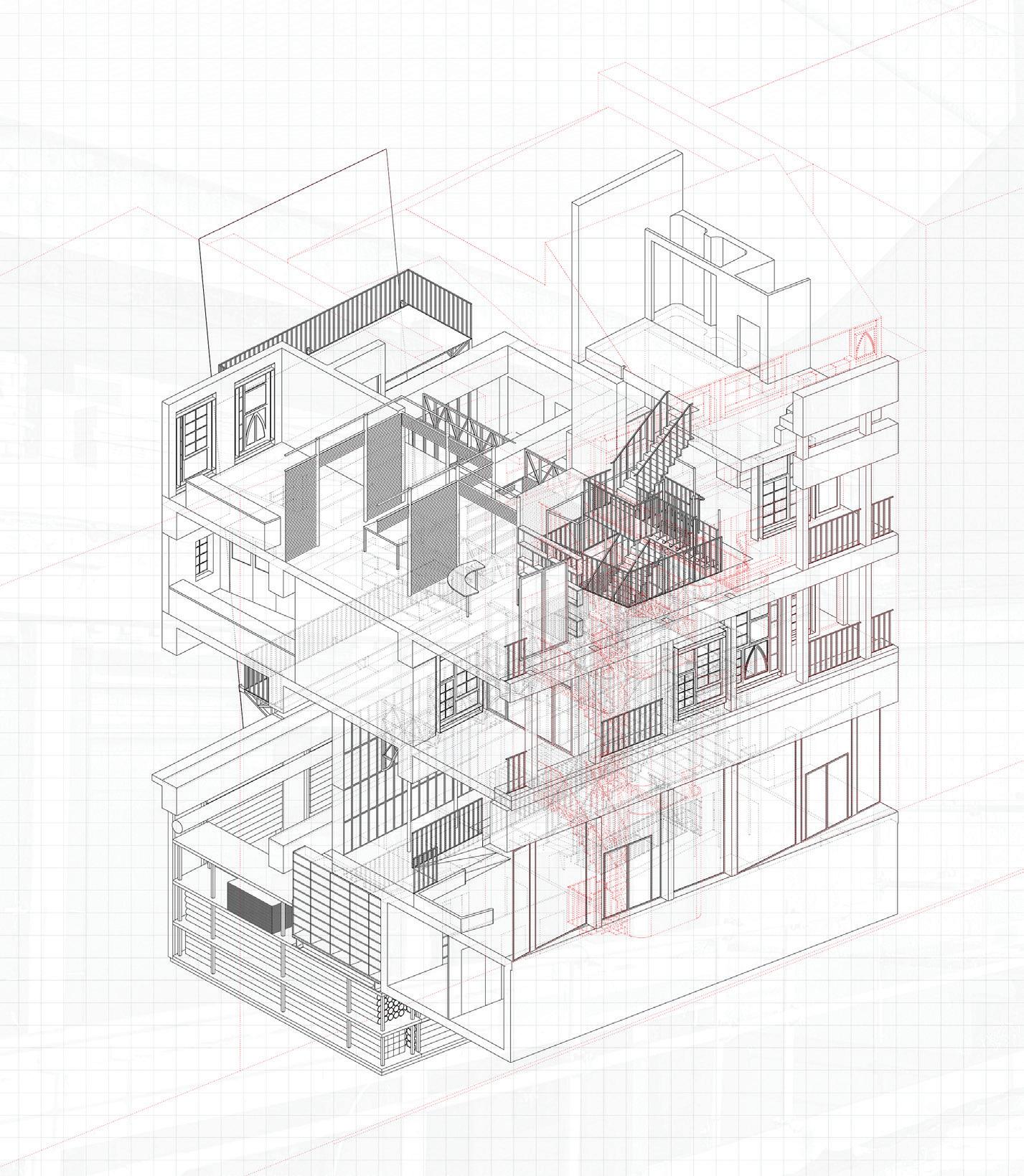
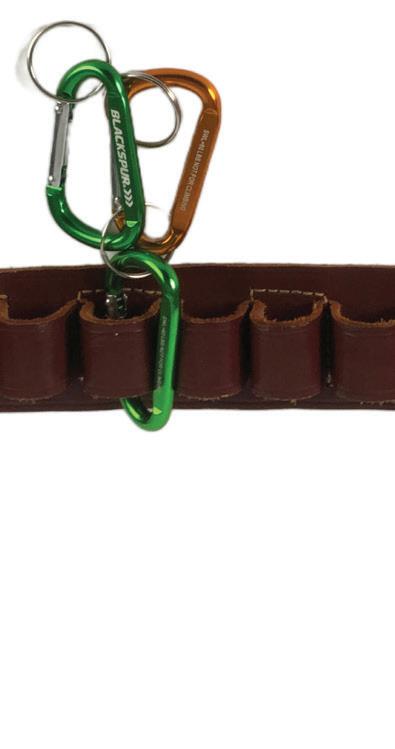
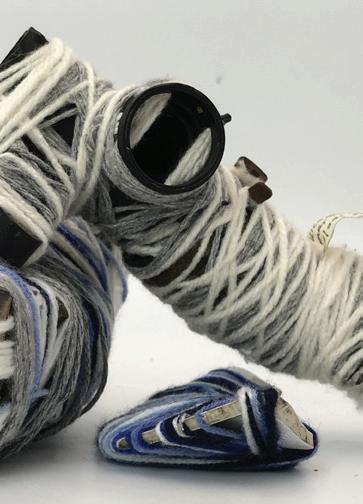
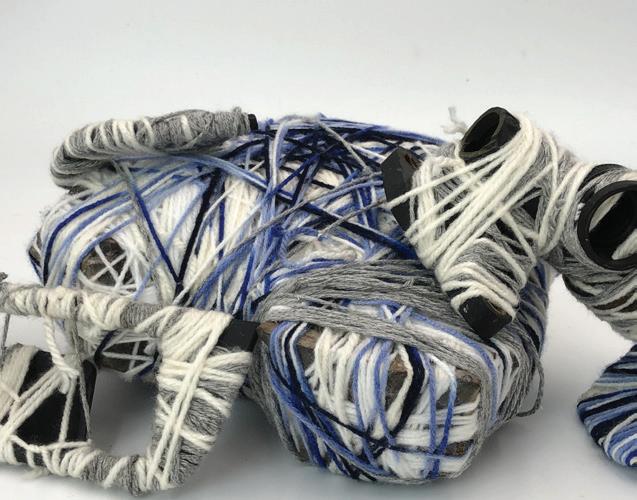
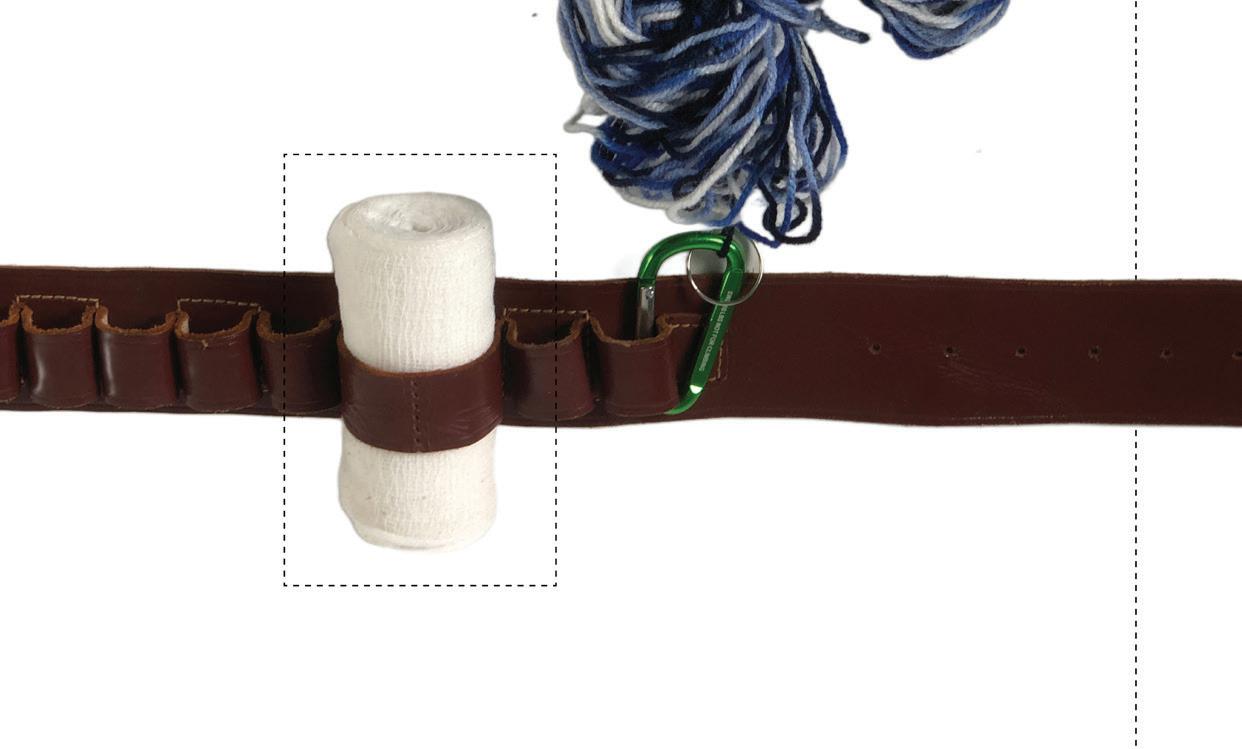

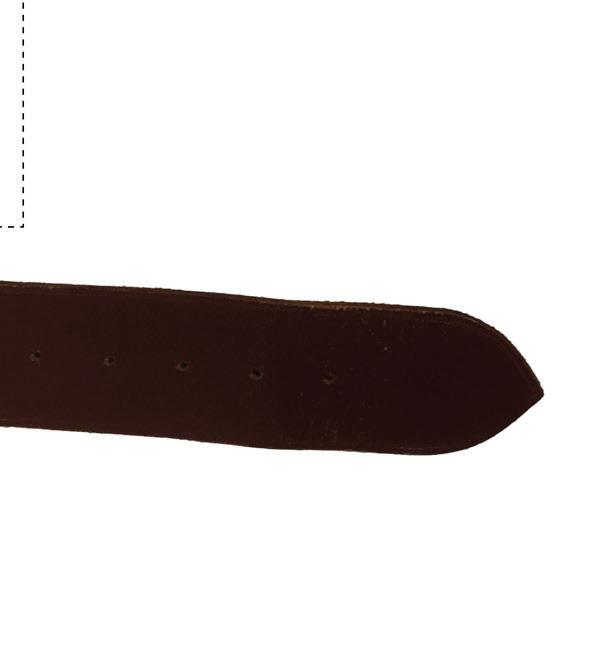
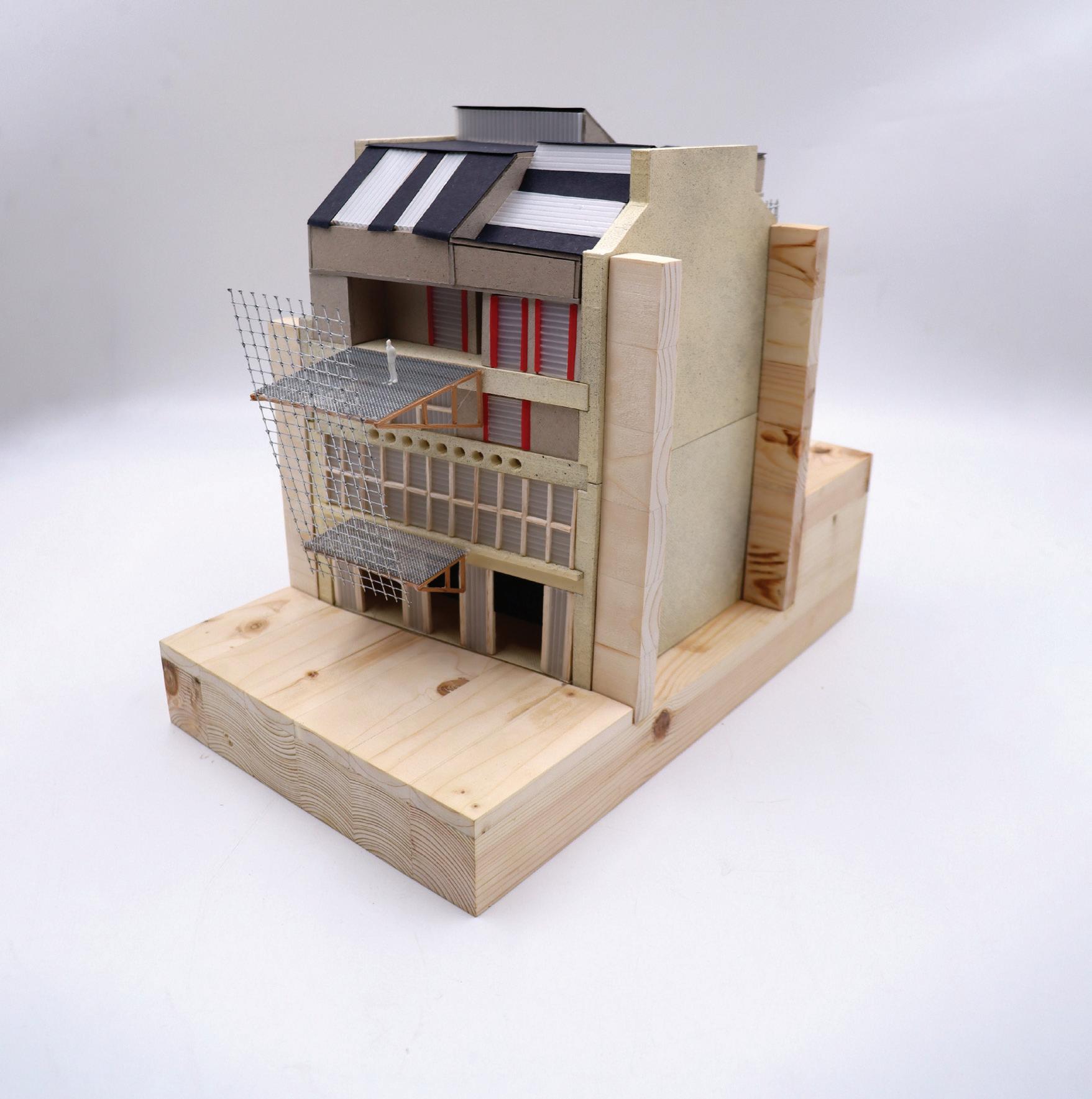
TAKUDZWA RUNGANO | DECAY, MAINTENACE & REPAIR
45
Top. Repair Experiments. Left. Shared Spaces Axonometric. Above. Final Model. 1:100


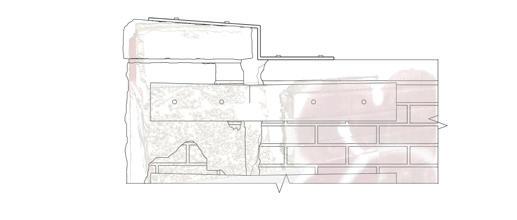
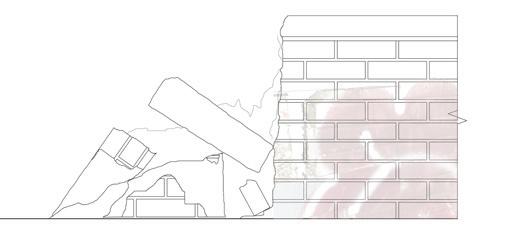
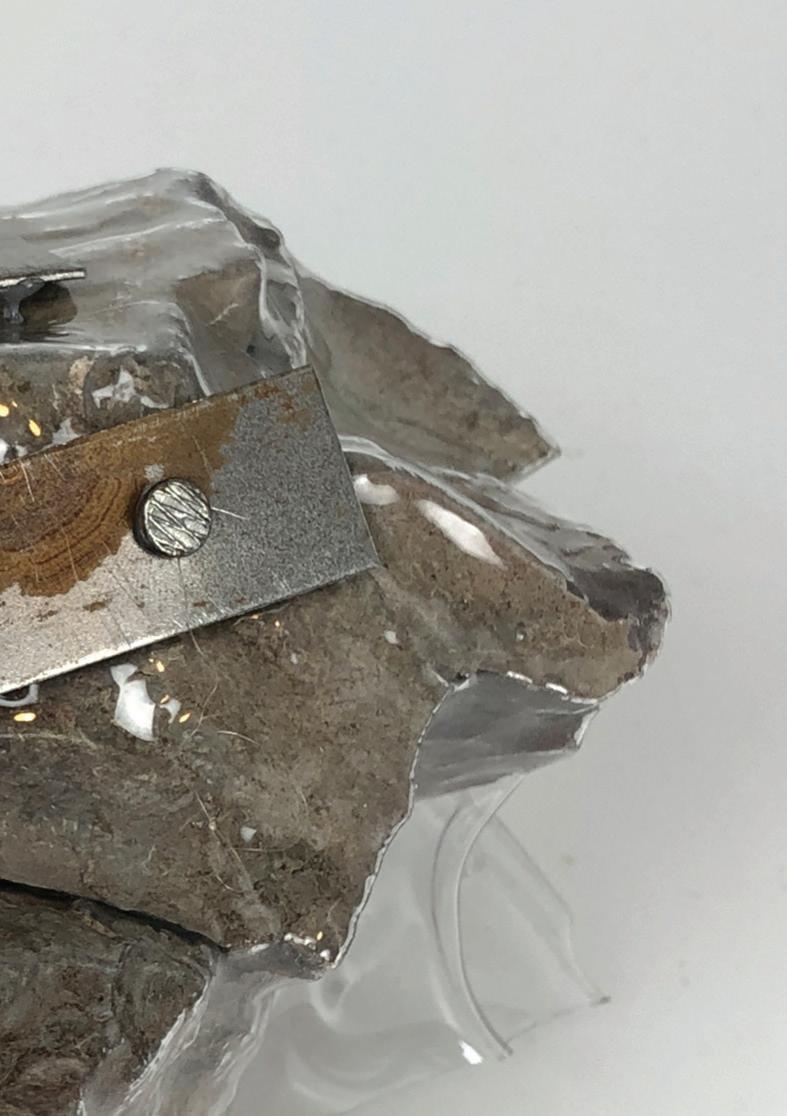
TAKUDZWA RUNGANO | DECAY, MAINTENACE & REPAIR 47
MUDS
CHANGHUAN XU
HARRY MONAGHAN
MARI K. HELLAND
MARIA PEREZ CABALLER BAEZA
Initial research into ‘Muds’ resulted into the creation of tools for measuring the quality, viscosity and texture of the ground. Our aim was to discover how these characteristics differs across the various ecologies around the Mossmorran Chemical Plant and Aberdeen. Each member of the group recorded these ecologies through different means: ground prints, viscosity paintings, soli stamps, erosion markings and sectional impressions.
To facilitate the development of our recordings, we built a table which served as an active workstation. The ever-evolving table facilitated the storage of found artefacts, the sharing of ideas and provided a surface upon which further experimentation could occur. Over time, our work process involved heavy objects such as containers of water and plaster. We found the tabletop needed a structural support. We constructed legs that would act as structural element and which invited further extensions to be made to the table. As we worked, stains built up on the surface. This became a way of recording our practice, thickening the ground we were working on.

09
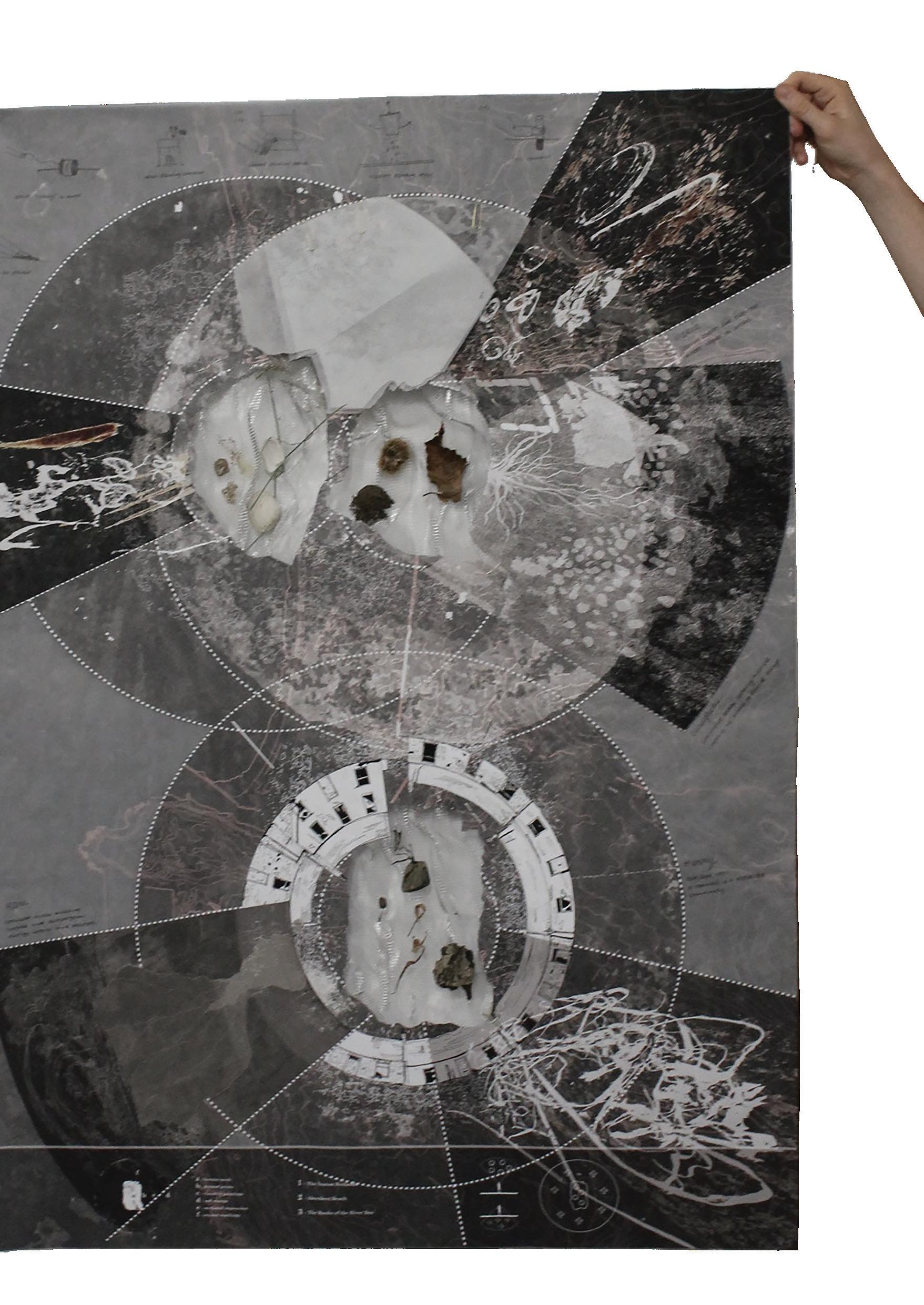
49
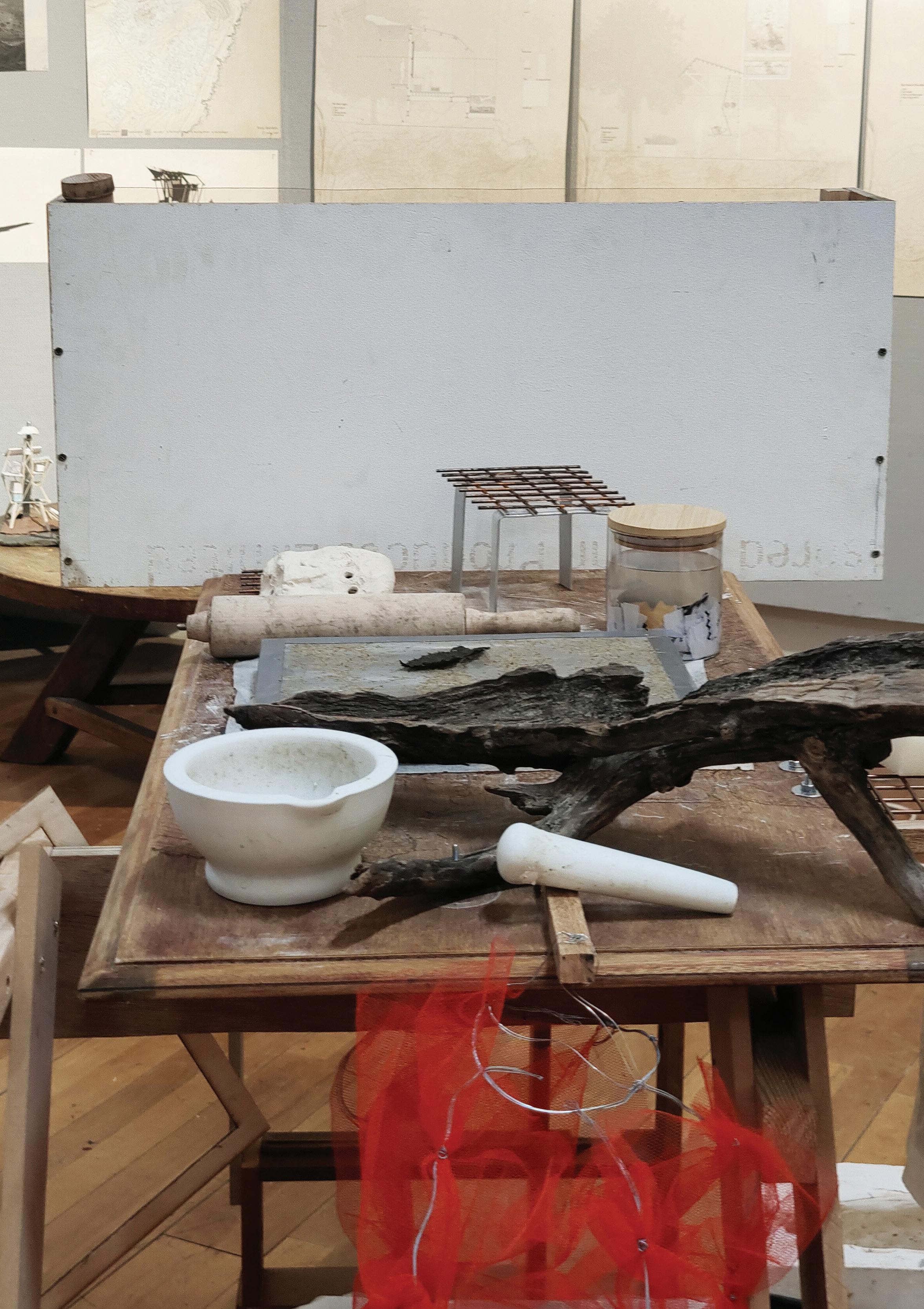

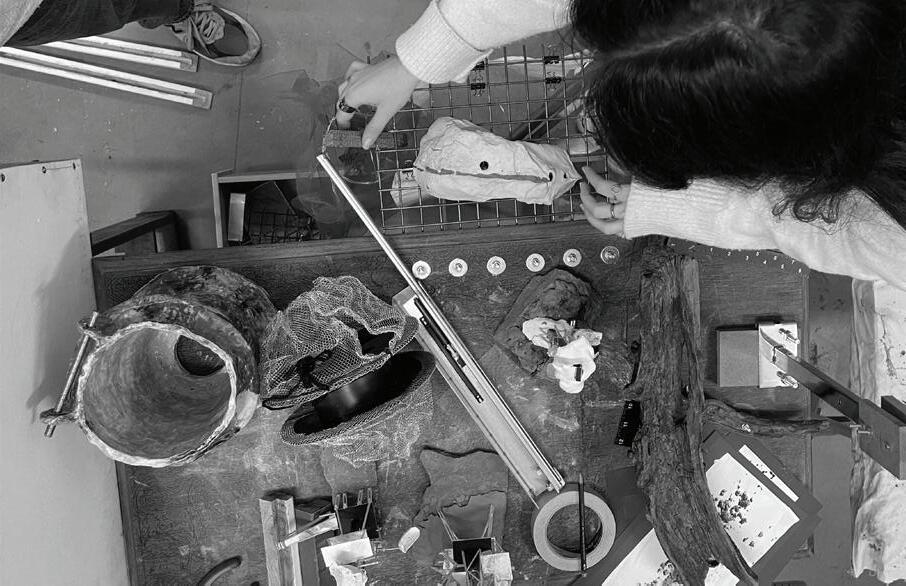
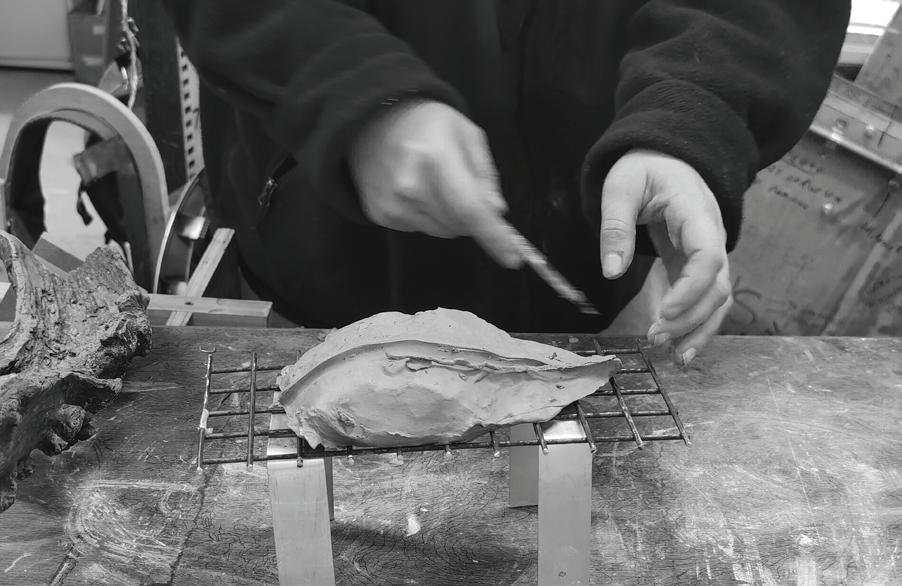
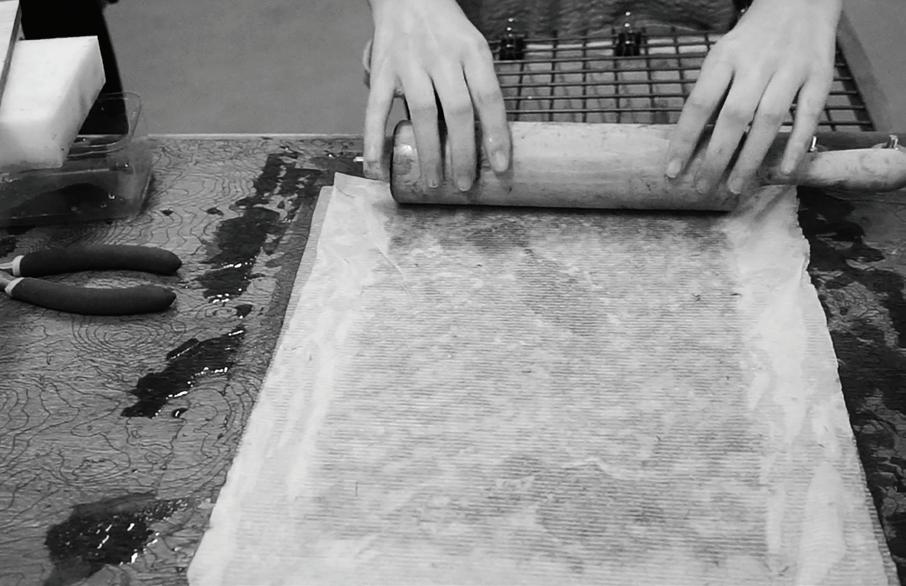
Previous. Muds Thick Section.
Above. Making and Constructing on the Table. Left. Table Insitu.
MUDS
51
Site: Donside Village, Aberdeen Programme: Papermill
10
PAPERSCAPE
COLLECTIVE CRAFTING IN A POST-PETROLEUM CITY
CHANGHUAN XU
The project starts from an experiment with printmaking techniques, leading to a study of papermaking process. Paper becomes a major source of material in this project. The raw materials of papermaking are from recycled paper from different industries and branches and leaves from urban green spaces. Other types of urban waste are also used for energy production and construction materials through a collective crafting approach.
The papermaking process requires large amounts of fibres and water. The location next to the River Don provides the papermill with hydro energy to power the system. At the same time, plant cells are used to produce electricity in the post-petroleum era. Worm boxes generate heat as supplement for energy system while turning food waste into fertiliser.
The papermaking process involves boiling and breaking down fibres and requires a lot of water. Kitchens in domestic space becomes a perfect space to produce first pieces of paper products. Starting from small extensions outside residential buildings, each household has space and facilities for papermaking. The products produced in the facilities are then gathered to construct a communal papermill, providing workshop space for different types of paper products – paper sheets, small objects, furniture, structural elements. These products are distributed in the city as raw materials for different industries (initially serving printmaking industry).
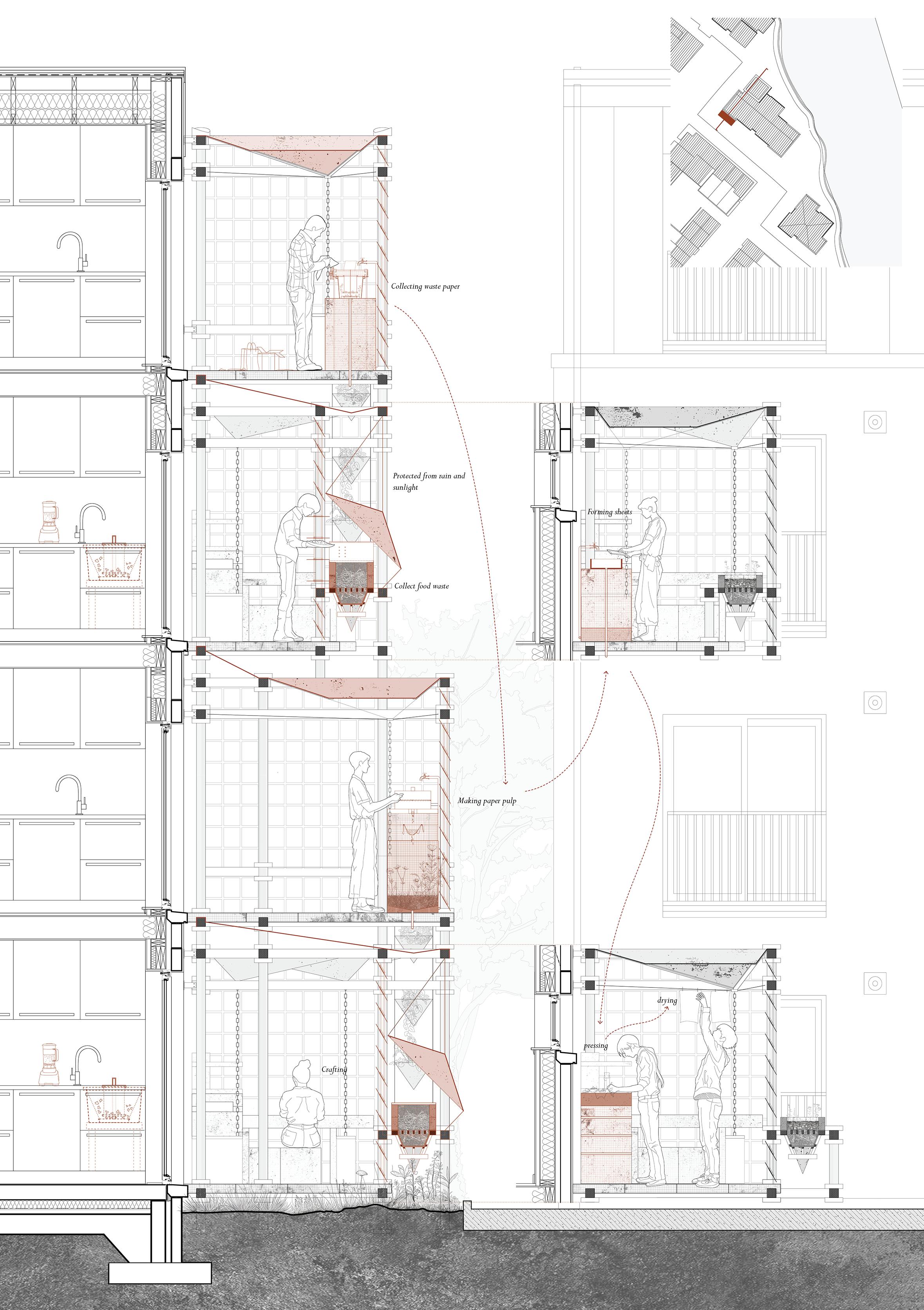
53
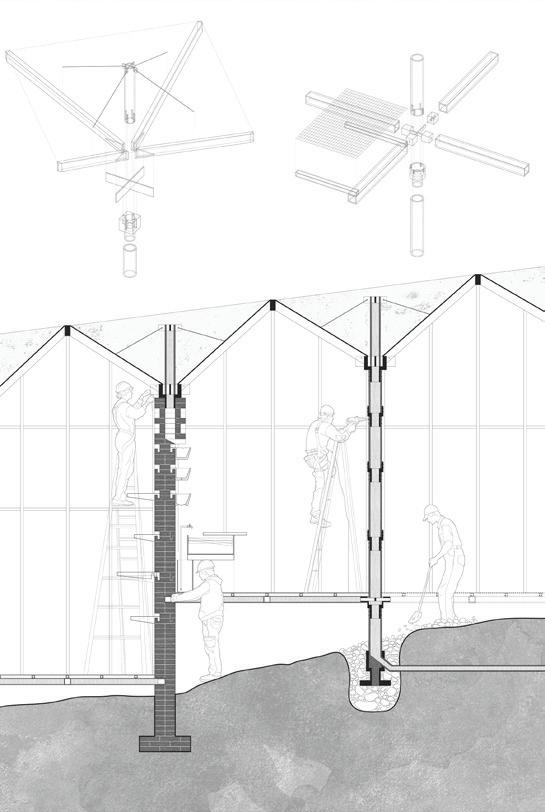
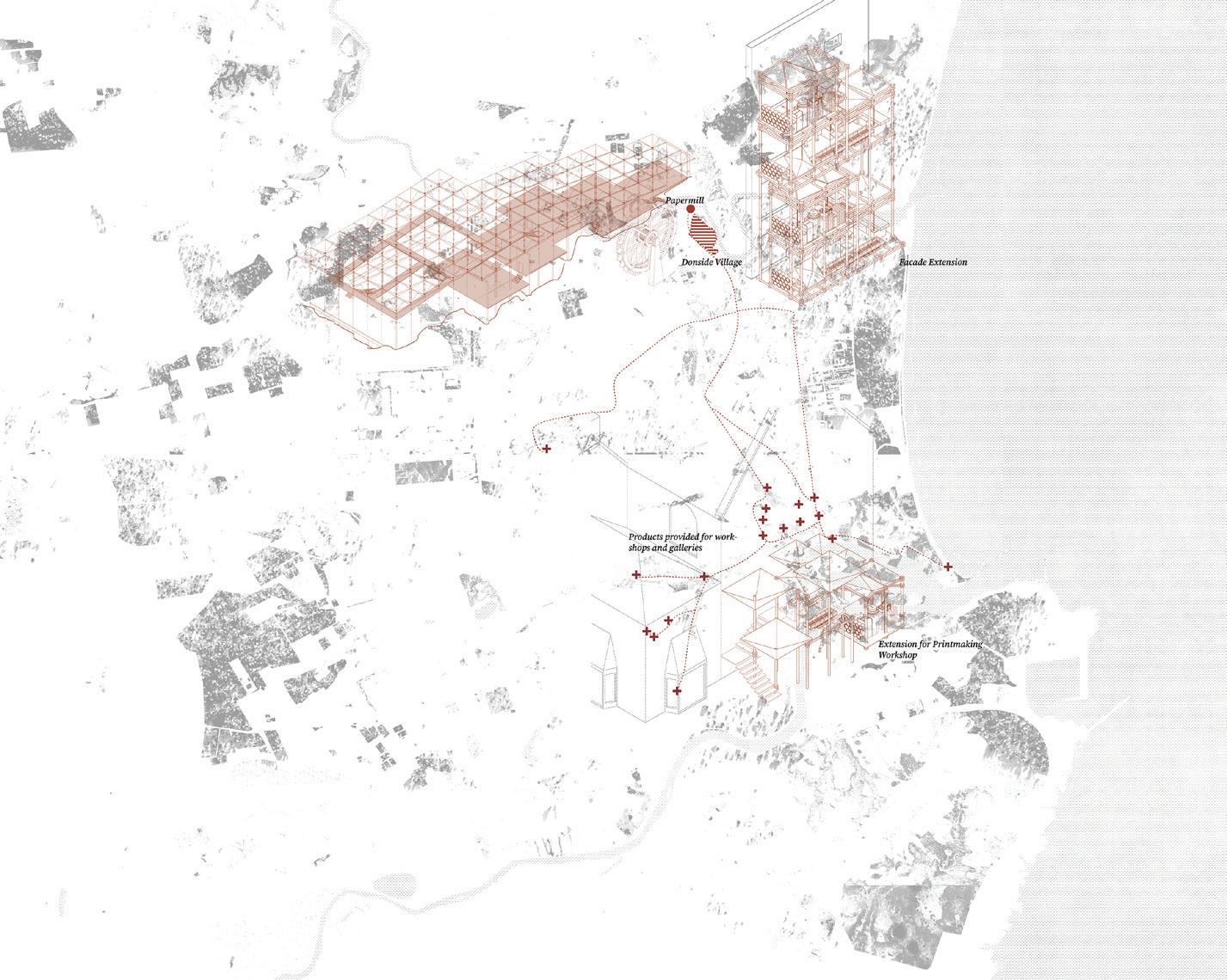
Previous. Extension Section. Material Production at a Domestic Scale
Top. Papermill Construction. Above. Product Distribution.
Right. Device Drawing. A Printmaking Device Collecting Textures by Pressing onto the Ground

CHANGHUAN XU | PAPERSCAPE 55
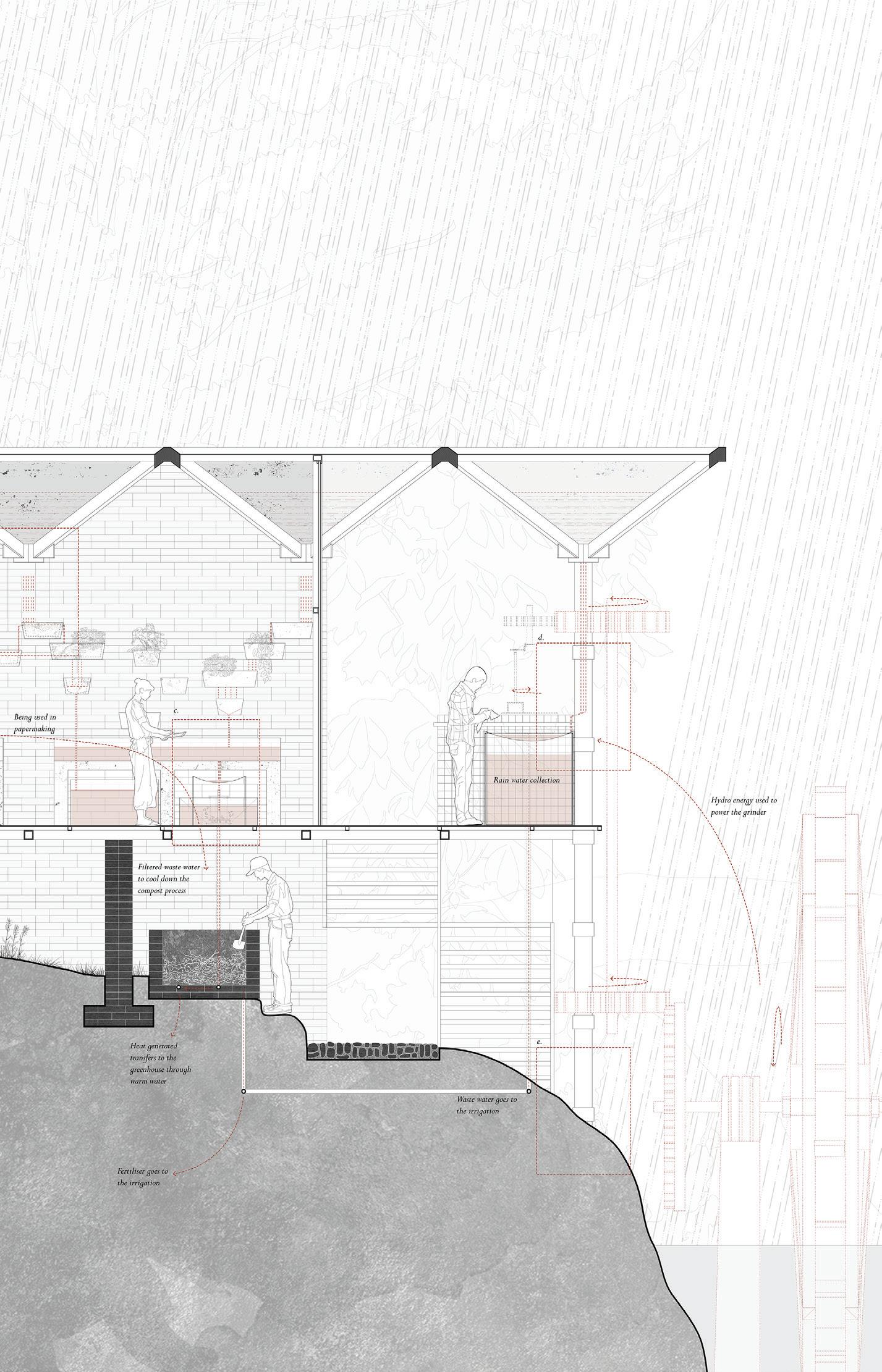
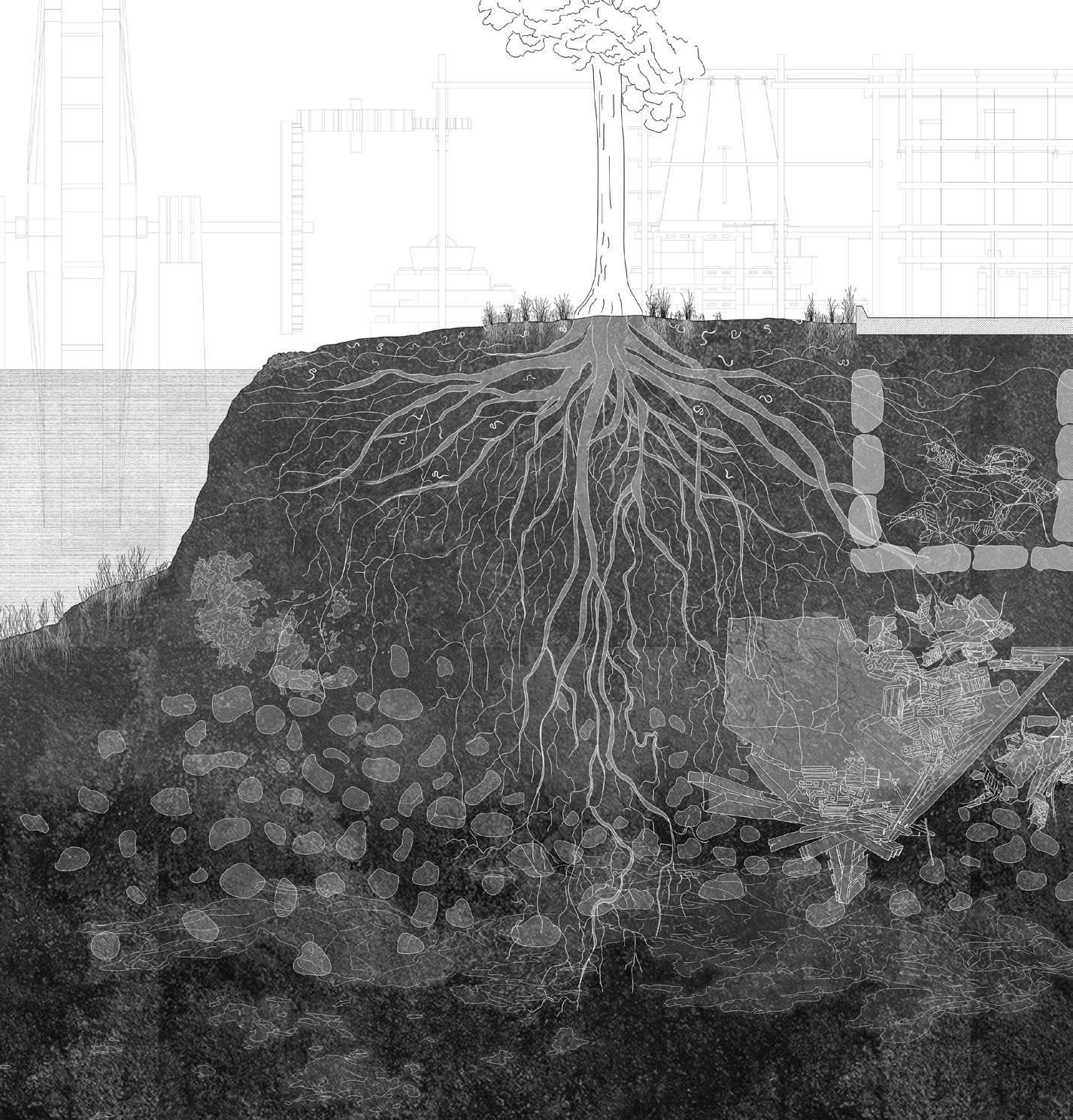 Above. Thick Section. The Speculative Layers of the Ground Reveal the Layers of its History.
Above. Thick Section. The Speculative Layers of the Ground Reveal the Layers of its History.
CHANGHUAN XU | PAPERSCAPE 57
Left. Papermill Water System.
Site: The Parliament Quarter Programme: Community Led Urban Renewal
THE NEW TORRY PARLIAMENT
EXCAVATING OLD TORRY VILLAGE
HARRY MONAGHAN
This project examines how community led design practices can dictate how disused industrial sites are reimagined in a post-petroleum Aberdeen.
Within Aberdeen lies the semi-autonomous town of Torry. In the 1970s the decision was made to demolish the historic heart of Torry, Old Torry Village, to accommodate harbour expansions required by ever growing oil and gas industries. In this process, whole streets of homes and shops were bought by compulsory purchase, destroyed, paved over and fenced off.
Positioned in 2045, this project imagines a future where the oil industry is in decline and the land where Old Torry Village once stood, now called the Torry Marine Base, is underutilised. In 2045 the government reacquires the land and initiates the process by which a community can reemerge on the site.
This project examines what that process should be, the methods by which it could be achieved and the timescale across which it could take place. Through a series of theoretical excavations of the site, three key qualities of community or ‘carings’ were identified and have been used to inform all subsequent architectural and placemaking processes. These ‘carings’: preparing, growing and articulating manifest themselves in a series of architectures across the site: the New Torry Parliament, Jessie Petrie’s Recycling Facilities and the Togail Buidhne.
11

59
Above. Studio Exhibition.
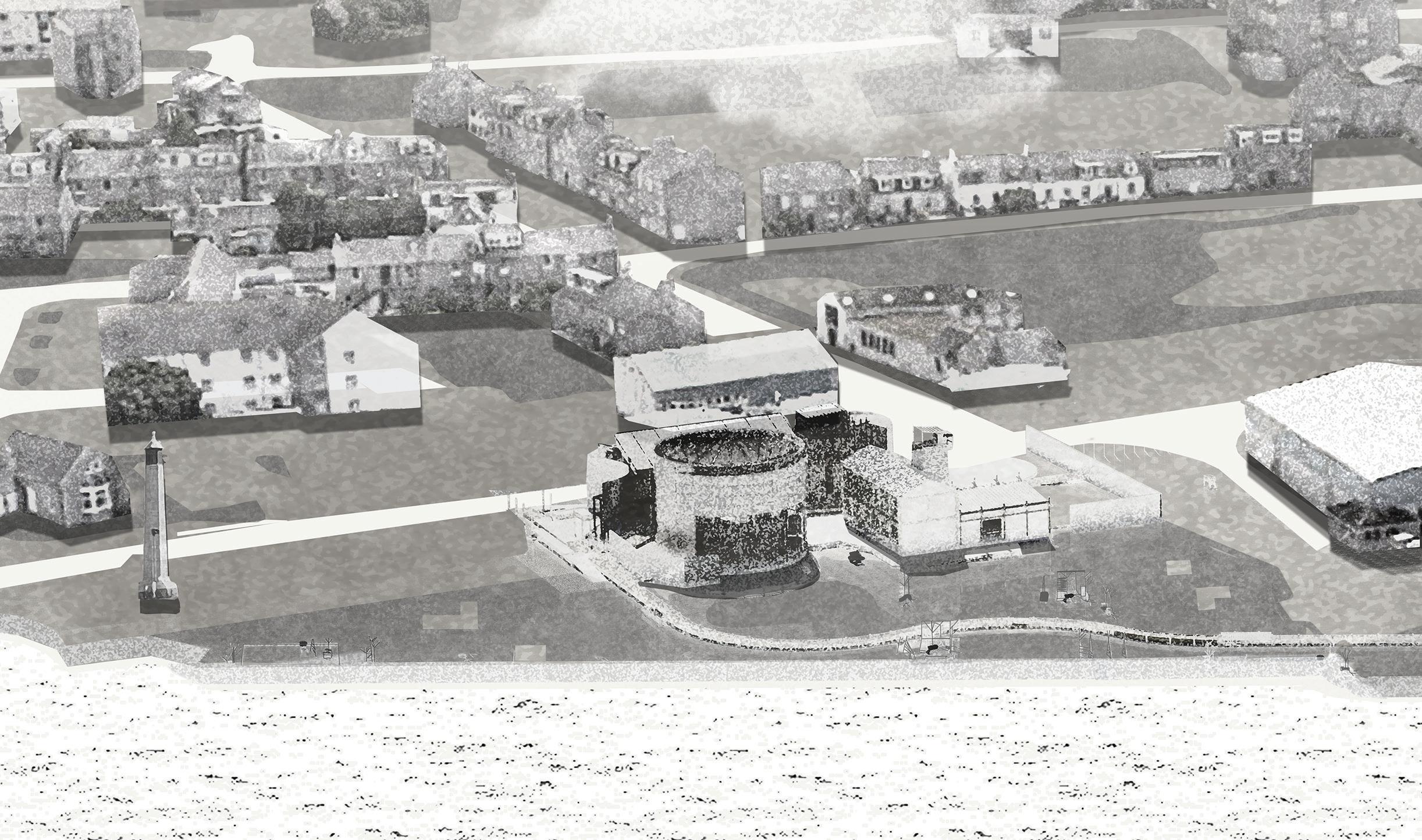
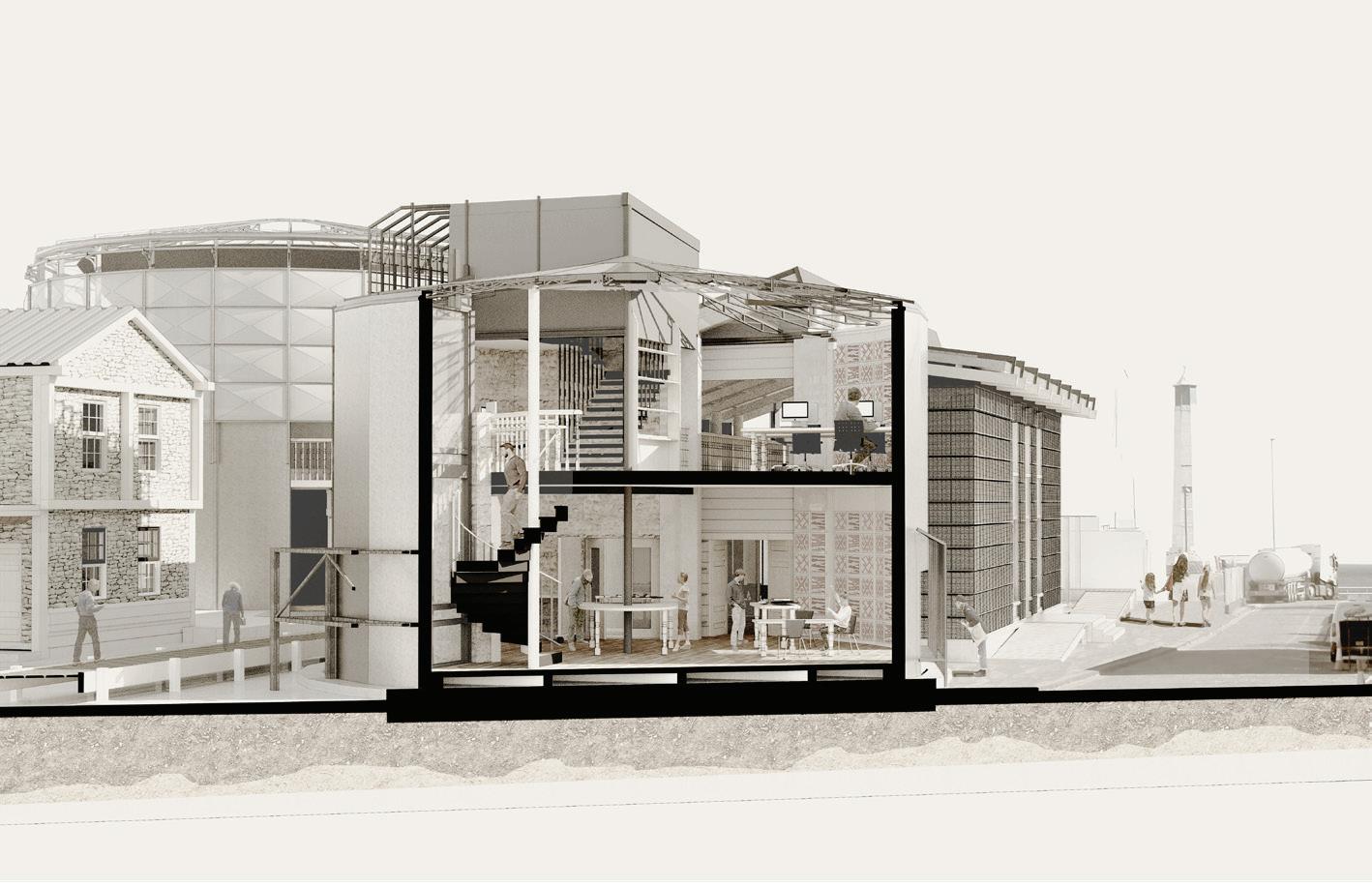
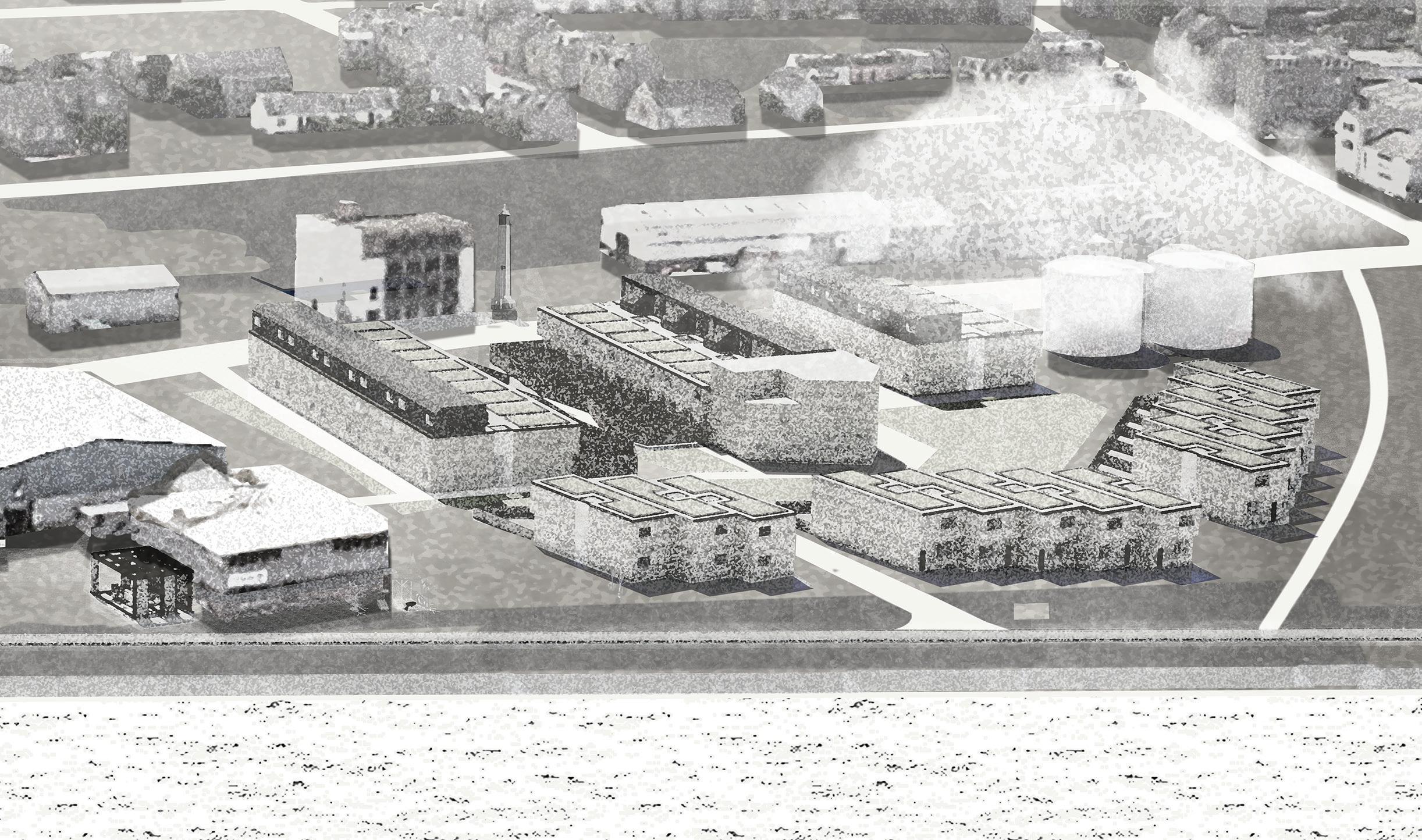
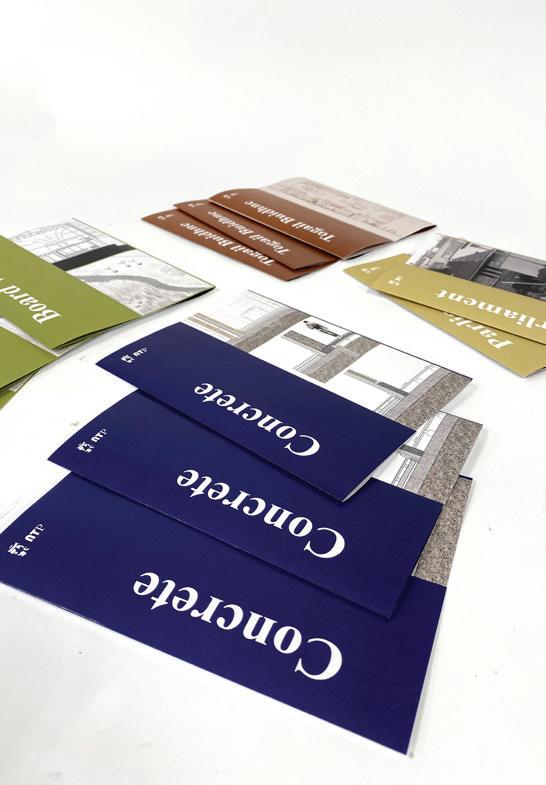
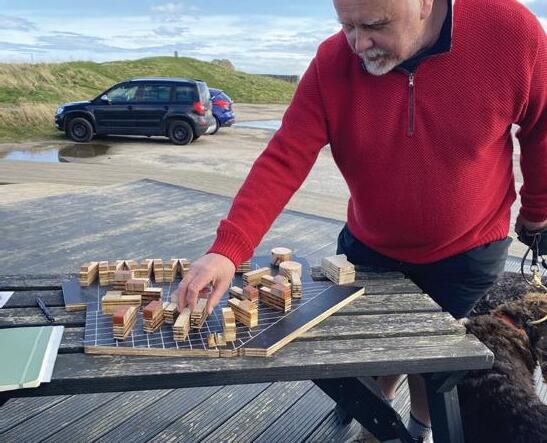
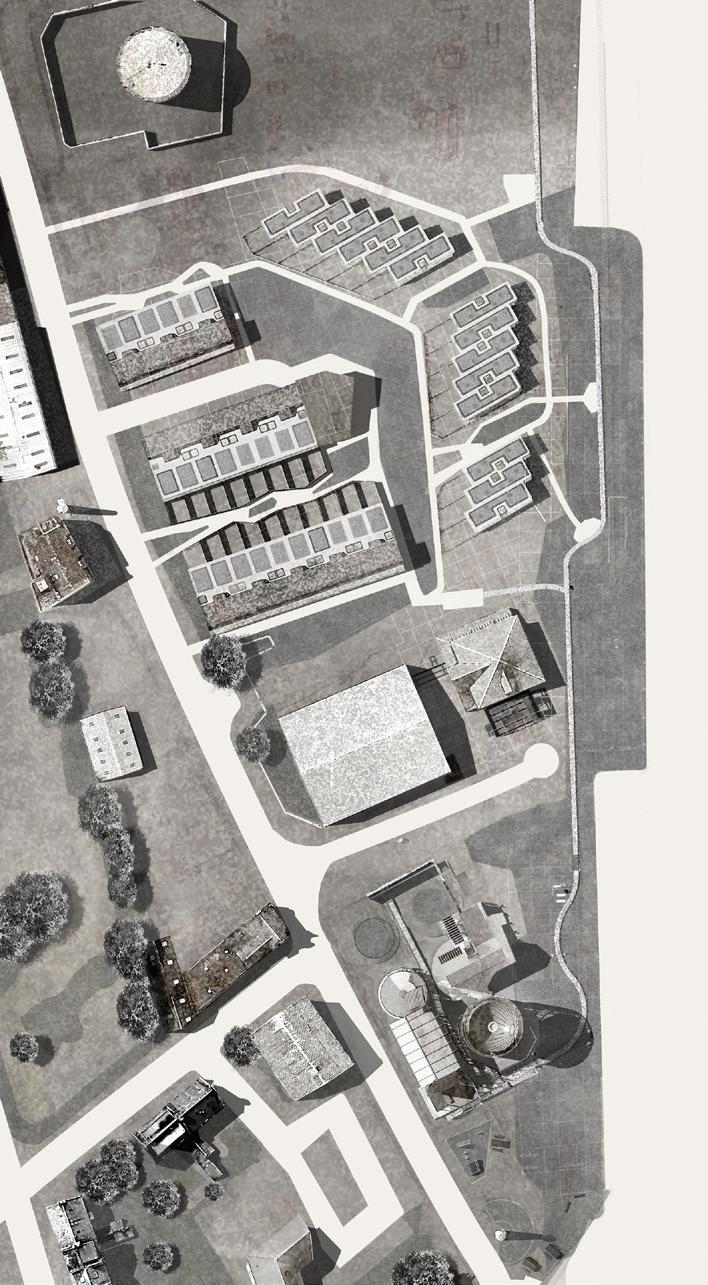
HARRY MONAGHAN | THE NEW TORRY PARLIAMENT
61
Above. Parliament Leaflets. Community Consultations in Torry, Site Plan in 2092. Right. Aerial Site Perspective. The Community Consultation Centre, The Viscosity Gallery. Left. Perspective Render.
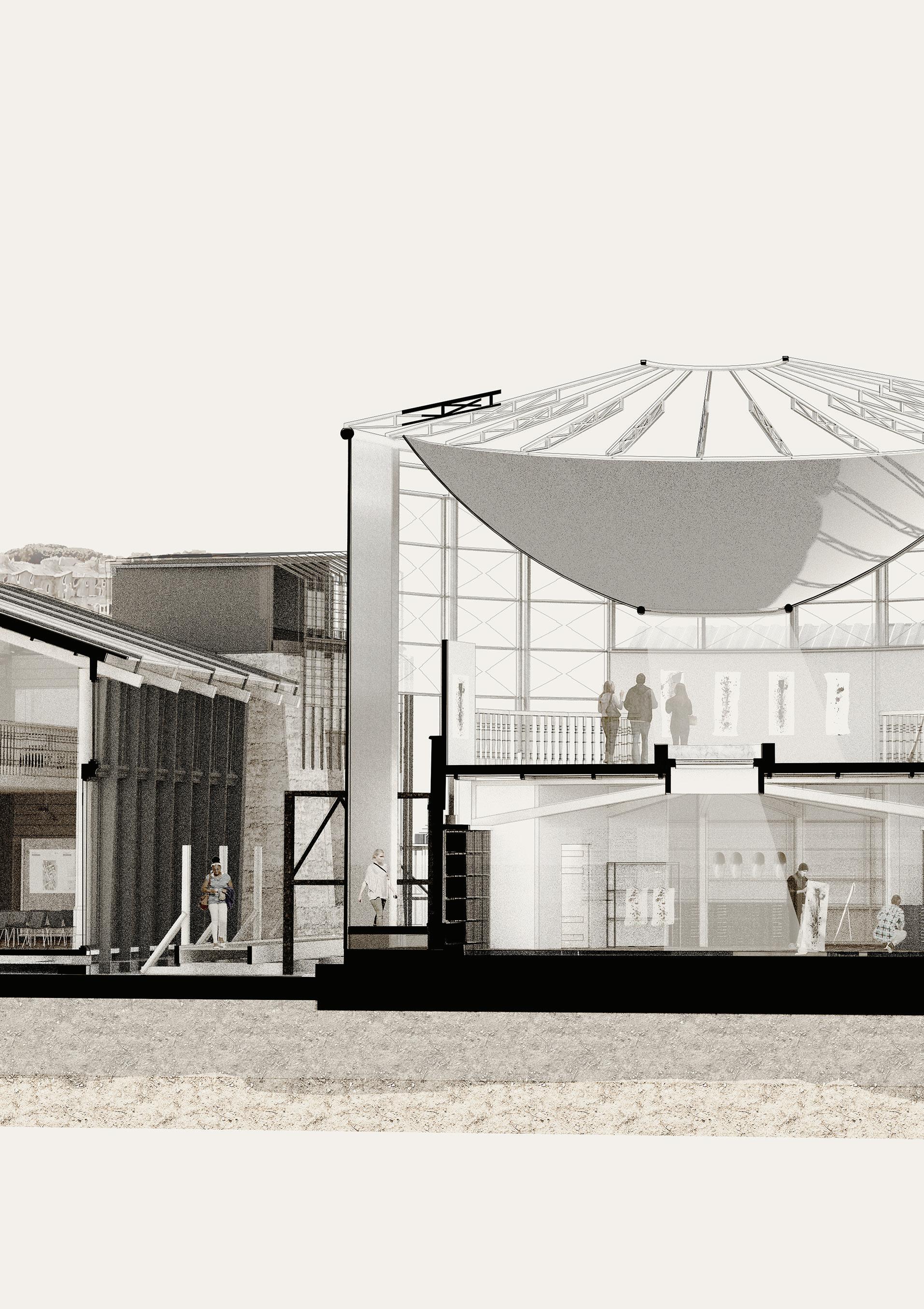
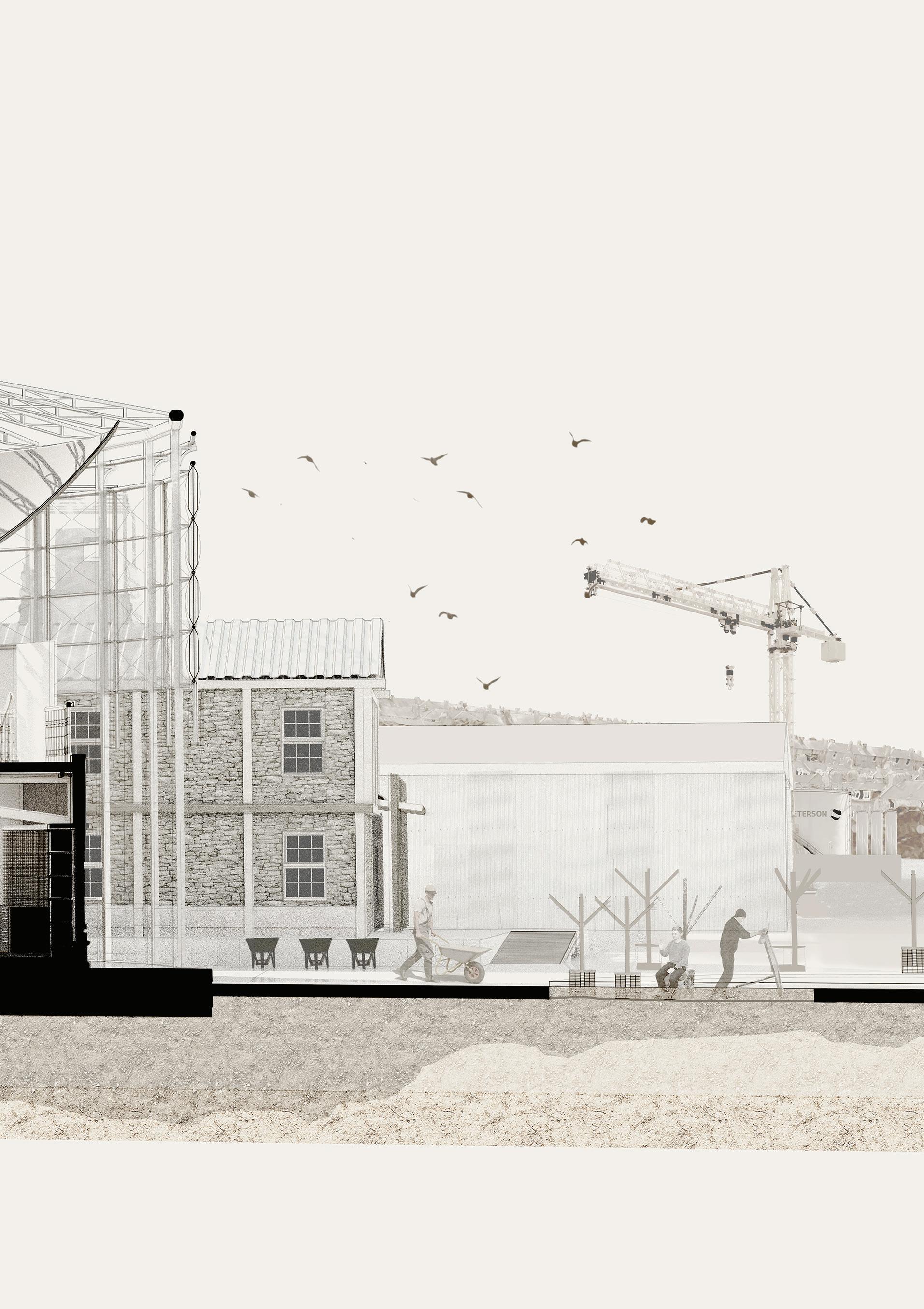
Above. Perspective Render. HARRY MONAGHAN | THE NEW TORRY PARLIAMENT 63
THE MULTI-SPECIES LOUNGE
A GABION BENCH TO SOFTEN GROUND
ANDREW STUART WYNESS
HARRY MONAGHAN
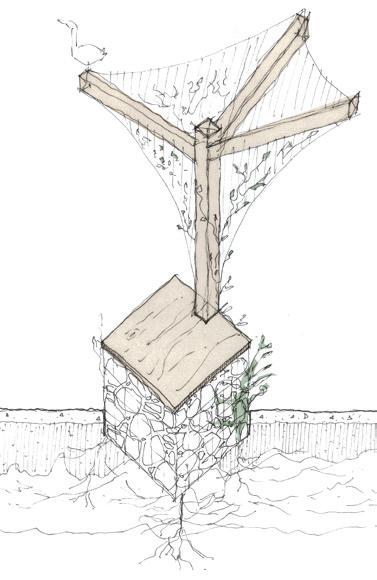
At the beginning of the second semester, we decided to work together as our projects shared a common intention to repair the social and ecological fabric of Aberdeen Harbour and the communities that surround it. Our combined project endeavoured to develop the mechanisms by which this repair could take place.
Our research began with Mary Douglas’s definition of dirt as ‘matter out of place’. In the context of our work, we defined dirt as the industrial sprawl the exists across Aberdeen. Addressing this ‘dirt’, we proposed the ‘multi species lounge’, a tool which enables the gradual transformation of industrial landscapes into diverse ecosystems. The lounges are constructed from found, discarded and waste materials, primarily timber and concrete rubble held within gabion cages. The construction serves not only as a seat for those working on the site, but as a perch for birds, a composting bin and a habitat for insects to thrive. The lounge’s primary intention is to affect the ground upon which it sits, reintroducing nutrients and life into the uncared for soils across Aberdeen.
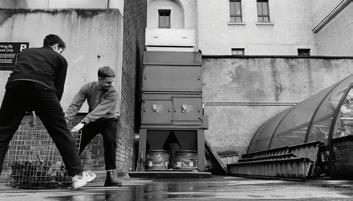


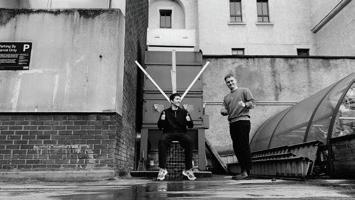
12
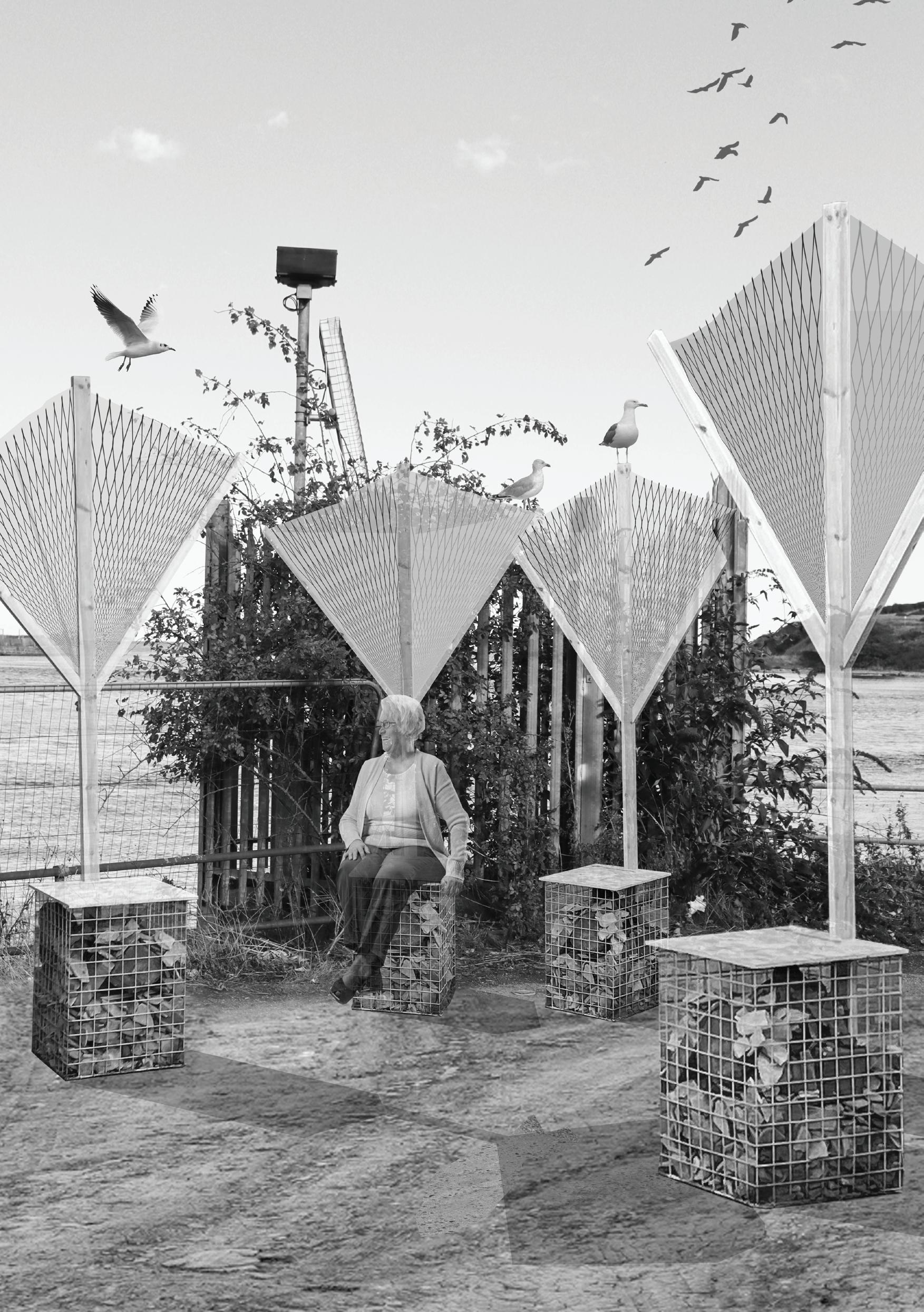
65
Site: Craiginches Yard, Torry Programme: Clay Energy Hub and Community Centre
MUDDLED FUTURES
CLAY ENERGY AND OTHER CLAY STORIES
MARI KRISTINE HELLAND
“Muddled Futures: Clay Energy and Other Clay Stories” is rooted in the muddy landscape of Aberdeen. Drawn out from the city’s historical pottery industry, it investigates the potentials posed by clay-infrastructures in a post-petroleum world. Framed around the term ‘clay energy,’ it explores the energetic fluxes in and facilitated by clay in order to imagine a clay infrastructure that can help shift the tallies of power between the large petroleum industry and vulnerable communities.
The project is situated in Torry, where the continued expansion of large industrial estates has eaten up the majority of the community’s greenspace. A Clay Energy Hub and Community Centre aims to strengthen the standard of living for residents through addressing issues of fuel poverty and lack of public greenspace. Activating “clay energy” and the subsequent understanding of clay soils as fertile and energetic soils, the project sets out to re-energize Torry’s ground by re-soiling two large industrial states.
Craiginches Yard is transformed into a Clay Energy Hub, housing a clay energy-infrastructure that re-commissions waste from the petroleum industry. It establishes a common ground where the community can capitalize and reconcile with the remnants of their petroleum past, becoming a beacon of hope and prosperity in the community.
13

Above. Proposal External Render. 67

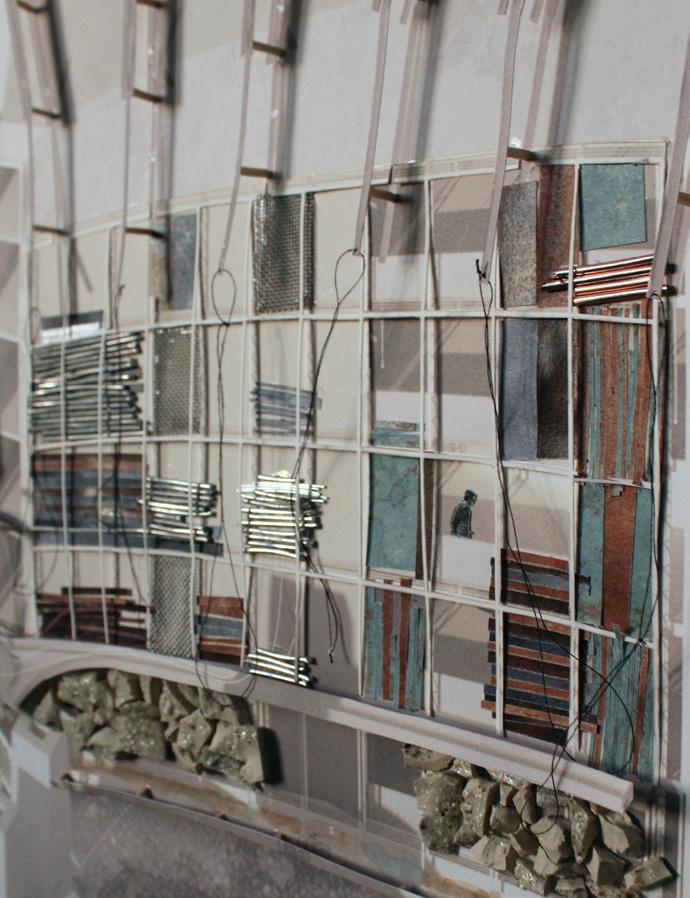
 Top. The Rusting Storage Facade. Collage Drawing Above. The Rusting Storage Facade. 1:20 Model
Top. The Rusting Storage Facade. Collage Drawing Above. The Rusting Storage Facade. 1:20 Model
MARI KRISTINE HELLAND | MUDDLED FUTURES 69
Left. Axonometric of the Community Centre Facade.
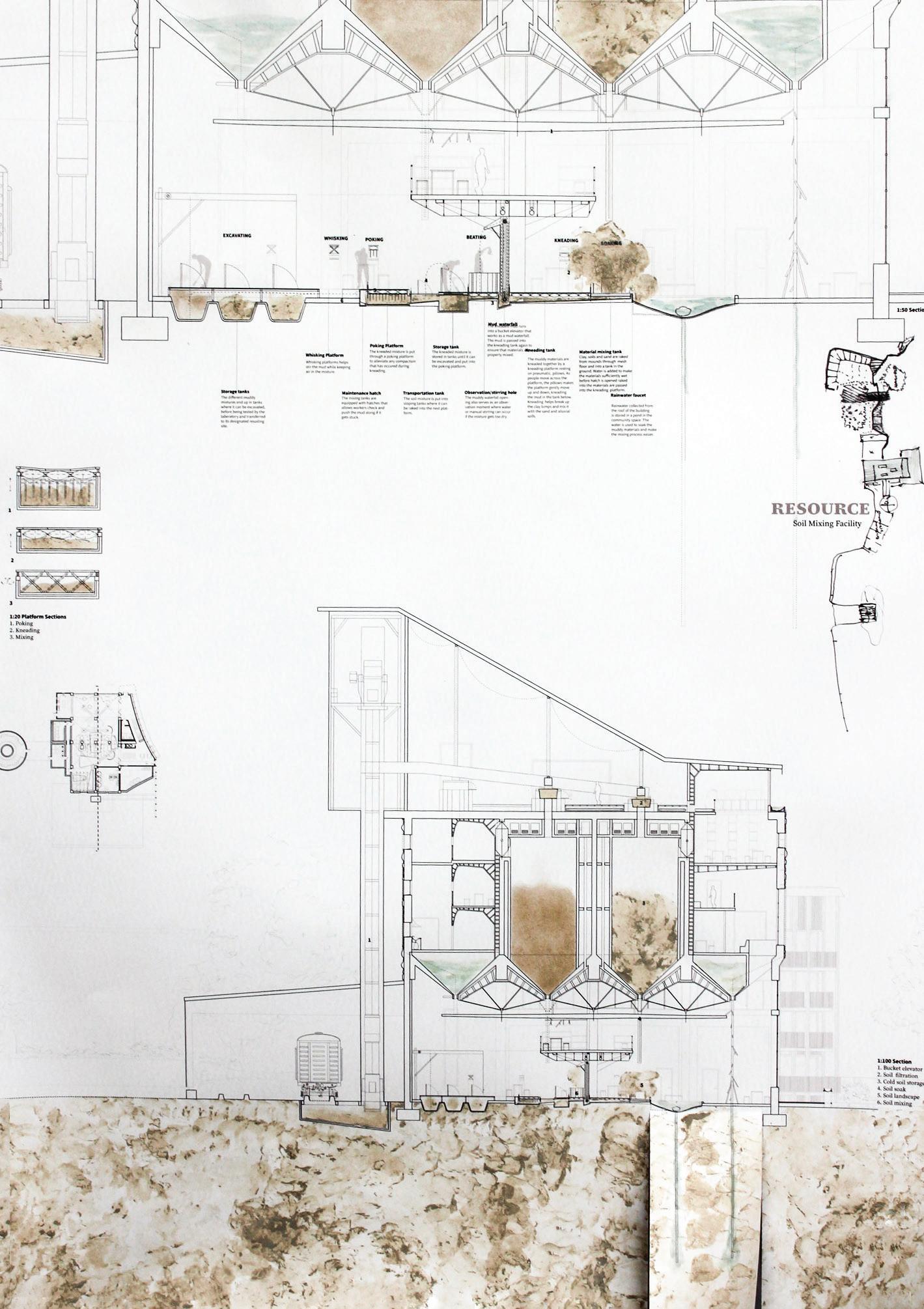
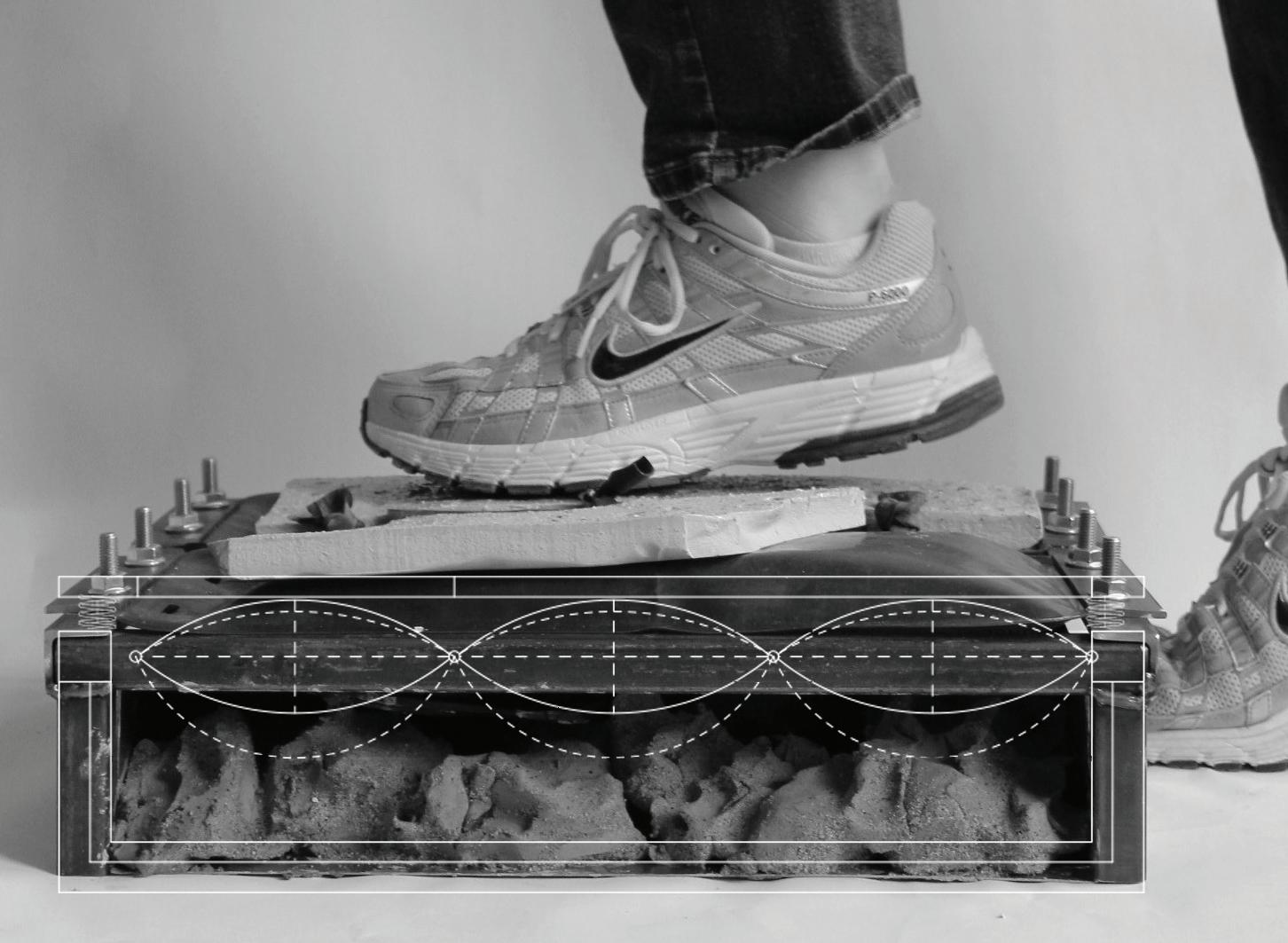

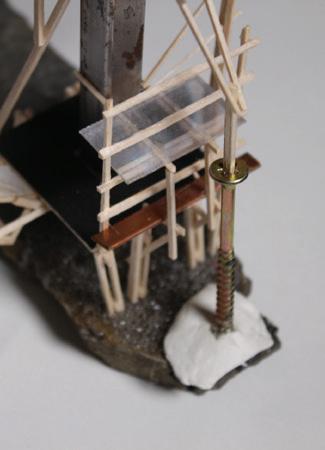

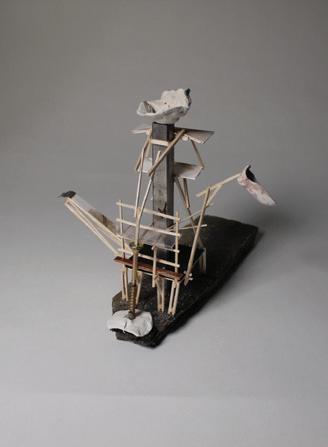
MARI KRISTINE HELLAND | MUDDLED FUTURES 71
Top. Mud Kneading Platform. 1:2 Model. Above. Maquette Models. Non-extractive Post-petroleum Platforms. Left. “Dirty” Drawing. Re-Source Polyptych Panel, Section Drawings of Community Centre & Mud-Mixing Facility.
Site: Donmouth Local Nature Reserve, Aberdeen Programme: Algae Transformation Centre
14
BETWEEN ALGAE
BUILDING SUSTAINABLE FUTURES BEYOND PETROLEUM
MARIA PEREZ CABALLER BAEZA
The proposed architectural project centres on the integration of algae cultivation, harvesting, and transformation into biofuels within a building framework. Inspired by a device designed in the first semester to catch algae at the beach, this project aims to leverage algae’s potential in various industries.
The project features an “algae steel ribbons” that lay across the beach, facilitating algae collection, serving as a sustainable source for biomass. Algae cultivation is integrated into the building’s design, creating a symbiotic environment between architecture and nature.
A key element of the design is the algae façade, which not only enhances the building’s aesthetics but also contributes to its functionality. The façade aids in heat generation and ensures comfort within the building, utilising algae’s natural properties.
The project’s significance lies in its contribution to transitioning Aberdeen, UK, to a post-petroleum world. By producing biofuels from algae within the building, it promotes sustainability and reduces reliance on fossil fuels. Moreover, the biofuels can be utilised in various sectors including food, pharmaceuticals, and cosmetics, further enhancing the project’s versatility and impact.
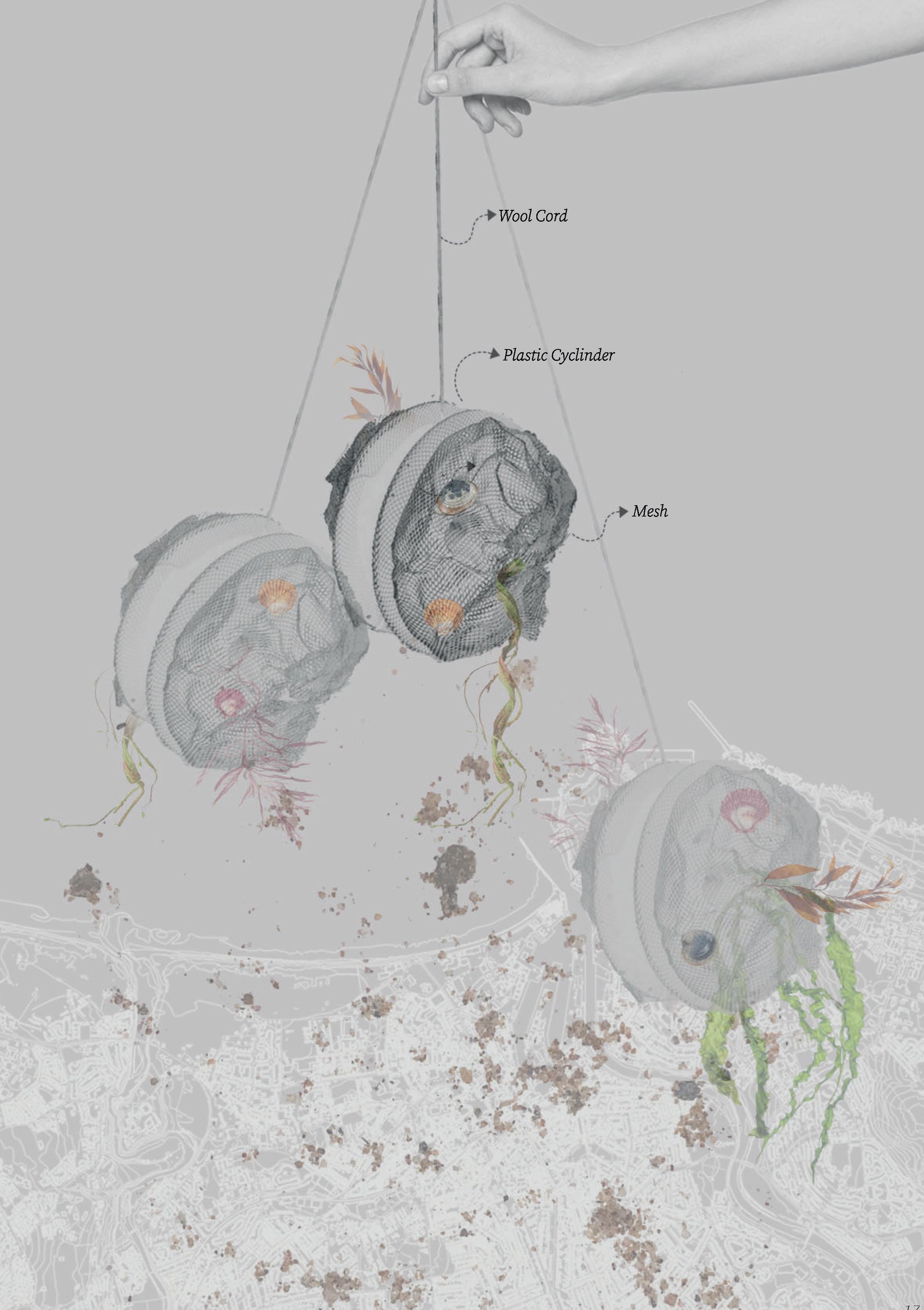
Above.
73
Algae Device.

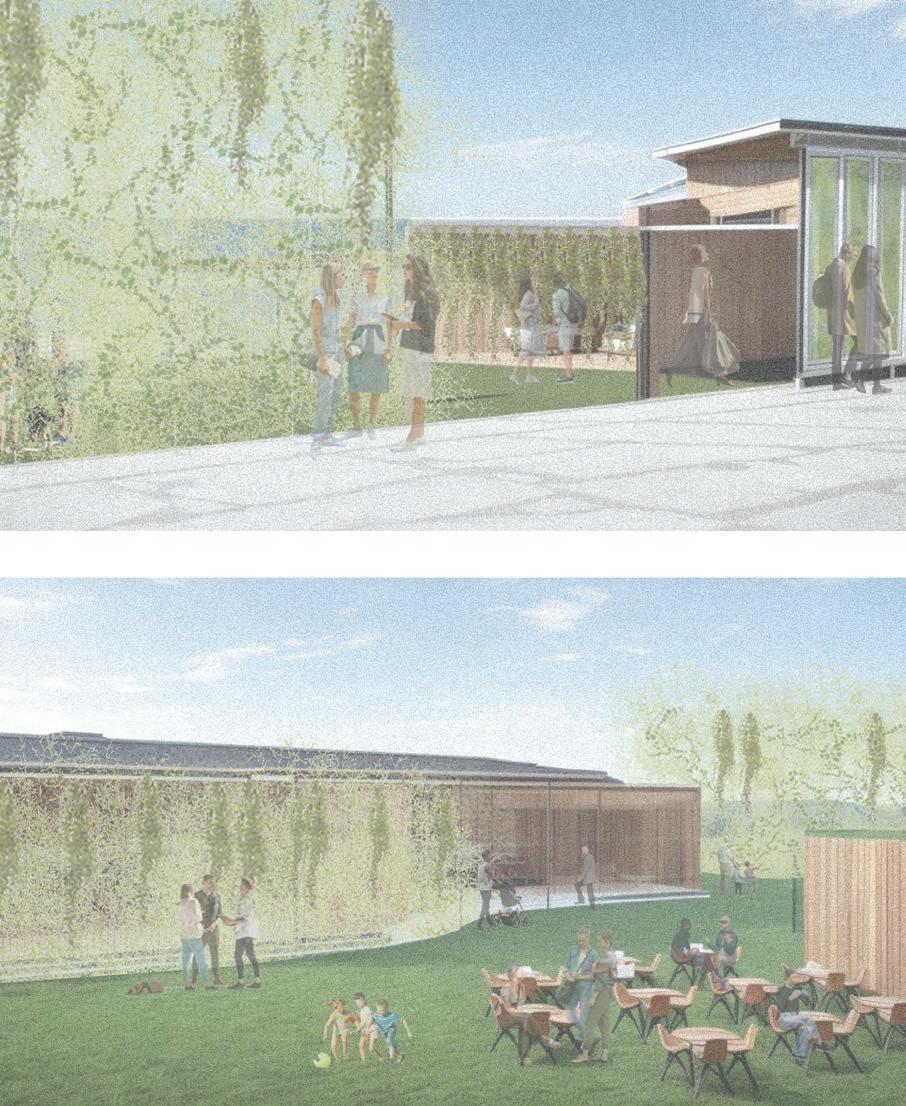
Top. Section through Algae Exposition.
Middle. Sensing Diagram Throughout the Selected Ecosystems.
Right. Algae Façade Construction Section.
Above. Series of External Renders.
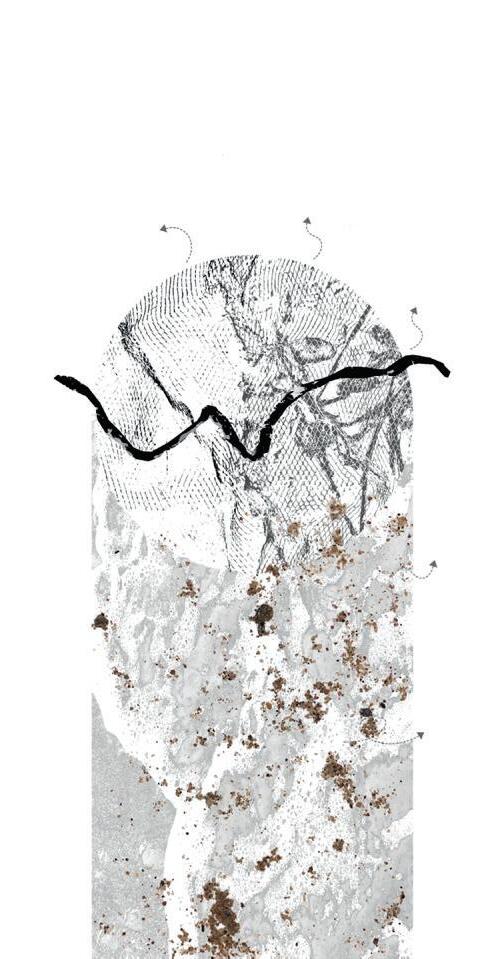
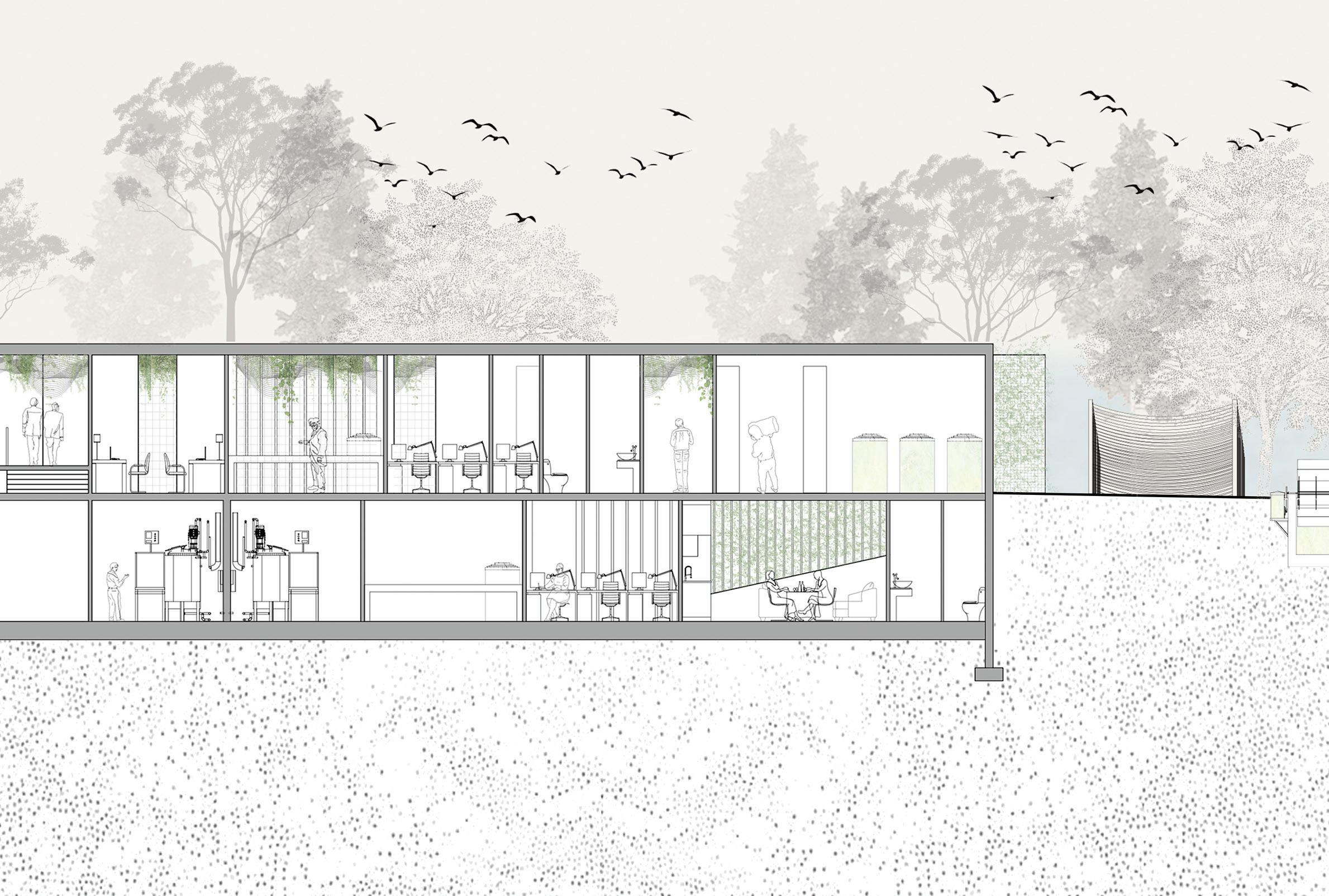
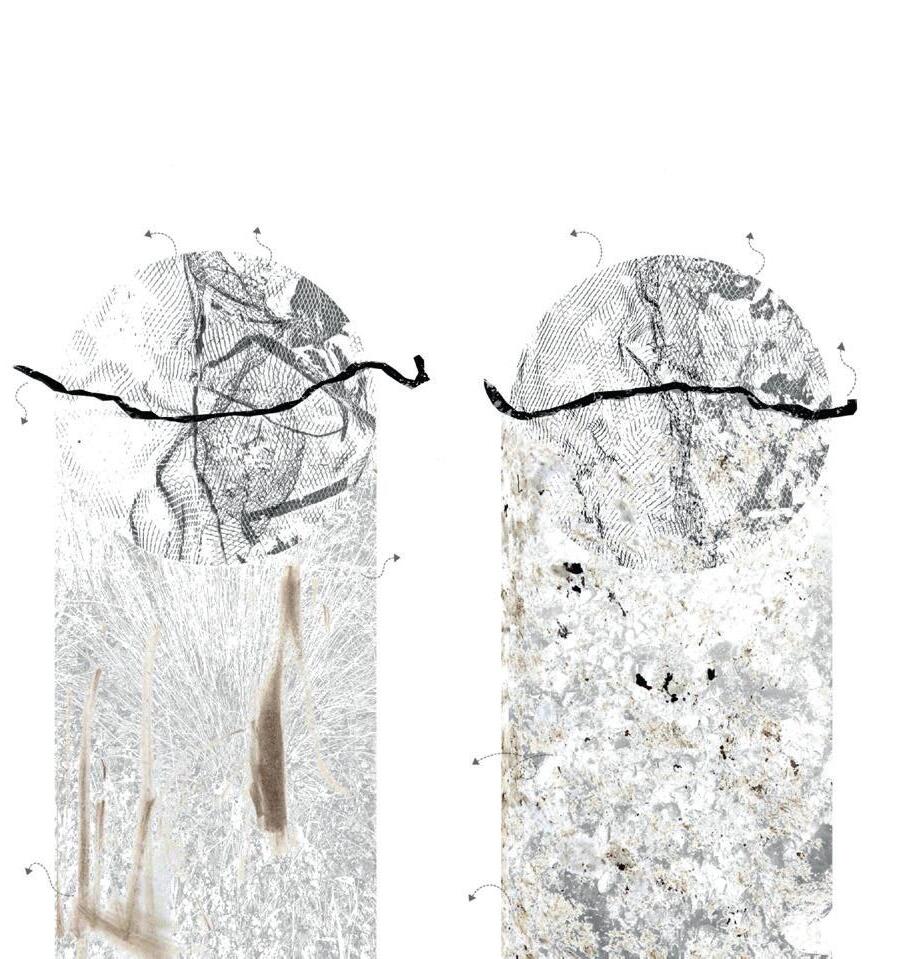
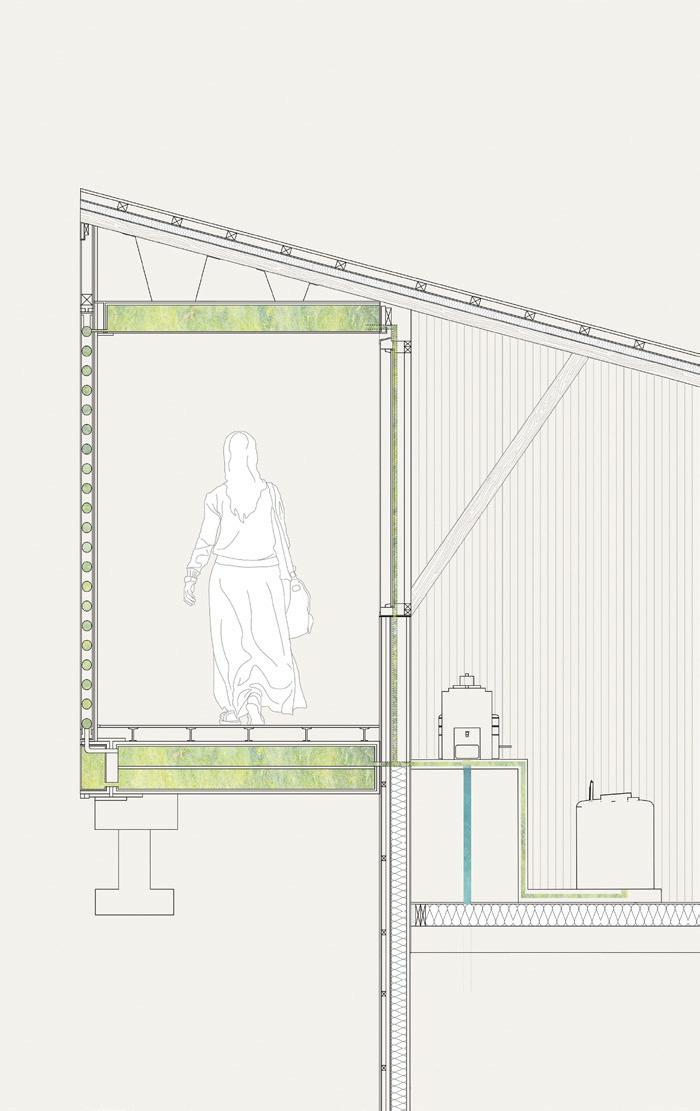
MARIA PEREZ CABALLER BAEZA | BETWEEN ALGAE 75

MOVEMENTS
CONSTRUCTING THE JOURNEY OF ASPHALT
HONGYI ZENG
JINNI ZHANG
WENJING XIAO
ZHAOYI DENG
ZIXUAN YAN
We worked as a group and constructed a table based on our understanding of the site and ecology of movements. We focused on the journey of asphalt, one of the petroleum products that closely related to people’s daily life and movement activities, and attempted to explore possible recycling directions of asphalt products at the end of their lifecycle.
The table was also moved to the entrance of the National Museum of Scotland in Week 12, and passersby were invited to draw their imagined post-petroleum world on a glass panel while interacting with it.
15

Above. Group Table in Use. 77



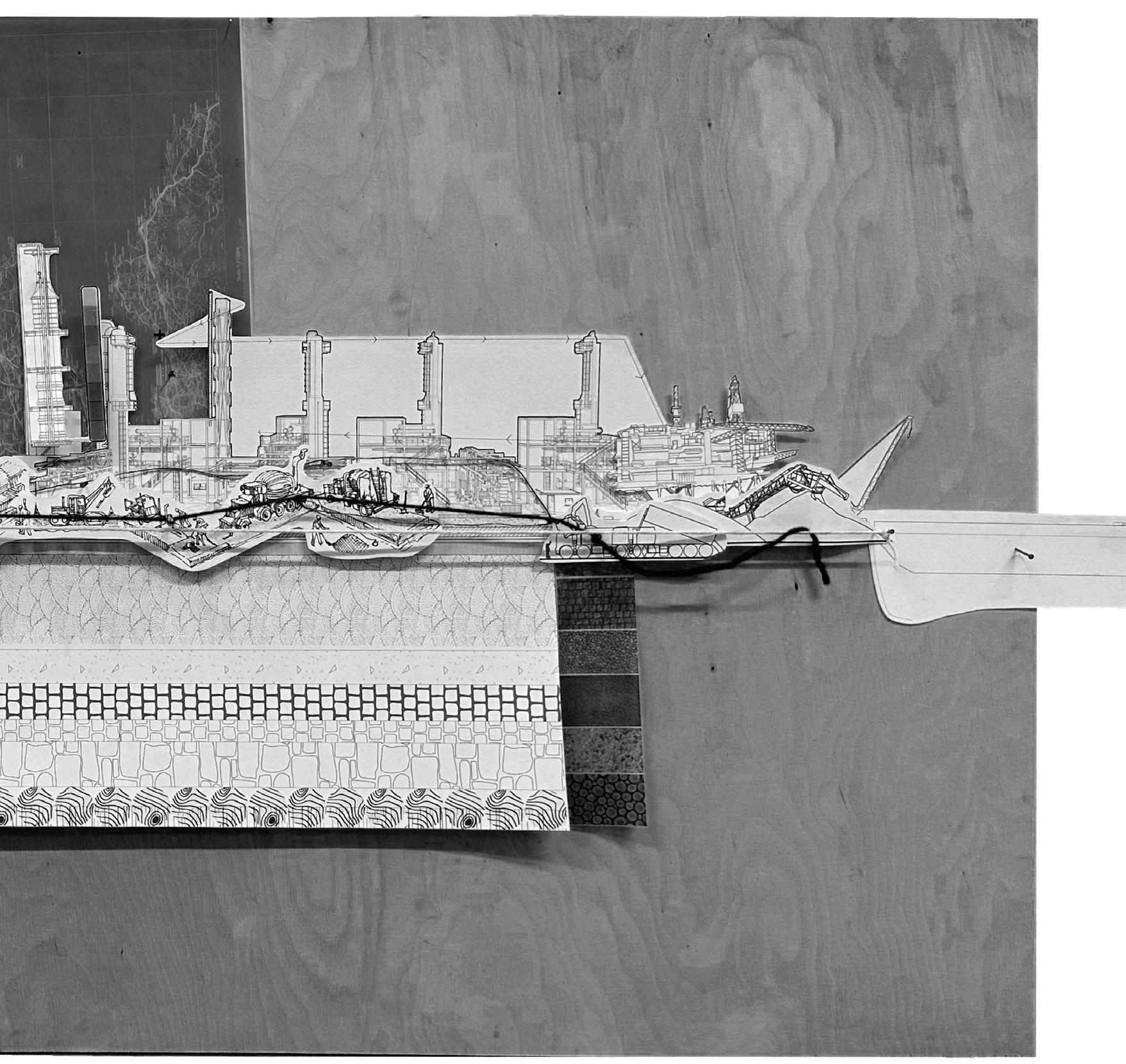 Above. Earthworks Of/On/OverTufo. Glassworks and Stoneworks
Above. Earthworks Of/On/OverTufo. Glassworks and Stoneworks
MOVEMENTS 79
Inset. Glass Studios, Workshops, Accommodation. Perspective Site Section:
Site: Aberdeen Harbor Outlet
Programme: Marine Microbiology Laboratory and Photographer’s Studio
16
OCEAN FARM
HONGYI ZENG

In the post petroleum era of Aberdeen, the number of ships and cargo ships transporting oil gradually decreases, and the port of Aberdeen begins to become quiet. However, the pollution brought by industry to the ocean still exists. Marine pollution mainly includes industrial and domestic sewage discharge from cities, ship pollution, such as oily substances and wastewater discharged from shipping. For Aberdeen in its transitional period, controlling marine pollution is not only about protecting the natural environment and biodiversity, but also helping to revive the fishing industry. The Marine Microbiology Laboratory is located at the intersection of River Dee and the ocean, at the mouth of Aberdeen Port. It will collect seawater and purify it through biomass filtration.
Ocean Farm aims to build an ecological balance in the construction and use of buildings around the theme of water. The demand for materials ultimately leads to an ecological friendly return to nature, while providing positive feedback to it. At the same time, the project cares for disabled bodies and is designed through the concept of equality and inclusion.
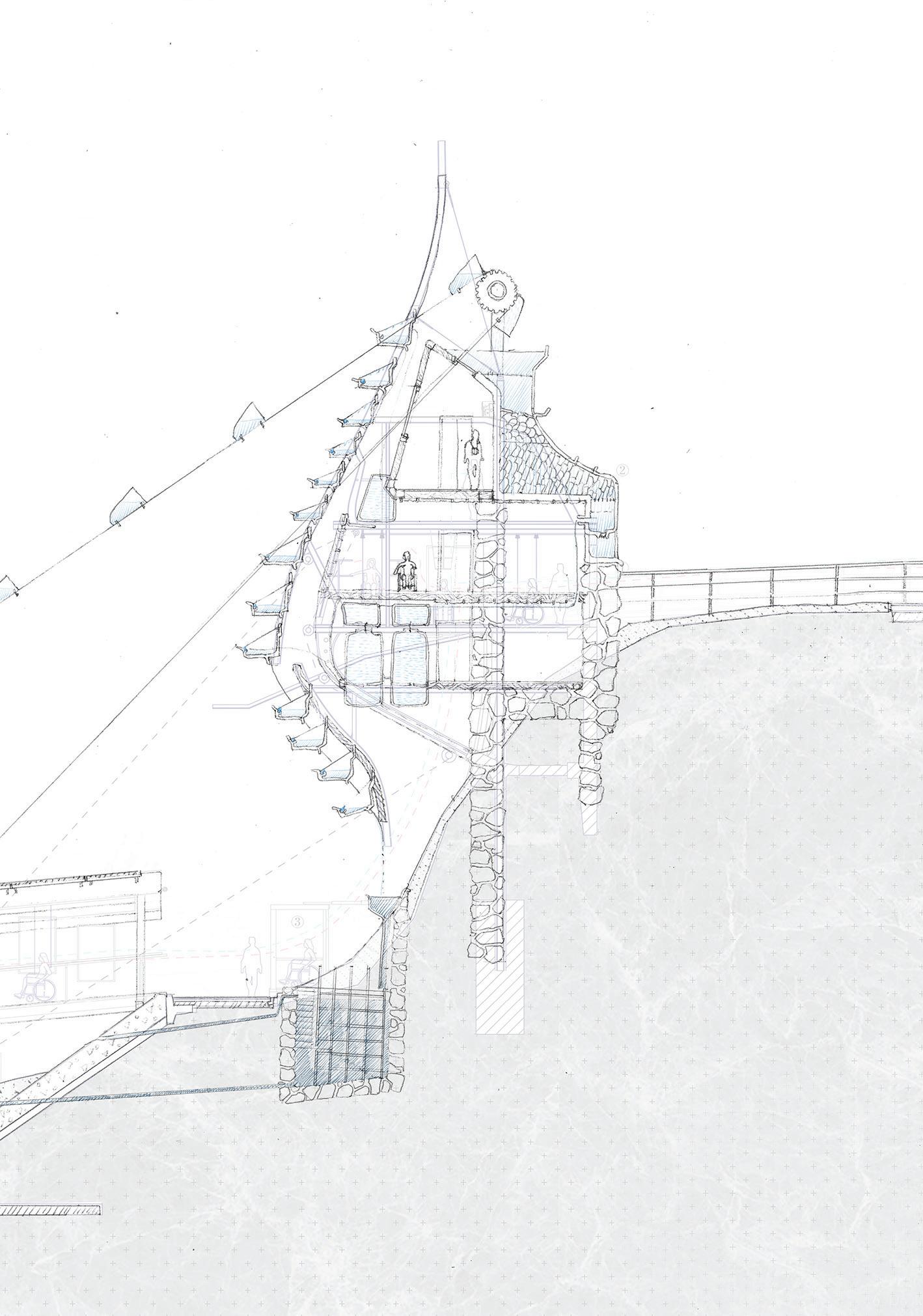
81

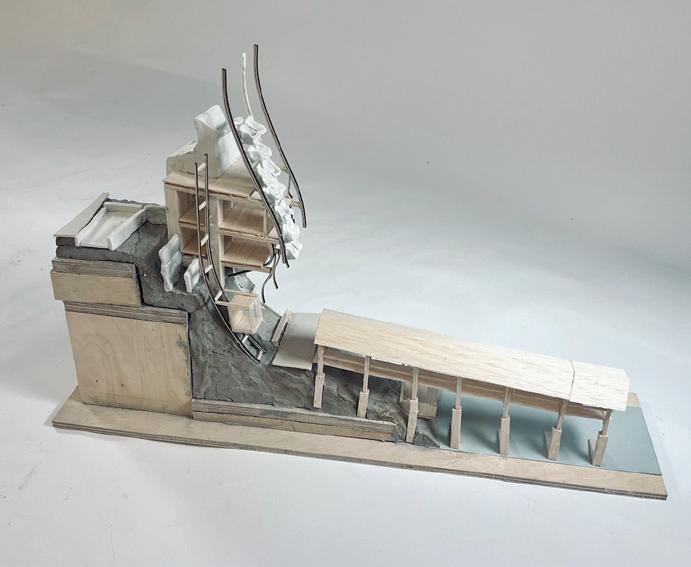
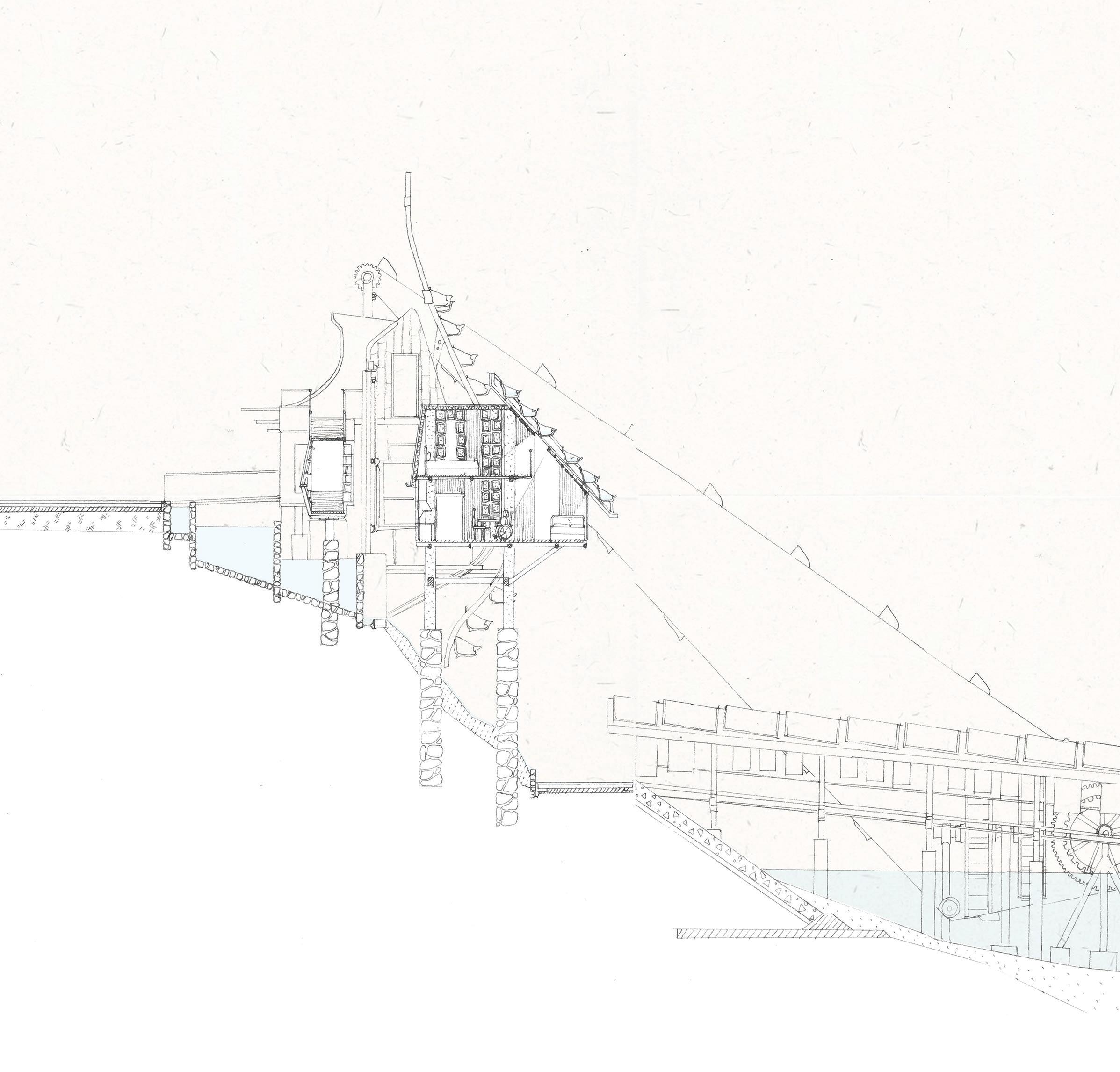
Previous. Aerial View of the Ocean Farm Project. Above. Inhabitation Section, Model Photographs.
Right, Top. Garden section. Right. Material Map.

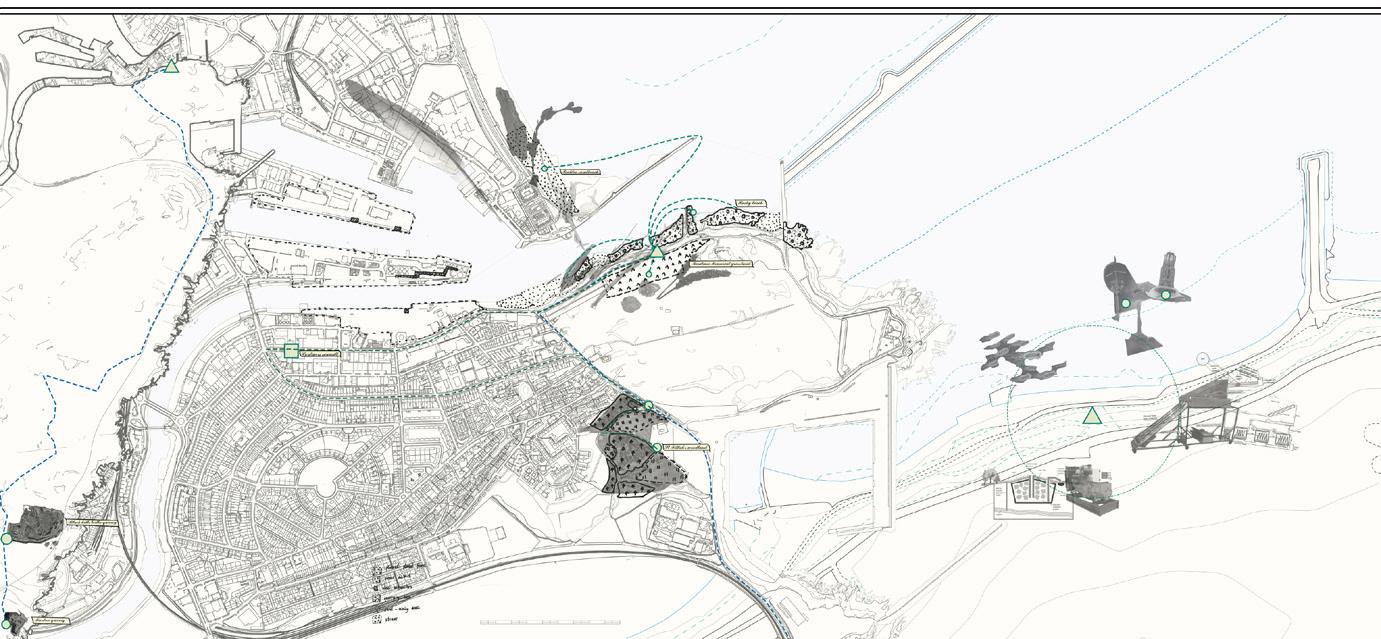
HONJYI ZENG | OCEAN FARM 83
Site: Regent Quay, Aberdeen Programme: Community Centre
17 SLOWING DOWN
JINNI ZHANG
In the petroleum era, personal experiences and sensations are often diminished, even endangered by the relentless pace of our surroundings. While, the post-petroleum world needs a redefinition of pace, one that prioritizes human experiences and allows for a safer, more reflective engagement with our environment. The slowing down centre is one way of looking at slowing down society, expecting people to enjoy a slower pace of life.
There are two recycle systems set as the base of project: dry recycling system and food recycling system. People arrive at the site with both dry waste and food waste, which is then transformed into valuable raw materials or feedstocks before being converted into products or a source of energy. The systems not only connect functions and flows in the community centre, but also respond to the wide Aberdeen context and environment. In this process, space design plays a role for slowing down. The project decommmisions the warehouses in the harbour area. By utilising the structure of the original warehouse and inserting additional blocks into it, a variety of functions come together in a harmonious space. This merging of activities opens up many possibilities for interaction and collaboration. The slowing down centre explores innovative design principles from cycle systems and spatial design to construction, encouraging community engagement and relaxation. The goal is to create a space that fosters a healthier, more balanced lifestyle for all who visit.
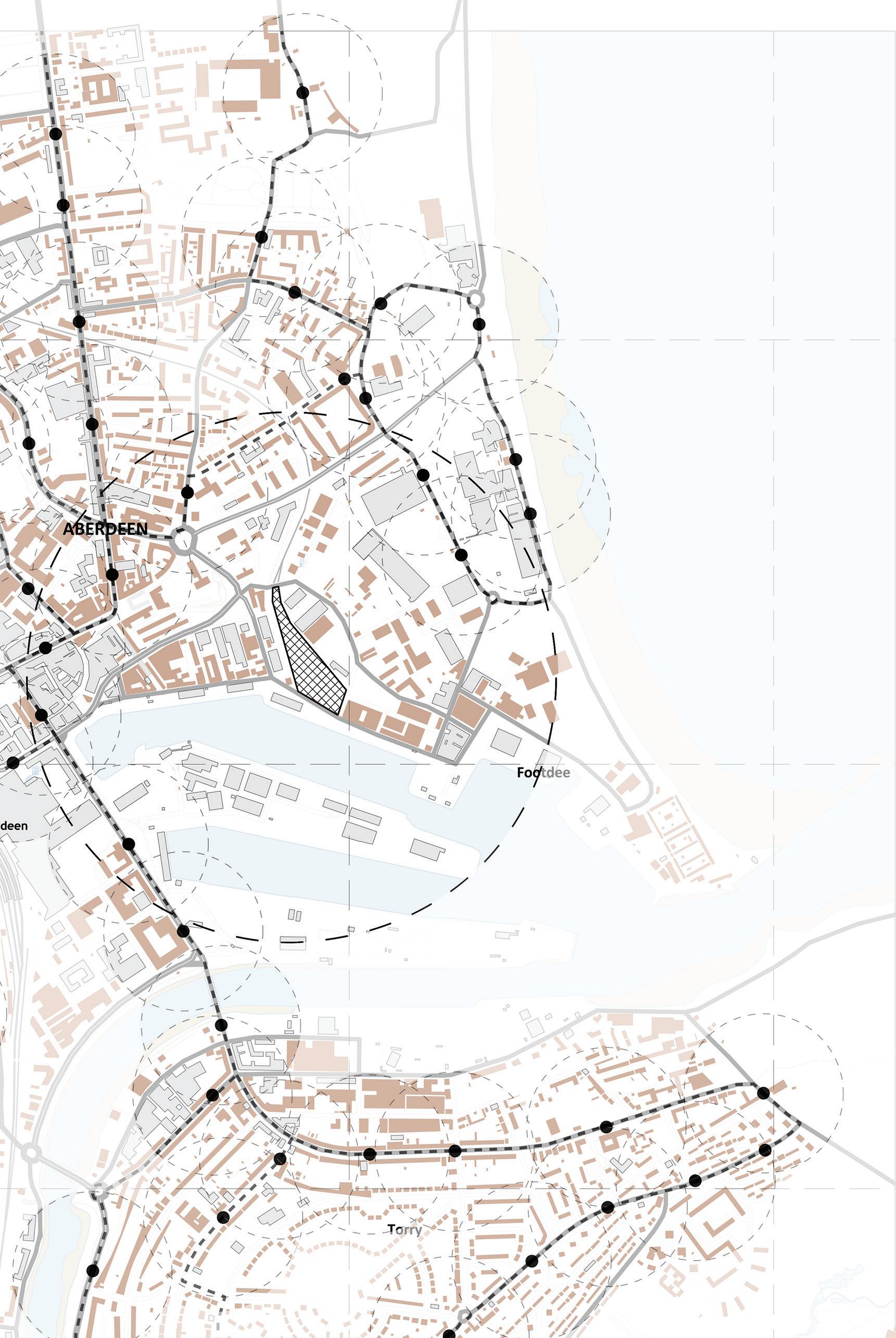
Above. Site
85
Map for Typologies.
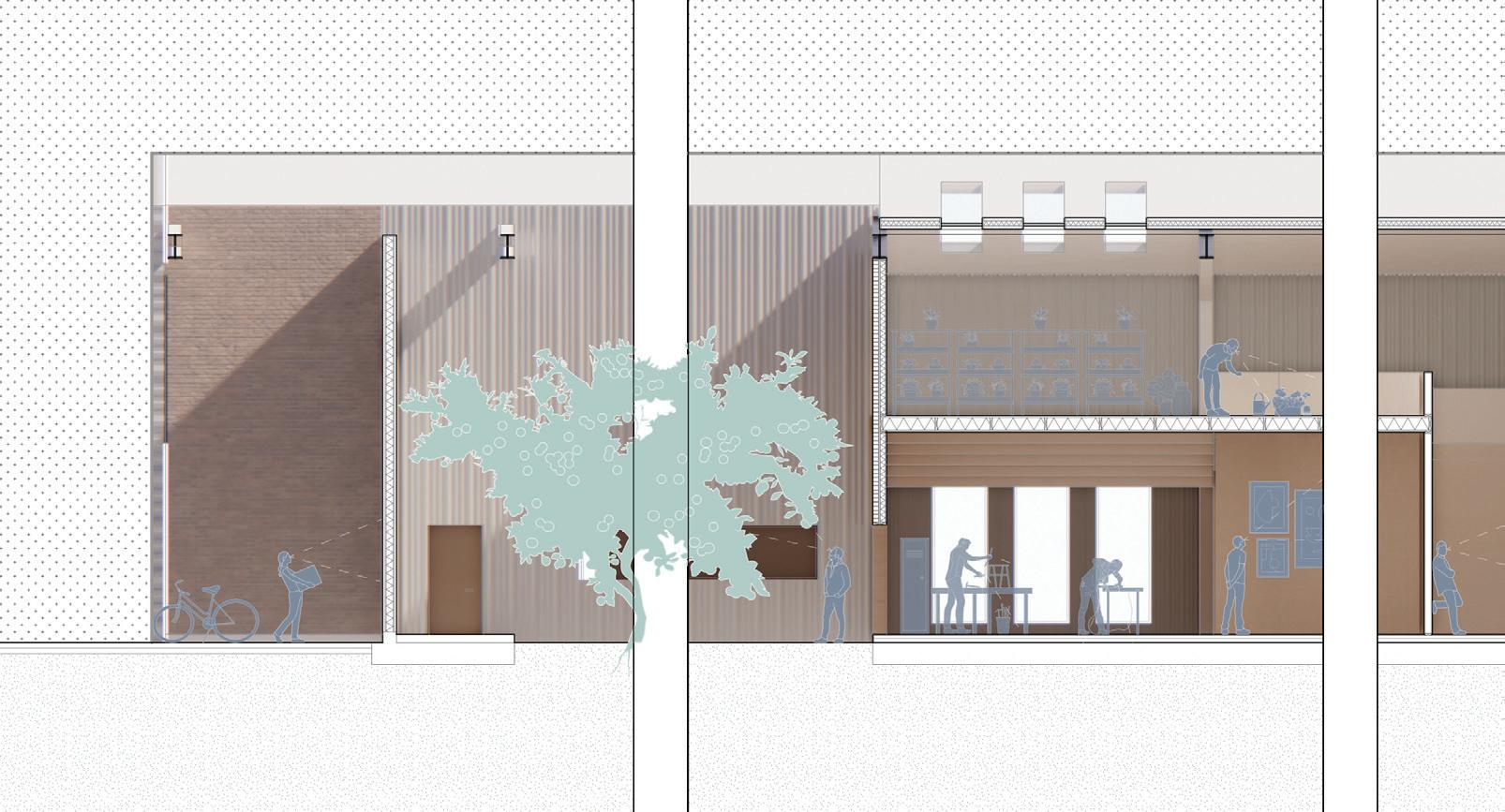
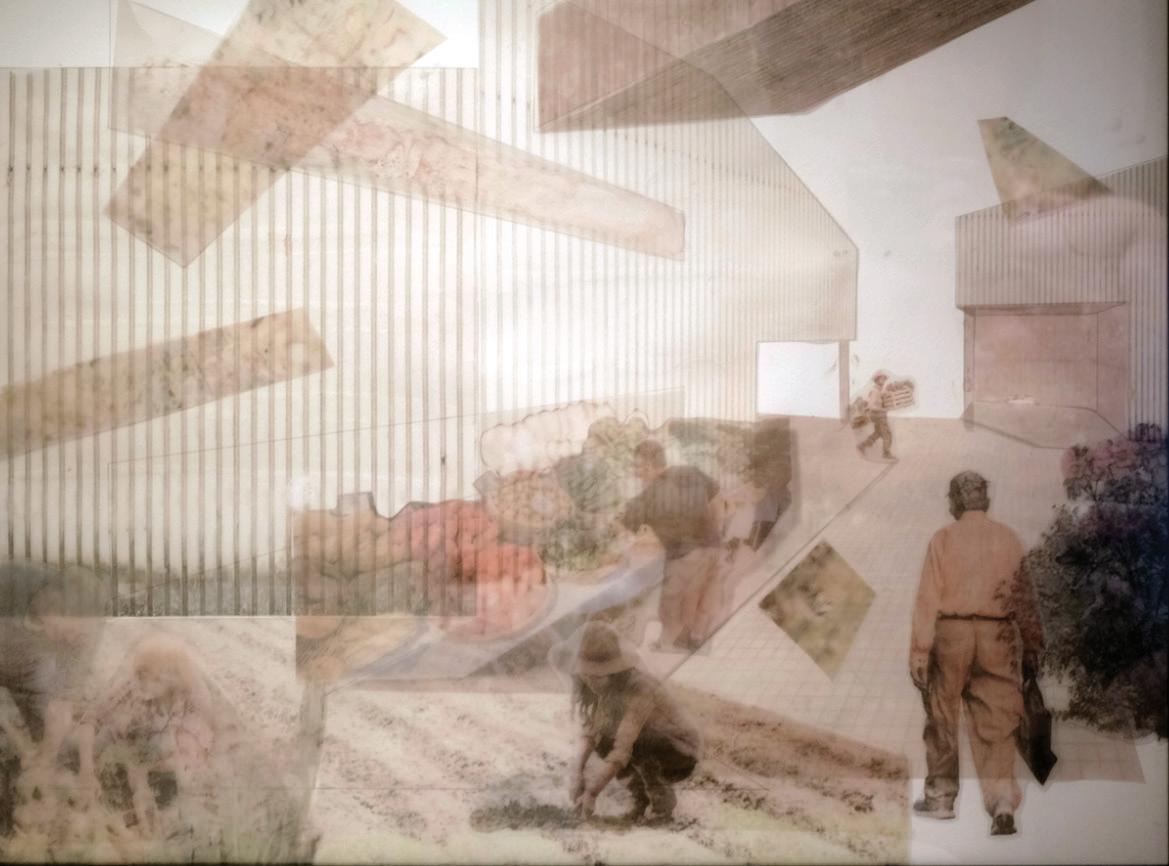

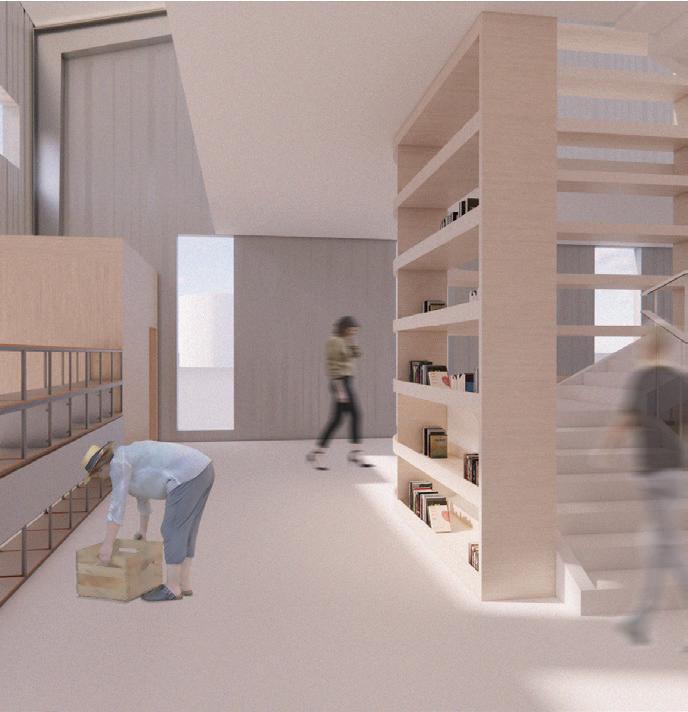

Top. Sectional Elevation. Left. Conceptual Render. Above. Internal Renders.
ZHANG | SLOWING DOWN 87
JINNI
18
WEARABLE SEATBELT
JINNI ZHANG WENJING XIAO ZIXUAN YAN
The wearable seat is inspired by the imaginary theme of the postpetroleum world: Movement and stop in the city, as well as the expectation of environmental protection. The installation combines a wearable seat with a waste compactor, designed to collect and dispose of waste while allowing people to sit down anywhere, anytime. The device is made entirely from recycled materials, including a bicycle handle that is used as a support structure for the seat, and joints are specially designed based on the properties of different materials. Ultimately, the purpose of this device is to test the potential of materials as a support structure to wear and explore possible behaviours associated with processing and production in a post-petroleum world.
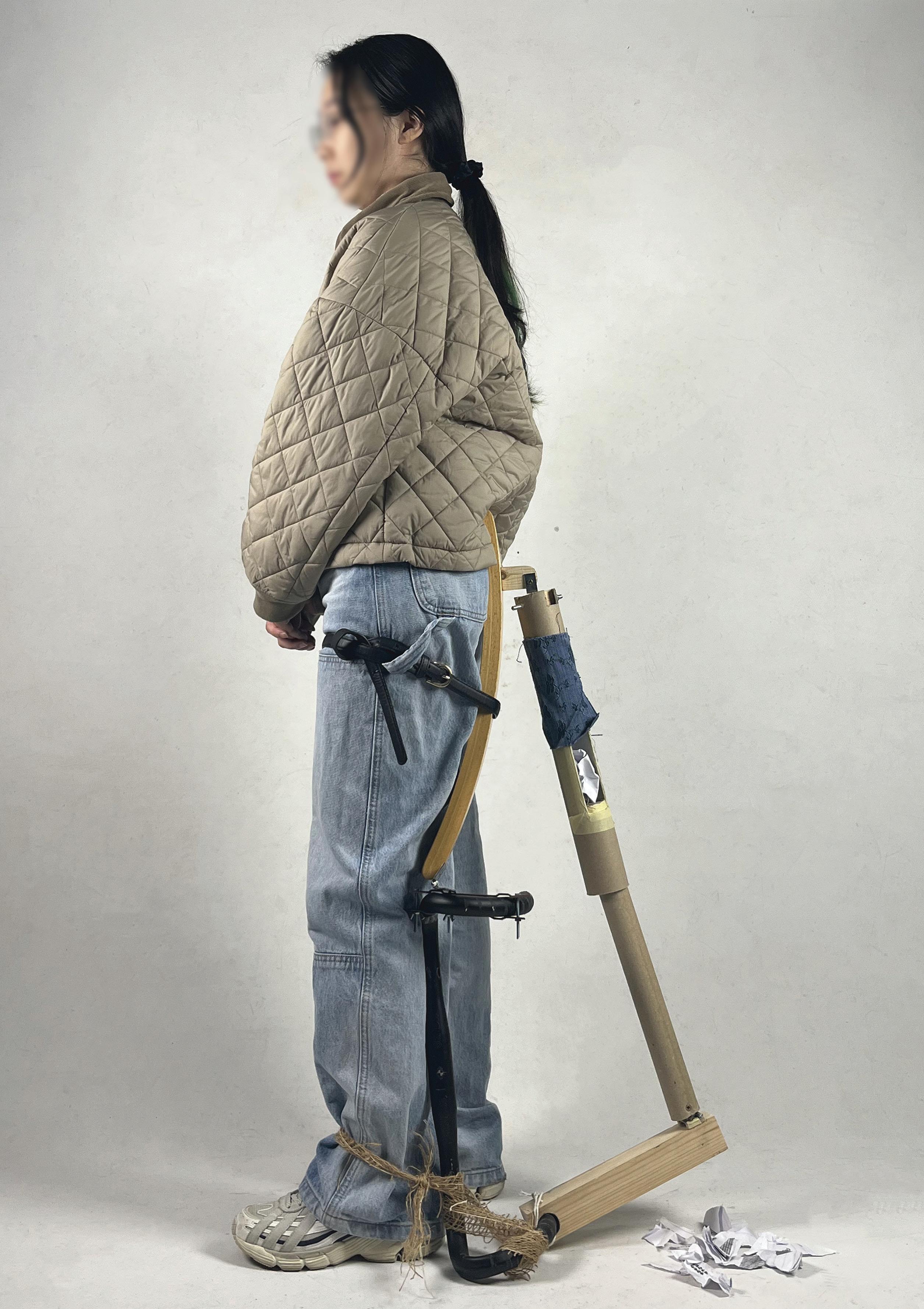
89
Site: St. Fittick’s Park, Torry Programme: Park Migration
19

ST. FITTICK’S COMMUNITY PARK ESCAPE PLAN
WENJING XIAO
The design of this project will revolve around a dispute inside Torry. St. Fittick’s Community Park, the only remaining open green space in Torry near Nigg Bay, that is slated to undergo development as part of the Energy Transition Zone outlined in the Proposed Local Development Plan 2020. Many residents, particularly those living in Torry, have voiced their opposition to this idea. Despite their protests, the development plan is moving forward, with new planning documents recently submitted to the Aberdeen City Council in early November 2023.
Mr. Oil, a retired oil worker living in Torry, has also participated in saving St. Fittick’s Park activities, but the reality made him realize that ordinary residents may not be able to change the course of this plan. Therefore, inspired by the process of decommissioning offshore rigs that lifts entire platform topsides away, he decided to work with his former crews from the offshore community to save this unique park – by physically moving it.
He wants to utilize his skills to save the St. Fittick’s Park. He and his former offshore crew members transport the decommissioned offshore rig components and assemble them into a structure that could lift and move a part of the park. During the movement, Torry residents also participate in spreading wildflower and tree seeds along the way. The structure will ultimately stop on an abandoned site near the Aberdeen Harbour, and then several facilities and activities will be invited to the site, aiming to invigorate an active community and become a great carbon free living alternative.

91
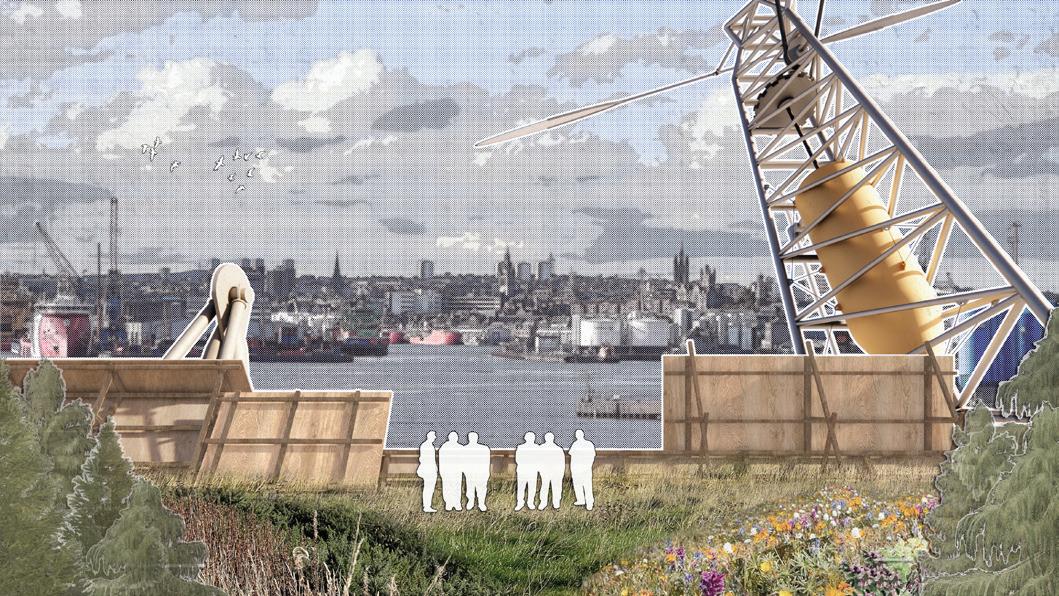
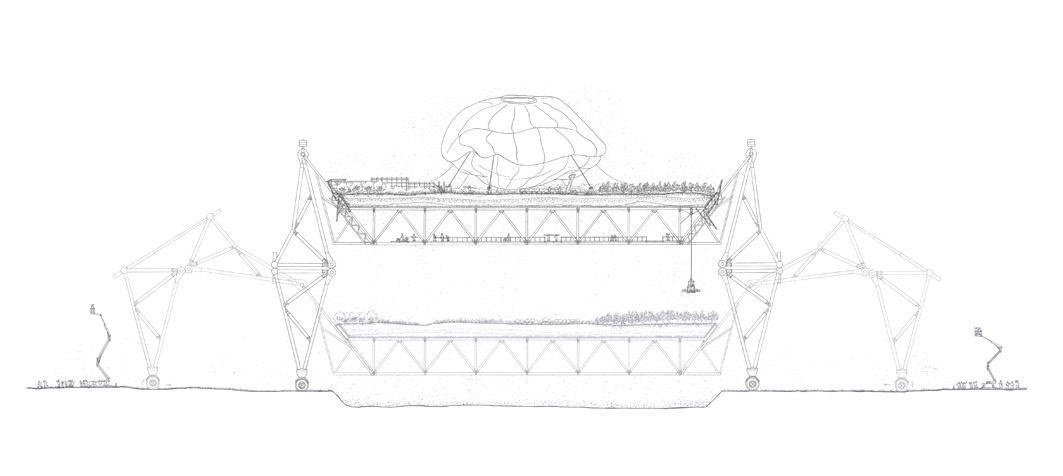
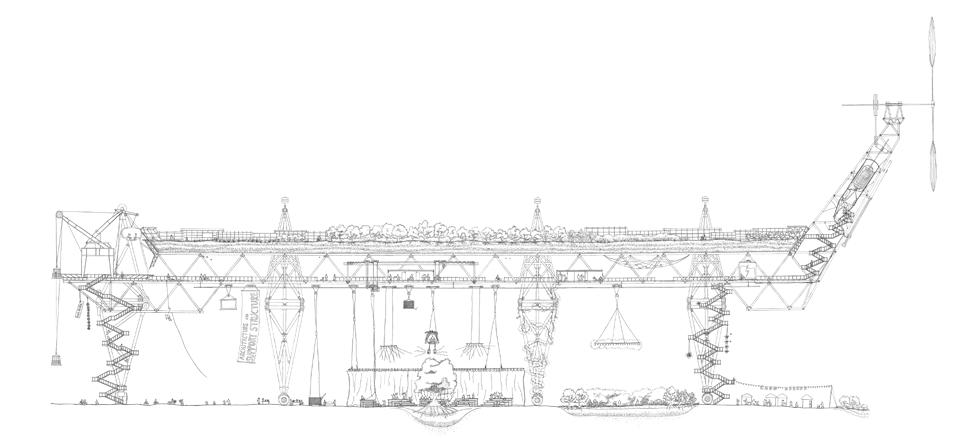

 Above. External Render, Lifting Section, Settle Section, Roof Plan.
Right. Model. Constructed from Decommissoned Fragments
Above. External Render, Lifting Section, Settle Section, Roof Plan.
Right. Model. Constructed from Decommissoned Fragments

WENJING XIAO | ST FITTICK’S COMMUNITY PARK ESCAPE PLAN 93
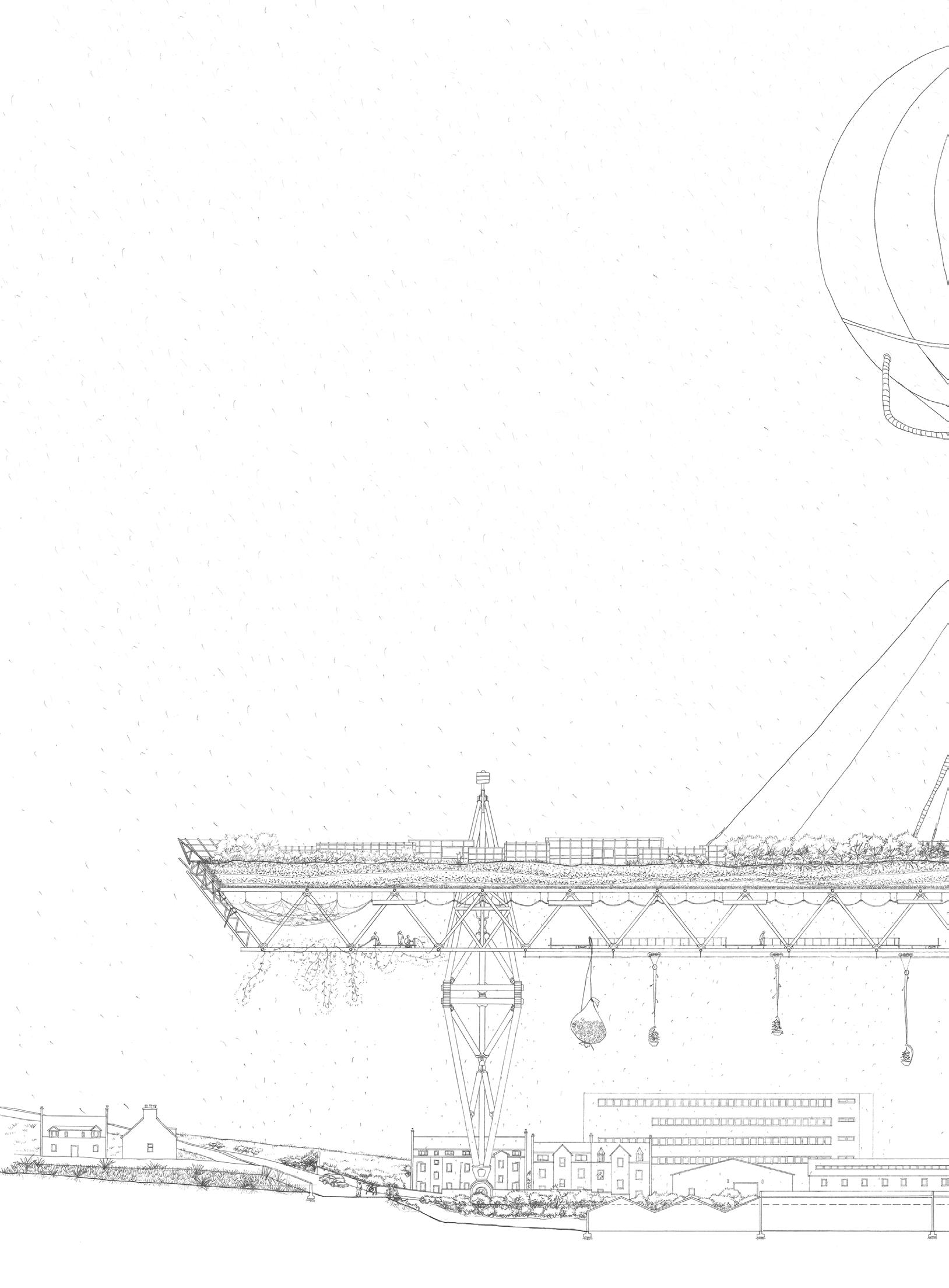
Above. Section. First Christmas of the Structure

WENJING XIAO | ST FITTICK’S COMMUNITY PARK ESCAPE PLAN 95
Site: North Sea Programme: Clothes Recycling
20
A POST-PETROLEUM WORLD OF FAST FASHION
DECOMMISSIONING AND SEWING OF OIL PLATFORMS
ZIXUAN YAN
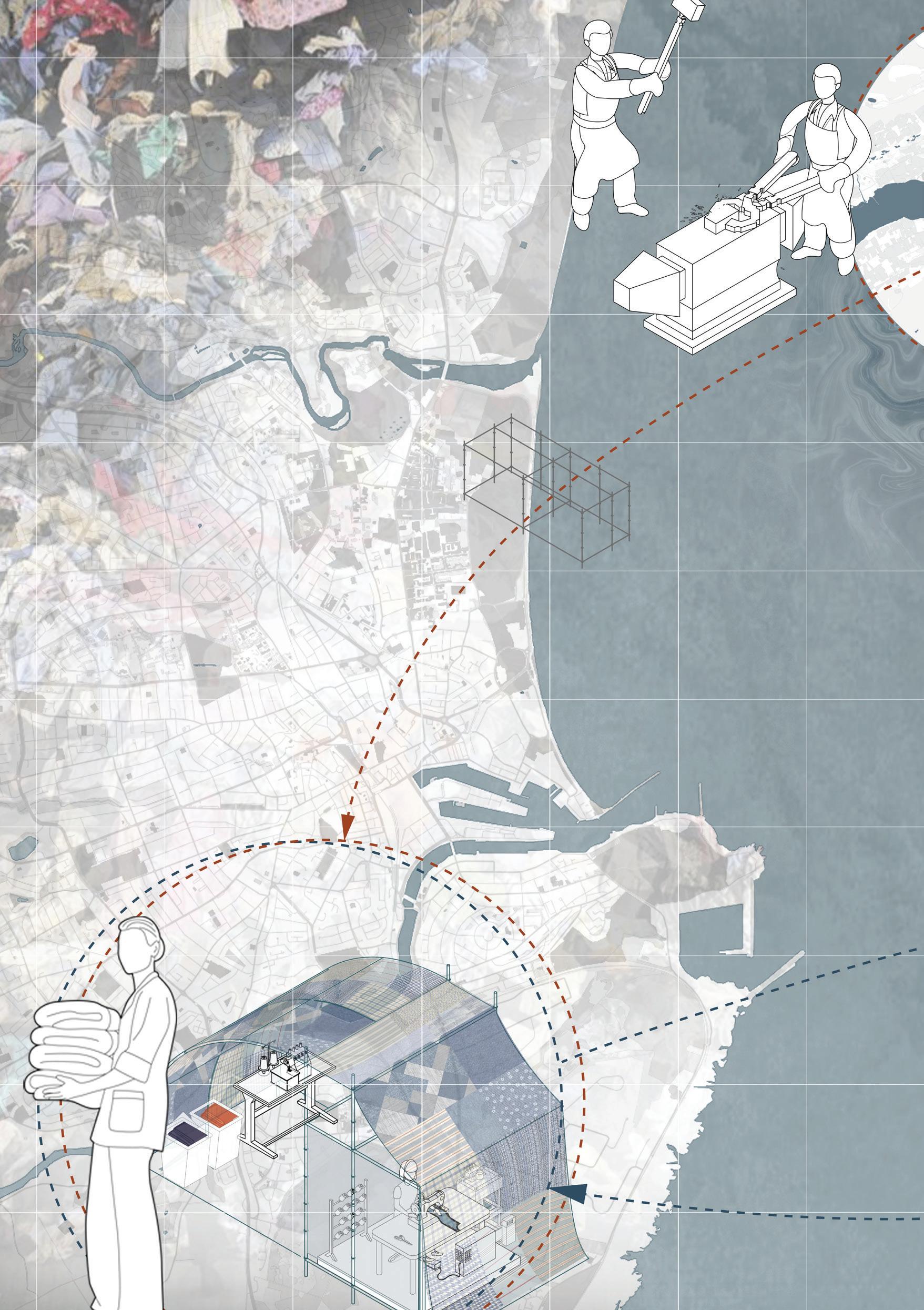
As Aberdeen transitions from an oil city to a post-petroleum city, the oil workers’ journeys through the city become a focal point. In first semester, I made the safety cloth, a device used to collect traces of their lives, from various materials and pockets. This process highlights the environmental impact of the fast fashion industry, which heavily relies on petroleumbased products like synthetic fibers.
With synthetic fibers dominating the textile industry, there is a growing concern about reducing petroleum-based clothing production and recycling discarded garments. Meanwhile, Aberdeen’s attention is turning towards the decommissioning of offshore oil rigs, particularly fixed platforms in Shallow Waters. These platforms, built earlier than floating rigs, pose challenges in decommissioning but also offer unique opportunities for repurposing.
The project delves into the recycling practices of fast fashion and the complexities of decommissioning offshore oil rigs. As Aberdeen navigates this transition, the focus shifts towards sustainability and repurposing in both the fashion industry and the oil sector.
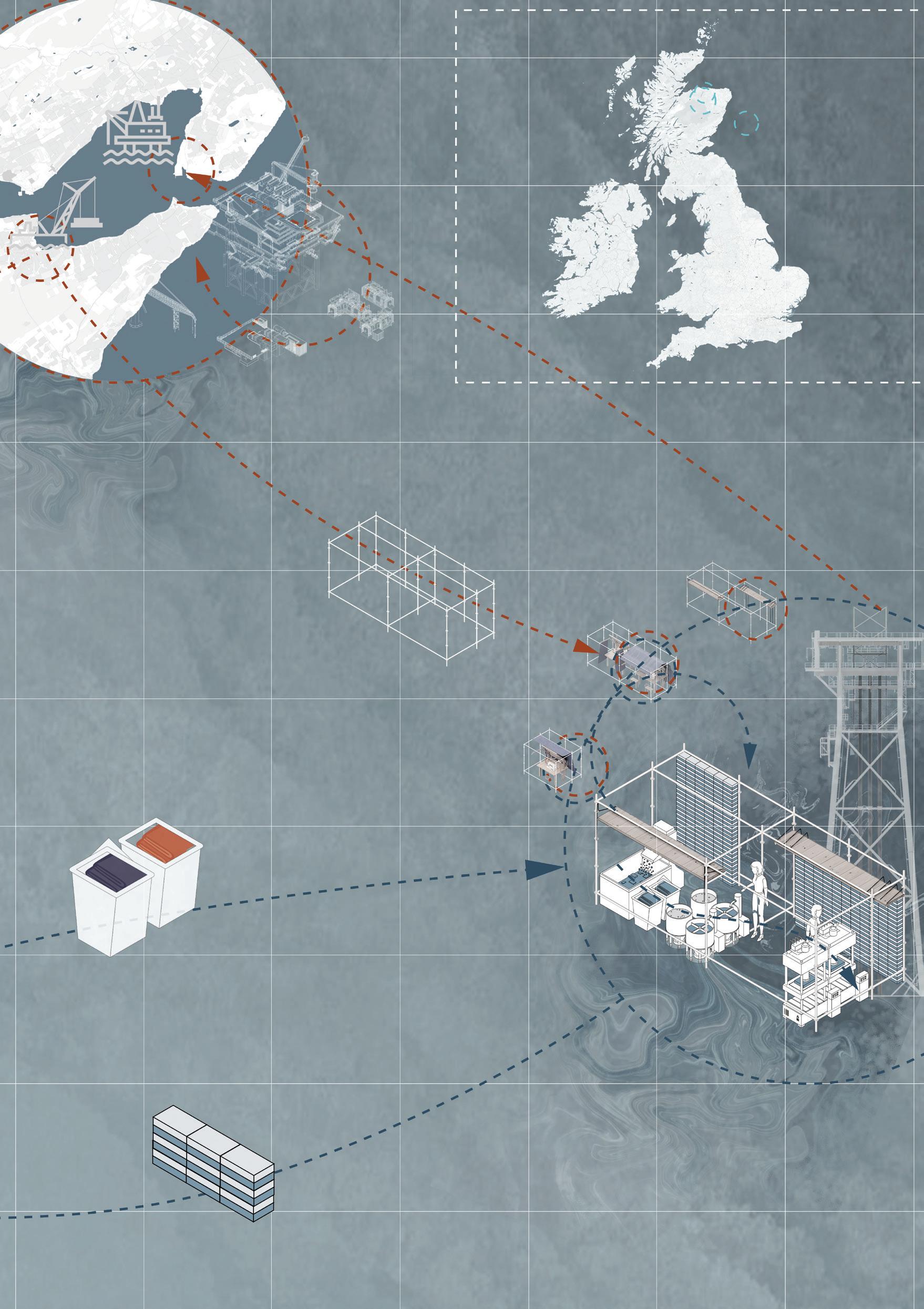
Above. Material & Dirt Harvest Mapping. 97
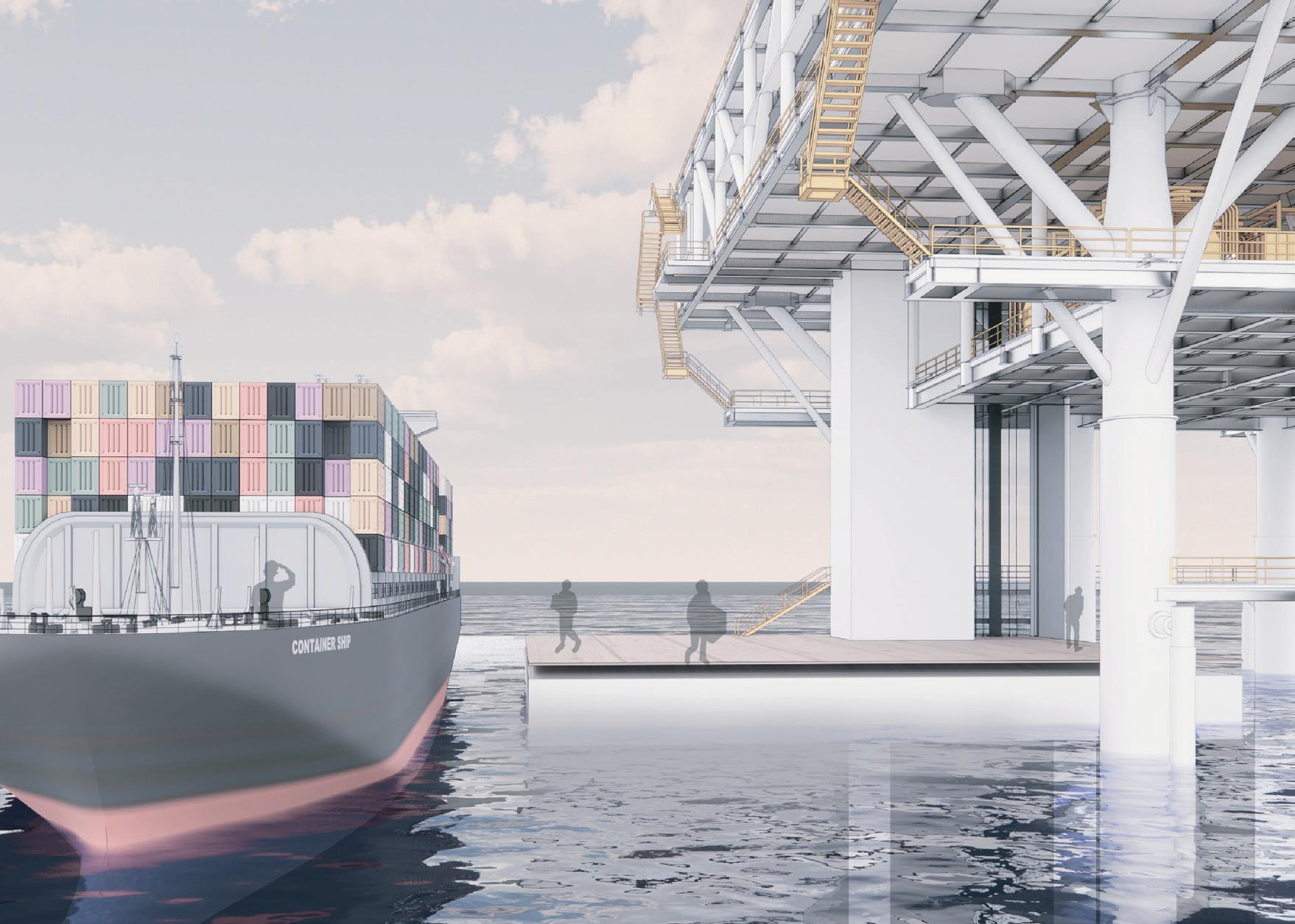
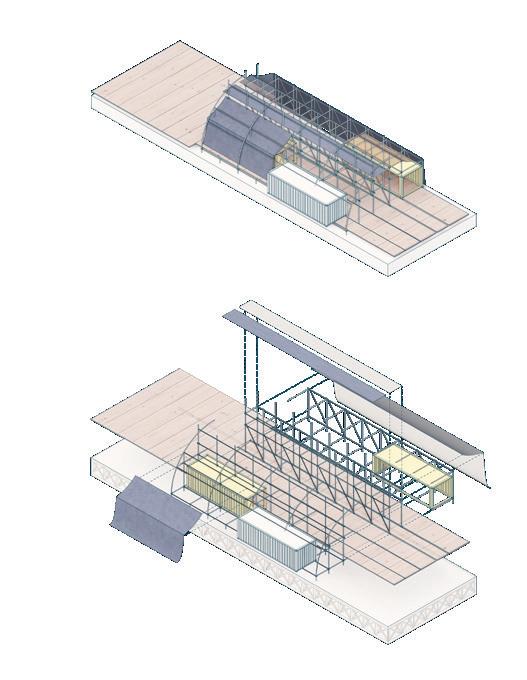


ZIXUAN YAN | A POST-PETROLEUM WORLD OF FAST FASHION
99
Top, Left. External Render Left. Polyptych-Cloth. Above. Platform Axonometric .
MINES
CONSTRUCTING THE JOURNEY OF ASPHALT
JIAN FAN
SHAN LIANG ZHUOMING HU
Through the exploration of abandoned quarries of different scales and locations, we have experimented with many ways of documenting and collecting the remains and ‘traces’ - with personal exploration devices and on-site casting.
The table tries to estimate the development and transformation of a quarry through time. The top layer mainly explores the relationship between Rubislaw Quarry and Aberdeen City, at the same time we have also discovered the remaining infrastructures on-site at the bottom layer. All of them imitate the life of a quarry, which helps us to think further about the mines’ situation in the post-petroleum world. Same to the composition of the thick Section, by layering it with four anchor points, focusing on the main purpose of seeking connections between Rubislaw Quarry and Aberdeen City, it references the working practices of individual device as a drawing tool to progressively thicken the Section.
21
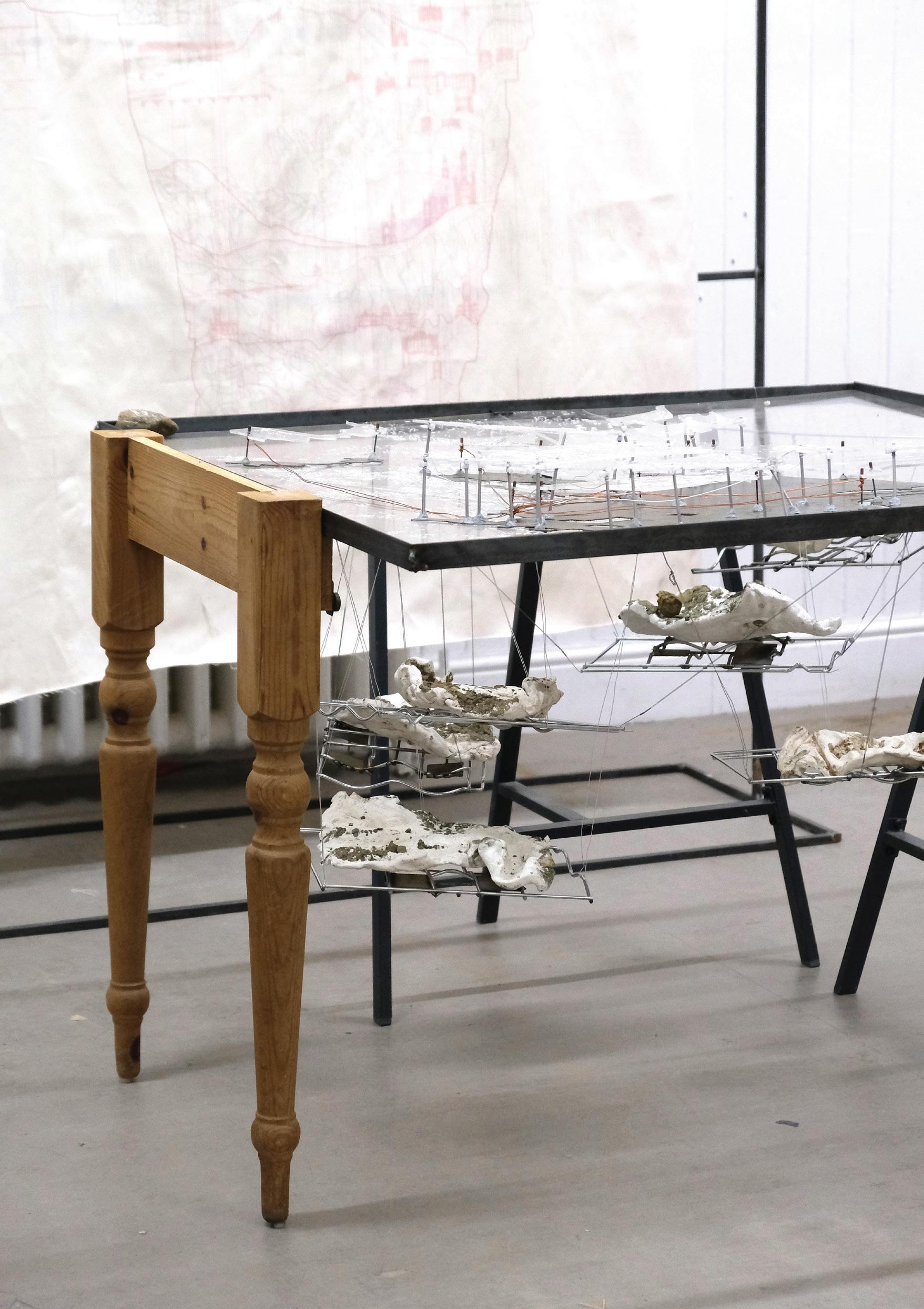
Above. Mines Table In Situ. 101
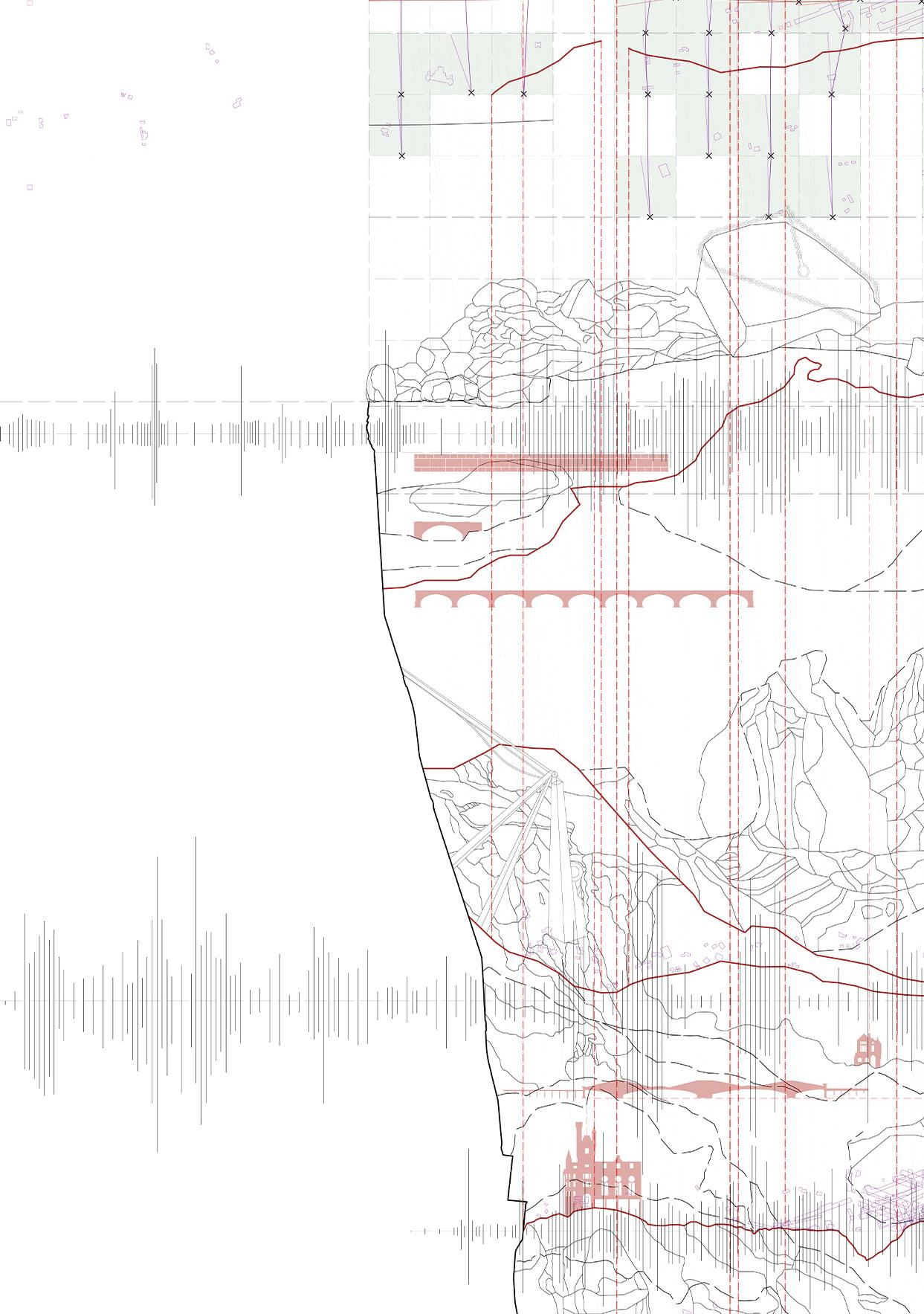

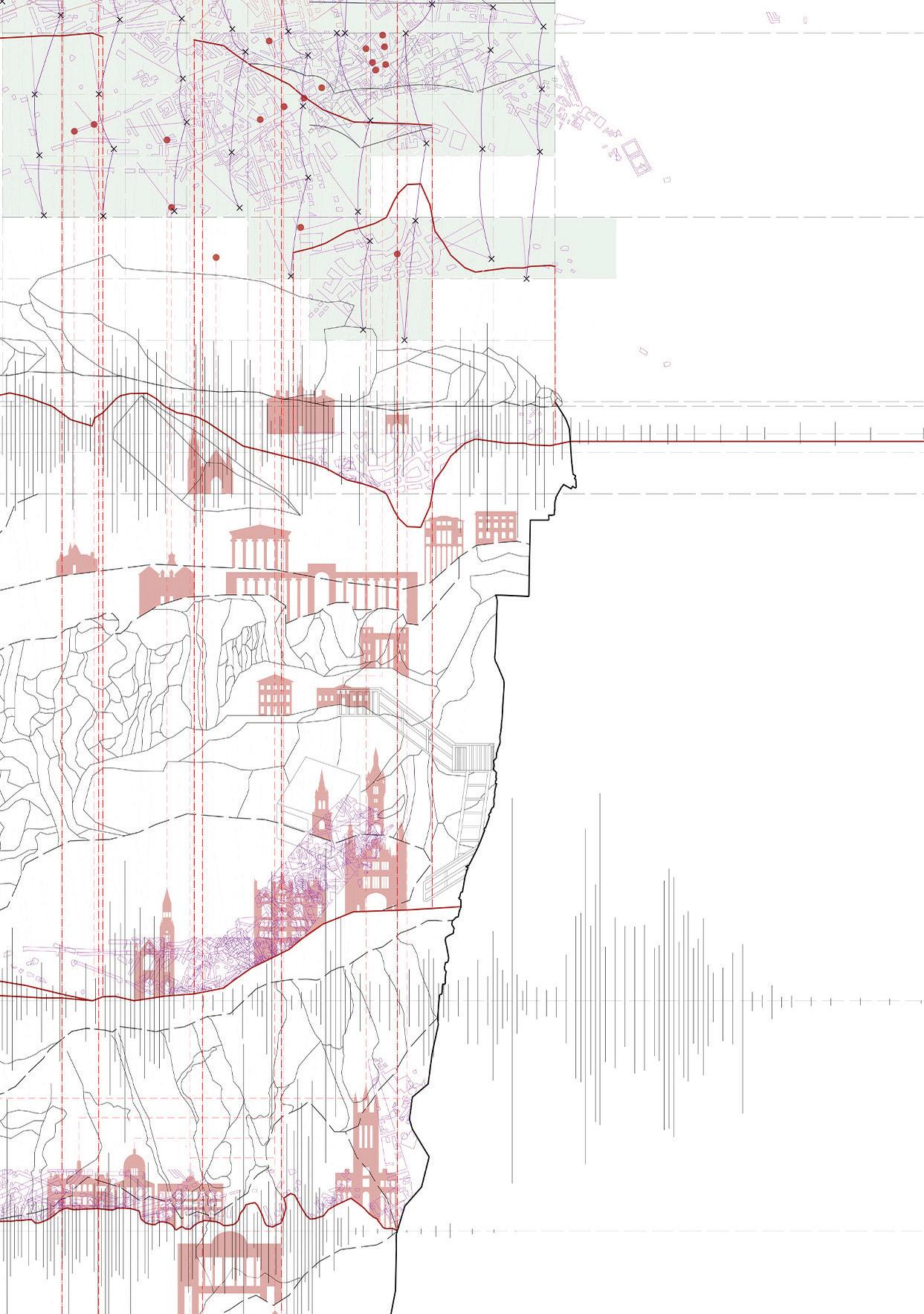
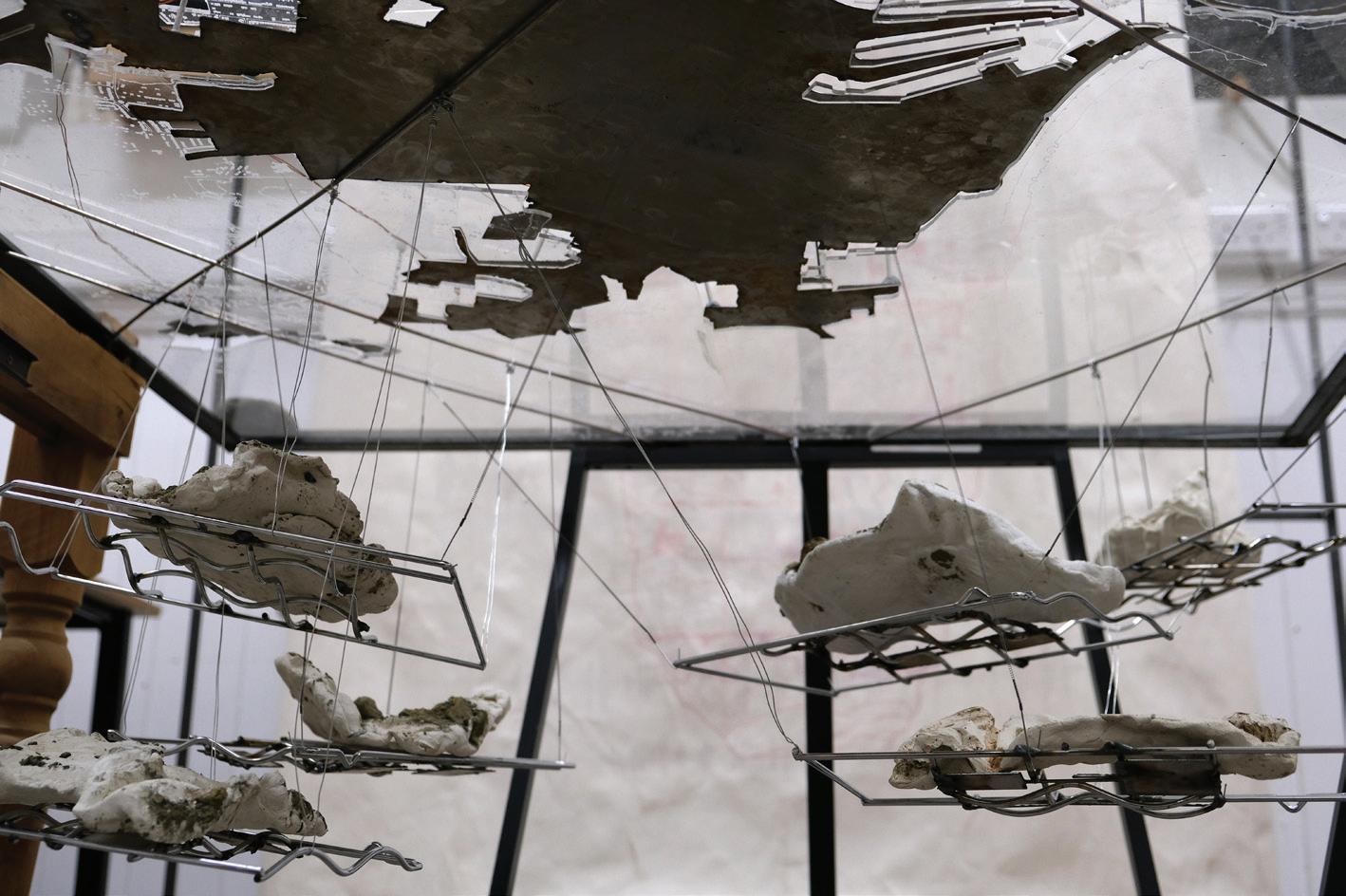
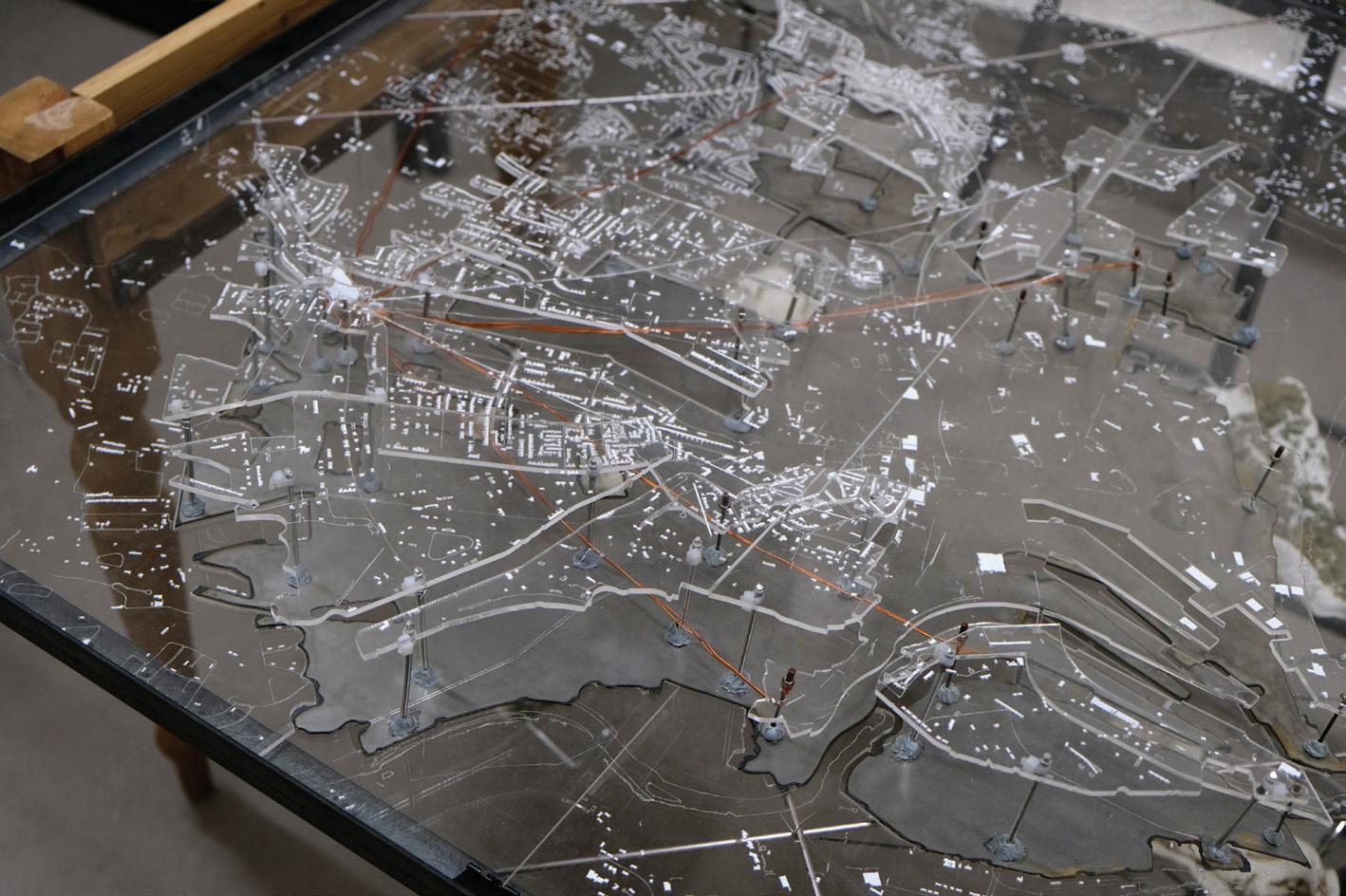
MINES
Above. Photographs of the Table.
103
Left. Mines Thick Section
Site: Tillyfourie Quarry Programme: Shelter & Produce Production
22 THE SELF-SUFFICIENT CLIFF SHELTER
JIAN FAN
The story takes place at the beginning of the post-petroleum era, when the safety and economy are in turmoil. The main characters, refugees, choose to build a new shelter at the abandoned Tillyfourie Quarry on the western suburb of Aberdeen city to escape from the crisis of urban life.
They gather, disassemble, and recommission the industrial remains present on the site, constructing gravity ropeways for transporting materials without energy consumption. Leftover wood from logging operations, rubble, and straw are used to create temporary shelters. Additionally, they establish infrastructures to support essential needs, such as windpowered water pumping systems, filtration units, and vertical greening installations. Their goal is to live in symbiosis with nature during a period of resource scarcity, and they are gradually inviting more like-minded individuals to join their inclusive community. All construction materials are self-produced, ensuring no further exploitation of nature.

Above.
105
Typology Concept Model.

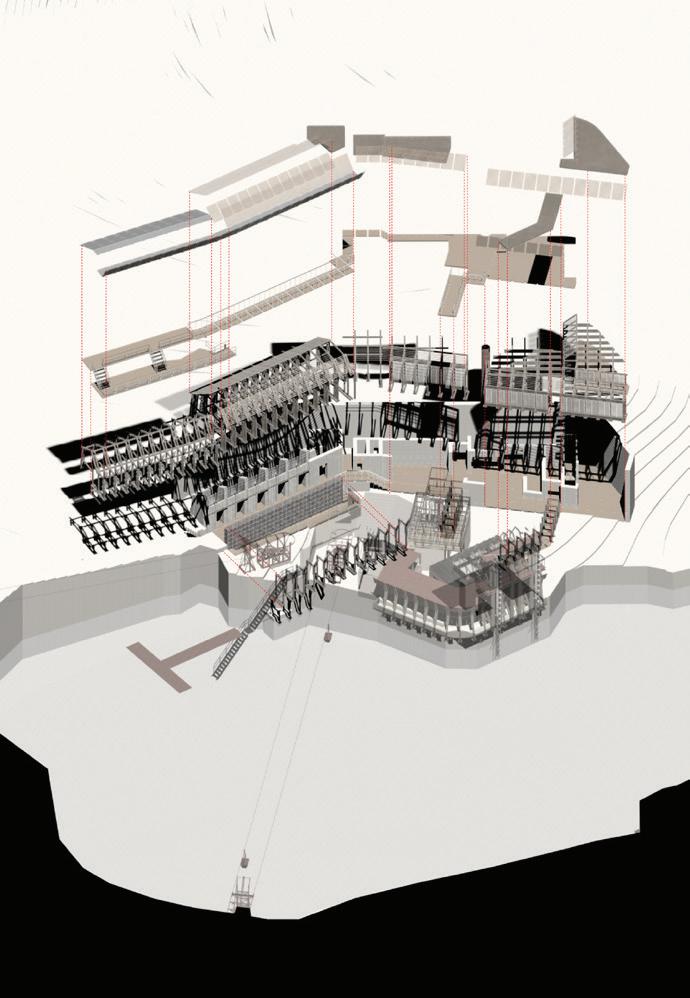

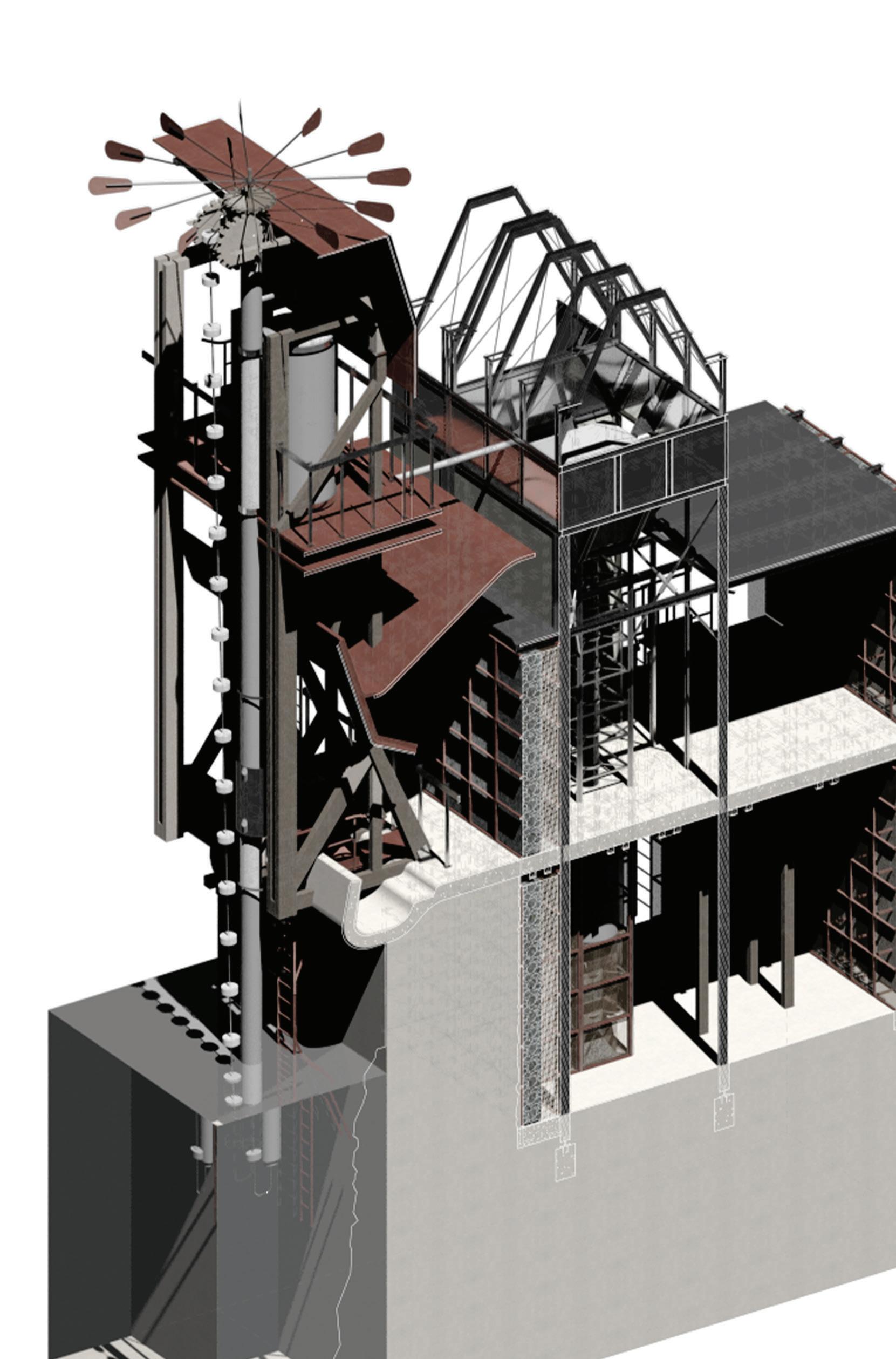
JIAN FAN | THE SELF-SUFFICIENT CLIFF SHELTER
107
Top. Extension Section. Material Production at a Domestic Scale Above. Exploded Axonometric Drawing. Right. Typology Concept Model, Sectional Moment of Vertical Farm.
Site: Rubislaw Quarry, Aberdeen Programme: Granite Collect & Repair Centre
23
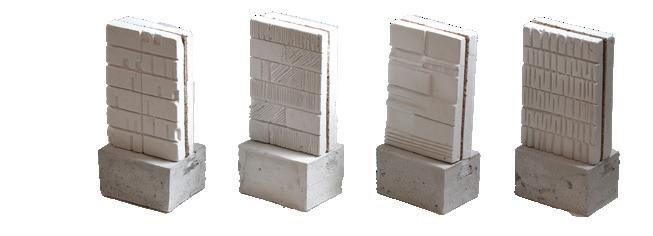
ETERNAL QUARRY ENDEAVOR
GRANITE COLLECT & REPAIR CENTRE
SHAN LIANG
Granite was once a cornerstone of construction in Aberdeen, widely utilised for its durability and aesthetic appeal. However, extensive extraction over the years has led to the depletion of granite resources, resulting in the closure and abandonment of most quarries. Among these is Rubislaw Quarry, one of Europe’s largest and deepest quarries, now filled with water and closed to the public since 1971. In today’s postpetroleum era, the demand for granite surpasses the available supply, forcing construction companies to import this precious material from other regions. Therefore, my architectural approach focuses on collecting and reusing granite, addressing this scarcity while honouring the rich heritage of granite architecture.
Besides, the role of quarrymen and masons has been redefined in the post-petroleum world. Beyond their traditional quarry work, these skilled workers can return to Rubislaw Quarry for new employment opportunities. They can serve as repair workers, preserve and restore granite structures, or take on roles as managers within the quarry’s exhibition and educational centre. This approach not only revives the historical significance of quarrymen and masons but also integrates their expertise into contemporary and sustainable uses of granite.
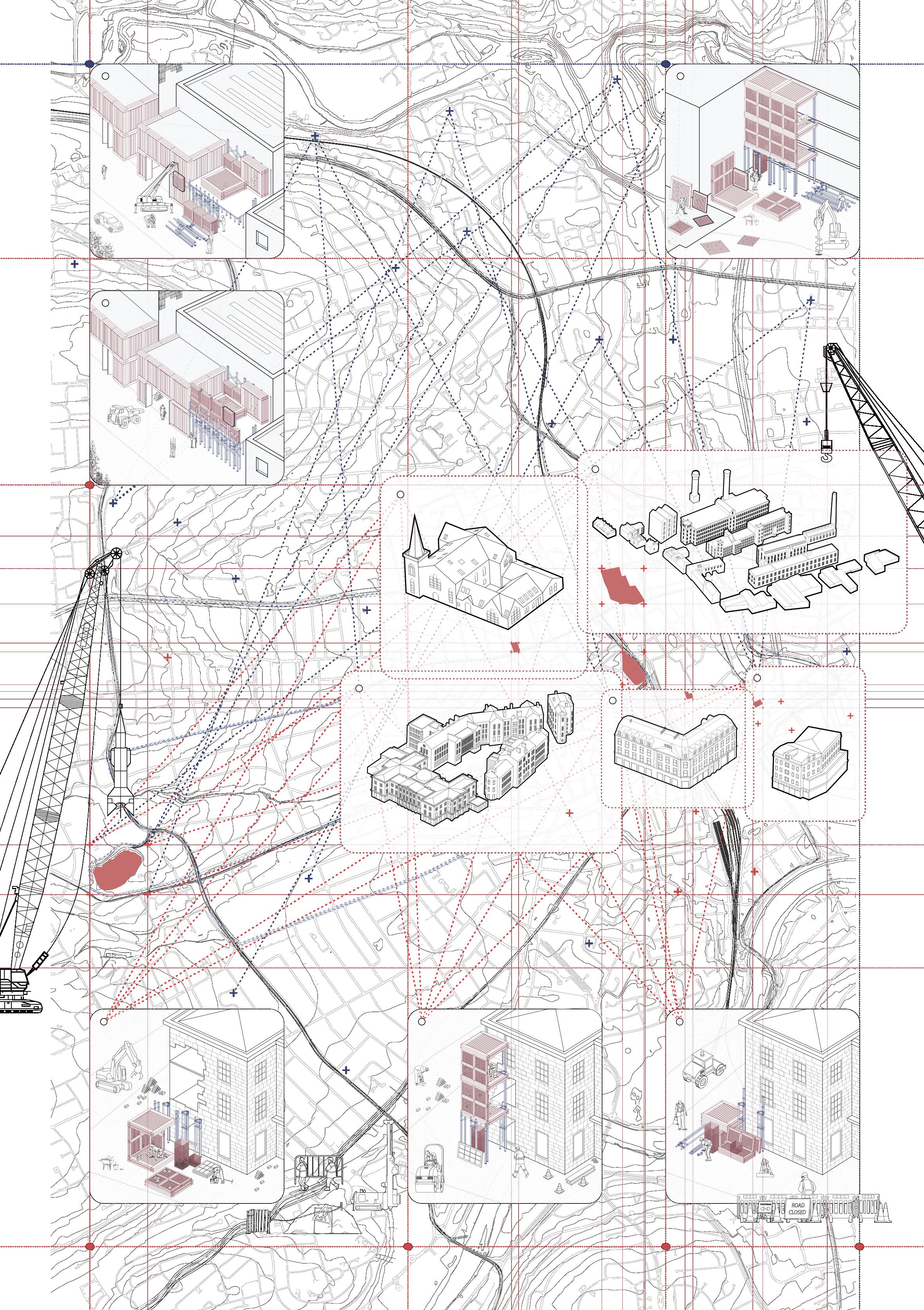
Above. Resource Mapping. 109

 Top. Device Mapping on Tillyfourie Quarry. Above. Fragment Models. Right. A Post-Petroleum Polyptch.
Top. Device Mapping on Tillyfourie Quarry. Above. Fragment Models. Right. A Post-Petroleum Polyptch.

SHANLIANG | ETERNAL QUARRY ENDEAVOR 111
SPATIAL WEAVE 24
HONGYI ZENG JIAN FAN SHAN LIANG
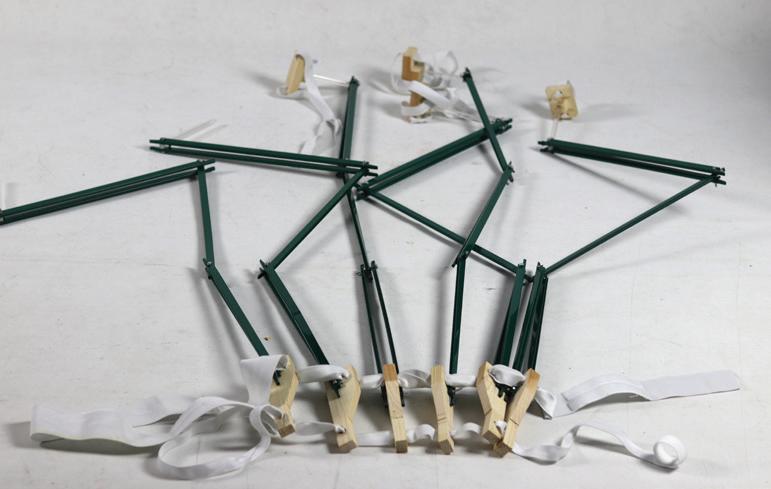
This wearable device is designed to create a safe zone for marginalised individuals such as unemployed workers, refugees, and disabled people who experience a loss of social identity, allowing them to navigate society with enhanced privacy. To achieve this, we have incorporated sub-support structures that extend the body’s length and boundary. Jointed steel sticks connect to specific points on the upper body, particularly the neck, wrists, and waist, providing additional support and coverage.
When worn, this device enables users to create their own personal space within different environments. As they move, it forms a dynamic, adaptable boundary around them. This wearable structure can be applied in various situations, such as enhancing outdoor experiences by providing portable, adaptable shelters in public spaces. Additionally, during emergency relief efforts, it offers immediate, flexible shelters in disaster-stricken areas, ensuring safety and privacy for those in need.


Above. Device in Use. 113
Site: Rubislaw Quarry Programme: Waste Recycling Centre
25
QUARRY REGENERATION
POST-PETROLEUM HERITAGE TRAIL
ZHUOMING HU

The project adopts a novel approach to urban waste management that departs from the traditional “not in my backyard” attitude prevalent in urban environments. Traditionally, the main focus on waste has revolved around its disposal and removal from the daily environment, without a thorough understanding of its subsequent processes or impacts.
The proposed initiative integrates the Waste Recycling Center at Rubislaw Quarry, the last stop on the Post-petroleum Heritage Trail, thereby promoting a deeper understanding and involvement of local residents in the fate of their waste. This integration aims to demystify the postwaste process and actively engage communities in the waste management process.
The recycling centre is strategically designed to address three main aspects of municipal waste:
1. Fresh waste generated by the city: It will process daily waste generated by urban activities, converting it from pure waste into valuable resources or manageable disposable items.
2. Wasted space in the city: the project aims to repurpose Rubislaw quarry, a derelict space in the city, and transform it into a functional space that contributes to the city’s sustainable development goals.
3. The city’s existing resources: Make more efficient use of the city’s existing resources, energy and waste, and promote a circular economy of material reuse and recycling, thereby reducing the city’s overall environmental footprint.

Above. Site Section. 115
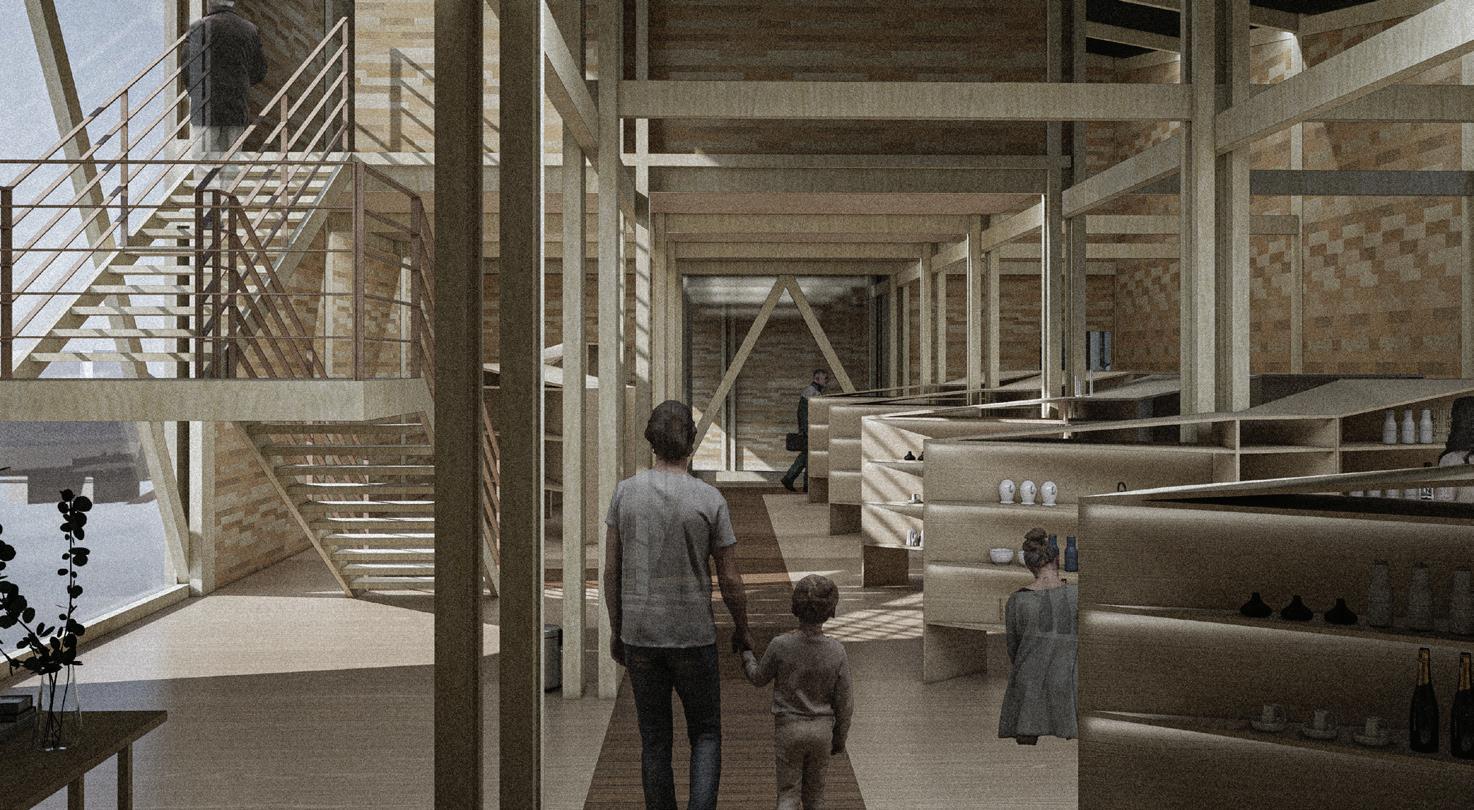
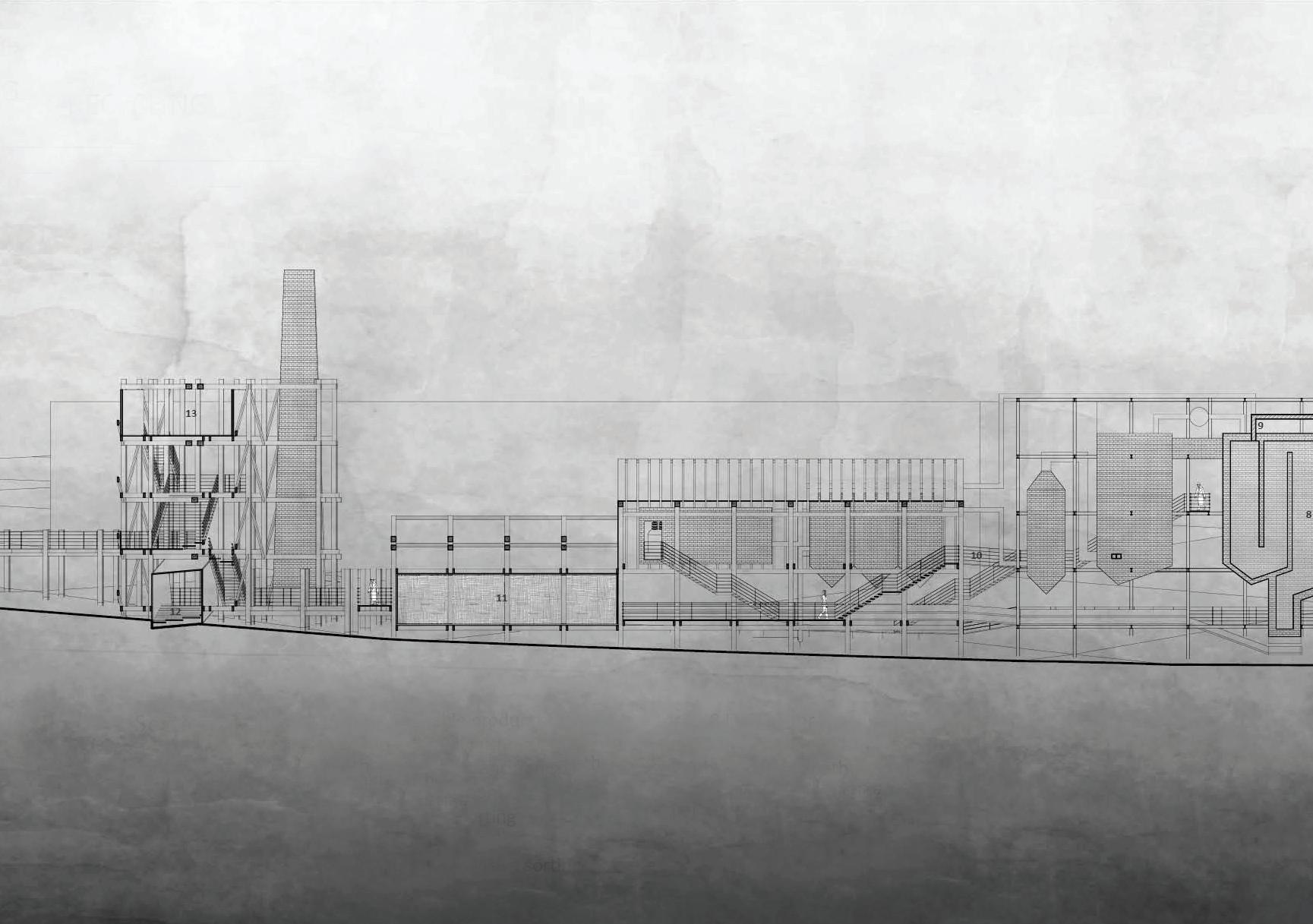 Top. Internal Render.
Top, Right. Model Photographs, Viewing Tower Section.
Top. Internal Render.
Top, Right. Model Photographs, Viewing Tower Section.
Above.
Waste Recycling Centre Section.
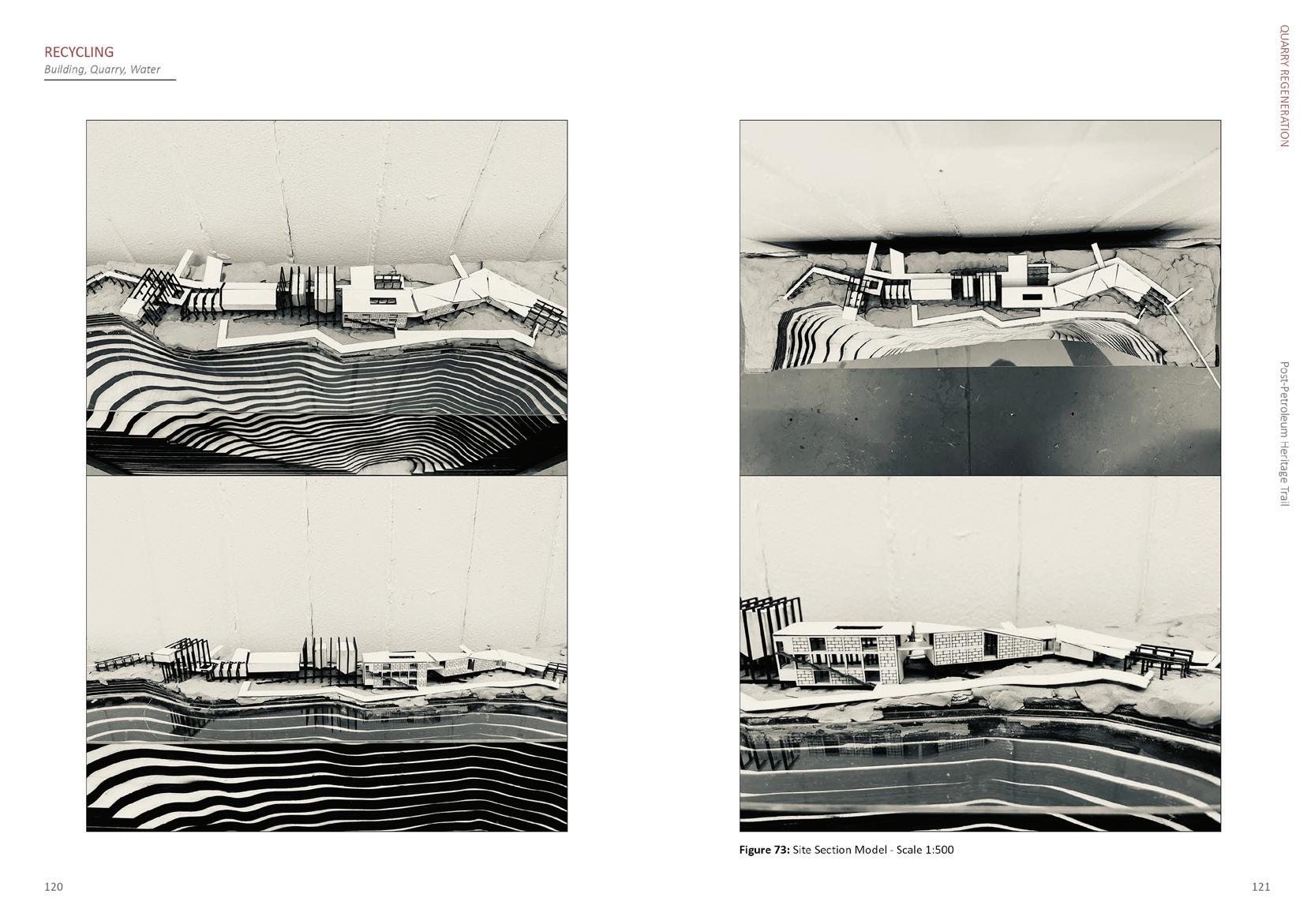
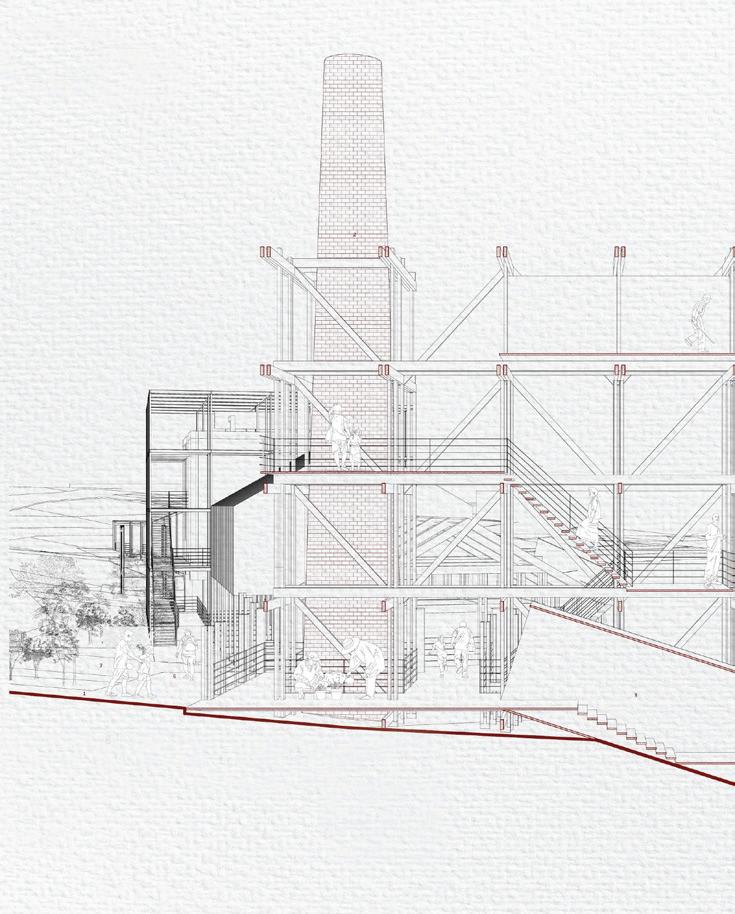
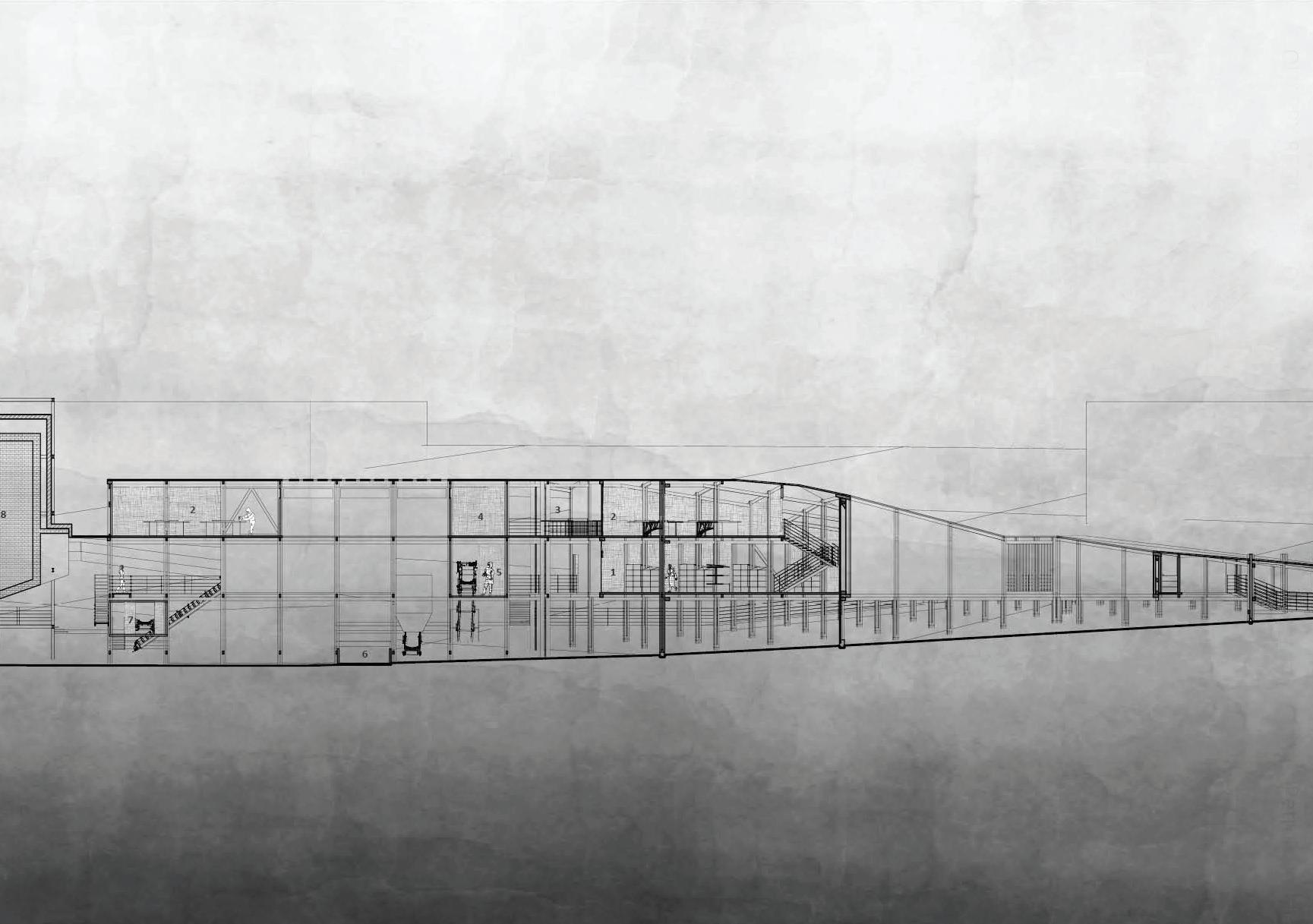
ZHUOMING HU | QUARRY REGENERATION 117
BIBLIOGRAPHY
1. Aberdeen City Council Area Profile. National Records of Scotland. https://www.nrscotland.gov.uk/files/ statistics/council-area-data-sheets/aberdeen-city-council-profile.html. Seen12 Sep 2023.
2. Gavin Bridge (2015). “The Hole World: Scales and Spaces of Extraction,” Scenario Journal, no. 5, https:// scenariojournal.com/article/the-hole-world/.
3. Céline Condorelli (2009). Support Structures. London: Sternberg Press.
4. Lisa Diedrich (2021). ’Translating Sites: A Plea for Radicant Design.’ In Andrea Kahn & Carol J. Burns (eds.), Site Matters: Strategies for Uncertainty Through Planning and Design. London: Routledge.
5. María Faciolince Martina & Daniel Macmillen Voskoboynik (2021). “Reimagining Landscapes of Loss: The Expressive Challenge of Environmental Violence”, The Tilt, https://thetilt.org/reimagining-landscapes-of-losseb4b3dd10308.
6. Simon Forgeau (2022). ‘Business in Aberdeen: Offshore Oil and the Scottish City’s Resurgent Economy.’ Silver Door. https://www.silverdoorapartments.com/blog/business-in-aberdeen-offshore-oil-and-the-scottishcitys-resurgent-economy/. Seen 12 Sep 2023.
7. Hélène Fricho (2019). Dirty Theory: Troubling Architecture, Baunach, Germany: AADR
8. Hélène Frichot & Sepideh Karami (2023). “Architecture as Infrastructure: The Spatial Politics of Extractivism.” In Nikolina Bobic & Farzaneh Haghighi (eds.), The Routledge Handbook of Architecture, Urban Space and Politics, Volume I. pp. 94-106.
9. Hélène Frichot et al. (eds.) (2022). Infrastructural Love: Caring for Our Architectural Support Systems. Germany: Birkhauser.
10. Macarena Gómez-Barris (2017). The Extractive Zone: Social Ecologies and Decolonial Perspectives. Durham, North Carolina: Duke University Press.
11. Jane Hutton, Reciprocal Landscapes: Stories of Material Movements, Oxon, Abingdon: Routledge, 2020.
12. Mike Shepherd (2015). Oil Strike North Sea: A First-Hand History of North Sea Oil. Lauth Large Print.
13. Jane Wolff (2021). ‘Portfolio: Sites, Stories, Representations, Citizens.’ In Andrea Kahn & Carol J. Burns (eds.), Site Matters: Strategies for Uncertainty Through Planning and Design. London: Routledge.
14. Thaïsa Way (2021). “Urban Site as Collective Knowldge.” In Andrea Kahn & Carol J. Burns (eds.), Site Matters: Strategies for Uncertainty Through Planning and Design. London: Routledge.
IMAGE REFERENCES
Cover
- The Ornamental Downpipe. Ciara FitzGerald, Ciara Stenhouse, Mari Kristine Helland.
Inside Cover
- Decommissioning Steel Silo, Aberdeen Harbour. Ciara Stenhouse.
Prologue
- Fish Factory, Sinclair Road. Ciara FitzGerald.
Epilogue
- Decommissioning Steel Silo, Aberdeen Harbour. Ciara Stenhouse.
Acknowledgements
- Material Experimentation with Paper. Changuan Xu, Maria Perez Caballer Baeza.
Inside Cover
- Juxtaposing Typologies, Aberdeen Harbour. Ciara Stenhouse.
119
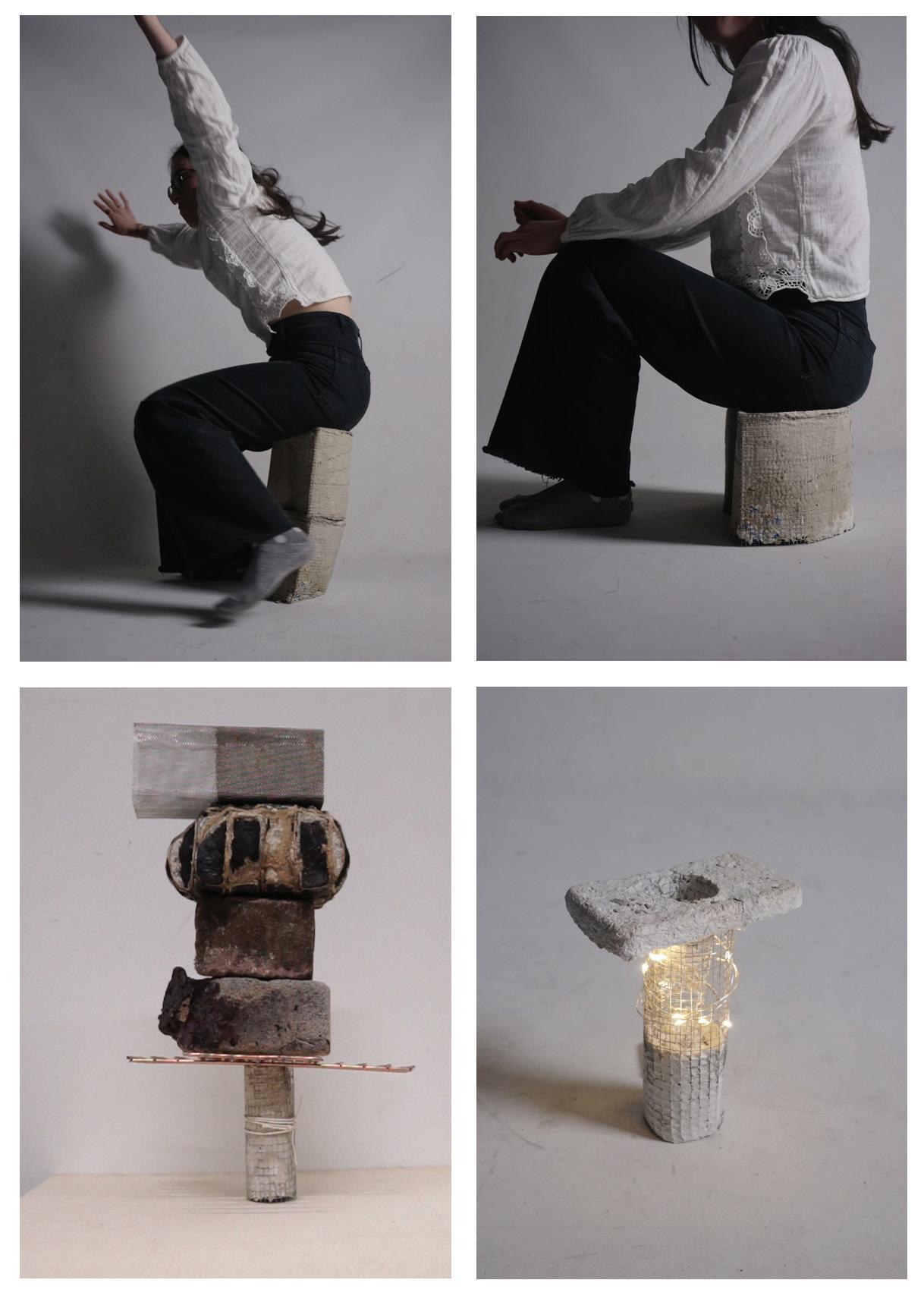 Material Experiments with Paper. Changhuan Xu, Maria Perez Caballer Baeza
Material Experiments with Paper. Changhuan Xu, Maria Perez Caballer Baeza
ACKNOWLEDGEMENTS
Tutors
Sepideh Karami
Naomi De Barr
Students
Adam Blacknell, Andrew Stuart Wyness, Changhuan Xu, Ciara FitzGerald, Ciara Stenhouse, Harry Monaghan, Hongyi Zeng, Jian Fan, Jinni Zhang, Mari Kristine Helland, Maria Perez Caballer Baeza, Shan Liang, Takudzwa Rungano, Wenjing Xiao, Zhaoyi Deng, Zhuoming Hu, Zixuan Yan
Visitors
Pepe Navarrete Jimenez, Malin Bergman, Laura Harty, Ada Abrantes, Marko Jobst, Thea McMillan, Barbara Prezeli, Anna Rhodes, Isabel Deakin, Ana Miret Garcia, Iain Scott, Maisie Tudge
Architecture as Support Structure edited by Ciara Stenhouse
The format of this catalogue has developed annually, evolving from the inaugural catalogue series produced for the ESALA MArch studios 2017-18, designed by Emma Bennett and Rachel Braude. Printed by J Thomson Colour Printers Ltd., Glasgow
121
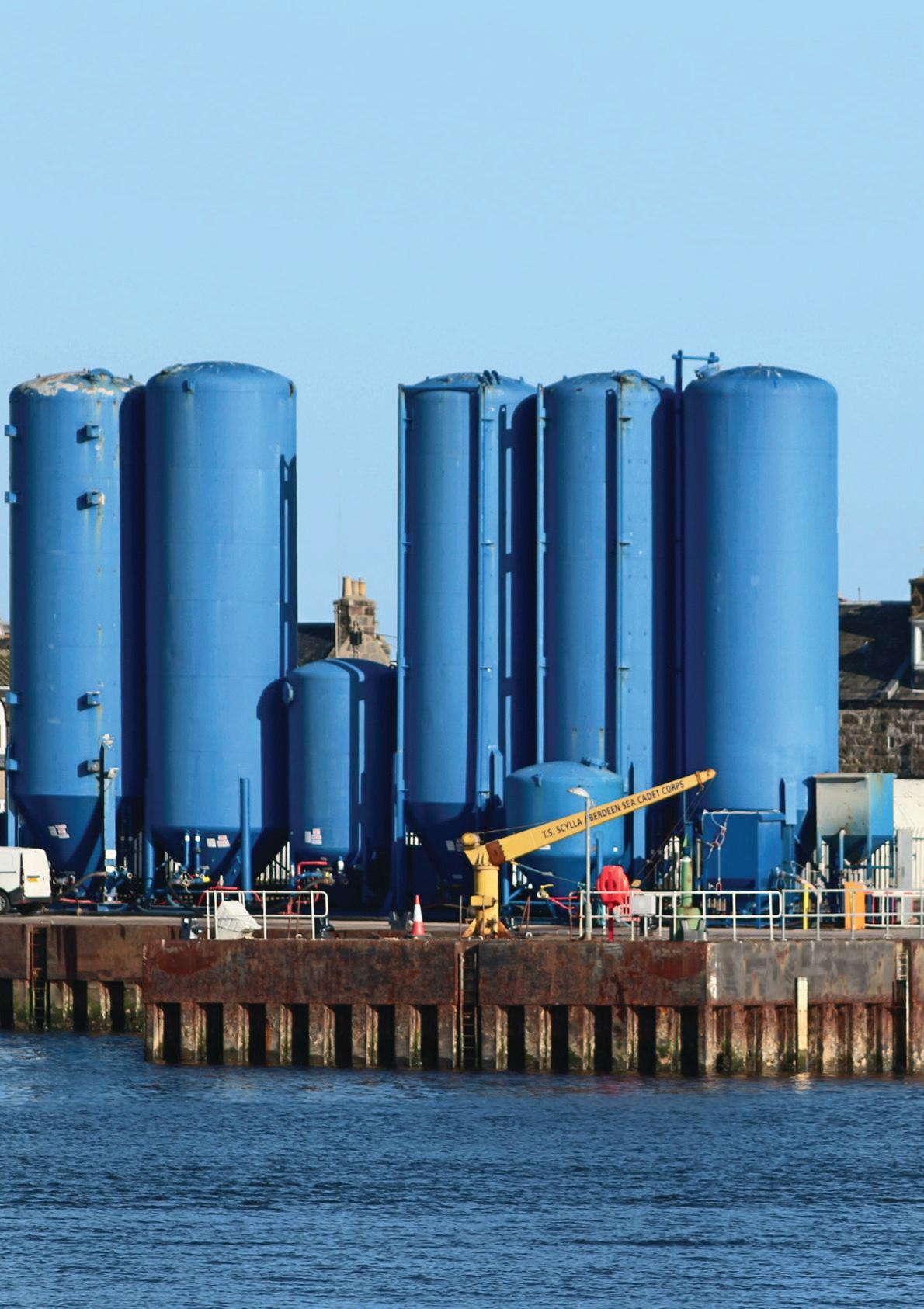 Juxtaposing Typologies, Aberdeen Harbour
Ciara Stenhouse
Juxtaposing Typologies, Aberdeen Harbour
Ciara Stenhouse

123
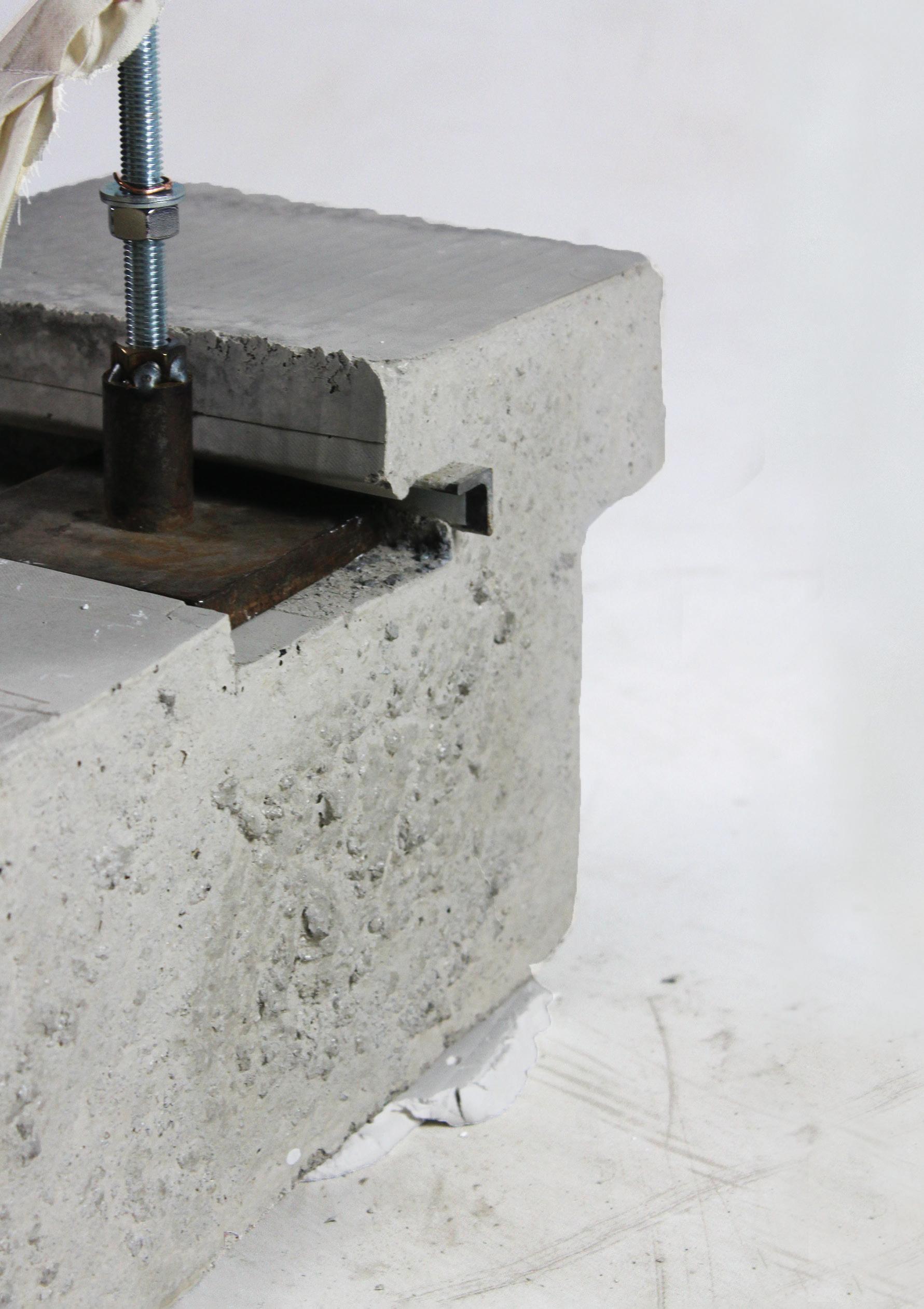
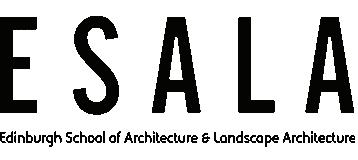


 Decommissioning Steel Silo, Aberdeen Harbour
Ciara Stenhouse
Decommissioning Steel Silo, Aberdeen Harbour
Ciara Stenhouse


 Fish Factory, Sinclair Road
Ciara FitzGerald
Fish Factory, Sinclair Road
Ciara FitzGerald
 Aberdeen Harbour, View from Torry towards Fittie Ciara Stenhouse
Aberdeen Harbour, View from Torry towards Fittie Ciara Stenhouse













































 Previous. Backstage Production | The Recommissioned Timberyard Top. The Recommissioned Smoke House . Street Section
Left. A Walk Down Sinclair Road | The Recommissioned Harvest House. Rendering a Street
Right. A Moving Theatre Set. Physical Model
Previous. Backstage Production | The Recommissioned Timberyard Top. The Recommissioned Smoke House . Street Section
Left. A Walk Down Sinclair Road | The Recommissioned Harvest House. Rendering a Street
Right. A Moving Theatre Set. Physical Model























 Above. Support Structure for The Ornamental Downpipe Construction Process.
Above. Support Structure for The Ornamental Downpipe Construction Process.


































 Above. Thick Section. The Speculative Layers of the Ground Reveal the Layers of its History.
Above. Thick Section. The Speculative Layers of the Ground Reveal the Layers of its History.


















 Top. The Rusting Storage Facade. Collage Drawing Above. The Rusting Storage Facade. 1:20 Model
Top. The Rusting Storage Facade. Collage Drawing Above. The Rusting Storage Facade. 1:20 Model


















 Above. Earthworks Of/On/OverTufo. Glassworks and Stoneworks
Above. Earthworks Of/On/OverTufo. Glassworks and Stoneworks




















 Above. External Render, Lifting Section, Settle Section, Roof Plan.
Right. Model. Constructed from Decommissoned Fragments
Above. External Render, Lifting Section, Settle Section, Roof Plan.
Right. Model. Constructed from Decommissoned Fragments























 Top. Device Mapping on Tillyfourie Quarry. Above. Fragment Models. Right. A Post-Petroleum Polyptch.
Top. Device Mapping on Tillyfourie Quarry. Above. Fragment Models. Right. A Post-Petroleum Polyptch.







 Top. Internal Render.
Top, Right. Model Photographs, Viewing Tower Section.
Top. Internal Render.
Top, Right. Model Photographs, Viewing Tower Section.



 Material Experiments with Paper. Changhuan Xu, Maria Perez Caballer Baeza
Material Experiments with Paper. Changhuan Xu, Maria Perez Caballer Baeza
 Juxtaposing Typologies, Aberdeen Harbour
Ciara Stenhouse
Juxtaposing Typologies, Aberdeen Harbour
Ciara Stenhouse



