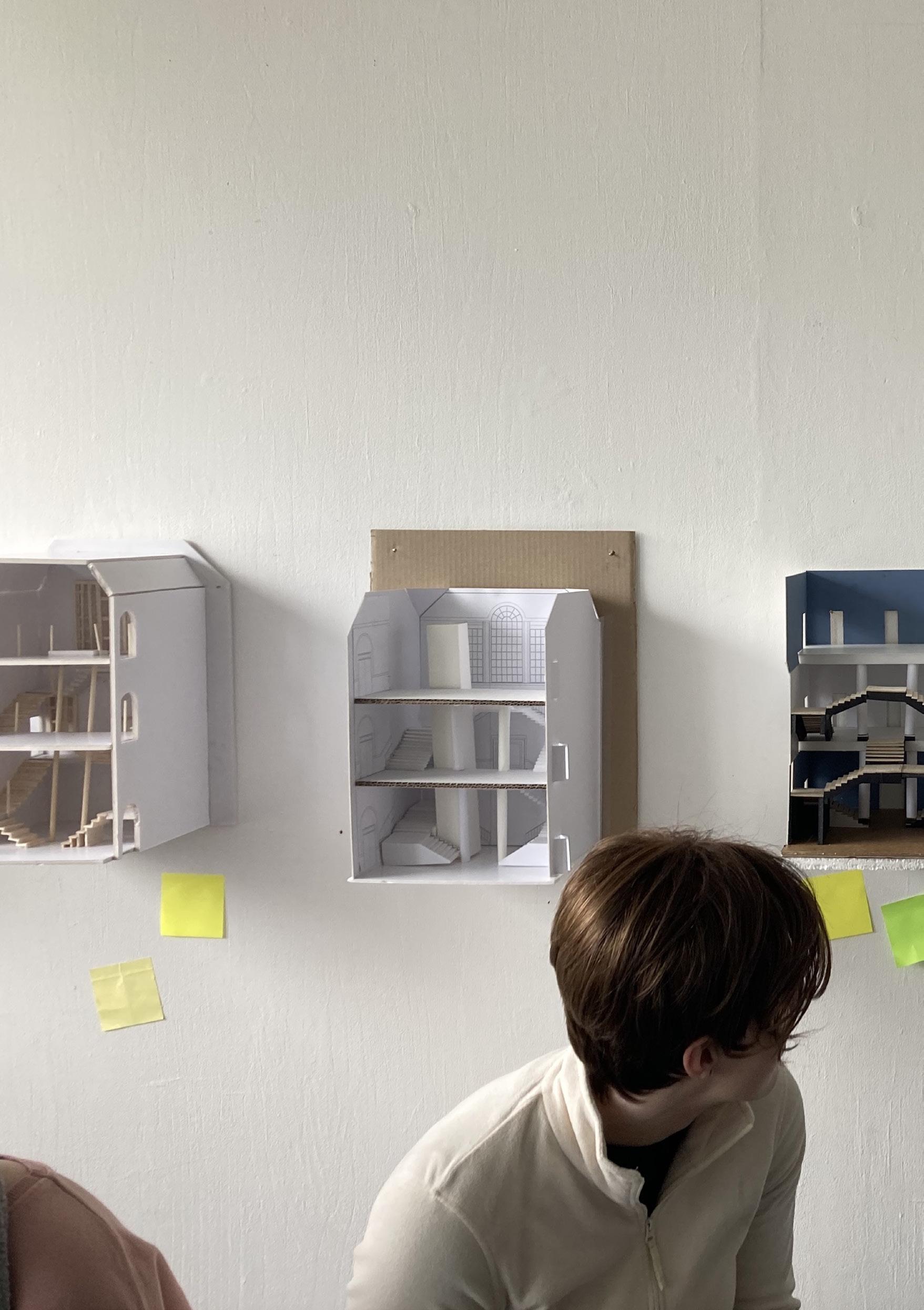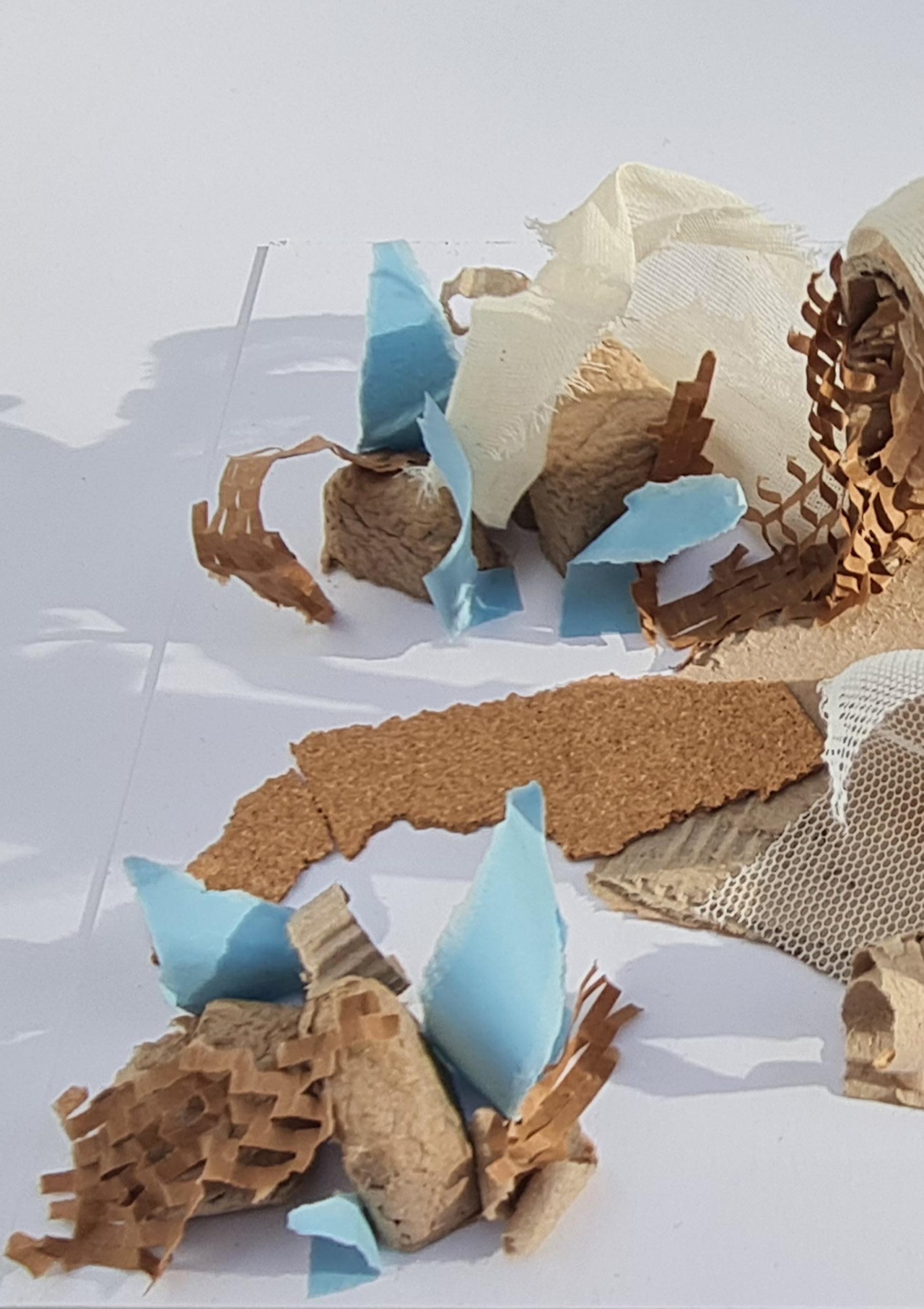ESALA 2024
BA HONOURS
INTERIOR DESIGN


INTERIOR DESIGN

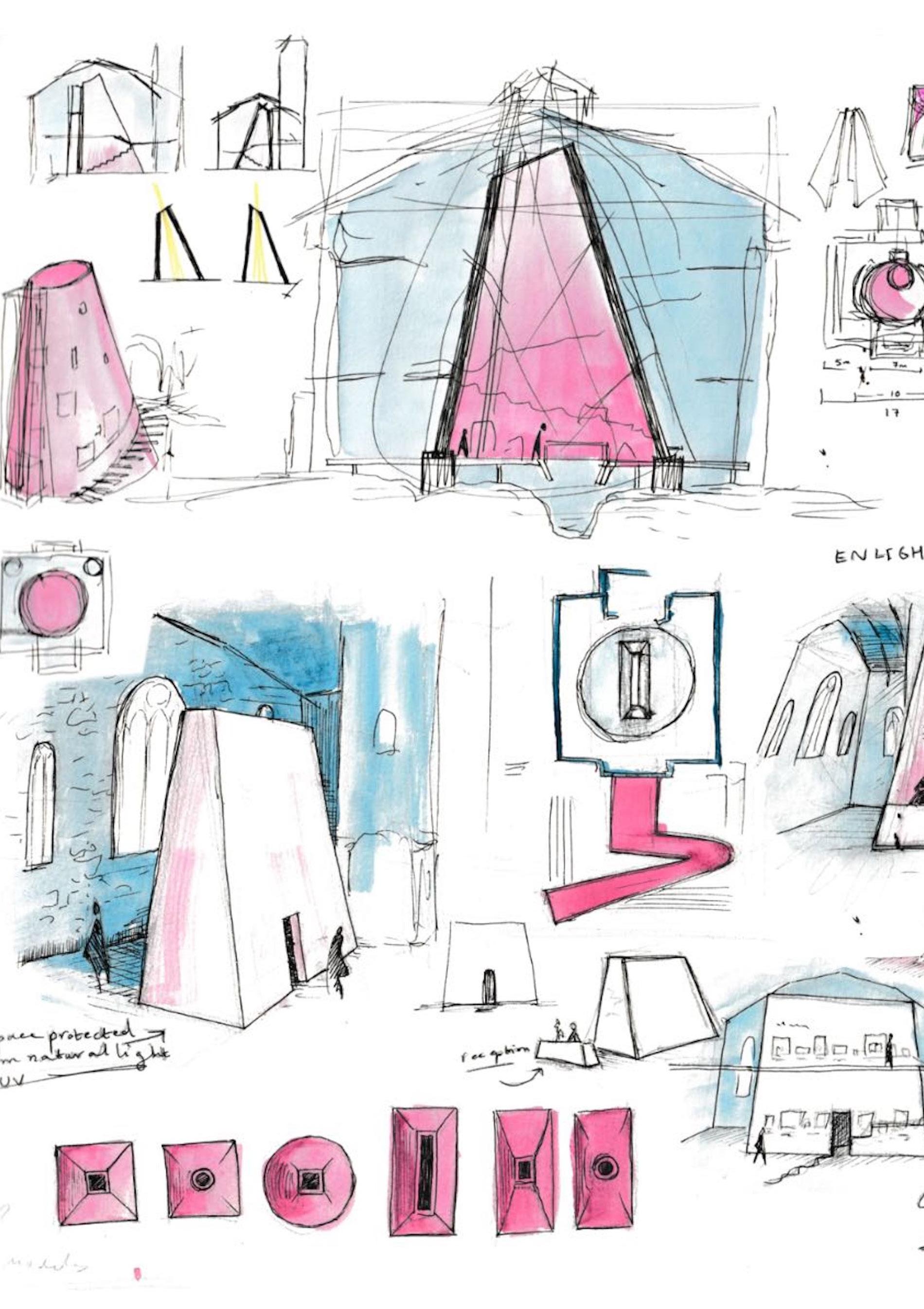


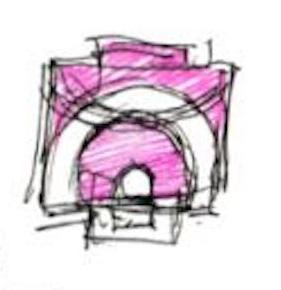
This catalogue is part of a collection published by the Edinburgh School of Architecture and Landscape Architecture (ESALA), Edinburgh College of Art, University of Edinburgh. It documents student design work produced in the BA Honours Interior Design programme in 2023-24. The full collection is available to view online at issuu.com/eca
Published in 2024 by The University of Edinburgh, under the Creative Commons Attribution Non-Commercial Non-Derivative 4.0 International License (CC BY-NC-ND 4.0).
Olsson, Gina
Edinburgh: University of Edinburgh, 2024.
Text © Authors, 2024. Images © Authors and Contributors, 2024.
Interior Design.
ISBN (paperback): 978-1-83645-066-5
ISBN (eBook): 978-1-83645-067-2
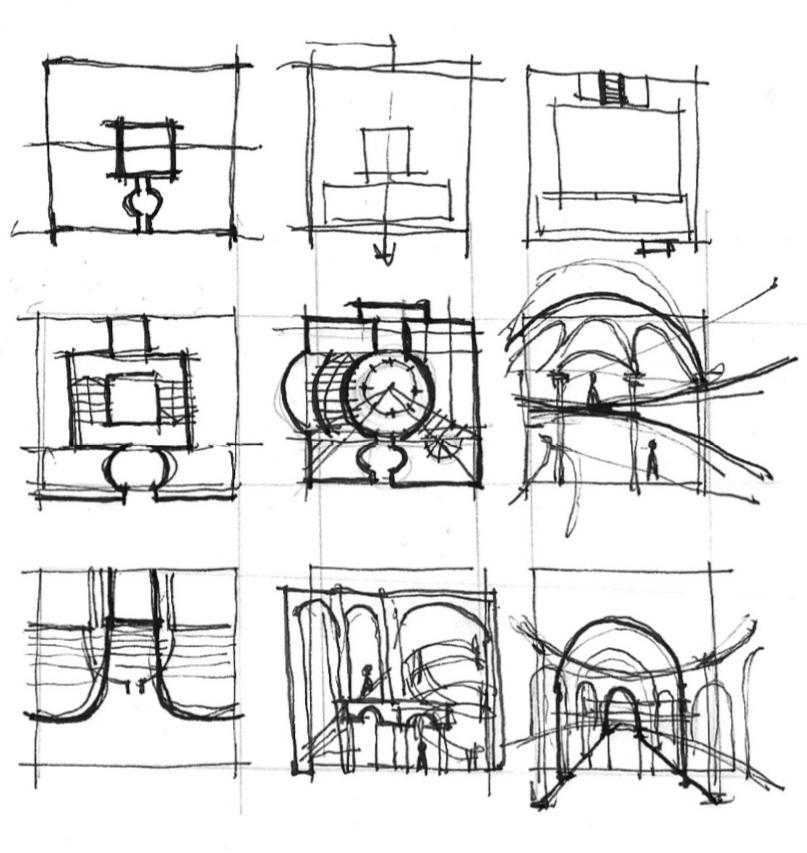

Welcome to our first BA Hons Interior Design catalogue, which celebrates not only the achievements of our graduating cohort of 2024, but also serves to mark our programme joining ESALA, as well as my first year in the role of Programme Director.
We come to the end of the academic year consolidating many years of successful teaching and learning within and beyond our specialist field, whilst recognising new opportunities to evolve and adapt, as we seek to expand the ways we can serve as innovators for our discipline.
Throughout both semesters, staff and students have worked together across our undergraduate courses to respond to a variety of project briefs, to repurpose and adapt existing spaces and places for increasingly diverse communities and their evolving needs. We survey, research, explore and scavenge; make, sketch, measure, and draw - analgoue and digital. Some projects stay the same whilst others respond to external opportunities and the changing interests and agendas in wider society.
In this, our first catalogue we reflect on the learning journey and highlight a sample of student work from across all four years of the curriculum. The final year projects showcase interior interventions within host buildings across our city, engaging with a broad range of themes, varying in their personal, social and environmental agendas; each with its own distinct voice.
Well done to all of our graduates of 2024, we look forward to hearing of your future success and wish you all the best of luck!
The experience of interior space, and its inhabitation by people can be considered as both the primary driver and the ultimate test of successful building design. When buildings change from the inside out, they reflect both societal change and personal values, as the external envelope becomes subservient to the inhabited room and the activities it contains.
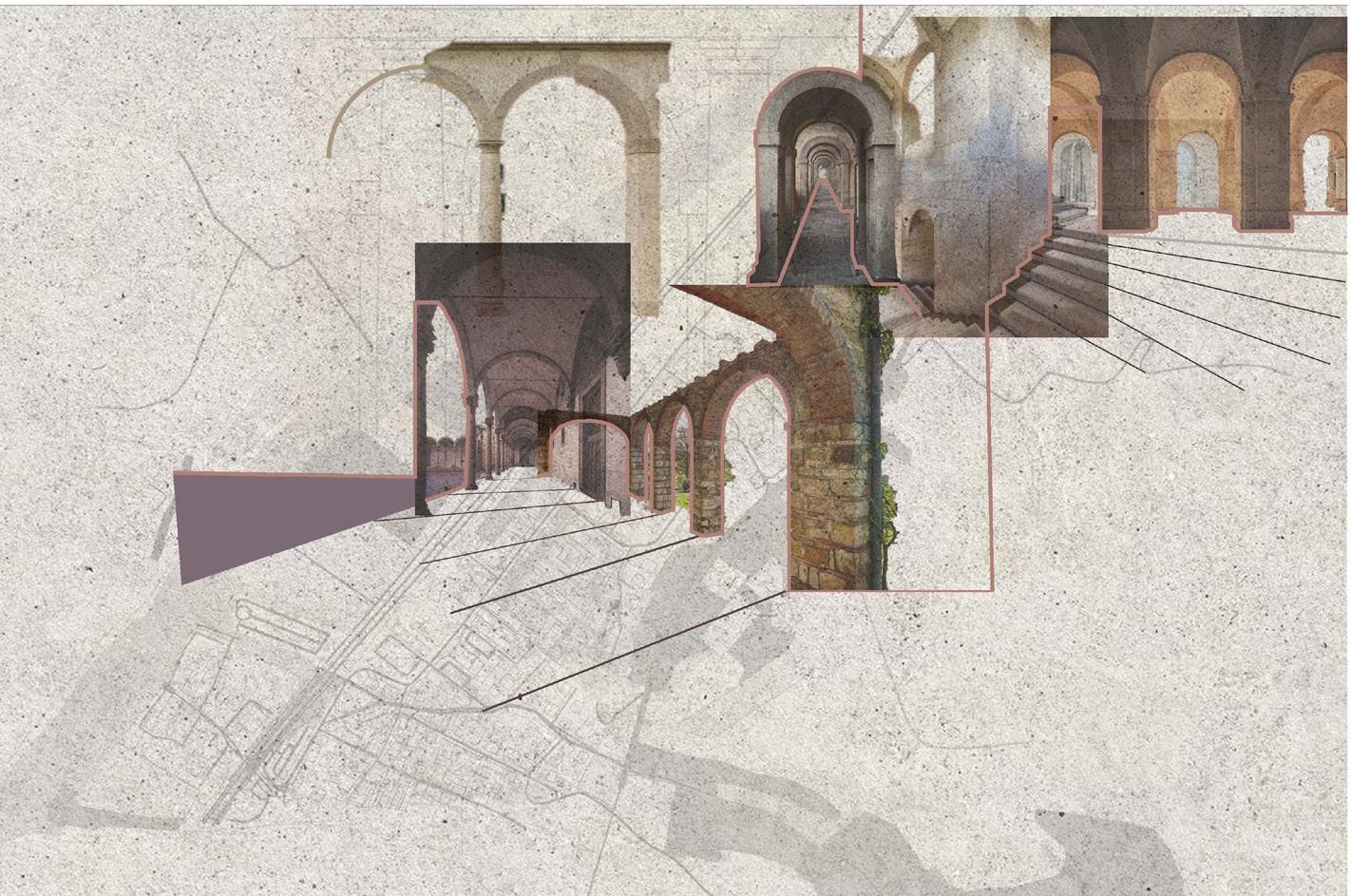
Interior Design practice focusses on human occupancy, intimate and atmospheric, haptic and visual. Each of the users’ senses engaged as they encounter the physical fabric of the interior, experiencing how surfaces, colour, light, arrangement, and structure combine.
When we adapt, conserve, re-use and re-appropriate existing buildings, Interior Designers delicately balance a need to preserve, with the desire to renew, navigating the blurred boundaries between real and artifice, place and time, from room to city. Historic sites bring an unexpected narrative as we harvest the urban landscape considering existing material to re-use from a host palette. New additions are appropriate to modern activities and can be timeless or explicitly of their time. Often temporal, many interior experiences need to respond to current trends, local context versus global attitude, housed within (and outside of) a range of sites, from the ruin to the contemporary container.
Key to the discipline is a responsive attitude to the diversity of peoples’ social issues to ensure that the interiors created positively impact the lives of those who use and inhabit them.
Our programme here at Edinburgh introudces students to the study of Interior Design in our dedicated studio space. Experienced permanent staff are joined by visiting industry experts who support and challenge students to create innovative and unique design responses. Learning facilitates experimentation, risk taking, and exploration of and around the subject. Students are encouraged to bring their own themes and agendas to the table, and to share and learn from our combined diversity.
A variety of design projects, offer students experience across many sectors including retail, hospitality, exhibition, and the public realm, each embedded with a focus on human activity and user experience.
We consider the moral obligations of the designer, through multiple lenses of accessibility, inclusivity, introducing statutory legislation and technical requirements, alongside debate and consideration of environmental issues.
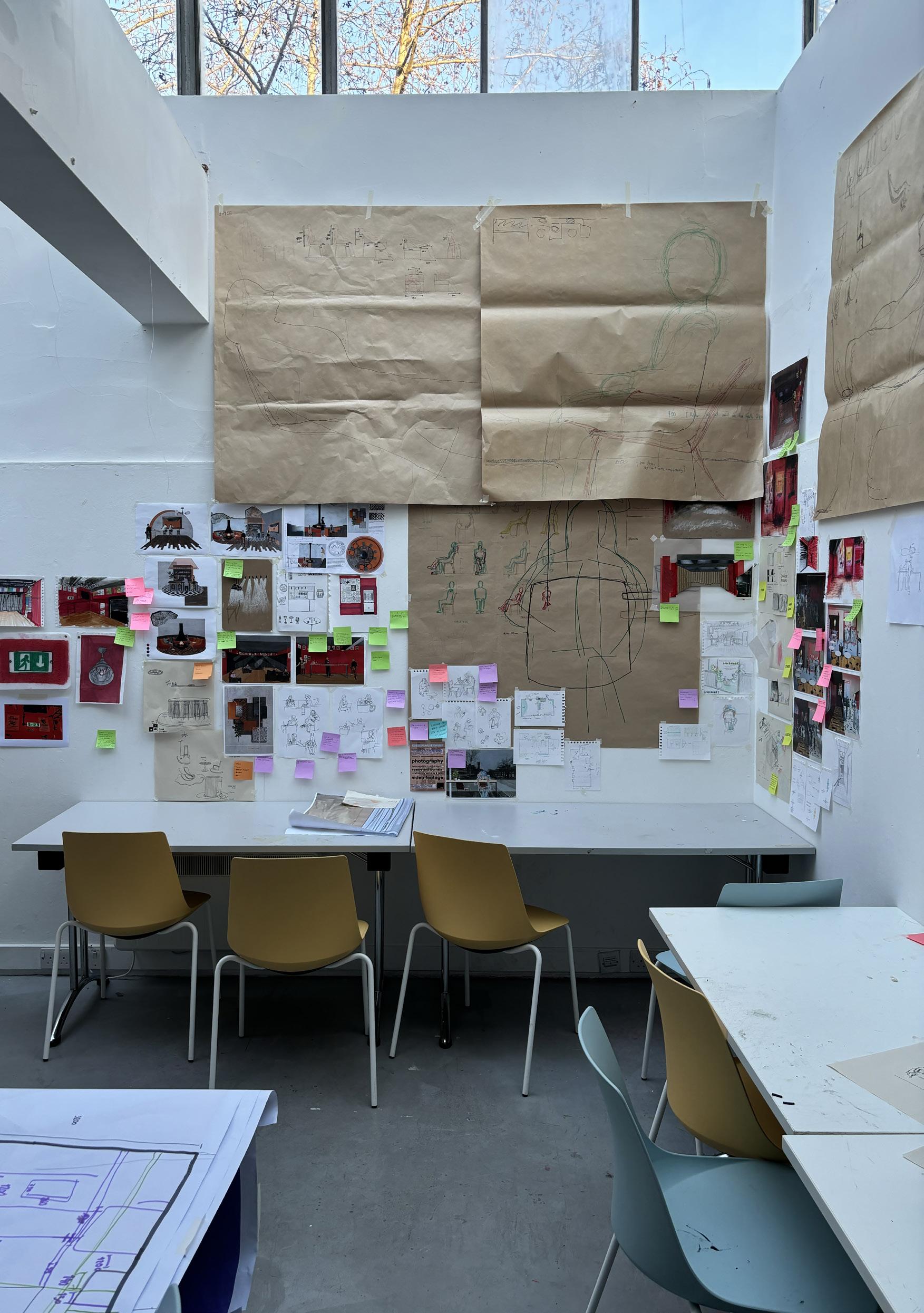

Teaching and learning includes dedicated studies in material selection, interior construction detailing and lighting design; zooming in to focus at small scale on surfaces, finishes and junctions. We encourage thinking through making, and a hands-on approach, to enhance our understanding of how things go together. This explicit focus on the fabric of the built interior equips our students with specialist technical knowledge and enhanced professional skills, articulated through critical and reflective discourse, providing a platform for further intellectual debate.
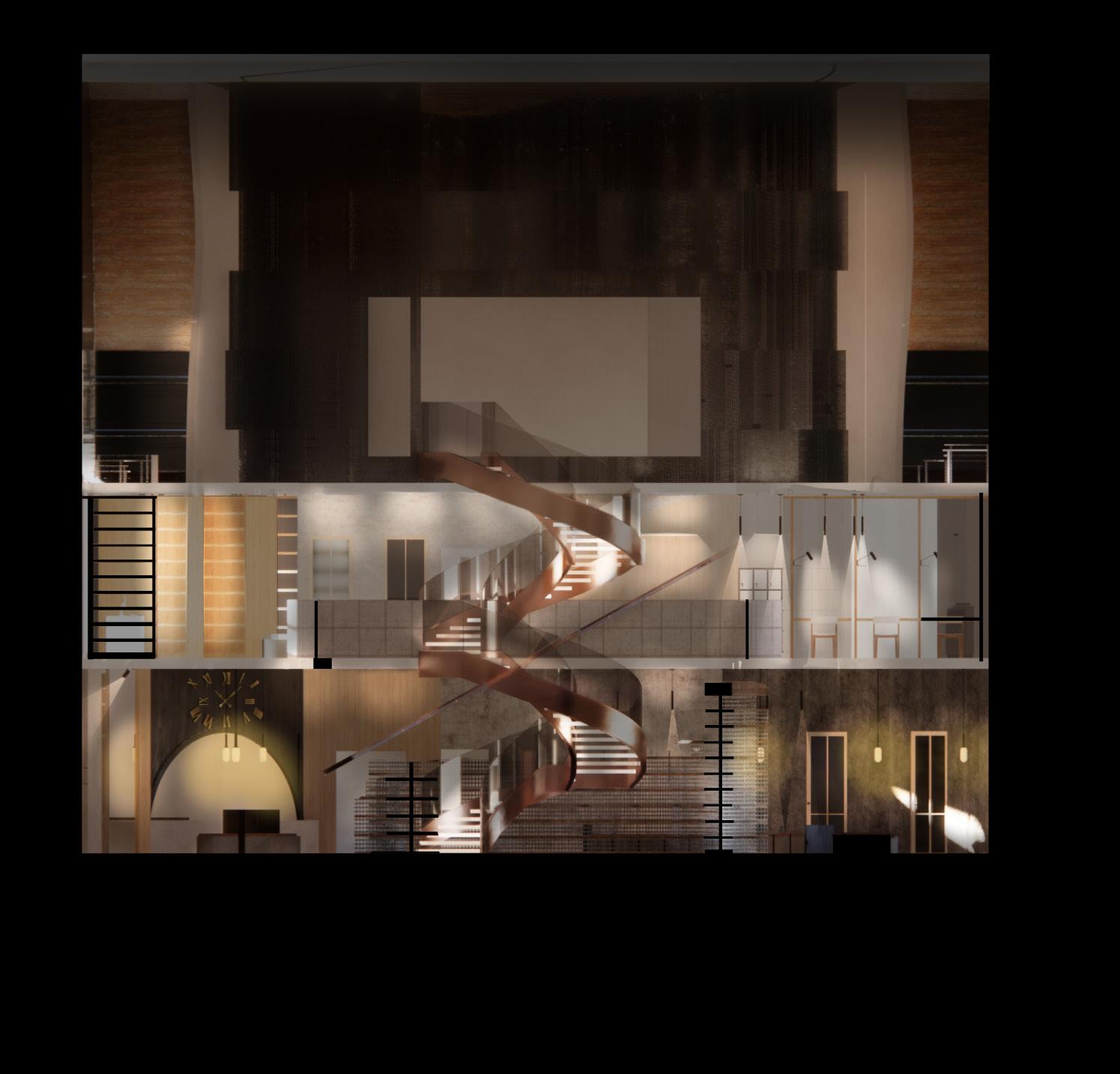

In year 1 we explore Interior Design using project briefs in real and imagined spaces practising fundamental skills in hand drawing (sketch & orthographic projection) and physical model-making.
In Semester one, the project ‘Above, Through and Beyond the Frame’, encourages students to develop an understanding of creative interior design thinking, and how these approaches can serve as a driver for interior design solutions. Studio activities encourage experimentation with a range of approaches in drawing and making.
Our Drawing Spaces course complements and supports the introduction of these fundamental skills, and includes local field trips to analyse and draw interior spaces.
In Semester two our students rethought the Wee Red Bar here at ECA. When it opened over four decades ago, the Wee Red served a much smaller college that was overwhelmingly male, white, and beer-drinking. How might it serve ECA as it is now?
Students worked outwards from the physical and social situations they hoped to create – from the drink to the seat and the table from furniture to lighting and mood to architecture, so that, as they rehearsed design processes at ever-increasing scales, they kept their eye on the origin of the interior – the ways in which we experience it.
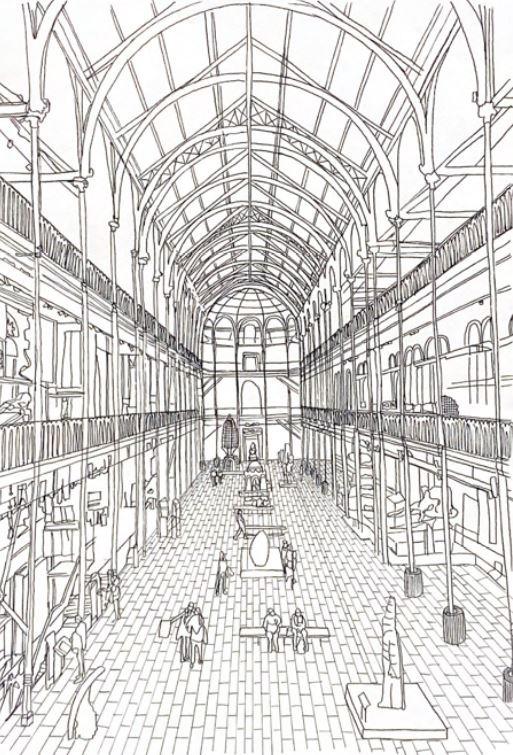
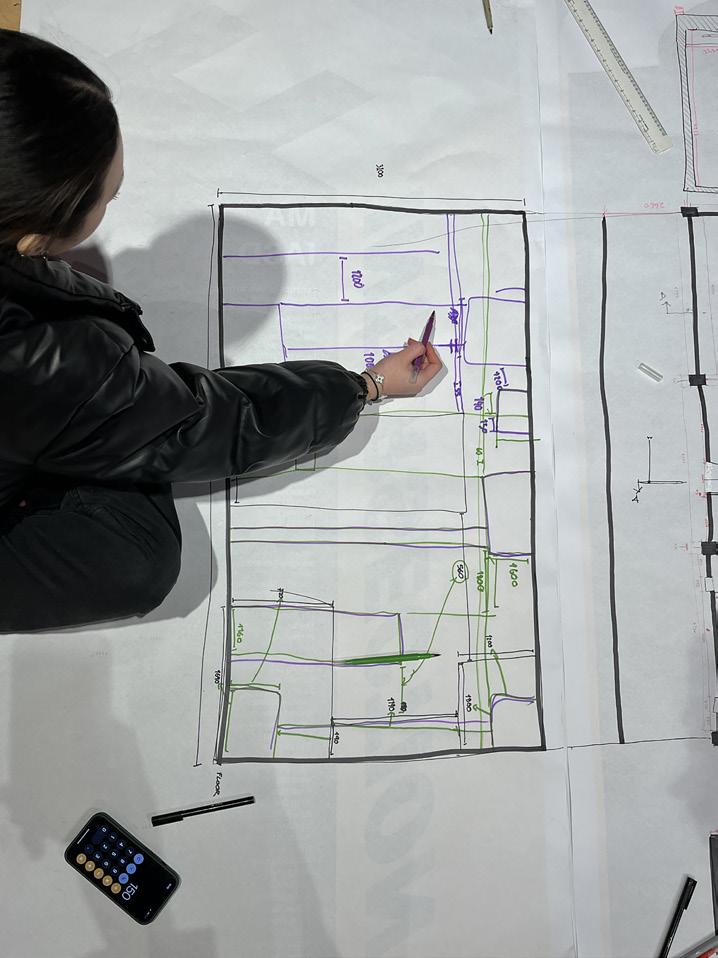

By year two our projects begin to engage with increasingly complex sites and material investigations as they develop alongside digital skills. Students expand their critical thinking through precedent study analysis, inclusive design principles and socially contextual projects.
Selected projects shown here include proposals for a new visitor centre at Blackness Castle, in collaboration with Historic Environment Scotland. A visit to site provided the opportunity for site survey, and continuous liaison with our ‘client’ included interim and final project presentations.
In Semester two, students adapted the top two floors of a nearby exisitng office building, to create a Film Hotel, based on a cult movie of their choice. Proposals began with the private room designs before translating an interpretation of the films into the foyers and public areas.
The elective course, Materials Reimagined, allows students to explore material understanding and use within the Interior landscape. This year our groups explored the ECA canvas to harvest knowledge from the existing palette, exploring findings through modelmaking in the wood and metal workshops. Pavilion proposals then emerged across our site, testing our knowledge of material assembly.
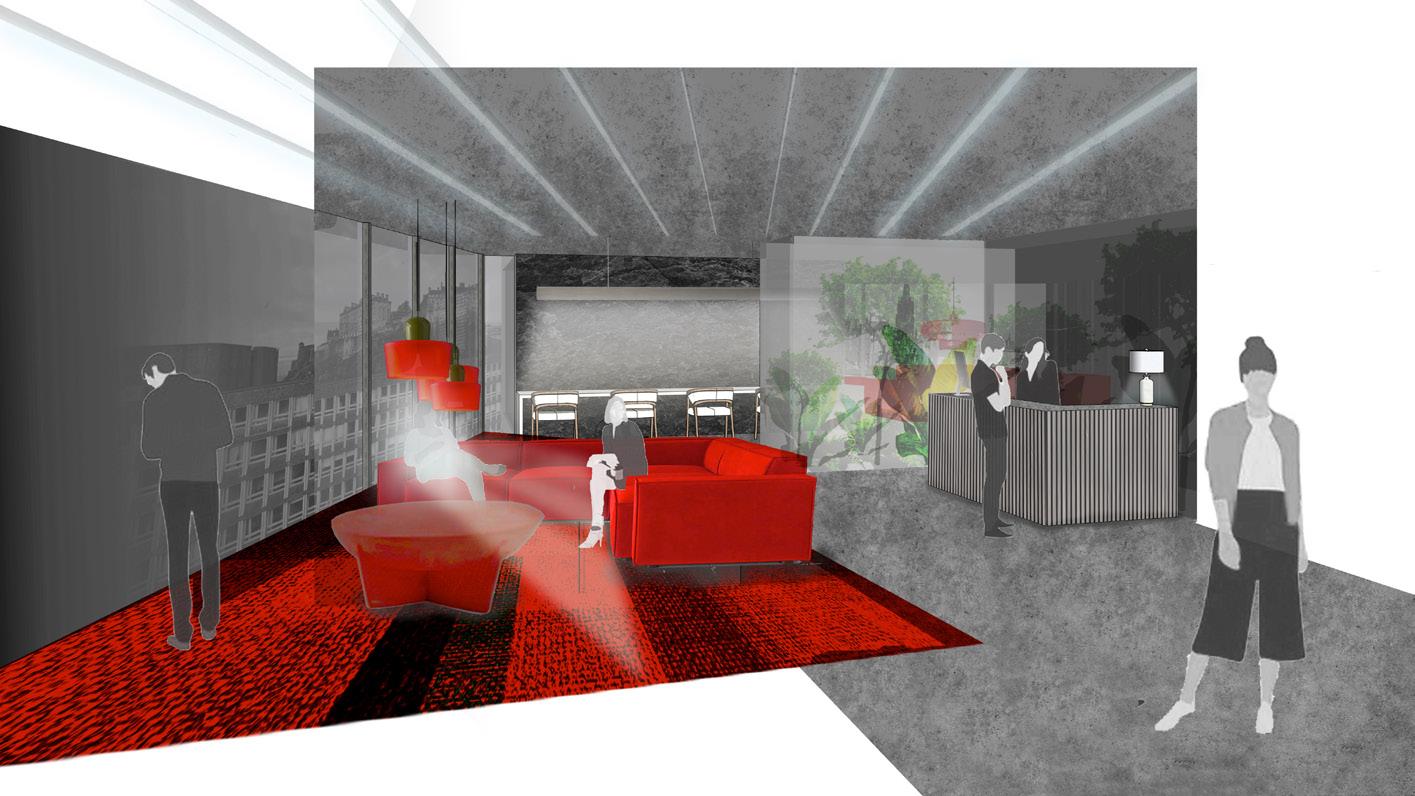


At this stage in their academic career students begin to position their own practice developing considered strategic approaches to interior intervention. In our detaiing project we zoom in to focus on material speicfication and methods of assembly. Ideas develop in tandem through technical drawing and physical modelmaking, to express form, materiality, and construction.
In Semester one students redeveloped the existing Tram Depot on Leith Walk, to create a destination concept store for a homeware brand. Research and analysis of brand values provided a conceptual framework with which to build an interior strategy to create a retail experience as a physical manifestation of the core ethos and identity.
In ‘Lighting Design for Spaces’ students develop their lighting design skills through a variety of technical workshops and design activities, to explore and understand the use of natural daylight and sunlight alongside artificial lighting strategies.
By Semester two we repurpose an existing historic site to create a modern multi-layered interior, honing our skills in contextual research and analysis, creative concepts, spatial layout and circulation. The final portfolio of work includes a 1:50 scale sectional model and large scale rendered section to communicate vertical connections inside and out.
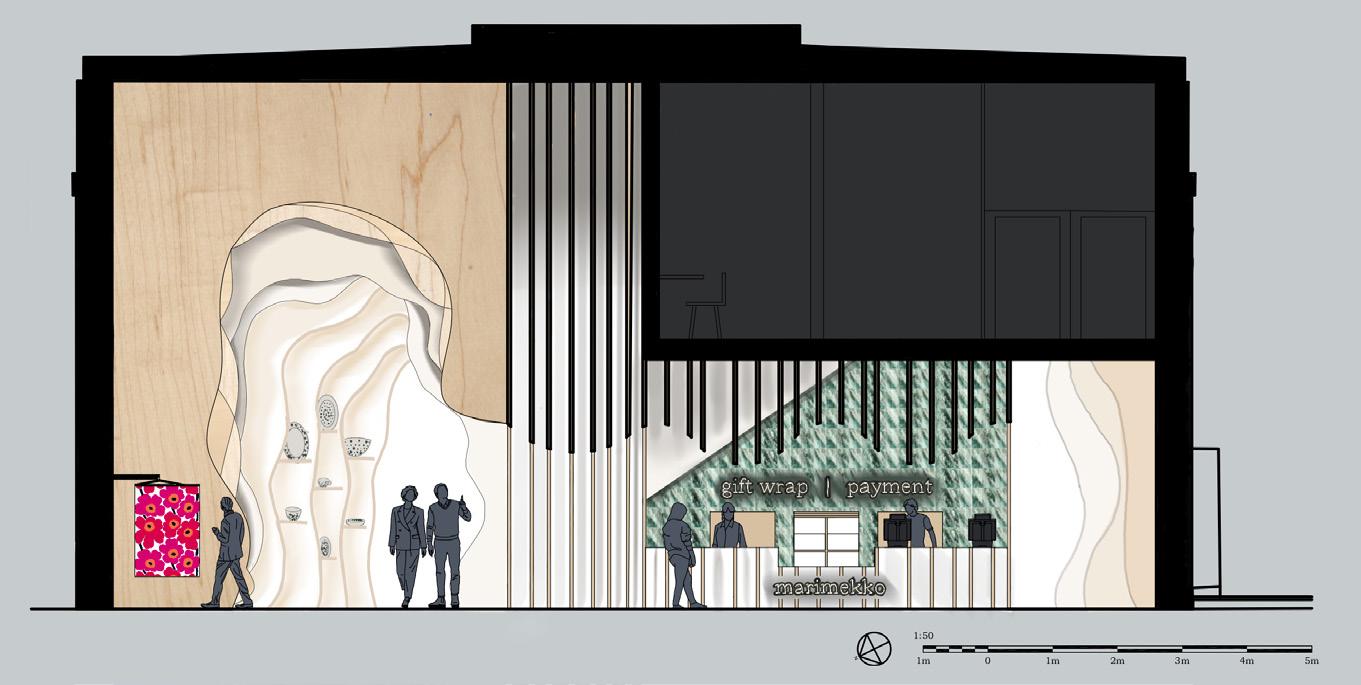

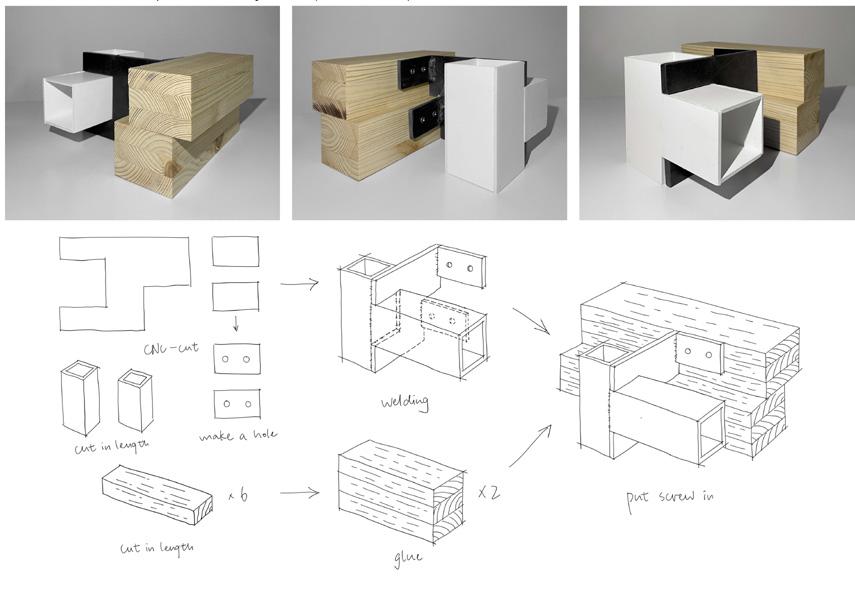
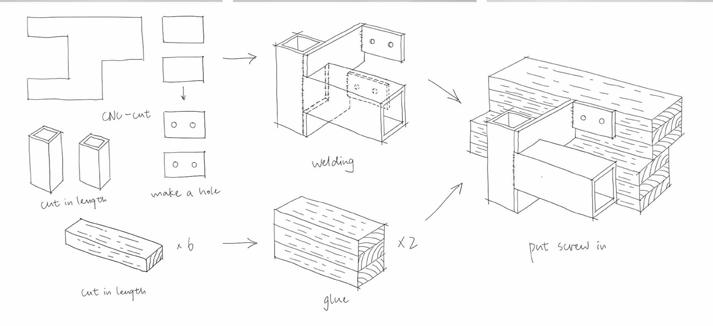
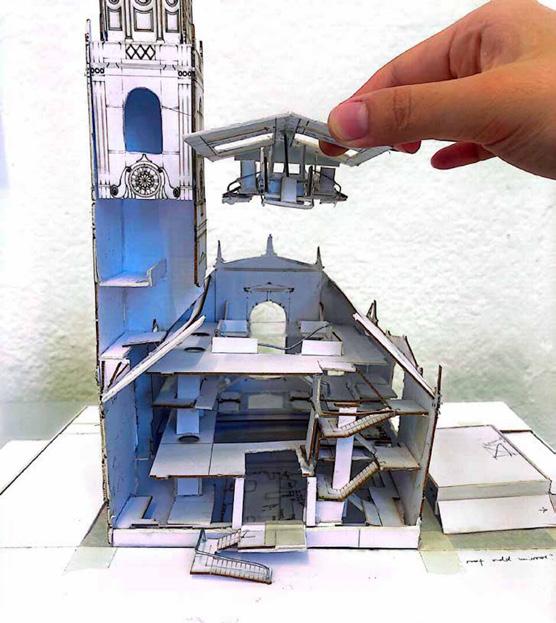
By year 4 students use their design skills and individual creative ambition to define a bespoke Interior Design project and brief aligned to their own specific interests, and personal position and practice; culminating in the Graduate Show and a portfolio of work for application to industry or further postgraduate study.
We encourage a rigorous contextual and sustainable approach to the existing built environment and challenge every student to address current design agendas.
The year began with a walk around central Edinburgh, and projects began with the identification and investigation of buildings that might invite interior intervention to understand why they were built and re-built over, and what possibilities their form and location in space might invite.
Next students used interviews, contextual reading, and the process of design development as research methods, engaging with a broad range of communities and issues from travelling professionals to hairdressers, teenagers and students to people living with visual impairment.
Finally, the resolution and exhibition of designs has provided students with the opportunity to evolve and share their aspirations both for their own professional futures, but also for the future of the professions of interiors themselves.




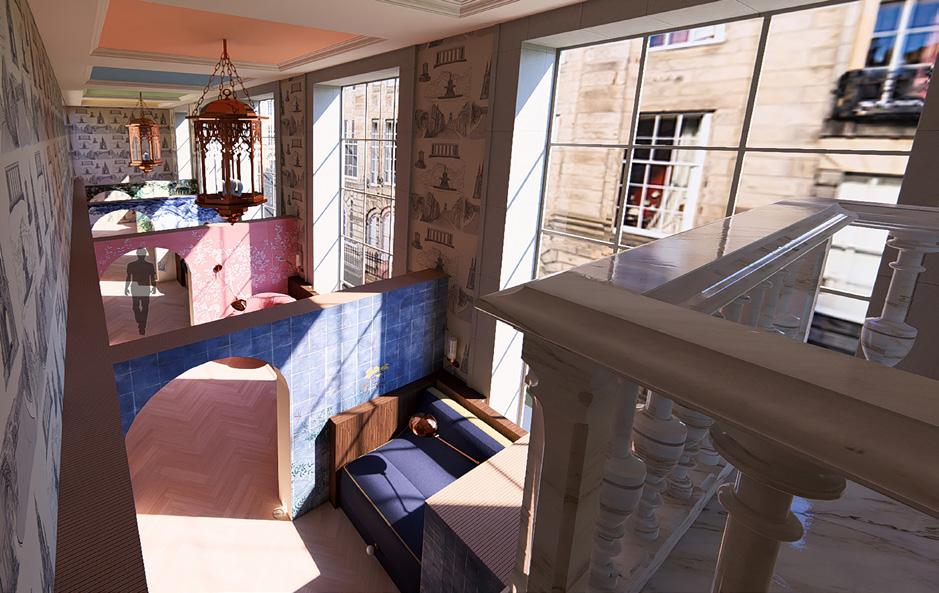
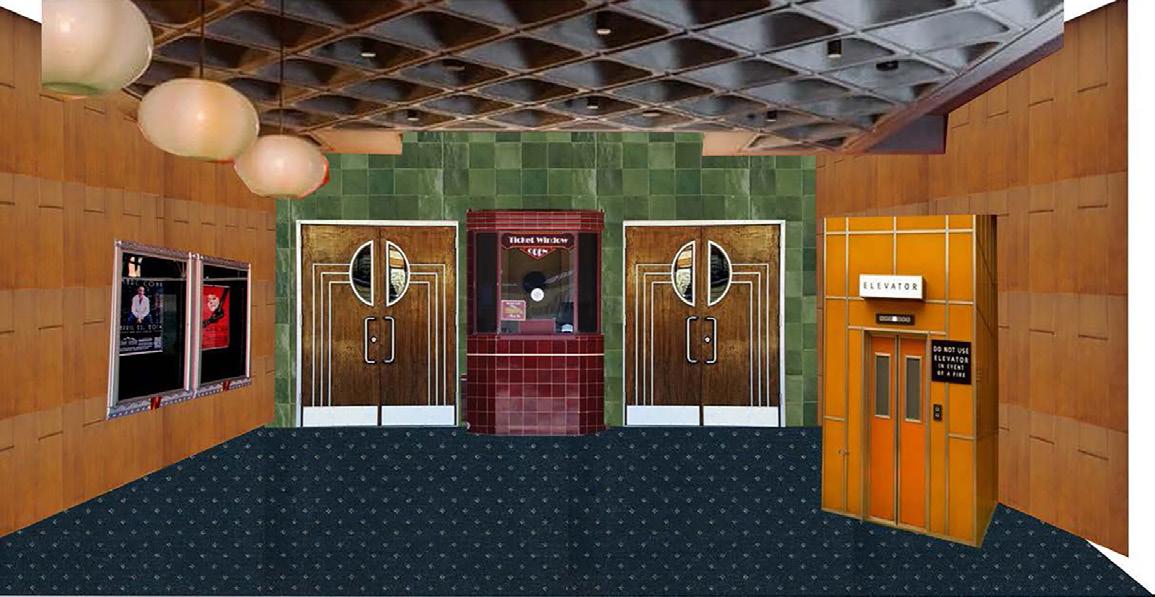
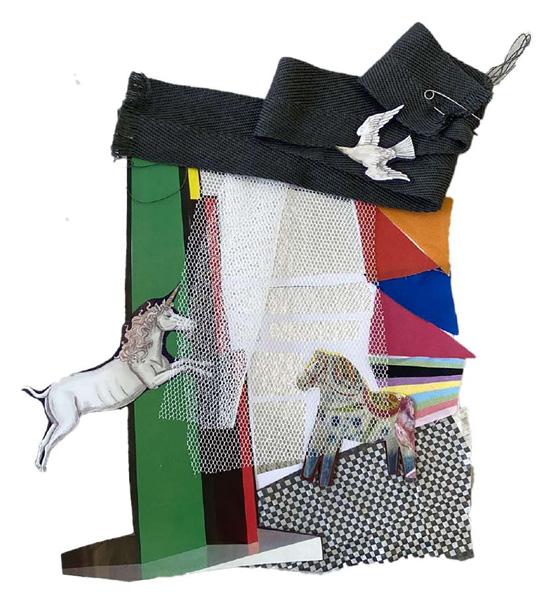




‘LSYA’ is a space designed for Leith community members aged 13-19 to learn practical life skills to aid adult life. These skills range from learning how to cook, finance, business start-up and learning about psychology to better understand yourself.
The host building, ‘Custom House,’ originally an A-listed 18thcentury Georgian structure, has been renovated to create a modern and accessible educational environment suited to its youthful stakeholders.
The process of interior rehabilitation is focused on improving circulation throughout the building, achieved by strategically removing sections of walls to create a more open space while ensuring the structural integrity of the building is maintained. Additionally, the use of ecofriendly materials is aligned with the project’s sustainability objectives. This approach preserves the building’s natural historical charm whilst enhancing its existing symmetry.




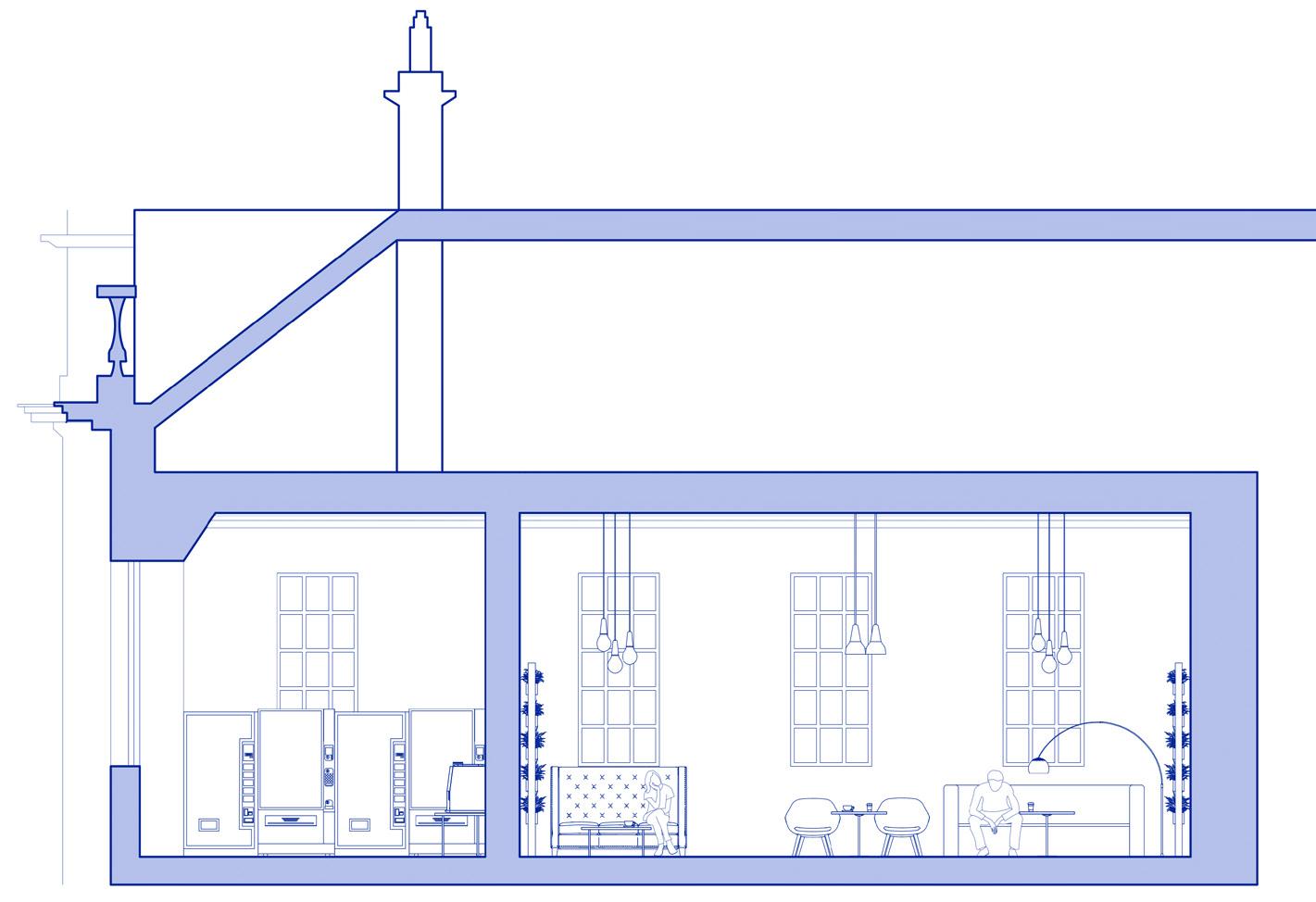
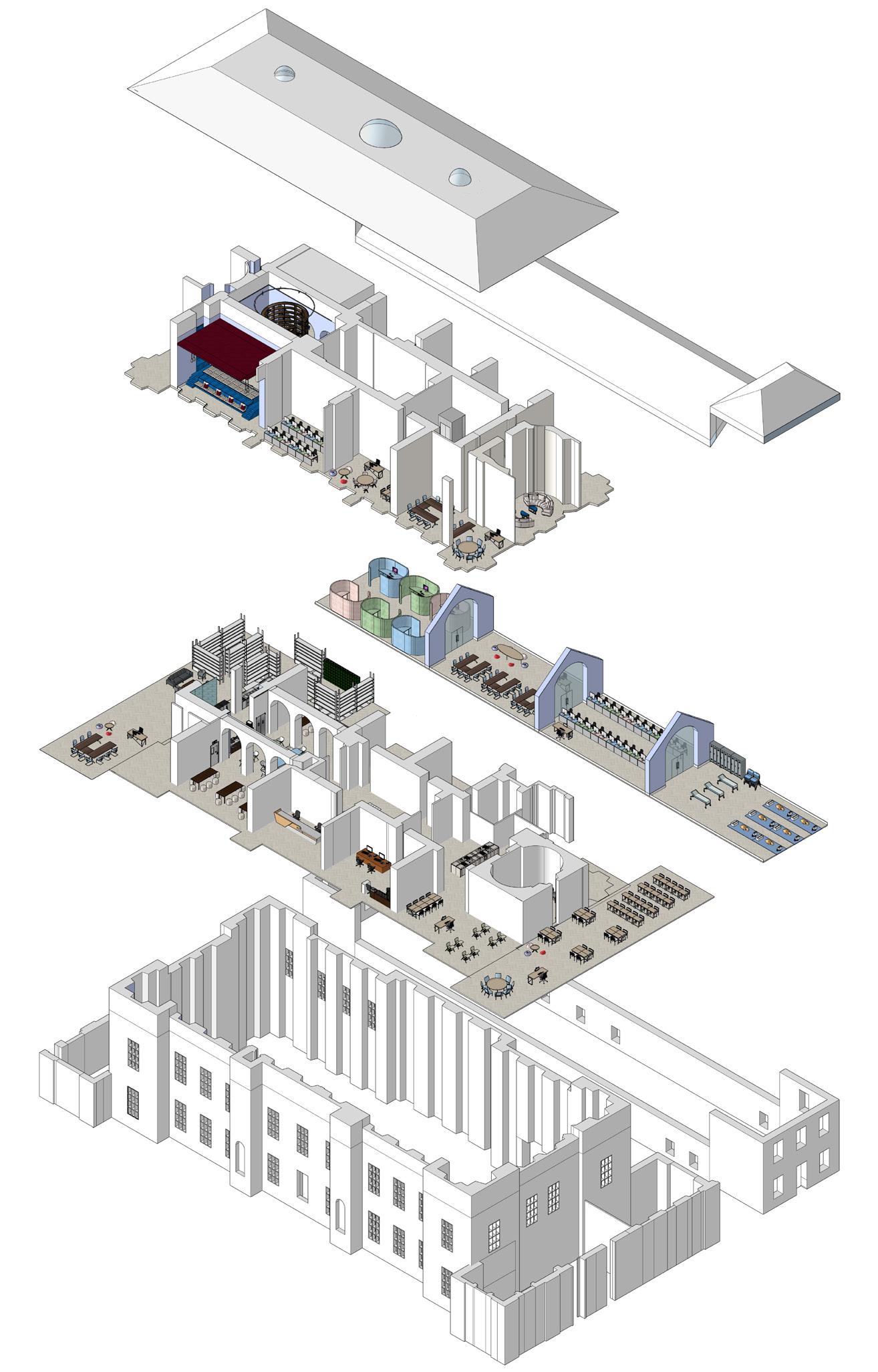
The ‘Earth School’ encompasses the transformation of the historic McDonald Road fire station into a hub for interdisciplinary learning, dedicated to fostering environmental education for local schools, home-schooling groups, and the broader community.
Given the project’s emphasis on sustainable development, the integration of the surrounding outdoor area and the incorporation of biophilic design principles are fundamental to its realisation.
The process of building rehabilitation entailed stripping the existing structure down to its concrete-frame skeleton. Subsequent enhancements include the introduction of timber and live-wall inserts, as well as the creation of a prominent ramp feature connecting the building to the garden and former drill area. Additionally, part of the roof is reimagined as a glazed rainwater collection feature, further contributing to the project’s eco-conscious design.
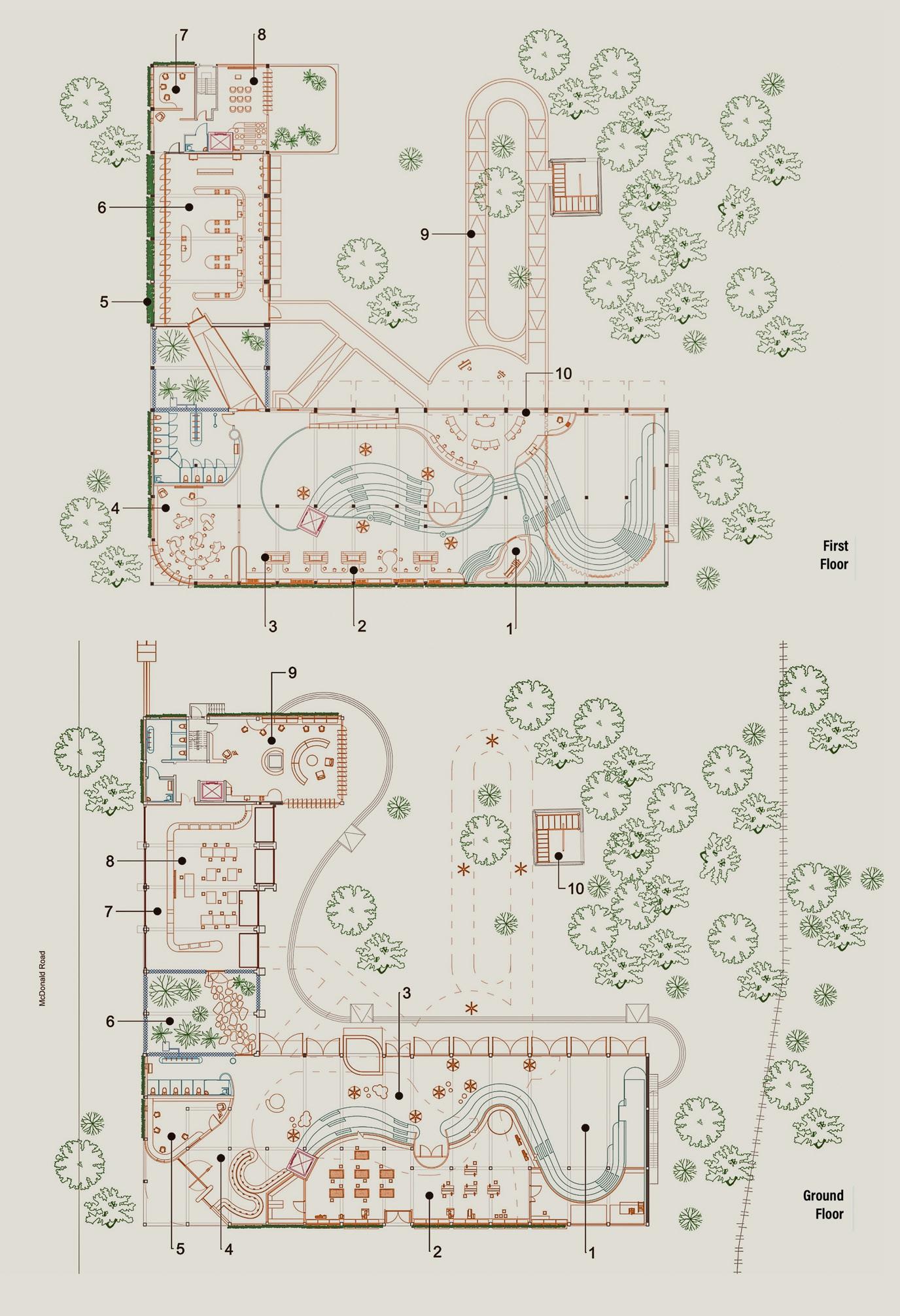

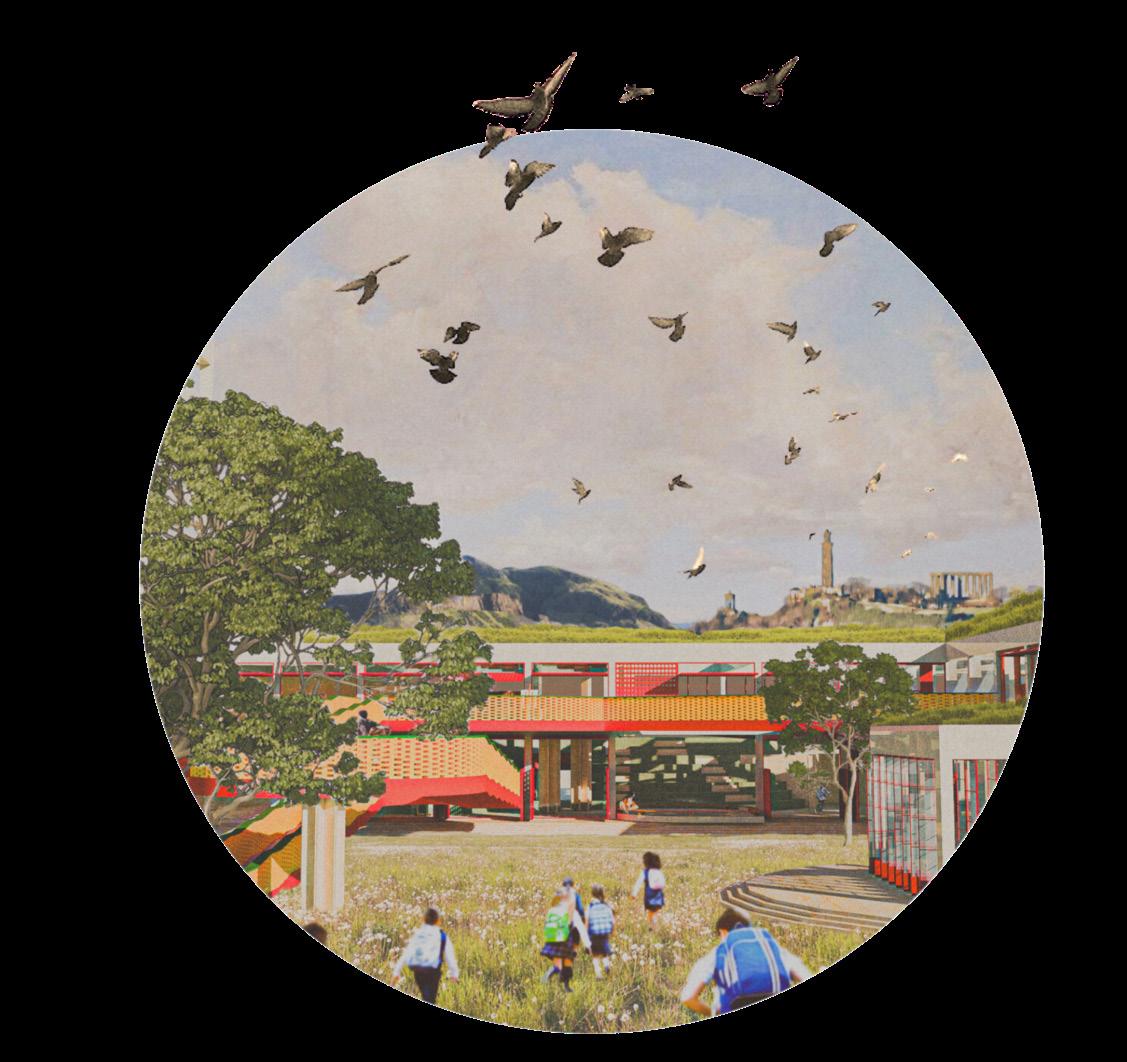
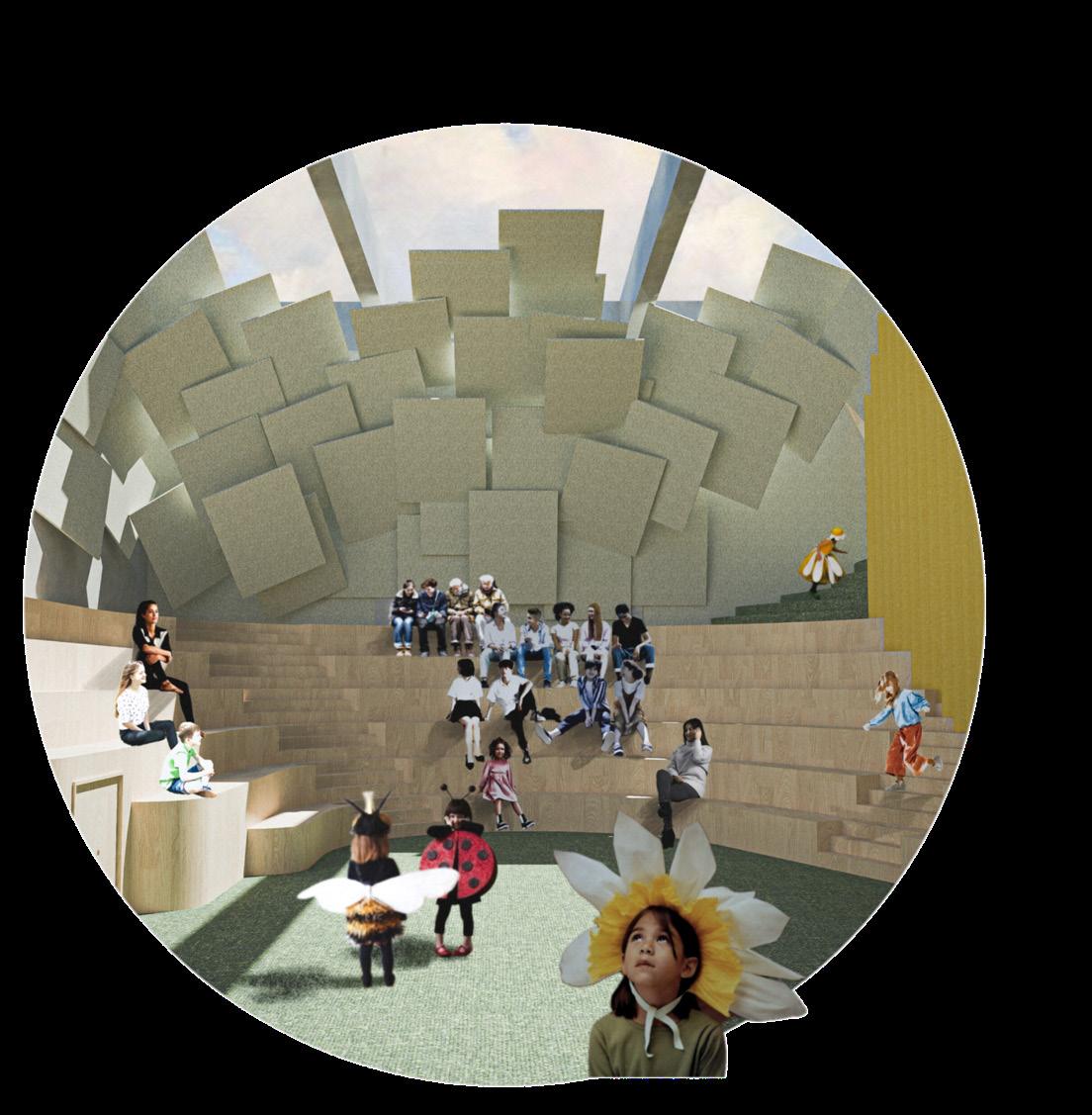
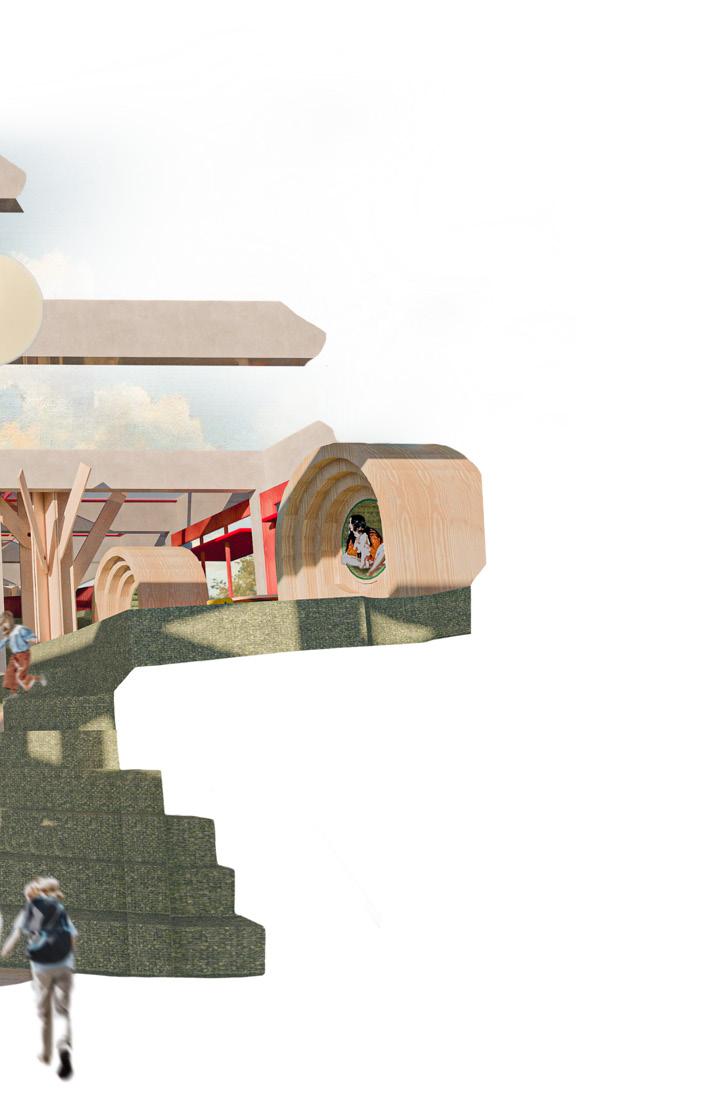
The interior for the Main Hall follows the biophilic principles of ‘connection to natural systems’ and ‘complexity and order’ and takes its cue from the surrounding landscape of Edinburgh. A social stair feature follows the contours and curves of rolling hills, scattered columns of timber panels create a woodland like view and clusters of round seating imitates mounds of heather.
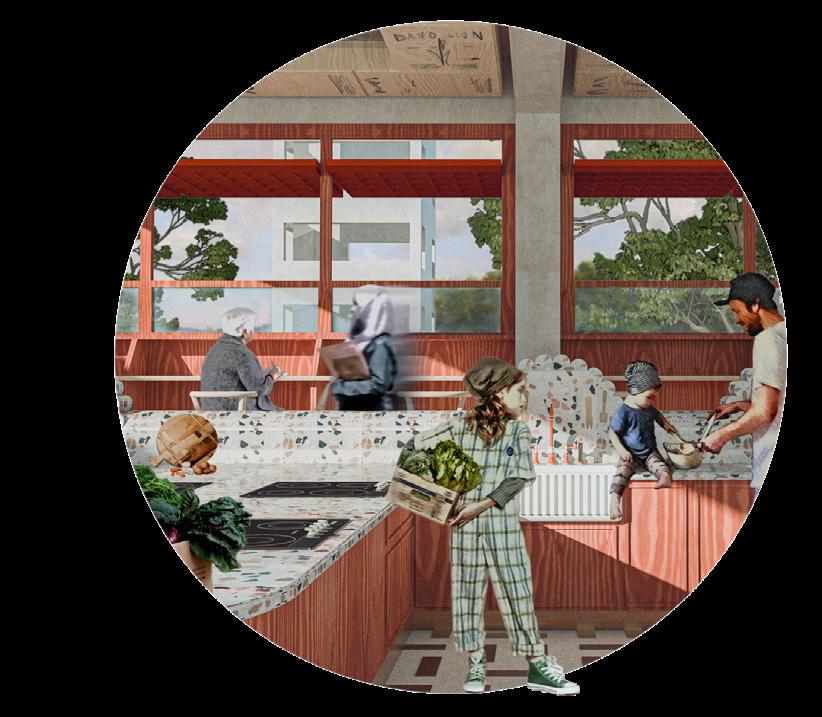
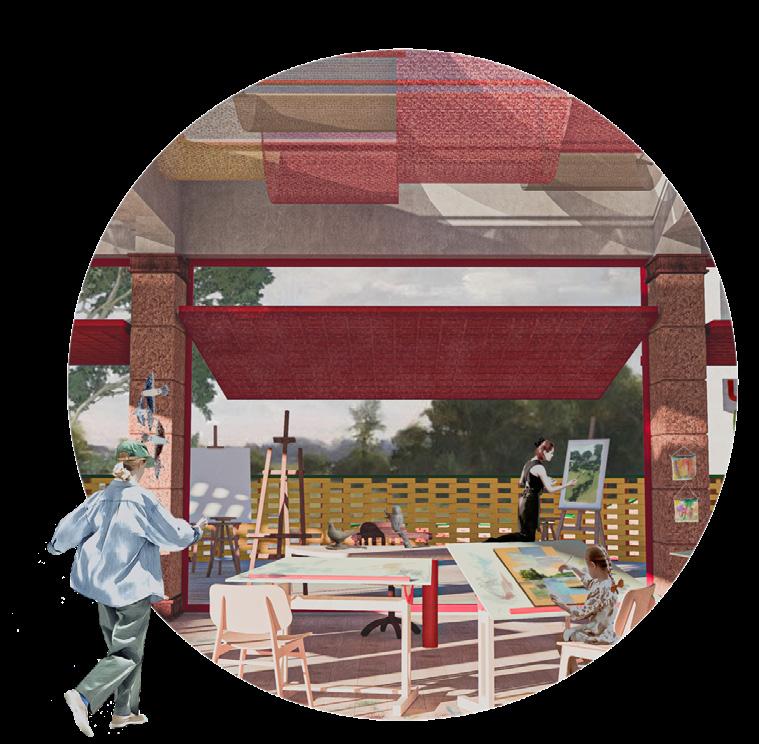
The ‘Prana - Spa and Wellness Haven’ project epitomises a holistic sanctuary deeply rooted in the timeless wisdom of Ayurveda, offering bespoke therapies and tranquil spaces for profound rejuvenation. Ayurveda, an ancient system of holistic medicine originating from India, intricately weaves together the harmony of body, mind, and spirit to foster optimal well-being.
Situated within the esteemed precincts of 14 Charlotte Square, Edinburgh, the Spa and Wellness Centre embodies a bespoke approach to holistic wellbeing.
Services encompass an array of enlightening workshops, wellness classes, and seminars, including yoga, meditation, sound therapy, and nutritional guidance. Adopting a sustainable practice, the space boasts unique design elements, including Himalayan salt brick walls, which provide patrons with the added benefit of halotherapy during their personal treatment sessions.
It also features an exclusive room with a private sauna and jacuzzi, a café with healthy refreshments and a range of Prana’s ayurvedic products for purchase enabling customer to continue their ayurvedic journey at home.
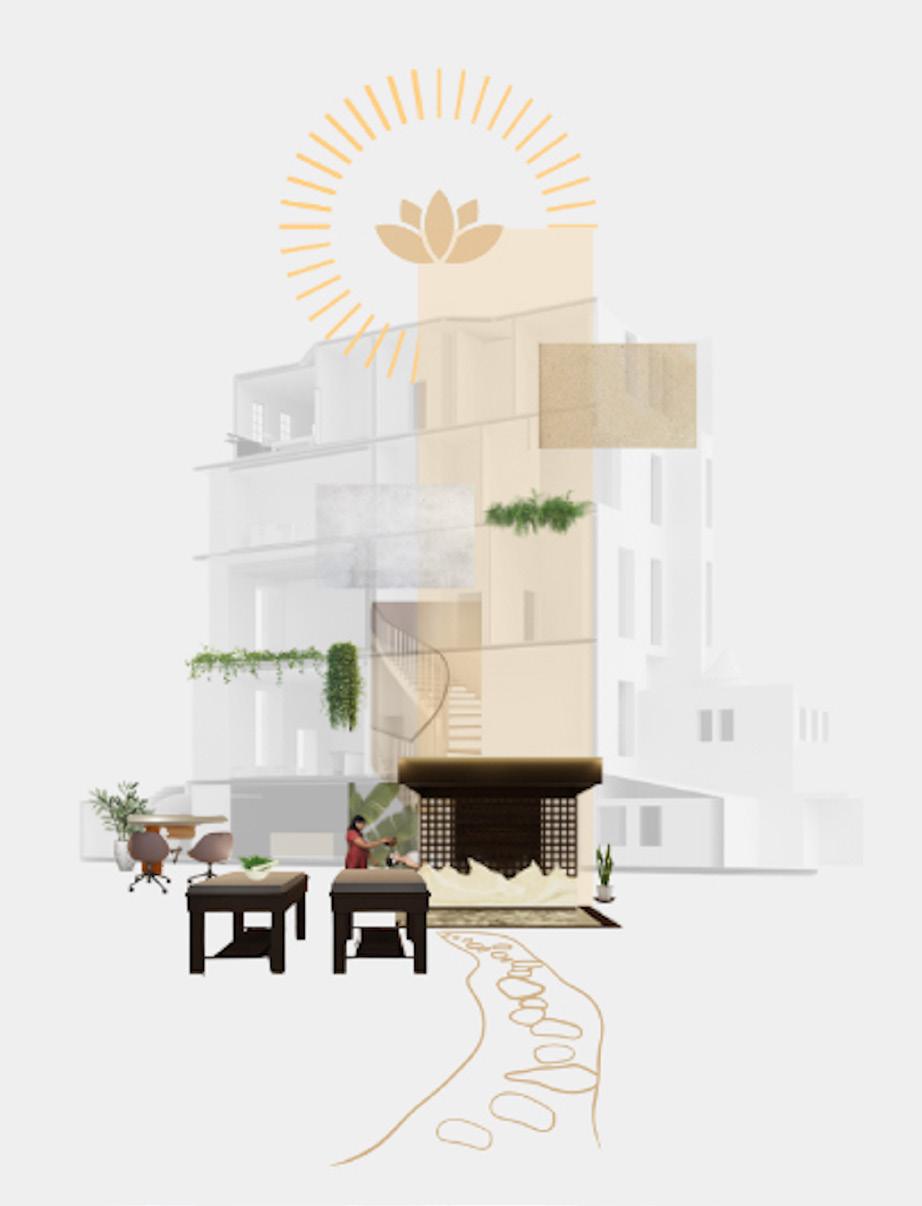

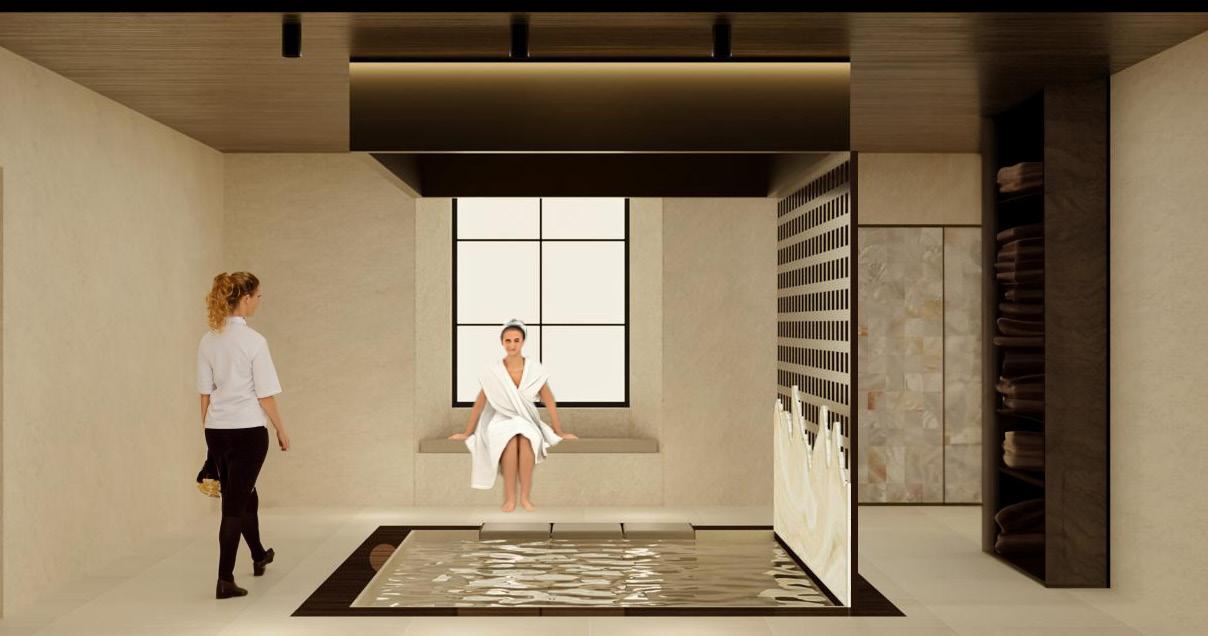


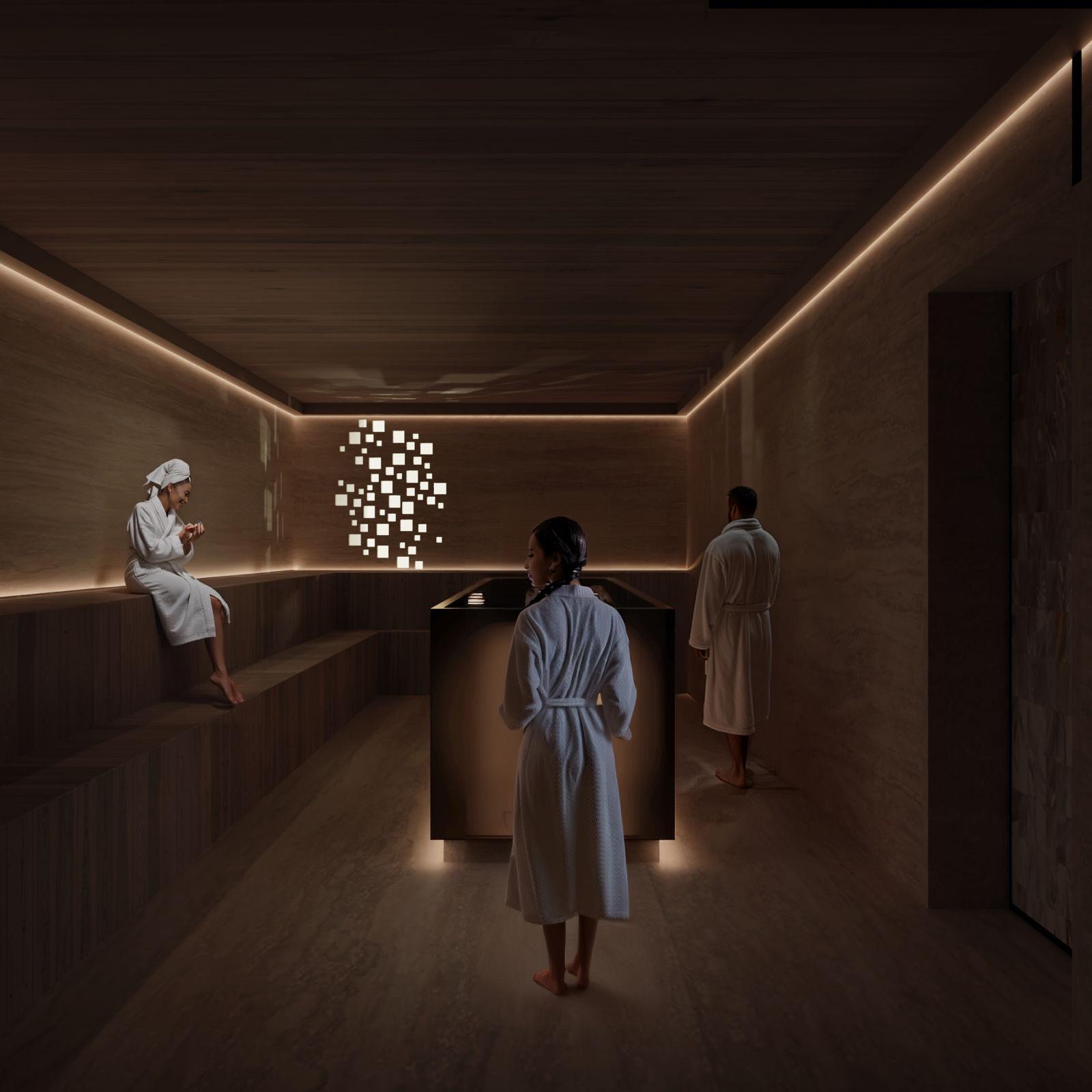

The Chinese Culture centre, developed through an urge to present a more contemporary image of China. Research revealed that the perception of China among local Edinburgh residents did not align with the nation’s current identity, which is largely shaped by its pioneering high-tech industries.
Due to its proximity to bustling Princess Street, 33 George Street was selected as the optimal location. The expansive glass facade serves as an inviting entrance, drawing in tourists, local office workers, and passersby alike.
To authentically depict modern China, the cultural center seamlessly blends elements of exhibition, restaurant and tearoom (dedicated to the traditional tea ceremony). This contemporary character is accentuated by a minimalist design aesthetic and a refined selection of materials to distinguish each essential area of the experience.
XIAOSHE DU



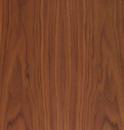

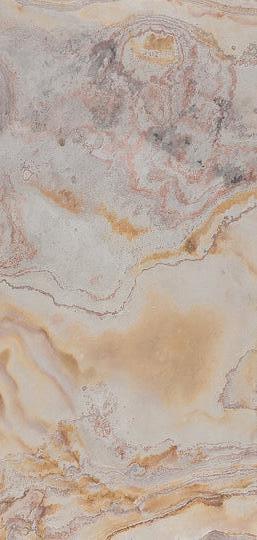


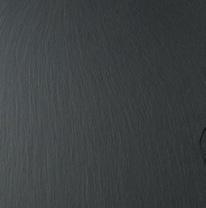

Lus, which translates to “plant” in Gaelic, stands as a nurturing hub for cultivating, cooking, and savoring plant-based fare. Comprising both indoor and outdoor growing facilities, its overarching mission is to impart essential culinary skills to children, teenagers, and undergraduate university students. Inter-generational interaction is encouraged through volunteering opportunities for retired people across both the growing and educational spaces.
Lus, located in the historic McDonald Road Fire Station, Leith, benefits from its surroundings - a vibrant mix of cultures and age groups. This diverse community provides numerous opportunities for intergenerational connections and skill sharing.
To enable the spatial transformation, a series of double-height voids are strategically incorporated into the building design. These voids serve to enhance natural light penetration and facilitate the conversion of the former fire engine bay into an internal greenhouse. Dynamic walkways are introduced above adding to the innovative and functional
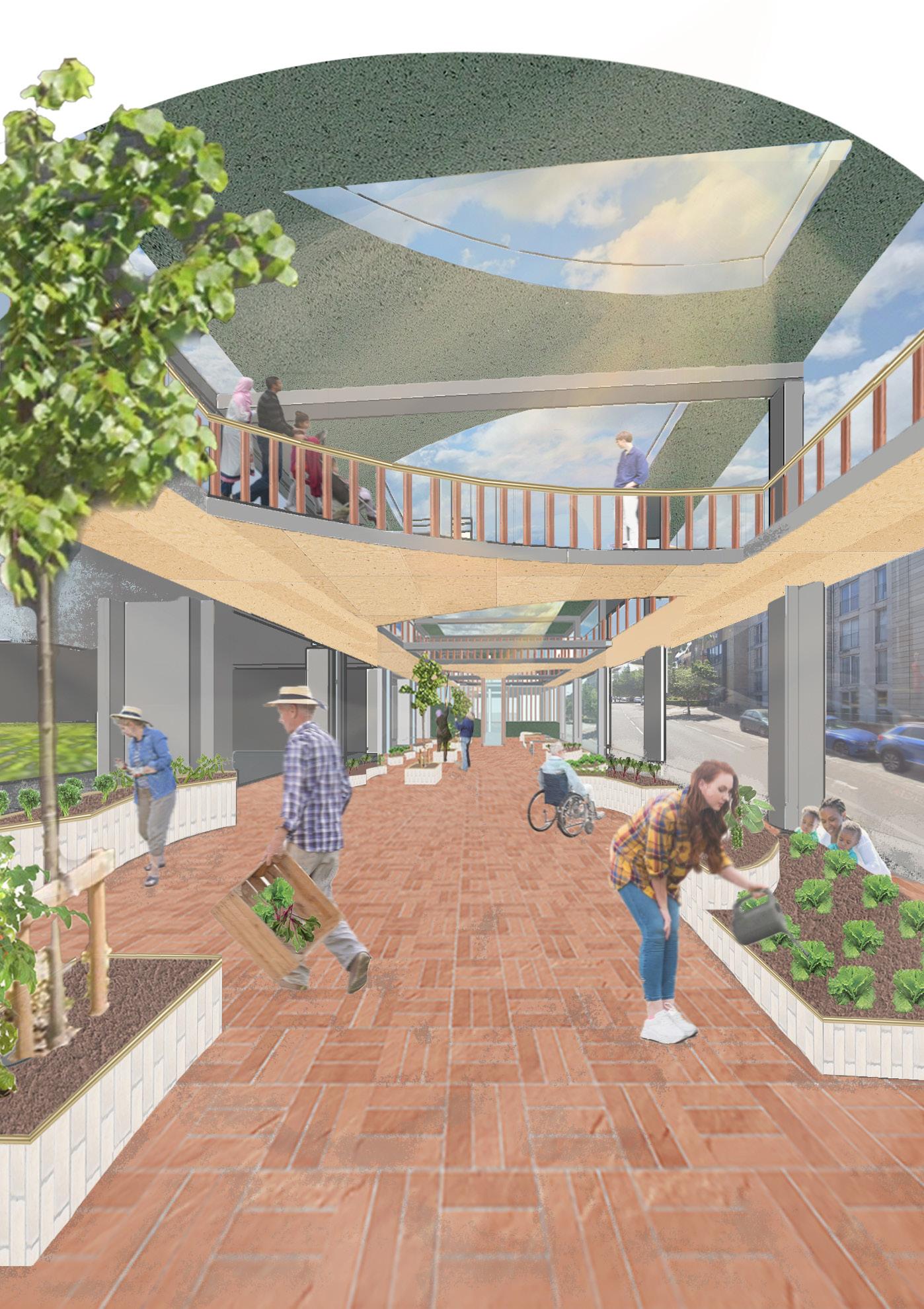

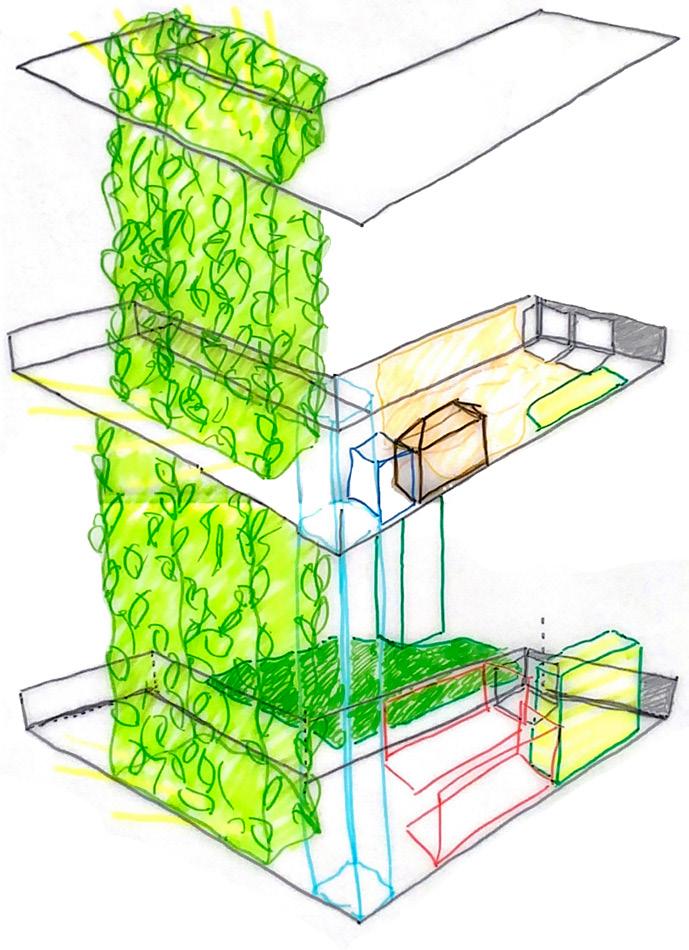


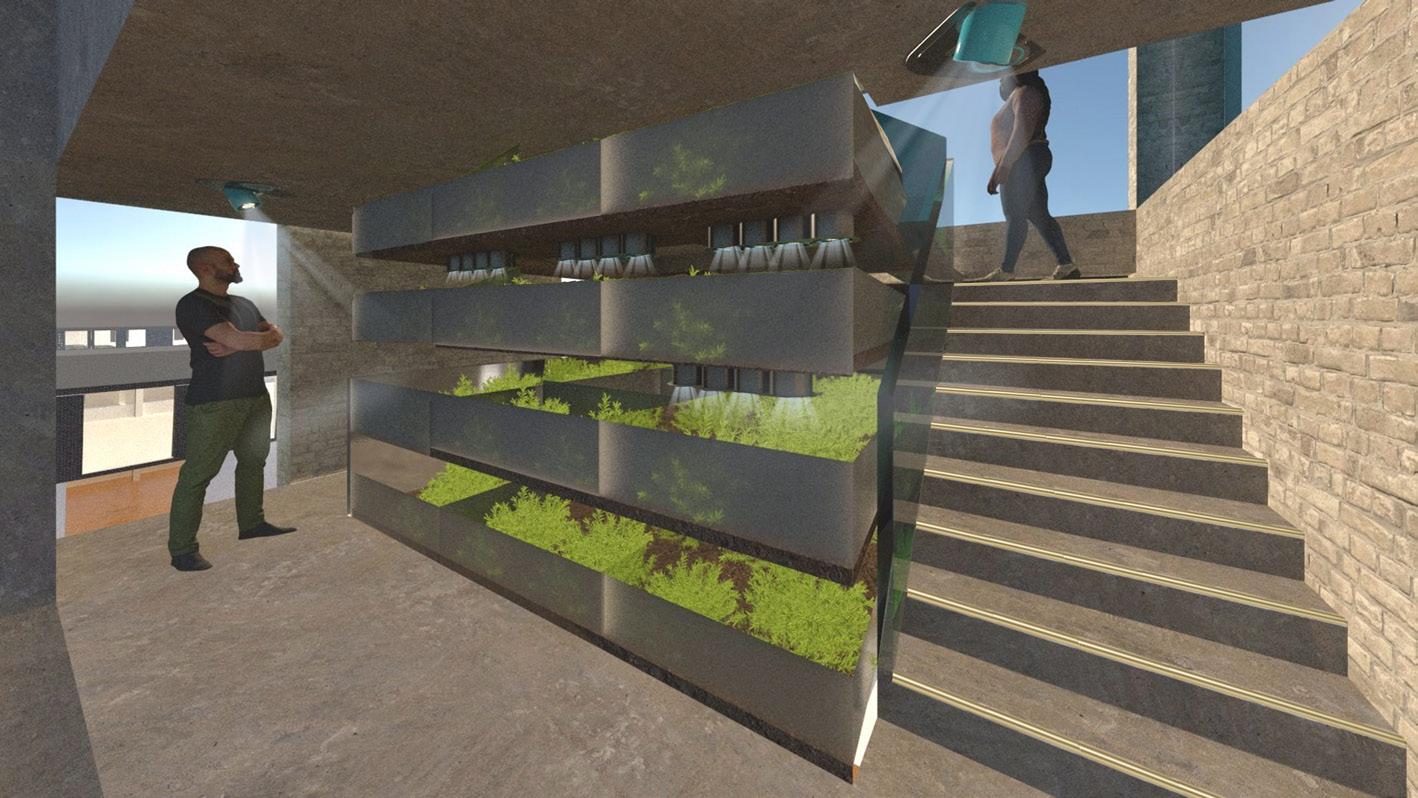
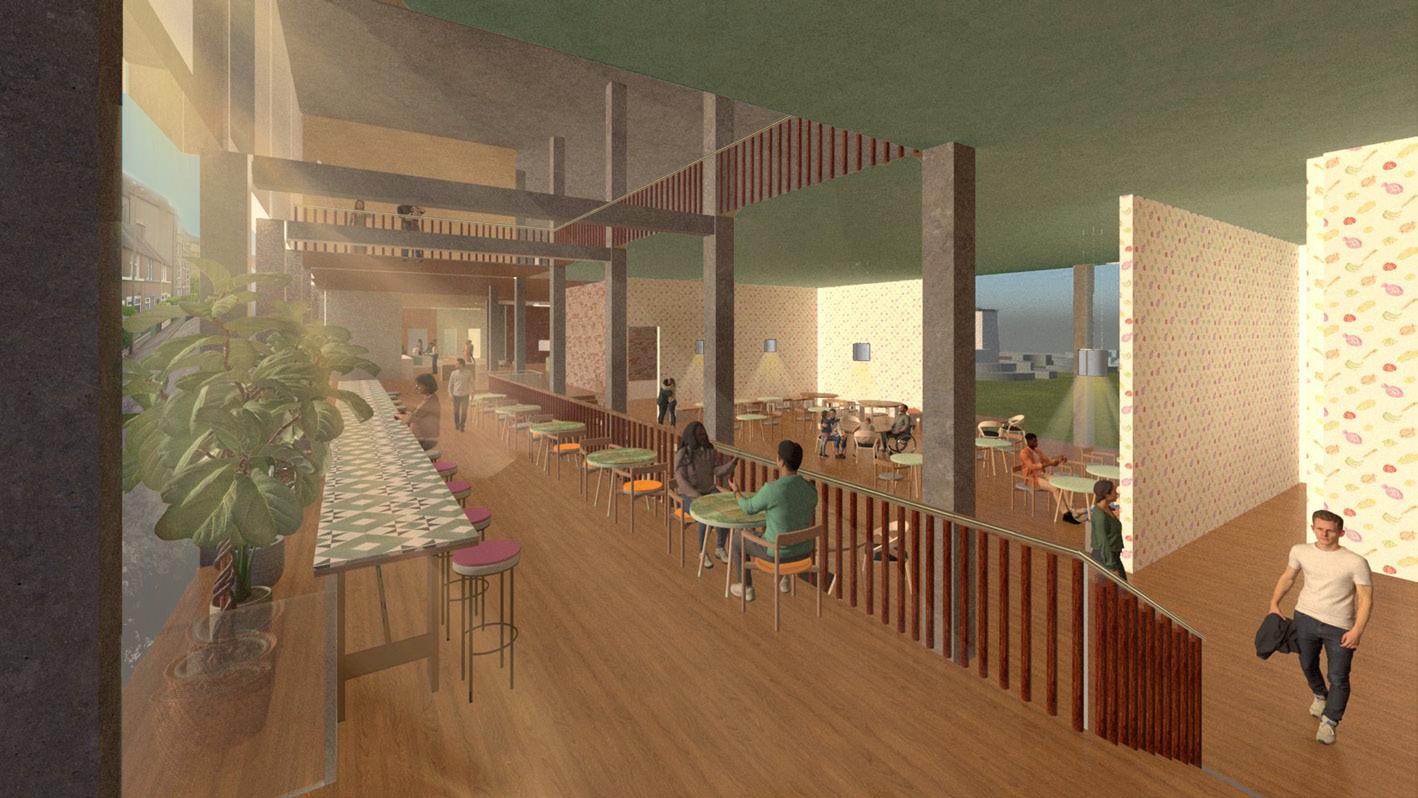
The project aspires to reimagine the esteemed historic site of The Shrubhill Tram Depot, envisioning its transformation into a vibrant Creative Hub tailored to cater to students from a diverse range of academic disciplines.
Rooted in the aspiration to foster a vibrant community ethos, the initiative seeks to provide a nurturing environment where students can convene, fostering opportunities for networking, collaboration, and the pursuit of shared passions.
The decision to repurpose the tram depot stems from a deep-seated commitment to breathe new vitality into this iconic landmark. By meticulously preserving its rich heritage while seamlessly integrating contemporary amenities, the envisioned design presents a dynamic hub where creativity thrives amidst a backdrop of historical significance.
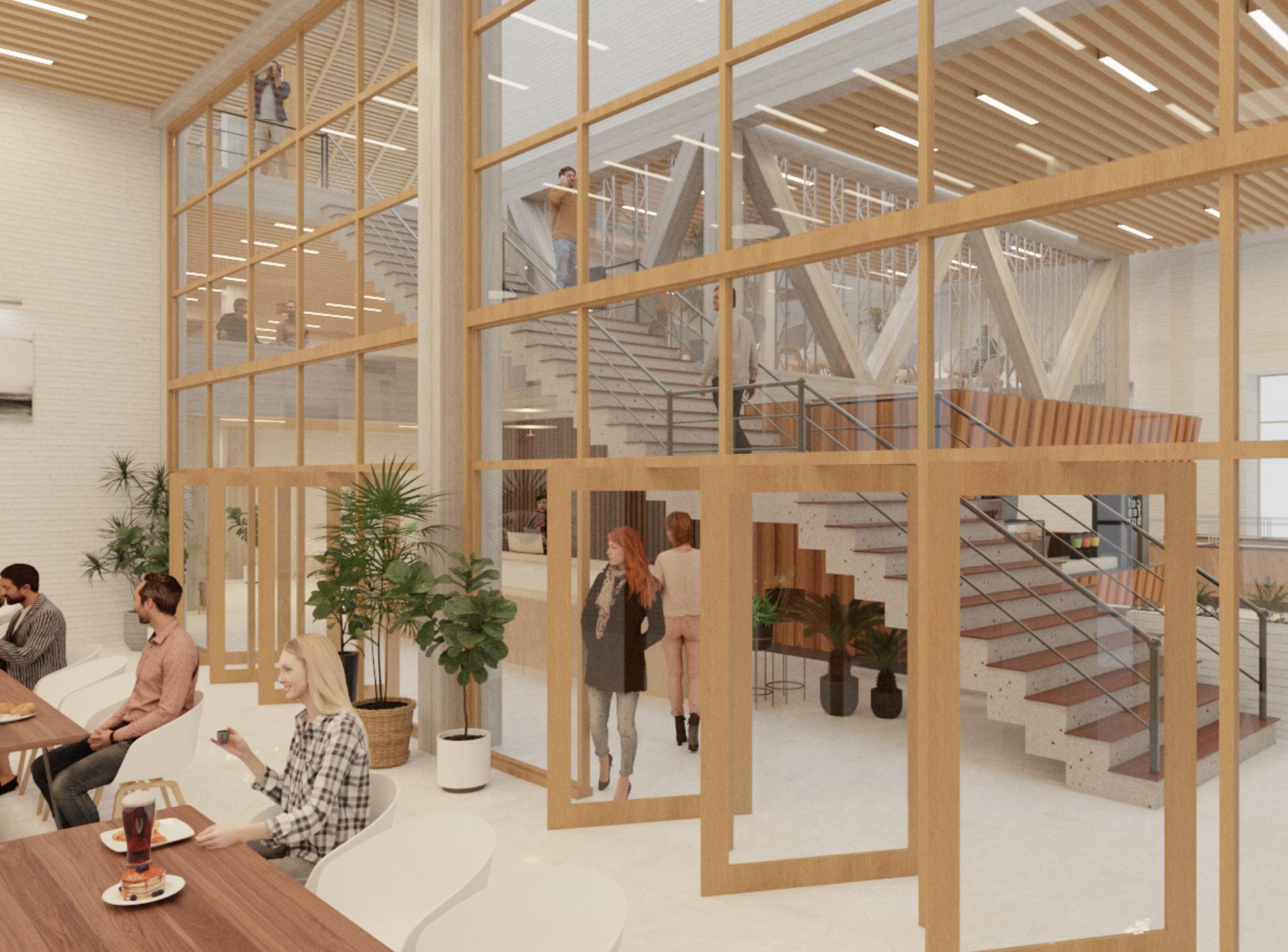


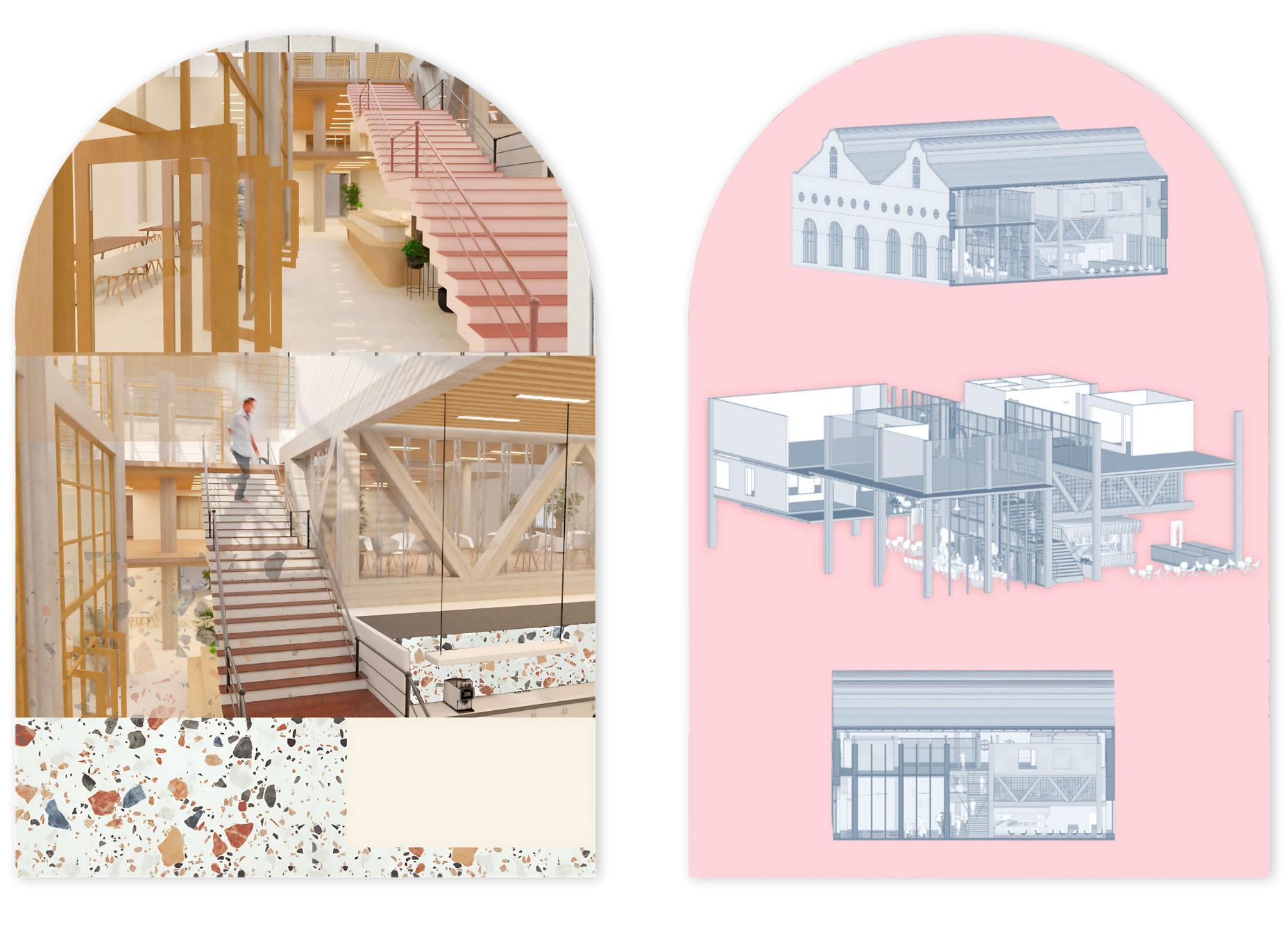
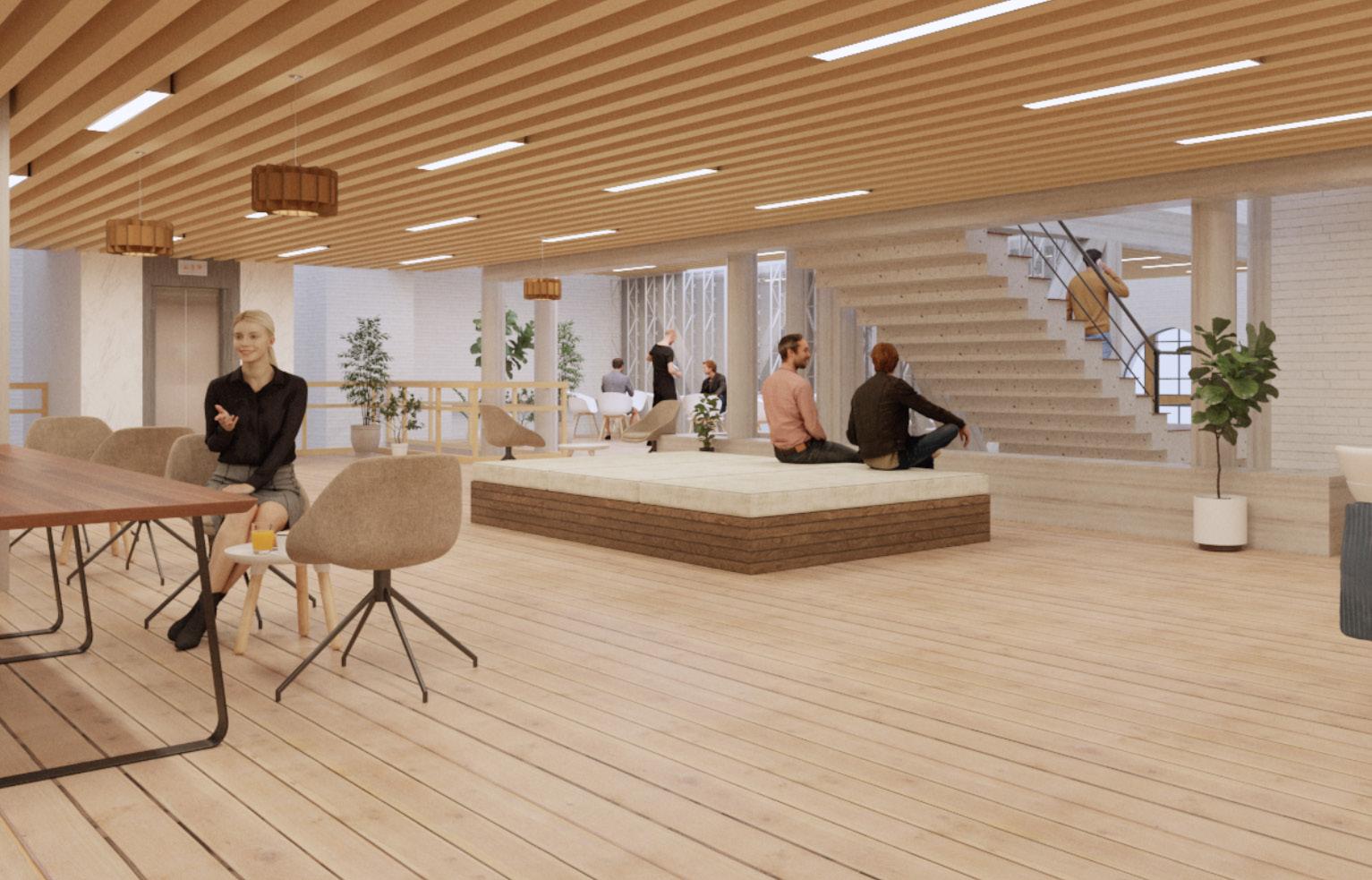
‘Social Net’ represents a dedicated initiative aimed at addressing the concerning prevalence of loneliness among adults. Operating as a community centre, it serves as a haven for those seeking to forge meaningful connections with like-minded individuals.
The chosen site for this transformative endeavour is the Dalmeny Street Drill Hall. Through meticulous redesign, this once regimented space is metamorphosed into an inviting, informal environment.
Central to the architectural evolution is the incorporation of a striking chainmail-inspired element, drawing inspiration from the city’s distinctive character. This juxtaposition of organic, curved forms against the hall’s former austerity serves to guide visitors seamlessly towards various social and recreational zones envisioned to facilitate authentic interactions and foster a sense of belonging within the community.
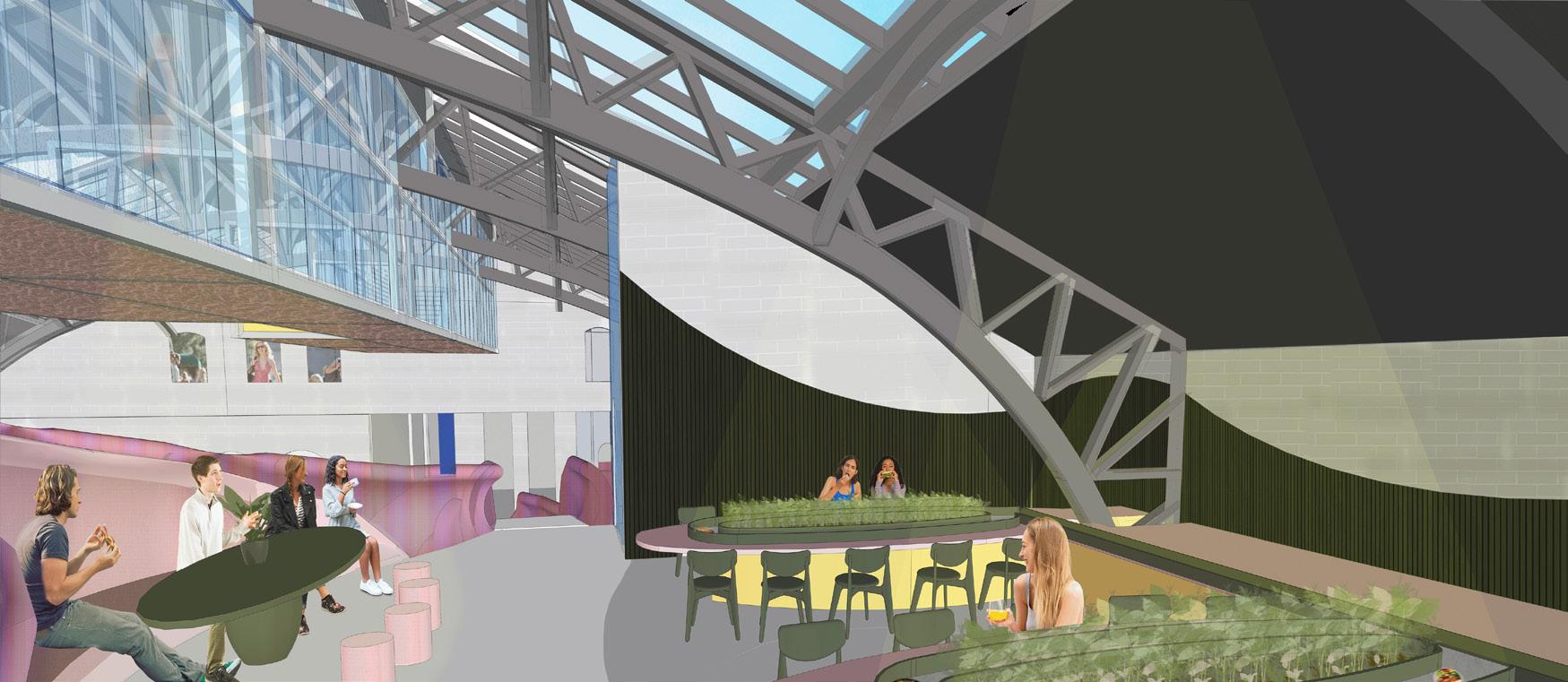
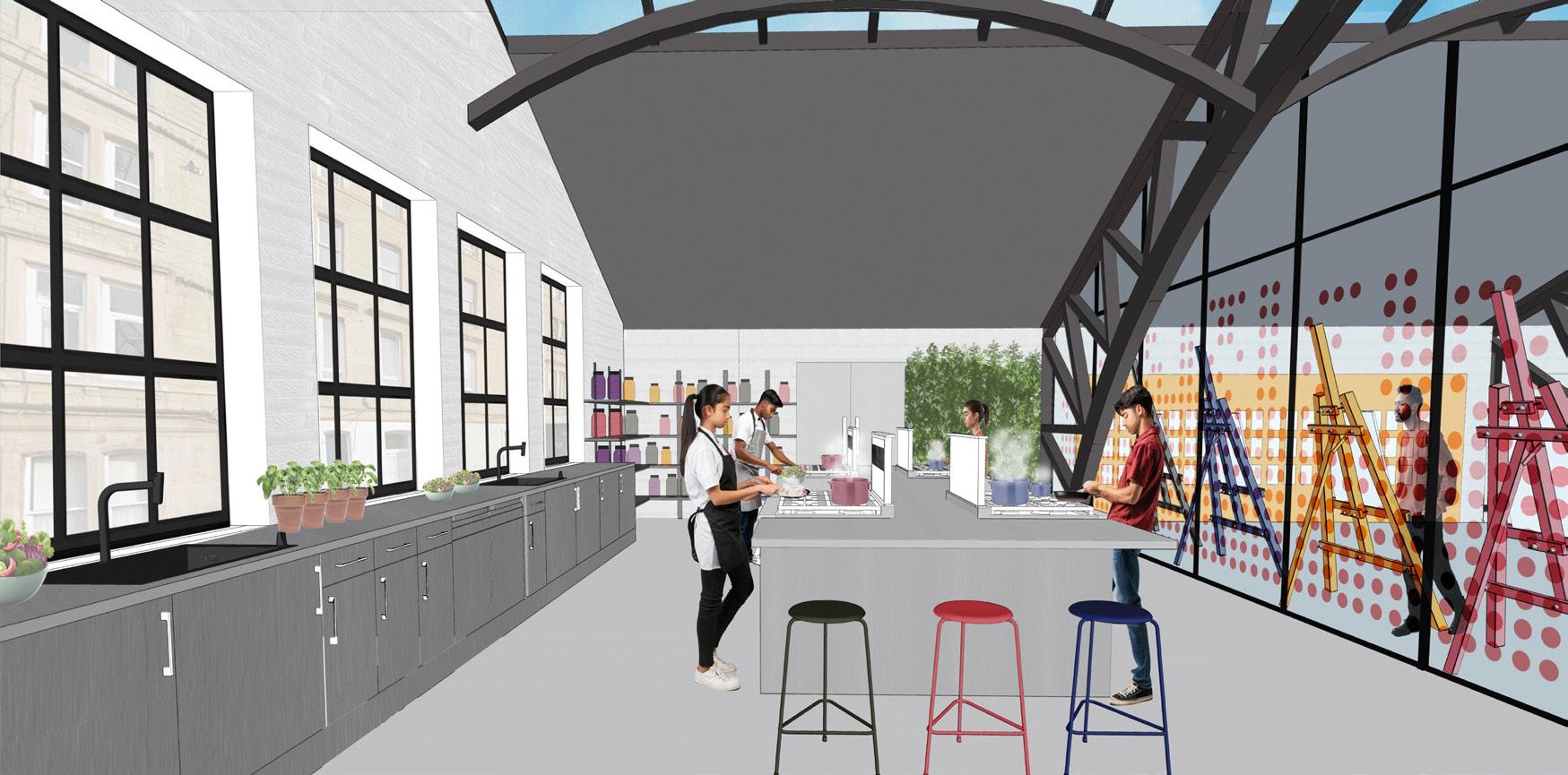


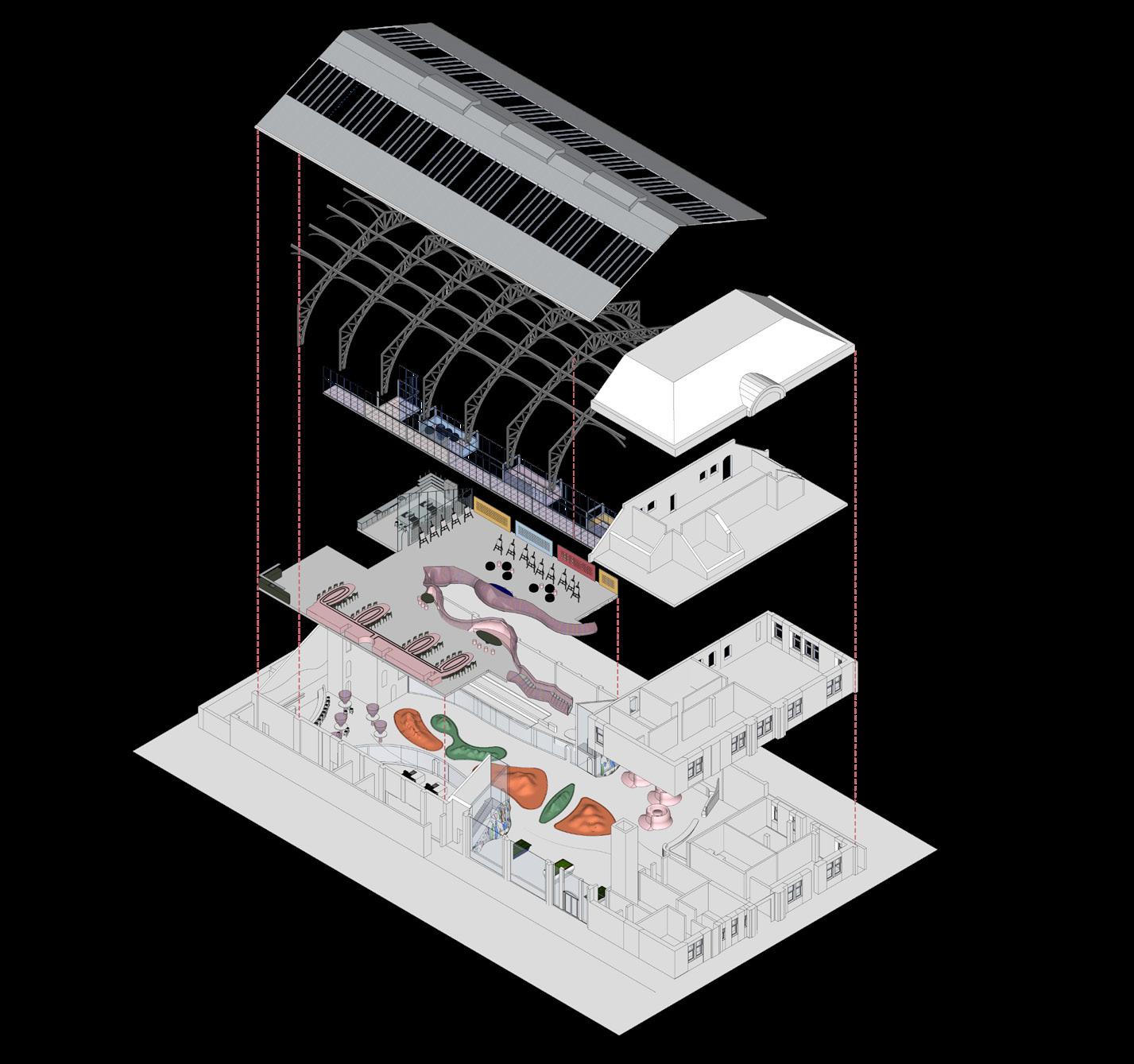

The essence of this project lies in the transformation of the existing building at 3 St James Place, Edinburgh, into a distinguished hair salon. This project aims to offer clients a comprehensive experience in understanding and embracing their unique hair characteristics, departing from traditional barber shops and salons.
The architectural layout reflects a thoughtful consideration of client needs across three distinct floors. The ground floor serves as an educational space, the first floor a dedicated area for hair cutting whilst the second floor offers a sanctuary for personal grooming in a tranquil setting.
Given the building’s classification within a Class B protection area, the design ingeniously adapts by delineating interior spaces through varied floor hollowing techniques, effectively accommodating diverse client preferences while preserving the building’s architectural integrity.
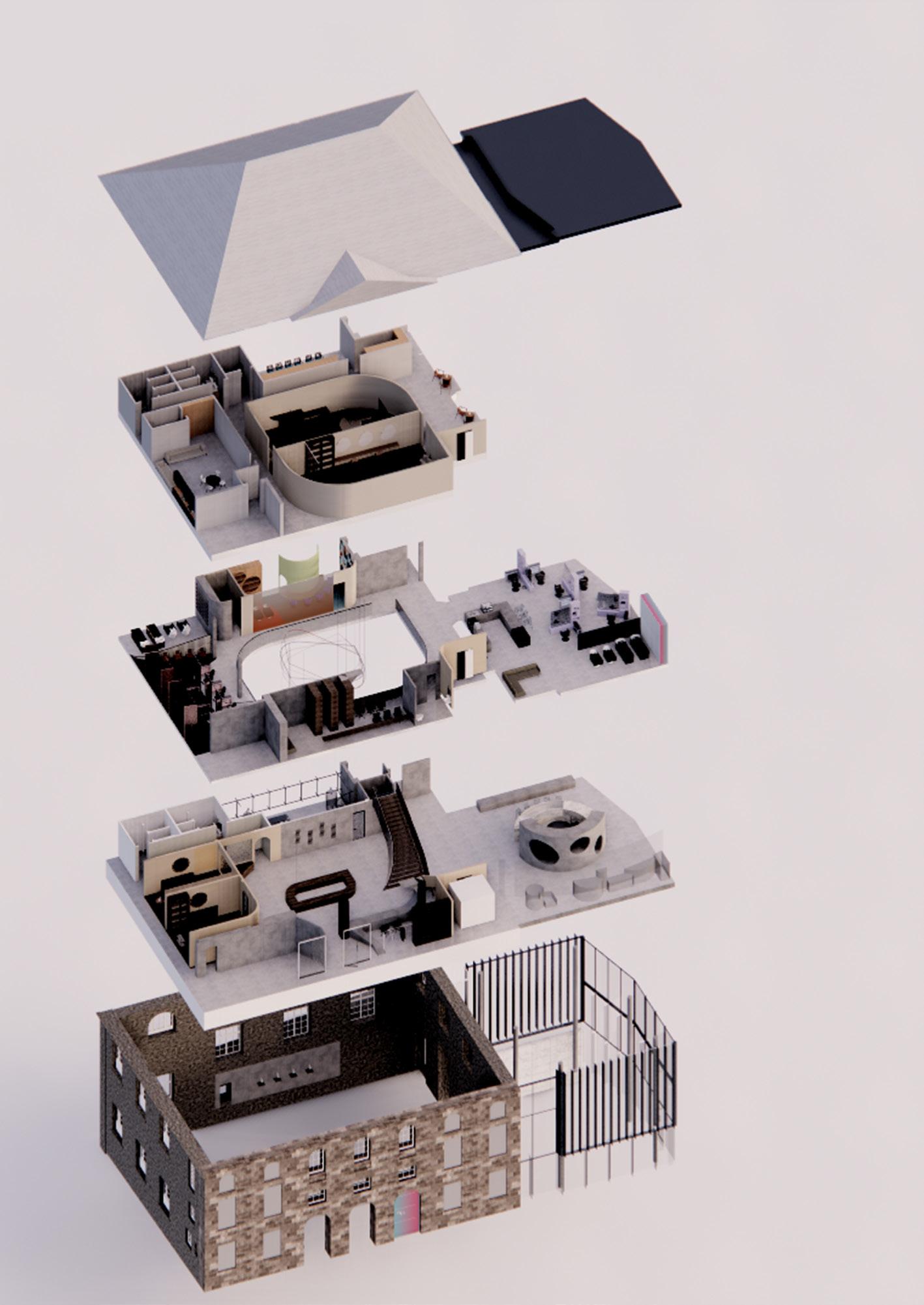

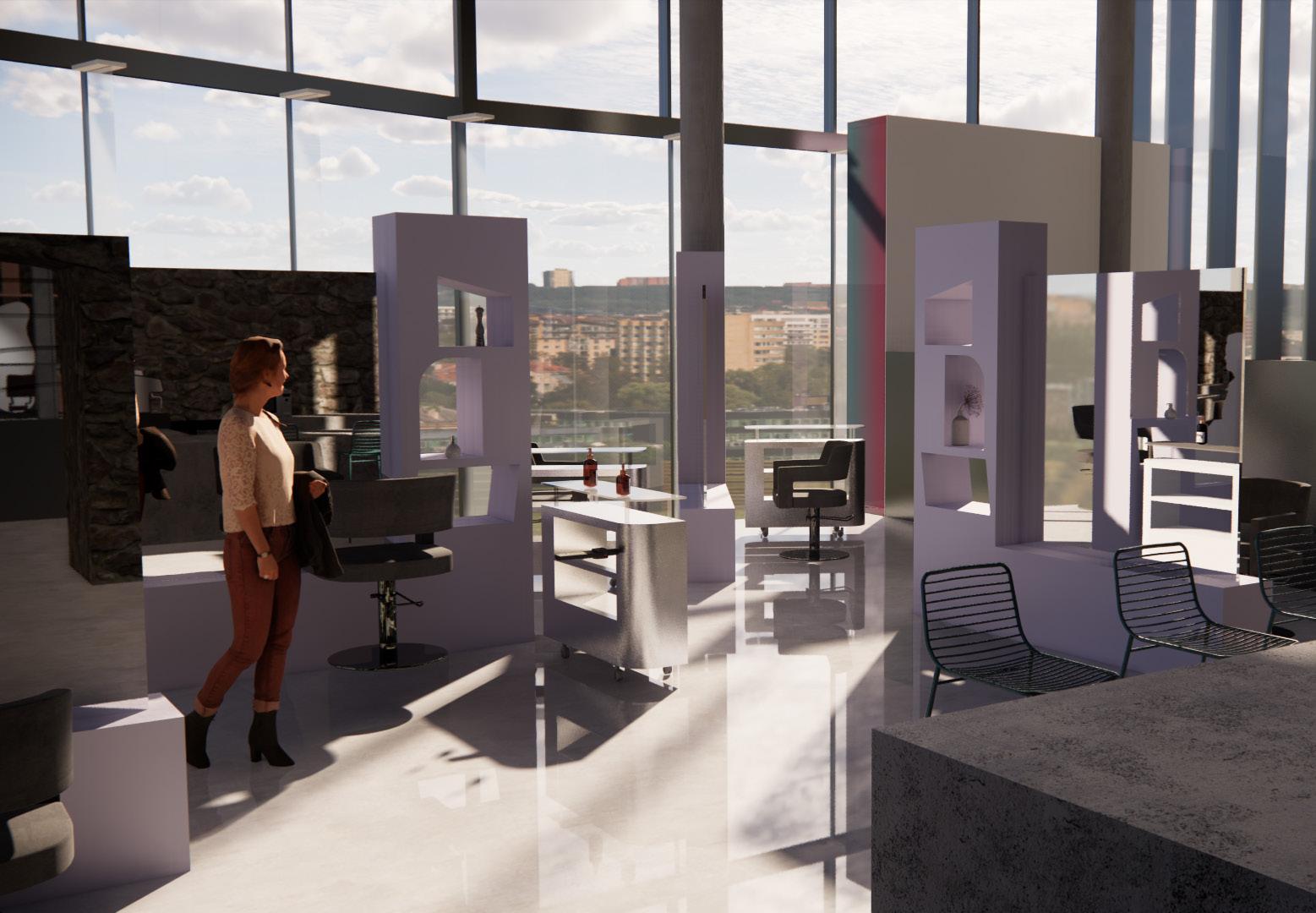

This ‘Pocket Home’ project ingeniously reimagines a former wash house in Broughton, Edinburgh, as a hostel tailored specifically for young professionals who prioritize achieving a harmonious work-life balance and enthusiastically embrace the ethos of slow tourism.
At its essence, this project aspires to introduce an innovative approach to the future landscape of travel, one that seamlessly intertwines the realms of business and leisure, a concept often coined as “bleisure.”
The 1930’s structure serves as a foundational framework, offering accommodation to guests while fostering environments conducive to the formation of transient communities and temporary residences. Ingeniously integrating principles of a circular economy, the design fosters adaptable interiors that can be disassembled without compromising the building’s intrinsic identity.

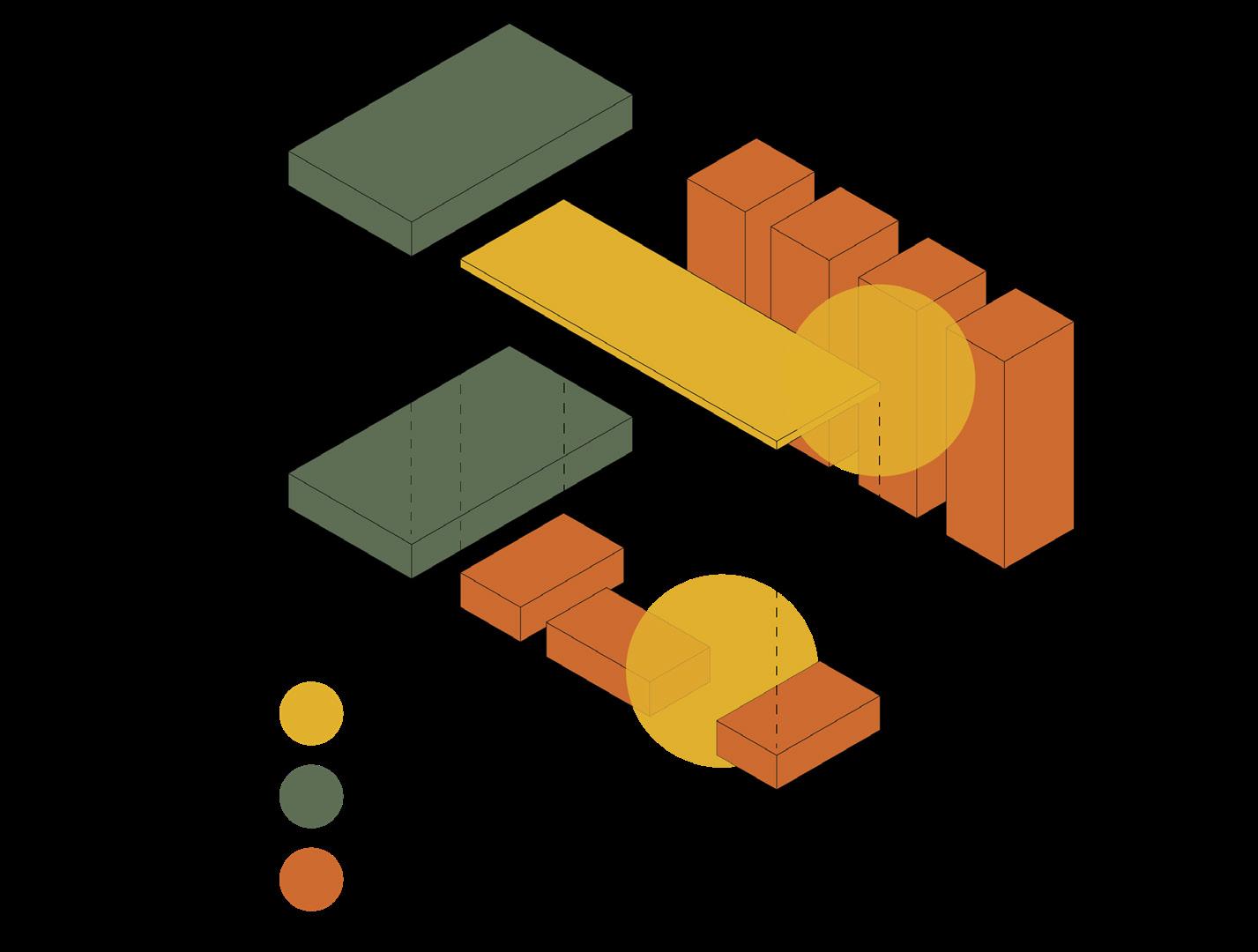

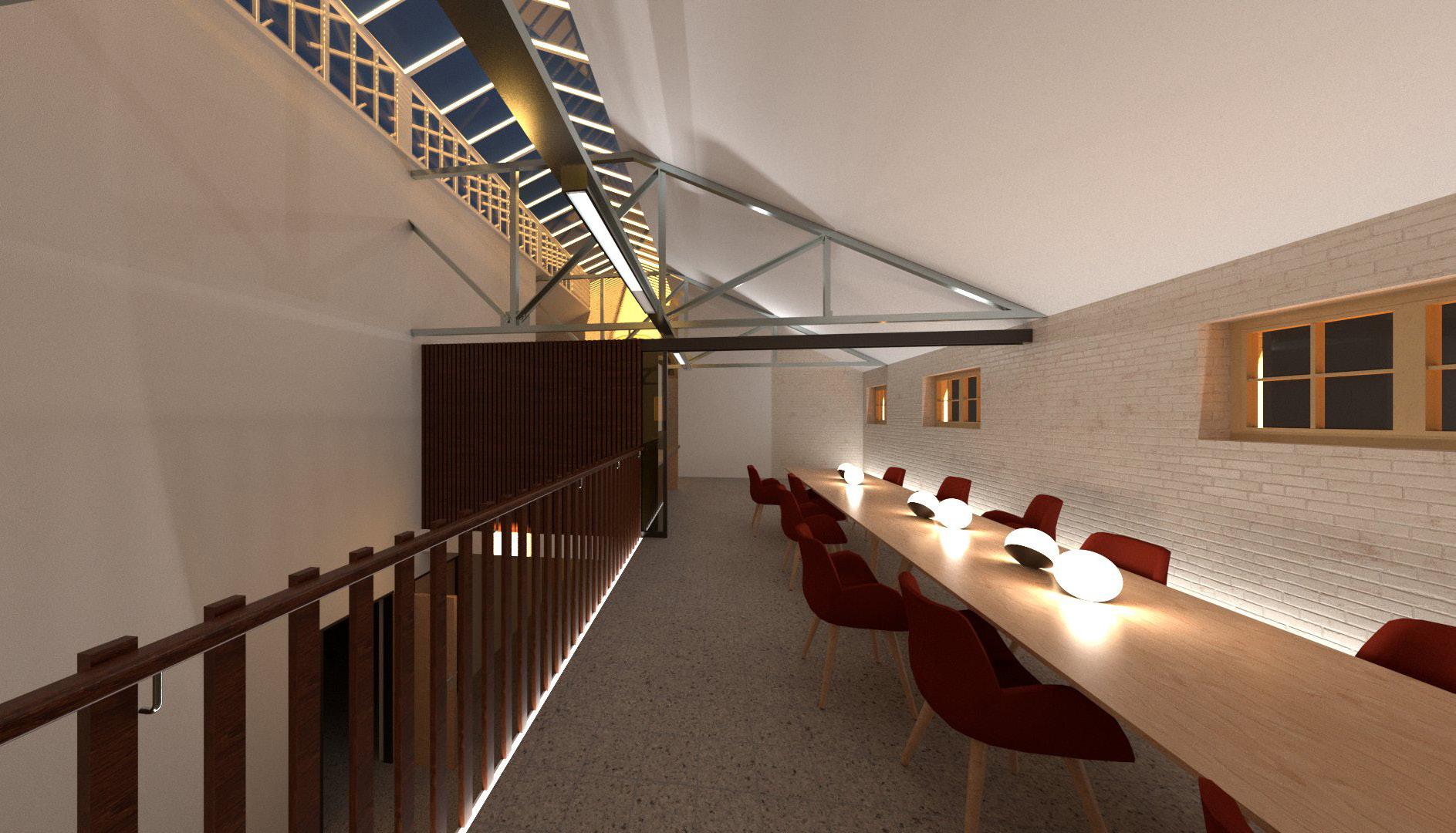

‘The Tala Sanctuary’ is a direct response to the growing disconnection between people and the natural world. Through contemporary meditation and yoga practice the sanctuary aims to educate its clientele about the benefits of reconnecting with nature while providing them with an experience that leaves them feeling revitalised and refreshed.
Located across two upper floors of 33 Castle Street, New Town, the proposal takes advantage of the stunning views across the city. In accordance with its category B listed status, the design approach ensures that the historical integrity of the building is maintained while incorporating modern amenities and services.
Through its unique blend of nature-inspired design, holistic practices. and communal spaces, The Tala Sanctuary seeks to inspire and uplift the lives of all who enter its doors.
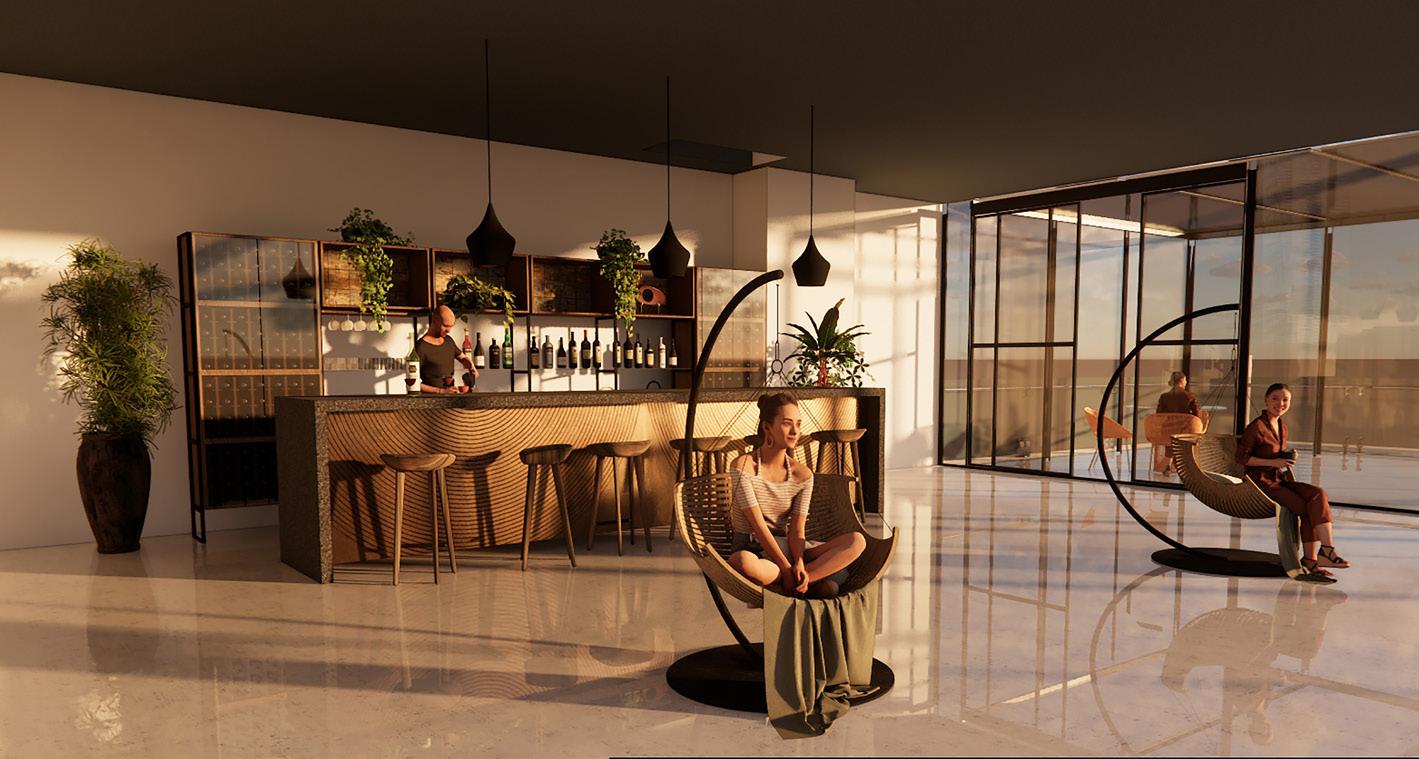


The approach of ‘The Urban Sanctuary’ involves envisioning a versatile addition within the historic setting of the Trustee Savings Bank on Hanover Street. Offering multifaceted spaces tailored specifically for the University of Edinburgh’s student body, this facility serves as a dedicated haven advocating for introspective solace amidst the frenetic pace of university life and the bustling cityscape.
Conceived as a sumptuous lounge area, this space is thoughtfully imbued with elements conducive to relaxation and tranquility, serving as a retreat where students can recalibrate amidst the pressures of academic rigors and urban living.
While solitary reflection is encouraged, the design also accommodates communal interaction, with open-plan areas, inclusive seating arrangements and cafe bars, fostering opportunities for collective engagement.

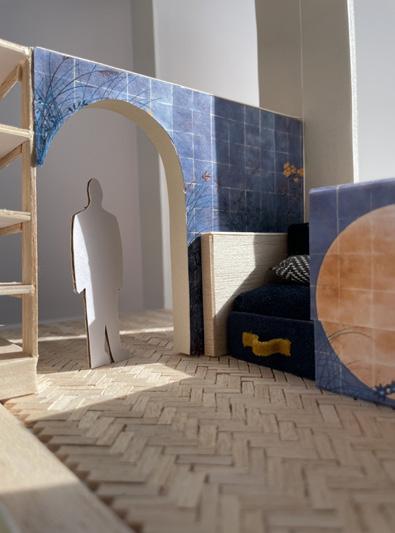

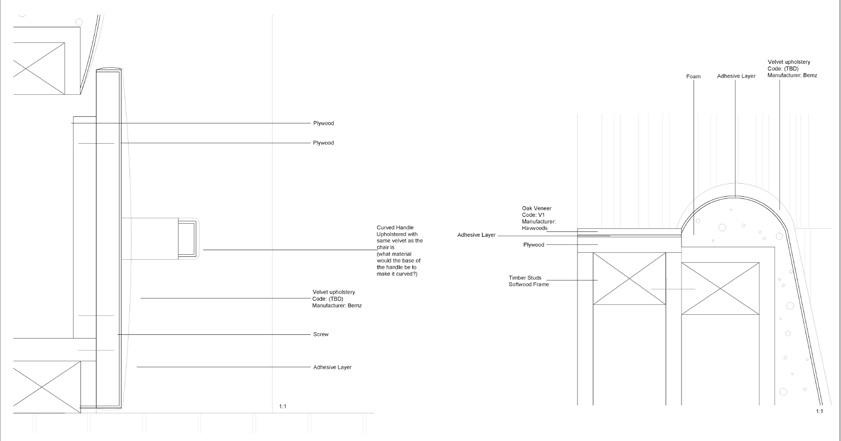

fixed seating details
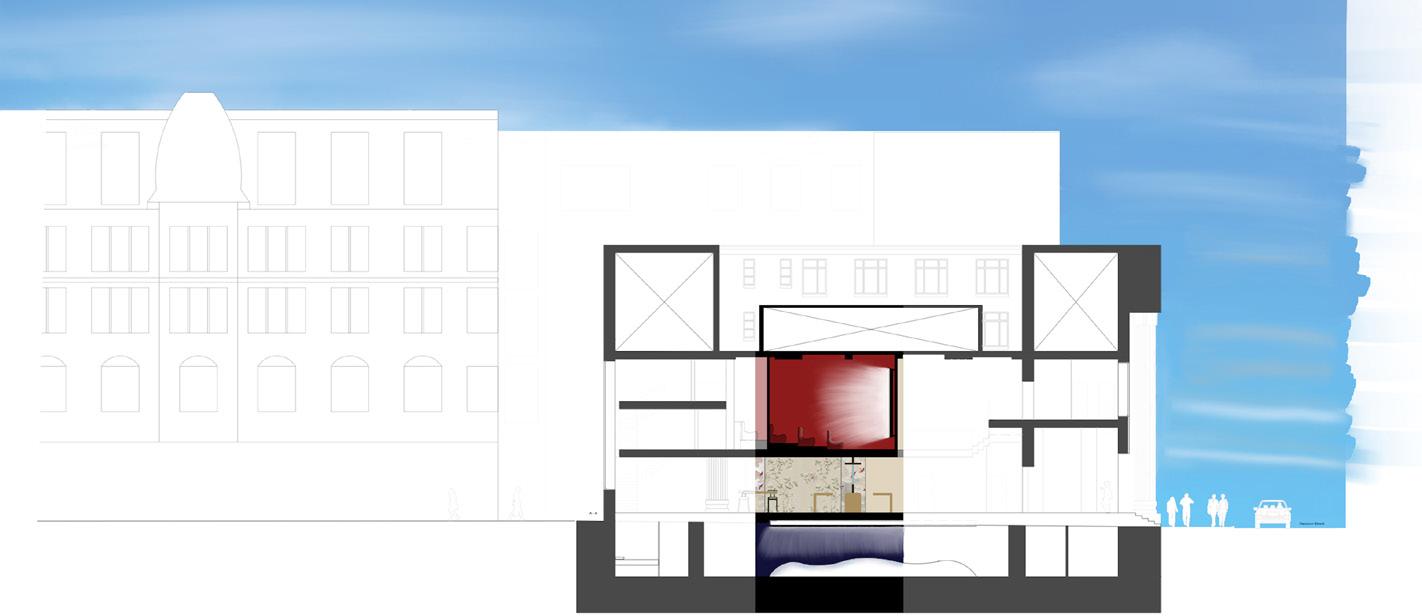
The motivation for ‘Beyond the Eye’ was the creation of an inclusive space, tailored to the needs of the visually impaired. Initially imagined as a museum featuring sensory and tactile elements the project’s scope broadened to include skills development for newly visually impaired individuals.
By repurposing the building, previously part of the Royal Infirmary, into an educational and social hub, the initiative aims to serve not only as a cultural hub for the visually impaired but also as a platform for the sighted community to gain insights into visual impairment.
To facilitate learning the guest moves through stages of understanding, adapting, and living/thriving thanks to the sequential interior layout. Additionally, tactile natural materials and finishes are used throughout to facilitate a multi-sensory response.

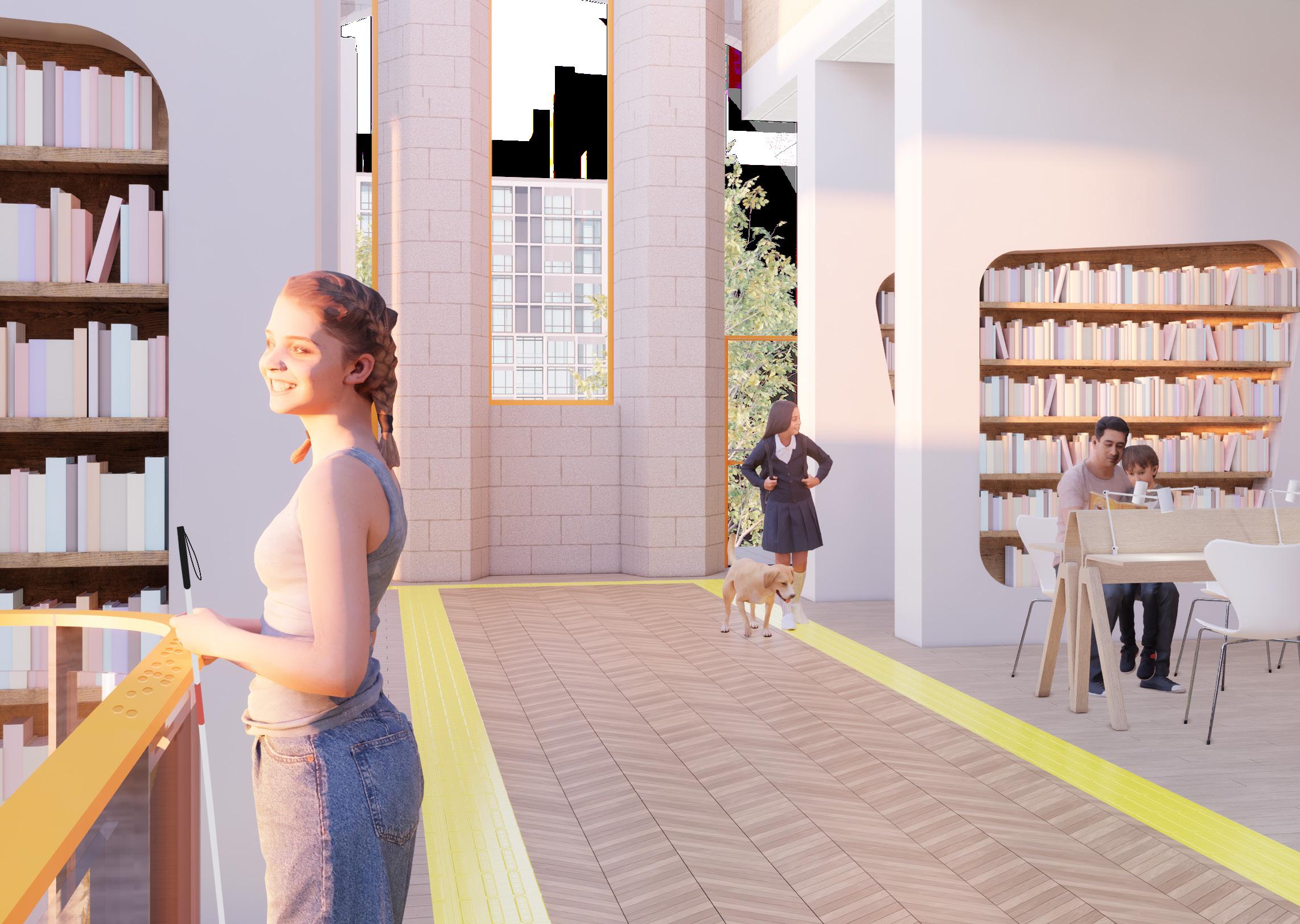
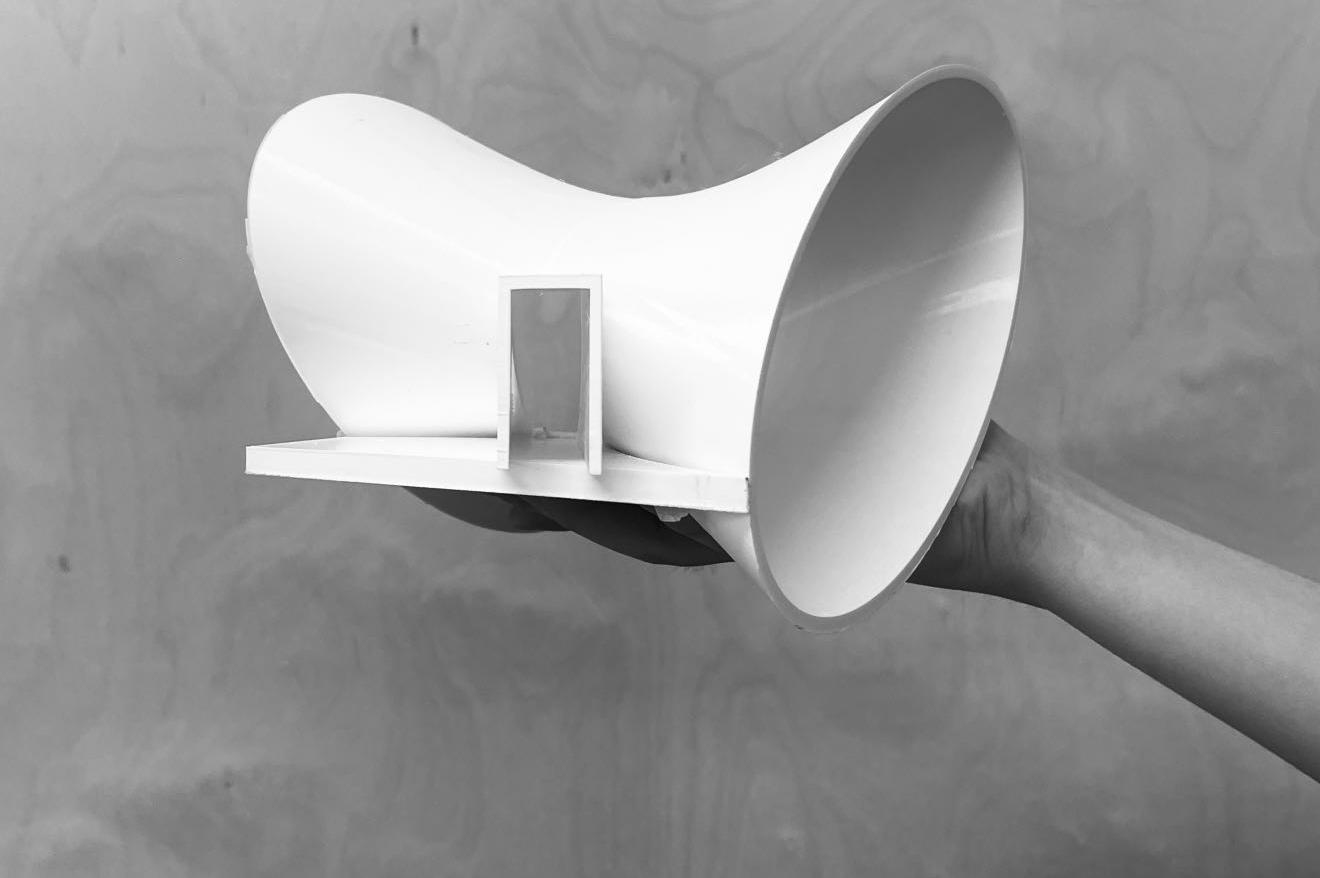
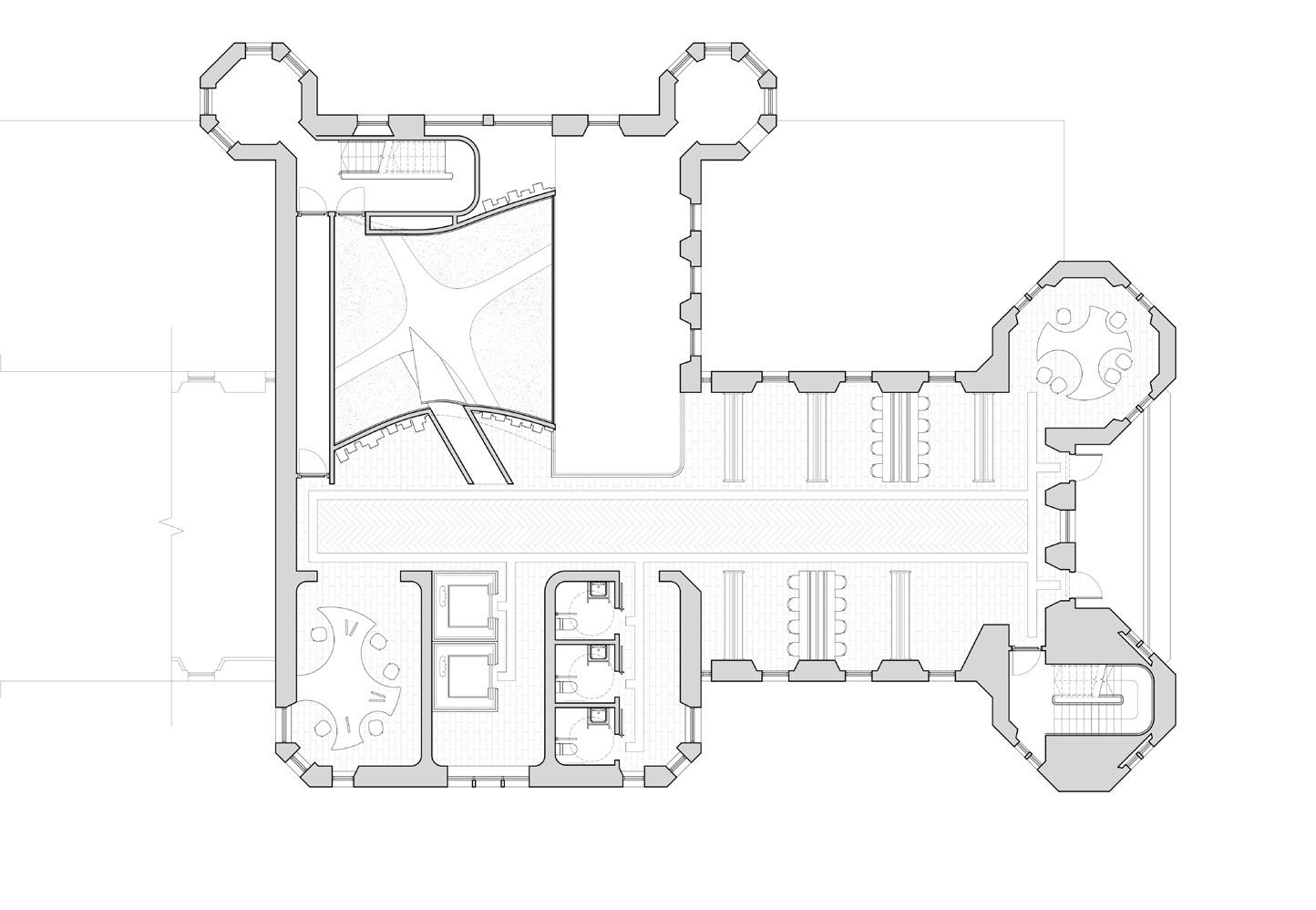
as Proposed

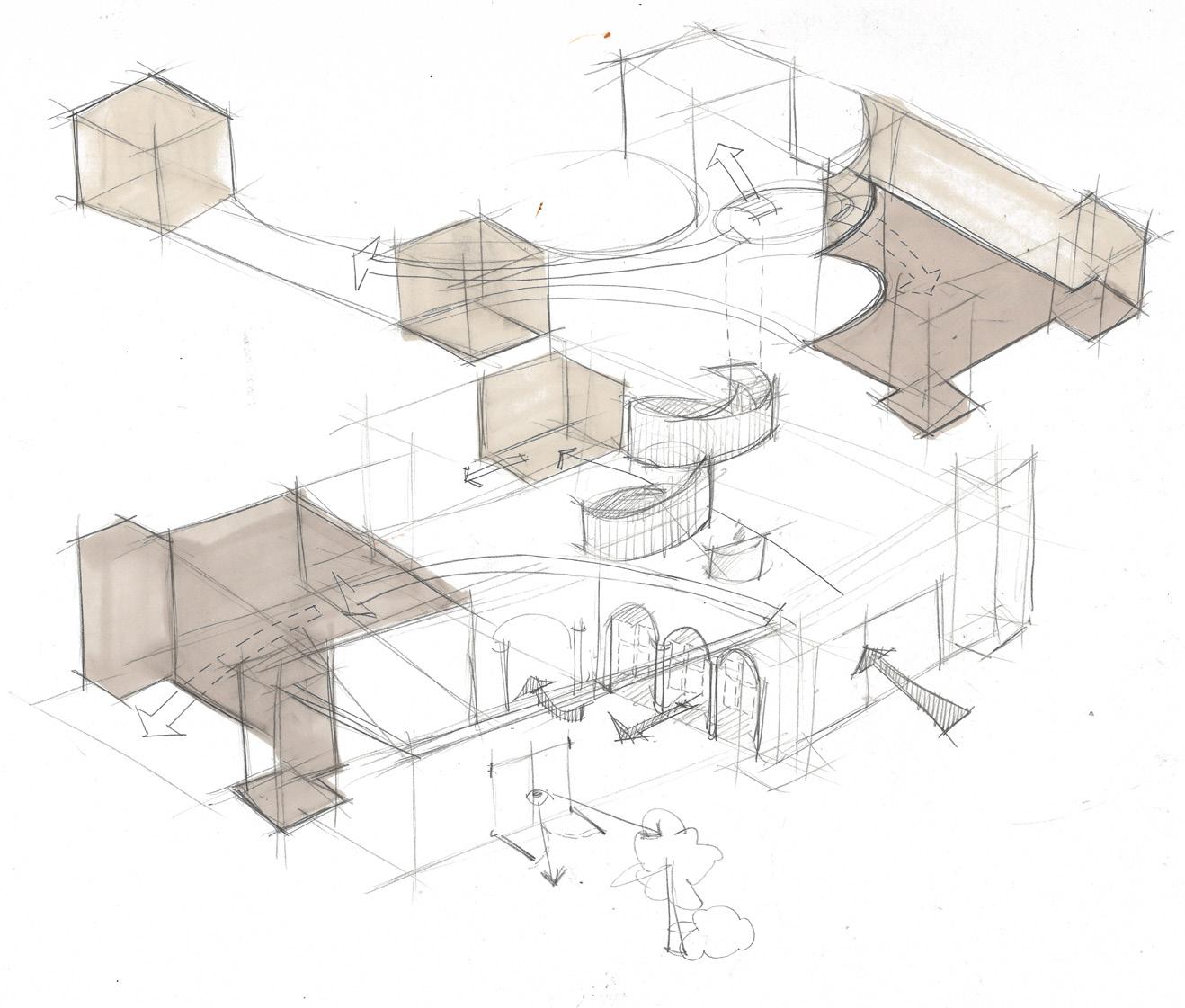

The central concept of the project revolves around the creation of an immersive theatre inspired by the animated film, “The Magician.” The goal is to envelop participants in an environment that seamlessly integrates with the theatrical experience, offering visitors a unique opportunity to immerse themselves fully in the narrative.
Situated within Nelson Hall, the design approach meticulously brings to life the very essence of the film. with a central space meticulously crafted to replicate the living room depicted in the animation. Surrounding this focal point are a series of thematic spaces, each offering a different perspective into the main area, enhancing the overall immersive experience.
Designed as an active stage set, this approach respects the original architectural features of the building while delivering an engaging and transformative experience for visitors.

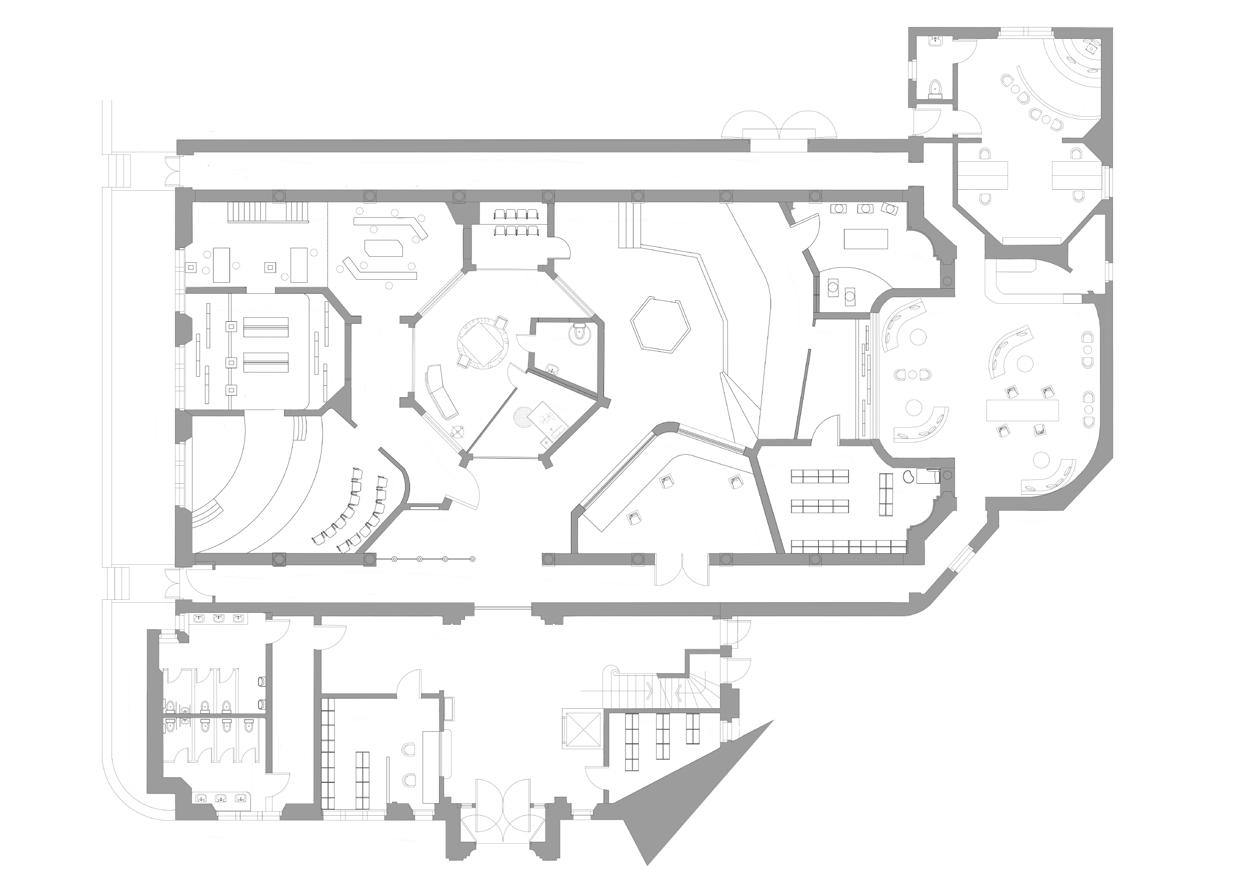
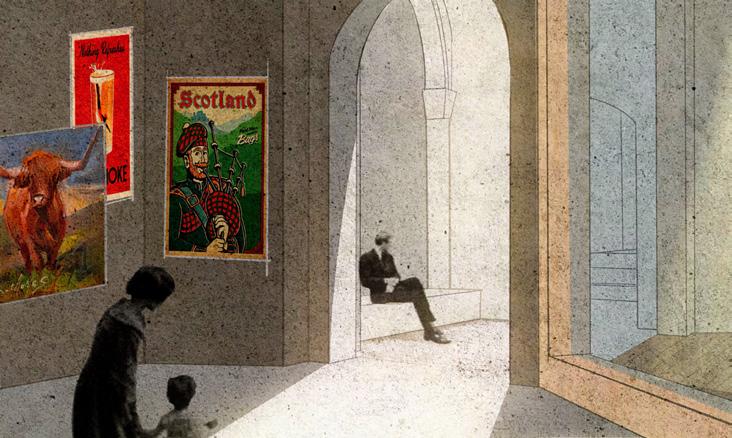
The ‘Child Resilience Centre’ is dedicated to supporting children and adolescents under 18 as they navigate the challenging journey after the loss of a loved one.
Designed as a nurturing environment, the center offers a comprehensive range of services tailored to address various aspects of grief and coping. These services include access to playground facilities, hands-on craft workshops, family retreats, counseling sessions, and specialised professional training.
Housed within a former Edinburgh church, the centre ingeniously incorporates a “safety net” feature that spans across two floors, facilitating vertical movement within the playground area. This innovative design element serves as a metaphorical and literal shelter, symbolising a sense of security and home-like comfort for bereaved young individuals seeking solace and support.

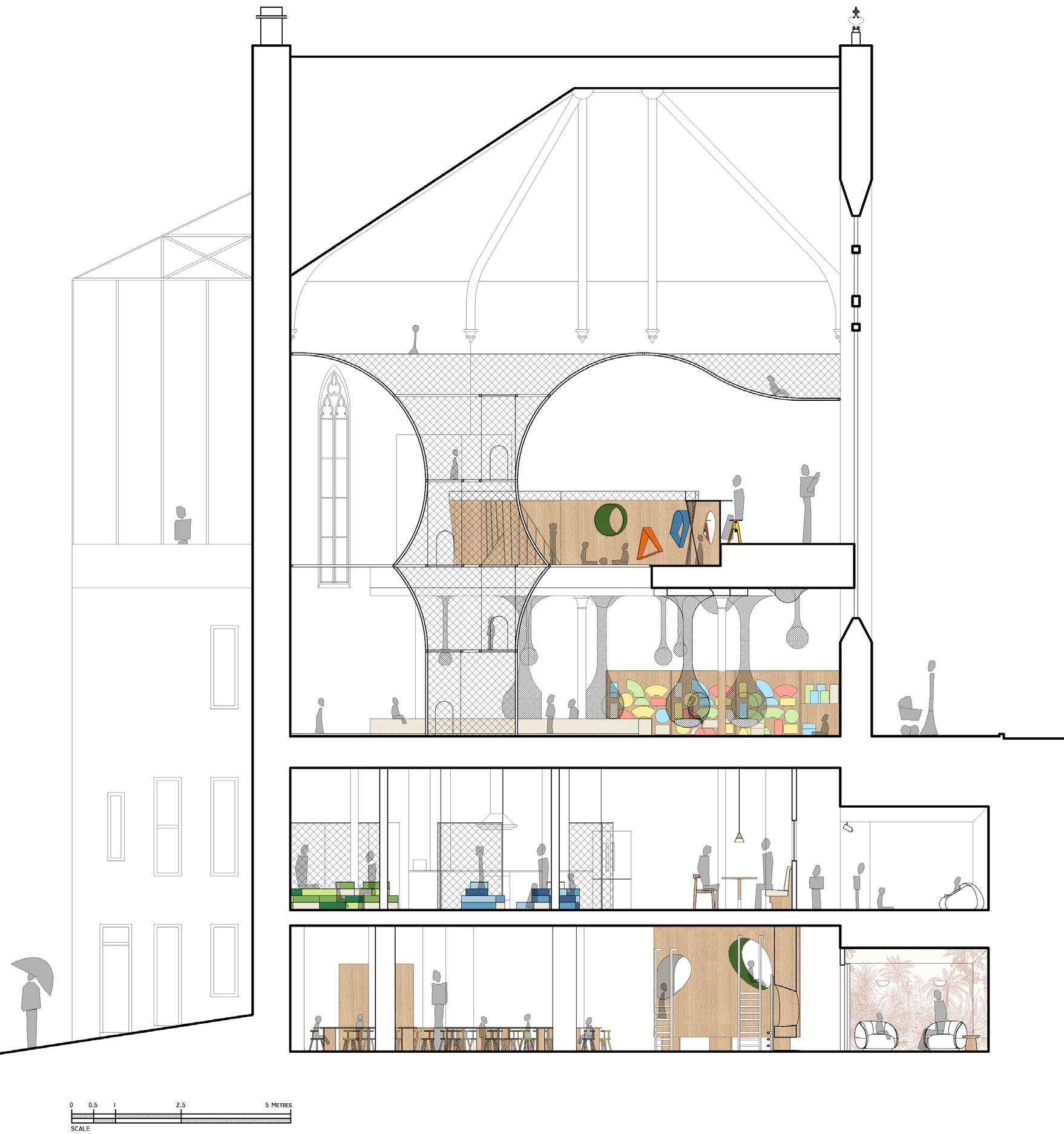



The Cinema Vault serves as a tribute to the depth and breadth of Scottish cinema. Tailored to appeal to both aficionados of design and cinephiles alike, this immersive museum experience serves as a comprehensive journey through Scotland’s cinematic treasures.
Located within the esteemed site of Adam House, the interior undergoes a transformative metamorphosis, ingeniously integrating internal structures to craft an immersive cinematic environment.
Across the various floors visitors are transported into the captivating worlds of seminal Scottish films such as Gregory’s Girl, Local Hero and Trainspotting. Through a skillful blend of set design, artifact display, and cutting-edge technology, each film is transformed into an “active screen” that encourages visitors to immerse themselves in the vividly brought-to-life cinematic narratives.

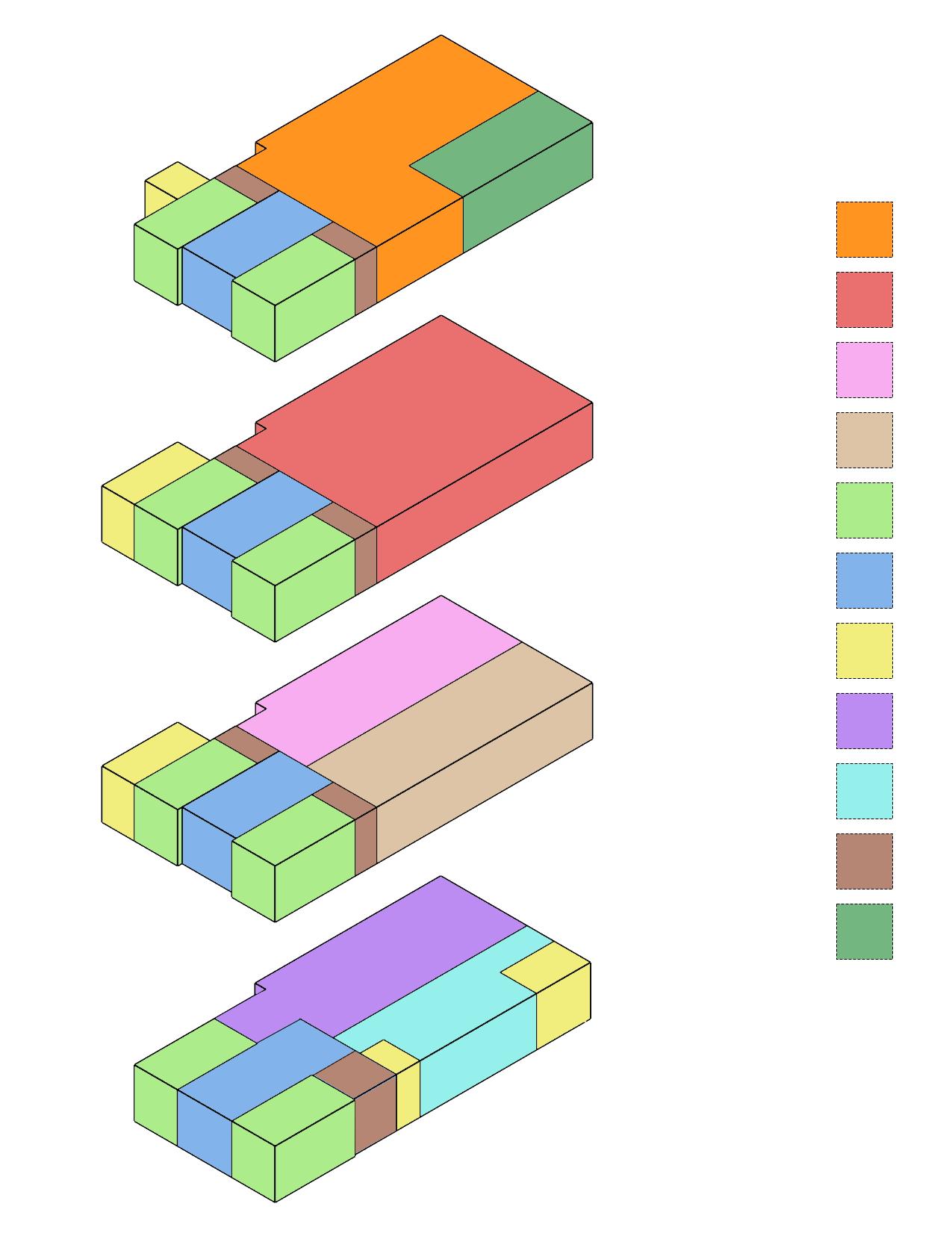
organisation
Trainspotting Exhibit
Shallow Grave Exhibit
Gregory’s Girl Exhibit
Local Hero Exhibit
Stairs
Reception/Lobbies
Staff Areas
Cafe Gift Shop
WCs
Temporary Exhibit
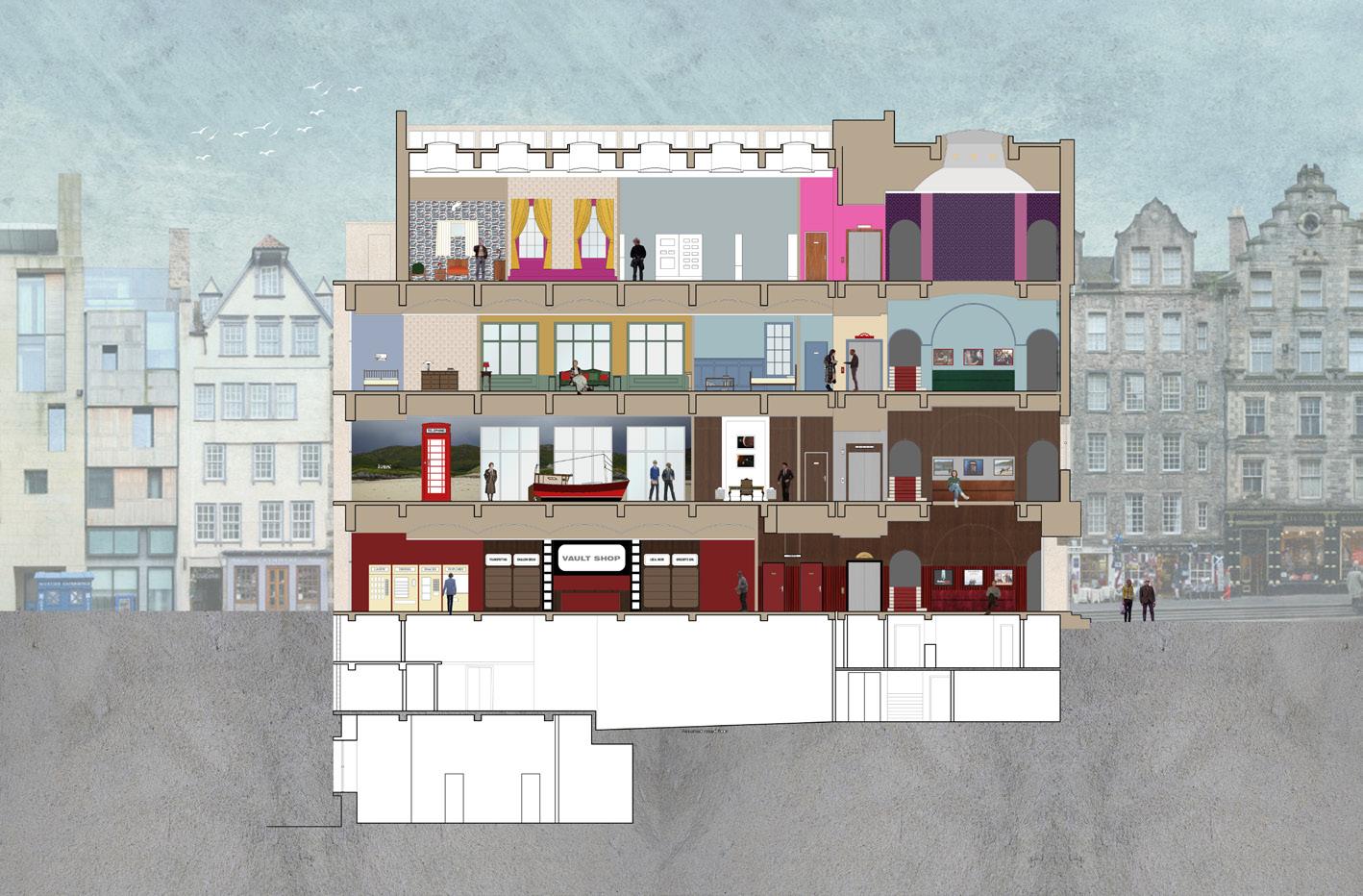
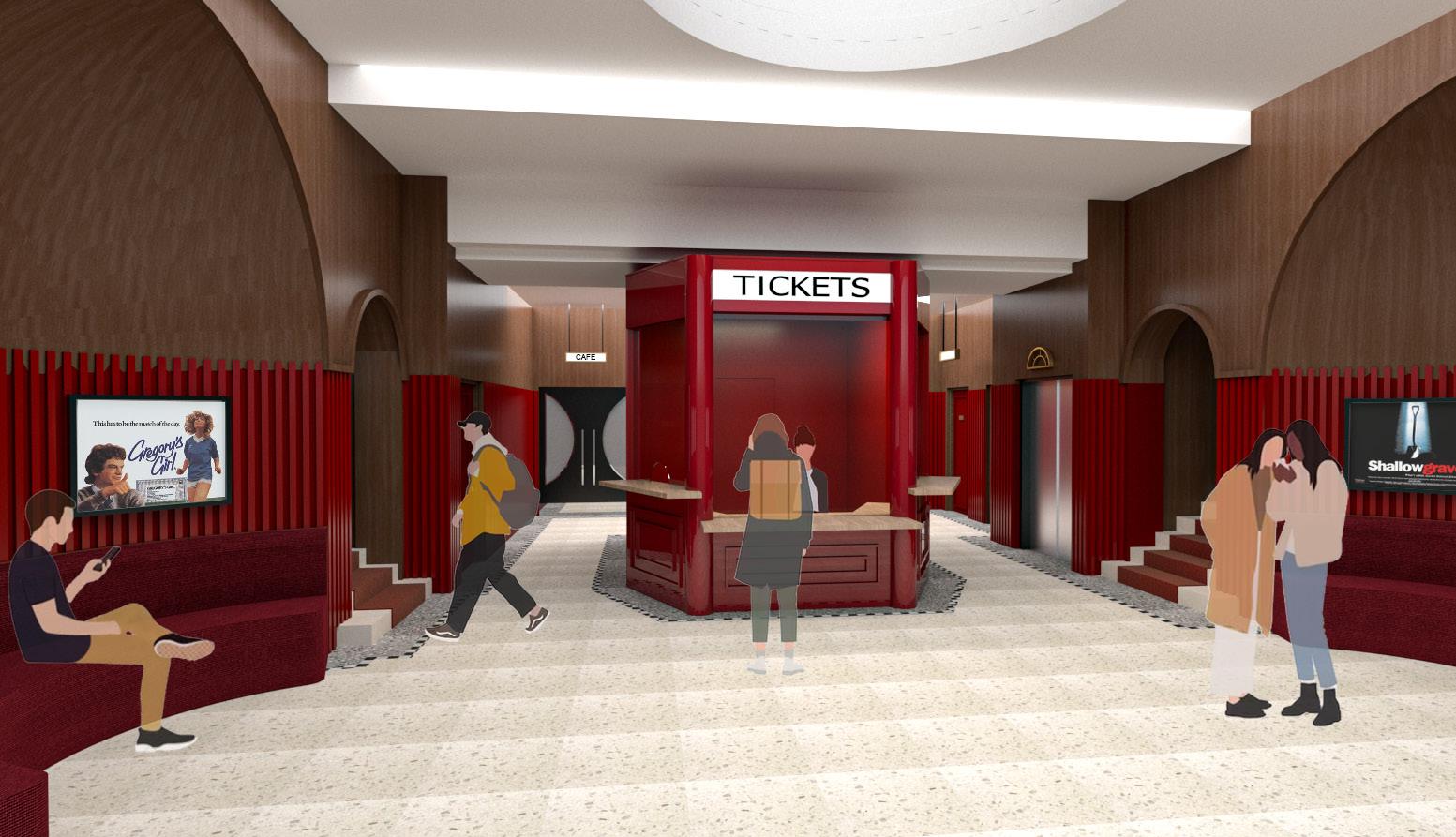
a sense of arrival viewing the exhibits
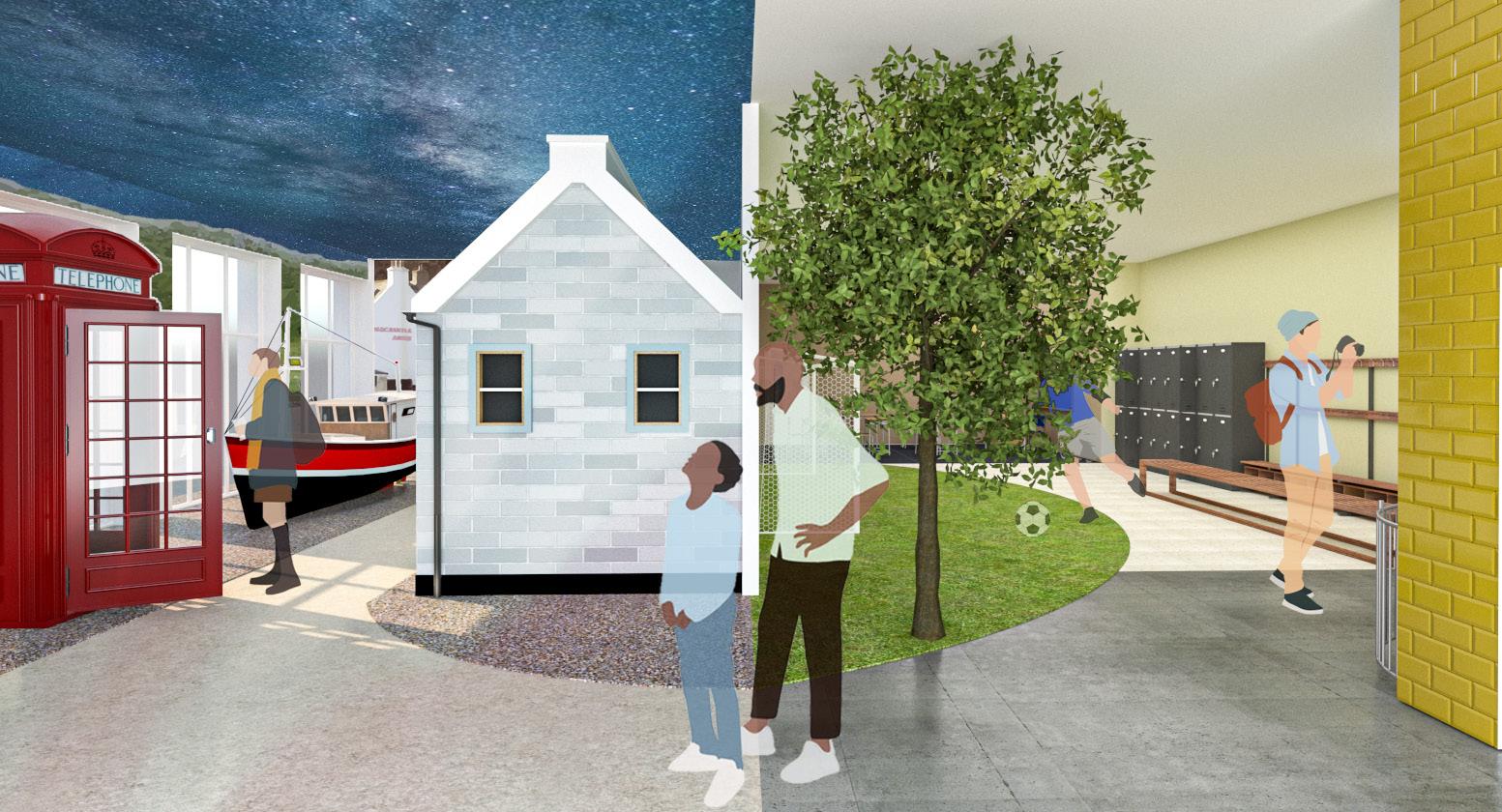
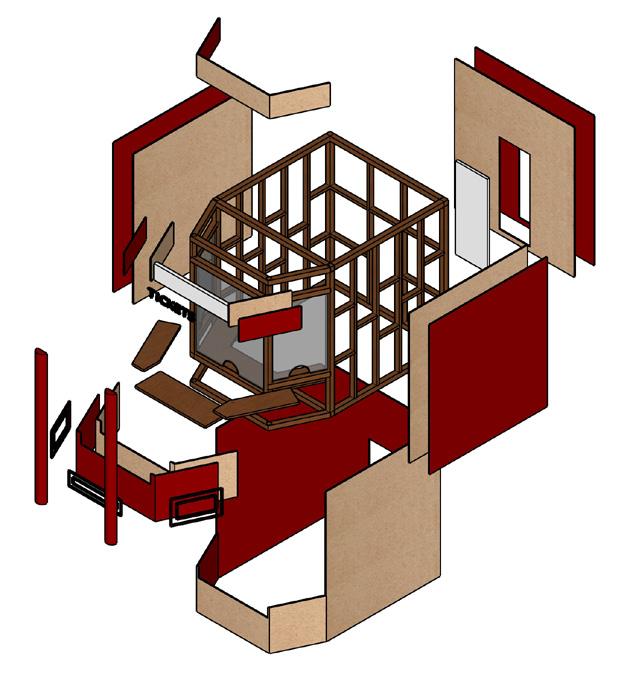
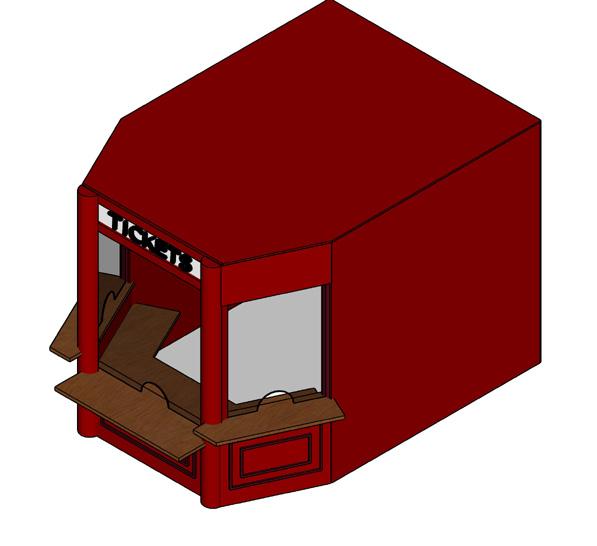
‘Pause’ stands as a dedicated menopause support center, offering comprehensive assistance to individuals during this transitional phase of life with a focus on the holistic, non-medical dimensions of symptom management. Situated within the former Bank of Scotland building in Morningside, this centre aims to offer solace and assistance to individuals suffering from menopausal transition.
The fundamental objective of ‘Pause’ is to elevate awareness and understanding regarding menopause and its attendant symptoms.
At the heart of this initiative lies the ethos of creating a domestic, nurturing haven where individuals can seek respite and camaraderie.
Embracing a friendly, judgment-free ambiance, the design approach endeavors to foster a sense of belonging and acceptance. Stepping away from clinical rigidity, ‘Pause’ cultivates a warm, non-medical environment, wherein women can find solace and explore holistic avenues for symptom alleviation.

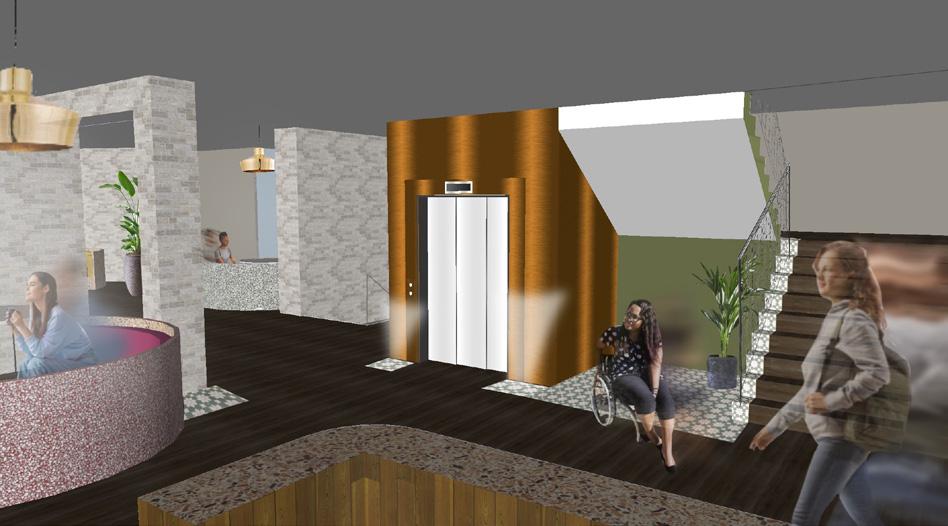
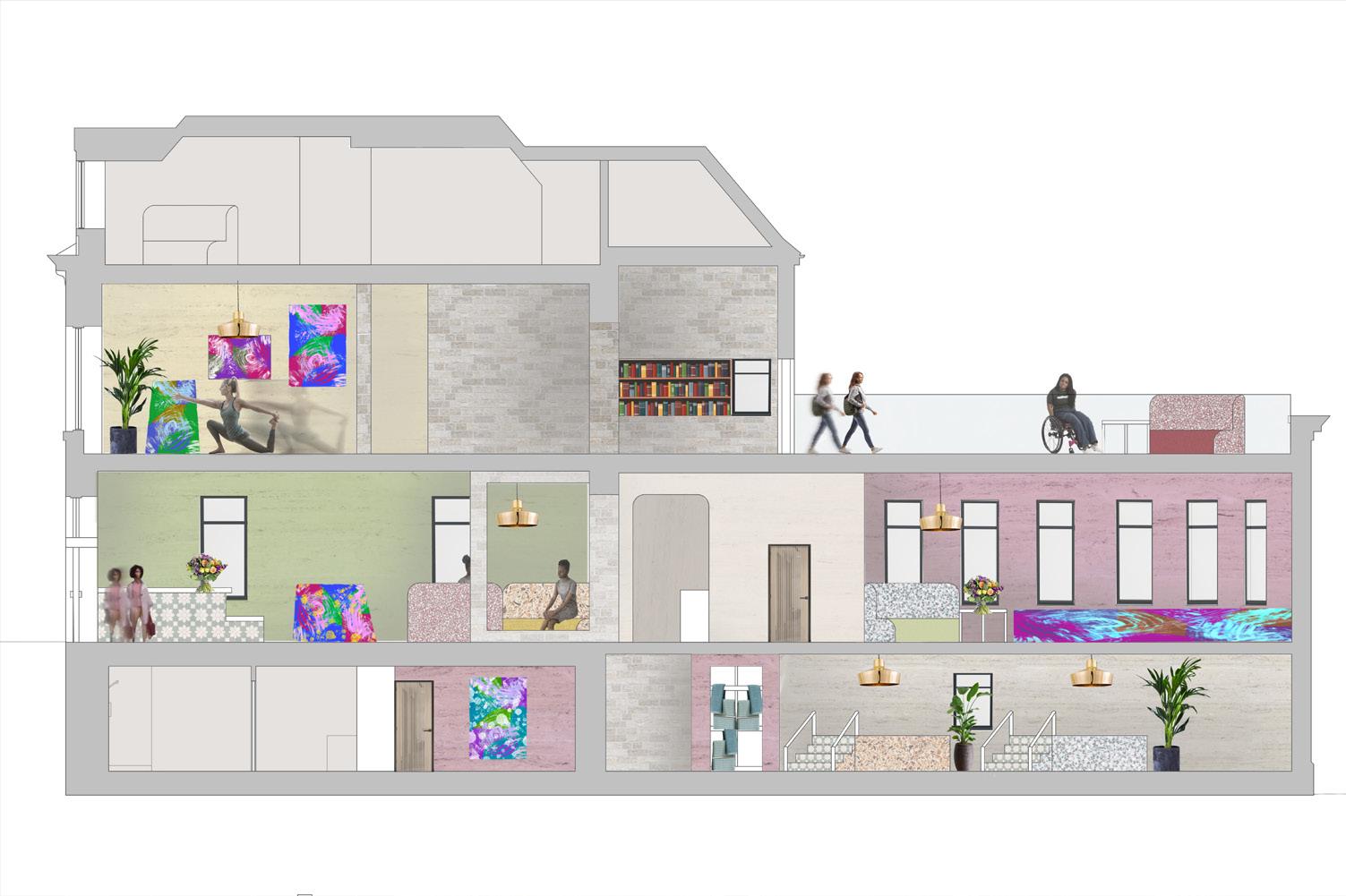
Located at Nelson Hall, Edinburgh, the ‘Clothes 3R Centre’ is a pioneering community center designed to recycle, remake, and retail used clothes and waste fabric. This innovative facility champions the principles of sustainability and the circular economy by turning discarded textiles into valuable, fashionable items.
The existing site is transformed through the installation of a raised platform at the heart of the hall, intended to provide patrons with a vantage point for rest and contemplation. This versatile feature also serves as a dynamic space, capable of seamlessly transitioning between workshop areas and retail displays.
This inclusive initiative aims to inspire responsible consumption and foster a culture of recycling in fashion, which makes the current straight line a loop.
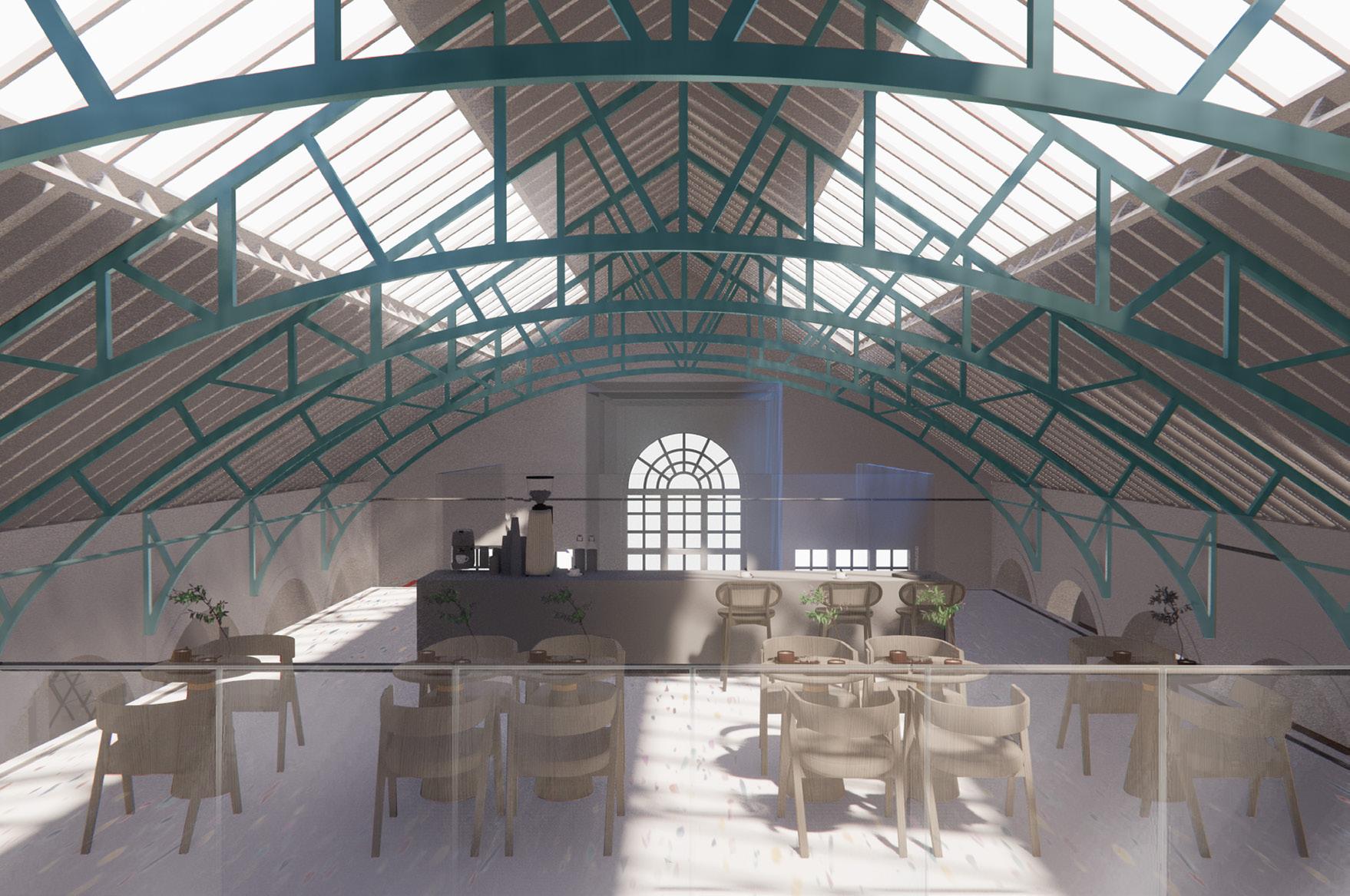

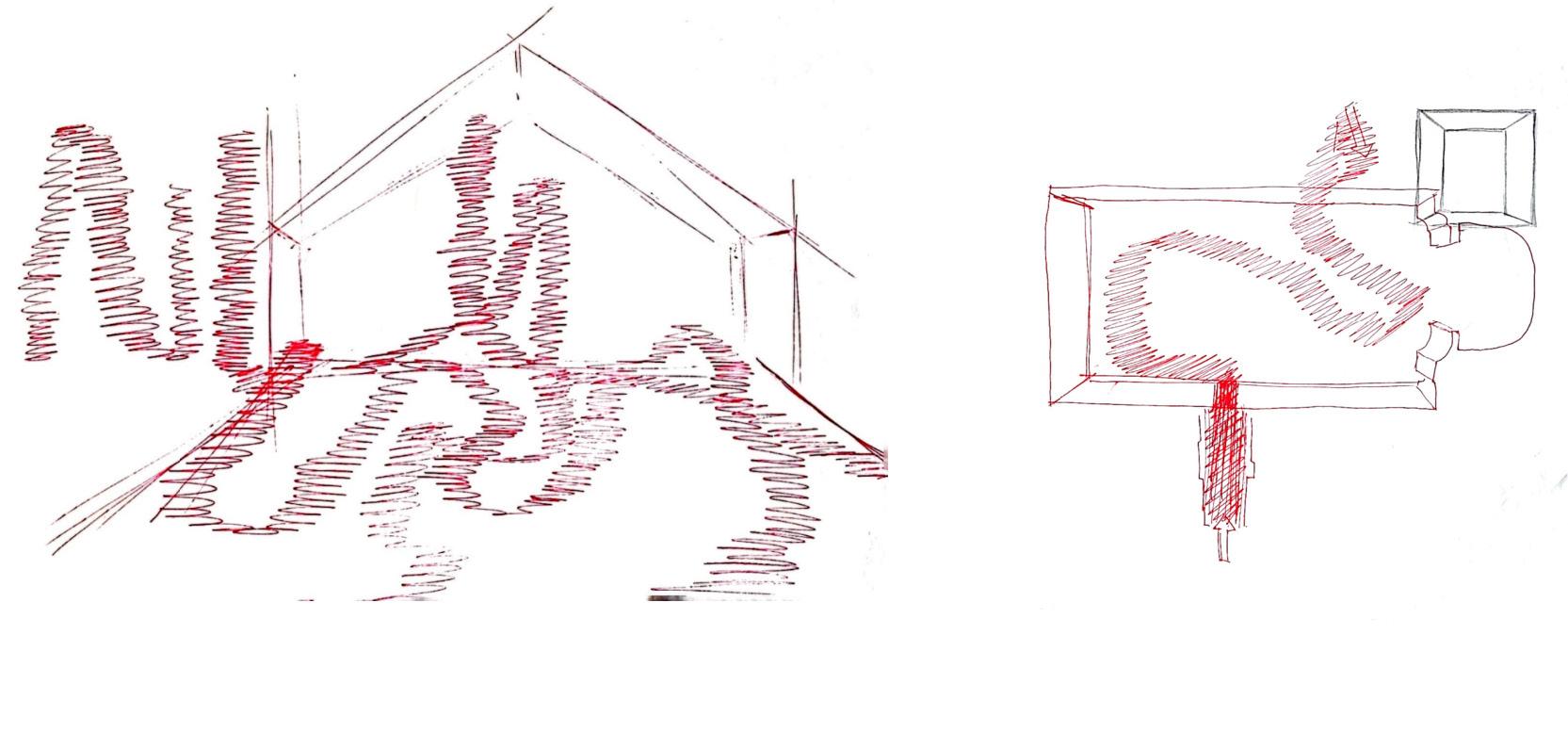
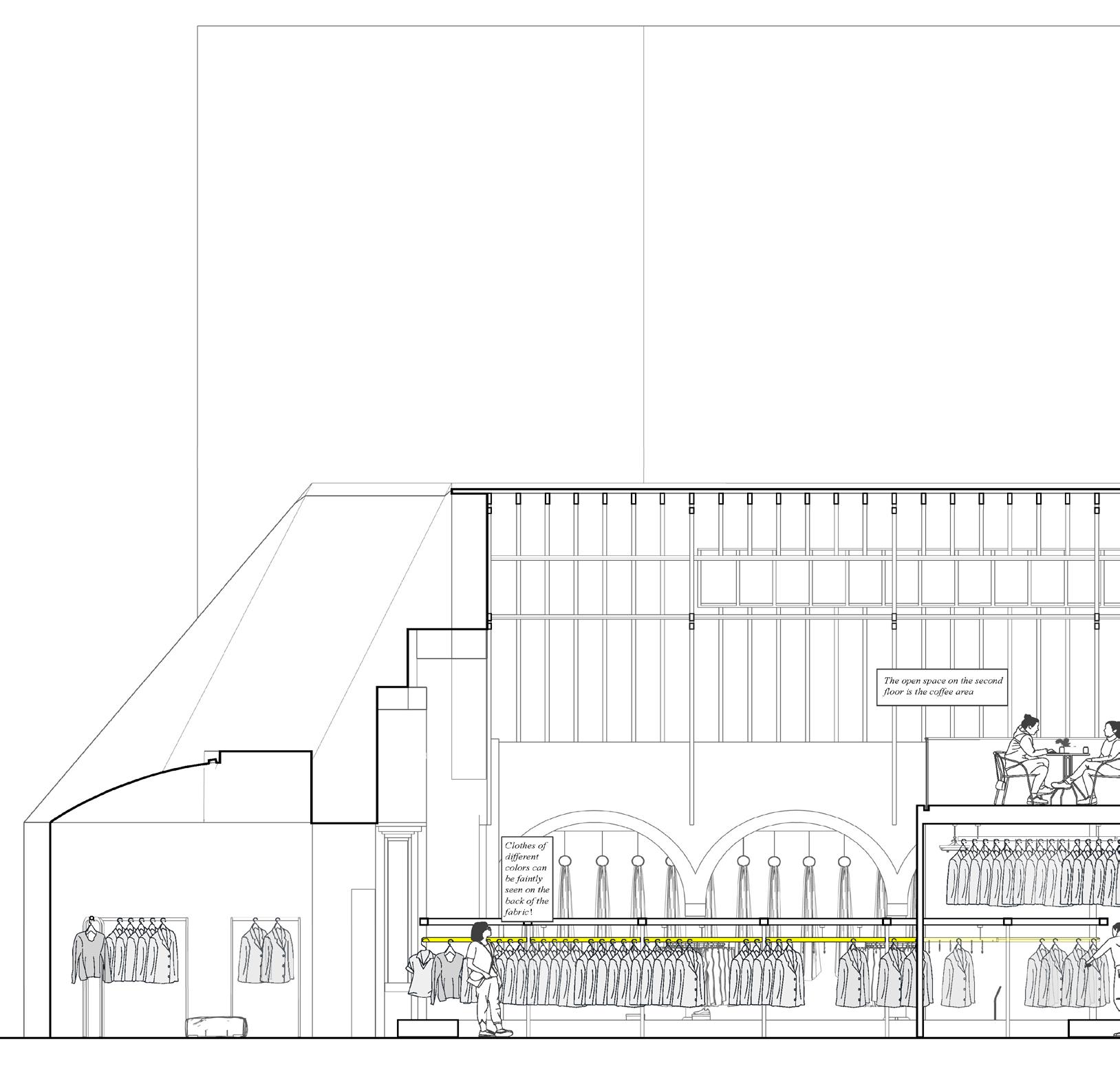
Long-section Narrative:
1. Clothes of different colours can be faintly seen on the back of fabric
2. Users relax in the open coffee space on the 2nd floor
3. Fabrics form a spatial divide between work and public spaces, as staff display clothes in the ‘cube’ on the conveyor belt
4. The workshop is formed by hanging clothes
5. Sewing & alterations activities in the light of the window



Cover
- Interior Exploration: Cross-year collaborative project 2023
Inside Cover
- Violette Chumbe - Tron Library concept sketches
- Ying Wang - Plan iteration
Prologue
- Interior Exploration: Collaborating in the studio
Page
01 Deemah Almoran - Conceptual collage, brand context & geometry (3a)
03 YR1 Studio - Semester Two 2024 (1b)
04 Tom Cowles - Detail maquette (3c)
05-06 Jiayu Jiang - Time Travel Library (3b)
15-16 YR4 Concept thumbnails
Epilogue
- Ergonomic sketching exercise (1b)
- Field Trip - Drawing Spaces
- YR2 Students display models in studio - (2a)
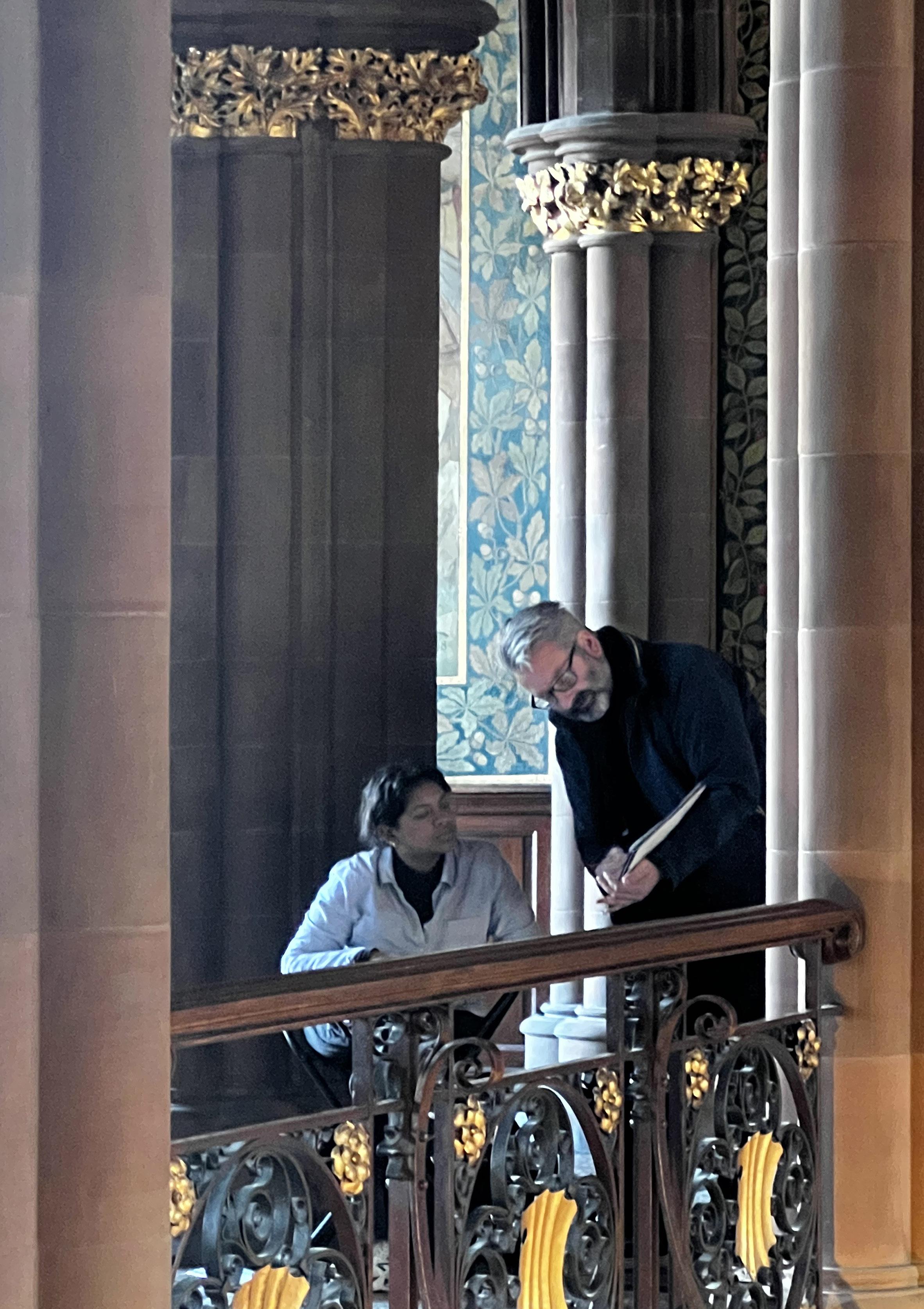
2024 Graduating Students
Layiba Ahmed, Violette Chumbe, Krithi Dodla, Xiaoshe Du
Bethan Evans, Bethany Fender, Fina Grill, Jiayu Jiang
Christina Krammer, Jasmine Lumsden, Matilda Tidmarsh, Ying Wang, Keyue Wang, Yuyin Xue, Kelly Yau, Cerys Young, Yijue Zhong
Programme Director
Gina Olsson
Year 4 Tutors
Eleni Geragidi, Ed Hollis, Maria Koleva, Dave Loder, Brian Proudfoot, Andy Siddall, Rachel Simmonds, Gillian Treacy
23-24 Visitors
Anna Naughton, Amy Rennie, Amber Watters
Industry Mentors - Morag Dearsley & Tamas Turdean
Special Thanks
our External Examiner - Jenny Jones all Technicians in the ECA Workshops
ESALA SASS, Student Support, ITTS
2024 Catalogue designed & collated by Ed Hollis, Gina Olsson, Brian Proudfoot & Andy Siddall thanks for the support and advice from Chris French & Anna Rhodes
The format of the catalogue has evolved from the inaugural catalogue series produced for the ESALA MArch studios 2017–18, designed by Emma Bennett and Rachel Braude, with support from Adrian Hawker
Printed by J Thomson Colour Printers Ltd., Glasgow
