ESALA 2023
Master of Architecture
THE PANAMÁ PROJECTS
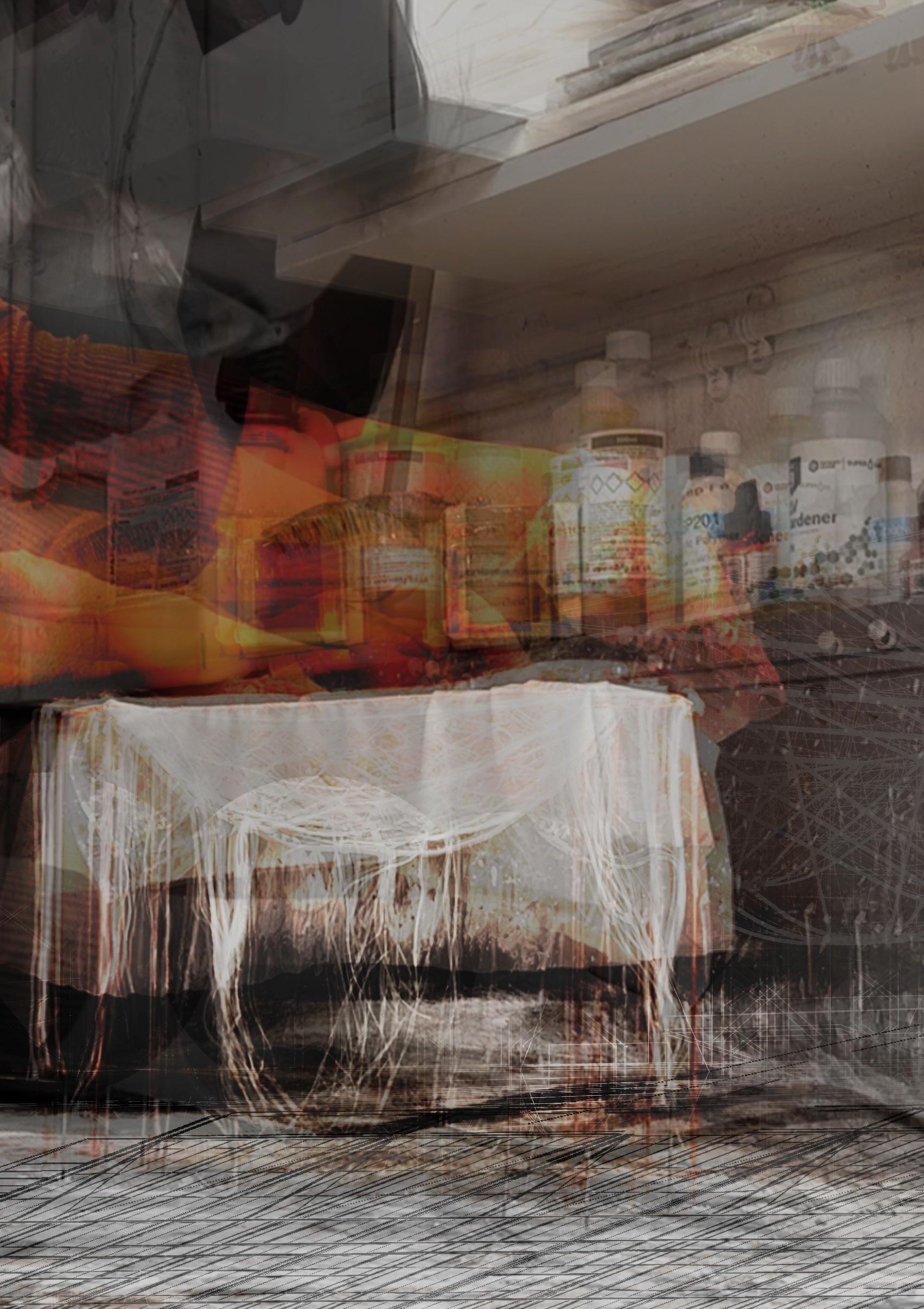 Ana Bonet Miró
Paddi Alice Benson
Ana Bonet Miró
Paddi Alice Benson
Á
Mark Dorrian
THE PANAM
PROJECTS
Cover: Yueying Zhong
Inside cover: Cameron Frame, Harsha Gore, Ralf Merten Modolell
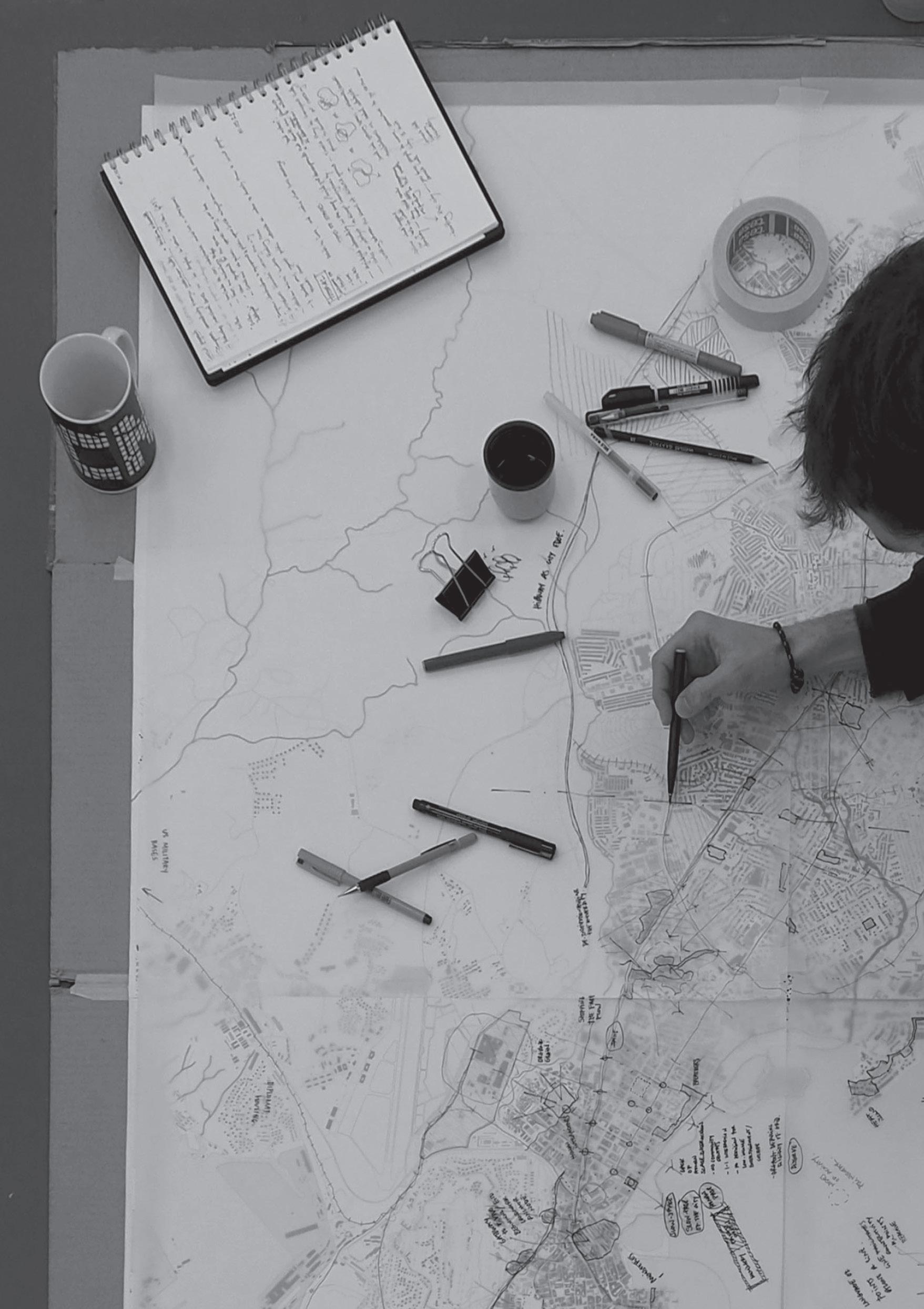
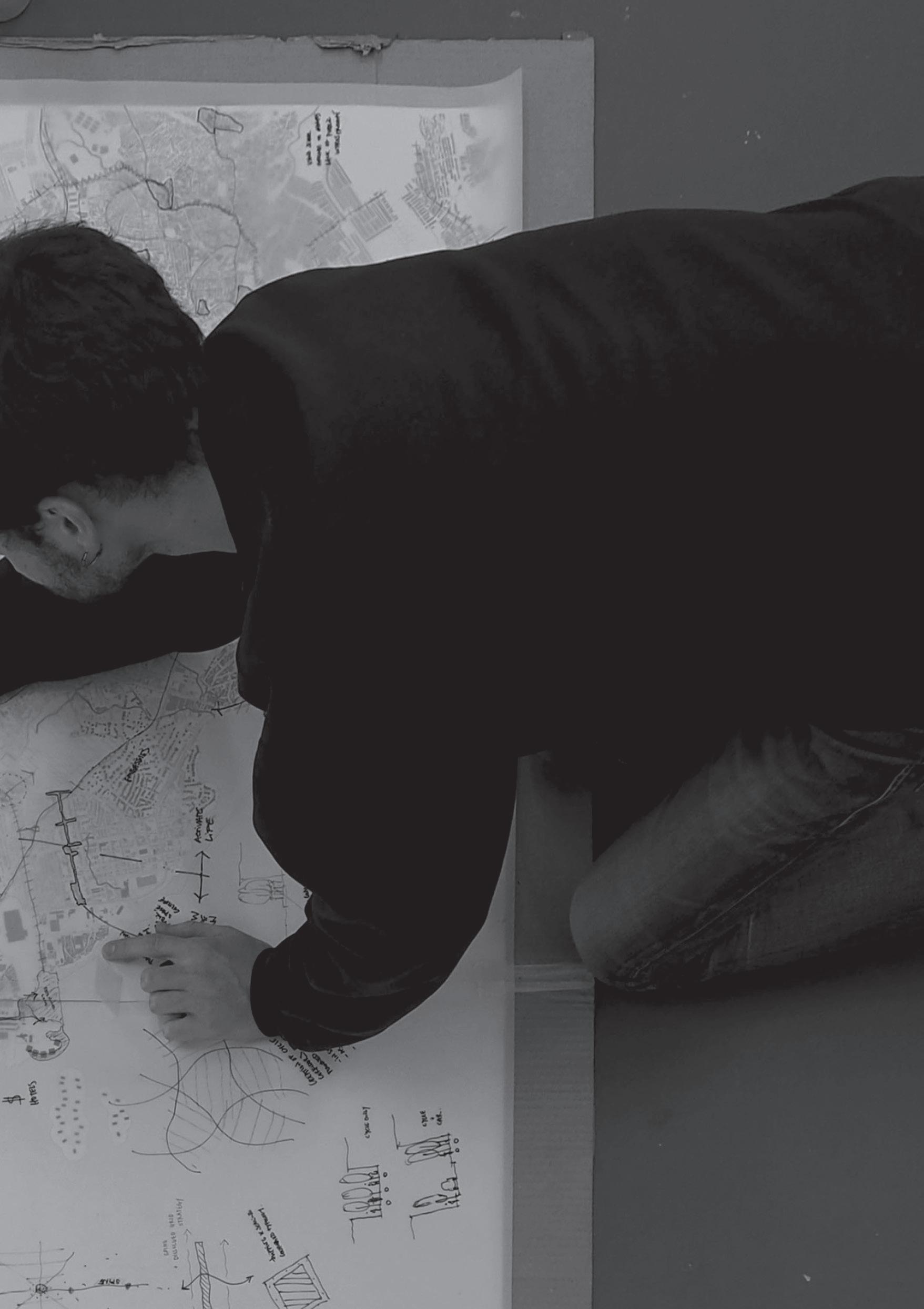
This catalogue is part of a collection published by the Edinburgh School of Architecture and Landscape Architecture (ESALA), Edinburgh College of Art, University of Edinburgh. It documents student design work produced in the Master of Architecture (MArch) programme in 2022-23. Each catalogue describes one of the following six design studios in the MArch programme. The full collection is available to view online at issuu.com/eca.march.
Catalogues 2022-23:
BRNO: Building Belvederes.
Edge Effects: Derry/Londonderry.
Grounding Naples.
island territories viii: Scapeland Ávila. Sender Berlin.
The Panamá Projects.
ESALA, Minto House, 20-22 Chambers Street, Edinburgh, EH1 1JZ.
The Panamá Projects.
ISBN 978-1-912669-49-3
ESALA 2023 Master of Architecture
THE PANAMÁ PROJECTS
Ana Bonet Miró
Paddi Alice Benson
Mark Dorrian
PANAM Á PROJECTS
THE
-CROSSING PANAMÁ ANA BONET MIRÓ | PADDI ALICE BENSON | MARK DORRIAN AFTERWORD : PANAMÁ 2023 VALERIE MULVIN 1 162 CONTENTS 01 07 03 09 05 02 08 04 10 06 CONTAINER MODULE HOUSING SUNAY CHAUHAN REGENERATIVE WETLAND NOA BARAK THE FORM OF WATER YUEYING ZHONG TIDES ESMERALDA LAU MEMORY OF GUNA YALA HONG YU THE DEMOCRATIC WATER COUNCIL GEORGINA STEWART-FLEMING BLEND HAOLE LEI INTERWEAVING NARRATIVES BRYCE LIANG SPECULATIVE INCONSTANCY CHIHSUAN HU 8 48 22 60 36 16 54 30 68 42 ACKNOWLEDGEMENTS - 165 CARAPACE SEAN ALAVAZO
11 17 13 19 15 21 24 12 18 14 20 23 16 22 25 RECLAMATION SETTLEMENT HANNAH POYNER ‘SHIP BREAKING’ IN THE CITY YANYI LI PALIMPSEST SHUO LI CANAL ZONE MUSEUM ZHAN SHI IMAGING THE ISTHMUS CAMERON FRAME ART ACADEMY YUNTING HUANG EDGES RALF MERTEN MODOLELL ANTI-ARCHIVE JAMES HAMILTON GUIÓN ZHAOYUAN JIA RE-WEAVING THE WATERFRONT YI XU CROSSING CEMENTERIO CHINO ECHO HU NYCTOPHILIC INHABITANCES RYAN HILLIER ADAPTIVE [RE]HARVEST HARSHA GORE FLOWING SHELTERS XIAOYI CAO CITY PROMENADE PATH YUJIA LI 74 106 86 118 98 130 150 80 110 90 124 144 102 136 156
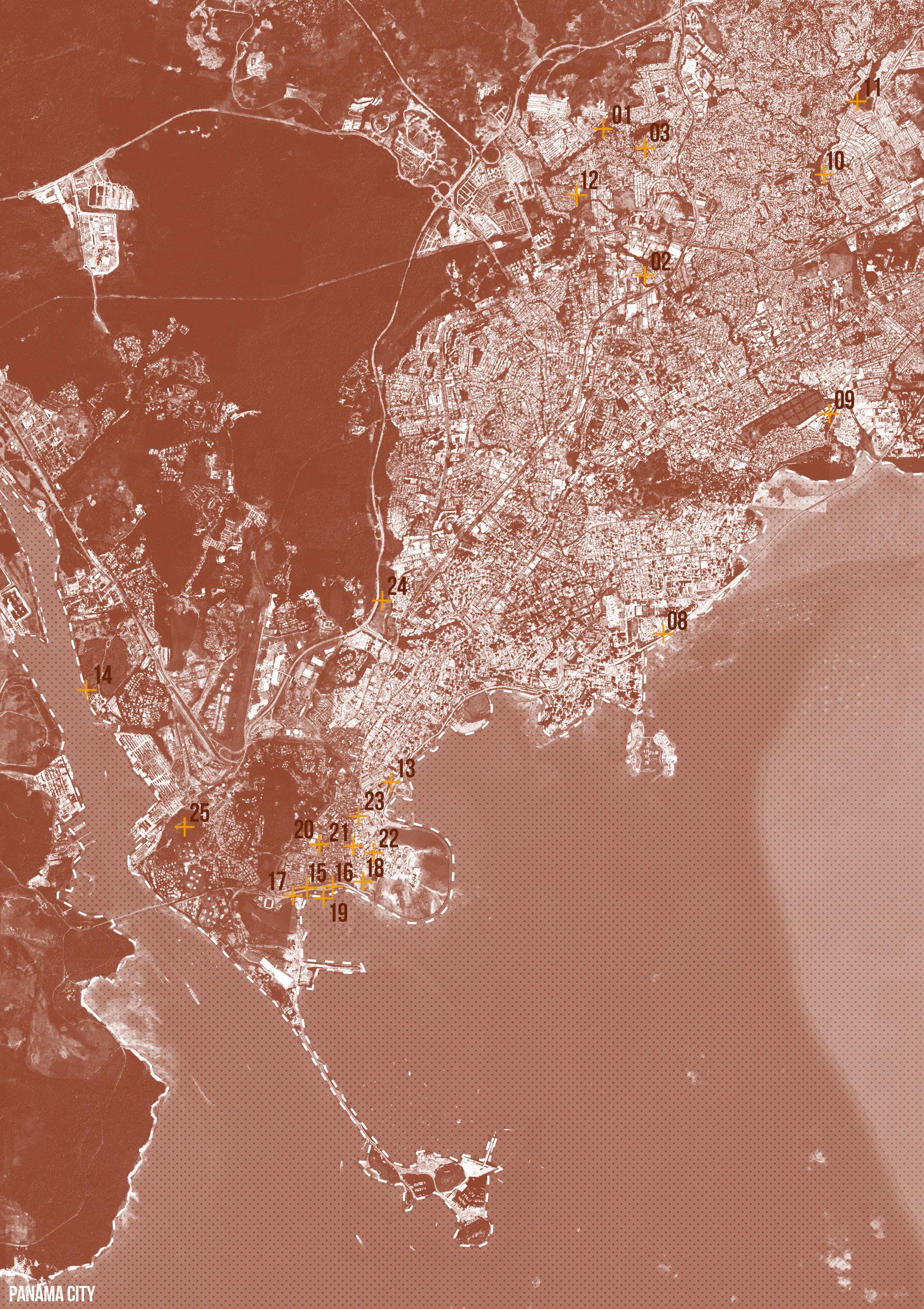 Ryan Hillier
Ryan Hillier
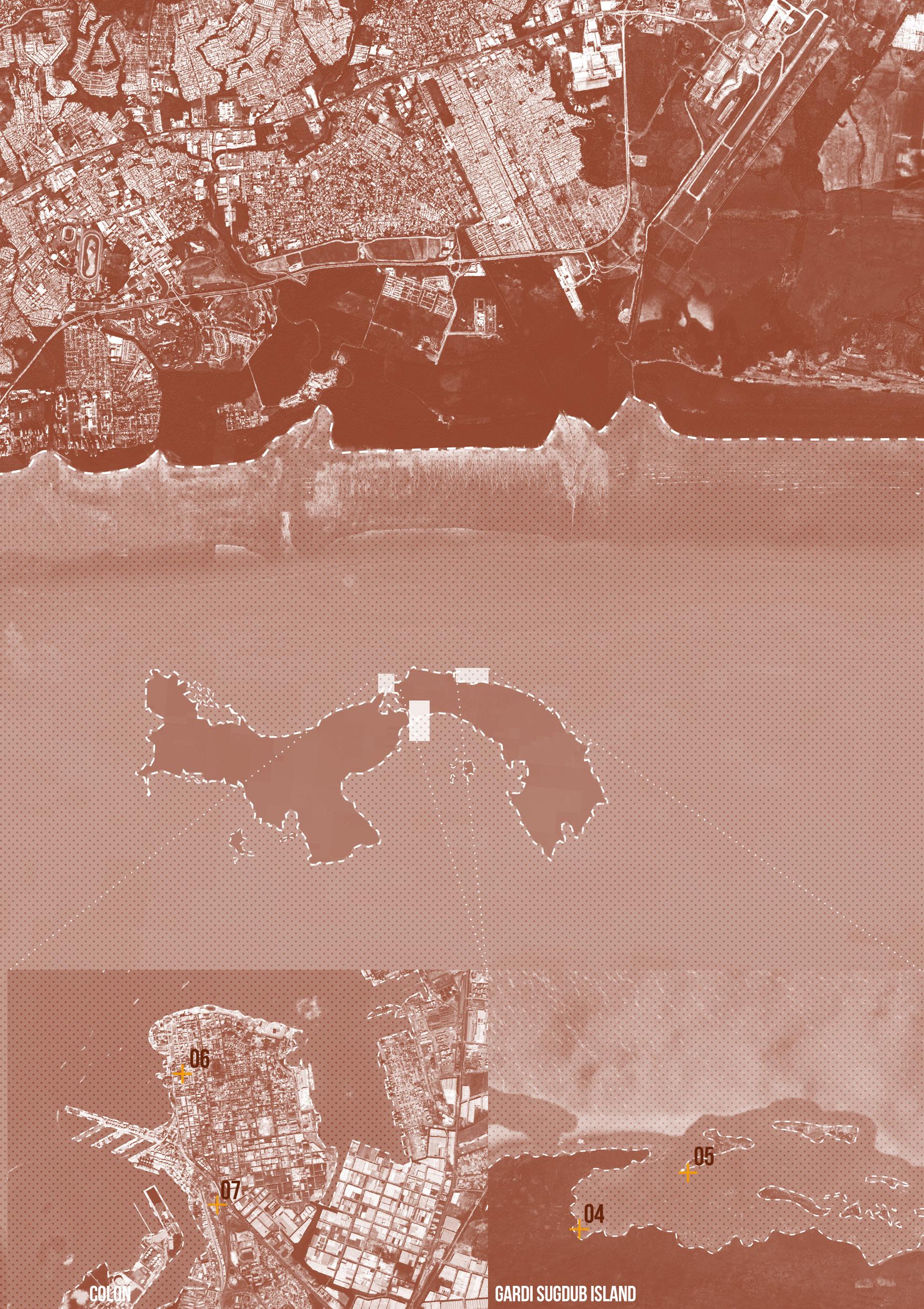
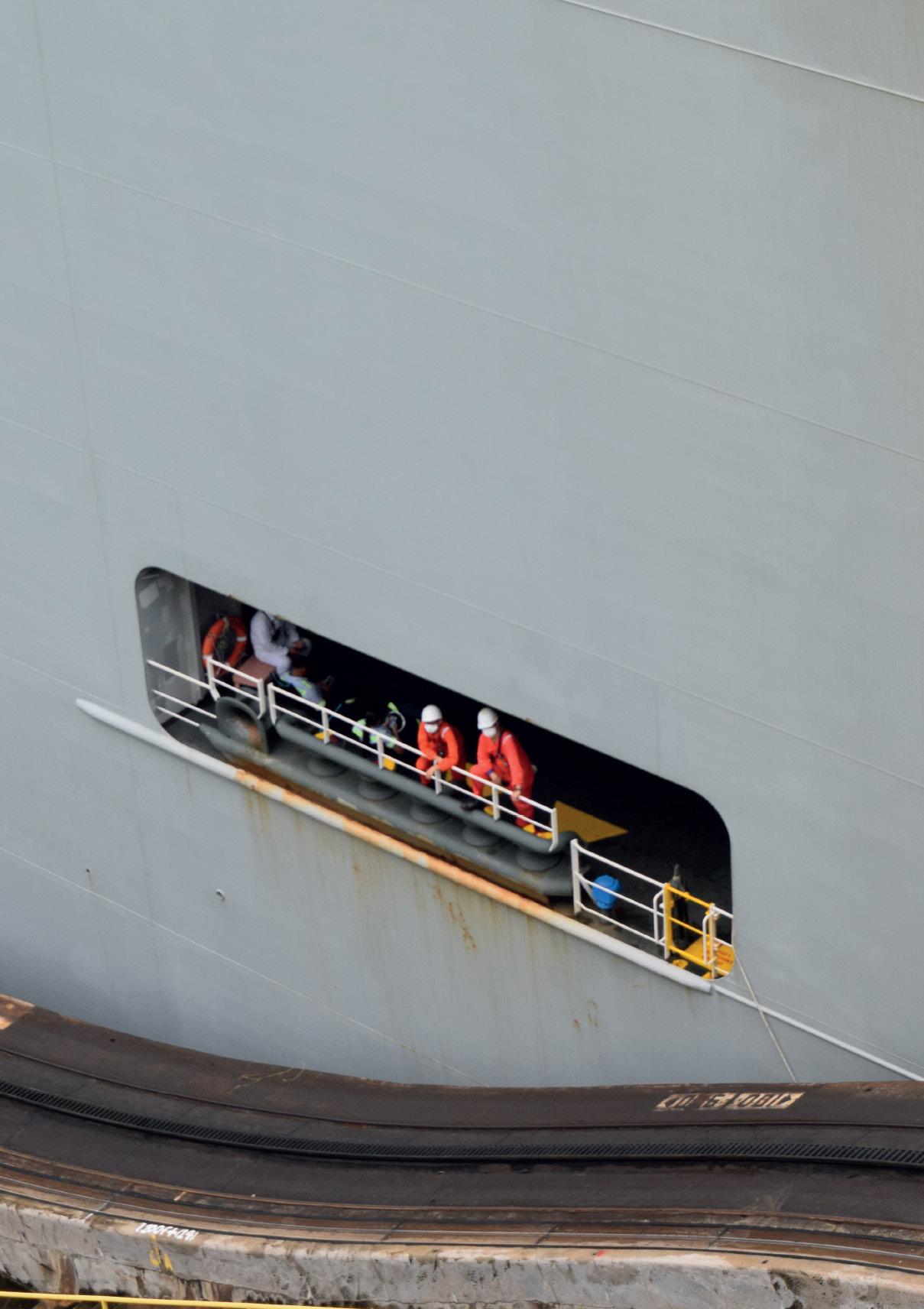 Miraflores Locks
Sunay Chauhan
Miraflores Locks
Sunay Chauhan
CROSSING PANAMÁ
DESIGN CROSSINGS
This catalogue documents the conclusion of a two-year studio on Panamá, a key geopolitical location for global logistics and flows of capital. Since colonial times, this terra firma has been the subject of dreams and practices of crossing. Yet it was only with the completion of the canal in 1914 that it became a complex global gateway. Distributed across shipping decks and financial networks, the wealth that traverses Panamá today appears increasingly disconnected from the life that develops on the canal’s flanks. How might we address this by means of design – and specifically by an approach to design that thinks of it as a kind of crossing that introduces friction to the smooth spaces of contemporary neoliberalism?
One way to do so may be by situating our designs at a crossroads, exposing them to conditions of doubleness. Inner contradictions can act as catalysts for the design of critical and complex wholes: global-local agents, factualimaginary narratives, heritage-ordinary locations, colonial-indigenous traditions. Projects might then act as a sort of hyphen between the terms, capable of both holding together and dynamising these plural subjectivities, in however temporary and contingent ways.
A second mode of design thinking as crossing draws on the relational intelligence of natural phenomena, mobilising the kind of networked agency that they display. Design practice pursued in this way seeks to catalyse material and affective networks, as well as register the affects it elicits and through which it becomes transformed.
1
Ultimately, design as crossing aims to give visibility to and productively address a range of environmental, economic, urban, cultural and material pressures that converge on this territory – co-opted as global infrastructure – and on disempowered and frail Panamanian communities today as they negotiate a range of challenges on a daily basis such as water scarcity, flood risk, labour insecurity, poverty, cultural homogenization, urban segregation enforced by corporate development, environmental pollution, lack of access to infrastructures and housing, etc.
Within this framework, the heritage programme Patrimonio Vivo, led by the Inter-American Development Bank, offered an optic through which to reflect more closely upon the urban dynamics of Panamá City’s historic centre – an area defined by the districts of El Chorrillo, Santa Ana, the natural enclave of Cerro Ancon and the ocean ecosystems, alongside the UNESCO site of San Felipe. The range of challenges that the programme addresses – the depopulation of the historical centre, the vulnerability of local identity and biodiversity under global pressures, the fragmentation of natural enclaves, the risk of environmental threats, the poor quality of public spaces and the need for public social housing – nurtured our designs in different ways
THE PANAMÁ PROJECTS
Following an introductory exercise that critically engaged with the colonial history of Panamá – and Scotland’s entanglement with that – through the collection of the Archivo General de Indias in Seville, the studio went on to address sites in Panamá for the remaining three semesters. Last year’s catalogue, Crossing Panamá , registered the initial responses produced, both as collective discussions and individual endeavours. Drawing upon these, the collection of architectural interventions now presented here illustrate ways in which practices of design as crossing can mediate the complex cultural history and the present realities of Panamá through programmatic, spatial and material speculations.
Water, both as a scarce resource and environmental threat, has prompted a number of design responses at infrastructural scale as well as inventive tactical constructions for the collection and storage of fresh water. For instance, the likely submergence of Gardi Sugdub island has impelled designs that
address the future settlement of the indigenous Guna community and the preservation of its memory. Esmeralda Lau has designed a drying facility and depot for local materials to support the construction of new floating houses, while Hong Yu imagines a new community anchored to the flooded site, whose civic infrastructures reflect the settlement pattern on the coral island below. Bryce Liang takes another approach, designing a new cultural facility and temporary residence for the Guna on the waterfront of Colón, the city at the Atlantic entrance to the canal. National water politics are brought into focus in Georgina Stewart-Fleming’s ‘Water Council’ project. Near the heritage site Panamá Viejo in Panamá City, this takes the form of a delicate inhabited urban-scale roof that shelters the ground below. Noa Barak’s design tackles water pollution in the tidal basin of Boca La Caja, providing facilities and a new civic hub for this informal fishing community located at the foot of the city’s financial district. Sean Alavazo crosses instrumental and symbolic programmes, with a project of flood retention that also acts as an enigmatic cathedral for the collective observances of Afro-Panamanian religions.
The fragmentary condition of the social and physical fabric in Panamá City has prompted designs that question the conditions of access to labour, leisure, education and housing for marginalised communities. Thus, Ryan Hillier elaborates a new intensive environmental landscape at the mouth of the canal with a field of open frames and sheltering screens for workers in the shadow economy, holding residences, civic facilities, energy stations and water infrastructures. Zhaoyuan Jia’s ‘Guión’, meaning bridge or hyphen, imagines a co-operative training centre and resource for the self-construction of housing in San Miguelito, while Haole Lei offers a park with sport and cultural facilities stretching across the banks of a small watercourse as a social mixing zone for otherwise segregated communities. In Shuo Li’s study, an exploration of boundaries in Panamá’s urban morphology leads to a project for an institute of design education in Condado del Rey. Hannah Poyner proposes a compact housing settlement and community centre for the homeless, which negotiates the impact of adjacent infrastructures running along Panamá City’s waterfront. In Colón, Sunay Chauhan designs a provision of high-rise social housing as part of a linear gateway that aims to regenerate the city’s main southern access and is linked to a strategy for the renovation of its dilapidated nineteenth-century architecture.
3
ANA BONET MIRÓ, PADDI ALICE BENSON AND MARK DORRIAN | CROSSING PANAMÁ
San Felipe and El Chorrillo. View from Cerro Ancon, Panamá City
Ralf Merten Modolell
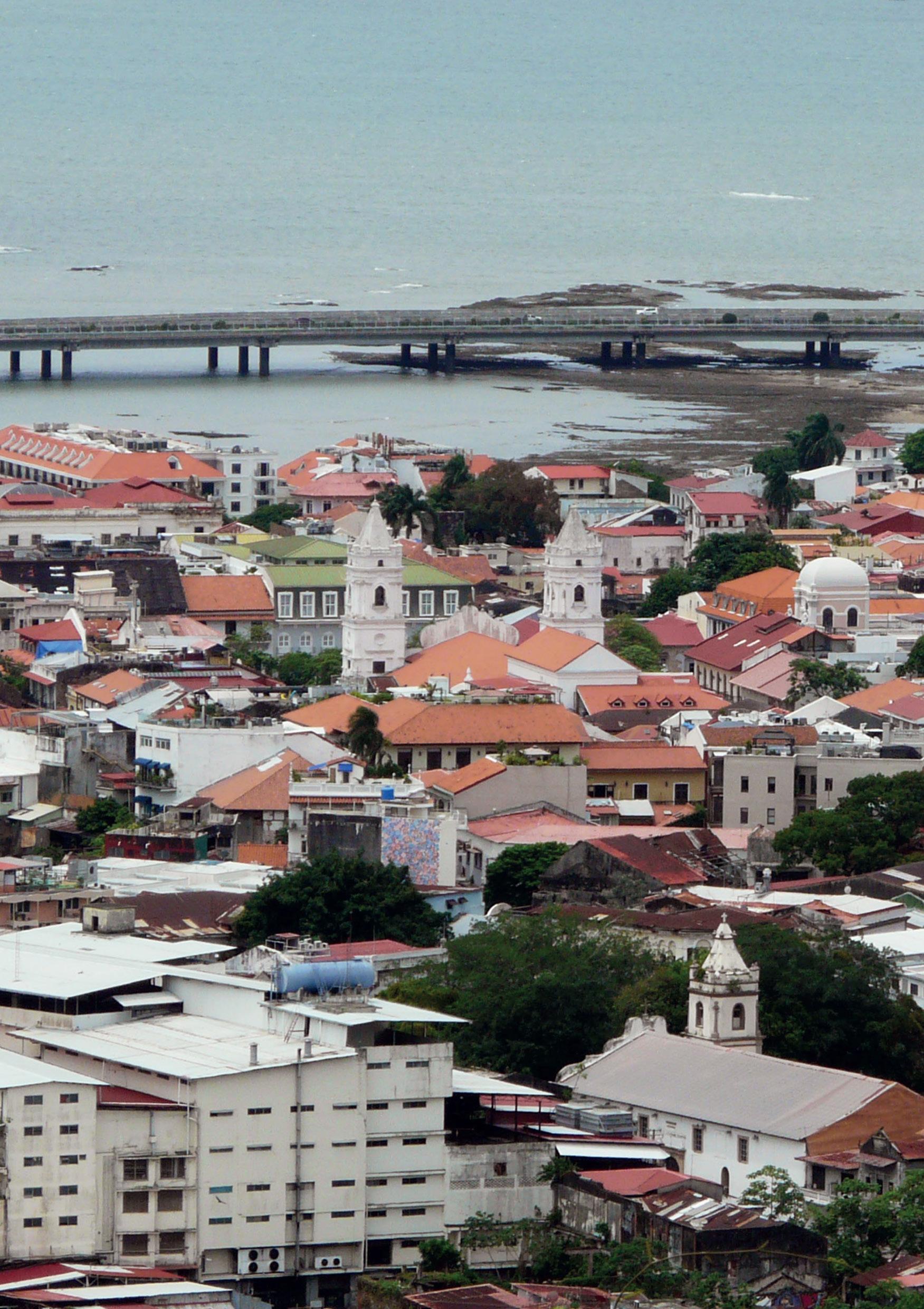
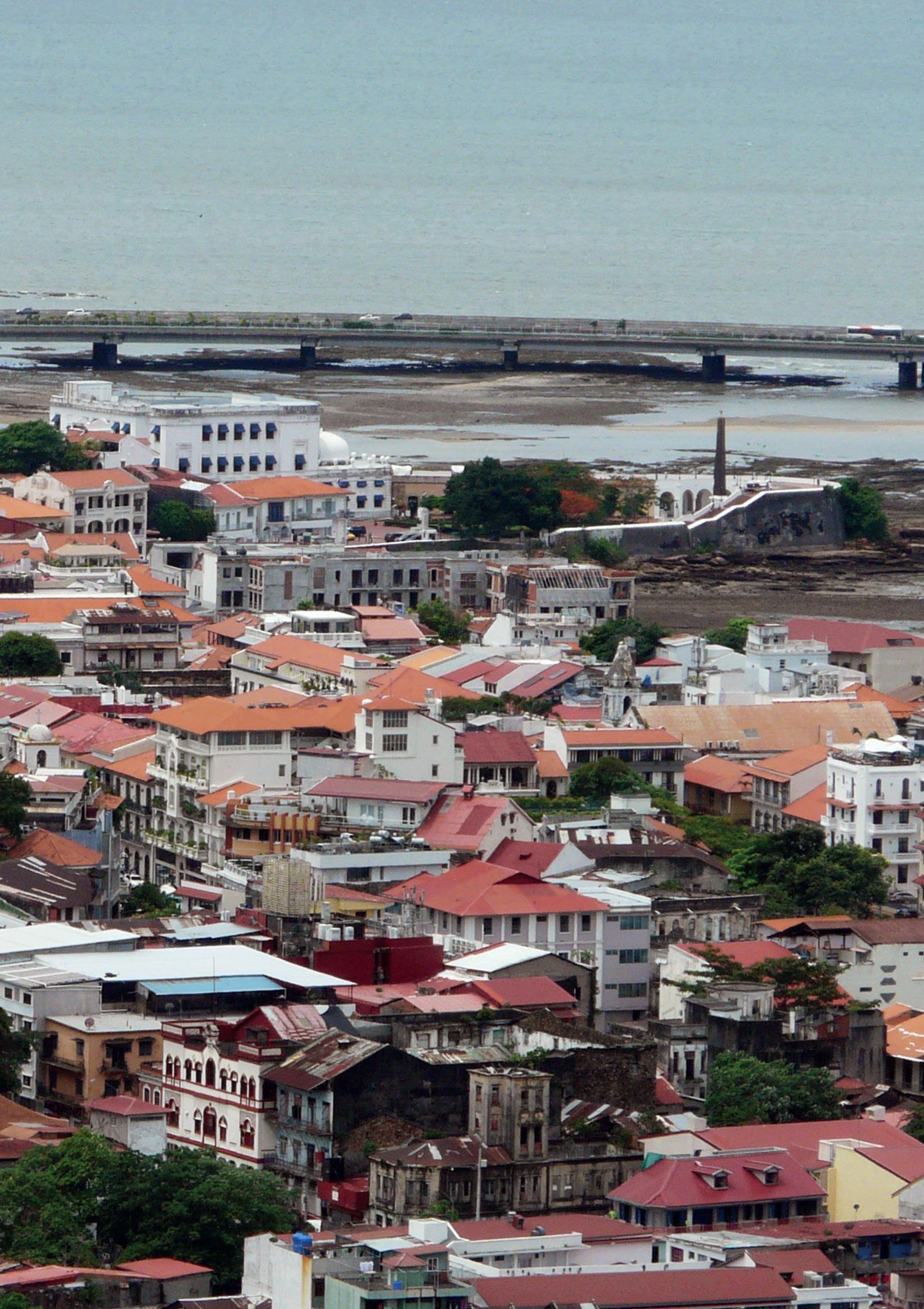
5
Running along the southern edge of Panamá’s historic centre, the road infrastructure of the Cinta Costera (Coastal Beltway) disconnects the city from the water front. Yunting Huang, Yanyi Li, and Yujia Li produce a series of studies for linear structures intended to negotiate the disparity of scales at this urban edge, lending new access to the coastal park and enhancing the programmatic capacity of this urban enclave with a range of cultural institutions, civic amenities and housing. The work of Xiaoyi Cao develops part of the coastal park with a productive forest, new energy hub and educational and cultural facilities for locals and tourists. Meanwhile, Yi Xu dynamises the fabric of the city’s public edge through a structure of piers with local fish markets and restaurants.
The engagement with Patrimonio Vivo also elicited projects that catalysed the historic city by exploring the question of what counts as heritage. Responses to this varied from James Hamilton’s ‘Anti-Archive’, a repository and theatre for anecdotal memories of Panamá’s history, inhabiting a derelict central site with an open structure where new stories are collected, scripted and performed. Within the existing Chinese Cemetery in El Chorrillo, Echo Hu designs a distributed series of interventions in honour of the Chinese community involved in the canal’s construction. Cameron Frame’s ‘Imaging the Isthmus’, a meditation on sensitive surfaces that interweaves those of buildings with photographs, builds a National Centre for Photography. A hinge between San Felipe, Santa Ana and El Chorrillo, the thickened surfaces of this derelict site themselves become a record of life in the city. In his project, Zhan Shi gives us a hillside-embedded museum that commemorates the construction of the canal and forms of life in the protected zone around it, while Zhe Zhang proposes a landscape-like crosscultural naval museum and boatyard.
As the projects evolved into well-defined material assemblies, reflections upon their material economies and temporalities became a critical way to enhance each intervention. Thus, a sort of ‘undoing’ informed the iterative design process while the projects defined their constructional, material and environmental strategies. For some, this intensification was about the lightness of the structures and their subtle inhabitation, as we see in the assemblage of shelters of wind and rain within the informal settlement of San Miguelito in Chihsuan Hu’s project ‘Speculative Inconstancy’. It
also led to approaches that were concerned with working with a reduced palette of local materials and skills, as we see in Yueying Zhong’s ‘The Form of Water’. For others it was about bringing time as a key design problem, such as the incrementality of the urban development explored through the typologies of housing in Ralf Merten Modolell’s ‘Edges’, or the adaptability that Harsha Gore’s ‘Adaptive Harvest’ builds into the economy of project through an array of spaces and assemblies, whose openness aims to enhance the agency of users.
The pages that follow are inevitably a limited documentation of the manifold stories that Crossing Panamá has elicited. We close with a final word on the hybrid means through which the work has been produced. The studio’s exploration of Panamanian conditions and realities has been enabled primarily by online resources and the opportunities they afford. Yet at the same time, there have been less virtual engagements and crossings that have importantly shaped the projects. During a brief field trip to the Veneto in Italy in October 2022 – at a time when the projects were evolving their technical, environmental and material strategies – we encountered the material intensity of Carlo Scarpa’s oeuvre and some of his drawings. Equally crucially, the projects have developed through a number of live discussions with respondents from Panamanian institutions, as well as with academics and practitioners in the UK and abroad. The intelligence and generosity of these external voices have nurtured our reflections on Panamá in productive ways throughout the two years and we are thankful to them.
7 ANA BONET MIRÓ, PADDI ALICE BENSON AND MARK DORRIAN | CROSSING PANAMÁ
Ana Bonet Miró, Paddi Alice Benson and Mark Dorrian
CARAPACE
A CATHEDRAL FOR AFRO-PANAMANIAN RELIGIONS

Carapace is an intervention in the San Miguelito Favela, a place in Panamá city of predominantly Afro-Panamanian residency. It extends the investigation developed in Flame, a project for an urban firepit carried out in the first year of study, in which to perform the Afro-Panamanian ritual ‘El Diablo’. The current project now addresses the ritual and environmental dimensions of water to provide a gathering place – a cathedral for these folk religions that is also an architecture of care, animated by tensions between heritage, health and religion.
Set within the favela’s abrupt terrain, Carapace attempts to activate the inert valley with a water ladder system that acts as the spine of the project. Integrated as a flood retention system during the monsoon season, the ladder directs the water towards pools for containment, with refuges carefully placed to shelter the homeless and protect precious possessions.
At the top of the valley, the cathedral latches onto the rising ground. The project is inspired by the heroic acts of the sixteenth-century King Bayano, a leader of the Yoruba community in the Gulf of Guinea who was enslaved but came to lead the Cimmarones (slave rebels), taking refuge in the mountainous region of Panamá. The cathedral re-enacts the King’s actions and provides a place of worship, gathering and contemplation. Routing the cleansing water collected in the valley – channelling it by constructed steps into a central stepwell – a space is composed to enable ‘El Diablo’ to be again performed on water.
01
SEAN ALAVAZO
Site: San Miguelito Favela, Rio Abajo Programme: Cathedral, water ladder, stepwell, refuges
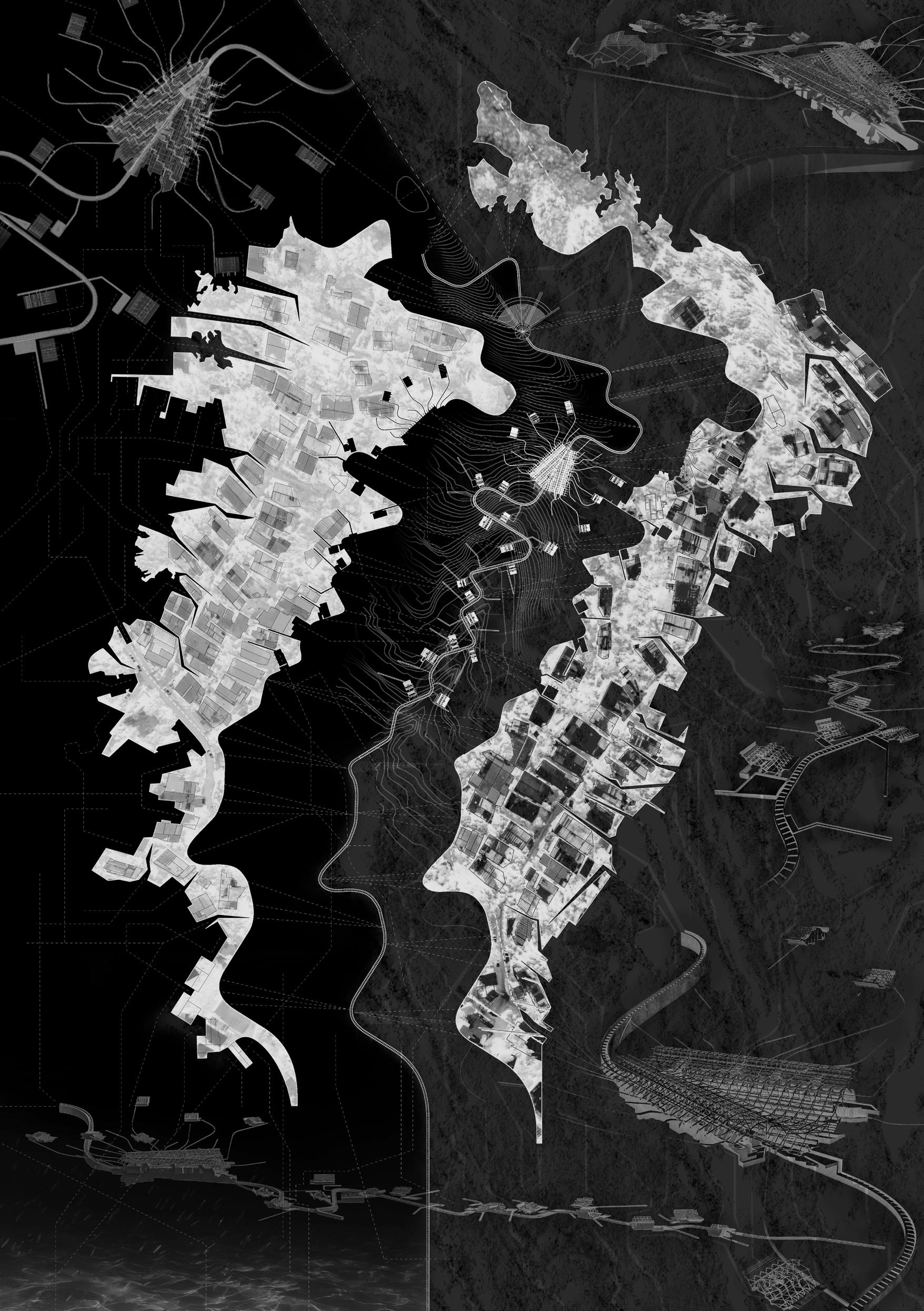
9
Cathedral,refugesandspinalwaterladder,siteplan(previous) Ritualwaterspace,(aboveandright)
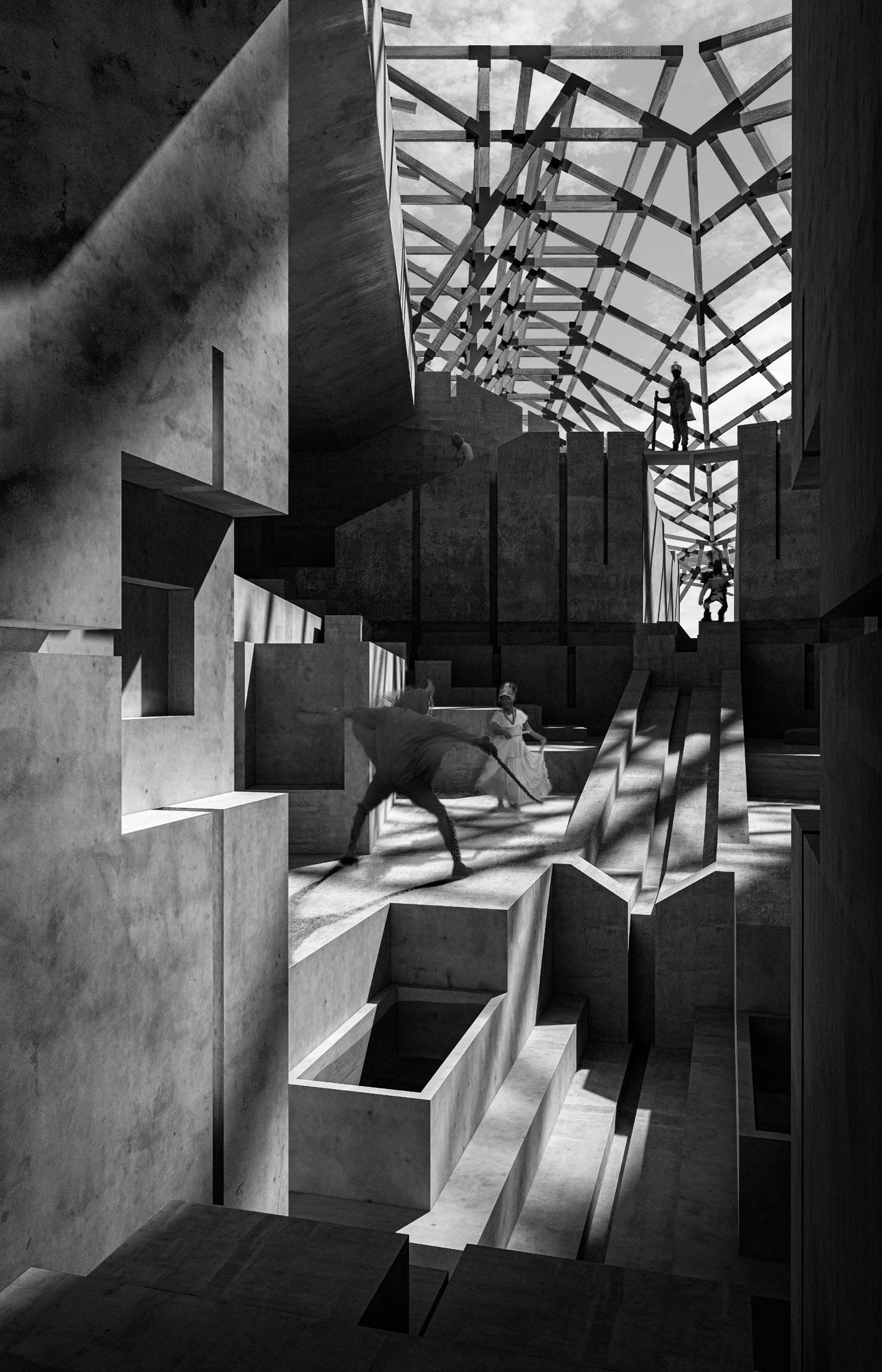
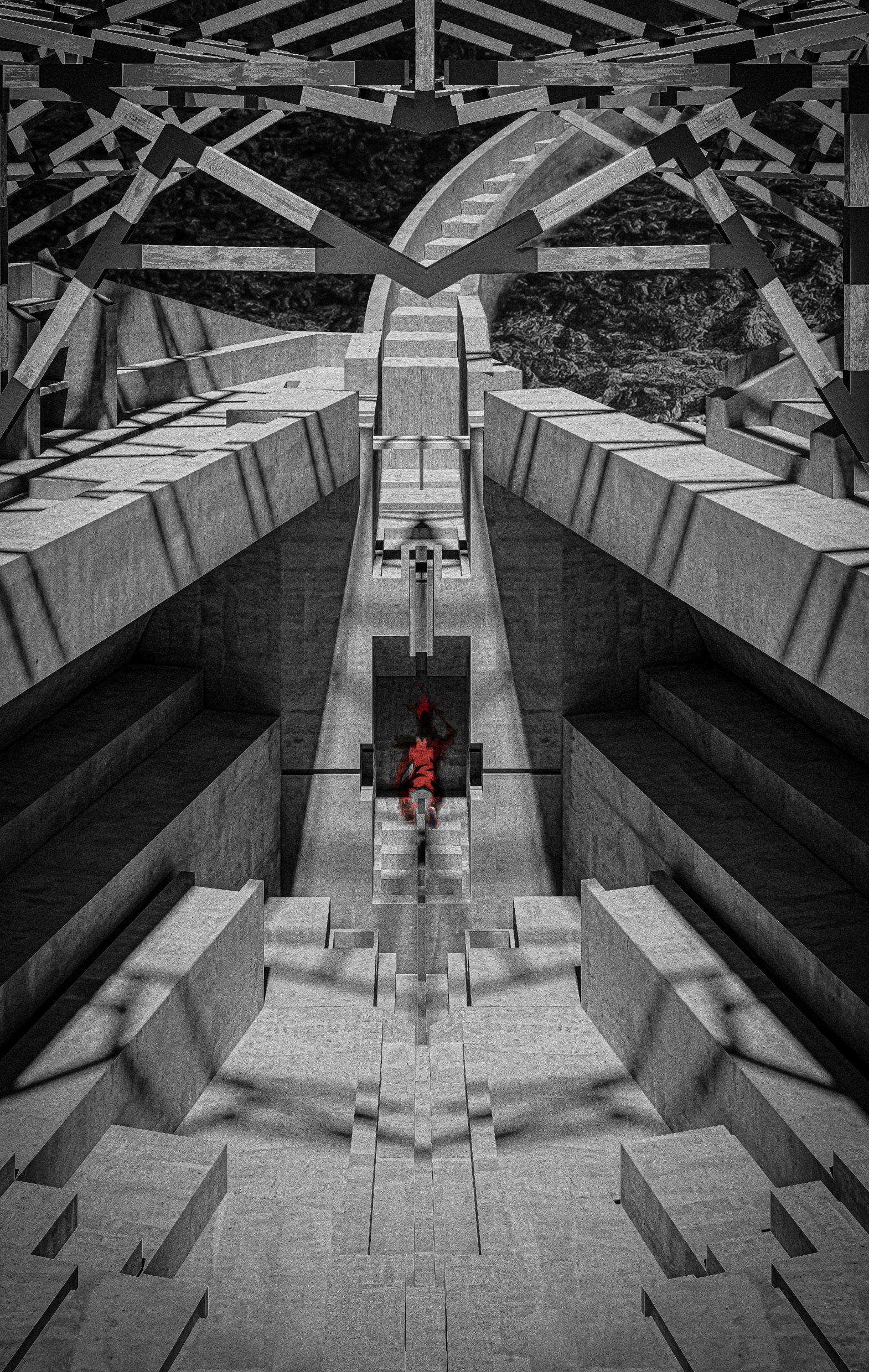
SEAN ALAVAZO | CARAPACE 11
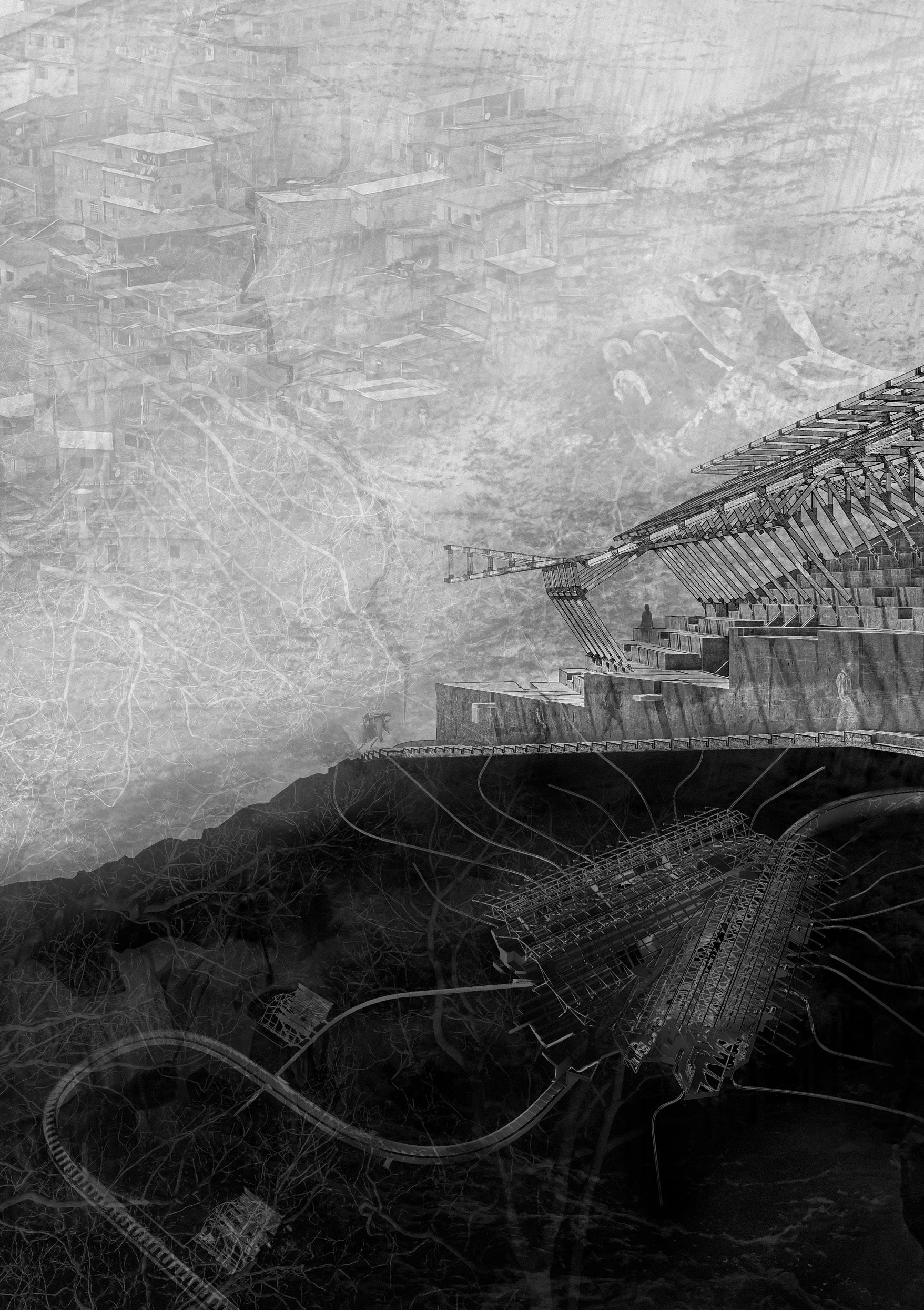
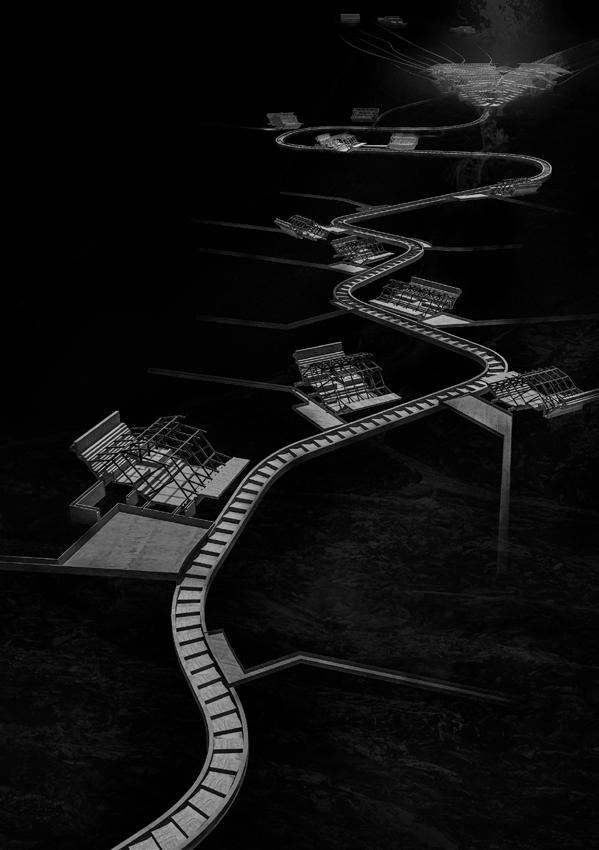 ViewupthevalleytowardCathedral(above) Cathedralsection(aboveandright)
ViewupthevalleytowardCathedral(above) Cathedralsection(aboveandright)
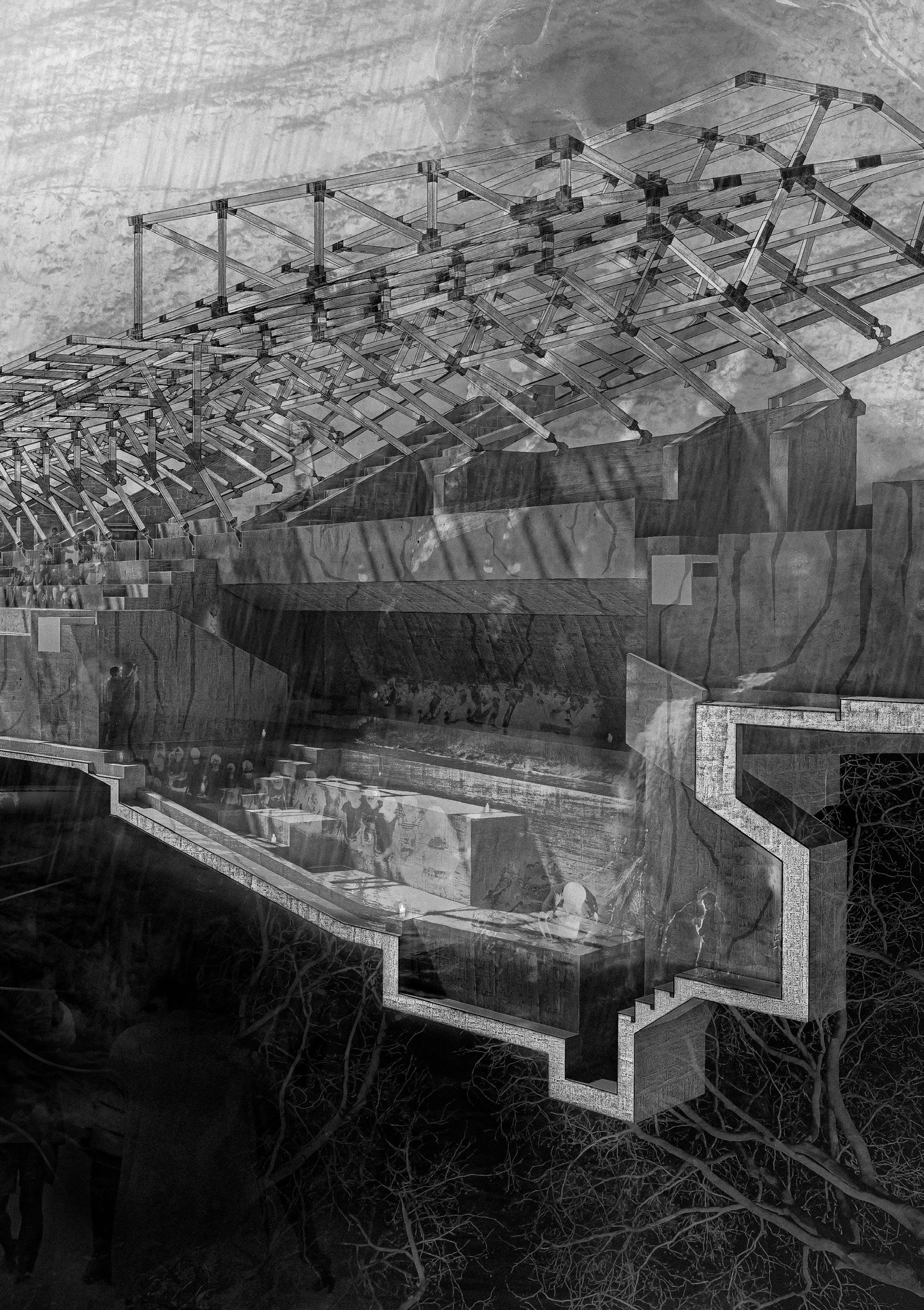
13
Carapace,Model,in-situandposed.
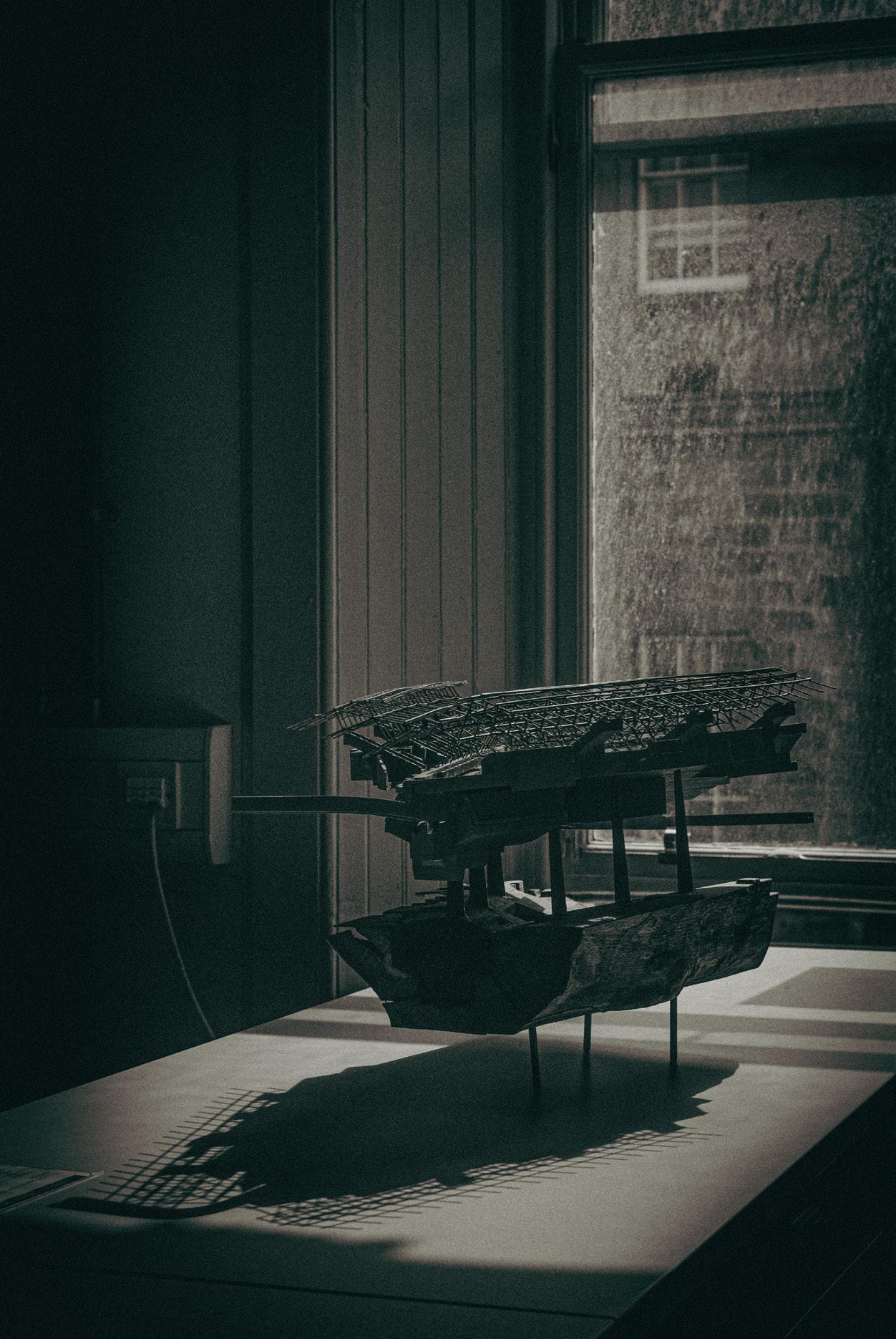


15
THE FORM OF WATER
COMMUNITY KITCHEN, DAYCARE AND FLOOD SHELTER
YUEYING ZHONG
San Miguelito is one of the most densely populated districts in Panamá. As one of several urban interventions along the Abajo river, this project proposes a series of architectures which respond to the seasonal flood and drought experienced by the local communities. A water tower, a community kitchen and six flood shelters are located within a valley (adjacent to the San Miguelito metro station), making use of the natural topography to harvest, store and distribute rain water. The temporal flood shelters can also be used as day-care classrooms in cooperation with and supported by the community kitchen.
The programme is expressed, spatially and materially, through different configurations of infrastructural rainwater collection devices. For the community kitchen, water-proof fabric held in rope baskets forms the roof whilst harvesting the rain. The volume of rain collected within these roof vessels animates the space revealing the form and weight of water. In contrast, their structure is designed to be minimal, achieved by a grid system of steel and bamboo construction that creates a floating effect along the gradient. All of the spaces occupy the first floor to keep the ground plane free. This design allows the programmatic spaces to be protected during flood seasons while creating flexible ground-floor public spaces during the dry seasons.
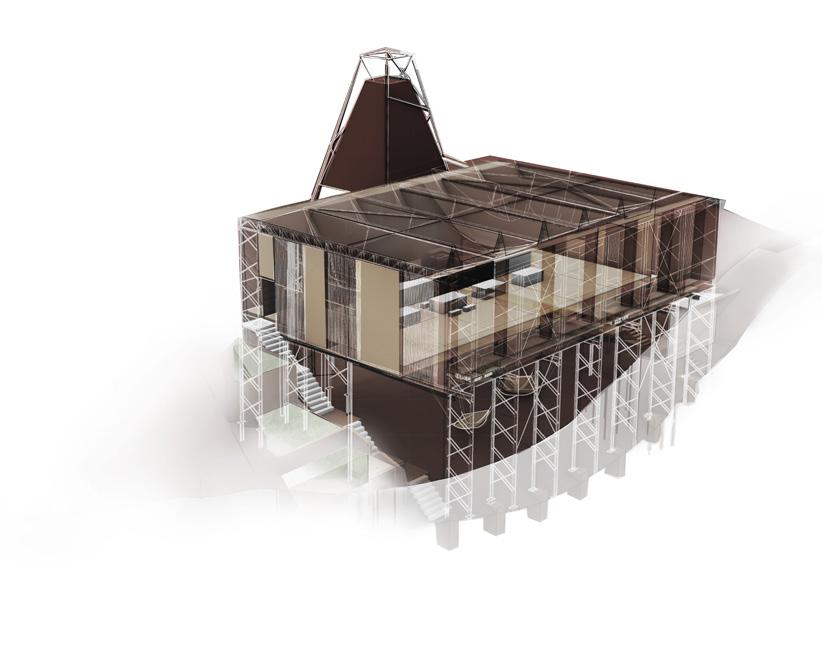
02
Site: San Miguelito, Panamá City Programme: Water tower, community kitchen and flood shelters
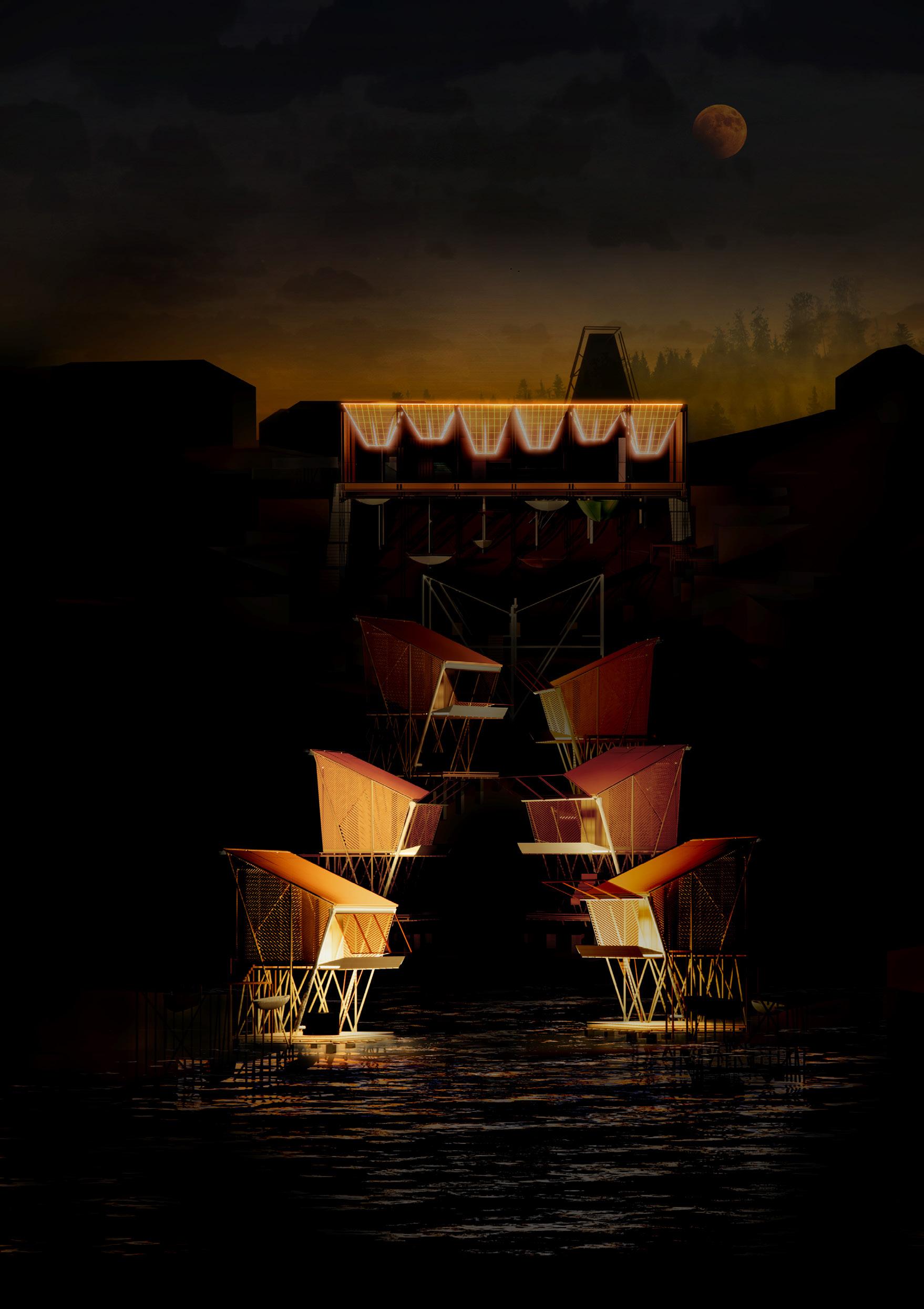
17
Communitykitchen(top)
Communitykitchenelevations(adjacentleft,top)
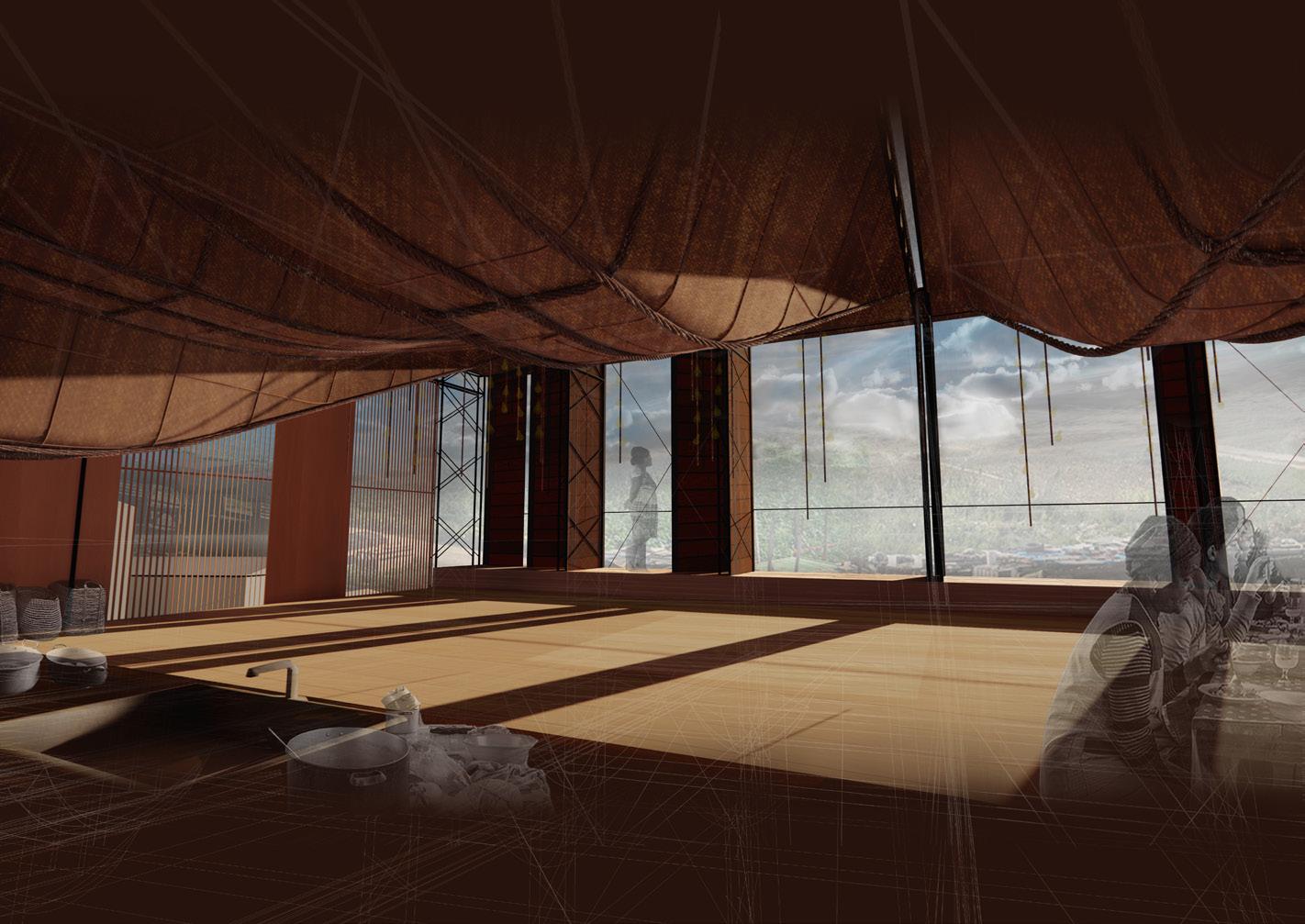
Siteplan(adjacentright,top)
LongSection(bottom)
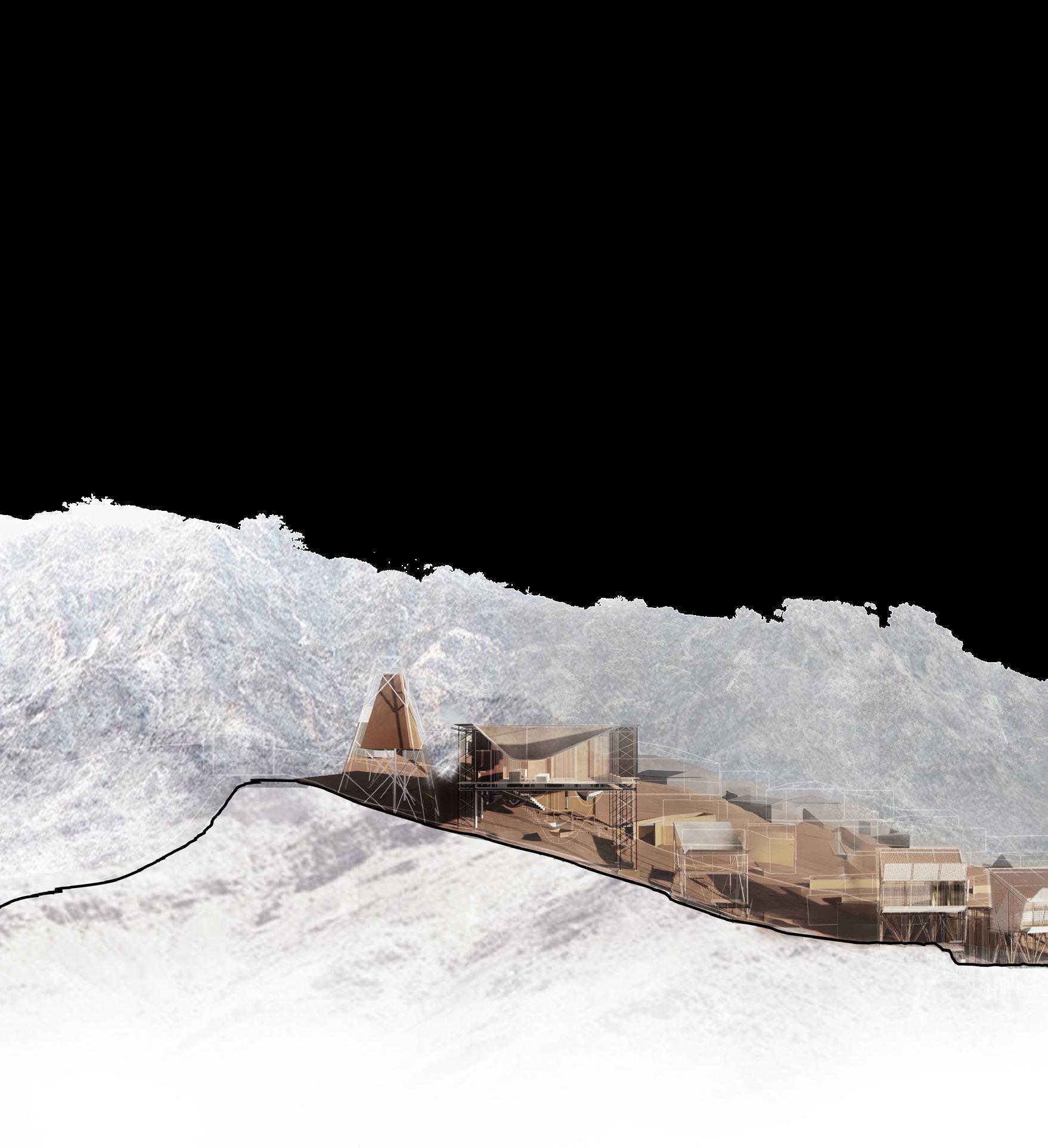

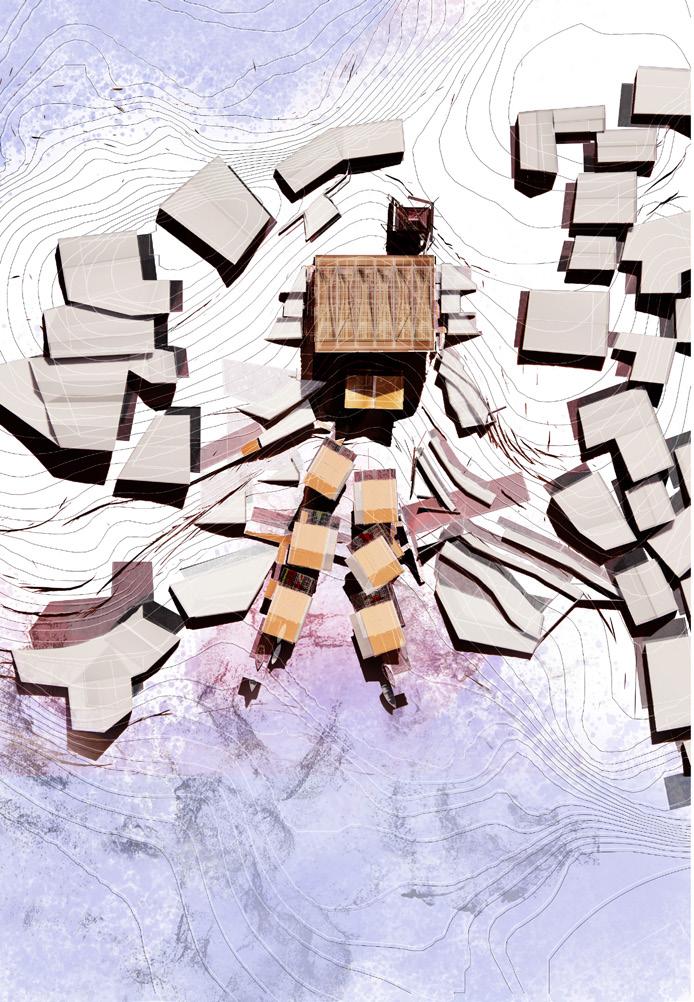
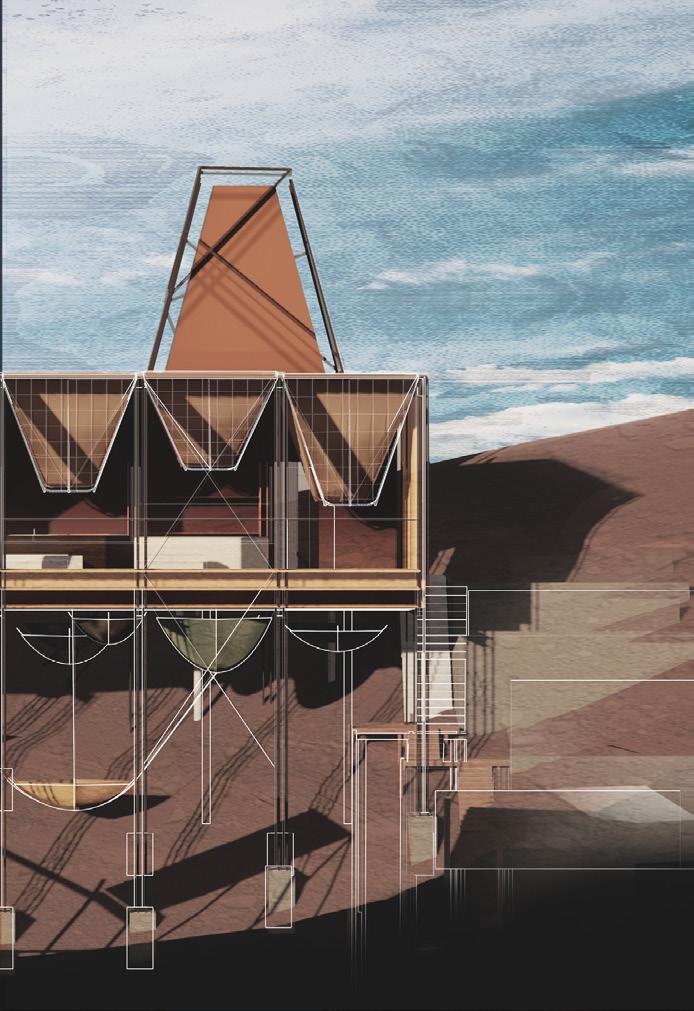
19
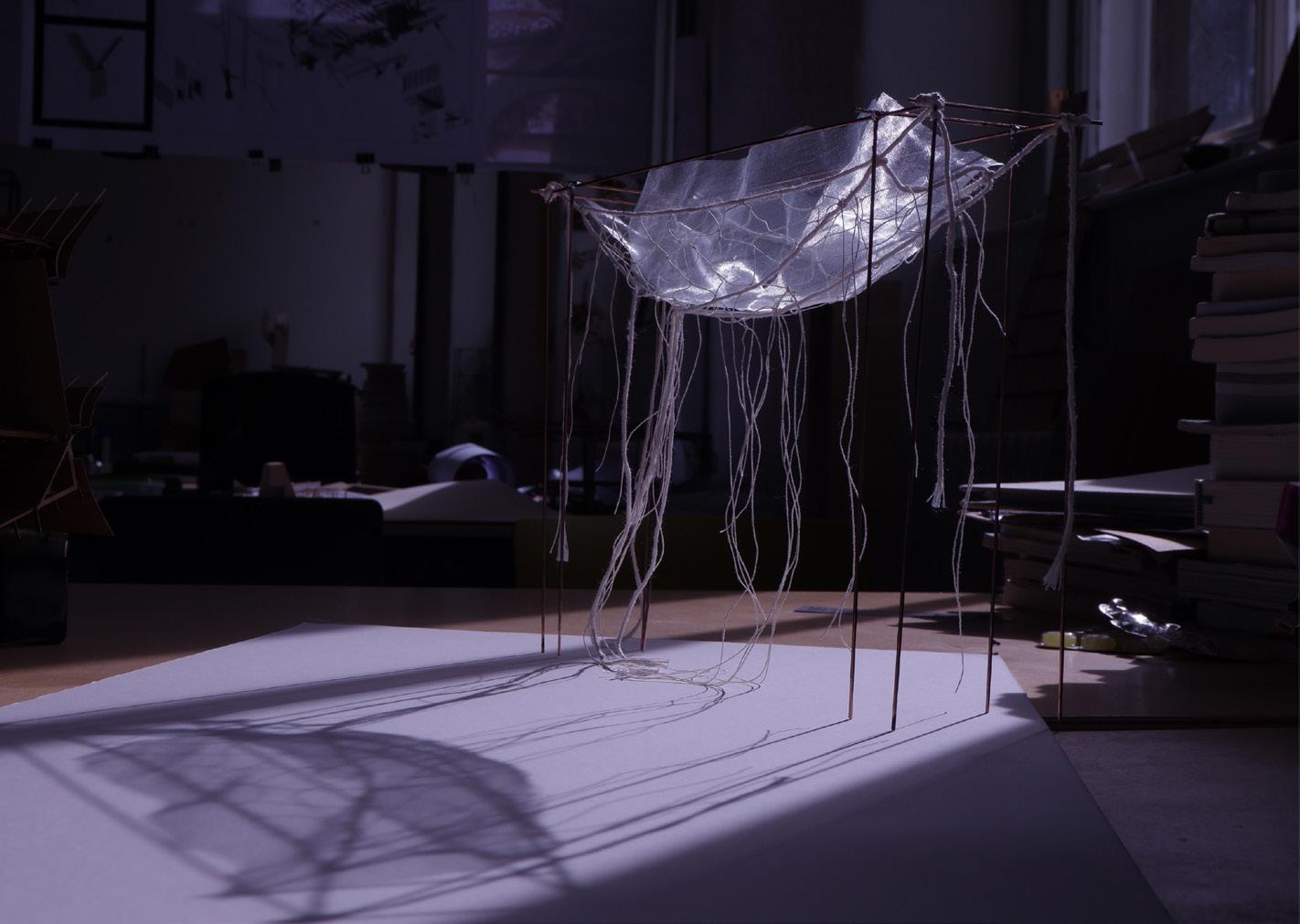
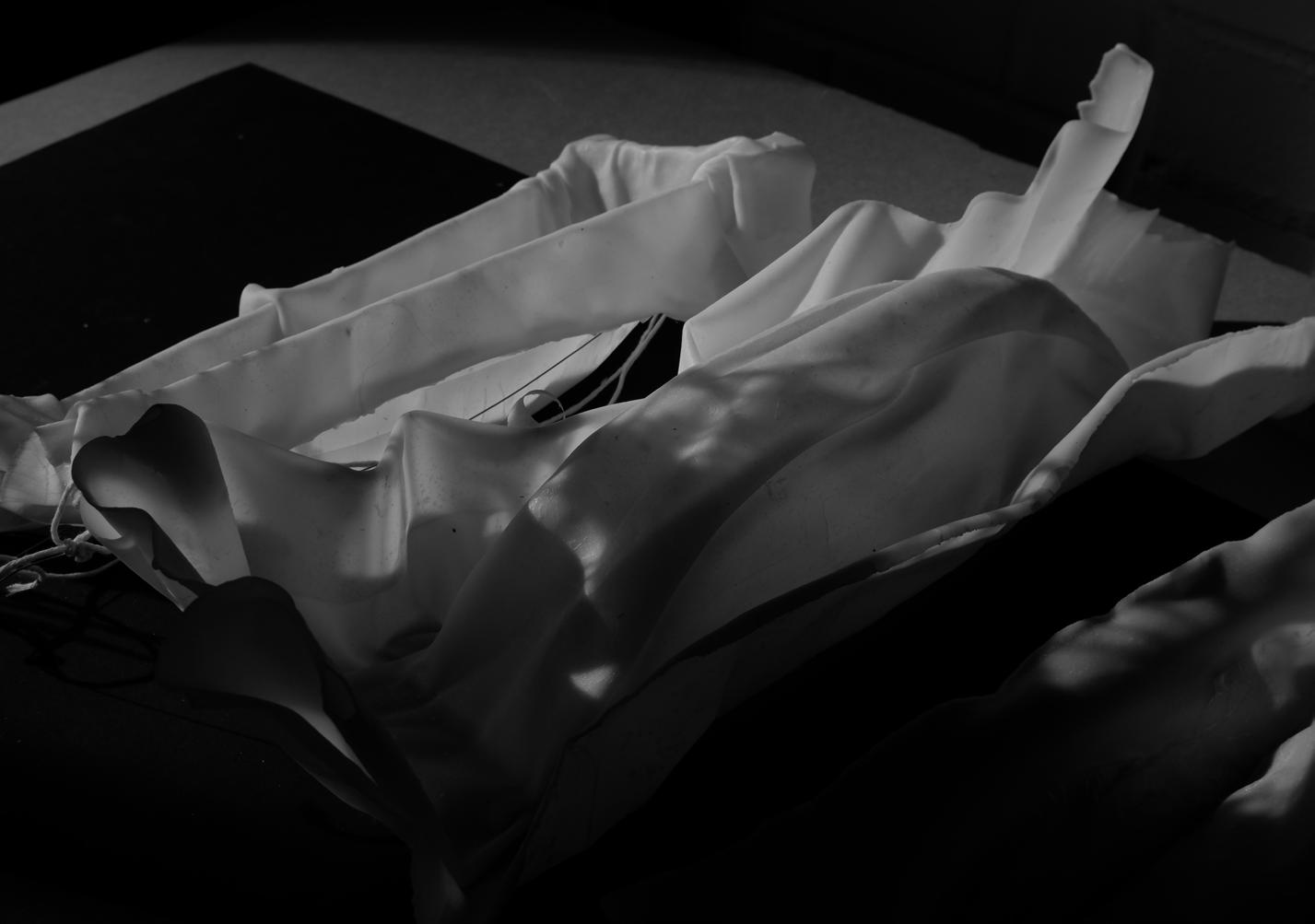
Wax and fabric model studies
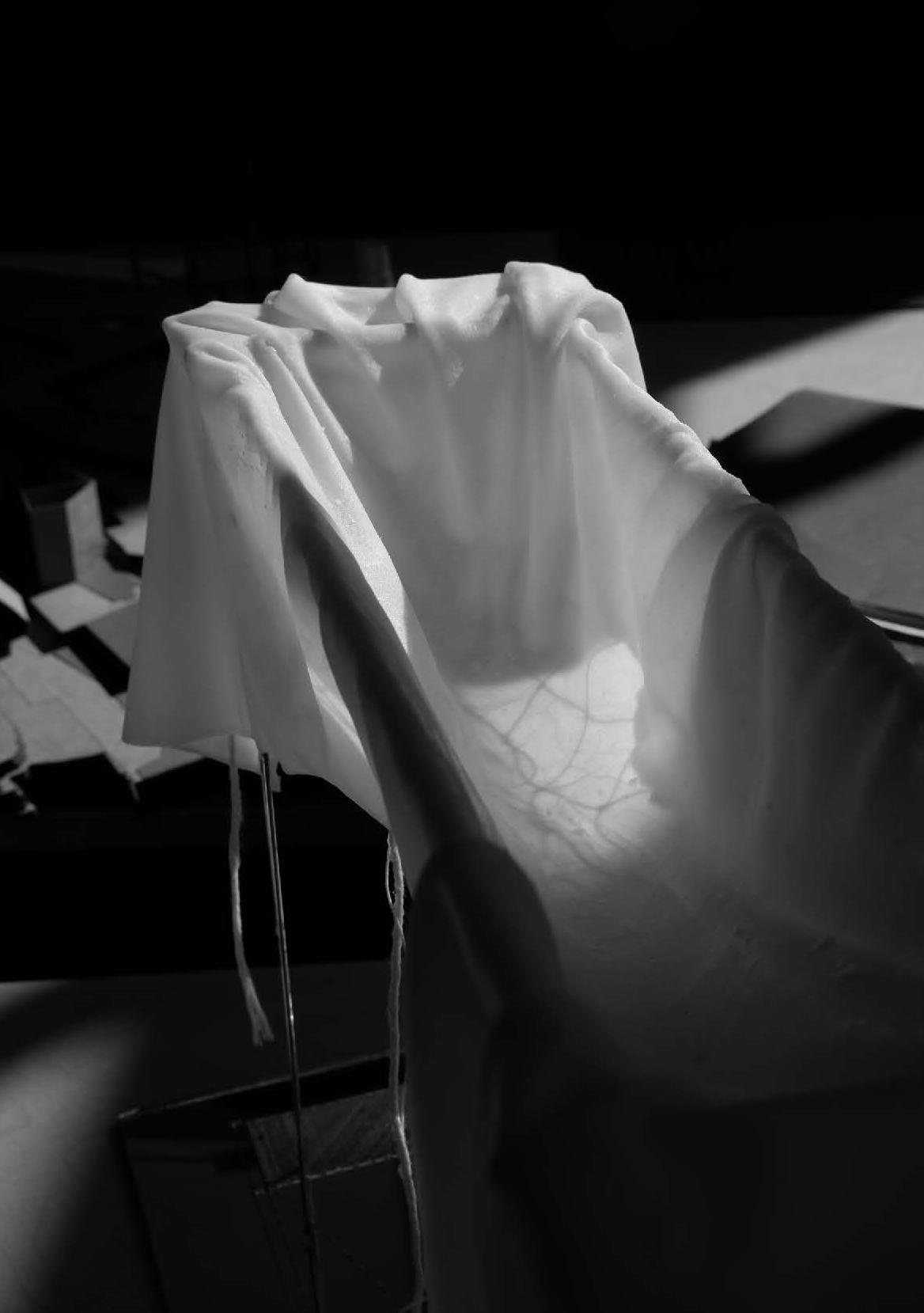
21
Site: San Miguelito, Panamá City Programme: Community centre, landscape restoration, flood shelter, rainwater collection
SPECULATIVE INCONSTANCY A FAVELA COMMUNITY CENTRE
Speculative Inconstancy situates itself in a seasonally submerged ravine site in the San Miguelito Favela, proposing a community centre that embraces the fluctuations of the environment, offering adaptable spatial configurations in response to seasonal shifts. By blurring the boundaries between the urban and natural realms, it encourages cooperative engagement with natural objects like rain, wind, and flood. This project challenges the anthropocentric idea that regards inconstancy as negative. It discusses the potential of inconstancy and the possibility of humans living with territories affected by climate shocks. Specifically, the research investigates how a porous and loose-fitting architectural language can act as a permeable agency between human and non-human objects on inconstant sites. The notion of porosity is explored as an architectural methodology to respond the changeable ground conditions. The porous gabion walls reshape the groundscape as a buffer zone; their staggered configuration helps to slow the floodwater, rather than blocking it. Raised pavilions, constructed with gaps between the canopy, screen, and floor, allow intense rain to flow through the structures. Beneath these an interstitial nesting space allows reflective sunlight and airflow to enter the interior. During the rainy season, people gather in the lifted shelter, after the floodwaters recede, the sediment can be collected and dried and used as raw material for building materials, and the surrounded ground becomes a sheltered public square. This architecture of porosity and looseness engages positively with an uncertain environment, finding opportunities for the coexistence of human and non-human objects.

03
CHIHSUAN HU

23
Siteplan,rainyseason(previous)
Section(top)
Longsection,environmentconnection(bottom)

SitePlan,shadows(right)
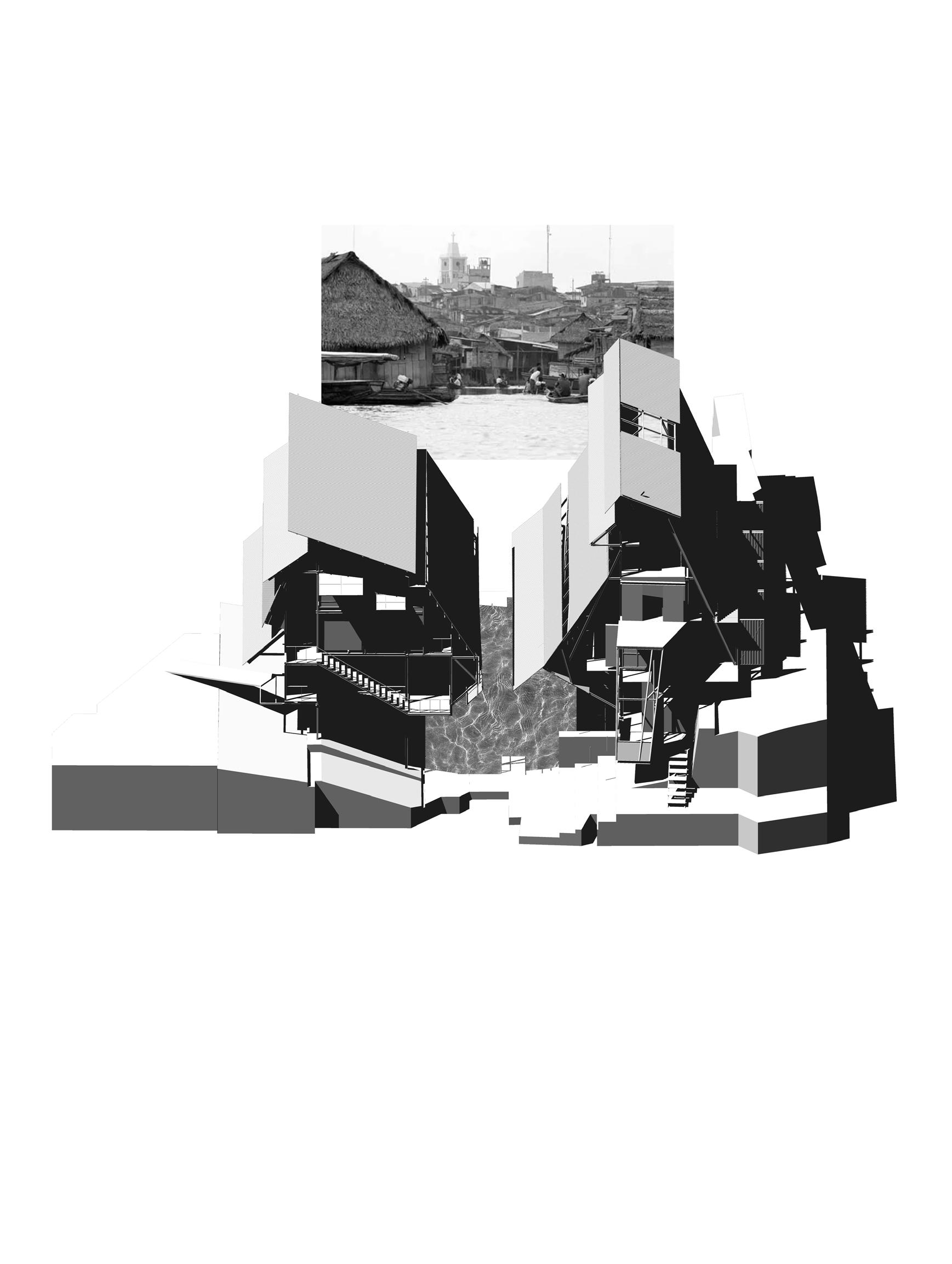
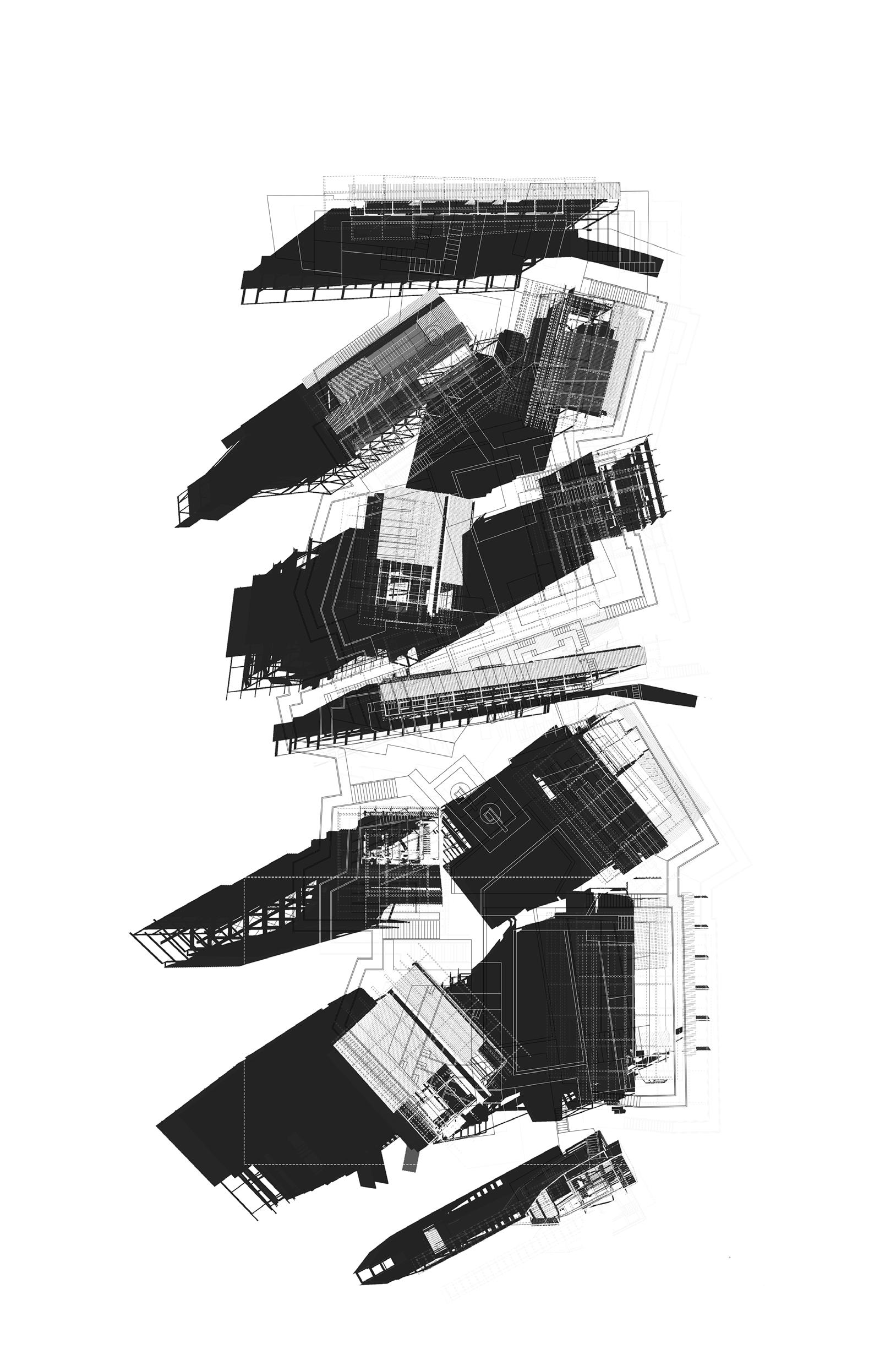
CHIHSUAN HU | SPECULATIVE INCONSTANCY 25
Collageofshelters(above)
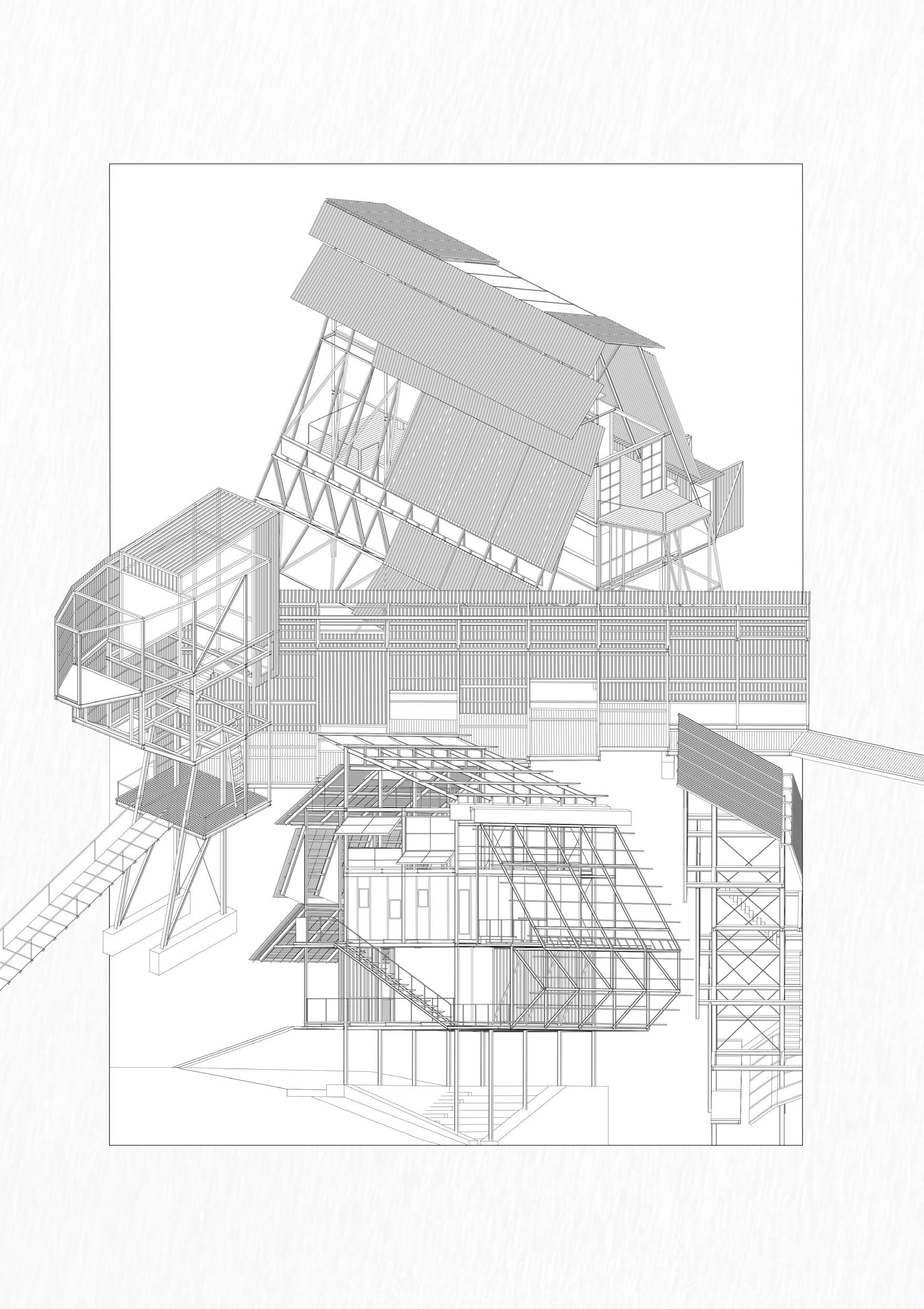
Communityassemblyterrace,(right,top)
Sharedkitchen,heatsteamandmoisture,(right,bottom)
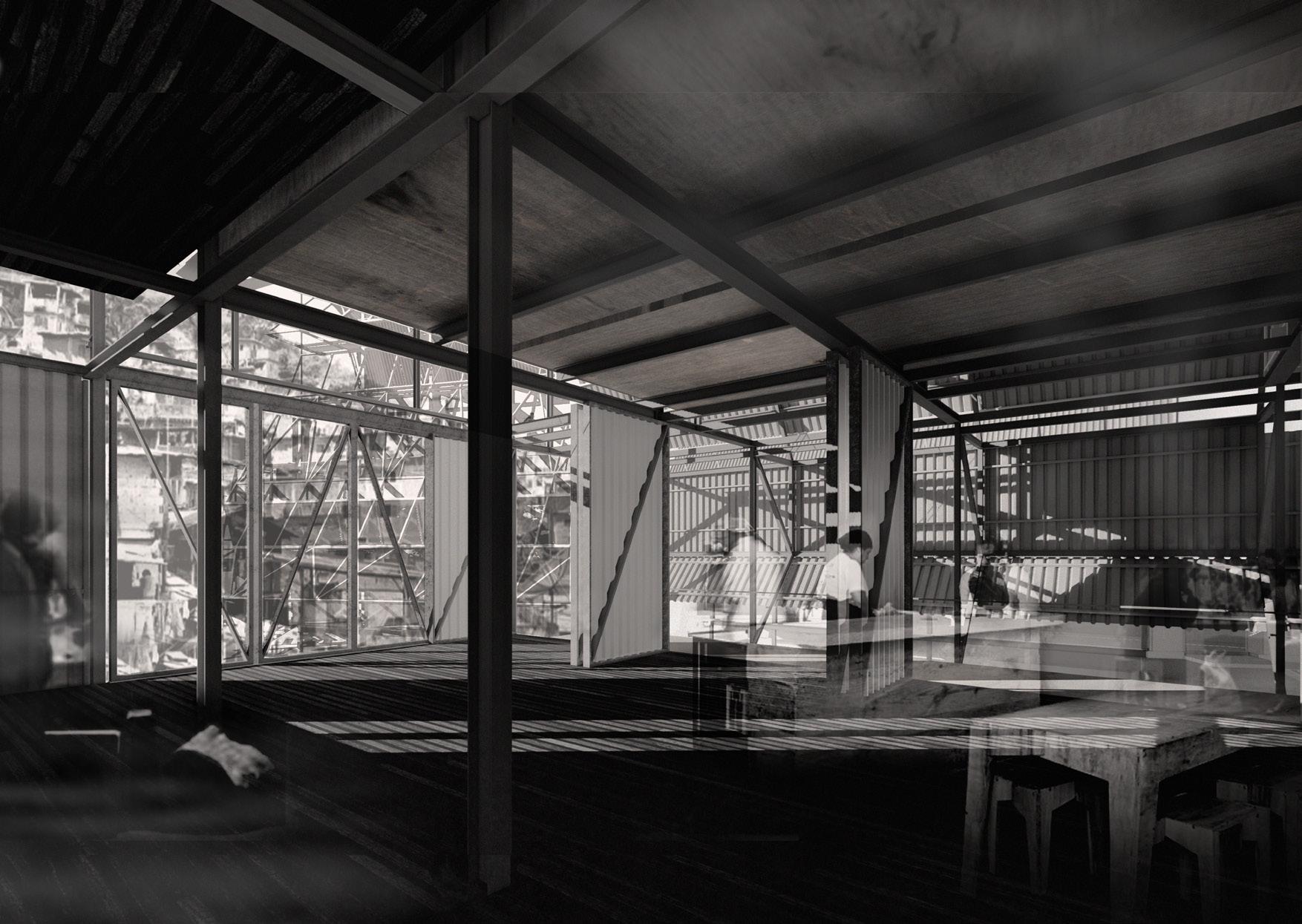
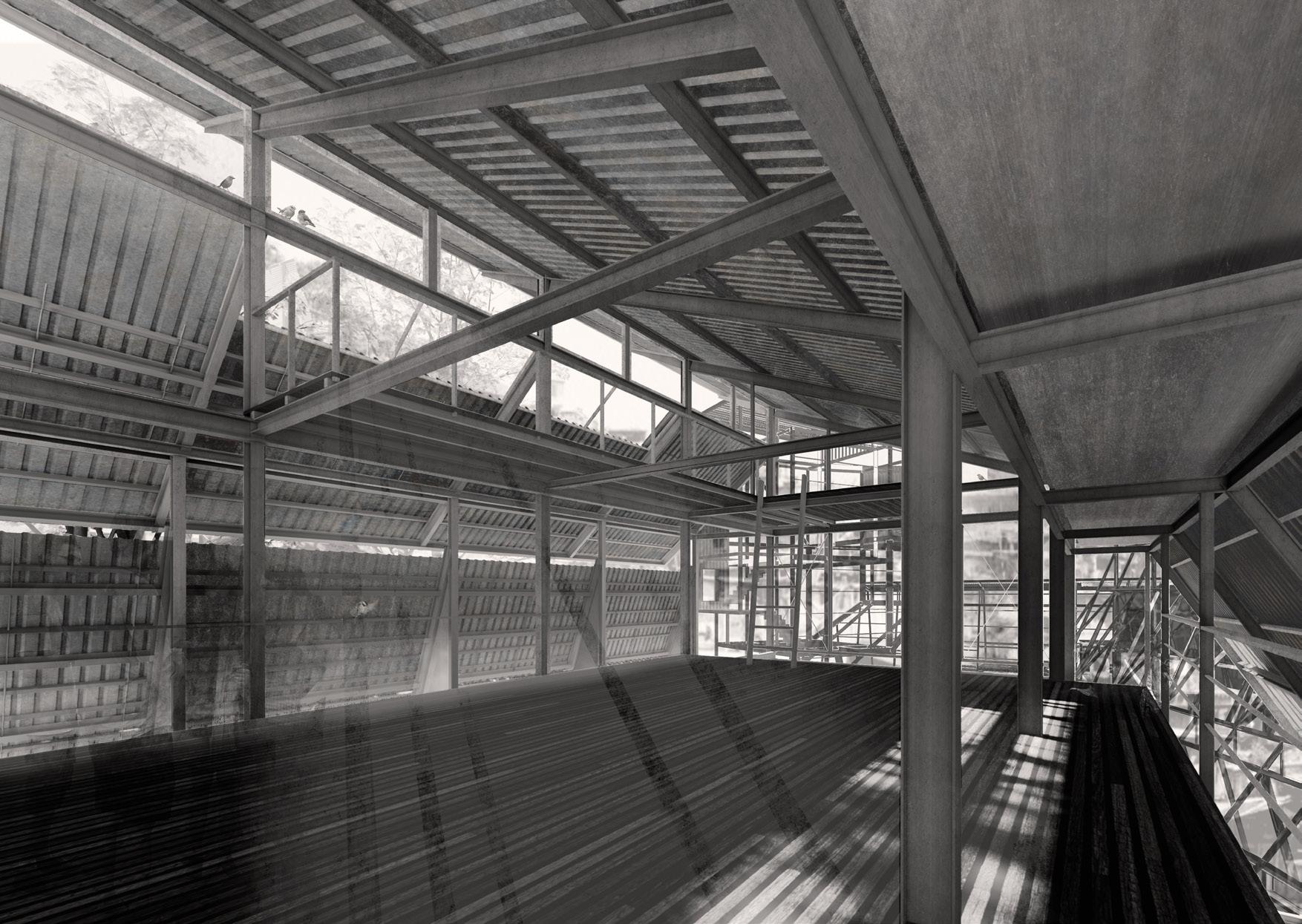
POROUS INFRASTRUCTURE 27
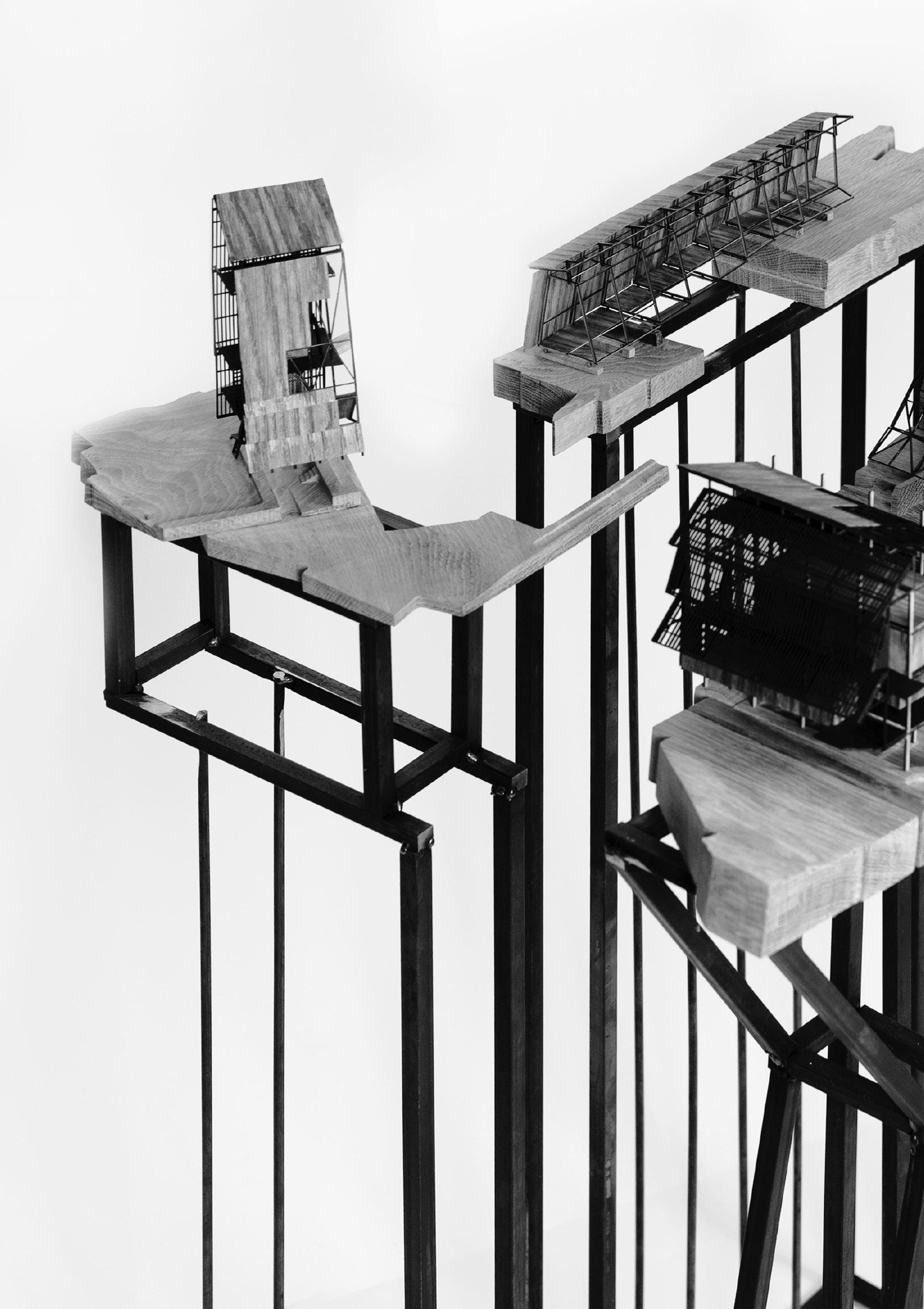

29
TIDES
THE BAMBOO CONSTRUCTION PIER
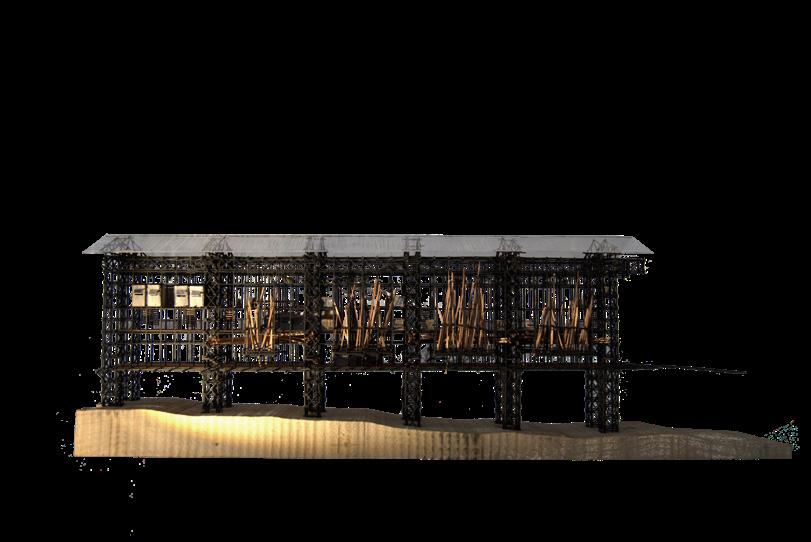
04 ESMERALDA LAU
With rising sea levels, the Gardi Sugdub Island that is a home to the indigenous community of the Guna Yala is at risk of disappearance, and this community faces displacement to the mainland. Situated on Puerto de Carti on the northeast coast of Panamá, The Bamboo Pier enables the construction of floating houses as an alternative solution to the relocation of the indigenous community from the island onto the mainland. Once the floating houses are built, they will be transported back to the area around the sunken Gardi Sugdub Island. With access from both mainland and the sea, the pier enables an easy connection between life on the mainland and the sea as well as allows for the territory of the Guna Yala to be demarcated. It acts both as construction depot and as a site of active preservation of the Guna Yala’s traditional construction technique with bamboo. The open and linear structure has been designed to allow for the continuous flow of materials in and out, to facilitate the drying and storage of materials to construct the houses, and also to provide sheltered space for passers-by to rest and for workers to stay overnight. Both The Bamboo Pier and the Floating Houses use materials readily available in the surrounding area of Puerto de Carti and the Guna’s traditional construction techniques, in an attempt to keep extending the life and legacy of this culture.
Site Puerto de Carti and Gardi Sugdub Island Programme: Construction depot, accommodation

31
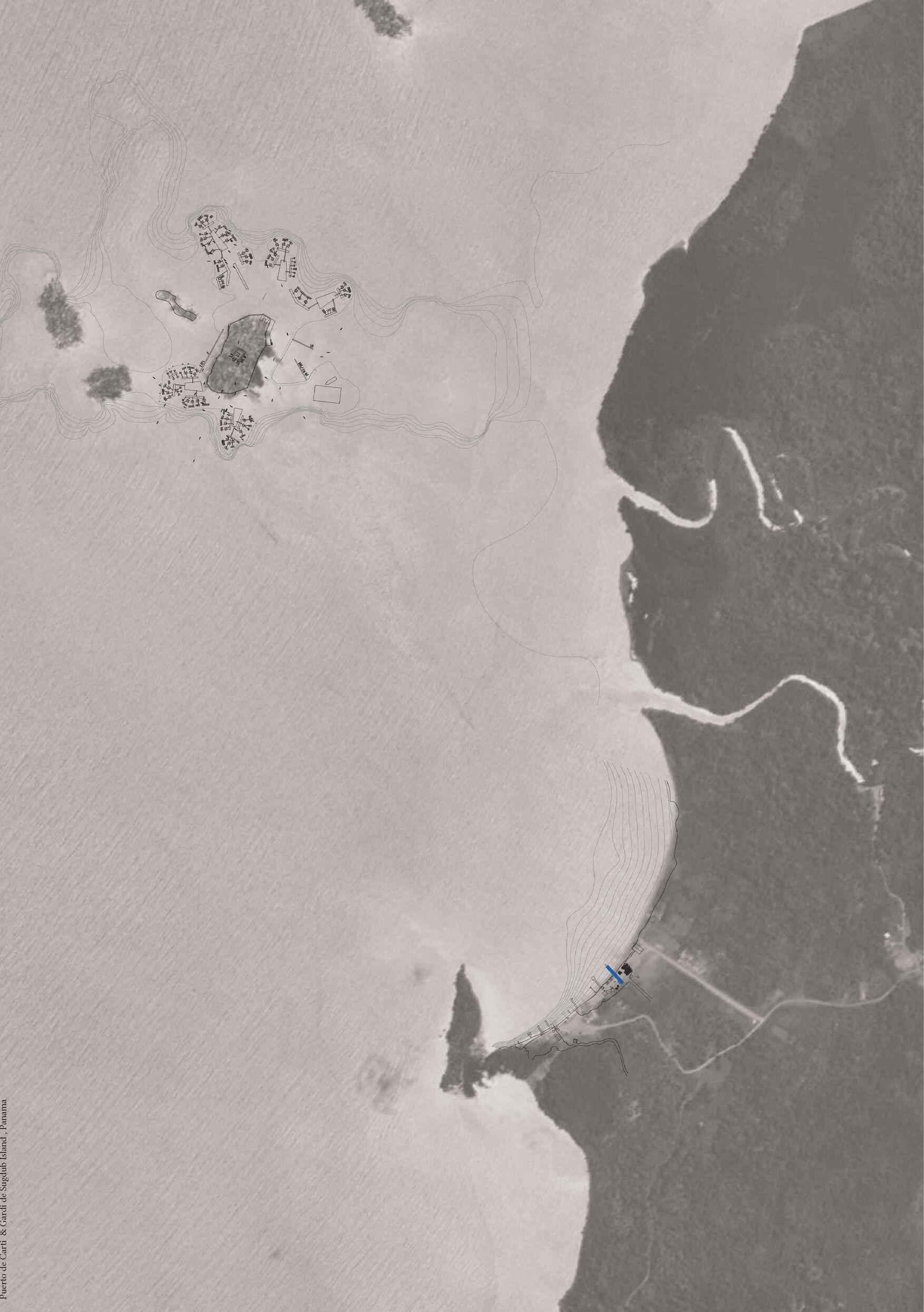
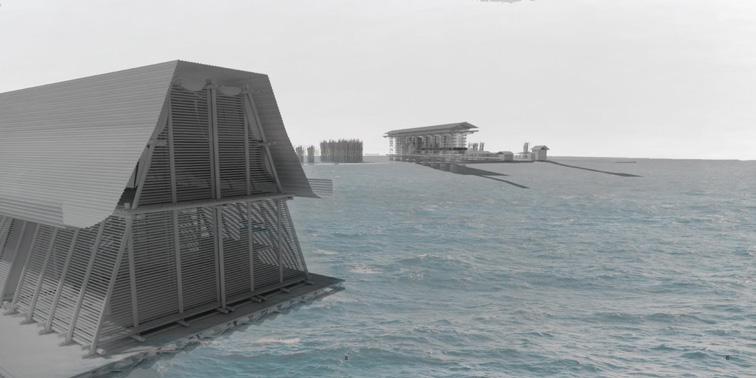
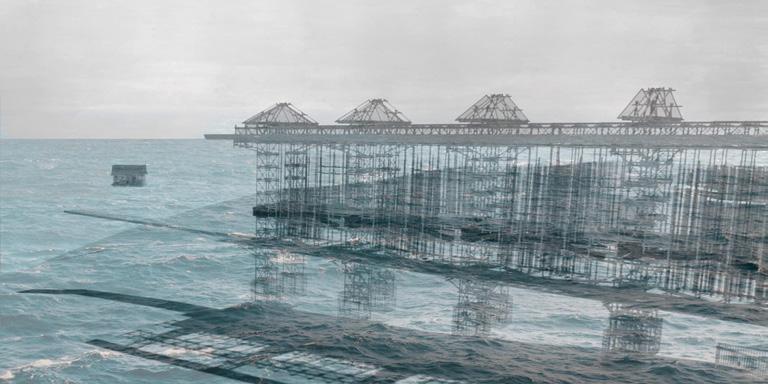

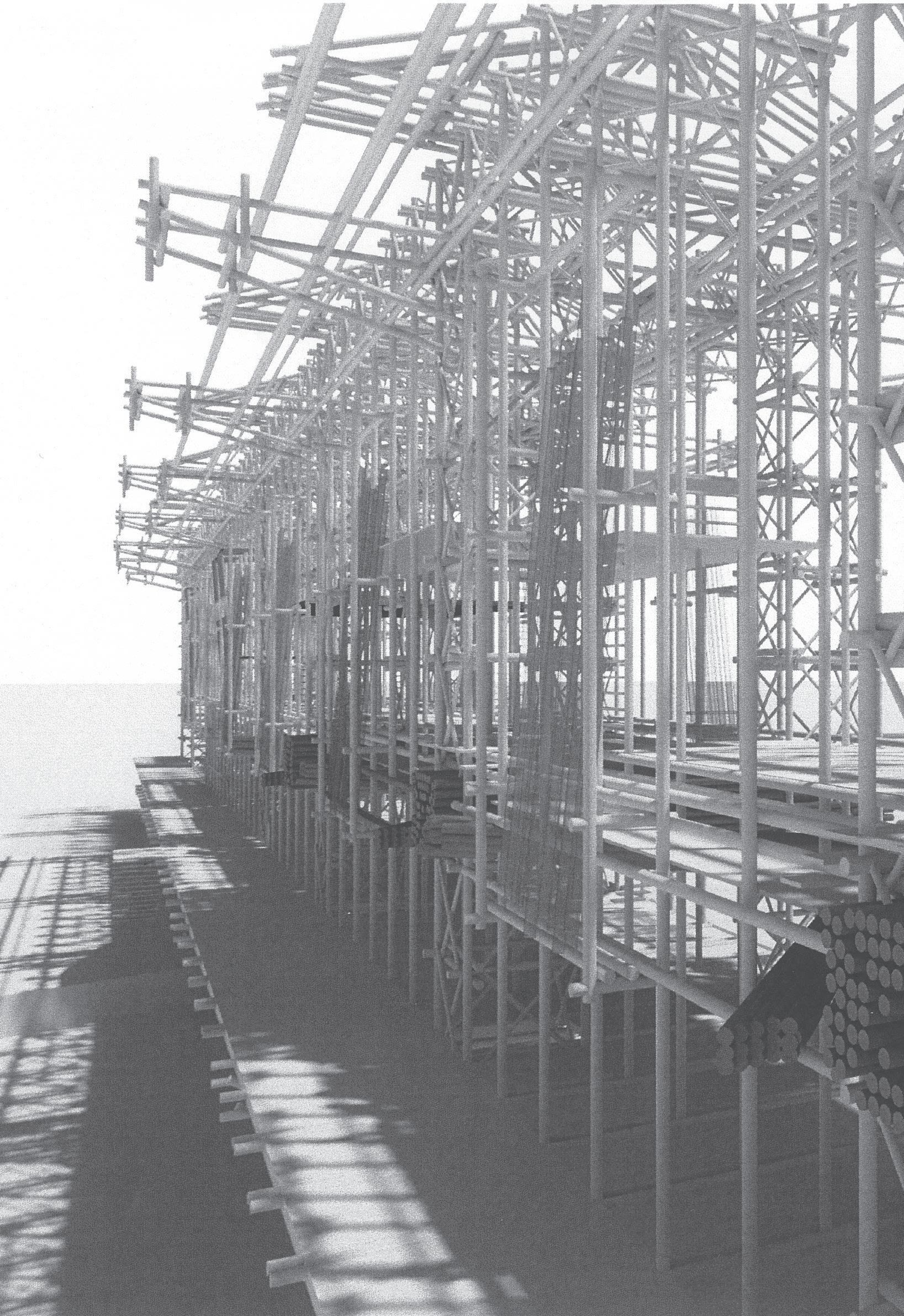
ESMERALDA LAU | TIDES
33
Siteplan,PeurtodeCartiandGardiSugdubIsland(left) Storageinthebamboofaçade(above) Model(overleaf)
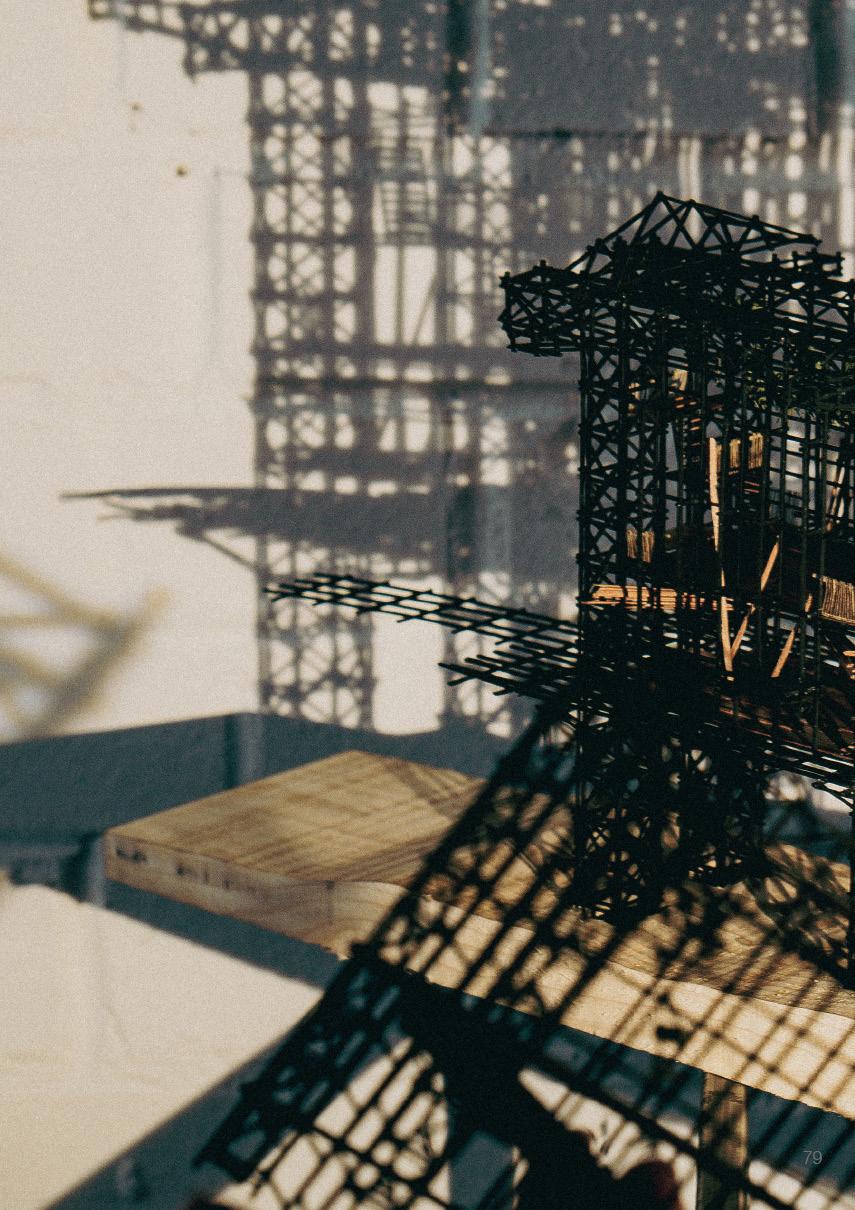
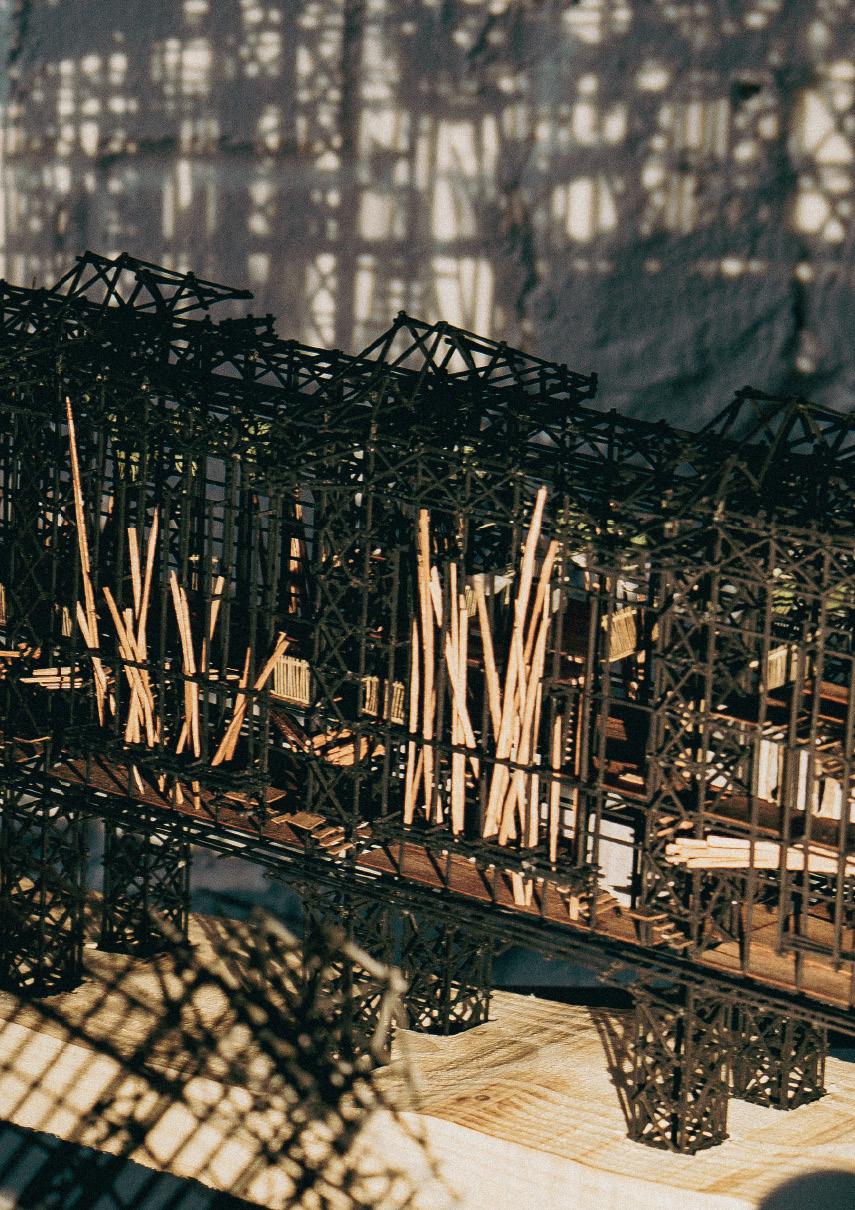
ESMERALDA LAU | TIDES 35
MEMORY OF GUNA YALA RE-HOUSING A DISPLACED COMMUNITY
Most Guna communities live on the Guna Yala archipelago, an autonomous comarcas (indigenous region) in northeast Panamá. The Guna people consider these islands sacred, but many are now preparing to move back to the mainland with the threat of rising sea levels and increasingly unpredictable weather. Gardi Sugdub, one of the most densely populated islands in this region and only 50cm above sea level, is the first community that has to plan a relocation project – ‘La Barriada’. This is not yet finished and faces many challenges, including the preservation of a cultural heritage and a unique relationship to the environment.
Memory of Guna Yala is situated in the future above the flooded site of Gardi Sugdub. Instead of moving back to the mainland, this community is re-housed within a new sequence of floating architectures; from accommodation with fog water collection to community gardens with sea farming, to a fish trade centre, to a heritage museum and coral education centre, to a new parliament and the underwater garden remembering the lost coral island. These spaces are constructed from local building materials including bamboo, sugar cane, reused metal roof panels and canvas.
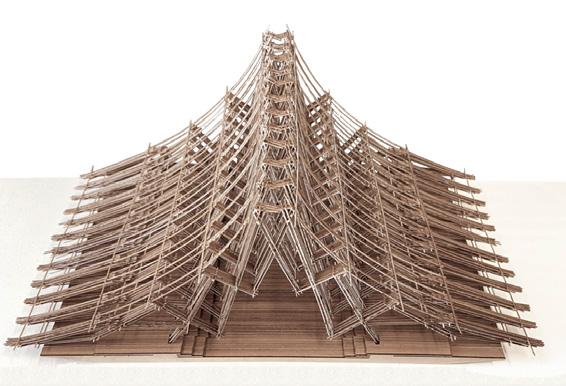
05
HONG YU
Site: Gardi Sugdub Island Programme: New parliament, museum, civic centre, fish farms and housing.
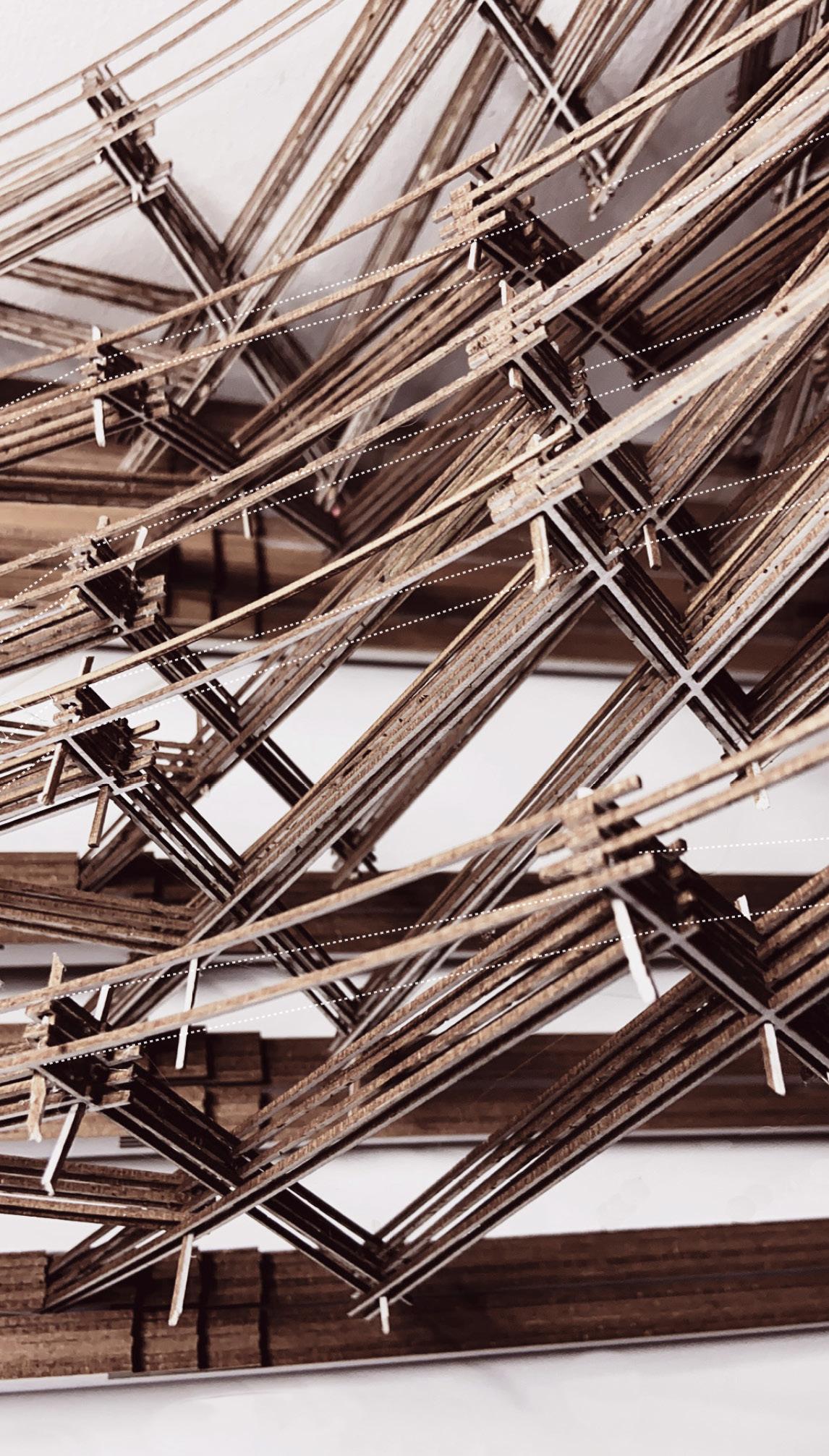
37
Viewfromaboat(top)
Spacetogatherrainandfogwater(middle) Memorialspace(bottom)
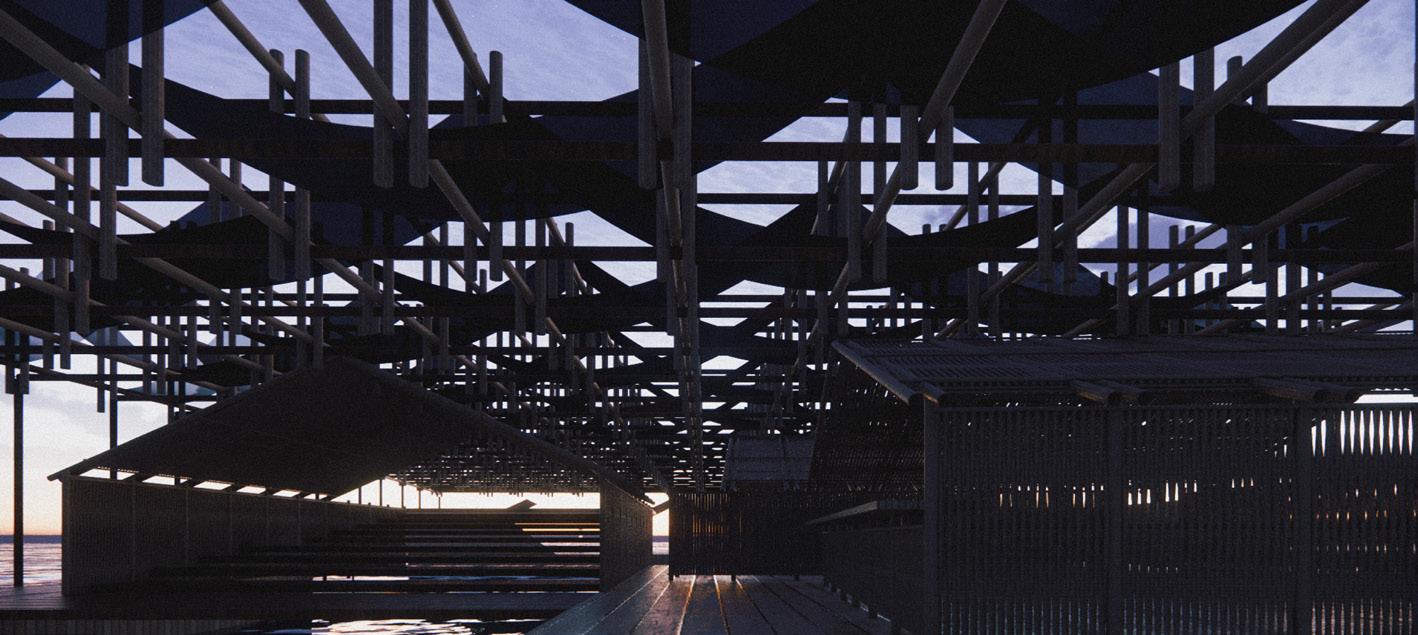
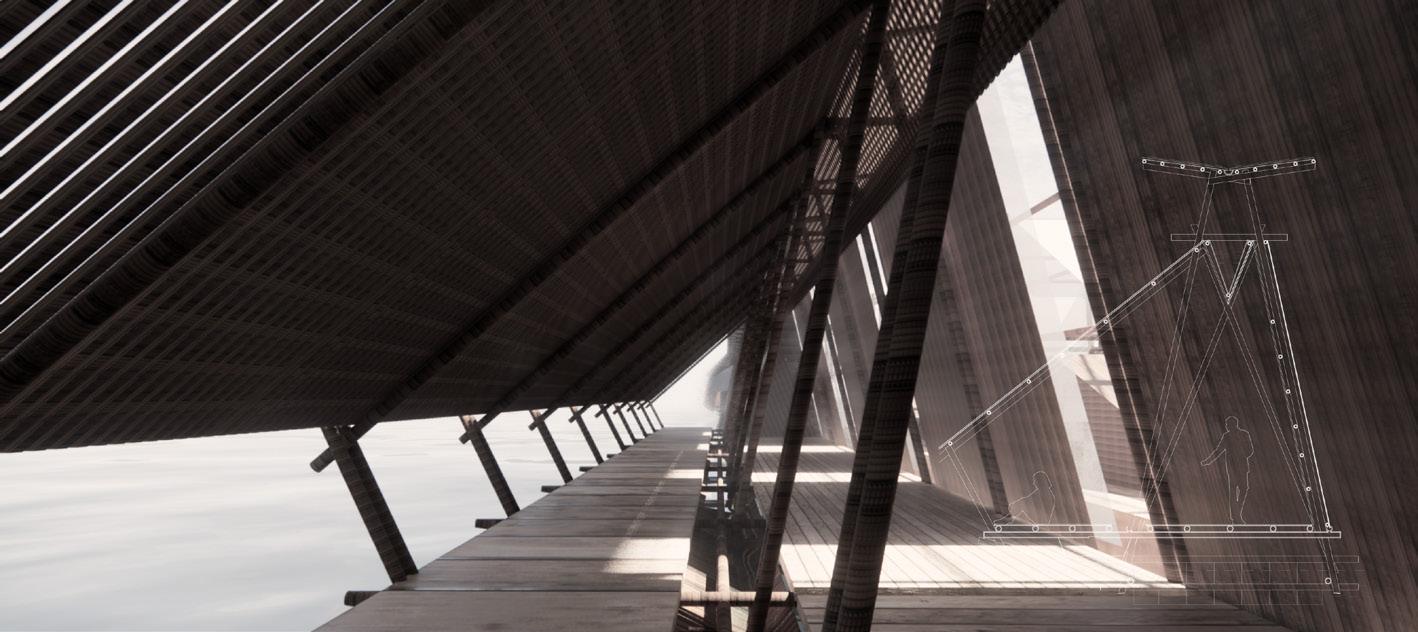
Explodedisometric(right)
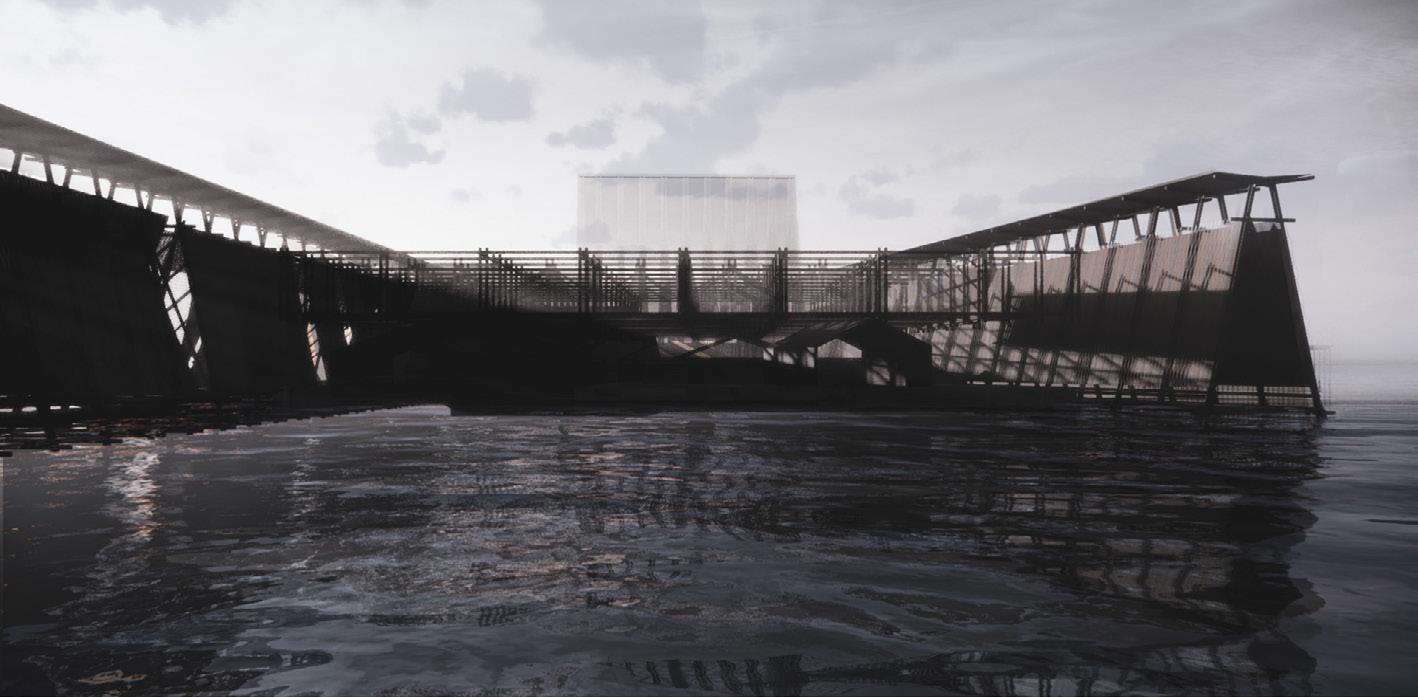
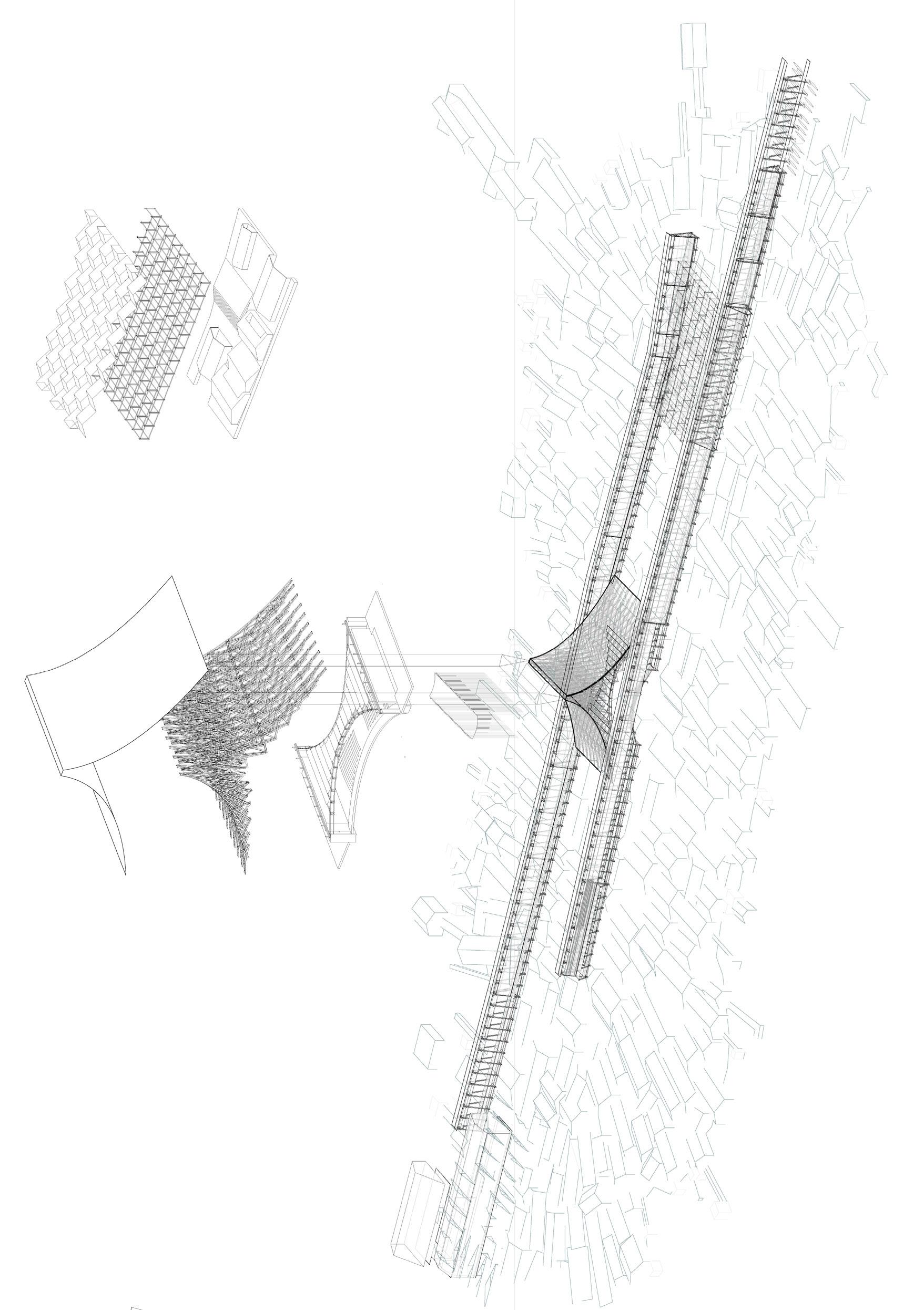
39
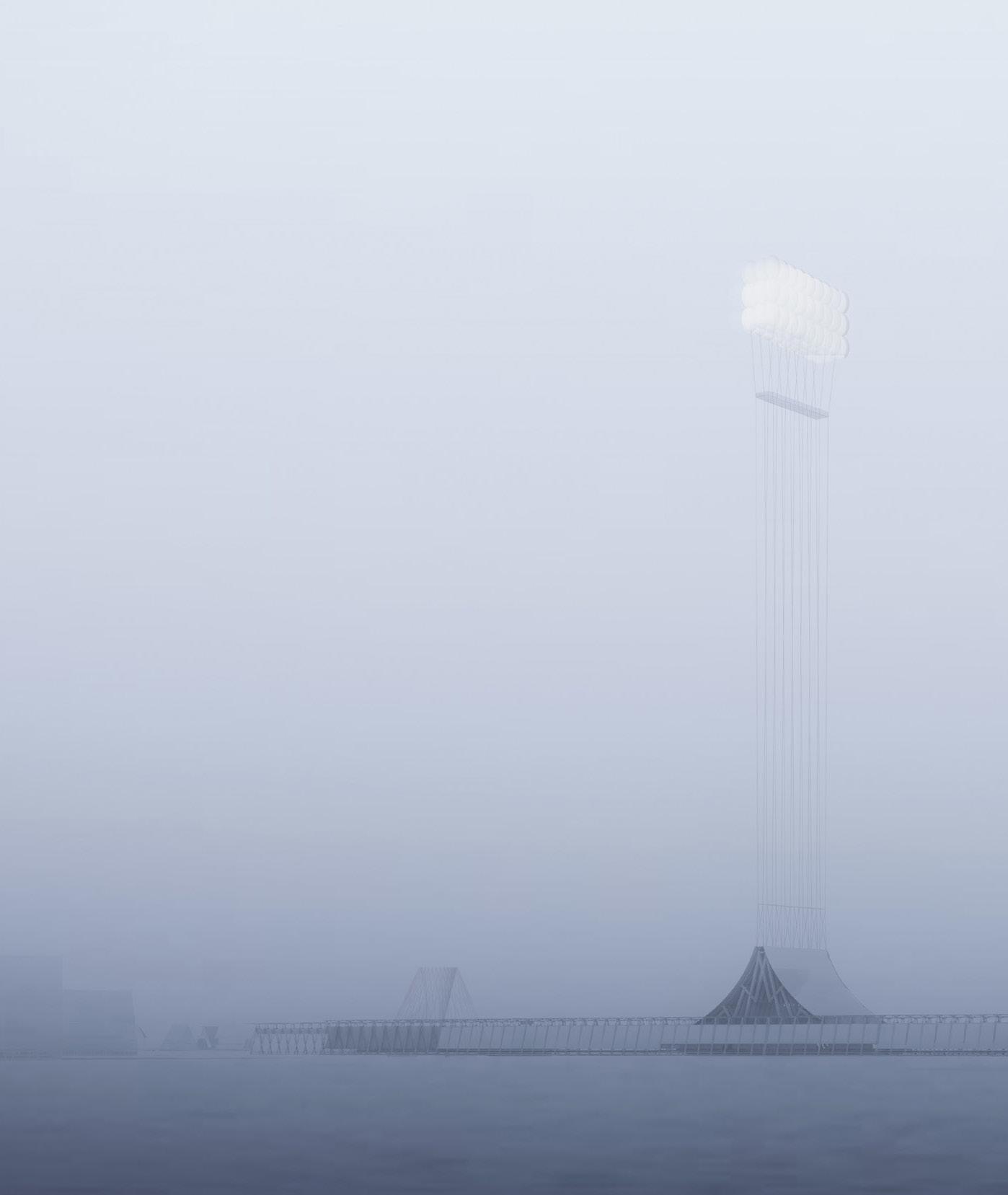

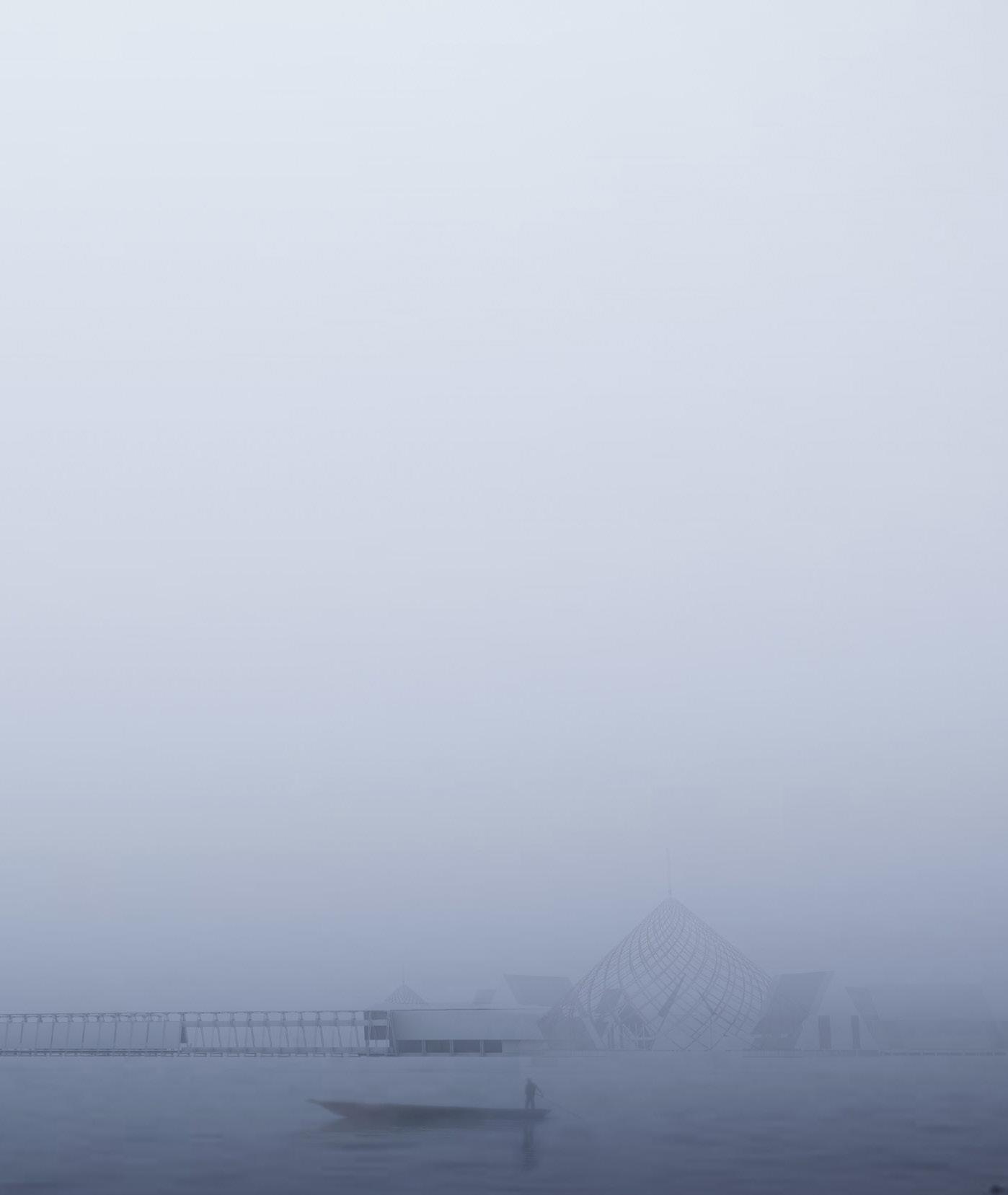

41
Site: Colón waterfront
Programme: Museum, cultural centre, temporary accommodation and textile workshops
INTERWEAVING NARRATIVES
A CIVIC INFRASTRUCTURE FOR THE GUNA
At risk of losing their habitats because of rising sea levels, this project seeks to create a new home for the Guna community in Colón that preserves their heritage while also fostering the educational and economic growth of the city. The intervention acts as a bridge between the city and the sea, and between Colón and the Guna community. At the heart of this vision is a coastal museum that invites visitors to discover the beautiful textile techniques that this vibrant culture has evolved, through a journey between the urban and coastal enclaves. A derelict historic building adjacent to the museum houses a new cultural centre to catalyse the life in this district, encouraging interaction and collaboration between the local and the Guna communities through its porous space. The design inhabits the existing structure to provide a range of flexible spaces for education and a city library within the upper levels, while enhancing transparency at ground level for casual encounters. Surrounding the museum and the cultural centre are the network of residences for Guna families and the textile workshops that support their subsistence. Part and parcel of the rich heritage of the Guna community, this project also celebrates its dynamic habitat. The new development thus lives through the rhythms of the sea and of the people who call it home.
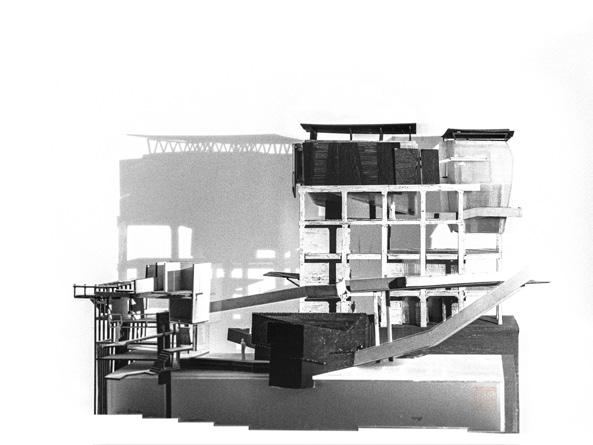
06
BRYCE LIANG
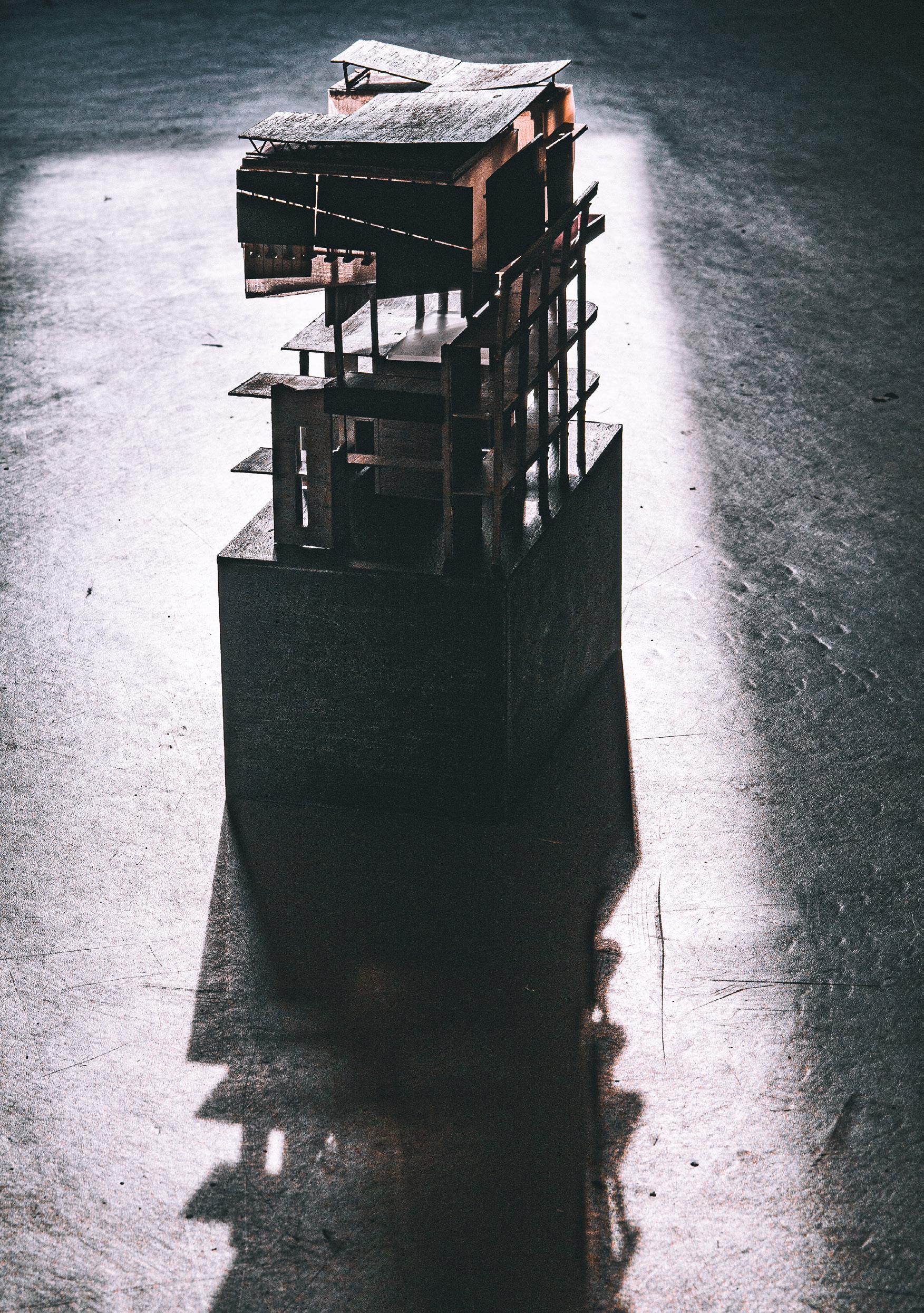
43
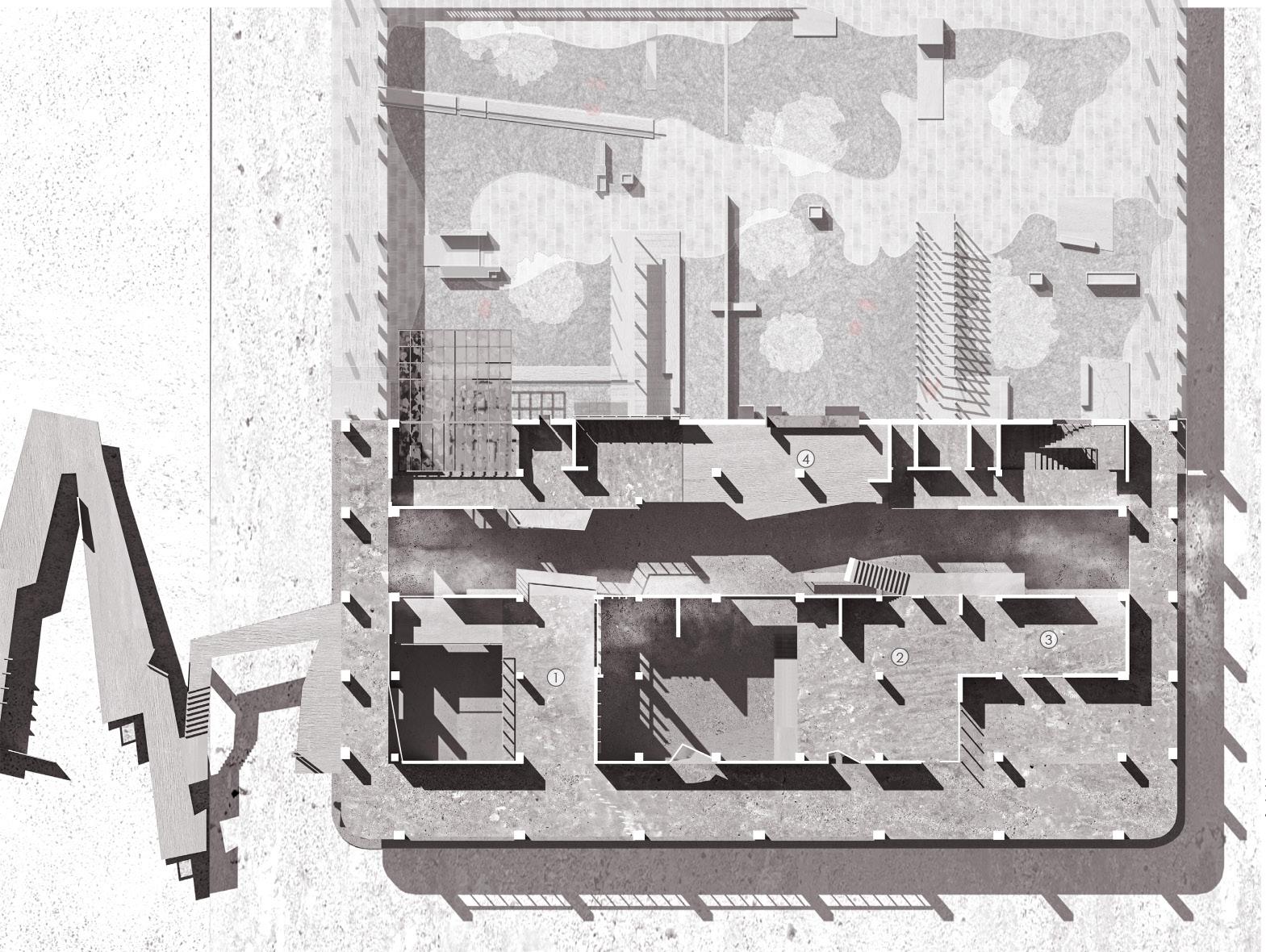
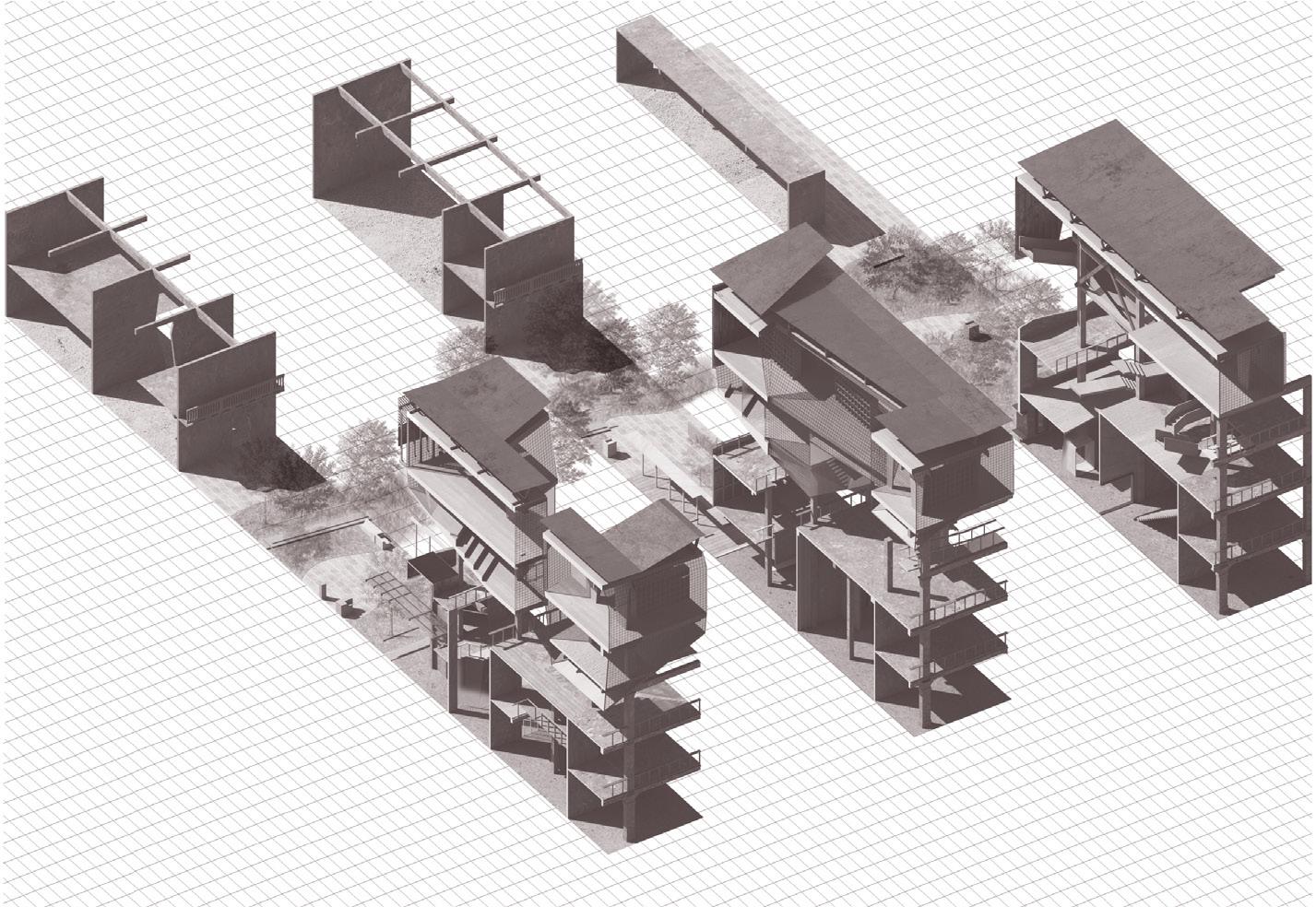
CulturalCentre,isometricsection(left,top)
CulturalCentre,firstfloorplan(left,bottom)
CulturalCentre,rendering(top)
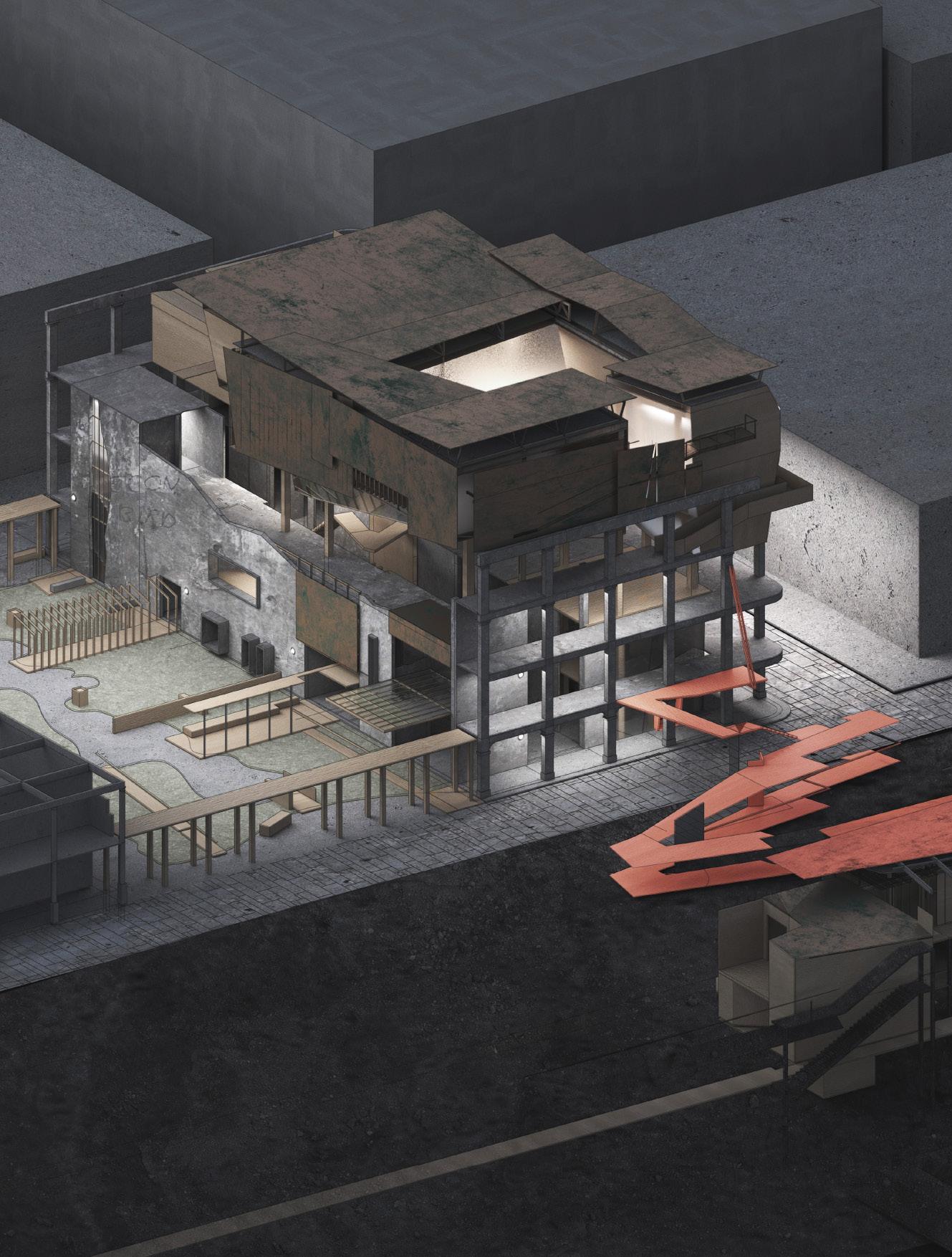
BRYCE LIANG | INTERWEAVING NARRATIVES
45

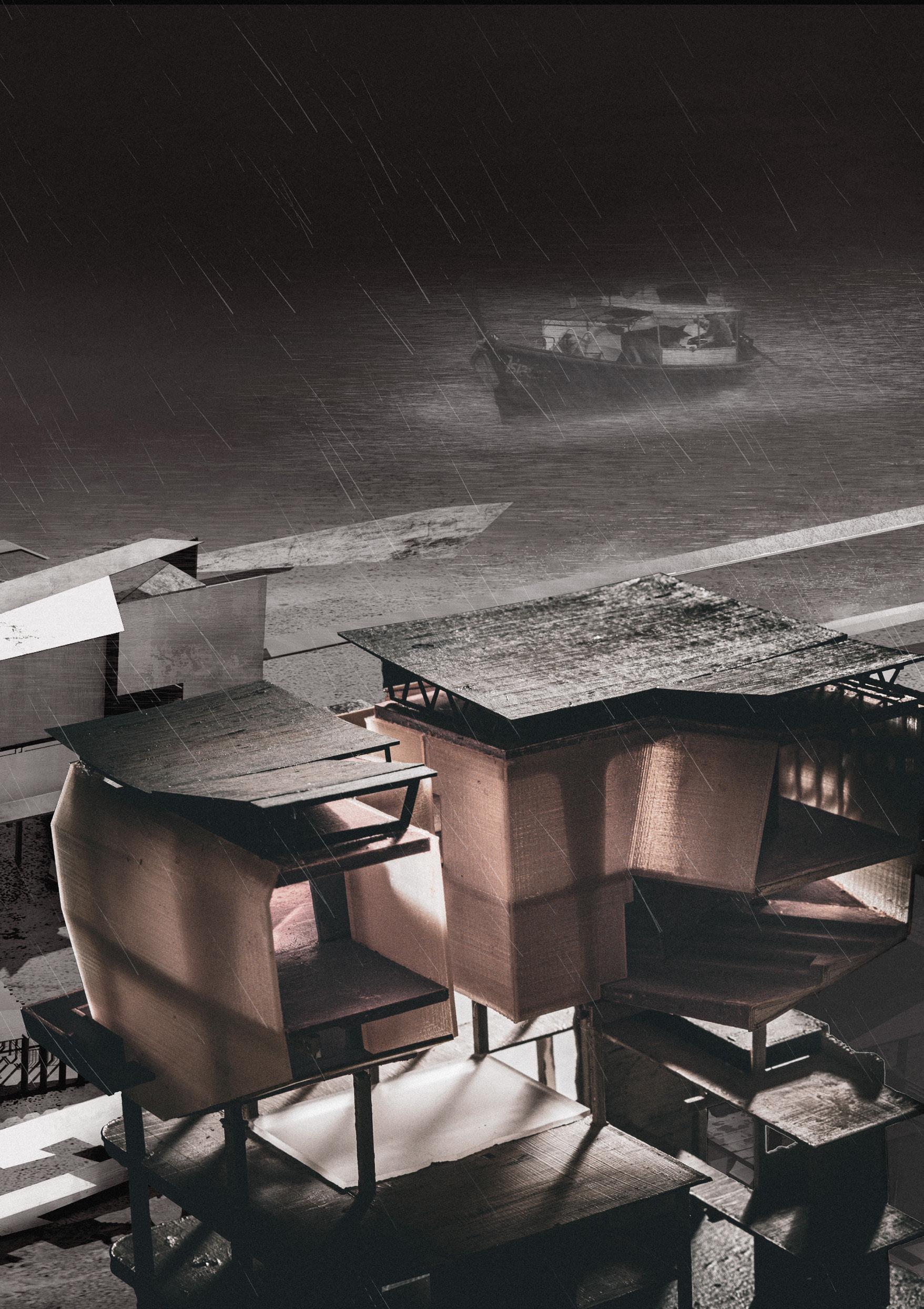
47
Site: Colón
Programme: Accommodation and infrastructural park
CONTAINER MODULE HOUSING ACCOMMODATION FOR THE RENOVATION OF THE CITY SUNAY CHAUHAN
On the intersection of the former canal zone perimeter and the existing main artery into the city of Colón at the Atlantic mouth of the canal, this project is a gateway into the city. It seeks to catalyse a series of future developments that will rejuvenate the deteriorating area of the city without displacing the inhabitants far from their city, jobs, and livelihoods.
The project proposes a series of residential towers composed of three distinct types of dwellings, scaled to the unit of the shipping container and stacked to produce volumetric complexity. These apartments intertwine with vertical gardens and terraces that are publicly accessible yet do not compromise the residents’ privacy. Private/individual, quasi-external terraces on the east and west façades respond to the sunrise and sunset. The new housing is linked to an idea for the restoration of the historic architecture of the city, sequentially accommodating neighbourhood communities as their building are repaired. Afterwards the project continues as a major new district of Colón.
A translucent polycarbonate folding screen provides the occupants with an operable façade, with the added benefit of providing light to the surrounding park area at night. The geometric lattice structure allows swift construction and stack/cross ventilation, with easy access to areas such as service ducts, which will need maintenance throughout the year. The façade will incorporate a mesh support for plant growth, which will help to improve air quality and wildlife habitat.
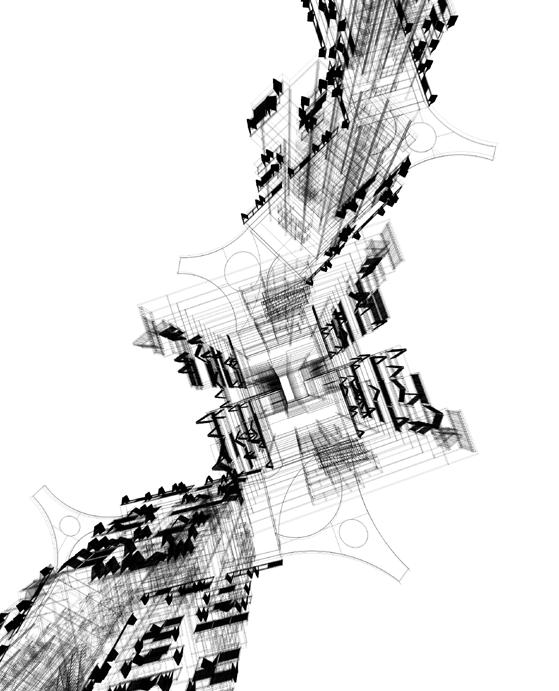
07
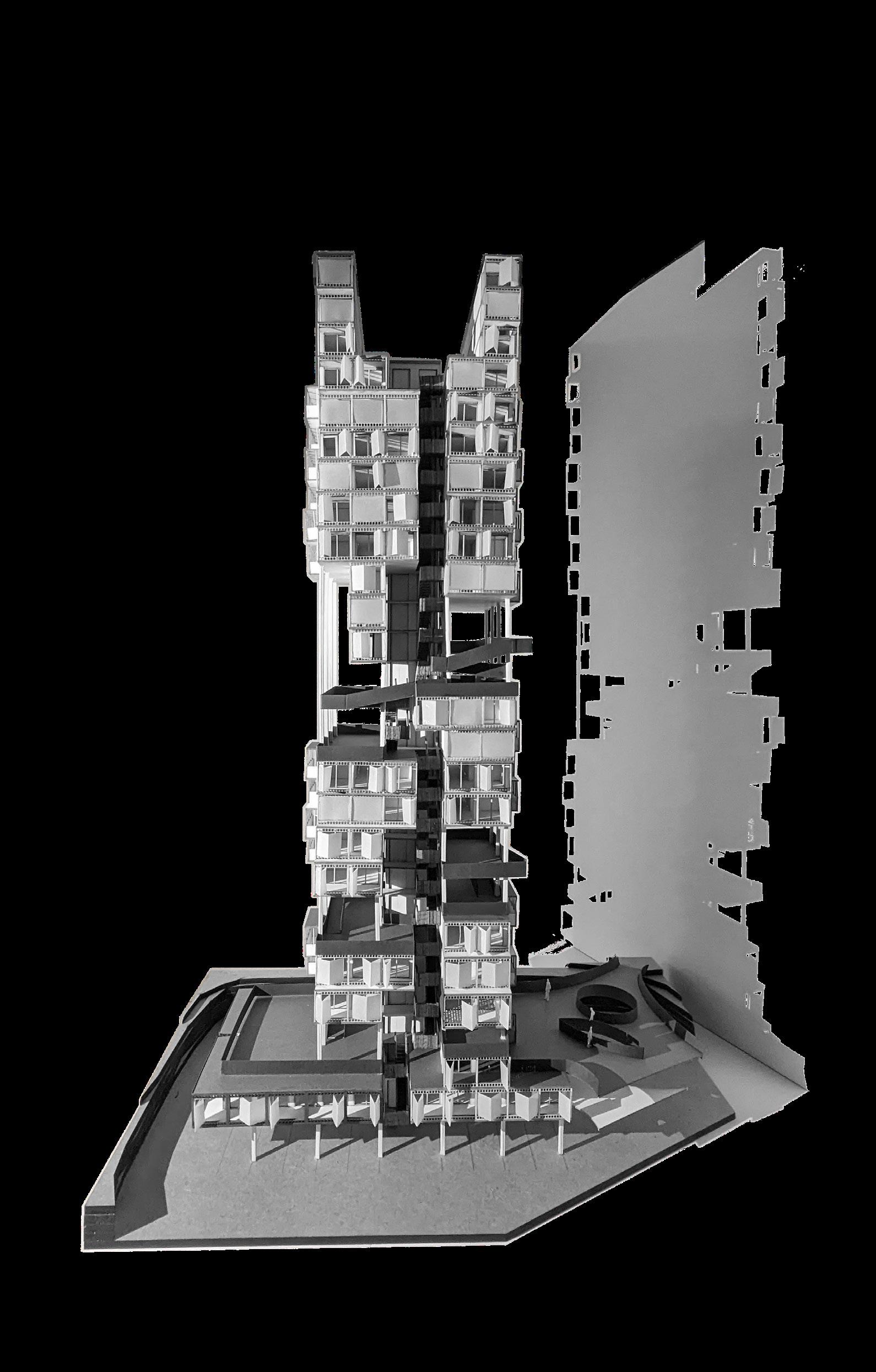
49
Studymodelofoneofthetowers(previous) Morphologyoftowersandroutes(above)
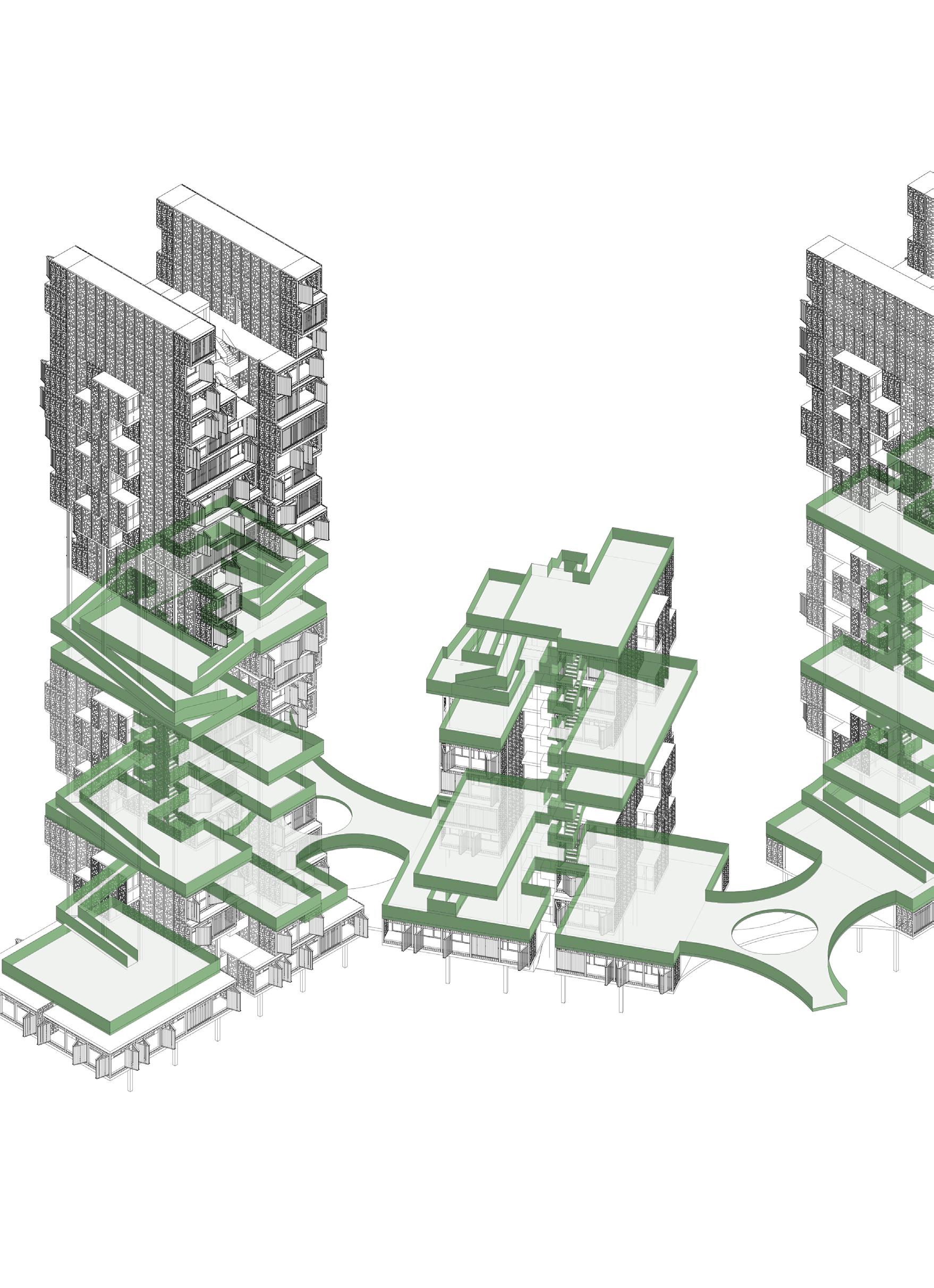
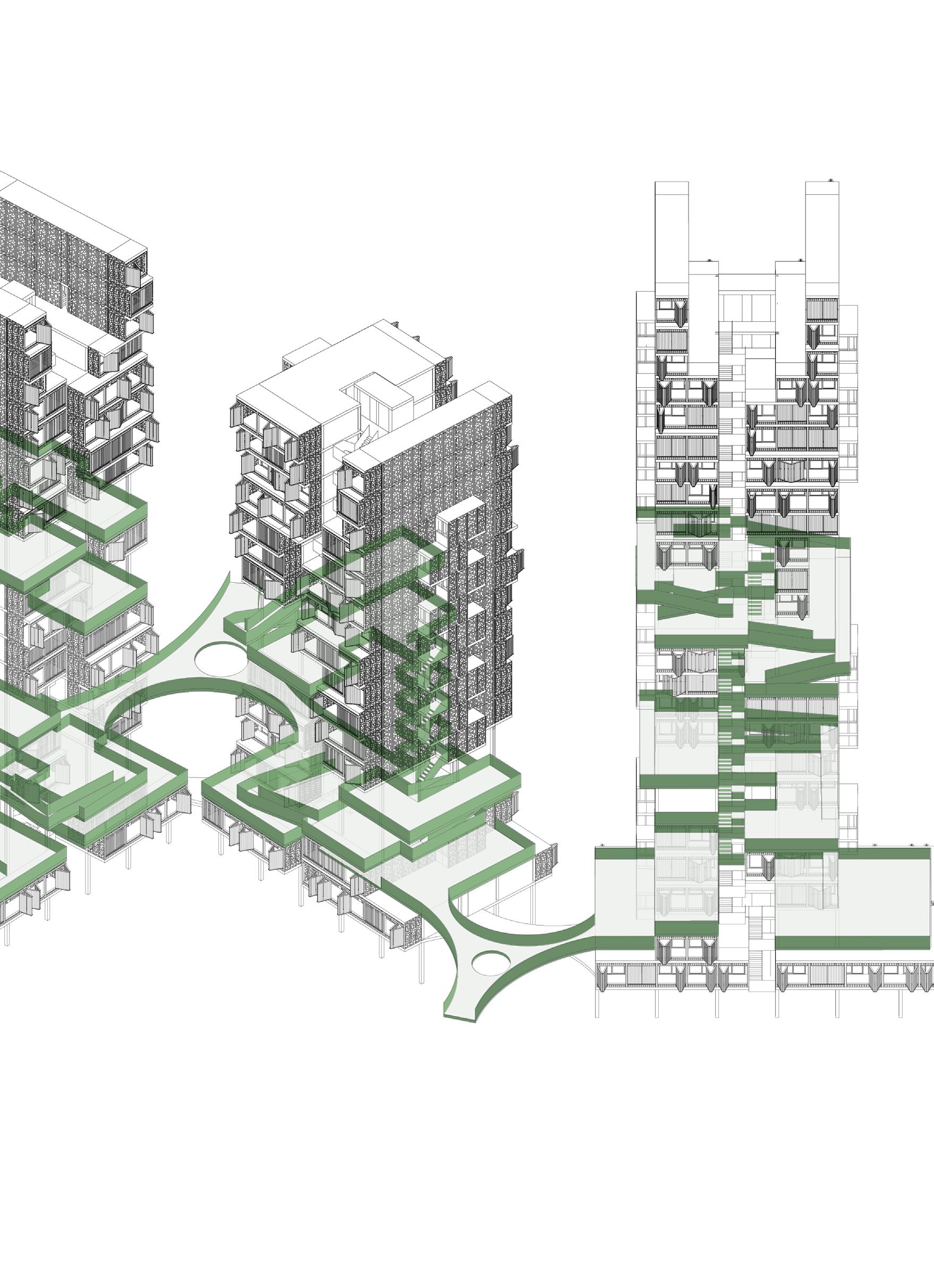
SUNAY CHAUHAN | CONTAINER MODULE HOUSING 51
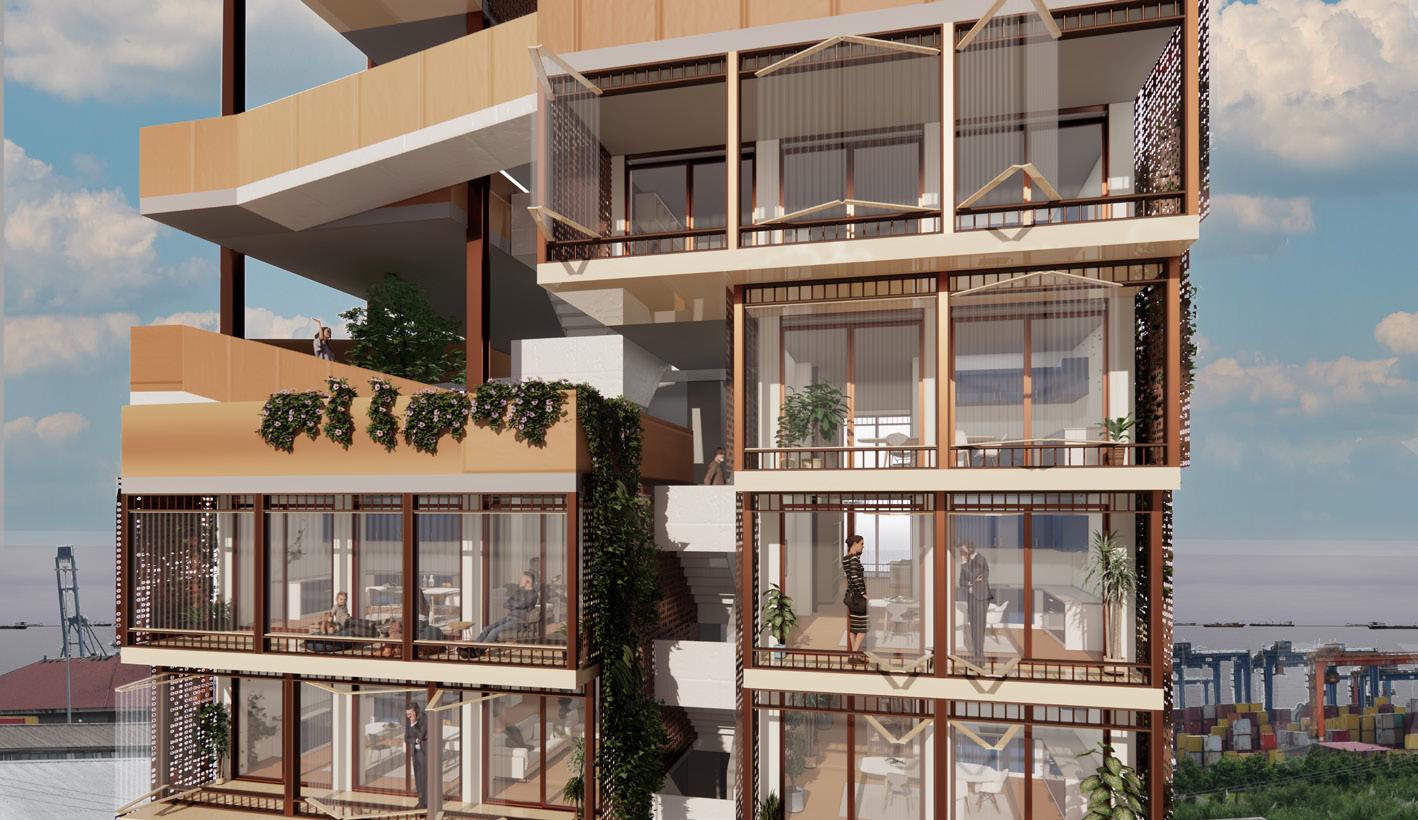
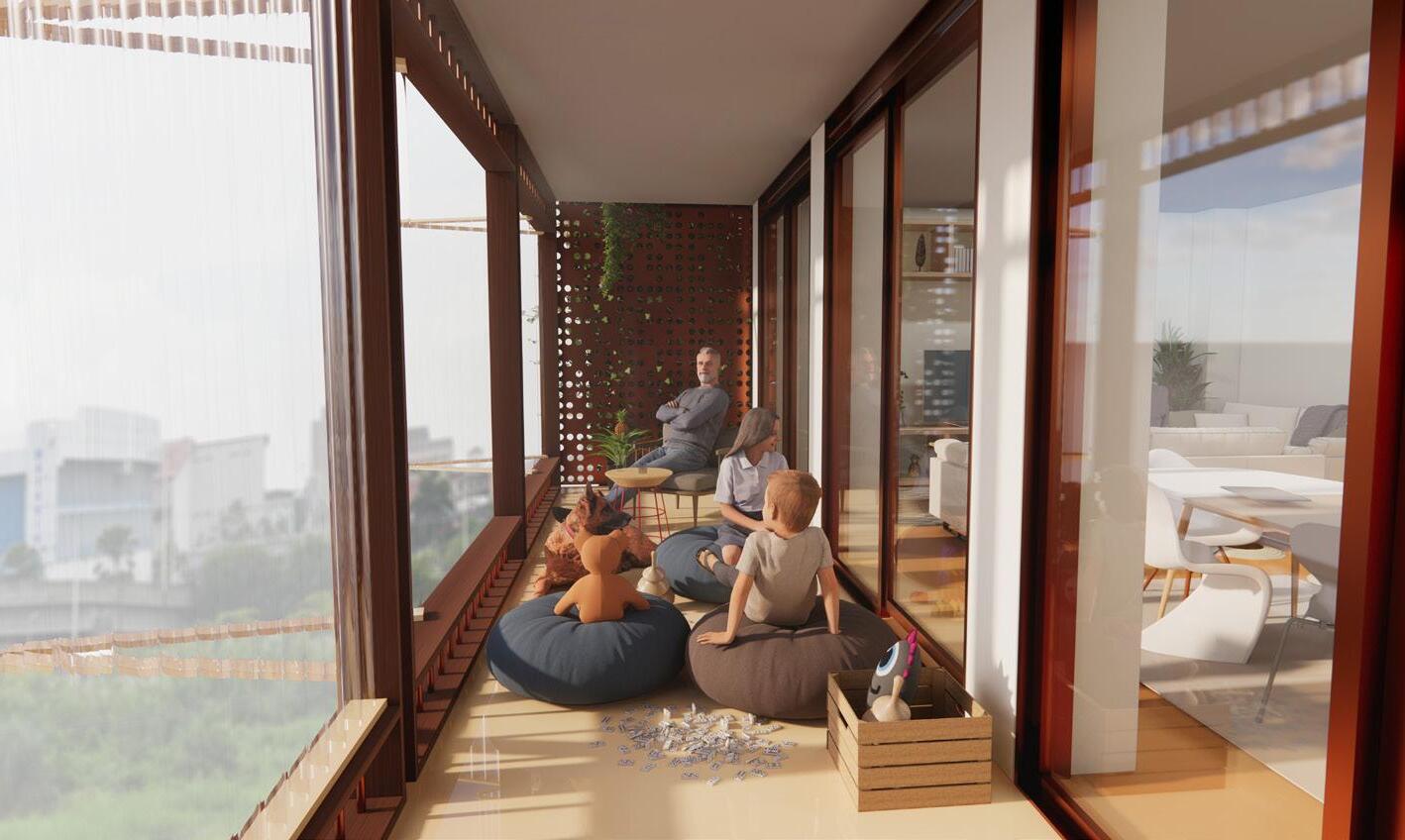
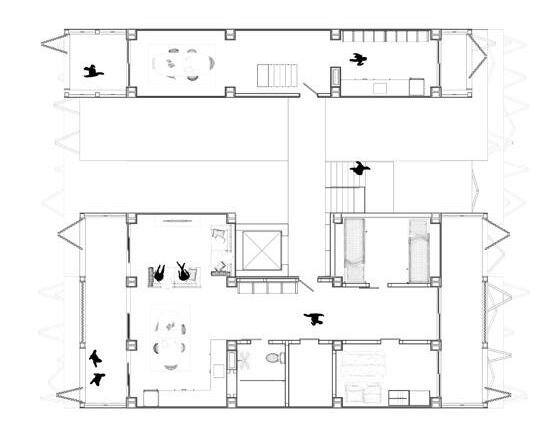

Residentsterrace(left,top)
Typicalplans(left,middle)
Exteriorview(left,bottom)
Sectionalisometricofatower(above)
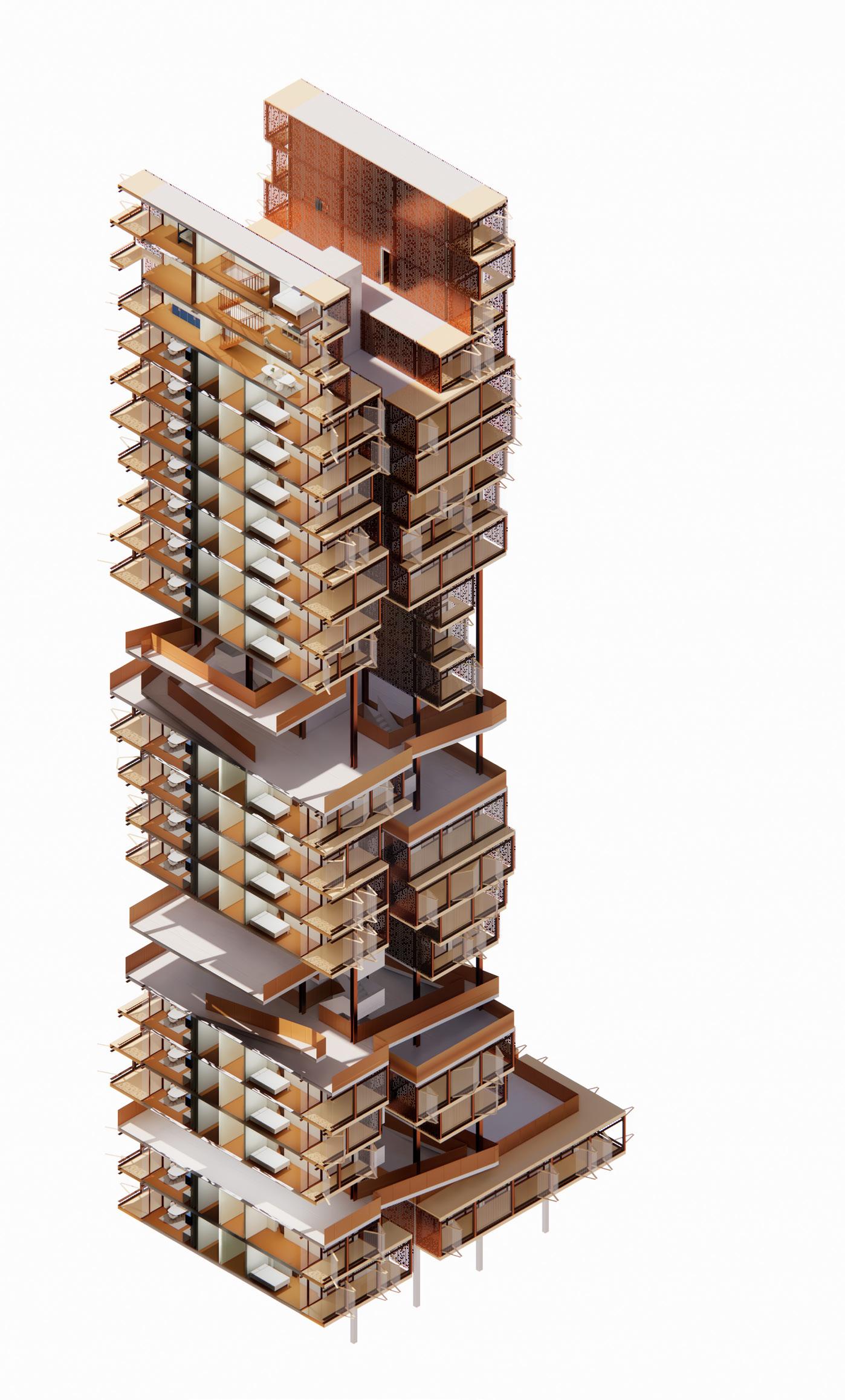
SUNAY CHAUHAN | CONTAINER MODULE HOUSING
53
Site: Boco La Caja, Panamá City Programme: Water treatment system, wetscape, market, facilities for fishermen, observation tower, civic spaces
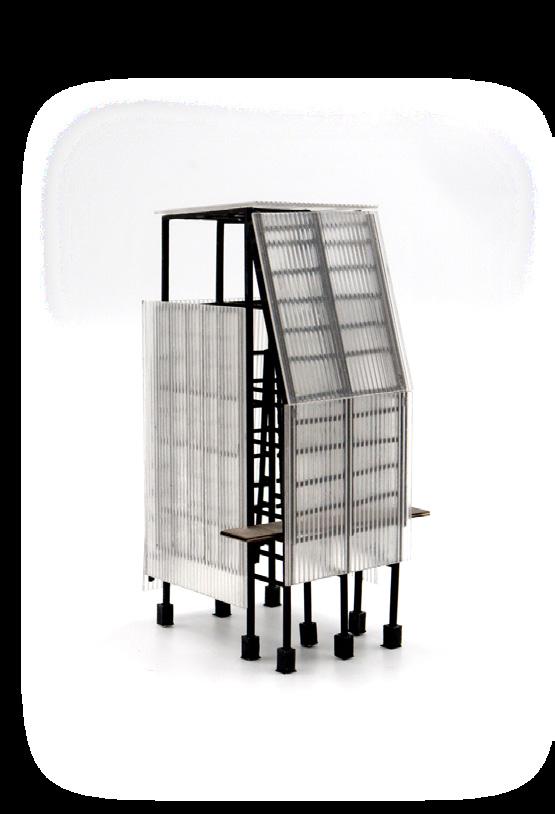
REGENERATIVE WETLAND RESILIENT WATER AND CIVIC INFRASTRUCTURE
The Boca La Caja Lagoon is currently used by fishermen to dock their boats after a long day of fishing in the Panamá Bay. This tidal quagmire fills and falls within a 24-hour cycle, neglected due to the precarious nature of the site’s existing conditions. The project is situated within a formerly largely uninhabited space, juxtaposed by the existing urban fabric of Boca La Caja, typical of most informal settlements. In here children jump off the highway at high tide, and residents use sewage pipes for wayfinding. In its current state, it is an indefinable, sodden field and an undervalued landscape teeming with potential for human-driven design and programme that configures itself within perpetually urbanised conditions.
Regenerative Wetland creates a new landscape, with values extrapolated from designing within an informal vernacular and inspired by shipping vessels floating through the water. Seven vessels compose the scheme, each unique in identity, serve as flexible civic programme for fishermen and residents. These vessels are designed flexibly within an infrastructural scheme to allow for prospective additions to grow organically from the needs of the residents, as they continue to face adversity within a rapidly urbanised landscape. The wetscape, therefore, allows for design that incorporates natural water filtration using saltwater reeds, and an incremental response to flooding. This project seeks to design flexibly and organically to create an ecosystem that can continue to regenerate the landscape, economy, and lives of residents.
08
NOA BARAK
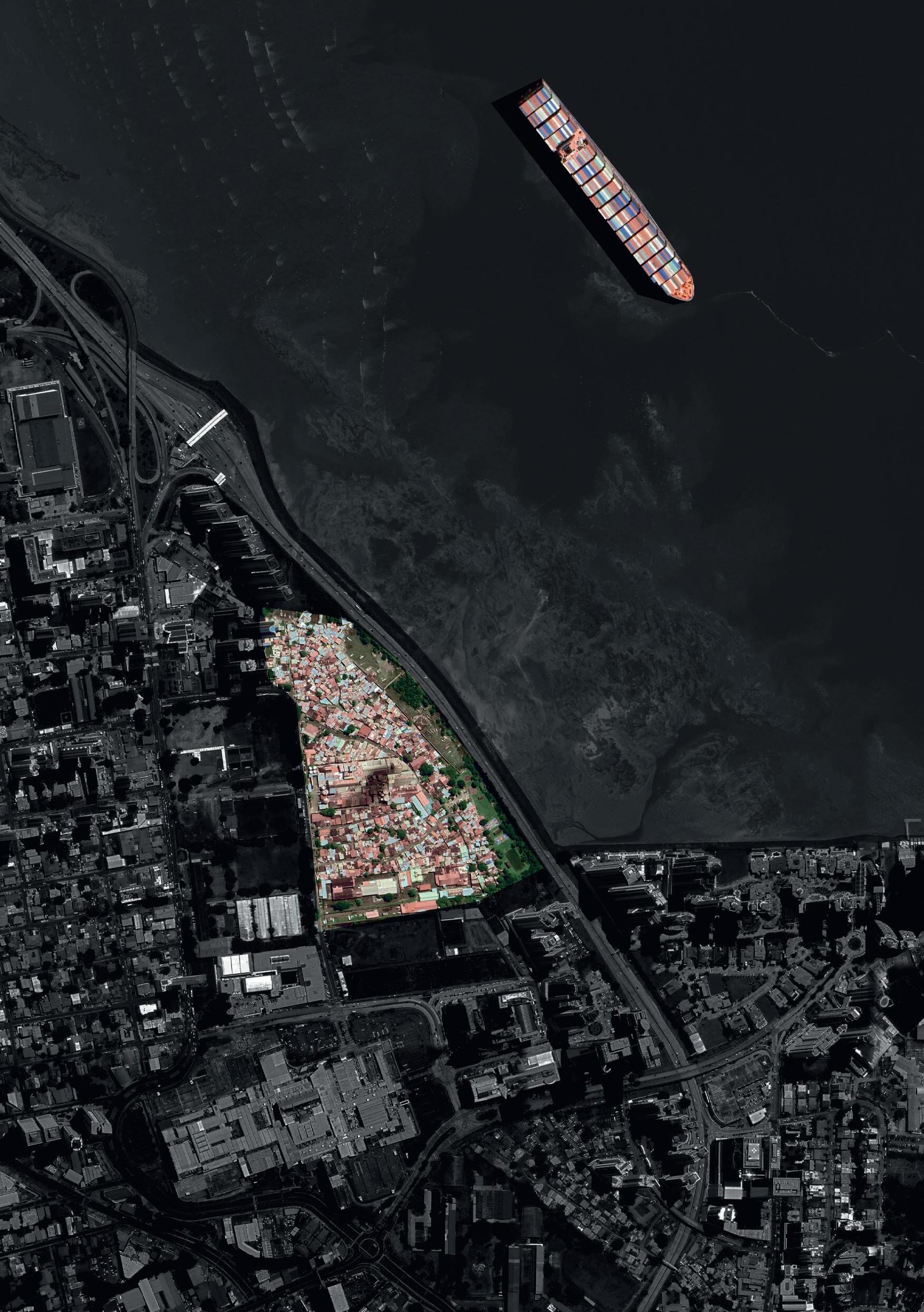
55
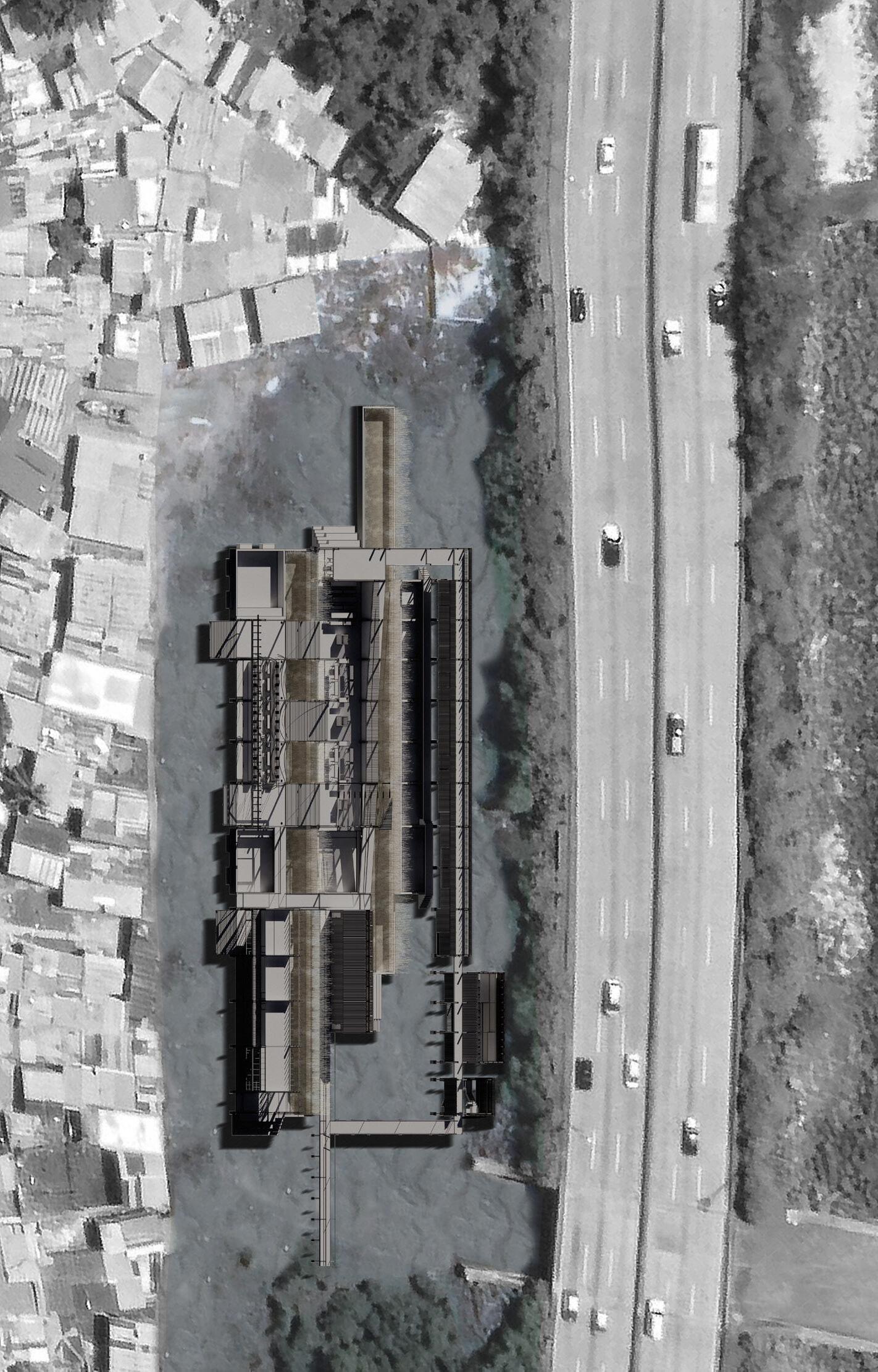
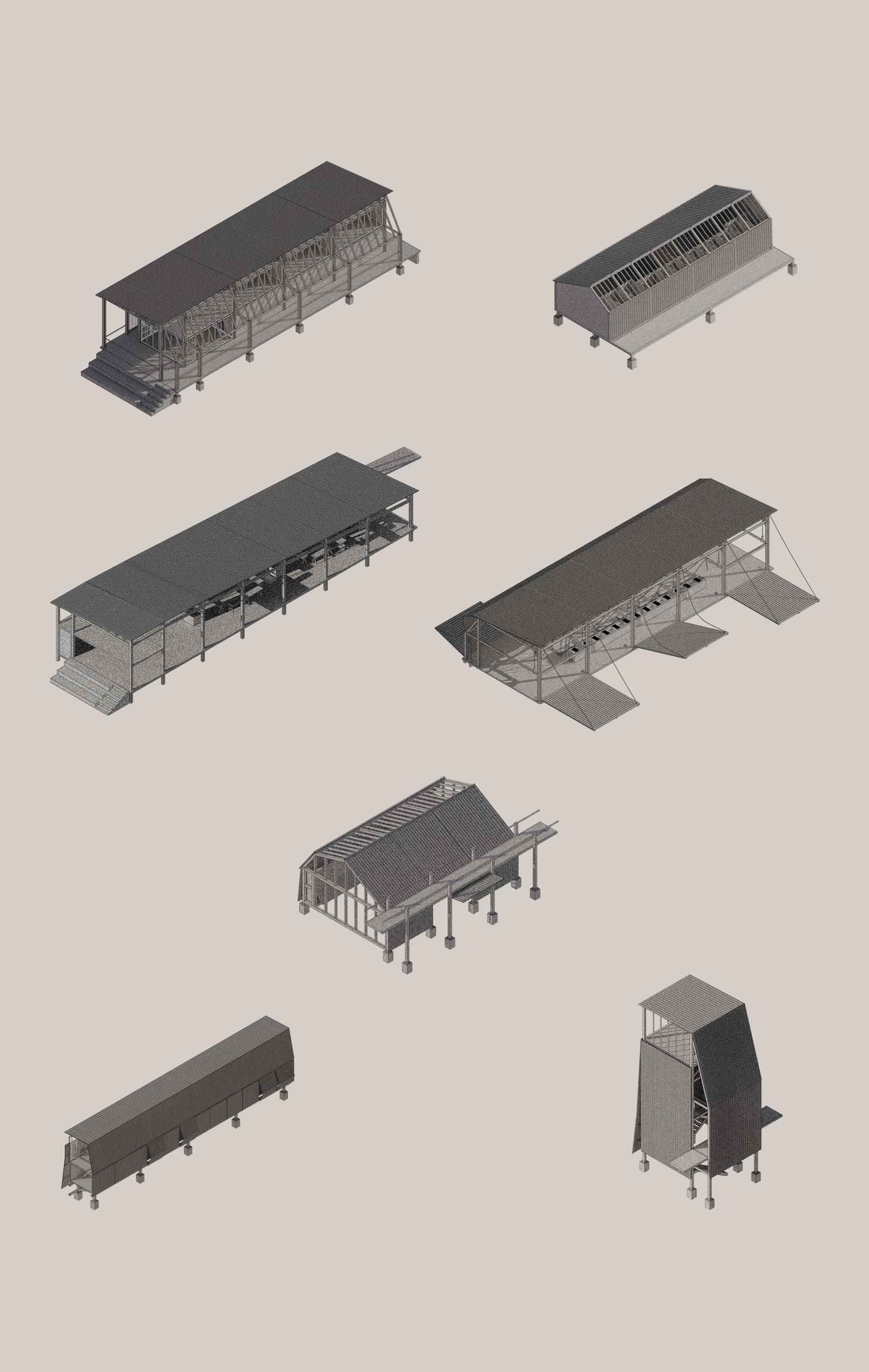
NOA BARAK | REGENERATIVE WETLAND
57
Locationinlagoon(left) Typologyofvessels(above)
Views(aboveandright)


NOA BARAK | REGENERATIVE WETLAND 59
Site: Avenida Cincuentenario, Puente del Rey Programme: Hydrographic research institute, national water council
THE DEMOCRATIC WATER COUNCIL
A STUDY OF WATER INEQUALITY IN PANAMÁ CITY
In Panamá, water is an issue of contention and contradiction; immense tropical rains are interspersed with periods of drought which position Panamá precariously between situations of inundation and water scarcity. This study mediates between these conflicting conditions through methods of water capture and flood control while facilitating co-operation and public participation in the water sector.
Situated on a long strip that runs parallel to Avenida Cincuentenario, a busy dual carriageway and a crossing point of the Rio Abajo river, I propose a hydrographic facility that incorporates a civic element. Central to the proposition is an undulating roof. Spanning 245m, the roof acts as a mechanism for water capture while holding within it the main elements of the programme. The roof is conceptualised as two skins that peel apart in order to become inhabitable; thickening to create laboratories and flood monitoring stations, these nested spaces pull away from walkways that are threaded in-between.
At one moment the lower skin peels down to create an auditorium; the opening allows its inhabitants to look down towards a watery ground-scape. Undulating pools for rainwater storage are excavated into the ground below. The pools’ forms take on contorted geometries as they avoid columns, stairs and routes of public space under the vast shaded area provided by the roof.
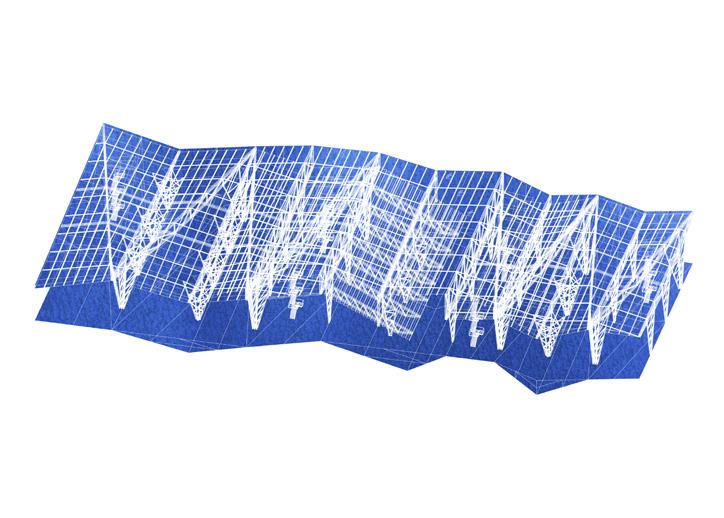
09
GEORGINA STEWART-FLEMING
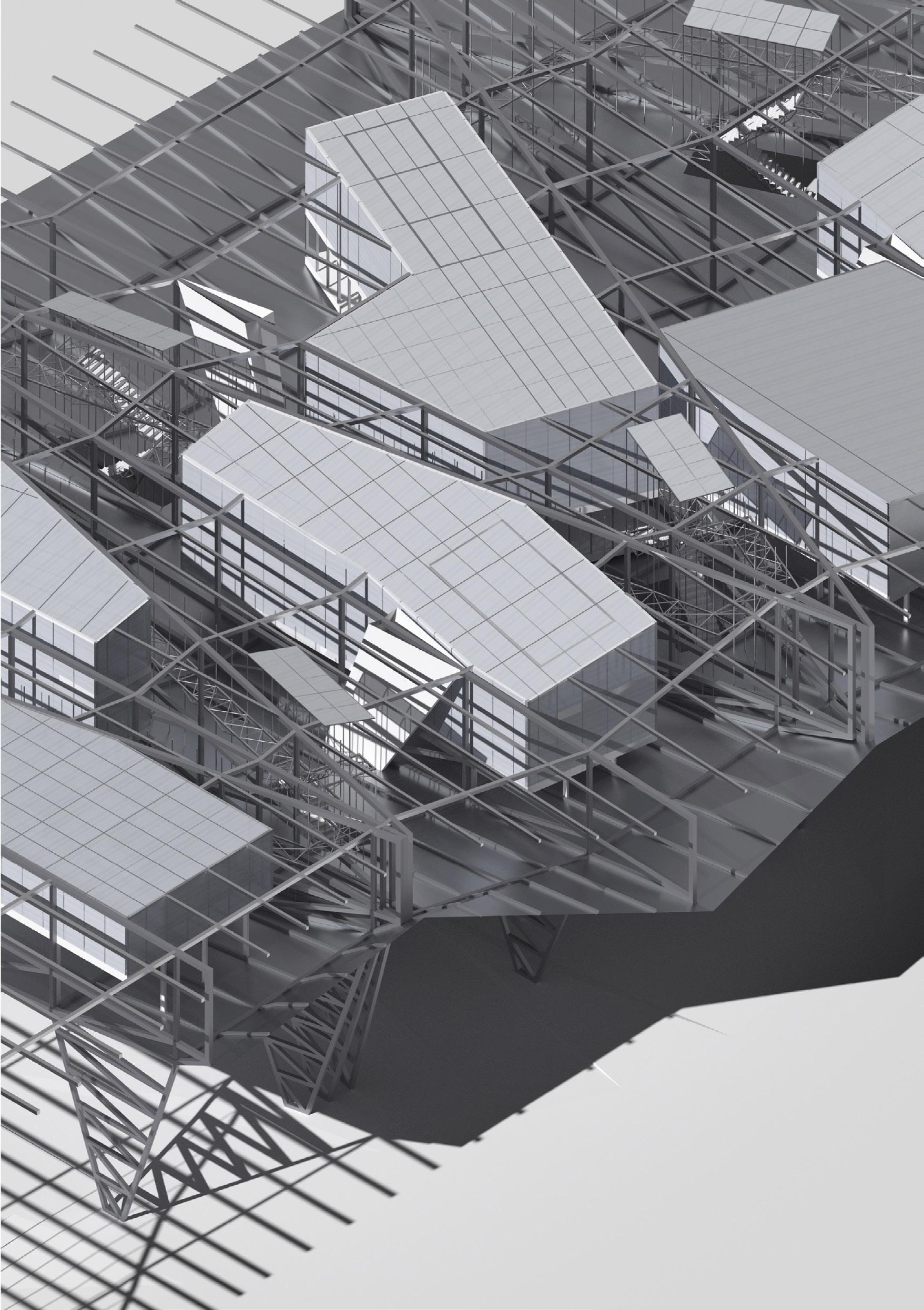
NAME SURNAME | TITLE 61
Planofenclosureswithintheroof(top)
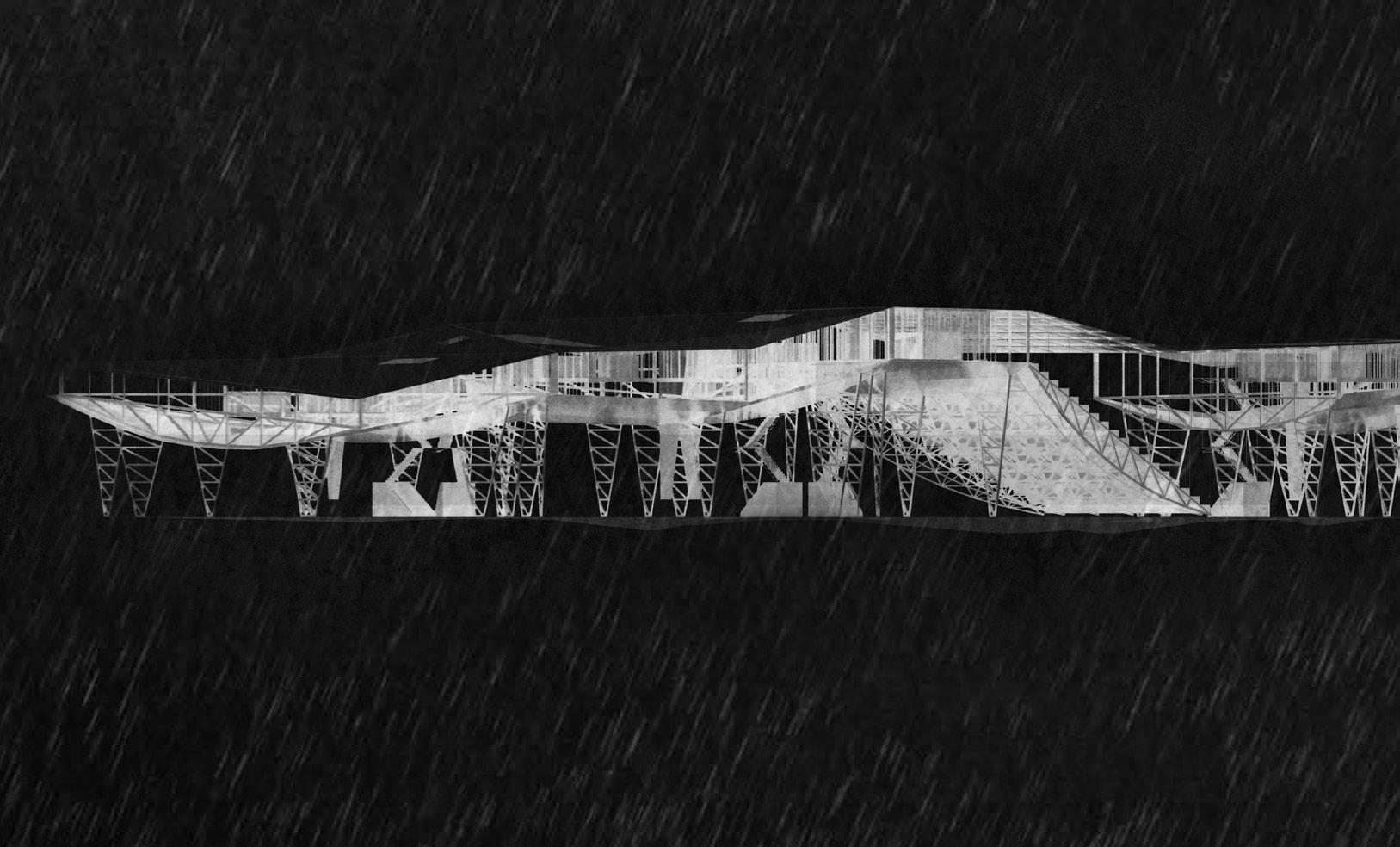
Longelevation(bottom)
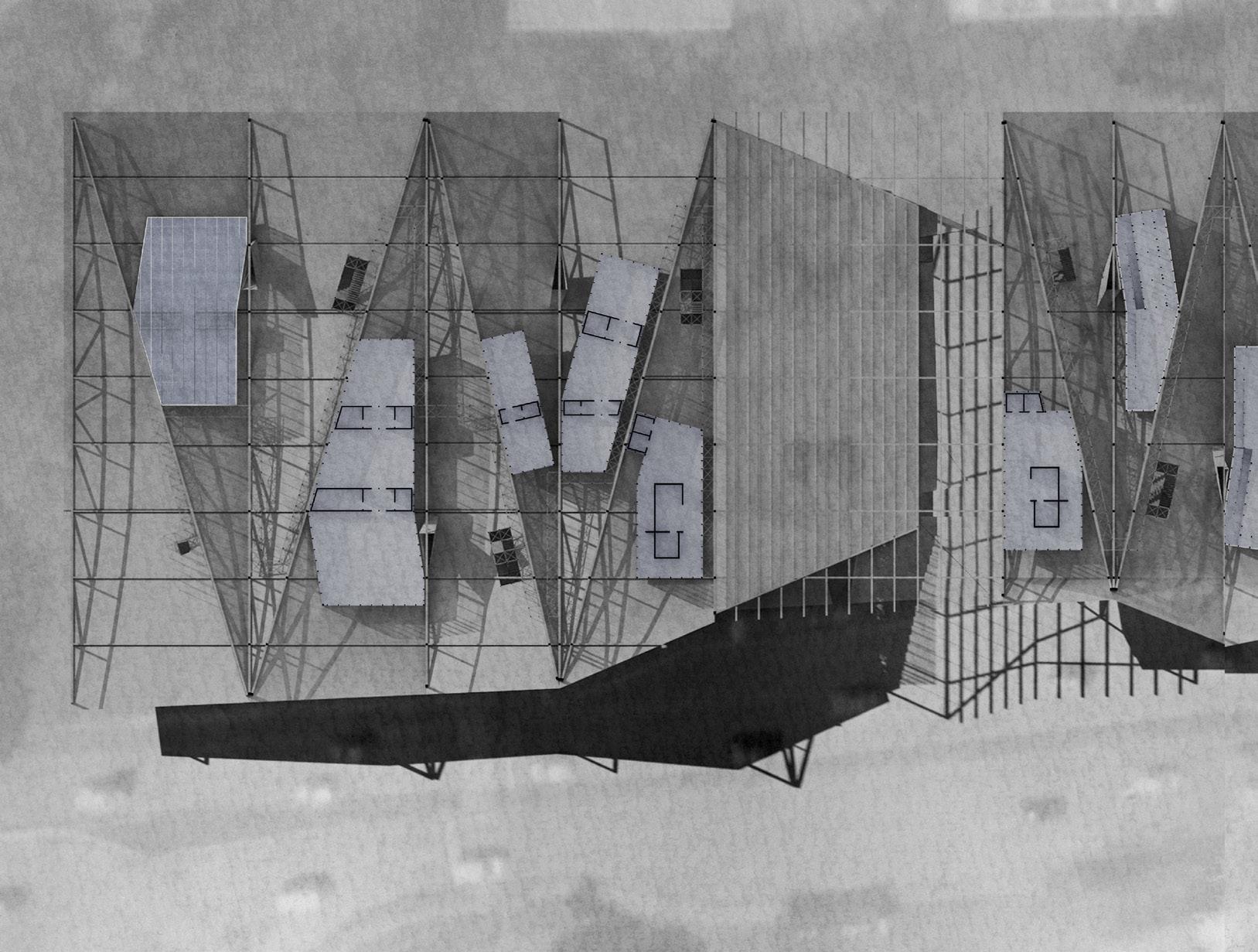
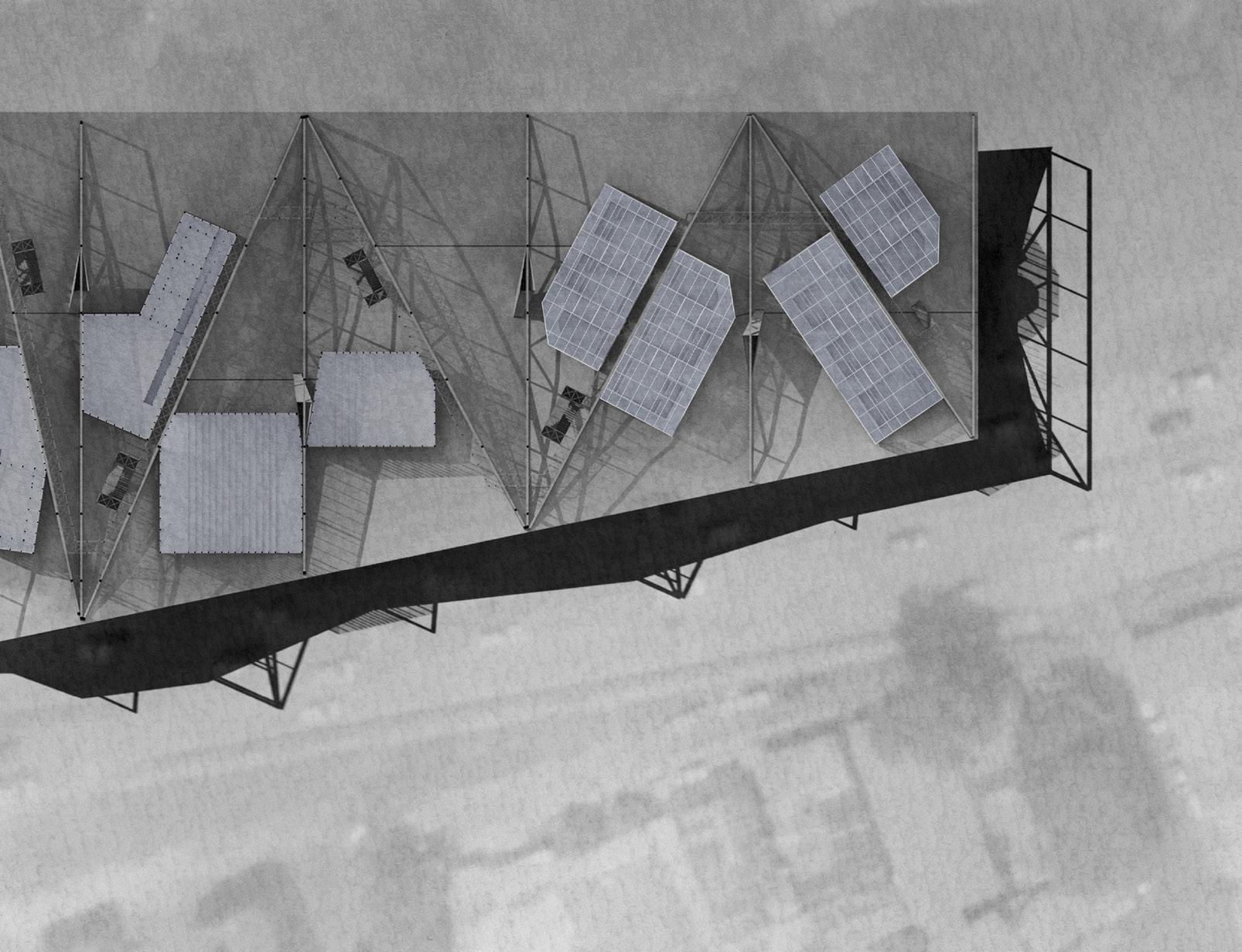
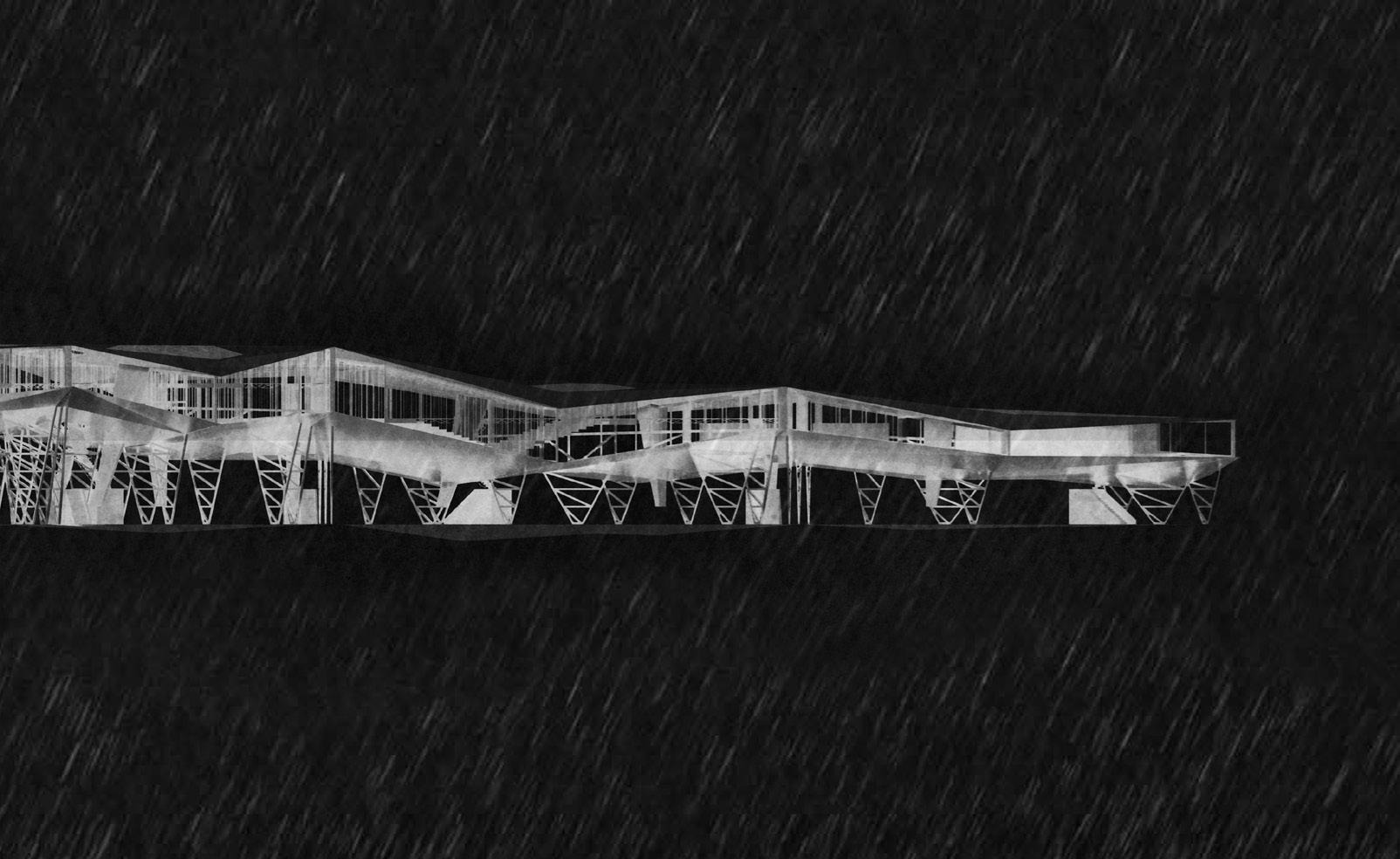
GEORGINA STEWART-FLEMING | THE DEMOCRATIC WATER COUNCIL 63
Isometricofstructure,routeways,andenclosure(top)
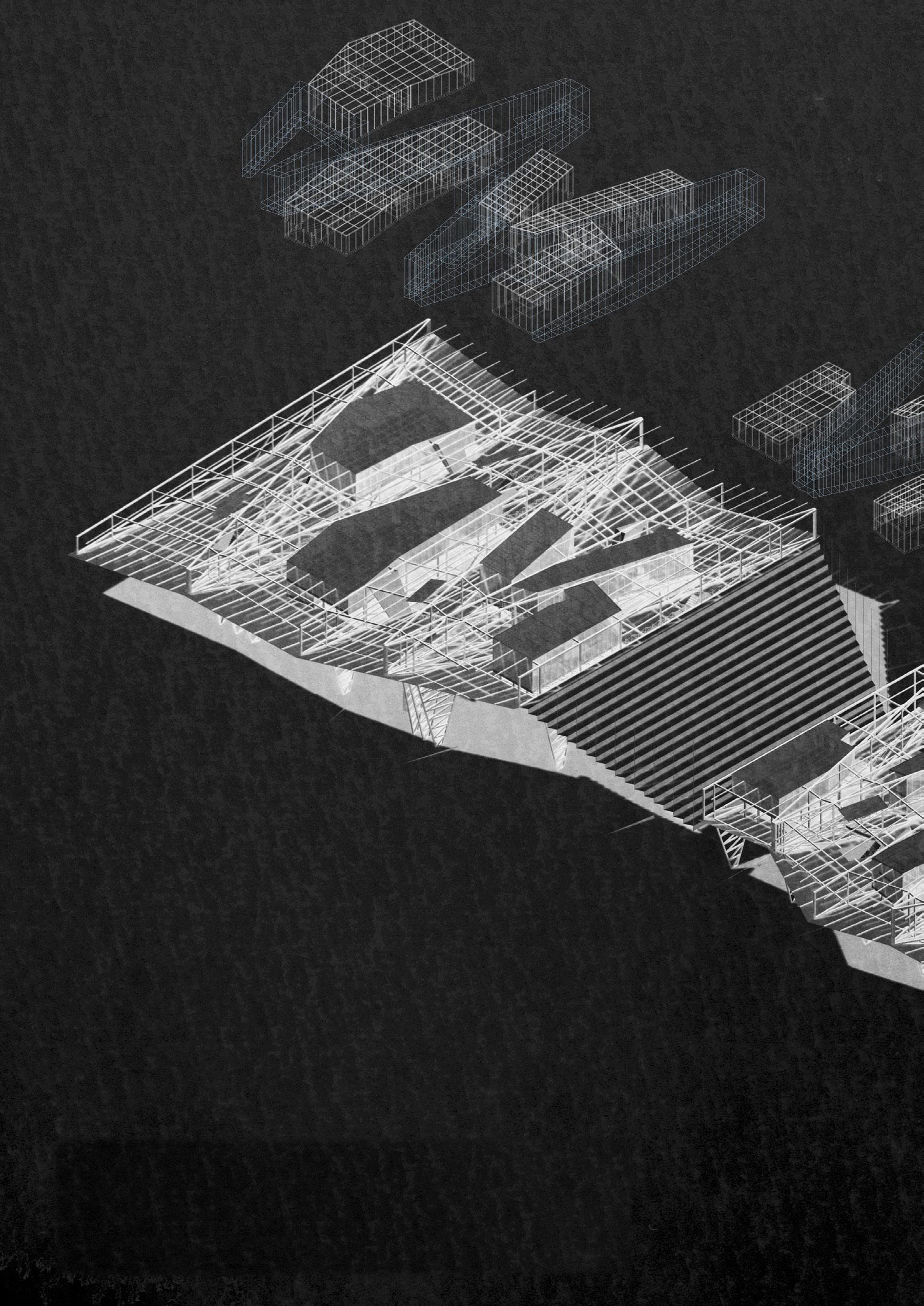
Shortsection,showingrouteofwatertotheground(left,bottom)
Structuralmodel(right,top)
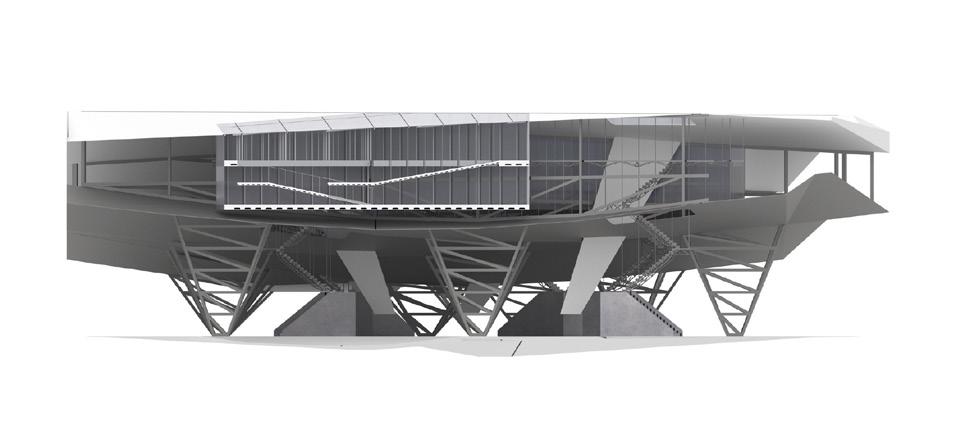
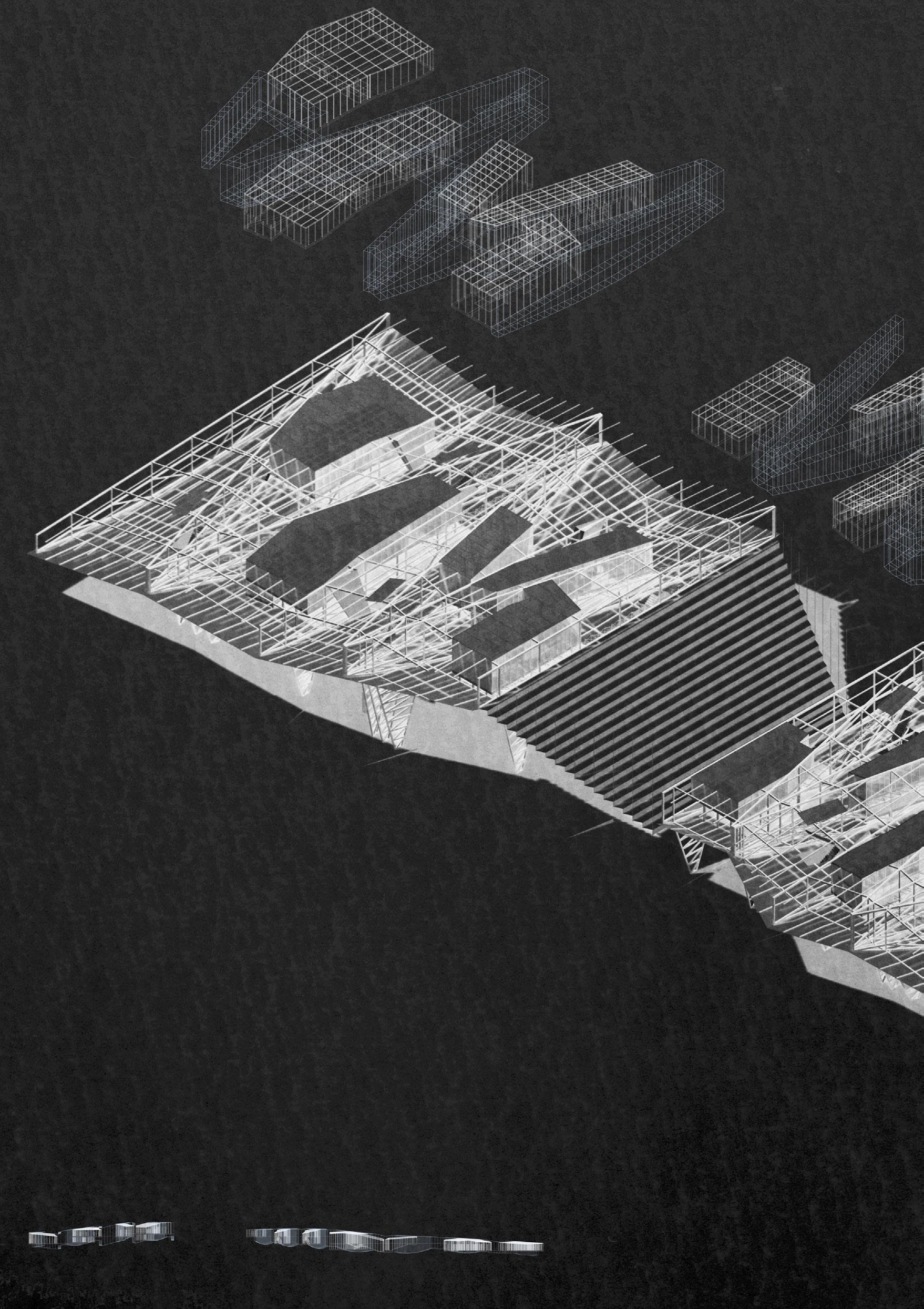

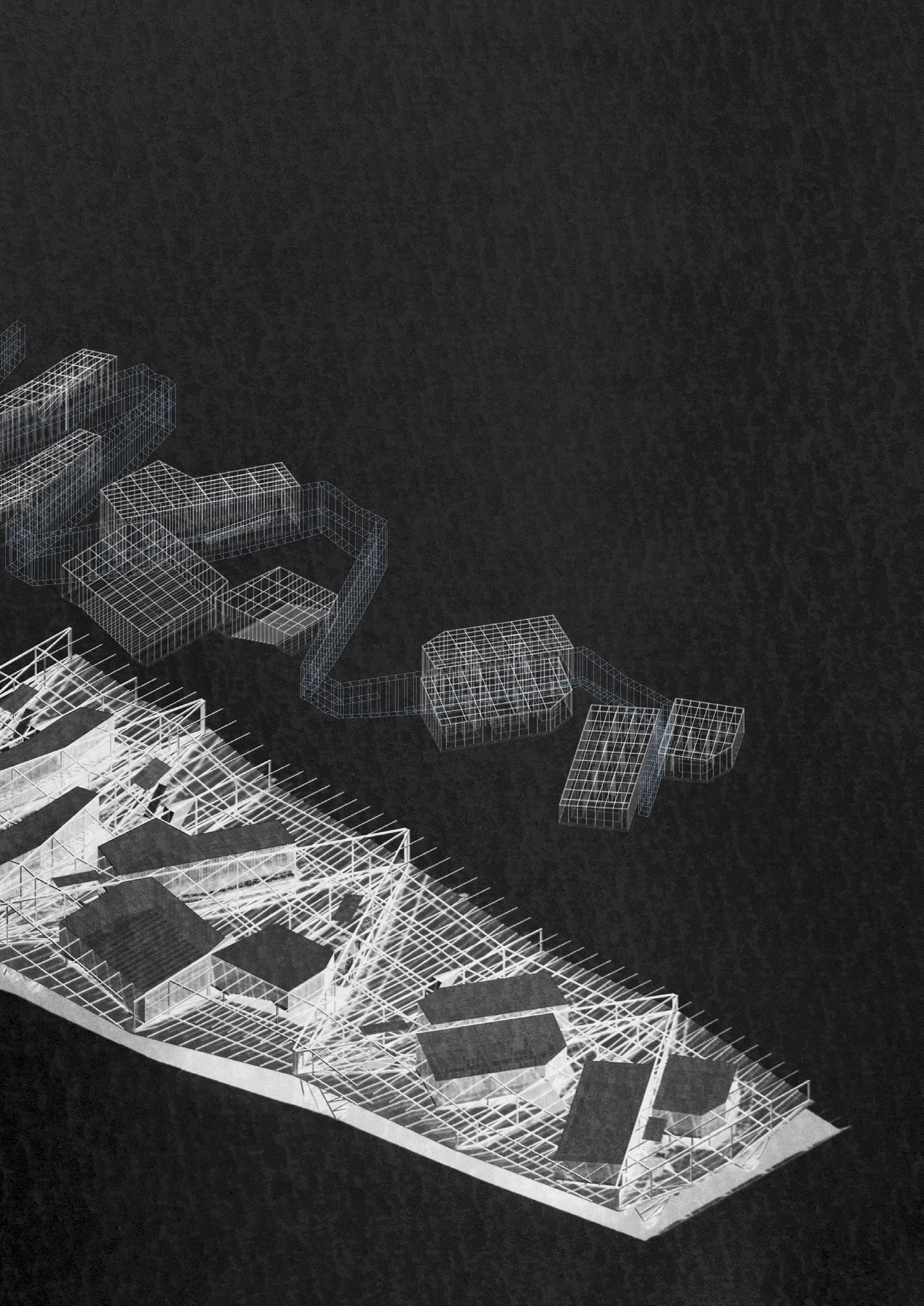
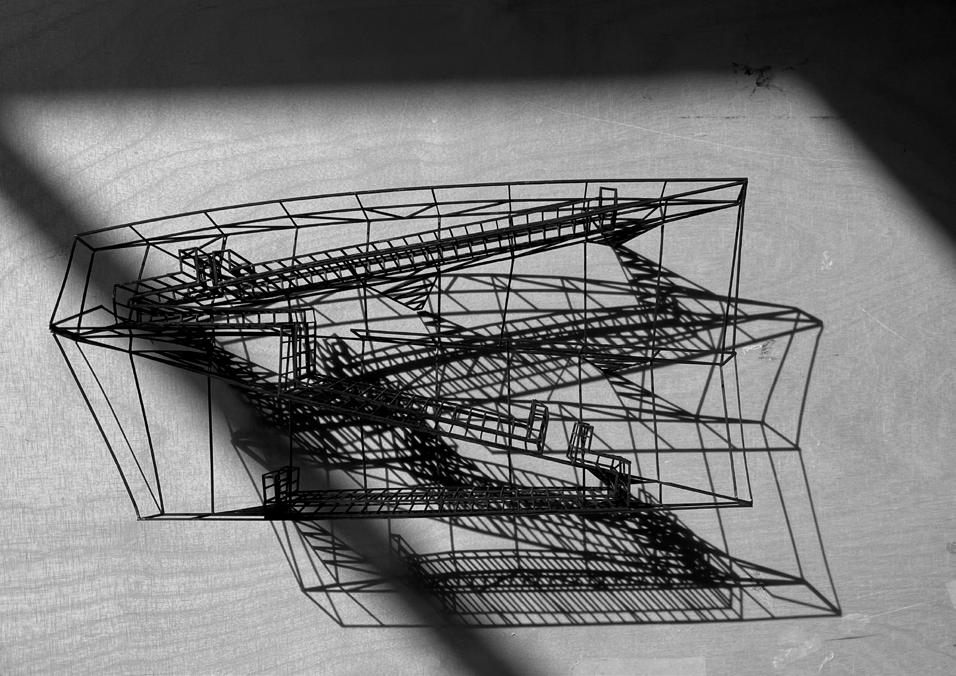
65
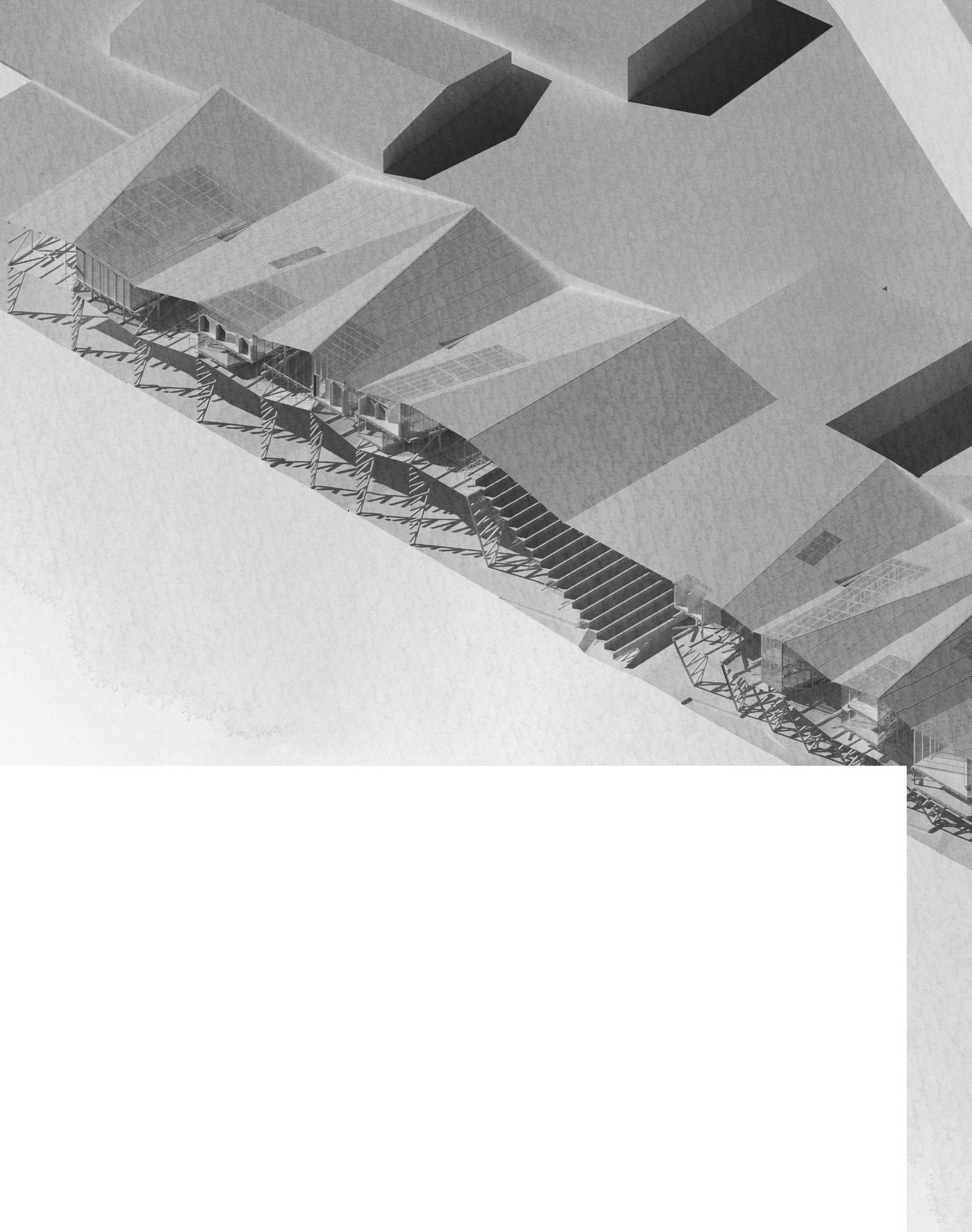
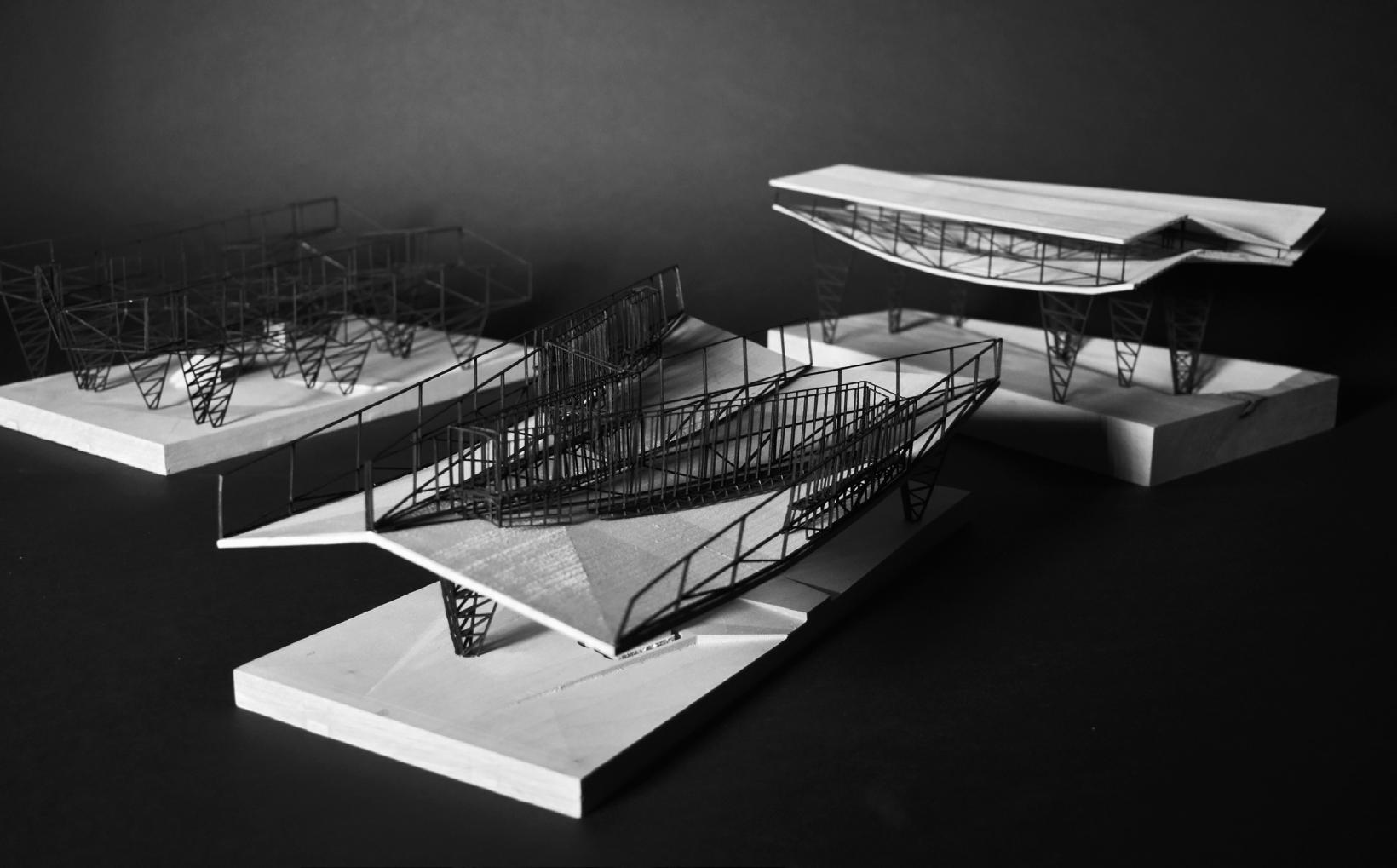


Sectional Isometric Sectionalmodels(left,bottomandright,top) 67
Site: San Miguelito, Panamá City. Programme: A riverside sports park and library
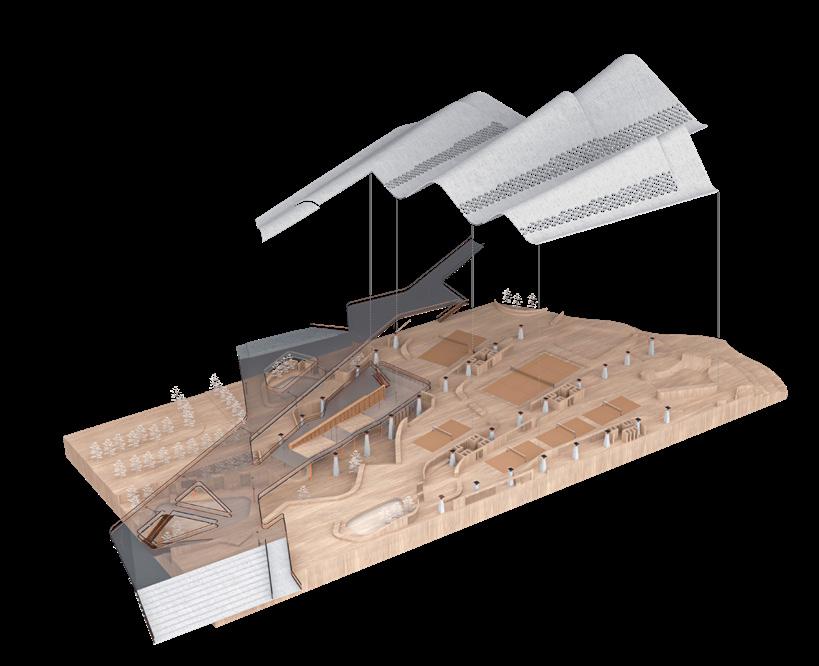
BLEND SPORTS POCKET PARK
HAOLE LEI
We find two kinds of figure in Panamá City today, the wealthy ‘birds’ and the marginalised ‘cats’ living on the edge of the city. Each of these have their historical counterpart in the ruling colonial culture and the subdued indigenous ones respectively. These two identities today have their own territories, currency and culture; but they are not equal. The ‘bird’ has seized most of the city’s resources and has become the international identity of Panamá City. Motivated by this story inspired in the work of Panamanian artist Pilar Moreno, this project explores how architecture can be a medium to reconnect and intermingle these two different identities and give visibility to the marginalised communities. It is developed on the banks of a watercourse in San Miguelito, which is today the natural boundary between the territories of the ‘cats’ and the ‘birds’. A range of pocket spaces of diverse scales opened on either side of the river become meeting points for both powerful and disempowered citizens. Various sports courts and civic programmes intensify the uses of some these open spaces. The research conducted found that there are sports courts and civic programmes in both areas, but they only operate locally since they are not easily accessible from the opposite riverside. This project aims to create a public ground with a suite of sports courts in one of these pocket spaces where ‘cats’ and ‘birds’ can meet spontaneously and linger. Through sports, opportunities for mutual communication and understanding are created, crossing barriers, and forming mutual recognition and integrity.
10

69
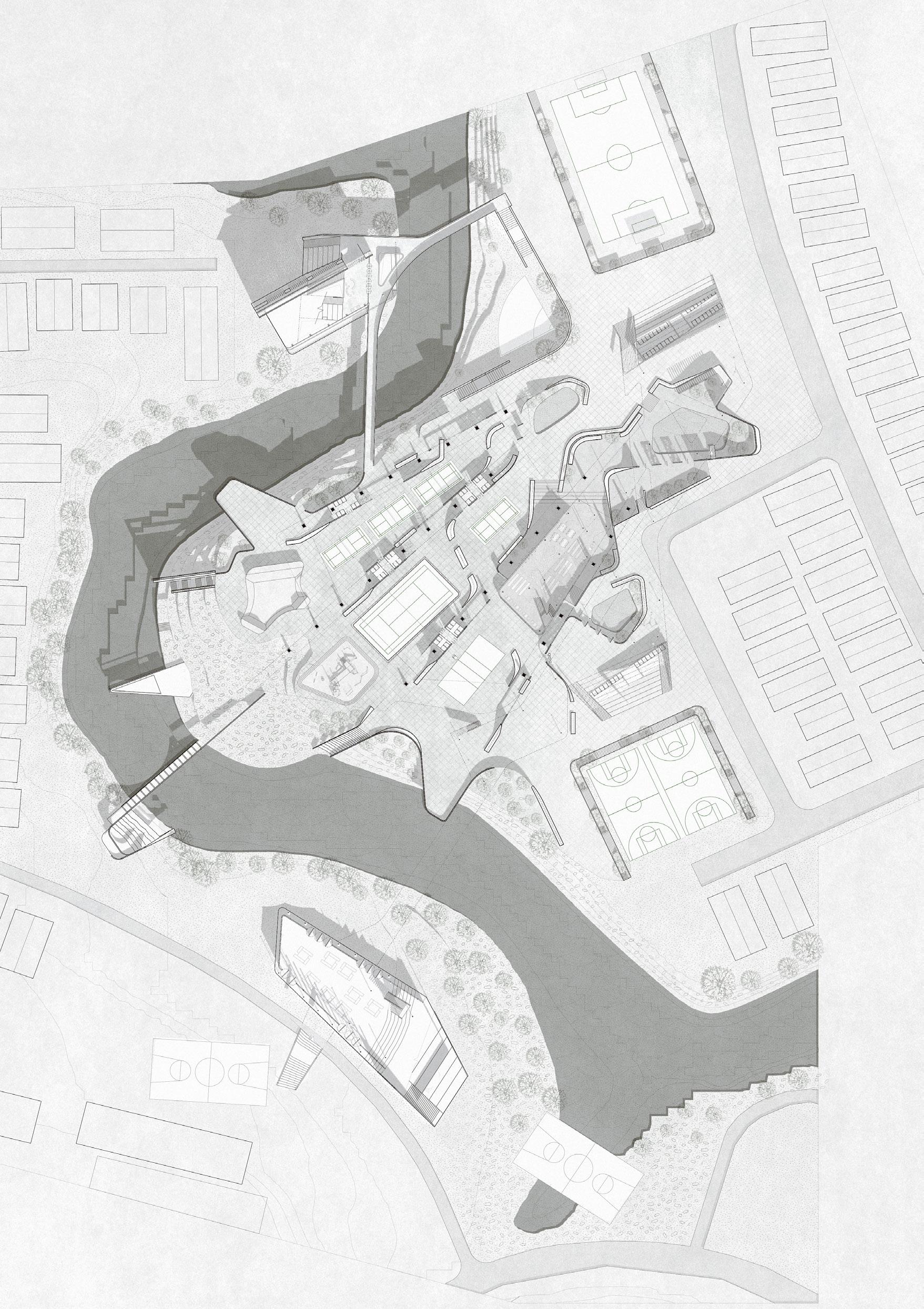
Explodedperspectiveshowinglibrarytower(previous)
Sportslevelplan(opposite)
Photographofsitemodel(top)
Courtsandwalls (middle)


Transparencyacrossthecoveredsportscourts(bottom)
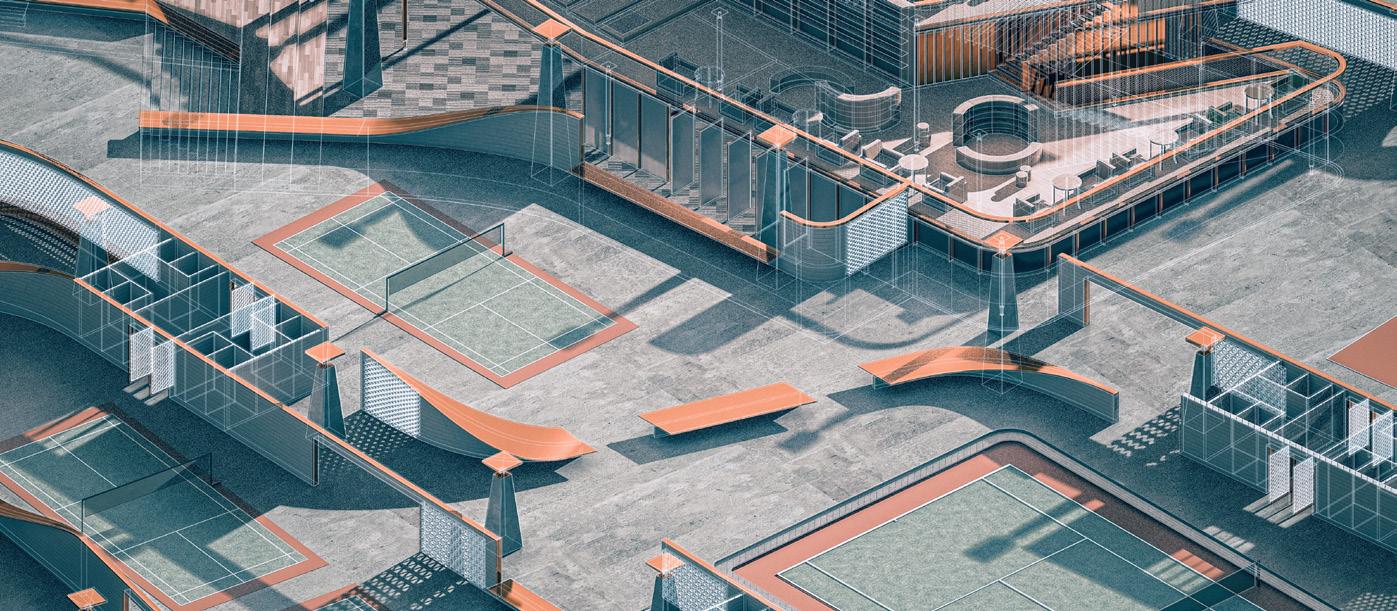
HAOLE LEI | BLEND
71


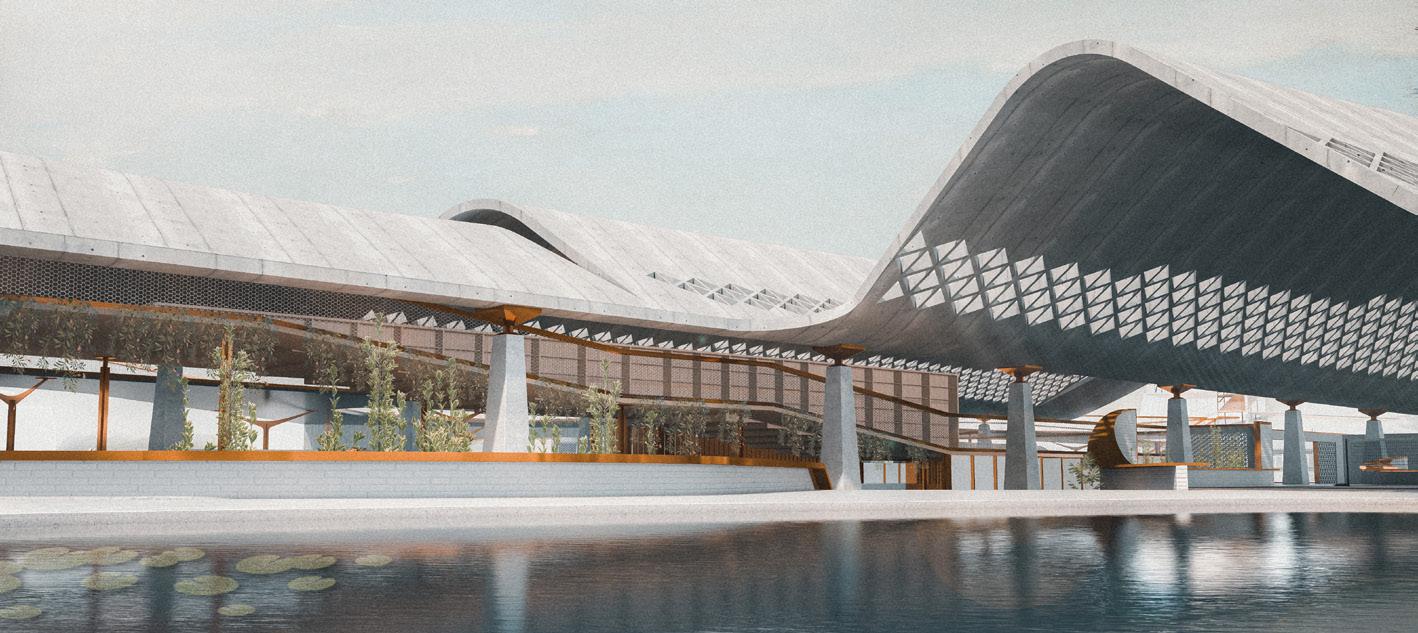
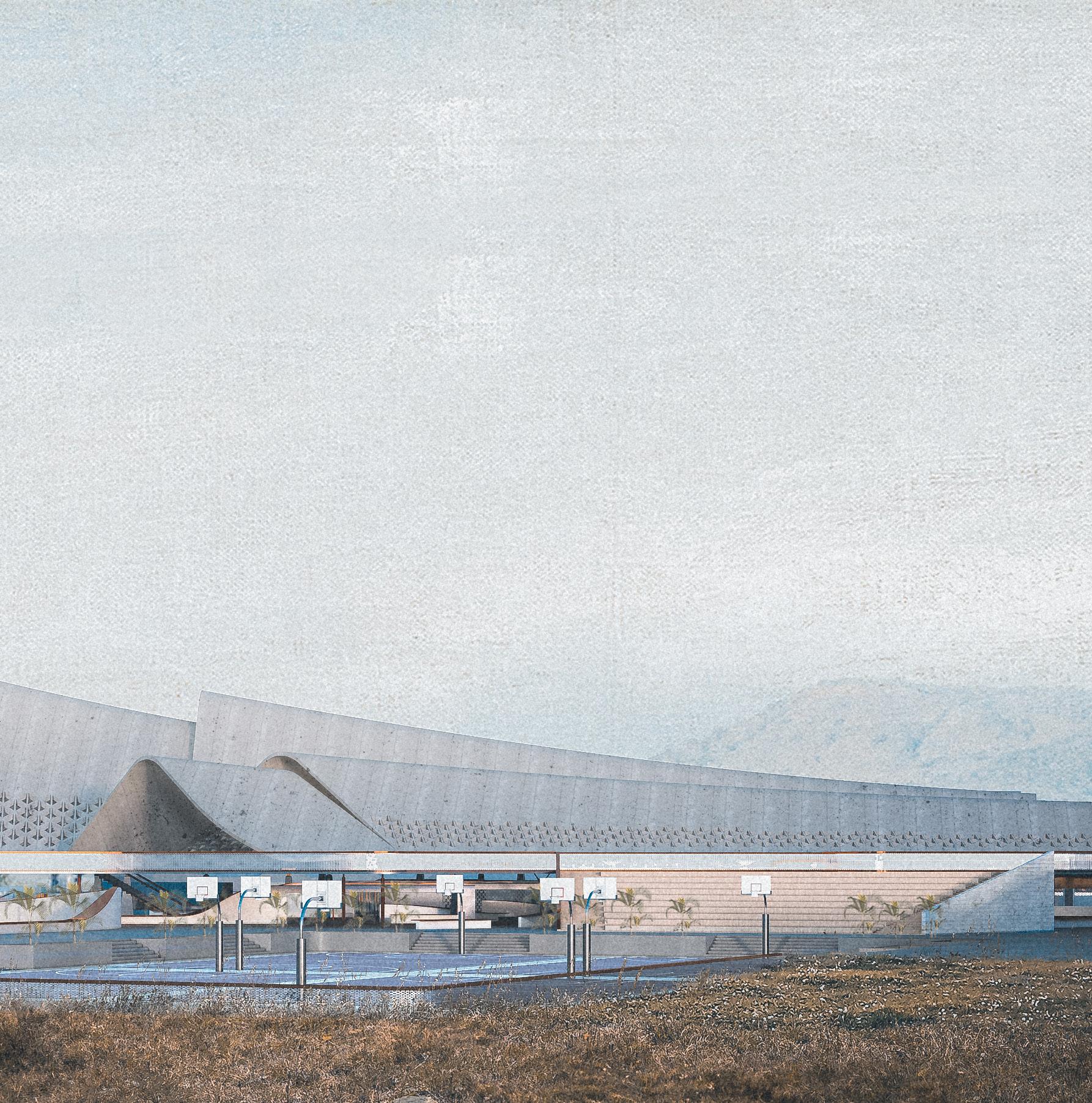
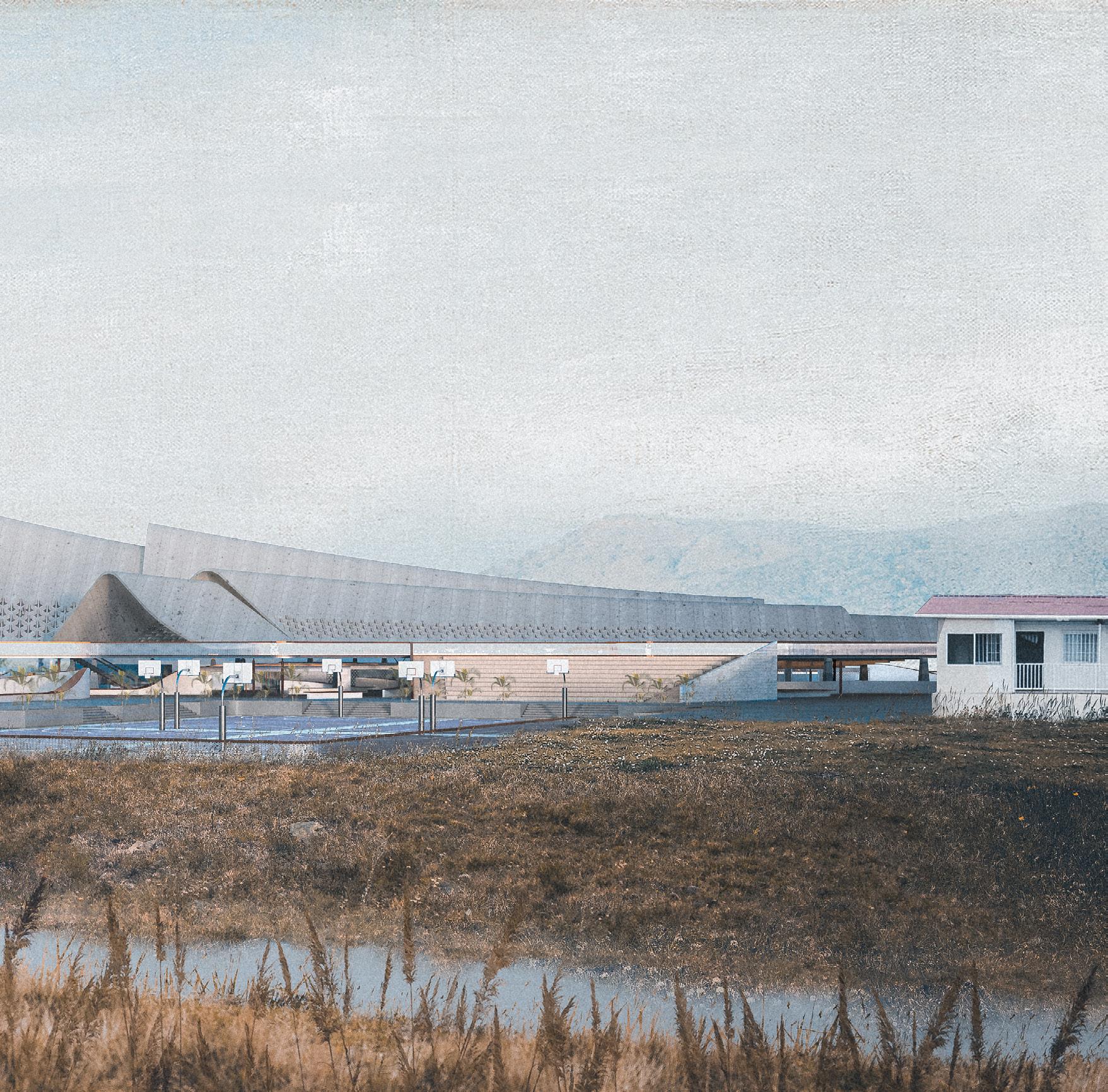
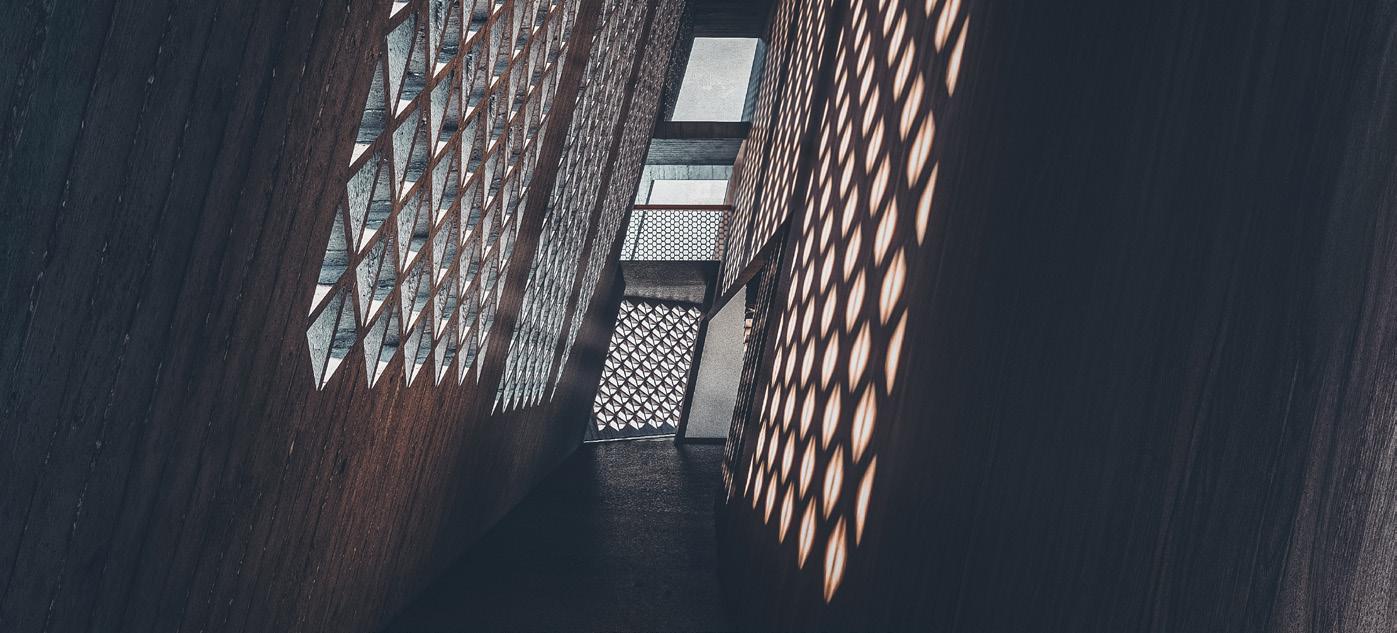
HAOLE LEI | BLEND 73
GUIÓN CONSTRUCTION DEPOT AND SKILLS TRANSFER
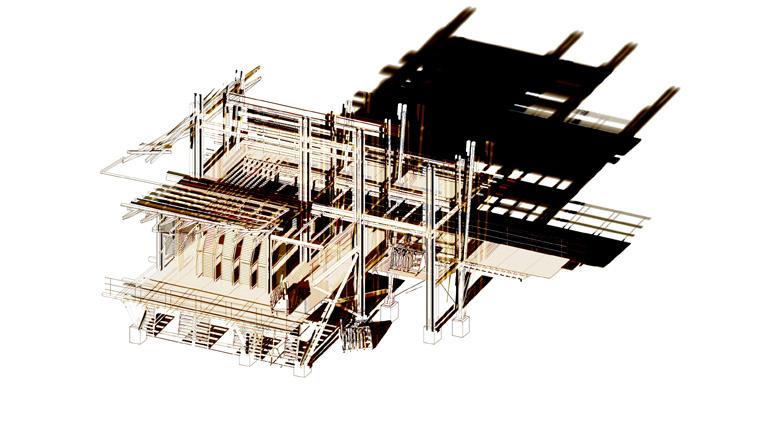
ZHOUYUAN JIA
Gloria N. Tait’s study of housing in San Miguelito, The San Miguelito Housing Project: A Study of Policy and Administration aimed to facilitate ownership within low-income households, supply critical infrastructure and develop community engagement so locals learn to live together and care for their neighborhood, yet stalled due to lack of long-term public support. In response to this, the design proposes a centre for vocational training that gives locals a means of employment and the resources to self-build their houses. A new intermediary space opens within the long and narrow watercourse at the edge of this densely inhabited settlement to encourage encounters between residents, instructors, and students that can support the development of this multi-identity community. An intricate timber frame with classrooms and workshops formalises the edge of the river. A library and an assembly room further occupy further the north and south river site, while a wood warehouse is sited adjacent to the access route on the urban front. A small affordable housing development connects further this community hub with the existing neighborhood. In activating this urban boundary, Guión lends an opportunity to strengthen ties between the communities divided by the watercourse. The stance of crossing is a metaphor for a Guión – meaning bridge or hyphen – that must be crossed to overcome marginalization.
11
Site: San Miguelito, Panamá City Programme: Building skills training and community centre, housing project, resources library, waste recycling and exchange
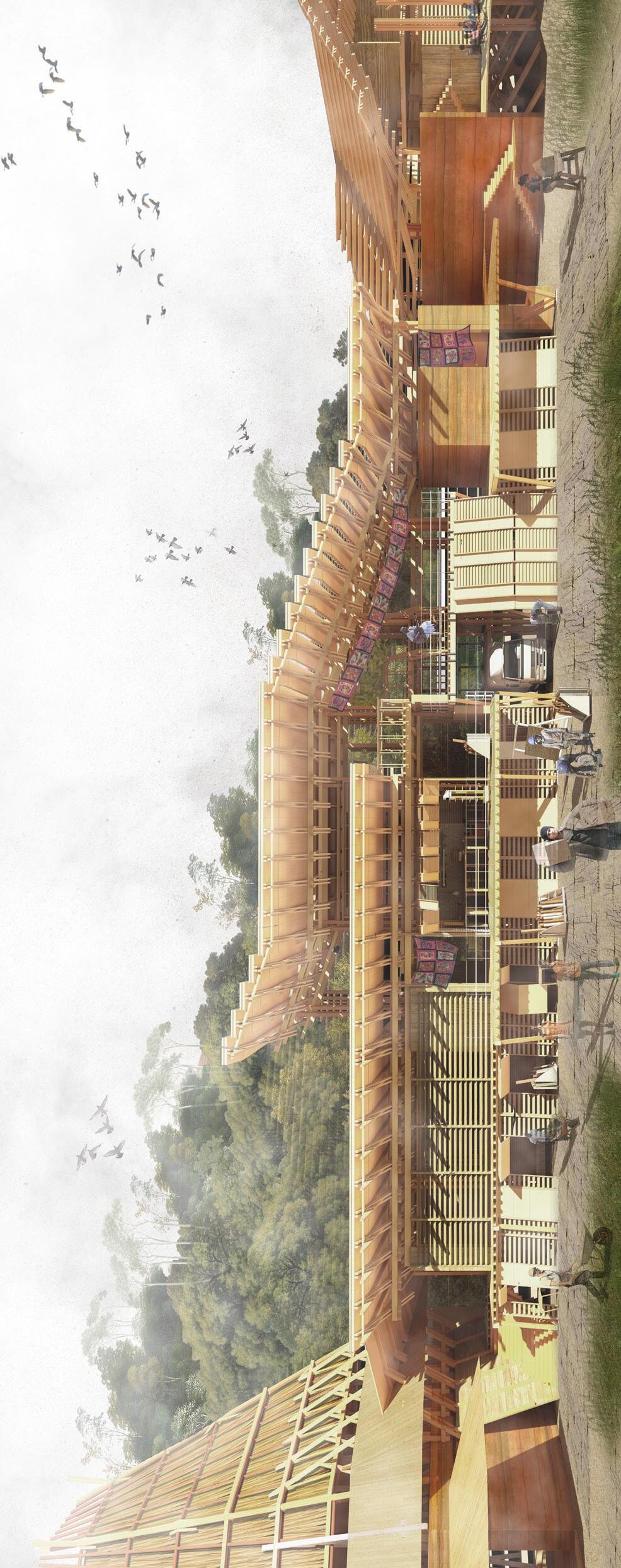
75
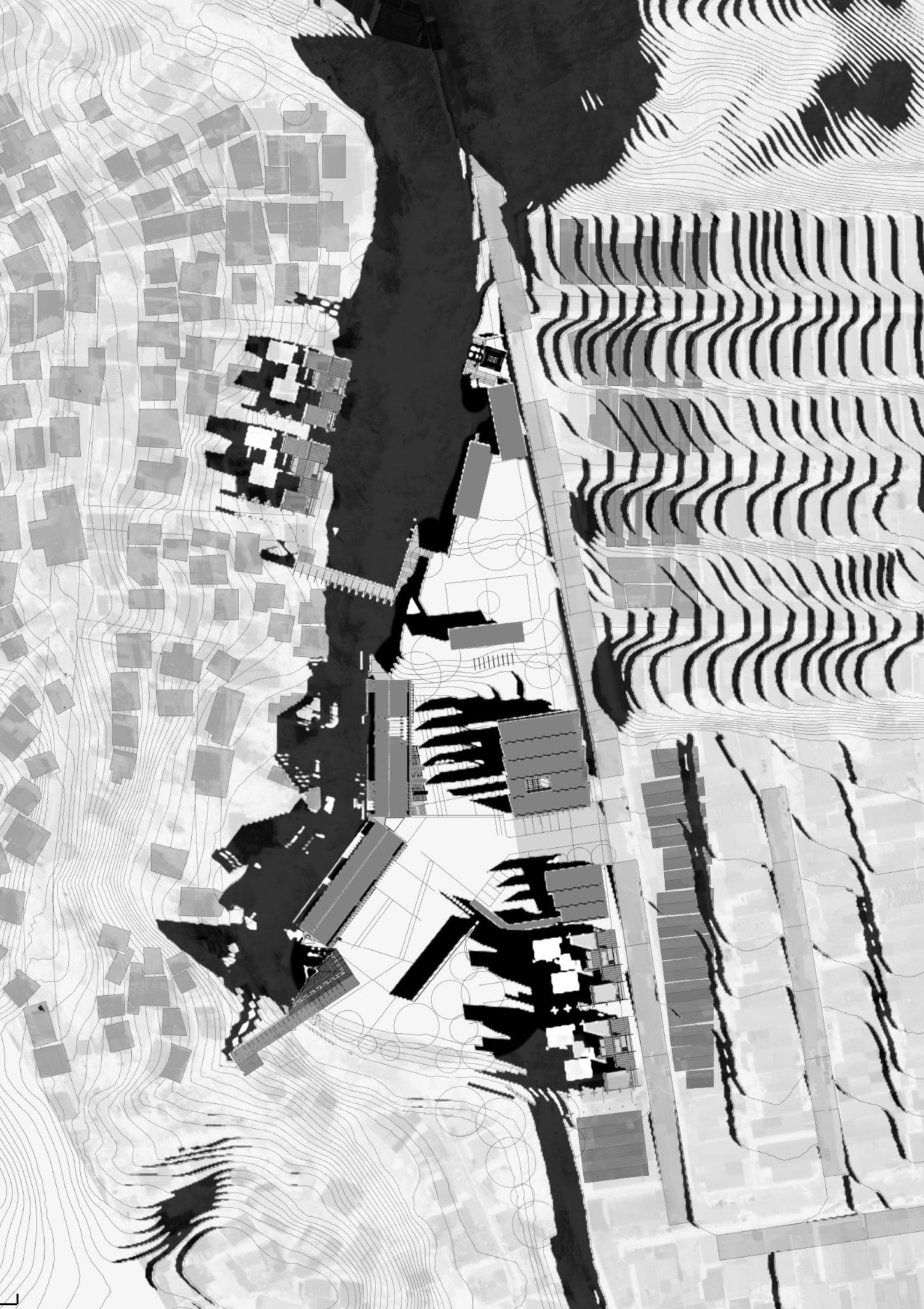
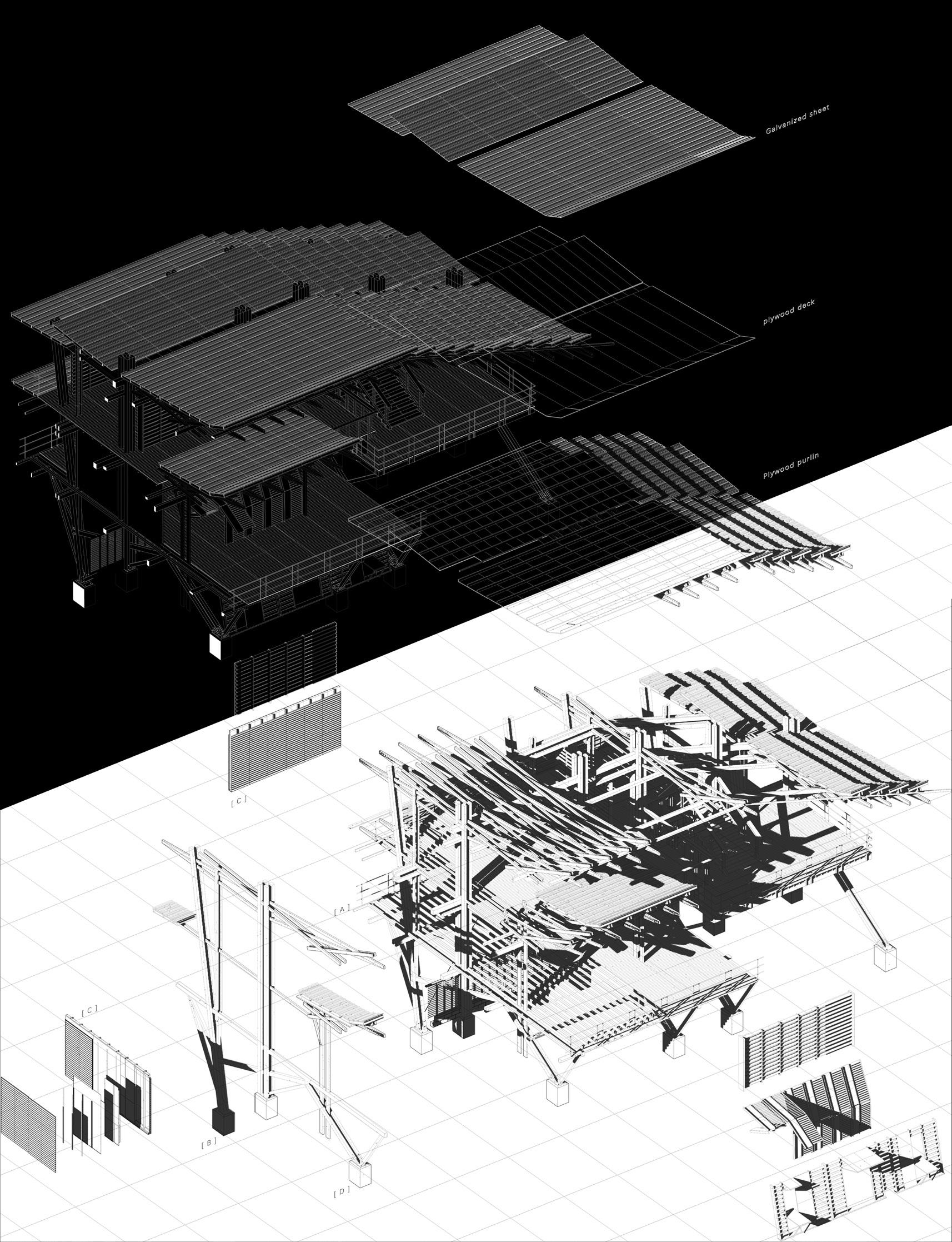
ZHOUYUAN JIA | GUIÓN
77
Siteplan(opposite) Elementsofconstruction(above)
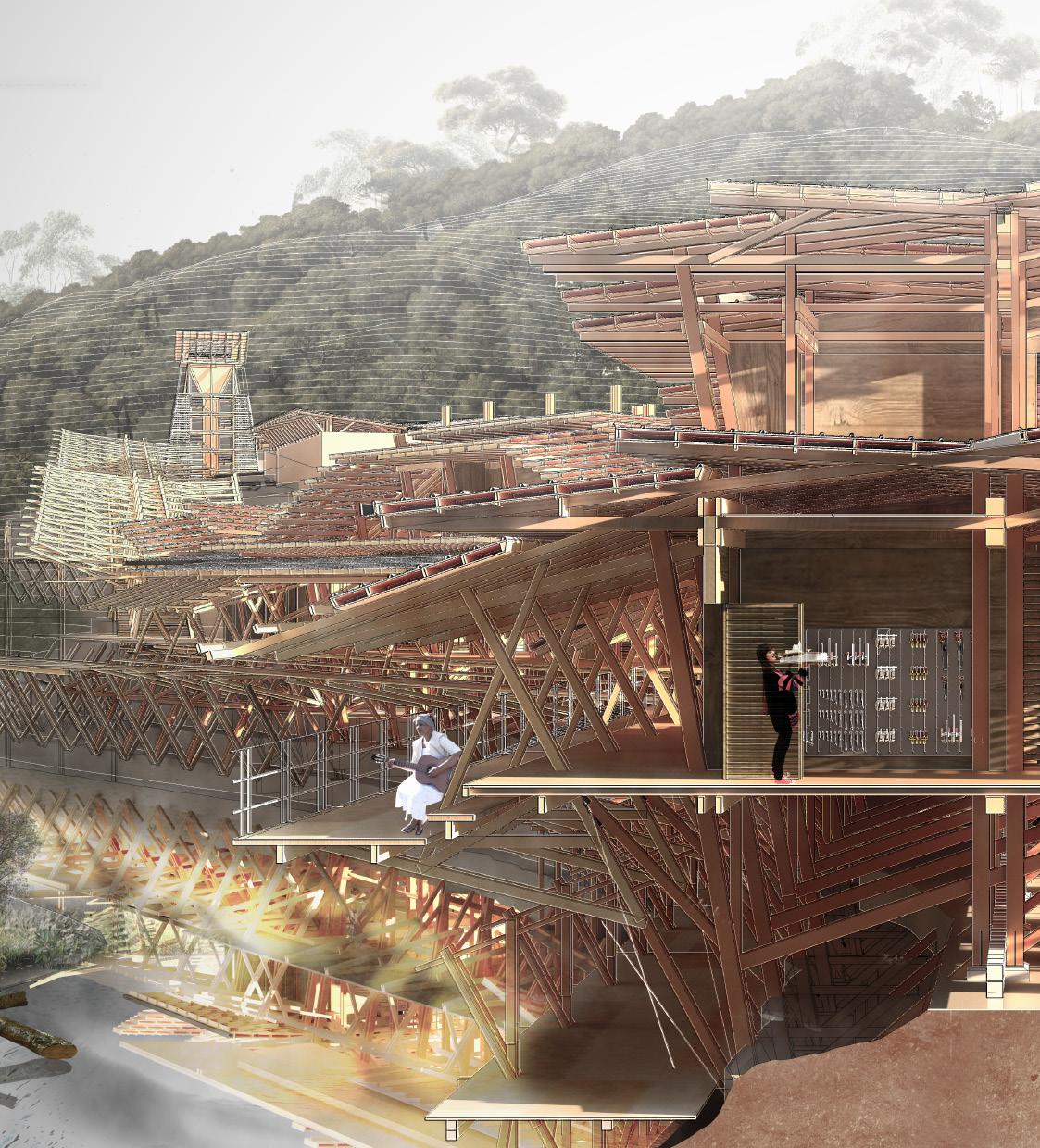 Sectionalviewthroughworkshopswithwarehouseinbackground(opposite)
Sectionalviewthroughworkshopswithwarehouseinbackground(opposite)
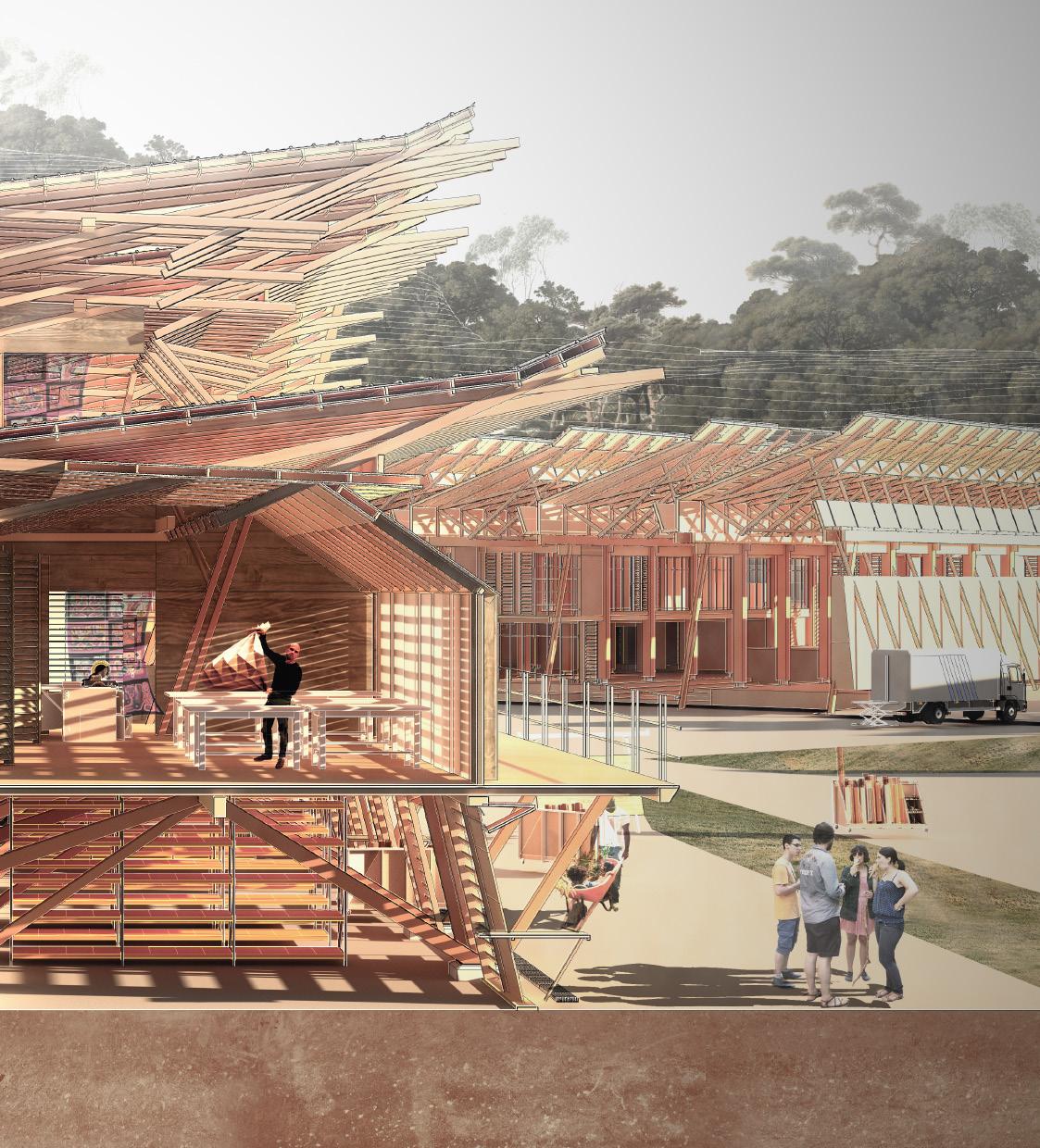
ZHOUYUAN JIA | GUIÓN 79
PALIMPSEST EXTENSION FOR SANTA

UNIVERSITY
Crafted through graphic narratives and scaling transformations of the multiple morphologies of Condado del Rey, Palimpsest is an educational proposal that aims to challenge the current hierarchies that segregate this community. The design occupies a void area that exists between formal and informal settlements and aims to repurpose this area by bridging these hierarchies. The texture of Panamá City serves as a crucial reference for this design. An outcome of asynchronous development, the city’s urban fabric holds great disparity in its morphology and materiality, as well as in the accessibility to infrastructures. Bounded by linear elements, the city districts are transformed into images and texts that then form the graphic motherboard for the spatial design. Confronting corporate developments on the city, the project proposes a public higher education facility for the community consisting of a studio-based educational venue for the university. It comprises ten linear strips with both formal and informal teaching venues. Each strip collects and merges fragments from the urban fabric and projects these forms and programmes into the landscape. An extended rooftop shelters the ground from excessive sun exposure in this tropical environment, while water and wind are used as a cooling medium, with channels running across the site to absorb heat during the day and dissipate it at night.
12
SHUO LI
Site: Condado del Rey, Panamá City Programme: Studio-based educational facilities for Santa Mariá La Antigua Catholic University.
MARIA LA ANTIGUA
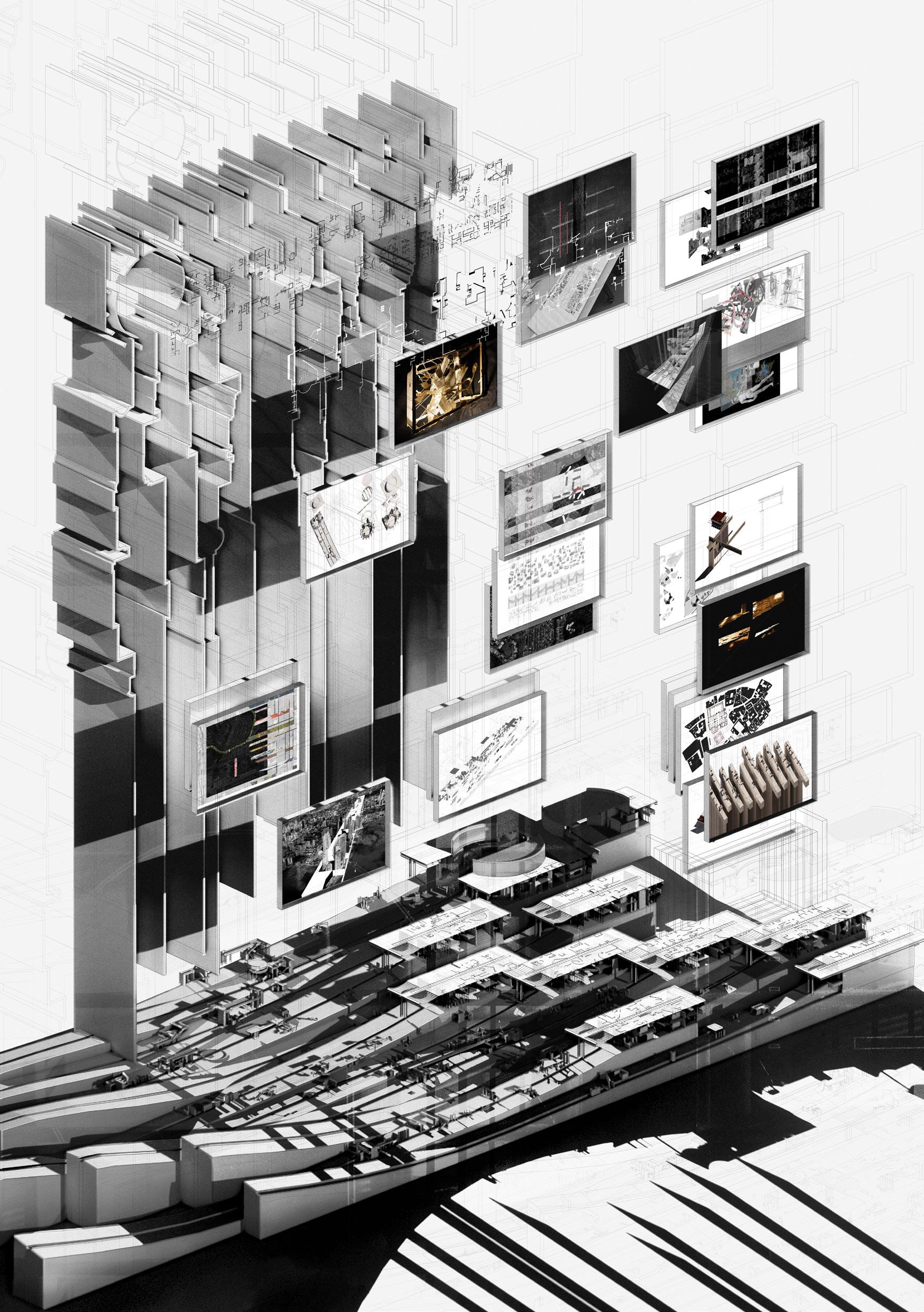
81
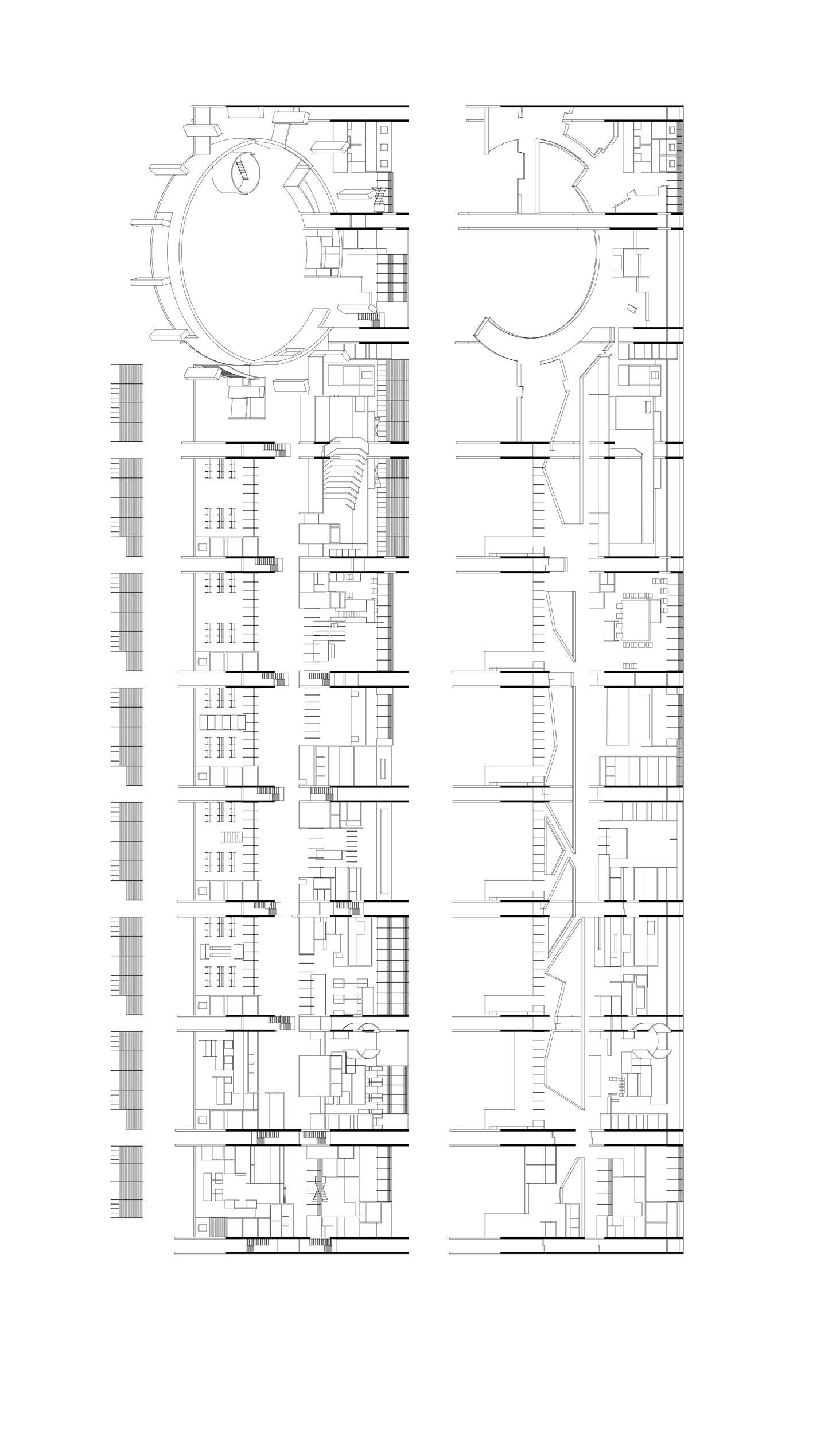
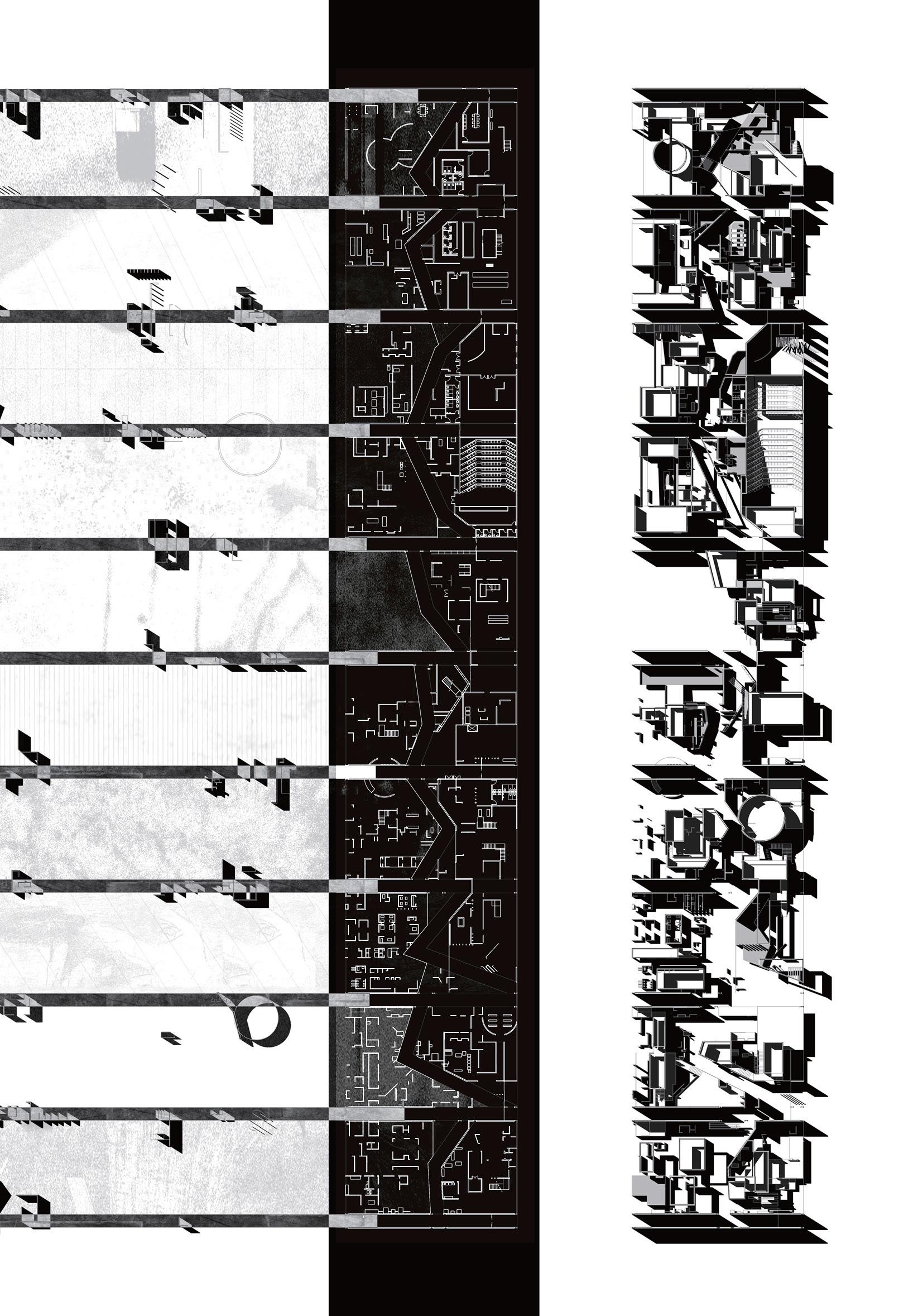
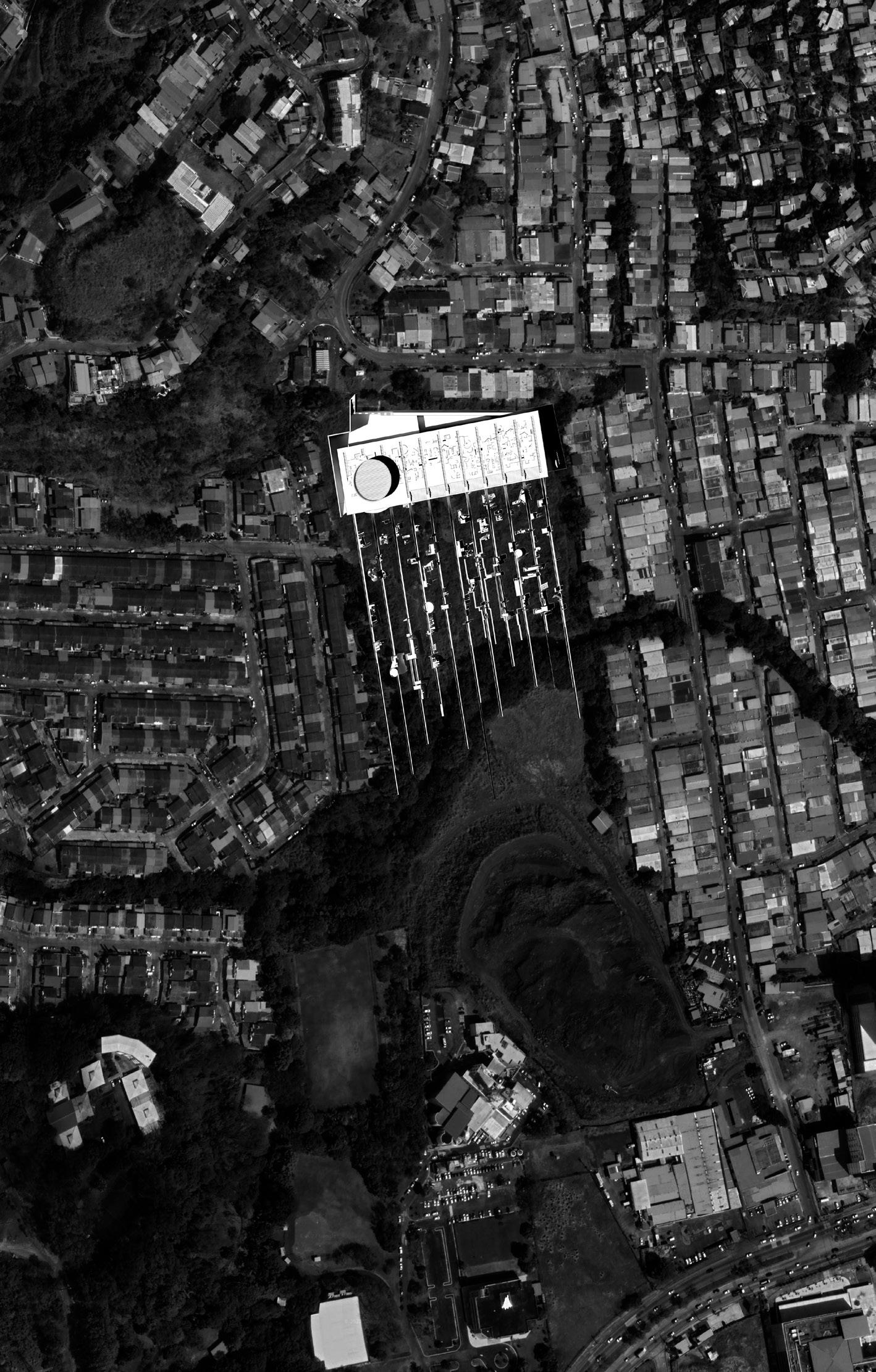
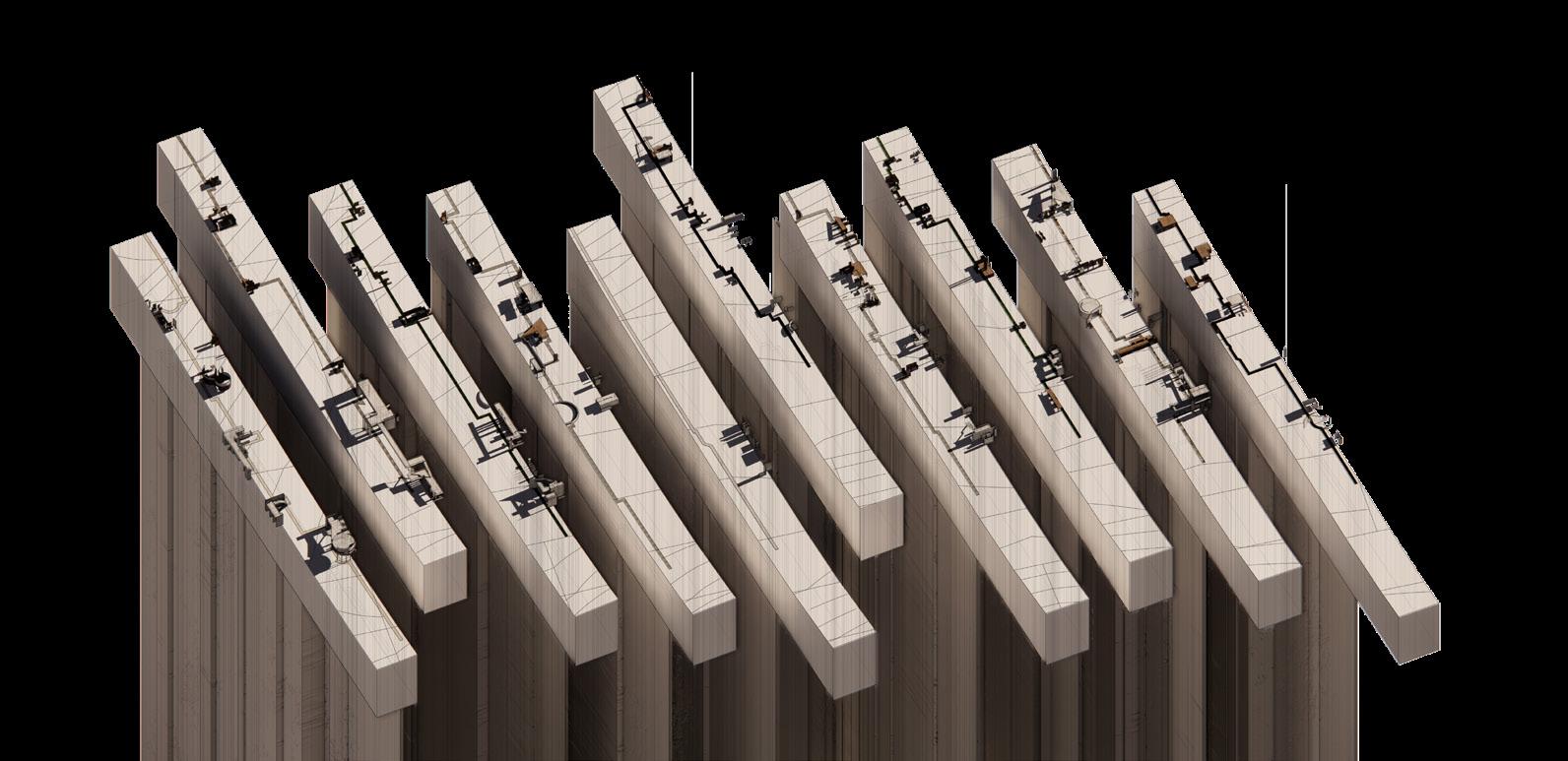
SHUO LI | PALIMPSEST 83
Planstudiesshowinglandscapestripsandwaterchannels(previous)
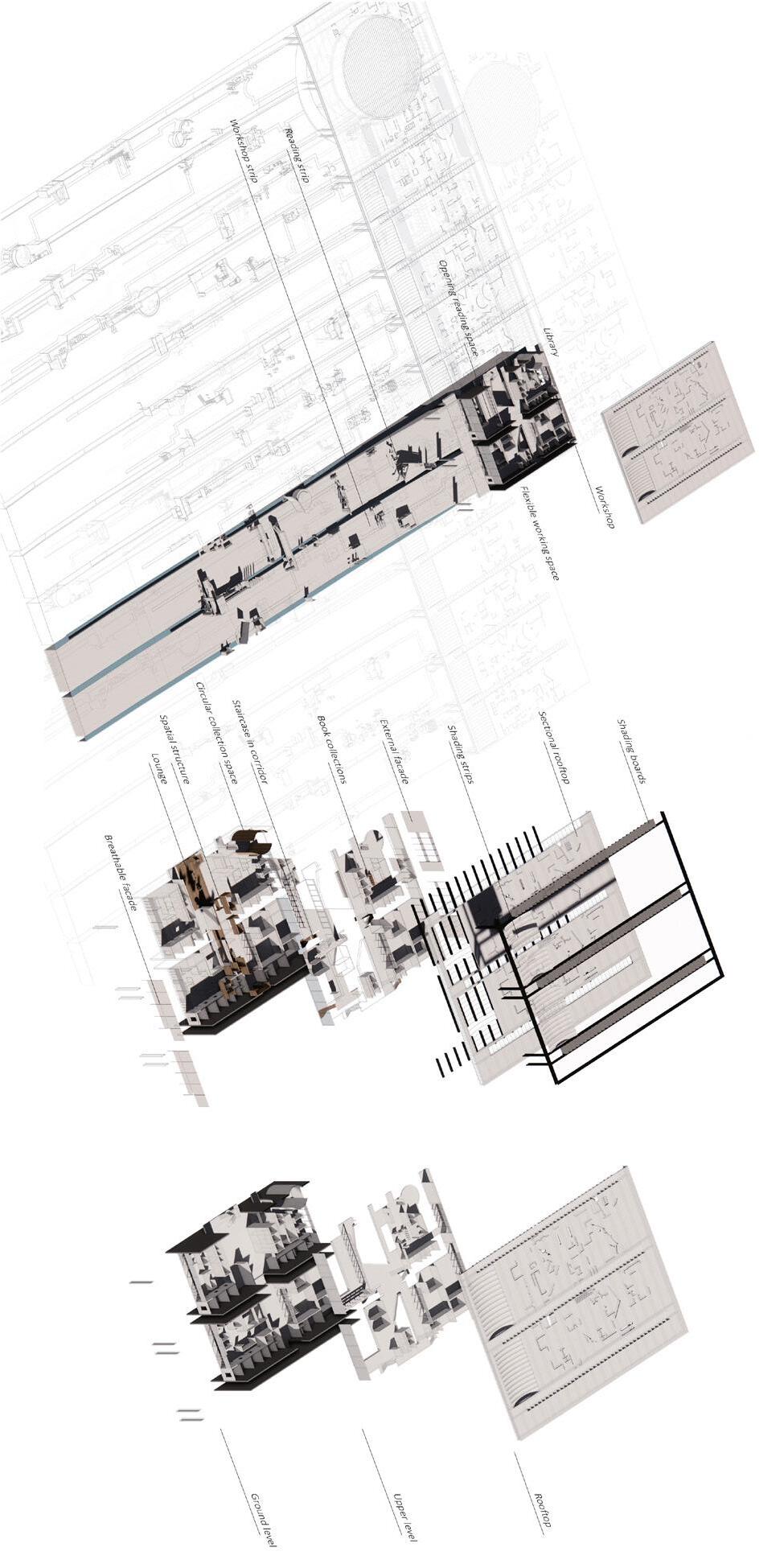
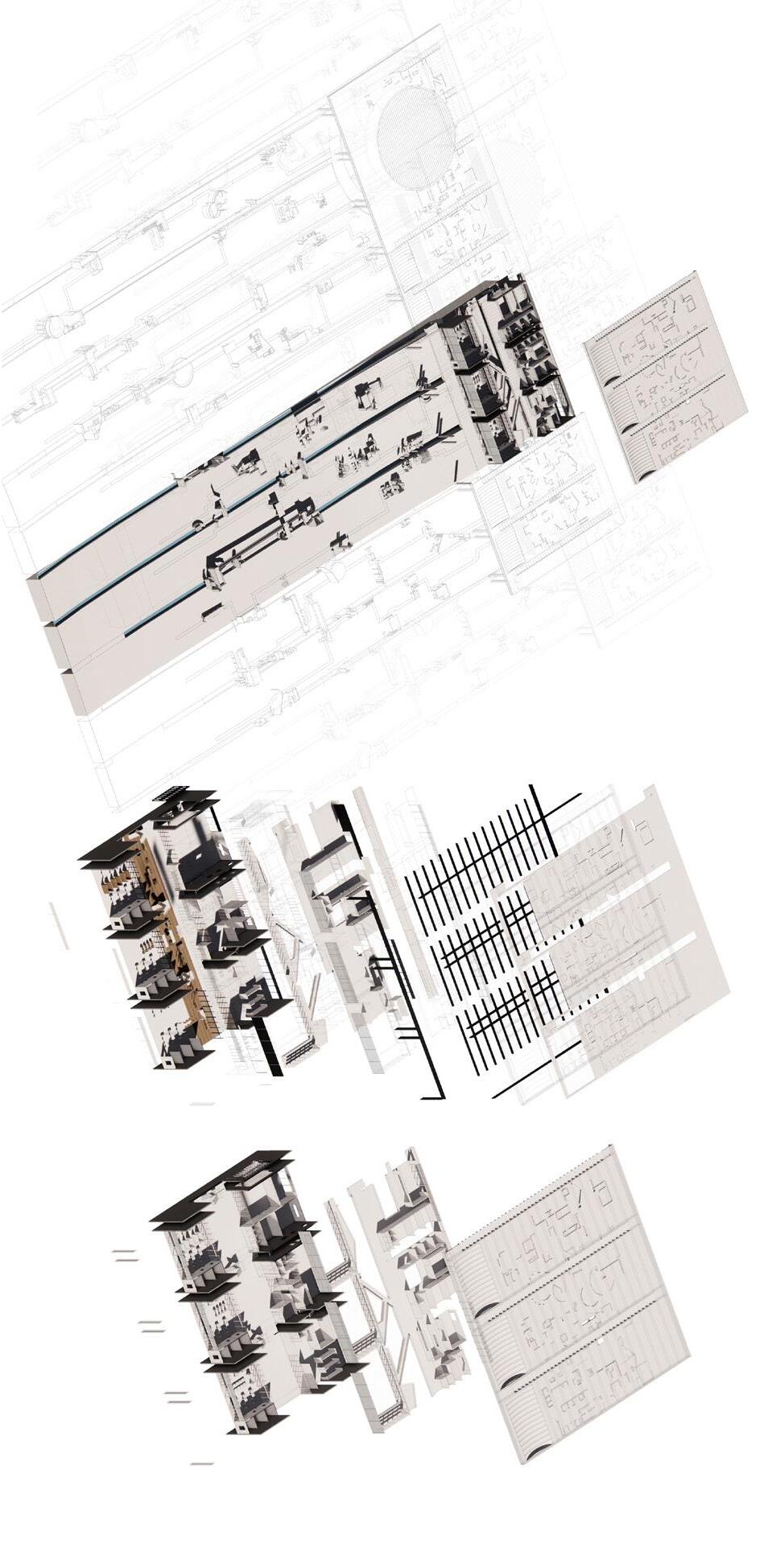
Explodedaxonometricstudiesandsection
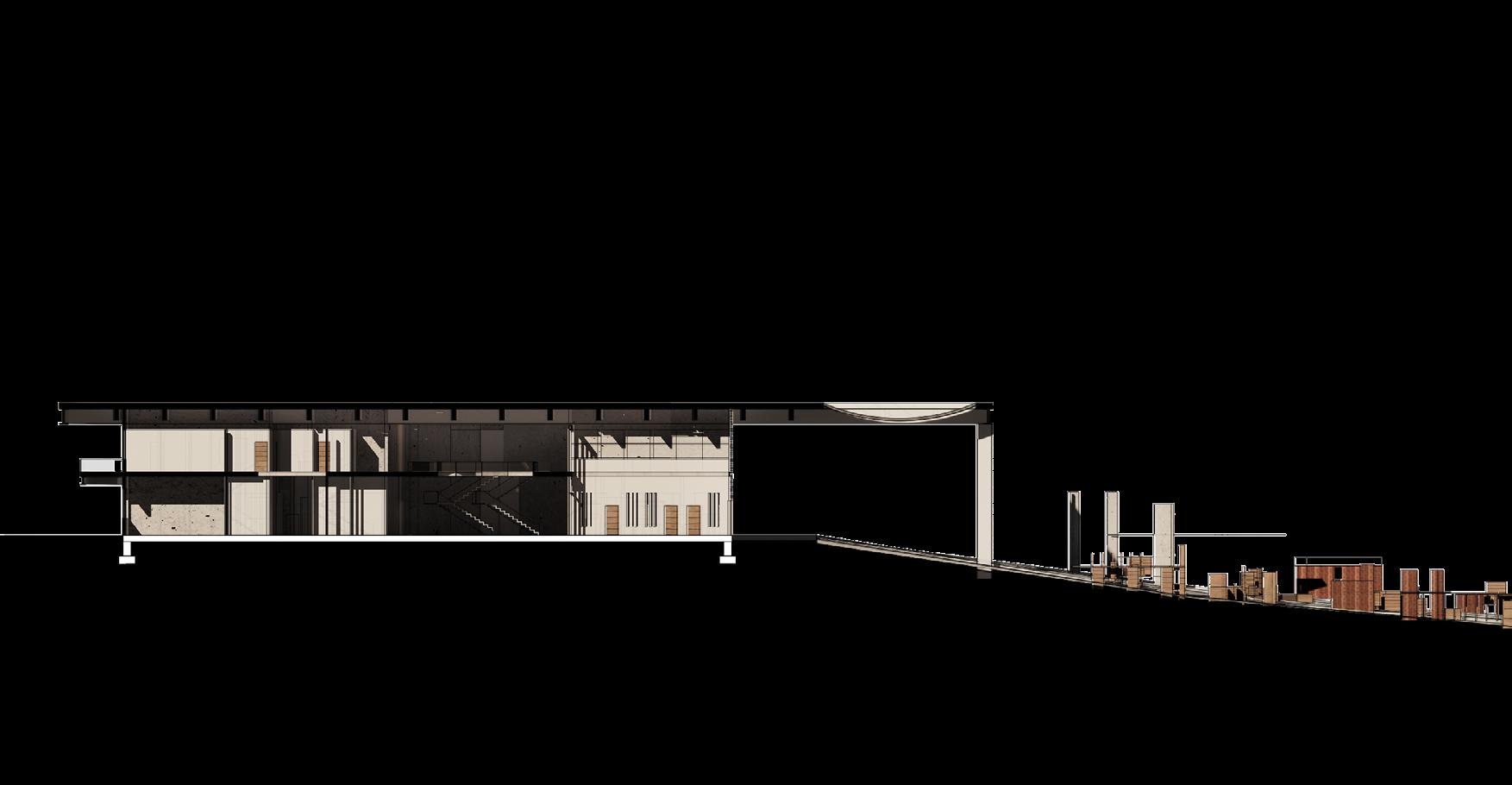
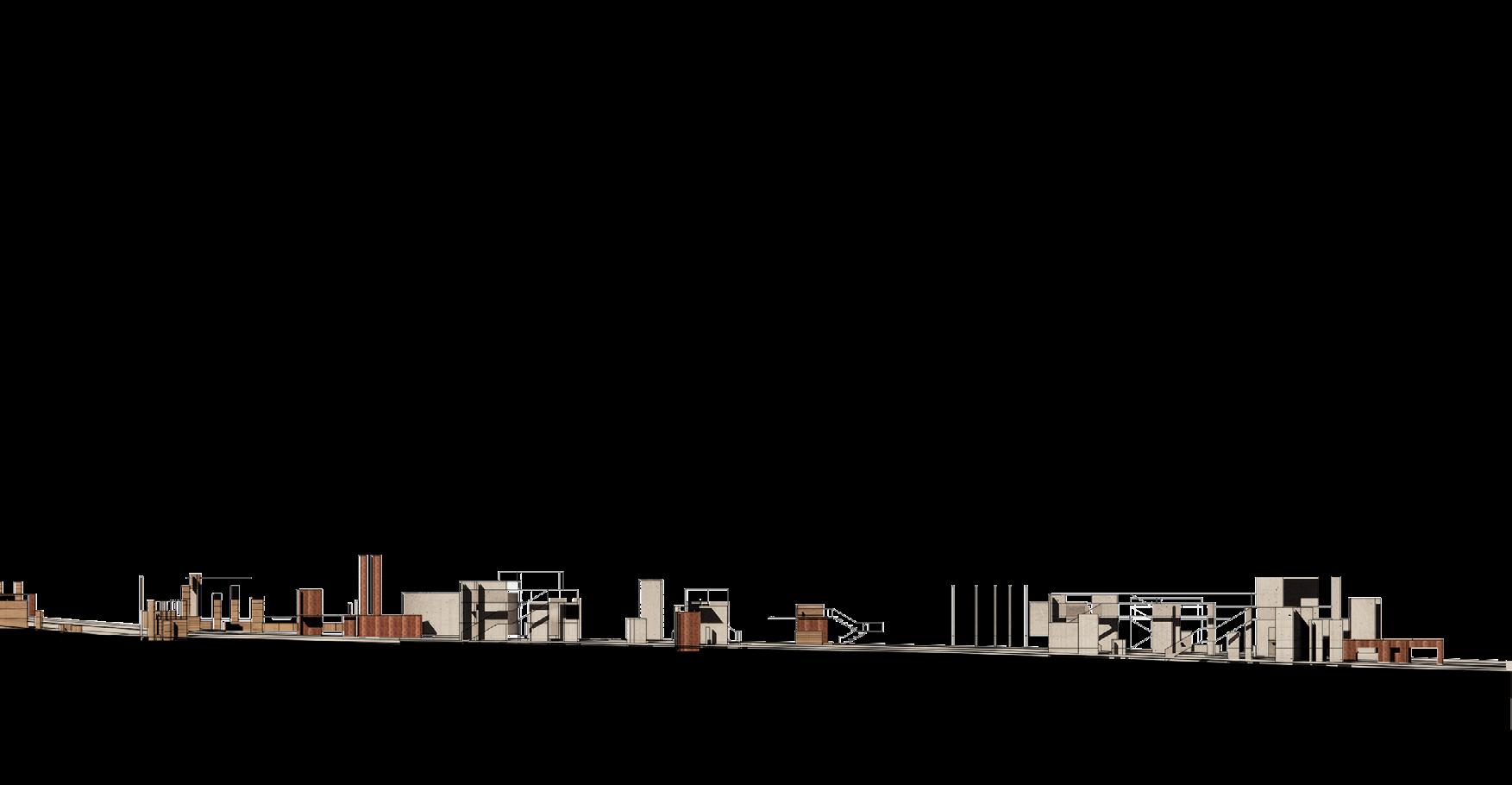

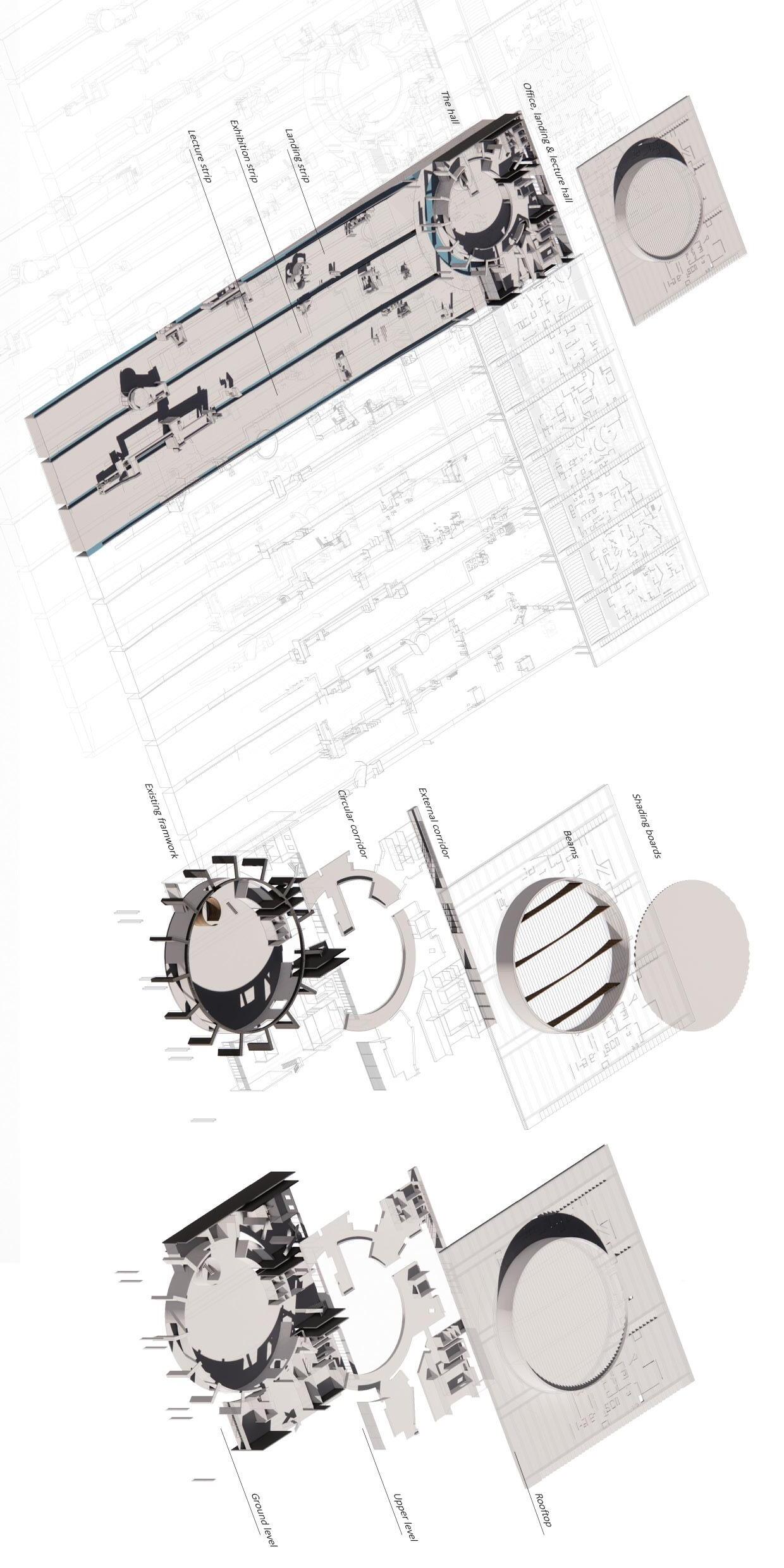
85
RECLAMATION SETTLEMENT
SHELTERING THE HOMELESS
HANNAH POYNER
Reclamation Settlement is a community on the edge of the urban fabric where the homeless can come for shelter, assistance with housing, education and community. A campus is created as an environment of reclamation for this group, offering the space to resituate themselves into society and the wider community.
The idea of reclamation develops through a material exploration, including that of cultural practice. The proposed architecture provides indigenous tribes an area in the westernised city to practice and share their traditional artforms – resettling these cultural practices into a society that has lost connection to them. This is further emphasised by the project’s coastal site, where it acts as a physical bridge between the ocean, its park and the city behind.
A mass timber frame on a structural grid houses these reclaimed elements. The timber expression integrates the reclaimed elements into the façade and cladding, creating a tactile experience of the space. This settlement has many faces: a residential space to an at-risk community, an educational facility and a community home. To develop these aspects, a dual façade steps private spaces back into the interior, which is then protected by a heavier masonry wall – so that a sanctuary garden may be inhabited beneath a busy overpass.
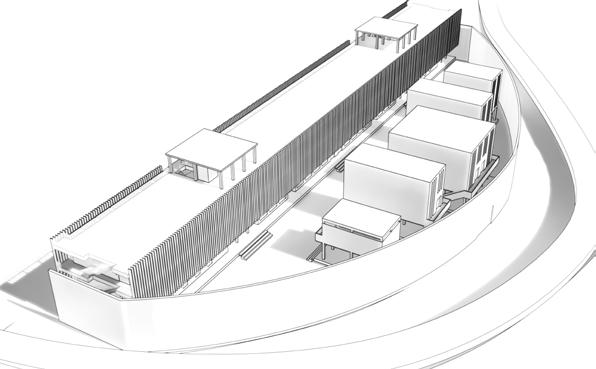
13
Site: Cinta Costera, Panamá City. Programme: Housing and educational facilities

87
Model,structuralstudyandmassing(above)
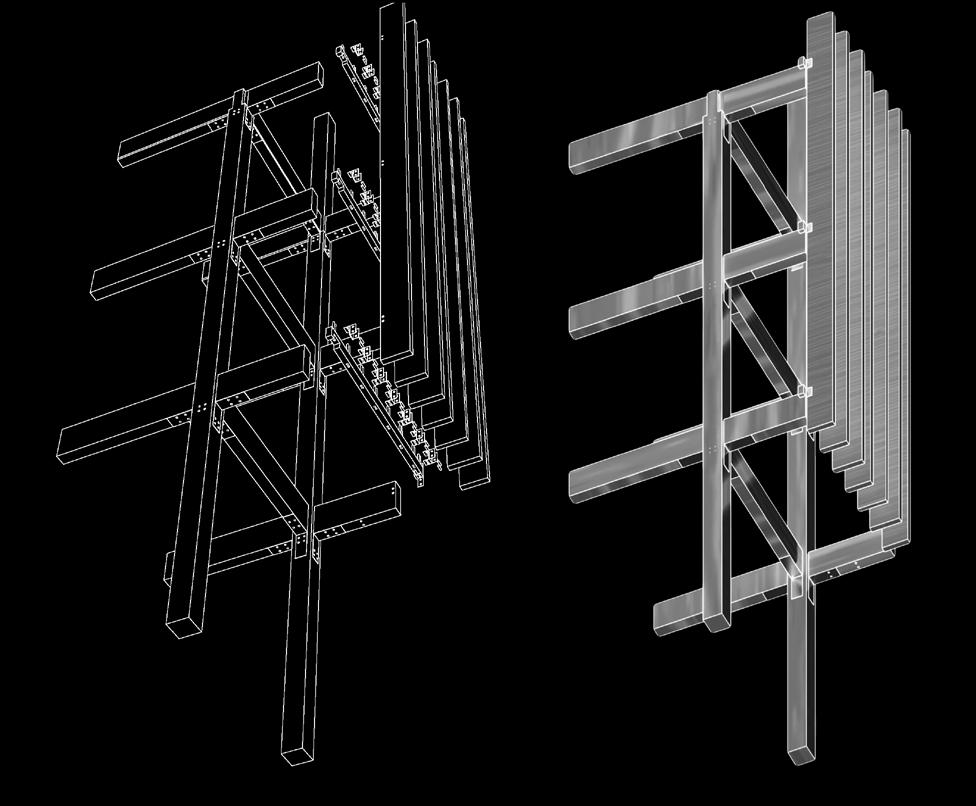

Plansandelevatedview(opposite)
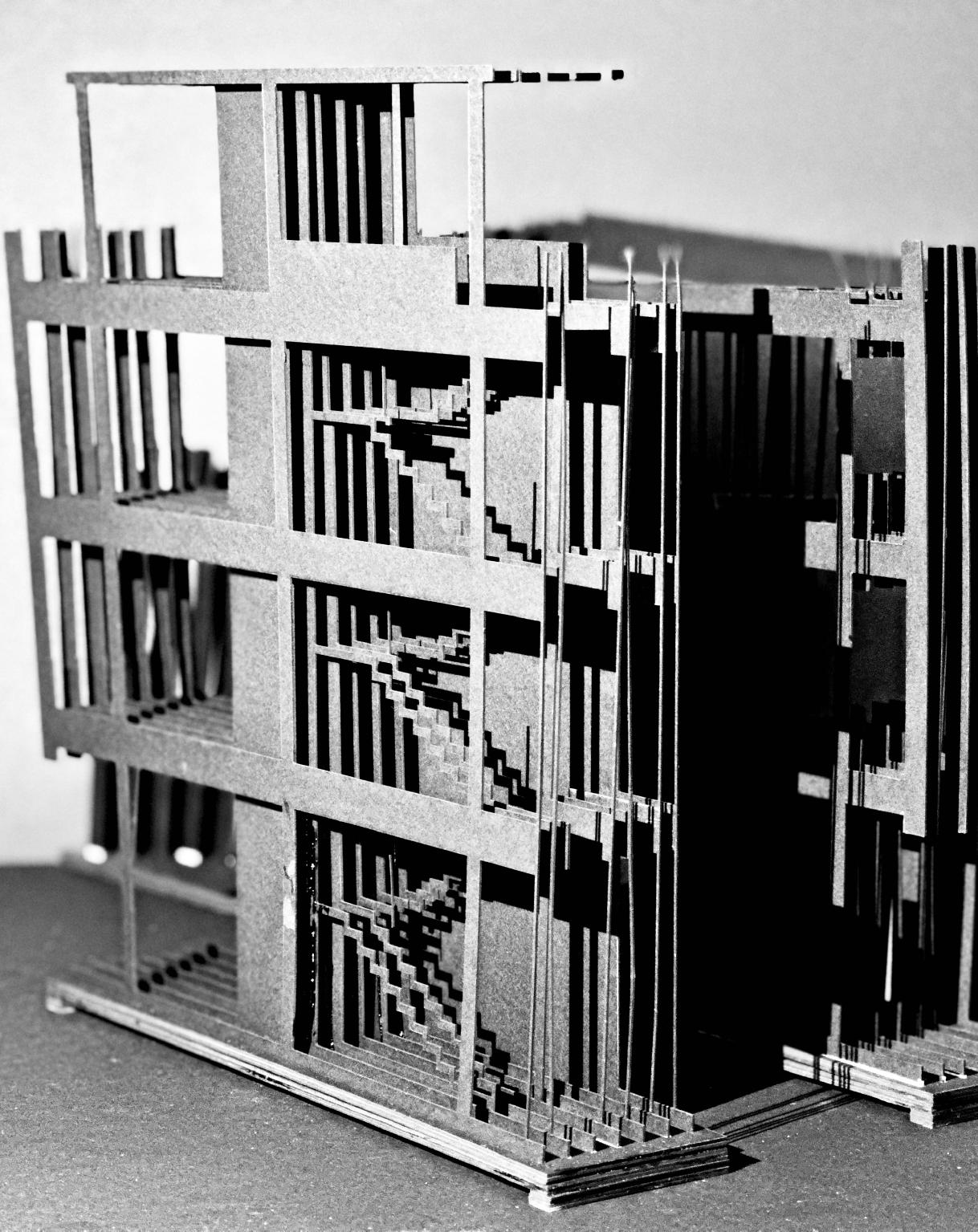
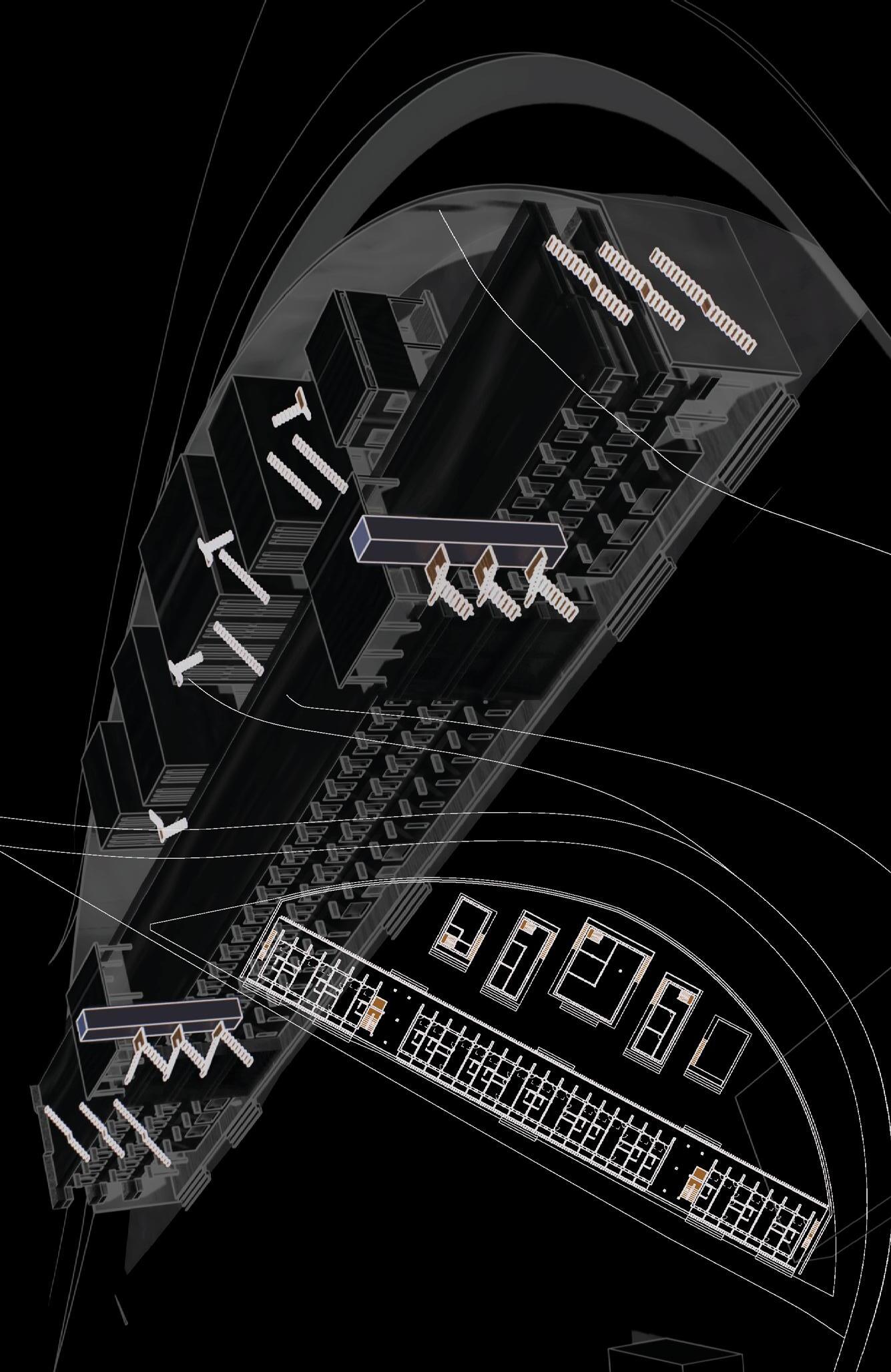

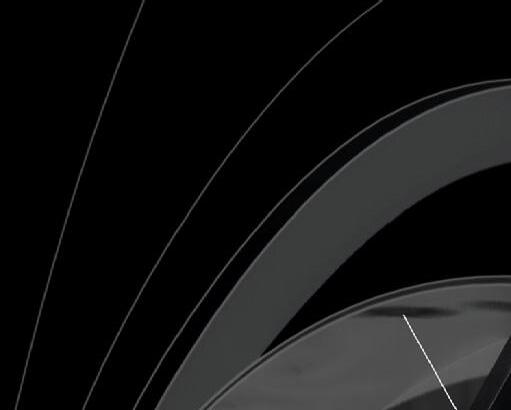
HANNAH POYNER | RECLAMATION SETTLEMENT 89
Site:
NYCTOPHILIC INHABITANCES
TAKING SHELTER UNDER THE EQUATORIAL SUN RYAN HILLIER
Nycto-philia: to be fond of, or take comfort in, the presence of darkness & the occupation of shadows.
The construction of the Panamá Canal, transecting the American isthmus, necessitated the development of a service and maintenance industry whose material and social effects deeply mark the everyday reality of Panamanian life. This project is dedicated to the hidden workers who are the living ’material’ of the global logistics trade.
Derived from a reinterpreted choreography of the existing urban fabric, the scheme extrapolates a civic realm for existing communities of workers linked to the container yards. This engages with social concerns for living standards, establishing a series of dwellings, civic halls and communal loci set into a newly-articulated eco-topological context. Challenging social ignorance of contemporary commerce, the scheme gives the fundamentals of accommodation and shelter, while establishing its own framework of communal provisions and amenities shared between communities, driving social cohesion in a fragmented context.
Generated as a family of screened shelters, spatial configurations are arranged within the shadows of the architectural enclosures and dispersed across the marshland site as a folded landscape tapestry. At its edge, the landscape is stabilised by a corrugated steel rim made from recovered containers. At a subterranean level, the scheme also introduces a network of ecological retention systems that stabilise prevailing climatic conditions while utilising the canal as a hydrological energy source to generate power and deliver water supplies to the community.
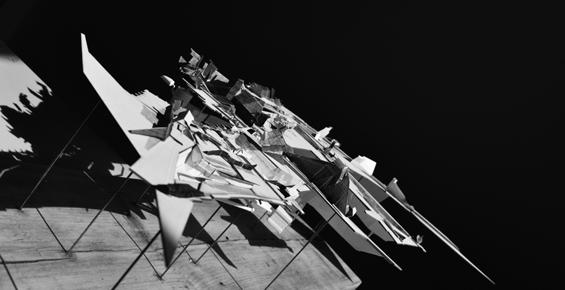
14
Balboa Marshlands & Shipping Container Yard Programme: Dwellings for shadow workers, communal pump halls, ecological attenuation and landscape projection
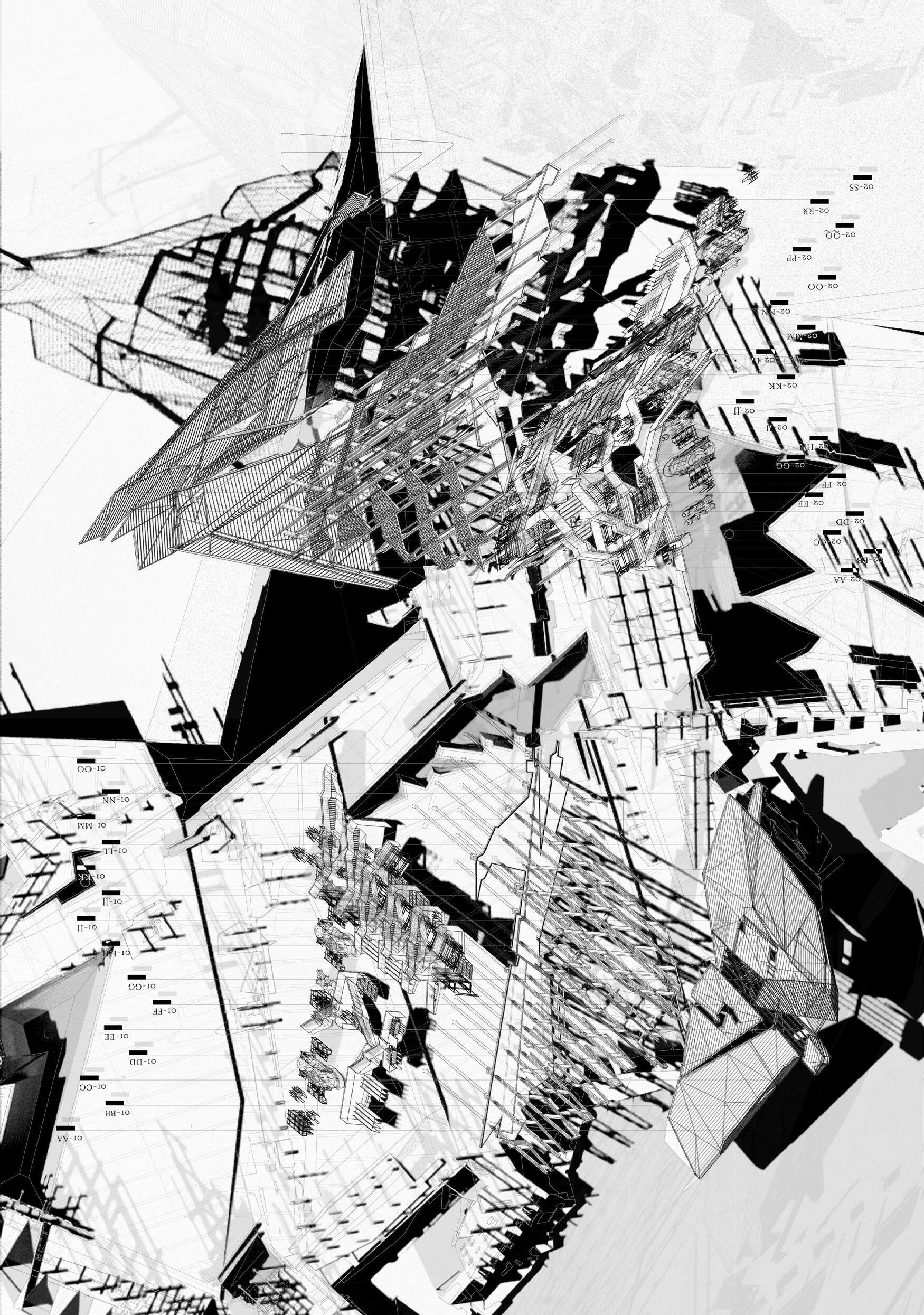
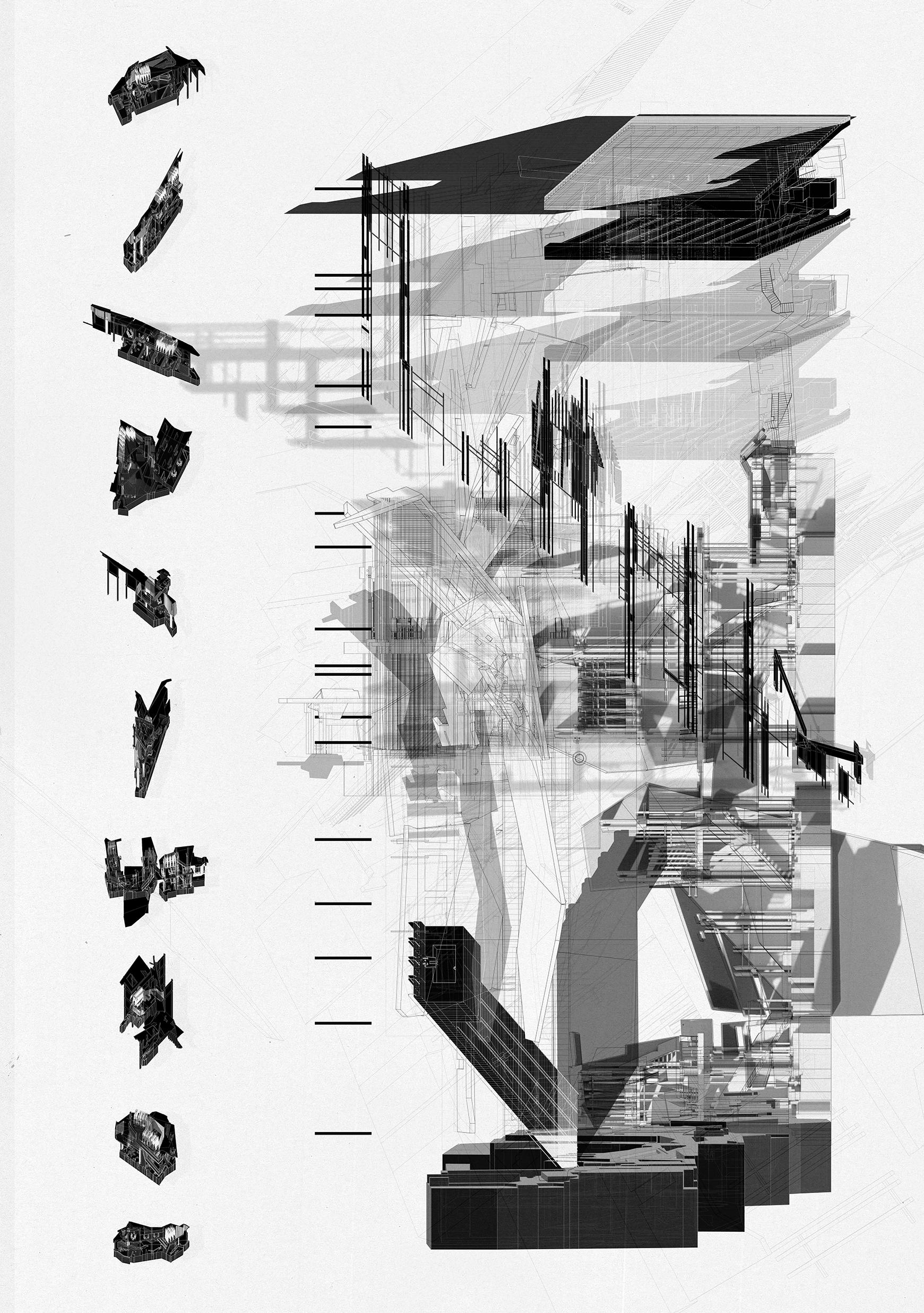
91
Amalgamateddwellingfragments;collageofdwellingteststudieswithdispersedsplitlevelarrangements(previous)
Cartographiesofcuriosity;modelfragment(top)
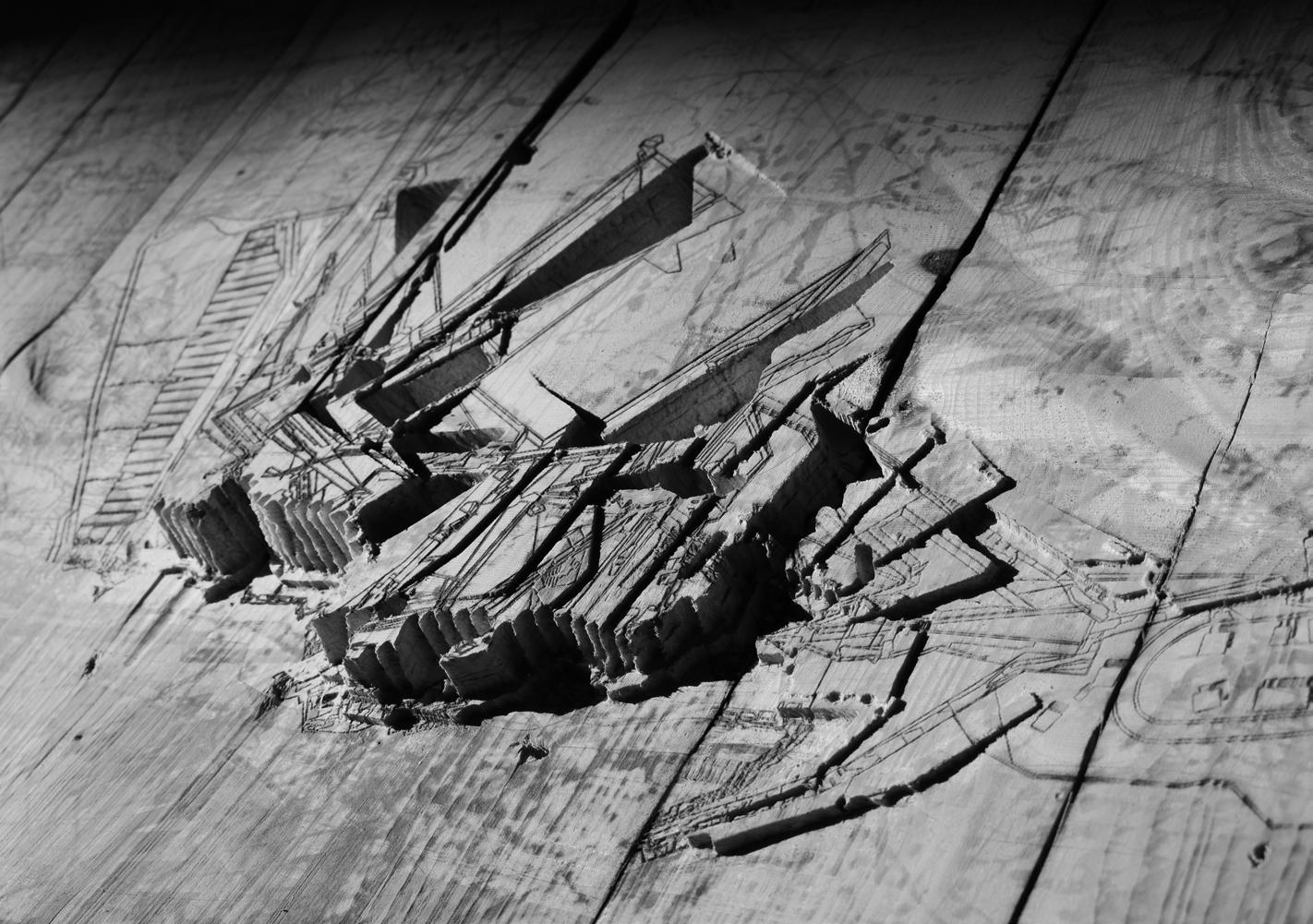
Overheadviewofscheme;beaconsofroofprofilesannouncingsiteregulationacrossthefieldcondition(bottom)
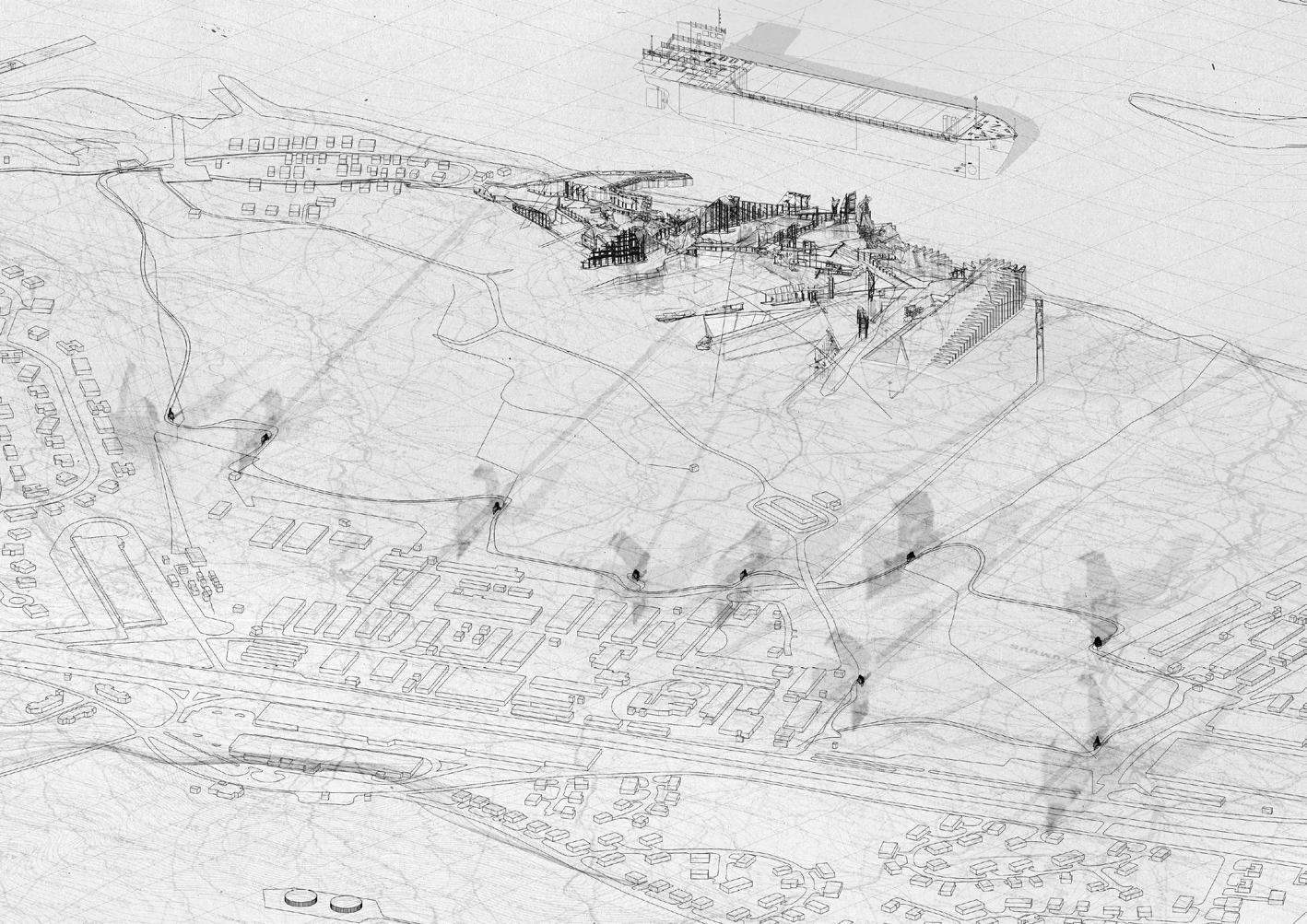
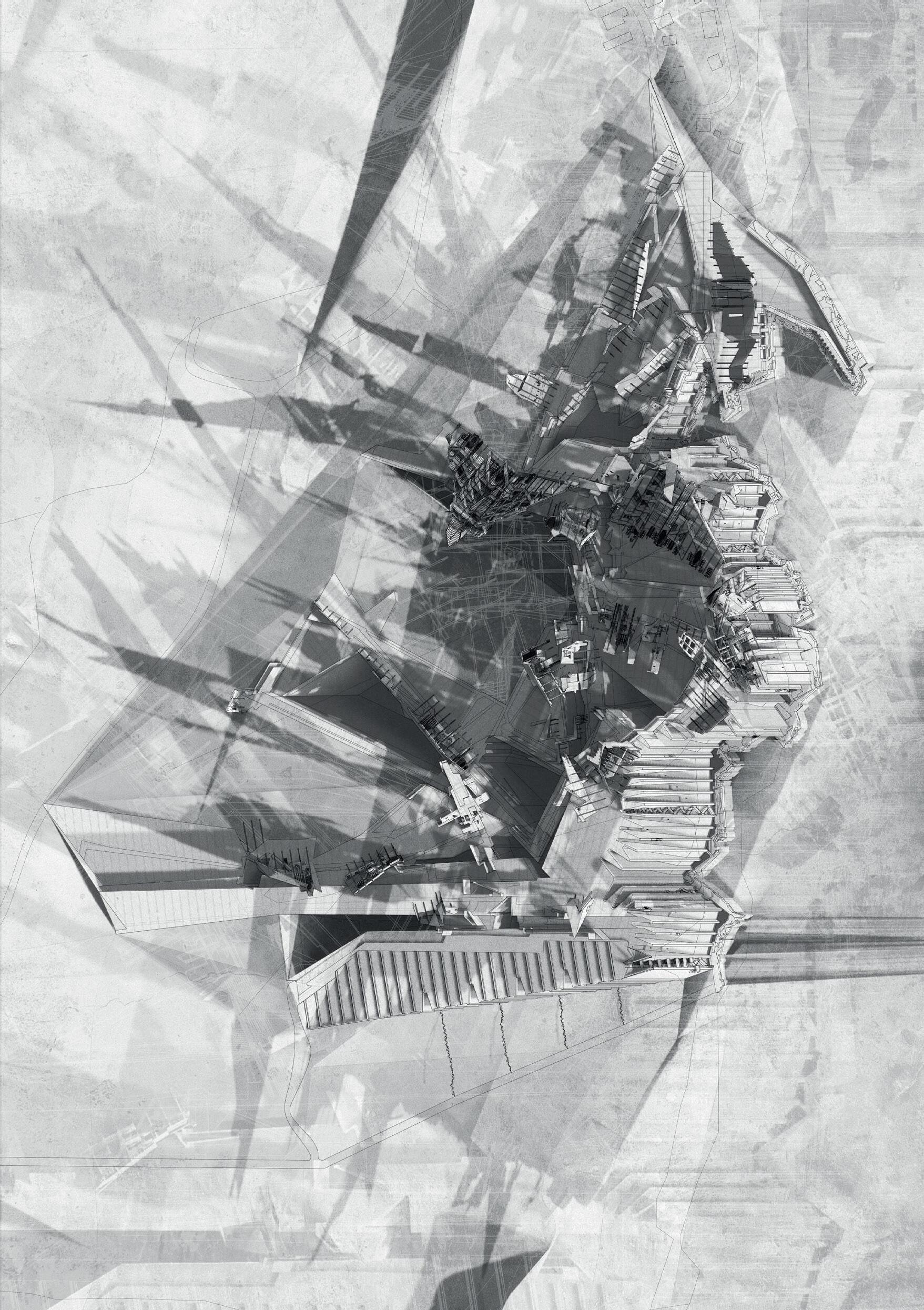
93
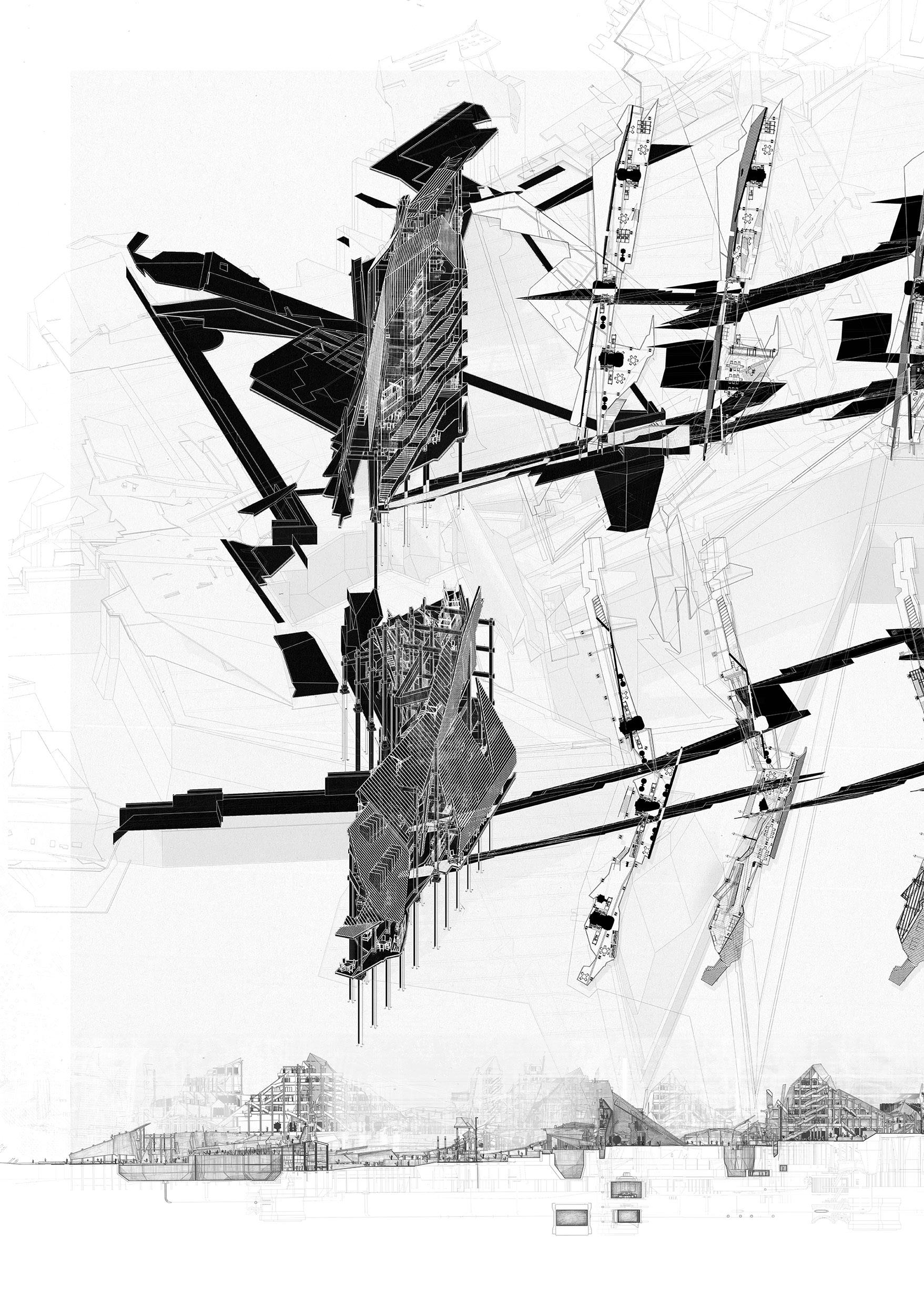 Pumphallandverticalscreeningdomains,plans,sectionandaxonometric(above)
Pumphallandverticalscreeningdomains,plans,sectionandaxonometric(above)

RYAN HILLIER | NYCTOPHILIC INHABITANCES 95
Screen,interiorelevationunfolded(right,above)
Viewfromthecanallookingattheapexofscheme(left,bottom)
Modulatedtopographiesandshadowsofrecesses

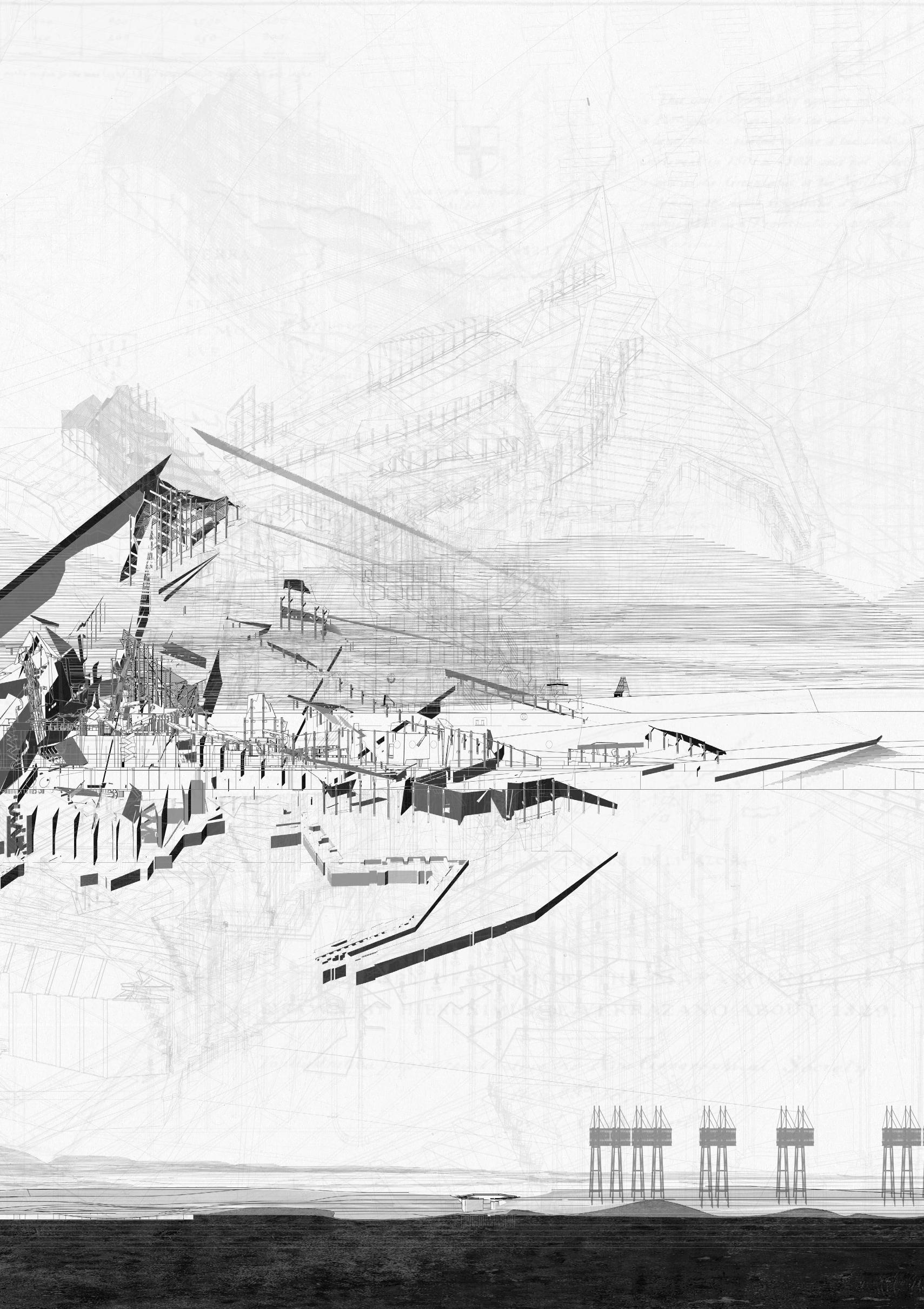
97
Site: El Chorrillo, Panamá City
Programme: Museum and library
CITY PROMENADE PATH
DEPOT MUSEUM AND CIVIC LIBRARY YUJIA LI
Located on the boundary of EI Chorrillo in Panamá City, the area is a complex frontier between the site of memory that is the historic city and the ocean that has shaped Panamá’s history. The design takes its cue from the capacity and scale of container ships as the means for the global distribution of commodities, and resituates the gestures of packing and unpacking within the urban enclave of the historic city and the memories folded in its fabric. A cultural infrastructure dedicated to collecting, storing and sharing publicly Panamanian stories and memories stretches along Cinta Costera to catalyse the city’s edge. It is structured in three main parts. At its core, a storage museum facilitates a site where living memories from Panamanians can be shared and collected. Its exhibition galleries and library occupy the linear space that runs in between the adjacent highways. Close to the residential district El Chorrillo, the northern section comprises sports fields and an artisan market area, whereas the main entrance and a theatre are located in the southern section near the seaside. Both the theatre and the sports fields function as ‘gates’ for the central spine that weaves the linear spaces together. The project provides a site for Panamanians and tourists to understand and engage with the city.

15
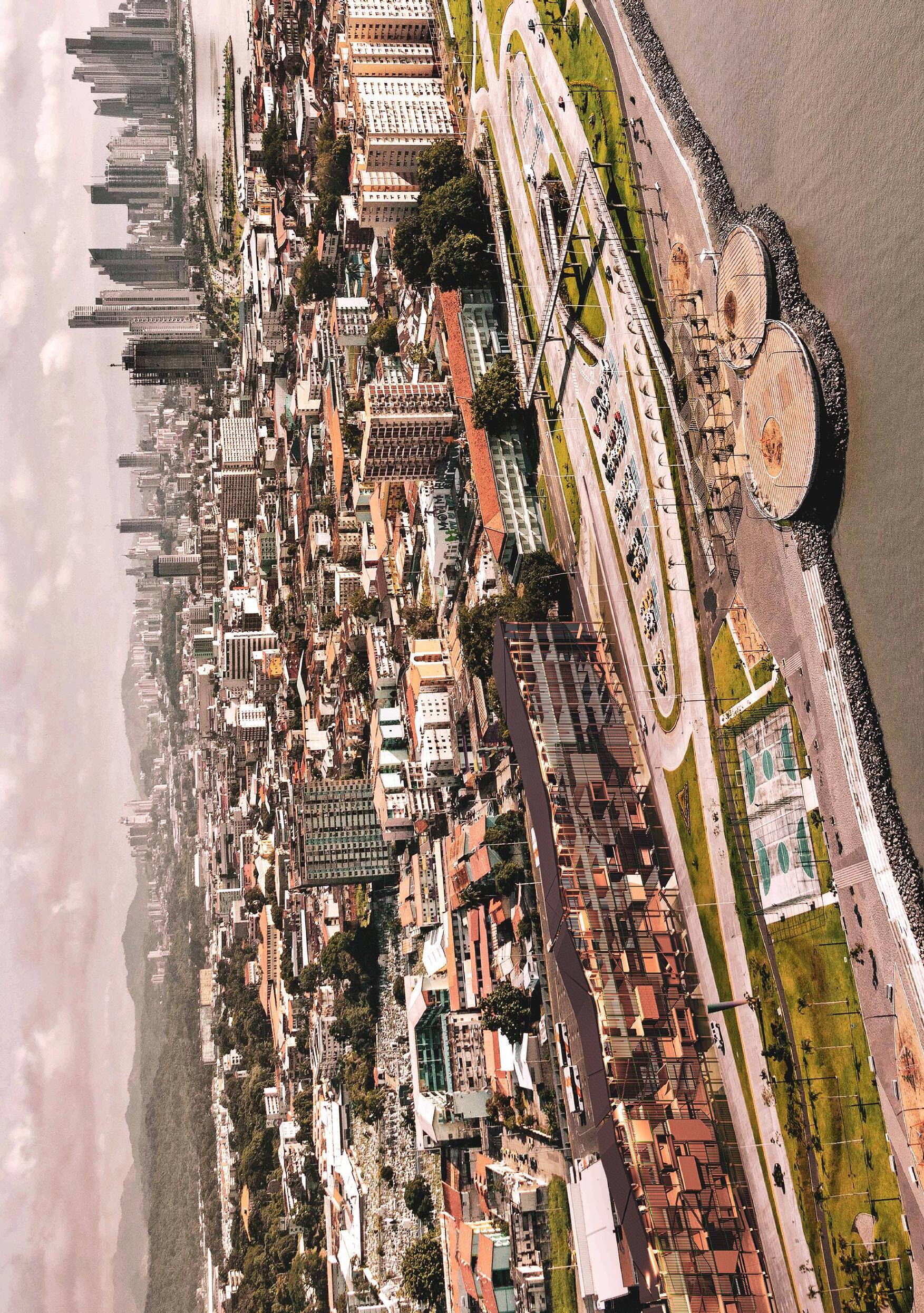
99
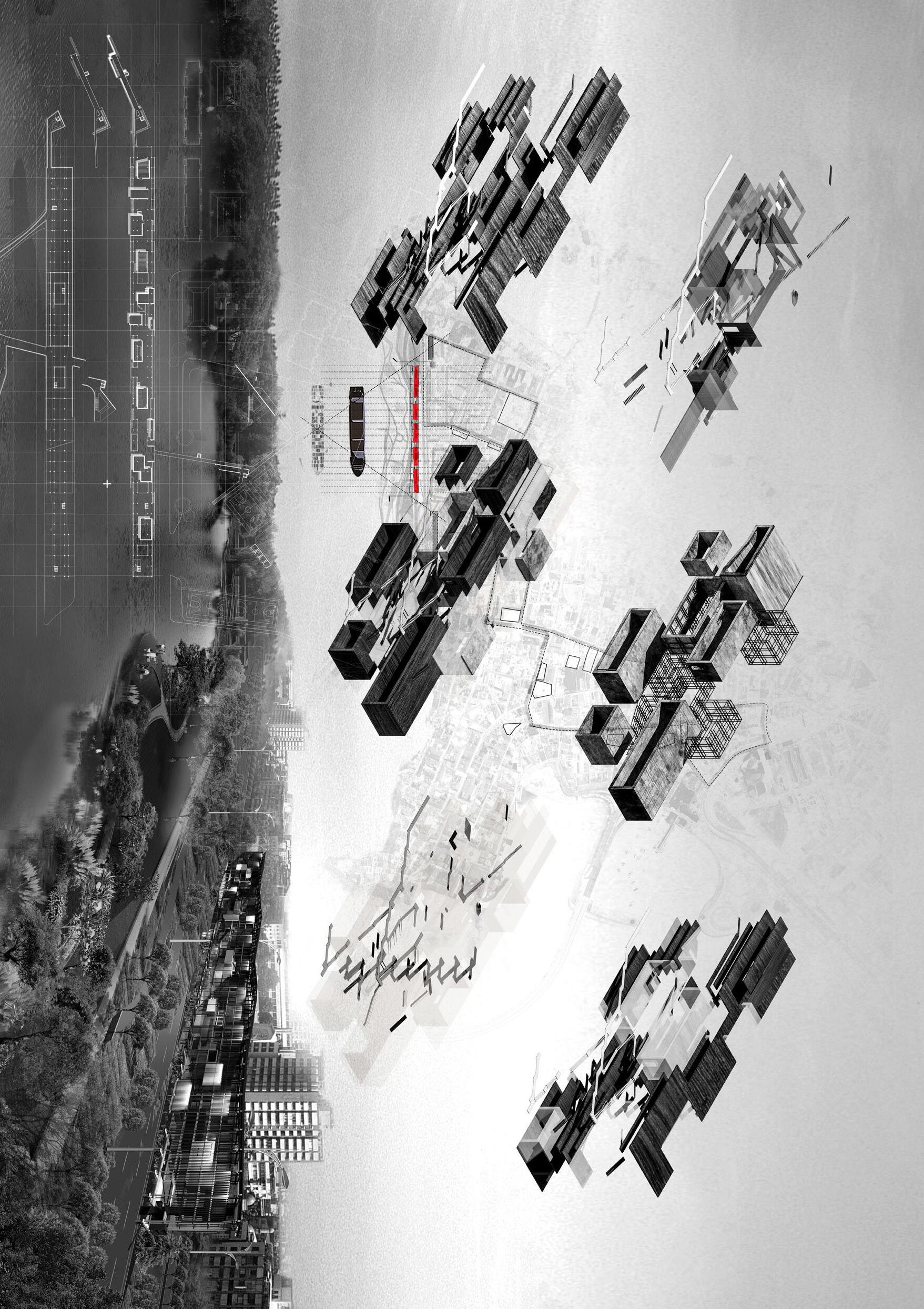
Circulationandmassingstudies;viewofstructureinthecity Sectionandmodel(opposite)
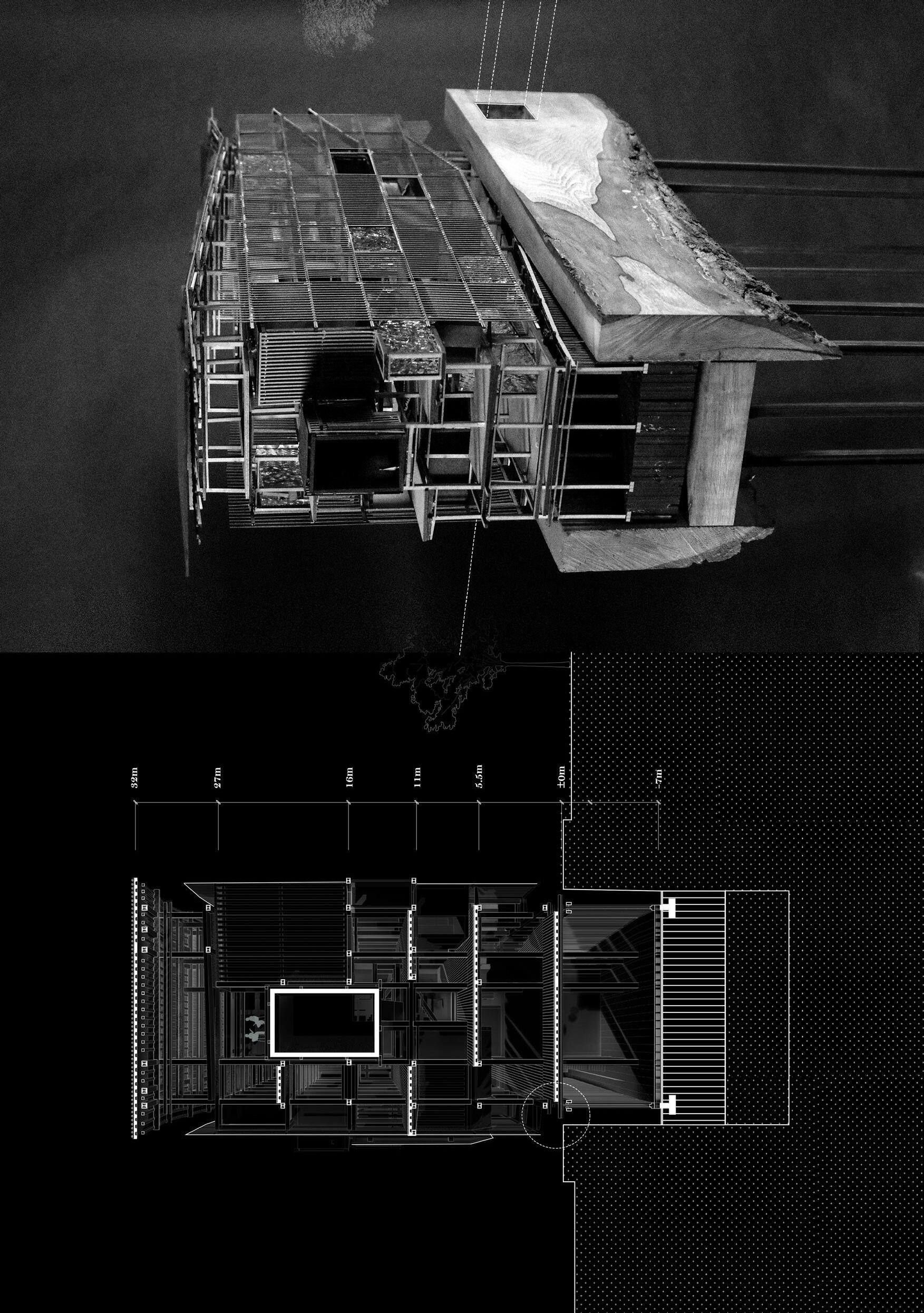
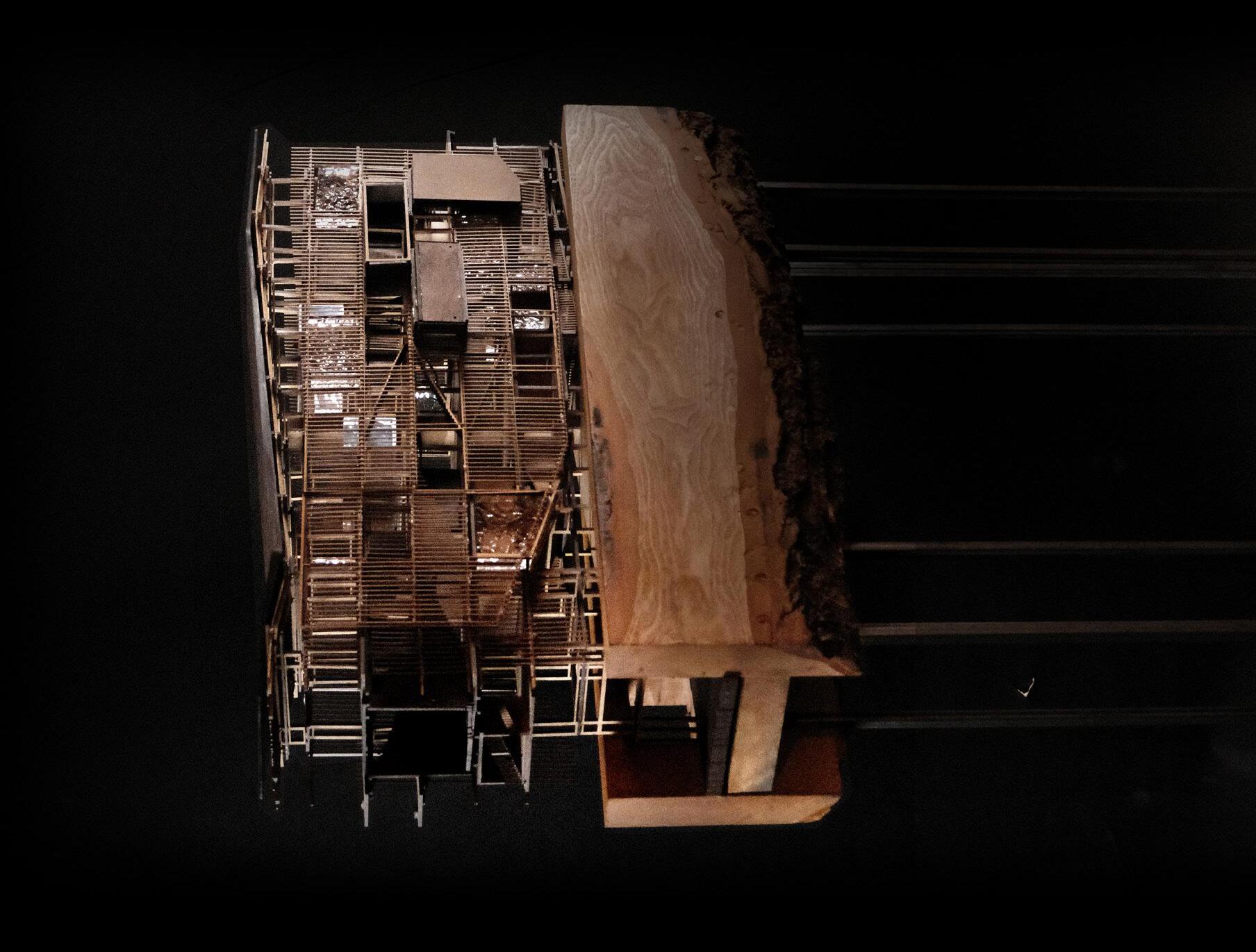
101
Site: El Chorrillo, Panamá City.
Programme: Art school, galleries, outdoor sculpture park
ART ACADEMY
AN ART SCHOOL AND GALLERIES IN PANAM Á YUNTING HUANG
El Chorrillo in Panamá City is a home to practitioners in a number of arts – theatre, painting, dance, music, literature – which lend to this district and its community its unique identity. A linear and slender urban infrastructure is proposed to house an art academy. Suspended above the city, the building acts as a lightweight screen at this boundary that reveals the manifold stories that unfold inside through its transparent façade. In so doing, the proposal transforms indoor activities into outdoor experiences. A sequence of singular spaces containing unique artistic and cultural narratives act as archival display cases. A semi-outdoor public art gallery runs throughout the building as a connecting platform, merging surrounding urban and natural landscapes with the internal exhibitions. A footbridge over the highway connects the gallery with an open-air sculpture park to enhance the experience of both visitors and students. By bringing together community life and art education in one building, the proposed art academy aims to bring new vitality to El Chorrillo.
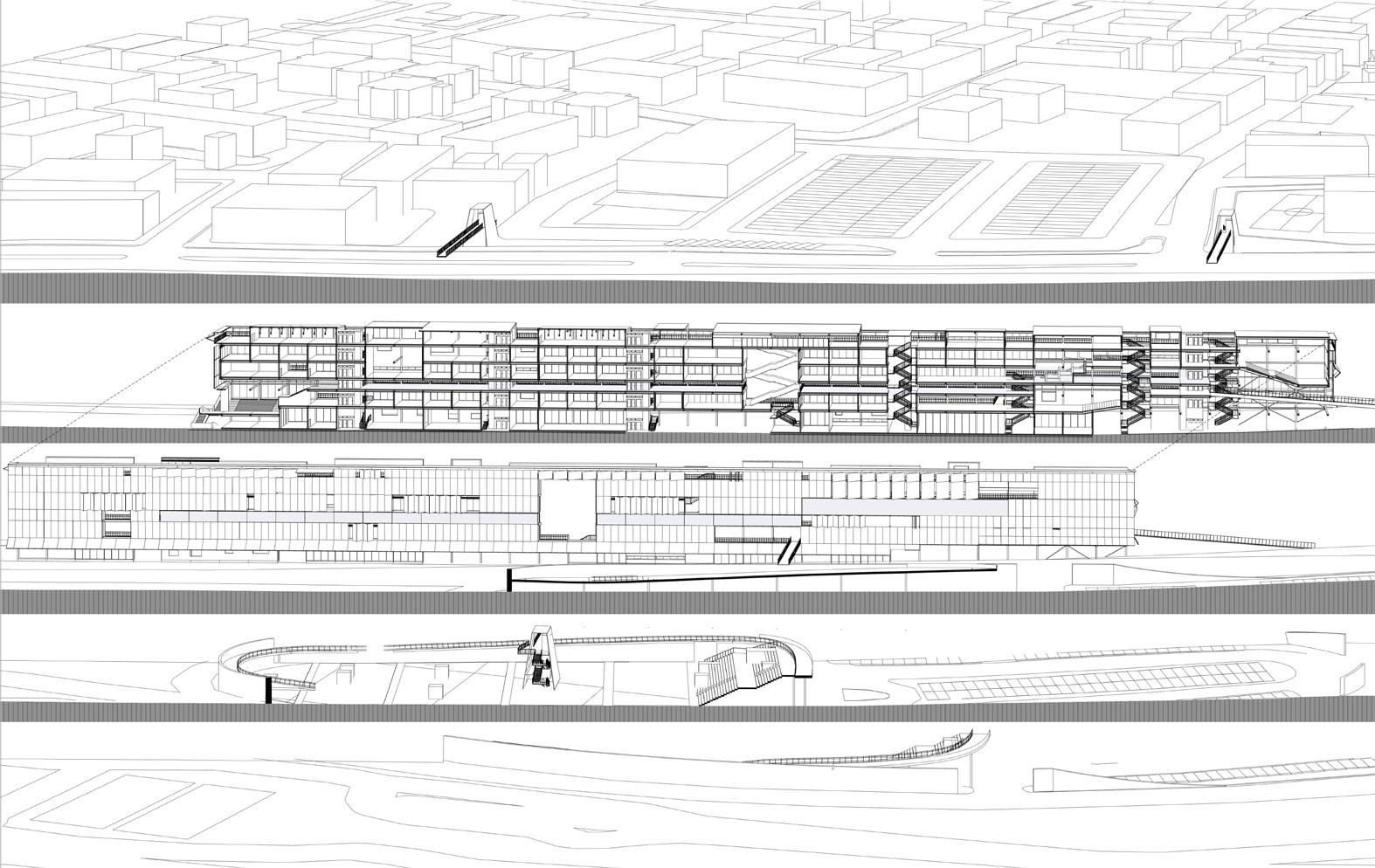
16

103
Sectionalaxonometricstudy(opposite)
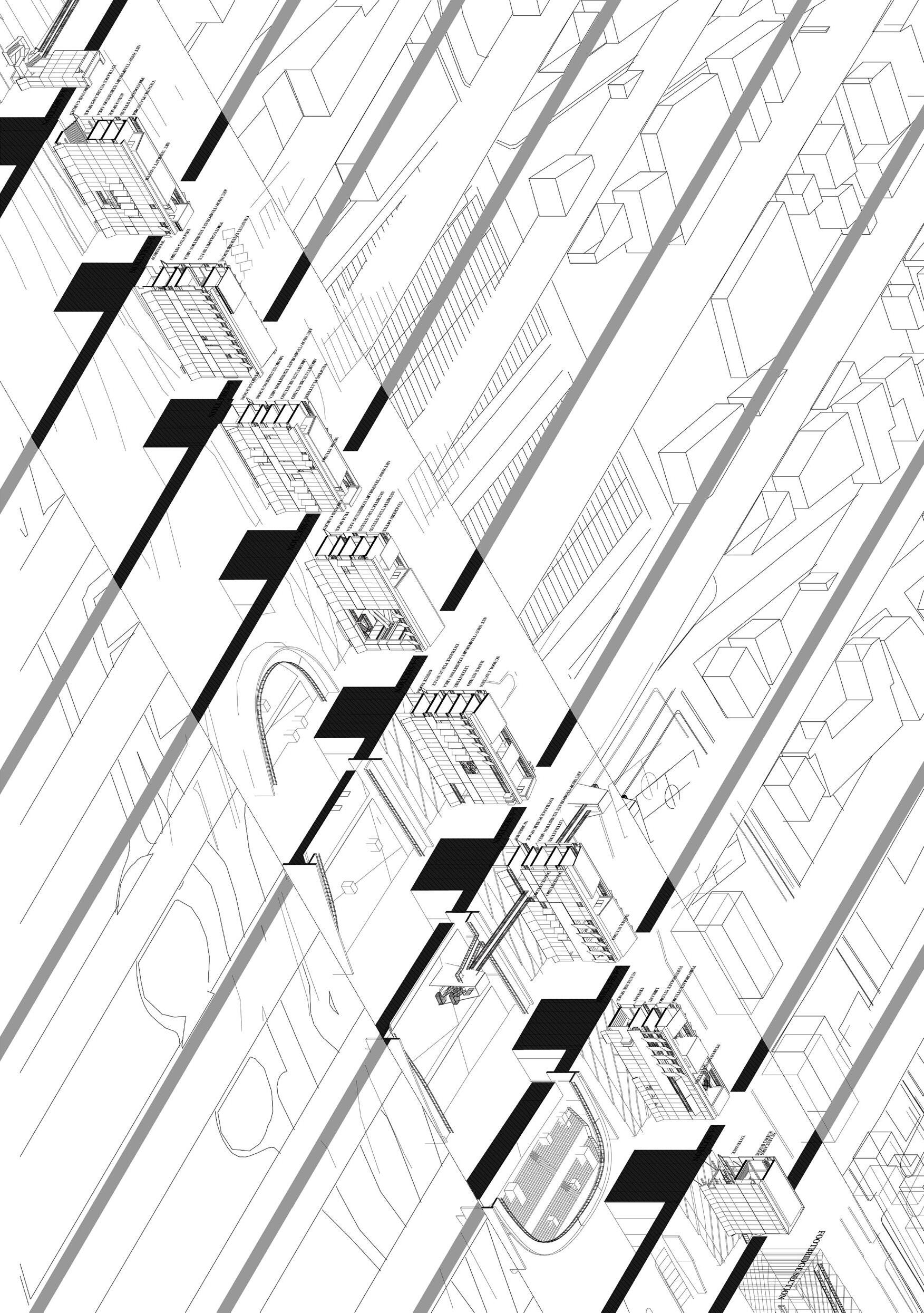
Façadeviewedfromcitytowardsea(top,opposite)
Viewtowardcity,showingsculpture

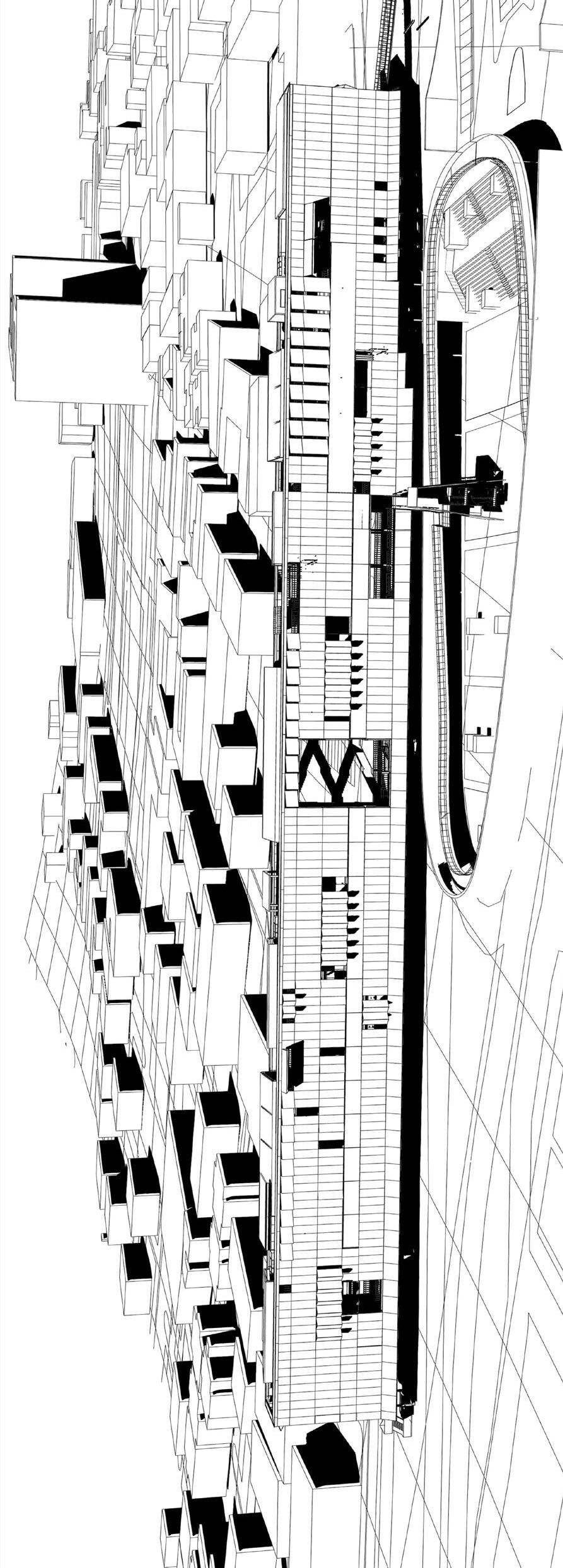
105
Site: El Chorrillo, Panamá City.
Programme: Housing, sports facilities, swimming pool, transport hub, urban promenade
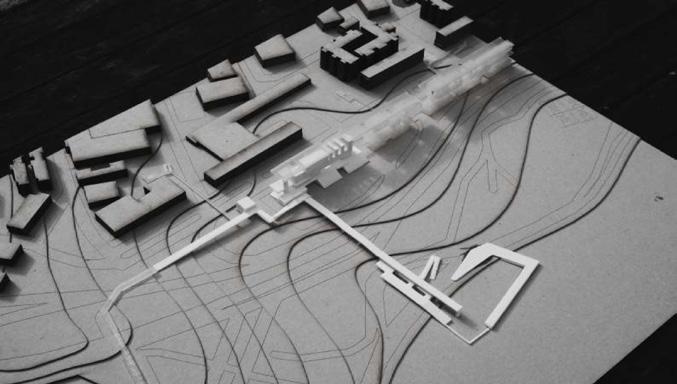
‘SHIP BREAKING’ IN THE CITY
HOUSING AND MULTI-PROGRAMMATIC SPINE
EL Chorrillo in Panamá City is a place animated by contrasting scales: the huge cargo ships approaching the mouth of the canal and the sizeable piles of containers on its docks; the backdrop of high-rise buildings in the city’s financial district; the metropolitan stadium, the linear coastal park and the highways running on the waterfront; as well as the narrow alleyways and low-rise constructions that shelter urban life and give identity to the historic city. Sitting along the southern boundary of El Chorrillo by the highway Cinta Costera, the proposal tackles the marginalization of this community and negotiates the global, metropolitan and local scales that meet on the site. Challenging the closed and detached world of vessels and the global logistics to which they belong, Ship Breaking aims to animate this urban enclave by reconnecting current segregated areas such as the coastal park and the stadium with the city centre’s public facilities and spaces, as well as by enhancing the provision of affordable housing and giving access to a range of leisure facilities for this community. A large screen and a garden roof shelter a suite of housing types and diverse cultural programmes and lend an urban presence to this linear and porous infrastructure. Bridges and pedestrian walkways across the highways connect the community areas within the block with the surrounding public spaces and with the new harbour swimming pool that activates the coastal park.
17
YANYI LI
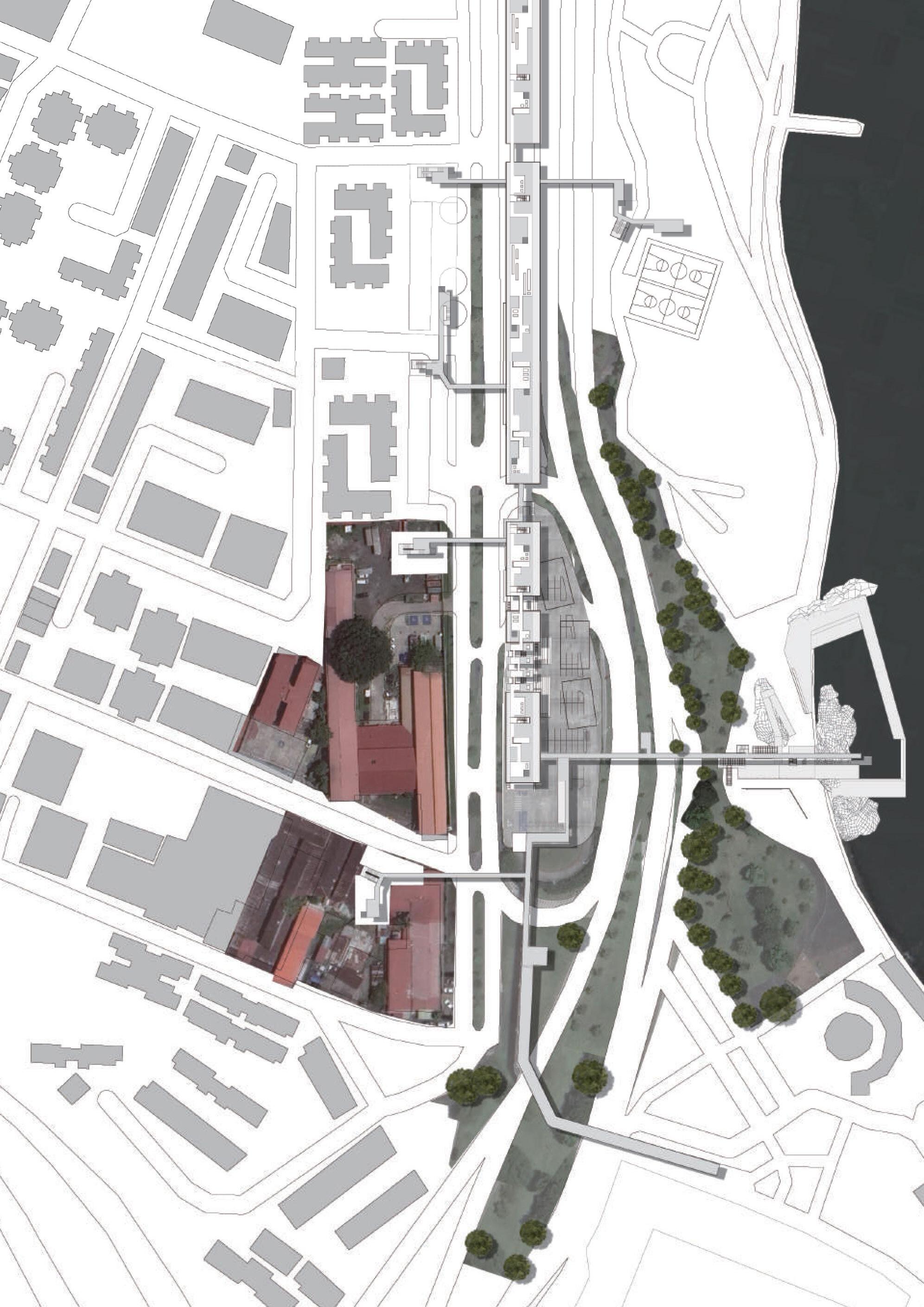

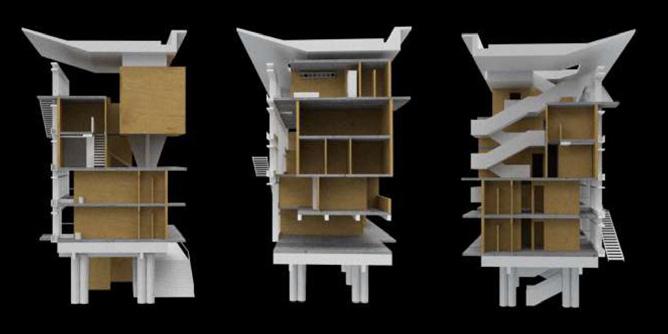
107
Publicroutes(top)
Model(middle)
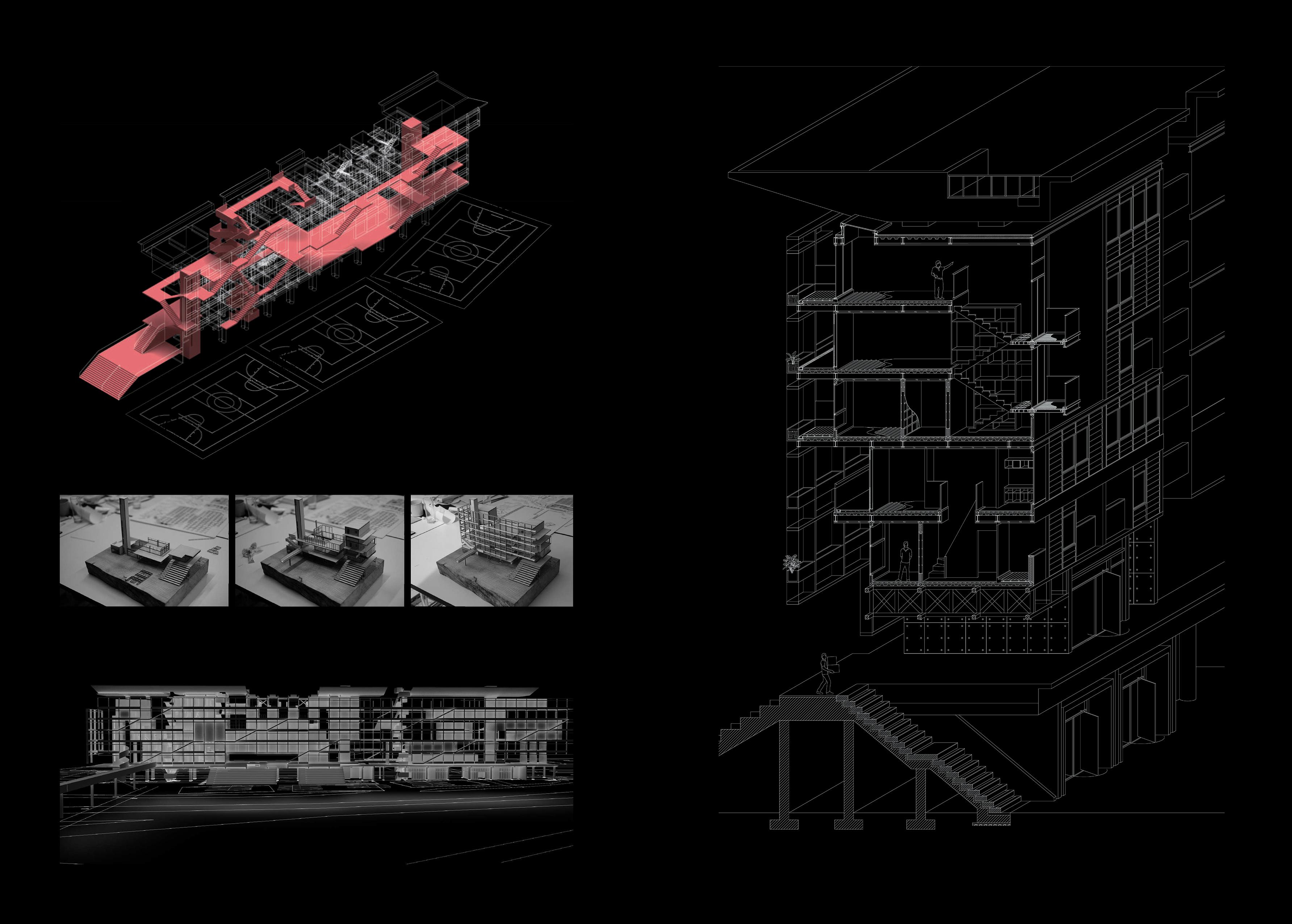
Façadefacingsea(bottom)
Section(opposite)

YANYI LI | ‘SHIP BREAKING’ IN THE CITY 109
FLOWING SHELTER
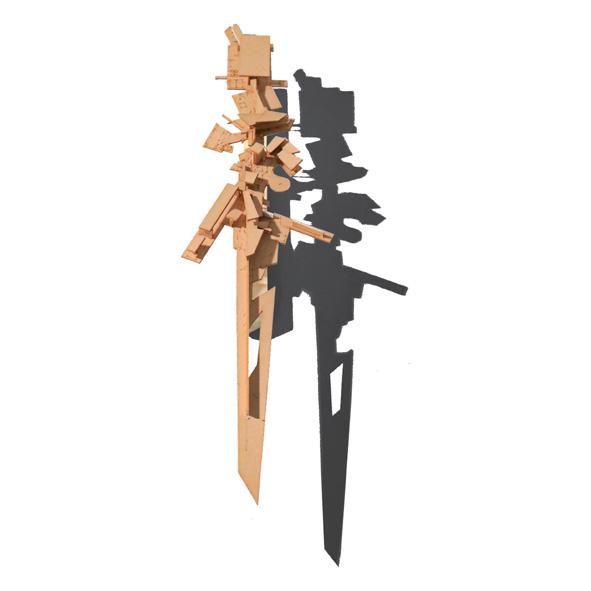
PROGRAMMATIC PATHWAY FOR EL CHORRILLO
El Chorrillo, a former community of Panamá Canal workers, has become isolated and unstable since suffering considerable damage during the US invasion of Panamá in 1989. To help address these issues, this project proposes the provision of new public space, civic amenities and related programmes to provide job opportunities for residents of the area.
Flowing Shelter is an architectural intervention that acts as a bridge between El Chorrillo and nearby tourist areas. It features varying-shaped sheltering roofs surrounded by woodland and includes community performance stages, squares, kitchens, markets, and urban farms. Clean energy factories support the material cycle of the urban farms and provide energy for residents in the adjacent housing blocks, while elevated corridors connect the community to the shoreline.
The design integrates flowing space covered by the roof, surrounding woods, and routes, creating a public space serving community needs. The deck covers the pier below, creating a port for fishing boats and yachts, enhancing the connection with the sea. The project aims to support the transformation of El Chorrillo into a vibrant and sustainable community, connecting the city to the coastline.
18
XIAOYI CAO
Site: El Chorrillo, Panamá City.
Programme: Community kitchen, performance space, urban energy hub, forest.
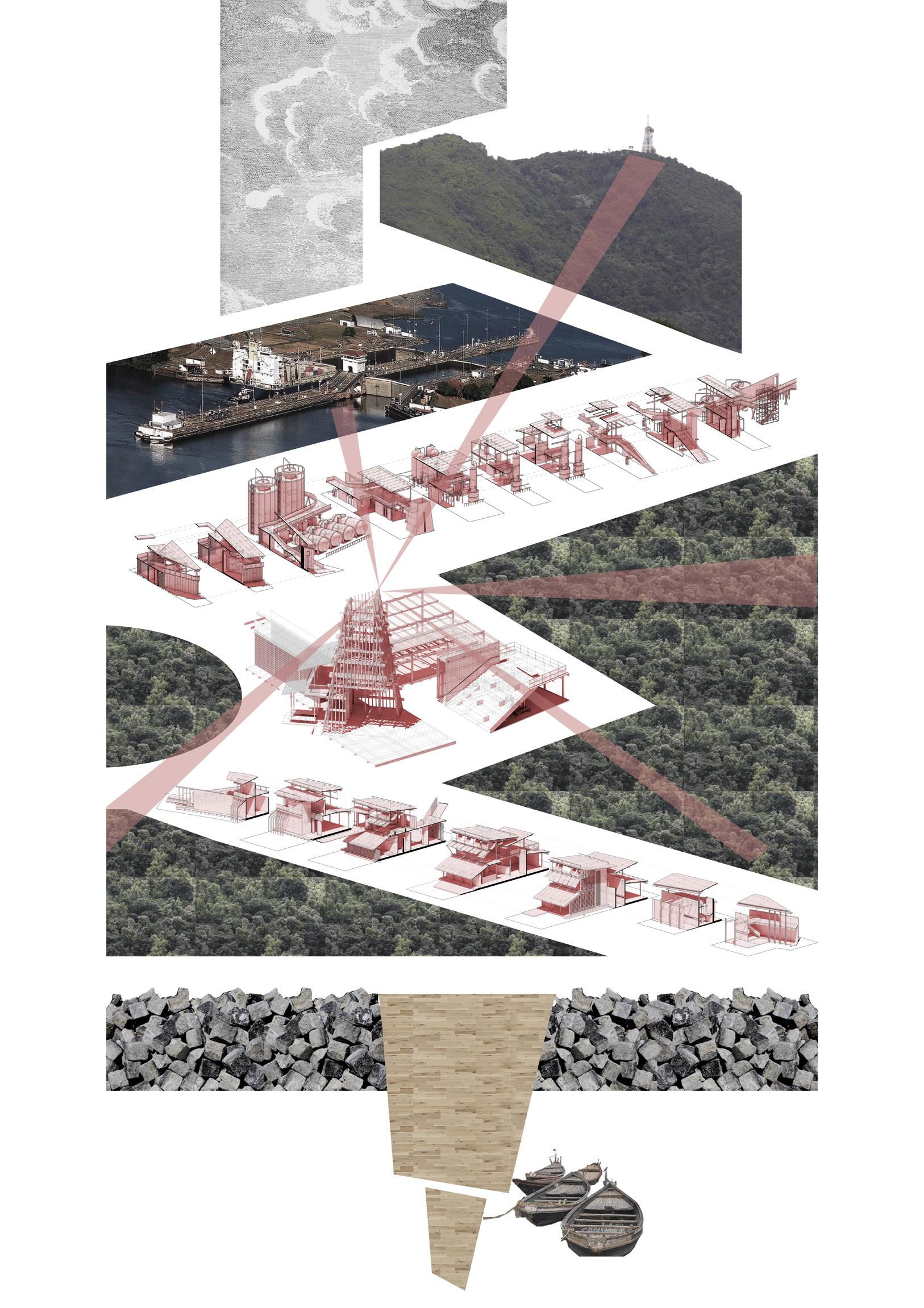
111
Isometricofcentralzone(top)
Viewofstructureinthecity(topright,opposite)
General Isometric
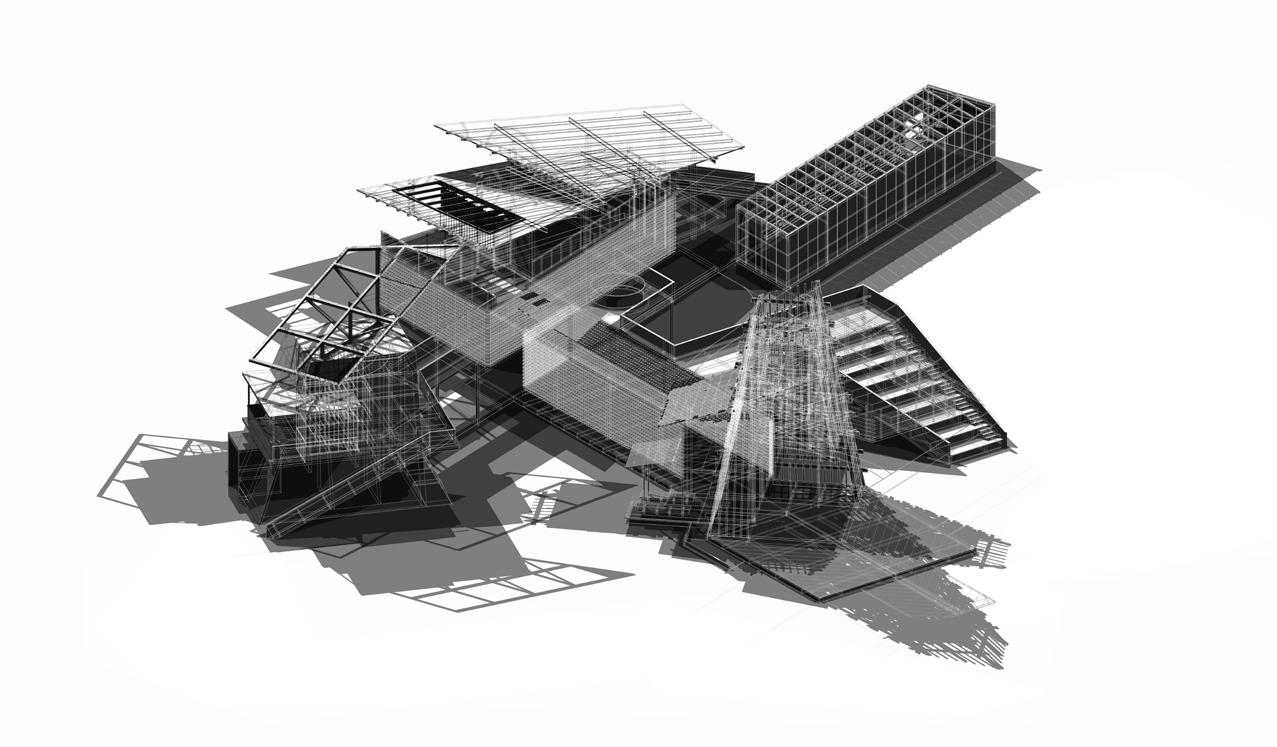
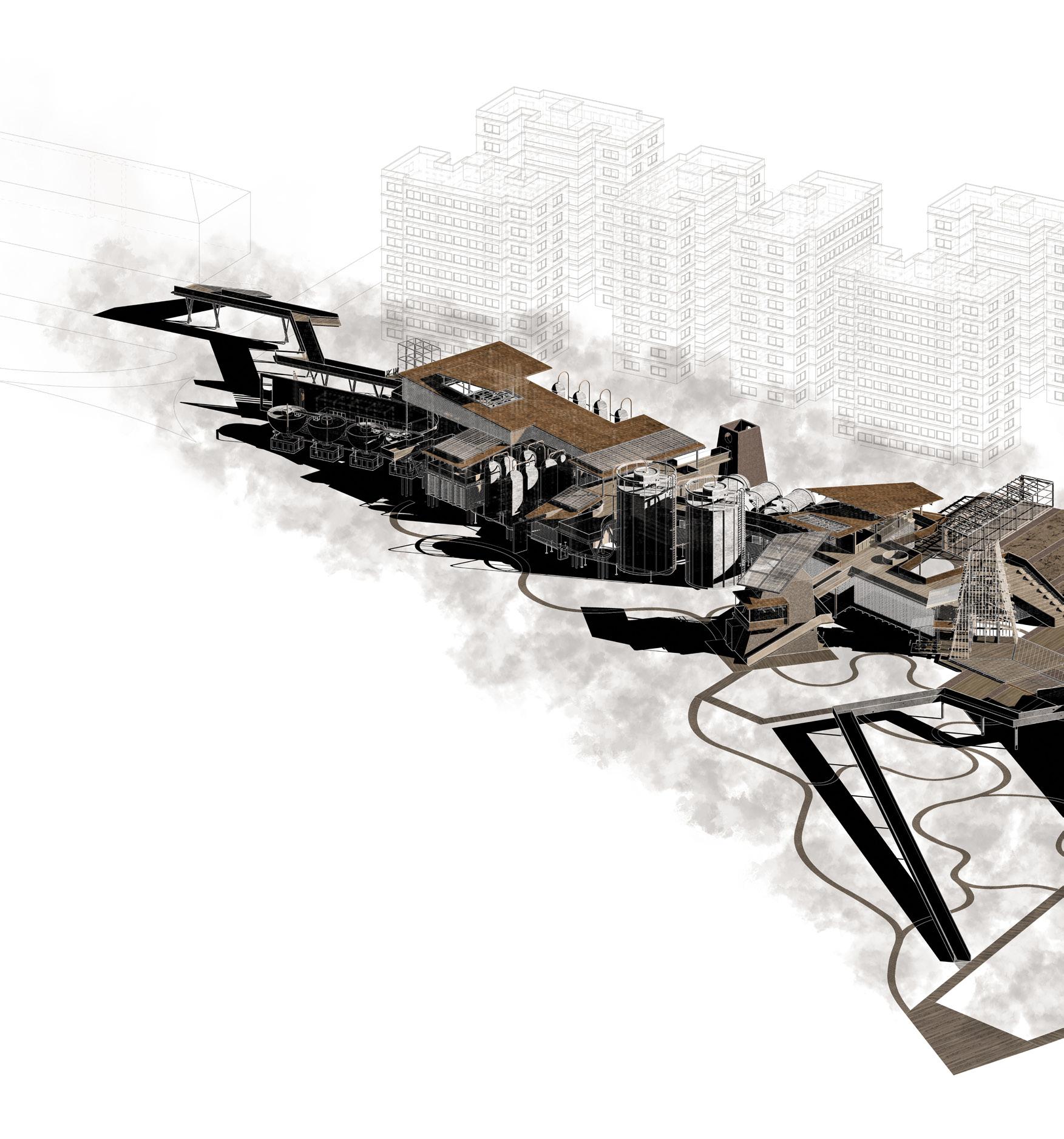
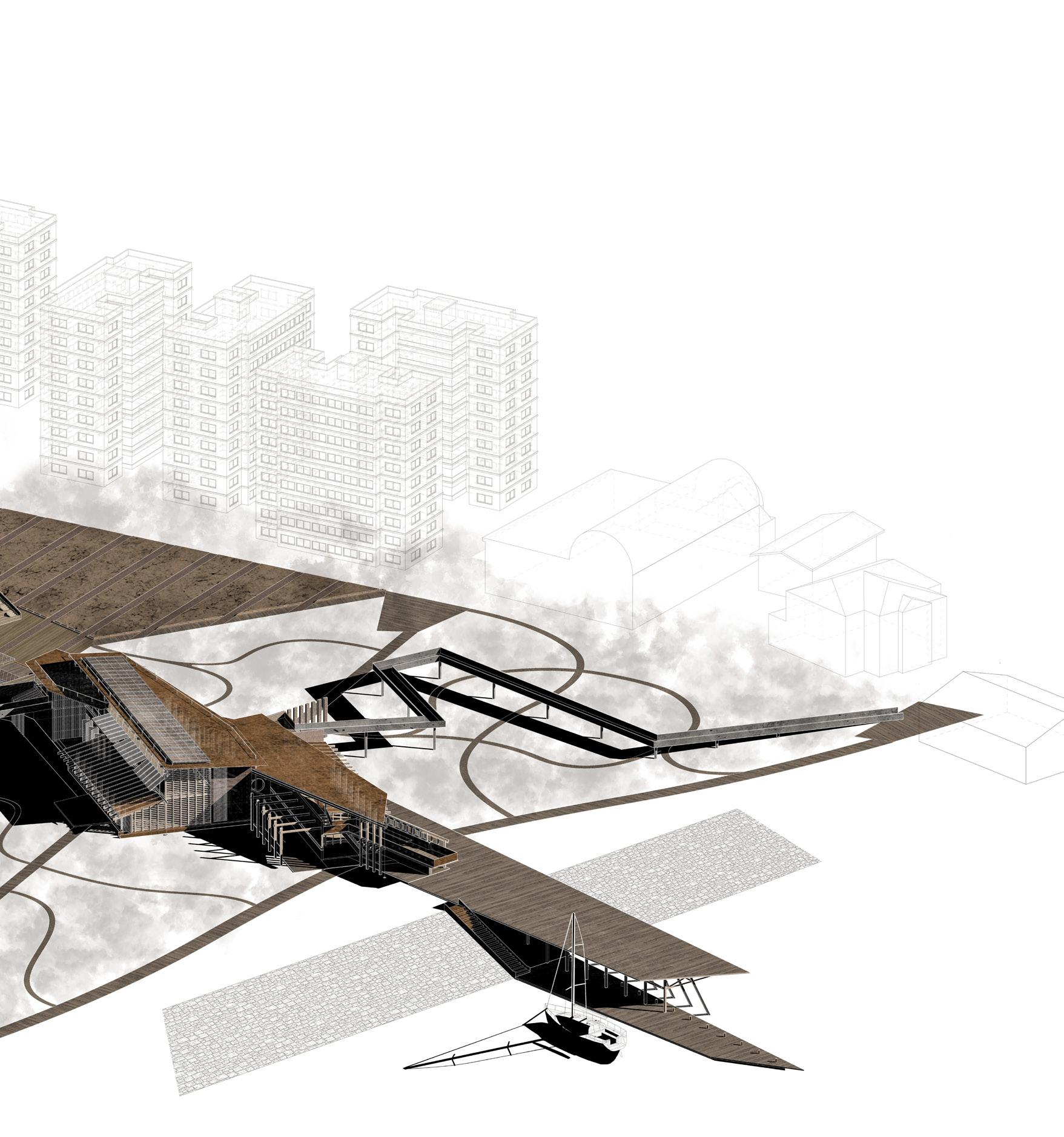
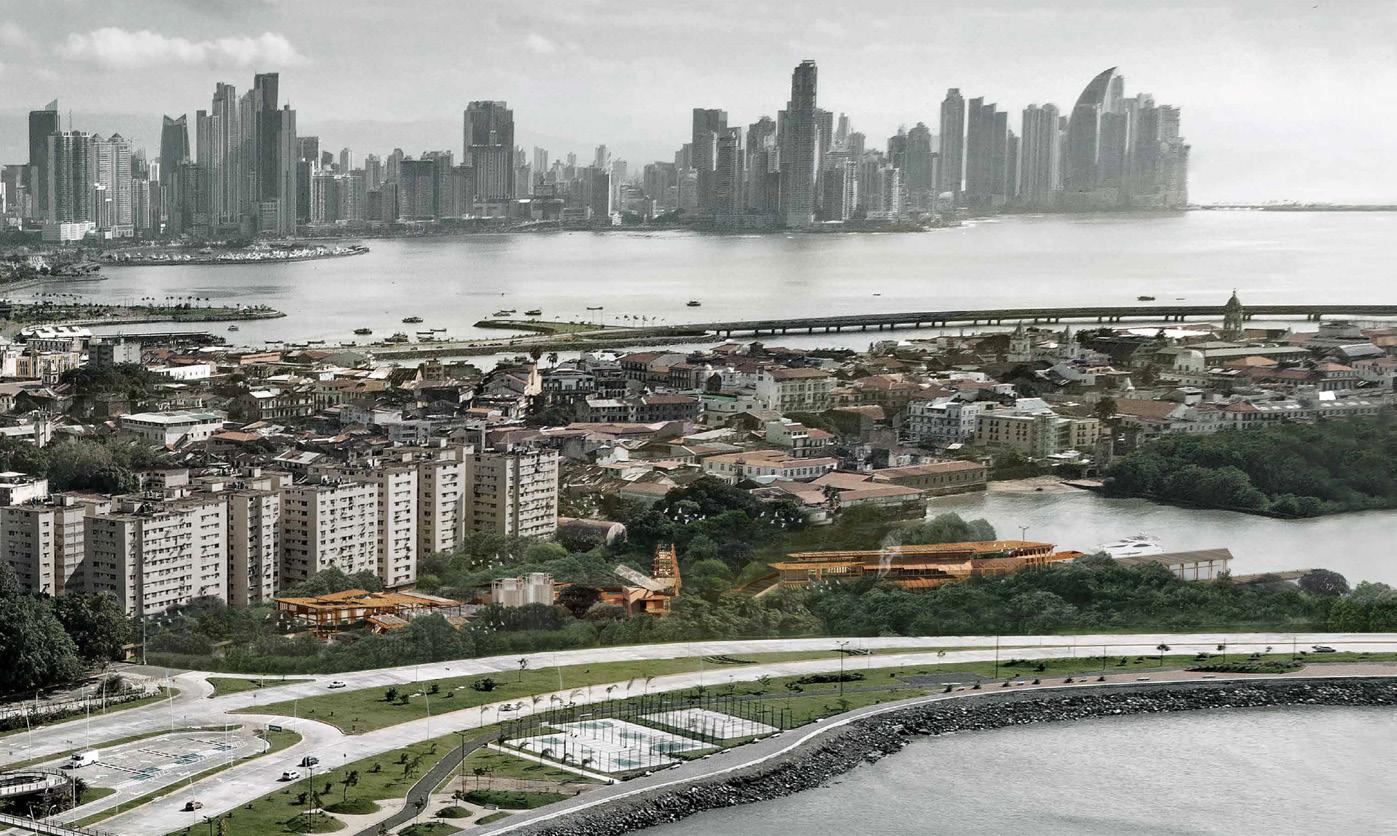
XIAOYI CAO | FLOWING SHELTER 113
Connectionarea(top)
Communitykitchenandmarkets(middleandopposite,top)

Longsections(bottom)
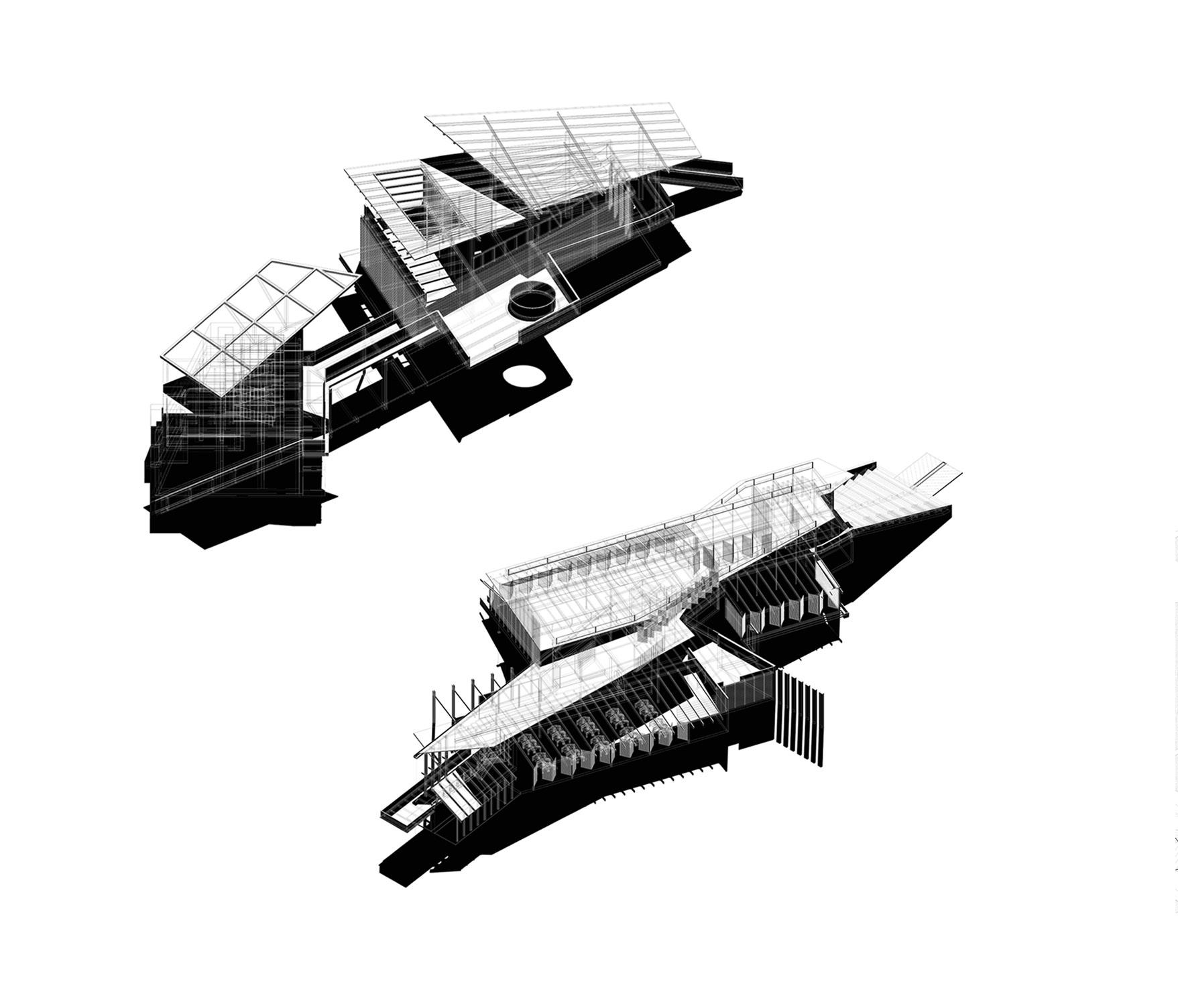
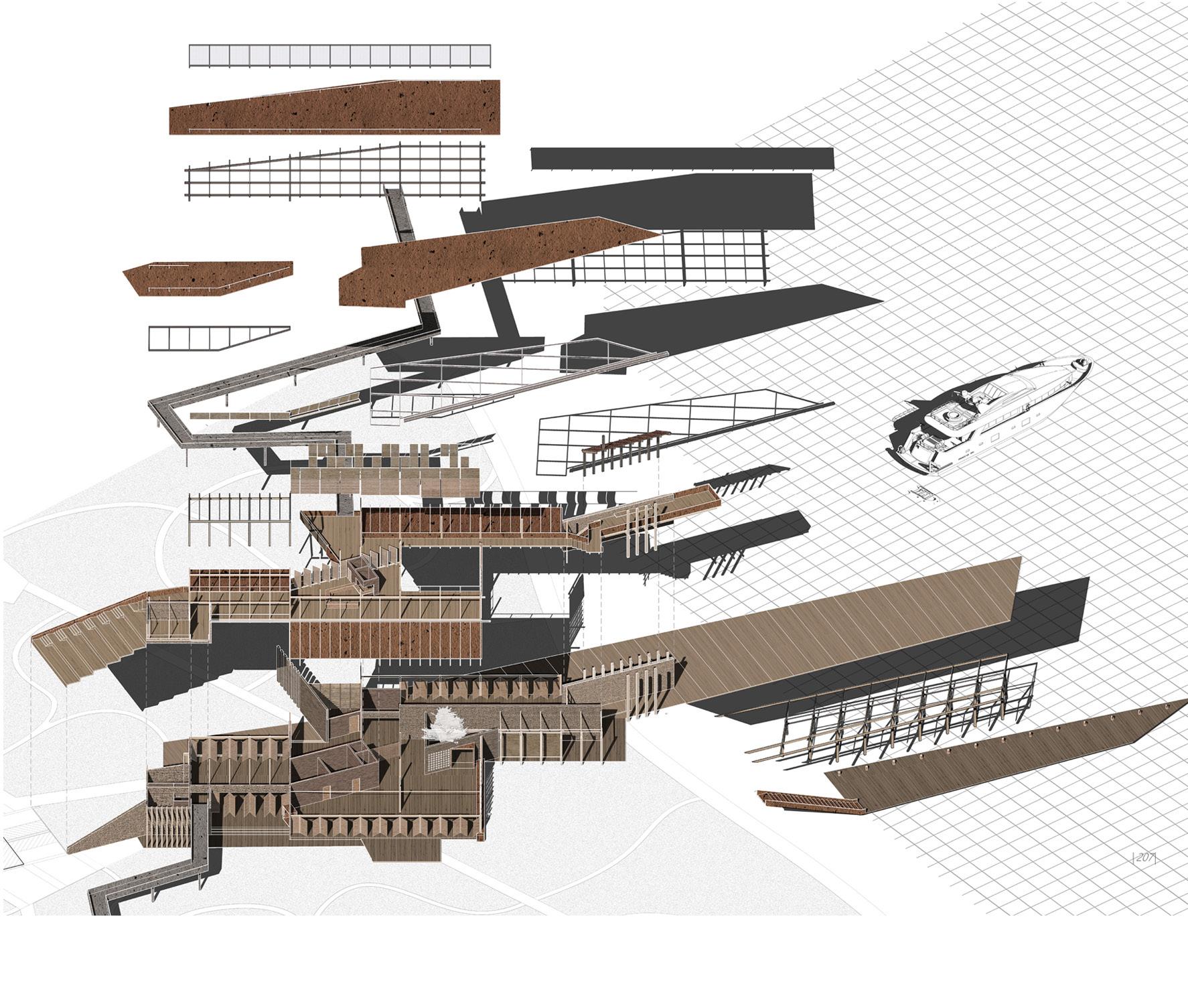
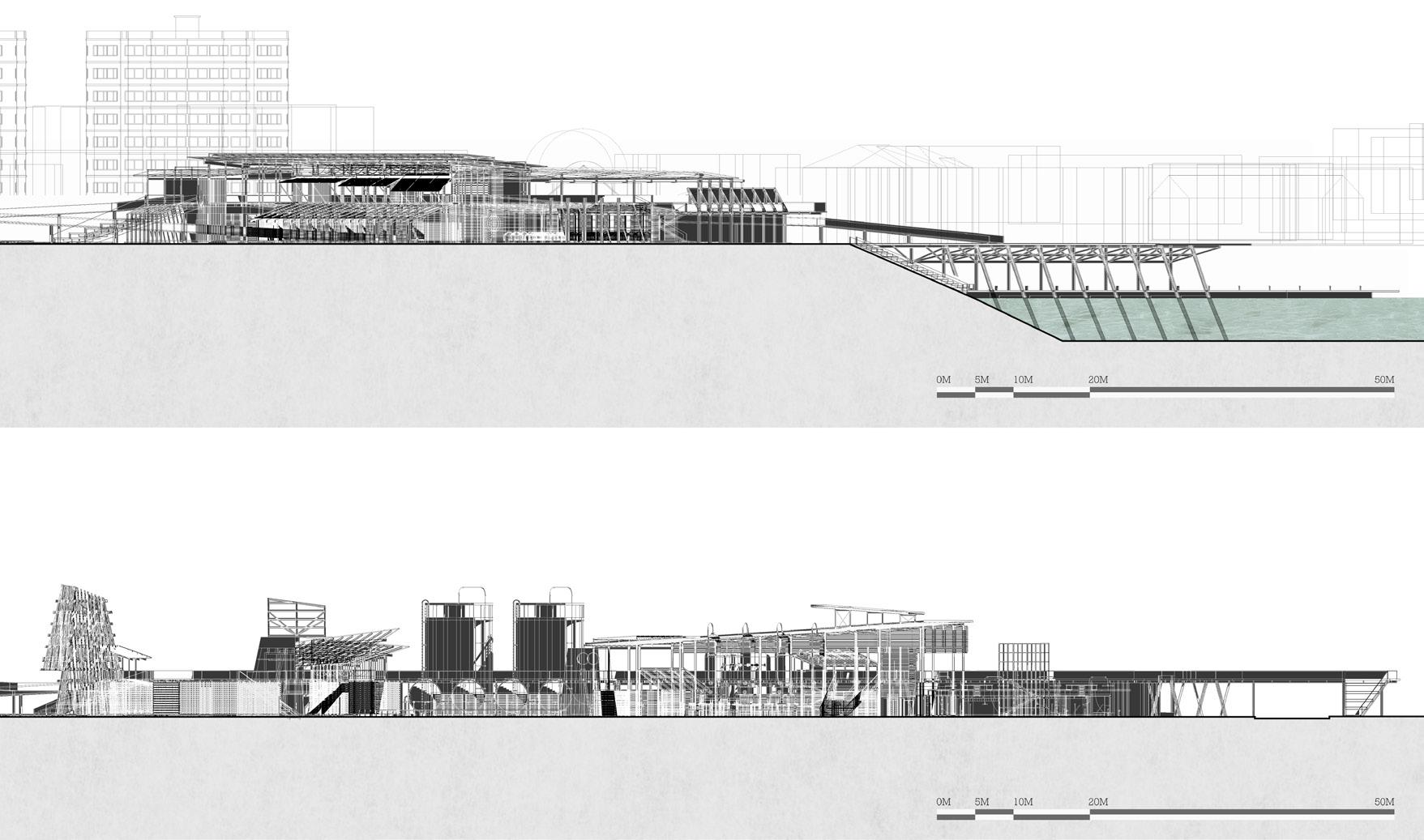
XIAOYI CAO | FLOWING SHELTER 115
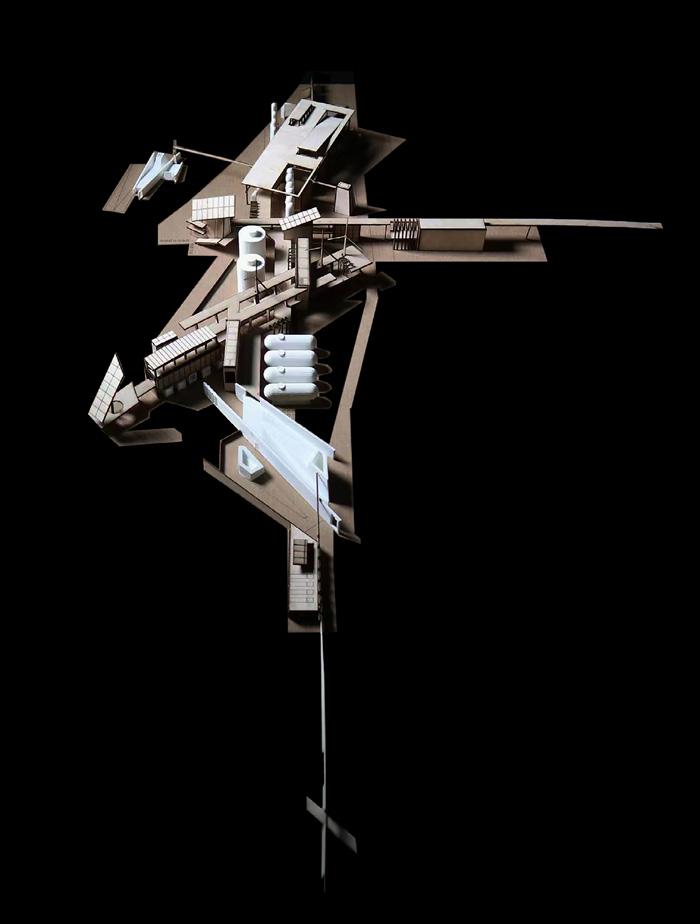
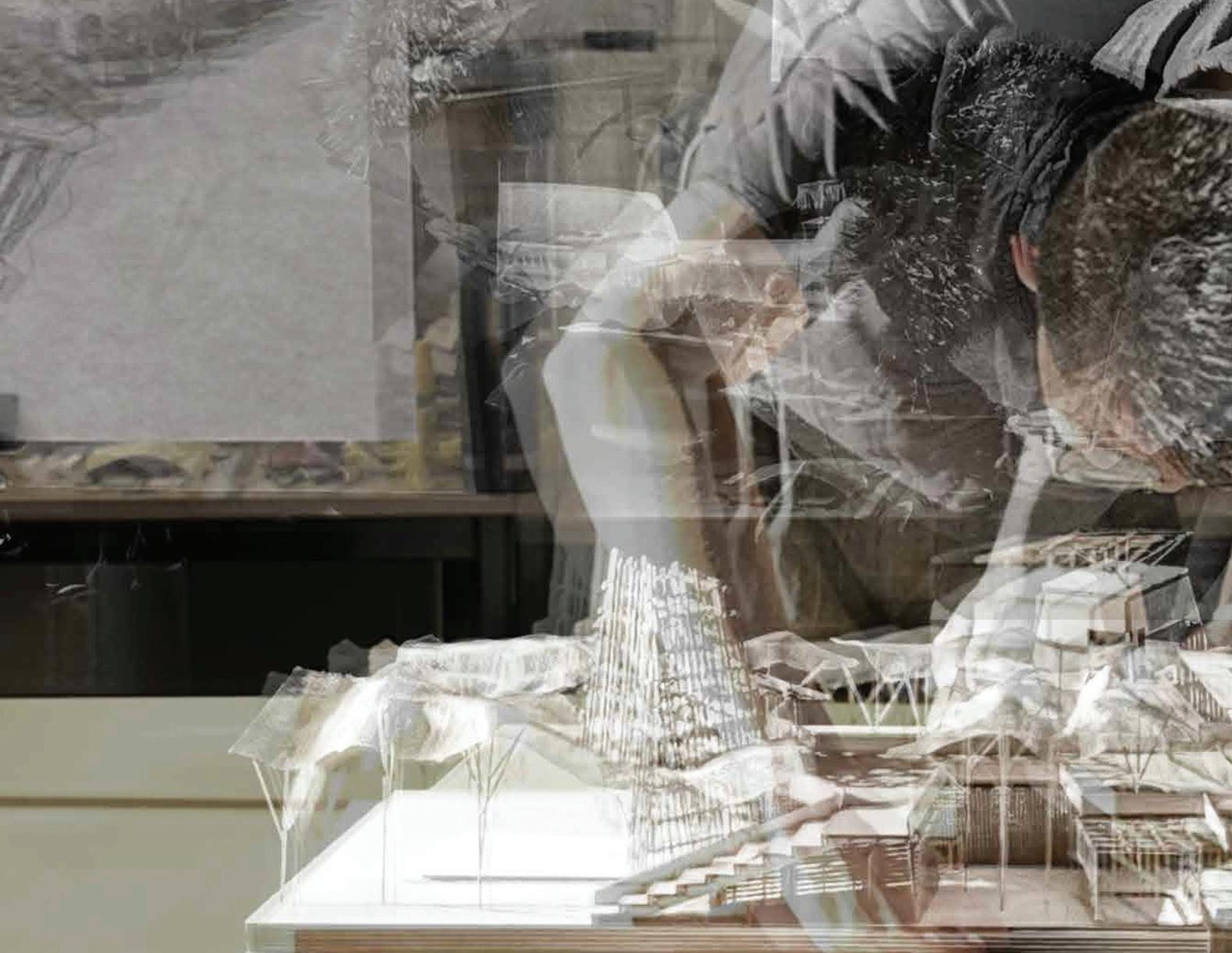

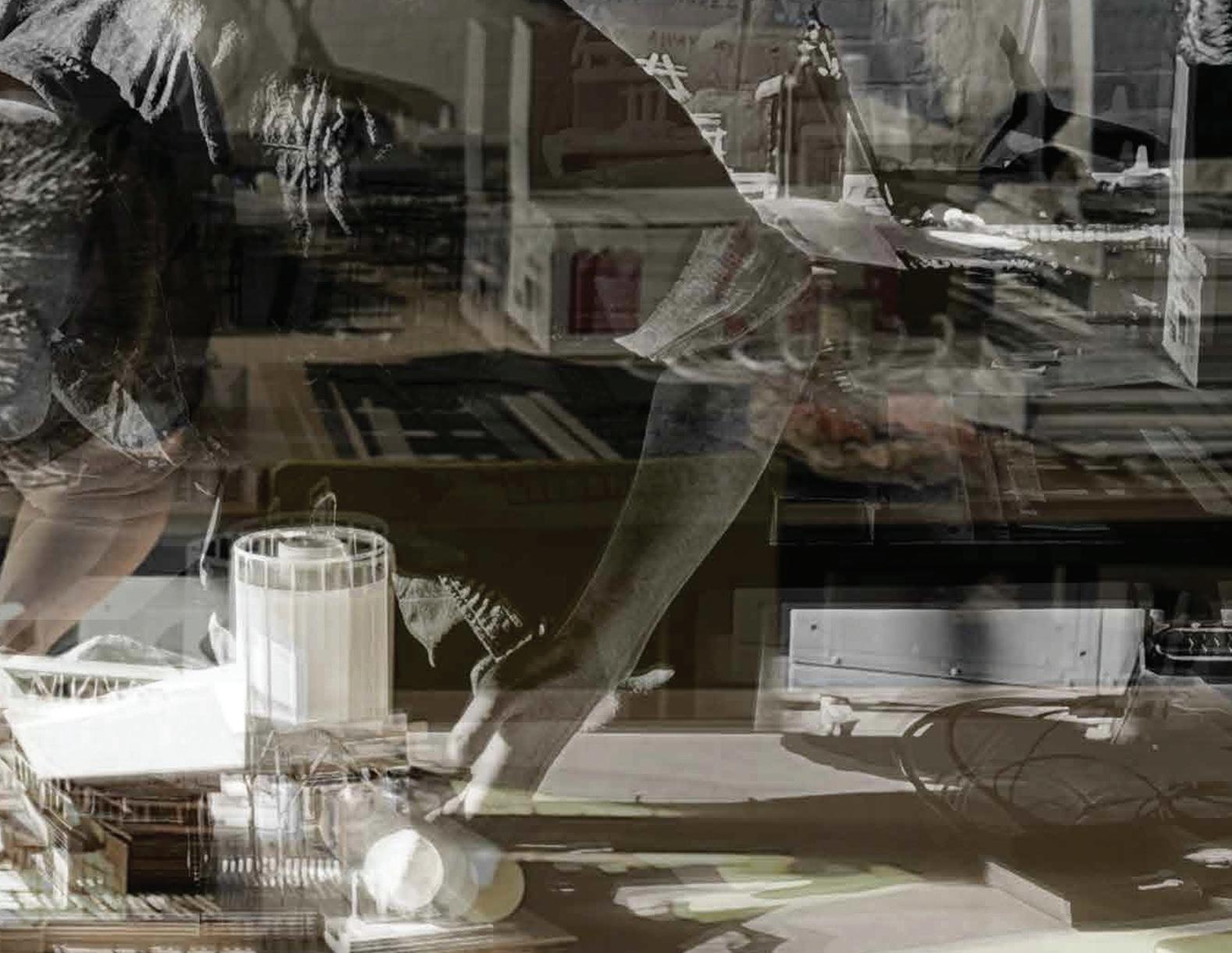

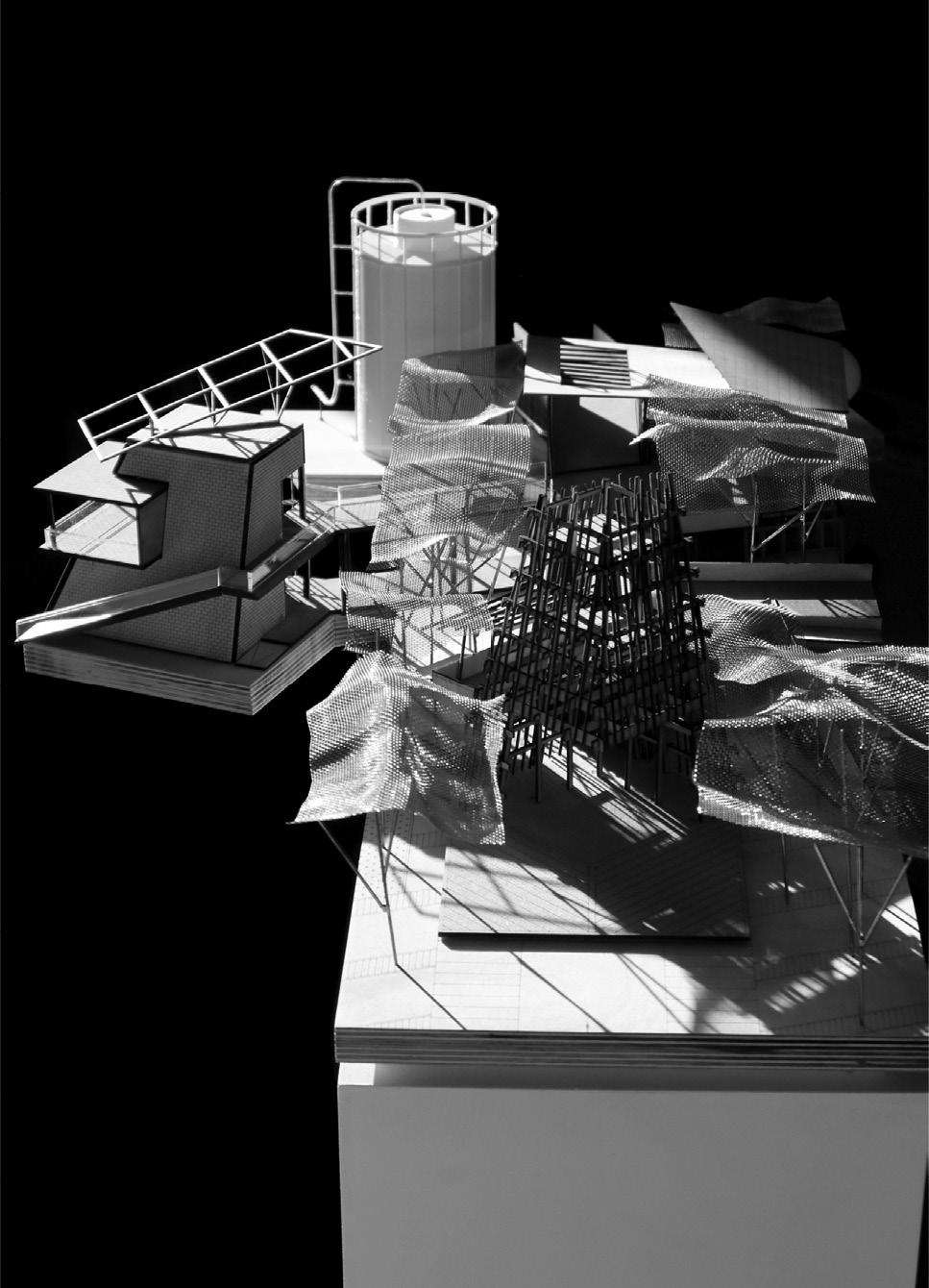
117
Site: El Chorrillo, Panamá City Programme: Fish market, seafood processing facilities, restaurants and recreational piers
RE-WEAVING THE WATERFRONT DOCKS, FISHMARKET AND RESTAURANTS

Re-weaving the Waterfront is designed as a stage for daily life, stitching together the activities of city and the ocean through Panamá’s fish trade. The project is situated between Casco Viejo and the Panamá Canal in a coastal park that is separated by the beltway of Cinta Costera III. It is a spatial commentary on the imprint of historic colonisation and the more recent intense urbanisation of Panamá City.
The project proposes a sequence of architectures including fish markets, fish processing stations, restaurants, and recreational areas. These spaces spill into the seafront whilst creating docks and small harbours for independent fishing boats. Interspersed with voids and shaded sites of water, people experience the transformation of the city in a constant state of alternation – moving from cityscape to seascape.
As part of the new fish market, a series of mobile collection points are designed to be run by small vendors across the city, providing local residents with seafood direct from the waterfront. In this way, the sea reciprocally extends into the city – and dissolves the boundaries of isolating infrastructure. These connective architectural interventions not only respond to an existing water culture (as material culture), but to the environmental crisis of rising sea levels.
19 YI XU
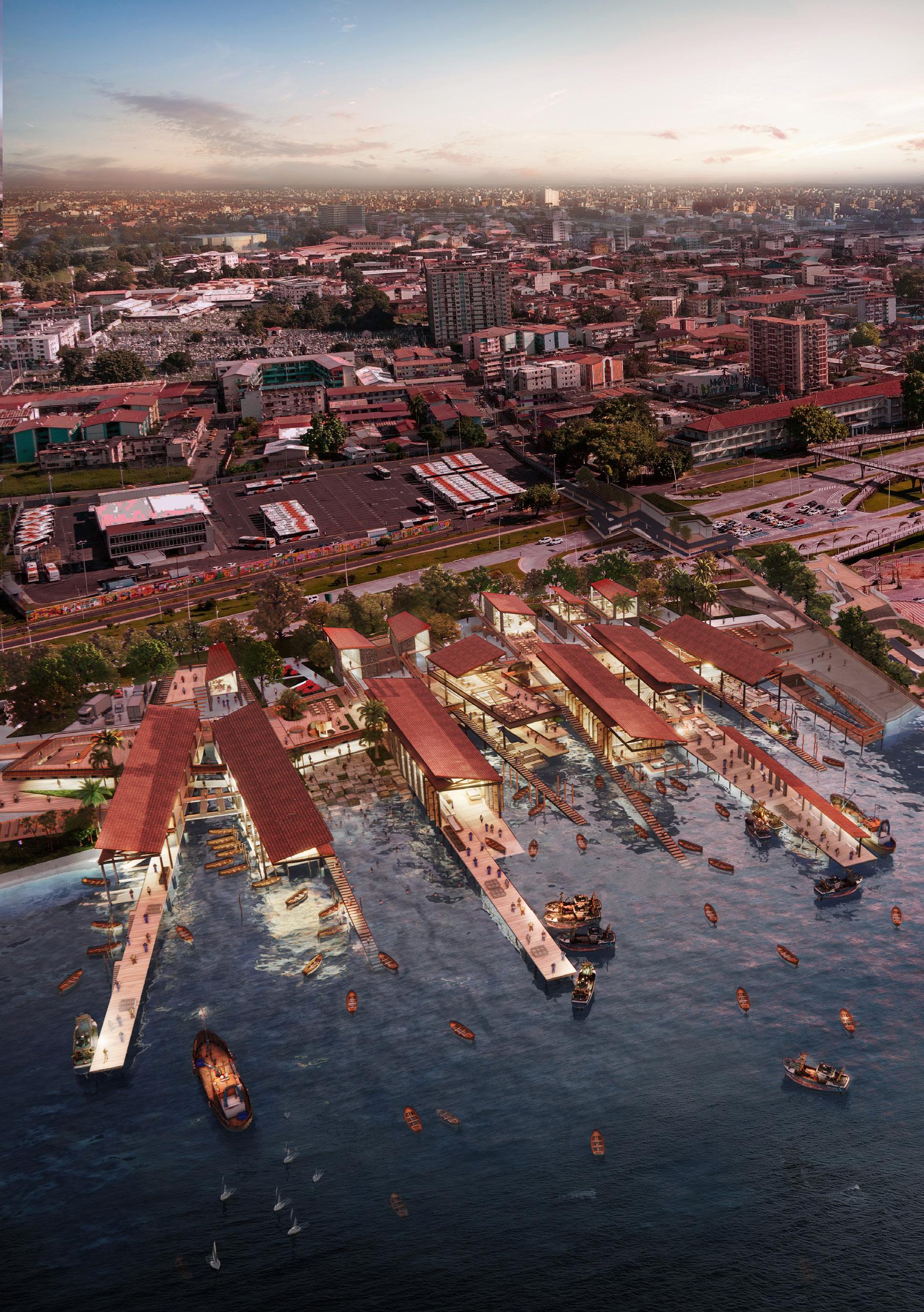
119
Viewofswimmingarea(top)
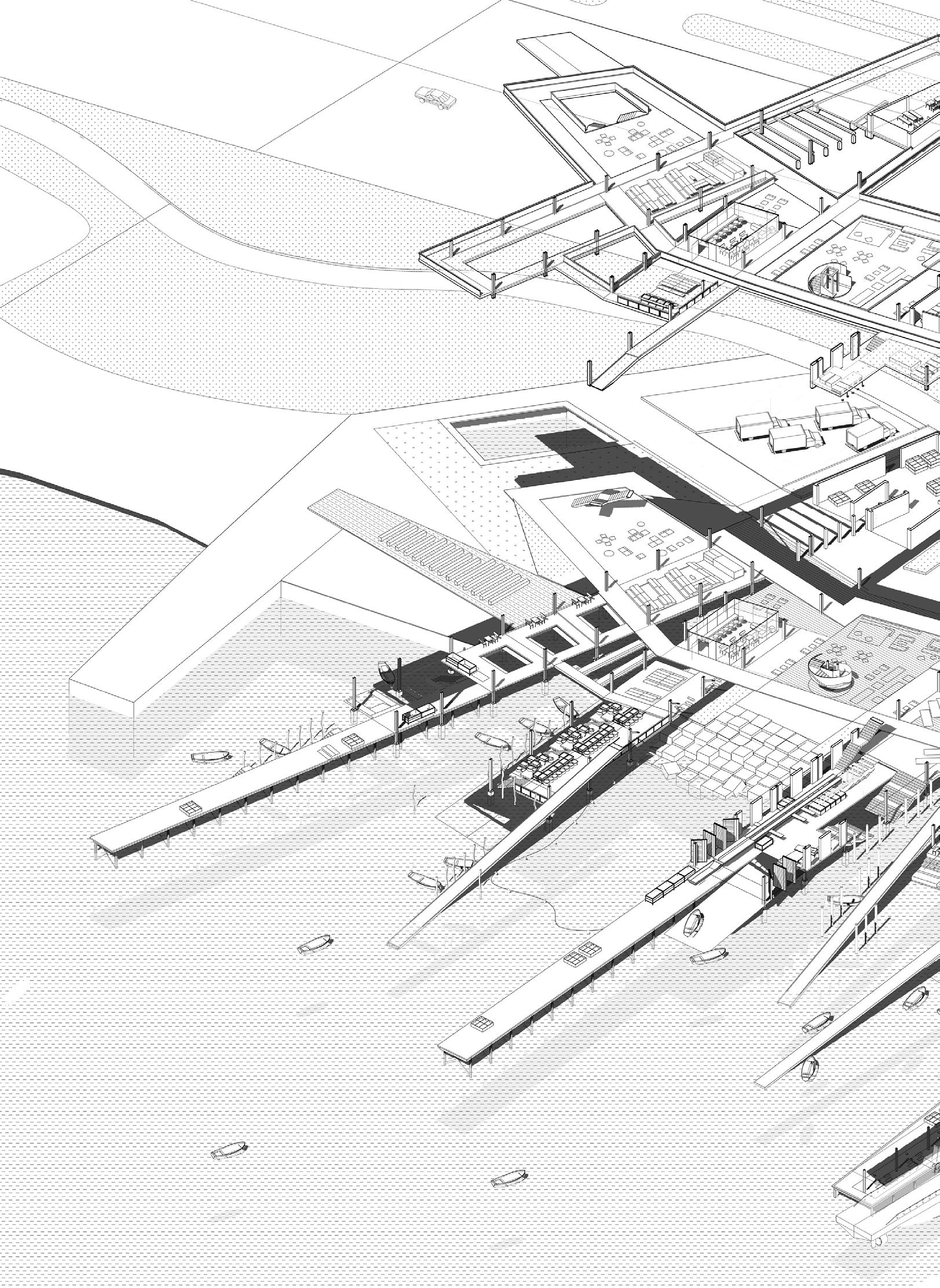
Explodedaxonometric
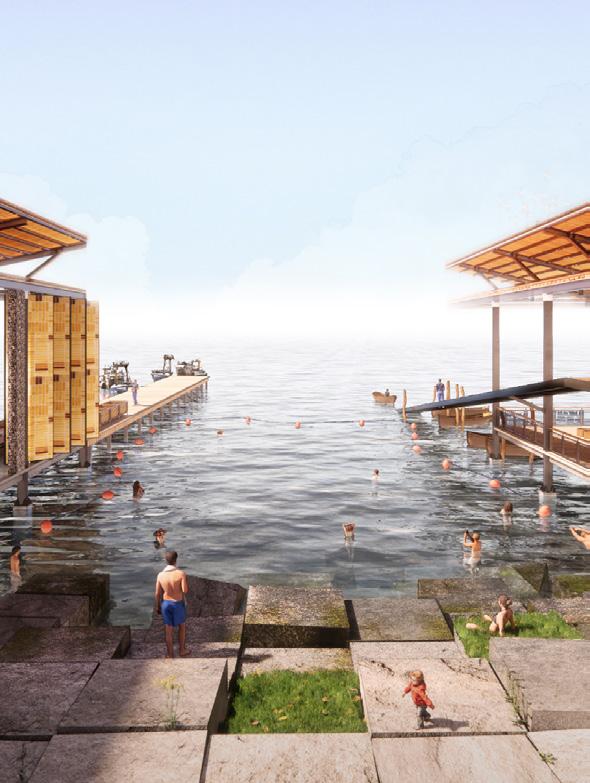
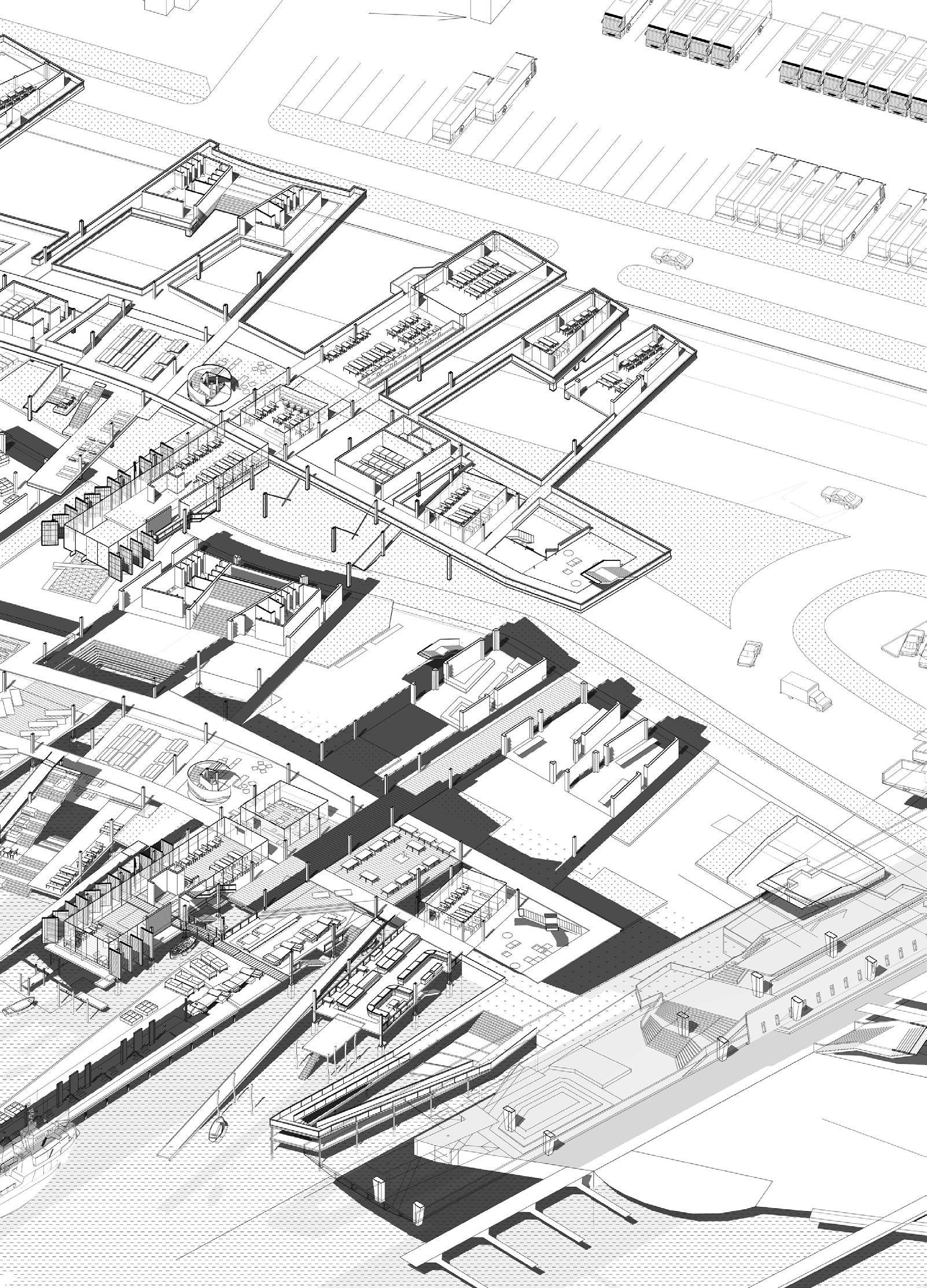
YI XU | RE-WEAVING THE WATERFRONT 121
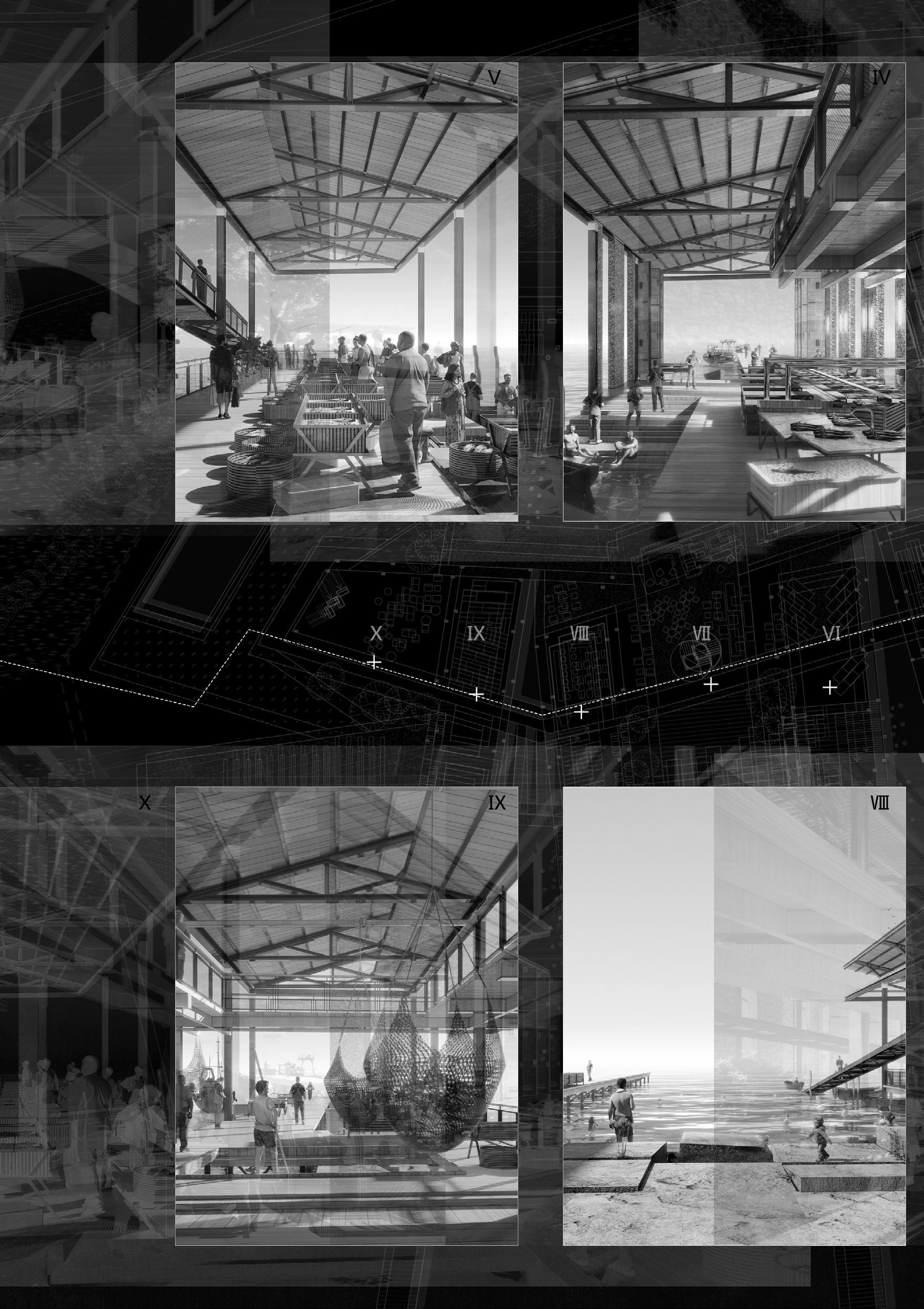
Routeandviewsthroughthecomplex
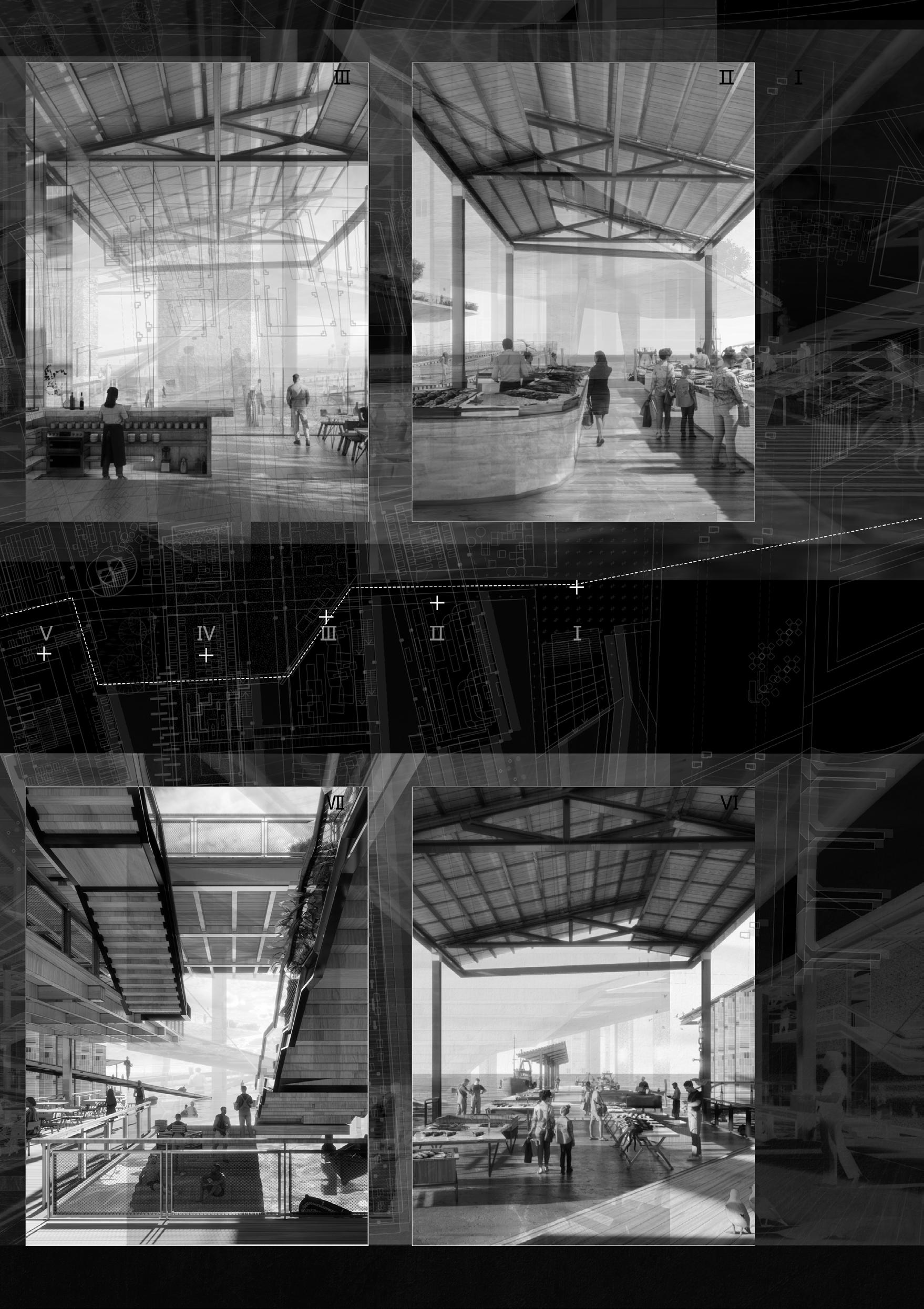
123
CROSSING CEMENTERIO CHINO
CHINESE CEMETERY RENOVATION
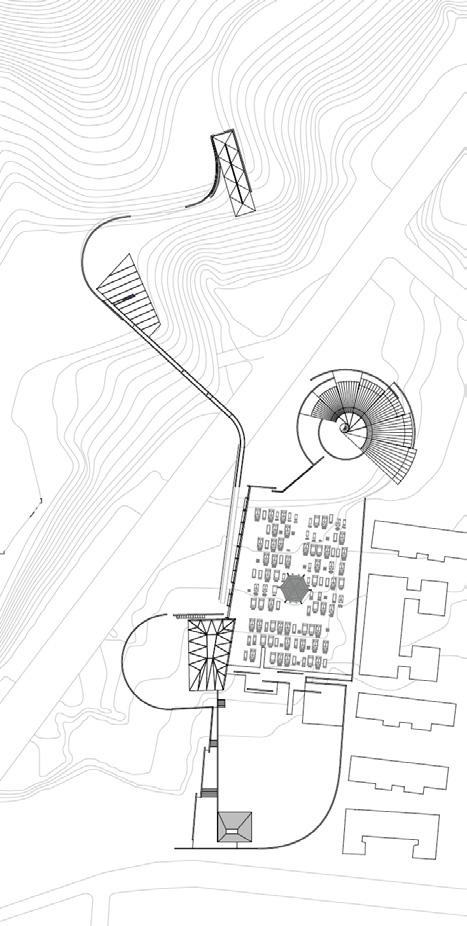
ECHO HU
At the heart of Panamá City and next to the previous boundary of the Canal Zone, there is a cemetery that honours the Chinese workers and their descendants who lived and died in Panamá, a community that contributed significantly to the development of the country through their labour. In transforming this location into a site of remembrance, the project invites individuals to reflect on and reconnect with this neglected chapter of history by celebrating the everyday life of this forgotten community as part of the heritage of Panamá. The intervention draws inspiration from traditional Chinese philosophy, and in particular from the way the image of the ‘mountain’ and the ‘sea’ speak about the intricate connections between humanity, nature and place. Sheltering walls lead through a sequence of small architectures, which comprise the entrance, the keeper’s house, the teahouse, the church on the current cemetery, and crossing over the highway into the foothill of Cerro Ancon are the archives, and the gallery. These walls are imagined as desirable landscapes, resembling the painted memories of secular rituals. Crossing Cementerio Chino blends traditional and contemporary traditions to transform this site in the historic city into a new site of remembrance that looks towards the future by honoring its past.
20
Site: Chinese Cemetery, Panamá City
Programme: Keeper’s house, tea house, church, archive, exhibition gallery
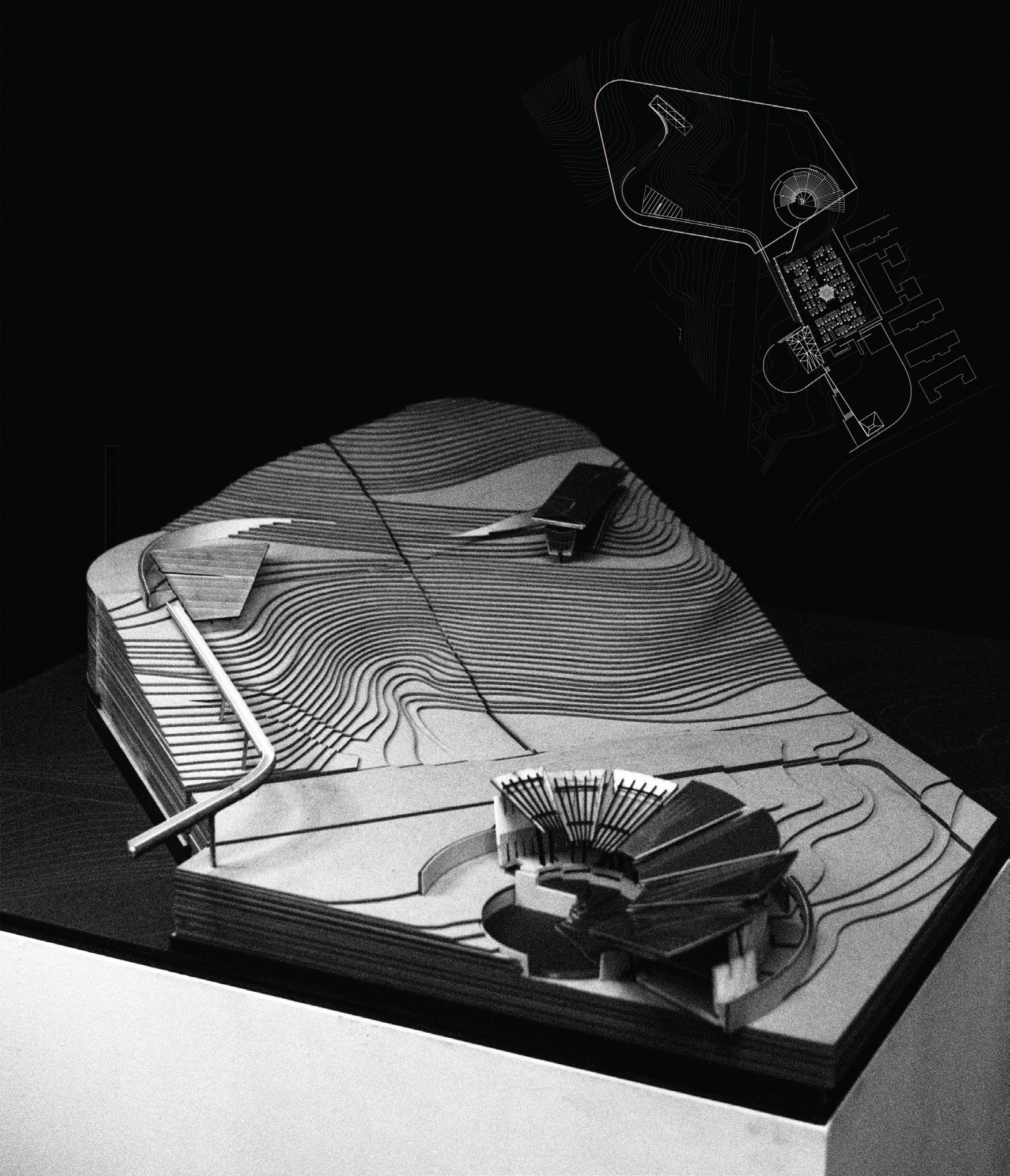
125
Unfoldedroute showingsequenceofpavilions

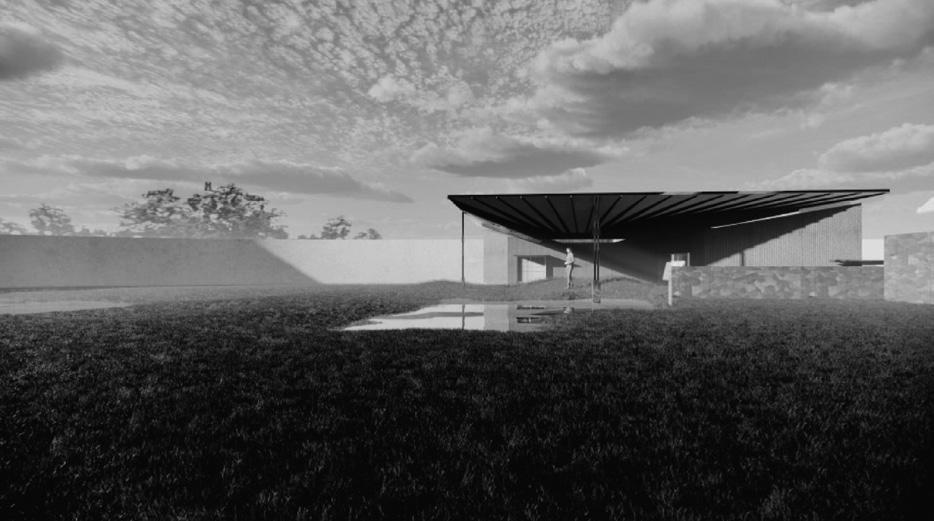
Viewsofkeeper’shouse(top)
Viewofinteriorofchurch(top,opposite)
Viewofundercroftofteahouse(middle,opposite)
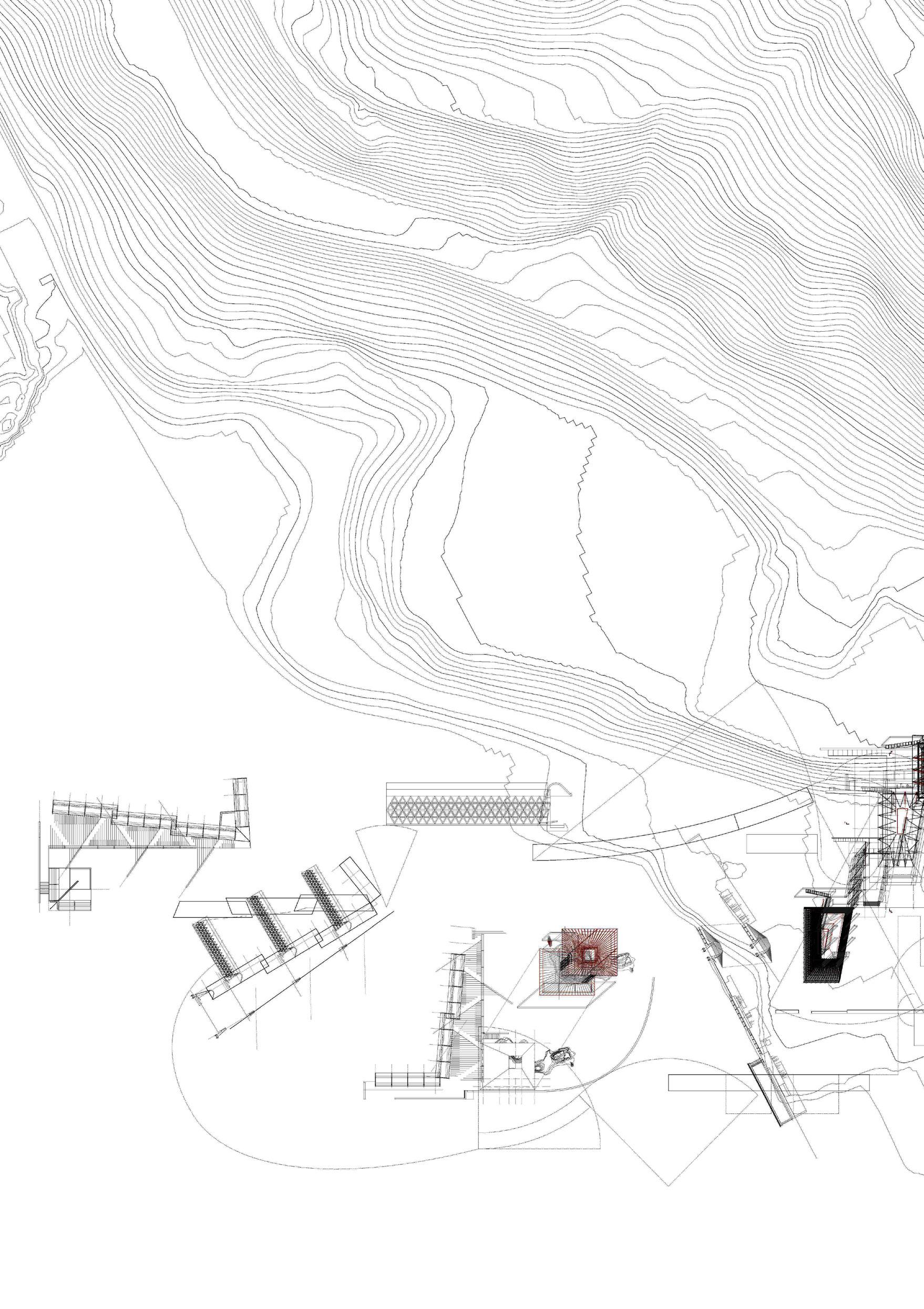
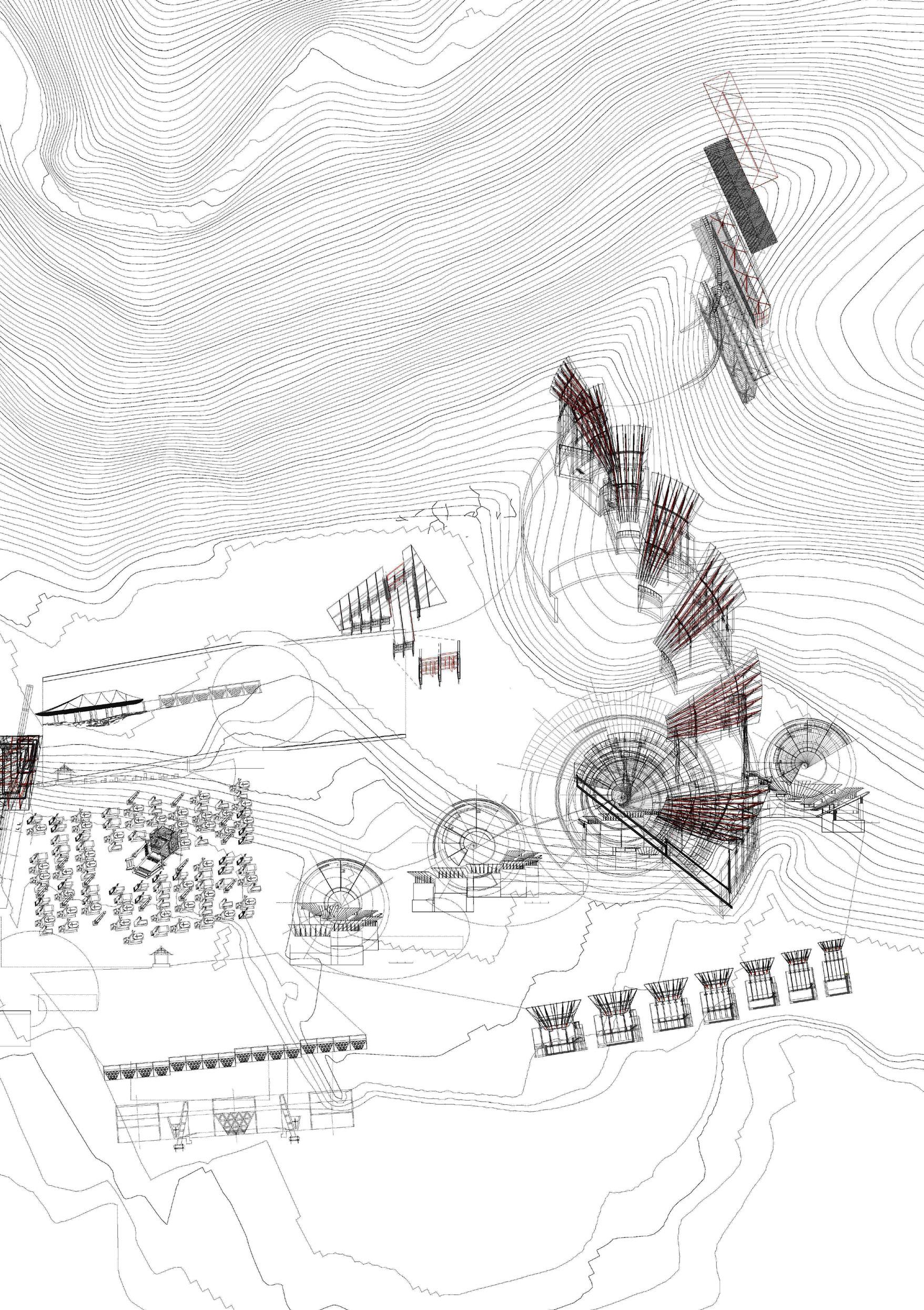
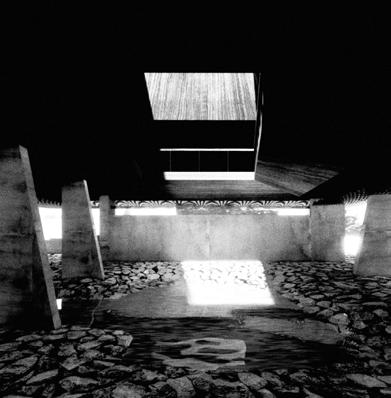
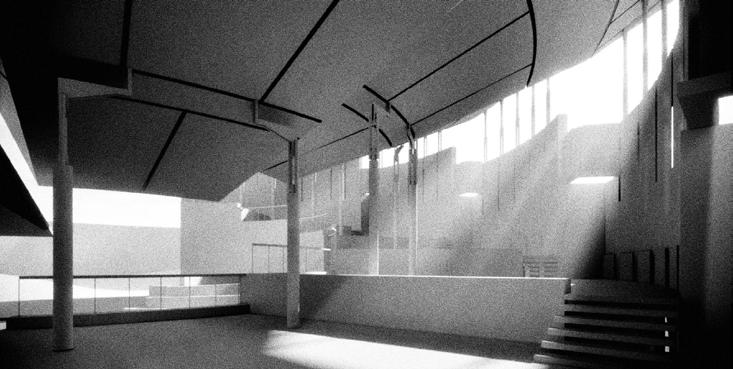
127
Axonometricandviewsofteahouse(top)
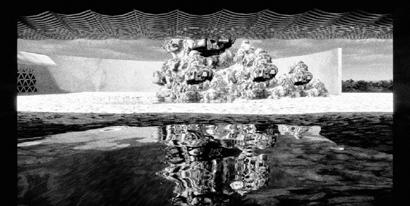
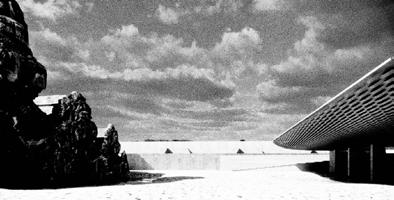
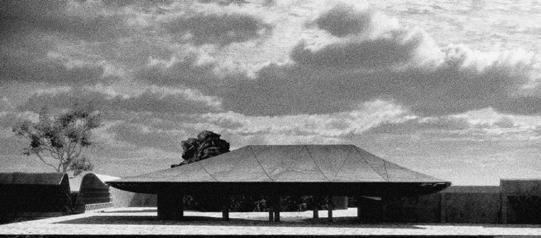
Plan,sectionandviewofkeeper’shouse(bottom)
Axonometric,elevationsandviewofchurch(opposite)
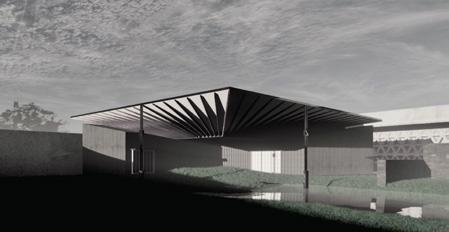
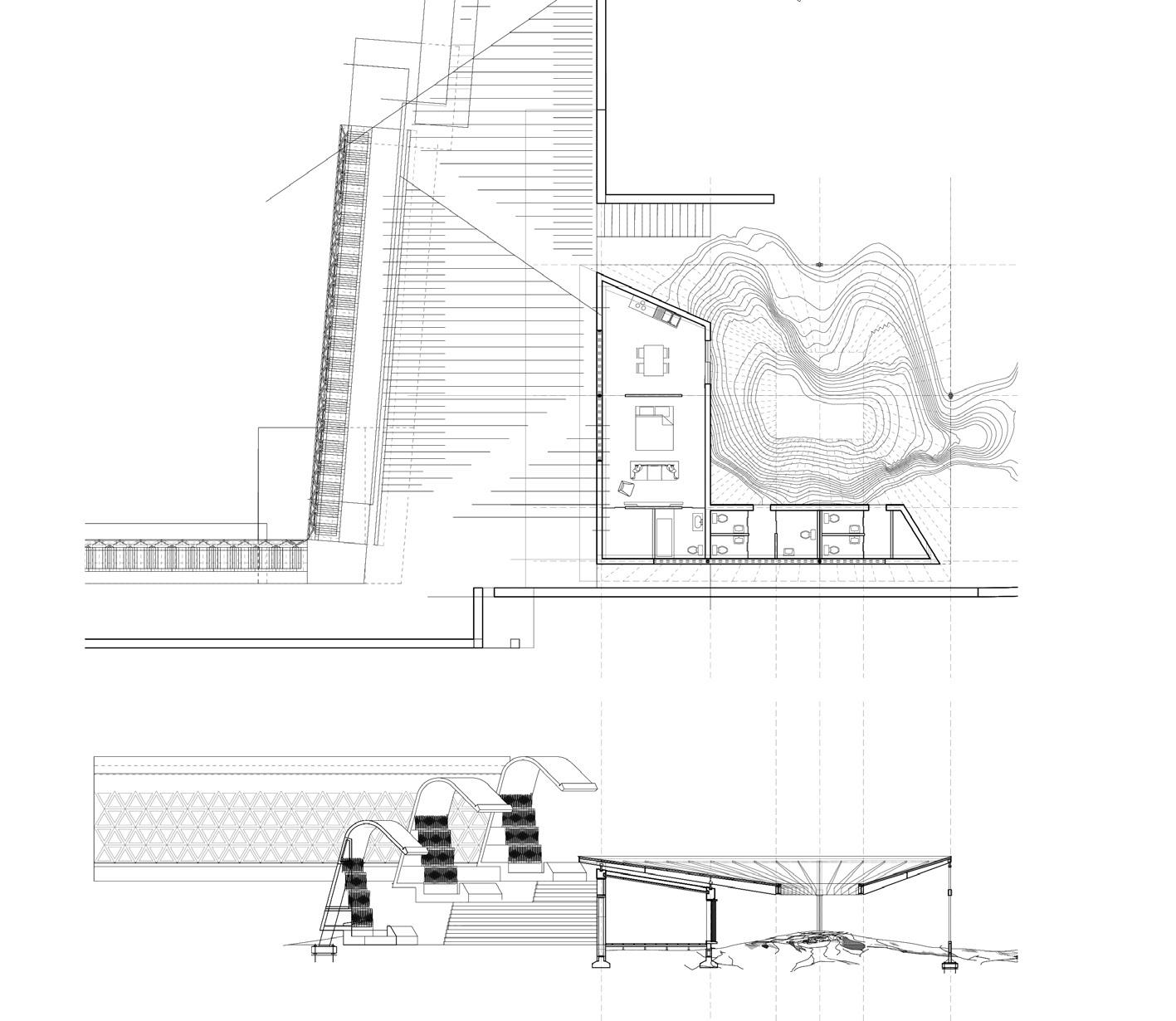
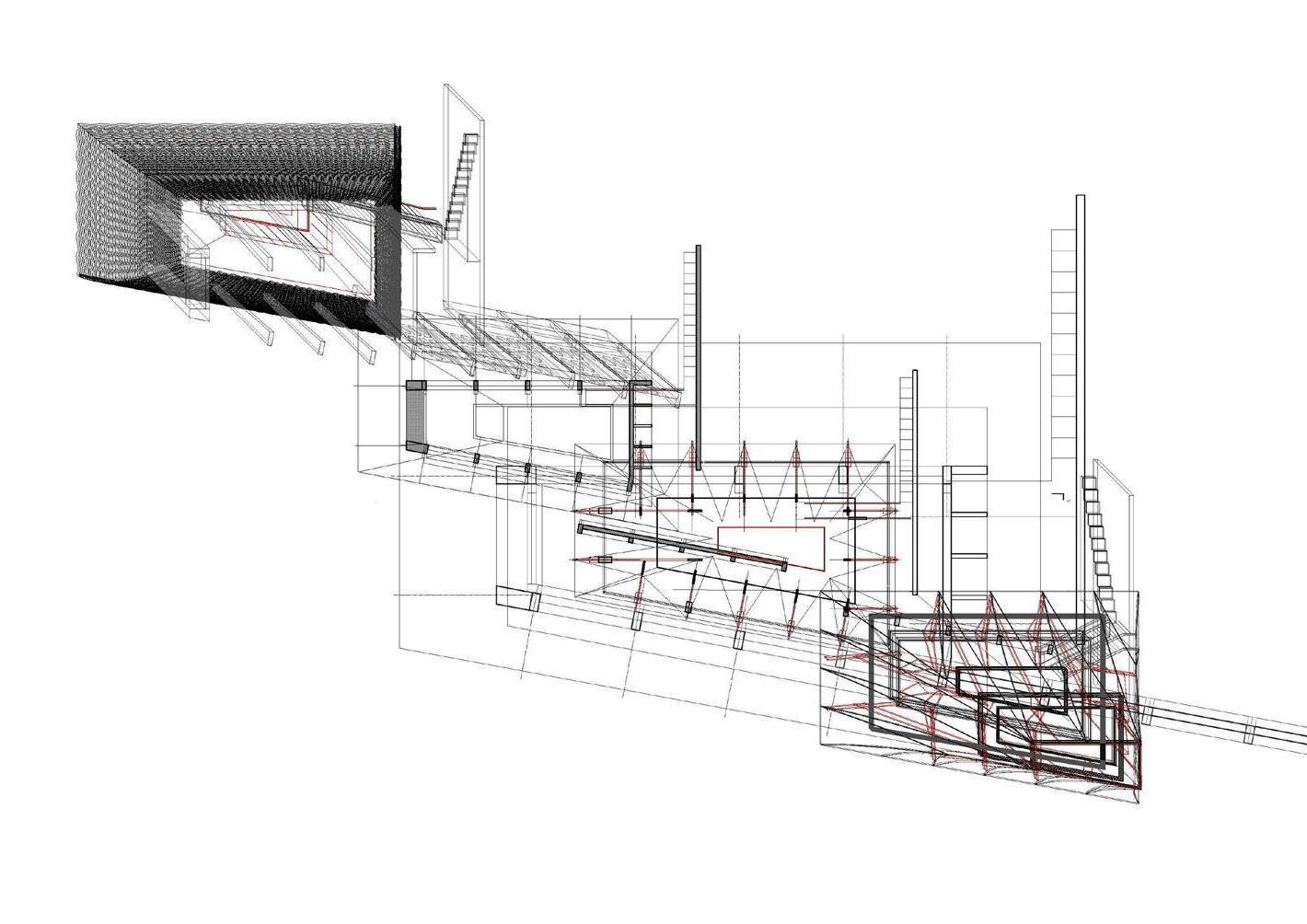
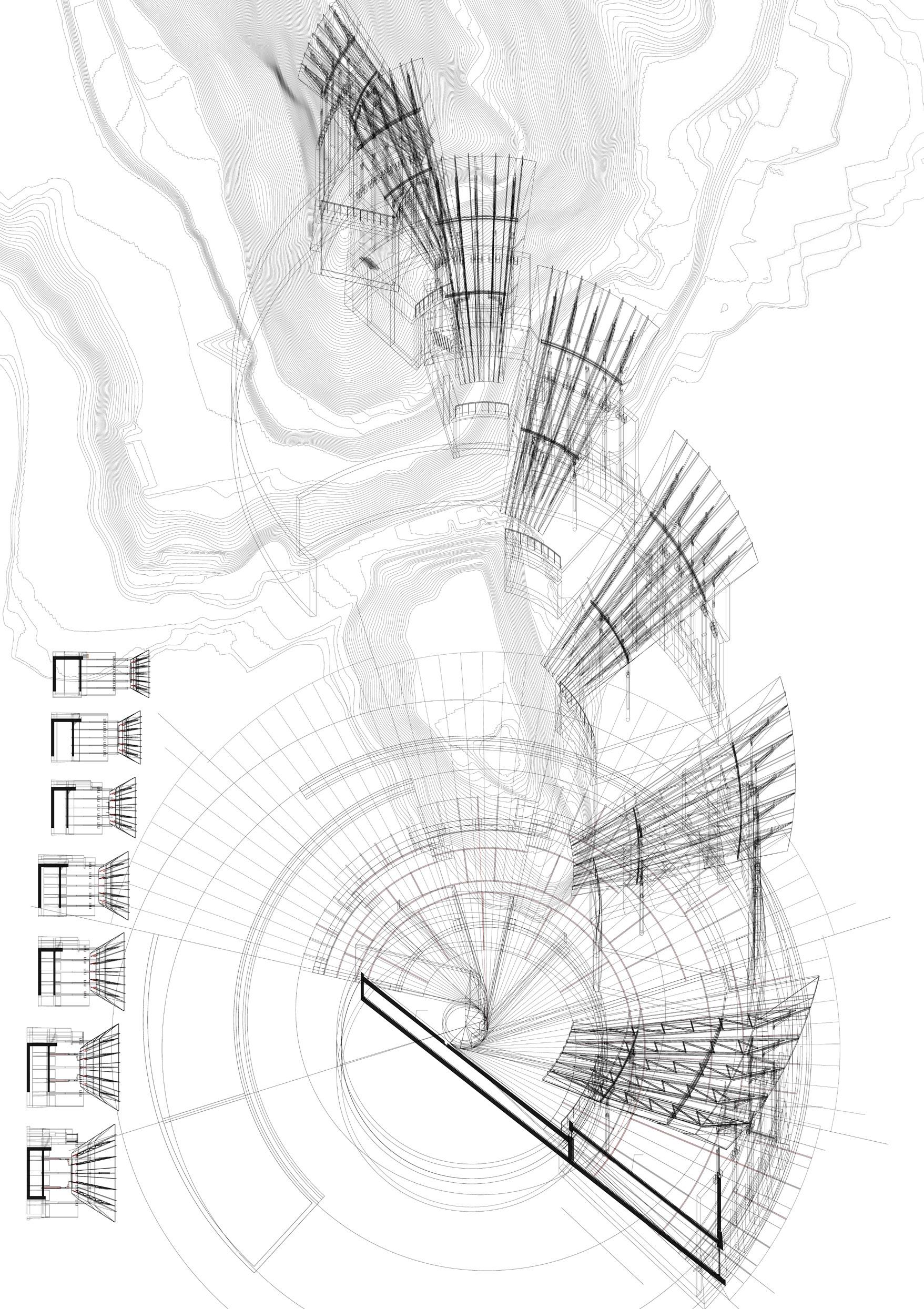

ECHO HU | CROSSING CEMENTERIO CHINO 129
Site: Teatro de Variedades, Santa Ana, Panamá City
Programme: Archive/theatre hybrid
ANTI-ARCHIVE THE THEATRE OF CONTEXT
JAMES HAMILTON
The thesis analyses context in the setting of an archive by examining how colonial archives present information in a purified way. Each room in the proposed Archive/Theatre hybrid acts as an architectural archive by using articulations of the historic theatre frontage in their furniture designs. The project is concerned with putting visitors ‘centre stage’ as, for example, in the layout of the ticket office that invites visitors to reflexively sit and watch the process instead of forming a simple queue. The Archive/Theatre encourages visitors to record themselves and to enter the archive by becoming part of it, this transforming them in sequence from visitor to recorder to performer with the aim of developing a general context of the city through anecdotes and stories.
The concept derives from the reading a wall in Panamá Viejo, which survived the sacking and displacement of the city. Studies of the wall were developed to examine the intentions left by those who built it, through imprints from physical and intentional gesticulations left on the wall. This became a projection onto Panamá City as a development without record that obscures the Panamanian identity through a history that is non-accessible. Rather than a centere dedicated on the past, the Theatre of Context focuses on the present, amassing an archive of the city in which the human and non-human are inextricably entangled.
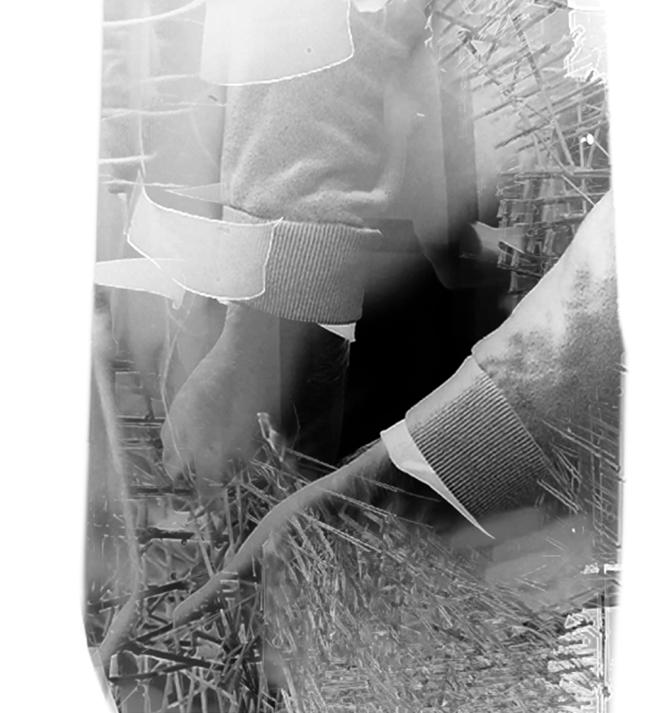
21
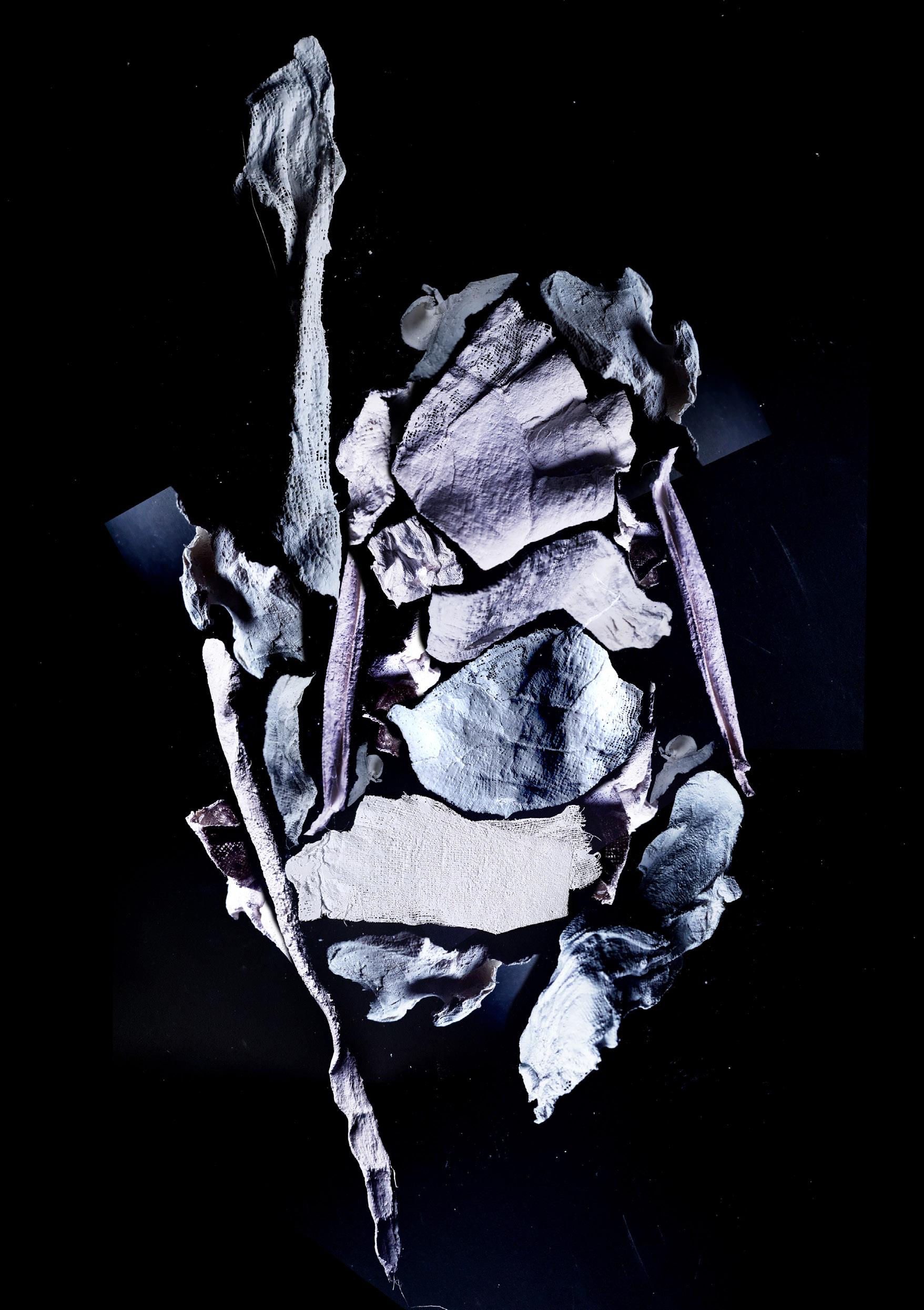
131
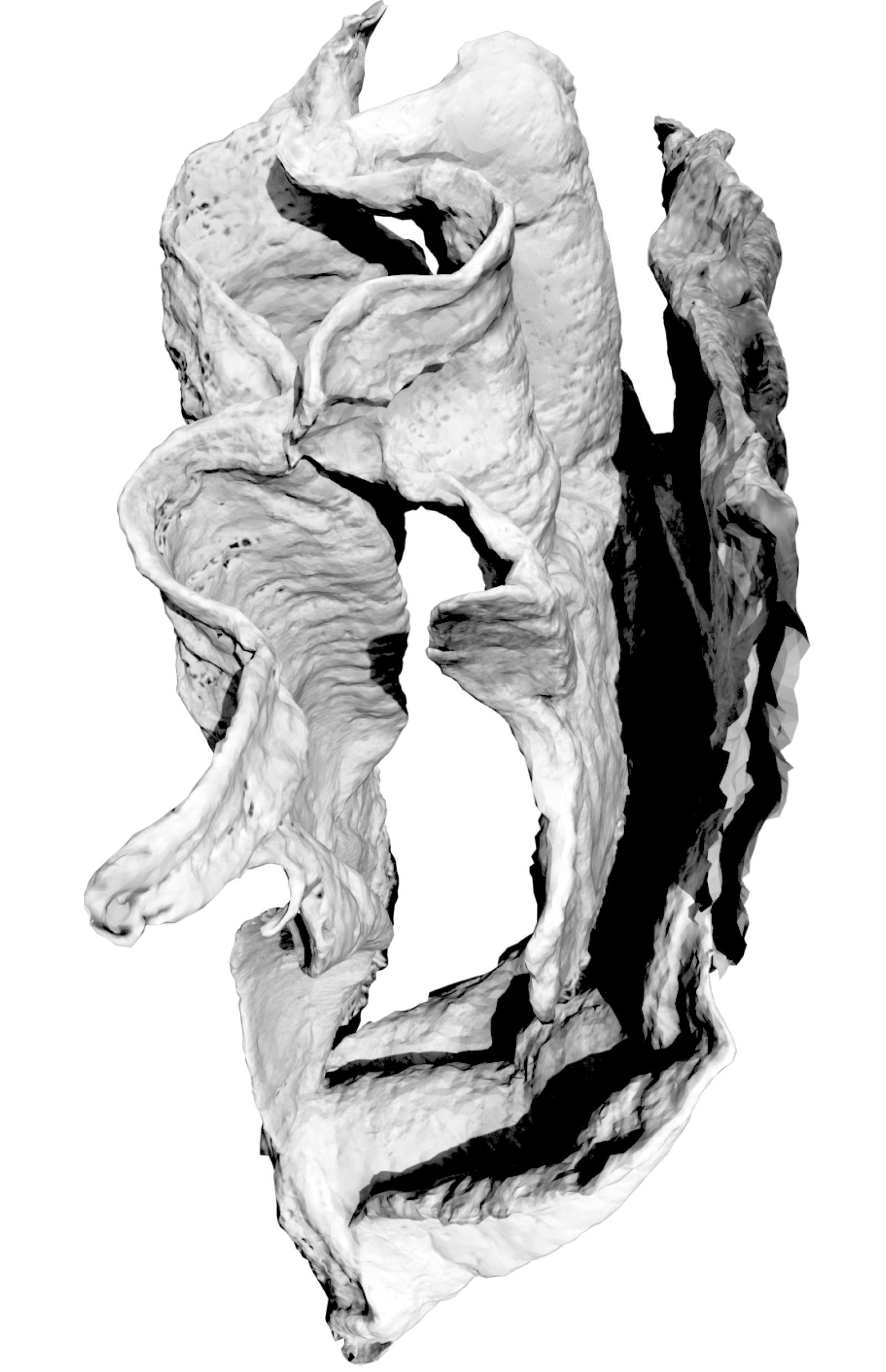
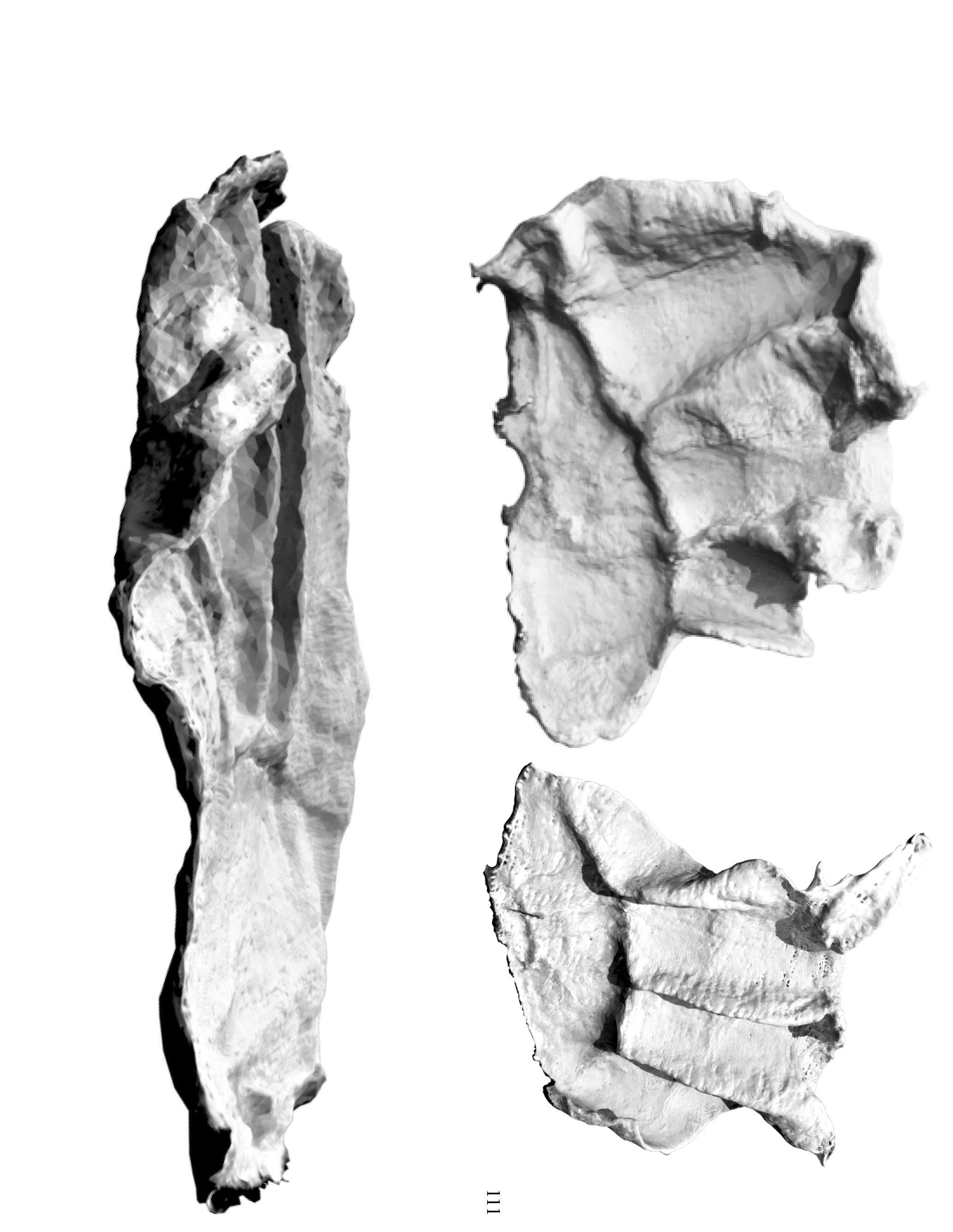
JAMES HAMILTON | ANTI-ARCHIVE Gesturalstudies,plaster 133
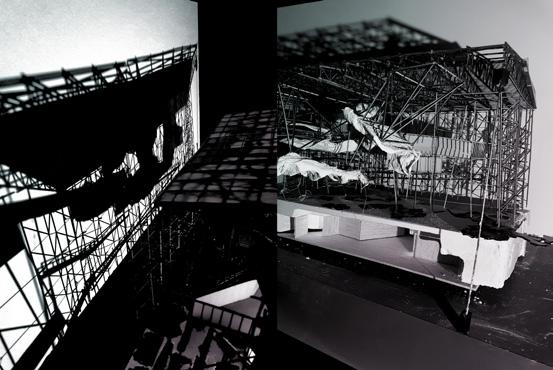
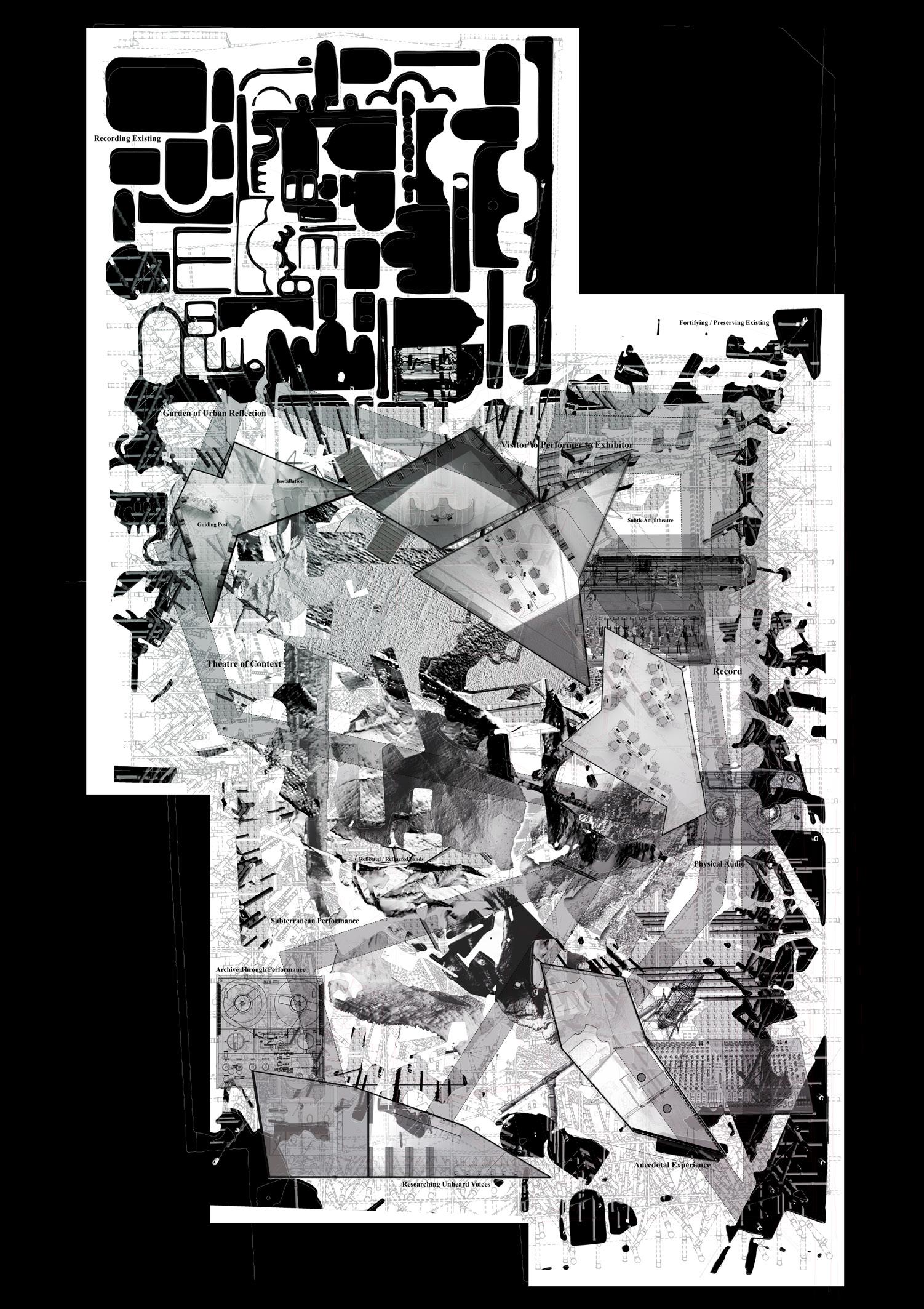 Mainplan(left)
Sectionthrougharchive/theatrespace(right)
Mainplan(left)
Sectionthrougharchive/theatrespace(right)
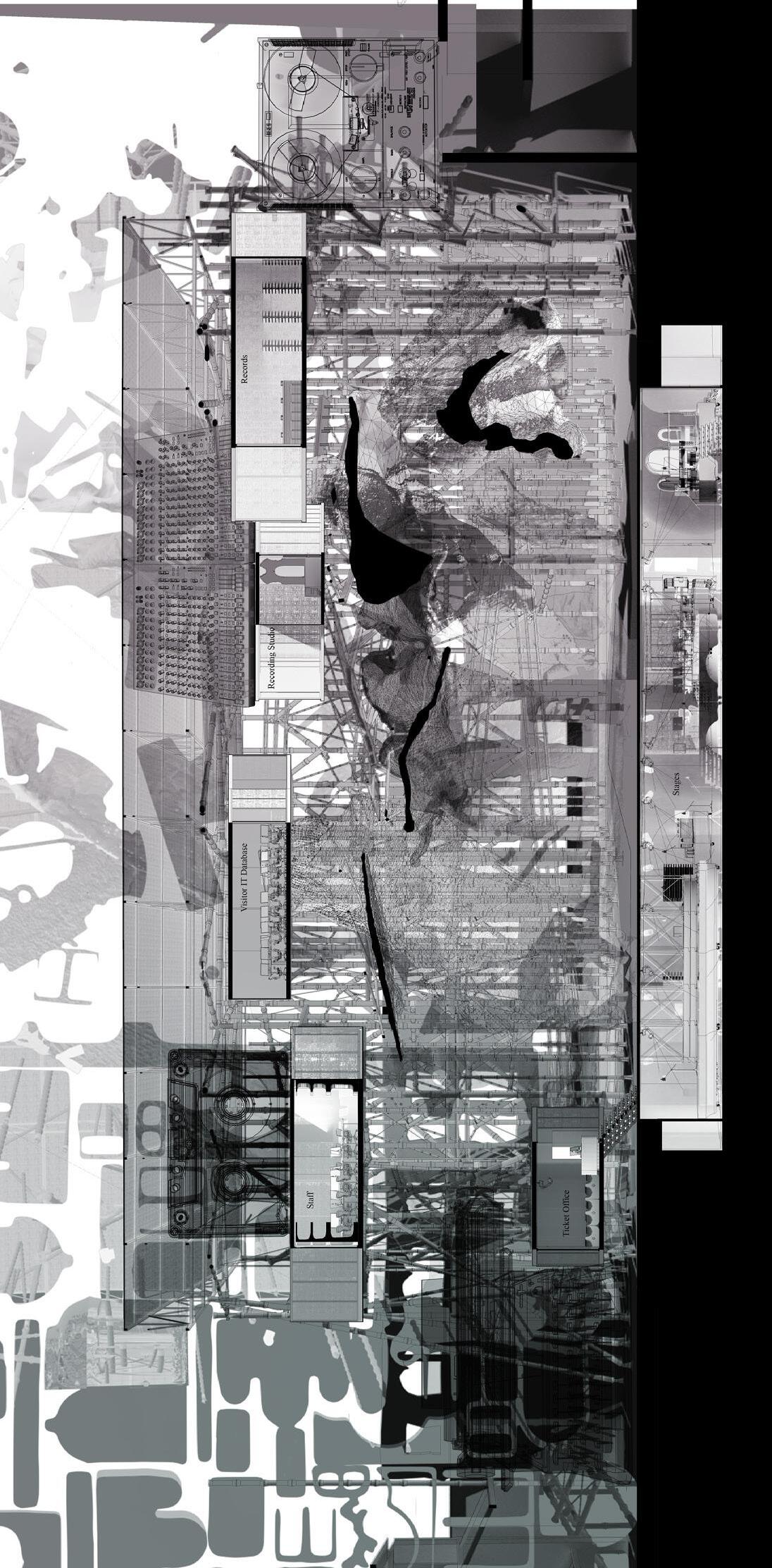
JAMES HAMILTON | ANTI-ARCHIVE 135
Site: Casco Viejo, Panamá City Programme: Photography studios, screening theatres, archive and galleries
IMAGING THE ISTHMUS
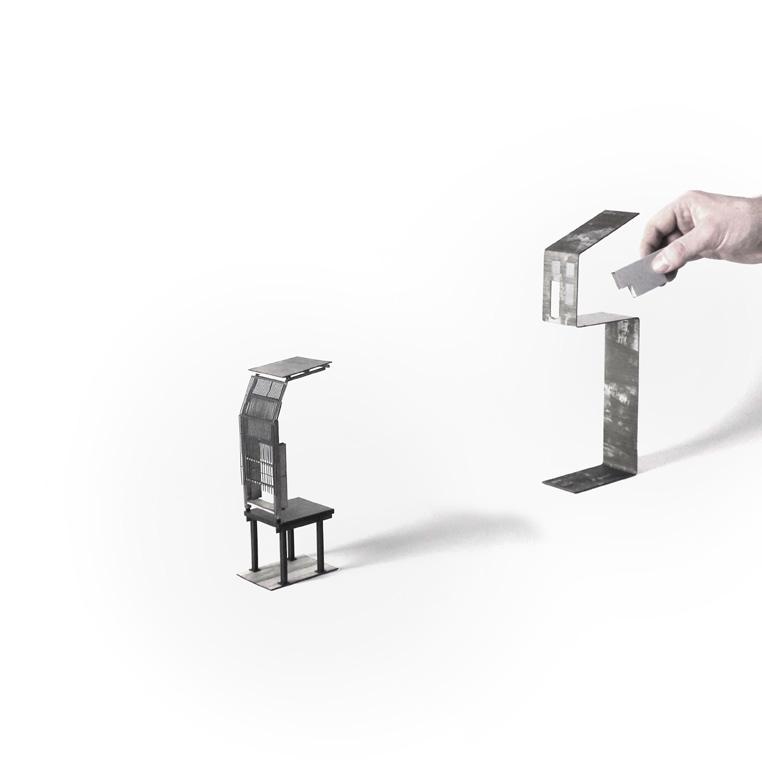
A NATIONAL CENTRE FOR PHOTOGRAPHY
This project dissolves edge conditions and fosters community engagement through fluid public space and shared ownership. It works upon a semiderelict site in the UNESCO World Heritage site of Casco Viejo to develop a proposal for a National Centre for Photography, which takes the form of a series of interventions contained within existing building shells. The site is understood as an accumulation of historic traces that have been deposited upon its ‘sensitive surfaces’ in a way akin to the photographic process. This analogy is deepened by the presence of the historic studio of the nineteenth-century Panamanian photographer Carlos Endara, whose work documented the city and its transformations. Other presences include a massive fragment of the wall of the colonial Spanish settlement of San Felipe. The architectural study proceeded through an investigation of the poetics of marked and layered surfaces, articulating thickened conditions that modulate materials in light and make space for intimate moments in the life of the city and for their photographic display. This extended into the design of the urban surface as a play of banded stone and reflecting pools of water. The study culminated in the construction of a major model that explored this strategy of material layering. Programmatically, the Centre is concerned with documenting, exhibiting, educating, and archiving heritage in Panamá through imagery. It provides skills exchanges, galleries, workshops, and temporary accommodation to offer a broad understanding of culture. Starting with the end users, this project engages with Panamá’s living heritage, because ‘Sin Habitantes No Hay Patrimonio’.
22
CAMERON FRAME

137
Siteaxonometric,addressingedgeconditions(above)
CarlosEndara’sstudio,topfloorwindow(above)
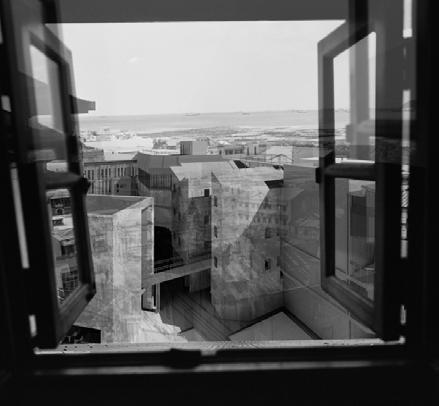
Drawingsurfaces(adjacent)
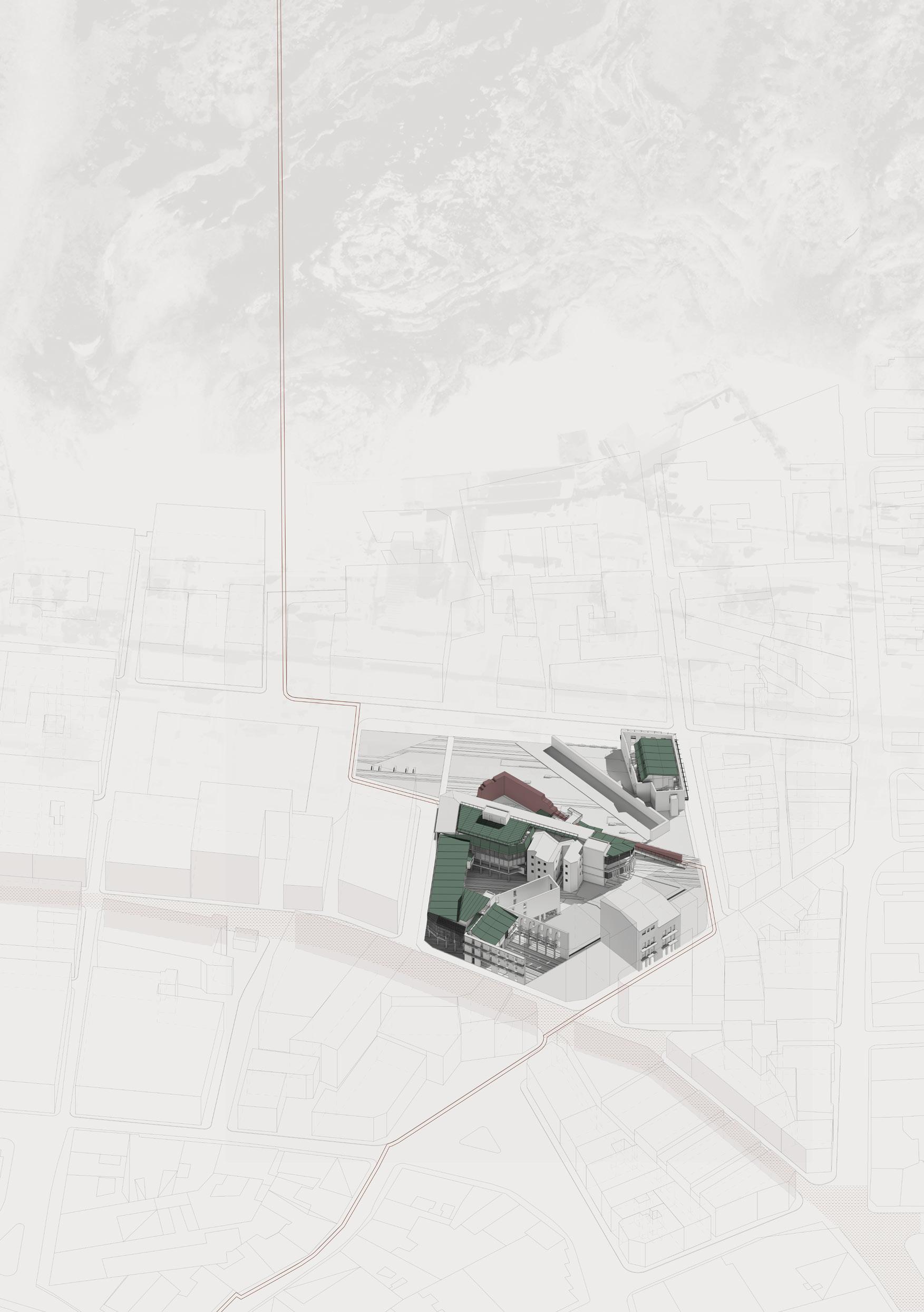

139
Sectionaxonometric,educationareaandgallery(opposite,right)
Explodedaxonometric,layeringcomplexity(opposite,left)
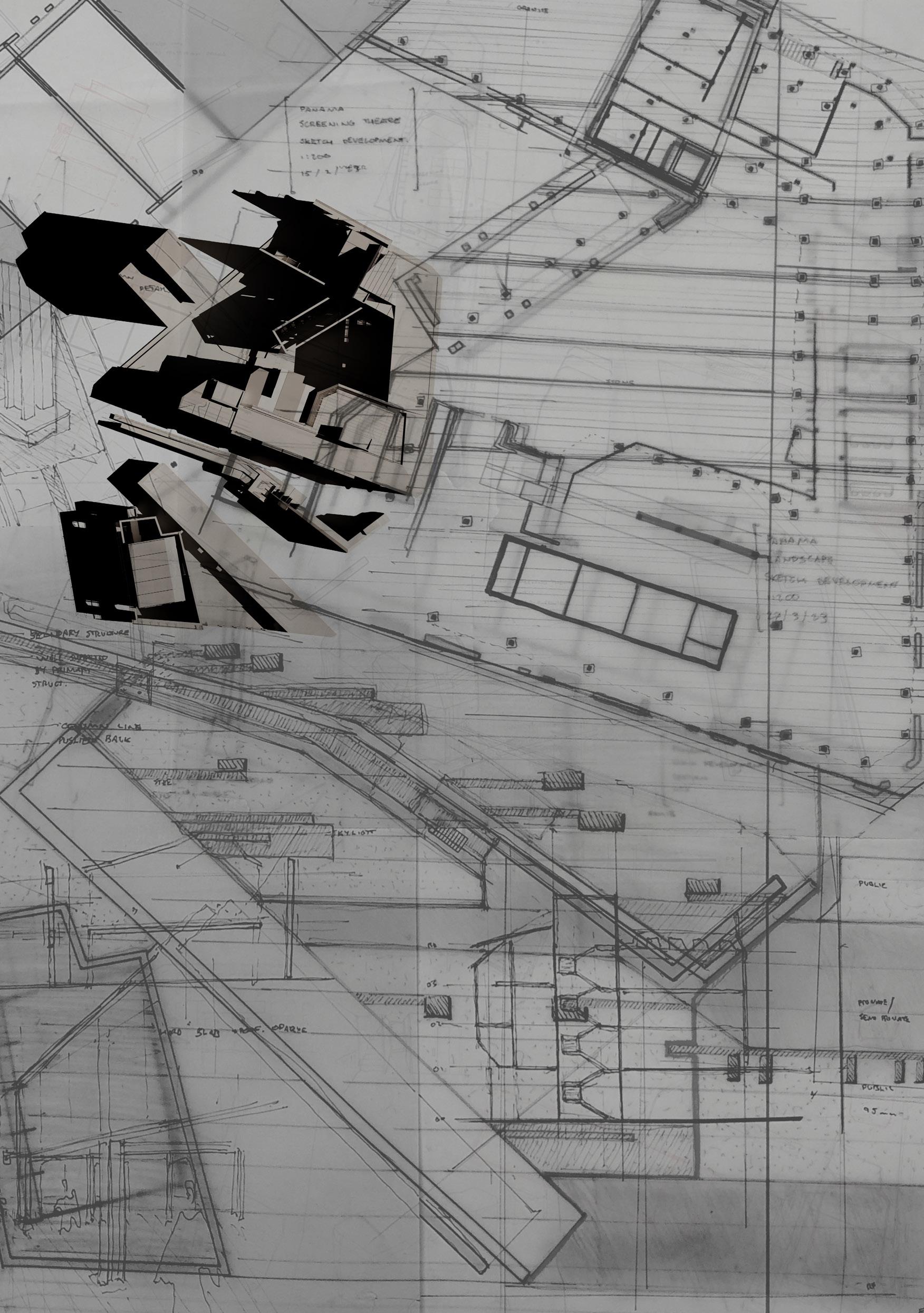
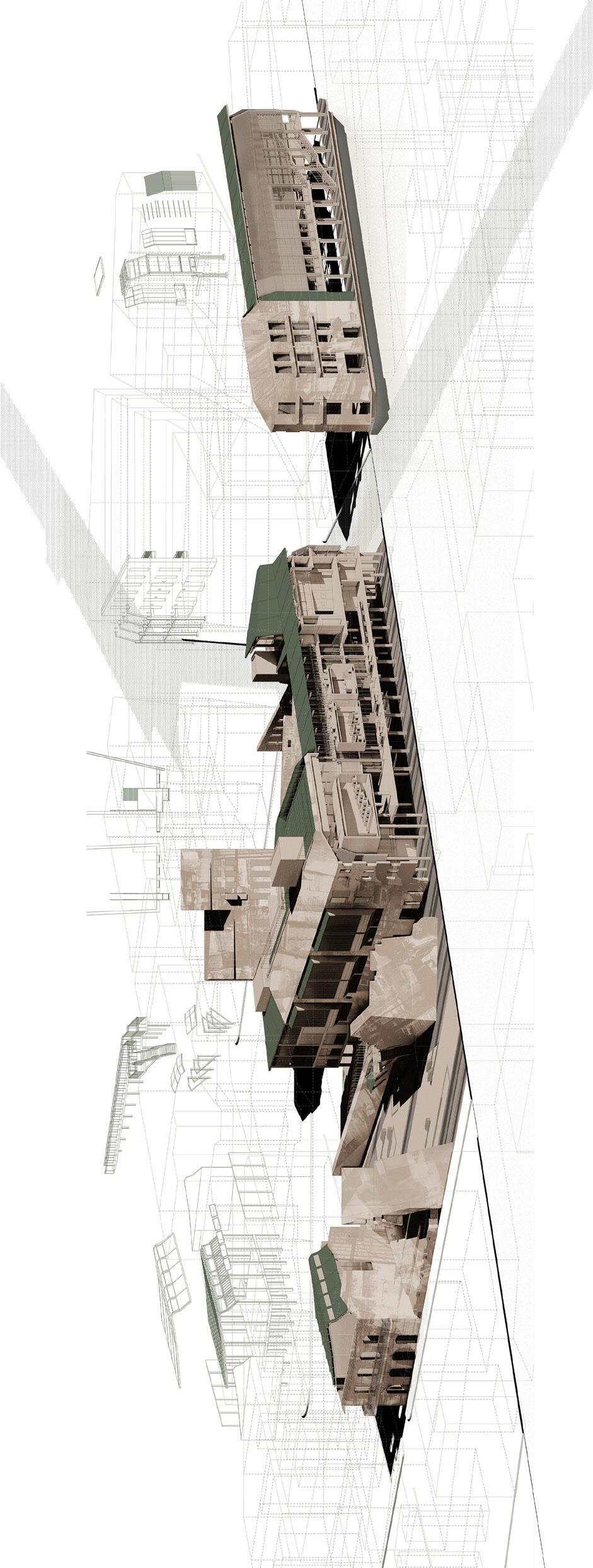
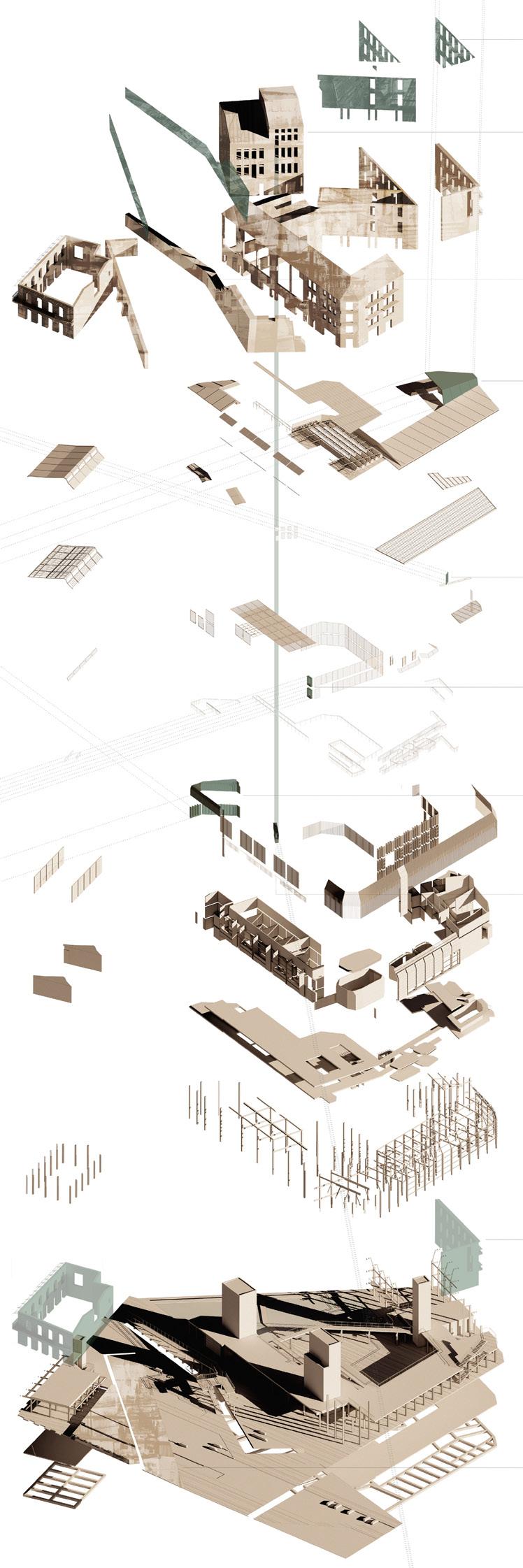
141
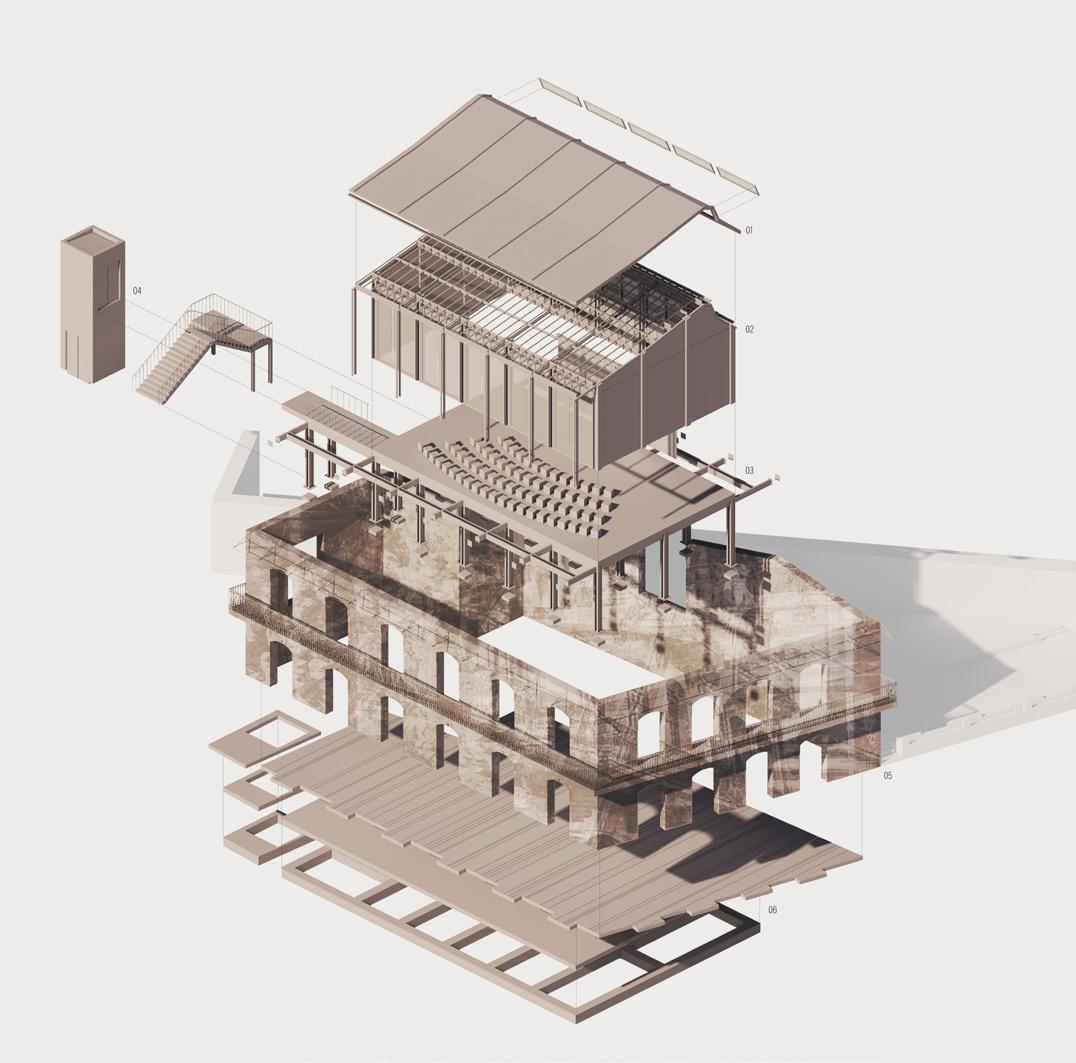


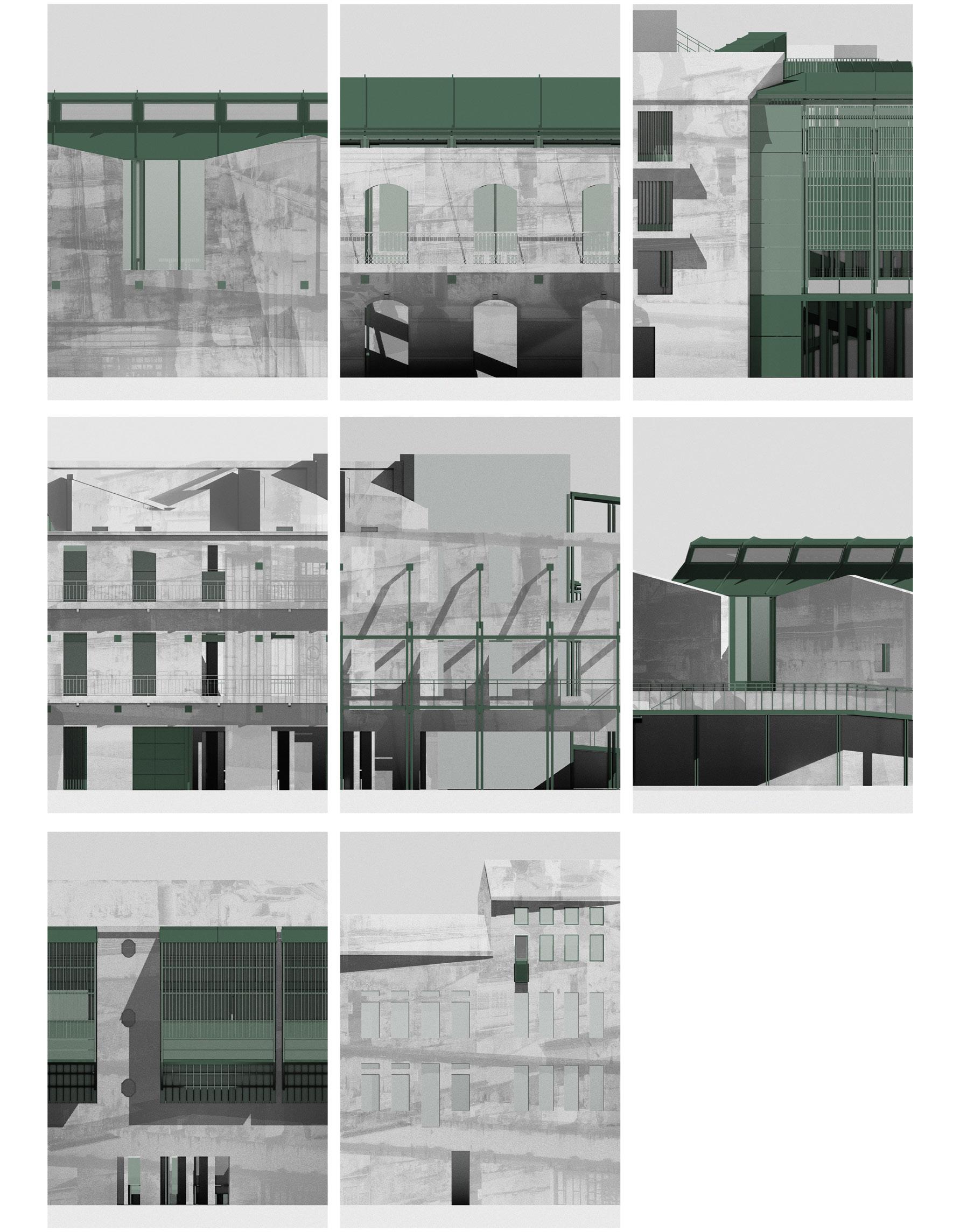
143
Interfacingthickenedsurfaced(above) Layeringcomplexity:facadestudy eastelevation,screeningtheatre axonometric(left)
Site: San Felipe, Panamá City
Programme: Urban kitchen, food distribution and recycling facility
ADAPTIVE [RE]HARVEST
A SOCIAL APPROACH TO FOOD REGENERATION
HARSHA
The incorporation of social and urban networks with infrastructural agroeconomies forms the proposal; a new heart of food culture within the ports of Old Panamá City. The programme is envisioned as an expanding kitchen, incorporating the food cycle onto its site through a series of infrastructural and landscaped plazas. The first of these is an open pantry and kitchen, drawing produce from its urban neighbours to respond to food poverty via [re]provision. The second is food distribution and production, using borrowed harvest from the city to [re]configure the urban dining experience: a social and communal dining hall. Finally, a composting and energy plant that recycles urban food waste and rainwater. These outputs [re]form themselves into spaces of food growth and production, creating a new public plaza for the district and completing a food cycle, resulting in a proposal that is entirely self-sufficient. The programme blends openair and sheltered spaces through a series of nested infrastructural ‘vessels’ that connect through purpose-led landscaping. Two large roofs form volumetrically heavy architectural forms while maintaining lightness and communal gathering spaces through integration of market stalls, dining areas, and urban gardens. The nested, scalable programmes, imagined as human-scaled habitats of care, aim to raise awareness of food waste, food recycling and food provision. They revitalise the heart of food culture by creating spaces that hope to foster conversation, friendship, and autonomy; proposing the sharing of food as a tool to enhance Panamá’s identity as a crossroads of culture, ecology, and society.
23
GORE

145
Groundfloorplanperspective(top)
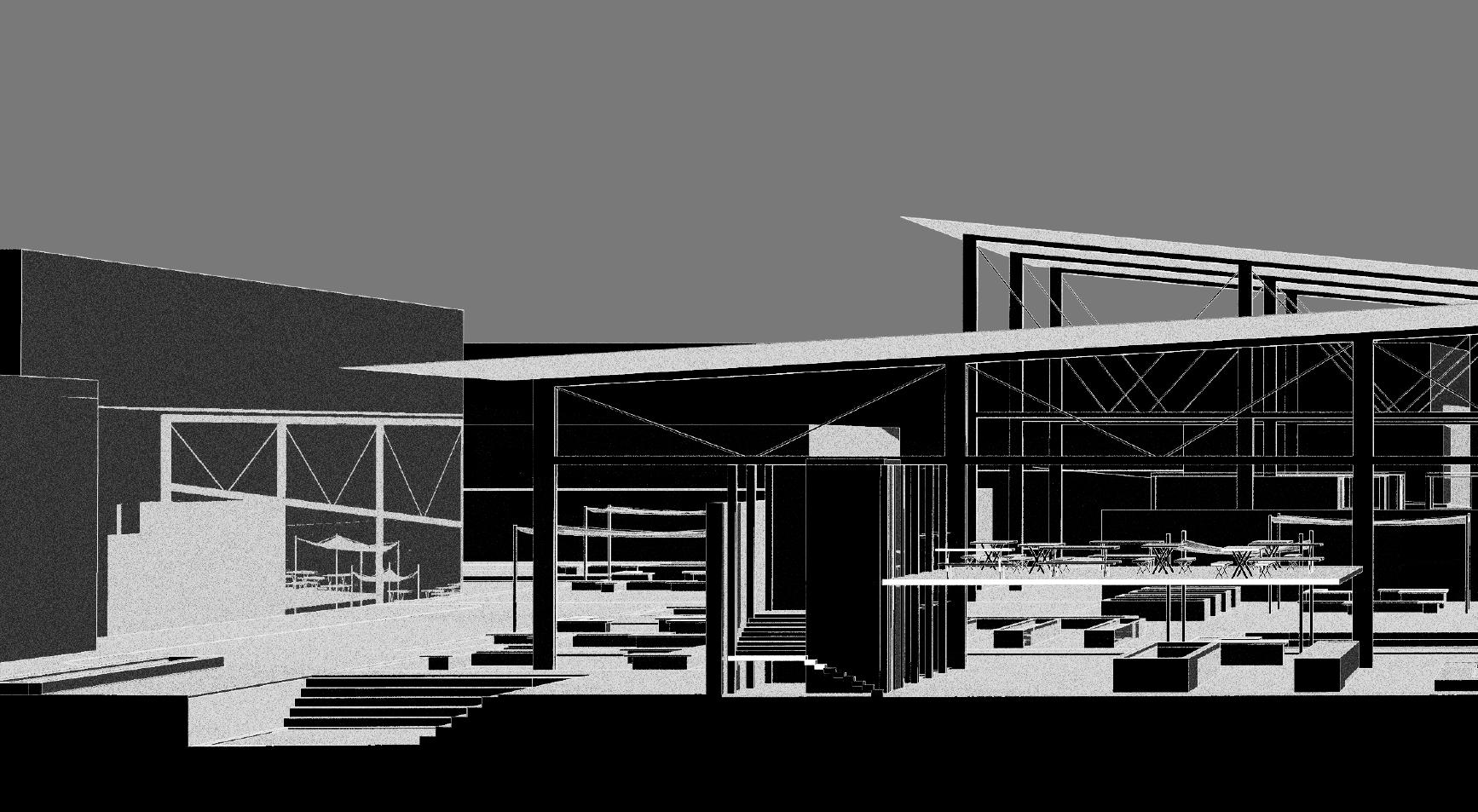
Westsectionalperspective (right,middle)
Modelclose-ups(middle,leftandtop,right)
Communitykitchennorthsection(below)
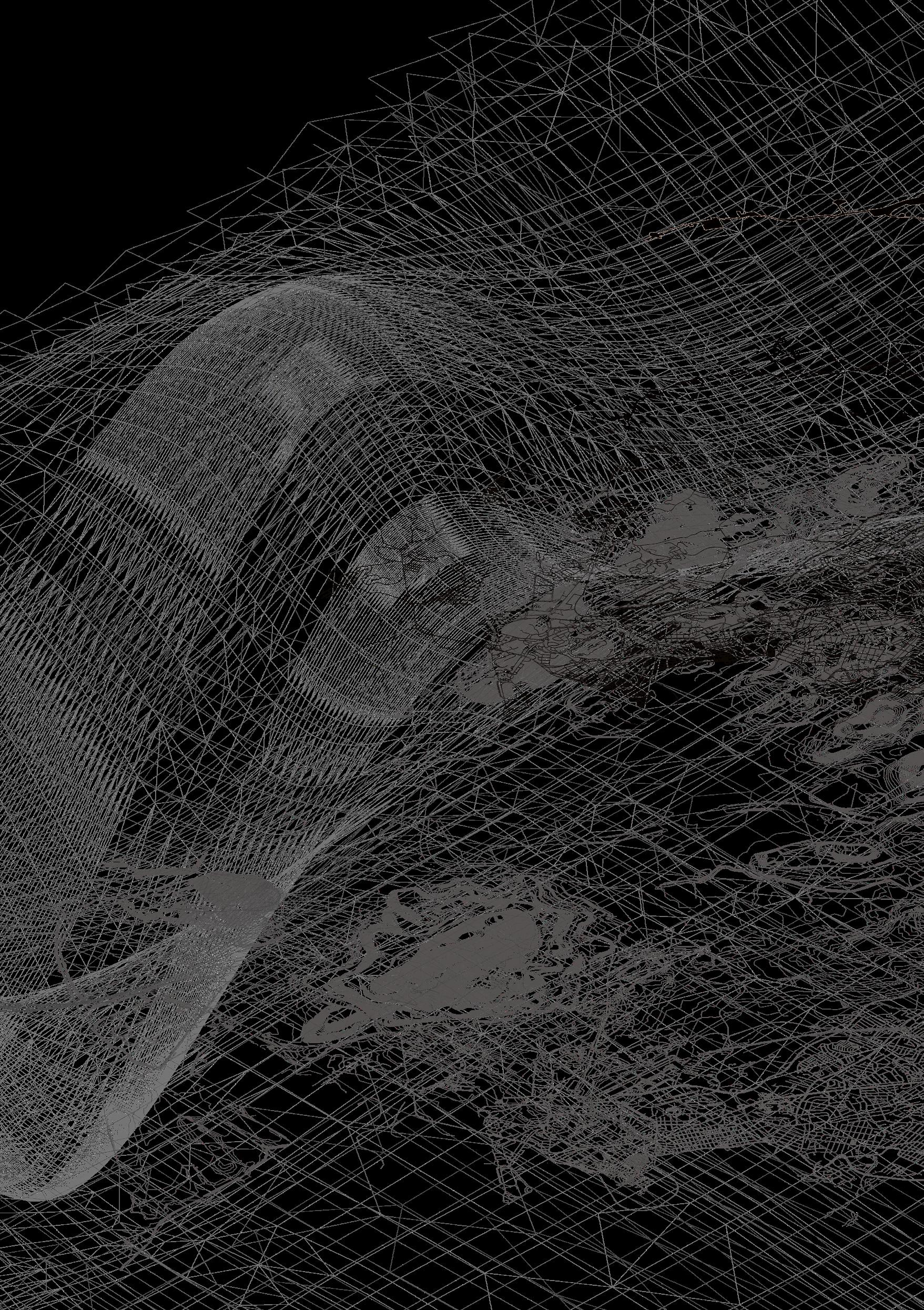

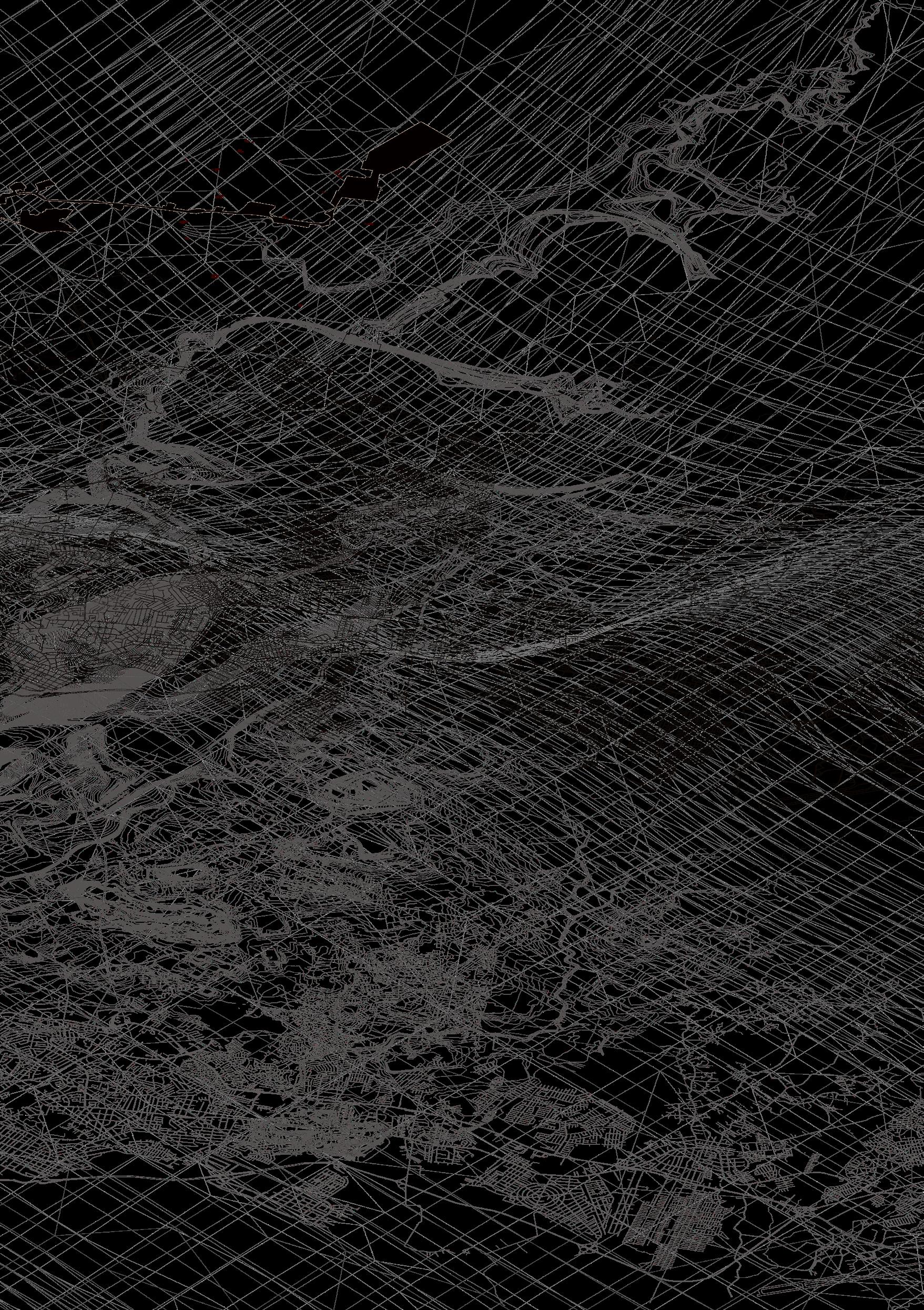
147
Site: Viejo Veranillo, Panamá City.
Programme:
EDGES
INFRASTRUCTURE FOR URBAN DEVELOPMENT RALF MERTEN MODOLELL
Edges: Infrastructure for Urban Development in Panamá City is a multiscalar response to the microcosm of fragments that construct an urban node around the informal settlement of Viejo Veranillo, and located nearby to the neighbourhoods of La Cresta and Perejil. There is opportunity for investigation within this ‘micro-Panamá’, enabling potential responses to be extrapolated to other edges of the physical and intangible fragmentation that defines the urban morphology of Panamá City.
Edges focuses on the relationship between the formal and the informal city, developing responses to both the existing and future conditions of the city. The project does this through a series of architectural proposals which seek to address the existing conditions of Viejo Veranillo and its relationship to the city. It then observes the typical response to the informal growth of cities which tends to occur a posteriori, inserting missing infrastructure which often displaces residents. Thus, the project considers the inevitable and predicted growth of informality and proposes a priori infrastructures which enable informality to grow within, whilst sustaining social, economic and environmental resilience. Locally specific incremental housing and civic infrastructures are then sited within a larger ambition of redirecting the current trends of urban growth towards a compacted and polynuclear model for Panamá City.

24
A framework for urban development, incremental housing typologies and civic infrastructures.
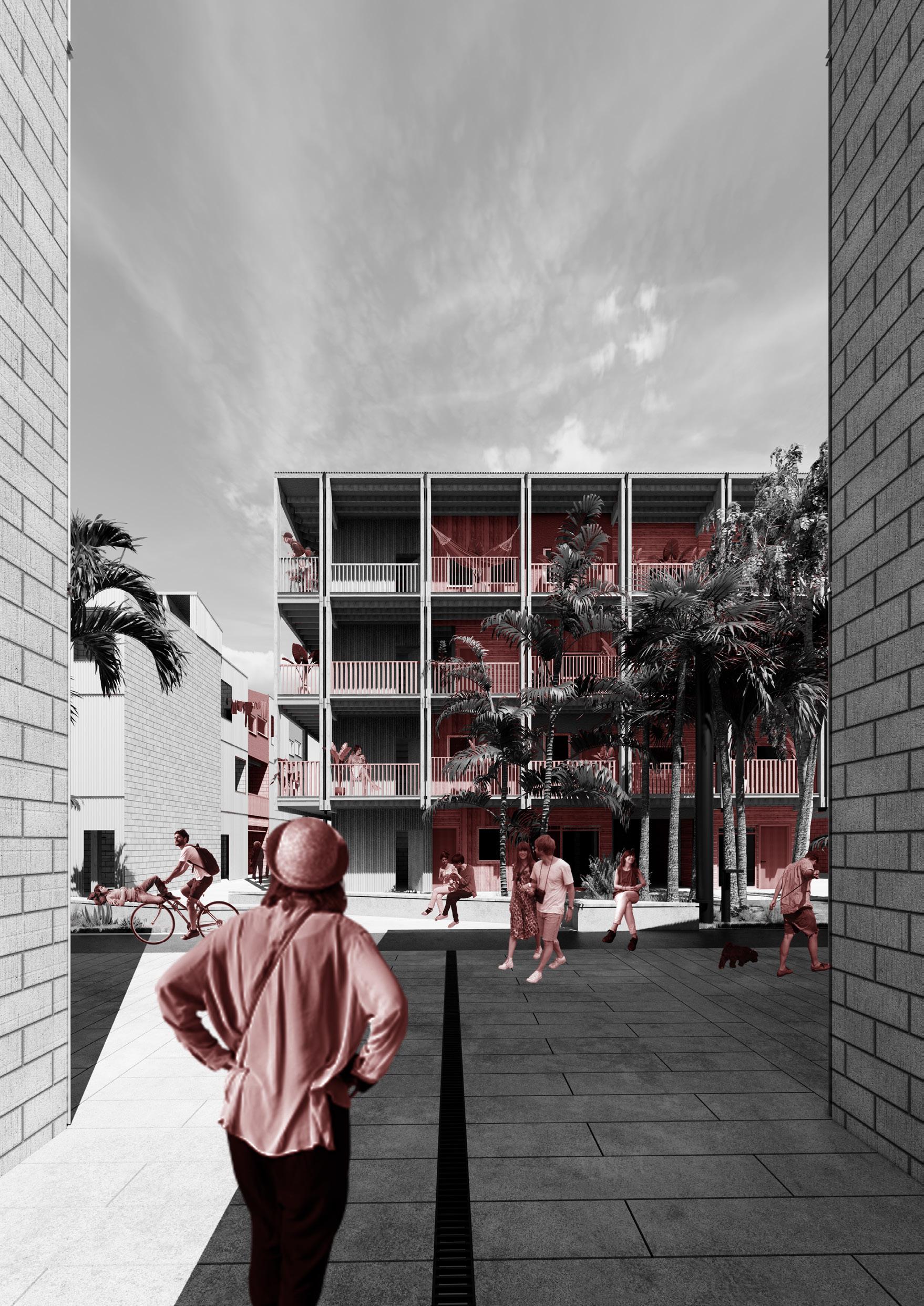
149
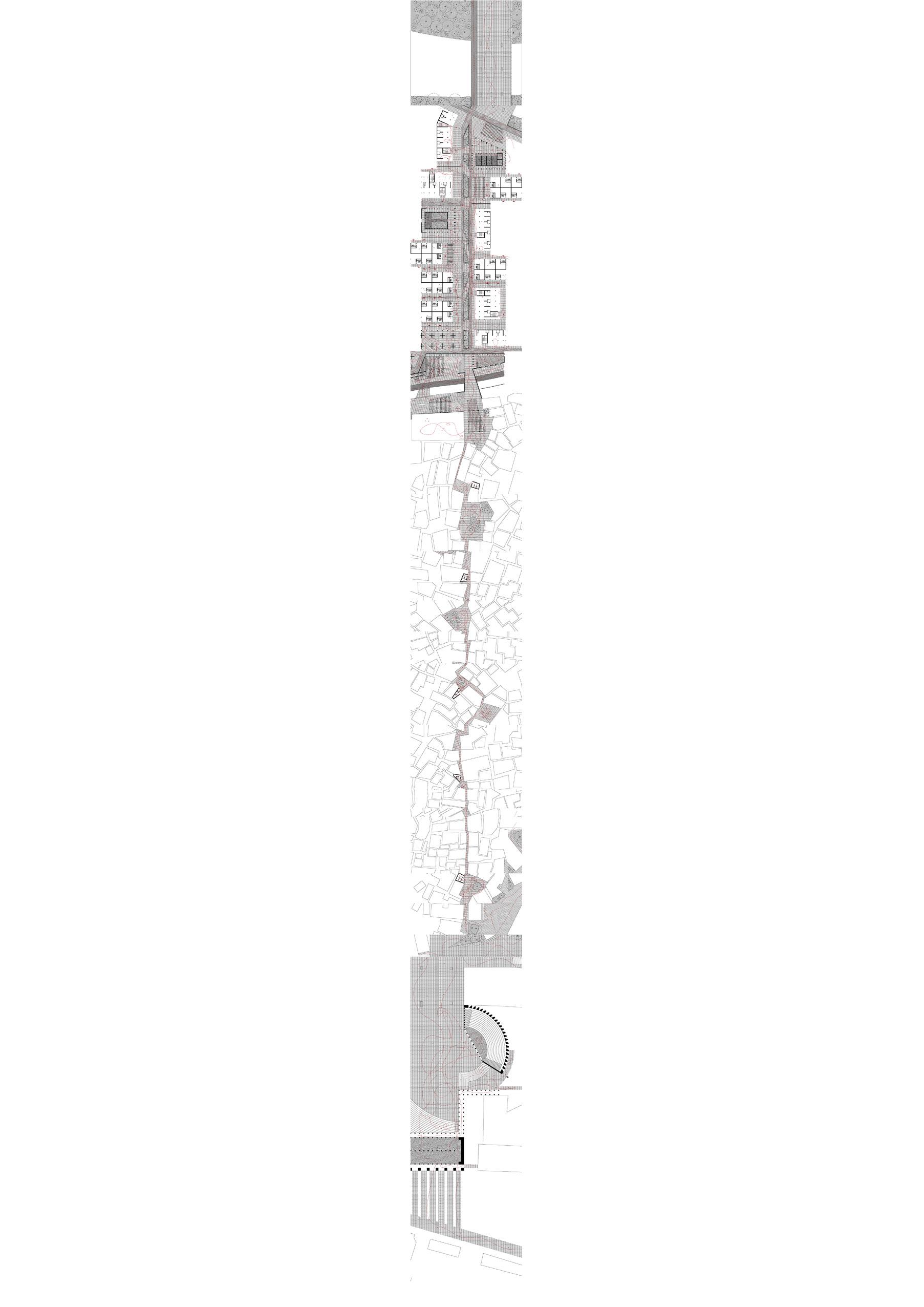

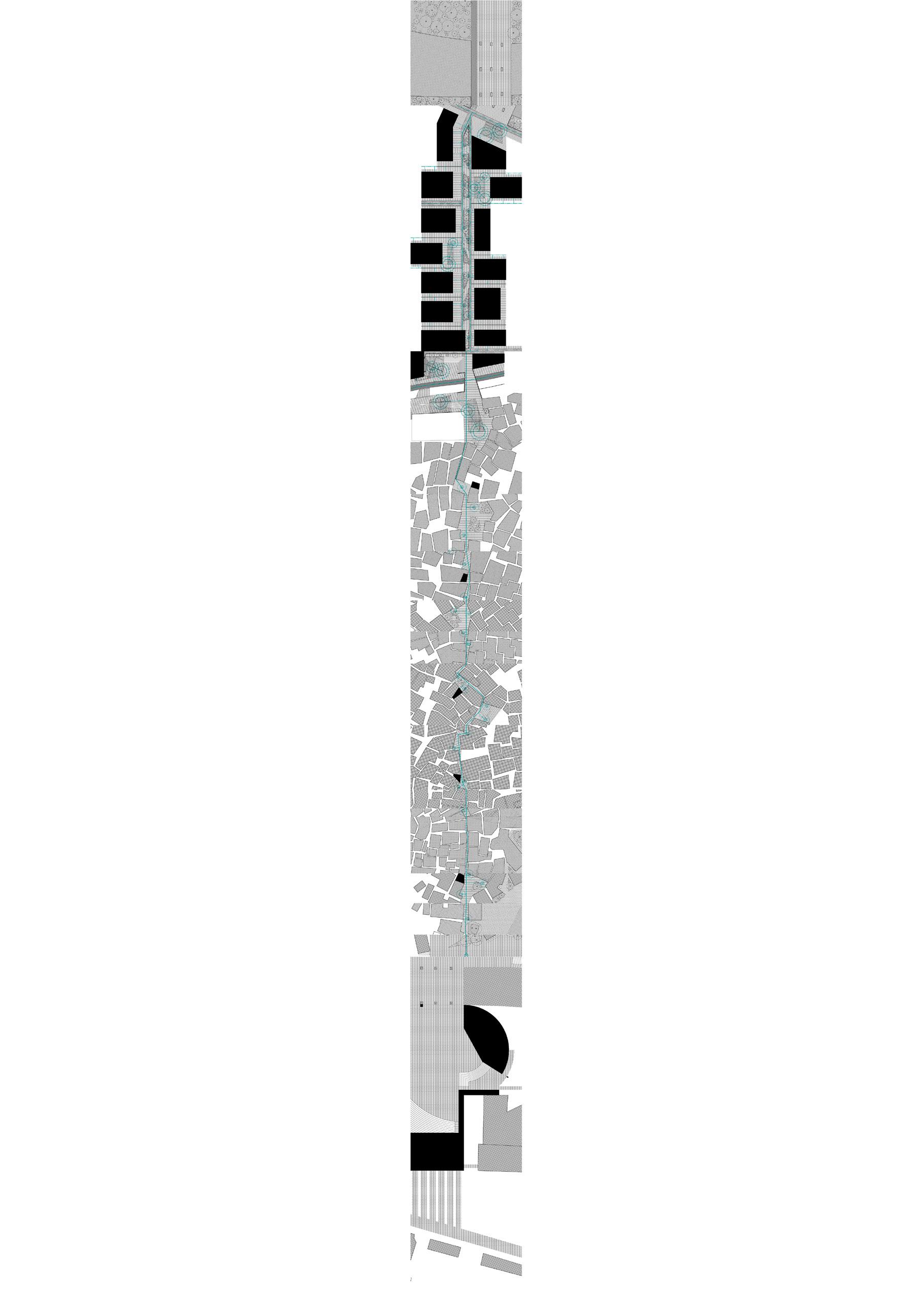

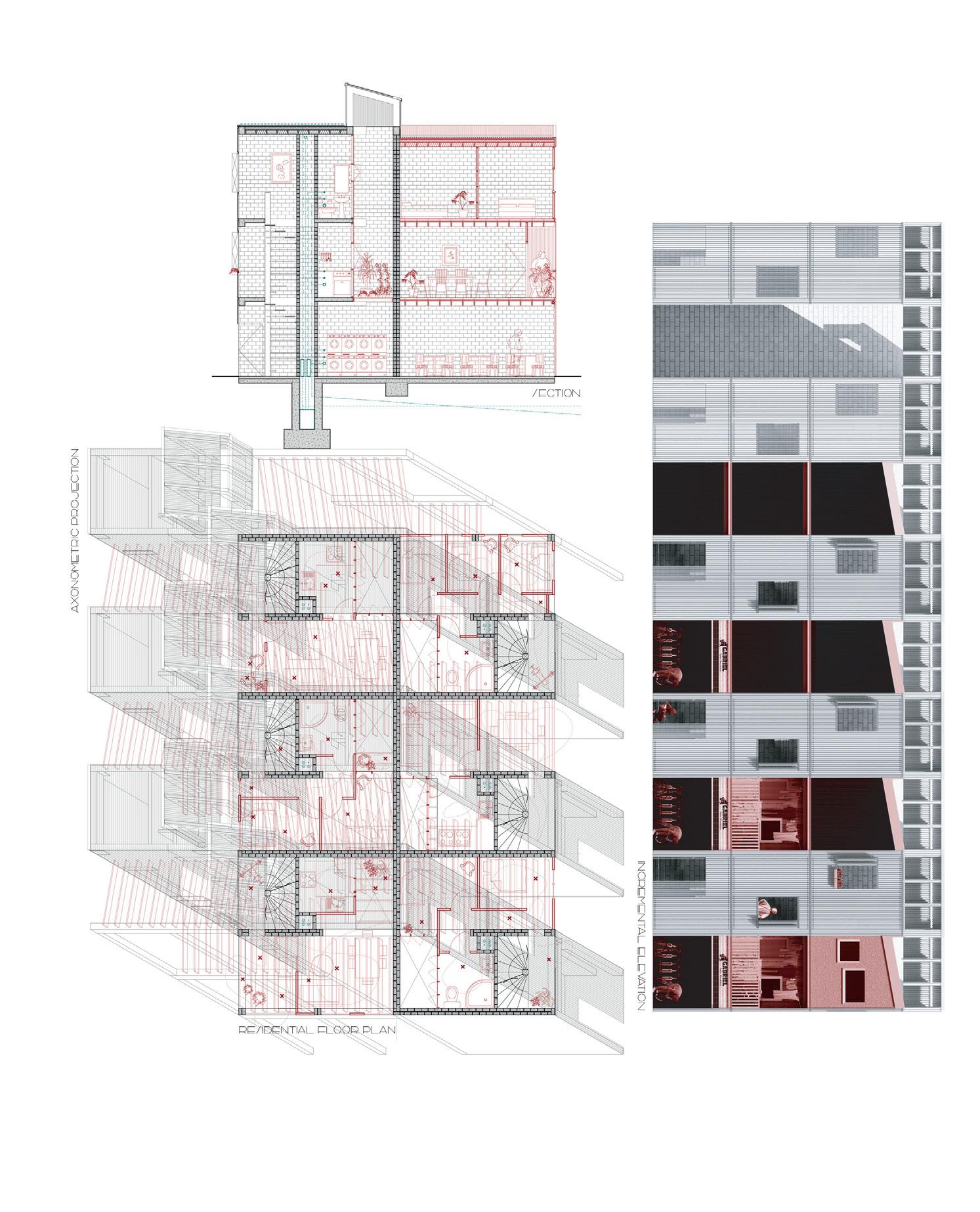
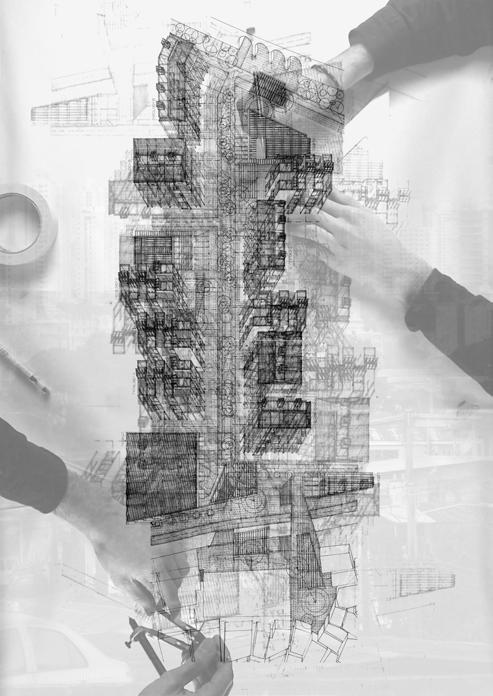
RALF MERTEN MODOLELL | EDGES
Single-familyhousingtypology(above)
151
Urbanlayout:infrastruture,inhabitation,composition(left)
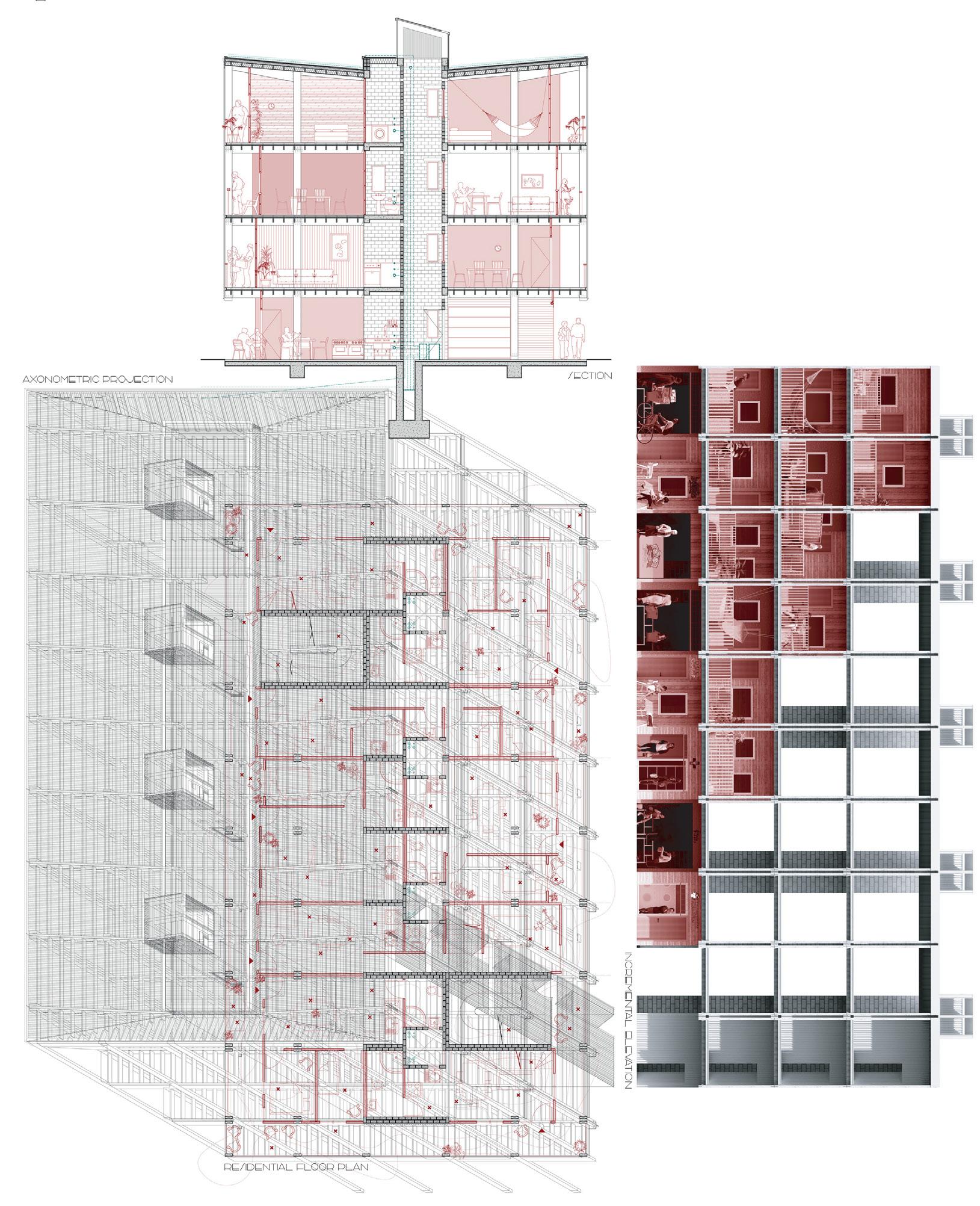

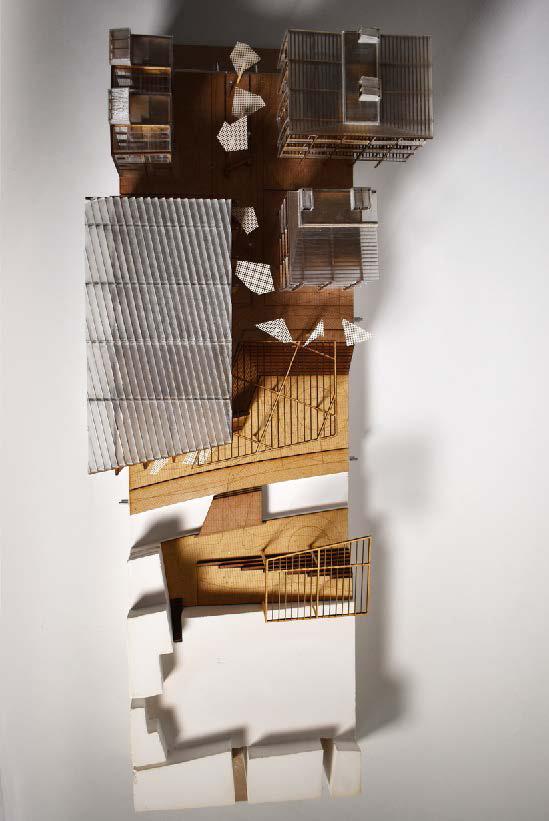


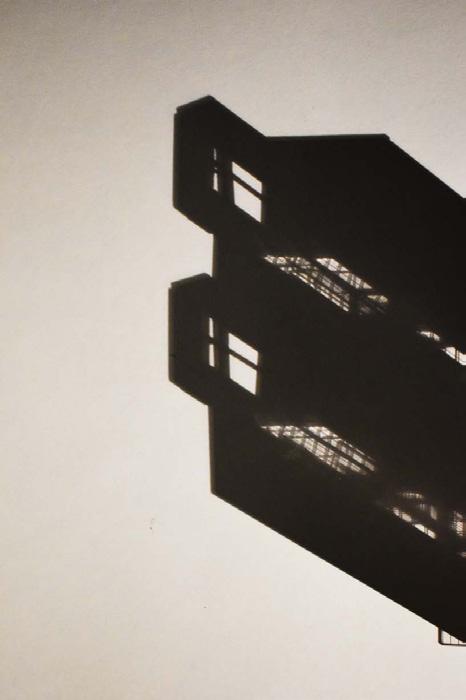
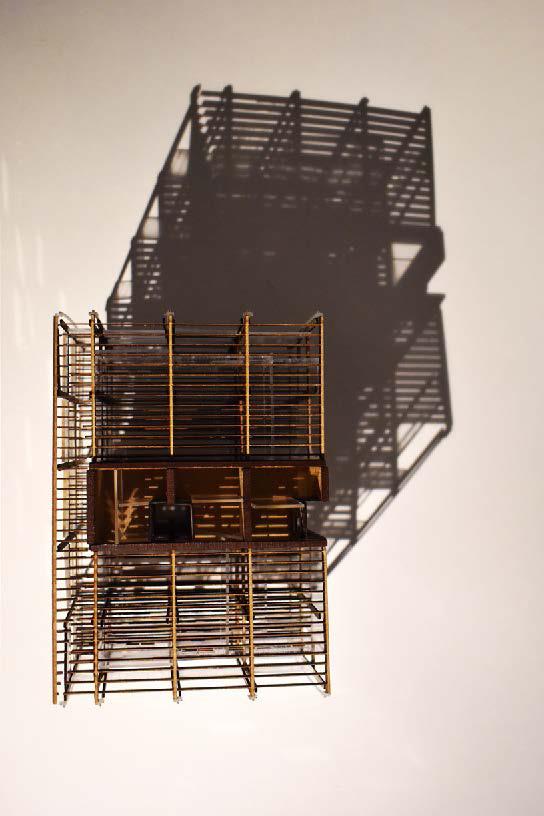
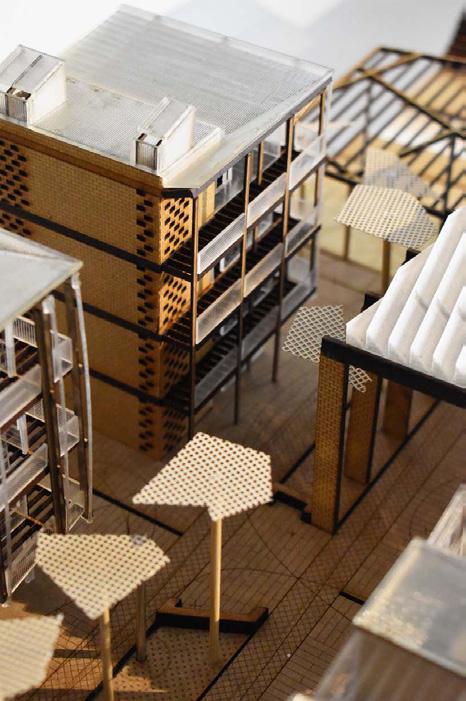
RALF MERTEN MODOLELL | EDGES
153
Modelstudies(above) Multi-familyhousingtypology(left)
CANAL ZONE MUSEUM
For almost 100 years, thousands of Americans lived in secluded tropical areas close to the Bay of Panamá, known as Zonians. These people, a diasporic and exiled community, are associated with the Panamá Canal Zone, which was controlled by the United States as an unincorporated territory (1903 –1979). Today, Zonians face issues of cultural identity and near ‘extinction’. In Panamá City, this long-term disunity of regional regimes has led to the fragmentation of its urban fabric and uneven regional development. The project, in the form of a museum, attempts to preserve traces of the Zonians before they disappear. The influence of the gold towns and silver towns produced by a racially segregated system was transferred to a sequence of architectural spaces. This exploration of Zonian culture deepens the understanding of the region and leads to a unique spatial form with new interpretations. The project is situated on Sosa Hill, visually connecting the canal, Casco Antiguo, and the Panamá Canal Administration Building – and exposing the imbalances between regions. Using the canal steam excavator as a ‘carrier’ symbolically transcends this – looking through the rusty machine to the city and canal beyond. Visitors constantly oscillate between buildings and the natural environment, forming a rich spatial sympathy with the mountain. The moment the visit ends, the past is forgotten.
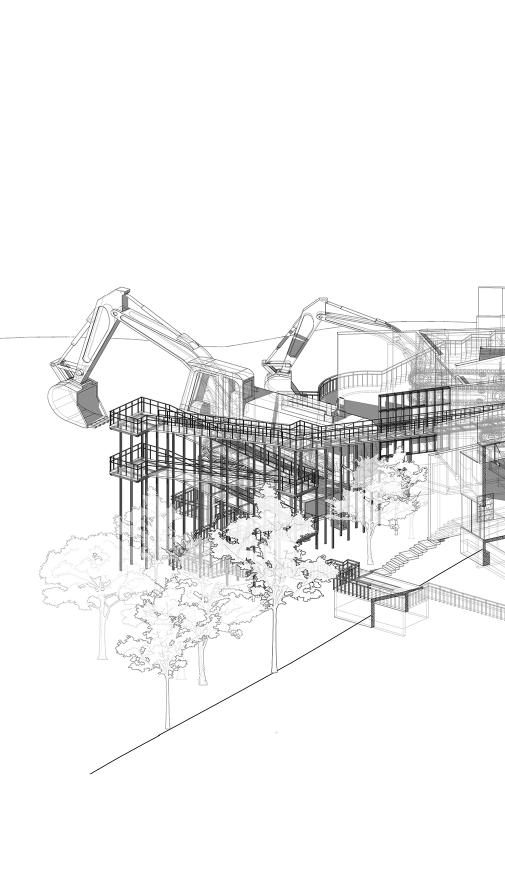
25
ZHAN SHI
Site: Sosa Hill, Balboa. Panamá City
Programme: Canal museum and educational facilities
SOSA HILL

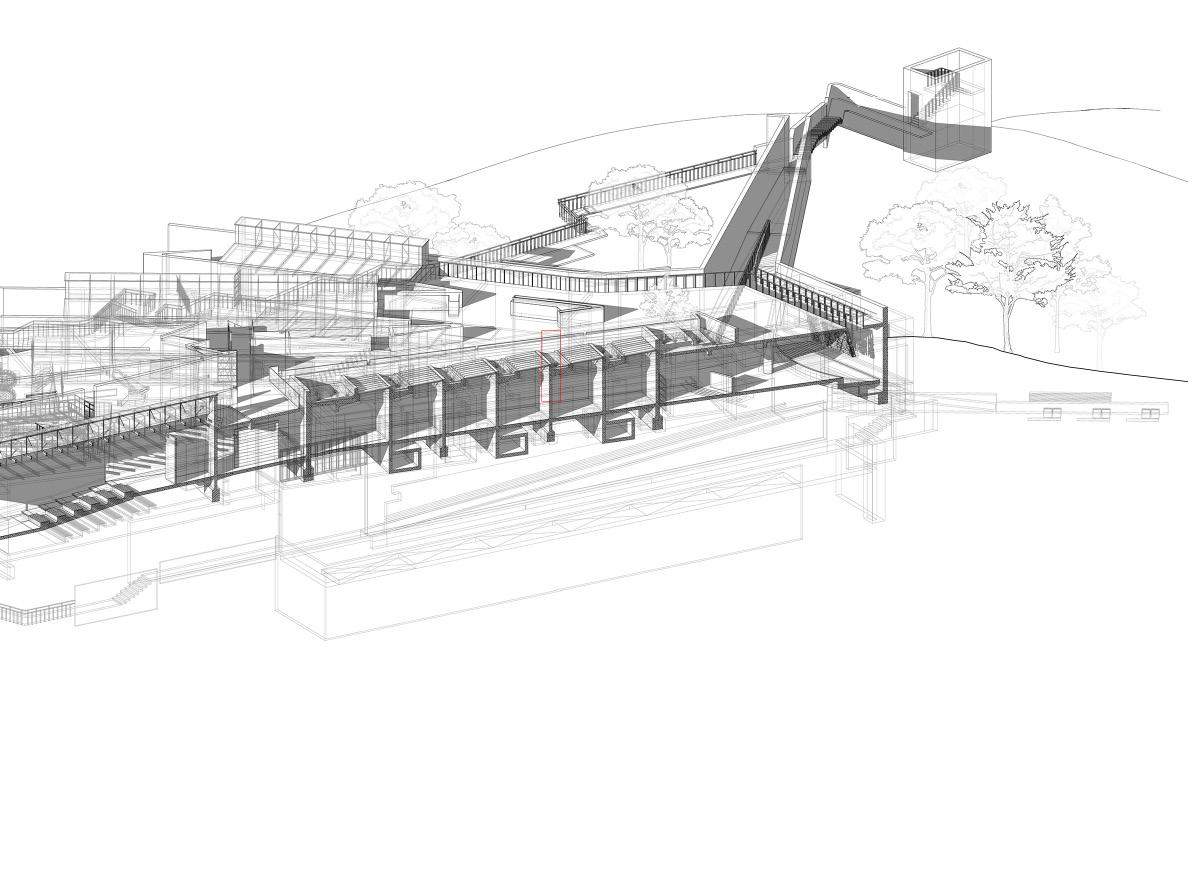
155



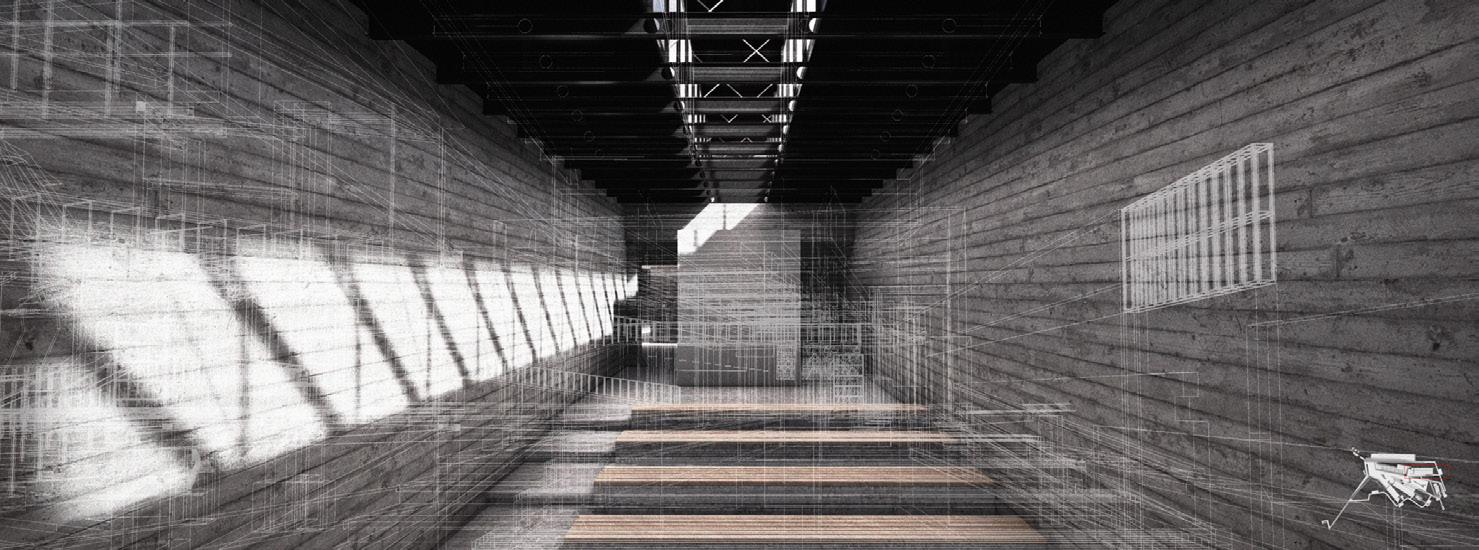
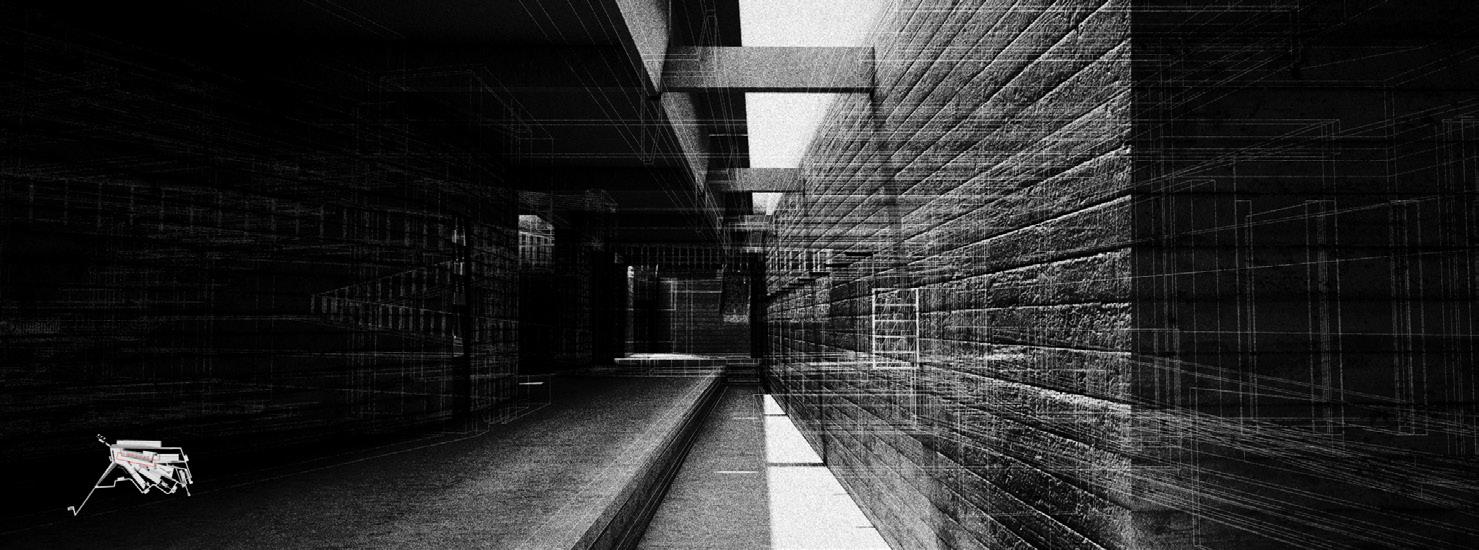
ZHAN SHI | THE ZONIANS
157
Visualisations:lightstudies(above) Sitecollage(left)
Generalplanandperspectivesectionofthecomplex(above)

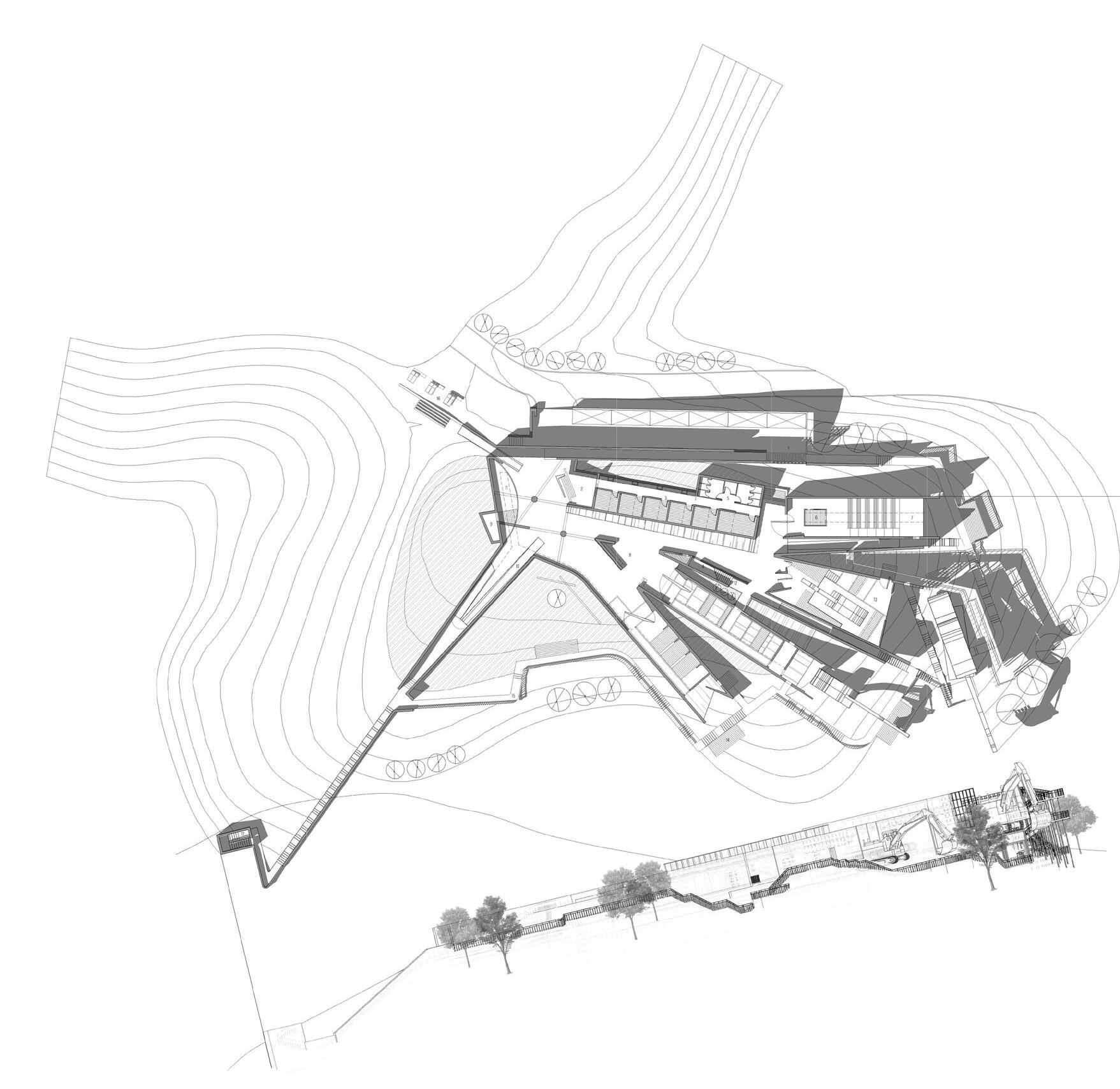
ViewfromSosaHill(right)
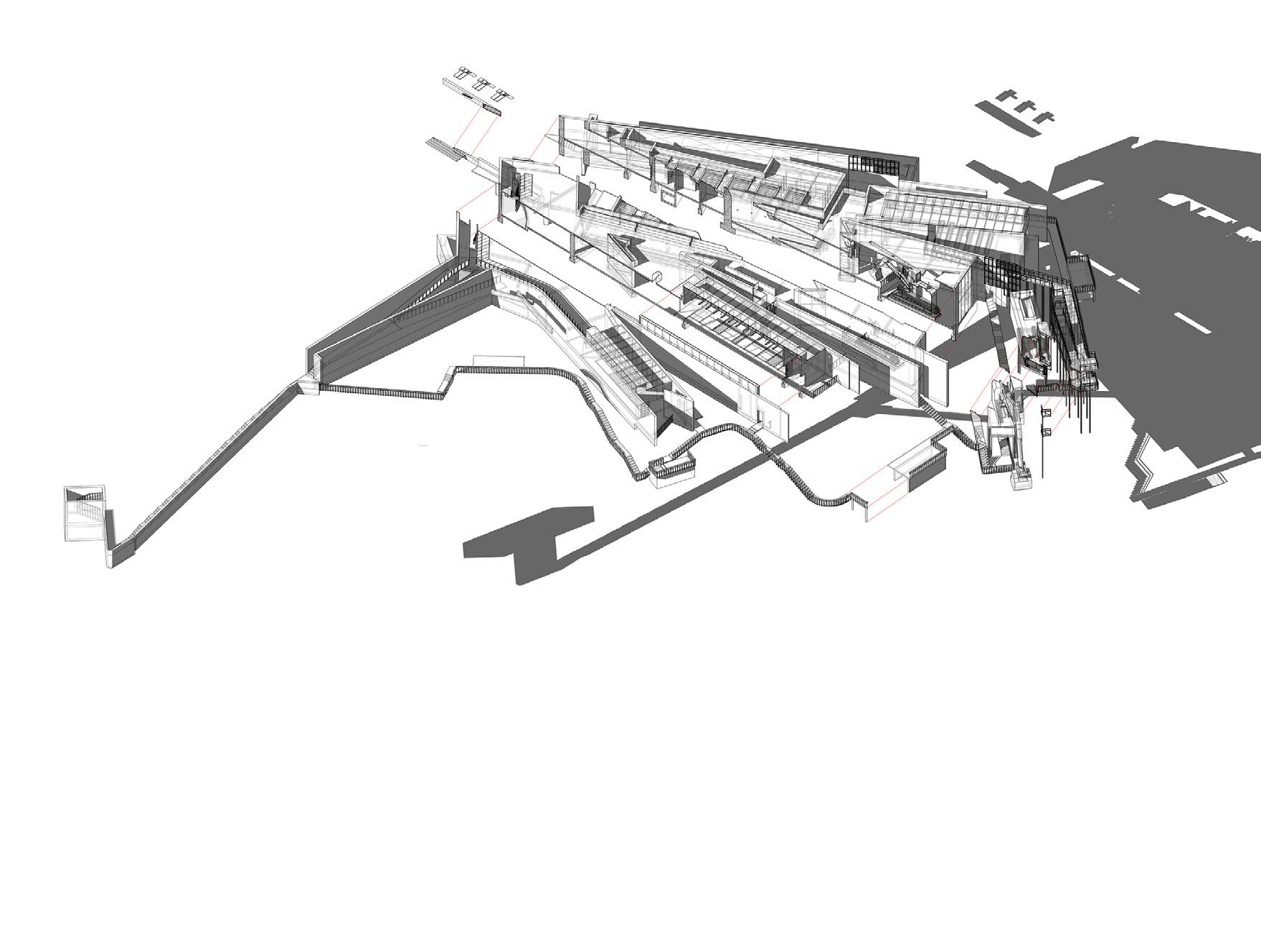
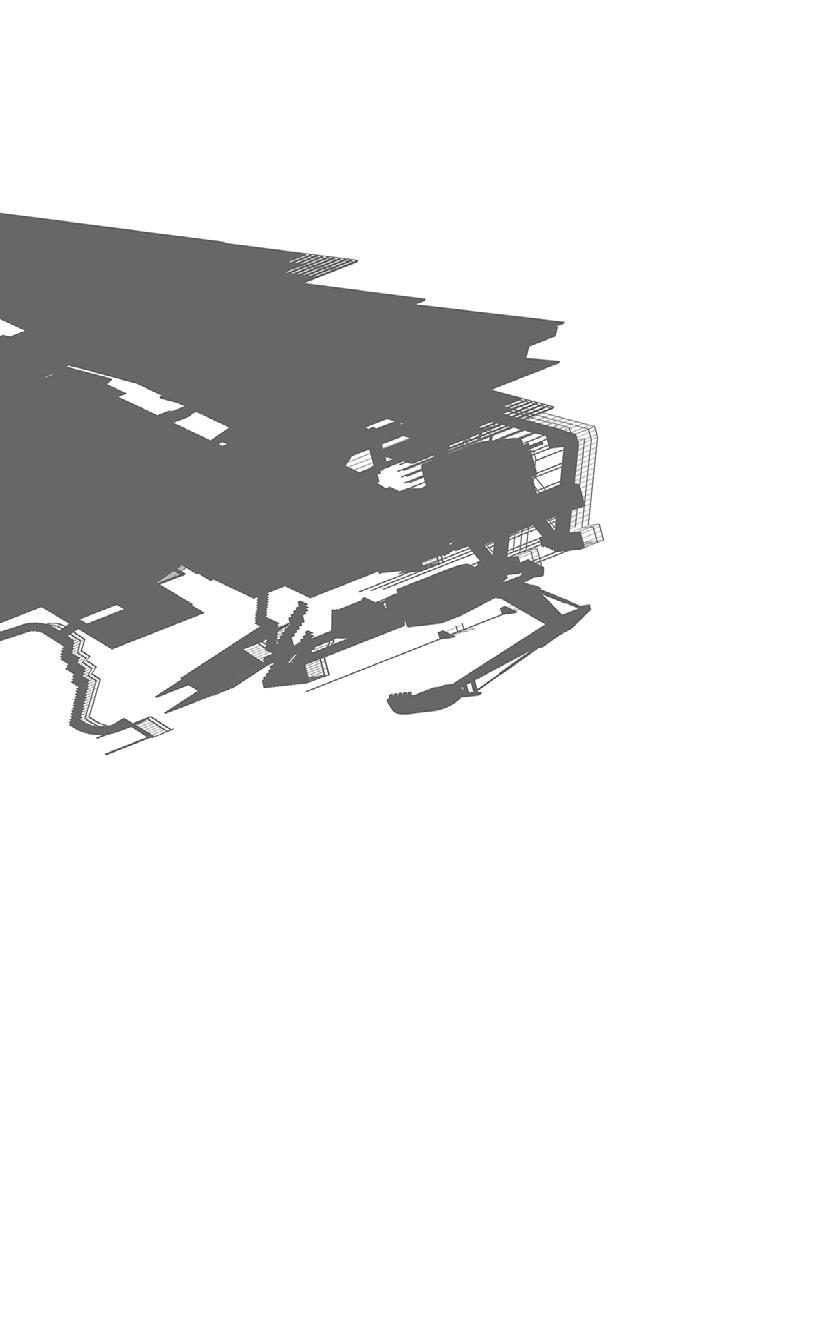

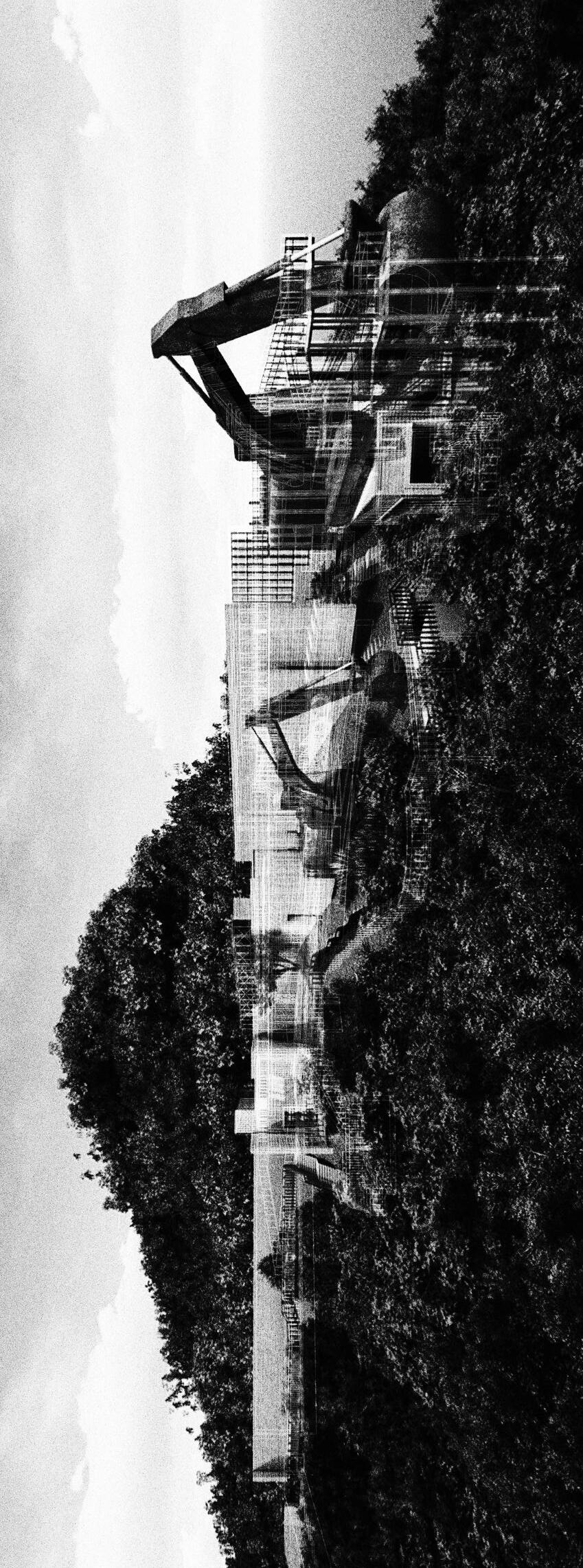
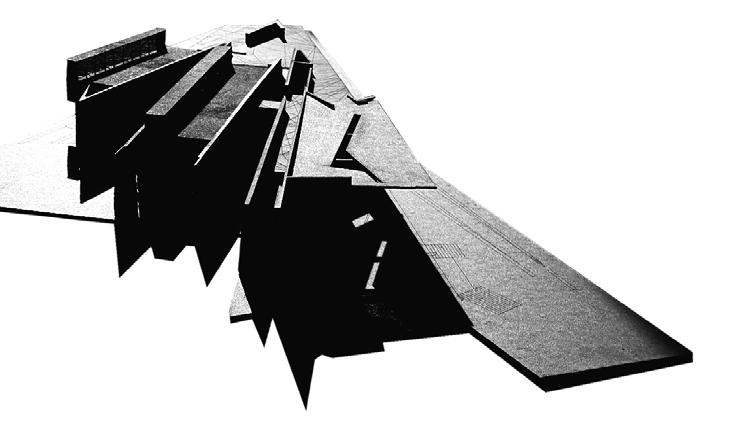
159
AFTERWORD... PANAMÁ 2023
This is a wildly imaginative design studio, mapping urgent concerns of climate change and environment onto an accelerated version of impending global catastrophe – the vehicle for its investigation is a territory contested in physical and metaphorical ways. The remarkable collapsing together of Pacific and Atlantic spheres through the linear stranglehold of the Panamá Canal and its zone expose to view the deadly sophistication of this global bottleneck, inviting a timely critique of global capitalism as a parti for questions of real relevance about how we should live – and how we might intervene – on the shrinking surface of the planet.
Largely without the benefit of site visits, students had to speedily develop an attitude to scant resources within the developing world, counterpointed by ballooning problems of discarded waste material and pollutants compromising natural resources – all this against the inevitable background of a huge population of new communities, many recently arrived, piled together in marginal situations.
Grounded in the previous year’s project, which focused on the Archive of the Indes in Seville with a view to understanding the ruthlessly logical project of the Spanish New World, the Panamá project creates a remarkable space for students to operate in – a unique context to frame an optimistic view of the world from the specifics of a damaged and traduced landscape yoked to a globalised trading system.
Over the programme, questions for this heavily exploited slice of land explored colonisation and the commodification of resources, the absence of clean water, serviced land, housing, education, places of exchange, the recovery of rituals of meaning in a place disassociated from any kind of
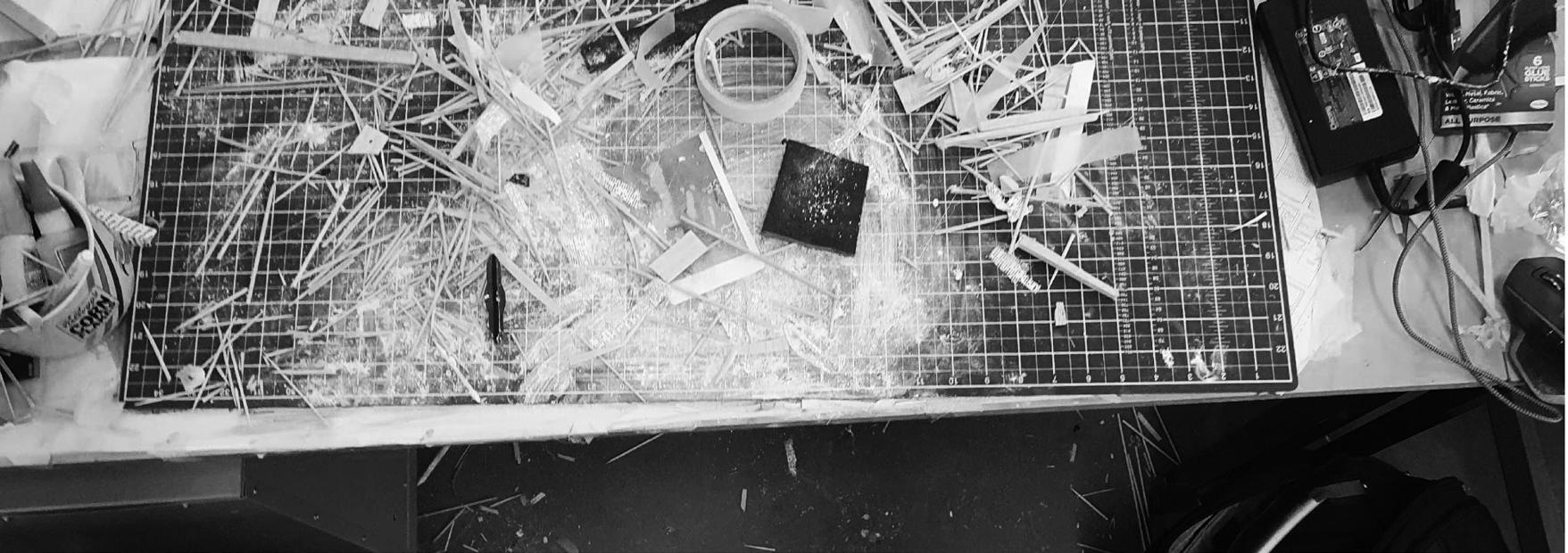 James Hamilton
James Hamilton
meaning, the commodification of coastline, flight of profit and capital from the place it was produced, rising sea levels, waste materials and the by-products of a careless economy, inequality and ecological crises – in summary, the challenges facing the world in the tiny cockpit of space around the area of the Canal.
Open questions were framed, ranging in scope from the urgently pragmatic to the intensively poetic.
Some evolved nuanced understandings of the ‘seam’ or collision point between formal (Casco Viejo) and informal (Barrio) settlement patterns to frame free, public urban space and appropriate housing for communities. Developing sustainable low technologies to solve desperately significant problems of clean water, sanitation, housing and meeting for marginalized communities at the physical fringes of city and coastline occupied others. Spaces for innovation and training, making and education, set in landscape or informal settlements proposed ways of enabling local communities find viable alternatives to life in this crossing point of global logistics. Other projects created structures to hold markets to sell and distribute fresh garden produce, fishing and mariculture, using communal exchange to reimagine a community of shared values.
There were projects of salvage and recovery, using obsolete fragments and by-products of the containerised shipping economy to create shelter and community, there was cultural recovery of indigenous ritual and methods of living to give meaning to lives transposed into an industrialised trading society. Other projects of recovery anticipated catastrophic sea level rises and proposed collaborative new communities in alternative locations, harnessing appropriate materials and technologies. One work hovered between landscape and construction, housing a series of eventful moments for living – which resonated with the spirit of the extraordinary photographs Eadweard Muybridge made of Panamá – to create a intensively potentialised edge to the canal zone; others made reflexive uses of the Casco Viejo as a found condition within which to create a newly charged environment for cultural exchange and archiving of the past.
In depth examination of the hollowed-out Casco Viejo invested new meaning into older buildings using gesture to carve out alternative spatial relationships of exchange within the husk of existing structures to generate new theatres of community. Some used the poetics of the hinge point between the vast beauty of the natural world and the damaged ecosystem
161 VALERIE MULVIN | AFTERWORD
to knit together the world of today against the weight of past histories, such as the project which memorialises transported Chinese canal workers in a poetic sequence within a cemetery garden, working with topography to make a responsive space for reflection.
When I visited, a range of inspirational models were beginning to take shape in the studio, communicating a particular moment within their project –fine crafting and structural gymnastics which embrace the possibilities of materials to speak to us in a fresh and direct way of the challenges facing the delicate ecosystem of the Canal and its hinterland in the context of the raw realities of capitalism. It was a delight to spend a few days in such inspiring company and to see tantalising glimpses of the presentation of these ideas through such detailed models: I am intrigued to see the final results.
Valerie Mulvin is Director of McCullough Mulvin Architects, Dublin.
https://mcculloughmulvin.com
ACKNOWLEDGEMENTS
Tutors
Ana Bonet Miró
Paddi Alice Benson
Mark Dorrian
Students
Sean Alavazo, Noa Barak, Xiaoyi Cao, Sunay Chauhan, Cameron Frame, Harsha Gore, James Hamilton, Ryan Hillier, Echo Hu, Qixuan Hu, Yunting Huang, Zhaoyuan Jia, Esmeralda Lau, Haole Lei, Shuo Li, Yanyi Li, Yujia Li, Bryce Liang, Ralf Merten Modolell, Hannah Poyner, Zhan Shi, Georgina Stewart-Fleming, Yi Xu Xu, Hong Yu, Zhe Zhang, Yueying Zhong
Visitors
Gloria Cabral, Architect, Geddes Visiting Fellow 2022-23
Valerie Mulvin, McCullough Mulvin Architects
Laura Harty
Chris French
Adrian Hawker
Samer Wannan
Ella Chmielewska
Richard Collins
Consultants
Heather Dyer and Howard Schofield (Max Fordham)
Gillian Ogilvie (Will Rudd Engineering)
Irem Serefoglu (ECA)
Technicians
Rachel Collie, Malcolm Cruickshank. Paul Charlton, Paul Diamond, Richard Collins, Pauline Edie, Catriona Gilbert
Special thanks to Ketty Bertolaso, Museo di Castelvecchio, Verona.
Jesús Navarrete, Inter-American Development Bank in Panamá
The Municipality of Panamá City
The Panamá Projects edited by Angus Henderson
The format of this catalogue has developed annually, evolving from the inaugural catalogue series produced for the ESALA MArch studios 2017-18, designed by Emma Bennett and Rachel Braude.
Printed by J Thomson Colour Printers Ltd., Glasgow 163
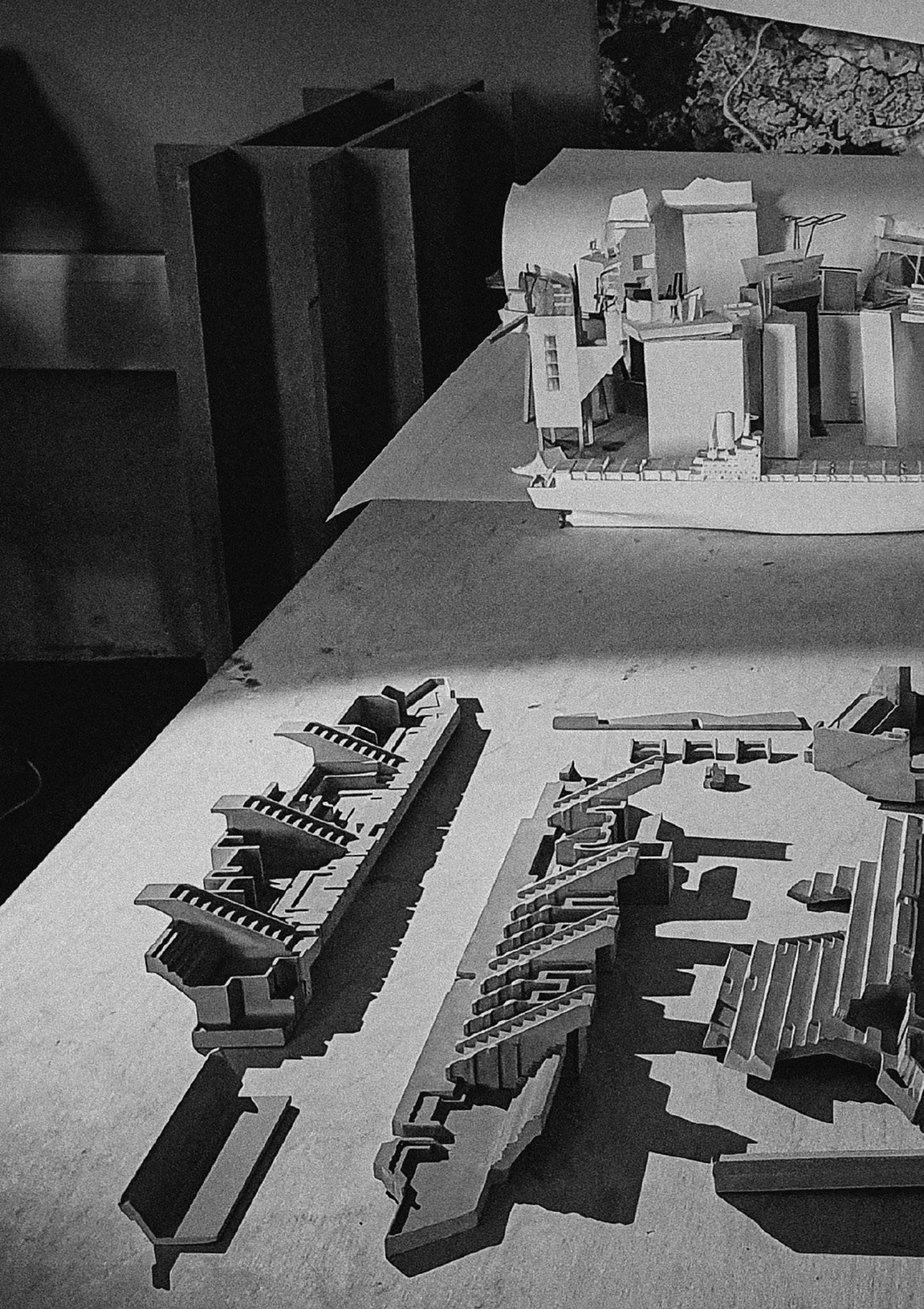 Steps into the chambers model assembly
Sean Alavazo
Steps into the chambers model assembly
Sean Alavazo





 Ana Bonet Miró
Paddi Alice Benson
Ana Bonet Miró
Paddi Alice Benson


 Ryan Hillier
Ryan Hillier

 Miraflores Locks
Sunay Chauhan
Miraflores Locks
Sunay Chauhan








 ViewupthevalleytowardCathedral(above) Cathedralsection(aboveandright)
ViewupthevalleytowardCathedral(above) Cathedralsection(aboveandright)

































































































 Sectionalviewthroughworkshopswithwarehouseinbackground(opposite)
Sectionalviewthroughworkshopswithwarehouseinbackground(opposite)



























 Pumphallandverticalscreeningdomains,plans,sectionandaxonometric(above)
Pumphallandverticalscreeningdomains,plans,sectionandaxonometric(above)






























































 Mainplan(left)
Sectionthrougharchive/theatrespace(right)
Mainplan(left)
Sectionthrougharchive/theatrespace(right)
















































 James Hamilton
James Hamilton
 Steps into the chambers model assembly
Sean Alavazo
Steps into the chambers model assembly
Sean Alavazo




