

THE NATURE OF DESIGN
ARCHITECTURE FOR THE SENSES



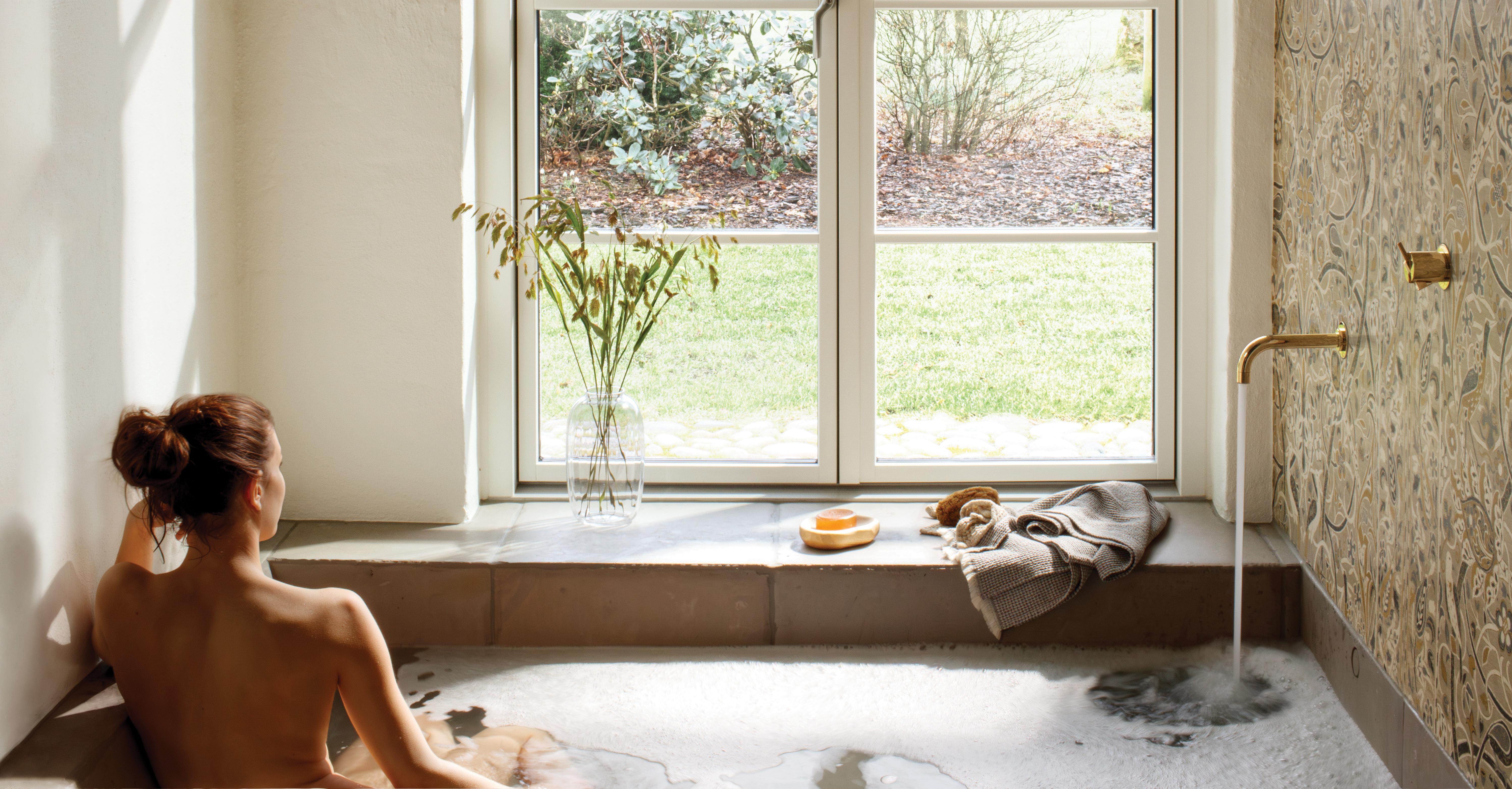
VOLA. For life.

The fi rst VOLA tap was designed by Arne Jacobsen for Danmarks Nationalbank in 1968. Since then, every product has been made to order in our factory in Denmark and is designed to be repaired, never replaced.
The fi rst VOLA tap was designed by Arne Jacobsen for Danmarks Nationalbank in 1968. Since then, every product has been made to order in our factory in Denmark and is designed to be repaired, never replaced.
COMBI-40 One-handle mixer (flexible handle positioning) and bath filler, in 19 Natural brass. Explore our new catalogue at VOLA.com.
One-handle mixer (flexible handle positioning) and bath filler, in 19 Natural brass. at VOLA.com.
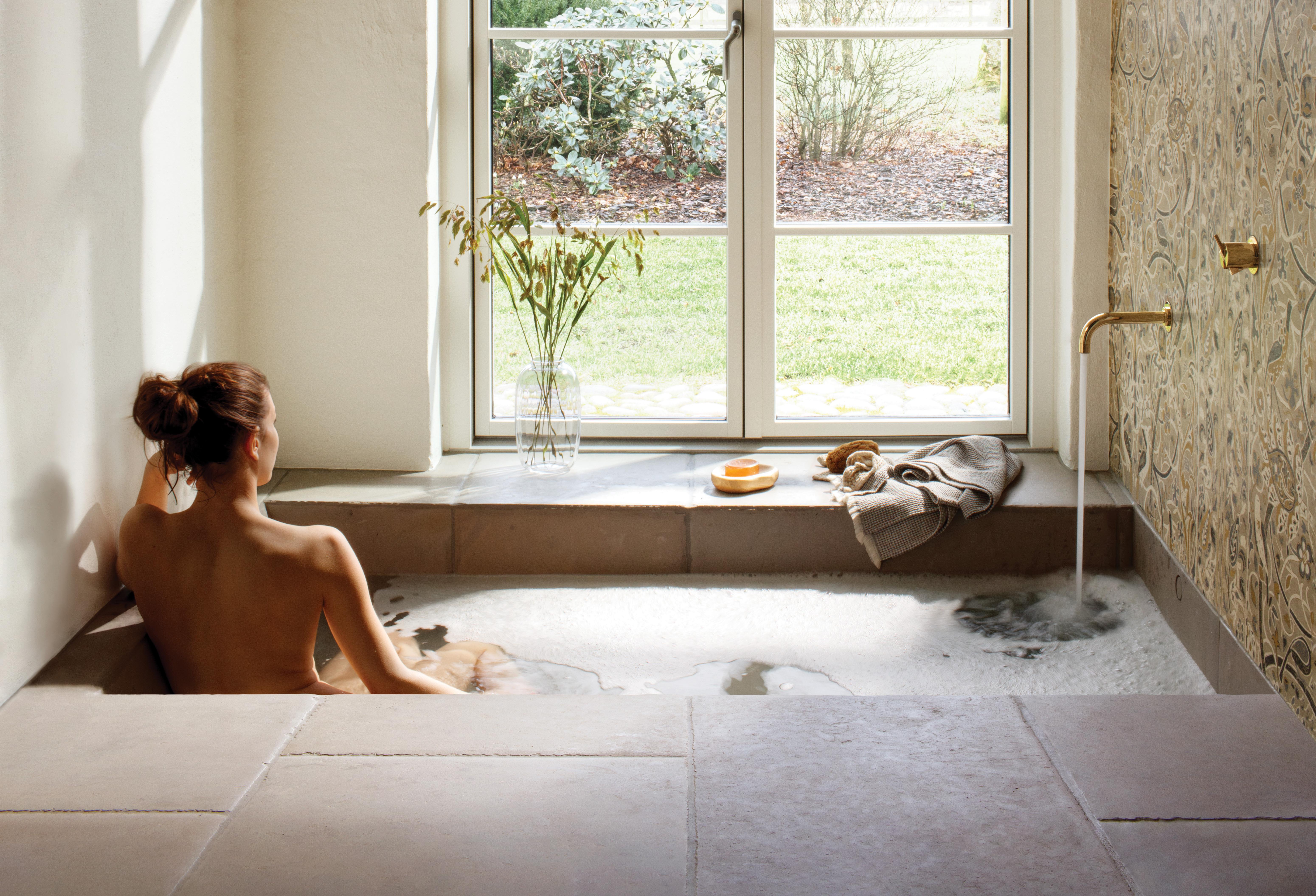






























Salone Internazionale del Mobile
EuroCucina | FTK, Technology For the Kitchen International Bathroom Exhibition



























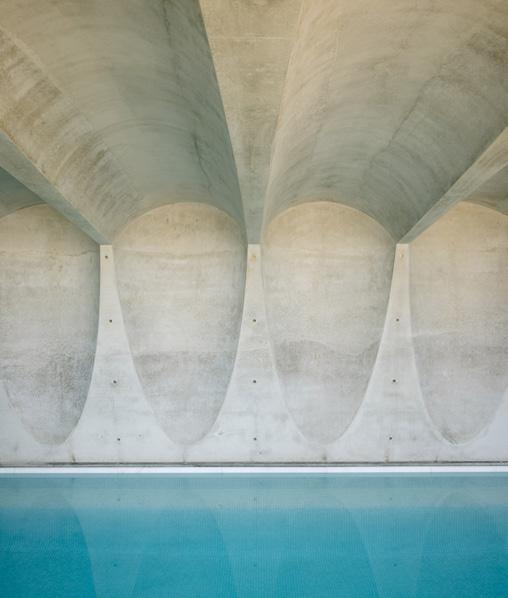











EDITOR'S LETTER

I spoke to French designer Pierre Yovanovitch during his recent visit to Melbourne, who shared his strong need for contact with nature and time spent with animals as an antidote to Paris life.
In this issue, we see how architecture and design can create a closer relationship to nature and the profound impact this connection can have on our mental and physical health. We view wellness through the lens of the tactile and introspective interiors of a harbourside apartment redesigned by Arent&Pyke and Gwyneth Paltrow’s serene family sanctuary by Brigette Romanek. At the same time, Danish studio Norm Architects’ contemporary rendition of a traditional summerhouse reflects a Nordic approach to biophilic design.
Our latest film takes us to Topanga, California, inside the Saddle Peak Residence by Sant Architects overlooking the coast of Santa Monica. We meet owner Goktug Sarioz, who affirms the role of architecture in capturing the surroundings: “There’s nothing more restorative than being in a place like this.”
Architects Gabriela Carrillo and Mauricio Rocha invite us inside a secluded Mexican jungle retreat that responds to a dense and steep site overlooking the Pacific Ocean, while on Sydney’s Clovelly Beach, Andrew Burges Architects blur the natural and manmade in the Gully House. Design commentator Karen McCartney writes on the dialogue between architecture and water in the Oxley Pool and Boatshed by Allied Office, and our special feature further explores this interplay in four distinct pools and pavilions.
In the Detail pages and throughout this issue, we contemplate the notion of wellness in the context of residential design and how nature and wellness are inextricably linked in the search for creativity, inspiration, solace and comfort.
Sophie x
















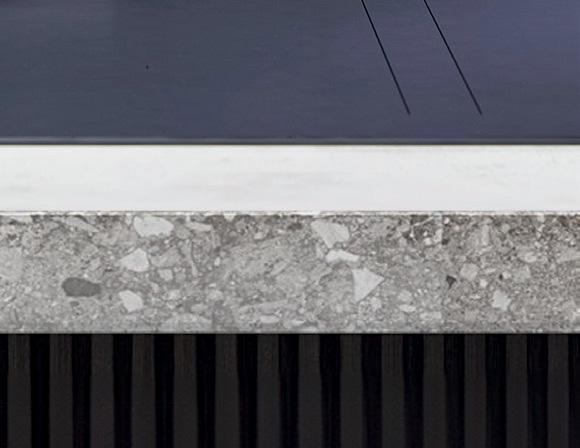











smeg.com/au/aesthetic/linea













CONTRIBUTORS
FABIAN MARTINEZ
Fabian Martinez is a photographer and visual artist based in Mexico City. As a photographer, Fabian is known for his particular style: elegant, simple and often melancholic. For the past five years, Martinez has focused on photographing well-known architects, gallerists, interior designers and artists and their work. In this issue, Fabian captures the Mexican nature retreat Casa Cometa by Gabriela Carrillo and Mauricio Rocha.
@fabianml
HOLLY BEADLE
Since joining the est living editorial team in early 2022, Holly has penned countless pieces on exceptional architecture, design and products for estliving.com and in the past nine issues of est magazine. The senior writer and digital content creator speaks with LA-based designer Brigette Romanek on the design of Gwyneth Paltro’s home and Melbourne designer Meredith Nettleton on her own renovation and extension. She also transports us to Norm Architects’ contemporary take on a Danish summerhouse and a Californian design destination by Sant Architects, supported by an exclusive est living film.
@hollybeadle
DAVID HARRISON
David Harrison has been a design journalist since 1999 when he moved from London to Sydney and switched careers from film and television to styling and interior shoots and writing about design. He combines his vintage furniture addiction with a keen interest in contemporary design. David has both styled and written on the Gully House by Andrew Burges Architects, located in the forested gully of Clovelly Beach, Sydney, for this nature and wellness issue.
@designdaily
ALEX GORDON
After almost two decades at Australian Vogue Living, Alexandra Gordon divides her time between writing about and styling some of the world’s best interiors. Her architect father inspired her love of design, and after studying architecture herself, Alexandra moved into the world of publishing with an architectural leaning. In this issue, Alex speaks with Banda founder Edo Mapelli Mozzi about the redesign of an art collector’s home in Kensington, London.
@alexandragordonstylist
Design Now ™
BRANDS PRODUCTS COLLABORATIONS EVENTS

Follow @est_living for our weekly edit on what’s new and noteworthy in design.
Photography Sean Fennessey

Location La Punta Zicatela Project Casa TO Photography
LISTEN

TO Design Ludwig Godefroy & Development
Jaime Navarro
est TEAM
Editor
Sophie Lewis
Visual Concept Designer
Jack Seedsman
Senior Writer | Digital Content Creator
Holly Beadle
Producer & Product Editor
Brigitte Craig
Copy Editor
Yvette Caprioglio
Marketing Coordinator
Emerald Ford
Editorial Assistant
Livia Toscano
Product Coordinator
Annabelle Conron
Sales Coordinator
Chloe Rogerson
Partnerships Editor
Megan Rawson
Advertising & Partnerships
Mandy Loftus-Hills | mandy@estliving.com
Deb Robertson | deb@estliving.com
Nicola Siddall | nicola@estliving.com
Editorial Advisor
Karen McCartney
Managing Director
Miffy Coady

CONTACT
editorial@estliving.com
advertising@estliving.com
CONNECT
ON THE COVER
Design
UME Architecture
Photography
Shantanu Starick
Location Brisbane, Australia
CREDITS

est living acknowledges the Traditional Owners of the land on which we work, the Wurundjeri Woi Wurrung of the East Kulin Nation. We pay respect to their Elders past, present and emerging.
CONTRIBUTORS
Words
Karen McCartney, David Harrison, Holly Beadle, Yvette Caprioglio, Sophie Lewis, Megan Rawson, Alexandra Gordon
Film
Dan Preston
PHOTOGRAPHY
Playlist: Retreat
Romain Laprade
Natural Selection
Fabian Martinez
Inside-Out
Jonas Bjerre-Poulsen
Return to Nature
Dan Preston
Pooled Assets
Clinton Weaver
This Much I Know | Hecker Guthrie
Shannon McGrath, Emerald Ford
Creating Sanctuary Through Style
Yoshihiro Makino
Continuous Connection
Peter Bennetts
The Shape of Water
Shantanu Starick, Matthieu Salvaing, Thomas de Bruyne, Rory Gardiner
A New Introspective
Anson Smart
My Space | Studio MKN
Shannon McGrath
The Library
Rory Gardiner
Maison&Objet: January 2024
Specified in Feature
A Fine Balance
Ben Anders
The Detail
Michael Sinclair, Jonas Bjerre-Poulsen, Ben Hosking, Salva Lopez, Sam Frost
Back Cover
Shantanu Starick


POOL TILES FOR YOUR DREAM POOL
GERMAN-MADE AMANO ICE BLUE
25X25MM CERAMIC POOL TILES
‘BISCAYNE’ BY KWD
PHOTOGRAPHER – ARMELLE HABIB
NATURAL SELECTION




Peering out over the Jungle canopy to the Pacific Ocean, a Mexican retreat is an architectural response to the region’s dense vegetation, steep topography and historical past.
ARCHITECTURE
LOCATION Mazunte, Mexico
Gabriela Carrillo & Mauricio Rocha
PHOTOGRAPHY Fabian Martinez
WORDS Sophie Lewis

a
Casa Cometa is located on the edge of the historically and environmentally significant Punta Cometa Park in Oaxaca, Mexico. Close to the property is
pre-Hispanic site, where some ruins remain.
Punta Cometa is a community nature reserve on the southern edge of Oaxaca, Mexico. Taking its name from a mountain that juts out into the Pacific Ocean, it’s a place of both environmental and pre-Hispanic historical significance. “You can see the sunrise and sunset between the steep slopes, the imposing sea, and the arrival of flocks of migratory birds,” architect Gabriela Carrillo says, who was approached alongside architect Mauricio Rocha, to design a retreat-like home for a prominent hotelier in the town of Mazunte that borders the National Park.
Gabriela describes the location for their Casa Cometa project as a medium-sized jungle that loses its leaves in the dry season and becomes ‘lush and exuberant’ in the rainy season.
The architects, who’ve worked together for 19 years, studied the region’s ancient history and local understanding of how to mitigate these weather extremes. While using materials typical of the region, they conceived a series of structures as horizontal and vertical ‘bodies’ that create corridors between them, prioritising air circulation. “The jungle rooms have these crosswinds, with the possibility of opening and closing from one side to the other,” Gabriela says. “There are also beautiful areas where shade is projected, under the palapa, from one building to another, and around the trees.”
There is a 28-metre difference between the lowest and highest points of Casa Cometa, which the architects navigated using orthogonal platforms to minimise site intervention. “Casa Cometa is based on the geometry of a complex polygon, which generates a variety of spaces and atmospheres that either shelter or expose you,” Gabriela says. The trees were a hallmark of this approach as they all had to remain in place, which Gabriela calls ‘accomplices to the orthogonal platforms’, as they used the natural levels between them. “One of our main intentions was to immerse the house among trees and bushes, blending it into the landscape.”

Casa Cometa’s stacked stone walls are a nod to pre-Hispanic wall construction, while concrete was strategically used to achieve wider clearings and avoid removing existing trees.

“We aimed to build very diffuse boundaries, not only within the house itself but also from the house to the landscape....”
– Gabriela Carrillo
Communal areas are located in the open-air ‘palapa’ that blurs the boundaries between interior and landscape. By contrast, private areas are monastic spaces housed within the stone towers that frame important viewpoints. A swimming pool is designed as a floating ‘lookout’ between the communal and private areas. Physical boundaries are constantly broken, as well as intangible ones, harmoniously transitioning from public to the private and engaging with the landscape,” Gabriela says.
Casa Cometa features a consistent material palette of locally sourced stone, timber and mud – an environmentally and socially responsible way of connecting the home to place. Concrete was strategically used to achieve wider clearings and avoid removing existing trees. “Our engagement with local manufacturing techniques such as palapa weaving or access to custom-designed clay products on-site was crucial,” Gabriela explains. “All of these age properly and display a patina that ultimately becomes an important component in the building's long-term memory.”
Gabriela sees Casa Cometa as an opportunity to learn from her country's ‘delightful diversity’, proud of how the project will age over time and how this will, in turn, give the home life. By intuiting a constant dialogue with the jungle, the architects have created a restorative hideaway designed to withstand the test of time.




The kitchen lies at the base of one of the two stone towers adjacent to Casa Cometa’s central open-air ‘palapa’. It features sculptural tiled benchtops and shelving with a butcher’s block on a volcanic stone base.

The materials used for construction, such as timber, mud, and stone, are not foreign to the place. The minimal curation of furniture also reflects this natural palette.



The main bedroom is housed within one of the stone towers, which Gabriela describes as a deliberately monastic space.

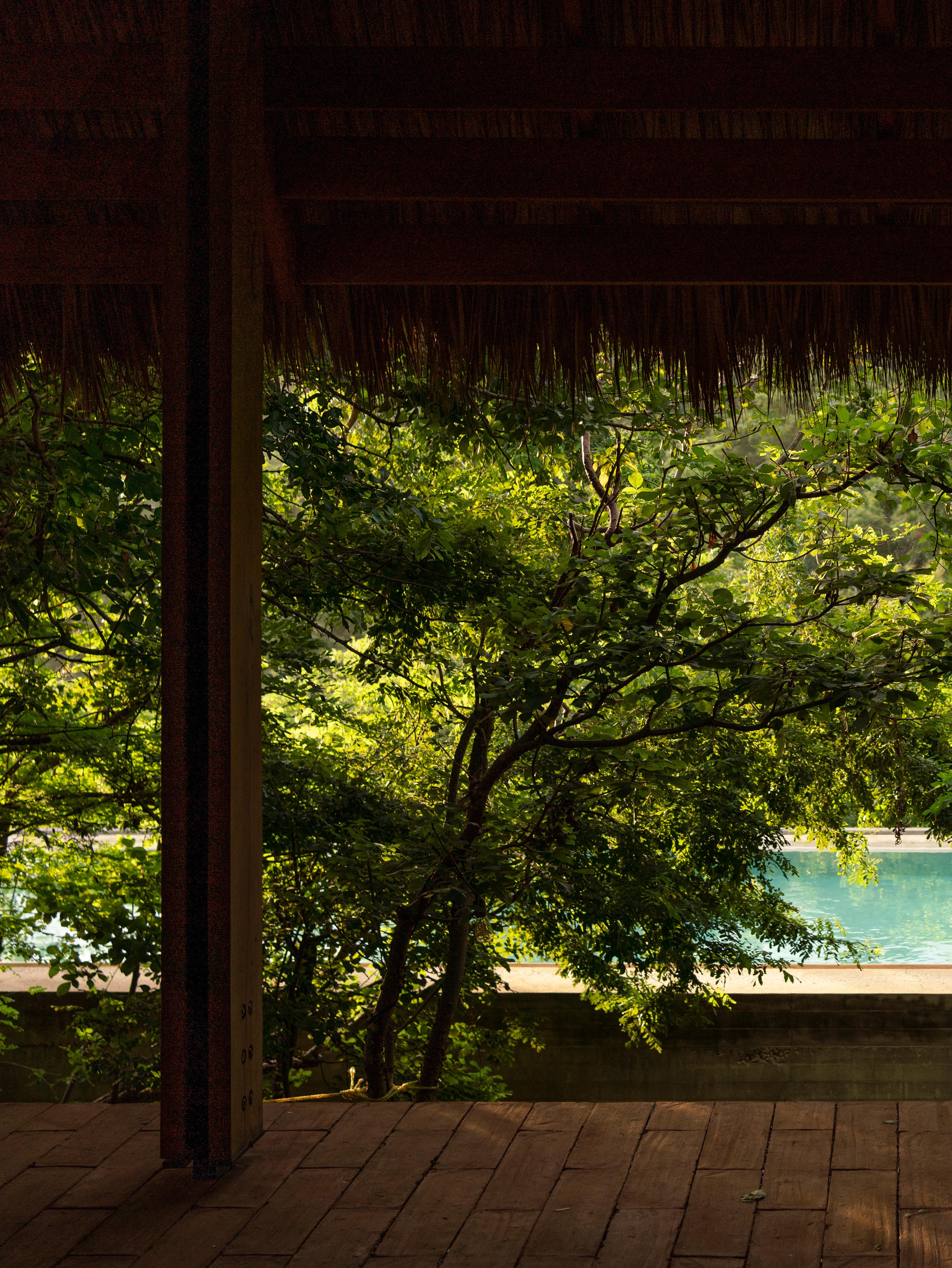
The swimming pool is located on one of the horizontal ‘bodies’, doubling as a lookout between the communal ‘palapa’ and the private stone tower.


The ‘palapa’ – a rectangular, timber-framed structure –houses
communal areas. The architects worked with local craftspeople and manufacturers on this traditional thatched roof and all custom-designed clay products in the home.
Casa Cometa’s

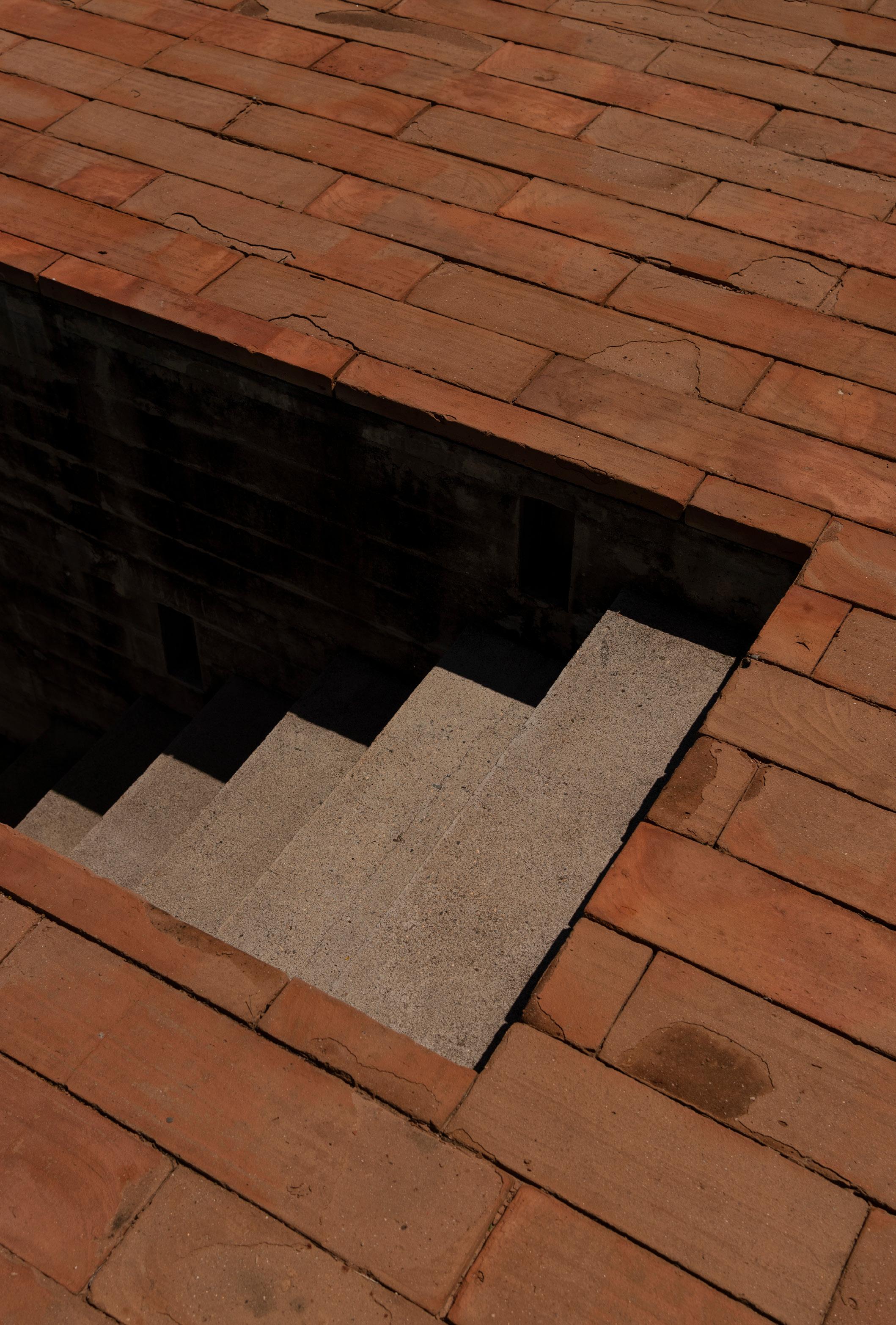

There is a 28-metre difference between Casa Cometa's highest and lowest points.

Project Fletcher House Architecture & Interior Design Se Déa
Build Robert Plumb Fix Styling Atelier Lab
Photography Dave Wheeler

Incorporating a sauna into a home is a luxury statement; it embodies an investment in personal well-being and design refinement. Evolving into versatile sanctuaries, home saunas, and cold plunges offer a refuge from the stresses of daily life whilst promoting a range of health benefits.
Born from Australian roots, Found—Space focuses on quality and end-to-end service, championing the belief that we can create the change we want in our lives, bodies, and minds. Their sleek, innovative designs and smart system technology wellness features epitomise this commitment.




The exterior of warm cedar cladding harmonises with the colours of the site, while the gabled rooflines create a striking contrast with the undulating landscape.
An architecture studio renowned for its biophilic design approach has created a Danish summer house that engages all the senses.
LOCATION Heatherhill, Denmark
ARCHITECTURE Norm Architects
PHOTOGRAPHY Jonas Bjerre-Poulsen
WORDS Holly Beadle


Douglas Fir walls and ceilings create a warm, enveloping sensation in the sunken living room, while the choice of traditional brick floors pays homage to Danish Modernist design.
Heatherhill, a coastal reserve on the Danish island of Zealand, is characterised by rolling grasscovered hills, rocky beaches and quaint retired fishing villages. Here, atop a hill overlooking the Kattegat Sea, Copenhagen- based studio Norm Architects have harnessed both Nordic architectural traditions and the raw beauty of the landscape to craft an enduring seaside retreat. “In every facet, this home is a testament to the beauty of simplicity and the splendour of nature,” architect Sofie Bak says. “It is a home that not only respects the environment but also invites it in, creating spaces that are truly one with the world outside.”
Heatherhill Beach House explores the notion of a traditional Danish summer house – an approach reflected in its paredback architectural forms and the choice of wood as the primary material for the home’s interiors and exteriors. Designed to both blend in and stand out, its barn-like structure contrasts sharply with the undulating landscape, while its cedar cladding and sedum roof harmonises with the colour of the surrounding environment.
The design language within the home is intended to enhance the sensation of arriving at a tranquil retreat. “The architecture is designed to draw the eye and hold your attention – leading you on a journey of discovery through the entire property,” Sofie says. “Long views extend through the house, welcoming you with a glimpse of the breathtaking scenery beyond.”
The emphasis on grounding, nature-derived materials is evident in every detail of the interiors, from the warm embrace of the Douglas-Fir-clad walls to the tactile experience of walking along the modernist-inspired brick floors. “Nature becomes an ever-present companion, eliminating the boundaries between indoors and outdoors,” architect Peter Eland says. “The materials are not merely selections; they are declarations of longevity.”

The sunken living room features a harmonious blend of nature-inspired elements and mid-centurymodern influences. Selections include the E15 Backenzahn St034 stool, Fritz Hansen PK22 chair, Valerie Objects N4 hanging lamp, Living Divani Extra Soft sofa and Fredericia JG folding stool.


The sunken living room frames a view of the minimalist kitchen, anchored by a travertine island bench paired with Artek Atelier bar stools. The adjacent dining space features the Ton 30 armchair and Vitra Akari 75A pendant light.

The prolific use of wood holds personal significance for the architects beyond its promise of blending with the environment. “We find that the traces of life in wood are a humble reminder of our own impermanence,” Sofie says. “It’s a material that leaves you feeling grounded and connected to the world outside.”
Simplicity is at the heart of Norm Architects’ practice and emerges as a celebrated hallmark of this project. “Achieving simple yet sensuous spaces requires a commitment to craftsmanship and an ambition to work with high-quality materials,” Peter says. “It’s more challenging to be selective than it is to be excessive, and it takes a great deal of skill to craft spaces that work well while hiding everything except the essentials.”
By treating nature as the precedent for this project, Norm Architects have been able to fashion a home that enhances quality of life for its occupants. “The essence of designing for well-being lies not in grandiose expressions or ostentatious features but in cultivating a harmonious environment,” Sofie says. “To achieve this, we've harnessed the power of natural materials to construct spaces that not only look and feel good but also stand the test of time.”

This page: The bedroom spaces exude calm, with Douglas Fir floors and neutral plastered walls and ceilings. Pictured in the space is the Wastberg w102 Chipperfield W wall lamp.
Opposite page: The home’s neutral palette directs attention to the landscape, showcased through carefully framed views. The study nook features the Carl Hansen & Son Wishbone CH24 chair and Vitra Akari 1A table lamp.


The home’s emphasis on personal wellness and rejuvenation manifests in the various bathing spaces, including the timber-lined outdoor shower and spa-like bathtub, both inviting residents to unwind while connecting with their surroundings.


“The essence of designing for well-being lies not in grandiose expressions or ostentatious features but in cultivating a harmonious environment…”
– Norm Architects architect Sofie Bak





POOLED
Architects often discuss the benefits of constraints and how the challenges inherent in a given project produce better results through the need to ramp up problem-solving and heighten creativity. Oxley Pool and Boatshed in Sydney’s Glebe is a case in point.
ASSETS

LOCATION Gadigal Country / Sydney, Australia
ARCHITECTURE Allied_Office
LANDSCAPING Nicholas Hosking Studio
PHOTOGRAPHY Clinton Weaver
WORDS Karen McCartney

Set within the grounds of an 1879 Captain’s House with a rich, recorded history, it reflected something of the fluctuations of the Sydney economy: prosperity to poverty, ownership to tenanted, including a time as a residential facility for patients with mental health issues, complete with a Yurt in the backyard.
The current owners acquired the heritage-listed Captain’s House in 2013. They engaged heritage specialists Hector Abrahams Architects to revitalise the house and Allied_Office to create the pool, boatshed and harbour connections.
“We had a clear demarcation of responsibilities, and it worked well, as our clients were prescriptive about the siting of the pool and its dimensions – it needed to be precisely quarterOlympic-size,” Allied_Office principal Telly Theodore says.
They also wanted to invest in something significant that, although a private undertaking, contributed to the city by providing a legacy that would last one hundred years, as indeed the house itself has endured.
The existing garden was steep and fell away to the foreshore in a neglected tangle of plants, dotted with a few key heritage trees, and as such was not useable. “We provided the platform for the lawn, which had to be raised to a level that enabled the pool to be slotted underneath. Our design took a few months, but excavation, down 2.4 metres at its deepest, was prolonged as we inched our way through incredibly hard, white sandstone,” Telly says.
The pool, which has a hidden grotto charm, is a complete surprise on one hand and wholly appropriate on the other. The repeated motif of the inverted and elongated egg and dart design points to a historical reference from the early Greeks while retaining a Brutalist modernity. “I wanted to create a sense of recognition, something that resonated, even if people weren’t exactly sure why it chimed with them,” Telly says. Executed in Envisia concrete, a lower-carbon concrete, it has a tactile finish like Raku porcelain with its imperfect markings and a slight sheen.


The proportions are classical and exacting, so the space imparts a sense of calm and receives lyrical plays of light, particularly when the sun moves to the west at the end of the day. “The sun bouncing off the harbour and onto the concrete shell in winter is particularly mesmerising,” Telly says.
One aspect the clients appreciated was the creation of a tiled bench that runs along the back wall so that they could sit there at any time of day and take in the water view. Another request in this minimal space was for a water feature, a strip embedded in one of the curved forms from which a sheet of water pours. The planning is rigorous, with a toilet at one end and a shower at the other, both lit by discreet circular skylights. The pump room, home to the state-of-the-art ionised filtration system, which avoids any use of chlorine, sits under the stairs that lead down from the house.
Crittall-style metal and glass doors, made in Melbourne, run the length of the pool façade and open up to a terrace, which feel both contained and separate from the house while maintaining privacy from public view. “The exterior walls are clad in Trachyte, an incredibly solid stone recovered from site works and supplemented by reclaimed stone from a Glebe abattoir where it had obviously been chosen for its non-porous qualities,” Allied_Office partner Andy Macdonald says.
The extraordinary garden, by Nicholas Hosking Studio is clearly coming into its own as plants drape over the pool façade wall and a combination of dense ground cover, bushes and palms blend with the original heritage trees on the property; Jacaranda, Canary Island Palms, and Sheoaks.
Existing steps down to the foreshore blur the line between what is original and what is introduced. Telly notes, “We see leaving these steps intact as being considerate to what has gone before; an understanding of the importance of continuity.”
Allied_Office’s remit extended to the perimeter wall and the boatshed, which houses the family kayaks and bicycles. “The walkway is very public, so we created a series of layered, almost defensible walls to create privacy,” Andy says.
The stucco render is a nod to its use in local heritage houses and has been painted using KEIM paints, which are used in Europe for heritage buildings. They developed a tone of muted greige, which adds to their gravitas. “The house has a certain delicacy about it, and as a counterpoint, these walls feel protective, pointing back to the maritime and industrial origins of the area,” Telly says.





The way the walls and landscaping layer and intersect creates the sense of a journey through the garden down to the public walkway. Landscape designer Nicholas Hosking Studio's planting combines with established heritage trees, and as the garden has developed, the existing and the new feel very much aligned.

This page: A discrete doorway at the bottom of the garden leads to a boatshed for the family’s kayak and bike storage.
Opposite page: From the public walkway, the wall is of stone recovered from the site, contrasting with the stucco-rendering walls, which are covered in a muted greige tone of KEIM paint.


Beyond Surface Innovation
Cosentino is a pioneer in the world of architectural surfaces, setting new standards for sustainability, performance, and design.
The Ultracompact Porcelain Surface that Goes Beyond Performance
Dekton® is Ultracompact
In a few hours, Dekton® emulates what takes nature thousands of years, through an exclusive technology (PST) that sinters mineral particles changing their internal structure.
Dekton® by Cosentino is the cutting-edge Ultracompact Porcelain
Surface, known for its unmatched durability, versatility, and aesthetic appeal. A Carbon-Neutral product that redefines surface design globally, as the preferred choice for architects, designers, and homeowners.
Dekton® is Porcelain
The result is a durable surface, resistant to scratches, stains, heat, and UV rays. Maintaining its original beauty for years to come, even in the most challenging environments.

Dekton is High-Performance Dekton® surfaces are non-porous, highly resistant to liquids, easy to clean and suitable for various applications. Their exceptional performance exceeds traditional surface capabilities.

Sensa by Cosentino® goes beyond natural stone
More than ordinary natural stone

Sensa by Cosentino® goes beyond ordinary natural stone with an exceptional range of granite and quartzites. Its innovative protective treatment ensures durability and resistance against stains, beyond traditional stone surfaces.
Sensa by Cosentino® merges natural stone’s beauty with advanced technology for a durable and maintenancefree benchtop.


New Sensa Naori
Saddle Peak Residence

BY
Sant Architects




LOCATION Los Angeles, California, North America
ARCHITECTURE Sant Architects
FILM & PHOTOGRAPHY Dan Preston
WORDS Holly Beadle
Return to Nature



The interplay of concrete, glass, steel and solid Garapa wood harmonises with the desert-like terrain, integrating the building into the landscape.
Taking its post atop a ridge on the coast of Topanga, California, a secluded home echoes the rugged beauty of its natural surroundings.
Tucked away in the Santa Monica Mountains, with unobstructed views stretching across the Pacific Ocean, Saddle Peak House was originally designed by architect Michael Sant of the eponymous Californian studio as his own personal retreat. Shortly thereafter, LA-based film producer and design enthusiast Goktug Sarioz purchased the home and opened its doors to the public, offering a destination where people could come and appreciate the role of architecture in deepening our connection to nature. “Why create beautiful architecture if not to share it?" Goktug says.
To access Saddle Peak, located just 30 minutes from Santa Monica, one meanders through a series of winding canyons, ascending to the 2,500-feet-high ridge where the home is perched. “The journey up to Saddle Peak is in itself very special,” Goktug says. “As soon as you turn the corner into the property, you are enveloped in this feeling of seclusion and silence.”
The architecture explores several contrasting relationships – heavy versus light, transparent versus opaque, rooted versus floating – that together create a sense of balance akin to that found in nature. One side of the L-shaped house overlooks the Pacific Ocean, while the other takes in the massive rock formations reflected together with the sky above in the infinityedge pool. Externally, the interplay of concrete, glass, steel and solid Garapa wood harmonises with the topography of the site, integrating the building into the landscape. “The home evokes the natural essence of California – the beauty of the mountain ranges against the sea,” Goktug says.

The L-shaped house embraces a courtyard planted with native flora and an infinity-edge pool – a feature that enhances the building’s sense of ‘fading’ into the landscape. Inside, Goktug’s keen eye for mid-century design manifests in the Backenzahn™ stool by Philipp Mainzer for e15, Model GE-375 lounge
chair by Hans Wegner for Getama, FortyForty side table by Ferdinand Kramer for e15, Glo-Ball floor lamp by Jasper Morrison for Flos and Houdini side chair by Stefan Diez for e15.


This page: The home features VOLA tapware throughout, including in the kitchen, which overlooks the Pacific Ocean.
Opposite page: The interior spaces integrate seamlessly with the outdoors through spectacular views and thoughtful material selections.

Internally, the material selections create a surprisingly intimate atmosphere amid the expansive backdrop of the mountains. Concrete walls frame full-height sliding doors, forming open, lightfilled spaces that fade into the outdoors. “You become totally immersed in the California landscape, with the outside world swirling around you,” Goktug says.
The furnishings are sourced from all over the world, chosen not only to complement the architecture and landscape, but also to reinforce the home’s design integrity, with iconic mid-century designers such as Hans Wegner and Jasper Morrison among them. Meticulous attention has also been paid to the details within the home, such as the concealing of all plugs and switches to help minimise distraction and encourage guests to completely disconnect.
At Saddle Peak, one has the privilege of having a heightened awareness of what’s happening around them – the sounds of the birds as they stop to drink from the pool, the temperature of the air as the day grows older, the shifting hues of the sky as the sun slowly rolls overhead, and the smells of the native plants as the breeze passes through. “There’s nothing more restorative than being in a place like this,” Goktug says.


Each of the four-bedroom spaces opens up to the outdoors, ensuring a continuous connection with nature. Here, the harshness of the concrete walls and floors is offset by the warmth of the wood-framed doors and windows. There are also no visible plugs or switches; all have been concealed to encourage guests to completely disconnect.

Perched atop a ridge, Saddle Peak House provides a rare glimpse of California’s Channel Islands. At sunset, its striking silhouette becomes almost as formidable as that of the neighbouring mountains.

HECKER GUTHRIE

A DESIGN CONVERSATION WITH KAREN MCCARTNEY
Project East Melbourne
Photography Shannon McGrath
Portrait Emerald Ford

Hecker Guthrie founding principals
Paul Hecker and Hamish Guthrie reflect on their contrasting and complementary approaches to interiors, how they emphasise the spatial experience, and design for adaptability and comfort.



Actress and Goop-owner Gwyneth Paltrow in her Montecito home
SANCTUARY CREATING THROUGH STYLE
LOCATION Montecito, California, North America
INTERIOR DESIGN Brigette Romanek STYLING Colin King
PHOTOGRAPHY Yoshihiro Makino WORDS Holly Beadle
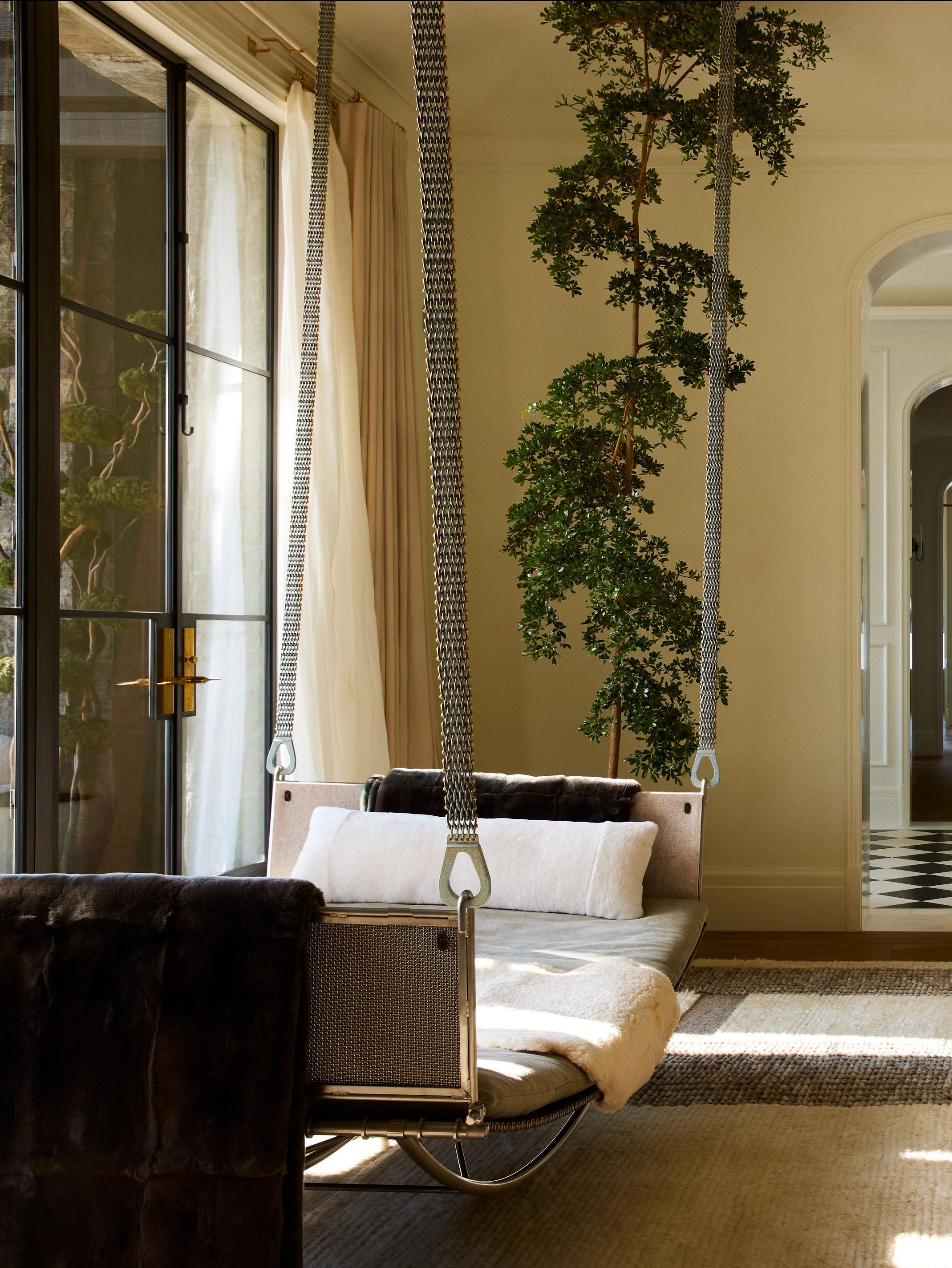
The Baby Beluga lounge chair by Alexander Díaz Andersson and a hammock by Jim Zivic for Ralph Pucci feature in the living room.



Opposite Page: The grand entrance to the home is characterised by steel-framed doors adorned with gold handles and elegant blackand-white-chequered floor tiles.
This Page: In the dining room, whimsical wallpaper by MJ Atelier playfully echoes the world outside. The space features the Pearl chandelier by Thomas Newman Studio, Marta table by Martin Massé table for Kolkhoze, and Romby chair by GamFratesi for Porro.

The textural living room embodies the vision for a calming and inviting home in which to entertain family and friends. Productinformationonnextpage.
We speak to LA-based interior designer Brigette Romanek, who describes working on her long-time friend Gwyneth Paltrow’s Montecito home as a journey of self-growth and discovery, culminating in an authentic reflection of Gwyneth’s unique personality and lifestyle. We learn how the home was designed to embody “an exhale”, with spaces that look beautiful and enhance overall well-being.
You met Gwyneth on the set of a Wes Anderson movie in the winter of 2000 and continued to sustain a 20-year-long friendship. Her Montecito home marks the third project you’ve worked on together. What do you enjoy most about working together?
Brigette Romanek: Beyond just being passionate about design, Gwyneth has a genuine desire to know the artists and makers behind each piece. Exchanging knowledge, ideas and laughter with her is therefore an incredibly rewarding and fun experience that I ultimately come out of as a better designer. Gwyneth expected a lot from me with this home, which pushed me to be better.
How did you approach the interiors to reflect Gwyneth's personality and lifestyle?
Brigette Romanek: Gwyneth is an elegant, smart, funny, kind and creative person who loves to entertain and be with family and friends. We needed to create a space that supported that – a place that’s an exhale from all things work. We achieved that with soft shapes, cosy fabrics and pastel colours in all the hang-out areas, complemented by the beautiful colours of the landscaping outside. Calm and inviting, that’s what this home is.
What is your design ethos and how does this project embody it?
Brigette Romanek: I like to learn the language of my clients, getting to know them so I can understand how they truly want to live. Every piece of furniture and every colour in this project was selected based on Gwyneth’s preferences and what I believe to be beautiful design.
How did you balance beauty with comfort? Aesthetics with functionality?
Brigette Romanek: I always say that good design should serve a purpose beyond mere aesthetics; good design is meant to have a function. In this home, the aim was to appeal to the senses while also creating a sense of retreat. This involved incorporating soft fabrics, soothing colours and comfortable furniture pieces. Not only do the spaces look beautiful, but they also enhance overall well-being.


The living room features the Alexandra sofa by Charles Zana, Etcetera lounge chair by Jan Ekselius for Tigmi, Curial chair by Rick Owens, a lighting installation by Lindsey Adelman, black marble side table by A Space, Lunar coffee table by Julian Mayor, freestanding onyx bar by Roman and William, and rug by Woven. Artworks include a painting by Ed Ruscha above the sofa, a painting by John Baldessari above the fireplace and a D'lisa Creager wire sculpture.


A connection to the garden was central to the design brief. How does living in harmony with nature improve our everyday lives?
Brigette Romanek: A connection to nature is crucial for our health and well-being, and design has always served as a conduit for fostering that connection. Being immersed in nature, or in the case of interior design, having it evoked through certain materials and colours takes you out of your head and makes you more present.
How did you and Gwyneth incorporate elements of wellness into the home?
Brigette Romanek: She truly practices what she preaches. The whole house is brimming with opportunities to take care of yourself. The spa room, in particular, feels like you’re stepping into a wellness retreat with its curved ceilings and turquoise-green tiles. The lush garden seems to envelop the spaces, creating a calming cocooning effect. We wanted to make a home that supports happy, healthy living, and we accomplished just that.
Which spaces within the house did you see as opportunities for extra creativity or playfulness, and how would you describe the result?
Brigette Romanek: I love the living room; it’s relaxing but very playful. The elegant light sculptures by Lindsey Adelman, that dance across the ceiling, elevate the entire space. The wallpaper that wraps around the dining room also feels like a dreamy interpretation of the landscape just outside the glass doors. And the powder room…
The kitchen evokes the laid-back feeling of a country house, with the surrounding garden breathing life into the space. The stand-out feature is undoubtedly the collection of patterned Hermès plates displayed in a custom travertine shelf.



Oppoiste page: The upper-floor landing features a custom sofa complemented by a Nickey Kehoe coffee table and Christopher Gentner sconces.
This page: The dramatic powder room is wrapped in hand-painted wallpaper by MJ Atelier, with Cirque Wall Column lights by Giopato & Coombes and a Vincenzo De Cotiis mirror adoring the wall.

The spa room – which embodies Gwyenth’s wellness-lead lifestyle –is clad in turquoise tiles by Bantam Tileworks with curved plastered ceilings. A Waterworks shower and Willy Guhl planters also feature.



PARADISE CHANDELIER
LINDSEY ADELMAN





TOASTED OAK
ROYAL OAK FLOORS
ETCETERA EASY CHAIR
JAN EKSELIUS
LUNAR COFFEE TABLE
JULIAN MAYOR
DC1826A MIRROR VINCENZO DE
WALDORF 01 FLOOR LAMP LAMBERT & FILS
FUSION ROSE CDK STONE



FAUTEUIL CURIAL RICK OWENS

NUVOLETTE PANEL WALLPAPER
COLE & SON

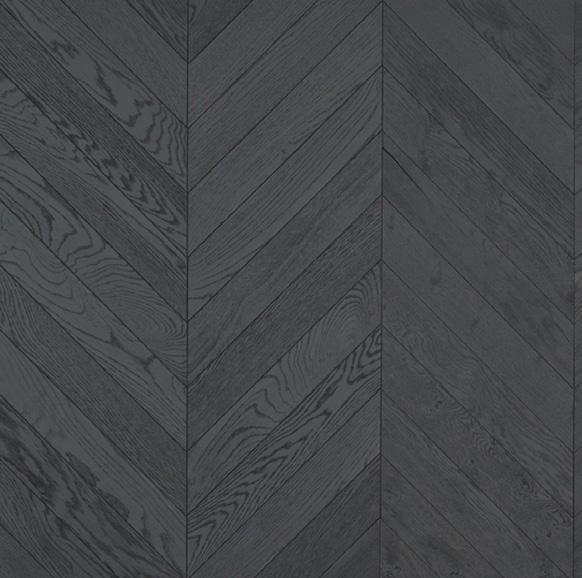
INTRINSIC BLACK ROYAL OAK FLOORS

HERMÈS

ANTARCTICA
PETER LEWIS PAINTS

NERO MARQUINA AND MILOS MARBLE
TUMBLED CHECKERBOARD TILES GRAYSTONE TILE & DESIGN STUDIO
BLEUS D'AILLEURS DESSERT PLATE




BNE MEL PER SYD

CONTINUOUS


CONNECTION
A discrete site set into a leafy bushland reserve gives this home’s owners incredible access to Clovelly Beach without the crowded suburban feeling that often goes with proximity to Sydney’s famous beaches.
LOCATION Gadigal Country / Sydney, Australia ARCHITECTURE Andrew Burges Architects
PHOTOGRAPHY Peter Bennetts


Looking east, the brickwork screens are shown to the right, and the oak joinery of the kitchen is shown to the left. The use of oak extends into a ceiling void that connects to the bedroom level above and allows light to penetrate into the heart of the house. Integrated internal planter boxes and external planting soften the outlook to neighbouring properties.
When Simone and Justin Drape bought the existing house ten years ago, they ignored how dark and uninspiring it was, safe in the knowledge that they would one day build an airy and bright house for their young family within a 100-metre walk along a leafy pathway to the beach.
They researched suitable architects, settling on Andrew Burges because of his quiet, calm demeanour, rigorously considerate approach and apparent lack of ego. They loved his preference for honest, tactile materials within a clean, modern architectural style, “We didn’t want anything artificial or faux,” Simone says. “We wanted every material to speak for itself and be durable, straightforward and real.”
Simone and Justin are both creative, working in the advertising, media and design industry. While they had plenty of ideas of what the house should deliver, they were also astute enough to understand the point of bringing in an expert was to listen to what they had to say. “Andrew suggested some innovative ways to make the most of this steep, narrow site and how to provide all the things we valued most – a green outlook, privacy and plenty of natural light and airflow,” Simone says.
Burges recalls one of his client’s most heartfelt requests: a north-facing kitchen where they could see down to the pool to watch the kids swimming. This informed the decision to pursue a split-level approach that allowed the house to unfold into the gully, from which Gully House takes its name instead of stacked floor plates that would raise the house above it. “Our concept conceived the house as an extension of the gully, proposing continuous, connected views through the length of the site,” Andrew says. The original pool, located at the southern end of the site, was retained and refinished, with the architects choosing to refine the shape within the existing footprint while incorporating a spa.


The dining room and kitchen face north and capture ample winter sunlight while enjoying the lush outlook provided by the front garden. The crazy paving extends from the inside to out through double-height glazed doors, extending the internal space and bringing the garden into the house.

The resulting design has transformed spatial flow and visual outlook, where views of the front or back gardens and the bushland beyond are possible from virtually every room. A densely planted central courtyard by landscape design studio Dangar Barin Smith on the first floor sits between the main bedroom and the staircase landing that leads to the children’s bedrooms. Bringing additional greenery and sunlight into the core of the house, the glazed courtyard provides a constantly changing backdrop to daily life. “Lying in bed and seeing plants swaying in the breeze in the morning and the moon through the olive tree at night – it’s pretty spectacular and helps connect you with the weather and environment around you,” Simone says.
Privacy from the houses on either side is maintained through porous brick screens in front of large operable windows with the generous use of planter boxes on the inside full of trailing plants and creepers. The open and closed grid of the brickwork allows airflow but also provides a climbing medium for the plants to grow up and through, further blurring the distinction between the natural and the manmade elements. “We like the idea of these screens becoming green walls and the house eventually disappearing into the landscape,” Simone says.


The split-level design allows for a visual connection to the kitchen and dining areas at the front of the house and the garden beyond. Oak furniture pieces like the Carl Hansen & Son Hans Wegner CH22 armchair and the Arper Ghia coffee and side tables by Altherr Désile Park maintain the tightly controlled material palette and balance the bookshelf wall on the left.

Large operable windows on the inside of brick screens allow cross ventilation and filtered light to penetrate the interior. Here the stairs from the lounge room meet the landing of the bedroom level. A central garden courtyard (shown on the right-hand page) adjoins the master bedroom and is a gradual reveal as you climb the stairs.




The master bedroom features a circular wrap around curtain that can completely encapsulate the bed. When the curtain is retracted, views of native trees in the gully reserve are revealed on one side and the internal courtyard on the other.

The monolithic concrete bath is open to a planted balcony ensuring a genuine sense of open-air bathing. Brick screens and internal planting on the eastern
wall provides additional privacy.


The pool was an important component of the client’s brief and has proven to be a much-used focal point of the house. The borrowed view of the adjacent reserve extends the garden into the distance. Timber decking and tiered seating provides a natural place to barbeque and watch children swimming.
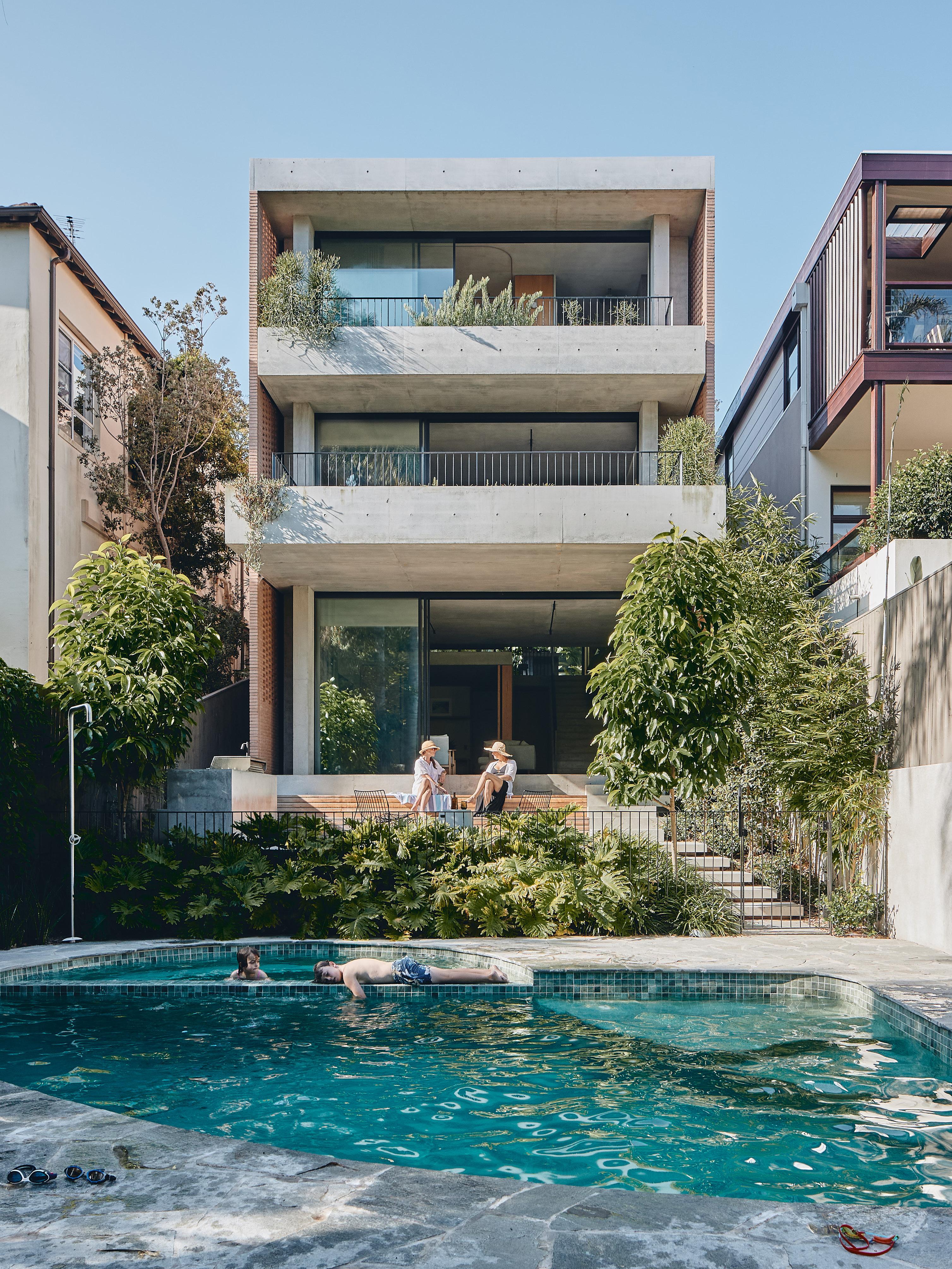



Fostering a grounding connection with nature and wellbeing is intrinsic to the ethos of the Sydney-based Garden Life team. Their vast, curated collection of pots and planters is complemented by their expert, in-house design and styling services. For more than twenty years they’ve been bringing communities closer to the power of plants and helping people realise the transformational joy that beautiful gardens inspire.

Design Garden Life
Photography Nicholas Watt

The Shape of Water

We explore the symbiotic relationship between architecture and water in a global snapshot of four residential pools and pavilions.
Words Sophie Lewis

Photography Shantanu Starick
UME ARCHITECTURE
James Garden Pavilion
Meanjin / Brisbane, Australia
Designed by Brisbane-based architecture firm UME Architecture, the James Garden Pavilion challenges the idea of the typical subtropical suburban pool. The project was born from a desire to capitalise on an outdoor space and its impressive city views, leading UME Architecture to a series of ‘landscaped interventions’: a pool and pavilion surrounded by a garden, equipped with a barbeque, firepit and sundeck. “The project allows one to engage with all the elements – fire, earth, water and air,” UME Architecture principal Craig Channon says.
UME Architecture deliberately chose to combine structure and finish, expressed through raw and unadorned concrete geometric forms that mediate a balance between strength and simplicity. Reminiscent of mid-20thcentury Brutalist Mexico, the James Garden Pavilion creates spaces for retreat, recreation and social interaction. “So often, a pool is added to a house to create a play space for children,” Craig says. “Recent conversations with the homeowners demonstrate that the project has also happily become a play space for adults.”
“In subtropical Brisbane, the backyard pool is often an ill-considered afterthought …The opportunity to reimagine and elevate this ubiquitous piece of suburbia was an enticing opportunity.”
– Craig Channon

SPECIAL FEATURE


SPECIAL FEATURE

VR Residence
Bentveld, the Netherlands NICOLAS SCHUYBROEK ARCHITECTS
The VR Residence by Nicolas Schuybroek Architects emulates the quietness of its surroundings for a family seeking a tree change from Amsterdam to Bentveld, the Netherlands. The architecture studio's approach radically differed from the home’s previous incarnation – a formerly large-scale concrete bunker closed off from the landscape. “All possible connections with nature were missing, as well as vantage points and perspectives,” Nicolas Schuybroek says. “Starting with such a radical base makes it almost easy, if not evident on how to conceptualise spaces and rooms connected to the surroundings.”
The indoor pool is encased by a black timber exterior designed to blend with the pine trees, visible from the floor-to-ceiling windows along each side. The palette of limewashed brick, clay plaster, and limestone pavers contrasts the exterior, building on the sense of tactility and sensory thrill evident in all of Nicolas Schuybroek’s projects. “The lines and geometry are straightforward without being simplistic, and the contrast between the light, almost monochromatic interiors with the dark facades paradoxically enhances this sense of calm.”
“The lines and geometry are straightforward without being simplistic, and the contrast between the light, almost monochromatic interiors with the dark facades paradoxically enhances this sense of calm.”
– Nicolas Schuybroek
SPECIAL FEATURE

Photography Matthieu Salvaing

SPECIAL FEATURE


Photography Rory Gardiner
Casa VO / WO
Puerto Escondido, Mexico LUDWIG GODEFROY
Ludwig Godefroy designed Casa VO / WO – a series of four ‘twin’ houses in Puerto Escondido, Mexico – to embrace the tropical city’s year-round warm climate. “The idea behind Casa VO / WO reverses the classic house scheme so that you can enjoy the tropical life and climate of Puerto Escondido and live outdoors as much as possible,” Ludwig says.
Ludwig eliminated the need for windows or glass, making water a central architectural element that defines the overall spatial and sensory experience. “Casa VO / WO is a simple expression of a house as a cave that does not create an enclosure,” Ludwig explains. “The project blurs the boundary between interior and exterior to become a unique habitable garden, where everything remains open all day and night.” Echoing ancient Mesoamerican traditions, the channels, pools and water bodies surrounding the living spaces not only harness the opportunity to cool off but also create reflective surfaces that highlight the interplay of light and shadow and the sculptural concrete forms of the architecture.
“The idea behind Casa VO / WO reverses the classic house scheme so that you can fully enjoy the tropical life and climate of Puerto Escondido and live outdoors as much as possible.”
– Ludwig Godefroy


SPECIAL FEATURE
SIMON DE BURBURE ARCHITECTS
VH Residence
Bruges, Belgium
Simon de Burbure Architects were tasked with preserving and renovating a 16th-century estate in Bruges, Belgium, that hadn’t been touched since 1880. The design intervention took place over four years, where all original elements, such as the ceilings, mosaics, panelling and antique doors with glasswork, were painstakingly retained and seamlessly integrated with the rebuilt interiors.
The project included inserting an 18-metre-long swimming pool in a dedicated spa and fitness area on the ground floor. The indoor pool features contemporary archways and columns that resemble a traditional Italian bathhouse, contrasting the dark-brown beamed ceiling. When asked to describe the relationship between architecture and water in the VH Residence, Simon says it’s multifaceted. “Inside, the 18-metre-long swimming pool represents a unique urban feature, while outside, a large pond reminiscent of Bruges' parks reinforces the city's connection to water,” the architect says. “Bruges is also surrounded by water, with the Dijver flowing through the city, enhancing the architectural integration with water elements.”
“Inside,
the 18-metre-long swimming pool represents a unique urban feature, while outside, a large pond reminiscent of Bruges' parks reinforces the city's connection to water.”
– Simon de Burbure
SPECIAL FEATURE

Photography Thomas De Bruyne

SPECIAL FEATURE


Architecture and interior design by Pleysier Perkins
Furniture, art, and objects by Watts Studio
Photography by Dylan James





“It’s important that the hardware measure up in terms of design and quality to the rigour and extent of investment in the architecture and interior design,”
– Architect Simon Perkins
A New Introspective

Introspective

Captivating tonal explorations and tactile materiality transform the angular geometries of a Sydney harbourside apartment into a series of introspective spaces.
LOCATION Gadigal Country / Sydney, Australia
DESIGN Arent&Pyke
PHOTOGRAPHY Anson Smart
WORDS Yvette Caprioglio


This page: The Bay House living room overlooks Mosman Bay and features a Cassina Sengu modular sofa by Patricia Urquiola, Bonacina Eva armchairs, Reuber Henning rug, Cassina 9 side table by Piero Lissoni, Kyoto coffee tables by Gianfranco Frattini for Poltrona Frau and custom joinery by Arent&Pyke.
Previous page: A cohesive mix of new and existing elements include the customdesigned fireplace in Calacatta Borghini marble by Arent&Pyke, featuring a pronounced curve emphasised by the arms of a Serge Mouille wall light, PP Møbler Circle chair and the client’s own timber trunk side table.

In the kitchen, the organic form of the island bench and beech veneer joinery is stained in a deep Indian ink shade, offset by Viola Antica marble, with Spine Wood stools by Fredericia and a midcentury-modern raw brass Sputnik chandelier.
Acouple enthusiastic about the notion of a ‘lock and leave’ home for the new chapter in their lives engaged leading interior design studio Arent&Pyke to transform an existing apartment into a place where they could entertain family and friends with introspective spaces in which they could indulge their extra free time.
Occupying a rectangular floorplan within the entire third level of a boutique apartment block, Arent&Pyke avoided unnecessary structural interventions given the generous proportions and fluid integration of the rooms, opting to transform two of the apartment’s four bedrooms into a study for each of the couple, while also retaining the original limestone floors.
Responding to their client’s request to ‘relieve the apartment’s dominant creams and browns, plus cold steel grey kitchen tones,’ the studio introduced expressive stone varieties in all the bathrooms and living spaces. Their selective process was underpinned by unusual hues and exquisite markings while also inspired by their male client – a geologist, whose private collection of significant stones has been artistically mounted on spigots in his study, offering a hint at the mineral language woven throughout.
Bay House’s innate connection to saturated water views enabled staged tonal intensities, infusing deeper, meditative hues in the enclosed spaces close to the apartment’s entry, graduating towards the pale shoreline blues reflected in the oversized checked rug in the living area. The apartment’s entrance hallway, dining and living rooms and kitchen are unified by a pale wheat micro-cement plaster. In contrast, a deeper, smoky green plaster envelops the powder rooms and guest bathrooms.



In the dining room, a Baxter table with a distinctive oval Patagonia granite surface inspired by the detail of a contemporary landscape artwork on a nearby wall sits beneath an Apparatus Arrow ceiling pendant.
Garnet red vintage Cassina Cab leather dining chairs by Mario Bellini add warmth to the space.
The ‘his’ and ‘hers’ studies feature expressive surfaces, including light olive-green, semi-gloss walls, grass cloth wardrobe fronts and painted joinery in varying sage hues in the masculine study. The neutral taupe walls and walnut grass cloth wardrobe fronts and joinery in the feminine study are supported by amplified gemstone hues, including the rich amber silken swirls of the Pierre Frey curtains – their pinot noir velvet trims connecting the interior to the scarlet bougainvillea growing outside.
In the transformed kitchen, beech veneer joinery and the organic form of the island bench are stained in a deep Indian ink shade, topped in Calacatta Viola marble with a ribbon of stone articulating the contours of the sculpted island’s base. Casual banquette dining in the room’s corner also creates a sense of openness.
In the living room, the arms of a black Serge Mouille wall light highlight the newly-streamlined fireplace with a distinctive, custom curve designed to soften the room’s angular returns. Within the dining room, the selection of a Baxter table with a distinctive oval Patagonia granite surface was inspired by the detail of a contemporary landscape artwork on a nearby wall. Garnet red vintage Cassina Cab leather dining chairs by Mario Bellini add warmth.
For the designers, the challenge and joy of the project were combining all of the elements in new combinations. Their client’s art collection was pivotal in their curatorial process when pairing furnishings with paintings and treasured objects.
“Our clients were eager to incorporate their significant furniture collection including timber desks and consoles with new acquisitions,” Arent&Pyke principal Sarah-Jane Pyke says. “We also revived several pieces with newly upholstered finishes, including the nubby linen seat bases of the living room’s Bonacina ‘Eva’ armchairs featuring a silken sapphire blue weave reminiscent of Japanese calligraphy.”
Bay House combines gestural stone forms with treasured objects, ceramics and artworks. It gently balances the raw with the refined and the polished with supple and organic elements, manifesting in spaces that have evolved into intuitive musings on texture, depth, light and shadow for its inhabitants.


This Page: A glass-encased, custom-designed climatecontrol wine cellar by Arent&Pyke adds gravitas to the dining space.
Opposite Page: A custom-designed drinks cabinet and shelving by Arent&Pyke, with a Calacatta Borghini marble top and walnut burl veneer in the wine cellar.

This page: The client’s private collection of significant stones collected in his work are artistically mounted on spigots in his study.
Opposite page: In ‘his’ study, a hand-tufted luxe carpet in a custom colour from Tappeti, custom joinery designed by Arent&Pyke, an Eames chair and ottoman, the client’s existing Cherner desk chair, and Pierre Frey curtains.



This Page: In the verdant powder room, Guatemala green marble, custom-designed joinery and mirror by Arent&Pyke and vintage Murano ‘Tronchi’ pendant.
Opposite Page: In ‘her’ study, a newly-covered patchwork day bed, Pierre Frey curtains, e15 Backenzahn stool in European Oak and client’s existing Akari floor lamp.


The bedroom features a Gubi Gravity table lamp, Society Limonta bed linen and a vintage Japanese vase. The artwork is ‘Organism’ 2023 by Clifford How.

In the master ensuite, custom-designed solid oak timber joinery with Calacatta Gold marble by Arent&Pyke, Roistool by Collection Particuliere and vintage Torpedo wall sconces by Mazzega.


APPLIQUE 2 BRAS
DROIT PIVOTANT
SERGE MOUILLE

NOCCIOLA








EVENEER RAW ALPI CALIFORNIA BURL ELTON GROUP
CAB 412 CASSINA
CALACATTA VIOLA HONED ARTEDOMUS
CARRÉ BLEU CLAIR
HALCYON LAKE
MICRO CEMENT DULUX
PIERRE WOOL & SILK CUSHION L&M HOME
ELLIE LIMESTONE SIDE DENHOLM



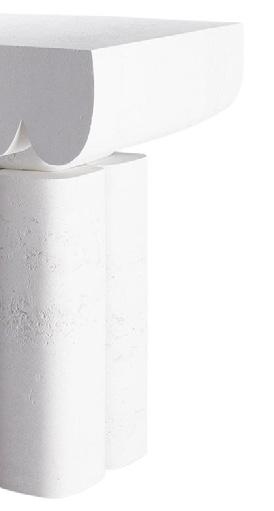




ALCHIMIA, GIORGIO ÉLITIS
KYOTO COFFEE TABLE POLTRONA FRAU
EVENEER WOODWALL WW MIDNIGHT ELTON GROUP
SENGU MODULAR SOFA CASSINA
ARROW PENDANT APPARATUS
ROI STOOL COLLECTION PARTICULIÈRE



My Space Studio MKN

A designer’s hidden sanctuary in inner-city Melbourne seamlessly integrates a new concrete extension with an existing Victorian-era house and its lush garden.
LOCATION Wurundjeri Woi Wurrung and Bunurong Country / Melbourne, Australia
INTERIOR DESIGN Studio MKN ARCHITECTURE Eliza Blair Architecture

A series of full-height pivoting timber screens emerge as a distinctive feature of the new pavilion, offering flexibility to open the interiors to the garden or provide protection against both the afternoon sun and the neighbours.


Designer Meredith Nettleton in her kitchen
Sanctuary is a word with myriad meanings. For Meredith Nettleton, founder and design director of Melbourne-based architecture and interior design practice Studio MKN, it denotes a space in sync with its natural surroundings. “Our innate connection to nature profoundly impacts our overall well-being,” the designers says. “The presence of greenery, natural light and views of the sky wield tremendous power over our daily experiences and state of mind.” Meredith’s home in Melbourne’s St Kilda East, which she designed in collaboration with Eliza Blair Architecture and landscape design studio Mud Office, embodies this ethos, championing a palpable connection to nature through an expansive pavilion discreetly nestled behind an 1880s white-brick house.
Meredith’s vision was to create a modern family home that aligned with both its 19th-century origins and natural surroundings. Privacy was also a key concern, with the designer seeking innovative ways to conceal the home from the neighbouring development along the rear boundary.
A steel portal and dark-timber-lined corridor link the existing house with the pavilion, establishing a clear distinction between old and new. Upon entering the pavilion, which houses the open-plan kitchen, dining area, and sunken lounge, inside and outside fuse together as natural light and greenery permeate the space. “The addition maximises its spatial footprint, extending gracefully into its surroundings and culminating in a sunken lounge that appears to ‘float’ amid the lush garden,” Meredith says.
A series of full-height pivoting timber screens emerge as a distinctive feature of the sunken lounge, offering flexibility to open the space to the garden or provide protection against both the afternoon sun and privacy from neighbours. Meredith emphasises the significance of this space as a “haven” where her family can gather and enjoy the unique sense of immersion in the landscape it offers. “It’s one of my favourite places in the whole house,” she says.

Opposite Page: Meredith describes the sunken lounge area as a “haven” where her family can gather and enjoy the unique sense of immersion in the landscape it offers. The space features the Arflex Strips sofa and La Chance Bolt stool. The dining space behind it features the Snedkergaarden Johansen table, Møller 77 chairs and a Serge Mouille pendant.
This Page: The combination of concrete, veined marble, blackened steel and light-timber flooring cultivates an enduring sense of calm within the new pavilion.


Drawing on her appreciation for authentic and timeless materials, Meredith selected concrete, veined marble and blackened steel for the pavilion. “There’s an inherent beauty in allowing these materials to retain their natural essence and integrity,” she says. To counterbalance the austerity of the concrete and steel, elements such as the light-timber flooring, rich walnut furniture and blackbutt timber shutters were introduced to infuse warmth and vibrancy into the interiors. “Every material possesses the robustness needed to withstand the rigours of daily life without compromising on style or sophistication,” she adds.
The furniture selections reflect Meredith’s understated yet bold design approach. Standout pieces include a sculptural blue sofa by Cini Boeri for Artflex, a classic leather lounge chair by Charles and Ray Eames for Herman Miller, and an
elegant walnut dining table by Mads K. Johansen. “Each of these elements has been carefully selected to impart a sense of calm to the interiors,” she says.
Spotlighting the finer details within her home, Meredith says it’s the small things that truly elevate a space. “The original Victorian features, from the opulent marble fireplaces to the ceilings adorned with intricate skirtings and cornices, imbue the home with a timeless charm,” she says. “A concealed door leading to the bathroom never fails to elicit surprise, unveiling a lavishly appointed space enveloped in terrazzo and bathed in natural light.”
Harmonising with nature and daily life rhythms, the ‘Hidden House’ underscores the value of investing in personal sanctuaries.


Opposite Page: The new kitchen space features benchtops clad in CDK Fio Di Pesco stone complemented by joinery made of black timber veneer, along with Fredericia Spine stools, an Astra Walker sink mixer in matt black finish, and a Miele oven, induction cooktop and integrated dishwasher.
This Page: The Cassina Cab chair and Tom Dixon Stone portable table lamp feature in the moody study nook.


The landscaping by Mud Office was key to Meredith’s vision of an urban sanctuary with an unprecedented sense of seclusion. Pictured in this space is the Flos Tab Led T table lamp.

Location Topanga, California
Project Saddle Peak Residence Design Sant Architects
Photography Dan Preston
THE LIBRARY
The best biophilic architecture and design books.

KOICHI TAKADA: ARCHITECTURE, NATURE AND DESIGN
KOICHI TAKADA & PHILIP JODIDIO
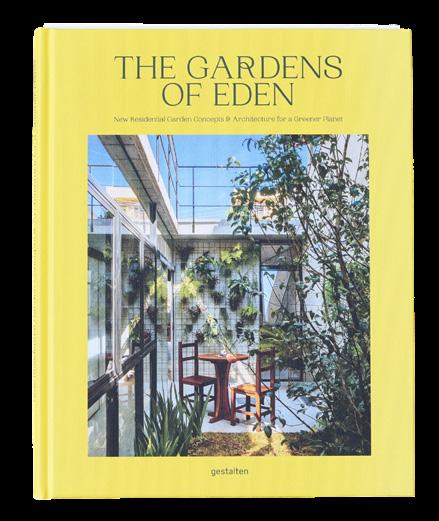
THE GARDENS OF EDEN: NEW RESIDENTIAL GARDEN CONCEPTS & ARCHITECTURE FOR A GREENER PLANET
ABBYE CHURCHILL

GREEN ARCHITECTURE FOR A SUSTAINABLE FUTURE
CAYETANO CARDELUS VIDAL

NATURE INSIDE: PLANTS AND FLOWERS IN THE MODERN INTERIOR PENNY SPARKE

THE HOUSE OF GREEN NATURAL HOMES AND BIOPHILIC ARCHITECTURE
GESTALTEN

CONCRETE JUNGLE TROPICAL ARCHITECTURE AND ITS SURPRISING ORIGINS
GESTALTEN
SEE MORE BOOKS >

LANDSCAPE FOR ARCHITECTS: LANDSCAPE, PARK, BUILDING, QUALITIES, USE
GABRIELE G KIEFER & ANIKA NEUBAUER

LIVING IN NATURE PHAIDON

NEESON MURCUTT NEILLE: SETTING ARCHITECTURE
ANNA JOHNSON & RICHARD BLACK

LILUM SOFA SYSTEM
COLLECTION DESIGNED AND COORDINATED BY ANTONIO CITTERIO

MAISON &OBJET PARIS

Celebrating its 30th anniversary, Maison&Objet’s design fair returned to Paris in January with installations, conversations and displays inspired by this season’s theme of ‘Tech Eden’. est partnerships editor Megan Rawson shares her design highlights.



DESIGNER OF THE YEAR
The man behind this year’s Olympic Games torch design, celebrated French multidisciplinary Mathieu Lehanneur, was crowned Maison&Objet Designer of the Year. In keeping with his blending of design boundaries, Lehanneur’s ‘OUTONOMY’ installation delivered an ambitious, disruptive and deeply poetic space aiming to inspire visitors to ‘rethink our cohabitation with the living world in a more optimistic way’ and, in doing so, inspire new conversations around ways of living with nature.
Photography: Felipe Ribon
HOUSE OF FINN JUHL
Making its debut at Maison&Objet this year, the House of Finn Juhl unveiled new designs alongside revived legacy pieces from its archive collection of original Danish designs by Finn Juhl. Iconic items such as the 'Chieftain' and 'Pelican' chairs, embodying Finn Juhl's midcentury visionary design ethos, were reintroduced with a contemporary twist, showcasing innovative materials.
Photography: Courtesy of House of Finn Juhl

CANDY BOX
A creative collaboration between parallel worlds, Univers Uchronia and Manufacture Prelle teamed up to introduce the ‘Candy Box’: an explosion of colour within the Prelle showroom. Inviting guests to explore the fusion between a psychedelic pop aesthetic and the legacy of a historic French silk house, ‘Candy Box’ served as an ode to traditional French artisanry, with furniture adorned in a selection of fabrics crafted by the multidisciplinary team behind Uchronia, meticulously woven by the artisans at Manufacture Prelle.
Photography: Courtesy of Maison&Objet
RISING TALENT AUDREY LARGE
Aligned with this year’s overarching theme of ‘TechEden’, the Rising Talents Award placed a spotlight on emerging designers adept at integrating their craft with cutting-edge technologies. A standout talent among this line-up was French designer Audrey Large. Specialising in sculpting 3D-printed vessels that investigate the intersection between our virtual and physical dimensions, Large’s creations cast liquid-like silhouettes and feature iridescent and textural surfaces to evoke a sense of fluidity.
Photography: Courtesy of Maison&Objet


PIERRE YOVANOVITCH
Having cemented his status as one of our generation's most in-demand talents, French interior architect Pierre Yovanovitch opened the doors to his Parisian gallery for the chance to see some of his most covetable pieces up close within his latest installation. Yovanovitch continues to merge classic beauty with a modern edge by showcasing pieces that transcend trends.
Photography: Courtesy of Pierre Yovanovitch

TAI PING x CALLIDUS GUILD
Set to the circular backdrop of the historic Place des Victories, renowned luxury carpet and rug company Tai Ping launched their latest collaboration with Brooklynbased Atelier Callidus Guild, led by artist Yolande Batteau. Exploring Batteau’s intricate patterns, vibrant colours and artistic flourishes, Tai Ping has reinterpreted Batteau’s bespoke creations as a collection of handknotted wool and silk carpets.
Photography: Andrew Bordwin





NON-CONFORMIST ARTIST
In an homage to Eileen Gray, a pioneering female figure of 20th-century design, ClassiCon's exhibition ‘Non-Conformist Artist’ in the heart of Saint-Germain-des-Prés showcased Gray’s original gouaches from the 1920s that inspired their latest rug collection. Gray’s signature visual identity is imbued in each handwoven rug and details her clean lines, geometric forms and harmonious balance between functionality and aesthetics.
Photography: Courtesy of ClassiCon
ABOUT NEW TERRITORIES
Reflecting the dialogue around 'Tech Eden', French creative Elizabeth Leriche orchestrated an immersive décor installation within the exhibition halls of Maison&Objet titled 'About New Territories'. Leriche describes the space as presenting ecosystems where critical challenges confronting our planet—water, plant life, and minerals—are vividly depicted. Spanning three distinct spaces, the exhibition takes visitors through themes including 'Meta Vegetal', 'Deep Sea' and 'Mineral Desert', that delve into the colours and materials poised to define the aesthetics of tomorrow’s interiors.
Photography: Anne-Emmanuelle Thion



ART OF THE UNIQUE
Unveiling its latest 2024 collection at the flagship store on the renowned Rue du Bac, Maxalto launched 'Art of the Unique' – a collection designed by Antonio Citterio, marking a new chapter for the elegant brand. Evolving beyond high-end furniture, Maxalto introduced the concept of "Art of the Unique" with its design service Atelier, enabling customers to imbue their personality into any interior creation.
Photography: Courtesy of Maxalto
PIERRE AUGUSTIN ROSE
Maison&Objet 'In the City' provided an exclusive glimpse into the quintessentially Parisian studio of Pierre Augustin Rose. Guided by a collective vision shared by Pierre Bénard, Augustin Deleuze and Nina Rose, the designers create 21st-century furniture rooted in the rich tapestry of French antiquity and have earned global acclaim within their six short years. During Maison&Objet, the trio unveiled their latest collection including four beds: Patty, Ritz, Dehlos Mahogany and Dehlos Laque.
Photography: Courtesy of Pierre Augustin Rose
https://www.neolith.com/en/collections/classtone/everest-sunrise/
https://www.neolith.com/en/collections/classtone/everest-sunrise/
https://www.neolith.com/en/collections/classtone/everest-sunrise/
https://www.neolith.com/en/collections/classtone/everest-sunrise/
https://www.neolith.com/en/collections/classtone/everest-sunrise/
https://www.neolith.com/en/collections/classtone/everest-sunrise/
Neolith sintered stone is an innovative and environmentally f riendly architectural surface crafted from 100% natural materials.
https://www.neolith.com/en/collections/classtone/everest-sunrise/
https://www.neolith.com/en/collections/classtone/everest-sunrise/
https://www.neolith.com/en/collections/classtone/everest-sunrise/
https://www.neolith.com/en/collections/classtone/everest-sunrise/
https://www.neolith.com/en/collections/classtone/everest-sunrise/
https://www.neolith.com/en/collections/classtone/everest-sunrise/
https://www.neolith.com/en/collections/classtone/everest-sunrise/
Neolith surfaces withstand heat, scratches, stain and UV radiation, and require minimal maintenance and zero resurfacing to look and perform brilliantly for decades.
https://www.neolith.com/en/collections/classtone/everest-sunrise/

https://www.neolith.com/en/collections/classtone/everest-sunrise/ https://www.neolith.com/en/collections/classtone/everest-sunrise/
https://www.neolith.com/en/collections/classtone/everest-sunrise/ https://www.neolith.com/en/collections/classtone/everest-sunrise/ https://www.neolith.com/en/collections/classtone/everest-sunrise/ https://www.neolith.com/en/collections/classtone/everest-sunrise/ https://www.neolith.com/en/collections/classtone/everest-sunrise/
https://www.neolith.com/en/collections/classtone/everest-sunrise/ https://www.neolith.com/en/collections/classtone/everest-sunrise/ https://www.neolith.com/en/collections/classtone/everest-sunrise/ https://www.neolith.com/en/collections/classtone/everest-sunrise/ https://www.neolith.com/en/collections/classtone/everest-sunrise/ https://www.neolith.com/en/collections/classtone/everest-sunrise/ https://www.neolith.com/en/collections/classtone/everest-sunrise/

Bauwerk’s Hazelnut limewash paint a rich warmth within the ‘cigar Kensington residence designed
PROJECT Kensington Home DESIGN Banda PHOTOGRAPHY Ben Anders

room’ of designed by Banda.







A natural alternative to acrylic paints, Bauwerk Colour specialises in natural, non-toxic limewash paint inspired by nature and driven by an ancient Mediterranean art form. Crafted from limestone and natural pigments, Bauwerk Paints presents a beautifully soft, textured finish with a subtle matte variation – making it a firm aesthetic favourite among today’s leading designers.
bauwerkcolour.com
A FINE BALANCE
A London townhouse interior is reimagined with tactile finishes creating a soulful framework for an incredible art collection.

BALANCE
LOCATION London, England
DESIGN Banda
PHOTOGRAPHY Ben Anders
WORDS Alexandra Gordon


The Lanserring kitchen has Gaggenau appliances and a Calacatta Primavera marble benchtop and splashback. Edward Johnson bespoke bar stools feature around the kitchen island reupholstered with Moore & Giles ‘Hair on Hide’ cushion pads.
There’s nothing more exciting for a designer than developing an interior around a striking artwork. Multi-disciplinary global design studio Banda found themselves in this unique position when an avid art collector whose collection includes paintings, photography and sculpture by the likes of Andy Warhol, Damien Hirst and Tracey Emin engaged them. “We were lucky to have full access to the client’s collection of incredible pieces collected from far and wide,” Banda founder and creative director Edo Mapelli Mozzi says.
The property was not without innate assets. The five-storey Victorian townhouse has an enviable location in Kensington Village, close to Hyde Park. Despite being situated in central London, it’s exceptionally wide, with the lower ground kitchen and dining level opening out onto an artfully executed garden by Olivia Truelove, equal parts manicured and wild. Below the garden is an unexpectedly light-filled basement complete with a cinema, gym, pool, sauna and steam room. “The current owner and his family have lived there for over 20 years and asked Banda to undertake a full-scale, top-down redesign and renovation,” Edo recalls of the one-year process from start to finish, during which Banda led the interior design and project management.
The brief naturally centred around showcasing the art and sculpture while retaining a strong sense of home rather than a gallery feel. “The natural palette against the boldness of the artworks makes it feel unique,” Edo explains. In the dining room, Farrow & Ball’s ‘Treron’ green anchors the arresting ‘Dorothy XIII’ by Mando Valdes. Shades of green weave their way inside and out from the Cuff Studio’s Block bench in the entry to the ‘Jelly Pea’ sofa by India Mahdavi in the formal living room and the new seven-metre-high living wall seen through the double-height bay window at the front of the house. The cigar room, a favourite space of Edo's, features Bauwerk’s signature plaster in Hazelnut on both ceiling and walls.

A kitchen table by Yabu Pushelberg surrounded by Carl Hansen & Son Wishbone chairs looks out onto the garden. Above the generously sized setting hangs a 1950s vintage Atomic Italian chandelier.




A cosy seating area off the kitchen features a COR Trio corner sofa, a stone composite coffee table by Mike Ruiz Serra, and Stephen Conroy's ‘Man from Turtle Island’. In the background, a glimpse of the hazelnut-coloured cigar room can be seen.

A Block bench upholstered in Dedar mohair in the entrance hall creates a visual connection to the green of the Jelly Pea velvet sofa by India Mahdavi in the formal living room.
Tactile finishes create a soulful framework for the art. “The pared-back aesthetic and timeless elegance through the use of rich raw materials and natural textured linens, boucle, warm woods, stones and marble is very Banda,” Edo says. Throughout the home, light grey timber floorboards are layered with elegant rugs. In the expansive ensuite, a freestanding Carrara marble bath stands atop a custom-designed Carrara plinth, while the kitchen boasts a finely detailed benchtop and splash back in Calacatta Primavera. “The aesthetic is inspired by the effortless simplistic beauty of a French art collector’s home and is characterised by elegance and attention to detail,” he adds.
Distinctive furnishings hold their own beside the carefully curated art. “There is a dedication to craftmanship – thoughtful locally-sourced pieces” alongside discoveries across the globe against the backdrop of the show-stopping art,” Edo explains, adding, “Overall, this offers a design that invites life and feels homely.” The formal living room is centred on a ‘Calanque’ bronze coffee table by Charles Zana, a nod to the metallic tones in Antony Gormley’s ‘Standing Matter’ and ‘Love Bronze Rouille’ by Robert Indiana. Vintage finds like the pair of 1950s ‘Laila’ armchairs in the cigar room, and the Pierre Chapo special edition stools in the master bedroom complete the picture. According to Edo, “There’s a level of sophistication just through knowing every single piece is a collectable whether it’s the art, a piece of furniture or a Banda bespoke piece.”
Yet, while many of the pieces are arresting, the spaces are far from overwhelming. “We carefully considered each art piece, its prominence and location in the home to complement and often direct the aesthetic, giving a personal touch that makes this house a home,” the creative director says. From the formal rooms that peel off the entrance hall to the more intimate bedrooms or spa area, the spaces are balanced, harmonious, and, above all, inviting.

The formal living room is centred around a Calanque coffee table in bronze by Charles Zana and a Jelly Pea sofa by India Mahdavi. ‘Standing Matter IV 2007’ by Antony Gormley, ‘Self Portrait of You and Me (Elivs mirrored on mirror)’ by Douglas Gordon and ‘Love Bronze Rouille’ by Robert Indiana complete the picture.

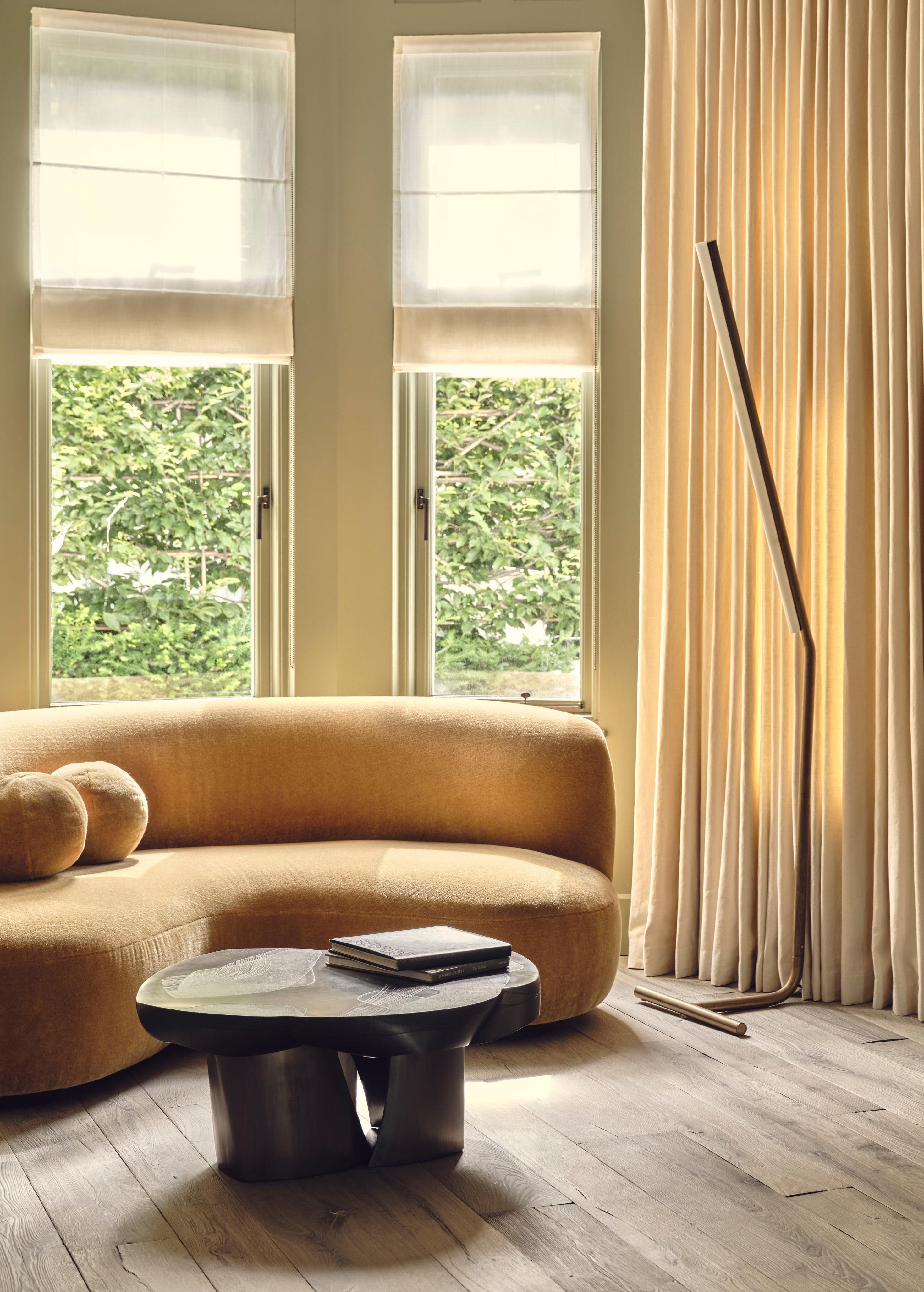

Etel GSI chairs by Giuseppe Scapinelli, in ebonized wood and leather, complement the client’s original dining table. Farrow & Ball’s Treron green provides a serene backdrop for ‘Dorothy XIII’ by Mando Valdes.



The built-in wrap-around seating in the sunken home cinema was reupholstered in richly coloured Dedar mohair with playful matching ball-shaped scatter cushions.


The basement gym and pool area features ‘Wind’ by Gerhard Richter.
We believe in a world of fewer but better products that are made from honest materials that gives character.
Guided by the philosophy that a single piece of equipment can enhance an entire room – and heighten the well-being of the people who inhabit these spaces.
Thank you for choosing FYSIK.

www.fysik.com


Bespoke Gym Equipment





THE DETAIL
The Detail explores creating salutogenic spaces to support health and wellness in the home using the est living Product Library.

Project Victoria Residence
Architecture & Interior Design Electric Bowery
Landscaping Terremoto Photography Laure Joliet

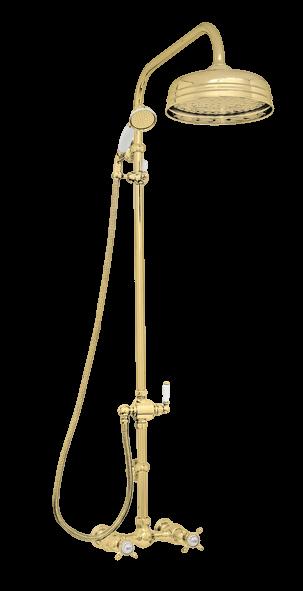
CLASSICAL EXAMPLE OUTDOOR SHOWER LAYOUT 12A PERRIN & ROWE
OUTDOOR SHOWERS






PIPE SHOWER BOFFI
MARMOREA FIMA CARLO FRATTINI
FS3 FREESTANDING SHOWER VOLA
RESORT OUTDOOR SHOWER ARMANDO VICARO
MOSMAN OUTDOOR SHOWER ROBERT PLUMB
OUTDOOR COMBINATION SHOWER RAIL MEIR NUE ENGLAND SHOWER SET BRODWARE
CANDLES


NIGHTSOUK MAD ET LEN

BERRY AND BRAMBLE JO MALONE
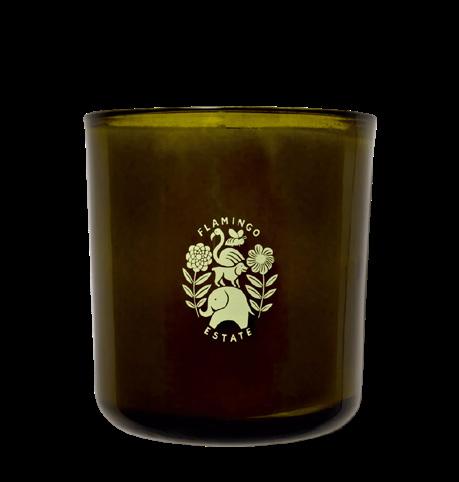

ELEMENTS EARTH TOM DIXON

ON A DATE
MAISON MARGIELA
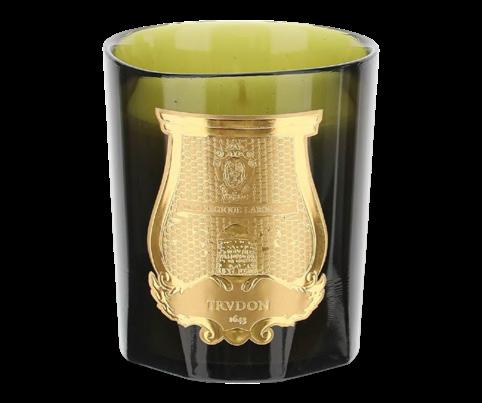

WOODS BYREDO

CALLIPPUS AROMATIQUE AESOP
EUPHORIA FLAMINGO ESTATE
JOSÉPHINE CIRE TRUDON
FIGUIER VERTE DIPTYQUE

Project Residence M
Design CJH Studio
Photography Ben Hosking

Project VR Residence
Architecture & Interiors Nicolas Schuybroek Architects
Photography Matthieu Salvaing









VIEW
EXEN MEGIUS
LITE INFRARED FOUND - SPACE
MIRAGE TREESSE
NATURE PERSONAL STARPOOL
NIRVANA MEGIUS
SHADE STARPOOL
NYSSA FOUND - SPACE
ASPIRE SUNLIGHTEN
HAVANA GLASS1989
GYM EQUIPMENT


DS-2878/60 DE SEDE



LEATHER BOXING BAG PENT



GIORGETTI

KLOSTER DUMBBELLS VISIONNAIRE
DUMBBELL - MAPLE KENKŌ
MAI DUMBBELLS FYSIK
RAXA HANDCRAFTED
ALI OUNCHING BAG
YAI MEDICINE BALL FYSIK
DOD JUMP ROPE FYSIK
KETTLEBELL - WALNUT KENKŌ

Project Leinster Square Family Townhouse Design Banda
Photography Michael Sinclair

Project Holmby Hills Design Studio Shamshiri
Photography Stephen Kent Johnson
BATHROBES

GARDEN STRIPE BATHROBE DUNSEN DUNSEN

INTRECCIO PATTERN COTTON BATHROBE BOTTEGA VENETA

ORGANIC COTTON HOODED BATHROBE TEKLA

PICNIC STRIPES ROBE HOMMEY

CECIL HOODED COTTONTERRY JACQUARD ROBE MISSONI HOME

COTTON BATHROBE BEMBOKA
VIEW MORE BATHROBES >

