KITCHEN
Agenda-setting design that defines the home

Where Architects & Designers Live

purposefully for peak


Natural limewash paints made by utilising the elemental cycle of earth, fire, water, and air. Suitable for interior and exterior, available in 400 natural colours.






LINEA COLLECTION IN NEPTUNE GREY
A sophisticated neutral, deep and opaque. Smeg Neptune Grey appliances with Galileo multicooking technology redefine the culinary experience with contemporary style.
smeg.com.au

















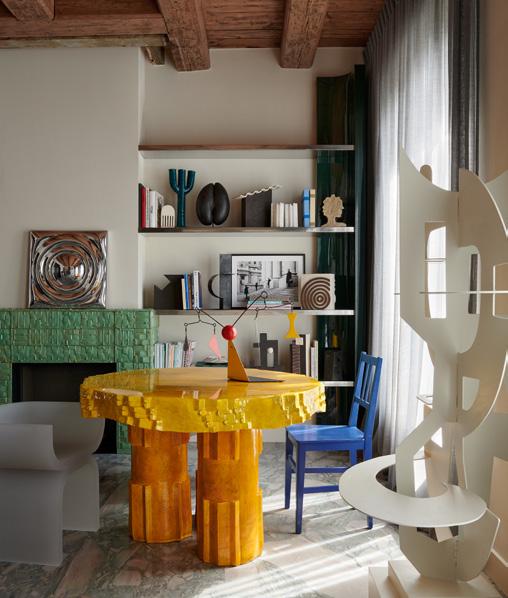


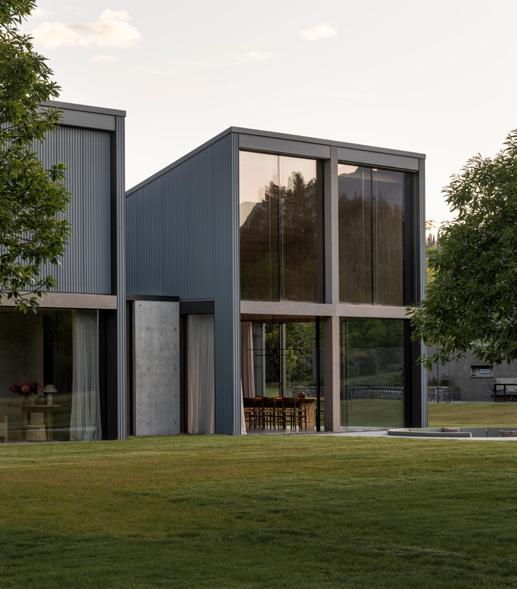


CONTENTS
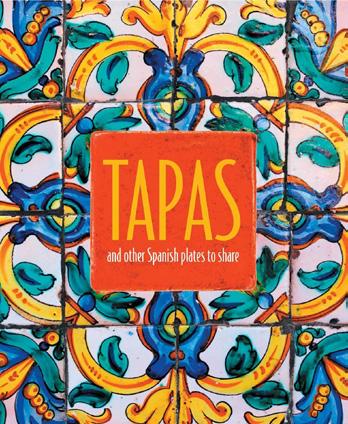
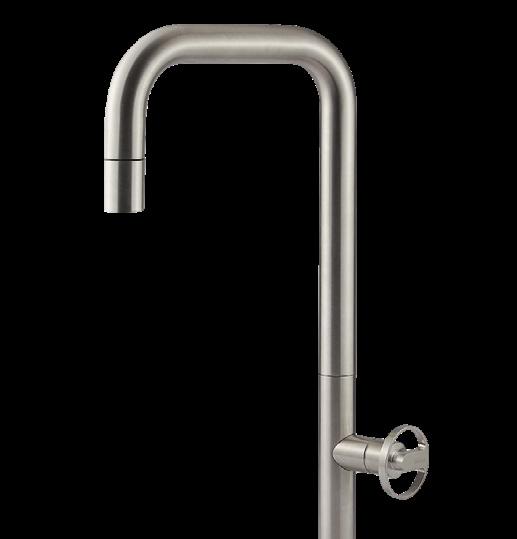
EDITOR'S LETTER

This issue celebrates the kitchen’s evolution from a utilitarian space to an agenda-setting hub in the home. Speaking to Yabu Pushelberg founders George Yabu and Glenn Pushelberg at Salone del Mobile.
Milano’s biennial event EuroCucina 2024 affirmed this, as Glenn described their new Nami kitchen as a centre of entertainment rather than just a place for cooking.
Our annual Kitchen Compendium feature further highlights the role of a statement-making kitchen through projects united by a dedication to form, function and detail.
We see this same dedication when it comes to renowned architect John Wardle’s coastal home in Anglesea, Victoria, captured through the words of his friend design commentator Karen McCartney. At the same time, Melbourne architect Adam Kane invites us inside his retreat in Daylesford, Victoria, and Sydney designer Gillian Khaw shares how her home’s interiors channel the building’s ‘unmistakably 80s’ design.
Our My Space series takes us to Amsterdam, where Framework Studio designer and founder Thomas Geerlings reveals his love of bold colours and collectable pieces.
We complete this issue with two countryside homes by New Zealand architecture practice Fearon Hay and English design studio McLaren.Excell, each with kitchens that are not only an expression of the home but an anchor for daily life.
Sophie x
VOLA. For life.
The fi rst VOLA tap was designed by Arne Jacobsen for Danmarks Nationalbank in 1968. Since then, every product has been made to order in our factory in Denmark and is designed to be repaired, never replaced.
T39EL/3 Heated towel rail with three bars and 611C Two-handle bath mixer. All in 64 Brushed copper (Exclusive Colour Series).
Explore our new catalogue at VOLA.com






CARDIA SPEZIALE
Cardia Speziale is a Melbourne-based communications consultant and writer. After completing her studies at Stockholm University, Cardia launched into design-led communications in Australia and overseas, working closely with brands, studios and cultural institutions to help articulate their stories effectively. In this issue, Cardia speaks to Sydney designer Gillian Khaw about her own 1980s apartment renovation.
@cardiaspeziale
DAN PRESTON
Dan Preston is an Australian photographer and videographer drawn to documenting the built environment and art objects. He aims to tell authentic visual stories conveying the aspirations and final forms of artists and architects, revealing their intentions in his photographic process and cinematic aesthetic. For this issue, Dan captured architect John Wardle’s Burnt Earth House in Anglesea, Victoria.
@danpreston_1
KASIA GATKOWSKA
Based in Amsterdam, photographer Kasia Gatkowska developed a fascination for interiors in her twenties, working as a stylist and designer before transitioning to interior photography. She believes a well-designed space creates a sense of serenity and joy, qualities she dedicates herself to capturing in every project. In this issue, Kasia photographs Framework founder Thomas Geerlings’ Amsterdam home.
@kasiagatkowskaphotography
ALEESHA CALLAHAN
Aleesha Callahan is a Melbourne-based design journalist, editor and communications strategist. With more than a decade’s experience in media and design, Aleesha has honed a distinct voice and innate ability to craft compelling narratives. Aleesha writes on 10 noteworthy kitchens as part of our annual special feature, Kitchen Compendium
@aleeshacallahan


TILES FOR YOUR DREAM POOL
est TEAM
Editor
Sophie Lewis
Visual Concept Designer
Jack Seedsman
Copy Editor
Yvette Caprioglio
Partnerships Editor
Megan Rawson
Marketing Coordinator
Emerald Ford
Editorial Coordinator
Livia Toscano
Product Coordinator
Annabelle Conron
Sales Coordinator
Chloe Rogerson
Advertising & Partnerships
Mandy Loftus-Hills | mandy@estliving.com
Deb Robertson | deb@estliving.com
Nicola Siddall | nicola@estliving.com
Editorial Advisor
Karen McCartney
Managing Director
Miffy Coady

CONTACT
editorial@estliving.com
advertising@estliving.com
CONNECT
ON THE COVER
Design
State of Kin
Photography
Jack Lovel
Location Perth, Australia
CREDITS
est living acknowledges the Traditional Owners of the land on which we work, the Wurundjeri Woi Wurrung of the East Kulin Nation. We pay respect to their Elders past, present and emerging.
CONTRIBUTORS
Words
Karen McCartney, Holly Beadle, Yvette Caprioglio, Sophie Lewis, Megan Rawson, Aleesha Callahan, Cardia Speziale
PHOTOGRAPHY
Playlist: Mediterranean Summer
Slim Aarons
Where Architects Live | John Wardle
Dan Preston
Kitchen Compendium
Pion Studio, Jack Lovel, Sharyn Cairns, Genevieve Lutkin, Clement Vayssieres, Tom Ross, Alice Mesguich, Piet-Albert Goethals, Anson
Smart
My Space | Thomas Geerlings
Kasia Gatkowska
Where Architects Live | Adam Kane
Timothy Kaye
La Cucina Italiana!
Matteo Bianchessi, Alberto Strada, courtesy of Van Rossum, Eggersmann, Davide Dainelli, Abimis, Cosentino, Alberto Strada, L’Ottocento, Fabian Frinzel
The Library
Justin Chung
Leaning Into the Land
David Straight
My Space | Gillian Khaw
Anson Smart
Subtle Reinvention
Rory Gardiner, Peter Molloy
The Detail
Felix Forest, Kristofer Johnsson, Ben Hosking, Pier Carthew, ONI Studio
Back Cover
David Straight
est living PLAYLIST

MEDITERRANEAN SUMMER
LISTEN NOW >




WHERE ARCHITECTS LIVE JOHN

JOHN WARDLE

LOCATION Anglesea, Victoria, Australia
ARCHITECTURE Wardle Studio
PHOTOGRAPHY Dan Preston
WORDS Karen McCartney
With his innate curiosity around materials and their ability to reinvent, Burnt Earth House conveys architect John Wardle’s longstanding preoccupations in this experimental and expressive beach house for his family.



This page: The kitchen is at the very heart of the project with three distinct zones of the same dimensions in timber, terracotta tile and stainless steel. Above runs the nine-metrelong study space with a balustrade of hand-knotted twine.
Opposite page: Shelving allows for Wardle’s ceramic finds to be both on display and at hand for daily use. Pieces from markets around the world, from Welsh to Tasmanian ceramicists, are part of an eclectic arrangement that speak to his genuine passion.

"Design is not making beauty, beauty emerges from selection, affinities, integration and love,” said the famous 20th-century American architect Louis Khan, and many decades later, it happens to be a bullseye description of the process of making John Wardle’s Burnt Earth House.
Wardle, partner at Wardle Studio, designed the house during the extensive Melbourne lockdowns of 2021, sitting solo in his Kew study overlooking the city, generating reams of rapidfire ideas on butter paper. Only later, with a return to the office and some sense of normality, did it pass through many desks within the practice throughout the documentation phase.
With his deep knowledge of the 780 square metre Anglesea site he and his wife Susan had owned for 16 years, he admits, “Initially, the plan looked a bit odd.” The scheme, which was slated to replace an existing house of no great merit, "had a feeling of extended arms reaching into the site, and internally there is a sense that you are always drawn to look around the corner to something just beyond, just out of sight.” The plan was carefully orchestrated to allow light to be pulled into the house throughout the day with different qualities of light creating a variety of painterly interactions with the internal materials of terracotta and brick, stainless steel and timber. Within the jagged façade there is a precision in the management of light in, and views out, which serves to edit and frame vistas to the Southern Ocean and the surrounding landscape.
The obvious and defining element of the house is the material selection born of two key factors: the geographical site of the house and a practice exploration into building materials beyond the reliance on precious hardwood timbers.

The holiday house atmosphere is enhanced by the ability to effortlessly open up to the outdoors. The articulated doors connect the tiled kitchen to the courtyard and the external dining and seating area adjacent to the fireplace, while providing security when the house isn’t in use.


“The house sits opposite an area of major land slippage which occurred in the 1920s, exposing the rich colours and character of the cliff-face, and so the brick we developed references this natural tonality and texture,” he says. Indeed when you visit the cliff composed of layers of soft siltstone and sandstone, exposed a century ago, you see how the two relate – the house does not rely on the connection to validate it, but the linkage is powerful and draws the house and its context into a tightly held relationship.
The practice had worked with local brickmaker Klyton Krause many times before, most notably on a lean, pale bespoke brick for Phoenix in Sydney’s Chippendale. But this time, the brief was for a ragged effect achieved by hand-tearing the raw clay surface – Wardle requested a rougher approach – before cutting the brick to expose a rough-hewn texture. Experiments and accompanying failures in glazing the raw clay followed, resulting in varying densities and tonalities. Murky greens and browns echo the bark of trees and were used in the angular external fireplace, while others in soft molten blues were hand-selected for a seemingly random treatment woven through the base of the courtyard façade.
To loop back to Kahn’s quote, Wardle is an expert in ‘affinities’ and has spent his long career building relationships with makers, craftspeople, trades and artists both here and abroad. With curiosity a defining characteristic, he is keen to understand maker's process, often in order to see how he can extrapolate something as yet untested.
The terracotta tiles used are another example of his enduring relationships, this time with Federico Manetti of Cotto Manetti, an eighth-generation Italian terracotta tile manufacturer and maker of large-scale amphorae. “As well as the tiles, I commissioned Federico to make a bath for us; it is linear and upright and is glazed internally over the clay sealing in the tonal variation of the raw material,” Wardle says.

Opposite page: The play of light as it moves around the house is one of the most significant aspects of the space, as shadow and sunlight constantly animate the interior and exterior alike. Giving protection when the sun is most intense, the Warema Vertical awning by Shade Factor is effective on the large glazing panel facing the garden. The wall sculptures are by long-term collaborator Simon Lloyd.
This page: The subtle blue-toned glazing of the bricks connects with the window set upholstered in fabric from Portuguese brand Burel.
This page: The

is
Opposite page: The simplicity of the kitchen, looking back towards the front door, illustrates how the linear kitchen arrangement and upper-level study form a spine through the building.

The

living space, with its
a


The garden holds equal importance in the project with a love of landscaping that began at the genesis of the practice. Revisiting the garden, he found a passion for Banksia Serrata, which he considers one of the most beguiling, exotic trees in the world. He praises the tree for its “amazing bark and big yellow flowers''. The garden is still young, but it is easy to see how it will develop with generous planting between the house and the street and around the two key features: a tiled outdoor dining table inspired by Wardle’s visit to Jorn Utzon’s house, Can Lis in Mallorca and a sculptural north-facing fireplace with a tiled platform and seating extending into the garden. This is a beach house designed with family gatherings in mind – for his children and grandchildren – and these two spots are formed for congregating at any time of day, at any time of year. “The table is placed to catch the very last rays of the sun,” he explains.
This is a house full of invention and innovation, it is playful in its gestures and experimental in how form and function come together. While working with traditional materials he pushes them to new probabilities and creates a language for them as yet untested. Wardle’s skill is in the balance of looking determinedly forward while folding in the past.
As we drive down to Anglesea he tells me a story. As a boy, he would buy Bantam hens from a farm near the banks of the Barwon River until one day, at the age of 11, he visited, and the wrecking ball was in action, with some walls already fallen. Yearning for mementos, he rushed in and found a motley selection of things; a snake’s head, a padlock and a fistful of handmade nails. During my tour of the house there, they were displayed on the liner study shelf on a sevenmetre-long strip of Japanese cotton, alongside curations of 18th-century clay pipes from the riverbed of the Thames in London, pieces of lava from Mount Vesuvius and some ceramic studies for his System’s vase created with Simon Lloyd, now in the NGV collection. People bandy the word ‘narrative’ around to the point that it is often meaningless, but this is the real deal; heartfelt, long-held and embedded in what, for Wardle, defines a creative life.

Opposite page: The main bedroom showcases an impactful painting by
This page: The bathroom is a terracotta haven, with a custom-made bath by Cotto Manetti positioned within a tiled space with internal bricks by Krause. The sink support, designed by Wardle, is powdered-coated metal in a very particular shade – French delivery van grey.


The garden, showing Wardle’s love of Banksia and other native plants, is still in its infancy and will eventually create a bank of planting between the outdoor table and the street – although privacy is not the goal here. The tiled table takes on a graduated design of Wardle’s invention with a shift from dark to light across the table’s surface.

This page: The outdoor fireplace is a remarkable gathering place with its bold facetted form and the rich muddy brown and greens of the glazed brick surface.
Opposite page: The bricks relate to the adjacent leaves and tree bark. The built-in seating and a tiled platform contained in this area make it perfect for family across the generations.


There is nothing conventional about the form of the house as each decision responds to the setting, the views, the flexibility of use and sharing of spaces between inside and out. Sun control is crucial to the home’s liveability. Warema drop arm awnings by Shade Factor in deep yellow make a statement when extended, shading the large double void glazing. Meanwhile, Warema vertical awnings in light grey are recessed into the façade on the more exposed north and east-facing windows. It is a house connected to its context in terms of tone and materiality and as the garden grows it will become even more embedded in its site.

Architects Where Live

John Wardle
Anglsea, Australia





Kitchen Appliances
Founded on Food, Family, and Engineering
Tradition has always been at the heart of Bertazzoni’s premium kitchen appliances. Established more than 140 years ago and synonymous with the "Made in Italy" tagline, Bertazzoni believes in cultivating an individual convergence between culinary passion and family functionality. Honoring its European agricultural roots and celebrating the enduring aesthetic and quality of range cookers, while also advancing into induction technology, Bertazzoni has built a reputation for thoughtful design, exceptional engineering, and a deep passion for food.
Today, Bertazzoni continues its spirit of innovation, which was highlighted during Milan Design Week's EuroCucina exhibition. Highlights from the Bertazzoni stand included an 80 cm induction cooktop with an integrated hood and the unique Professional Series 90 cm freestanding Air-Tec cooker — the world’s first all-electric 3-in-1 induction cooker with a downdraft
Explore the Bertazzoni range >
ventilation system, eliminating the need for a range hood. These new products exemplify Bertazzoni’s commitment to aesthetics and Italian engineering, designed for the most discerning users.
The new Bertazzoni 90 cm freestanding Air-Tec cooker combines three high-performance appliances into one, blending advanced technology from the Professional Series with iconic style and a unique Carbonio finish. The Professional Series range features vibrant finishes, applied in the same Northern Italy manufacturing facility renowned for crafting the flawless finishes of luxury sports cars.
The induction cooktop features four active heating zones and an integrated hood designed in collaboration with Valerio Cometti Studio + V12 Design and adorned with the Bertazzoni brass logo. A dedicated knob allows automatic adjustment of the hood's extraction power based on the induction zones used.



Paradowski Studio
S Park Apartment Poznań, Poland
The brief to interior designers Paradowski Studio was to design a kitchen that didn’t look like a kitchen. With clients who don’t cook a lot, the design premise was to create a space that could stand on its own next to the rest of the living space.
Taking the aesthetic into surprising territory, the designers Zuza and Piotr Paradowski have introduced a blend of three colours of Italian marble mixed together in a graphic pattern. Rather than shying away from the bold, this has been paired with Ettore Sottsass veneer cabinetry. Zuzu Paradowski explains that their approach encompassed, “Minimalist form built up with maximalist patterns.”
The kitchen’s clashing shapes and refined details are seen on the super-thin shadow line of the quartzite benchtop. The result? An elevated experience of the everyday.

“POSTMODERN IN PRACTICE AND IN THEORY – ALL THE MATERIALS [WE] PUT TOGETHER BUILD THE VIBE OF THE KITCHEN.”
– ZUZA PARADOWSKI

State of Kin
Proclamation House Perth, Australia
Monumental in every sense of the word, Proclamation House by Perth-based architecture studio State of Kin effuses a monastic and reverent quality – envisioned as a place of connection, but equally one of solace. Positioned within a cavernous open plan space, with sitting areas adjacent and a mezzanine overhead, the island bench’s scale offers a grounding presence.
The uncluttered and unfussy appearance eludes there is more than meets the eye. “The thoughtful layout and innovative cabinetry solutions, such as pull-out benches and concealed storage, keep everything practical yet hidden,” State of Kin director Alessandra French says.
Earthen and rock-like in its appearance, the kitchen island and surrounding walls are rendered in a hemp-based plaster finish that is heatproof and resistant to stains.


“THE ISLAND BENCH [IS] A CENTREPIECE OF THE HOME THAT STANDS AS A TESTAMENT TO MATERIAL KNOWLEDGE AND ARTISAN CRAFT.” – ALESSANDRA FRENCH


With only the V-ZUG and Sub-Zero

Infused with memory and meaning, this Paris apartment is the home of designer Hugo Toro and is a litmus test for contrasts of gloss and matte materials. Lacquered elements include the Ziricote timber joinery, a custom red table and a yellow lamp by the designer. The space also features the THG Paris 1900 kitchen single-lever sink mixer, red and white travertine floors and Breccia Siena marble splashback and benchtop.
Hugo Toro
Appartement Buttes Chaumont
Paris, France
Architect and designer Hugo Toro took a journey back to the memory of 1980s Mexico when designing this kitchen in Paris, France. High gloss and reflectivity are contrasted against a melange of timber species – solid American oak and Ziricote, a graphical Mexican wood. Chrome baseboards and door handles add a touch of shiny relief against cream and red travertine floors. Graphic elements set the base, while instilling contrast and interest. This is a home where the kitchen blends within the backdrop of life and art.
As the designer’s own home, Toro worked with within his vision to, “create a graphic kitchen that blends in with the apartment's style while being as functional as it is visual.”

“I APPRECIATE WHEN EACH OBJECT OR PIECE TELLS A STORY AND TAKES A STANCE. ALL THESE ELEMENTS COME TOGETHER TO FORM A WHOLE THAT CREATES A PARTICULAR SCENARIO.”
– HUGO TORO


Fiona Lynch Office
River House Melbourne, Australia
A sculptured stone island bench refocuses the attention of this entire home. Fiona Lynch Office founder and designer Fiona Lynch has produced what she describes as “the nucleus of the home”. This singular, monolithic gesture brings weighty depth, anchoring the kitchen to an open plan living space and out to the garden.
Through extensive renovation work – removing walls and building a Mies van der Rohe-inspired pavilion of glass and brass – the kitchen is refocused as the essential centrepiece of this Georgian Revival heritage home in Melbourne.
In terms of materiality, Fiona Lynch Office maintained the stainlesssteel cabinets and joinery that housed a Sub-Zero fridge and Wolf oven and cooktop, simply adding a stainless steel splashback to conceal the rangehood. The stainless provides the ‘perfect foil’ behind the voluptuous stone island.
“THE GENEROUS APPLICATIONS OF STONE EXPRESS THE MONUMENTAL LARGESSE OF THE HOME’S TRANSFORMATION, DRAMATICALLY DEFINING THE KITCHEN.”
– FIONA LYNCH
Photography Sharyn Cairns


The island bench fuses sculptural bullnose edges that scallop and curve to articulate the natural veining of the opposing stones – Artedomus Zena travertine and Signorino Tugela marble. In the foreground, a Mater Upcycled Aluminium high stool and a custom pendant light by Volker Haug in aged brass. Appliances include the Wolf 122cm Dual Fuel range cooker and Sub-Zero Classic Series refrigerator/freezer.

Working with a small space, Hollie Bowden has used colour and material combinations to demarcate zones, bringing in loose furniture scaled to perfection, such as the Sing Sing chair by Shiro Kuramata for XO. A PITT cooktop is integrated into the stainless steel benchtop, with a Faber Cylindra Cylinder hood above. The artwork is ‘Kangaroo on Skis’ by an unknown artist.
Hollie Bowden
Shorts Gardens London, United Kingdom
Despite the petite size of this one-bedroom flat in London’s Covent Garden, designer Hollie Bowden has created a kitchen for socialising. Materiality and provocative furniture selections coalesce to create a space that is simple yet quirky.
The focal point of the kitchen is a bespoke stainless steel benchtop and splashback with an integrated Pitt cooktop, complemented by a tubular steel rangehood. “Setting the stainless steel against the buttery yellow cabinets and doughy white walls, the material gained an unexpected elegance and softness of its own, while still being practical and hard-wearing at the same time,” Bowden says.
Sitting comfortably adjacent to the kitchen wall is a dining ensemble with 1970s Kuramata Sing Sing chairs.
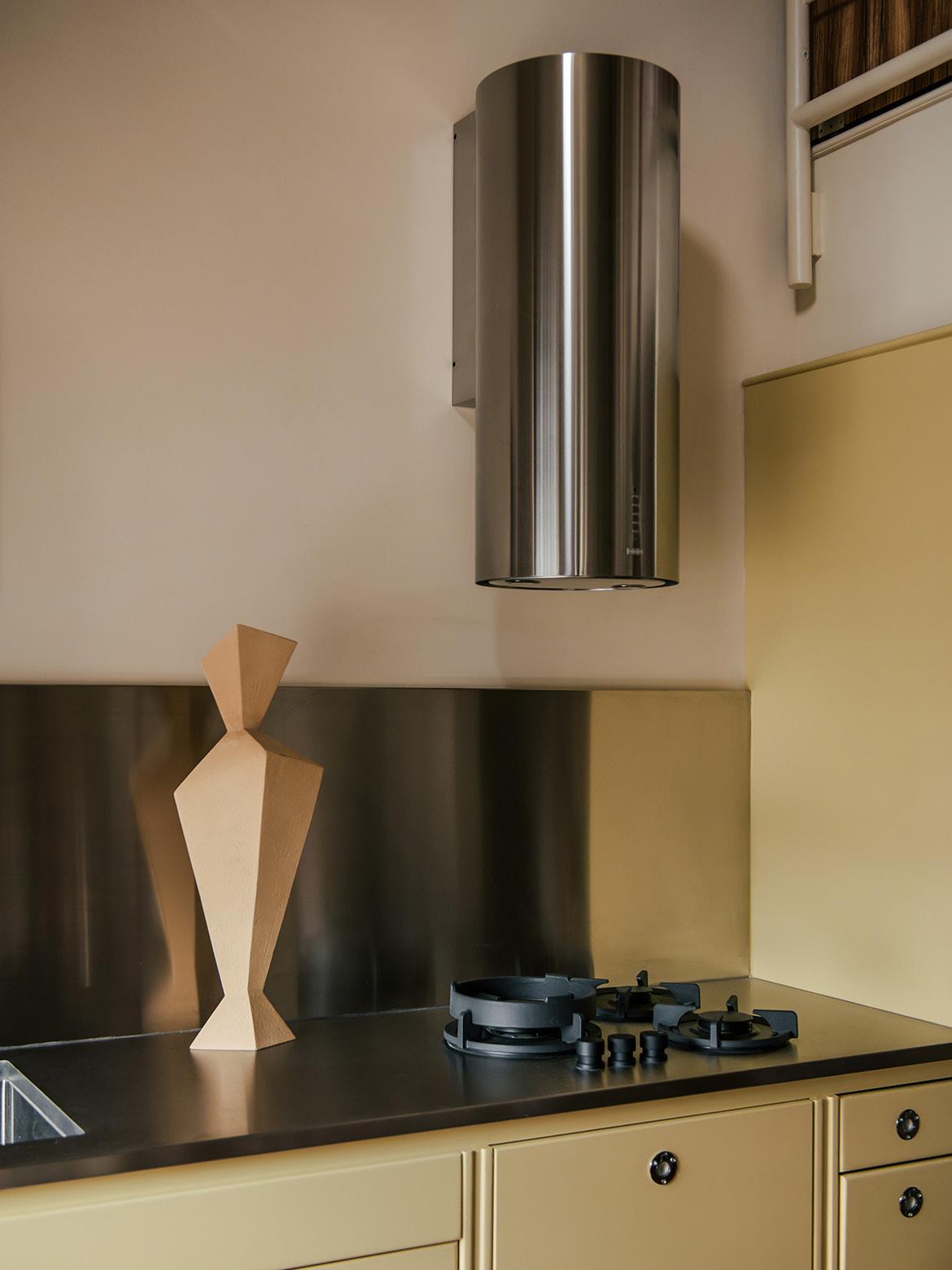
“I THINK THE MATERIAL
STORY OF
THIS KITCHEN
IS ABOUT PLAYING WITH LEVELS OF SHININESS AND REFLECTIVITY. THE GLOSSIER MATERIALS ARE OFFSET BY MORE NATURAL, TEXTURED MATERIALS SUCH AS THE TIMBER FLOORBOARDS.”
– HOLLIE BOWDEN

strong collaboration with the craftspeople.
Maxime Bousquet
Quai de la Tournelle Apartment
Paris, France
As the first thing you see when entering the home, the execution of the kitchen at Quai de la Tournelle apartment was paramount. The material palette, while composed of traditionally cold materials – poured concrete with marble shards on the floor, silver travertine and stainless steel, has an elemental sense of warmth.
The small details, such as a plasterwork chandelier and bespoke timber stools, add notes of characteristic charm. “The plaster chandelier and the wood counter stool are both beautifully handmade,” designer Maxime Bousquet says, adding that, “The lines are very simple and minimalistic in a way, but the precision of the execution speak volumes.”


“THIS KITCHEN IS COMPLETELY CUSTOM MADE AND GIVES THE CLIENTS THE LUXURY TO START THEIR DAY HAVING COFFEE IN A SPACE THEY DREAMED OF.”
– MAXIME BOUSQUET

Pattern Studio
Daddy Cool
Sydney, Australia

There was nowhere to hide with the kitchen at interior design practice Pattern Studio’s Daddy Cool project. Working with a narrow terrace house, the studio found unexpected ways to inject playfulness and joy, visible from every angle. “The terrace layout pushed us to create a kitchen which looks ‘front-of-house’ without compromising on performance,” Pattern Studio principal and co-founder Lily Goodwin says.
The focal point is the scalloped island bench in a honed Verde Guatemala stone. “Our stonemason rose to the challenge when we wanted to push the material boundaries of natural stone in the kitchen island,” Pattern Studio co-founder and principal Josh Cain explains. “The result of our close collaboration is the creation of a sweeping curve at the island’s base.”
Perhaps the most delightful surprise is the fridge cabinet. Conceived as a piece of furniture, the pair designed a bespoke cherry timber cabinet elevated on feet to conceal the French-door refrigerator, replete with organic brass handles.
“THIS KITCHEN SUITS OUR CLIENTS SO WELL; SUITABLY UNEXPECTED, UTTERLY UNIQUE AND SIMPLY JOYFUL.”
– JOSH CAIN

Using the kitchen as a centre point for all other facets of life, Pattern Studio has ensured that this space offers intrigue from every angle. The French door fridge concealed in a custom Cherry Burl Veneer cabinet is a standout example of this, together with the Ceppo Di Gre splashback and Verde Guatemala marble island bench topped with a Faye Toogood Dough Centrepiece.


DAB Studio
Collector’s
Home Amsterdam, Netherlands
Collector’s Home by design practice DAB Studio draws on the culture and heritage of Amsterdam, unabashedly blending modernist and post-modernist references.
For the kitchen, the approach was one of meticulous detail –where a handcrafted brass worktop is the perfect complement to a statement brass tap. “For the brass kitchen worktop, we did not work with a metal worker but with a company that only works with brass,” DAB Studio co-founder and designer Lotte Bruns says.
A tall wall of cabinets offers function and aesthetics, hiding the modern appliances that make a kitchen work, while bringing a highly-designed solution. DAB Studio co-founder and designer Dennis Antonio Bruns shares that this kitchen is one of careful curation: “You are trying to tell a story, create a work of art, compose a piece of music where every detail, every stroke, every note contributes.”


“FOR THE OVERALL CONCEPT, MODERNISM AND POSTMODERNISM WERE THE INSPIRATION FROM WHICH THE DESIGN WAS INSPIRED.”
– Lotte Bruns
Cadro Frame System
We’re committed to enhancing residential living spaces with German-quality hardware solutions. Passionate about interiors

Visit us at our flagship showroom in South Melbourne for the full Hettich experience. 220 - 224 Coventry St, South Melbourne VIC 3205





Nicholas Schuybroek Architects
VS Penthouse Antwerp, Belgium
Different materials with the same tonal variation combine in this kitchen under the expert eye of Belgian minimalist Nicolas Schuybroek. “A restrained material palette of raw, rough materials with a deep tactility was used,” the designer says.
A central element of the project is the layering of borrowed landscape, bringing the lusciousness of the outside green into view like a painting. It’s a highly successful outcome set against the textured but pared-back materials palette. Unfilled German travertine appears like a layer of sedimentary rock, accompanied by plasterwork, concrete floors and lightly sandblasted oak cabinetry.
Superfluous details are minimised, allowing the quality and craftsmanship of the material palette to sing.
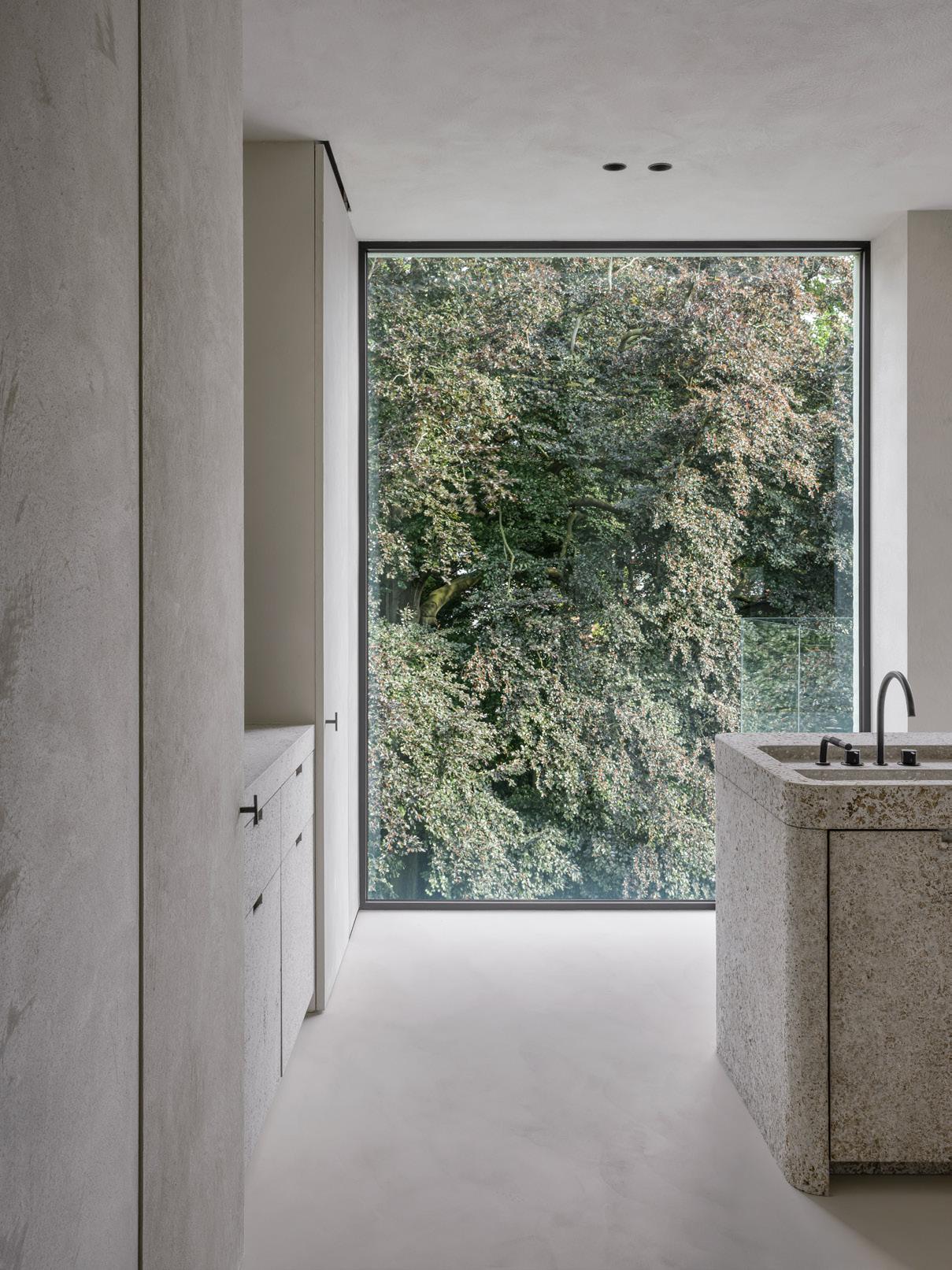

“THE CONNECTIONS WITH THE GARDEN AND SURROUNDING LANDSCAPE WERE THE MOST INFLUENTIAL ELEMENT ON THE KITCHEN.”
– Nicolas Schuybroek

Functionality first, followed by a sophisticated material palette are fused together at VS Penthouse by Nicolas
This approach is underscored by the


The
and material selection reflects this
Penman Brown
The Carlisle Sydney, Australia
“The Carlisle's kitchen enhances sensory engagement to deliver a profoundly immersive and meditative experience,” Sydneybased design studio Penman Brown principal Megan Brown says. Set against an ocean vista, Brown shares that this kitchen in Tamarama explores proportion and materiality as a “contradictory futuristic finishes of sculpted, folded and forged metals, and otherwise rigid materials, expressed in soft organic forms”.
Elegance and movement are defining features, where unique details, such as tubular handles and a faceted steel rangehood add layers of tactility.
Natural light flows through the saw-tooth windows, falling onto a palette of natural stone and Corian in muted neutral colours. “Day to night, informal to formal was the brief – flexible, laidback, playful yet sophisticated. We strove to convey this mood with both effervescence and a deeply resonating serenity,” Brown adds.


“WHILE FAMILIAR, THE MATERIALS AND FORMS ARE USED IN UNEXPECTED WAYS, BOTH NEW AND REMINISCENT OF THE PAST.”
A New Era of Culinary Elegance
From humble origins as a family business dating back to the 1940s in Brianza, Northern Italy, Poliform was launched in 1970 with a new name that suggested flexibility, simplicity, and an openness to new ideas. The founders’ desire to produce technically advanced but beautifully crafted products for interiors has grown to a company of a global scale. The ability to connect different design categories across furniture, interior architectural solutions, and kitchens is achieved through a commonality of materials, form, and colour palette.
Unveiled at EuroCucina, Poliform showcased the latest evolution of their kitchen systems. including the Alea Pro kitchen which now incorporates modern elements designed to enhance contemporary living. A Day Shaker open base unit has been incorporated for a functional island centerpiece and countertops with varying thicknesses to offer the opportunity for further customisation, whilst redesigned drawers and showcase wall units provide a refined aesthetic. The Alea Pro kitchen remains a comprehensive system, integrating seamlessly with dining areas through the Link sliding doors and offering customisation with various materials and finishes.
The Artex Pro kitchen by Poliform presents a sleek, modern kitchen solution. New features include a tapered top that doubles as a snack table and the use of solid fossil elm for an exclusive touch. Its U-shaped design integrates seamlessly with the Poliform Architectural system, including Pivot doors, demonstrating sophistication and versatility for a resolved and high-end design requirement.

A Poliform kitchen is a design symphony, balancing quality materials, meticulously crafted details, and technical sophistication, all elegantly tuned to meet the individual needs of any kitchen space.


kitchens by Poliform >
@fulgormilano_au
www.fulgormilano.kitchen


Kitchen Alchemy
Fulgor Milano, founded in 1949 in the vibrant post-war north of Milan, emerged during a transformative period for the city known as ‘Milano da bere’ (Milan to drink). This era marked a renaissance in lifestyle, fashion, and design. Renowned for its premium quality, style, performance, and originality, Fulgor Milano is distinguished today by its clean lines, ultra-modern aesthetic, and innovation.
During EuroCucina 2024, Fulgor Milano celebrated the launch of its latest leading-edge designs including the ENOVA cooktop range. This new induction cooktop series captures a distinctive design and customisable finishes. With interchangeable metal plates and control knobs available in matt black, brushed brass, and brushed bronze, the ENOVA range offers a personalisable aesthetic.
A matt metal trim reminiscent of traditional gas cooktops, coupled with an intuitive control interface and considered cooking zone layout, all ensure a seamless cooking experience. Available in the standard 90cm width and an impressive 120cm width, the ENOVA range provides unmatched versatility, making it the largest built-in induction cooktop on the market.
Explore the Fulgor Milano range of kitchen appliances >

Thomas Geerlings My Space
Framework Studio designer and founder Thomas Geerlings talks to us about how the zeitgeist, location and end-user are reflected in his own space, his love for bold colours in toned-down interiors, the difference between being a hoarder and a collector and not working with preset concepts.

Previous page: A Floris Wubben x The Future
Perfect table sits on a natural stone floor with a custom-design shelf system by Framework Studio in high gloss spray-painted wood and customfinished stainless steel as a backdrop. The fireplace features custom tiles by Eva Crebolder, while a large 1970s vintage abstract metal sculpture sits against the wall in the background.
Thomas Geerlings and wife Danielle Eras.

How is your space a reflection of you?
I live here with my wife Danielle and our two daughters Bonnie, eight and Doetse, 13.
A house, in my eyes, should be a reflection of a few things:
Zeitgeist: Every decade has its movements or discoveries of past materials and techniques, and has a continuous or subconscious influence on our designs.
Location: For me, it’s of great importance for the interior design. I want to reflect the architecture of the exterior, the geophysical location and the type of property in the designs. I want to feel a connection inside with the direct and indirect outside. A house on an island in the Mediterranean looks different in our portfolio than a house in the middle of Paris. A modern exterior apartment looks different in our portfolio than a 17th-century canal house.
The last, most important point, is the end user: In this case, it’s my family. The eclectic style and bold choices are a reflection of all the above. My state of mind at the moment is one of a new design chapter. With the advent of AI,
the next generation of young designers will see it play a huge role in their careers.
The new techniques that are available to manufacture materials and upcycle old make this a super exciting time where I see huge opportunity. The way I look at the future and the way our studio embraces new techniques is reflected in my house – where traditional artists and new directions meet.
What did you set out to create in the interior spaces?
I don’t adhere to preset concepts. My home is the result of the above influences and together they form the framework, with the project as the outcome. The disadvantage of this way of working is that the framework does not have a set signature, so our work is less recognisable and may be more difficult for our colleagues at the studio to understand how we work on projects, as every project has a different direction.
At Framework Studio, the end result cannot be seen as a learning tool for our co-designers. Only if you understand the process and the end result you can understand and judge.


This
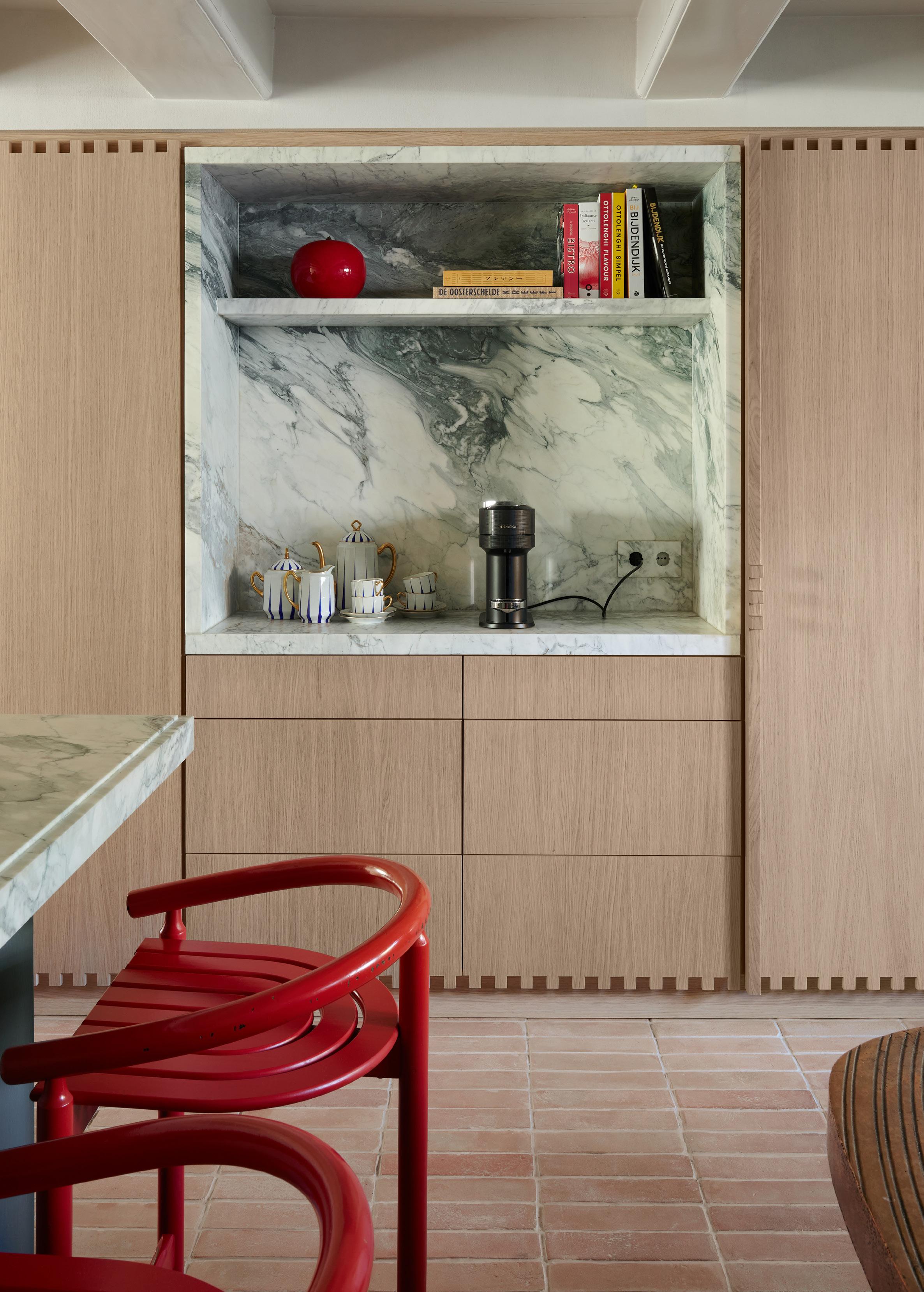
Opposite
A 1970s Italian

How does your environment influence the way you live?
A lot. If children grow up with art, regardless of how precious it is, it has an influence on how they respect art in its broadest form in their lives. They can understand great food or great design as it was part of their habitat. They understand that a piece of paper and ink can evoke emotion, just as any other great art form or artisan.
There’s a distinctive mix of pieces and artworks in the home’s rich and textured interiors – are you a long-time collector?
My friends call me a hoarder, while my colleagues and clients call me a collector. What’s the difference? I often joke that my brain operates in a binary manner. If I come across something for sale within my budget, I either buy it or don’t – there’s no hesitation. This approach has led to collections of items that reflect my interests: vintage objects, contemporary ceramics, photography, sneakers, vintage swatches, 90s cars, wine, and more.
It can sometimes drive my wife to madness and my friends to hilarious conversations.
What makes me different to a real collector I think, is that I can also sell without emotion. I have an emotional bond with objects, but can easily sell them and move on to discover new emotions. This keeps my mind fresh and continuously eager to learn about new talents or directions.
The home is punctuated by colour. What is your approach to using colour in interiors, and how does it inform your mood?
At the moment, I have a huge love for bold colours in toned-down interiors. I don’t like half choices, so if we use blue paint in a room then we make a blue room.
In all these decisions, the styling is always in conversation with the interior architecture. Our designs are rooted in architecture and meticulous detailing, aiming for longevity and the ability to evolve with objects over time. I approach my own home similarly, adjusting it as I discover more about myself and the beauty around me.










BUBBLE
TURNER MANUFACTURING COMPANY North America, 1970s















An Epicurean Colour Palette
Whether gracing the confines of a New York terrace or adorning the minimalist elegance of a Brutalist-inspired Belgian home, a French range cooker invariably becomes the focal point of any kitchen space, and in the arena of French range cookers, La Cornue reigns supreme. Established in France in 1908, La Cornue stands as the epitome of premium ovens and range cookers, each meticulously handcrafted by master artisans in the Parisian suburb of Saint-Ouen-l’Aumône.
Despite the evolving design of the oven's shell over time, including the newly unveiled Castel 60 - the smallest addition to its iconic Château range, La Cornue remains unwavering in its commitment to preserving its distinct French heritage aesthetic. Furthermore, every La Cornue cooker offers a customisable selection of enamel colours and finishes, ensuring a bespoke touch to complement any individual kitchen aesthetic.
La Cornue's iconic ranges, celebrated for their unparalleled craftsmanship and culinary prowess, encompass a wide spectrum of hues tailored to cater to different design sensibilities. From the timeless sophistication of the classic collection featuring matte black or stainless steel to the captivating allure of the Étoilé line with options like winter dew or graphite, and the opulent richness of the premium range including Lafayette blue or imperial green, or La Cornue's signature collection offering versatile options like pebble grey or eggplant; each collection presents a curated selection of both understated tones and statement-making bold choices. La Cornue provides bespoke color choices to seamlessly integrate their appliances with their kitchen decor, ensuring a personalised touch of luxury and sophistication and ensuring that every kitchen design can be transformed into a space of unparalleled sophistication and style.
Explore the La Cornue range >




Where Architects ADAM

Architects Live KANE

LOCATION Daylesford, Australia
ARCHITECTURE Adam Kane Architects
PHOTOGRAPHY Timothy Kaye
WORDS Sophie Lewis
Architect Adam Kane designs a secluded family retreat in Daylesford, Victoria as a pure integration of lanscape and architecture.




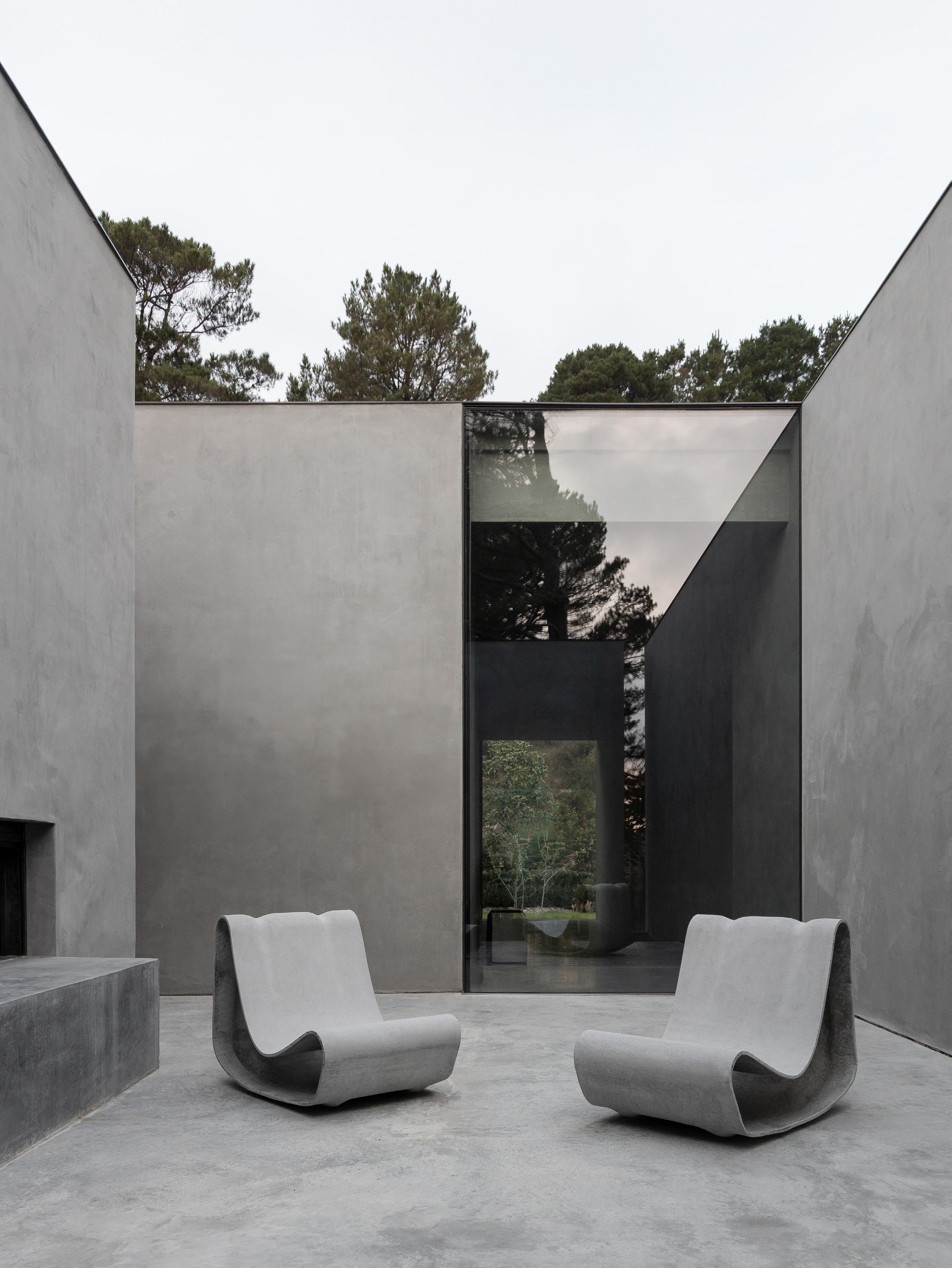

Tucked away in a valley and backing onto a forest reserve, it’s hard to imagine Adam Kane’s Daylesford home and guesthouse are close to the town centre. Drawn to the cool climate, the architect set his eyes on the half-acre site three years ago; a former subdivision that had a river running through the middle. “I wanted the home to feel private and surrounded by garden rather than being perched on a hill to capture views,” Kane says. “It’s a pure integration of landscape and architecture.”
The home’s design came to the architect before he’d purchased the land. Late one night, Kane started designing a kitchen which evolved into a complete home design. “It fits perfectly in the site,” he reflects, admitting that while the design was refined, it stayed true to that original concept. Halfway through the build, Kane and his wife also welcomed their first child, which he says made way for the guesthouse – ‘a contingency plan’ for grandparents to stay.
The resulting ‘Grey House’ is conceived as a place to switch off on weekends. “I envisioned the home as the opposite of chaos and distraction, where everything has its place,” he says. “Pairing it back to one materiality and colour palette really creates this sense of introspection.”
When asked how he’s designed a home that’s minimal but not sterile, Kane attributes this to the floor plan and circulation. “It’s a small floorplan, but the way you can meander through the house, instead of having one big open plan glass box, means that each zone has its own view and atmosphere,” he says. A window lies at the end of every hallway and space, allowing the green outlook to play the role of a constantly changing artwork. “Window frames are embedded to accentuate the view – a detail we are now using in new projects,” Kane says. “The natural light also creates a beautiful shimmer on the adjoining walls, ceiling and floor,” he adds.


A view of the stainless steel kitchen island with PITT cooktop from the living area, where all functional elements are masked by full-height, flush and handleless joinery in a polished plaster finish, including a custom bar. To the left of the kitchen lies a butler’s pantry, complete with a tap, a sink, stainless steel benchtop and another wall of joinery.

This page: The dining room is an enclosed, intimate space off the kitchen. It features Henry Timi HT112 chairs and a custom dining table complementing the home’s monolithic forms, with a large art piece by Adam Kane.
Opposite page: Soft transitions are met with strategic sightlines. Windows are embedded to accentuate the view, while a ceiling height of 2.9 metres is consistent throughout the home.

Dulux grey polished plaster clads every surface, reflecting light while creating depth and texture. Because the joinery is flush, handleless and full-height, this treatment allows it to be completely concealed – central to the kitchen and adjoining butler’s pantry design. The only visible element in the kitchen is the stainless steel kitchen island in a scoured finish with a built-in PITT cooktop. “The kitchen is designed as a social space,” Kane says. “It’s where we spend Sunday afternoons making pasta or having a glass of wine with friends.” Custom, thick stainless steel elements are also found in the ensuite, guest and powder room vanity, and freestanding bath.
There are deliberately few furnishings in Kane’s home, making the Living Divani Extrasoft sofa, in a custom Kvadrat grey fabric, a focal point. “The sofa is a key design component in the house – it’s a multi-purpose, sculptural piece that anchors the living room.” It’s where you’ll find the architect by the suspended fireplace ‘bunkering down’ in winter. But Kane says the cold weather doesn’t deter him from taking a dip in the heated plunge pool or sitting by the outdoor fireplace in the Swisspearl Willy Guhl Loop chairs, all housed within an enclosed courtyard opposite the kitchen area.
Having now spent time in his own design, Kane laughs at how surprisingly baby-friendly the home is. "I wanted to push beyond any conventional client boundaries, using this opportunity for unique customisation, rather than a collection of our typical details,” he says. “Our little secluded bunker in the forest does just that.”


Opposite page: The home features a main bedroom with ensuite, guest bedroom with ensuite and ‘bunk’ room, in addition to the guesthouse.
This page: Thick stainless steel elements with a scoured finish continue into the ensuite with a custom vanity and bath.

The shotcrete facade is in a steel trowel finish and includes a hidden garage.“I'm waiting for the garden to mature, so there’s nothing to see beyond its height and lushness,” Kane says.



TIMBER FLOORING
ADELAIDE | BRISBANE




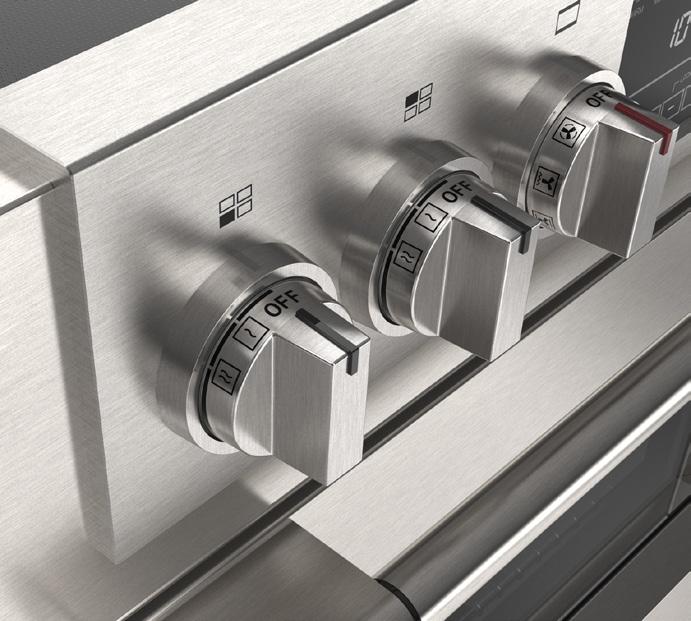


La Cucina
We spotlight 10 cutting-edge kitchen systems, materials and designer collaborations from Salone del Mobile.Milano’s biennial kitchen event EuroCucina 2024, including interviews by est editor Sophie Lewis.
SeetheDetailonpage220forthelatestkitchenproductandappliancereleasesfrom EuroCucina 2024 >
Proudly supported by
Cucina Italiana!


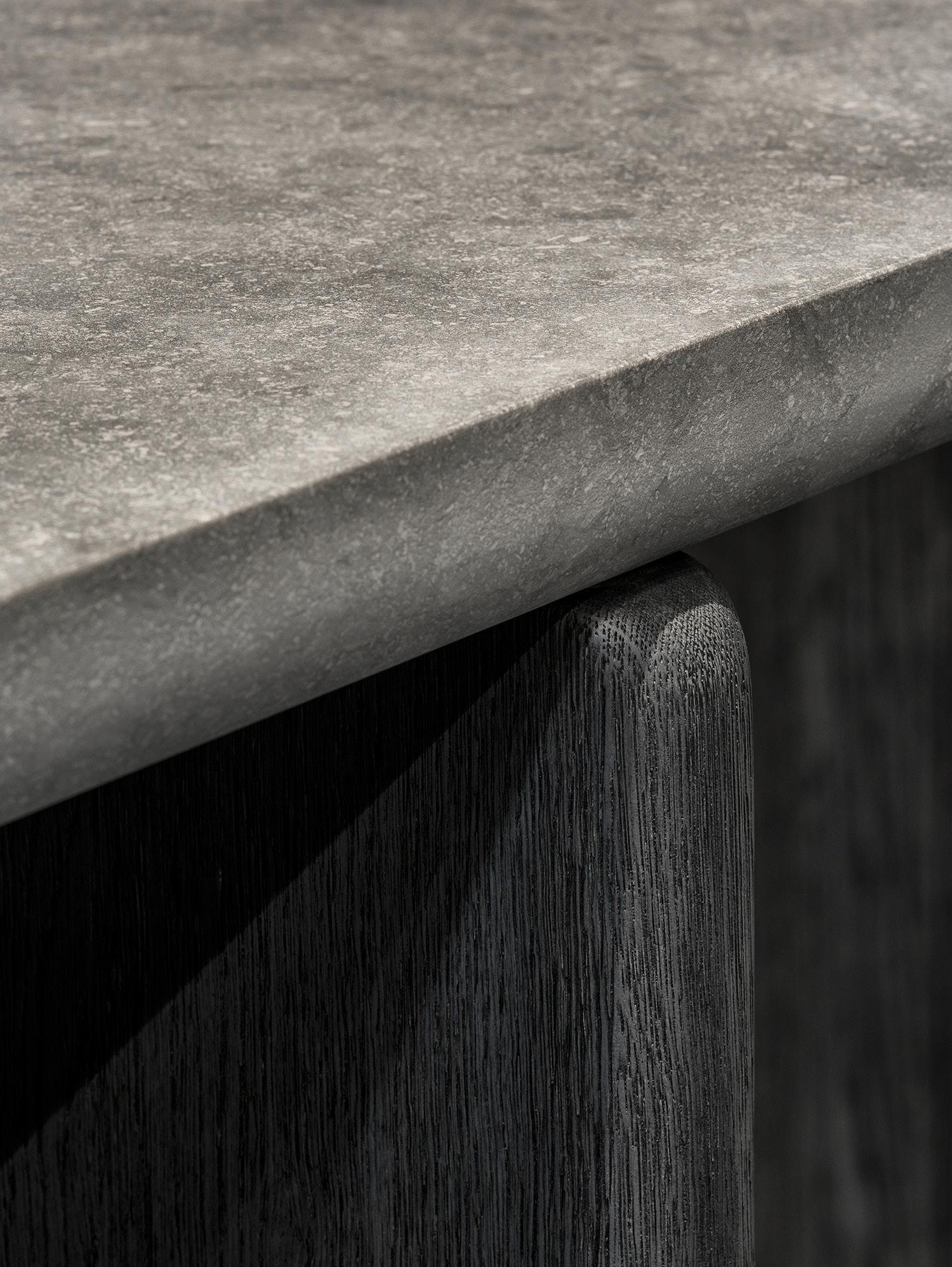
The OBUMEX Signature Kitchen UMAMI with Van Rossum x Designer Thomas Haarmann
Dutch furniture brand Van Rossum and multidisciplinary designer Thomas Haarmann collaborated with bespoke Belgian kitchen and furniture brand Obumex on their UMAMI signature kitchen. First showcased at Salone del Mobile.Milano 2024, the UMAMI signature kitchen was envisioned by Thomas Haarmann as a minimalist, open-plan design that captures the companies’ shared values of hand-craftsmanship, functionality and honest materials.
The UMAMI kitchen was the centrepiece of the Van Rossum stand, set against a textured sage green backdrop and composed of obsidian brushed and grey pepper brushed oak and Belgian blue limestone, with stainless steel in a black finish. “Haarmann has skillfully stripped the design down to its core, to spotlight the artisanal craftsmanship and the profound materiality inherent in the kitchen’s composition,” Obumex third-generation owner Thomas Ostyn says. “The kitchen is an ode to simplicity, where the use of wood and natural stone is utilised as a declaration of the kitchen's identity, enveloping its surfaces, drawers and even the inner framework of its drawers.”

The Nami Kitchen by Yabu Pushelberg x eggersmann
For Salone del Mobile.Milano 2024, German kitchen designer and manufacturer eggersmann presented their debut collaboration with New York and Torontobased multidisciplinary design firm Yabu Pushelberg. The Nami kitchen, crafted from stone and inspired by the Japanese kanji symbol for wave, is designed to evoke the beauty and fluidity of the ocean.
Congratulations on your Nami kitchen – your first collaboration with eggersmann. Where did the collaboration begin?
George Yabu: eggersmann’s Michael Wunram and Michael Brinkjost visited our office while in New York. We were excited to work with eggersmann and escalate the brand alongside them. Our co-founder Glenn is German, so there was a connection, but because of that, I said, let’s break the German rationalism in terms of aesthetic. German rationalism harnesses the best aspects of engineering. eggersmann is absolute in their resolution of details, how things form and how they function, which we resonated with straight away. The Nami kitchen is a prototype, and we’ve been working on it for three years.
The Nami kitchen has been described as not a kitchen island but a stone sculpture for the home. What was the driving idea behind this approach?
Glenn Pushelberg: Today, it's about more than just the kitchen. The kitchen has transformed into a centre of entertainment, where people gather. Ultimately, it’s where everyone ends up hanging out at a house party. We wanted the Nami kitchen to be dynamic and facilitate an openness between hosts and guests.
Post pandemic we learned our homes needed to be flexible and our kitchens multi-functional. With the Nami, it can be a workspace and kitchen counter to cook and prepare food, and it can transform into a bar after dinner. It’s very intentional.
In cities such as New York and Tokyo, smaller living spaces are more important than ever. But people don’t want an open kitchen that takes up the principal area of their apartment. They also aren’t cooking at home. This kitchen reflects this movement; it’s designed for display, and it’s a focal point. We are currently designing a wall component – a backdrop to the sculptural design – to further conceal any mess.
Intrinsic beauty is about solving real problems. That's intrinsic beauty rather than applied beauty, which has no lasting value.

“Intrinsic beauty is about solving real problems. That's intrinsic beauty rather than applied beauty, which has no lasting value.”
– George Yabu

Redduo x Very Simple: Kitchen

Very Simple: Kitchen design and make their colourful, freestanding modular kitchens in Italy, typically from metal. The kitchen brand collaborated with multidisciplinary design studio REdDUO based in Milan, to design their first 100 per cent customisable kitchen for Milan Design Week and Salone del Mobile.Milano 2024. REdDUO founders Fabiola di Virgilio and Andrea Rosso’s design is described as a warm and tactile material interpretation, highlighted through the ‘extreme roundness’ of the birch plywood edges and corners.
“For this project, we wanted to take an artisanal approach, smoothing out all the corners and integrating the kitchen countertop into curves,” REdDUO co-founder Fabiola di Virgilio says. The kitchen comes in four natural finishes with a FENIX® countertop that follows the kitchen’s profile. “We used a semi-transparent varnish that enhances the wood grain and leaves a random colour, creating a play of shadows on the surface,” REdDUO co-founder Andrea Rosso says. “It is a made-to-order project that can fit the needs of many homes.”
Photography Matteo Bianchessi


JUNE Outdoor Kitchen by Kensaku Oshiro x Vaselli
Italian bespoke kitchen and bathroom company Vaselli have specialised in Tuscan stone designs for more than a century.
During Milan Design Week and Salone del Mobile.Milano 2024, Vaselli exhibited their latest collaboration with Milanbased Japanese designer Kensaku Oshiro: the JUNE Outdoor kitchen. The kitchen takes its name from the feeling of early summer in Tuscany, inspired by open-air gatherings and the celebration of food culture.
Photography Davide Dainelli
Congratulations on your JUNE outdoor kitchen. How did you work with Vaselli Tuscan travertine to create the JUNE kitchen?
Kensaku Oshiro: Vaselli showed me around the region, where they source the travertine and inside their factories. I was impressed by the culture around this kind of stone and how they interpret it. In the local town, everything was made with this material – the church, the roads, the pathways.
Travertine is a soft, ancient stone. It’s easy to work and resistant to time and outdoor environments. The kitchen is hollow, which is difficult to achieve, but it’s because of Vaselli’s local knowledge and craftsmanship they can achieve an incredible level of precision. Craftsmanship is everything.
The JUNE kitchen isn’t designed to be produced en mass. Tuscan travertine is a limited resource, so we have a huge responsibility. Working with a brand on a slower approach to design with this precious material was nice.
Why did you decide to detach the JUNE outdoor kitchen from the wall, and how does this create the feeling of Tuscany in summer?
Kensaku Oshiro: I wanted to detach the kitchen from the wall to support a natural circular workflow. I didn’t want to divide the cook from the diner; the design needed to be more convivial – bringing people together. Eating is about the food culture and preparation. It’s all part of the experience.
The kitchen is divided into two zones that can be individually customised according to one’s design preferences to provide different functions. There is the option for a teppanyaki grill, sink and tap for washing, and stainless steel element for food preparation.

“The kitchen is hollow, which is difficult to achieve, but it’s because of Vaselli’s local knowledge and craftsmanship they can achieve this level of precision. Craftsmanship is everything.”
– Kensaku Oshiro

Ego Kitchen by Alberto Torsello x Abimis

Founded in 2013, Italian stainless steel kitchen company Abimis showcased their Ego Kitchen by Venetian architect Alberto Torsello at Salone del Mobile.Milano 2024. While not a new design, the brand describes the kitchen as a symbolic model of their dedication to bringing the tools, technologies and construction of commercial kitchens into the domestic world. Inspired by 1950s aesthetics, the kitchen is handmade from AISI 304 stainless steel, resistant to corrosion and temperatures of up to 500C°.
The made-to-measure kitchen is available in different finishes and can be customised with various modules, accessories and appliances, including refrigerated food storage compartments and heated drawers. Rounded flush doors and handles are signature design details, alongside the completely invisible stainless steel hinges.

The EARTHIC Stone Series by Formafantasma x Cosentino
Specialising in architectural surfaces, Cosentino teamed up with Milan-based research-driven design studio Formafantasma to present their Earthic LAB installation and stone series during Milan Design Week 2024. The collaboration intends to revolutionise the surface industry with recycled and sustainable material alternatives.
What inspired the collaboration behind the EARTHIC collection between Cosentino and Formafantasma?
Andrea Trimarchi: We both wanted to do something meaningful for the company and add something long-lasting. What was interesting is that we didn’t receive a brief, instead, we constructed the brief together based on many conversations that we had.
From the beginning, we wanted to make the product more sustainable. We started at the factory by reviewing the company’s waste streams and exploring what was possible to recycle; then, we moved on to finding recycled glass and PET (plastic) in the area. We also introduced a resin that, while still synthetic for the majority, partly uses recovered cooking oil. It has an organic component. Of course, there were some raw materials we had to source from other areas, but we tried as much as possible to work with what was available at and around the factory. The process for EARTHIC was designed from the inside out.
How does the EARTHIC® collection address sustainability within the context of design and architecture?
Simone Farresin: The EARTHIC collection aims to raise awareness about the importance of design beyond aesthetics and prioritises sustainable production processes. As far as the designs, our three-colour series is called EARTHIC/FFROM and includes a light grey tone, a darker grey, and an anthracite tone – all of which show the speckle of white from the recycled PET fragments in different forms that naturally create a complex pattern on the surface. Being made with Hybriq+® technology means it is produced with 100 per cent renewable electrical energy and 99 per cent recycled water.
What we hoped people took away from the installation is an understanding of EARTHIC LAB and its components and that design is not only about aesthetics but also about how things are produced. We often talk about quality in production, which is about the product's performance and aesthetic, but rarely do we talk about the decisionmaking behind how they are made.

“Very often, we talk about quality in production, which is about the product's performance and aesthetic, but rarely do we talk about the decision-making behind how they are made.”
– Simone Farresin


The Ratio Kitchen by david/nicolas x Marsotto

Over the past 200 years, Marsotto have transformed marble and stone from Verona, Italy, with a focus on architectural detailing. The company launched a new modular kitchen Ratio for Milan Design Week 2024, made entirely from stone, designed by Milan, Beirut and San Francisco-based designers david/nicolas. “This kitchen features modular marble panels and delicate inlays,” david/nicolas founder David Raffoul says. “This combination is notable for its strong identity, incorporating a touch of artisan history through precious contrast or tone-on-tone inlays.”
The small circular inlaid forms reference Marsotto’s timehonoured processing system, with a corresponding bar trolley that reflects the kitchen’s modules. “The Ratio kitchen is not only functional but pivotal to its surroundings: a visual statement celebrating a union of design, craftsmanship and history,” David adds.
V3 Kitchen by Vipp
Danish kitchen, furniture and accessories brand Vipp took to the Salone del Mobile.Milano stage for the first time in 2024 to unveil their new V3 kitchen. Designed ‘on the shoulders’ of Vipp’s original V1 kitchen, first released in 2011, the V3 kitchen departs from the industrial blackcoated steel as an extruded aluminium counterpart. Staying true to the Vipp freestanding kitchen design, the V3 kitchen has raised legs and is available in an island, wall or tall module. Featuring a rounded stainless steel benchtop, the kitchen is clad in naturally anodised aluminium with ‘vertically extruded profiles’ that curve around the edges - inspired by the staircase design in the Vipp Chimney guesthouse in Copenhagen.
“The new V3 has allowed us to combine valuable know-how from our first kitchen with our legacy of metalwork in a visual expression that is both compelling and innovative,” Vipp CEO Kasper Egelund says. The kitchen was first photographed at the beginning of the year in Vipp’s latest design destination, located in Cold Hawaii, Denmark.



Floral+Virtus by makethatstudio x L’Ottocento

L'Ottocento is known for its handmade Italian timber kitchens and furniture. At Salone del Mobile.Milano 2024, the company released their kitchen collection Floral + Virtus designed by Italian design duo makethatstudio, marking a new style, use of materials and finishes. The collection features their new brushed stainless steel Virtus island with brass handles and two cylindrical bases, designed in ‘contrasting harmony’ with the timber wall panelling.
The full-height Floral walnut panelling expresses L'Ottocento’s artisanal cabinetmaking. The panelling is structured with internal compartments, concealing appliances, storage and shelving. It also comprises retractable doors to reveal an area for washing up, featuring a stainless steel benchtop, splashback, shelving, joinery, tap, and sink. Doors, also masked by the panelling on either side of this niche, are designed to connect the kitchen with a formal dining space.
The S-line Kitchen by Orea x Bodo Sperlein Studio
London-based designer Bodo Sperlein conceived and curated the ‘Menu 1’ exhibition during Milan Design Week and Salone del Mobile.Milano 2024, held within a courtyard and the cloisters of the Sant'Angelo Monastery. In an immersive display of different brands and their new collections, the spotlight was on the designer’s debut S-Line kitchen for the bespoke Swiss kitchen, bathroom and furniture brand Orea.
Bodo Sperlein set out to redefine the kitchen as an art form, focusing on soft details with brass and lacquered timber. Taking its name from its shape, the timber has been chosen for its silk-like finish and resistance to wear and tear. At the same time, the curved brass benchtop and sink by sheet metal specialists Morath AG Design exemplify the designer’s passion for culinary craftsmanship. The kitchen also includes a sliding door mechanism by Swiss furniture brand Wogg. Above, Bodo Sperlein also launched his Mega Script Long chandelier for Austrian lighting brand LOBMEYR Lighting, in dialogue with the kitchen’s design.







THE LIBRARY
Even the best cooks need inspiration. Explore our Spanish cookbook edit.


AND OTHER SPANISH PLATES TO SHARE

THE SPANISH HOME KITCHEN: SIMPLE, SEASONAL RECIPES AND MEMORIES FROM MY HOME



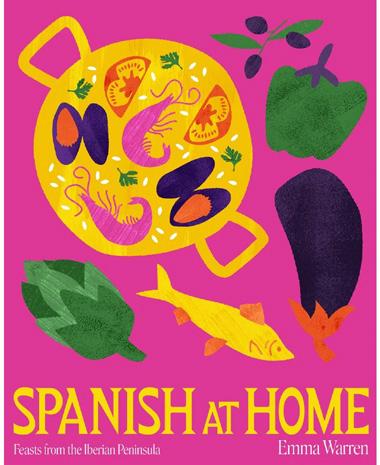
SPANISH AT HOME: FEASTS & SHARING PLATES FROM IBERIAN KITCHENS


SEE MORE BOOKS >











Redefining Refrigeration
At Eurocucina this year, Fhiaba unveiled their latest innovation in Italian refrigeration, blending state-ofthe-art technology with unparalleled luxury. Whether designing a contemporary or classic kitchen, functionality is paramount for both designers and homeowners and Fhiaba appliances meet the high standards of professional chefs and passionate home cooks alike. Their cutting-edge refrigeration systems and extensive colour customisation options are meticulously crafted to provide exceptional food preservation, ensuring ingredients remain fresher for longer. It’s this enduring dedication to quality and performance that makes Fhiaba's kitchen appliances a go-to choice within the design industry.
Leaning Into

Into the Land

Nestled within an existing orchard and framed by a mountainous backdrop, a newly-built home in New Zealand’s Queenstown embraces the local agricultural vernacular to carve out breathing space and light. LOCATION Queenstown, South Island, New Zealand ARCHITECTURE Fearon Hay
INTERIOR


The main house showcases expansive floor-to-ceiling windows that flood the interior with natural light and perfectly frame the breathtaking views of the surrounding mountain range.

Like much of their work, Fearon Hay Architects’ latest project balances simplicity with complexity, demonstrating a deep sensitivity to the surrounding New Zealand landscape.
While a sense of luxury was on the minds of founding architects Jeff Fearon and Tim Hay, they were also conscious of designing a rural and robust home that would withstand the harsh, Otago climate of the country’s South Island. “The client brief was to create a main residence and a separate guest wing for visitors and their children, so we looked at creating a collection of forms centred around an arrival courtyard,” Tim Hay says.
The Auckland-based practice, with a satellite studio in Los Angeles, worked within the confines of an existing planning control that required the roof to be a minimum 22-degree pitch height. “We used this idea to create a powerful pitched roof that was derived from a more honest, agricultural shed idea,” Tim Hay says. These confines informed the starting point for Orchard House, which is set across a collection of simple volumes that encircle a courtyard and open up to breathtaking views of the surrounding mountain range.
“We didn’t want the design to shout, we wanted it to sit quietly in the orchard, so we looked at something discrete, and this is why we chose zinc, a soft natural material,” Hay explains. Zinc cladding was used in combination with a more traditional corrugated iron sheet applied across the walls and roof of the home. These materials were softened by locally sourced Otago Shist stone. “One of the clients, a creative, desired a dedicated space for her studio, and both clients were passionate about various aspects of the design and creation, so were actively involved in the project's development,” Hay adds.




Considering the brief’s emphasis on simplicity, the chosen materials are fitting. “While the exterior is clad in zinc corrugate to sit quietly in the orchard, the interior is imbued with a warm palette of oak and limestone,” Hay says. “We wanted to embrace a more agricultural shed-like structure, yet at the same time, we wanted to occupy each structure with a rich, layered interior and refine the architectural language.” The Fearon Hay architectural team collaborated closely with fellow Auckland-based interior design practice Katie Lockhart Studios to develop the interiors.
In contrast with the clean-lined and raw exterior aesthetic, natural oak, limestone, and plaster were applied by Lockhart and her team to instil an intimate mood of ‘poetic gradients’ of colour. This was achieved through a restrained palette of earthy hues, accentuated by design pieces such as the Artemide Tolomeo Mega wall lamp and timeless furniture, including J39 dining chairs by Børge Mogensen, B&B Italia Tufty-Time sofa and Cassina 637 Utrecht armchair by Gerrit Thomas Rietvield that further soften the scheme to build a sense of comfort and luxury. “We intended to create an interior that felt unique and suited the client's needs as a family. I think this house reflects its owners very well – it is unique in every way and has great strength in terms of architectural form and texture with a warm and personal interior,” Lockhart says. “Layers such as the Heath Ceramic tiles in the kitchen – which are hand-glazed, and the Ambitec wall finish add a further sense of dimension to the architectural volumes.”
Fearon Hay and Katie Lockhart Studio approached this home with a shared vision; to create a family home that embodies ease and resonates with the homeowner’s relaxed lifestyle. The result is a calm and creative sanctuary perfectly suited to a tranquil Antipodean life.







Statement-Making Stainless Steel
Metal kitchen cabinets and worktops, once primarily found in industrial kitchens, are now celebrated for their durability and low maintenance in today’s modern homes. Their sleek, and timeless look has made them popular beyond industrial settings. Materials like steel and aluminum are frequently used in kitchen design, each offering unique qualities and versatile aesthetic options.
Barazza's Made to Measure stainless steel kitchen product is celebrated for its enduring dedication to unparalleled craftsmanship and bespoke countertops. With a range of customisable kitchen options, including different shapes and thickness variants, the Made to Measure collection features Italian-made, AISI 304 stainless steel worktops, tailored to individual design requirements and style preferences.
Explore the Barazza range at Abey Australia >

FOR THOSE







WHO KNOW





My Space
Gillian Khaw
Handelsmann + Khaw co-founder and interior designer Gillian Khaw invites est inside her harbourside home to talk about taking risks, leaning into and blurring the lines of a particular era and approaching design curation with a sense of humour.
Design
Architect

The living area, looking out to breathtaking harbour views, features the Bohemian 72 lounge chairs by Gabriella Crespi for Gubi; an Alanda coffee table by Paolo Piva for B&B Italia; custom sofas upholstered in calico from Ambience Upholstery; custom Fyber rugs; a Murano glass pendant; and lamps with plaster base from Galerie Chantala. An Oliver Watts artwork also features in this space, alongside a former AGNSW reupholstered bench from 506070.


This page: In the kitchen — which makes one feel like a chef even when preparing the most mundane meal — the designer has used joinery by Silhouette Kitchens. Joinery handles are by custom by Livio Tobler.
Opposite page: A glimpse inside Gillian’s burl-lined ‘dish room’ with vintage scallop sconce – one of her favourite details.
Your Elizabeth Bay apartment is home to your two children, husband and fur-baby. How do you experience the space as a family, and individually?
Despite it being a modern apartment, the apartment is laid out quite classically, with distinct public and private zones. There’s a real sense of the ‘parent’s zone’, and similarly, there are a few nooks throughout the house for the children to play in without disturbing anyone who may be enjoying some quiet time. We are able to exist on one level without crossing paths (if we don’t want to!)
What drew you to the house?
The suburb, which we used to live in and felt nostalgic for, and the generous spaces of the apartment – which was built during a time when developers could afford to be generous. I suppose I also relished the challenge of reviving something so out-of-date. Our projects aren’t usually so extreme in the before and after, so I was excited about taking a risk.
What did you set out to create in the interior spaces?
Handelsmann + Khaw projects are often about enhancing the architecture, creating an atmosphere, and heightening a grandeur. The brief here was a bit different. There was a sense of utilitarianism that I required from it; the prettiness we usually bring didn’t seem appropriate.
Why did you lean into the 1980s and can you share some examples of the era-specific influences on the design?
The building itself is unmistakably 80s; we inherited glass bricks and 45-degree angled walls, so there really was no other choice. However, I think when channelling an era, one can expand the range of influence forward and backward a decade, to the 70s and 90s, for instance. This blurring of influences is what would have happened in reality, and therefore stops the design from looking like somewhat

of an installation. I enjoyed exploring the bad vs the good 80s — not everyone’s barometer on this is the same.
Talk to the experience of being your own client. Was there anything you were able to experiment with in this project that you would have had to normally reign-in?
Not only was I my own client for this project, but my husband was as well, so I had to persuade him like I would a regular client on what I thought the vision should be. At the same time, I think one can take more risks on one’s own project because you alone bear the consequences.
I would say the shaped light fixture in the foyer was a risk I probably would not have taken for a client, but that I’m glad to say it paid off in the end. I would also consider a singular stainless steel kitchen bench with no room for stools quite experimental – you’d normally expect to see some stone and practical seating instead. This is now one of my favourite parts of the house.



How did you approach the curation of furniture, objects and art in your home, including both established and emerging creatives?
Approaching curation with a sense of humour is something I think is quite important, as is an openness to incorporating whimsical elements throughout a design. You can’t take it too seriously, otherwise you’d end up with a show home.
I love the French 1940s cabinet I brought back from France, because it reminds me of a year spent living there – and getting an absolute bargain at the flea market! I also love the Senufo Bird; he gets lugged around with us and decorated at Christmas time.
When and how did you begin your personal collection?
I’ve never purchased something for a specific location, I’ve just accumulated pieces with no masterplan. What doesn’t suit the current house just leans against a wall somewhere or gets stored away. Some pieces are sentimental — bought on holiday together — while, others, such as the large Oliver Watts, are by our talented friends.
I believe that the nicest art collections are ones where you can trace the owner’s developing tastes over time and there is a mix of media. The collection should look as though it has naturally evolved, instead of being chosen by an art consultant at the end of a project. I suppose in this same way, I prefer interiors that look that way too.

A 2 Bowl Triangle pendant light from Anna Charlesworth; Standard chairs by Jean Prouvé; a Cassina Hill House chair by Charles Rennie Mackintosh; and an Alias Seconda chair. Atop the table sits the Ripple #2 jar by Kazuya Ishida. Parquetry floors are by Tongue & Groove and full-height aluminium doors are by Vitrocsa, with views to the landscaping by Katherine Land Gardens.

This page: The main bedroom features a duo of bedside tables from the collection of Bob Hawke and Blanche d’Alpuget, a Zanotta Quaderna console, and an Alias Seconda chair. The bedcover is from Cultiver, and the rug is a custom Fyber Giacometti-inspired rug. Alongside the curtains from Simple Studio is an artwork by Bill Henson titled Untitled #52 (1998-2000).
Opposite page: The main bathroom features a sauna space, with accessories by Society Limonata, and a Ripple vase by Kazuya Ishida and 506070 bronze vessel.
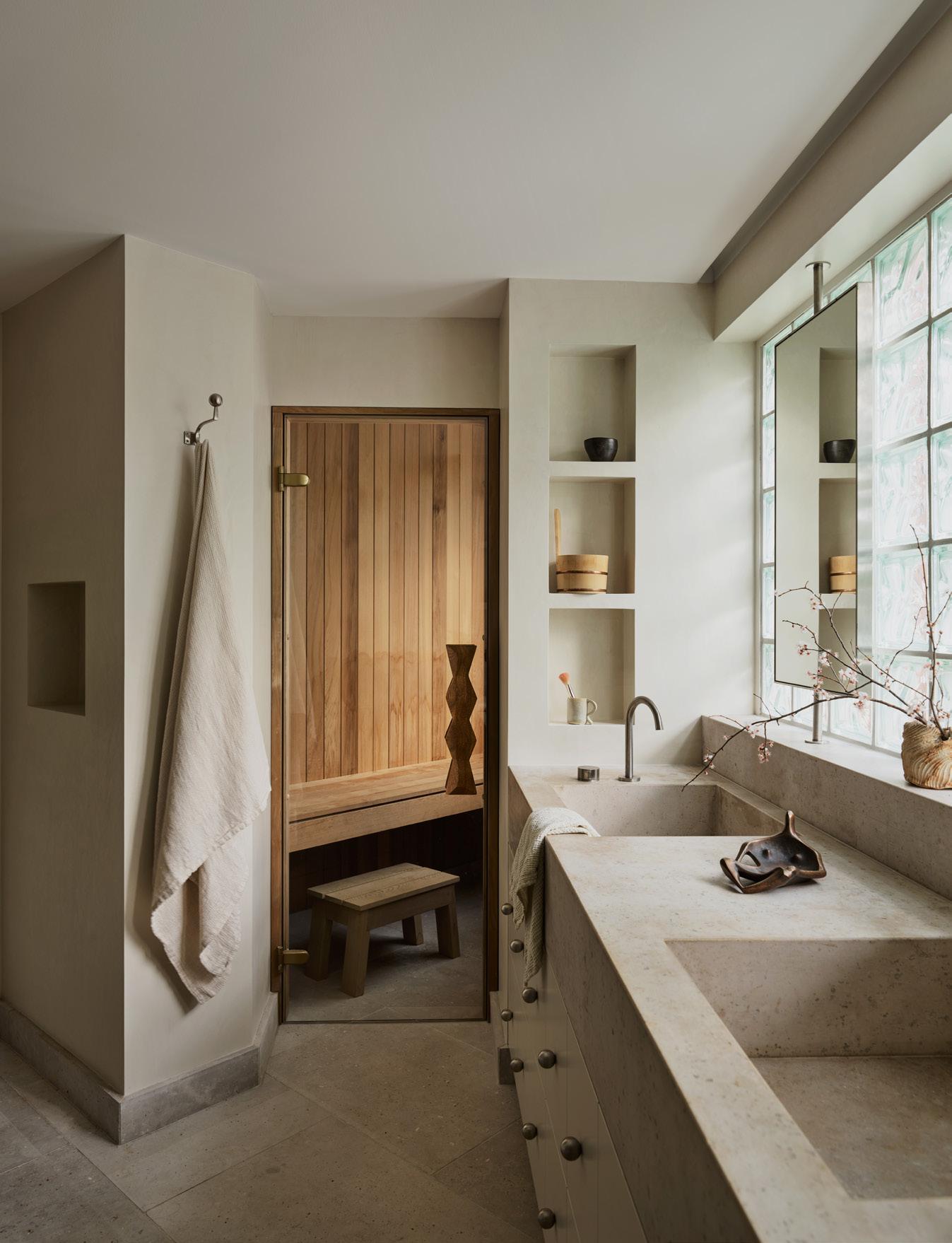
There are some beautiful custom-designed elements in the home. As a designer, can you elaborate on the importance of custom design in your home?
I think that technology has perhaps flattened our taste, as we are all seeing the same images and there is less idiosyncrasy in design. Custom elements distinguish your interior from others; there is a special allure in custom pieces because they are made just for your personal pleasure. It can be a large element – like a dining table – but I think the most charming custom elements are the small ones like hooks or handles.
What are some of your favourite details in the home?
One of my favourite details is the timber burllined 'dish room'. This was intended as a walkin pantry, but when I realised that I wasn’t as
tidy as I’d hoped, it soon became a 'china closet' or 'dish room'.
While I may not use the champagne coupes daily, there is something lovely about glimpsing them every day. I do enjoy using the kitchen, the stainless steel makes me feel like I’m a chef, even when I’m just making toast.
At the end of a long day, what do you love most about coming home to this space?
It has nothing to do with the interiors, but the apartment feels very connected to what is happening in the harbour. I wanted the balcony to be like the deck of a boat, so it is furnished with simple teak folding chairs and a teak steamer lounge.
When I’m sitting on the ‘deck’ there is always something to look at, whether it's the yachts sailing back in from a race, or the navy doing some exercises; it always enthrals.

















France, 1950s


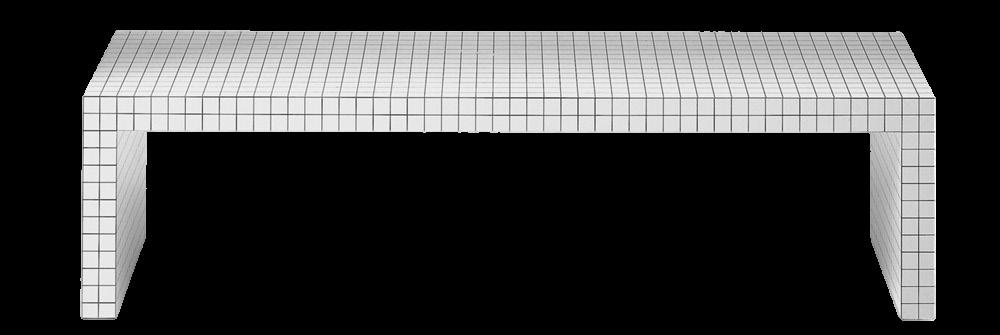






Momo Handles provides a comprehensive selection of D-pull handles designed to seamlessly integrate and elevate any kitchen design. From modern and minimalist to classical, their collection spans a variety of styles, materials, and finishes, ensuring an ideal match for any kitchen aesthetic.
Available in a range of premium finishes such as brushed satin brass, dull brushed nickel, matt black, and matt white, these handles cater to diverse interior needs for both homeowners and designers alike. They come in multiple sizes to accommodate everything from small drawers to large cabinetry, serving as both functional and stylish accents in a kitchen space.
Explore hardware from Momo Handles >
Subtle Reinvention


Reinvention


The ambitious conversion of a heritage-listed barn in England's Oxfordshire is a beautiful summation of the power of subtle reinvention.

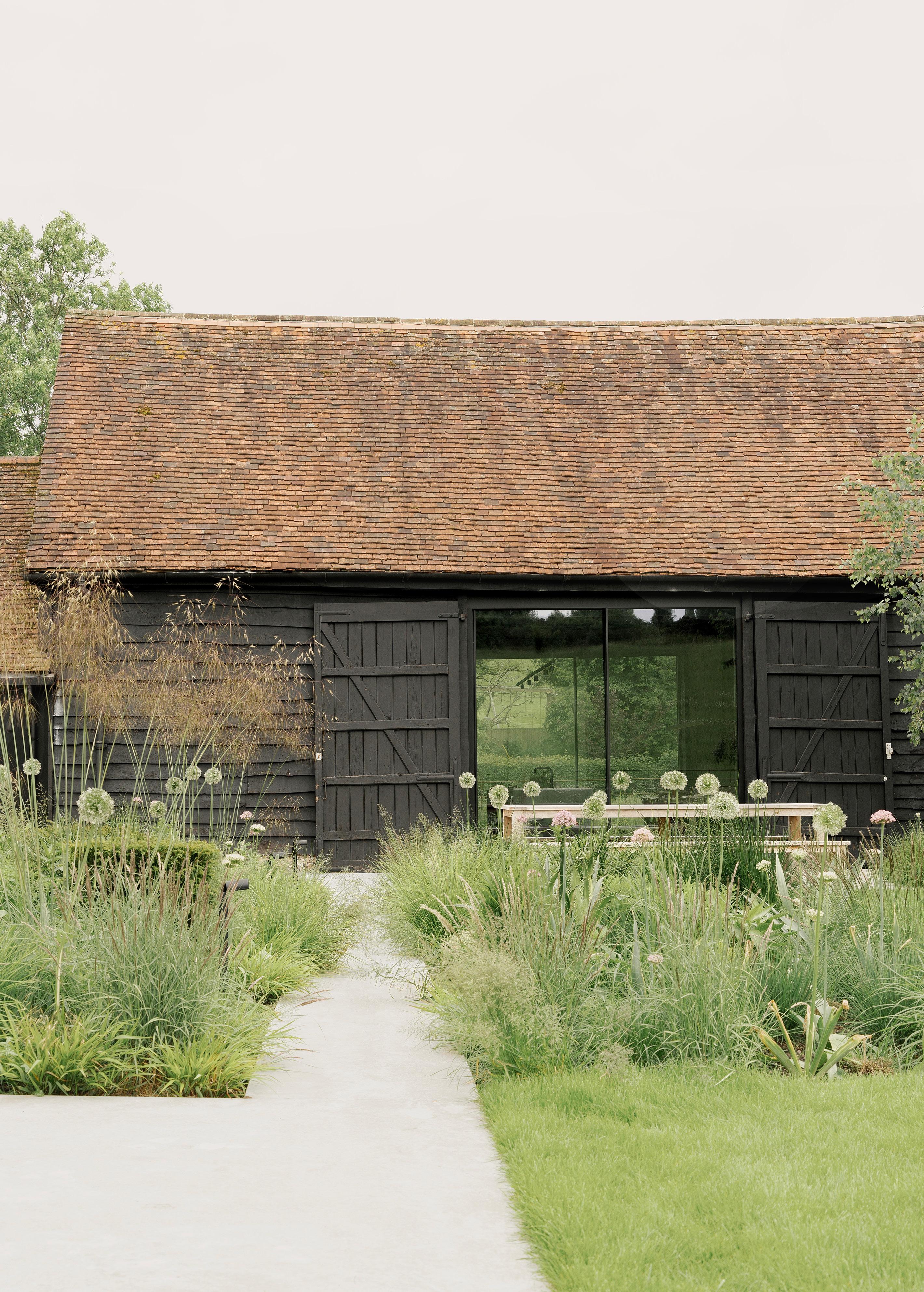
Glazing was specified from a number of different suppliers to acquire the appropriate detail in each location. Within the barn, substantial three-metretall tall sliding glazed doors offer far-reaching views of the meadow while through to the extension, minimal and concealed framed glazing seamlessly blends the interior with the exterior.
When reviving historically significant buildings, doing so with restraint is perhaps the greatest challenge. For London-based design studio McLaren. Excell, this challenge arose as they aimed to act as a "gracious house guest" within a 16th-century heritage-listed barn near Henley on Thames, Oxfordshire. Spanning three years, the Hunts Green Barn project exemplifies the studio's award-winning approach characterised by sustainability, integrity and, above all, simplicity.
The inspiration behind the project stemmed from the client’s desire to restore the original grandeur of the barn, which had been compromised by a previous intervention in the late 20th-century. They sought out McLaren.Excell directors and designers Luke McLaren and Rob Excell for their expertise in working within heritage footprints, as well as their pragmatic, less-is-more attitude toward design.
The initial objective was to reclaim the expansive space and open views that had been lost due to a tight floor plan. To achieve this, a contemporary two-storey bedroom wing was added to the barn, connected via a wide glazed corridor that softly marks the transition from old to new while allowing the former to regain its integrity and remain exclusively as a living space.
Respecting the barn’s original 16th-century architecture was central to the brief, ensuring that any alterations or additions did not undermine its inherent charm. The primary intervention within the barn is a custom-designed, steel-clad structure that houses the kitchen, pantry, powder room and mezzanine office. “Aesthetically, the element dominates the space and is an unapologetic insertion into the old oak-framed barn,” Excell says. “But we were careful not to impose on what was already there; the structure is completely free-standing and does not touch any part of the building fabric. In this sense, we have aimed to be a gracious house guest within the barn’s historic framework,” he adds.

The primary intervention within the 16th-century barn is a custom-designed, steel-clad structure which houses the kitchen, pantry, powder room and mezzanine office. Its finish produces a beautiful striped pattern in an array of blues, greys and greens. Existing within an open plan, the dining area features Carl Hansen & Son chairs.



The living space is a testament to the beauty of understated design. The space features the Extrasoft sofa by

Continuing this tactful approach, the architects avoided exceeding the roof height of the barn in the new wing, instead opting to set it half a floor lower. As a result, the wing appears to nestle into the grass-covered ground at its feet, creating what McLaren describes as a feeling of sensitive permanence. The material choice of larch wood also integrates the building into the bucolic landscape of barns, meadows and wildflowers, implying that it has been there all along.
While respecting the barn’s legacy, McLaren.Excell also had to ensure that it was equipped with all the amenities and comforts of a modern home. They did this by incorporating contemporary design elements that complemented the barn’s existing features, such as exposed timber beams and traditional lime render. Additionally, discrete underfloor heating puts occupants at ease for the long winters ahead, while modern lighting fixtures create a warm atmosphere all year round.
Sustainability is at the heart of McLaren.Excell’s practice, and by extension, Hunts Green Barn, with low-embodied carbon materials such as flint gabions, lime render, and sustainably-sourced larch boards used throughout the project.
“A barn can successfully become an inhabitable space, but not if it ceases to recognise what it once was. As well as an exercise in sustainability and expansion, this project was as much a process of restoration,” McLaren concludes.


Creating a link to the outdoors, oak features heavily throughout the interiors, manifesting here in the bedroom wing in the form of a custom bed pod.





Previous page: Nestled in the meadow-like garden, the two-storey bedroom wing is clad in larch wood; a material choice that implies it has been there all along. The new wing is connected to the barn via a wide glazed corridor.
This page: The material choice of larch wood integrates the new extension into the bucolic landscape of barns, meadows and wildflowers.

THIS IS OUR TIME

TanGuor is an evocative outdoor furniture range, honouring the Golden Hour of day: a mystical time for easing back into the late afternoon’s mood of ambient light.






THE DETAIL
Inspired by EuroCucina 2024, the Detail explores the latest kitchen appliances, fixtures and materials.


CONICAL WALL LIGHT STUDIO HENRY WILSON

TROYE VOLKER HAUG

HANDFOLDED LAMP 1
PIET HEIN EEK
METAL WALL SCONCES

WALL THREAD VOLKER HAUG

METROPOLIS SCONCE STUDIOTWENTYSEVEN

BELL CLASSIC RAKUMBA

TRAPEZE 1 APPARATUS

OBJ-07 COPPER WALL LAMP MANUEL BAÑÓ GRANELL

BUBBLES DROOP SCONCE STUDIOTWENTYSEVEN
FREESTANDING INDUCTION COOKERS

CORNUFÉ 110CM INDUCTION RANGE STAINLESS STEEL LA CORNUE

SOFIA 36" INDUCTION PRO RANGE FULGOR

RICHMOND DELUXE 110CM INDUCTION RANGE COOKER BELLING

TRANSITIONAL 91CM INDUCTION RANGE WOLF

CLASSIC 90CM INDUCTION COOKER STAINLESS STEEL SMEG

MERCURY 48" INDUCTION STAINLESS STEEL AGA

90CM AIR-TEC ELECTRIC INDUCTION COOKER PROFESSIONAL SERIES BERTAZZONI

PROFESSIONAL PLUS 90CM 5 ZONE INDUCTION FREESTANDING COOKER ILVE

CLUNY CLASSIC 100CM INDUCTION LACANCHE
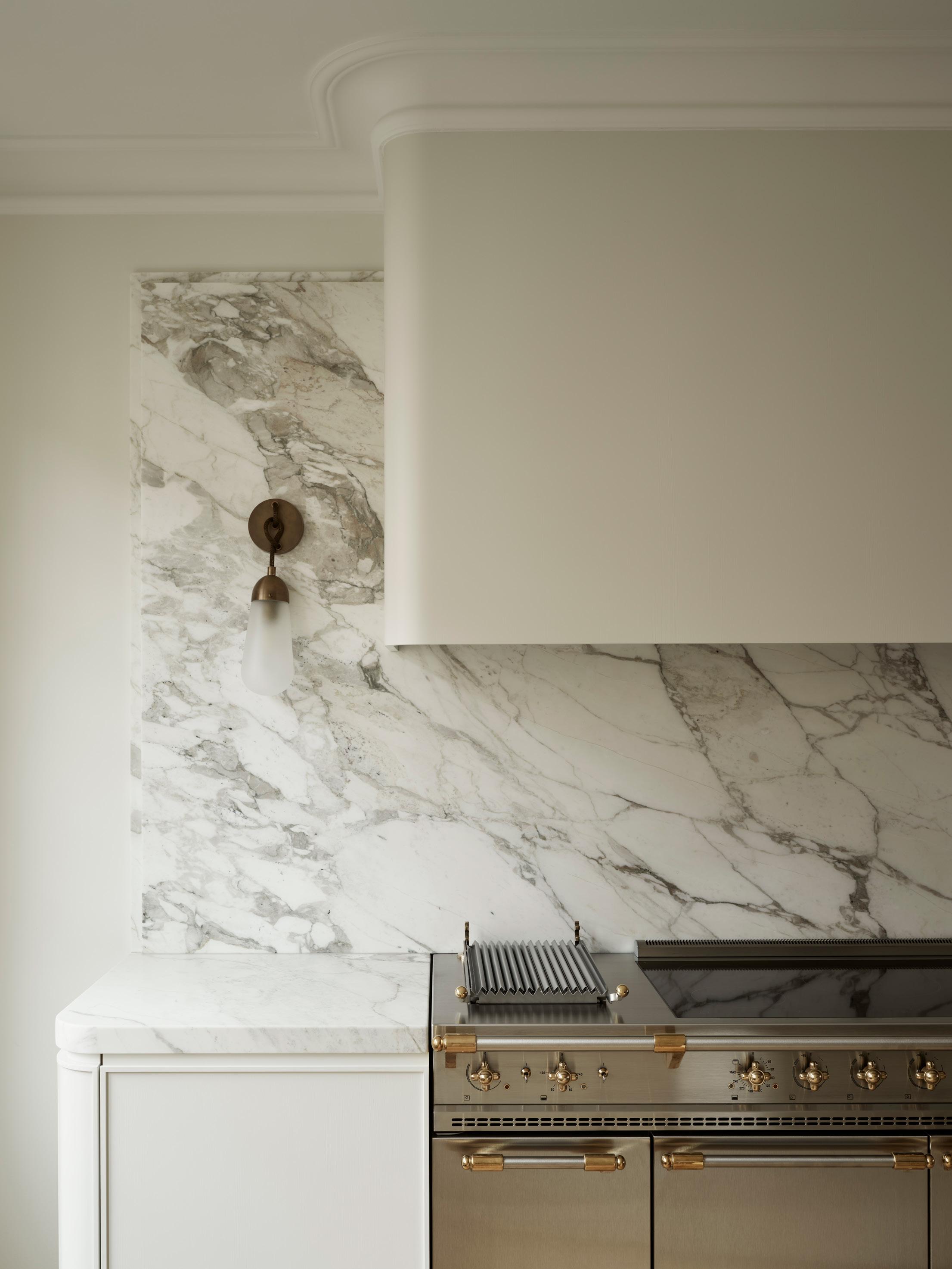


INOX 136 KITCHEN MIXER QUADRO DESIGN

CITY STIK KITCHEN MIXER BRODWARE

COMPONENTS® PULL-DOWN
KITCHEN SINK FAUCET KOHLER
SQUARE KITCHEN MIXERS

CUBE KITCHEN MIXER TAP GUNMETAL ZIP

TWIN KITCHEN TAP SINGLE-LEVER ARWA

OFFICINE V KITCHEN MIXER TAP GESSI

VODA SINK MIXER SQUARE SUSSEX TAPS

KV1 KITCHEN MIXER VOLA

PATIO PULL OUT STAINLESS STEEL MIXER ARMANDO VICARIO
EXPRESSIVE TIMBER VENEER











STAINLESS STEEL FRIDGE FREEZERS

CLASSIC 640L BOTTOM MOUNT FRIDGE FREEZER SUB-ZERO

STAINLESS STEEL BOTTOM MOUNT FRIDGE FREEZER VIKING

STAINLESS STEEL 425L BOTTOM MOUNT FRIDGE FREEZER BERTAZZONI

X-PRO 561L BOTTOM MOUNT FRIDGE FREEZER WITH ICE MAKER FHIABA

STAINLESS STEEL442L BOTTOM MOUNT FRIDGE FREEZER LIEBHERR

PORTOFINO 481L BOTTOM MOUNT FRIDGE FREEZER SMEG
VIEW MORE FREESTANDING FRIDGES & FREEZERS >

