

THE FACES OF DESIGN
NAMES TO WATCH IN 2025
A6A· Andrew Burges Architects · Studio Anne Holtrop · Anthony Gill Architects · Arno Declercq · Studio Asaï · Benoît Viaene · Studio Bright · Charles Zana · Destroyers/Builders · Dimorestudio · Don Cameron · Garcé & Dimofski · Gabriela Carrillo · Joris Poggioli · John Pawson · John Wardle · Kallos Turin · Keiji Ashizawa Design · Marion Mailaender · Mesura
Objects of Common Interest · Pasquale Cook · Pattern Studio · Quintana Partners · Rooms Studio · Sophie Dries

LILUM SOFA SYSTEM
COLLECTION DESIGNED AND COORDINATED BY ANTONIO CITTERIO






LINEA COLLECTION IN NEPTUNE GREY
Save time with smart cooking, organise and plan complete meals with Multistep and Sametime programming, and experience BBQ, air fry and stone cooking at your fingertips.
Confidence to explore.
smeg.com.au




MULTICOOKING TECHNOLOGY





Handcrafted Details
Founded in 1993 by Luis De Oliveira and Fatima De La Espada, De La Espada blends high-tech precision with traditional handcraft, producing essential solid wood home pieces in its solar-powered workshop in Portugal.
Since 2007, the brand has collaborated with renowned designers and, most recently, with Italian designer Luca Nichetto to launch the Azores collection, featuring sofas and tables designed as islands with adaptable compositions.
Each design undergoes rigorous engineering by an in-house team and master artisans, resulting in durable, comfortable furniture crafted from sustainably sourced timber.

Visit www.winnings.com.au or Winnings Redfern Flagship Showroom at 18 Danks St, Waterloo NSW 2017.
Discover De La Espada at Winnings






Bondi Native






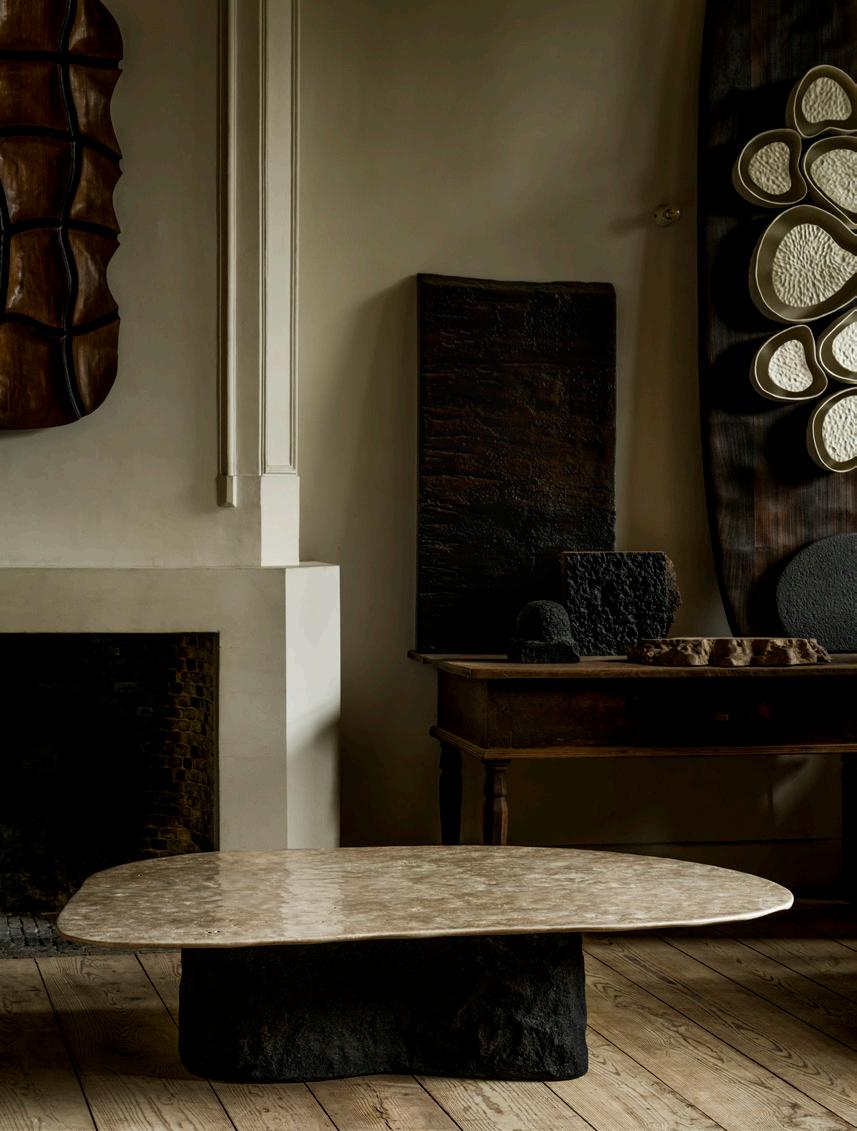

Editor's Letter

There’s a lot of joy in putting together a magazine with such diverse global design talent, and this issue is our most comprehensive to date. We hear from this year’s architecture and design visionaries as part of our esteemed 10, sharing their desire to see more openness, culture and risk-taking in 2025, with French designer Antoine Simonin encouraging us to “leave boring in the emergency lane.”
We cast a spotlight on the names to watch in collectable design, exploring how traditional craft and the hand of the maker are embedded in their furniture and objects. This issue also takes us inside the Paris home of collector and architect Charles Zana, where iconic pieces and his furniture designs mingle within its historic walls.
In the Philippines, designer John Pawson seeks ‘absolute purity’ in his latest residential project. Meanwhile, closer to home, Sydney architect Anthony Gill’s inventive approach to materials and integrating landscape transforms a North Bondi site.
We tour Quintana Partners' studio in the foothills of Barcelona with co-founder Benito Escat, then visit the studios of Belgian architect and self-taught craftsman Benoît Viaene, French architectural practice A6A, and Bahrain-based Studio Anne Holtrop. We cap off this issue with our The Detail pages, presenting collectable design pieces through a cross-section of materials and highlighting the alchemy that can only be ascribed to the works of great creatives.
– Sophie Lewis, editor

Pictured: Quintana Partners’ workspace, Quintana Studio, in the foothills of Barcelona.
Contributors
Prue Ruscoe
Prue Ruscoe is a Sydney-based photographer specialising in lifestyle, fashion and interiors. Her work is known for its relaxed yet polished style. With clients in both Australia and all over the world, she has also worked on a number of interior books. In this issue Ruscoe photographs Clifton House, located in Sydney’s Bondi, designed by local architect Anthony Gill.
@ prueruscoe


Harry Crowder
Harry Crowder is a London-based photographer dedicated to interiors and architecture. His work seeks to distil the essence of the spaces he photographs. For this issue, Crowder was entrusted with capturing revered designer John Pawson’s recently completed Philippines House.
@harry.crowder
Holly Beadle
A former features writer at est living, Holly Beadle has written extensively on exceptional architecture, design, and products for estliving. com and est magazine. In this issue, Beadle speaks with Belgian architect Benoît Viaene about his exploration of light and materials in his latest residential design and studio. She also steps inside the workspaces of French architecture practice A6A and Bahrain-based Studio Anne Holtrop.
#hollybeadle


Project Dome Restaurant at Potato Head Design OMA Photography Courtesy of Potato Head Bali
Credits
Team Editor
Sophie Lewis
Design & Visual Editor
Jack Seedsman
Copy Editor
Yvette Caprioglio
Partnerships Editor
Megan Rawson
Marketing Manager
Madeleine Murdoch
Editorial Coordinator
Livia Toscano
Sales Coordinator
Chloe Rogerson
Product Coordinator
Annabelle Conron
Advertising & Partnerships
Mandy Loftus-Hills
Deb Robertson
Nicola Siddall
Editorial Advisor
Karen McCartney
Managing Director
Miffy Coady
On the Cover Design
Studio Asaï
Photography
Adrien Dirand
Location
Brittany, France
Contact editorial@estliving.com advertising@estliving.com
Words
Aleesha Callahan, Holly Beadle, Megan Rawson, Sophie Lewis, Karen McCartney
Photography
Playlist
Felix Speller
Design Radar
Emerald Ford, Mary Gaudin, Ludovic Balay, William
Jess Laird, courtesy of WOJR, Marco Gambarè
Transcendence
Harry Crowder
The esteemed 10: Multidisciplinary Designers Specified in feature
Bondi Native
Prue Ruscoe
The esteemed 10: Architects + Designers Specified in feature
My Space: Quintana Partners
Montse Garriga Grau
By Way of Light
Piet-Albert Goethals
A New Era of Design Talent Specified in feature
Podcast
Sharyn Cairns
Where Architects Live: Charles Zana
François Halard
Creative Source
Piet-Albert Goethals, Courtesy of Studio Anne Holtrop, Rory Gardiner
The Detail
Piet-Albert Goethals, Sharyn Cairns, Anson Smart, Mood Authors
est living acknowledges the Traditional Owners of the land on which we work, the Wurundjeri Woi Wurrung of the East Kulin Nation. We pay respect to their Elders past, present and emerging.
Connect

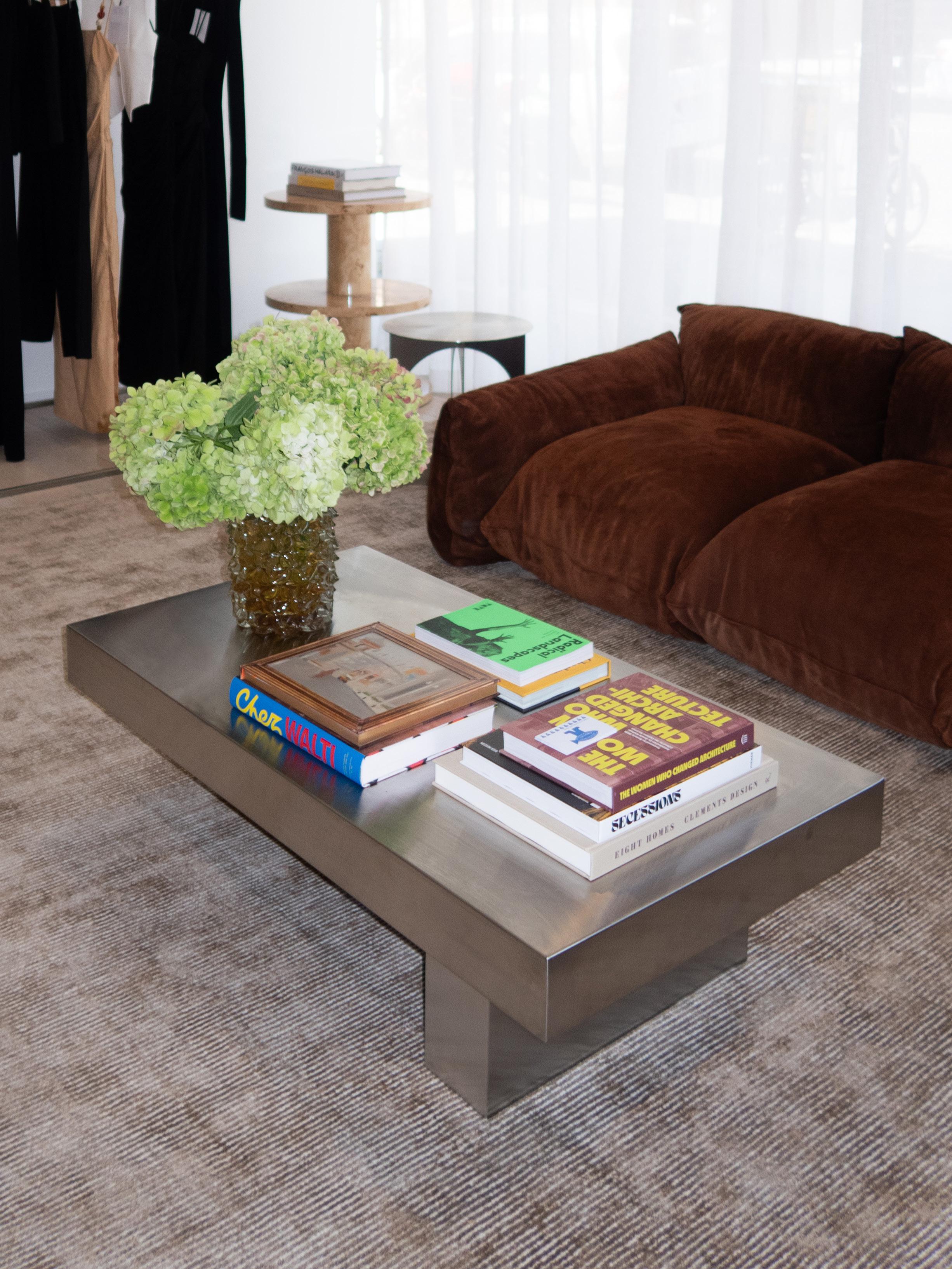

AFTER DARK
DESIGN RADAR
WITH
DESIGN
& VISUAL EDITOR JACK SEEDSMAN
Our Best of est series for 2024 features a world-class line up of homes, hospitality and retail spaces, and landscape architecture. Globally, 10corsocomo’s new womenswear department designed by Milanese studio 2050+, and Atic’s new bar and lounge designed by Parisian architects Atelier Leymarie were absolute highlights for their ability to capture locality and demonstrate original design ideas.
Looking to 2025, we’ll be keeping an eye on the following studios and their work: New York-based multidisciplinary WINK; architectural studio RREEL; and WOJR, an organisation of designers based in Cambridge, Massachusetts. I’m excited to also be staying at Pied A Terre Oberkampf by Necchi Architecture in Paris—just the way to ring in a new year of design.




DESIGN EDITOR @jackseedsman @emerald.ford.photo


FEATURED ARCHITECT @rreel.archi @marygaudin

Functional and timeless Facades.

DOUBLETREE BY HILTON, HOBART, TASMANIA.
VENTILATED FACADE - DEKTON 12MM
COSENTINO, THROUGH ITS CUTTING-EDGE ULTRACOMPACT PORCELAIN SURFACE, DEKTON®, PROVIDES COMPREHENSIVE, CUSTOMISED AND SUSTAINABLE FACADES SOLUTIONS.
DEKTON® MEETS THE MOST COMPLEX TECHNICAL REQUIREMENTS AND OFFERS UNMATCHED BEAUTY, DURABILITY AND RESISTANCE.




LOCATION Philippines ARCHITECTURE John Pawson PHOTOGRAPHY
Harry Crowder WORDS Megan Rawson

A private sanctuary in the Philippines
reimagines the archetypal enclosed garden while embracing a shifting narrative of light.
Carrying echoes of a medieval monastery, revered British architect John Pawson and his team have created a Southeast Asian home in a cloister-like arrangement of single-storey spaces defined by scale, axis, rhythm and repetition.
Here, the architecture and interior design emphasise the interplay of square and rectangular geometries, with recurring forms that instil a harmonious balance of line and proportion, creating a serene and reflective environment. “This project represented a powerful opportunity to distil the essence of thinking that has shaped the work from the beginning: to achieve a state of absolute purity, where the quality of the space is everything,” Pawson says.
Set on a flat expanse of land, the home preserves existing trees. It reimagines the site as a 'tranquil domestic universe' with spaces that look inward to an enclosed courtyard and outward towards a reflective pool while thoughtfully embracing its surrounding locale. “The early phase of the design process focused on researching aspects of Filipino history, culture, climate, flora and vernacular forms, with the ultimate aim of marrying a sense of the local with the development of an architectural language that transcends time and place—that combines eastern values with a northern sensibility and vests equal significance in spiritual and visual harmony,” Pawson says.




This page: Patterned aluminum screens enhance the home's façade, offering both privacy and adaptable shade. Opposite page: An enclosed courtyard offers a serene space for contemplation, enhanced by the repeated use of square and rectangular geometries that create a harmonious balance of line and proportion. Previous Page: Evoking the spirit of a medieval monastery, the home's ambience and its rolling, verdant landscape harmoniously reflect its surroundings.

A reductive yet natural material palette including Carrara marble, concrete and timber lays a quietly elegant foundation for the home. “Carrara marble became an important component of the palette—for the floors, the courtyard bench and the water feature,” Pawson says. Other key elements include handwoven Abaca rugs crafted by local Filipino artisans and aluminium screening that form part of the façade of the home, serving a functional purpose by providing privacy and shade. “The home counterpoints openness with intimacy, light with shade, public with private, embedding instinctive patterns of movement into the house's fabric,” Pawson says. His signature restraint carries into the interior, where a pared-back approach further highlights proportion, surface, and light. Extending beyond the architecture, the home’s interior is furnished with pieces crafted from natural materials, focusing on timber. Highlights include minimalist designs such as Pawson's solid timber Frame dining table.
The home’s atmosphere and undulating, lush landscape directly respond to its location. For Pawson, the project offered an appeal and vitality in stripping back to essentials, where the primary perspective is grounded in the interplay of proportion, surface, and light. “Combined with the ceaselessly shifting narrative of light and the ability for the eye to travel without interruption, the experience of moving around the different spaces between a garden and courtyard is quietly exhilarating.”

This page: A minimalist palette of Carrara marble, concrete, and timber forms a quietly elegant foundation for the home, with the dining area featuring Nikari's solid timber Frame dining table by John Pawson and Linea RMT6 chairs by Rudi Merz.
Opposite page: A stone Omphalos coffee table, designed by John Pawson for Salvatori echoes the home's reductive palette, while an oversized Le Mura sofa, designed by Mario Bellini in 1972 for Tacchini, completes the simple yet sophisticated setting.


The primary suite features a custom solid timber bedhead, a Viabizzuno Roy wall light, and handwoven Abaca rugs crafted by Filipino artisans.


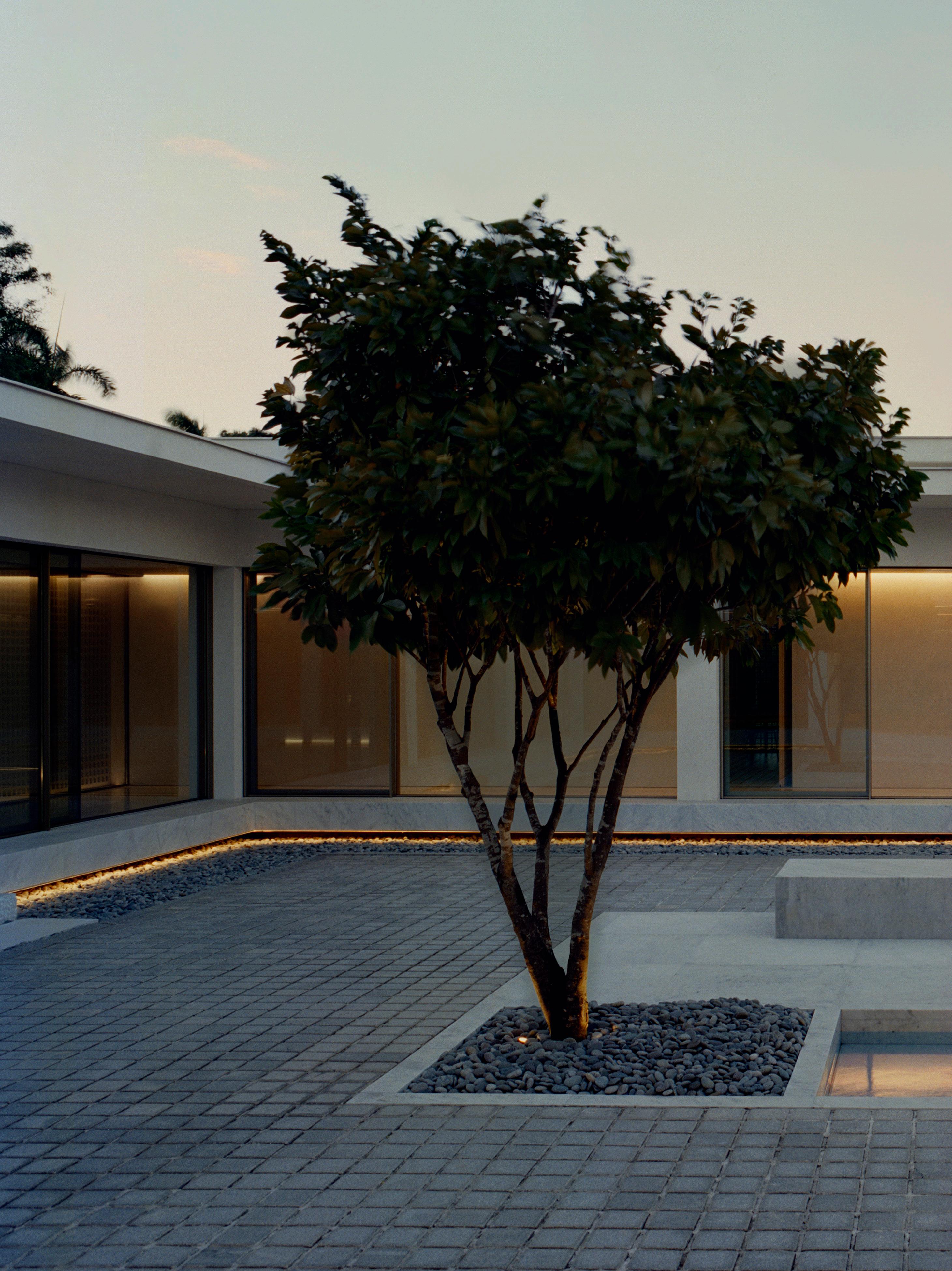


DE LA ESPADA
In Conversation with
Founded by visionary husband-and-wife duo Fatima
De La Espada and Luis De Oliveira, De La Espada is globally renowned for its exceptional craftsmanship and enduring elegance, producing bespoke furniture that blends traditional techniques with modern innovation. Available through Winnings in Australia, their pieces reflect collaborations with esteemed designers worldwide. In this exclusive interview, we delve into De La Espada's design philosophy, uncover the creative processes behind their partnerships, and explore how the brand continues to set the benchmark for enduring design.

Megan Rawson
Claire Delmar
Hugh Burnett PHOTOGRAPHY
Pablo Veiga

The Twenty-Five coffee table by De La Espada Atelier, featuring a refined timber base and Carrara marble top, is paired with the sculptural Cursa lounge chair and the elegant Vega A chair, both masterfully designed by Anthony Guerree for De La Espada.
Take us back to 1993—what was the catalyst behind De La Espada’s inception, and how has it evolved since its first London store?
De La Espada began as a small business focused on high-quality construction and evolved into a maker of custom furniture. From the start, the company embraced a contemporary approach while staying deeply rooted in traditional craftsmanship, particularly working with solid woods revered by cabinetmakers. This fusion of modern European design and artisanal techniques set De La Espada apart as a true modern artisan.
In 2007, the company expanded its horizons by collaborating with a select group of global design partners, working closely to create bespoke product ranges that reflected the unique vision of each collaborator. In 2021, De La Espada returned to in-house design with the creation of De La Espada Atelier, while continuing to sell through carefully chosen international retail partners.
Today, De La Espada is deeply committed to artisanal craftsmanship, collaborating with small workshops and individual artisans to bring traditional crafts into its pieces, ensuring the preservation of these skills for future generations.
How does De La Espada approach collaborations with designers? What key elements or values do you seek in creative partnerships?
We select a limited number of design partners because we believe in the value of close collaboration and aim to produce a body of work that truly reflects each partner's creative vision. Instead of simply designing individual pieces like a chair or bed, we encourage our partners to design for every room of the home.
From New York to Istanbul, London to Shanghai, and Paris to Stockholm, our partners—each with their own distinctive style—share a common passion for craftsmanship, attention to detail, natural materials, and a commitment to functionality and a rigorous design process. We are all shaped by our society, city, or region, and this diversity adds richness and meaning to our lives. We celebrate this diversity in our work and within our business.
Many of De La Espada’s pieces carry a timeless aesthetic with modern relevance. What influences or inspirations drive this distinctive style?
Since the beginning, we have been influenced by the Arts & Crafts movement which champions handmade and small-batch production and represents the intersection of functional design and the decorative arts. Our collections embrace historical elements and update them, pare them back, and bring them into the modern moment. We believe the objects in our lives should have meaning and should be created from a place of integrity.
How does Winnings complement De La Espada’s philosophy—particularly in the context of Australian design preferences?
The Australian market embraces international design, and Winnings brings together the best of this offering. They present modern, functional pieces that are thoughtfully designed and crafted. Much like De La Espada, Winnings appreciates the value of diversity and creativity while remaining grounded in core values including craft, function, and sustainability.
winnings.com.au @winningappliances @spenceandlyda

PREMIUM ENGINEERED TIMBER MELBOURNE | SYDNEY

Multi Disciplinary Designers 2025
The esteemed 10 recognises influential voices in the multidisciplinary design community in 2025. Criterion is based on approach, notable achievements and completed and anticipated projects.

"Thoughtful, Considered, Inspiring"
Our design work is best summed up as:
Sumptuous minimalism.
What aspect of your work are people most curious about?
There seems to be a curiosity about our residential work; people are particularly interested in how others live.
What has recently challenged the way you think about design?

We love the boundary-pushing, genre-defying work of zero-waste designer and florist Bakker. His tenacity is inspiring, and his enthusiasm is infectious.

What person, building, product or art piece has had a lasting impact your work?
A visit to Japan some years ago has had an immeasurable influence. Not only from the esteemed architectural works by the likes of Tadao Ando, SANAA, Sou Fujimoto, and so many others, we also sensed a deep appreciation for design and attention to detail across society broadly. From the elegant plating of a dish to a carefully decorated manhole cover on the street, was everywhere.
The three words we would most like people to attribute to our work
Thoughtful, considered, inspiring.
What is the one piece of advice you would share with an emerging designer?
Try to find a balance between looking outward and inward to develop your unique ideas sensibility, leaving you energised and inspired, not overwhelmed.
Where do you go to appreciate exceptional design?
Teshima in Japan is a small island in the south, home to an incredible collection of sculptures and museums. The contrast of these incredible works against the sparsely populated landscapes was striking. It was a memorable experience.
Something you want to see more of in 2025? And less of?
We want to see more of the exciting, original work emerging from Australia’s rich design talent. When clients fully trust their design teams, unimaginably magical results ensue. We would also like to see a more sensible, considerate, and restrained approach temporary fit-outs. We are excited to witness dynamic, creative responses that inspire significantly reducing waste.
interested florist Joost impact on esteemed others, but broadly. beauty are: designer? ideas and sculptures coastal pool of results can approach to inspire while
Pattern Studio
Founders Josh Cain & Lily Goodwin Gadigal Country/Sydney, Australia

Portrait Avan Podhajsky Photography Tom Ross

Rooms Studio
Nata Janberidze & Keti Toloraia Tbilisi, Georgia
Portrait Levan Maisuradze Photography
Lile Revishvili & Dan McMahon, courtesy of Jacqueline Sullivan gallery

"Calm, Genuine, Simple"
design work is best summed up as: Minimalism".
aspect of your work are people most curious about? projects' historical context and narrative. has recently challenged the way you think about design? personal experiences.

person, building, product or art piece has had a lasting impact on work?
course, there are many people, buildings, and artworks that have had a lasting impact, but they’ve shaped our formation more than our work directly. It’s the creative process that defines and shapes our work.
three words we would most like people to attribute to our work are: genuine, simple.
is the one piece of advice you would share with an emerging designer? to your instincts.
Where do you go to appreciate exceptional design? streets of random cities.
Something you want to see more of in 2025? And less of? peace, less fake news.


"Timeless,
Tactile, Evocative"
My design work is best summed up as:
"Ancient craftsmanship meets contemporary minimalism." My work is about creating that honour traditional methods while embracing a modern aesthetic. I aim to design timeless yet relevant objects, merging historical techniques with today’s need for simplicity. Each carries a story, emphasising depth and emotional resonance through raw materials and details.
What aspect of your work are people most curious about?
People often ask about my use of shou sugi ban, a Japanese technique where wood is charred to achieve a deep, blackened finish, enhancing durability while creating a unique, texture. It’s a delicate balance between control and the rawness of the fire, adding an expressive, ancient quality to each piece.
What has recently challenged the way you think about design?
Collaborating with brands like Fendi has stretched my design boundaries. Merging minimalist, raw style with their luxury vision required me to innovate while staying my principles. It opened my mind to using new materials and experimenting with aesthetics, prompting a richer, more versatile approach to my design philosophy.
What person, building, product or art piece has had a lasting impact your work?


Brutalist architecture profoundly influences my designs, particularly the stark forms of bunkers and fortresses. I’m drawn to their powerful volumes and geometric simplicity, which resilience and timelessness. This aesthetic informs my furniture's bold lines and weighty presence, aiming to evoke the same strength and clarity in a domestic setting.
The three words I would most like people to attribute to my work are:
Timeless, tactile, evocative.
What is the one piece of advice you would share with an emerging designer?
Embrace experimentation without fear of mistakes. Mistakes are part of the journey—they reveal new possibilities and insights. Stay true to your creative vision, even when it align with trends, because that uniqueness will ultimately define your work. Pursue materials and processes that excite you and explore them without reservation.
Where do you go to appreciate exceptional design?
Museums and galleries are my go-to places for inspiration, especially those displaying contemporary and tribal art.
These spaces highlight diverse perspectives and techniques, reminding me of design’s universality. In particular, tribal art embodies a raw connection to culture, which resonates deeply with my own philosophy of blending tradition and modernity.
Something you want to see more of in 2025? And less of?
I hope to see more collaborations that bridge traditional craftsmanship with modern fostering cultural appreciation and innovation. Conversely, I’d like to see less emphasis mass-produced, disposable items that lack character and sustainability. We need more that tell stories, respect materials, and honour the time and skill that went into their creation.
creating pieces timeless Each piece and subtle charred unique, tactile expressive, Merging my true to aesthetics, impact on bunkers which evoke weighty are: designer? journey—they doesn’t materials displaying both design’s resonates design, emphasis on more pieces creation.
Arno Declercq
Antwerp, Belgium

Portrait studio brinth Photography Courtesy of Arno Declercq
Objects of Common Interest
Founders Eleni Petaloti & Leonidas Trampoukis
Athens, Greece & New York, North America
Our design work
Designs that fuse
What aspect
People are often materials or form. level.
What has recently
Living in an increasingly how can design increasingly virtual
What person, your work?
The work of designers of Donald Judd Together, they’ve connected to its
The three words Considered, functional,
What is the one
Design with purpose. clear function rather
Where do you
We find inspiration gallery, a walk exceptional design
Something you More: Designs Less: Overproduction.

Portrait Matteo Bianchessi Photography Piergiorgio Sorgetti, Matteo Bianchessi, Mathijs Labadie
"Considered, Functional, Engaging"
work is best summed up as:
fuse functionality with art, creating engaging objects.
aspect of your work are people most curious about?
often intrigued by the way we blend simplicity with storytelling, whether through form. Every object tells a narrative, inviting users to interact with it on a deeper

recently challenged the way you think about design?

increasingly digital world has challenged us to rethink the role of physical objects— design create moments of real human connection and tactile experience in an virtual environment?
person, building, product or art piece has had a lasting impact on
designers like Dieter Rams and Shiro Kuramata, along with the artistic influence Judd and Quasar Khanh, has had a lasting impact on my approach to design. they’ve shaped my belief that design should be purposeful, innovative, and deeply its context.
words we would most like people to attribute to our work are: functional, engaging.
one piece of advice you would share with an emerging designer?
purpose. Focus on creating pieces that resonate on a personal level and serve a rather than chasing what's fashionable.
you go to appreciate exceptional design?
inspiration in both the everyday and the extraordinary. Whether it's a visit to an art through nature, or simply observing the quiet details of objects in our home, design can be found everywhere.
you want to see more of in 2025? And less of? that prioritise sustainability, practicality, and lasting impact. Overproduction.


"Sculptural,
Moving, Timeless"
My design work is best summed up as:

The wish to stir emotions.
What aspect of your work are people most curious about?
The sculptural aspect of it, and sometimes people can’t pinpoint its era—I love that.
What has recently challenged the way you think about design?
Questioning why I do this work.
What person, building, product or art piece has had a lasting impact your work?
Le Corbusier, Mies Van der Rohe, Tadao Ando.
The three words I would most like people to attribute to my work are: Sculptural, moving, timeless.
What is the one piece of advice you would share with an emerging designer?
That you can live from your dreams. And maybe ask yourself why you’re doing this work—usually, finding that answer leads to success.
Where do you go to appreciate exceptional design?
Everywhere! In libraries, museums, and outdoors—cities are open-air museums, and, of nature.
Something you want to see more of in 2025? And less of?
I’d like to see people trusting their instincts and gut feelings more than what they see.
impact on are: designer? work—usually, course, see.
Joris Poggioli

Paris, France
Portrait Anouk Marty Photography Maxime Froge, Courtesy of Joris Poggioli and Kolkhoze
Garcé & Dimofski
Co-founders Olivier Garcé & Clio Dimofski
Lisbon, Portugal
Our design work Crafting spaces
What aspect
The integration into modern design
What has recently
Exploring Lucie and resilience,
What person, your work?
The timeless art profoundly influenced
The three words
Simplicity, thoughtful,
What is the one
Embrace the stories essential and emotional
Where do you
Museums like the and architectural new.
Something you More: Designs
Less: Disposable

Portrait Inês Silva Sá Photography Inês Silva Sá, shot at the Invisible Collection showroom, New York City, for Garcé & Dimofski's new collection as Jacques Doucet art directors.
"Simplicity, Thoughtful, Materiality"
work is best summed up as:
spaces that evoke emotion, embody purpose and celebrate craftspeople.
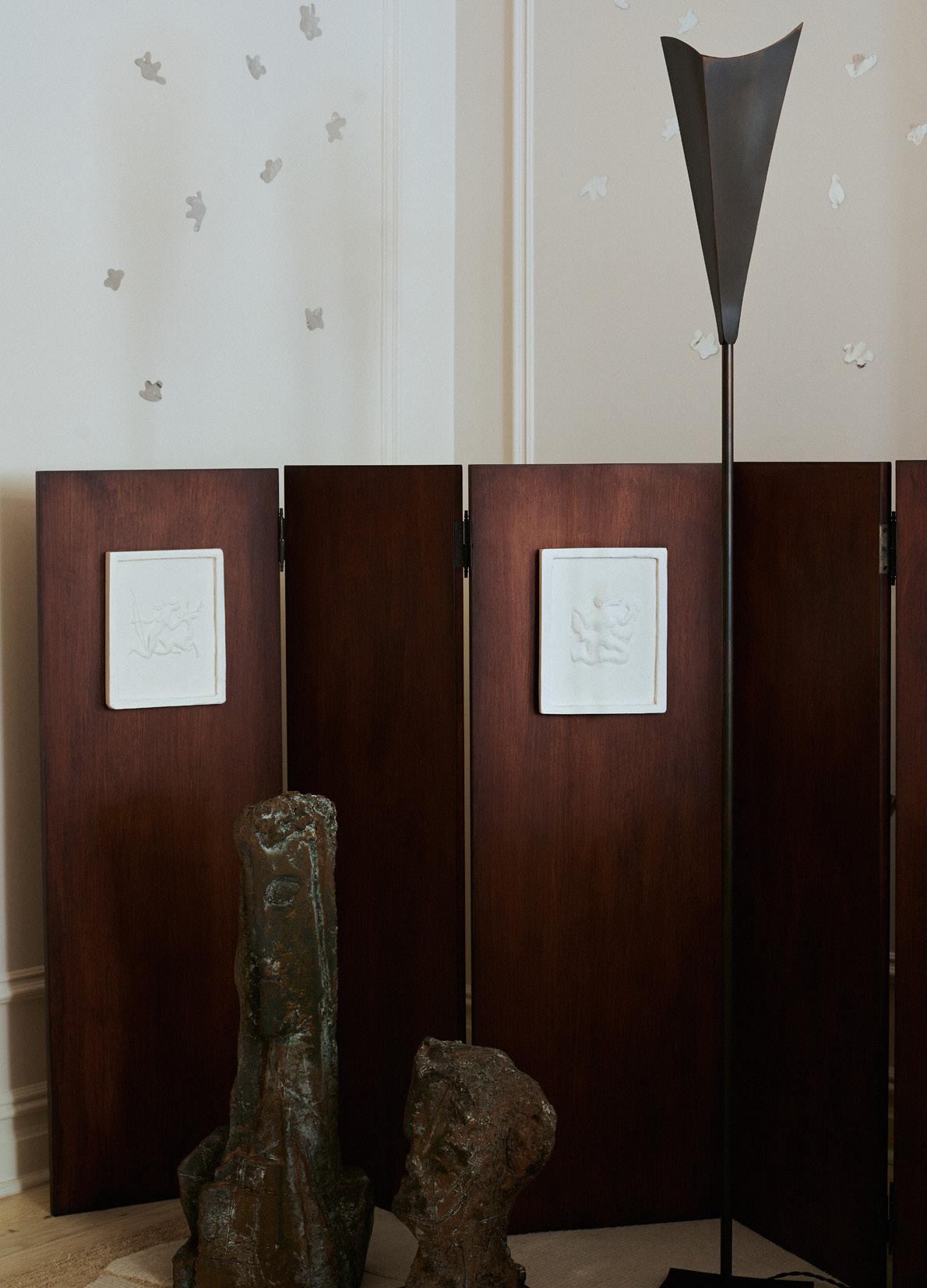

aspect of your work are people most curious about? of historical influences, particularly ceramics and Portuguese cultural heritage, design concepts.
recently challenged the way you think about design?
Lucie Rie's work has reshaped our perspective on the interplay between materiality inspiring a deeper connection between craft and heritage.
person, building, product or art piece has had a lasting impact on
art and design elements found in the Calouste Gulbenkian Museum have influenced our approach to creating forward-looking spaces rooted in history.
words we would most like people to attribute to our work are: thoughtful, materiality.
one piece of advice you would share with an emerging designer? stories behind every craftsperson and tool; they are the bridge between what is emotional resonance.
you go to appreciate exceptional design?
the Machado de Castro in Portugal and intimate galleries showcasing ceramics architectural heritage, as well as the streets of Lisbon for its seamless blending of old and
you want to see more of in 2025? And less of?
that emphasise sustainability and cultural authenticity.
Disposable trends and surface-level aesthetics lacking depth or meaning.


"Sculptural,
Architectural, Tactile"
My design work is best summed up as:
I love architectural elements from different cultures and eras, inspiring my sculptural architectural furniture.

What aspect of your work are people most curious about?
The tactile details; how something is made and what the material is.
What has recently challenged the way you think about design?
My travel to Mumbai for my next solo show at Aequo Gallery. Design is something hidden so many details and often unseen. It should also not be forced; it should come naturally.

Design can show in other ways what nature already taught us. Often, a design can relate many origins; for me it is my background, my current findings, and my future vision image.
What person, building, product or art piece has had a lasting impact your work?
Italian-Brazilian architect Lina Bo Bardi is always my inspiration, connecting many levels society through powerful buildings that never grow old.
The three words I would most like people to attribute to my work are:
Sculptural, architectural, tactile.
What is the one piece of advice you would share with an emerging designer?
Be patient; keep your inner focus.
Where do you go to appreciate exceptional design?
My main inspirations come from art and architecture, which is important to me as I look further than my main discipline.
The boundaries can be more fluid. The most impressive interior design projects, for me, those where the owner is able to translate their personal collection and preferences through art, treasures, colour, textures, and design pieces as a whole, while leaving space for the
Something you want to see more of in 2025? And less of?
More personality, dare to do differently. Less trendy choices and repetition.
sculptural hidden in naturally. relate to vision in one impact on levels of are: designer? love to me, are through the new.
Destroyers/ Builders
Founder Linde Freya Tangelder
Brussels & Antwerp, Belgium

Portrait Alexander Popelier Photography Courtesy of Destroyers/Builders
Marion Mailaender
Marseille & Paris, France
My design work
Fun follows function.
What aspect
The aspect of my I mix things without unconstrained
What has recently
Throughout my how I approach this perspective, absolute necessity
What person, your work?
The Fluxus art I see things, inspiring American minimalists, I am influenced
The three words
Originality, humour,
What is the one
The advice I would possible in order
Where do you
Musée des Arts
Something you
More ideas, less

Portrait Olivier Amsellem Photography Olivier Amsellem
work is best summed up as: function.
aspect of your work are people most curious about?

my work that sparks the most curiosity lies in the absolute freedom with which without prejudice, opening the way to an infinite creative exploration. This bold, approach captures attention and intrigues those who encounter my work.
recently challenged the way you think about design?

my career, encounters have acted as catalysts, constantly pushing me to evolve design. My recent collaboration with artist Yto Barrada has particularly enriched perspective, encouraging me to fully embrace the instinctive side of my process and the necessity of creating from the existing.
person, building, product or art piece has had a lasting impact on
movement and artists like Sophie Calle have had a lasting impact on the way inspiring me to approach the world with humour and joy.
minimalists, such as Donald Judd and Carl André, have profoundly influenced me. influenced by things that are very different and, at first glance, seemingly opposing. words I would most like people to attribute to my work are: humour, displacement.
one piece of advice you would share with an emerging designer? would give to the younger generation is to cultivate themselves as much as order to create new things and bring fresh ideas to the world.
you go to appreciate exceptional design?
Arts décoratifs à Paris.
you want to see more of in 2025? And less of? less copying.

"Originality, Humour, Displacement"

"Enduring, Emotional, Character"
My design work is best summed up as:
My background in directing makes me assemble interiors with a filmic vocabulary—crafting engaging spaces that have a certain mood and ambience. Collectable and historic design used as important reference points. My design is based on feeling and emotion.
What aspect of your work are people most curious about?
I would say sourcing. The romantic notion of travelling and research to find unique and the cultural and social aspect of my work that goes with this—the cities, the objects, stories, the relationships. There are some things you can build or buy; others you search to find.


What has recently challenged the way you think about design?
Mark Manders’ first showing at Xavier Hufkens in Antwerp presenting his ongoing ‘Self Portrait as a Building’. Manders’ first looked to find autobiographical expression through writing before moving to installations, sculpture and furniture arrangements in ‘rooms’, together create a kind of composite identity. It was a very scenographic way to propose varied practice and different aspects of his oeuvre as an ever-expanding self- portrait.
What person, building, product or art piece has had a lasting impact your work?
I have always been drawn to the marginal and obscure, be it film, music, performance architecture. When things exist outside the regular boundaries of ‘taste’, you are free to I’ve always looked to built forms for their expressive potential and as a basis for inspiration.
The three words I would most like people to attribute to my work are:
Enduring, emotional, character.
What is the one piece of advice you would share with an emerging designer?
Travel. See. Feel. You have to encounter buildings, interiors, and objects—experience them fully understand how and why they affect you.
Where do you go to appreciate exceptional design?
Belgium and Italy.
Something you want to see more of in 2025? And less of?
Personally, I want to continually grow. To these ends, I look to build on and forge relationships with workshops and ateliers to create my next body of work.
vocabulary—crafting design are pieces, objects, the have to project through ‘rooms’, which propose his portrait. impact on performance or dream. inspiration. are: designer? them to forge new
Don Cameron
Gadigal Country/Sydney, Australia

Portrait Piergiorgio Sorgetti Photography Courtesy of Don Cameron
Sophie Dries
Paris, France
My design work
Experiment like
What aspect
In my relationship craftsperson, whether by a conversation only after that, owner and the What has recently I would not answer media. I’ve realised reassuring in troubled I like to create cinema décor from
What person, your work?
I look at contemporary with an artist. course, which is
The three words
Textured, timeless, What is the one
Never be afraid masters, and relatives.
Where do you
I live between traveled to Asia arts. I love visiting and objects that Faroe Islands.
Something you More of local support products and

Portrait Christophe Coënon Photography Florie Berger, Stephan Julliard
"Textured, Timeless, Genuine"
work is best summed up as:
like a chemist, dig the history like an archeologist.
aspect of your work are people most curious about?
relationship with workshops, I always begin any design project with a meeting with a whether working with glass, papier-mâché, wood, metal, or ceramic, followed conversation with them. Then come experiments with materials through samples, and the design and function. In my interiors, it’s also about an encounter with the space. We need to create a dialogue between both, written with our words.

recently challenged the way you think about design?
answer AI because AI is a tool like any CAD program or pen, but I would say social realised people/clients are extremely influenced by nostalgic images, which are troubled times and have influenced many interior trends in the last five years. conversations between the past, present and future, and I never copycat a from past times.

person, building, product or art piece has had a lasting impact on
contemporary art very closely—almost daily. I work mainly for art collectors and live I would say that is my largest source of inspiration, together with nature of is an endless source of beauty.
words I would most like people to attribute to my work are: timeless, genuine.
one piece of advice you would share with an emerging designer? afraid to experiment and always learn from others such as makers, colleagues, relatives. Know your classics to be able to twist them.
you go to appreciate exceptional design?
Italy and France, which is already a big source of inspiration. Recently, I’ve Asia for work and have appreciated the many layers of crafts and sophisticated visiting countries and smaller villages with a vernacular tradition of architecture that are anonymous and locally made—recently in the Algerian Desert and the
you want to see more of in 2025? And less of?
support craft initiatives, sharing and transmitting, and less of mass market petrochemical materials.


Laminex introduces True to Nature: Next Generation Woodgrains, a new range of finishes that authentically capture the beauty of Australian timber.
Featuring six native Australian finishes, this collection reflects Laminex's dedication to innovation and sustainability. Developed in consultation with the Australian design industry, it offers a natural, tactile experience through two key technologies: AbsoluteGrain, which replicates the texture of real timber, and TrueScale, delivering unique, no-repeat patterns for unmatched realism.
To demonstrate the range's versatility, Laminex partnered with Melbourne-based CJH Studio to create five distinct spaces, each showcasing the intricate details of these native woodgrains. TrueScale technology allows designers to create large-scale timber applications—ideal for both residential and commercial settings. This sustainable solution preserves native forests while delivering the authentic look and feel of natural timber, combined with exceptional durability—resistant to scratches, stains, and heat.
Produced in partnership with Laminex.
laminex.com.au
@laminexau


NATURAL EVOLUTION
NEXT GENERATION WOODGRAINS
Design CJH Studio Visualisations Courtesy of Laminex
kitchen of the year design contest 2025
Celebrating excellence in kitchen design
Open to professional kitchen designers, architects, interior designers, builders and developers from Australia, the contest acknowledges kitchens that speak to the pursuit of excellence and set a new precedent for design.
All entries will be judged by a distinguished panel and the grand prize for the Best of the Best is an exclusive trip for two to Europe.
Entries now open
Scan the QR code to submit your project or to find out more information.


Be our guest, experience our statement pieces: Gaggenau Melbourne | Gaggenau Sydney

BONDI NATIVE

LOCATION Gadigal Country/Sydney, Australia ARCHITECTURE Anthony Gill Architects FURNITURE & ART CURATION Design Daily LANDSCAPE DESIGN Dangar Barin Smith PHOTOGRAPHY Prue Ruscoe

As the entrance to the house is set in the middle of the plan, it enables a journey from the street through the heavily planted native garden to the main entrance. The paving is very dynamic, and the ground cover planting purposefully blurs the sharp, defined edge of the pathways.
An unprepossessing site in Sydney’s North Bondi is transformed through an ingenious architectural scheme that fully embraces garden spaces and employs a carefully calibrated range of materials.
This was not Bill Clifton’s first rodeo when it came to commissioning an architect-designed house for his family. The first was a semi in Bondi reimagined by architects Potter&Wilson with interiors by Briony Fitzgerald Design. With this subsequent project, Clifton, who is Robert Plumb Build's managing director, set a more architecturally ambitious plan in motion. “We have built over 100 houses, and I see up close where and when things go wrong in the communication between clients and architects. You have to select a team you trust and let them get on with it and not derail the overarching intent of the design,” he says.
When he is the commissioning client, he always takes the opportunity to work with a different architect each time. For this project, he chose local Bondi resident architect Anthony Gill. “We had just started working on a project with Anthony in the Blue Mountains when we appointed him as we loved the approach he was taking there,” Clifton says. Sibling business landscape practice Dangar Barin Smith (DBS) was engaged early in the design process to introduce a predominantly native garden threaded throughout the house, and long-term collaborator David Harrison of Design Daily worked to select new and vintage furniture, lighting and art pieces.
The site's context didn’t immediately inspire with its mixed bag of housing types, local businesses and a small block of 1960s apartments to the north. Hence, Gill says, “The house is carefully planned around a series of courtyards with dense planting to help filter these neighbouring conditions.” Indeed, the impact of the landscape scheme is evident from the street where the lack of a fence and heavy planting of natives, including a mature Paper Bark tree, gives back to the community and attracts native birds and bees.
The entrance to the house is on the south side, in the middle of the plan, so the passage to the front door is important. “We wanted to give this journey the feeling that you're looking up under plants, and as this foliage develops, it will form a canopy above your head,” DBS director Naomi Barin says. Plants drape to soften the garage parapet, and Cabbage Palms recur from the front to the rear of the site, including in a central atrium, so that all lines of sight are drawn to garden spaces and light and ventilation are prioritised.
With three small children, the
and

to
kitchen
dining level needed
link clearly to the outdoors, with the Carrara marblelined pool embedded in the plan running alongside the kitchen and the living space. The main living room steps down to a generous room furnished in a mix of vintage pieces—Afra and Tobia Scarpa Artona lounge chairs and ceramic panels by French artist Pierre Digan, alongside bespoke pieces made for the project by Cranbrook Workshop. The large contemporary gesture of the Naviglio sofa by Yabu Pushelberg for B&B Italia sits on top of the Atalante hemp rug from Molteni&C.


This page: Recycled Oregon joinery by Cranbrook Workshop combines with stainless steel and Carrara marble. Crafted counter stools by Pinch line the kitchen island, and artwork from Evi O made the transition from their previous house, while the Martyn Thompson Studio artwork (right) was selected specifically for the space. Opposite page: Anthony Gill specified the Viabizzuno n55 ceiling lights throughout the building and the Gold Bar suspension light by Peter Zumthor over the dining table. Vintage Austrian chairs surround a table made by Cranbrook Workshop, and the heavy Belgian linen curtains are in Design of the Times fabric and made by Homelife Furnishings.

The house is undeniably experimental, and Clifton acknowledges he embraces the chance to innovate and for his building trades to meet new challenges. “For RPB, it was about efficient planning—Anthony and project architect Andrew Skulina produced high-quality documentation, and we had decided on fixtures, fittings and finishes, so when we had approval, it was a streamlined process,” he adds.
One of the notable aspects of the house is the material mix—a high/low combination that balances out perfectly: the perimeter walls are a rust-toned brick that plays to the locale, while the pool is lined with Carrara marble, concrete floors and ceilings pair with walls of natural render with a wax finish, while the joinery is knotty, characterful recycled Oregon. The defining material of the house, and the one most referenced by puzzled neighbours, is the translucent corrugated fibreglass screens used on the first floor to ensure privacy in the bedrooms.
These areas are essentially small greenhouses that use many native plants from Queensland—such as Doodia Aspera and Lady Fern, which have thrived. Anthony Gill’s signature outdoor bath sits submerged in ferns outside the main bedroom, and privacy is provided by the opaque nature of the fibreglass sheeting.
The interior combines vintage furniture and artwork alongside bespoke pieces designed specifically for the project. The generous Pyrolav-topped coffee table, three-metre dining table in oak, console and bedside tables are all designed by David Harrison and made locally by Cranbrook Workshop. “Pieces were bought slowly as the project evolved, with key decisions around the Naviglio sofa by Yabu Pushelberg for B&B Italia having the scale and presence necessary for the sunken lounge. Again, we were very open to ideas,” Clifton says.
Vintage pieces with pedigree were sourced locally and globally. “We found interesting decorative panels by French ceramicist Pierre Digan, 1950s timber Austrian dining chairs, an art piece from Sydney-based Martyn Thompson Studio and a pair of rare Afra and Tobia Scarpa Artona lounge chairs from just down the road at 506070 vintage store in Elizabeth Bay,” Harrison says.
“It is always a learning curve being the client, and while not without its stresses, I appreciate how hundreds of collective decisions come together as a singular vision,” Clifton says.

This page: The material palette of brick, concrete, and corrugated fibreglass screens is shown here, as the Vitrocsa windows slide completely back to emphasise the merging of inside and out. The Spanish Easy chair by Børge Mogensen sits under a circular skylight. Opposite page: The pool, which is fringed with robust native grasses and can handle extra water, has extensive glazing on two of its sides, bringing a sense of nature and water into the house.


Opposite

This page: A pivoting Vitrocsa door in the media room links to the native garden at the front of the house. The Tufty-Too sofa by Patricia Urquiola for B&B Italia sits alongside a Pascal floor lamp by Vico Magistretti for Oluce, designed in the 1970s.
page: The sunken living space is contained by a concrete datum with steps down from the entryway and a curving stairway up to the bedroom level. A limited edition photograph by Murray Fredericks is seen to the right of the frame.

“Our some from our improves
“Our aim here was to create a family home on a suburban block with some clear logistical challenges, that allowed us as the builder to learn from being a client and to try new ways of doing things that improve process while also creating a memorable piece of architecture that improves the streetscape.”
— Bill Clifton

This page: The ensuite bathroom is detailed in a lean, open treatment with the shower positioned behind the wall on the right, with access to the foliage and fresh air of the planted terrace. Opposite page: The Lina armchair by Gianfranco Frattini for Tacchini sits in front of the curved curtain with bedding from Cultiver. The photograph over the bed is by Murray Fredericks.

This page: The bath outside the main bedroom is submerged in sub-tropical planting and used by Clifton as an ice bath. Opposite page: Plants spill over the edge of the garage roofline to soften the line, and the specification of 600mm soil depth on top of the roof allows for the planting selection to be expanded to include small trees. Following page: The lack of fencing gives back to the streetscape, and the depth of the garden allows for a generous mix of native plants, creating a rainforest gully effect while also providing privacy.




Inventors of the modern minimalist window
The world’s slimmest, most sophisticated window, designed in Switzerland and made in Australia.
Vitrocsa Sliding Doors

Anthony Gill Architects | Robert Plumb Build | Photography by Rory Gardiner
Vitrocsa Pivot Door
LO & CO X CLAIRE DELMAR
SHOWROOM DESIGN Alexander &CO. INTERIOR STYLING Studio CD

PHOTOGRAPHY Anson Smart
SERIES PRODUCT CREATIVE Chris Chen PORTRAIT PHOTOGRAPHY Corrie Bond ADDITIONAL WORDS Megan Rawson ProducedinpartnershipwithLo&Co.
Australian-owned architectural hardware company Lo & Co specialises in crafting highquality products rooted in modern design principles. Co-founders Arielle Lopresti and Teegan Cocchiaro are dedicated to creating bespoke touchpoints for the home that stand out from the ordinary.
With a shared design philosophy and aesthetic vision, Lo & Co reached out to leading Australian designer Claire Delmar, founder of Studio CD, to collaborate. This creative design partnership resulted in their latest hardware collection, the Line Series.

Pictured from left to right: Lo & Co co-owners Arielle Lopresti and Teegan Cocchiaro with Studio CD founder and designer Claire Delmar.



Lo & Co has gained recognition for its refined, sculptural designs. Can you walk us through the brand’s evolution and what has shaped its design philosophy over the years?
Arielle and Teegan: The brand was founded with a focus on crafting high-quality solid brass and marble hardware, emphasising luxurious finishes and timeless design. Over the years, we’ve embraced a more experimental approach to form, shape, and materials, continually pushing the boundaries with finishes and marble selections. Ultimately, we only release collections we’d want to use ourselves—making Lo & Co a natural evolution of our personal style.
What was the driving force behind the partnership between Lo & Co and Claire Delmar for the Line Series? How did the collaboration unfold from the initial idea to the final designs?
Arielle and Teegan: Claire is someone we have admired for many years. She has one of the best eyes in the industry, so when discussions of who to collaborate with started, Claire was on the top of both our lists. From there we reached out to Claire to start the collaboration, and later had the opportunity to work with her styling our Sydney showroom.
Claire had a clear vision of what she was trying to achieve with this collection, and together with our experience with the production and functionality of the product we were able to refine the collection to what it is today.
In your view, how does the Line Series represent the future of hardware design, and what do you hope it communicates to its audience about Lo & Co’s approach to craftsmanship and innovation?
Arielle and Teegan: Claire had a clear vision of incorporating angular lines and organic finishes—distinctive elements that set this collection apart in the market. This approach reflects the thoughtfulness behind each piece we create and our commitment to delivering superior finishes. By exploring simple yet innovative forms that challenge traditional hardware design, this collection highlights the exciting possibilities for the future of hardware, pushing boundaries and redefining expectations.
What evolving design movements in the architecture and design industry are influencing hardware design today, and how is Lo & Co responding to them?
Arielle and Teegan: We're observing a shift toward rich colours and natural stone, along with a growing appreciation for organic metal finishes and the natural patina of metals. In response, Lo & Co is introducing marble hardware in deeper, more luxurious tones and brass finishes that embrace natural, organic aging.



PREMIUM ENGINEERED TIMBER MELBOURNE | SYDNEY |
ELBA BLUE


Interiors Designers Architects + 2025
The esteemed 10 recognises influential voices in the architecture and design community in 2025. Criterion is based on approach, notable achievements and completed and anticipated projects.

"Timeless, Functional, Refined"
Our design work is best summed up as:
"A dialogue between tradition and modernity." We seek to blend the timeless principles great design with contemporary innovation, creating pieces that are as much about heritage as forward-thinking experimentation.
What aspect of your work are people most curious about?
People are often curious about how we balance form and function. The idea that design be both aesthetically pleasing and highly functional is something we strive for, drawing the principles established by mid-century design icons.
What has recently challenged the way you think about design?
The work of the great designers of the 20th century, especially figures like Le Corbusier Carlo Scarpa, constantly challenges us. They pushed the boundaries of what design could not just as an art form but as something that enhances the human experience, encouraging us to consider how our designs can better serve people and spaces.
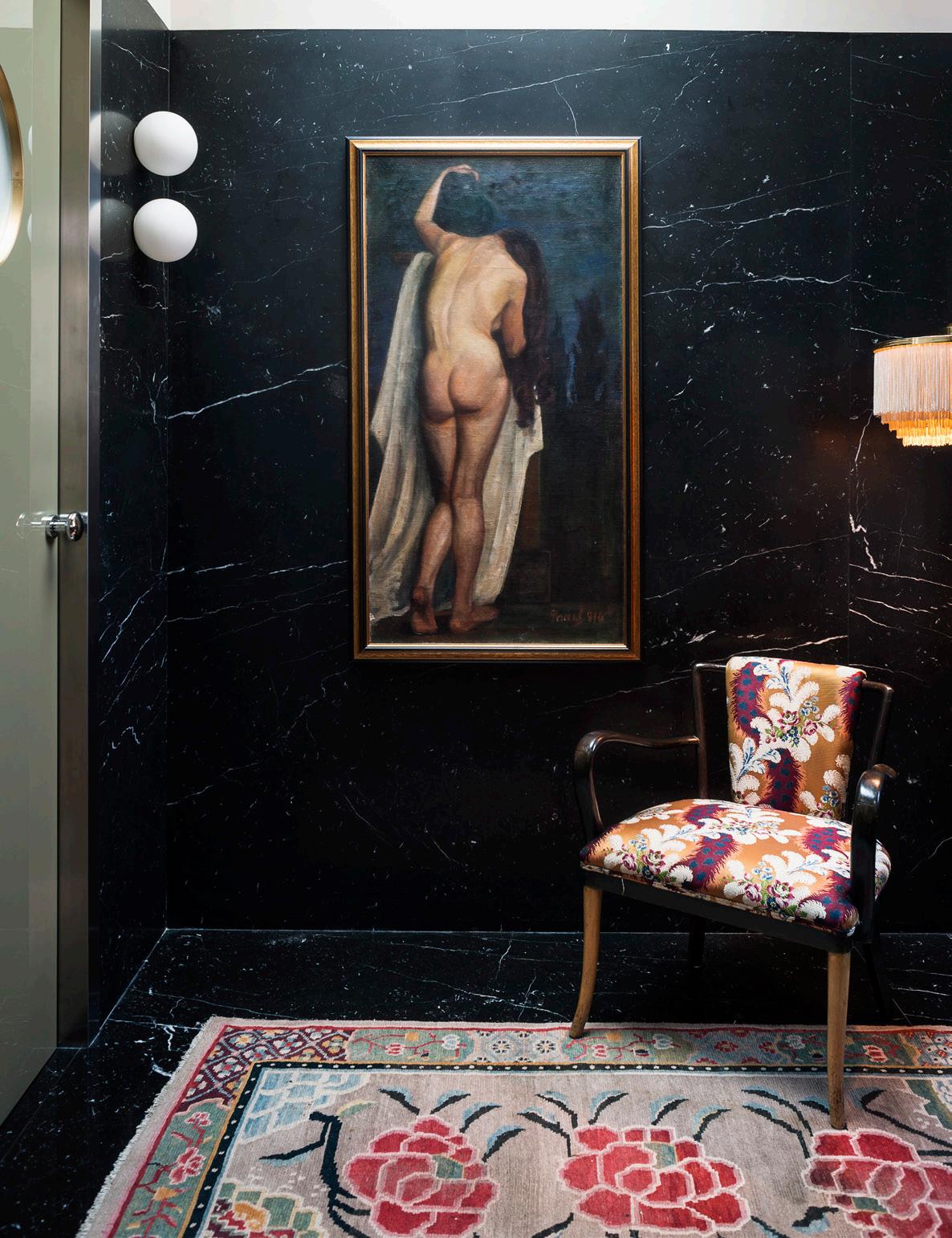
What person, building, product or art piece has had a lasting impact your work?

Mid-20th-century Italian design pioneers, especially Osvaldo Borsani, have profoundly influenced our work. We reinterpret their legacy, blending craftsmanship with modernism create spaces that are both timeless and tasteful. This approach honours Italian design's elegance while making it relevant today. With each project, we bridge the classic and modern, showcasing our ability to enhance Italy's rich interior design tradition.
The three words we would most like people to attribute to our work
Timeless, functional, refined.
What is the one piece of advice you would share with an emerging designer?
"Study the masters, but don't be afraid to find your voice." The great designers of the century, such as Ettore Sottsass or Isamu Noguchi, had unique perspectives. Their work testament to the importance of innovation and the courage to carve out a distinct path design world.
Where do you go to appreciate exceptional design?
Architectural landmarks and historic interiors, such as Piero Portaluppi or spaces created Jean Prouvé and Gio Ponti. Museums and private collections also allow us to experience various designs that continue to shape our approach.
Something you want to see more of in 2025? And less of?
We would love to see a rediscovery of lesser-known designers from the past who have remained underappreciated despite making significant contributions to the design world. Designers who created with a unique vision, far from the more popular trends, yet embodied and functionality in original ways. On the other hand, we’d like to see less focus on commercialised designs that prioritise trends over substance and originality.
principles of heritage design can drawing on Corbusier and could be, encouraging impact on profoundly modernism to design's modern, are: designer? the 20th work is a path in the created by experience remained Designers beauty on over-
Dimorestudio
Co-founders Britt Moran & Emiliano Salci Milan, Italy

Portrait Stefano Galuzzi Photography Andrea Ferrari
Studio Asaï
Founder Antoine Simonin Paris, France
My design work
“Let your dreams devour – Antoine de Saint What aspect of The use of colours concept, nourished owners. The colours formulas, the site is the core note. Head The balance between What has recently Overconsumption.
good architectural most of them, like contractors locally.
In terms of design, we also hold to work not staying stuck in What person, building, work?
We spend a lot of time Dhewadi Hadjab, and mind.
But if we talk about seen hundreds of and Beetlejuice, all discovered more recently
The three words
Theatrical, timeless, What is the one Keep the head cold. Where do you go
In terms of discovery, your inward certitudes. stunning aesthetic
Something you More openness versus enchantment in interiors. emergency lane.

Portrait Adrien Dirand Photography Adrien Dirand, Alice Mesguich
"Theatrical, Timeless, Fun"
work is best summed up as: devour your life so that life does not devour your dreams.”
Saint Exupery
of your work are people most curious about?
colours in our interiors. However, our work never starts from a palette but from a nourished by the storytelling we write infused by the site itself and the story behind the colours bring nuances, which inexorably punctuate and spice up spaces. As for fragrance is the head note, the owner the heart note, and the materiality and colours are Head and heart leave an indelible trace in the space, and the architecture remains. between these three elements creates our singularity and sophistication.
recently challenged the way you think about design?
Overconsumption. Nowadays, building anything forces us to be truly responsible. If we ever find elements on the existing site of our projects, we do our best to keep or re-use floors, panelling, and stones. We also try to source our different materials and All those facts can also drive the project conceptually.
design, we are regularly sourcing lots of vintage pieces, but as a non-nostalgic team, work with contemporary designers, trying to be a platform for their creations by in the past.


building, product or art piece has had a lasting impact on your
time visiting artists, galleries and exhibitions. Lately, the works of Ugo Rondinone, and Edi Dubien, among others, have greatly impacted our work and state of
about the lasting impact that I keep, there remains the cinema and the films I have times and the new ones I will see millions of times. From The Shining, Alien these spooky movies seen and re-seen since my childhood to the masterpieces recently like Emilia Pérez, The Worst Person in the World or Dune.
words I would most like people to attribute to my work are: timeless, fun.
one piece of advice you would share with an emerging designer?
cold. Try to have fun. Free yourself of people's stares. And Dare! go to appreciate exceptional design?
discovery, getting drawn by another country and culture is always good for breaking certitudes. I visited India this year; it was another way to come across beauty and codes. The colour matches are more intense and without complexity over there. you want to see more of in 2025? And less of?
versus withdrawal in human exchanges: much more joy, risk-taking and interiors. And our profession finally leaves neutral, white and boring on the


"Generous, Delightful, Rigorous"
My design work is best summed up in the phrase:
Responsive architecture for people and places.
What aspect of your work are people most curious about?
How do we design? What is our process? Sometimes, people think design is a light moment, but for us, it takes many hands, tests and iterations to get the right thing. There always so many ideas that go in the bin on the way to the right answer.
I’m also often asked about our studio culture—the place we have created for our team. have daily shared lunches and personal training sessions twice a week. I hope the studio a place that nurtures and cares for our team.
What has recently challenged the way you think about design?


Moving into projects of different scales, particularly doing more social housing, has how we think about design. Often, design is excessive in ego and resources, so we’ve excited to challenge ourselves to use restraint and focus design in places where it makes difference. It’s about finding the right balance, doing more with less, and seeing value what already exists or might often be overlooked.
What person, building, product or art piece has had a lasting impact your work?
It’s difficult to reduce it to just one thing. Each project is a combination of so many influences. For me, design is never singular; it’s layered and multifaceted. Rather than any one thing isolation, it’s a mash-up of art, context, practicalities, and human comfort, among many things, synthesised to make a more holistic and unique design outcome.
The three words I would most like people to attribute to my work are:
Generous, delightful, rigorous.
What is the one piece of advice you would share with an emerging designer?
Be patient; architecture takes time. Every good project is the stepping stone to the next commission. Be generous and share what you learn.
Where do you go to appreciate exceptional design?
Travelling anywhere is inspiring to me. A recent trip to India was hugely inspiring. I went a group of incredible Australian architects, and we saw favourite buildings by Louis Kahn, Corbusier, and Doshi. It was a really special trip that will stay with me for a long time.
Something you want to see more of in 2025? And less of?
More restraint, less excess. I’d love to see fewer planning setbacks.
light bulb There are team. We studio is shifted we’ve been makes a value in impact on influences. thing in many other are: designer? next great went with Kahn, Le time.
Studio Bright
Founder Mel Bright Wurundjeri Woi Wurrung Country/Melbourne, Australia

Portrait Jessica Lindsay Photography Rory Gardiner
Keiji Ashizawa Design
Founder Keiji Ashizawa
Tokyo, Japan
My design work
”Honest Design". for.
What aspect
In the spaces and kind of experience
What has recently I approach space working toward
What person, your work?
I’ve been deeply If I had to name Jean Prouvé and name a few.
The three words
Simplicity, honest,
What is the one
Keep making by Where do you
Of course, encounters designs to discover
Something you
In 2025, I hope

Portrait Mario Depicolzuane Photography Tomooki Kengaku
work is best summed up as: Design". I’m not sure if I've achieved this yet, but it’s a philosophy I’m always striving
aspect of your work are people most curious about?


and architecture I create, people often say it feels comfortable. That's exactly the experience I aim to evoke—spaces where people feel at ease.
recently challenged the way you think about design?
space comprehensively, from architecture to furniture and styling. Though I’m still toward the ideal, envisioning a space in its entirety has been no easy task.
person, building, product or art piece has had a lasting impact on
deeply influenced by many things, from traditional Japanese architecture to gardens. name one, Katsura Imperial Villa has been influential. Also, the craftsmanship of and the relationship between space and sculpture in Isamu Noguchi’s work, to
words I would most like people to attribute to my work are: honest, craft.
one piece of advice you would share with an emerging designer? by hand, and keep drawing.
you go to appreciate exceptional design? encounters in architecture and museums are valuable, but there are also great discover by opening our eyes to the wider world.
you want to see more of in 2025? And less of?
hope to see more 'culture' and less 'war and walls (boundaries)’.

"Simplicity, Honest, Craft"
"Timeless,
Our design work is best summed up in Mesura designs for the unknown.
What aspect of your work are people most
The aspect of our work that sparks the most curiosity engage in extensive research and investigation captivate people. Every final story we share is a reflection
What has recently challenged the way
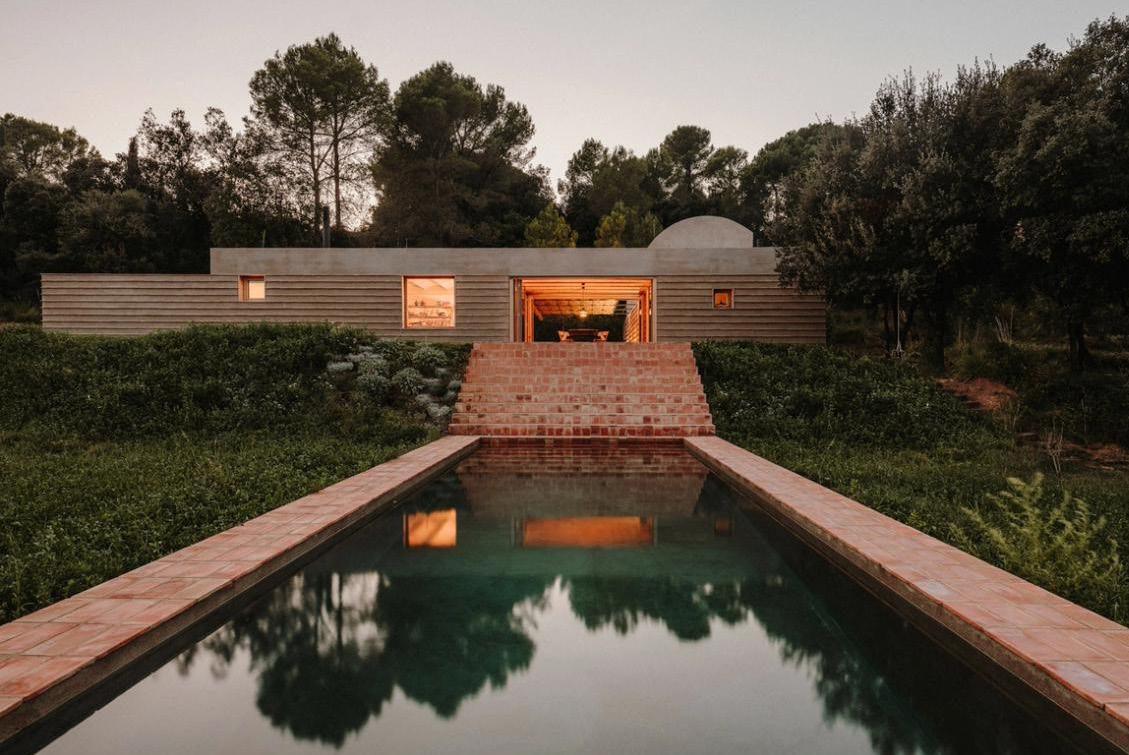

The diversity (in typology and scale) of all the projects a persistent challenge in our practice is addressing and private buildings. The recent and devastating sustainable practices.
What person, building, product or art your work?
We are big fans of Peter Zumthor and Hassan Fathy. The three words we would most like people Timeless, transformative, conscious.
What is the one piece of advice you would
To trust their instincts and embrace experimentation. often where the most innovative ideas come from. teamwork; it’s an opportunity for growth and mutual and understand other perspectives.
Where do you go to appreciate exceptional
In Barcelona, there are a lot of places one can go beautiful architecture. Our highlights include the Lilly Reich Pavilion, the Casa Gomis, or anything
Something you want to see more of in
Architecture is one of the main reasons why many want to see architecture that honours the past contemporary world. We want more authenticity.
Transformative,
Mesura
Co-founders and
partners Carlos Dimas, Jaime Font, Jordi Espinet, Benjamín Iborra & Marcos Parera
Barcelona, Spain
Transformative, Conscious"
in the phrase:
most curious about?
curiosity is the process behind each project. We investigation to shape the final outcomes, which often reflection of this behind-the-scenes effort.
way you think about design?
projects we are currently working on. However, addressing climate change and its impact on public devastating floods in Spain prove we need to prioritise
piece has had a lasting impact on Fathy.
people to attribute to our work are:
would share with an emerging designer?
experimentation. Don’t be afraid to try new things—it’s from. Recognise the value of collaboration and mutual success. Most importantly, listen actively exceptional design?
go to when one needs to be surrounded by the Fundació Miró, the Mies Van der Rohe and anything by Gaudí.
2025? And less of?
many places lack identity and uniqueness. We past and respects culture and tradition in the authenticity.

Portrait Carlos Roca Photography Salva López
Wardle
Partner John Wardle
Wurundjeri Woi Wurrung Country/Melbourne, Australia
My design work
I’ve paraphrased with me. In part, that respects craft and the outcomes
What aspect
The resolution of that can contain of our mine, clients
What has recently
A focus on circularity
There are two ways view to the eventual ever-present, and balanced with
An immense opportunity knowledge and What person, your work?
To narrow it down projects, one that World’. Written became our appreciation
The three words Curiosity, experimentation, What is the one
Always be inquisitive
Define yourself
Where do you
I travel wildly and cultures further are made, we can designers to the Something you More time to do

"Curiosity,
Portrait Pier Carthew Photography Dan Preston
"Curiosity,
Experimentation, Relationships"
work is best summed up as:
paraphrased a portion of the jury citation from my Gold Medal in 2020 that resonated part, it says my work is: A celebration of detail-driven, highly resolved architecture craft and production processes. These processes are often experimented with, outcomes are invariably the result of a studio-based collaborative practice.
aspect of your work are people most curious about?
of invented details is often a talking point. Which can suggest a specific narrative contain elements of humour or reference a historical moment or personal memory clients or the community.
recently challenged the way you think about design?


circularity in architecture has challenged us to consider the lifespan of a building. ways to think about this—build for eternity and all that entails or design with a eventual disassembly of the structure. Global pressures on the environment are and we’re working towards an acutely propositional architecture that can be other factors.
opportunity for us as architects is our focus on learning more indigenous and its specificity to place. We need to afford ourselves the patience to do so.
person, building, product or art piece has had a lasting impact on
down is extremely difficult. As it has provided a starting point for several of our that jumps to mind is D. H. Lawrence’s note ‘Upside Down at the Bottom of the forlornly at the end of each of his letters home in Australia, writing ‘Kangaroo’ appreciation of our position upside down in the world.
words I would most like people to attribute to my work are: experimentation, relationships.
one piece of advice you would share with an emerging designer?
inquisitive and empathetic and discover territories and skillsets that can be yours. yourself as someone with acute knowledge and be willing to share it generously.
you go to appreciate exceptional design?
and broadly to discover territories within our vast continent and places and further afield. Conversely, by delving into the industry and the places where things can also understand the creative aspects of craft that can better attune us as the cultural imperatives in new forms of making.
you want to see more of in 2025? And less of?
do and less anxiety about what distracts from the enjoyment of doing.


"Rigorous, Contextual, Personal"
Our design work is best summed up in the phrase:
Restraint and rigour interwoven with a distinct sense of individuality and eccentricity.
What aspect of your work are people most curious about?
We have created a large body of work around the world and managed to remain a very personal boutique firm. We have also maintained a transatlantic partnership for 20 years, from sketches back and forth to the onset of video conferencing. We have enjoyed the benefits collaborating across continents and how it helps to keep our work fresh as we merge mindsets of California and Europe.


What has recently challenged the way you think about design?
In our careers, we have seen the design world move from a “less is more” mindset back a more layered “more is more” mindset. While we are thrilled to see the return of the of texture and exuberant design ideas, we also find ourselves gravitating back to our roots—to simplicity and to trying to reduce the complications and clutter that has built up in our
What person, building, product or art piece has had a lasting impact your work?
Adolf Loos’s ideas, Lina Bo Bardi’s sketches, Mies Van der Rohe’s plans and Carlo Scarpa’s details. We both gravitated to their work while in architecture school and find ourselves returning to their projects for inspiration and reference again and again.
The three words we would most like people to attribute to our work
Rigorous, contextual, personal.
What is the one piece of advice you would share with an emerging designer?
Keep looking at everything. Then, forget what you saw and find your own voice.
Where do you go to appreciate exceptional design?
Milan’s Salone del Mobile Milano—it freshens our eyes every year and gives us a week conversation with fellow designers from around the world.
Something you want to see more of in 2025? And less of?
Our moto for both architecture and interiors remains “Fewer, Better Things.” We believe trendy and cheaply delivered ideas will ultimately just be landfill. We are hoping to see high-quality, long-term design thinking and fewer disposable materials.
personal from faxing benefits of merge the toward the hand, roots—to our lives. impact on Scarpa’s returning are: designer? week of believe that see more
Kallos Turin
Founders Stephania Kallos & Abigail Turin London, England & San Francisco, North America

Portrait Mark Cocksedge Photography Ricardo Labougle, Richard Powers
Pasquale Cook
Co-founders Sophie Di Pasquale & Sally Cook Wurundjeri Woi Wurrung Country/Melbourne, Australia
Our design
Purposeful connected
What
How we or a moment it, how the new.
What
A recent farmhouse coexist
What on your
Sophie: collection—including ornate and genres.
I also admire impeccable
The three
Evocative, What designer?
Focus on and attention
Where
Sally: I have home feeling elegant
Travelling classic design
Something
Generally, more considered spaces

Portrait Sarah Forgie Photography Sarah Forgie, Sean Fennessy
"Evocative,
Warm, Enduring"
design work is best summed up as:
Purposeful and individual through an unexpected mix of styles and genres, while remaining connected and respectful to the building’s history and setting.
aspect of your work are people most curious about?
we convey a sense of familiarity and comfort while remaining detached from trends moment in time. We pay attention to the many layers of a space—how the light hits the proportions feel, and how it brings sentimental warmth—merging the old and
has recently challenged the way you think about design?
recent residential project on Victoria’s Mornington Peninsula, inspired by the expansive farmhouse homes of Napa Valley, challenged us to explore how scale and volume can with a sense of comfort and intimacy.
person, building, product or art piece has had a lasting impact your work?

Sophie: I visited Villa Panza many years ago and was in awe of how its contemporary art collection—including works by James Turrell and Dan Flavin—was curated against such an historical setting. We often draw inspiration from this interplay of different eras genres.

admire pioneering French interior and product designer Andrée Putman for her impeccable eye for detail and her strong sense of modernity.
three words we would most like people to attribute to our work are:
Evocative, warm, enduring.
is the one piece of advice you would share with an emerging designer?
on the work in front of you, and what inspires you most. Give each project the time attention it needs, without getting too distracted by what’s happening around you.
Where do you go to appreciate exceptional design?
have family in Belgium and so am lucky to travel there regularly, and always come feeling inspired and re-energized. Belgian designers are masters at creating restrained elegant and warm spaces.
Travelling as much as possible abroad and locally; museums, galleries, collectors’ homes, design books.
Something you want to see more of in 2025? And less of?
Generally, improved quality when approaching building foundations and design, to create considered and long-lasting designs for the future. More emphasis on layering with furniture, rather than walls and walls of built-in cabinetry.



"Thoughtful, Inventive, Connected"
My design work is best summed up as:
I coined the phrase ‘architecture as geography making’ to express how even designs can connect to broader narratives about place, landscape, sustainability, contexts. Acting small still allows for thinking big.
What aspect of your work are people most curious about?
A potential client recently shared that our projects have a consistent, intangible experienced in person—an observation I found both intriguing and a lovely our work!
What has recently challenged the way you think about design?

The dramatic rise in construction costs is reshaping how we approach design making architect-designed homes less accessible. Philosophically, I think sustainability and First Nations concepts of ‘country’ are very challenging conception of the design canon and what we think great design is. As a practice connecting projects to geography and place, this presents both a challenge and to deepen our understanding of Indigenous histories and knowledge.
What person, building, product or art piece has had a lasting your work?
While studying at Harvard GSD, I had the privilege of learning from the late Rafael Moneo—two globally influential Spanish architects with vastly different
In 2017, I visited five Peter Zumthor projects. While his work is often praised I was struck by the extraordinary conceptual range. Each project was radically distinct typology, materials, and form, demonstrating that great architecture isn’t style but about thoughtful, inventive responses to site and brief.
The three words I would most like people to attribute to my Thoughtful, inventive, connected.
What is the one piece of advice you would share with an emerging
In my 20s, I was torn between teaching, research, and practice but ultimately on building. It took time to master designing projects with enduring, raw
Where do you go to appreciate exceptional design?
I love travelling to see architecture in the flesh. It is fundamental to our creativity reflection to keep looking at as much architecture as possible.
Something you want to see more of in 2025? And less of?
More of: we would love to increase the diversity of projects in our office working on public and urban design projects as well as the residential projects a big part of our identity over the last 15 years.
AndrewArchitectsBurges
even residential-scale sustainability, and urban
intangible quality best
lovely way to describe
design?
design pragmatically, think issues around challenging to our Western practice focused on and an opportunity
lasting impact on
late Enric Miralles and different teaching styles.
praised for its resolution, distinct in approach, about a signature
my work are:
emerging designer?
ultimately chose to focus material character.
creativity and critical in 2025. We enjoy projects that have been

Principal Andrew Burges Gadigal Country/Sydney, Australia
Portrait Courtesy of Andrew Burges Architects Photography Peter Bennetts
Gabriela Carrillo
Founder Gabriela Carrillo
Mexico City, Mexico
My design work
Building spatial
What aspect
Materials and structural
What has recently
In the last three contexts, needs perspective. What person, your work?
The Espacio Escultórico
The three words
Logic, efficiency,
What is the one
Do not overthink;
Where do you
Museums and
Something you I want to see more in strong relationship unique answer.

Portrait Courtesy of Gabriela Carrillo Photography Rafael Gamo
"Logic,
Efficiency, Economic"
work is best summed up in the phrase: spatial dignity.

aspect of your work are people most curious about? structural design.
recently challenged the way you think about design? three years I’ve worked on 36 public projects around Mexico. The differences in the needs and programs allowed me to understand architectural design from another
person, building, product or art piece has had a lasting impact on Escultórico at UNAM campus in Mexico City.
words I would most like people to attribute to my work are: efficiency, economic.
one piece of advice you would share with an emerging designer? overthink; go beyond with passion instead.
you go to appreciate exceptional design? books.
you want to see more of in 2025? And less of?
more of how architecture can be an integrated tool for collective development relationship with its surroundings, landscape and culture. Less of architecture as a answer.

HALI RUGS X SMAC STUDIO
DESIGN SMAC Studio PHOTOGRAPHY Dave Wheeler
EDITORIAL STYLING Megan Morton ADDITIONAL WORDS Megan Rawson
ProducedinpartnershipwithHaliRugs.
Hali Rugs has partnered with award-winning interior design firm SMAC Studio to release the ‘Icons’ collection—a series of designer rugs inspired by the Art Deco movement. Featuring geometric patterns, opulent textures, and rich colour palettes, the collection reflects the elegance of Parisian design, where SMAC Studio founder Shona McElroy found inspiration in intricate tile patterns and elegant hues.
With over forty years of experience, Hali Rugs has brought quality, comfort, and style to Australian homes since its founding in 1980. Now led by Ian Swart’s children, Dan Swart and Rebecca Somerville, the family-owned business remains dedicated to craftsmanship, offering beautiful handmade rugs across seven Australian showrooms.
Known for their innovative and bespoke designs, SMAC Studio brings signature sophistication to this collaboration. Icons combines SMAC Studio's vision with Hali’s deep heritage to create luxurious, durable rugs that elevate any space. We explore the creative collaboration behind Icons with SMAC Studio founder Shona McElroy.

Pictured: Hali Rugs Managing Director Dan Swart alongside SMAC Studio Founder Shona McElroy with the Draper Black rug.
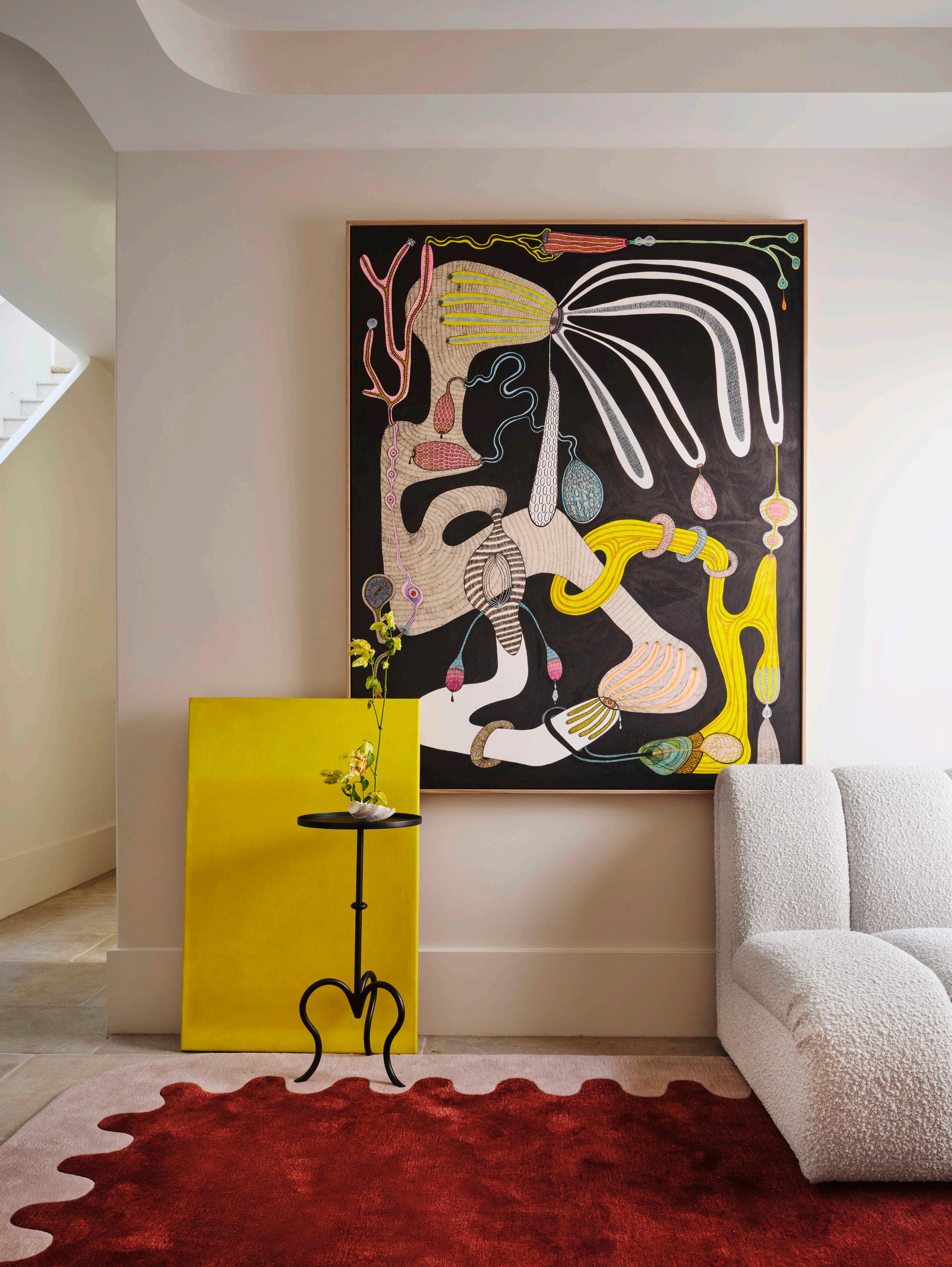

This page: Both playful and elegant, the Billy Pink rug is inspired by the Art Deco era and handcrafted from Tencel and New Zealand wool. Opposite page: The Hicks rug in pink/burgundy enhances the feminine charm of this space, adding a warmth and elegance to the design.

Could you share the design inspirations behind your rug collection?
Shona: The Icons collection was inspired by warm palettes and Art Deco elements. I was in Paris when I designed these and I was seeing lots of beautiful tile patterns and complimentary colours that inspired me. I wanted the shapes to be geometric and interesting, but also easy to style around and to belong in various home styles and rooms.
How did the collaboration between an interior designer and a rug manufacturer shape the creative process and final outcome?
Shona: Dan, the managing director of Hali Rugs, is incredibly in tune with the manufacturing process and deeply knowledgeable about every detail that goes into creating a rug. I learned so much, and that understanding influenced how the rugs turned out. My focus was on longevity, durability, and luxury, but I also wanted to ensure they weren’t priced exorbitantly.
I’m accustomed to designing one-off custom pieces, but this process was slightly different. These rugs needed to be adaptable to many homes and envisioning them in both current and future projects was key. Unlike designing for individual clients, where criteria can vary, these rugs had to be versatile and work across a range of spaces.
Could you elaborate on the materials and craftsmanship techniques employed in creating these rugs?
Shona: We used tencel in different levels of sheen for beautiful light-reflective qualities, which was important for lustre. Tencel’s also really durable and comfortable underfoot. We also used carving to create strong borders and keep the formality of the designs and structure.
Which design holds a special place for you, and what makes it stand out?
Shona: The pink and burgundy is my personal favourite because I have an Oscar de la Renta gown that I bought at a charity sale in those colours. Those two tones together are unexpected, yet striking. The burgundy in the rug is sophisticated but the curves make it playful, interesting and eye-catching.
What aspect of the design process or collaboration did you find most rewarding or inspiring?
Shona: Collaborating with Dan at Hali Rugs was an incredible experience. He was very open and receptive to my ideas, creating an environment where no question felt too small, and he provided both guidance and support throughout the process.

BNE MEL PER SYD


My Space

Quintana Partners
LOCATION Barcelona, Spain DESIGN Quintana Partners PHOTOGRAPHY
Montse Garriga Grau INTERVIEW Sophie Lewis

In the foothills of Barcelona, interior design studio Quintana Partners transform a home into their workspace. Co-founder Benito Escat shares how the pair have manifested their modus vivendi.
Quintana Studio is located in the foothills of Barcelona. What attracted you to the home to make it your studio space?
When I first saw the house, it felt like discovering a hidden sanctuary. The setting immediately captured my heart—the gentle slope of the hills with views of the city below and the lush greenery framing the property. The architecture was another striking feature, with large windows inviting the outdoors in. The light-filled spaces also created an immediate sense of warmth and possibility. It was as if the house had been waiting for us all along.
You describe Quintana Partners as a modus vivendi, a way of life where work and personal passions intertwine. How does this ethos play out at Quintana Studio?
At Quintana Studio, this ethos is reflected in every detail of our space and daily rhythm. The studio is not just a workspace; it’s a living, breathing extension of who we are. The objects and materials we surround ourselves with are often the starting points of our ideas, and the studio becomes a laboratory where design concepts are tested and refined. It’s a space where the energy of creation is constant, whether we're hosting clients, brainstorming as a team, or simply living in the environment we’ve shaped.
How does your design intervention balance responding to the home’s heritage with ensuring the space is a laboratory for creativity and experimentation?
Respect for the past is our starting point—we delve into the project's story, understanding its architectural roots, cultural significance and original craftsmanship. From there, we seek to preserve and restore key elements that anchor the space in its history, such as original beams, stonework, or decorative details, ensuring they remain central to the design narrative.
Simultaneously, we infuse the space with a spirit of modernity and adaptability. To create a "laboratory for creativity," we incorporate flexible design elements—open layouts, multifunctional areas, and unexpected materials that encourage exploration and change. Each intervention is an experiment in contrast: aged wood might meet polished concrete, or a minimalist aesthetic might frame an ornate, historic feature.

Quintana Partners sources vintage or antique pieces and gives them a new life through restoration, such as the buttery leather Safari chair by Kaare Klint, Liberty & Co Arts and Crafts Low Ladder Back armchair and African stool in the living space. The sofa is Minotti, with a custom-made central ottoman.


Your work is characterised by a respect for original materials, which you like to enhance and ‘rehabilitate’. This can be seen through how you’ve recovered the walls in your living space. What are other examples of this approach in Quintana Studio?
Our approach to enhancing and rehabilitating original materials is reflected in many of the choices we’ve made throughout the space. Just as with the restored walls in our living area, we aim to uncover the inherent beauty of the materials while preserving their authenticity and character.
Another example is the way we’ve treated the original floors. Rather than replacing them, we embraced their imperfections, carefully cleaning, repairing and finishing them to reveal their natural texture and patina. We’ve also preserved original woodwork, such as beams, doors and cabinetry. We meticulously stripped back years of paint and varnish to expose the grain and natural tones of the wood.
Even with the furniture and decor, we prioritised rehabilitation, sourcing vintage or antique pieces and giving them new life through subtle restoration, imbuing the space with soul and history. This philosophy—of enhancing rather than replacing— allows Quintana Studio to be a constantly evolving environment.
The interiors ‘mix and match’ objects, artwork and unique furniture pieces you have collected. Could you share the story behind one or two pieces?
One of my favourite pieces is an antique wooden cabinet we found during a sourcing trip to Mallorca. The cabinet was dilapidated, its paint peeling and hardware rusted, but it immediately caught our eye. We saw its potential and spent weeks carefully restoring it, stripping back layers of paint to reveal the wood's natural grain and replacing the hardware with salvaged antique pieces. It sits proudly in the studio, housing design samples and sketches.


Quintana Partners stripped back years of paint and varnish to expose the grain and natural tones of the wooden flooring, cabinetry and doors. “Just as with the restored walls in our living area, we aim to uncover the inherent beauty of the materials while preserving their authenticity and character,” Escat says.


What ideas have you experimented with in your studio space that you have yet to explore with a client?
In our studio space, we see an opportunity to test ideas that may one day find their way into client projects. One such experiment is our exploration of unexpected material pairings. For example, we’ve combined raw, industrial metals with organic, tactile materials like untreated wool or handwoven rattan, creating a striking balance between warmth and edge. While these contrasts bring depth and personality to our space, we haven’t yet fully introduced this bold approach to a client’s project.
Another area of experimentation is the use of adaptive furniture that serves multiple functions. In the studio, we’ve customdesigned modular pieces that transform depending on our needs—a low shelving unit that doubles as seating during informal gatherings or a movable partition that can function as both a design display and a privacy divider. We're eager to integrate this focus on flexibility and adaptability into future client spaces, particularly for urban homes where space efficiency is key.
We’ve also played with the idea of wabi-sabi-inspired imperfection by intentionally leaving elements unfinished or slightly asymmetrical. In the studio, this is evident in hand-plastered walls where slight variations in texture and tone add character and warmth.
You have worked on several hospitality and hotel projects. How does your hotel design work inform your residential interiors?
Hotels are designed to create immersive experiences, and we bring that same intention into homes, focusing on lighting, texture, and layout to evoke a sense of comfort and luxury. For example, we often integrate subtle lighting schemes inspired by hospitality spaces, using layers of light to set different moods throughout the day. Similarly, the sense of flow and zoning we employ in hotel projects translates to homes, where we ensure each space feels intentional and connected. Conversely, residential design informs our hotel projects by grounding them in warmth and authenticity. Hotels can sometimes feel impersonal, so we draw on the lived-in quality of homes to create inviting and unique spaces, often incorporating handcrafted elements, vintage pieces, or locally sourced materials, much like in a private residence.

You founded Quintana Partners a decade ago in Menorca. How does the island continue to inspire you and your creative output?
Menorca is more than just the birthplace of Quintana Partners; it’s a constant source of inspiration that profoundly shapes our creative vision. The island’s natural beauty—from its rugged coastlines and crystalline waters to its rolling countryside dotted with ancient stone walls—is a daily reminder of the importance of harmony with the environment. This connection influences our use of organic materials, earthy tones, and designs that feel rooted in their surroundings. The island is home to skilled craftspeople who work with materials like wood, stone and textiles, and collaborating with them allows us to incorporate a sense of place into our projects, inspiring us to experiment and celebrate craftsmanship.
Menorca is steeped in tradition, with its architecture reflecting centuries of cultural exchange. From the simplicity of its rural farmhouses to the historic villas, the island teaches us that beauty often lies in the balance between restraint and character. This philosophy underpins much of our work, where we strive to respect the past while bringing a fresh, contemporary perspective.
Menorca keeps us grounded and connected to what truly matters: authenticity, sustainability, and a deep respect for history and nature. It’s a place that continually reminds us to slow down, observe, and create with intention.
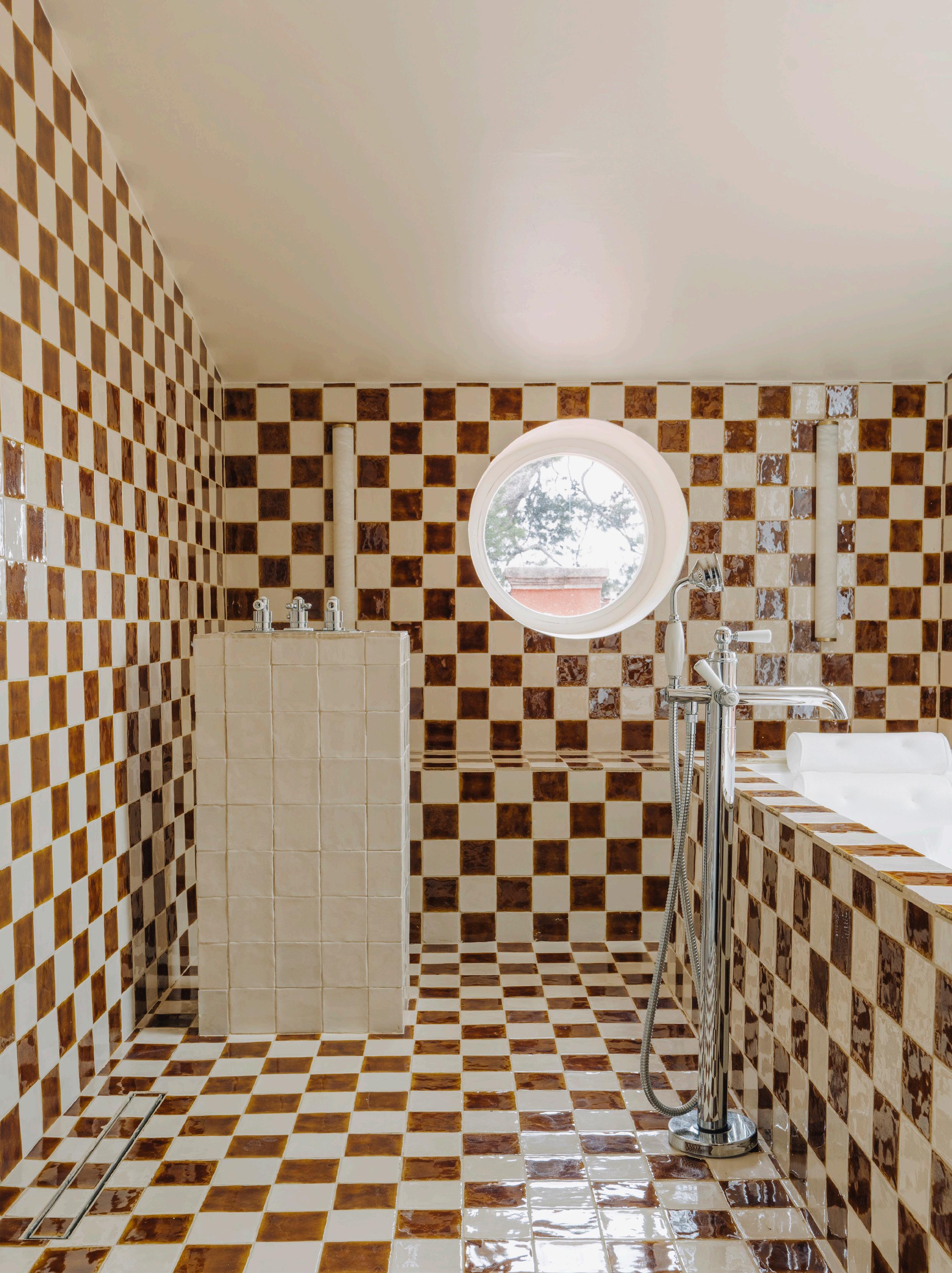


This page: Quintana Partners co-founder Benito Escat said discovering their studio in the foothills of Barcelona felt like stumbling on a hidden sanctuary. The studio looks out over the city below, framed by lush greenery. Previous page: The studio designed the bathroom sinks with vintage mirrors by Emil Stejnar. The space also features two vintage African stools.


ROSS DIDIER
The Art of Outdoor Luxury
PHOTOGRAPHY courtesy of DIDIER
ADDITIONAL WORDS Megan Rawson
ProducedinpartnershipwithRossDidier.

Melbourne-based designer Ross Didier blends art with design, crafting functional yet luxurious furniture pieces that tell an authentic story. Inspired by the tranquility of golden hour, his latest TanGuor collection features modular outdoor seating, sun loungers, and umbrellas designed for bespoke lounging configurations. Reflecting contemporary luxury, each piece invites refined relaxation.





Who/what are your biggest influences when it comes to design?
Ross Didier: Manufacturing capabilities are my biggest influence. While world travel provides endless opportunities for inspiration, and ideas are the most crucial ingredient, it ultimately takes manufacturing know-how and technology to bring these ideas to life.
Materiality is often central to your designs. How did the choice of materials influence the aesthetic and functionality of your most recent TanGuor outdoor collection?
Ross Didier: TanGuor comprises modular seating, armchairs, ottomans, low tables, sun loungers, and umbrellas, that can stand alone as individual pieces or assembled together creating bespoke, lounging configurations.
We ultimately selected premium-grade teak, complemented by Mortice and Tenon joinery for superior framing strength and longevity. Solid timber has the most beautiful natural appeal and connection, with a warmth of character that metal or plastic furniture simply cannot offer. Each piece is masterfully crafted with a slatted timber structure that creates striking forms, and gradually patinas to a beautiful silver-grey. Low-lying tabletops in textured marble complement the range with accents of warm earth tones, providing raw materiality and naturalness. The polished silver belt and buckles serve as an elegant focal point that unifies the collection.
Outdoor spaces are extensions of the home. How did you approach creating pieces that encourage connection and comfort while maintaining visual impact?
Ross Didier: TanGuor is an evocative outdoor furniture range, capturing the essence of the Golden Hour—a mystical time that invites the user to ease into the ambient light of late afternoon. My goal was to create a formal outdoor lounging experience with a relaxed character, seamlessly extending the comfort of the home into outdoor spaces. Inspired by long, languorous afternoons spent under verandas, the collection is thoughtfully designed for unwinding in effortless comfort.
How does the TanGuor collection speak to the evolving relationship between architecture and nature in contemporary design?
Ross Didier: TanGuor is designed with a modern architectural aesthetic refencing slatted, pergola trellises. The intention was to allow the furniture pieces to become sculptural forms in the garden when out of season and without their covers, allowing the premium-grade teak to naturally patina with age, and potentially allowing the garden grasses and mosses to grow with it.
e: mail@didier.com.au p: 0418 511 619 @ rossdidier didier.com.au

By Way of Light

LOCATION Sint-Martens-Latem, Belgium ARCHITECTURE & INTERIORS
Benoît Viaene PHOTOGRAPHY Piet-Albert Goethals WORDS Holly Beadle

A restored family home speaks to an architect’s core values of authenticity, curiosity and obsession with how light influences materials.
Located just outside Ghent, Benoît Viaene’s latest residential project reveals little of its challenging past. “Built in the 80s, it had awkward proportions, strange details and a floorplan that didn’t match up with its structure. It was, quite honestly, one of the most unappealing homes I’ve ever worked on,” Viaene says. “On top of that, despite its location backing onto a nature reserve, the home did little to embrace its surroundings.”
Viaene rectified these issues by reworking the floor plan to strengthen the home’s connection to the garden, which involved extending the ground floor to create a new pitched-roof living pavilion housed within an exposed timber structure. The interiors were also completely transformed, adopting the architect’s signature “perfectly imperfect” style, characterised by fluid forms and raw materials.
A focal point of the project is the giant beech tree, which was there when the client purchased the property. “Much of the home is designed to engage with that tree, making it a natural anchor,” Viaene says. He highlights how the colour of its bark shifts with the changing seasons; as Belgium transitions into winter, the bark deepens to a rich brown, while in the warmer months, it takes on a subtle green hue. The interiors showcase wood in diverse and creative applications to pay homage to this.
Reflecting on the experimental use of wood in his projects, Viaene says, “I’m intrigued by how light interacts with the material; what kind of story does it tell?” Driven by this curiosity, the architect and self-taught craftsman employed a range of techniques to craft key elements from wood, including the kitchen island, the primary bedroom vanity and the dining table.

This page: The interiors showcase timber in diverse and creative applications, including the kitchen island, hand-crafted from tropical certified timber and natural
Previous page: The dining table, designed and made by Viaene, is crafted from African Sipo timber and intentionally left unsanded to achieve a raw, slightly uneven look. The chairs are designed by Rainer Daumiller in darkened pine.
shiraz stone.

The dining table was crafted from African Sipo wood and intentionally left unsanded to achieve a raw, slightly uneven look. “A dining table is traditionally meant to be flat, but then how does light interact with it?” Viaene says. “The way the table is designed means you can clearly observe how light comes into contact with it while still being able to balance a wine glass on it.”
This fascination with light extends to other materials throughout the home. The floors, for instance, are a blend of gypsum and lime, finished to create a fluid surface rather than a perfectly flat one, allowing light to fracture beautifully across them. Similarly, the walls and ceilings are made from pigmented clay plaster rather than traditional Venetian plaster, leaving room for imperfections for the light to catch onto.
Viaene is an advocate for embracing new ideas and turning challenges into opportunities, admitting that one of the home’s standout features—the exposed-timber structure housing the new pitched-roof living pavilion—was not part of the original design but rather a creative solution to a problem.
At its core, Viaene and his team wanted the home to be a place where their client and their three teenage sons could live fully. “I wanted it to be beautiful—of course, but more importantly, I wanted it to feel functional and deeply lived-in,” Viaene says. He believes they accomplished just that, creating a space that has become the backdrop for lively social gatherings and many family dinners.



This page: The garden becomes a living work of art throughout the home, framed by large windows and doors. This space features the Extrasoft sofa by Piero Lissoni for Living Divani, a timber coffee table from Viaene's Floating Islands collection made from African Sipo wood, a chair by Rainer Daumiller in darkened pine, and a stone sculpture by Delphine Cordie. Previous page: The floors blend gypsum and lime, while the walls and ceilings are made from pigmented clay plaster. All three are finished in a way that ensures they interact beautifully with natural light.




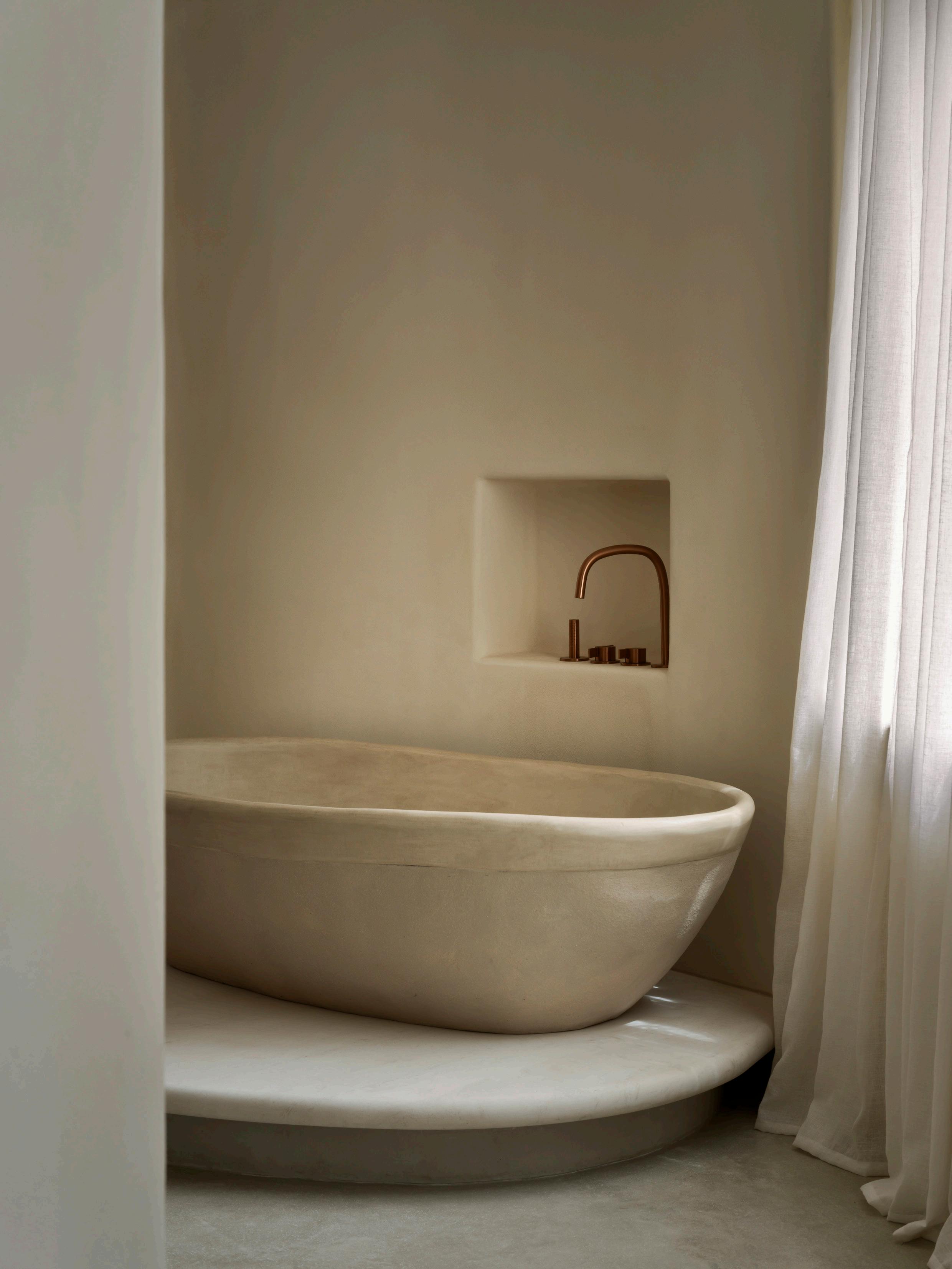
This page: The tub, designed by Studio LoHo, is crafted from pigmented clay plaster, echoing the same material used for the walls and ceilings. A PB SET11 basin mixer by Studio Piet Boon for Cocoon is located in a plaster recess, complemented by an additional hand shower, both finished in raw copper. Previous page: The custom vanity in the primary bedroom, which also serves as a bedhead, is made from tropical-certified wood. Raw copper deck-mounted fixtures designed by Studio Piet Boon for Cocoon feature on the vanity.

This page: The exposed-timber structure housing the new pitched-roof living pavilion, with its dark-stained finish, harmonises with the surrounding garden. Opposite page: The giant beech tree is a natural anchor, shaping much of the home’s design.


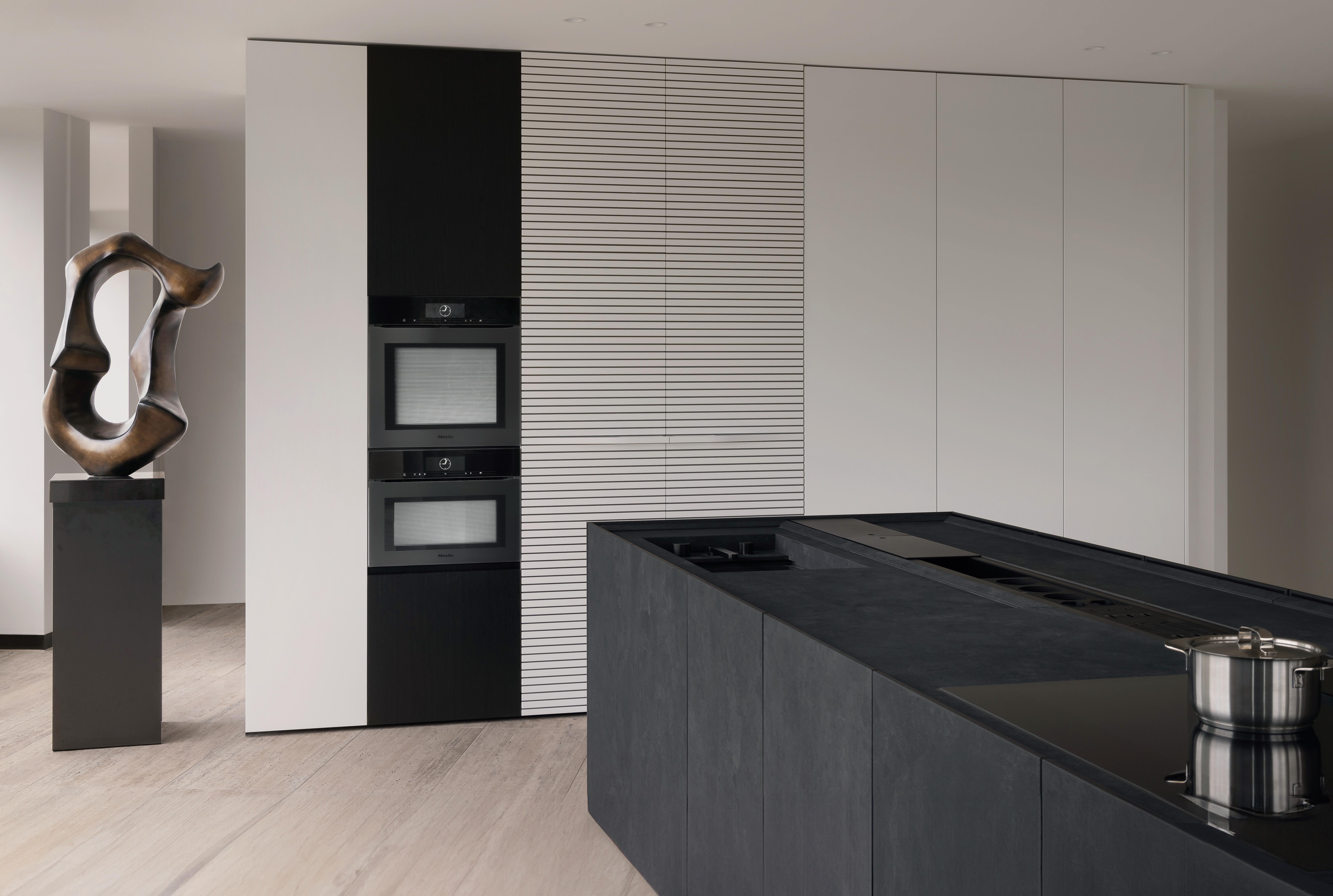
Scan the QR code for more information
Photography: Timothy Kaye Location: First Light (a DCF x Yoo Hotel development)

Matte perfection.
Cutting edge design. Intuitive appliances. Now in Matte Black.
Miele. Immer Besser.


A New Era of
Material explorations, traditional craft and the hand of the maker place these emerging designers at the forefront of collectable design.
Proudly supported by
Design Talent

WORDS Aleesha Callahan

Accidental Beauty
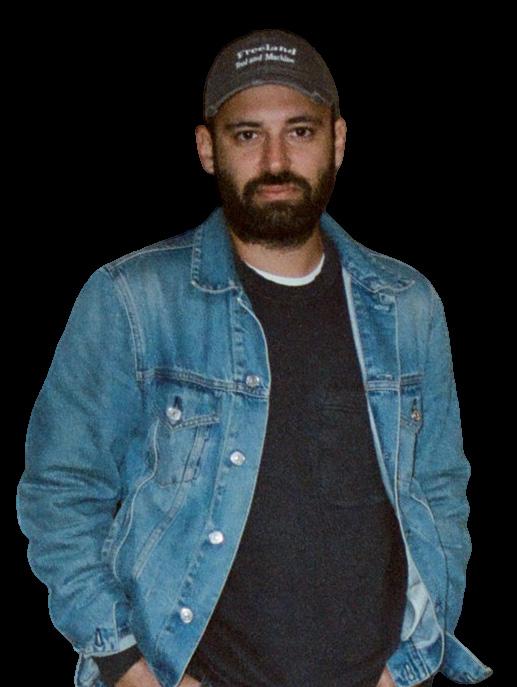
This page: Cedric Gepner and Sophie Gelinet in their Lisbon workshop; Sophie sits on the Aluminum Lounge chair (2023). The couple often use familiar materials, pushing them into new and unexpected forms. Opposite page: Various Studio HAOS pieces, including Aluminum armchair (2023) and Chair in Oak Finish (2022). Photography: Anna Ritsch
Instinct and kismet have been the driving forces behind Studio HAOS, where exploration and manufacturing are combined under one roof.

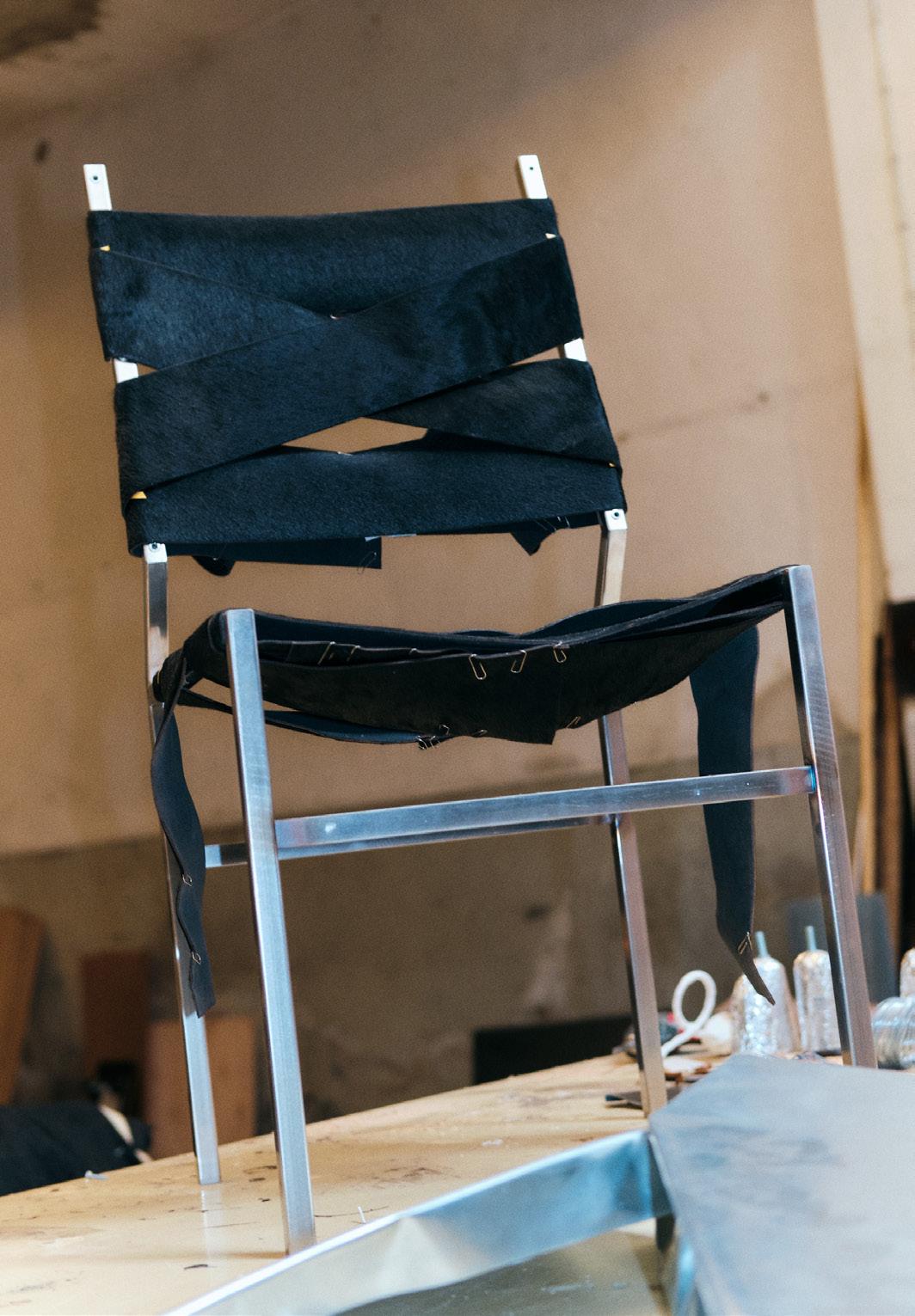
Born from serendipity and shared vision, Studio HAOS is a Portugal-based studio founded by Sophie Gelinet and Cedric Gepner in 2017. With no formal design training, the studio developed organically but has always maintained the principles of spontaneity and authenticity.
Studio HAOS rejects reliance on heavy machinery and external expertise, instead elevating accessible materials through a handson approach. To this end, their studio is equipped with a workshop where all parts of production are handled under one roof.
Inspired by the Dogme 95 movement in cinema, they focus on stripping away excess to uncover raw elegance and emotional resonance in their work. “We believe there is a particular form of elegance in the ability to evoke emotions with restraint and purposely limited means,” Gelinet explains. Each piece reflects the process, embracing the imperfections and accidents that add depth and character.
Combining maker, artist, and designer, Simone Tops pushes the boundaries of design.
Playing on dichotomies, Simone Tops of Melbourne-based Studio Tops uses design to express dualities such as beautiful and ugly, soft and hard, light and dark, empty and voluminous – ultimately coalescing in what she describes as a “comfortable discomfort”.
Tops started her career as an artist before moving into the world of fabrication. Never really losing her penchant for making, Studio Tops evolved along the spectrum of art and design, sculpture and function.
Tops’ approach is deeply grounded in materiality. “I use the idea of mimicry in materials—I use materials that can be interchanged and play off the other characteristics. For example, hand dying leather in a way to create an almost steel-like finish, and then waxing steel to give it a leather-like finish,” the artist explains.



Metal Madness
This page: Simone Tops with her Dromen Series chair. Tops bridges art and functional design objects, bringing a level of thinking to her pieces. Opposite page (bottom): The Dromen Series explores leather and steel, styled by Christina Teresinski. Photography: Michael Pham
Polymath Creativity

This page: Ana Kraš brings an art director's approach to Teget, maintaining consistency across the range of products, which even includes sofa covers (pictured). Opposite page: From textiles to lighting, each Teget piece is a small run, whether cushions with custom fabrics or one-off panel lamps. Photography: Courtesy of Ana Kraš
Holistic in its outlook, Teget encompasses furniture, lighting, homewares and fashion.



“I gather ideas around a theme and make different objects that can translate that mood,” Ana Kraš says on her multi-disciplined approach to design. Based in Paris, Kraš founded Teget in 2024 with Ruben Moreira as a platform for her varied creative outputs.
Teget bridges lighting, furniture, homewares and fashion in small, handmade editions. Having consulted with brands across design, art and fashion for 15 years, Kraš realised it was time to establish her own voice. “I came to a place of longing for something fully authentic to me and my taste. The different processes of each field complement each other because the ideas come from me – from the same source.”
Questioning the greater purpose of design, the German wunderkind Haus Otto is taking on the design world with equal parts humour and earnestness.
Coining the phrase ‘design ecosystems,’ Haus Otto is the brainchild of Patrick Henry Nagel and Nils Körner. The German duo is reimagining the role of furniture and objects and their impart on everyday life. Rather than focusing solely on objects, Haus Otto designs systems, unpacking the broader contexts of production, distribution and ecological cycles to challenge conventional narratives around design.
The pair’s practice spans industrial and object design, creative direction and spatial interventions, with each project blurring boundaries between disciplines. Their designs are as thoughtprovoking as they are functional, often laced with humour and a tongue-in-cheek edge.

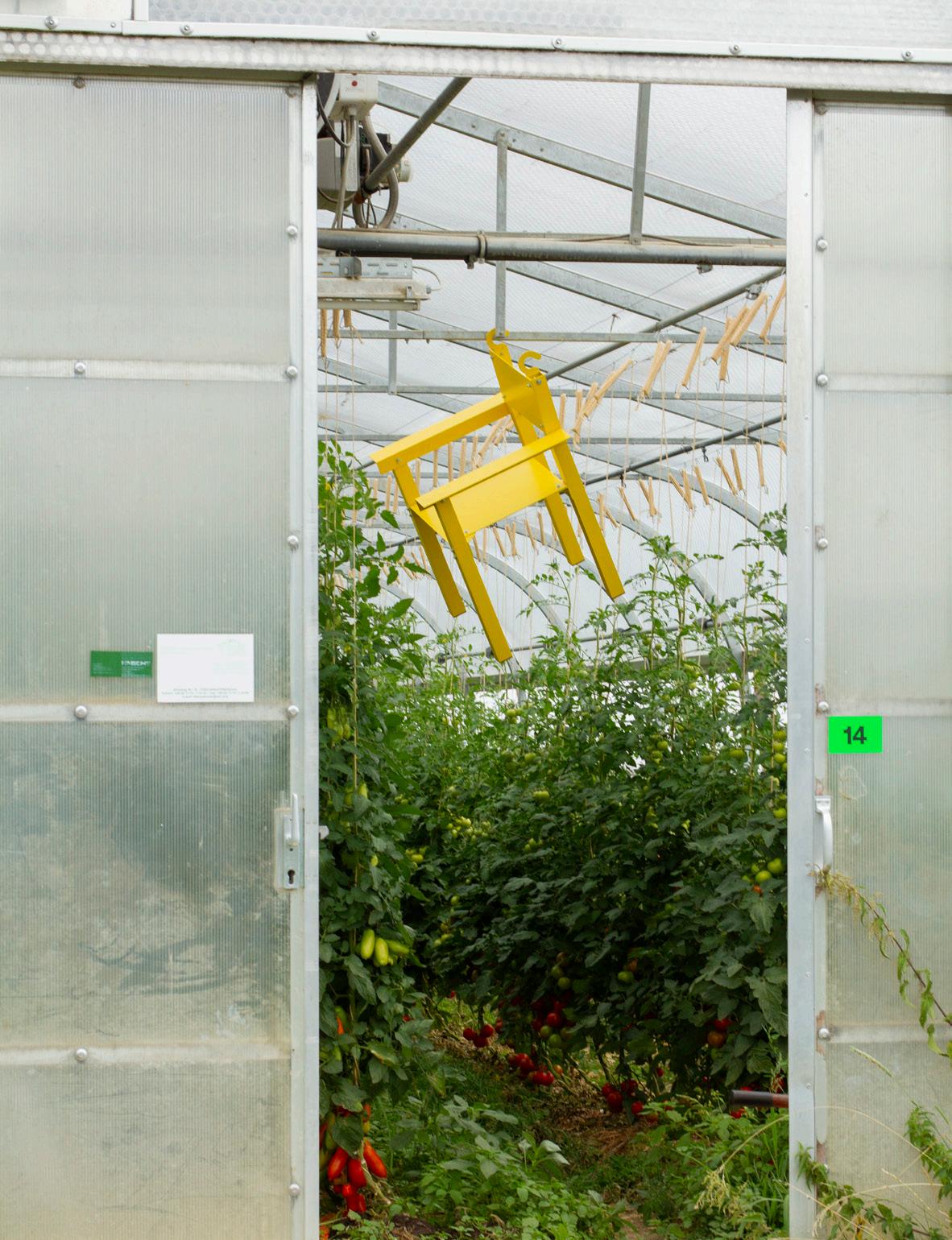

New Ecosystems

This page: Patrick Henry Nagel and Nils Körner are perched on the Stair shelf. The pair are based in Stuttgart, Germany. Opposite page: The Pixel chair (top) is part of the Office Z series and explores ideas around the digitisation of society. The Tractor chair (bottom left) draws inspiration from tractors, using aluminium and fixings that allow it to be deconstructed and repurposed. Portrait: Julia Sang Nguyen Photography: Haus Otto, Nils Körner

Collaged Ideas
This page: Ginger Gordon and Alexis Tingey met at the Rhode Island School of Design, drawn together by a similar creative process. Opposite page: The Hand cabinet (top left) and the Tower of Venus lamp (bottom left) which gives a diffuse, soft light through the layers of hand-folded fabric. Shapes and forms come up again and again. Portrait: Bryson Malone Photography: Matthew Gordon Studio
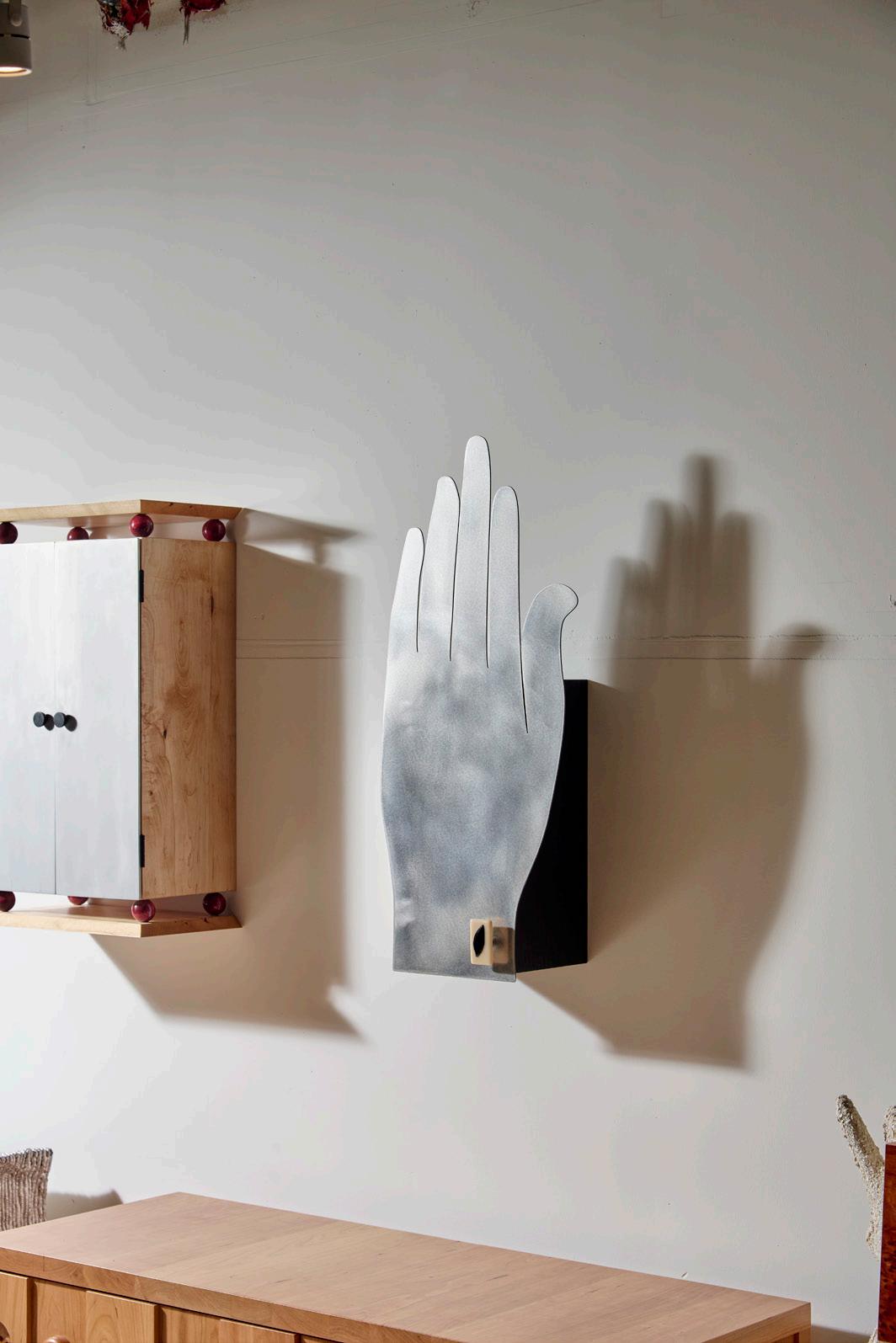
Storytelling, traditional craft and a kaleidoscope of inspirations have set Brooklyn-based Alexis & Ginger on an upward trajectory in the design world.
There’s a feminine undercurrent to the pieces designed and made by New York City designers Alexis & Ginger. Alexis Tingey and Ginger Gordon share that they “evoke a narrative of femininity and strength” in their work, finding ways to juxtapose materials and gather inspiration through collage and composition. “Our work explores traditional forms of female making with a bend to the surreal; these are objects and spaces of reflection and care,” Tingey explains.
The pair met while studying at the prestigious Rhode Island School of Design and seeing kindred spirits and an equal propensity for hard work in one another, decided to start their eponymous brand in 2023. While just getting started, Gordon and Tingey are working on a collection set to launch in 2025. “We hope that an individual that lives with the piece sees the hand and nuances of the form,” Gordon says.


The hand of the maker is imbued into every Kawabi lamp, where forms are both familiar yet entirely new.

Partners in life and work, Irisa and Aaron Kawabi set up their eponymous Brooklyn studio as a “creative container to explore heritage and transcribe its influence across time and place”. Bringing a fresh take to traditional paper lanterns, each light is painstakingly handmade by the pair, taking anywhere from two to six weeks to complete.
“We’re struck with how rich the process of handmaking paper lights is and love that we get to be a part of this ancient craft in our creative practice. We see the lantern, its history and presence, as a sort of communication tool between our past, present and future,” they share. Noting that their work will no doubt evolve as they continue developing their design language, unbound by tradition.



Living Vessels
This page: Aaron and Irisa Kawabi make each order by hand, which the couple started as an expression of their cultural heritage. Opposite page: New shapes and forms evolve within the framework of the paper lantern medium. Portrait: Courtesy of Kawabi Photography: Courtesy of Kawabi
Earth and Fire

This page: Andrès Monnier founded Monnier Studio only a few short years ago and already has received international acclaim, pictured here reflected in the Fissura mirror. Opposite page: Ritus (bottom left), the black marble candelabra nods to the elemental nature that makes Monnier's work so striking. The Davido table (bottom right) appears almost hammered from the ravages of the environment. Portrait: Courtesy of Andres Monnier Photography: Alejandro Ramírez, Mariana Achach
Organic and gothic, the raw volcanic rock is given a reverence at the hands of Monnier Studio.


Monnier Studio founder and Mexican designer Andrés Monnier is renowned for creating sculptural stone pieces that blend ancient carving techniques with a contemporary aesthetic. His work draws deeply from Mexico’s natural landscapes, often using local volcanic rock. “I like to think that I didn’t choose to work with rocks, but rather rocks chose me,” Monnier reflects, adding, “one of the things I value the most is the relation this material has with the measure of motion and time.”
Inspired by traditional handcrafting traditions, Monnier and his team of nine artisans forge every piece, relying on chisels, mazes and small tooling machines—all done by hand. This commitment honours the material's history while giving reverence to the stone. “Design is everywhere,” he says, “not only in materials and objects but also in ideas.”

Letting the materials guide the process, the founders of the Portuguese-based studio Ther allow space for each object to express itself.

Combining cabinet-making and engineering backgrounds with a fine arts and ceramics practice, Natasza Grzeskiewicz and Tomás Fernandes each bring a unique set of skills. The duo first met during a residency in France and are now based in Portugal, working under the moniker THER.
At the heart of their work is respect for materials, which are used as the starting point to guide both concept and form. “We often find ourselves with a material that is only repeatable once,” Grzeskiewicz explains, emphasising the uniqueness of each piece they create. The process is tactile and fluid—drawing, scribbling and shaping by hand—but always allowing the material to lead.
The creations emerge as iterations of their origins, evolving naturally without a predetermined outcome. Rooted in a deep connection between mind and hands, THER's approach celebrates the spontaneity of making, resulting in objects that exude their raw beginnings and artistic vision.


Natural Order


This page: Natasza Grzeskiewicz and Tomás Fernandes first met in France and now both have set up home in Portugal with a design practice focused on materiality. Opposite page: The Askew chair lets the natural edge of each timber slice shine, making no two ever the same. Grzeskiewicz's background is in ceramics. Portrait: Kamila Solarz Photography: Courtesy of THER
Witty Experimentation
This page: Drew Abrahamson with several of his recent pieces, including the My Sweet Centrefold shelves and Big Eli floor lamp. Opposite page: Lignum Sanctum was a special commission table for HARD at Melbourne Design Week 2024, exploring the hedonism of ancient mythology and constructed with walnut burl veneer.

Portrait: Mathias Alexandrou Photography: Ella Maximillion Studio
Experimentation

There's a head-turning quality to the work of Drew Abrahamson, where creature-like forms and naughty shapes make for pieces unlike anything else.
Quirky and avant-garde, the pieces created by Australian designer and maker Drew Abrahamson are often the result of experimentation. Abrahamson’s first creative outlet was in illustration and printmaking before venturing into a trade, training as a carpenter and building merchandising sets for luxury brands. This combination of different pathways eventually wove perfectly for where he landed. “As I have pulled further and further away from more ‘traditional’ jobs to do what I love, I can see I’ve taken a little piece from all these disparate things and mixed them,” he shares.
At the core, Abrahamson’s work is centred on experimentation, which he says is a “vital part of my practice that I try to honour as often as I can. Experimenting, to me, is at the core of what defines what we consider collectable.”


Known Works' debut Perceptions Collection is an invitation for the senses to go deeper.
The essence of Known Work is in the name itself, inspired by American artist Georgia O’Keeffe and her quote: “Whether you succeed or not is irrelevant; there is no such thing. Making your unknown known is the important thing.”
Founded by Danu Kennedy and Jeremy Levitt, Known Work is the sister company too New York-based interior design studio Parts and Labor Design. The current collection celebrates the tension between linear forms and soft, organic geometries as an exploration of material limits, but the pair are open to how future collections may shift. “We see each piece as alive to some degree but in the sense that it can evolve with you, your needs, your environment and life,” Kennedy shares.

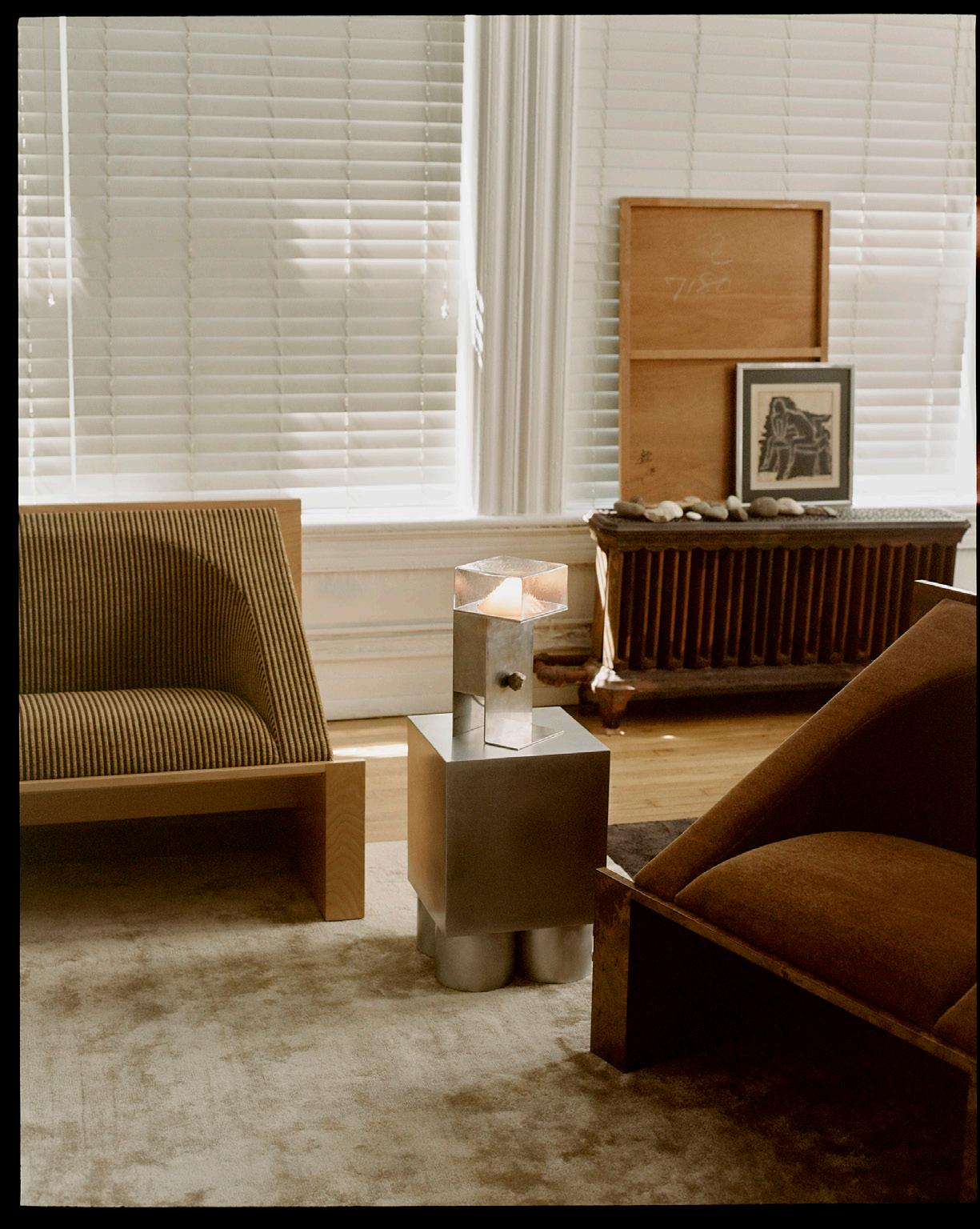


A Life's Work
This page: Founders Jeremy Levitt (right) and Danu Kennedy (left). Opposite page: Repeating forms give the debut collection a sense of continuity; the block shapes of the Perceptions Cube side table and plinth are also visible in the Perceptions Catch-all. Portrait: Sean Davidson Photography: Sean Davidson




possibilities the most exquisite Inspiring
MELBOURNE SHOWROOM , Bank House. 11-19 Bank Place, Melbourne.
SYDNEY SHOWROOM, Foveaux House. 63 Foveaux Street, Surry Hills.
FIONA LYNCH OFFICE PODCAST
THIS MUCH I KNOW
A DESIGN CONVERSATION WITH KAREN M C CARTNEY

BROUGHT TO YOU BY

Founder of her eponymous interior design studio, Fiona Lynch, invites Karen McCartney into her Melbourne home for our latest podcast episode. The pair reflect on Lynch's impetus for unconventional ideas and flexibility in design, fascination with materials, and the importance of championing local creatives.
Pictured Fiona Lynch in her Melbourne Penthouse project
Photography Sharyn Cairns Styling Fiona Lynch Office
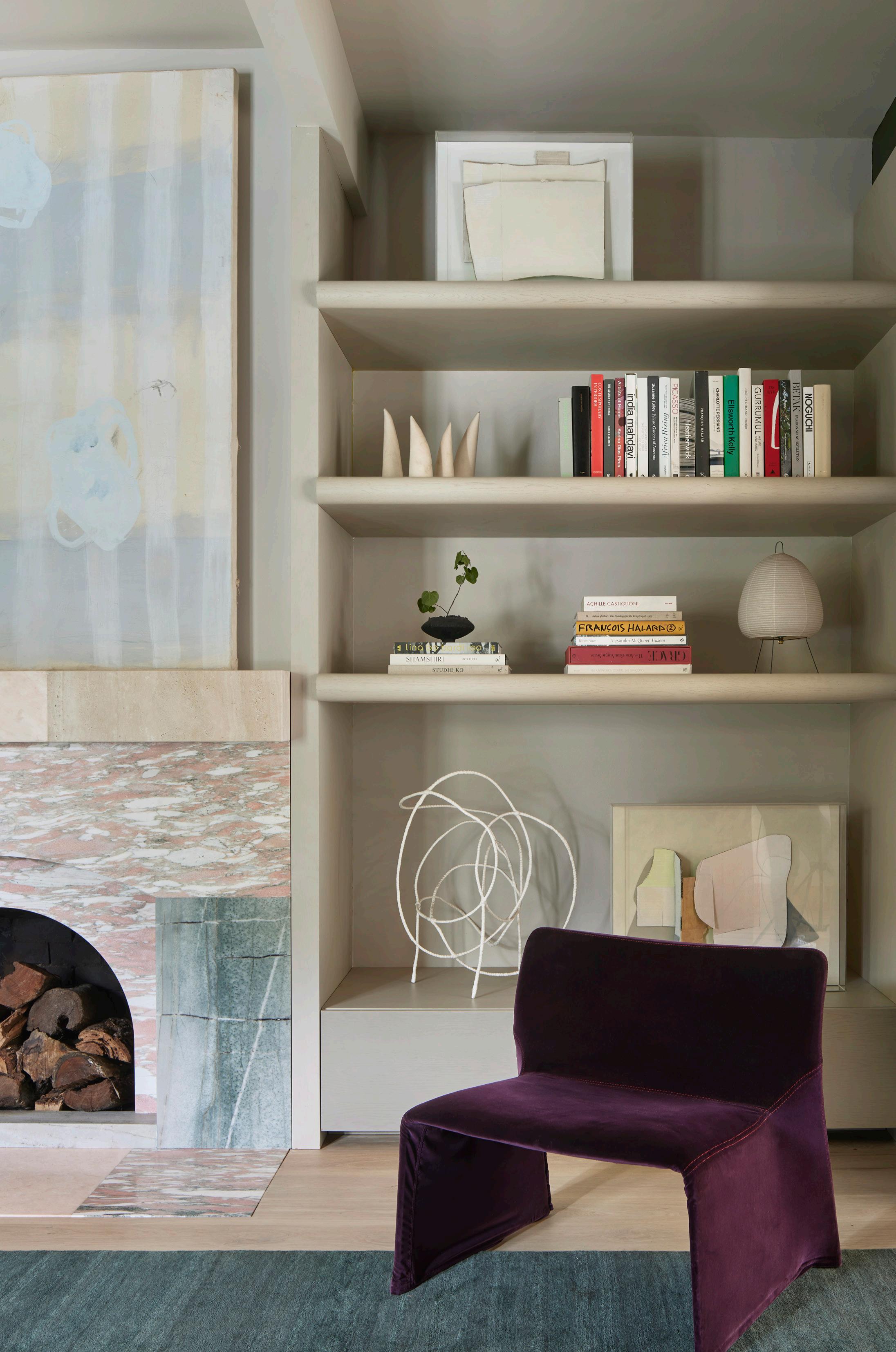

This page: A Gea wall lamp by Arturo Alvarez above Chair E by Liam Mugavin, made from reclaimed Douglas fir. Framed by recycled Oregon beams, the living space features a Remnants coffee table by Marlo Lyda, a custom Fiona Lynch- designed sofa by Ross Thompson from recycled Oregon, and a Gallery stool by Hans Sandgren Jakobsen for Fredericia. Opposite page: The fireplace is a patchwork of stone offcuts such as Travertine Zena, Norwegian Ice and Aquarzo from Vicstone and Artedomus. Next to the fireplace is a Molteni&C Glove armchair by Patricia Urquiola with custom upholstery. On the custom shelves, a scorched timber vessel by Makiko Ryujin, a Huseyin Sami sculpture, and a Vitra Akari A1 lamp. The artwork on the top and bottom shelves is by Anie Nheu.

Kitchen Closeup: Hawthorn East House by Adrian Amore Architects

Project Hawthorn East House Design Adrian Amore Architects
Photography Fraser Marsden Words Megan Rawson
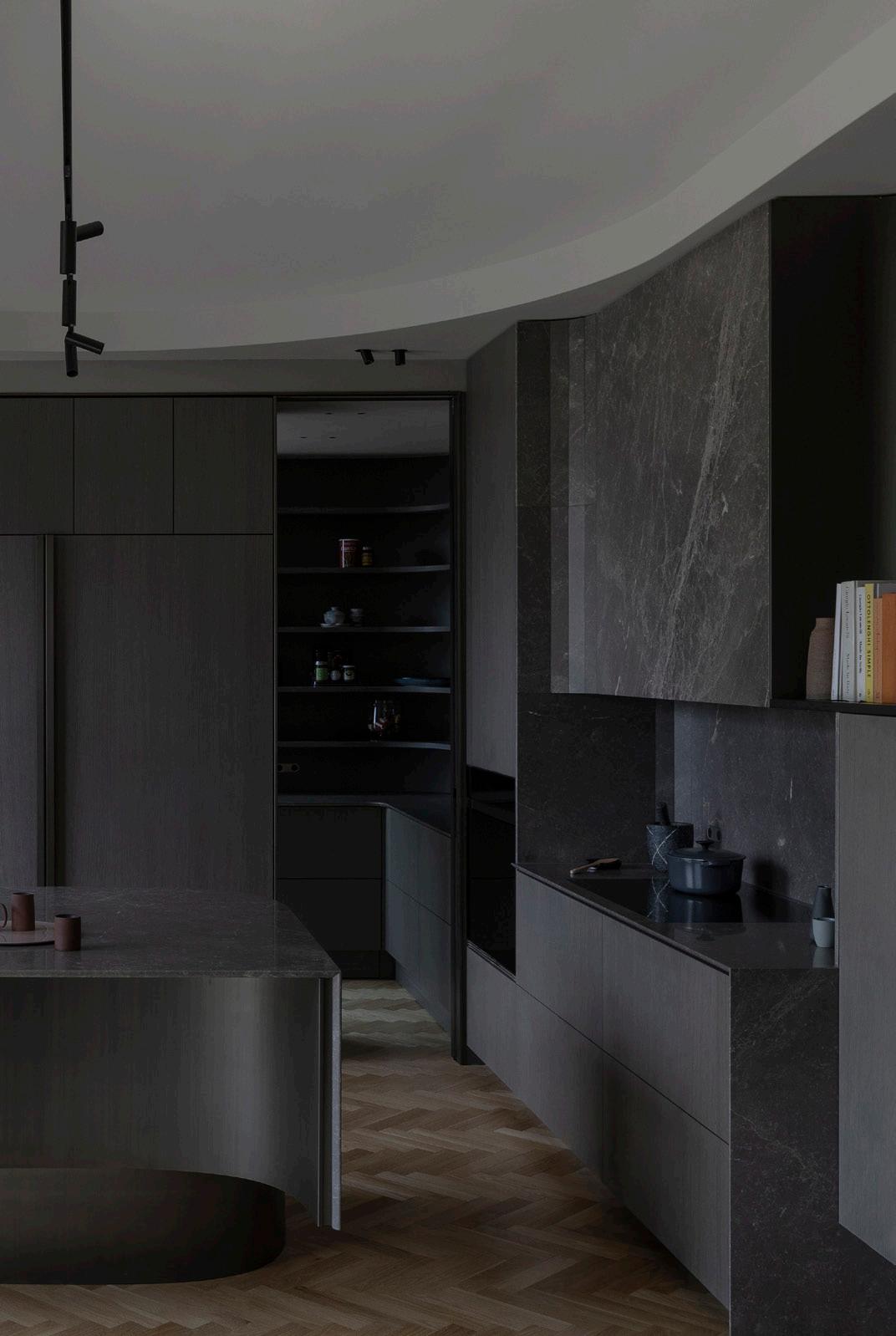

Designed for a couple in their 70s, this modern Melbourne home reflects a harmonious balance between functionality and elegance, capturing the couple’s desire for a space that is practical for daily living — yet sophisticated enough for entertaining. “Our goal was to create a kitchen with a sense of tranquility, and a connectedness with the interior and exterior to foster an effortless movement and efficient workflow,” principal architect Adrian Amore reflects.
Engaging with Melbourne-based practice Adrian Amore Architects, Amore and his team approached the design with a focus on fostering a connection between interior and exterior spaces, encouraging effortless movement and an efficient workflow. “The kitchen needed to incorporate the latest technology while having a warm, timeless appeal,” Amore says. “It was important that all the appliances were user-friendly, especially for ‘non-tech-minded’ people, functioning with the highest level of precision.”
The Design
Flexibility is at the heart of the kitchen's design, enabling it to adapt to different uses. For everyday living, the space caters to the couple’s needs with ergonomic considerations within a contemporary aesthetic. When entertaining, the inclusion of a butler’s pantry with dual entry and exit points allows the space to expand, either integrating into or closing off from the main kitchen zone as needed. With an emphasis on functionality, practicality, and advanced technology, the design resolution of this kitchen achieves a balance of efficiency and comfort.
The Details
The Sub-Zero Designer Series Refrigerator and Freezer integrate effortlessly into the dark timber cabinetry, offering an understated finish and unparalleled food-saving technology, with internal space thoughtfully tailored to meet the homeowners’ needs. The Wolf M-Series Contemporary Single Oven and 5-Burner Contemporary Induction Cooktop delivers precision performance and a modern design that unites the monochrome palette.
The induction cooktop, recessed into the stone bench for a streamlined appearance, features intuitive touch controls, while the oven’s minimalist design aligns with the kitchen’s elegant palette. Hawthorn East kitchen serves as a compelling case study in adaptive design, seamlessly uniting innovation, cutting-edge technology, and enduring materiality to craft a versatile and serene space that transitions effortlessly from daily living to hosting special occasions.
Explore the Sub-Zero and Wolf range of kitchen appliances >
ARCHITECTS

CHARLES WHERE ARCHITECTS LIVE ZANA
LOCATION Paris, France DESIGN Charles Zana Architects PHOTOGRAPHY
François Halard WORDS Sophie Lewis


This page: 'Sculpture La Fleur qui marche' by Fernand Léger, 'Attirare l’Attenzione' by Boetti Alighiero from Galerie Tornabuoni and black and white photography by FrenchAmerican industrial designer Raymond Loewy. Opposite page: A hanging lamp and side table in the foreground by Italian architect Ettore Sottsass, complemented by Zana’s own designs, including the Champel sofa, Dune coffee table and a Franck Bridge chair. A Lutrario chair by Italian architect Carlo Mollino and an Élysée lamp by French interior designer Pierre Paulin feature to the left of the window. Previous spread: The Nomad stool and Franck Bridge chairs by Charles Zana Mobilier feature alongside a side table and Rababah vase by Ettore Sottsass. Working from the inside out, Zana designs every aspect of a space in his projects, including the furniture.



Charles Zana sits on the Champel sofa he designed beside a table lamp by Italian architect Andrea Branzi and wall artwork Piccolo Mandala by Ettore Sottsass. Growing up, he was surrounded by furniture and objects his father collected, and he soon adopted his love of art and history, becoming an expert in 20th-century Italian design masters such as Ettore Sottsass and Carlo Scarpa.
The Paris home of French architect Charles Zana chronicles his love for fine art, French craftsmanship and post-war Italian design.
Paris-based architect Charles Zana can’t be confined to an era or style. Studying at the Ecole des Beaux-Arts, Paris, Zana first worked on high-end apartments and fashion boutiques in New York City before establishing his own practice more than 30 years ago. Specialising in high-end hotels, hospitality and collector’s homes, he’s amassed a portfolio of projects worldwide for a handful of long-term clients.
The architect’s Louis XVI apartment is located in Paris’ Saint-Germain-de-Pres neighbourhood, in the same quarter as his studio. With an affinity for the area and 18th-century French design, he was drawn to the apartment’s proportions, high ceilings and large windows. He set out to create a new sense of flow across the apartment’s three levels through a ‘light’ renovation that preserved the patina and character of its original elements.
The apartment’s interiors are largely monochromatic, as Zana painted the walls and ceiling in the same cream to accentuate historic detailing such as cornices and mouldings, and natural light. The primary bedroom is an exception, where oak panelling was revealed when the walls were stripped, so he decided to keep them exposed, just as he did with the restored parquetry, mosaic floor tiles by the stairs and marble fireplaces.
The architect attributes his love of collecting to his father, who often sourced objects and furniture that weren’t widely appreciated. Fascinated by the ‘la dolce vita’ spirit of post-war Italian design, Zana’s home features pieces from the 1970s Italian design collective Alchimia, a table by Peter Moos, Africa chairs by Afra and Tobia Scarpa, lighting by Angelo Lelli, and furniture and vases by Andrea Branzi. He is also regarded as an expert in the work of Ettore Sottsass, housing more than 30 of his designs, including vases, lamps, side tables and large ceramic totems.


the
This page: Zana’s home spans three levels. A Lava desk by Charles Zana, a chair by Wharton Esherick Ash, a Monoliti sculpture by Andrea Branzi and a lamp by Martin Laforêt from Carpenters Workshop Gallery feature in the entrance. A drawing by Adel Abdessemed appears on the wall. Opposite page: An Ispahan table in Iranian travertine and an Archipel chandelier by Charles Zana, Africa chairs by Afra and Tobia Scarpa, a set of dishes in raw metal by Italian artist Enzo Mari and vases by Andrea Branzi. The vases are part of a collection of approximately 300 Zana has amassed over
years. Italian painter Bruno Capacci's artwork is featured on the wall near the Élysée floor lamp by Pierre Paulin.
Zana has facilitated a dialogue between these iconic pieces and his own furniture designs. While he has always created custom furniture for his projects, the architect launched Charles Zana Mobilier three years ago, working with the country’s most revered artisans on handcrafted furniture and objects. The mobilier favours simple, monolithic forms where curved lines contrast raw materials, such as travertine, suede, woven leather, cedarwood and oak. In the living room, the Franck easy chair in suede and patinated bronze is one of the architect’s most recognised designs, alongside his fabric Champel sofa. Zana's patinated bronze Archipel suspension lamp in the dining area, was inspired by Italian painter Giorgio Morandi’s still-life paintings.
This dialogue continues with the artwork on display, including sculptures by Italian ceramicist Fausto Melotti, French painter and sculptor Fernand Léger, and black and white photography by French-American industrial designer Raymond Loewy. While he admits his collection is never complete, Zana’s home reflects his commitment to proportion and balance through every piece and the spaces they inhabit.


This page: The Indra headboard by Charles Zana, with a bedside table by Arne Jacobsen and a Brasilia lamp by Michel Boyer. A bamboo and paper floor lamp by Andrea Branzi appears in the corner, next to Untitled by David Salle. Opposite page: Platone suspension lamp by Andrea Branzi, a console table by Mathieu Matégot topped with a DM table lamp by Charles Zana and ceramics by Ettore Sottsass, and a Warton chair by Charles Zana. A photograph of Hiroshi Sugimoto appears on the wall. Following spread: Cubes from SuperStudio and a vase by Ettore Sottsass are displayed on the fireplace mantle. On the left is a console table by Ron Arad and a sculpture by Italian sculptor and ceramicist Fausto Melotti. Zana’s Djo armchair is pictured in the dressing room.



DPS


THE LIBRARY









LIBRARY








Clockwise from top left: Dieter Rams: The Complete Works by Klaus Klemp, Us & Our Planet: This is How We Live by Maisie Skidmore, Ronan Bouroullec: Day After Day by Ronan Bouroullec, Antonio Citterio Design by Deyan Sudjic, Marc Newson Works: 84-24 by Alison Castle and Marc Newson, Woman Made: Great Women Designers by Matteo Guarnaccia, Design of the 20th Century by Charlotte Fiell and Peter Fiell, Cross Cultural Chairs by Matteo Guarnaccia.


Embrace Daily Rituals



CREATIVE SOURCE

Stepping into the workspaces of three visionary architecture studios, we uncover the forces that shape their practice, from revering history while being committed to the future to employing an experimental approach to drive meaningful cultural change.
CURATION Jack Seedsman WORDS Holly Beadle

BENOÎT VIAENE
Growing up in the Belgian countryside, architect Benoît Viaene always dreamed of living and working in the heart of the city. This dream came true when he transformed a historic mansion in the middle of Ghent, turning the ground floor into his atelier while keeping the upper two floors as his home.
Viaene didn’t have a clear vision when he began working on the atelier. Instead, he sought to create a space that could easily evolve alongside him and his practice, which came to fruition by setting up a dedicated workshop in his garden to craft bespoke pieces when his business’s furniture design and millwork increased last year.
Tragically, this section of the atelier was destroyed by fire in November of this year—a challenging event that also provided an opportunity to reassess the direction of the practice. “I like to find silver linings in everything—opportunities in times of challenge,” Viaene reflects. “It taught me to relinquish some of my control and place more trust in those around me.”
Even in the aftermath of the fire, Viaene has found ways to turn adversity into creativity. “I’m coming up with ideas for what to do with the burnt wood. I’m not sure yet, but I’ll find a way to reuse it. In all that ugliness, I’ll find some beauty."
LOCATION Ghent, Belgium
DESIGN Benoît Viaene PHOTOGRAPHY PietAlbert
Goethals


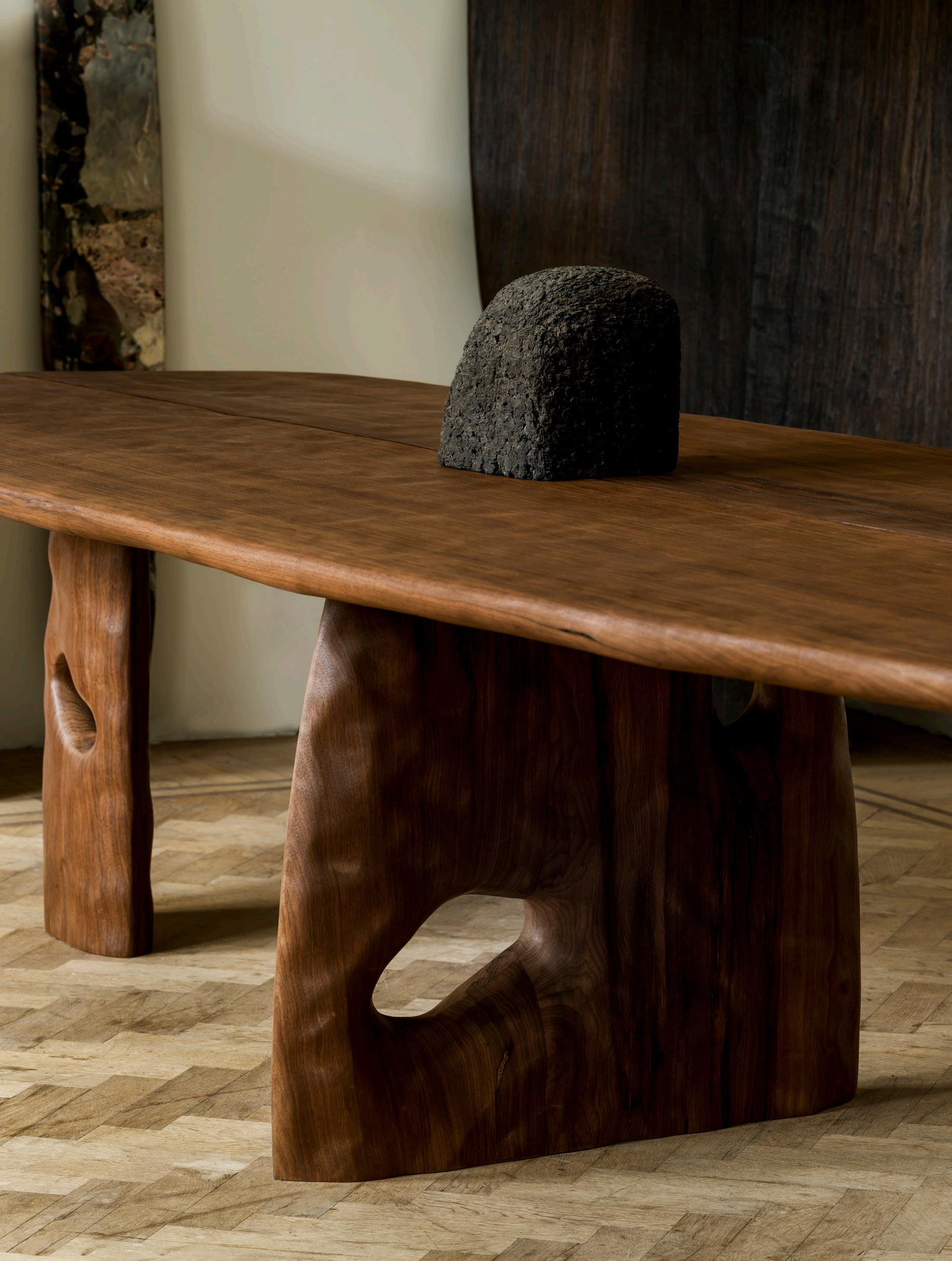
From left to right: Viaene in his former workshop in his back garden, where he crafted tables and other bespoke pieces for the furniture-making part of his business. Benoît Viaene’s Ghent atelier houses a number of handmade timber and stone pieces including coffee tables from his Floating Islands collection, and a table made from African Sipo wood. Some of the original features of the historic mansion are still visible, including the mantlepiece and parquetry flooring.

“I’m coming up with ideas for what to do with the burnt wood […] In all that ugliness, I’ll find some beauty.”
– Benoît Viaene



STUDIO ANNE HOLTROP
In 2014, five years after founding his eponymous studio in Amsterdam, Dutch-born architect Anne Holtrop expanded into the Middle East to address the growing demand for meaningful cultural infrastructure in the region. A competition win for the Milan Expo Bahrain Pavilion brought him to Muharraq, where he set up a workspace in Suq Al Qaysariyyah, a historic pearling-era marketplace he has been instrumental in revitalising. The move allowed Holtrop to combine his experimental approach to materiality with the region’s rich culture, resulting in a series of impactful projects and collaborations.
Holtrop's philosophy revolves around "material gestures," emphasising the transformative process of working with materials in their fluid states, such as casting glass, concrete, gypsum and aluminium. “Our material research is based on fundamentally questioning the sourcing and processing of material and how we form it to create our spaces,” he explains. Shelves are lined with blown and cast glass samples, a material prominently featured in his projects, including the Misk Art Institute, currently under construction in Riyadh, Saudi Arabia.
The studio ceilings are six metres high, with two large skylights that work as a sundial “like an oculus in the Pantheon”. “At sunset, the spaces dim beautifully, and the light's silence replaces the blazing sun's strength,” Holtrop adds.
Custom aluminium workbenches and tables feature throughout the space, designed to hold Holtrop’s ever-growing collection of prototypes, samples, models and machinery, all of which are integral to his hands-on, materials-driven approach. “We connect with all kinds of people from producers to artists to specialist engineers,” he says. “In that shared exchange of knowledge and reflecting on the ongoing experiments we set out in the studio, we find new innovative ways of specifically forming matter in forming architecture.”
LOCATION Muharraq, Bahrain
ARCHITECTURE Studio Anne Holtrop
PHOTOGRAPHY Courtesy of Studio Anne Holtrop


From left to right: The workshop features custom aluminium workbenches and tables designed by the architect, housing prototypes, samples, models, and machinery. Gypsum prototypes cast in a textile formwork developed by Holtrop for Maison Margiela stores. Sand-cast concrete walls, a distinctive construction technique frequently employed in Holtrop's architectural projects.





“Our material research is based on fundamentally questioning the sourcing and processing of material and how we form it to create our spaces…”
– Anne Holtrop

From left to right: Around the table, more classical pieces such as the Eames Moulded Plywood dining chair, are mixed among Holtrop's custom pieces and prototypes. Above hangs an image of a gypsum wall cast in textile formwork from Holtrop's Maison Margiela flagship store design in London. A prototype of the large sand-cast aluminium and structural concrete panels created for Holtrop's Green Corner Building in Muharraq, Bahrain. Shelves in Holtrop's studio lined with hand-blown and cast glass samples, a material treatment that features prominently in much of his work.

A6A
French architecture studio A6A has brought their philosophy of ‘adaptive reuse’ to life in their Bordeaux workspace, a former modeller’s workshop. When A6A first encountered the space, it resonated deeply. “We found many parallels between our approach and the modeller’s craft, making it the ideal place to realise our vision,” Michel Hardoin says, one of the studio’s three founders, alongside Antoine Ragonneau and Roberto de Uña.
Approaching from the street, a raw steel door beneath the original Modeleur sign offers a distinctive entry point to the garage-turned-workshop, which overlooks the garden and remodelled shed. The design of the shed comprises three key materials all chosen for their structural integrity and simplicity: concrete floors, birch plywood joinery and freestanding elements and acoustic flocking for the ceiling. Against the backdrop of the garden, this palette transforms the space into “a haven in the middle of the city where nature and architecture collide,” Hardoin notes.
A6A has crafted an energy-efficient workspace that prioritises sustainability, which is in line with its low-impact design philosophy. Heating comes from a pellet stove, with ceiling fans redistributing warmth in winter and promoting air circulation in summer. Strategically placed windows and doors provide natural ventilation, while the concrete floors effectively retain heat. A large glass roof, equipped with an exterior blind, fills the space with natural light while controlling solar gain to maintain a comfortable environment year-round. LOCATION Bordeaux, France ARCHITECTURE A6A PHOTOGRAPHY Rory

“We
have invested in a former modeller's workshop [...] We found many parallels between our approach and the modeller’s craft, making it the ideal place to realise our vision...”
– Michel Hardoin


From left to right: Approaching from the street, a raw steel door stationed beneath the original Modeleur sign offers a distinctive entry point to the garage, which has been remodelled into a workshop. A6A’s Bordeaux workspace is nestled within a lush garden, its understated material palette thoughtfully chosen to highlight the natural surroundings.

From left to right: The design centres on three key materials: concrete for the floors, birch plywood for the joinery and freestanding elements, and acoustic flocking for the ceiling. Steel is also a prevalent material, manifesting in the exposed ceiling trusses and a steel-topped counter by the entry.



True to Nature:

Next Generation Woodgrains
Introducing the newest innovation in truly life-like Laminex Woodgrains that celebrate the brilliance of nature. Featuring our new premium AbsoluteGrain® finish for a more authentic look and feel, and TrueScale™ technology for no repeat designs, this extraordinary range includes six new Australian Native woodgrains, designed to complement the existing range of Laminex décors. Bring the look and feel of nature to any project—with the durability of Laminex.







THE DETAIL
The Detail explores material and form through collectable design pieces from the est living Product Library.

Project Toorak House 2 Design K.P.D.O Photography Sharyn Cairns
Ceramic Side Tables & Stools
VIEW MORE SIDE TABLES >

SINGLE TIER RUFFLE SIDE TABLE BZIPPY

GEOMETRICAL PAWN SIDE TABLE SERAX

SIDETABLE B BITOSSI CERAMICHE

TOREI CYLINDRICAL SIDE TABLE CASSINA


ECHO HIGH C/O NEW VOLUMES

WONKY TABLE SHORT STUDIO FLORIS WUBBEN
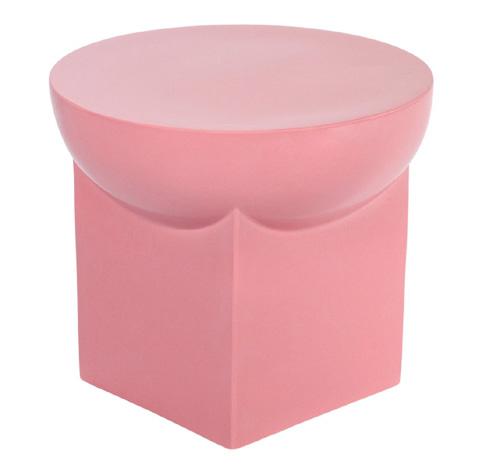
MILA SIDE TABLE PULPO

DOUBLE TIER CLOUD SIDE TABLE BZIPPY
BISHOP STOOL INDIA MAHDAVI
Aluminium Table Lamps
VIEW MORE TABLE LAMPS >

SURFACE SCONCE ALUMINIUM STUDIO HENRY WILSON

PC TABLE LAMP ALUMINIUM HAY

COMO SC53 PORTABLE TABLE LAMP &TRADITION


COY TABLE LAMP ALUMINIUM STEM


VOLKER HAUG

SAMSA ALUMINUM BRUT TABLE LIGHT PULPO

NOX WIRELESS LAMP ASTEP
BARBAR SERIES ALUMINIUM LAMP IV MANIERA
CHIARA T FLOS
TABLETON SMALL ALUMINIUM

Project VS Penthouse Design Nicolas Schuybroek Architects Photography Piet-Albert Goethals

Project House in the Woods Design dobrowolska.studio and Coucou Interiors Photography Mood Authors
Glass Coffee Tables
VIEW MORE COFFEE TABLES >

LOKUM COFFEE TABLE ACERBIS

MORFA NO.02 COFFEE TABLE LUCAS RECCHIA
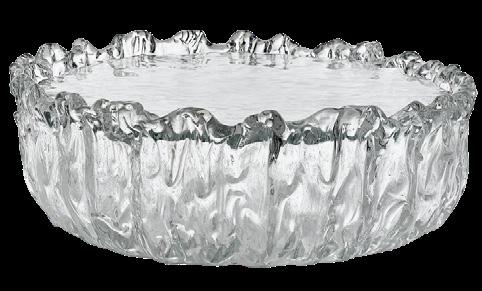
FOUNTAIN COFFEE TABLE

LIQUEFY COFFEE TABLE

SODA COFFEE TABLE MINIFORMS

BERG COFFEE TABLE WONDERGLASS

COFFEE TABLE
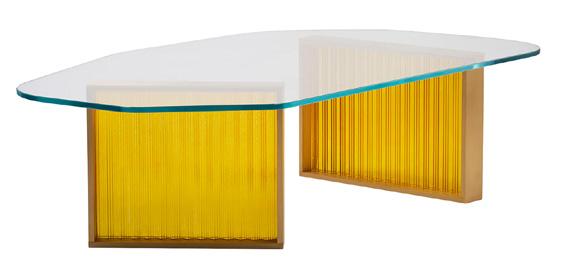
AURORA II COFFEE TABLE ROTTET COLLECTION

ASPA COFFEE TABLE PULPO
GLAS ITALIA
GLAS ITALIA
SIMOON
GLAS ITALIA
Timber Side Chairs
VIEW MORE TIMBER CHAIRS >









LOW SHELF PLYWOOD CHAIR 84-15
PORTUGAL CHAIR NO 5 PROJECT 213A
CHAIR C STUDIO LIAM MUGAVIN
FOLK CHAIR STUDIO GIANCARLO VALLE
MERBAU KYTHE SEAT TIGMI
280 ZIG ZAG CHAIR CASSINA
DONALD JUDD FURNITURE
CHAISE TOUT BOIS CHAIR VITRA
RAMBLING CHAIR LEMON
HT121 HENRYTIMI

Project Hill House Design Fiona Lynch Office Photography Sharyn Cairns
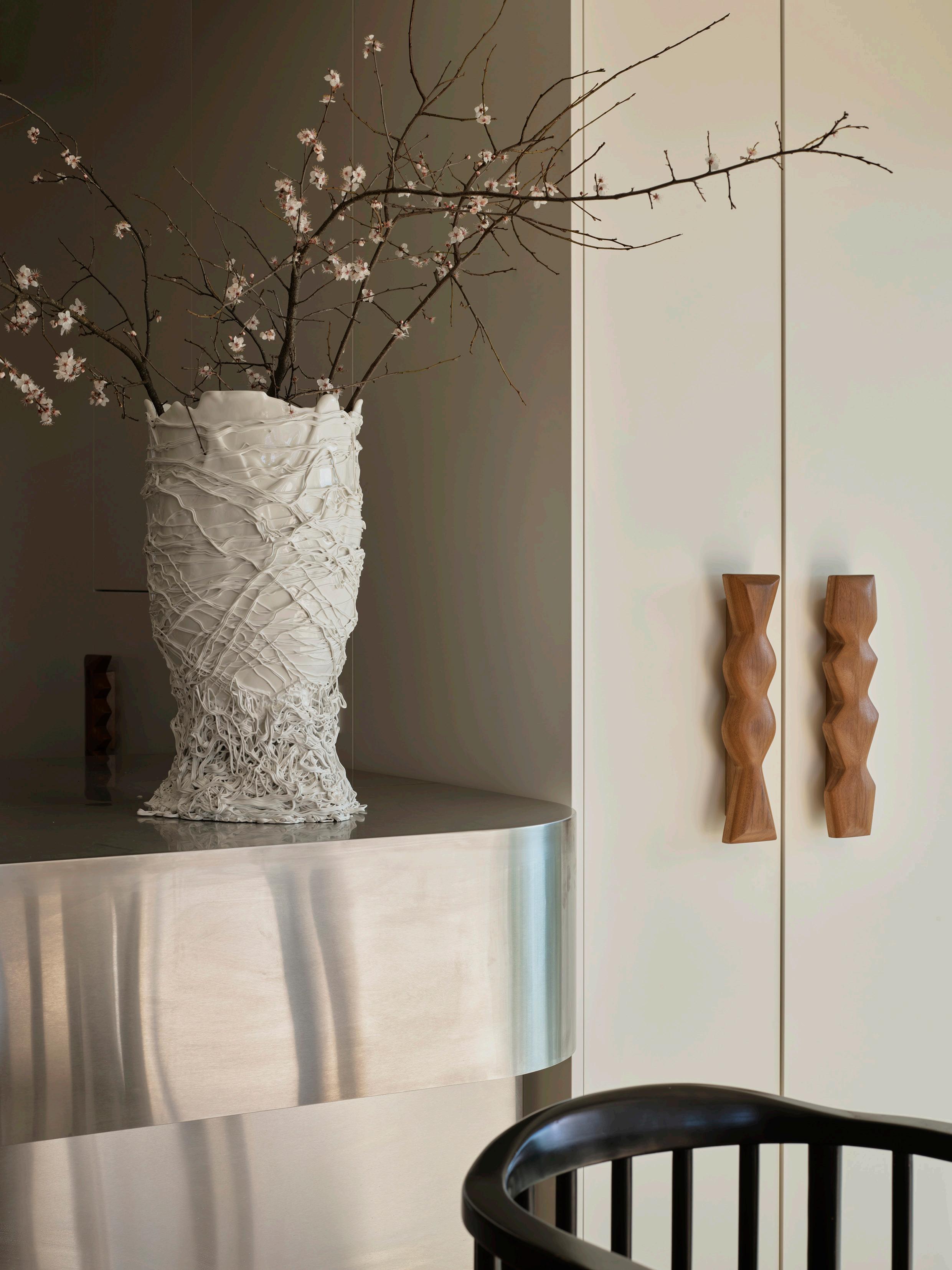
Project Elizabeth Bay Apartment Design Handelsmann + Khaw Styling Joseph Gardner
Photography Anson Smart
Polymeric Vases
VIEW MORE VASES >

CALICE VASE KARTELL
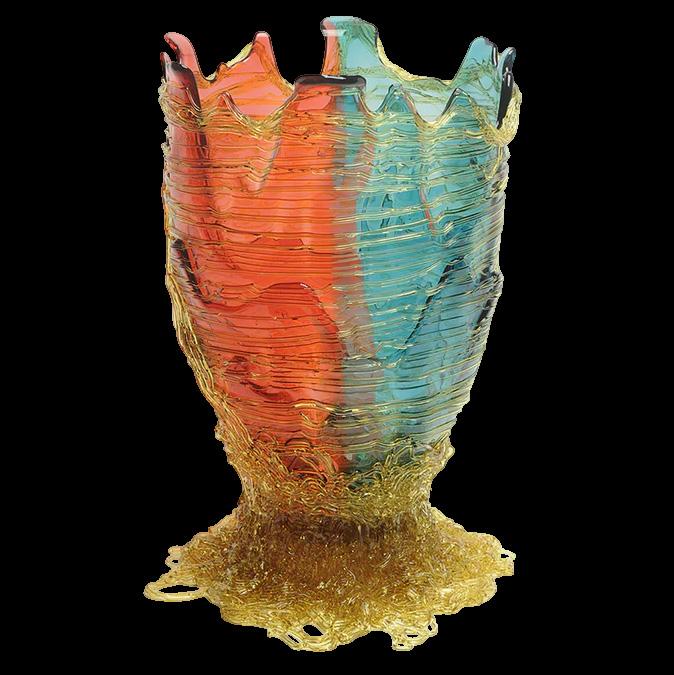
FISH DESIGN SPAGHETTI VASE GAETANO PESCE

EROS TORSO HUE BROWN NIKO JUNE

SUPERSONIC VASE ARCHITUDE

TALL ROCKPOOL VASE DINOSAUR DESIGNS

VASE ELLIPSOEIDES OBJECTS OF COMMON INTEREST

MUSTIQUE TAPERED BUD VASE JONATHAN ADLER

OKRA SMALL VASE KARTELL

VASE METACUP AUDREY LARGE
exceptional living Issue #55

A6A
Andrew Burges Architects
Studio Anne Holtrop
Anthony Gill Architects
Arno Declercq
Studio Asaï
Benoît Viaene
Studio Bright
Charles Zana
Destroyers/Builders
Dimorestudio
Don Cameron
Garcé & Dimofski
Gabriela Carrillo
Joris Poggioli
John Pawson
John Wardle
Kallos Turin
Keiji Ashizawa Design
Marion Mailaender
Mesura
Objects of Common Interest
Pasquale Cook
Pattern Studio
Quintana Partners
Rooms Studio
Sophie Dries
Alexis & Ginger
Drew Abrahamson
Studio Haos
Haus Otto Kawabi
Known Work
Monnier Studio Teget
THER
Studio Tops
