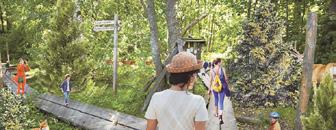
6 minute read
Hyvinkää (FI
PROJECT SCALE — L – urban + architecture LOCATION — Hyvinkää POPULATION — 47,000 inhab. STRATEGIC SITE — 95 ha / PROJECT SITE — 27 ha
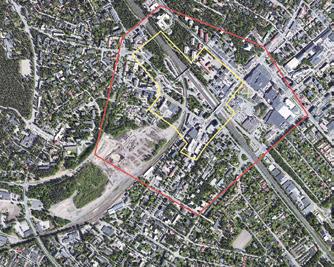
Advertisement
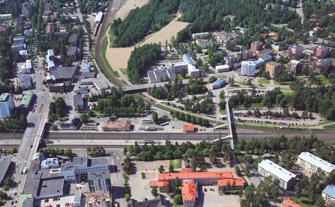
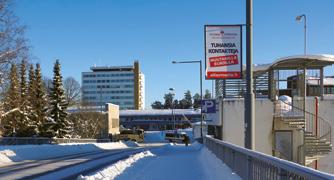
SITE PROPOSED BY — City of Hyvinkää OWNER OF THE SITE — City of Hyvinkää, State of Finland, private landowners POST-COMPETITION PHASE — Urban study, masterplan
Anitta Ojanen — Architect, Planning Director, City of Hyvinkää
1. WHAT ARE THE GOALS OF THE SITE MUTATION? Hyvinkää city center is located on two sides of the main railway line of Finland. The project area on the West side lacks character and is less defined than the city center on the East side. The objective is to find an urban concept for the project area with various functions including productive uses. The different sides of the rail line should also be better connected to one another. The new urban concept will be used as a guideline to develop the area with various landowners and stakeholders.
2. HOW CAN THE SITE BE INTEGRATED IN THE ISSUES OF PRODUCTIVE CITIES? HOW DO YOU CONSIDER THE PRODUCTIVITY ISSUE?
The main goal is to integrate new ways of working, production and housing together in the area. It is important for the site to achieve its own new identity by creating a new high-quality environment and functionality in these “third spaces”. The goal is to integrate small scale production into the urban fabric i.e. co-working spaces, workshops, artists, makers etc. and to ensure that the development also generates livable residential places and opportunities for community-building. The train station area should be developed into a mobility hub which also generates new services for travelers and inhabitants.
3. HAVE YOU ALREADY DEFINED A SPECIFIC PROCESS FOR THE URBAN AND/OR ARCHITECTURAL DEVELOPMENT OF THE SITE AFTER EUROPAN COMPETITION?
The proposals of the awarded teams will be used as the basis for various master plans for the area. The awarded teams have already presented themselves and their planning philosophies to the politicians and civil servants of Hyvinkää. One or two awarded teams will be asked to develop their plans further in the near future. The plans should be finished by the end of 2020.
Symbiotic Fabric
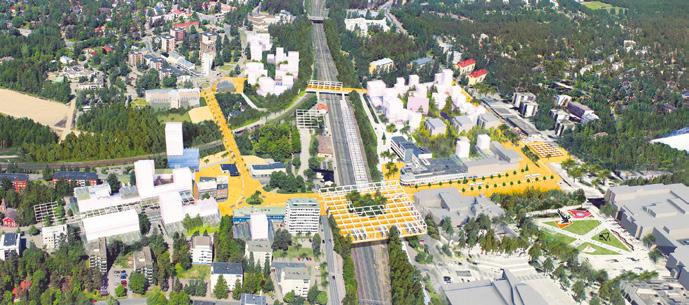
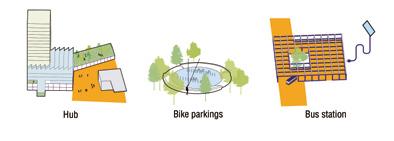
AUTHOR(S) — Laura Huerga Cadenas (ES), Pablo Magán Uceda (ES), Architects CONTRIBUTOR(S) — Óscar Ruiz Nieto (ES), Sophia Arbara (GR), Pavlos Ventouris (GR), Javier López-Menchero Ortiz De Salazar (ES), Architects; Marcello Felice Vietti (IT), Urbanist TEAM POINT OF VIEW — Symbiotic def: denoting a mutually beneficial relationship between different people or groups. “Hyvinkaä” makes Hyvinkaä as a main strategy to create a new symbiotic city, between the nature and urban fabric. A productive environment with new interchanges taking place on the loop boulevard, which weave the areas with the rest of the city giving it an urban identity. Revealing the green to embrace the city into the nature, more human live creating new proximities in the new productive third space. JURY POINT OF VIEW — The team behind the proposal have succeeded in identifying the key links within the city’s fabric and strengthened them through a series of interventions, including functions that drive production, working and homes in the area. The result is less a highly detailed master plan but a strategic vision for how to transform Hyvinkää’s centre, currently dominated by transport infrastructure into a busy, vibrant and dynamic urban environment. Its particular strength lies in the simple and straightforward, diagrammatic approach that view both sides of the railway tracks as a single whole but which allows for further work and development without losing its essence.
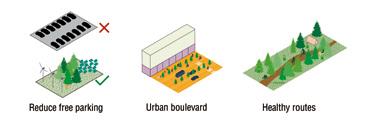
HYVINKÄÄ (FI) — WINNER
CONTACT — Hypersite Rotterdam (NL) info@hypersite.eu
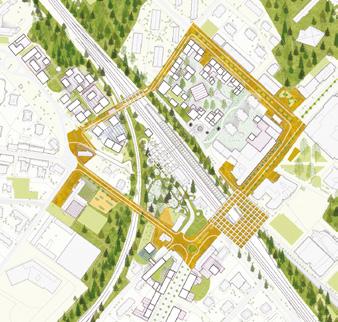
www.hypersite.eu
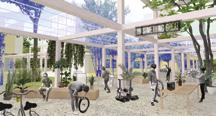
Come Together
AUTHOR(S) — Lassi Mustonen (FI), Architect TEAM POINT OF VIEW — “Come together” is searching for the lost connection between the human and the environment in Hyvinkää, a new and refound connection that is not mediated by cars. The belief of the project is that fluent physical connections improve human connections in the city. A good city offers spaces where citizens can meet. Public spaces are therefore the key to a city that connects and includes everyone. Human connections and encounters in the city always open up new opportunities. Therefore, an inclusive city loses no chance to create something new and good for the community. These encounters can turn into productive capacities for the city. Thus, Hyvinkää’s new and productive cityscape is green, connected and inclusive. Open spaces, streets and pedestrian areas as well as bike lines create new connections. JURY POINT OF VIEW — “Come together” seeks to facilitate as many encounters as possible in the centre of Hyvinkää. The team demonstrate a good awareness of the scale of the site and the challenges posed by the elevation differences and the railway tracks that dominate the area. The project’s approach to creating a unified city centre is characterised by its surgeon-like precision. By creating a brand new and clearly conceived central square above the platforms, the team has created a fresh urban space that succeeds in being close to everything and cleverly combines the station area with the surrounding streetscape and the public transport terminal.
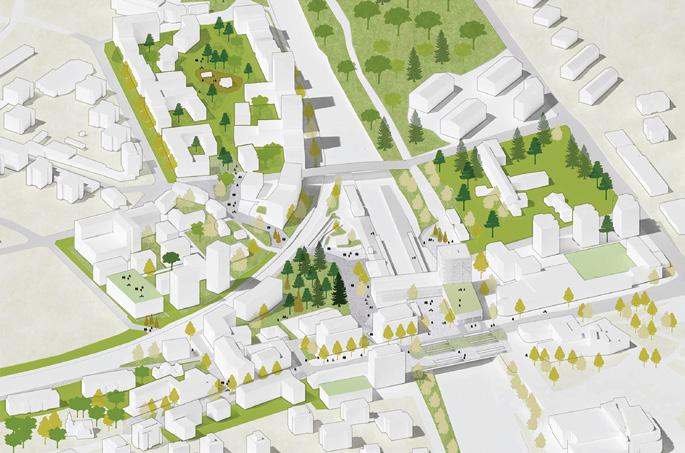
HYVINKÄÄ (FI) — RUNNER-UP
CONTACT — 51 Boulevard Auguste Blanqui, 75013 Paris (FR) +33 760124072
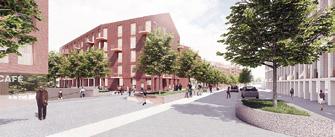
lassi.a.mustonen@gmail.com
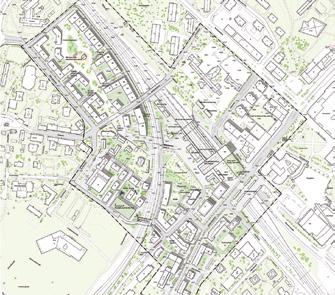
AUTHOR(S) — Tomi Jaskari (FI), Architect, urbanist; Laura Hietakorpi (FI), Landscaper, architect, urbanist TEAM POINT OF VIEW — “Come together” transforms the Hyvinkää station area and its surroundings into a connected urban environment that creates a continuous, vibrant and green urban flow. The plan connects the key functions of the city centre through a series of memorable public places. With the addition of new wellplaced functions and the enhanced proximity through new urban connections, the East and West side are brought closer together physically, visually and mentally. This allows the area to prosper as a productive urban core. The proposed plan is based on five main themes: — A network of meaningful places; — Priority to pedestrians; — A vibrant, artful and green identity; — Green at heart; — Healthy, active and smart living. AUTHOR(S) — Radostina Radulova-Stahmer (DE), Urbanist; Deniza Horländer (DE), Architect CONTRIBUTOR(S) — Viktoriya Yeretska (AT), Student in architecture CONTACT — Porvoonkatu 19 B 48, 00510 Helsinki (FI) +358 405278050
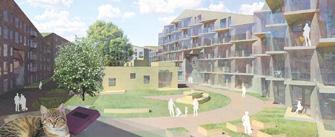
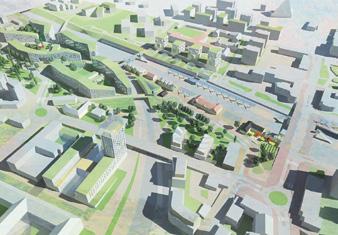

The Green Ring
tomi.jaskari@nembi.fi / www.nembi.fi

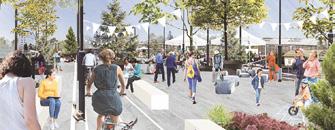
HYVINKÄÄ (FI) — SPECIAL MENTION
CONTACT — STUDIOD3R Parkring 37, 68159 Mannheim (DE) +43 6706083858 info@studiod3r.com / www.studiod3r.com
TEAM POINT OF VIEW — To link the separated areas of the railways we suggest to frame the fragments of Hyvinkää‘s city core with a green ring, expanding the existing green areas. The defining elements are three bridges crossing the rails: the forest bridge, the light bridge and the square bridge. Bicycle lanes and pedestrian zones in the green ring become a part of public space in our vision. They close gaps between functions situated on both sides of the railway. Mobility is reorganized so as to reduce and keep motorized traffic away from the centre. The third in-between spaces are defined by the new greenhouse building at the train station, which integrates small scale building stock in its village-like structure and introduces productive functions to the area. The greenhouse functions as a catalyser and magnet for the transformation and further adaptation of the site.
