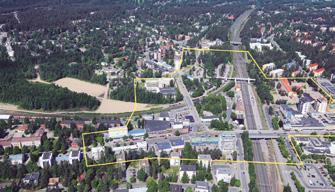HYVINKÄÄ (FI) PROJECT SCALE — L – urban + architecture
SITE PROPOSED BY — City of Hyvinkää
LOCATION — Hyvinkää
OWNER OF THE SITE — City of Hyvinkää, State of Finland,
POPULATION — 47,000 inhab.
private landowners
STRATEGIC SITE — 95 ha / PROJECT SITE — 27 ha
POST-COMPETITION PHASE — Urban study, masterplan
Anitta Ojanen — Architect, Planning Director, City of Hyvinkää 1. WHAT ARE THE GOALS OF THE SITE MUTATION?
Hyvinkää city center is located on two sides of the main railway line of Finland. The project area on the West side lacks character and is less defined than the city center on the East side. The objective is to find an urban concept for the project area with various functions including productive uses. The different sides of the rail line should also be better connected to one another. The new urban concept will be used as a guideline to develop the area with various landowners and stakeholders. 2. HOW CAN THE SITE BE INTEGRATED IN THE ISSUES OF PRODUCTIVE CITIES? HOW DO YOU CONSIDER THE PRODUCTIVITY ISSUE?
The main goal is to integrate new ways of working, production and housing together in the area. It is important for the site to achieve its own new identity by creating a new high-quality environment and functionality in these “third spaces”. The goal is to integrate 114
small scale production into the urban fabric i.e. co-working spaces, workshops, artists, makers etc. and to ensure that the development also generates livable residential places and opportunities for community-building. The train station area should be developed into a mobility hub which also generates new services for travelers and inhabitants. 3. HAVE YOU ALREADY DEFINED A SPECIFIC PROCESS FOR THE URBAN AND/OR ARCHITECTURAL DEVELOPMENT OF THE SITE AFTER EUROPAN COMPETITION?
The proposals of the awarded teams will be used as the basis for various master plans for the area. The awarded teams have already presented themselves and their planning philosophies to the politicians and civil servants of Hyvinkää. One or two awarded teams will be asked to develop their plans further in the near future. The plans should be finished by the end of 2020.









































































